
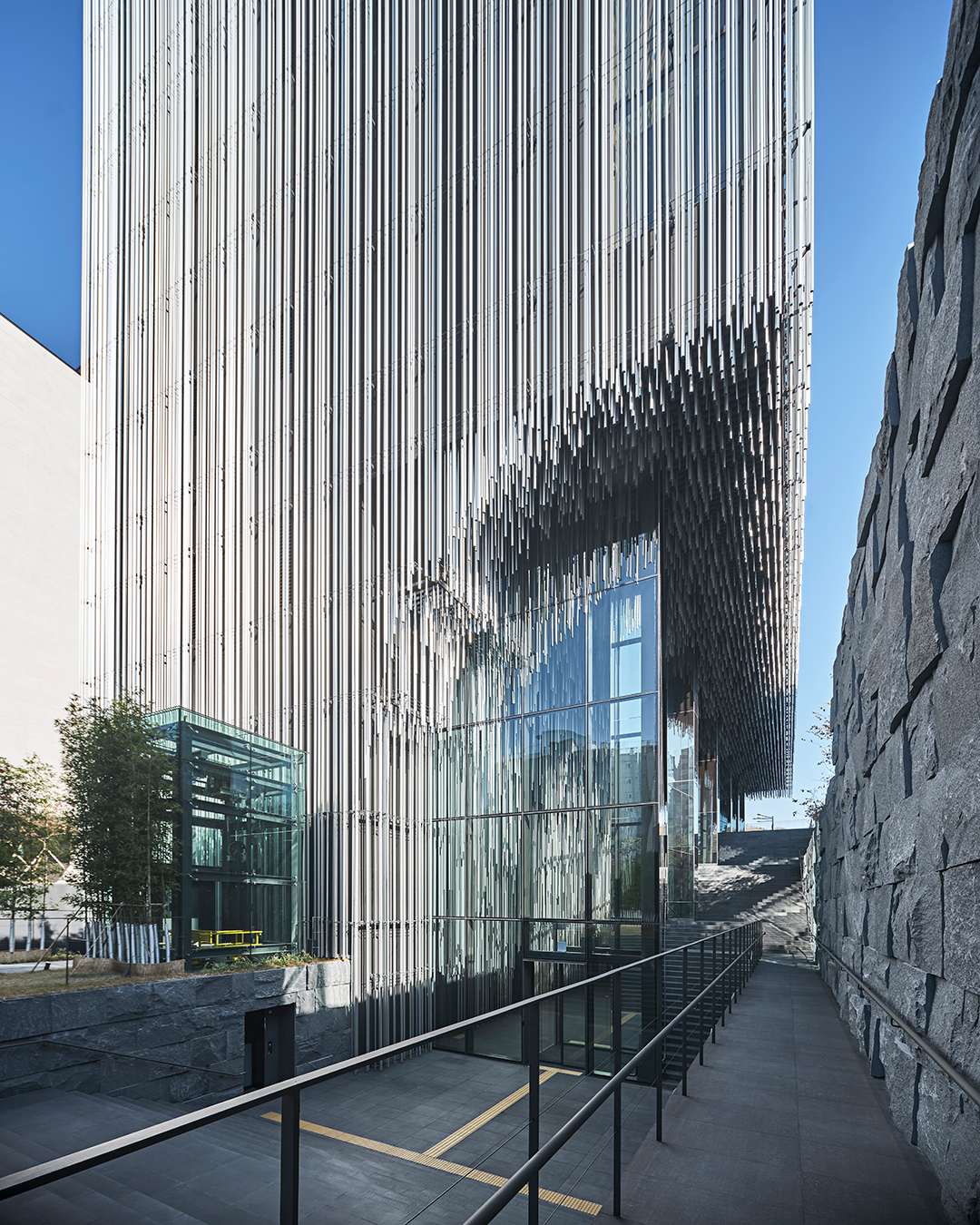
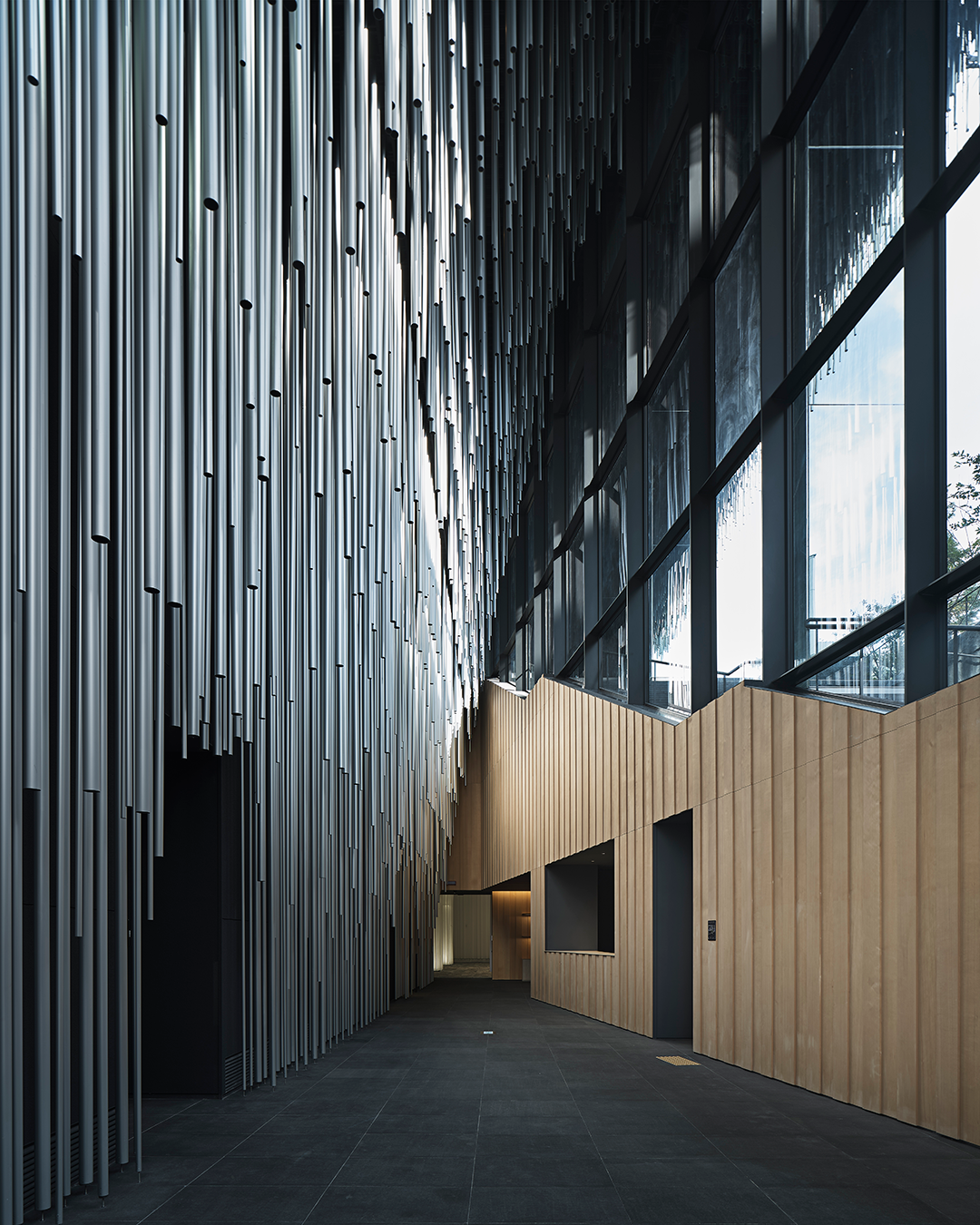
建筑设计 Kengo Kuma & Associates
项目地点 韩国首尔
建成时间 2023年
建筑面积 11,009平方米
本文英文原文由Kengo Kuma & Associates提供。
这是一座位于首尔主干道上的音响博物馆,它不仅仅创造了一个聆听声音的地方,更是一个与大自然和谐并存的,森林般的建筑,旨在让人类回归到自然状态下感受愉悦。
An audio museum located on Seoul's main road, and it proposes not just a place to listen to sound but a structure like a forest that harmonizes with nature and aims to return humans to a natural state.

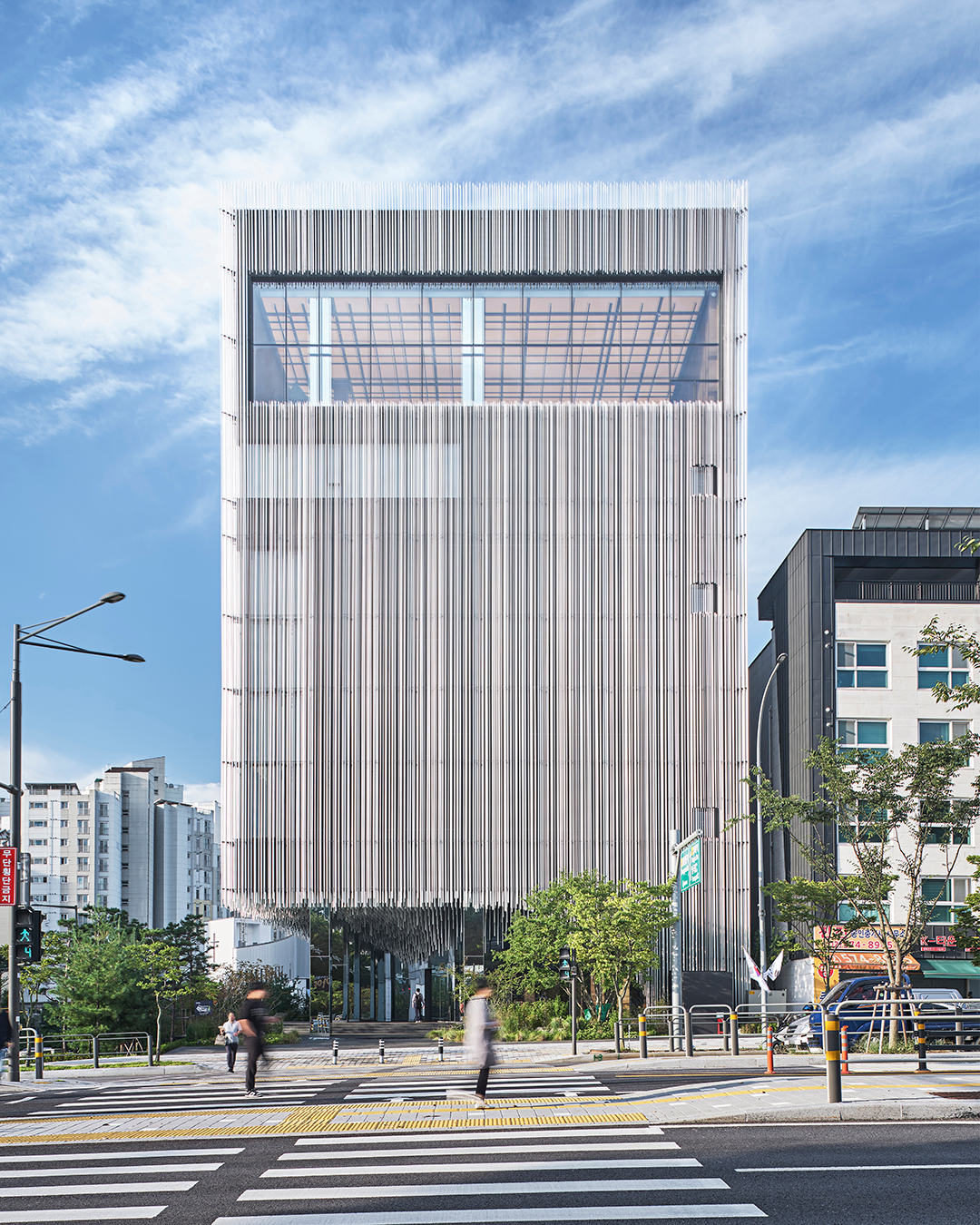
对于外观设计,我们采用了层层叠叠的竖向铝制格栅来制造多变的遮阳效果,让光与影在格栅之间交替,产生类似阳光透过森林的美丽效应。铝管被用来模拟自然光的变化,其随机排布方式呼应了大自然中的偶然和秩序,并强调了光线根据天气、时间和季节变化之美。
To realize this exterior design, vertical overlapping aluminum louvers were used to create variations in shading, allowing shadows and light to meet between the louvers, producing a beautiful effect akin to sunlight filtering through a forest. Aluminum pipes were utilized to mimic the changes in natural light, randomly placing them to harmonize the randomness and order of nature, and emphasizing the beauty of changing light according to weather, time, and season.
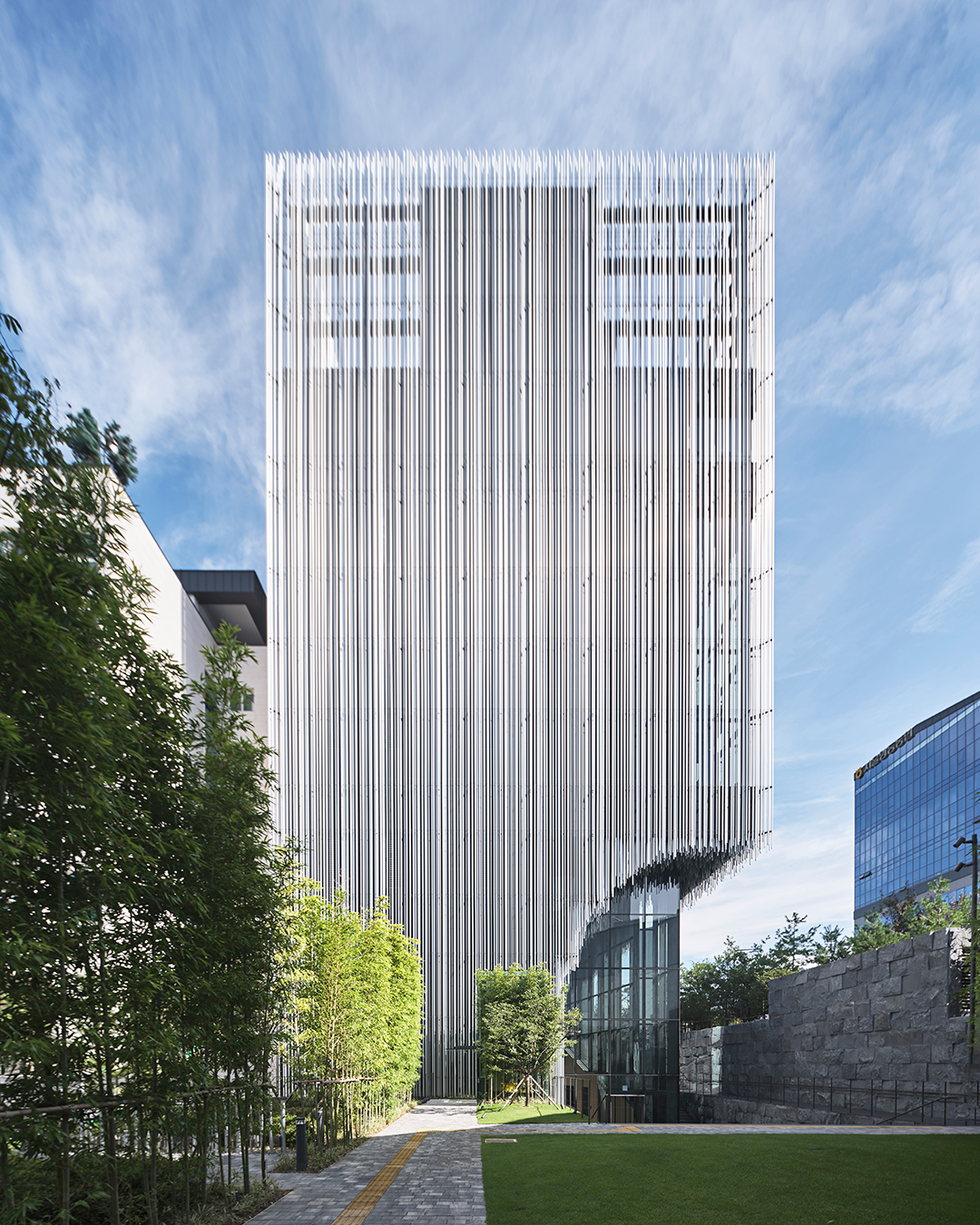
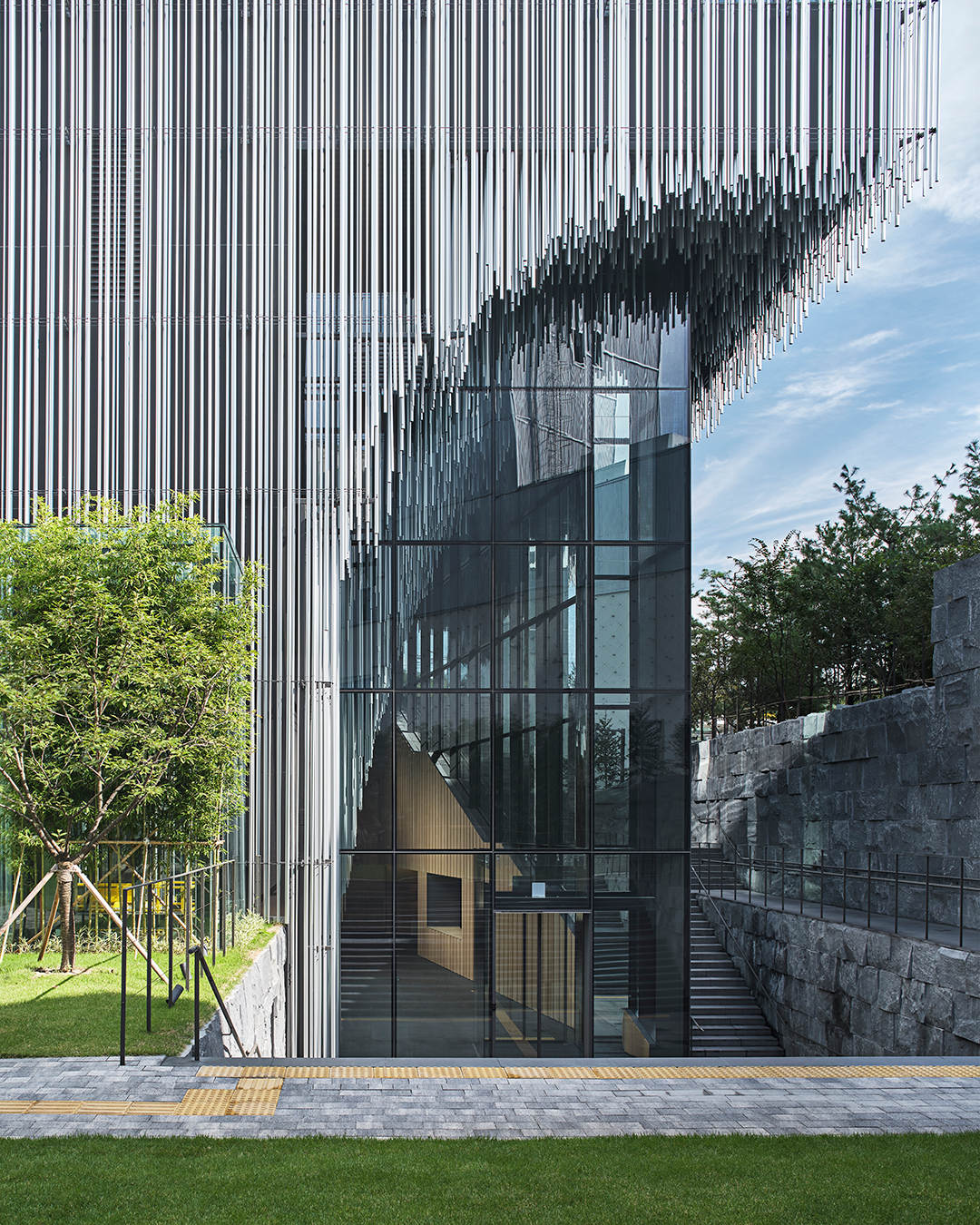
被浅色铝管包裹的建筑,呈现出轻盈而柔和的外观。这种设计消解了建筑内部和外部的界限。由于铝是一种会逐渐变色的材料,建筑的外观会随着季节的变化而呈现新的表情,这有效地将城市环境和自然的随机特性,与建筑相结合。
The building is enveloped by bright aluminum pipes, giving it a lightweight yet soft appearance. This exterior design breaks down the boundaries between the interior and exterior of the building. Due to the nature of aluminum as a material that changes color, the building's appearance can reveal new expressions according to the seasons, effectively incorporating the random characteristics of the city environment and nature into the architecture.

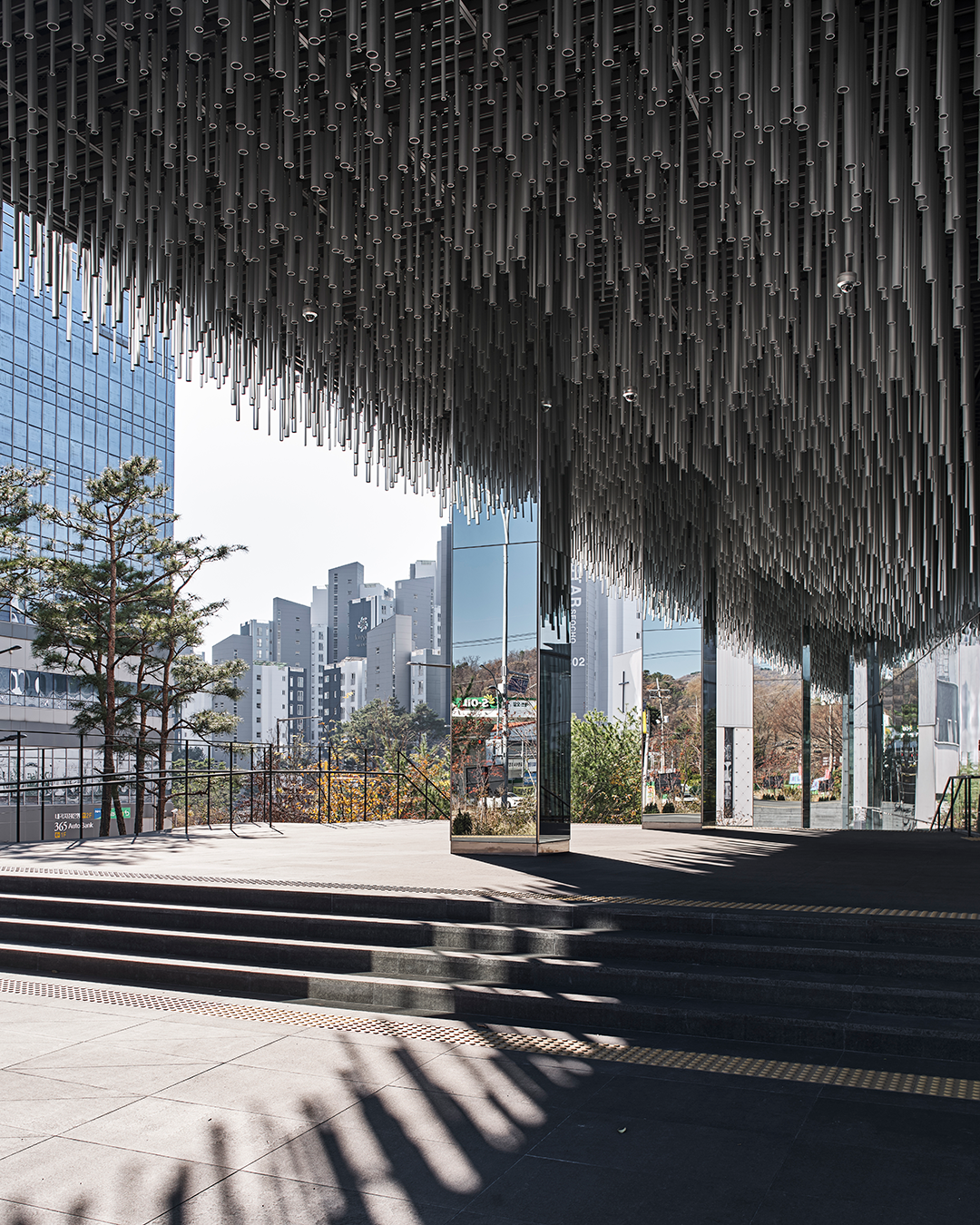

在展厅内部,木材被用作主要材料。我们没有使用常规的木材饰面,而是采用了“木帘”,在木材表面制造出随机分布的褶皱,以突出其柔软性和自然感。虽然建筑外观由坚硬的铝材构成,但内部却采用了木材等较为柔软的材料,这形成了有趣的反差。木质饰面的设计将声学特性纳入考虑,旨在刺激参观者感官的同时,营造出亲近自然的感觉。
Inside the exhibition rooms, wood was used as the material of choice. Instead of the typical wood finish, a 'wood drape' technique was adopted, randomly creating folds in the width of the wood to emphasize its softness and naturalness. Although the exterior is composed of rigid aluminum, the interior employs soft materials such as wood. The wood finishing was designed with consideration for acoustic properties, stimulating visitors' senses and creating a sense of closeness to nature.

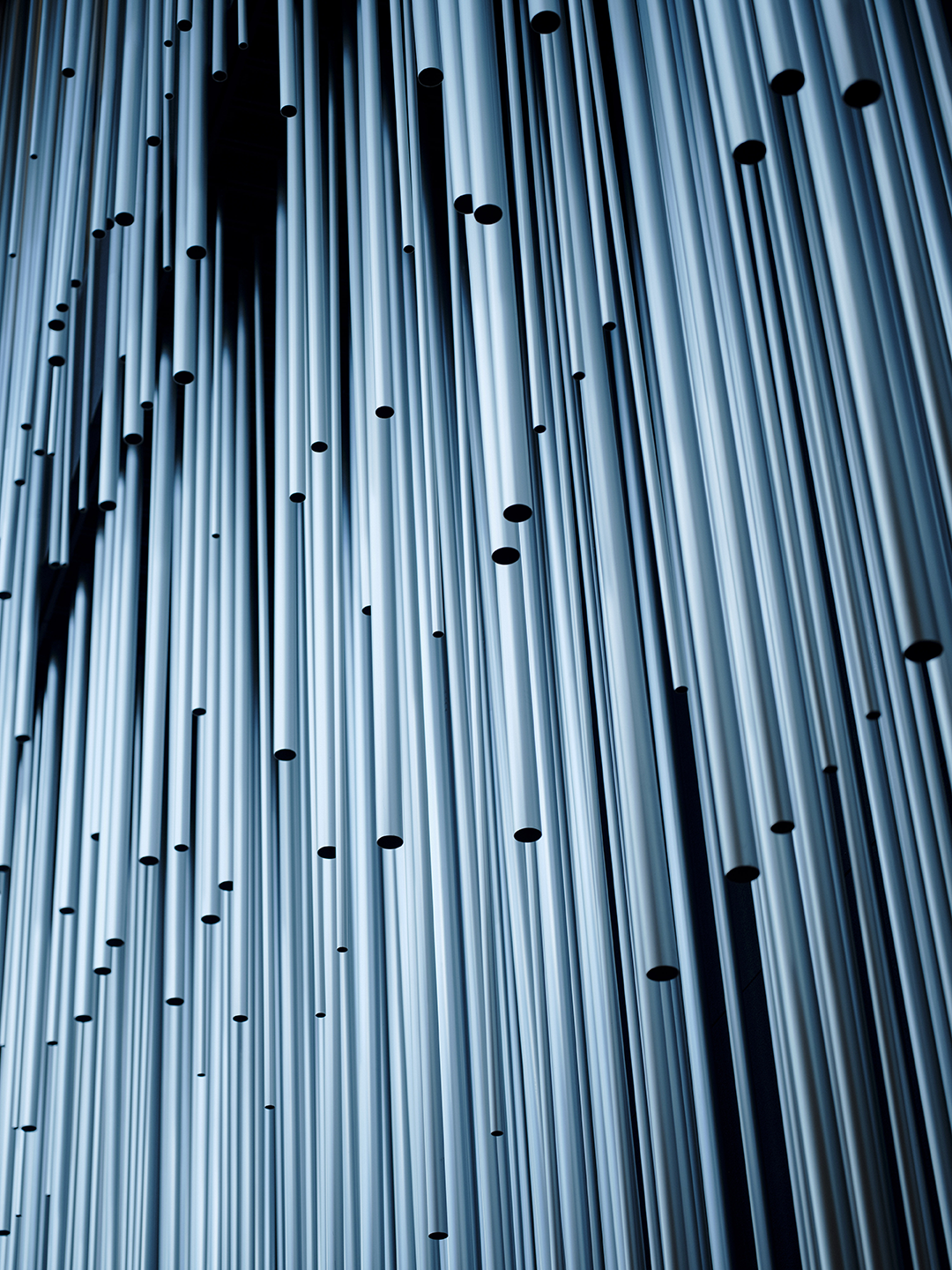
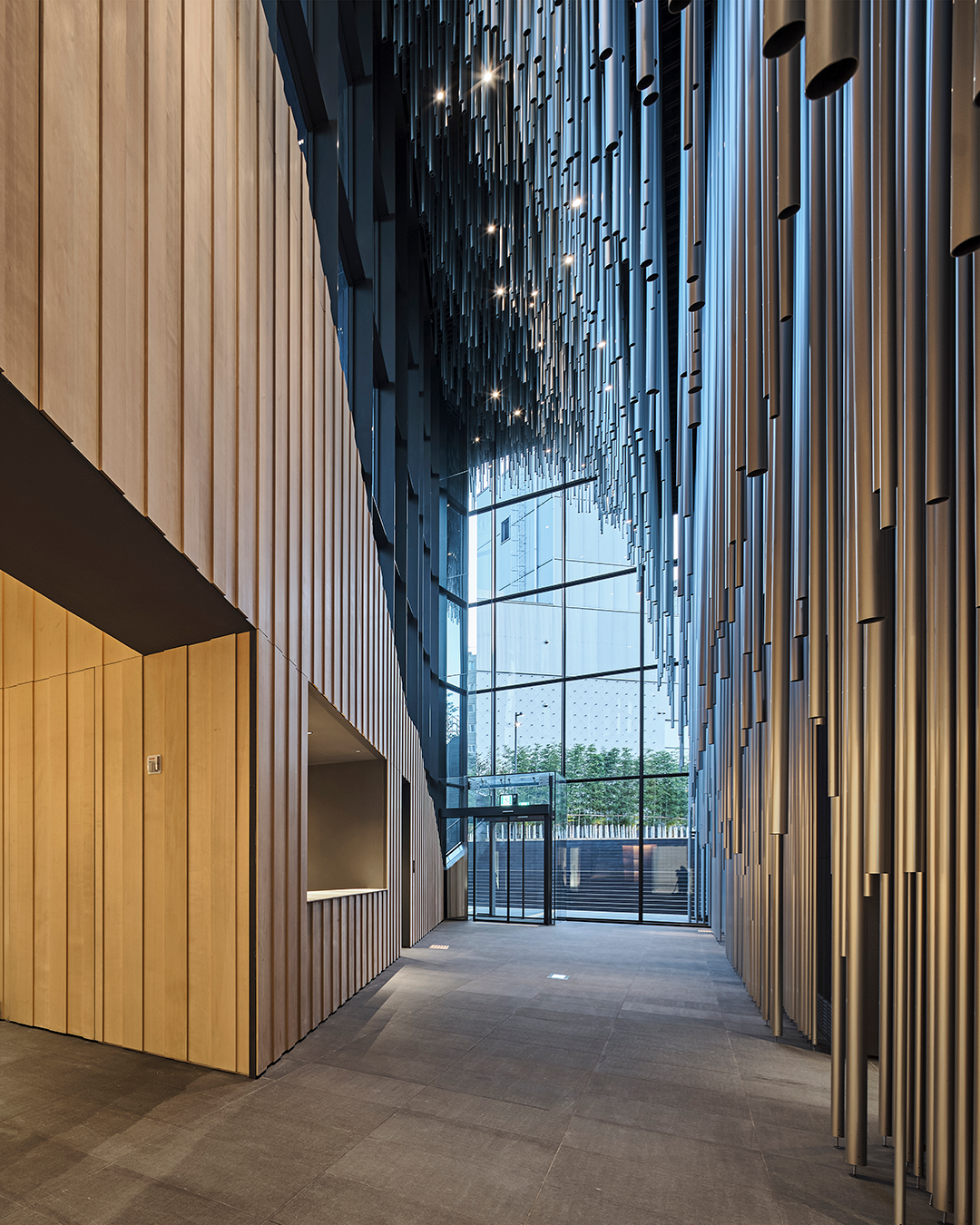

这座被称为“Audeum”(音响博物馆)的博物馆,是一个以音响为主题的特色场所,为游客提供各种感官体验,不仅限于视觉元素,还包括声、光、风和香味。在这个地方,人们可以探索全新的感官世界,它代表了一种更进阶的博物馆,有望在新时代中成为一个标志性的空间,为城市提供独特的治愈感和感知体验。
Finally, this museum, known as the "Audeum" (Audio Museum), was designed as a special place themed around audio, offering visitors an experience of all senses, including not only visual elements but also sound, light, wind, and fragrance. This place, where you can explore a new world of sensations, represents the evolved form of a museum and is expected to become an iconic space in the new era, providing a unique sense of healing and sensory experience in the city.
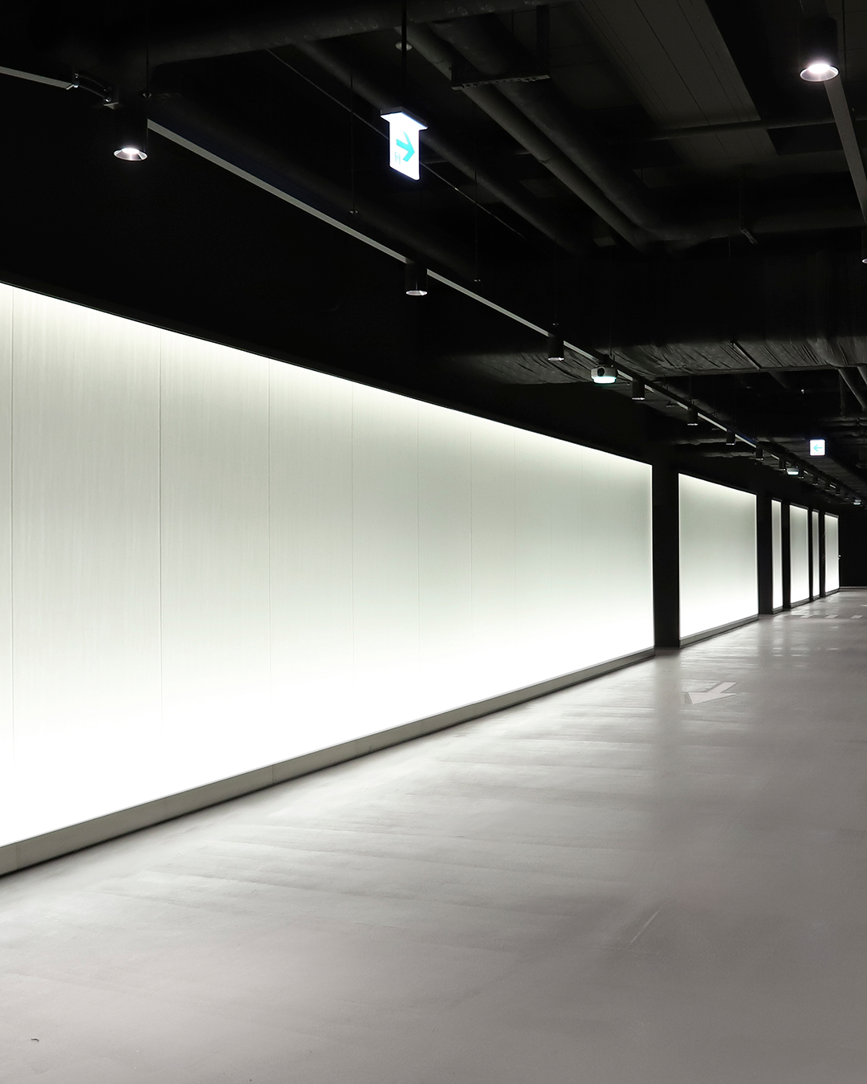
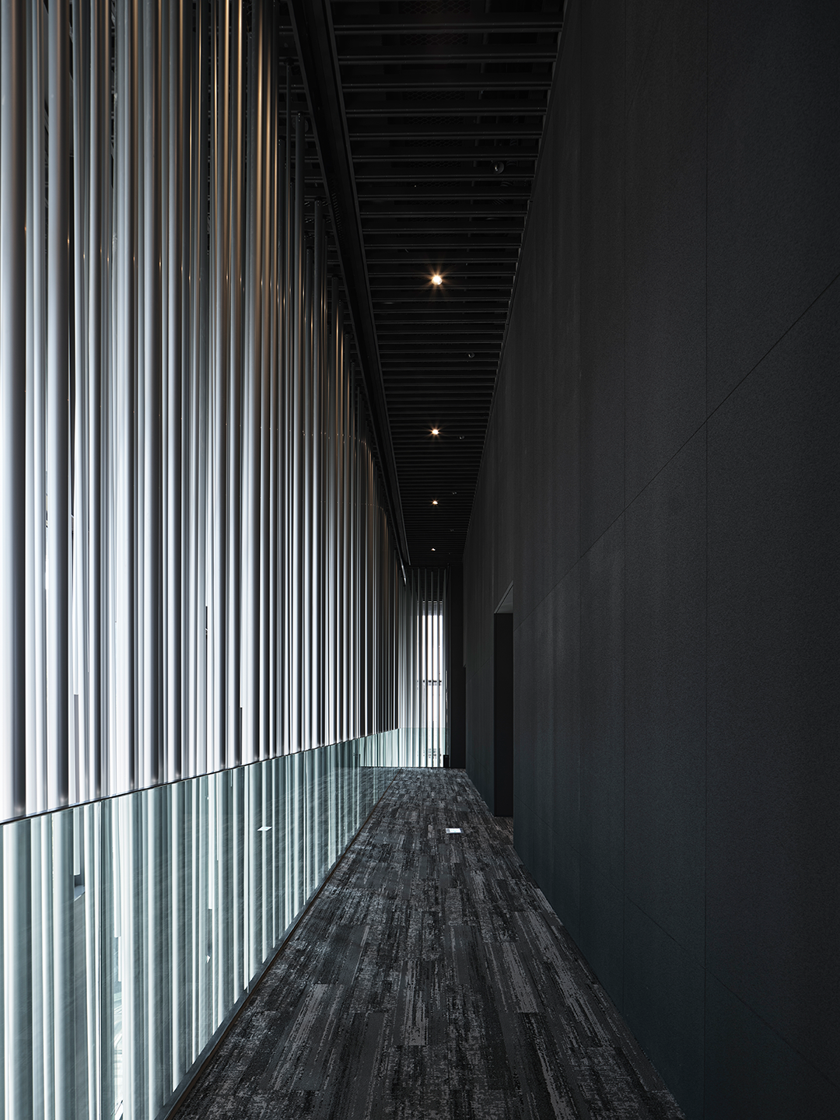
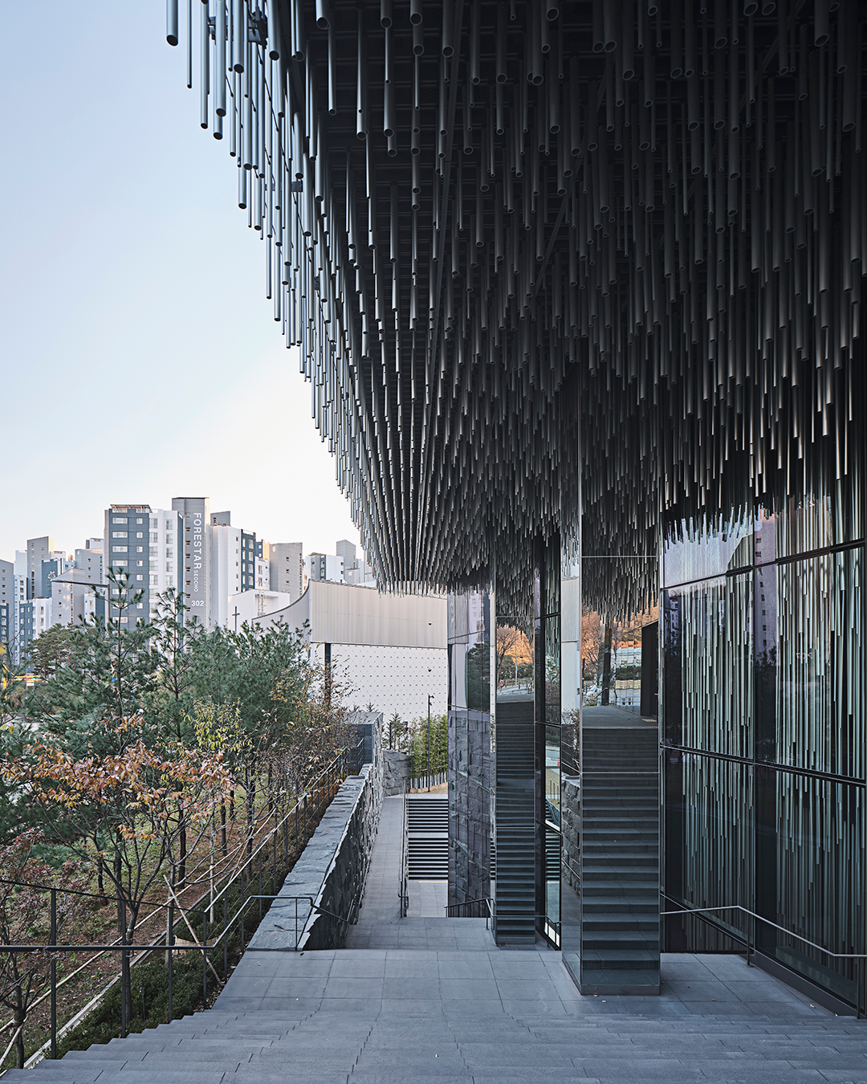
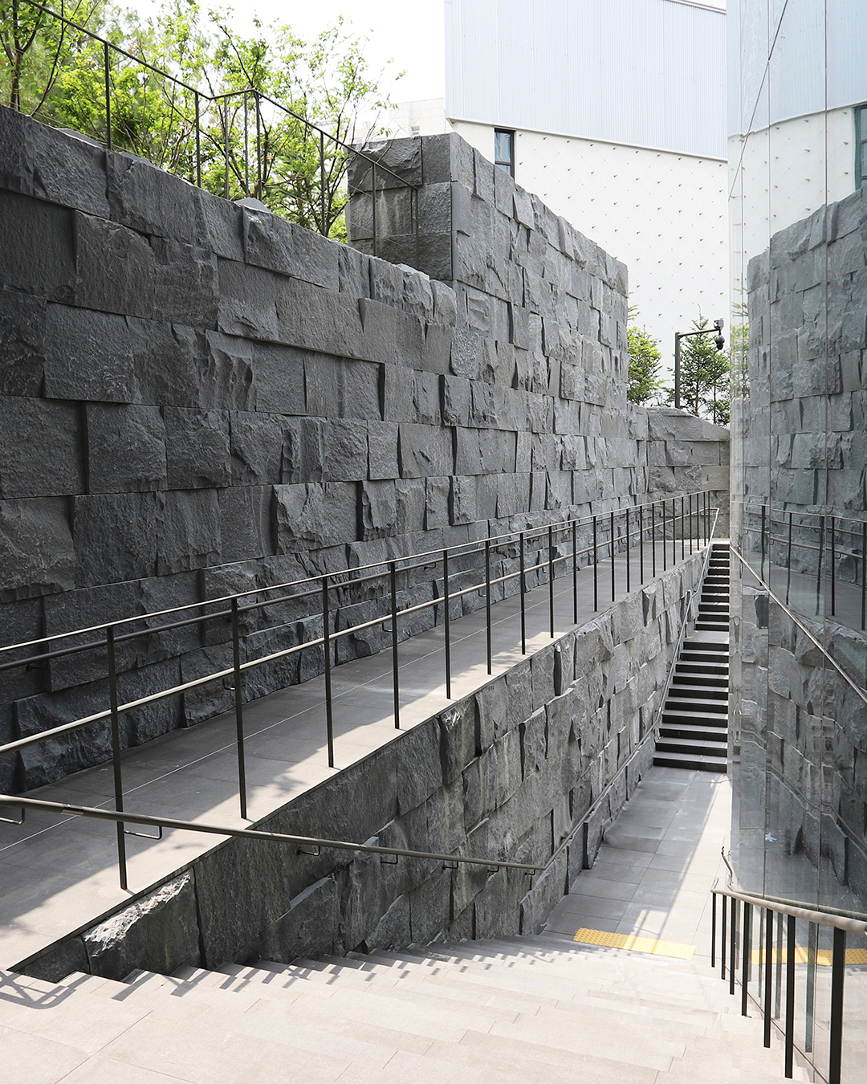
完整项目信息
Construction Period: 2021.8 — 2023.8
Design Period: 2019.5 — 2022.12
Project Period: 2019.5 —
Status: Complete
Floors: 5F/BF5
Site Area: 2,332.90㎡
Building Area: 1,089.13㎡
Total Floor Area: 11,009.43㎡
Construction: -KCC corporation
Contractor:
-Nippon Design Center (NDC)
-Lighting Planners Associates (LPA)
-KOZO KEIKAKU ENGINEERING
-NI steel
本文由Kengo Kuma & Associates授权有方发布。欢迎转发,禁止以有方编辑版本转载。
上一篇:“竹云”装置 / llLab. 叙向建筑
下一篇:BIG×杭州临平数智城|入围主创insights