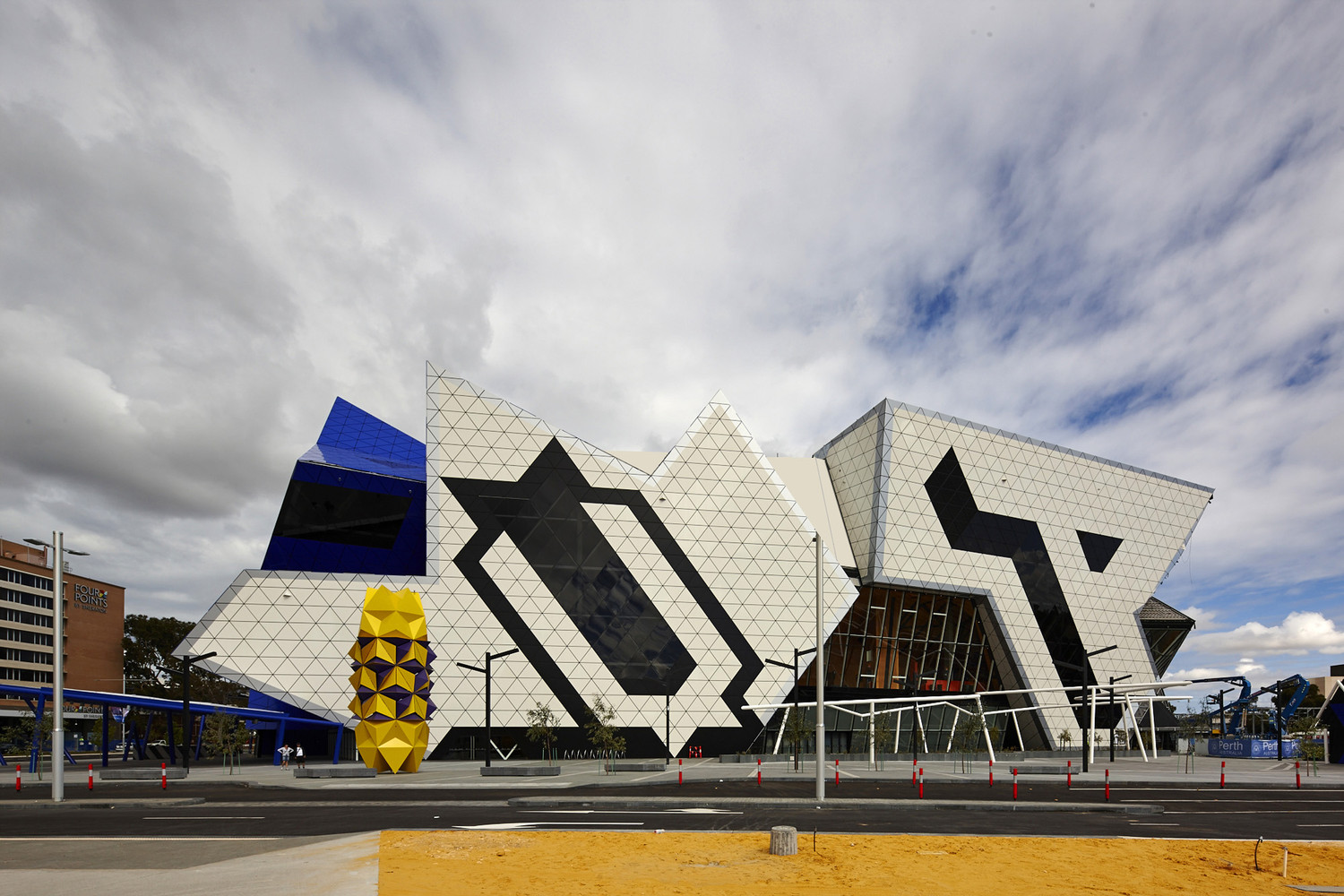
设计单位 ARM Architecture+CCN
项目地点 澳大利亚珀斯
建成时间 2012年
项目面积 28300平方米
珀斯竞技场或许就像古希腊神话里的特洛伊木马——一种欲望的象征,掀起了城市的一场娱乐的狂欢。竞技场内有多达1.5万个座位,一个带有活动顶棚的体育场,36个贵宾包厢,5个主要的多用活动室,6个食品或饮品商店及一个拥有700停车位的地下停车场。竞技场成为城市中一个独立的娱乐场。
The Perth Arena is perhaps like the ancient Greek myth of the Trojan Horse – an object of desire, dragged into great triumph and allowed to bring its rampage of entertainment with it. With up to 15,000 seats, an operable roof for sporting matches, 36 VIP super boxes, five major multi‐purpose event rooms, half a dozen food and beverage outlets and a 700‐space basement car park, the Perth Arena becomes a stand‐alone entertainment extravaganza for the city.
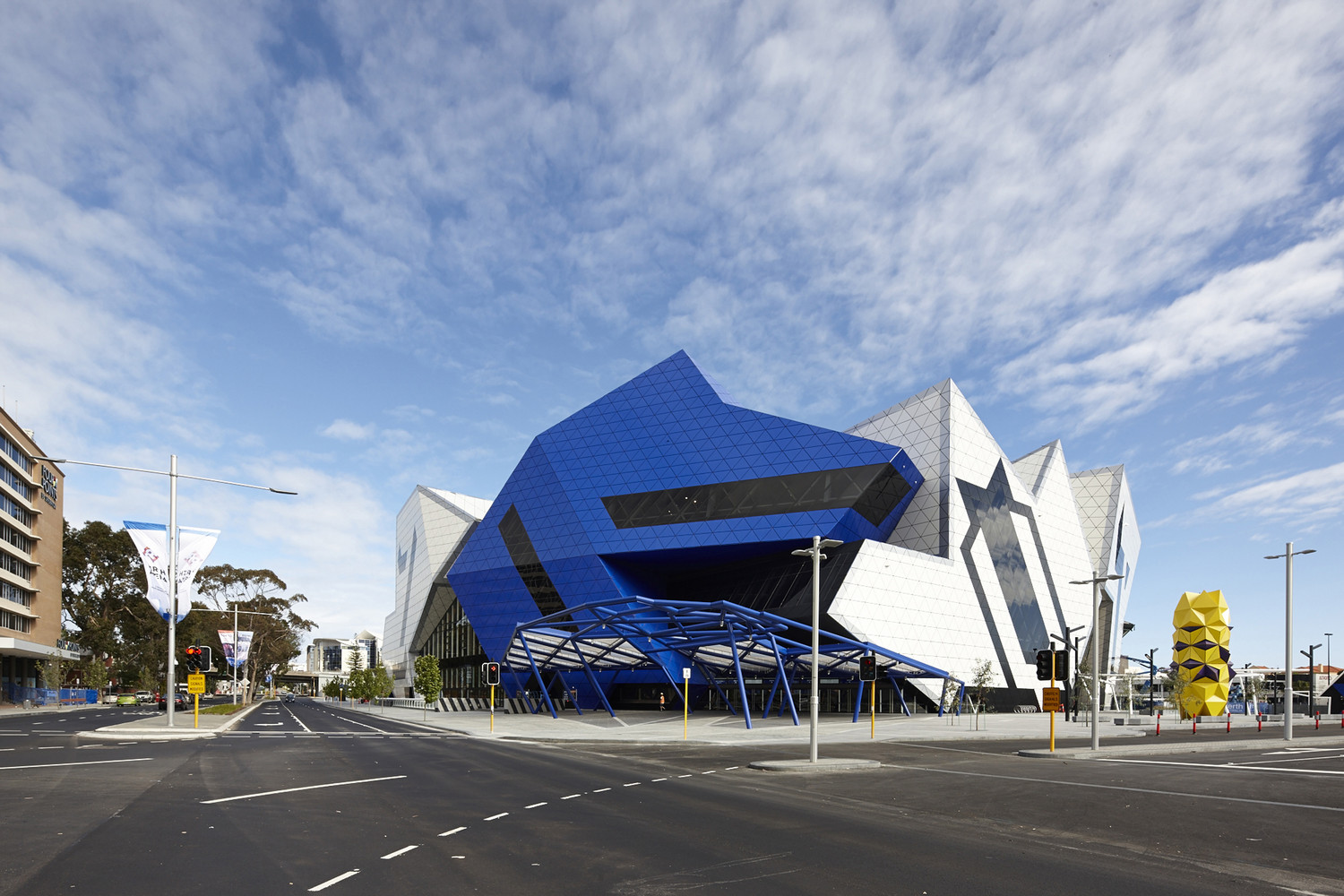

竞技场有一个可伸缩的屋顶,可以在7分钟内完全打开,让自然光充满中心球场。体育场的设计十分灵活,在一般模式下最多可容纳1.55万人,在进行网球比赛时可容纳1.4万人。另外场馆关闭后,可举办3000人规模的个人音乐会。
Perth Arena features a retractable roof that can open in seven minutes allowing natural light to flood the centre court. The stadium has a very flexible design, allowing for crowds of up to 15,500 in general admission concert mode and up to 14,000 in tennis mode. Alternatively, the arena can be closed down for an intimate concert with 3000 people.

这一引人注目的设计,灵感来源于弗里曼特尔的12面圆屋和在蒙克顿的永恒之谜中设计的209块不规则的拼图。设计总监认为,这座地标性的建筑旨在激发对符号的阐释,依托各种方式创造直接的视觉反应,并成为整体城市设计和建筑设计策略的一个组成部分。
The striking design was inspired by the 12‐sided Round House in Fremantle and the 209 irregular shaped pieces of Christopher Monckton's Eternity Puzzle. 'This landmark building has been designed to provoke symbolic interpretation, create direct visual responses from all approaches, and become an integral part of the city’s overall urban design and architectural strategy,' said design director Howard Raggatt.
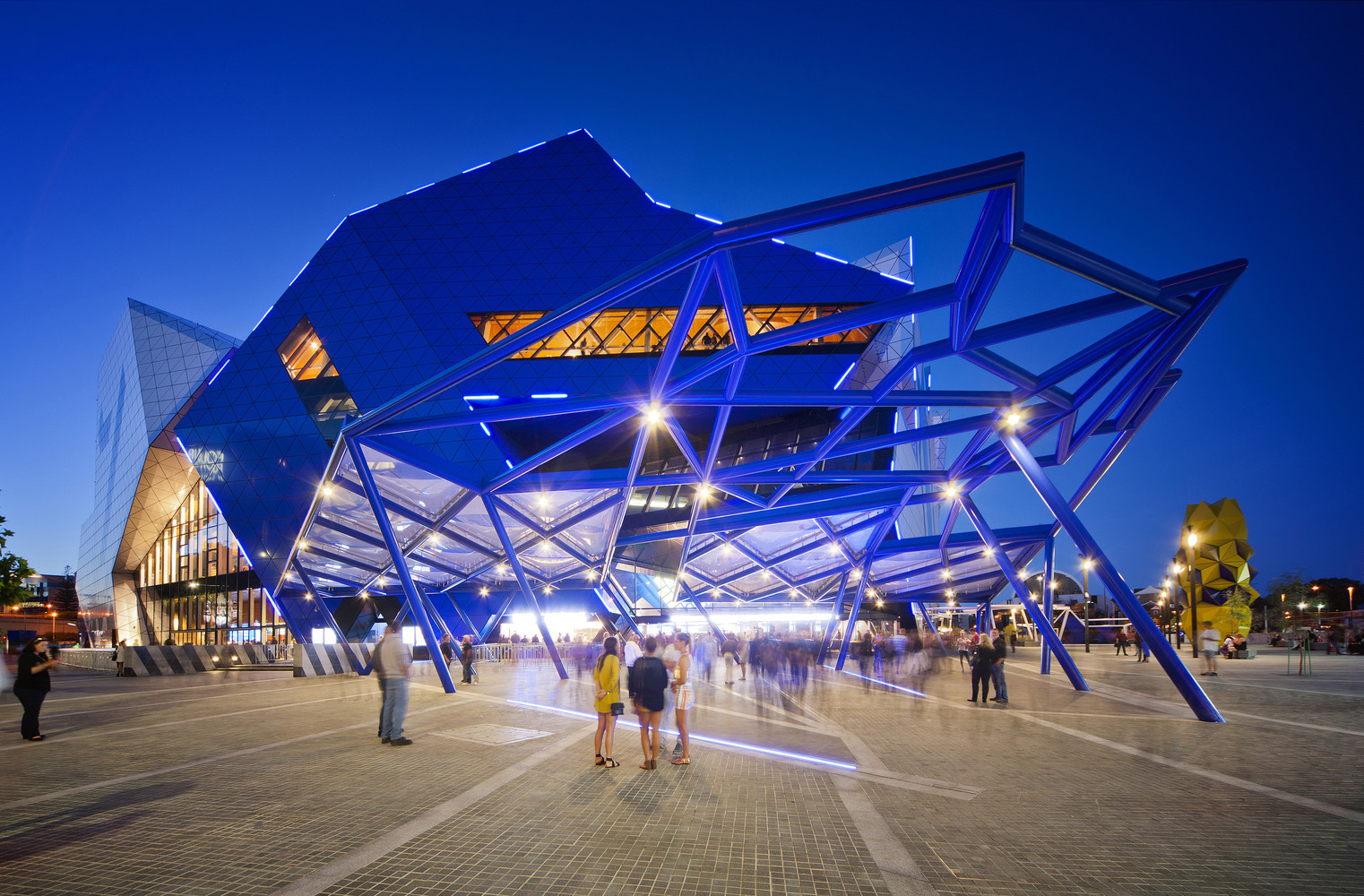
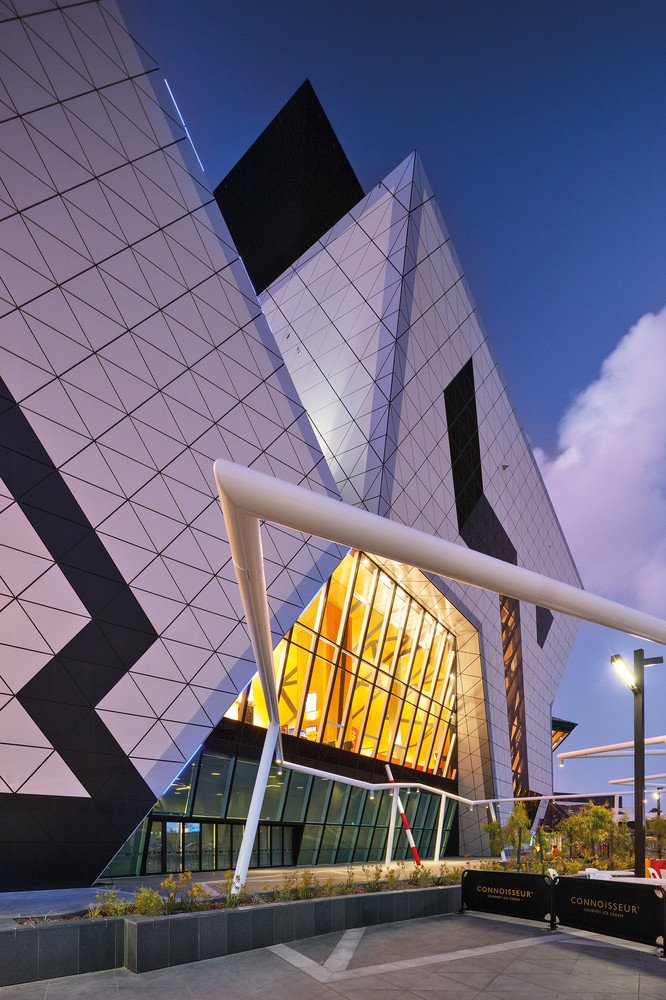
建筑策略十分简单:直截了当地提供一个核心的多功能的体育场所,再用多变的循环流线和吸引人的设置环绕布置。设计师以另一种方式探索了这种建筑类型,设计创造的不是单一的立面,而是极为多变,从每个角度赋予建筑不同的面貌。无论是从西侧的高架快速路、南侧的大道、北侧的铁道,还是东侧的城市新城区来看,每个立面都呈现出一种全新的动态效果。
Our architectural strategy was simple: provide a core multi‐functional arena without compromise and then surround it with variable circulation and a striking configuration. Most venues of this type provide continuous repetitive spaces around the core function. We have explored this building typology another way. Instead of a singular facade we have created extreme variability, giving the building a different face from every angle. Whether approaching from the elevated freeway to the west, the grand boulevard to the south, the railway lines on the north or new urban developments to the east, every facade presents a new dynamic.
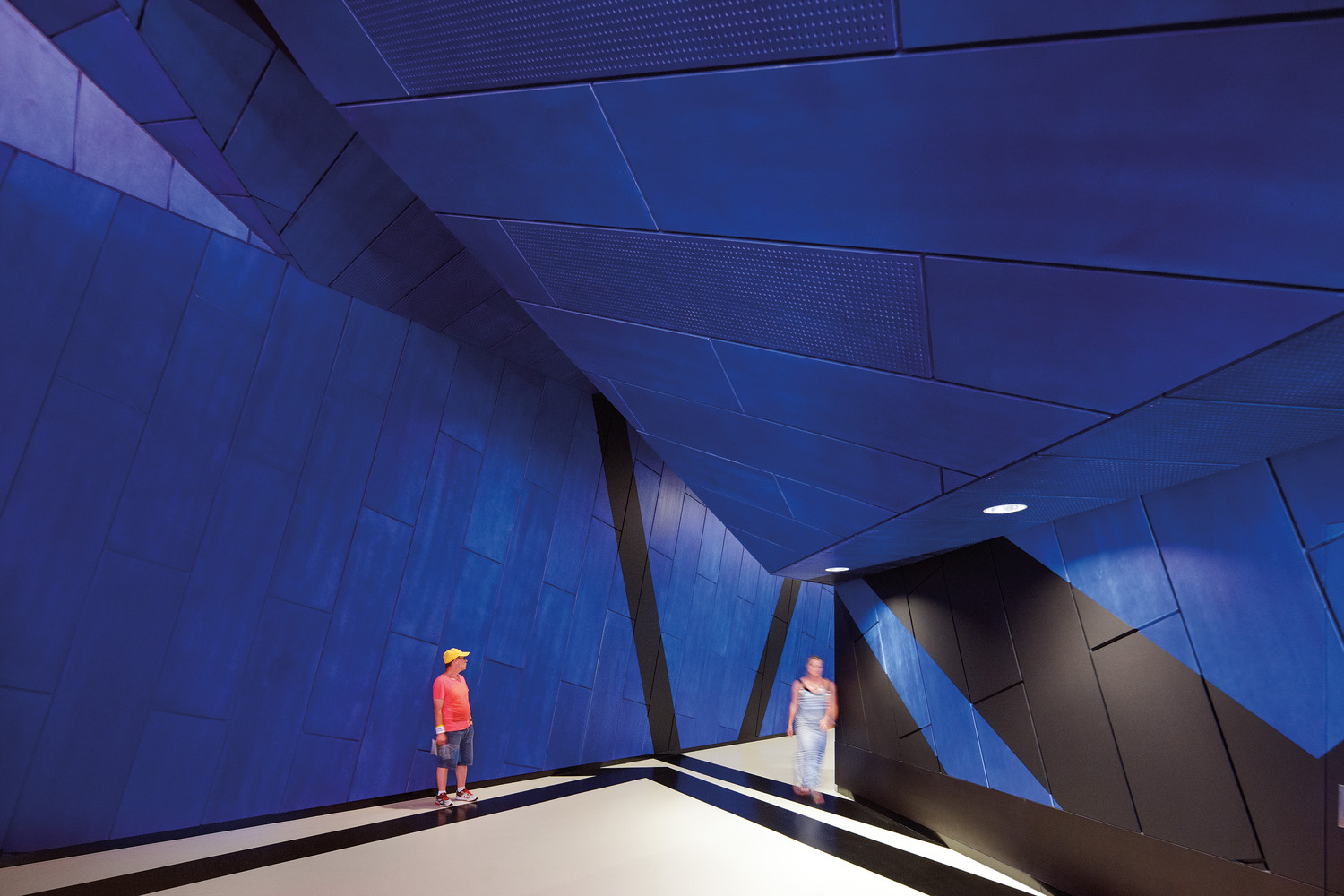

建筑内部,尤其是入口和大型公共广场处,极好地还原了设计的愿景。建筑不是有着冰冷且缺乏想象力的室内设计,而是从公共建筑的整体体验汲取灵感,特别是眺望城市的体验。
It is the interior, and especially the entrance and great public concourses, that best express our vision for the building. Instead of a brutally unimaginative interior, Perth Arena is inspired by the whole experience of a public building, and especially the experience of looking out to the city.
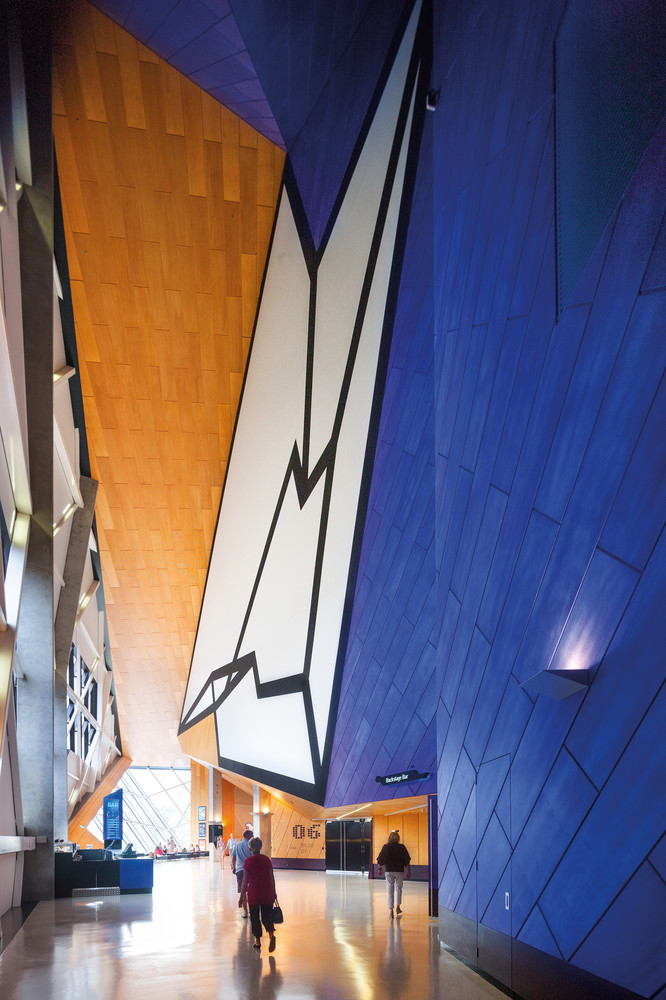
建筑可持续性体现在公共场所的混合自然通风、通过座位减少能耗的空调排风系统、屋顶上的太阳能电池矩阵、WELLS等级的固定设施,以及无水便池、本土原材料和一处感知式水景设。
Sustainable features include mixed mode natural ventilation to public concourses, displacement air conditioning system through the seating plats reducing energy consumption, photo voltaic (solar) array on the roof, WELLS‐rated fixtures and fittings and waterless urinals, locally sourced materials (e.g. West Australian granite for the entry foyers) and a water sensitive landscape design.

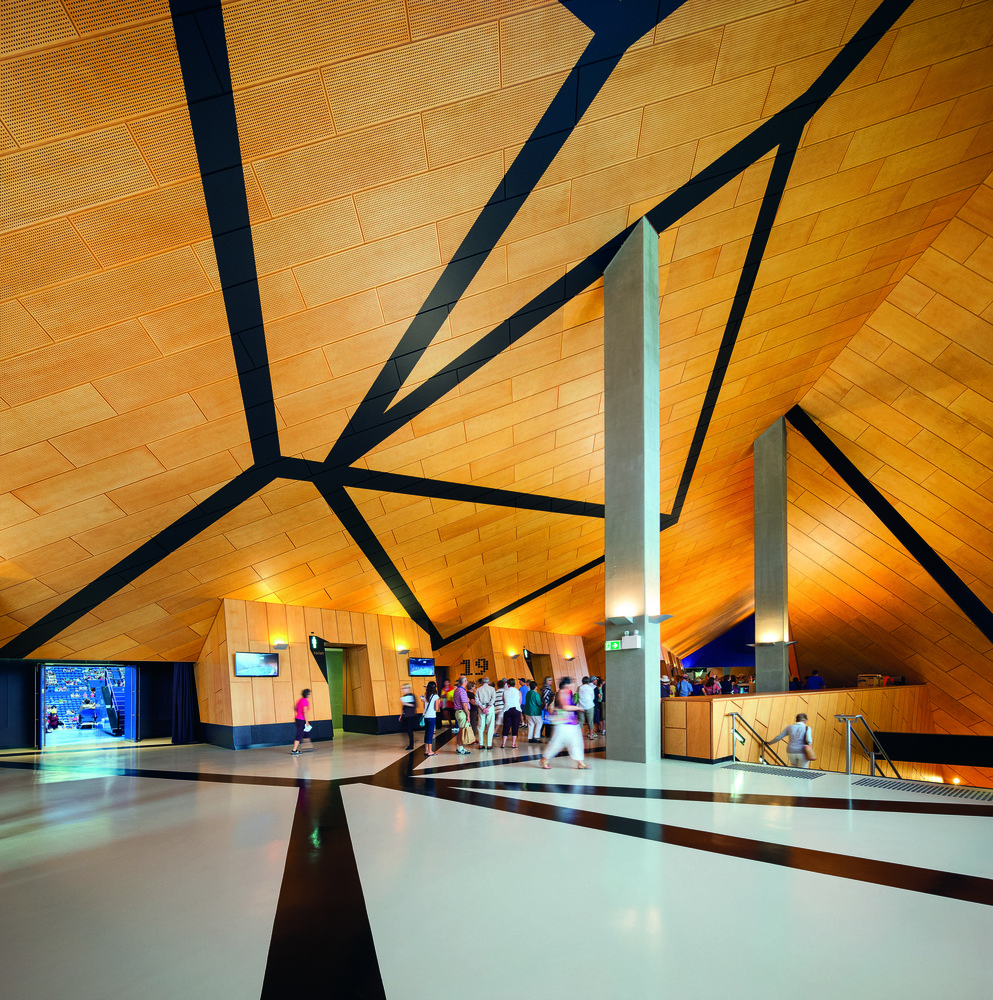
设计方对业主提出了对室内设计艺术家的选择建议,并参与到最后设计的审议阶段。经过6年的制作,由Geoffrey Drake‐Brockman利用复杂机器人与折纸技术制作的“图腾”,为体育馆带来了一件令人难忘的公共艺术品。通过程序的控制,它的面板可以像花瓣一样随着人们的走动开放或闭合,到了夜间它还可像舞台的墙壁投射激光几何投影。这一“图腾”也被亲切地称呼为“珀斯菠萝”。
ARM and CCN provided advice to the client on artist selection and were involved in reviews of the final design. Six years in the making, Geoffrey Drake‐Brockman’s 'Totem' draws on sophisticated robotics and schoolyard origami to make a memorable piece of public art. Its moving panels are programmed to open and close like flower petals in response to people walking past and it shoots geometric laser projections onto the wall of the Arena at night. 'Totem' has affectionately become known as the 'Perth Pineapple'.
设计图纸 ▽


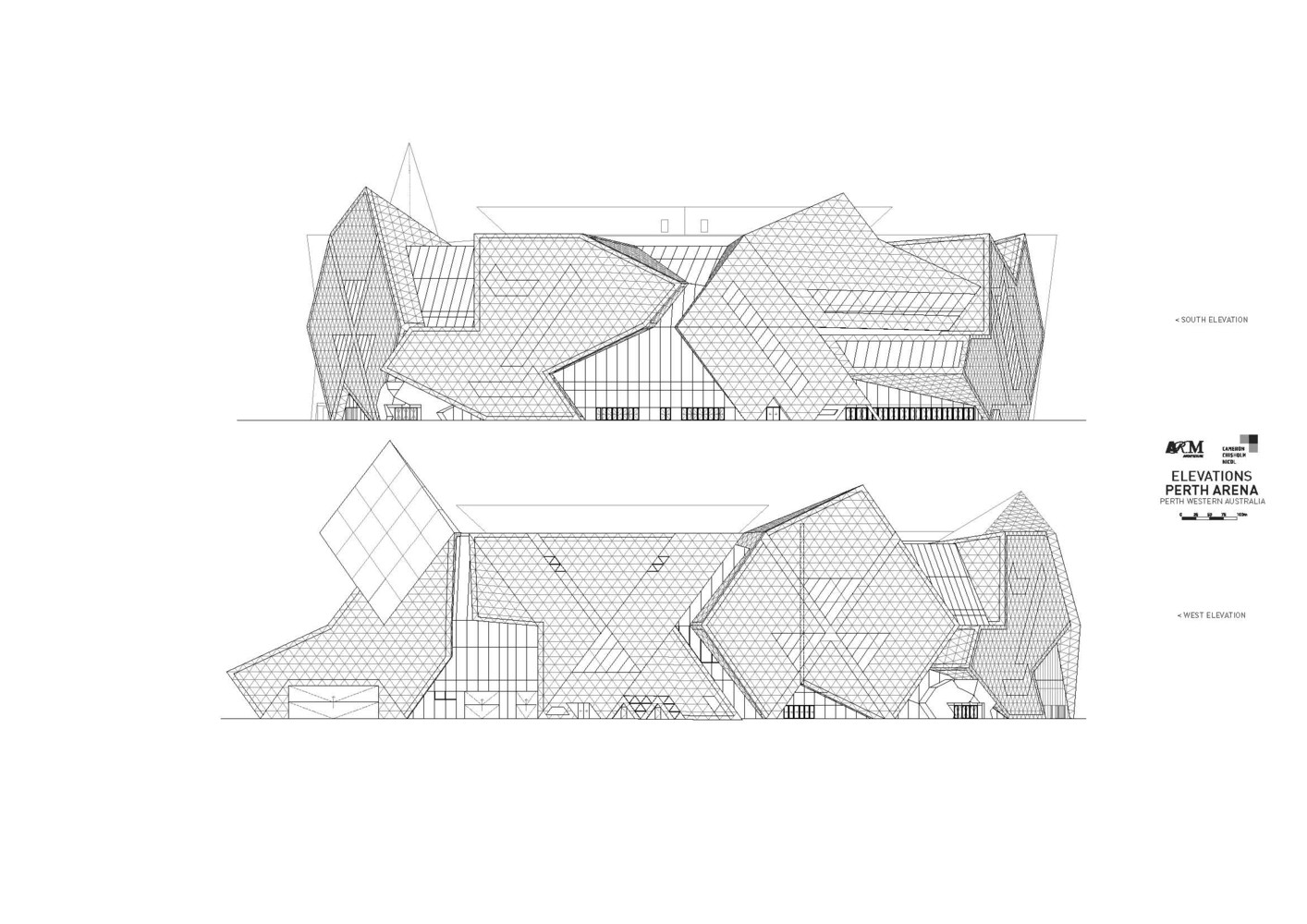


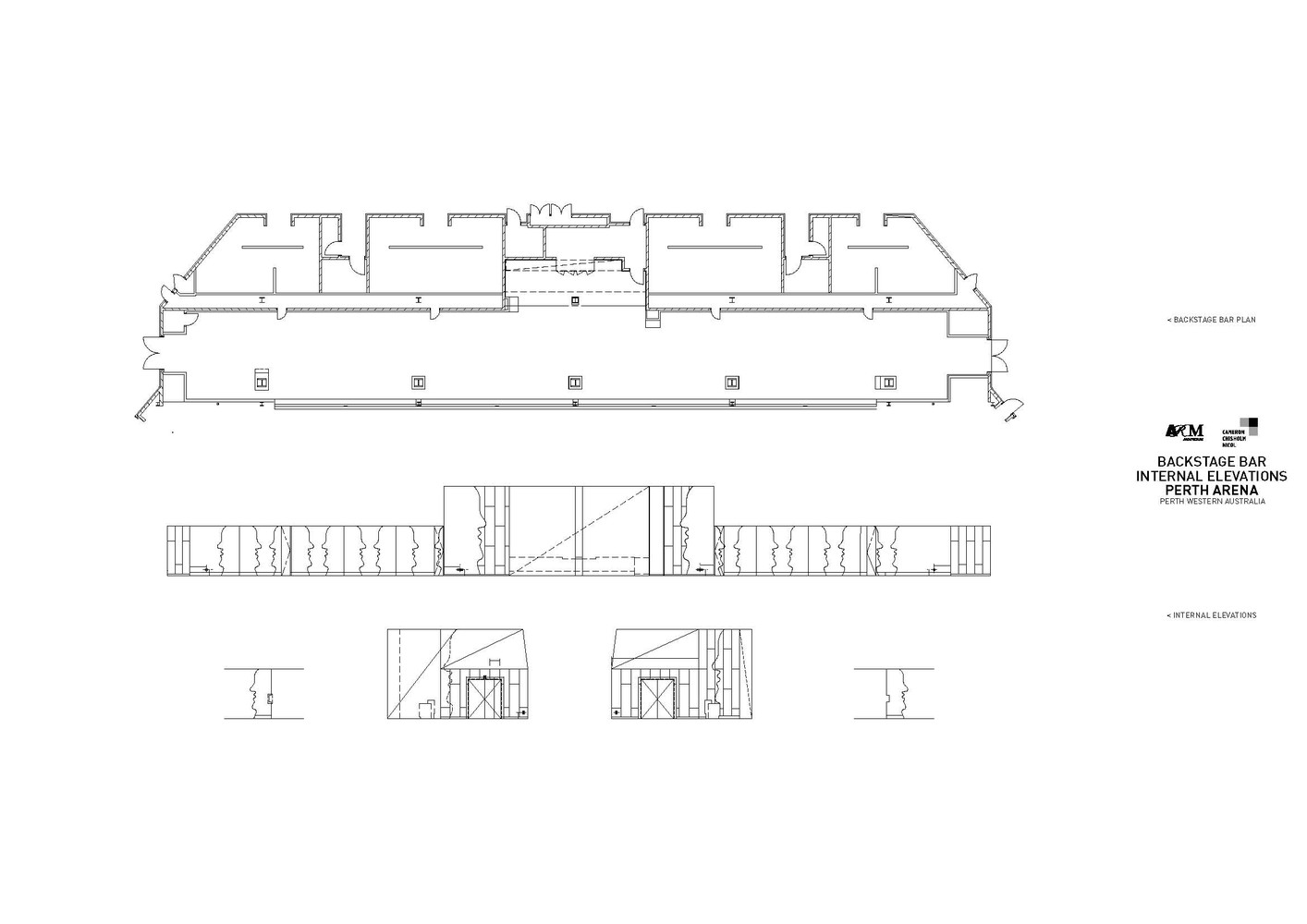
完整项目信息
Architects: ARM Architecture, CCN
Area: 28300 m²
Year: 2012
Photographs: Greg Hocking, Peter Bennetts , John Gollings
Manufacturers: Kingspan Insulated Panels, Reynaers Aluminium, Flowcrete, LOCKER GROUP, Stylecraft, Alucobond, Austral Plywood, Meteor Stone, Mirotone
Project Director: Stephen Ashton
Jv Director: Dominic Snellgrove
Design Director: Howard Raggatt
Project Architects: Stephen Davies, Peter Keleman
Senior Team Leader: Steve Christie
Design Architects: Andrew Lilleyman, Jeremy Stewart, Jonothan Cowle
Interior Design: Andrea Wilson, Jacqueline Cunningham
Project Team: Luke Davey, Beata Szulc, Jonathan Davis, Greg Stretch, Doug Dickson, Michael Edmonds, Ian Surtees, Deborah Binet, Steve Christie
City: Perth
Country: Australia
参考资料
https://www.archdaily.com/347615/perth-arena-arm-architecture-ccn
本文由有方编辑整理,欢迎转发,禁止以有方编辑版本转载。图片除注明外均源自网络,版权归原作者所有。若有涉及任何版权问题,请及时和我们联系,我们将尽快妥善处理。联系电话:0755-86148369;邮箱info@archiposition.com
上一篇:杉本博司的“时间切片”
下一篇:经典再读92 | 丽娜·博·巴蒂自宅:建筑作为生活的舞台