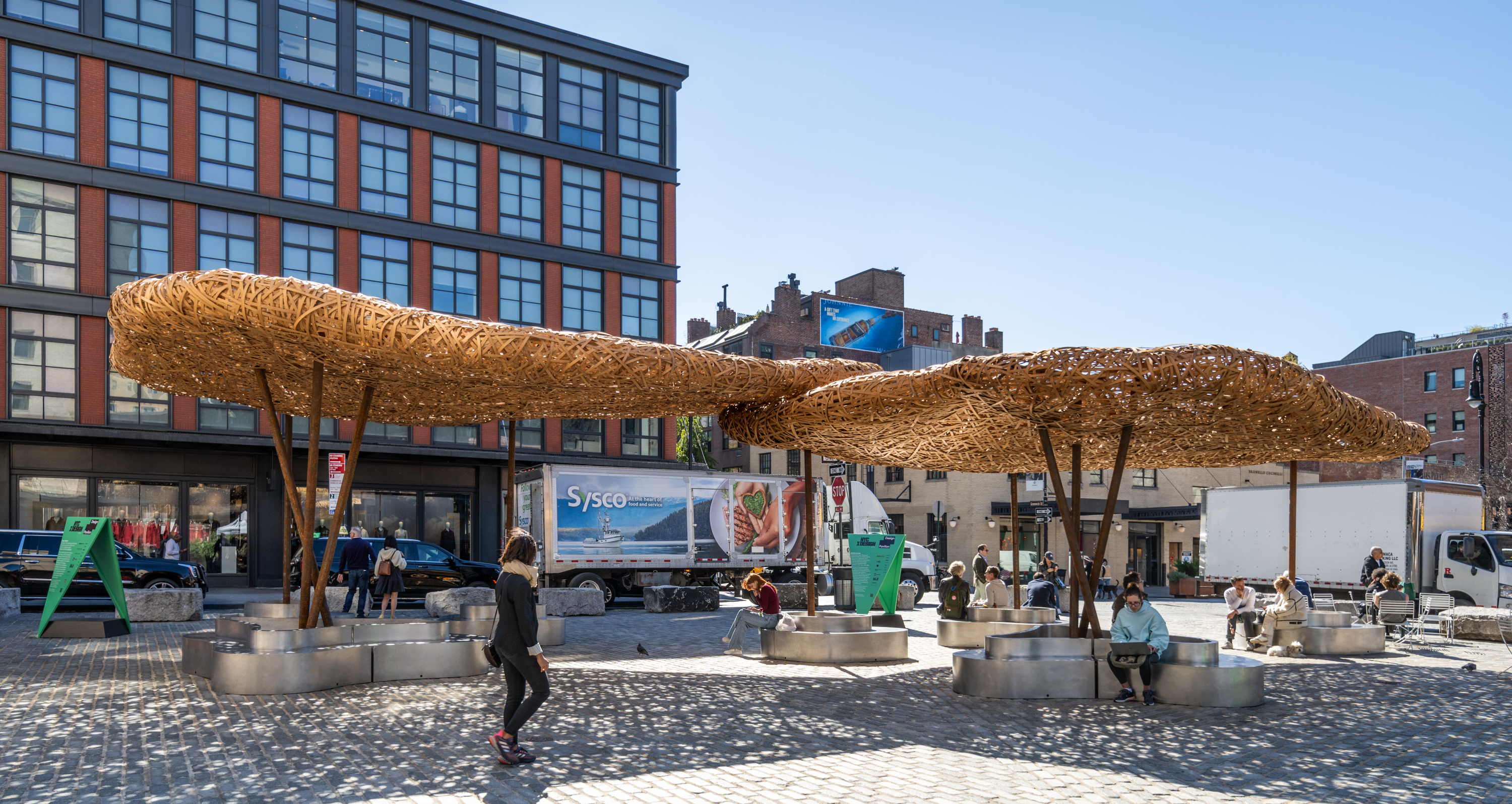
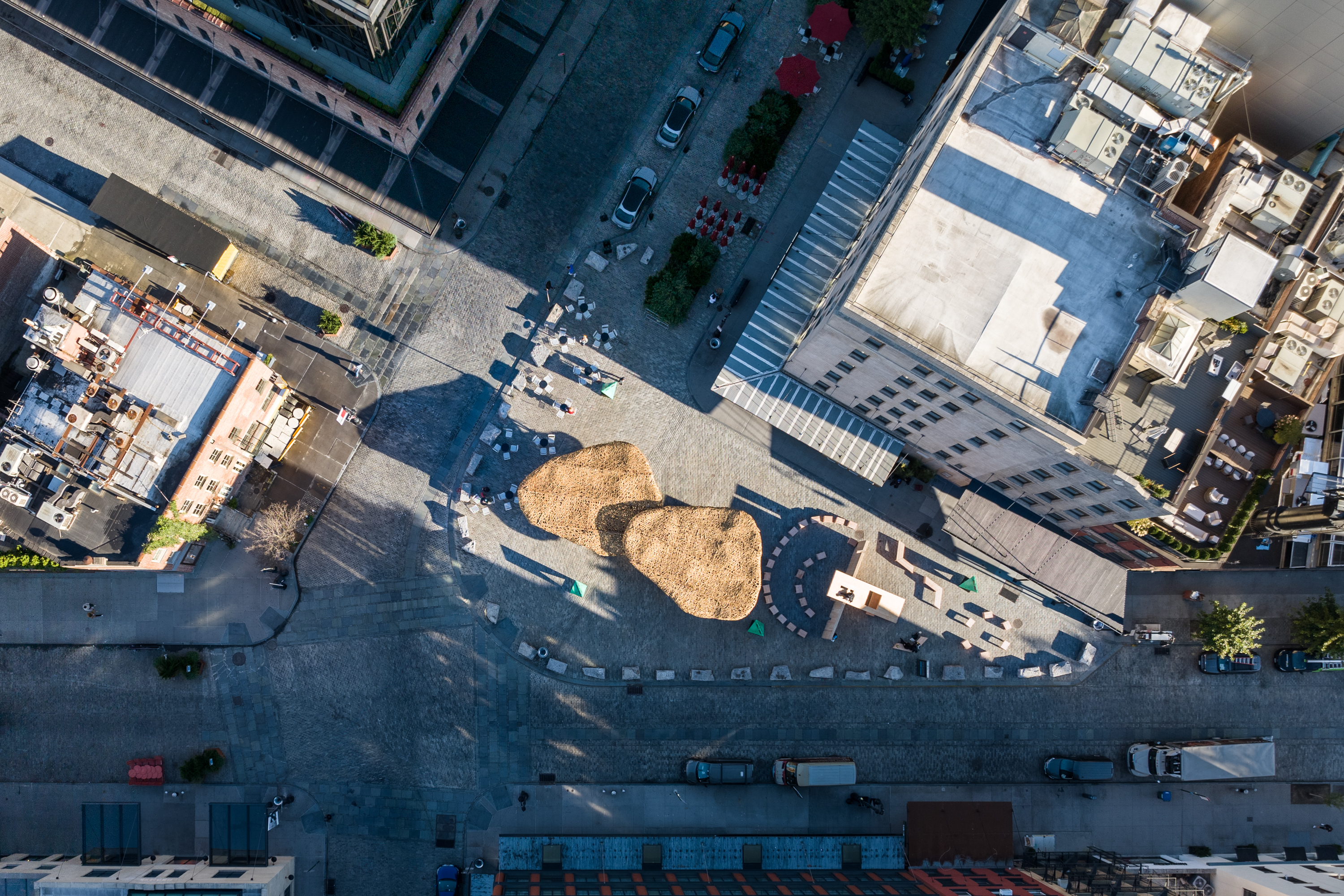
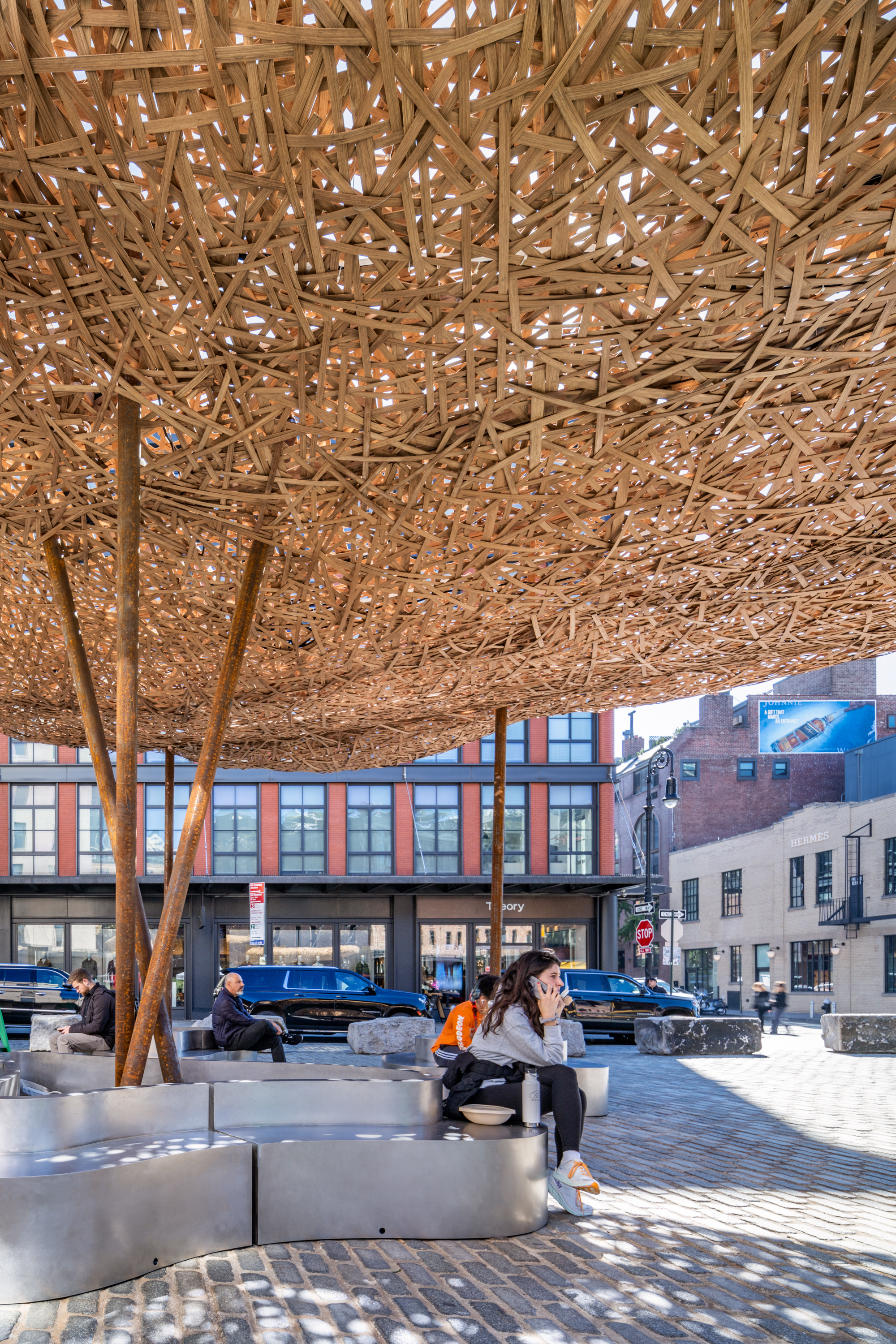
设计单位 llLab. 叙向建筑
项目地点 美国纽约
建成时间 2023年10月
建设面积 116平方米
本文文字由llLab. 叙向建筑提供。
竹云最初的想法是,创造一个让人们自发产生活动的地方,激发相遇和聚会。
Bamboo Cloud's original idea was to create a spontaneous place that sparks encounters and gatherings.
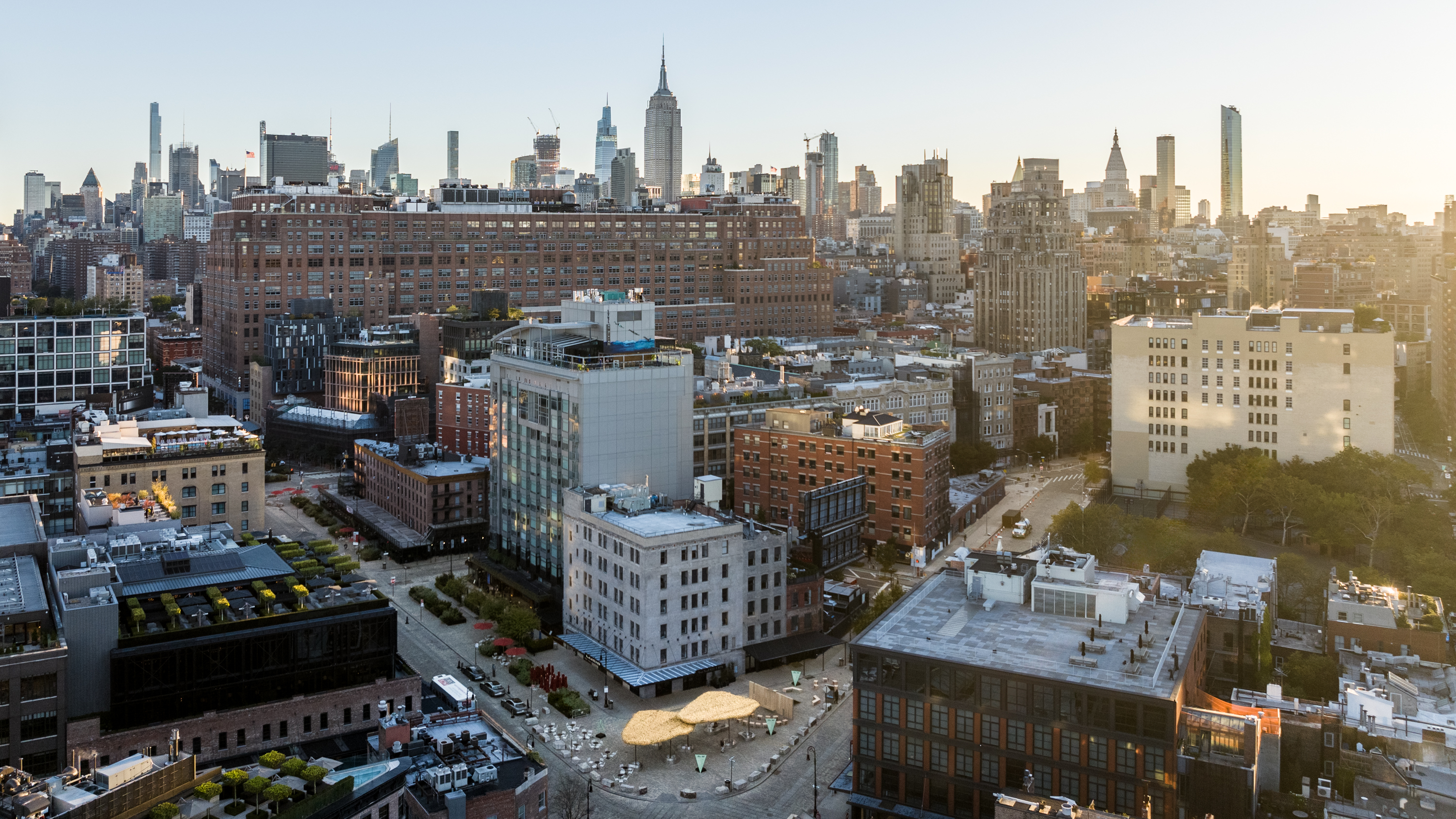
▲ 项目速览 ©叙向建筑
2022年1月,因我们之前建成的位于桂林阳朔的项目Bamboo Bamboo Canopy and Pavilions被纽约NYC x Design组织方在网络上看到,于是我们被邀请能够专门为甘斯沃尔特广场的公共区域,打造一个用竹棚营造自然空间的项目。从而我们有了一个机会研究如何用可组装、可拆卸的方法,实现对竹材的编织及可移动自然环境的创造/建造的课题。
In January 2022, because one of our built projects Bamboo Bamboo Canopy and Pavilions in Yangshuo, Guilin was seen on the Internet by the organizer of NYC x Design from New York City, we were invited to design a bamboo made project specifically for the public area at Gansevoort Plaza in New York.This gave us an opportunity to start researching on how to create/construct bamboo weaving and movable natural environments using methods that can be assembled and disassembled.
原阳朔竹编项目建成后,我们也曾多次收到过来自其他国家参与编织建造或展览的邀请,可都因时间的限制、地理位置及运输等方面的限制,没办法实现。然而此次,因疫情而造成的延后,反而给予了我们研究和突破的时间,也促成了这次对于材料运用及制作的颠覆性思考。
After the completion of the original Bamboo Bamboo Canopy and Pavilions, in Yangshuo, we have received some invitations from other countries to participate in weaving construction or exhibitions, but due to time constraints, geographical location and transportation restrictions, it was not possible. However, this opportunity, the delayed schedule caused by the pandemic, gave us time to re-imagine, and also contributed to this breakthrough process about the use of materials and production.
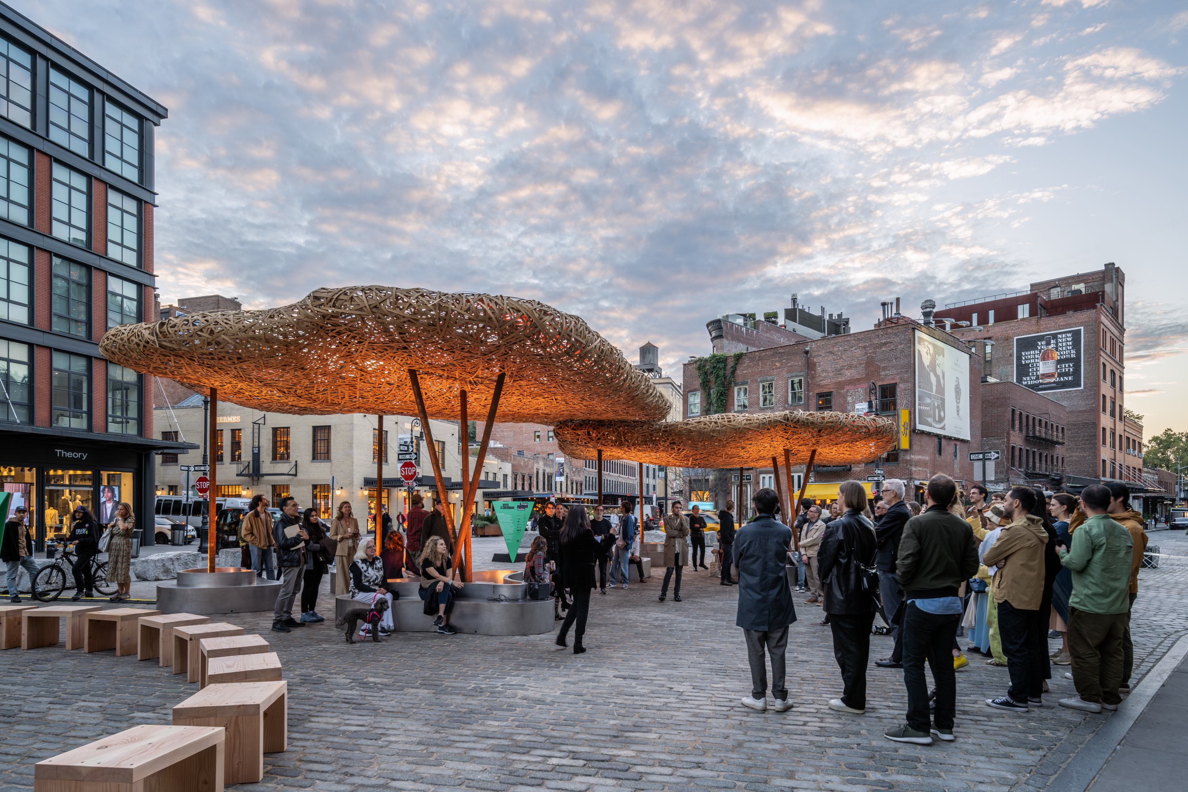
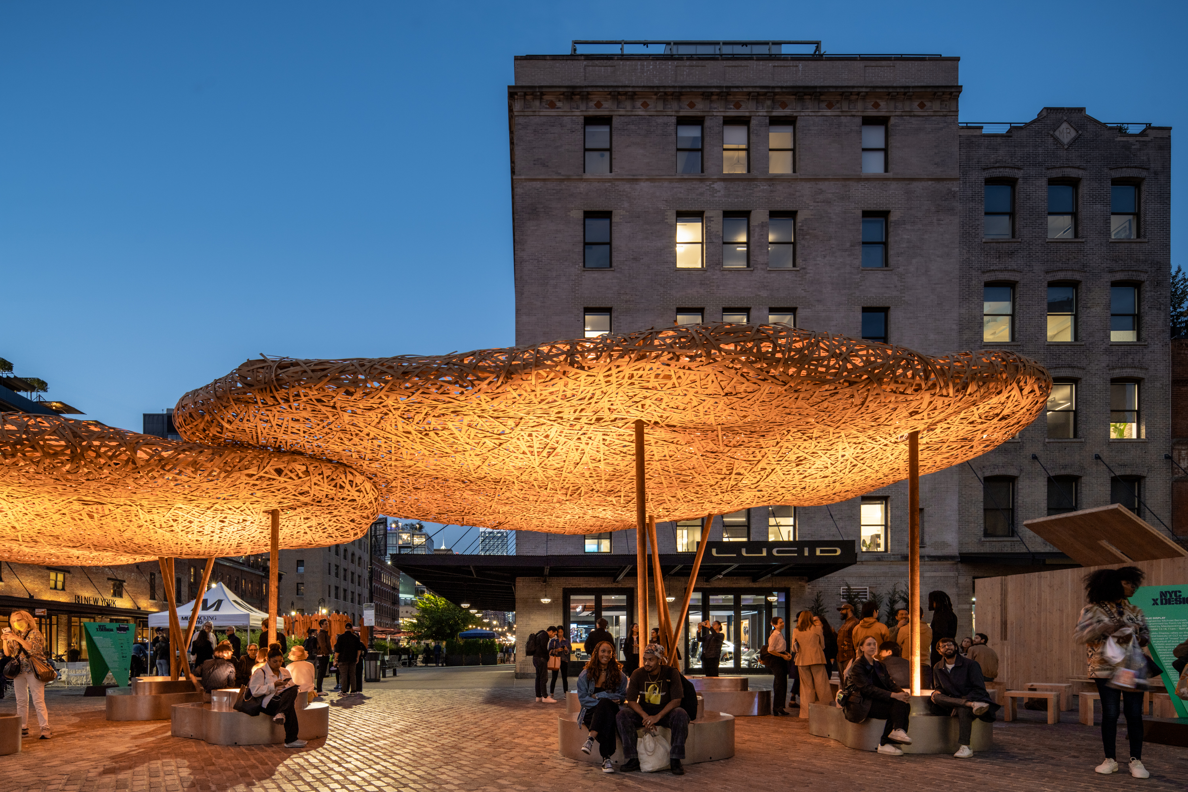
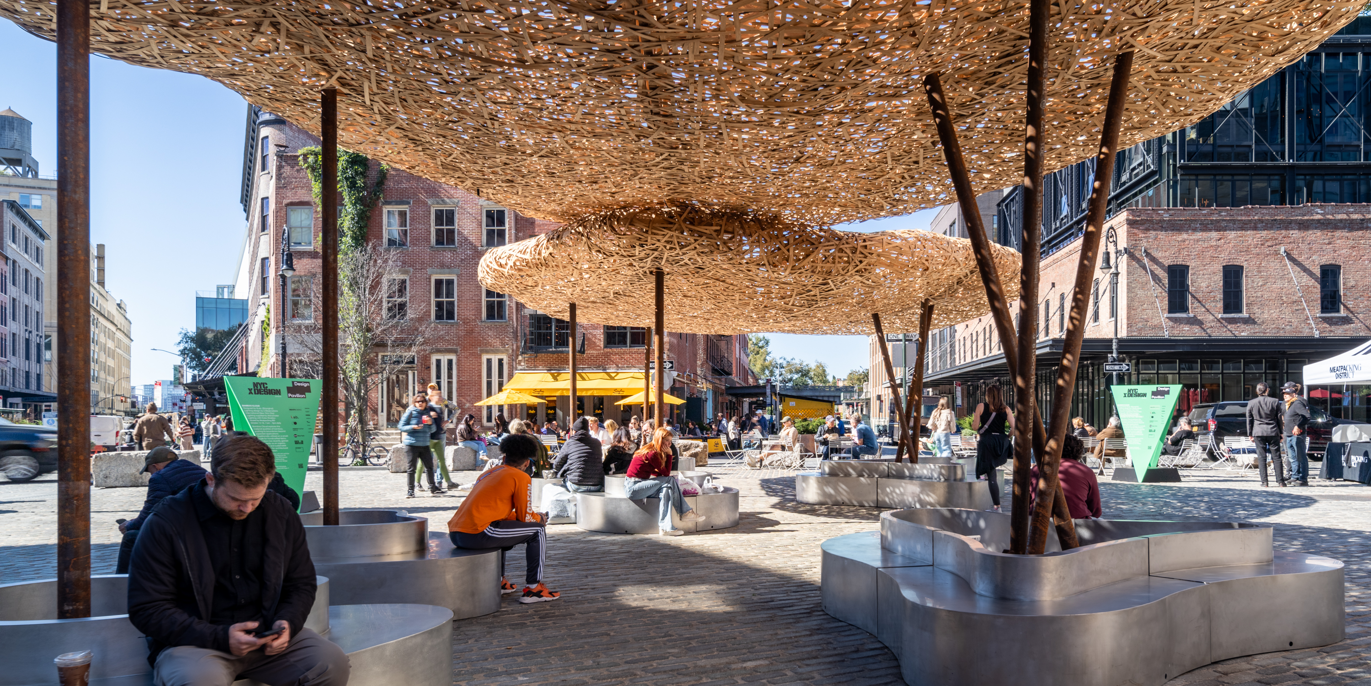
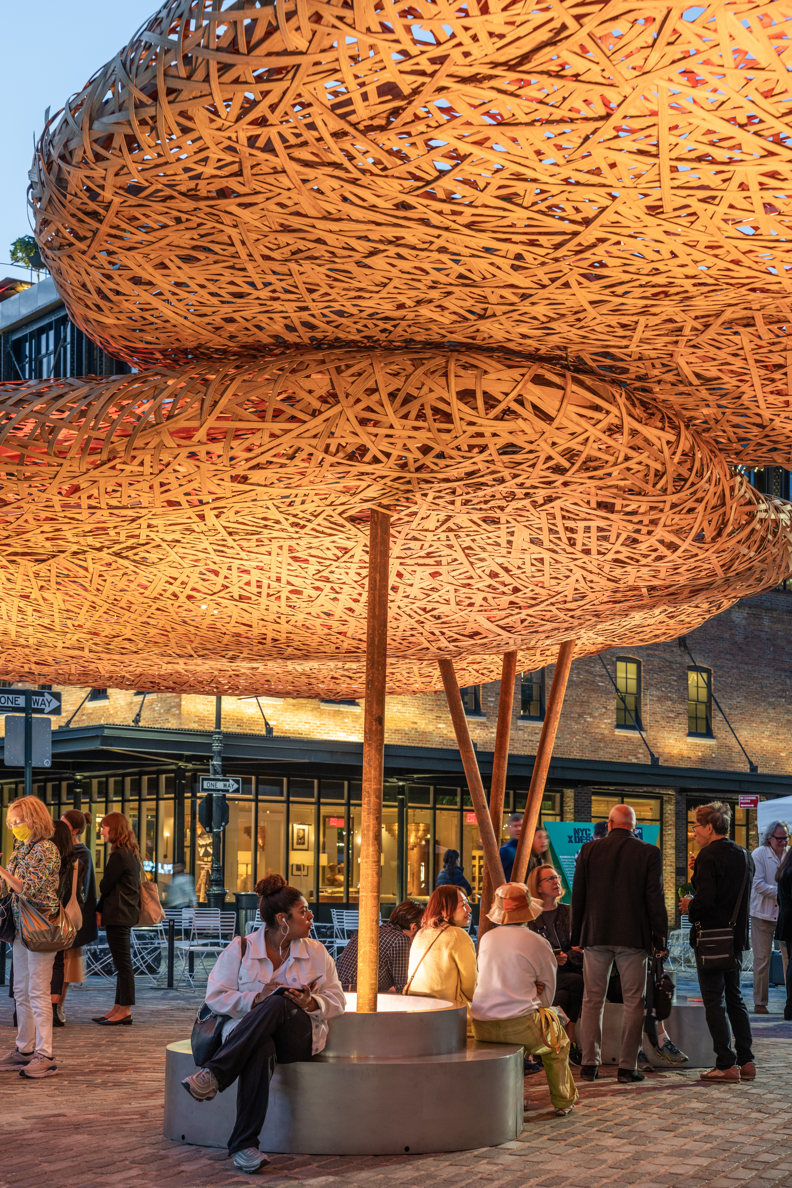
展览主题为Open To The Sky,如何将竹材的运用做到极限,同时让结构消失,使漂浮的竹云成为最轻盈的表现形式,成为了至关重要的目标。
The theme of the exhibition is Open To The Sky. Then how to maximize the effect from the woven bamboo while simultaneously making the structure disappear and making the floating bamboo clouds the lightest form of expression has become a crucial goal.
竹子这种天然材料的选择,以及竹云使用的手工编织方法,虽然可以激发对自然的认识和对环境的感知,但会受到手工的地理因素和材料来源的限制。
The choice of bamboo, a natural material, and the hand-woven method used by Bamboo Cloud, although they can stimulate awareness of nature and perception of the environment, will be limited by the geographical factors of handwork and the source of the material.
竹云的整体创意和构建概念试图打破这种先天的局限,使用一种组装方法,使其能够突破地理和物质的界限,从而将自然意识和自然空间带到更多以前无法到达的区域,比如这里,竹云就像一团纤维漂浮在纽约市上空。
Bamboo Cloud's overall creative and construction concept attempts to break this innate limitation by using an assembly method that allows it to break through geographical and material boundaries, thereby bringing natural consciousness and natural space to more previously unreachable areas, such as here, like a clump of fibers floating over New York City.
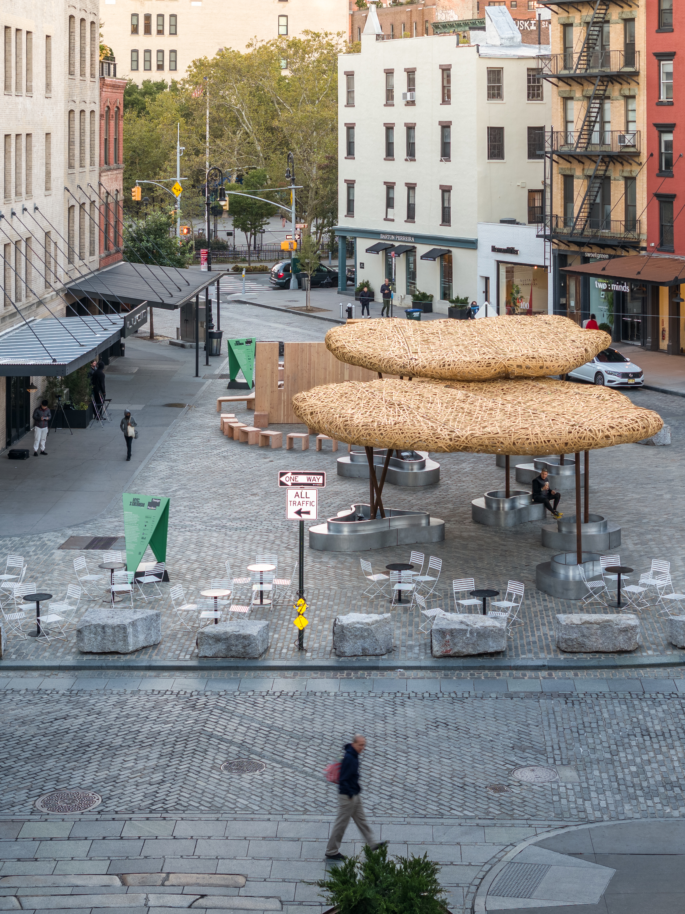
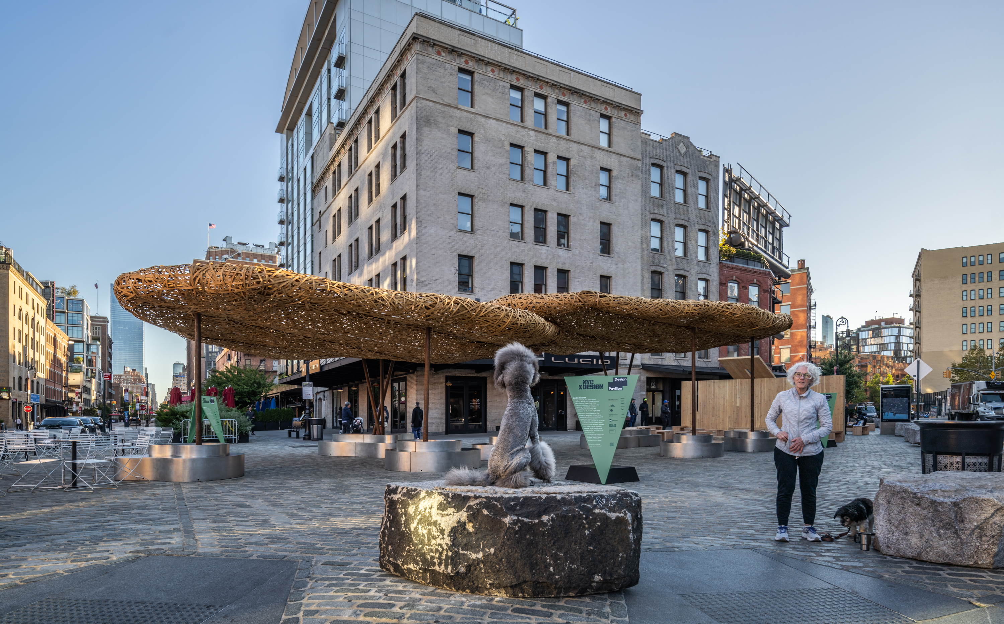
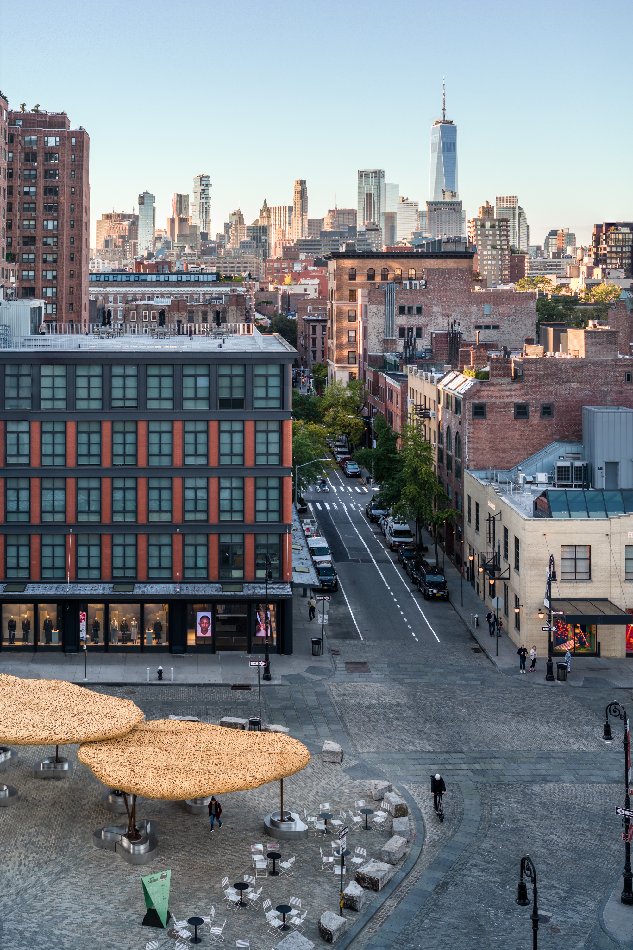
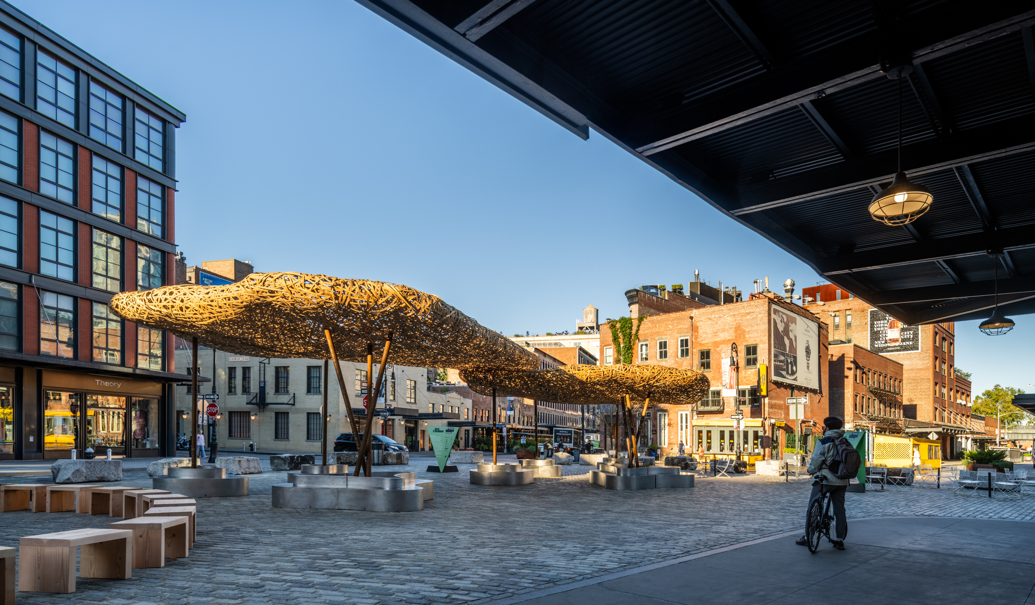
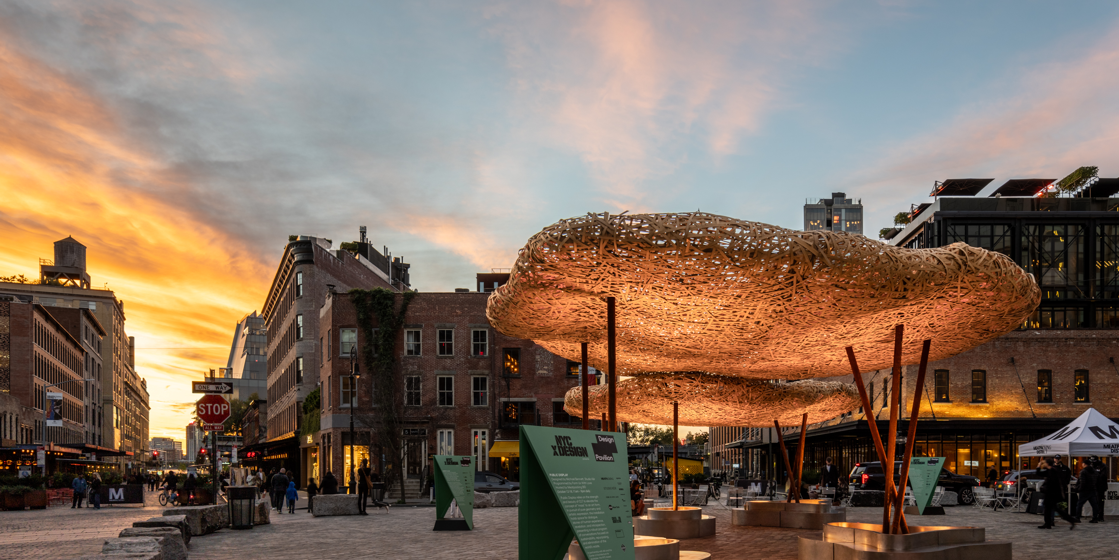
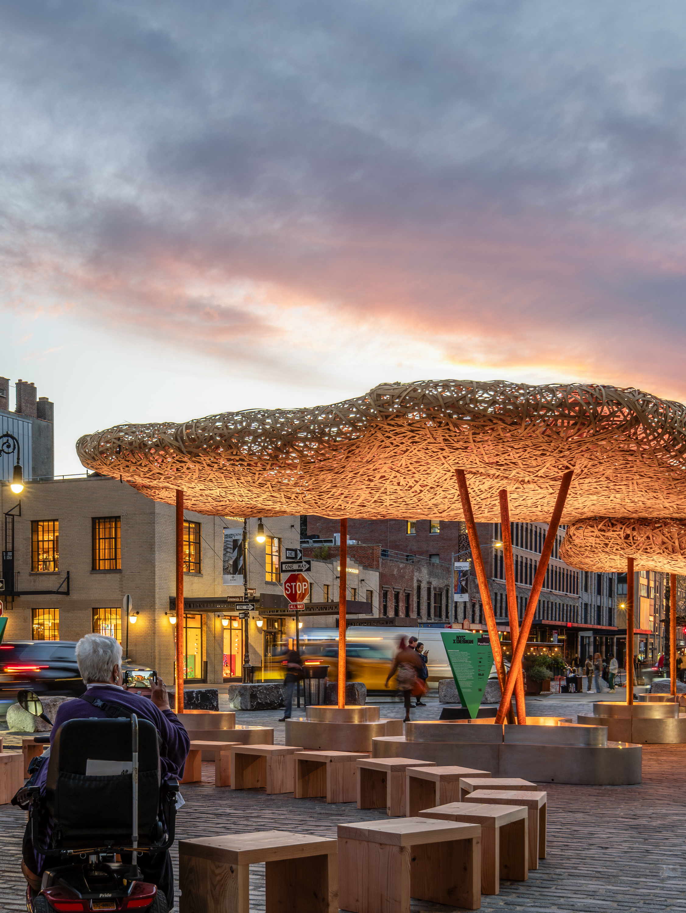
而这种听来似乎矛盾的形态表现,则促使我们推翻以前的经验,重新考虑整个结构体系、编织找形、搭建安装等所有关键的建造环节。
This seemingly contradictory physical expression prompted us to overturn previous experience and rethink the entire structural system, weaving, form-finding, construction and installation, and all other key construction procedures.
竹材目前依然在比较模棱两可的定义范围内,虽然建筑及搭建已经在各方面有对于竹材的运用,而在结构计算及材料属性上,其只能以“工程竹”的角色与木材相提并论,导致其本身的材料特性被误解。然而竹云则意于将原竹与工程竹,在材料与运用方面,在其属性及物理呈现上,尝试统一。
Bamboo is still relatively ambiguously defined, though bamboo has been applied in various aspects in the field of architecture. In terms of structural calculation and material properties, it can still only be compared with wood in the role of "engineered bamboo", for imperfect construction implementation. However, the Bamboo Cloud intends to unify original bamboo and engineered bamboo in terms of materials and applications, as well as their properties and physical presentation.
竹材本有内力及自身回弹力等材料属性,而拼装则一定程度上切断了材料本身传递的力,于是考虑到运输及整体构成方面,形成了准确的分割方向,从而定义了竹云本身的拼装逻辑,即所有拼装切分的临界线成为主结构竹桁架的定位处(也定义为纵向支撑的结构的组装点),其余编织部分的结构支撑及找形,则以副桁架作为编织起始形,其余全部交由竹编条本身的相互约束来定义。
Bamboo has its own resilience and its materialistic stress, but assembly process cuts off the force transmitted by the material itself to a certain extent. Therefore, considering transportation and overall composition, an accurate segmentation direction is determined, thus defining the bamboo cloud itself. The assembly logic is that the critical line of segmentation becomes the positioning axis of the bamboo truss of the main structure (also defined as the holding point of the vertical supporting structure), and the structural support and form-finding of the remaining woven layers are all based on the auxiliary trusses. And the rest is defined by the mutual constraints of the bamboo strips themselves.
主桁架以运输集装箱的内尺寸作为限制,以做到最大的覆盖尺度,可竹材的整体运用,使传统的桁架结构的杆件与结点运用,及其构成的三角形框架,变得十分不符合材料力学的本身属性。
The format of the main truss is limited by the inner dimensions of the shipping container to achieve the maximum coverage. The traditional use of rods and nodes of the truss structure and the triangular sub-frame, with our concept of using bamboo, becomes very inconsistent and contradictory in terms of the material physical property.
于是,竹材桁架结构的制作也重新考虑了材料本身属性,推翻了传统的桁架结点与杆件的逻辑,而将两者结合为一体,形成波浪的形式,并多条弧形弯曲且相互拼插扣紧,使得竹的材料属性能够在结构平面内与其本体内得到延续,并在与桁架外形框接触时以面互相扣紧。
Therefore, the production of bamboo truss structure also overturned the traditional logic of truss nodes and rods, and combined the two into one to form a wave form, with multiple arcs bending and joining each other. The interlocking joint between the “waves” also allows the material properties of bamboo to be continuous in the structural plane and within its own direction. The all contacting points have been extended to surficial contact, that can help evenly distribute the pressure to avoid stress concentration.


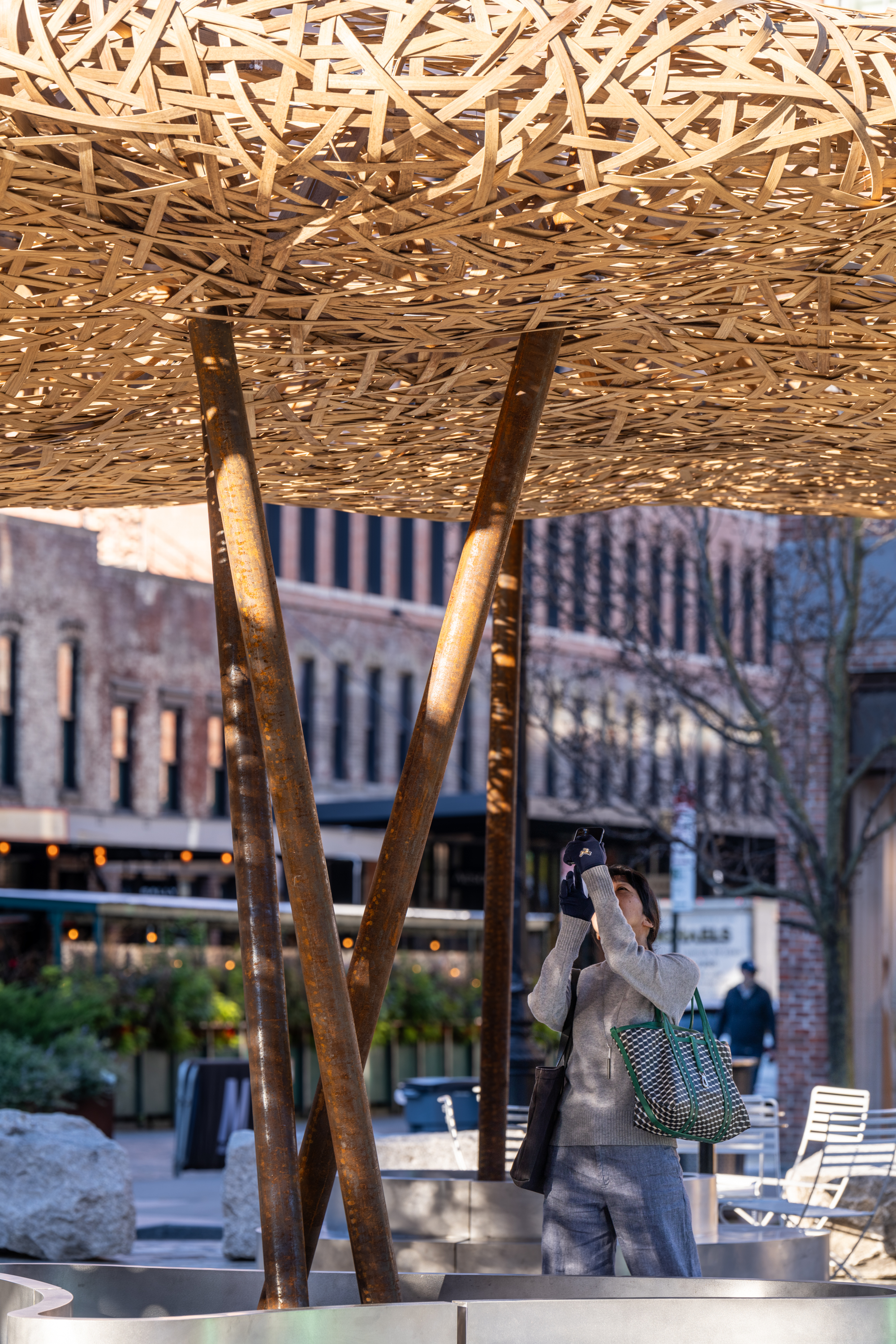
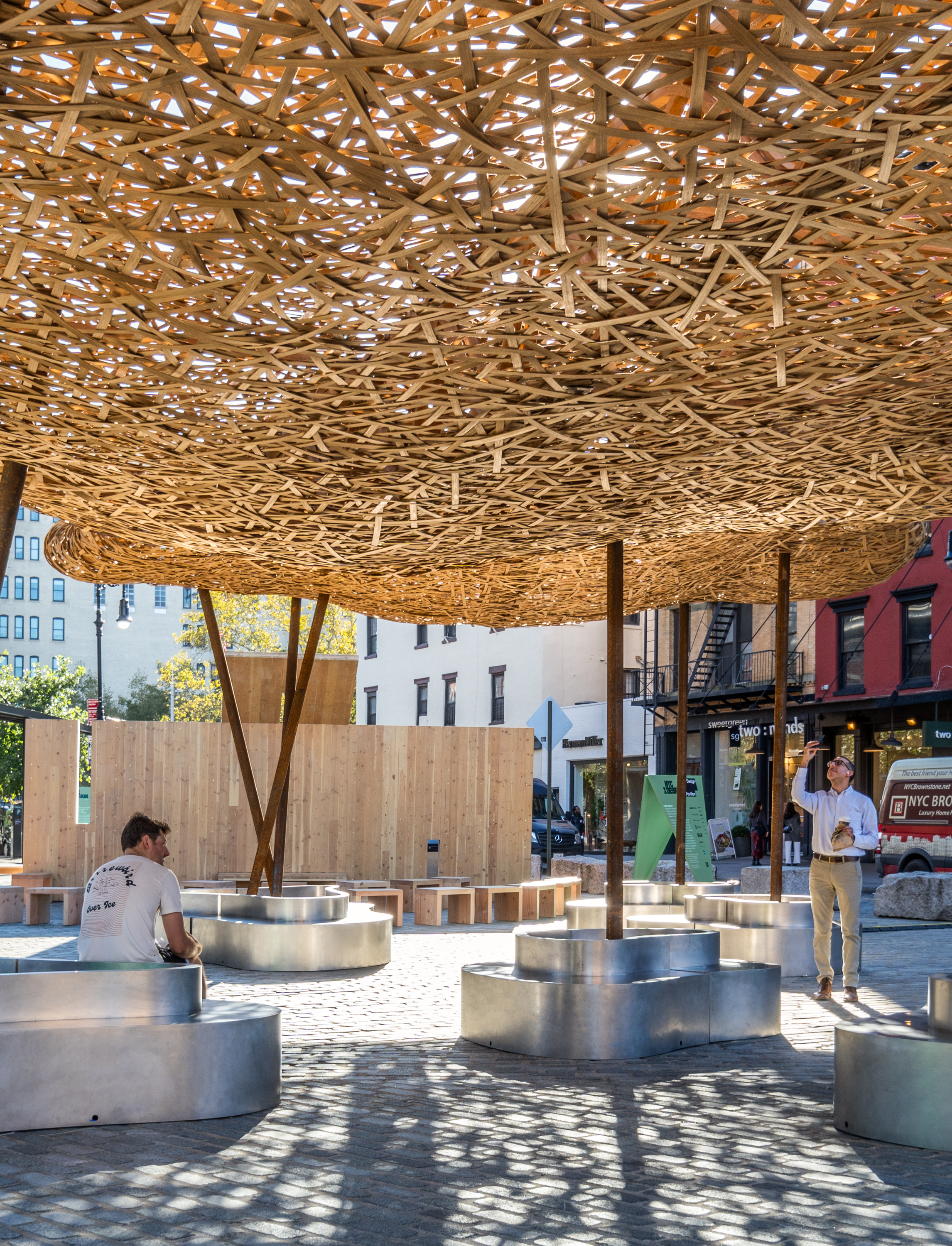
同时,为使竹云在空中及其投射到地面的影子均最大程度的“失去结构”,编织过程在完全不依赖结构的情况下进行,而是运用竹条相互限制作为竹云编织部分的本体结构相互支撑及固定。12根主桁架,16根副桁架,约10000根的竹条,构成的约120平米的竹云空间,希望能给甘斯沃尔特广场带来一次颠覆性的探索。
At the same time, in order to maximize the effect of "disappearing structure", the weaving process is carried out without relying on the structure at all, and bamboo strips are used to hold each other as the main structure of the weaving part of the bamboo clouds to support and fix. 12 main trusses, 16 auxiliary trusses, and about 10,000 bamboo strips form a bamboo cloud space of about 120 square meters, hoping to bring a completely new exploration to the Gansevoort Plaza in the New York City.
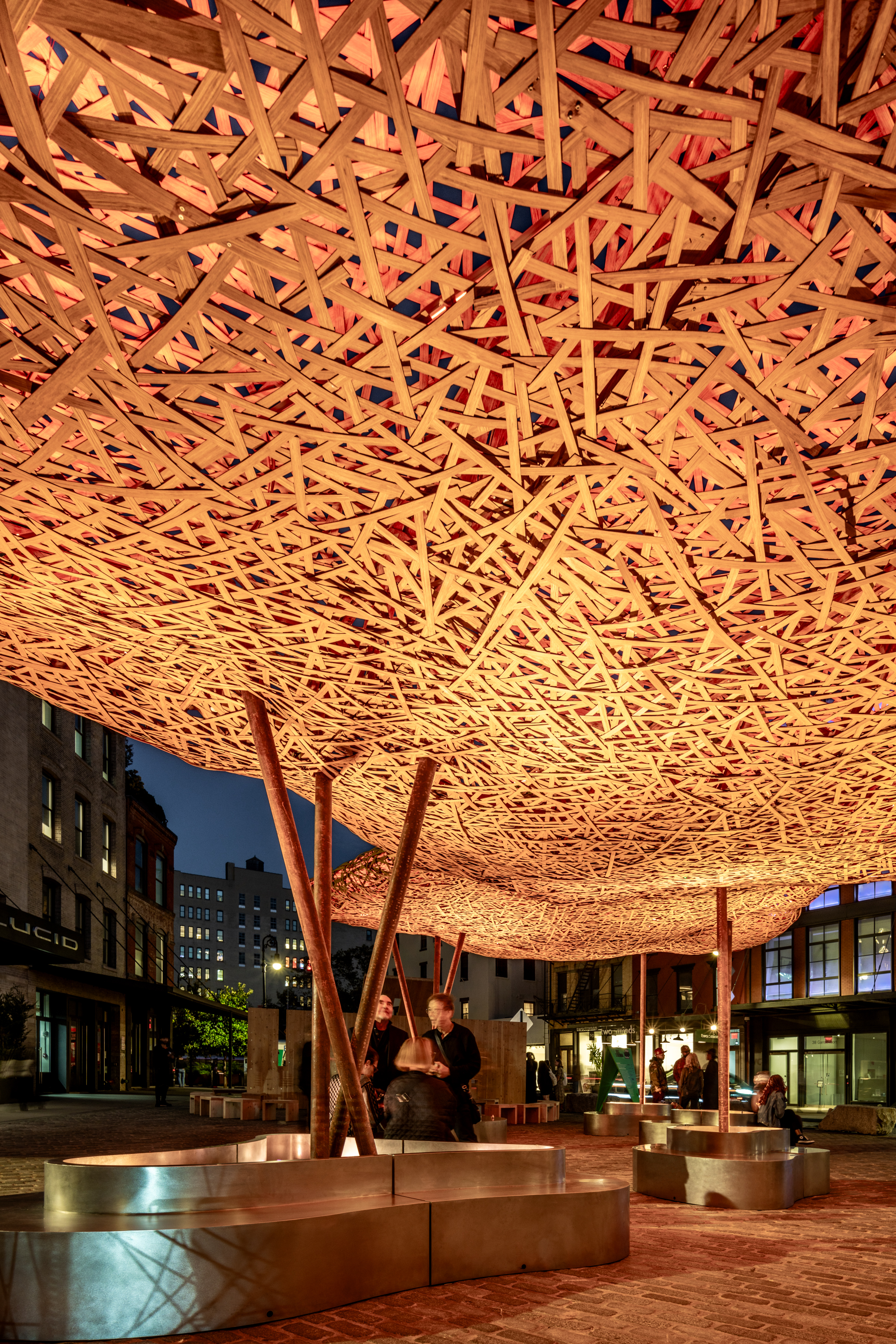
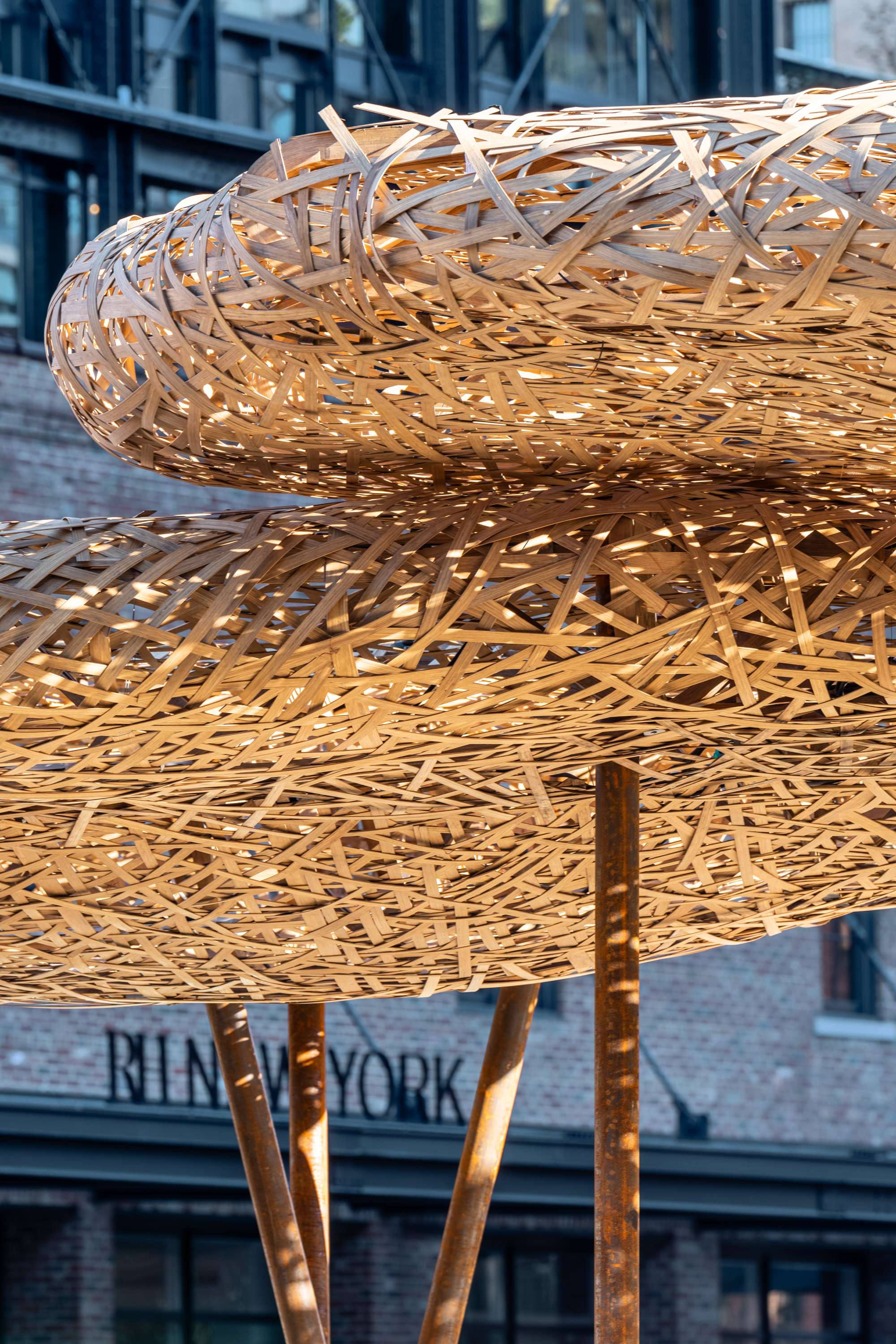
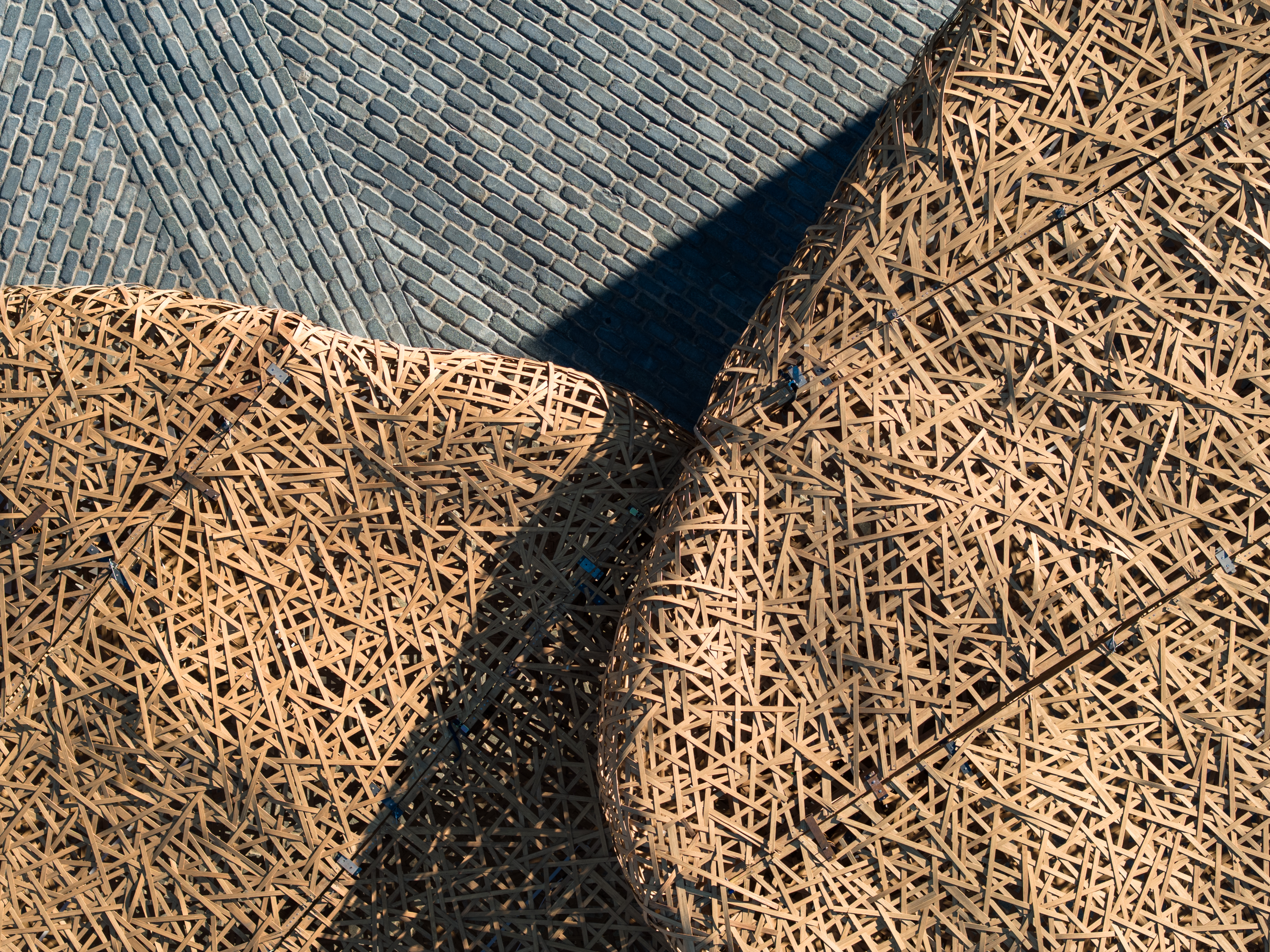
竹云专注于固有材料特性与其超越常规的潜在应用之间的关系。竹子主要应用于手工制作的规模,其次是最近在可持续建筑中推广使用。然而,利用竹子的优点尚未得到彻底了解,因此大多数应用仍然是肤浅的。
Bamboo Cloud focuses on the relationships between inherent material properties and their potential applications beyond convention. Bamboo has been mainly applied on the scale of handcraft, followed by the recent popularization of its utilization in sustainable buildings. However, the advantage of utilizing bamboo has not been thoroughly understood, so most applications have remained superficial.
制作竹云的想法进一步引发了形式与结构的融合。该工艺研究了极端性能,以超越竹子这种有机建筑材料的常规应用范围,并优化效率。在原型制作过程中,团队使用厚度小于5毫米且宽度小于5厘米的竹条来测试轻质结构的极限状态。该工艺特别强调竹子独特的材料特性,这可能会激发更广泛的建筑应用。
The idea of making Bamboo Cloud has further triggered the integration of form and structure. The process investigated performance extremes in order to optimize efficiency by using bamboo as the most organic construction material beyond its commonly applied fields. During prototyping, bamboo strips less than 5 mm thick and less than 5 cm wide are used to test the threshold for lightweight construction. The process places particular emphasis on the unique material properties of bamboo, which could potentially inspire a wider range of construction applications.
竹云是一种由编织竹条制成的多孔体,由于材料中的内部弹性力,会自发找到其形状,并最终稳定为体积物体,使其成为建筑规模的潜在实现。竹云将其固有的力量形象化为形式本身,因此可以在建筑和文化上发展。
Bamboo Cloud, a porous volume made of woven bamboo stripes, naturally finds its form due to the internal resilient force in the material and eventually stabilizes as a volumetric object, making it a potential implementation at building scale. Bamboo Cloud visualizes its inherent force in the form itself, which therefore makes it possible to grow architecturally and culturally.
设计图纸 ▽
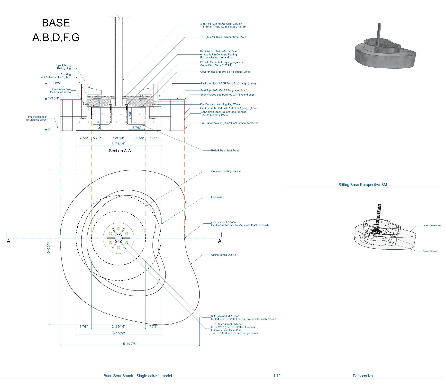

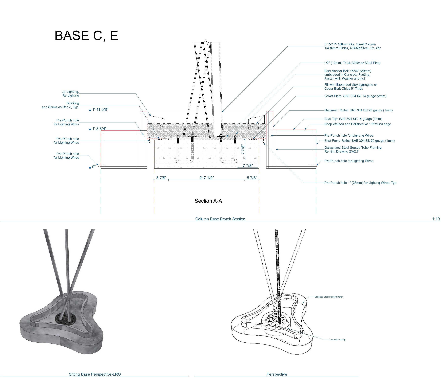
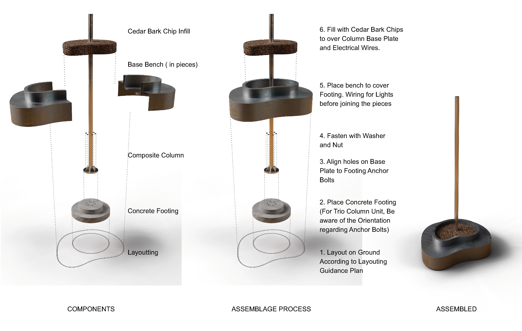
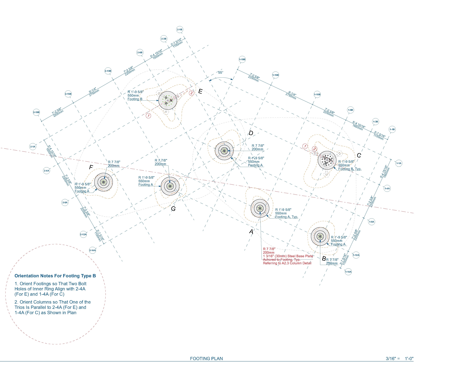
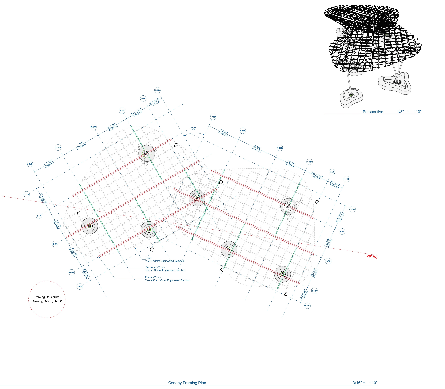
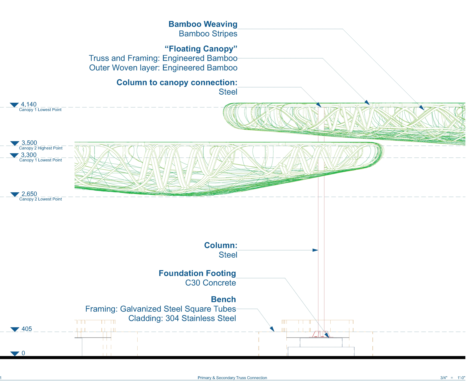
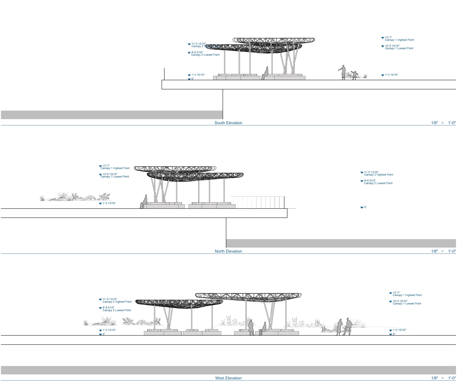
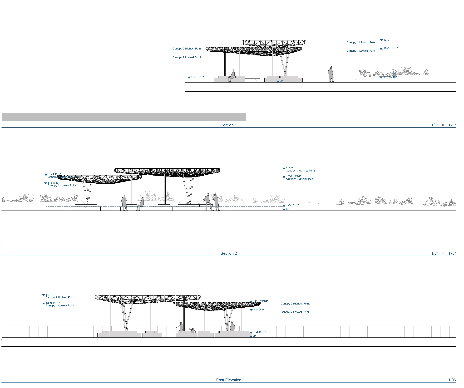
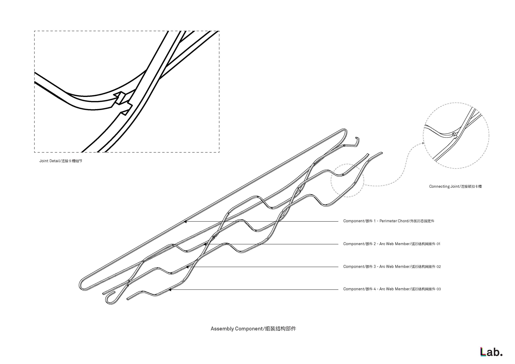
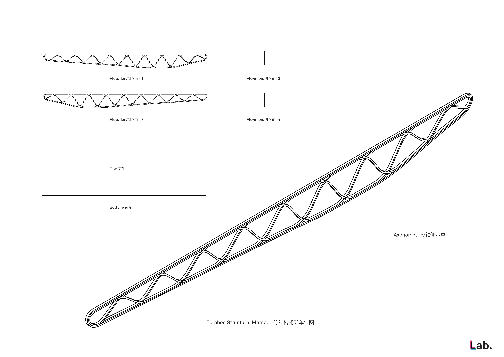
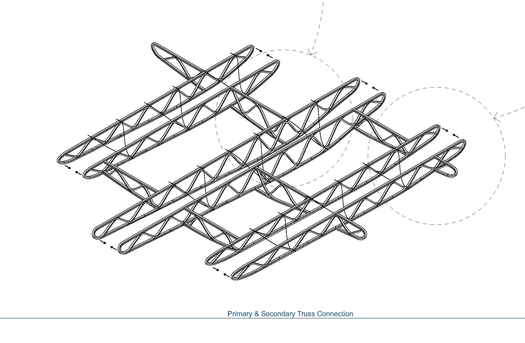
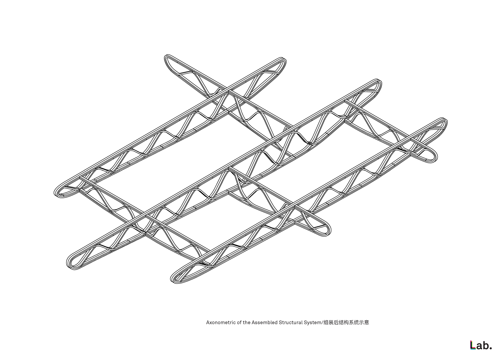
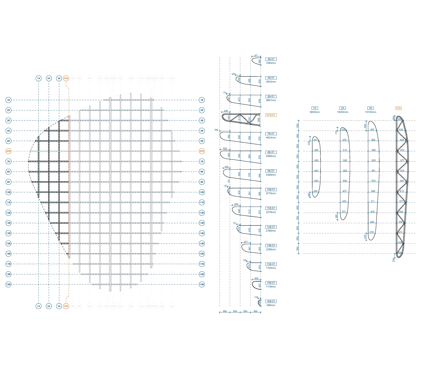
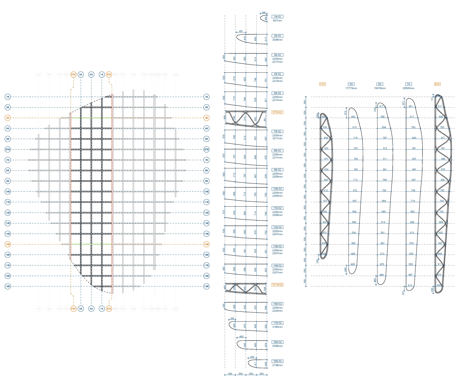
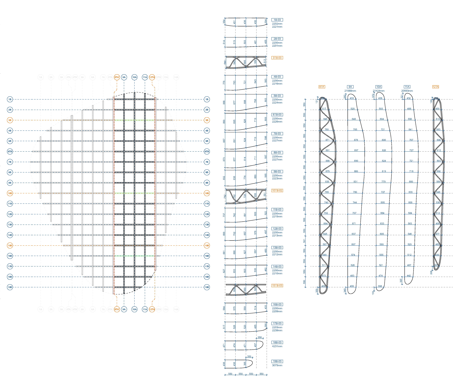
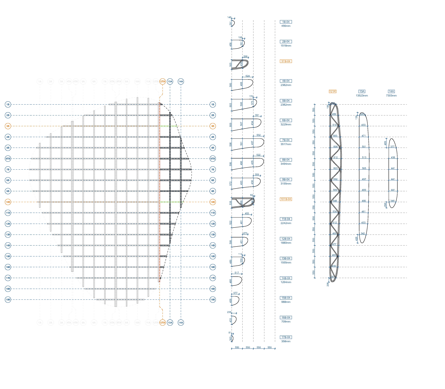
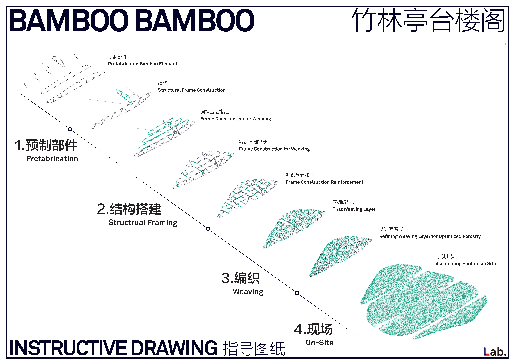
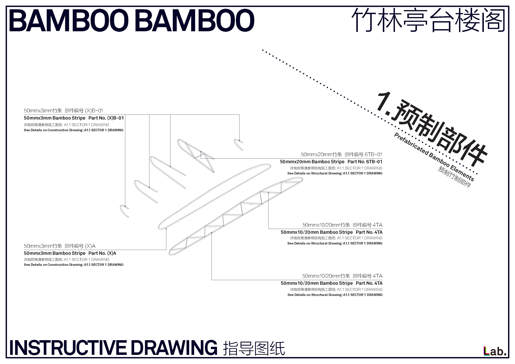
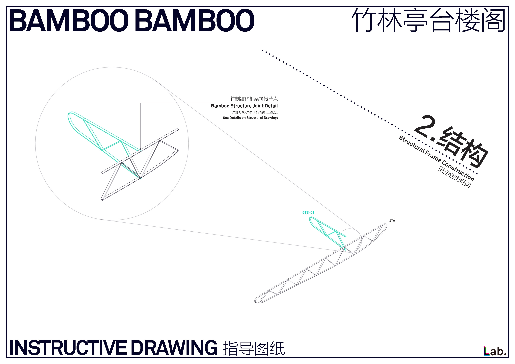
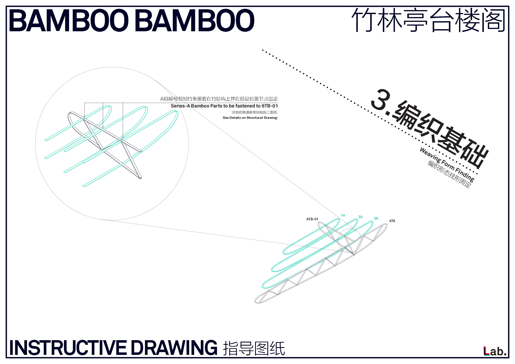
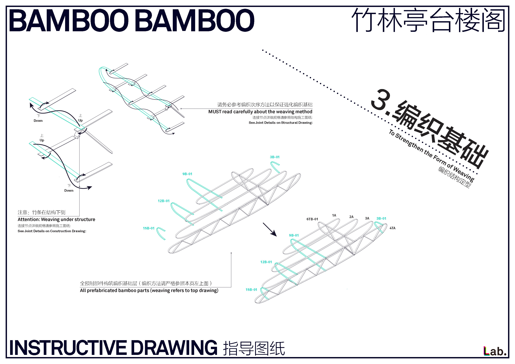
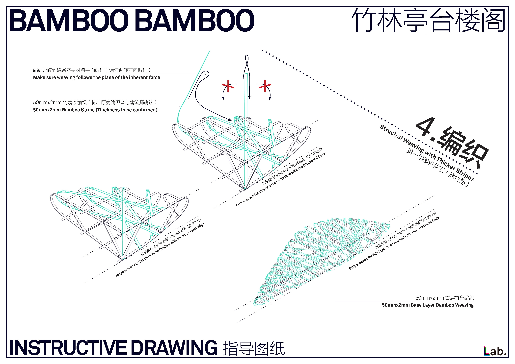
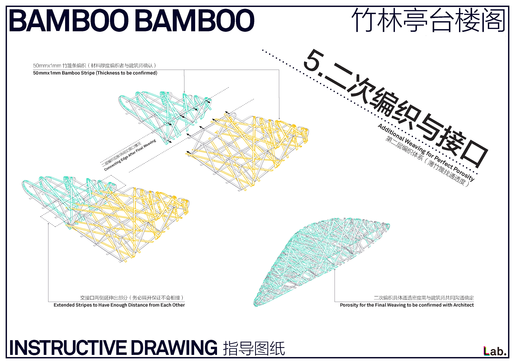
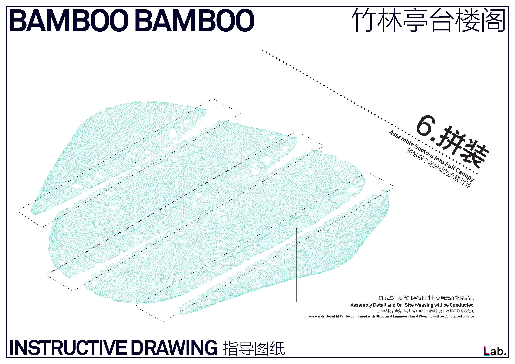
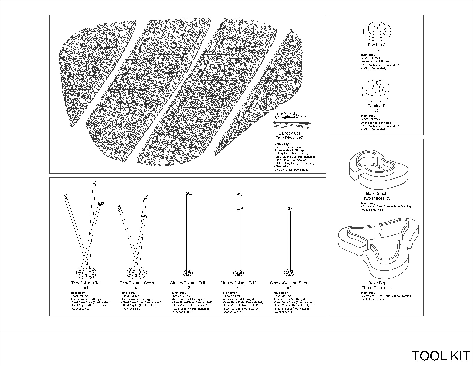
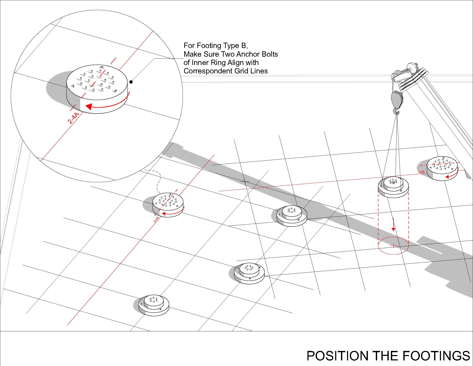
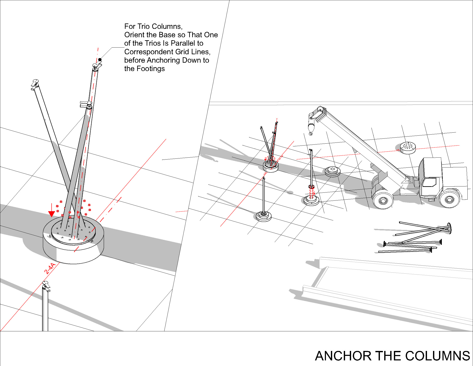
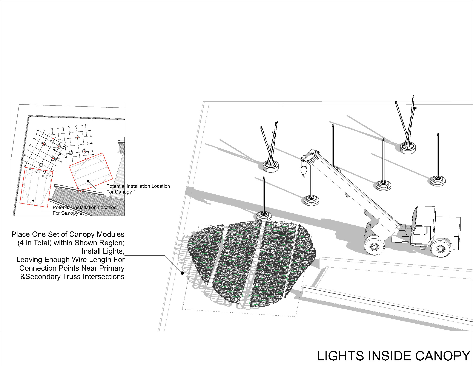
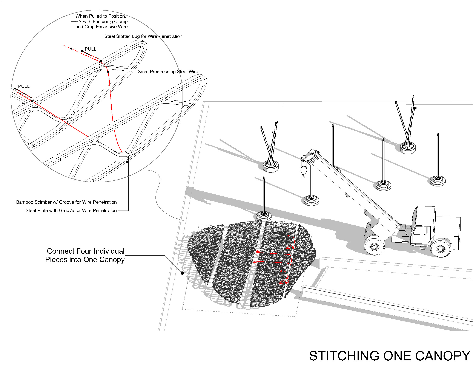
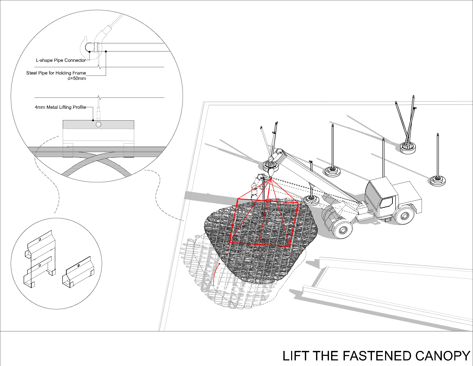
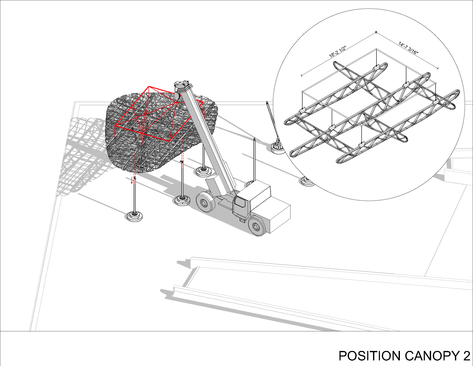
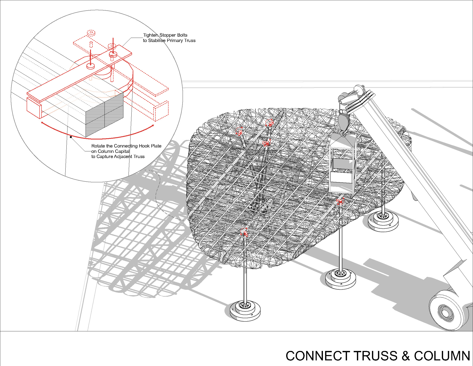
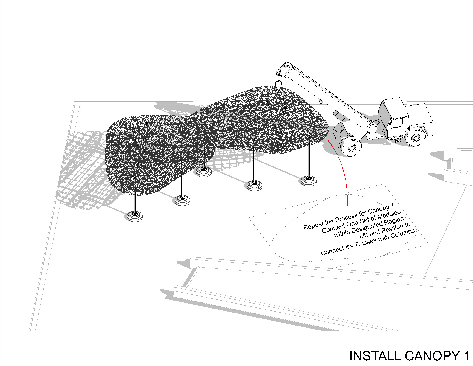
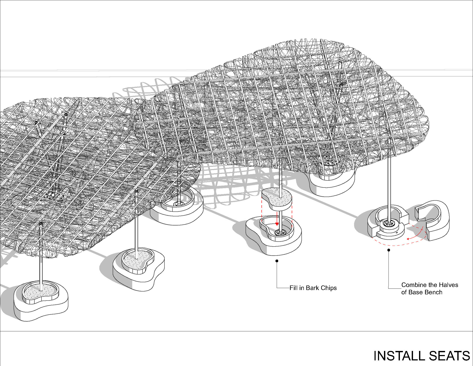
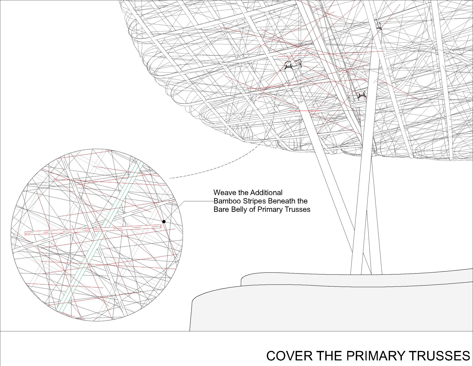
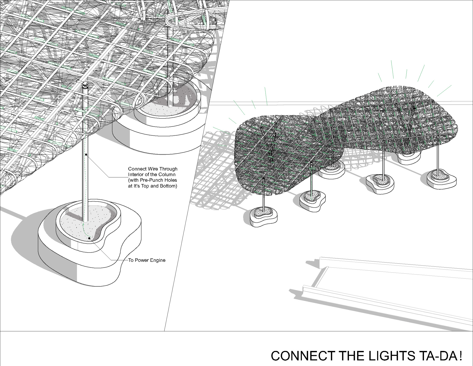
详细信息
项目地点:纽约曼哈顿甘斯沃尔特广场
建设面积: 116平方米
项目时间: 2022年1月至2023年10月
建筑设计: llLab. 叙向建筑
团队成员:刘涵晓、Luis Ricardo、胡乐贤、陈霏、 严予隽、刘凌灵、密李华、张浩、曾琪伟、谢随桉
结构设计:栾栌构造
团队成员:陆洋
工程竹顾问: 一竹凡工
团队成员:李洪涛, 罗海燕
金属工作顾问:上海艺骏展览展示服务有限公司
团队成员:曾小华、陈格子、刘倍虎、刘培余
竹编工匠团队成员:王萍、王国祥、龙春亮、母洪川、柳琼姚、周海峰
鸣谢:张喜龙、刘普强
灯光设计:L’Observatoire International
团队成员:Hervé Descottes、 Carlos Garcia、Esteban Varas、 Jacinda Ross、 Diksha Wahi
Studio Dubuisson
Nanometer Lighting with Color Kinetics
团队负责:Chris Bocchiaro
建筑摄影:©陈曦+金子雄
版权声明:本文由llLab. 叙向建筑授权发布。欢迎转发,禁止以有方编辑版本转载。
投稿邮箱:media@archiposition.com
上一篇:前三名入围方案——南山东晋遗址博物馆|NSA、华工设计院、MLA+亩加设计联合体
下一篇:隈研吾事务所新作:首尔Audeum音响博物馆