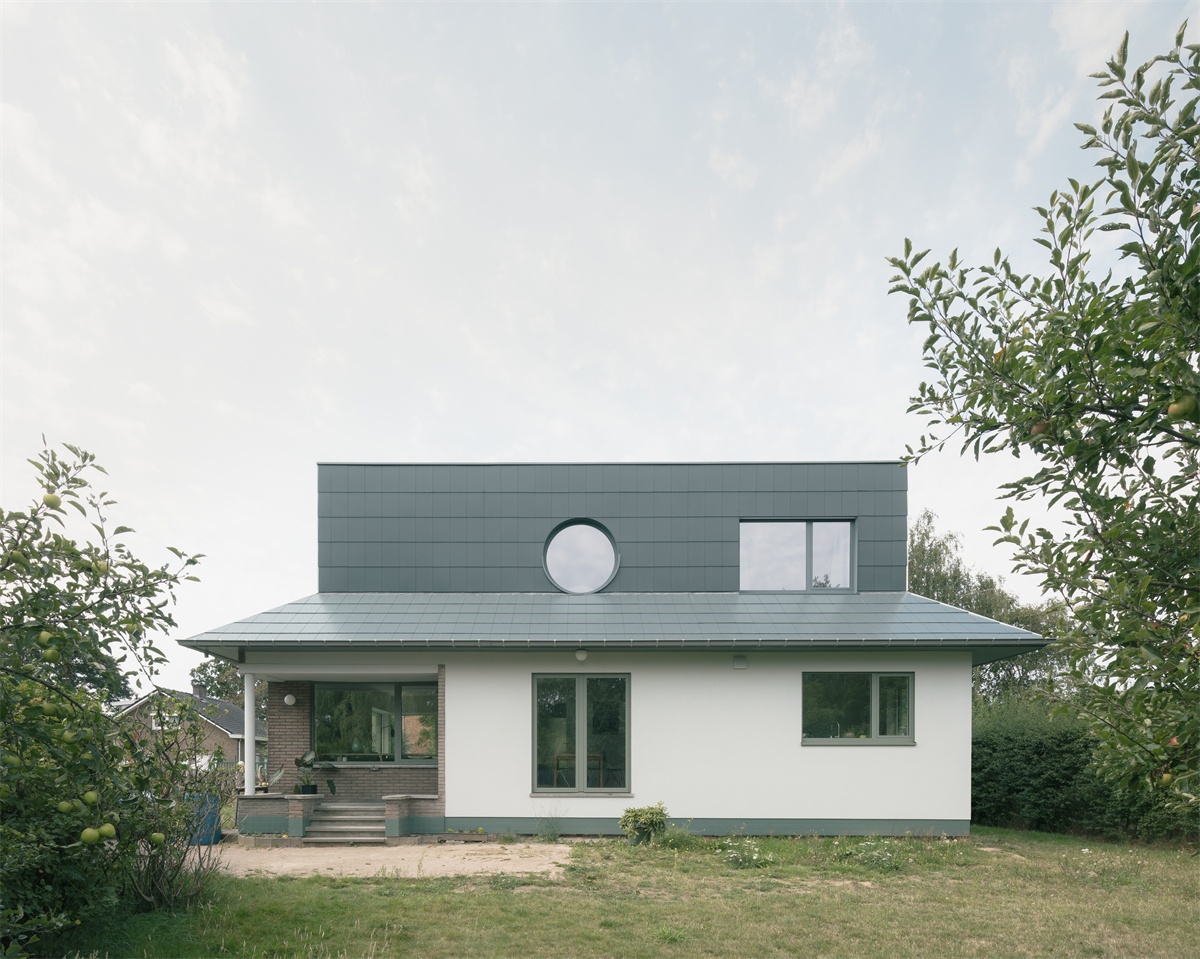
设计单位 FELT
项目地点 比利时根特
建筑面积 165平方米
建成时间 2022年
本文英文原文由设计单位提供。
此次位于根特附近的独栋住宅扩建,亦是一次空间重组。FELT通过在现有的一座1960年代平房的基础上,增加了一层帽子状的体量。
In this reconfiguration, FELT extends a detached single-family house near Ghent by adding a hat-shaped second story on top of the existing sixties bungalow.

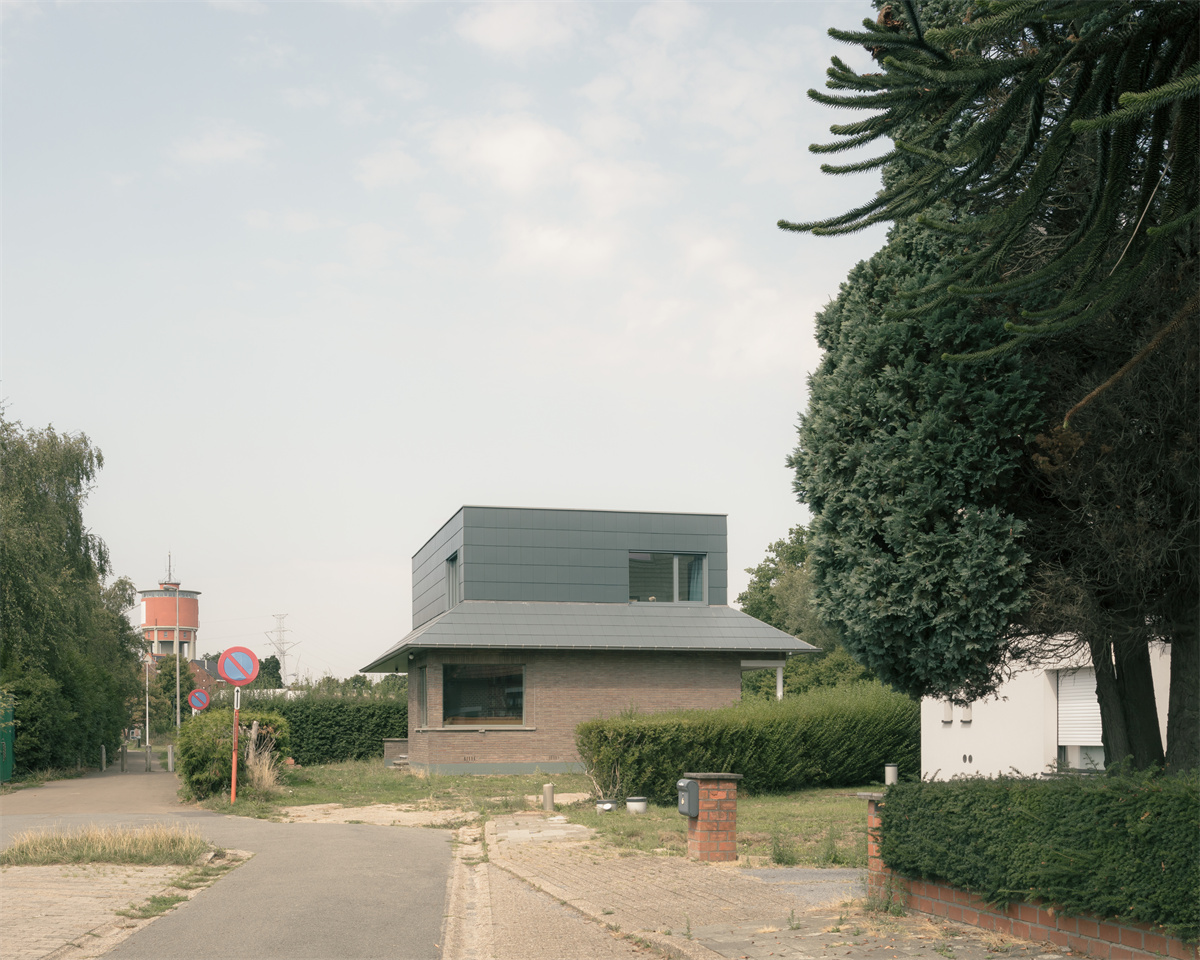

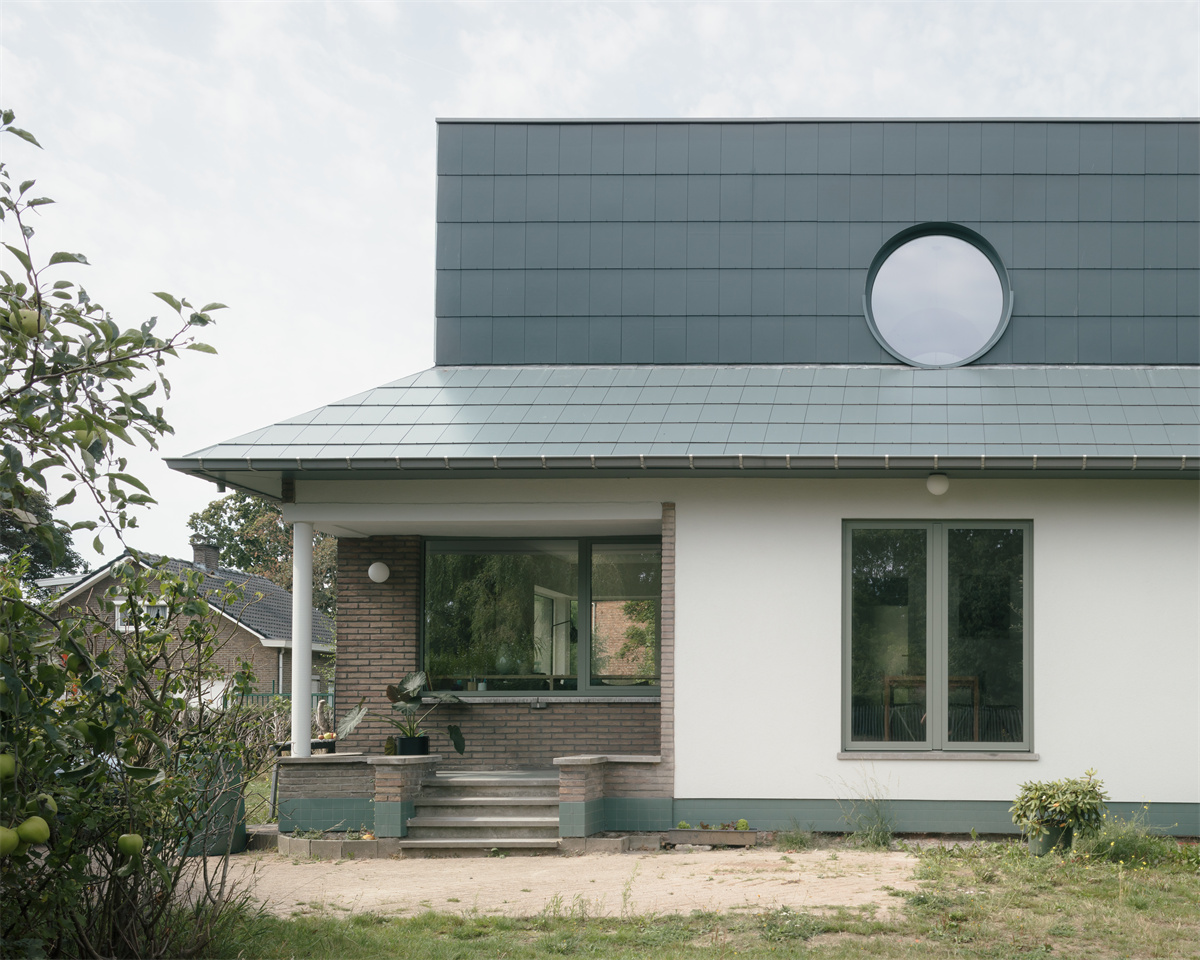
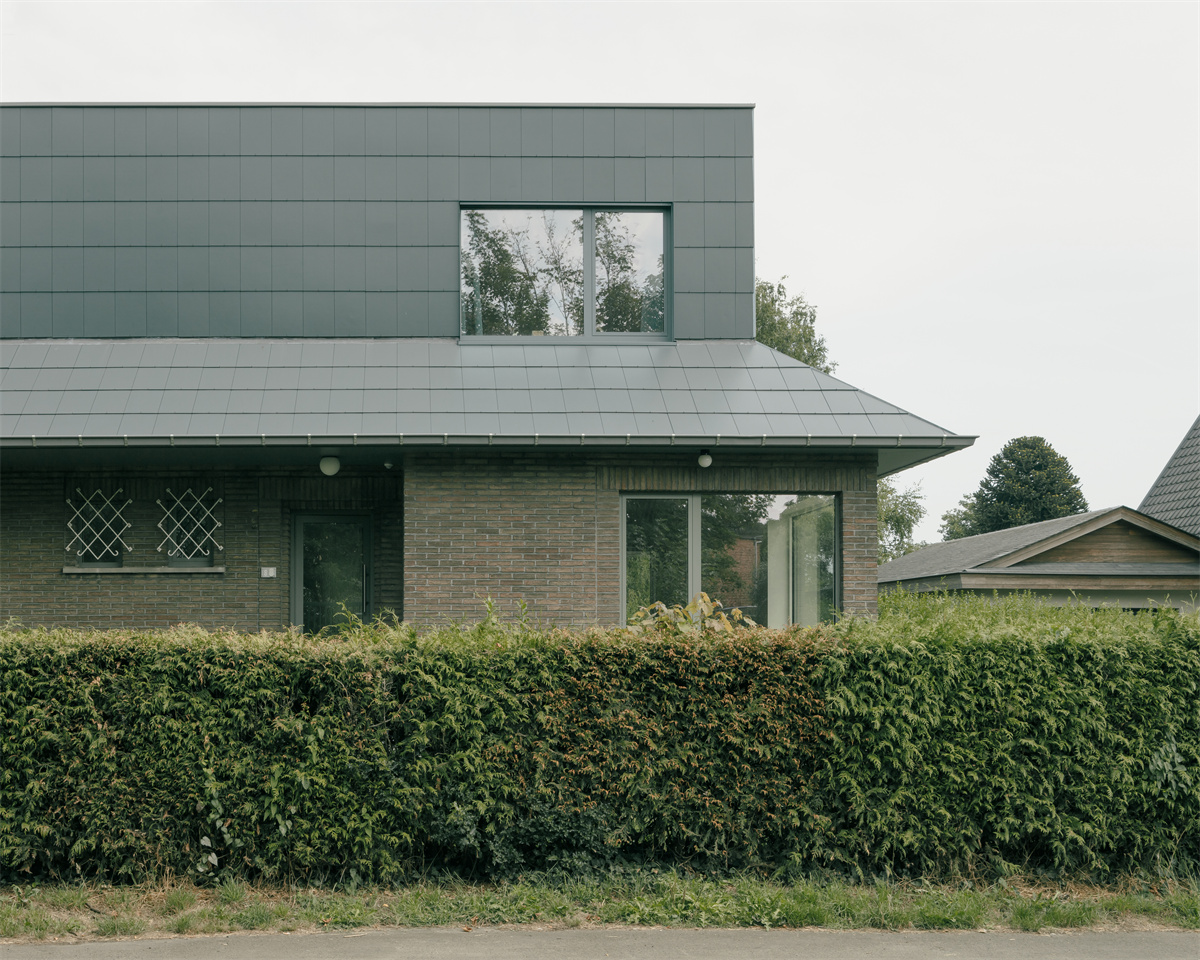
一个带有桶状拱顶的,双层通高用餐空间将两层楼俏皮地连接起来,并将光线引入进房子的中心。
A double-height dining space with a barrel-vaulted ceiling playfully links the two floors and brings light into the heart of the house.
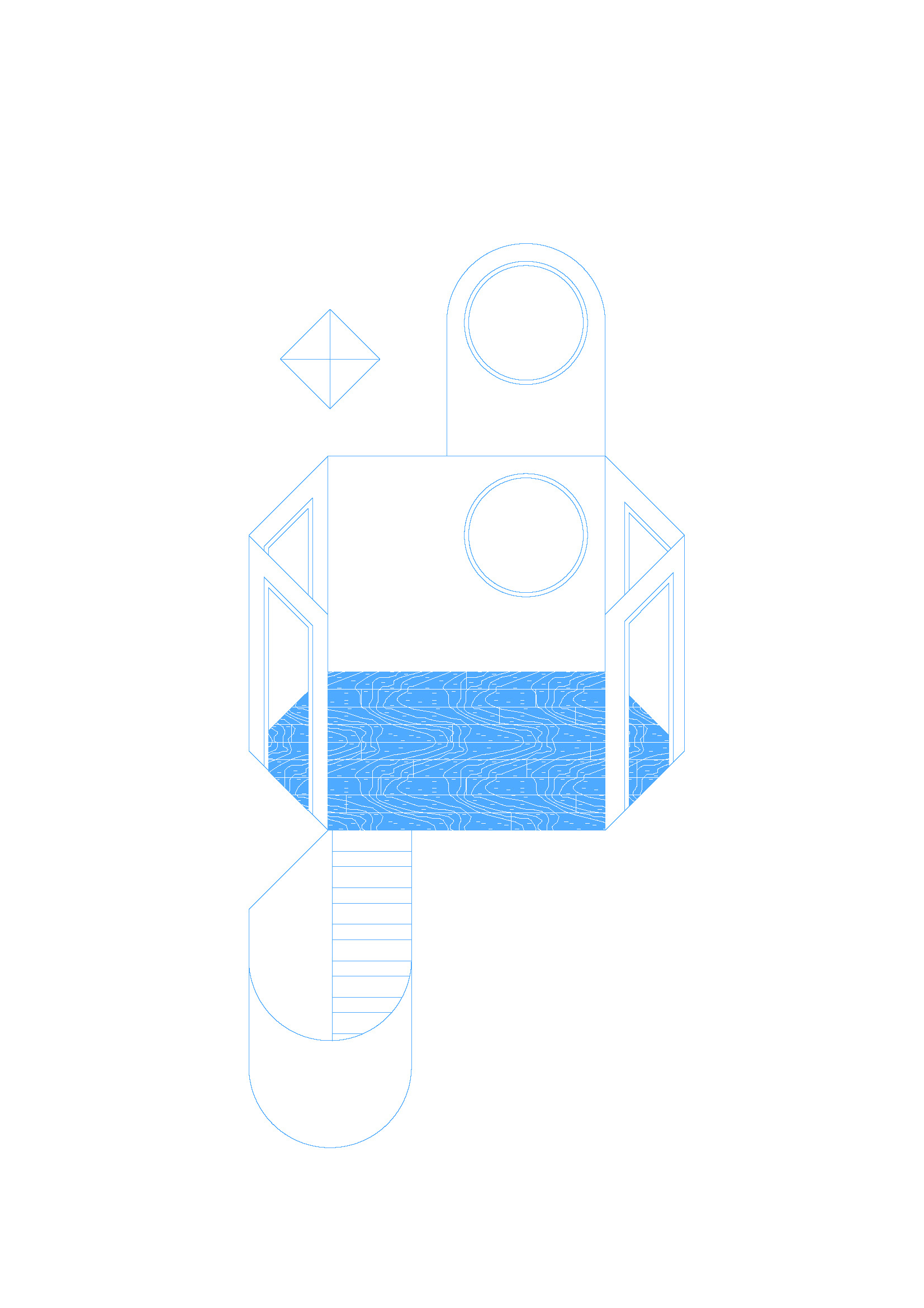

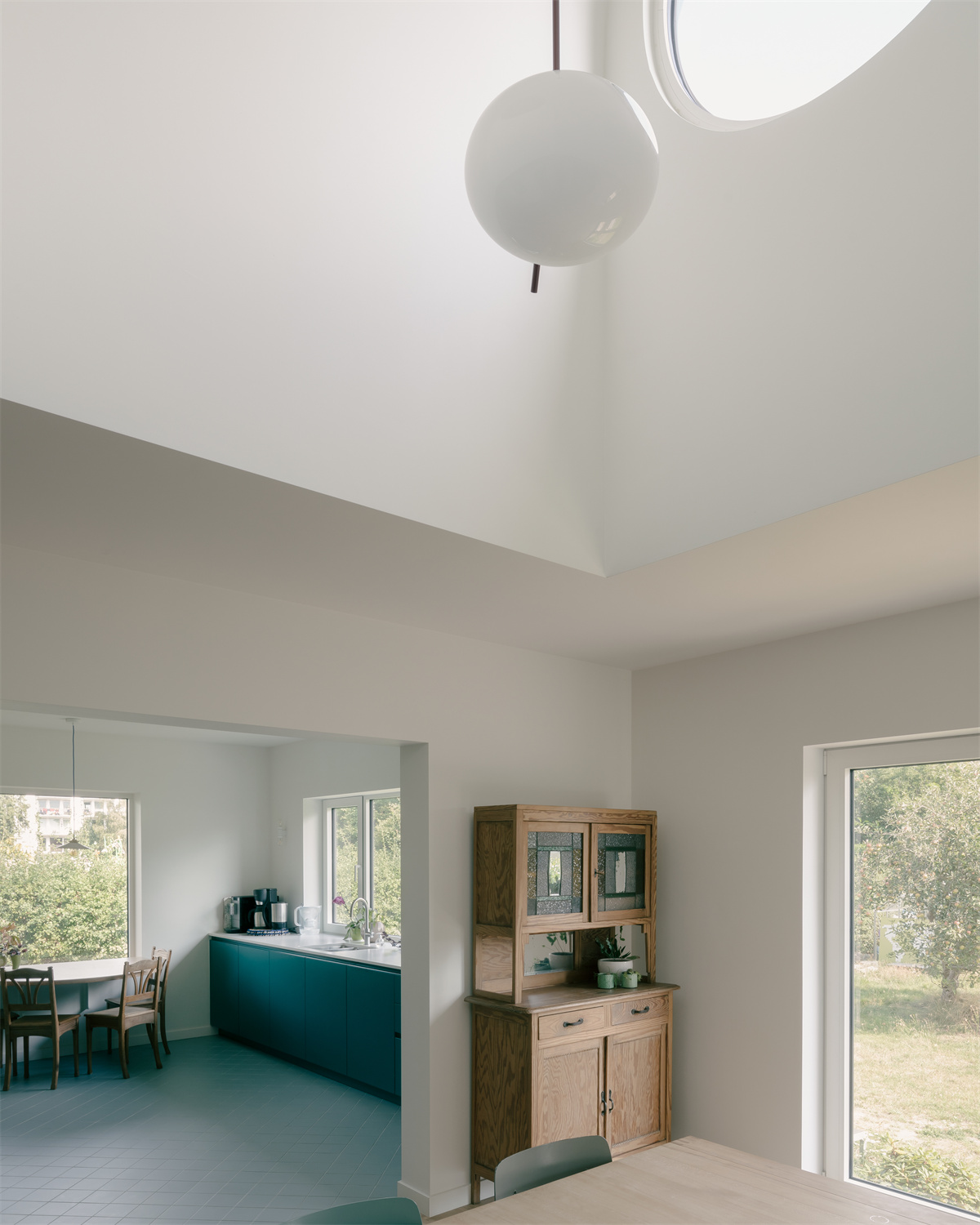
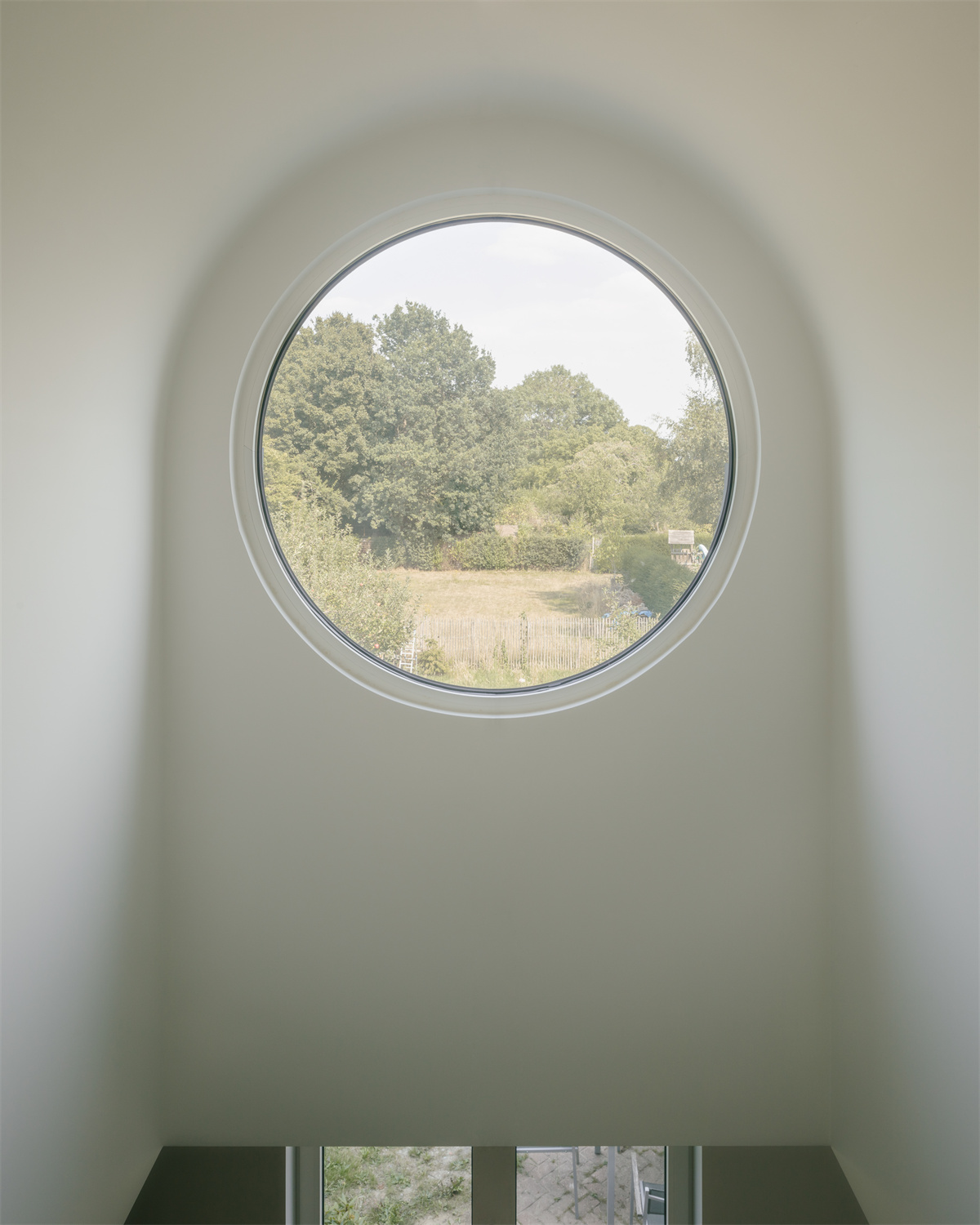
在底层,生活空间呈对角线状连接。而新加盖的一层有一个菱形的中央大厅,容纳了三间卧室和一个浴室。
On the ground floor, the living spaces are diagonally connected. The new first floor with a diamond-shaped central hall accommodates three bedrooms and a bathroom.


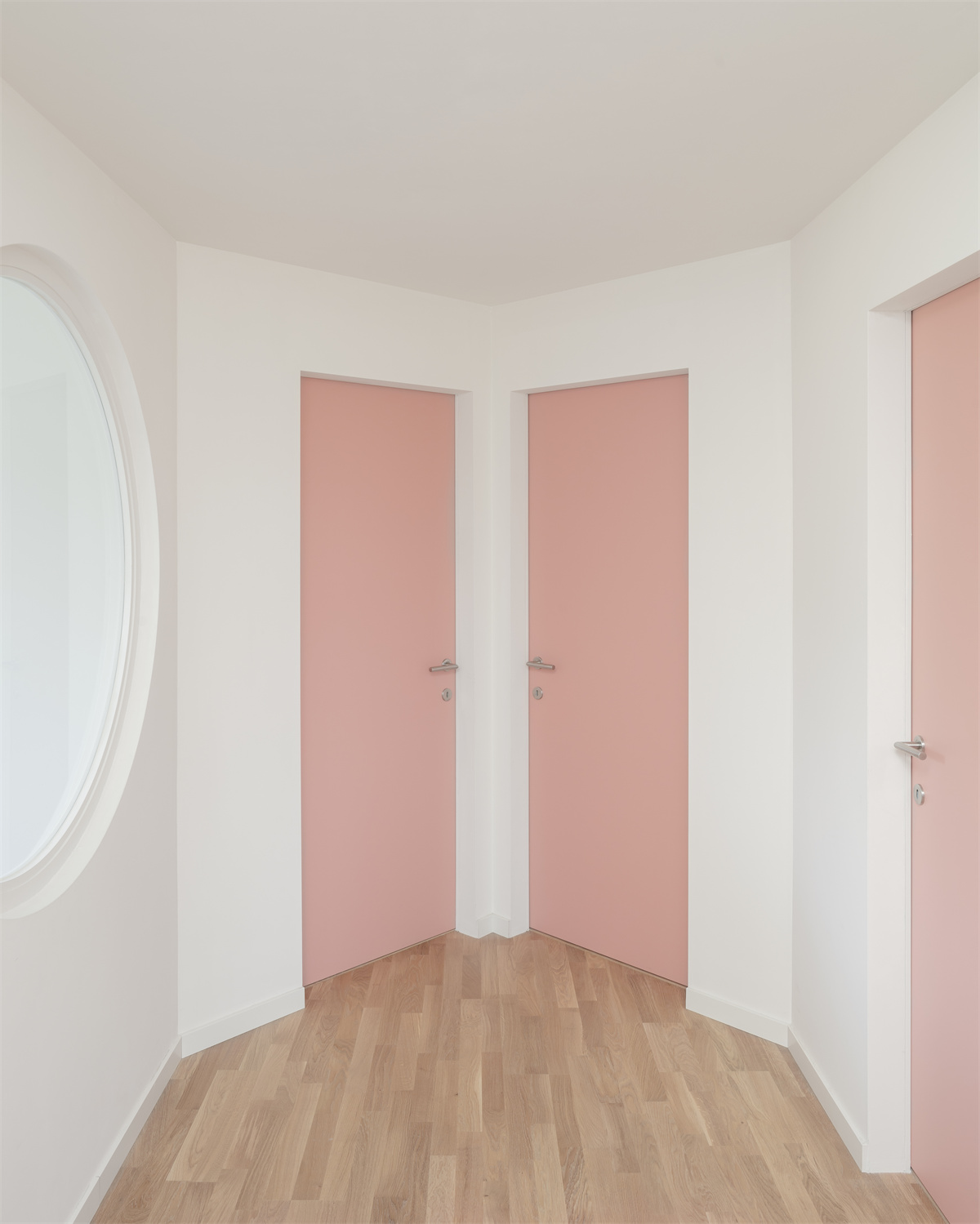
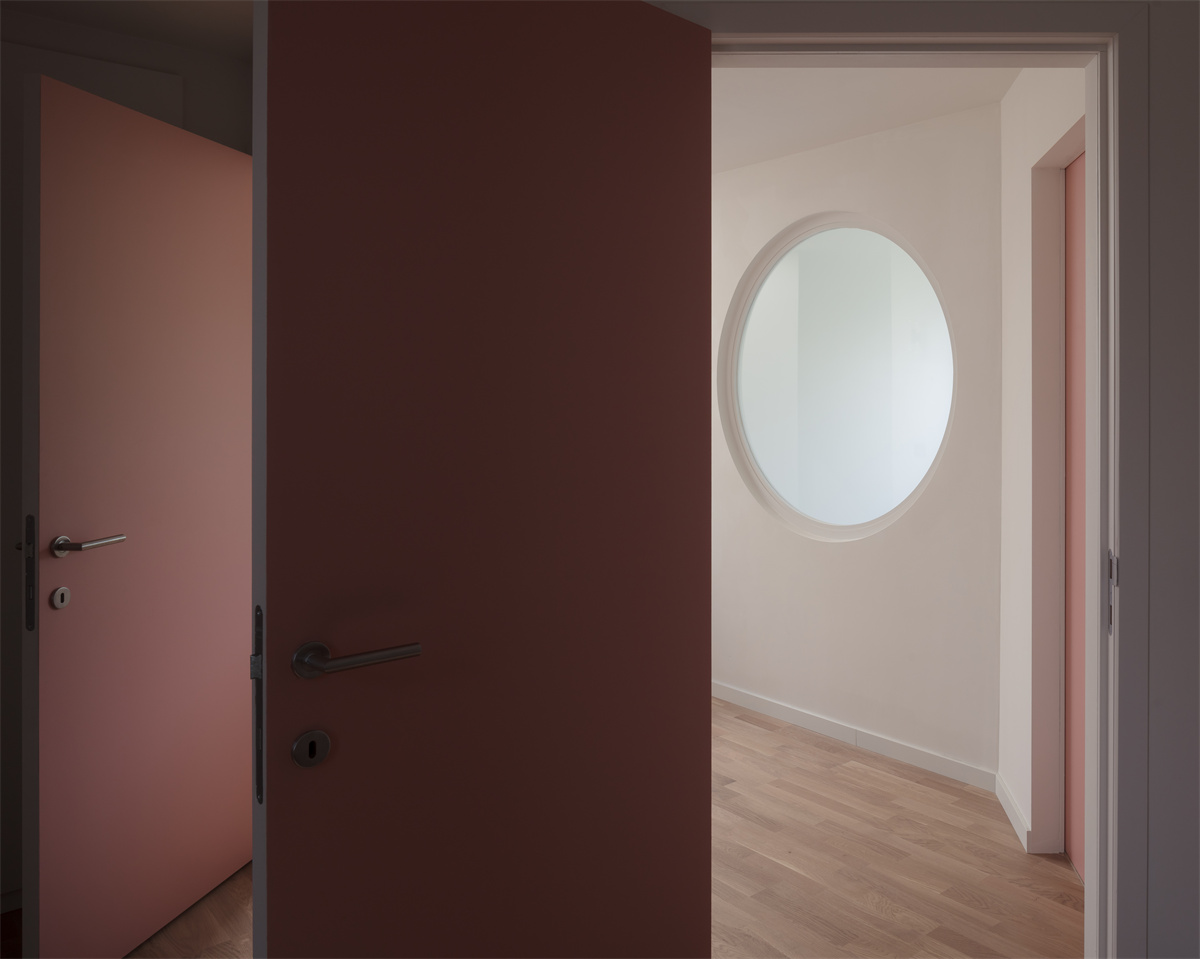

设计图纸 ▽
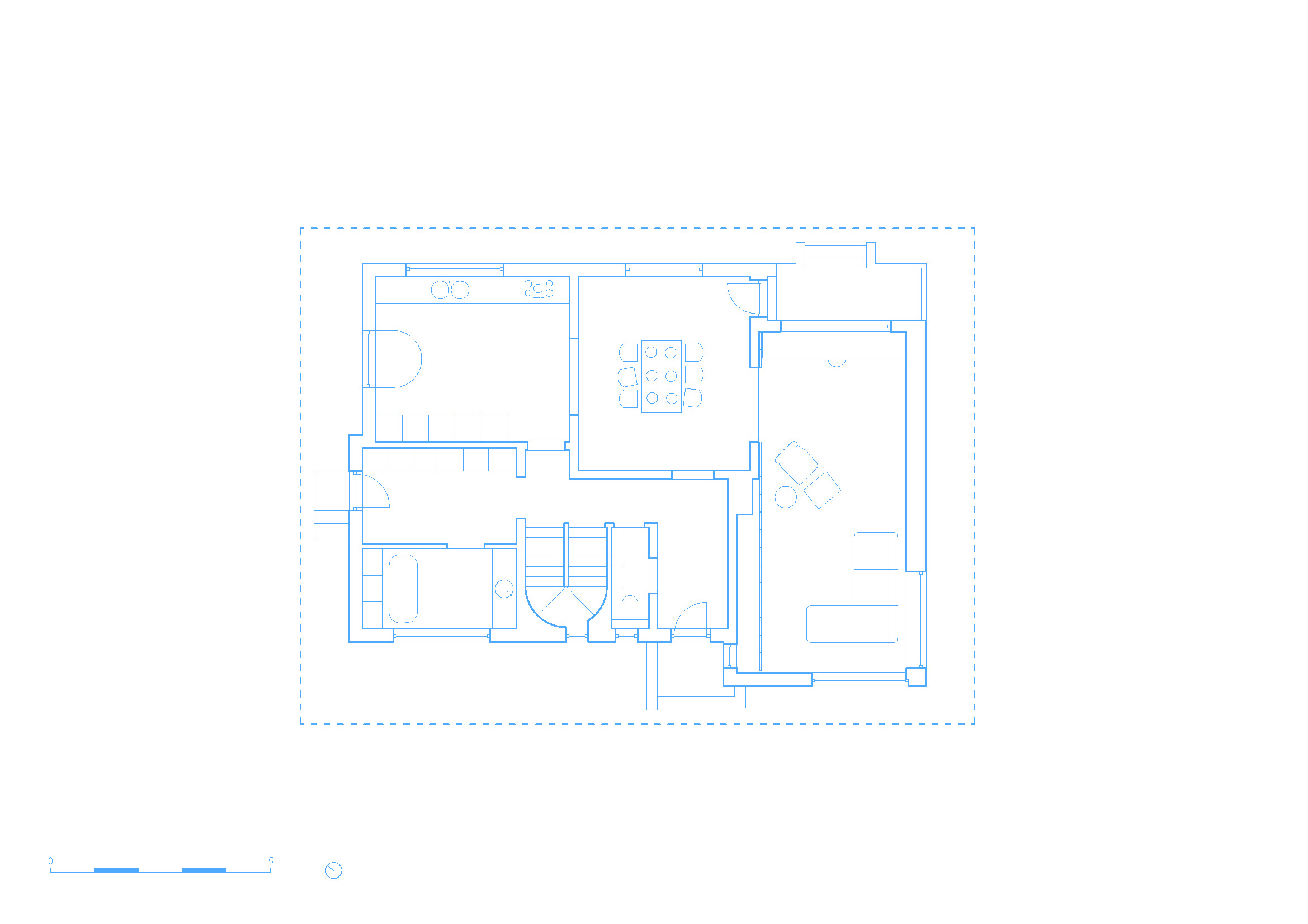


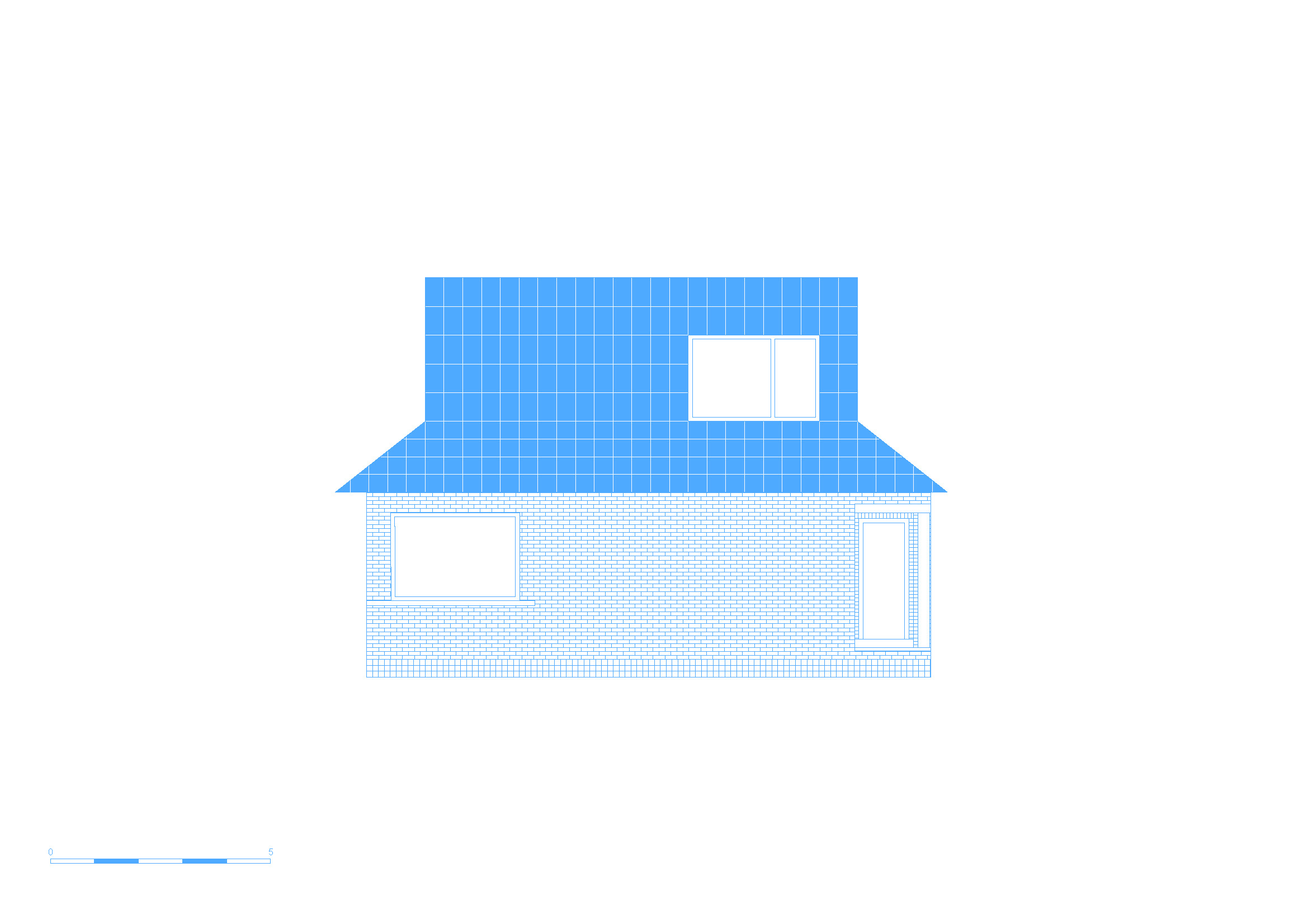
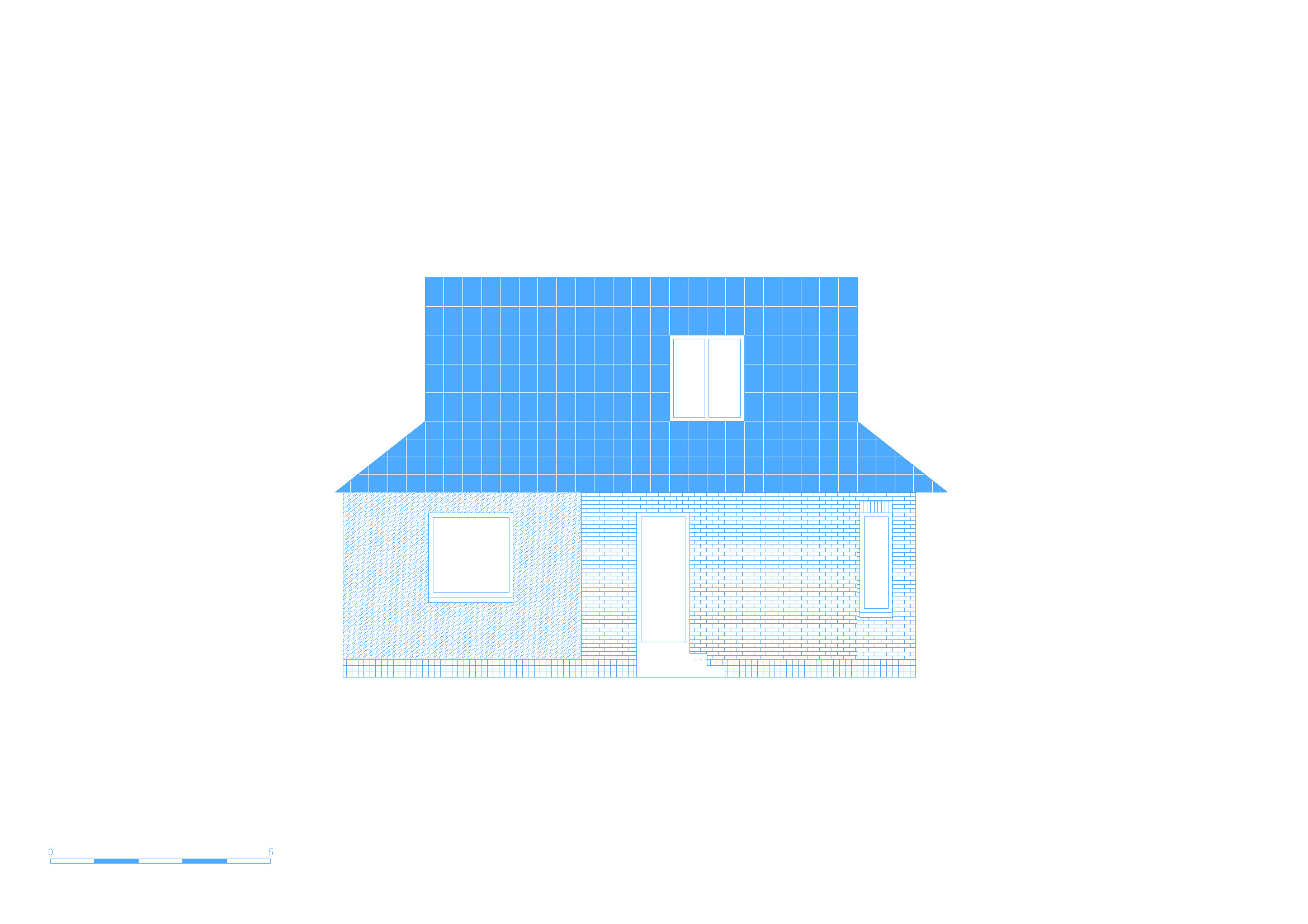
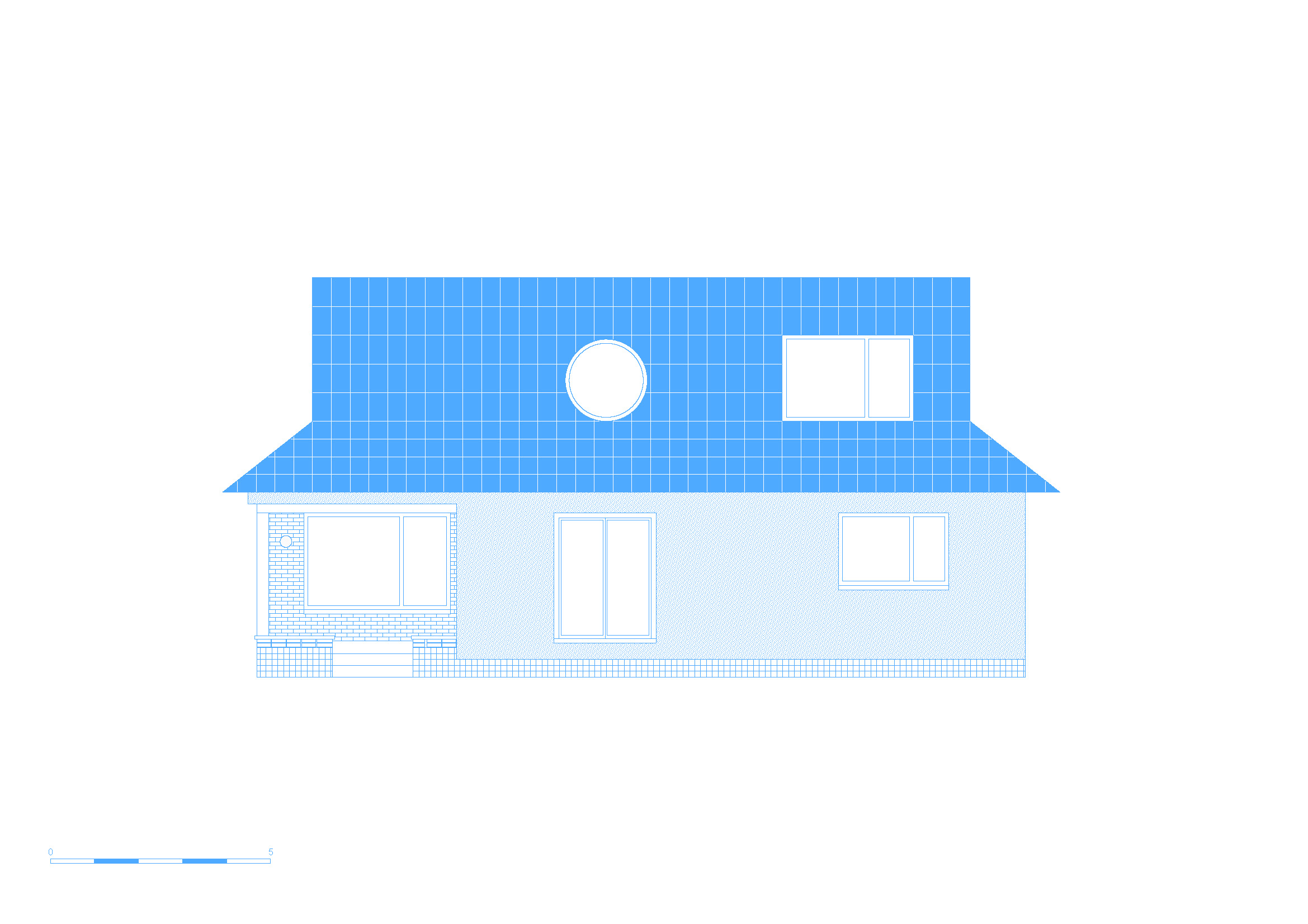
完整项目信息
location: BE, Ghent
client: Private
consultants: Vesting stability
surface: 165 sqm
status: built (2022)
images: FELT
photos: Stijn Bollaert
版权声明:本文由FELT授权发布。欢迎转发,禁止以有方编辑版本转载。
投稿邮箱:media@archiposition.com
上一篇:整旧如新:乌普萨拉市政厅改造 / Henning Larsen
下一篇:原始自然:樂山Party Life / 平衡空间设计