
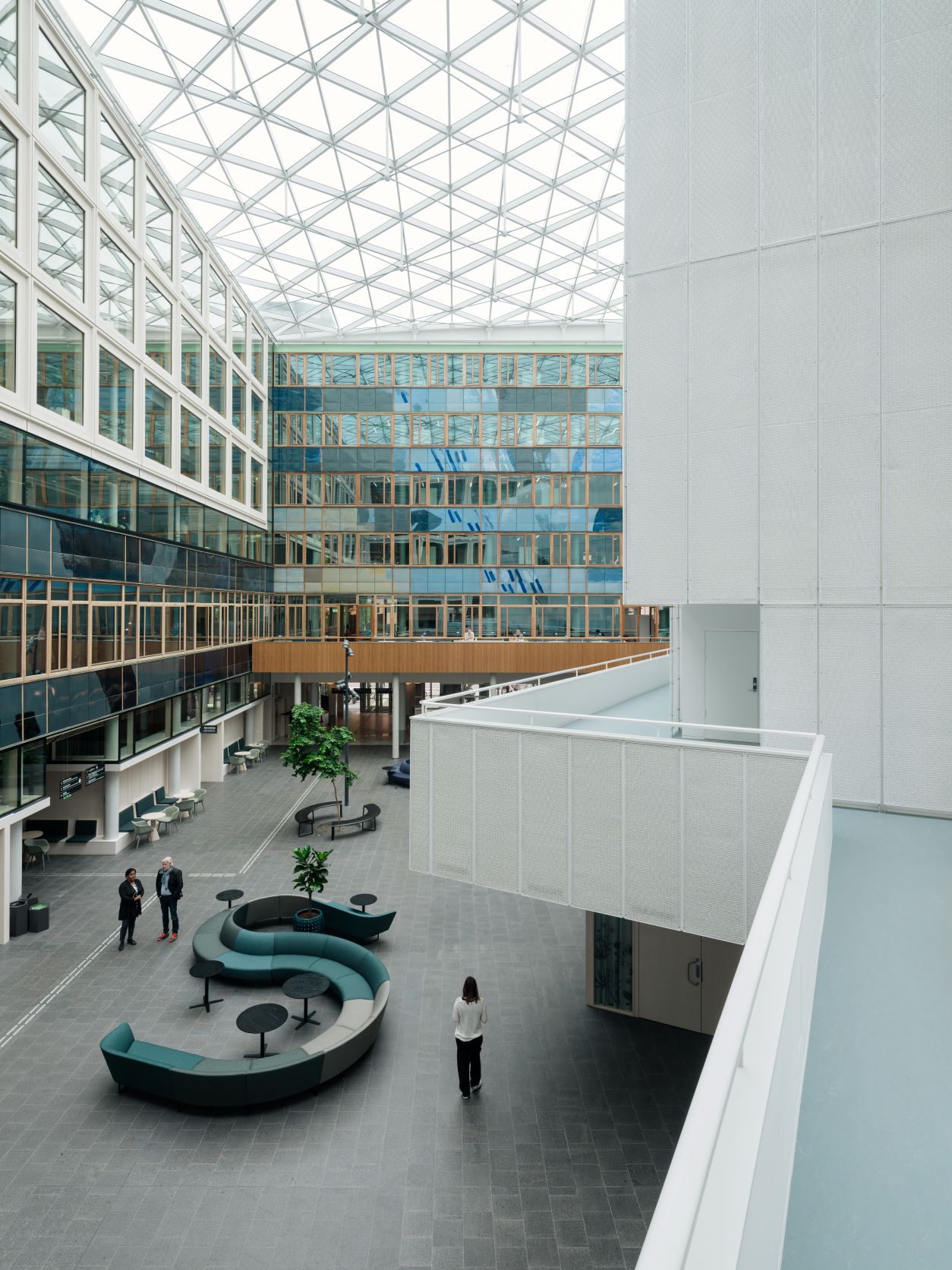
设计单位 Henning Larsen
项目地点 瑞典乌普萨拉
建筑面积 25,000平方米
建成时间 2021年
本文文字由设计单位提供。
我们的设计灵感源于日本的“金缮Kintsugi”修复艺术与哲学,通过现代建筑工艺技术修复老旧的市政厅,为其赋予新的品质。市政厅自1967年开放以来,历经整整57年的洗礼,在本次扩建修复后终于可以完整地展现其建筑使命。这也是由Henning Larsen携手SLA和Tyréns,大规模的修复和扩建作品。最近,乌普萨拉市政厅也获得了瑞典2022年度最佳建筑奖。
Inspired by Kintsugi - the Japanese philosophy and art of repairing – the transformation of Uppsala Town Hall visibly repairs and restores the old old town hall while adding new qualities through modern building techniques and technology. Fifty-seven years after Uppsala Town Hall first opened, it is now finally fulfilling its original purpose. In collaboration with SLA and Tyréns, Henning Larsen has designed an extensive transformation and extension of the Swedish town hall for Uppsala Municipality Arenas and Properties north of the Swedish capital Stockholm.

如同每个建筑项目一样,我们需要深入到环境中去,使其充分展现社会、环境和历史属性。但除此之外,对他人作品的探索也是有趣的,通过建筑环境探寻过去。乌普萨拉市政厅的更新设计也不例外。
Like every architectural project, a transformation calls for a deep dive into the context to fully unfold the social, environmental, and historical conditions. But, in addition, it also includes an exciting exploration into the work of others, investigating the past through the built environment. The design of the newly inaugurated Uppsala Town Hall is no exception to this.
“市政厅是我们民主体制的体现,因为它把民选官员和公民聚集在了一起。为了反映这一点,在市政厅最初的愿景上,我们设计了一个庭院,邀请市民直接进入市政厅的中心。随着建筑的发展,我们的技术也在不断发展,在乌普萨拉市政厅,我们使用了最新的解决方案,将一座20世纪60年代的建筑变成了一座现代的、超低能耗的建筑,它是为未来60年的民主社会而设计。”Henning Larsen全球设计总监Jacob Kurek说。
“A town hall is a physical manifestation of our democracy in the sense that it brings elected officials and citizens together. To reflect on this and at the same time build on the original vision of the town hall, we have designed a courtyard where citizens are invited right into the heart of the town hall. As architecture has evolved so has our technology, at Uppsala Town Hall we have used the latest solutions to turn a 1960’s building into a modern, super energy efficient building designed for the next 60 years of democracy” says Jacob Kurek, Global Design Director, Henning Larsen.
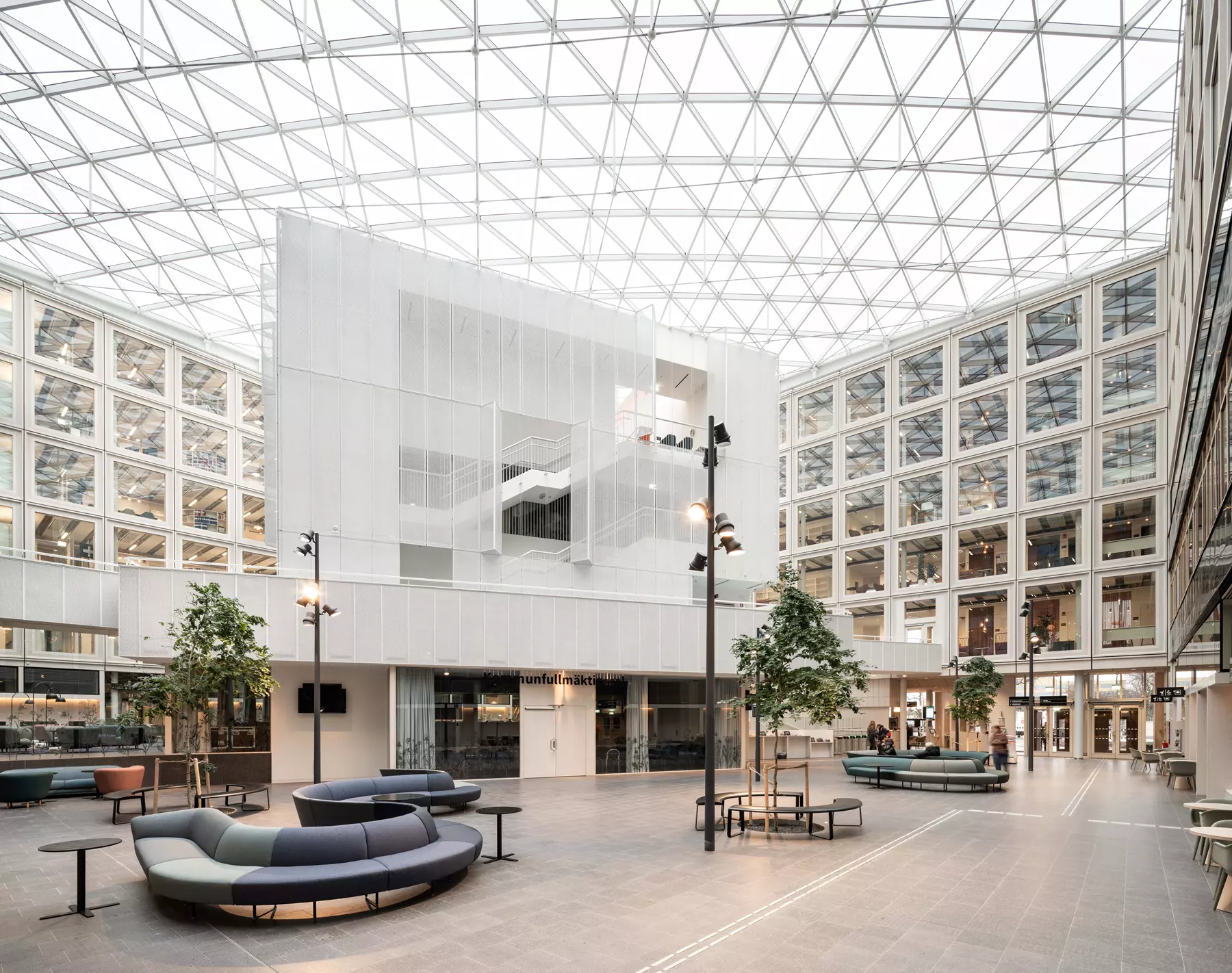
| 余留的使命
20世纪60年代,在设计师Erik和Tore Ahlsén提出的晚期现代主义的设计方案中,将四栋五层楼的建筑围成院落式,形成独特的室外中央庭院。然而,项目在施工中项目遇到了财政困难,遂在1964年被迫中止,其中有一座建筑没有建成。所以最后建成的部分呈现为L形,原先设想的庭院最终成为了一个相当沉闷的停车场。在接下来的50多年里,这座城市几次试图继续建设,但都没有成功。
The late modernist design proposed by Erik and Tore Ahlsén had planned four five-story buildings congregating around a central outdoor courtyard.
Construction, however, was met with financial struggles that concluded the project prematurely in 1964, and one of the buildings was not constructed in its entirety. As a result, an L-shape was formed and the envisioned courtyard remained undefined, eventually becoming quite a dull parking lot. Over the five decades that followed, the city tried several times to continue building, without success.

“原本计划有四栋相连的建筑,但最终只建成了两栋,而其中一栋也没有按计划建造,只建了三层。但是旧建筑预留了足够坚固的地基,以保证未来的加建与扩建。原建筑师知道未来扩建会很困难,所以他们做好了准备。当初这如此周密的预留设计,是非常难能可贵的,当时的地基预留完全可以满足当今的社会和建筑规范标准。” Henning Larsen首席主创设计师Per Ebbe Hansson说。
“Four connected buildings were originally planned, but only two were built. In fact, one of those was not built as planned but only had three stories. Nonetheless, they had prepared a structure underneath that was strong enough to continue construction in the future. They knew it would be difficult to do later, so they prepared. It’s just so thoroughly planned, it was quite incredible to have such a thoroughly planned basis to work from and update it to today’s standard’s both in terms of society and building regulations,” explains Per Ebbe Hansson, Lead Design Architect, Henning Larsen.

过去未能完成的设计意味着市政厅的预期功能从未得到实现。乌普萨拉市政厅在这近60年来从未设法容纳所有的市政部门和办公室,许多当局部门分散在城市各处办公。由于缺少大会堂,当选的政治家甚至会定期聚集在邻近的音乐厅进行讨论和会议。简而言之,过去的乌普萨拉的市政厅从未成为它想要成为的地方。
The unrealized plan meant that its intended function was never quite fulfilled. Uppsala City Hall never managed to accommodate all the municipal departments and offices as, over the decades, many of them dispersed throughout the city. Short of an assembly hall, the elected politicians would even gather periodically in the neighboring Concert Hall for discussions and meetings. In short, Uppsala’s City Hall never became the place it was intended to become.


2016年,由Henning Larsen、SLA和Tyrens组成的设计团队被选中接受了此项挑战。在Erik和Ahlsén兄弟的未完成的设计基础上加上新建建筑,该项目目前总建筑体量约25, 000平方米。
In 2016, a team consisting of Henning Larsen, SLA, and Tyrens was selected to take on the challenge. Extending the existing architecture, that is the half-completed design of the Ahlsén brothers, the project now totals 25,000 m2 / 270,000 ft2.
Per Ebbe Hansson指出,“我们必须去寻找旧建筑的小细节,并试图揭示原始设计计划是什么:这些选择的意义是什么?那么多年前设计师们想要这里做什么?然后我们不得不问自己:我们如何在此基础上发展? 建筑本身将如何告知我们? 所以,这真的像是在进行一场探索之旅,以一种我没有预料到的方式去解开过去。并将不同的元素凑集在一起,就像一个你想要解决的谜题。”
“We had to go and look for the small details of the construction and try to uncover what the actual plan was: What were the meanings of these choices? What did they want of this space all those years ago? And then we had to ask ourselves: How can we build upon that? How can this inform our offering? So, it was really like going on an exploratory journey of discovery and unraveling the past in a way that I didn't expect. Different elements came together like a mystery or puzzle that you’re trying to solve," continues Per Ebbe Hansson.
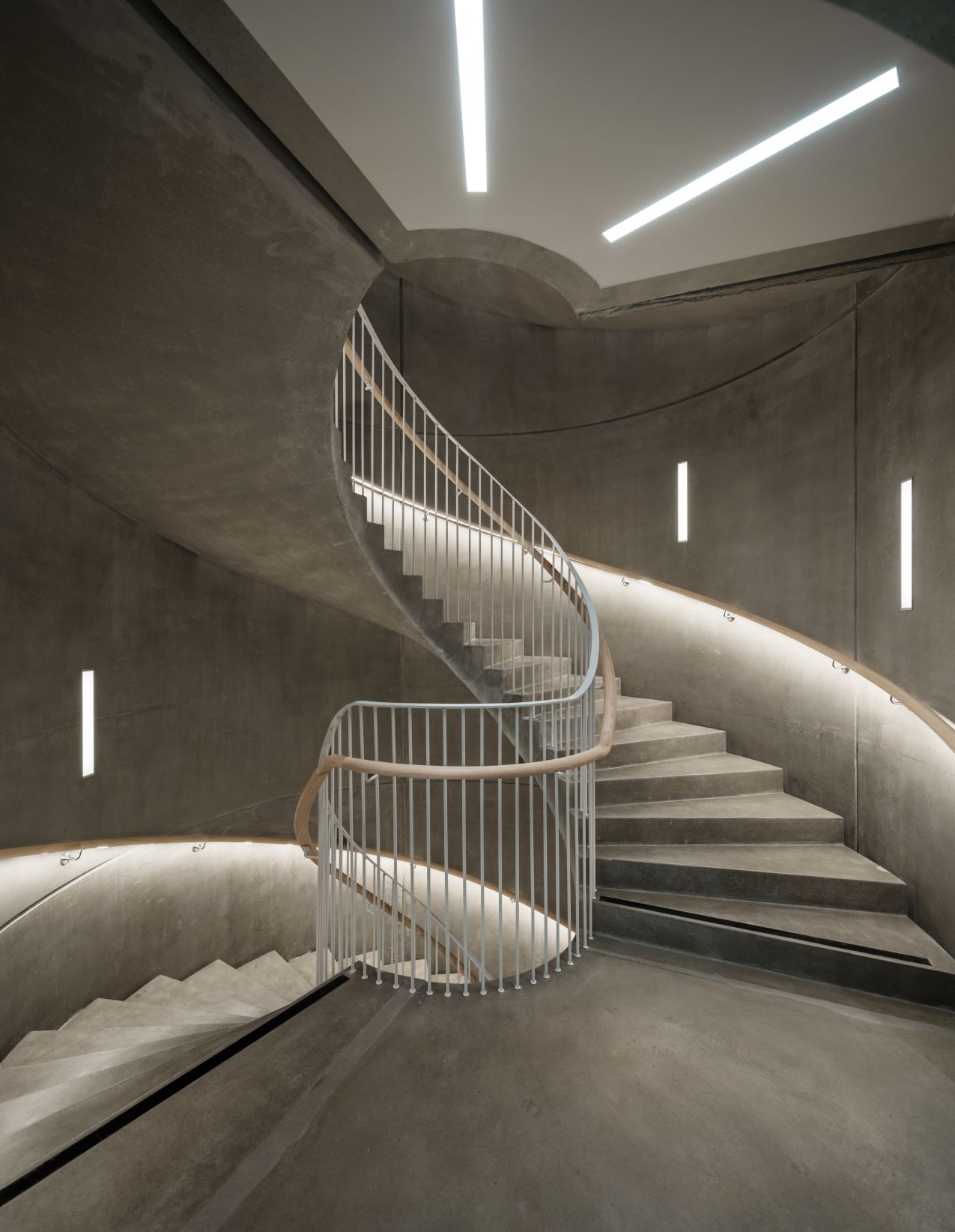
| 过去,现在和未来
在更新Ahlsén兄弟的未完成建筑的过程中,我们受到日本用金修复陶瓷(称为金缮Kintsugi)的启发,并将其作为连接原建筑和新建筑的灵感。
The journey into the construction of the Ahlsén brothers’ unfinished building sparked the idea of using the Japanese art of repairing pottery with gold, known as Kintsugi, as inspiration for connecting the original building with a new one.
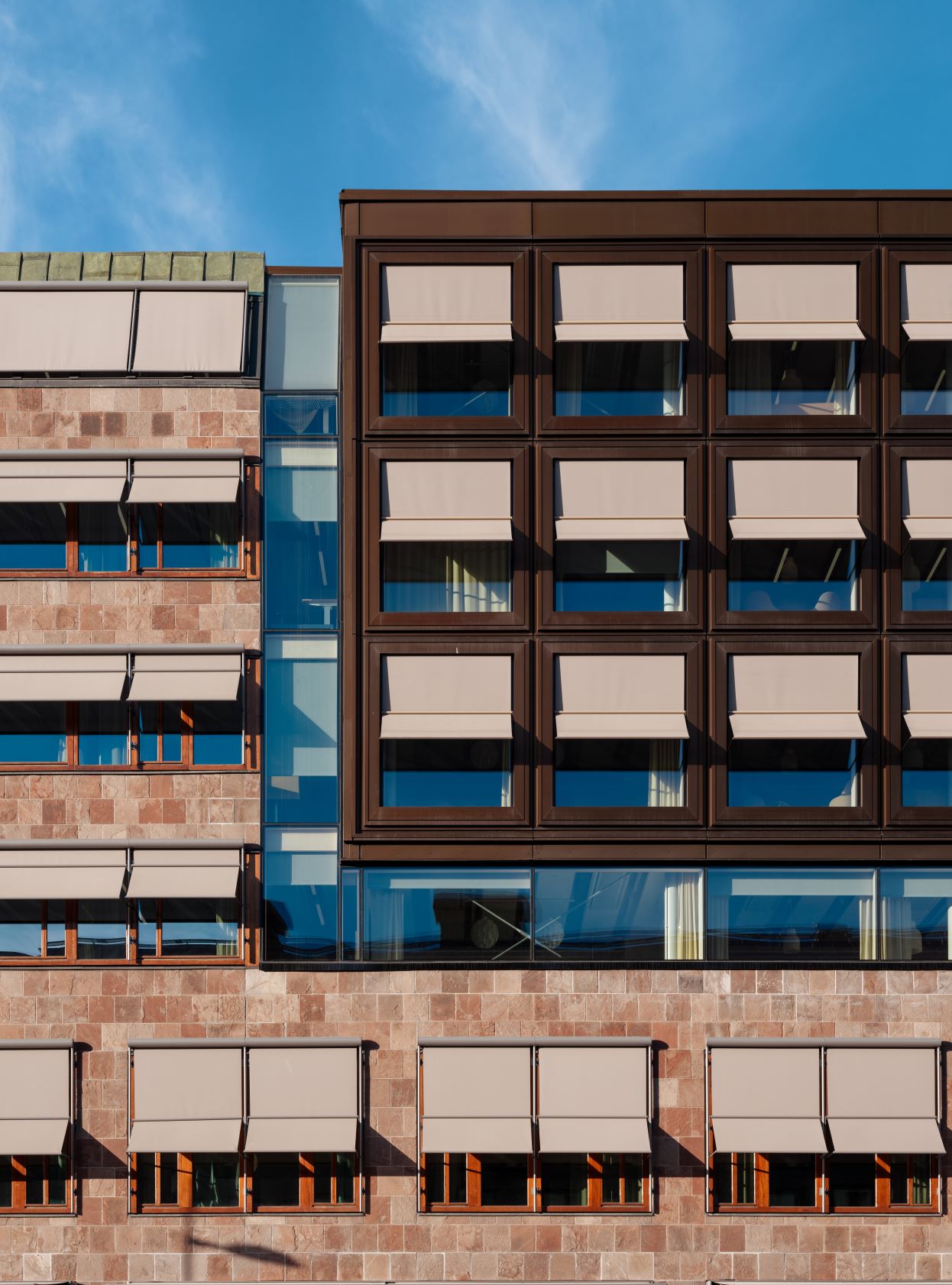
Per Ebbe Hansson表示,“更新改造与全新的设计相比有非常不同的思维方式,但同时,它可以产生更有趣的、意想不到的结果,并在老框架结构中扮演积极的角色,推陈出新,将过去、现在与未来在新建后的市政厅中融合在一起。我们想在旧建筑上添加一些东西,将旧与新碰撞,以此找到平衡。就在这时,‘金缮Kintsugi’的想法出现了,而我们用玻璃代替了黄金。因此,过去、现在和未来在改造后的市政厅中融合在一起。”
“Transformation processes have a very different mindset than designing from new, but at the same time, it can produce exciting and unexpected results, pushing and challenging the new because you have the old architecture playing an active role, like another voice in the discussion. We wanted to add to the existing building in a way that highlight the existing and the new. That was when the idea of Kintsugi came up. We have simply used glas in stead of gold. As a result, past, present, and future come together in the transformed town hall,” says Per Ebbe Hansson.

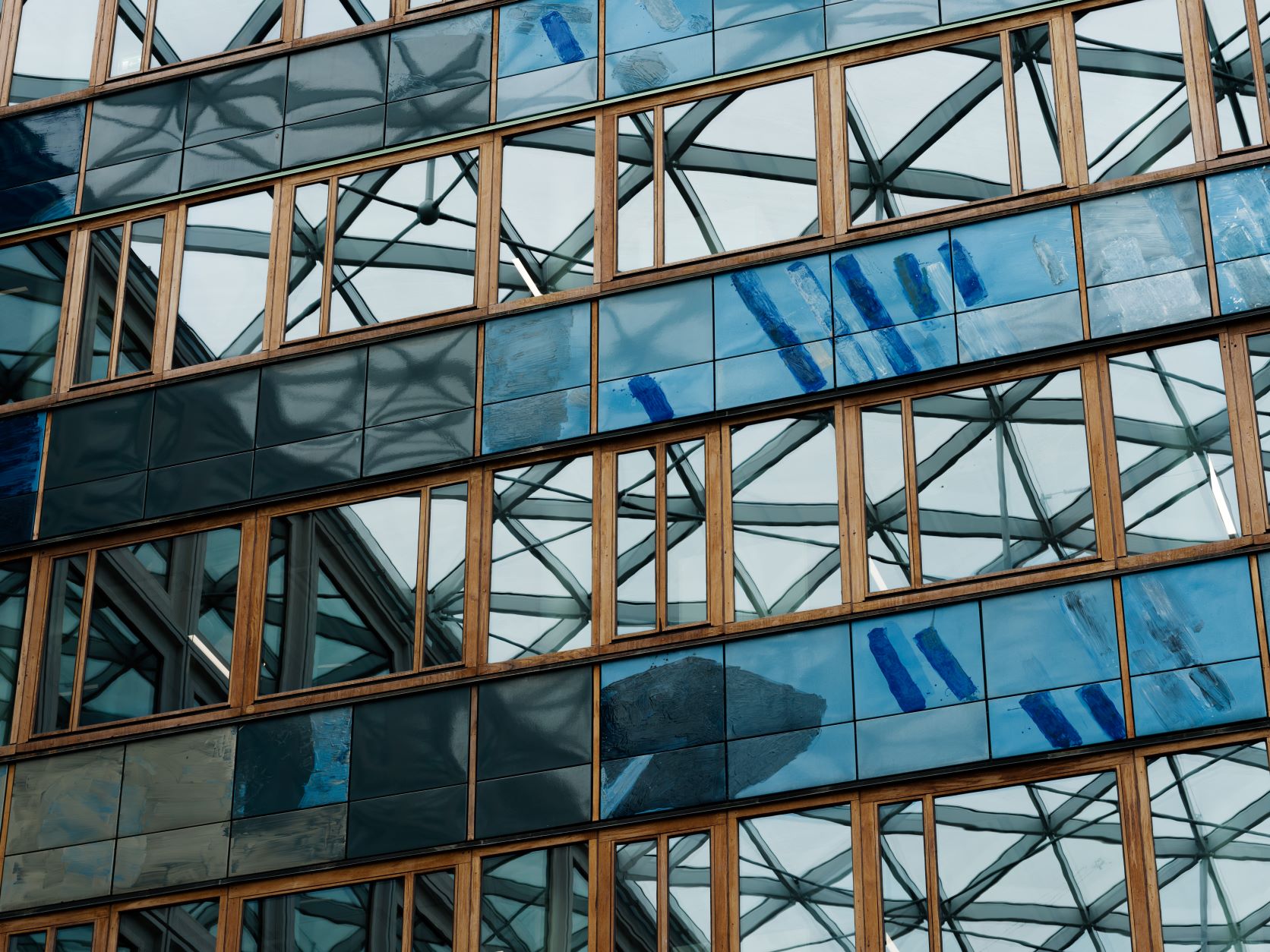
乌普萨拉的市政厅与市民积极互动,通过贯穿建筑底层的通道邀请观众进入,抵达市政厅的中心区域。这里有公共服务和配套,如咖啡厅、餐厅、商店和展览设施。
The town hall in Uppsala engages with the citizens. It invites the audience inside through a passageway that runs through the ground floor of the building forming the heart of the town hall. Here public services and programs such as a café, a restaurant, shops, and exhibition facilities are located.

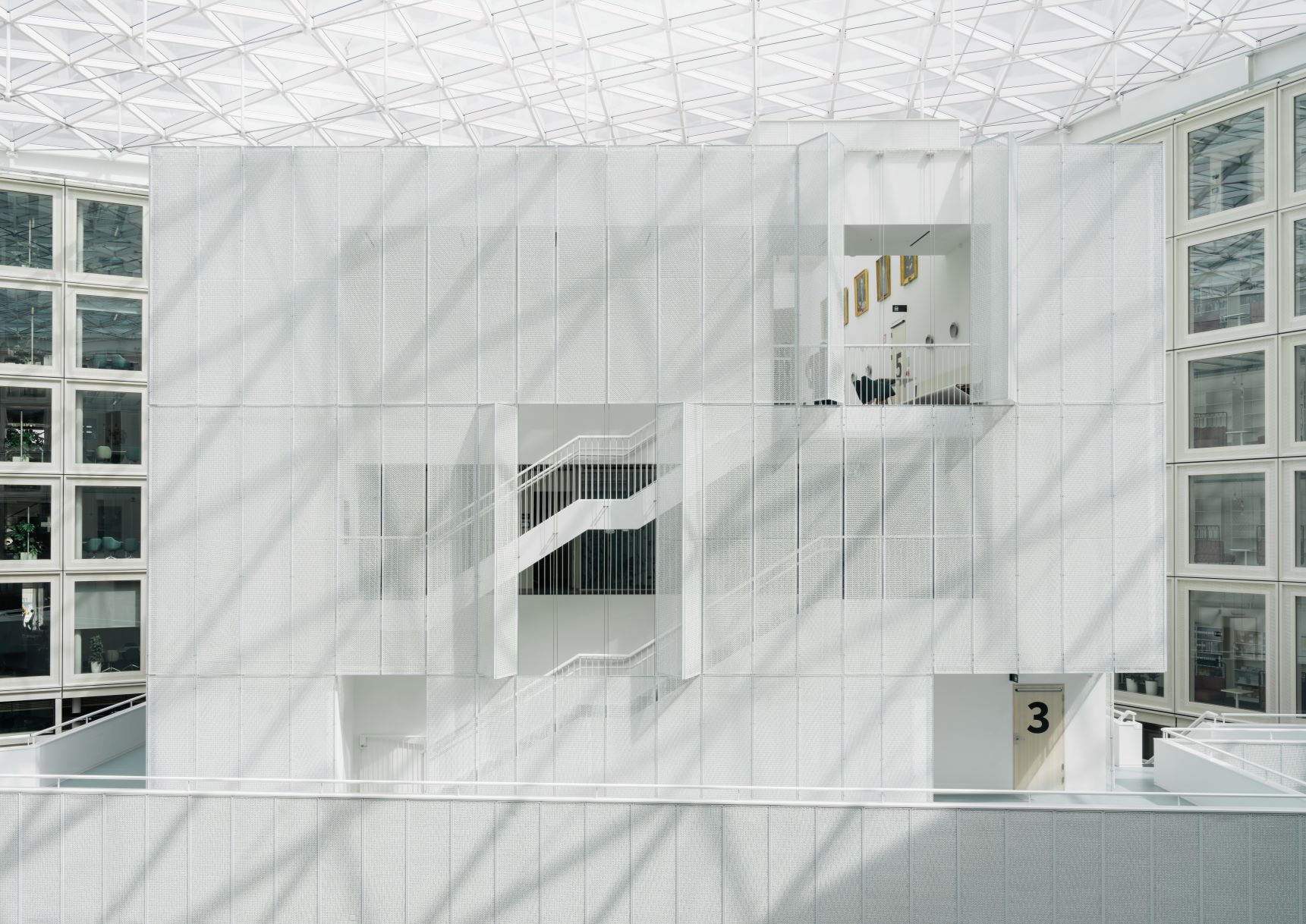
现在向公众开放的新建筑传承了旧建筑的设计语言,加上14,000平方米的新建筑扩建,最终可容纳该市所有的市政会晤与活动。一个1,500平方米的室内庭院,覆盖着重达700吨的穹顶玻璃屋面,为居民、市政工作人员和政府官员提供了一个包容性的空间;以及一个坐落在庭院之中,雕塑般的建筑,且包含了市政议会厅和会议大厅,该建筑可充分反映推动其活动的民主价值。
Now open to the public, the new building carries the legacy of the old but boasts 14,000 new square meters to finally house all the municipality’s activities. A 1,500 m2 indoor courtyard covered with a striking cantilevered dome-shaped glass roof, weighing 700 tons, offers an inclusive space for residents, municipality staff, and public officials to gather, and a sculptural building located within the courtyard in which the municipal council chambers and assembly hall are located, the building can now fully reflect the democratic values that drive the activities it is home to.

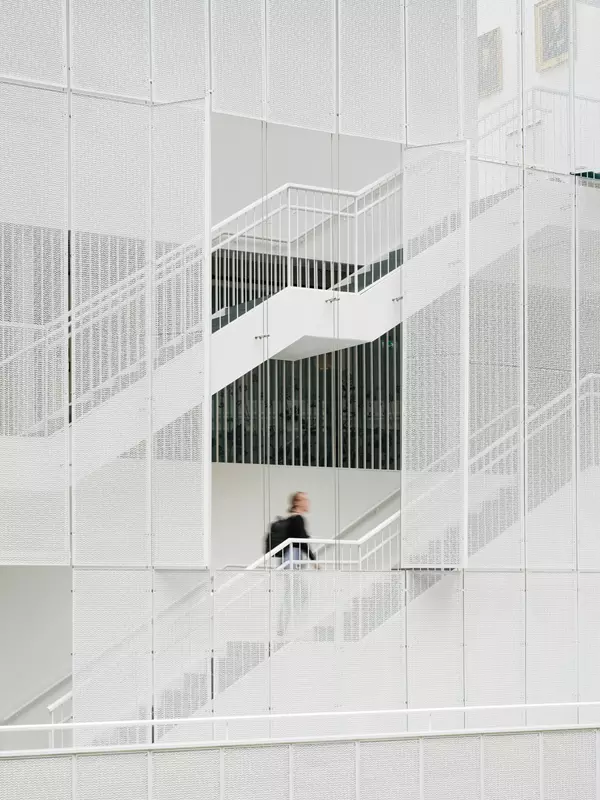
完整项目信息
项目:乌普萨拉市政厅的修复与扩建
地方:瑞典乌普萨拉
年份:2016 - 2021
面积:25,000平方米
业主:乌普萨拉市政竞技场和物业
可持续性:BREEAM-SE卓越
奖项:瑞典Byggindustrin设计的2022年度建筑
承包商:Peab
建筑师:Henning Larsen
景观:SLA
工程:Tyréns
摄影:Einar Aslaksen
版权声明:本文由Henning Larsen授权发布。欢迎转发,禁止以有方编辑版本转载。
投稿邮箱:media@archiposition.com
上一篇:OMA牵头设计,布法罗AKG艺术博物馆改扩建将于明年完工
下一篇:戴帽子的房子:A House With A Hat / FELT