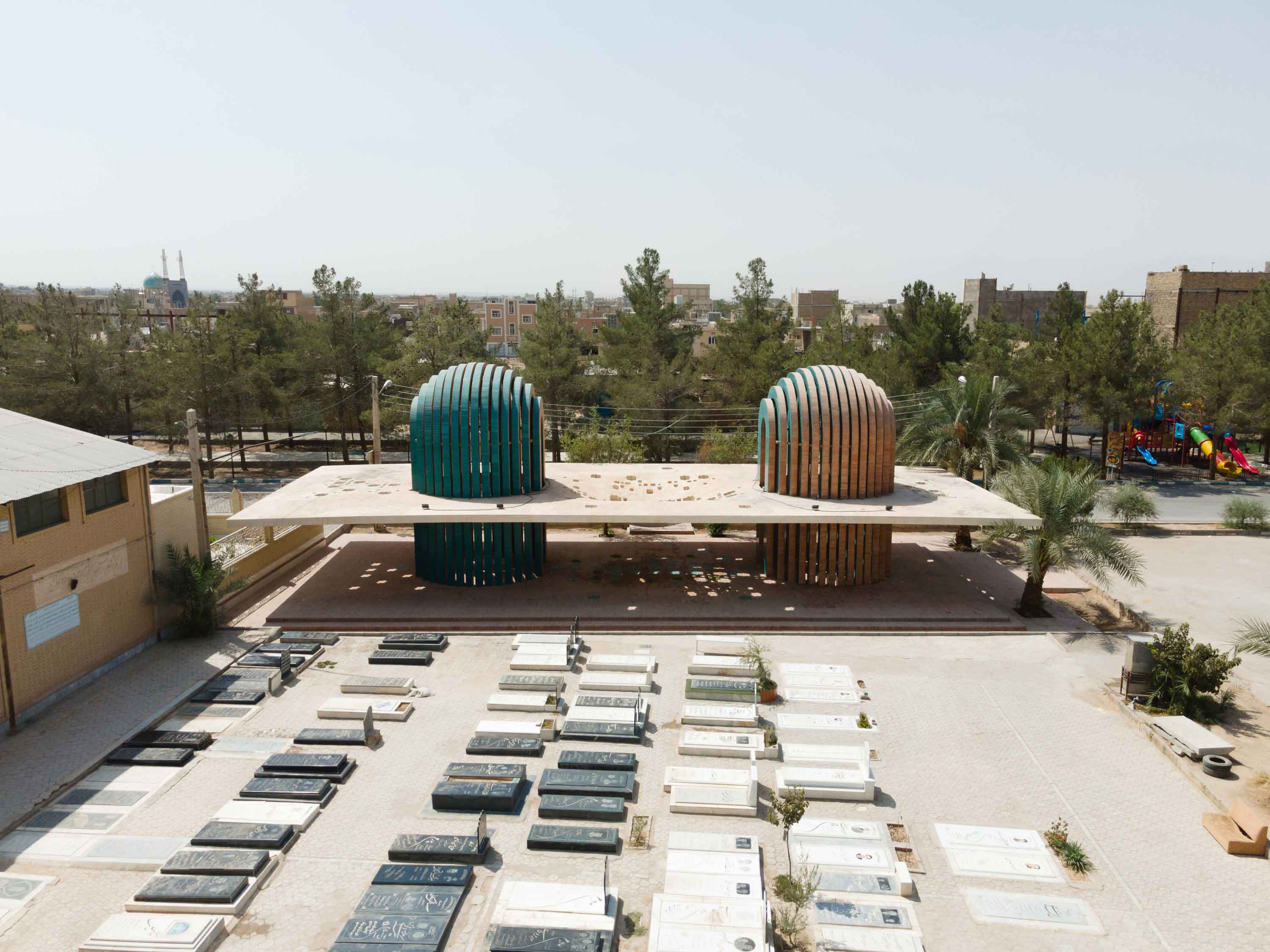

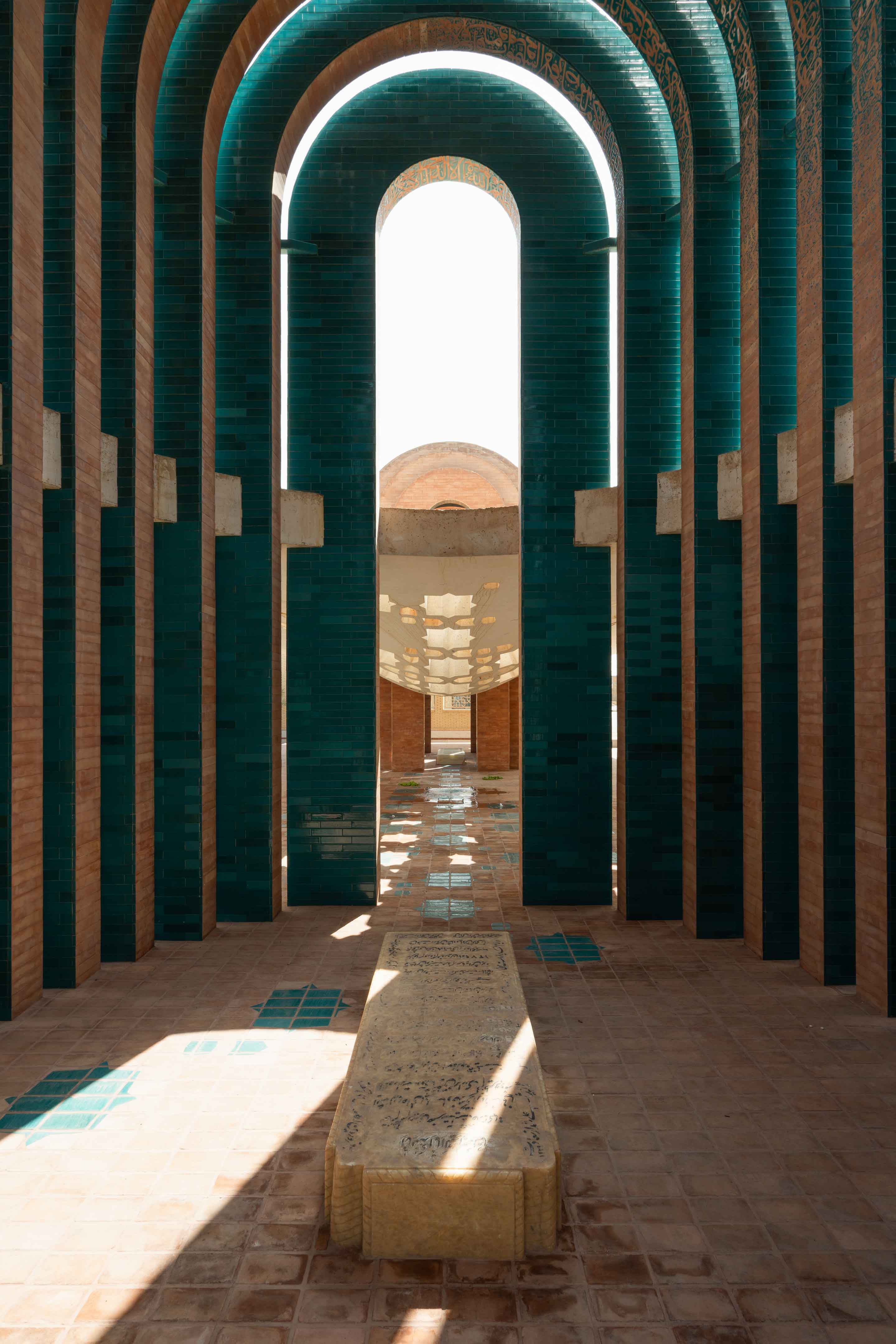
设计单位 35-51 ARCHITECTURE office
项目地点 伊朗阿尔达坎
建成时间 2023年
建筑面积 448平方米
摄影 Arash Akhtaran, Abbas Yaghooti, Hamid Abbasloo, Mohammad Reza Amouzad
本文英文原文由35-51 ARCHITECTURE office提供,由有方编译。
伊朗文化中对逝者的尊重始终占据着特殊的位置。这种尊重体现在陵墓、纪念堂、地穴的建造上,以至于几乎没有一个地区、城市或村庄没有修建这类建筑。这种对逝者的关注延续了近千年的墓葬建筑传统,并在漫长的发展历程中经历了多种形式与风格的演变。
Respect for the dead has always held a special place in Iranian culture. This respect has manifested itself in the construction of tombs, mausoleums, and crypts in such a way that there is almost no region, city, or village where such structures have not been built. This attention to the deceased has preserved the tradition of building tombs with a history of nearly 1,000 years. This tradition has undergone various formal and stylistic transformations over its centuries-long history.
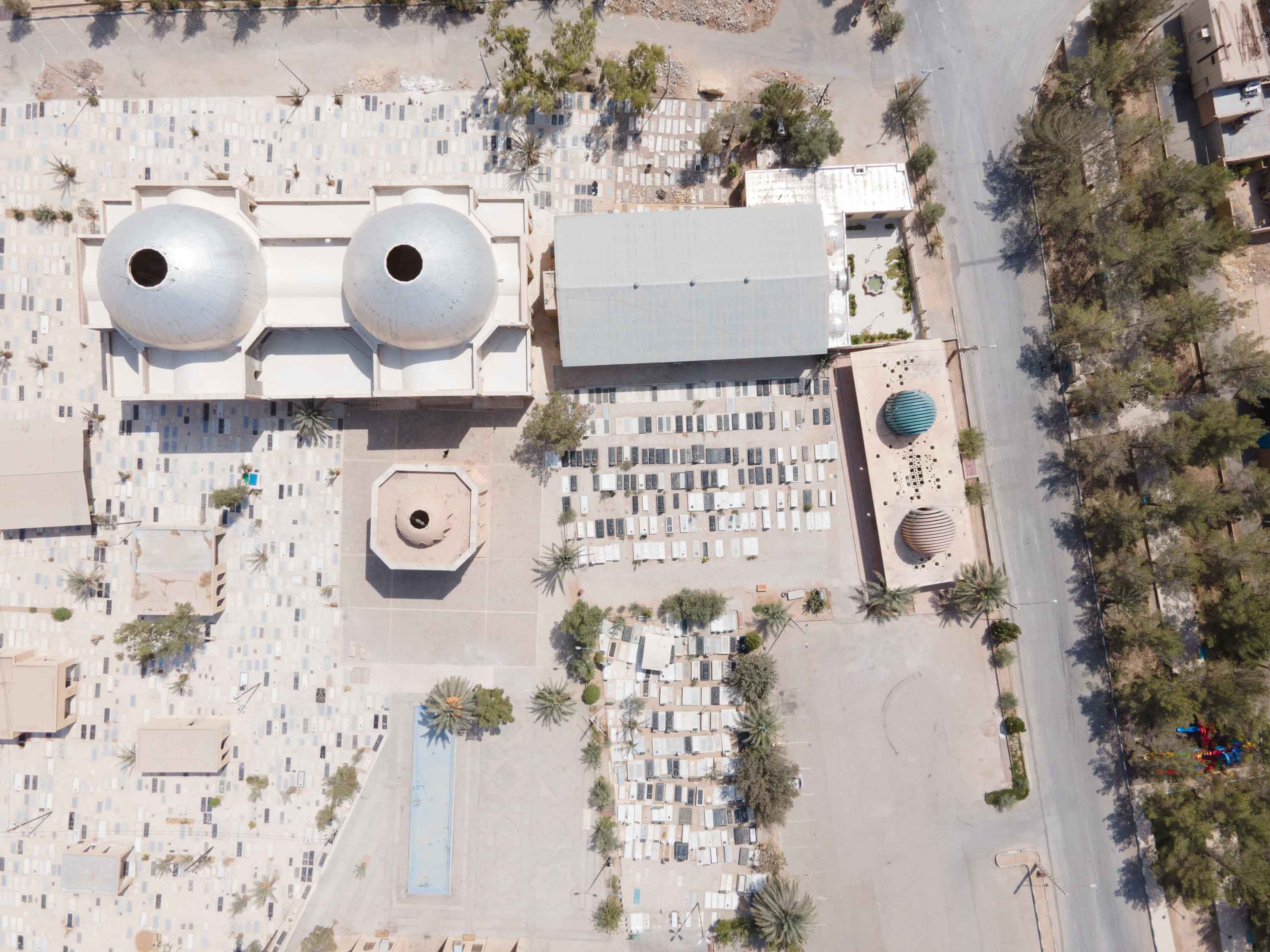
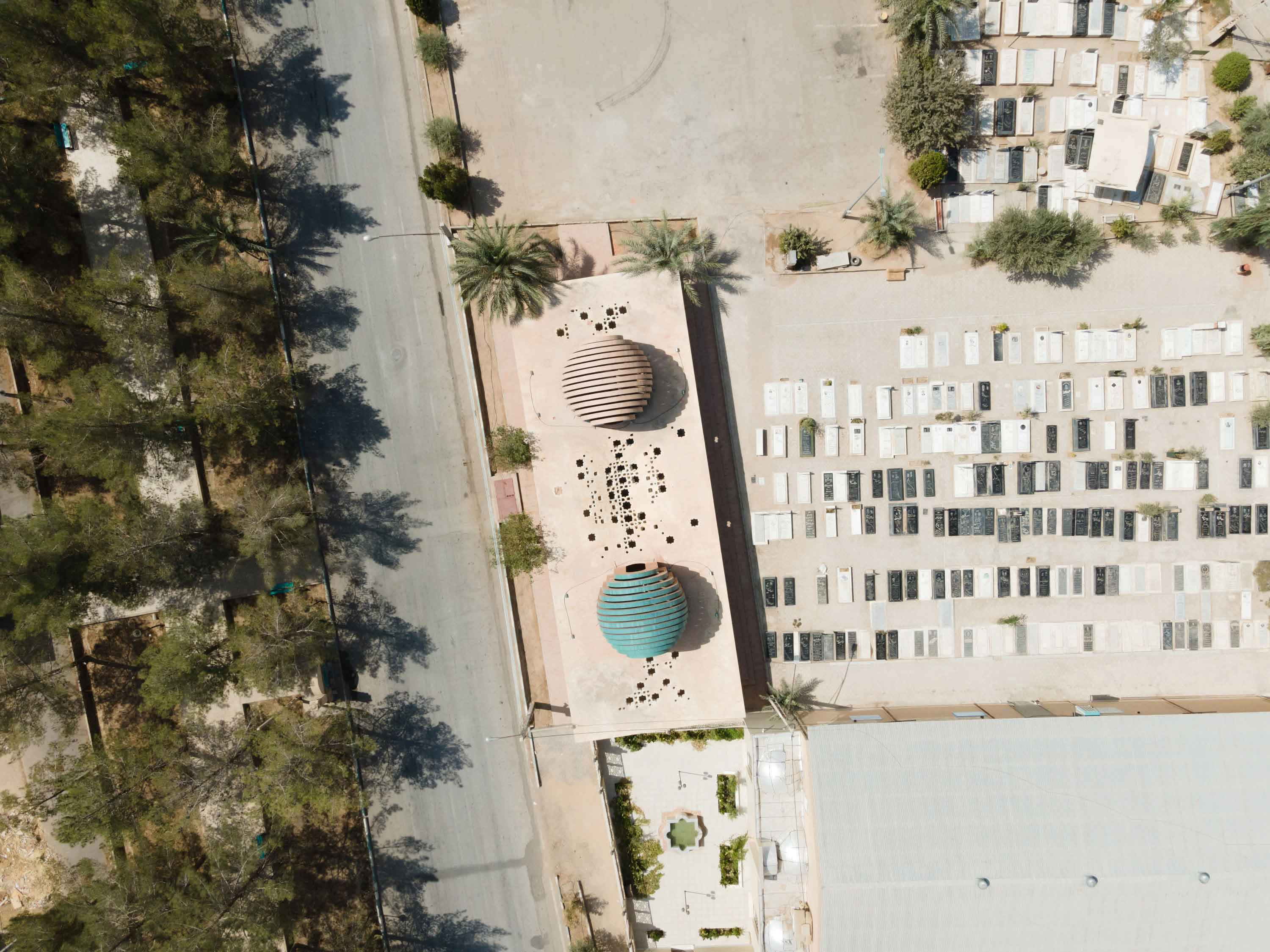
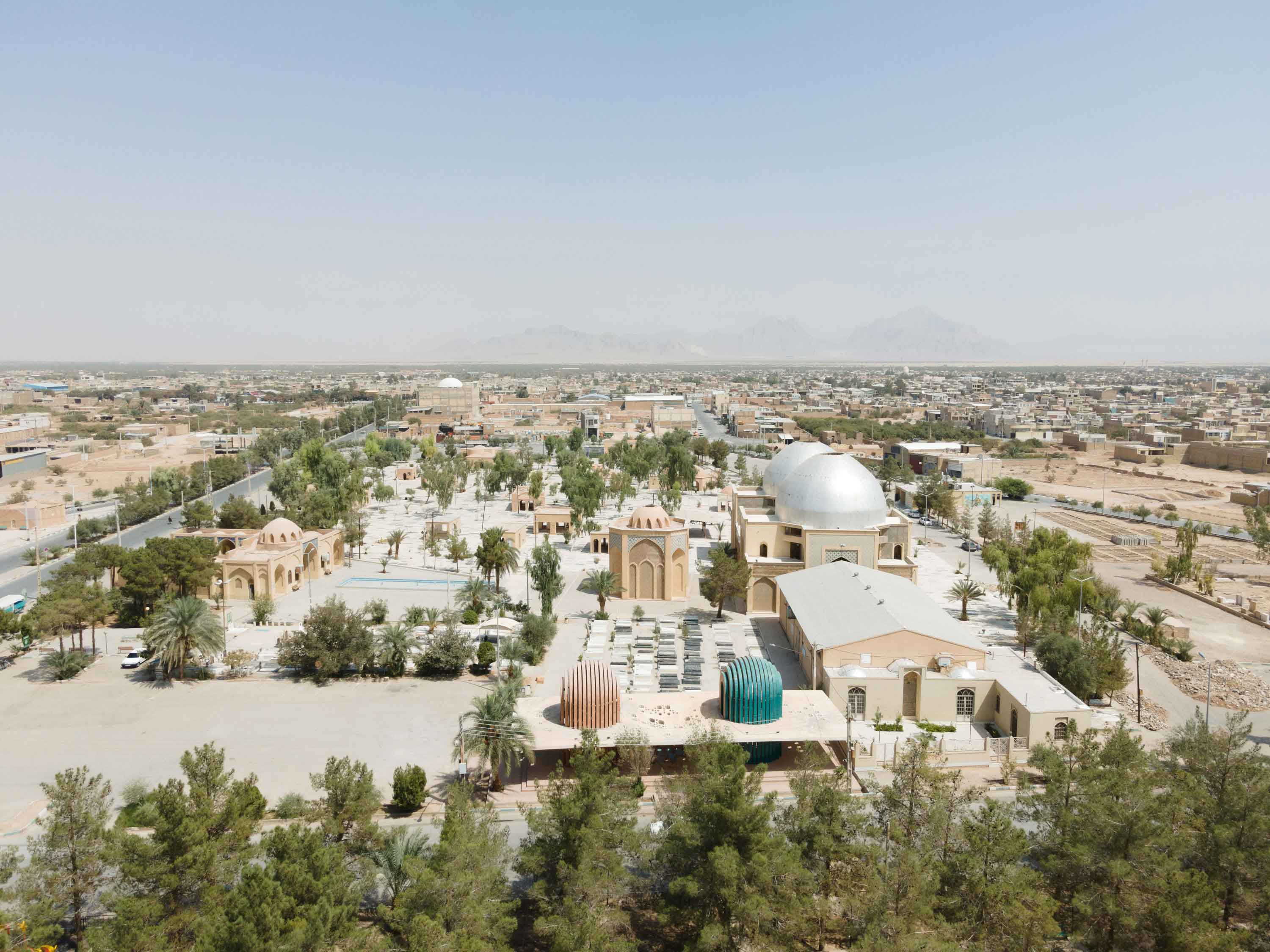


从伊历四世纪的塔状与穹顶式建筑,到伊历十一世纪的亭阁式陵墓,从封闭的体量到与外部环境互动的空间,从纪念性墓葬到朝圣性墓葬,从个人陵墓到集体墓园,从简约构造到宏大精细的建筑,这一传统始终在发展与变化中延续至今。
From the early examples of towers and domed buildings in the 4th century AH to pavilion-like tombs in the 11th century AH, from enclosed volumes to those interacting with the external environment, from commemorative to pilgrimage tombs, from individual graves to collective burial sites, and from simple structures to grand and detailed buildings—these are all part of this tradition.
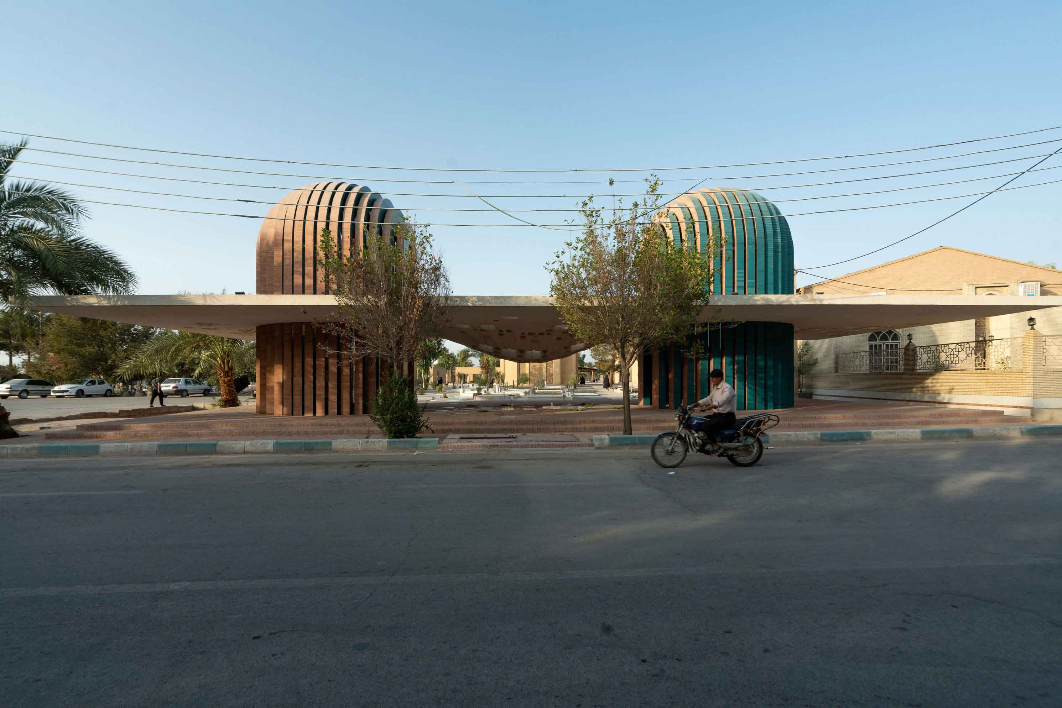
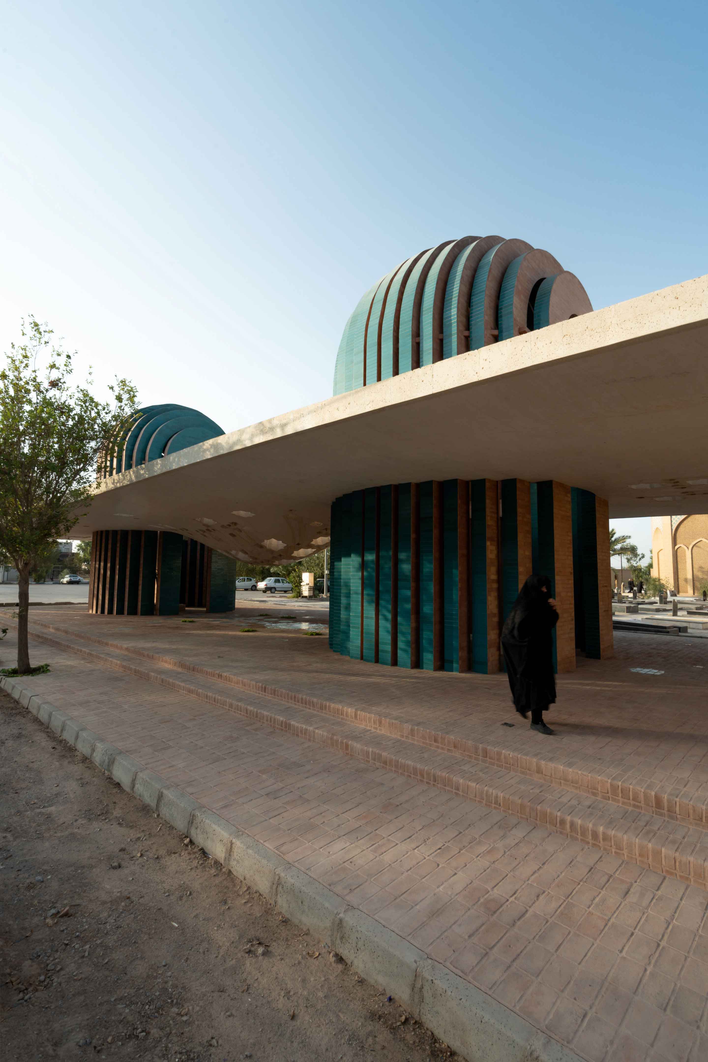
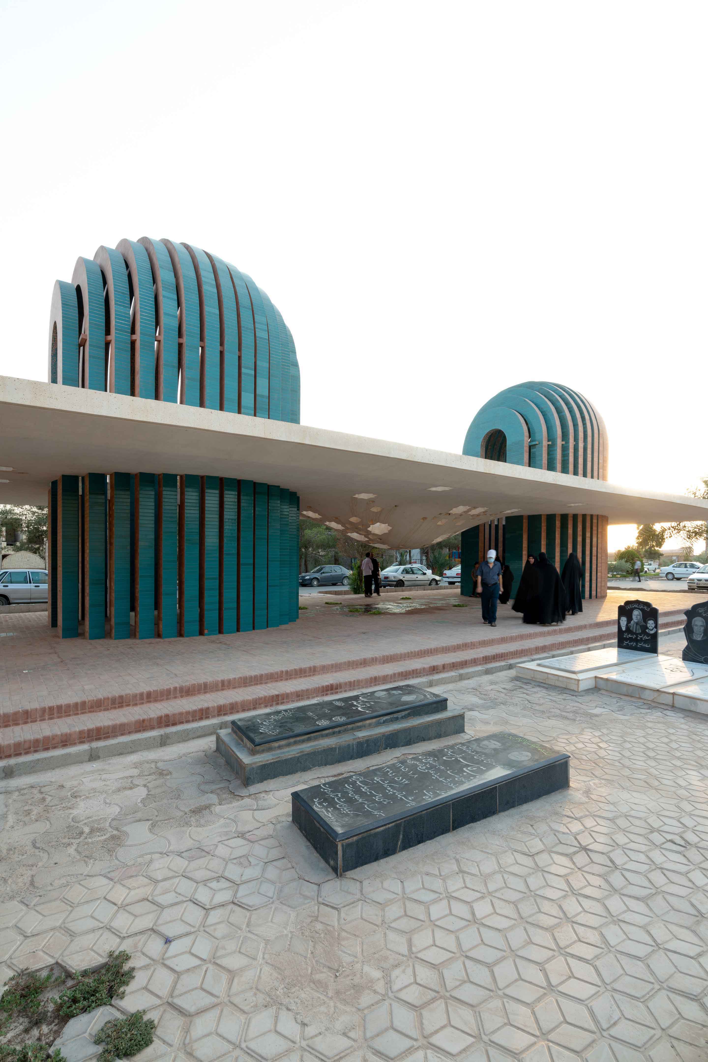
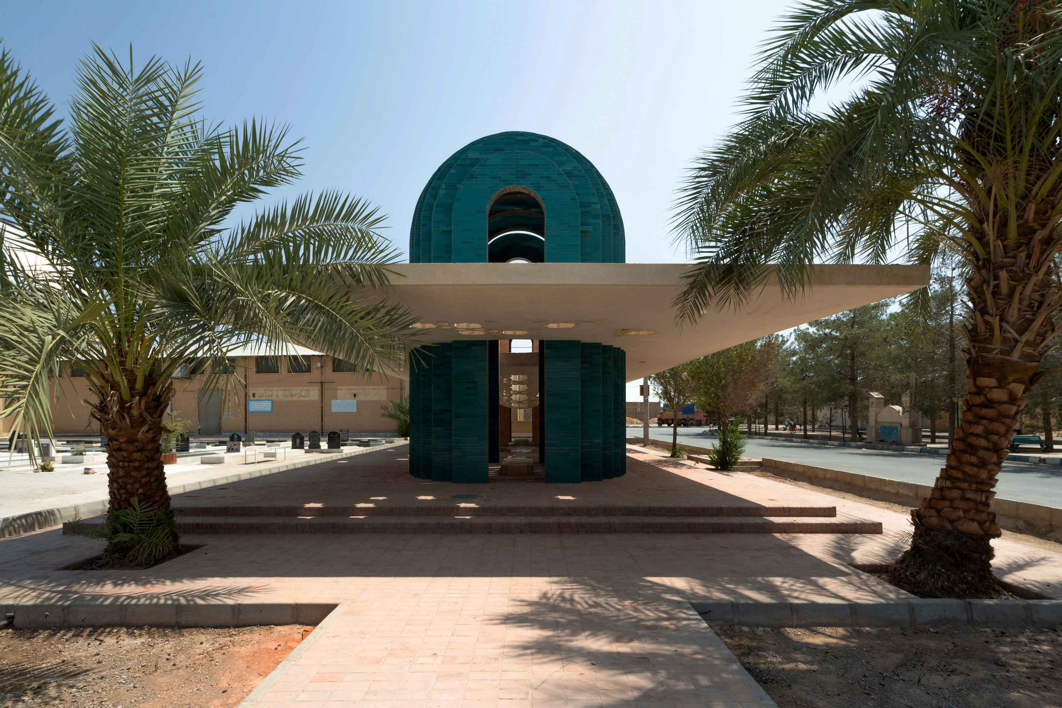

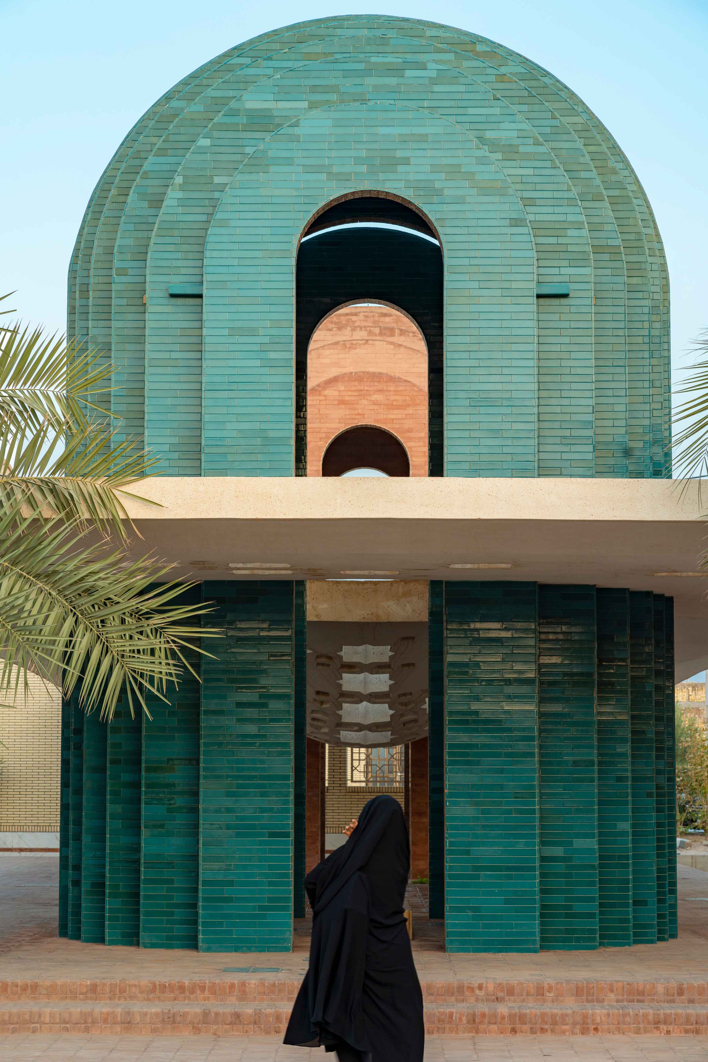
本项目延续了这一历史传统,但并不只是重复过去。通过“陌生化”伊朗陵墓与朝圣建筑中的象征符号与概念,设计试图以当代表达回应伊朗的历史、文化与信仰。
The Shafaq Tomb continues this historical tradition but does not merely repeat the past. Instead, it seeks a contemporary expression of Iran’s history, culture, and beliefs. It pursues this goal by defamiliarizing the symbols and concepts of Iranian mausoleum-pilgrimage architecture.
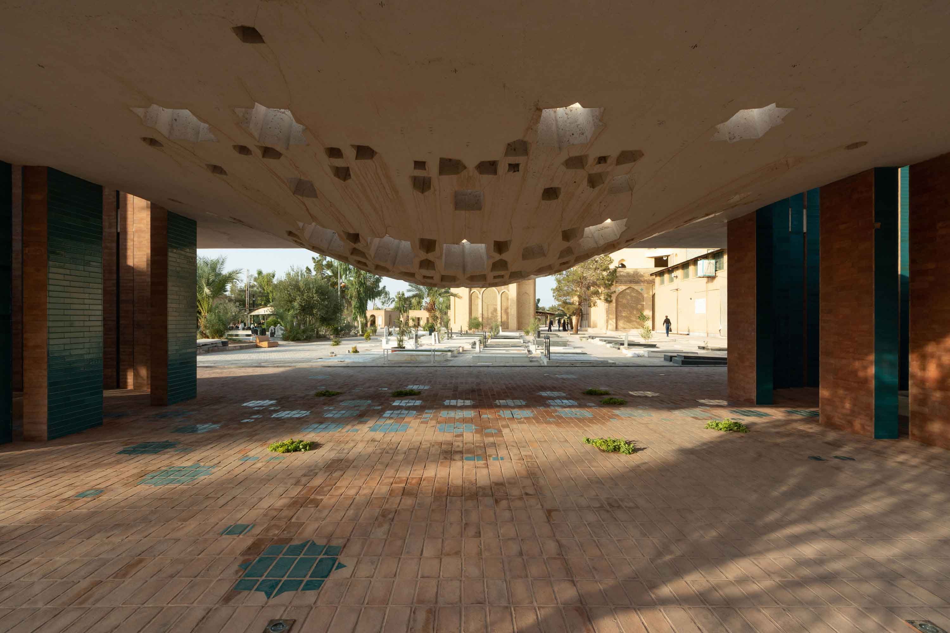

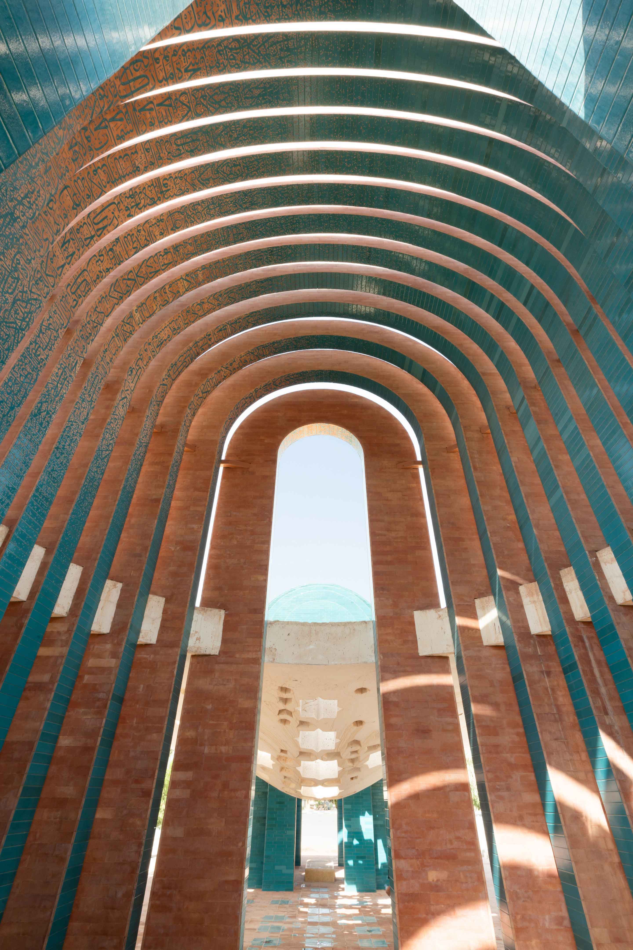
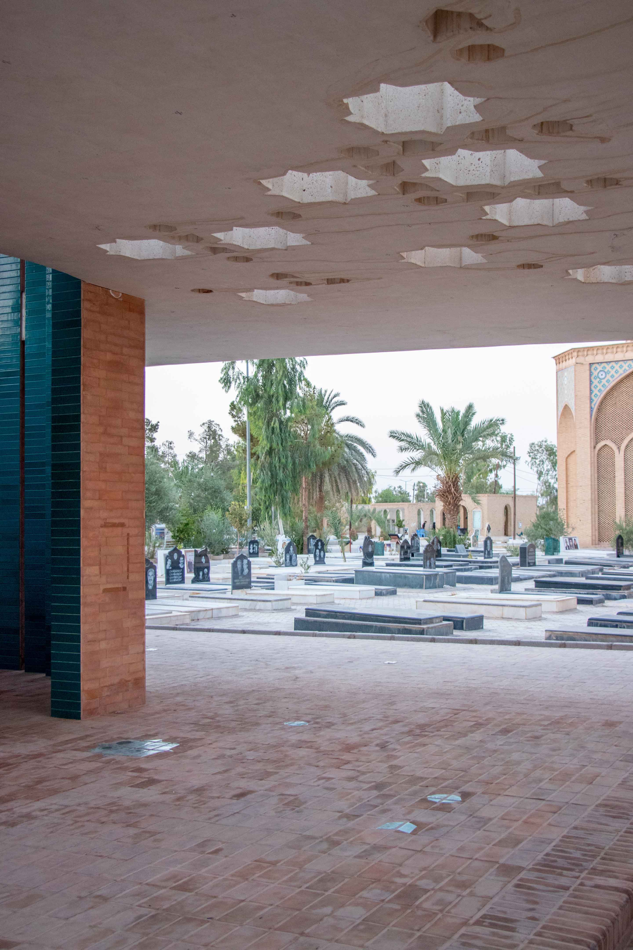

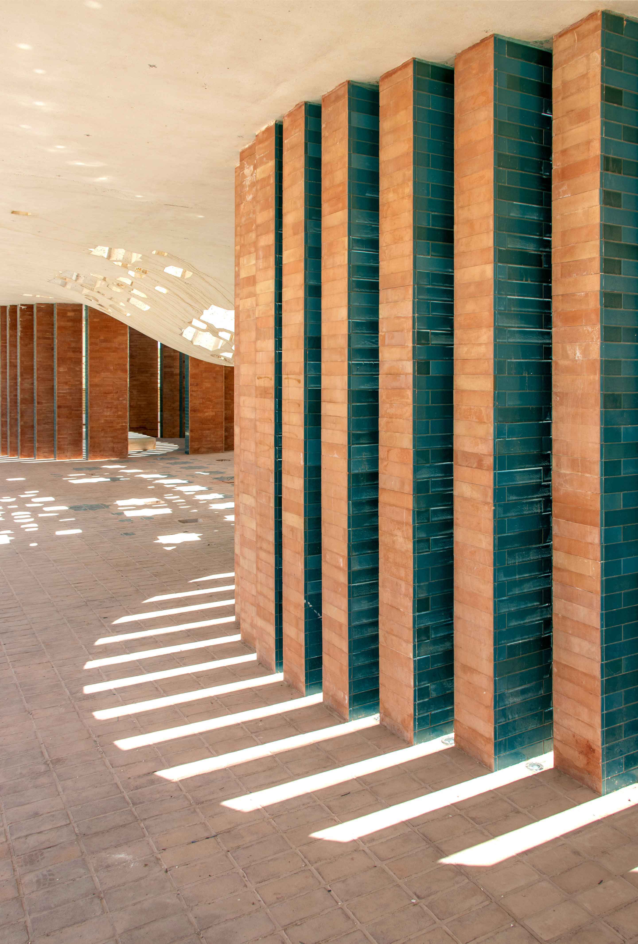
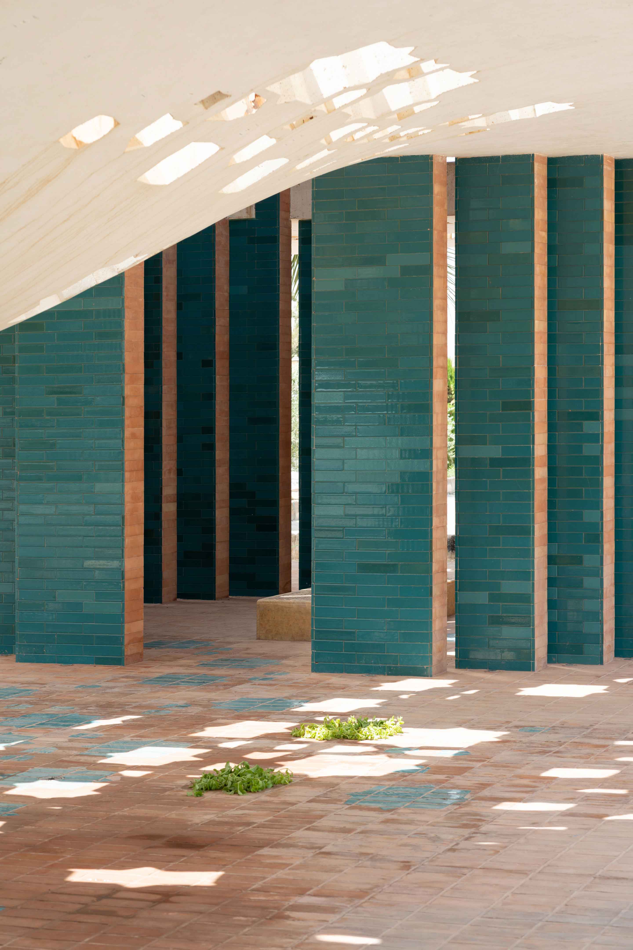
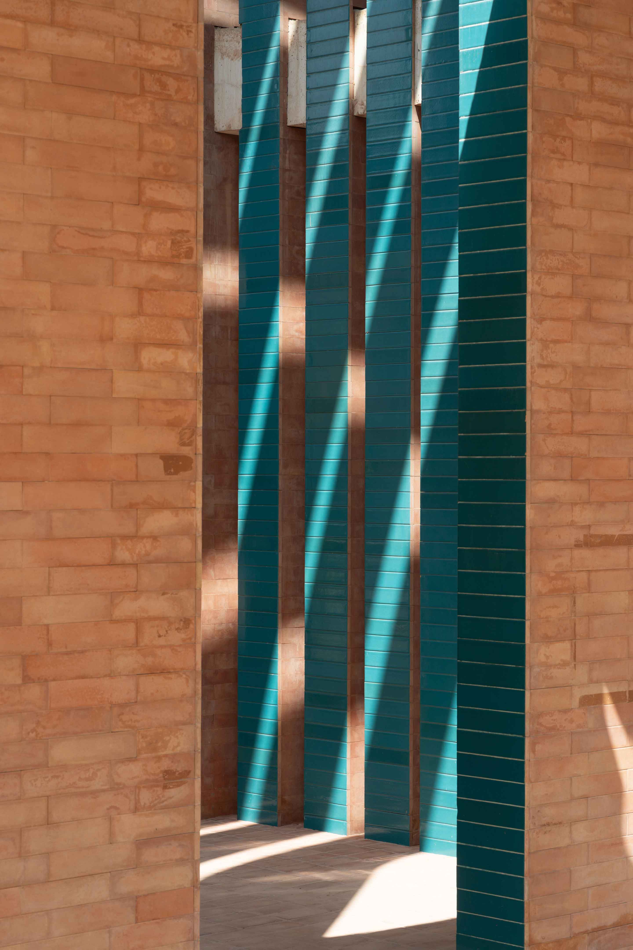
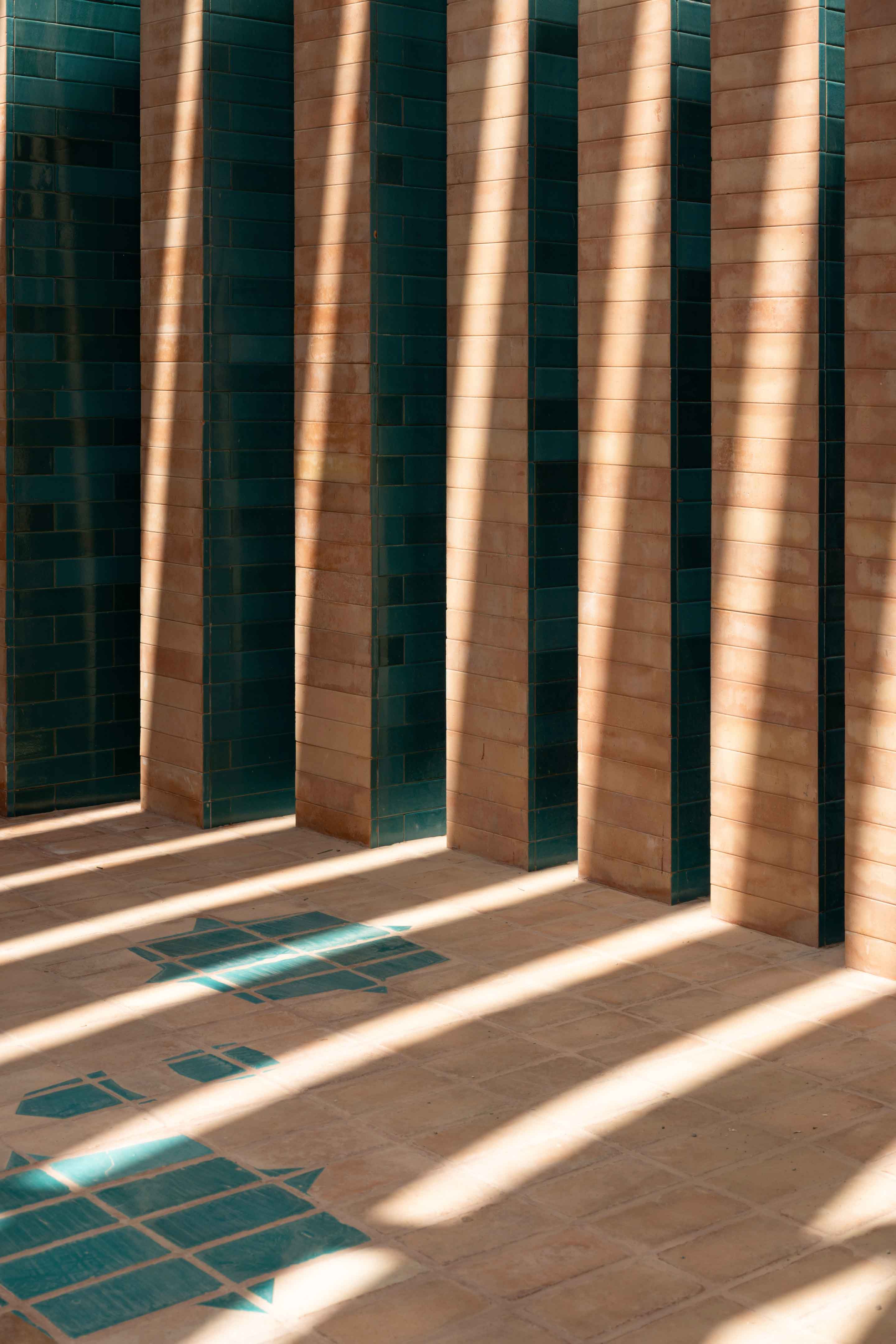
例如,本项目将传统高高在上的穹顶移至人的尺度,通过象征的手法使其更具亲近性,同时使其更契合现代社会理念;同样,传统做法中位于穹顶下方的铭文,也从封闭空间中被释放出来,以现代书法绘画的形式呈现,形成一种歌颂自由的画面。
For example, it removes the dome from its traditional, inaccessible position and places it at a human scale, symbolically democratizing it and aligning it with modern societal concepts. Similarly, the traditional inscription, typically located beneath the dome, is liberated from its confined space and redesigned as a modern calligraphic painting, transforming it into a canvas that celebrates freedom.


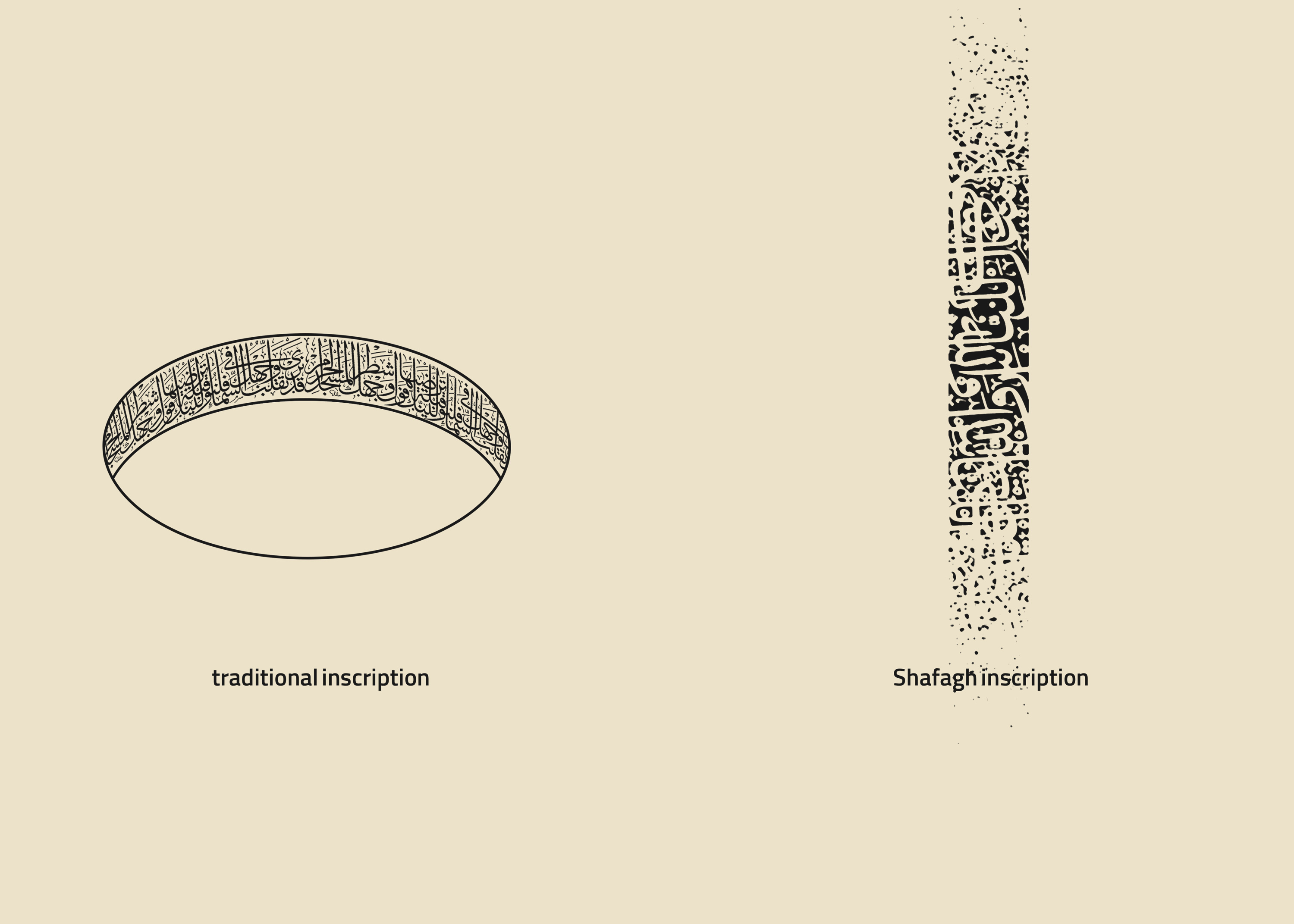
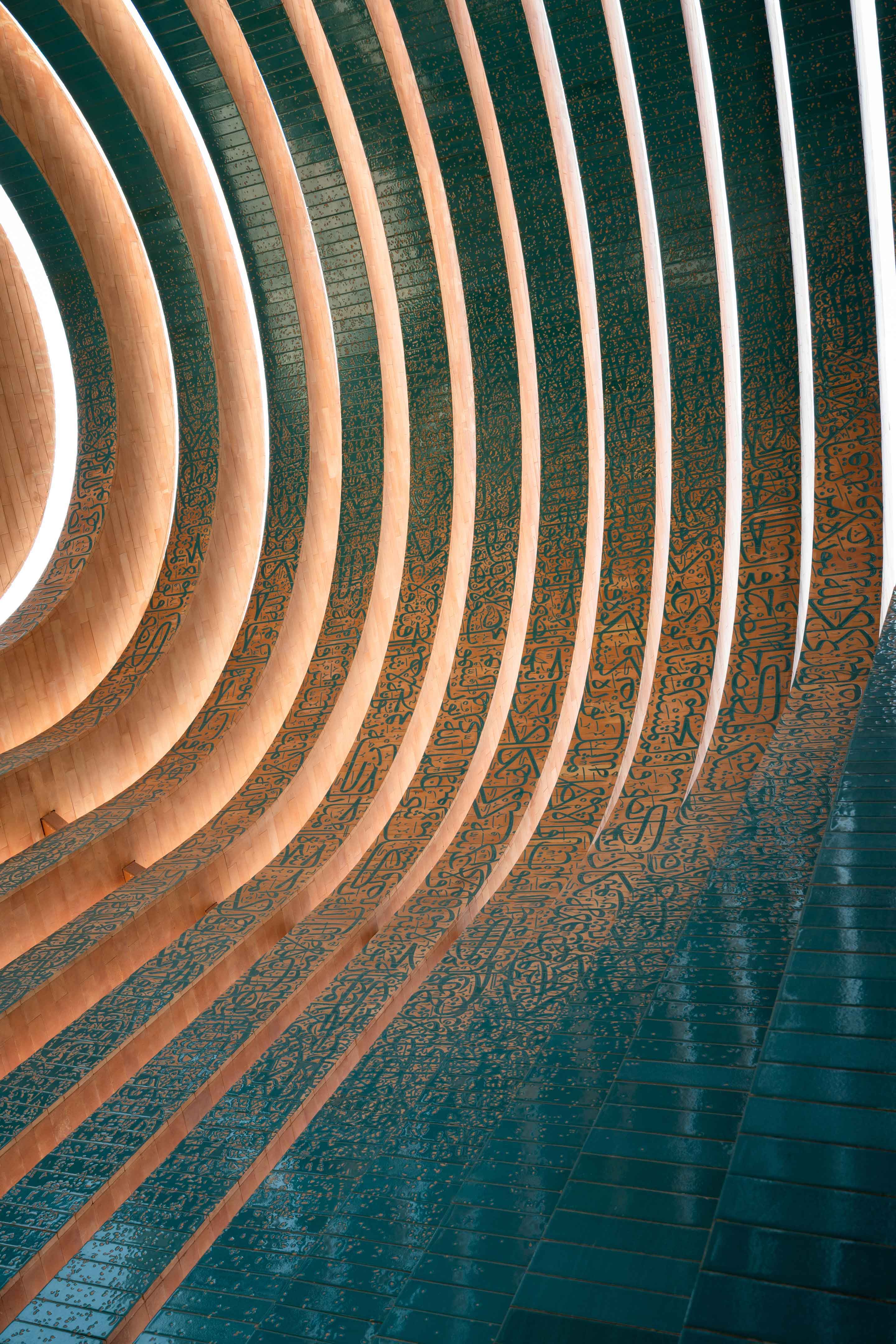
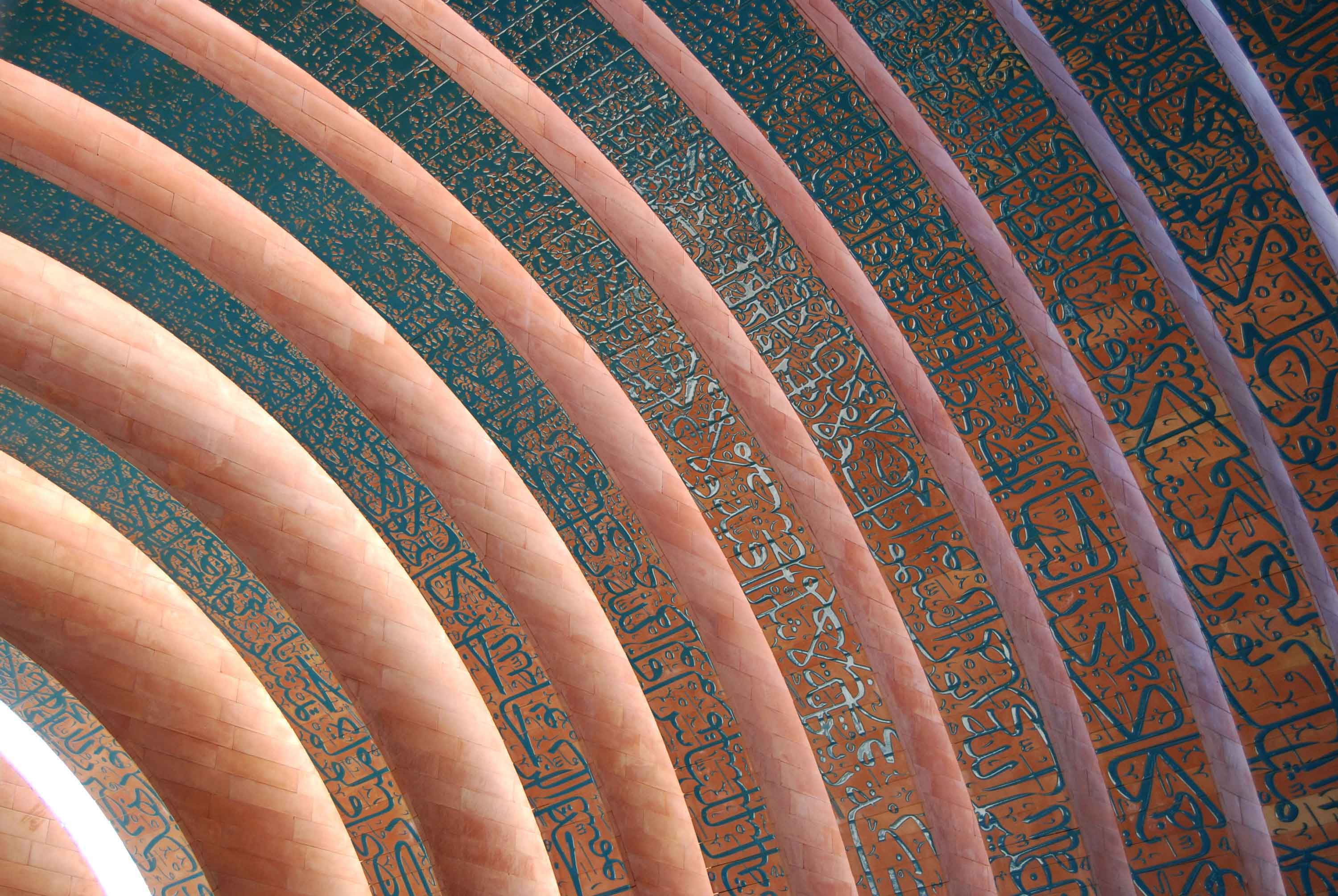
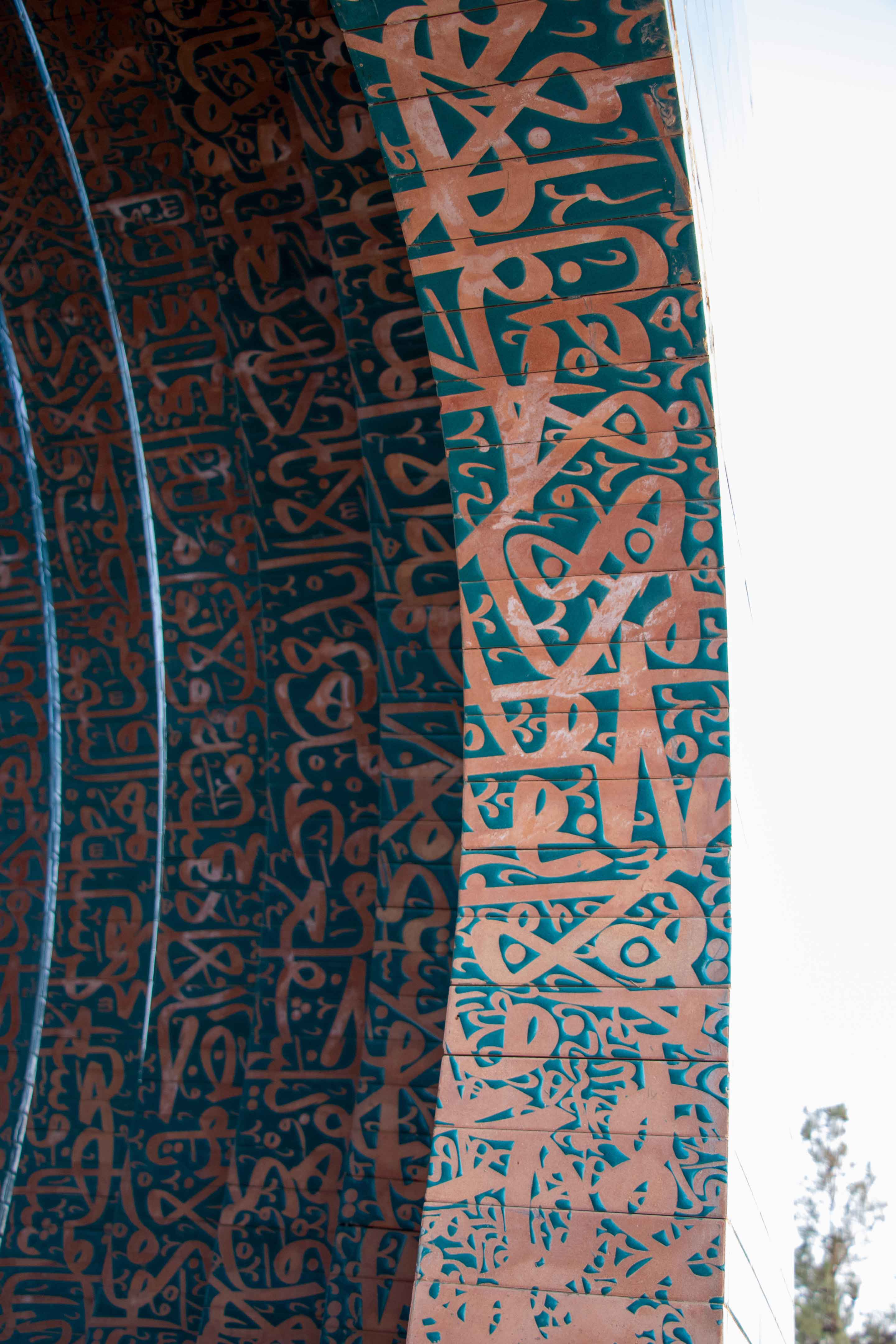
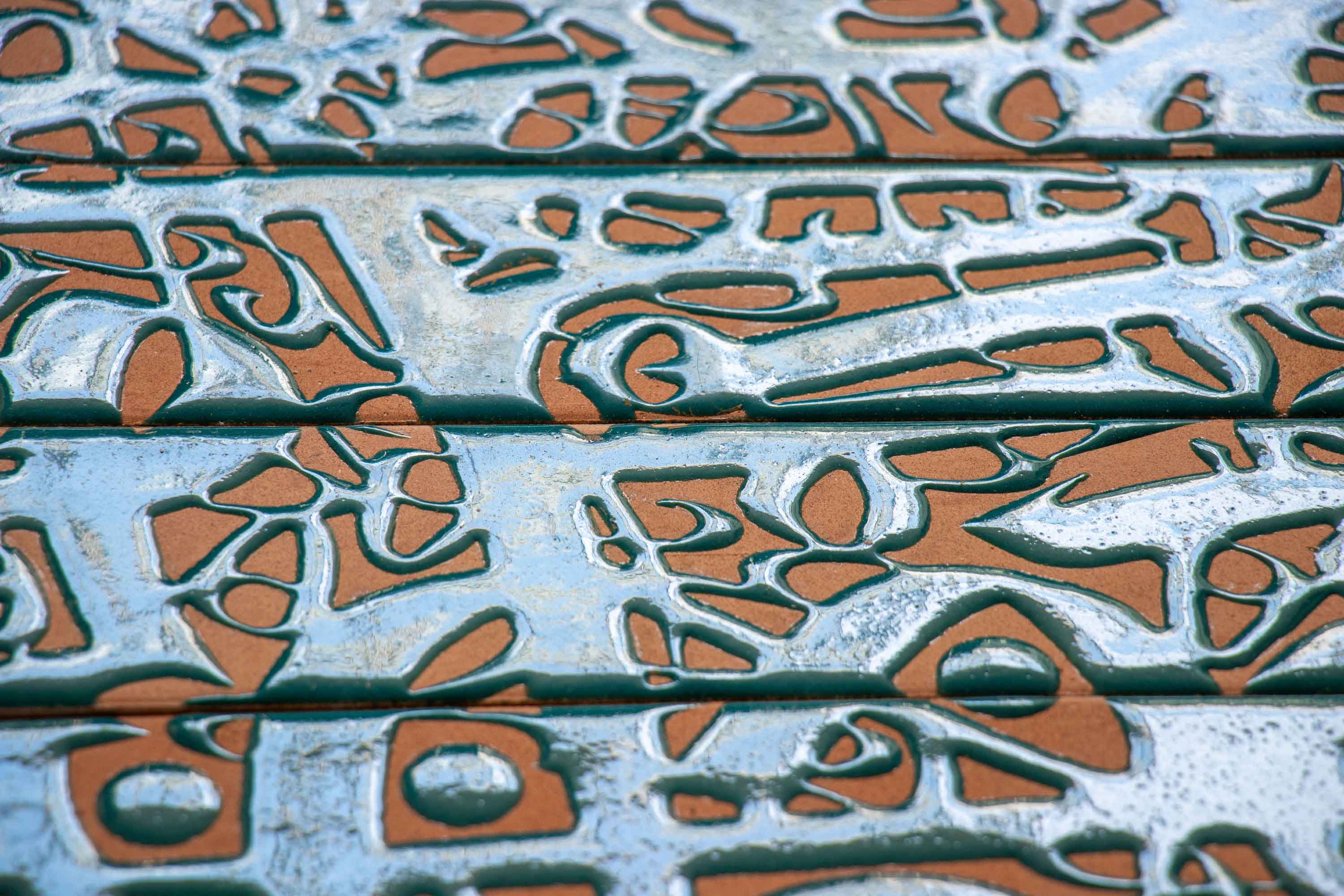
设计在处理与环境的关系上也采取了类似的策略。它将一个私人纪念陵墓转化为通往墓园的门户,使之成为一个公共空间,模糊了纪念性与实用性建筑之间的界限。
The Shafaq Tomb takes the same approach in its relationship with its surroundings. By turning a private mausoleum into a gateway for entering the cemetery, it transfers the space into the public domain, blurring the line between a commemorative structure and a functional one.
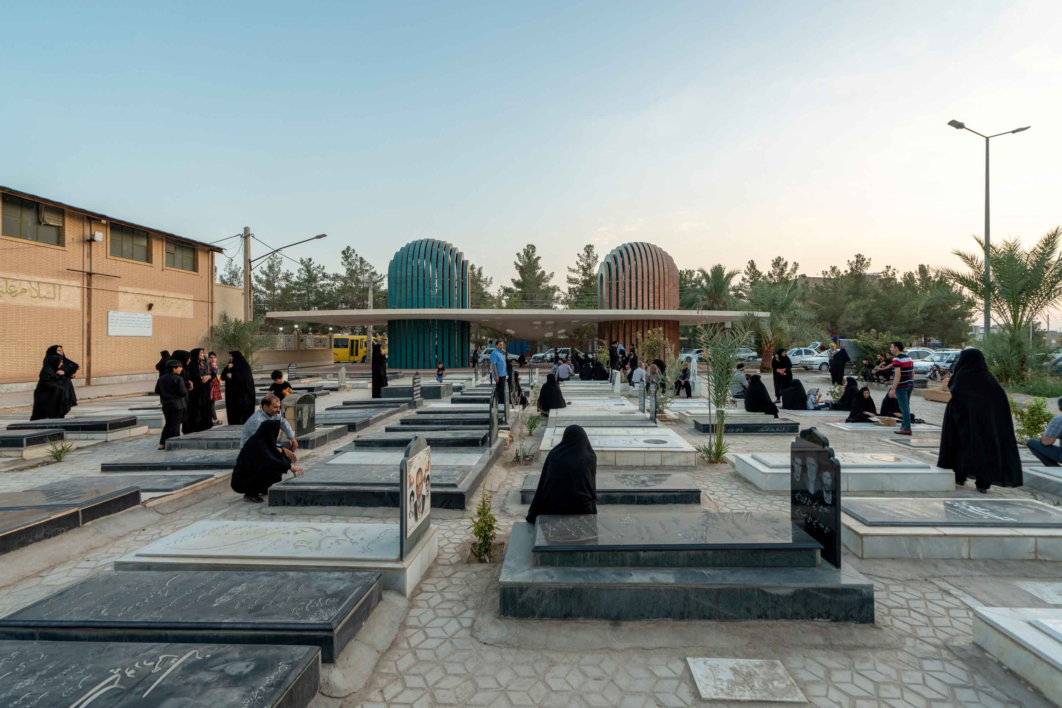
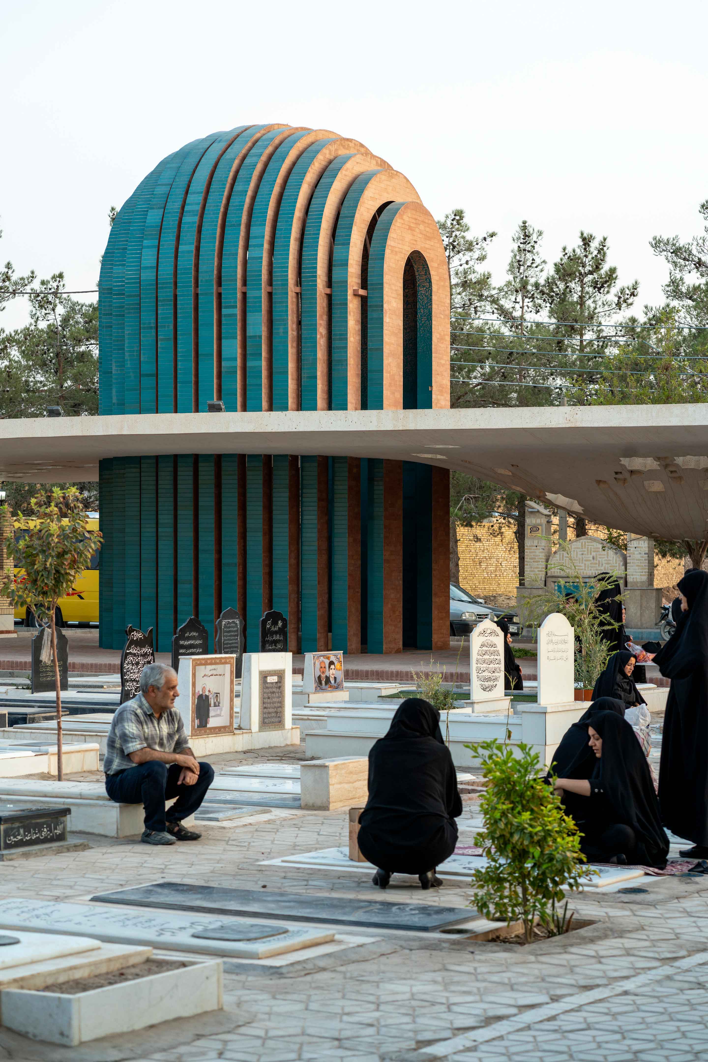
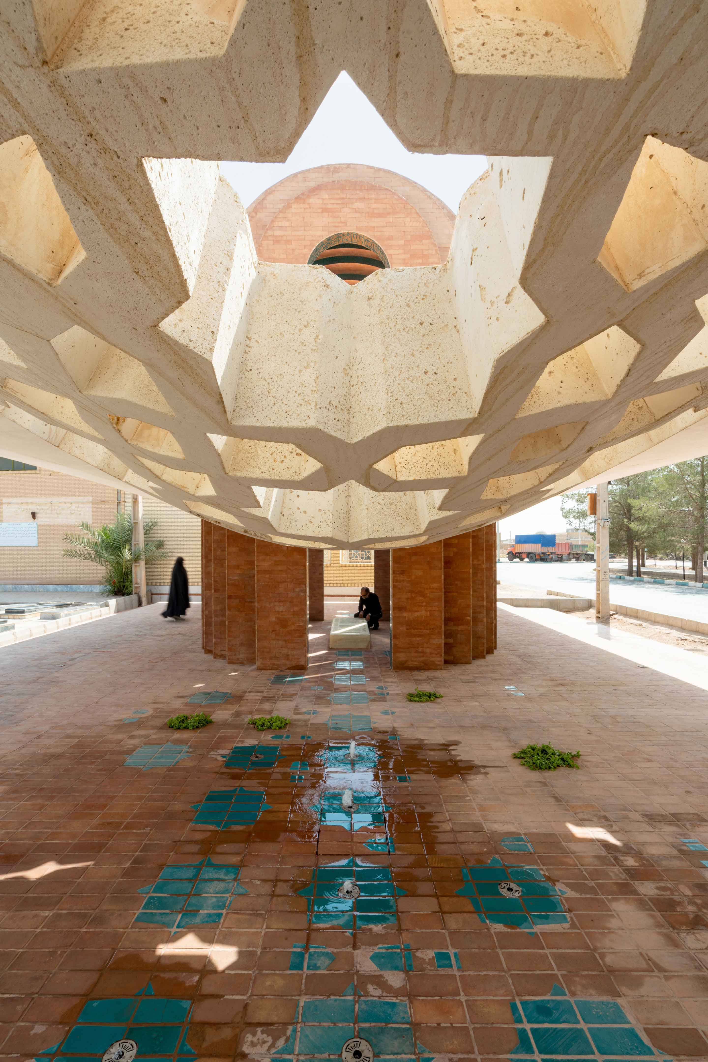
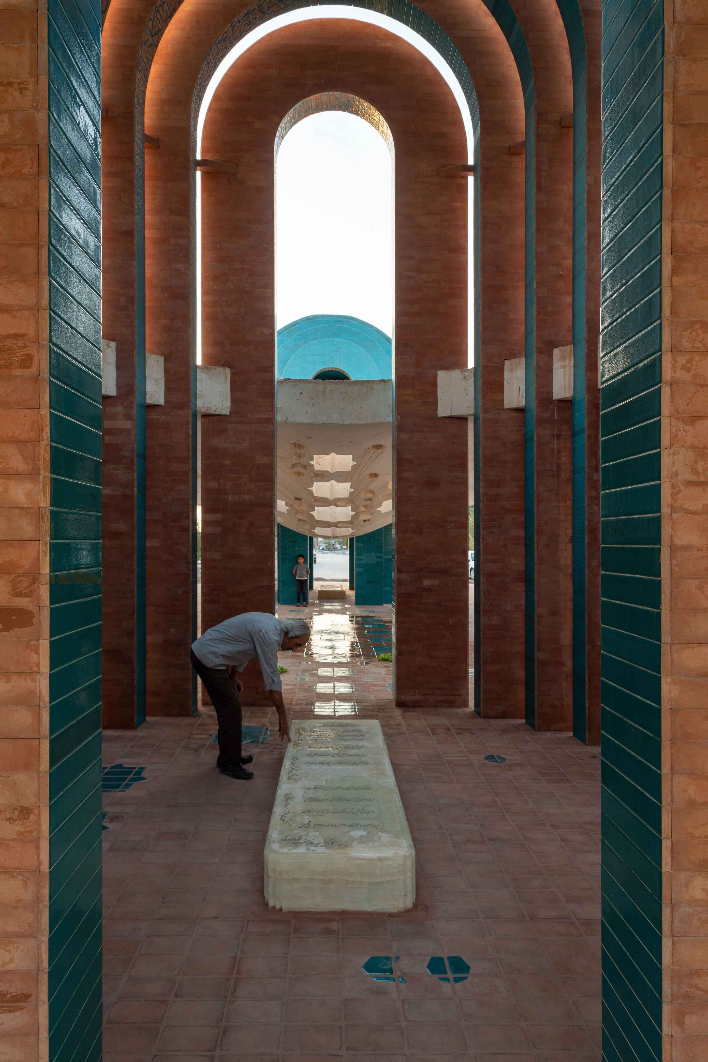
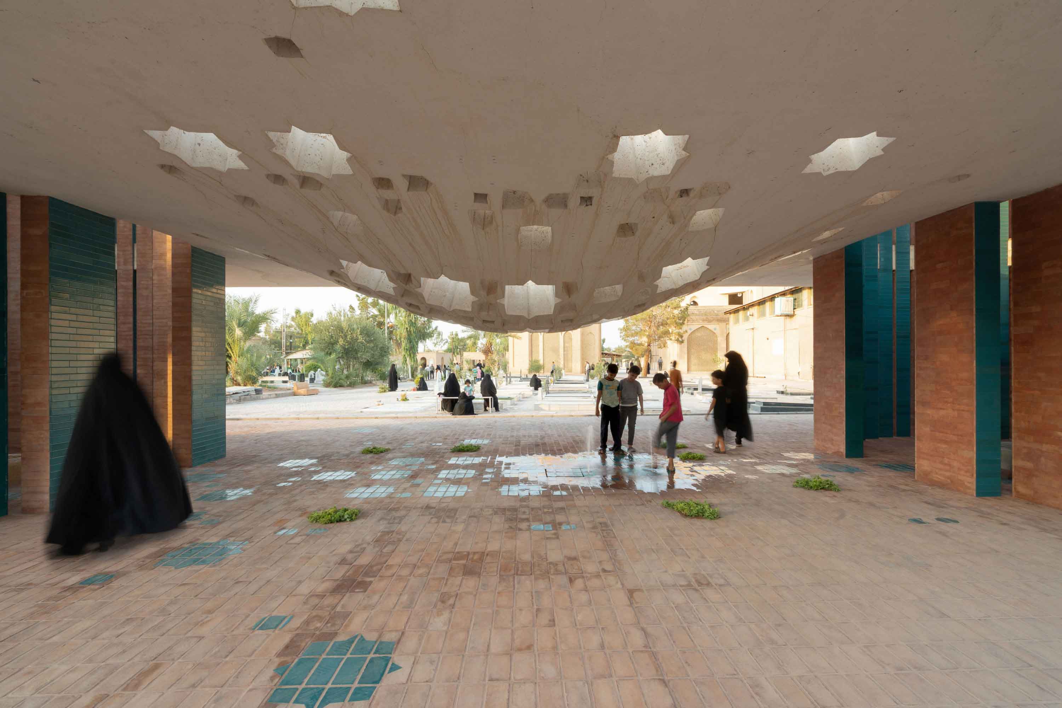
此外,借鉴伊朗传统地域建筑中被称为Sabat的通道,它在阿尔达坎的沙漠城市中创造了一片遮阳空间,不仅为朝圣者与路人缓解酷热,也成为适宜举行宗教集会的场所。本项目由此成为介于私人纪念碑与公共空间之间的建筑。
Additionally, inspired by the covered passageways of traditional regional architecture, known as Sabats, it creates a covered space that not only reduces the desert heat in the city of Ardakan for pilgrims and passersby but also provides a suitable environment for religious gatherings. In this way, it lies in the intermediate space between a private monument and a public arena.
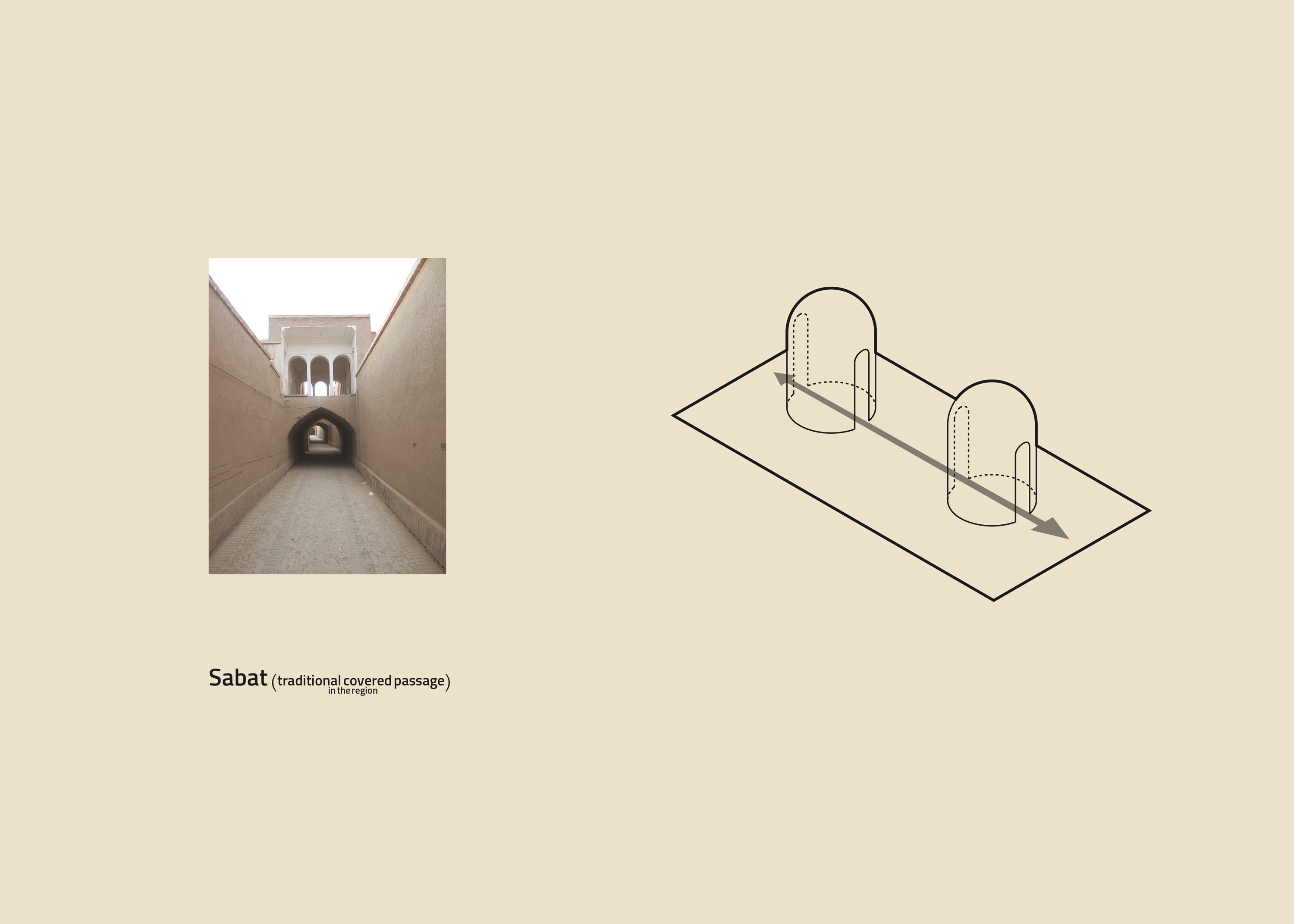
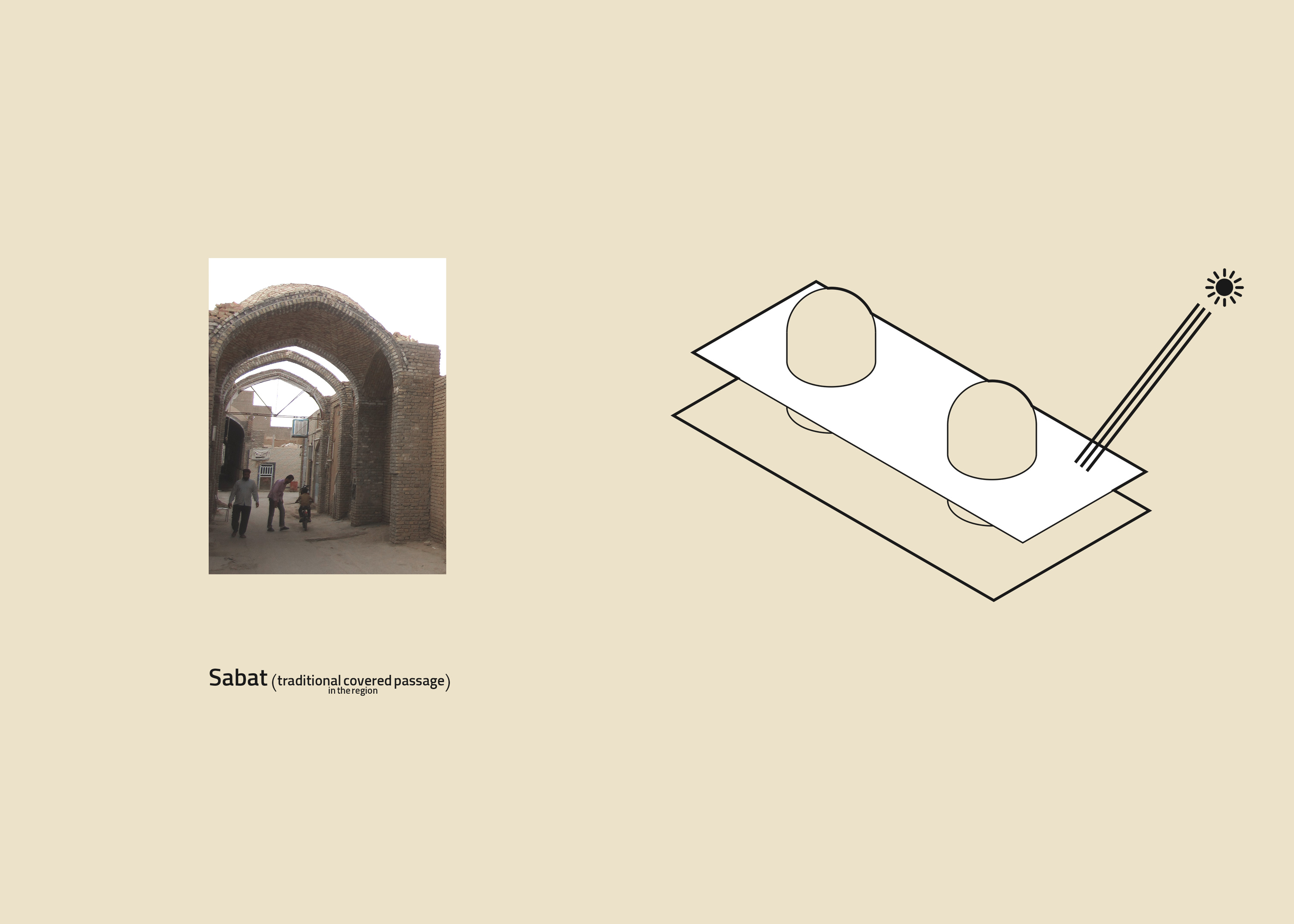
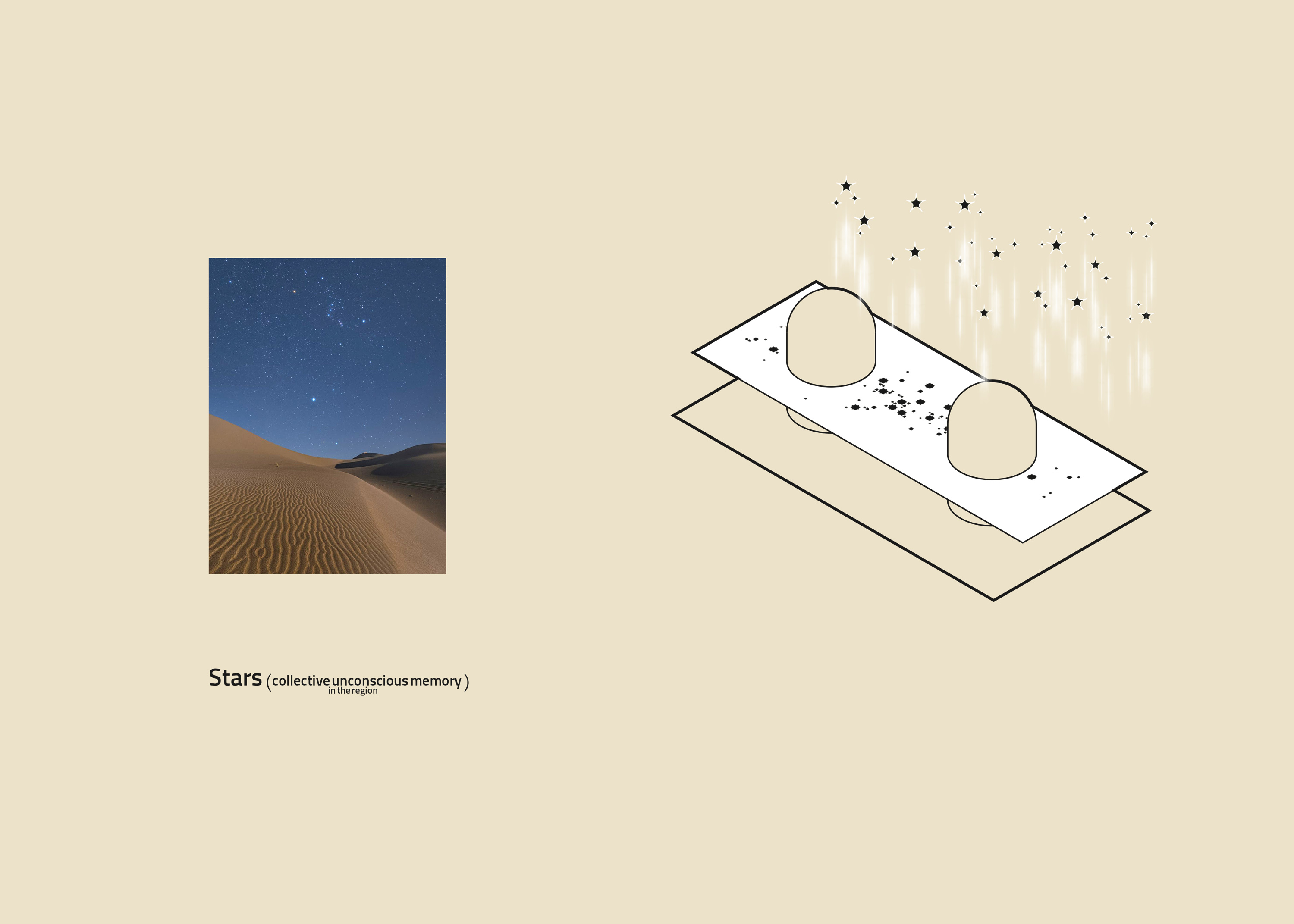
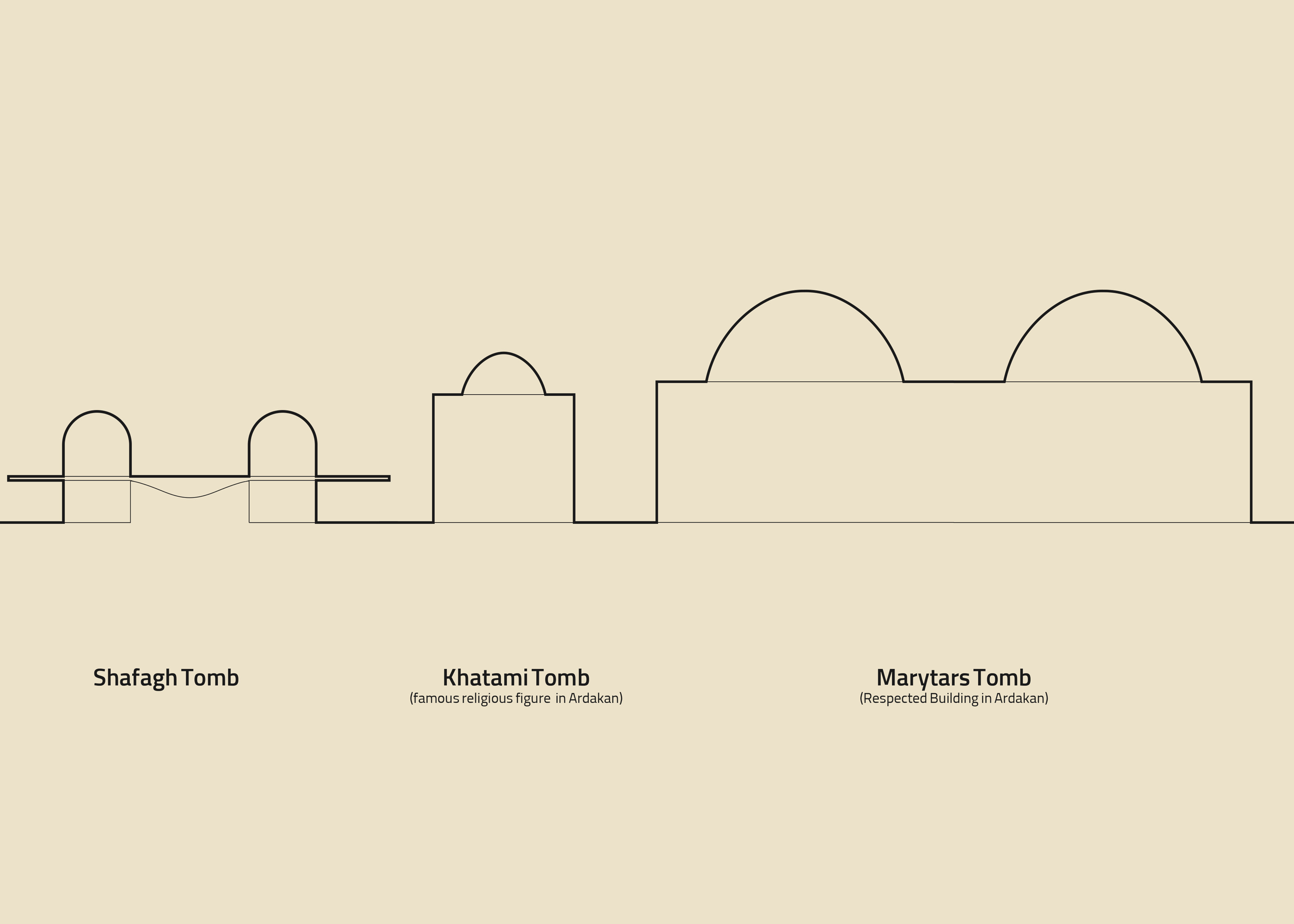
总之,本项目追求的是最大的包容性:它既重视个体也重视群体,既尊崇神圣也承认日常生活的意义,既承接传统也追求现代。因此,它不仅延续了陵墓与朝圣空间的象征意义与功能特征,也转化为属于城市与民众的空间。
In conclusion, the Shafaq Tomb seeks maximum inclusiveness. It values both the individual and the collective, respects the sacred while recognizing the significance of the ordinary and everyday, and embraces the past while striving for modernity. Thus, in addition to preserving the symbolic and functional aspects of mausoleum-pilgrimage structures, it transforms into a space for the city and its people.
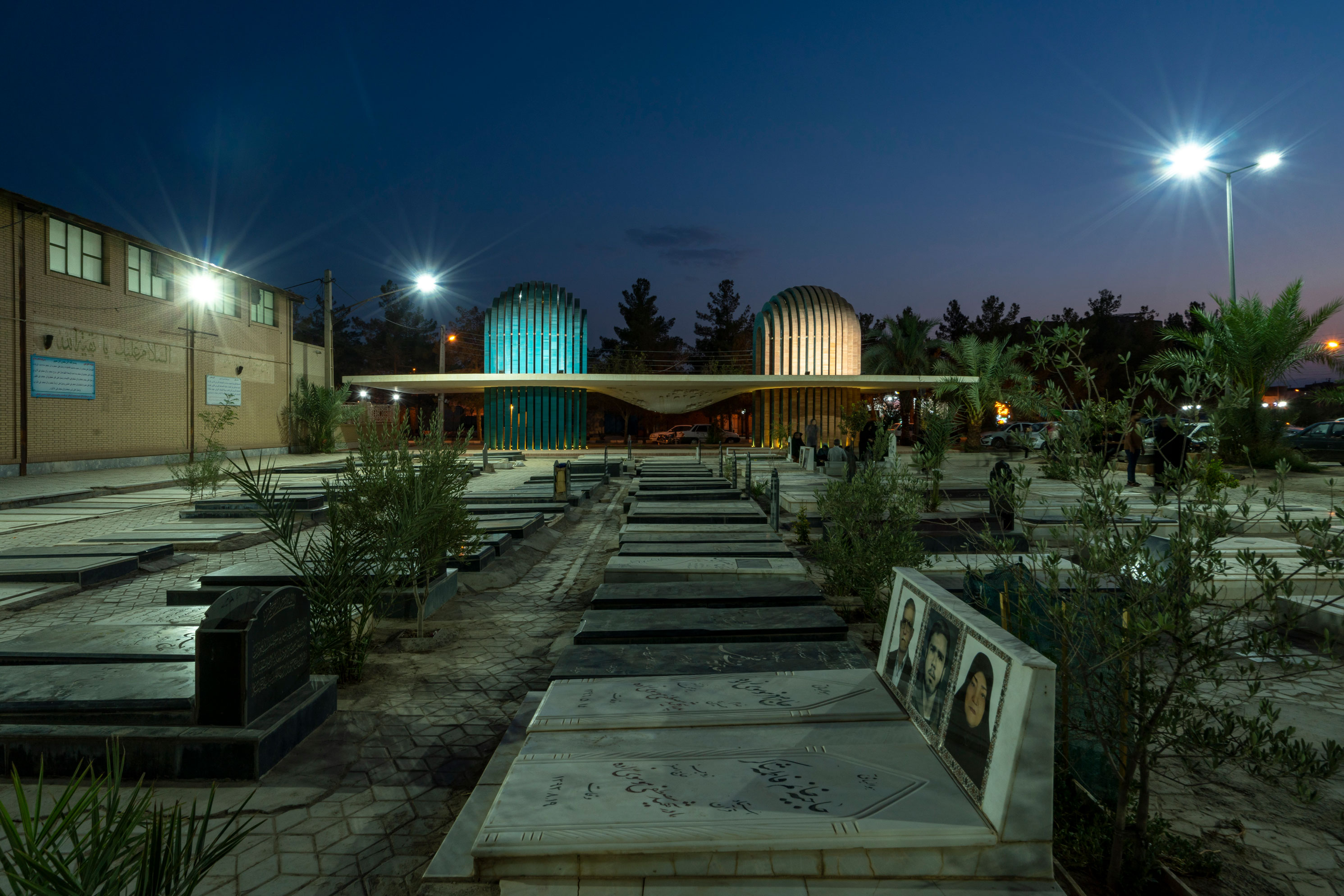
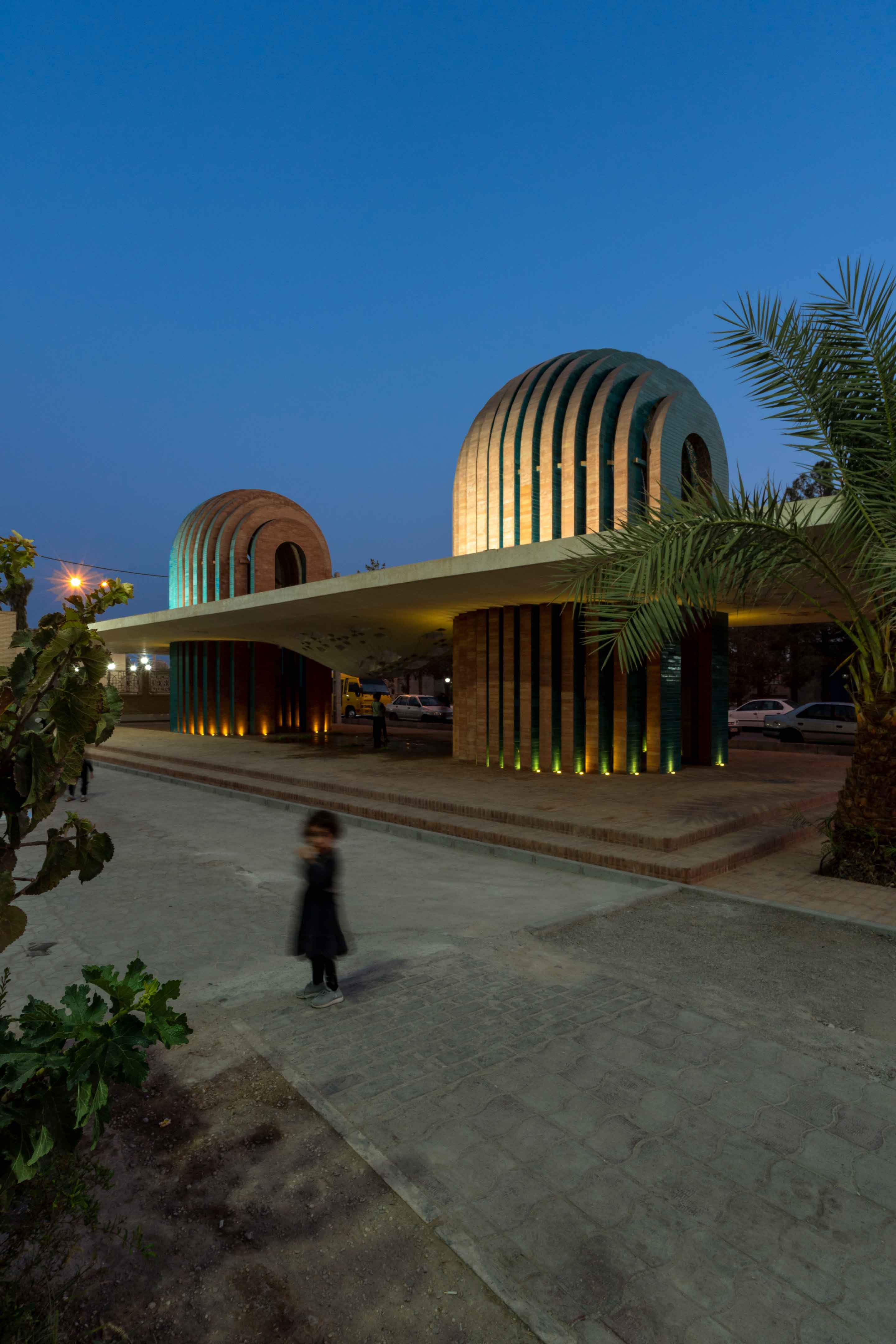
设计图纸 ▽
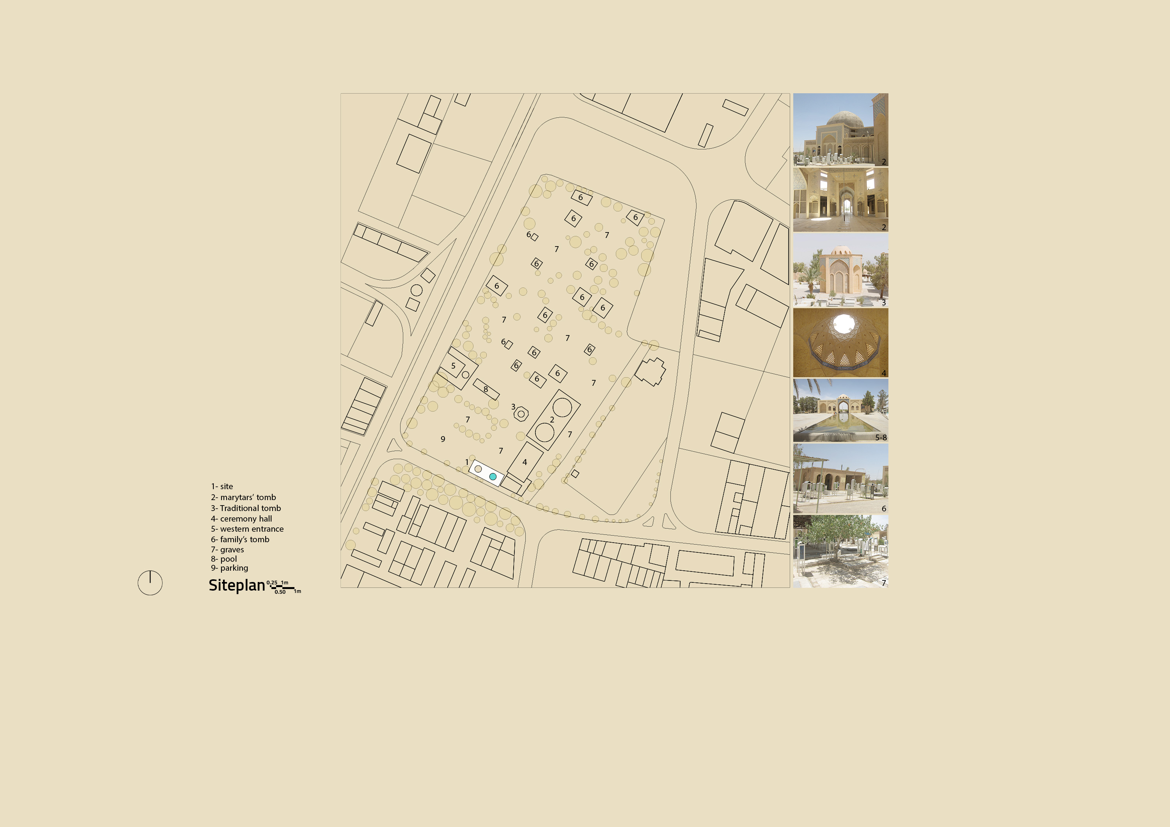

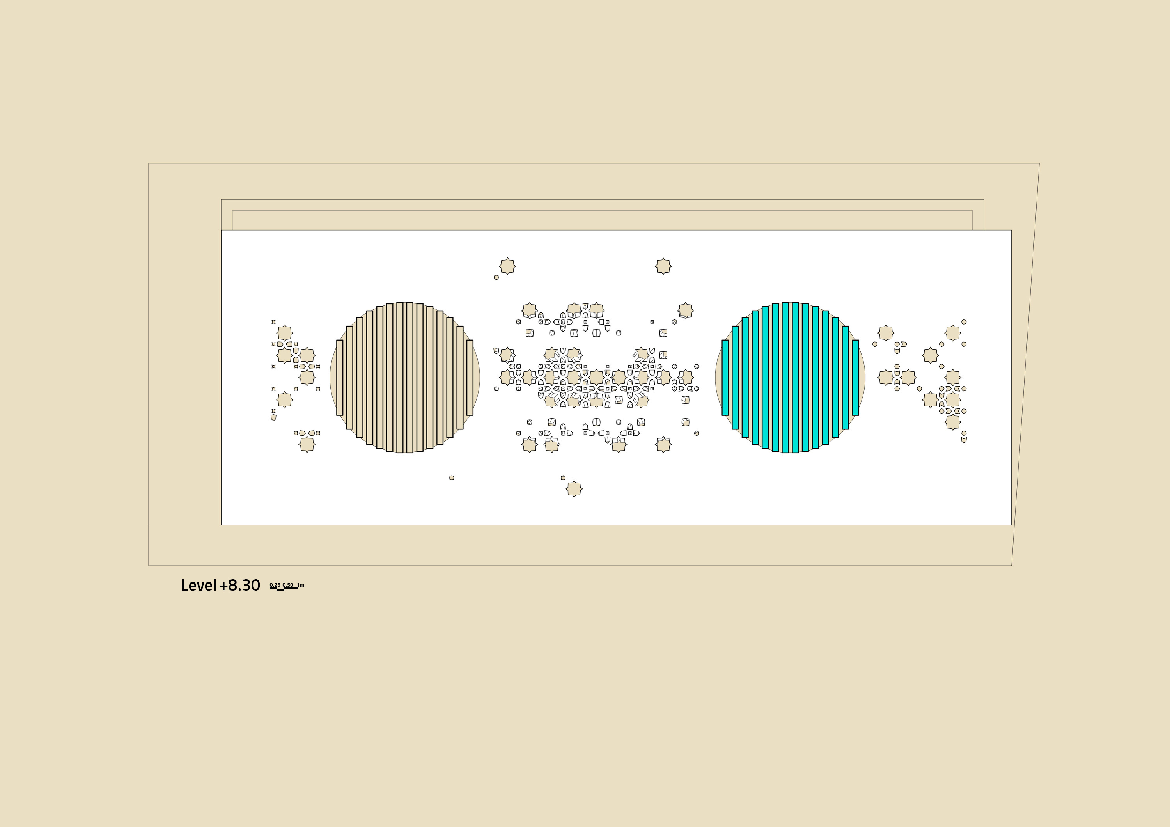
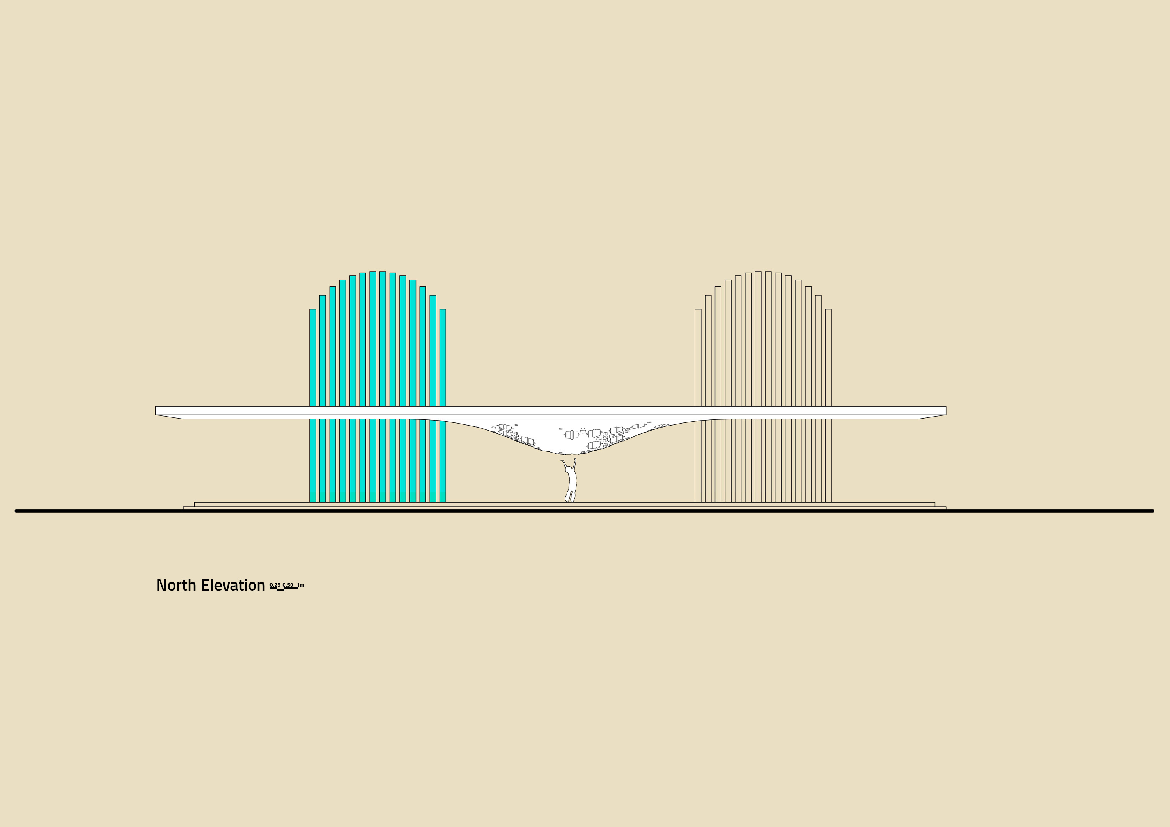
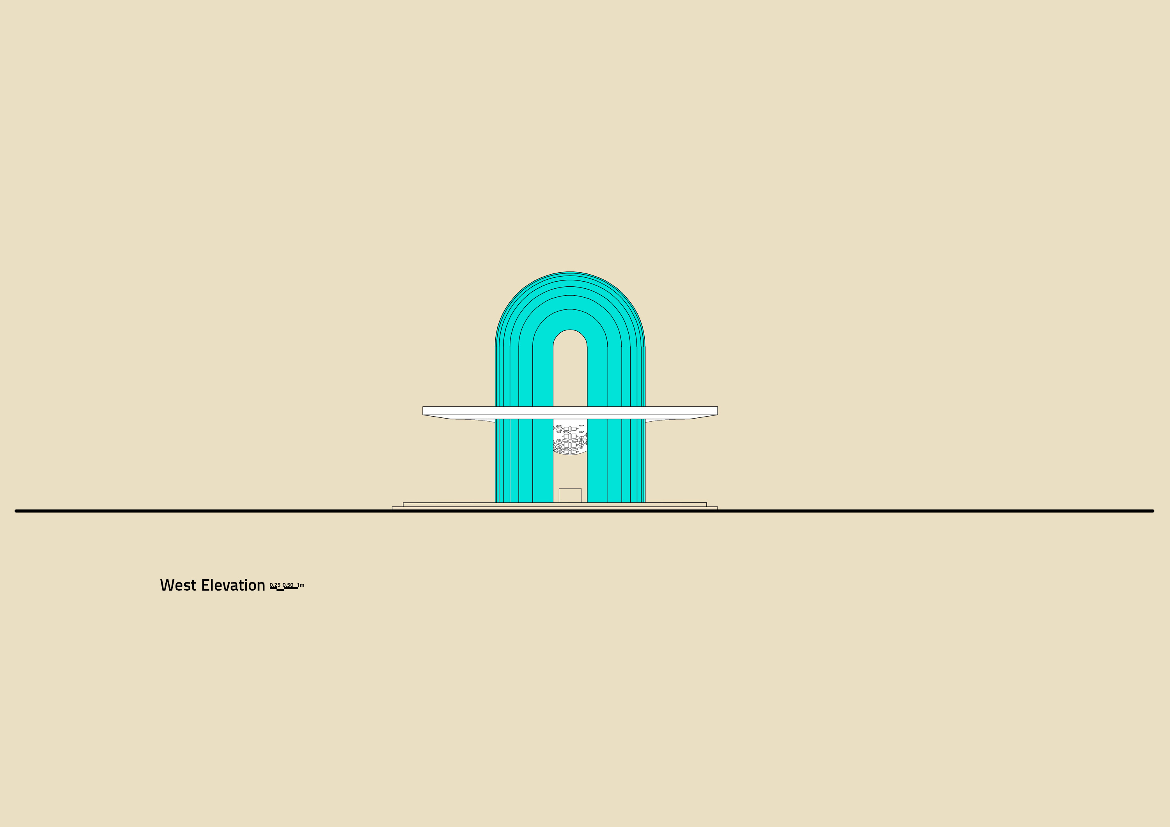
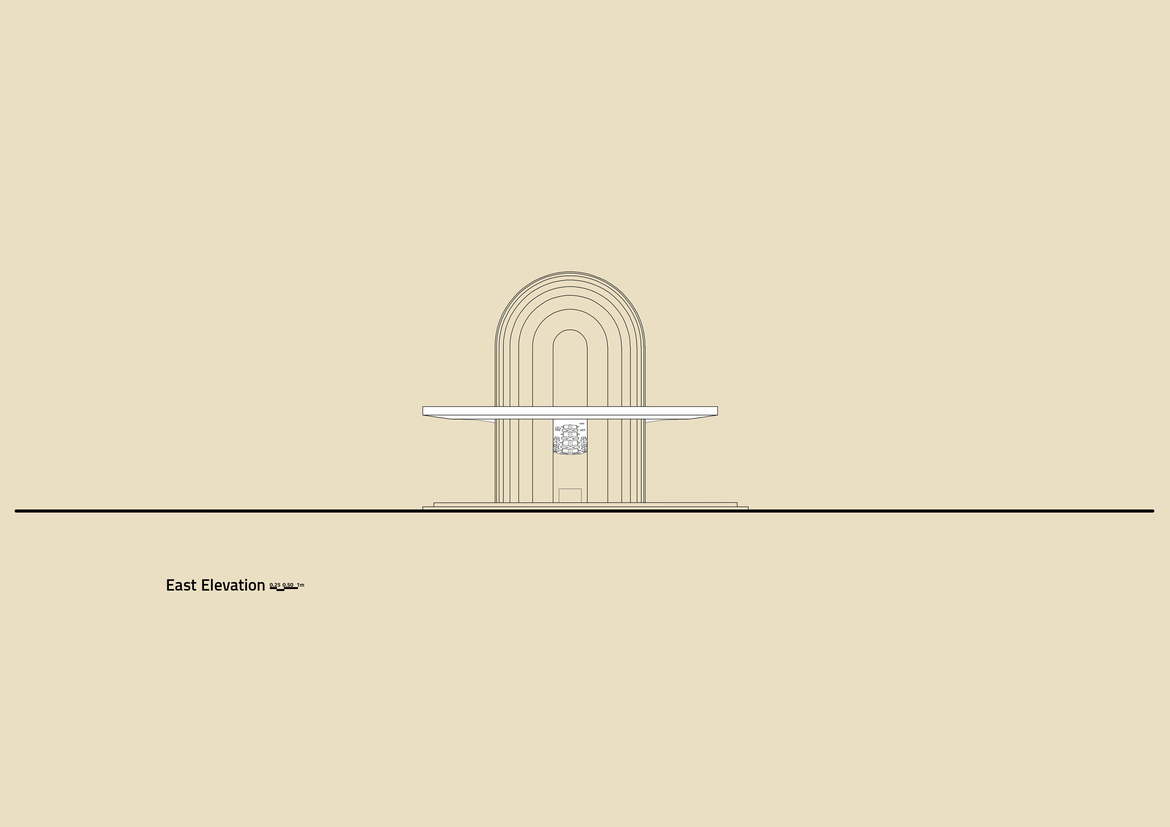
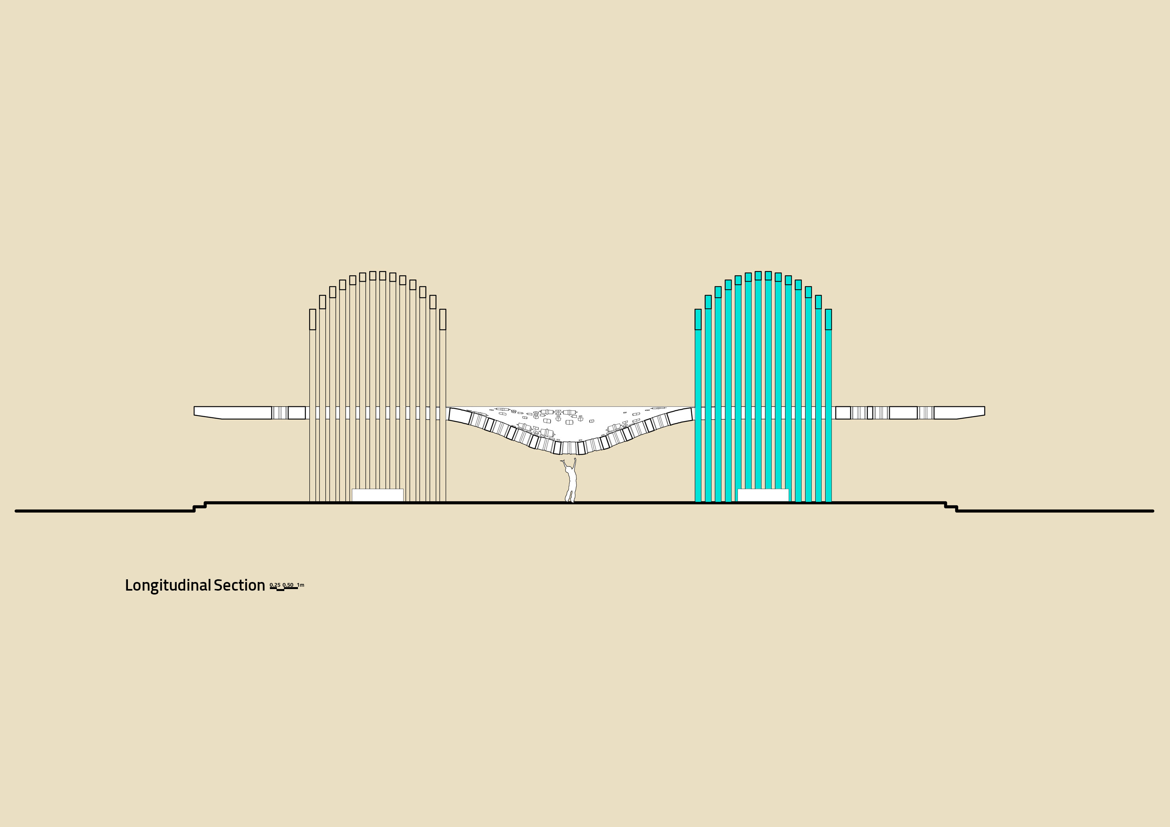
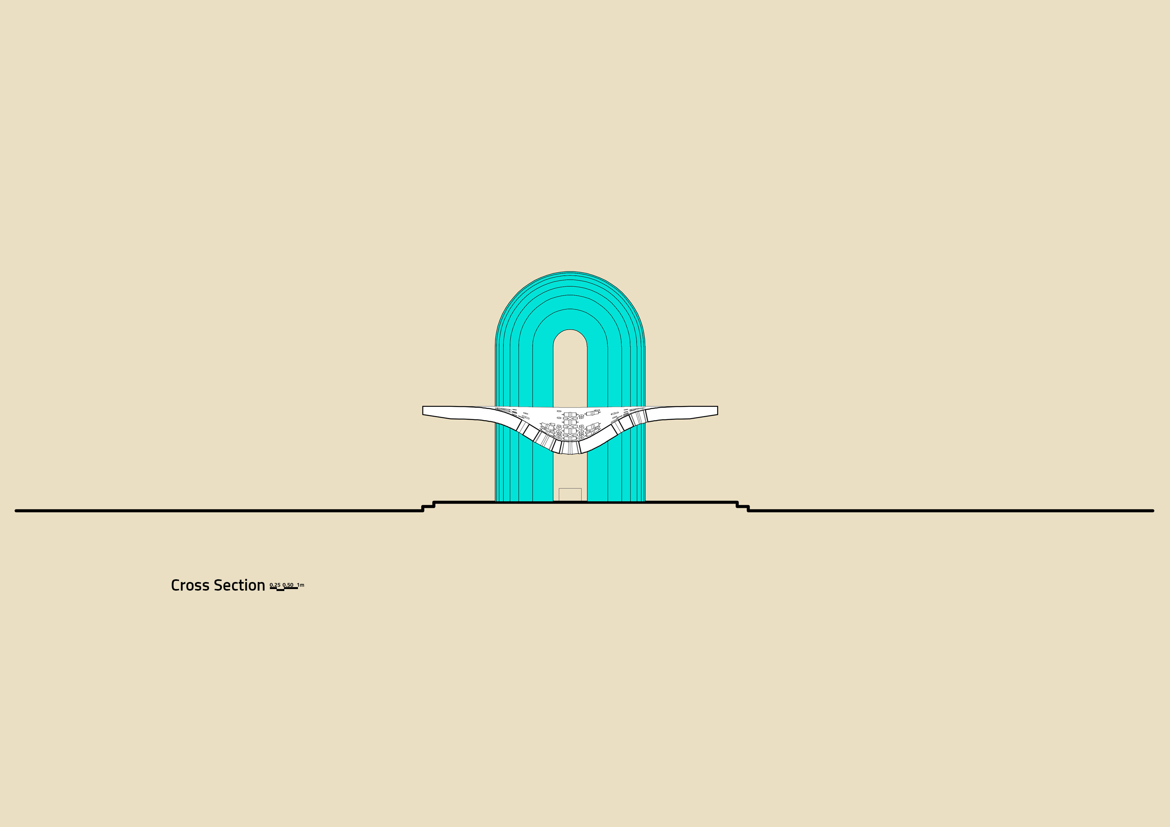
完整项目信息
Architecture Firm: 35-51 ARCHITECTURE office
Firm Location: Iran / Tehran
Lead Architects: Hamid Abbasloo, Abbas Yaghooti, Neda Adiban Rad
Design Team: Mohammad Reza Aghaie
Calligraphy Artist: Mohammad Reza Amouzad
Phase 2 & Construction Consultant: Javad Hadavandi
Structure: Majid Koolivand
Glaze Artist: Shirin Soroudi, Mehdi Rahimi
Mechanical: Hadi Salehi
Construction Manager: Naser Akbarzadeh
Construction Supervisor: Mostafa Jafari
Construction Collaborators: Mohammad Reza Khani, Hashem Rezaie, Mohammad Hafiz, Mehdi Masumi, Jalil Mohamadi, Reza Arabi
Photo: Arash Akhtaran, Abbas Yaghooti, Hamid Abbasloo, Mohammad Reza Amouzad
Design Year: 2014
Completion Year: 2023
Gross Built Area: 448 m²
Project location: Ardakan / Yazd / Iran
本文英文原文及图片由35-51 ARCHITECTURE office授权有方发布,编译版权归有方空间所有。欢迎转发,禁止以有方编辑版本转载。
上一篇:收容所改造:瓦伦西亚欧洲大学图里亚校区 / Ramón Esteve Estudio
下一篇:中旅阿那亚九龙湖·YIN HOTELS / PLAT ASIA