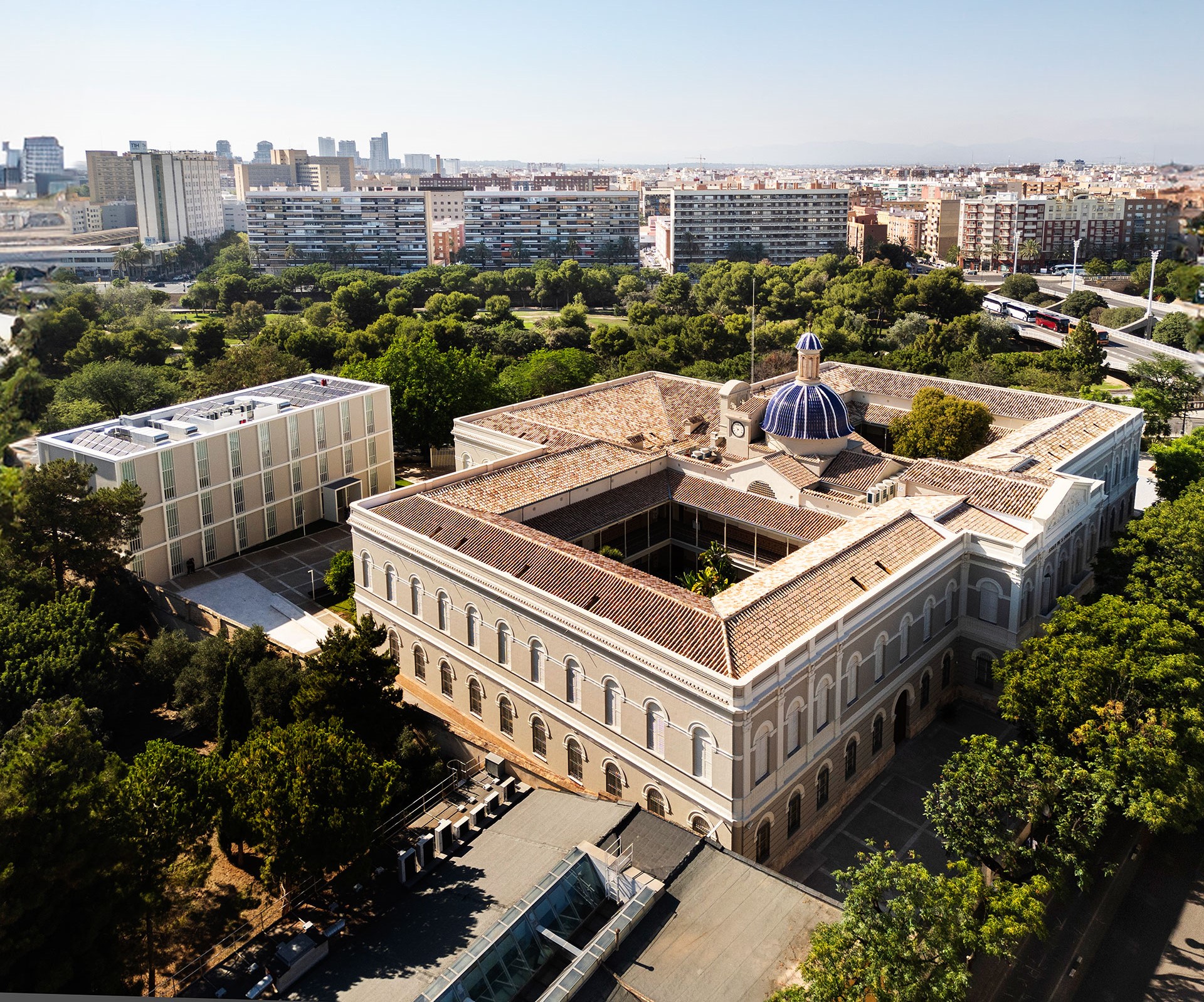
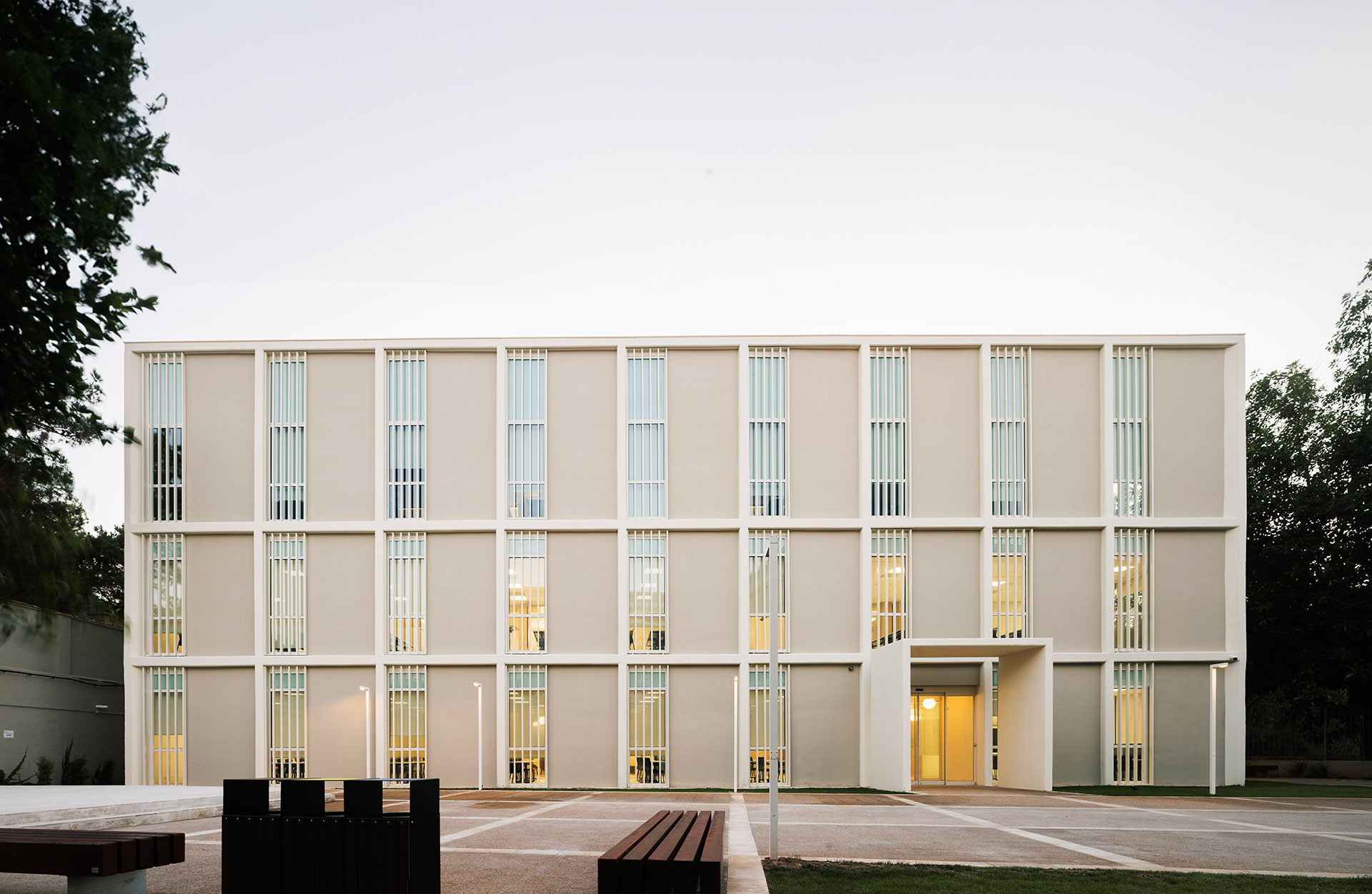
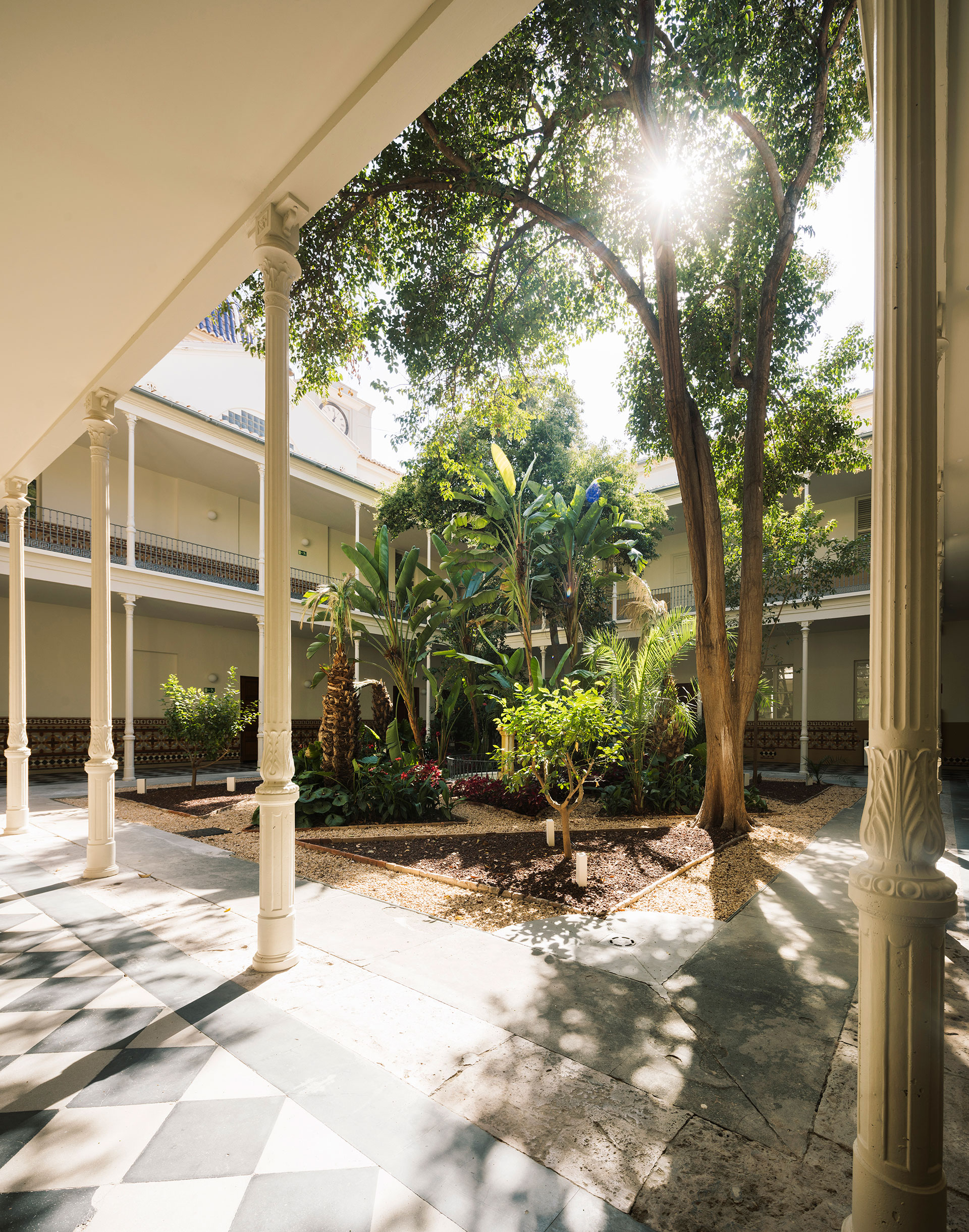
设计单位 Ramón Esteve Estudio
项目地点 西班牙瓦伦西亚
建成时间 2024年
建筑面积 7246平方米
本文英文原文由Ramón Esteve Estudio提供,由有方编译。
本项目是欧洲大学在瓦伦西亚的新城市校区,旧圣胡安·包蒂斯塔收容所因其地理位置优势成为设计的理想之选:它靠近历史中心,紧邻连接城市各区域的重要轴线——旧图里亚河道。
The project starts from the initiative of the European University to implant its new urban headquarters in Valencia in an ideal place according to the values of the entity. The Old San Juan Bautista Asylum has great potential thanks to its location, very close to the historic centre and next to a backbone that connects the city, which is the old Turia riverbed.
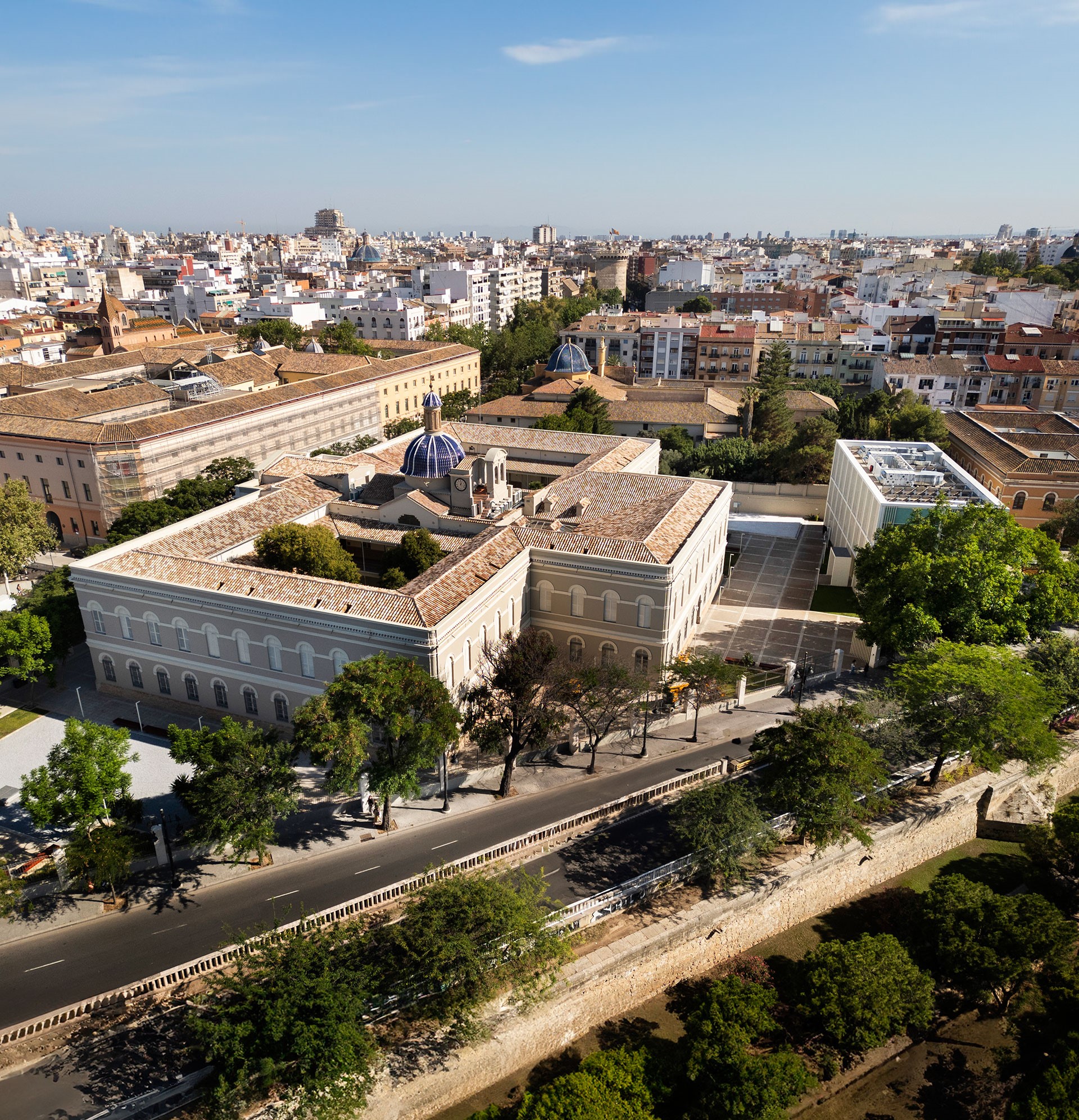

此次改造方案根据学术机构的实际需求展开,着重关注空间的多功能性与使用效率等组织与功能层面的要素。
The intervention proposal is developed based on the needs of the academic institution, focusing on certain organizational and functional parameters such as the versatility and efficiency of spaces.
项目的基本出发点之一是尊重现有建筑,突出其中历史价值显著的元素。为保留建筑的原有气质,设计在原始与新材料之间构建和谐的对话,避免产生过于突兀的对比而破坏整体感。
One of the premises the project is based on is the respect for the existing architecture, enhancing the valuable elements that tell the history of the building. In order to maintain that essence, we have created a harmonious dialogue between original and new materials, avoiding excessive contrasts that would distort it.
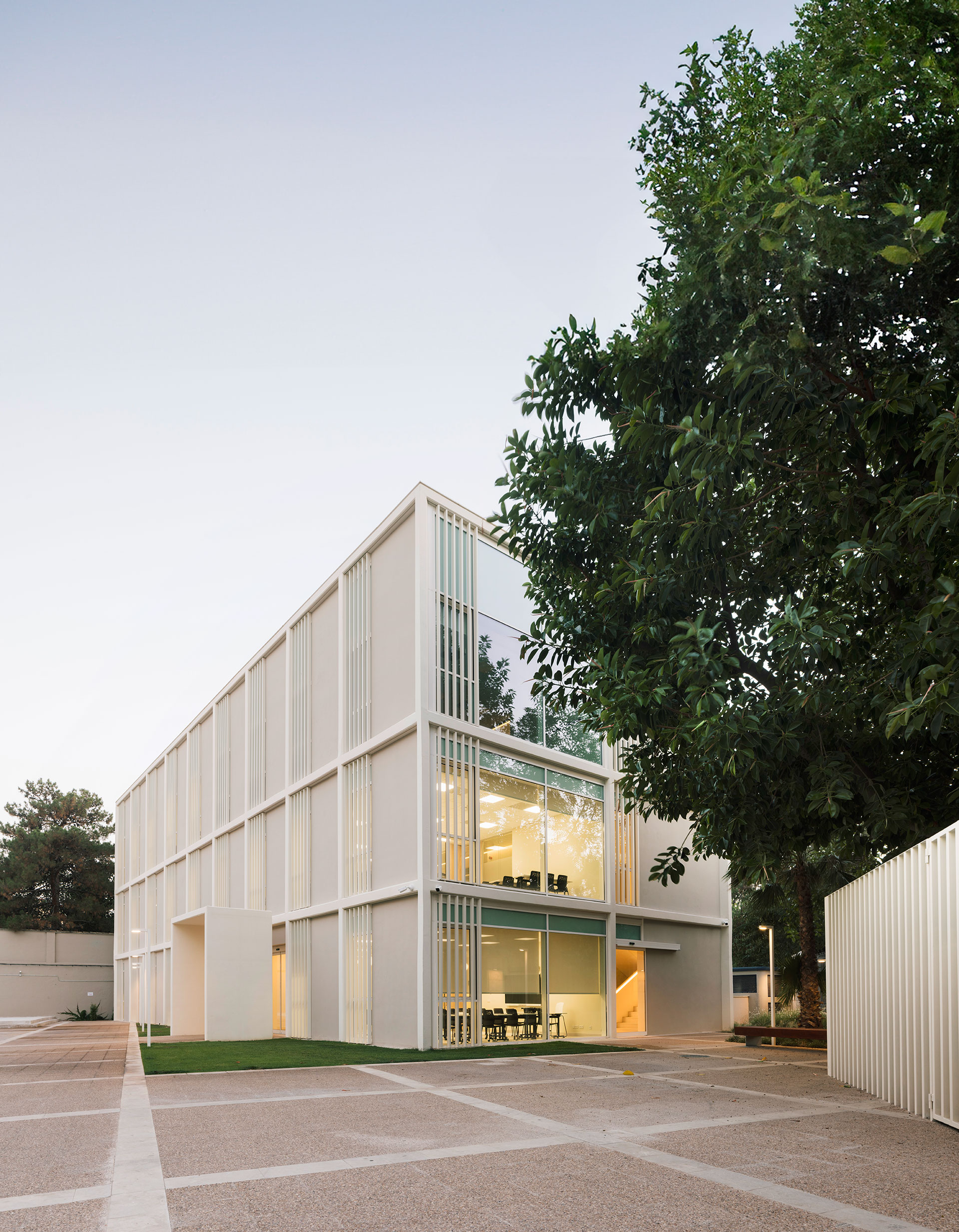

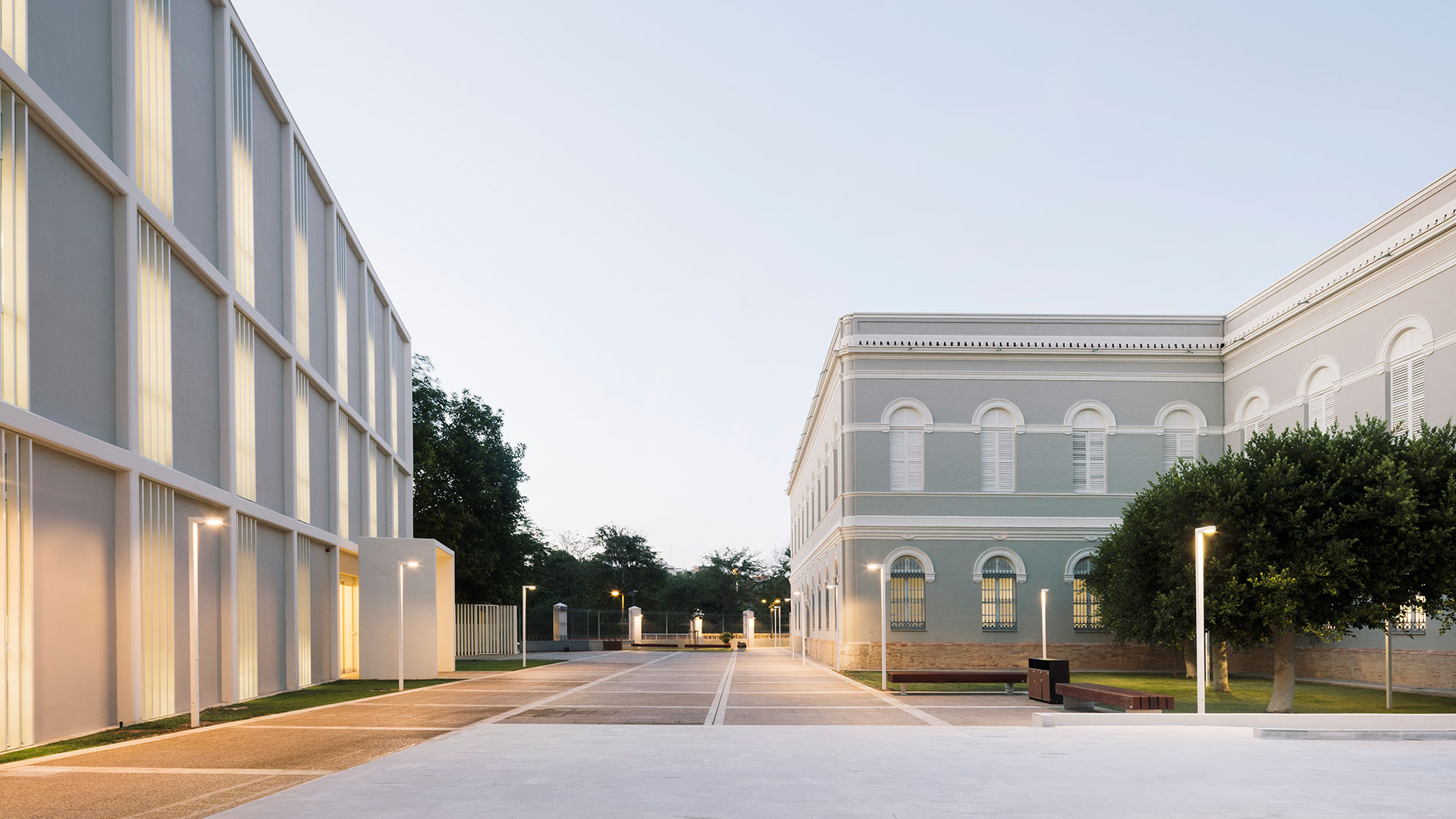
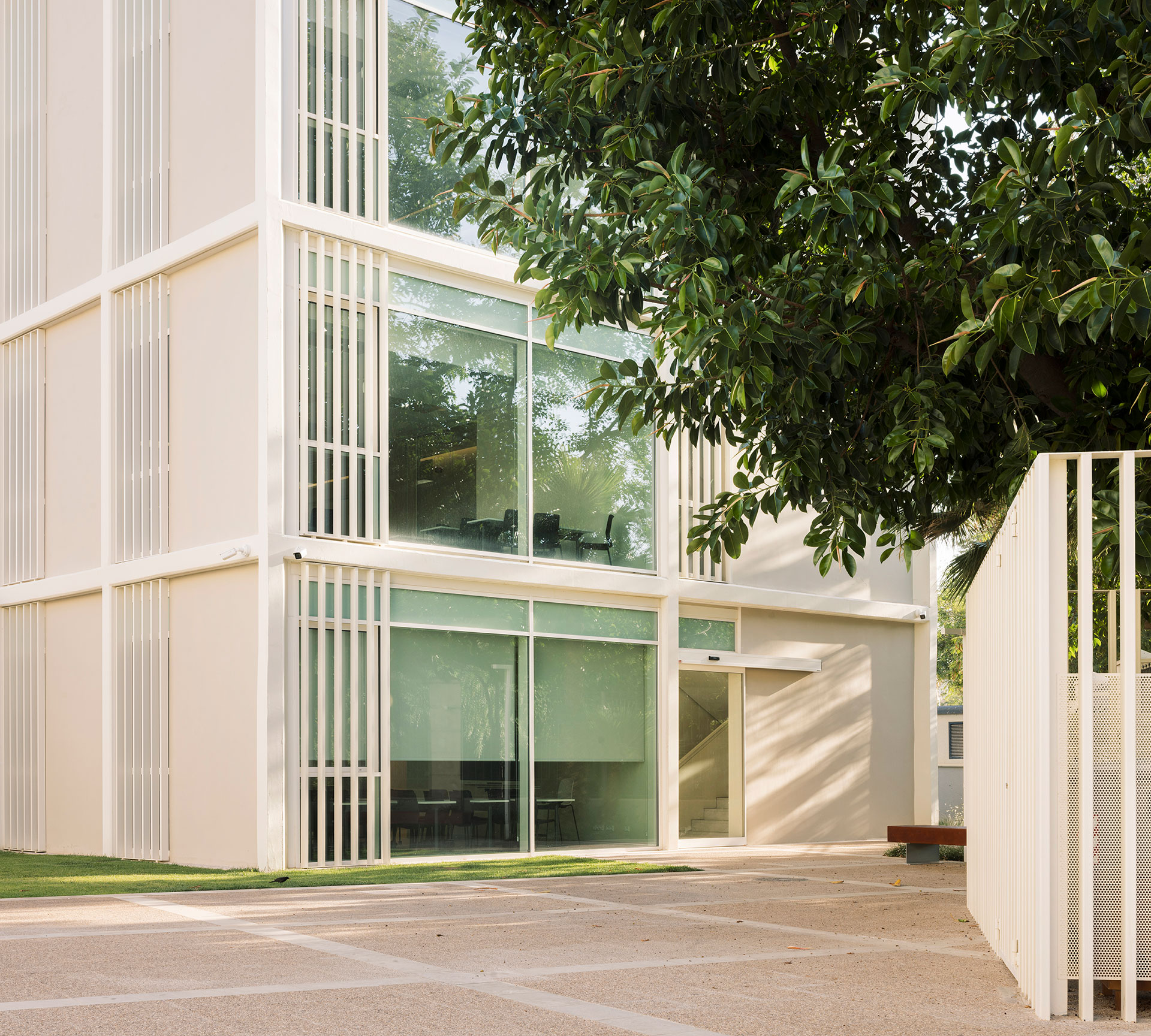
功能布局遵循建筑本身的构成:中央体量设为公共空间,两侧体量则布置为教室和办公室。面向主立面的空间则作为行政及管理的区域。
The program is distributed according to the composition of the building: common uses are located in the central body and the lateral volumes are reserved for classrooms and offices. The spaces facing the main façade are reserved for administration and administrative areas.
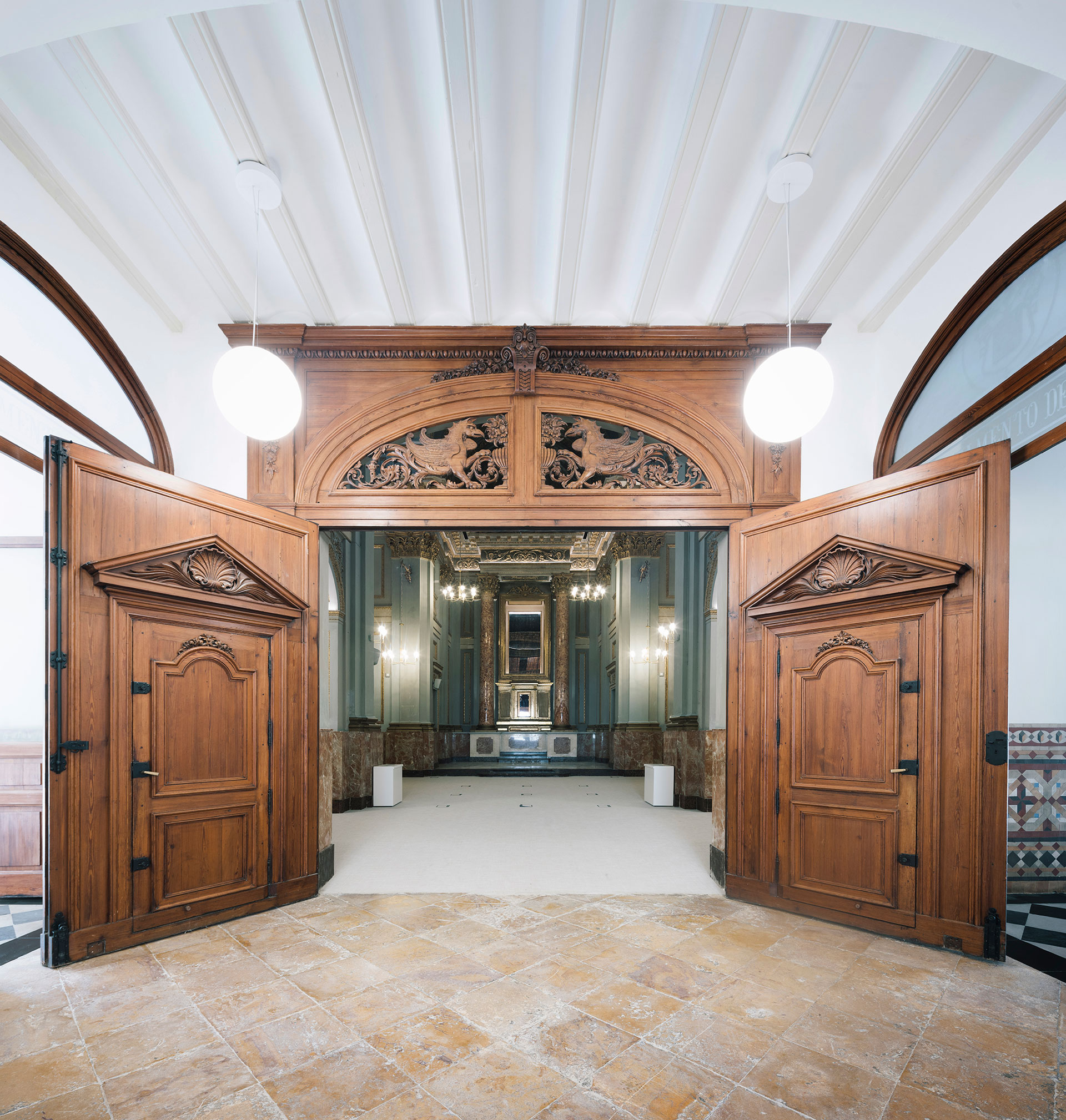
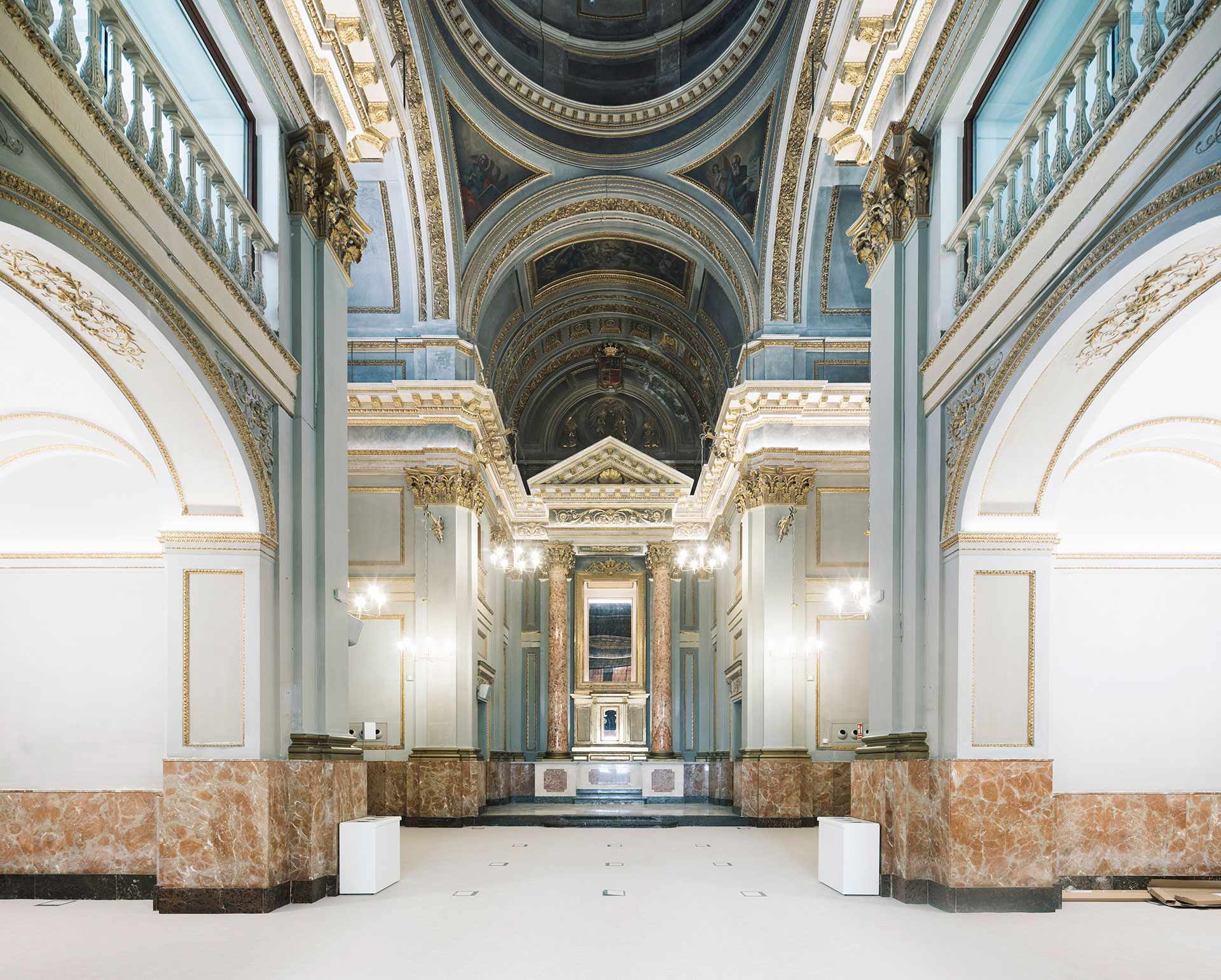
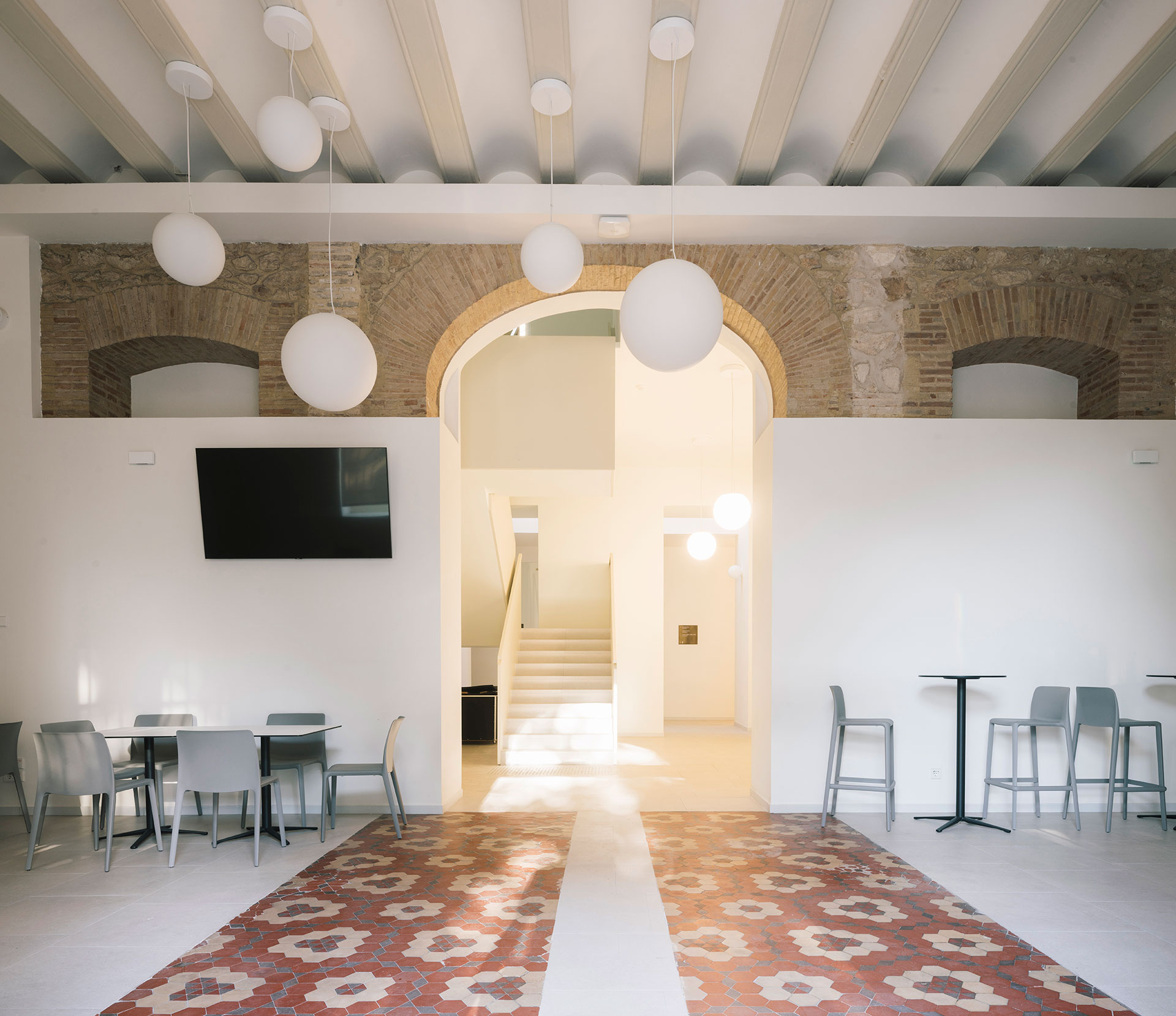

教室区域的立面具备双重朝向,既与外部花园相连,也面向内部回廊;这些回廊不仅是交通空间,也是停留与交流的场所。
The areas for the classrooms have a double façade, so they connect both with the exterior garden and with the interior cloisters, which are considered not only as circulation areas but also as places for staying and sharing.
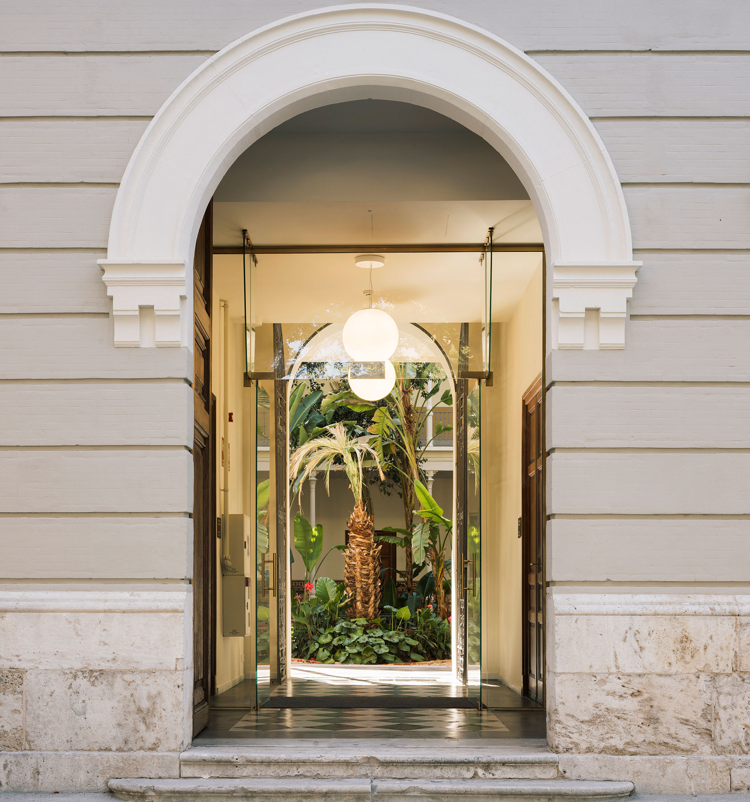
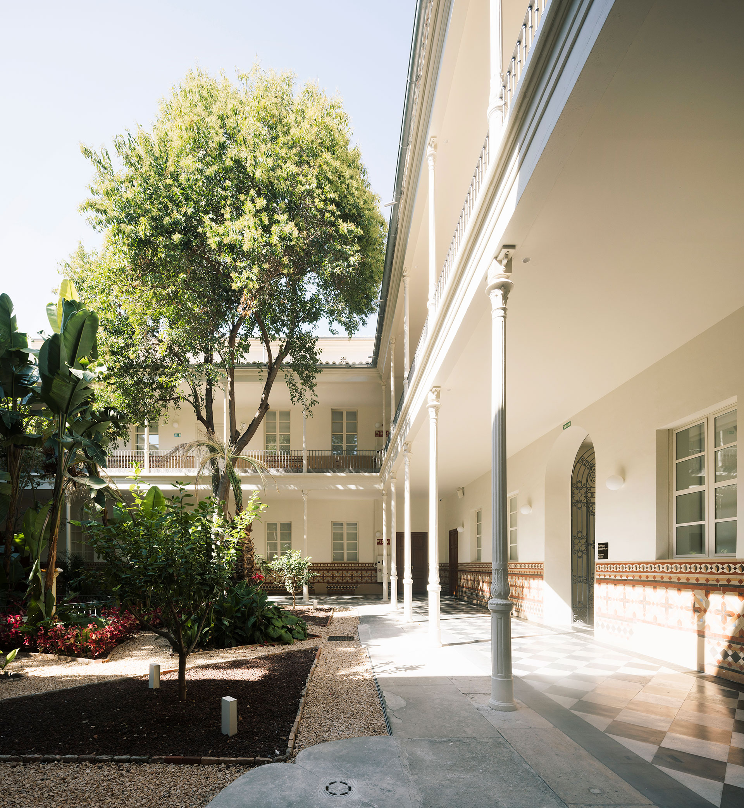

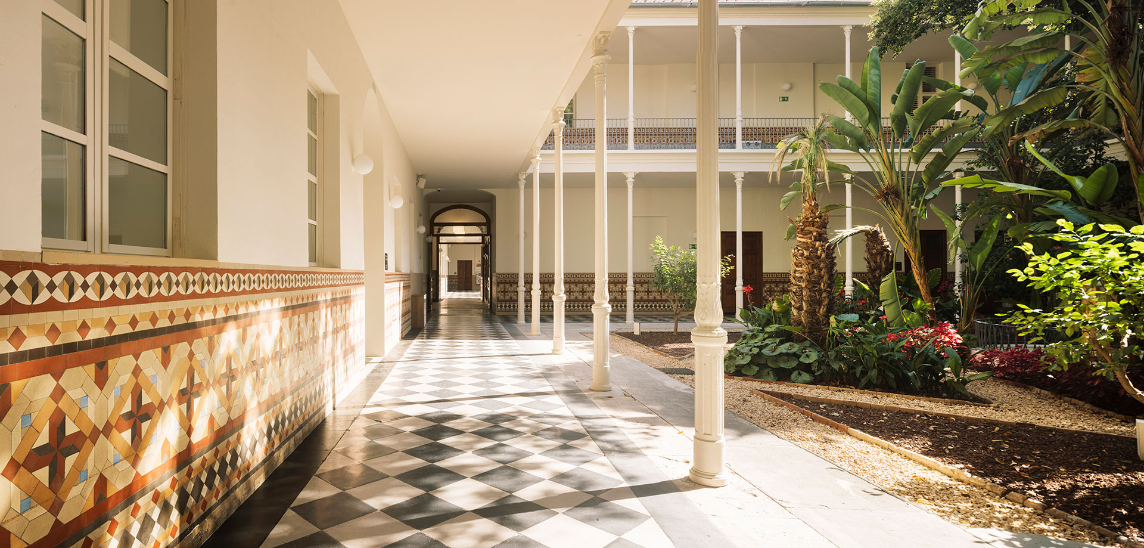
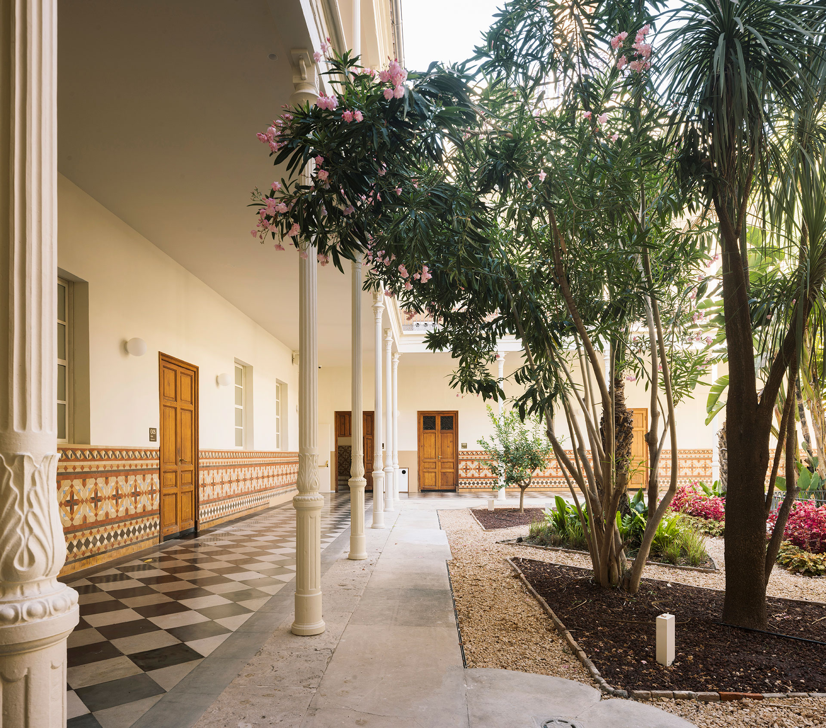
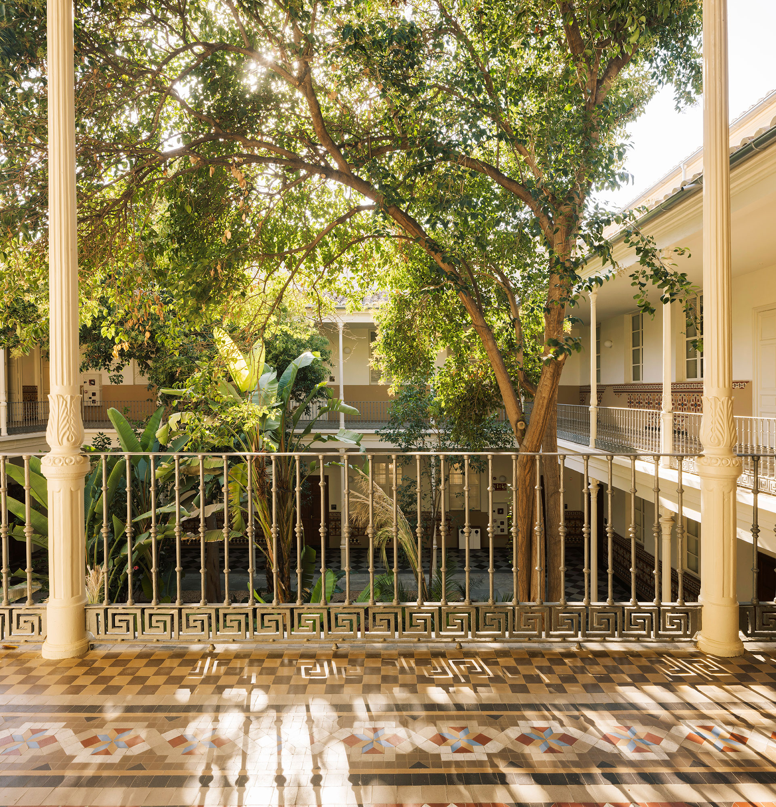
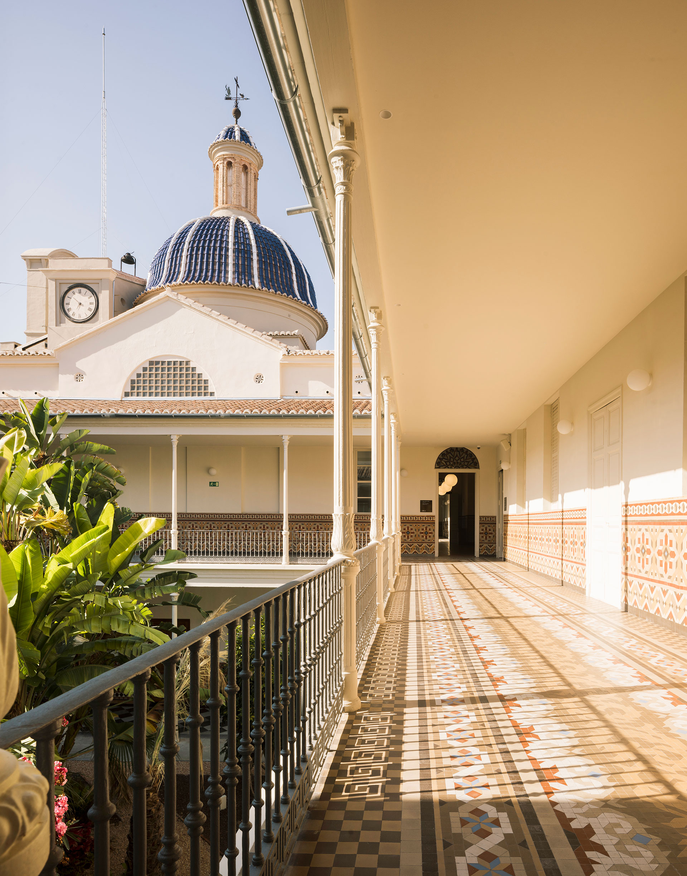
公共空间在欧洲大学新校区中占据重要地位,设计融合了丰富的室内外场所,以激发人们的交流与互动。这些工作、交流与休憩区域虽处于城市环境中,却也自成一体。
Common areas play a major role in the new EU campus, full of both indoor and outdoor areas designed for user interaction; these zones for working, socialising and resting are located in an urban but independent environment.
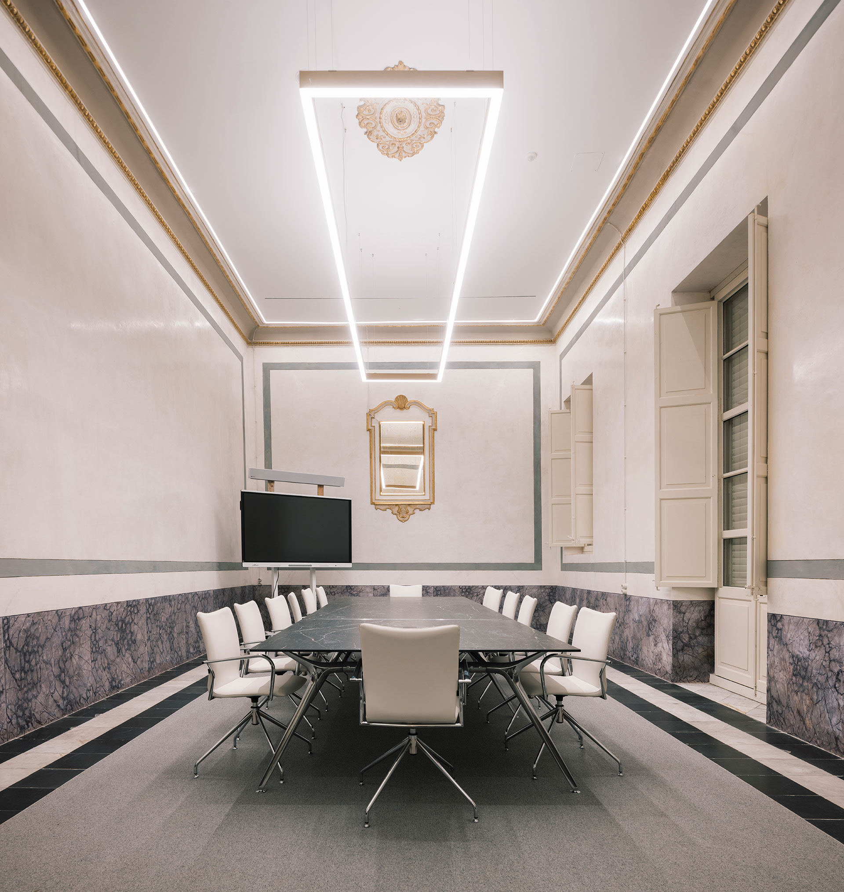
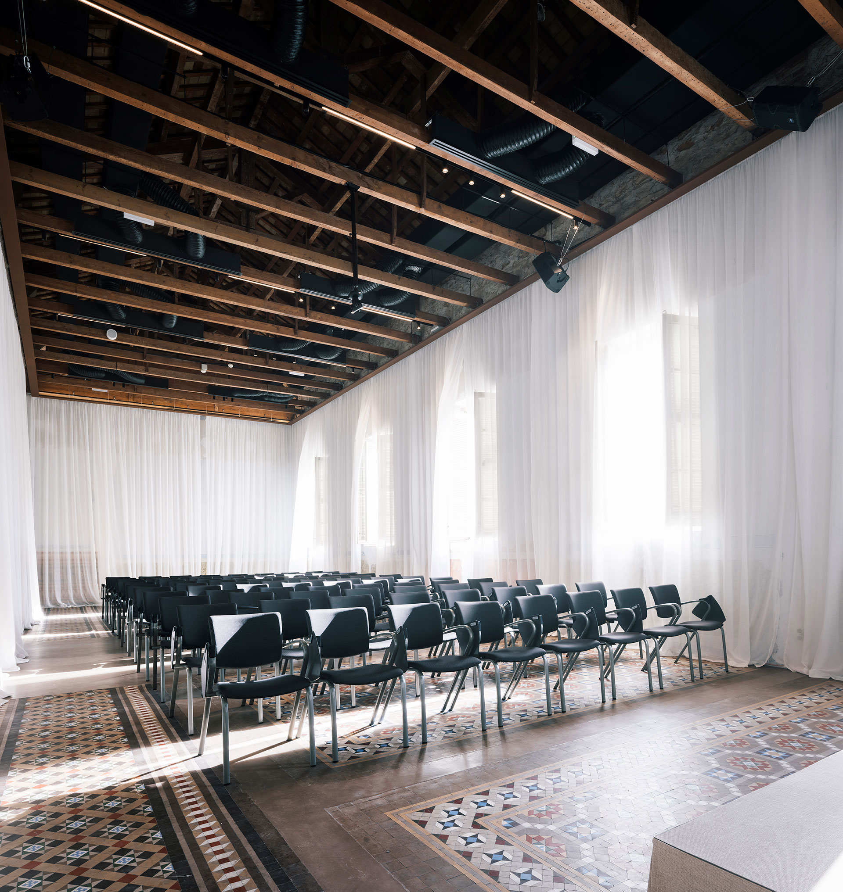
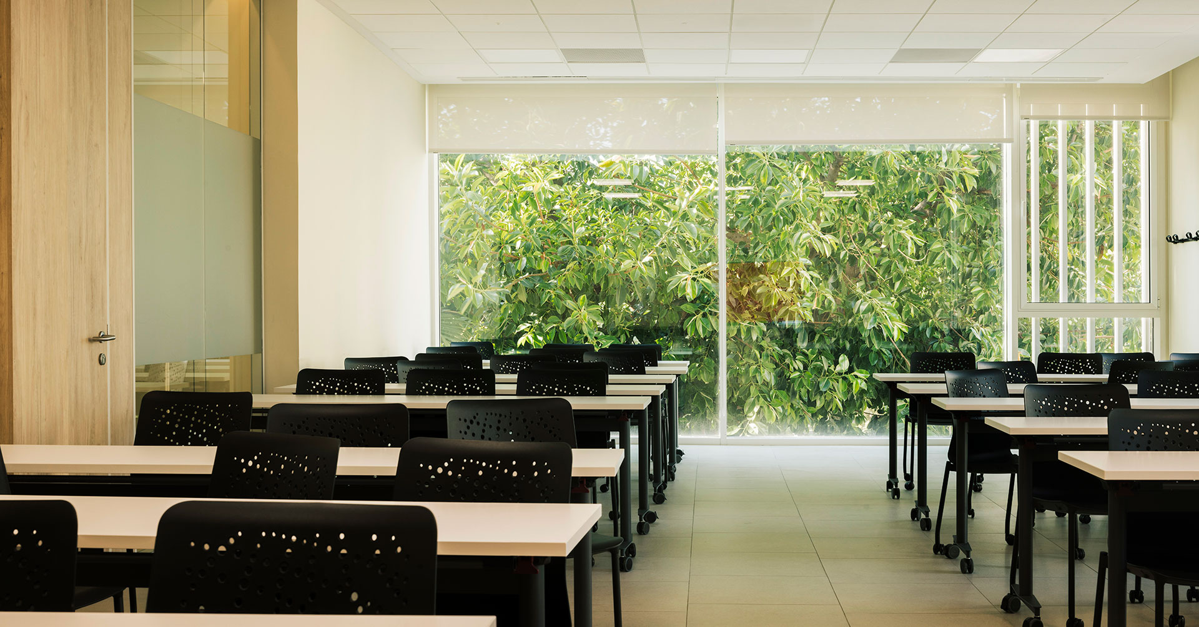
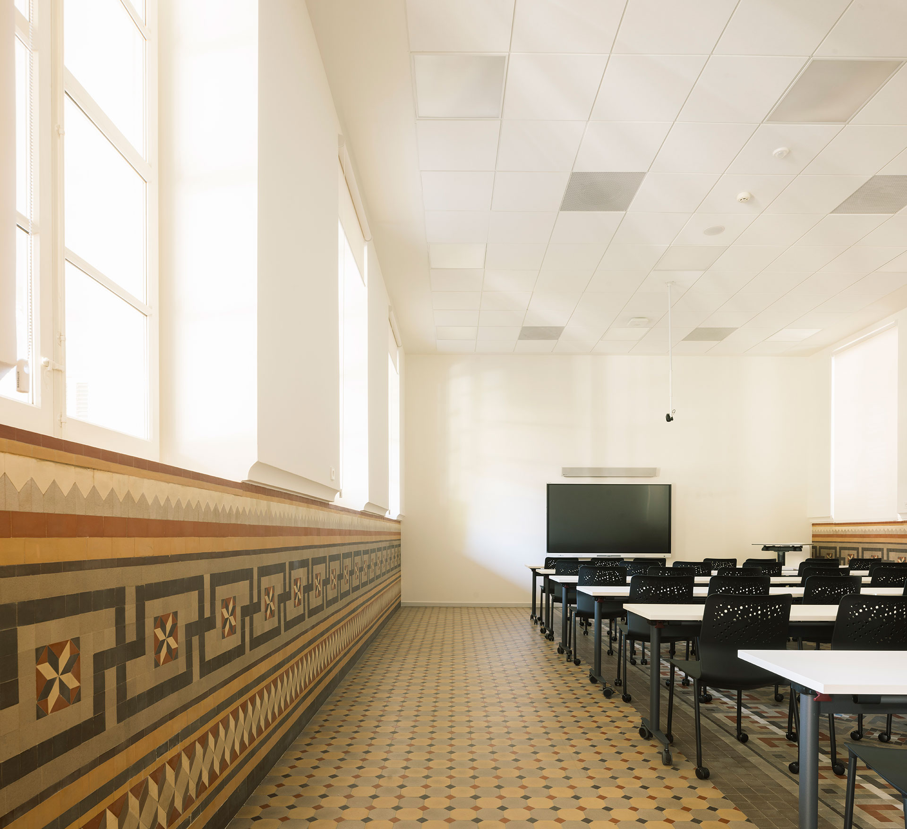
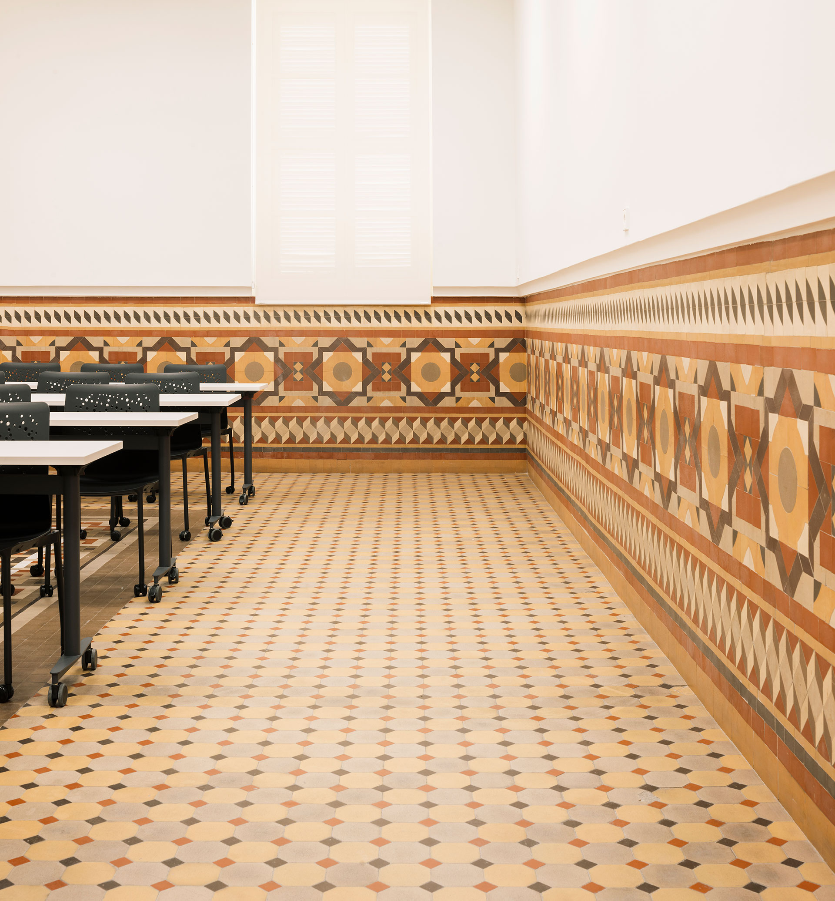
除对原建筑的修复外,项目还包括新建一座附属建筑。
In addition to the rehabilitation of the building, the project includes the implementation of a newly-made annex building.
该扩建部分位于场地西侧,其设计遵循与整体项目一致的原则,并在构成上与周边环境相协调。新建筑在材质、色彩、构图节奏,以及开口尺寸等方面与整体保持一致,实现与原有建筑群的建筑对话。
Located to the west of the plot, the extension uses the same parameters as the rest of the project and is compositionally adapted to its environment. Its architecture dialogues with the rest of the complex, maintaining certain aspects such as materiality, chromatic range, compositional rhythms and size of gaps.
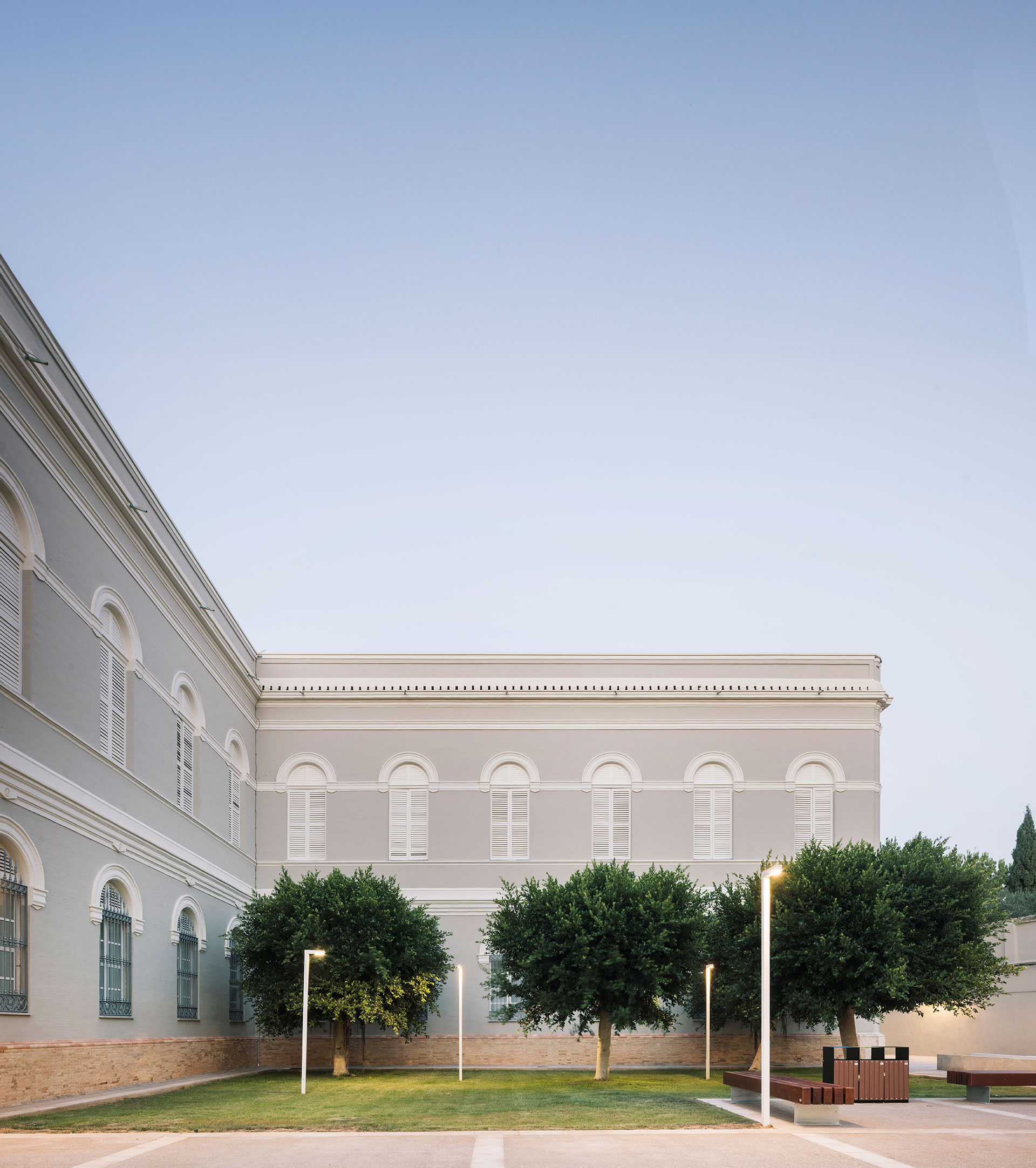
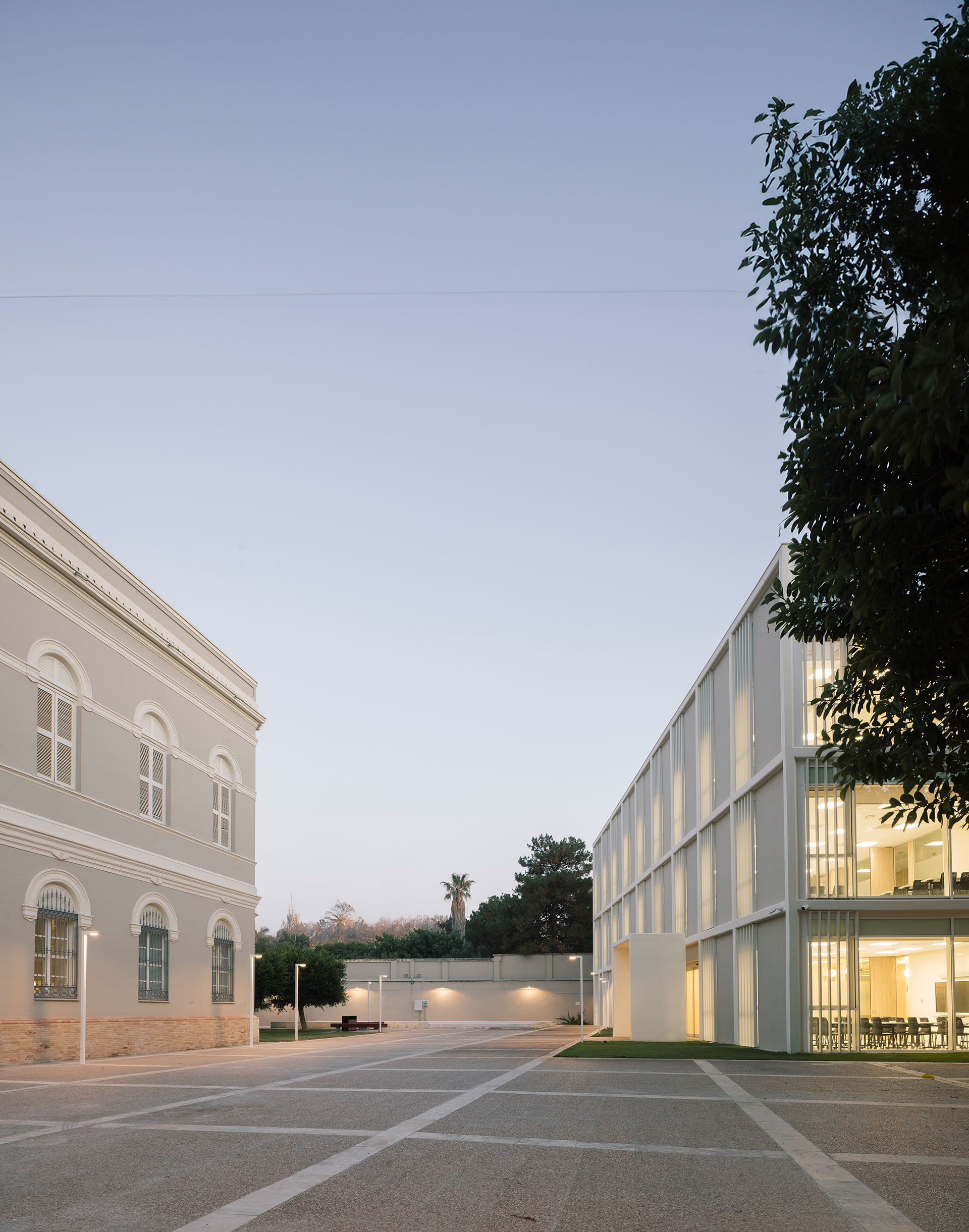
完整项目信息
Location: Valencia, Spain
Year: 2024
Surface area: 7,246 m²
Architect: Ramón Esteve
Collaborating Architects: Anna Boscà, Beatriz Gascón, Guillermo Sahuquillo, Beatriz Martín, Teresa Piá
Rendering: Tudi Soriano, Pau Raigal, Guido Bolognini
Building Engineering: Emilio Pérez, Sergio Cremades
Landscaping: Gustavo Marina
Construction Companies: KALAM, Vialterra
Engineering: Leing Ingeniería
Structure: Cub Estudio
Audiovisual and Photography: Alfonso Calza
Promoter: European University
本文英文原文及图片由Ramón Esteve Estudio授权有方发布,编译版权归有方空间所有。欢迎转发,禁止以有方编辑版本转载。
上一篇:汉堡阿尔斯特游泳馆,旧“帽”新颜|gmp改建项目精选
下一篇:Shafagh陵墓:神圣又日常,传统又现代 / 35-51 ARCHITECTURE office