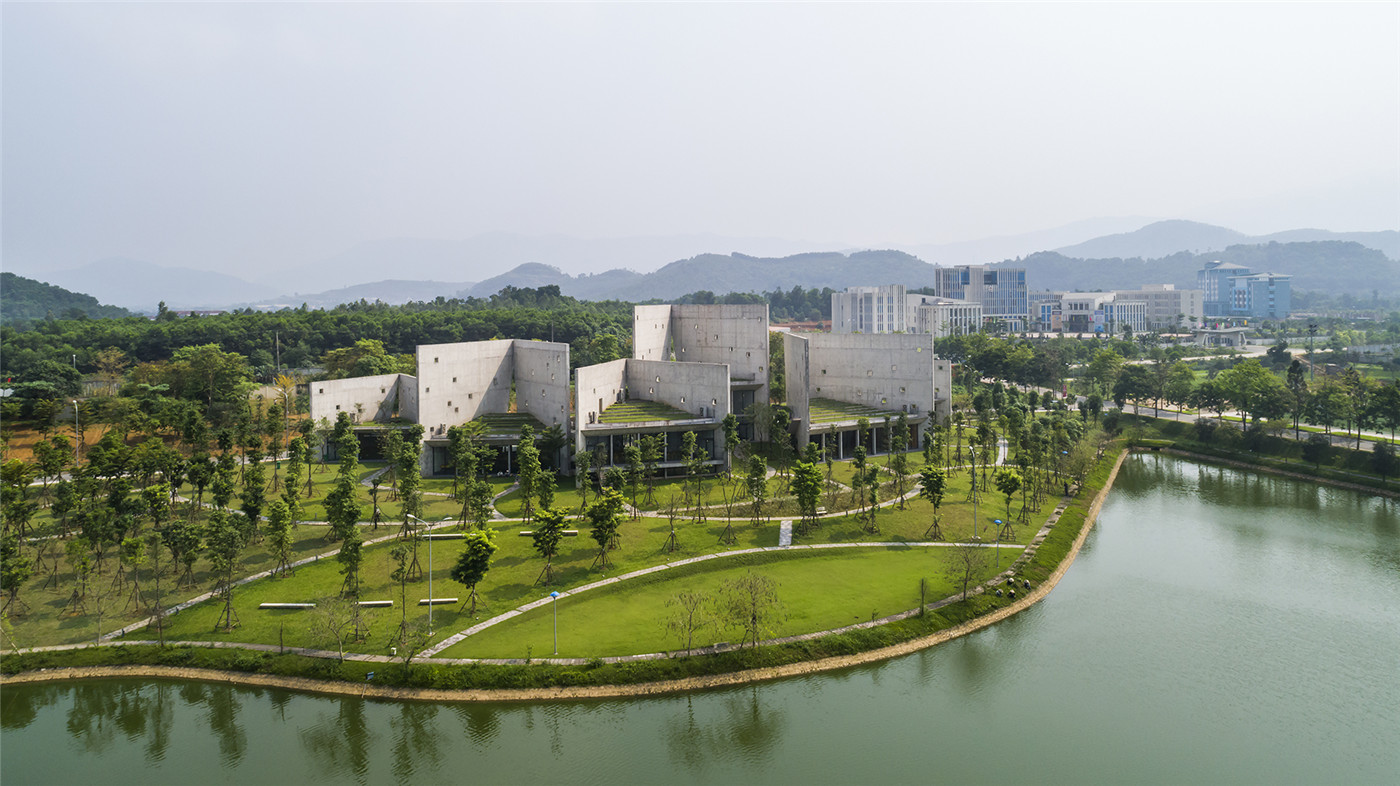
设计单位 VTN Architects
项目地址 越南河内
建筑面积 1427平方米
建成状态 已建成
Viettel Offsite工作室位于距河内市区约30公里的郊区,车程大概40分钟。工作室处于一片缓坡之上,毗邻湖泊,绿荫环绕,由6个单元组成:接待区、用餐区和4间工作室。
Locate on a light slope, besides a quiet lake and landscape abundant trees, Viettel Offsite Studio is inclusive 6 units; a welcoming reception, a dinning and four studios. It is located on the outskirts of Hanoi, around 30km and takes 40 minutes by car.
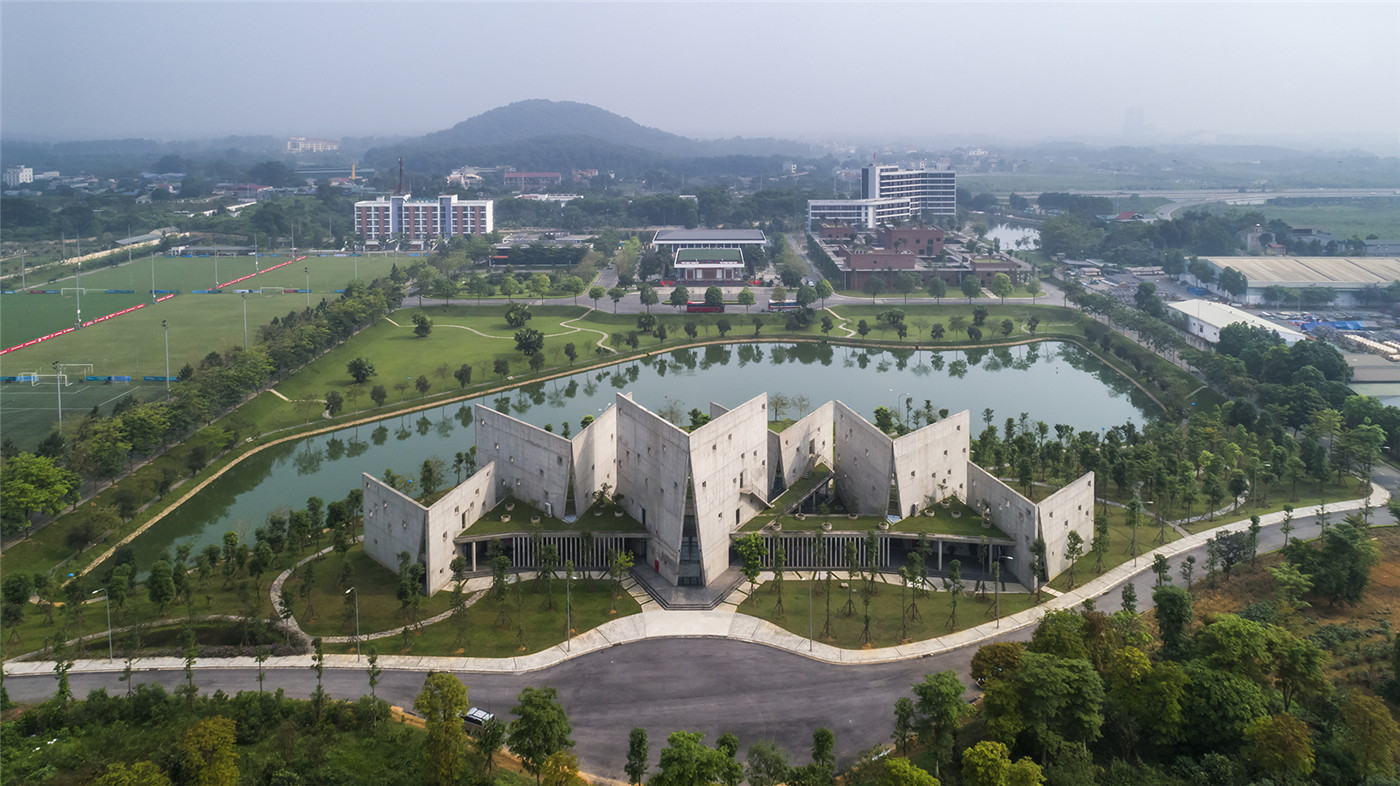

Viettel是越南的全球电信集团,2015年拥有超过27000名员工。Viettel Offsite工作室远离城市的繁忙与杂乱,位于为工程师提供培训教育的Viettel Academy校园的角落,是Viettel领导层的短期工作场所,供其开会进行讨论和决策。
Viettel is a global telecommunication group in Vietnam with over 27,000 staffs (2015). They represent in many big cities in Vietnam such as Hanoi, HCMC, Da Nang, etc. to respect offline communication even a head IT Company. Viettel Offsite Studio’s facility for meeting is prepared for their leaders to have boot camping meeting to make discussion and decision located at the corner of Viettel Academy’s campus where provide education for their engineers. These studios also supply an offsite short-term working place for the leaders, after getting away from busy cities and miscellaneous.
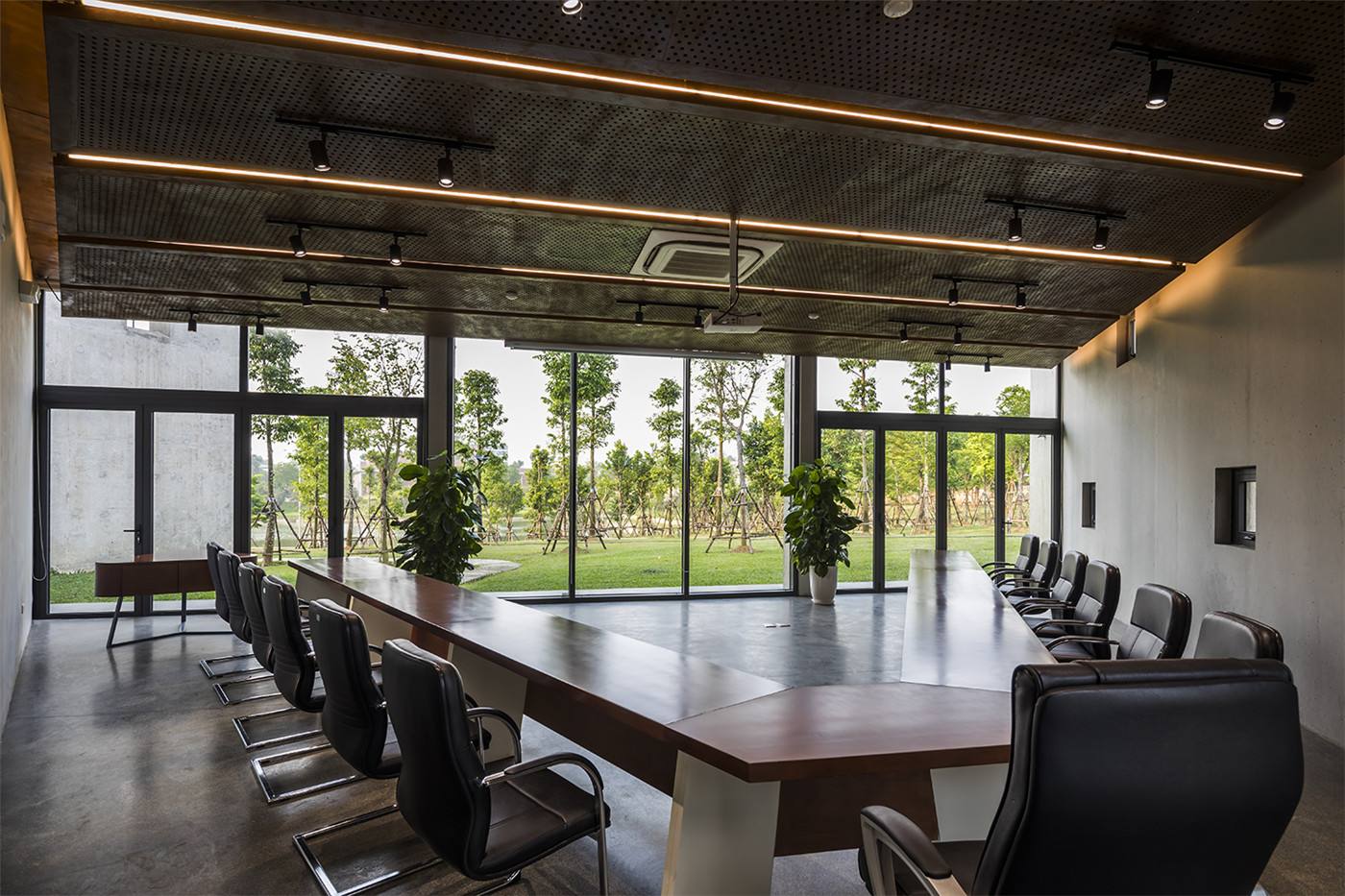
六个V字形体量顺着地形走势排列,通过一个开放式走廊相连。墙面形成了三角形空间:两侧封闭,另一侧敞开朝向湖泊和树木。墙面形状像一本打开的书,凸显“从内部向自然开放”的概念。敞开的那侧直接面向周围环境,让使用者放松身心,沉浸在大自然中。
There are six V-shaped wall blocks which freely arranged follow the lay of land and connected by an open corridor. These blocks from triangular surface spaces: two sides closed and the other side opens towards lake and trees. The wall creates an open book shape that exhibits “open from inside to nature”. While the open side directly faces to surrounding environment allow people to both relax, be immersed in nature and concentrate.
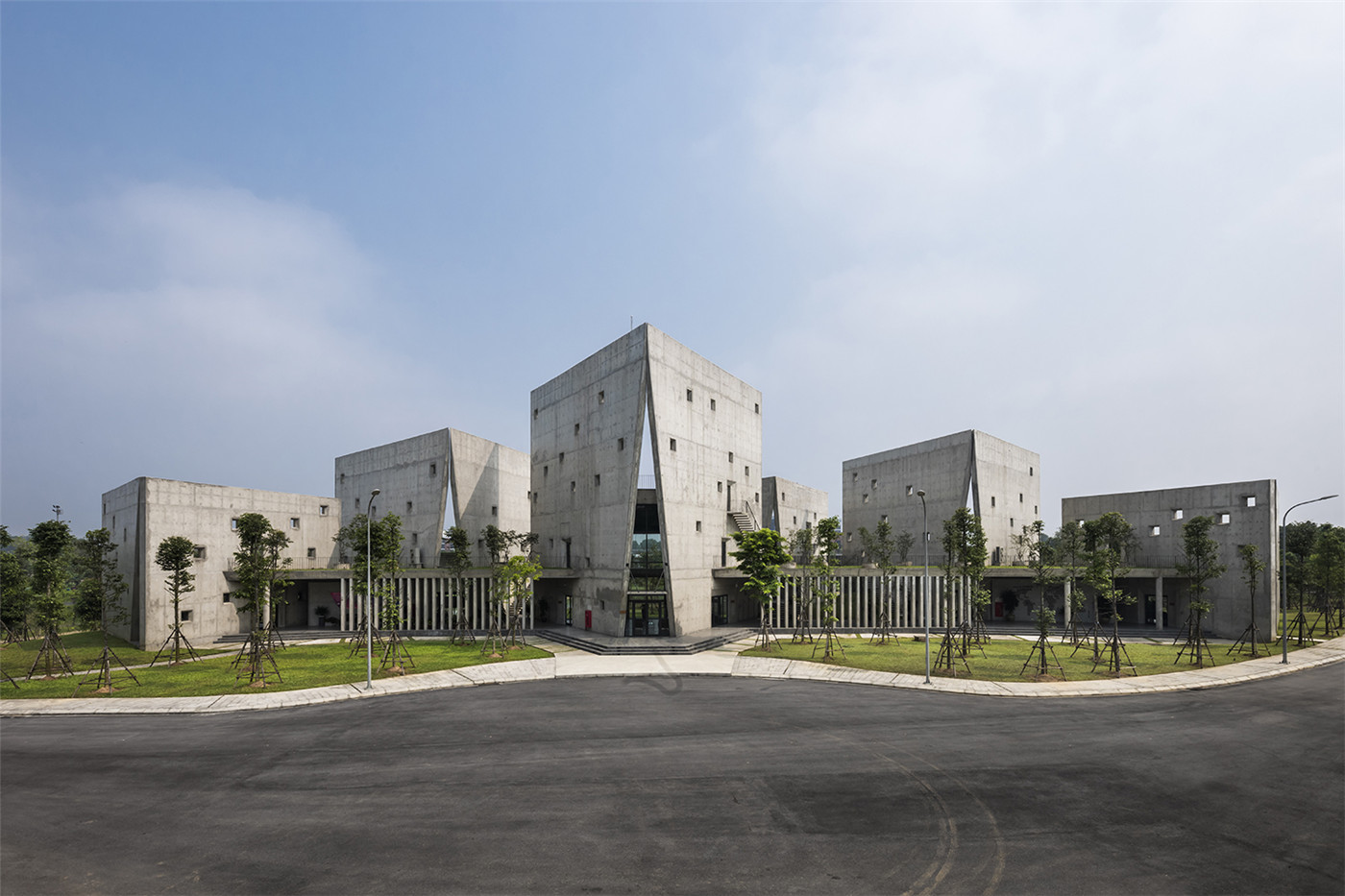
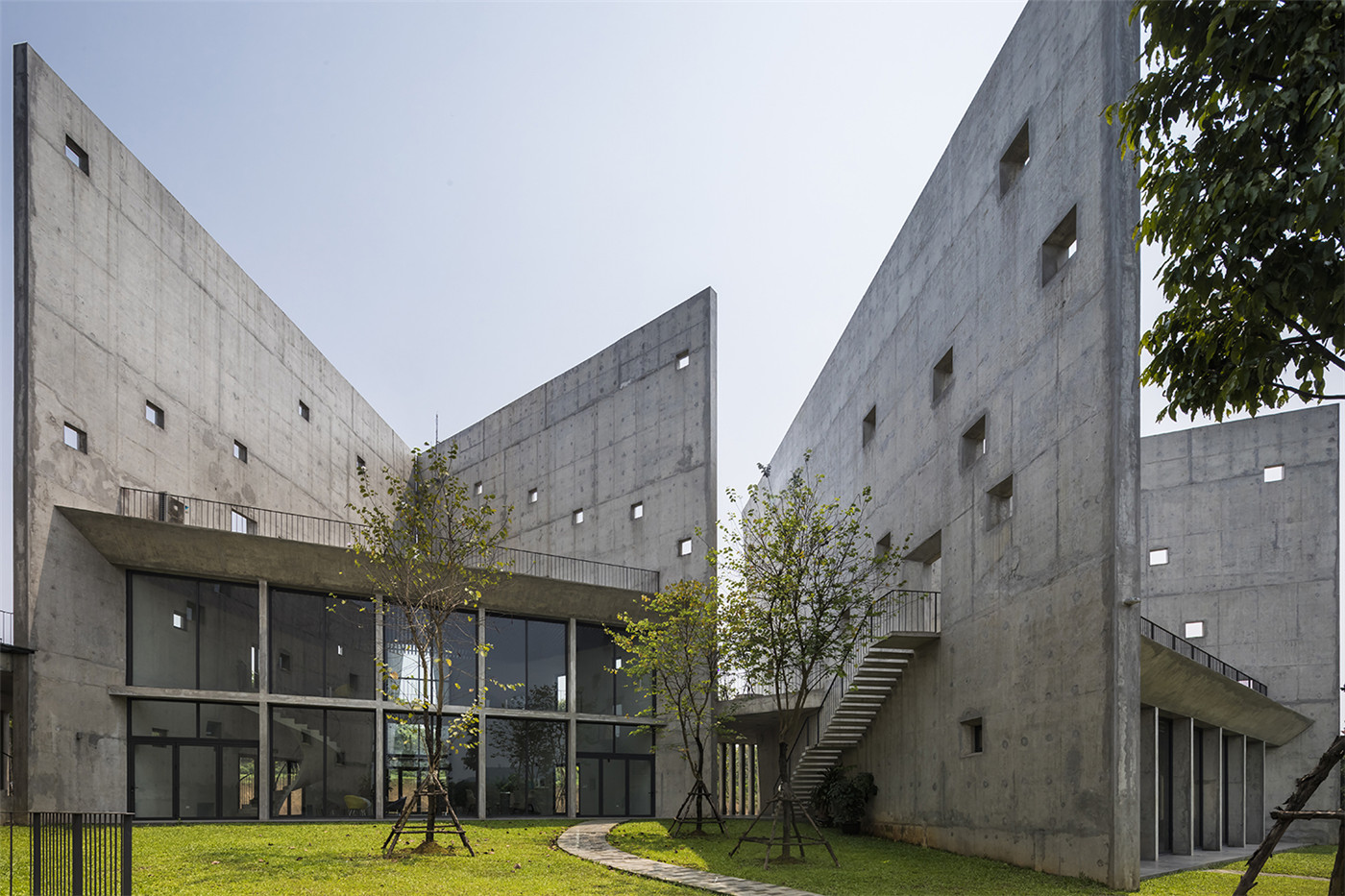
工作室朝北,给人们带来美不胜收的自然景观。V字型墙被设计得很高,可以阻挡东、西方向的强烈阳光,还能令来访者对立面形象留下深刻印象。屋顶花园被当作室外工作室使用。墙面上的小洞口为屋顶工作室提供了柔和的光线和微风。
The studios are opened to North direction where offers most beautiful greenery view to people. The V-shaped walls are design to be high to cut strong harsh sunlight from East and West with giving impressive exterior facade for the entrants. The roof garden works as outside studio. The small holes on the wall will provide gentle lights and wind to the roof studio.
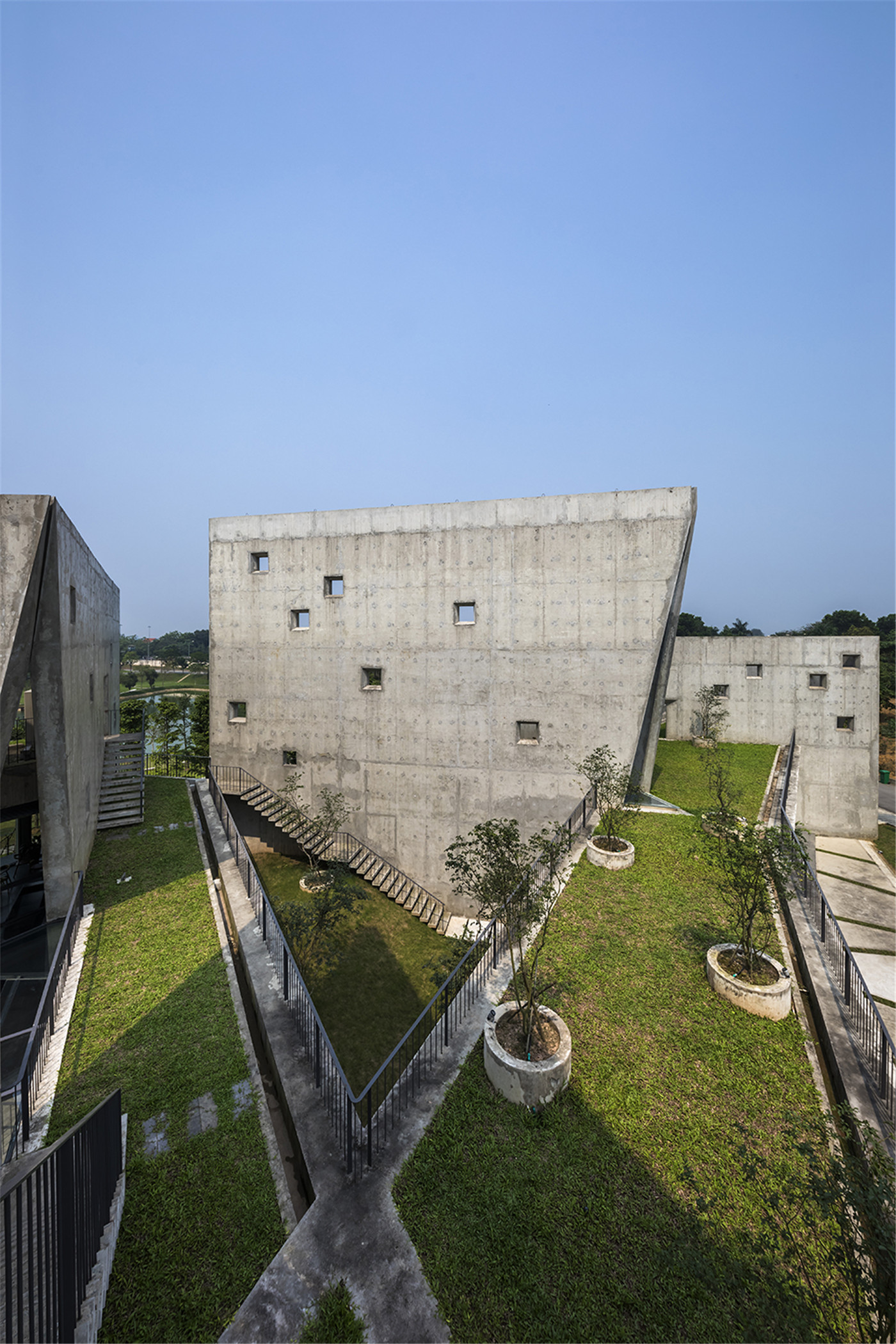
设计图纸 ▽
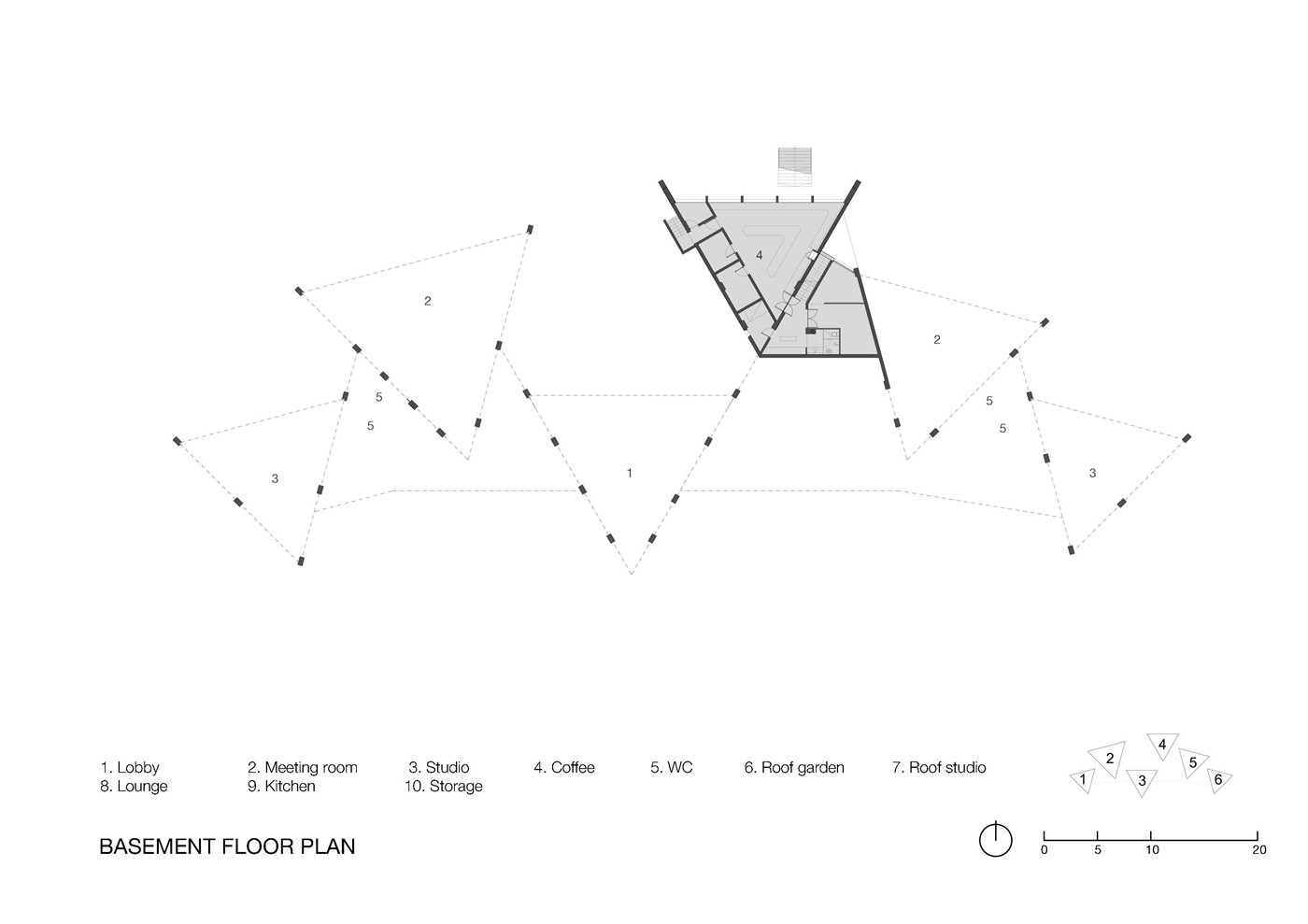
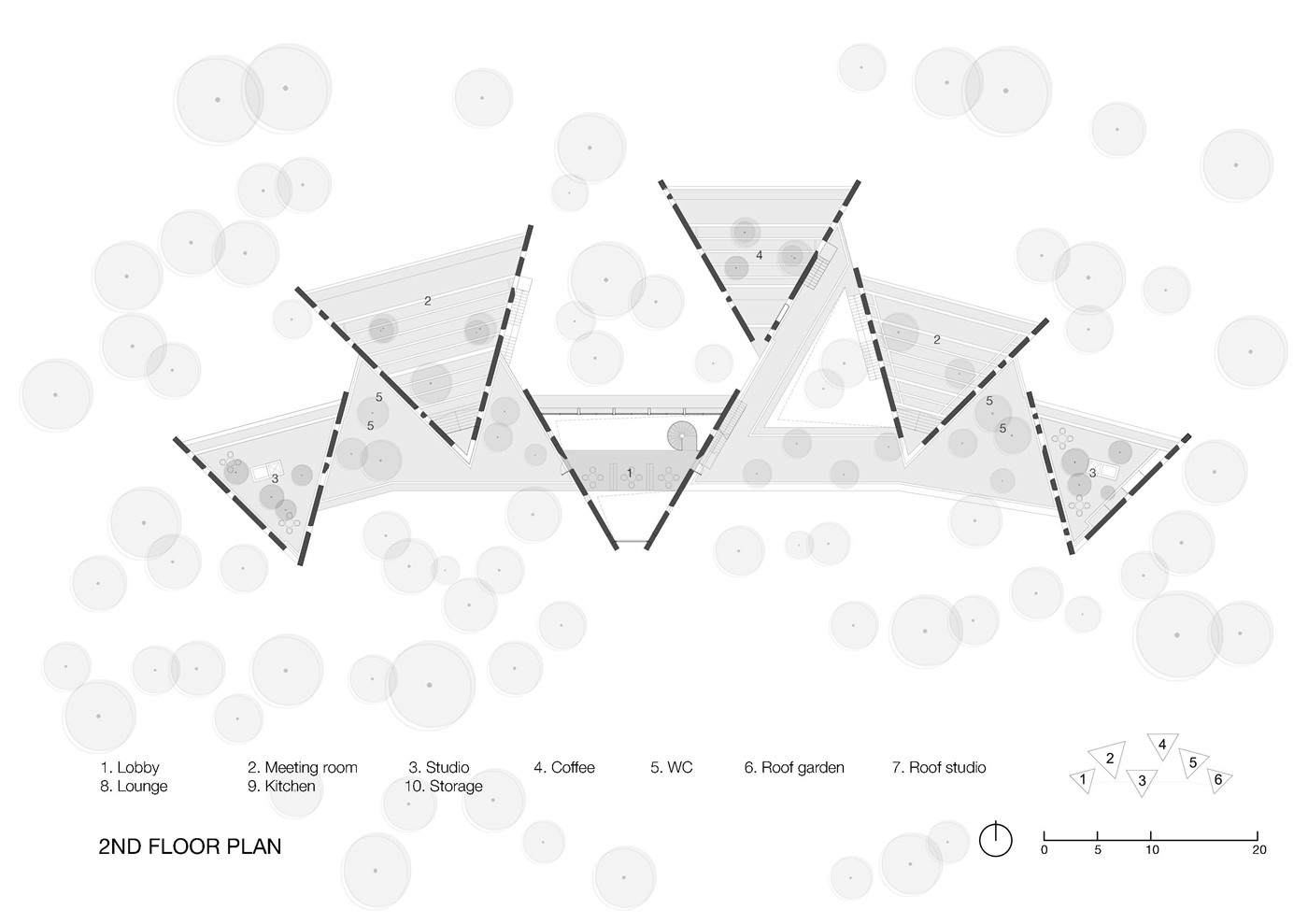
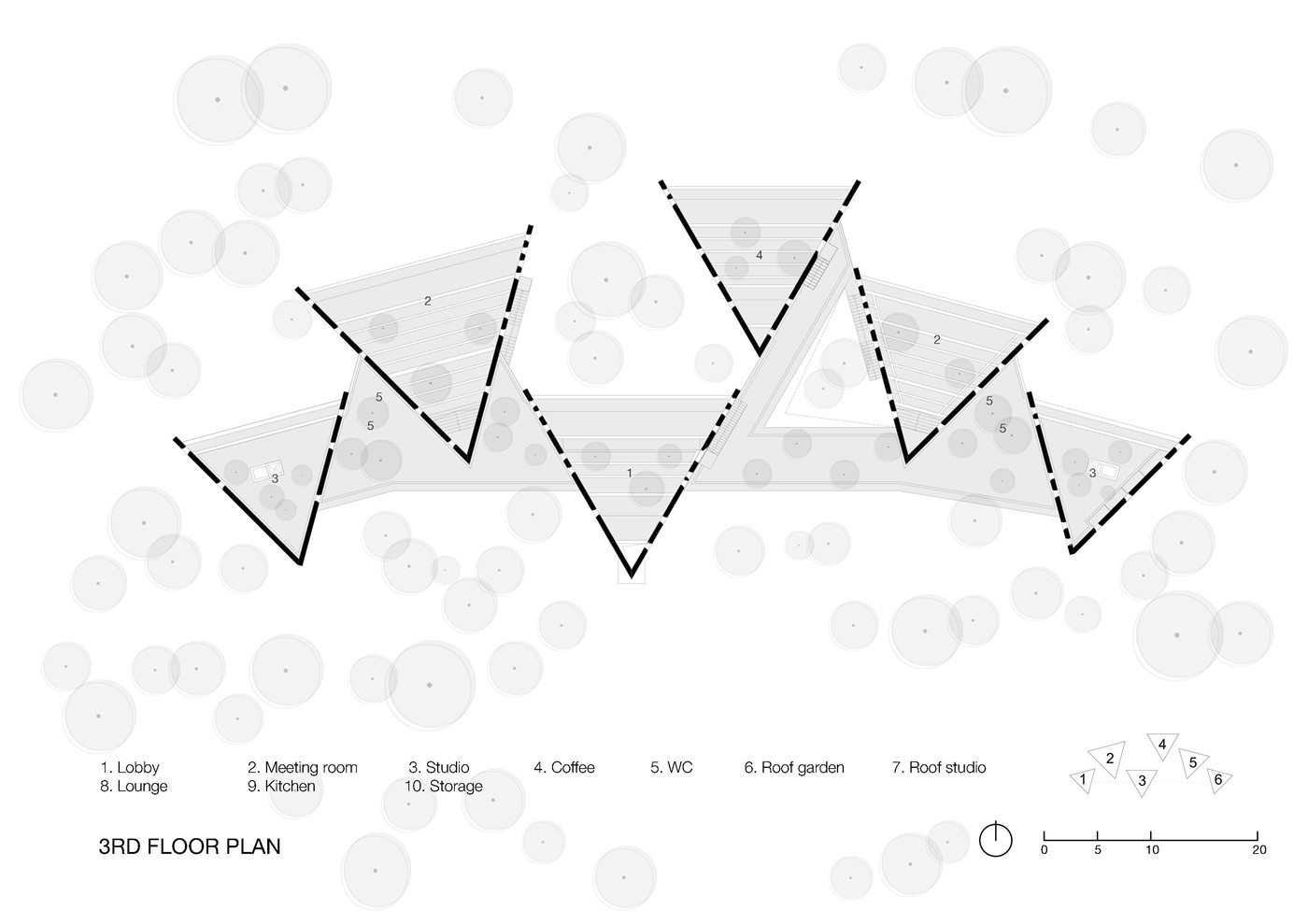
完整项目信息
Architect Firm : VTN Architects (Vo Trong Nghia Architects)
Principal Architect : Vo Trong Nghia
Design Team : Marek Obtulovic, Nguyen Van Thu
Supervision : Nguyen Hoang Son, Doan Huu Chinh
Client : Viettel Corporation
Contractor : Delta Corp
Status : Finish
Program : Office Facility
Location : Thach That, Ha Noi, Viet Nam
GFA : 1,427 m2
Courtesy of image : VTN Architects (Vo Trong Nghia Architects), Hiroyuki Oki
版权声明:本文由VTN Architects授权有方发布,欢迎转发,禁止以有方编辑版本转载。
投稿邮箱:media@archiposition.com
上一篇:MAD赢得义乌大剧院设计权,最新方案“一叶轻舟”公布
下一篇:建筑的书写之道——日本建筑中的真·行·草