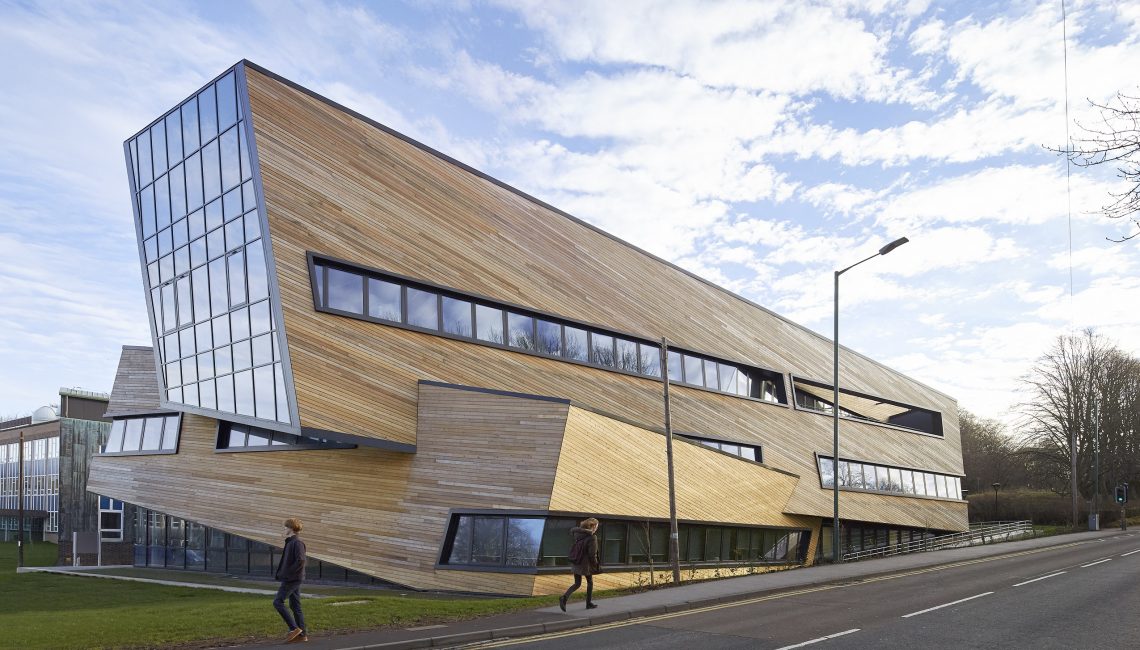
设计单位 李布斯金工作室
项目地点 英国杜伦郡
建成时间 2016年11月
用地面积 64750平方米
受杜伦大学的委托,工作室为其校园创建了一所全新的建筑,以容纳越来越多的师生,同时供基础物理研究所作为科研用地。这一全新的研究中心为各个研究室的人员提供了72间全新的办公室。
Durham University commissioned Studio Libeskind to create a new university building that will accommodate their expanding student body and staff, as well as house a new research facility for the study of fundamental physics. The new Ogden Centre for Fundamental Physics provides seventy-two new offices for professors, lecturers, doctoral students, postdoctoral researchers, support staff and visiting academics of the Institute for Computational Cosmology (ICC) the Centre for Extragalactic Astronomy (CEA) and the Centre for Advanced Instrumentation (CfAI).
强调自然光线与开放性成为了设计理念的核心。在平面上,奥格登中心看起来是两个相互堆叠的形态;建筑立面上覆有苏格兰落叶松木板,窗户和露台时而又打破了木制表皮的节奏。
At the core of the design’s concept is an emphasis on natural light and openness. A spiral in plan, the Ogden Centre appears to be two stacked forms, which are exteriorly clad with a Scottish larch wood rain screen interrupted by bands of windows and terraces cutting across the facade.
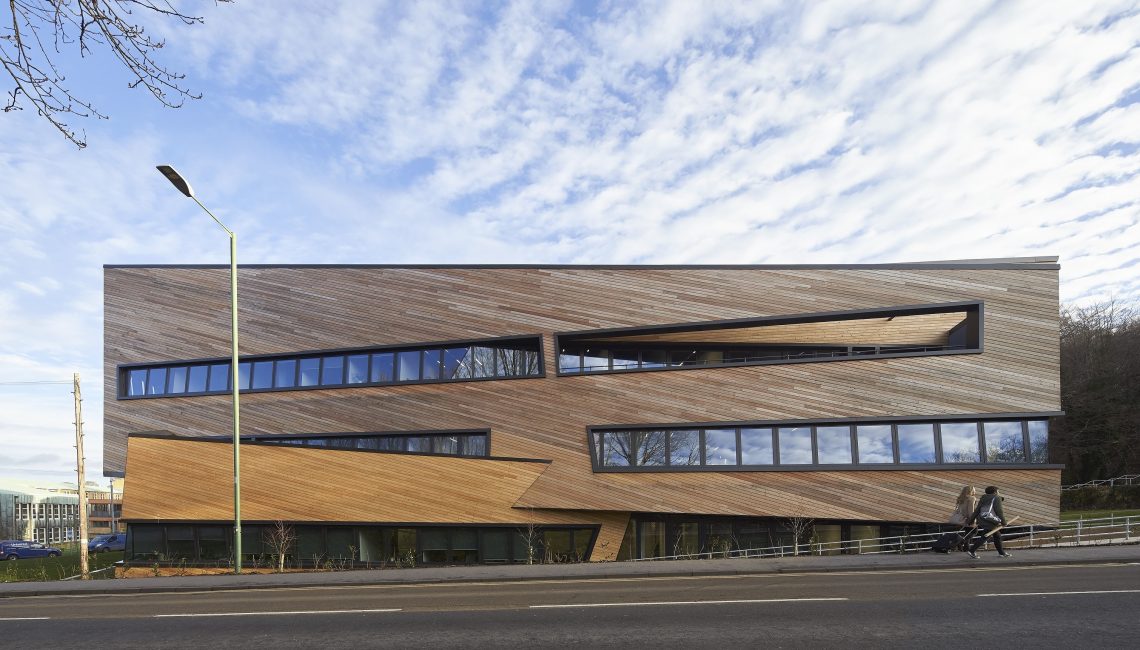
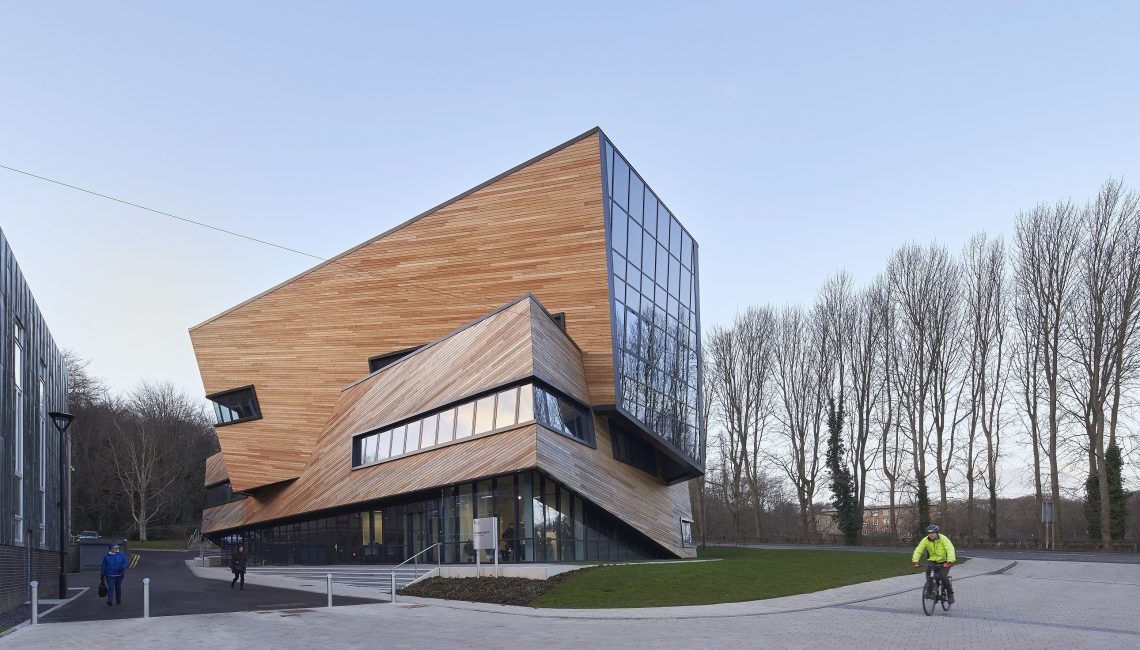
中心需要一系列的小型工作空间来用于研究。因此,设计将所有的办公室环绕于建筑外边界来布置,这样每个办公室都能拥有一扇自然采光窗。办公室的磨砂玻璃门在整个建筑中创造了明亮与开放的视觉效果,宽敞的屋顶露台为使用者创造了用来放松和享受新鲜空气的公共区域,中庭天窗还将光线引入灵活会议区等区域。
The program called for a series of small work spaces for research. Studio Libeskind’s design placed all the offices in a ring along the exterior so each space has a window with natural light. A frosted glass door for each of the offices creates a luminous and open visual throughout the building. Generous roof terraces create communal areas for occupants to relax and enjoy fresh air. Skylights in the central atrium marshal light into the building and flexible meeting areas.

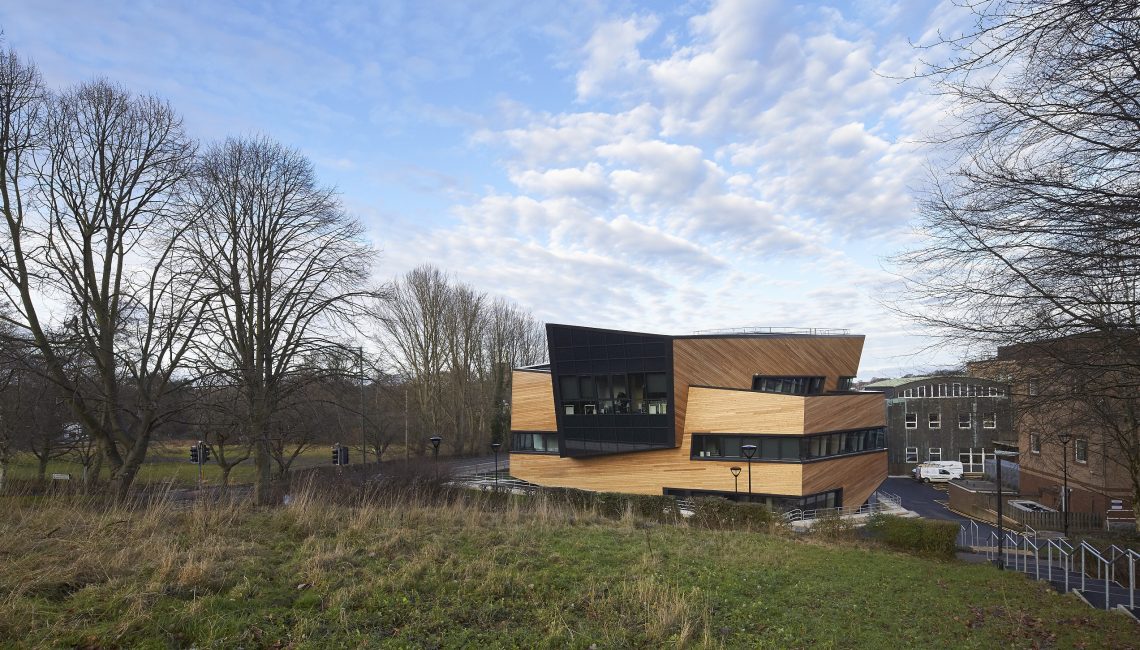
可持续性也是设计的核心之一,尽可能地减少对环境的影响及持续运营的成本,确保建筑的高价值。设计提供了最为先进的技术和可完全使用的设施,还具有坚固的材料及面向未来的IT架构,与此同时,建筑在内部布局中也提供了灵活性。奥格登中心在建成后,还获得了BREEAM可持续标准中优秀级别的认证。
Sustainability was at the heart of the design, with care taken to minimize environmental impacts and ongoing running costs, and to ensure excellent value for money. The design worked to deliver a state of the art and fully accessible facility, with robust materials and future-proofed capacity in IT infrastructure while at the same time having the construction provide for flexibility in its internal planning. The Ogden Centre received a status of BREEAM Excellent standard of sustainability after its completion.

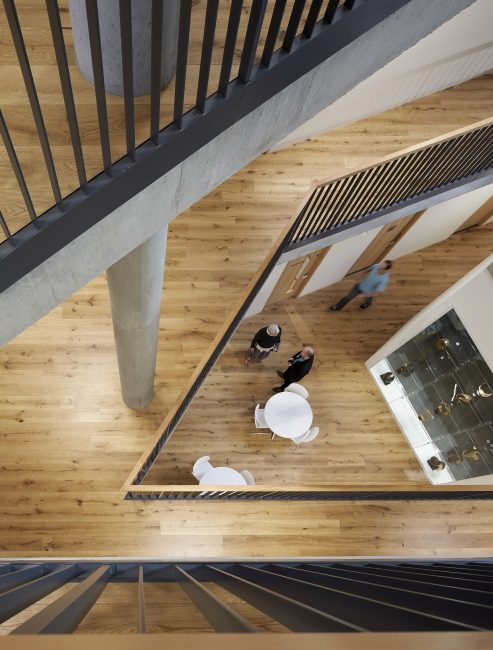
完整项目信息
DATE: 2016
STATUS: Completed
CLIENT: Durham University
BUILDING SIZE: 2,478 sq. m
COST & SITE SUPERVISION: Summers Inman
STRUCTURAL ENGINEER: ARUP
LANDSCAPE ARCHITECT: Jane Findlay
CONSULTING ARCHITECTS: Garbers and James
参考资料
https://libeskind.com/work/ogden-center-at-durham-university/
本文由有方编辑整理,欢迎转发,禁止以有方编辑版本转载。图片除注明外均源自网络,版权归原作者所有。若有涉及任何版权问题,请及时和我们联系,我们将尽快妥善处理。联系电话:0755-86148369;邮箱info@archiposition.com
上一篇:丹尼尔·李布斯金作品:美国世贸中心总体规划,回忆之基
下一篇:竞赛结果公布 | 深圳音乐学院方案设计国际竞赛获奖方案揭晓