这个建筑实际上是以美术馆的“艺术空间”为主体功能的综合体。设计中,我们没有局限于任务书的要求,而是依照不同功能场所在城市日常中的活动、交互频度来组织建筑的空间关系架构,以此使各部分各得其所,并激发场所活力。
——项目主创,王幼芬
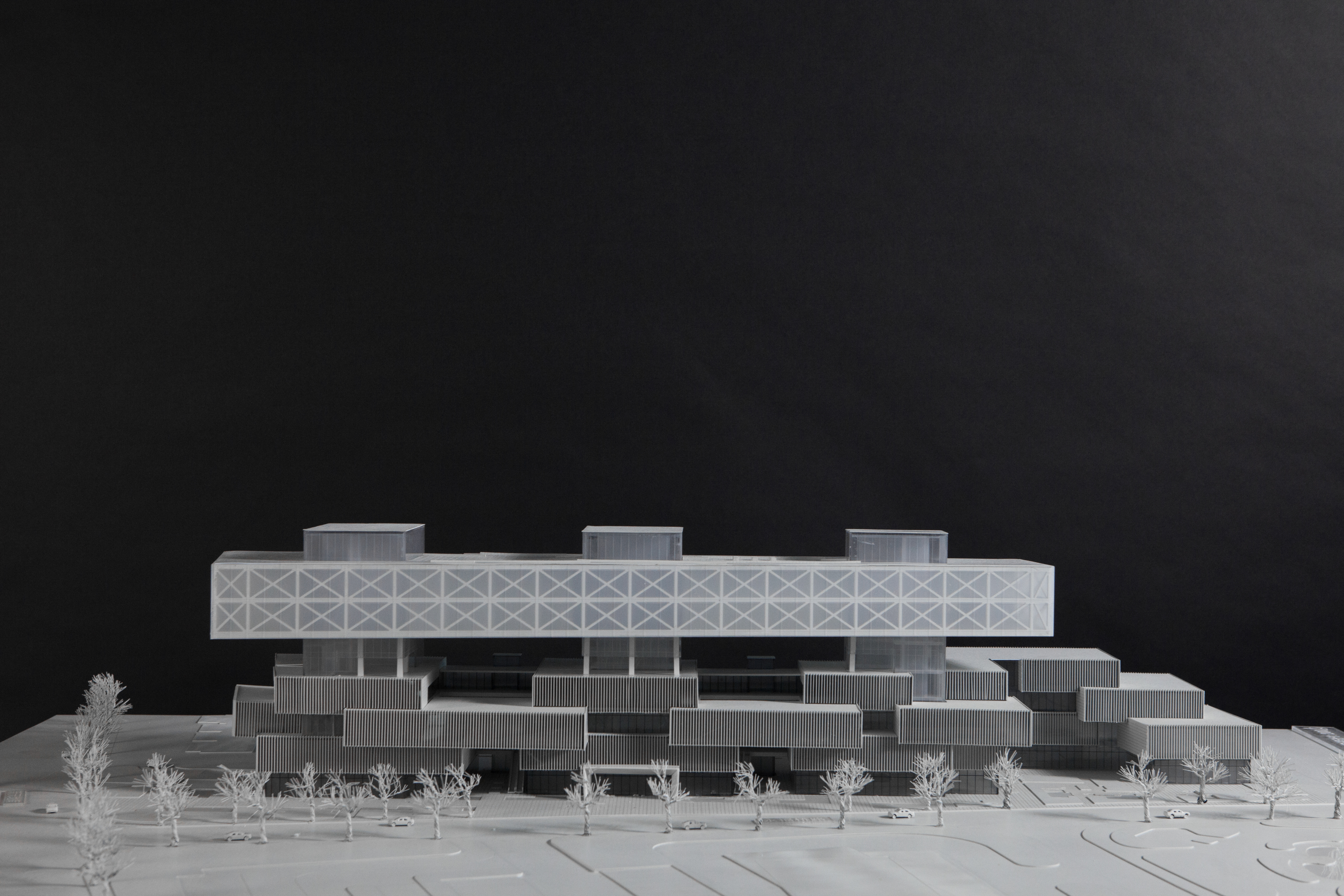

设计单位 筑境设计
项目地点 浙江杭州
建成时间 2023年
总建筑面积 48905平方米
本文文字由筑境设计提供。
这是一座集艺术展览和文化产业为一体的文化综合体。
This is a cultural complex integrating art exhibitions and cultural industries.
项目基地位于杭州市拱墅区新天地综合体南部,周边建筑较为密集,多为办公、商业和住宅,功能多样。在这样一处与城市生活紧密关联的场地中,设计期望新建建筑与周边环境间形成友好的对话和互动关系,进而创造一座生发着城市活力的美术馆。
The project is located in the southern part of Xintiandi Complex in Gongshu District, Hangzhou City. The surrounding buildings are relatively dense, mainly consisting of offices, commercial establishments, and residences, with diverse functions. In such a site closely linked to urban life, the design aims to establish a friendly dialogue and interactive relationship between the new building and the surrounding environment, thereby creating an art museum brimming with urban vitality.
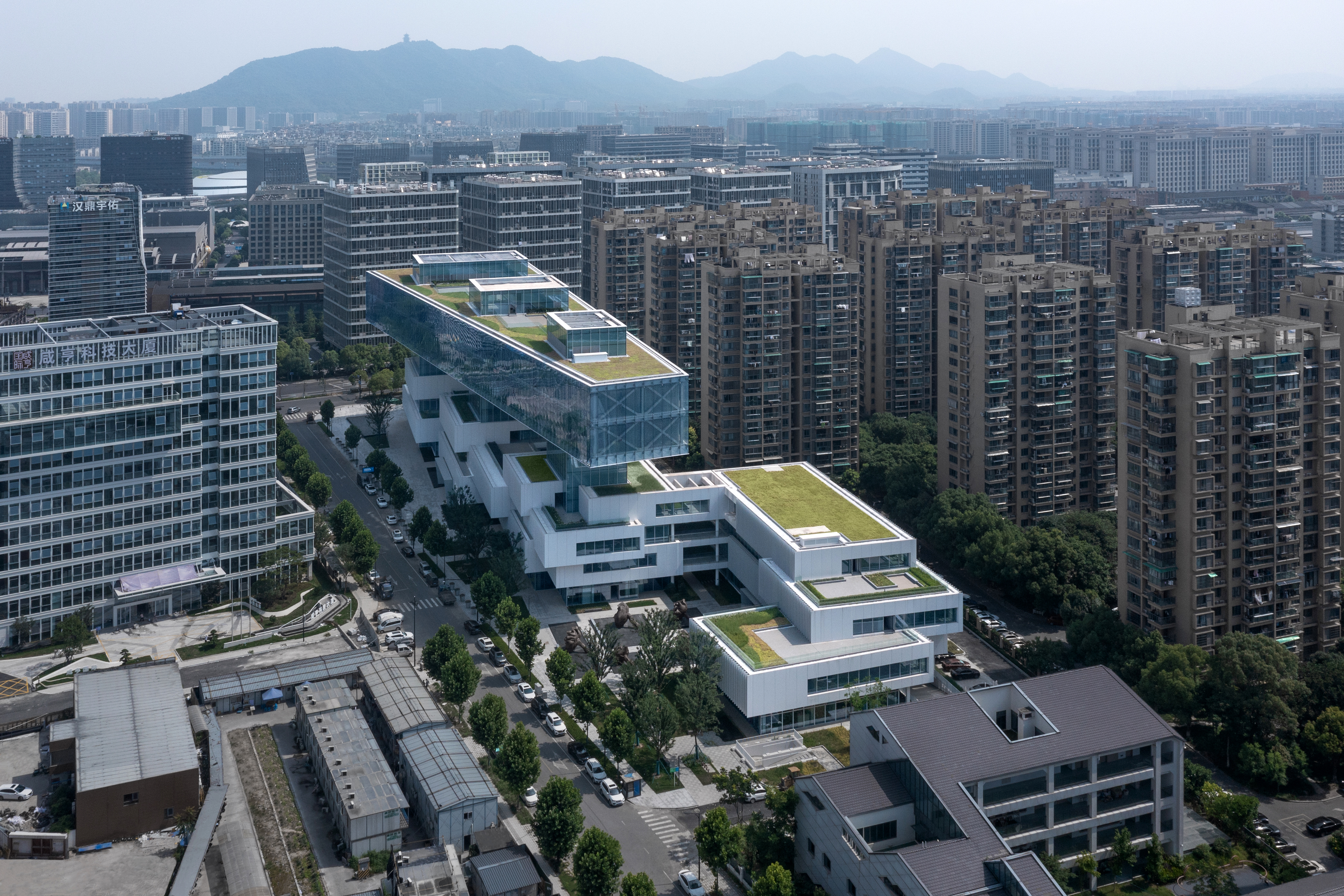
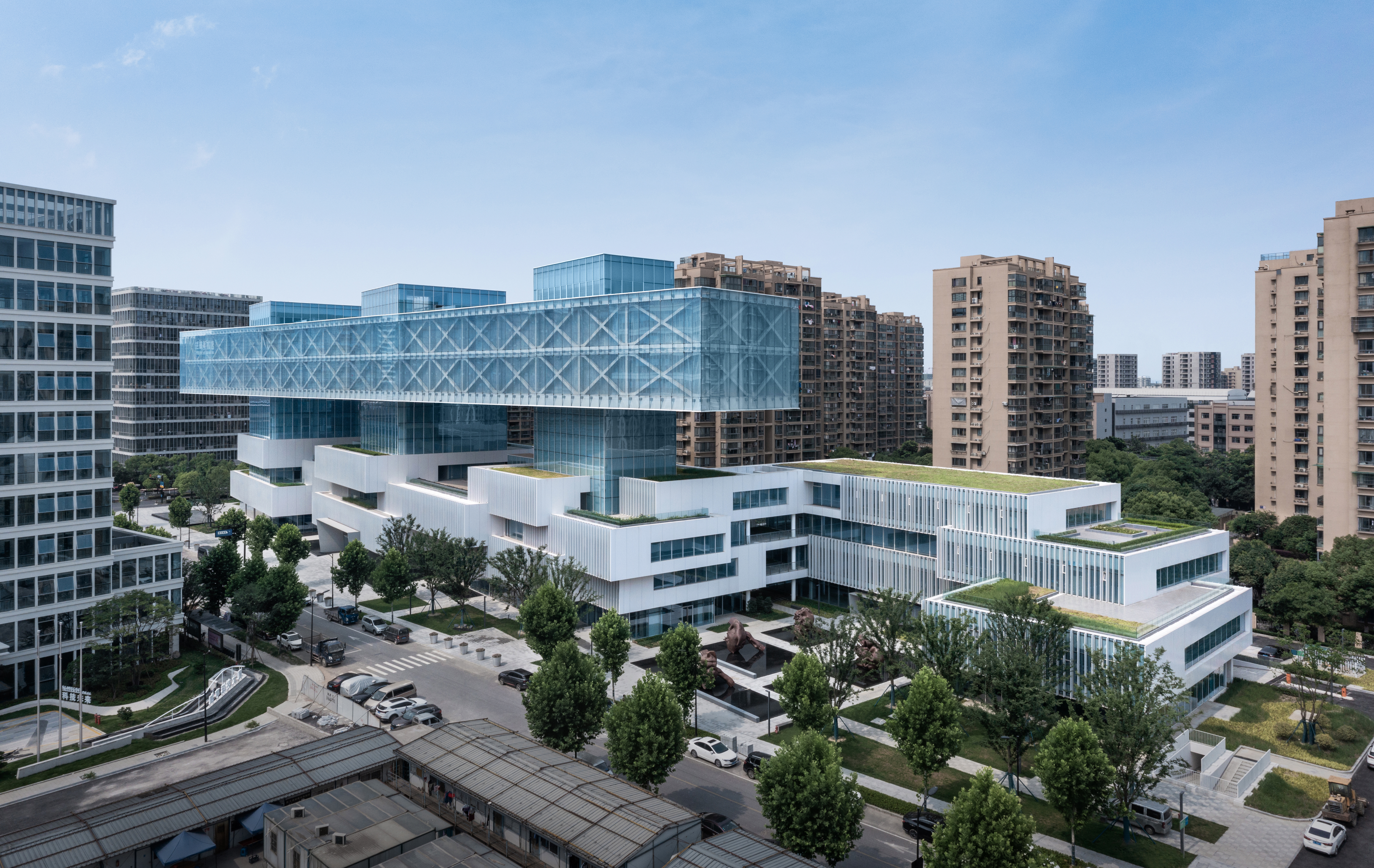
生发于环境的布局
场地呈不规则狭长形,东西宽约60米,南北长约240米,其西、北两侧均为高层办公建筑,南端为幼儿园,西南角规划为城市公园。为此,设计考虑将大体量的建筑主体靠北侧布置,以与周边的高层建筑组群形成空间上的照应;同时于南部降低建筑高度,减弱其体量,结合开放式的街边庭院布局和社区服务中心的功能,营造出一处尺度宜人、与南端幼儿园及一旁城市公园有良好对话的街边日常活动场所。
The site is irregularly elongated, with a width of about 60 meters from east to west and a length of about 240 meters from north to south. High-rise office buildings flank its west and north sides, while a kindergarten occupies the south end. The southwest corner is designated as a city park. Considering this, the design proposes positioning the main bulk of the building towards the northern side to create spatial coherence with the surrounding clusters of high-rise buildings. Simultaneously, the building height is reduced towards the south to diminish its volume. Combined with an open courtyard layout along the street and the functions of a community service center, a street-side daily activity space is created with a pleasant scale, fostering good interaction with the kindergarten at the south end and the adjacent city park.
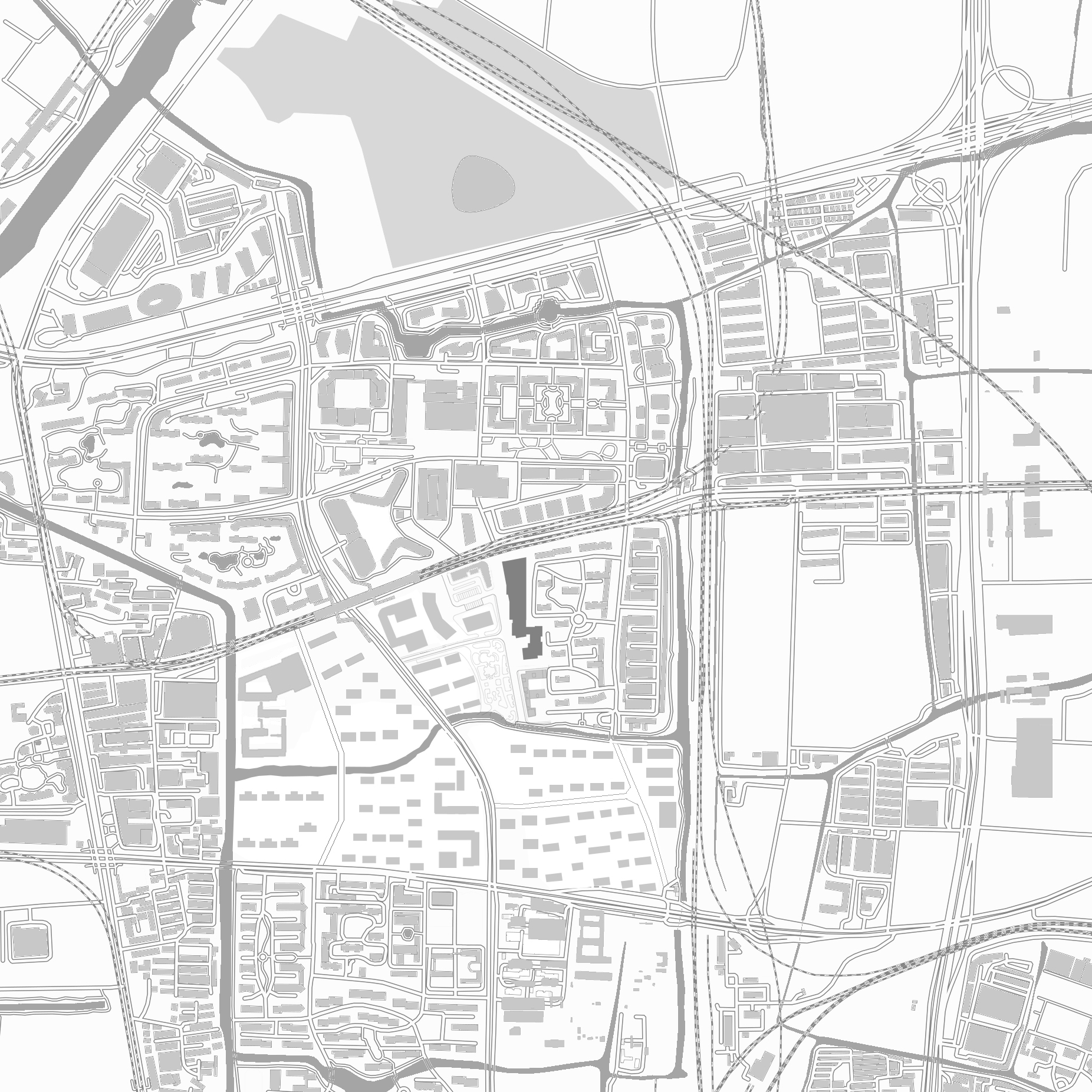

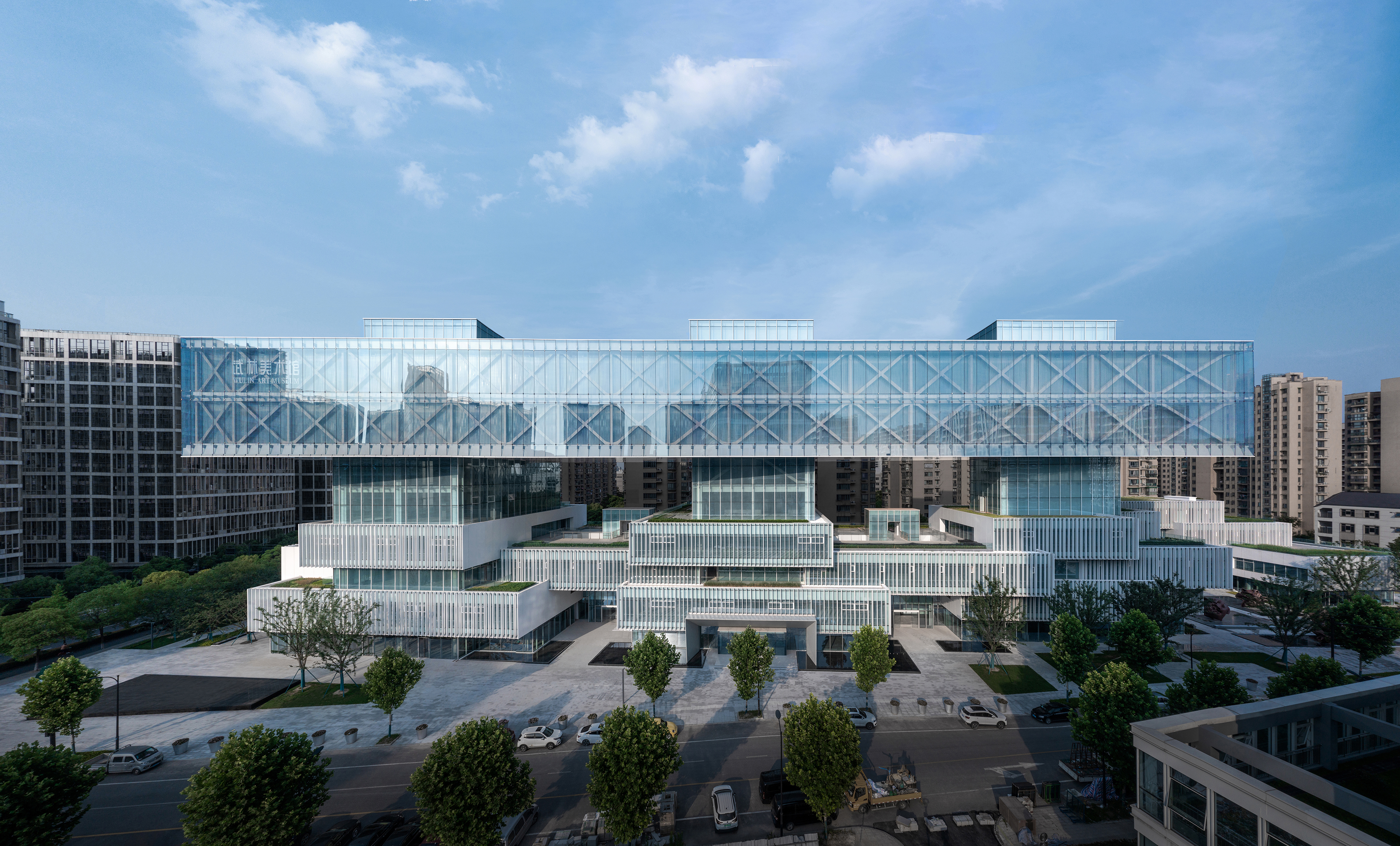
公共性和日常性
美术馆的艺术空间,占地上建筑面积的三分之一,是建筑中最重要的主体,也是最吸引人的空间场所。但是受展览频次、开放时间、布展等因素的限制,艺术空间使用频率较低,与城市日常的交互频度也相对较低,互动较弱。相反,占有地上建筑面积三分之二的文化产业空间和社区服务等功能,关联着日常通勤、服务和交往,与城市日常交互频度相对较高,互动较强。
The art space of the art museum, occupying one-third of the total building area, is the most important component of the architecture and the most attractive space. However, due to factors such as exhibition frequency, opening hours, and exhibition layout, the utilization frequency of the art space is relatively low, leading to weaker interaction with the daily life of the city. Conversely, the cultural industry space and community services occupying two-thirds of the building area are closely related to daily commuting, services, and interactions, resulting in a relatively higher frequency of interaction with urban daily life and stronger interaction.
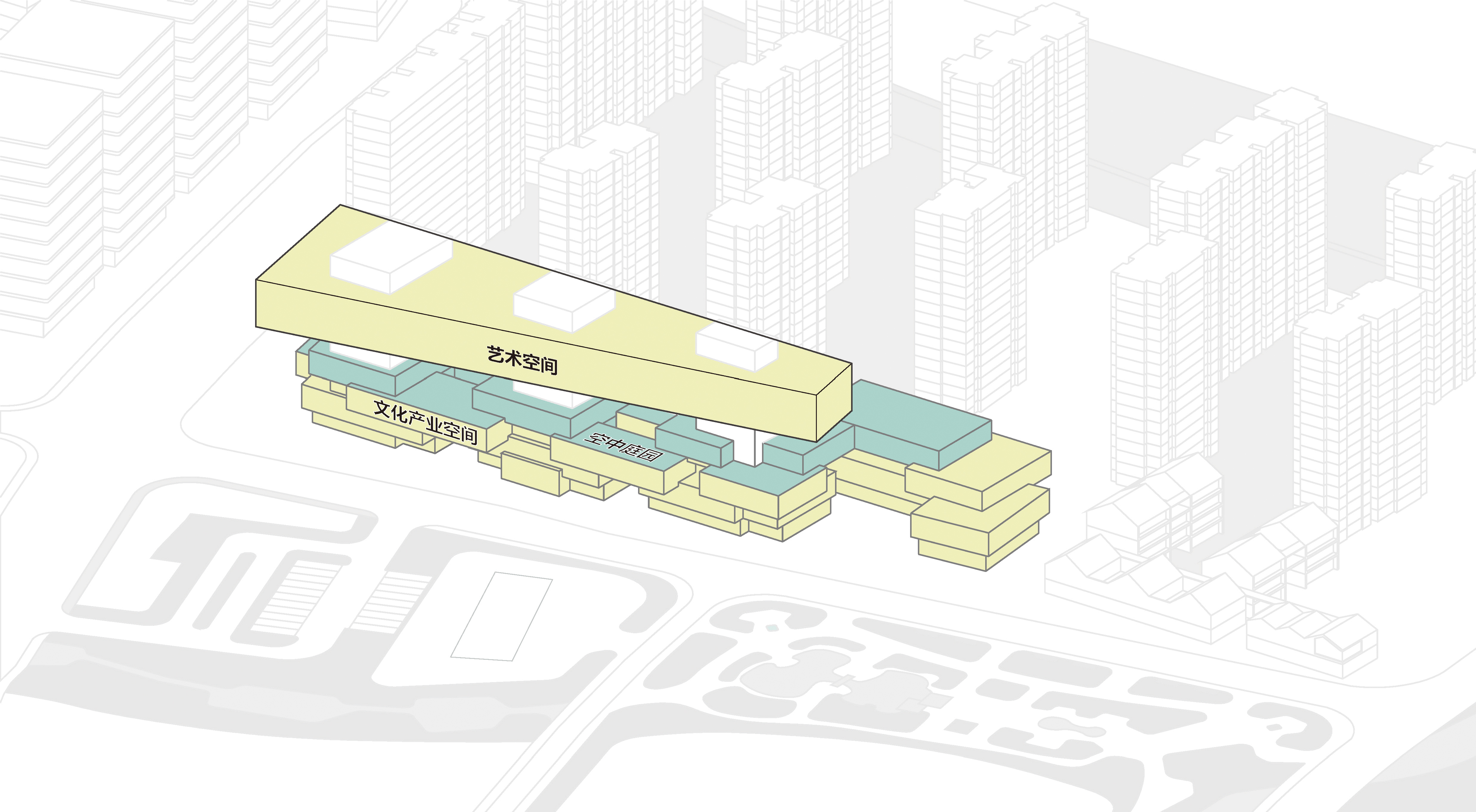
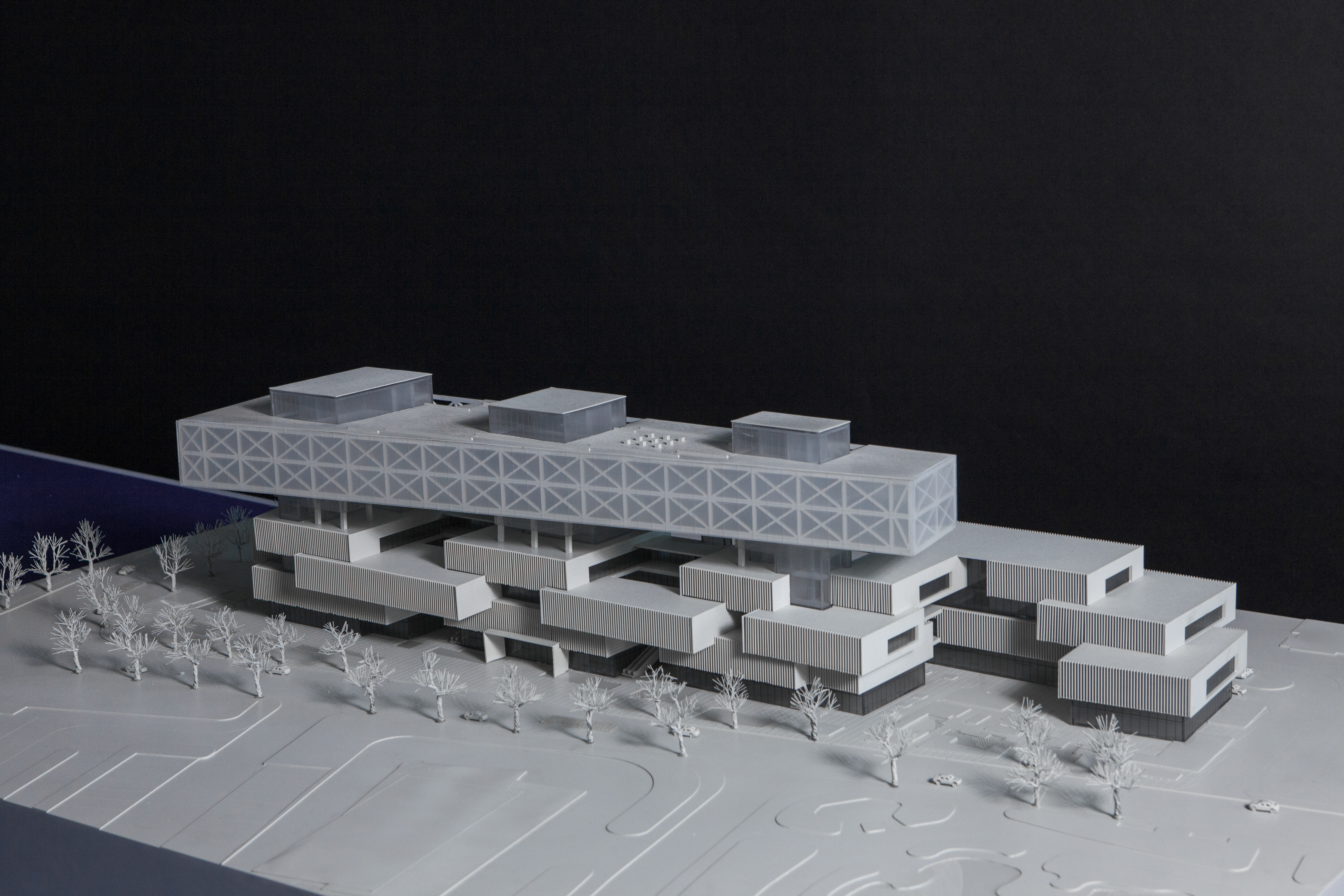
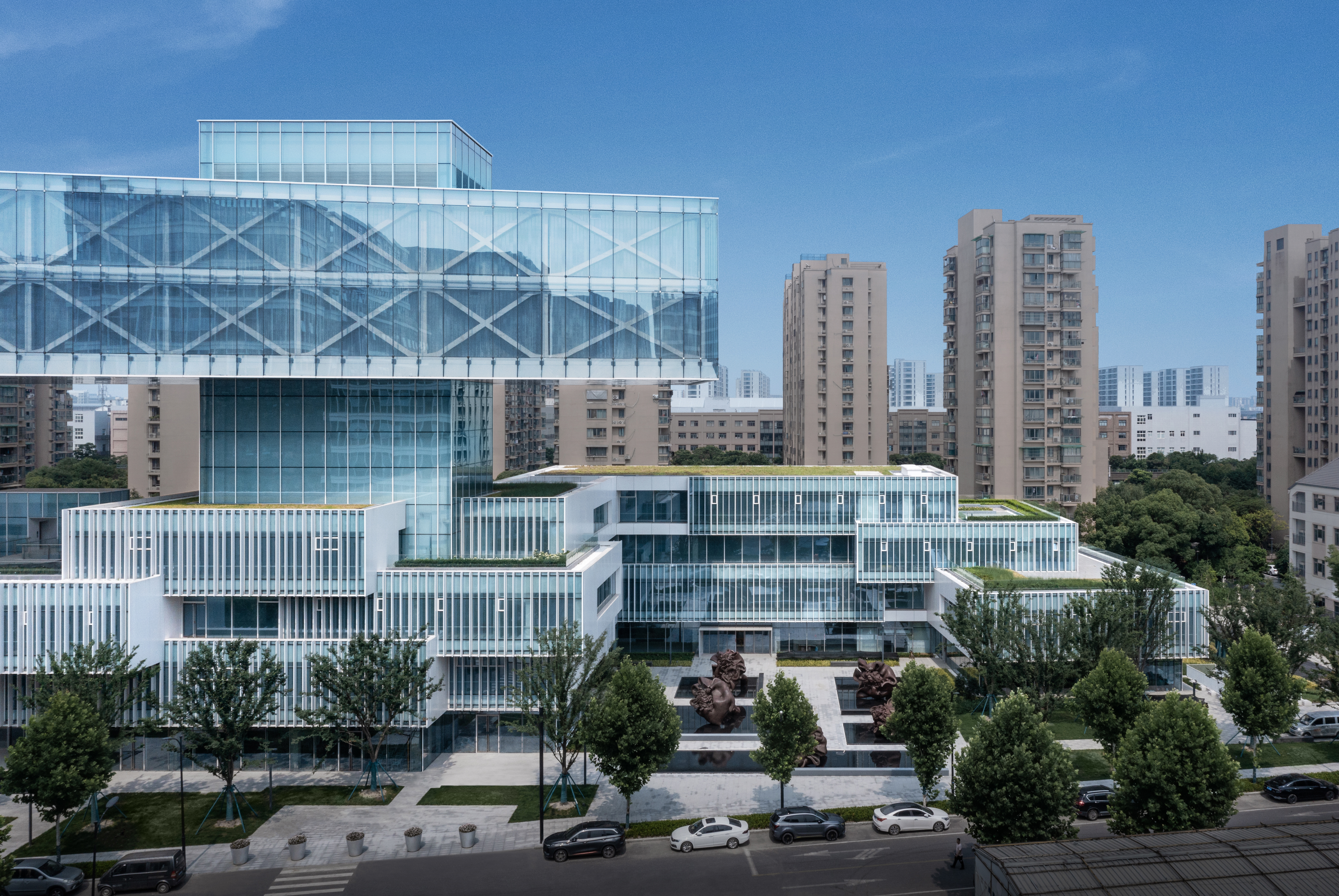
基于此,我们将艺术空间置于建筑的高区,悬浮于城市之上,相对独立。观展人流可通过底层入口大厅,经垂直电梯便捷地上至高区展览空间。这样的布局,既切合目的性较强的参观人群的行为特点,又凸显了美术馆的主体。文化产业、社区服务这些与城市交互频度较高的场所置于建筑低区,贴近街道布置,并于底层融入部分商业。这些空间组织自由、构成灵活,可适应未来多种变化。
Based on this, we position the art space in the high zone of the building, suspended above the city and relatively independent. Visitors can access the exhibition space in the high zone conveniently through the ground-level entrance hall and vertical elevators. This layout not only caters to the behavior characteristics of visitors with a strong purpose, but also highlights the core function of the art museum. Cultural industries and community services, which interact more frequently with the city, are located in the low zone of the building, closer to the street, and incorporate some commercial spaces on the ground level. These spaces are organized freely and flexibly to adapt to various changes in the future.
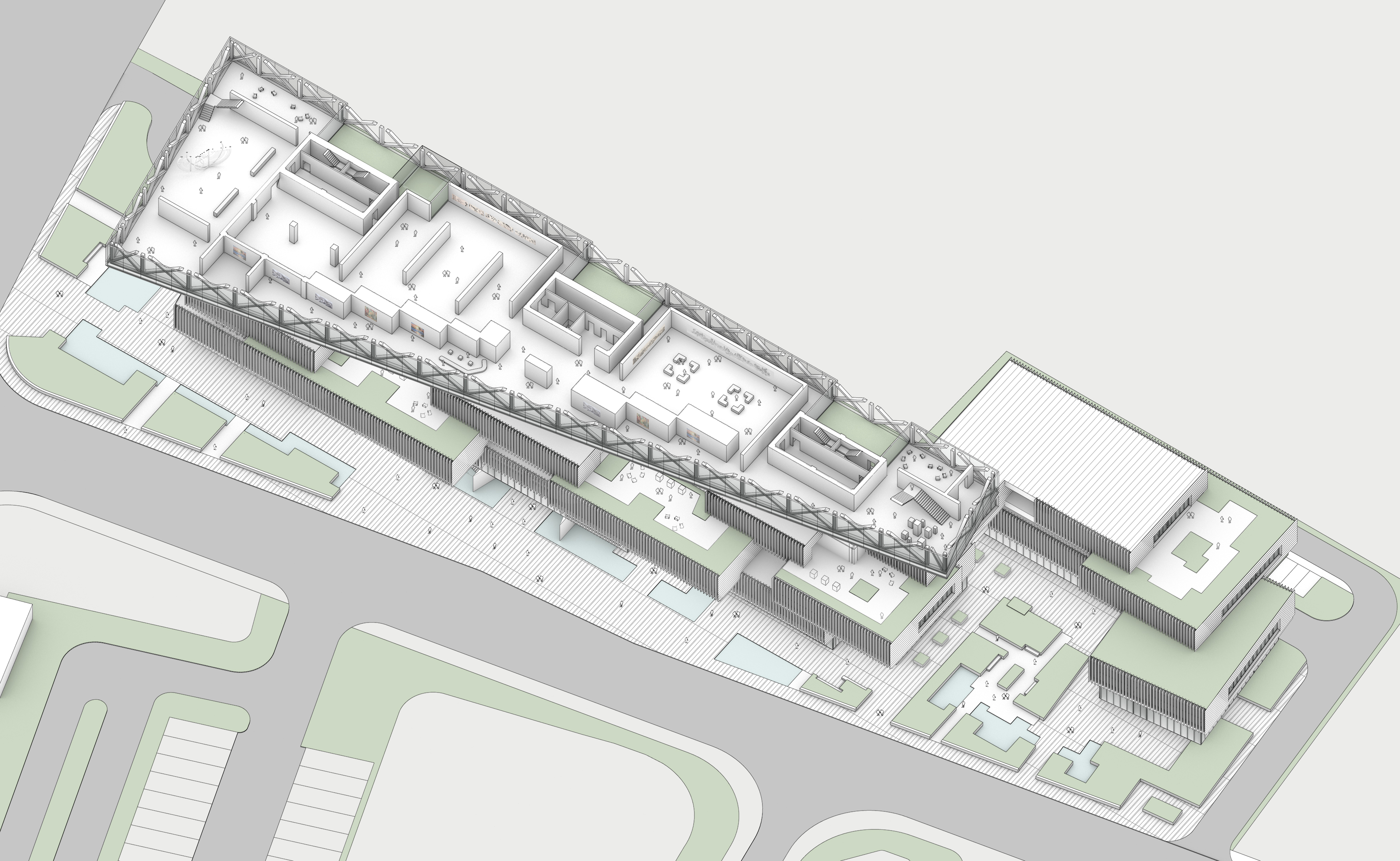
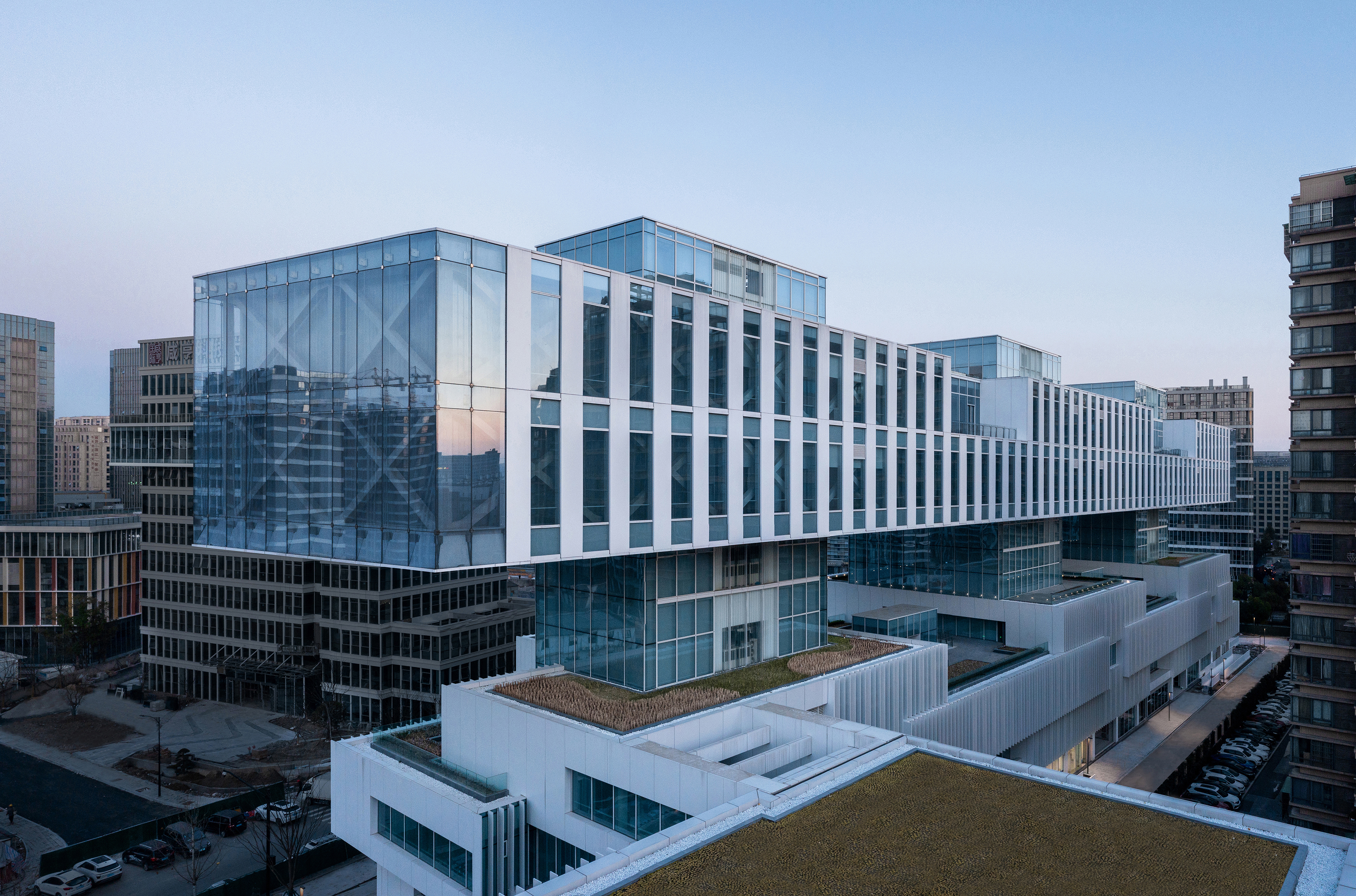
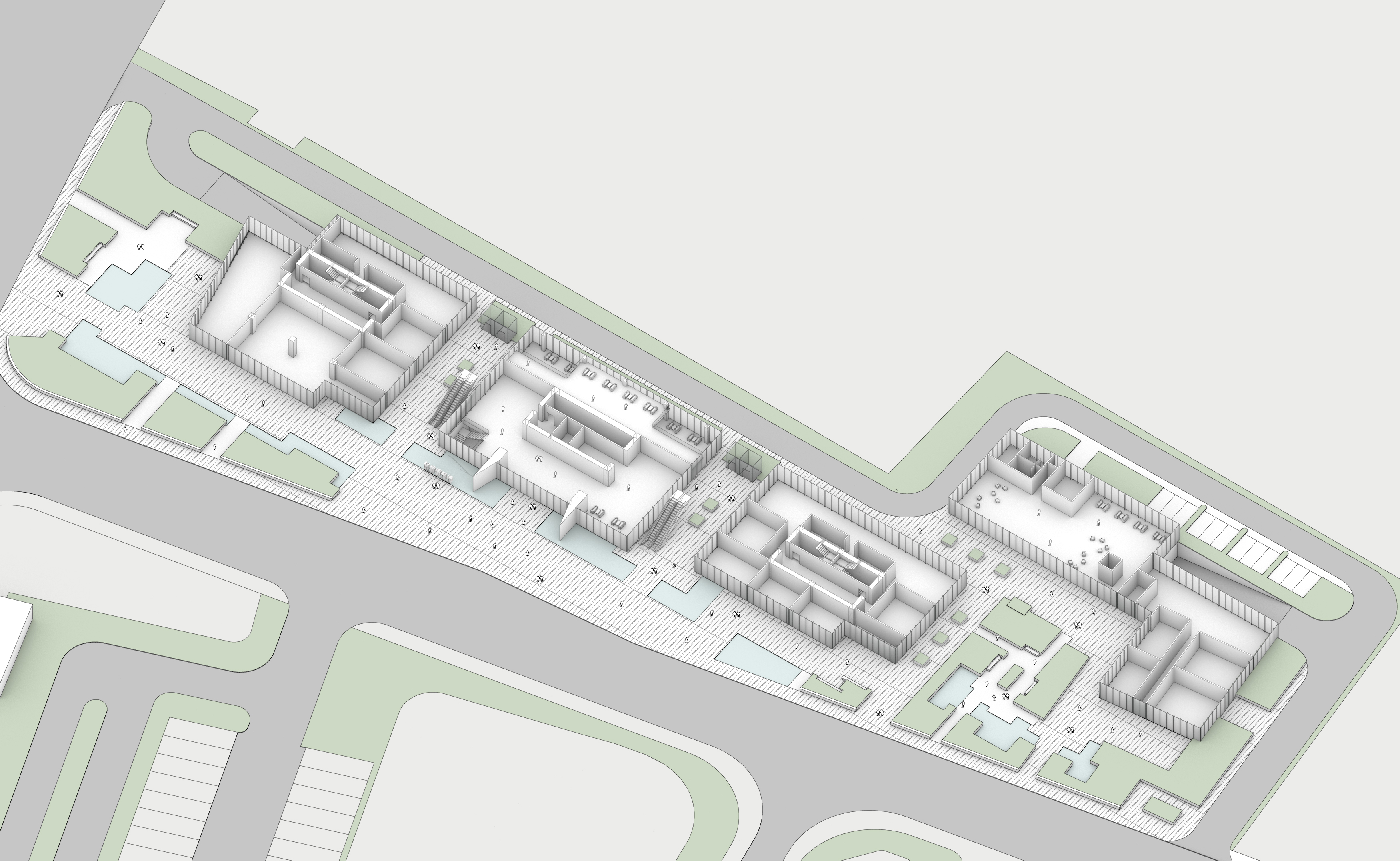
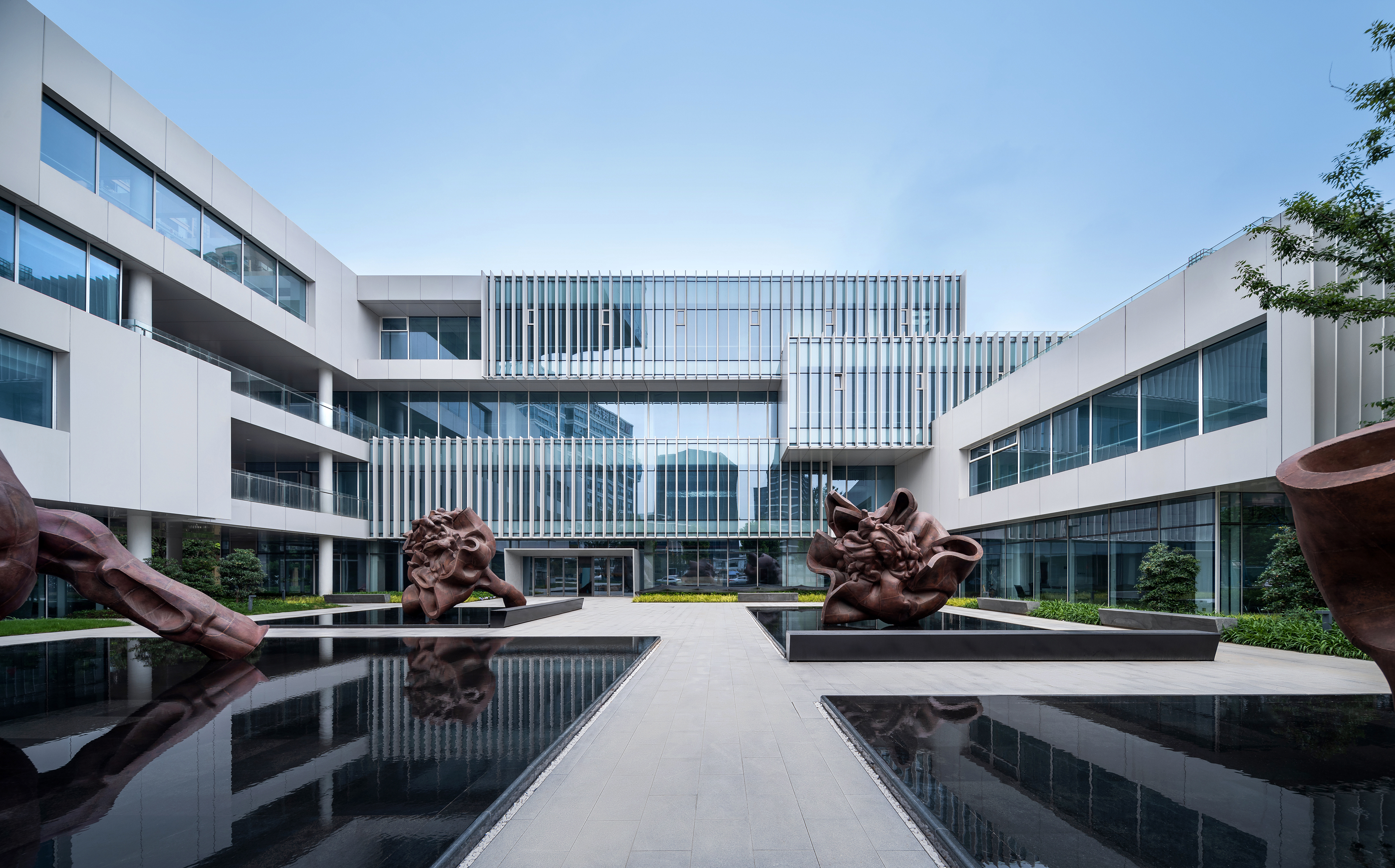
而在高、低区之间,则是联系两区间的空中庭园,设置有文创、餐厅等配套功能,便于使用者的交往。此外,该区域自由开放,公众可通过南端独立的电梯厅直达于此,为激发美术馆的城市活力带来更多的可能。
Between the high and low zones, there are sky gardens connecting the two areas, equipped with supporting facilities such as cultural and creative spaces and restaurants, facilitating interactions among users. Additionally, this area is freely accessible to the public via a separate elevator hall at the south end, bringing more possibilities to stimulate the urban vitality of the art museum.
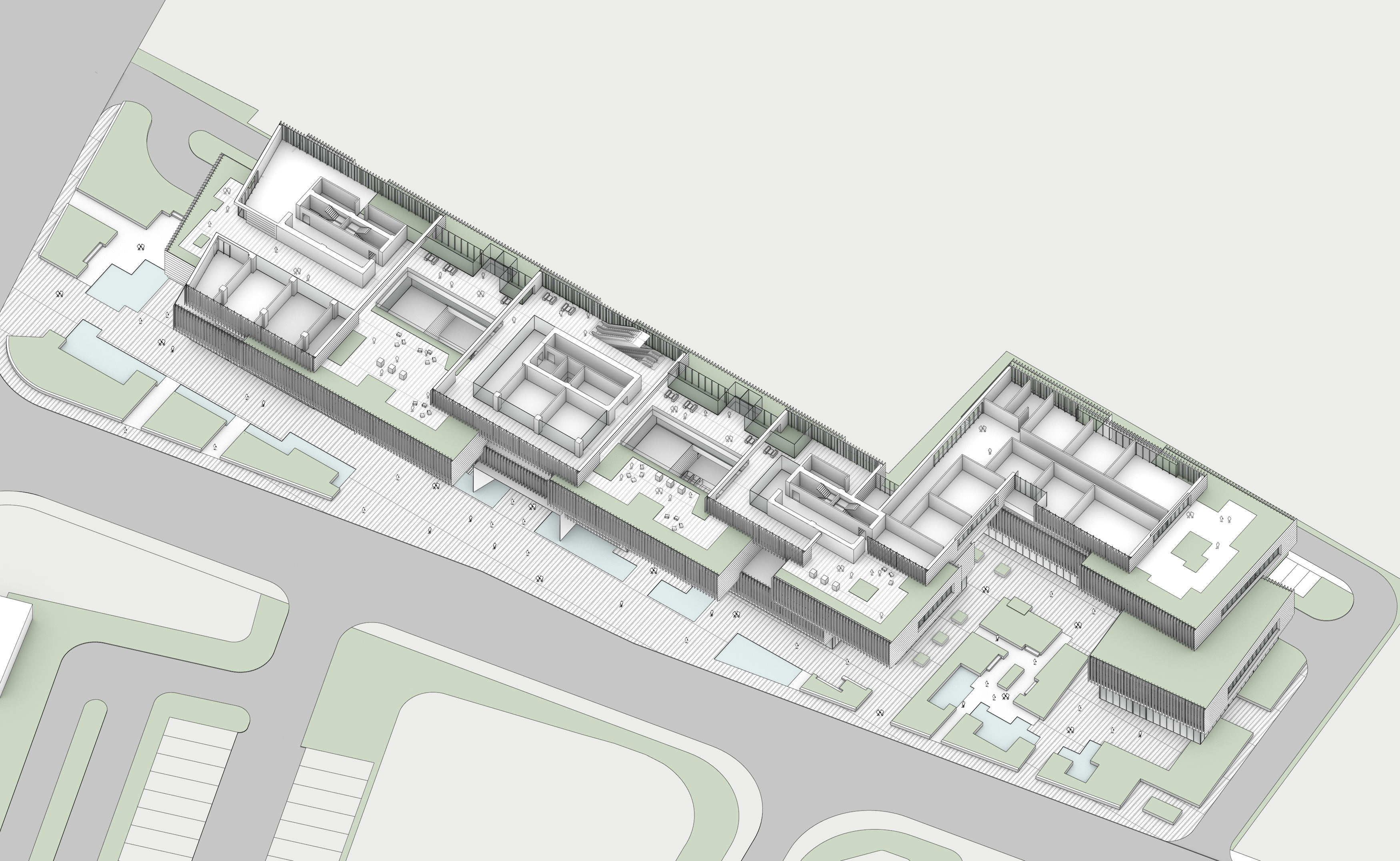
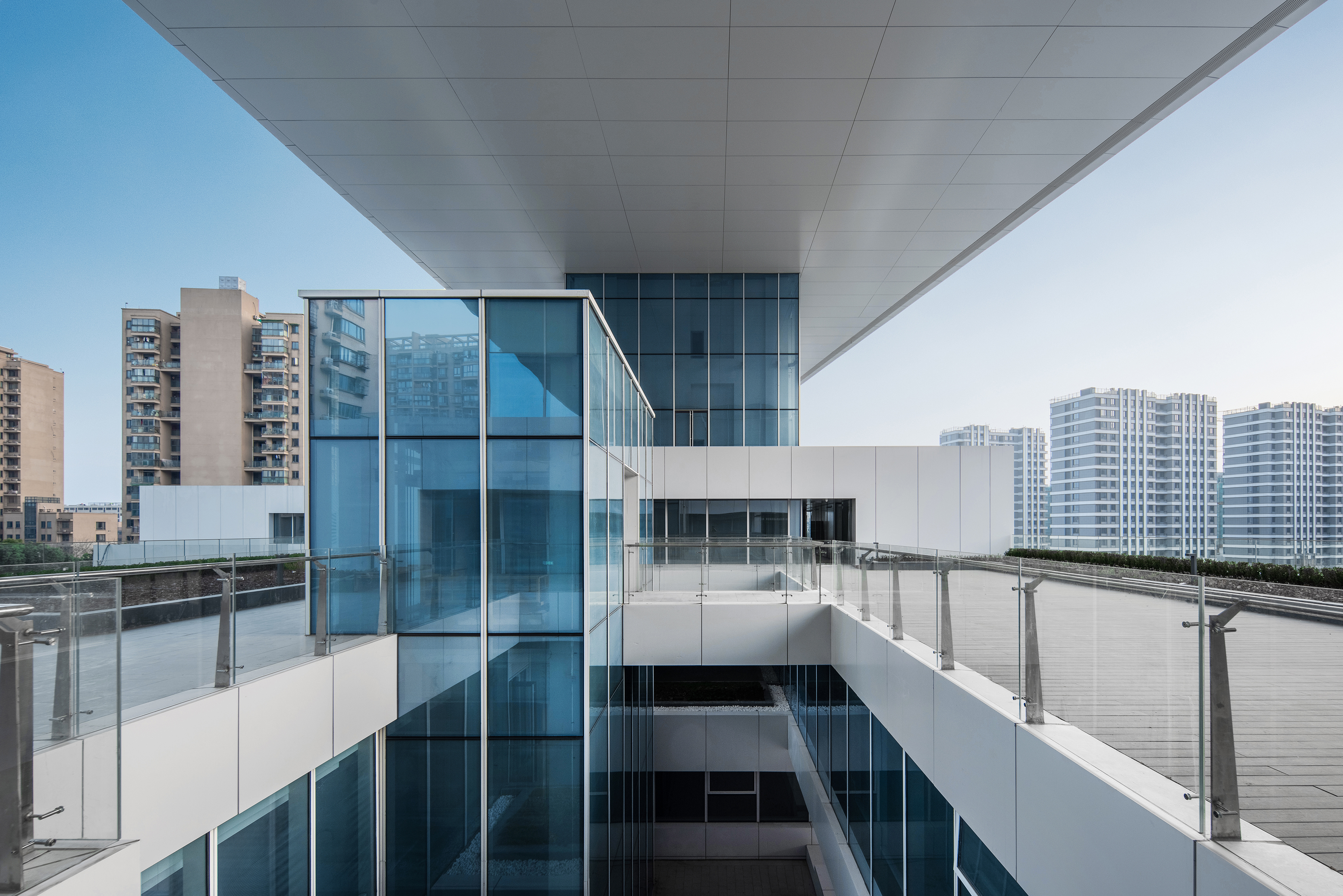
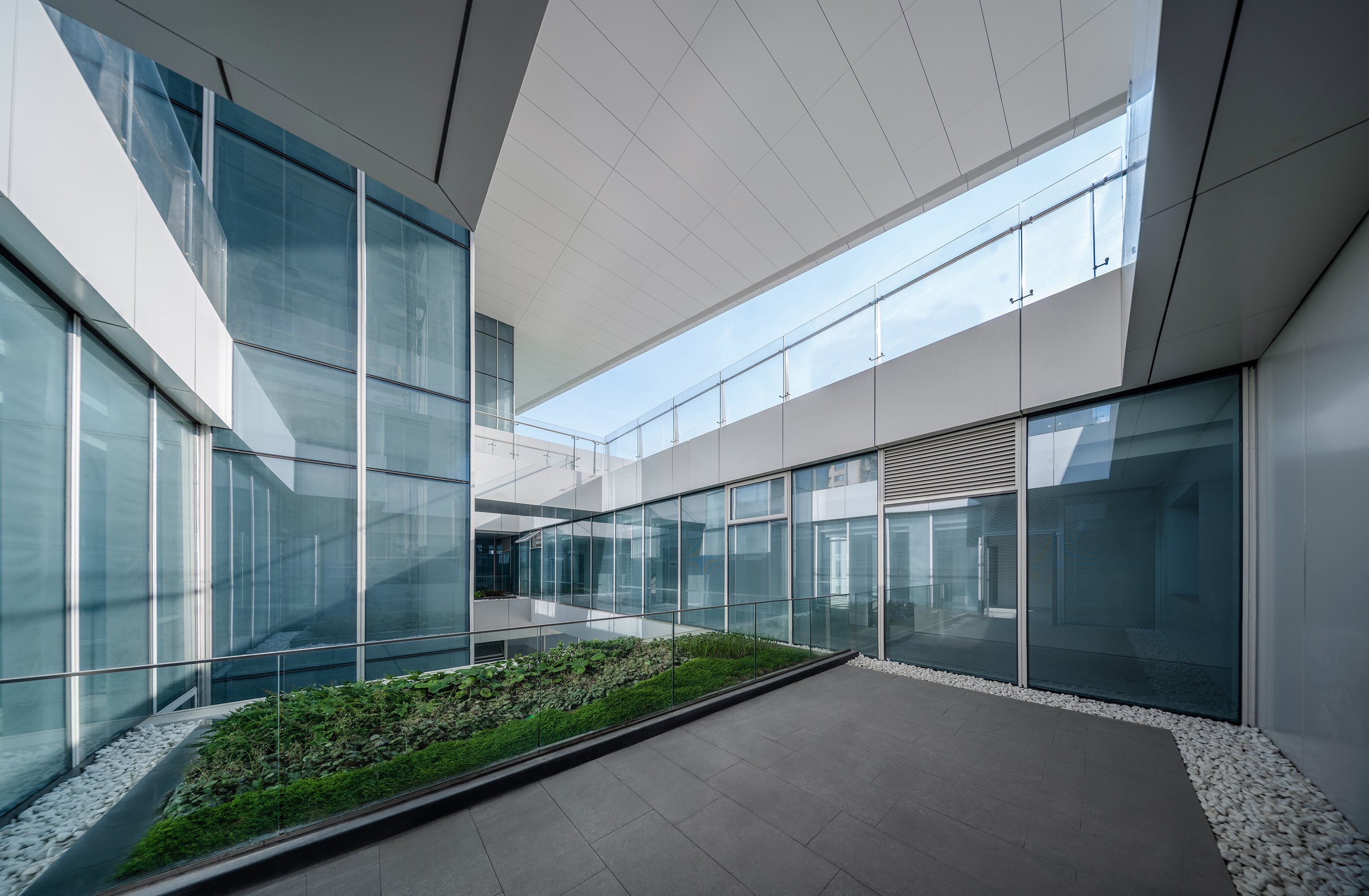
环境友好
无论是面对城市街道还是住区,营造建筑宜人友好的场所环境也是设计的重要面向。建筑贴近城市主要街道,其界面虚实有序、尺度宜人。设计结合街道场所,沿西侧设置了宜人的沿街景观步行空间,并于其两端结合城市街角环境、社区活动及幼儿园接送场所,设置了小型的街角公园,供人们停留与交往。
Creating a pleasant and friendly environment, whether facing urban streets or residential areas, is an important aspect of the design. The building is situated close to the main city streets, with well-organized interfaces and a pleasant scale. In conjunction with the street environment, the design incorporates pleasant pedestrian walkways along the west side, integrating small-scale street corner parks at both ends with the urban street corners, community activities, and kindergarten drop-off points, providing spaces for people to linger and interact.
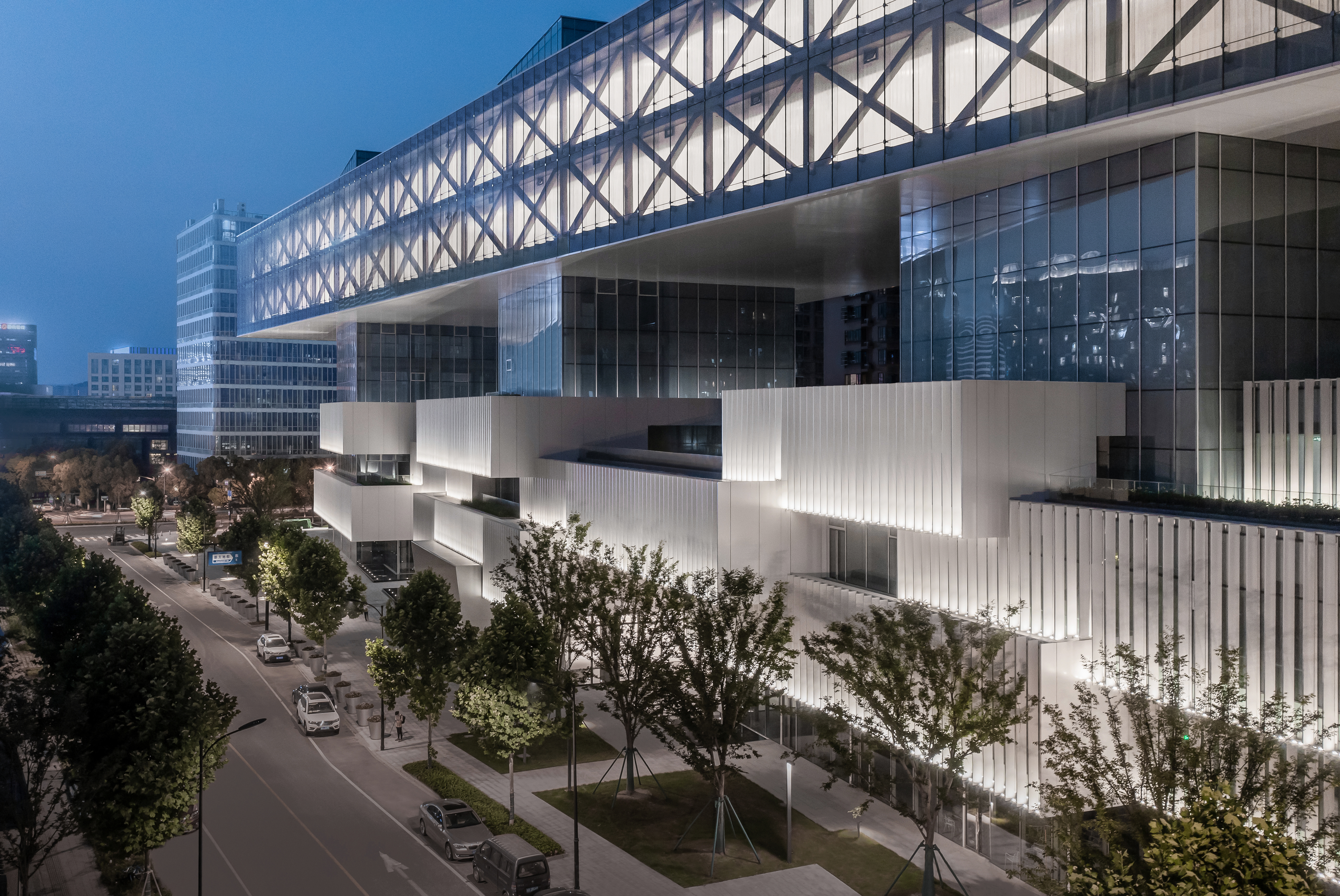
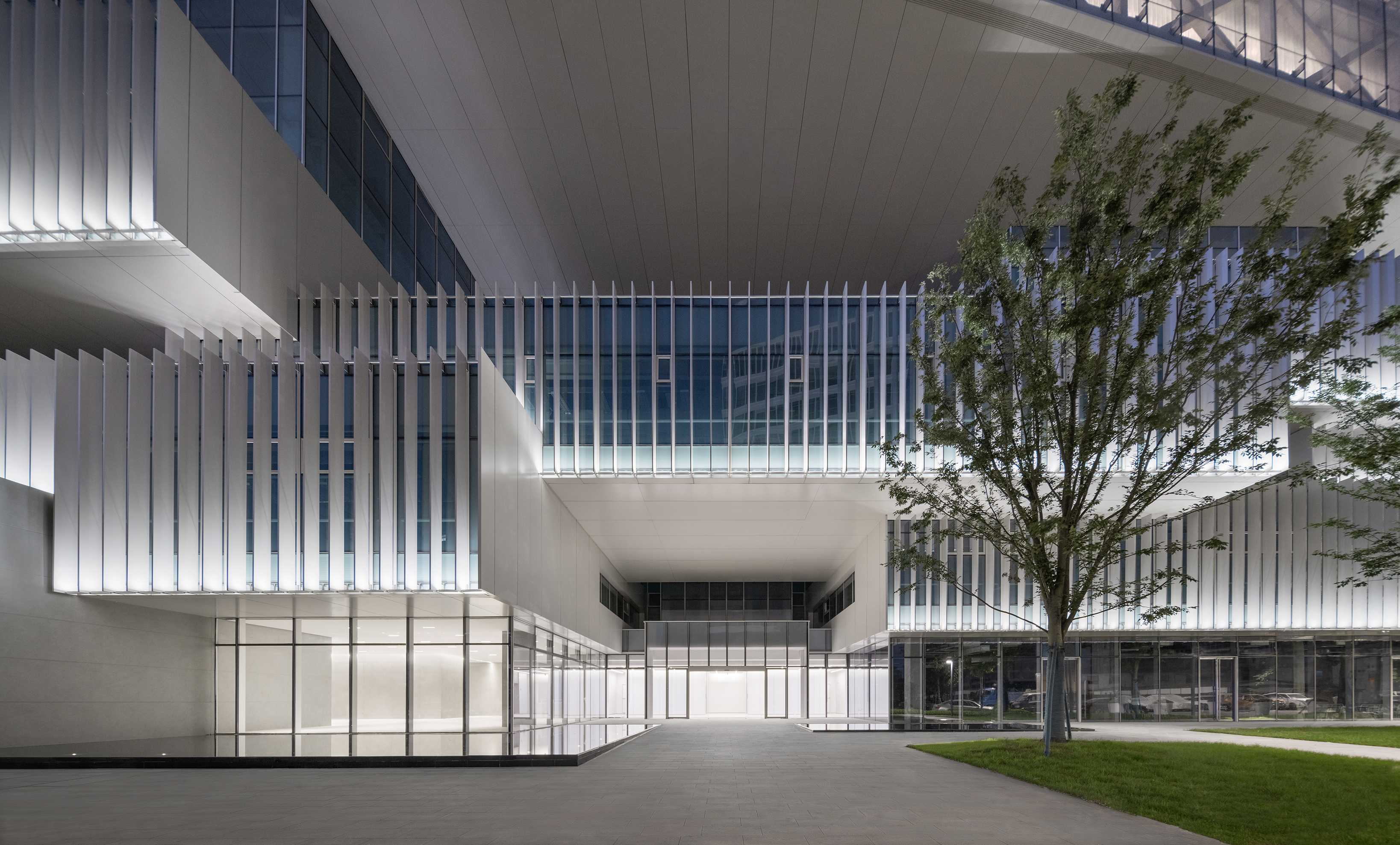
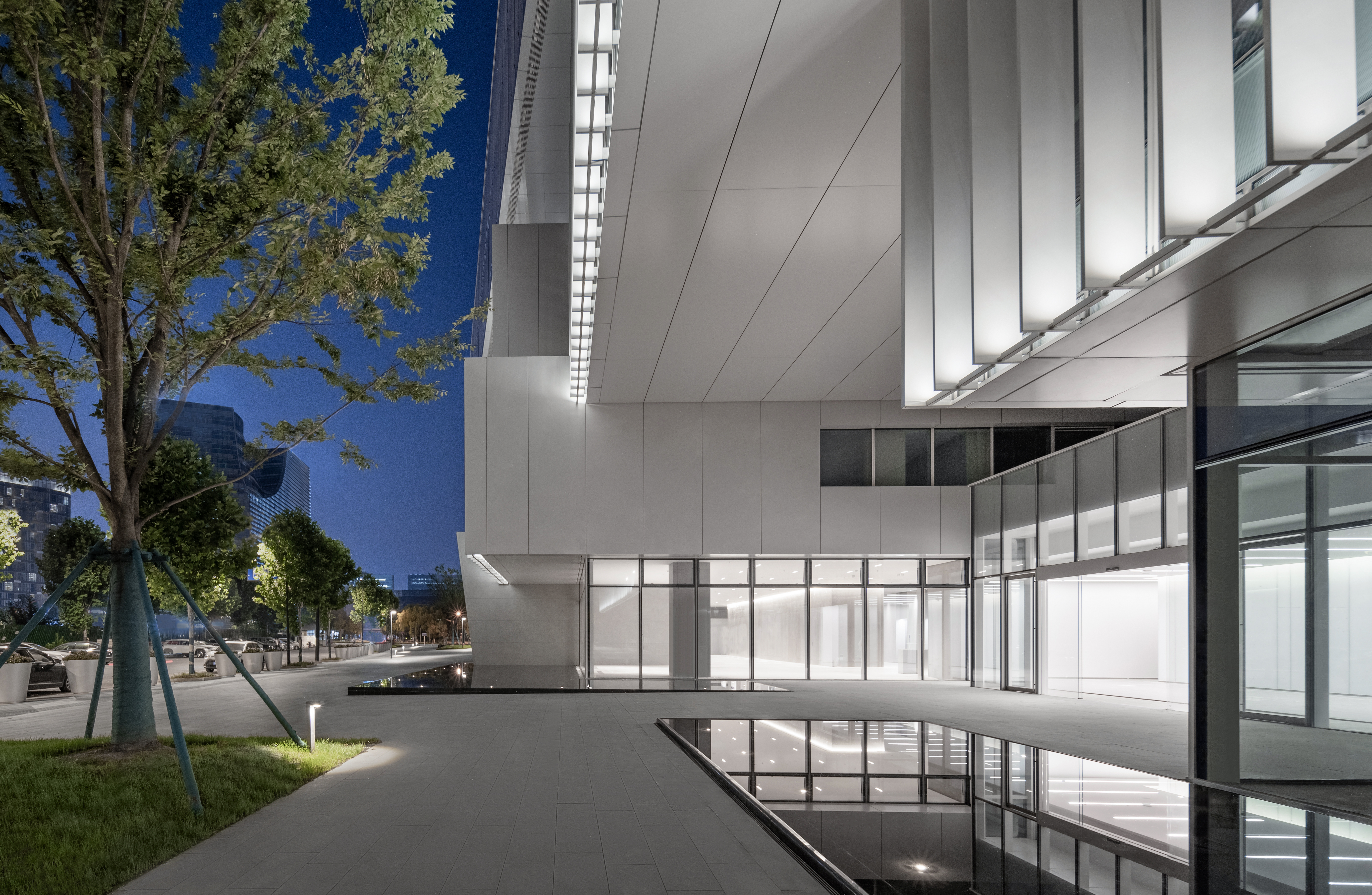
此外,设计通过分解建筑的大尺度体量,以虚实相间的小尺度体块构成和空透的空中庭园贴近街道和住区。空中庭园在为人们提供交往场所的同时,也以其通透开放,有效降低了美术馆主体对东侧居住区的压迫感,为相邻的居住区和街道带去了清风、绿意和畅朗的感受。
Additionally, by breaking down the large-scale volume of the building, the design utilizes small-scale blocks with alternating solid and void spaces, as well as open sky gardens, to integrate with the streets and residential areas. While the sky gardens provide spaces for social interaction, their transparent and open design effectively reduces the sense of oppression from the main body of the art museum on the eastern residential areas, bringing a refreshing, green, and airy atmosphere to the adjacent residential areas and streets.
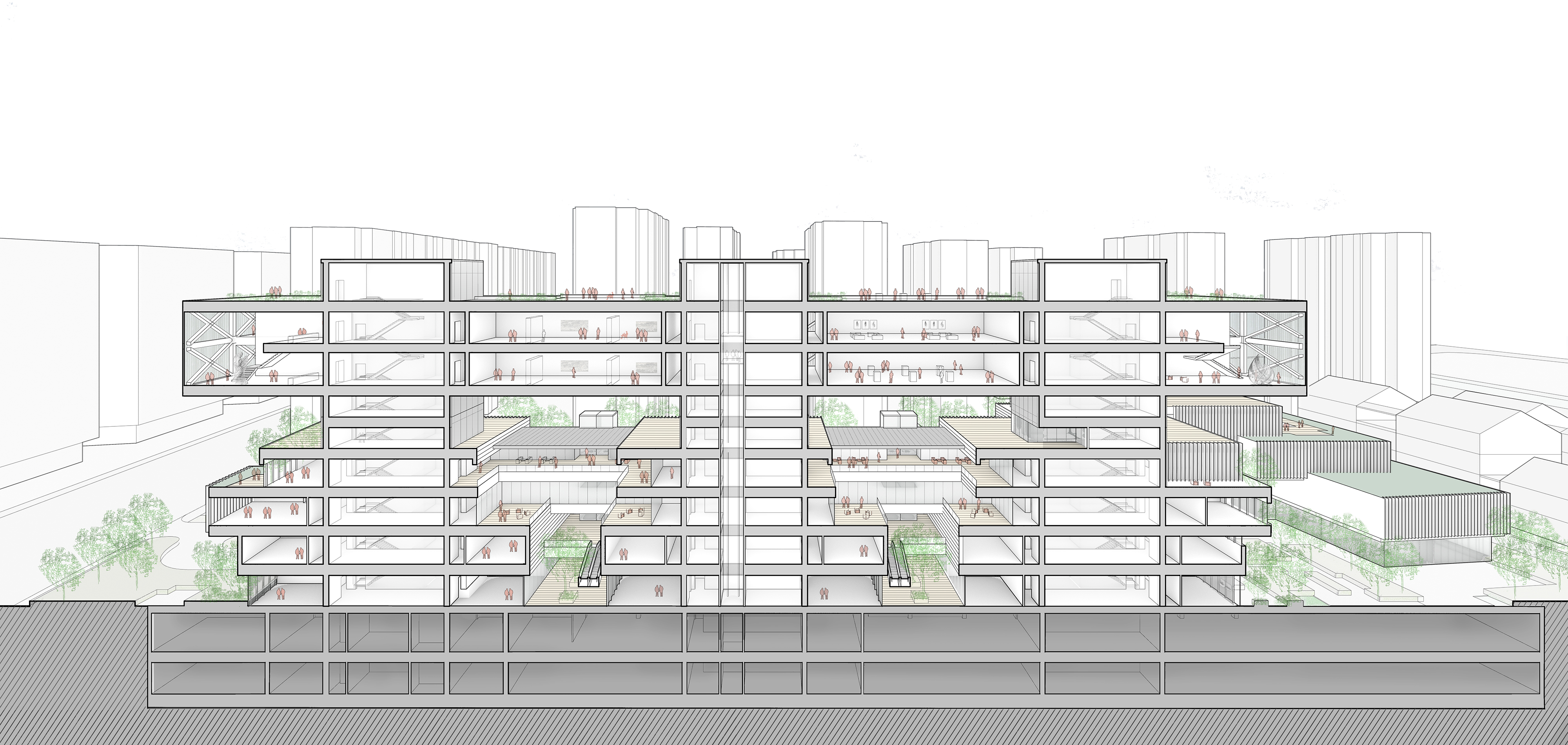

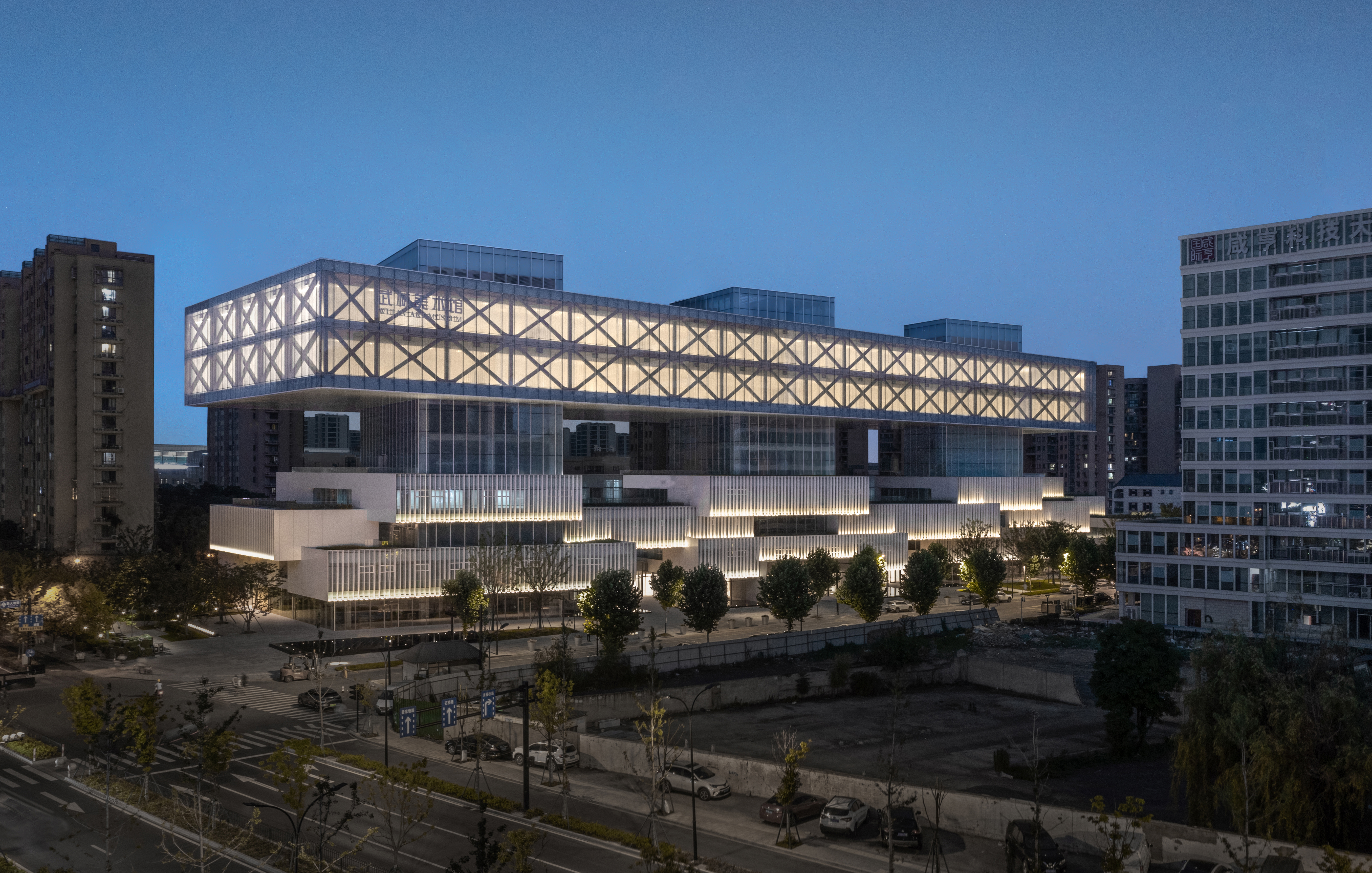
绿色节能
建筑受场地限制,呈东西向布局。因此,在满足室内空间光环境的同时,我们也充分考虑了西晒面的节能需求。设计结合建筑竖向分区采取以下策略:
Due to site constraints, the building is oriented in an east-west direction. Therefore, while meeting the requirements for indoor lighting conditions, energy efficiency needs for west-facing sun exposure are also considered. The design employs the following strategies in conjunction with vertical zoning of the building:
低区错叠悬挑的小尺度体块,一方面因其产生的阴影本身具有较好的遮阳效果,另一方面,其外覆以竖向格栅和彩釉low-e玻璃,有效遮挡阳光的直射;高区展览空间采取双层呼吸式幕墙,外层采用彩釉low-e玻璃,内层采用U型玻璃,两层玻璃间为1200毫米宽的通风空腔,空腔内热空气通过顶部通风格栅带走大量热量,即使在炎热的夏季,室内U玻表面远低于室外温度,有效降低了空调负荷。另外,层层叠叠的绿化屋面在建筑节能和助益海绵城市方面也有较好的效果。
For the lower zone, staggered cantilevered small-scale blocks are utilized. These not only cast shadows that provide effective sun shading but also feature vertical grilles and glazed low-emissivity (low-e) glass exteriors, effectively blocking direct sunlight. The exhibition spaces in the higher zone feature double-layer breathing curtain walls. The outer layer consists of glazed low-e glass while the inner layer uses U-shaped glass. Between the two layers, there is a 1200mm-wide ventilation cavity. Hot air within the cavity is expelled through top ventilation grilles, dissipating a significant amount of heat. Even during hot summers, the temperature on the inner surface of the U-shaped glass remains much lower than the outdoor temperature, effectively reducing the load on air conditioning.
Additionally, the layered green roofs contribute significantly to the building's energy efficiency and aid in sponge city initiatives, providing effective thermal insulation and mitigating urban heat island effects.

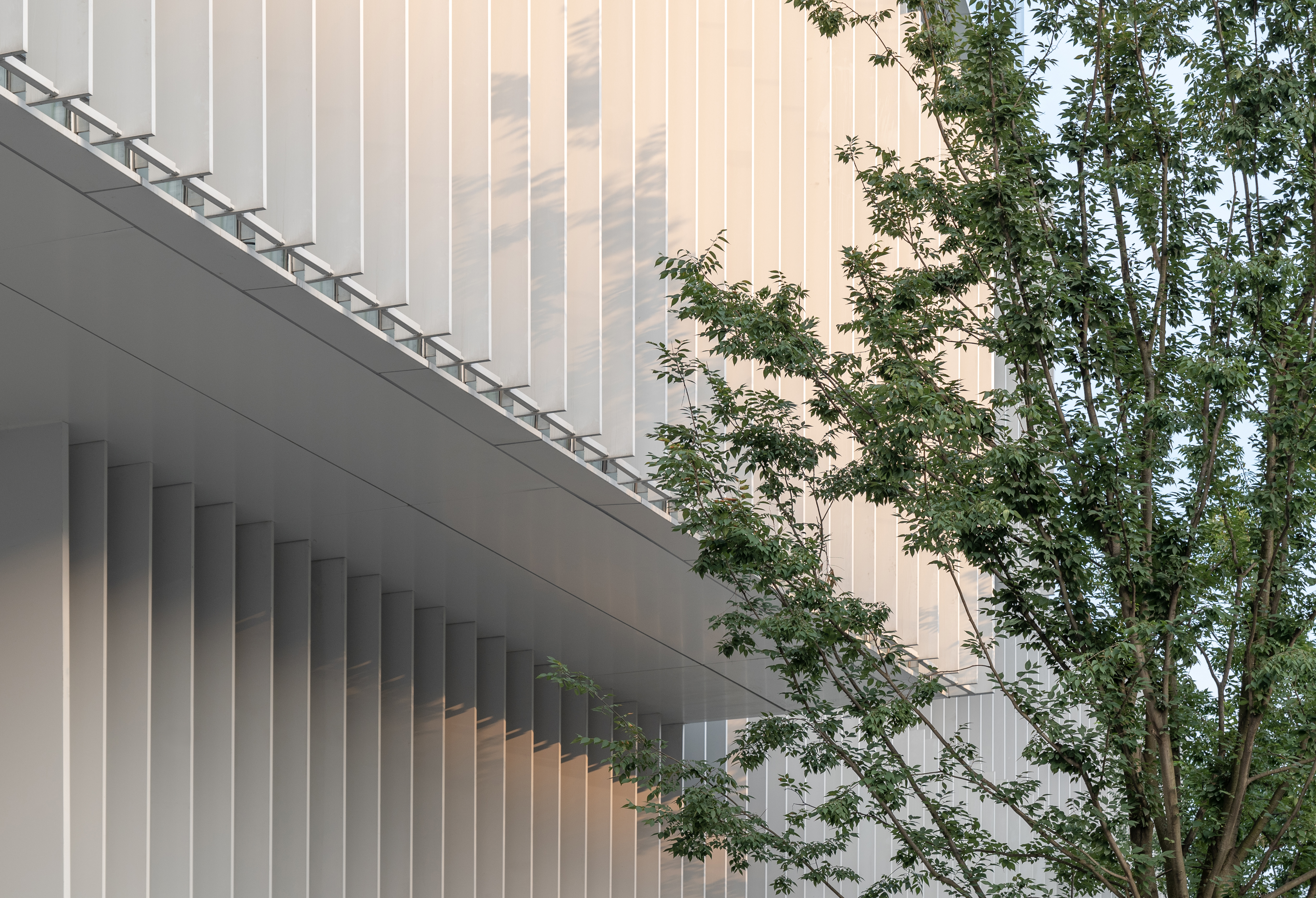
呈现风景
美术馆独特的空间架构,清晰明确地表达了建筑的不同功能空间与城市的相互关系,相应地呈现出上部单纯宁静、下部丰富活跃、中部通透友好的场所样态。这些场所与城市中的各色人群、各样活动相互交织,呈现出日常公共生活中丰富多样的人文风景。
The unique spatial structure of the art museum clearly and distinctly expresses the interrelationship between the different functional spaces of the building and the city, presenting a corresponding portrayal of serene tranquility in the upper parts, vibrant activity in the lower parts, and friendly openness in the middle. These spaces intertwine with diverse crowds and activities in the city, showcasing a rich and varied human landscape in everyday public life.
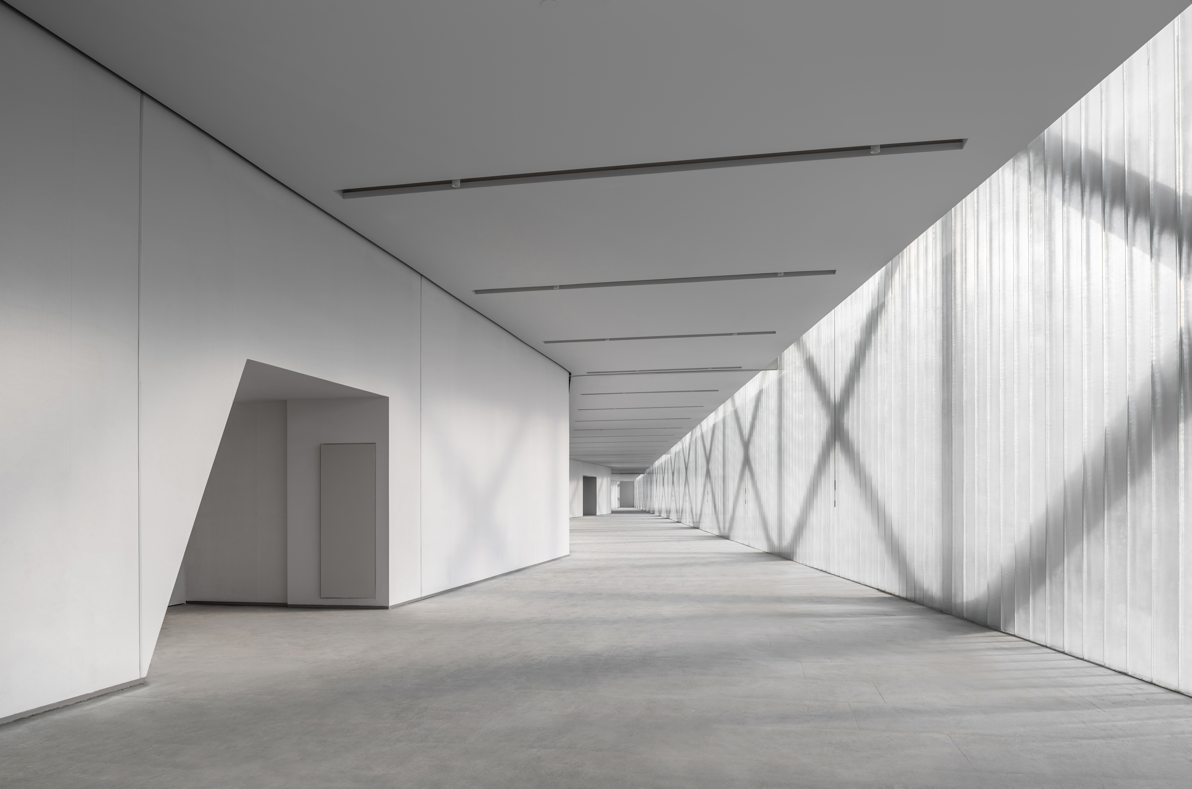
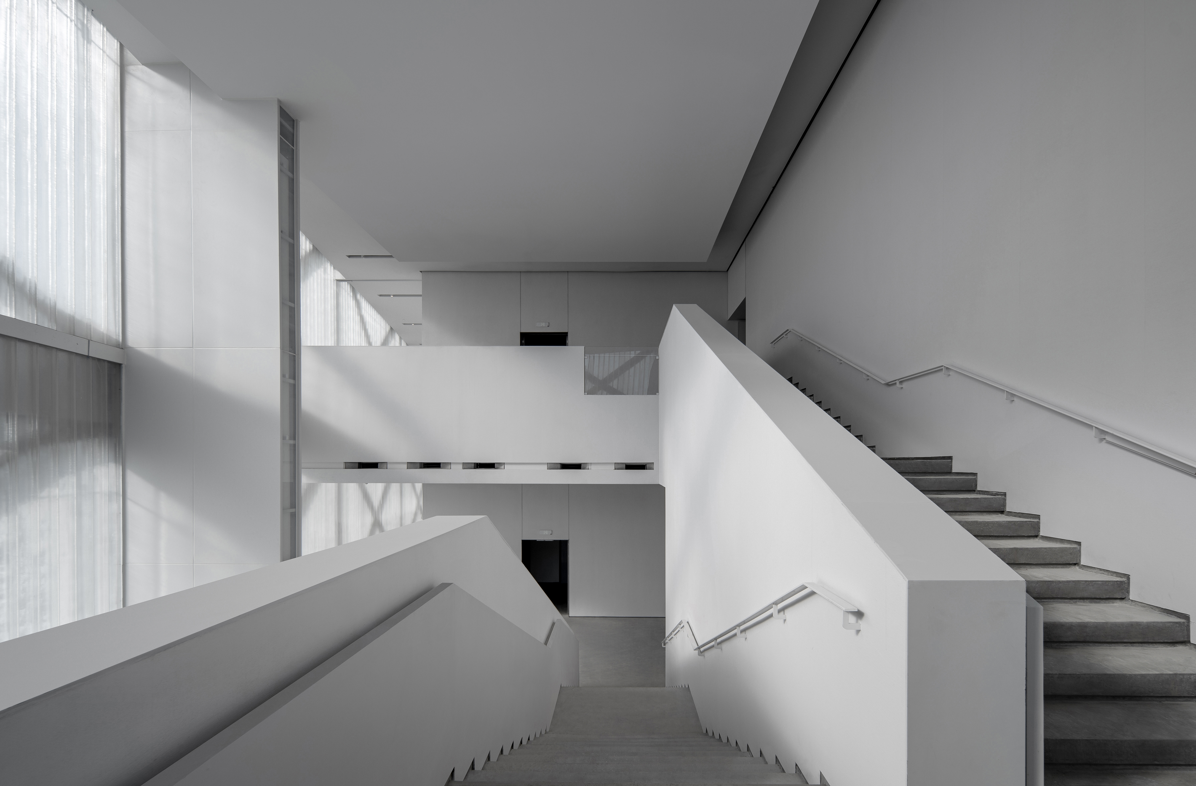
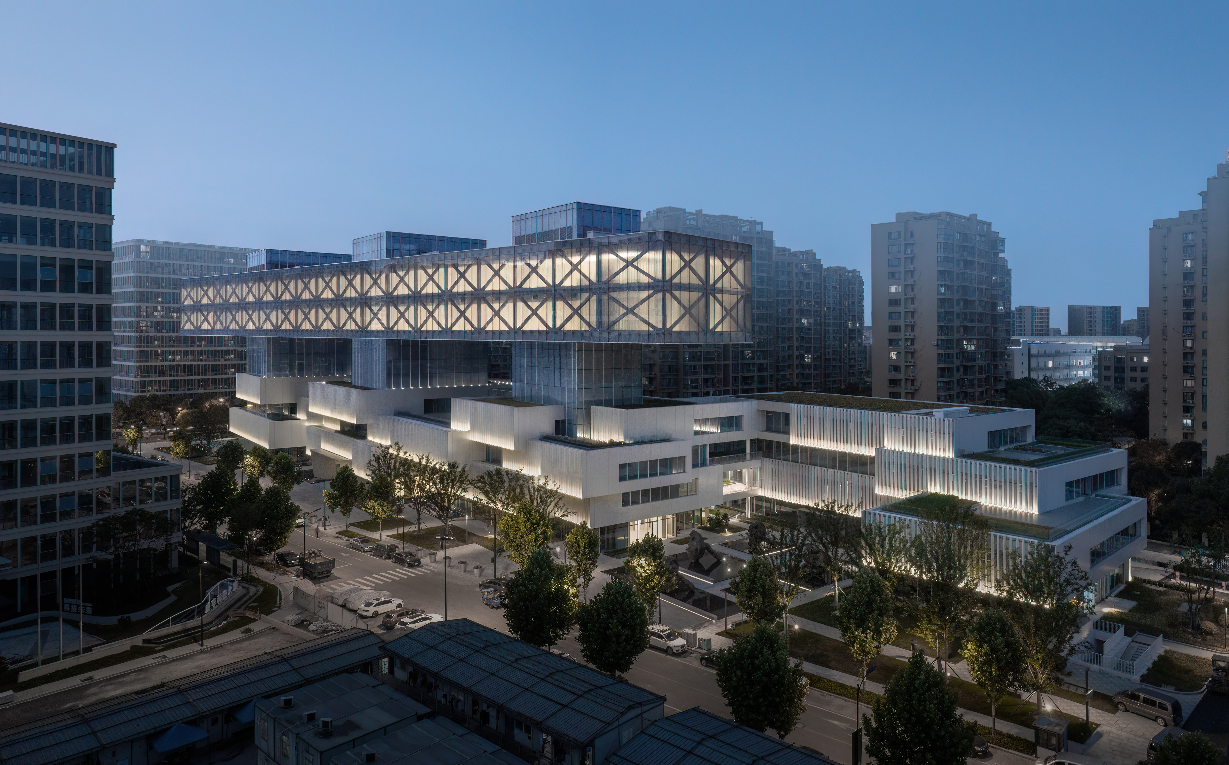
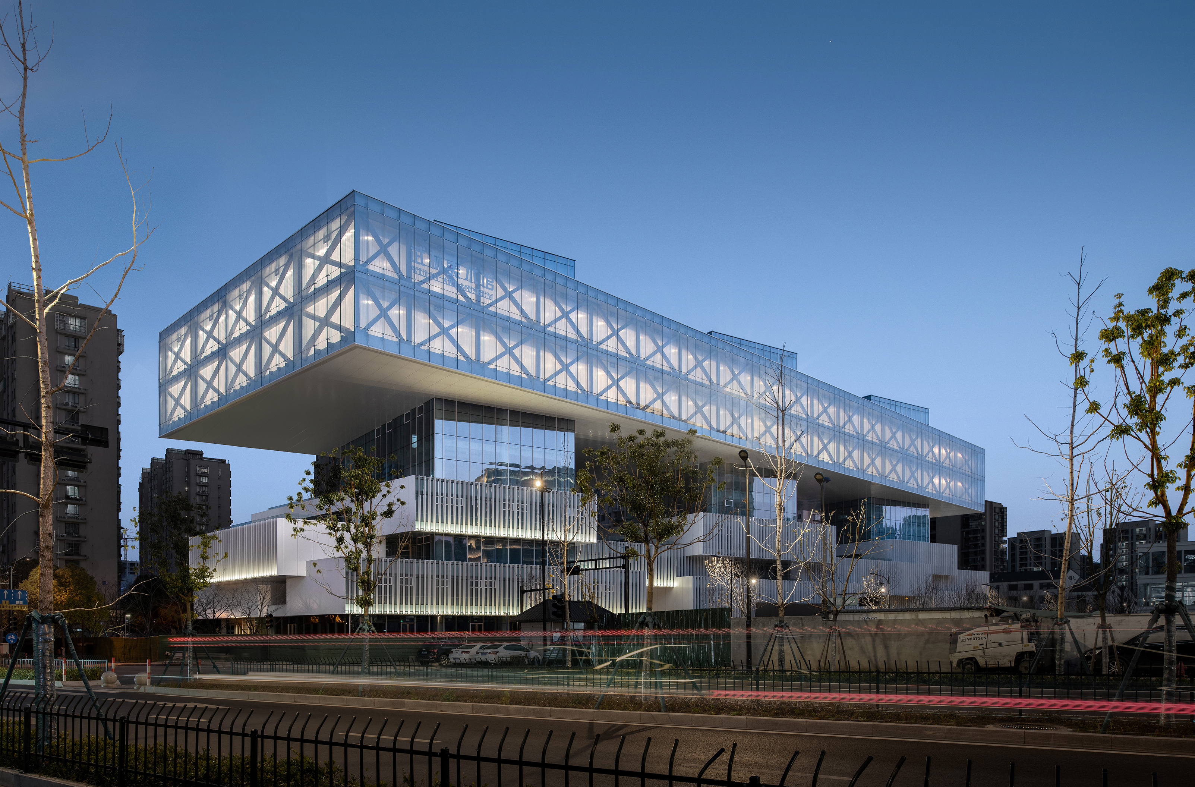
设计后记
动手画方案前我想了很久,直到某一天脑海中浮现出一个解决方案的雏形,作了一个描述——美术馆的“艺术空间”悬于上部,由几组垂直核心支撑悬挑,下部是有活力的文创产业、商业、社区服务空间。二者上下脱开,中间形成交往空间,其他的根据场地去组织。
当然,并不是每个项目都会有这样的直感,有时你需要花较多时间去观察思考,在草图中感觉、想象、捕捉某种模糊、潜在的东西;但是当它出现的时候,你心里会知道“就是它了”,再也不会回头。
——项目主创,王幼芬
设计图纸 ▽
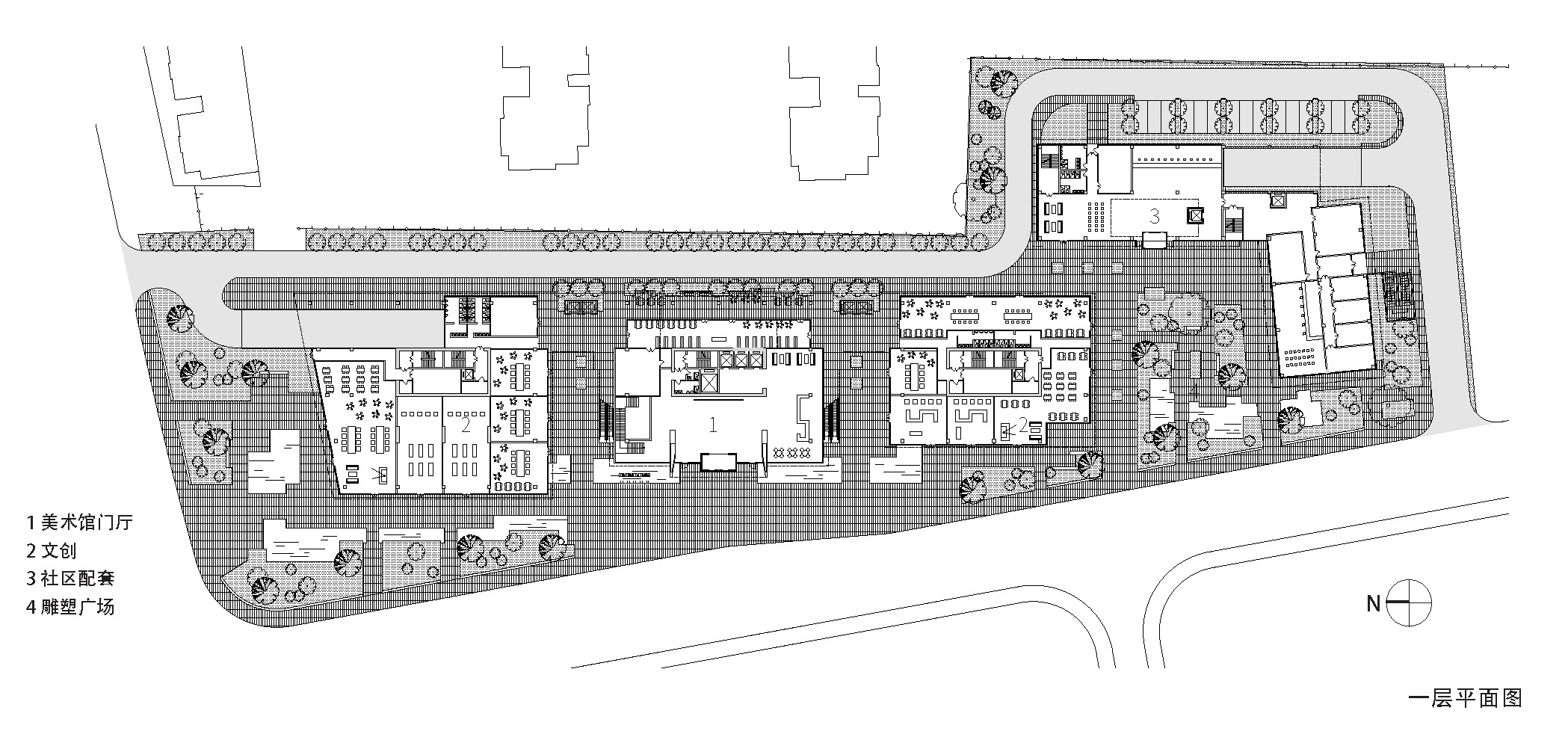


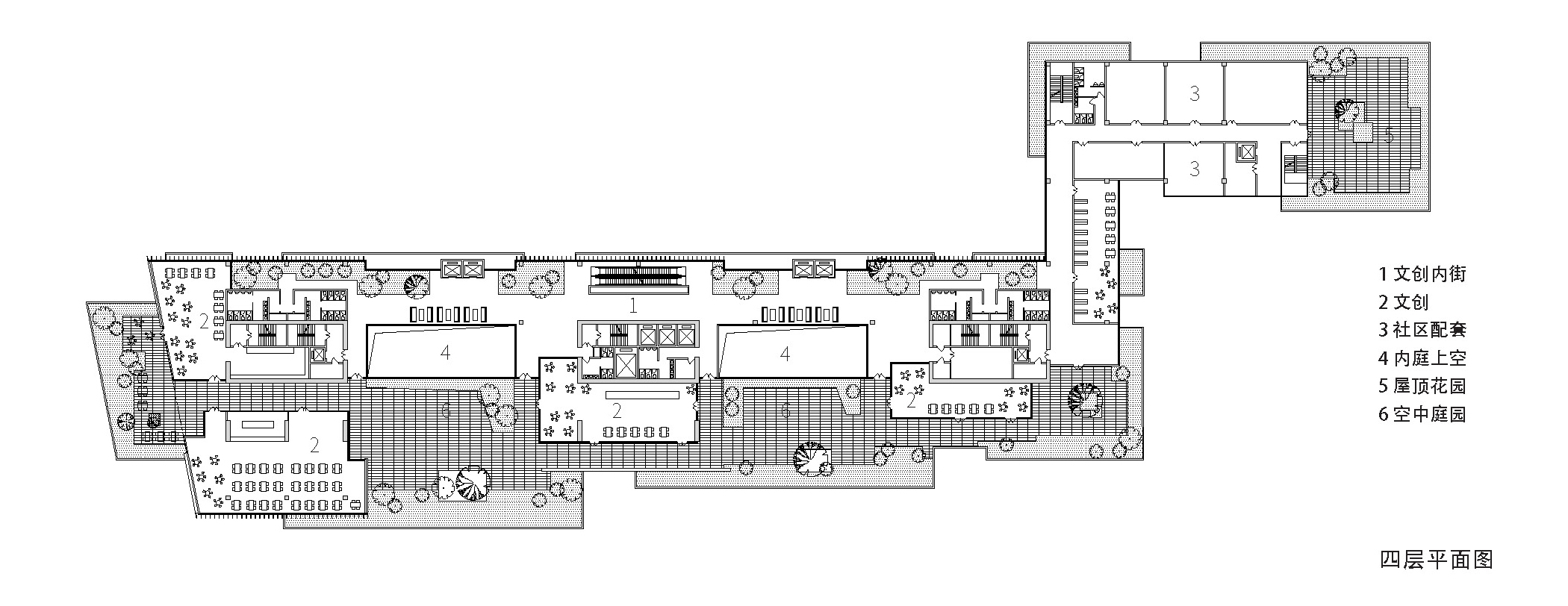


完整项目信息
项目名称:杭州武林美术馆
项目类型:文化建筑
项目地点:浙江杭州拱墅区
设计单位:筑境设计
主创建筑师:王幼芬
设计团队:
建筑设计:王幼芬、祝狄烽、孙铭、胡泊、陈立国、李嘉蓉、骆晓怡、纪圣霖、江丽华、宋子雨、岳凯、王菁蔓
暖通设计:何佩峰、潘军、王瑞兵
电气设计:李鹏展、王潇、杨桦
给排水设计:沈丹群、杨迎春、纪殿格、卢旦
结构设计:杨旭晨、朱伟、张新英、丁汉杰、吕岩、赵友清
业主:杭州市拱墅区城市建设集团有限公司、浙江跨贸小镇建设投资发展有限公司
设计时间:2018年
建成时间:2023年
总建筑面积:48905平方米
摄影:文沛
版权声明:本文由筑境设计授权发布。欢迎转发,禁止以有方编辑版本转载。
投稿邮箱:media@archiposition.com
上一篇:Henning Larsen击败ZHA、Snøhetta、隈研吾等获胜,卑尔根新音乐剧院竞赛结果揭晓
下一篇:腾讯前海总部公寓建筑群竞赛方案——XY社区|GN栖城设计