
设计单位 李布斯金工作室
项目地点 美国纽约
设计时间 2003年
建筑面积 2478平方米
2002年,曼哈顿下城开发公司(LMDC)开启了一项总体规划的竞赛,对曼哈顿下城在“9·11事件”中被摧毁的16英亩的土地进行开发。李布斯金工作室的设计“回忆之基”赢得了胜利。
In 2002, the Lower Manhattan Development Corporation (LMDC) announced a competition for a master plan to develop the 16 acres in Lower Manhattan destroyed by the terrorist attack of 9/11. Studio Libeskind’s design, “Memory Foundations,” won the commission.

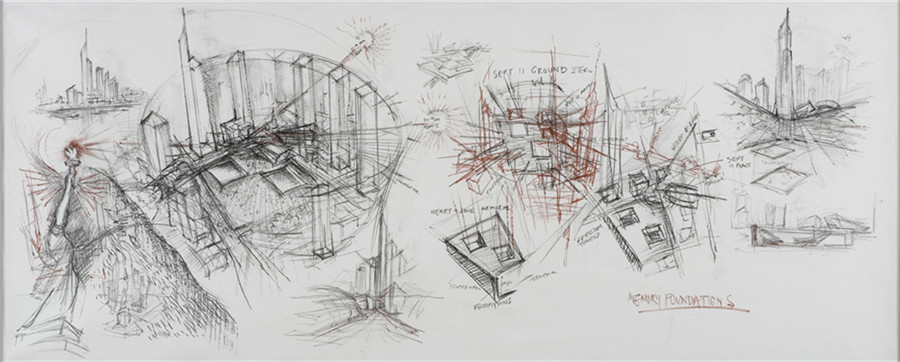
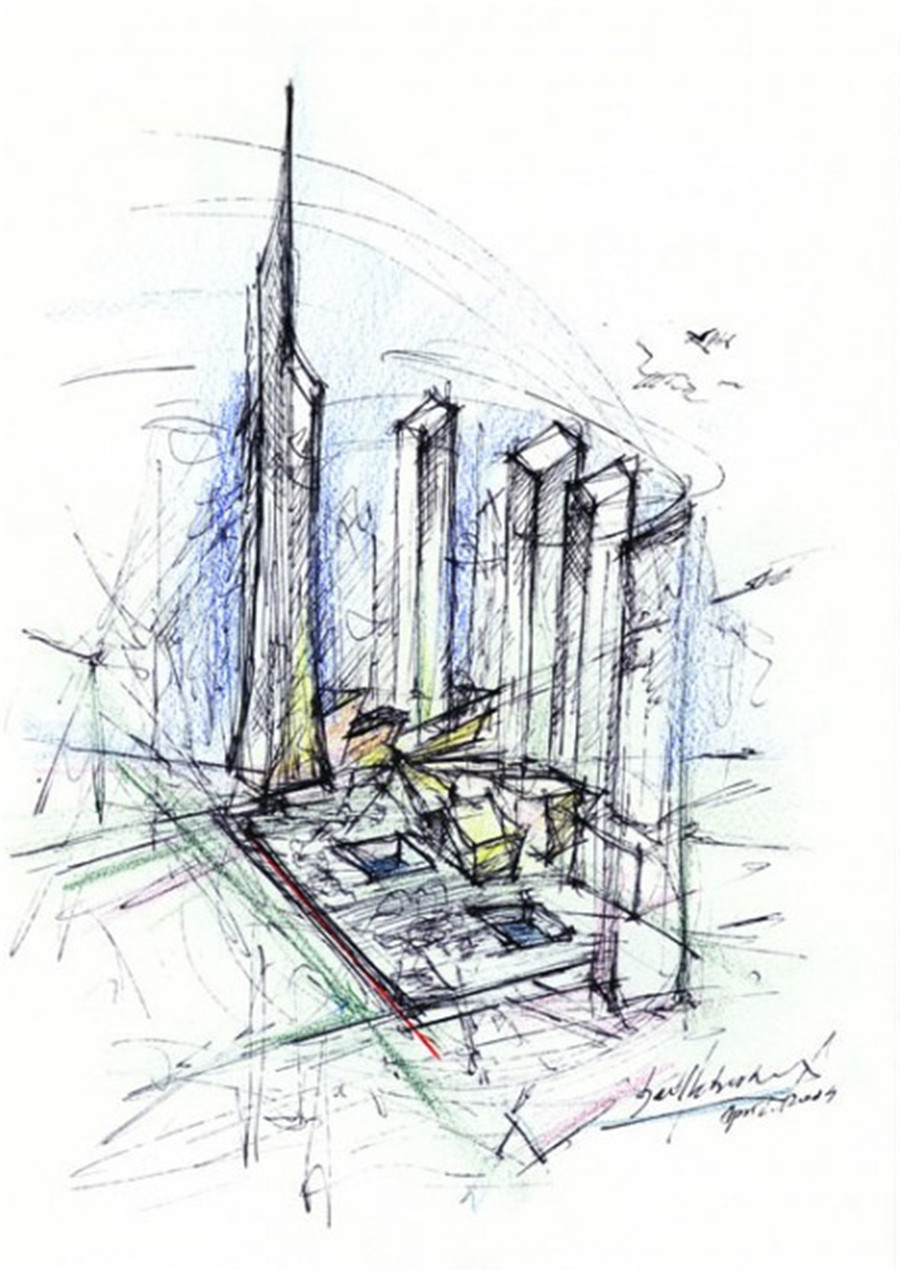

在设计总体规划之时,李布斯金同所有的利益相关者紧密合作,要知道悲伤记忆与培养一个充满活力的工作社区的平衡是至关重要的。最终,他将16英亩场地中的一半用于纪念馆、纪念碑及其附带的公共空间,同时也预留出可持续性的高科技办公大楼的建设位置,重新连接历史悠久的街道网络,通过地上零售空间来重振街道景观。规划改善了地下交通区的现状,还为两个标志性的公共设施留出空间:一个新的交通站和一个表演艺术中心。
In designing the master site plan, Daniel Libeskind worked closely with all the stakeholders, knowing that it was fundamental to balance the memory of the tragedy with the need to foster a vibrant and working neighborhood. In the end, he devoted half of the 16-acre site to public space, defined by the Memorial and the Memorial Museum, while also setting aside locations for sustainable, high-tech office towers, re-connecting the historic street-grid, reinvigorating the streetscape with above-ground retail, reshaping the underground transit concourses and even finding room for two major new public facilities: an iconic new transportation station and a performing arts center.
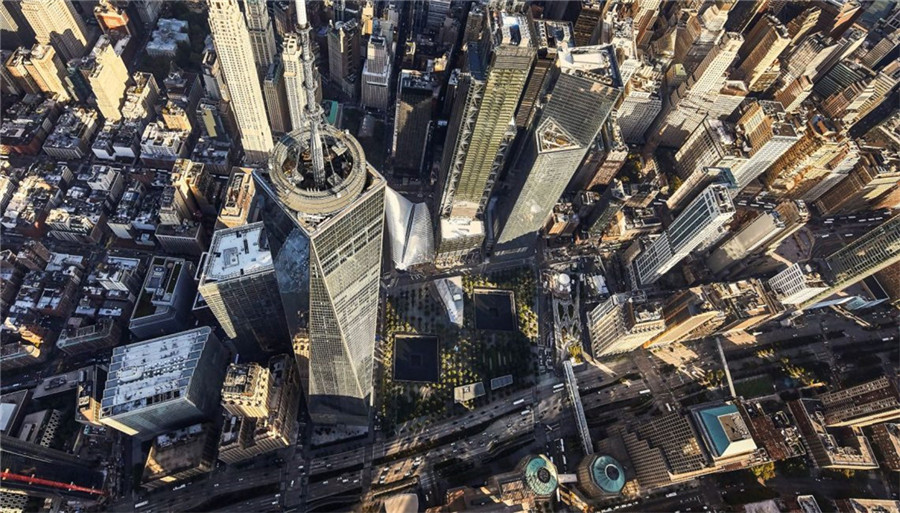
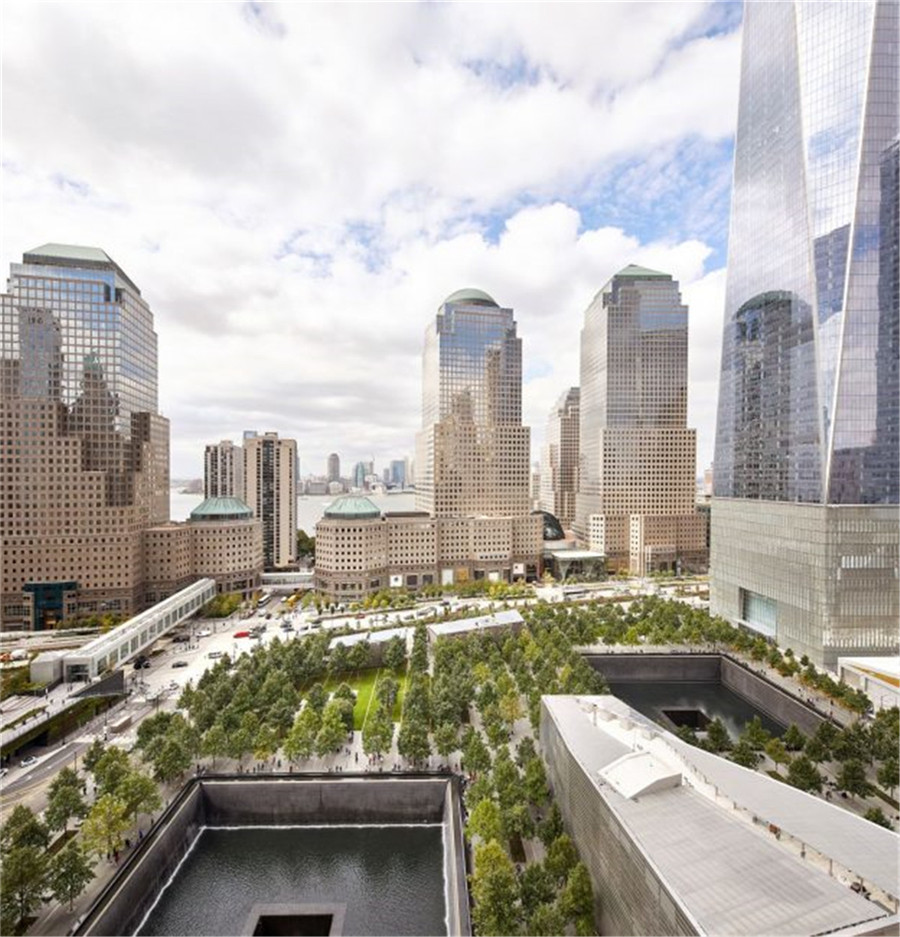

自上世纪60年代以来,格林威治街就没有过一条200英尺长的街道和人行道。纪念馆于2014年春天开放,地下展廊展示了经受恐怖袭击后的地下连续墙,而它将永远是美国力量根基的证明。世贸中心一号楼于2015年初对外开放,其高度为具有象征意义的1776英尺。交通枢纽站于2016年建成,世贸中心三号楼也于2018年建成。而世贸中心二号楼是总体规划中下一个将要开建的建筑。
The results are becoming visible with the opening of a 200-foot stretch of street and sidewalk on Greenwich Street, which hasn’t existed since the 1960s. The Memorial Museum opened in spring 2014, with underground galleries that reveal the slurry wall that withstood the terrorist attack and will forever remain as a testament to the strength of America’s foundations. One World Trade opened in early 2015 with the symbolic height of 1,776 feet. The Transportation Hub was completed in 2016 and Three World Trade was completed in 2018. Two World Trade is the next building in the master plan to be constructed.
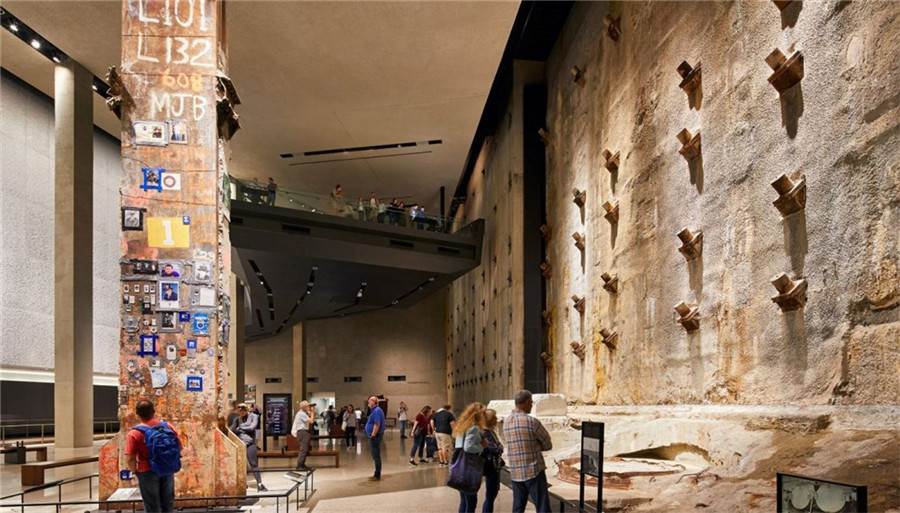
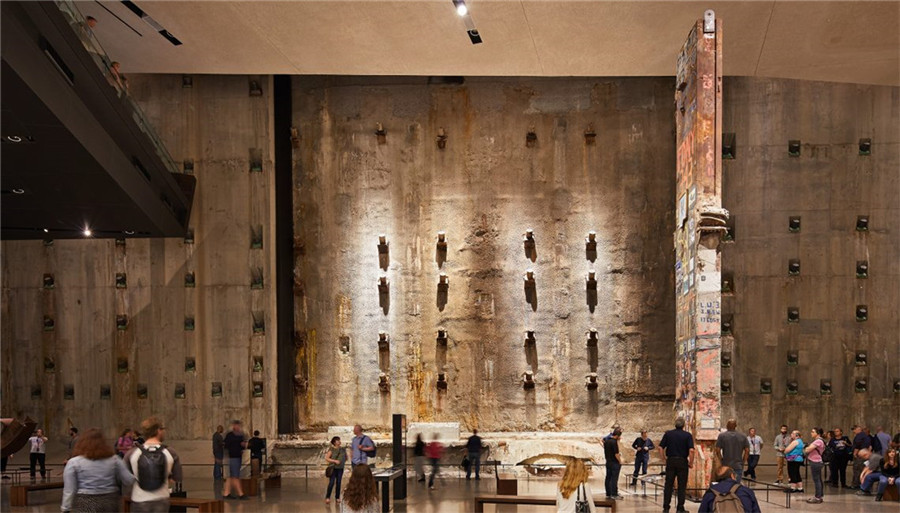
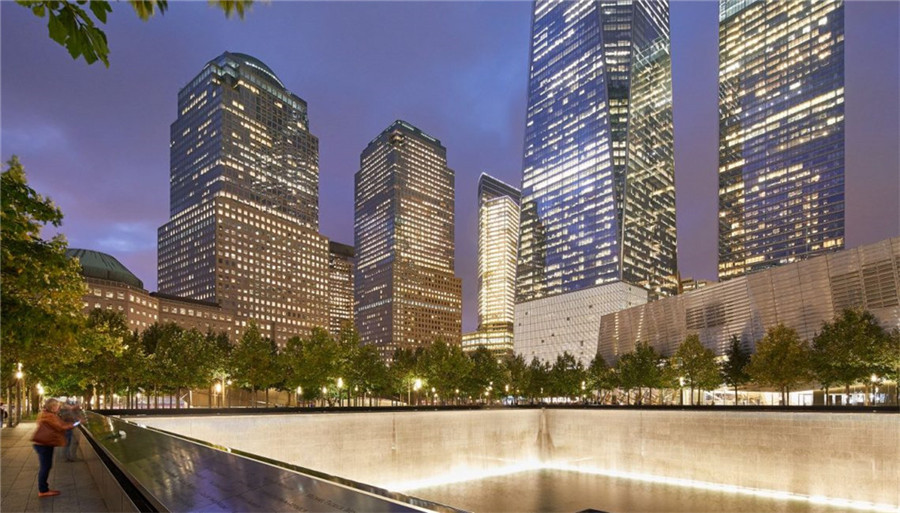
完整项目信息
DATE: 2003
STATUS: Under construction
CLIENT: The Port Authority of New York and New Jersey; The Lower Manhattan Development Corporation
BUILDING SIZE: 16 Acres
TRANSPORTATION HUB: Santiago Calatrava
MEMORIAL MUSEUM PAVILION: Snøhetta
9/11 MEMORIAL MUSEUM: Davis Brody Bond
REFLECTING ABSENCE: Michael Arad and Peter Walker
ONE WORLD TRADE CENTER: Skidmore, Owings & Merrill
2 WTC: BIG - Bjarke Ingels Group
3 WTC: Richard Rogers Partnership
4 WTC: Maki and Associates
THE PERELMAN CENTER: REX
参考资料
https://libeskind.com/work/ground-zero-master-plan/
本文由有方编辑整理,欢迎转发,禁止以有方编辑版本转载。图片除注明外均源自网络,版权归原作者所有。若有涉及任何版权问题,请及时和我们联系,我们将尽快妥善处理。联系电话:0755-86148369;邮箱info@archiposition.com
上一篇:ECCO爱步西北总部办公室:用皮革创造空间律动 / 红山设计
下一篇:英国杜伦大学奥格登中心:层层相扣 / 李布斯金工作室