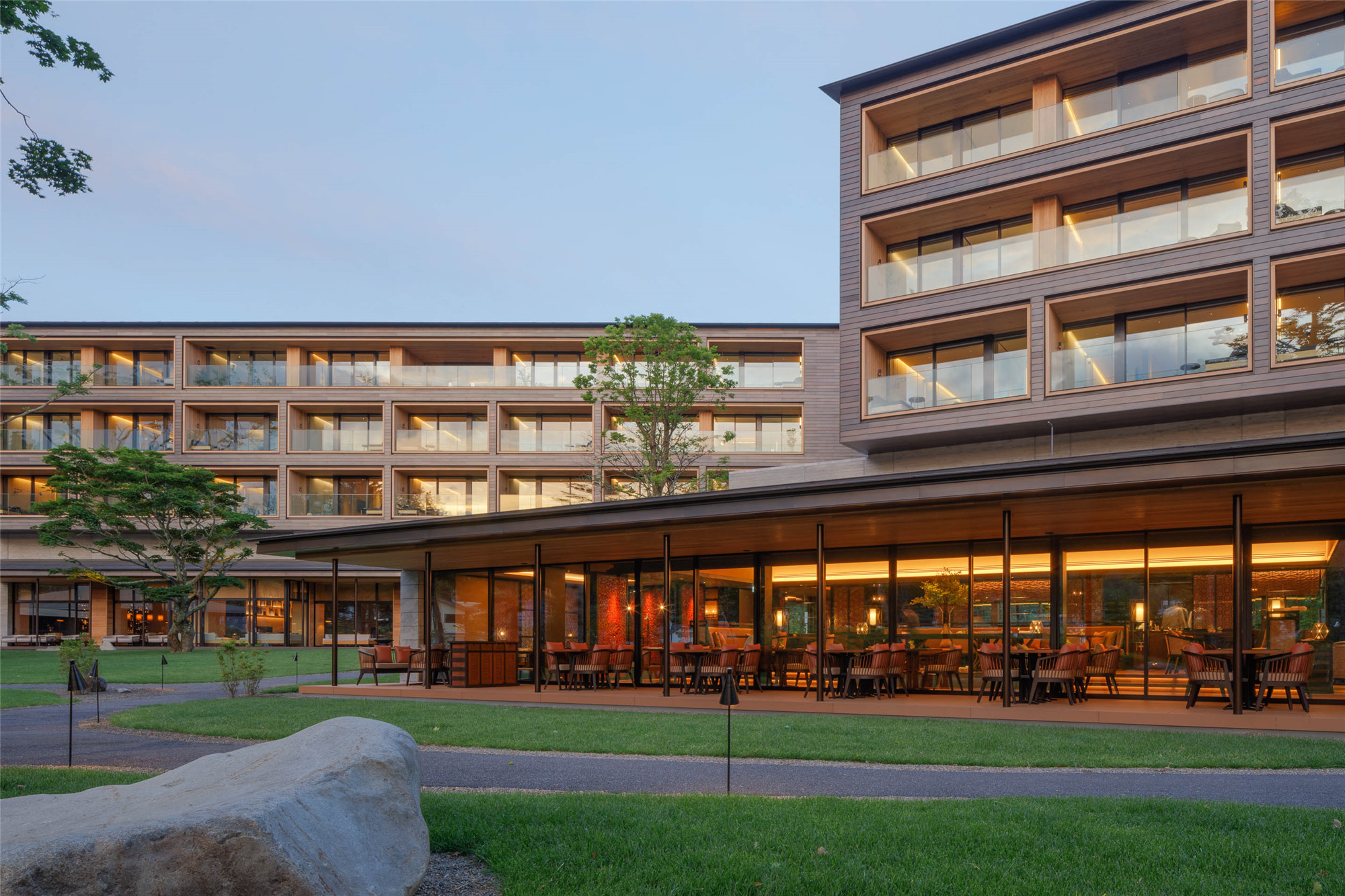
设计单位 日建设计
项目地点 日本栃木
建成时间 2020年3月
建筑面积 14,215.03平方米
本文文字由设计单位提供。
项目坐落于日本屈指可数的风景名胜地、被认定为国立公园的 “奥日光”。作为一家豪华酒店,其拥有94间宽敞舒适的客房、2个餐厅和温泉SPA。
Located in Oku-Nikko, one of Japan's most scenic areas and a designated national park, The Ritz-Carlton, Nikko is a luxury hotel with 94 guest rooms, two restaurants and a hot spring spa.
15000多年前火山活动造就的动态地形和丰富的自然景观是奥日光的一大特色。酒店面朝幽静辽阔、水天一色的中禅寺湖,西北两面分别伫立着白根山和高达2500米的男体山。
Oku-Nikko is characterized by its rich nature and dynamic topography created by volcanic activity over 15,000 years ago. The tranquil blue surface of Lake Chuzenji spreads out in front of the hotel, with Mt. Shirane to the west and the 2,500-meter-high Mt. Nantai looming to the north.
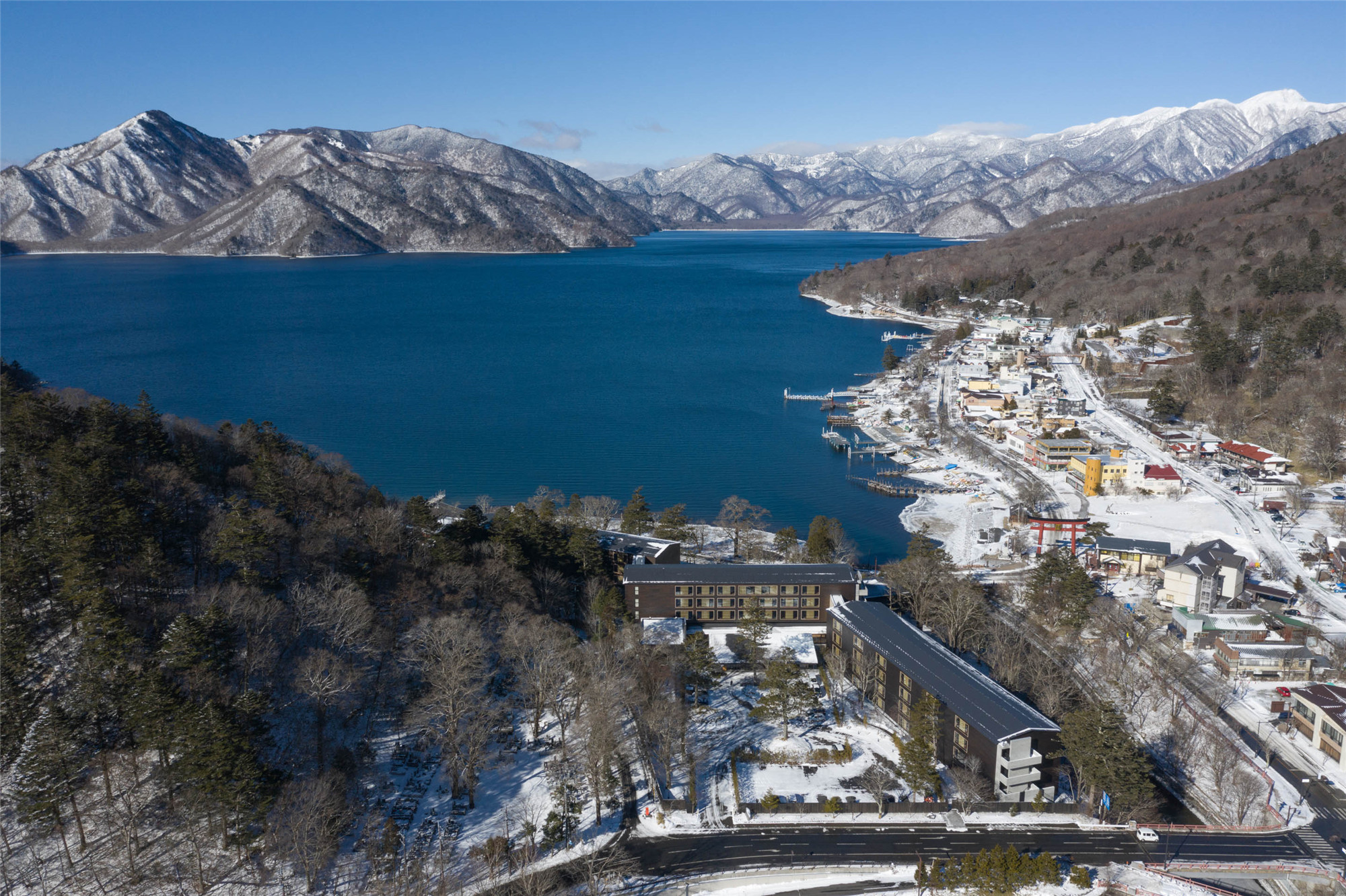

奥日光有着大自然的鬼斧神工,自古以来便是山岳信仰的圣地,这里不仅有推动日本走向现代化的明治时期(1868年~)之后诞生的外宾专用酒店,亦是曾作为外交舞台的外国人别墅区。如何将蕴藏于此的历史记忆与时光流逝升华到空间设计,是本次的建筑主题。
Amidst a scene of masterpieces created by Mother Nature, sacred sites of ancient mountain worship, hotels exclusively for foreigners established since the modernization of the Meiji period (1868-); and foreigners' villas used as diplomatic retreats―the theme of this architecture is the incorporation of all of these memories of the land and the flow of time into the spatial design.
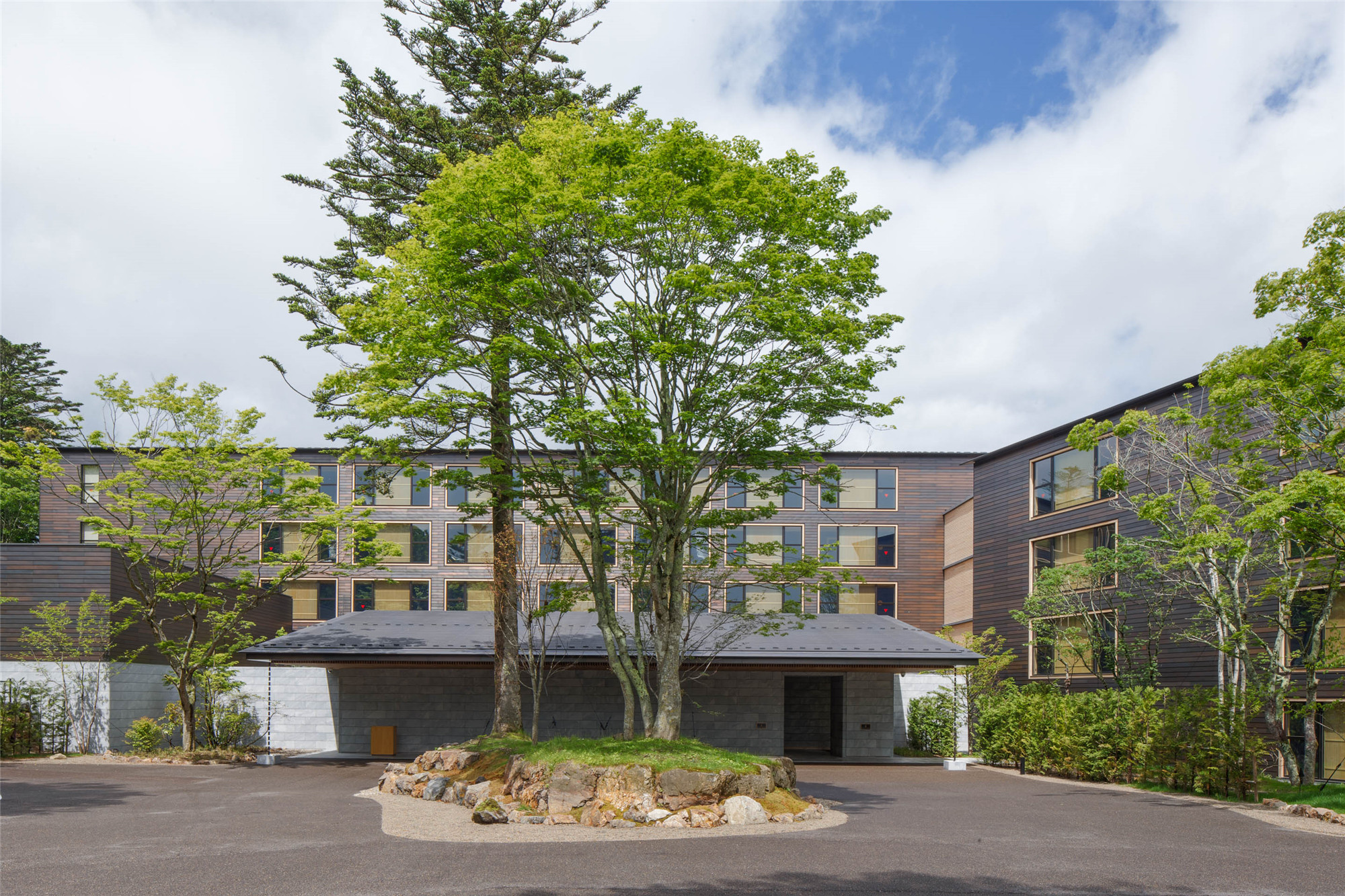

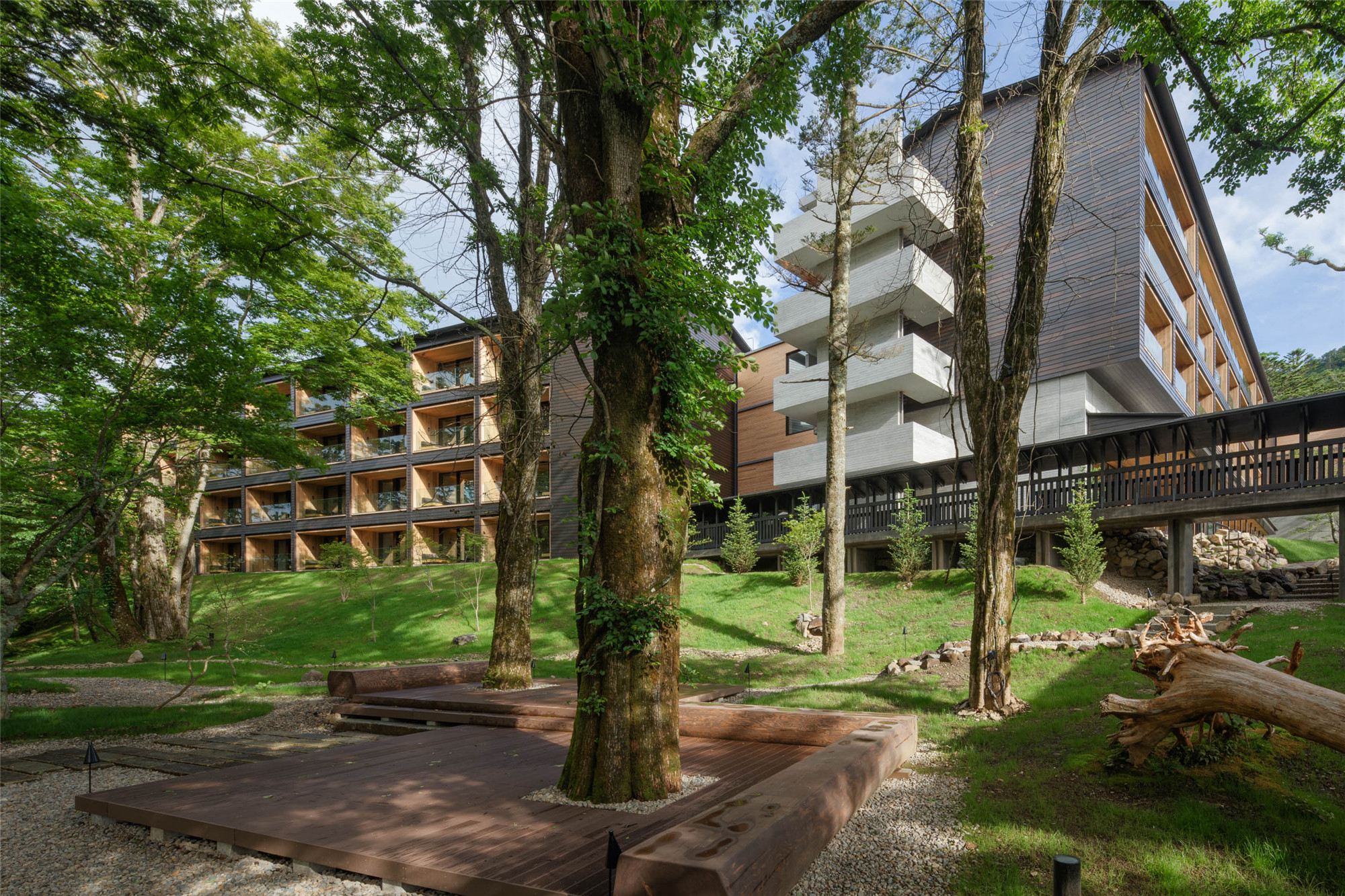
首先,我们面向三大美景(中禅寺湖、白根山、男体山)配置了三栋客房楼,尝试将建筑融合于周围环境之中。男体山作为山岳信仰的圣地,长久以来是只允许僧侣进入的修行之地。地块内几棵近20米高的日本冷杉,可以说是该处历史的见证者。建筑通过采用直线的构成设计,烘托出当今仍能感受到的神秘幽寒的土地氛围,并与充分利用了高大冷杉树的风景相映成趣。
The first thing that was attempted here was to create a dialogue between the architecture and the surrounding environment by arranging each of the three guest wings to face the three overwhelmingly beautiful views of Lake Chuzenji, Mt. Shirane, and Mt. Nantai. Among them, Mt. Nantai had been a sacred site for mountain worship, and once a place of asceticism where only monks were allowed to enter. A multitude of great fir trees stretching up to 20 meters tall have grown amid the history of this land.
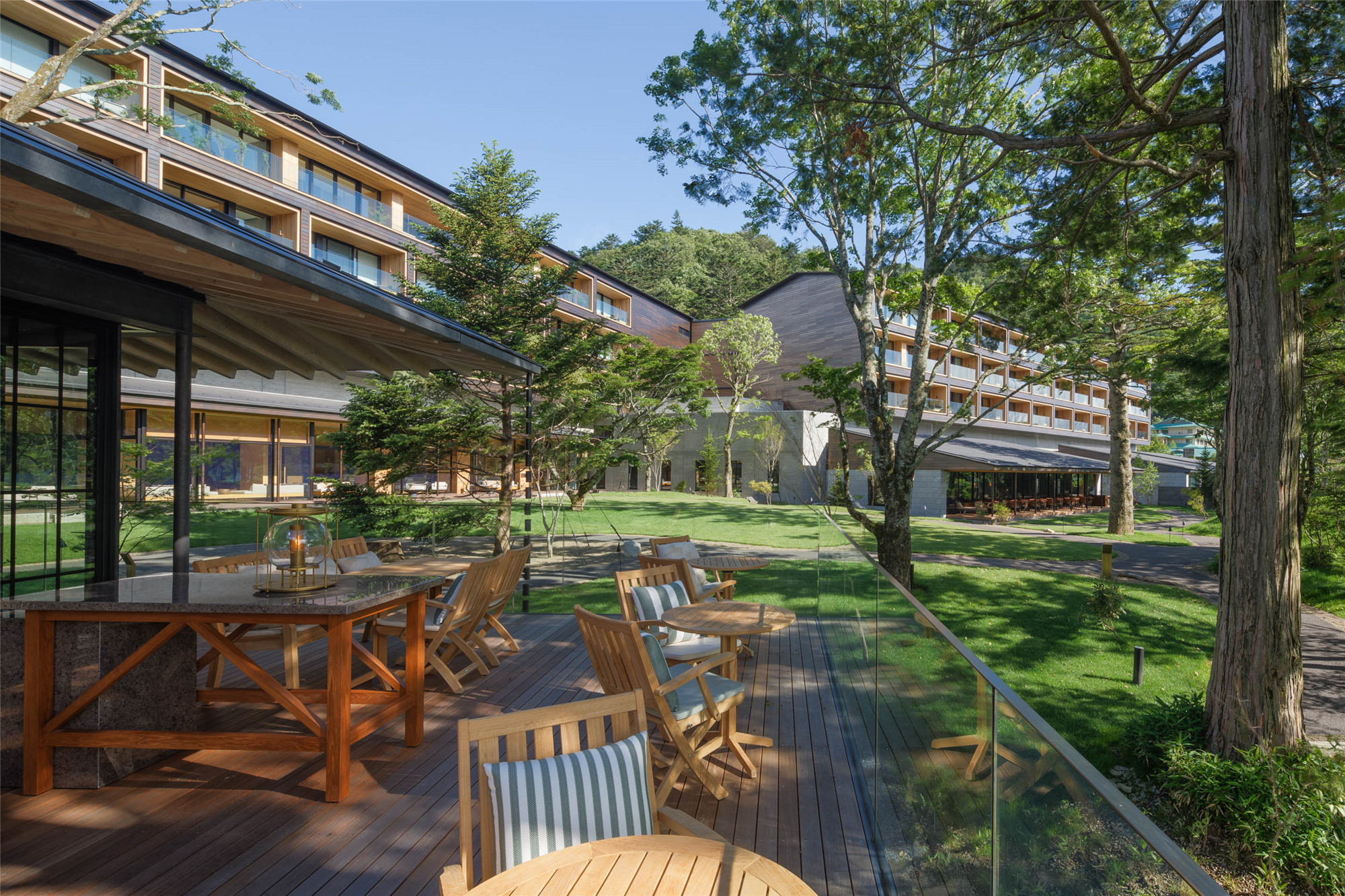
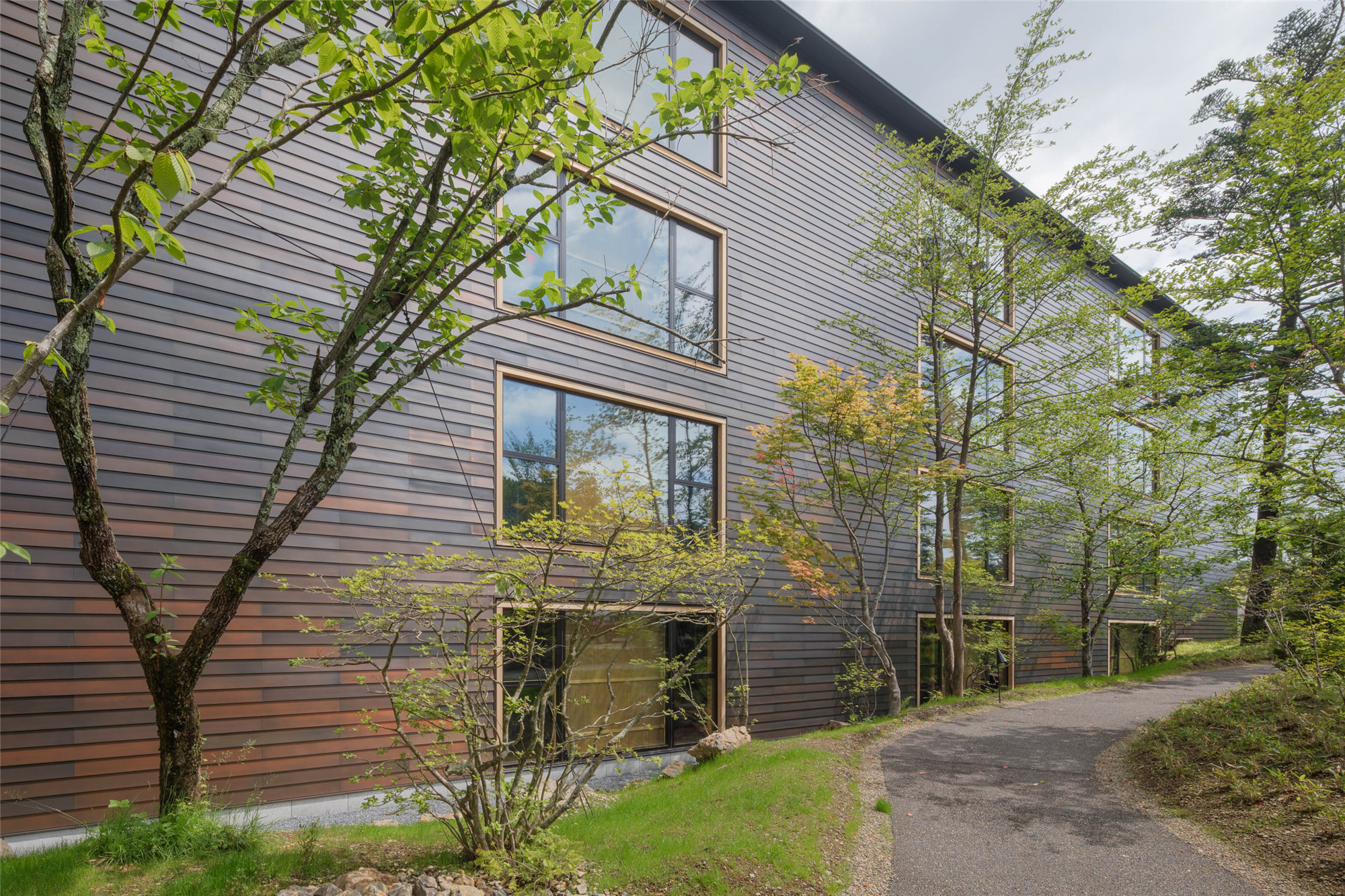
特别是在以三棵树形优美的地标级大树为中心轴的基础上,我们面向湖和山布置三栋建筑以避免砍伐树木,同时设计了似悬于湖面的餐厅楼与湖畔凉亭。此外,我们更配合建筑群打造了多个不拘一格的特色庭院。景观设计作为体现日光地区多样的自然缩影,充分利用了这片土地上的树木、灌木、石材和地形。
Confronting the landscape that sustains such magnificent fir trees, the linear composition of the three main architectural forms, while centering on the three beautifully shaped symbol trees, face the lake and mountains and are arranged so that fir trees are not cut down. Other buildings include a restaurant wing that juts out into the lake and a lakeside pavilion. A variety of gardens were also designed in unison with these buildings. Using local trees, shrubs, and stones, and taking advantage of the topography, the landscape design expresses a microcosm of the diverse nature of Nikko.

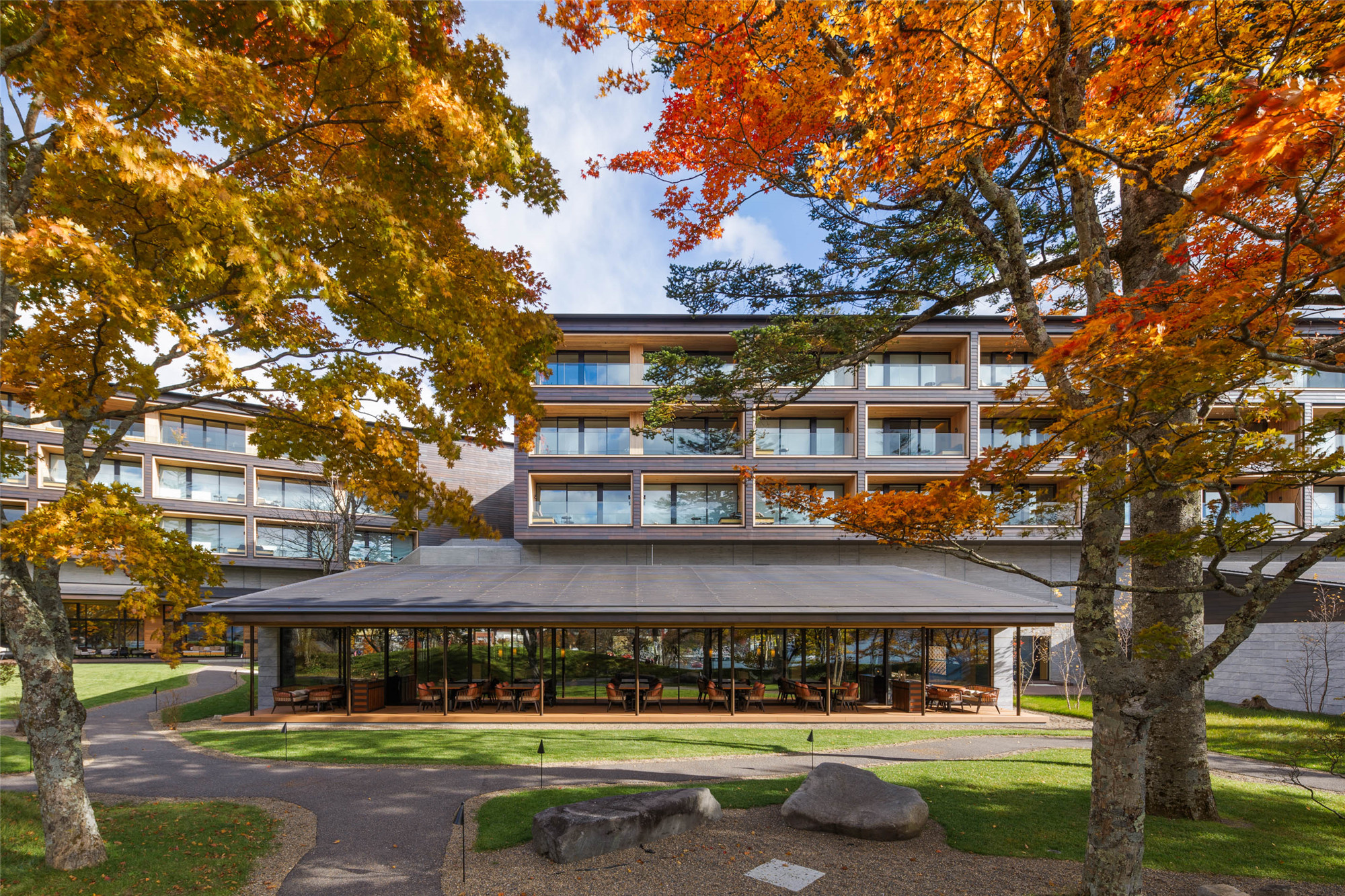

附近有着日本屈指可数的铜矿,铜矿开采曾盛极一时。受此启发,我们采用铜板作为外部装饰材料,力求打造出绝无仅有的独特建筑。朝暮与四季并往间,风光物采几多变换,我们更期待其岁月增辉的未来。
The use of bronze cladding for the exterior - inspired by one of Japan's largest copper mines that once flourished in the vicinity - makes this architecture unique; and its change of expression from moment to moment, the completely different appearance from season to season, and the beautiful aging over the years are expected to fascinate those who experience it.
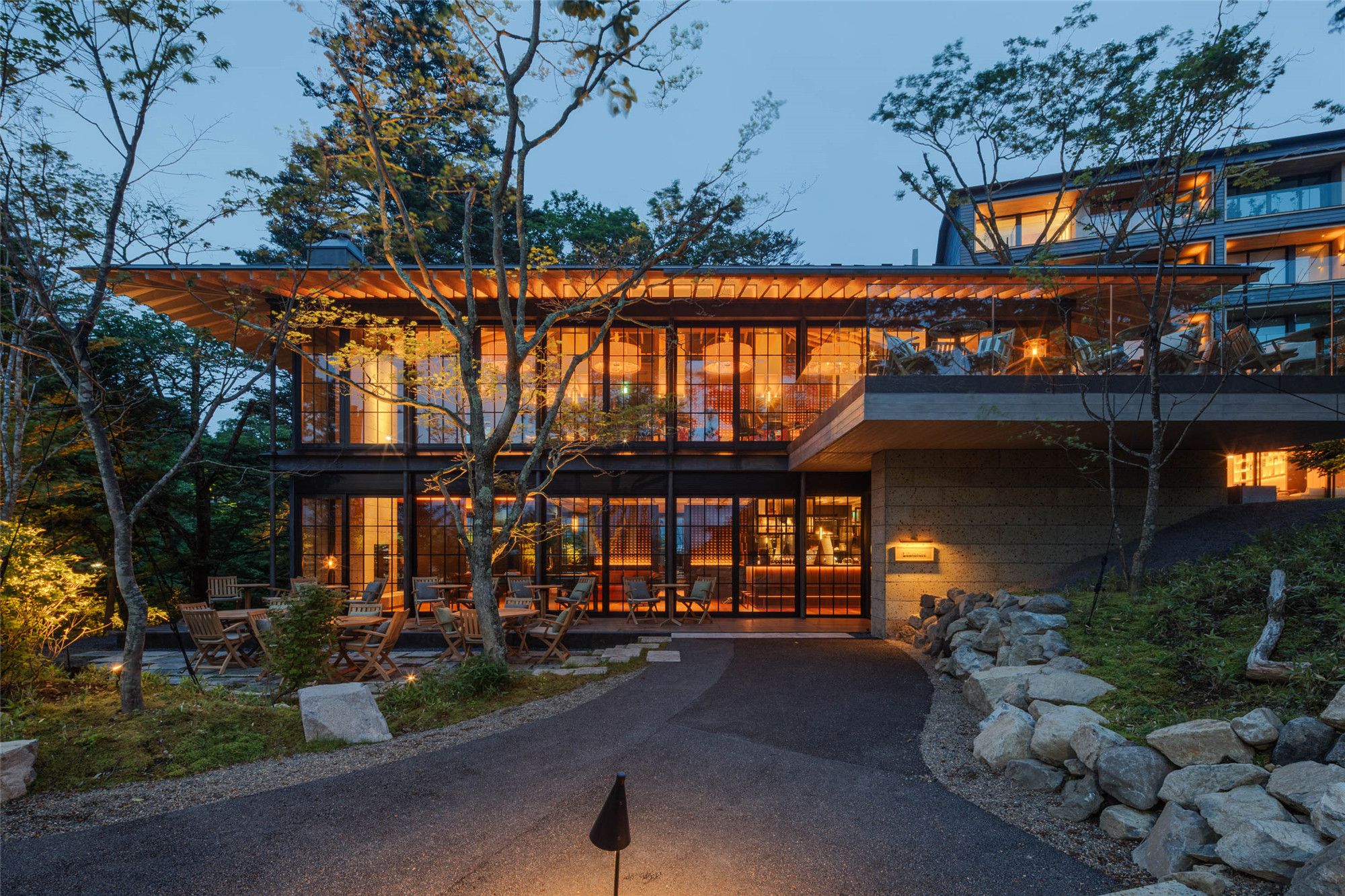

走进室内,充溢着木质温暖的室内空间在欢迎宾客的入住。作为曾深受大使们喜爱的大使馆别墅区,其室内设计充分体现了这片土地的独特魅力。外部设有各色庭院,对面是美丽的湖泊、山脉及河流风光,人们可随处感受到与外界盎然空间的联系。所有客房均配置了具有足够进深的露台,客人不仅能切身感受丰富的自然,还可从客房内肆意欣赏由雪松建材露台框绘出的如画风景,在静谧的环境中尽享恬淡美好时光。
Stepping inside, guests are welcomed by the warmth of the woody interior space. In this interior space, guests can fully experience the atmosphere of the land that was once home to many embassy villas and loved by ambassadors. The outside of the hotel has a variety of signature gardens, beyond which is the beautiful lake, mountain, and river backdrop. All guest rooms are equipped with a deep terrace where guests can directly feel the rich nature, while from their room, the view framed by the cedar wood of the terrace can be appreciated like a painting. Here, guests can luxuriate, immersed in the flow of quality time within a serene environment.
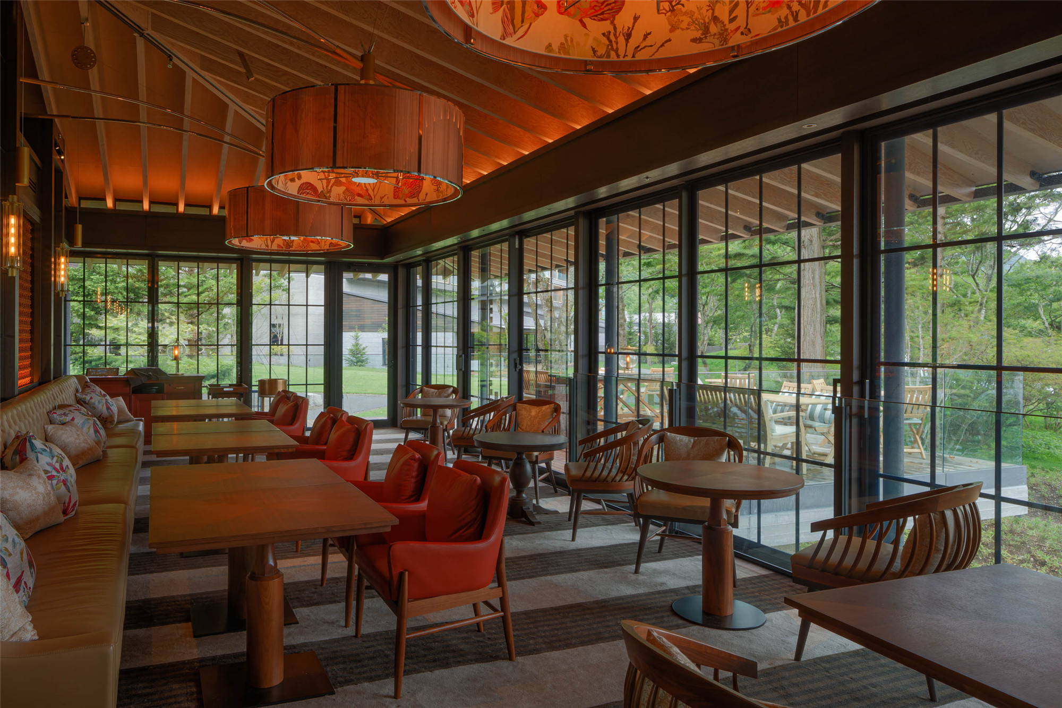
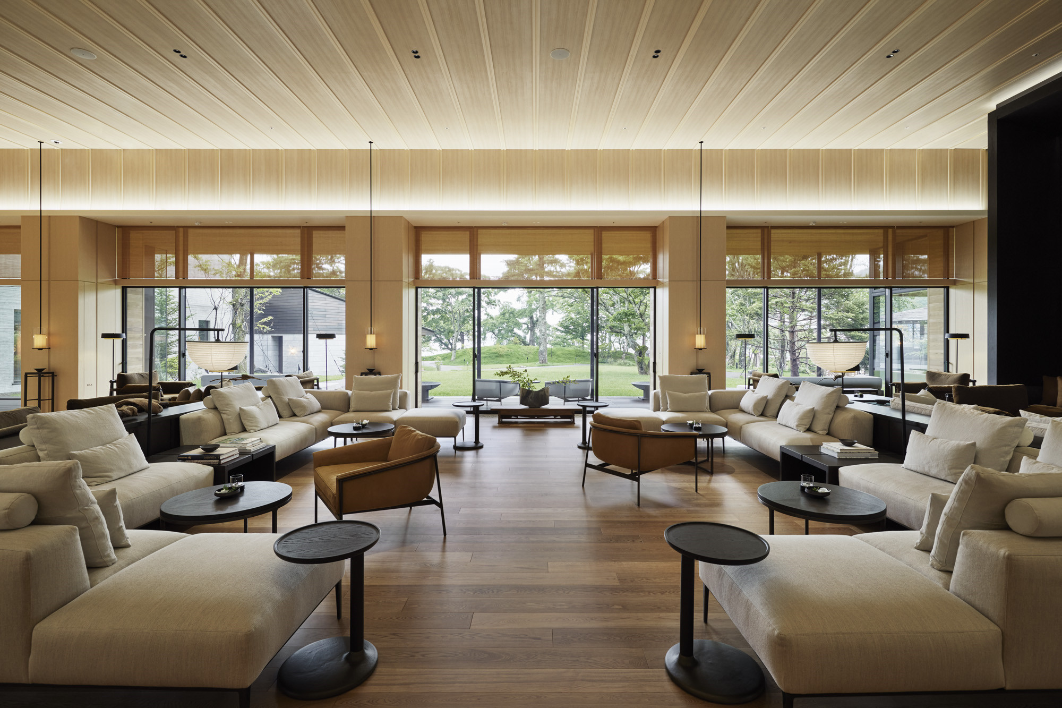
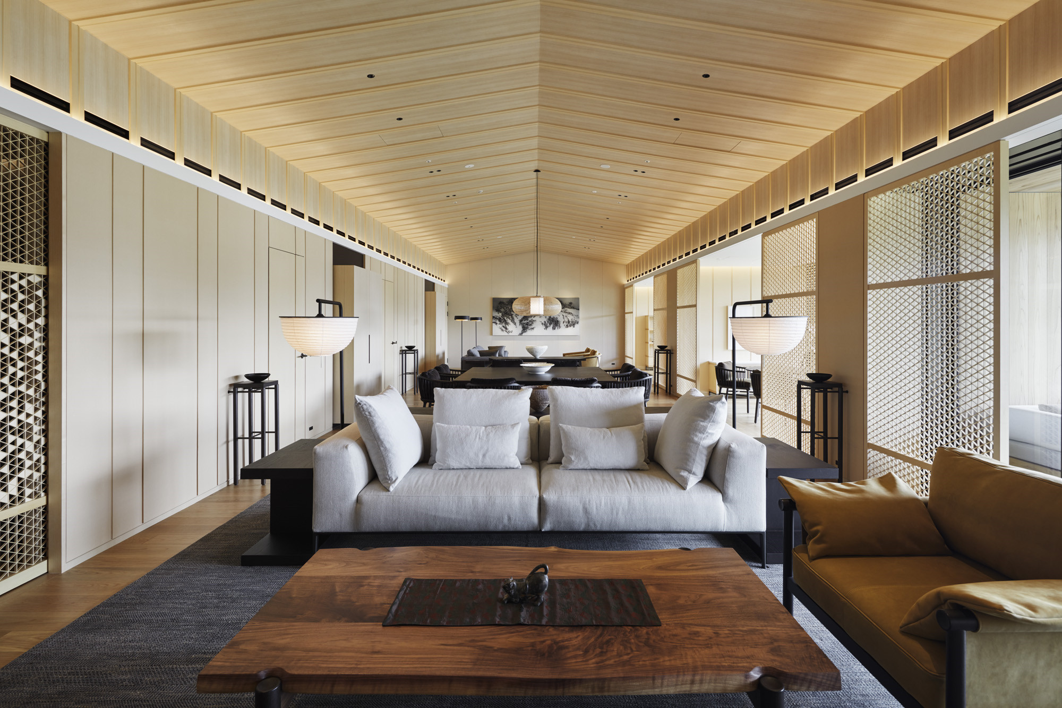
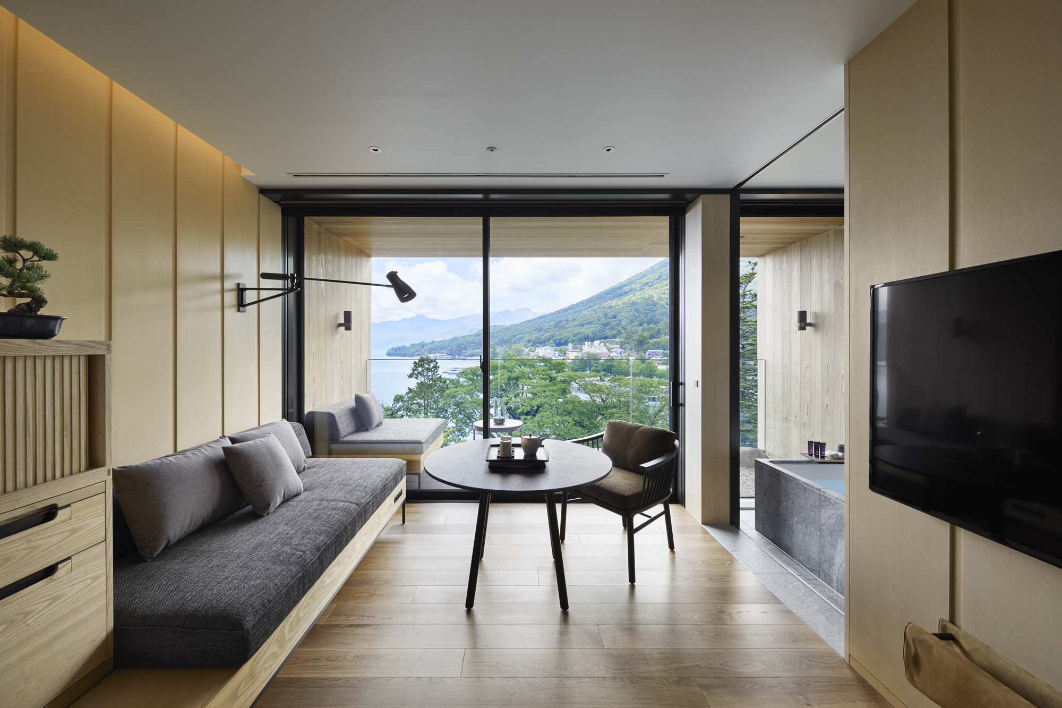
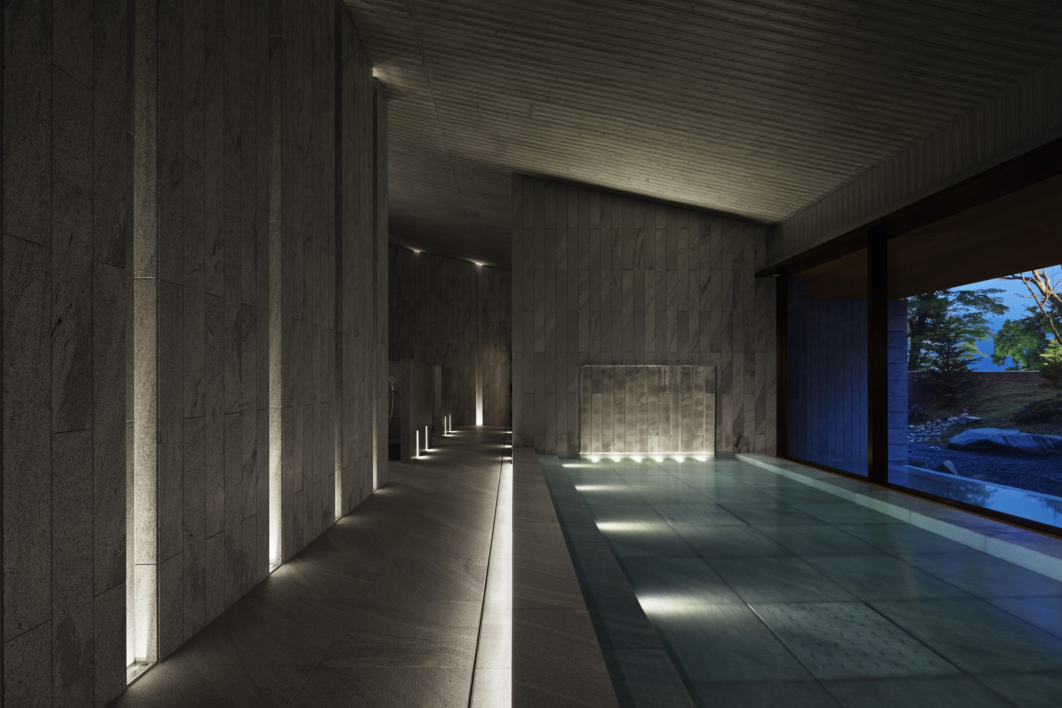
设计图纸 ▽
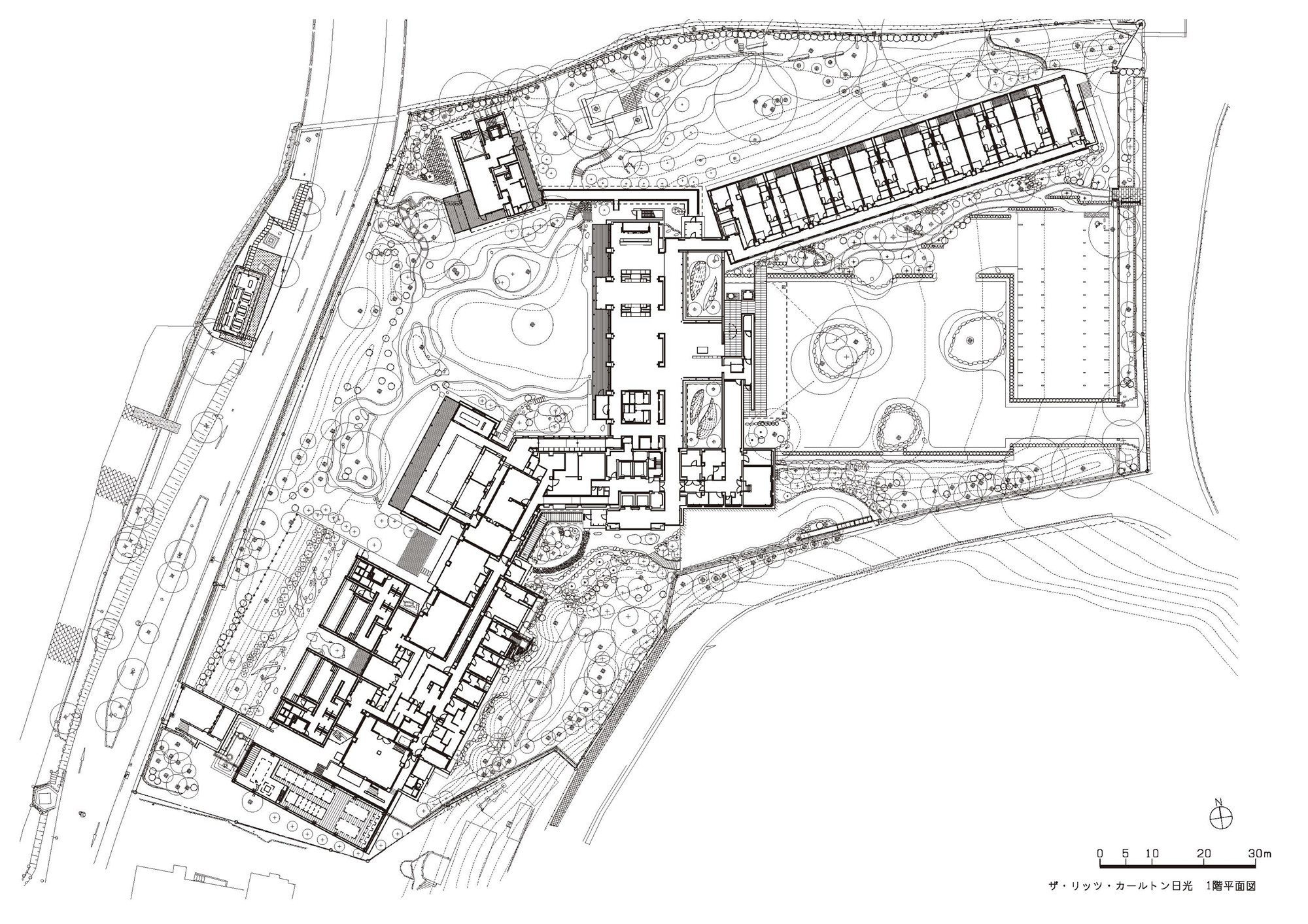
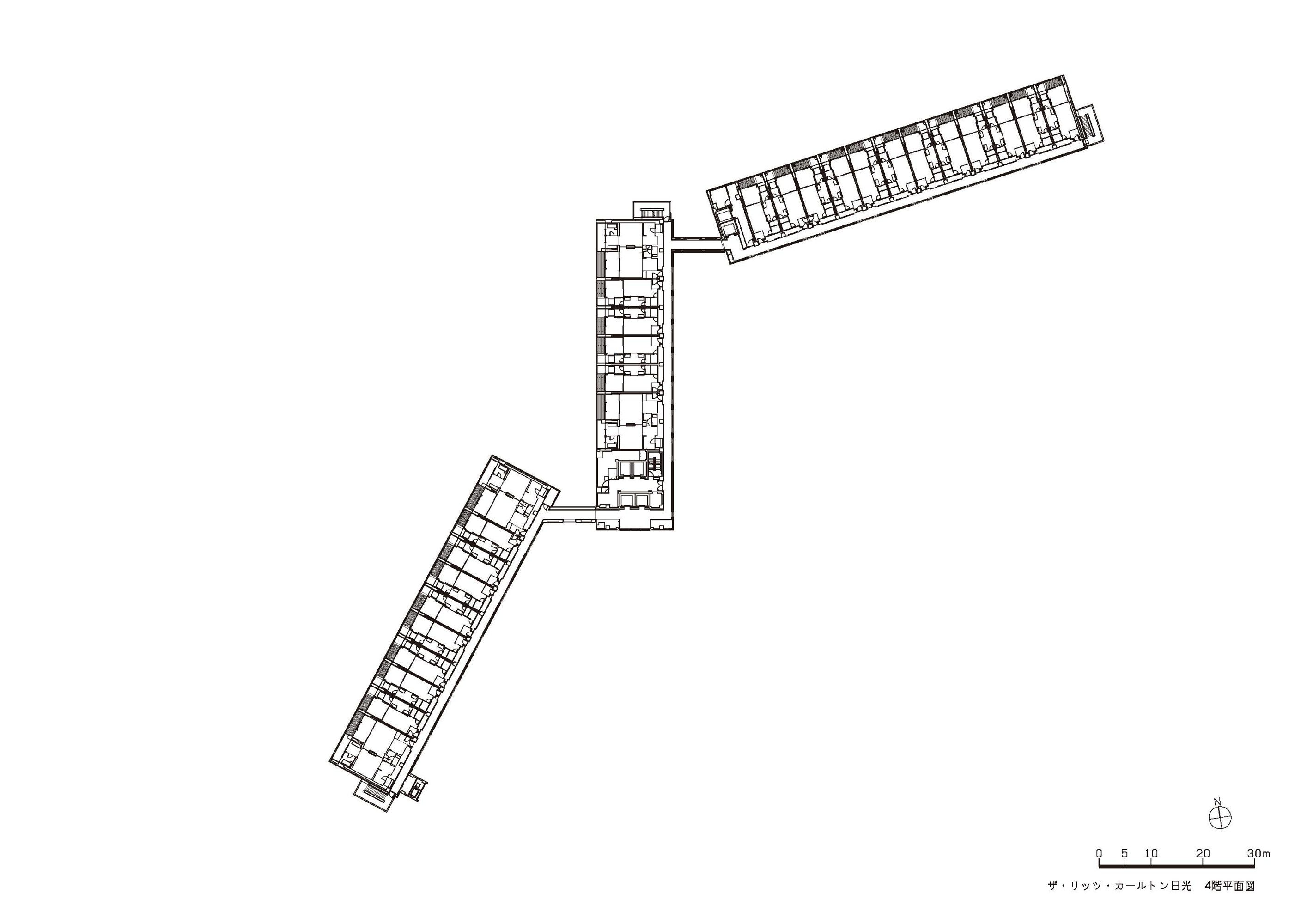

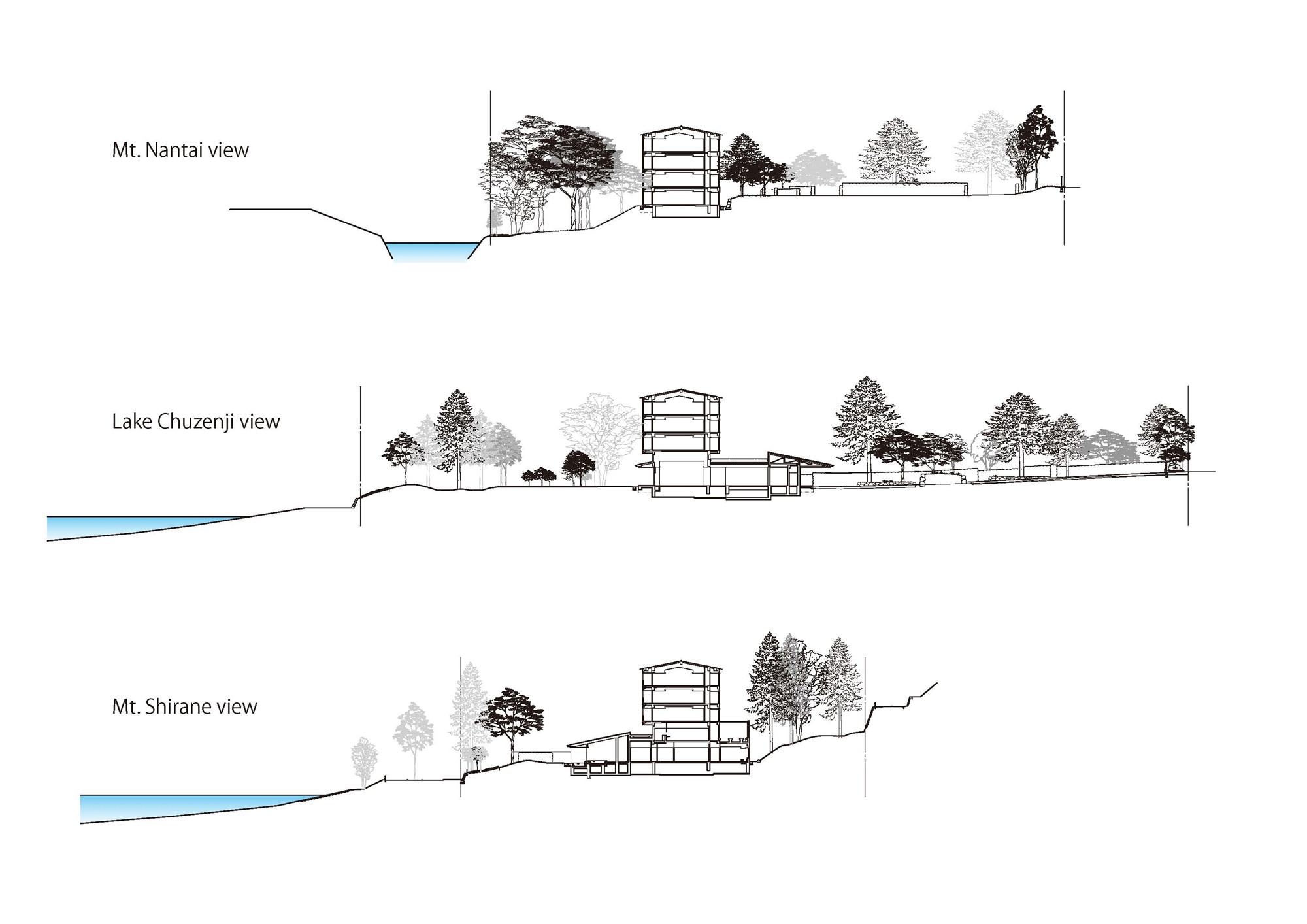
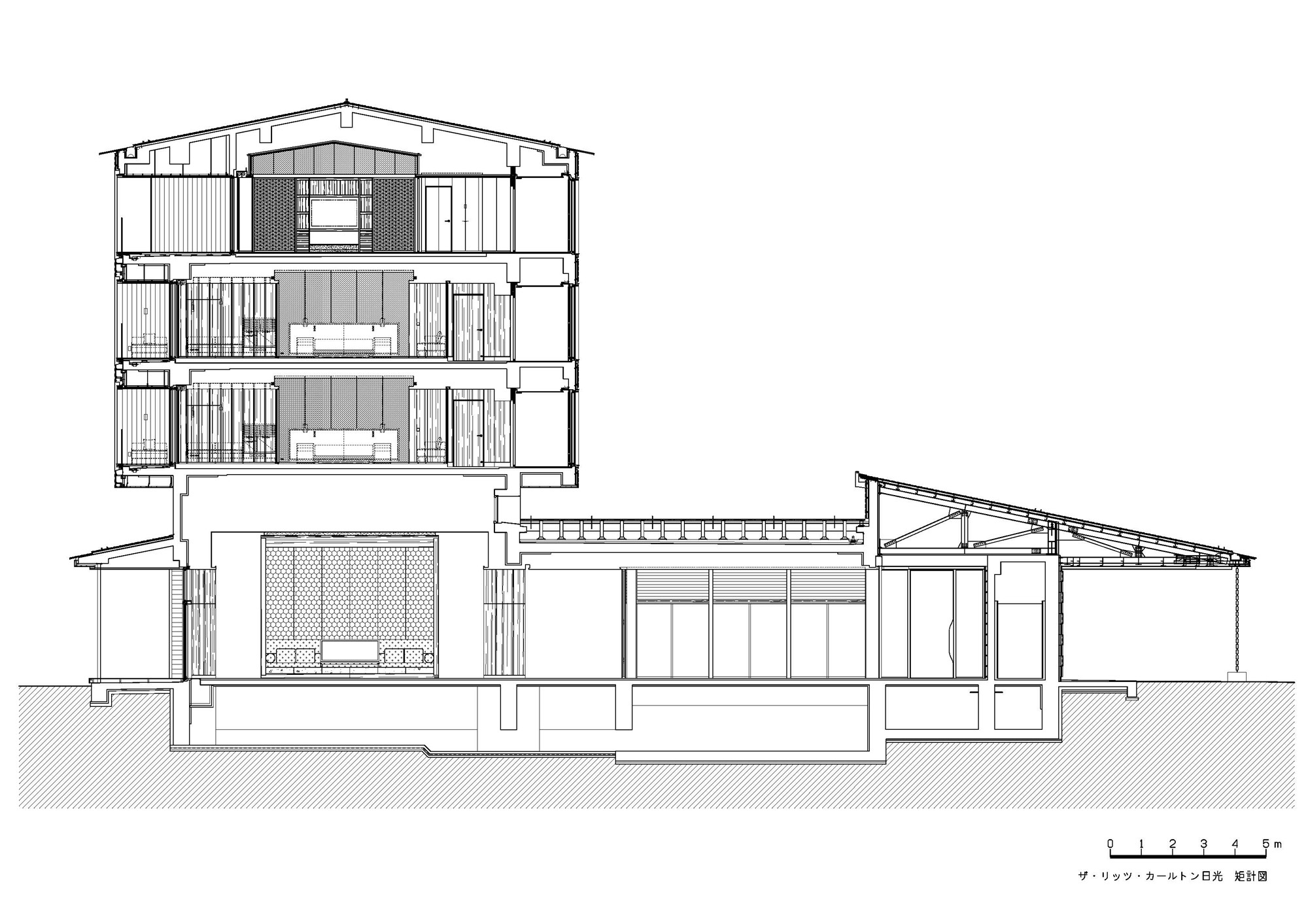
完整项目信息
项目名称:日光丽思卡尔顿酒店
项目位置:栃木县日光市
主要用途:酒店
项目业主:东武铁道株式会社
方案设计/施工图设计/监理:日建设计
室内设计:LAYAN DESIGN、日建空间设计、STRICKLAND
用地面积:18,982.97平方米
建筑面积:14,215.03平方米
建筑层数:地上5层
最高高度:19.013米
主体结构:钢筋混凝土结构、钢结构、木结构
施工工期:2018年2月—2020年3月
施工单位:东武建设
项目摄影:铃木研一、河野政人(Nacása & Partners)
版权声明:本文由日建设计授权发布。欢迎转发,禁止以有方编辑版本转载。
投稿邮箱:media@archiposition.com
上一篇:黄龙滨水竹廊:一体化竹伞 / 竖梁社+华南理工大学建筑学院
下一篇:江阴市滨江公园:再叙历史,反哺城市 / BAU建筑城市设计