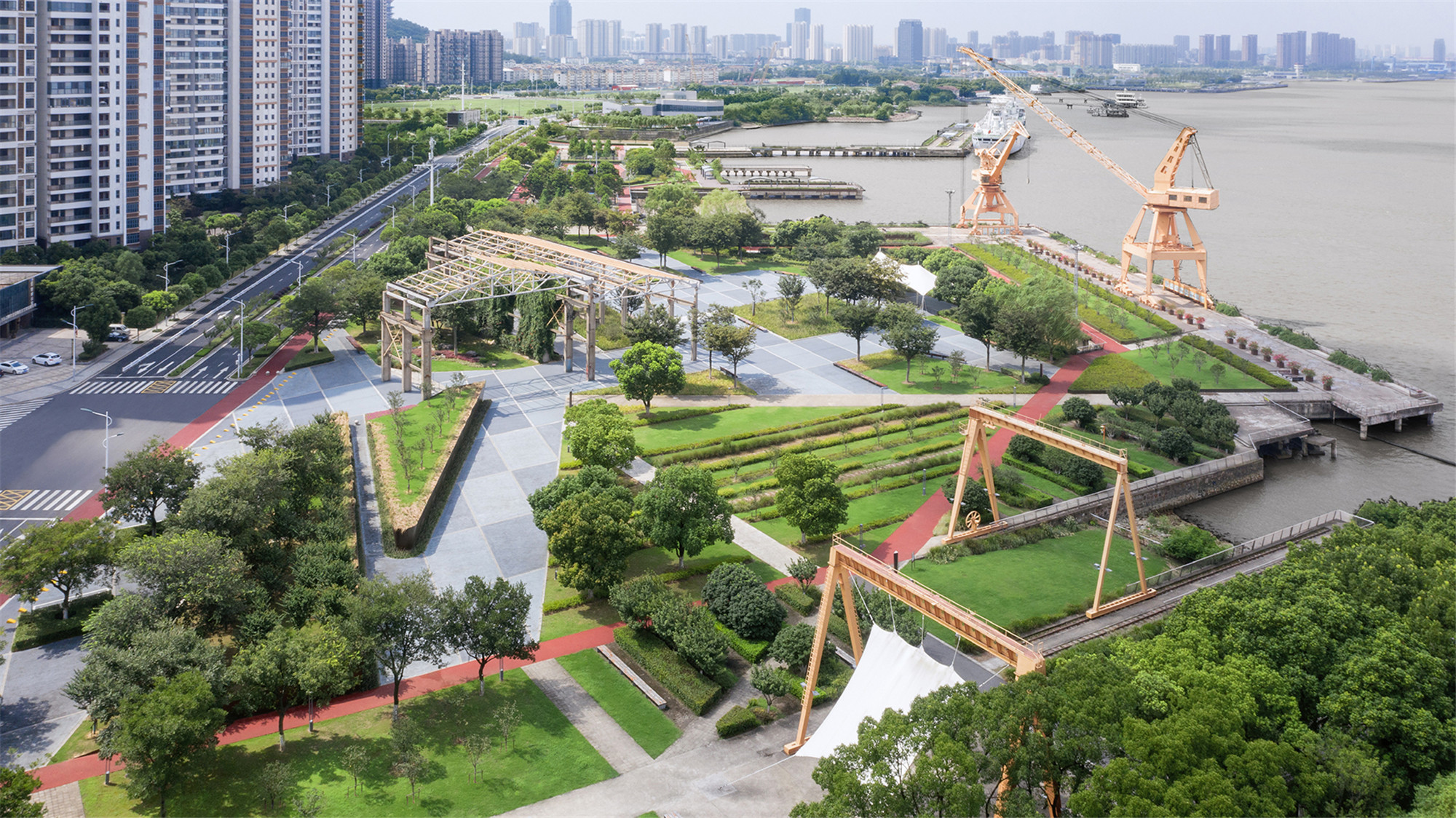
设计单位 BAU建筑与城市设计事务所
项目地点 江苏无锡
建成时间 2020年
用地面积 36.7万平方米
本文文字由设计单位提供。
江阴坐落于水运繁忙的“黄金水道”长江之畔,目前正致力于将其部分工业码头改造为高密度的生活工作区。项目的第一阶段正是沿着江边再造一个长达4公里的公共区域。该项目业主通过邀请竞赛抉择最佳设计,BAU的方案脱颖而出。
Jiangyin is on the Yangtze, the world’s busiest working river. The city is regenerating part of its industrial docklands as a high density live-work district. Stage one of this major project is the creation of a 4km public realm along the river edge. The design was selected through invited competition.
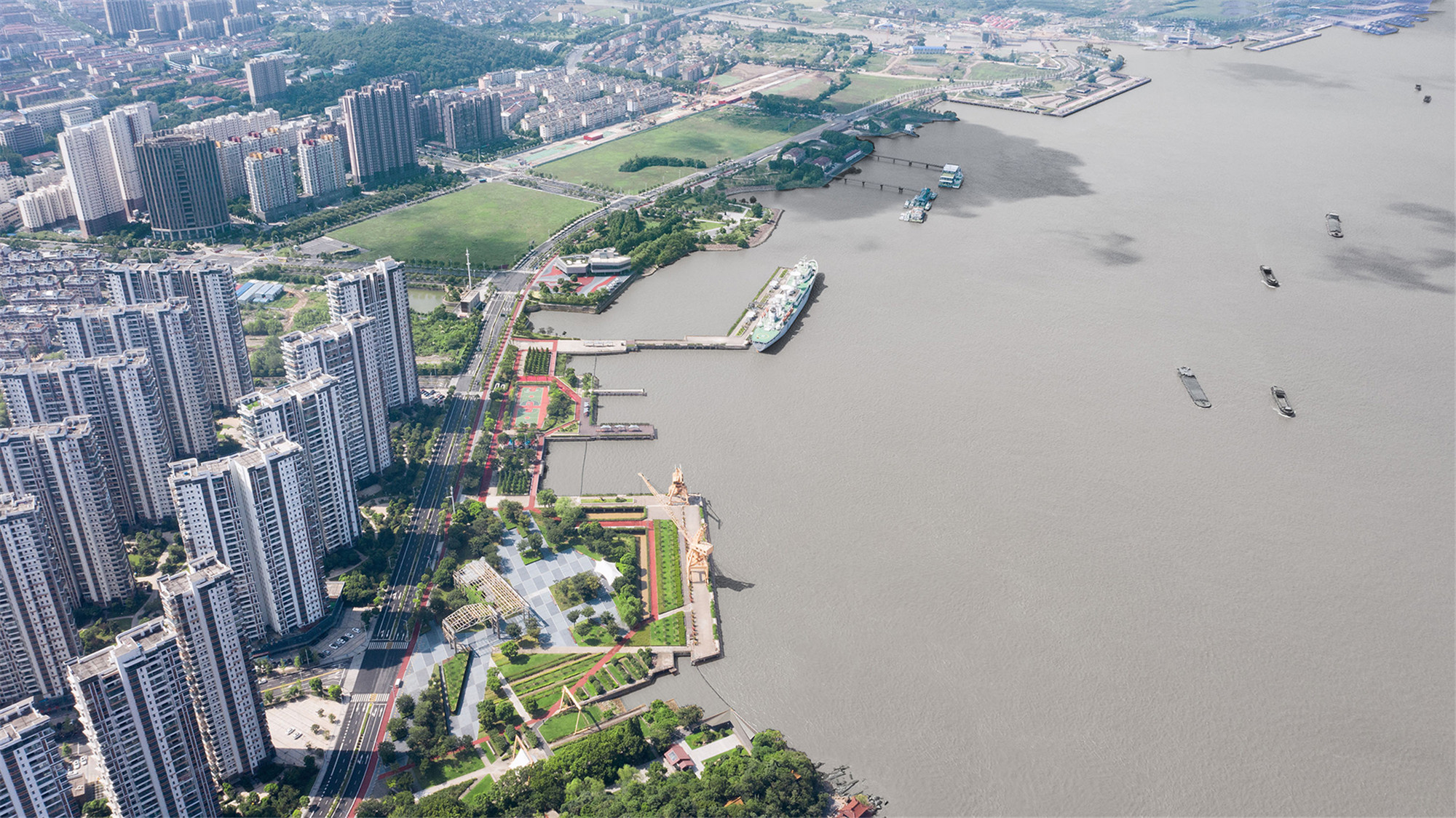
设计目标:
Ambitions:
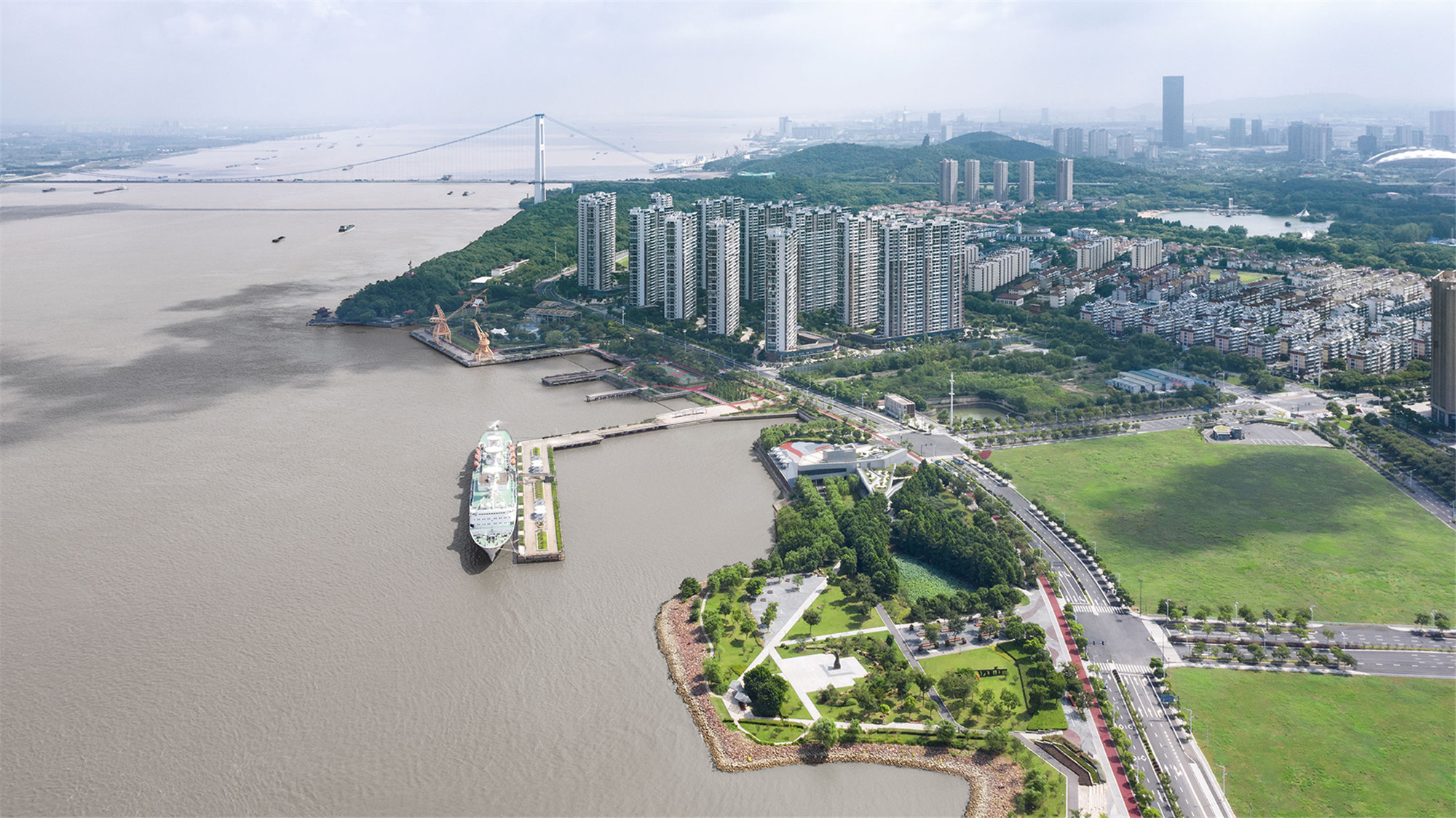
不断涨落的长江潮水滋养了江阴滨江区域丰富的生态文化。滨江公园的建成对该地区的微生境而言,不仅是一种修复与还原,还是进一步的提升与扩充。江河边缘的复杂性通过岩石固定得以稳固与加强。一条由当地绿植贯穿的长廊连接了整个项目,将东边的鹅鼻嘴山与西边的生态长廊串联一体。
The Yangtze at this location is tidal. This project rehabilitates, preserves, enhances and extends a raft of microhabitats. Complexity of the existing river edge is formally maintained, enhanced and secured with loose rock scaled for habitat. A new corridor of indigenous trees and plants weaves through the project’s length to connect the Ebizui mountain ecological node to the east with the canal eco corridor towards the west.

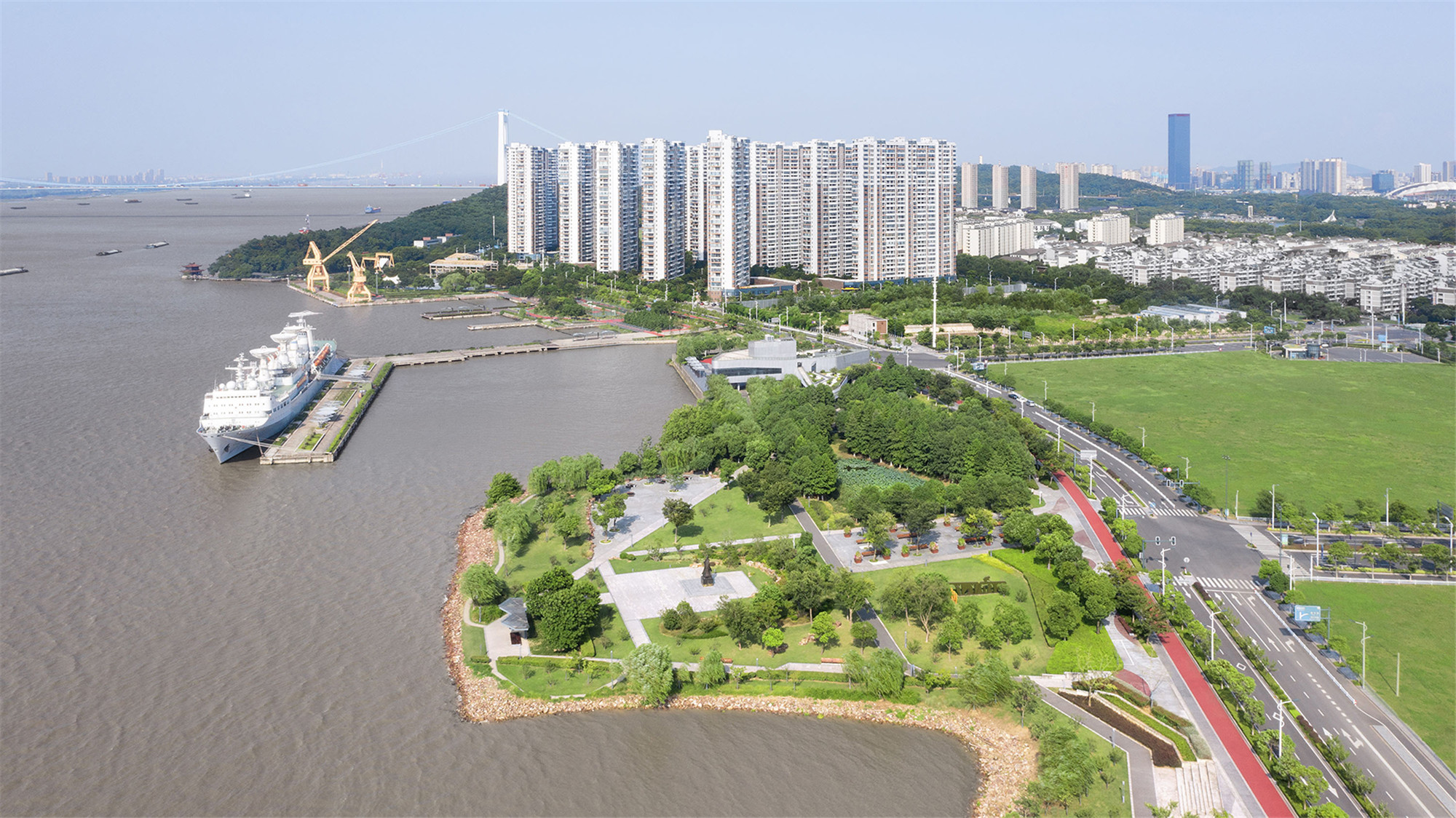
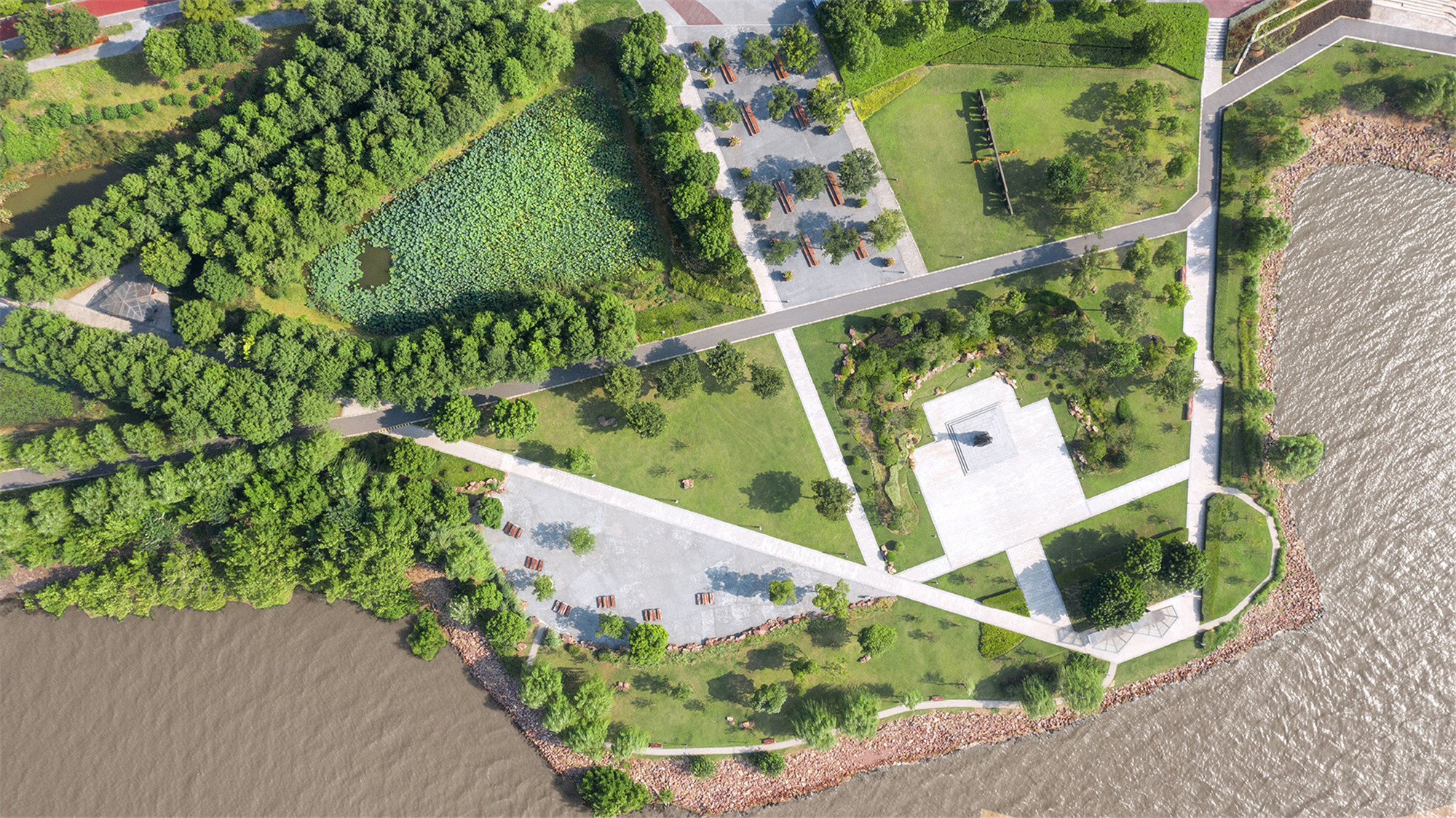
在长江日夜不息的冲刷中,经久磨损的广阔码头已被染成棕色。立于码头,远眺无边江面,迎面而来的是宏伟江流与磅礴庄严之势。作为扬子江造船厂的原址,滨江公园承载了江阴船舶制造工业的历史,因此我们在设计中保留了其最原始而野蛮的框架结构。围绕码头进行的干预措施使原有工业环境的巨型规模、健壮性和清晰度得以保留。当未来这片区域遍布植被与丰富的景观时,充满活力的工业码头必将为居民提供一片逃离世俗繁杂的休憩地。
The vast worn concrete wharves are colored by the brown earth washed down the Yangtze. Overlooking the two-kilometer river from the prosaic empty docks presents an overwhelming scale and sense of the sublime. This design preserves even the most brutal of structures. Necessary new interventions on and around the wharves share the scale, robustness and clarity of this industrial context. Whilst the future district promises to be filled with vibrancy, and much of the landscape is rich in complexity, the wharf edges provide a rare escape.

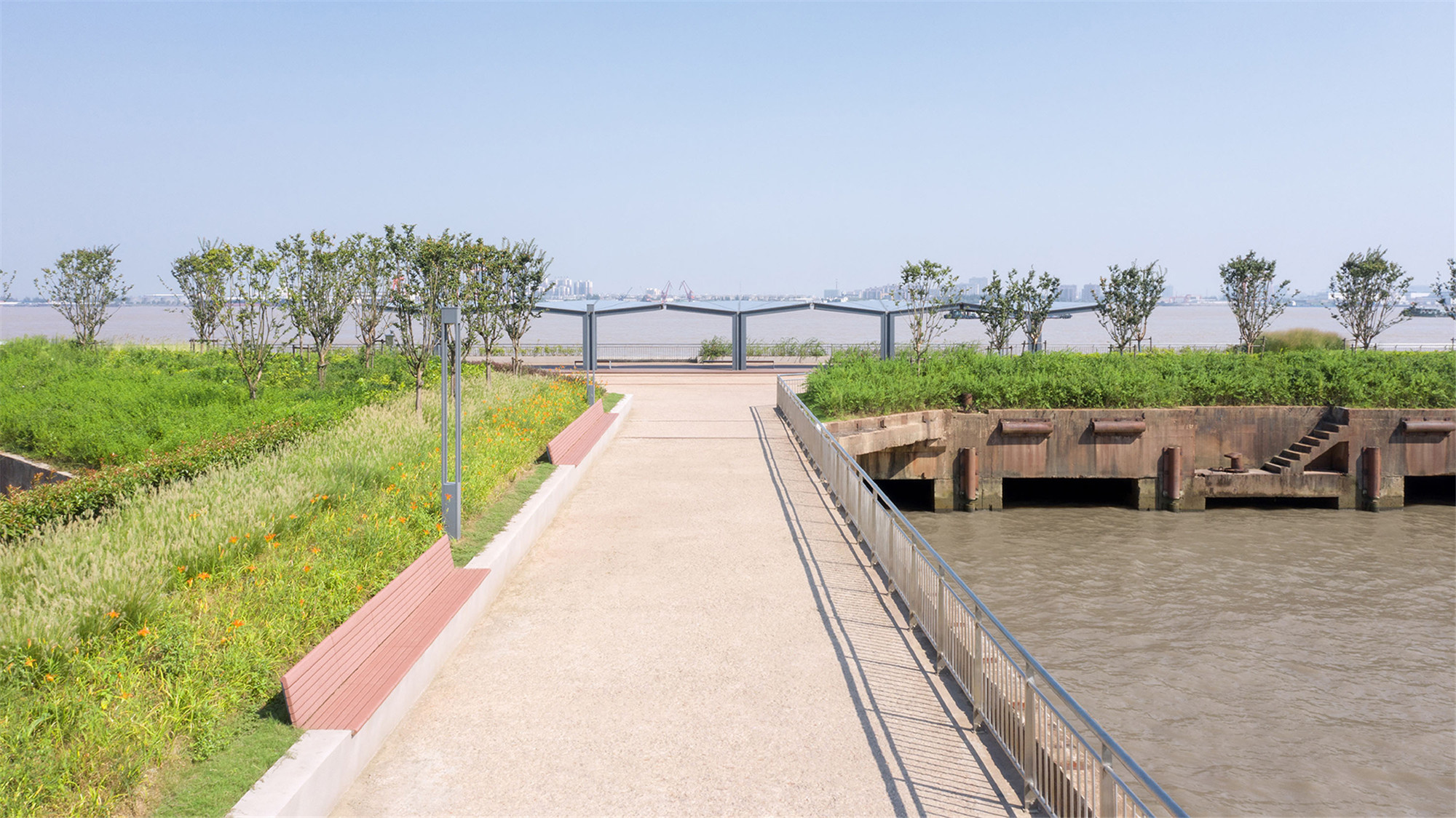

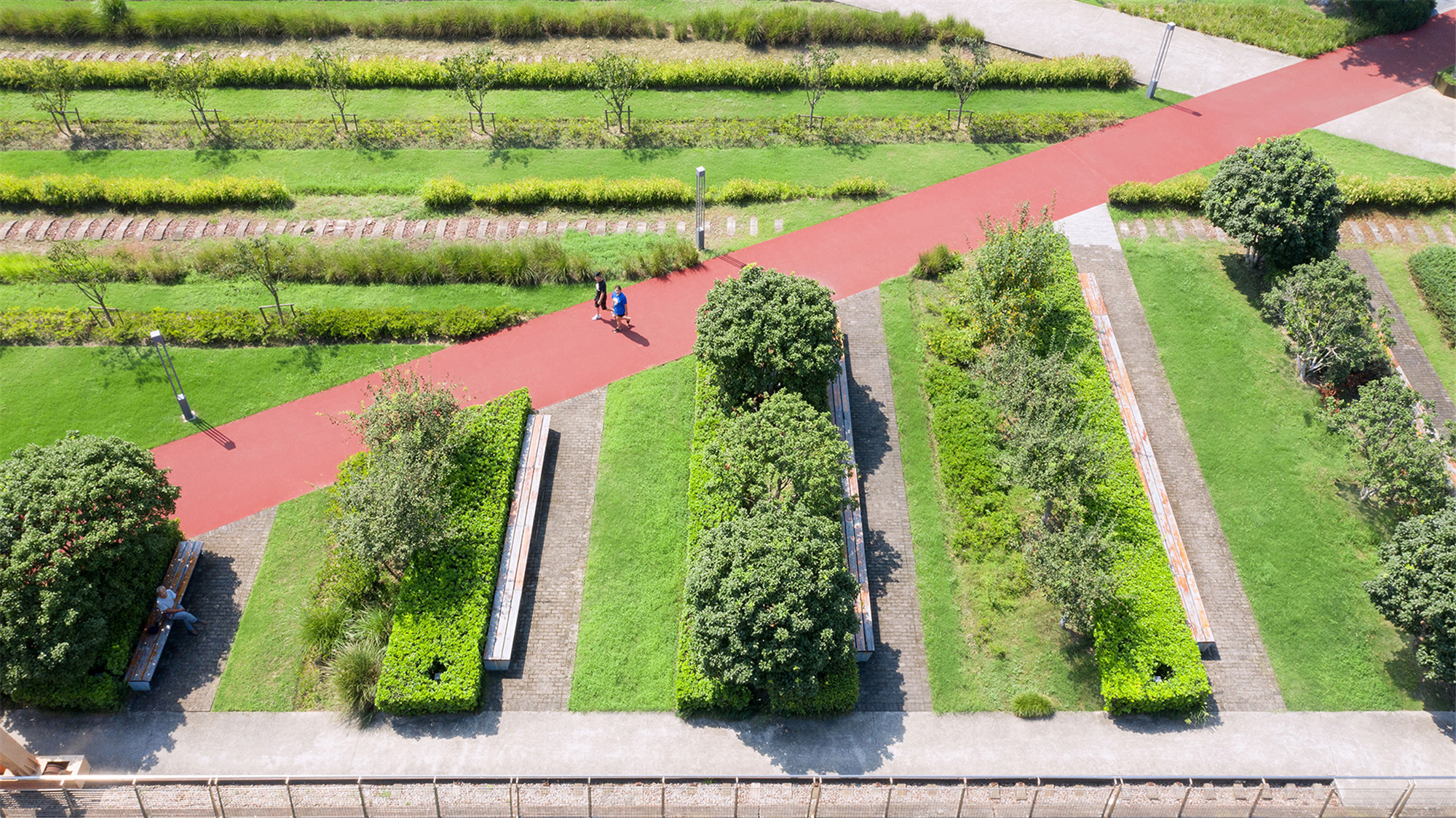
重写——船厂公园
Palimpsest – Ship Building Park
发达的水运和便于储存货物的开阔平坦地势,使这片江边码头成为天然港口区,不过在改革开放后,码头东面曾建造为设施齐全的船厂。如今的设计不仅保留了该区域的历史痕迹,还从生态、流线及规划等层面对其进行了提升。最终呈现的结果便是一份当地历史与环境的复杂重写本,容纳各式公共空间并支持兼收并蓄、多种多样的户外活动。
Whilst the majority of the site was open and flat for stockpiling raw materials, the eastern portion of the site was recently a functioning ship building facility. The design strategy maintained traces of the site’s history and overlaid a number of ecological, circulation and programmatic layers. The result is a complex palimpsest supporting inclusive and diverse open spaces and activities.
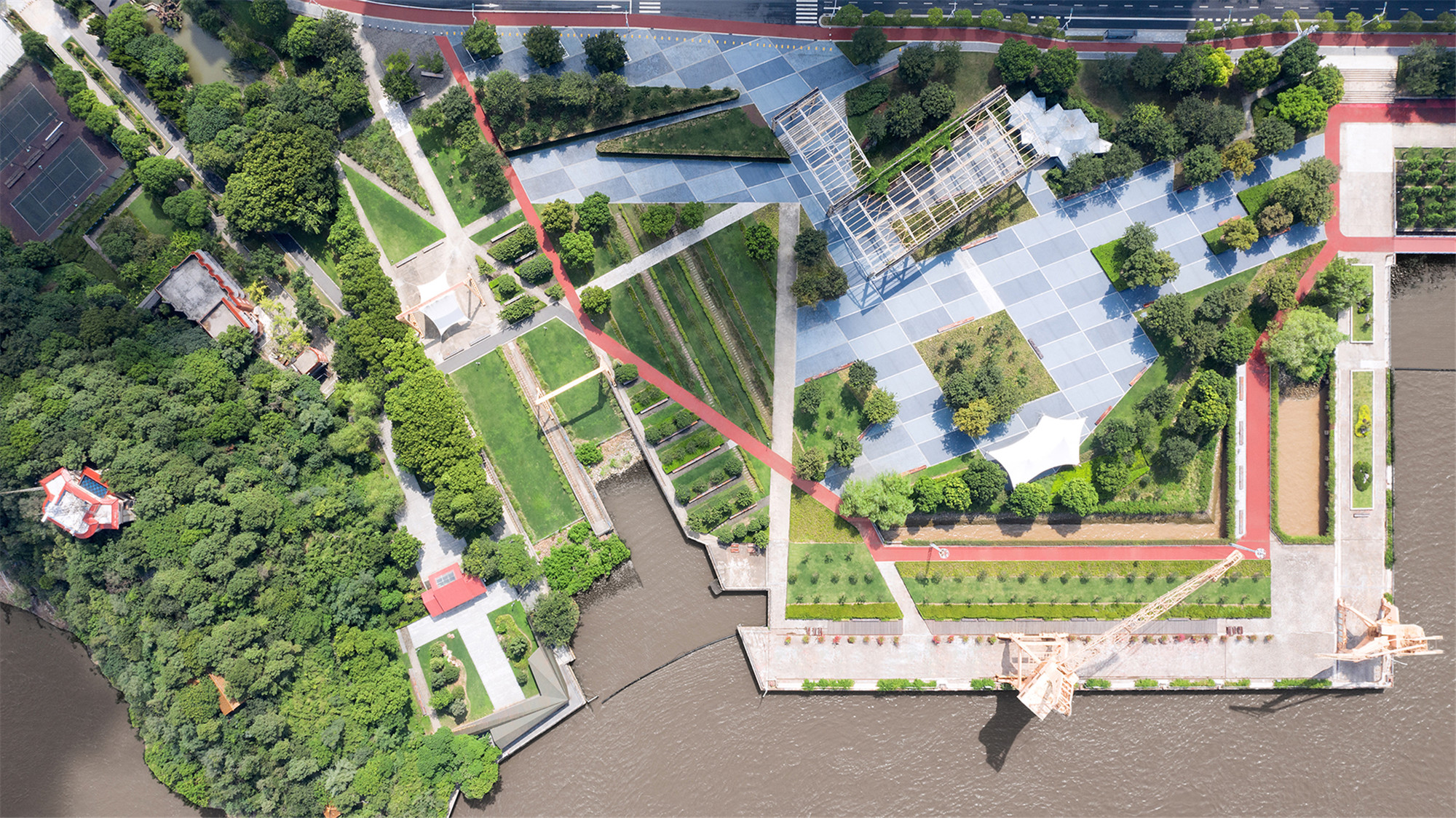
区域内留存的历史痕迹包括:船舶的下水滑道、龙门起重机及其轨道、船厂建筑、防浪堤、中式园林、被树包围的小道及其他众多文物。其他层面则包括:联结(步道、自行车道、水上木板路、场地内外视野的延伸,以及新区域的路径等都使城市与水系的联系更加紧密);休闲(运动场及滑板公园);娱乐(船型的儿童探险游乐场和老年锻炼区);社交(开阔广场、游客中心与大型展览馆);休憩(小亭子、座椅、野餐桌和船型解说台);生态(雨水花园、水边栖息地及生态长廊)。
The history layer includes ship slipways; gantry cranes and rails; ship building factory structures; jetties; a Chinese garden; a tree lined road; and numerous other artefacts. Other layers across the site include: connections (pedestrian paths, bike paths, water boardwalk, extensions of views to and from the site, and paths from the new districts – all maximizing links between the city and the water); active leisure (sports courts and skate park); play (children’s adventure playground in the form of a ship, and elderly exercise area); social gathering (large plaza, visitor center, and large pavilions); relaxation (small pavilions, intimate seating, picnic tables, and ship interpretation installation); and ecological (rain gardens, water edge habitats, eco-corridor).
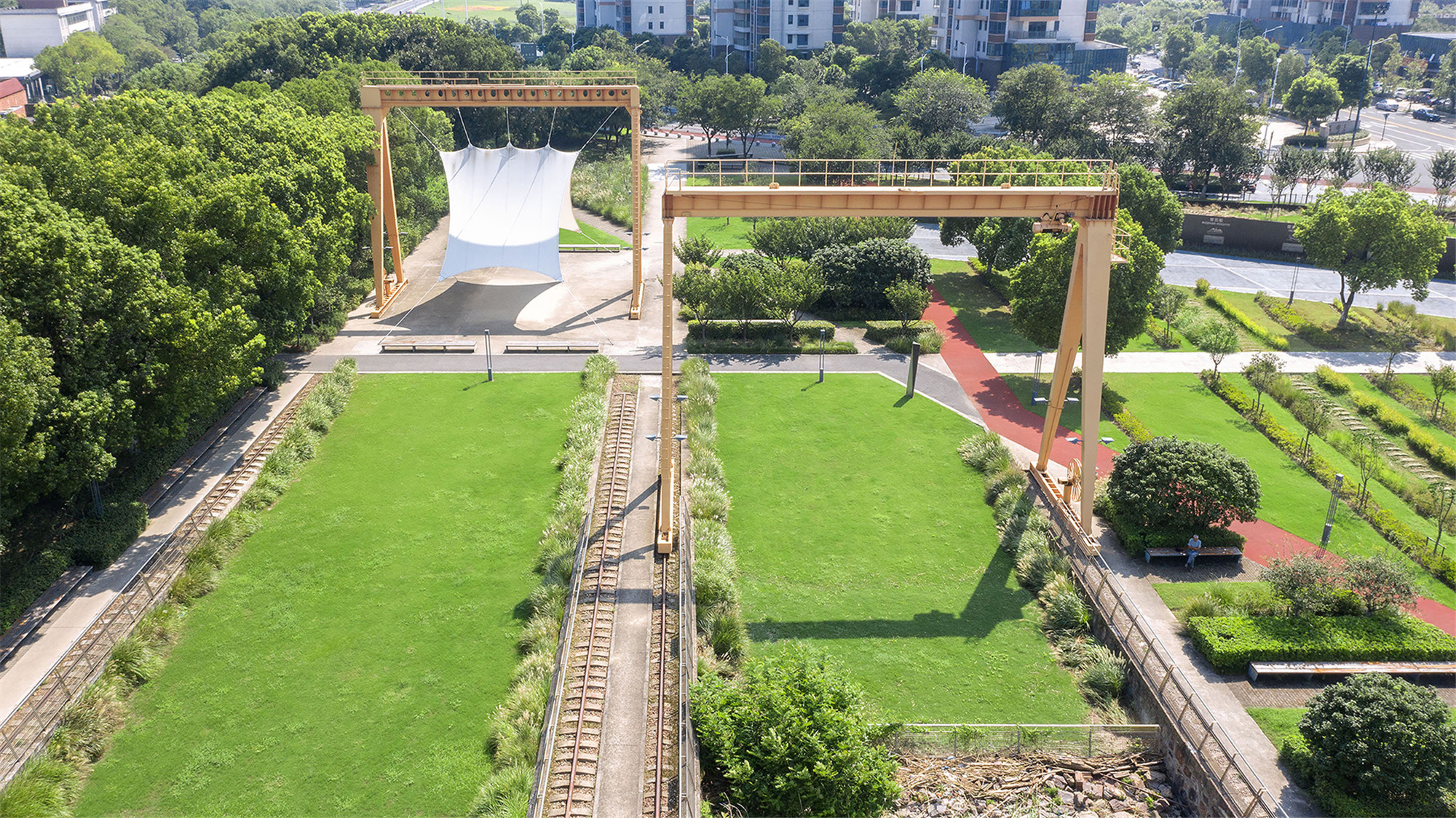
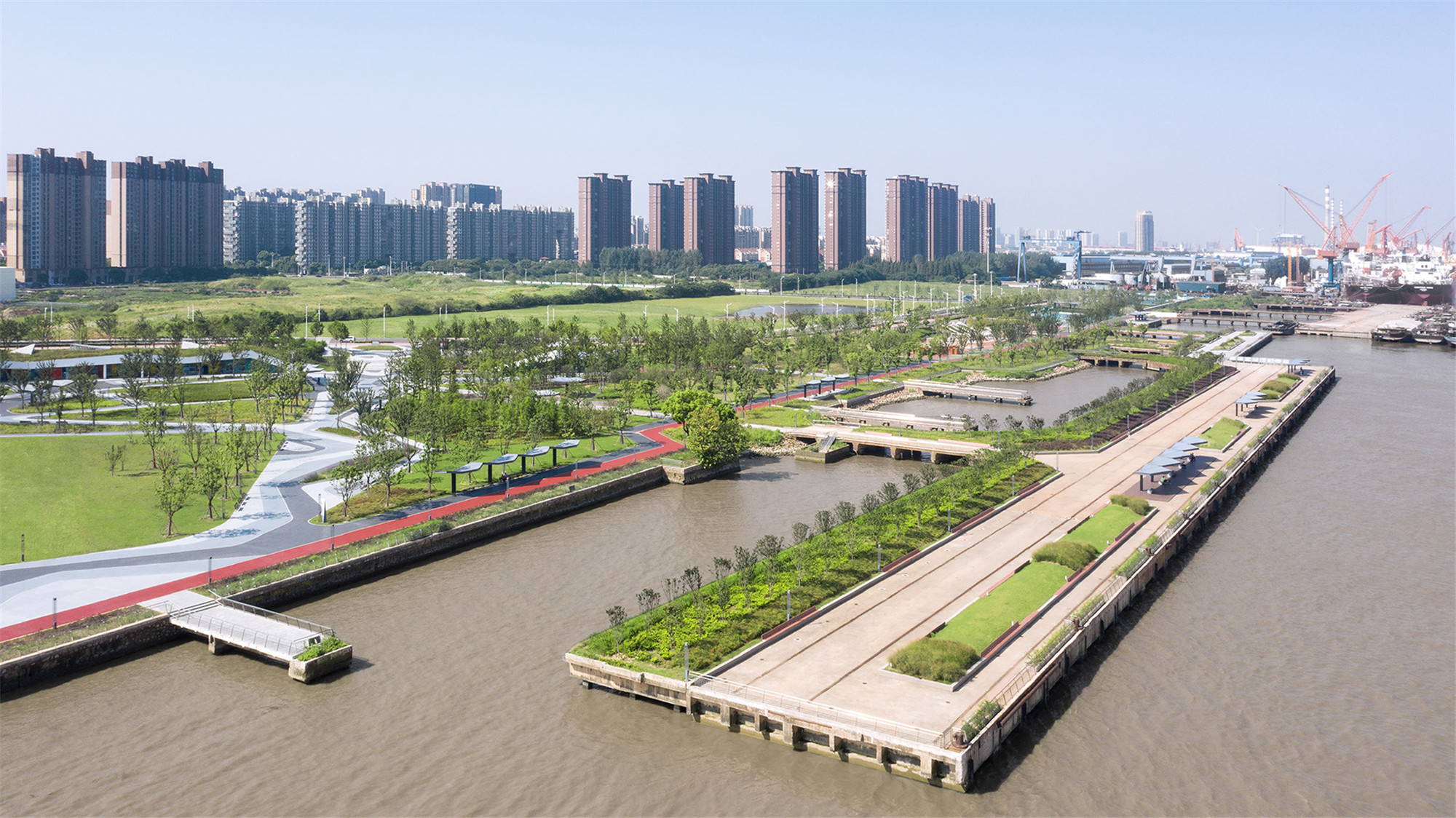
三个历史港口
Three Historic Ports
江阴的港口历史可追溯至唐代(公元618-907年)。研究揭露了当地三个历史港口的位置:黄田港,据说其形成于近2000年前,如今被开发成港区的主要公共活动空间,地面铺装上则加入了对长江的解说地图;韭菜港,现为修复后的工业港,一个被设计成起伏山丘状的餐厅为居民提供了远眺台;鲥鱼港,曾是当地知名鱼市,历史可追溯至16世纪,通过新的景观设计,这里建立了广场、公园和鲜鱼餐厅,并提供与鲥鱼港相关的信息和解说。
Jiangyin’s origins as a port city date back to the Tang Dynasty (618-907 AD). Research revealed the location of three historic ports. The site of Huang Tian Port, reputedly dating back nearly 2000 years, has been developed as the dockland’s major open space for public events. Interpretive mapping of the Yangtze River is integrated in its paving. Historic Jiu Cai Port has been named and restored in its most recent iteration, as industrial port. A new restaurant designed as an urban hill provides a lookout point. Shiyu Port dates from the 1500s and was a renowned fish market. The new landscape here establishes a plaza, park, and fish restaurant. An integrated paving artwork provides further interpretation.
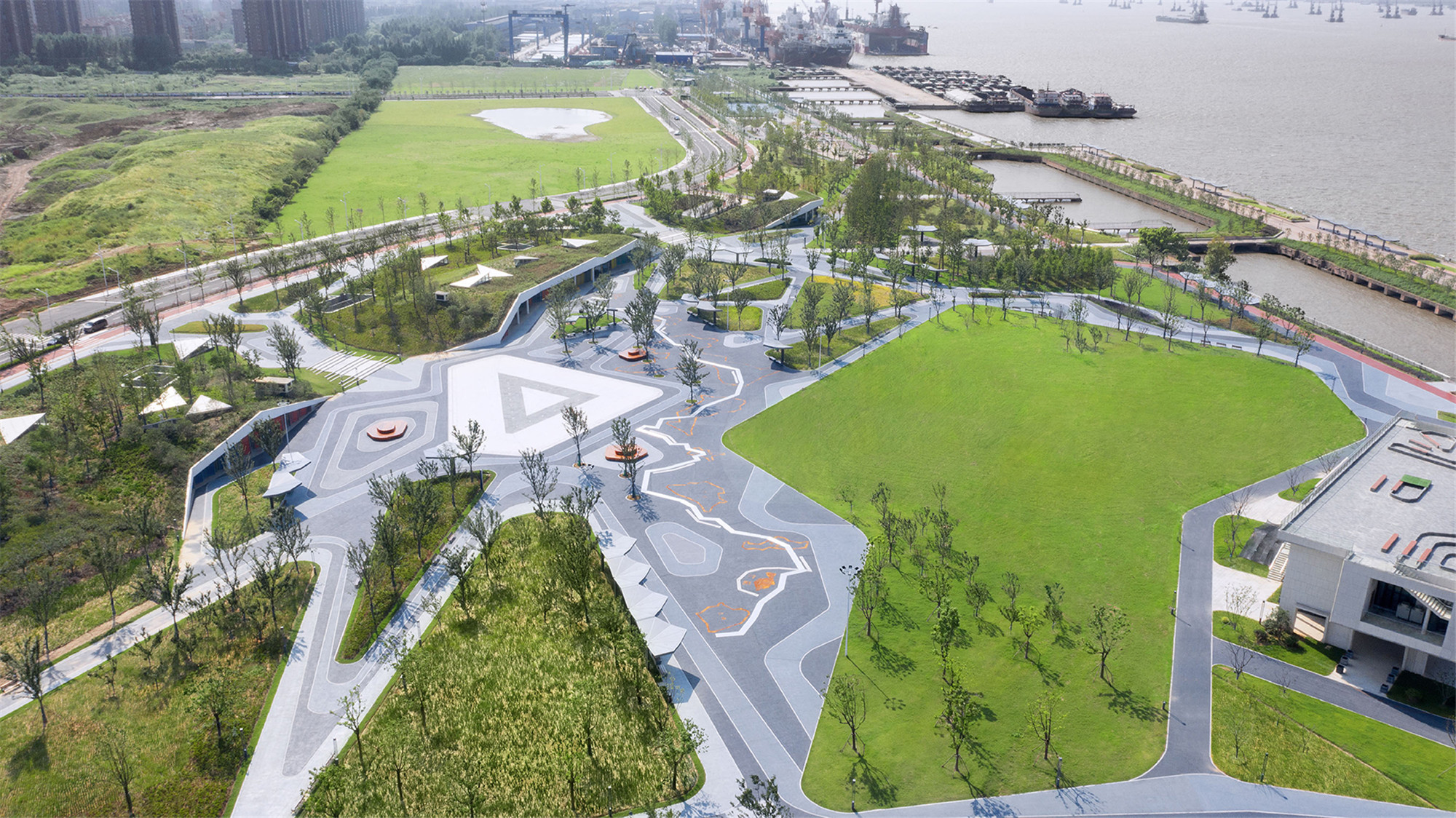
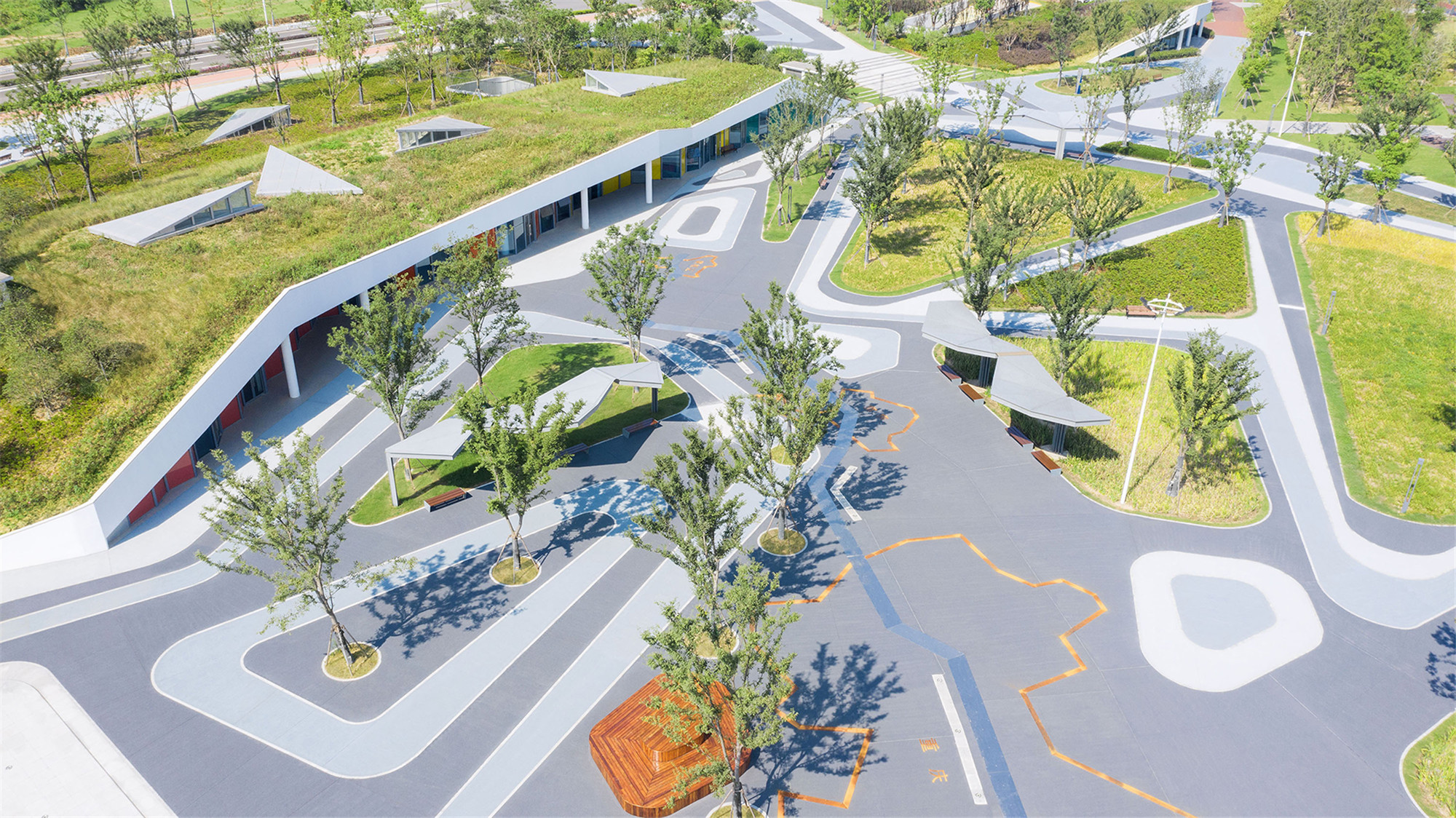
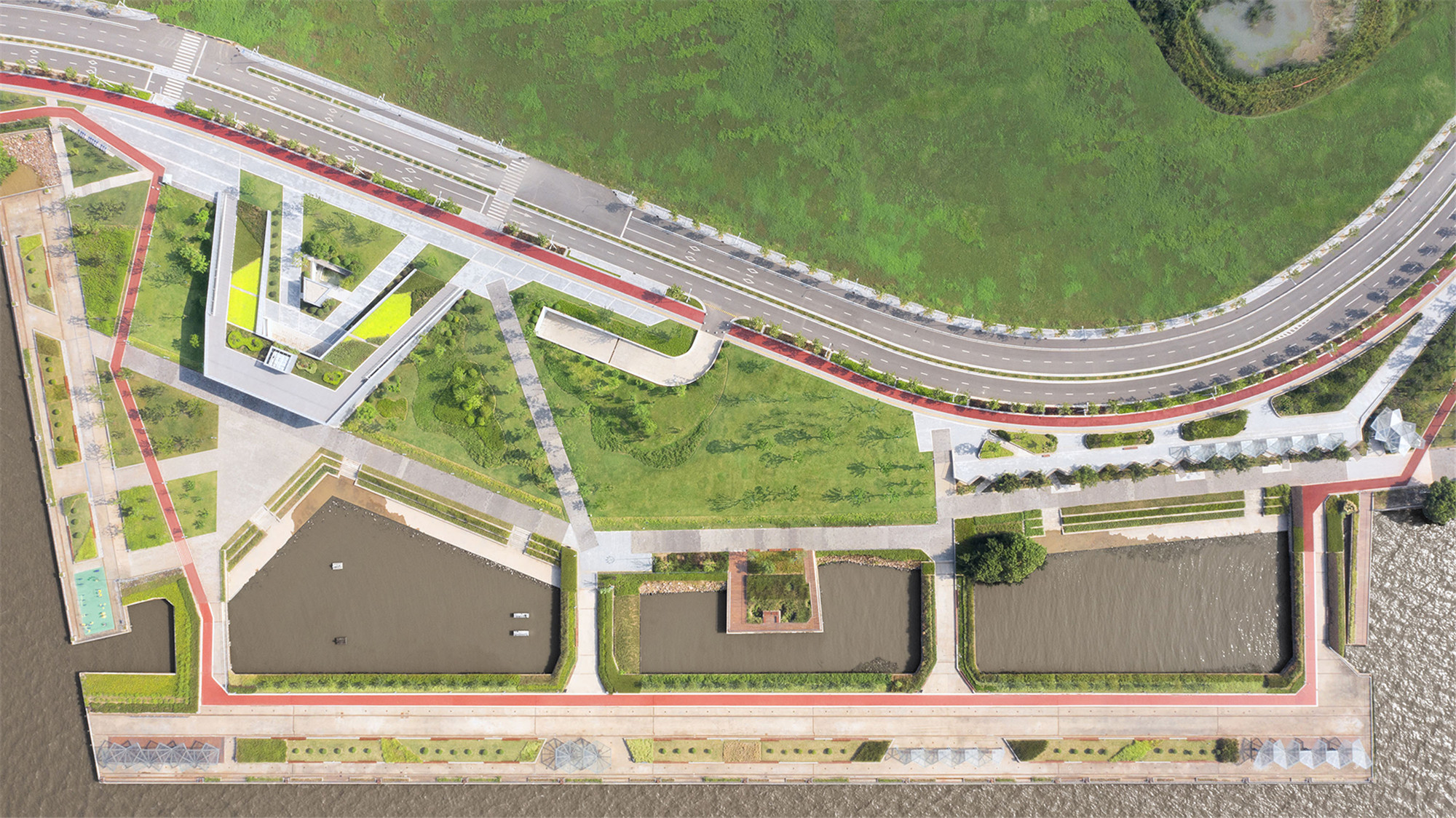
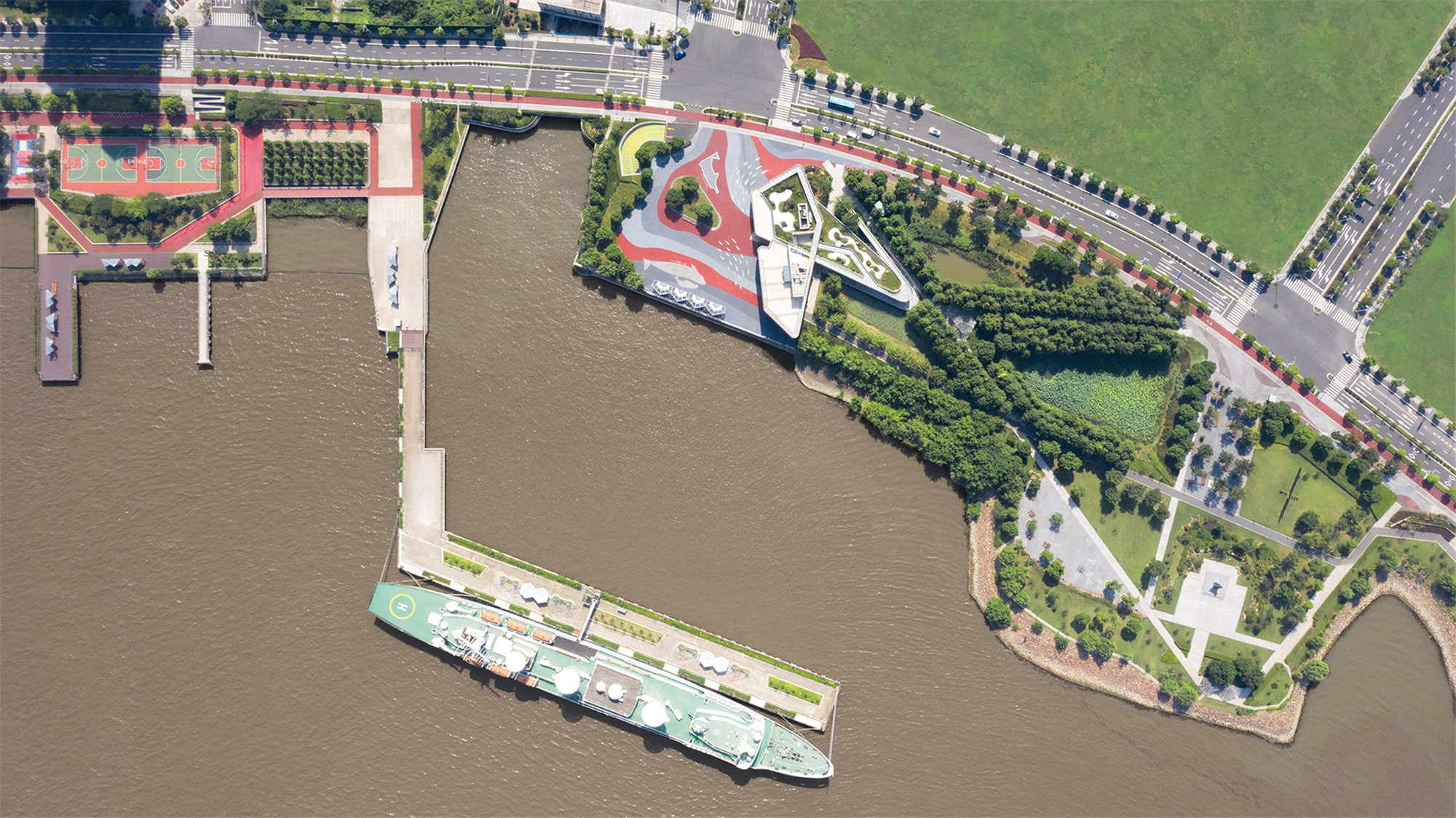
自改革开放起,中国迈入高速发展期已近50年,中国国民也不断探索多样的休闲娱乐活动。从稚嫩儿童到年迈长辈,滨江公园的景观设计为各个年龄段的人都提供了适宜的娱乐场所,这也使其成为江阴最大的乐园。
After a hiatus of nearly fifty years China is prospering and its citizens are rediscovering all variety of leisure pursuits. This landscape introduces opportunities for the very young to the very old. It is the city’s largest playground.
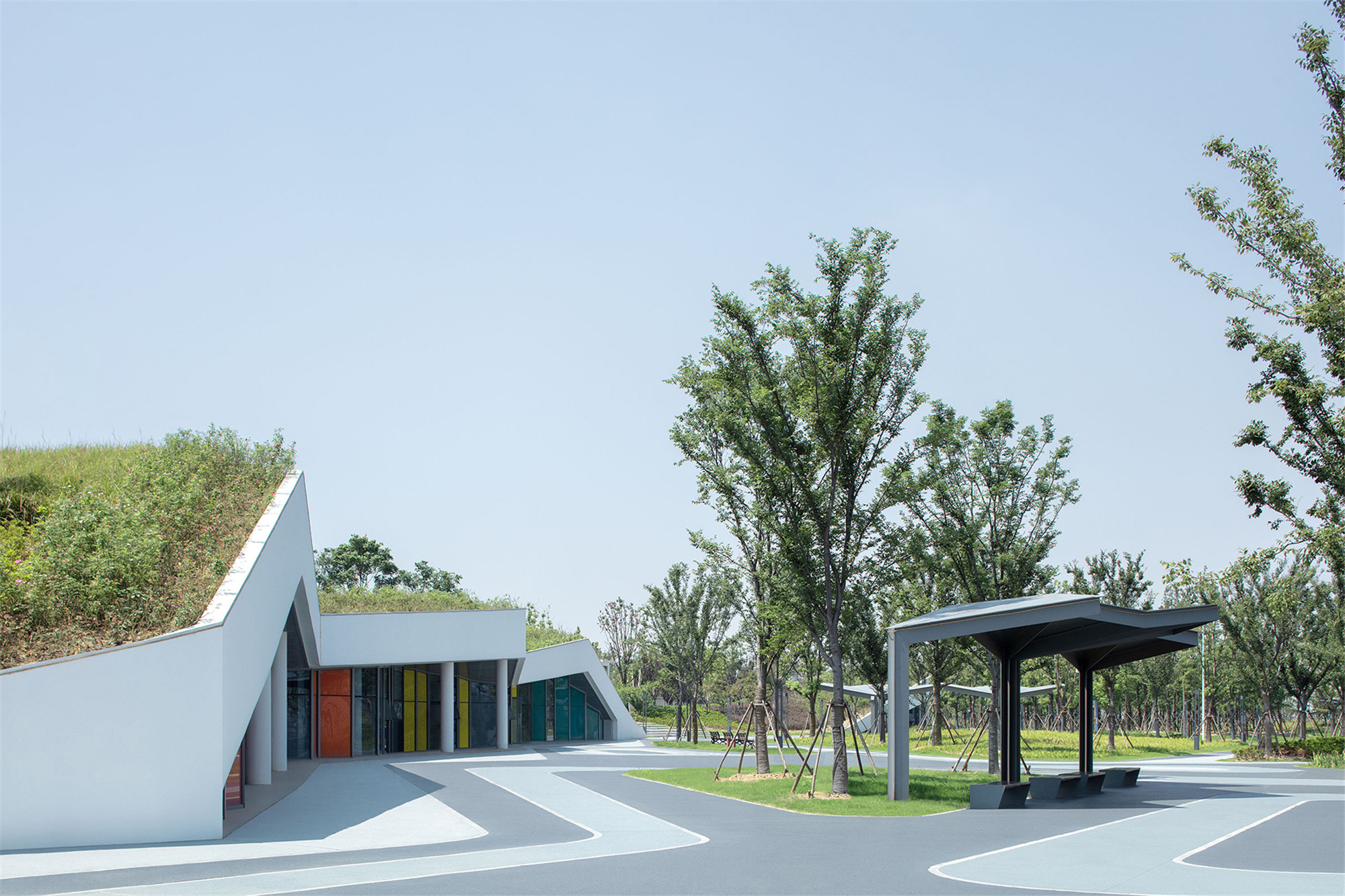
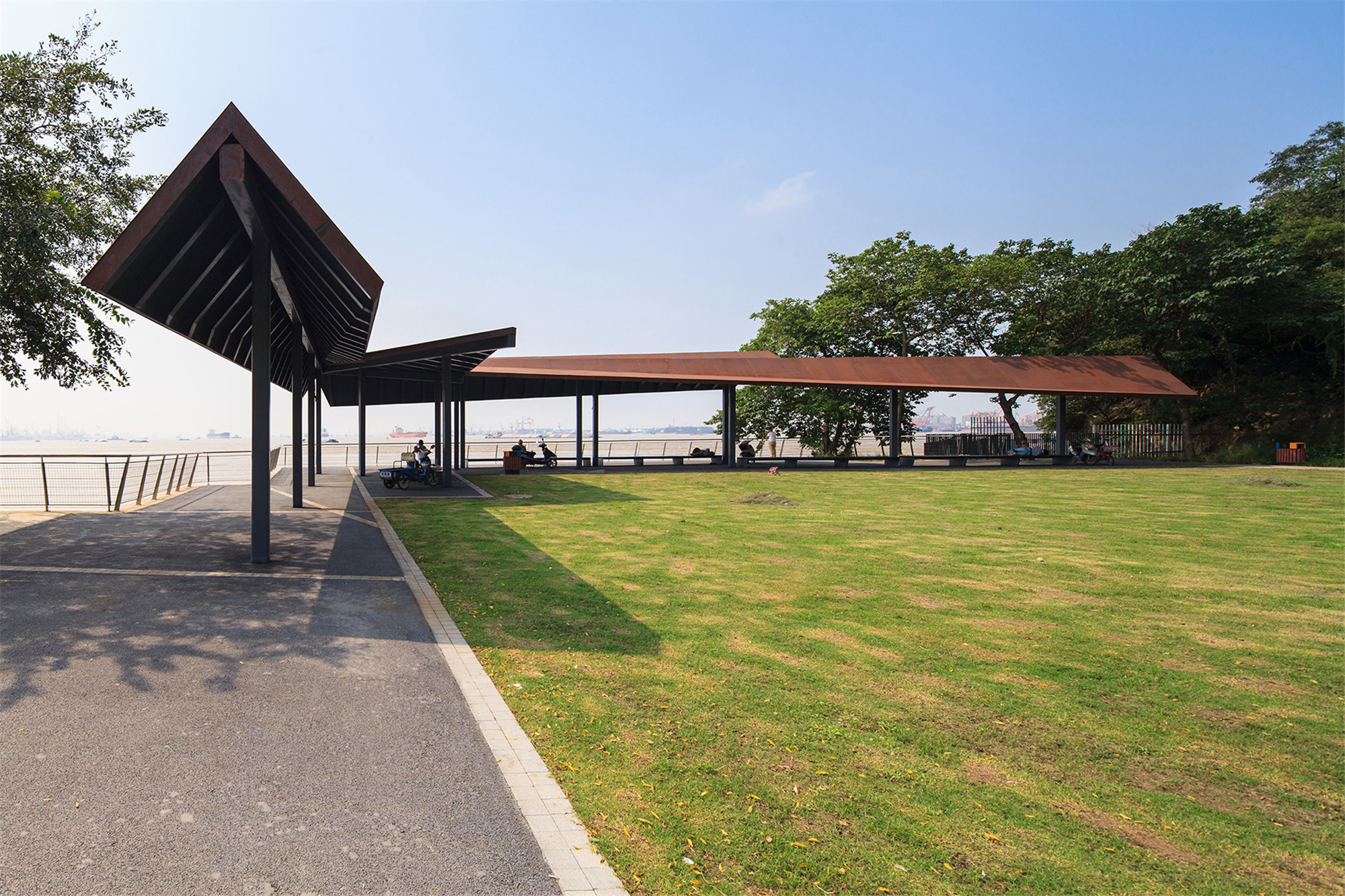
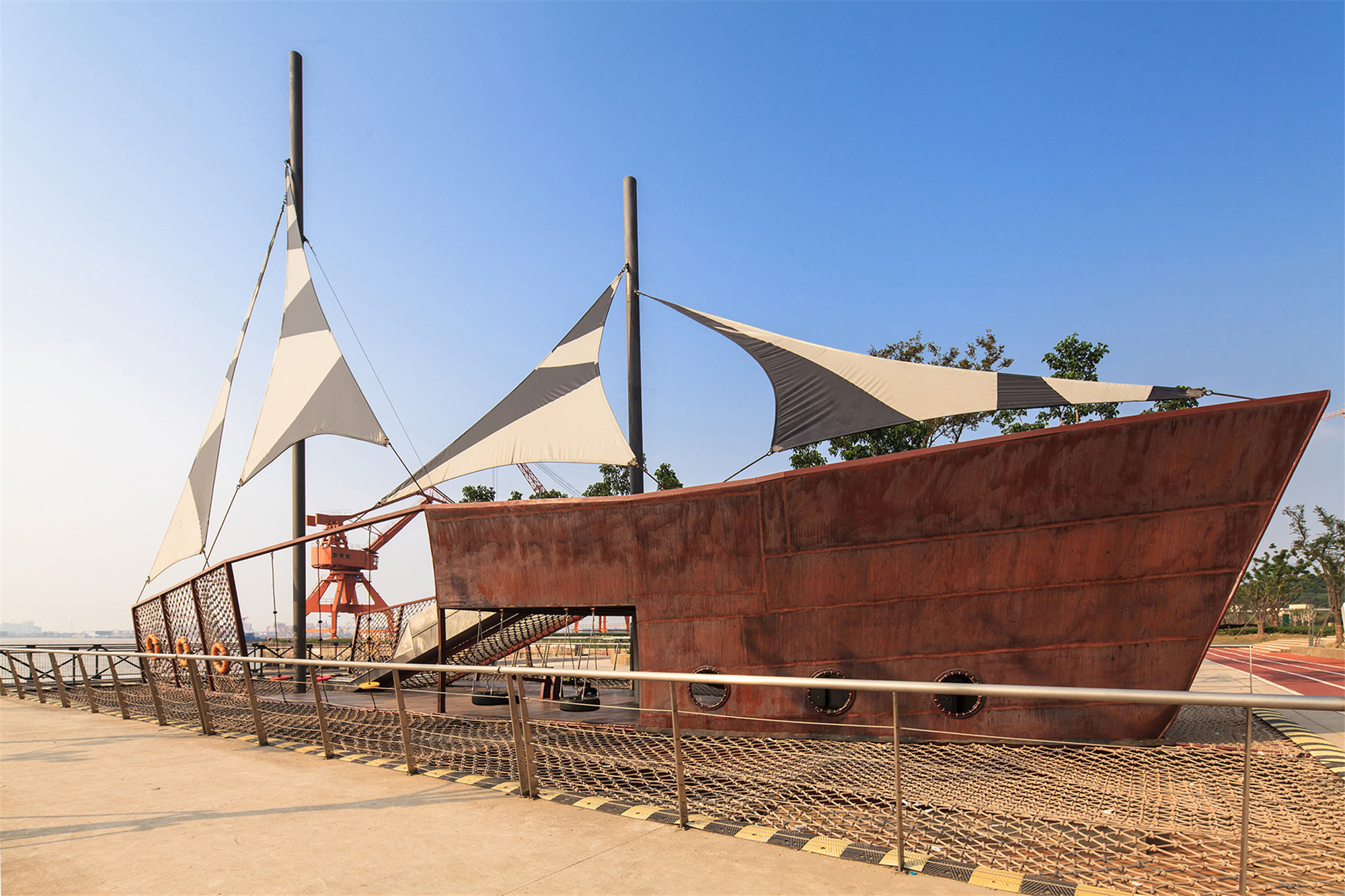
公园内,一条4公里长的慢跑跑道连接了数十个户外运动场和健身器材场所;另一条更为随性的小径贯穿其间,将数个大型儿童游乐场、一个滑板公园和大量老年运动设备联结。考虑到广场舞的广泛流行,我们还在公园内设置了多个舞蹈广场。此外,大量凉亭、游戏桌、野餐草坪、帐篷都在这里有所归属,未来还将有其他多样的活动空间。这将使当地居民进入一个新奇有趣的健康娱乐时代。
Linked by a 4km jogging track are dozens of outdoor sports courts and frequent gym equipment stations for public use. A more leisurely path weaves the length of the site and connects several large children’s playgrounds, a skate park, and numerous groupings of exercise equipment for the elderly. Frequent throughout the landscape are dancing plazas, a popular local pursuit. A host of pavilions, tables for games, and lawns for picnics, tents and programs yet to come. The park ushers in a novel, exotic era of health and play.
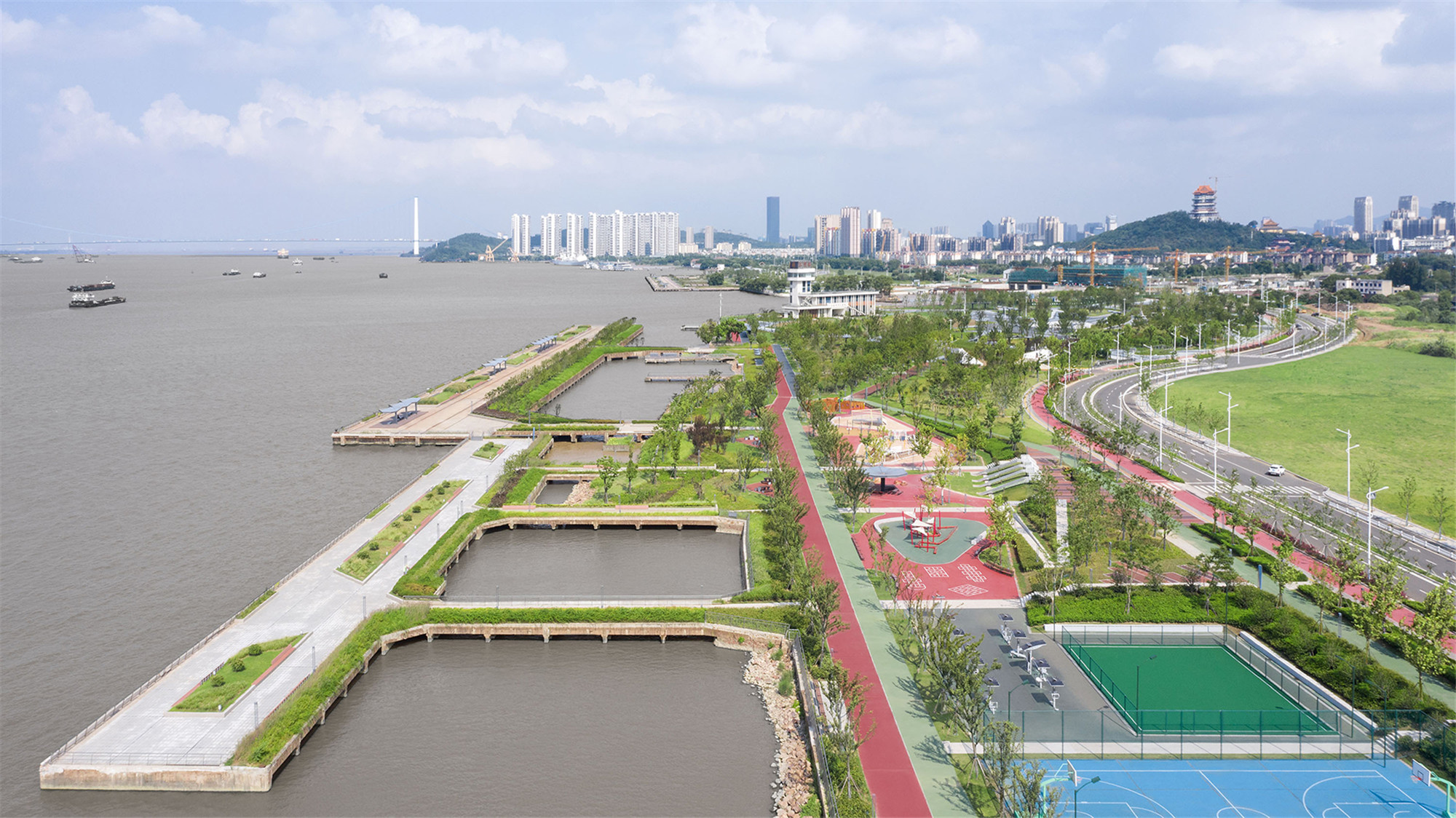
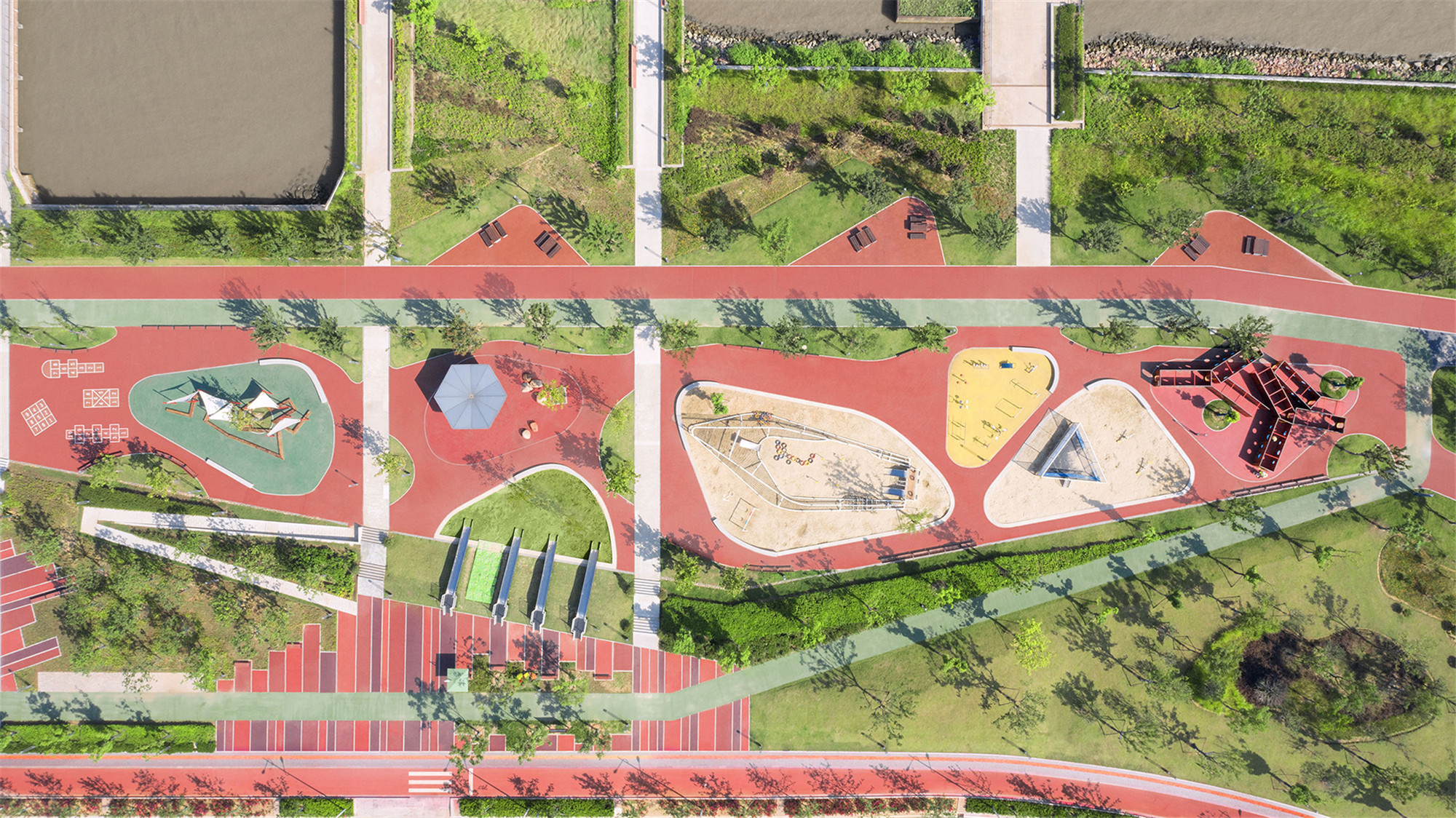
滨江公园内的自行车道是一条20公里长自行车环路的起点,这条环路贯穿江阴市,沿途连接了市内已建成或处于规划中的线性公园。公园间的这种连接也是一种生态上的联结,一片广阔的生态系统网络正在涌现。
The bicycle path in this docklands park has initiated a 20km bicycle loop tracing existing and proposed lineal parks in the city. Linking the disparate parks with this loop, or greenway, brings about an accompanying ecological link. An extensive eco-system network is emerging.
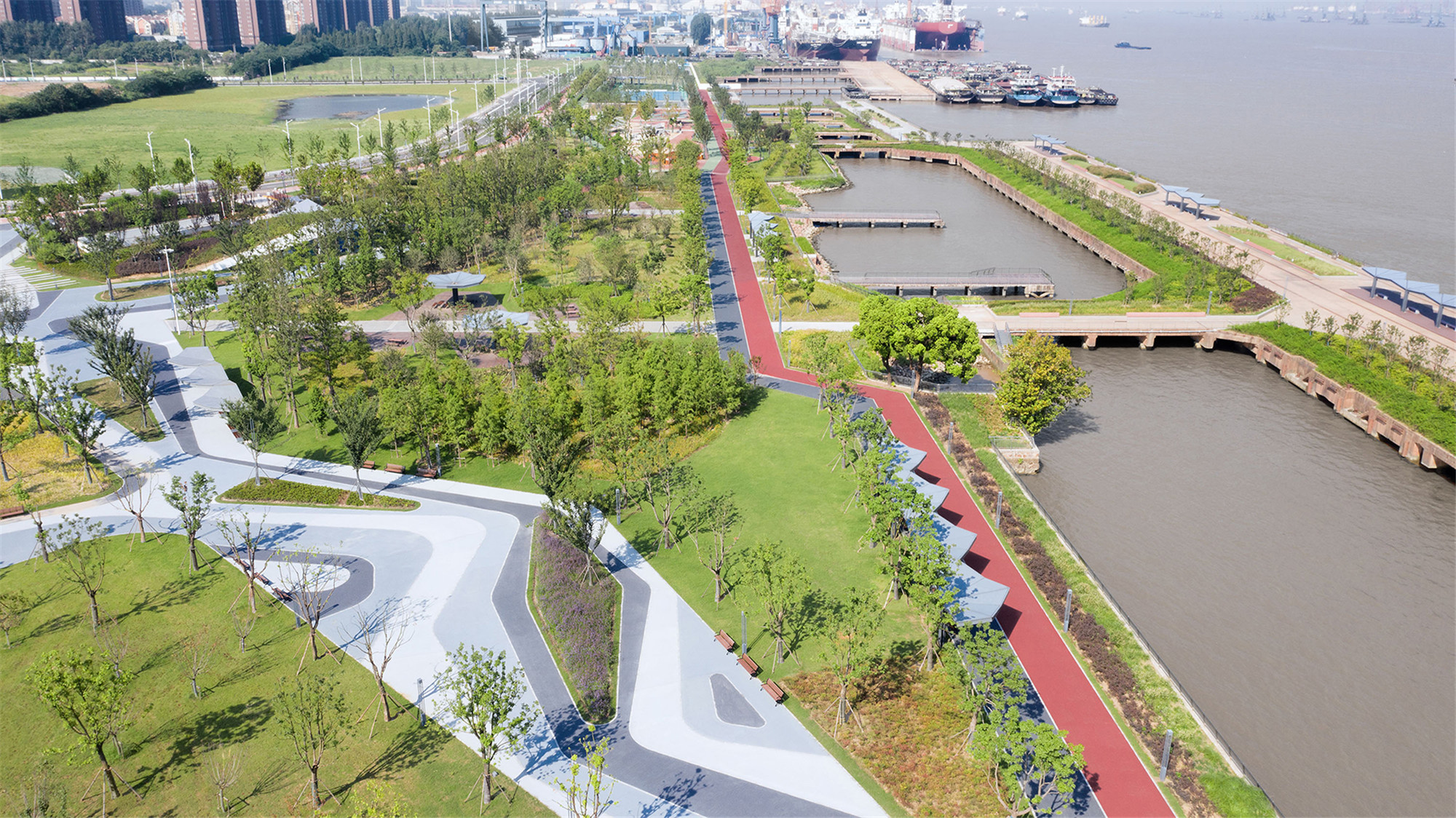
人行步道沿着长江水岸延展,东面设置的栈道带领人们通往陡峭的山崖。滨江公园的设计同时也是码头区域与城市建设区的连接。滨江环流与城市环流结合,景观路径自街道轴线向外延伸,各式各样的广场与“城市—河流”景观长廊正沿这条轴线分布,在江阴市内构建了一片新兴的公园网络。
Pedestrian paths extend along the Yangtze either way. To the east a narrow boardwalk has been installed to enable people to pass around the steep mountain edge. The docklands park is also designed to smoothly connect to the urban district under construction. The circulation of the foreshore is coupled with the urban circulation. Plazas and city-river view corridors are located on street axis from where landscape paths radiate.
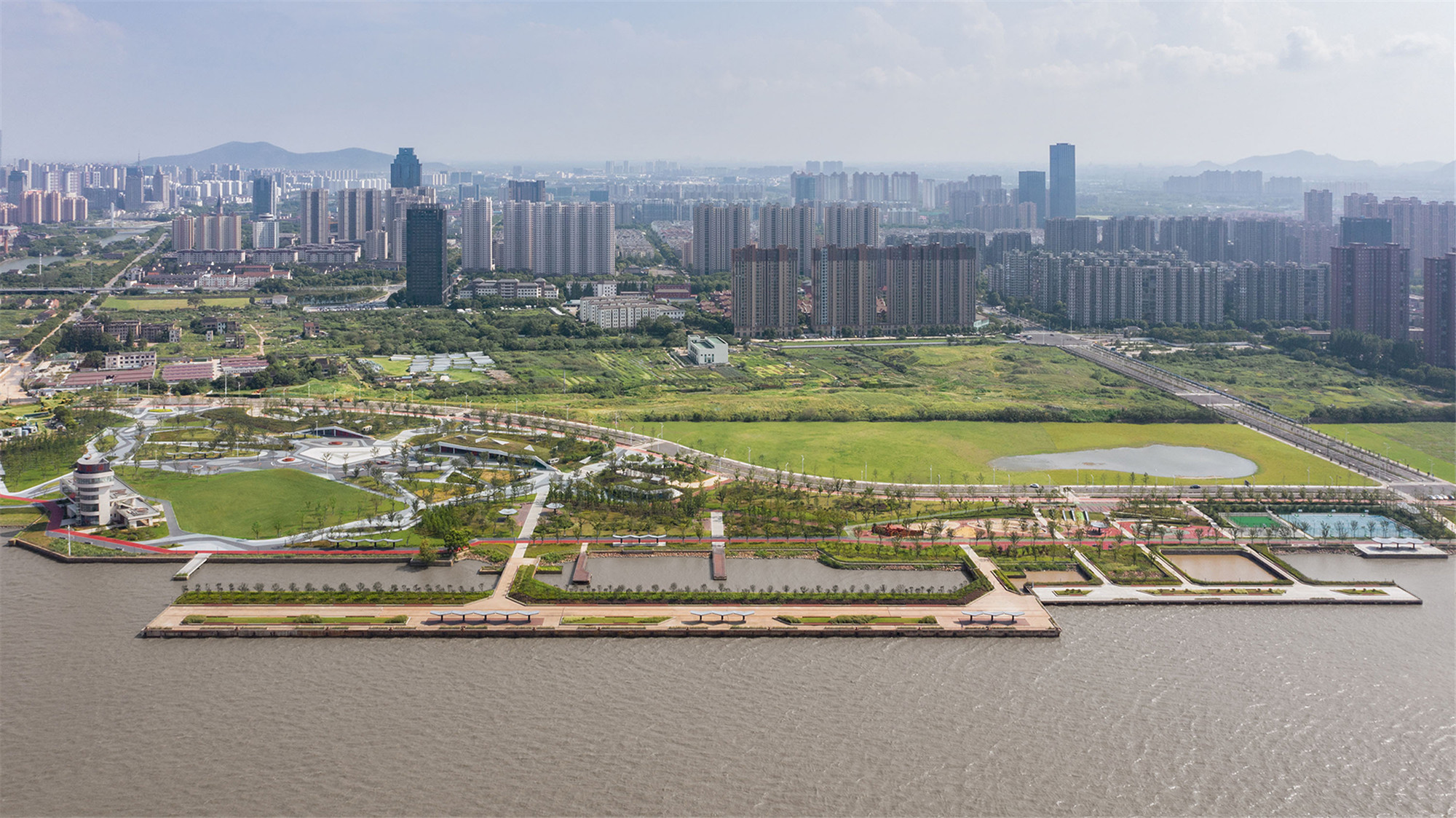
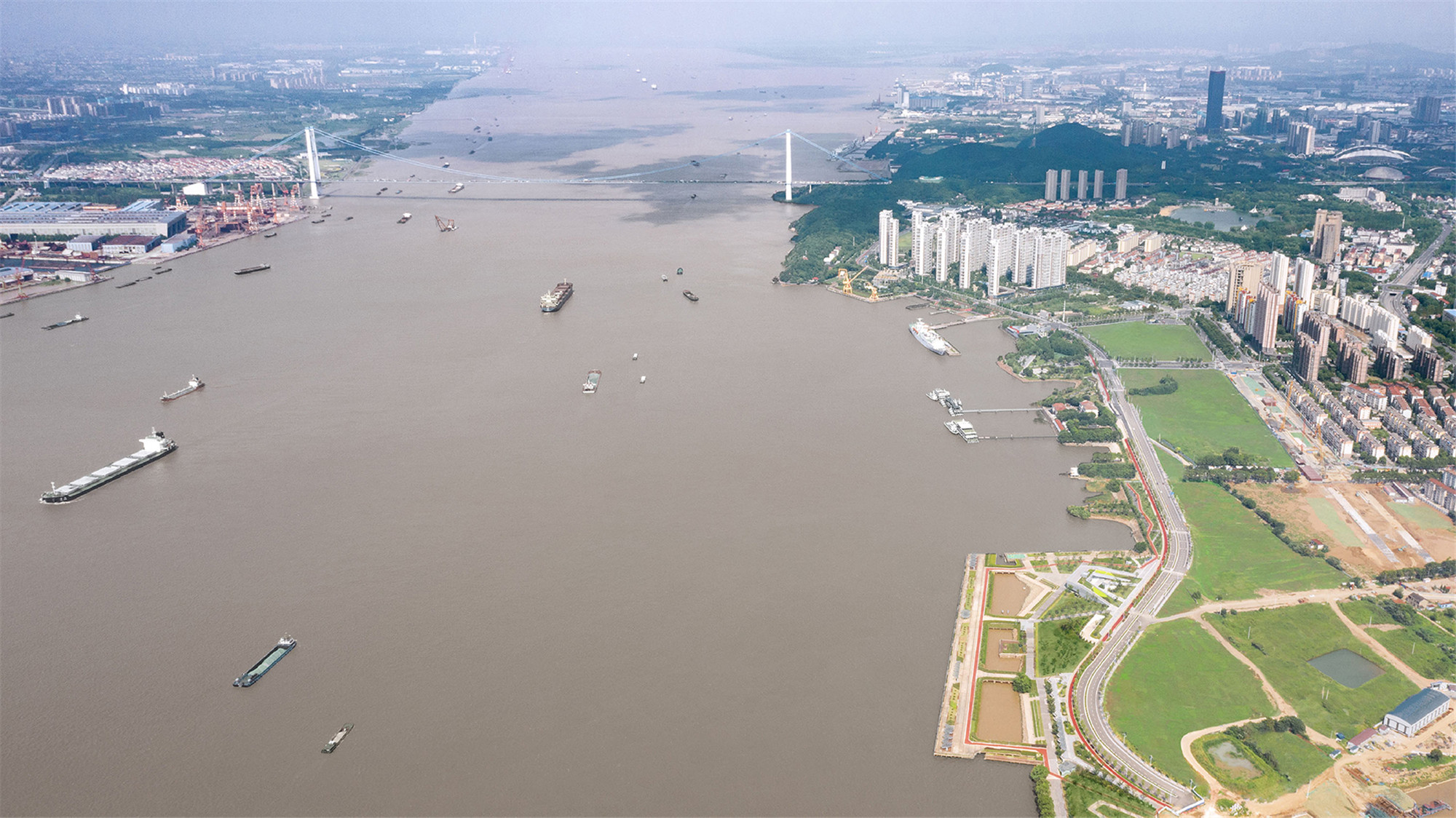
设计图纸 ▽

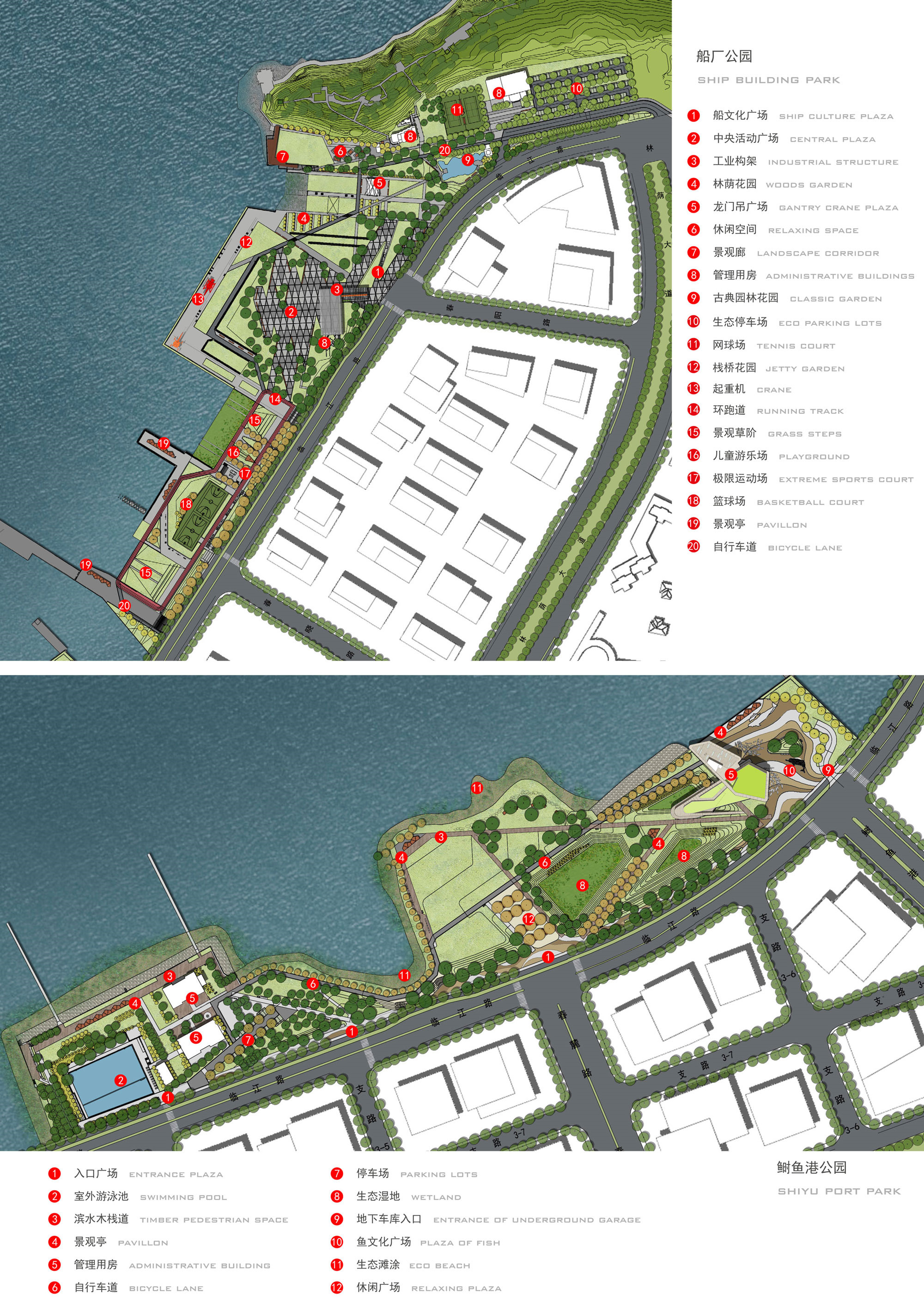

延伸阅读
江阴绿道视频介绍:http://www.archiposition.com/items/20210427050656
完整项目信息
项目名称: 江阴市滨江公园
项目类型:景观
项目地点:中国江苏省江阴市
设计单位:BAU建筑与城市设计事务所
业主:江阴市规划局
造价:3亿6千9百万人民币
设计时间:2012年—2018年
建设时间:2012年—2020年
用地面积:367,000平方米
BAU项目组成员
方案主创:James Brearley
景观设计
项目组长:黄芳
项目组成员:Robin Armstrong、王粲、熊娟、李淑芸、卢颖宏、方旭杰、陈燕玲、王晨磊、黄俊彪、刘小博、Lisa Ann Gray、Alexander Abke、王天葵、罗莉、程业典
建筑设计
项目负责人:蒋涵
项目组成员:Steve Whitford 、Joseph Tran、张旭、高卫国、倪玮、侯慧麟、Tatjana Djordjevic、李福明、王克明、李冬冬、杨泰、莆棱烽、郭林
施工单位:江苏大自然环境建设集团有限公司、常熟古建园林股份有限公司、苏州吴林园林发展有限公司
配合设计院:江阴市城乡规划设计院
景观施工图:江阴市城乡规划设计院
3D渲染:BAU
摄影:夏至、曾江河
版权声明:本文由BAU建筑与城市设计事务所授权发布。欢迎转发,禁止以有方编辑版本转载。
投稿邮箱:media@archiposition.com
上一篇:日光丽思卡尔顿酒店:向景而居 / 日建设计
下一篇:漫步柔软迷宫:上海时装周的HCH展馆 / F.O.G.建筑事务所