
设计单位 竖梁社+华南理工大学建筑学院
项目地点 广东佛山
建成时间 2020年6月
占地面积 120平方米
本文文字由设计单位提供。
项目背景
Project background
600年前的护龙桥静默不语,300年前的杜氏祠堂肃穆而立,黄龙村浓厚的历史质感穿过南安巷,与富临公园两座火红的雕塑交相辉映,历史与现实在这里巧妙交融。
The 600-year-old Hulong Bridge is silent, and the 300-year-old Du's Ancestral Hall stood solemnly. Huanglong Village, with a rich historical context, complement each other with two modern sculptures in Fulin Park. History and reality intertwine together ingeniously.
黄龙滨水竹廊2.0位于广东省佛山北滘镇黄龙古村。北滘,古称“百滘”,意为“百河交错、水网密集”。典型的岭南水乡内,滨水的灰空间气候适宜。在黄龙村,大大小小穿插在村子里的公共空间是黄龙村最具人气与场所魅力的活动场所,其融合自然,更成为居民们生活、闲聊与娱乐的亲水营地。
Huanglong Waterfront Bamboo Pavilion 2.0 is located in Huanglong Ancient Village, Beijiao, Foshan, Guangdong Province. It used to be called "Baijiao" in ancient times, which means "hundred interlaced rivers and dense water network". In the typical Lingnan water town, the grey space of the waterfront is suitable for the climate. Therefore, plenty of public space interspersed in Huanglong Village is the most popular and charming activity places. The ones integrated with nature become close-to-water camps for residents to live, chat and entertain.
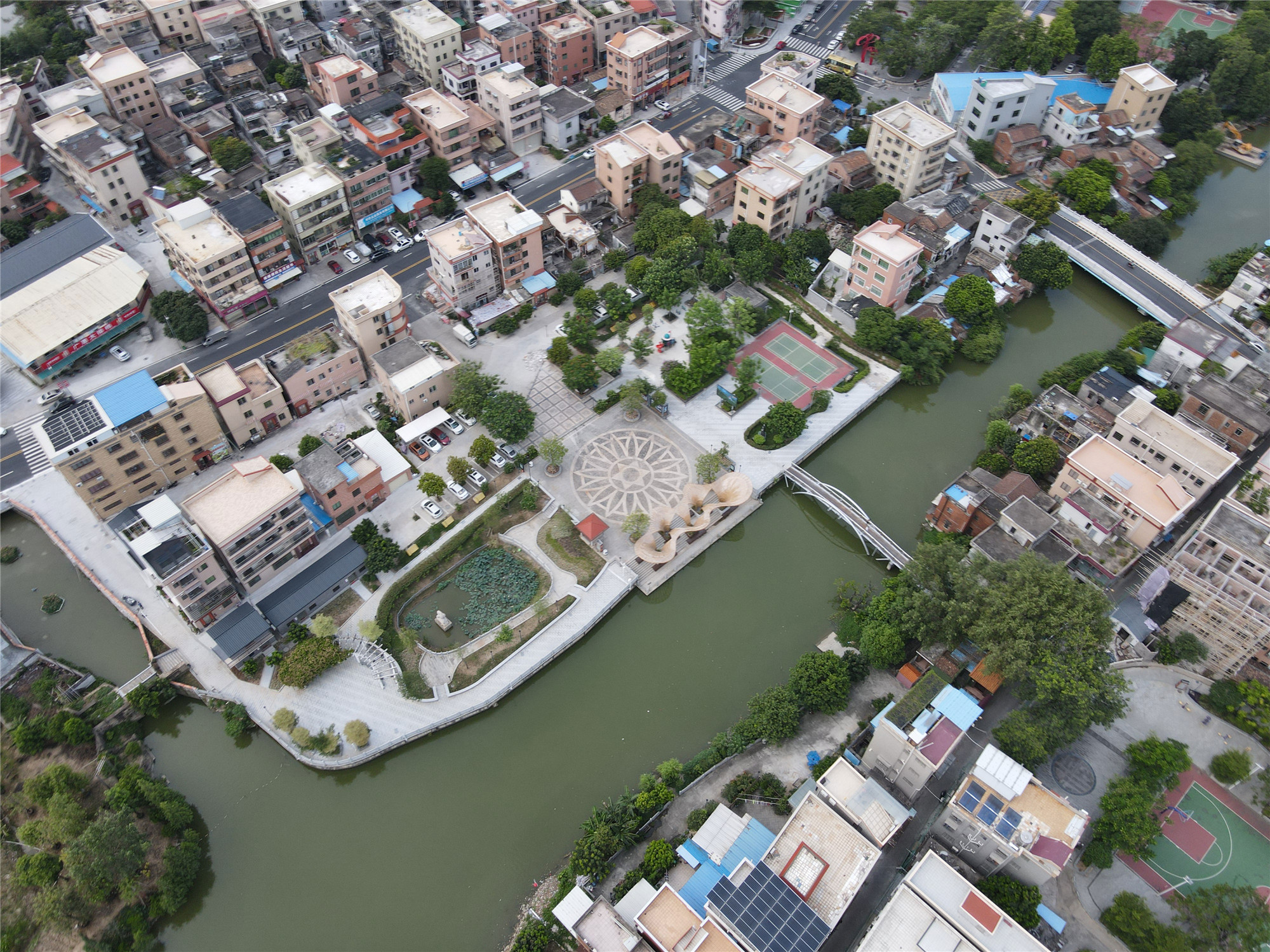
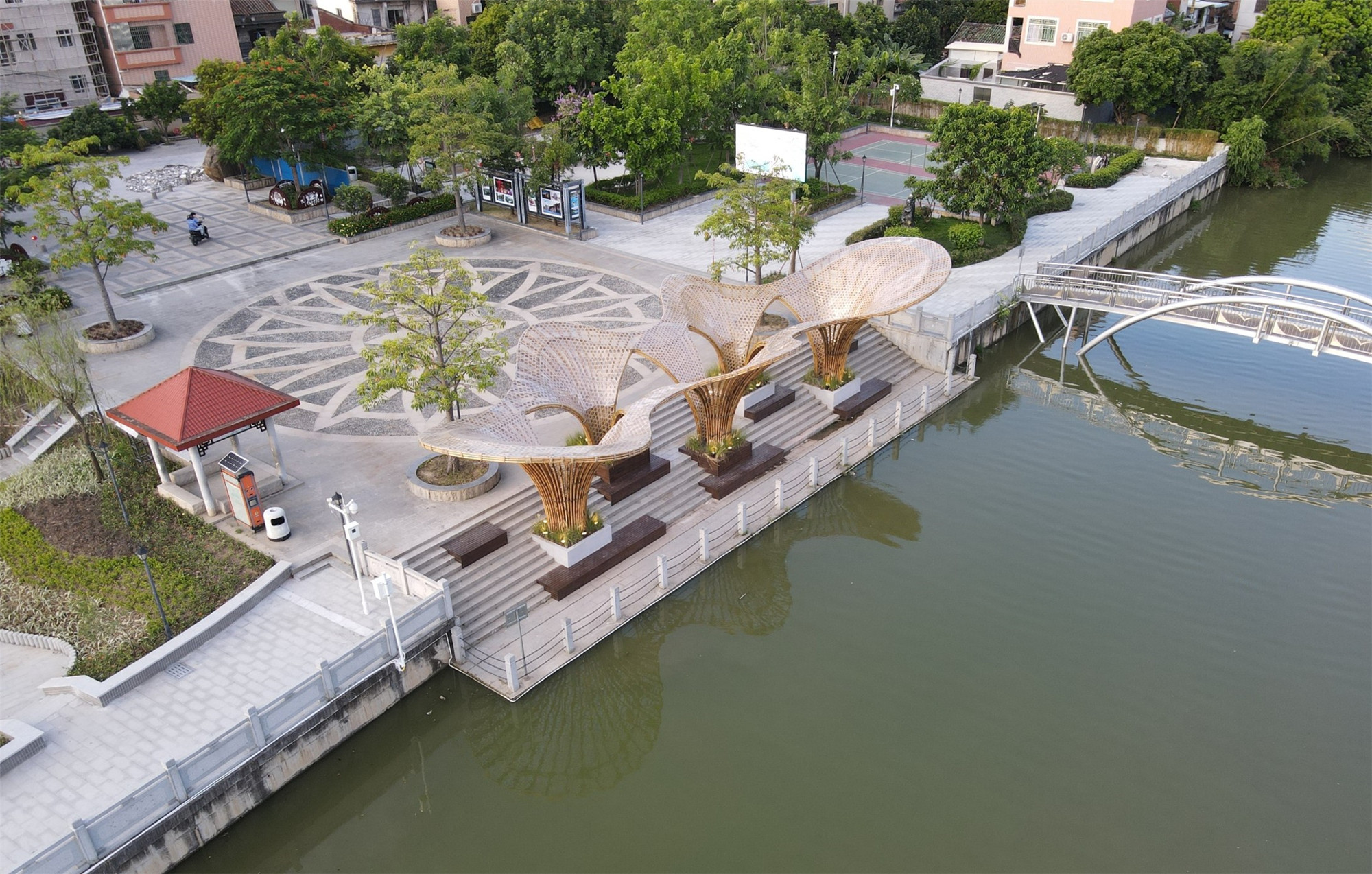
空间活力
Space vitality
竹廊选址在黄龙村中心新建的鲤鱼沙公园,公园内虽拥有充足的广场空间与滨水景观,但缺乏茂盛可乘凉的植物和遮阳避雨的休憩场所,因此人迹罕至、缺乏活力。在场地调研的过程中,我们发现公园内滨水的跌级台阶处经常有村民在这里进行钓鱼等活动,如果能够增加一片遮阴,应该能够将这里打造成一个很受村民和游客欢迎的空间。于是我们选定了在滨水台阶处搭建一个滨水的竹廊,希望通过建构滨水的竹廊,给享受黄龙村水乡风情的居民与游客一个阴凉之所。
The Bamboo Pavilion is located in the newly-built Liyusha Park in the centre of Huanglong Village. Although Liyusha Park had sufficient square space and a waterfront landscape, it was unpopular and negative because it lacked a lush plant landscape for enjoying the cool and recreational space for sheltering from the sun and rain. In the process of site research, we found that villagers often went fishing and took activities at the waterfront descending steps in the park. If we add a piece of shade, we could turn this place into a popular space for villagers and tourists. Therefore, we decided to build a waterfront bamboo Pavilion at the waterfront steps, hoping to provide a cool place for residents and tourists who enjoy the water culture of Huanglong Village.

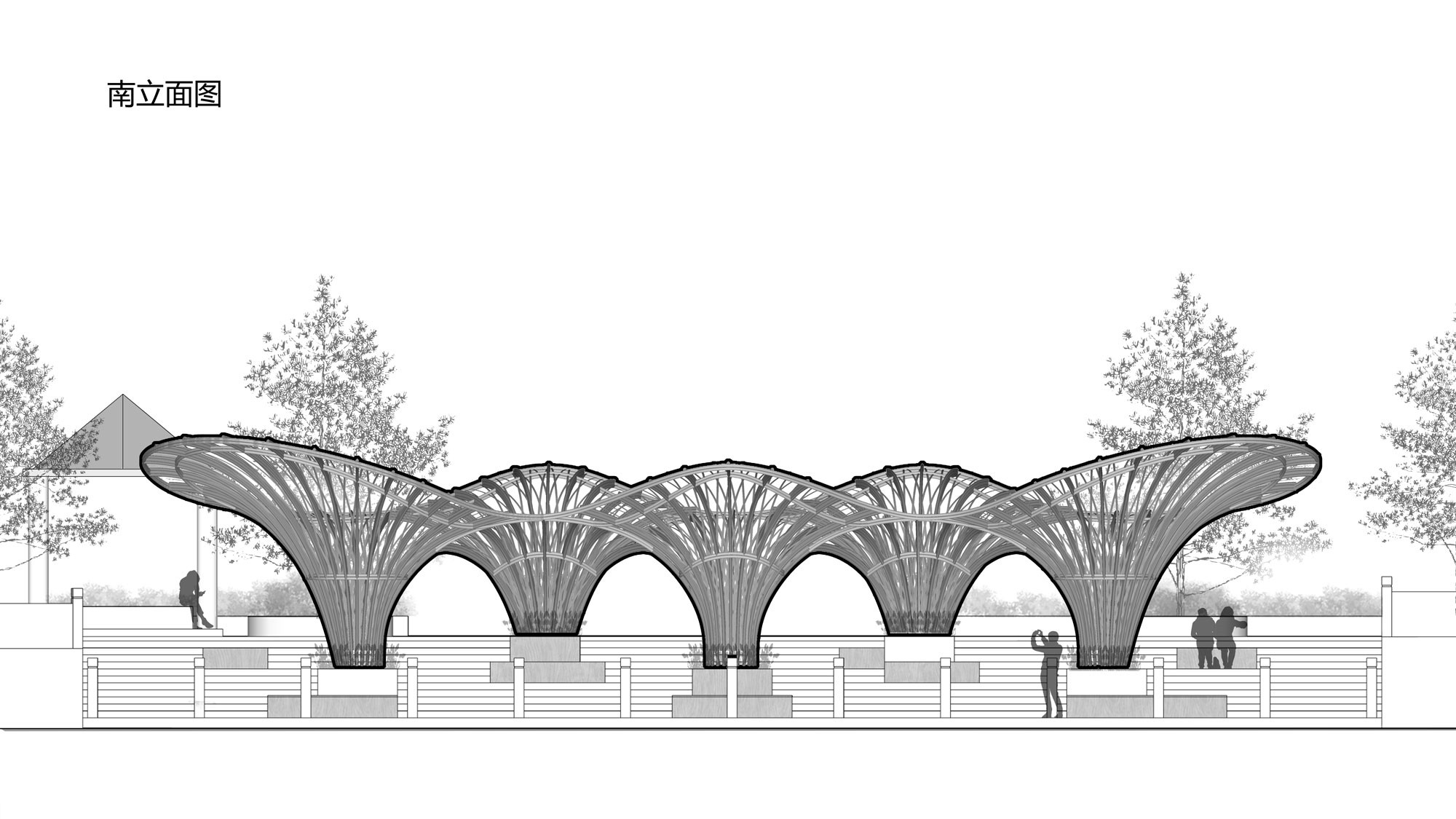

滨水竹廊采用双边悬挑方式,利用原竹的韧性,实现结构表皮一体化设计。与台阶结合,提供最大化的滨水灰空间,该竹廊底下可承载多重活动功能,集休憩娱乐、观影水上剧场、码头等于一体,激活焕发黄龙村的新面貌。
The waterfront bamboo corridor adopts a double-side cantilever method, utilizing the toughness of original bamboos to realize the integrated design of structure and facade. Combined with the steps, it provides the maximum waterfront grey space. The Bamboo Pavilion is multi-functional, integrating recreational space, water theatre and wharf in one and activating the new look of Huanglong Village.
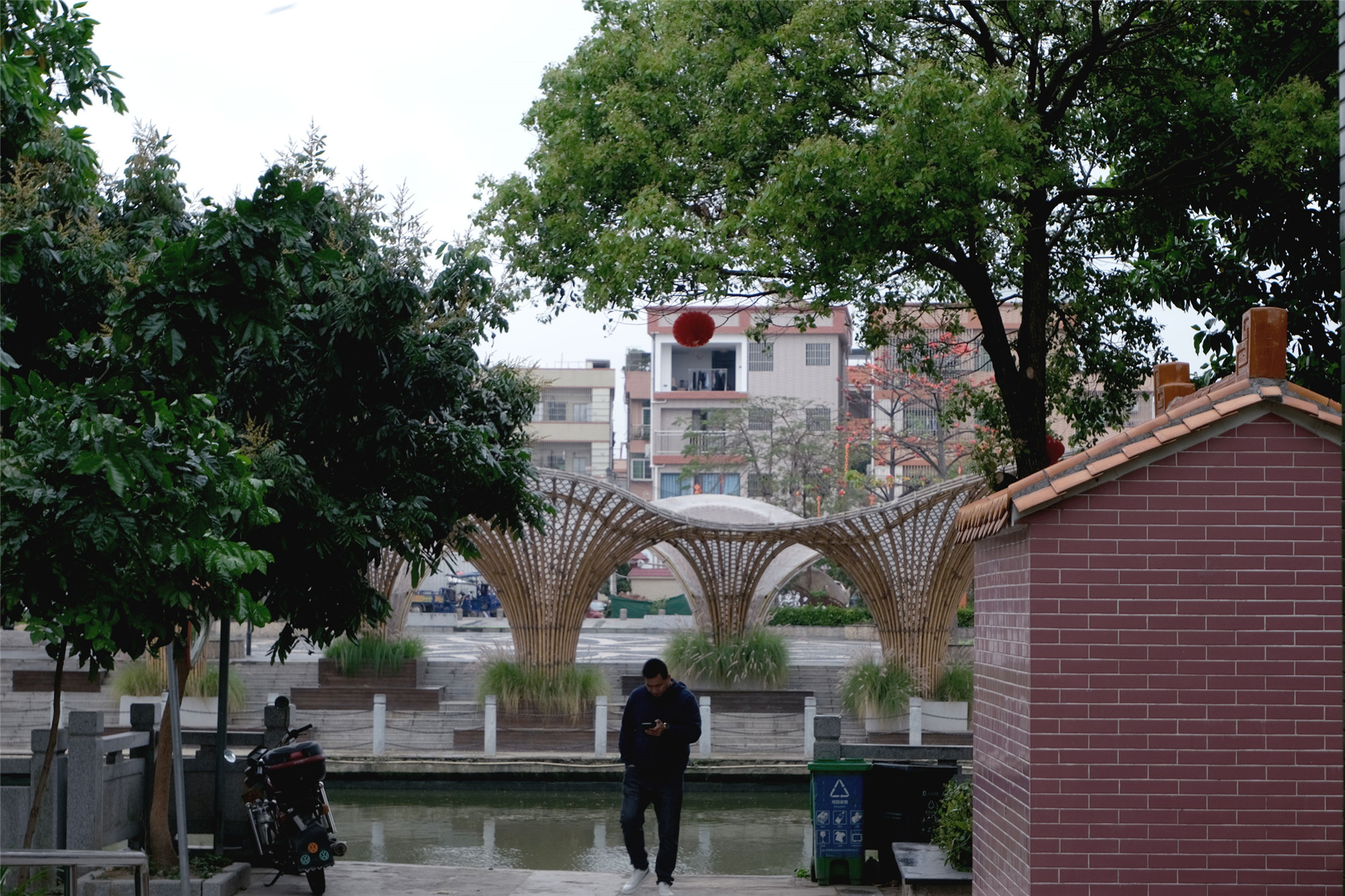
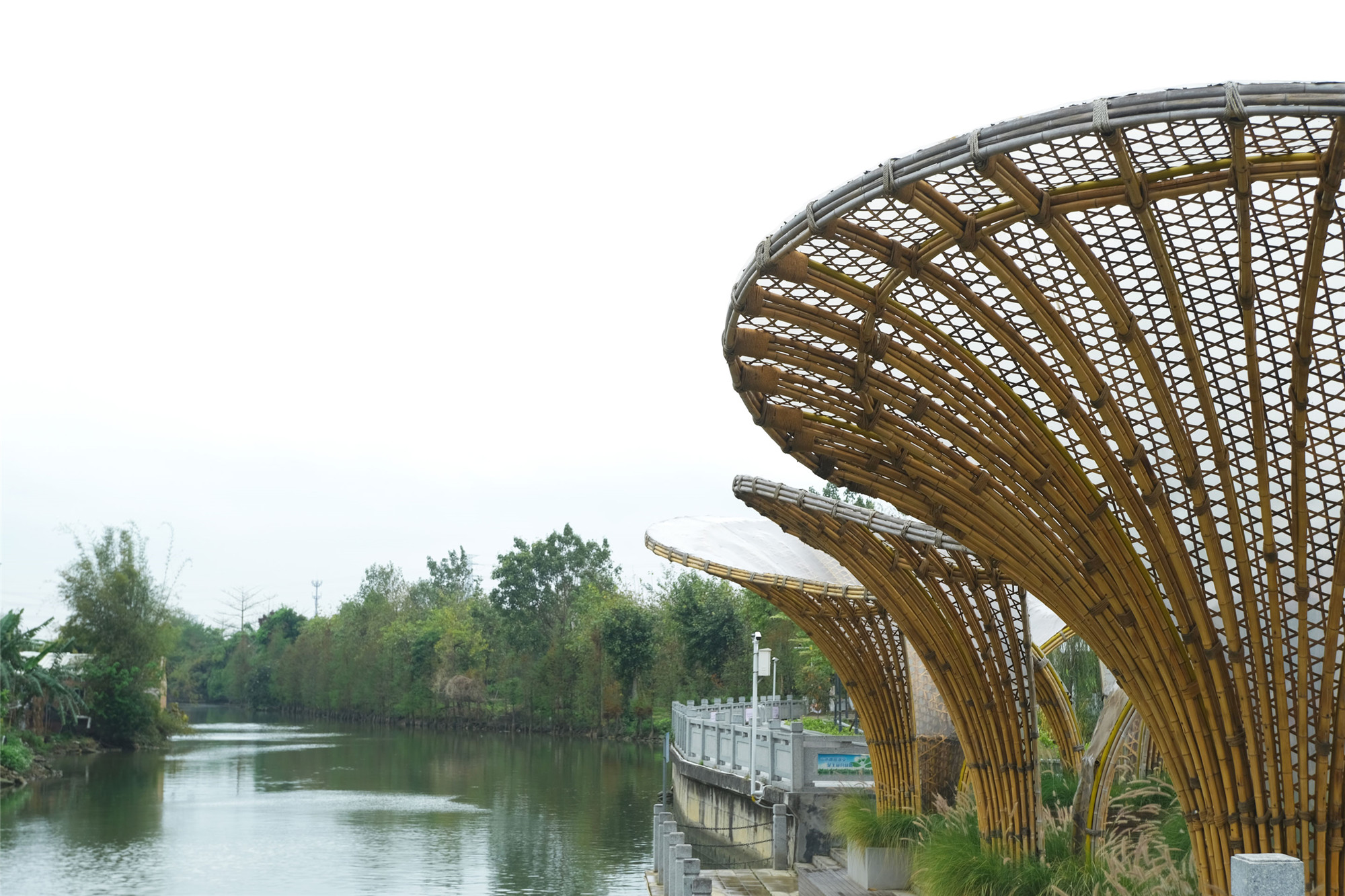
黄龙滨水竹廊2.0深受村民、亲子和游客的喜爱。在落成后,大家争相在竹廊中合影留念,各类的活动在竹廊底下进行着:垂钓、观景休憩、亲子娱乐、娱乐健身、拍照打卡,而鲤鱼沙公园也因此聚集了更多的人气,还举办了冬瓜文化节等民俗活动,大家共同定义与演绎空间中的故事与场景,拉近彼此的关系。
Huanglong Waterfront Bamboo Pavilion 2.0 is very popular among villagers and tourists. After its completion, numerous people rushed to take photos in it, and various activities have been carried out, such as fishing, sightseeing, recreation, families’ entertainment, fitness, and photography. As a result, Liyusha Park has gathered more popularity and has held folk activities such as Winter Melon Culture Festival, where people redefined and interpreted stories and scenes together, making their relationship closer.
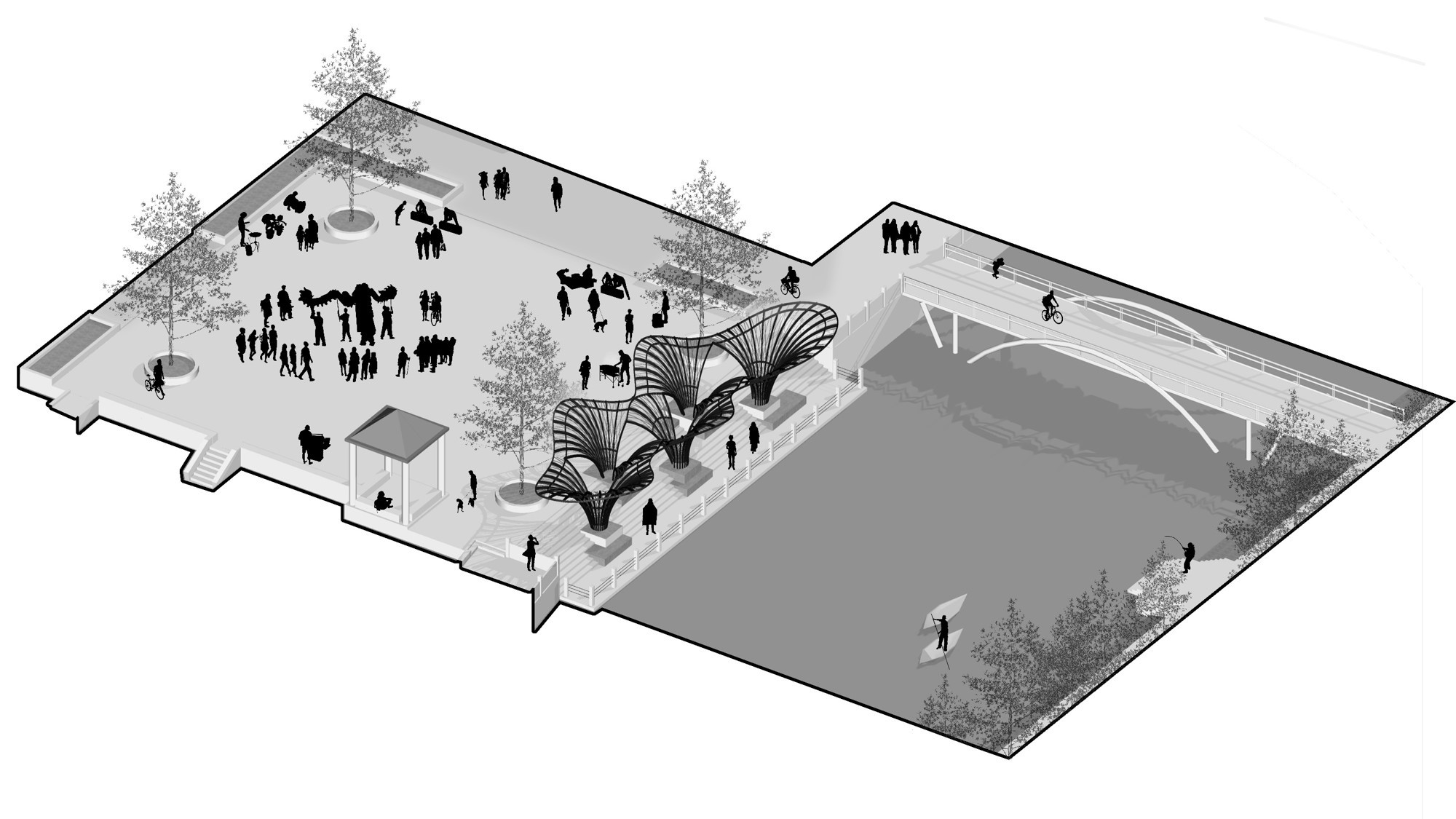
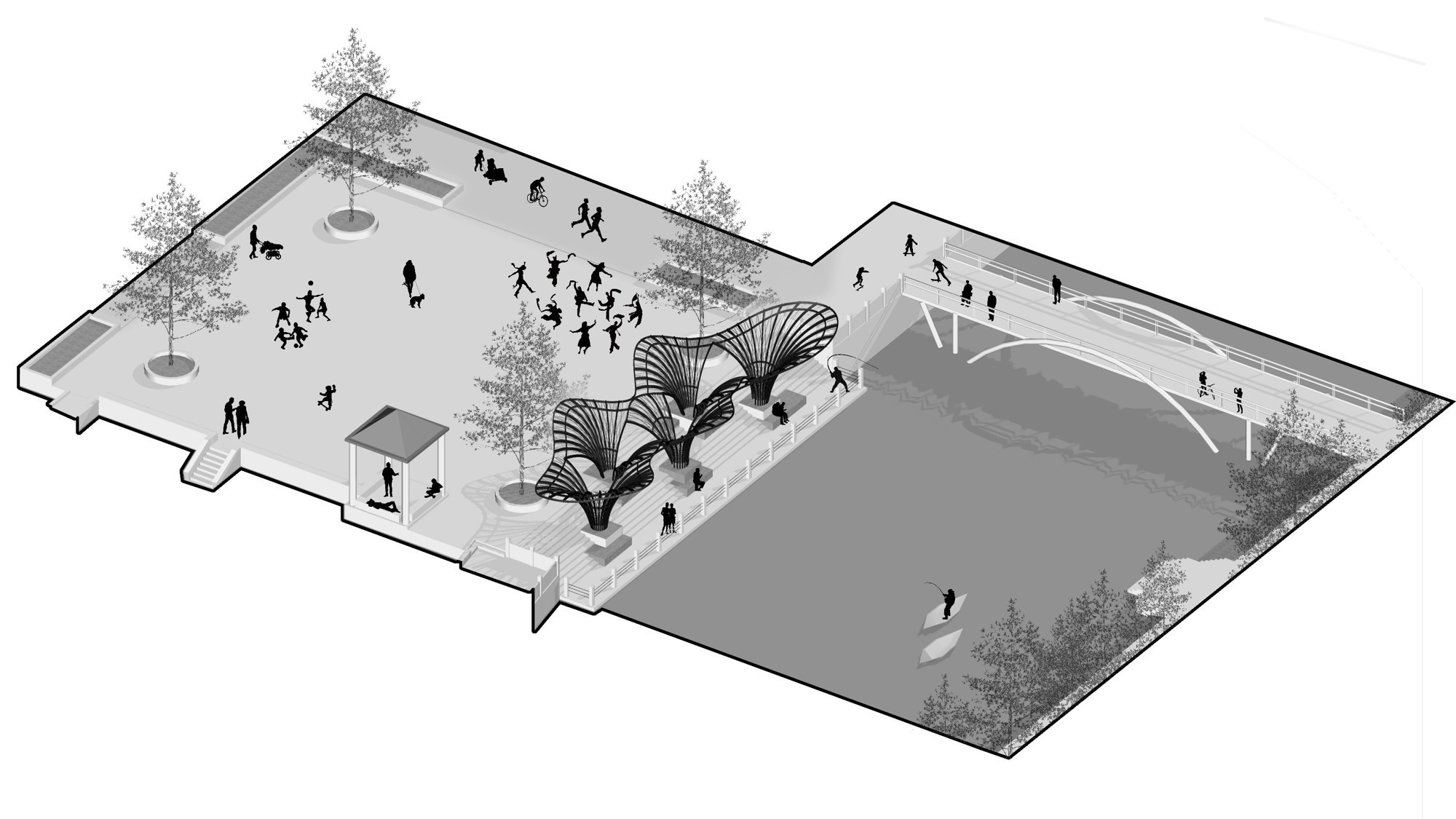
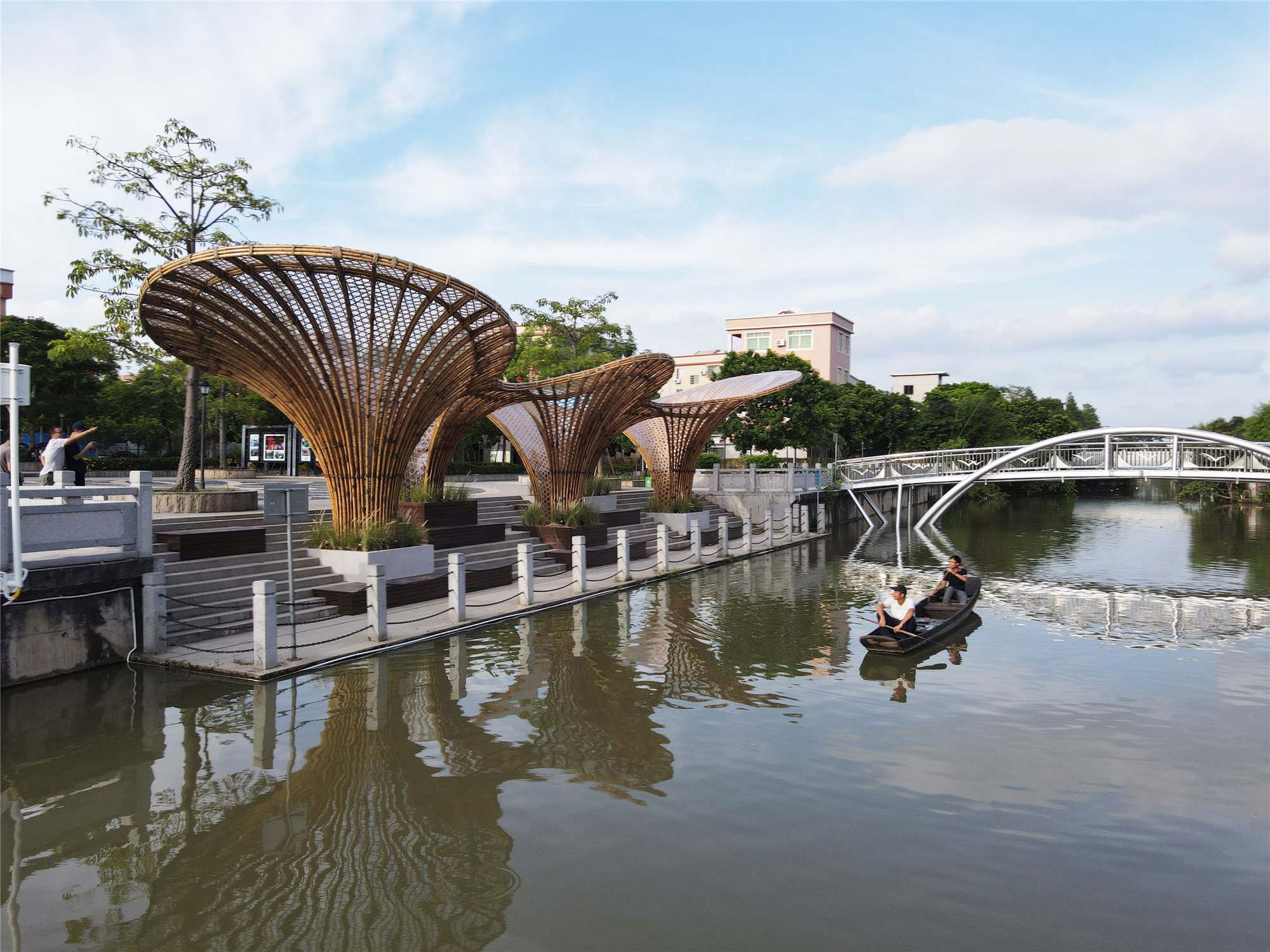
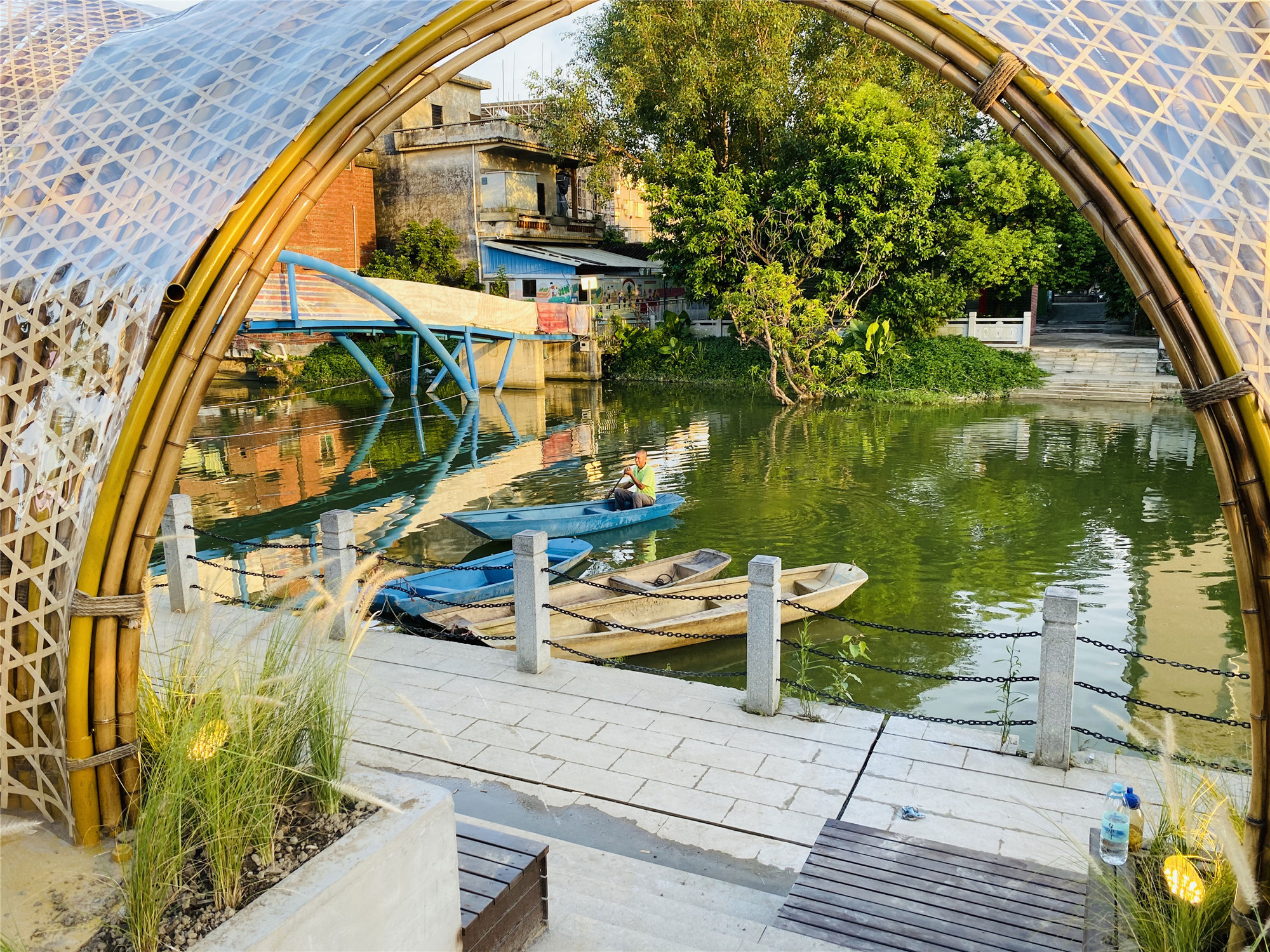
建构延续
Construction continuity
黄龙滨水竹廊2.0是长岐球场竹廊方案的延续,竹廊2.0再次尝试延续低碳自然的原竹材料的现代设计与建造,结合乡村传统竹编的手艺与美感,为滨水台阶提供一个悬挑无柱、视线通透、遮风挡雨且不影响活动的灰空间。
Huanglong Waterfront Bamboo Pavilion 2.0 is a continuation of Changqi Stadium's Bamboo Gallery 1.0. It continues the modern design and construction of low-carbon raw bamboo materials and combines the craftsmanship with the aesthetic feeling of traditional bamboo weaving in rural areas. It provides a grey space that has few columns, transparent sight, shelter from wind and rain and no influence on activities.
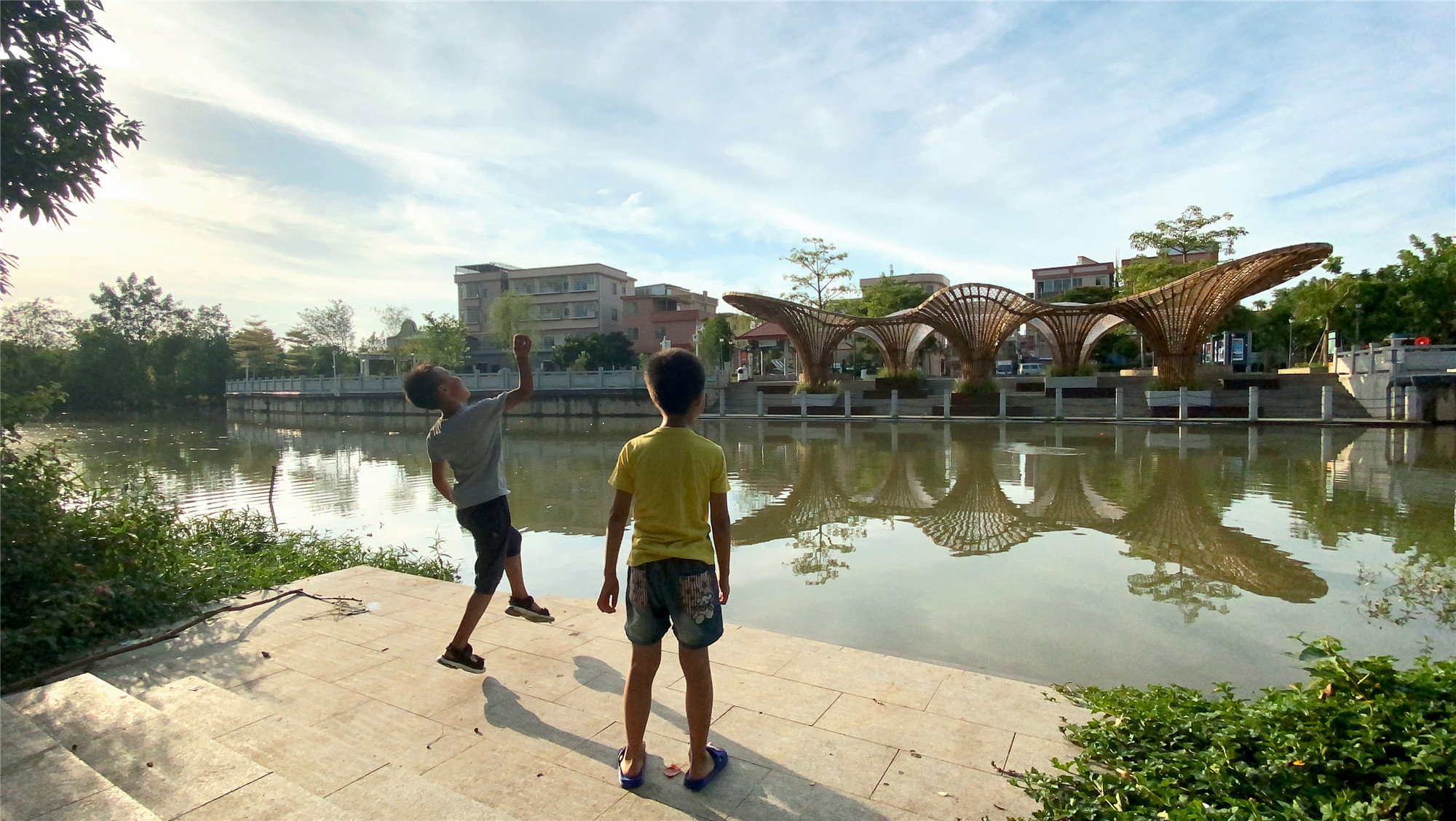
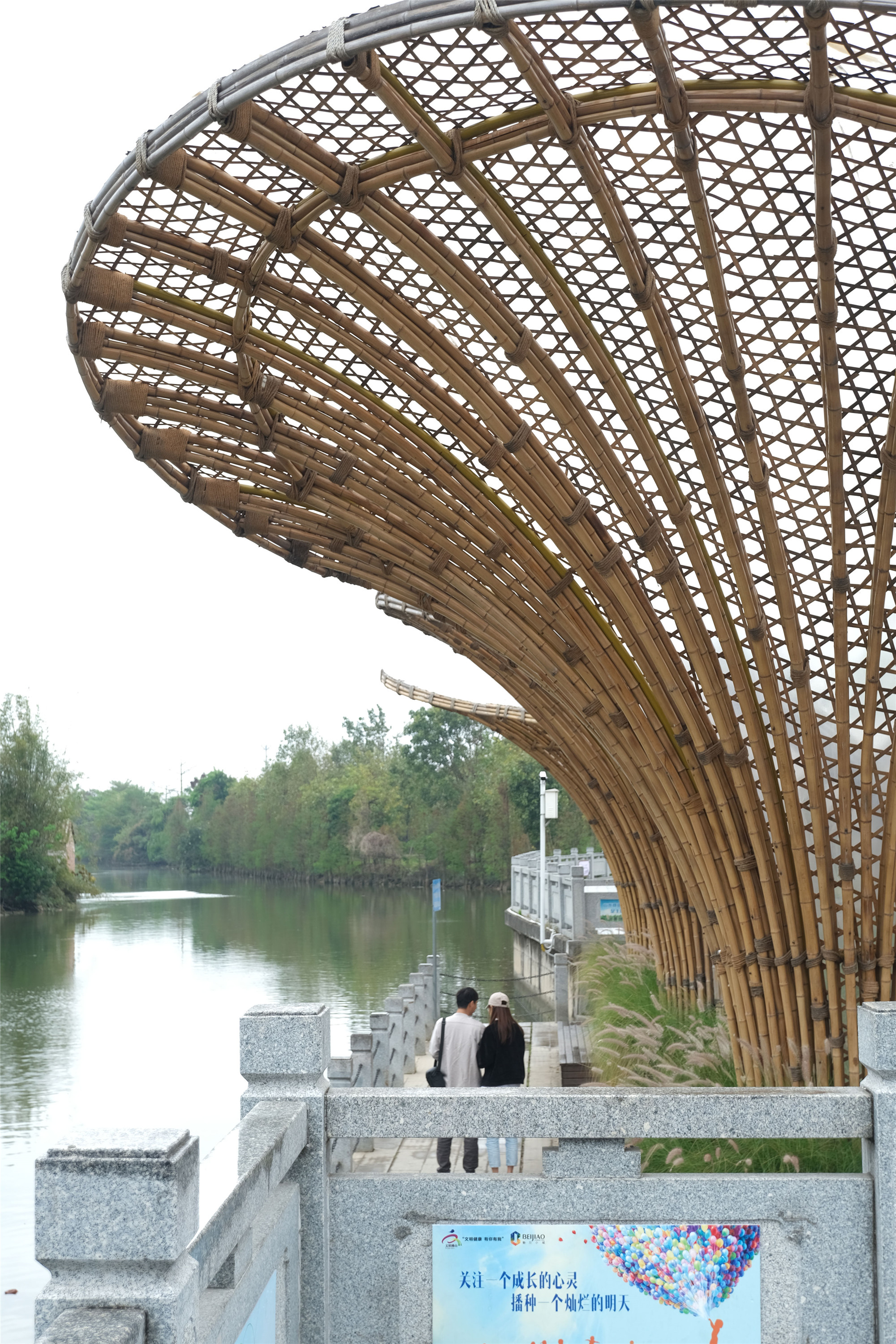
结合长岐村球场竹廊1.0的经验,我们优化了“结构表皮一体化”的结构选型,通过束柱的方式让原竹错缝拼接达到更长的悬挑长度,内部隐藏的钢骨架协同受力与协助找形;表面的竹片编织一方面为内部空间提供丰富的光影变化与遮阳环境,另一方面形成蒙皮效应,增加整体“伞”状结构的稳定性与整体性,顶上还铺设透明防水胶片来为结构与空间遮雨。
With the experience of Changqi Stadium's Bamboo Gallery 1.0, we optimized the structural selection of "integration of the structure and facade". Utilizing beam-column, the original bamboo staggered joints are spliced to achieve a longer overhanging length, and the interior hidden steel skeleton cooperates with the stress to achieve the shape. On the one hand, the bamboo weaving on the surface provides interesting light and shadow changes and a sun-shading environment for the internal space. On the other hand, the skin effect increases the stability and integrity of the overall umbrella-shaped structure, and a transparent waterproof film is laid on the top to shield the structure from rain.
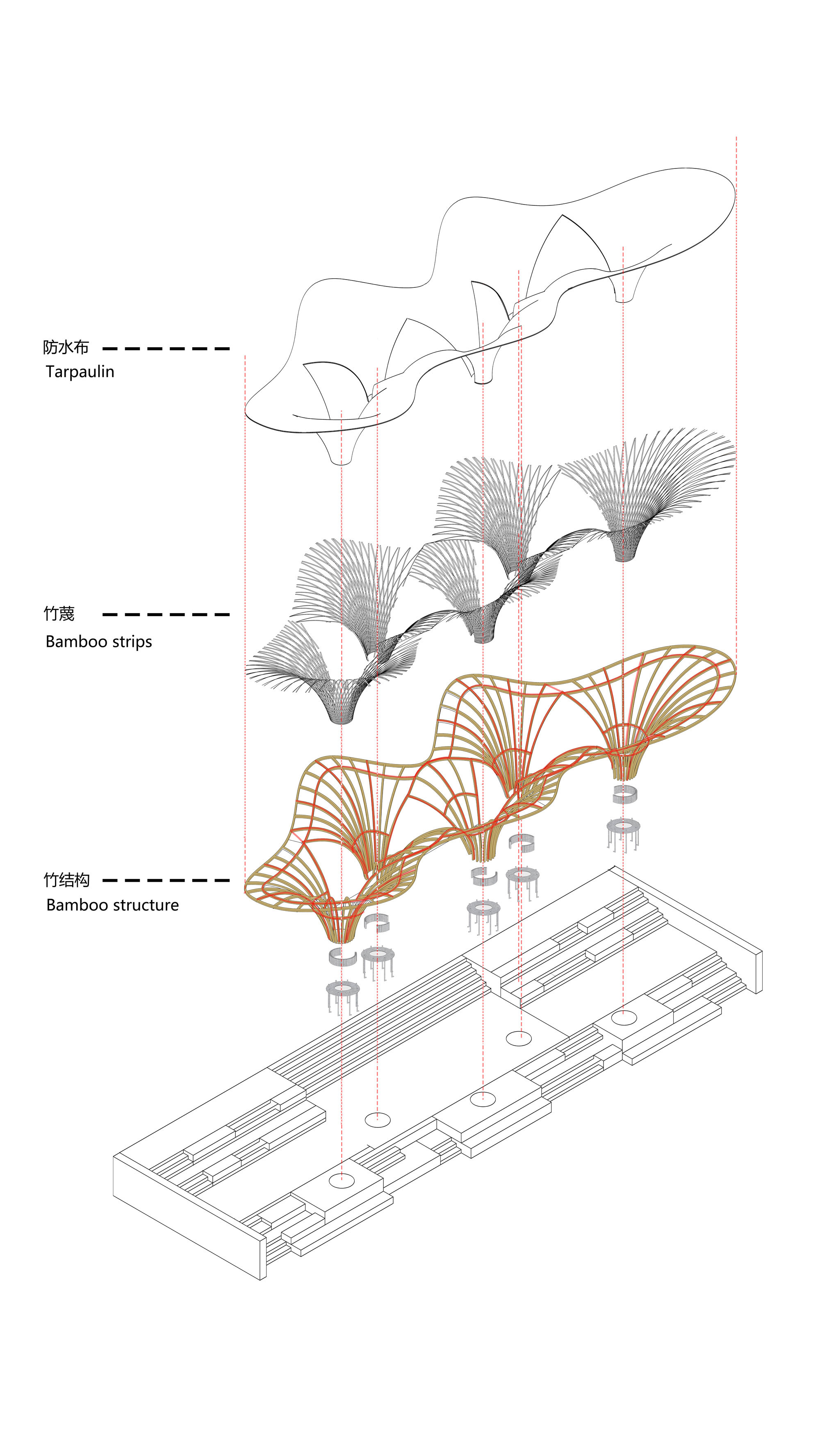
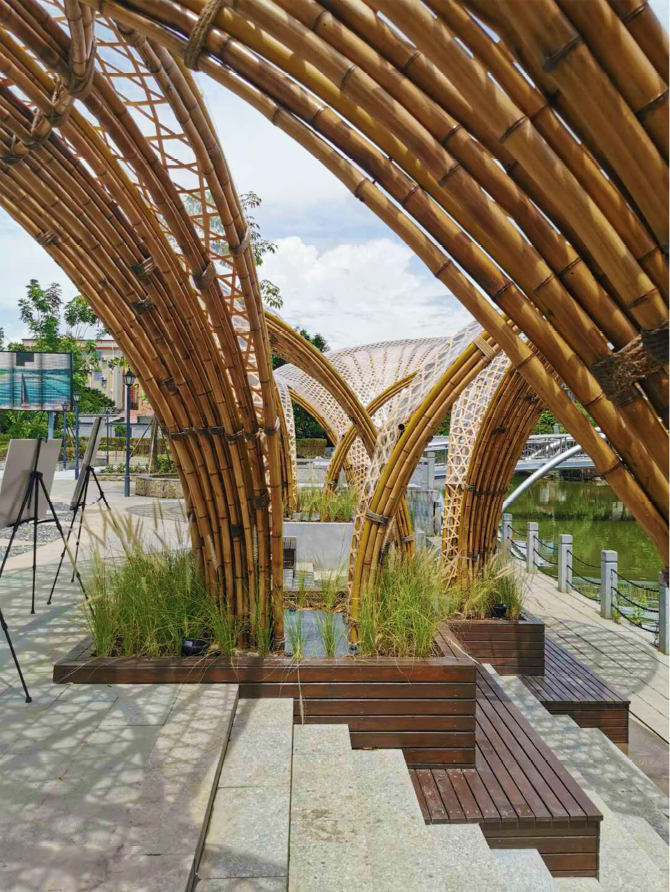
从单边悬挑升级为受力更稳定的双边悬挑,模糊了黄龙滨水竹廊正反面的区分;通过结构优化,缩小竹柱直径,最大化悬挑深度,令伞面直径达到9.3米;从建构上探索更符合竹材建构与耐候的设计逻辑,突破长岐村1.0单体模块化导致整体造型单一重复的限制,转向黄龙竹廊2.0的原竹构件模块化。
The upgrade from unilateral cantilever to bilateral cantilever blurs the distinction between the front and back of the Bamboo Pavilion. With the optimization of the structure, the diameter of the bamboo column is reduced and the cantilever depth is maximized, and the diameter of the umbrella cover is up to 9.3 meters. Exploring the building technology is more suitable for the design logic of bamboo construction and climate adaptation. Breaking through the limitation of single modularization in Changqi Stadium's Bamboo Gallery 1.0 which leads to boring repetition of the overall shape, we turned to component modularization in Huanglong Waterfront Bamboo Pavilion 2.0.
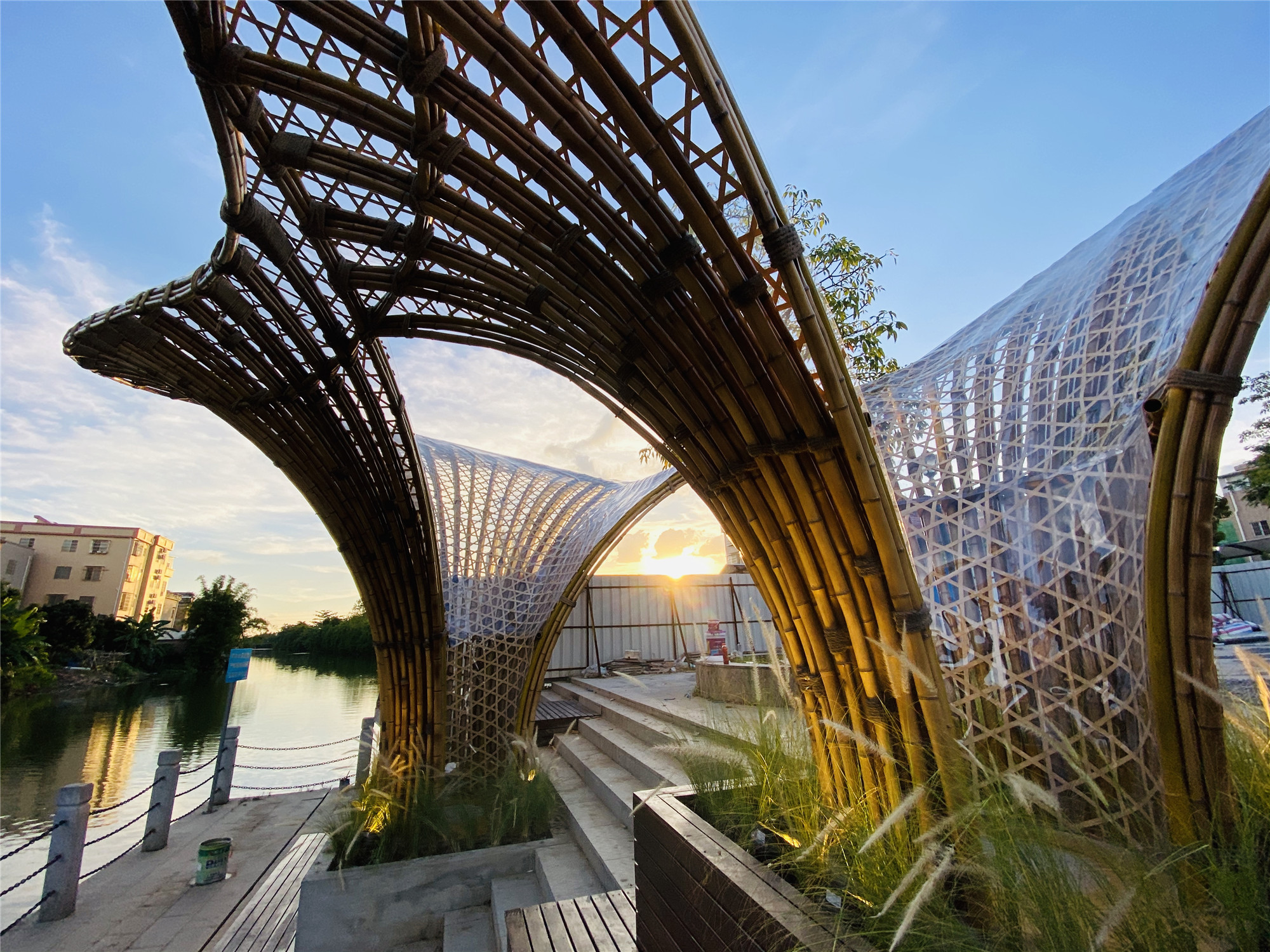
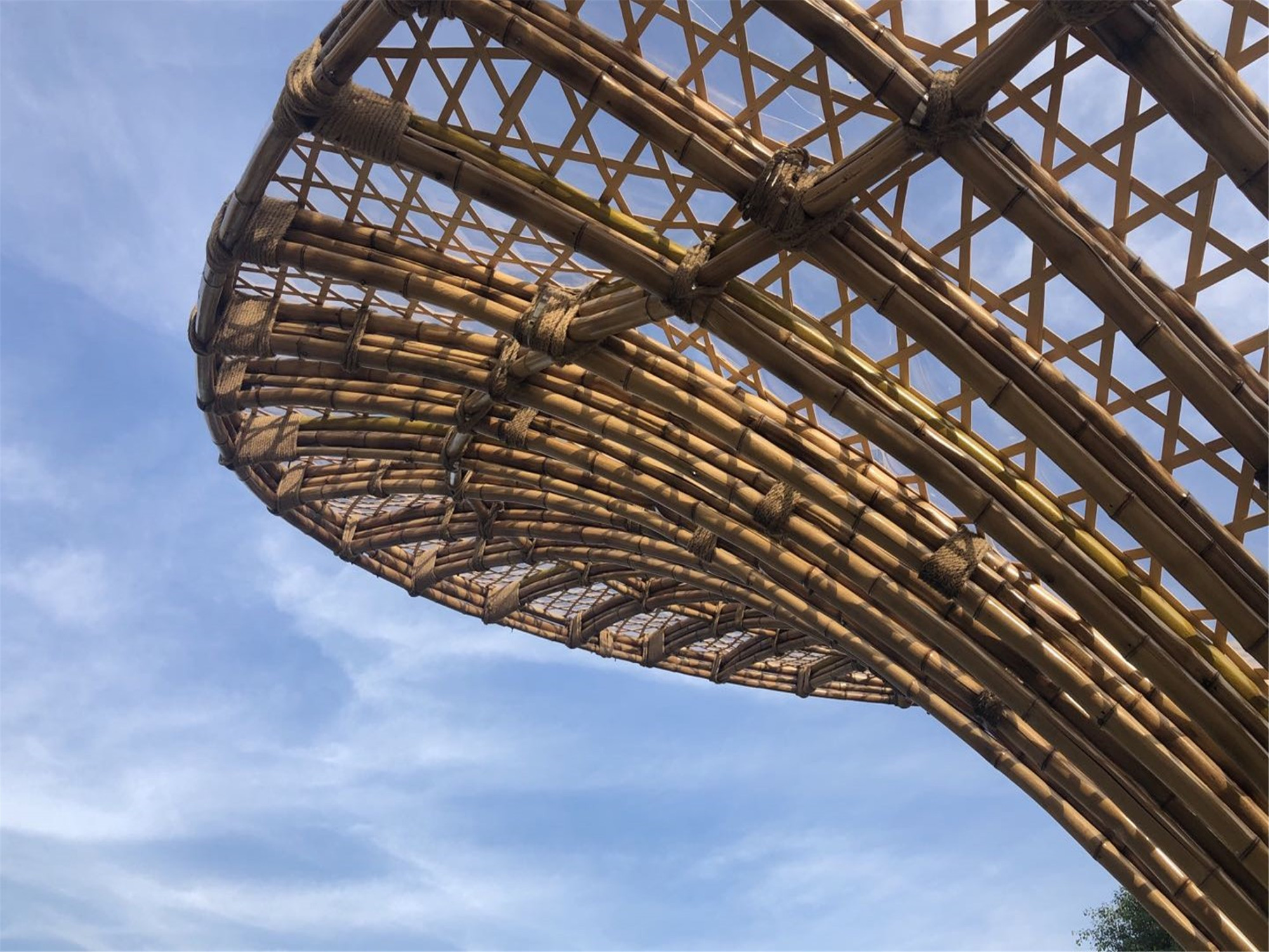
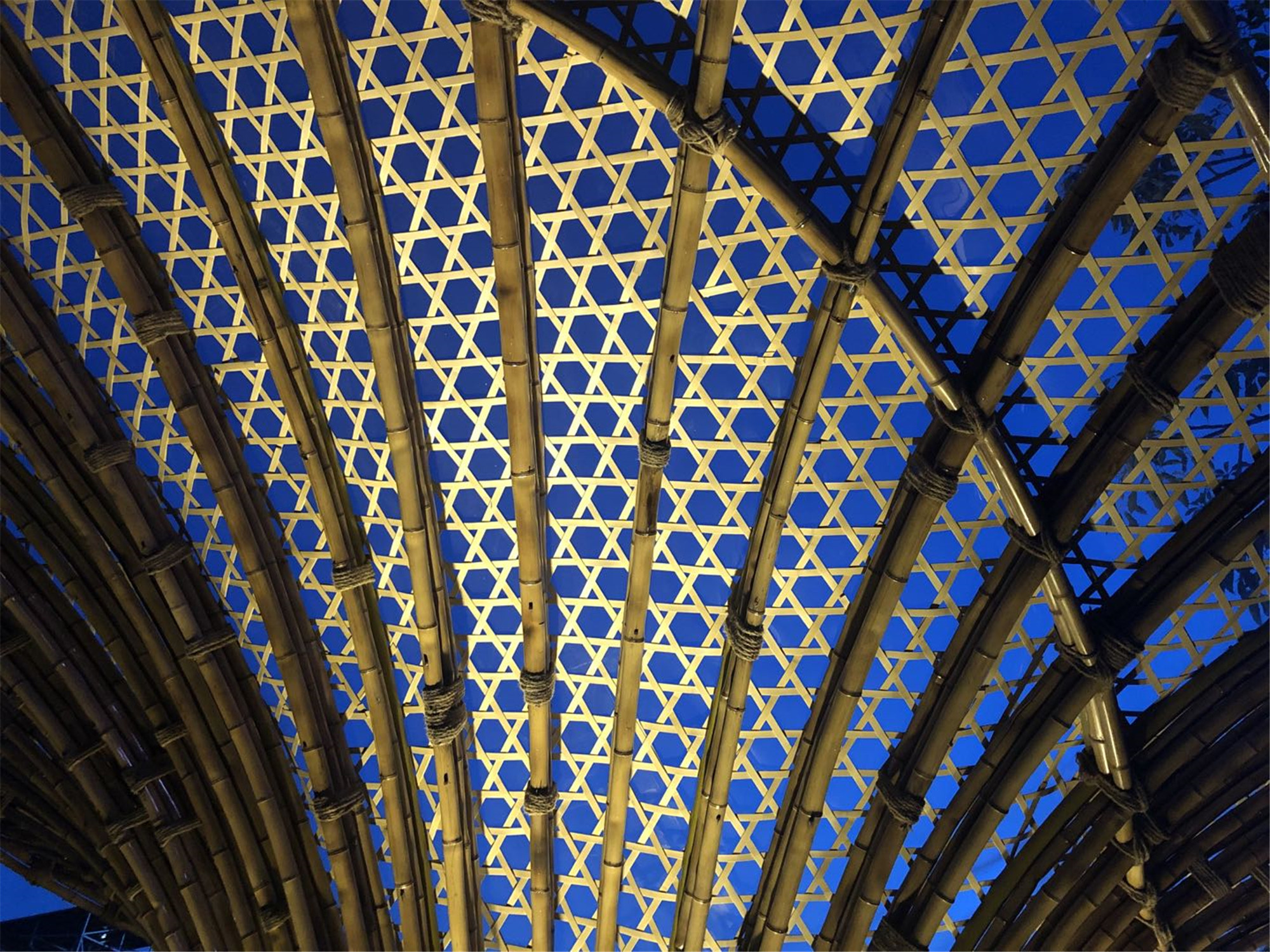
从生产的角度来看,单体模块化和构件模块化的建构逻辑是一致的,在设计上实现二维曲线拟合三维双向曲面悬挑结构,实现了施工二维化、扁平化,更有助于原竹实际工程推广与应用;长岐村竹廊的工匠营建队伍也参与了黄龙滨水竹廊的营建,让设计与建造团队共同进步。
From the perspective of production, the construction logic of single modularization and component modularization is the same. In the design, the two-dimensional curve is fitted to the three-dimensional bidirectional curved cantilever structure. Besides, the construction is two-dimensional and flat, which is more conducive to the promotion and application of bamboo construction. The craftsman construction team of Changqi Stadium's Bamboo Gallery 1.0 also participated in the construction of Huanglong Waterfront Bamboo Pavilion 2.0, making progress together with the design team.

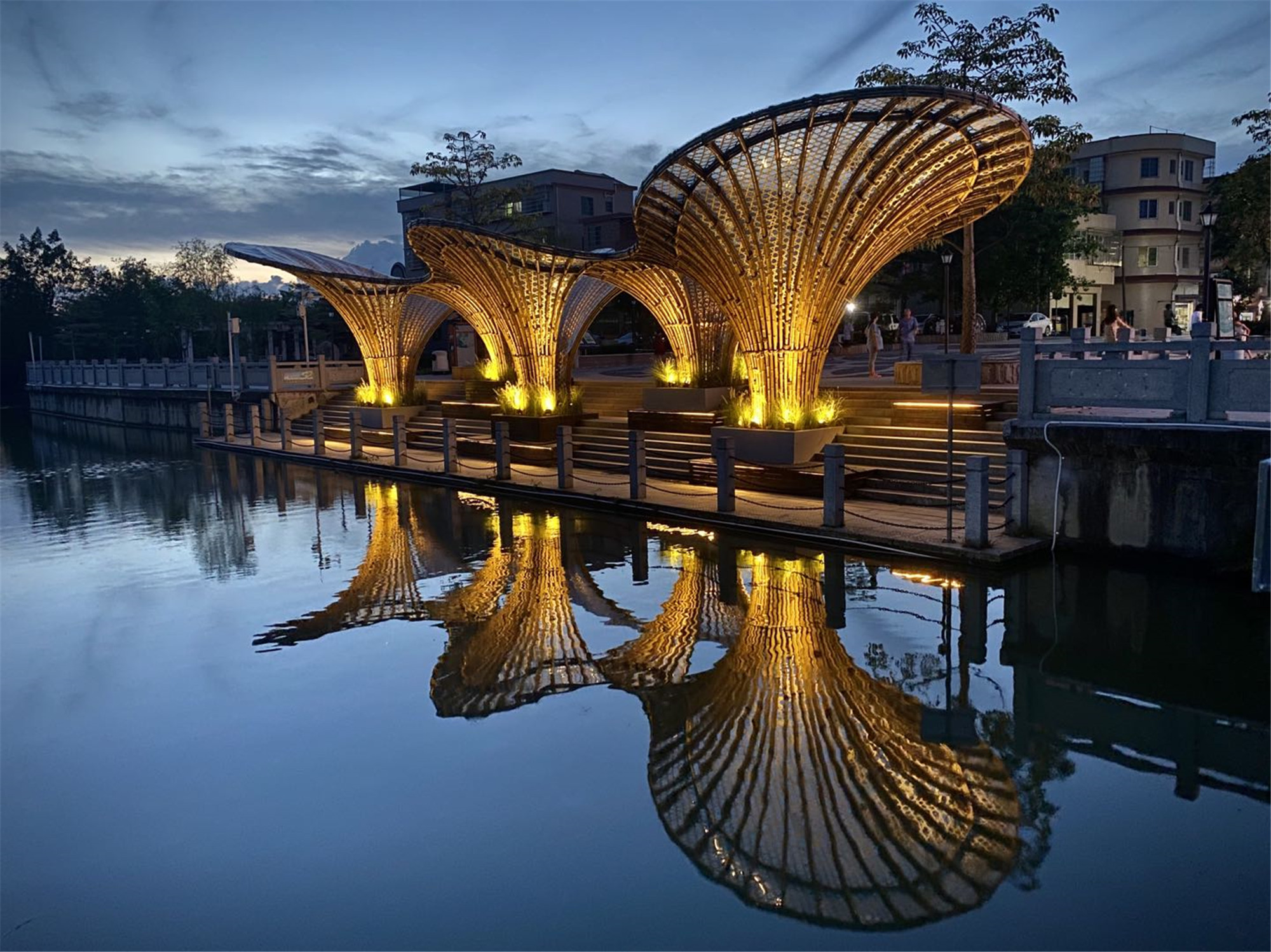

完整项目信息
项目名称:黄龙滨水竹廊
项目类型:建筑
项目地点:广东省佛山市北滘镇黄龙村
设计单位:竖梁社+华南理工大学建筑学院
主创建筑师: 钟冠球、林海锐、张文豪
设计团队完整名单
竖梁社:
主持建筑师:钟冠球、宋刚、朱志远
设计团队:林海锐、黄文轩、肖文菁、李锐波、侯进旺
华南理工大学建筑学院:
带队老师:钟冠球
学生团队:张文豪、张问楚、黄昱豪、谭智贤、冯宇梁、胡耀文、陈衍臻、杜宇、李相灵、曾译萱、罗雨然、蒋若旻
业主:佛山市北滘镇政府
建成状态:建成
设计时间:2019年12月
建设时间:2020年6月
占地面积:120平方米
摄影:李锐波、陈利、黄文轩
版权声明:本文由竖梁社授权发布。欢迎转发,禁止以有方编辑版本转载。
投稿邮箱:media@archiposition.com
上一篇:5家入围团队来了50人 | 杭州钱塘湾未来总部基地城市设计国际竞赛踏勘及项目宣讲会举办
下一篇:日光丽思卡尔顿酒店:向景而居 / 日建设计