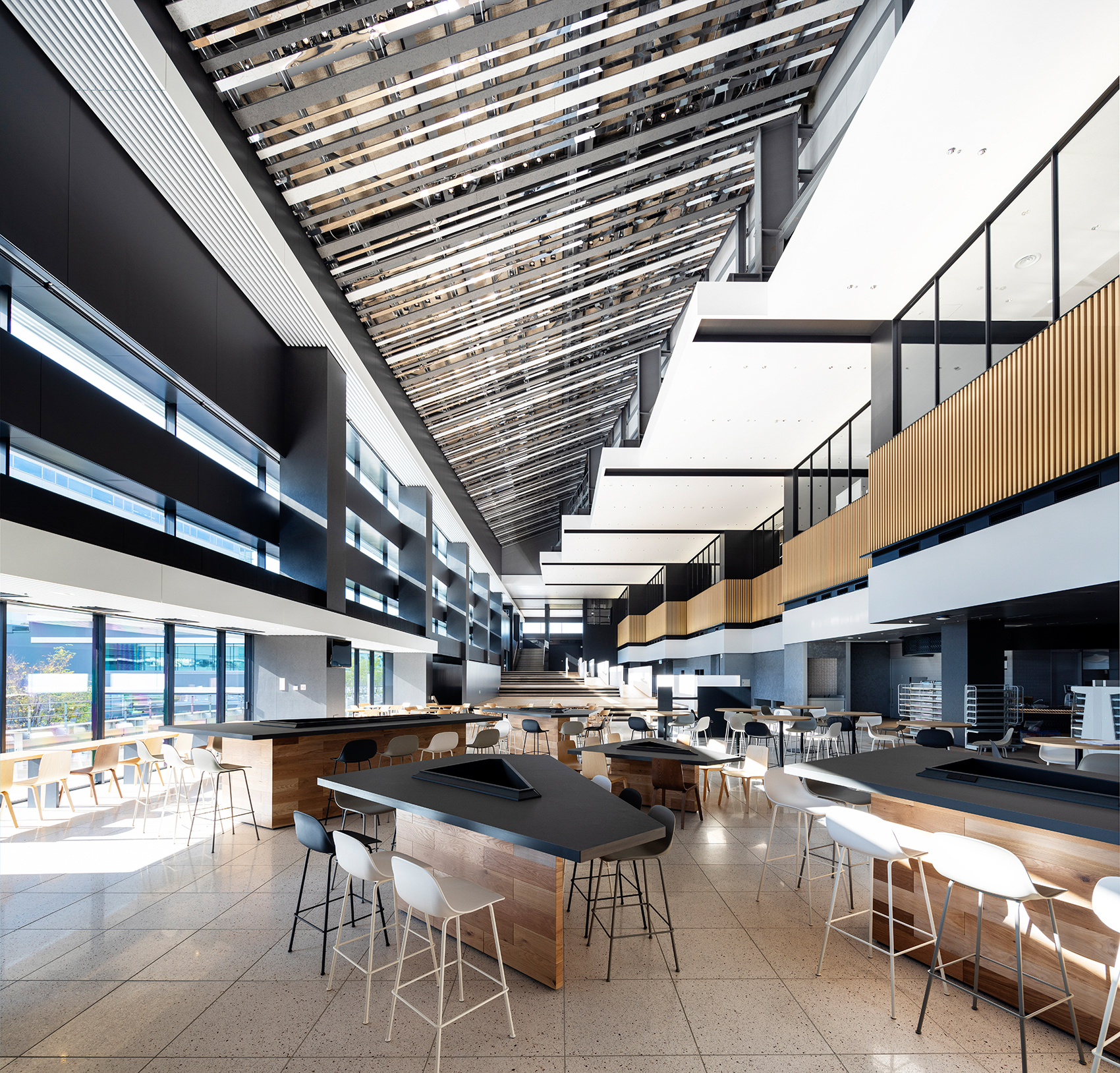
设计单位 日建设计
项目地点 日本东京都小平市
建成时间 2021年12月
建筑面积 35,675.16平方米
本文文字由设计单位提供。
本项目有效利用位于东京小平市的工厂旧址,将分散在地块内外的功能整合到一起,重新构建了一个创造新价值的全球据点。为了实现这一目标,设计通过近距离配置与公司内外利益相关方产生同感、进行共创的B-Innovation(研究楼)和用于实证实验的B-Mobility(试验场地),助力实现高速迭代的研究开发。
Utilizing a former factory site in Kodaira City, Tokyo, this project aims to consolidate scattered functions in and outside the site and rebuild it as a global hub for creating new values. To achieve this goal, the “B-Innovation” research building for collaboration and co-creation with various stakeholders was built alongside the “B-Mobility” test course for demonstrations and experiments, to generate a rapid cycle of research and development.
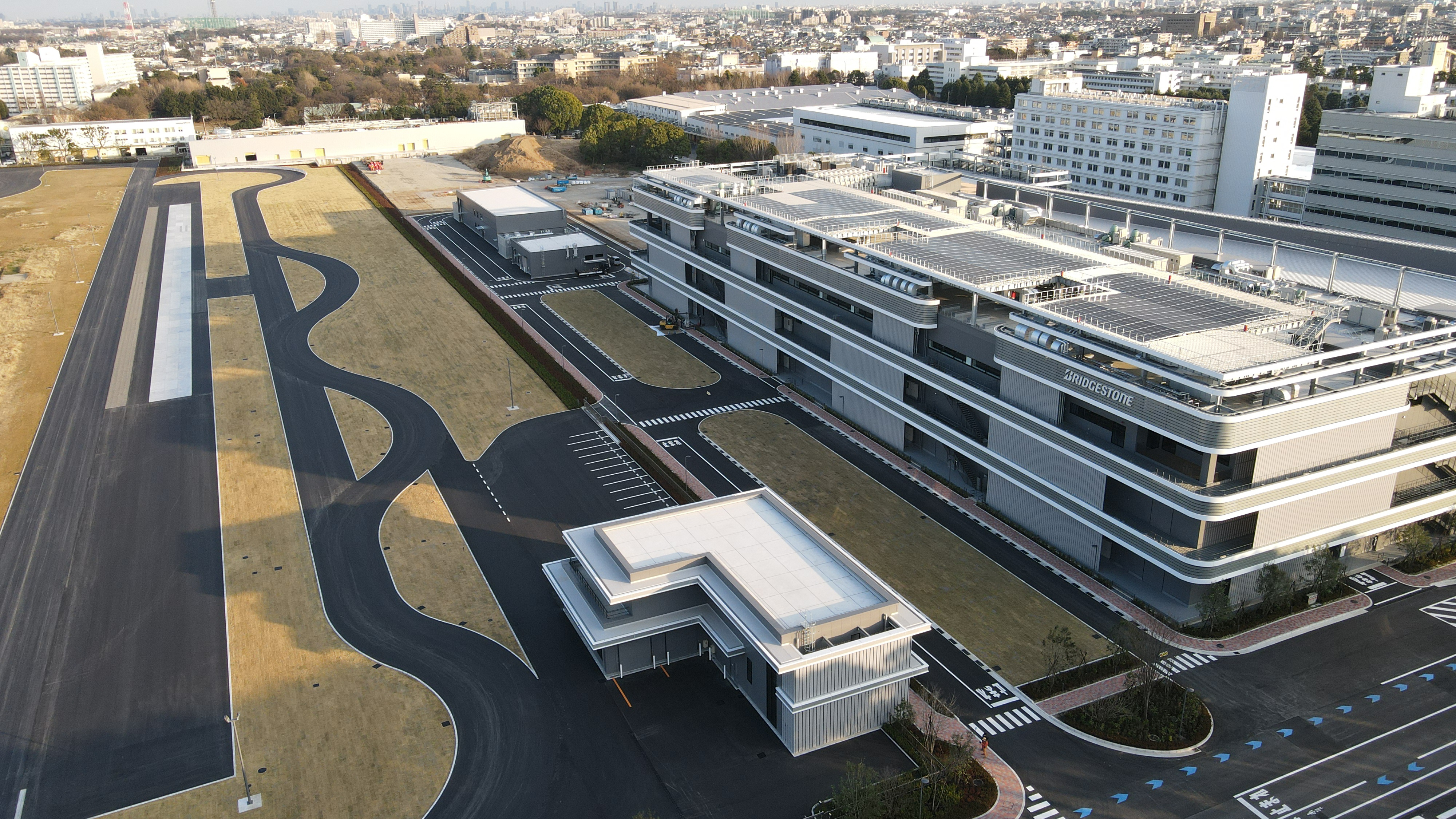

普利司通开发和制造各种交通工具的轮胎,长期以来为Mobility(流动)的发展做出了贡献。在企业全球化的同时,产品也日渐多样化和大型化,而这座建筑的设计却回归原点,力求为在此处工作的研究人员,也就是真人大小的人,打造一处“人体尺度的流动空间”。
Bridgestone has contributed to the evolution of mobility by developing and manufacturing tires for various modes of transportation. In contrast to the globalization of companies and the diversification and enlargement of products, this project returns to the creation of a “human-scale mobility space” for the researchers working there.
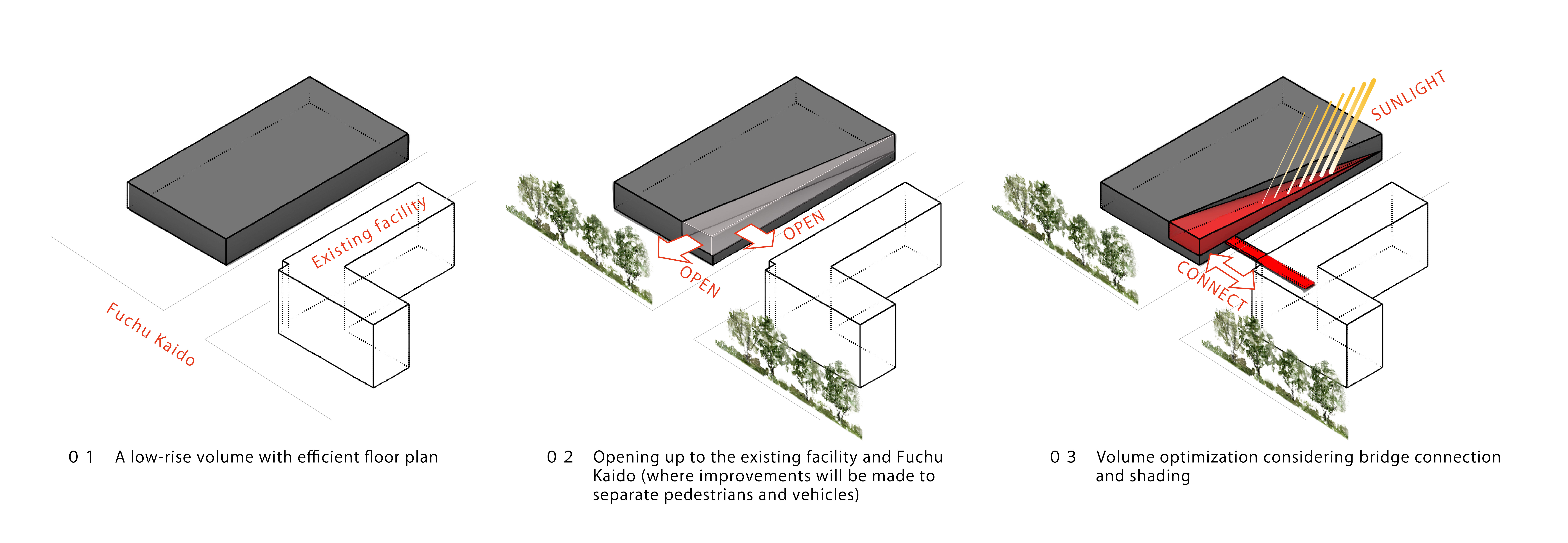
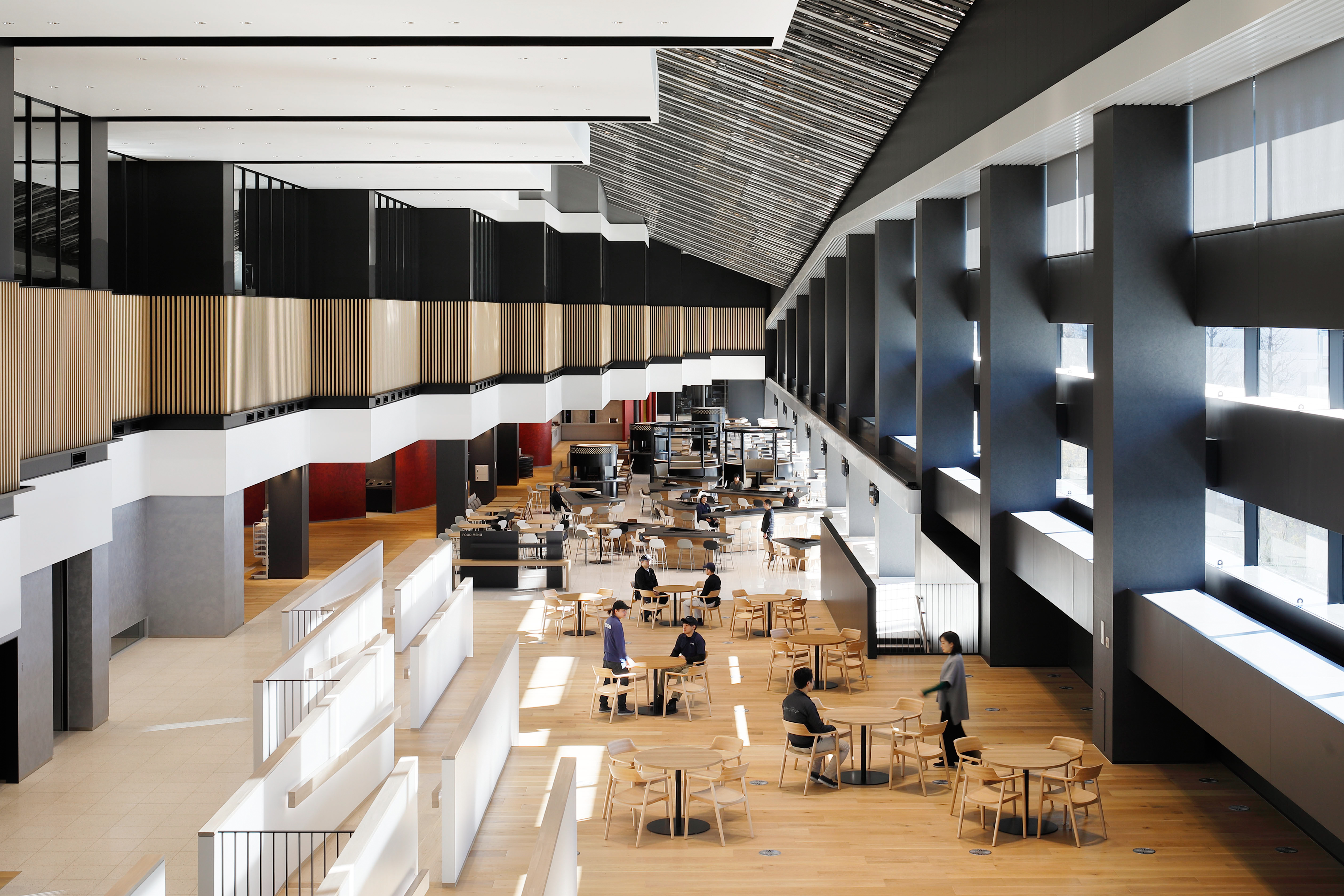
流动可以将通常存在空间距离的地点安全有效地连接起来,从而浓缩了距离、场所(空间)和时间。本建筑的特点在于其像城市一样的环境,即各处都分布着连续且富于变化的动线以及浓缩了距离和场所的丰富空间。基于这一想法,建筑没有采用纵向堆叠楼层的形式,而是采用了由三层150米×70米大平面构成的结构,在兼顾将来地块使用的基础上尽量确保较大的平面。
Mobility in general works to link remote locations safely and efficiently, reducing distance, space, and time. Similarly, this project is characterized by loosely dispersed spaces and varied pathways, condensing distance and places, akin to the urban environment. Instead of vertically stacking functions, the building was designed as a three-story structure with a large floor plan of 150m x 70m, considering the balance with future land use. On each floor, functions are arranged in a linear manner to match the development process, while the vertical arrangement follows the cycle of empathy, discussion, co-research, and co-creation. This is meant to create a multi-dimensional connectivity that surpasses functional units.
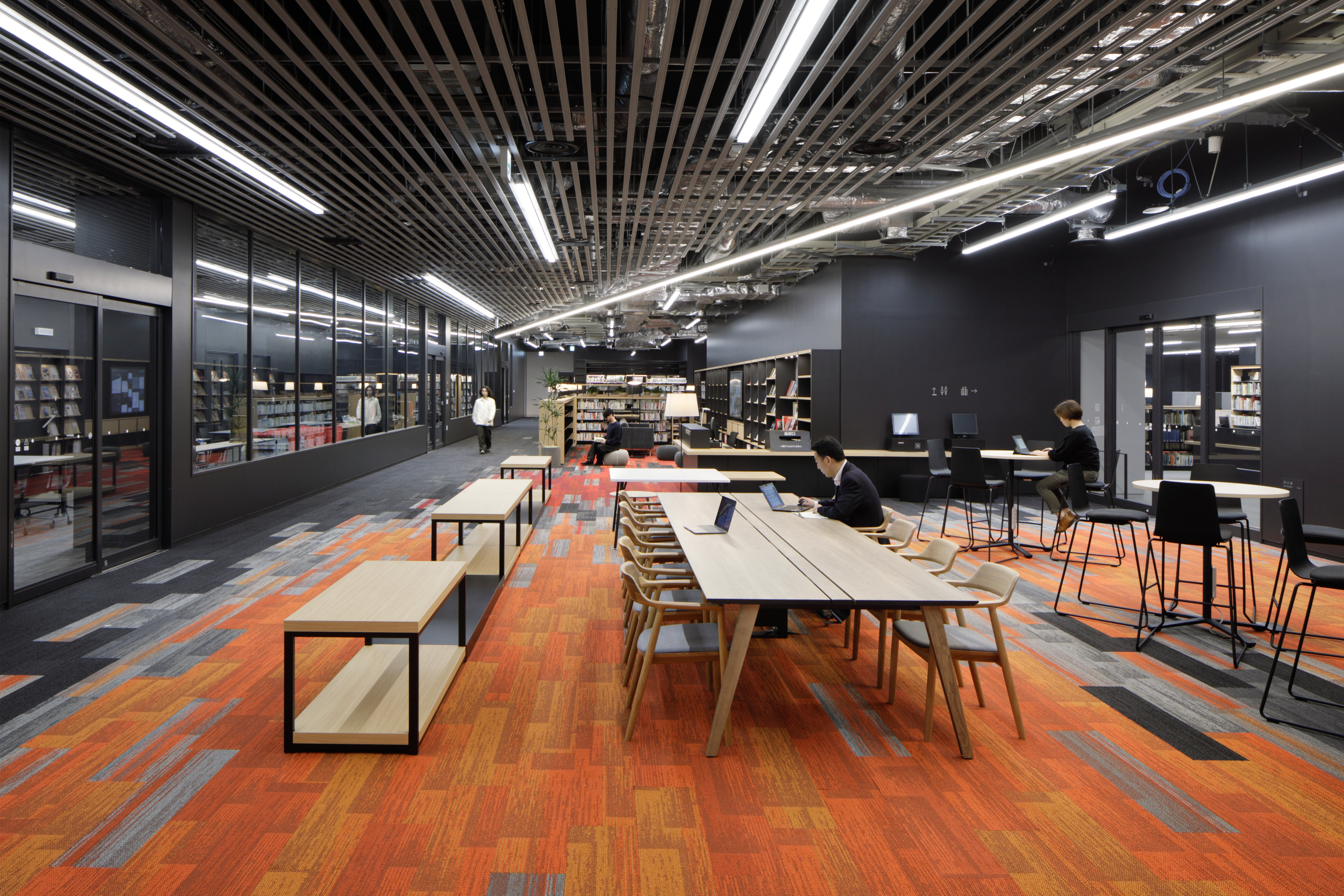
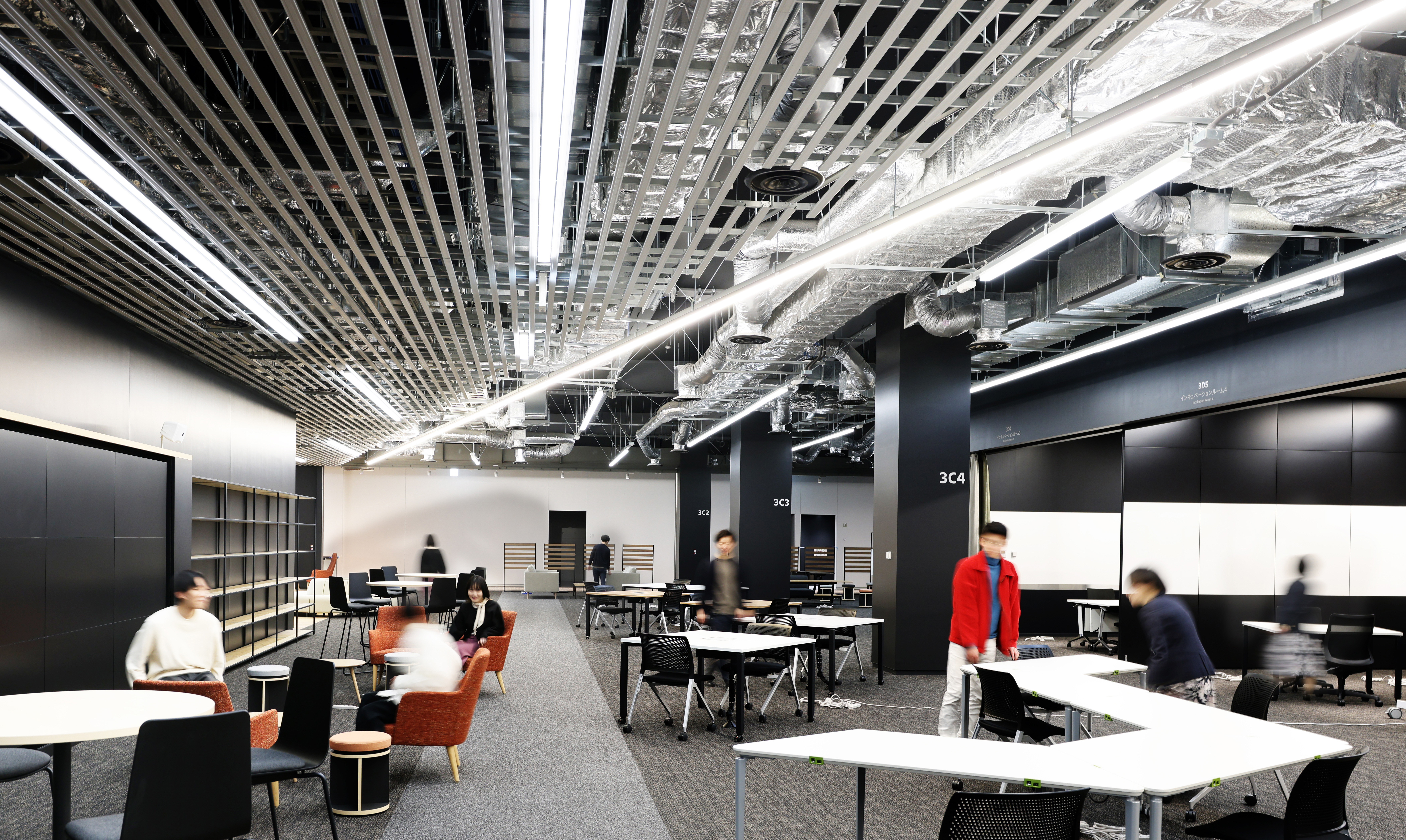
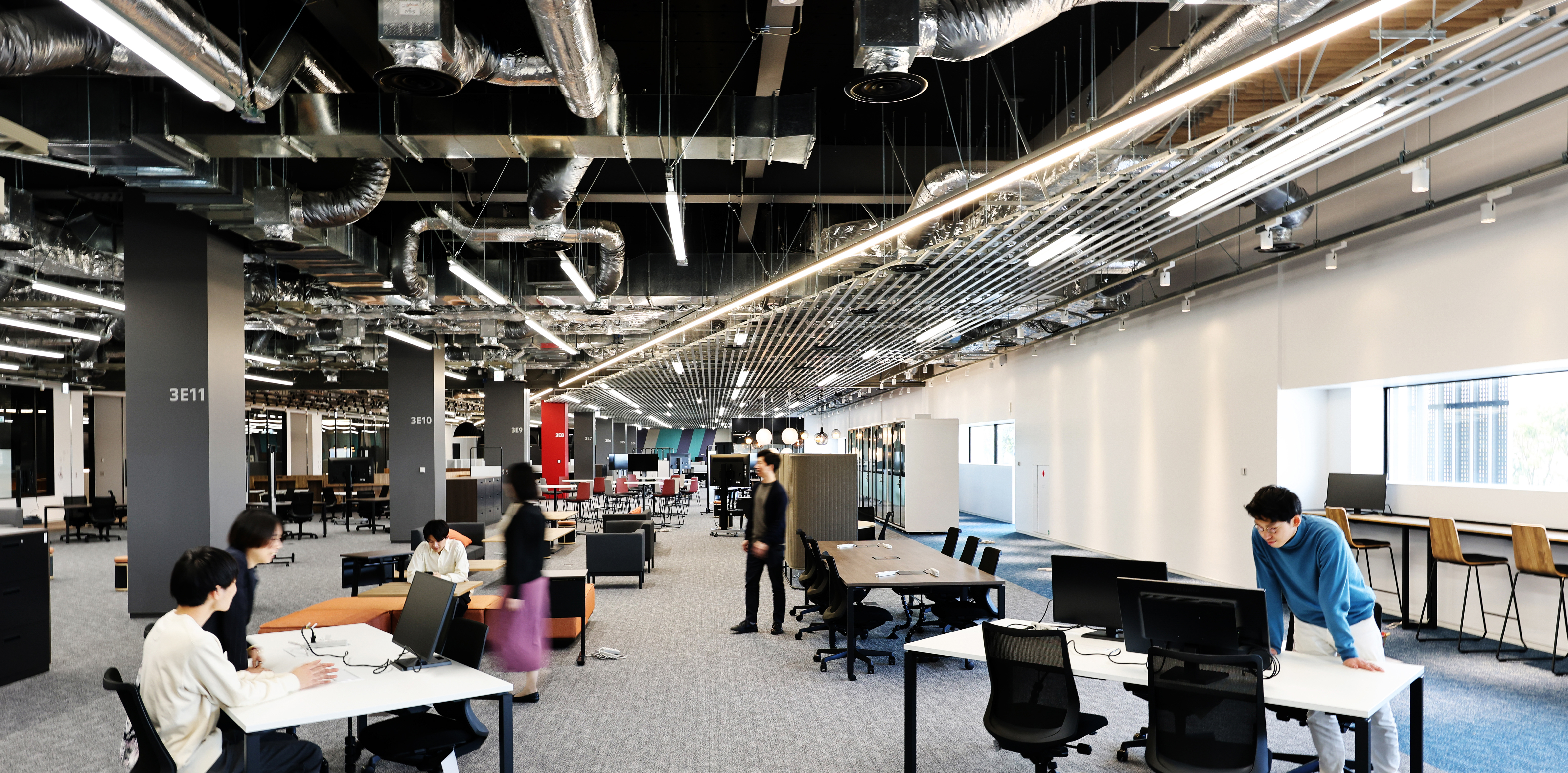
贯穿建筑中央的挑空空间和设于其中的剪刀式楼梯象征着研究设施的流动。为了在立体连接的挑空空间内制造偶遇,设计配置了呈X状交叉的楼梯以实现上下楼层的连接。除了通过基于开发流程的线性功能配置实现平面上的连接外,设计还通过层叠“同感共鸣—共同讨论—共同研究—共同创造”这一循环模式的楼层构成,实现打破各功能区边界的立体式连接。这样一来,通过在单向和斜向上进行视线诱导,使各种功能区的空间呈现出连续的视觉效果。
The central atrium and X-shaped interlocking stairs are key features that represent “mobility” in this research facility and are designed to induce spontaneous encounters. By clearing diagonal sight lines, various functional spaces are visually connected.


通过将移动过程中获取的信息最大化,重新审视“上下移动的便利性=最短路径”的概念,建筑有望成为“支持流动的企业产出的新的移动价值”。
We expect that by maximizing information obtained while moving, the conventional concept of “easiest route = shortest route” will be reconsidered and generate new values for movement created by a mobility solutions company.
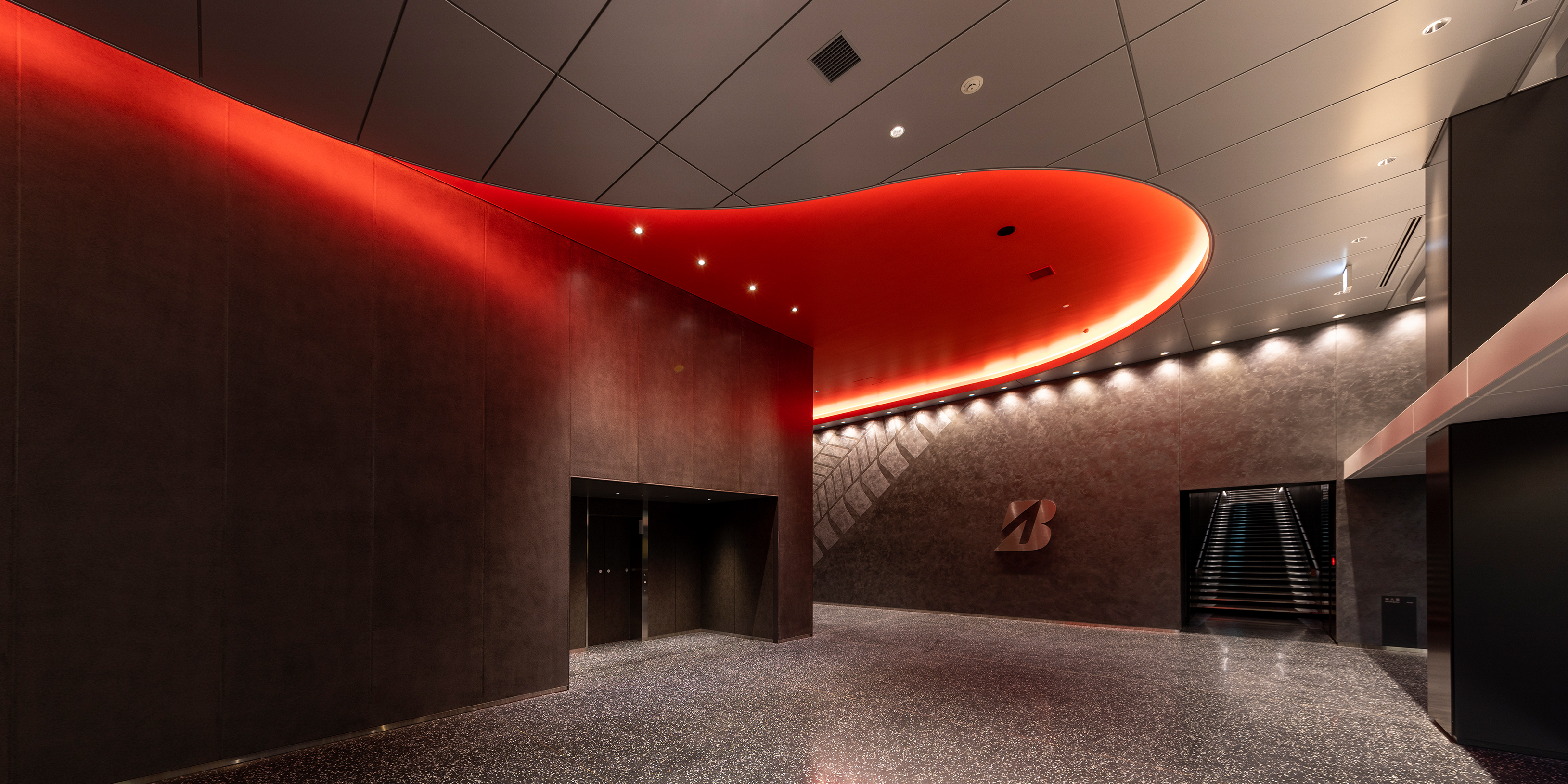
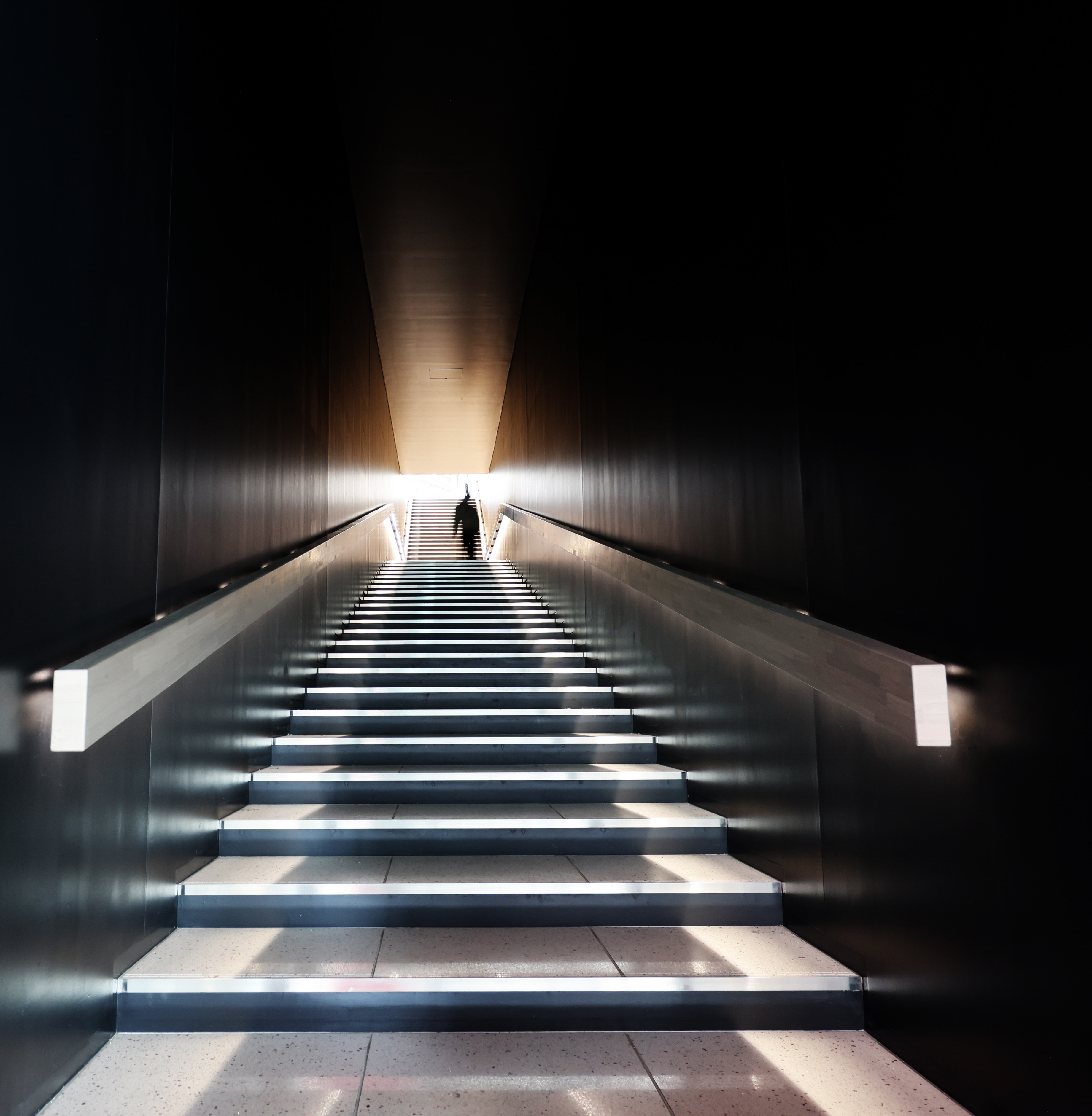
封闭的实验区集中设置于1层和2层,而办公区、创新广场和咖啡座等开放性功能则被安排在2层的部分区域和3层。开放性功能应尽可能地向外部开放,所以不仅通过连廊实现与现有设施间的连接,在面向前面府中街道一侧还留有足够的临街面。
The closed experimental areas are consolidated on the first and second floors, while open functions such as the offices, courtyard, and cafe are placed on the second and third floors. Open functions are also designed to face outward as much as possible with sufficient width provided along the frontal road, Fuchu Kaido, and a bridge connecting to existing facilities.
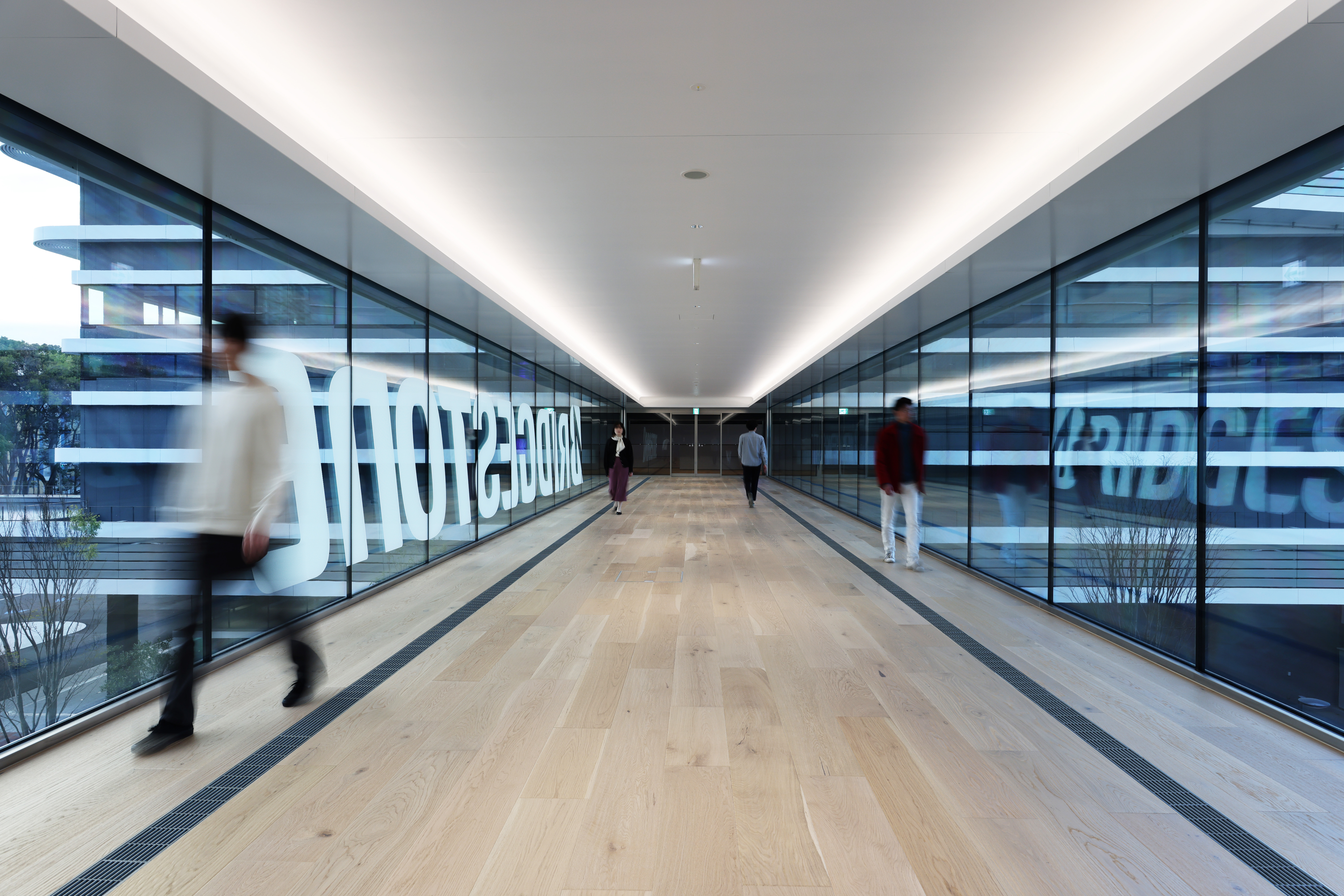
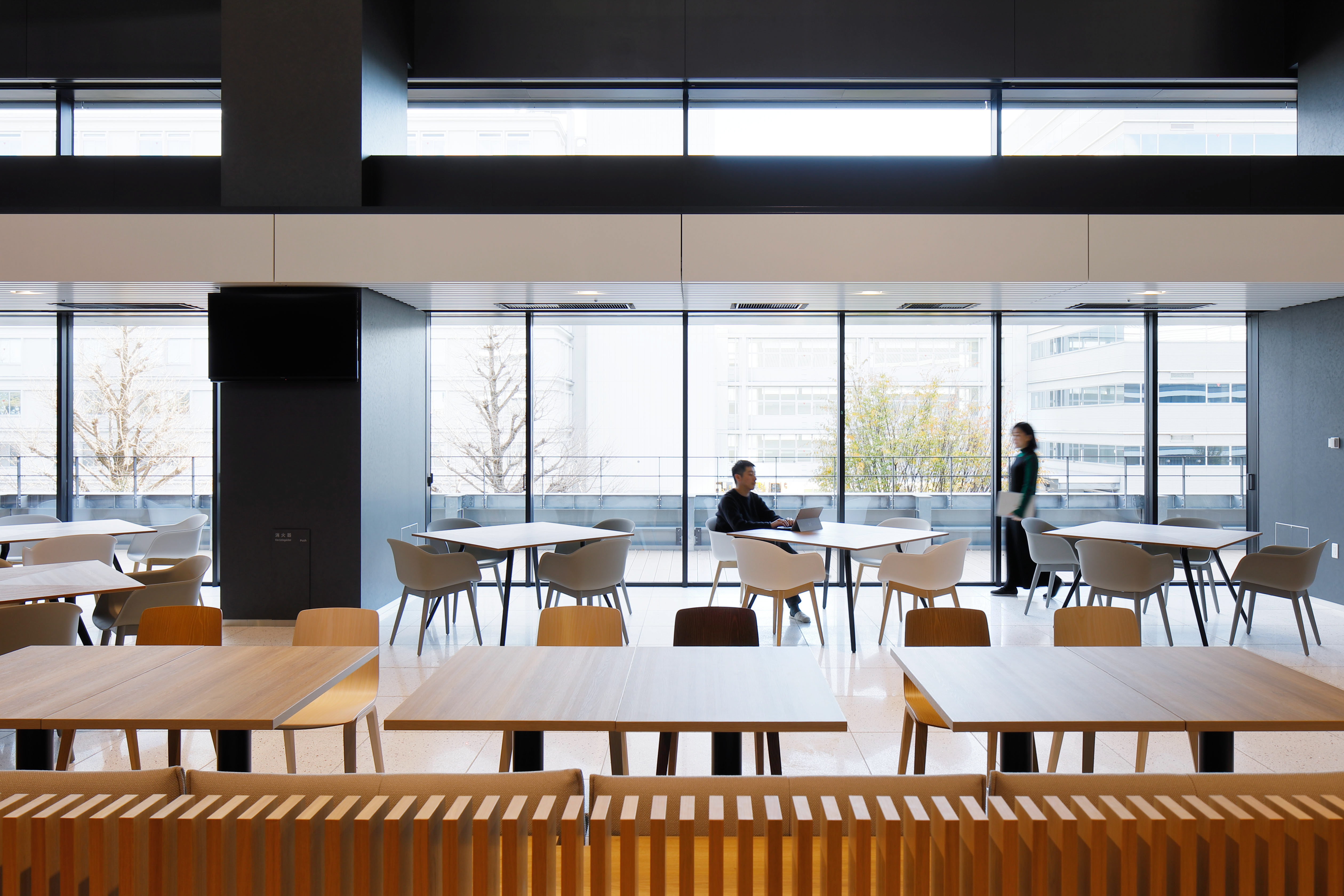
为了减少建筑的热负荷,针对西南侧的遮阳问题,设计通过缩小屋顶形状和采用多层水平屋檐来兼顾遮阳和自然采光。这些水平屋檐既是更新维护设备用的平台、眺望试验场地的露台,也是整合整个设施疏散动线的功能性要素,以多层次的线条表现出“企业Innovation(创新)的动力和潜力”,并形成将其具象化的外观。
Horizontal multi-layered eaves were adopted, and the roof was downsized, for shading from the southwest sun to reduce the heat load, as well as for natural lighting. These horizontal eaves also serve functional purposes such as maintenance balconies, terraces overlooking the test course, and evacuation routes, and are designed to express the “momentum and potential of corporate innovation.”
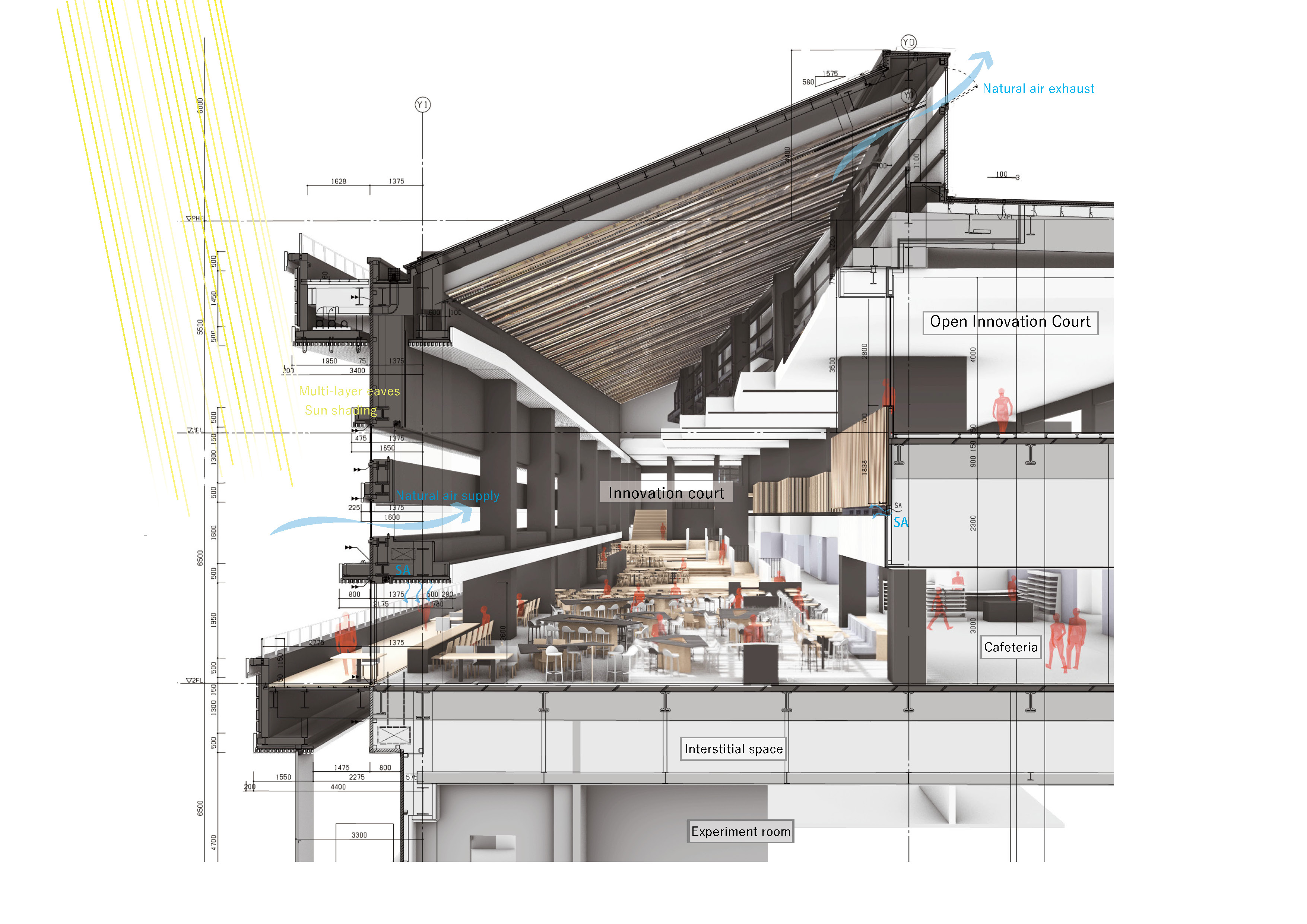
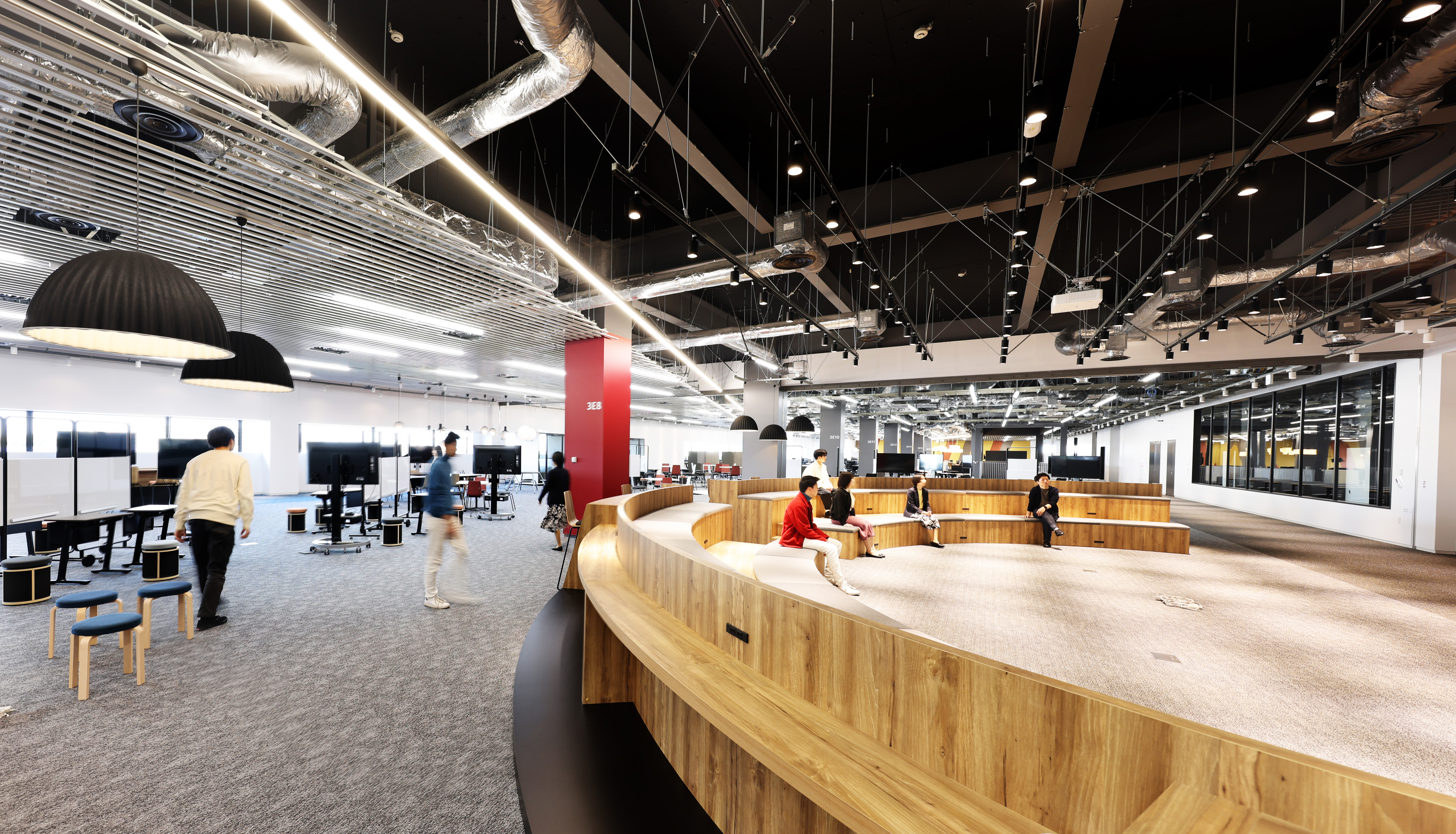
随着社会环境的巨大变化,以往那种大型统一的工作场所对于已经适应多样化工作方式的员工来说缺乏选择性,对于日渐普及居家办公的企业而言,如何打造一个比“家”更具吸引力的共有空间变得非常重要。为此,设计提供了兼容各种活动的创新广场和宽大的镜面天花板。
Amid significant societal changes, it is becoming crucial for companies adopting remote work to provide attractive shared spaces that surpass the “home,” instead of conventional large, uniform workplaces which lack the flexibility to accommodate diverse work styles.
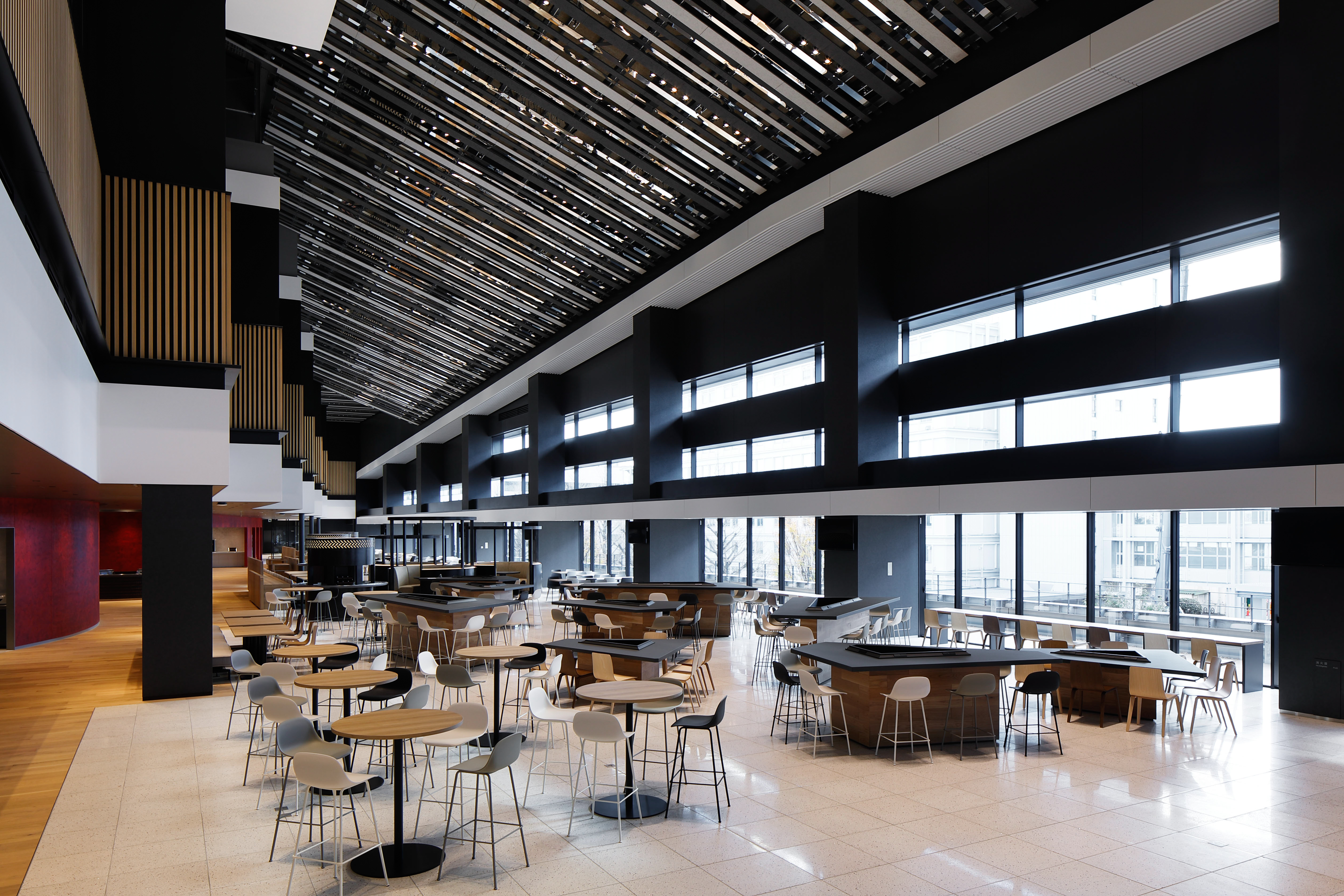
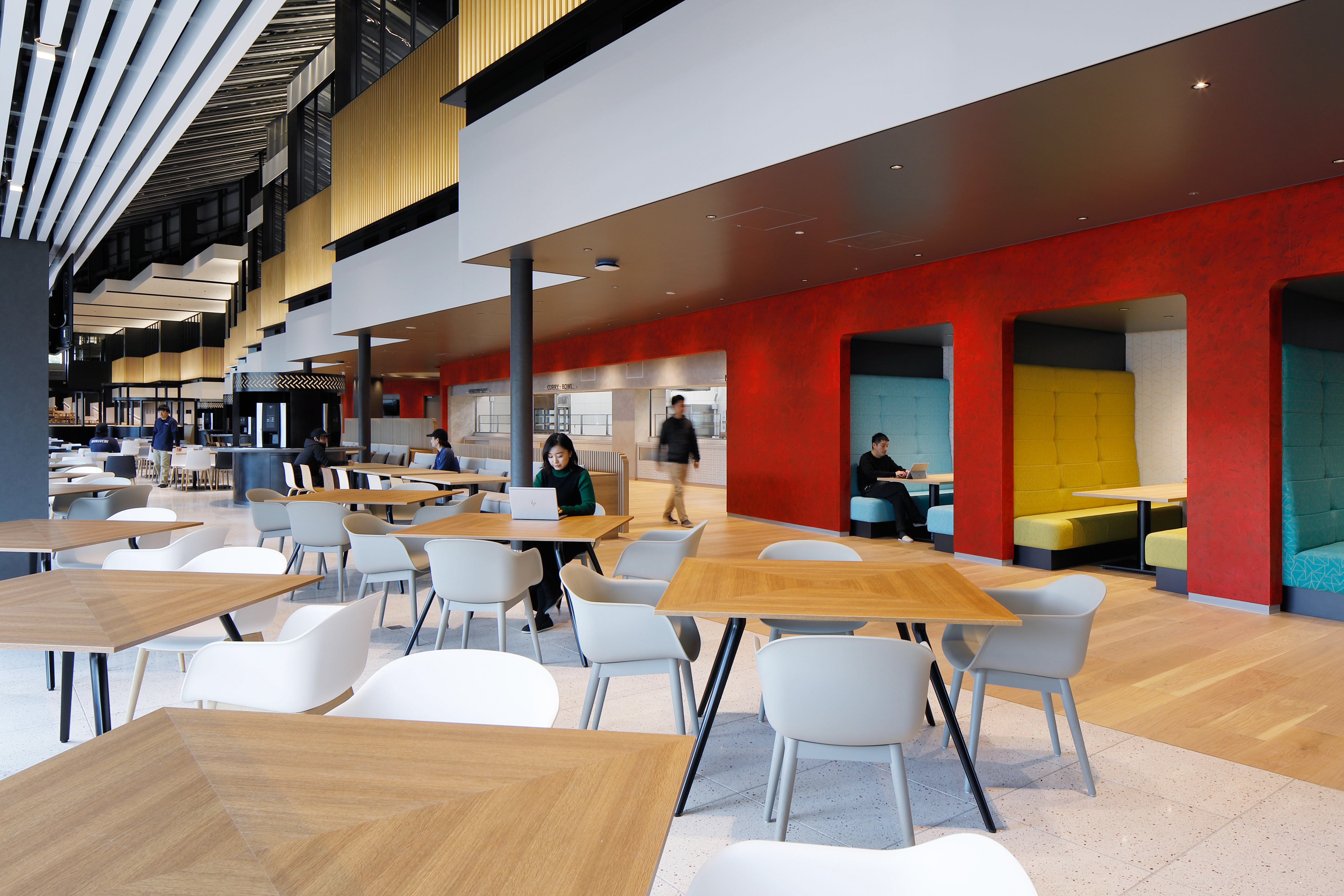
创新广场兼容餐饮和会议、接待访客、个人工作等多种功能,这个连续的空间没有局限于单一用途,是一个根据员工工作方式蕴含着巨大可能性的空间。另外,还设置了大面积的镜面天花板,不仅柔和地映射出大范围内每个人的活动,还将这些活动抽象地扩展到空间中。一直以来在平面上没有连接起来、以孤立集合的状态共存的活动,通过超越人体尺度的立体感知,创造出超越空间的知觉性连接。通过活动改变空间的性质,形成时刻变化的发生偶遇的平台。这个基于“人体尺度的流动空间”而生的空间,就像是这座建筑中的“广场”。
As a solution, we proposed an “innovation court” with various coexisting activities and a large, mirrored ceiling. The innovation court incorporates a range of functions, such as dining, meetings, guest reception, and solo work, all within a single connected space, providing a versatile environment that caters to workers’ varying needs. The mirrored ceiling softly reflects each activity, abstractly expanding their presence into a bigger space. Activities that once coexisted in isolated clusters could now be perceived in three dimensions, creating perceptual connectivity across spaces. The courtyard becomes a platform for spontaneous encounters, changing shape with each moment and activity. It is a kind of plaza within the building, based on the idea of “a human-scale mobility space.”
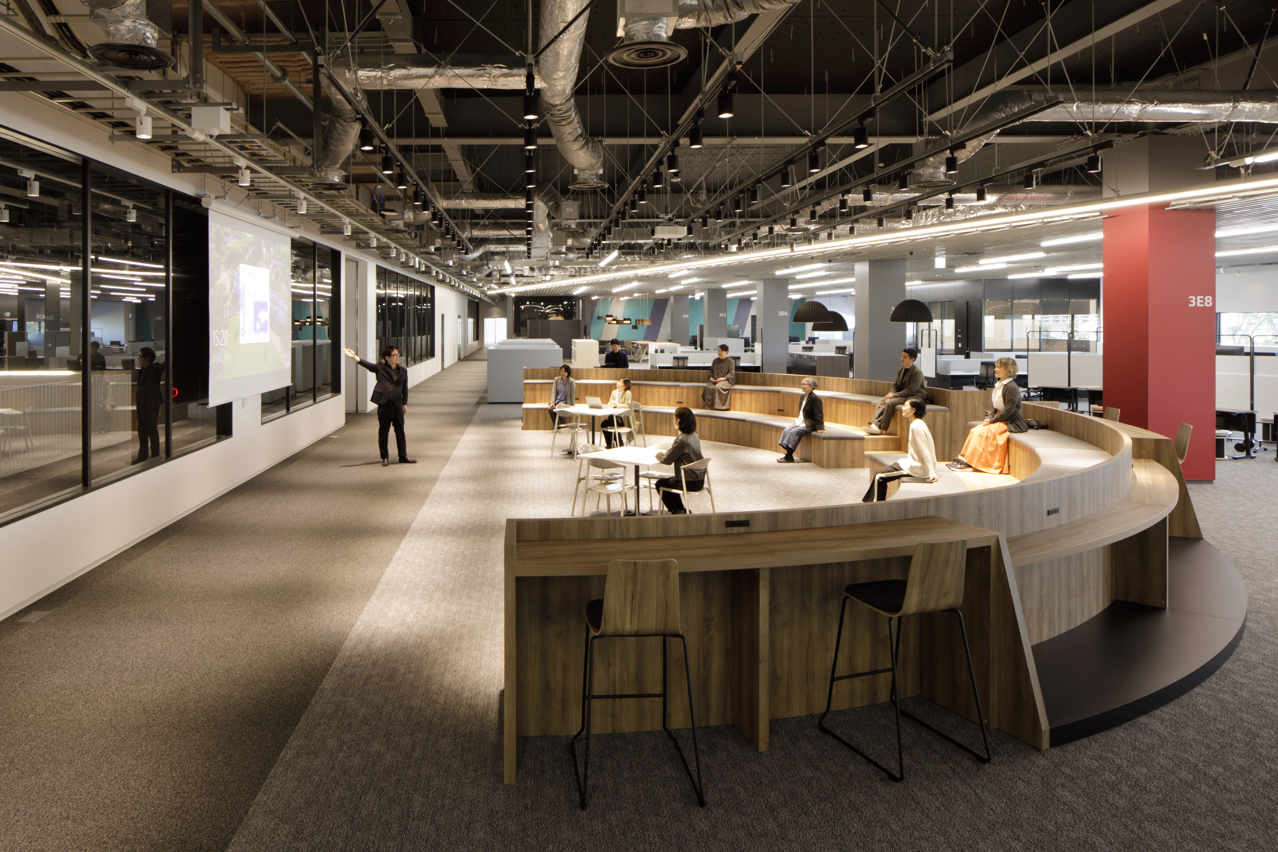
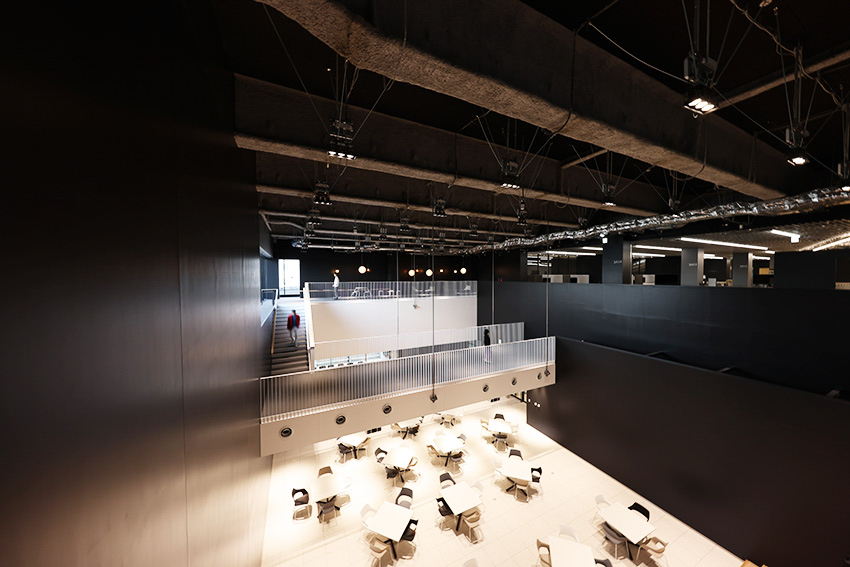
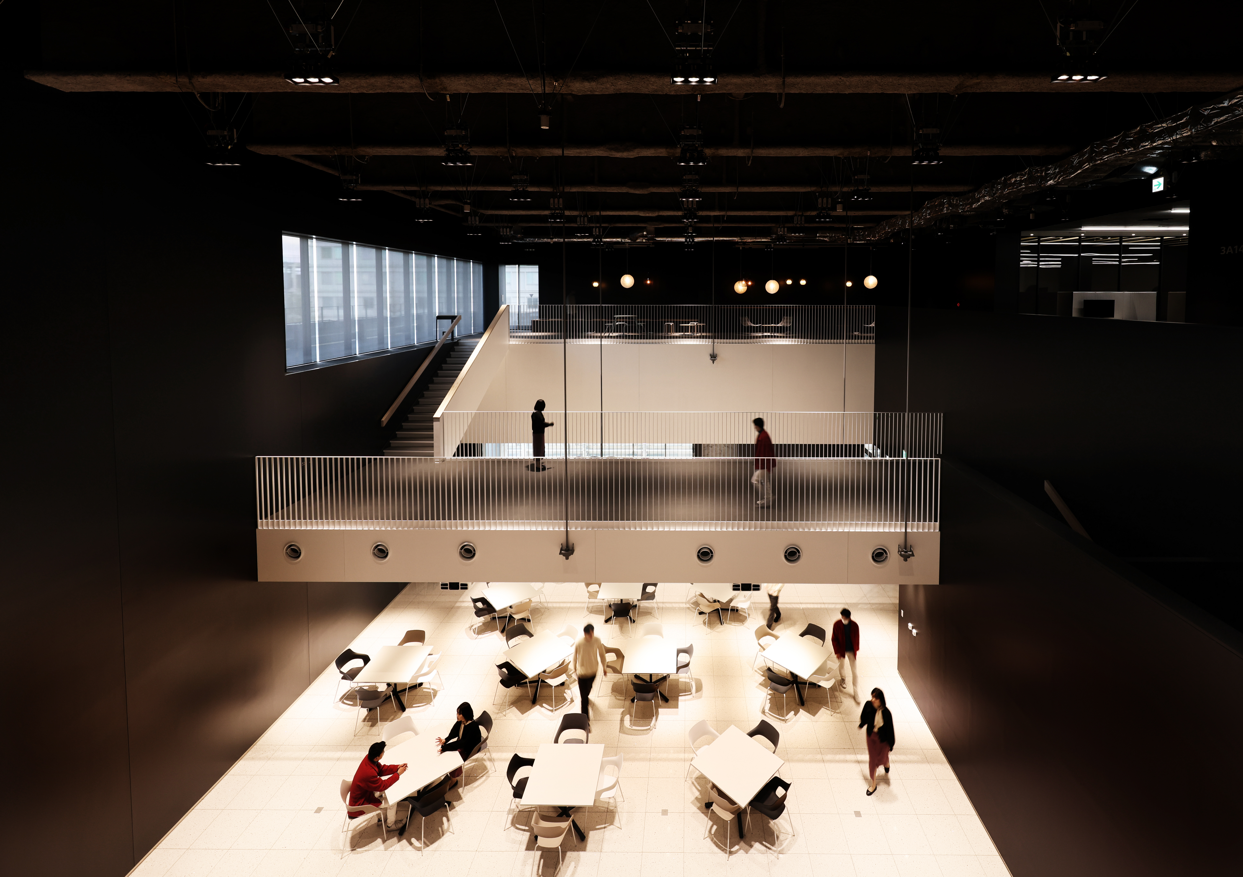
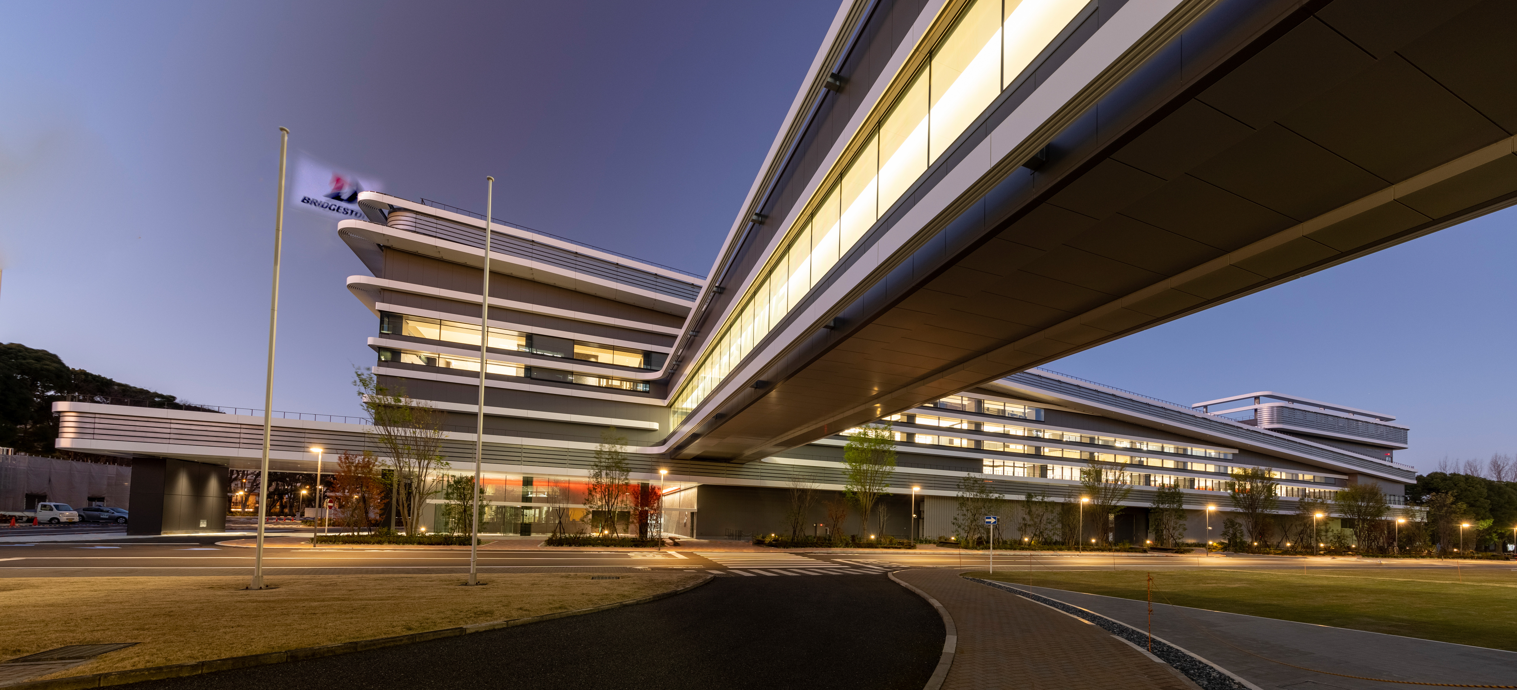
设计图纸 ▽
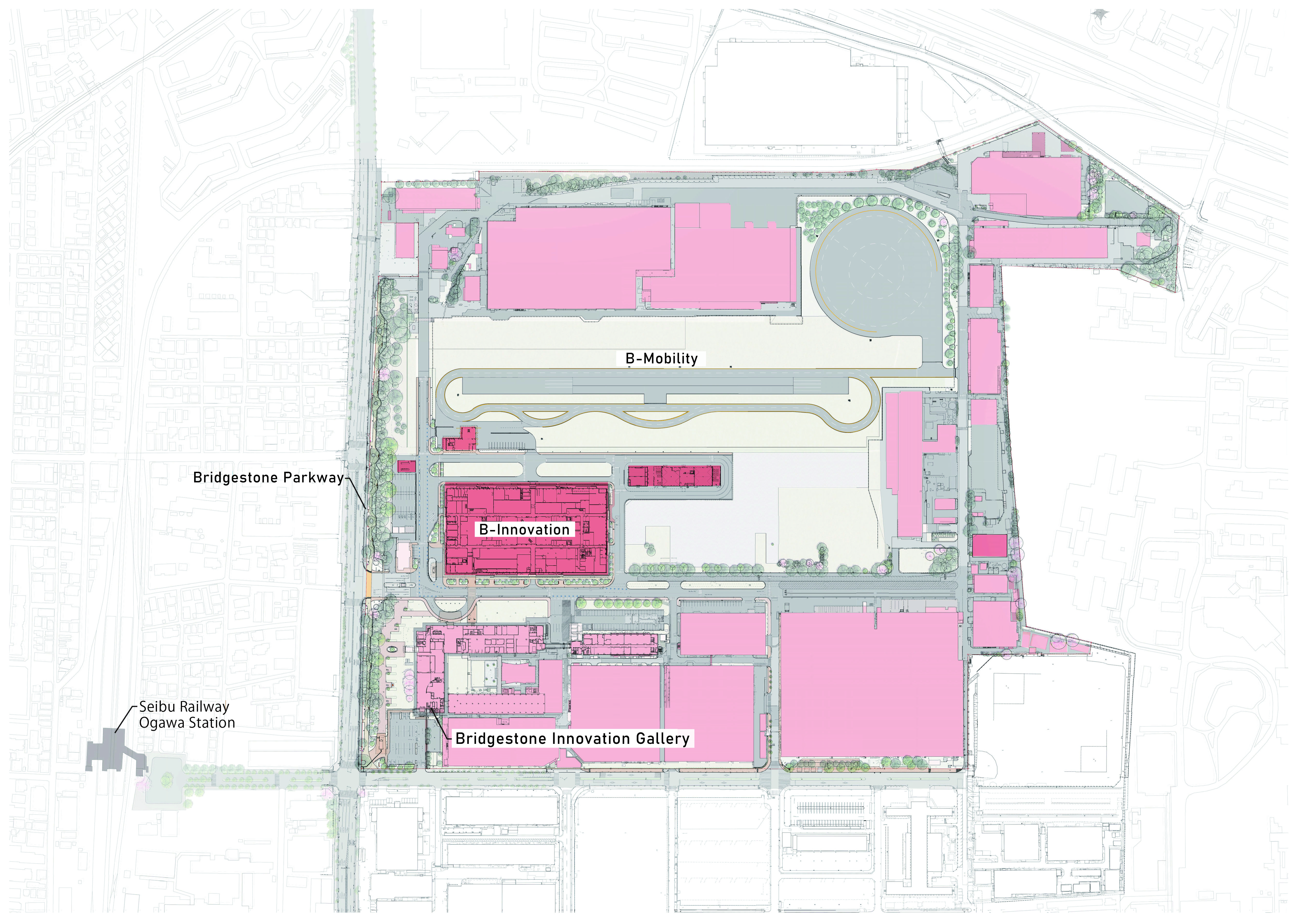
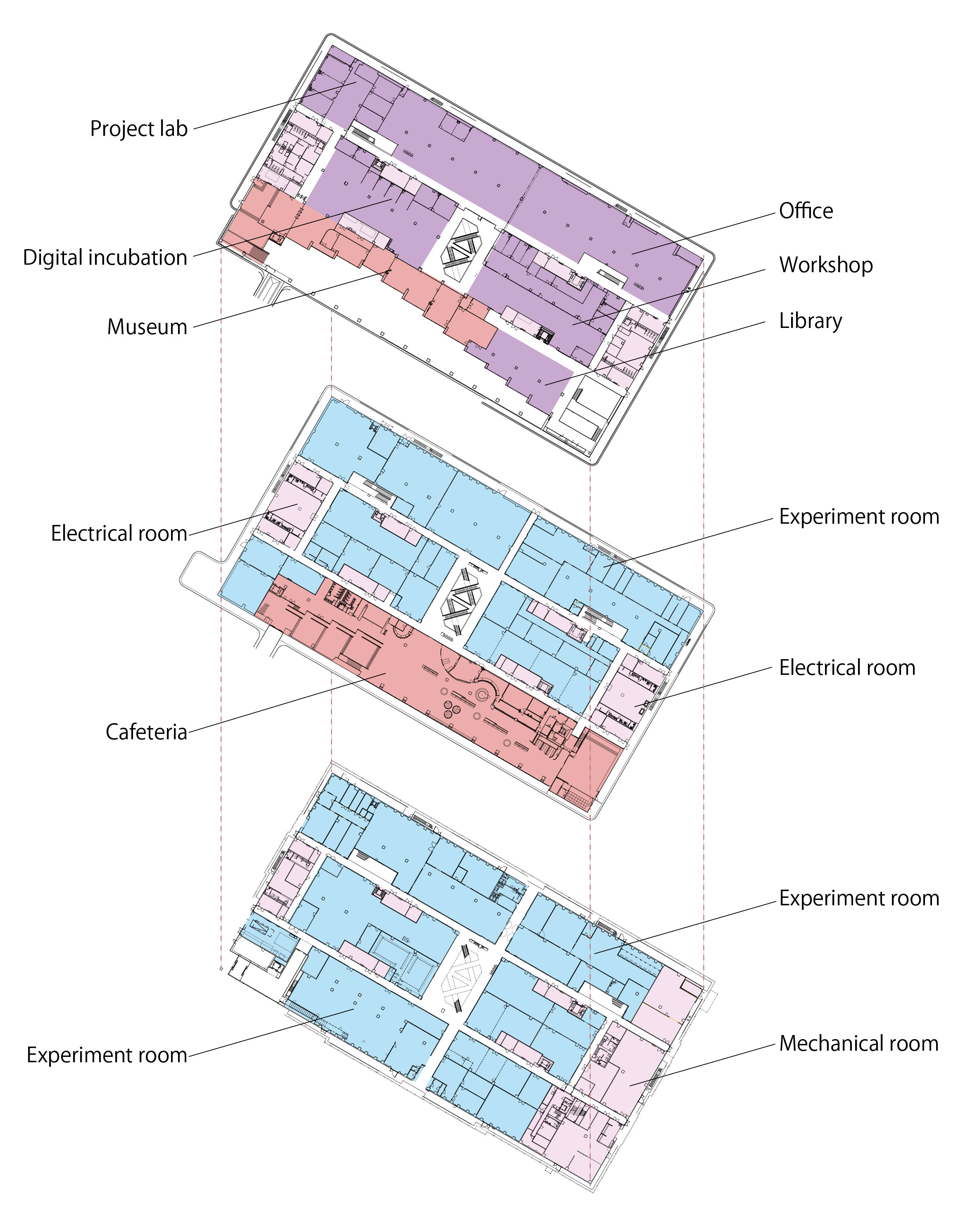
完整项目信息
项目名称:普利司通创新园
项目类型:研究所
项目地点:日本东京都小平市
业主:株式会社普利司通
用地面积:326,335.0平米
建筑面积:35,675.16平米
设计单位:日建设计
层数:地上3层
檐口高度/最高高度:24.00米/24.60米
主体结构:钢结构(隔震结构)
建成时间:2021年12月
施工单位:大林组
照片来源:野田东德“雁光舍”/Harunori Noda [Gankohsha]
版权声明:本文由日建设计授权发布。欢迎转发、禁止以有方编辑版本转载。
投稿邮箱:media@archiposition.com
上一篇:深圳宝安区中小学生综合实践活动教育基地 | 普罗建筑+申都设计集团
下一篇:深圳零碳公园及零碳生活馆 / AUBE欧博设计