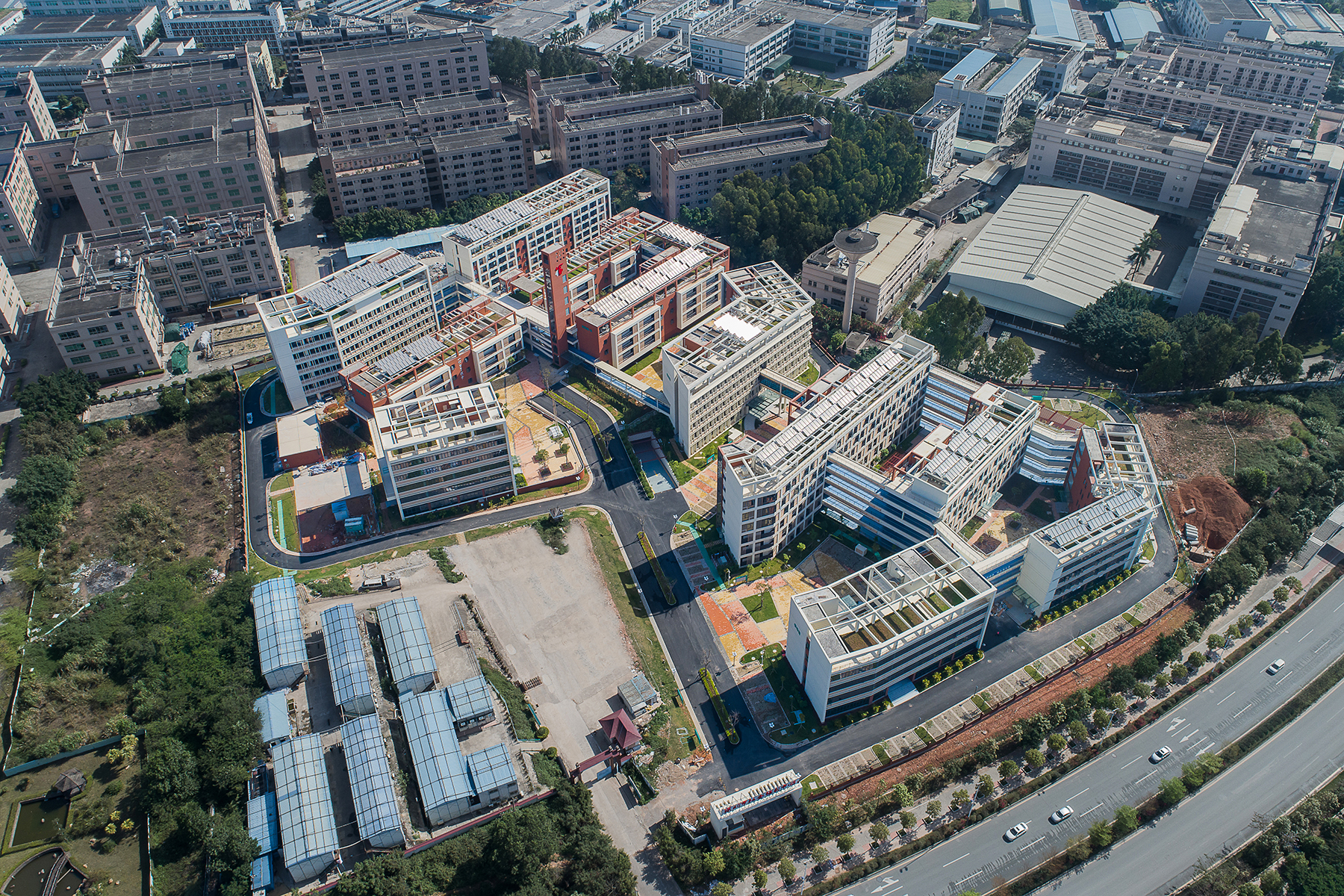
设计单位 深大建筑设计院“钟中+钟波涛”工作室
项目地点 广东深圳
建成时间 2016年12月
建筑面积 44633.21平方米
本文文字由设计单位提供。
孤残儿童抚养与老人安然养老已成为关乎国计民生和长治久安的重大社会问题,项目作为深圳市民政局公办公营的社会公益型福利机构,包括儿童院和老人院两部分,在深圳是少见的类型。新址建成后已成为解决民生、体现人道的“示范性福利设施”,是深圳市目前为止已建成最大的综合性福利中心。
Raising orphans and widows and taking care of the elderly have affected the national economy, people’s livelihood and long-term stability as an important social issue. Phase I of Shenzhen Social Welfare Center (new address), as a social welfare organization with the nonprofit of Shenzhen Civil Affairs Bureau, includes children’s homes and the rest home for the aged, which is uncommon in Shenzhen. After the building of this new address, it has been an exemplary welfare infrastructure to solve people’s concerns and show their humanity, and the largest built comprehensive welfare center in Shenzhen until now.

项目位于深圳市龙华区观澜街道观光路北侧的原“观澜养老院”用地,基地总面积40310平方米,其中一期用地32269平方米,容积率为1.17,总建筑面积为44861平方米,包括计容建筑面积为38078平方米,不计容6783平方米,停车210辆。二期用地位于西南角,尚待建设。原用地依坡而建,内有池塘,环境幽静,新建工程由于用地紧张原因而回填了池塘,颇为可惜。
This project, located at the north of Guanlan Street, Longhua District in Shenzhen, also known as the original land area of Guanlan Rest Home, has a total base area of 40,310 m2, the land area of Phrase I is 32,269 m2 and plot ratio is 1.17. Moreover, its total construction area amounts to 44,861 m2, including the sum of all building areas for calculating plot ratio is 38,078m2 and the rest is 6738 m2, which can park 210 cars.

一期设置儿童院700床、老人院300床。其中儿童院位于北区,由1#综合楼、2#培训楼、3#模拟家庭楼、4#与5#儿童生活用房组成。老人院位于南区,由7#、8#、9#和10# 4栋回廊相连而成。南北两区之间是儿童与老人共用的6#医疗康复楼。
In Phase I of this project, there are 700 beds in the children’s home and 300 beds in the rest home of the elderly. The child welfare, located in the north area, is composed of the comprehensive building in #1, training building in 2#, simulating family building in 3#, and children’s living rooms in 4# and 5#. The rest home for the elderly, located in the south area, includes four buildings of 7#, 8#, 9#, 10# connected by cloisters.
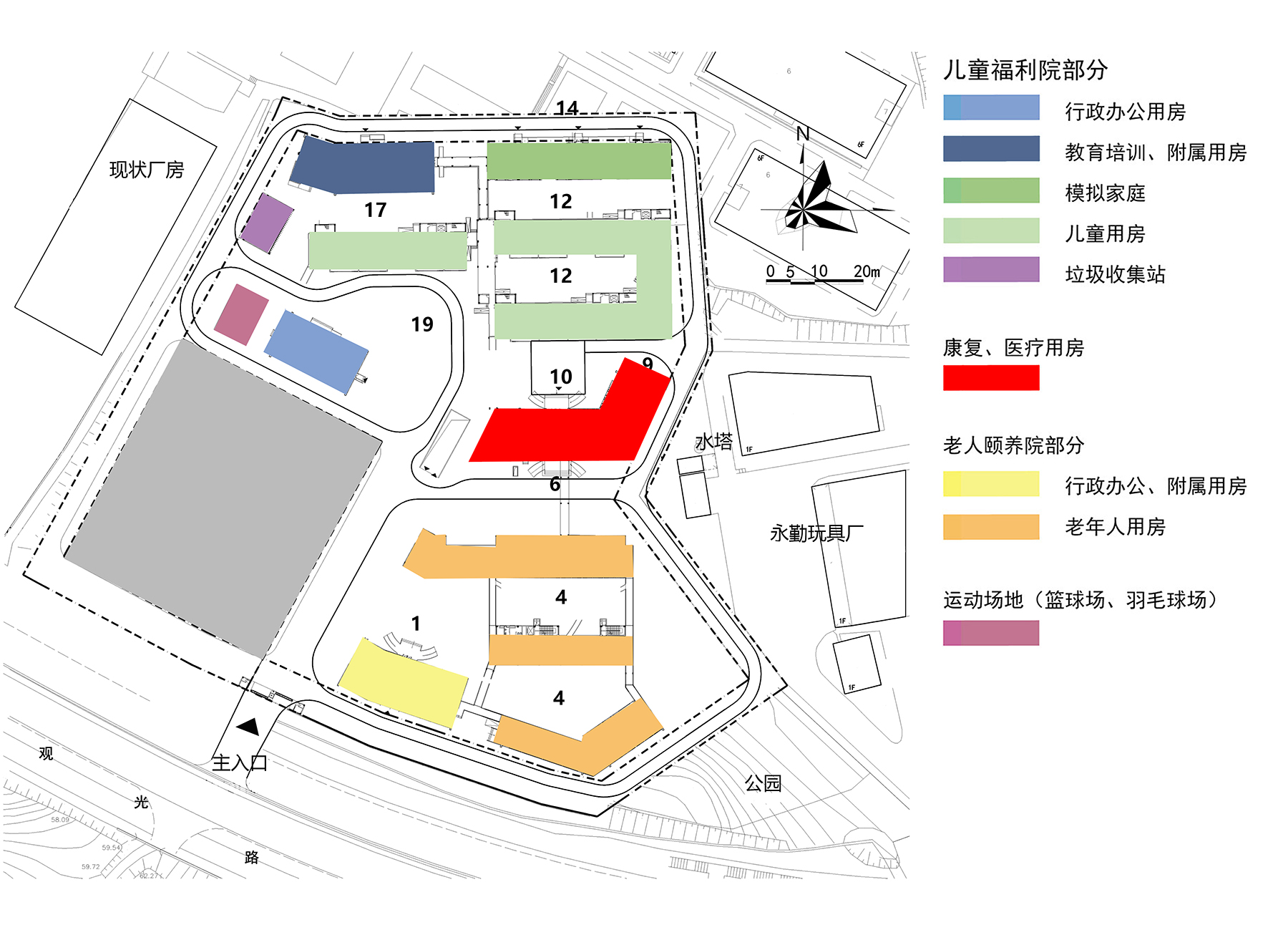

我们在设计之初,对国内外福利建筑的现状进行了研究,先后对深圳市福利中心、宝安区福利中心等实例进行调研,针对儿童院与老人院的设计问题,在规划和建筑两个层面总结归纳、提出对策,找寻方向,并以“老幼和谐”为重要的设计主题。
At the beginning of the design, we have reviewed the current status of welfare construction at home and abroad, and made research in such examples as Shenzhen Welfare Center and Baoan District Welfare Center. In terms of the design issues of the children’s home and the restroom for the elderly, we conclude the experience, put forward measures and find direction at projection and construction, as well as determine harmony between the elderly and the young as an important design theme.

我们深入研究了儿童院、老人院各自功能单元的不同需求。按照儿童年龄段和身体状况分别设置0-1岁新生儿、1-1.5岁婴儿、1.5-3岁幼儿、3-6岁学龄前儿童、6-14岁学龄期儿童,以及重度残疾、智障儿童、单元式模拟家庭等有差异的儿童单元。并按照老人不同的养护要求和服务流程,区分设置自理的2人间、护理的失能轮椅3人间、痴呆失智区3人间及亲情居室等。
We delve into the different demands of functional departments for the children’s home and the rest home for the elderly. In accordance with the age, the children can be divided into the newborn from the age of 0 to 1, the toddler from 1 to 1.5, the toddler from 1.5 to 3, the preschooler from 3 to 6, and the schoolchild from 6 to 14. According to body condition, the children can be divided into children with severe disability, children with intellectual disabilities and department simulating family children. In accordance with the different maintenance requirements and service procedures of the elderly, it can be divided into two-person rooms for self-care, three-person rooms for nursing the disabled old man with wheelchairs, three-person rooms for dementia, and family rooms.

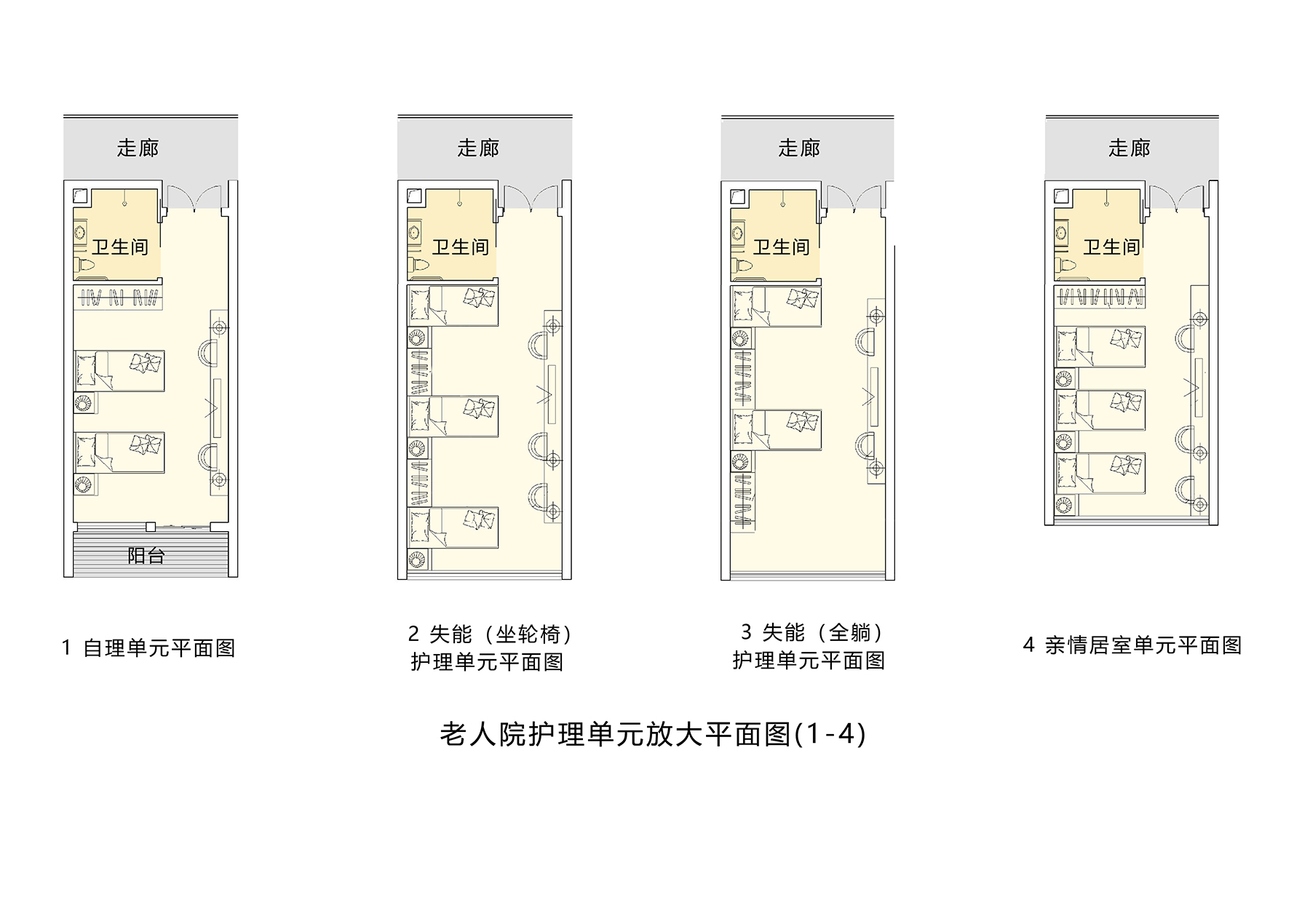
我们希望为儿童和老人提供一个安静、舒适、丰富的生活空间,并能回应岭南的温热气候及文化特征,设计了一个以“廊院相连”为主题的聚落式建筑群,以北区儿童院与南区老人院两个院子为主要对象,沿迎宾大道主轴线通过二层连廊串联起南北两院,北院大小呼应、纵横对比、讲求景观均好性,南院开合有序、层次丰富,共同营造现代手法下岭南庭院的精致灵动和曲折流转。
We hope to provide quiet, comfortable living space with abundant activities, and represent the tepid climate and cultural characters of Lingnan, the south of the five ridges. Therefore, we design a settlement building group with the theme of connection with the corridor and courtyard. Taking the children’s home at the south and the restroom for the elderly at the north as main constructions, they are connected by a two-floor corridor along Yingbin Avenue. The north yard has different sizes of rooms and beautiful landscape, and arranges appropriately in length and breadth, while the south yard enjoys orderly structure in plentiful levels. These two yards jointly build an exquisite, flexible and winding atmosphere of the Lingnan courtyard via modern techniques.
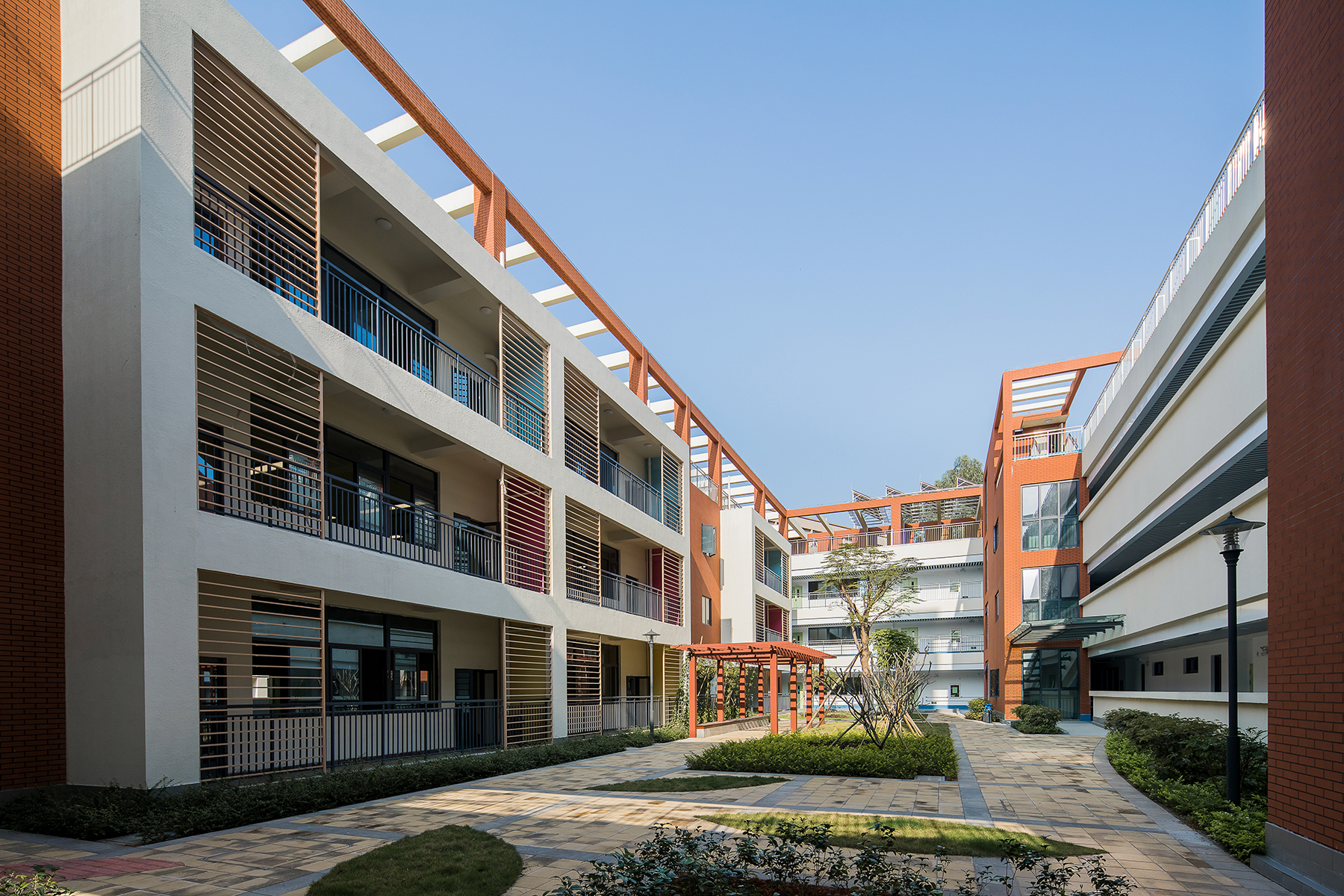
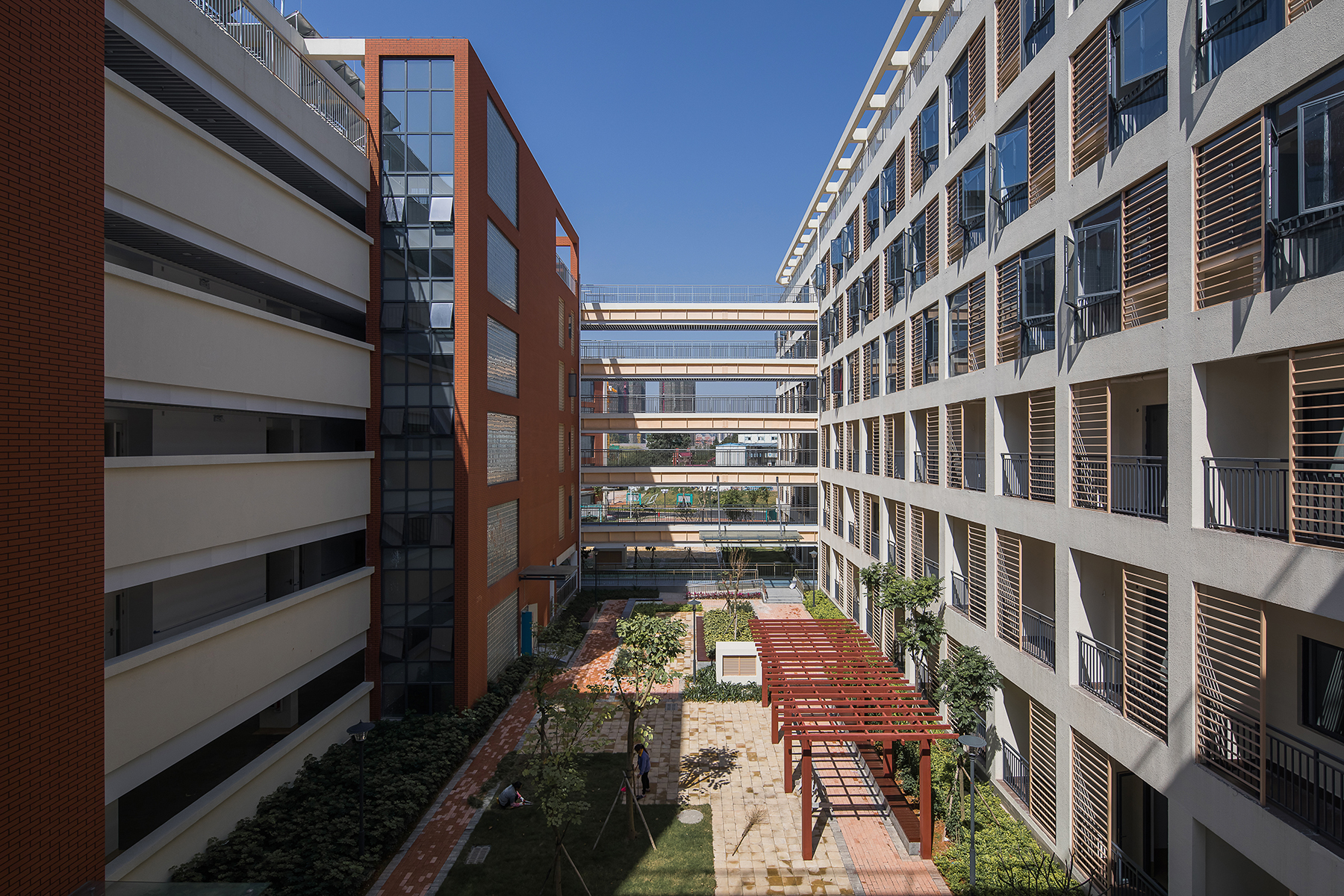
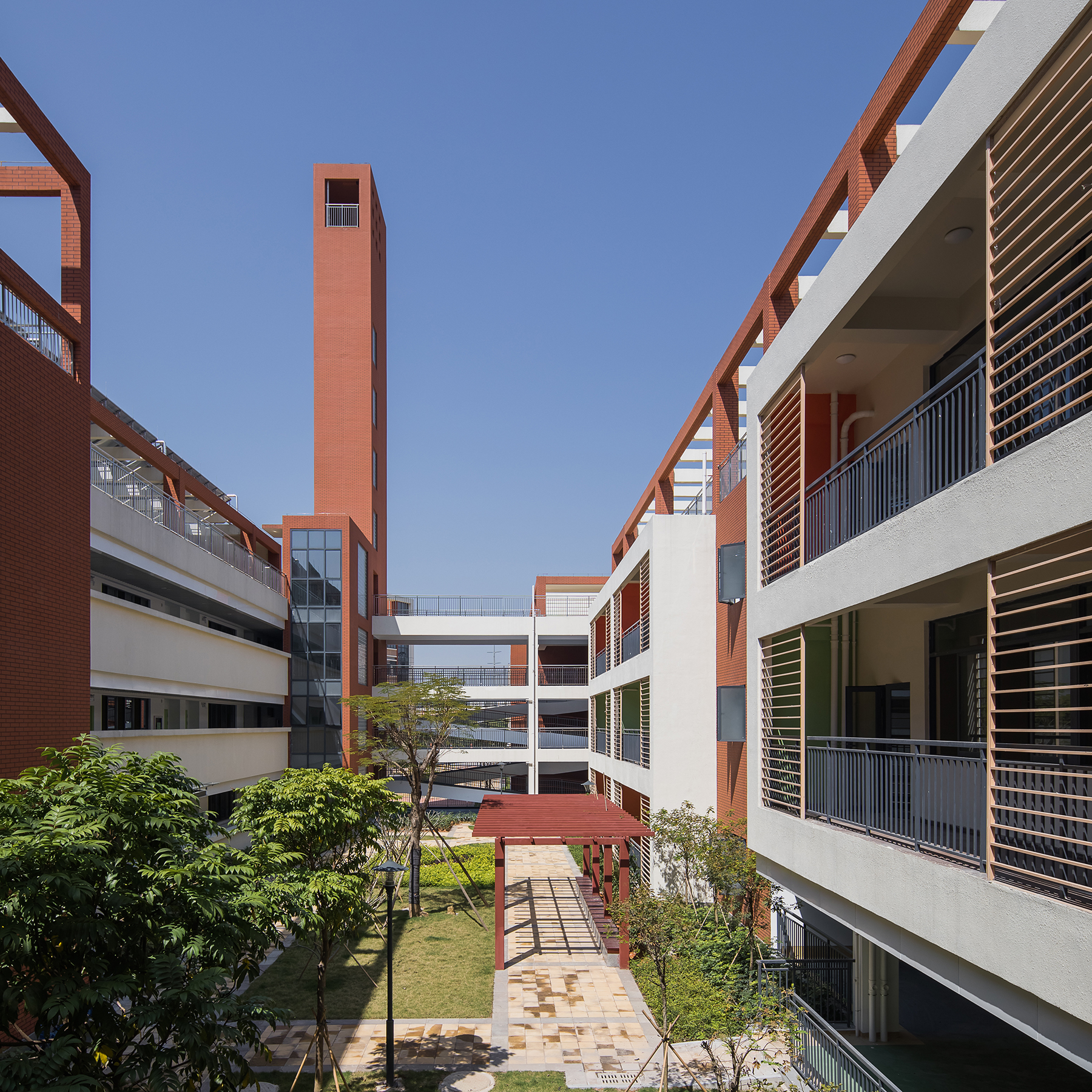
我们根据任务书要求,将儿童院与老人院各自分开、独立管理,各设独立出入口,而康复医疗与设备用房居中共享,地下车库打通合用。各栋建筑既可独立运作、互不干扰,又通过二层连廊风雨无阻,应对华南多雨湿热气候的同时,也便于今后功能转换、全区整合。交通流线强调“人车分流”,车行外周、人行中央,通过二层连廊与地面人车垂直分开。
According to the requirements of design specification, the children’s home and the rest home for the elderly are divided respectively, and independently manage with self-governed entrance and exit, while the recovery and medicine rooms and equipment are centrally shared, and they also share one underground garage. As a result, every building can not only take into use independently without interruption, but also connect through the corridor regardless of the weather. It responds to the rainy, humid and hot climate at the same time, and is feasible for functional transformation and district integration. The traffic flow line emphasizes the “separation of people and vehicles”, with the car in the outer periphery and the pedestrian at the center, which are vertically separated between people and vehicles from the ground by the second-floor corridor.
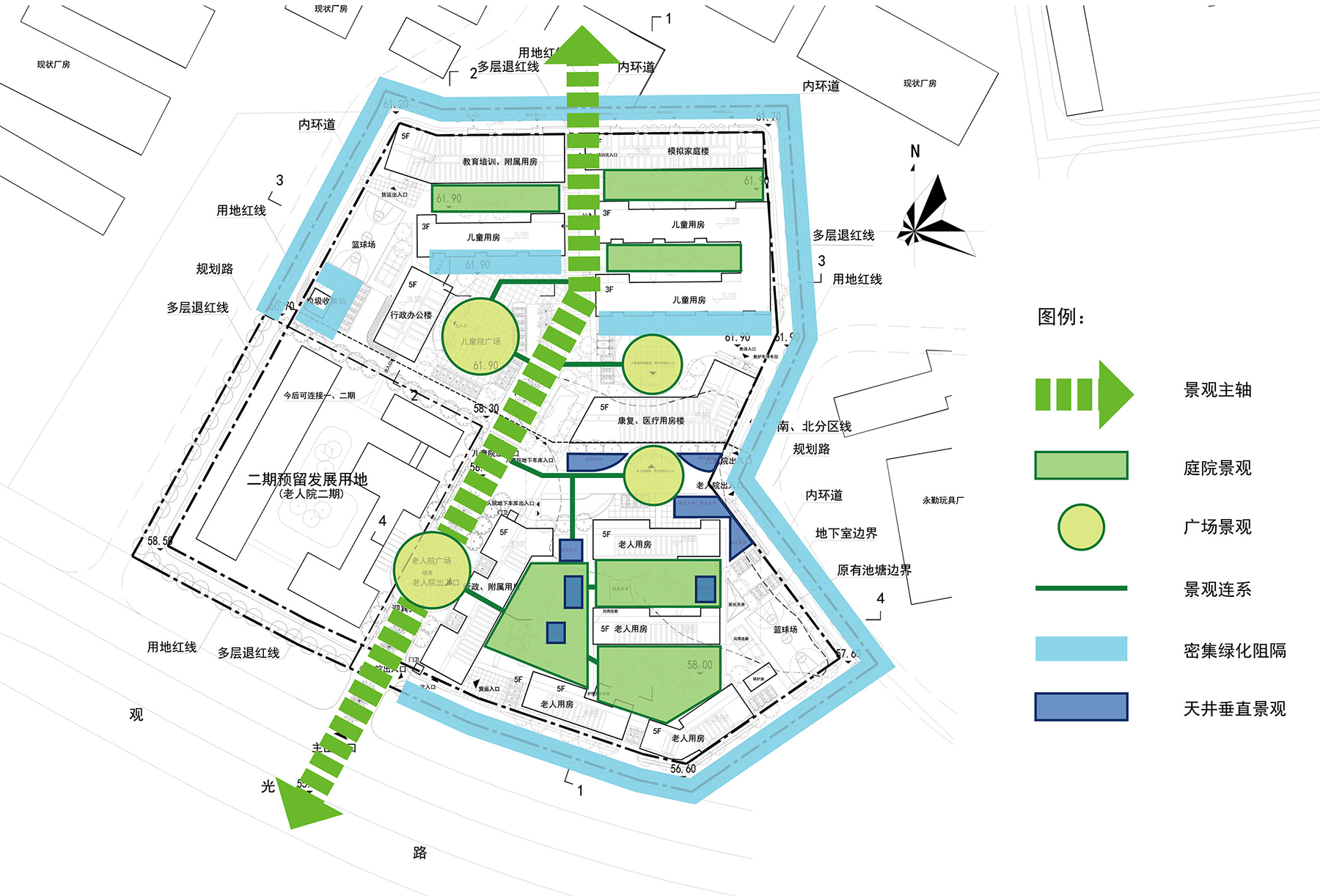

全部功能用房均南北向布置,都能达到大寒日3小时以上的日照水平。建筑分段,便于通风,有助导入深圳东南季风,儿童院自理房间全部设置活动用途的大阳台,北侧走廊宽度2.1米以上,房间方正实用、便于布置家具。
All the functional rooms are built in the north-south direction, whose sunshine duration can reach more than 3 hours on Great Cold. The building is divided into sections to facilitate ventilation and the introduction of the southeast monsoon in Shenzhen. All the self-care rooms of the children’s home are equipped with large balconies for activities and the width of the corridor on the north is more than 2.1 m, whose rooms are square, practical and easy to arrange furniture.
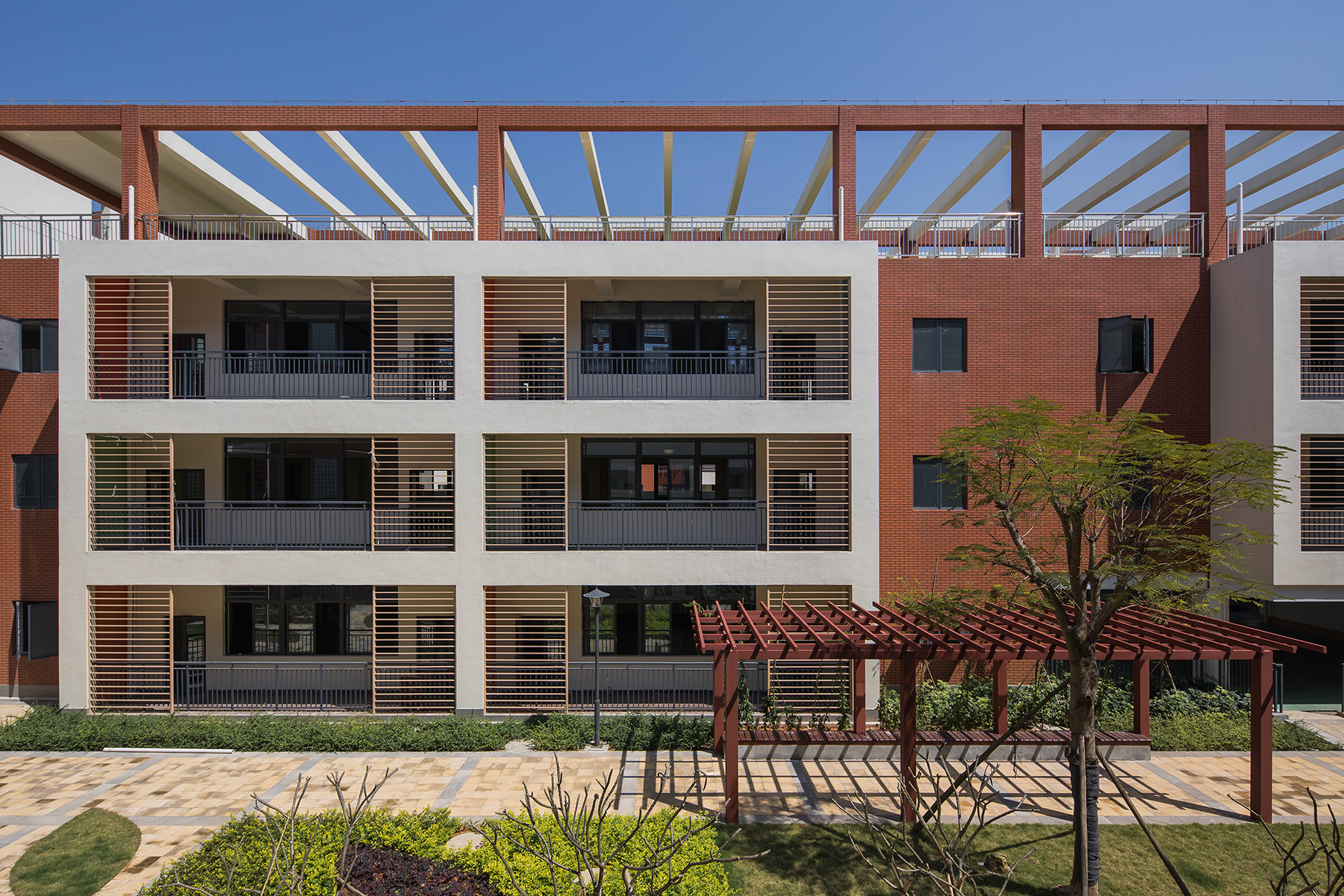
方案采用了“全多层”形式,以获得最好的经济性和尺度感,而非其他几个竞争对手的“高层”类型,或成为项目得以落地的重要因素之一。整体采取7.2米、8.1米与8.4米经济柱跨的多层混凝土框架结构,层高首层3.9米、楼层3.6米、地下5.1米,经济实用、功能适合,保证了降低投入,控制成本。
Our competitive bidding plan uses multilevel to acquire the best sense of economy and scale, rather than the high-level building of other competitors, which is also one of the important factors of our successful bid. It applies an overall multi-layer concrete frame structure with economical column spans of 7.2 meters, 8.1 meters and 8.4 meters. The first floor is 3.9 meters high, the floors are 3.6 meters high, and the underground is 5.1 meters high. It is economical, practical and functionally suitable, ensuring lower investment and cost control.
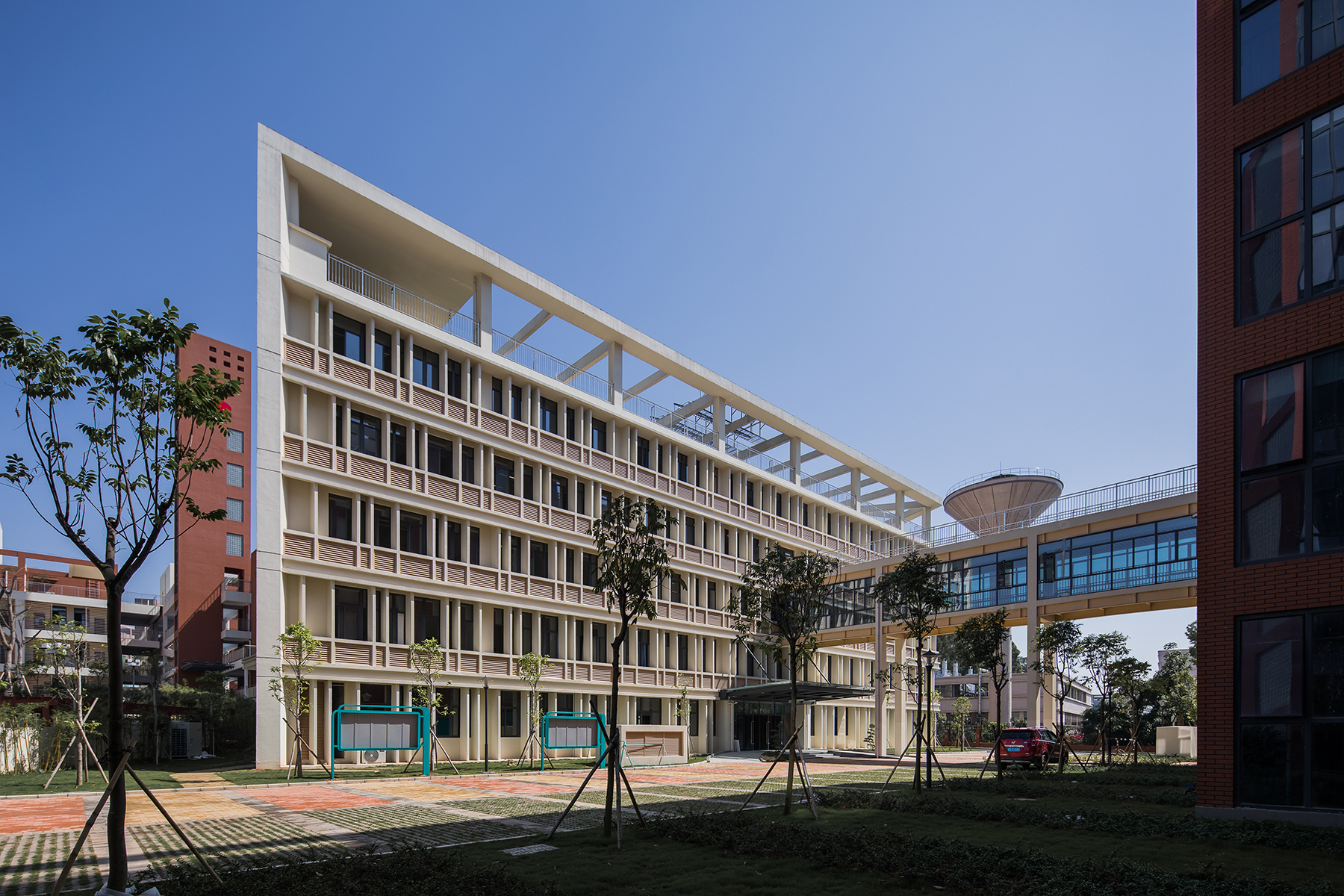
本方案建筑设计简约、关注体量塑造、强调虚实对比,通过长短组合、高低错落,米黄色涂料主体建筑群适度配以亲切温馨的红砖墙面与钟楼,彰显现代时尚的同时也不失典雅温馨气质,符合儿童与老人生理和心理的需求。
This project has a simple construction design, a focus on scale building and a comparison with the virtual and reality. Through the combination of the long and the short, the tall and the low, the main construction group in beige mixes with the red brick wall and the bell tower with kindness and warmth. It shows modern fashion, elegance and warmth, and meets the physical and psychological demands of children and the elderly.
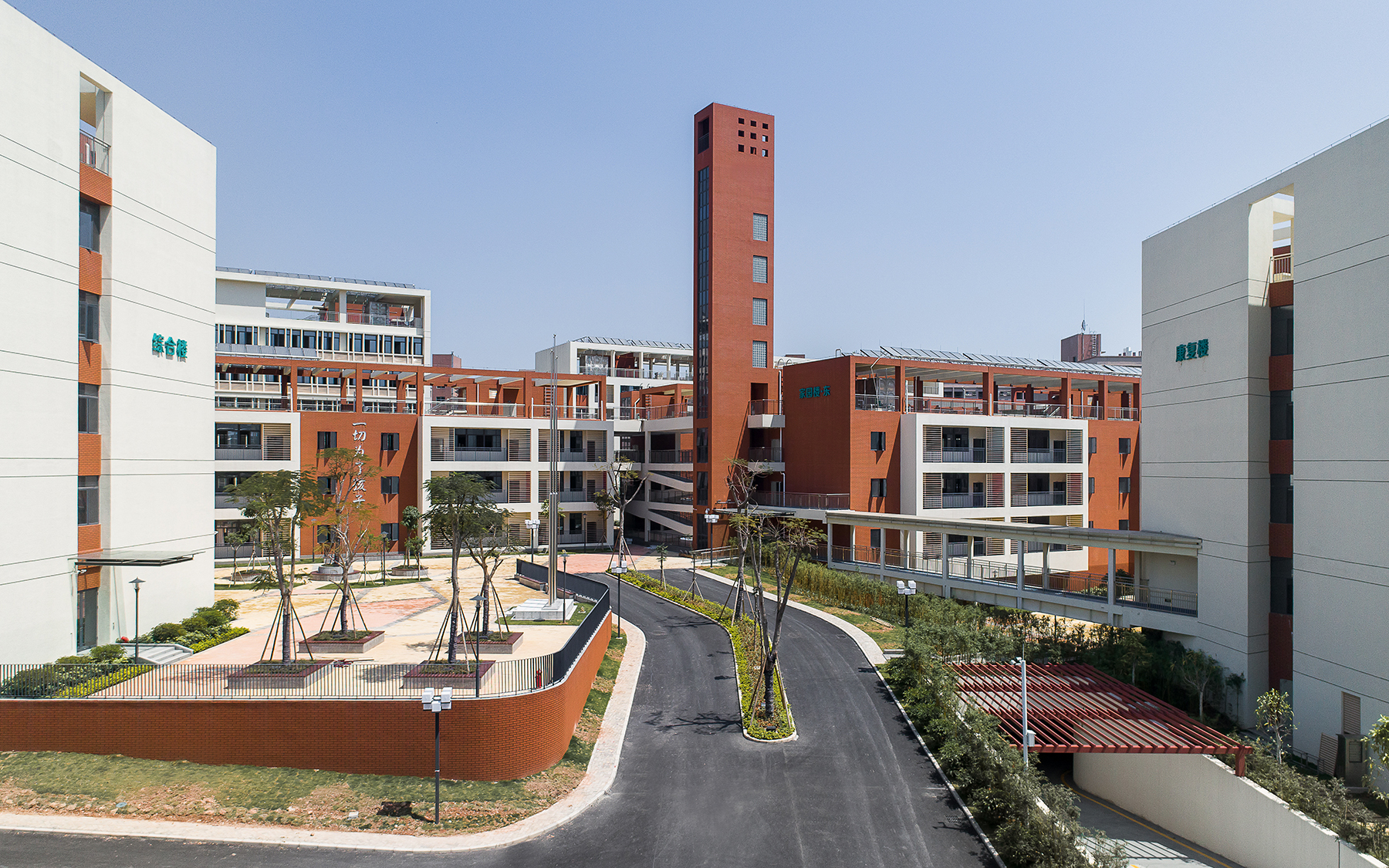
同时,我们主张以“被动式”和“适宜技术”为基础的低成本设计。建筑方正有利节能,楼栋之间的豁口有利穿堂风,各种遮阳措施与屋顶隔热构架,结合雨水收集和太阳能热水,达到国家绿色建筑一星级标准。
Meanwhile, we call for low-cost design on the basis of passive form and appropriate technology. The foursquare construction is conducive to energy saving, the breach between buildings is helpful to draught, and all kinds of shading measures and thermal shield structure of the roof, as well as rain collection and solar hot water, can reach the one-star standard of national green architecture.
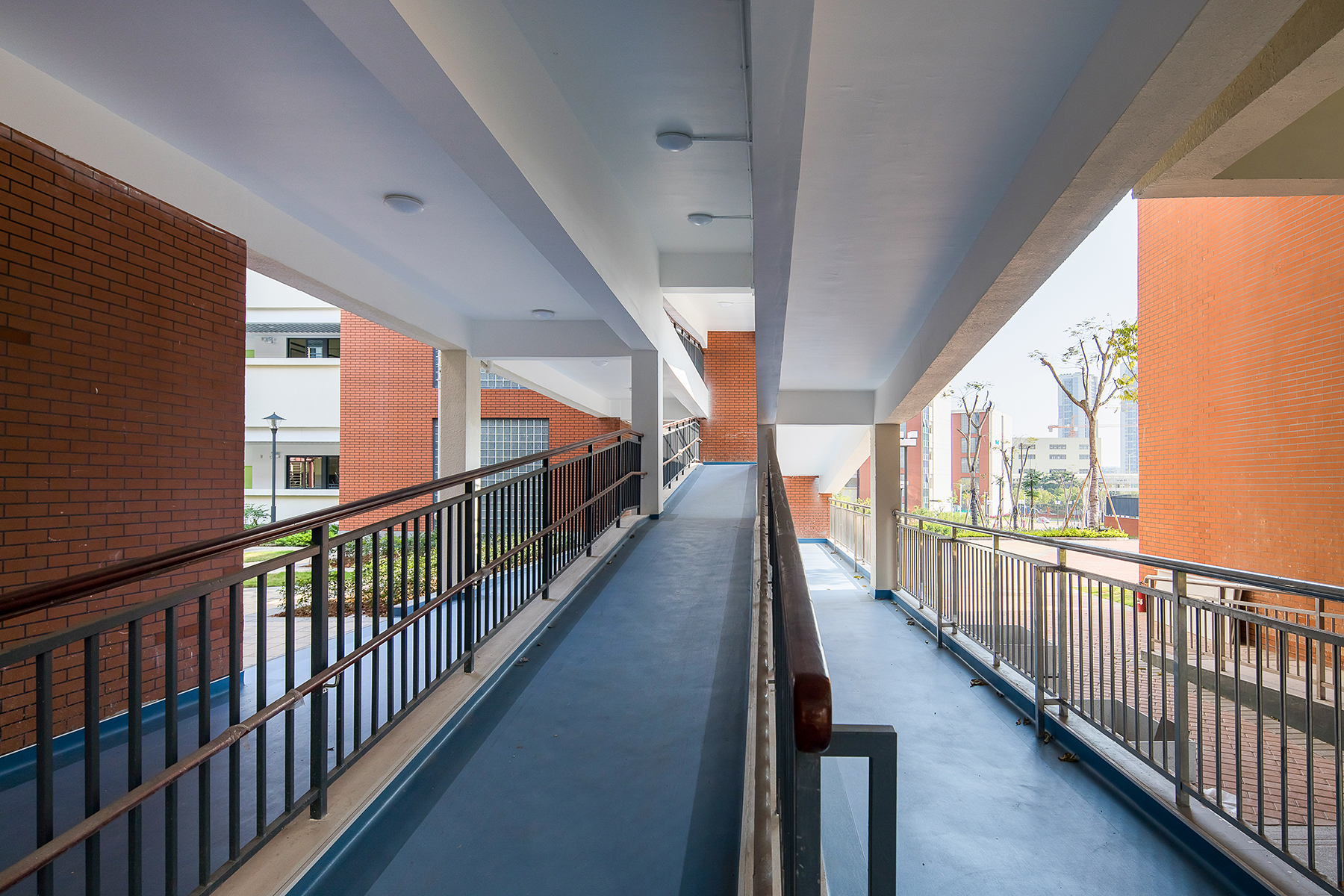
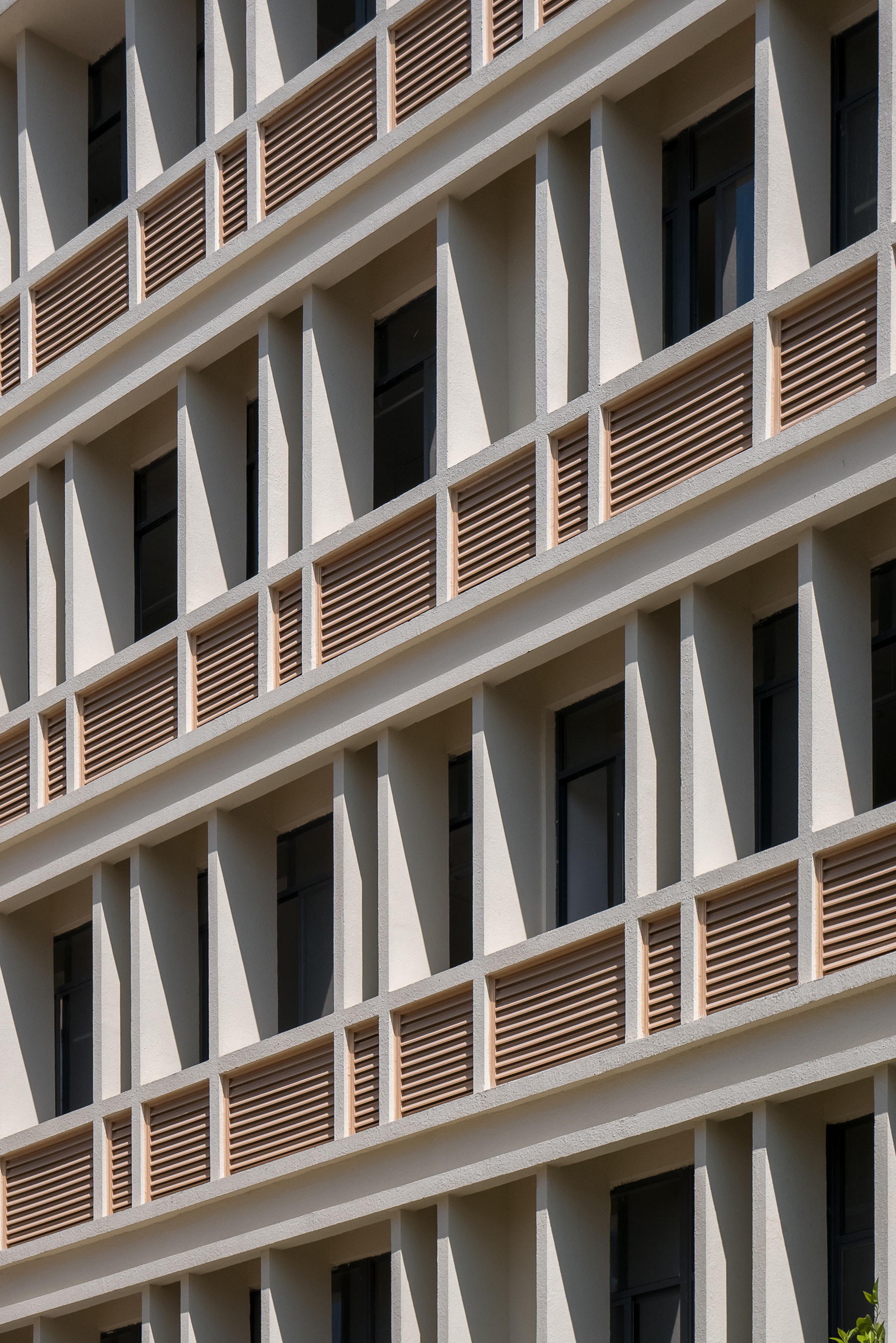
本项目曾荣获 2021意大利 A' DESIGN AWARD & COMPETITION 设计大奖赛BRONZE AWARD 铜奖、2018年第四届深圳建筑设计奖(已建成)二等奖、2018年第十八届深圳市优秀工程勘察设计奖三等奖、2016年深圳市第二届优秀建筑创作(施工图)二等奖。
2021 Italian a 'Design Award & Competition Bronze Award. the second prize of the fourth Shenzhen Architectural Design Award (completed) in 2018. the third prize of the 18th Shenzhen excellent engineering survey and Design Award in 2018 and the second prize of the second Shenzhen excellent architectural creation (construction drawing) in 2016.
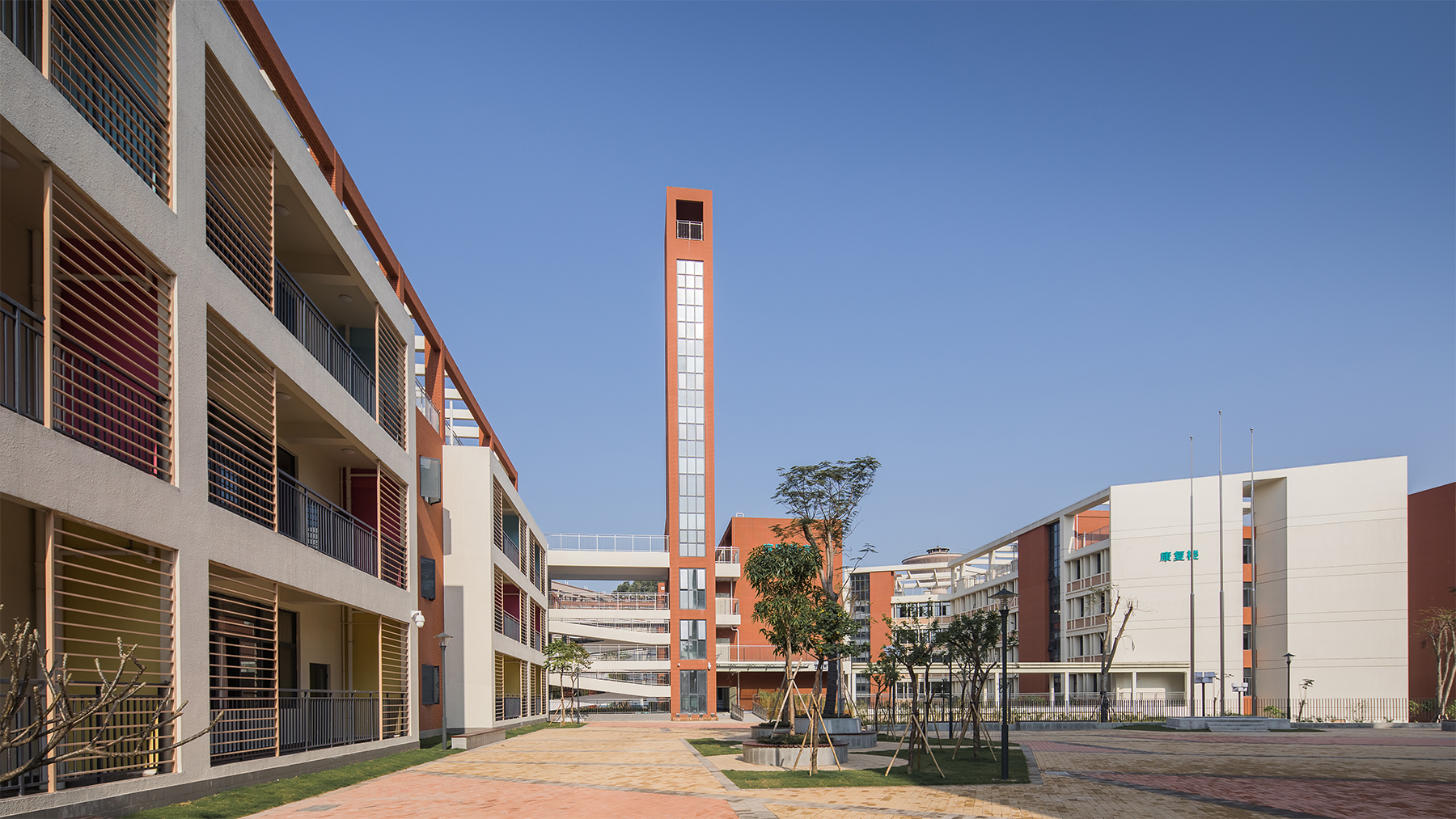
设计图纸 ▽

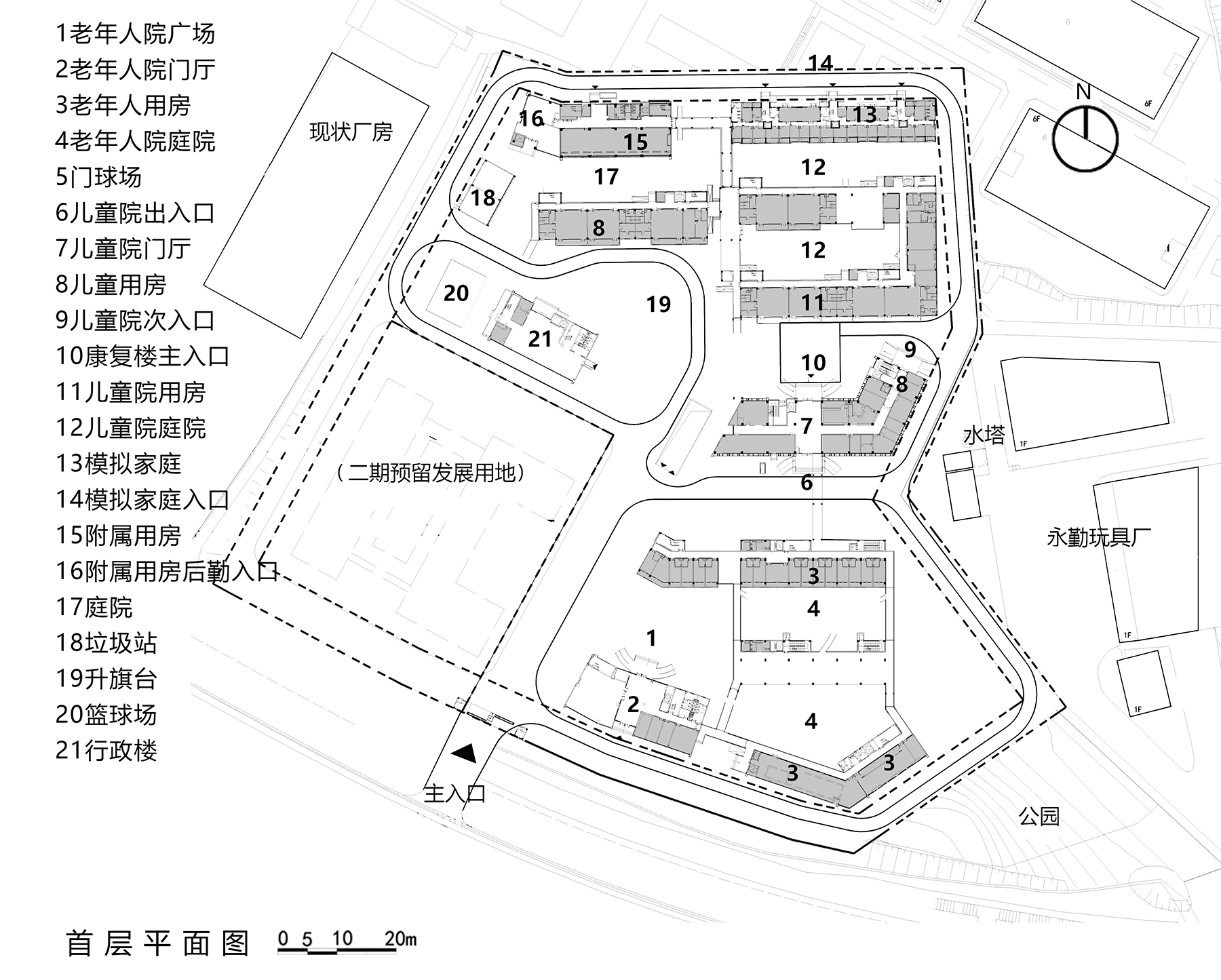
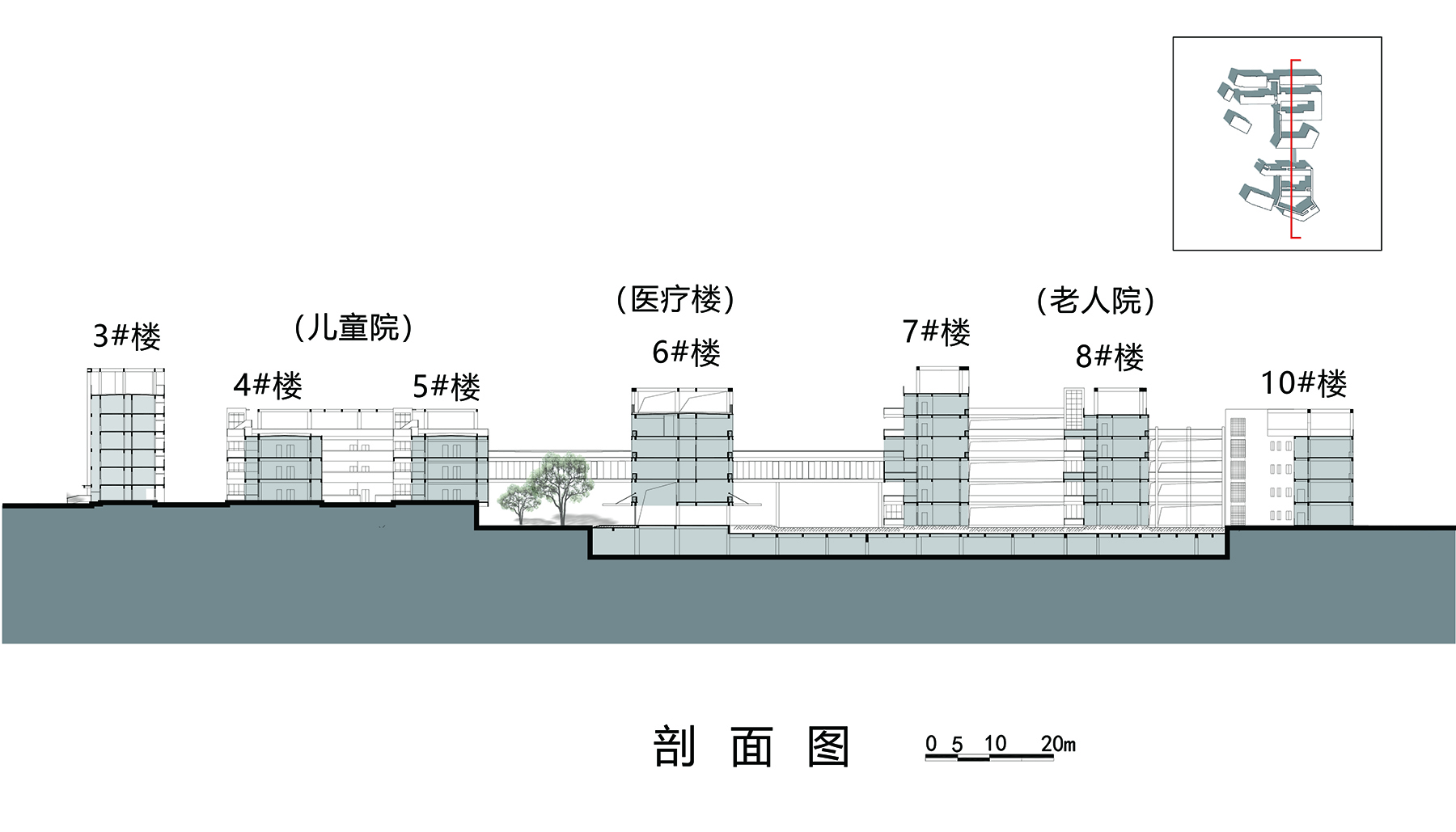
完整项目信息
项目名称:深圳市社会福利中心(新址)一期
项目类型:康养建筑
项目地点:深圳市龙华区观澜街道观光路北侧
设计单位:深圳大学建筑设计研究院有限公司“钟中+钟波涛”工作室(Z&Z STUDIO)
主创建筑师:钟中、钟波涛
设计团队完整名单:钟中、钟波涛、黎伟、李奕龙、马俊、丁潇、
张永琛、刘永程、王嘉川、候笑红
业主:深圳市建筑工务署工程管理中心
造价:23966万元
设计时间:2013年7月—2014年6月
建设时间:2014年7月—2016年12月
用地面积:32268.97平方米
建筑面积:44633.21平方米
结构:刘畅、张正国、邱松明、张剑、雍勇、韩全治、安慧娟、唐公明
给排水:谢蓉、吴小玲、武迎建、吴家言
电气:陈爱莲、刘中平、连建社、何小明、卢文鑫
暖通:韩国园、邢晟睿、王宏越
预算:唐进
景观:李本池、高义军
室内:司徒伟强、陈志雄、梁海明
摄影:张超
版权声明:本文由深圳大学建筑设计研究院有限公司“钟中+钟波涛”工作室(Z&Z STUDIO)授权发布。欢迎转发,禁止以有方编辑版本转载。
投稿邮箱:media@archiposition.com
上一篇:天津茱莉亚学院:浮水悬廊 / Diller Scofidio + Renfro
下一篇:物化氛围:柏林逃难、驱离、和解联邦基金会档案中心 / Marte.Marte Architekten