反几建筑设计事务所

设计单位 反几建筑设计事务所
项目地址 中国,南京,玄武区,梅园新村大悲巷
建筑面积 500平方米
竣工时间 2017年
大悲巷位于南京市历史风貌保护区梅园新村内,这里曾经是民国时期很多重要的人物的住宅;总统府、周恩来故居、白崇禧故居、六朝博物馆、江苏省美术馆等都在周围500米范围内。浓厚的文化氛围吸引了一些咖啡师、艺术家、摄影师、建筑师在此成立自己的工作室,而反几建筑事务所所在的大悲巷七号院也在其中。
Situated within Meiyuan Xincun (meaning a new village of the plum blossom garden), a registered historic area for conversation in Nanjing. The Dabei Alley saw many an important personage of the Republic of China era reside there, leaving the former Presidential Palace, residences of later Premier Zhou En-lai and General Bai Chong-xi as well as the Museum of the Six Dynasties (222-589 A.D.) and Jiangsu Art Museum all within a walking radius of 500 meters. Rich in cultural atmosphere as it is, flocks of barista, artists, photographers and architects have been attracted there to establish studios, among which the Fan Architectural Firm (FANAF) also finds itself right in its No.7 Courtyard.
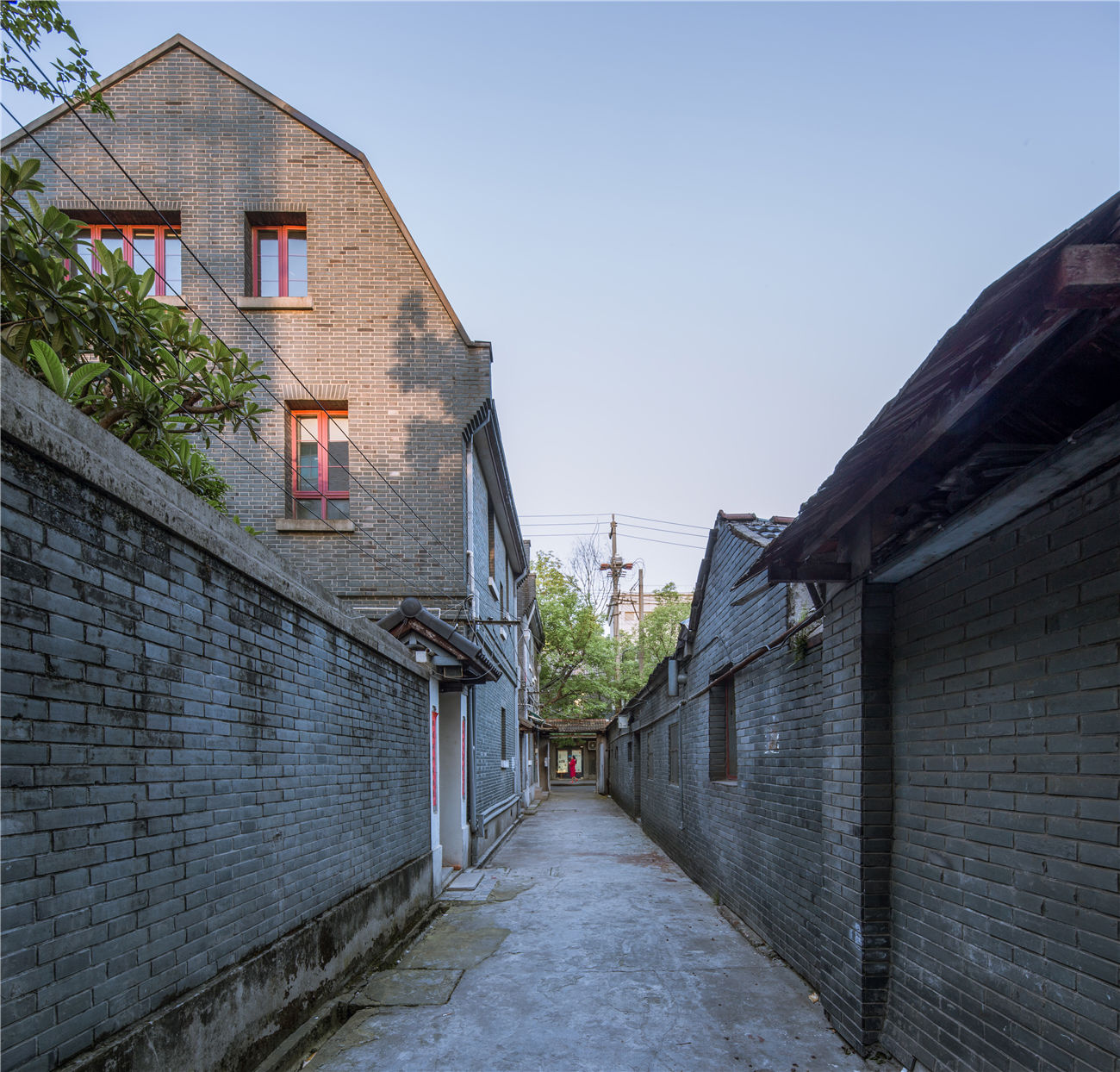
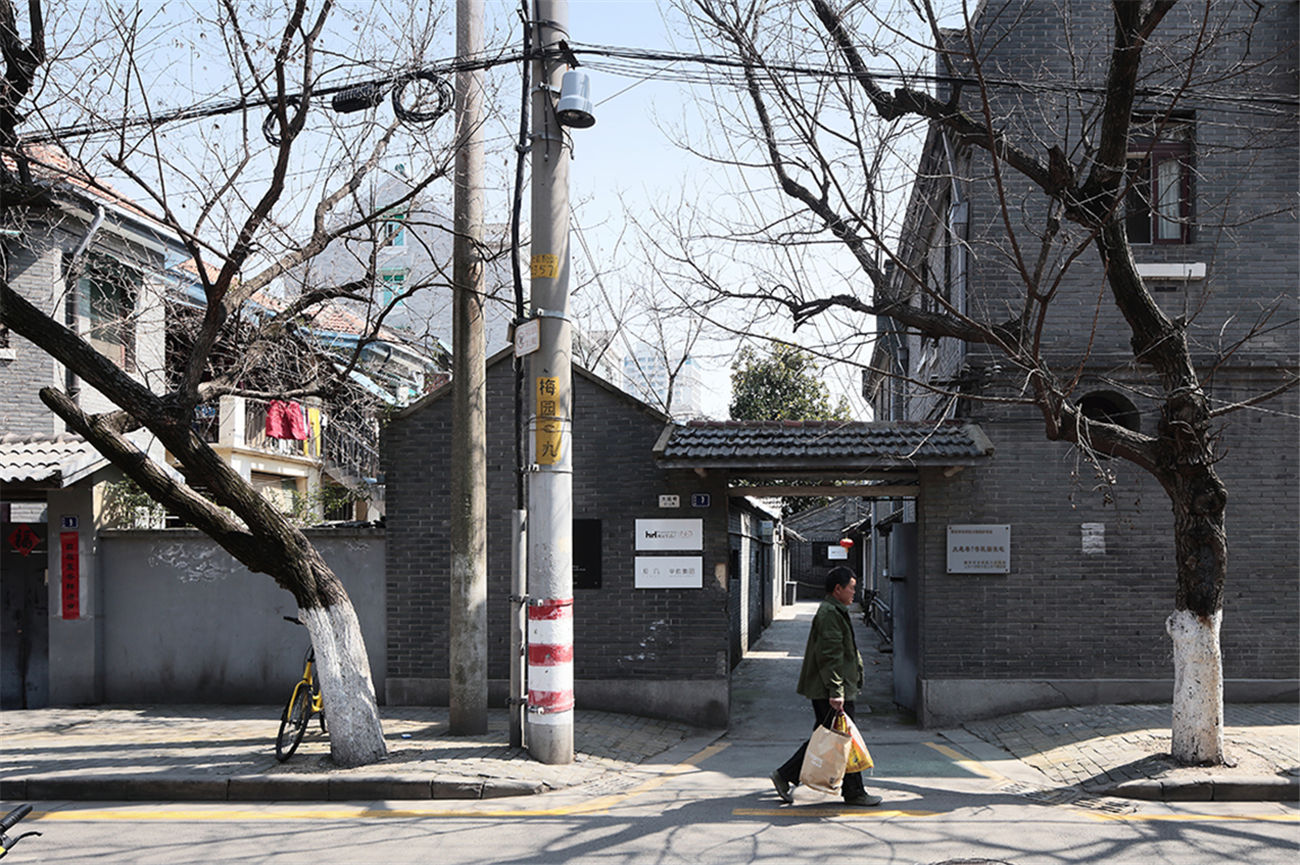
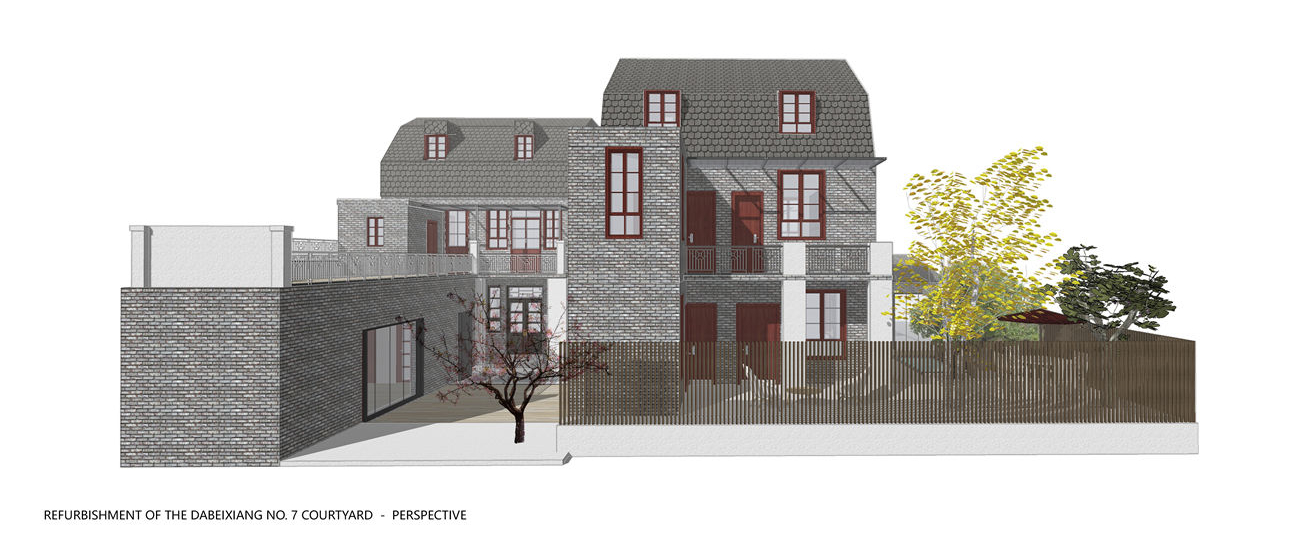
大悲巷七号院原为国民党将领王氏三兄弟故居,由三栋三层别墅组成。建筑主体由法式多折灰瓦坡顶,青砖、深红色门窗框以及民国时期特有的冰花玻璃构成,时代特色鲜明。本次改造只涉及东部两栋建筑,它们各自独立,错落布局,自然分割出南、北两个庭院。
There are three villas in No. 7 Courtyard, all three-floor, formerly taken as residence by three Wang brothers, generals of the National Party. Composed of French gambrel roofs of grey tiles, dark grey bricks, crimson door & window frames and glue-etched glasses typical of the Republican age, the whole ensemble echoes its time well. As for the renovation project, only two freestanding structures at the eastern end are involved, plus two sub-yards, one in north and one in south thus divided.
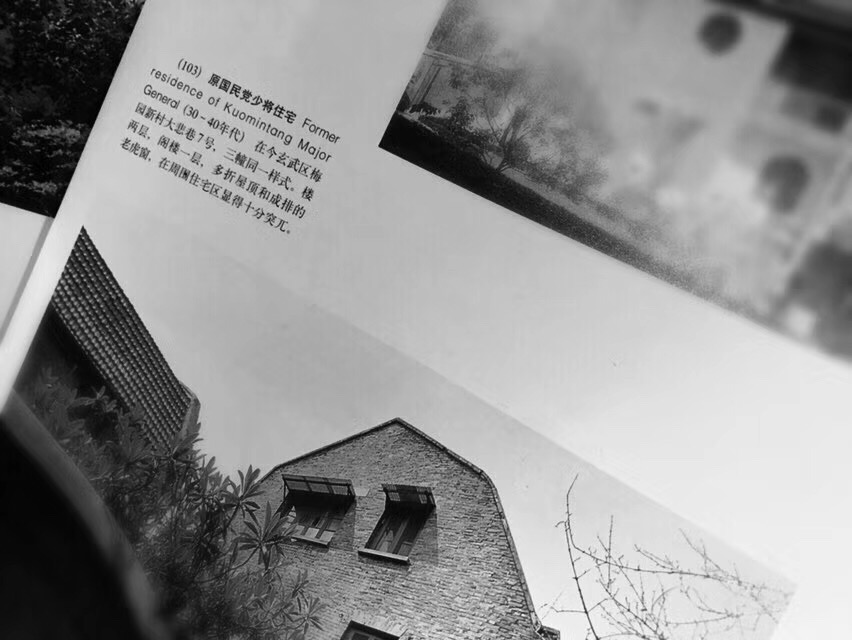
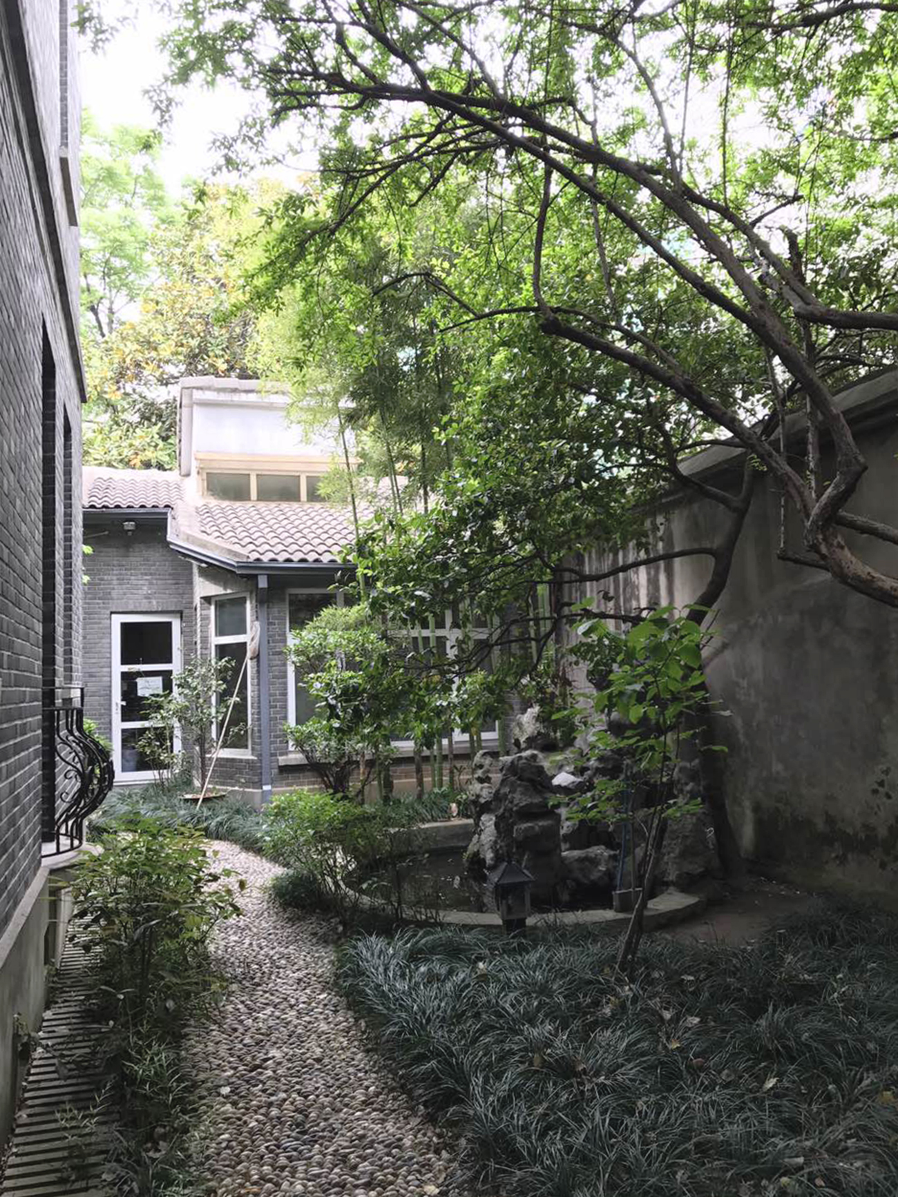
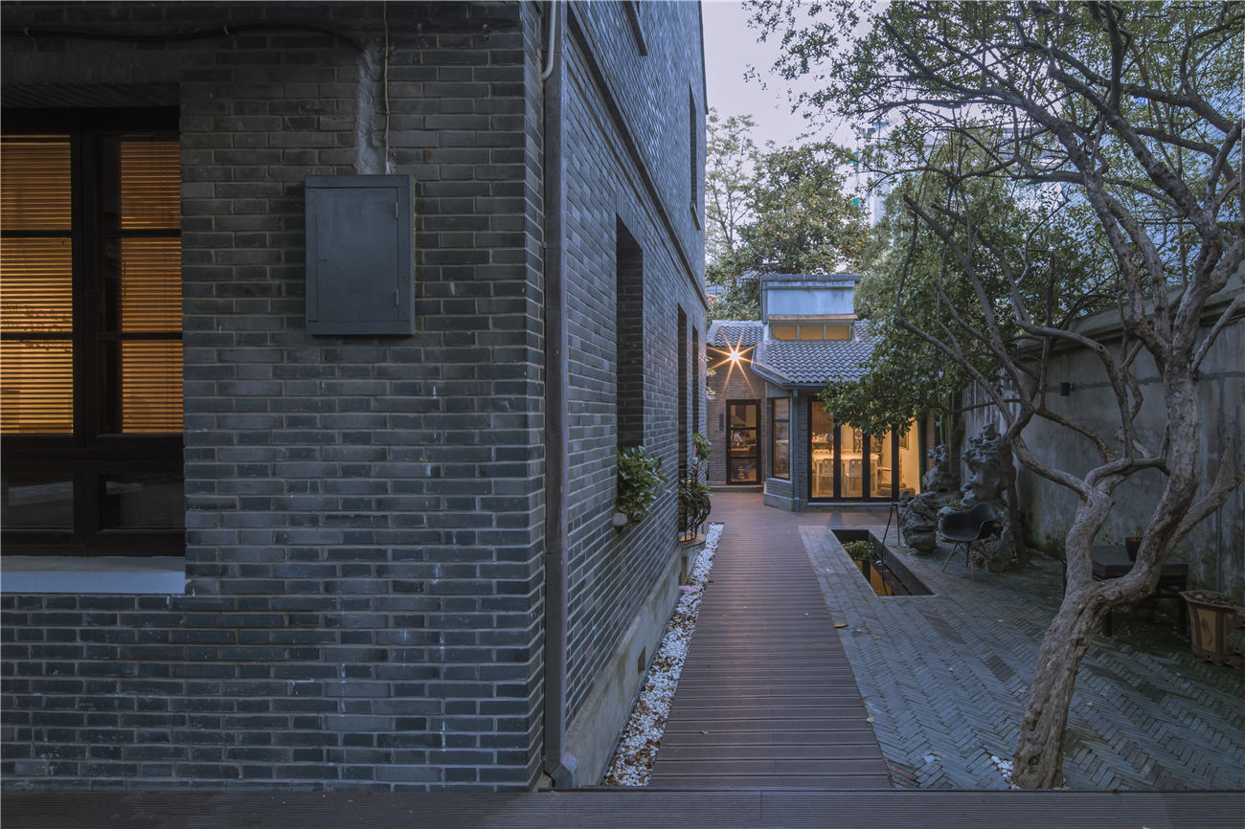
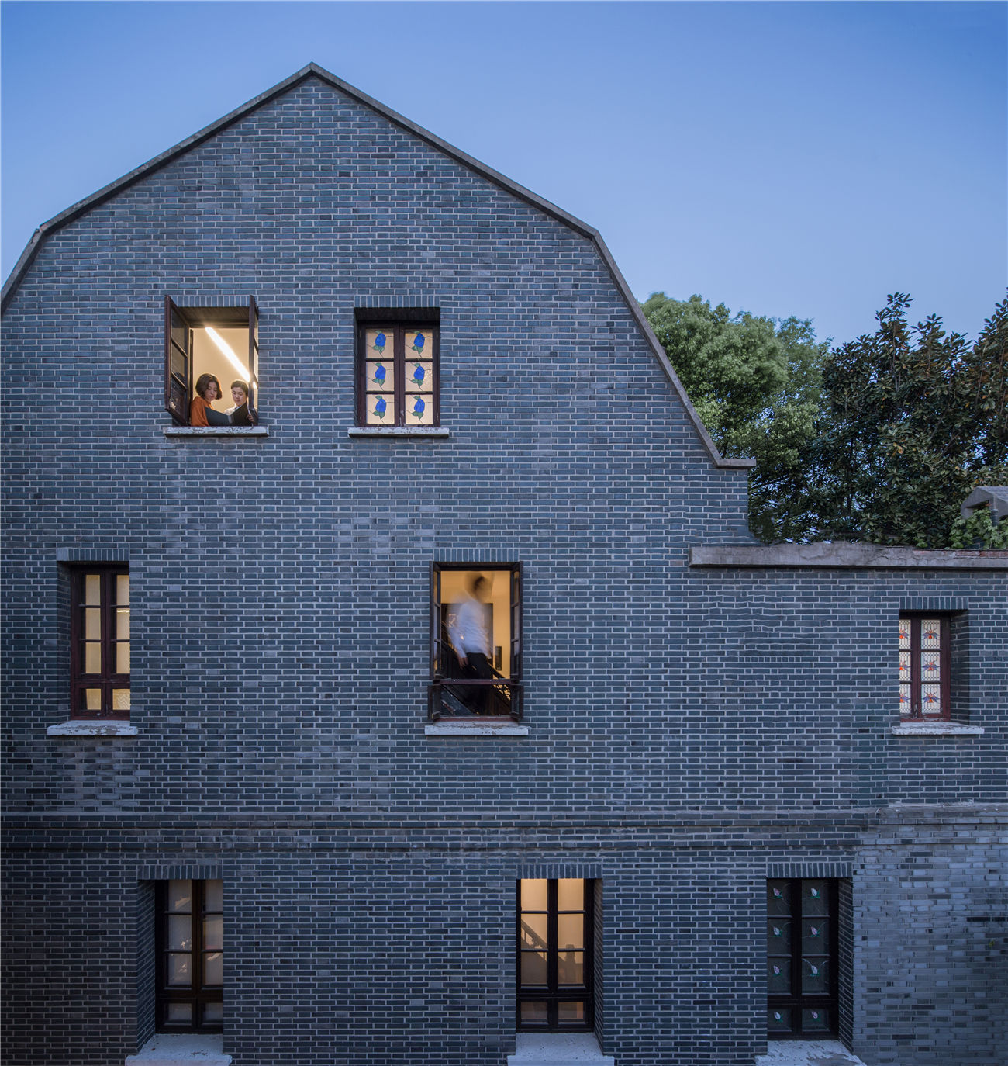
本次改造过程中,建筑师并不想张扬个性的设计,而是尽力保持原有建筑的氛围和空间格局。通过简洁的景观梳理与室内的界面处理,传统居住建筑被改造为适合现代办公、并提供了展示与交流平台的空间。
In the hands of the FANAF architects, it isn't their own aura to be augmented, but the original atmosphere and spatial layout to be maintained. By grooming the landscape and interior interface, a traditional residential building is converted into a series of spaces suitable for office, exhibition and communication.
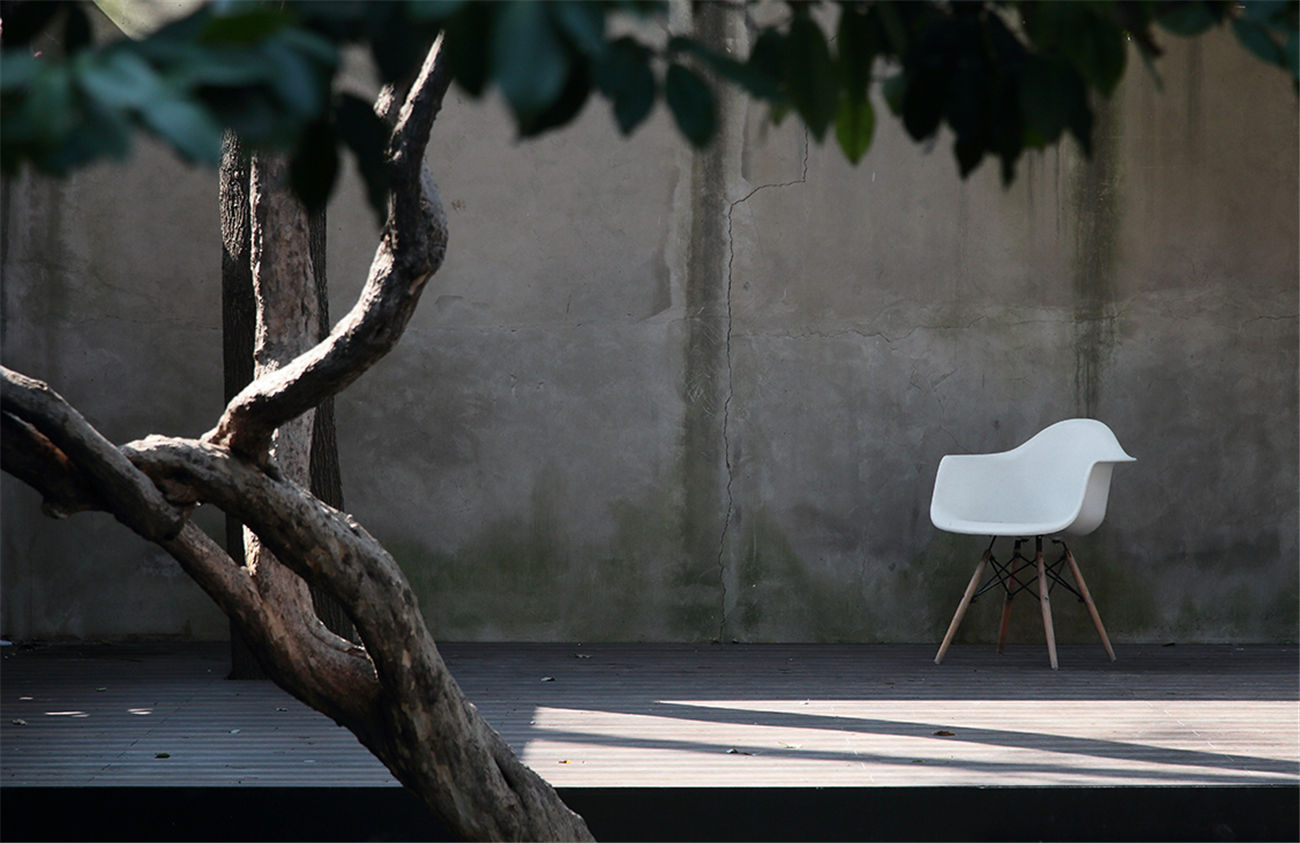
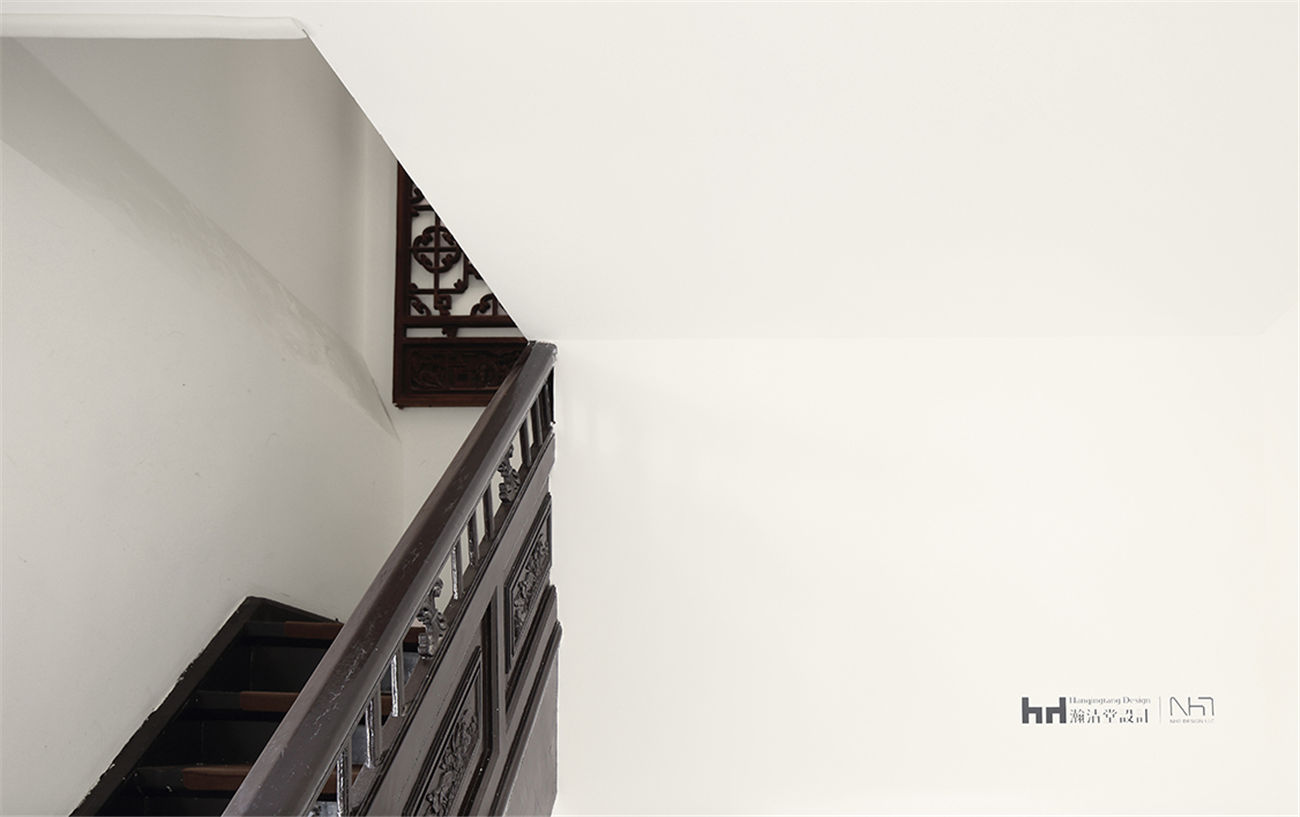
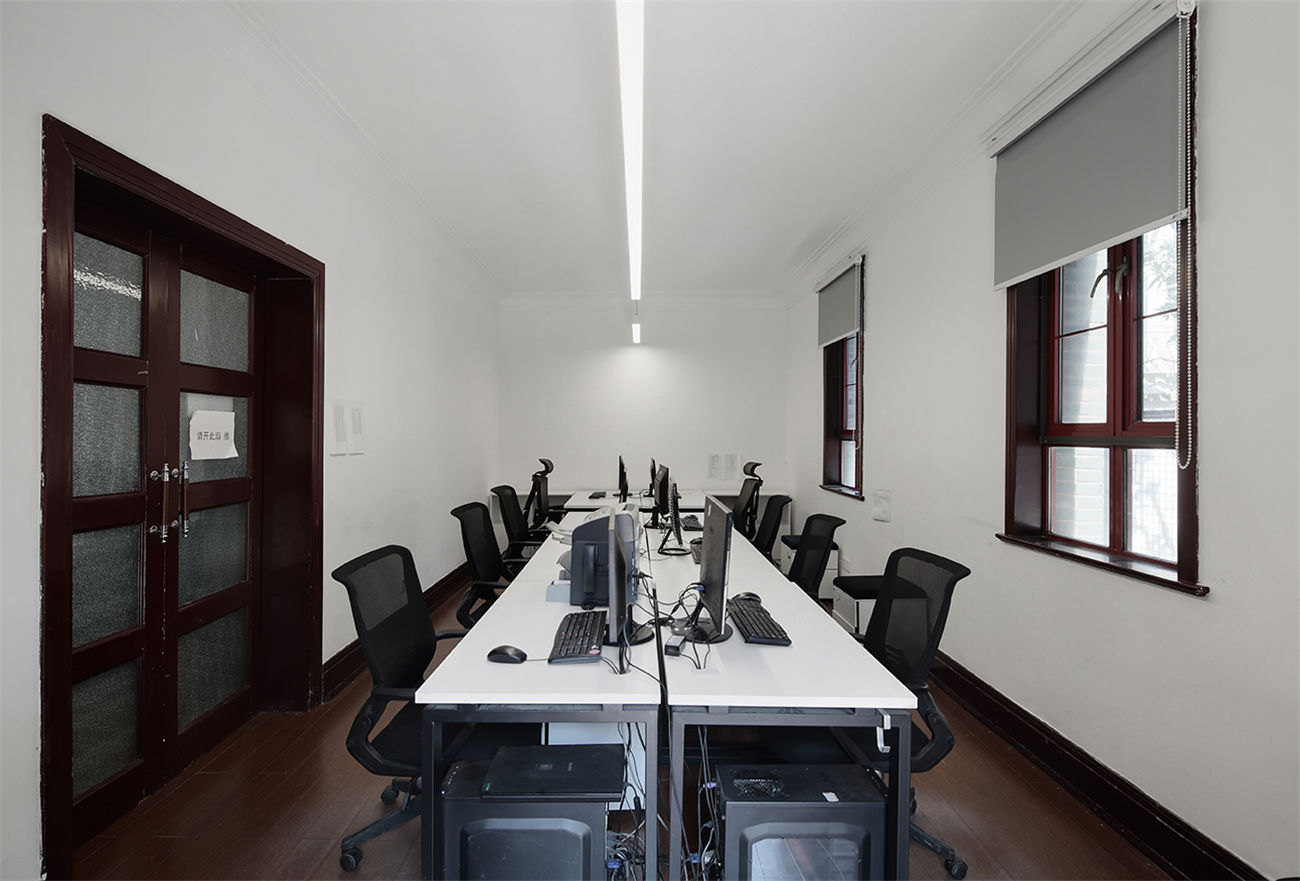
北苑一层对外开放,作为公共图书馆和交流空间使用。通过扩大南部院落,延伸户外平台,为公共空间提供了停留和缓冲。庭院地面采用不同铺地区分道路与停留空间。
The northern yard now serves as a public library and communication space, open to the general public, while the southern yard extended onto an outdoor terrace that felicitates pause and relaxation. The walkway and relaxation space in the courtyard are differentiated by paving.
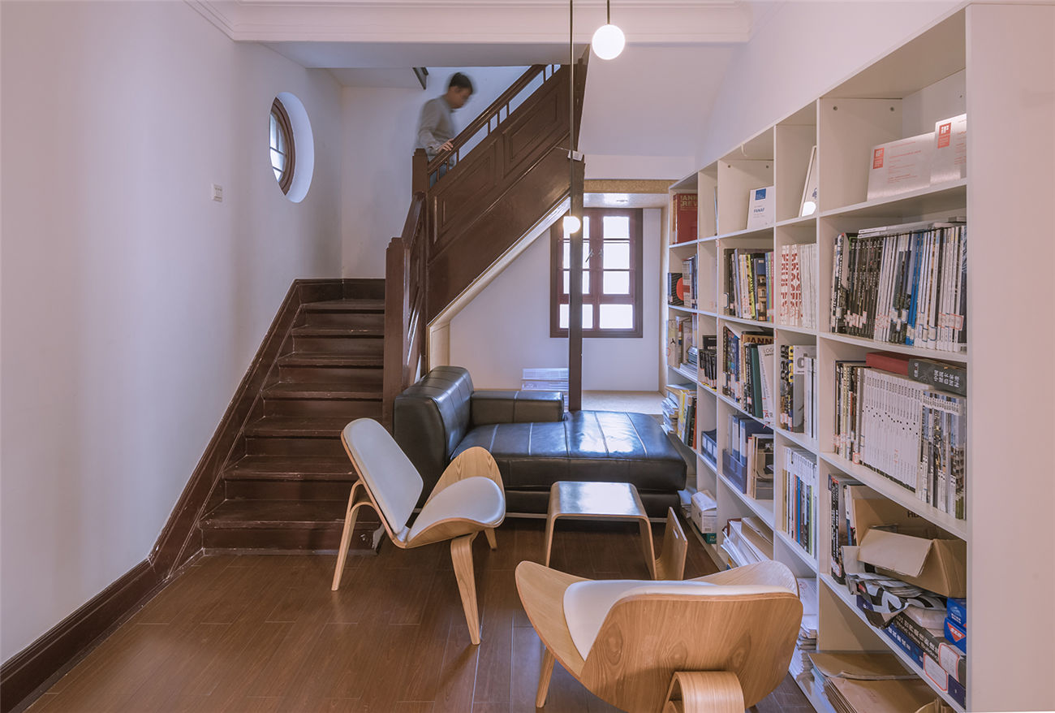
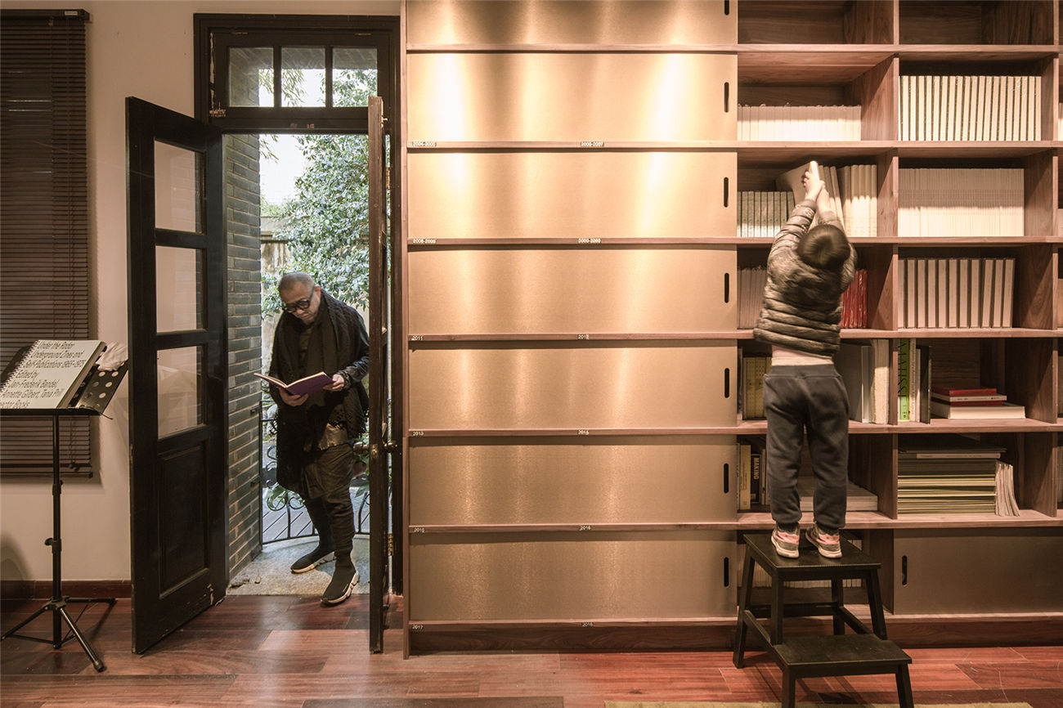
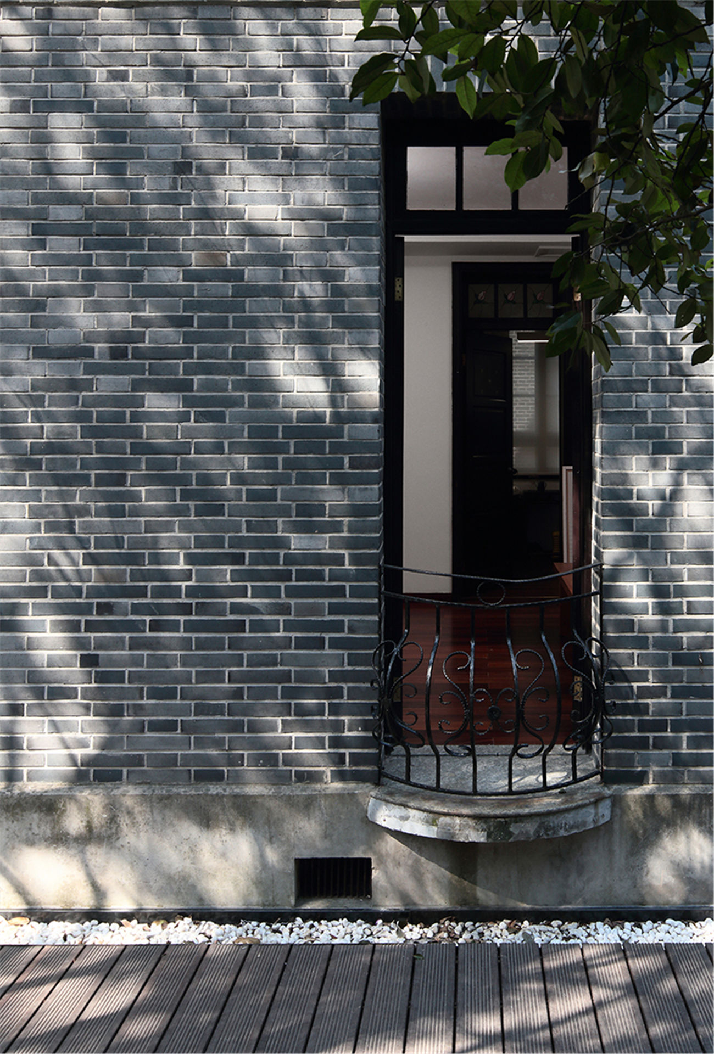
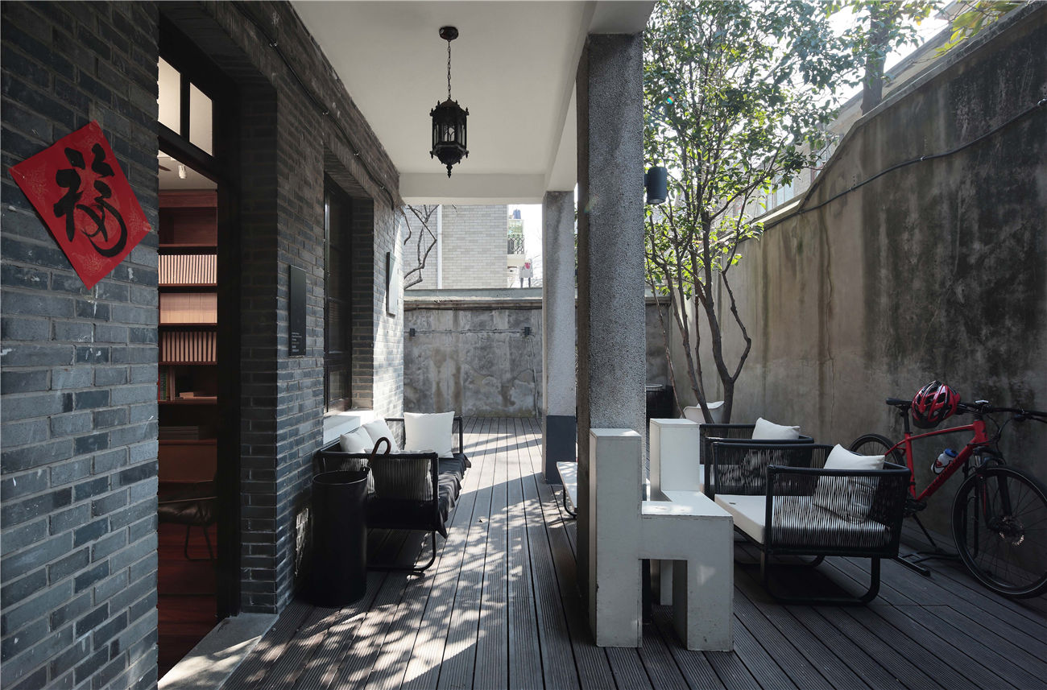
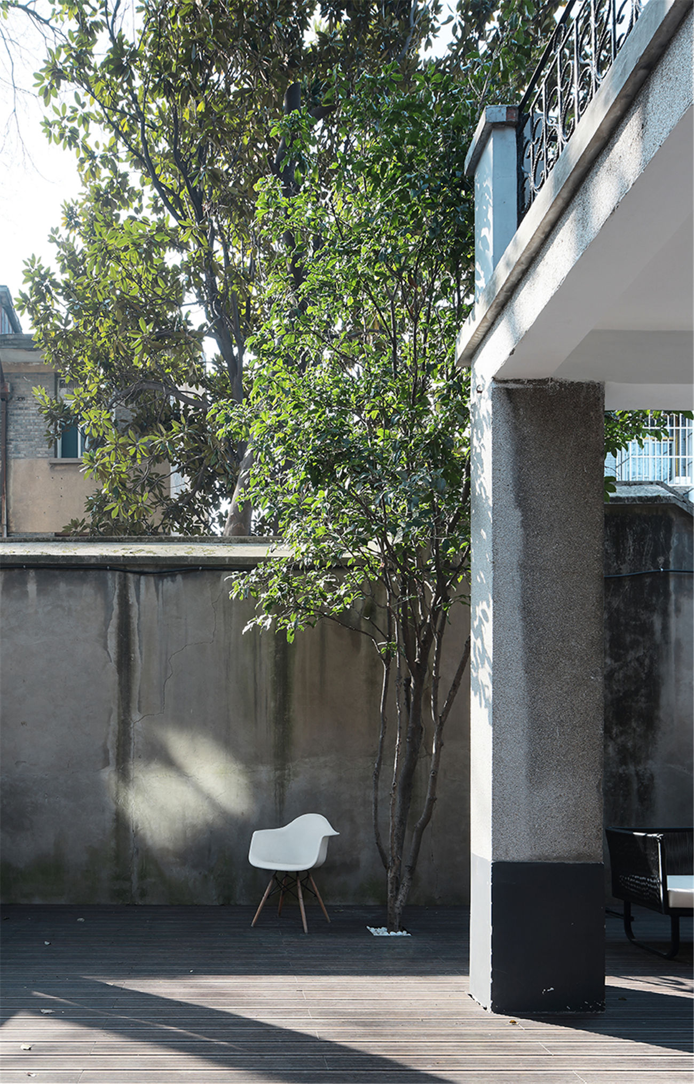
庭院保留原有的樱花、腊梅、桂花、石榴、樟树等,并用户外竹木地板、小青砖等材质勾勒和凸显树木的自然形态。
The existing flora, including cherry blossom, wintersweet, osmanthus, pomegranate and eucalyptus trees, are kept and especially highlighted with the gesture by bamboo flooring and small grey bricks to which the shadow projects.
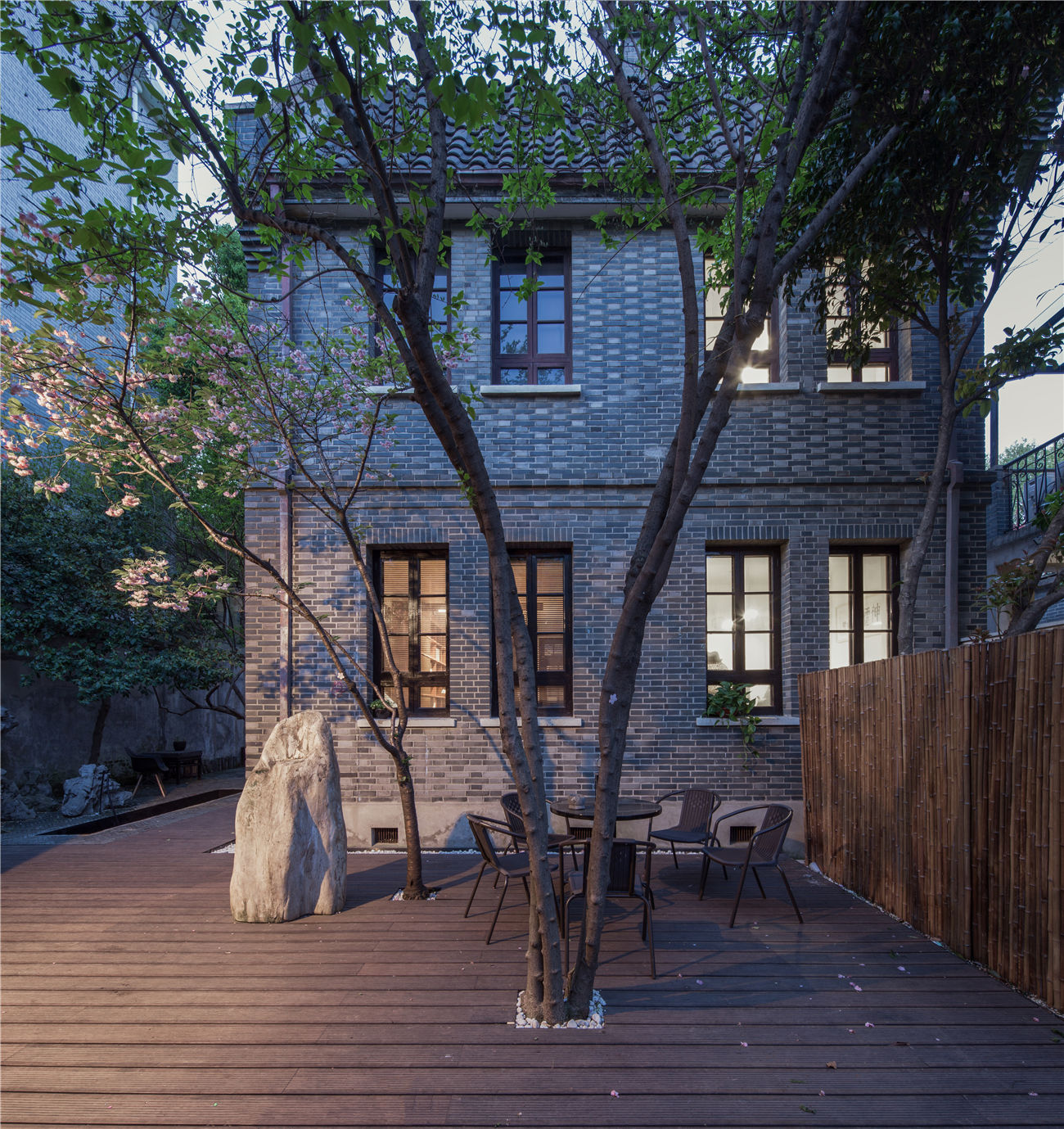

南苑入口与北苑联通,使室内公共空间与室外休闲空间连接成轴线关系。一层会议室和咖啡厅入口有一扇玻璃折叠门,它完全打开时与室外连通,使原有庭院变为室内对景。夏日傍晚,可以从室内欣赏到明月下的民国小楼和摇曳的树影。
Connected by entrance to the northern yard, the southern yard has its interior public spaces form an axial relationship to the outdoor leisure space, which could be fully open thanks to the folding glass doors at the meeting room and café that also take the courtyard into the interior as its focal scenery. On summer evenings, the bright moon would imprint the gently dancing foliage onto the aged building facades, which easily entranced the beholders inside.

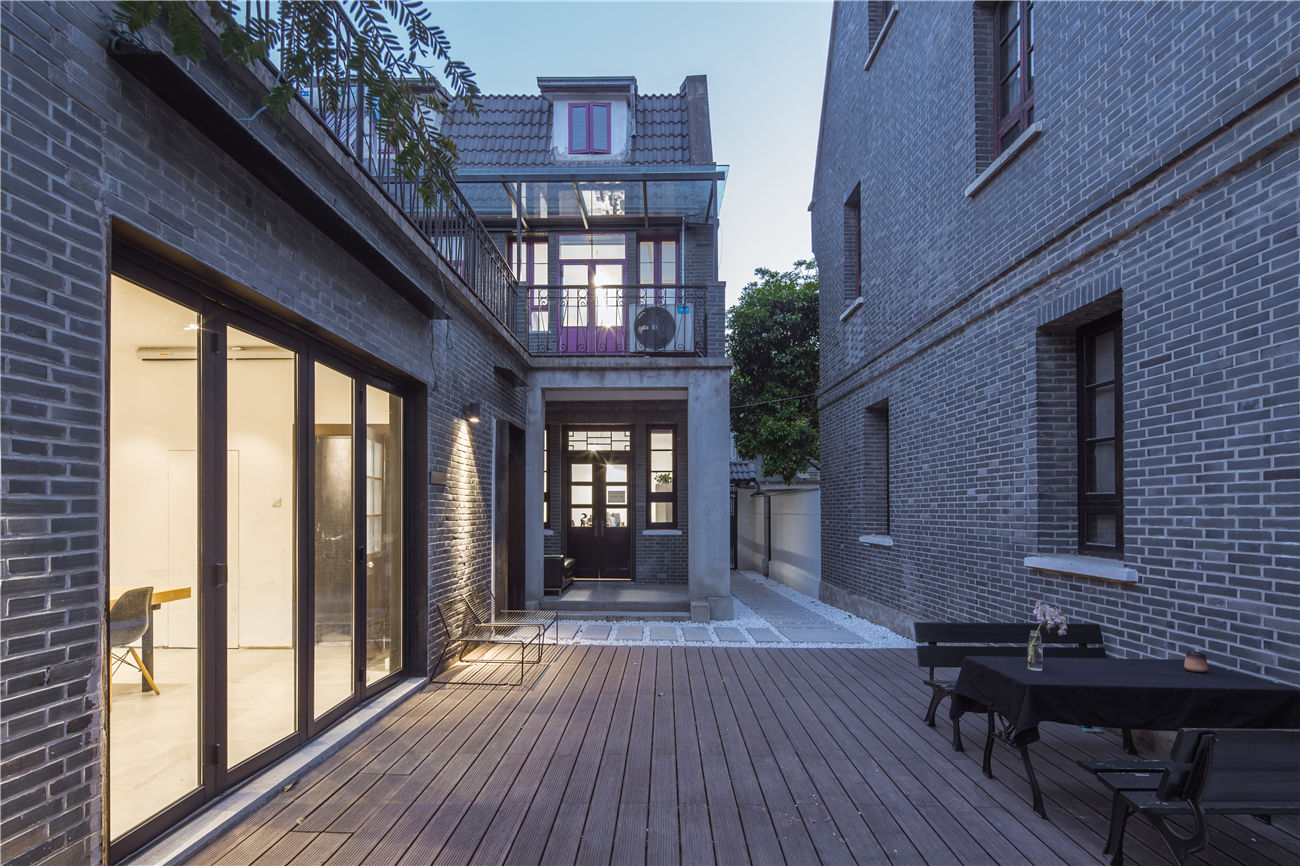
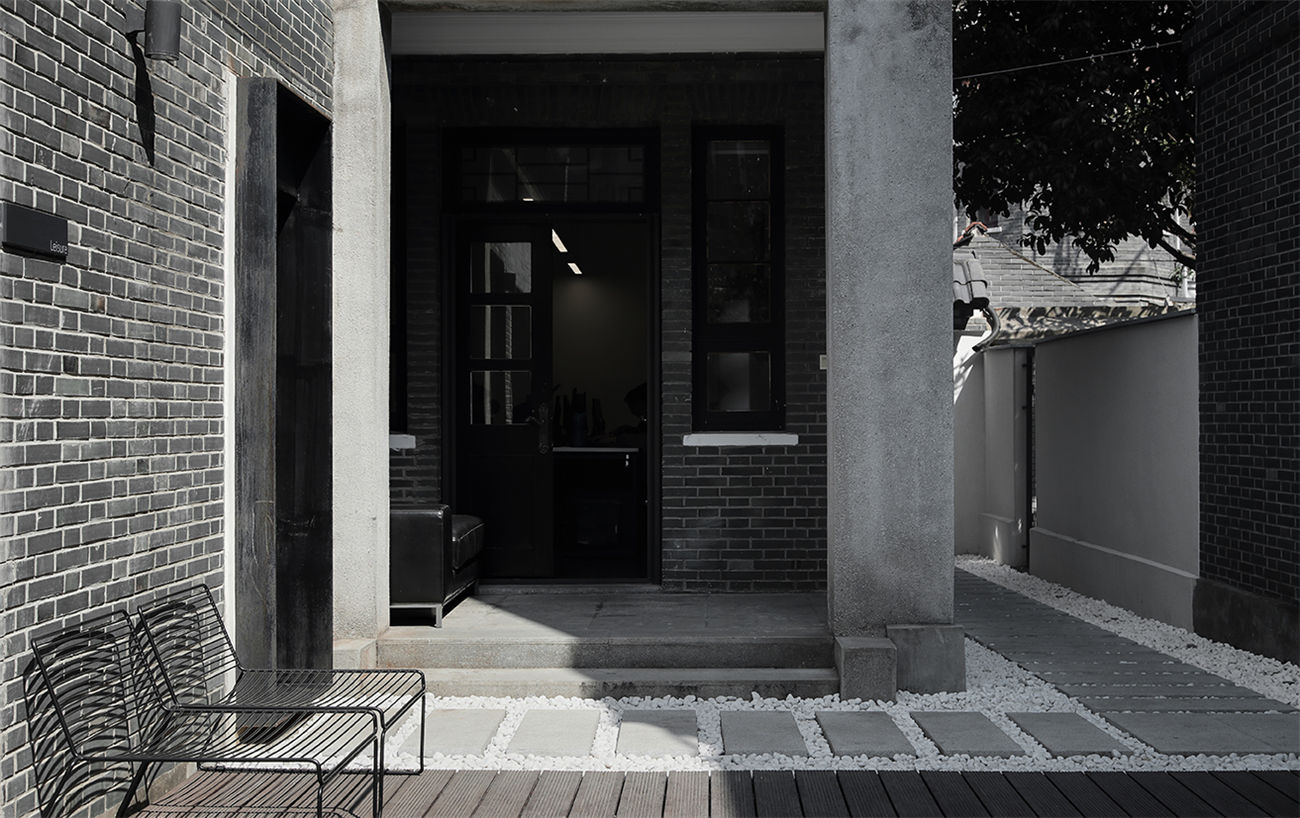
在繁忙的都市生活里,反几建筑工作室的办公环境为设计师提供了充足的庭院活动空间。每当周末,设计师及周围社区中的艺术家们经常在庭院里举办展览和进行社交活动。现代的设计空间加上浓厚的传统氛围,为历史社区带来新的活力。
Against a context of the bustling urban life, FANAF studio contributed an adequate courtyard space for the designers here and around ready to hold exhibitions and social events on weekends. The blend of modern design and quaint atmosphere does bring flesh air to the historic community.
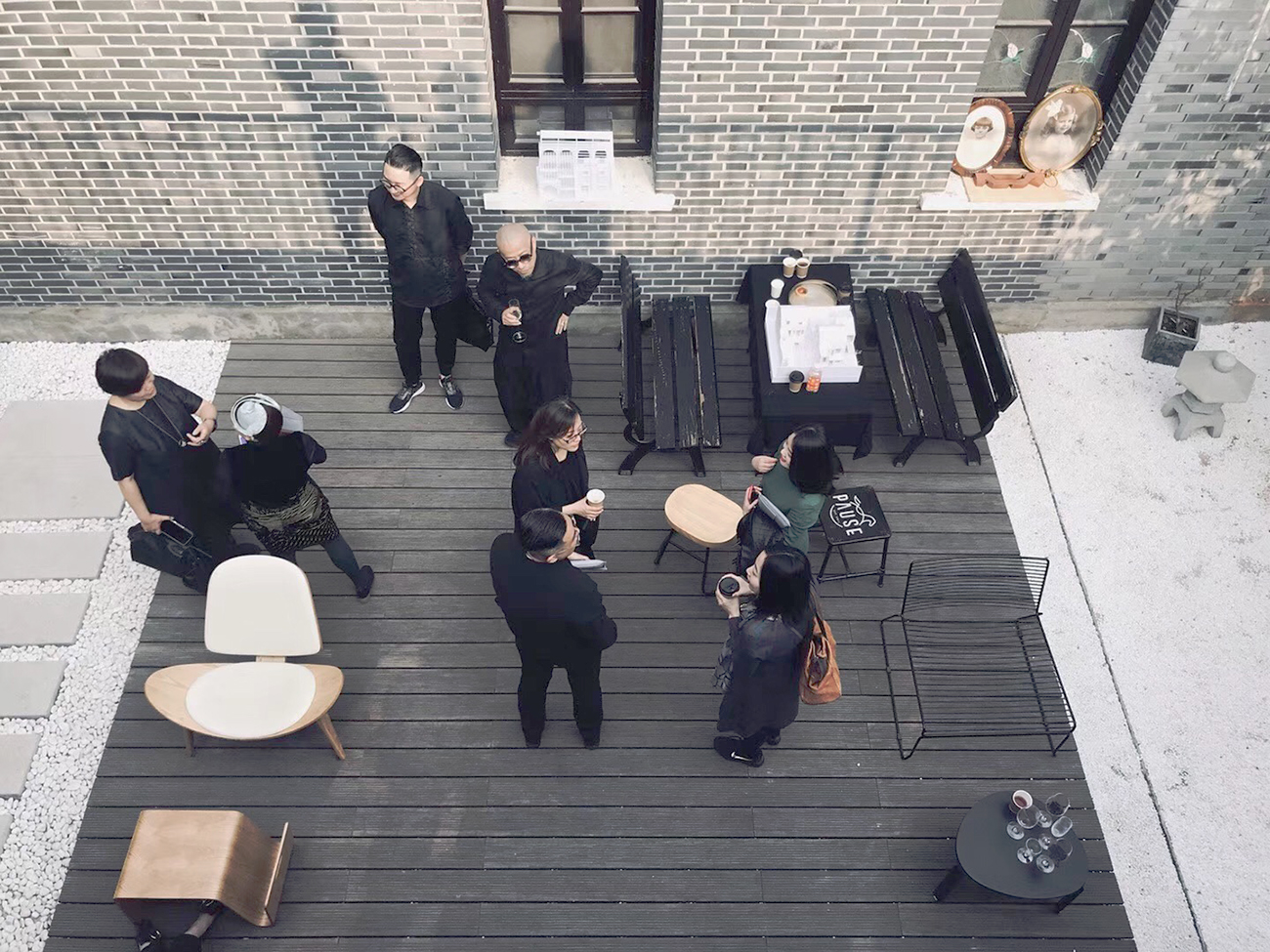
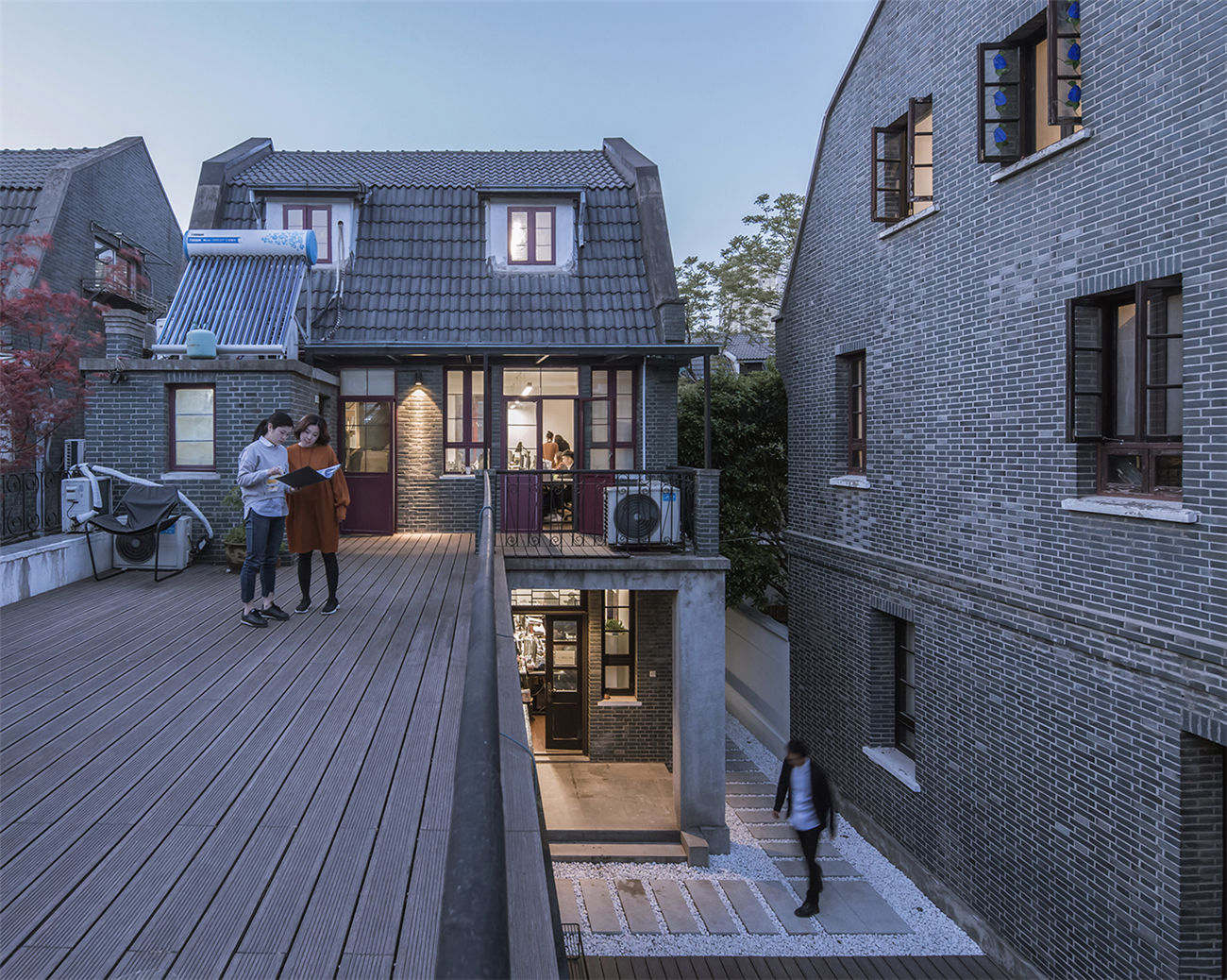


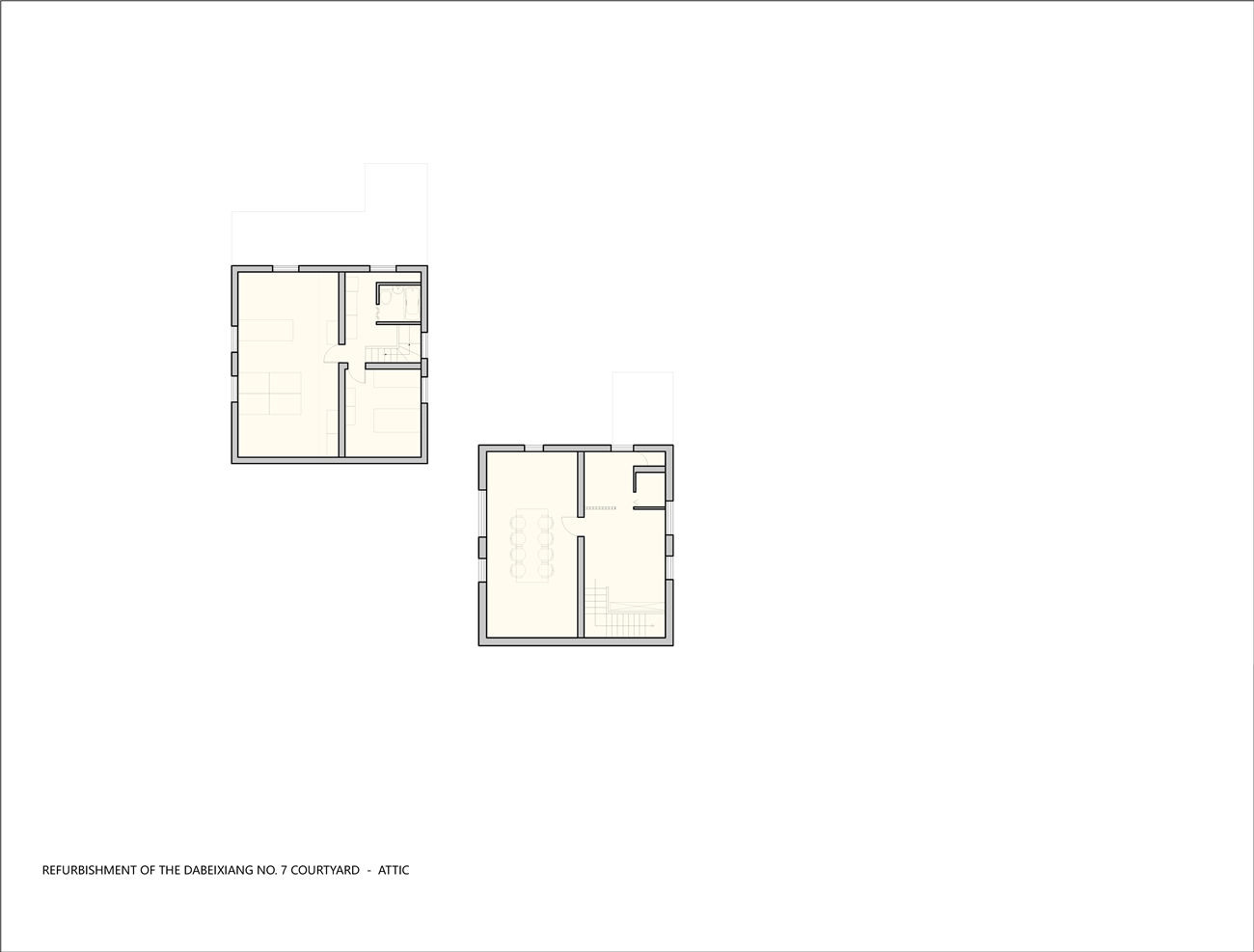

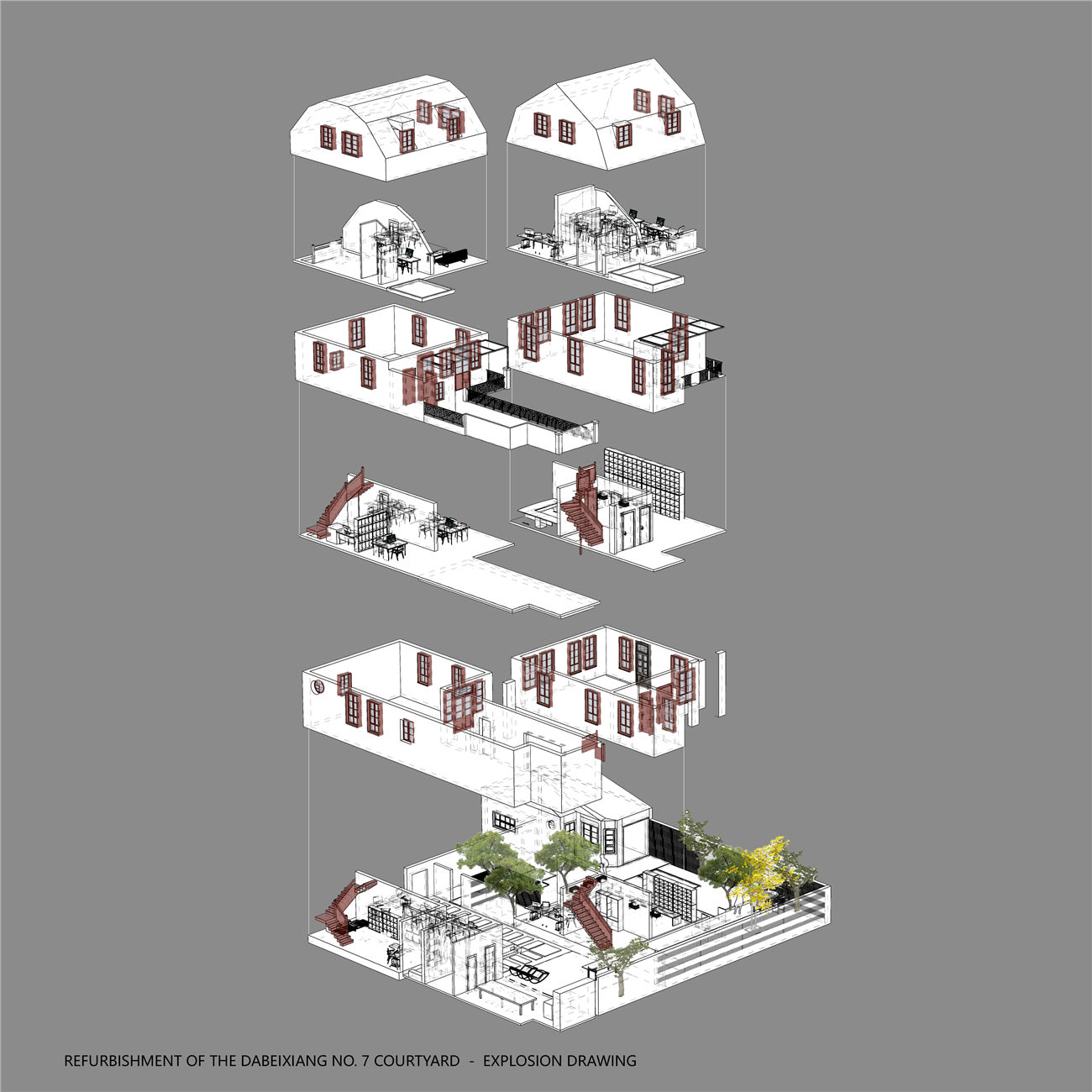
完整项目信息
项目名称:反几建筑事务所&瀚清堂设计办公区改造
设计单位:反几建筑设计事务所
项目地点:中国,南京,玄武区,大悲巷
竣工时间:2017年
总建筑面积:500平方米
摄影师:金啸文、赵奕龙
设计团队:FANAF
施工:刘能
VI设计:瀚清堂
Project name: FANAF & Han Qing Tang studio renovation
Architecture Firm: FANAF
Project location: 7 Dabei Alley Mei Yuan Xin Cun, Xuanwuqu, Nanjing, China
Completion Year: 2017
Gross Built Area: 500sqm
Photographer: Jin Xiaowen, Zhao Yilong
Construction: Liu Neng
VI Design Team: Han Qing Tang
版权声明:本文由反几建筑设计事务所授权有方发布,禁止以有方编辑后版本转载。
上一篇:712位建筑学硕士就业去向:毕业生去哪了?
下一篇:旅行现场 | 意大利:长途跋涉地返璞归真