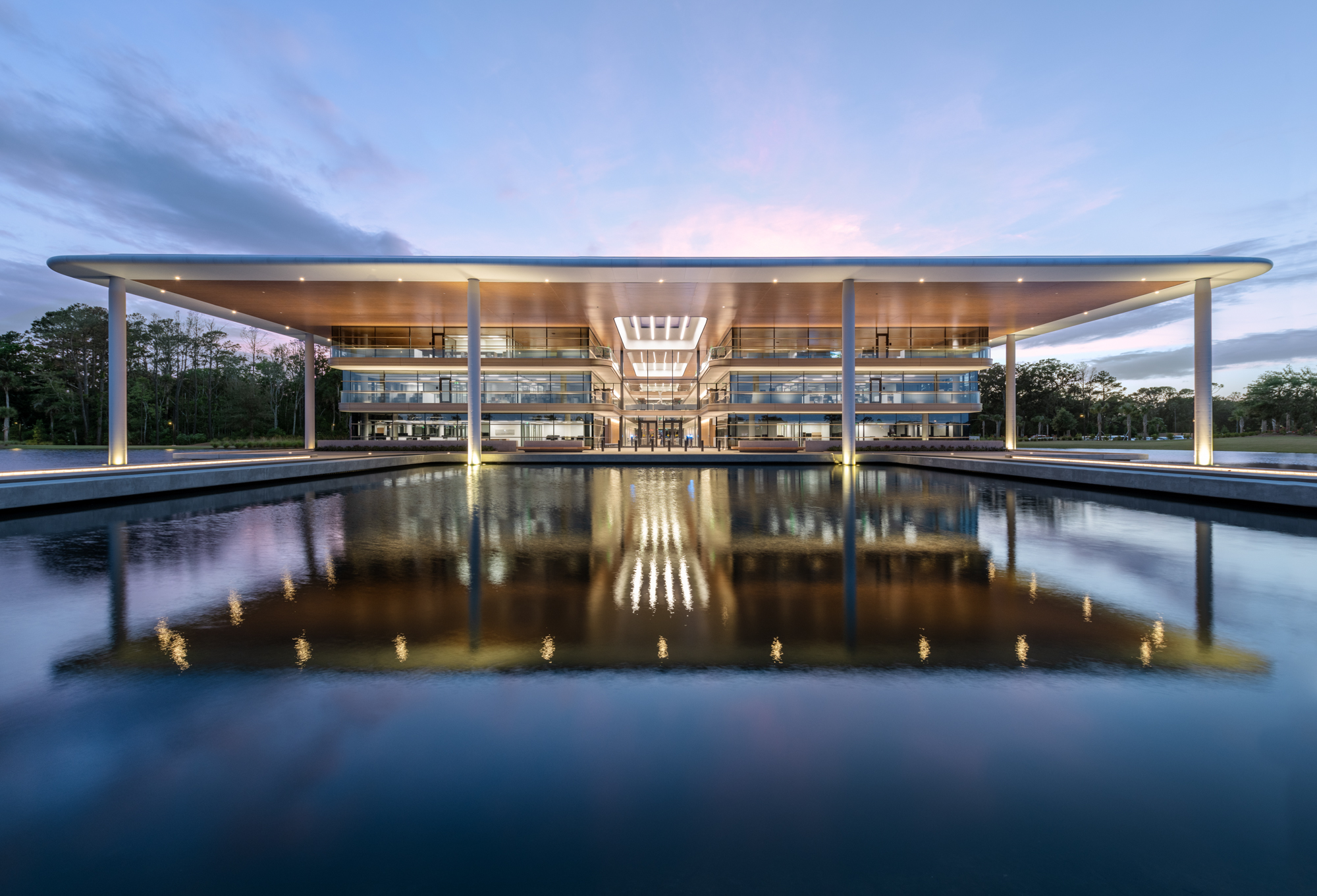
设计单位 Foster + Partners
项目地点 美国佛罗里达
建成时间 2021年
建筑面积 12.1万平方米
这是设计团队首次将建筑体量组织于同一片屋檐之下,为后疫情时期的办公空间设计提供了一个创新的参考。此次设计以健康和福祉为重点,模糊了外部景观与建筑内部之间的界限。设计提供了带有遮阳的露台和充足的设施,以此拥抱全新的协作工作模式。
Bringing the entire organisation under one roof for the first time, the building offers an innovative vision for a workplace in a post-pandemic world. Focussing on health and wellbeing, the design blurs the boundaries between the lush landscape and the interior spaces with shaded outdoor terraces and generous amenities that embrace new ways of working and collaboration.
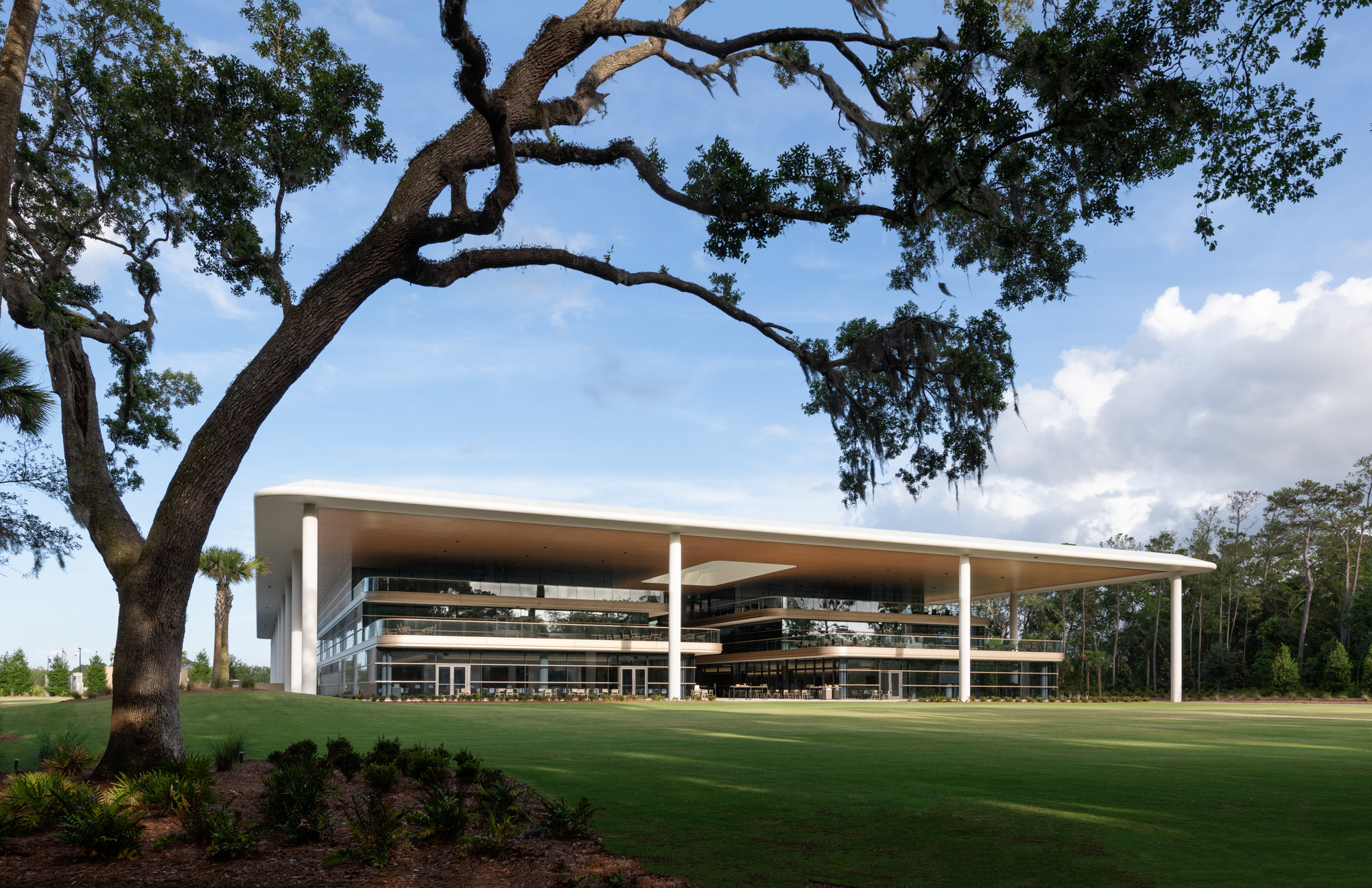
工作室总负责人Nigel Dancey表示,第一次走进场地时,这里秀美的景观、光影和水体就给了团队极大的启发。这也促使团队在最初的设计中构建了一处宽大的漂浮屋面,最大程度地增加了光线和景观视野,创造了带有遮阳的外部露台和广场空间。
“On our very first visit to the site at Sawgrass, we were inspired by the quality of the landscape, the interplay of light and shade and the water. This led to our very first sketches, maximising light and views beneath a generous overhanging roof that creates shaded external terraces and plaza spaces. ”Says Nigel Dancey (Head of Studio, Foster + Partners)

自然在设计中起到了关键性的作用,设计将人与自然间的固有亲和力加以利用,为员工创造更加优质的工作环境。在建筑内创造丰富体验也成为设计的重点,在这一过程中也注重同周围景观间的联系,让建筑内部充满自然光线和新鲜空气。
Nature plays a key role in the design, which incorporates principles of biophilia – an inherent affinity for nature found in humans – that is proven to enhance staff wellbeing and improve the quality of the workplace. The focus has been on creating a rich experience throughout the building, while enhancing the connections with the surrounding landscape and flooding the building with natural light and fresh air.
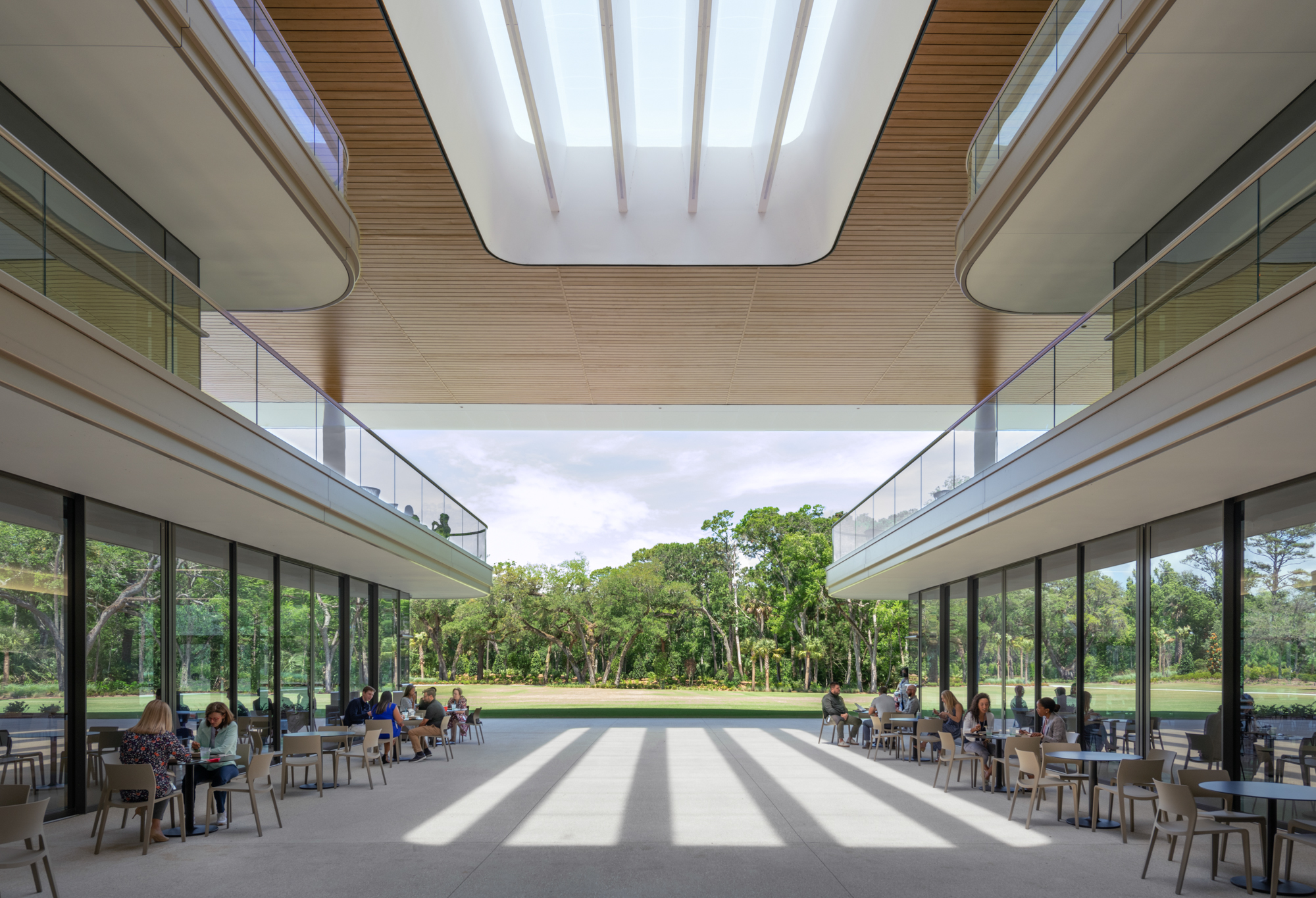
这座较矮的三层建筑依偎在青翠的景致中,被一片充满创意的湖泊所包围,形成了一个戏剧性的来访体验。贯穿整个建筑的中庭空间将建筑体量一分为二,这一中庭也成为建筑内部的社交核心,兼具正式与非正式的会议空间,提供了丰富的设施,可用于公司内部的活动举行。
The low-slung three-storied structure is nestled within the verdant landscape and surrounded by a newly created lake that defines a dramatic arrival experience. The floorplates are bisected by an atrium that runs the length of the building – the social heart of the building for company-wide events. he atrium is lined with flexible formal and informal meeting spaces along with generous amenities for staff.
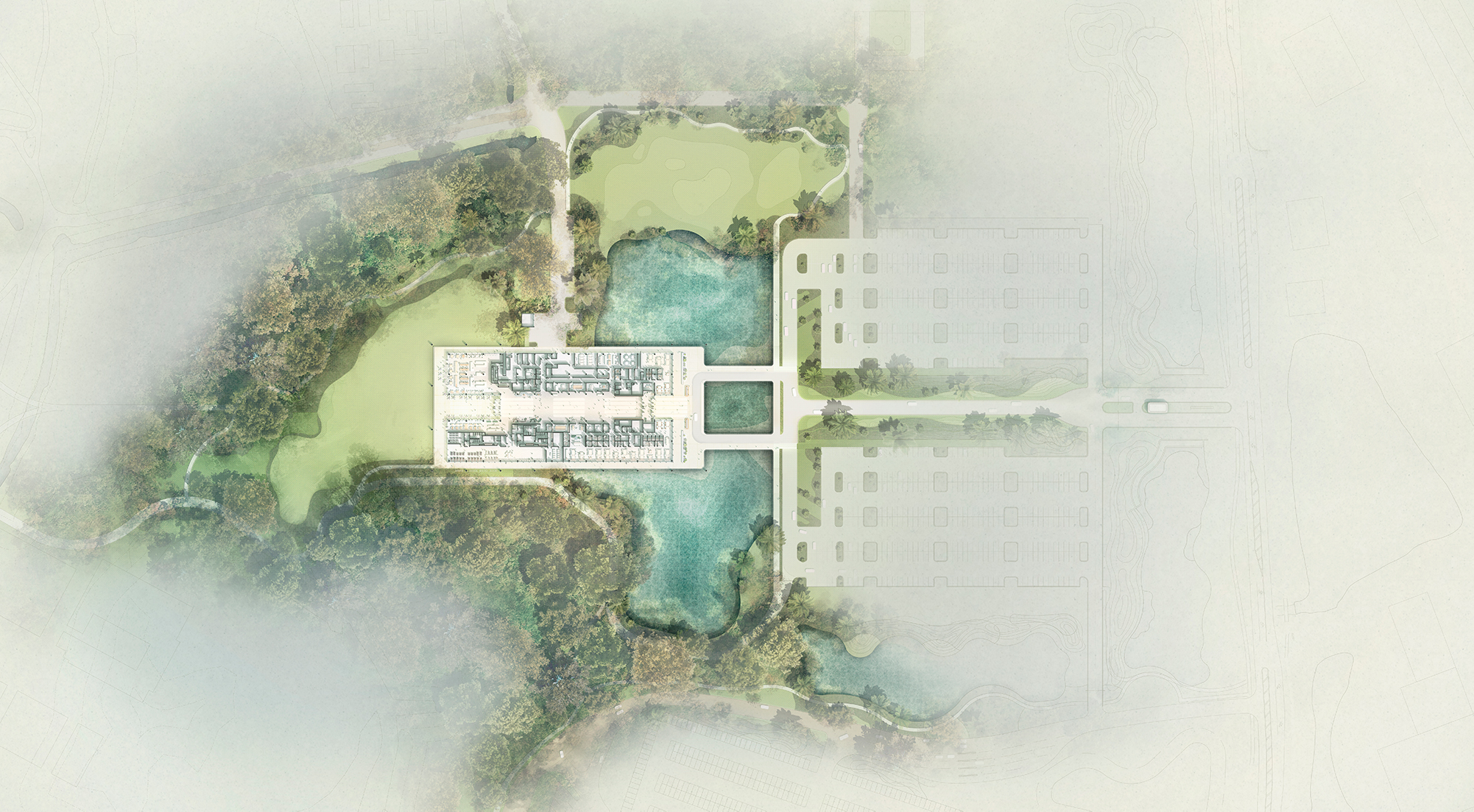

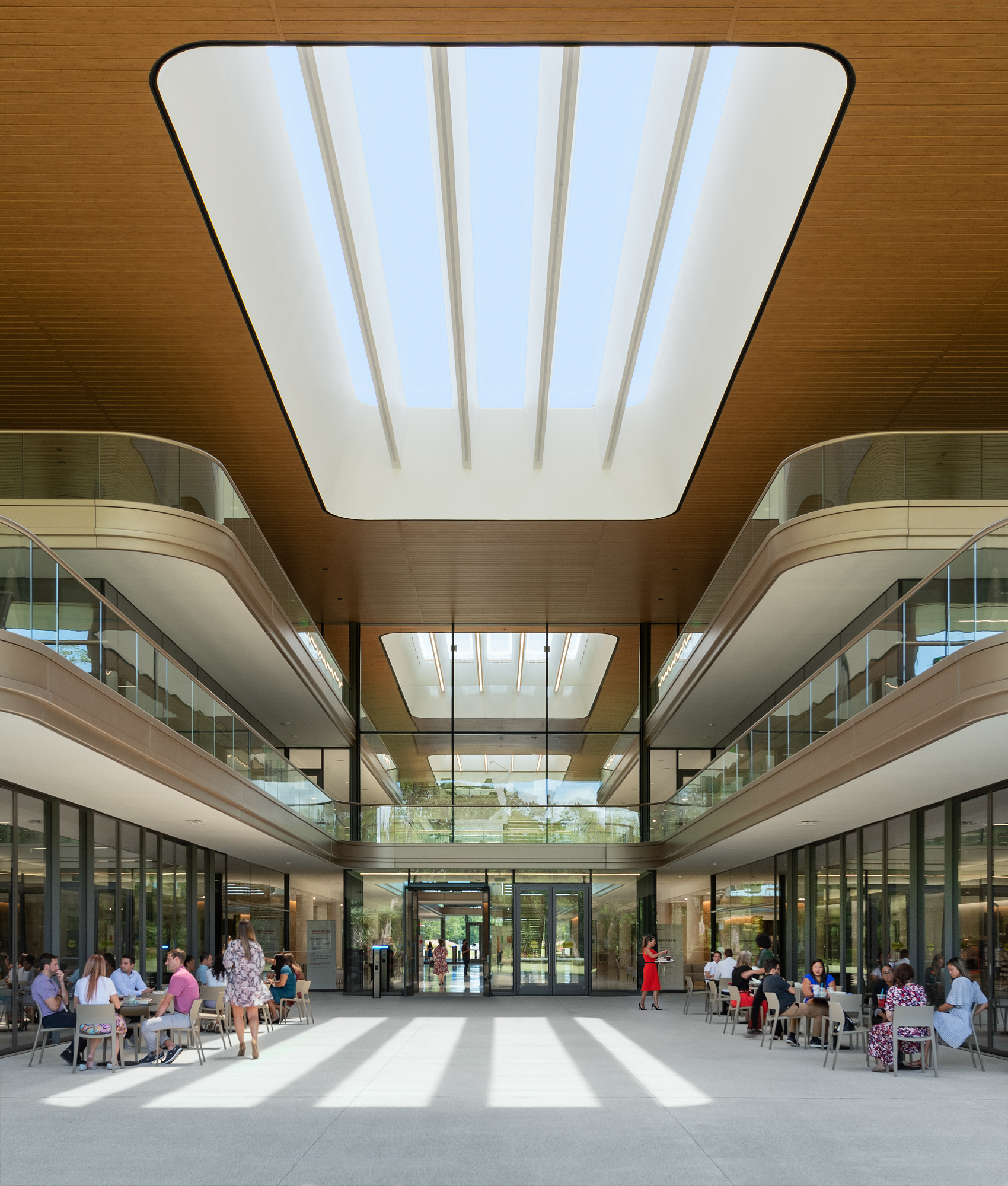
建筑的两部分由宽为20英尺(6米)的桥梁连接,创造一个适合偶遇的场所,沿着其边缘还可以进行一些非正式的会面,同时亦能保证行人的通行顺畅。一个巨型的楼梯从中庭处层层而下,在连续的楼层间创造出动态的空间和视觉的流动。灵活的工作空间被沿着中庭露台和建筑上层的远端进行布置,为流动性越来越强的工作团队提供便利。利。
The two building bays are connected by 20-foot-wide bridges that encourage chance meetings, and allow for informal gatherings along the edges, without impeding the flow of people. A grand central stair cascading down the central atrium creates a dynamic spatial and visual flow between successive levels. Flexible workspaces are located on the wide terraces along the atrium and the far ends of the building on the upper floors to support an increasingly mobile workforce.

从高尔夫球场葱郁的景观间望去,建筑的西端包含了一处全新的咖啡馆和位于建筑底层的健身房,为员工们提供了一处全新的社交核心空间。
Looking onto the lush landscape surrounding the golf course, the western end of the building contains a new staff café and gym on the ground floor, creating a new social focus for staff.
玻璃外墙和中庭的设计令建筑内部充满了自然光线,也提供了面向周边一览无余的景观面。建筑将楼板抬升的设计旨在面向未来提供调整的余地,可随着时间的推移可以对内部配置进行灵活更改。设计材料简约且低调,成为这一充满活力的工作场所的背景。
The glazed façades and atrium fill the building with natural light, also allowing for panoramic views out to the surrounding landscape. The building’s raised floor aims to futureproof the building with the flexibility to change internal configurations over time. The design adopts a simple and understated palette of materials that act as a backdrop to a vibrant and energetic workplace.
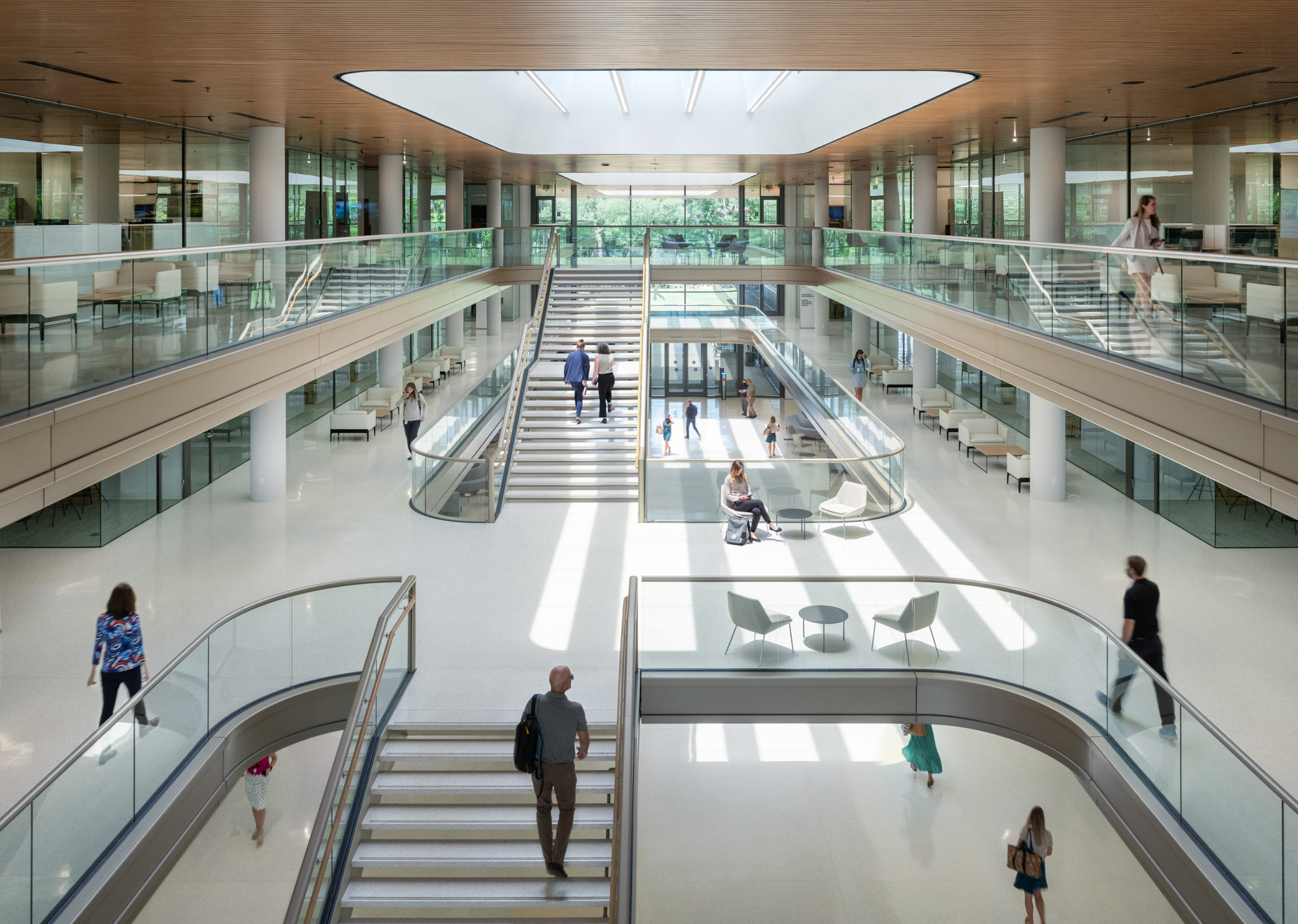
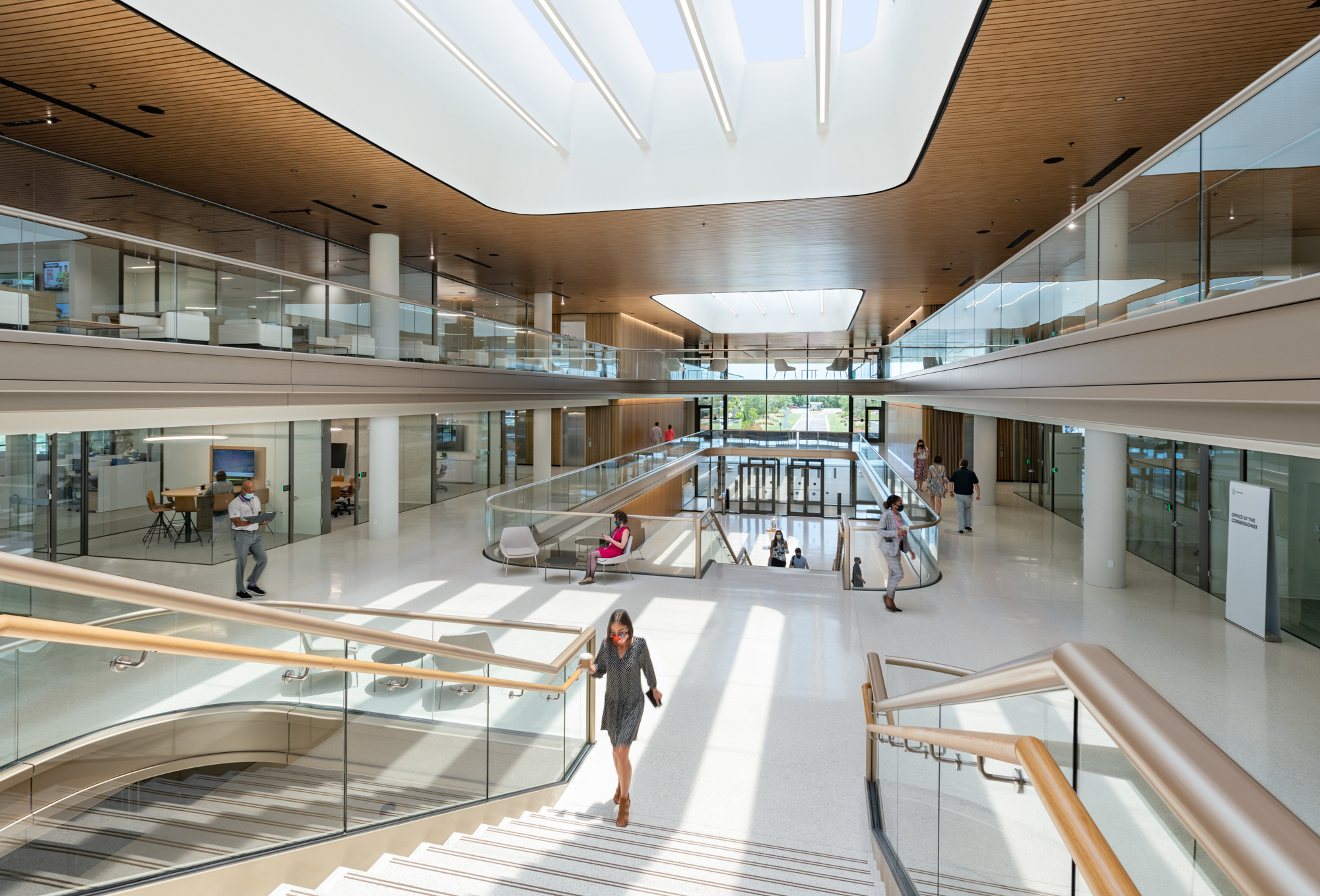
为了继续与美巡赛保持有效的合作关系,事务所已经着手推进项目第二阶段的工作,将为美巡赛设计一处全新的数字媒体大楼,在这里建立起一处综合的园区。事务所高级合伙人James Barnes表示,新的美巡赛全球总部是一个基于真正合作之下的产物,促进美巡赛的蓬勃发展及相关人才的培养。这也让设计团队拥有一个契机,从建筑的整体设计到内部装饰细节,完整地实现一座建筑的设计愿景。
Continuing its fruitful partnership with the TOUR, the practice has begun work on the second phase of the project with the design of a new digital media building that will help create an integrated campus at TPC Sawgrass. “The new Global Home for the PGA TOUR has been the product of a true collaboration. Working closely with the fantastic team at the TOUR, we have collectively delivered a building that will allow the TOUR to flourish and nurture its talent. It has been an incredible opportunity for us to realise a complete vision – from the overall orientation of the building to the interior finishes and detailing.”James Barnes (Senior Partner, Foster + Partners)
设计图纸 ▽
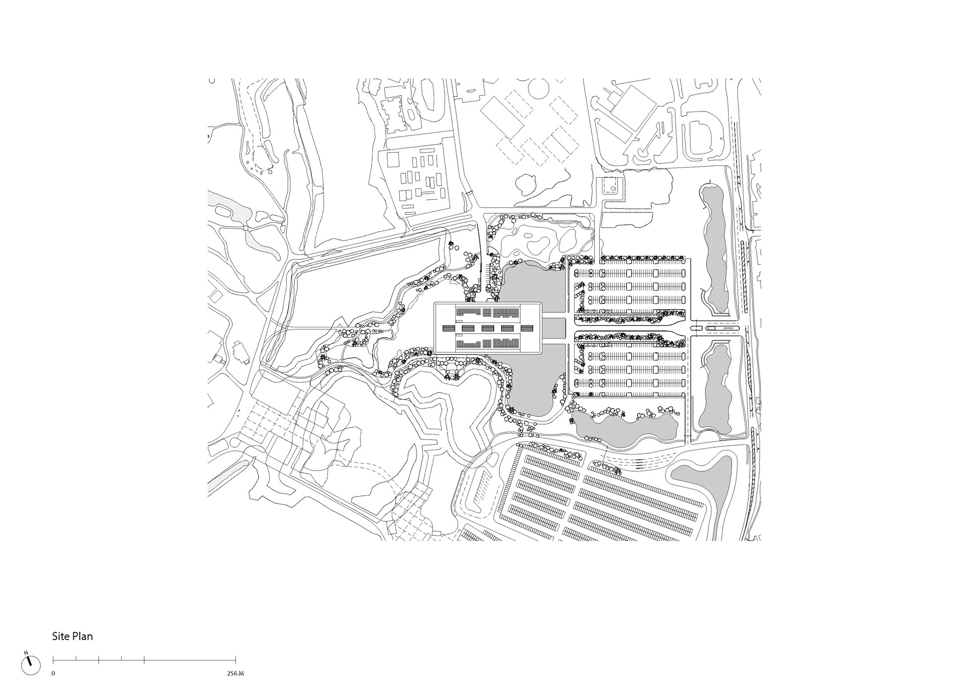
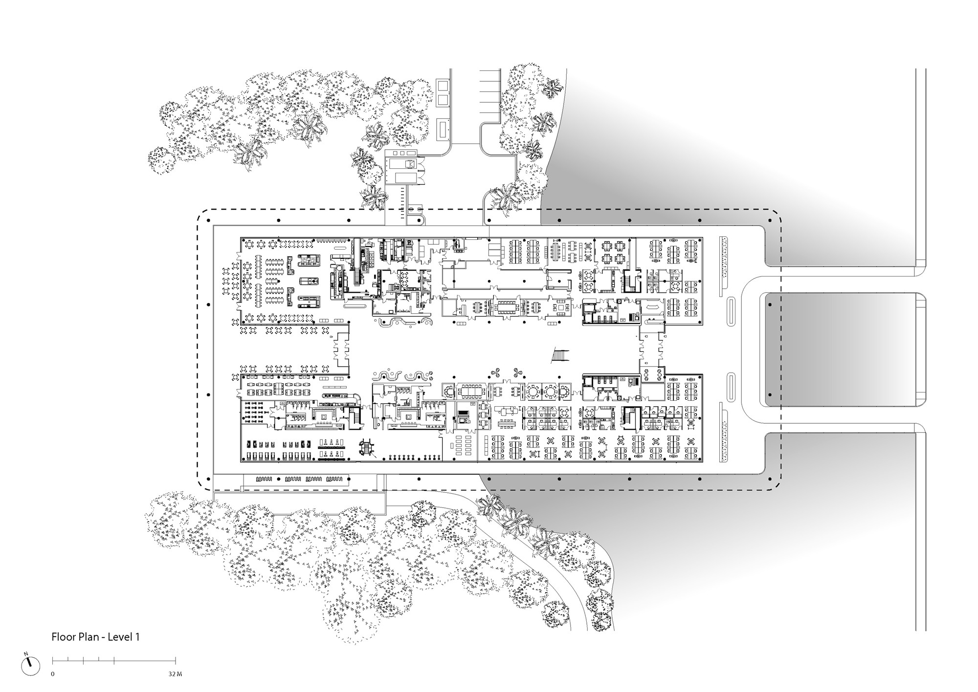
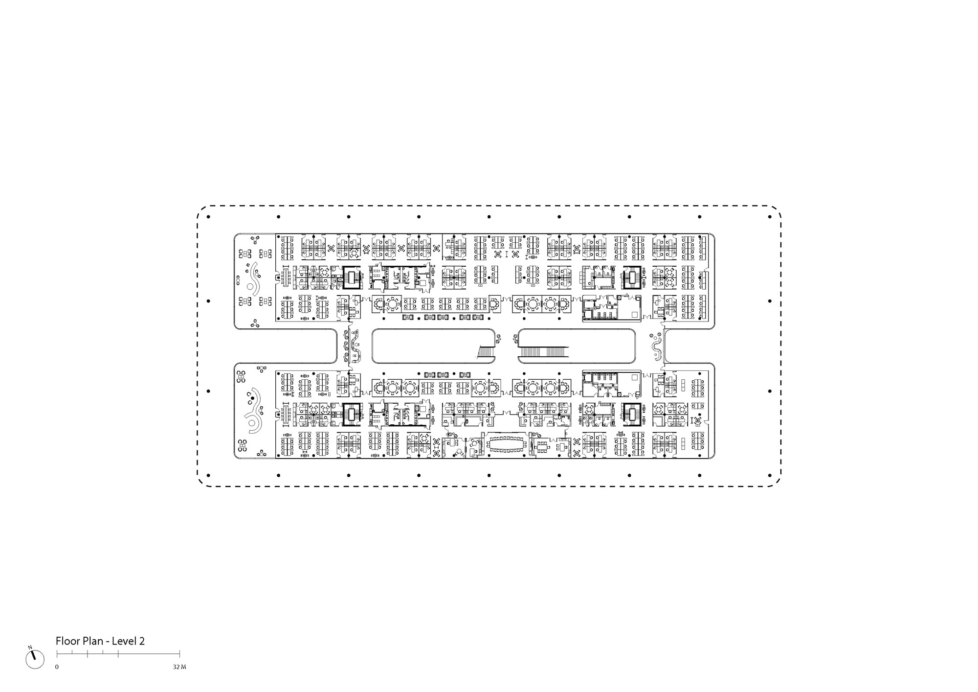

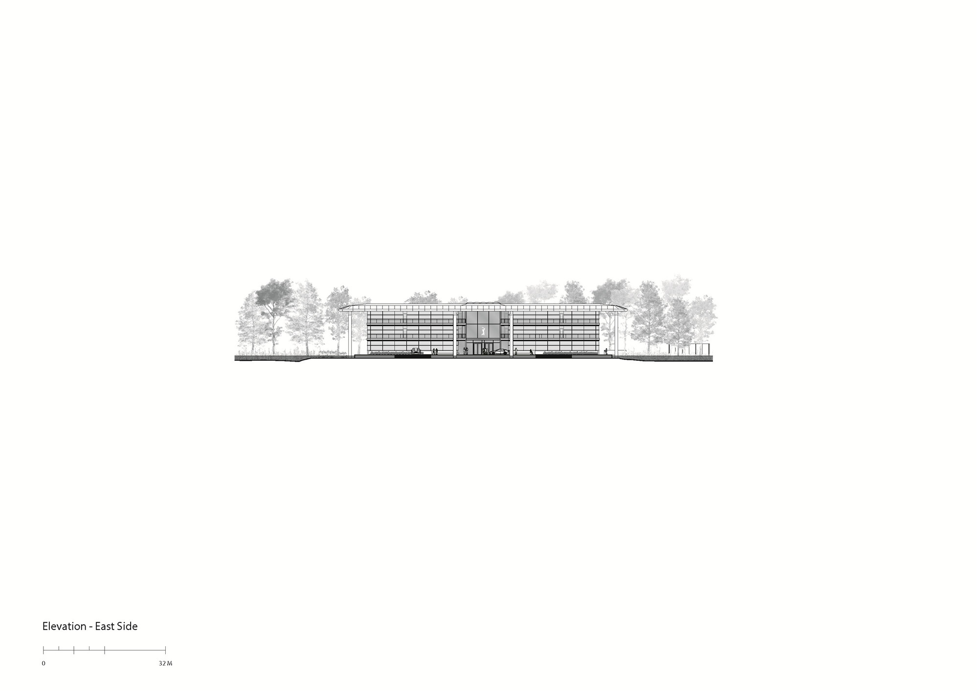

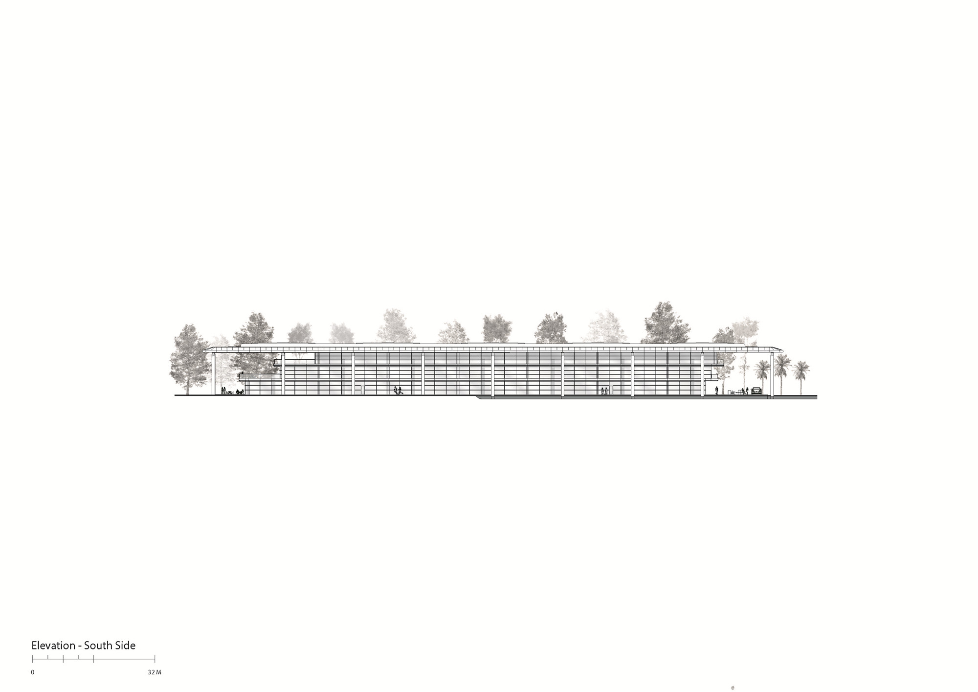
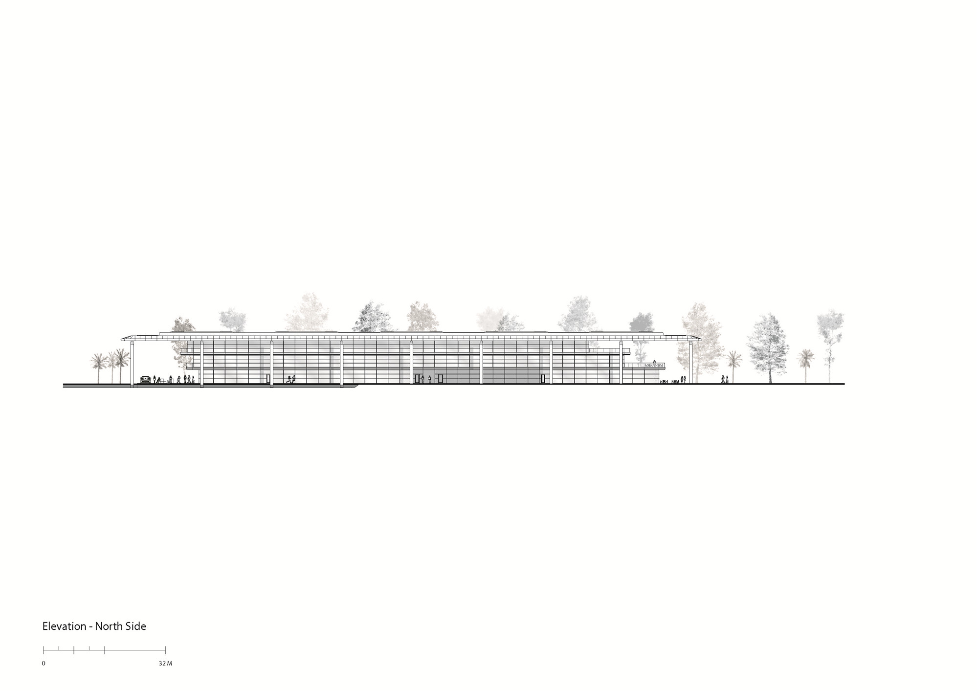
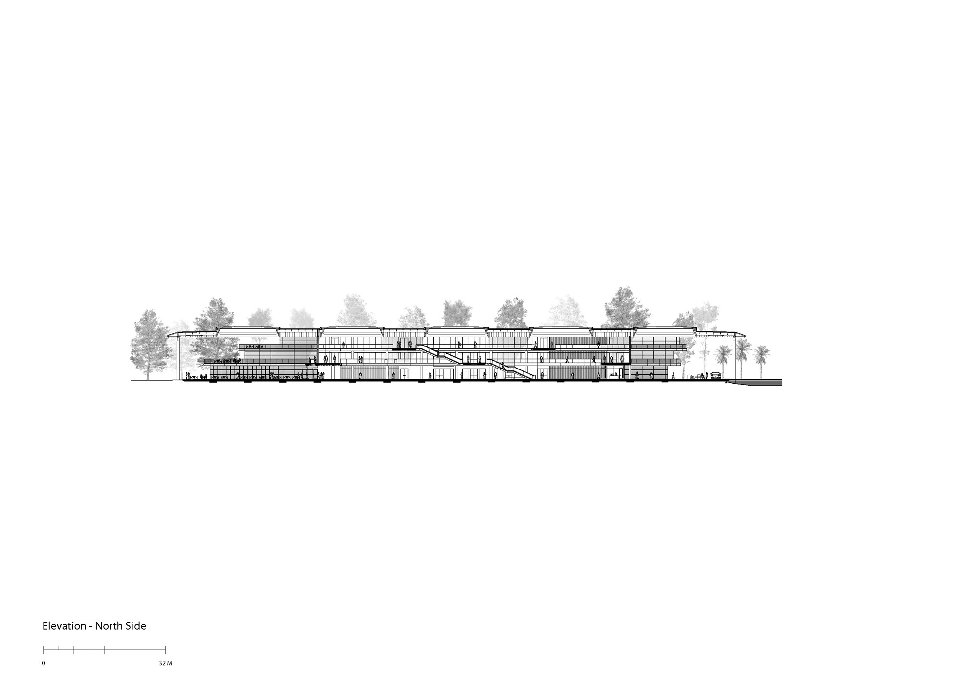
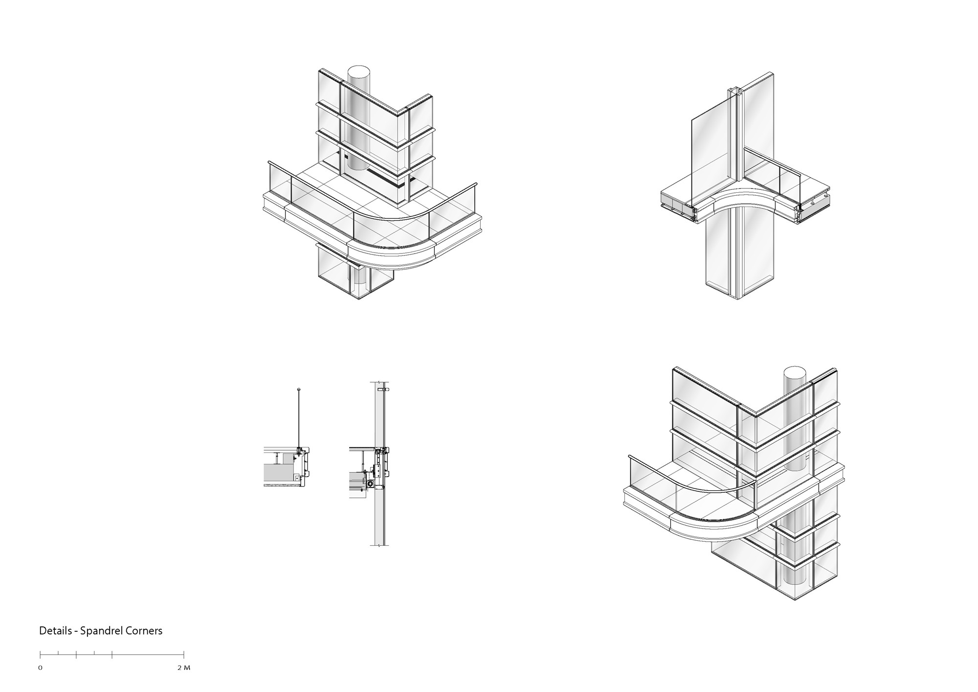
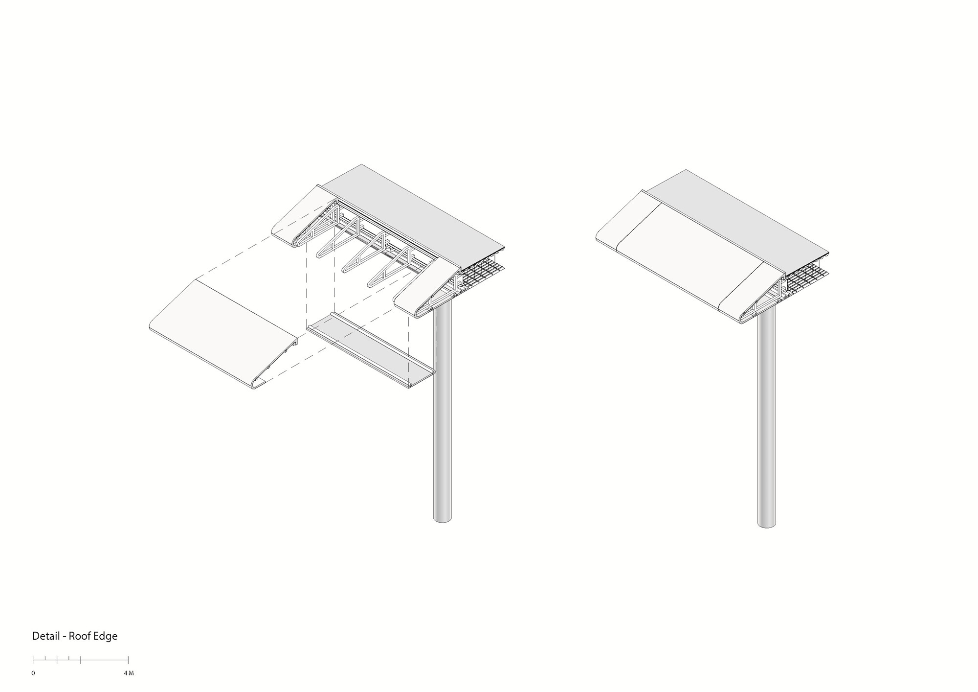
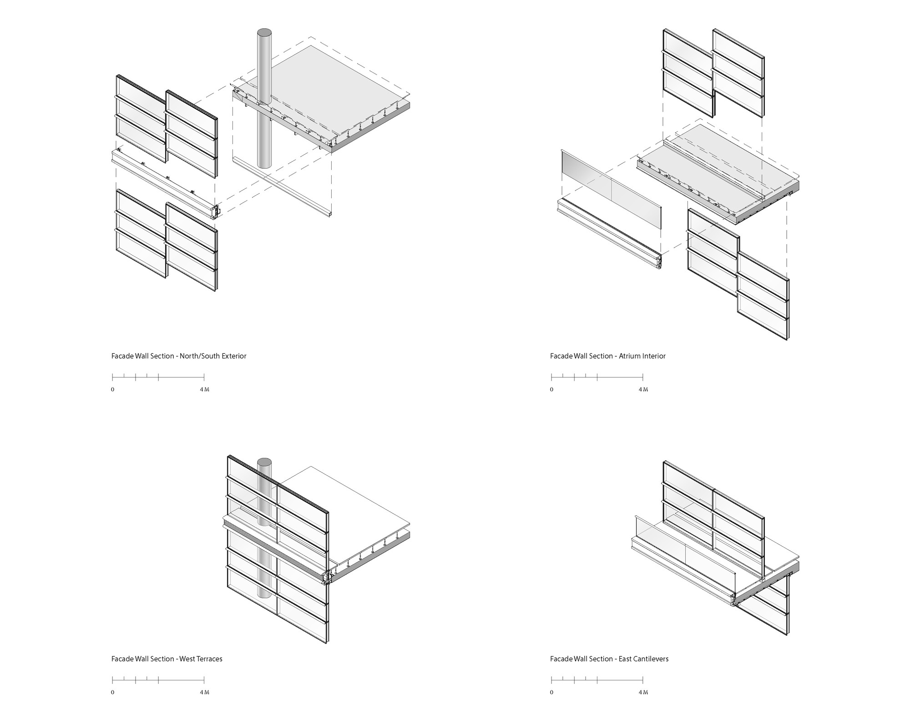
完整项目信息
Client: PGA TOUR
Architect: Foster + Partners
Foster + Partners Design Team: Nigel Dancey, James Barne,s Kimberly Chew, Daniel Martinez, Henry Ng, Alessandro Ranaldi, Joe Bausano, Beau Johnson, Joem Sanez, Alan Paukman
Collaborating Architect: Wakefield Beasley
Structural Consultant: Atlantic Engineering Services
Cost Consultant: Clark Construction (Construction Manager)
Mechanical Engineers: Jordan & Skala Engineers
Landscape Consultant: Prosser
Lighting Engineers: Lumen
Project Manager: RocaPoint
Civil Consultant: Kimley Horn
Civil Engineer: Kimley Horn
Acoustics: Longman Lindsey
Furniture: JAS
Facts and Figures
Construction Start: 2016
Completion date: 2021
Site Area: 168.8 acres / 68 hectares
Area (Gross): 252,168 ft² (76,860m²)
Floor Area (Gross)
Ground Floor: 119,514 ft² (36,428m²) , Second Floor: 68,874 ft² (20,993m²) , Third Floor: 63,720 ft² (19,422m²)
Number of Buildings: 1
Number of Floors: 3
Building Dimensions Height: 46 ft / 14m Length: 400 ft / 122m Width: 221 ft / 67m
Structure: Post-tensioned concrete slabs, Steel structure roof, Conventional aluminium curtain wall system on a 10ft (3m) module
Capacity: 800+ staff members, 150 Cellular Offices, 150 Collaborative Workspaces, 95 Meeting Rooms/Spaces
Parking facilities
Cars: 900
Bikes: 30
Golf Carts + Truck Dock
Materials: Concrete, Glass, Limited Steel Structure, Timber cladding to the soffit of the roof, Terrazzo flooring to the ground floor of the building, Simple palette of materials, Materials are locally sourced where possible.
版权声明:本文由Foster + Partners授权发布。欢迎转发,禁止以有方编辑版本转载。
投稿邮箱:media@archiposition.com
上一篇:大学生专属的硬核乡建:“黄河非遗点亮老家河南”大赛报名开放 | 推广
下一篇:中国建筑摄影师40 | 王卓:形成建筑的叙事和想象