Open Call | International Tender for Architectural Design of Shenzhen Pingshan Sports Park
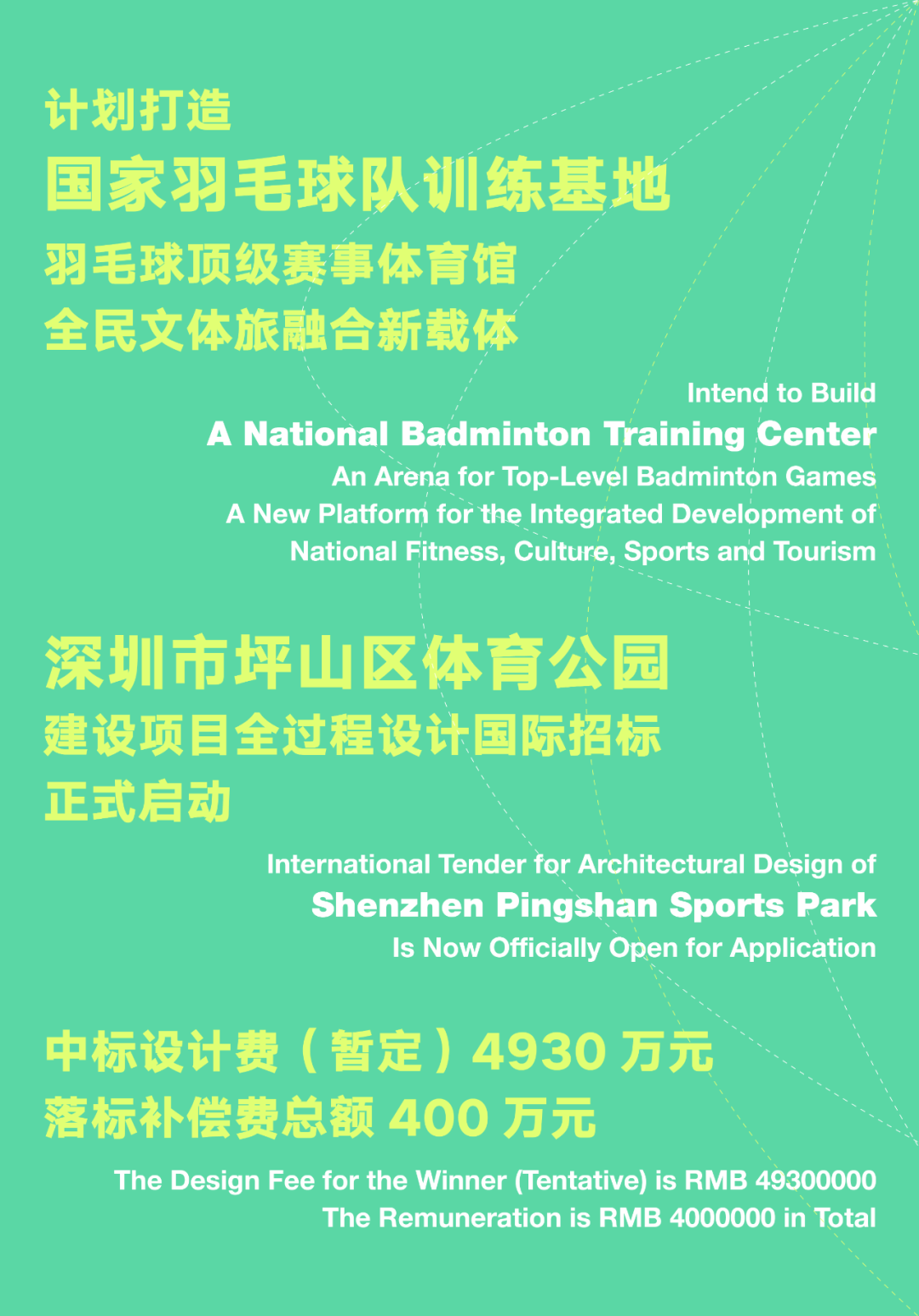
深圳市坪山区体育公园建设项目全过程设计国际招标,已发布资格预审公告。欢迎全球设计团队参与本次国际招标!
The open call of the International Tender for Architectural Design of Shenzhen Pingshan Sports Park has been released. Design teams from all over the world are welcomed to participate in this international tender!
本次招标的主办方为深圳市坪山区人民政府,招标人为深圳市坪山区建筑工务署,组织策划单位为有方建筑(深圳)有限公司。
The host is People's Government of Pingshan District, and the tenderee is Bureau of Public Works of Pingshan District. The co-organizer is Position Architecture Co., Ltd, Shenzhen.
招标日程、资格预审阶段概念提案要求等信息已于深圳公共资源交易网发布,请访问后文链接下载《设计任务书》《资格预审文件》等文件。招标宣讲会(线上)将于1月16日16:30—17:30举行,意向投标团队请在后文查看参与方式。
The timetable, requirements of the concept proposal for the pre-qualification phase and other information have been released on the Shenzhen Public Resources Trading Website. Please visit the link in the article below to download the Design Brief, the Pre-qualification Document, etc. The Tender Information Session (Online) will be held on January 16, 16:30-17:30. If interested, please check out how to participate in the article below.
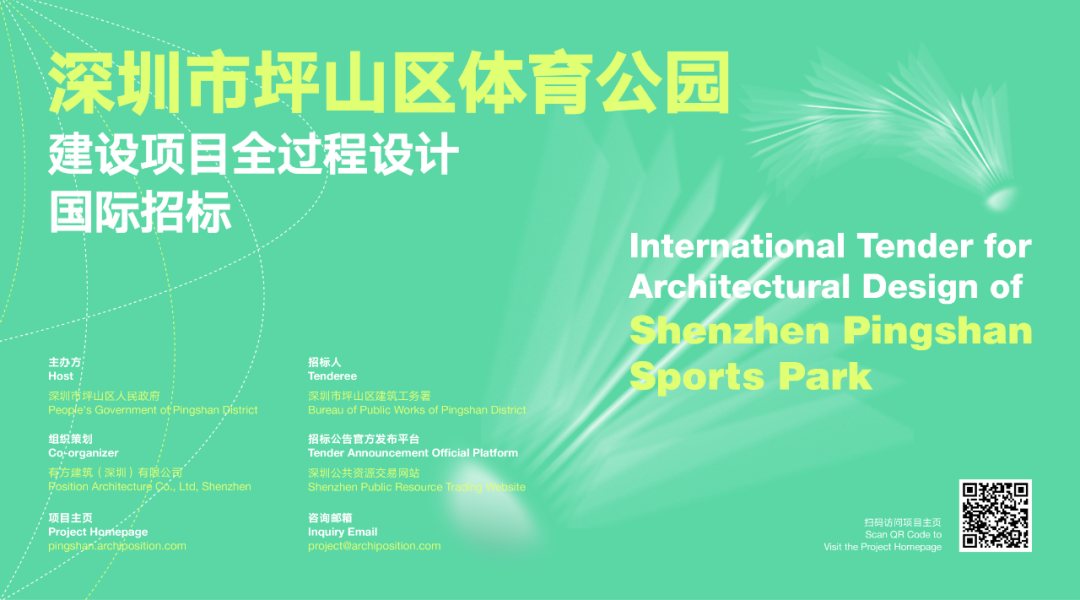

深圳市坪山区是深圳东向发展的重要节点,而目前深圳东部地区缺乏大型文体综合服务设施及配套服务设施。为弥补深圳大型文体设施分布不平衡的短板、提高全民健身水平、满足大众娱乐健身需求,本项目拟打造以“羽毛球”为主题的体育公园,并计划建设一个集训练、科研、培训等功能于一体的国家羽毛球队训练基地。
Pingshan District in Shenzhen acts as an important node for the eastward development of Shenzhen. However, the eastern part of Shenzhen lacks large-scale cultural and sports complexes and supporting service facilities. The project aims to address the shortcoming of uneven distribution of large-scale cultural and sports facilities in Shenzhen, as well as reaching higher level of national fitness and meeting the recreational and fitness needs of the public. It is proposed to build a sports park featuring "badminton" as the theme, and to construct a National Badminton Training Center integrating practice, scientific research and training.
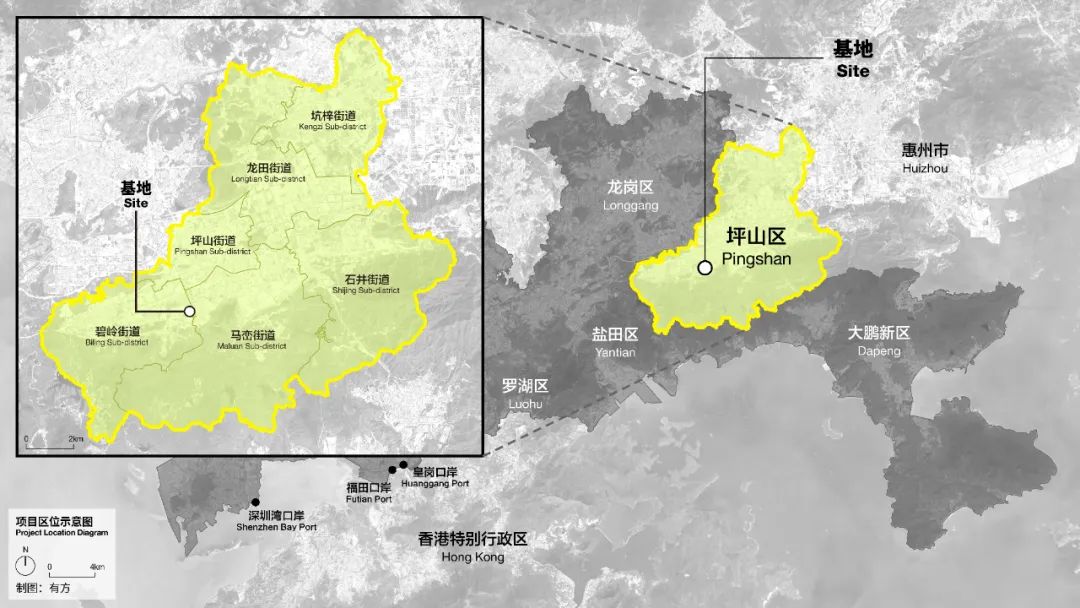
△ 项目区位示意图 ©有方
Project Location Diagram ©POSITION

1. 项目坚持高起点布局、高品质建设、高水平运营,旨在打造能承办包括国际顶级羽毛球赛事在内的多种高规格赛事的重要场馆。
The project will pursue high standards and quality in terms of planning, construction, and operation. It aims to build an important arena which is capable of accommodating multiple high-level sporting events, including top-level international badminton games.
2. 项目拟建设为以“羽毛球”为主题的特色复合体育公园,集国际体育交流、新兴运动体验、专业文体研讨等功能于一体,推动大众体育科学发展,打造绿色便捷的全民健身新载体,构建更高水平的全民健身公共服务体系。
The project is planned to be built into a distinctive sports park featuring "badminton" as the theme, integrating programs such as international sports exchange, emerging sports experience, professional sports and cultural seminars, etc. It aims to promote the development of public sports in a scientific way, create a green and convenient new platform for national fitness, and build a national fitness public service system of a higher level.
3. 项目旨在成为深圳文体旅融合发展的新典范,拓展“体育+”内容,展现全民健身多元价值。
The project intends to become a new paradigm for the integrated development of cultural, sports and tourism industries in Shenzhen, expanding the scope of "Sports+" and showing the diversified value of national fitness.
△ 场地视频 ©有方
Site Video ©POSITION

本项目鼓励设计师深入分析场地条件、周边环境及服务人群,综合考虑不同群体、各类活动的使用场景,重点关注国家羽毛球队训练基地技术要求,以及国家羽毛球队训练期与非训练期、赛时与非赛时的使用需求,提出合理的设计方案。设计应遵循以下各项原则:
This project encourages designers to conduct in-depth analyses of site conditions, surrounding environment and target users, and to propose reasonable design schemes. Designers should consider usage scenarios for different groups and various activities, focusing on the technical requirements of National Badminton Training Center, as well as different demands during closed training period for national badminton teams and non-training period, in-season and off-season of sports games. Design proposals should adhere to the following principles:
—
经济实用性
Economic Practicality
设计应严格遵循经济实用的设计原则,采用合适的建筑结构形式和材料,平衡美观与实用性;从使用者的角度出发,充分考虑专业运动员的身心健康和训练需求,创造尺度宜人、人性化的运动空间。
The design should strictly adhere to the principle of economic practicality, adopt suitable structure forms and materials, and strike a balance between aesthetics and practicality. Designers should thoroughly consider the physical and mental health of professional athletes as well as their training needs from the user's perspective, creating a pleasant and humanized sports environment.
—
场馆专业性
Professionalism in Arena Design
场馆设计需考虑羽毛球等多种运动的国际顶级赛事需求,提供专业的比赛环境及硬件设施。场馆需满足举办赛事、会议、展览、演出等各类大型活动的需求,为观众提供出色的视听体验。同时,场馆需提供便捷的观演服务,营造活跃的商业氛围,提升商业价值,促进文体旅融合发展。
The arena design should consider the requirements of international top-level games for badminton and other sports, providing a professional competition environment and state-of-the-art facilities. The arena should meet the demands of accommodating various large-scale activities, such as competitions, conferences, exhibitions, and performances, to deliver outstanding audio-visual experiences for the audience. In the meanwhile, it should offer convenient services, create a dynamic business atmosphere, increase business value, and promote the integrated development of cultural, sports and tourism industries.
—
城市公共性
Urban Publicness
注重与城市街区、现有建筑、自然景观等周边要素的协调关系,营造良好的全民运动氛围,建设高品质城市公共空间。场馆应回应周边社区的体育文化活动诉求,打造社区共享的全民健身服务平台,以满足不同年龄和兴趣群体的需求,创造多元、宜人、开放的社区共享环境。
The design should emphasize coordination with the surrounding elements such as city blocks, existing buildings and natural landscapes to create a harmonious relationship. The goal is to cultivate a positive atmosphere for community sports, contributing to the development of high-quality urban public spaces. The sports facilities should meet the sports and cultural activity demands of the surrounding community, establishing a shared platform for national fitness. It is also important to meet the needs of different age groups and interest communities, creating a diversified, pleasant and open environment for community sharing.
—
生态与可持续性
Ecology and Sustainability
贯彻绿色生态与可持续发展的设计理念,因地制宜地采用环保材料、“光储直柔”等节能技术,满足国家绿色建筑三星级标准,降低运行及维护成本,实现建筑的低能耗运营与可持续发展。
Design should adhere to the principles of green ecology and sustainable development, and use eco-friendly materials and energy-saving technologies such as PEDF technology according to local conditions. The project should meet the national 3-star green building standards, reduce operational and maintenance costs, and achieve low energy consumption in operation and sustainable development.

项目基地位于深圳市坪山区碧岭街道沙湖社区,锦龙大道与振碧路交汇处西北侧的三角形地块内。用地面积为135197平方米,总建筑面积约209000平方米。主要建设内容包括1.5万座的体育馆、100片室内羽毛球场、国家羽毛球队训练基地、全民健身中心(含游泳馆、羽毛球多功能馆、体育培训用房等)、室外运动场地及商业配套设施等。
The project site is located in the Shahu Community of Biling Sub-district, Pingshan District, Shenzhen. The site is within a triangular plot on the northwest of the intersection of Jinlong Boulevard and Zhenbi Road. The site area covers 135197 square meters, planned with a gross floor area of approximately 209000 square meters. The main construction content includes a 15000-seat sports arena, 100 indoor badminton courts, the National Badminton Training Center, a national fitness center (including a natatorium, a multi-functional badminton sports hall, sports training services, etc.), outdoor sports fields and supporting services.

△ 基地区位示意图 ©有方
Site Location Diagram ©POSITION
基地周边道路交通基础良好,南临振碧路,东靠锦龙大道,西北侧紧邻坪盐通道高架桥。基地东侧为大山陂水库,南侧为马峦山郊野公园,北侧有汤坑水公园,具有优越的景观条件。
The surrounding road condition is well-developed, with Zhenbi Road on the south, Jinlong Boulevard on the east. The northwest side is adjacent to the Pingyan Expressway. The site features excellent scenic conditions, with Dashanpi Reservoir to the east, Maluan Mountain Country Park to the south, and Tangkeng Water Park to the north.

△ 交通条件示意图 ©有方
Transportation Diagram ©POSITION
项目周边以居民区和产业园区为主,教育资源丰富。西侧为深圳实验学校高中园(综合高中在建,其余已建成),西南侧为坪山区人民医院(在建),南侧为龙林工贸工业园、深业山水东城花园和锦龙小学,东侧目前为南方中集东部物流(后续规划为住宅),东北侧大部分为住宅小区。地块北侧对面的发展备用地暂无建设计划。
The surroundings are mainly residential areas and industrial parks, with abundant educational resources. To the west is the High School of Shenzhen Experimental School (in which the comprehensive high school is under construction, others are already completed). To the southwest is Shenzhen Pingshan District People's Hospital (under construction), and to the south are the Longlin Industry and Trade Industrial Park, Shum Yep Shanshui Dongcheng Residential Community, and Jinlong Primary School. The plot on the east is currently occupied by Nanfang Zhongji Eastern Logistics, which will be planned for residential use in the future. Most of the northeastern side is occupied by residential communities. There are currently no development plans for the reserved land opposite the north side of the site.

△ 周边用地规划及周边设施示意图 ©有方
Diagram of Surrounding Land Use Planning and Facilities
©POSITION
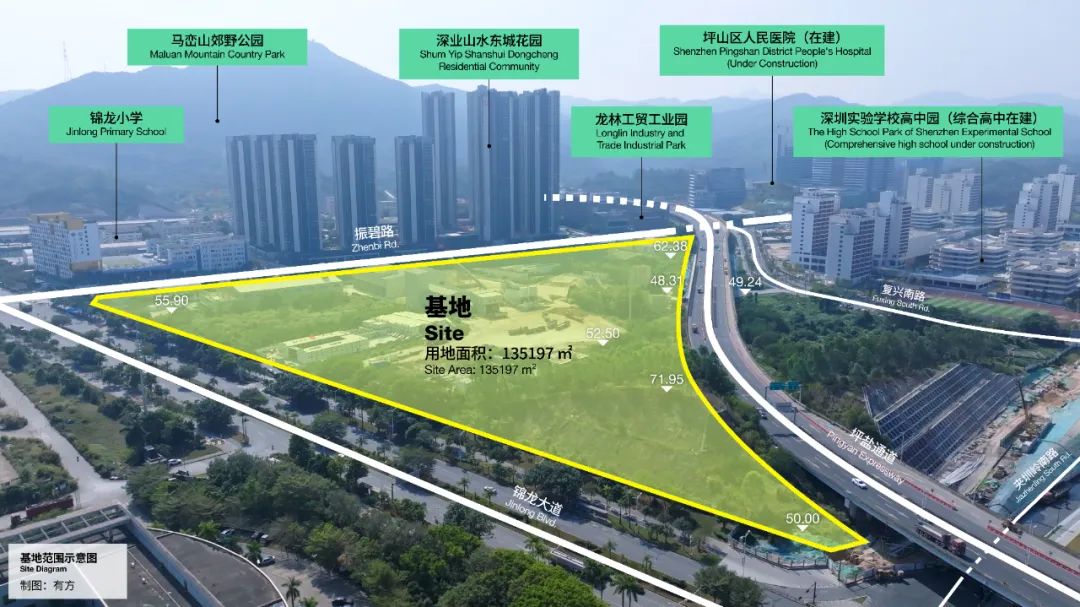

△ 基地范围示意图 ©有方
Site Diagram ©POSITION
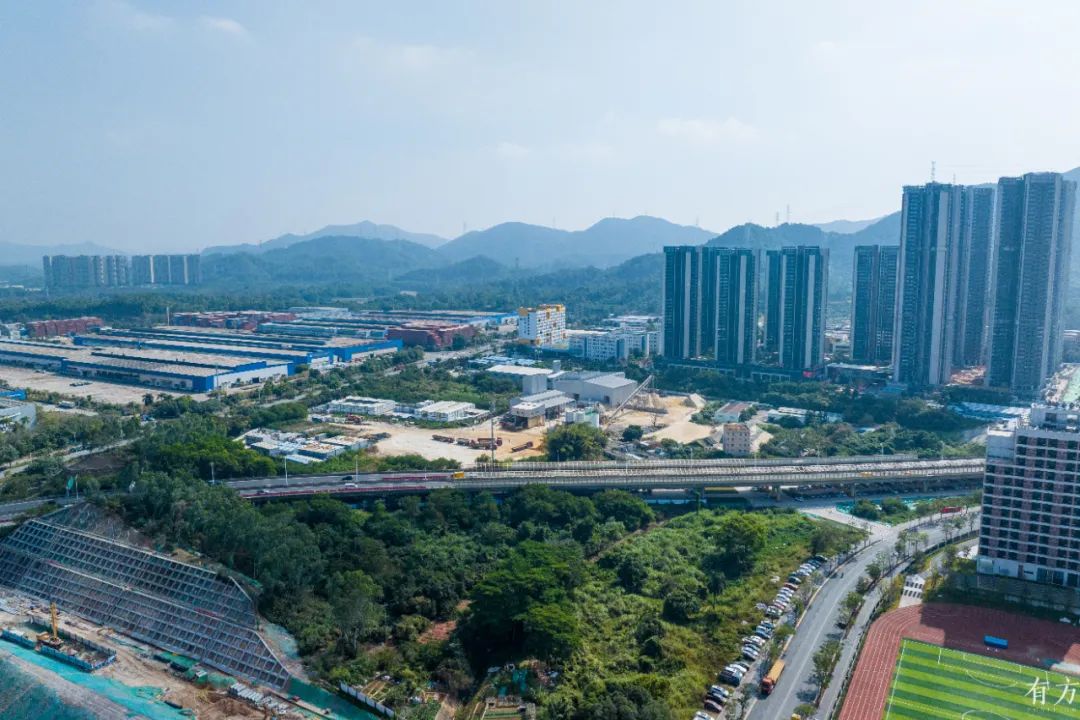


△ 基地现状航拍照片 ©有方
Aerial Photos of Site Current Situation ©POSITION
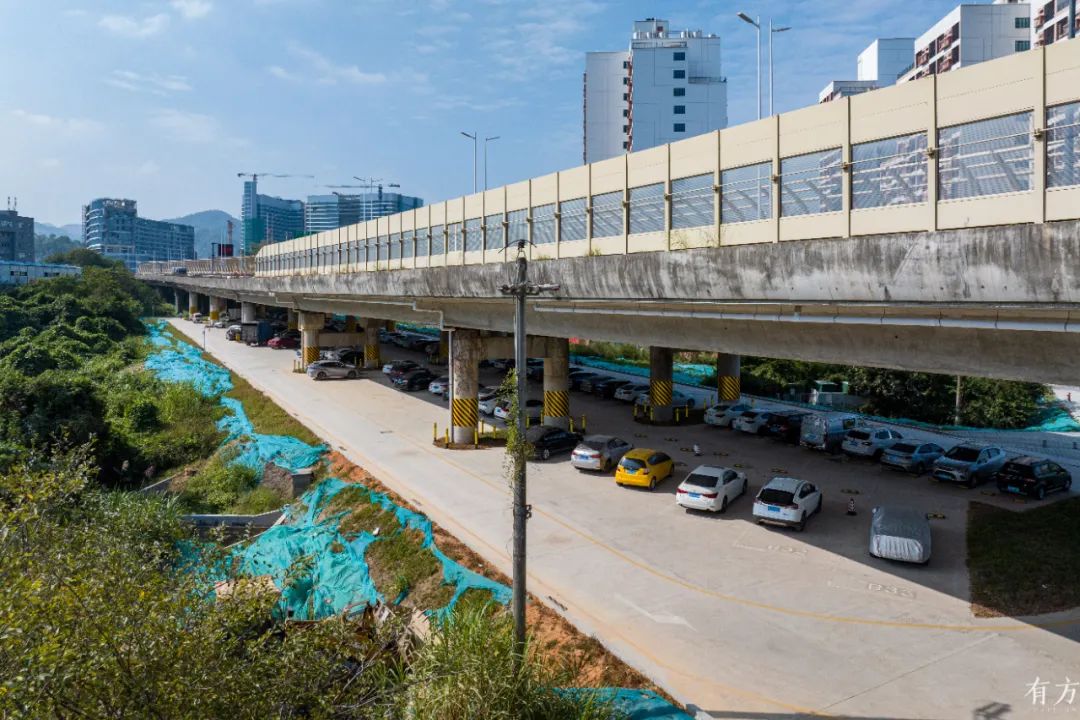
△ 坪盐通道高架下方停车场 ©有方
Car Park under Pingyan Expressway ©POSITION
长按扫描下方二维码,查看场地全景图。
Scan the QR code below to see the panorama of the site.

△ 链接 Link:
https://www.720yun.com/vr/5e4jkdmurv5

本项目采用“公开招标”方式,分为资格预审、正式投标、设计定标,共三个阶段,对资格预审入围但未中标的单位设置补偿费。
The tender adopts the form of "open procedure", which is conducted in 3 phases: pre-qualification, design competition and final evaluation. The remuneration will be received by the qualified shortlisted bidders that fail to win in this tender.

—
第一阶段:资格预审阶段
Phase I: Pre-qualification Phase
投标申请人需提交概念提案和企业资信文件。概念提案规格限定为5页单面A3文本及2张A1展板,杜绝过度商业化的“效果”包装。在对概念提案进行评审前,招标人将组织对申请文件的资格符合性审查,以确认其有效性。第一阶段的评审包含两个步骤。
The entrant is required to submit a concept proposal and the Company Profile and Credit Files. The submission of the concept proposal should be limited to A3 booklets with 5 single-sided pages and 2 pieces of A1 design boards. Over-commercialized renderings are not encouraged. Before the evaluation of the concept proposals, the tenderee will organize an eligibility review of application documents for validity. The evaluation of Phase I consists of two steps.
步骤一:采用“暗标评审”。资格预审委员会仅对有效的概念提案进行评审,采用记名投票(逐轮票决)的方式,择优评选出10个投标申请人(无排序)进入步骤二。
Step I: The submitted concept proposals for evaluation will be "anonymous". The Pre-qualification Panel will only evaluate the valid concept proposals, and select 10 entrants (without ranking) to enter Step II by open ballot (round-by-round voting).
步骤二:采用“明标评审”。资格预审委员会将步骤一选出的10个投标申请人的概念提案、类似项目业绩、拟派设计人员情况等进行综合比选,采用“概念提案为主、人员及业绩为辅”的原则,以记名投票(逐轮票决)的方式,从中择优评选出5个入围投标申请人(以下简称“投标人”,无排序)及2个备选投标申请人(有排序)。如5个投标人在领取到《招标文件》后的7个自然日内有退出下一阶段的,由2个备选投标申请人依序替补。
Step II: The anonymity will be lifted. The Pre-qualification Panel will comprehensively evaluate submissions from the 10 entrants selected in Step I. The submissions for evaluation include concept proposals, relevant experiences and proposed design team members. The concept proposal will be the dominant factor in the evaluation, while the team composition and the experiences will be auxiliary factors. The panel will select 5 shortlisted bidders (hereinafter referred to as "bidder", without ranking) and 2 alternative entrants (with ranking) by open ballot (round-by-round voting). If any of the bidders withdraws within 7 days after receiving the Tender Document, 2 alternative entrants will replace in ranking order.
—
第二阶段:正式投标阶段
Phase II: Design Competition Phase
第二阶段采用“明标评审”。投标人参加现场踏勘,与主办方、招标人、使用方深入交流后,提交完整的方案设计成果。项目负责人或主创设计师须进行方案汇报及现场答辩。评标委员会对投标人提交的方案设计成果进行详细审阅、充分讨论,采用记名投票(逐轮票决)的方式,确定3个中标候选人(无排序),其余2个投标人获得入围奖。
In Phase II, design submissions for evaluation will be "non-anonymous". The bidders will visit the site and communicate with the host, tenderee and the operator, before completing design submissions. The project leader or chief designer must conduct a presentation and interview during the Design Evaluation Meeting. The Design Evaluation Panel shall conduct a detailed review with full discussions on design submissions from bidders. The Design Evaluation Panel will vote by open ballot (round-by-round voting) to determine 3 finalists (without ranking). The remaining 2 bidders will receive the Shortlist Awards.
—
第三阶段:设计定标阶段
Phase III: Final Evaluation Phase
定标委员会从评标委员会推荐的3个中标候选人(无排序)中确定1个中标人,中标人获得设计合同,其余2名获得优秀奖。
The Final Evaluation Panel shall determine 1 winner from the 3 finalists (without ranking) which recommended by the Design Evaluation Panel. The design contract shall be signed with the winner; the other 2 finalists will receive the Excellence Awards.

概念提案需根据对《设计任务书》的全面解读,提出具有原创性的构思。概念提案内容重点在于理解设计原则并提出总体设计策略,着重表达总体布局、建筑体量关系及使用策略。建议包含以下内容:
The concept proposal shall provide original ideas according to the interpretation of all information in the Design Brief. The contents of the concept proposal should focus on understanding design principles and proposing overall strategies, in which architectural layout, massing relations and usage strategies could be presented. Suggested contents are as follows:
1. 提案名称及设计理念说明;
Proposal name and design concept;
2. 总体规划及功能布局;
Overall planning and functional layout;
3. 不同时段(训练期与非训练期、赛时与非赛时)的开放策略及使用分析;
Building opening strategies and usage analysis in different periods (closed training period and non-training period, in-season and off-season of sports games);
4. 建筑概念草图;
Conceptual drawings of buildings;
5. 投标申请人认为能体现提案特点的其他内容。
Other contents expressing the characteristics of the proposal.
注:概念草图及相关分析图可为手绘图。
Note: Conceptual drawings and analysis diagrams can be hand sketches.
资格预审申请文件包括概念提案文本、展板、企业资信文件的纸质及电子文件,具体规格、数量及编制要求、递交方式参照《资格预审文件》。
The package of pre-qualification application documents should include both paper and electronic documents of the concept proposal booklet, design boards and Company Profile and Credit Files. For specification, quantity, compiling requirements and submitting methods, please refer to the Pre-qualification Document.
资格预审申请文件递交截止时间:2024年2月21日(周三)18:00(北京时间)
Pre-qualification Application Documents Submission Deadline: 18:00 (UTC+8) February 21 (Wednesday), 2024

招标内容为项目用地红线范围内及红线外项目附属工程的全过程、全阶段、全专业设计,包括但不限于以下方面:方案设计及优化、初步设计(不含概算编制)、施工图设计(含精装修等各相关专业设计)、多媒体宣传演示文件、绿色建筑咨询、施工图审查、施工配合及服务、后续的相关跟踪服务、竣工图编制、竣工测绘及后续服务工作、设计阶段全专业BIM模型建立及应用,以及按国家有关规定和相关规范要求应由设计单位完成的工作。
The tender scope (design service) will cover the full process, all phases and all disciplines of the project design within the site boundary and ancillary works outside the boundary. The work content includes but is not limited to the following aspects: schematic design and optimization, design development (excluding budget estimation), construction documents (including various related disciplines such as fine decoration), multimedia presentation documents, green building consulting, construction documents review, coordination and services during construction implementation, subsequent related tracking services, as-built drawings preparation, as-built surveying and mapping with subsequent services, modeling and application of BIM for all disciplines during the design phase, and other work to be completed by the design team in accordance with relevant national regulations and specifications.
详细工作内容以最终签订的合同为准。
The detailed work content is subject to the signed design contract.

总设计费暂定5330万元人民币(含税),由给中标人的设计费4930.27万元(暂定)和落标补偿费400万元组成。总设计费包括工程设计费(不含概算编制)、竣工图编制费、BIM咨询费、绿色建筑咨询费。
The total design fee is tentatively set at RMB 53300000 (tax inclusive), which consists of the design fee of RMB 49302700 (tentative) for the winner and the remuneration of RMB 4000000 in total. The total design fee includes the engineering design fee (excluding budget estimation), as-built drawings preparation fee, BIM consulting service fee and green building consulting fee.
本项目的奖项及落标补偿费(含税)设置如下:
The awards and remuneration (tax inclusive) are set as follows:
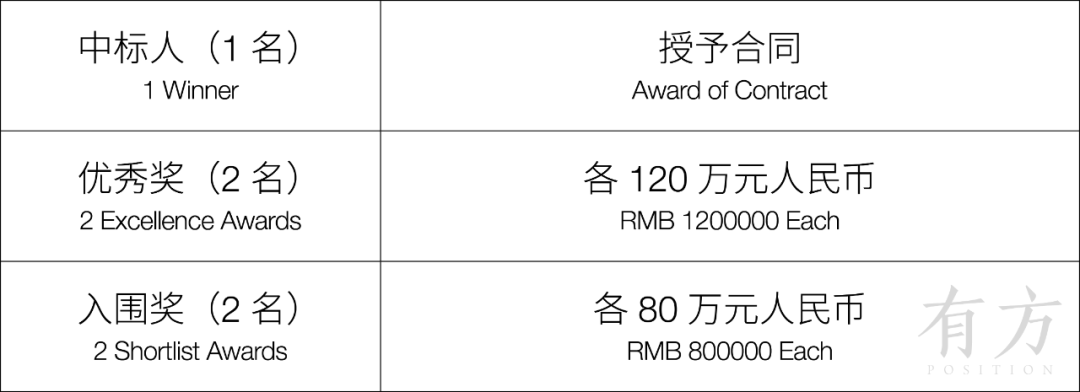

(一)投标申请人资质要求
Qualification Requirements for Entrants
本次招标采用资格预审的方式,投标申请人须是国内外合法注册的独立法人机构或合伙制企业或其他组织机构,不接受个人或个人组合的报名,接受联合体申请人(以下简称“联合体”)投标,具体资质要求如下:
This tender adopts the method of pre-qualification. The entrant must be a domestic or overseas legally registered company / partnership enterprise / other organization. Application from an individual or a group of individuals is not accepted. Application from a consortium entrant (hereinafter referred to as "consortium") is accepted, and the specific qualification requirements are as follows:
1. 投标申请人须具备建筑行业(建筑工程)设计甲级或以上设计资质。联合体报名的,须至少一个成员单位满足该资质要求。
The entrant must have a Class-A Qualification Certificate in Architectural Industry (Architectural Engineering) or a higher qualification certificate. For a consortium, at least one of the members must meet the qualification requirement.
2. 联合体须符合以下要求:
The consortium must meet the following requirements:
1)联合体成员(含联合体牵头单位)数量共计不得超过2家。联合体资质应符合法律法规的规定,《联合体协议》中约定的各成员分工需满足各自对应的专业资质要求。
One consortium consists of no more than 2 members (including the leading member). The qualification of the consortium shall comply with the provisions of laws and regulations, the work distribution of each member specified in the Consortium Agreement shall meet the qualification requirements of their corresponding disciplines.
2)境外投标申请人与境内投标申请人组成联合体投标的,境内投标申请人应为联合体牵头单位,且须具备建筑行业(建筑工程)设计甲级或以上资质;境外投标申请人须提供企业所在国(或地区)相关商业注册登记信息证明,或提供所在国(或地区)政府主管部门或者有关行业组织核发的设计许可证明,且须提供中文译本。
If an overseas company forms a consortium with a domestic company, the domestic company should be the leading member of the consortium, and must have a Class-A Qualification Certificate in Architectural Industry (Architectural Engineering) or a higher qualification certificate. The overseas company of the consortium must provide a document confirming its business registration in the country (or region) where the company is located, or provide the design practice license issued by the authorities of the country (or region) where the company is located, or license issued by the relevant organization of the industry, and Chinese translation of the documents must be provided as well.
3)联合体成员不得再单独或以其他名义与其他设计单位组成其他联合体参与报名。
Each member of the consortium should not apply alone or participate in another consortium.
4)联合体各方需签署具备法律效力的《联合体协议》,并明确牵头单位,各个设计阶段中双方的分工和设计费用的分摊比例、分配方式等。
The consortium members should sign a legal Consortium Agreement and specify the leading member, as well as the work distribution in each design phase, share of the design fee and the way of distribution.
3. 法定代表人(合伙人)为同一个人的两个及两个以上企业或机构,母公司及其全资子公司,存在控股、管理关系的公司,视为同一投标单位,不得以多个投标申请人名义同时提出资格预审申请。
Two or more legal entities with the same legal representative (business partner), a parent company and its wholly-owned subsidiaries, and companies that have a holding or management relationship are regarded as the same entrant and not allowed to apply as different entrants at the same time.
(二)项目负责人资格要求
Qualification Requirements for Project Leader
项目负责人须具备国家一级注册建筑师执业资格;若为联合体投标,项目负责人必须由牵头单位委派。
The project leader is required to be a Class 1 Registered Architect in China. For a consortium, the project leader must be a staff from the leading member.
注:根据《全国注册建筑师管理委员会关于开展使用一级注册建筑师电子注册证书工作的通知》(住建〔2021〕2号)“2022年7月1日起全面实施电子证书,原有纸质证书失效。”请各投标申请人严格按照该通知相关要求提供注册执业证书。
Note: According to the Notice on the Use of the Electronic Registration Certificate of a Registered Architect from the National Registered Architect Management Committee (Zhu Jian [2021] No. 2), "The electronic certificates will be fully implemented from July 1, 2022, and the previous paper certificates will become invalid." Please strictly follow the relevant requirements of this notice to provide the certificate.

本次招标日程如下,如有更改,将另行通知。
The timetable for this tender is as below. Further notice will be given if there is any change.


为使意向投标团队对项目背景、愿景和招标流程有更加直观的了解,本次招标设线上招标宣讲会。欢迎有意投标的设计团队积极参与。
An online Tender Information Session will be held in order to give the entrants a more intuitive understanding of the project background, vision and tender procedure. Design teams interested in this tender are welcomed to join the online meeting.
如对本招标项目有疑问或希望了解的内容,请于1月11日17:00前发送咨询邮件至咨询邮箱(project@archiposition.com)。我们将会在宣讲会上统一回复。
If you have any questions or anything you want to know about this tender, please send the inquiries to the Email address (project@archiposition.com) before 17:00, January 11. We will answer them at this meeting.
1. 时间 Time:
2024年1月16日16:30—17:30(北京时间)
January 16, 2024 16:30-17:30 (UTC+8)
2. 参与方式 To Participate:
本招标宣讲会为线上活动。以下两种方式均可进入微信视频号直播间收看:
The Tender Information Session will be held online. There are two ways to join the meeting through "Livestream" in WeChat Channels:
微信内搜索“有方空间”视频号,进入直播间观看。
Search for "youfang502" (ID) in WeChat Channels, hit "Livestream" to enter.
如无法通过微信视频号直播间参与宣讲会,可在“腾讯会议客户端”输入会议号和密码进入会议。
If you are unable to join the meeting on WeChat Channels, you can also input the meeting ID and password on "VooV Meetings" to join.
会议号 Meeting ID:841-212-365
密码 Password:0116
本次直播不设回放。
There is no playback for the livestream.

完整内容见《资格预审文件》。
Please refer to the Pre-qualification Document for the complete content.
1. 投标申请人应保证设计成果中所有内容均为投标申请人原创,不包合任何侵犯第三方知识产权的内容及资料。投标申请人不得剽窃、抄袭他人方案。如存在侵权行为,将由涉及侵权的投标申请人自行承担一切法律及经济后果。招标人有权取消其资格预审申请资格,不予支付或要求退回落标补偿费。
The entrants should ensure that all contents of the design submissions are all original and produced by themselves and contain no contents which may infringe on the intellectual property rights of a third party. The entrants must not plagiarize other people’s work. Otherwise, the entrants involved in infringement shall bear all legal and economic consequences. The tenderee has the right to disqualify their pre-qualification applications and will not pay or request returning the remuneration.
2. 中标人成果的知识产权,属于中标人所有。招标人在与中标人签订合同后,对中标人提交的成果的知识产权享有独占使用权(仅限于本项目)。未中标的投标人成果的知识产权,属于未中标的投标人所有,招标人在给未中标的投标人支付落标补偿费后,在不照搬原设计的情况下可以借鉴使用局部设计亮点(仅限于本项目)。
The winner retains the intellectual property rights of its design submissions. For the winner's design submissions, the organizer has the exclusive right to use the winning design submissions (only in this project) after the contract is signed between the tenderee and the winner. The shortlisted but not-winning bidders retain the intellectual property rights of their design submissions. After the remuneration has been paid to the shortlisted but not-winning bidders by the tenderee, the tenderee has the right to partially adopt and integrate the design ideas of the shortlisted but not-winning bidders without copying the original design in this project (only in this project).
3. 投标人对投标成果的宣传应事先征得主办单位书面同意。招标人及组织策划单位有权对投标人提交的部分或全部投标成果进行发布、宣传、出版和展示,但应注明设计方的名称。
The bidders should obtain the written consent of the tenderee before promoting their design submissions. The tenderee and co-organizer have the right to use the design submissions for promotion, publication and display, while the name of the bidders should be mentioned.
4. 中标结果正式公布及公示结束前,任何人员或机构未征得招标人书面许可,不得以任何方式披露、公开或展示其成果及任何招标相关的信息和资料,否则将被依法追究相应责任,并取消其参与本次招标的资格。
Before the announcement of the tender result and the publicity period ends, any related personnel or institute is not allowed to disclose, made public or display the design submissions or any tender-related information or materials in any manner without the written permission of the tenderee. Otherwise, the corresponding party will be investigated for legal liability and disqualified from the tender.

本次招标公告内容以深圳公共资源交易网站发布的为准,链接:https://www.szggzy.com
The tender announcement is subject to the information on the Shenzhen Public Resources Trading Website: https://www.szggzy.com
招标公告及后续答疑、补遗文件的官方发布平台为深圳公共资源交易网站。请前往“深圳公共资源交易网站—交易信息—建设工程—招标公告”或扫描下方二维码查看公告及下载相关文件。
The official platform for announcement, follow-up addendum documents and Q&A is the Shenzhen Public Resources Trading Website. For the official announcement and document download, please visit "Shenzhen Public Resources Trading Website – Trading Information – Construction Project - Tender Announcement" or scan the QR code below.

△ 链接 Link:
https://www.szggzy.com/jygg/details.html?contentId=2044151

根据深圳建设工程交易服务系统后续程序的管理要求,请未办理过深圳建设工程交易服务中心网上企业信息登记的投标申请人(包括联合体牵头单位、联合体成员单位)务必在资格预审申请截止时间前完成网上企业信息登记。
According to the management requirements of the follow-up procedures, the entrants (including the leading member and consortium member) MUST complete online company information registration before the deadline for pre-qualification application.
访问以下网址并点击“我要登记”进行网上办理。
Visit the website below and click "I want to register" to start registration.
网上办理地址:
Company Information Registration Website:
https://www.szjsjy.com.cn:8001/jy-toubiao/

主办方 Host
深圳市坪山区人民政府
People's Government of Pingshan District
招标人 Tenderee
深圳市坪山区建筑工务署
Bureau of Public Works of Pingshan District
组织策划 Co-organizer
有方建筑(深圳)有限公司
Position Architecture Co., Ltd, Shenzhen
招标公告官方发布平台 Tender Announcement Official Platform
深圳公共资源交易网站
Shenzhen Public Resource Trading Website
咨询邮箱 Inquiry Email
project@archiposition.com
咨询电话/微信 Phone/WeChat
詹女士 Ms. Zhan +86-18028798106
赵女士 Ms. Zhao +86-18926070447
* 咨询时间:工作日9:00—12:00,13:30—18:30(北京时间)
Inquiry Hours: 9:00-12:00, 13:30-18:30 on Workdays (UTC+8)
项目主页 Project Homepage
pingshan.archiposition.com

资料整理 / 陈杨、詹丽羚、赵林溪、刘玮琳(实习)、金秋(实习)
影像摄制 / 陈雨鑫
视觉动效 / 庄妍湲、周嘉慧、郭嘉
校对 / 陈杨、原源、赵林溪
本文由招标人授权发布,欢迎转发,禁止以有方编辑版本转载。
上一篇:入围方案 | 武汉戏曲艺术中心 / 维思平+清华院
下一篇:交800抵2000|有方2024旅行预订开放