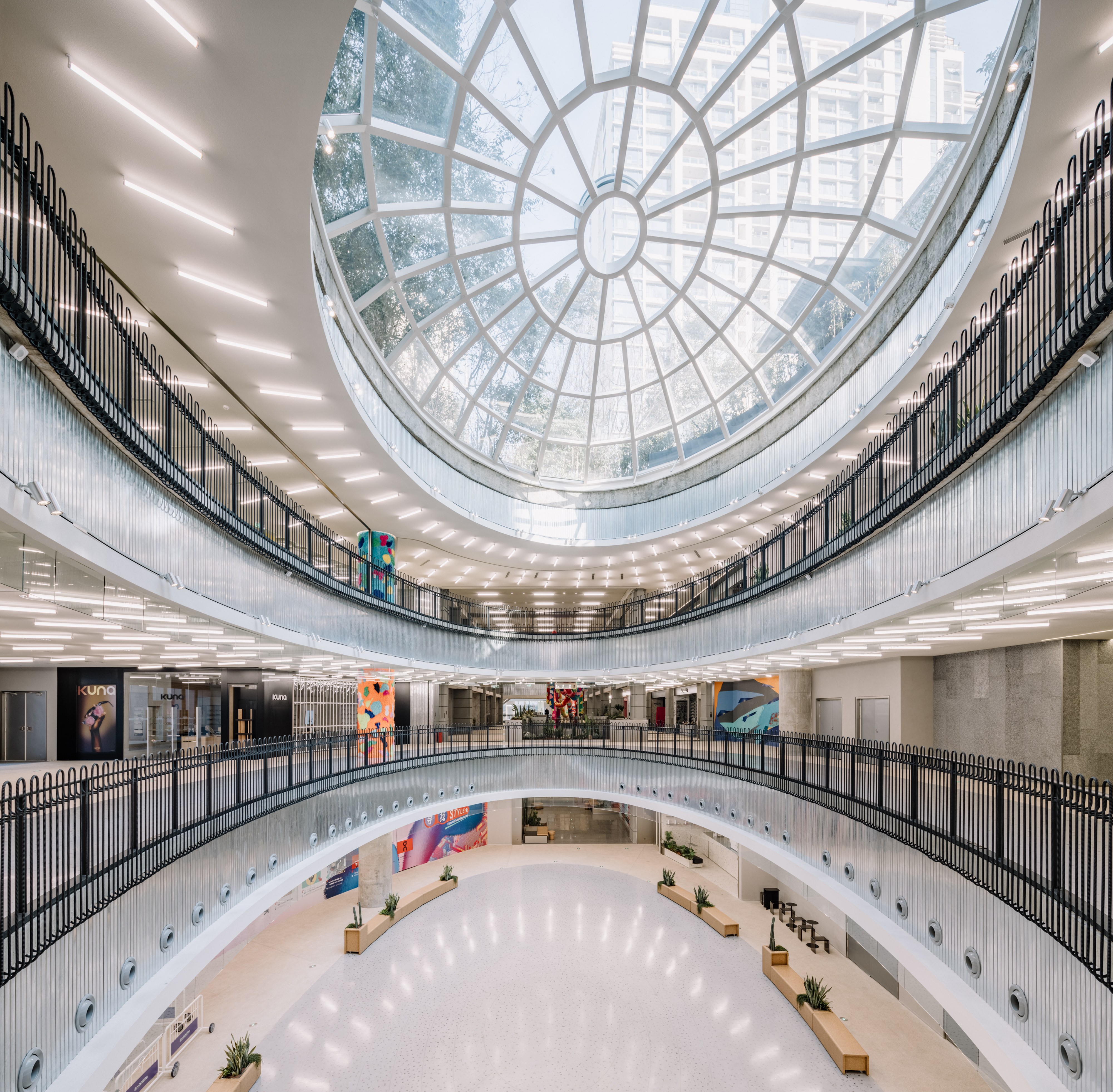
设计单位 AIM恺慕建筑设计
设计范围 室内更新,景观设计
项目地点 中国上海
建成时间 2023年1月
建筑面积 26,613 平方米(总商业面积)
本文文字由设计单位提供。
新天地时尚II购物中心是新旧之间和社区内外的有趣对话,也是关于循环和永续发展的宣言。我们关注社区、环境和永续,力求用隐形的设计方法表达激进的设计理念。
Xintiandi Style II is a playful dialogue between old and new, its community, and a much-needed statement about recycling and sustainability. Together we Have been striving to express an unseen design approach, with great attention to the community, environment, and sustainability.
建筑本身扮演着城市街区的角色,拥有若干个入口,连接着街道对面的住宅、办公和商业。设计希望能够从真正意义上加强这些联系、激活建筑并将其“打开”、引导人们进入内部,体验室内街区的氛围(有屋顶的城市街区)和空间的旅程。改造后的购物中心成为一个摩登的公共空间,在充满活力的街区产生丰富的凝聚力,吸引人们在这里聚集和体验。
The building itself is a city block and operates as one, with several entrances on opposite streets that connect its residential, office, and commercial surroundings. Intensifying this connection was our intention. By activating and opening the building, we invite people in, and let it function as an interior street, leading visitors through the building. The mall becomes then a modern public space, in a dynamized neighborhood, where people gather and connect.
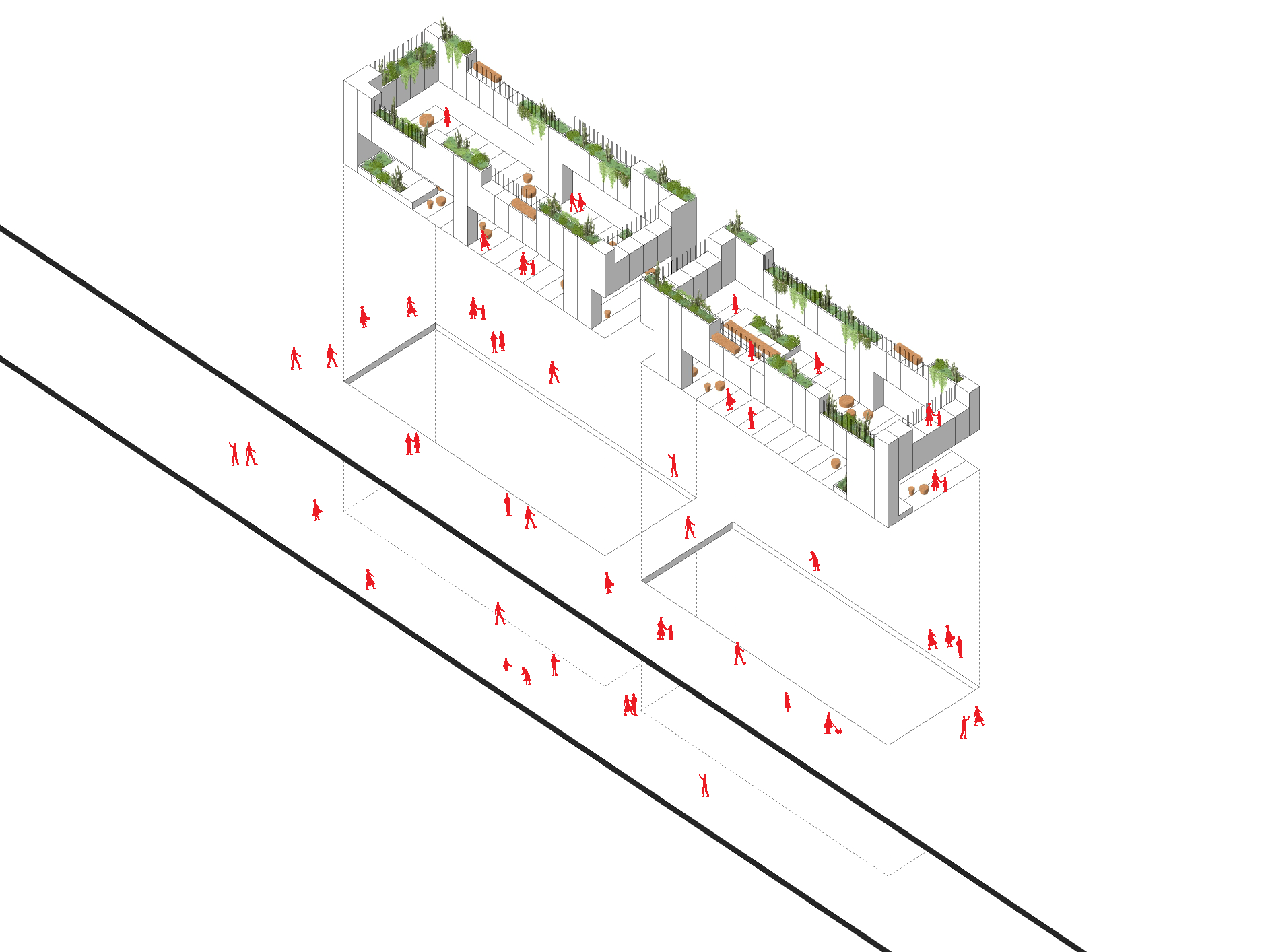
长远的生态平衡
上海新天地时尚II购物中心的改造设计意图重新定义零售的概念,通过有效的设计干预,弥合商场空间的奢华与生态友好体验之间的差距。
It aims to rebuild and redefine the concept of retail, with effective architectural interventions that bridge the gap between the luxury of mall architecture and the eco-friendly approach experience.
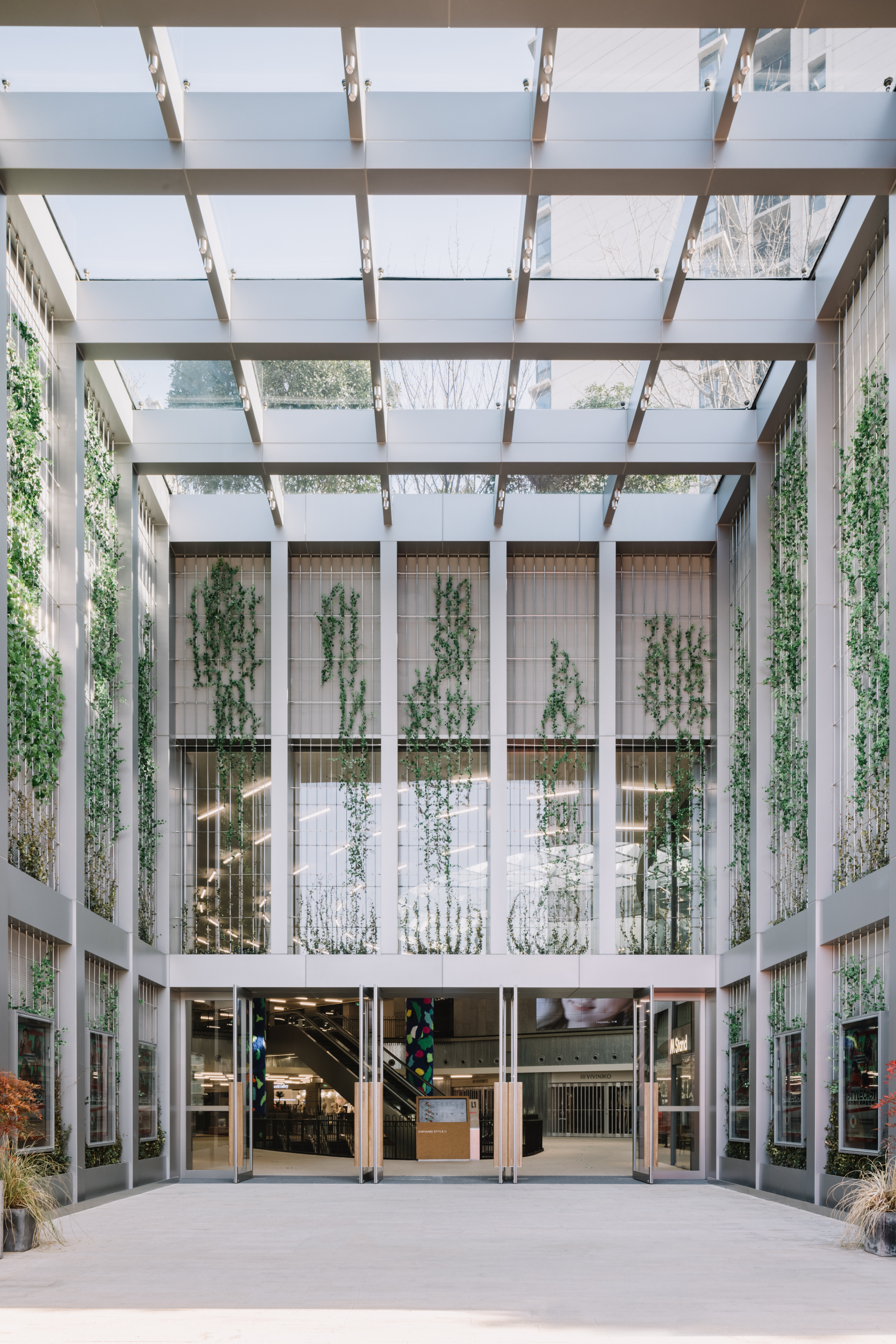
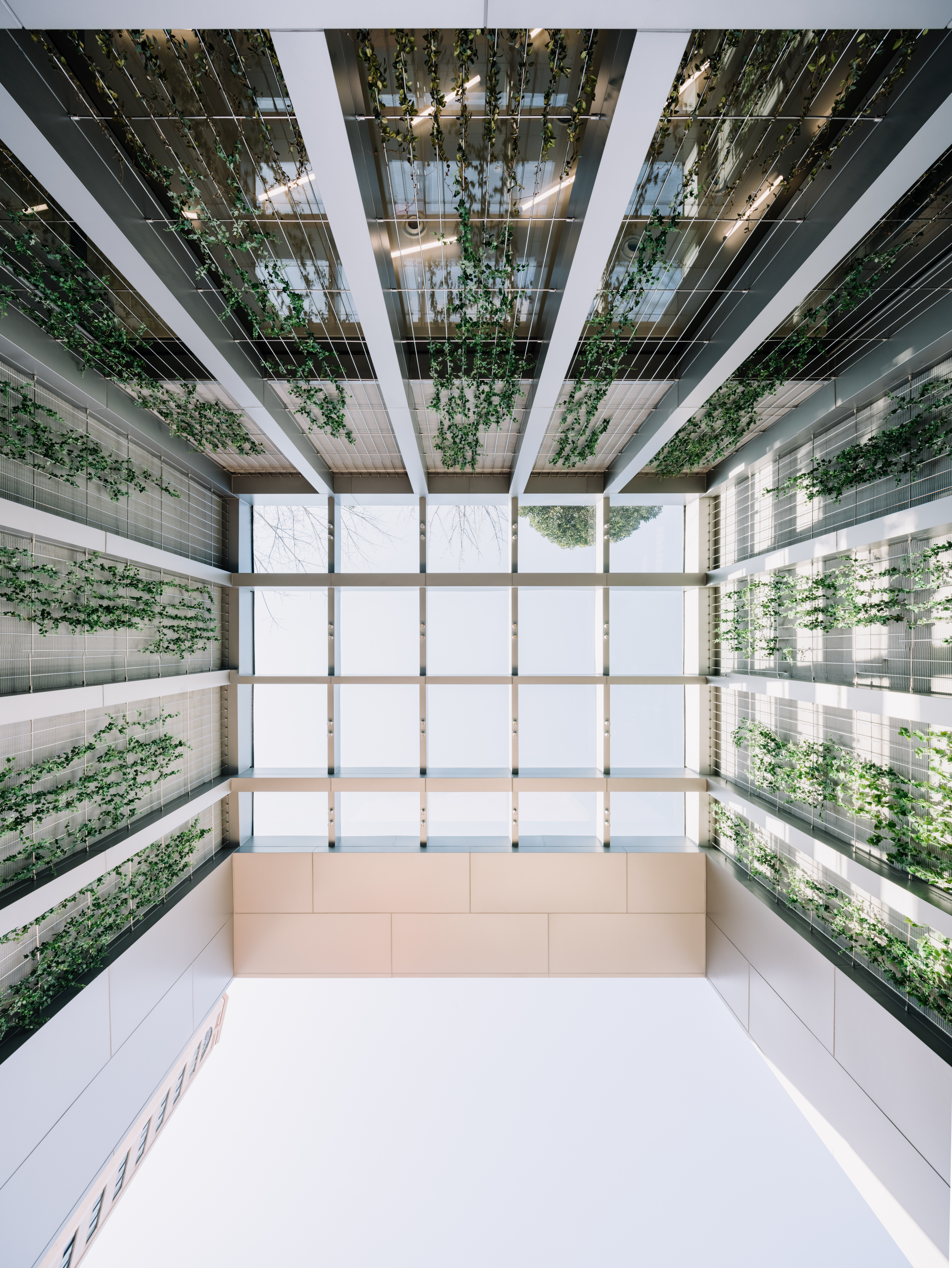
设计受到重复使用、回收利用、降低能耗这三个关键词的启发。回收再利用现有的材料、采用可循环使用的材料和可持续的解决方案贯穿整座购物中心。
Three keywords inspired the new Xintiandi Style II: reusing, recycling, reducing. The concept is expressed throughout the overall mall, by using recycled materials, recyclable surfaces, sustainable solutions.
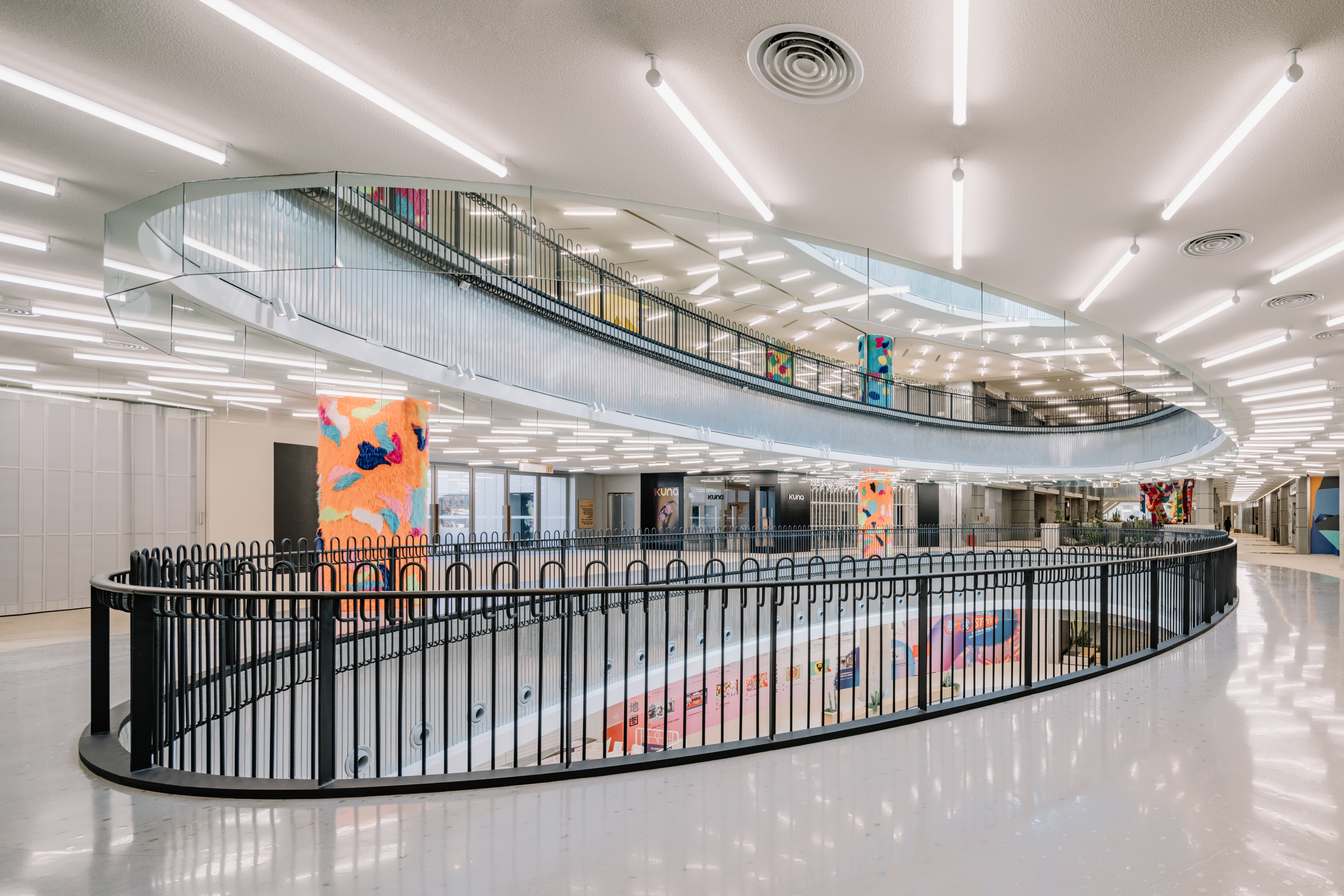
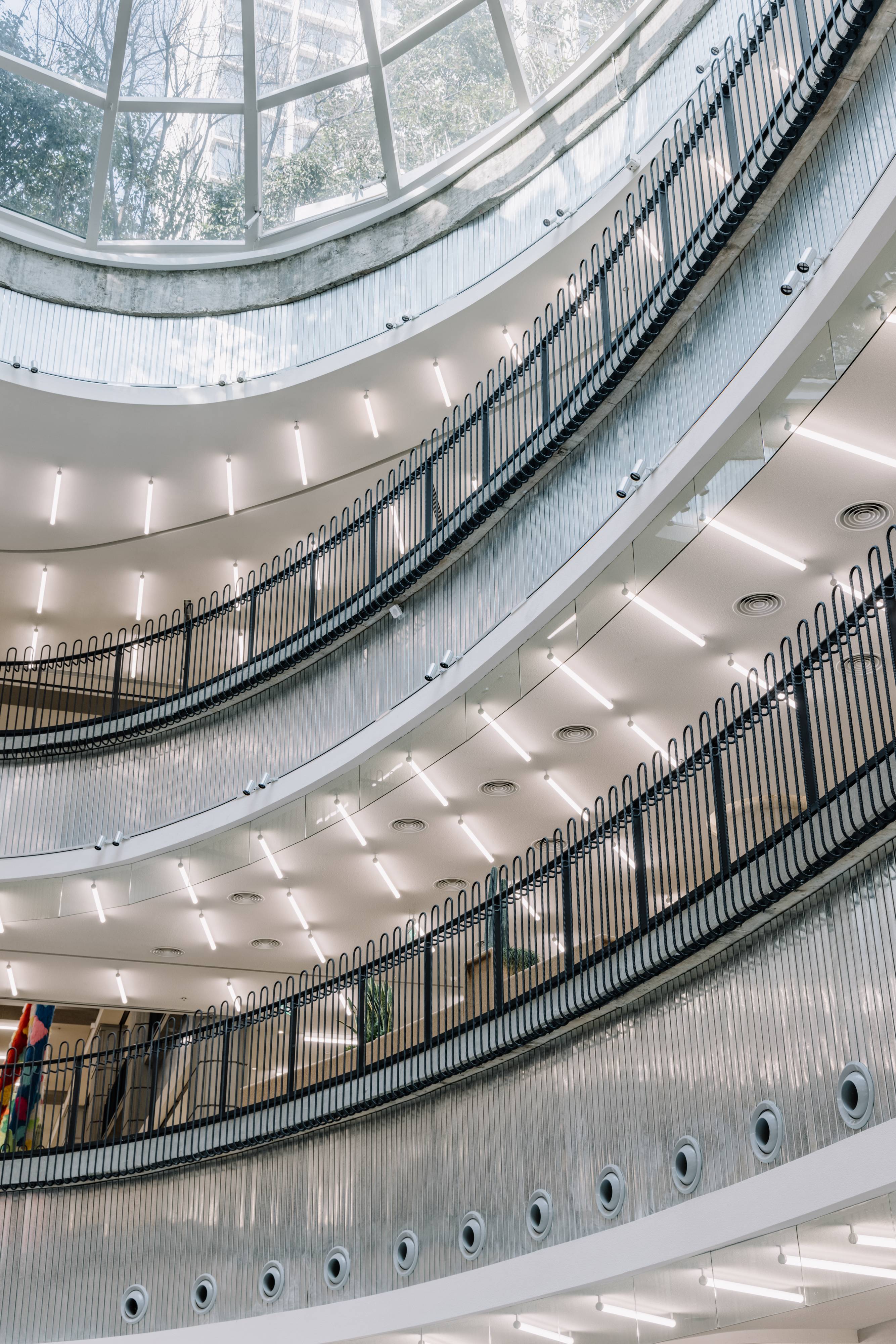
拆除一座建筑往往会产生大量废料。秉持永续的设计策略,AIM将原购物中心最重要的个性元素保留下来,其他的部分则通过拆除、粉碎和重新使用,以别样的形式和形态为空间赋予新生。施工产生的所有废料都被回收制成了新的饰面、家具和物品。
Demolishing a building always produces a lot of waste. As sustainable design strategy, we keep and celebrate the most important original elements that characterize the existing mall, while the demolished materials are crushed, reassembled, and reused in other forms and shapes. All materials from the construction site are transformed into new finishes, furniture, and objects.
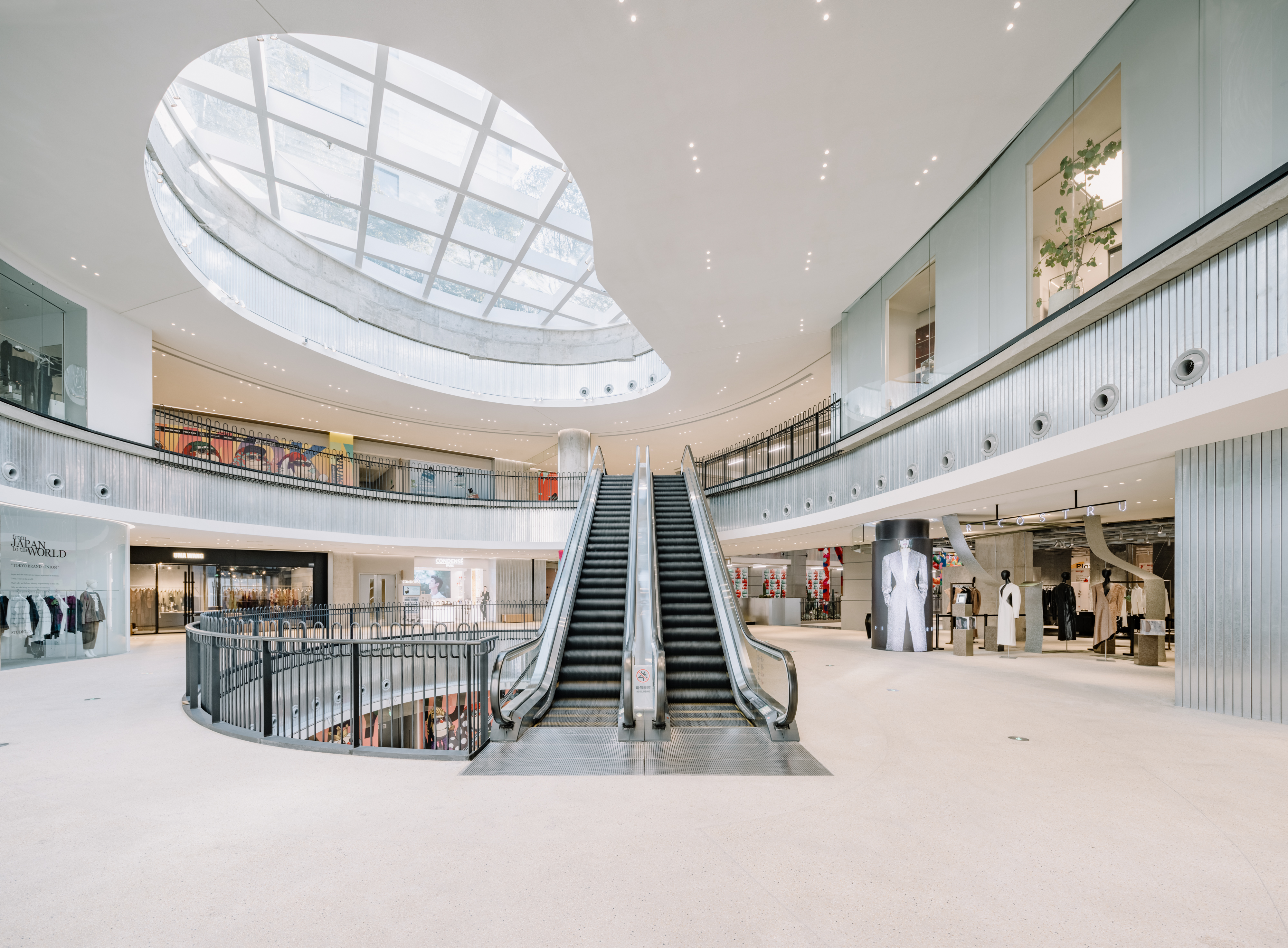
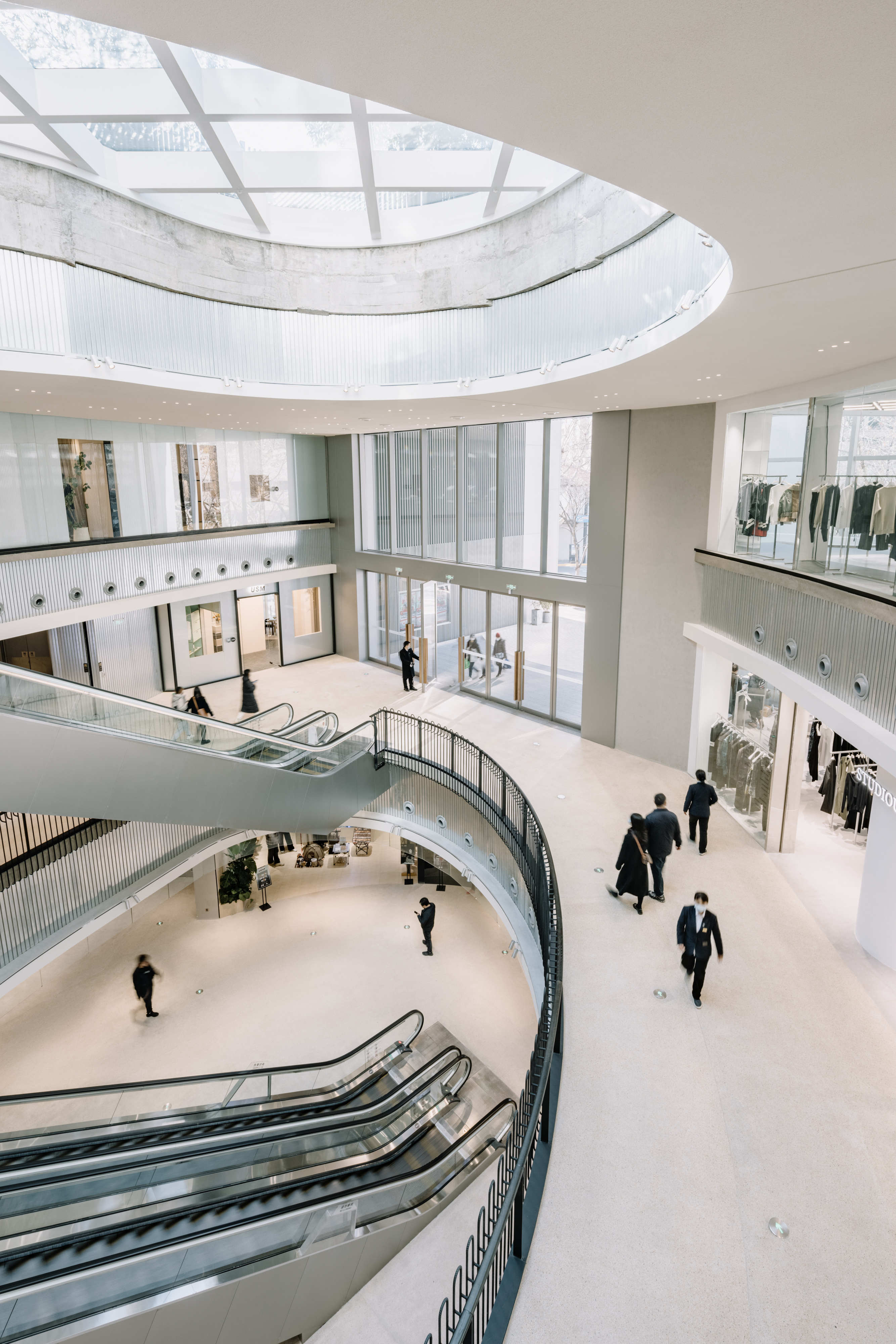
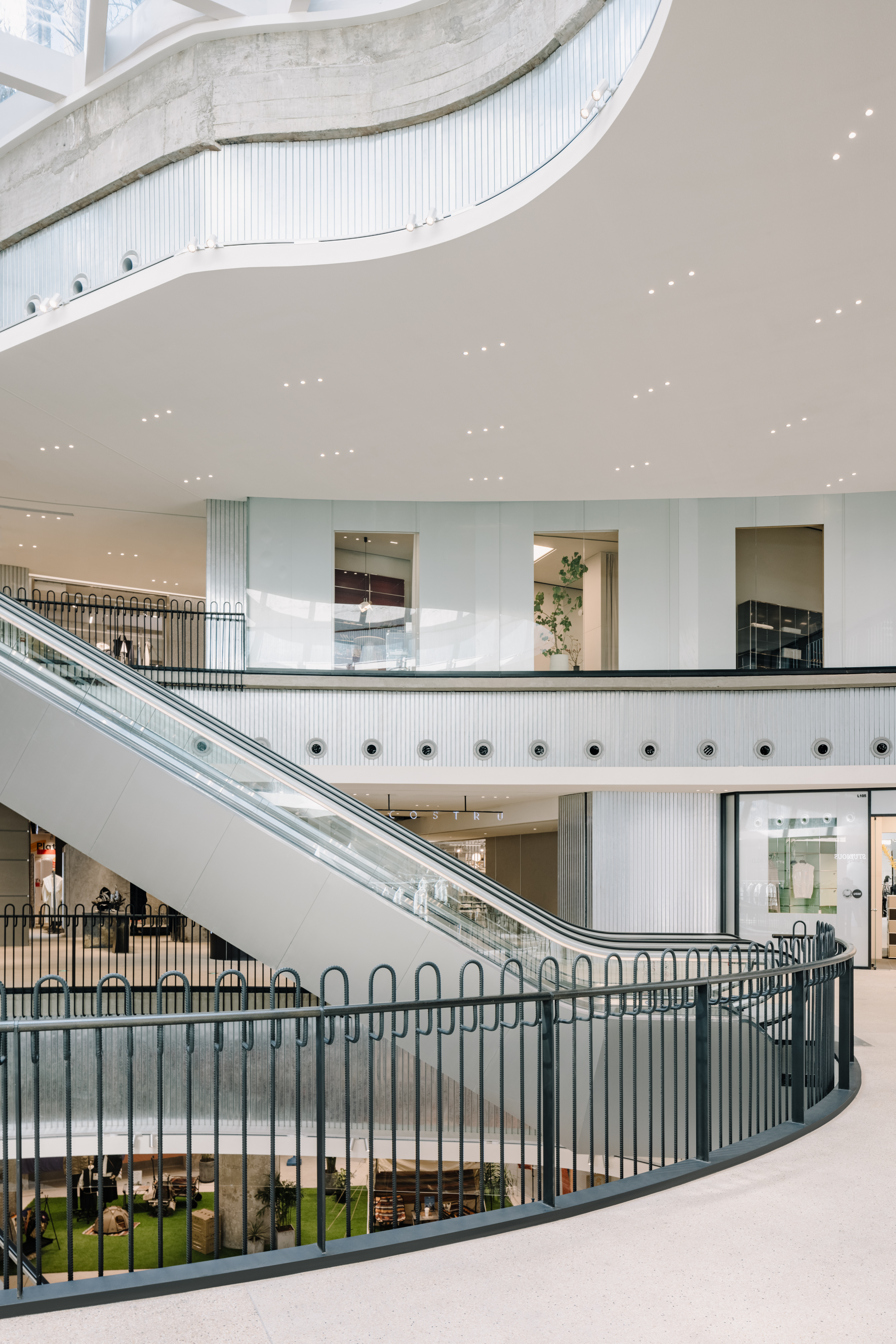
新旧共存
设计意图在新与旧、过去和现在之间建立对话。一方面,原有的混凝土结构被暴露出来,直率地展示了空间的原貌;室内楼层立面也一览无余,而不是像通常一样隐藏在大面积但不必要的饰面材料之下。
The design aims to instate a dialogue between old and new, past, and present. On one hand, the overall space shows the real nature of the building, exposing the existing concrete columns and beams. The several layers of the buildings are revealed and not hidden under a big layer of unnecessary material finishes.
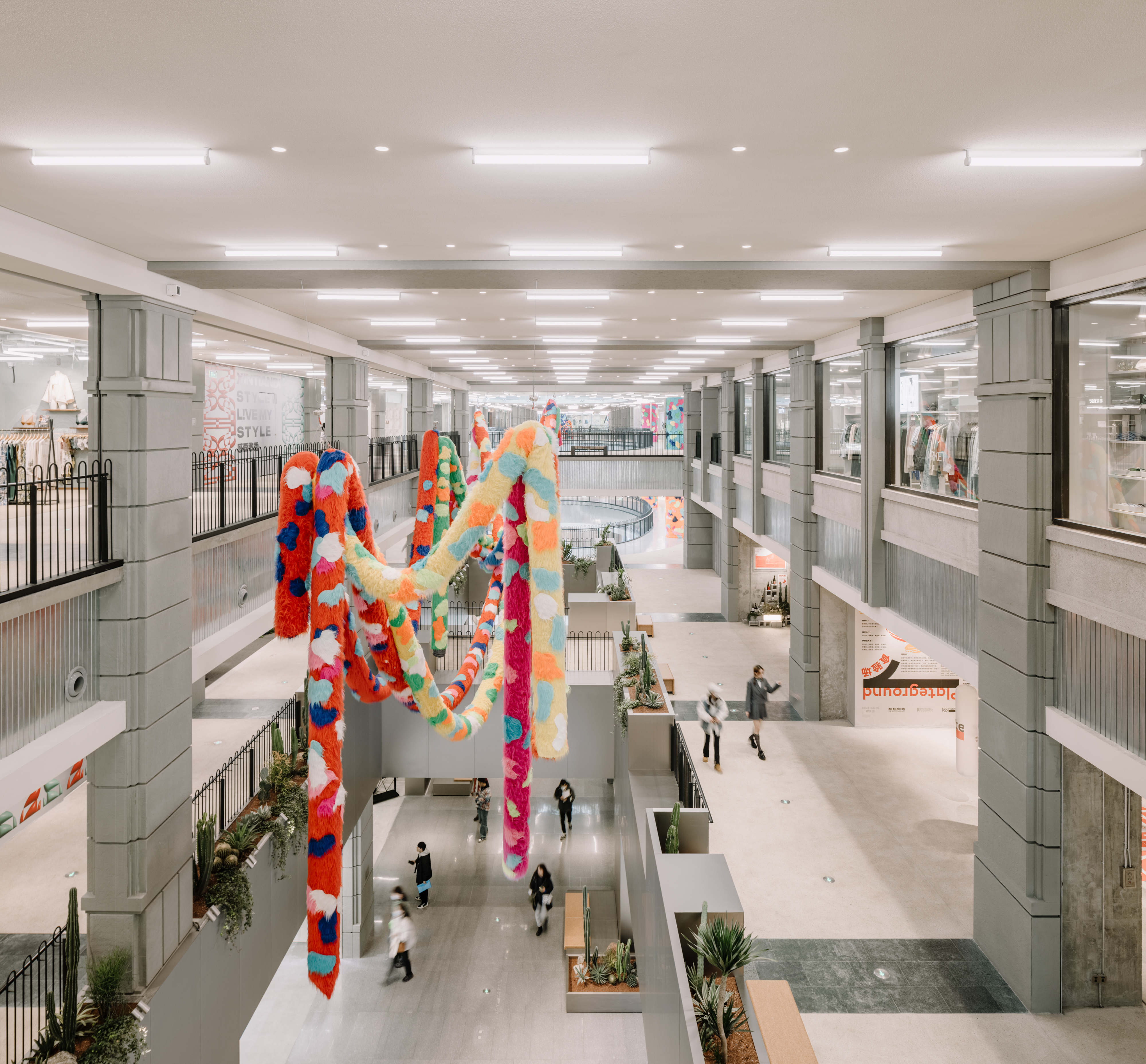
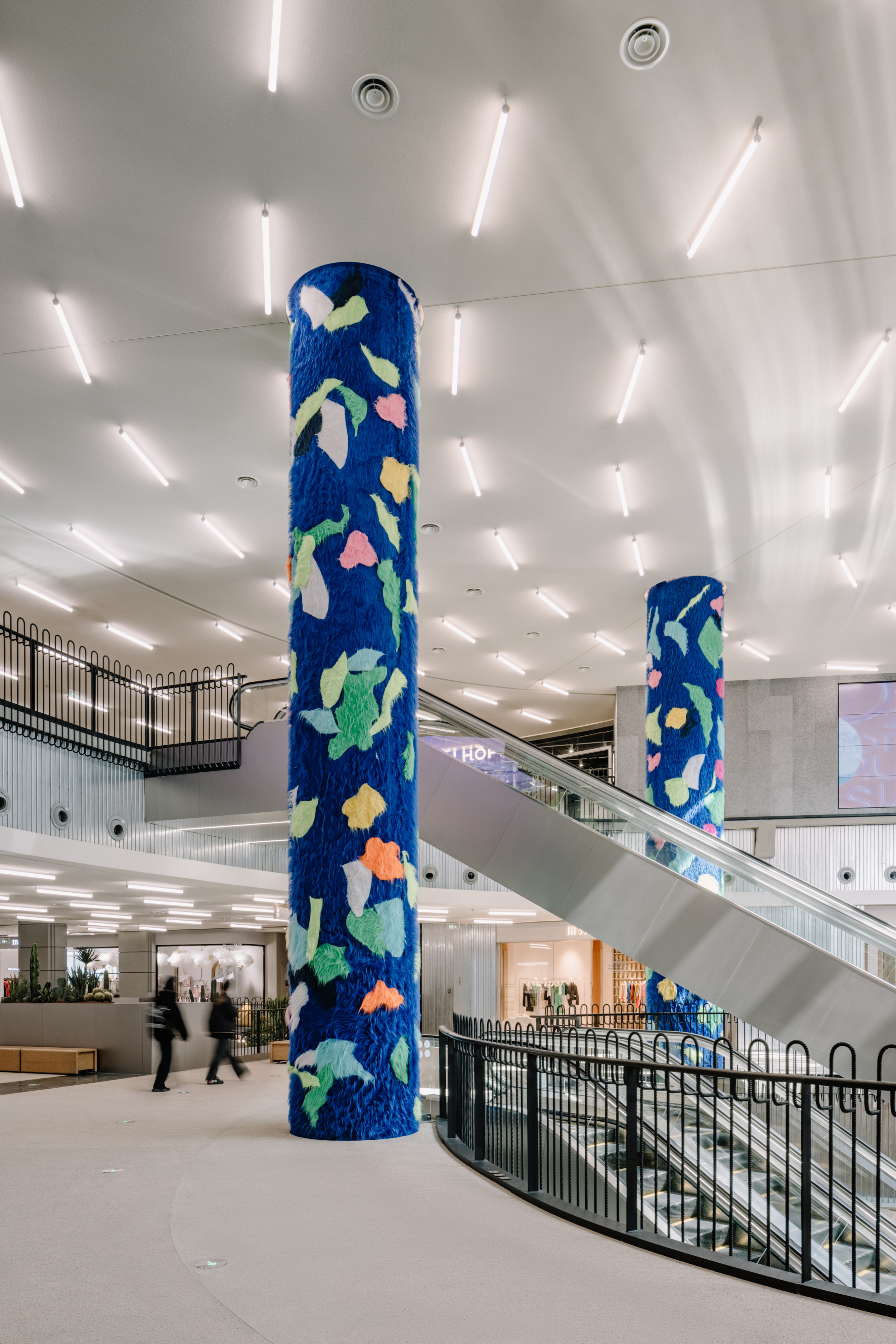
峡谷作为一种城市元素,将地势较低的地面转变为一系列回收铝制的“房间”。创造一种连续性的体验,每一种体验都体现了位于其中的品牌,独特的定制家具则邀请人们停留下来与品牌进行互动。一个空间从一条悠长笔直的走廊变成了量身定制的系列体验。
The canyon, an urban element, transforms the lower ground into a sequence of recycled aluminum ‘rooms’. Creating a continuance of experiences, each characterized the brands within them, unique furniture configurations inviting people to stay and interact with the brands. A space changed from a long straight corridor to a string of tailored experiences.
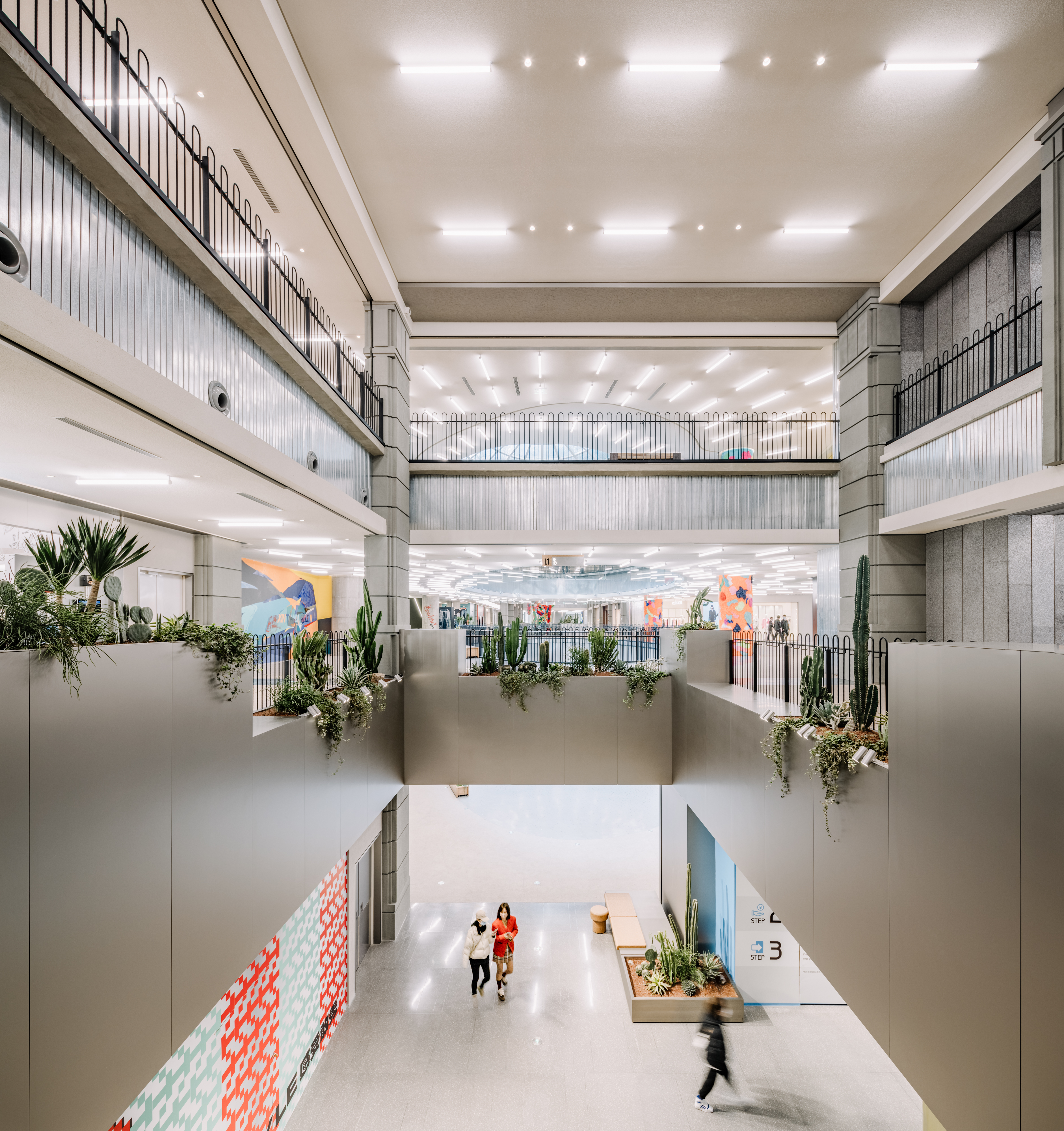
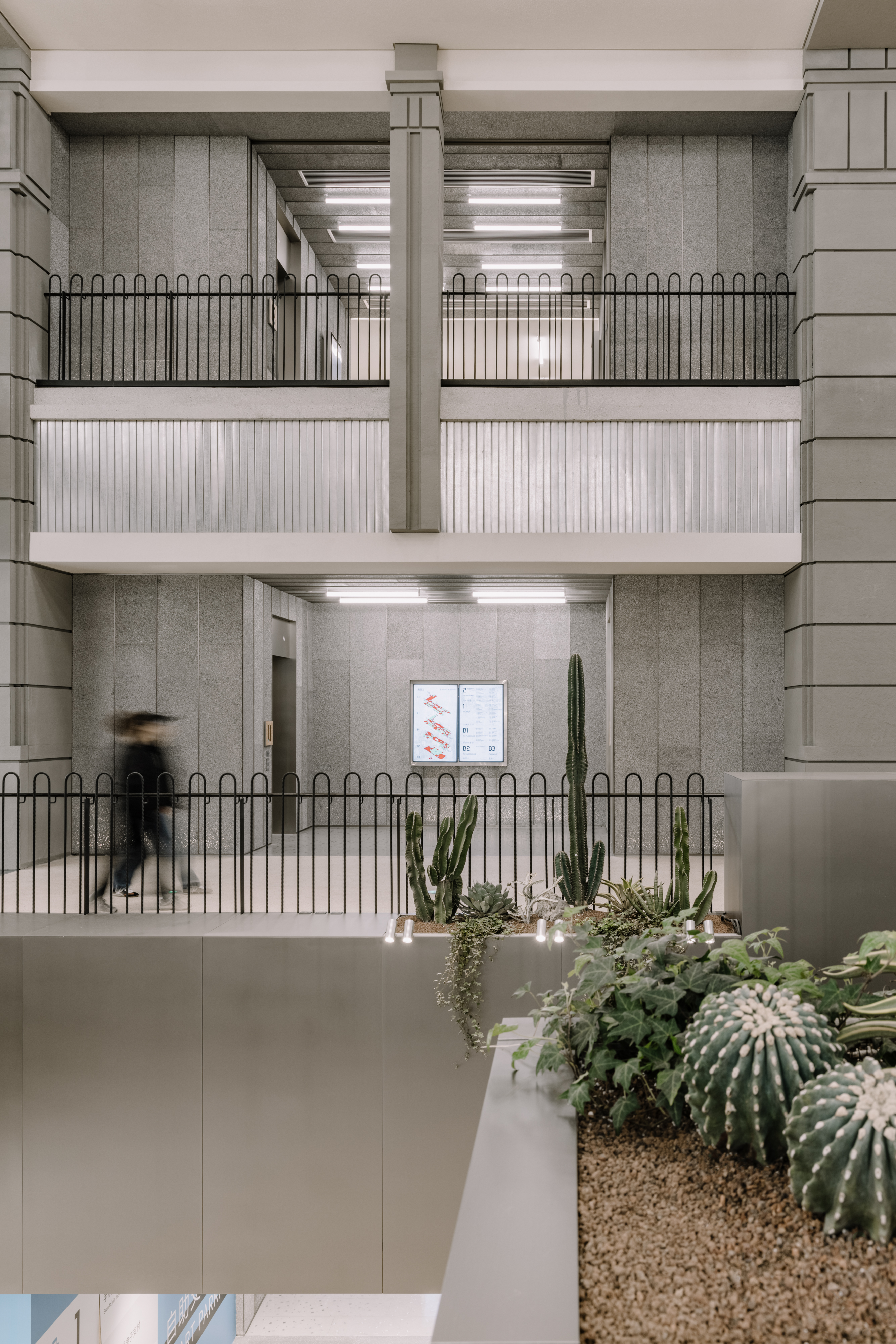
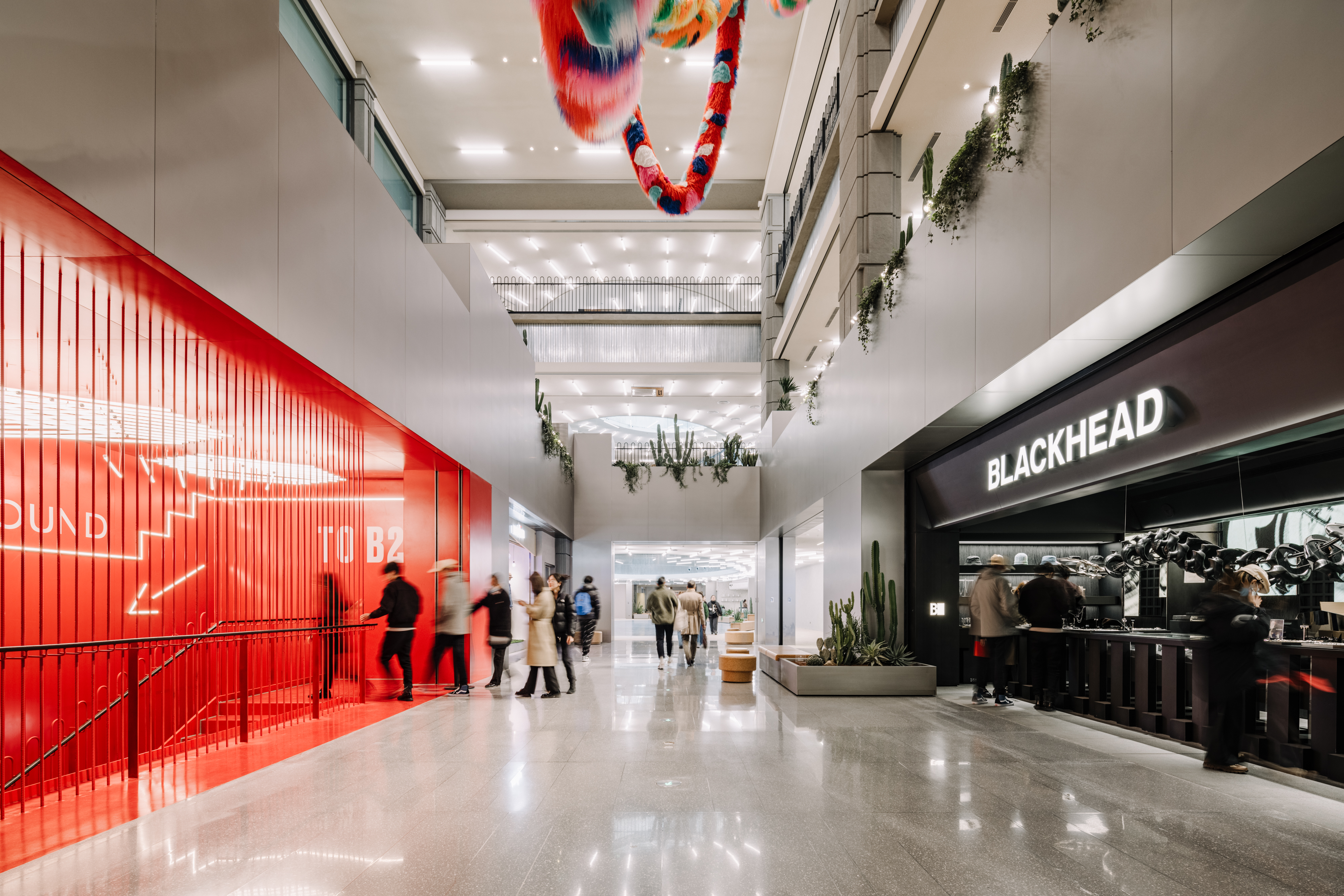
采用回收铝材料打造的“房间”以相对精致的形态从朴素的空间中脱颖而出,引导购物者不断探索,同时强调了空间的当代性,在过去与现在之间呈现完美的冲突与融合,营造充满惊喜的奇趣体验。
The rooms built of recycled aluminium, a refined material, stand out and guide the visitors through the mall. Emphasising the contemporaneity of the space, creating a contrasting combination between past and present, surprise and wonder.
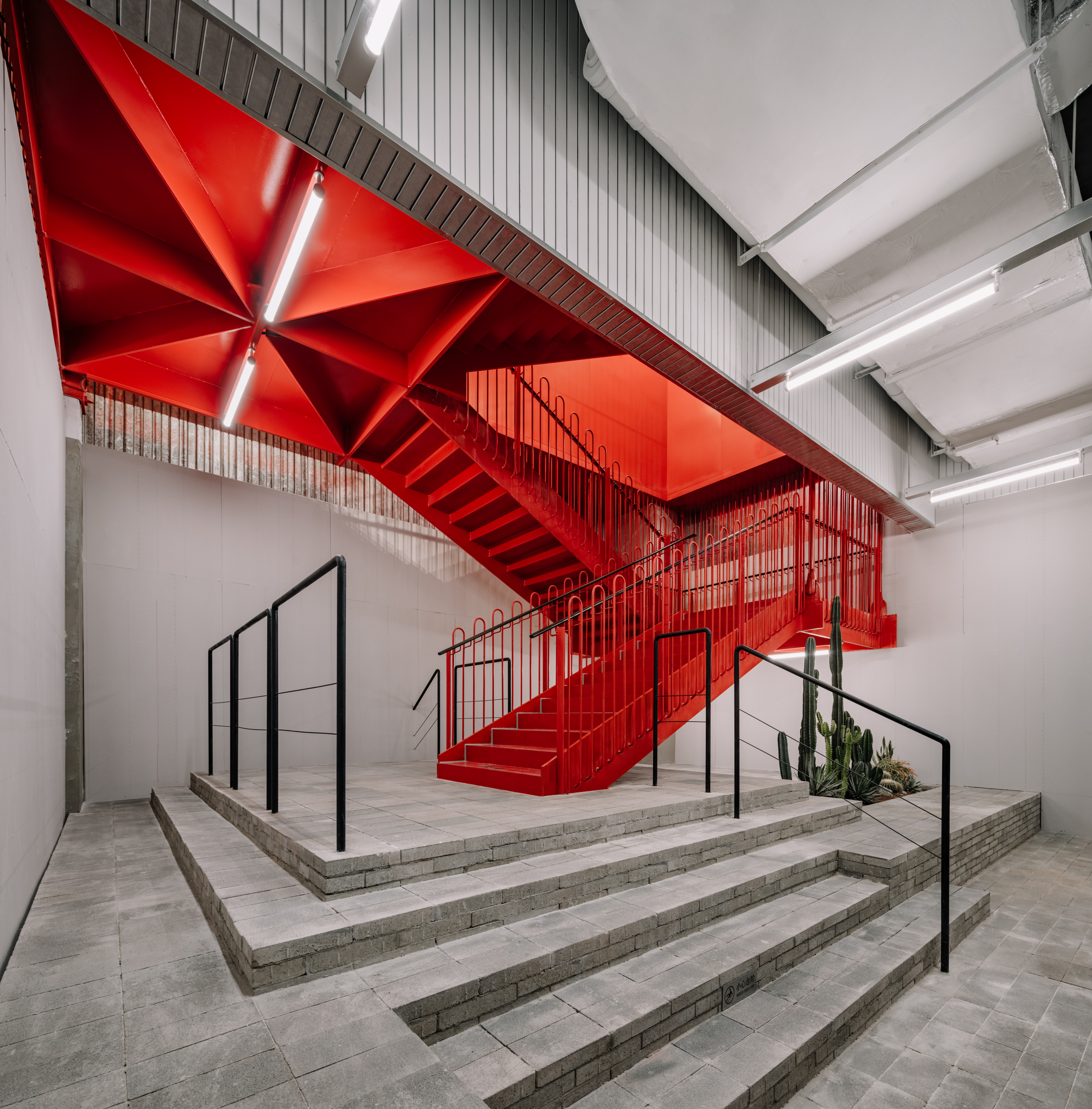
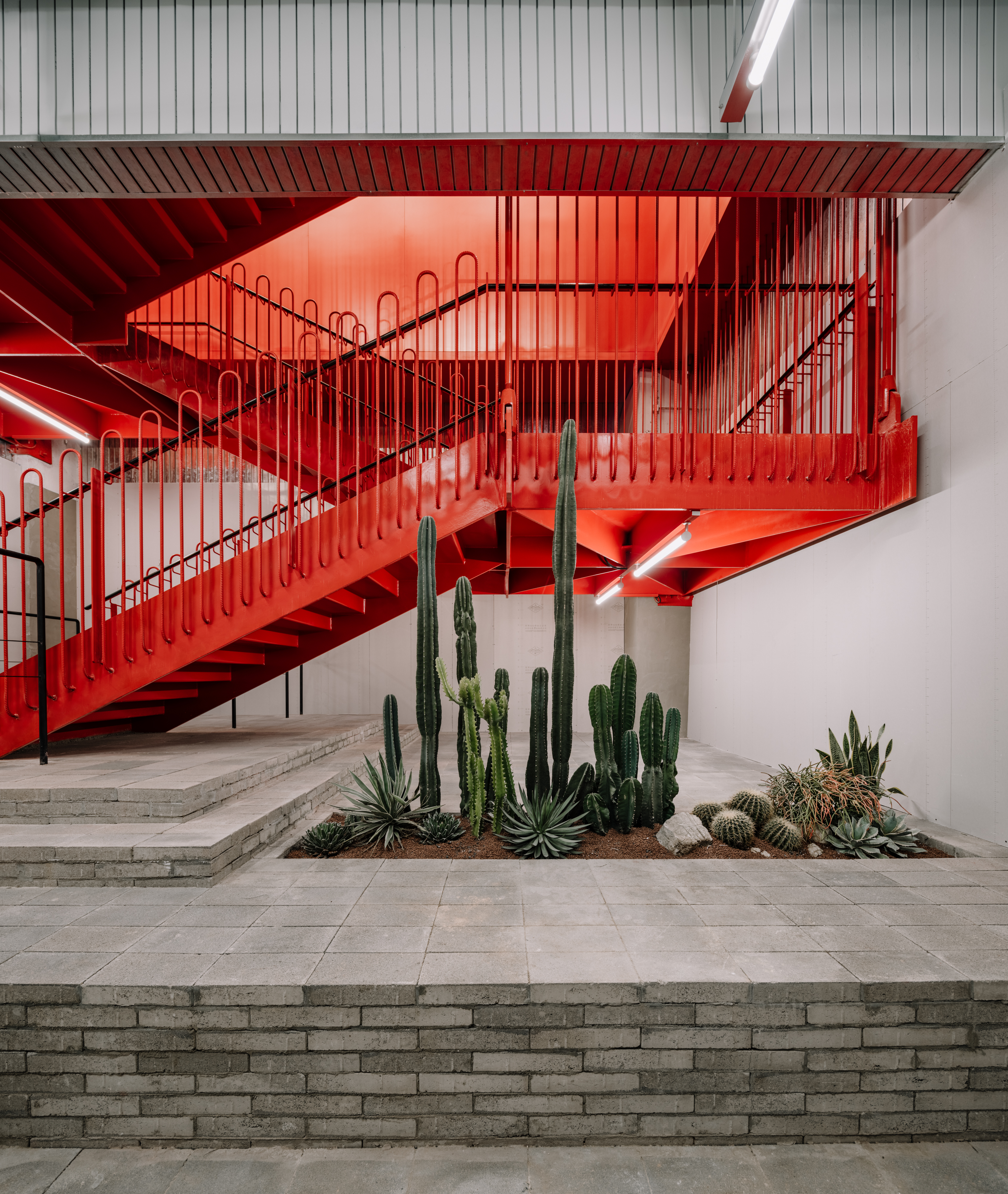
以社区为中心的设计
人们可以由三个主要入口进入商场。通过拆除现有的玻璃幕墙、并将购物中心边界向内推进,AIM 创造了一个对人和城市开放的半户外空间,一个吸引人们聚集和连结的目的地。
Three main entrances invite people into the mall. By removing the existing glass facade and pushing the boundary inwards, we create a friendly transition space.
三个入口各有不同的主题,都与可持续有关,每个入口都是一个体验式的“城市客厅”,为人们带来独特的空间感受。北入口代表了简约之美和不同元素之间的平衡,体现了大道至简的可贵之处。中间的入口表达了循环再利用的重要性,陈列着一座由施工废料回收创作的雕塑作品。南入口是一个被植物覆盖的大门,提醒人们自然是生活中不可或缺的一部分,尤其是在城市的环境中。
With three different themes, related to sustainability, each access is different and act as an experiential "city living room", inviting the people and the city. The north entrance represents the beauty of simplicity and balance of elements, expressing the value of reducing to the essentials. The middle entrance explains the importance of recycling, displaying sculptural elements created with recycled elements form the construction site. The south entrance is the green portal, to remind us that nature is an essential part of our life, even in this urban context.
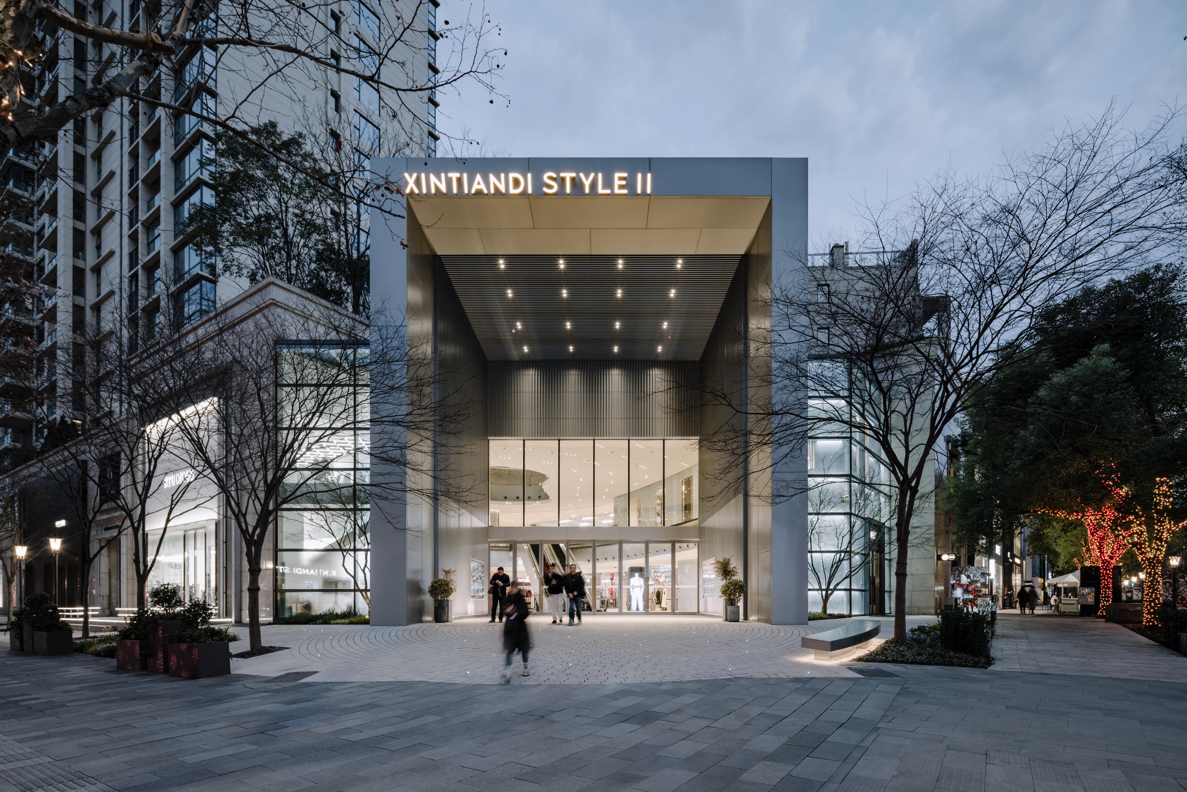
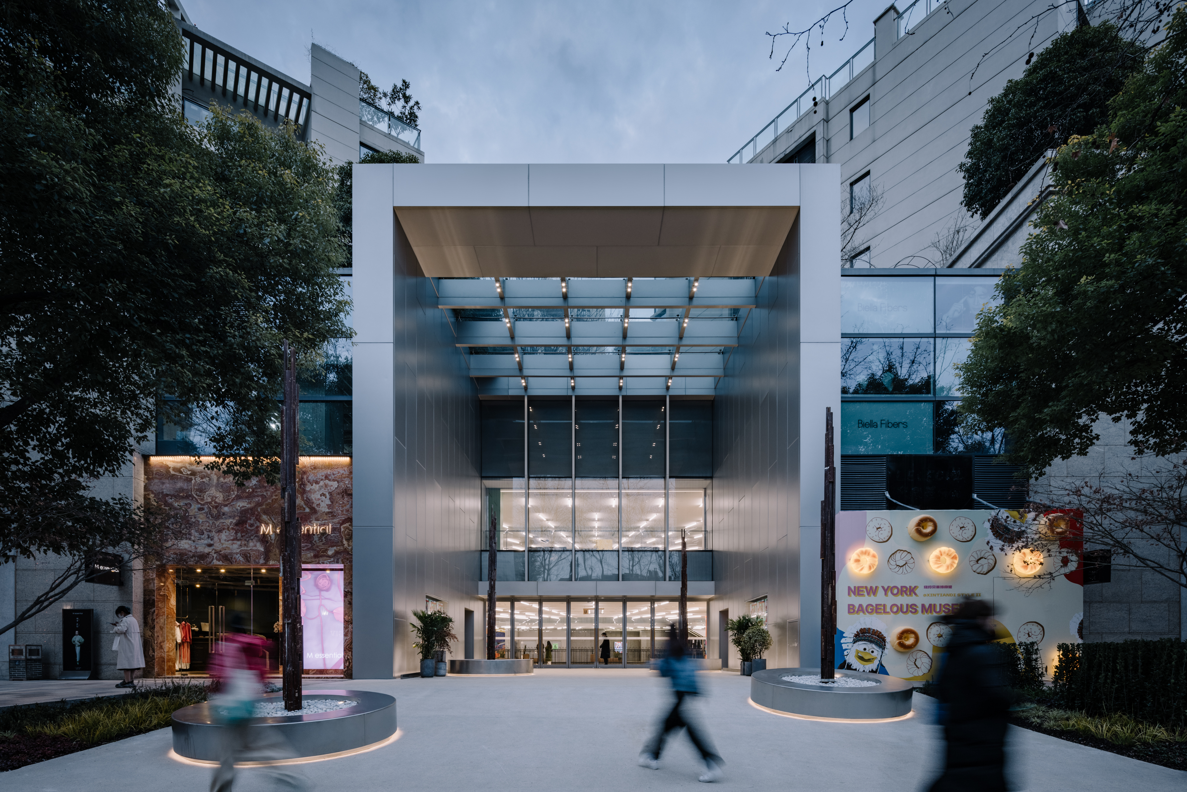
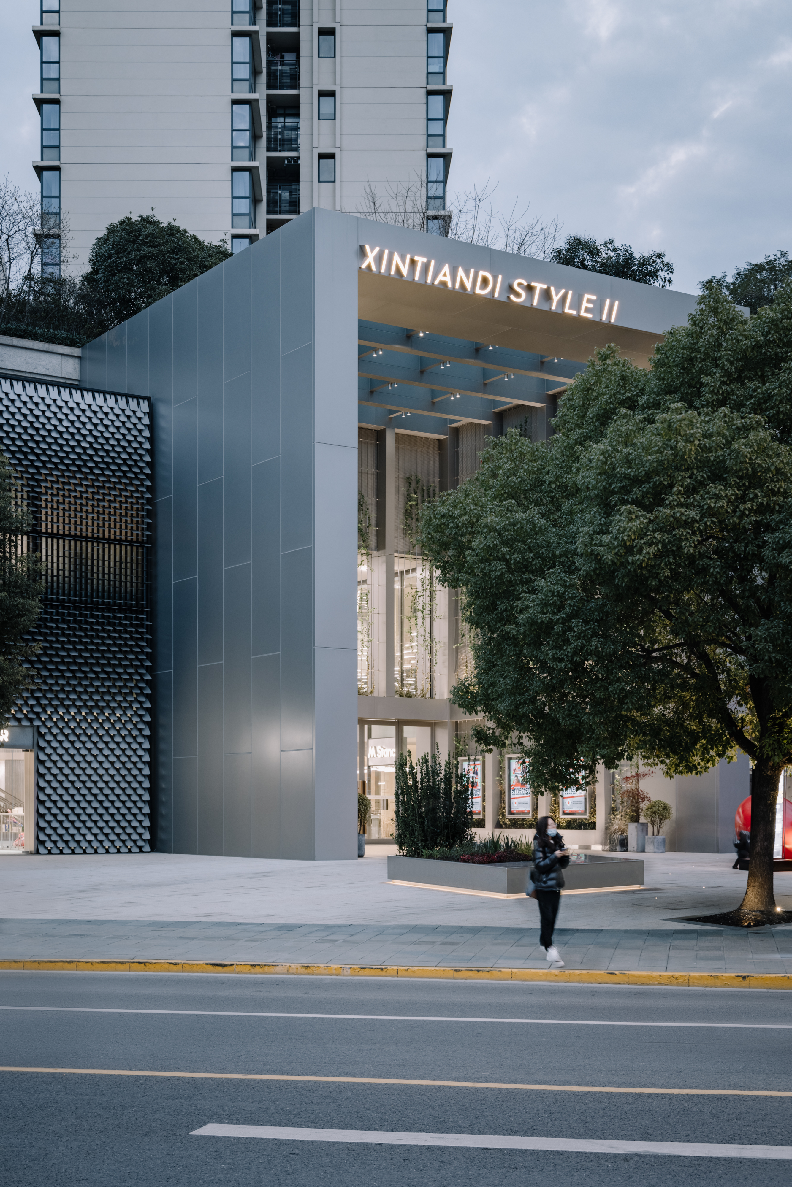
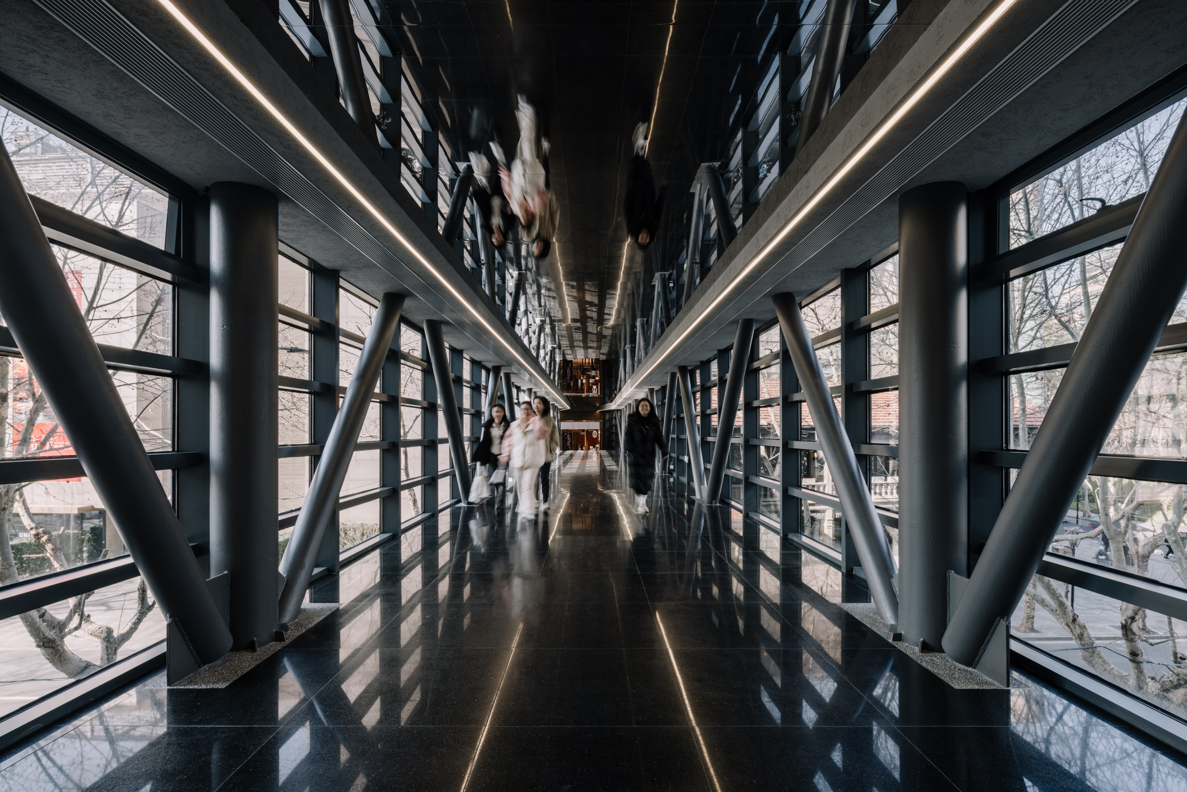
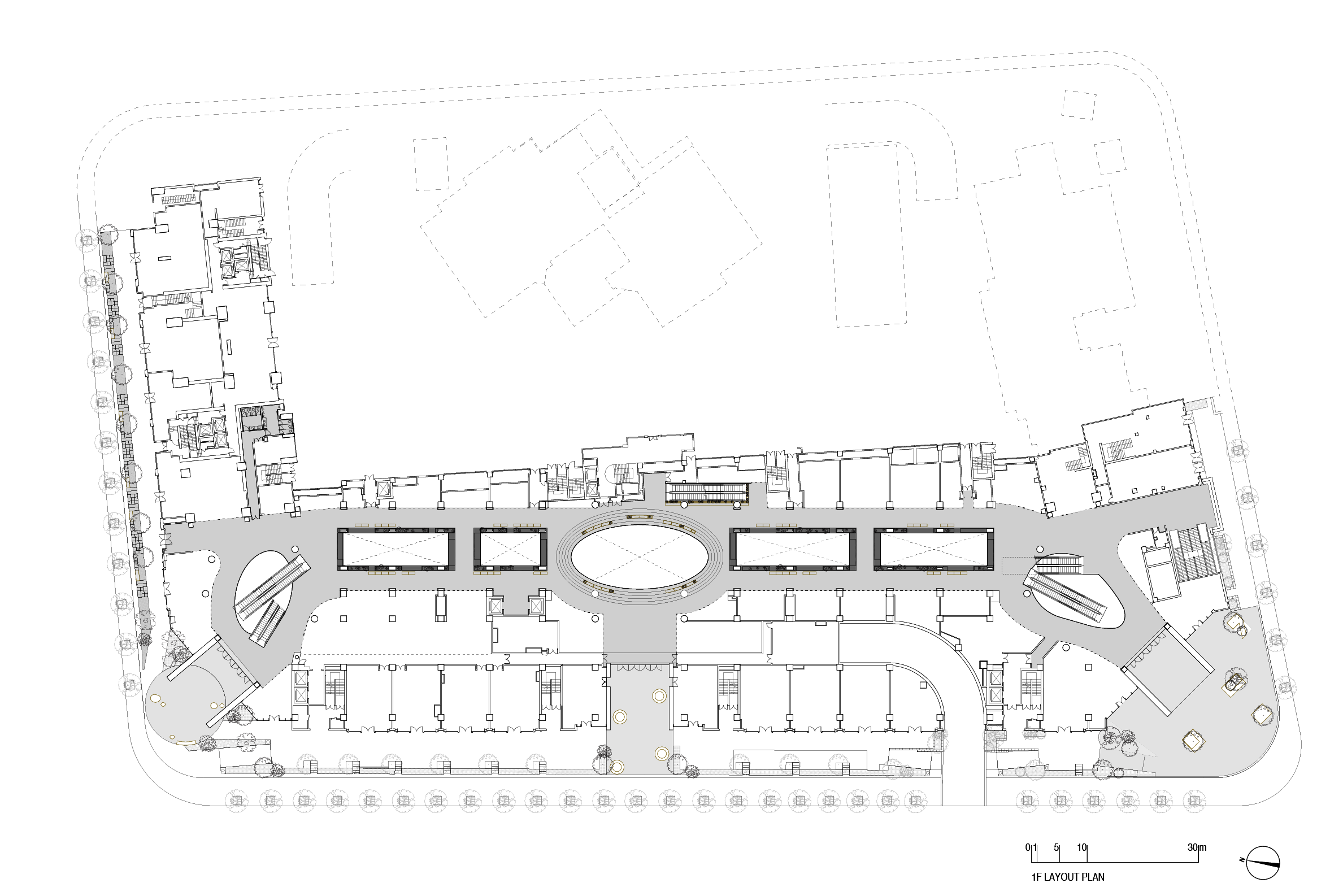
完整项目信息
业主:瑞安新天地时尚II
项目地点:上海马当路245号
建筑面积:26,613 平方米(总商业面积)
设计时间:2021.10-2022.02
建成时间:2023.01
设计范围:室内更新,景观设计
设计总监:Wendy Saunders,Vincent de Graaf
项目经理:赵蕾
项目建筑师:Davide Signorato
设计团队:瞿丰瑜, 袁晨,康瑾,雷曌华,林璐芊,张艺
软装团队:Lili Cheng, 戴维莎
施工团队:瑞安建筑有限公司
照明顾问:Studio Illumine
种植顾问:上海华友园艺有限公司
执行建筑师:华东建筑设计研究院有限公司
室内深化设计:上海大朴室内设计有限公司
主要材料:金属水磨石,水洗石,不锈钢板
摄影:Wen Studio
译文:许嘉
版权声明:本文由AIM恺慕建筑设计授权发布。欢迎转发,禁止以有方编辑版本转载。
投稿邮箱:media@archiposition.com
上一篇:可逆建筑:萨尔瓦尼尼校区 / traverso-vighy建筑事务所
下一篇:MAD南美首秀:Qondesa住宅综合体,未来厄瓜多尔首都第一高楼