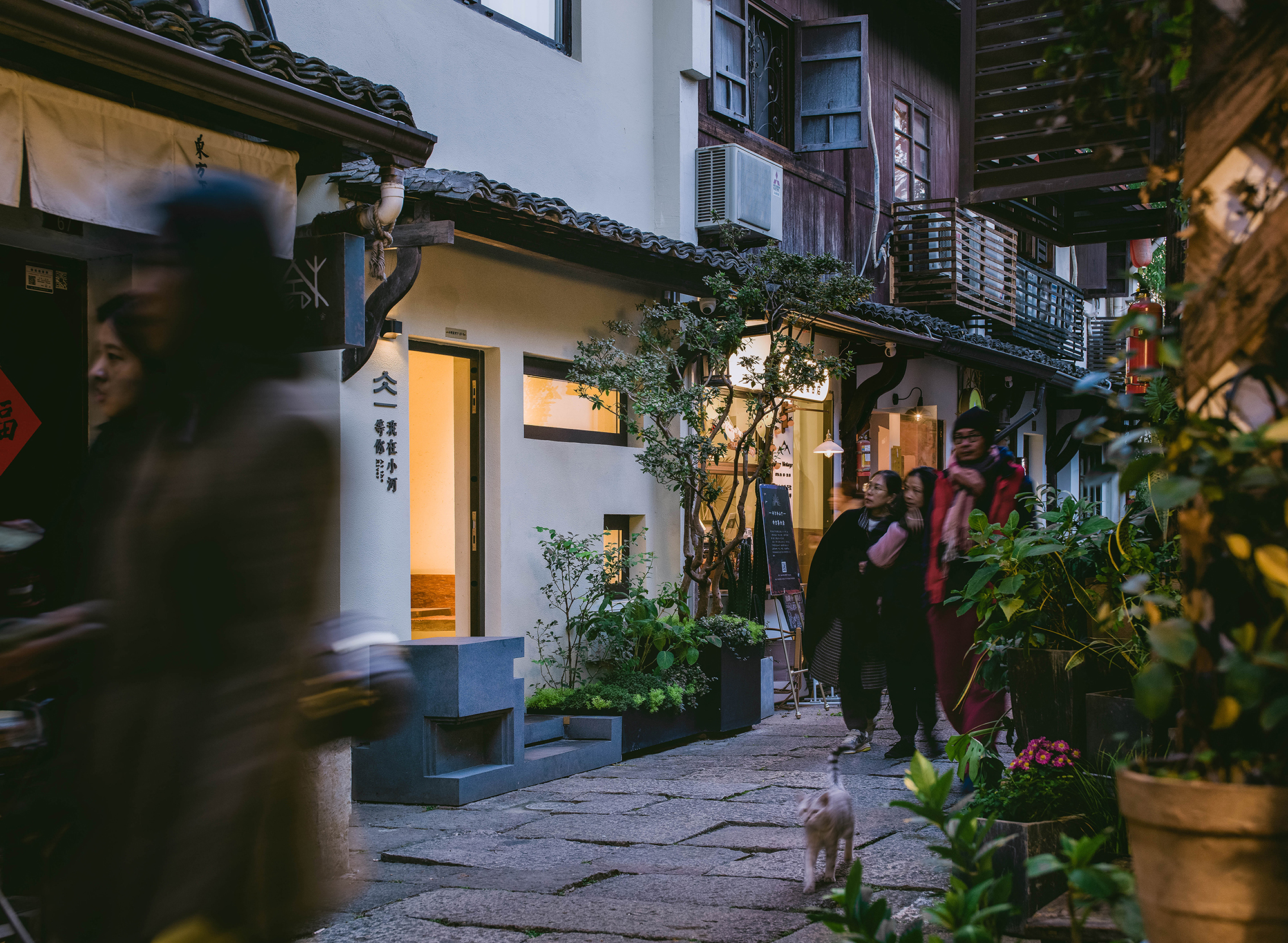
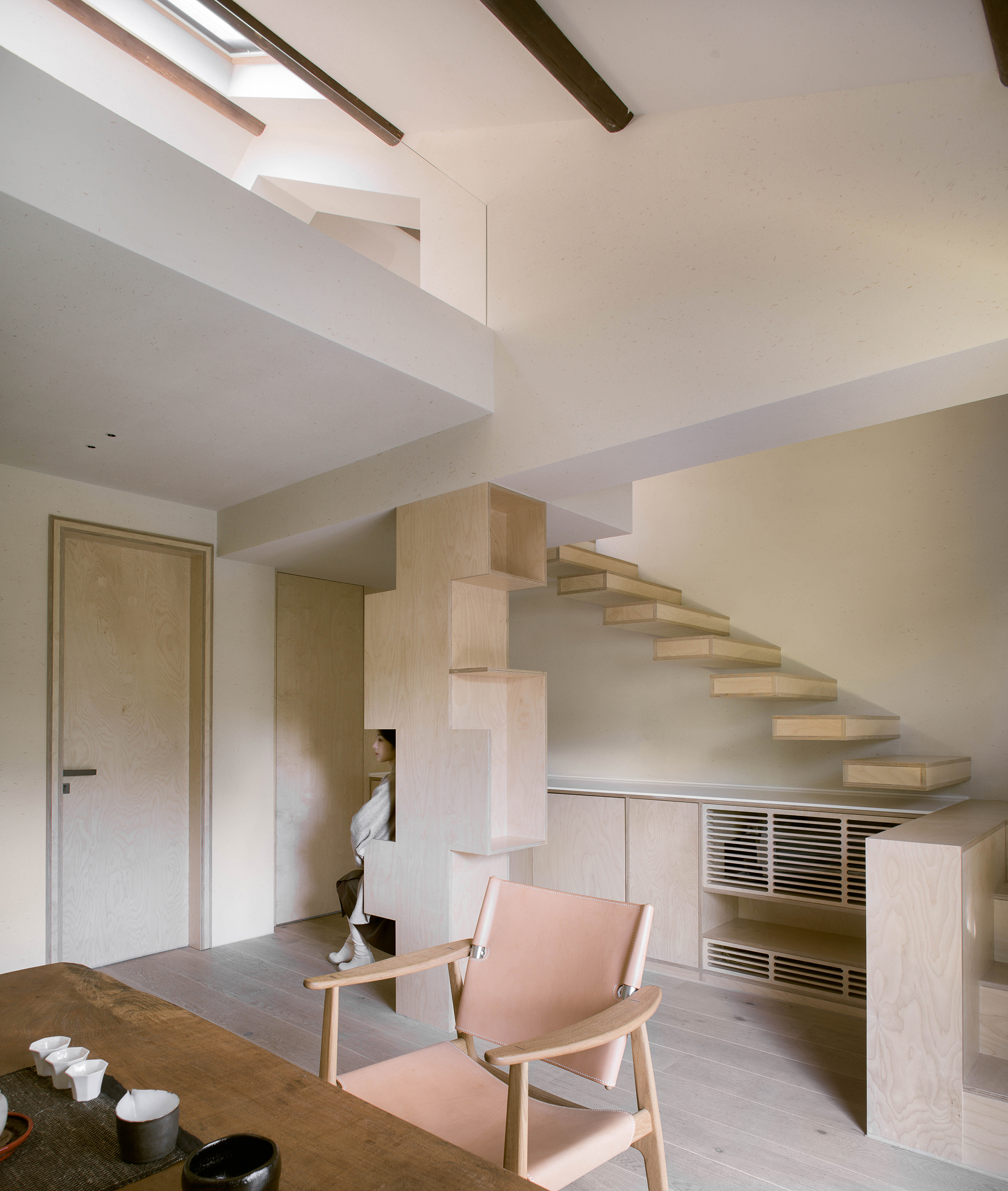
建筑及室内设计 房子和诗建筑工作室
项目位置 浙江杭州
建成时间 2021年9月
建筑面积 80平方米
本文文字由设计单位提供。
小河茶馆位于杭州小河直街历史保护街区的一片民宅内,街区位于杭州北部,地处京杭大运河、小河、余杭塘河三河交汇处。街区的历史可追溯到南宋,这里曾经是河陆转运的重要物资集散地,由此形成了运河商埠文化和下店上宅的水乡民居形式。
The "Xiaohe Teahouse" is located in Xiaohe Street Historic Block in Hangzhou, within a residential area. The district is situated in the northern part of Hangzhou, at the conjunction of the Beijing-Hangzhou Grand Canal, the Xiaohe River, and the Yuhang Tang River. Its history dates back to the Southern Song Dynasty, when it served as a hub for the transportation of goods by land and water, thus forming the canal port culture and the architectural style of homes with commercial below and residences above in the water town.
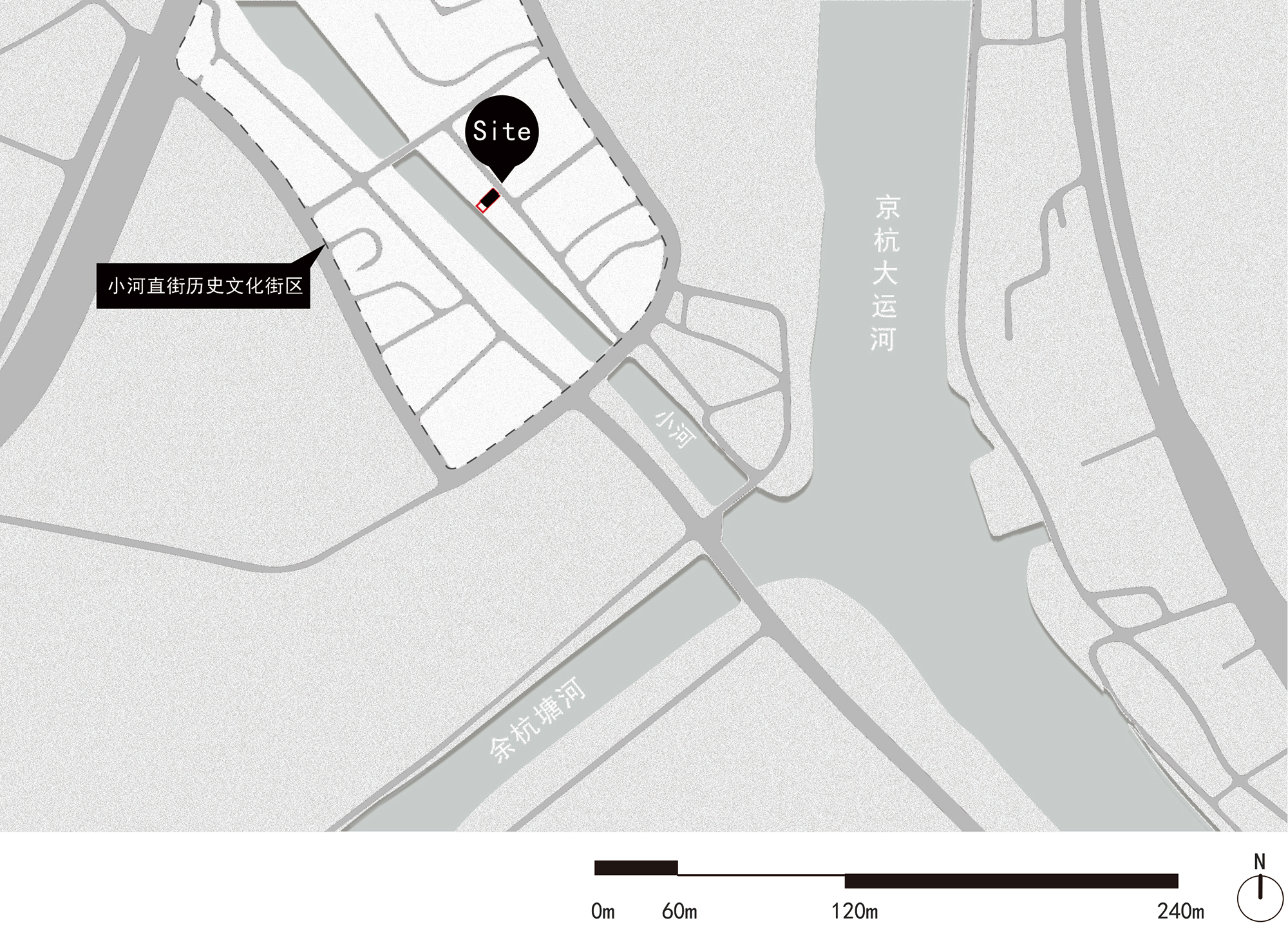

小河民居作为清末民初所建典型的受商埠文化影响的水乡民居,呈现一河两街格局,面向街道一楼为商铺,二楼为居住。这些民居沿小河东南至河港交汇处布局,是一整片木结构建筑,主街长约300米,还有狭街窄巷夹于住宅之间。
The Xiaohe residential houses, typical of the late Qing and early Republican period, affected by the culture of canal-side market towns. They follow a layout of one river divided into two streets, with commercial shops on the ground floor facing the street and living quarters on the second floor, representing the typical pattern of shops below, residences above. These houses are located on both sides of Xiaohe Street, extending southeast along the Xiaohe River to its junction with the river port. There is a row of large wooden structures, about 300 meters long, with narrow lanes and alleys interspersed between them.
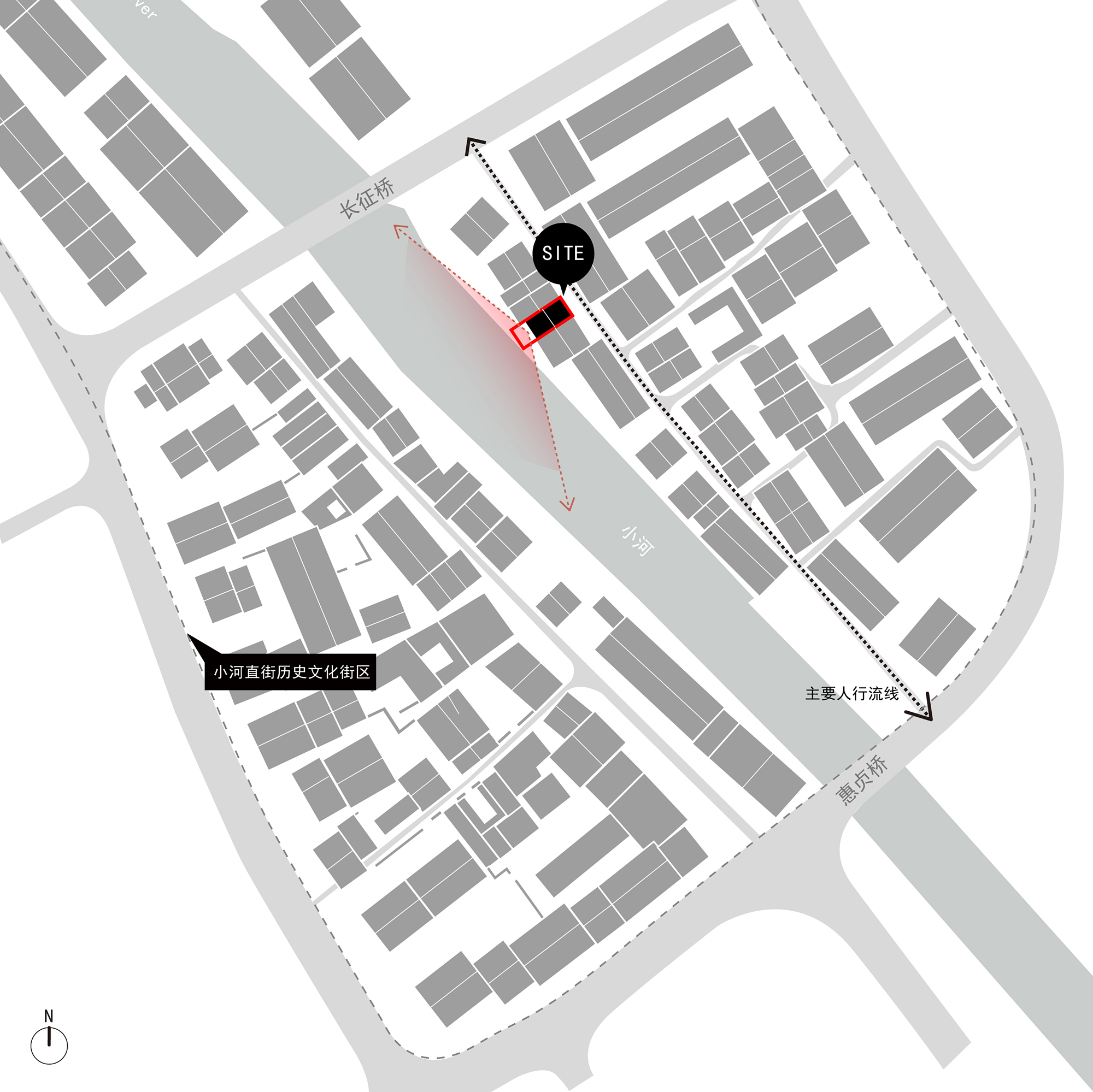
小河茶馆坐落其中,西南侧朝向小河,东北侧朝向街道。茶馆一侧有一条小路可以直接从街道走到茶馆的院子里。整个建筑占地面积很小,只有30平方米,虽然处在景致之中,但如何最大化地利用空间、引入景致是我们最初思考的问题。
Xiaohe Tea House is nestled within it, with its southwest side facing the stream and the northeast side facing the street. On one side of the tea house, there is a small path that leads directly from the street to the courtyard of the tea house. The entire building occupies a very small area, only 30 square meters. Despite being amidst scenic surroundings, maximizing the use of space and incorporating the scenery was our initial consideration.
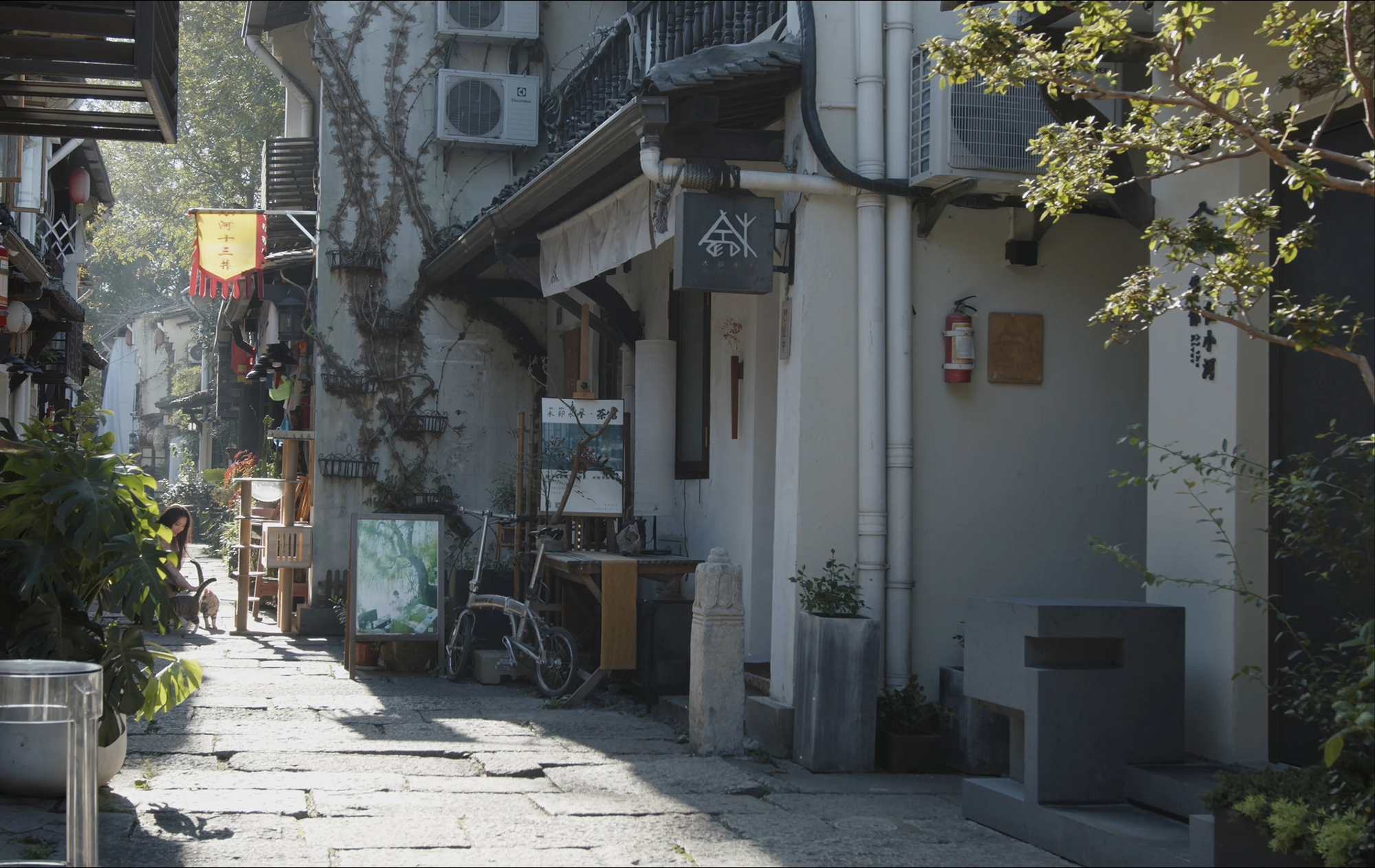
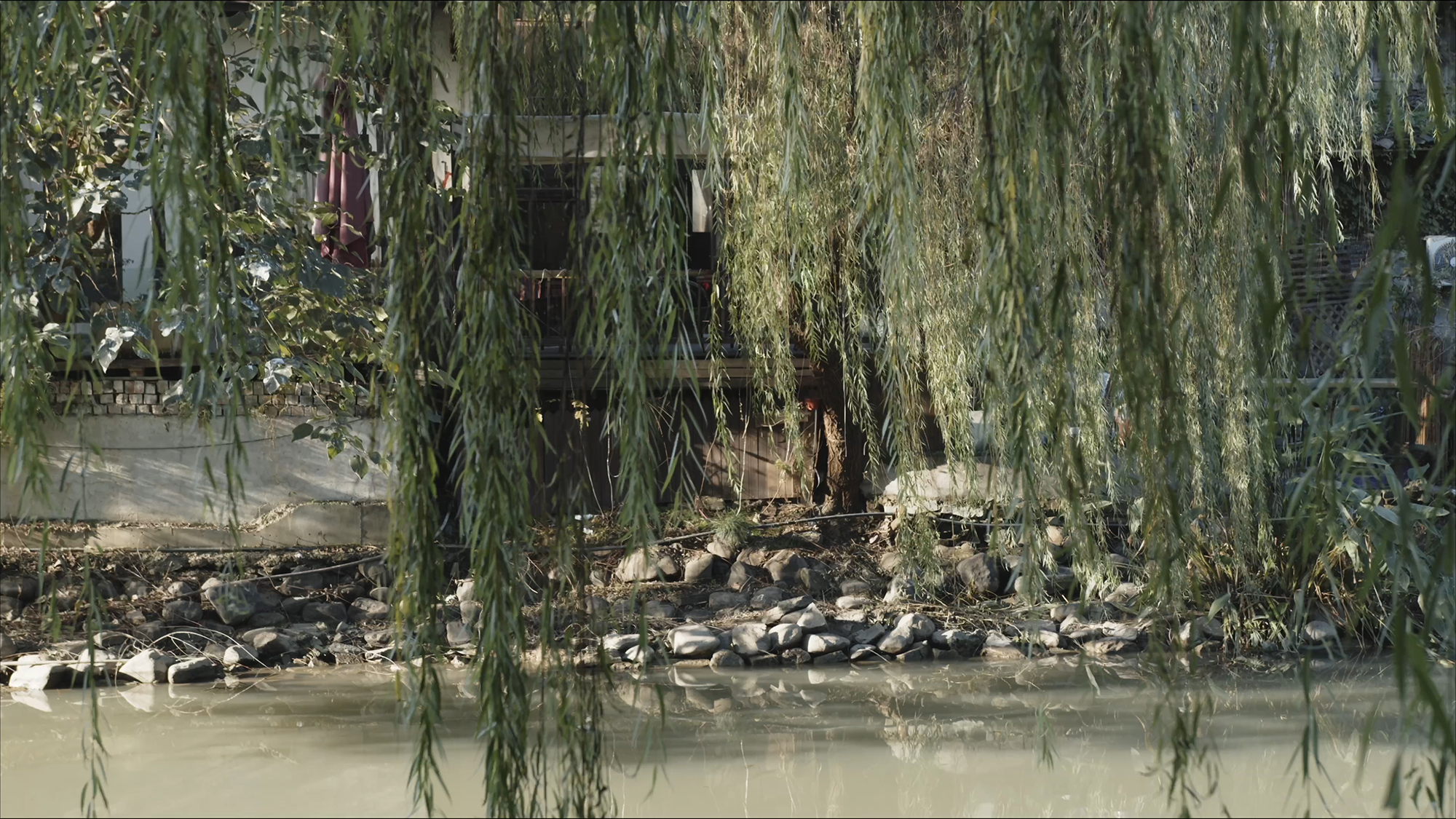
谢灵运在《山居赋》中写到:“古巢居穴处曰岩栖,栋宇居山曰山居。”山居在中国文化中,最早代表山中居住的意思,之后代表一种人与自然在精神和审美上的和谐相处关系。进而山居渐渐成为了中国文人对居住的最高要求体现,其中最直接的表现即是中国古典园林的出现,形成了如“先抑后扬”“虽有人作,宛自天开”等造园理念。
Lingyun Xie said in "Mountain Dwelling": "In ancient times, human habitation in nests and caves for shelter was called “岩栖' (Yanqi)”, while houses built on mountains were called '山居' (Shanjū)." "In Chinese culture, “Shanjū” originally referred to dwellings in mountainous areas, but it gradually evolved into a lifestyle that emphasizes harmonious coexistence with nature, fulfilling spiritual and aesthetic needs. The philosophy of “Shanjū” has influenced Chinese perceptions of living environments, advocating for seclusion and closeness to nature, which has led to specific techniques in residence and garden design, such as the concept of “Fall-rise pattern” and the idea that “although man intervenes, it appears as natural."
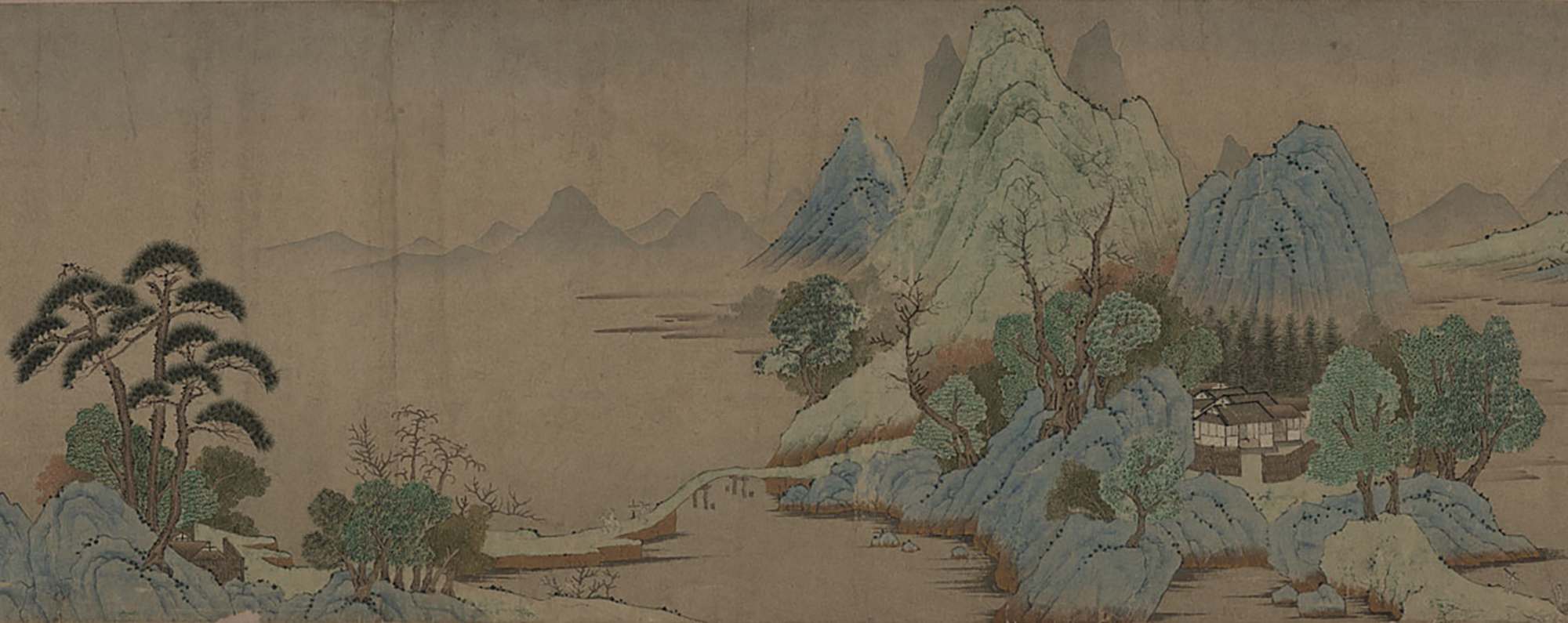
小河茶馆坐落于河畔绿柳茵茵处,又紧邻热闹的小尺度街道,且小河直街保留着传统的人文居住氛围。我们很自然的想到要在这里“造个园”。造园须有山、水、草木、建筑等,小河水景以及河边的柳岸成荫是最自然的景观,也在茶馆后院处。我们将其设为观景造园的高潮,并在其他处依次借“造园”的思路设置空间与场景。
The Xiaohe Tea House is situated along the lush green willows by the riverbank, adjacent to the lively narrow streets, preserving the traditional cultural and residential atmosphere of Xiaohe Straight Street. It naturally inspired us to “create a garden” here. A traditional Chinese garden typically includes elements like mountains, water, plants, and architecture. The natural landscape of the river and the shady willow river bank serve as the most natural scenery. We have designated backyard behind the tea house as the highlight of the house, and sequentially arranged other spaces and scenes following the concept of “creating a garden”.
▲项目视频 ©朱雨蒙
入口
传统入园借山石树木或开窗隐藏园内天地。茶馆入口面向热闹街区,虽居于闹市,但隐逸于市。因此,我们设置一个相对封闭的入口和两个小窗,来往的人需要停下驻足或特意低头才可以一窥室内的景象。
Traditional garden entrances often use rocks, trees, or strategically placed windows to create a sense of hidden beauty within the garden. The entrance of the tea house faces the bustling street, yet it retains a sense of seclusion within the city. Therefore, we designed a relatively enclosed entrance with two small windows. Passersby need to stop and peer inside or deliberately lower their heads to catch a glimpse of the interior.
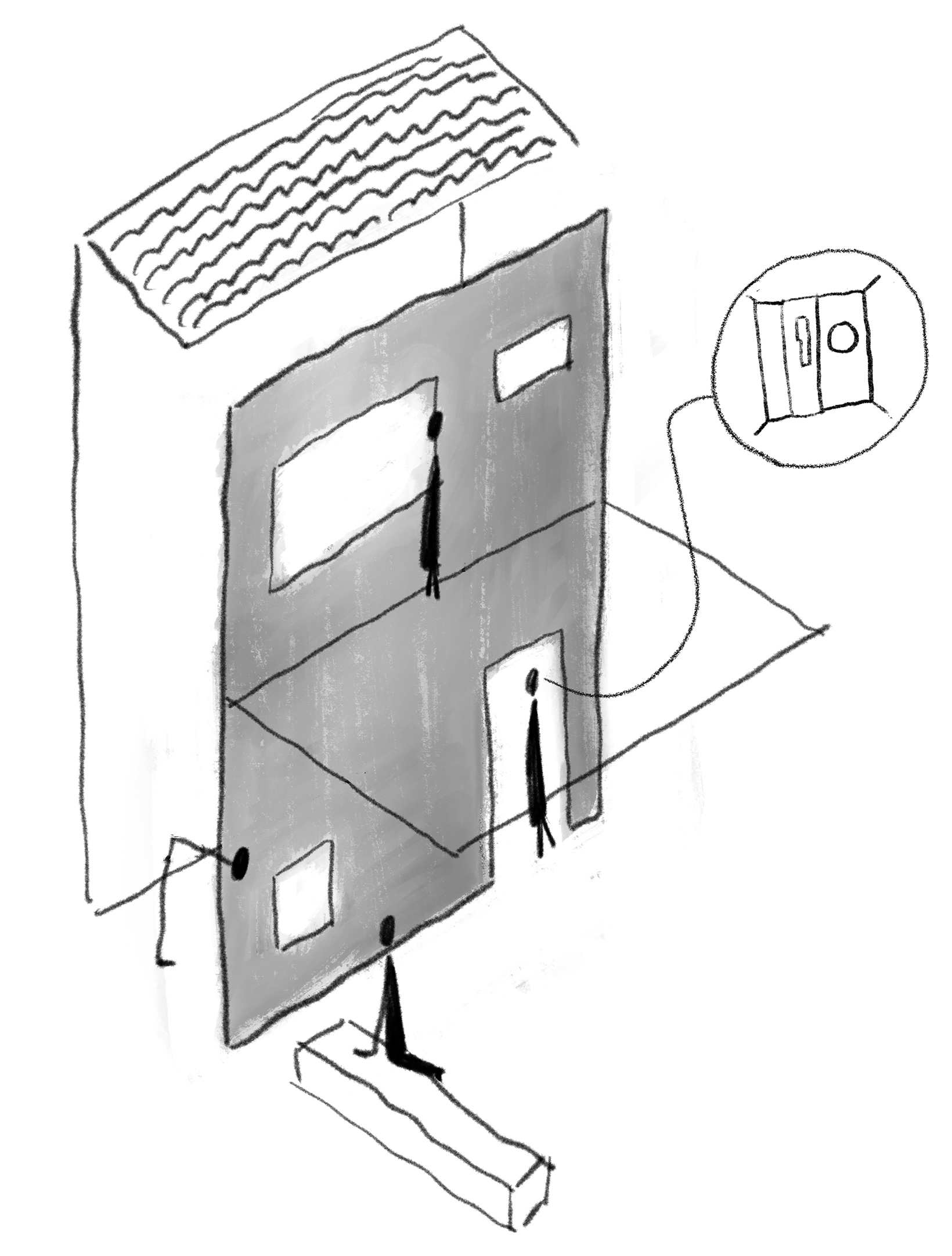
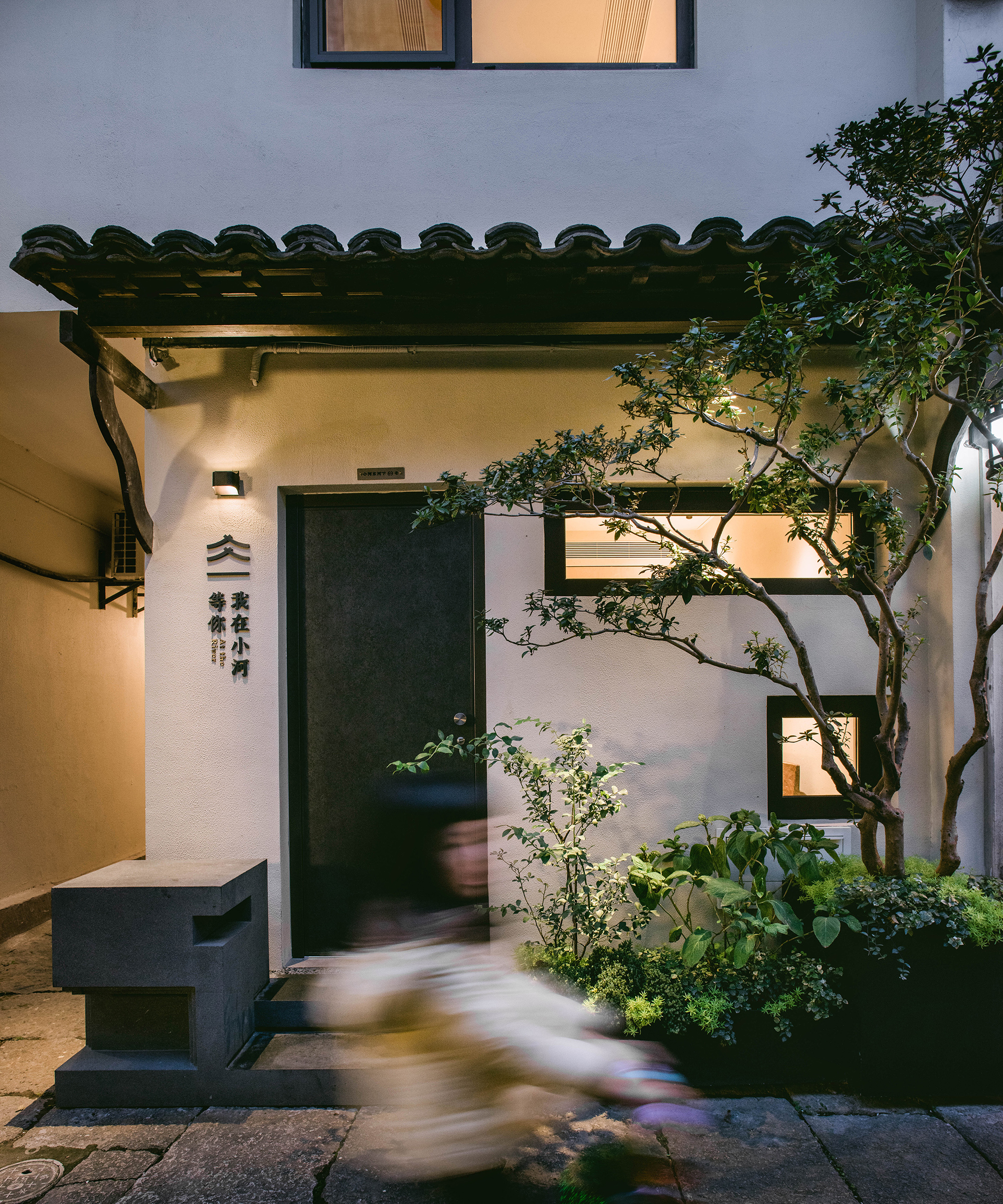
门前的踏步和景观成为了“第二层立面”。野生杜鹃高度延至屋檐,恰好给小窗进行了二次遮挡。石台形式取自太湖石,也是我们“模山障景”的第一处,它与几何形的石阶景观共同构成了入口的屏障,也是街道与室内空间的过渡之处。功能上,门口的石台是物品展示和台阶结合的结果。
The steps and landscaping in front of the door serve as a “second facade.” The wild azaleas extend up to the eaves, providing additional screening for the small windows. The stone platform, inspired by Taihu stones, serves as the first element of our 'simulated mountain and hidden scenery' concept. Together with the geometric stone steps, it forms a barrier at the entrance and serves as a transition between the street and the interior space. In terms of functionality, the stone platform serves as a combination of item display and steps.
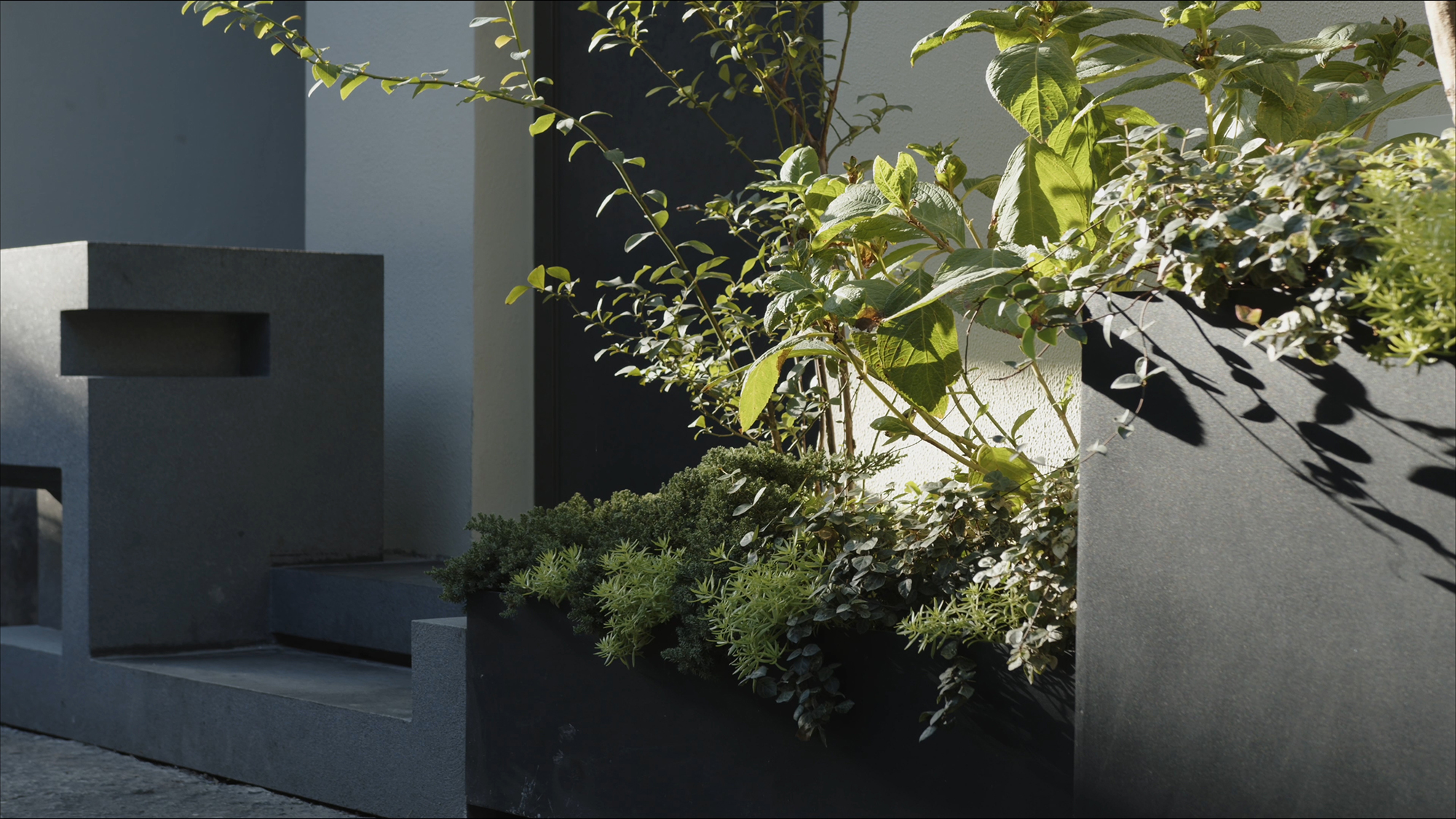
一楼立面上部的长窗高于人们站立的视线,给临街茶室提供必要的采光,透过长窗也可以望向对街的老房子。下侧正方形的小窗与人端坐后的视线平齐。坐在小窗旁,可以无意一瞥经过的游客,再回头静静品茶,和两三好友谈天。而窗户外又借用景观进行了二次遮挡,让室内和路人保持一种恰好的距离感。
The long window at the upper part of the first-floor facade is higher than the eye level of people standing, providing necessary daylight for the street-side tea room. Sitting indoors, one can also look across the street at the old houses through the top long window. The square-shaped small windows at the lower part align with the seated person's sight. Sitting by the small window, one can casually glance at passerby and then turn back to quietly enjoy tea and chat with some friends. The landscape outside the window as soft barrier, maintaining a just-right distance between indoors and passersby.
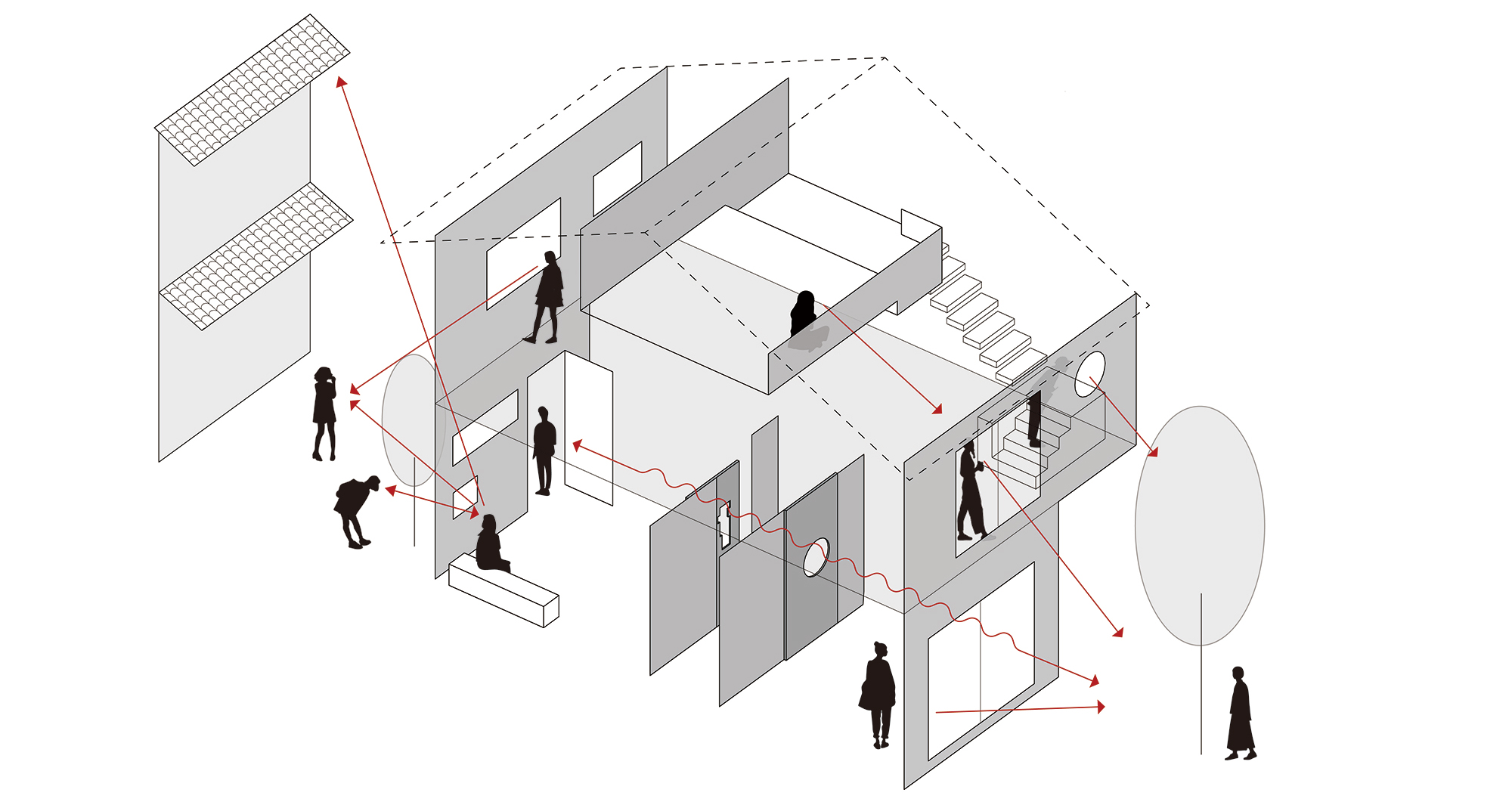
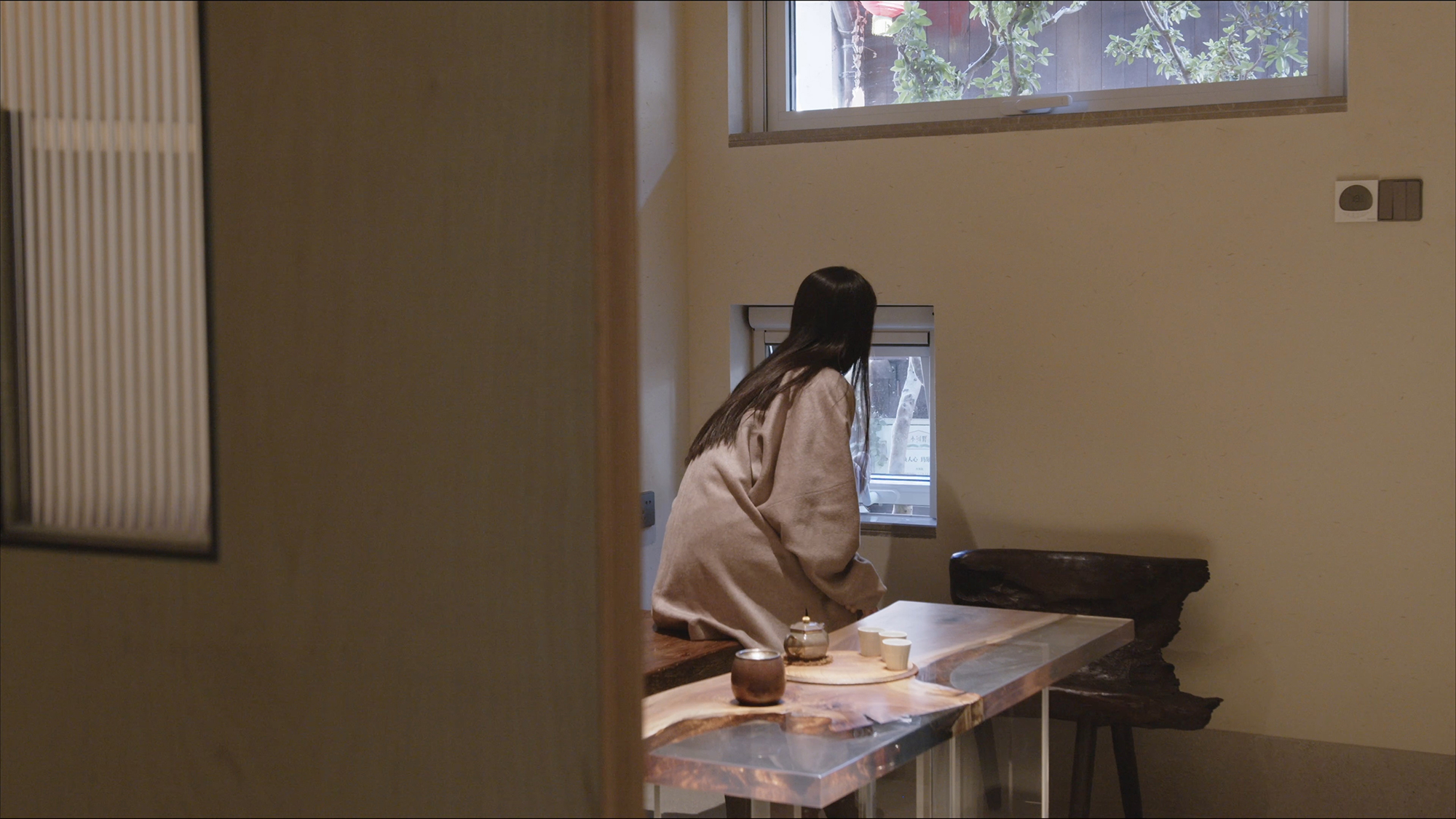
茶室空间
造园常常讲究“抑景”与“障景”,在空间设置上最忌讳“一览无余”,总是“先藏后漏”,“欲扬先抑”,让人有“柳暗花明又一村”的惊奇。我们通过门窗的虚实处理对空间进行视线分隔,从而达到景观的视觉转换。
Garden design often emphasizes "suppressing scenes" and "screening scenes." In spatial arrangement, it is most taboo to have "no secrets left" and always follows the principle of "concealment before revelation" and "revealing after suppressing," creating a sense of surprise akin to "After the darkness, comes light, and another village". We use the virtual and solid treatment of doors and windows to visually separate the space to achieve visual transformation of the landscape.
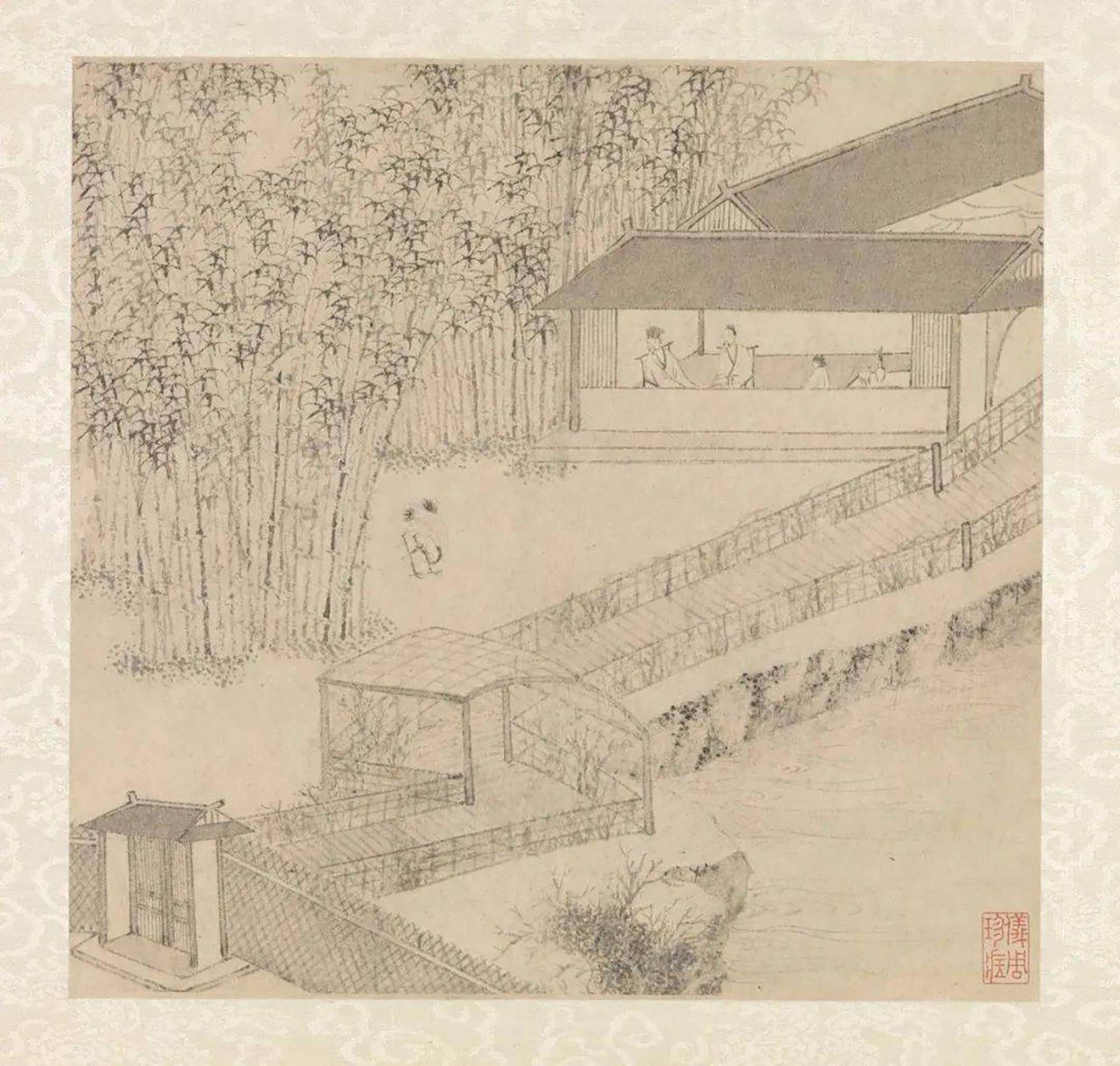
在中部服务空间两侧我们分别设置了两道木质移门。从正门延入茶室,第一道移门嵌有一扇形似“太湖石”的窗,其材质采用半透明的长虹玻璃。视觉上,观者透过朦胧的"太湖石"窗,虽不能看清真切的精致,但依稀婆娑的光,却分明暗示着门后别有洞天。
In the middle of the service area, we have installed two wooden sliding doors. Upon entering from the entrance to the tea room, the first sliding door is equipped with a window in the shape of "Taihu Stone", using semi-transparent fluted glass. Visually, observers cannot see the actual scenery through the semi-transparent "Taihu Stone" window. However, through the faint and swaying light and shadow, viewers faintly perceive that there is another world behind the door.
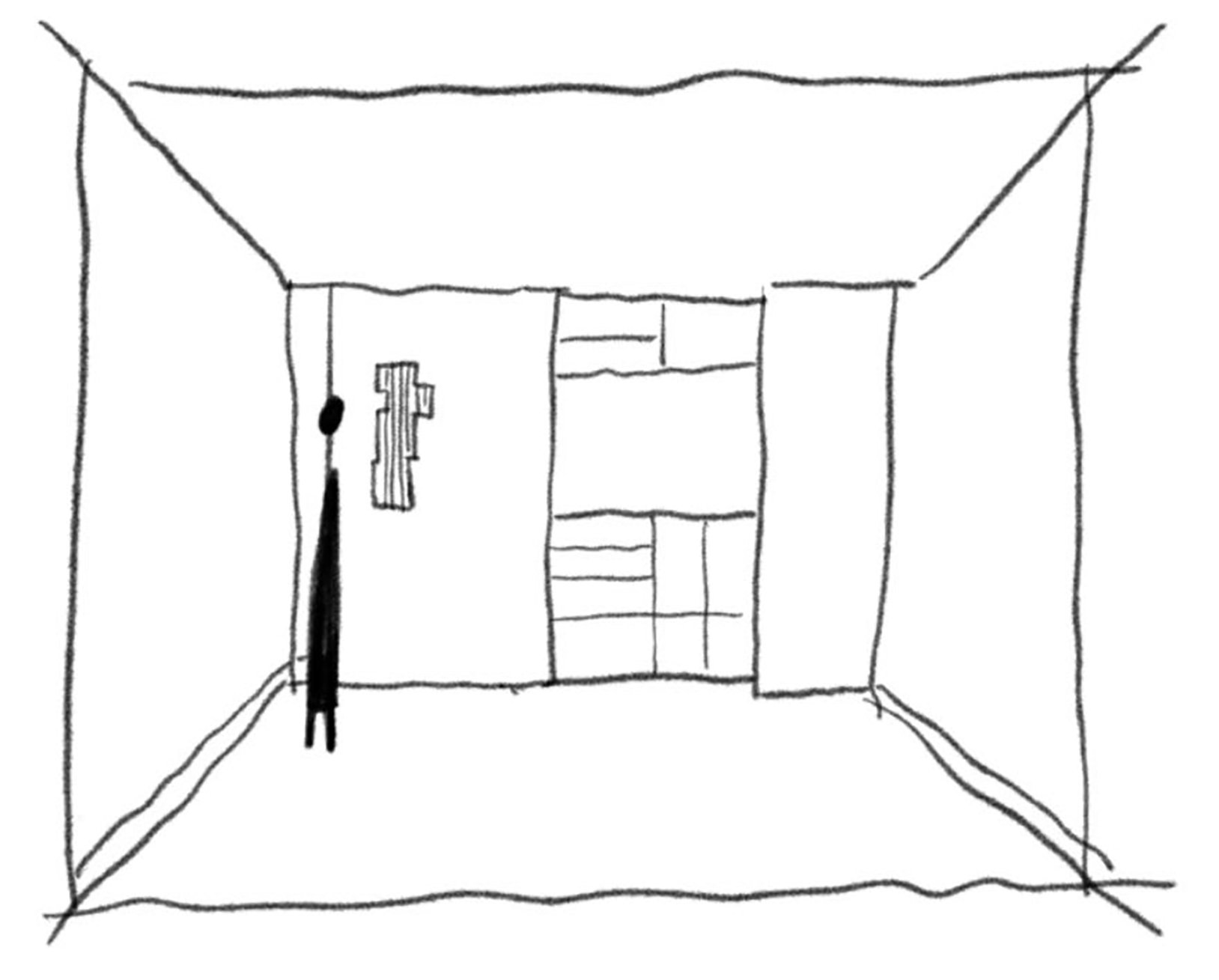
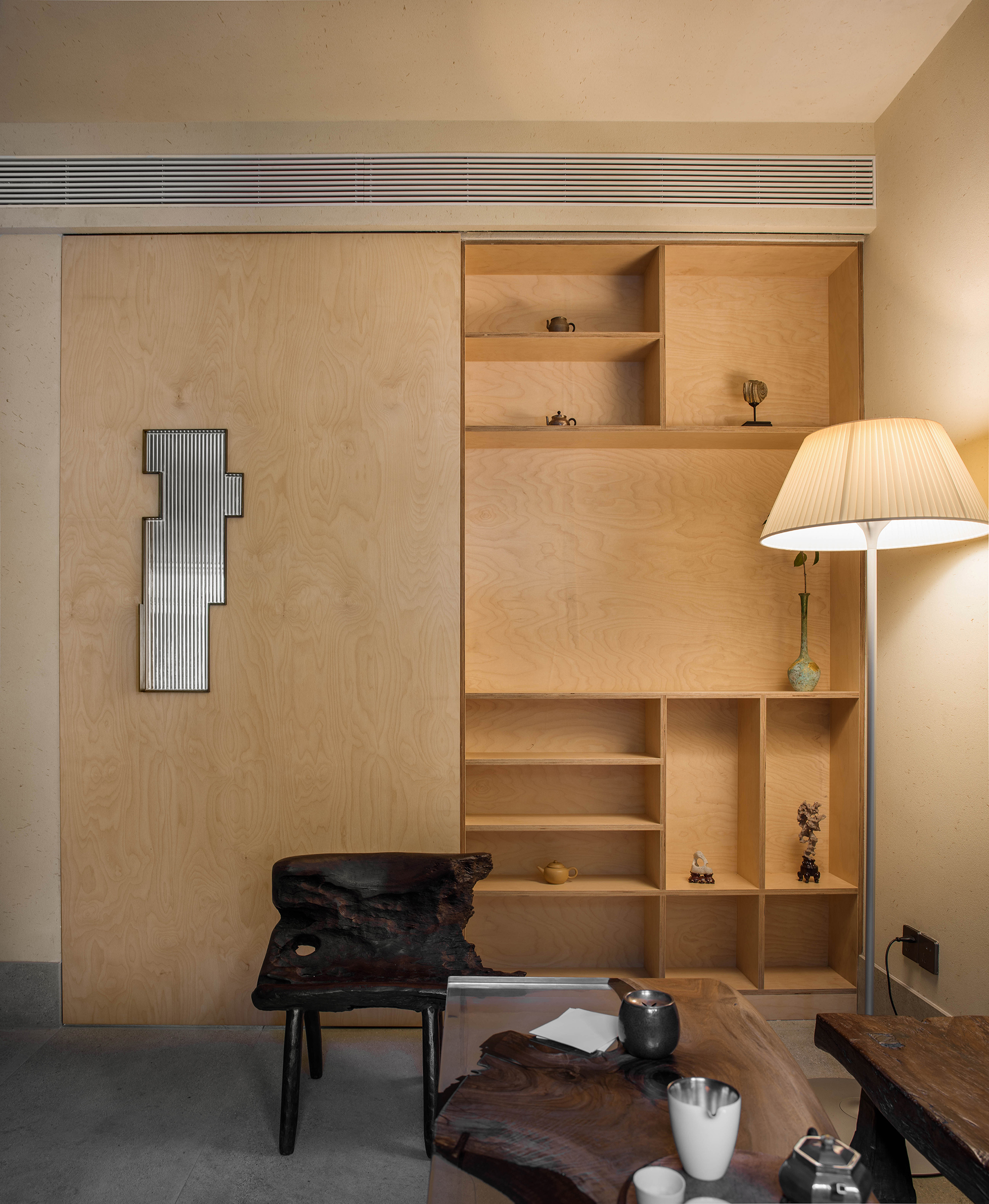
推开第一扇移门后,便马上可以看到另一侧的移门,上面是一个透明的圆洞窗,透过圆窗,一眼便可以看到隔壁茶室的一静一动。操作区随着圆洞窗透入的光线变得明亮,也可以随时观察客人需求。当两扇移门一同推开时,观者进门便可以直接看到河边院落的杨柳依依。
After pushing open the first sliding door, you can immediately see the other side's sliding door, which has a transparent circular window. Through this window, you can easily observe the quiet and lively scenes of the tea room next door. The operating area becomes brighter with the light coming through the circular window, allowing for easy observation of customer needs. When both sliding doors are pushed open together, visitors can directly see the willow trees swaying in the courtyard by the river.
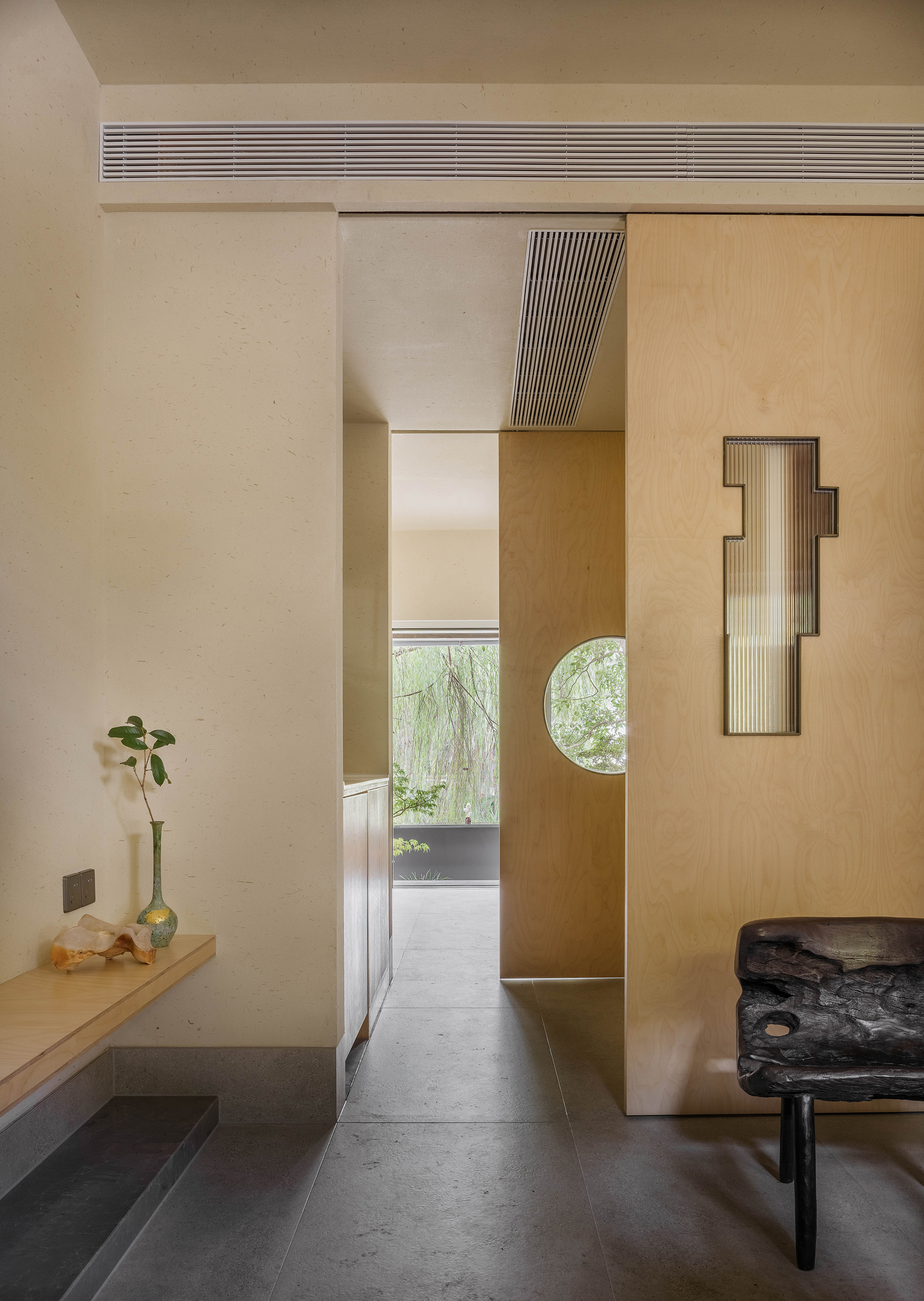
两扇移门之间是操作空间以及电梯空间。电梯的位置起初曾是原始的楼梯空间,应业主要求,将一层到二层的楼梯改为电梯,并在二楼增加了疏散洞口。操作台由白色整体台面制成,上方是不锈钢的置物架。交通及服务空间居中设置,在功能上,它将最好的景致留给了茶室与客厅。当移门关闭时,也可以满足茶空间或客厅所需要的独立性与私密性。
In the middle of the two sliding doors are the operating space and elevator space. The elevator space was the original staircase space, but at the owner's request, the staircase from the first floor to the second floor was removed and replaced with an elevator, with an added evacuation opening on the second floor. The console is made of white solid surface, with stainless steel shelves above it. The circulation and service space are centrally located, functionally leaving the best views for the tea room and living room. When the sliding doors are closed, they can also satisfy the independence and privacy required by the tea space or living room.
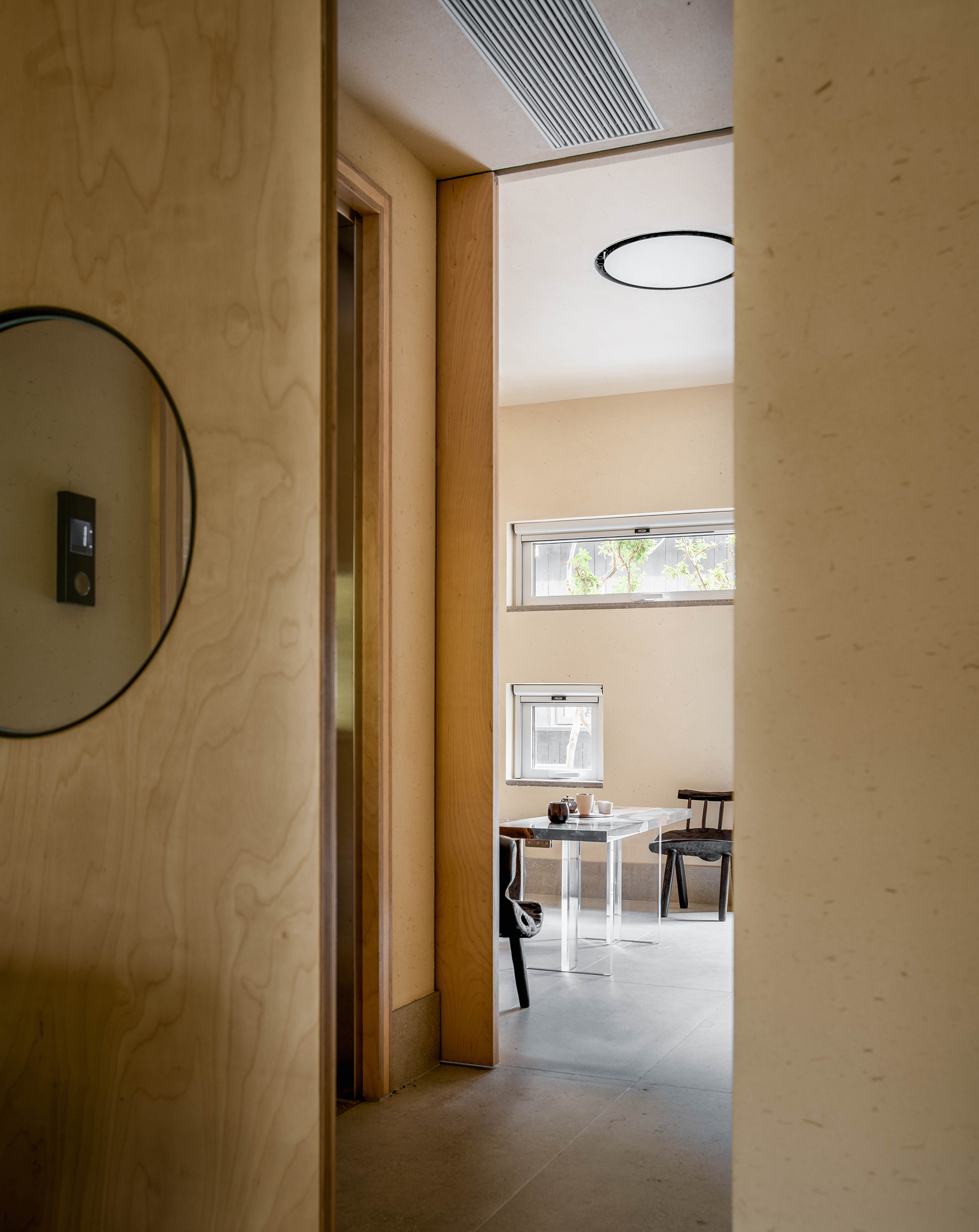
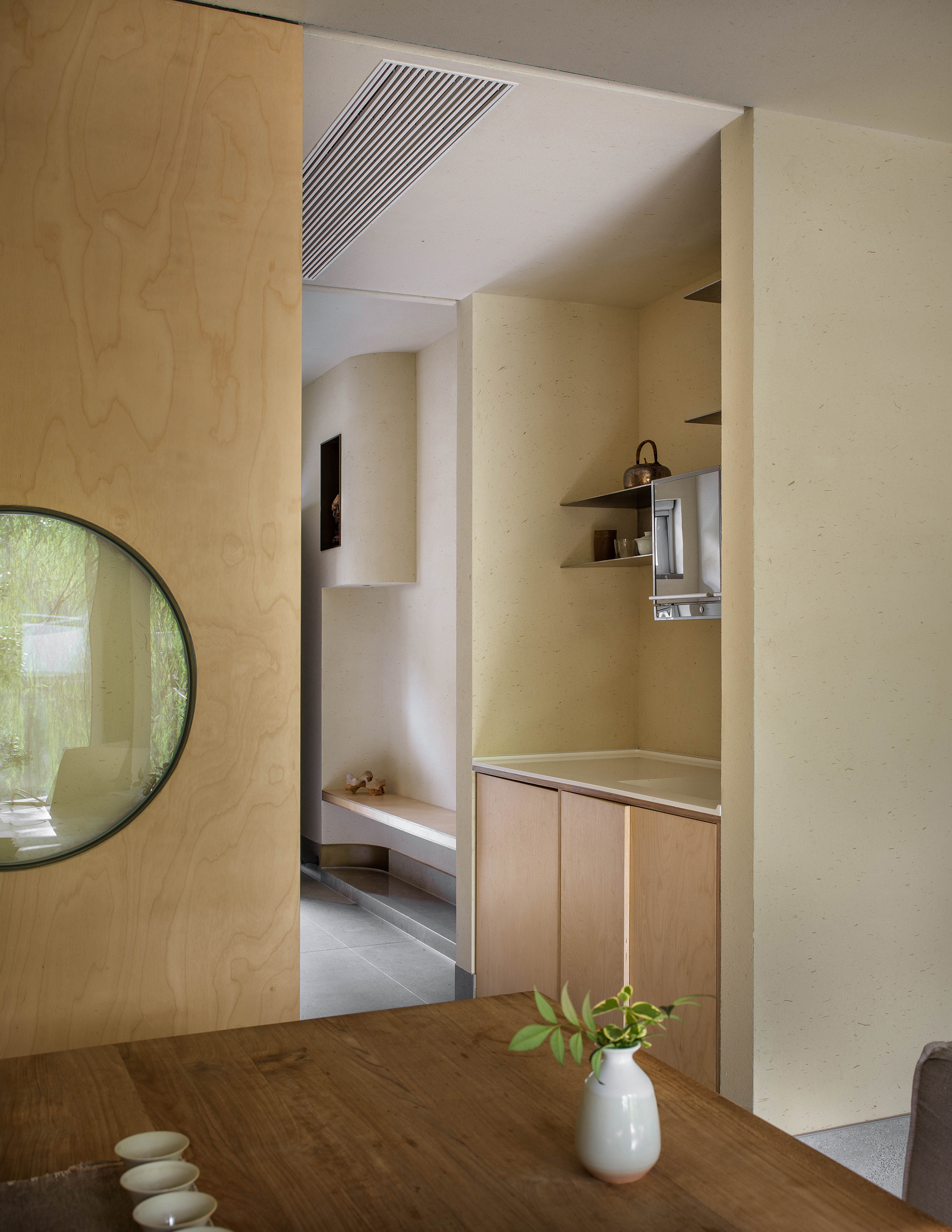
移门右侧设置了一处置物空间,点缀山石小景。关上移门,置物柜被遮挡在门后。
On the right side of the sliding door, there is a storage space adorned with a small landscape of rocks. When the door is closed, the storage cabinet is concealed behind the door.
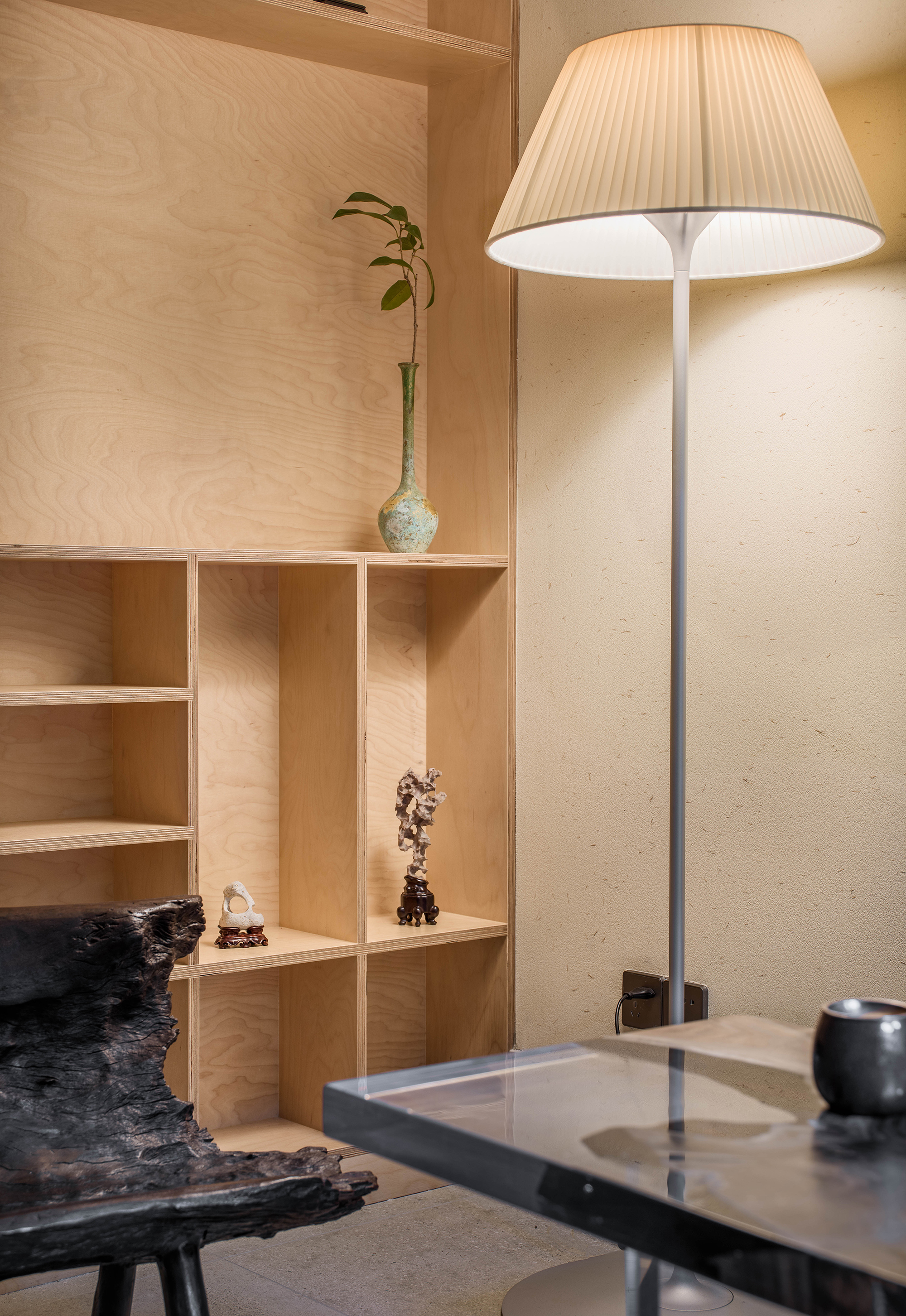
我们在入口处左侧墙体上方的配电箱外侧做了一个内嵌式的壁龛,可拆卸的金属壁龛既可以遮挡配电箱,又形成了一处局部小景。为了使突出的部分不那么生硬,我们用弧形线条过渡。壁龛下方安装了一个小射灯,夜晚降临,射灯可以照亮下方承板上的小物件。
We created a recessed niche on the upper side of the left wall at the entrance, outside the distribution box. The removable metal niche conceal the distribution box while forming a partial small scene. To soften the prominent part, we used curved lines for transition. Below the niche, a small spotlight is installed. At night, the spotlight can illuminate the small objects on the panel below.
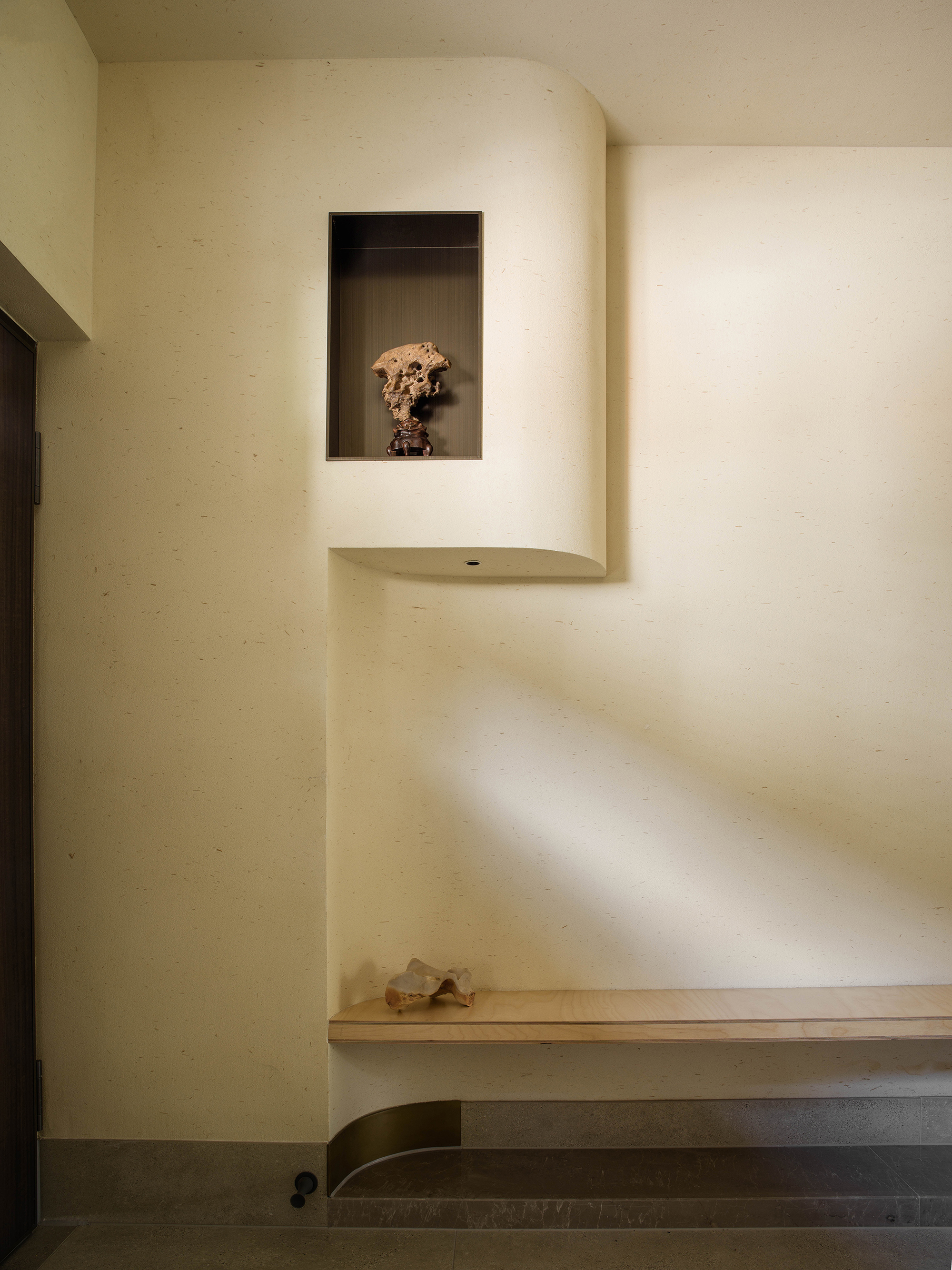
河边庭院
经过第二扇移门后,茶室和河边庭院就展开在眼前。为了更好地引入光线,我们将原本房屋临河界面设计成大面积的电动玻璃移门。当移门打开,这便是一处进入自然的茶空间。
After passing through the second sliding door, the tea room and the riverside courtyard unfold before you. To better introduce natural light, we use motorized glass sliding doors for large area of the house that facing the river. When these doors are opened, it becomes a natural tea room space.
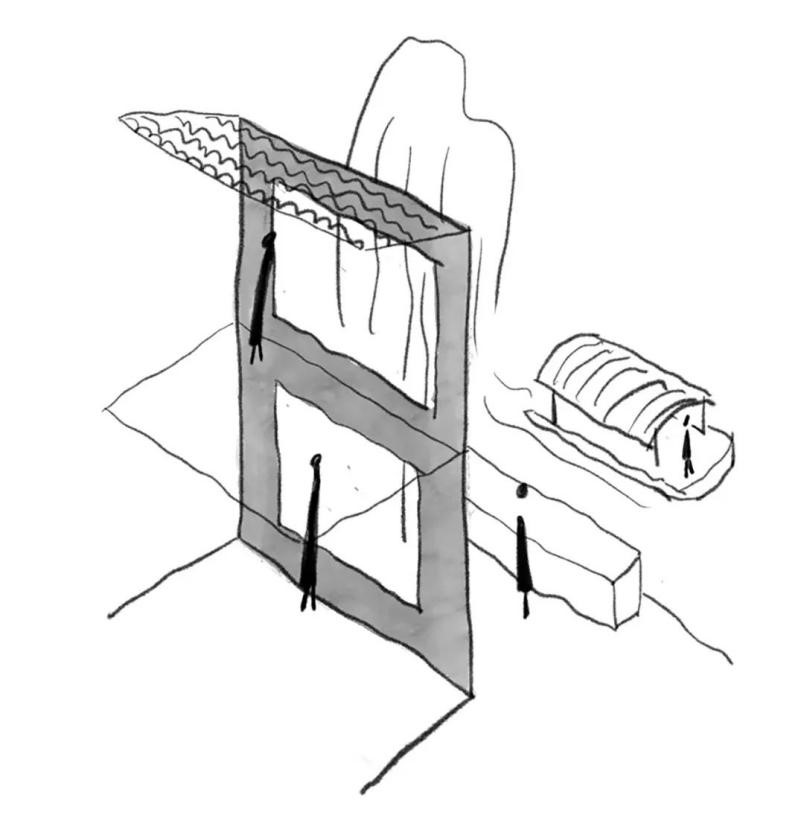
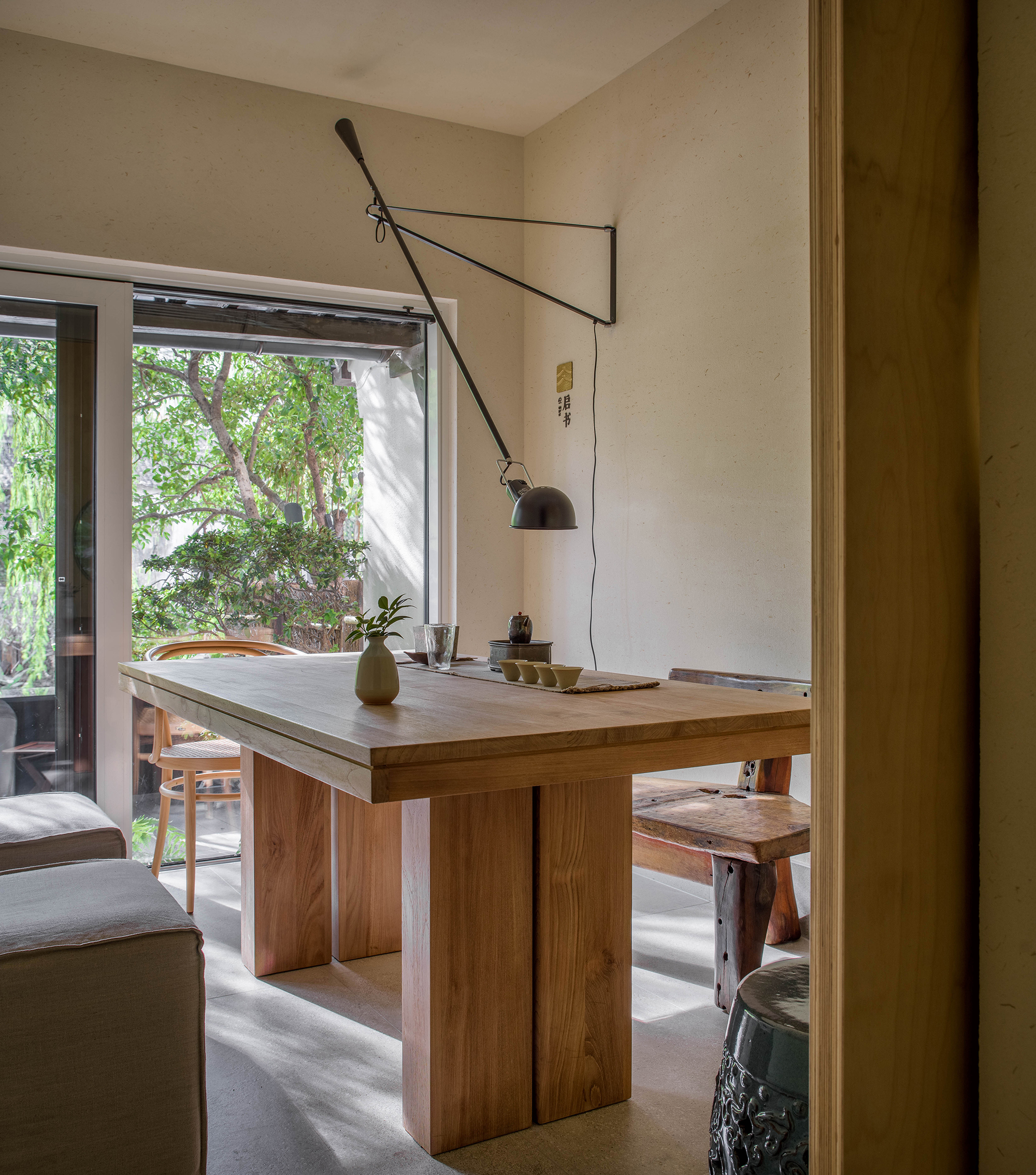
从小河回望,透过移门缝隙可以瞥见远处街上的路人。功能上,移门可以灵活地控制三个空间的边界,利用景色的渗透引导观者的行进。将两扇移门移动至不同的位置可以形成丰富的变化组合,从而使观者欣赏到多种不同的风景,极大丰富了空间中的视觉体验,也是“借景”及“障景”的意趣之处。
Looking back from the riverside, through the gaps in the sliding doors, you can catch a glimpse of pedestrians on the far street. Functionally, the sliding doors can flexibly control the boundaries of three dimensional spaces, guide the viewer's movement with permeation of the scenery. The different open & close posture of two sliding doors allow people to see various landscapes, greatly enriching the audience's visual experience in the space. This also adds to the charm of "borrowed scenery" and "screened scenery”.
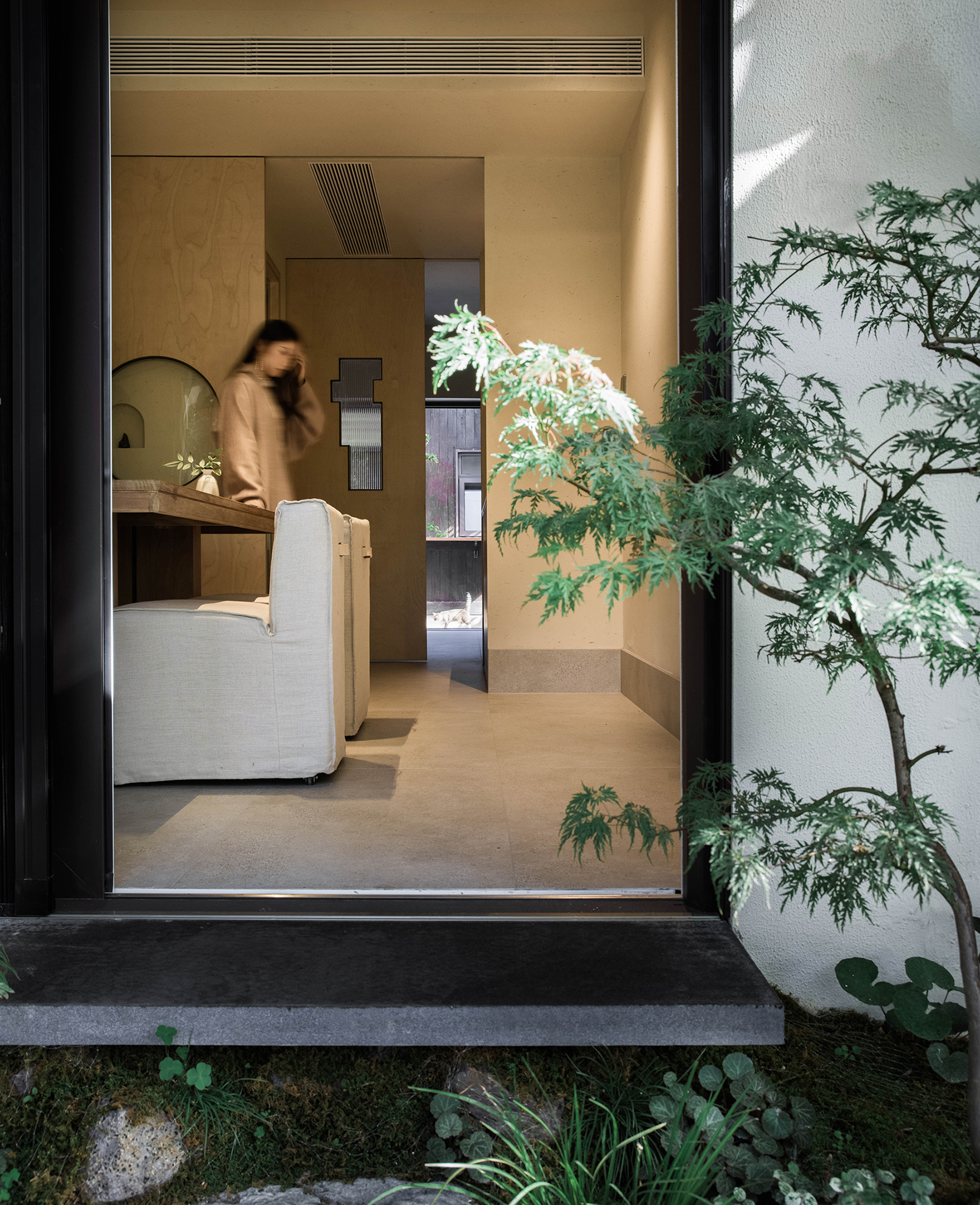
我们在平台设置了沿河茶桌,人们可以在此处停留、眺望,也可以沏一壶茶和三两好友聊天。我们利用太湖石造景,太湖石一分为二,上部的太湖石主体伫立在茶桌旁,茶桌部分嵌入石内,融为一体。太湖石景似乎成为了茶桌的一部分。
We've set up a tea table along the riverside platform where people can stop, admire the view, brew a pot of tea, and chat with friends. We've utilized Taihu stones to create a scenic setting. The Taihu stone is split into two parts, with the main body of the Taihu stone standing beside the tea table. The tea table is partially embedded within the stone, seamlessly integrating with it. The Taihu stone scenery seems to become a part of the tea table itself.
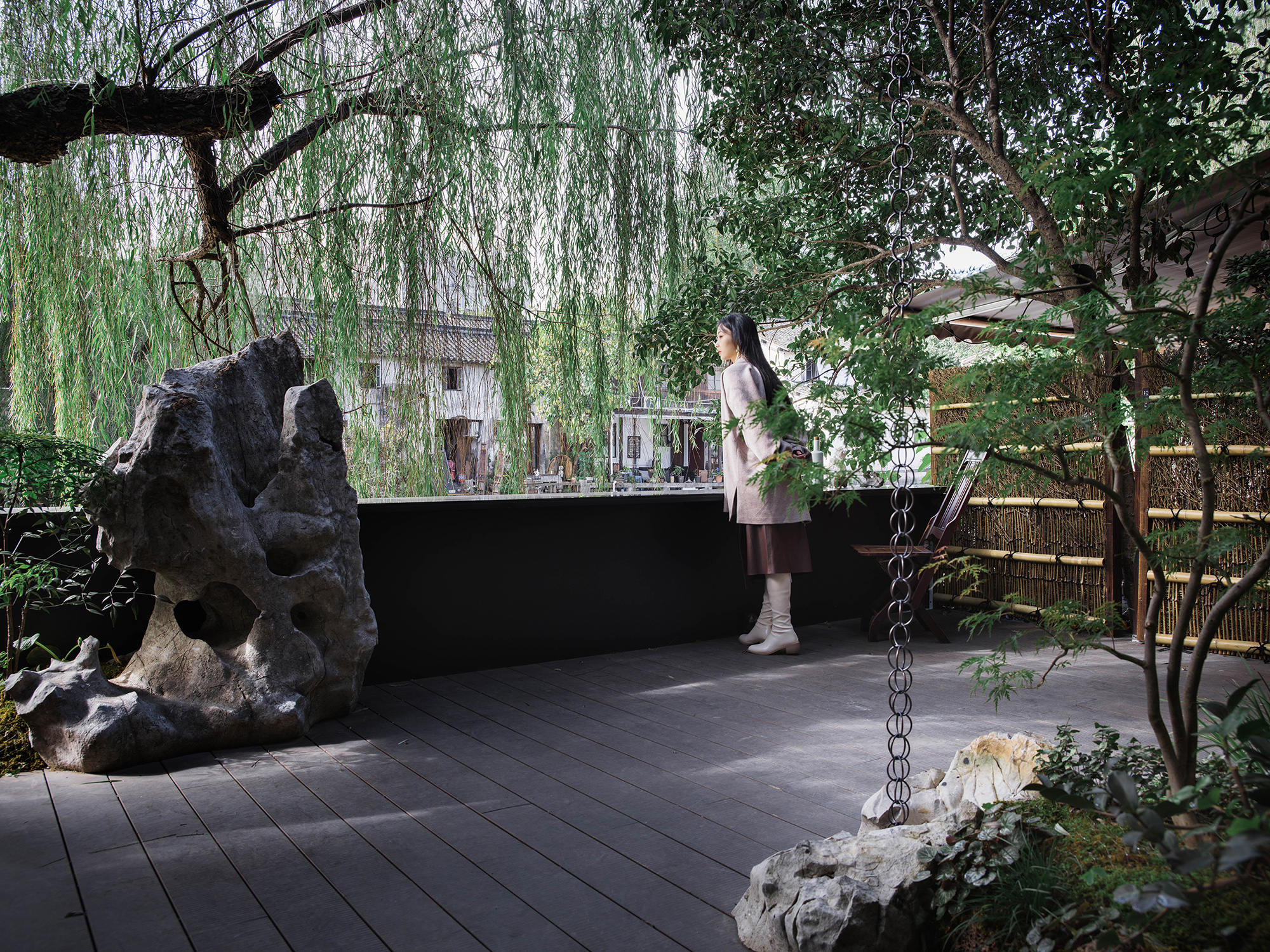
岸边的茶台采用黑色烤漆玻璃材料,将岸边的绿意都映照在了台面上,绵延了景色的边界。而黑色的反射材料也可以很好地融入在环境之中。
The tea table on the bank is made of black painted glass material, reflecting the greenery on the bank onto the tabletop, extending the boundary of the scenery. The black reflective material also blends well with the surroundings.

太湖石的另一小半被用作落雨链下的承接石。台阶是用自然石头形成的云步踏跺。整个户外平台的景观选用自然的石头搭配植物造景,呼应入口处景观,同时也连接了小河的自然景观,是造园景观的高潮处。
The other half of the Taihu stone is used to receive the rain. The steps are made of natural stones forming a cloud-like pattern. The entire outdoor platform features natural stones paired with plants, matching the entrance landscape while also connecting with the natural scenery of the river, serving as the highlight of the garden landscape.
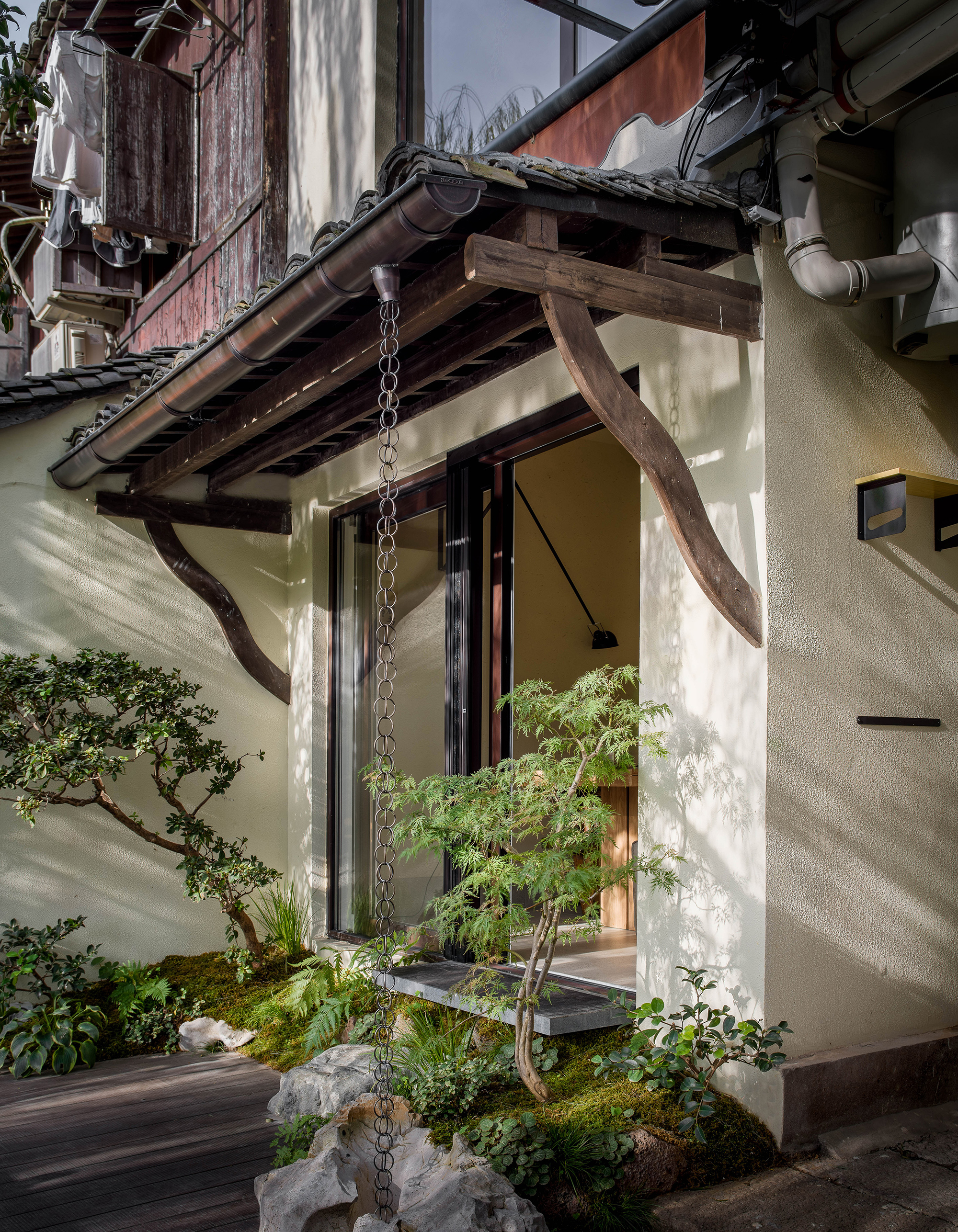
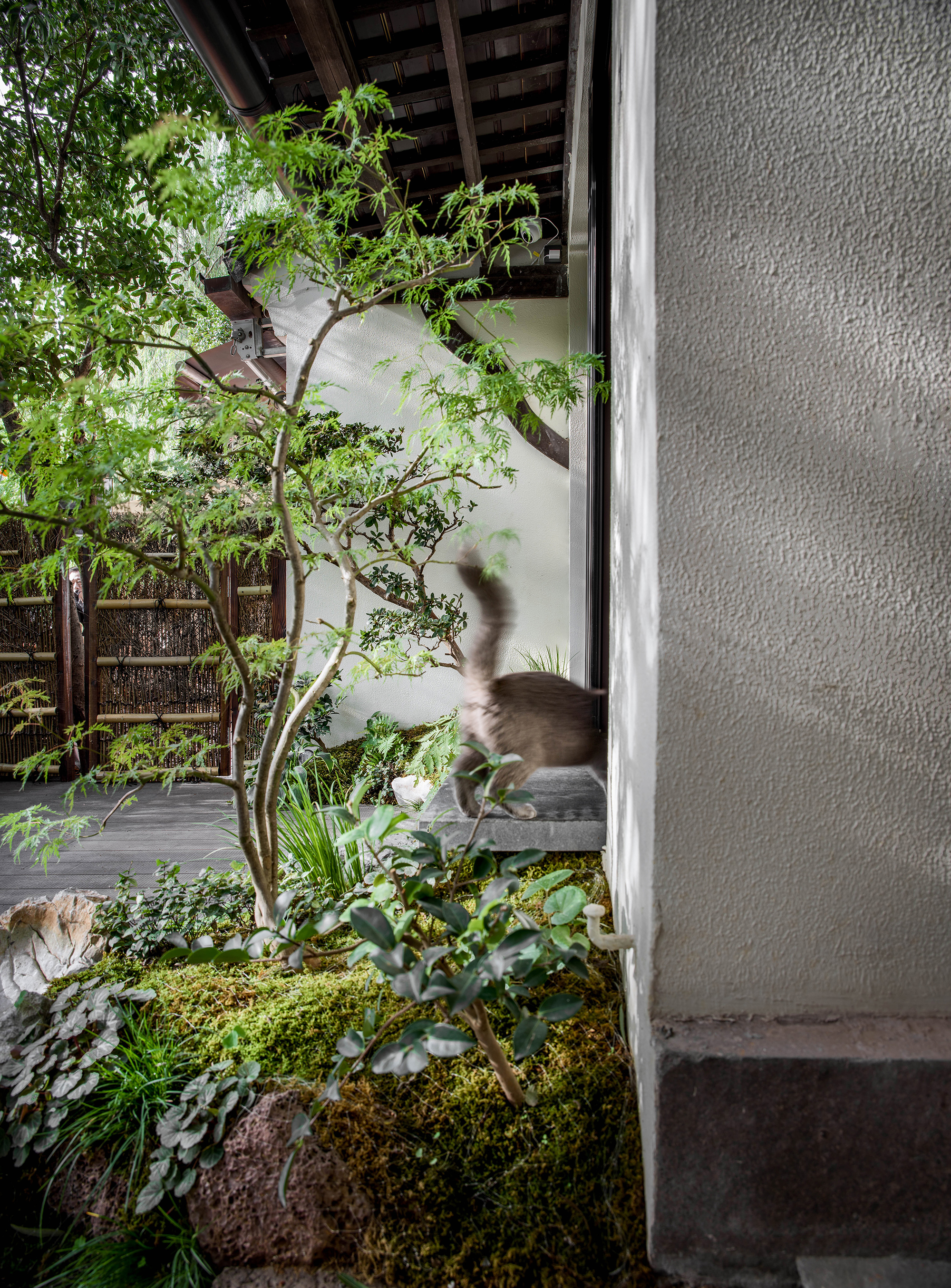
造一个“石头”窗户
太湖石是中国古典园林营造中最常用的石种,深受文人墨客的喜爱。关于太湖石,古人曾留下不少脍炙人口的诗句与画作。在五代周文矩所作《文苑图》中,就出现了几位文人松下雅集的画面,其中一位文士正俯身倚靠一处黑色太湖石,提笔思索。
Taihu stone is a commonly used garden stone in classical Chinese gardens. Ancient literati created many famous poems or paintings about Taihu stones. In the painting "The Garden of Cultivated Leisure" painted by Zhou Wenju in the Five Dynasties, there is a scene of several scholars gathering under a pine tree. One of the scholars is leaning against a black Taihu stone, holding a brush and thinking.
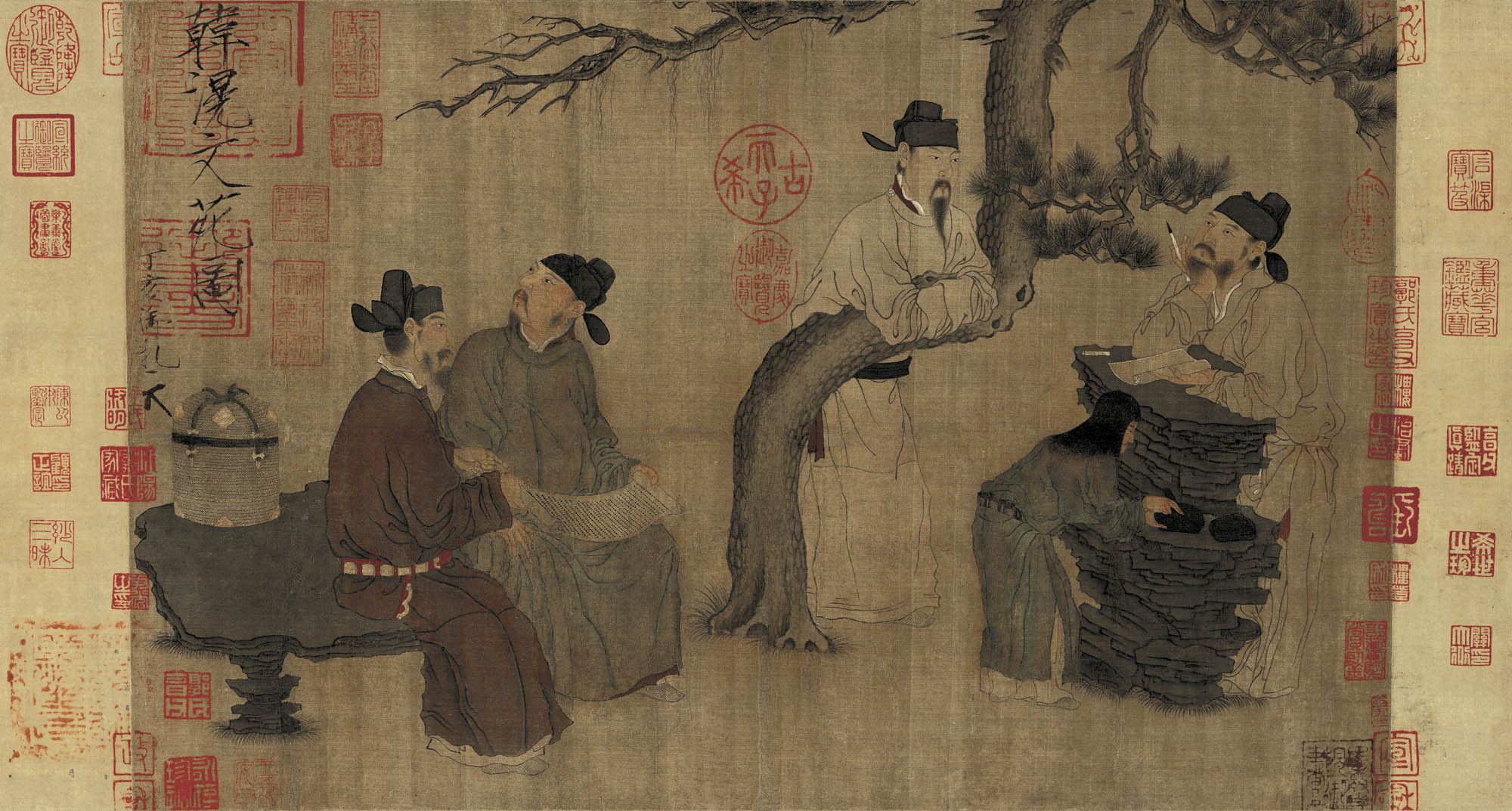
除了入口处太湖石形的石阶及庭院内直接使用的一块太湖石造景外,我们还造了一个“石头”窗户。“石窗”的形式取自太湖石的造型,意在汲取古代文人对石头和园林之美的意趣。我们并没有将石头原样临摹,而是更希望通过抽象的形态来体现意趣的精神。
In addition to using Taihu stones for the staircase at the entrance and directly incorporating them into the outdoor platform's landscaping, we also created a "stone" window. The design of the "stone window" is inspired by the form of Taihu stones, aiming to capture the aesthetic fascination ancient scholar had with stones and gardens. Rather than simply replicating the appearance of stones, we aimed to embody the spirit of aesthetic appreciation through abstract forms.
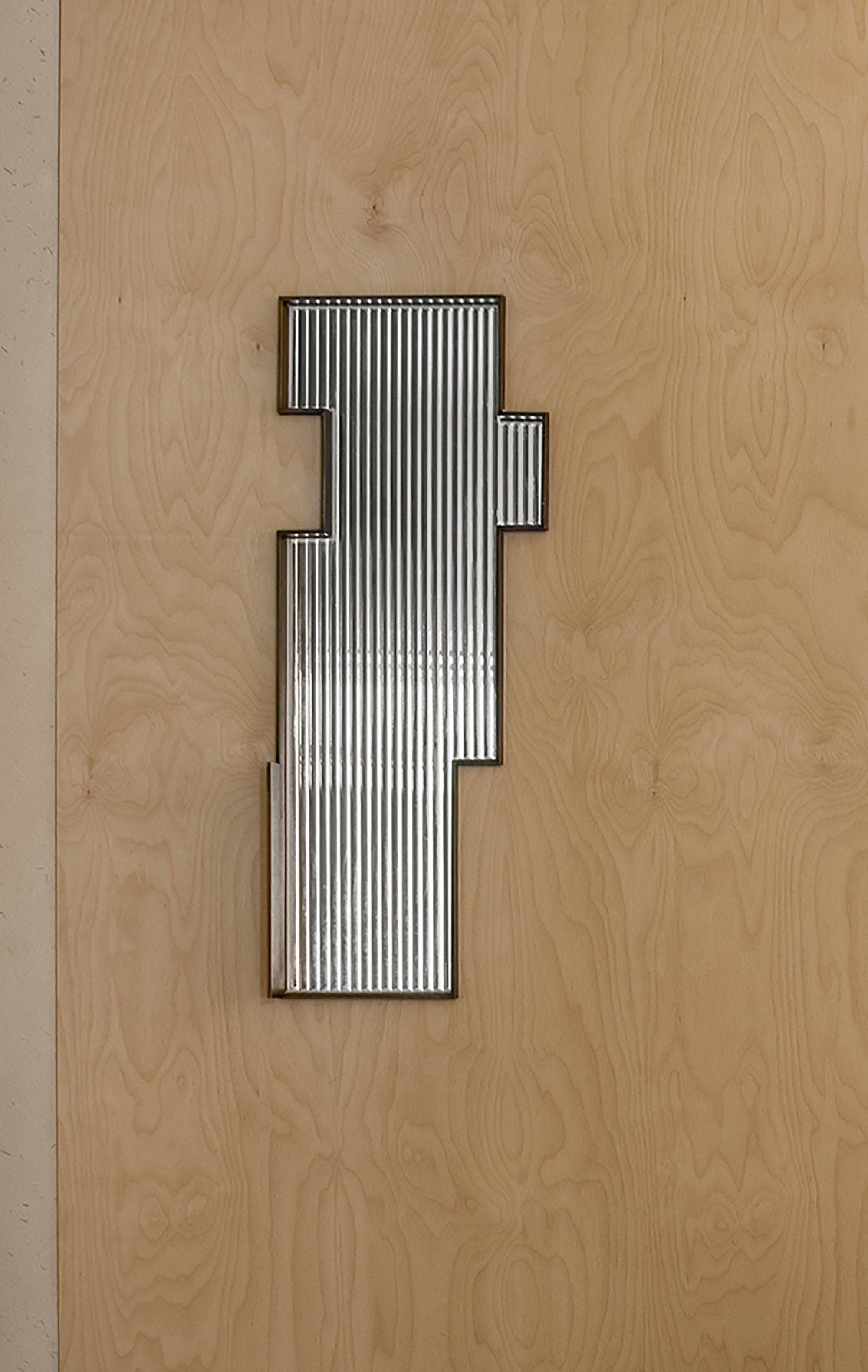
造一个“石头”家具
二层空间是业主个人的茶室和待客空间。为了增加室内的可利用空间,空间中原本巨大的混凝土柱被替换成钢柱,钢柱又和所需的置物家具结合在一起。我们假借山石之型用海洋板打造太湖石形态的置物架。置物架底部露出钢柱的柱脚,展现出置物架内部隐藏的真实结构情况。太湖石形的置物架除了可以放置物品外,同时还可以休憩倚坐。
The second-floor space serves as the homeowner's personal tea room and space to host the guest. To maximize the usable space indoors, the large concrete columns in the space were replaced with one steel column, which was integrated with the necessary storage spaces. We used marine plywood to mimic the shape of Taihu stones and crafted them into shelving units. At the bottom of the shelving units, the bases of the steel columns are exposed, revealing the true structural arrangement inside.The Taihu stone-shaped shelving units can not only display items, but also provide a place for people to sit and relax.
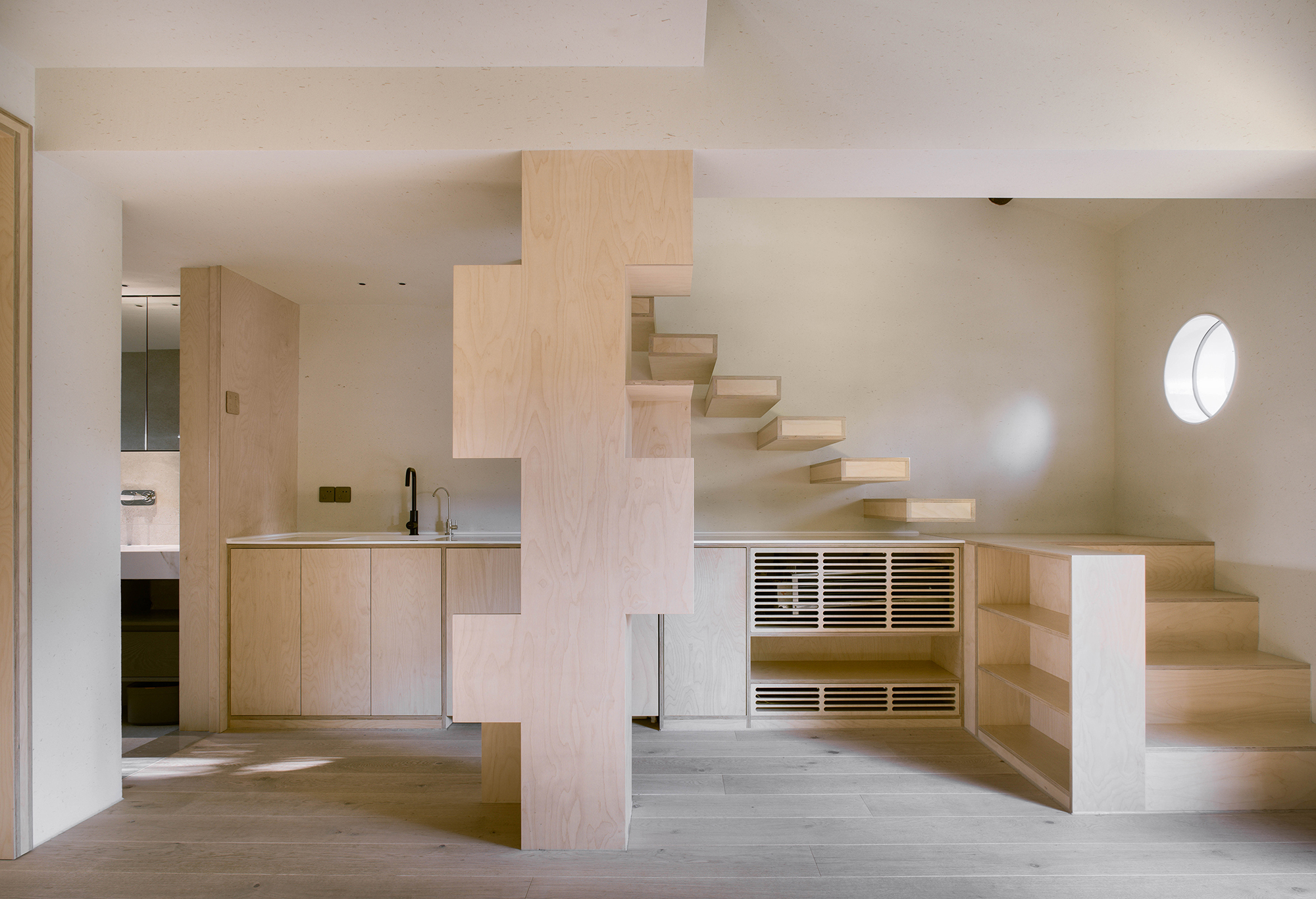

我们将操作台上方的空间有效利用,设计了悬挑式楼梯踏步。空调内机藏在了台面下的柜体内,确保建筑主体空间上方的完整性,出风口采用海洋板特别定制而成。
We effectively utilized the space above the operational counter by designing cantilevered staircase steps. The air conditioning unit is concealed within cabinets beneath the countertop, ensuring the integrity of the main space above. The air outlet is custom-made from marine plywood to blend seamlessly with the design.
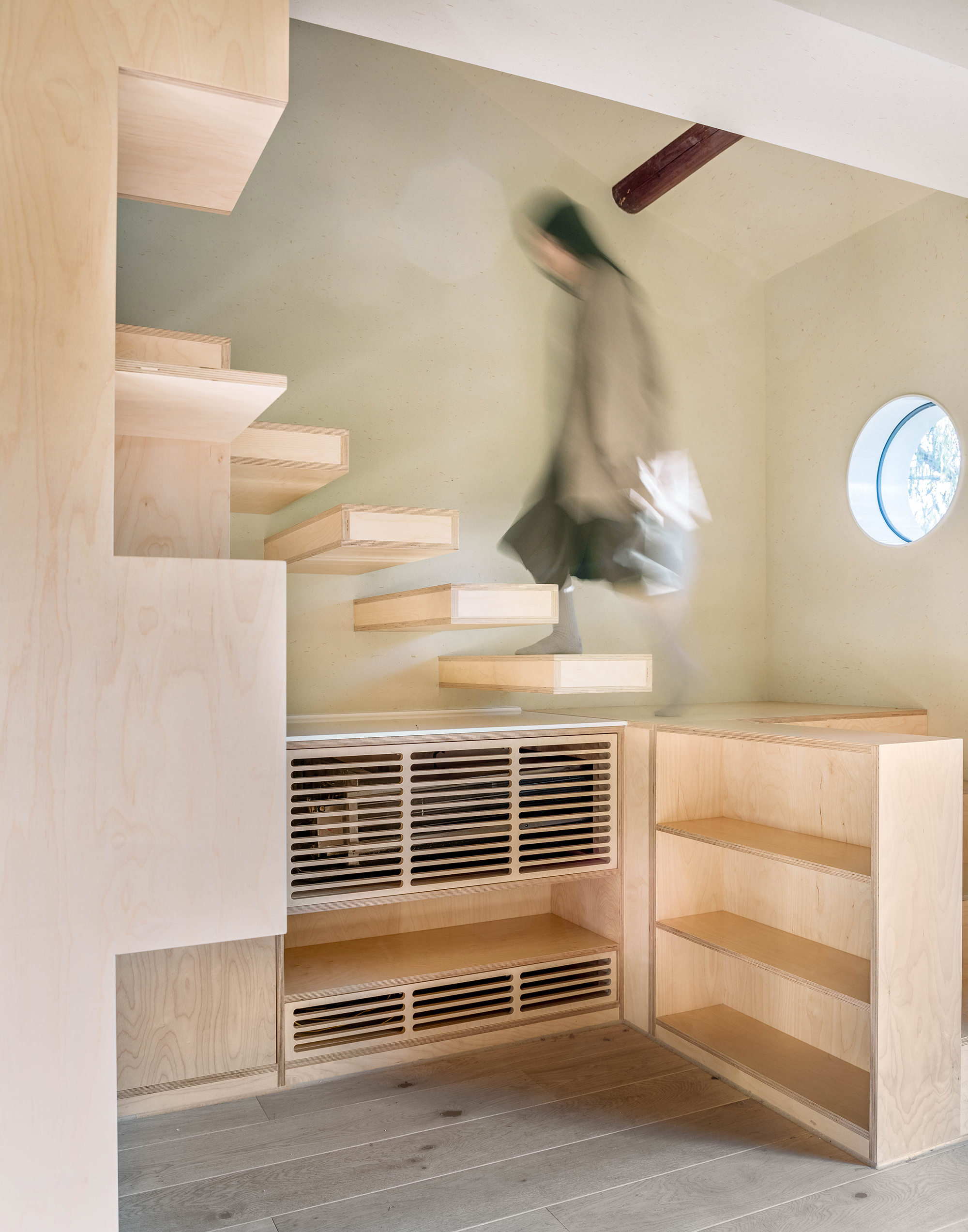
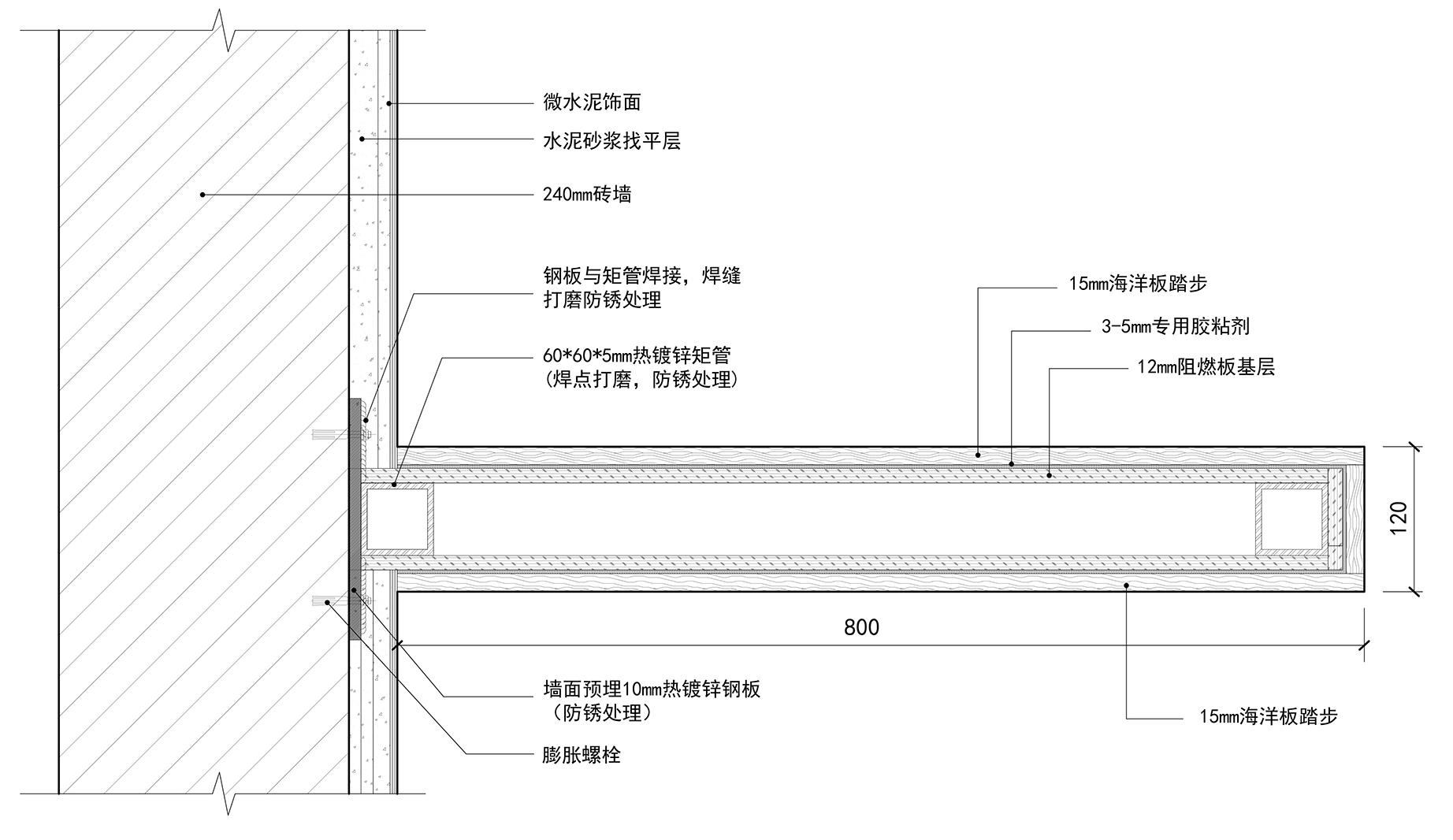
楼梯临河墙面上的一处圆窗,采光与框景的同时,还呼应了一楼移门上的圆窗。当人们经过此处,不由地低下头俯身观察窗外的景色。
The circular window on the wall beside the staircase overlooking the river not only to provide light and frame the scenery but also match to the circular window on the first-floor sliding door. When people pass by this area, they naturally lower their heads and lean over to observe the scenery outside the window.
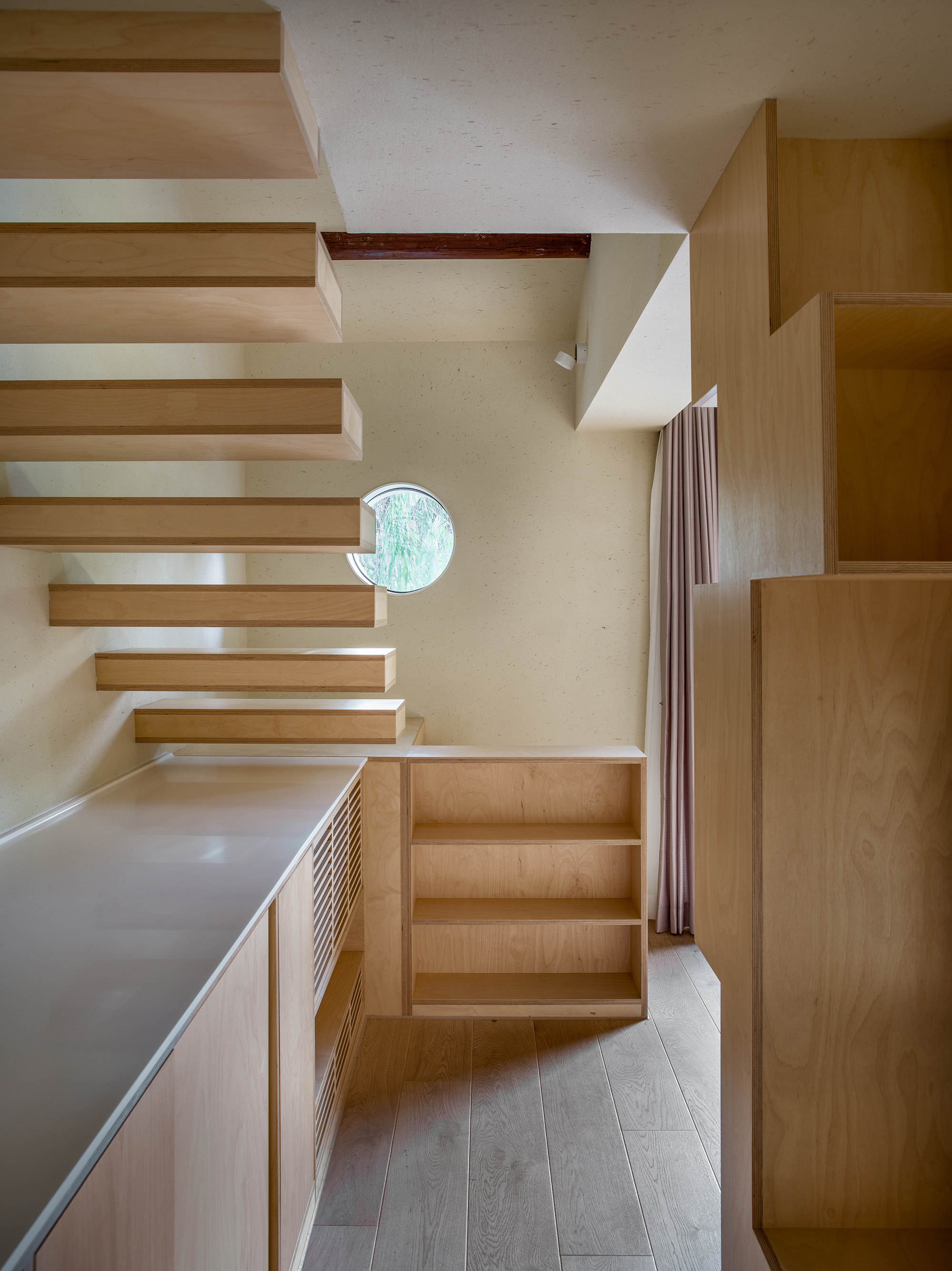
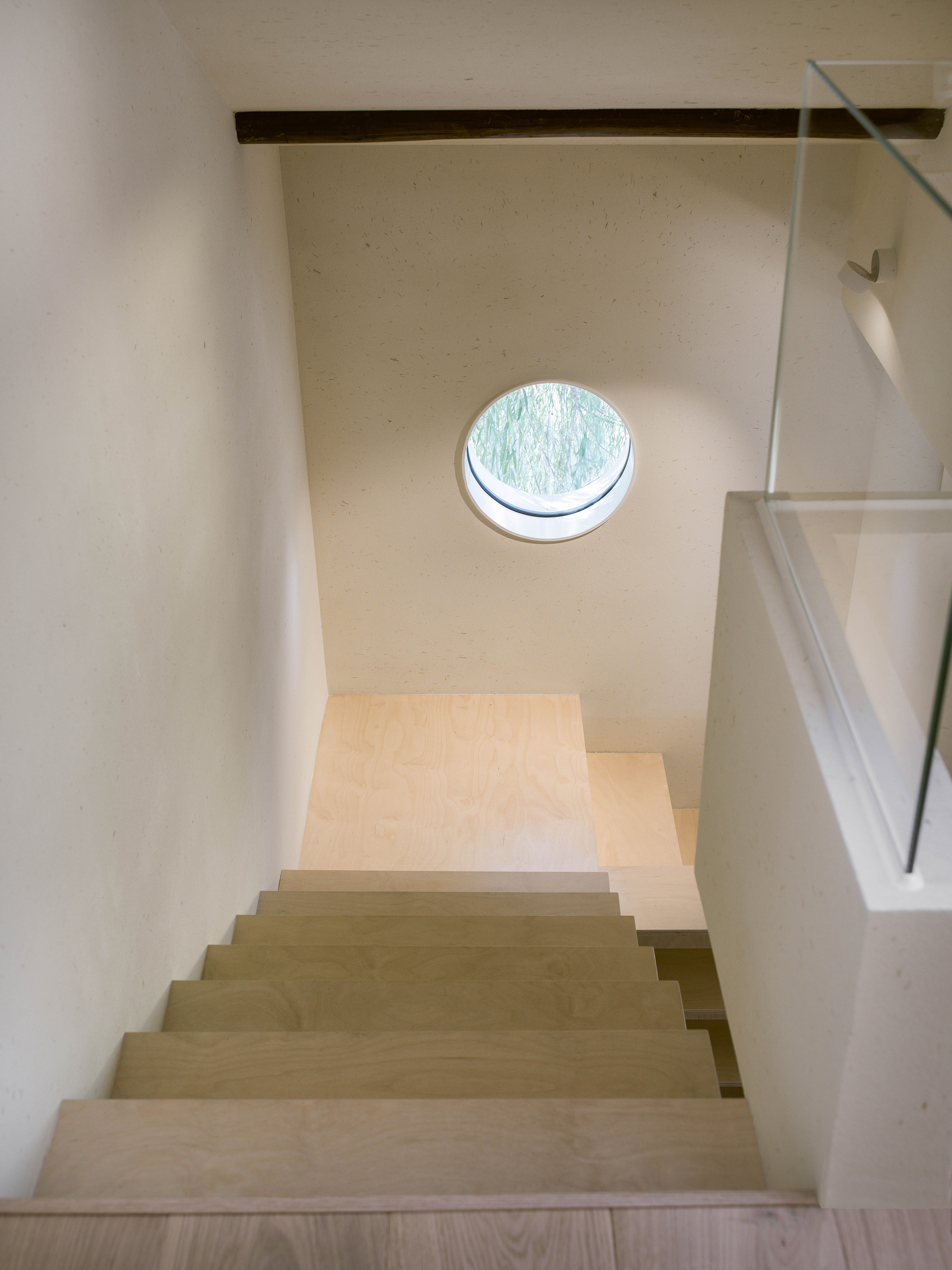
透过二楼茶室空间的窗,恰好可以看到对面民居的屋顶与一扇老虎窗。这里不时会上演各种有趣的景象,或见邻居开窗,或见小鸟停驻,或见散步的小猫。一切皆是生活。
Through the windows of the second-floor tea room space, one can conveniently observe the rooftops of neighbouring houses and even catch a glimpse of an old-style lattice window. This area often presents various interesting scenes, such as when neighbours open their windows, birds perching, or cats strolling by. Everything is part of life.
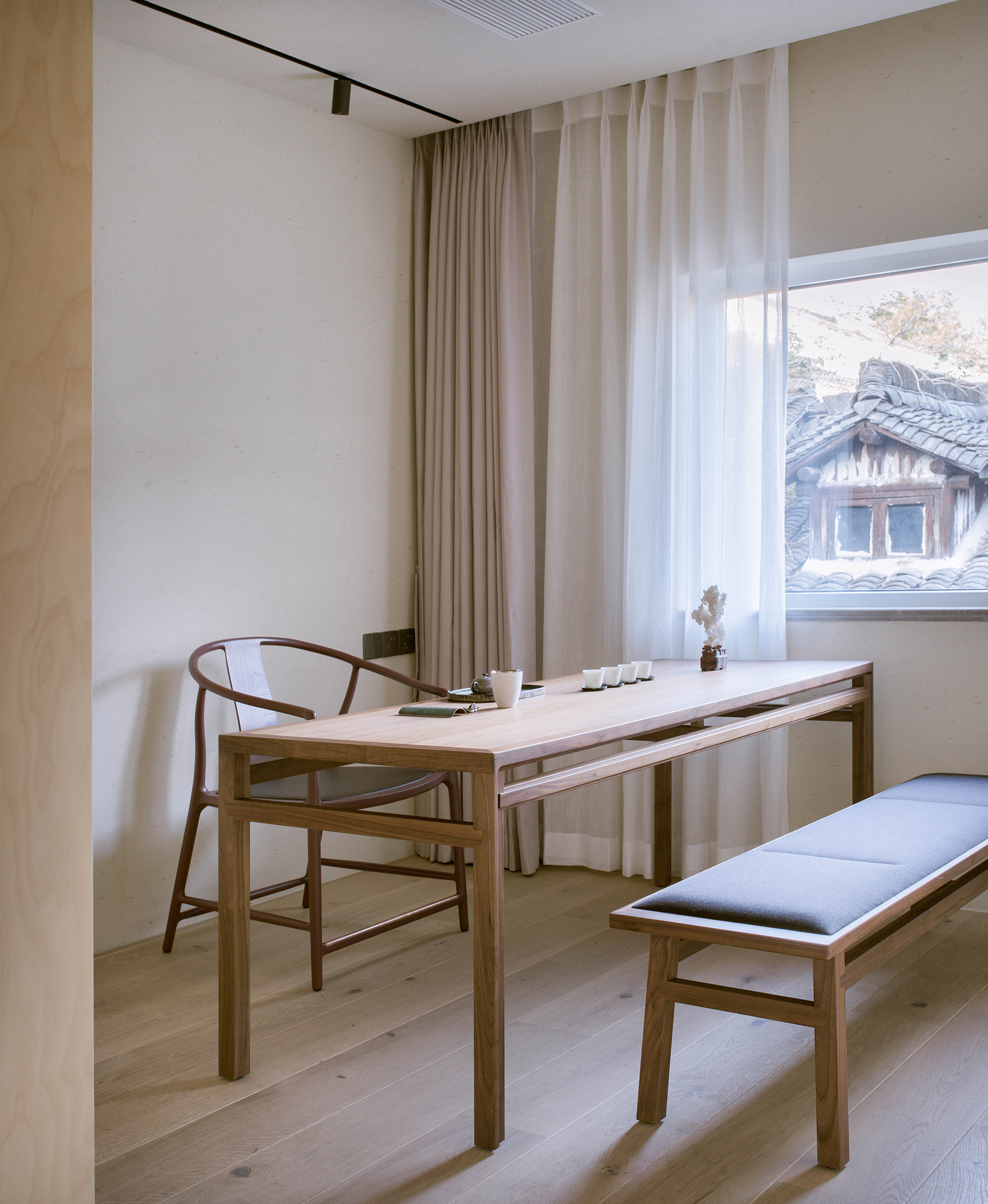
阁楼空间被我们设计成为主人休憩的私密一角。为适应电梯井道高度而自然形成的突出被设计成榻榻米,可以在此休憩、喝茶。天窗的加入,让阁楼更加明亮舒适,夜晚可观星。
The attic space has been designed as a private retreat for the homeowner to relax. The adaption to fit the height of the elevator shaft naturally formed a protrusion, which has been designed as a tatami area where one can rest and enjoy tea. The addition of skylights makes the attic brighter and more comfortable, allowing for star watching on clear nights.
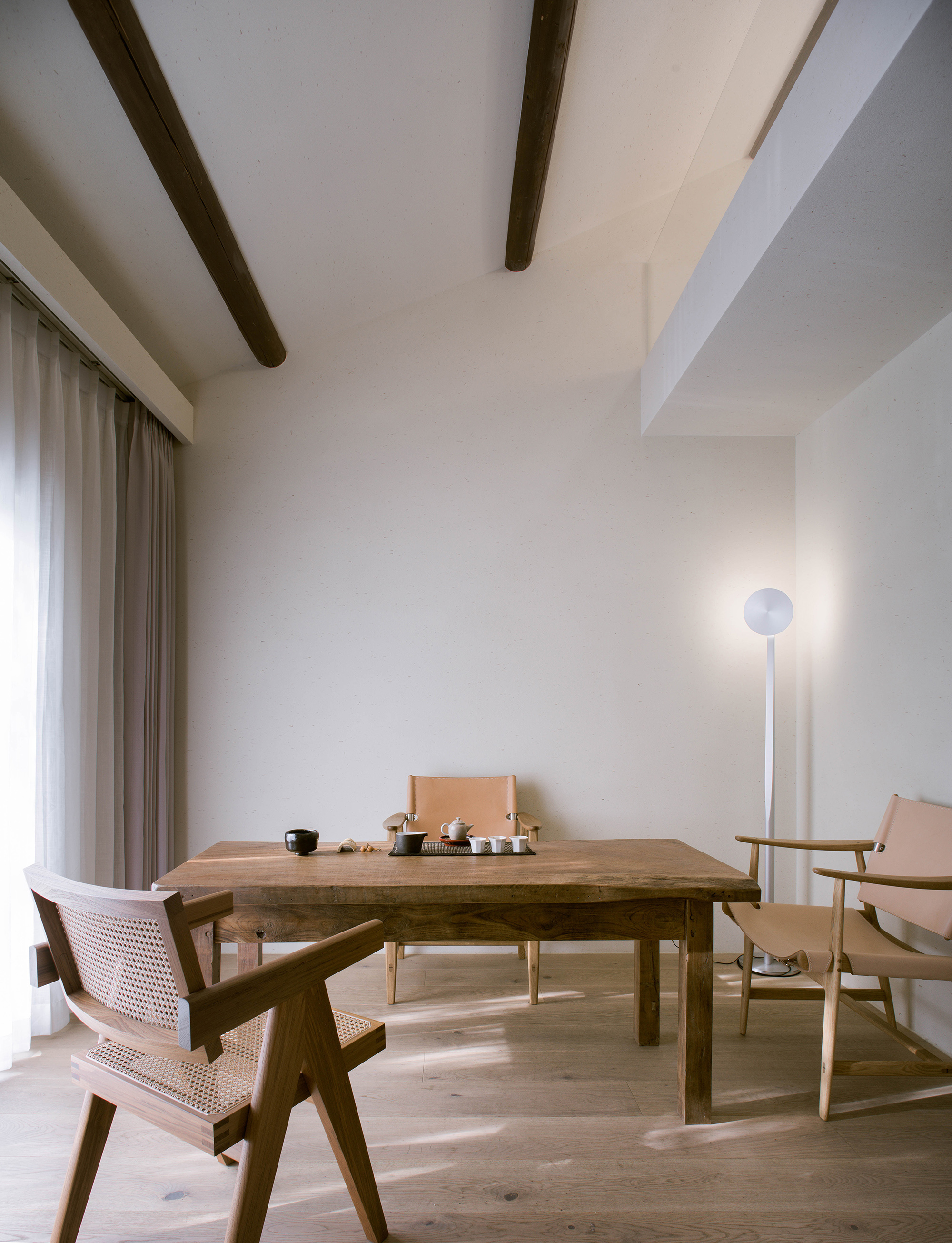
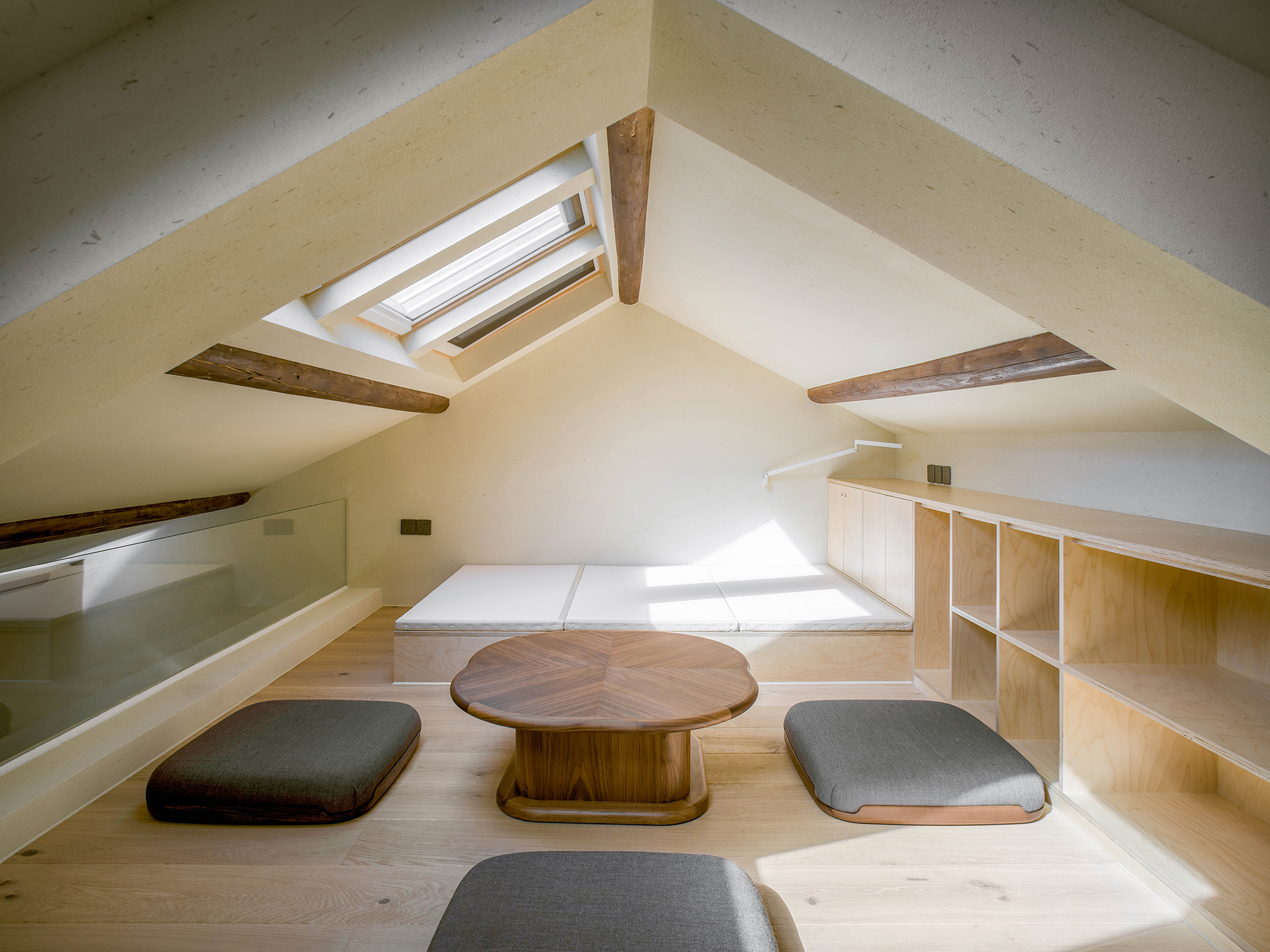
空间“对称”
小河茶馆在原有老房子的基础上改建,一二楼之间的电梯以及茶室操作空间布置在茶馆的中部。通向阁楼的楼梯借用二楼操作台上部的空间。茶室、休闲空间等则占据了两端视野和光线最好的位置。
The renovation of the Xiaohe Tea House is based on the original old house, with the elevator and tea room operation space arranged in the middle of the tea house between the first and second floors. The staircase leading to the attic utilizes the space above the operational counter on the second floor. The tea room, relaxation space, and other areas occupy positions at both ends sharing the best light and views.

电梯和茶室操作间的居中布置使得小河茶馆在功能上和空间上都呈现一种对称的秩序关系。而街道与小河、室内竖向的交通服务空间与二楼横向的交通服务空间,也相应形成了两组对称且均衡的空间状态。
The central placement of the elevator and tea room operation space creates a symmetrical order in both function and space for the Xiaohe Tea House. Additionally, the street and the river, as well as the vertical circulation space on the ground floor and the horizontal circulation space on the second floor, form two sets of symmetrical and balanced spaces correspondingly.
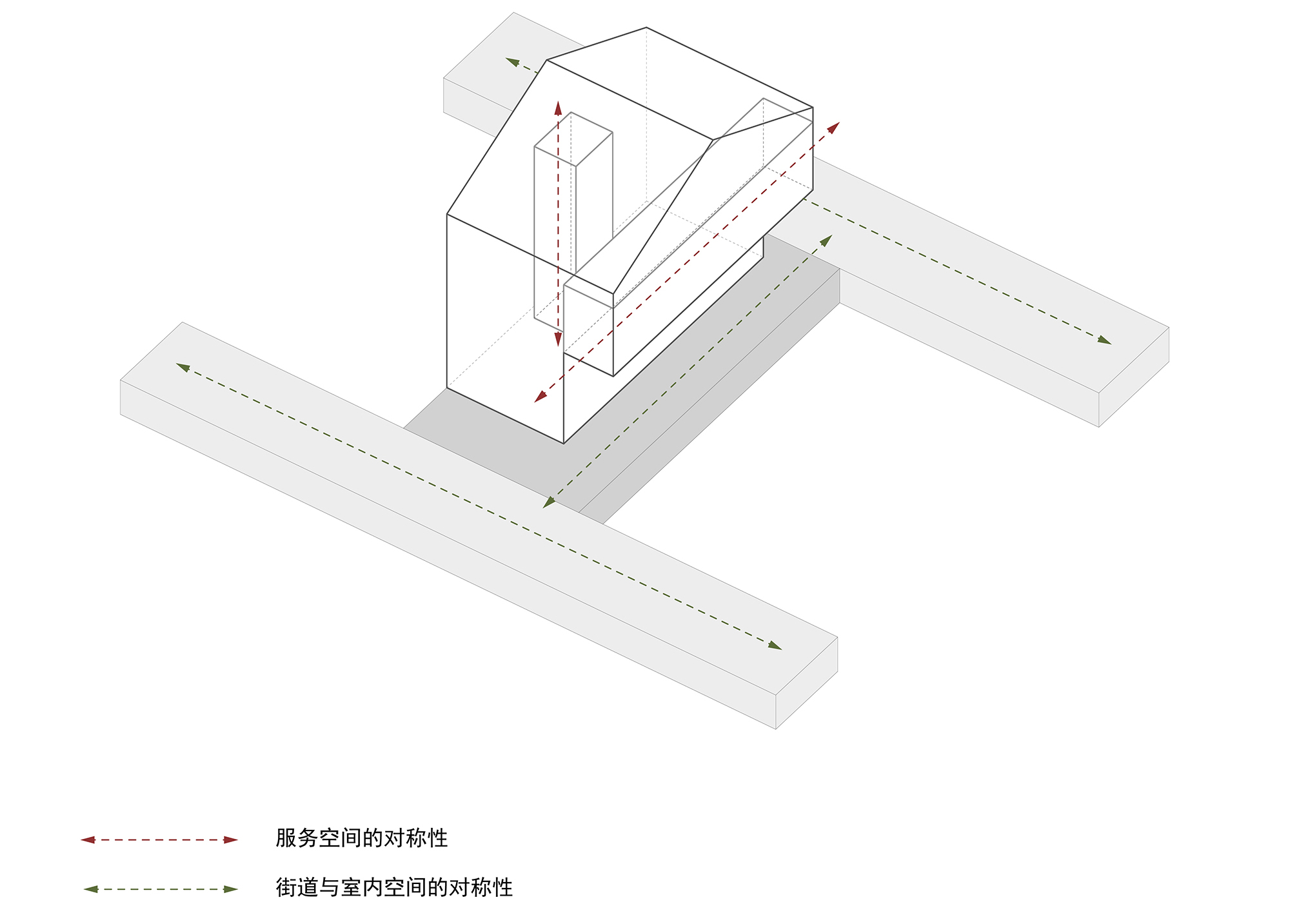
与此同时,一楼入口处的抽象“石头”台面与庭院的自然石头,一楼移门上的圆窗与二楼楼梯旁的圆窗,一楼的“石头窗”与二楼“石头”置物架都彼此呼应,呈现某种内在的秩序关系。而空间与符号的成组秩序关系使得小河茶馆更整体和统一。
At the same time, the abstract "stone" countertop at the entrance of the ground floor and the natural stones in the courtyard, the circular window on the sliding door of the ground floor and the circular window next to the staircase on the second floor, the "stone" window on the ground floor and the "stone" shelving unit on the second floor all relate to each other, presenting a certain intrinsic order. The grouping order of space and symbols makes the Xiaohe Tea House more cohesive and unified.
材料与照明
小河茶馆整体呈现一种宋式美学,在材料的选择上面我们整体统一了一个浅黄基调。墙面使用了米白色的微水泥涂料,而掺杂其间的稻草不仅回应了传统的工艺做法,也让墙面材料更加坚固,颜色上更加柔和。
The Xiaohe Tea House embodies a Song Dynasty aesthetic. In terms of material selection, we chose with an overall unified light yellow tone. The walls are coated with a creamy white microcement material, with interspersed straw not only tribute to traditional craftsmanship but also enhancing the durability of the wall material and softening the color palette.

在灯光设计中,为了更好地展现空间本身的特质,我们取消了常规的主灯。转而采用大量磁吸轨道灯及小射灯来点缀空间,再辅以若干可移动的氛围灯,补充照明。
In the lighting design, traditional flood light were omitted to better showcase the inherent qualities of the space. Instead, magnetic track lights and small spotlights are predominantly used to embellish the space, supplemented by movable ambient lights to complement the illumination.
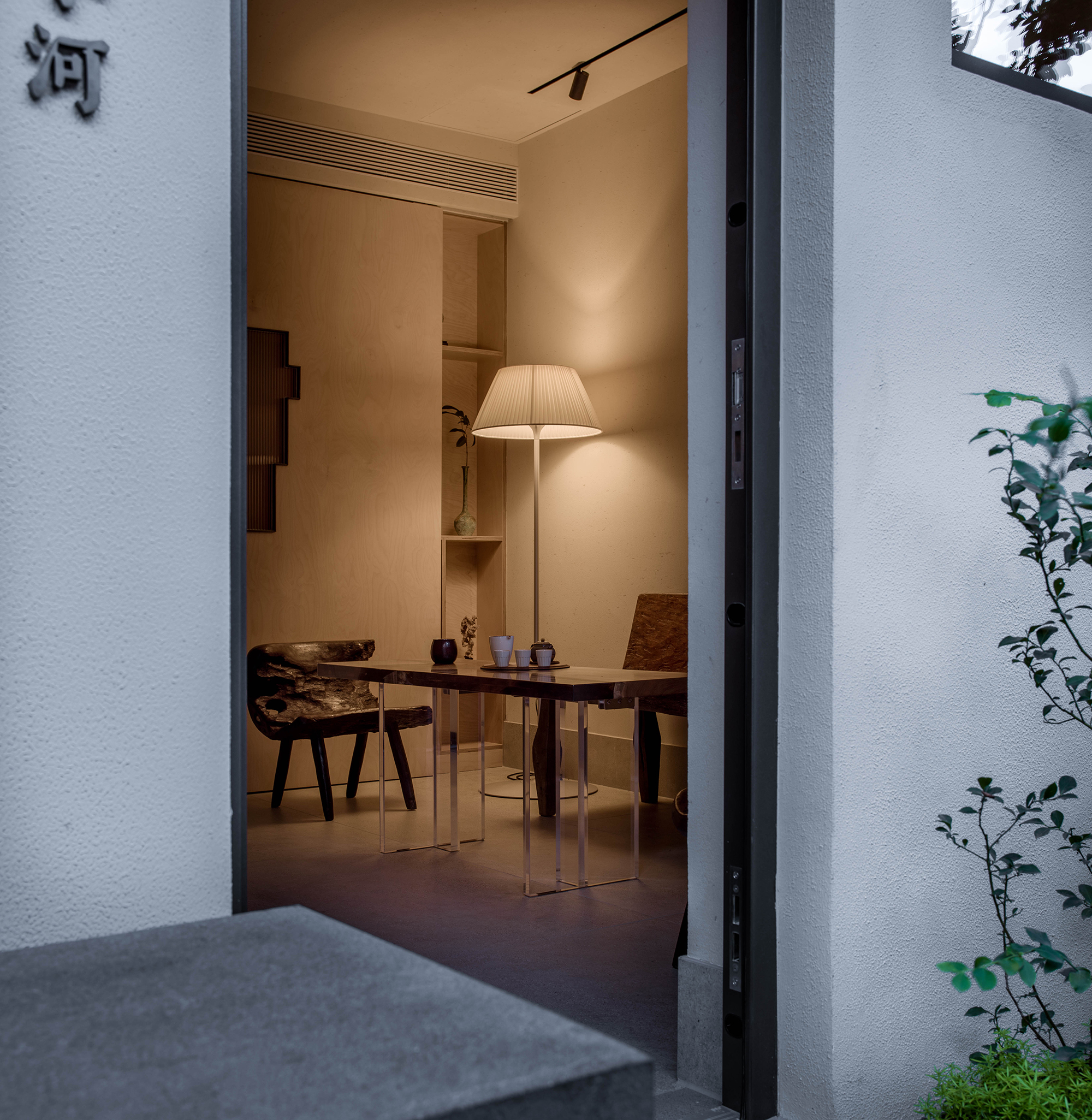
工艺与细节
在确保施工品质的基础上,我们希望强调手工制作之美。空间里的木质品,包括移门、层板、柜子、架子、门套均采用桦木海洋板,由经验丰富的木工在现场手工制作而成。而后经过油漆工精心打磨、上漆、打磨、再上漆,确保木质表面的光滑,同时还保留住桦木板原本的纹理及风格。
Emphasizing the beauty of craftsmanship on a foundation of precision, wooden items within the space, including sliding doors, shelves, cabinets, and door frames, are all handcrafted on-site by experienced carpenters using marine plywood. These pieces undergo careful polishing, painting, and finishing by skilled painters to ensure smooth wooden surfaces while preserving the original texture and style of the birch plywood.
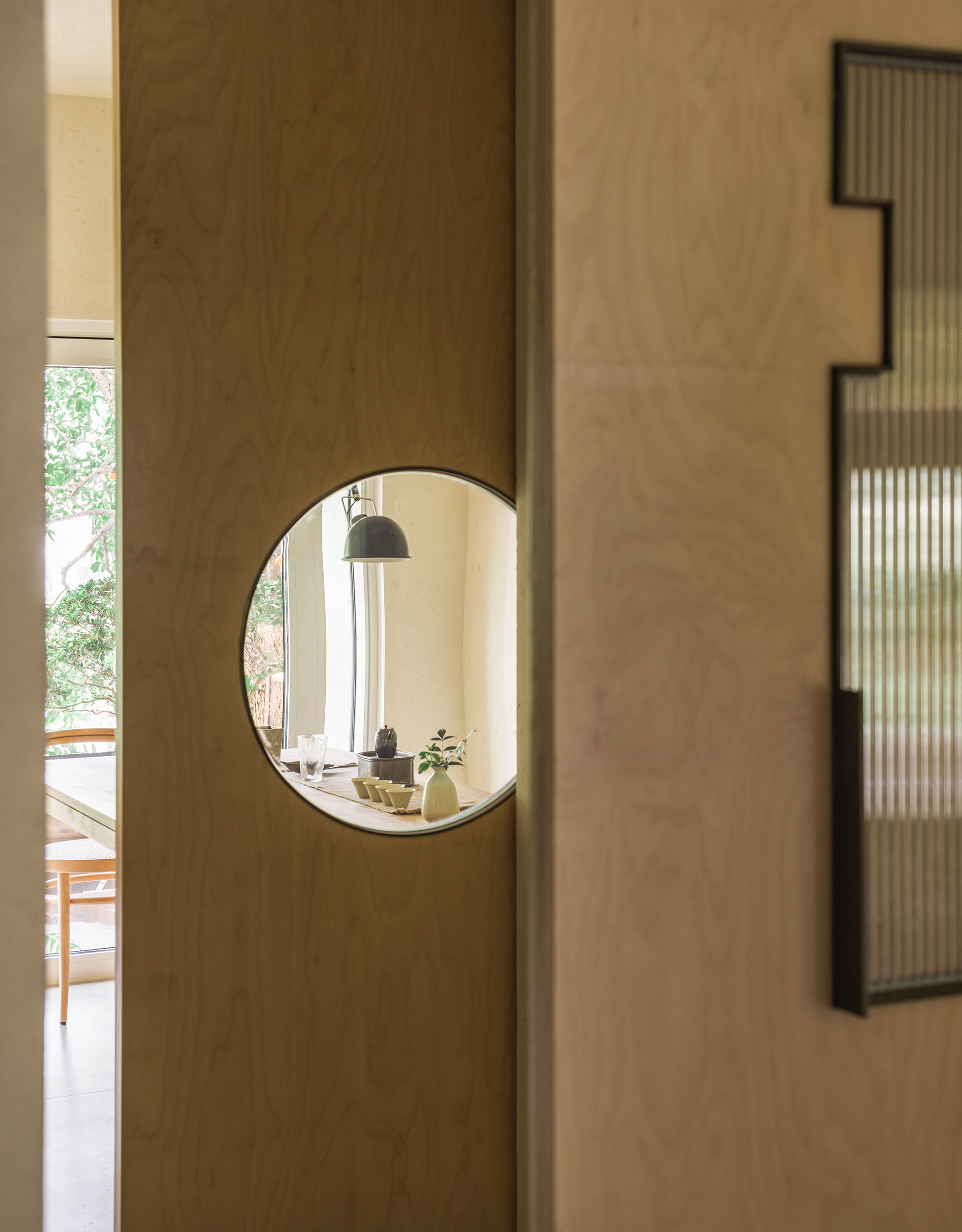
桦木海洋板我们挑选了档次较高的单面完美无疤品级,而在实际施工中,木工师傅在制作一扇木质移门时不小心将有疤的一面朝外放置了。但当我们发现的时候,依然决定保留了这个失误,因为恰是这个失误,让我们意识到应该在一些局部让人们看到最真实的情况。而这个看似“表演”的呈现并非有意为之,反倒更加有趣了。
For the birch marine plywood, we selected a higher grade with a perfect, blemish-free surface. However, during actual construction, a carpenter accidentally placed a door with blemishes side facing outward. Upon discovering this, we decided to keep this mistake because it made us realize that we should let people see the most authentic situations in some places. This seemingly "performance" wasn't intentional, but it added an interesting aspect to the space.
我坐在窗旁
风有点凉
人群走过
望了望
有一位工匠
握一只茶杯,坐靠方窗
有一扇方窗
伴一片白墙,立身街坊
有一处街坊
择一条小河,安躺城市
有一座城市
居一位过客,耽于想象
有一场想象
随一阵轻风,萦绕工匠
忘了忘
人群已去
天下起雨
我坐在窗旁
——朱浪进
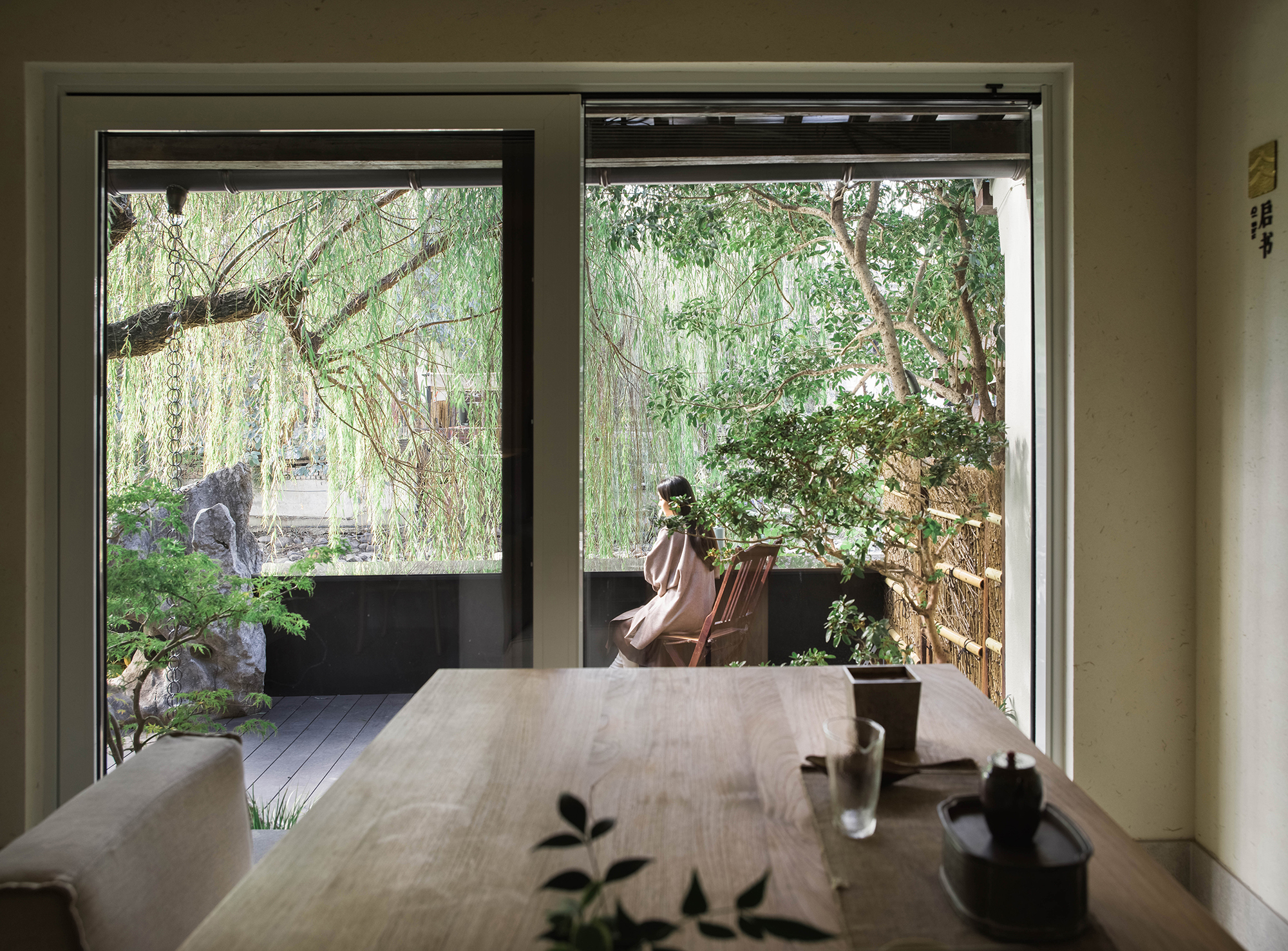
小河茶馆不同于现代建筑改造。我们尝试将“山居”思想运用在现代的建筑空间营造中,利用传统造园的手法如“借景”“障景”“模山造石”,营造多层次的立面。利用盆栽、石头、花器等,点缀空间,也是造园的心思所在。最终通过空间的逐步展开,拉开它的序章,又缓缓结束,皆是我们在小空间内能够创造的丰富的空间序列。
The Xiaohe Tea House stands out from modern architectural renovations. We attempted to incorporate the "mountain dwelling" concept intocontemporary architectural space creation, employing traditional garden-making techniques such as "borrowed scenery", "screening scenery", and "imitation mountain&stone” to create multi-layered facades. Utilizing potted plants, stone objects, flower vases to decorate the space, reflecting the essence of garden-making. Ultimately, through the gradual unfolding and gentle conclusion of space, we crafted a rich spatial sequence within a small area.
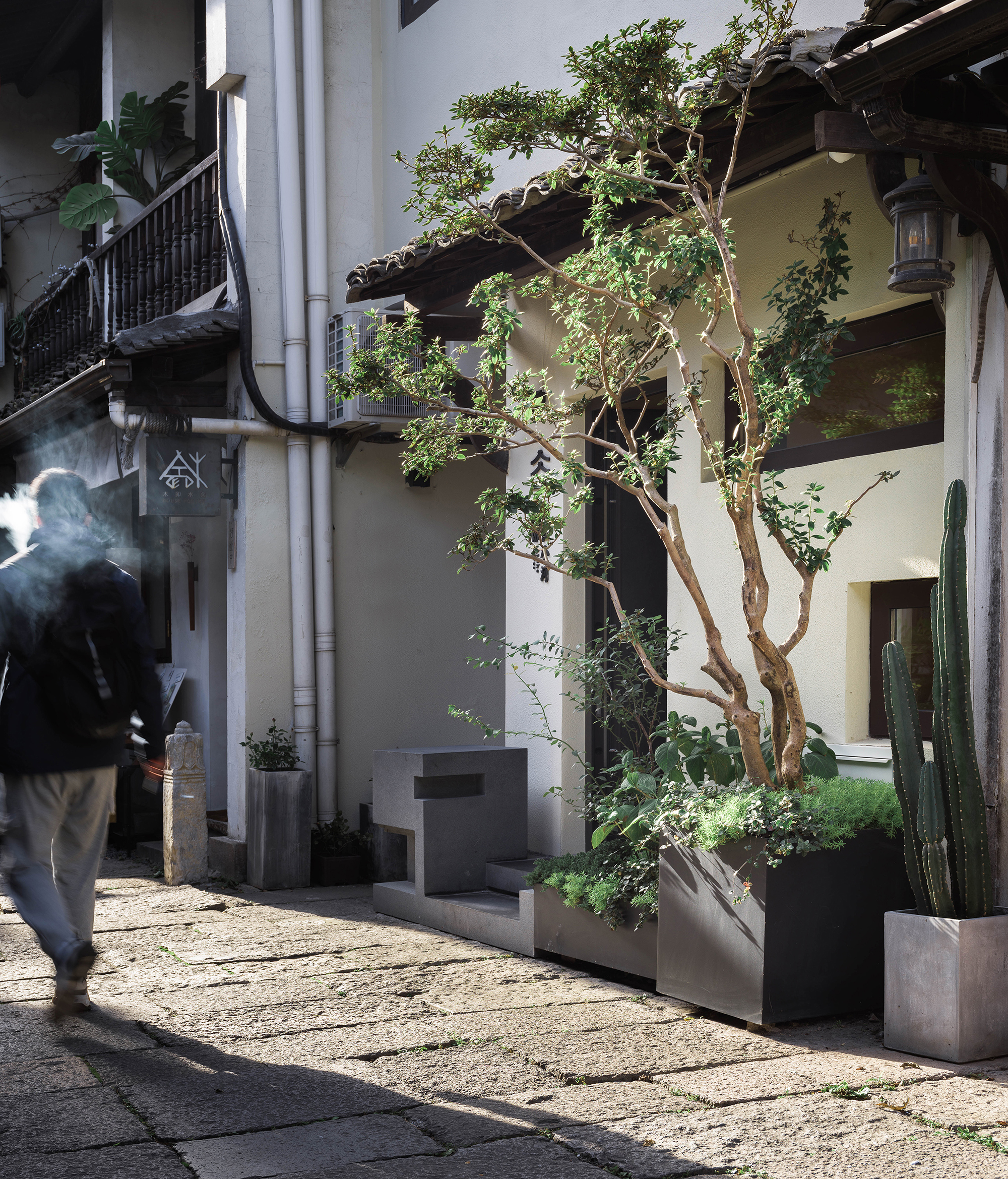
小河茶馆也是我们第一次通过使用“模山造石”这样具像的形式手法去回应中国传统建筑与文化。我们希望更多地参与到当代中国建筑的探索与实践中来,并时刻保持对中国传统文化的学习、以及让传统如何回归当下的传承性思考。
The Xiaohe Tea House marks our first attempt to respond to Chinese traditional architecture and culture through the tangible technique of "imitation mountain&stone". We hope to contribute to the exploration of contemporary architectural expression in China, and always keep learning about traditional Chinese culture and thinking about how to bring tradition back to the present.
特别的是,在项目施工收尾阶段,业主希望这里除了可以作为茶室之外,未来还可以满足居住功能。为了让茶室和住宅可以非常好地互相兼容,我们设计了两种状态下的家具摆放方案。
Of particular note, during the final stages of the project, the owner expressed a desire for the space to serve not only as a tea house but also as a residence in the future. To ensure excellent compatibility between the tea house and the residence, we designed furniture placement schemes for both scenarios.
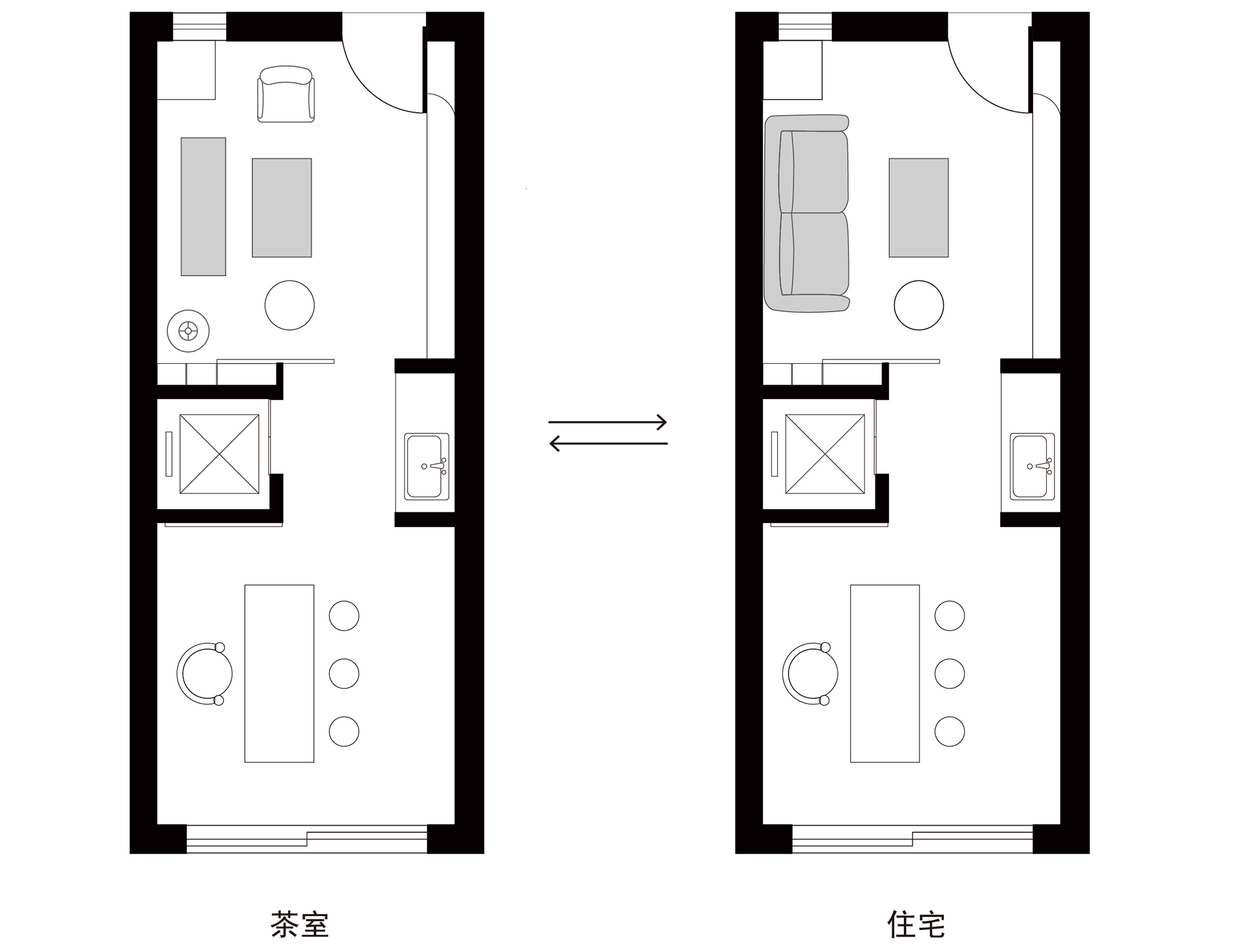
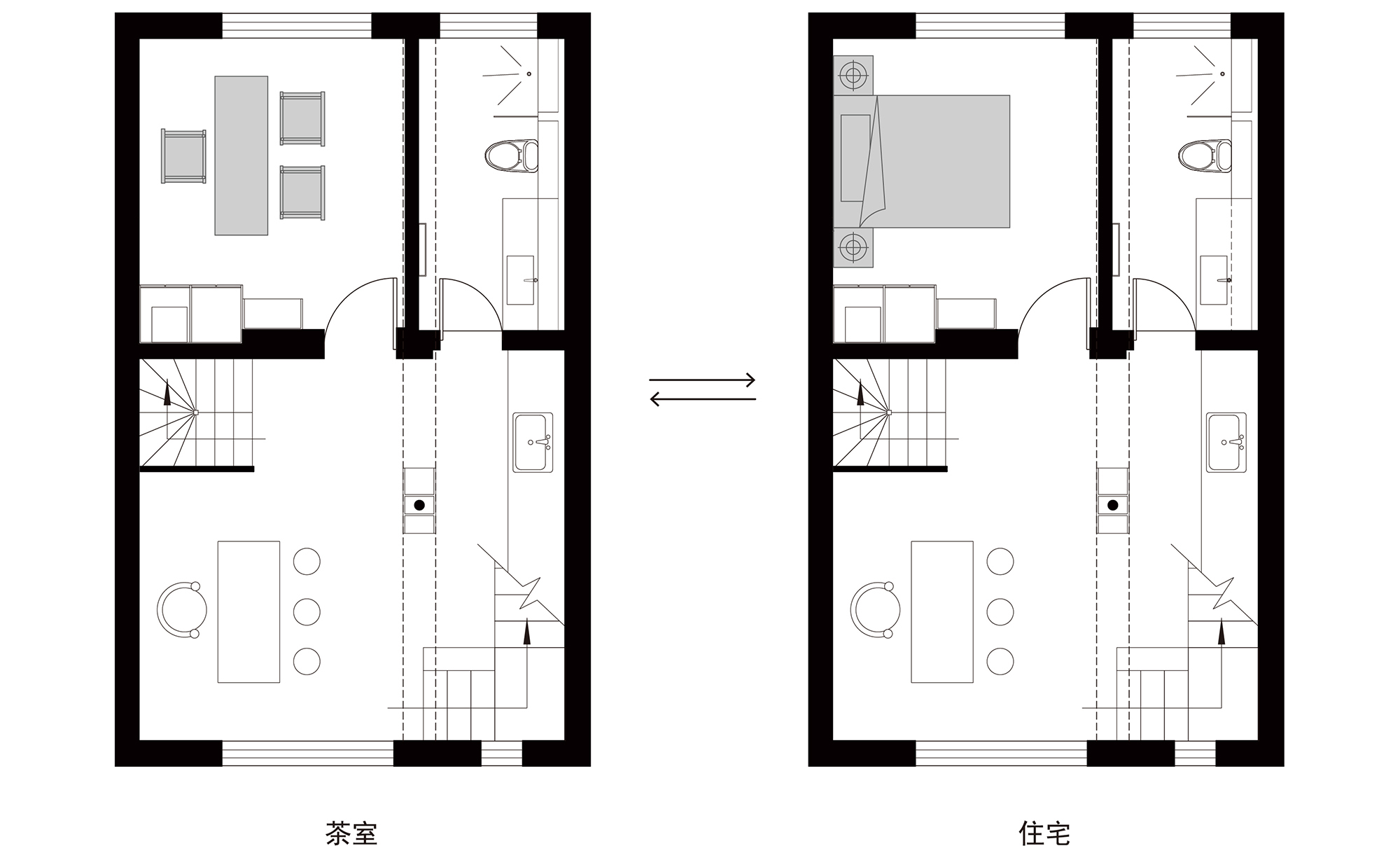
设计风格上,我们希望减少过多装饰,并不过分强调空间的属性,从而增加空间自身的可变性、包容性和前瞻性。
In terms of style, we aim to reduce excessive decoration and avoid excessively emphasizing the attributes of the space, thereby increasing the space's versatility, inclusivity, futuristic nature.
在未来,业主如果需要长期居住此地,只需要简单调整家具,住宅空间与茶室空间就可以互为转换。此刻建筑是生活的容器,住宅和茶馆仅仅是生活的不同体现。
In the future, if the owner needs to reside here for an extended period, they only need to make simple adjustments to the furniture, and the residential space can be transformed into a tea room space and vice versa. At this moment, the building serves as a container for life, and the residence and tea house are merely different manifestations of life.
设计图纸 ▽
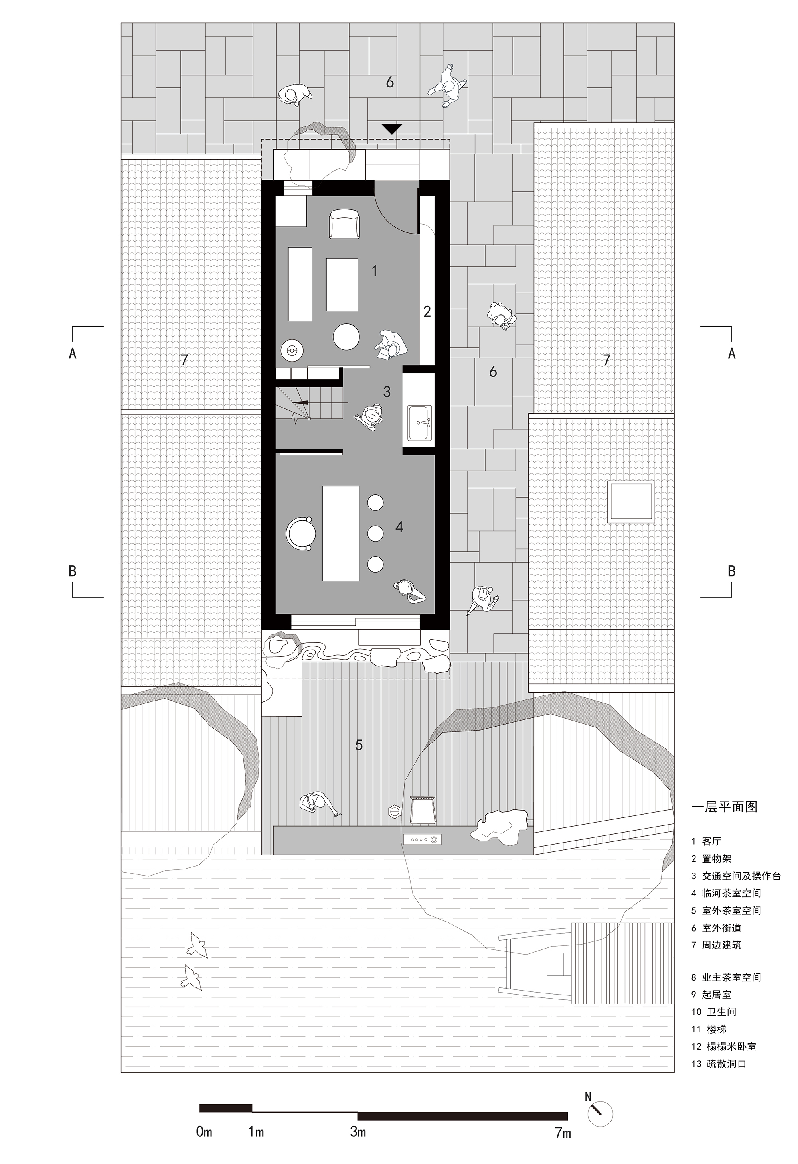
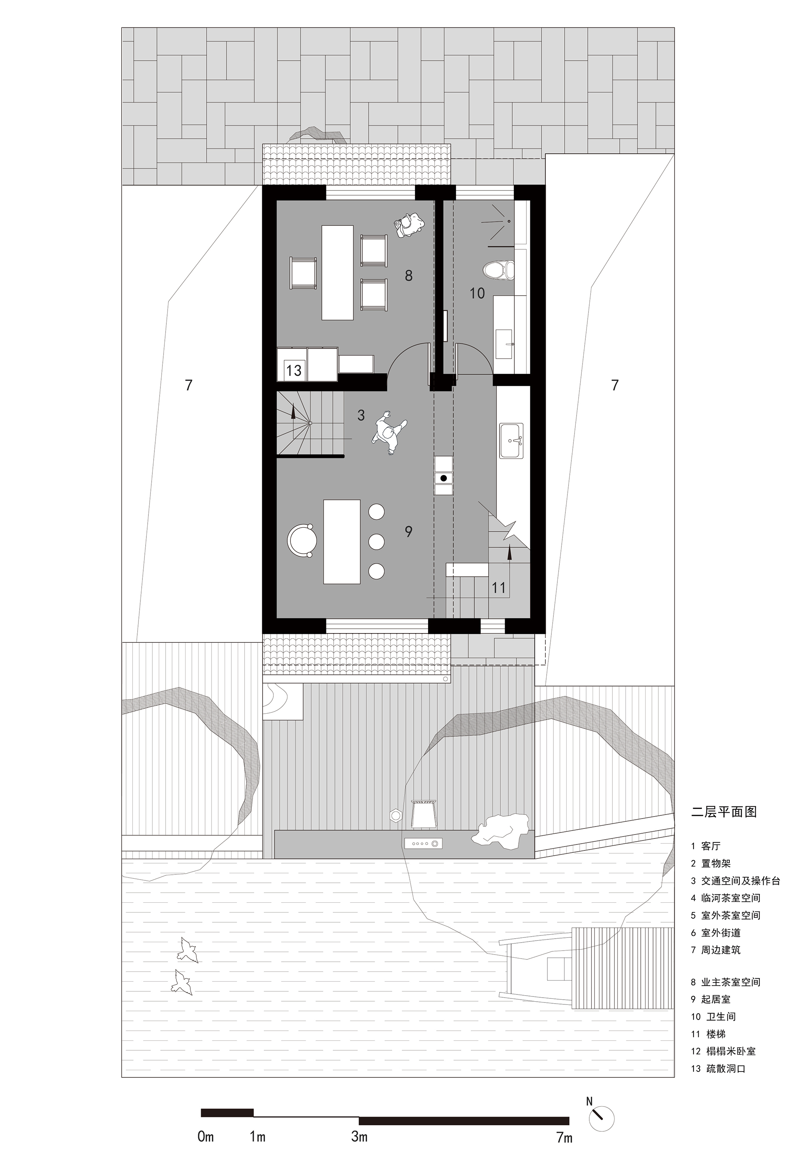

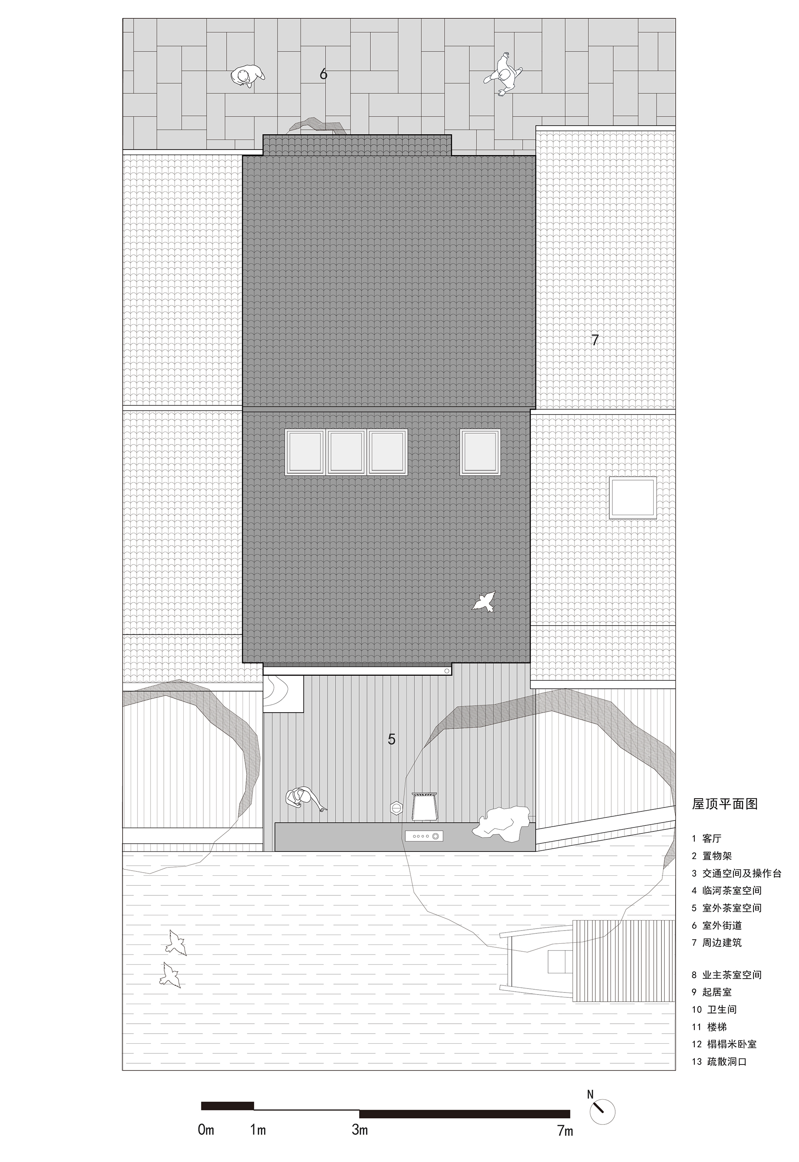
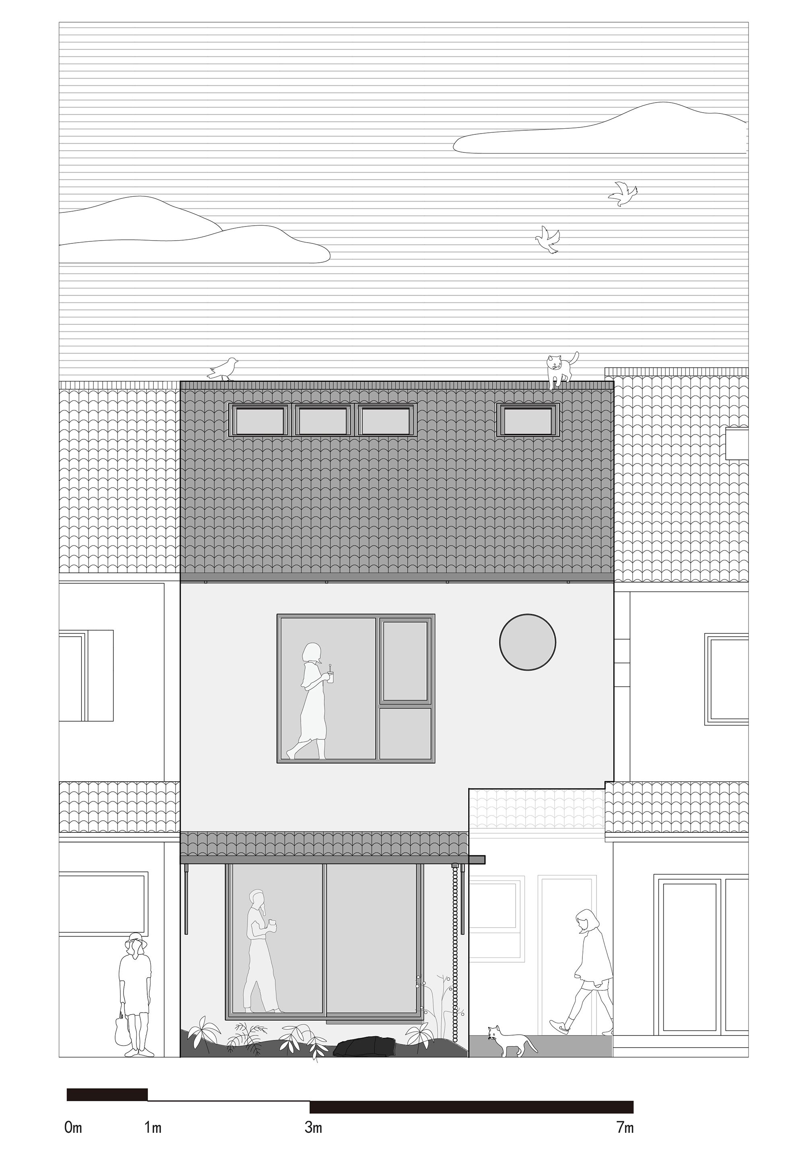

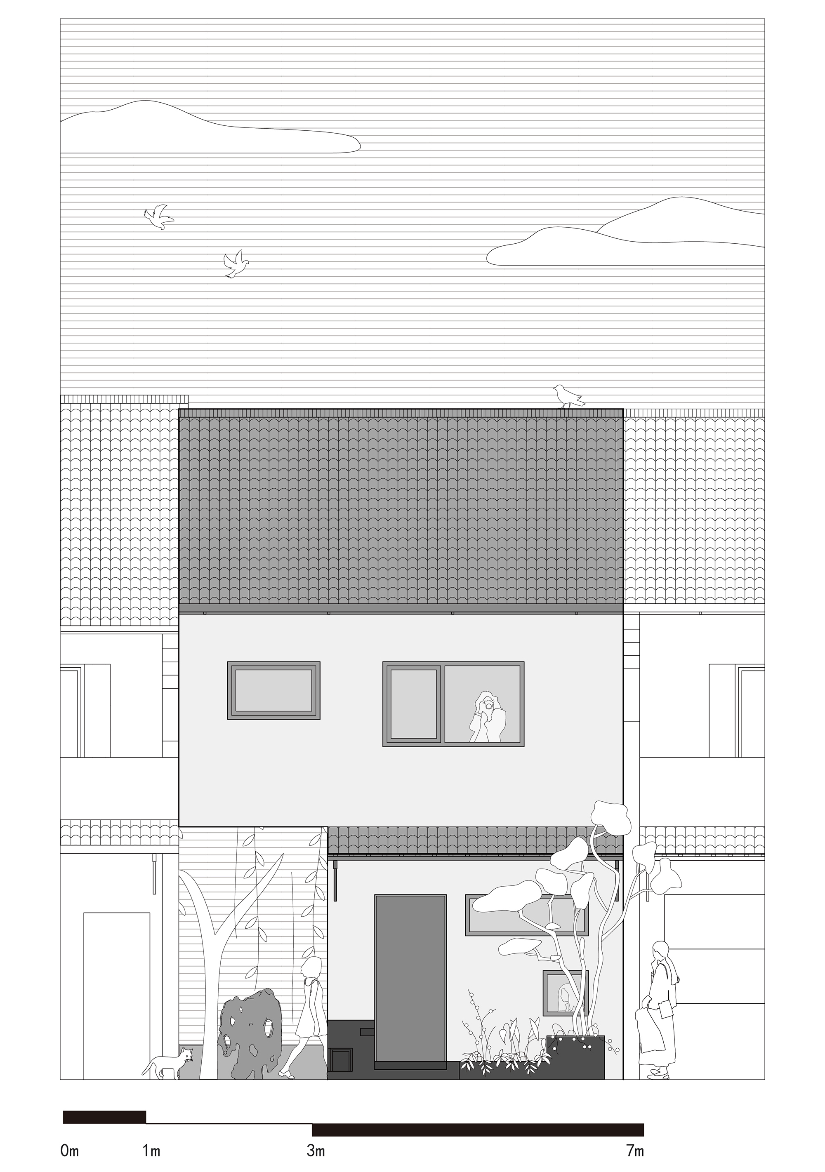
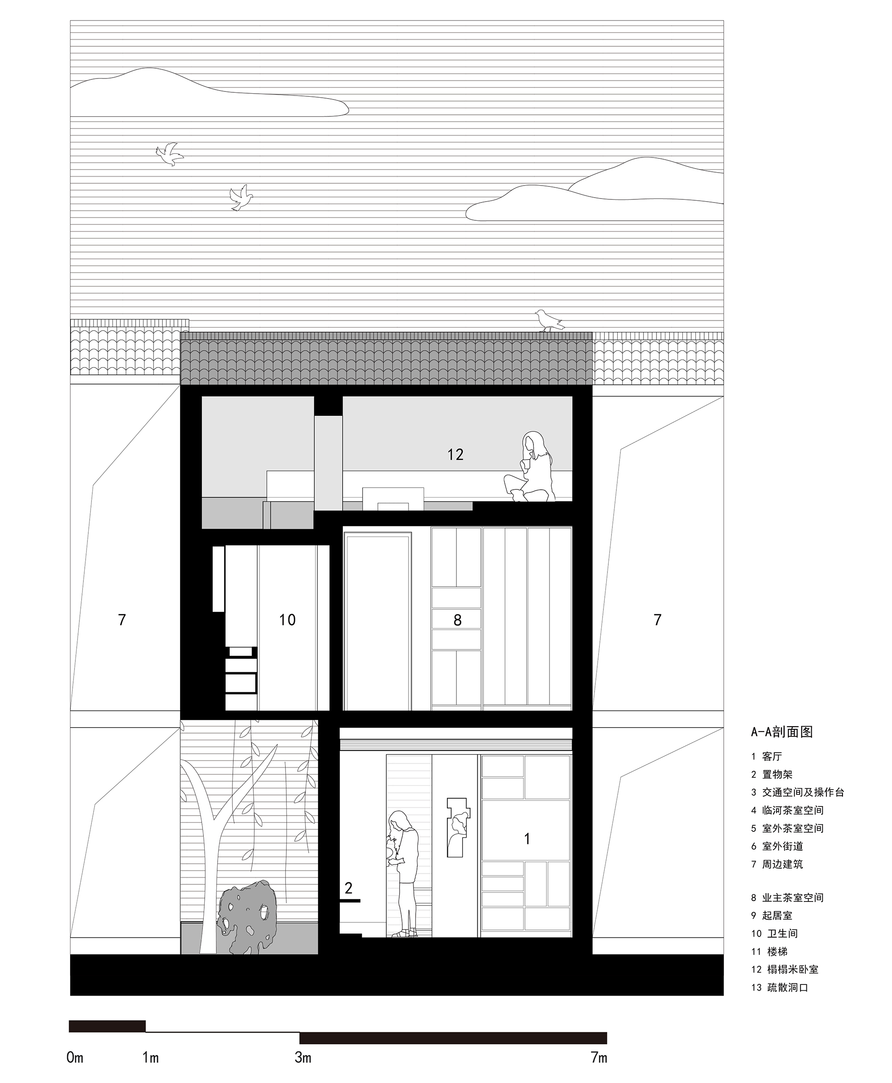
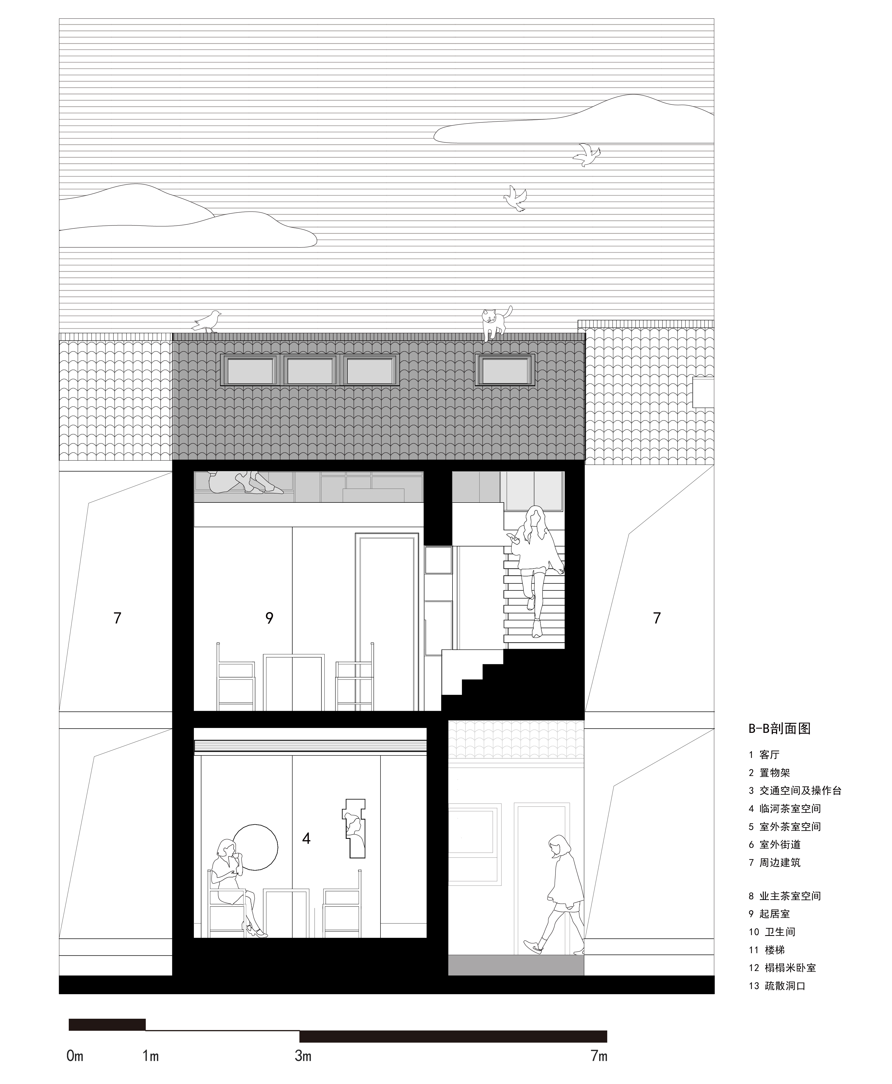
文章来源参考
《杭州运河风俗》——顾希佳
《山居赋》——谢灵运
完整项目信息
项目位置:浙江杭州
建筑面积:80平方米
建筑占地面积:30平方米
景观面积:22平方米
设计时间:2020年8月-2020年10月
建设时间:2020年10月-2021年9月
建筑及室内设计:房子和诗建筑工作室
主持建筑师:朱浪进
项目成员:朱浪进、金新如、赵诗雯、齐玥、牛新佳
景观设计:山山园林
业主方:私人业主
建筑及室内施工:杭州极物装饰工程有限公司
景观施工:山山园林
建筑结构:砖混结构、钢结构
建筑材料:海洋板,微水泥、黑色花岗岩、人造石台面、水磨石地砖、长虹玻璃、黑色烤漆玻璃、实木多层木地板等
材料品牌:SVEZA海洋板、杜邦可丽耐台面,菲罗娜地砖,术木地板,蒂森克虏伯电梯,FLOS灯具,Cassina家具,U+家具、旭格铝合金门窗,威卢克斯天窗等
版权声明:本文由房子和诗建筑工作室授权发布。欢迎转发,禁止以有方编辑版本转载。
投稿邮箱:media@archiposition.com
上一篇:茶文化会客厅:BASAO 磐基茶室 / Building Narrative
下一篇:掰开的公寓:南京未来科技城人才公寓 / 中锐华东荣朝晖工作室