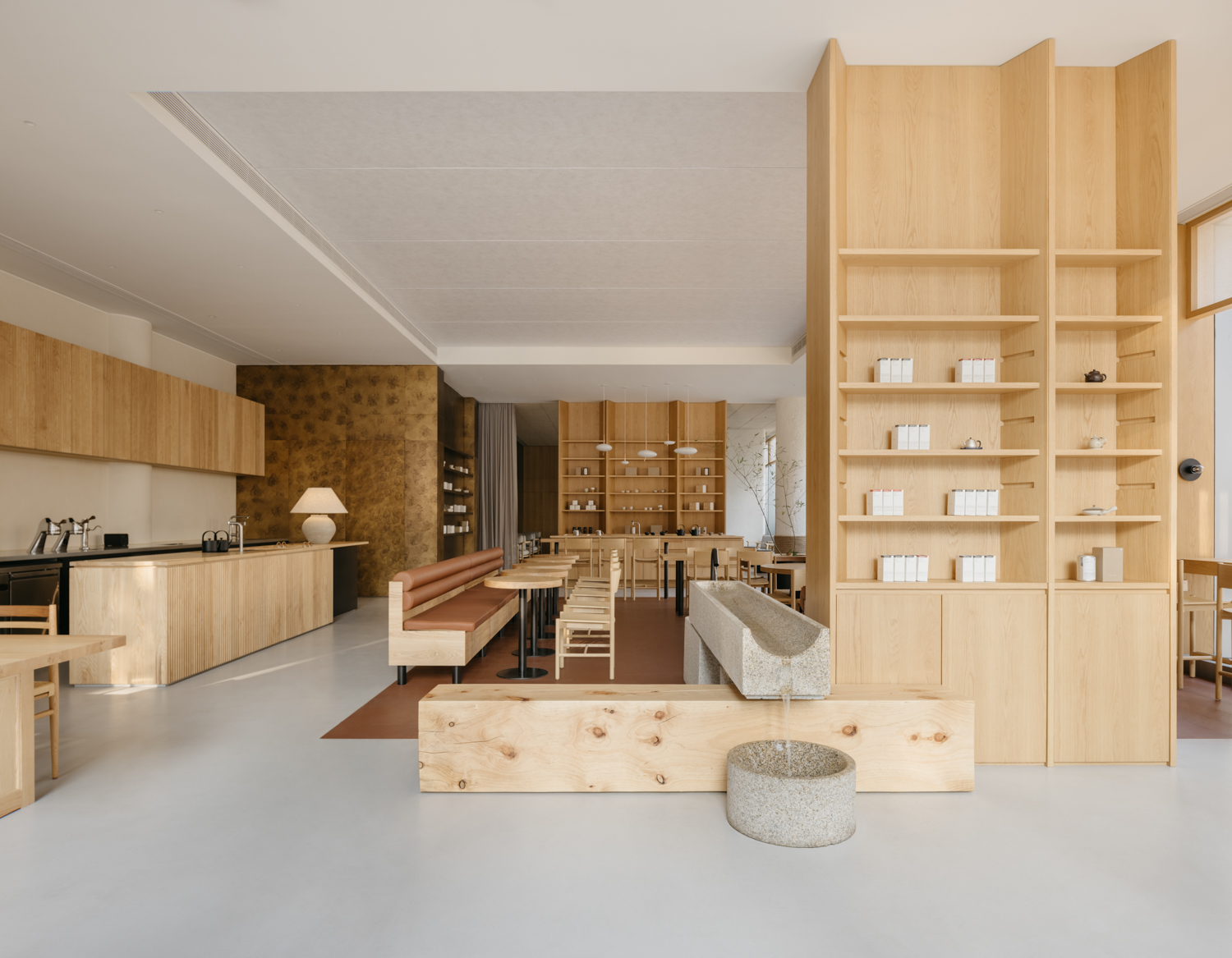
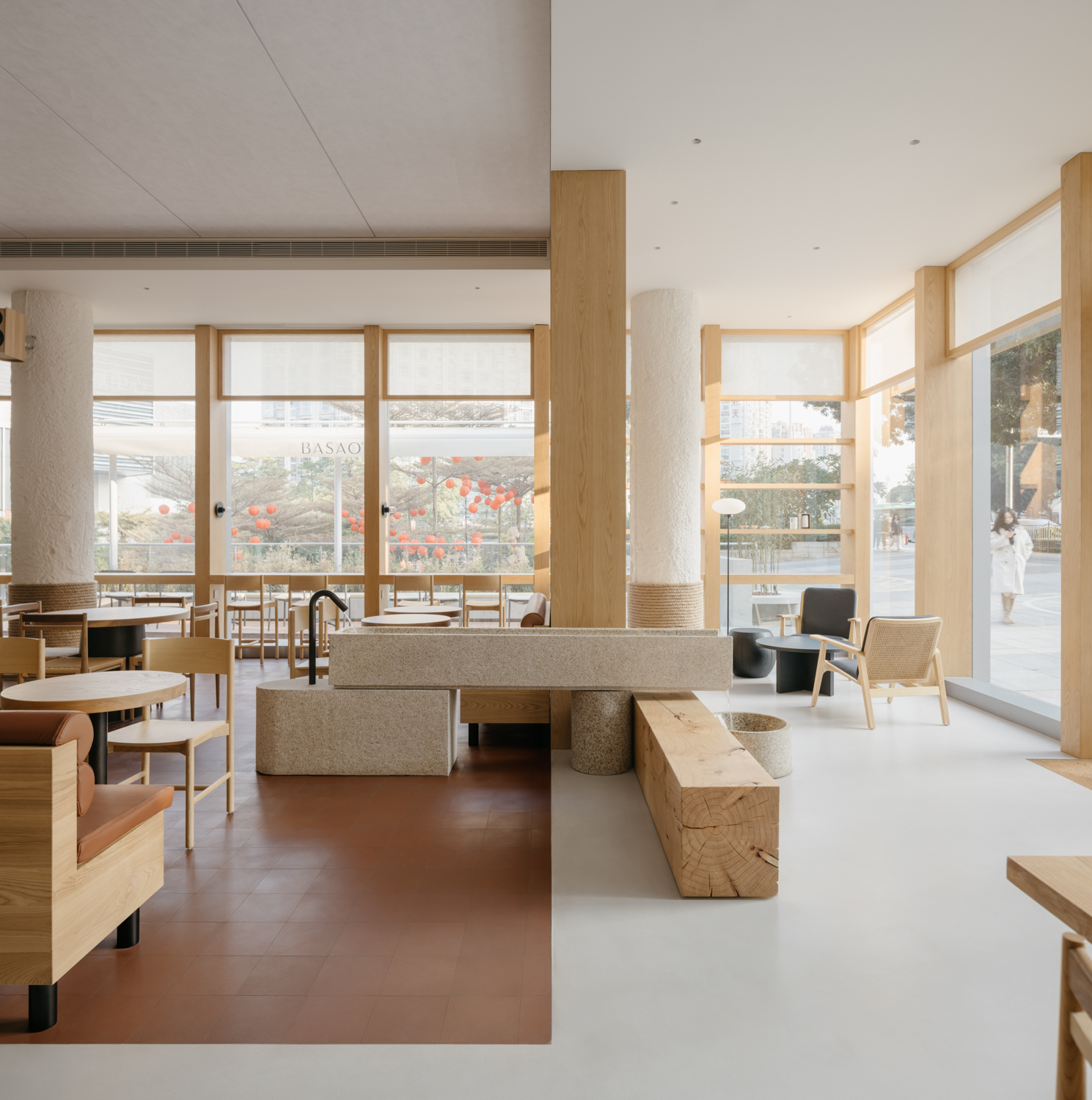
设计单位 Building Narrative
项⽬地点 福建省厦⻔市
完成年份 2023年12⽉
室内面积 509平⽅⽶
本文文字由设计单位提供。
Building Narrative为BASAO设计的第三家饮茶体验空间位于厦⻔,设计师从传统闽南厝居庭院和悠远的茶文化中获得灵感,从城市环境肌理、室内布局规划、家具搭配呼应,构筑传统建筑、饮茶文化与当代生活的对话。
Located in Xiamen, Fujian, BASAO Panji marks the third collaboration between BASAO and designers Building Narrative and the teahouse explores the dualities between traditional and contemporary tea culture. Accordingly, the space concepts borrow from traditional Fujian courtyard architecture and contemporary requirements considered on three scales - the urban, interior and furniture scales.
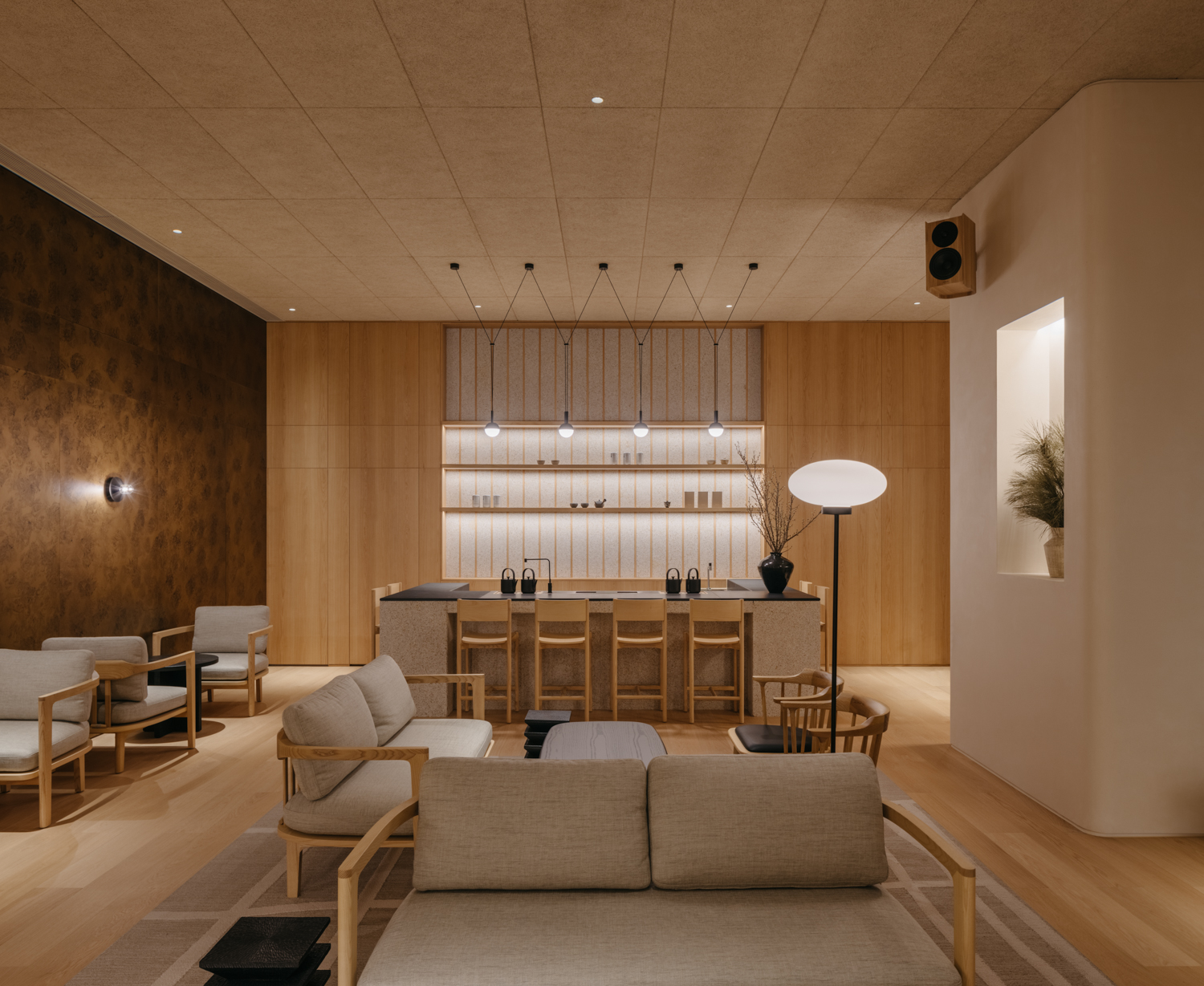
BASAO磐基茶室坐落于厦⻔市中心,⾯向喧闹不息的十字路街区,隐于商场拐角处一隅。设计师期望为带有浓厚商业氛围的场地置入一个友好的“城市客厅空间”,有效地连接茶室内部与城市街道。因此,设计师重新设置了购物中心的外立面,用透明玻璃取代了原有的镜面立面。与之呼应,设计师定制选用了遵循传统建筑建造原理、充满天然质感的材料组合,以及具有温暖氛围感的照明系统,将友好亲切、自然舒适的空间体验带给每一位茶文化爱好者。室外区域则通过引入可供休憩、就餐的下沉式露台,增强了茶室内外传统建筑元素与城市的连接。
The primary design objective was to design “a living room for the city.” As the teahouse is located on grade at the corner of a hermetic shopping mall facing a key intersection in central Xiamen, the first challenge was to break through the mall facade and connect the interior with the street. To this end, Building Narrative replaced the mirrored facade with clear glass and developed a palette of natural materials, warm lighting and furniture pieces to project a sense of hospitality and domesticity. Outdoor seating allows patrons to linger outside and reinforces the connection from the teahouse to a sunken terrace below and the city beyond.
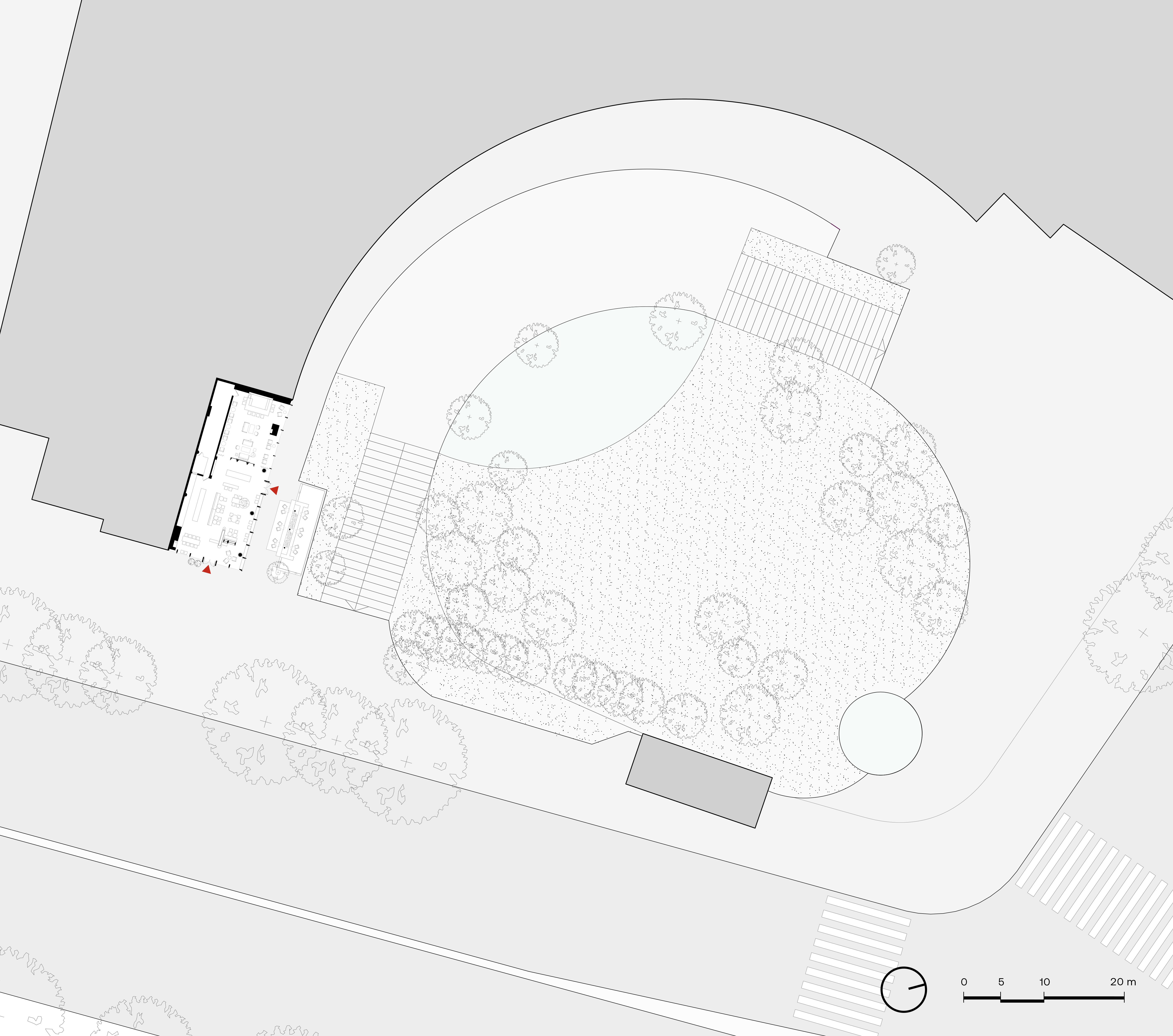
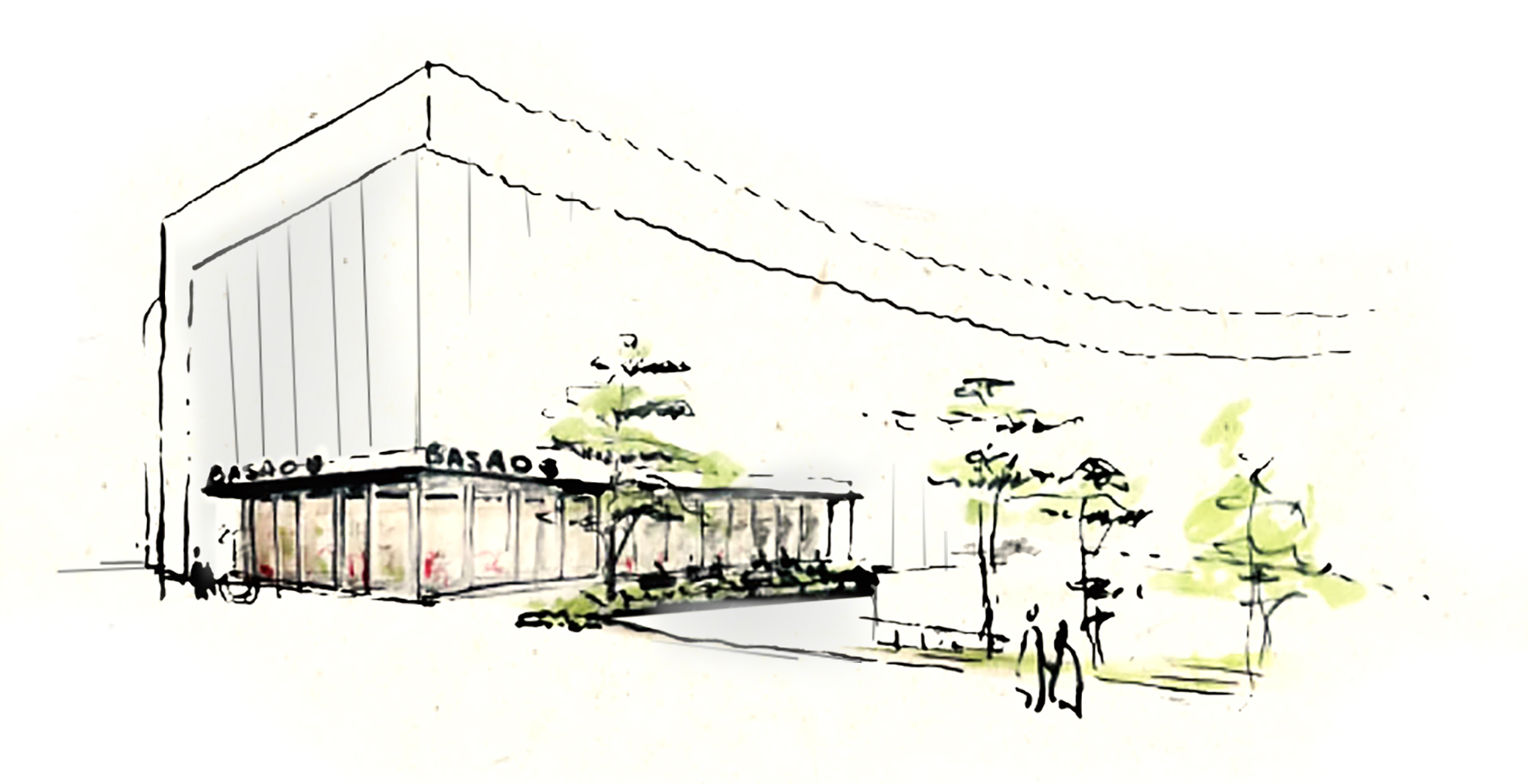
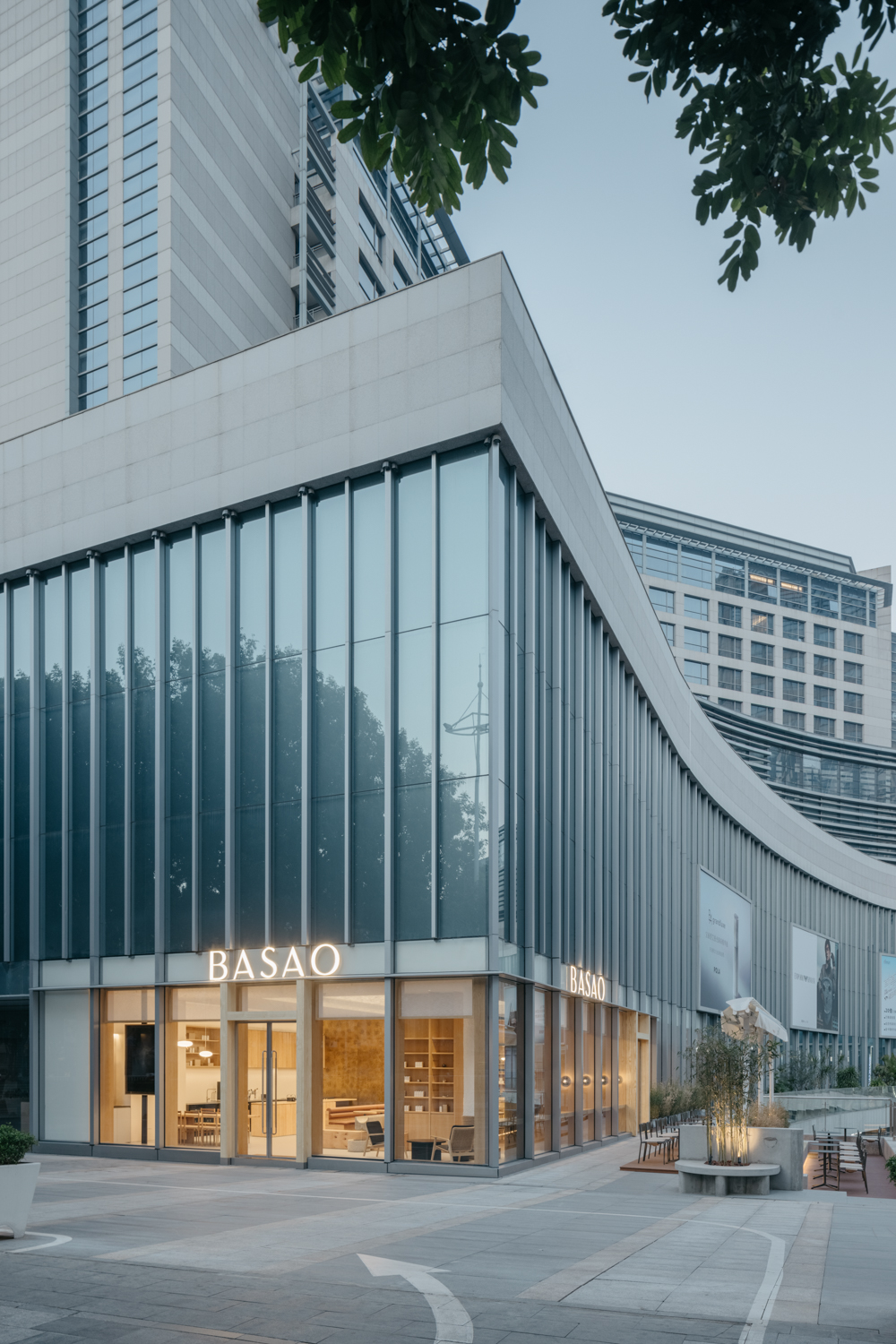
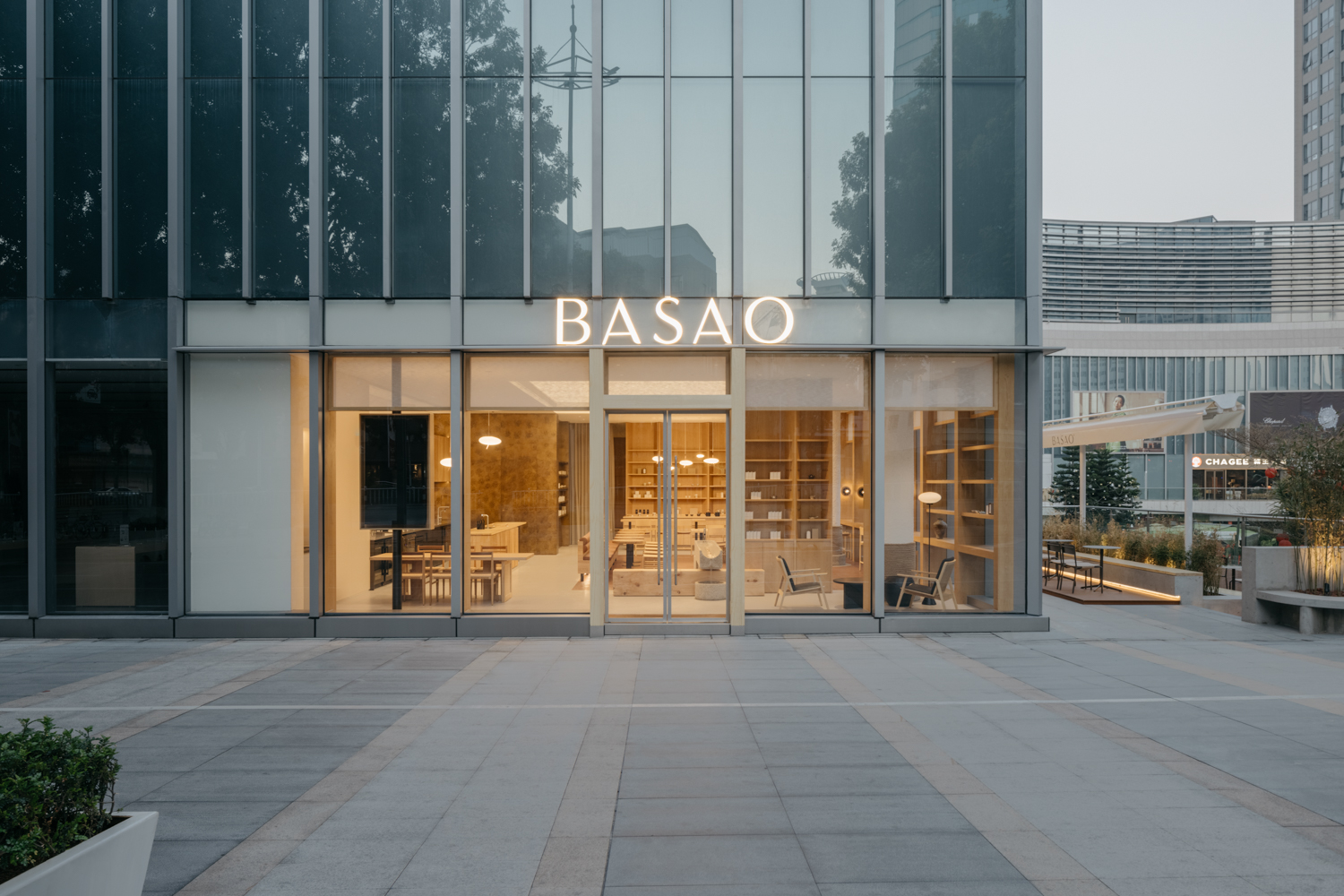
室内采用纵向的布局形式,由外向里延展,取意向于传统的福建四合院,营造合院式居所体验。访客进门后会来到铺设茶土花砖的中心庭院空间,其天花板顶部的灯箱如同古厝楼宇间的天井,灯箱的编程根据每天从早到晚不同的时间段,投射不同强度的光源。天井之下,庭院之中,访客可以根据需要自由调整可移动的桌椅组合, 感受如同居家生活般的惬意、自由之感。为庭院空间定制的石头喷泉点缀其间,缓缓的流水声萦绕左右,加深了庭院饮茶的感官体验。设计师刻意降低地面的露台,将庭院延伸至户外,实现庭院至街道的视觉通透性和建筑内外景观的渗透性,流线型排列的绿植描绘出乐享阳光、林下庇荫而坐的闲适露台花园体验。
The interior layout is organized like a traditional Fujian courtyard house. The courtyard is the tallest space with tiled floor and lightbox ceiling that suggests an open sky. The lightbox is programmed to cast different intensities of light from morning to night. Beneath the lightbox, visitors are free to adjust the loose chairs and tables as needed. A stone fountain anchors the courtyard experience with the sound of running water.
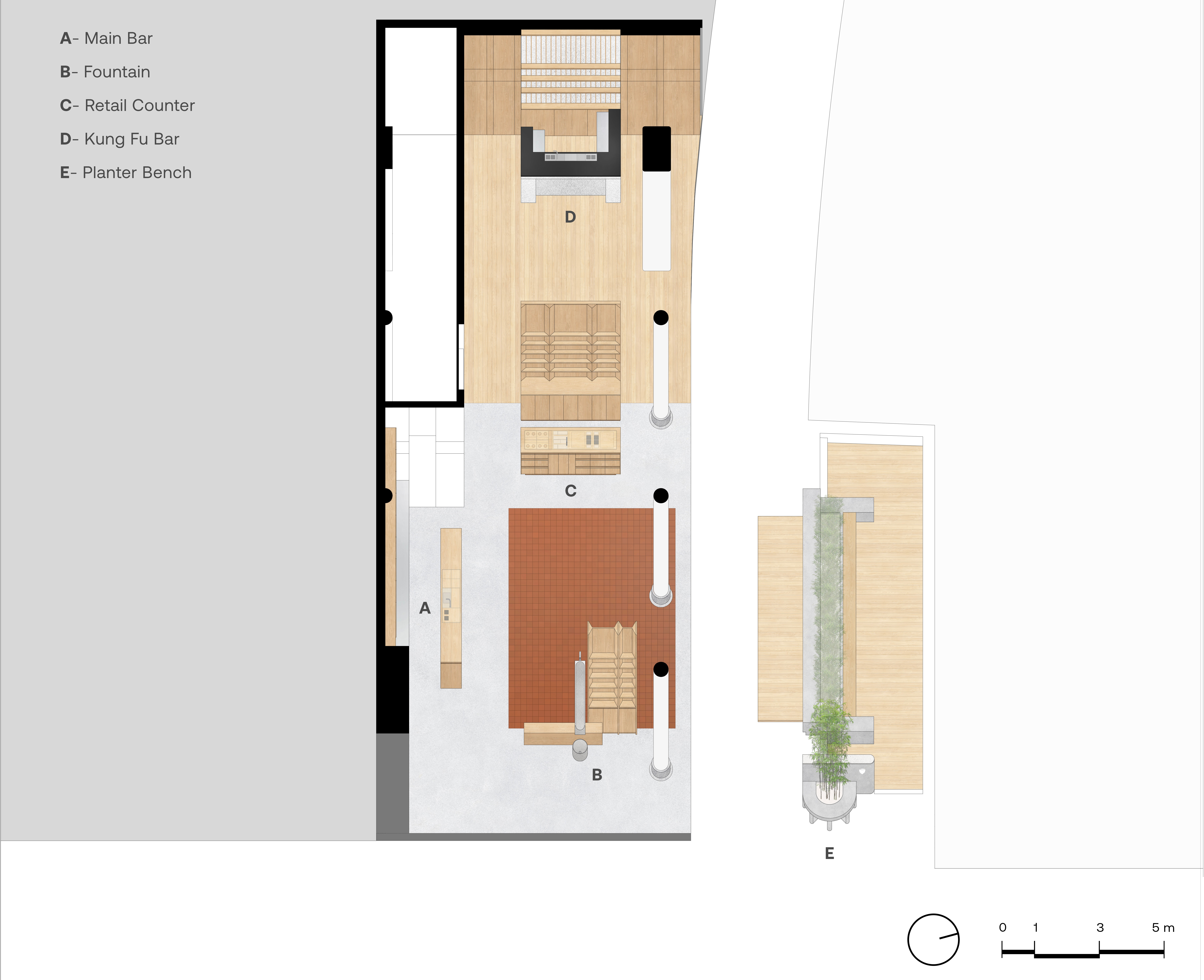
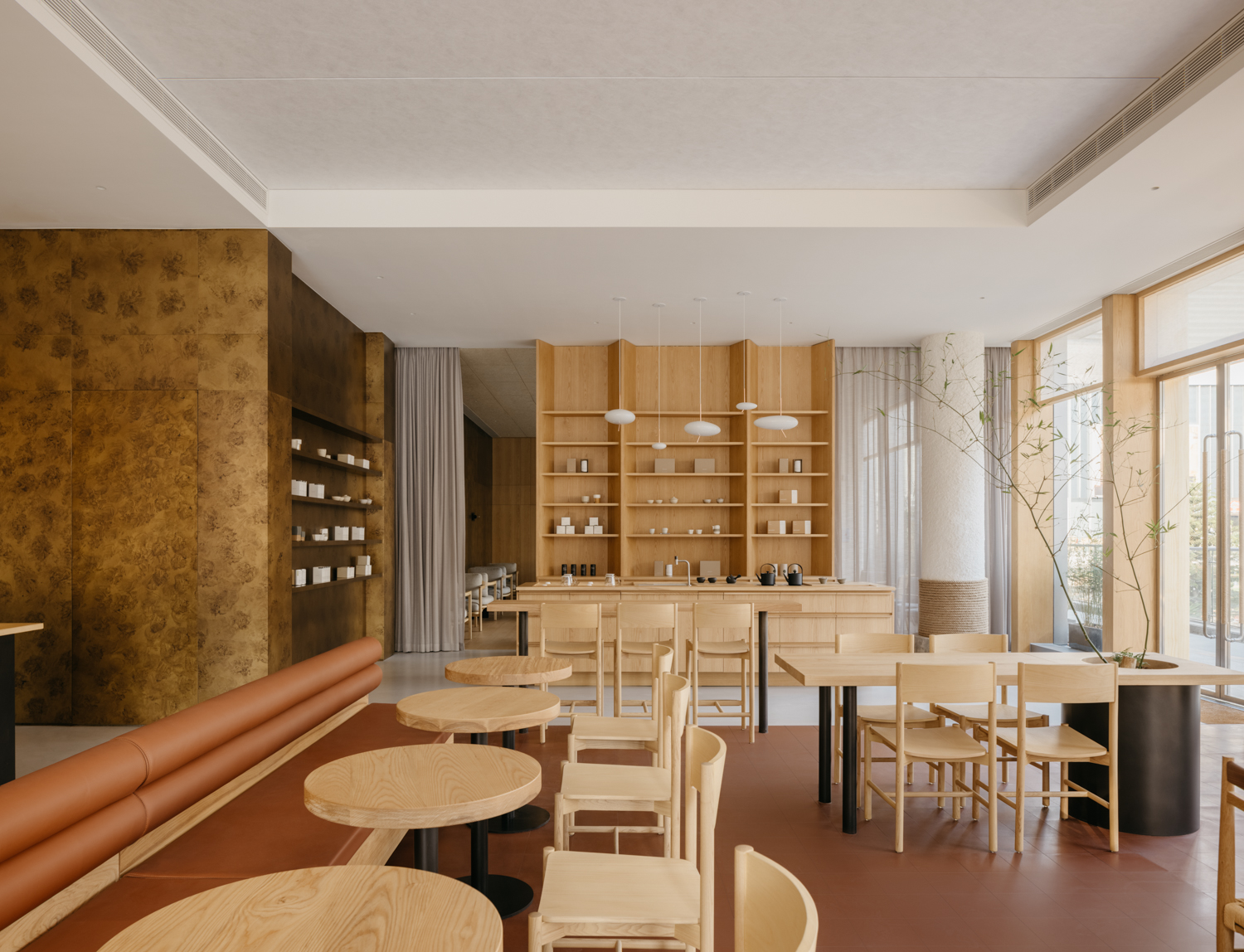
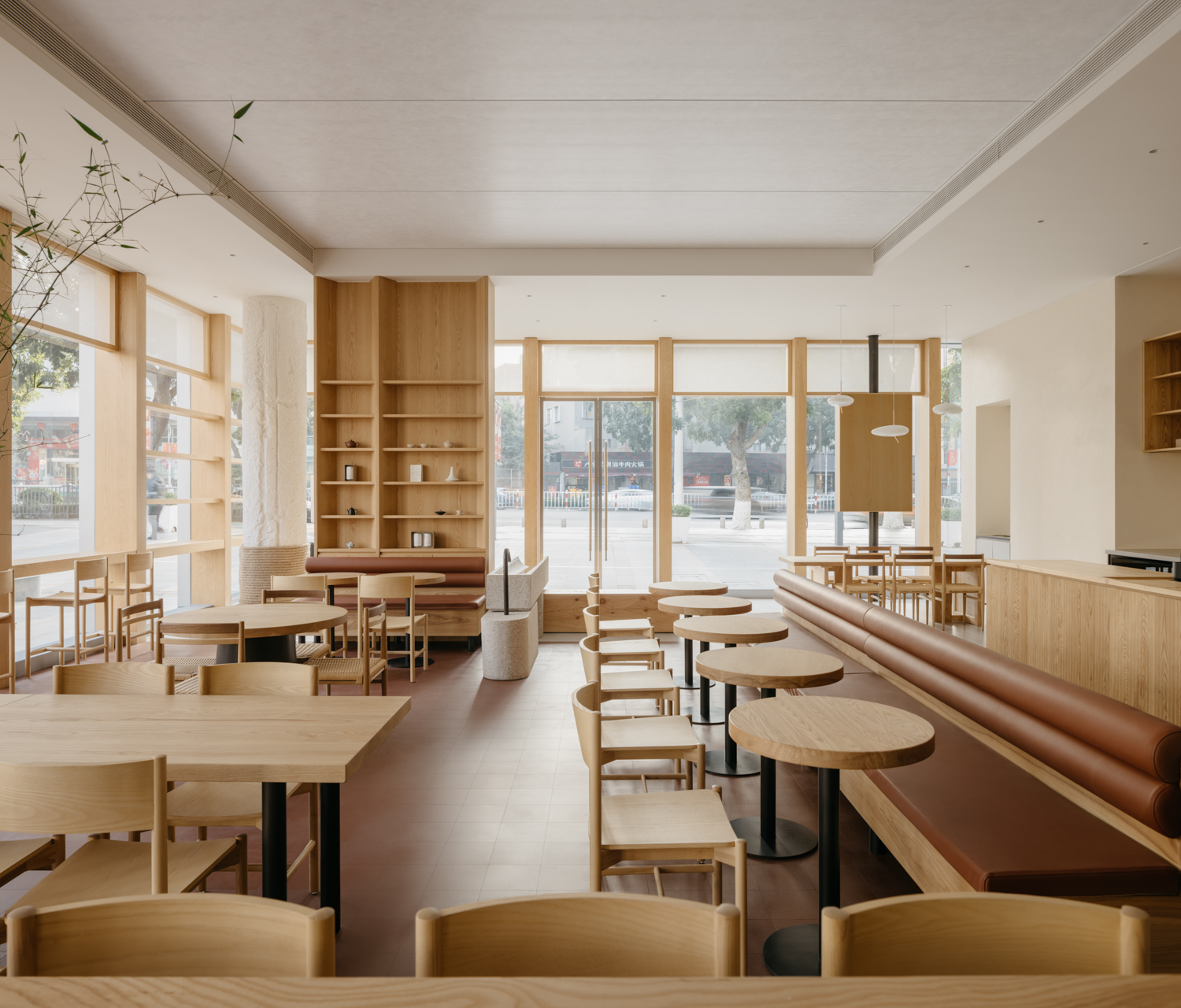

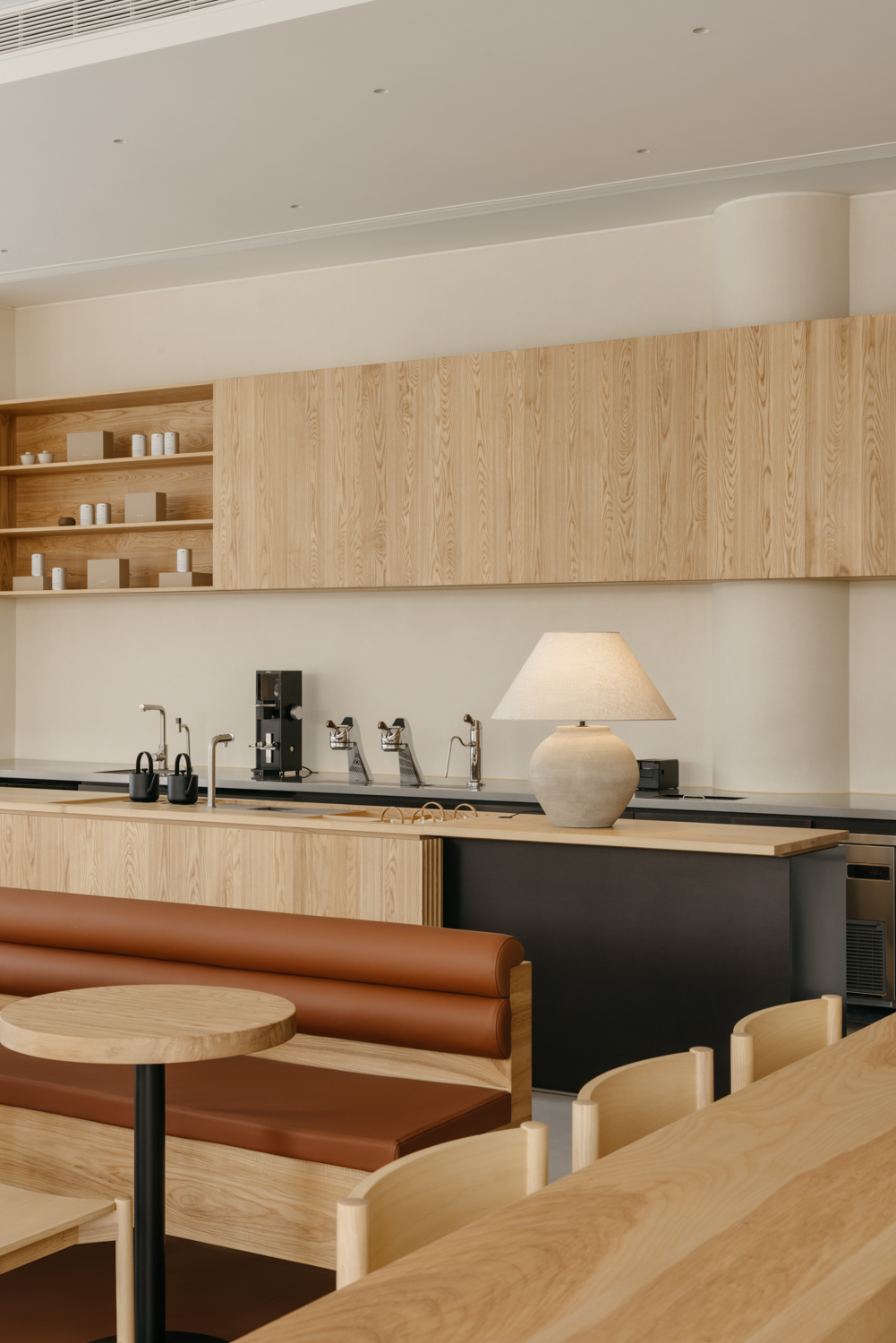
与庭院的开放形式不同,会客休息室更为静谧和沉浸式。这部分的空间配有羊毛地毯、⽊质内饰和吸音天花板。设计师构想,这里就像寻常人家的客厅一样,可以松弛地在精心挑选或者定制的扶手椅和沙发中沏茶待客,度过一段美好的时光。会客休息室内同时设有功夫茶品鉴区域:按照福建的习俗,茶艺⼤师用品鉴杯分多轮为不同受众提供新沏的茶汤。在整个茶室的体验中,庭院及会客休息室的氛围和饮茶文化更为完整和具有层次。
In contrast with the open courtyard, the tea lounge is an intimate and domestic space. Like one’s living room, you are invited to linger and sink into the custom designed armchairs. Kongfu tea is a style of tea drinking native to Fujian, and a bar dedicated to the tradition anchors the lounge. The Kongfu tea bar is sized to suit a single tea sommelier, who serves the potent brew in tasting cups over several rounds. The hand movements of the sommelier performing a Kongfu tea ceremony are rehearsed and foregrounded by the bar’s black slate counter – inducing a theatrical experience for the tea drinker. Through variying light, space and materials, a different atmosphere is creaeted between the courtyard and lounge.
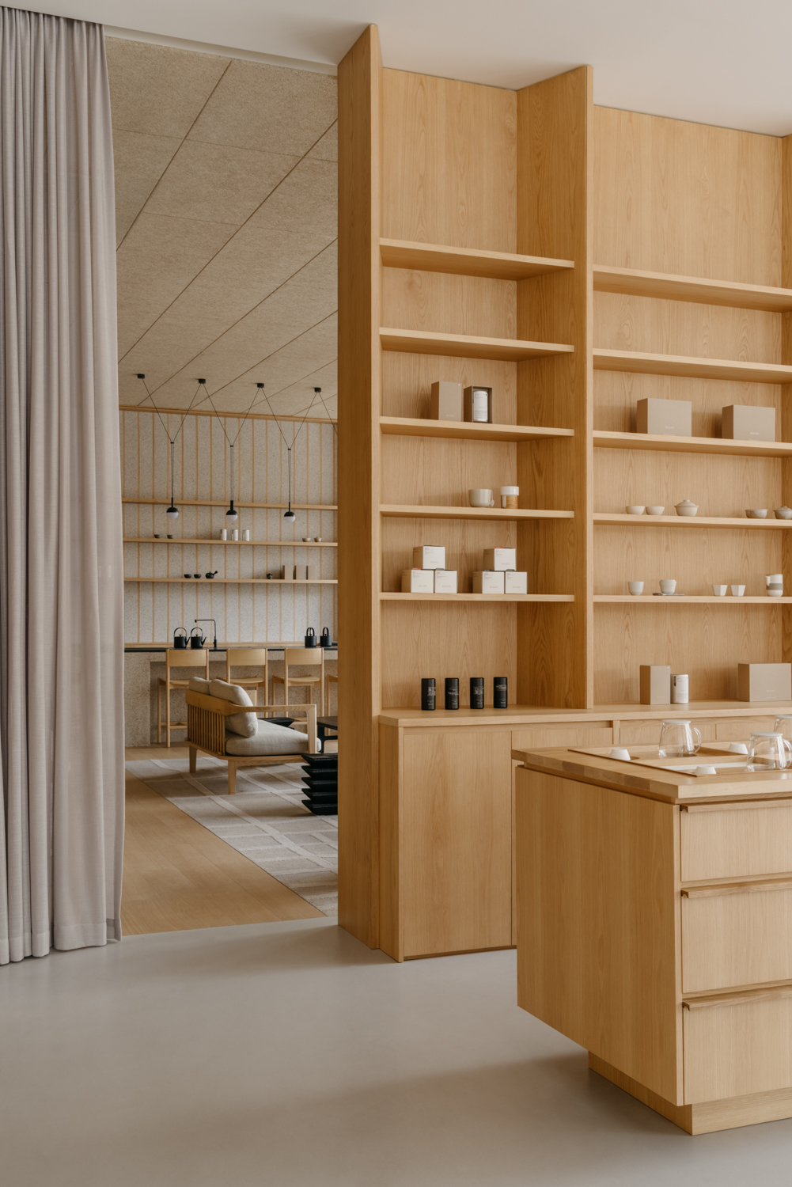
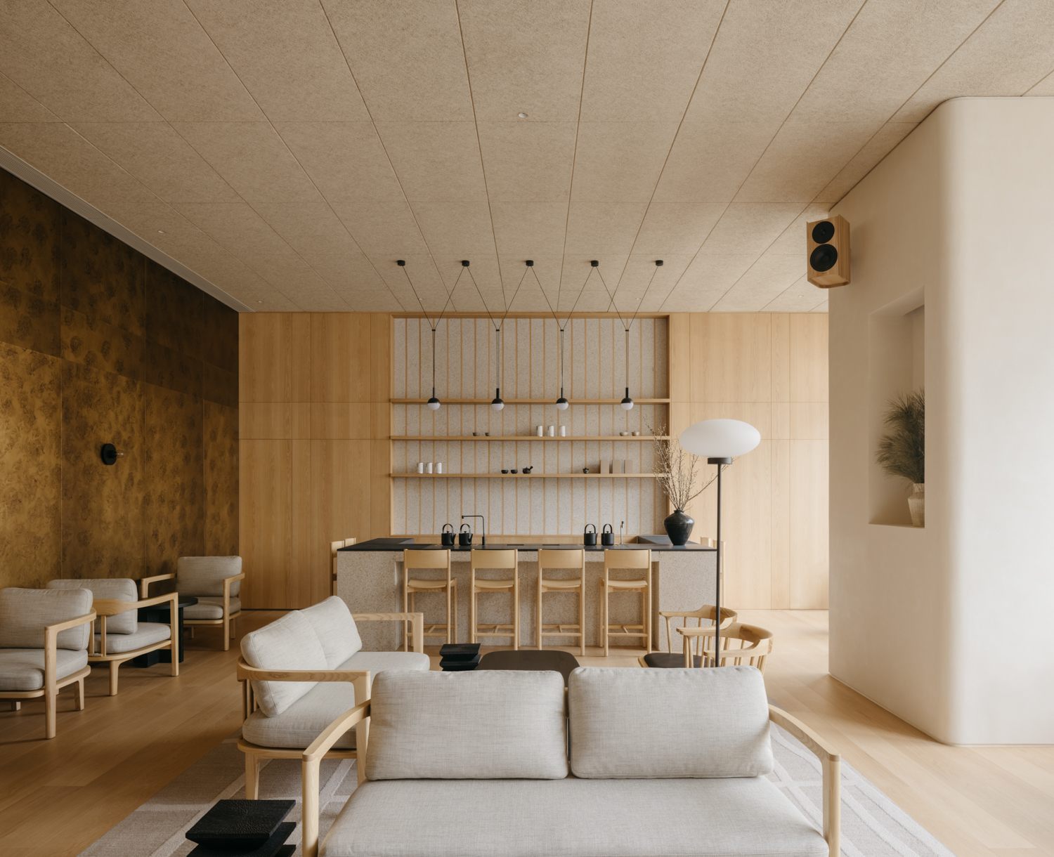
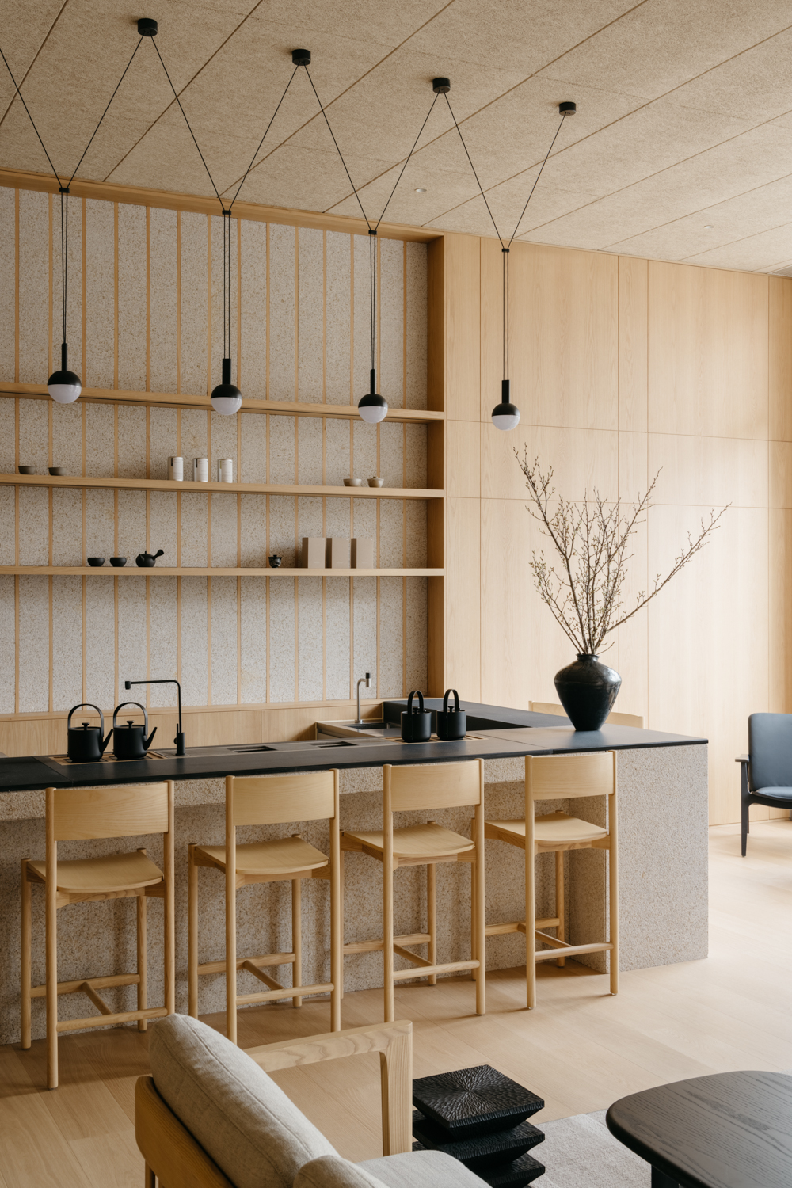
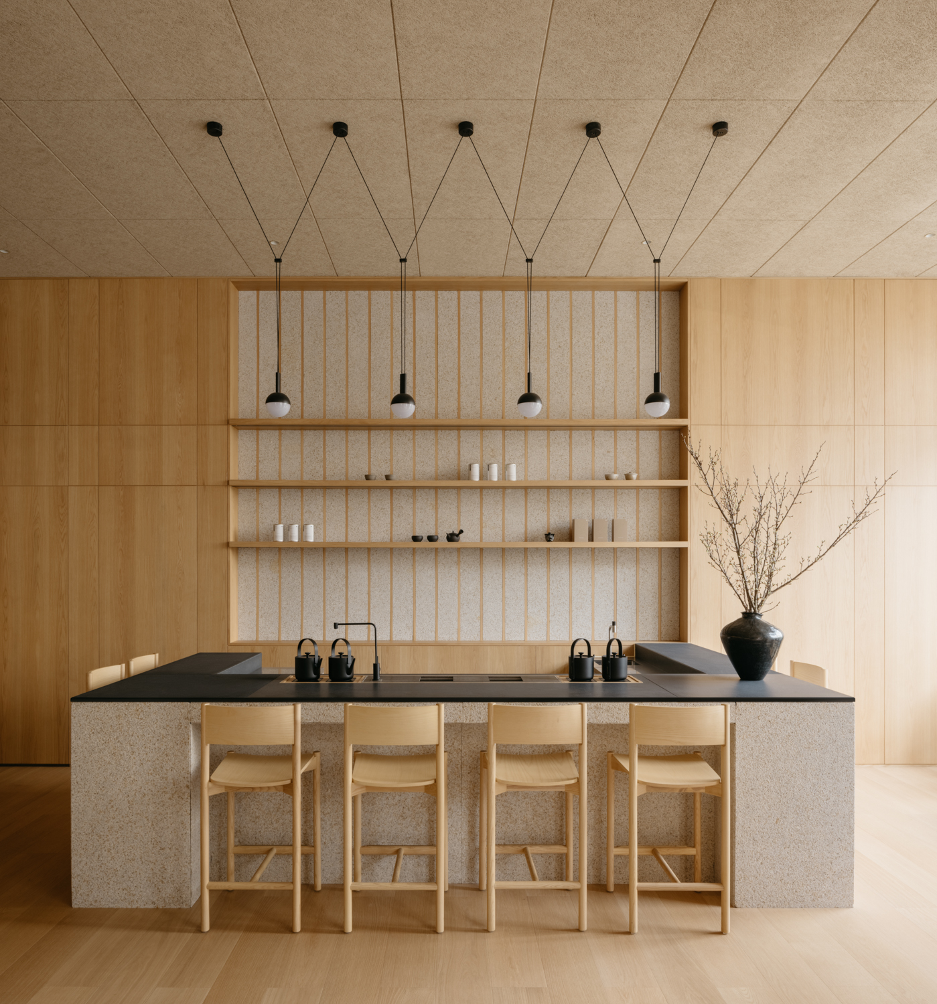
▲ 茶艺师沏茶 摄影:Wen Studio
除了城市肌理和室内布局的精心考虑之外,设计师还为茶室定制了完整体现空间各分区功能和设计语⾔的家具。通过透明的玻璃立面,来往的行人可以看到内部陈设的书架、餐室和橱柜,模拟日常居所中的家居物件。通过适当地调整尺⼨,这些家具也成为界定空间分区动线的装置。空间的入口处不设置任何一堵墙,通透和流动之感也是合理规划茶室的关键设计策略。
In addition to the urban and interior scale, furniture plays a prominent role in defining the space at BASAO Panji. Although oversized to be noticed from the street outside, the interior elements mimic what you may find at home, book shelves, kitchen island and cabinets, a large communal dining table and domestic furniture. There are no walls between the courtyard and lounge. Instead, the oversized furniture-like-objects define the spaces: framing the different activities as a series of ‘scenes’ to experience tea making and drinking. This became the key interior design strategy.

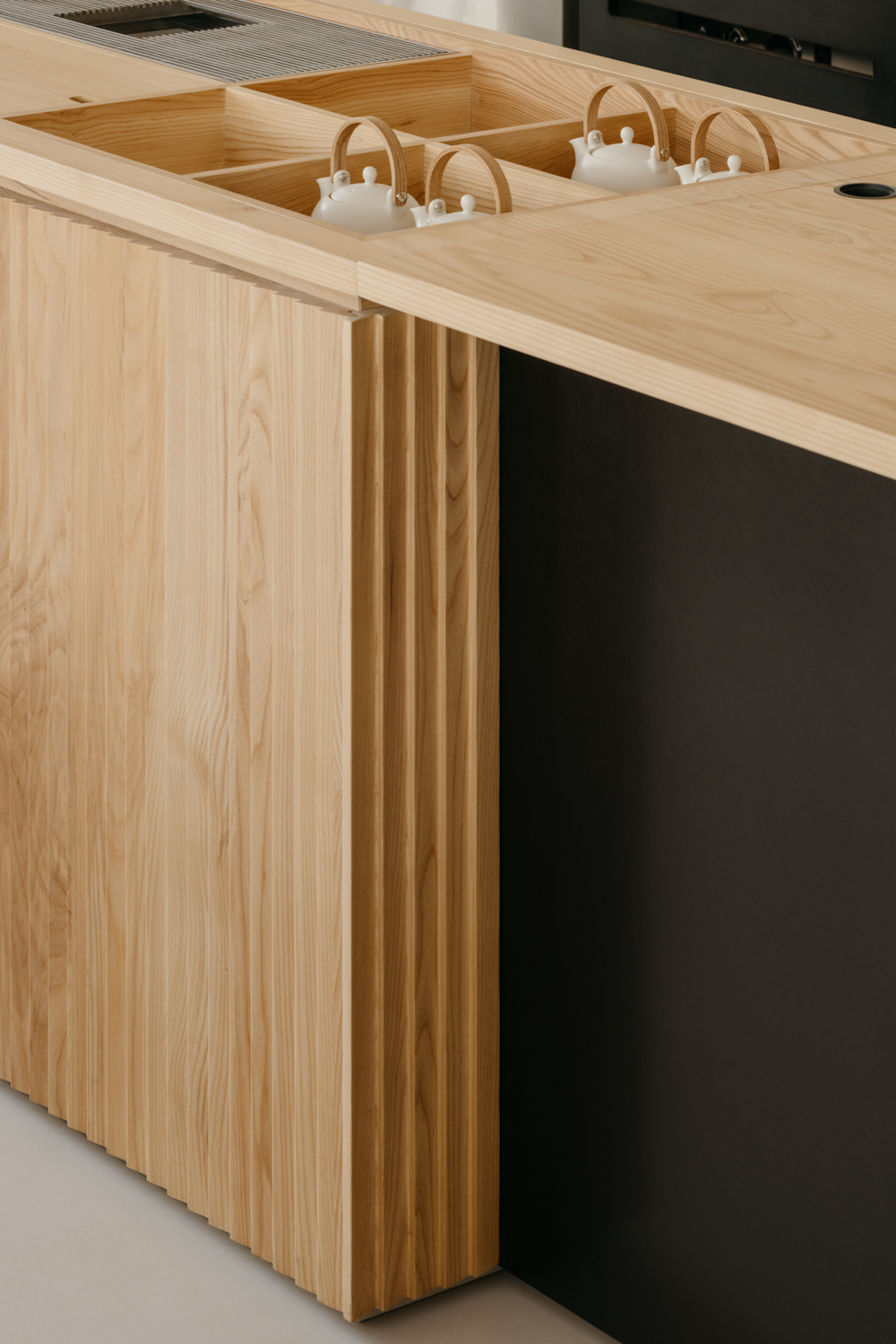


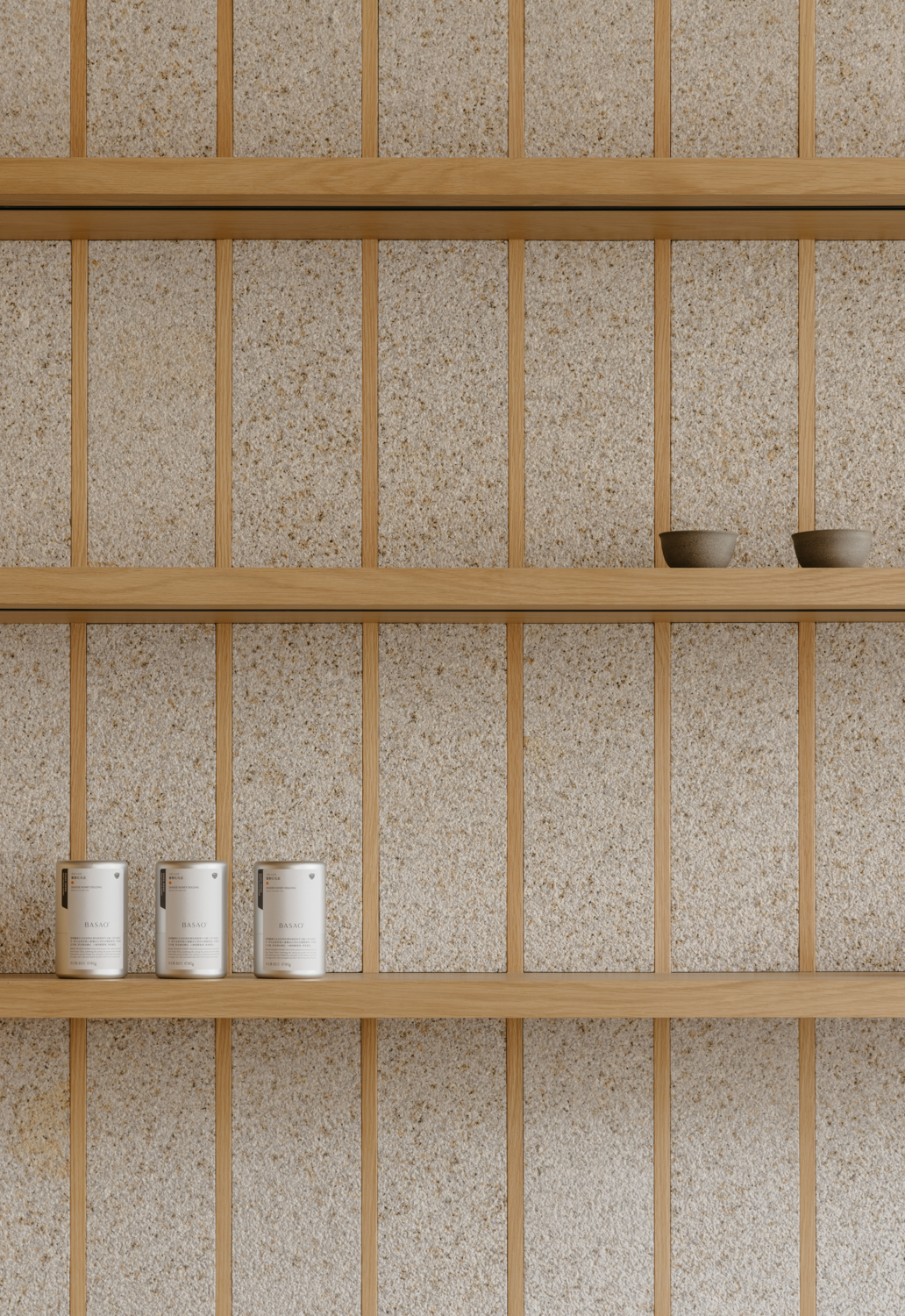
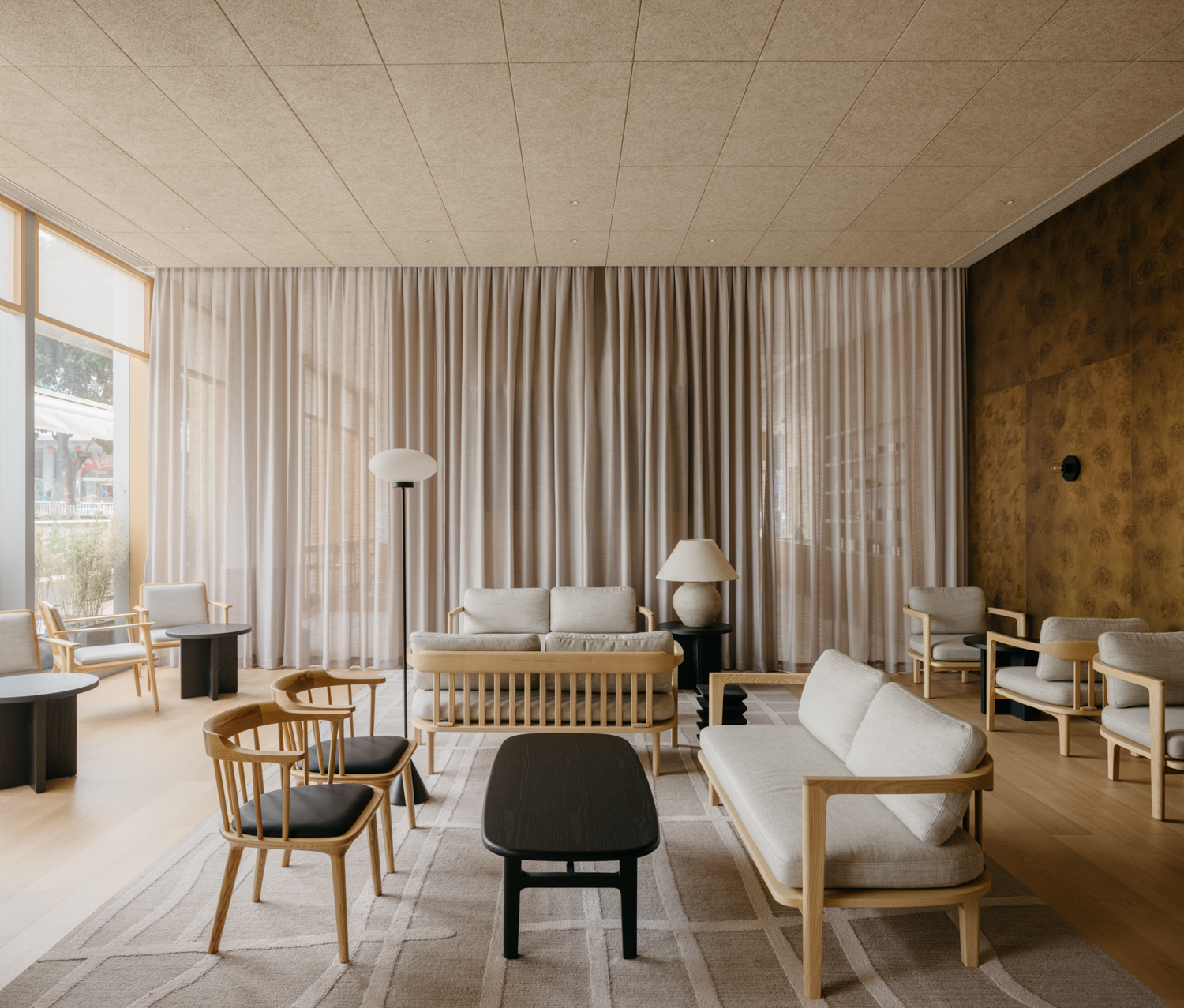

设计师团队希望访客们可以像身处于一片城市绿洲一样,沉浸式感受如同居家生活感的茶室空间。同时通过丰富的茶事活动、感官体验,在空间中对传统的茶文化留下自己美好的记忆和感知。
Like a living room in the heart of the city, BASAO Panji offers domestic comfort while staging local tea traditions for patrons today.
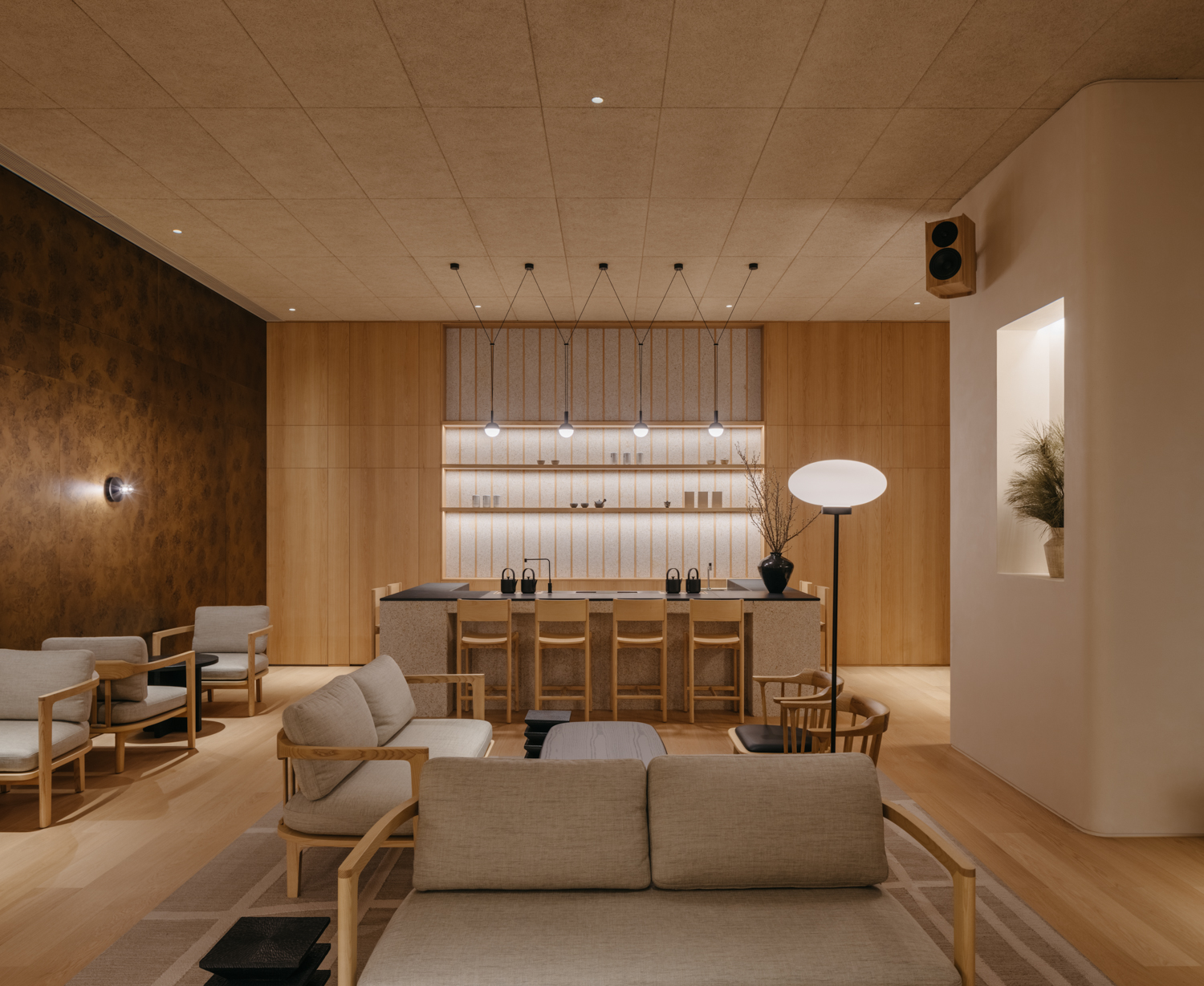
设计图纸 ▽
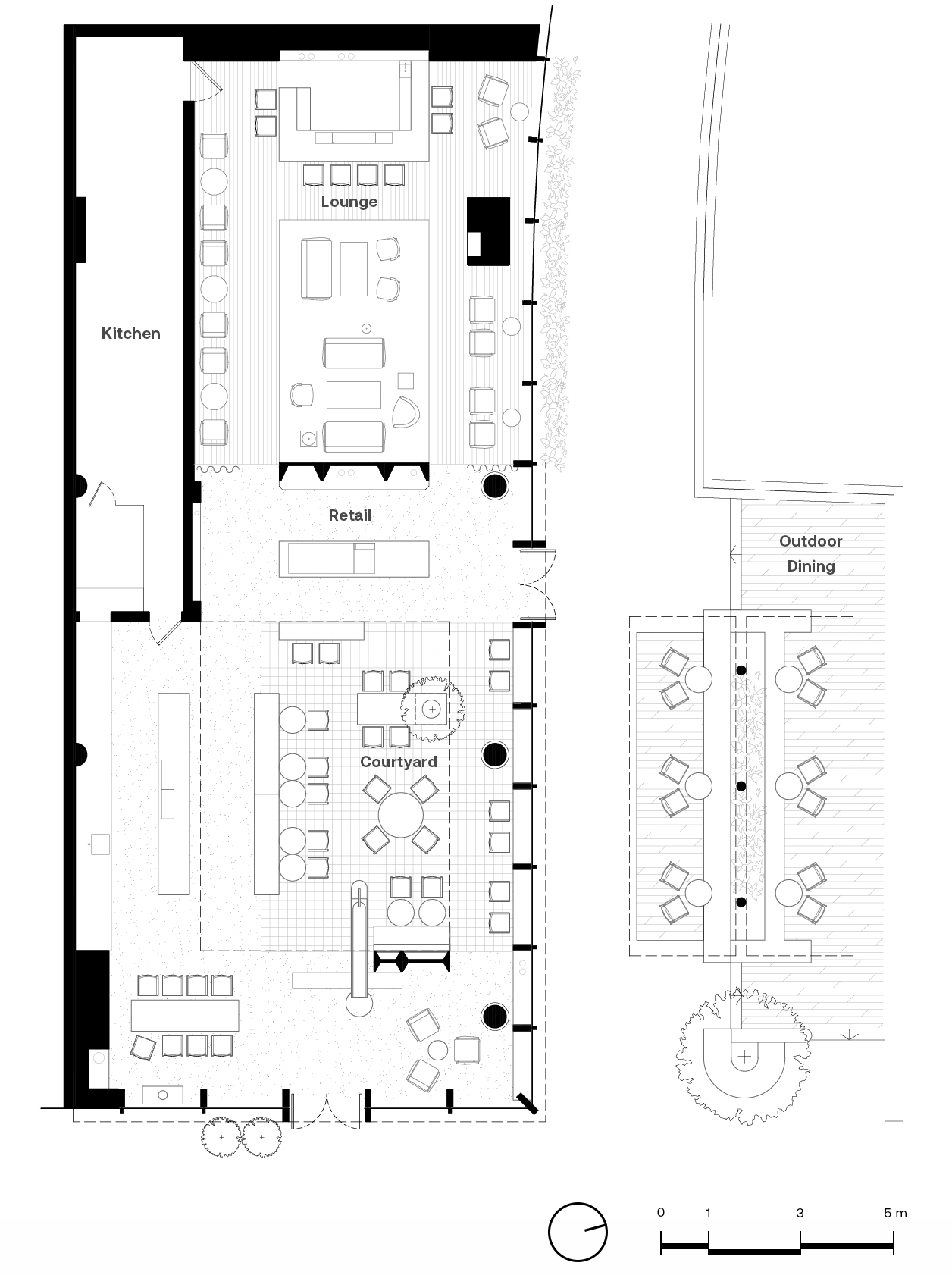
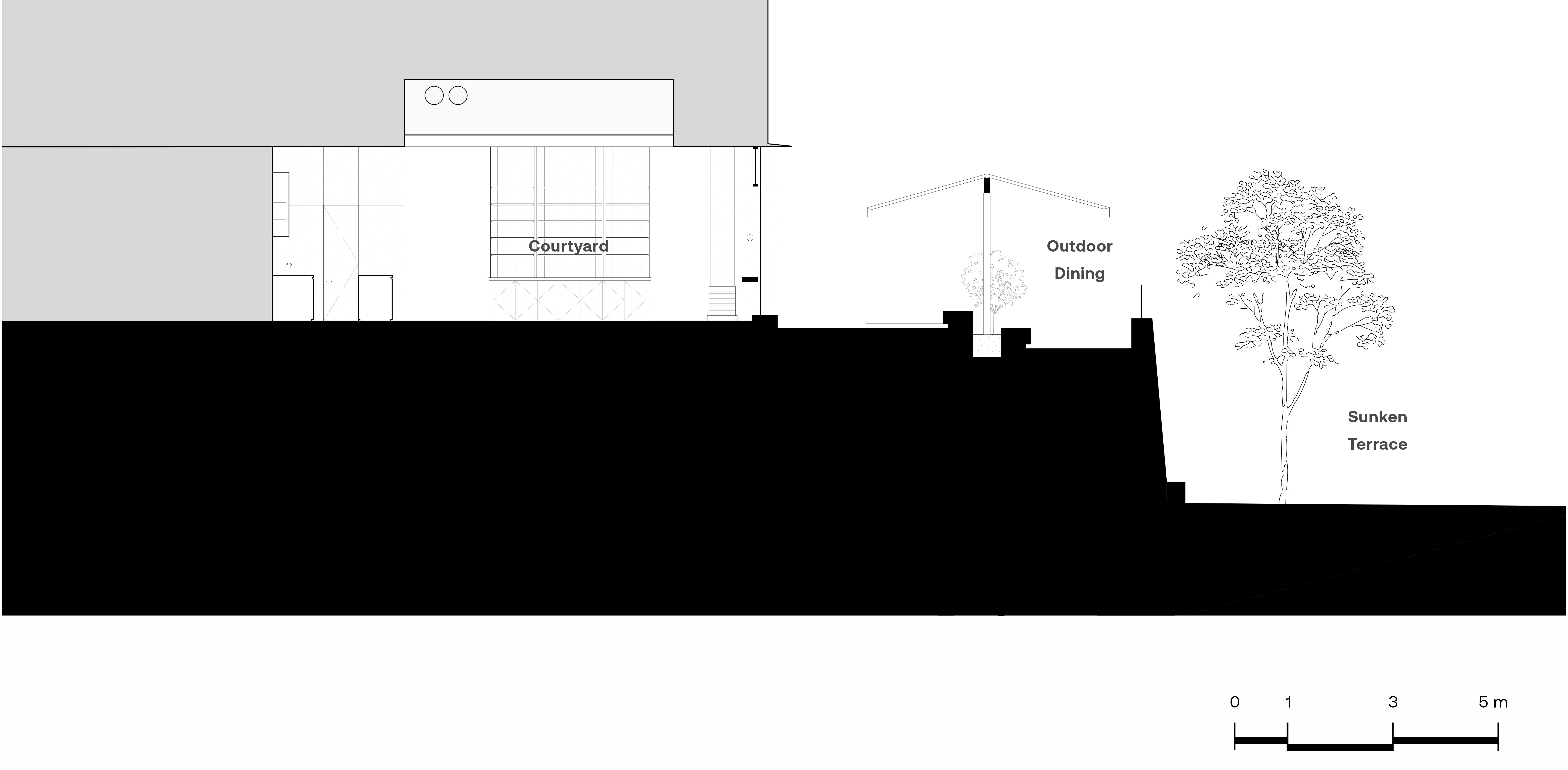
完整项⽬信息
项⽬名称:BASAO 磐基茶室
项⽬类型:茶文化空间
室内设计:Building Narrative
联系邮箱:info@buildingnarrative.com
完成年份:2023年12⽉
设计团队: Jeffrey Cheng、Jessica Yau、文珺泽、Mavis Liu、Sebastianus Virell、梁振成
项⽬地址:福建省厦⻔市
室内面积:509平⽅⽶
室内摄影:Wen Studio
主要材料:Nanchow 瓷砖、橡⽊、福建闽南茶⼟花砖、做旧⾦属、麻绳
家具品牌:Knight’s Craft、Stellar Works、Singchan Design
灯具品牌:WUU、Leedarson、Stellar Works
版权声明:本文由Building Narrative授权发布。欢迎转发,禁止以有方编辑版本转载。
投稿邮箱:media@archiposition.com
上一篇:绿意咖啡馆:M Stand上海苏河湾万象天地店 / 另外建筑
下一篇:水院“山居”:小河茶馆 / 房子和诗建筑工作室