
设计单位 XDGA
项目地点 比利时布鲁塞尔
建成时间 2019年
建筑面积 4.5万平方米
与Nørreport项目和Schuman广场类似,此次项目也与公共交通空间相关。 罗吉尔广场(Rogier Square)曾经是火车北站前侧的广场,受基础设施的影响将搬迁至更北的地方。尽管如此,该地区仍然是重要的枢纽:广场下方建有一个大型地铁站,而地面上方则成为公交线路的交汇点。但这种以垂直流动为特征的新情形未能转化为实质性的空间。最终设计团队提出了四个主要干预措施。
Similar to the Nørreport project and the Schuman Square, this project is about public transport in public space. Rogier Square used to be a square in front of the North railway station, until it was relocated further up north due to infrastructural reasons. The area nonetheless remained an important hub: a major subway station was built under the square, while above the ground it became an intersection for bus lines. This new condition characterized by vertical fluxes, however, failed to be translated into a qualitative space. Ultimately four major interventions were proposed.
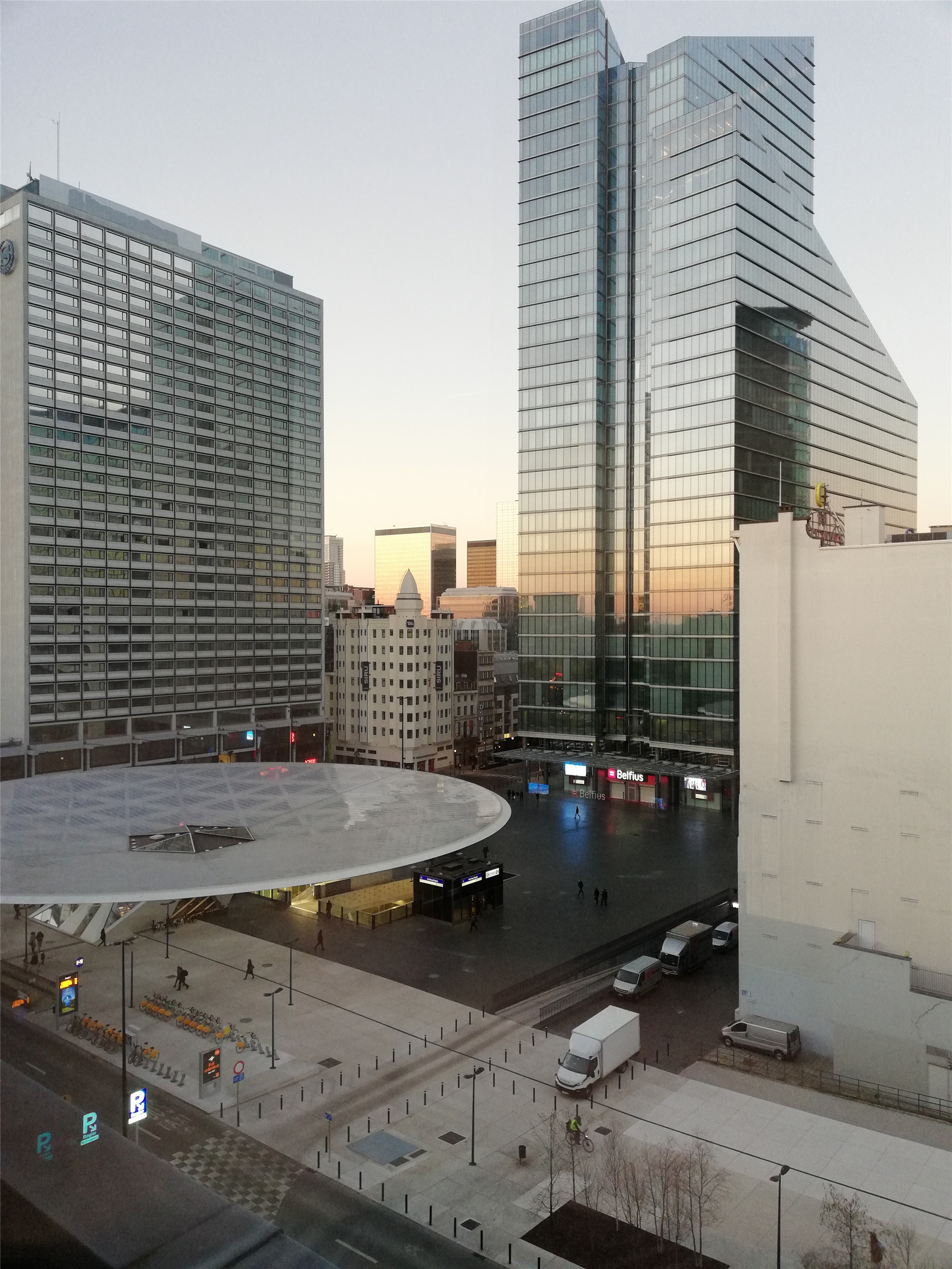
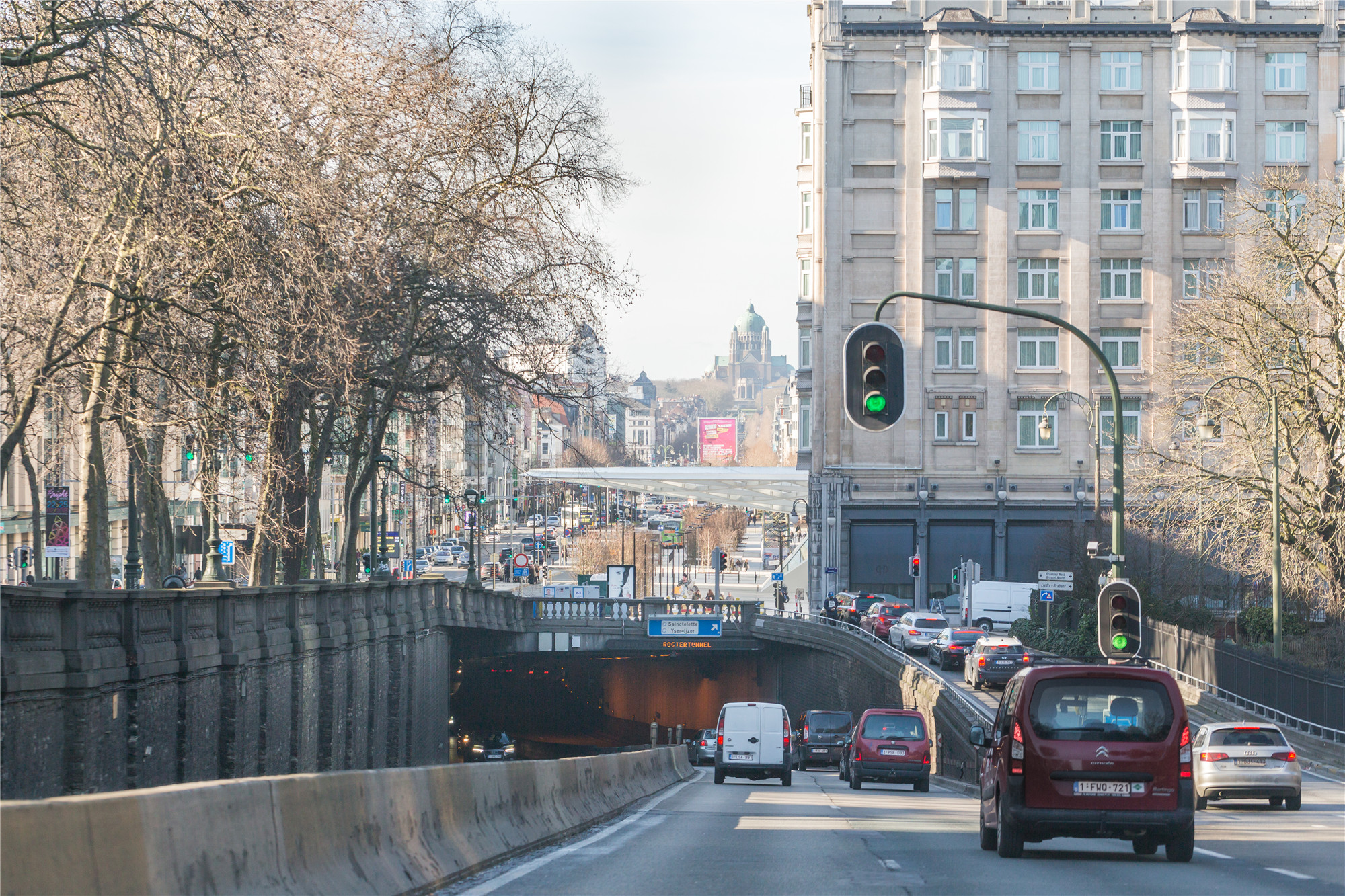
一个从地下基础设施中增设的天井是这个项目的核心元素。它将日光引入地铁层和地下活动大厅,它也是一个联系的节点。通往地下和现有停车场的通道集中布置于天井内部及其周围区域。由楼梯、自动扶梯、电梯和人行天桥组成的三维结构成为项目的核心。
A patio that is carved out of the subterranean infrastructure is the central element of the project. It brings daylight to the subway levels and to an underground event hall. It is nonetheless a connector as well. Access to the underground and to an existing parking garage is concentrated inside and around the patio. A 3d composition of stairs, escalators, elevators and a pedestrian bridge becomes the heart of the project.


地下各层进行了重组。它们被重新设计成朝向天井的布局,引入了新的商店,还设计了与街道另一侧的购物中心相连的地下通道。
The underground levels are reorganised. They are reoriented towards the patio, new shops are introduced and an underground link with a shopping mall on the other side of the street is redesigned.
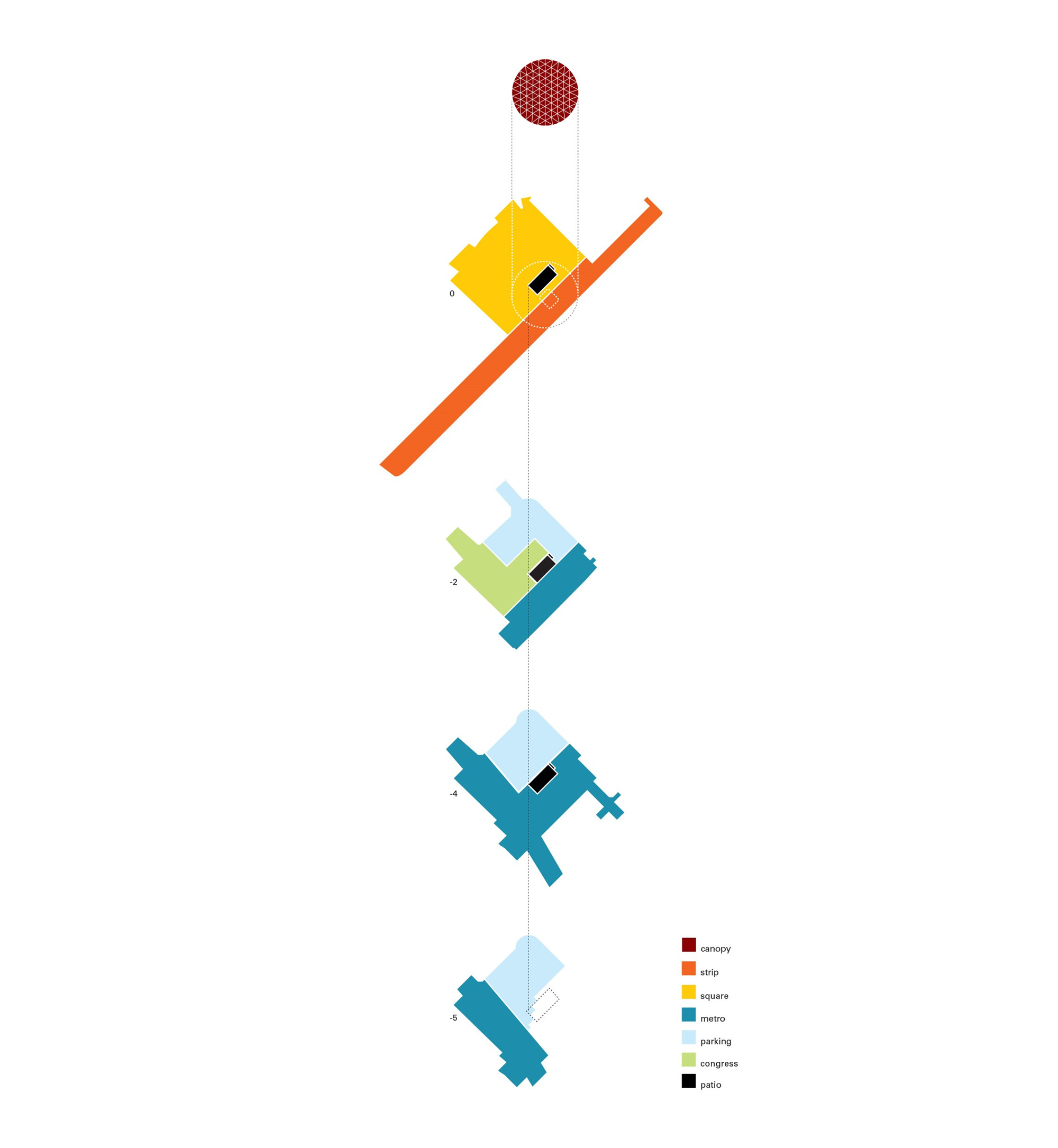
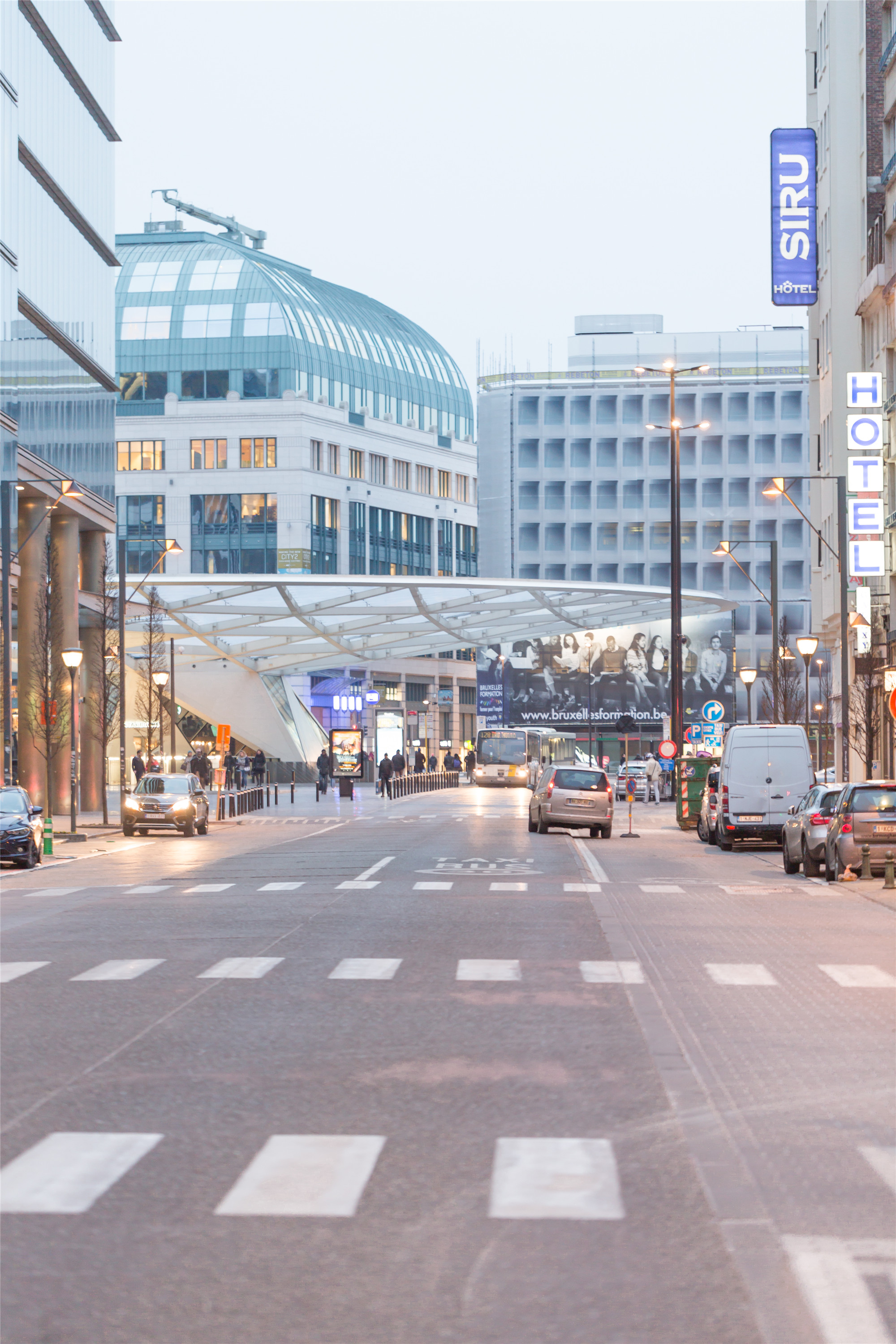
设计师沿着林荫道的北面立面引入了一条步行带,大为减少了汽车带来的影响,只有出租车和公共汽车可以在广场上行驶。虽然广场本身仍然颇为空旷,但步行带上设计了梯田状的地形、街道设施和小树丛。步行带用白色混凝土板铺设,上面镶有卵石,广场则用深色玄武岩石铺设。
A pedestrian strip is introduced along the north façade of the boulevard. The impact of cars is drastically reduced. Only taxis and buses are allowed on the square. While the square itself remains rather empty, the strip is accommodated with terraces, street furniture and small groups of trees. The strip is laid with white concrete panels incrusted with pebbles, the square with dark basalt stone.
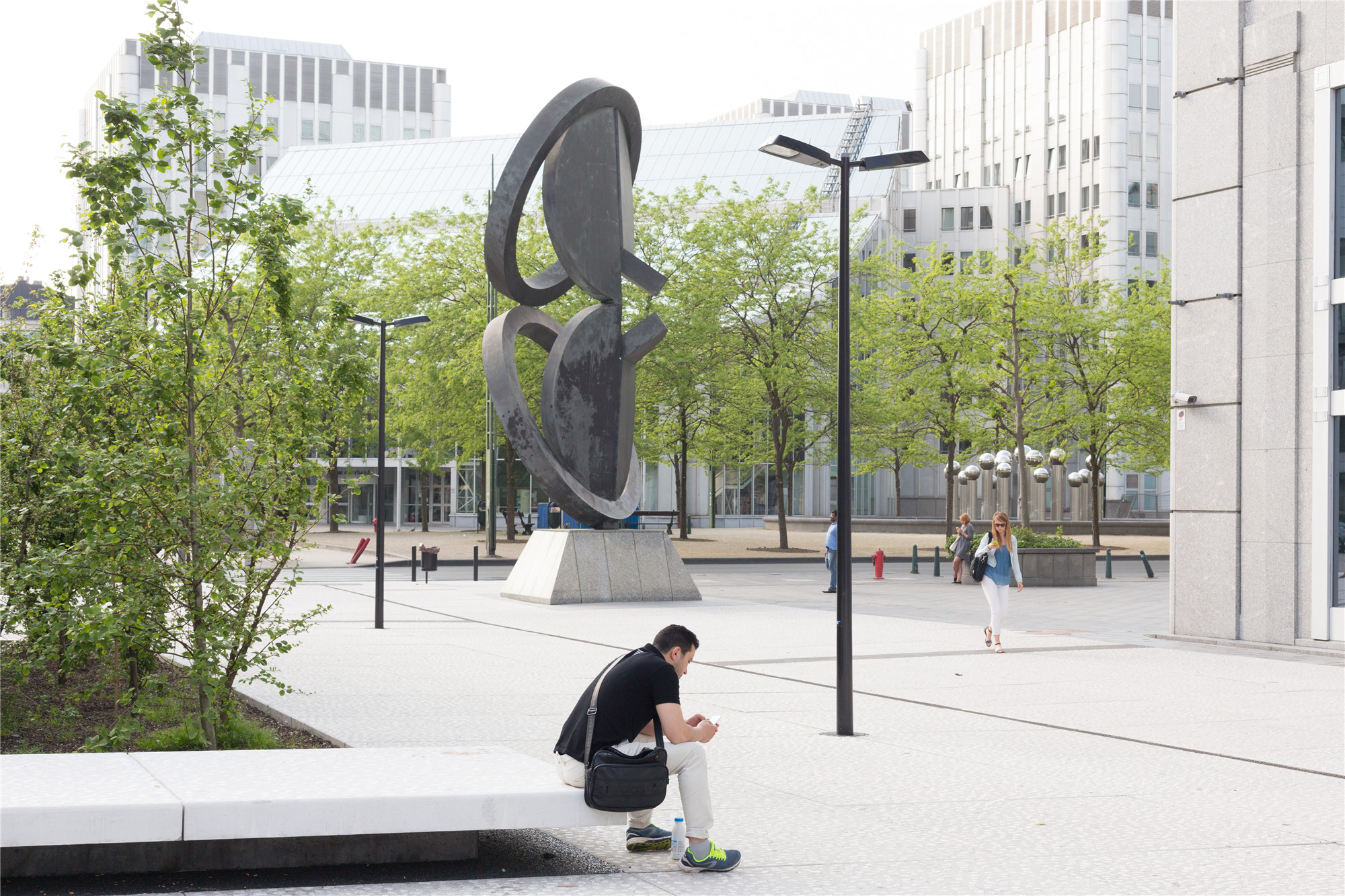
设计师在广场和林荫道之间安装了一个大型的圆形顶棚,将天井和公交车站覆盖了起来。它有一个用于咖啡店的中央基座。顶棚为钢结构,支撑在4根既有的柱子上,这些柱子同时也是地铁车站的支撑。基座部分是一个以现有柱网为基础的长方形平面形成的体量,六边形的天花板与屋顶的三角形结构融为一体,为将顶棚置于广场的中心位置,顶棚在平面上进行了移动。屋顶覆有单层ETFE板,而不透明的三角形则由白色PVC箔制成。
In between the square and the boulevard a large circular canopy is installed that covers both the patio and the bus stop. It has a central pedestal that is used as a coffee shop. The canopy is a steel structure resting on 4 pre-existing columns that also support the underground trains. The pedestal, a volume with a rectangular ground plan based on the existing column grid, and a hexagonal ceiling integrated in the triangular structure of the roof, is shifted in plan in order to position the canopy at the centre of the square. The roof is covered with a single ETFE sheet, while the opaque triangles are made of a white PVC foil.
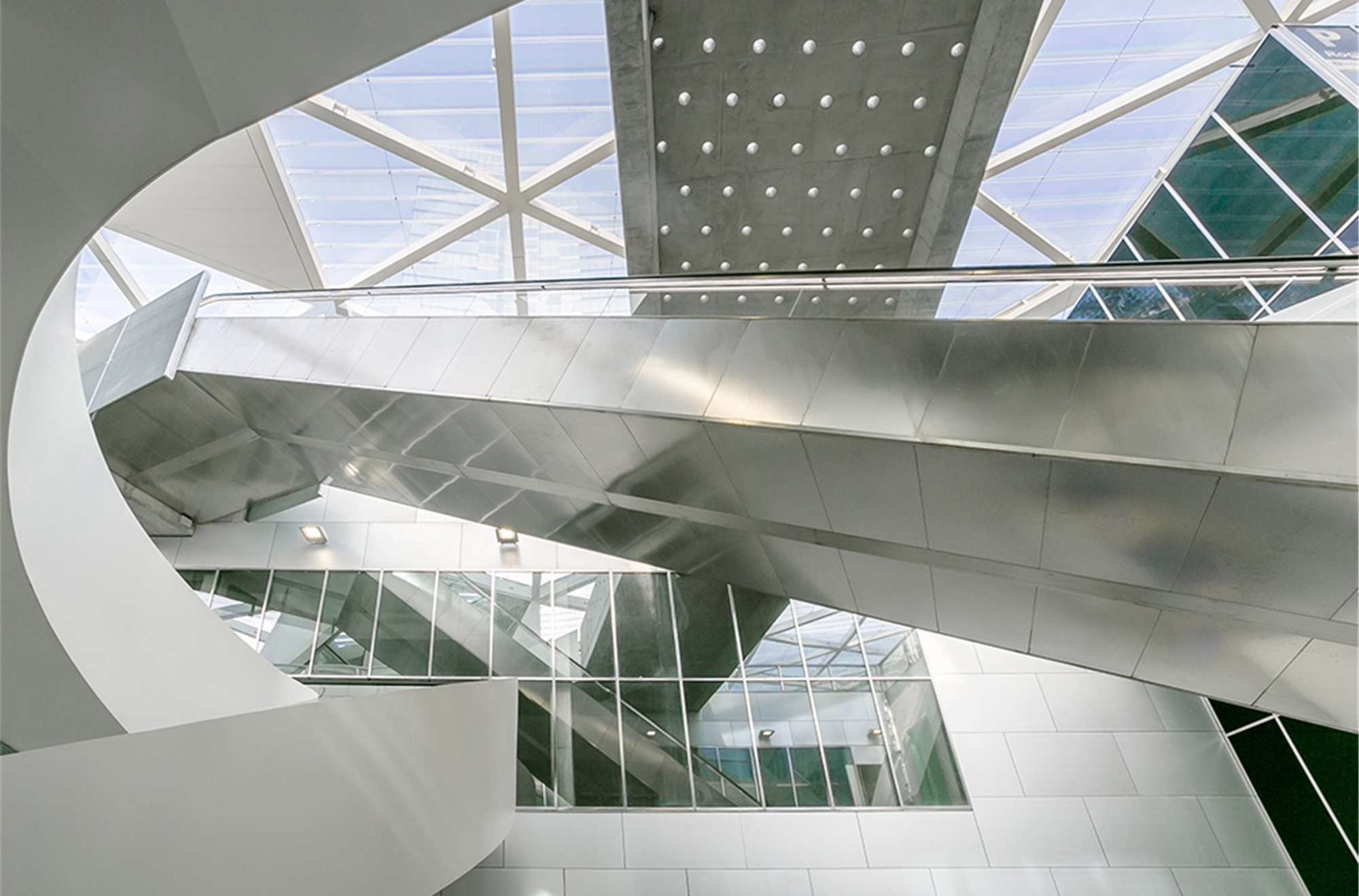
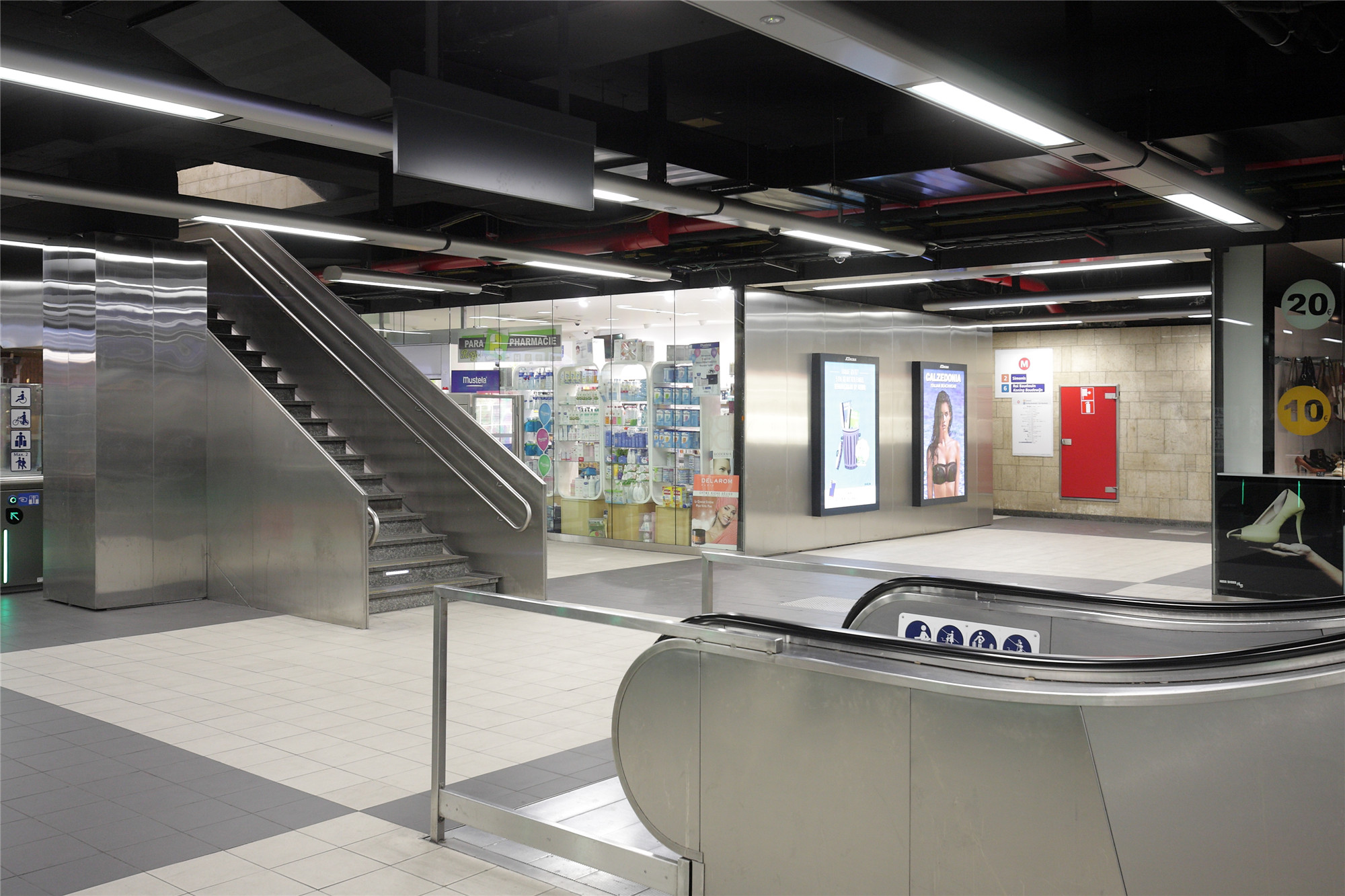
设计图纸 ▽
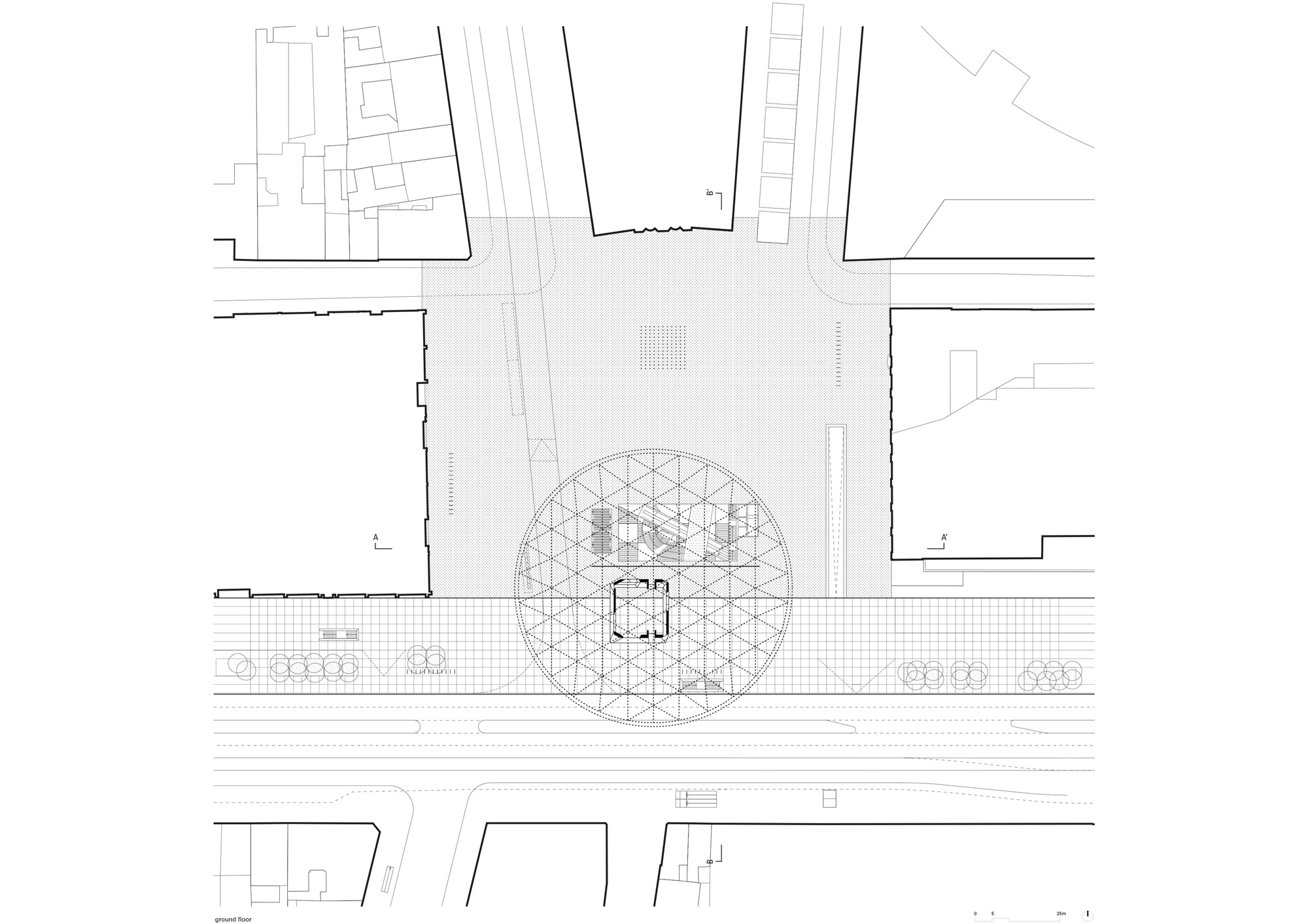
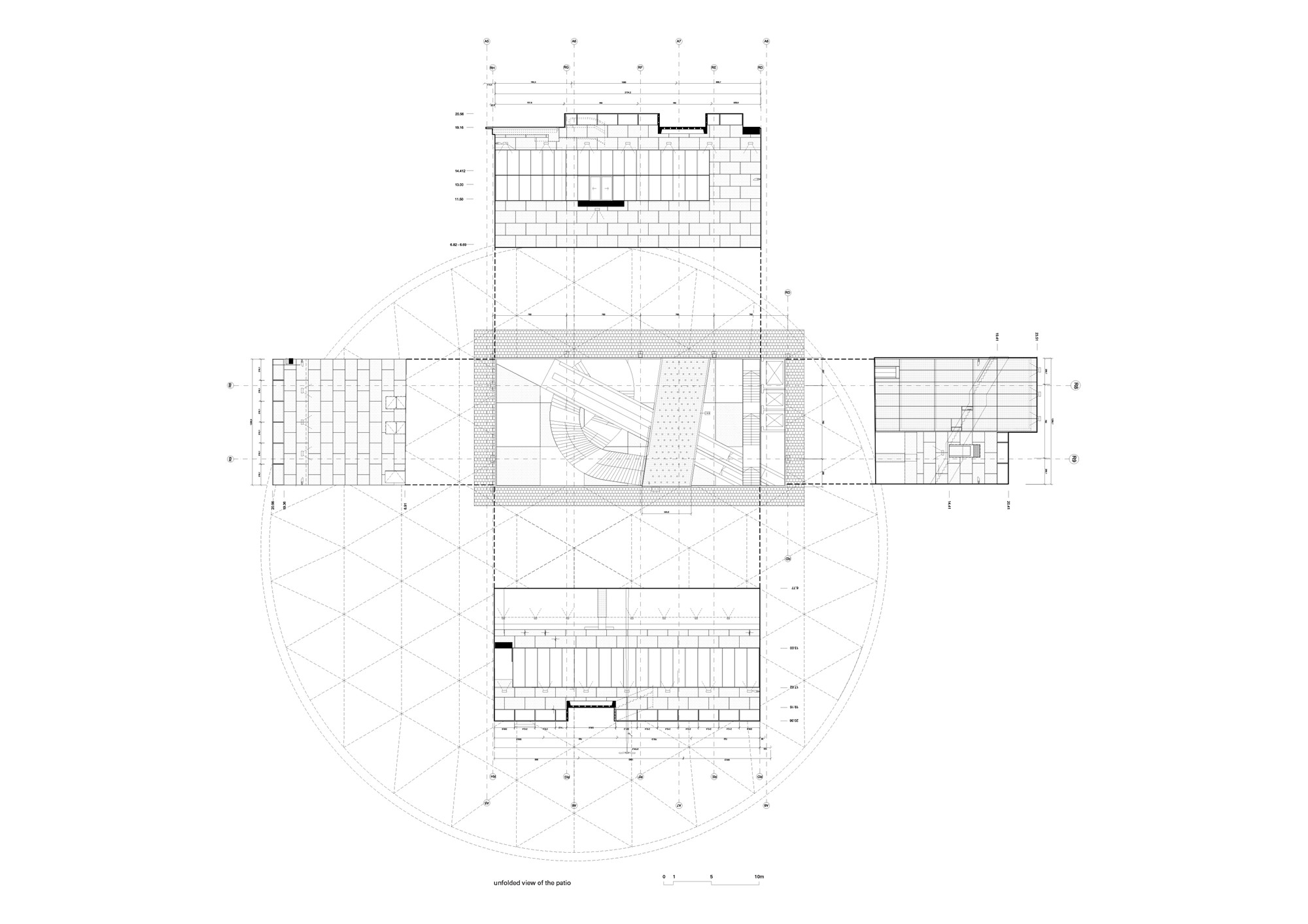

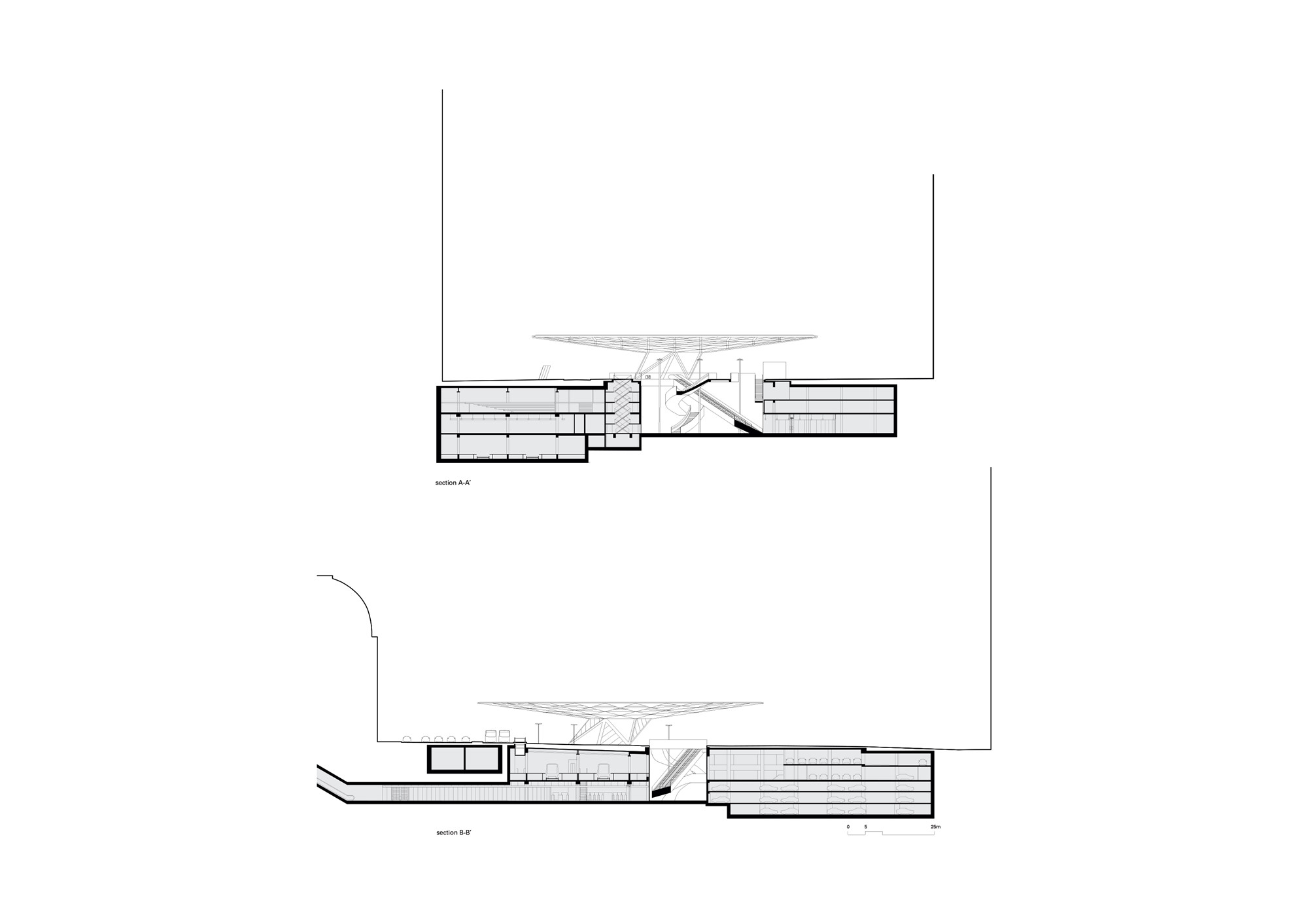
完整项目信息
Place: Rogier Square, Brussels
Programme: renewal of Place Rogier and the Boulverad Botanique, with the rehabilitation of the subway station Rogier
Year: 2006-2019
Status: built
Client: Region of Brussels Capital
Surface: 45000m²
Square: 9000m²
Metro: 7000m²
Boulevard: 29000 m²
Budget: 20 000 000 euro
Designer: XDGA (Xaveer De Geyter Architects)
competition: Xaveer De Geyter, Wesley Aelbrecht, Pieter Coelis, Sara Noel Costa de Araujo, Piet Crevits, Yannis Igodt, Laurent Liefooghe, Dagmar Pelger, Frédéric Rasier
implementation: Xaveer De Geyter, Tom Bonnevalle, Karel Bruyland, Sara Noel Costa de Araujo, Matthias Van Rossen, with Raphaël Cornelis, Ingrid Huyghe, Cristian Panaîté, Marie-Pierre Vandeputte
Consultants: Ney & Partners (structure), Studiebureau Boydens (mechanical), Michel Desvigne Paysagiste (landscape), Tritel (mobility)
版权声明:本文由XDGA授权发布。欢迎转发,禁止以有方编辑版本转载。
投稿邮箱:media@archiposition.com
上一篇:均胜集团上海总部:水平向延展体量 / DC国际
下一篇:雅居乐腾冲原乡艺术中心:山下停舟 / XAA建筑事务所