
设计单位 WOHA
项目地点 新加坡
建筑面积 52,986.97平方米
建成时间 2010
这座视觉和表演艺术专业高中位于新加坡的市中心,坐落于通往艺术和娱乐区的入口处。这所学校集高密度的市中心学校和专业的表演艺术场地于一体。该设计形成了一个新的范式:城市中一个高密度、多孔隙的大型建筑物,在大进深的前提下仍然实现了所有区域的自然采光和通风。
This project is a specialist high school for the visual and performing arts. The school is located in the heart of Singapore’s Civic district, at the gateway to the Arts and Entertainment district. The school combines a high-density, inner-city school with a professional performing arts venue. The design is a new paradigm, a large, dense, perforated urban object that achieves natural light and ventilation to all areas, despite its deep dimensions.
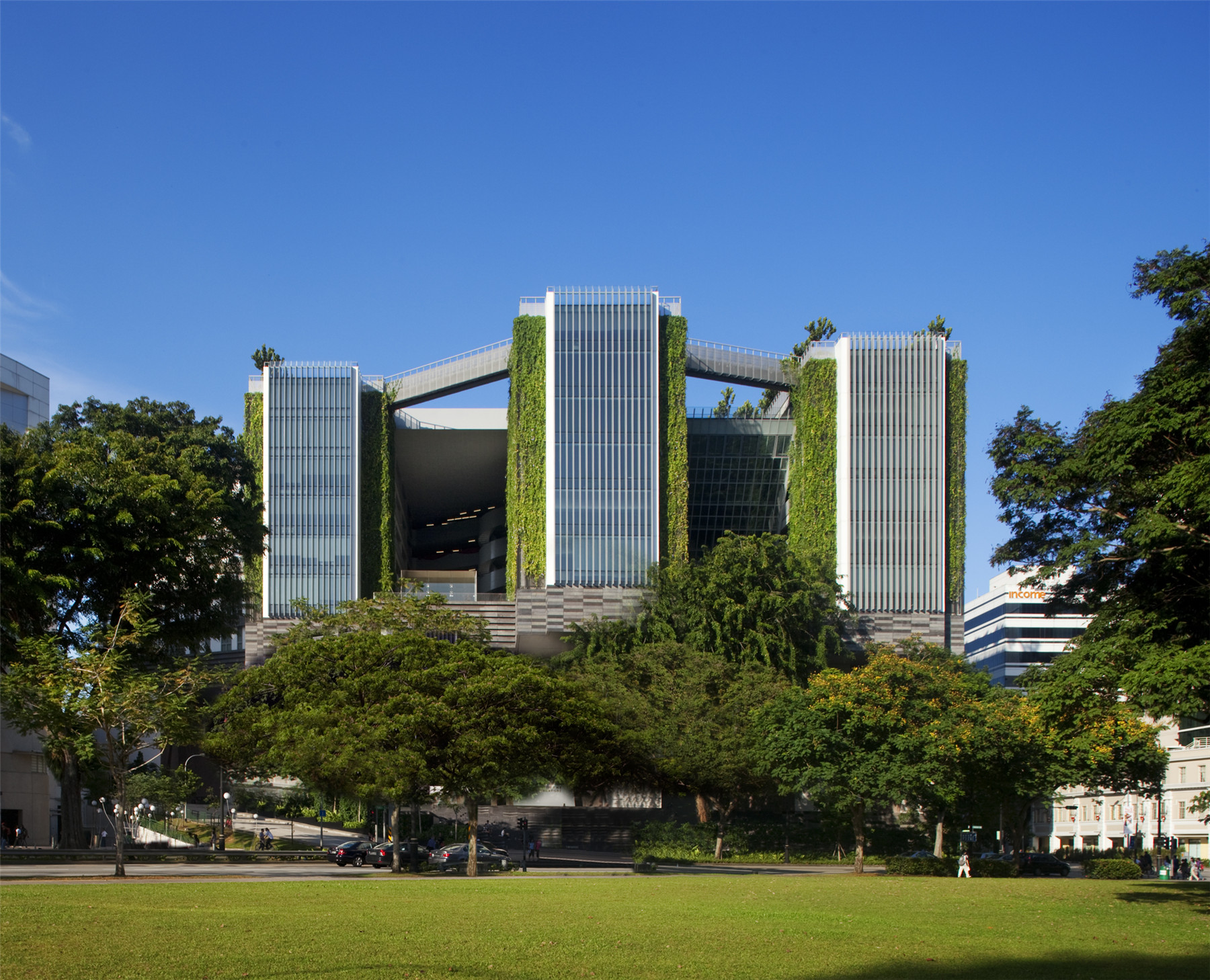
设计创造了两个视觉上相连的水平层,下面是公共交流空间,上面是安全且利于管理的互动空间。这一策略一方面解决了多孔性和“与公众和更广泛的艺术社区沟通”的双重目标,另一方面也提供了一个安全的学习环境。这两部分形成了项目的“背景”与“空白画布”。
The design strategy creates two visually connected horizontal strata, a space for public communication below, and a space for safe, controlled interaction above. This strategy solves the twin objectives of porosity and communication with the public and wider arts community on the one hand, and a secure and safe learning environment on the other. The two parts are called the Backdrop and the Blank Canvas.
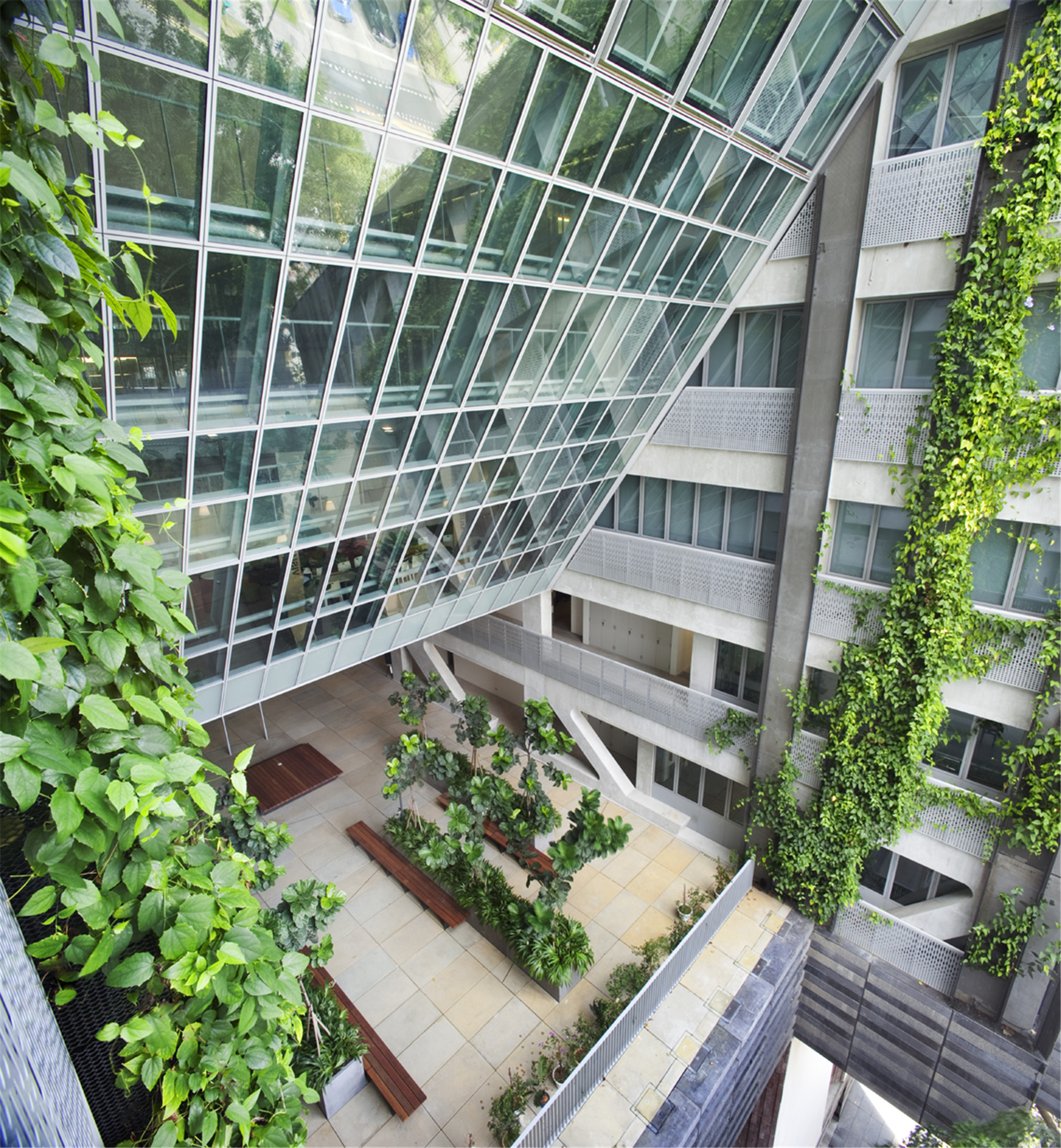
“背景”是包含音乐厅、戏剧剧院、黑盒子剧院和几个小型非正式表演空间的裙房部分。学校与(城市)公共领域由此进行交流。表演空间之间高挑的体量、自然通风的非正式空间,围绕着城市中的捷径来设计,从而允许公众看到学校的活动。在保存完好的树木下方,建造了一个非常受欢迎的市民圆形剧场。在建筑上,“背景”被设计成一个多面的雕塑般的空间,以有趣的新方式框起周围的城市景观。
The Backdrop is the podium that contains a concert hall, drama theatre, black box theatre and several small informal performing spaces. Against this backdrop, the school communicates with the public realm. The high volume, naturally-ventilated informal spaces in between the performance spaces are designed around an urban short-cut, thereby allowing the public to see the activities of the school. A civic amphitheatre has been created under conserved trees, and is very popular. Architecturally, the Backdrop is designed as a faceted sculptural space, which frames the surrounding city views in new and interesting ways.
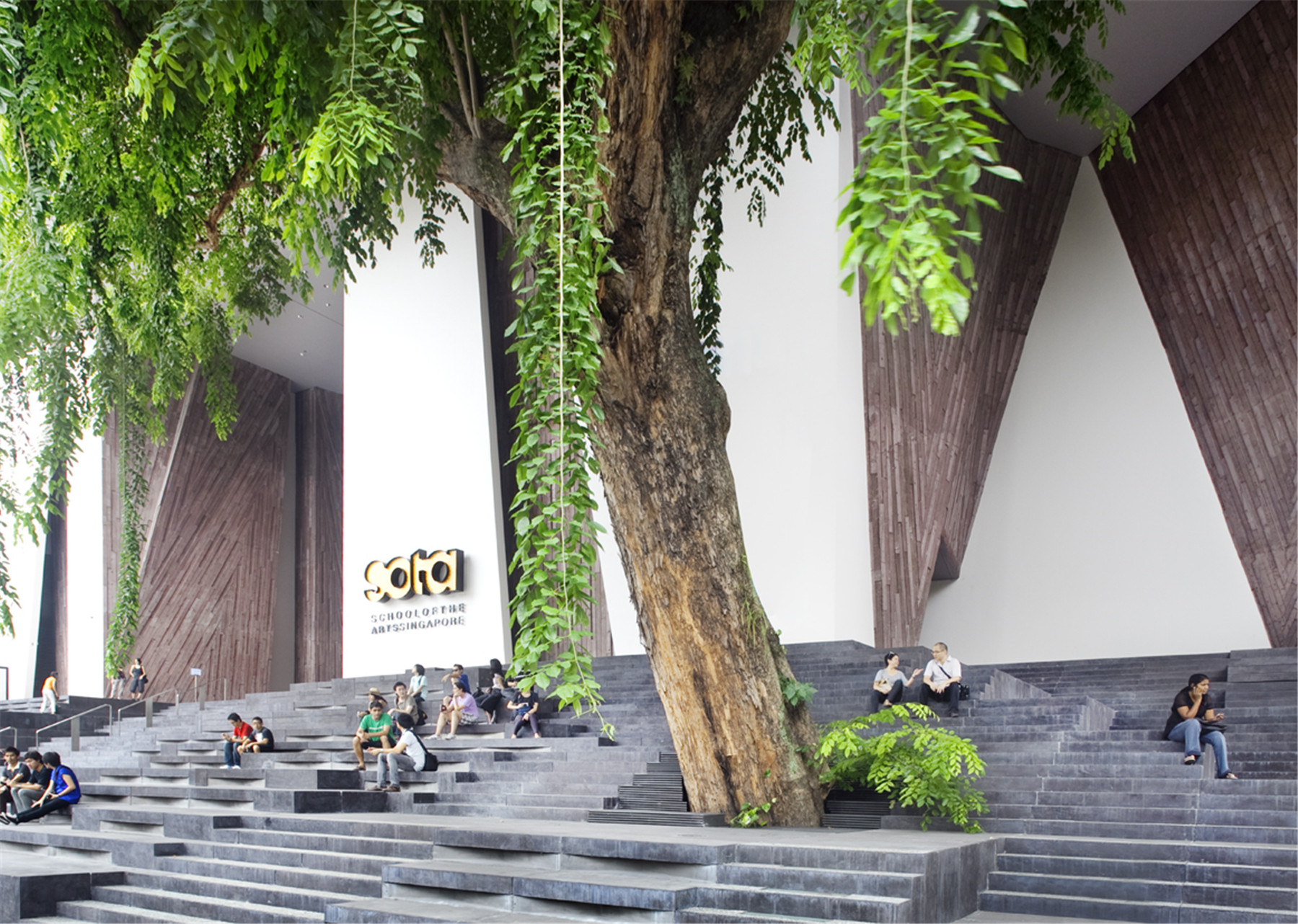
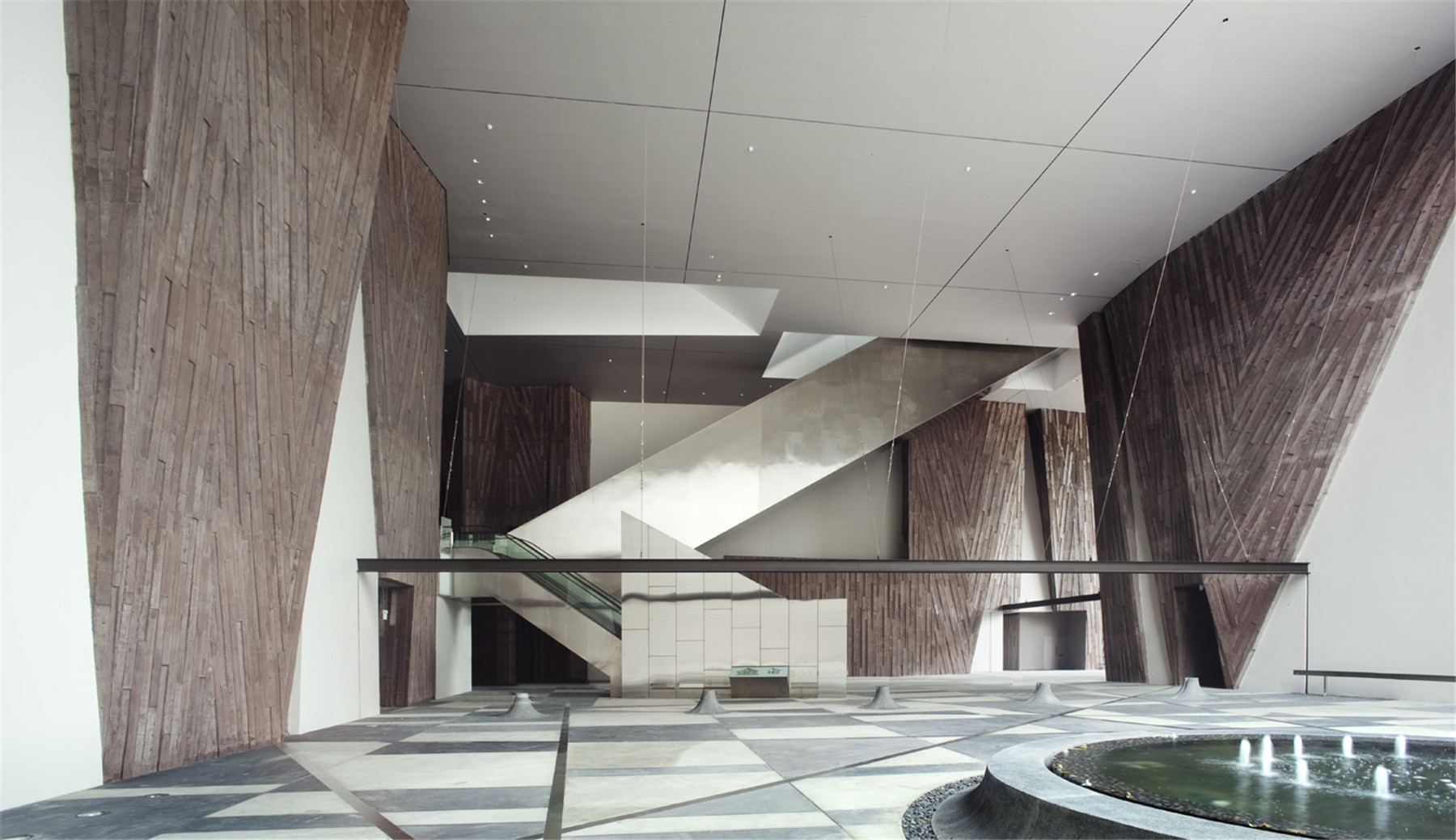
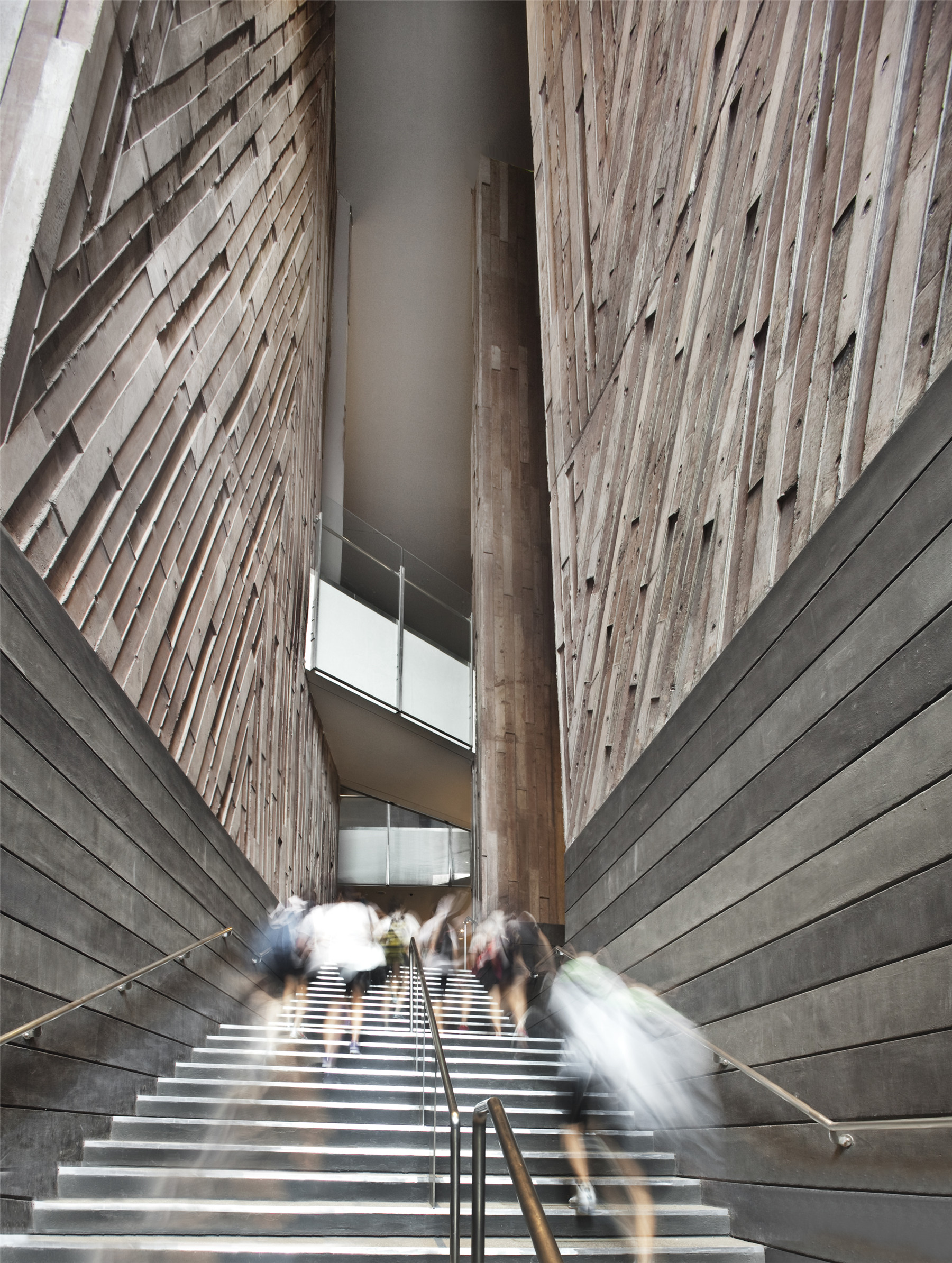
“空白画布”是安全的学校区域,是简单、灵活的空间。这个称呼暗示了其开放的可能性,并将重点放在教育内容、而不是建筑框架上。三个矩形体量有一个安全的入口,同时从视觉上连接所有的流通空间和下面的公共区域。这个环境简单、实用、明亮、通风,设计有最大限度的灵活性和可持续性。教室、工作室和流线都是自然通风的,体量之间有动态的视觉和物理联系。绿色立面形成环境过滤器,减少眩光和灰尘,保持房间凉爽,并与隔音天花板一起吸收交通噪音。
The Blank Canvas is the secured school area, and is a simple, flexible space. The metaphor suggests the open possibilities and focus on the educational content rather than the architectural frame. Three long rectangular blocks have a secured point of access yet are visually connected from all the circulation spaces, to the public areas below. This environment is simple, practical, bright, airy and is designed for maximum flexibility and sustainability. Classrooms, studios and circulation are all naturally ventilated, with dynamic visual and physical links between blocks. The green façades are environmental filters, cutting out glare and dust, keeping the rooms cool, and in combination with the acoustic ceilings, absorb traffic noise.
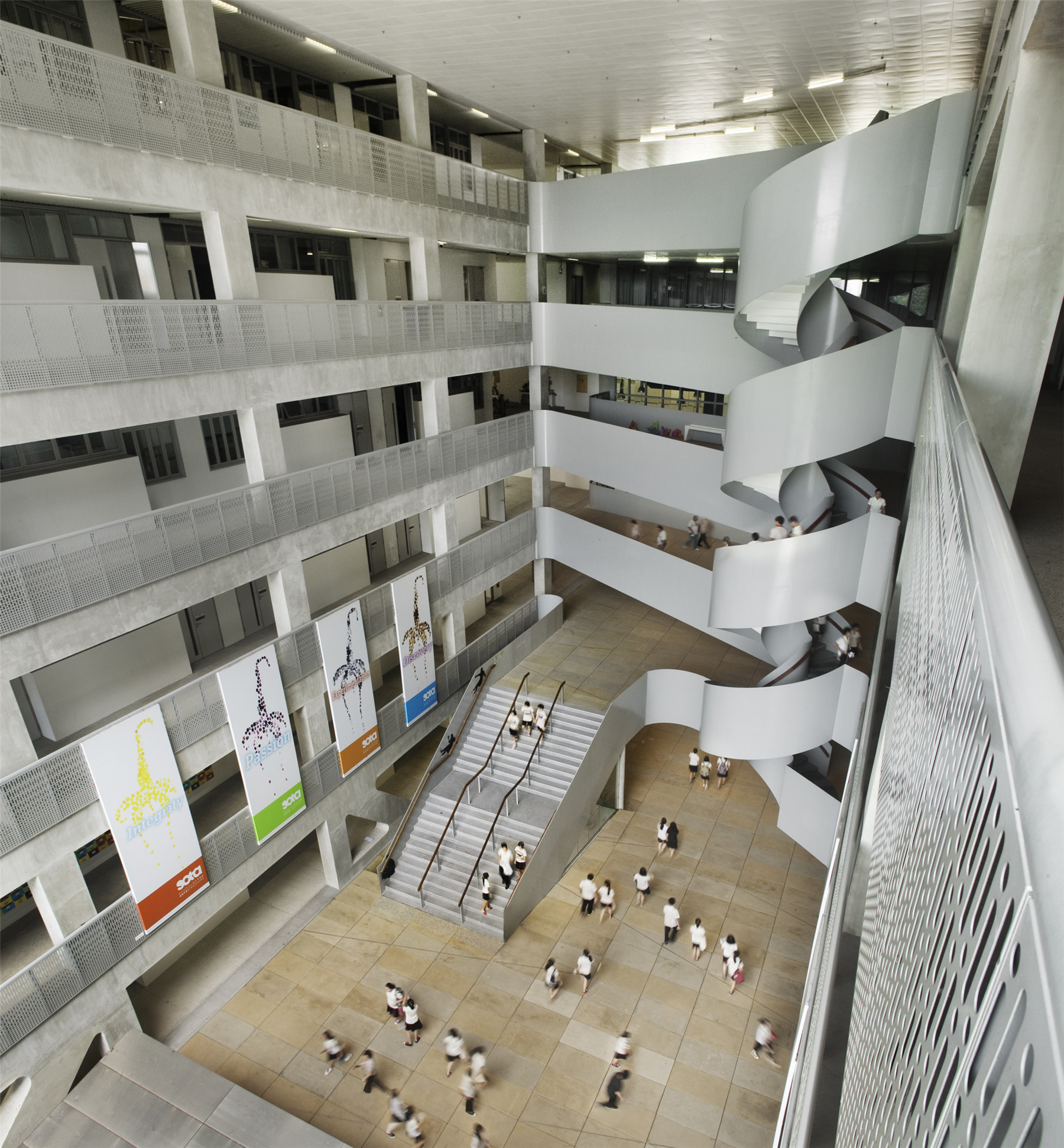
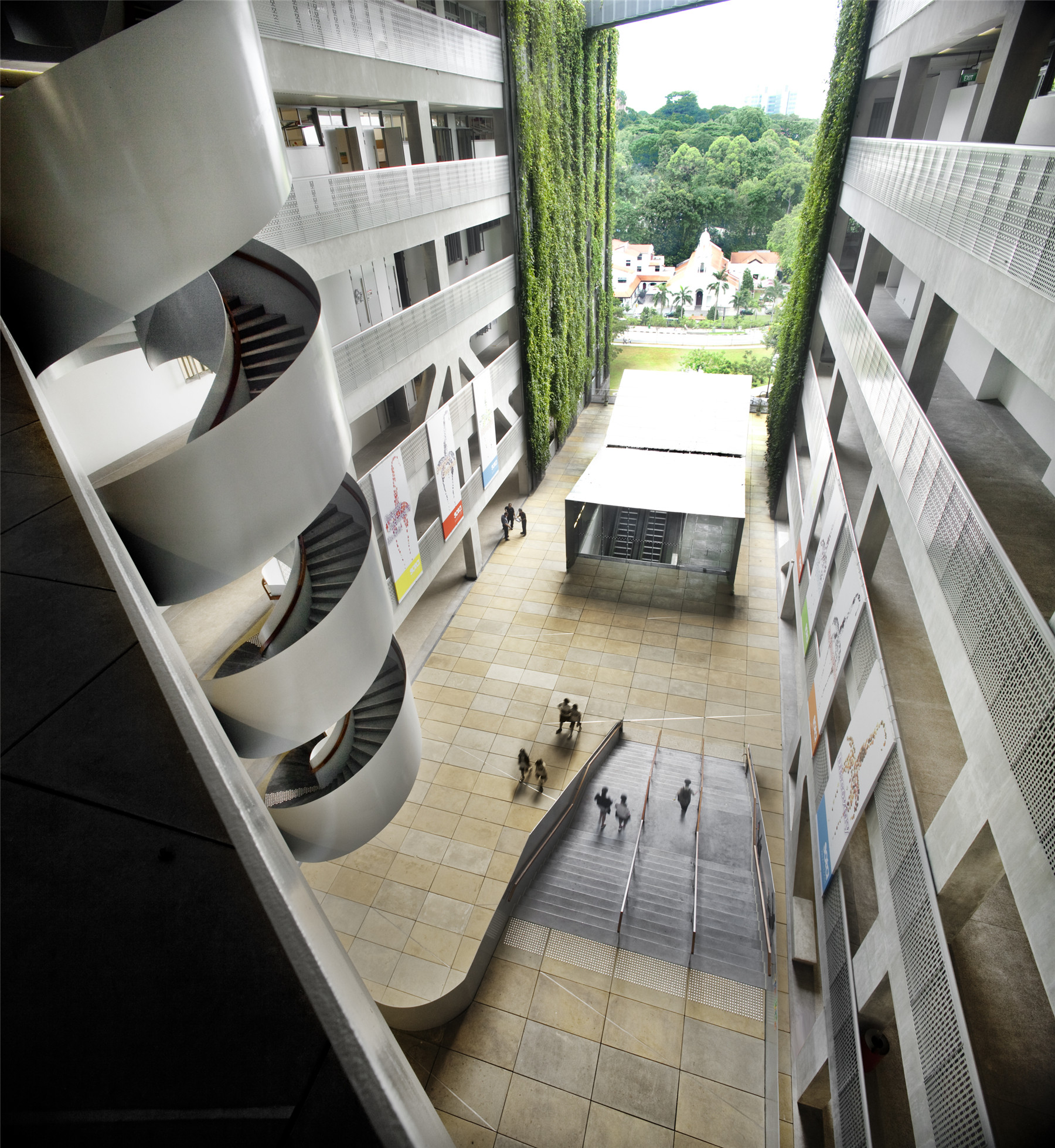
该学校是一个“风的机器”,设计旨在引导和强化新加坡的微风,通过有遮蔽的聚会和社交空间,在市中心为孩子们提供一个愉快和安全的环境。建筑体块之间的通风道是为了最大限度的舒适和互动而设计的,能为人数不同的群体提供了互动和放松的空间。尽管新加坡的空气流动较慢,室外环境湿度高,但这种导风设计已经被证明是成功的,令人非常舒适。屋顶被设计成一个大型的空中娱乐公园,包含一条400米的跑道。
The School of the Arts is a “Machine for Wind”, designed to channel and intensify Singapore’s very light breezes through shaded, sheltered gathering and social spaces to provide a delightful and safe environment for children in the inner city. The breezeways in-between the blocks are designed for maximum comfort and interaction, providing spaces for different sized groups to interact and relax. The wind-directing design has proven to be successful and extremely comfortable, with constant cooling breezes despite Singapore’s low air movement, high humidity outdoor environment. The rooftop is designed as a large recreation park in the sky and incorporates a 400m running track.
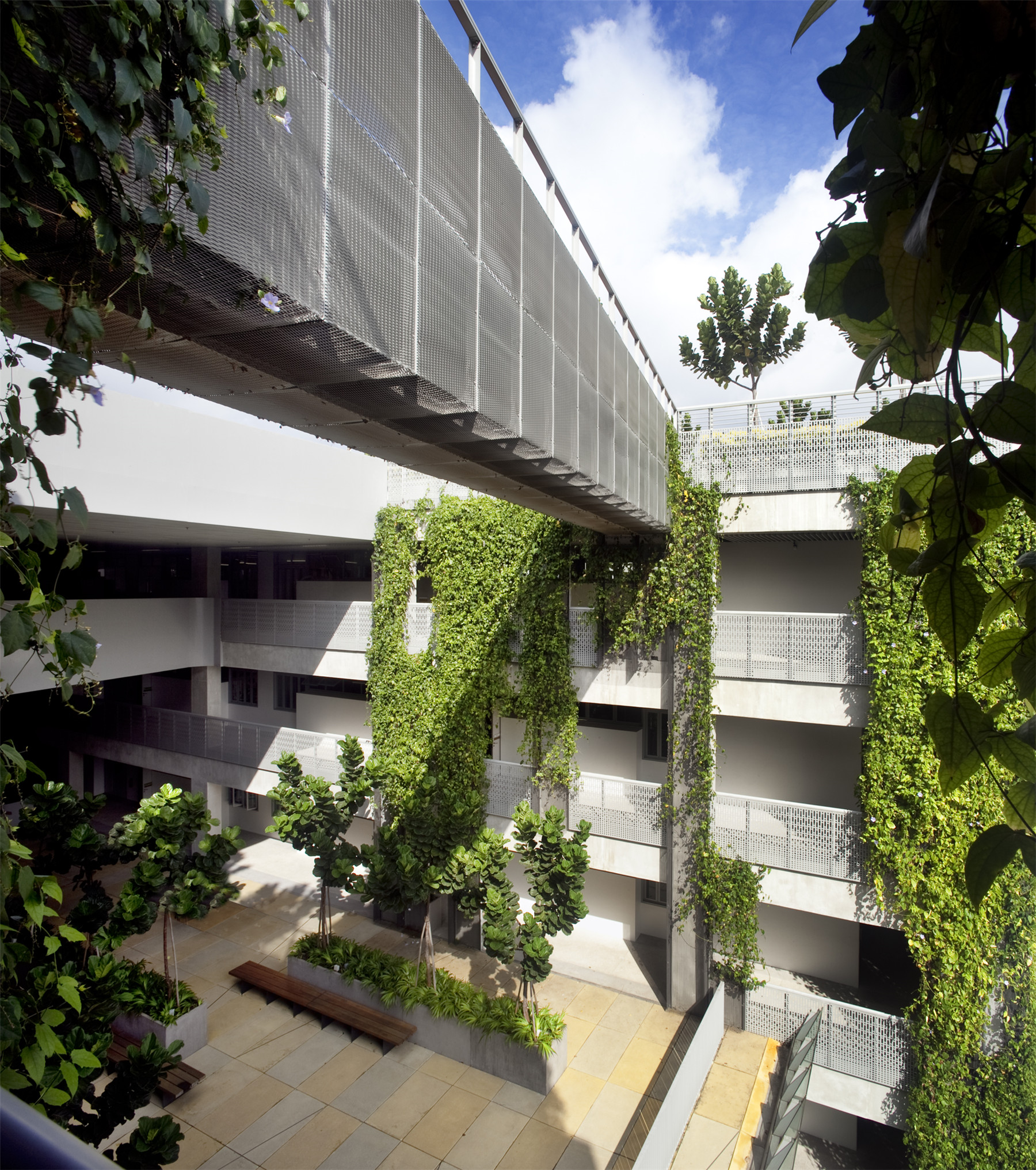
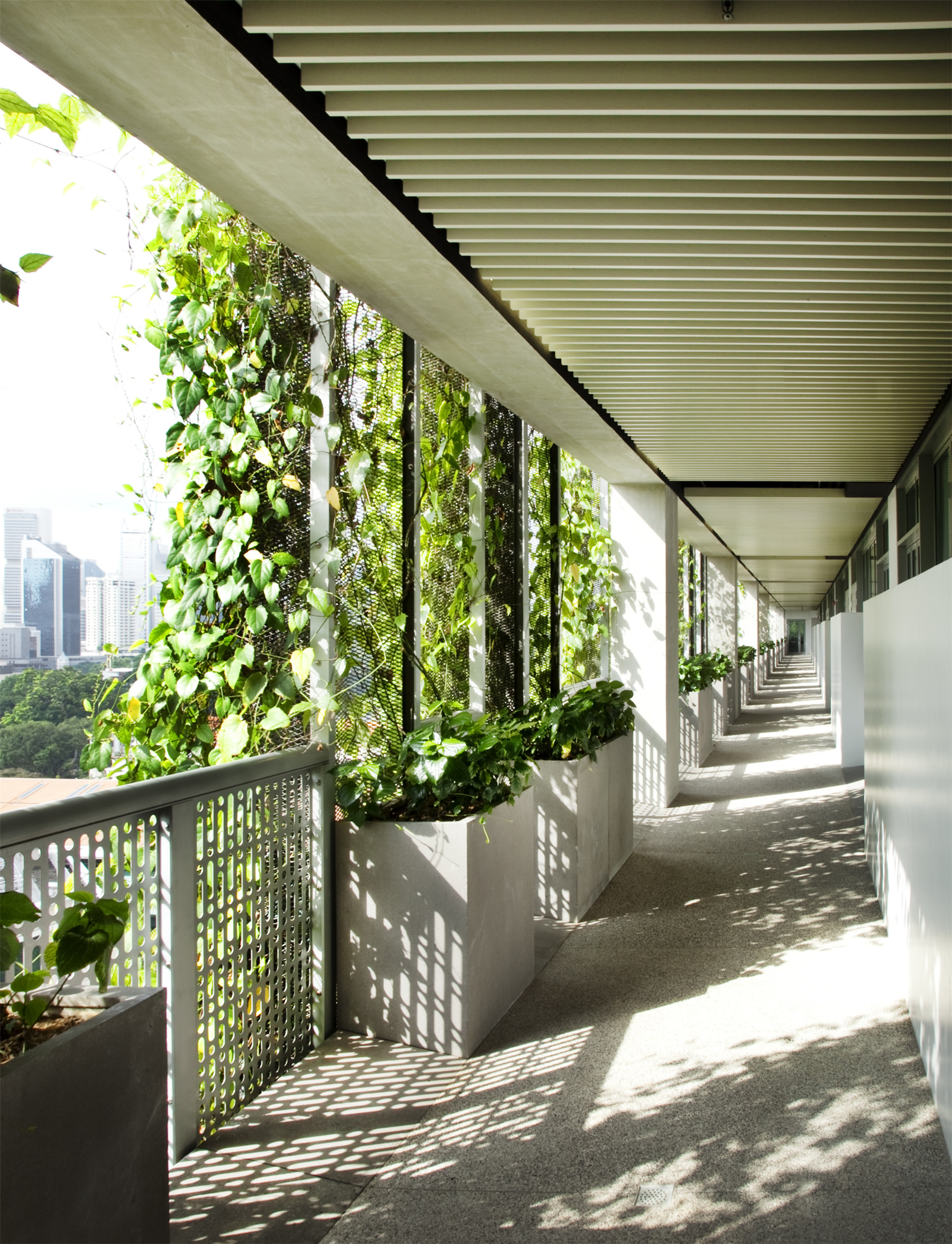
完整项目信息
Project Title: School of the Arts, Singapore
Project Location: 1, Zubir Said Drive, Singapore 227968
Project Dates
Competition: April 2005
Commissioned/Designed: August 2005
Tender: April 2006
Start of Construction: April 2007
Partial Completion (Upper Levels / Academic Floors): December 2009
Partial Completion (Lower Levels / Performance Arts Centers): Oct 2010
Project Cost
Main Contract: $122,388,000.00
Piling Contract: $8,954,669.38
Both Combined: $131,342,669.38
Project Size
Size Gross Floor Area: 52,945.54 m2
Size Plot Area: 10,602.94 m2
Architects: WOHA
Project Team: Wong Mun Summ, Richard Hassell, Sim Choon Heok, Chan Ee Mun, Esther Soh, Ian Donlan, Teh Tien Hwa, Alina Yeo, Burapa Prommul, Kwong Lay Lay, Nixon Jose Sicat, Alen Low, Christina Ong, Evi Syariffudin, Germain Goh, Merlinda Song, Muhammad Halim Bin Wahab, Ong Ker Shing, Pamela Choo, Sabrina Foong
Client: Ministry of Information, Communication and the Arts
Mechanical & Electrical Engineers: Lincolne Scott Ng Pte Ltd
Civil & Structural Engineers: WorleyParsons Pte Ltd
Quantity Surveyors: Rider Levett Bucknall
Landscape Architect: Cicada Private Limited
Theatre Acoustics: Arup Acoustics/Theatreplan LLP
Architectural Lighting: Lighting Planners Associates
Traffic Engineering: Duffill Watts Pte Ltd
Fire Safety: Arup Fire (S) Pte Ltd
Arborist: ArborCulture Pte Ltd
Land Surveyor: Tang Tuck Kim Surveyor
Others: LSW Consulting Engineers, AUP Consultants
Main Contractor: Tiong Aik Construction Pte Ltd
Piling Contractor: ZAP Piling Pte Ltd
Service Trench Contractor: Hao Da Pte Ltd
Road Widening Contractor: First Civil Engineering Pte Ltd
Nominated Sub-contractors/ Suppliers: Schindler Lifts (S) Pte Ltd - Lift Subcontractor, Gennal Industries Pte Ltd - ACMV Subcontractor, Kimta Electric Pte Ltd - Electrical Subcontractor, Chubb Singapore Pte Ltd - Fire Subcontractor, Hock Po Leng Landscape & Construction Pte Ltd – Landscape Subcontractor
Other Information:
The total site area: 10,657.44 sq m
The total floor area of each development: 52,986.97sqm (GFA)
The total area of greenroof/roof-gardens: 6,061sqm (roof terrace level)
The date of installation/completion: 22 Dec 2009 (TOP for academic floors only)
Any outstanding key feature (especially pertaining skyrise greenery): Facade Creepers
版权声明:本文由WOHA授权有方编辑发布,欢迎转发,禁止以有方编辑版本转载。
投稿邮箱:media@archiposition.com
上一篇:荥窑砂器博物馆:立面上的厚与实 / a9a建筑设计事务所
下一篇:深圳市华大医院方案设计及建筑专业初步设计招标