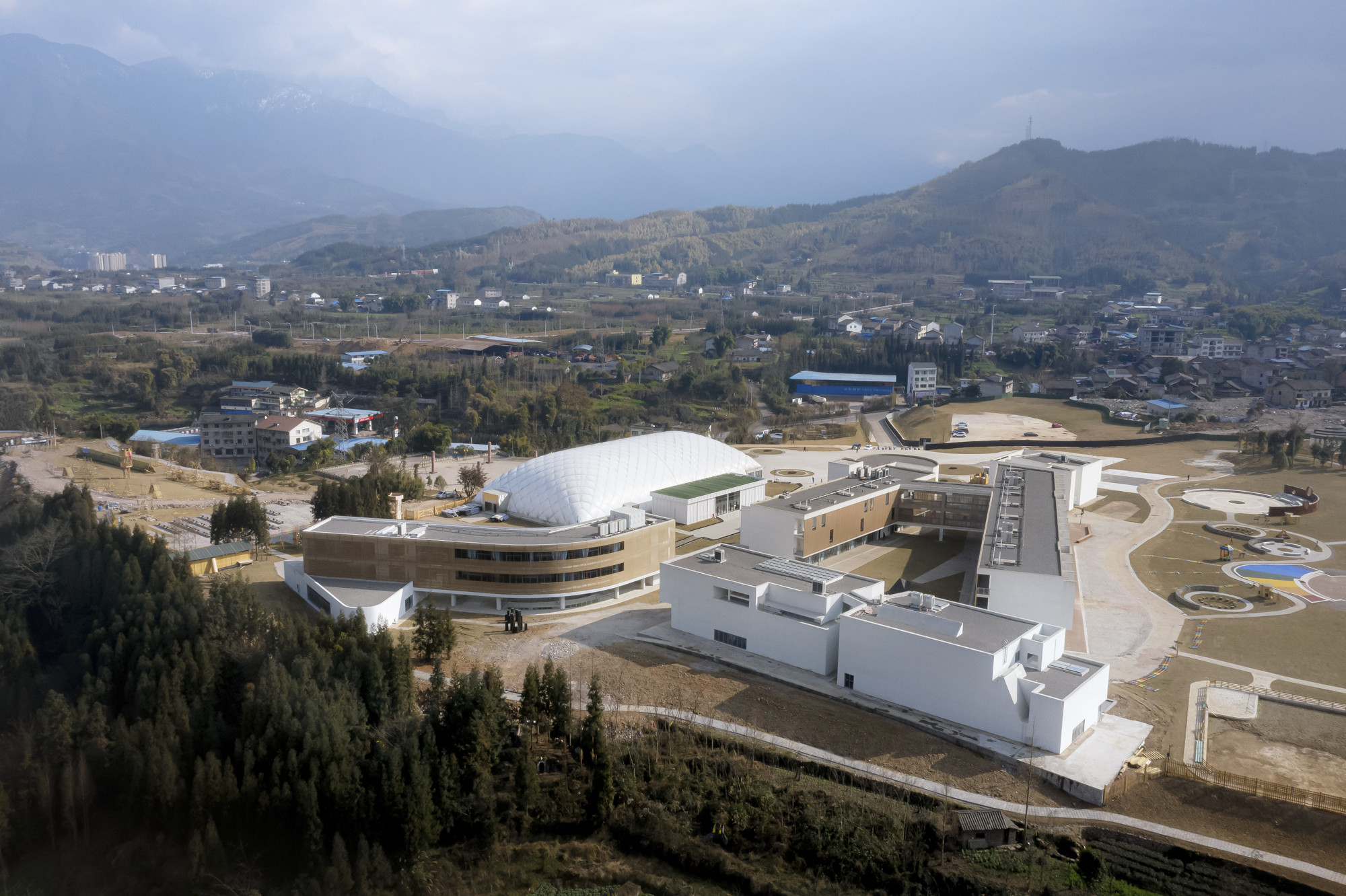
设计单位 a9a建筑设计事务所
项目地点 四川雅安
设计时间 2021年1月
建筑面积 15000平方米
本文文字由设计单位提供。
薪火传承2000年的荥经黑砂,让这火与土的涅槃艺术及智慧得以在荥经传承至今。荥经县丝路砂都综合体项目,是在这个新时代的背景下,紧扣雅安市建设“国家生态文化旅游融合发展试验区和国家全域旅游示范区”的战略举措,围绕荥经黑砂非遗文化核心资源,构建的区域独一无二的文化旅游品牌。
The black sandware art inherited for 2000 yreas, the art and wisdom of fire and earth was passed down in Yingjing. Yingjing County Silk Road Shadu Complex Project is a strategic measure to build a "National Eco-cultural Tourism Integration Development Pilot Zone and a National Comprehensive Tourism Demonstration Zone" in Ya'an City under the background of this new era. Surrounding the core resources of blacksand intangible cultural heritage, the design built a unique cultural tourism brand in the region.
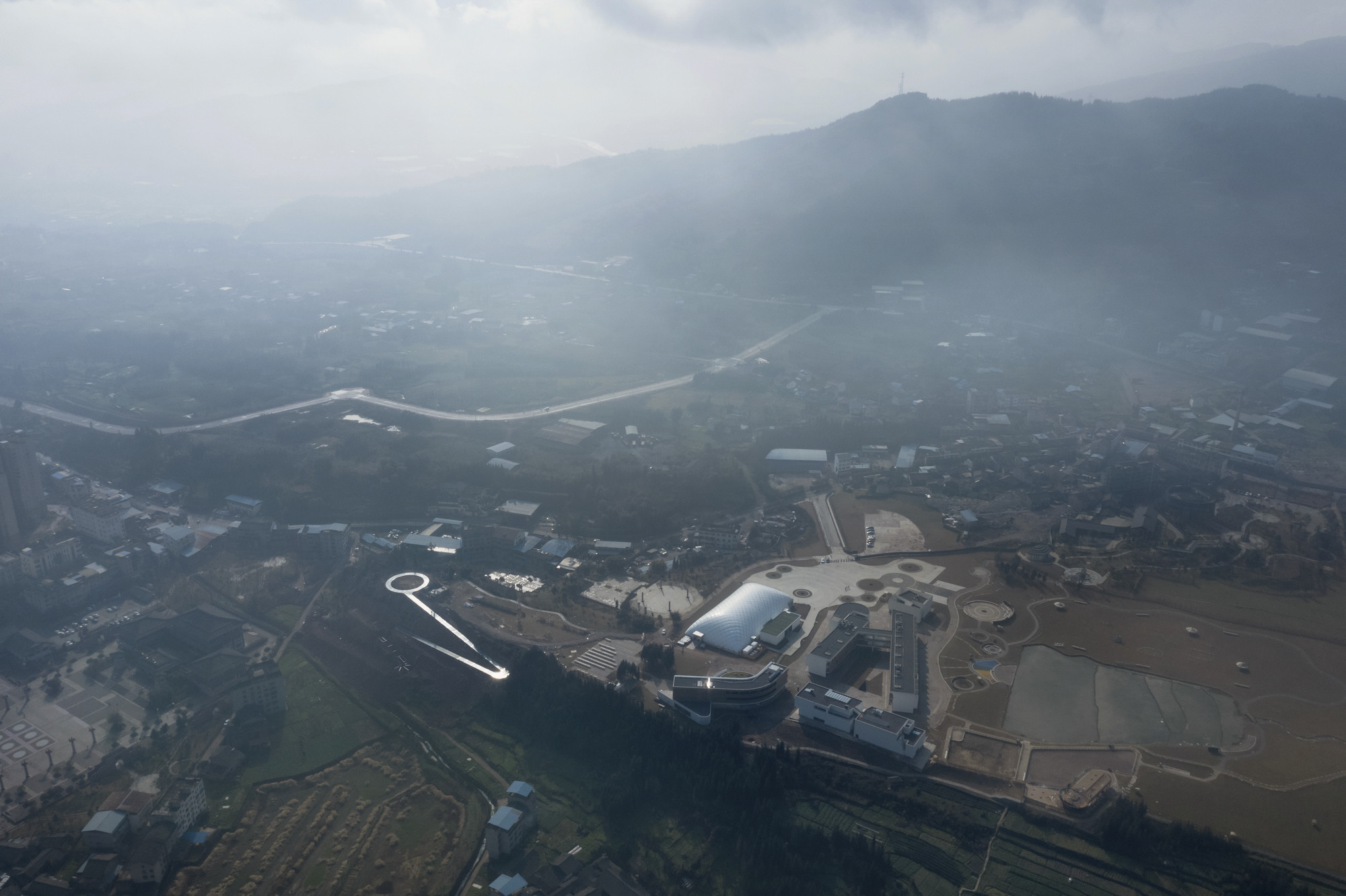
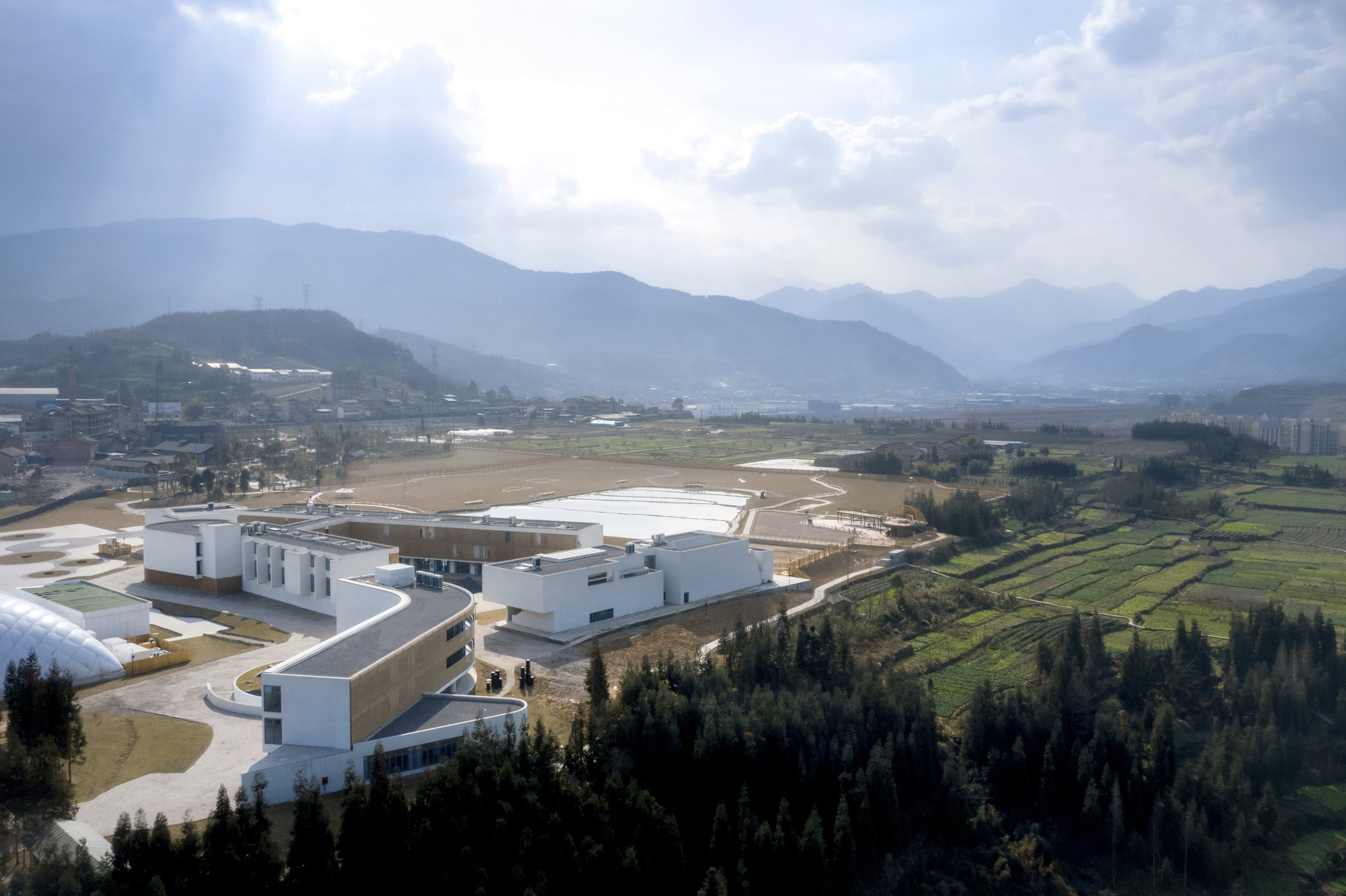


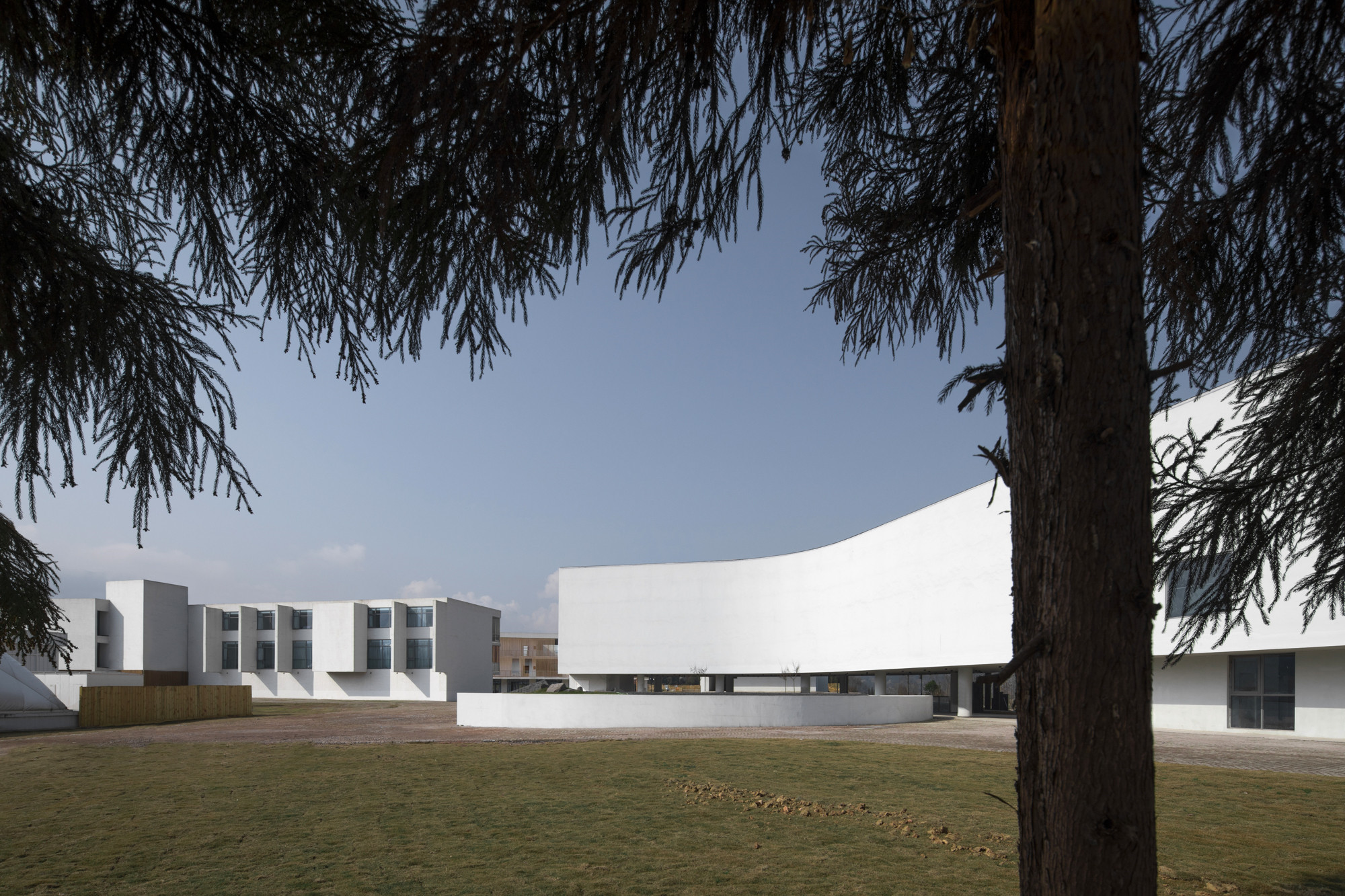
砂器博物馆的整体规划,充分发挥了荥经地域文化优势和山水生态本底优势,以一种从整个古建筑区域脱颖而出的思路出发,建筑采用大量的实墙作为外立面的设计,突出砂器的整体厚重感,让砂器主体成为唯一的文化对话重点,将建筑用一种适应地形的方式“生长”出来。
The overall deisgn of the Sand Museum takes full advantage of Yingjing’s regional culture and landscape and ecological background, and is conceived with a concept that stands out from the entire ancient building area. The buildings use a large number of solid walls as the facade design to highlight the thickness of sandware. The sense of heaviness makes the main body of sandware the only focal point of cultural dialogue, and the building grows in a way that adapts to the terrain.
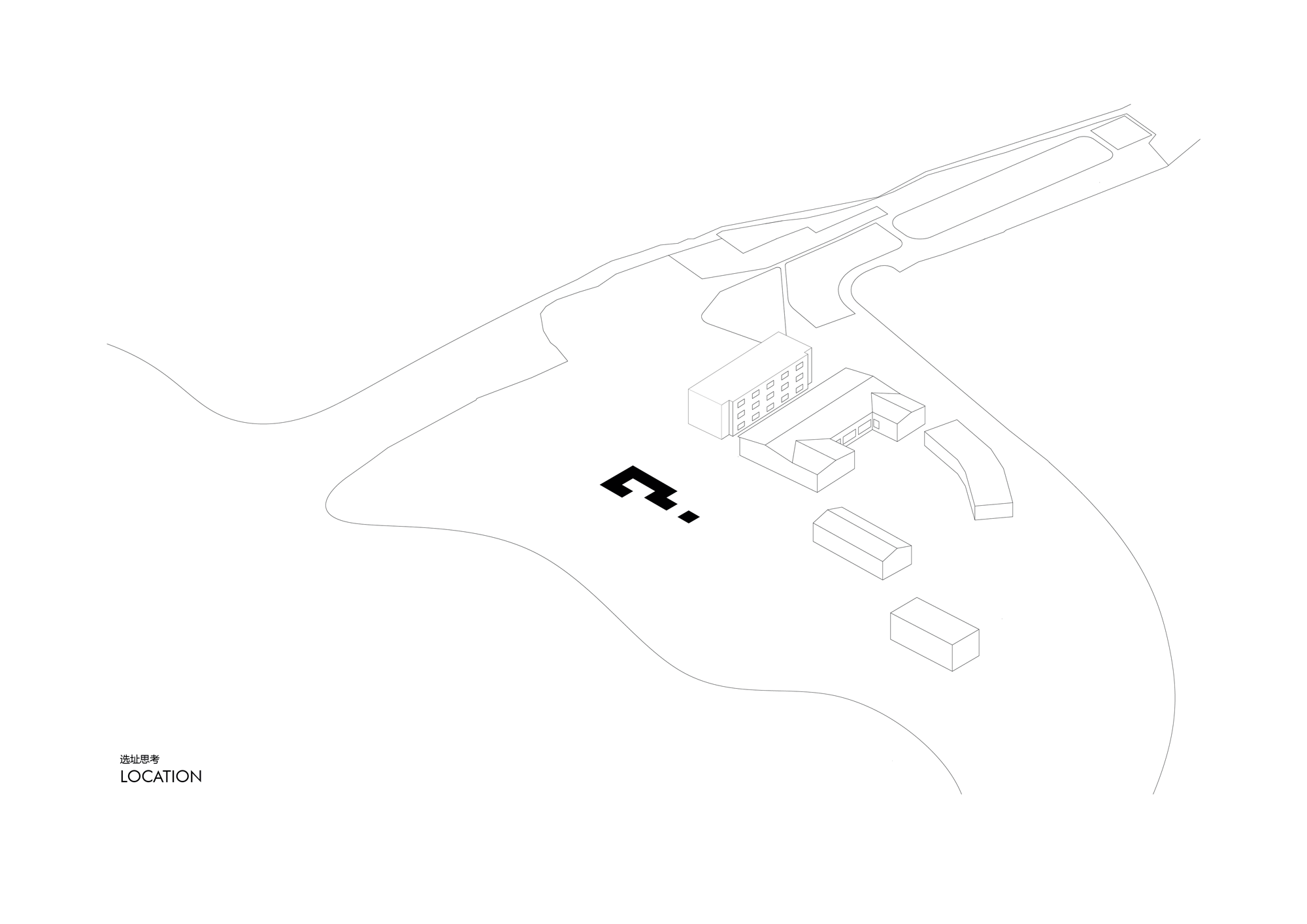
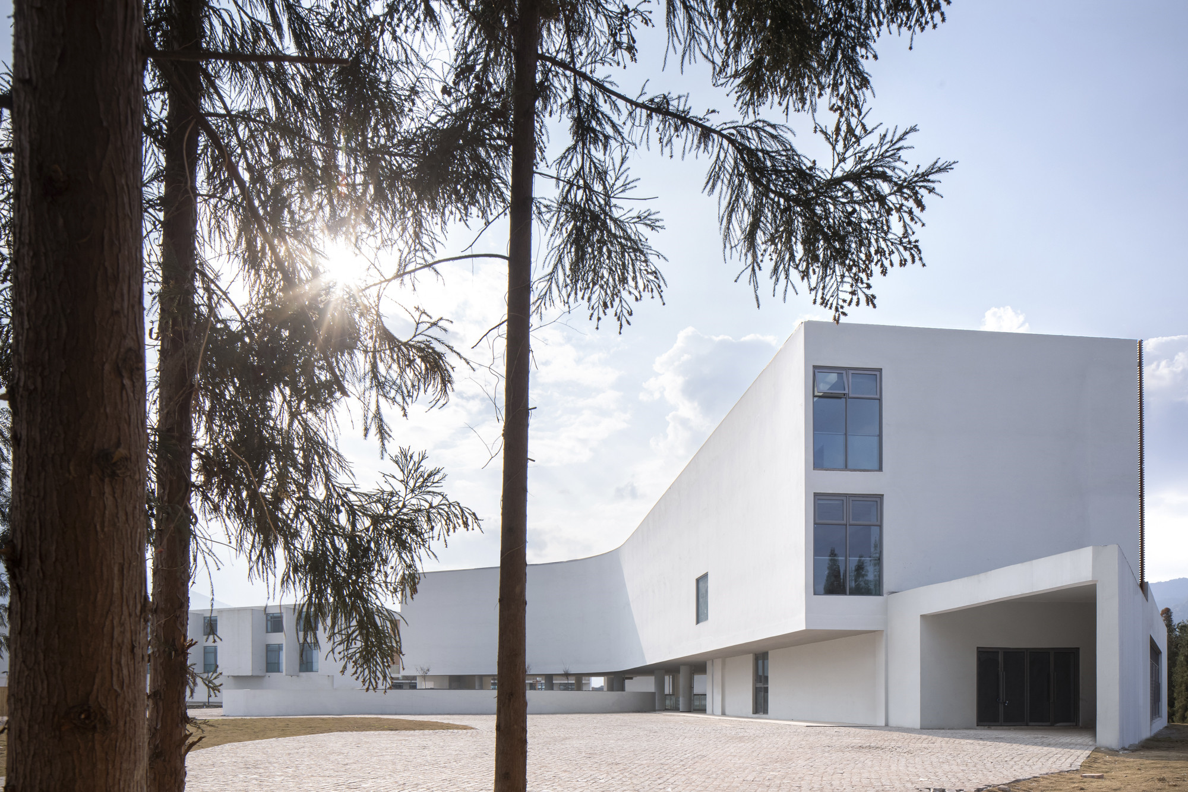
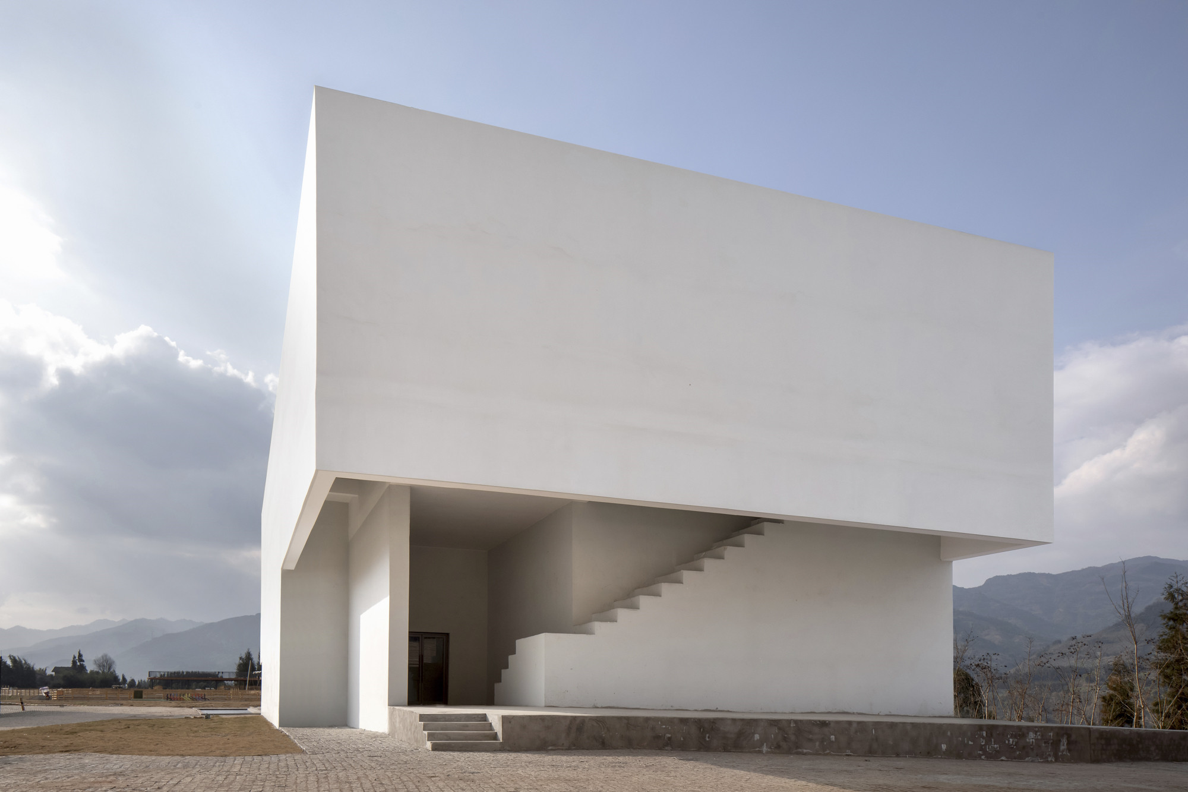
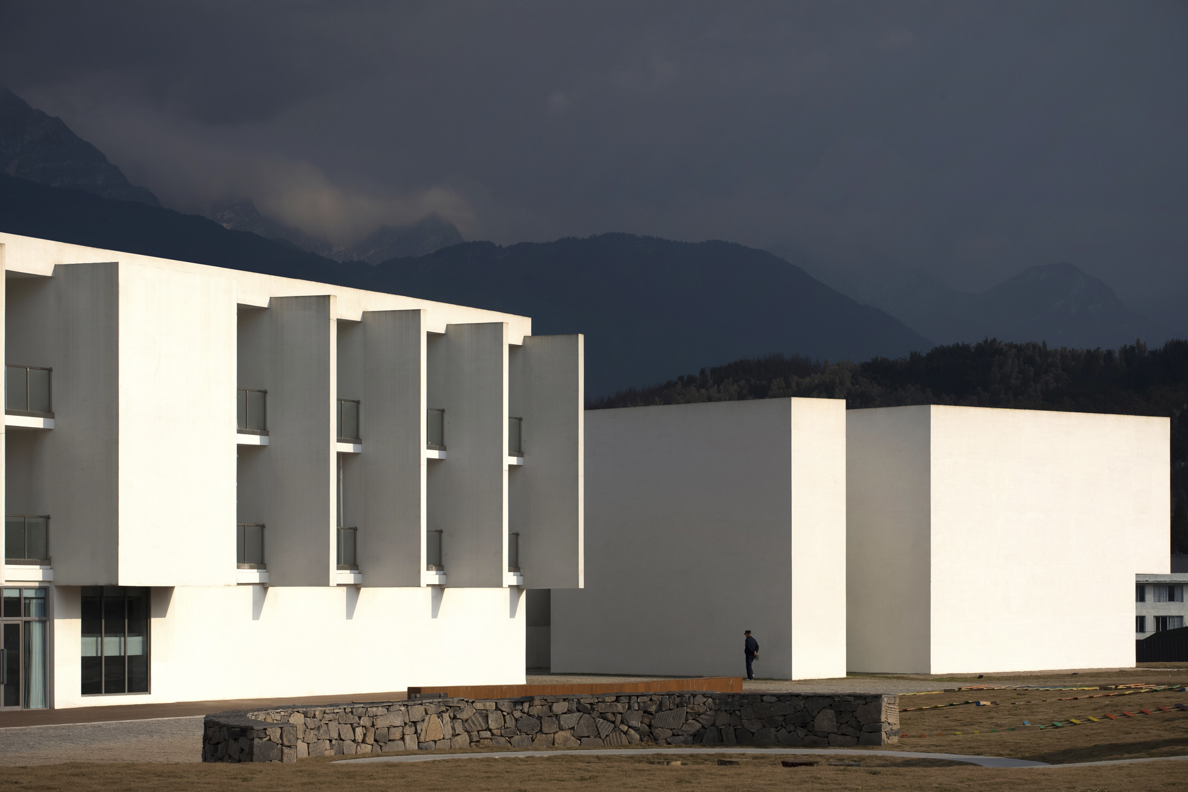
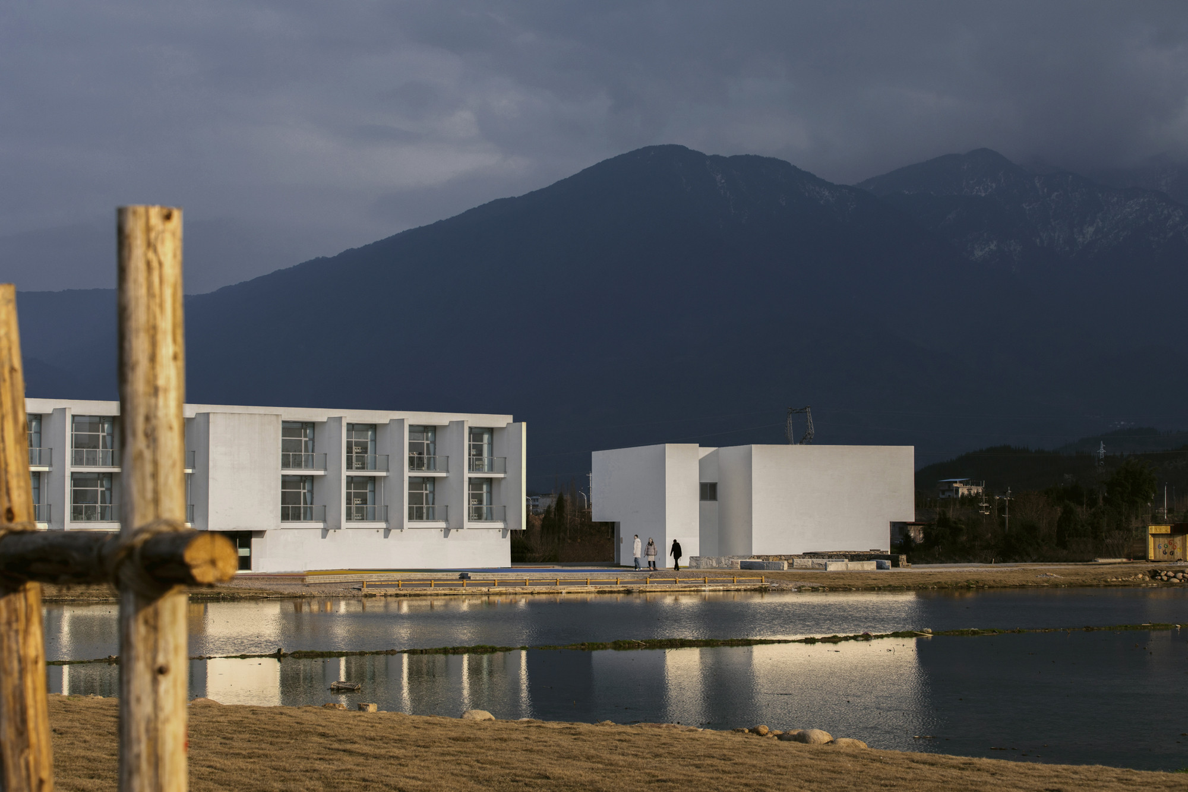
整个广场场地材料采用当地石材和鹅卵石碎拼,开放的空间成为人们讨论砂器文化、研究砂器工艺的交流舞台,在室内与室外的空间对话中,场地局部的水景成为建筑与大地的对话媒介。建筑通过一面自然舒展开的面墙与面墙下圆形的祭窑宴会建筑相互呼应,营造较为震撼的视觉体验和空间观感。
The materials of the entire plaza are made of local stone and pebbles. The open space becomes a communication stage for people to discuss sandware culture and study sandware craftsmanship. In the dialogue between indoor and outdoor spaces, the local waterscape of the site becomes a dialogue medium between the building and the earth. The building echoes each other through a naturally unfolding wall and the circular sacrificial kiln banquet building under the wall, creating a more shocking visual experience and space perception.
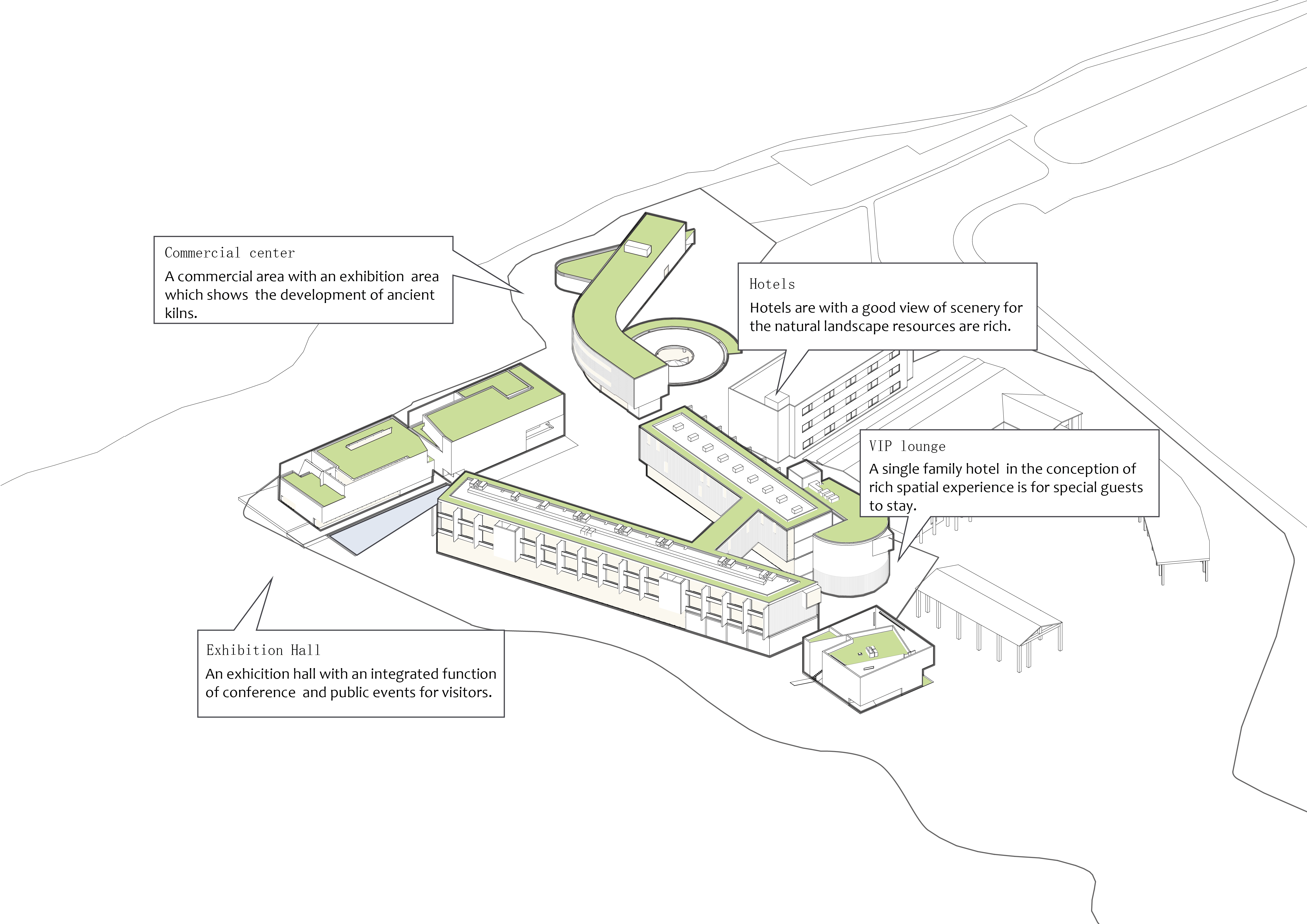
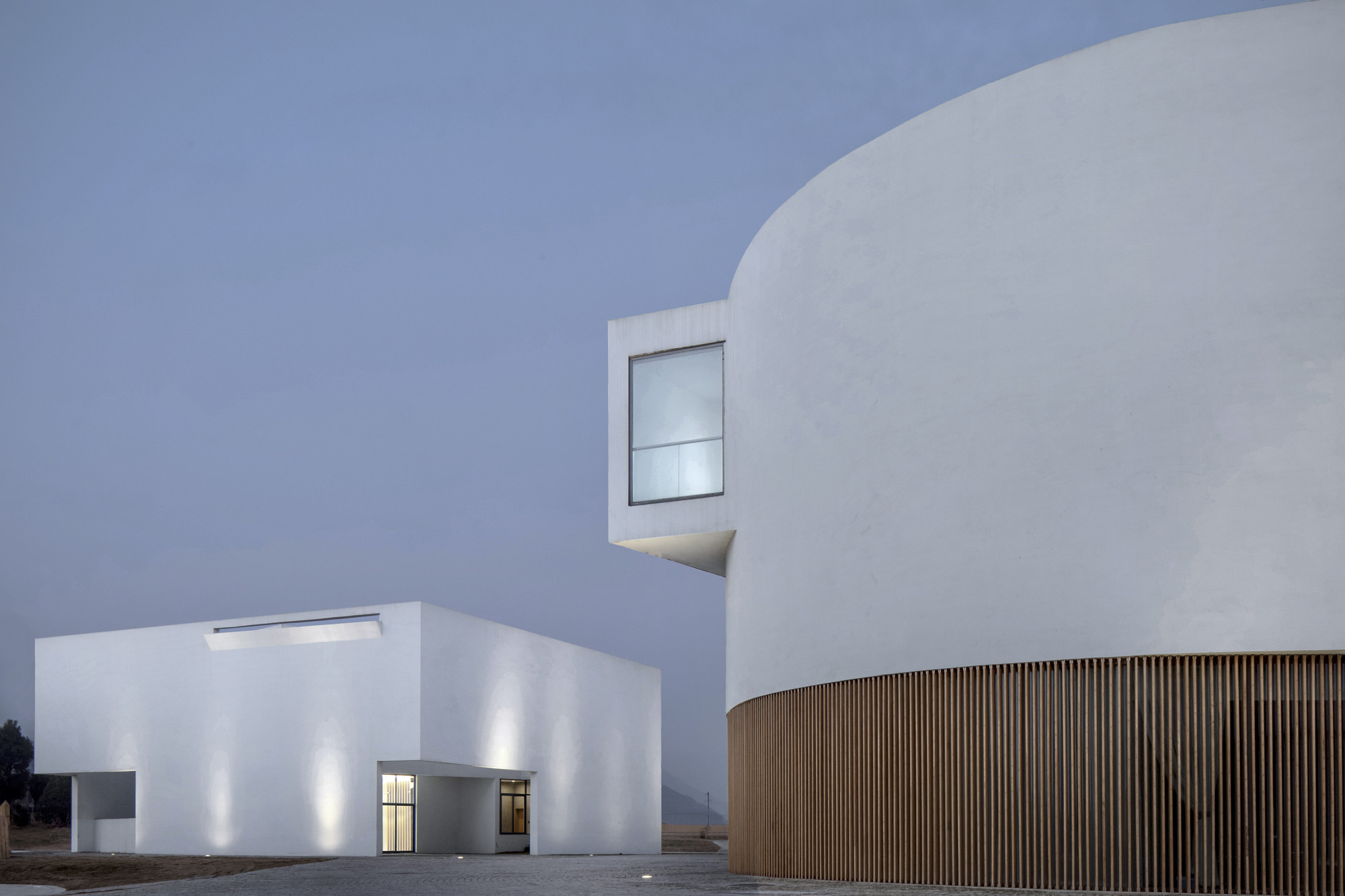
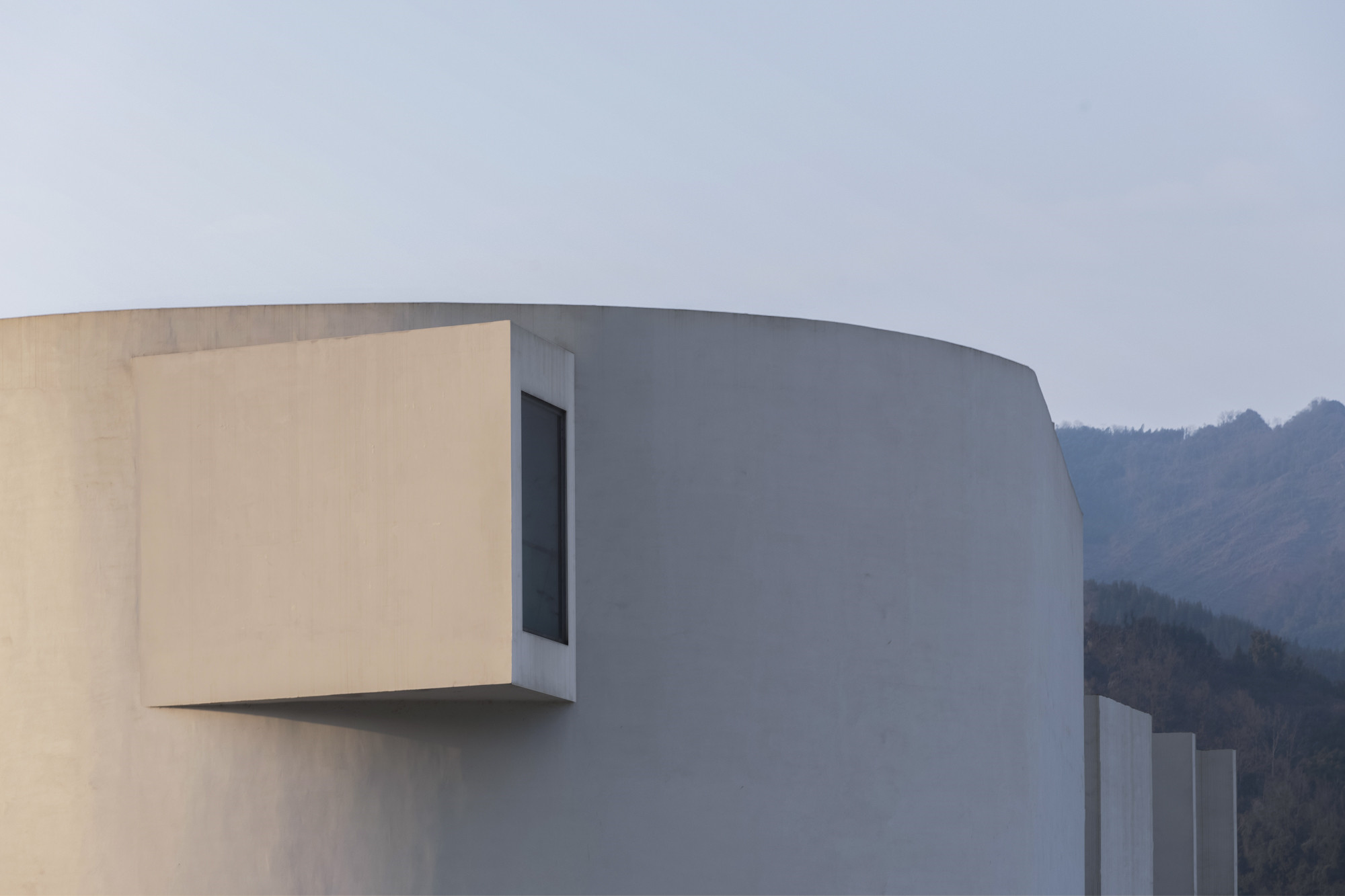
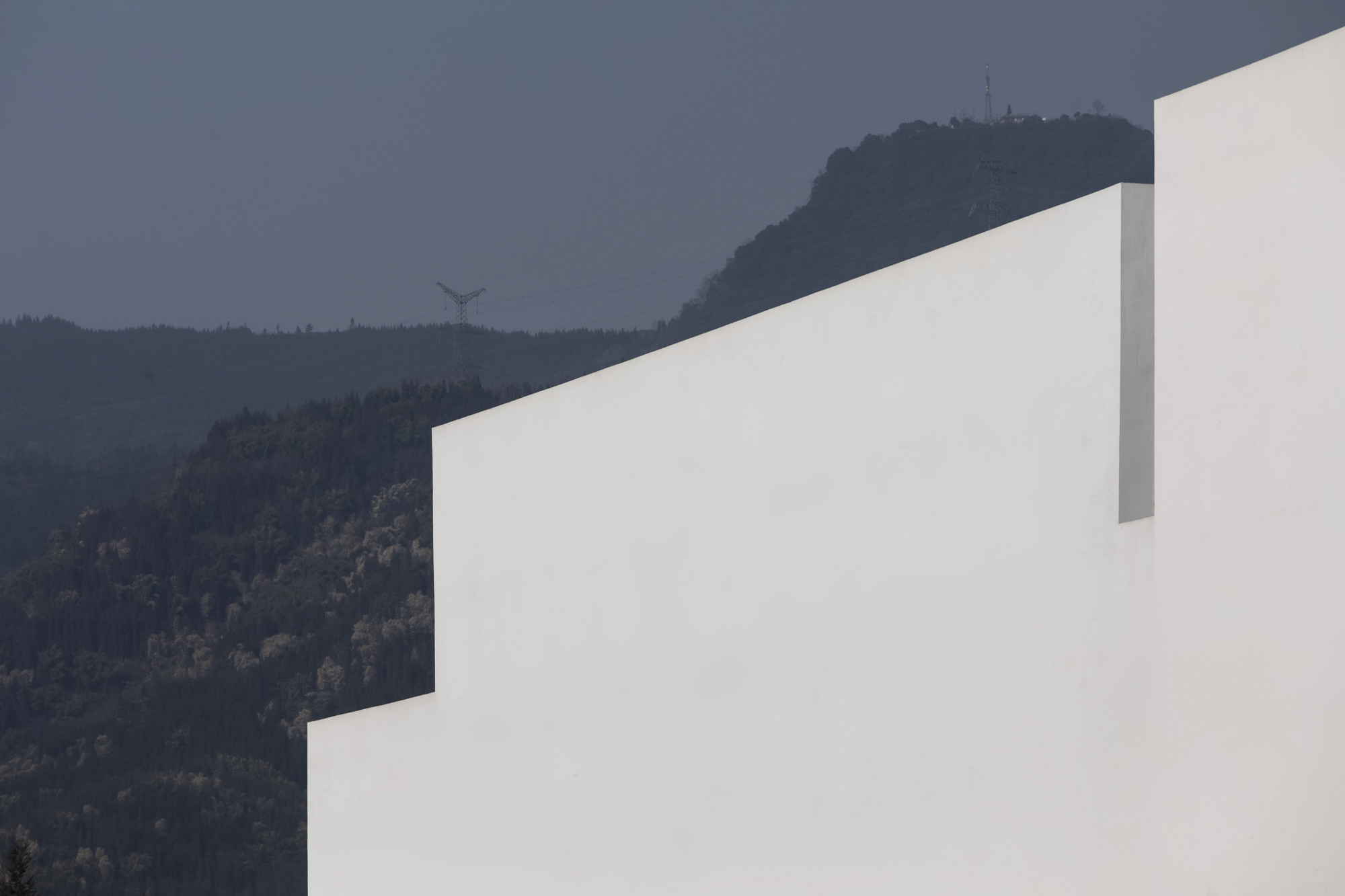
同时,设计采用框景构图的手法,在行人视觉尺度上,大范围地向远方山水展开视觉空间,犹如一幅画卷。另一边,面向远方景观面使用栅格外表皮和大面积落地开窗,形成整体观感上依山傍水的体块虚实效果。
At the same time, using the method of framed scene composition, on the visual scale of pedestrians, the visual space is expanded to the distant landscape on a large scale, like an expanding drawing scroll. On the other side, facing the distant landscape, the outer skin of the grid and the large-area floor-to-ceiling windows are used to form a virtual and solid effect that is surrounded by mountains and rivers in the overall perception.
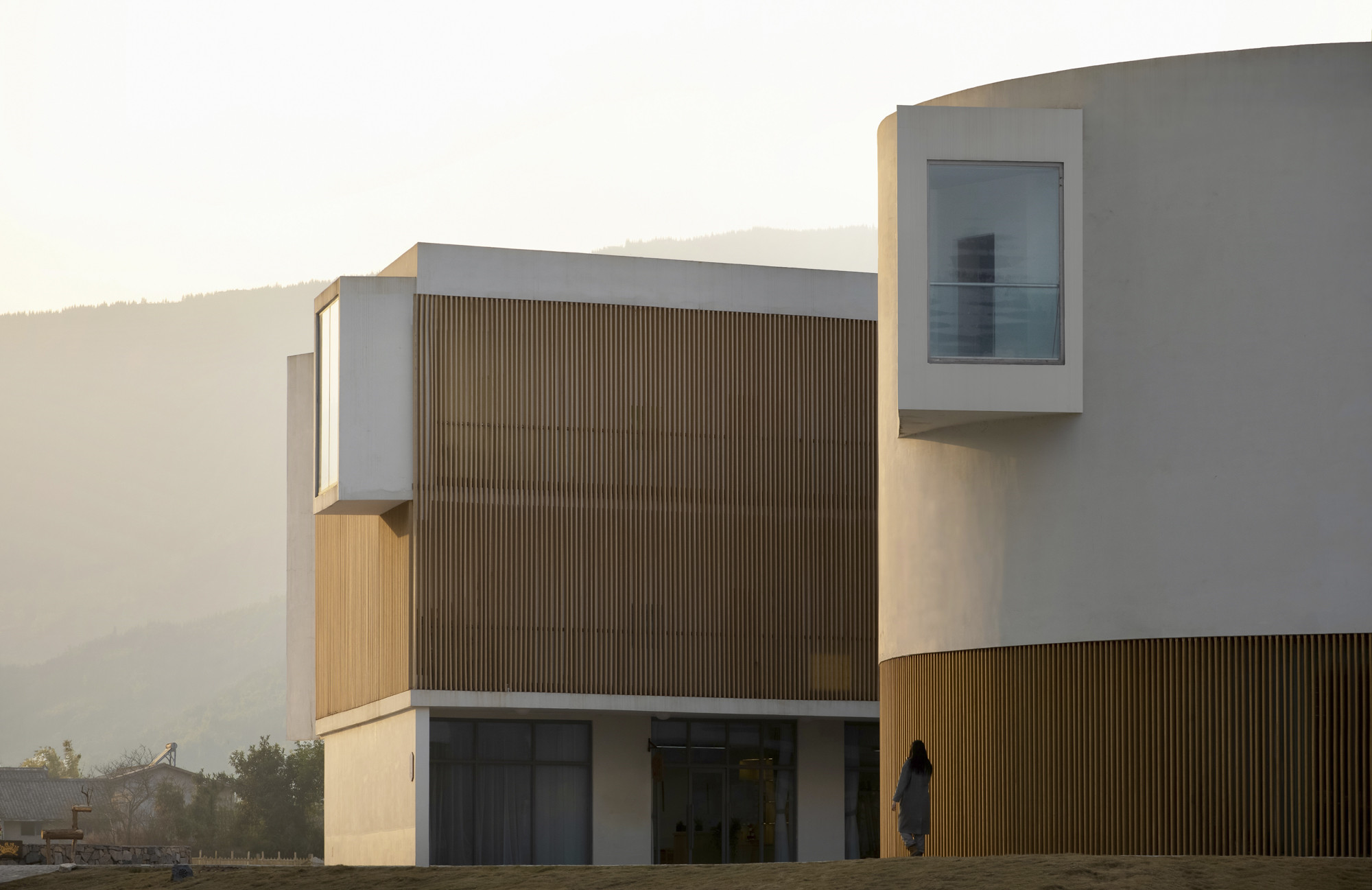
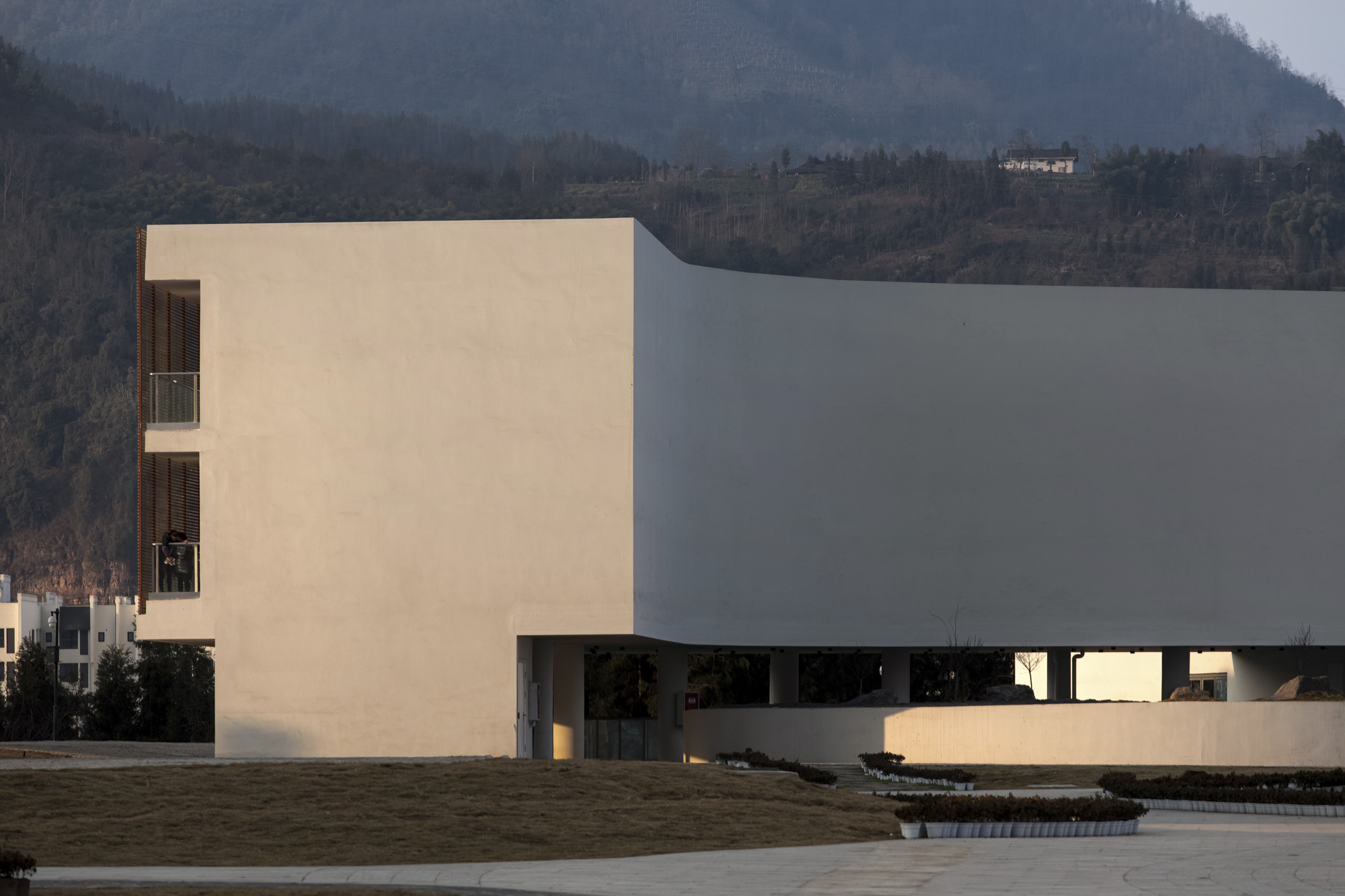
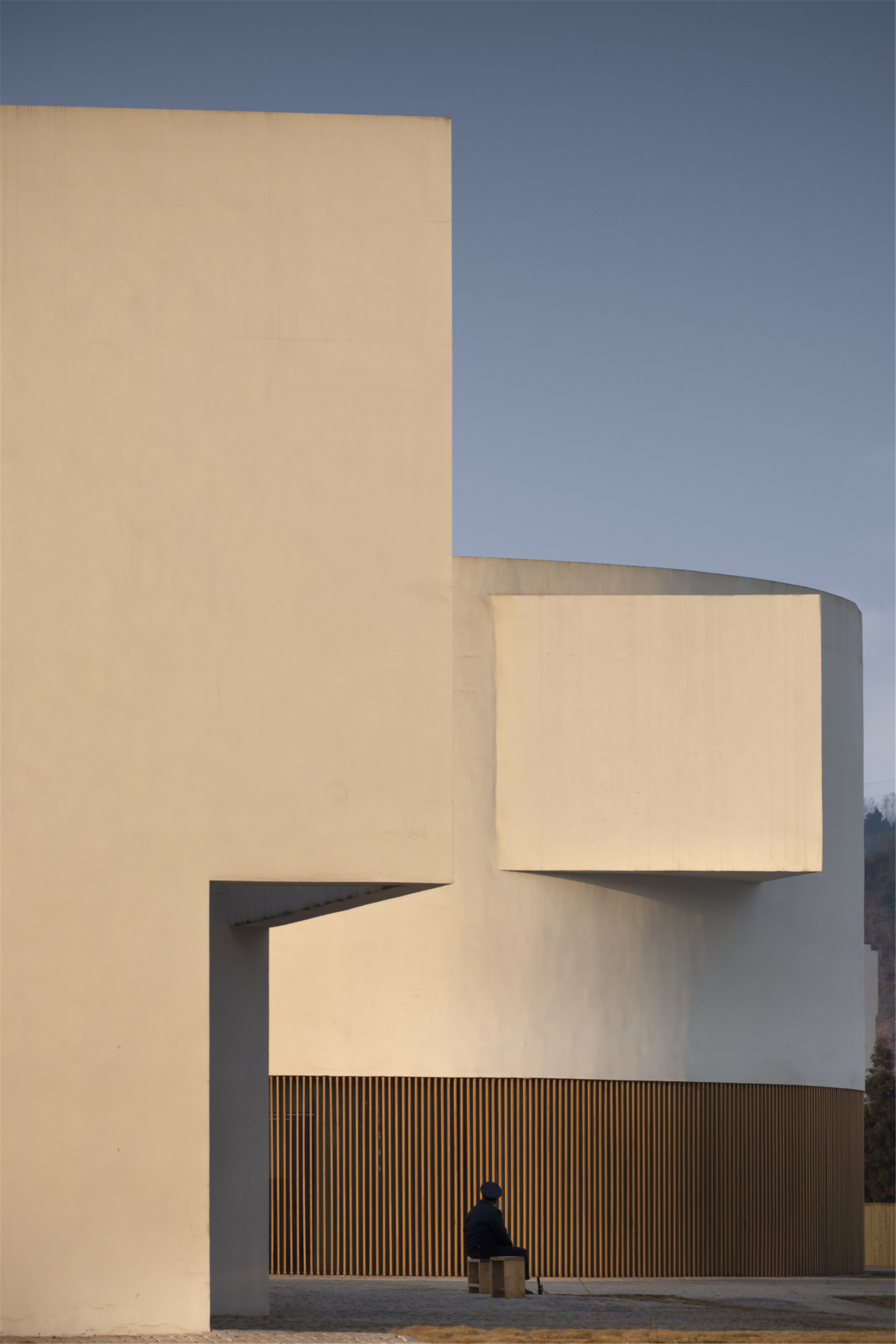

设计师认为还原砂器原本质感的外墙,既是致敬经典也是注入新的活力,以当地取材的煤灰再次加工成为点缀,重塑与世界联系的形式,以获取场地当下的归属感,让砂器重回人的日常生活中成为本次设计的主旨。除了功能布局等现实意义外,博物馆还容纳更多的内容。设计将自然环境和人造物意向合一考虑,达成最终的和谐统一。
The architects of A9a believe that the exterior wall that restores the original sense of sandware is both a tribute to the classics and injects new vitality. The local coal ash is reprocessed to become embellishments, reshaping the form of contact with the world to gain the current sense of belonging to the site. Returning sandware to people's daily life has become the main theme of this design. In addition to functional layout and other practical significance, it also accommodates more content. The intention of natural environment man-made objects to be integrated into a whole is to achieve the ultimate harmony and unity.
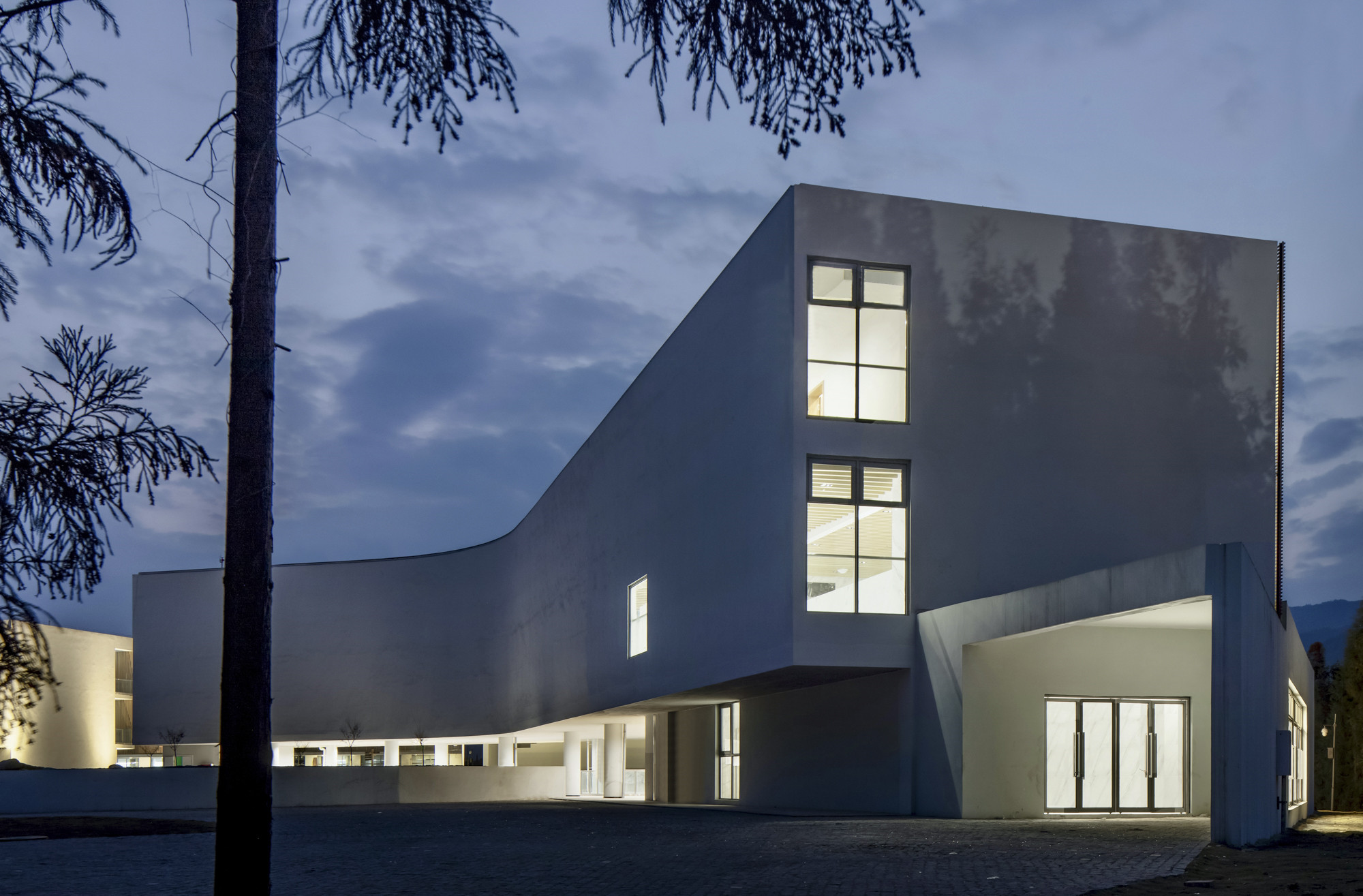
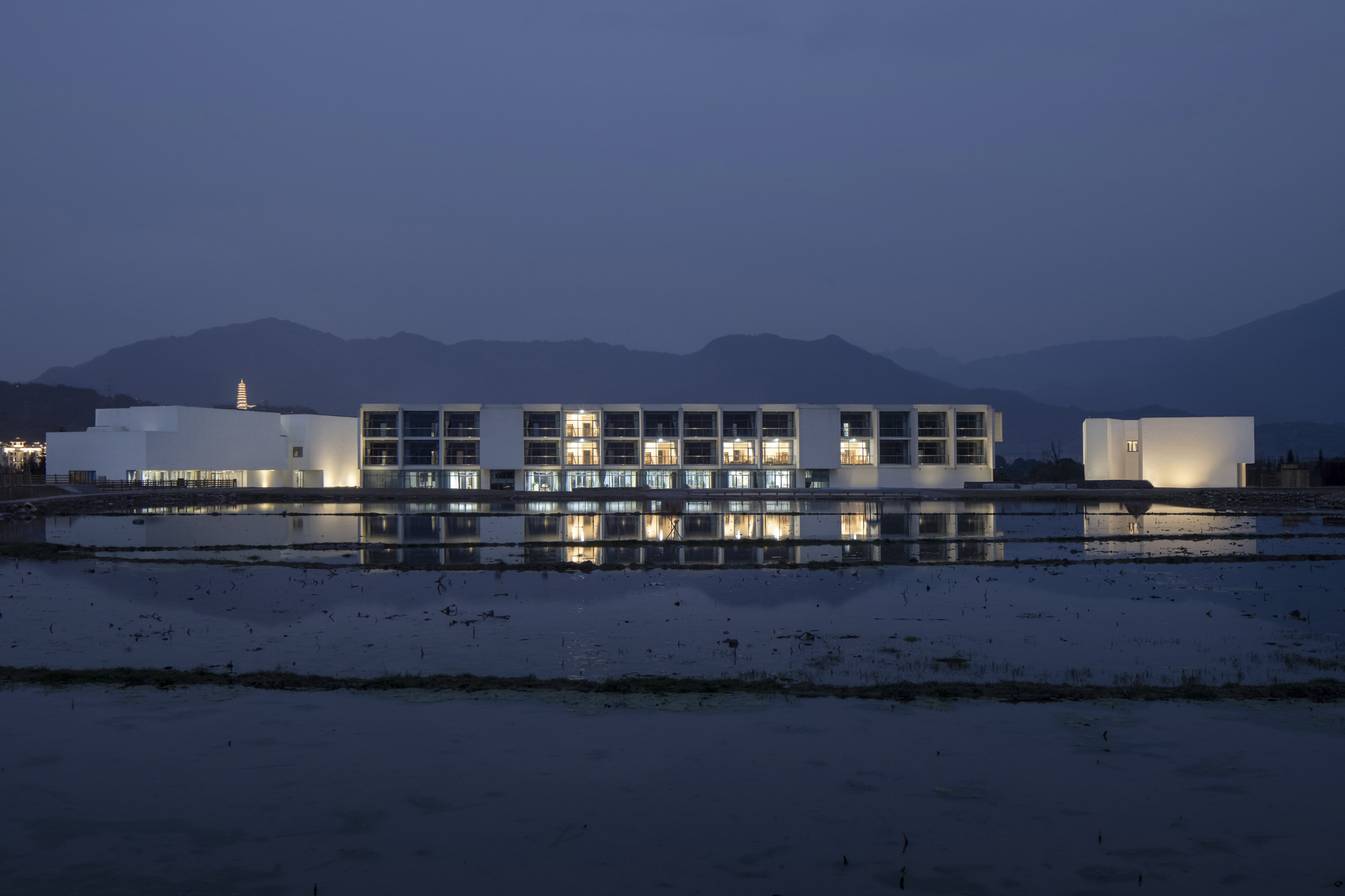
设计图纸 ▽
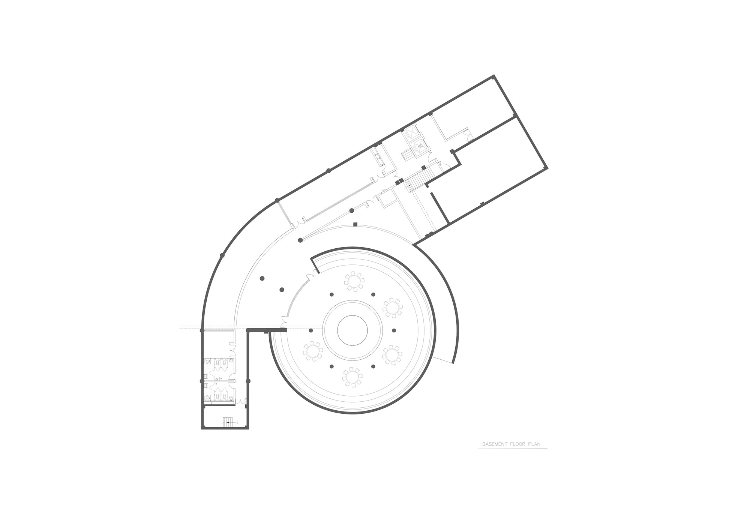
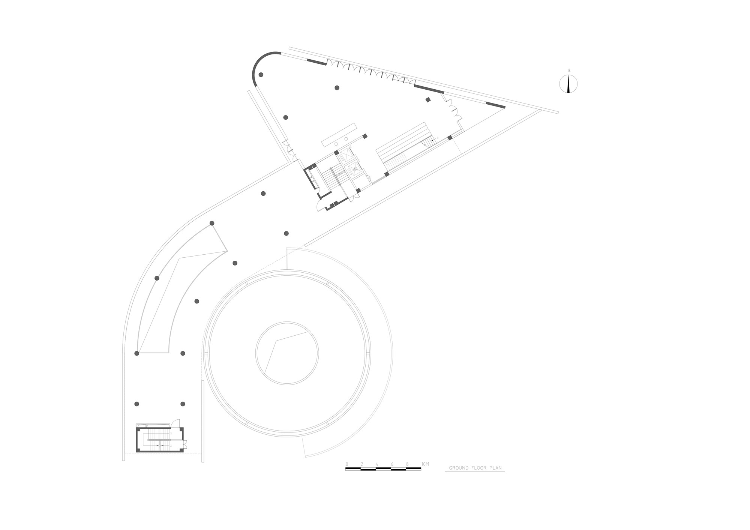
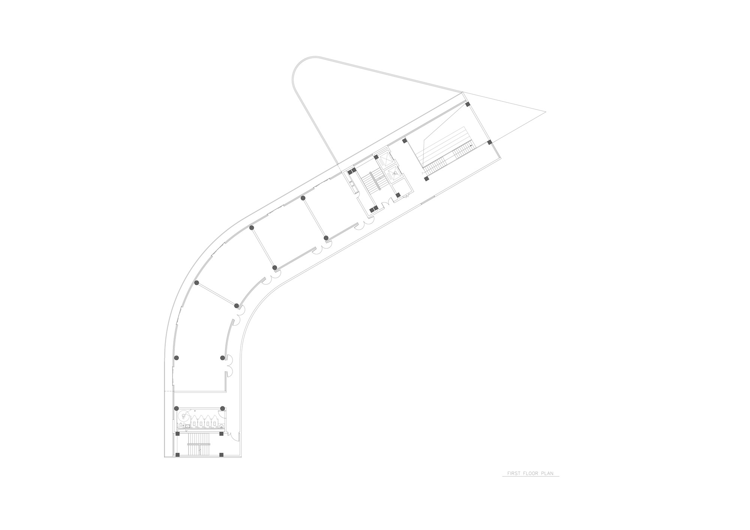

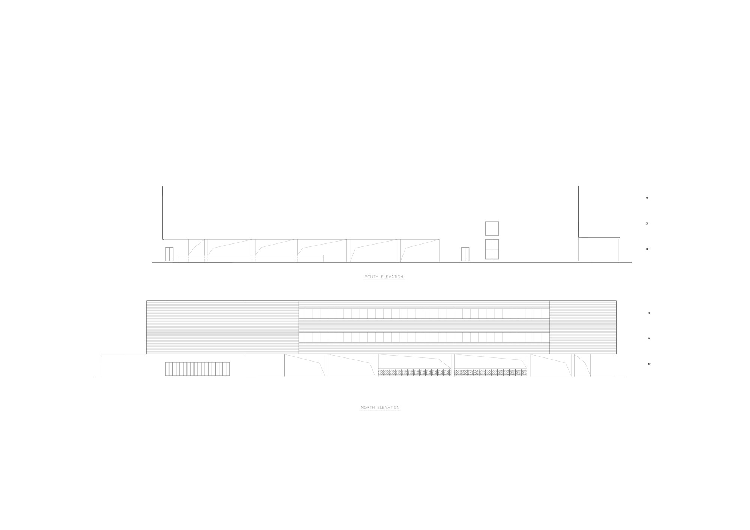
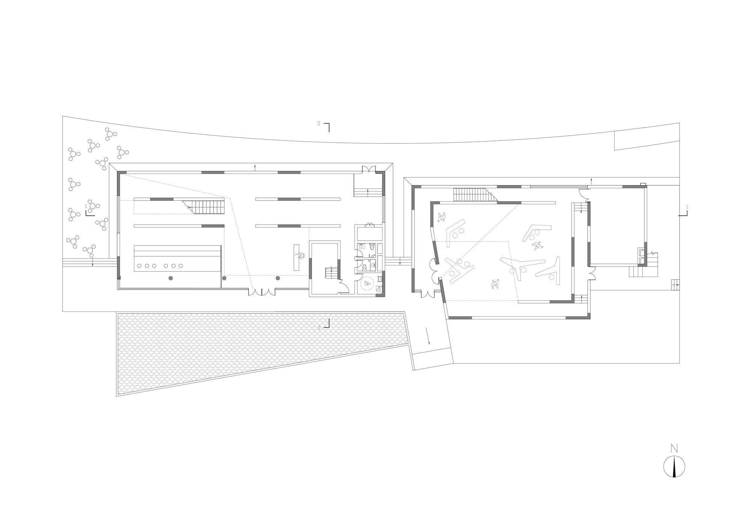

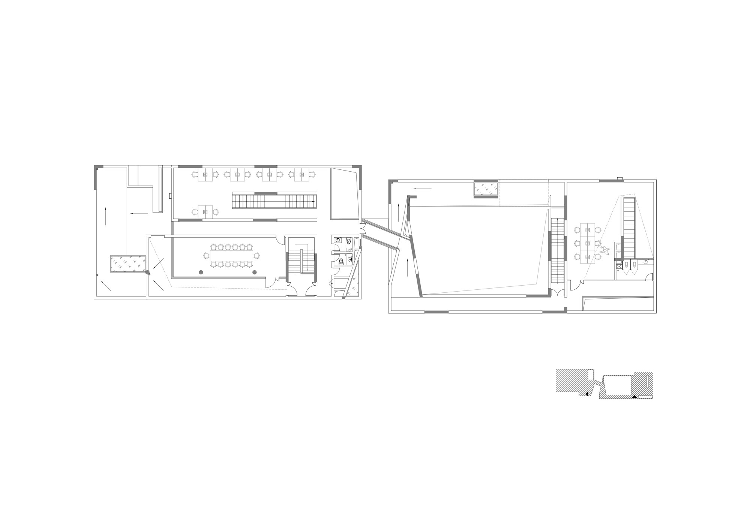
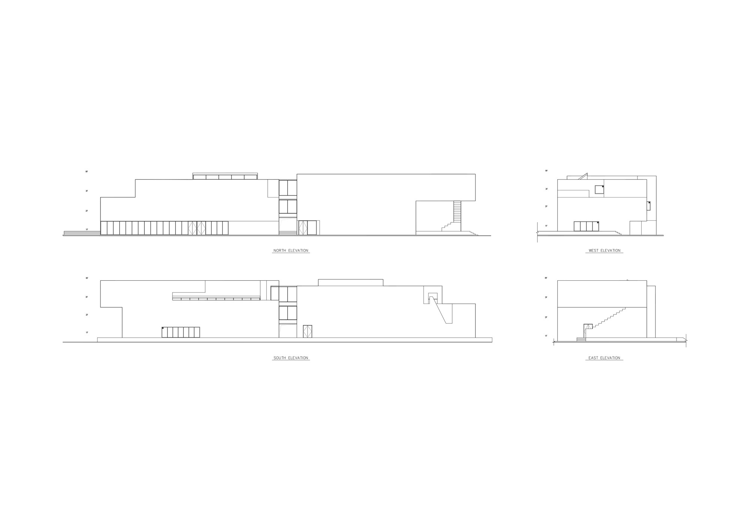
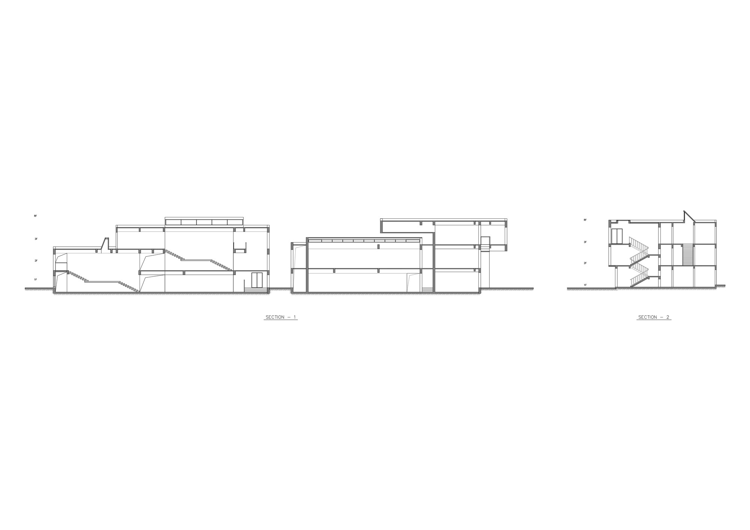
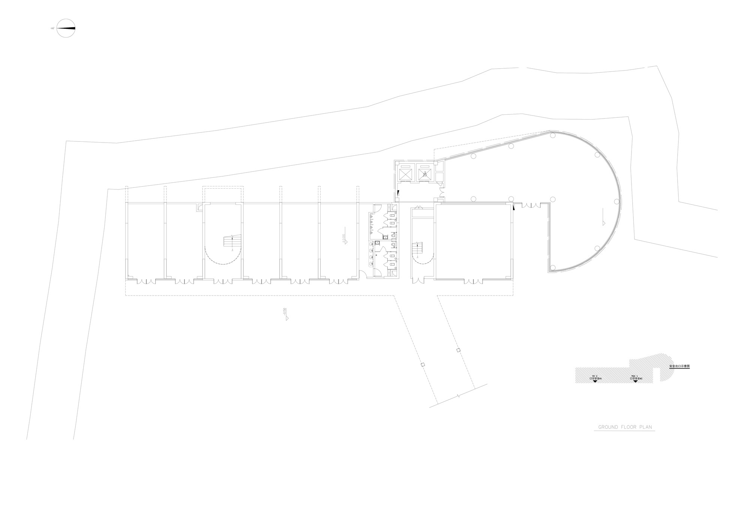
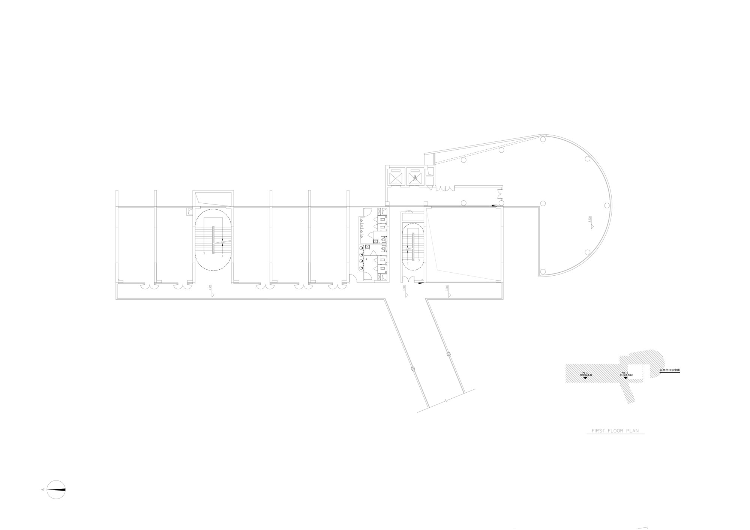


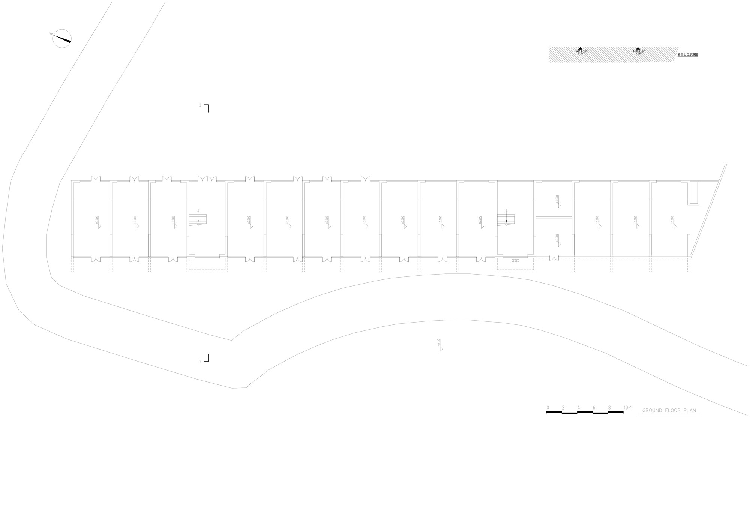
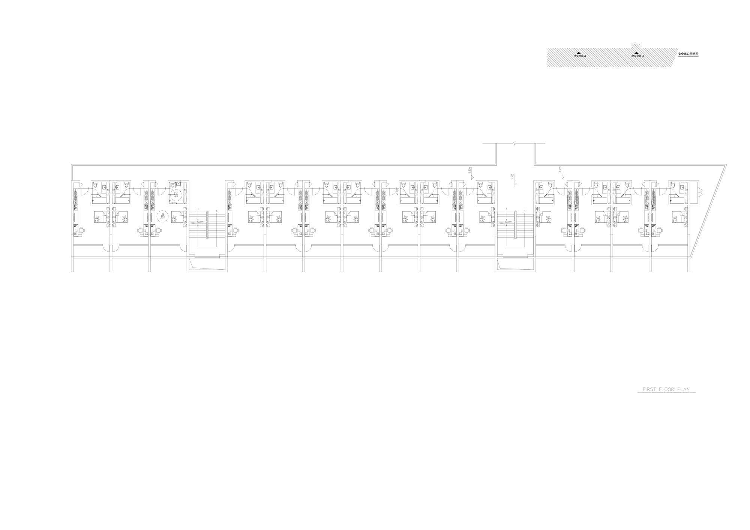

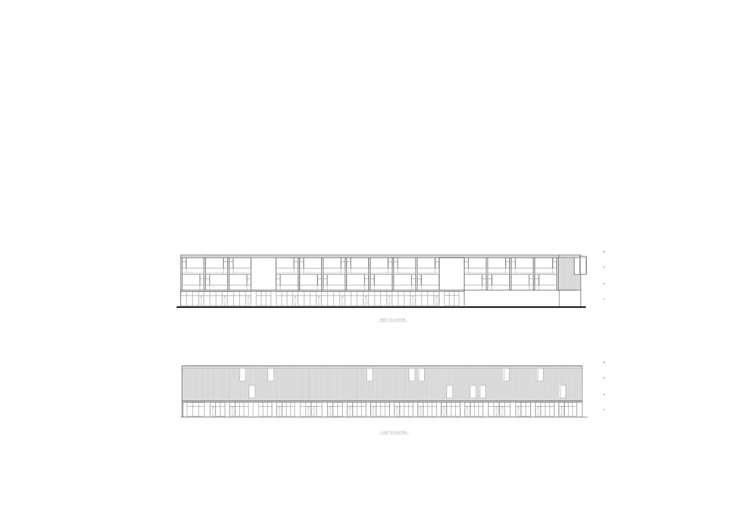
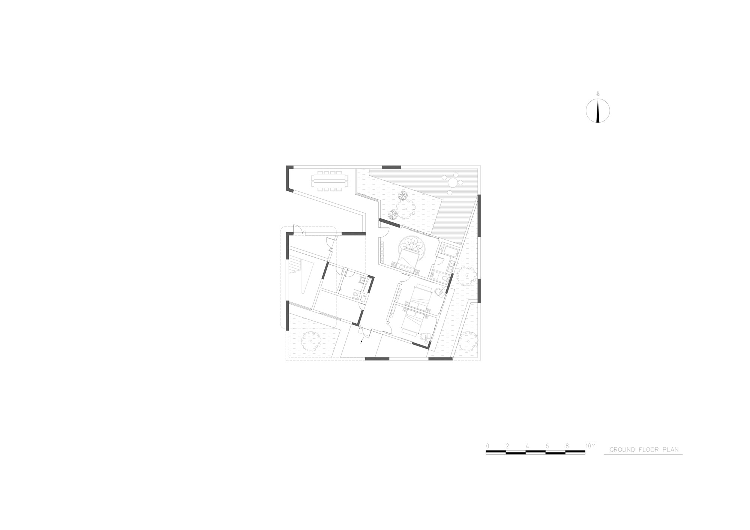
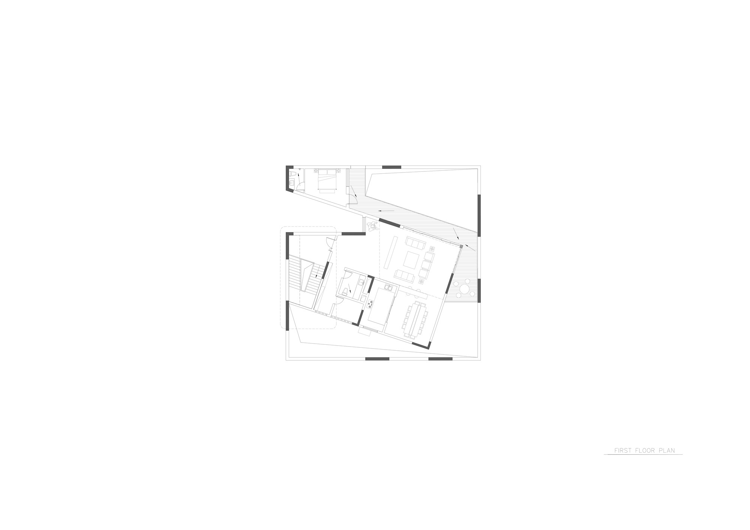
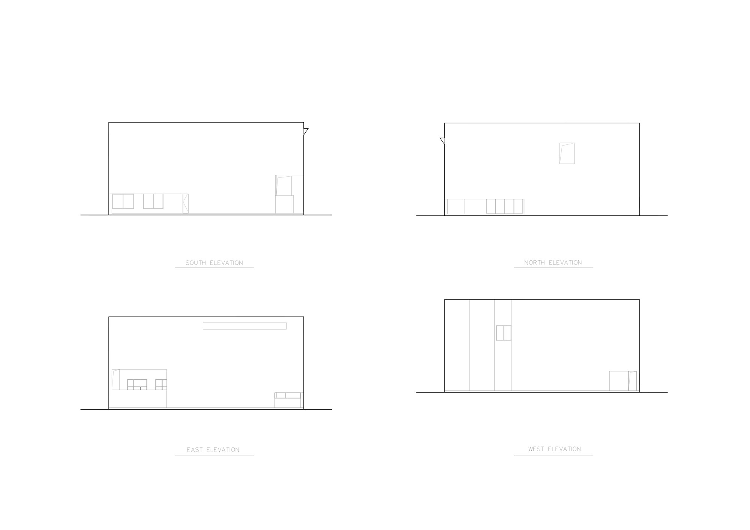
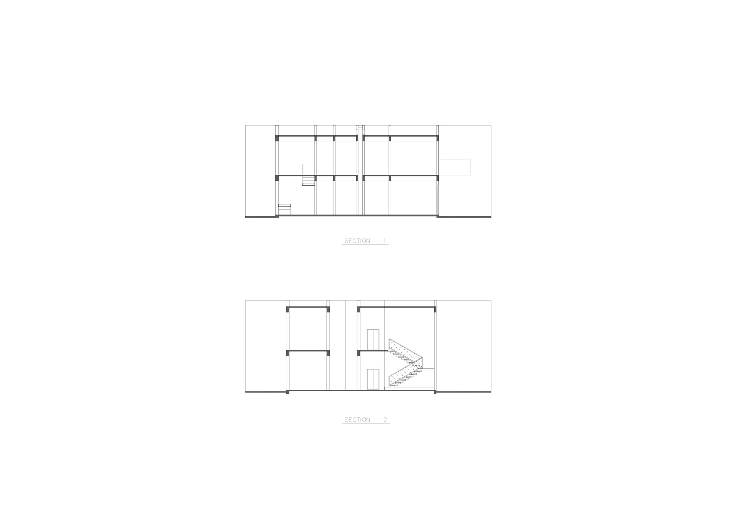
完整项目信息
项目名称:荥窑砂器博物馆
项目类型:文旅类建筑
项目地点:四川省雅安市荥经县
设计单位:a9a建筑设计事务所
主创建筑师:李岳久
设计团队完整名单:李岳九、ale、朱浩、沈欣怡
业主:荥经县文化旅游发展有限责任公司
建成状态:建成
设计时间:2018年11月28日
用地面积:13000平方米
结构:重庆大学建筑设计研究院-两江分院 ,刘宇骋设计团队
室内:重庆大学建筑设计研究院
施工:贵州建工集团公司
材料:上海摩索新型装饰材料有限公司、成都丽彩美涂建材有限公司
摄影:存在建筑-建筑摄影 何震环
版权声明:本文由a9a建筑设计事务所授权发布。欢迎转发,禁止以有方编辑版本转载。
投稿邮箱:media@archiposition.com
上一篇:MAD竞赛方案:珠海银坑艺术中心 – “穹顶下的村庄”
下一篇:新加坡艺术学院:所有区域可自然采光、通风 / WOHA