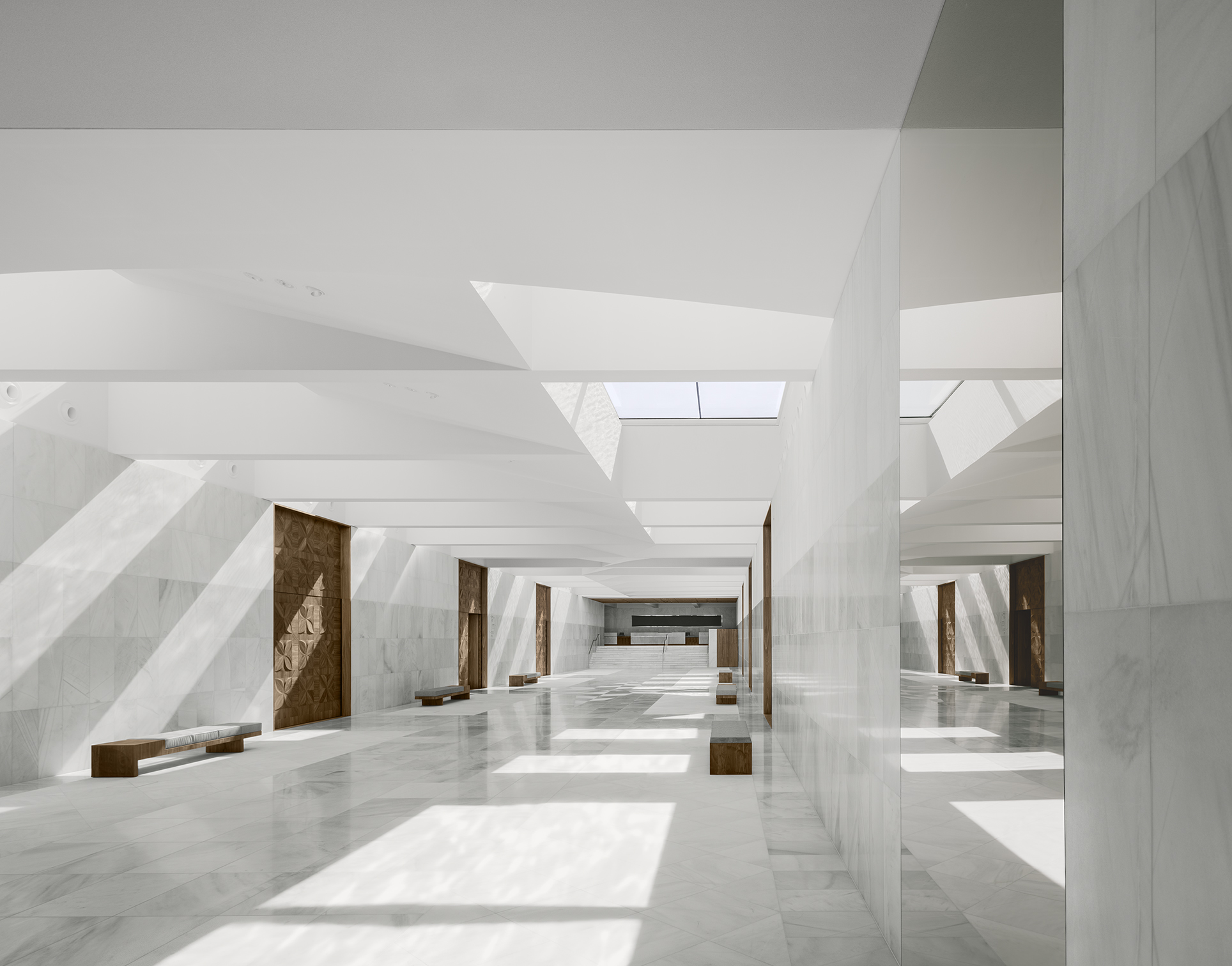
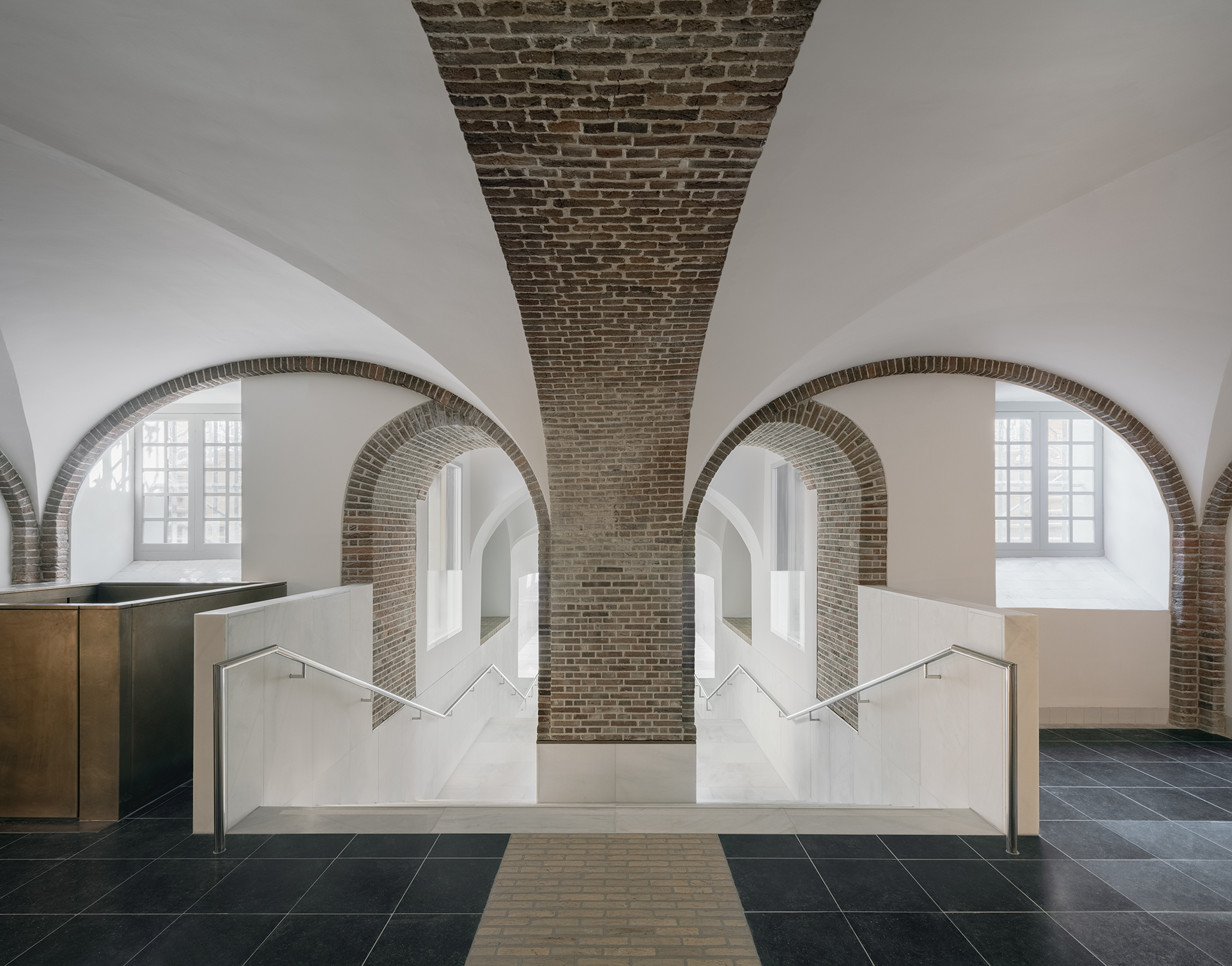
设计单位 KAAN Architecten
项目地点 荷兰阿珀尔多伦
建成时间 2023年4月
建筑面积 19,800平方米(14,800平方米翻新+5,245平方米扩建)
本文英文原文由设计单位提供。
KAAN Architecten在2016年通过公开竞争赢得委托后,承接了荷兰罗宫博物馆的翻新和扩建工程,设计从巴洛克式宫殿及其历史环境中汲取灵感。该项目内容包括:增设5000多平方米的新设施和空间,对宫殿进行细致修复和石棉清除。新改造的罗宫散发着与过去相称的宏伟气息,是荷兰最著名的、最受人们喜爱的博物馆之一。
After winning the commission through a public competition in 2016, KAAN Architecten undertook the renovation and extension of Museum Paleis Het Loo, taking cues from the layout and proportions of the baroque palace and its historic surroundings. The ambitious project involved the addition of over 5000 square metres of new facilities and spaces, a careful restoration of the palace, and a meticulous asbestos removal process. The newly transformed Paleis Het Loo now radiates the grandeur that befits one of the Netherlands' most renowned and frequented museums.
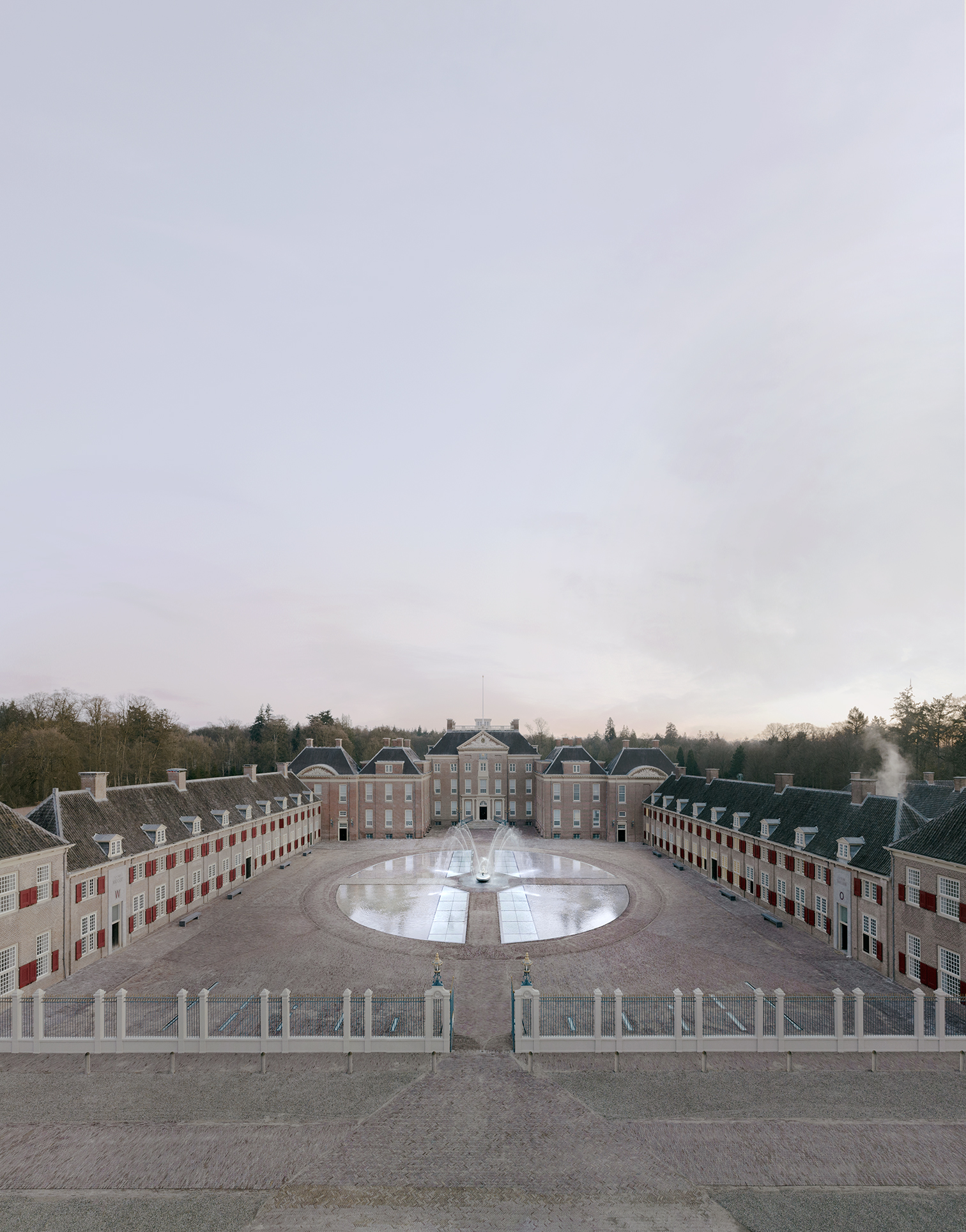
罗宫(Paleis Het Loo)初建于1686年,是威廉三世国王和玛丽王后在阿珀尔多伦郊区的皇家狩猎宫。这片土地上有丰富的森林景观和充足的地下水压,为巴洛克式郁郁葱葱的花园创造了理想的条件,花园中点缀着多处水景,这座不朽宫殿就坐落在这里。设计团队考虑到了建筑和景观之间不可分割的联系,将整个扩建工程置于地下,新的水景被整合为建筑的一部分,延续了传统的整体构图,并且不会破坏宫殿的历史形象。
Paleis Het Loo was initially constructed in 1686 as a royal hunting palace for King William III and Queen Mary on the outskirts of Apeldoorn. The property's ample forest grounds and necessary underground water pressure created ideal conditions for a baroque composition of lush gardens punctuated with numerous water features and a monumental palace at its base. KAAN Architecten's intervention draws from this inextricable connection between architecture and the landscape. The entire extension is placed underground, and the new water feature is integrated as part of the architecture, continuing the tradition of the overall composition without disrupting the historical image.

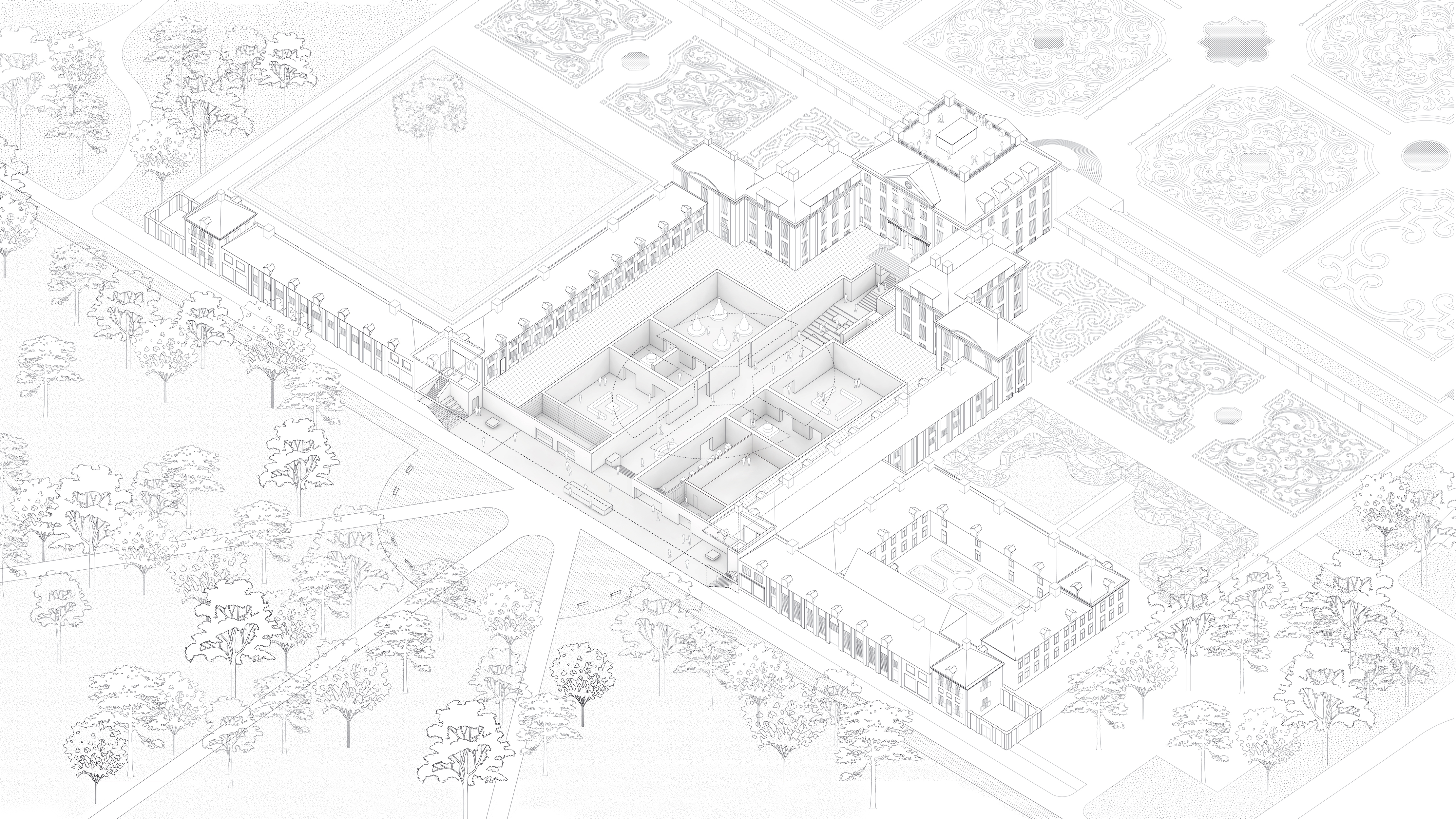
巴塞库尔(Bassecour)坐落在宫殿两翼之间,它以前是一个带有花坛和马槽的庭院。如今它已被改造成一个令人眼前一亮的空间,这里有一个中央喷泉和四个玻璃表面,每个表面都用天然石材和一层薄薄的流水装饰,这一设计做法也是向过去花园中的水厂致敬。巴塞库尔不仅仅作为宫殿前院,它也是新扩建部分的屋顶。四厘米深的池塘反射出不朽的宫殿,日光穿过水面,在地下空间投射下辉煌的光影效果。
Nestled between the palace wings lies the Bassecour, formerly a courtyard with grass parterres and a water trough for horses. Today, it has been transformed into a stunning space with a central fountain and four glass surfaces, each adorned with natural stone and a thin layer of running water, paying homage to the waterworks in the historic gardens. The Bassecour has evolved beyond just the palace forecourt, now serving as the roof of the new extension. The four-centimetre-deep ponds reflect the monumental palace while daylight permeates the water, casting a brilliant effect below.
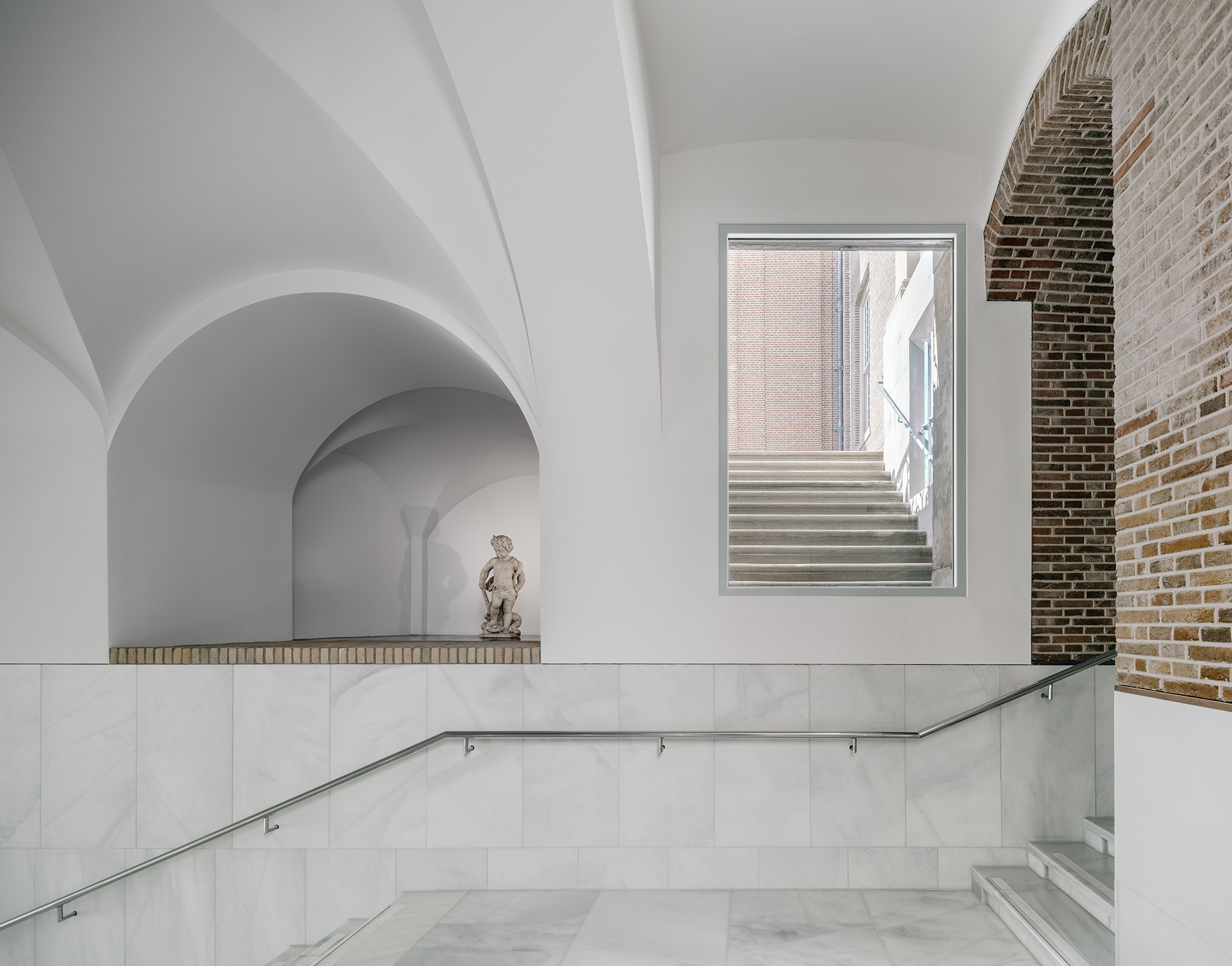
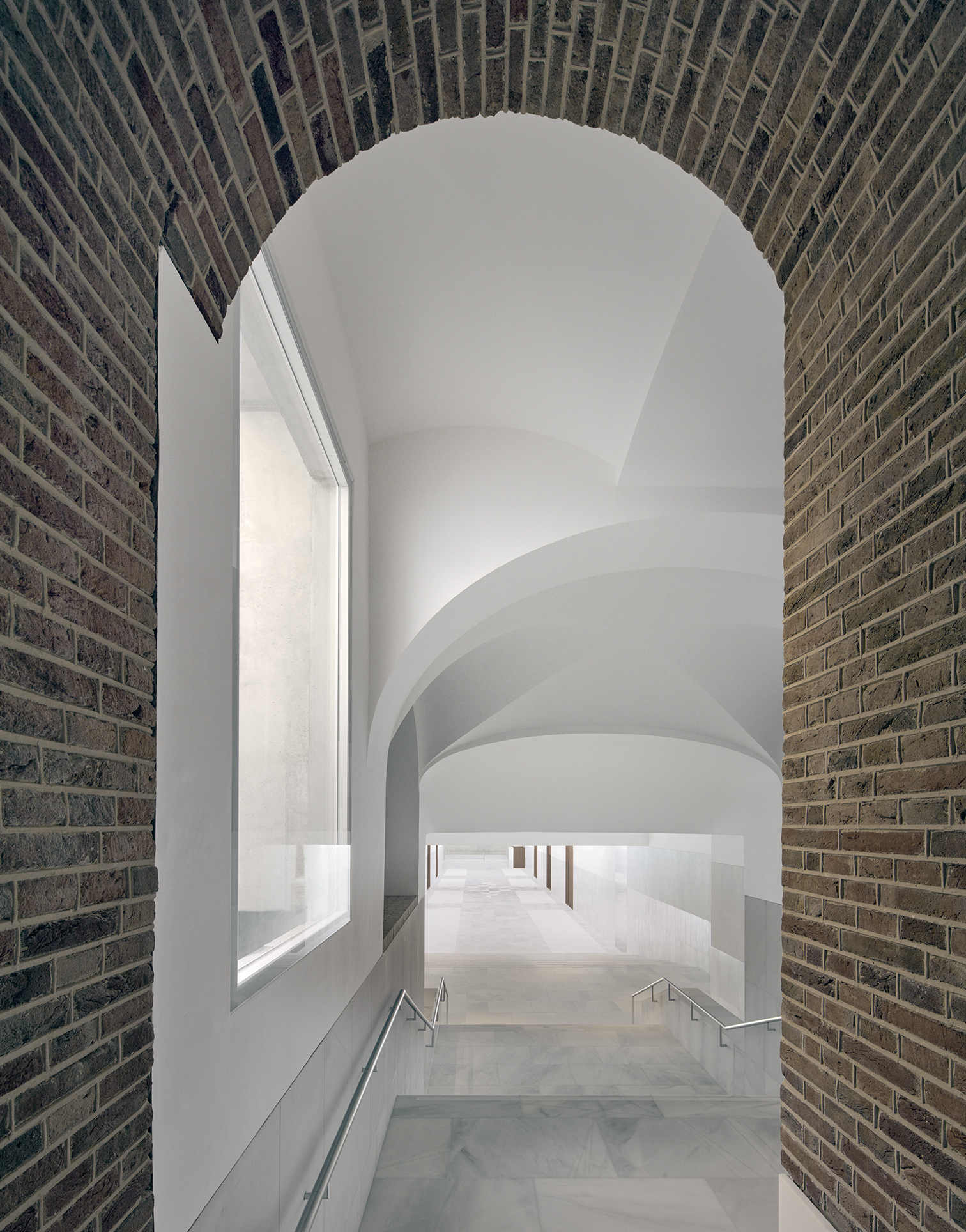

设计没有设置一个以牺牲开放性为代价的突出入口,而是将入口安置在宫殿两翼的两端。过去的痕迹在墙壁上的大理石中依然可见,这里原始的旧结构被挖空,形成了灯笼般的入口亭子。从这里,参观者被引导到洒满阳光的阳台,那里有各类的参观设施,并且可以通往门厅。
Rather than creating a prominent entrance that could encroach on the open Bassecour, the entry points have been positioned at the ends of the palace wings. Traces of the past remain visible in the subtle marble inlays on the walls where the old structure was hollowed out to create the lantern-like entry pavilions. Visitors are guided down to the light-filled balcony, which hosts all necessary visitor facilities and leads into the Foyer.
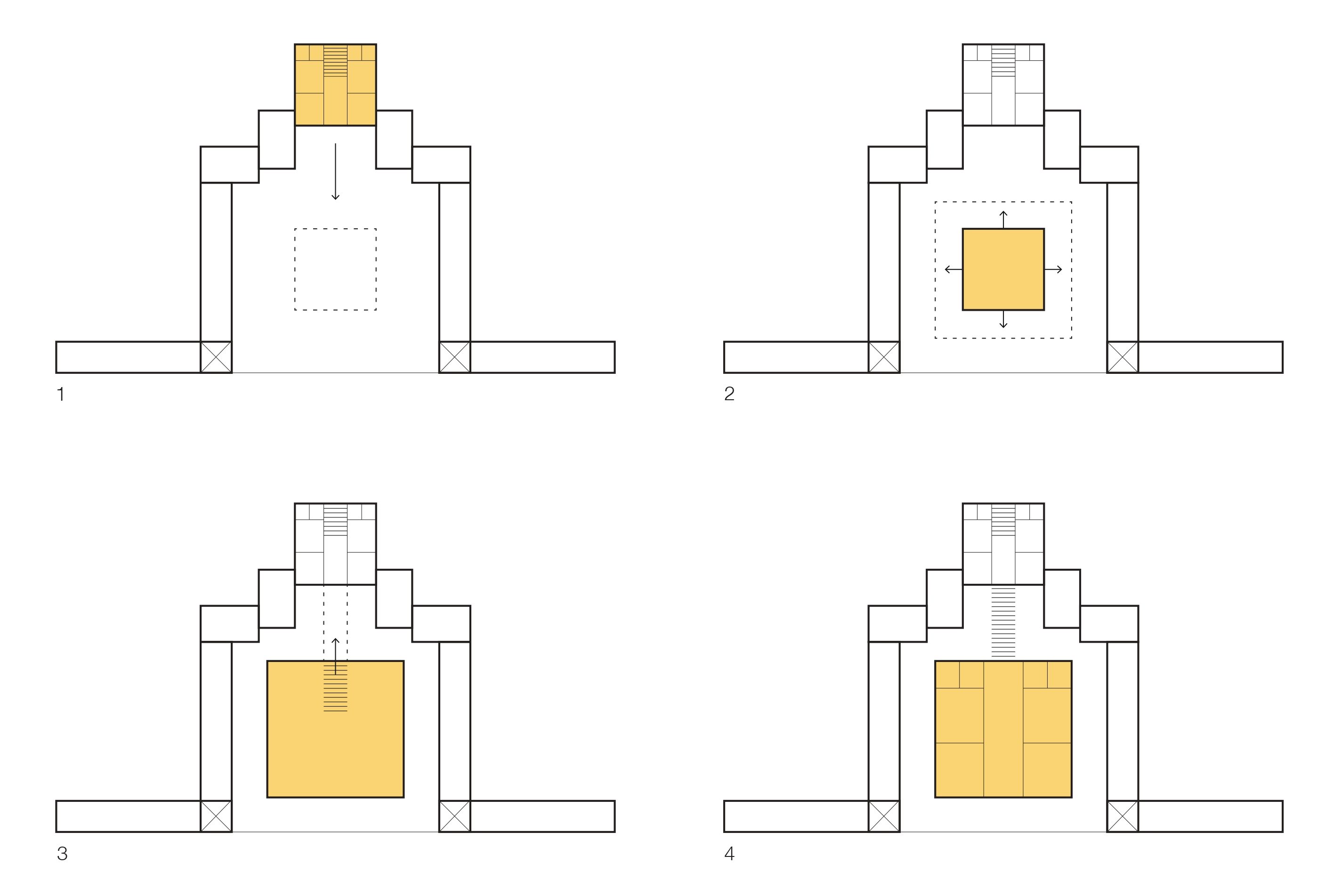
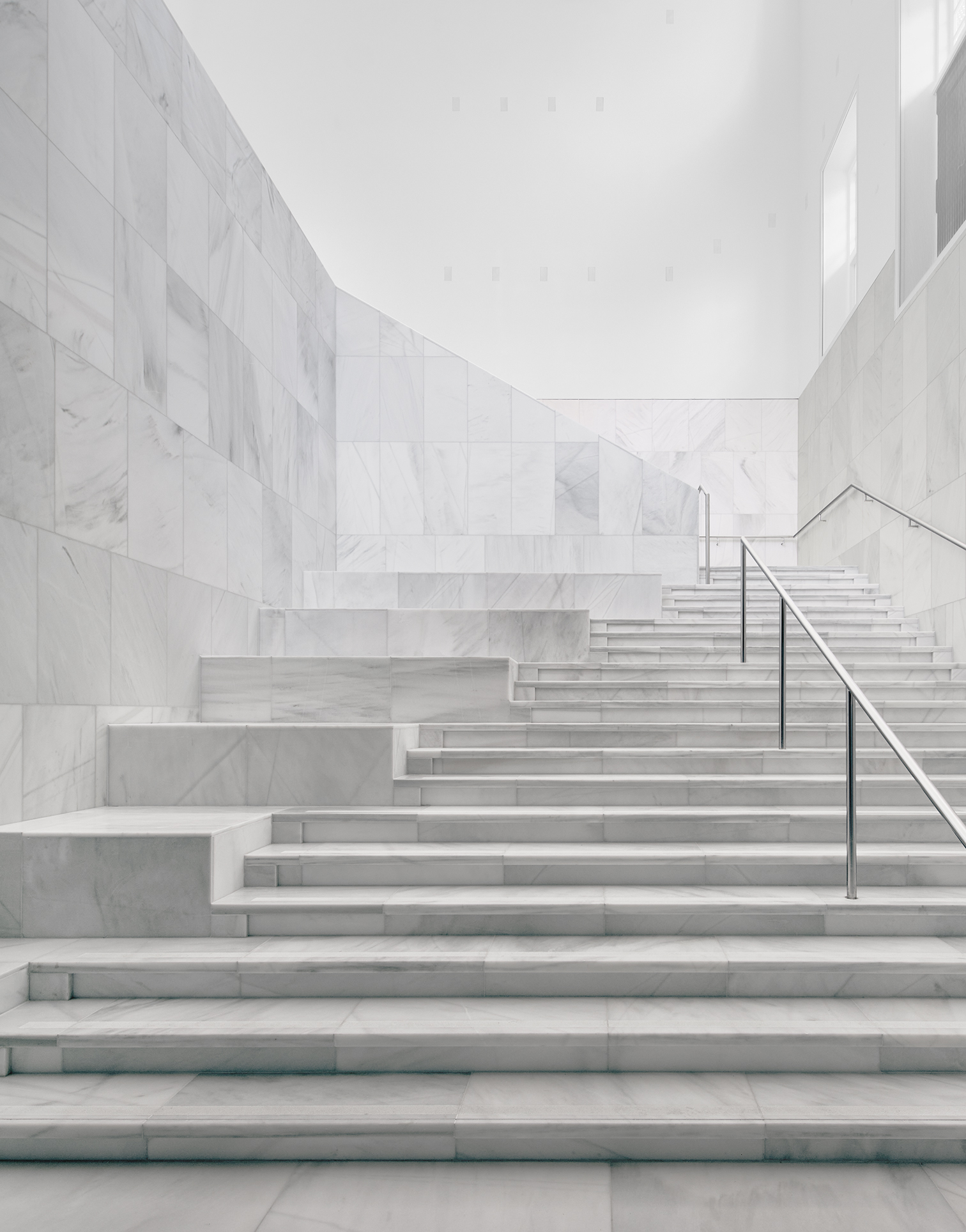
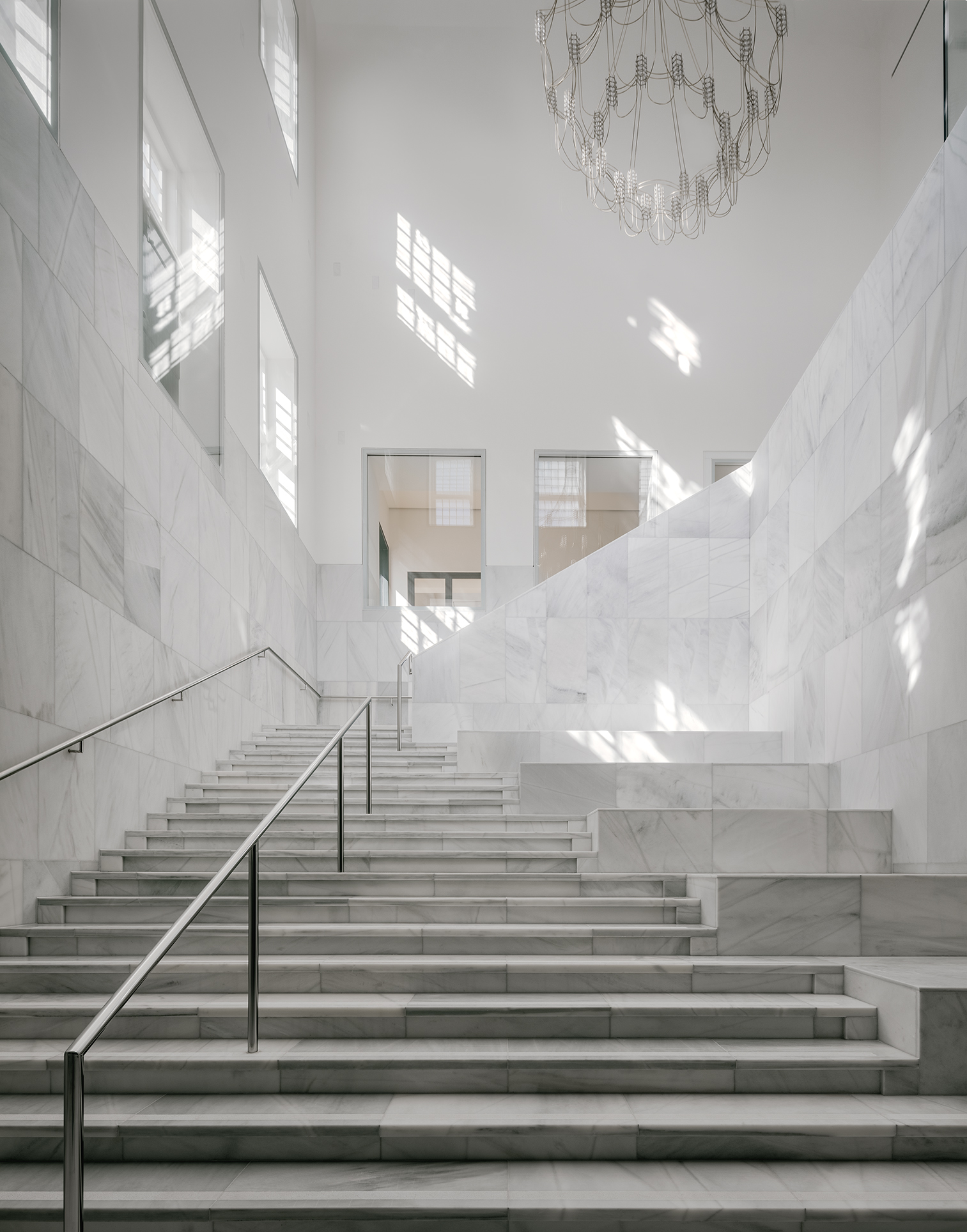
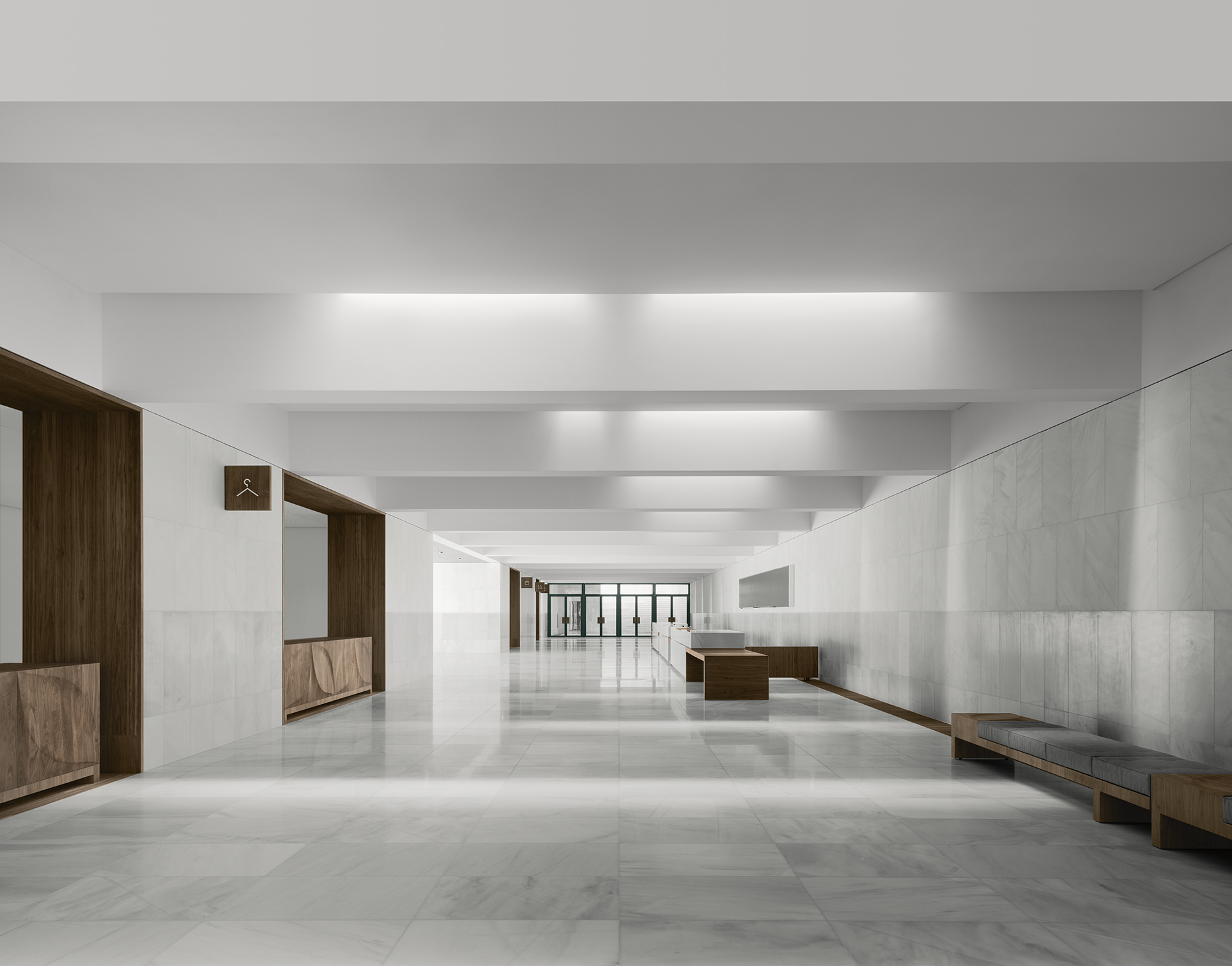
大门厅是地下扩建工程的核心,它沿着中轴线延伸,与历史建筑建立了双重联系。在空间上,宫殿的新旧部分通过一个拱形的楼梯联系在一起。在视觉上,人们可以通过巴塞库尔池塘的玻璃屋顶向上望去,看到宫殿。在门厅的中心地带,即喷泉的正下方,地板上巨大的风玫瑰图案表明了这里是扩建部分的中心,并引导游客选择一个方向——是继续走到正屋(Corps de Logis),进入展览厅,走向东翼,还是回到入口阳台。
The Grand Foyer is the central hub of the underground extension. Stretching along the central axis, it forges a twofold connection with the historic building. Physically, the old and new sections of the palace share a common foundation through a vaulted stairway. Visually, one can behold the palace by gazing upward through the glass roof of the Bassecour ponds. In the heart of the Foyer, directly beneath the fountain, a large wind rose in the floor indicates the centre of the extension and invites visitors to choose a direction - continue to the Corps de Logis, enter the exhibition halls, head towards the east wing, or return to the entrance balcony.



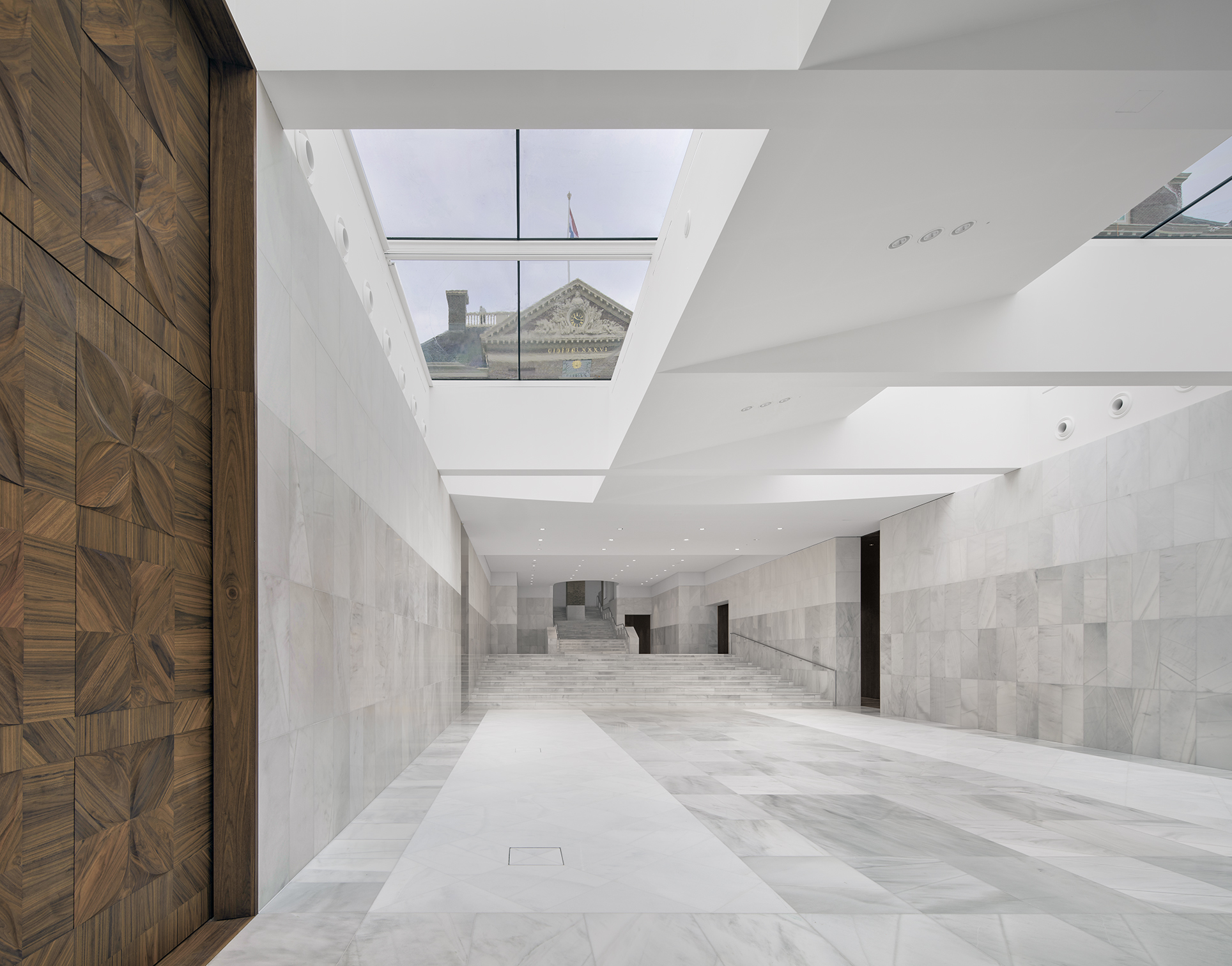
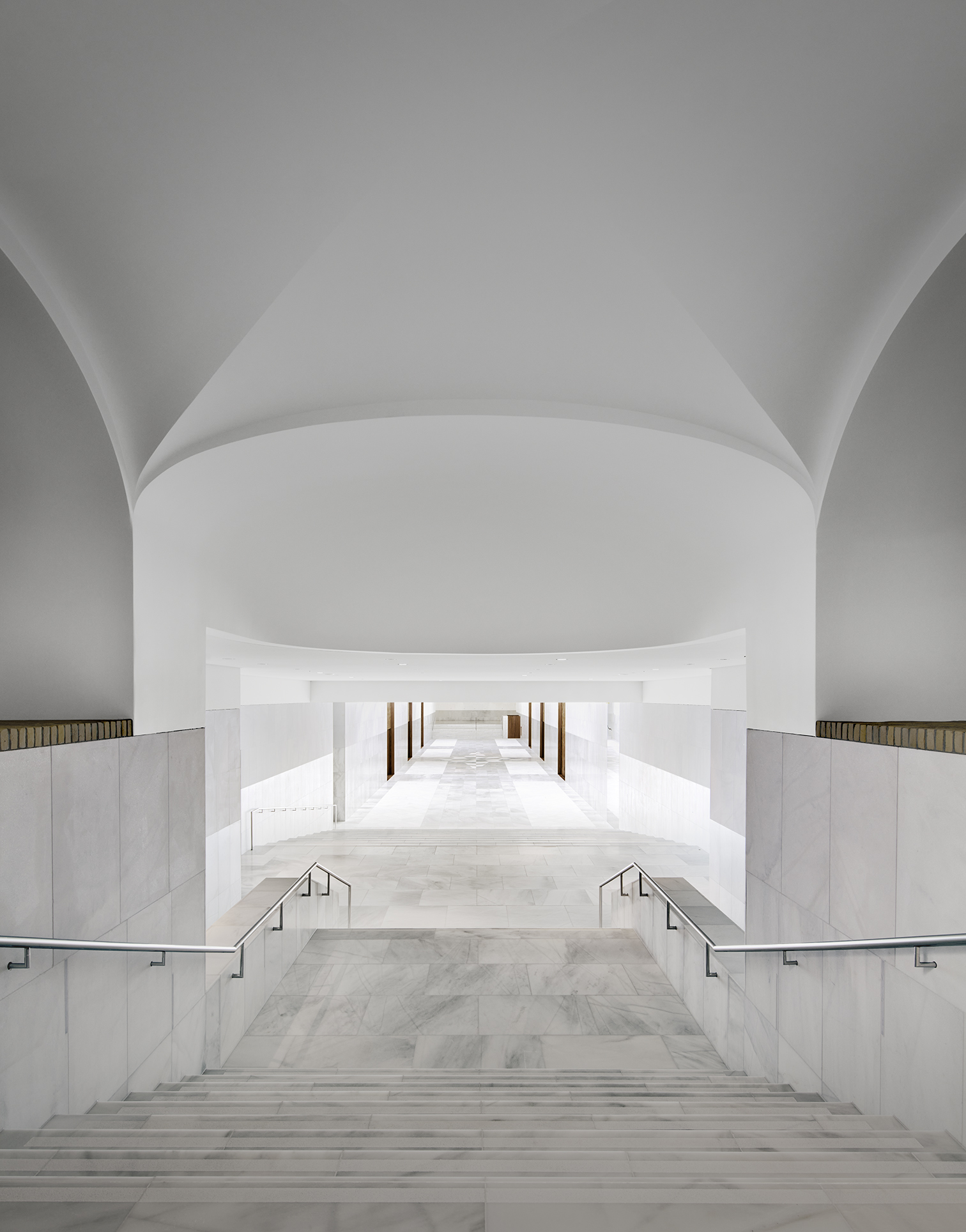
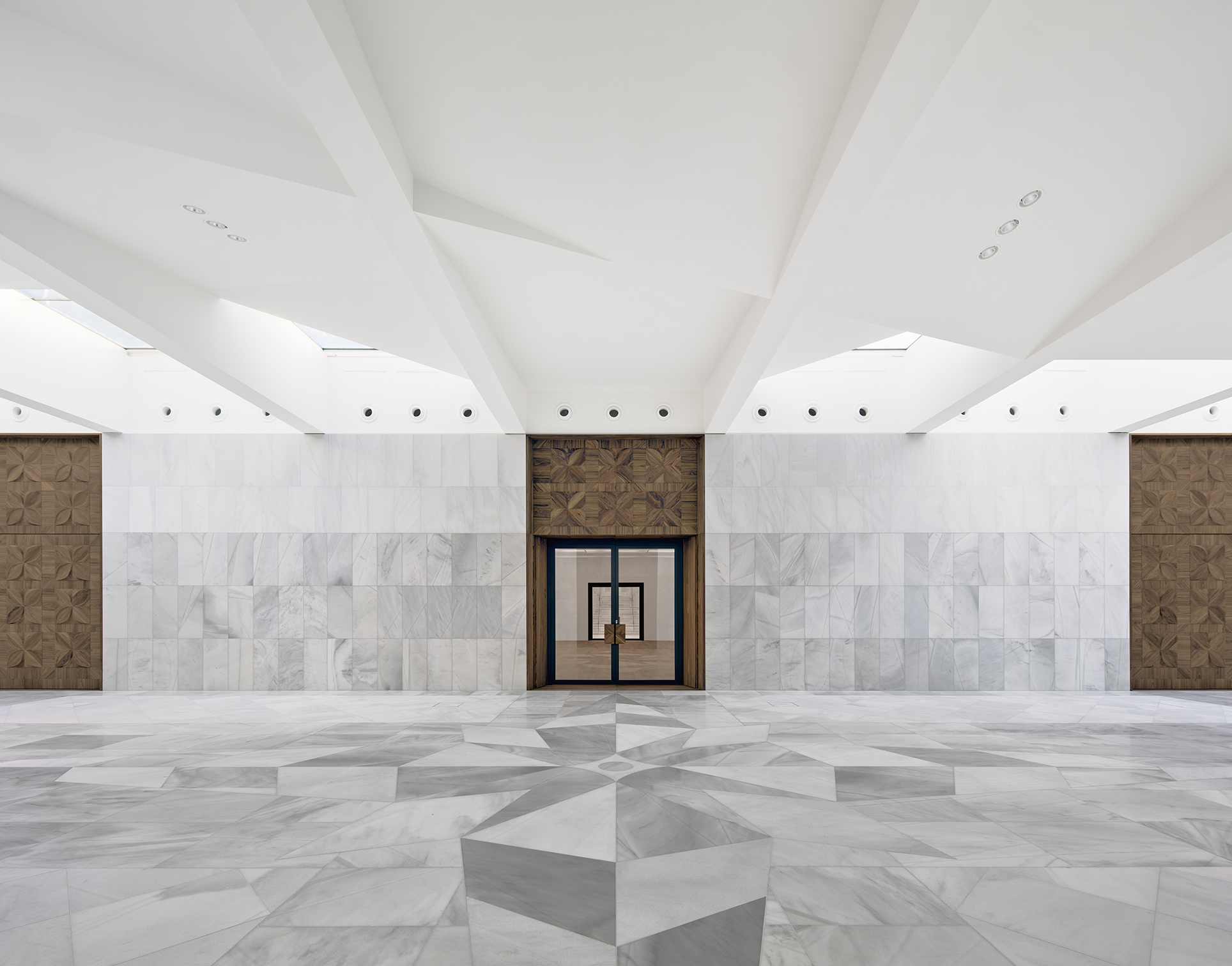
地下扩建部分保持了巴洛克式构图的对称逻辑,并以宫殿的正屋为平面布局基础。在原来的布局中,前庭设有一个中央楼梯,其相邻的房间用于觐见国王。这一设计在扩建部分得到了保留,大门厅的两侧是展览厅,与通往宫殿的楼梯相连。在大门厅的西面,有高度近5米的宽敞方形大厅,用于举办临时展览。在方形大厅上面,历史悠久的西翼有一个专门为儿童设置的博物馆,叫做“少年宫”。与此同时,人们可以通过宏伟的楼梯大厅进入东翼,并在常设展览“奥兰治之家”中了解到荷兰王室的历史和现今的活动。
The underground extension keeps the symmetrical logic of the baroque composition and the palace's Corps de Logis as the basic floor plan. In the original layout, the vestibule boasts a central staircase and adjoining rooms designated for an audience with the king. This principle is maintained in the extension, where the Grand Foyer, flanked by exhibition halls, connects with the stairway to the palace. To the west of the Grand Foyer, spacious square halls with almost 5-meter-high ceilings host temporary exhibitions. Above them, a museum in the historic west wing has been developed specifically for children called the Junior Palace. Meanwhile, the east wing is accessible through the magnificent staircase hall and highlights the history and present-day activities of the Dutch royal family in a permanent exhibition House of Orange.
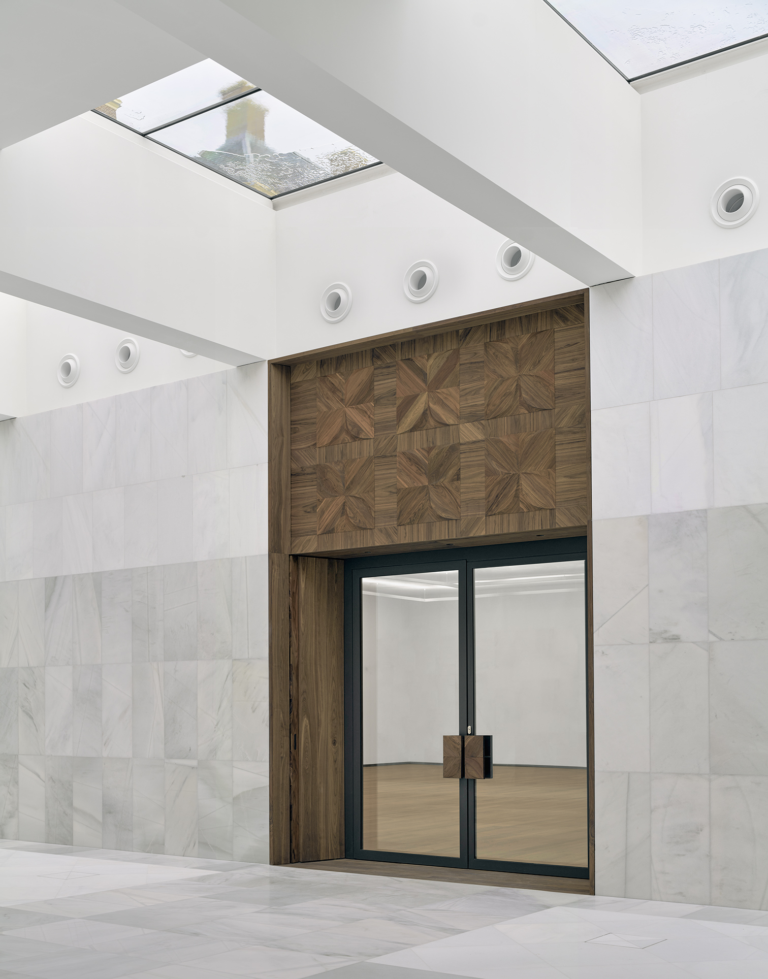
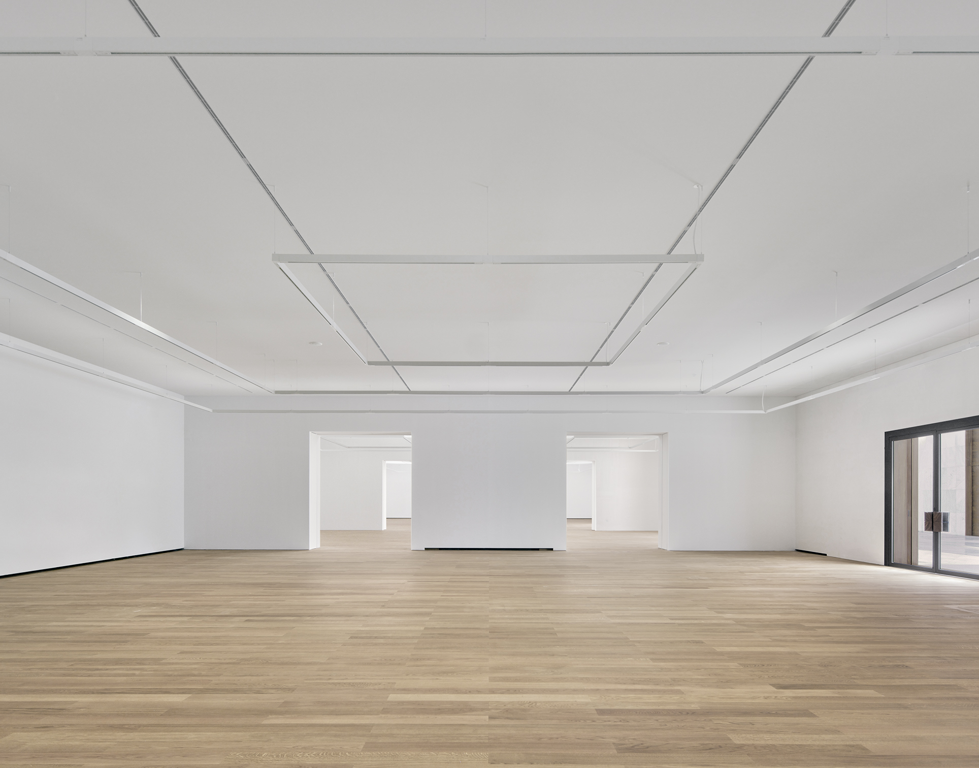
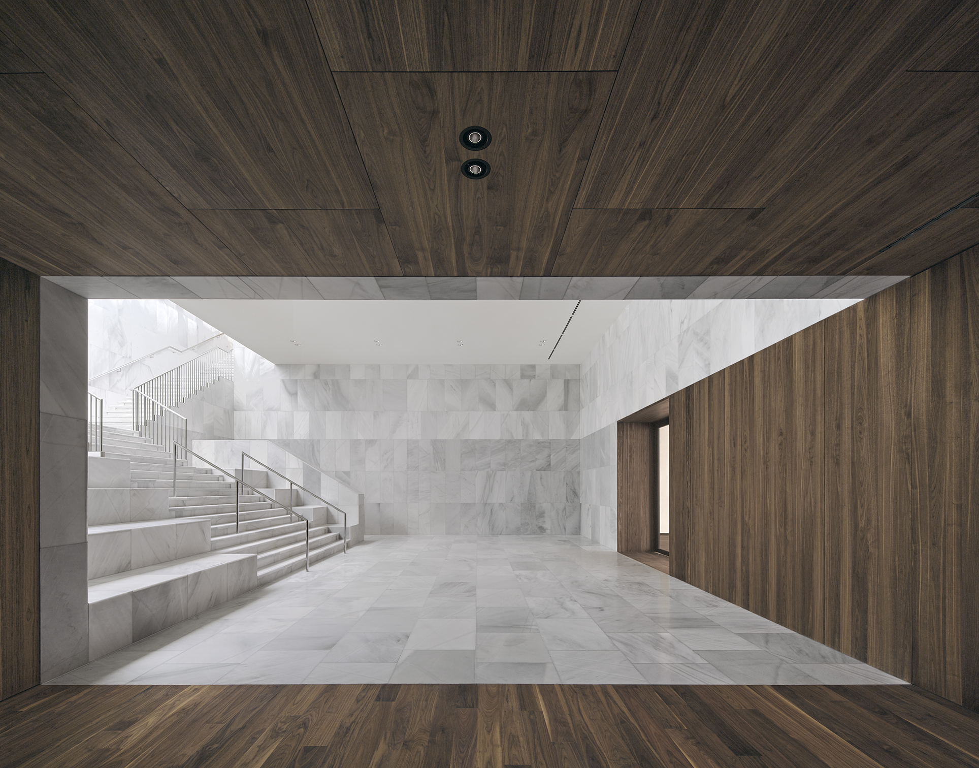
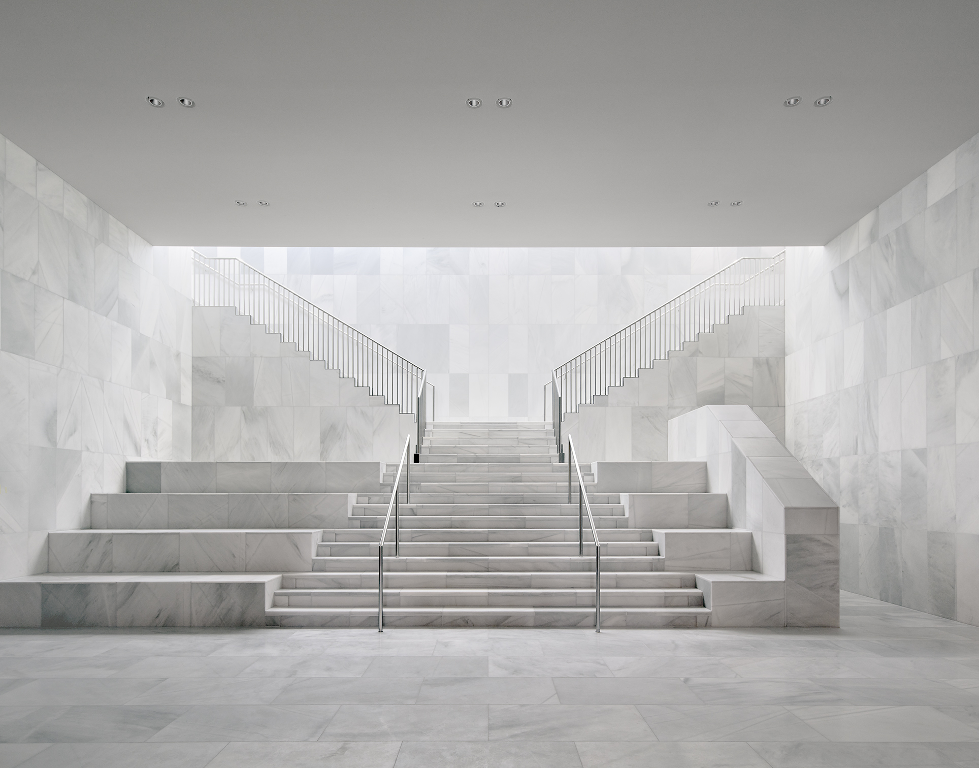
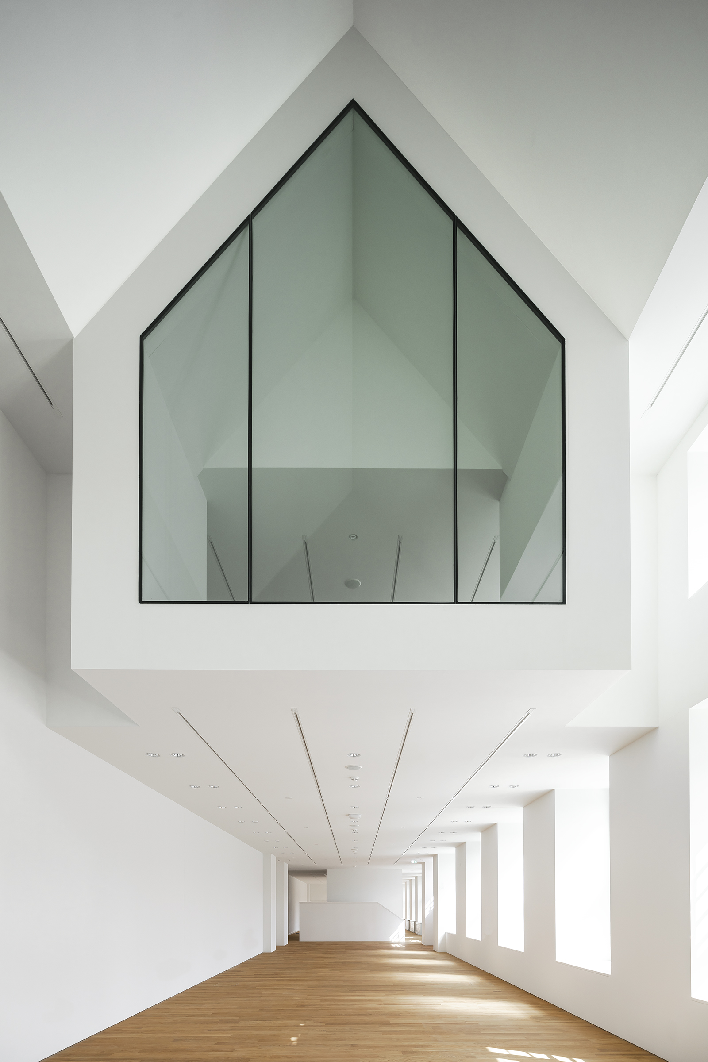
作为设计的一部分,该历史建筑被仔细修复,以改善技术功能和环境气候控制系统,为游客提供更好的设施和服务。正屋的屋顶上增设了一个新的楼梯,提供了独特的视野。此外,宫殿的两翼进行了重大改造,以容纳新的展览空间,而毗邻西翼的旧宴会厅则被改造成一个餐厅。
As part of the intervention, the historic building was carefully restored to improve the technology and climate control systems and provide better amenities for visitors. A new staircase was added leading to the roof of the Corps de Logis and offering unprecedented views of the grounds. Additionally, the palace wings underwent significant renovations to accommodate new exhibition spaces, while the old ballroom adjacent to the west wing was transformed into a restaurant.
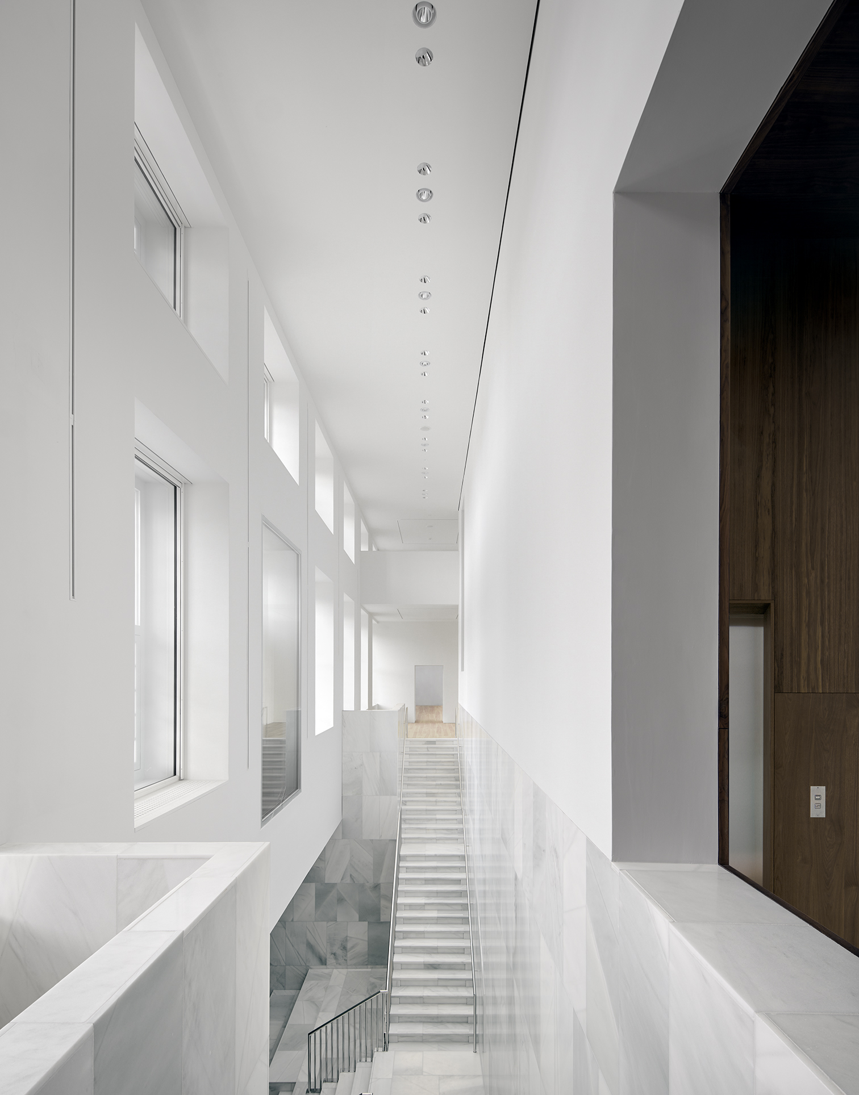
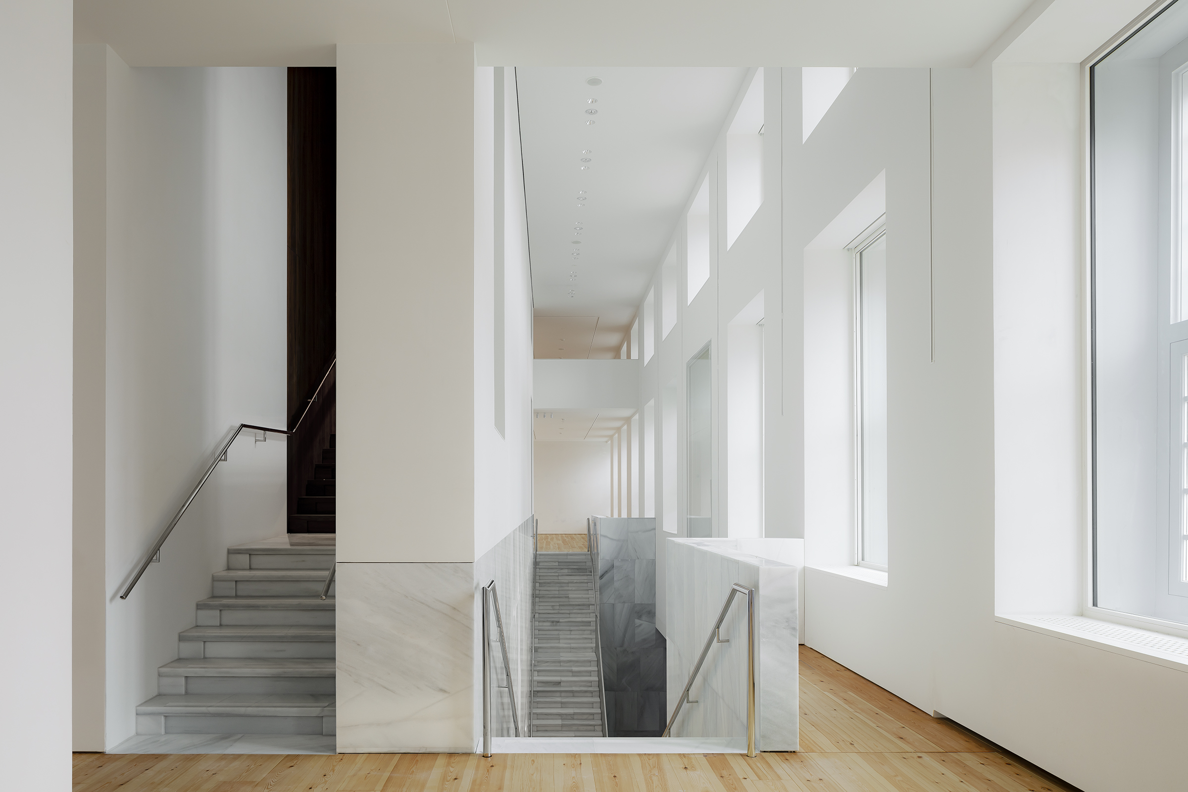
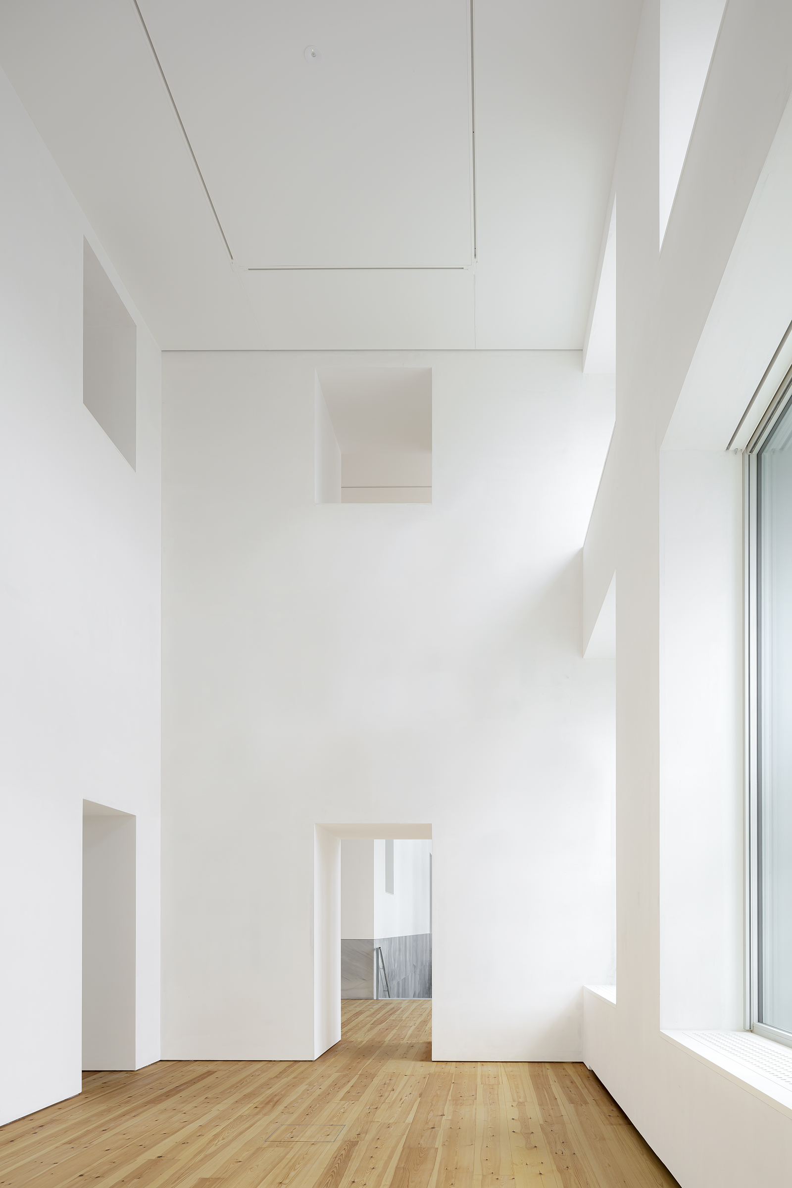

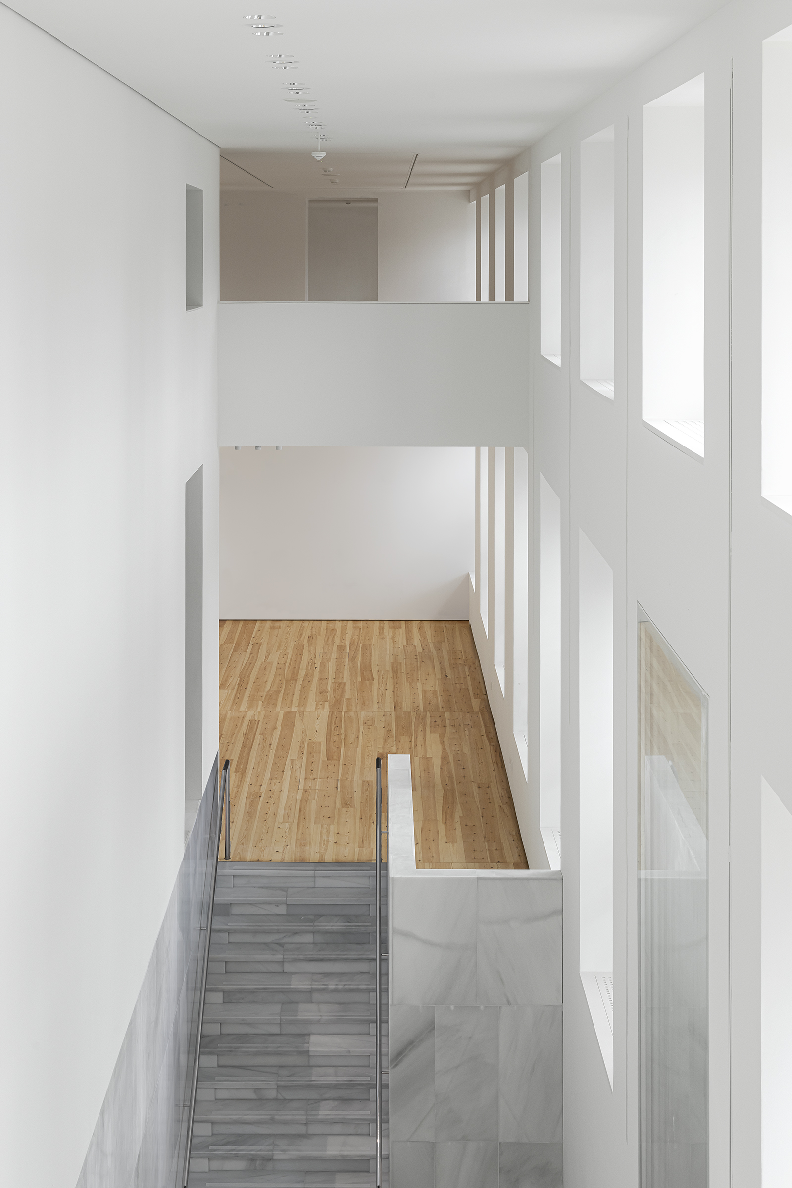
尽管该建筑的表达方式是内敛而优雅的,但它呈现出来的气质却十分符合与“宫殿”一词相关的、宏伟的想象。建筑师从巴洛克风格的宫殿中汲取灵感,他说道:"不仅仅是你所看到的那些,还有你所感受到的,它们共同增加了建筑的质量,包括材料的质地,制作细节的工艺。"
Although its architectural expression is restrained and elegant, the new building befits the grandeur and imagination associated with the term palace. “It is not only what you see but also what you feel that adds to the quality of architecture. It is the texture of materials, the craftsmanship with which the details are made,” explains Prof. Dikkie Scipio, the architect and co-founder of KAAN Architecten, about drawing inspiration from the baroque palace.
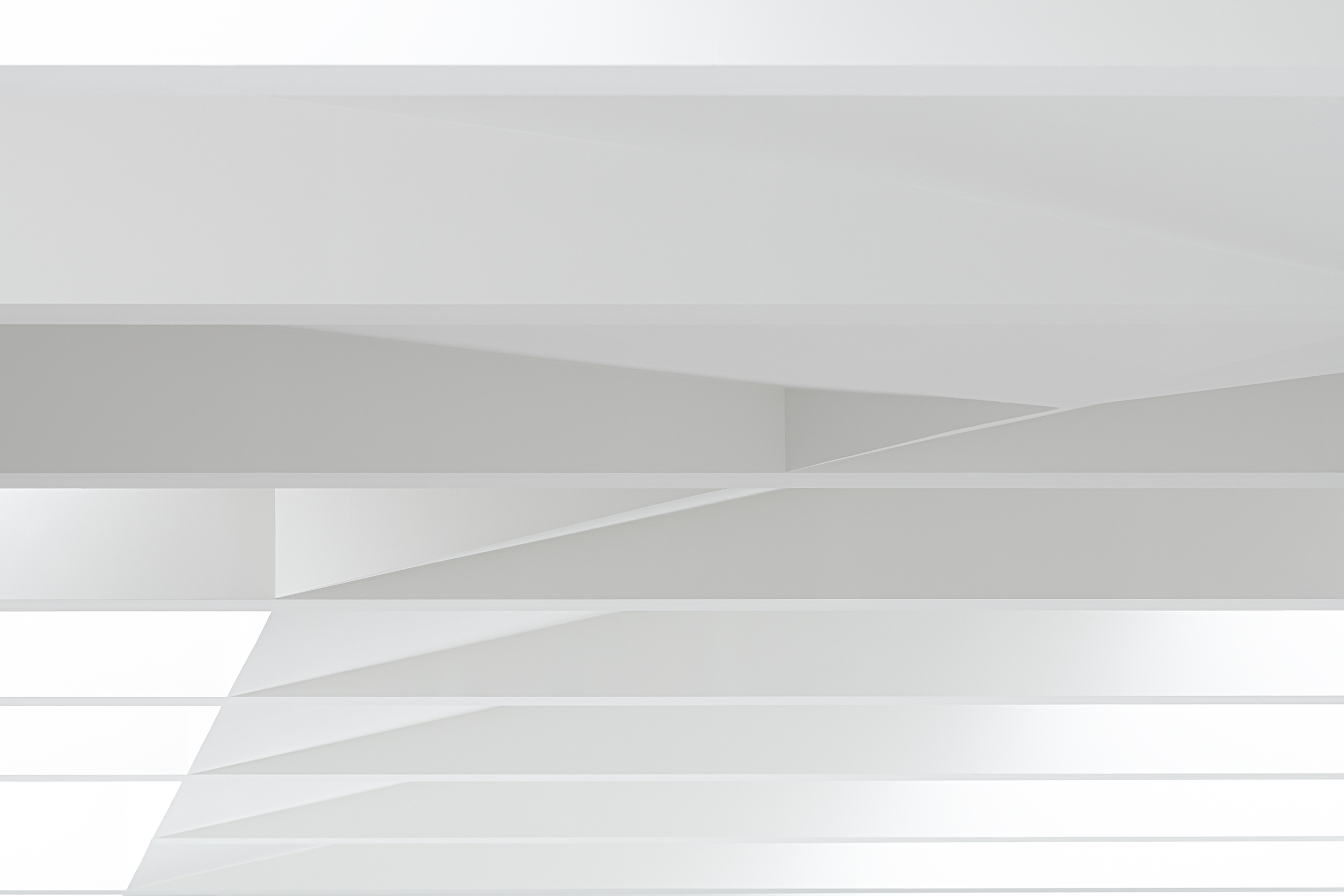
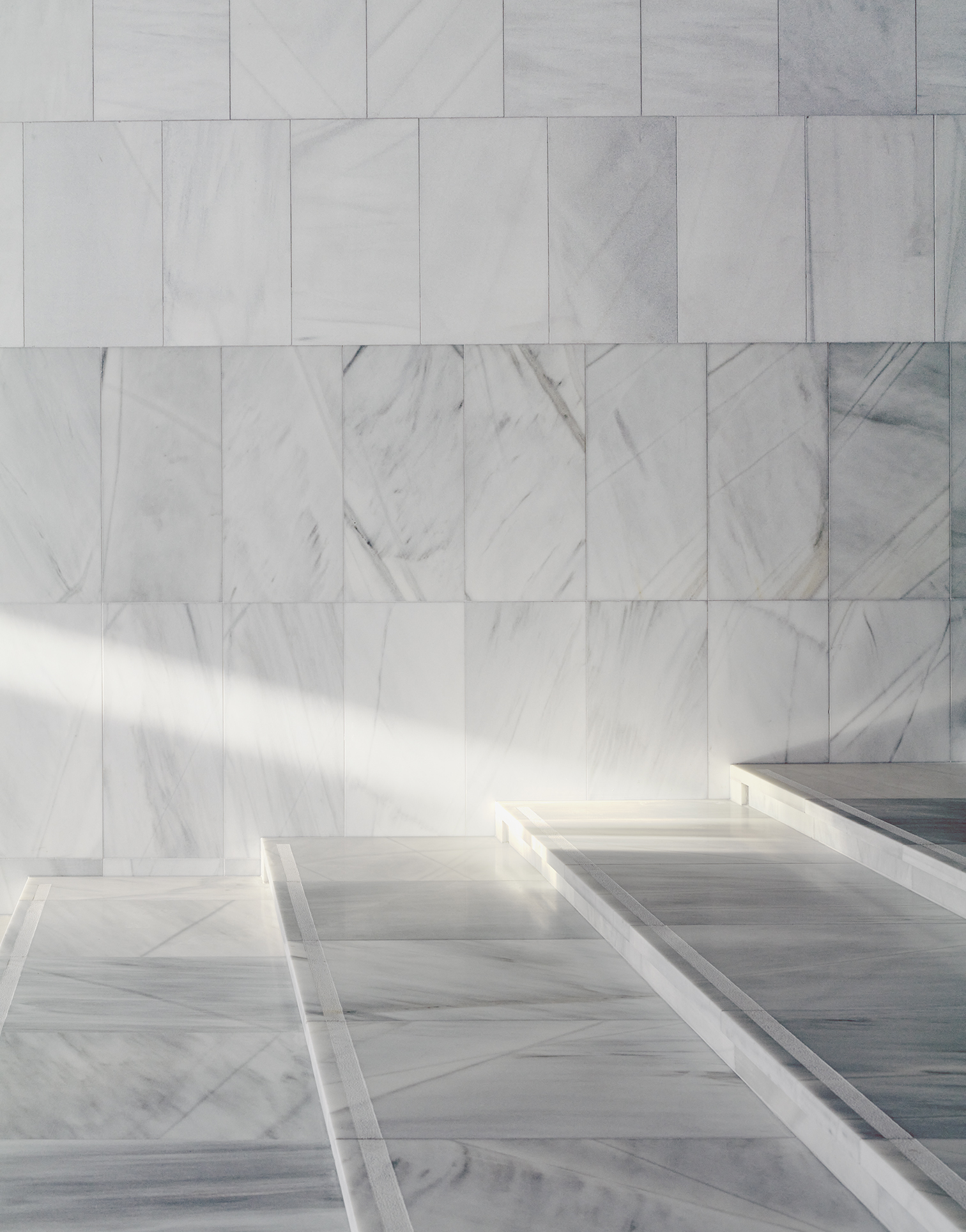
设计特别关注楼梯、地板和墙壁的装饰的设计,包括它们的图案和材料。大理石通过交替使用喷砂、磨光和抛光,其纹理显得微妙而层次分明;池塘通过自然光反射,为空间赋予了新的活力。在大理石白色纹路的衬托下,门上的胡桃木显得格外温暖,在这些地方,人们可以拥有新的空间体验。木头图案代表了一片橙花叶,或者是花朵和蝴蝶,对称的图形呼应花园中的要素。这种图案也运用在门把手、各种家具和餐厅墙上的挂毯中。这些富丽堂皇的织物与金属线交织在一起,为墙壁增添了光泽,也是对正屋华丽大厅的一种点缀。
Special focus was put on the finish of the stairs, floors and walls, which blend in pattern and material. Subtle textures are layered through alternating sandblasted, honed and polished marble, playfully brought to life by the reflection of natural light through the pond. Set against the white of the veined marble is the warmth of the walnut applied on the doors, wherever one makes the transition to a new spatial experience. The wood pattern represents a single orange blossom leaf, or flowers and butterflies when multiplied, in reference to the gardens and their symmetrical graphic. This pattern can also be found on the door handles, in various pieces of furniture and the wall tapestries of the restaurant. These opulent fabrics are interwoven with metallic threads, adding a shimmer to the walls as a nod to the ornate halls of the Corps de Logis.
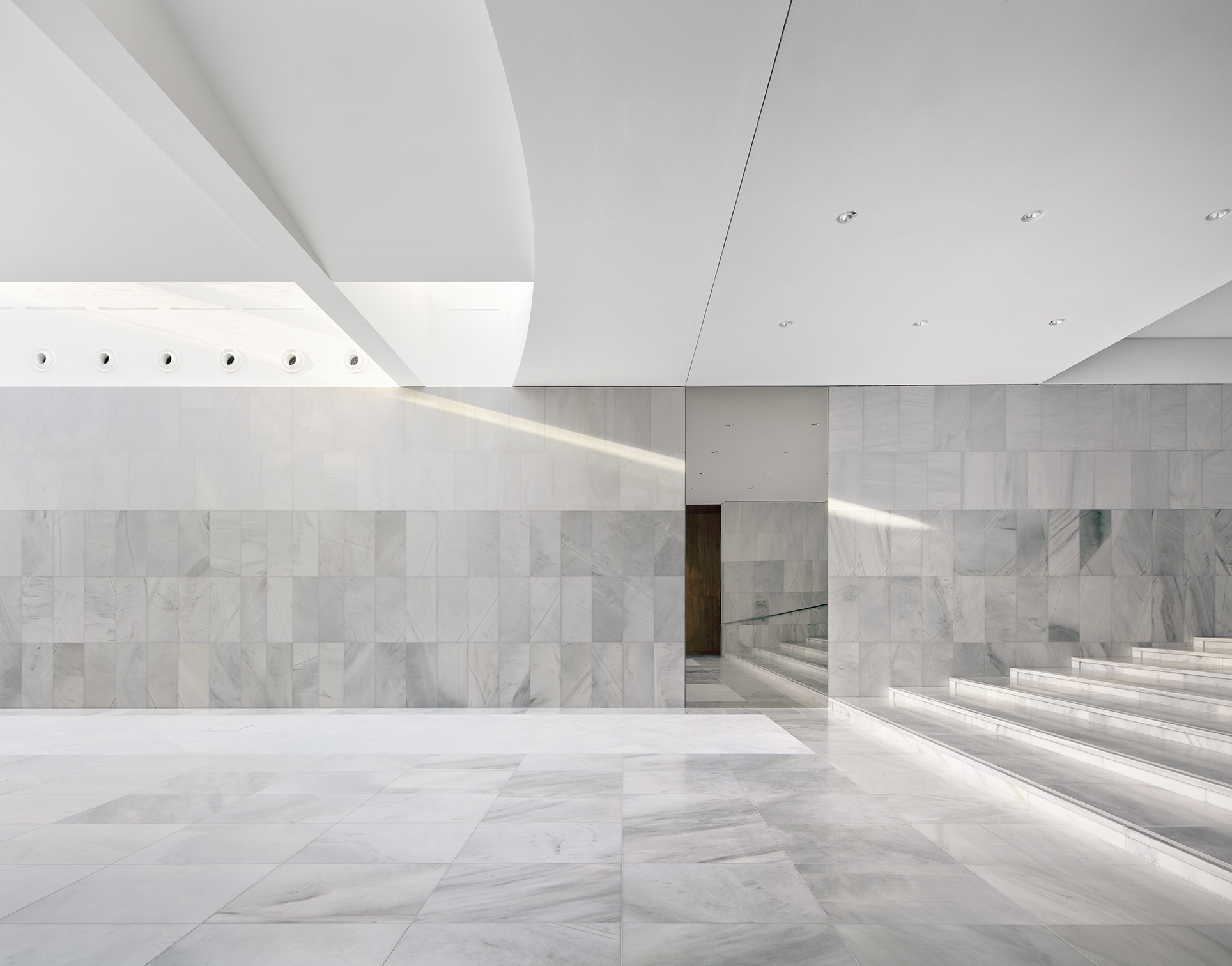
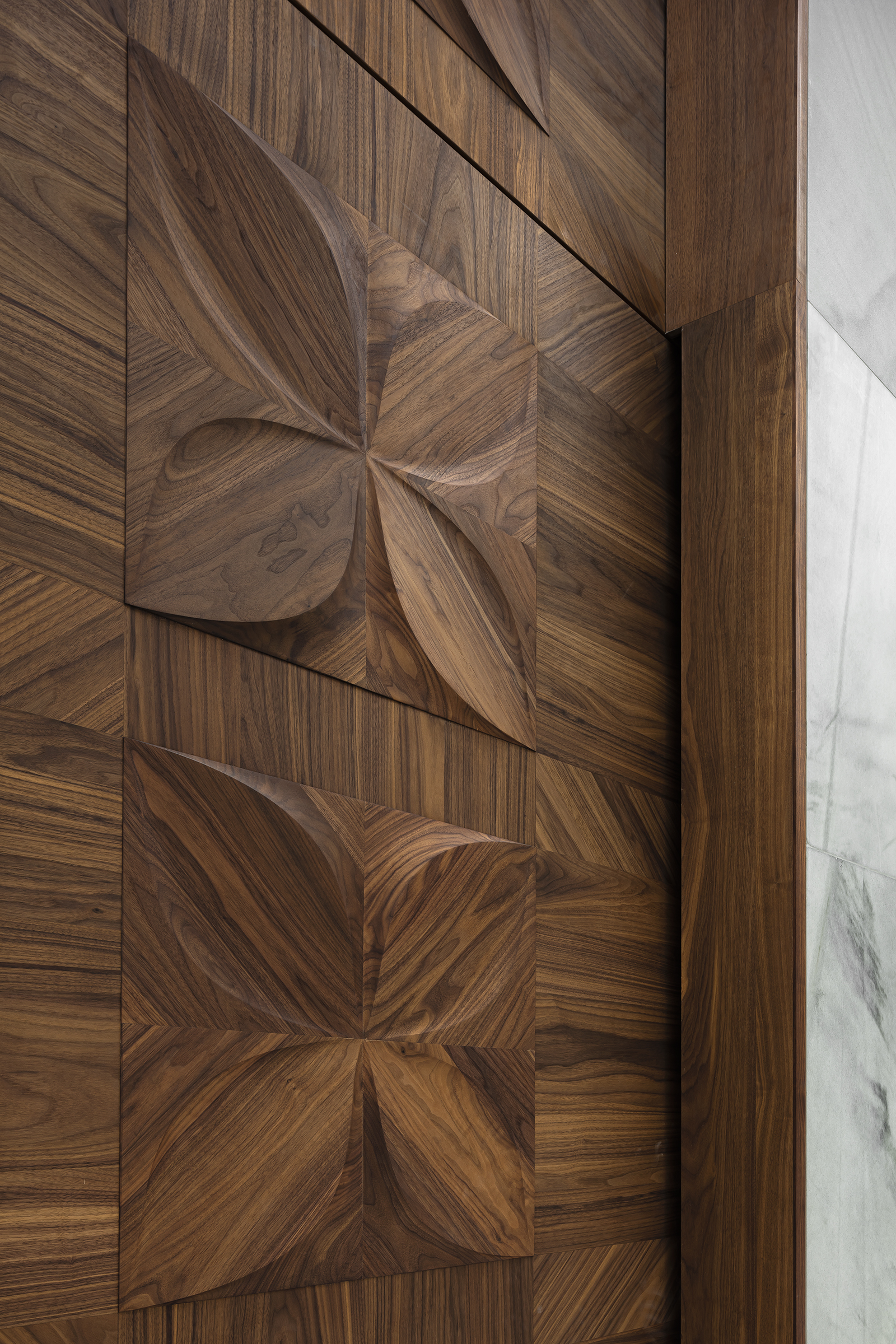
建筑师说:"设计的目的是实现新旧建筑之间的平衡和统一,设计的结果要大于其各部分的总和。乍看之下,翻修和扩建都是不明显的,它们是通过一系列精心考虑的功能显示出来的。这些设计都增强了游客的体验,同时又不减弱建筑的纪念性,使罗宫在经年之后仍然是一个重要的文化地标。
“The aim of the design is to achieve a balance and unity between the old and new buildings, a result greater than the sum of its parts,” Scipio says. At first glance, the renovation and extension are invisible, then later revealed through a series of carefully considered features. Each of them enhances the visitor experience without detracting from the monument, positioning Paleis Het Loo to remain a vital cultural institution for years to come.
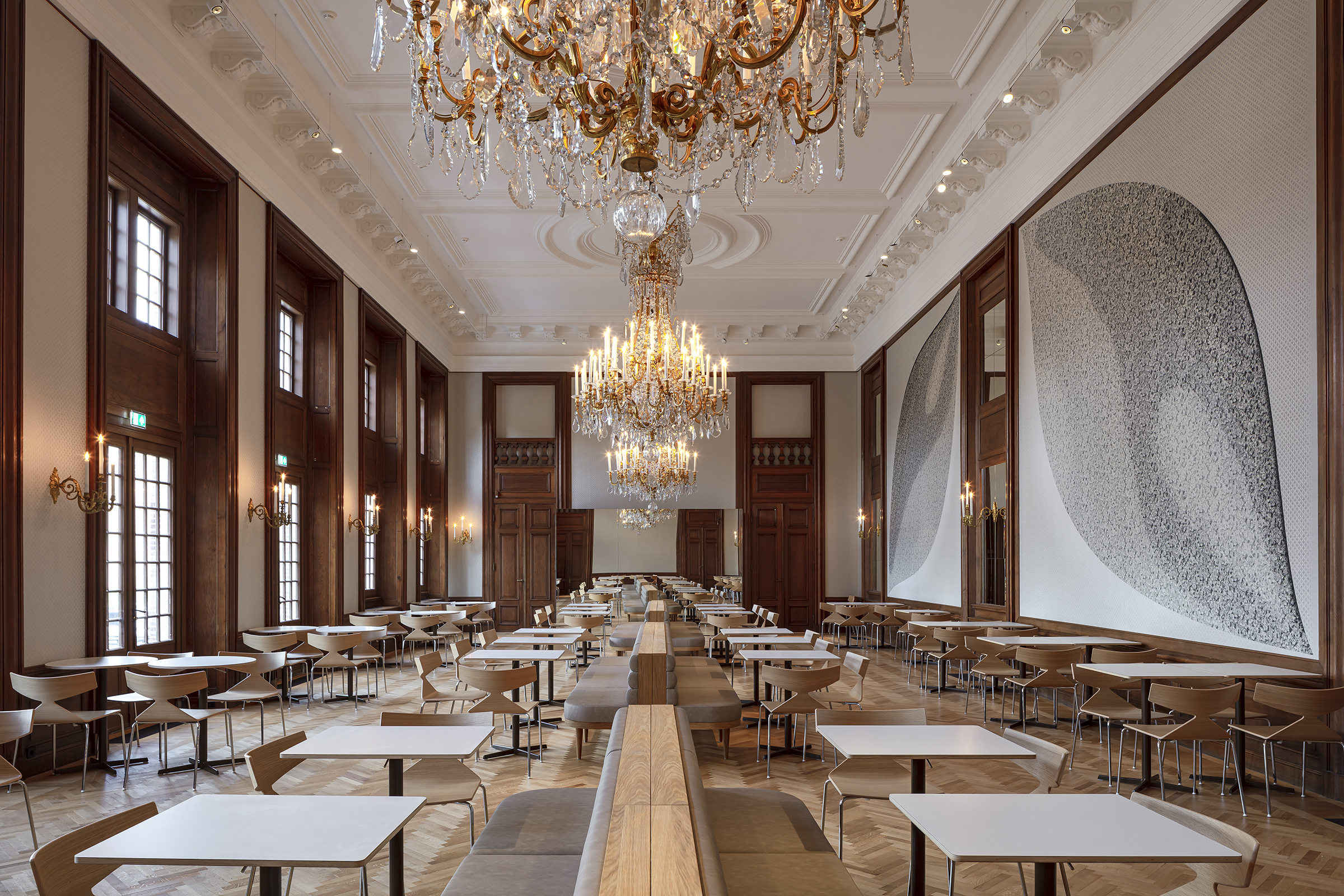
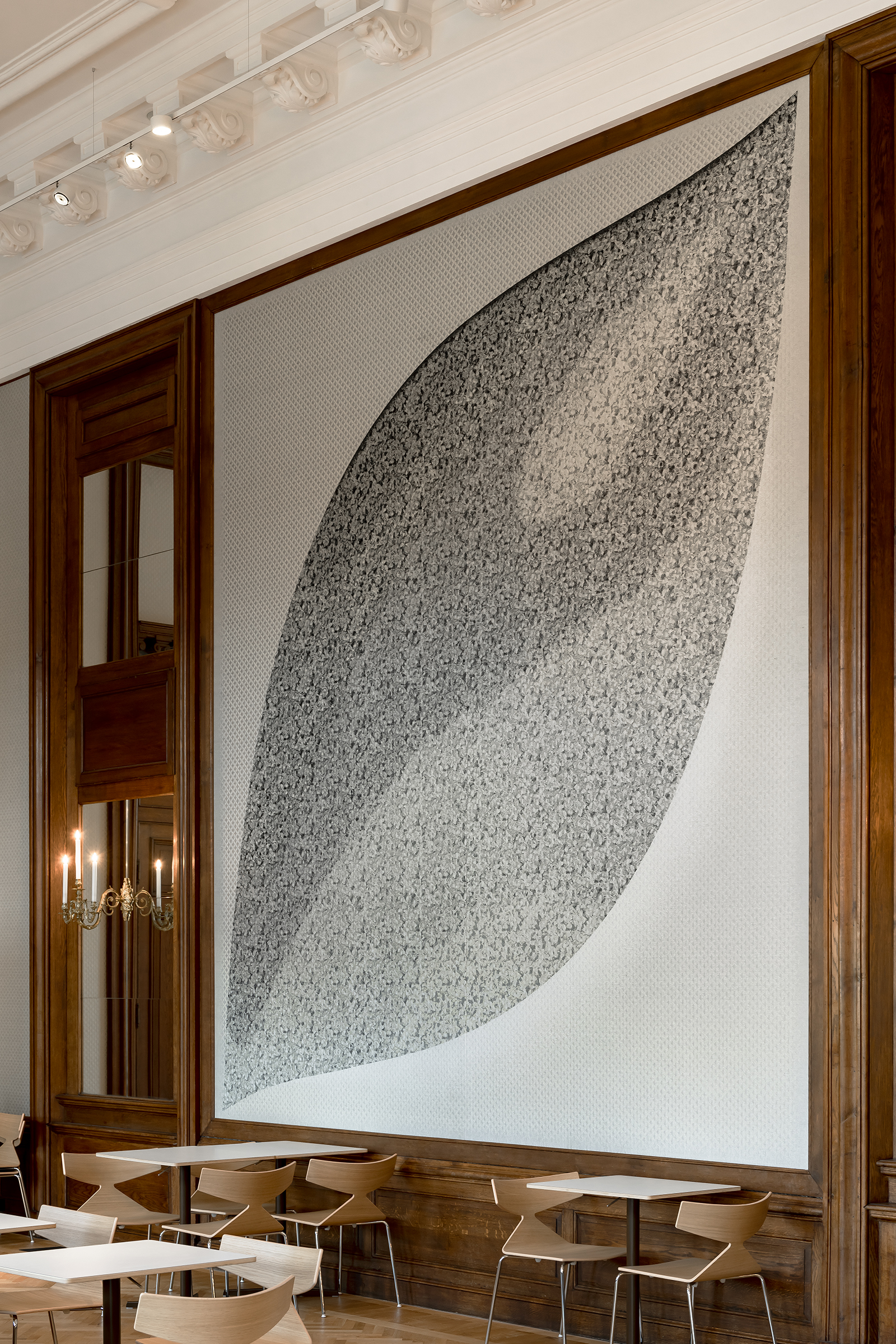
设计图纸 ▽
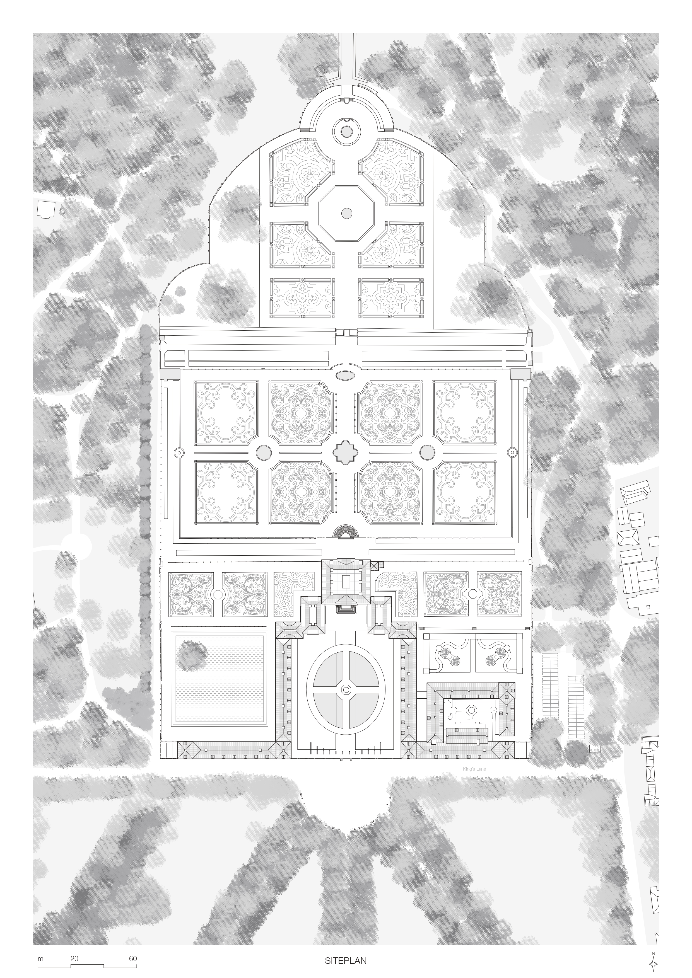
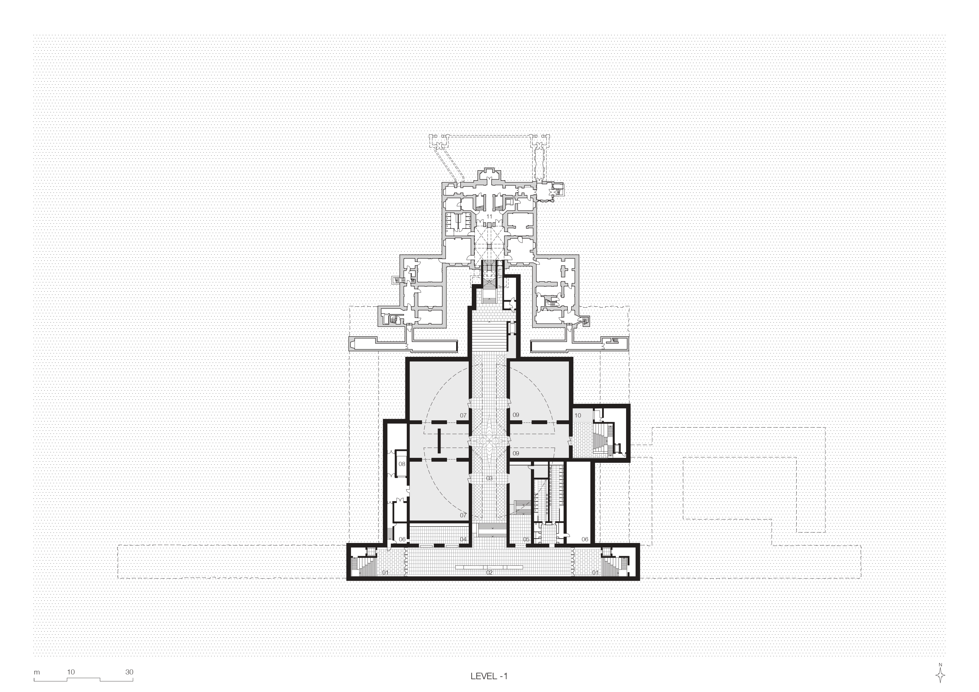
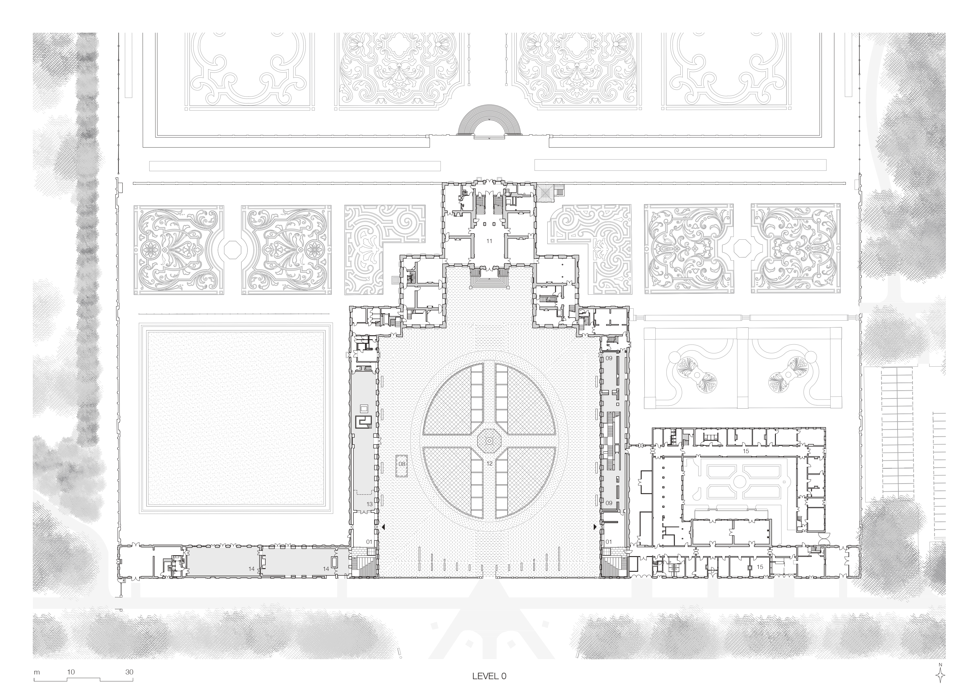
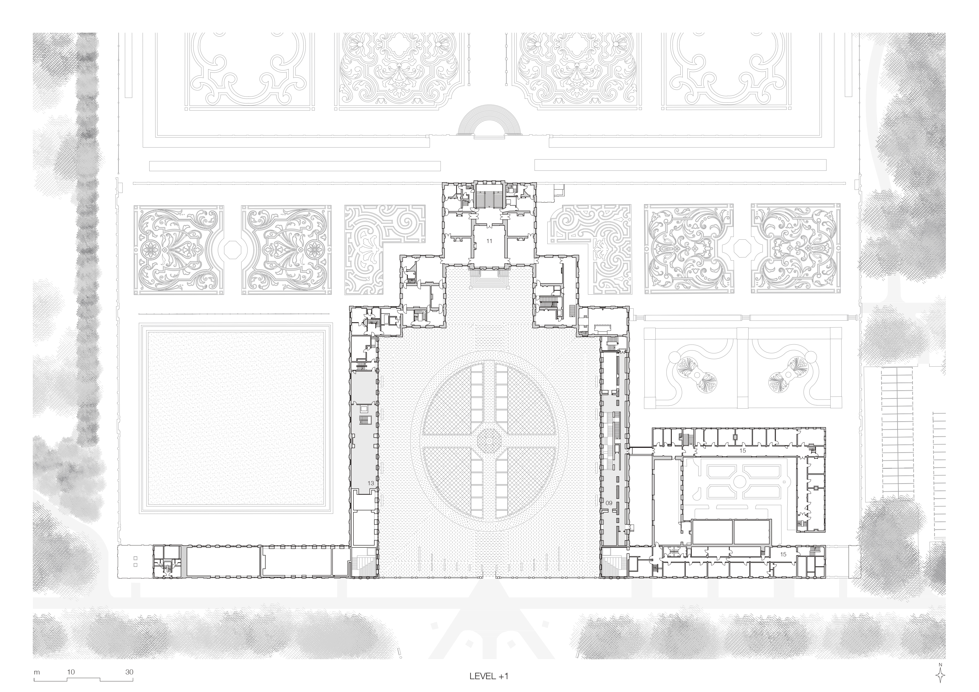
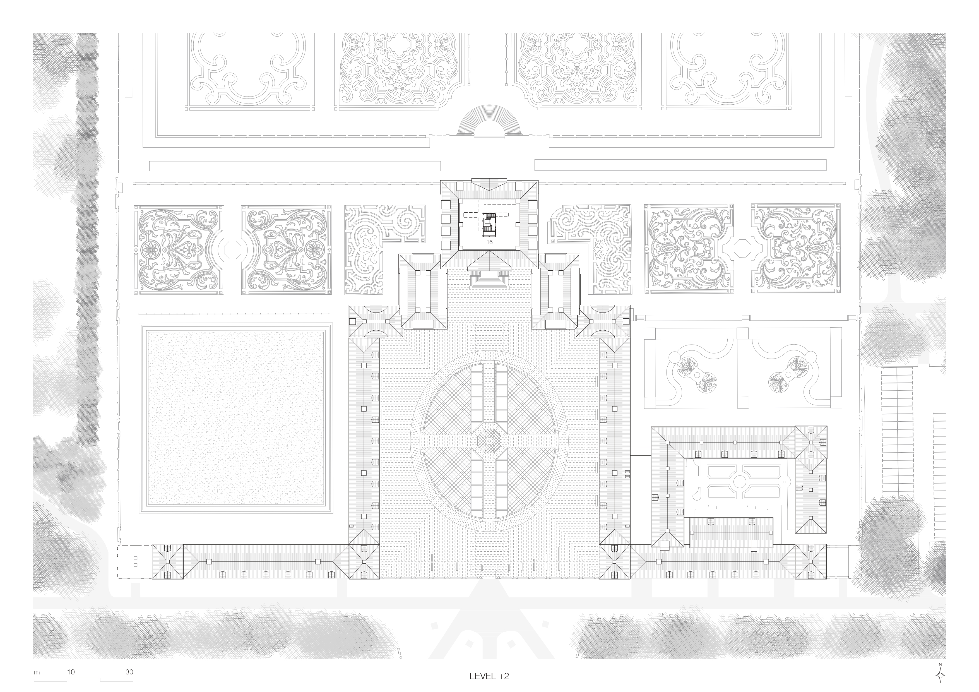
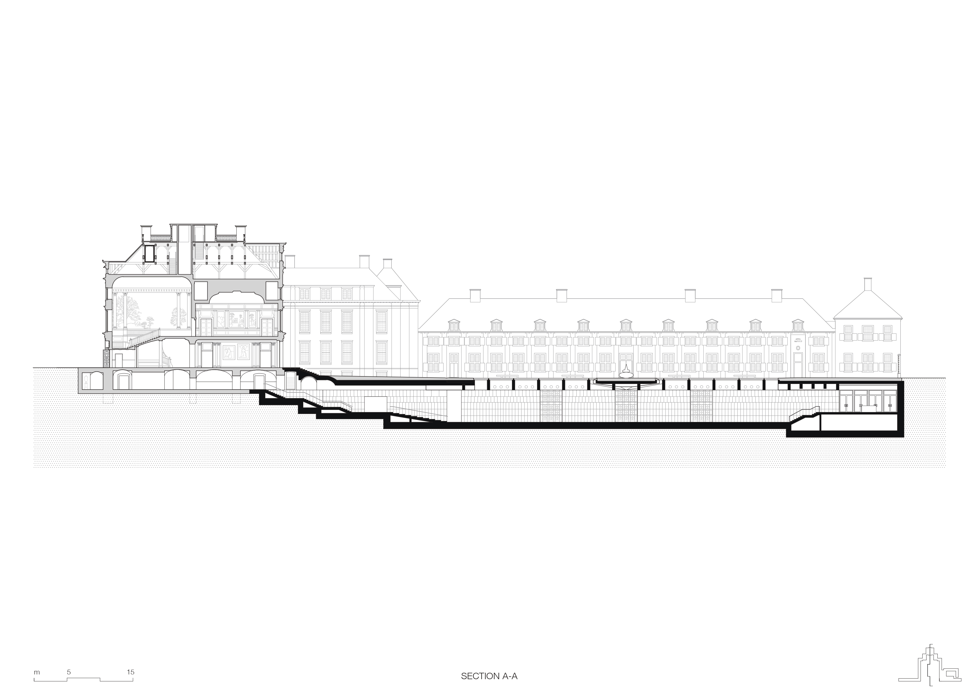
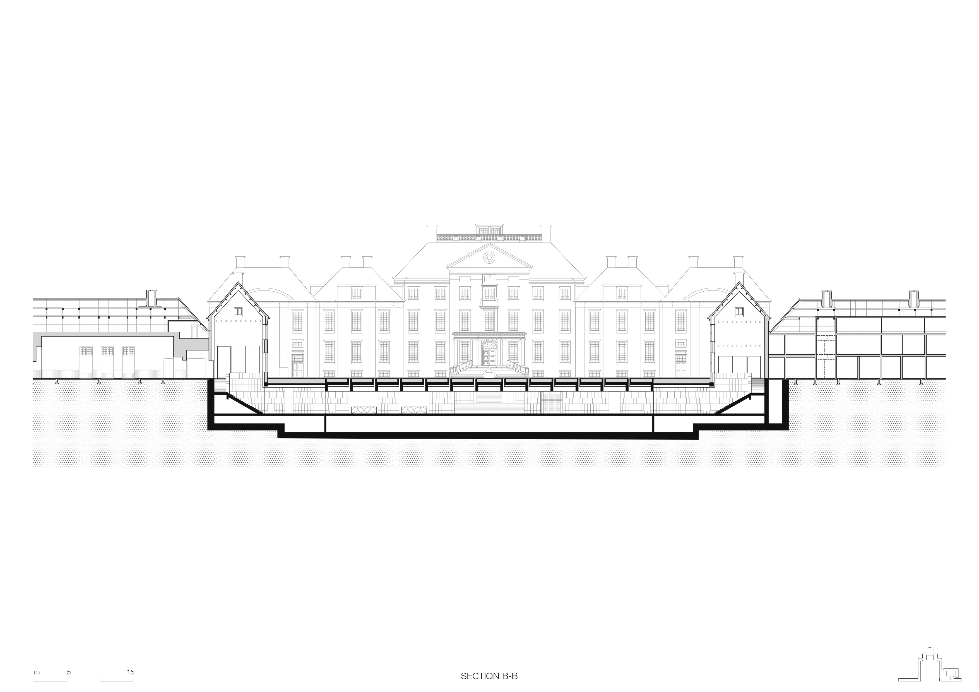
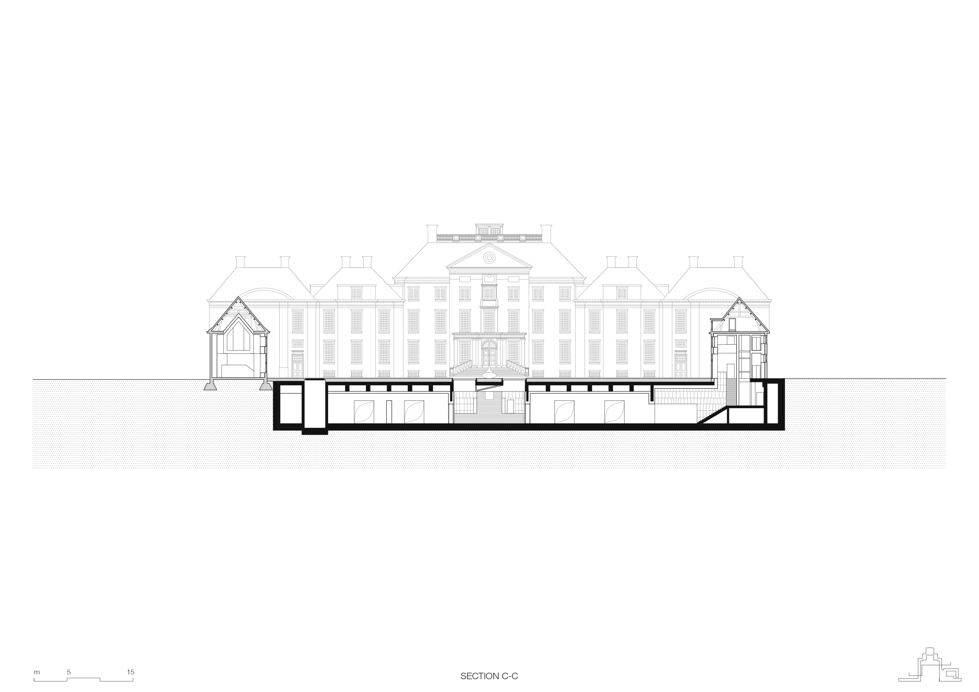
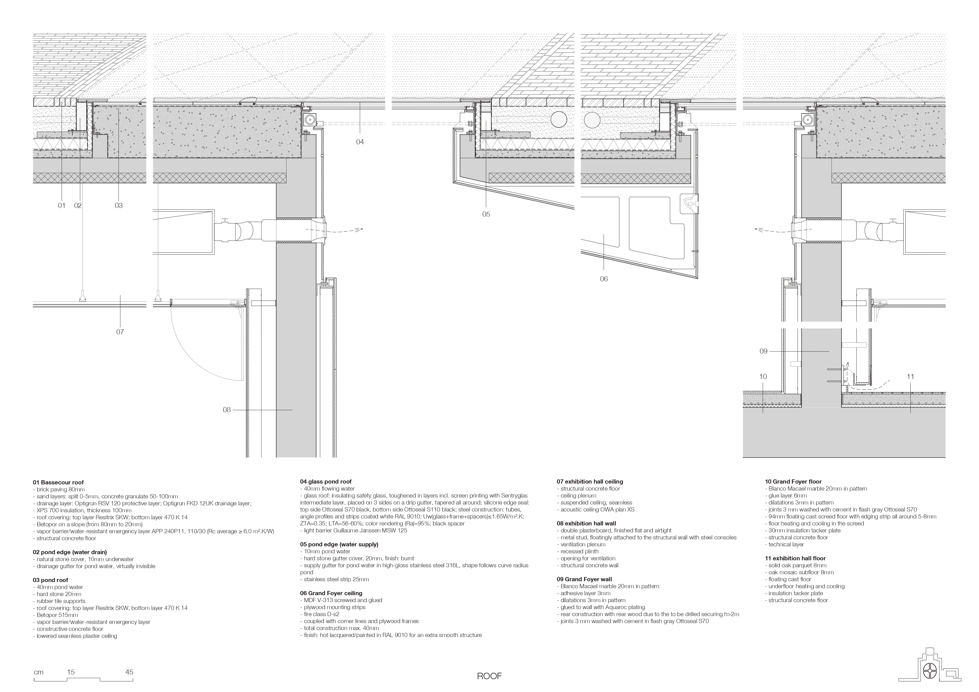
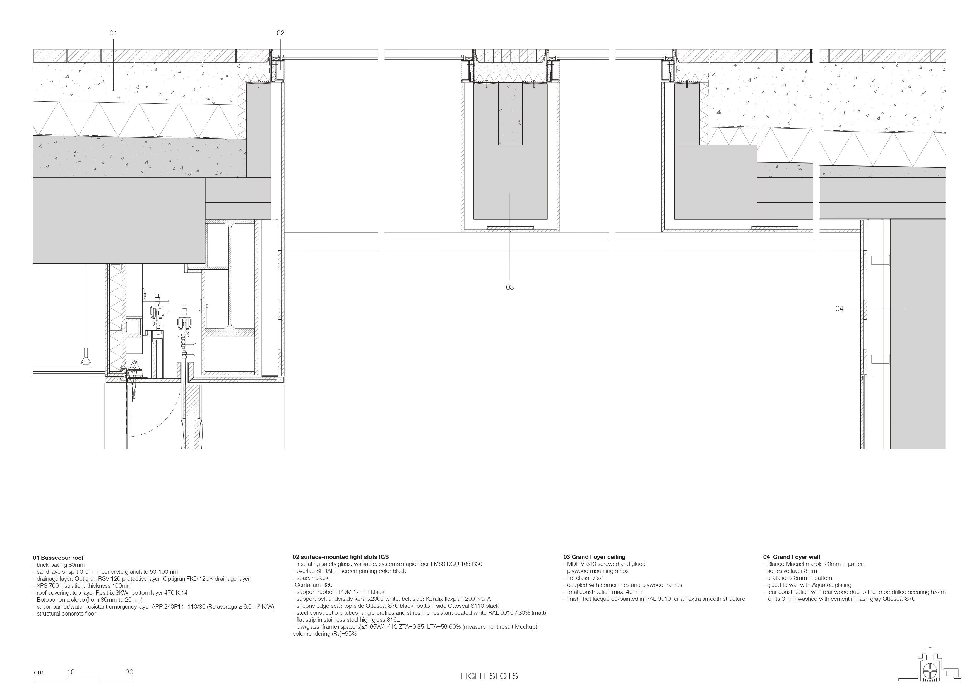

完整项目信息:
Location: Koninklijk Park 16, 7315 JA Apeldoorn
Architect: KAAN Architecten (Kees Kaan, Vincent Panhuysen, Dikkie Scipio)
Project team: Valentina Bencic, Dennis Bruijn, Javier Cuartero, Sebastian van Damme, Katarzyna Ephraim, Paolo Faleschini, Christiaan Frankin, Michael Geensen, Aleksandra Gojnic, Julia Gousset, Narine Gyulkhasyan, Niels de Hart, Joost Harteveld, Walter Hoogerwerf, Martine Huijsmans, Antony Laurijsen, Nicki van Loon, Loes Martens, Marija Mateljan, Edyta Milczarek, Laura Ospina, Floris Sikkel, Christian Sluijmer, Niels Vernooij, Roel Wijmans, Samara Zukoski
Client: Stichting Paleis Het Loo Nationaal Museum, Apeldoorn
Programme: exhibition halls, offices, museum shop, restaurant, coffee bar
Competition phase: February 2016
Design phase: September 2016 – September 2017
Construction phase: March 2018 – April 2023
Completion: April 2023
GFA: 19.800 sqm (14.800 sqm renovation + 5.245 sqm extension)
Restauration advisor: Van Hoogevest Architecten, Amersfoort / KAAN Architecten, Rotterdam
Exhibition designer (House of Orange): Kossmanndejong, Amsterdam
Exhibition concept & art direction (Junior palace): GrobEnzo, Amsterdam
Interior architect (furniture): KAAN Architecten, Rotterdam
Interior architect (restaurant): Studio Linse, Amsterdam
Wall tapestries (restaurant): TextielLab, Tilburg / KAAN Architecten, Rotterdam
Light fixtures (entry pavilions): Atelier Rick Tegelaar, Arnhem
General contractor: Volker Staal en Funderingen, Dordrecht / Koninklijke Woudenberg, Ameide / BAM Bouw en Techniek - Integrale Projecten Oost, Apeldoorn / Heijmans Utiliteit/Infra, Apeldoorn / Draisma bouw, Apeldoorn / Bouwbedrijf Van Laar, Wapenveld
Construction manager: Draaijer en partners, Utrecht
Structural engineer: WSP Nederland, Breda
MEP engineer (mechanical, electrical, plumbing): Valstar Simonis, The Hague
Sustainability advisor: DGMR, The Hague
Quality manager: KAAN Architecten, Rotterdam
Geotechnics advisor: WSP Nederland, Breda
Building physics engineer: DGMR, The Hague
Fire safety engineer: DGMR, The Hague
Acoustics advisor: DGMR, The Hague
Financial advisor: IGG bouweconomie, The Hague / Basalt bouwadvies, Houten
Landscape designer: Copijn, Utrecht
Lighting advisor: Beersnielsen lichtontwerpers, Rotterdam
Glass roof: IGS Interior Glass Solutions, Veenendaal
Waterproofing: Oranjedak, Zwijndrecht
Exterior fixtures: Zumtobel, Amsterdam
Metal works: Ensel staalkonstrukties, Dokkum
Wooden doors and windows: Harryvan, Hoogezand
Internal doors and windows: Harryvan, Hoogezand / Zuid-Nederlandse Ramenfabriek, Rucphen
Wall tiling: KOLEN Keramiek en Natuursteen, Eindhoven
Natural stone: KOLEN Keramiek en Natuursteen, Eindhoven
Parquet floor: Michels Parketvloeren, Wijchen
Interior walls: Schuurmans Afbouwsystemen, Vught
Ceilings: Schuurmans Afbouwsystemen, Vught
Climatized ceilings: MAT Groep, Zaltbommel
Painting and wall coverings: Schuurmans Afbouwsystemen, Vught
Elevators: Lakeman Liften, Katwijk aan Zee / Euroliften, Aalsmeer
Signage: Studio Staak, Amsterdam
版权声明:本文由KAAN Architecten授权发布。欢迎转发,禁止以有方编辑版本转载。
投稿邮箱:media@archiposition.com
上一篇:在水下画廊探索海洋生物:挪威奥斯陆一码头改造方案公布
下一篇:印尼传统屋顶的新译:分心之屋 / Ismail Solehudin Architecture