
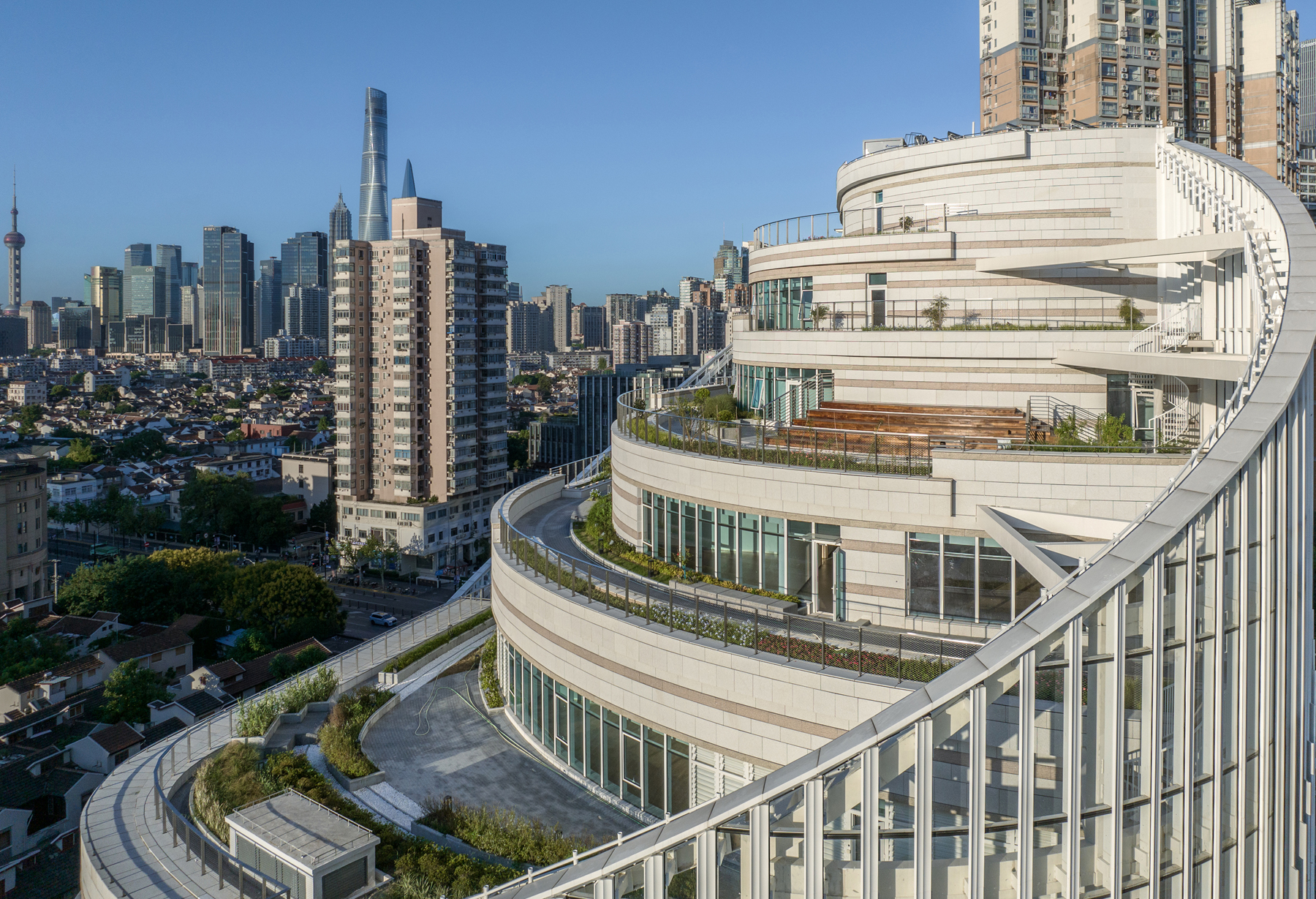
建筑、室内、景观概念设计,方案设计 法国何斐德建筑设计公司+上海何斐德中联环国际建筑规划设计有限公司+华东建筑设计研究院有限公司
扩初设计,施工图设计 华东建筑设计院有限公司
项目地点 上海黄浦
建成时间 2024年10月
建筑面积 45436平方米
本文文字由法国何斐德建筑设计公司提供。
黄浦文化中心用地6360平方米,地上面积21,744平方米,地下面积23,692平方米,建筑高度60米。项目基地位于上海黄浦区老城厢南缘,设计上需兼顾功能性和象征性,确保在黄浦区核心地带形成鲜明的文化地标,并满足多样化的使用场景。
The Huangpu Cultural Center occupies a site area of 6,360 square meters, with an above-ground area of 21,744 square meters and an underground area of 23,692 square meters. The building stands at a height of 60 meters. Located at the southern edge of the old city wall in Huangpu District, Shanghai, the project's design must balance functionality and symbolism, ensuring that it becomes a distinctive cultural landmark in the heart of Huangpu while accommodating diverse usage scenarios.
▲ 项目视频 ©法国何斐德建筑设计公司
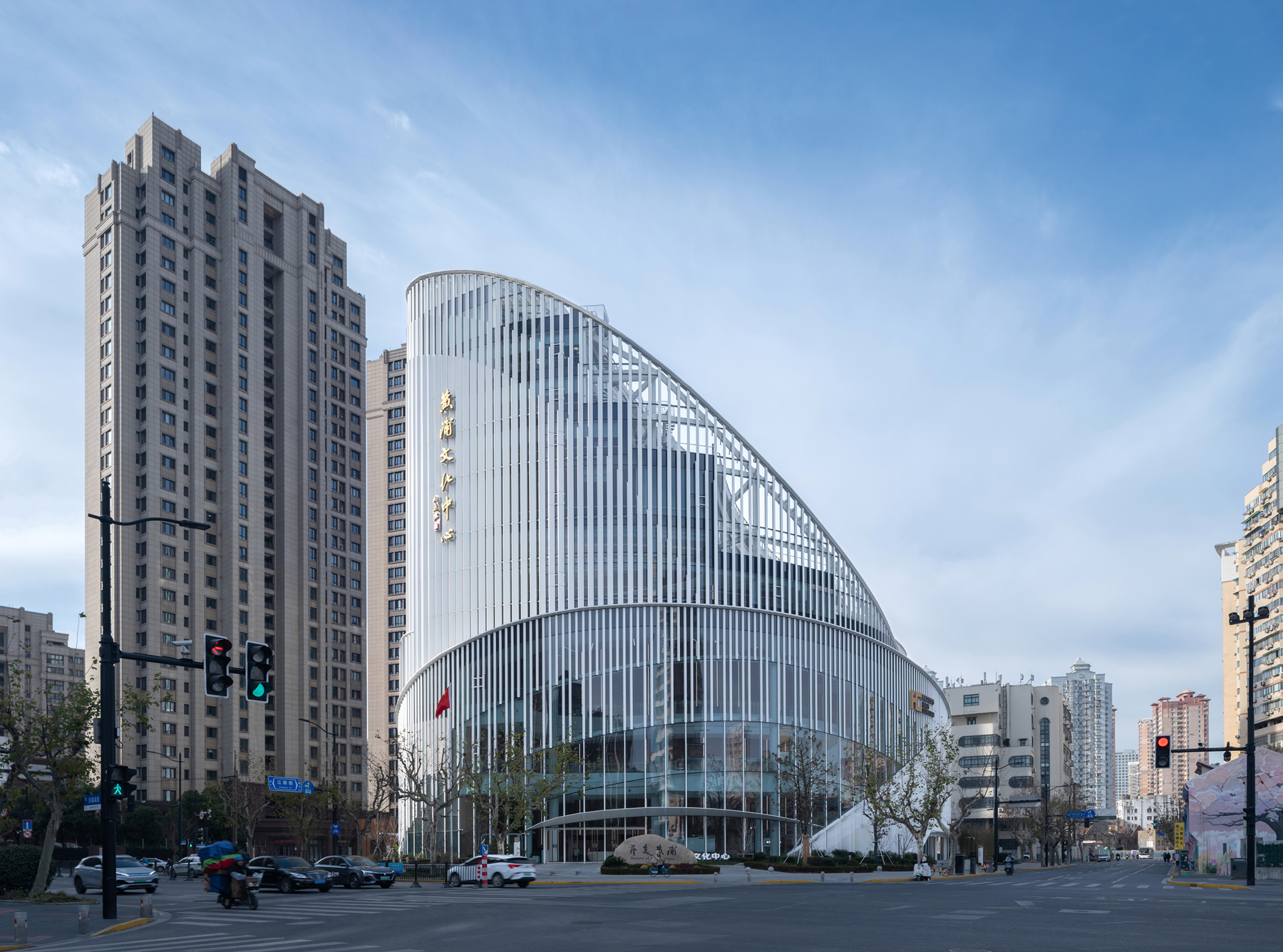
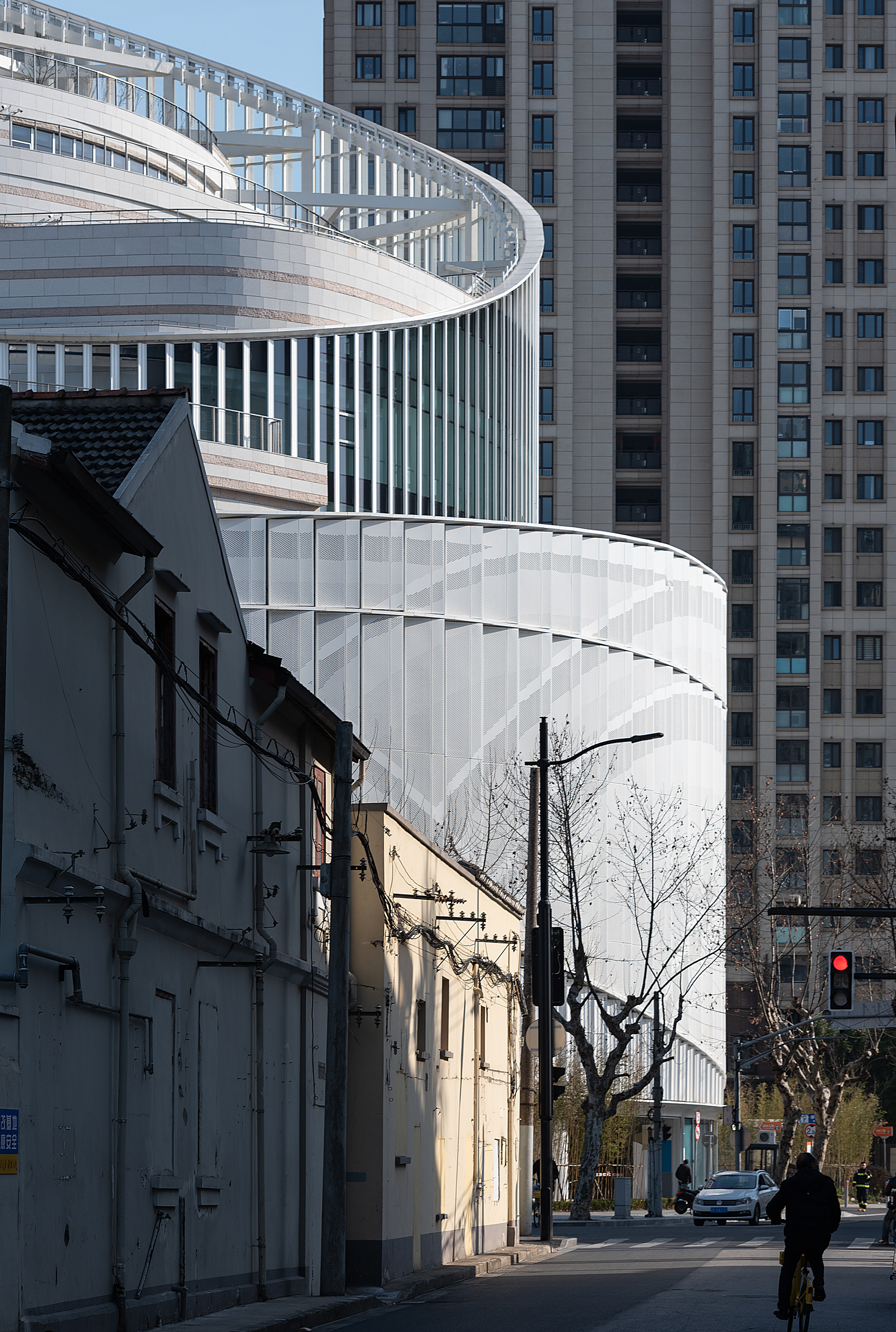
基地北侧石库门里弄低矮层层叠叠的老城区和东南侧现代化高层住宅的对比带来了断裂感、冲突感。在这种强烈的对比环境下,需要一个超现实的建筑形态,让这个文化地标从繁杂无序中独立出来。
The stark contrast between the low-rise, layered Shikumen alleyways to the north and the modern high-rise residential buildings to the southeast creates a sense of fragmentation and conflict. In this highly contrasting environment, a surreal architectural form is needed to allow this cultural landmark to stand out from the surrounding chaos and disorder.
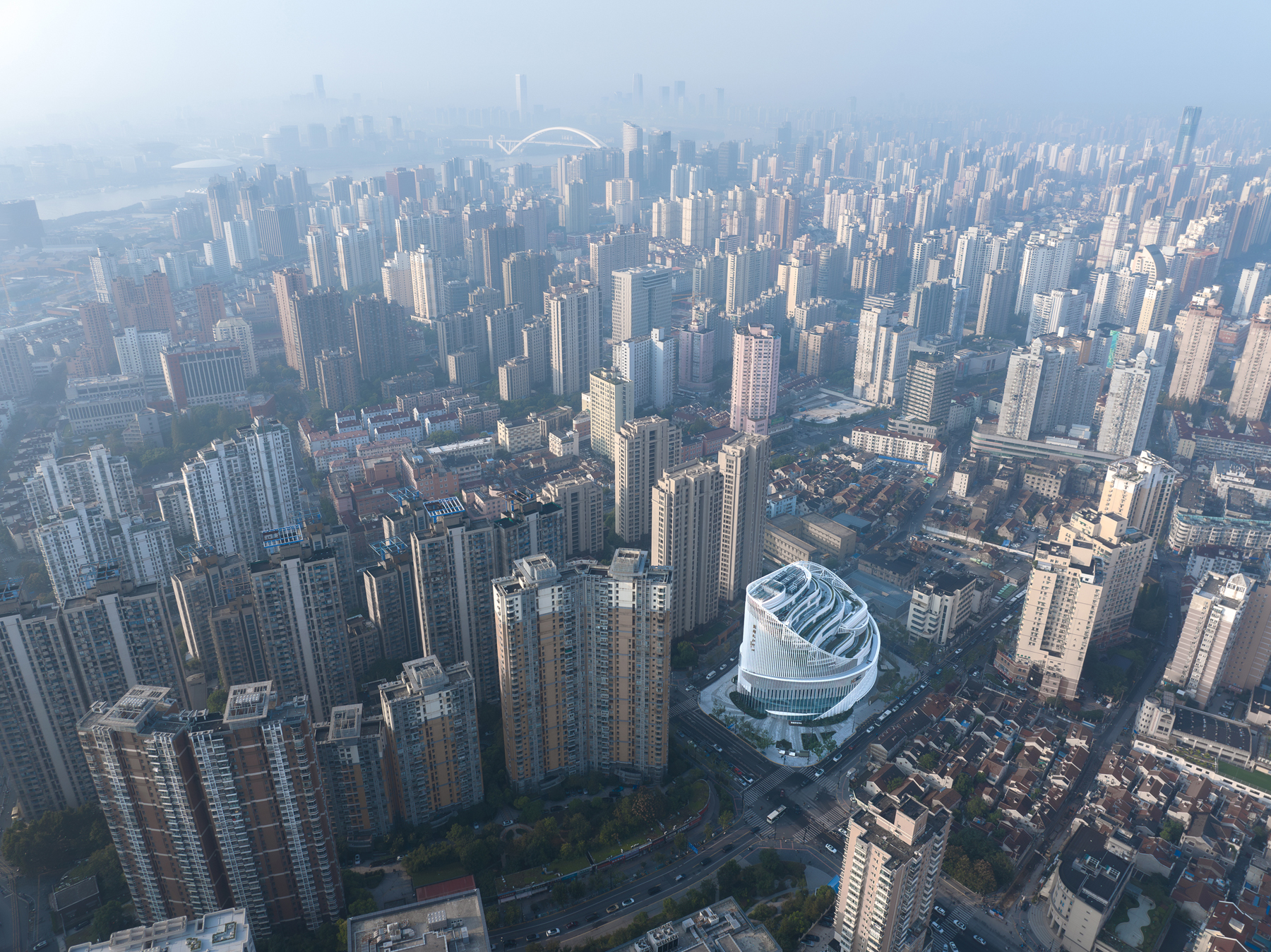
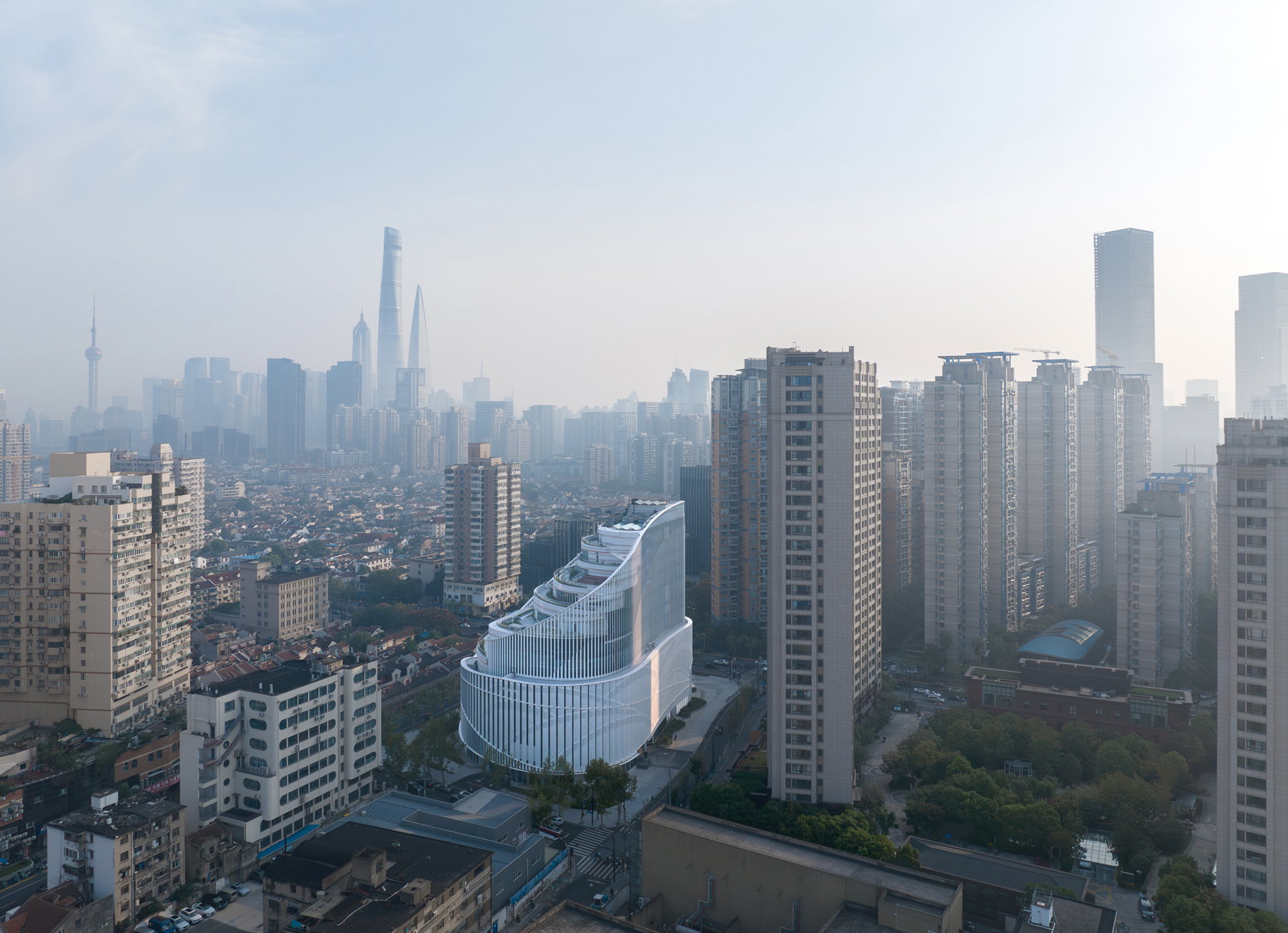
复杂多样的内部功能组合,相对狭小的基地,使该项目整体上发展出一种自由向上形态的建筑风格,其曲线和包裹材料的表现力赋予建筑一种真正的生命力和创造力。白色独特的形体从周围的高楼森林和里弄街区中脱颖而出。
The complex and diverse internal functional requirements, combined with the relatively compact site, have led to the development of a freely upward architectural style. The expressive curves and enveloping materials imbue the building with a sense of vitality and creativity. The unique white form distinguishes itself from the surrounding forest of high-rises and the alleyway neighborhoods.
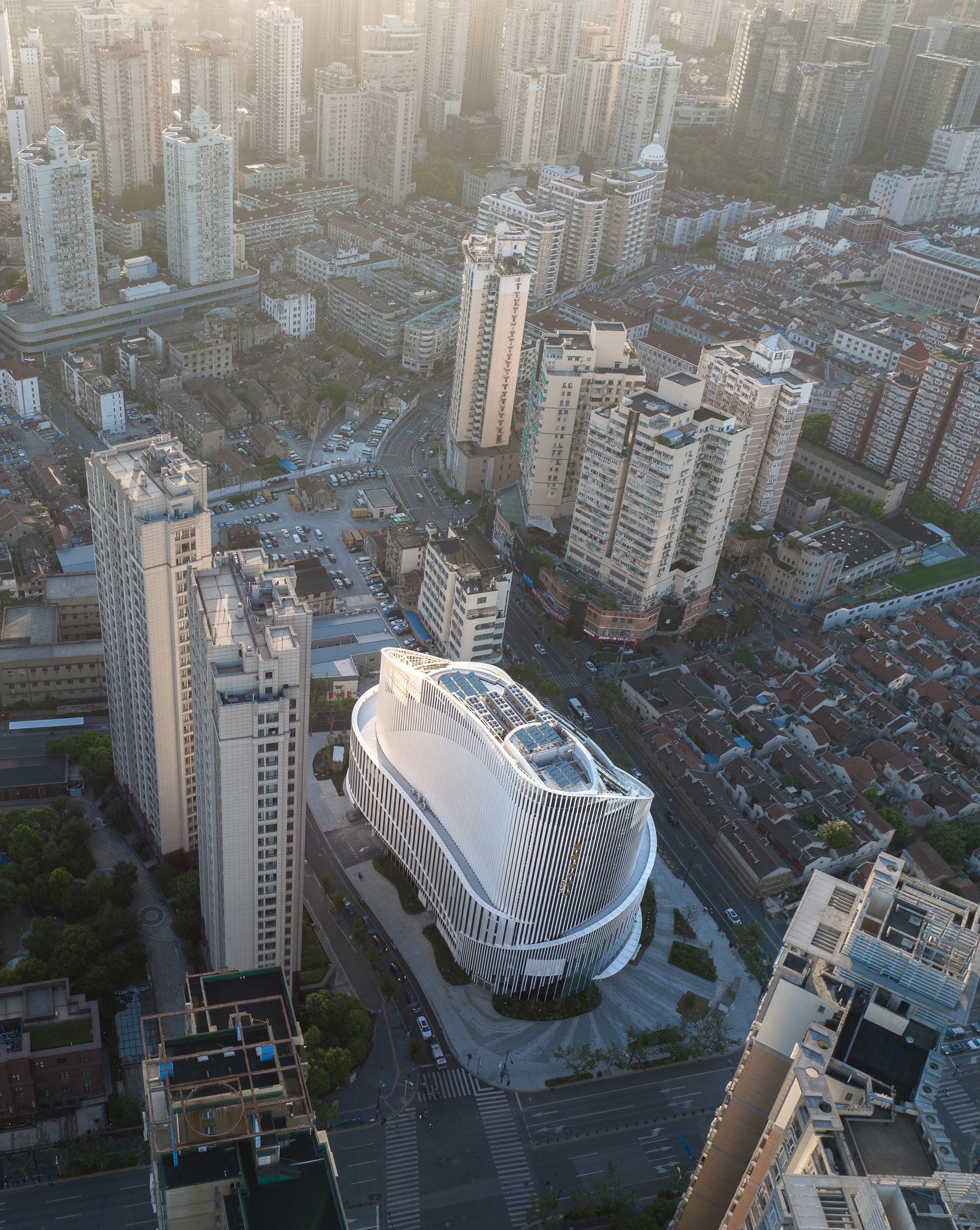
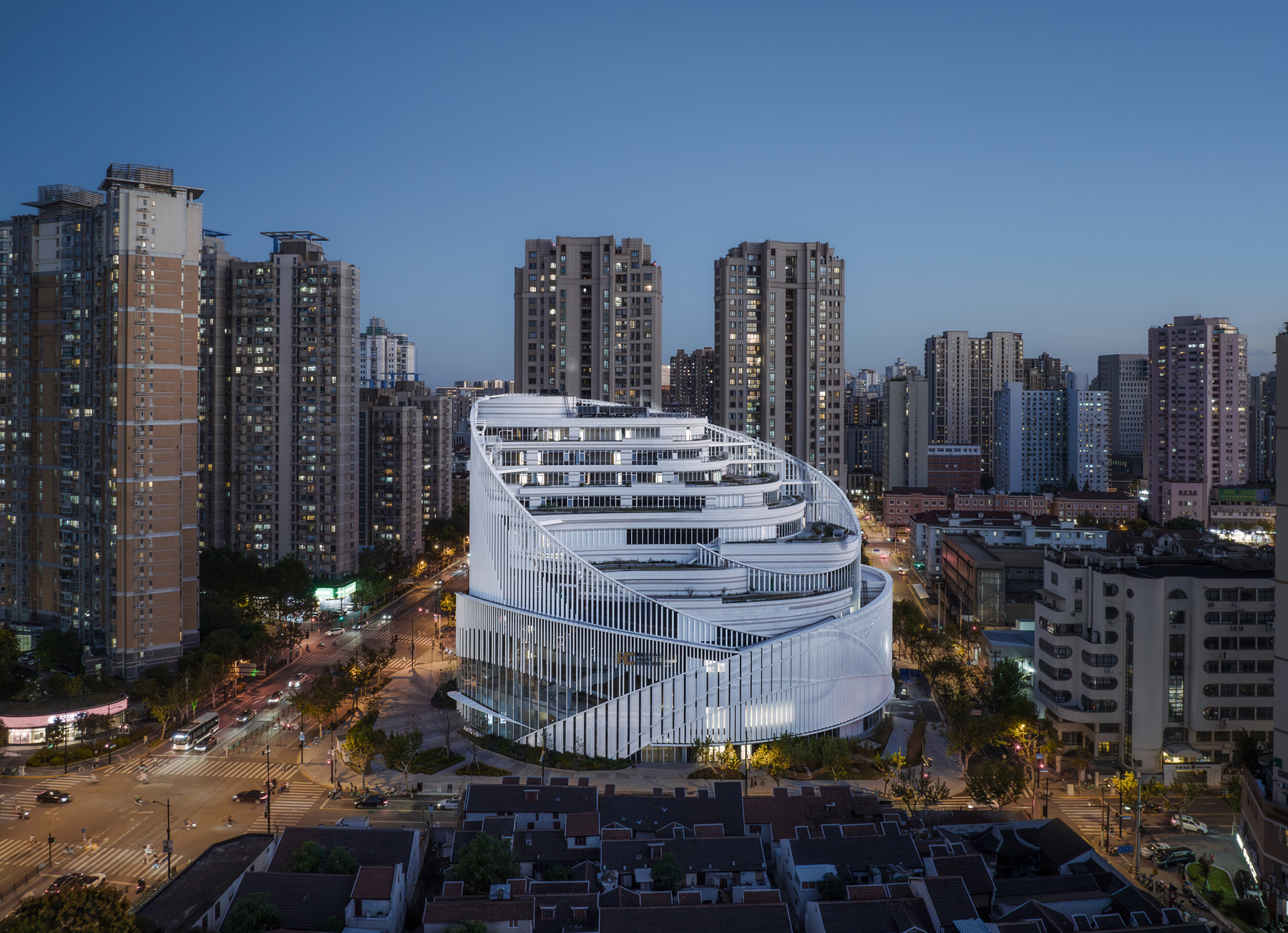
整个建筑采用的表现主义和有机风格自外部景观延伸至内部,通过曲线和自由形态的设计,进一步强化了这种精神。同时,总平面整体形态采用了一种椭圆形设计,呼应了明代老城厢城墙的轮廓。
The expressionist and organic style extends from the exterior landscape into the interior, further reinforced by the use of curves and free-form designs. Additionally, the overall plan adopts an elliptical shape, echoing the outline of the Ming Dynasty old city wall.
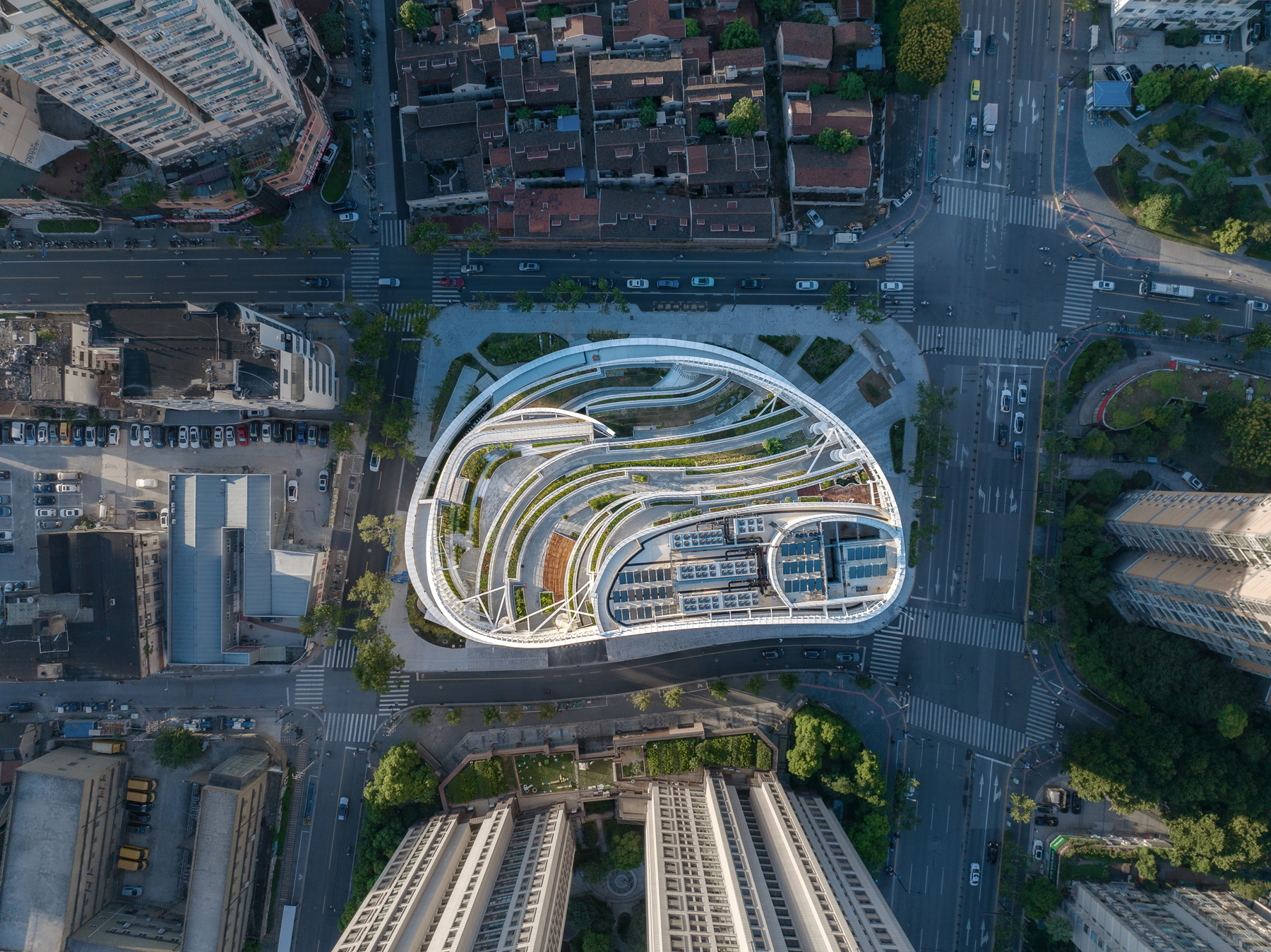

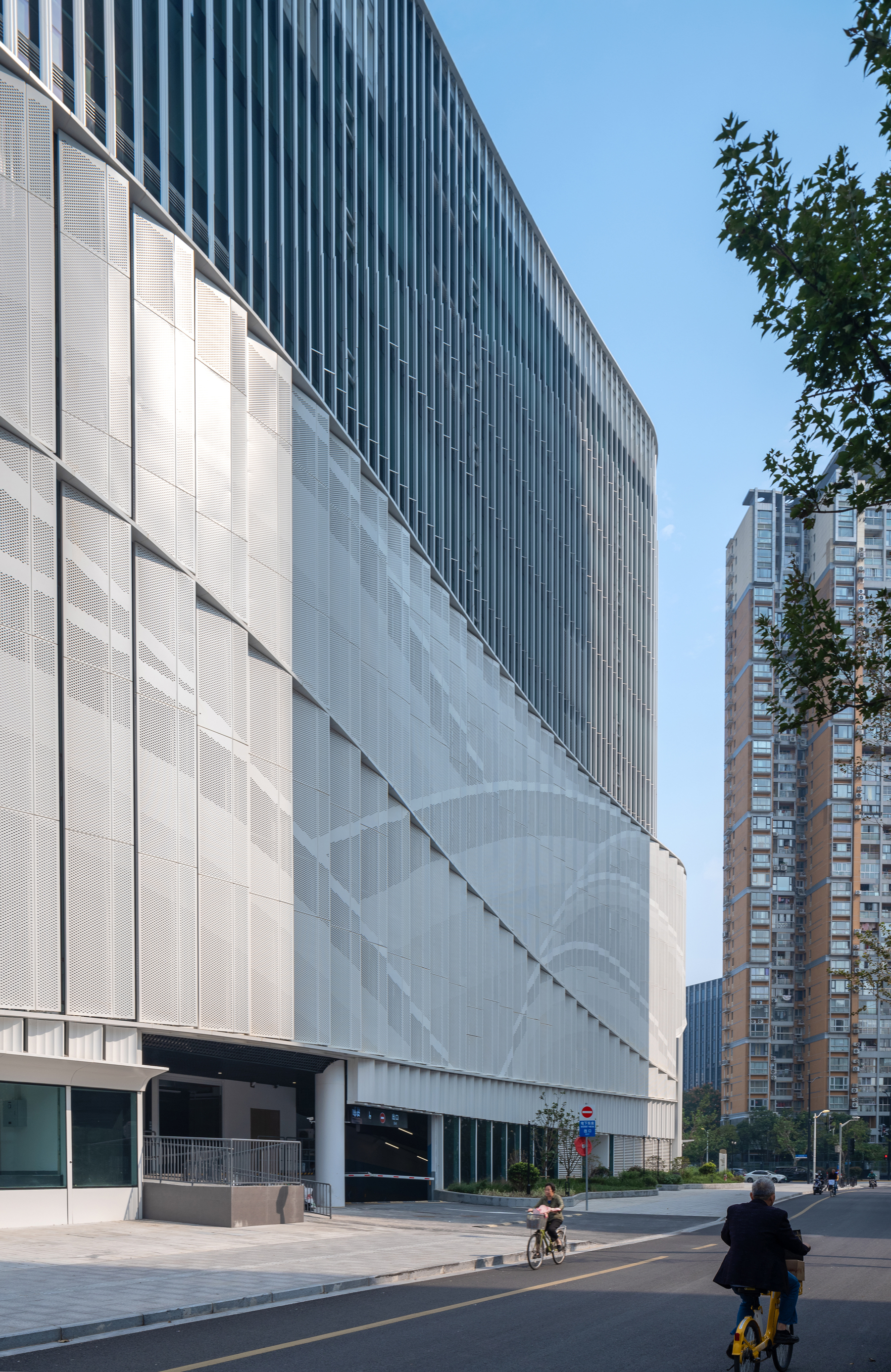
建筑体量层层向上逐渐缩小,通过阶梯式退台设计,每一层都形成了可供使用者进入的露台和空中花园。这种设计与里弄街区的低矮住宅形成了对话,确保里弄街区能够获得充足的自然光照,避免因项目体量过大而受到负面影响。
The building's volume tapers as it rises, with a stepped terrace design that creates accessible terraces and sky gardens on each level. This design engages in a dialogue with the low-rise residential buildings of the alleyway neighborhoods, ensuring that they receive ample natural light and are not negatively impacted by the project's scale.
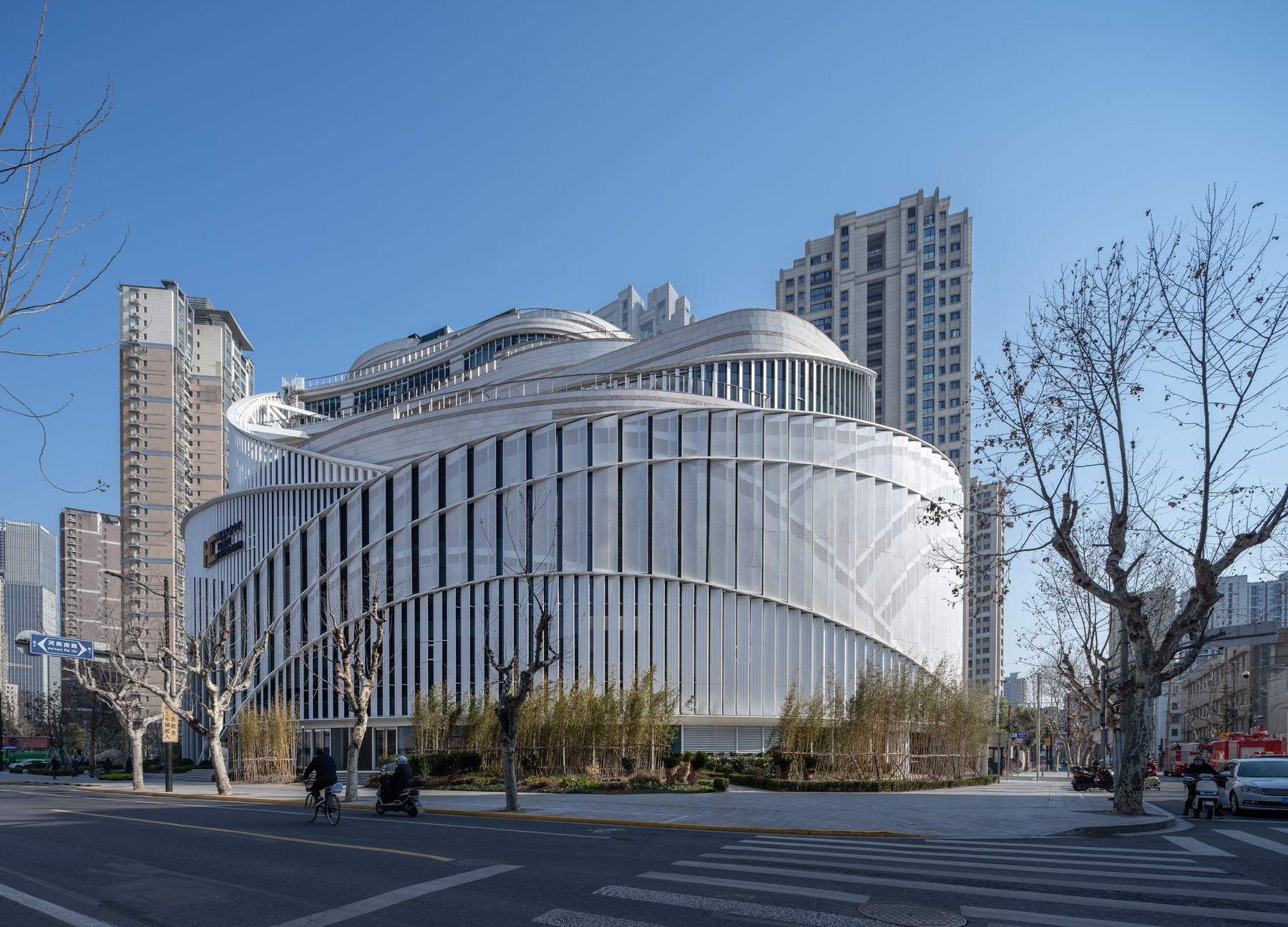

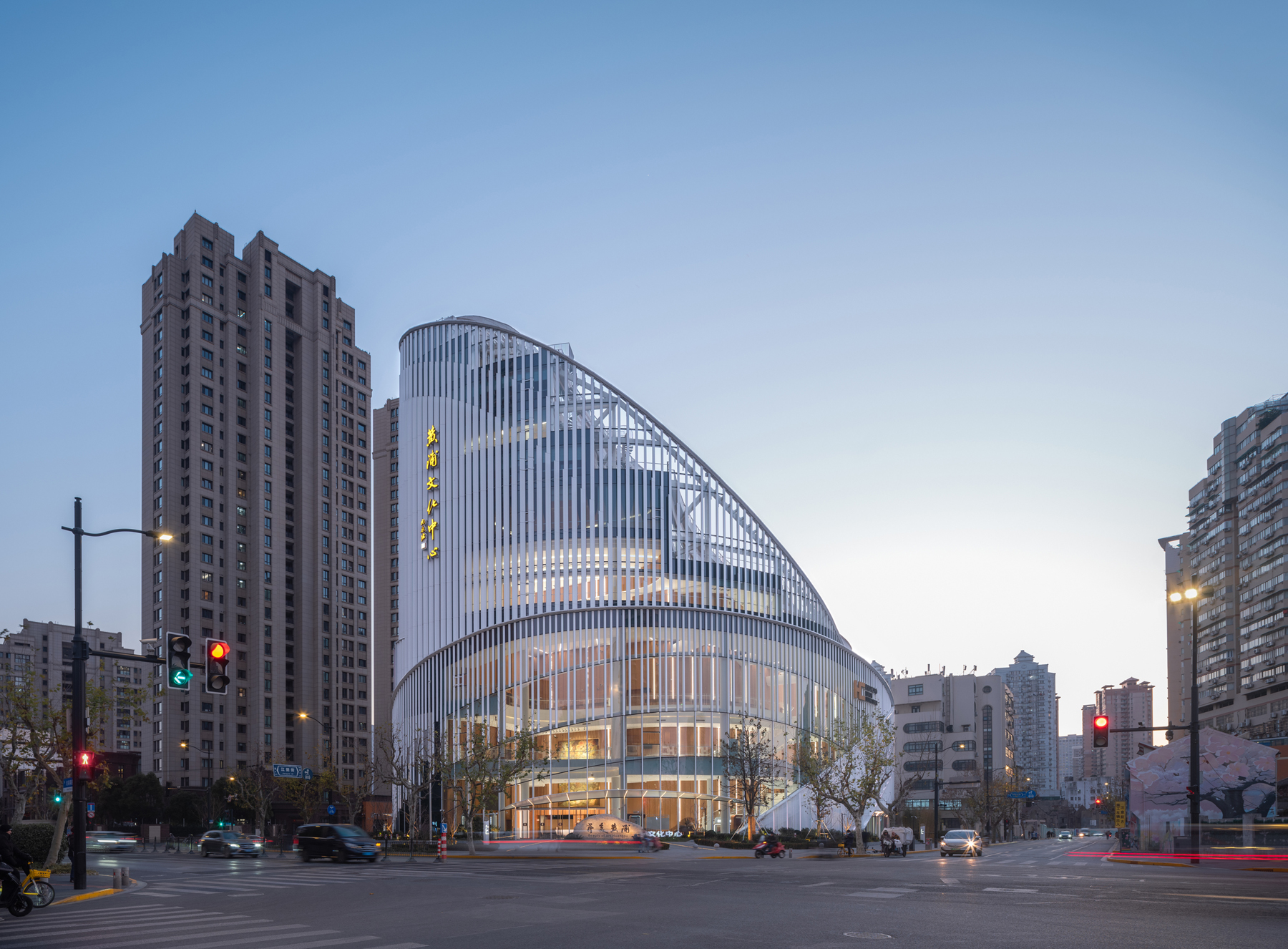
内部功能组织:
Internal Functional Organization:
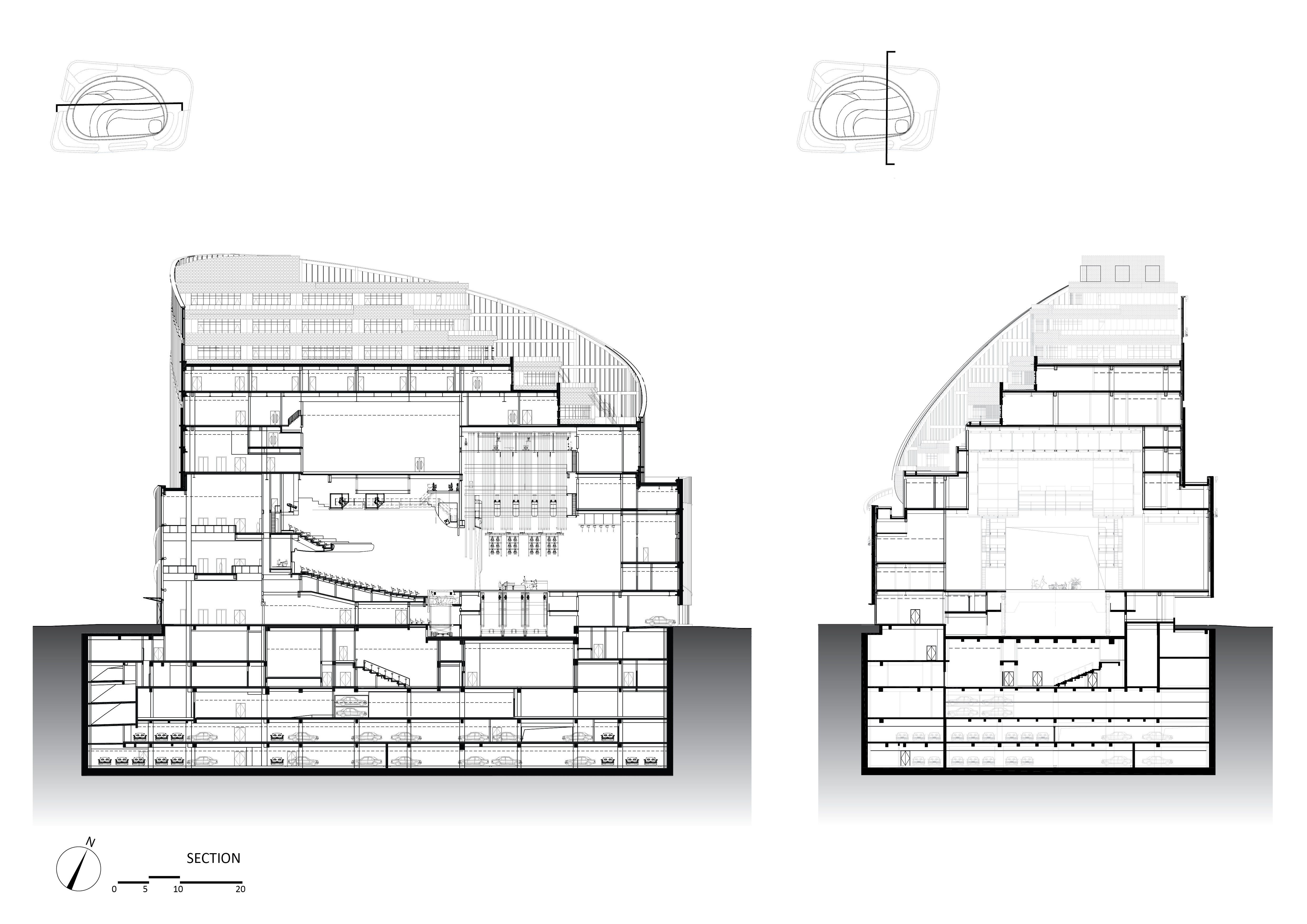
由于地块狭小,功能复杂且又是大量的无柱大空间相互叠加,促使我们在概念阶段就采用了复杂的结构方案。通过结合大跨度钢结构与混凝土楼板的协同作用,满足了大跨度无柱空间垂直堆叠的功能要求,并有效控制了建筑体量及其楼层错位对室内大空间效果的影响。
Due to the narrow site, complex functional requirements, and the overlapping of numerous large column-free spaces, we adopted a sophisticated structural solution during the conceptual phase. By integrating the collaborative use of long-span steel structures and concrete floor slabs, we met the functional demands of vertically stacking large column-free spaces while effectively controlling the impact of the building's massing and floor offsets on the overall effect of the expansive interior spaces.
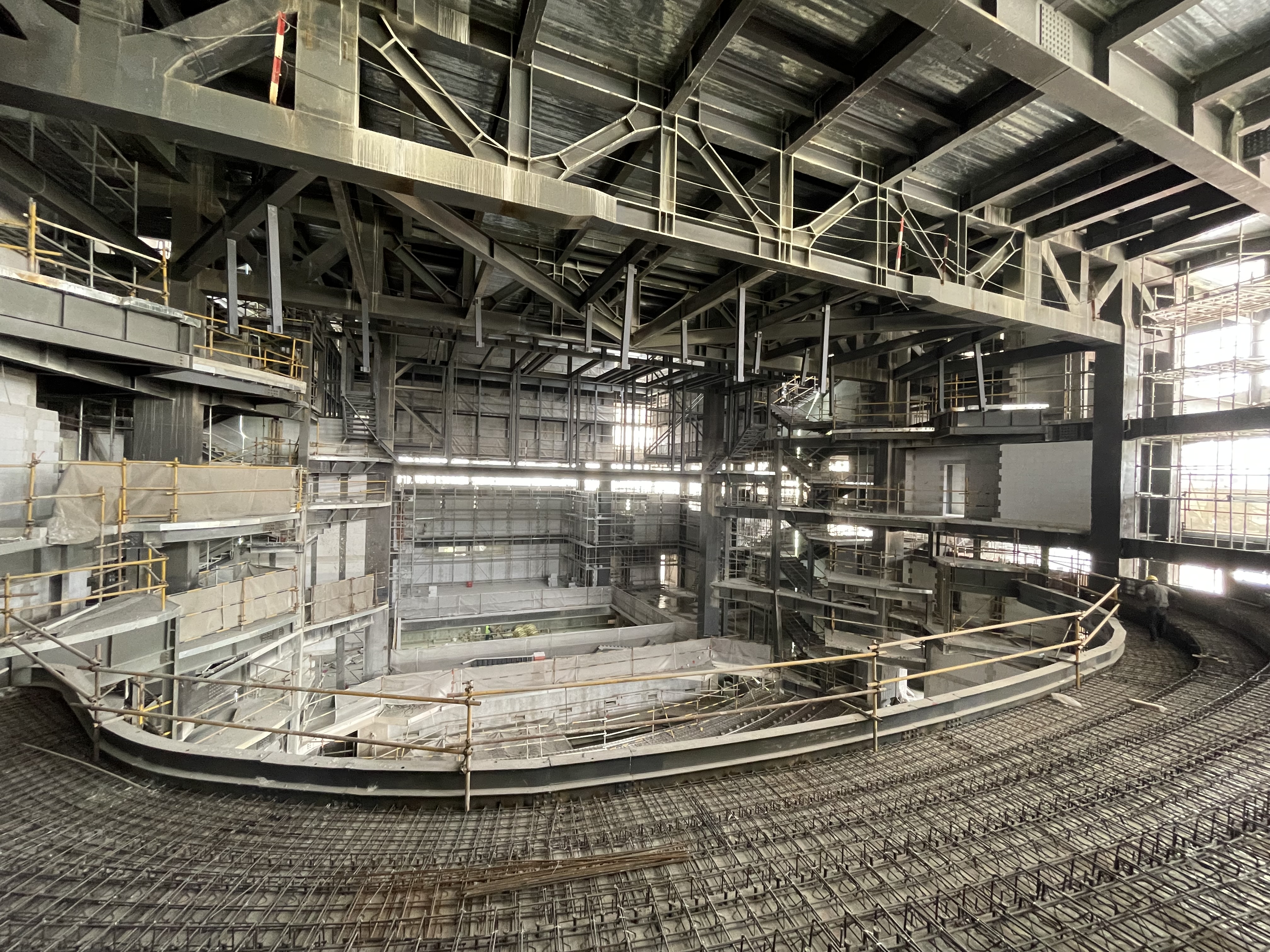
内部宽大高耸的门厅空间通过通透的外立面与城市广场和远处的城市景观相连。观众休息厅内,沿外立面徐徐展开的大台阶和水平连廊的设计,伴随着观众开演时的拾阶而上,戏剧化地展现了观众出入场的流动,极大地加强了空间的丰富性、趣味性。
The interior lobby space is connected to the urban square and distant cityscape through a transparent facade. In the audience lounge, the gradually unfolding grand staircase and horizontal corridors along the facade dramatize the flow of audience movement during entry and exit, significantly enhancing the richness and fun of the space.
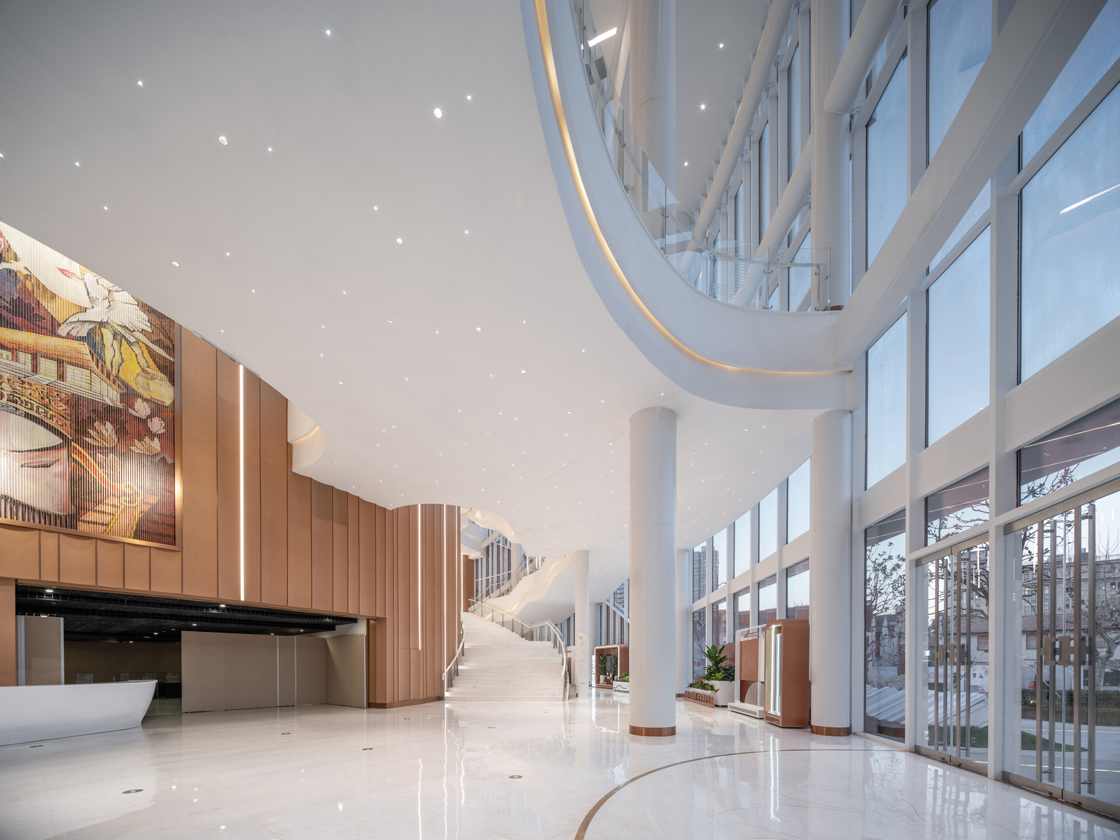
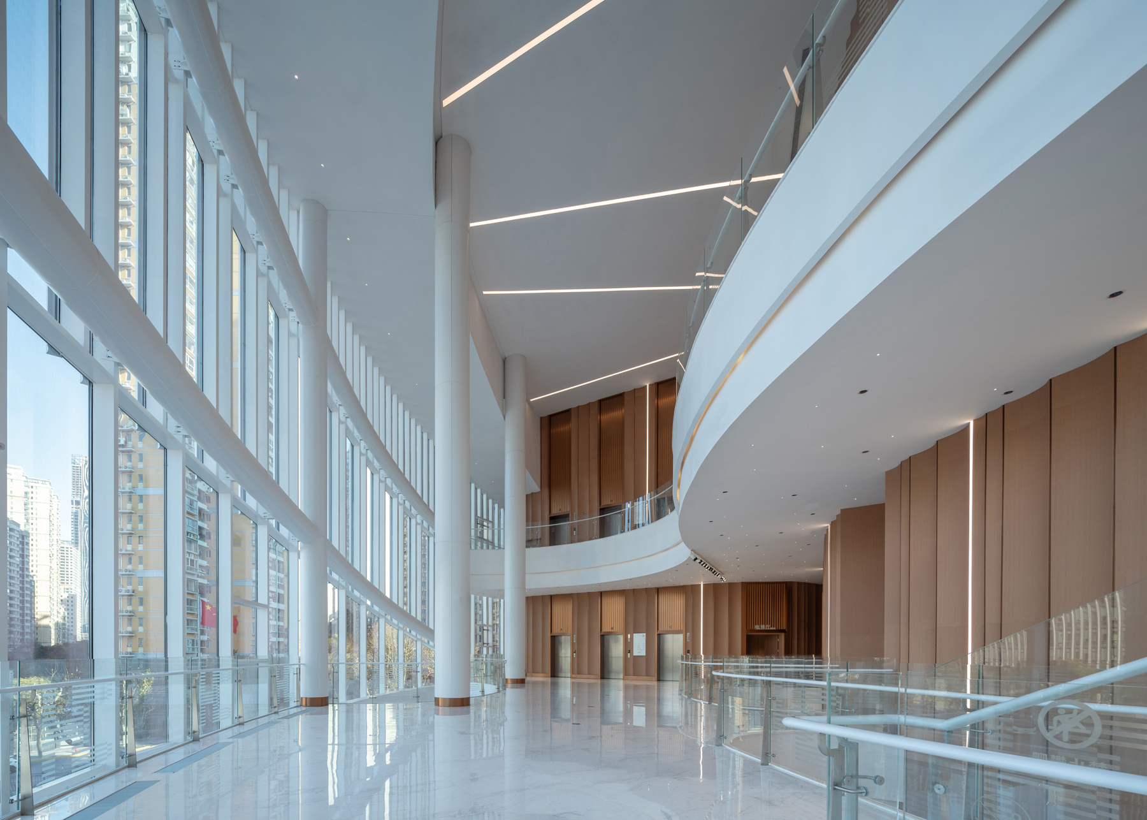
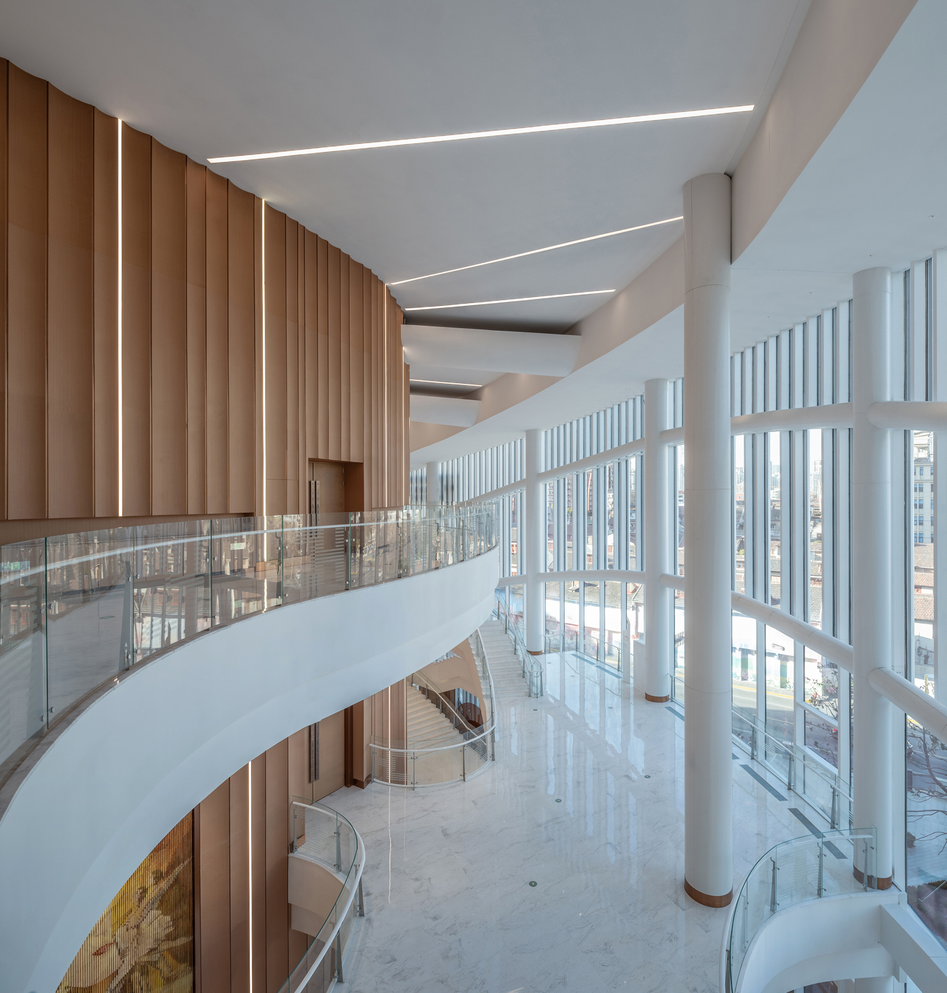
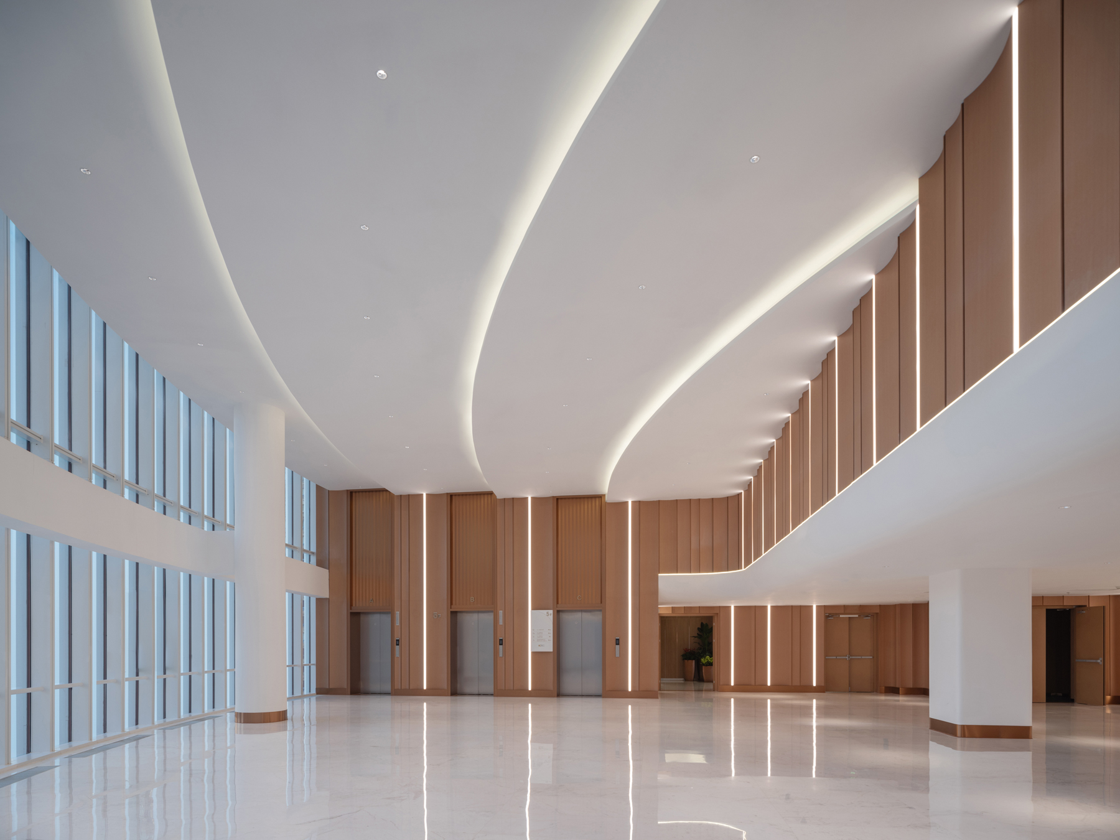
1100座大剧场室内设计以横向绵延如带线条为主要设计元素,如行云流水般一样的水平灯带装饰,层层延伸至顶面,将耳光、面光、楼座等不同构造统一在一体化的室内空间效果。
The interior design of the 1,100-seat grand theater features horizontal, ribbon-like lines as the primary design element. These flowing, cloud-like horizontal light strips extend layer by layer up to the ceiling, unifying various structures such as side lighting, front lighting, and balconies into a cohesive, integrated spatial effect.
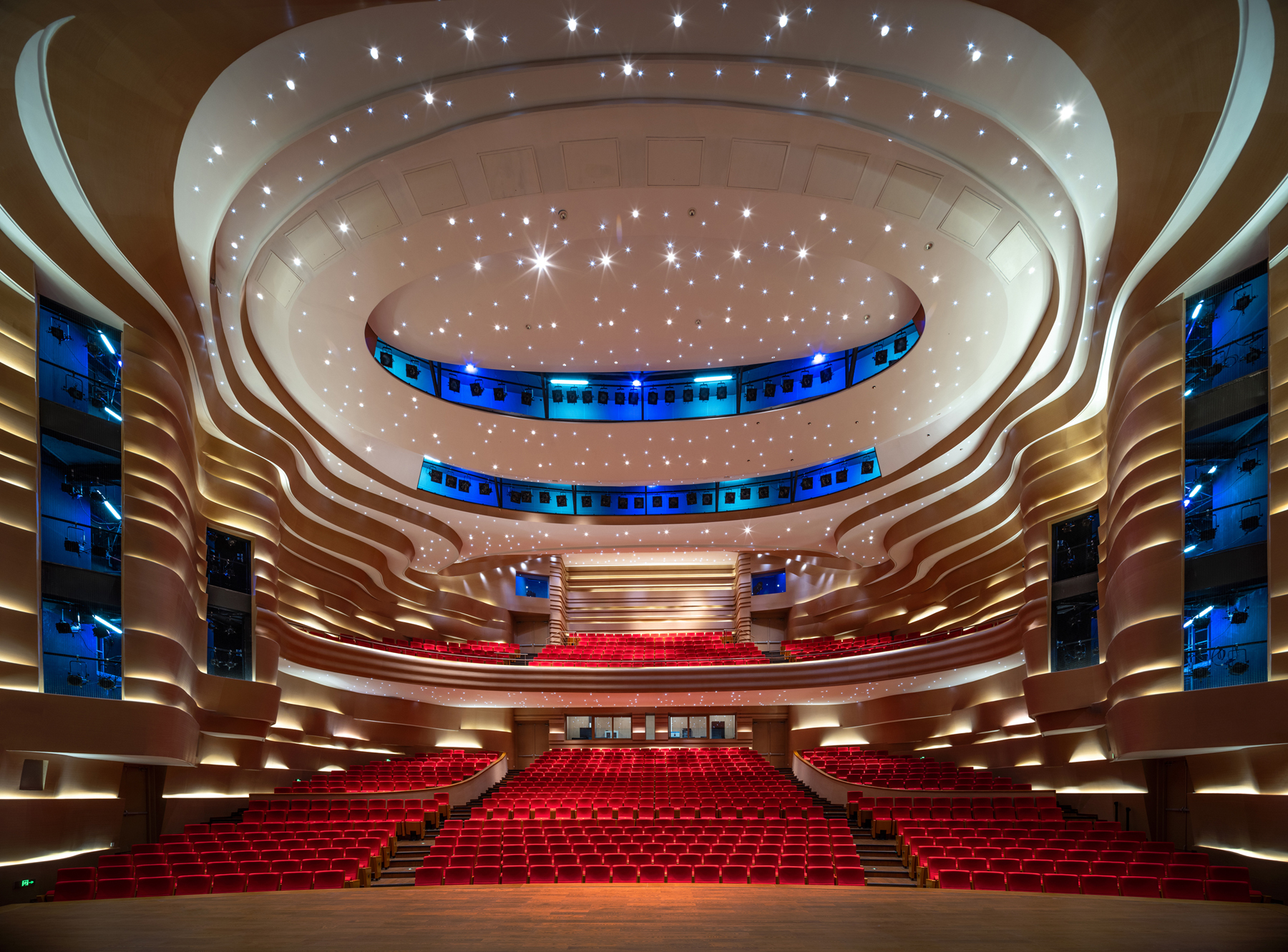

设计通过一系列分段和质感的白色表皮,层层包裹围绕整个建筑。通过不同穿孔和连续曲线的金属表皮产生的节奏和渐变的图形,形成了一种微妙的光影游戏,使这座建筑在其不同高度和不同角度,随着天空的晨昏变化,呈现出光影抖动的变幻效果,一如上海这座城市,焕发着永不静止、变化无穷、多元包容的永恒魅力。
The building is enveloped in a series of segmented and textured white facades. The rhythm and gradient patterns created by the perforated and continuously curved metal cladding produce a subtle play of light and shadow. This effect allows the building to exhibit a shimmering, ever-changing appearance at different heights and angles, mirroring the dynamic, diverse and inclusive, and endlessly evolving charm of Shanghai itself.
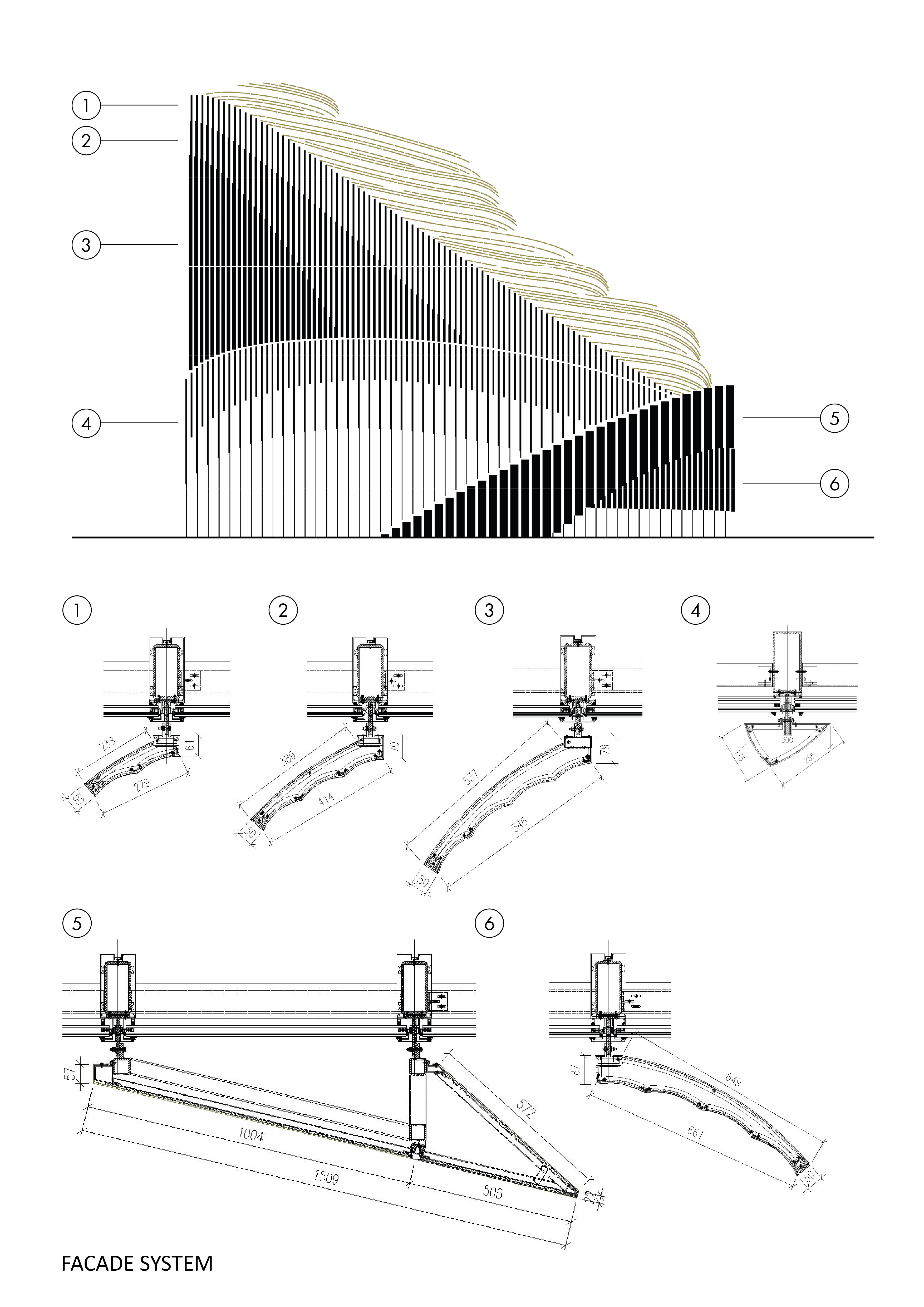
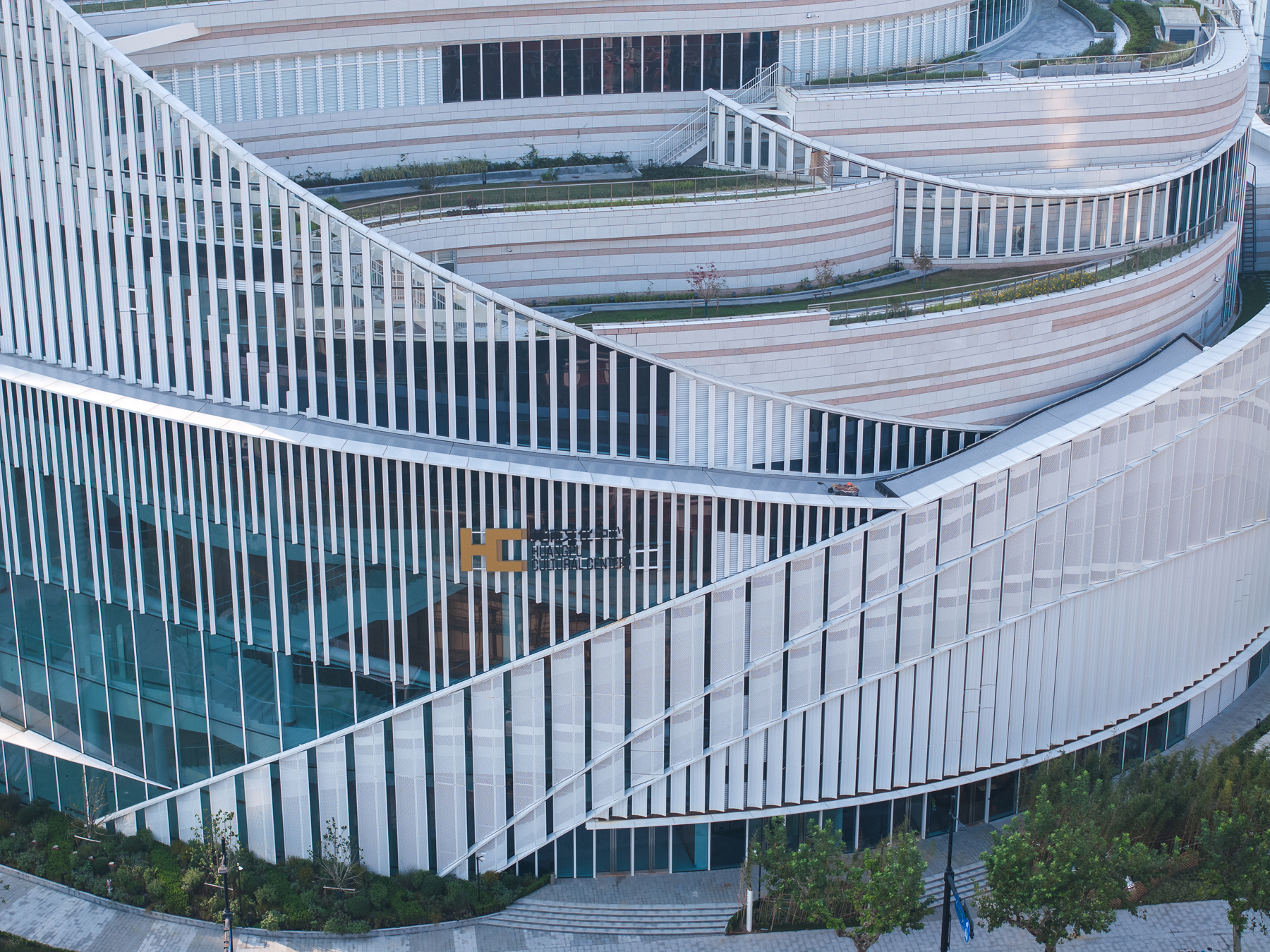
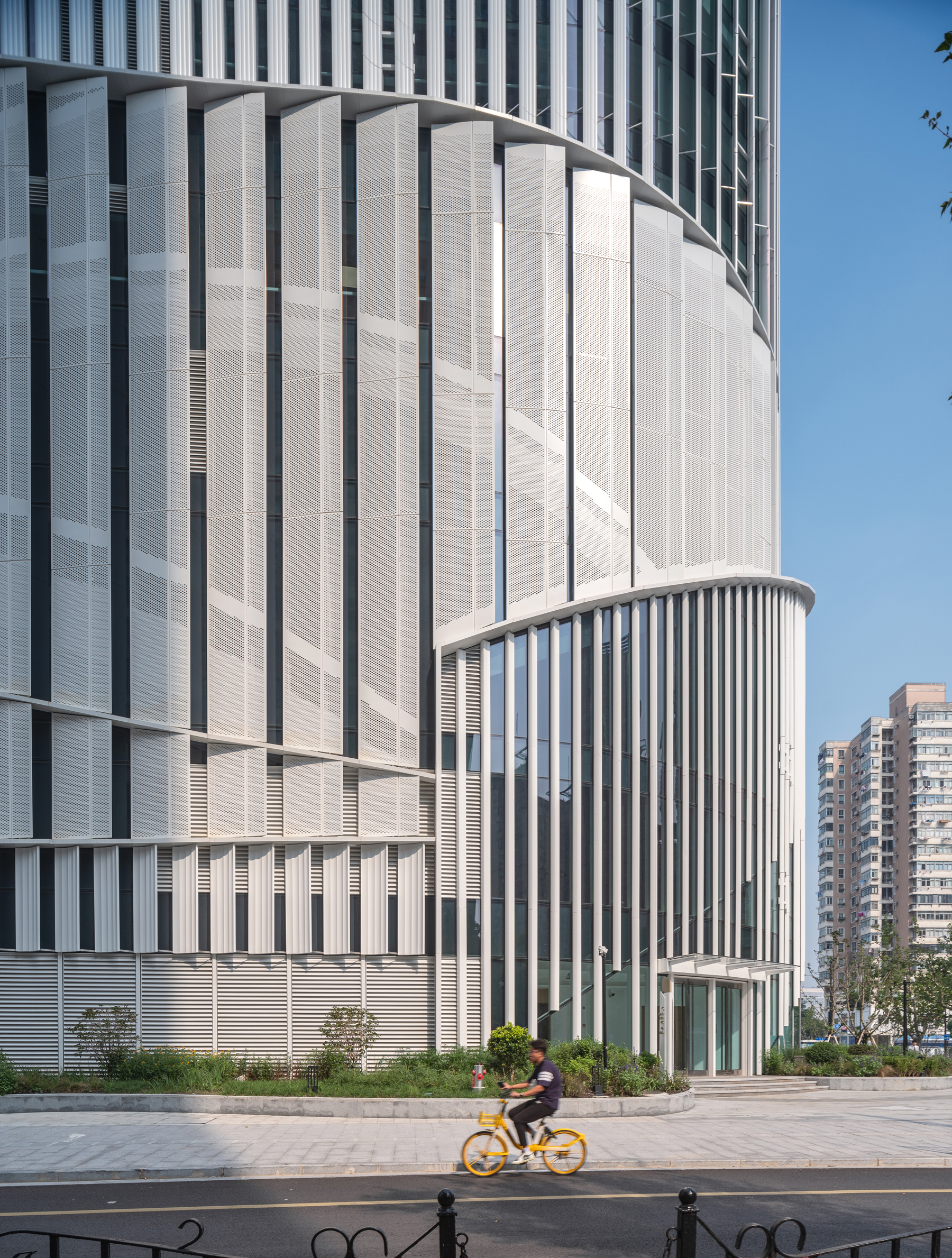
设计图纸 ▽

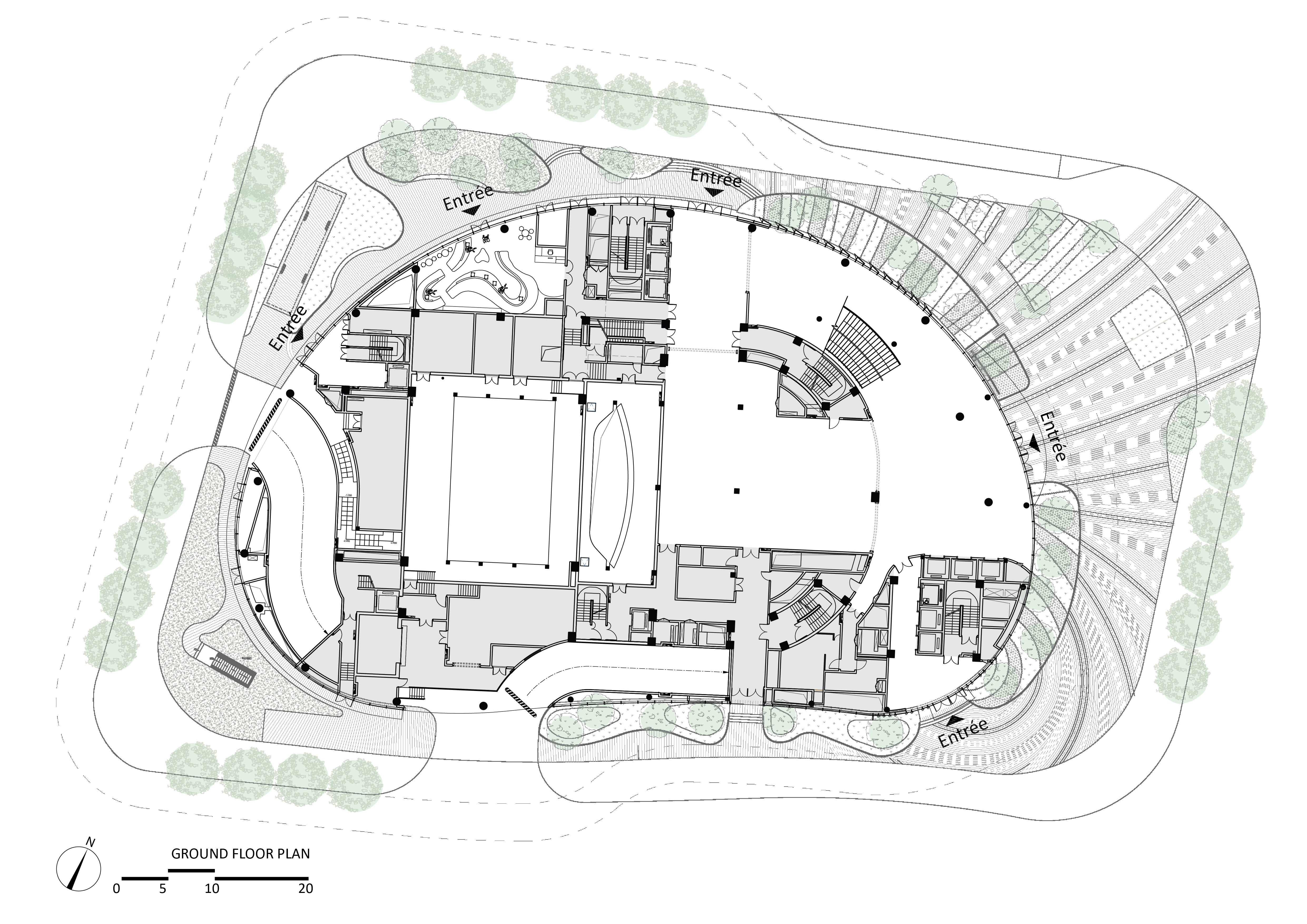
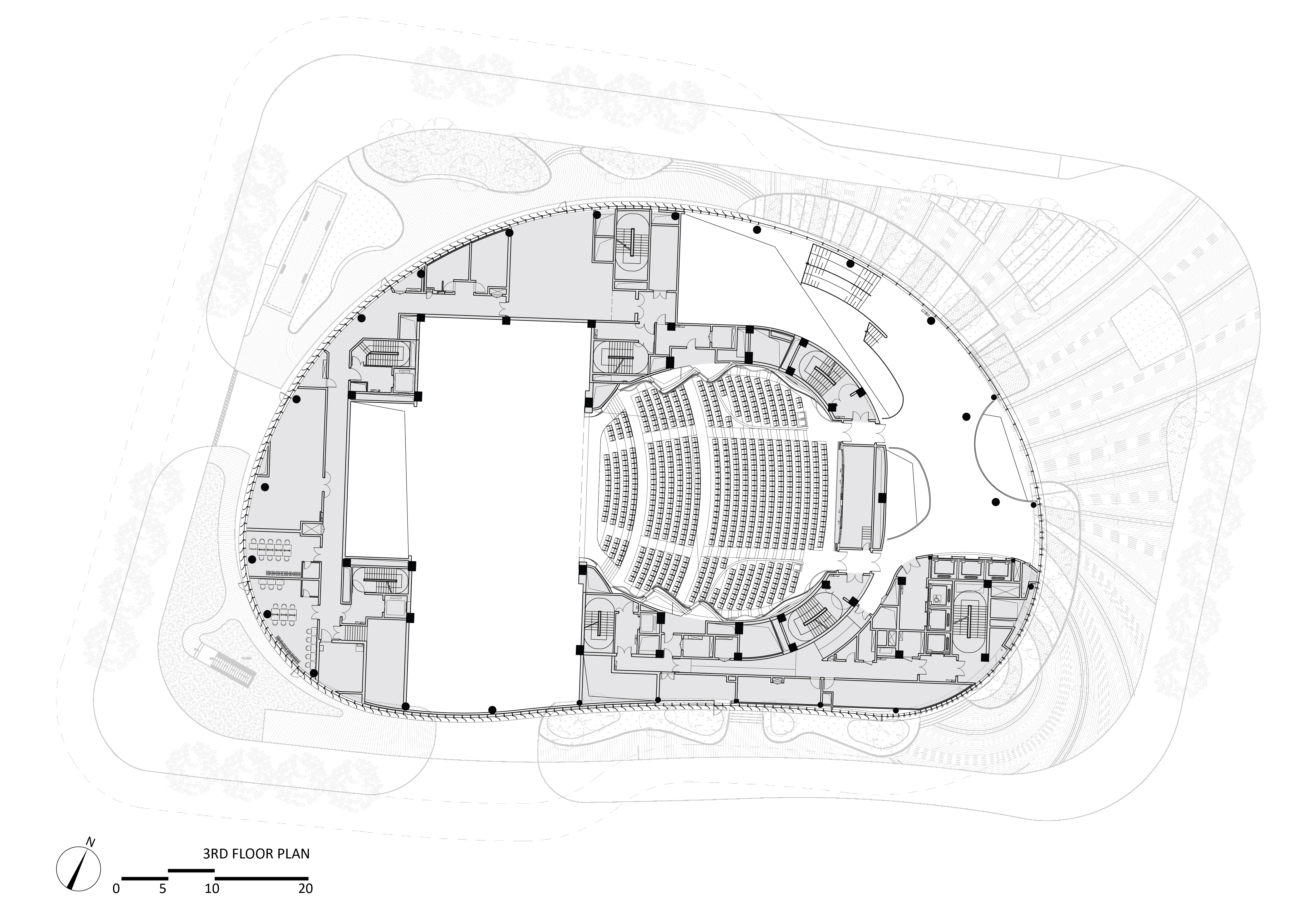
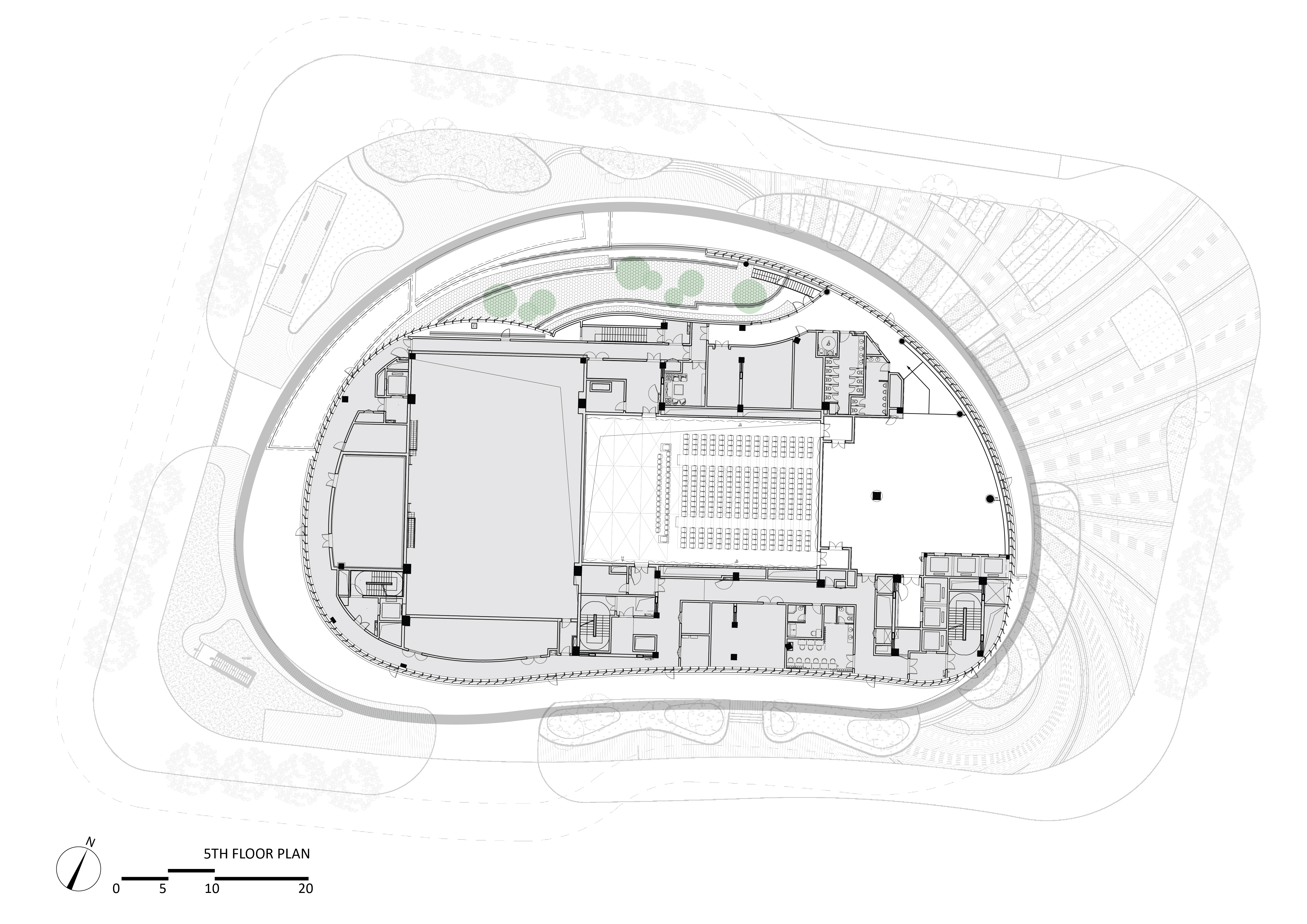

完整项目信息
项目名称:黄浦文化中心
项目类型:建筑/景观/室内
项目地点:上海市黄浦区中华路980号
设计时间:2017年6月—2017年10月
建设时间:2019年5月—2024年10月
用地面积:6360平方米
建筑面积:45436平方米
设计单位:
建筑设计/室内设计/景观设计: 法国何斐德建筑设计公司+上海何斐德中联环国际建筑规划设计有限公司
结构设计:华东建筑设计研究院有限公司
主创建筑师:Frederic ROLLAND
建筑、室内、景观概念设计,方案设计:法国何斐德建筑设计公司+上海何斐德中联环国际建筑规划设计有限公司+华东建筑设计研究院有限公司
设计团队:Frederic Rolland,周莹常,Polly Lo Rolland,贾炯,戚雷明,许富强,刘志尧,王寒露,Sybren BOOMSMA,陈家炜,李泽宇,李敏,王佩怡
扩初设计,施工图设计:华东建筑设计院有限公司
设计团队:
建筑:安仲宇,曹丹青,王怡斐,李特艳,邵骥骋,诸葛堋,陆娴颖,徐佳莹
结构:周健,方卫,王荣,原培新,柴佳欣
机电:左鑫,周书涵,袁璐,顾庆亚,毛佳依,钱蓉、殷平,忻蕾,朱怡雯
室内设计深化:上海现代建筑装饰环境设计研究院有限公司
室内:谢东,唐林,曹鑫,刘祎澄,赖文莲
二次机电:叶伴军,朱莉蓉,陈晨,闾传坚,吴冰,郭立娜,梁振鸿
照明设计:彤申照明设计(上海)有限公司
施工:上海建工四建集团
舞台工艺设计顾问: 昆克剧院工程咨询(北京)有限公司
业主:上海市黄浦区文化和旅游局
造价:6.68亿
摄影师:三千影像
视频版权:法国何斐德建筑设计公司
版权声明:本文由法国何斐德建筑设计公司授权发布。欢迎转发,禁止以有方编辑版本转载。
投稿邮箱:media@archiposition.com
上一篇:巫山县建平乡青台市集:修复与赋能 / 三文建筑
下一篇:无锡伯渎河体育中心 / 江苏博森建筑设计