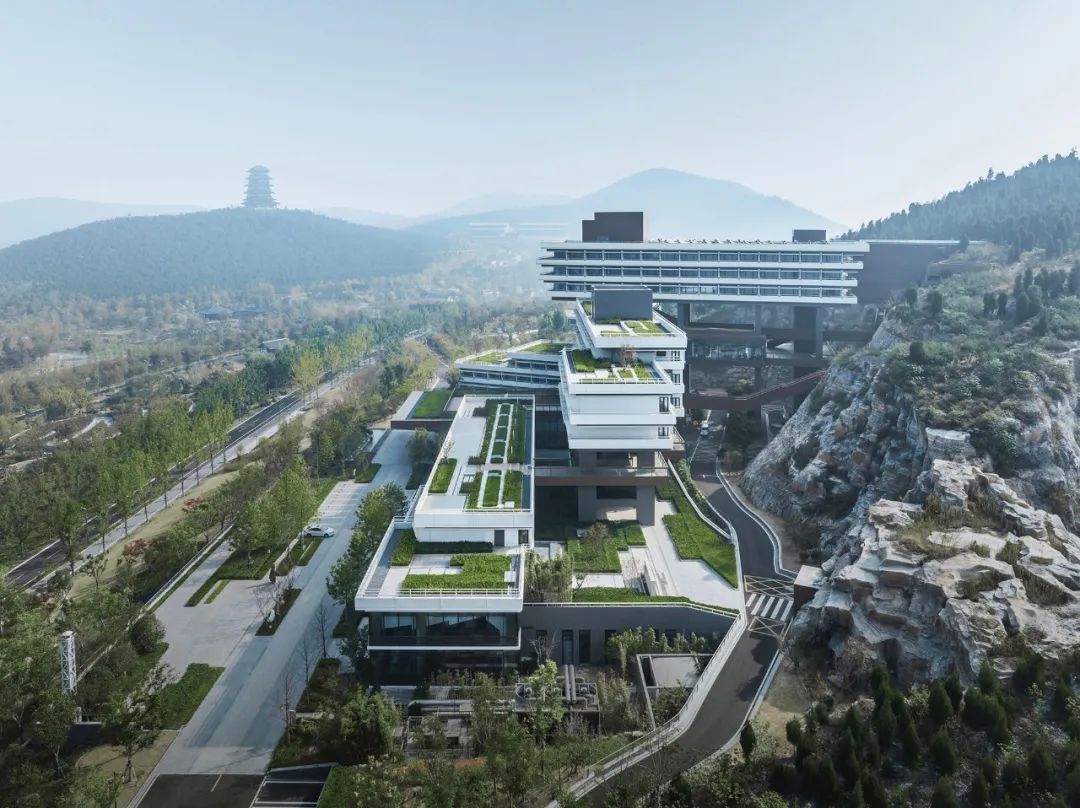
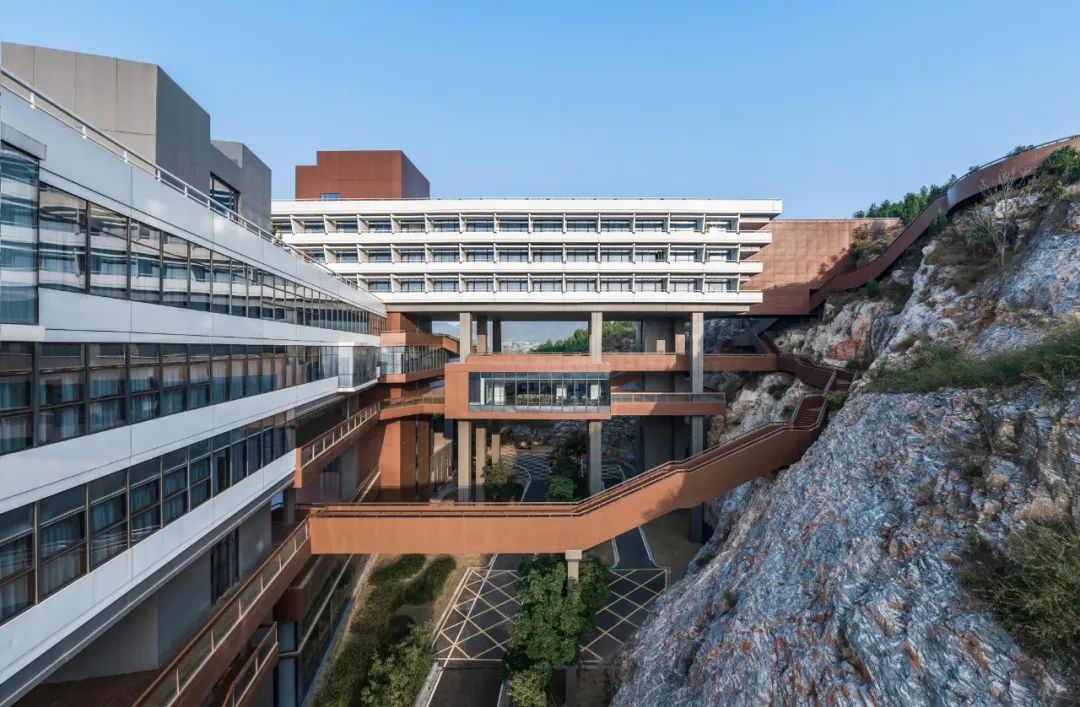
设计单位 筑境设计
项目地点 江苏徐州
建成时间 2022年
建筑面积 28273.26平方米
第十三届中国国际园林博览会园博园位于历史文化名城——徐州市,园区四周山岭环抱、山水相映、景色宜人。宕口酒店作为此次园博会的重要配套工程之一,居于园区西南角的半山腰处,北侧为园博园主景区和悬水湖,视野开阔。
The 13th China International Garden Expo Park is located in the famous historical and cultural city of Xuzhou. The park is surrounded by hills, creating a picturesque landscape. The Dangkou Hotel, as one of the significant supporting facilities for this garden expo, is situated on the southwestern slope of the park. To the north lies the main scenic area of the garden expo and the Hanging Water Lake, providing a broad and open view.
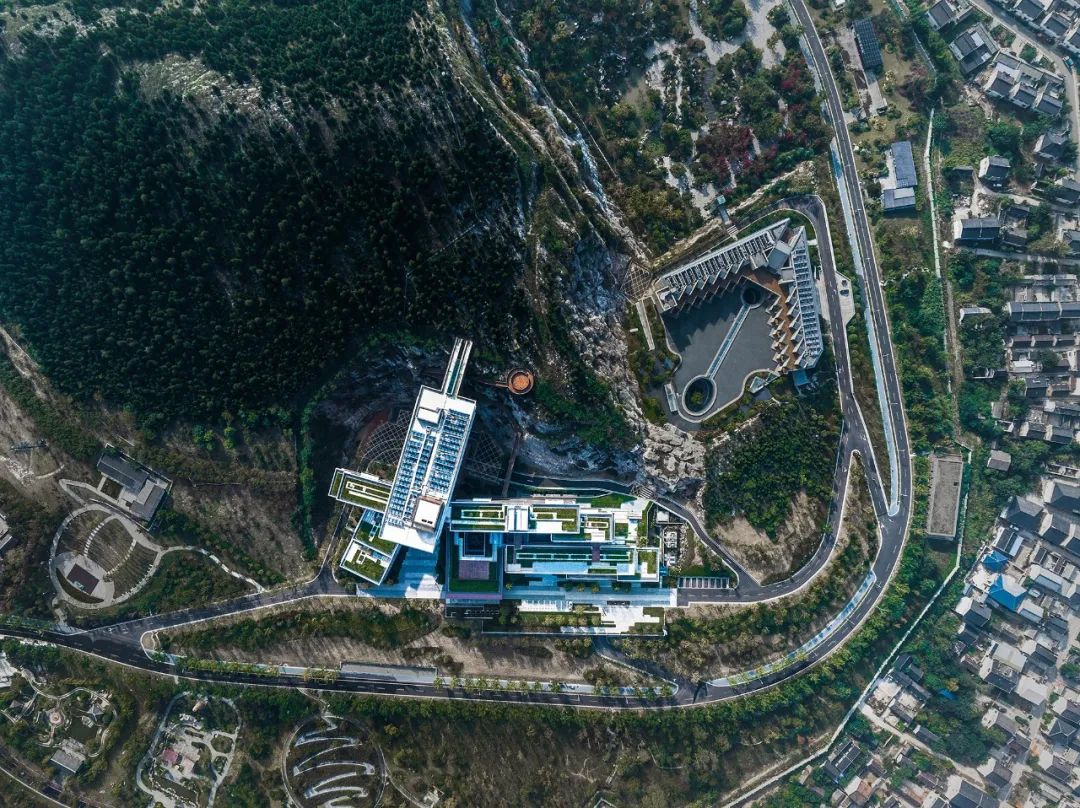
▲ 方案视频 ©筑境设计

考虑到酒店的度假性质和园博会的规划理念,宕口酒店在设计时遵循了“绿色、创新”的原则,强调建筑与宕口之间的联系,在最大程度利用基地周边景观资源的同时,力求建筑对山体进行修复,并为游客提供独特的入住体验。
Considering the resort nature of the hotel and the planning concept of the garden expo, the Dangkou Hotel has been designed following the principles of "green and innovation." It emphasizes the connection between the architecture and the Dangkou (a specific geographical feature), striving to maximize the use of the surrounding landscape resources. The design also focuses on the restoration of the mountainous terrain, providing a unique and eco-friendly stay experience for visitors.
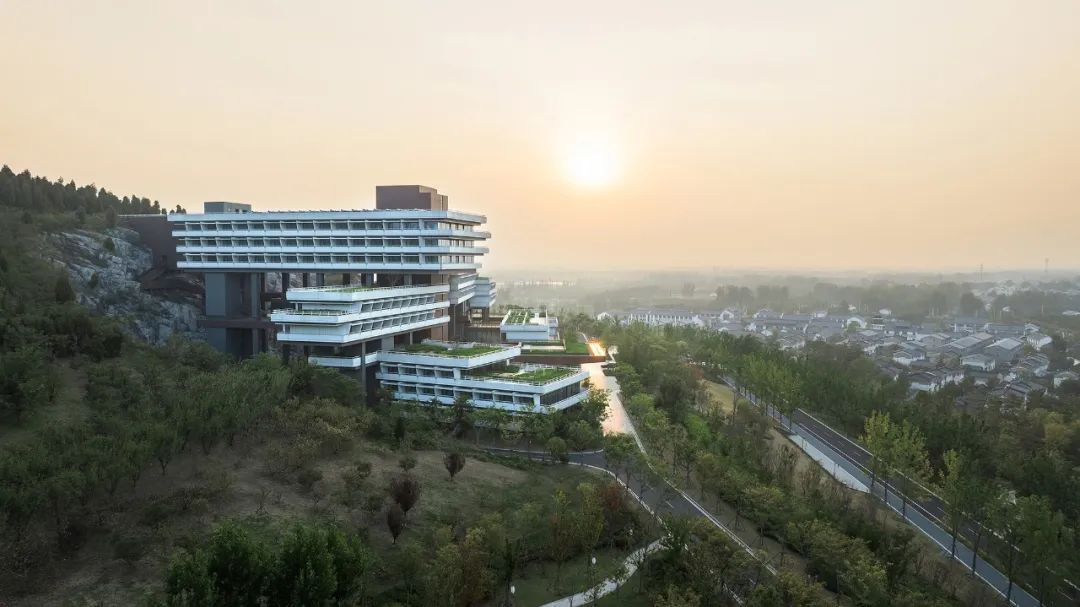

—
依山观湖、织补宕口,悬空建筑、立体园林
“虚处藏实,实处含空。旁逸斜出,得其园中。移步换景,时时见峰。宕口织补,巧夺天工。”一首律诗充分表达了设计师在创作宕口酒店时的愿景和精髓。
A poetic expression capturing the vision and essence of the designer in creating the Dangkou Hotel:
"In the realm of the imaginary lies reality, Where substance conceals the void.
Gracefully escaping, leaning and emerging, Within its own garden it does abide.
With each step, a new scene unfolds, Peaks revealing themselves in timely grace.
Mending the Dangkou with artful skill, A masterstroke, nature's hand to trace."
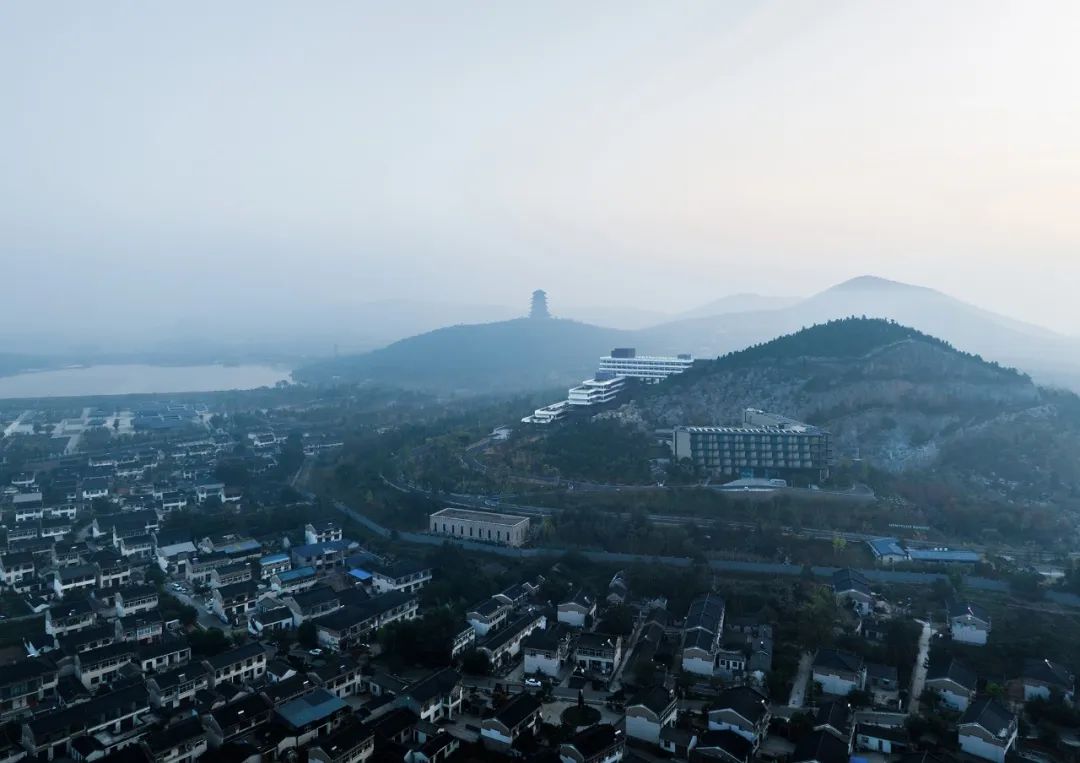
为了使酒店自然地融入山水环境,织补破碎的山体,并获得更为高远的观景视野,建筑设计采用了化整为零的手法,将建筑分解成若干个较小尺度的体量,错落有致地布置于不同的标高之上,悬空体量之间的留白形成了多层次的立体园林空间,辅以栈道相连,形成一条由酒店通往山顶的环形路径,为游客提供攀山、渡桥、望湖、归园等丰富的空间体验。
To seamlessly integrate the hotel into the natural mountain and water environment, and to achieve a broader panoramic view, the architectural design employs a strategy of breaking down the whole into smaller components. These smaller volumes are artfully arranged at different elevations, creating a cascading effect. The voids between the suspended structures form a multi-layered three-dimensional landscaped space. Connected by walkways, these elements form a circular path leading from the hotel to the mountain's summit. This design not only repairs the fractured mountain terrain but also provides visitors with a rich spatial experience, including climbing, crossing bridges, enjoying lake views, and returning to the garden.
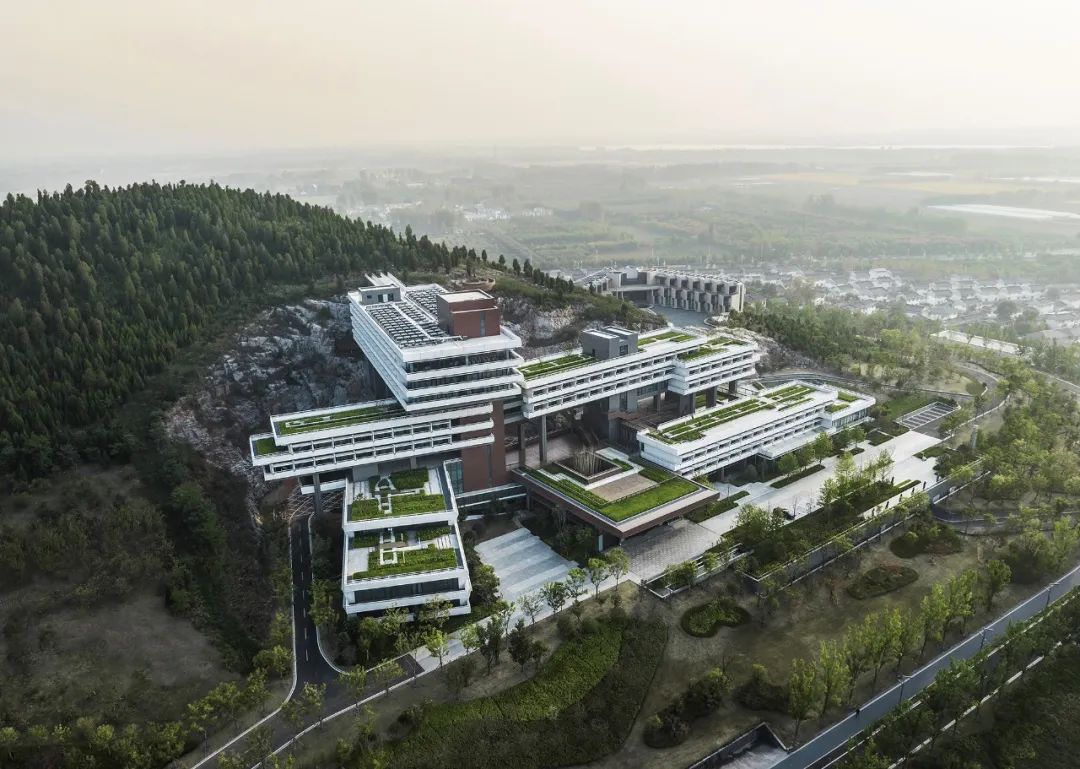


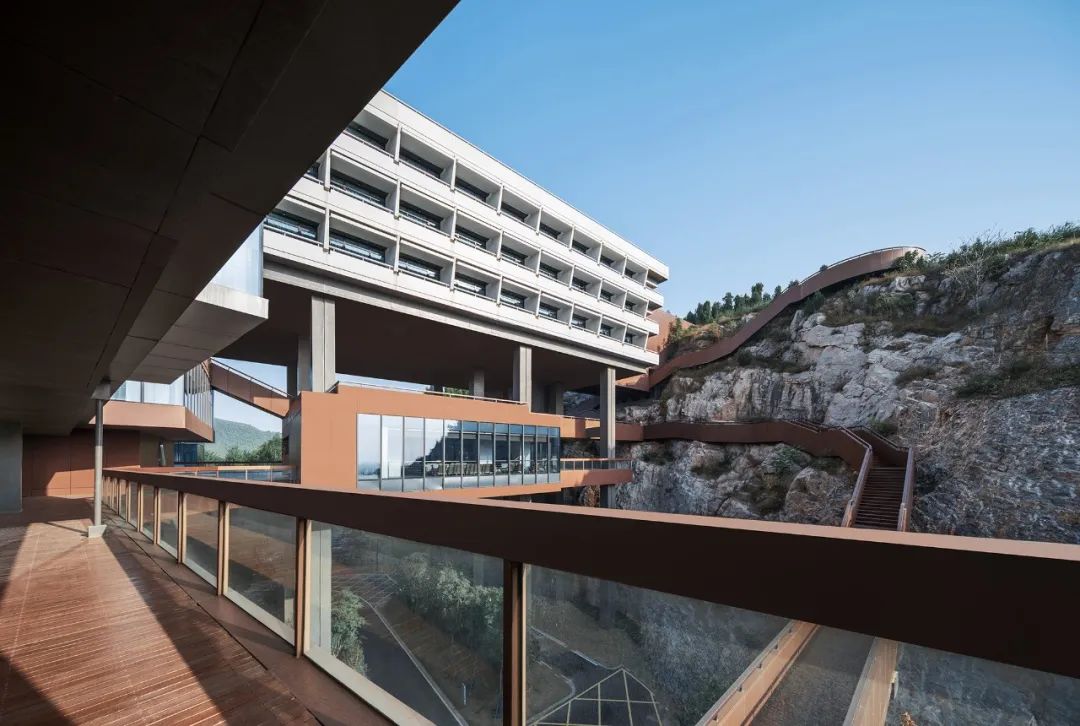


酒店基地位于山体北侧的半腰处,由两个高差约8米的台地组成,基地为采石遗留的宕口,地质坚硬,不易开挖。因此,设计将地下车库和后勤设备区布置在低标高的台地上,于高标高的台地布置首层大堂和餐饮区,客房则顺应山势灵活布置,宛如嵌入山体,实则与山体保持适当的距离,既满足消防环路的设置要求,又留出空间布置栈道、平台等活动空间,为旅客提供了与崖壁亲密接触的特殊体验。
The site is located on the mid-slope of the northern side of the mountain, consisting of two terraces with an approximate height difference of 8 meters. The site is an ancient quarry, forming a Dangkou with hard geological conditions, making excavation challenging. Consequently, the design places the underground parking garage and logistics facilities on the lower terrace and positions the lobby and dining areas on the higher terrace. The guest rooms are flexibly arranged following the contours of the mountain, seemingly embedded in the terrain while maintaining an appropriate distance. This not only meets the requirements for setting up fire evacuation routes but also allows for the creation of spaces such as walkways and platforms, providing guests with a unique experience of intimate interaction with the cliff face.
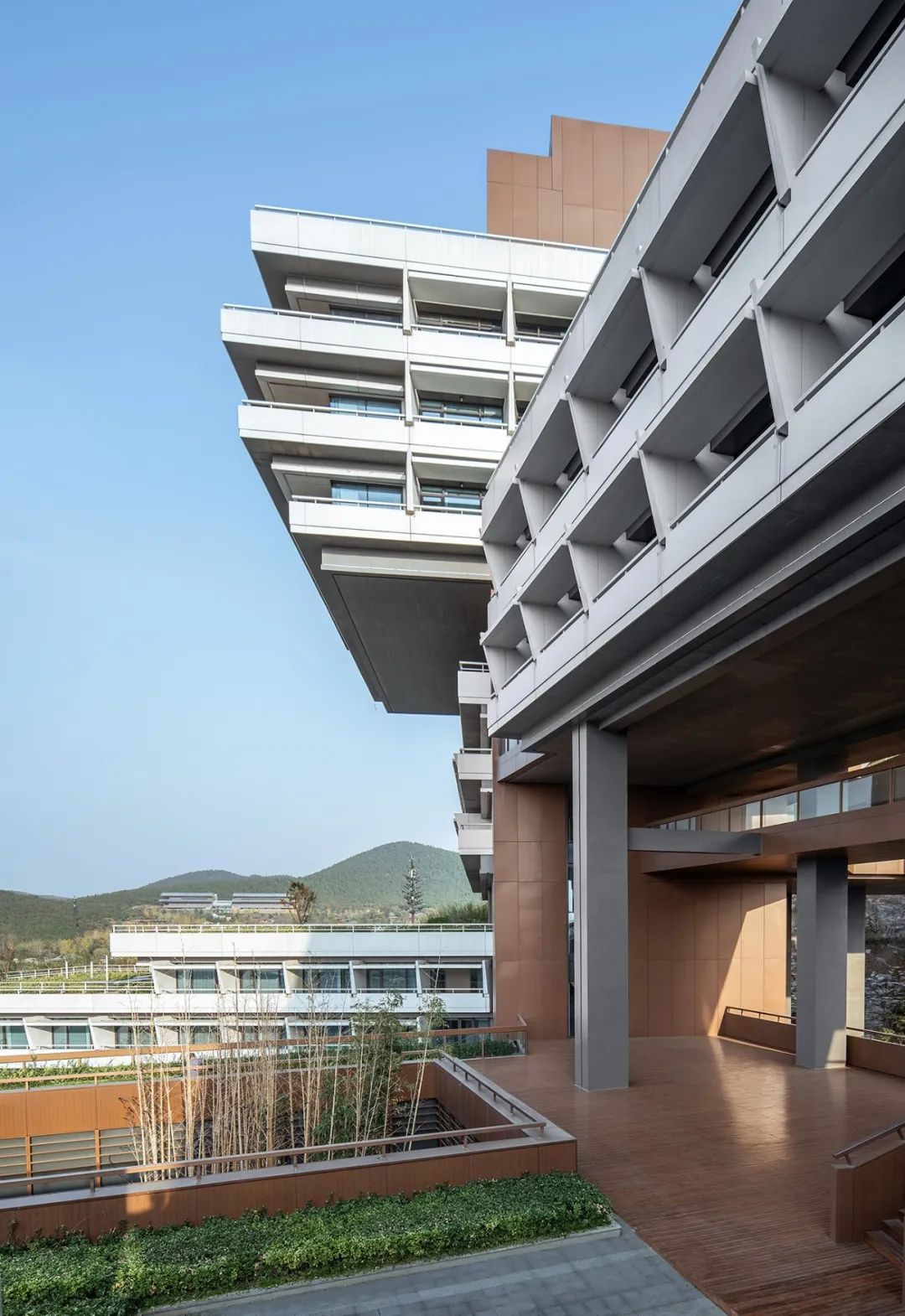

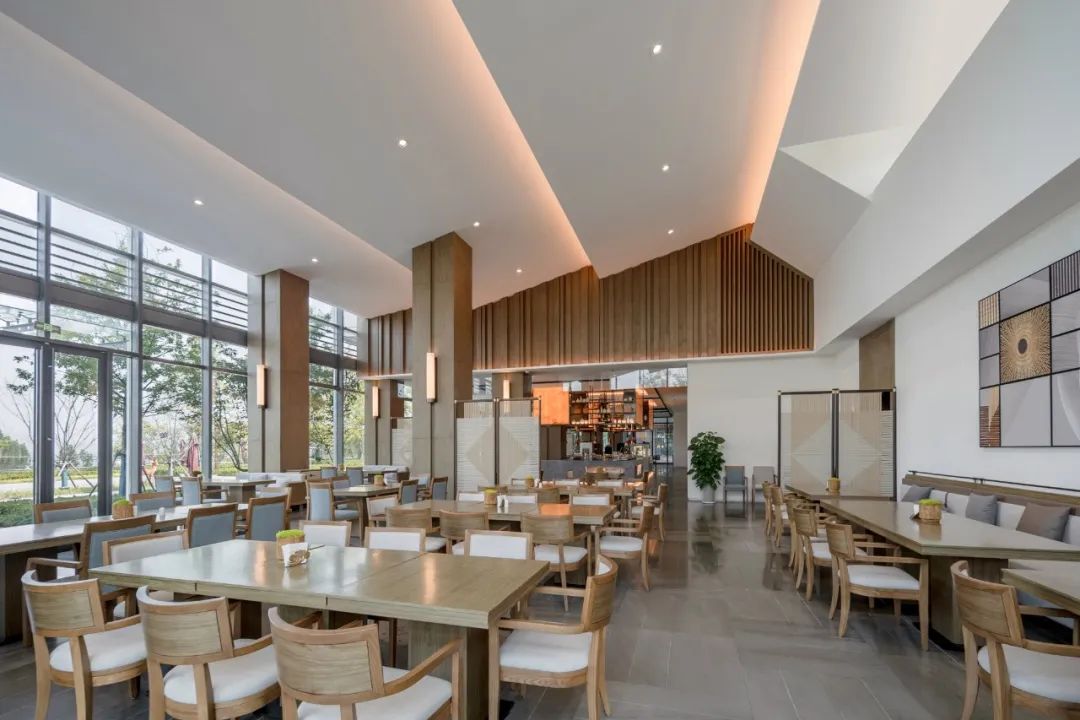
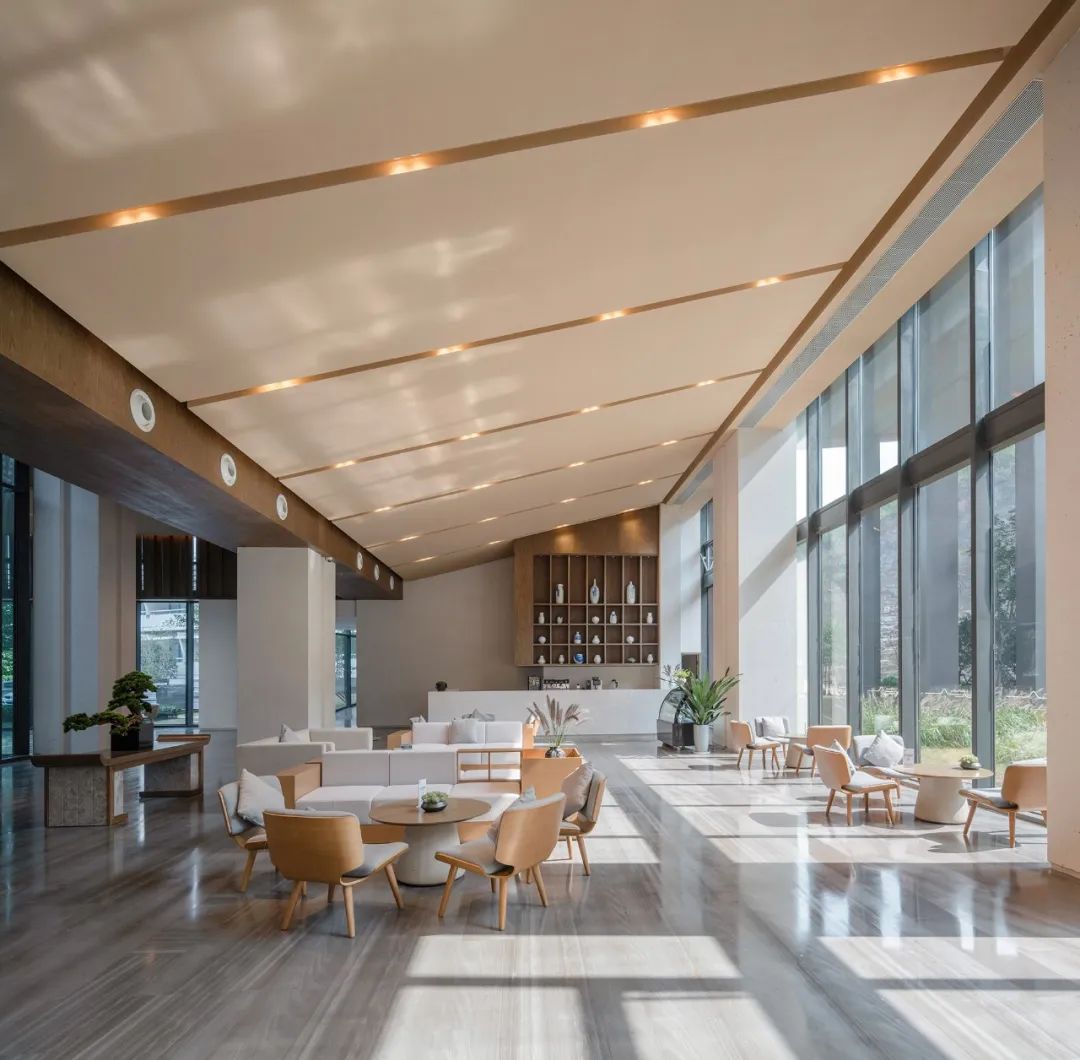
为了遮蔽40米高的裸露崖壁,也为了使更多的客房获得开阔的视野,建筑大量采用架空的处理手法,拔高建筑高度,酒店旅客既可以透过架空空间远眺北侧的湖光山色,园区游客也可透过架空空间隐约看到酒店背后的崖壁。
In order to shield the exposed 40-meter-high cliff face and to provide expansive views for more guest rooms, the architecture extensively employs an elevated design approach. By raising the building height, hotel guests can enjoy distant views of the lake and mountains on the north side through the elevated spaces. At the same time, visitors to the garden expo can catch glimpses of the cliff face behind the hotel through these elevated spaces. This design strategy not only addresses the need for visual screening but also enhances the overall visual experience for both hotel guests and visitors to the garden.
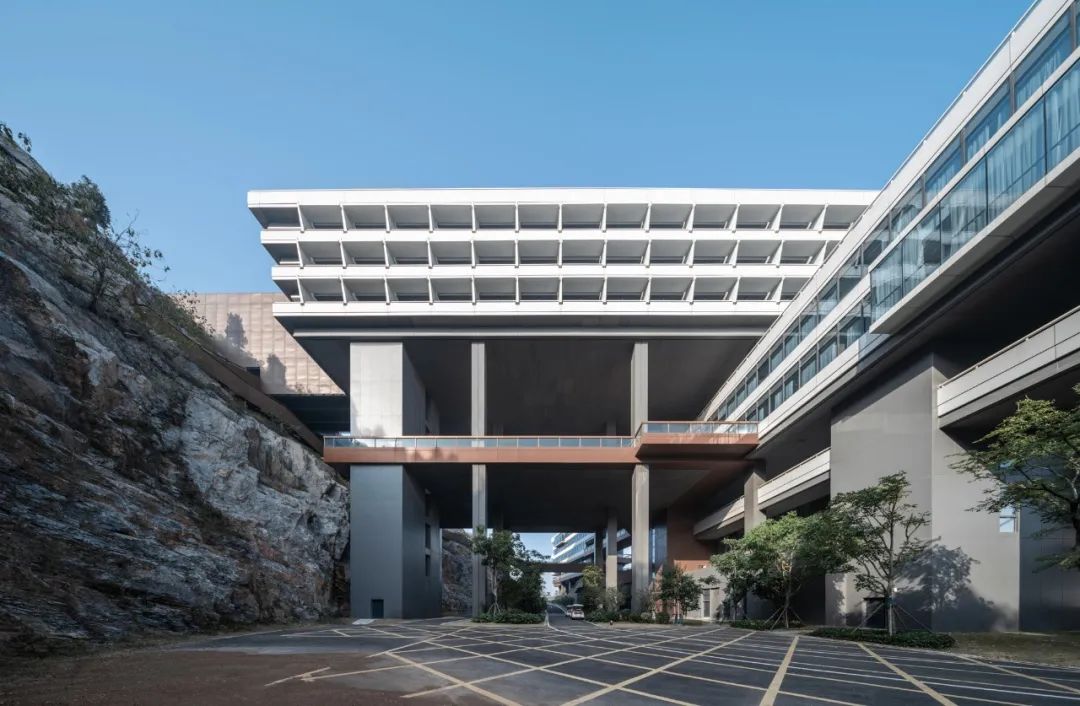
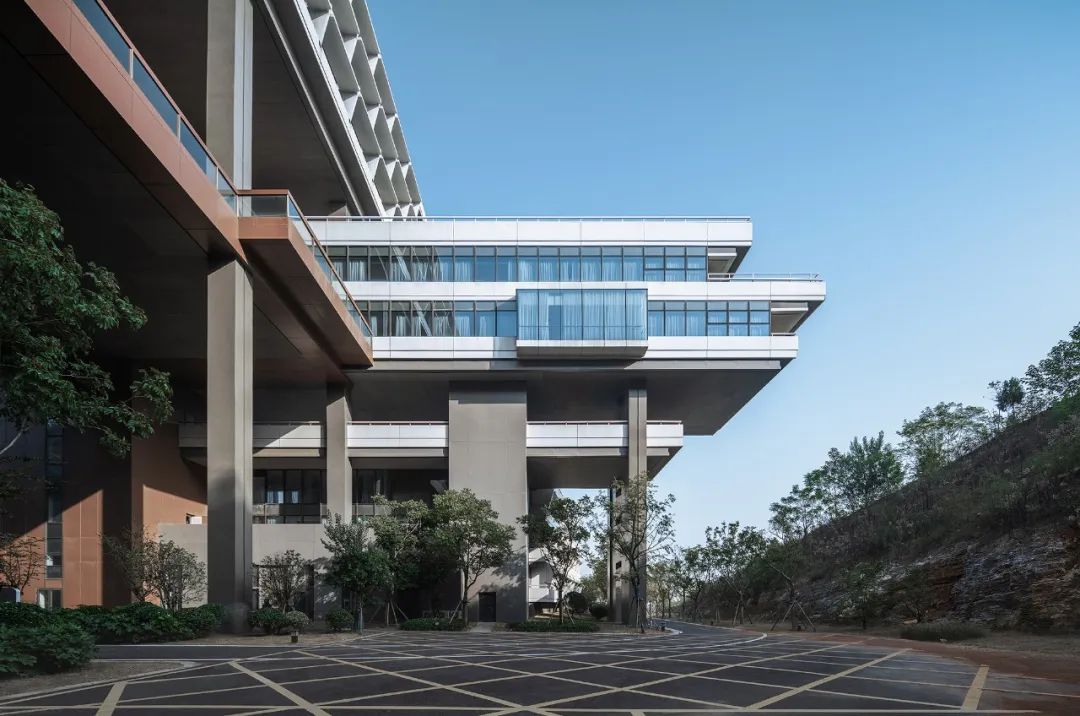
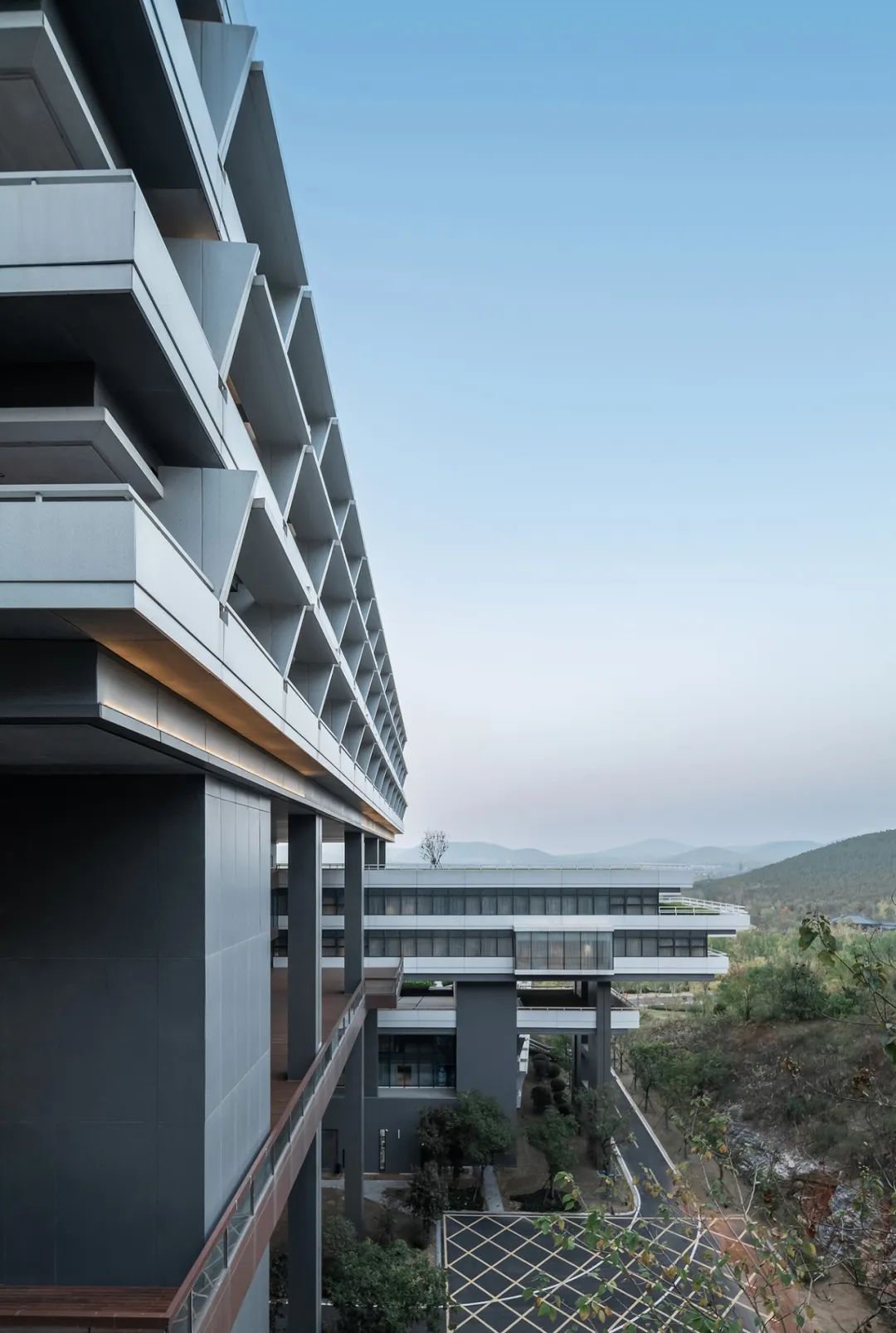
建筑五层架空平台处,朝向崖壁设置有一间空中咖啡吧,高挑的灰空间为咖啡吧提供了舒适的外摆空间,是旅客休憩交流的好去处。咖啡吧顶部开有天窗,旅客即使在室内也能仰望星空。
At the fifth-floor elevated platform of the building, there is an aerial coffee bar facing the cliff. The lofty and spacious area provides a comfortable outdoor seating space for the coffee bar, creating an ideal spot for guests to relax and socialize. The coffee bar features a skylight at the top, allowing guests to gaze at the stars even when indoors.
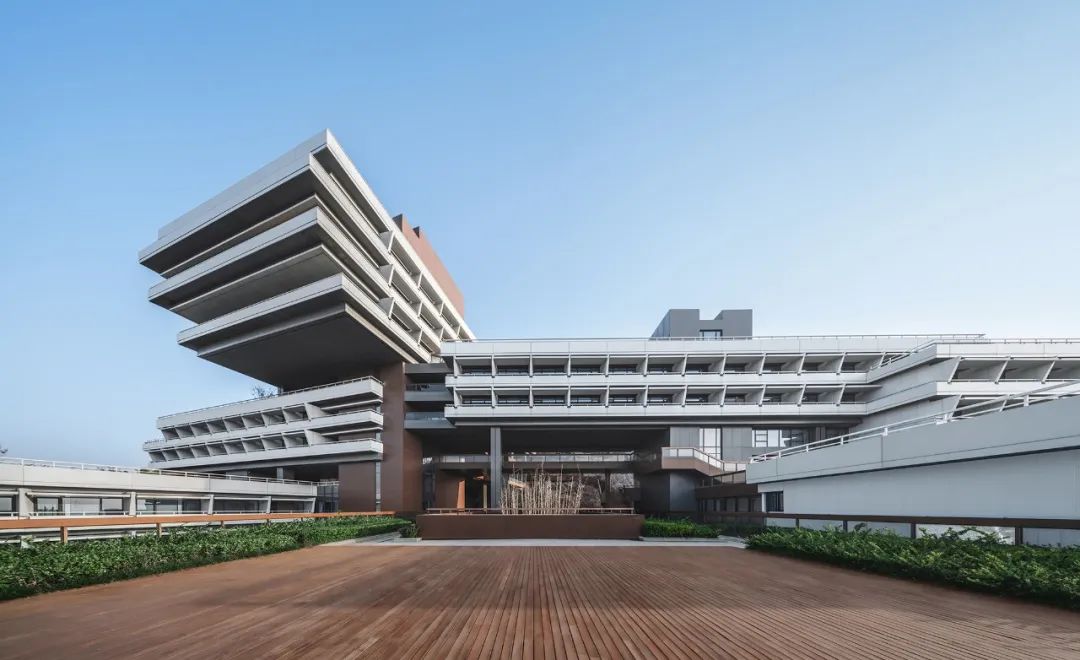

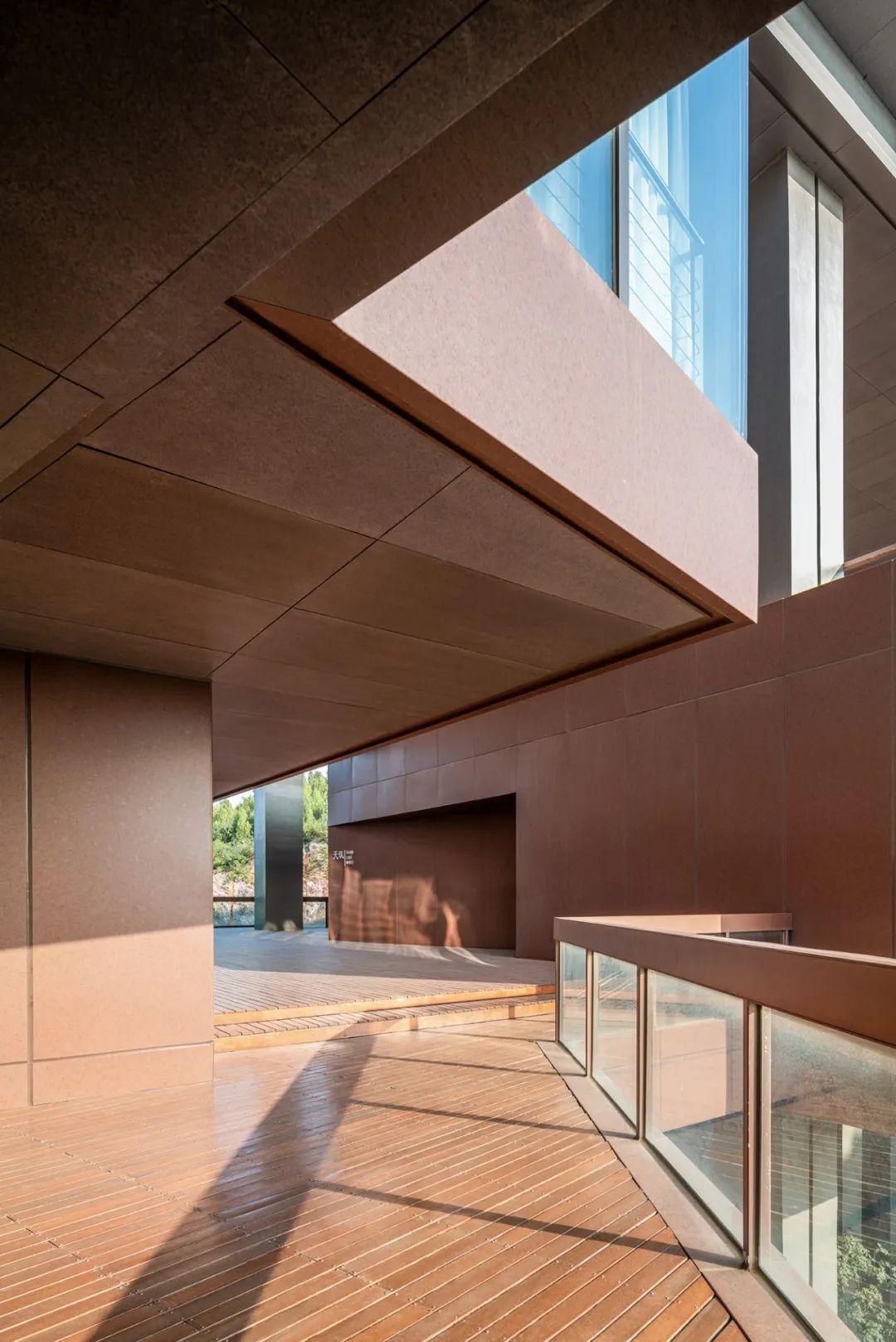
宕口酒店的南侧,还有一座主题酒店与之隔山相望,仅有一道薄薄的山梁相隔。设计大胆地提出将两个酒店合二为一,空间共享,一并运营。于是将两个酒店之间阻隔的山梁进行爆破,设计了一个覆土空间联系两侧,使得两个酒店的首层公区、地下后勤区和设备区均能互联,实现了两个酒店的设备整合和功能共享,大大降低了酒店的运营成本。连接体的顶层,为一个挑高10米的多功能厅,联系宕口酒店的屋顶花园和主题酒店的屋顶天池,既可作为婚庆礼堂,也可作为特色书吧或者健身房使用。
Dangkou Hotel, on its southern side, faces another themed hotel across the mountain, separated only by a thin ridge. The design boldly proposes combining the two hotels into one, sharing space and operating together. The ridge separating the two hotels was blasted away, and a covered space was designed to connect both sides. This enables the interconnection of the first-floor public areas, underground logistics areas, and equipment areas of both hotels, achieving integration of equipment and sharing of functions, significantly reducing the operating costs. At the top of the connecting structure is a 10-meter-high multifunctional hall, linking the rooftop garden of Dangkou Hotel and the rooftop pool of the themed hotel. It can serve as a wedding hall, a unique library, or a fitness center.

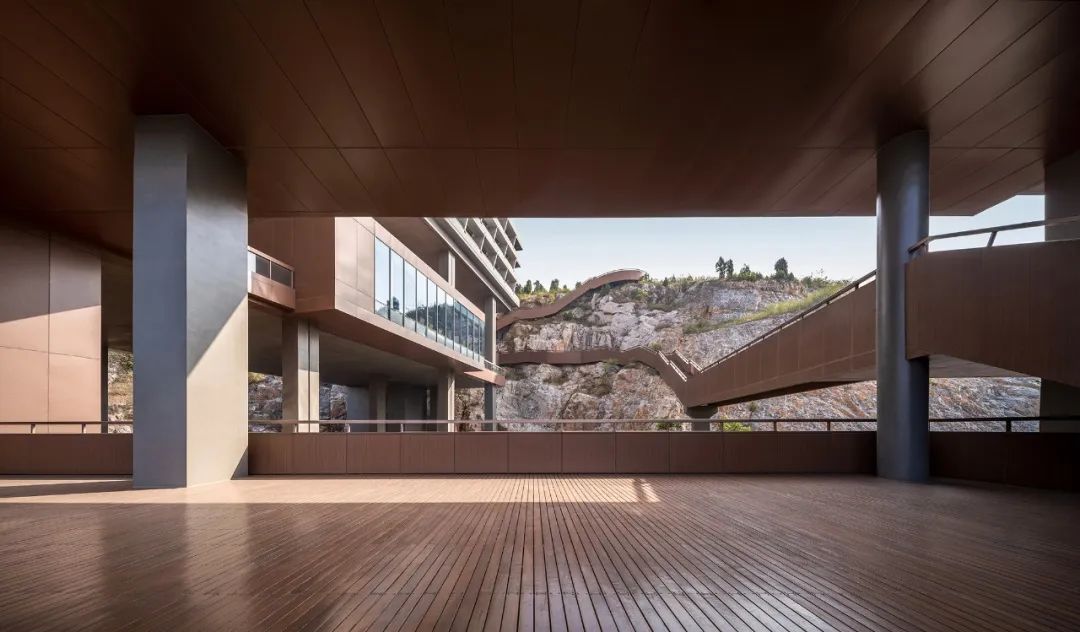

大跨度、大悬挑、不规则平面、复杂连接,宕口酒店飘逸的建筑造型给结构设计带来了巨大的挑战。为了使建筑完美落地,结构经过严密的超限论证,高层部分最终采用了钢筋混凝土筒体+方钢管(型钢)混凝土柱+钢梁框架-剪力墙结构,尽量缩小柱子的截面尺寸,并减少斜撑的数量,避免对客房布置的影响。
Dangkou Hotel's elegant architectural design, featuring large spans, extensive cantilevers, irregular planes, and intricate connections, presented significant challenges for structural design. To ensure the flawless realization of the building, the structure underwent rigorous analysis and verification. For the high-rise portion, a structural system was ultimately employed, combining reinforced concrete core walls with square steel tube (H-section steel) concrete columns and steel beams. This framework effectively minimizes the cross-sectional dimensions of columns and reduces the number of diagonal braces, mitigating any impact on the layout of guest rooms.


除此之外,本着“绿色生态”的设计理念,建筑还采用了BIM技术、装配式设计、雨水回用、光导照明、智慧运行等多项先进技术,使建筑达到绿建二星标准。
In addition to the structural considerations, following the "green ecological" design philosophy, the building incorporates several advanced technologies to achieve a Green Building Two-Star Standard. These include BIM (Building Information Modeling) technology, modular design, rainwater reuse systems, daylight-guided lighting, and intelligent operations. These technologies contribute to the overall sustainability and efficiency of the building, aligning with environmentally friendly practices and earning the project a Green Building LEED Two-Star certification.
徐州园博园宕口酒店因地制宜的设计使得建筑充分呼应和融入地形之势,并且建立起建筑与环境、人与山水新的关系,在为人们带来独特感受体验的同时,能够唤起人对自然的敬畏与热爱,是“天人合一”之思想的当代诠释。
Adapting to site conditions, the Dangkou Hotel in Xuzhou Garden Expo Park allows the architecture to harmonize seamlessly with the natural terrain. It establishes a new relationship between the building and the environment, as well as between people and the landscape. While providing a unique and immersive experience for individuals, it also invokes a sense of awe and love for nature. It serves as a contemporary interpretation of the philosophy of "harmony between heaven and humanity," emphasizing the interconnectedness of people and nature, and reflecting a deep respect and admiration for the natural environment.
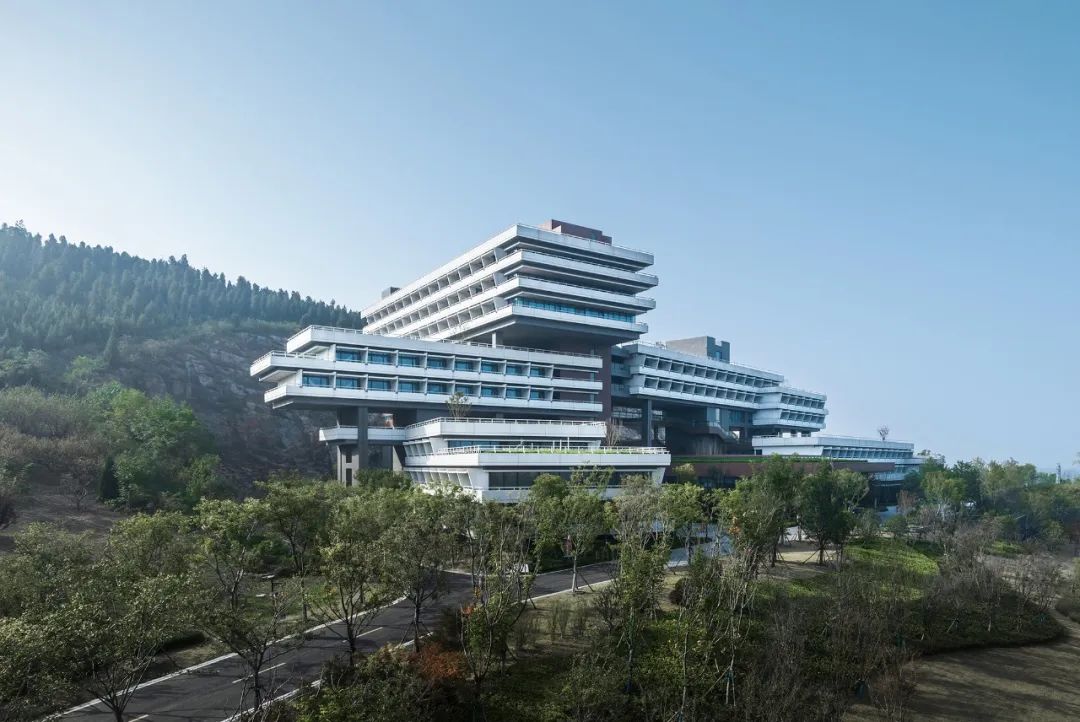
设计图纸 ▽
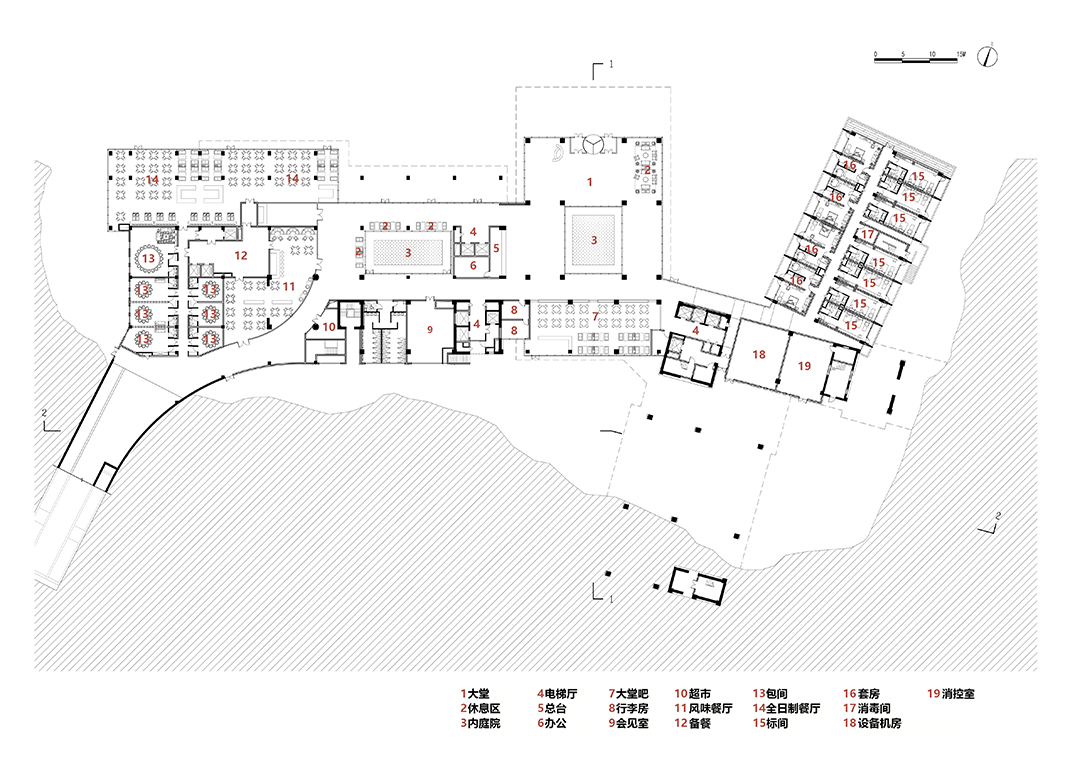

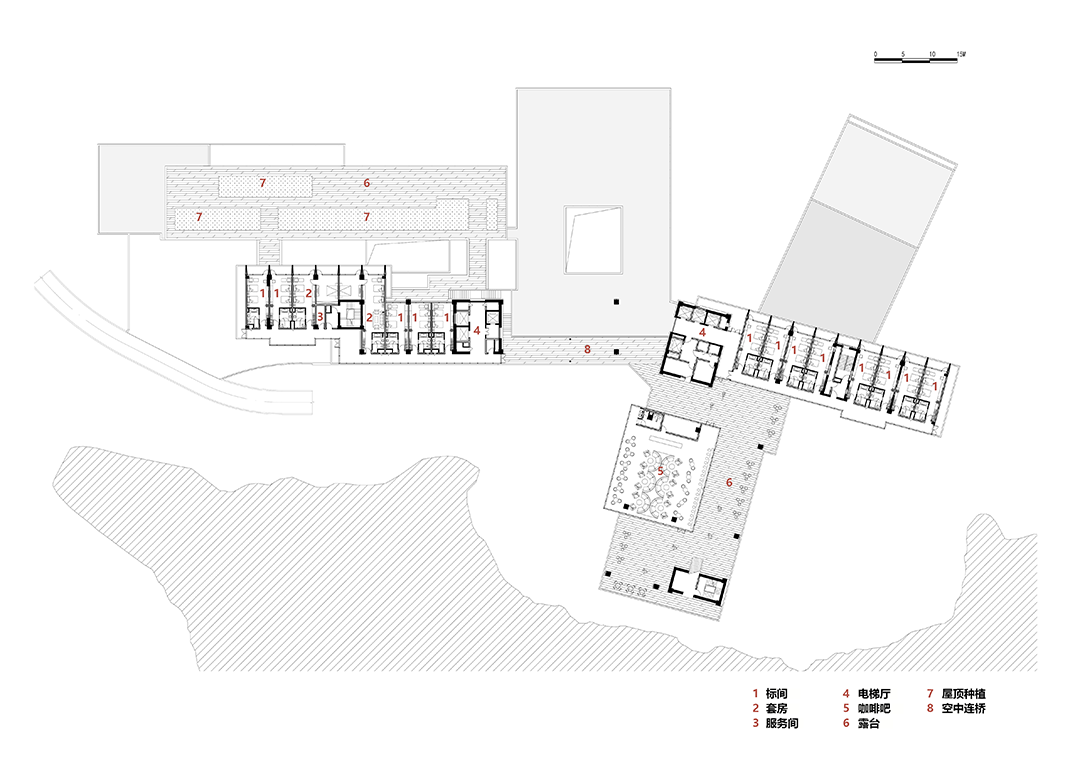
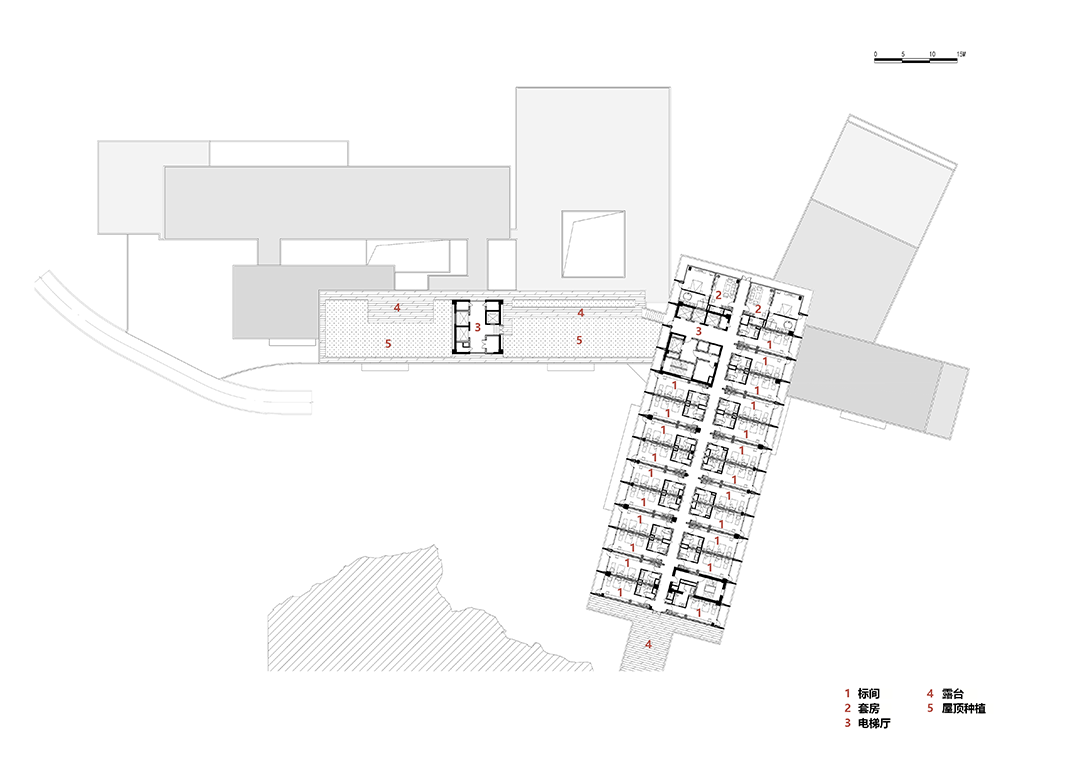
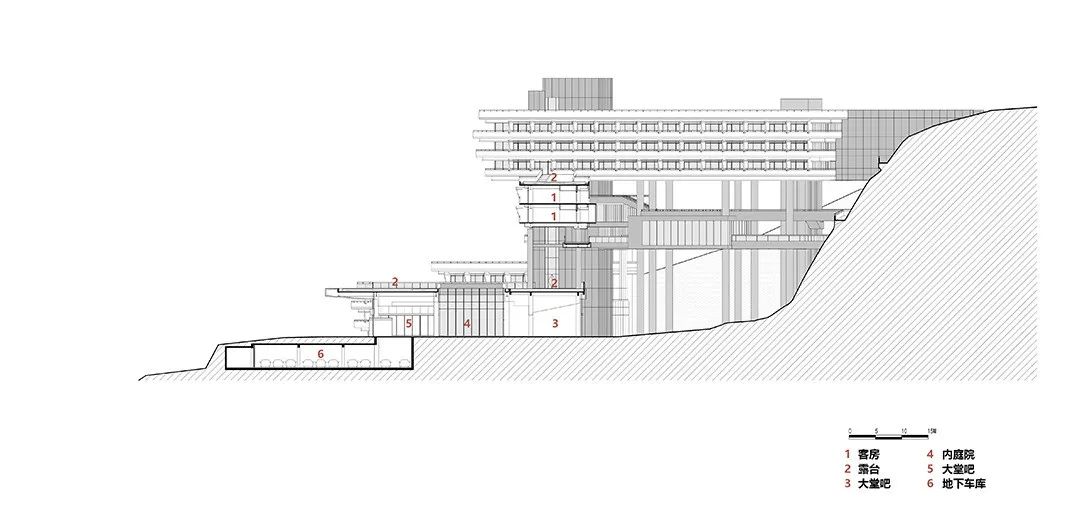

完整项目信息
项目名称:徐州园博园宕口酒店
项目类型:酒店建筑
项目地点:江苏省徐州市铜山区
设计单位:筑境设计
主创建筑师:程泰宁
设计团队:王大鹏、蓝楚雄、盛思源、张潇羽、邱培昕、廖慧雯、肖华杰、施妙佳
客户:徐州新盛园博园建设发展有限公司
建成状态:建成
设计时间:2020年
建设时间:2022年
总建筑面积:28273.26平方米
EPC单位:中建科技集团有限公司
幕墙设计:中建深圳装饰有限公司
室内设计:中建深圳装饰有限公司
景观设计:中建科技集团有限公司、上海交通大学规划建筑设计有限公司
泛光设计:浙江瑞林光环境集团有限公司
摄影师:文沛
本文由筑境设计授权有方发布。欢迎转发,禁止以有方编辑版本转载。
投稿邮箱:media@archiposition.com
上一篇:华东院新作:国家建筑节能技术国际创新园
下一篇:清华院+蓝天组入围方案:五粮液门户区概念设计,城市到自然的界面