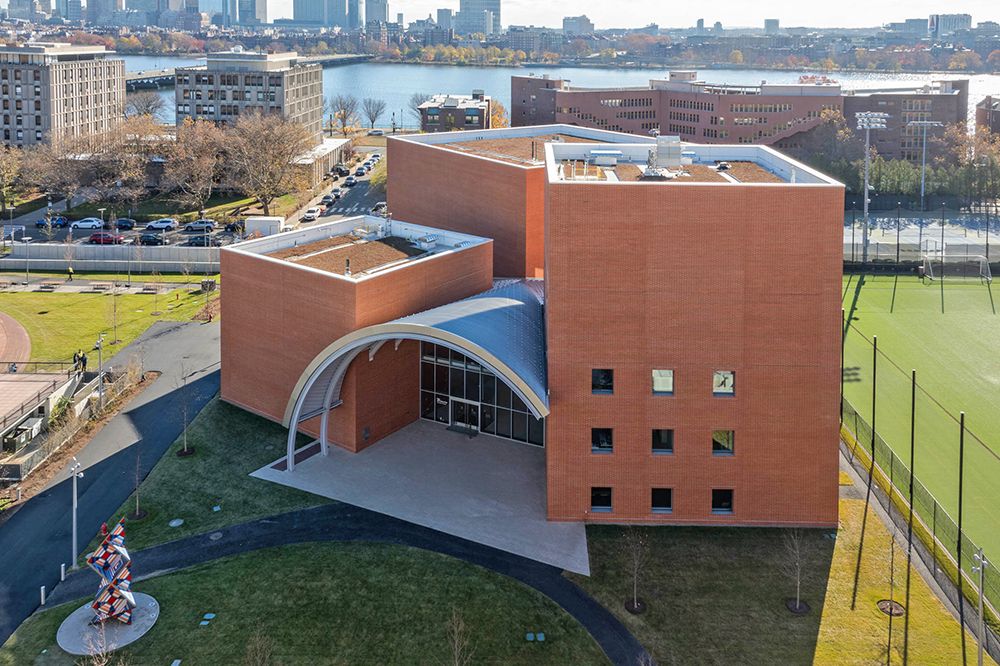
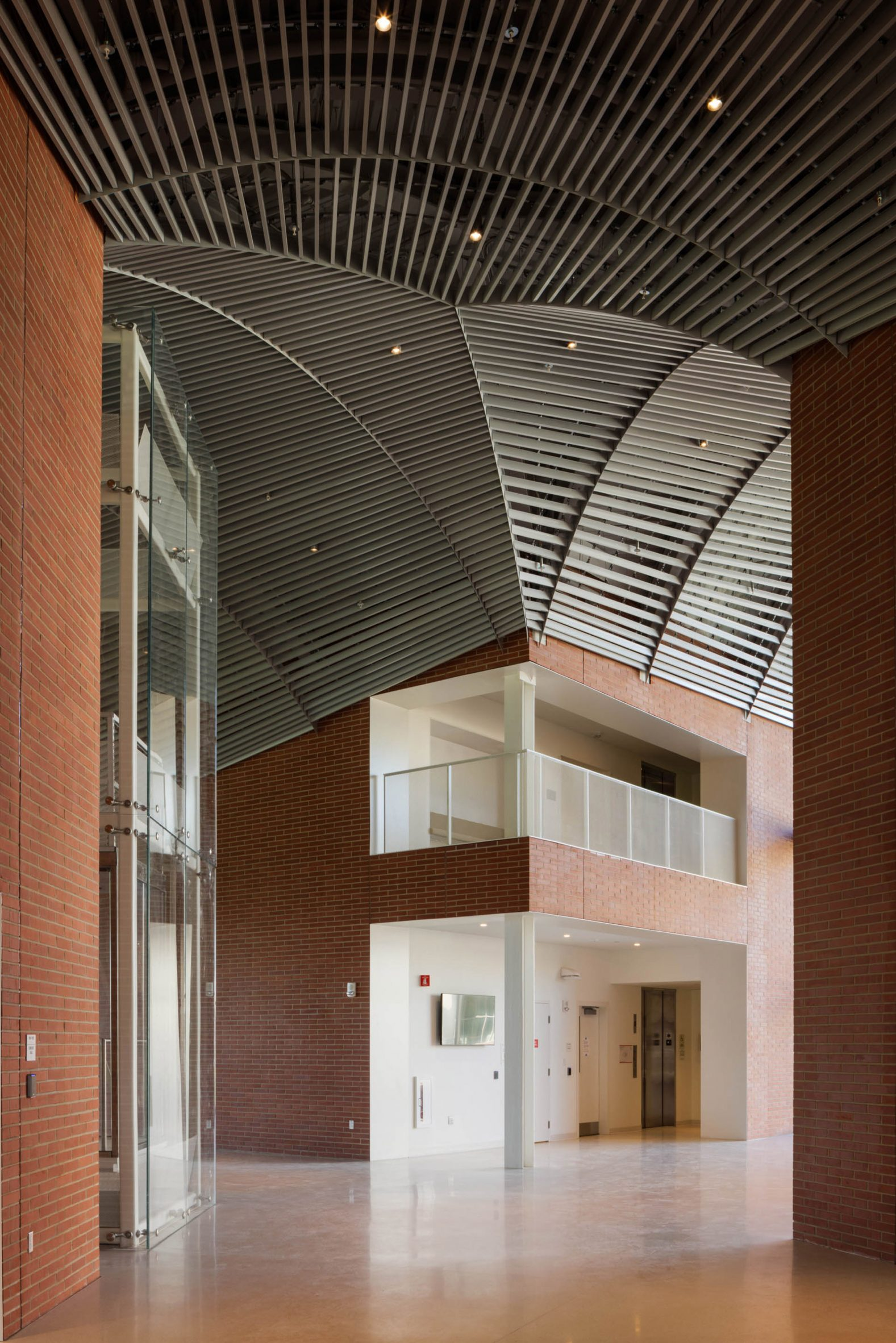
近日,SANAA为麻省理工学院(Massachusetts Institute of Technology,以下简称MIT)设计的爱德华与乔伊斯·林德音乐大楼(Edward and Joyce Linde Music Building)宣布正式投用。2月15日,MIT在该建筑中举办了开幕式及庆祝音乐会,后续还将举办一系列对公众开放的音乐节活动。
SANAA has placed a concert hall and rehearsal space into three cuboids for the Edward and Joyce Linde Music Building at the Massachusetts Institute of Technology. The Building opens to the public Saturday with a celebratory concert called “Sonic Jubilance” – the start of a monthslong festival of 80 events across the campus, free and open to the public.
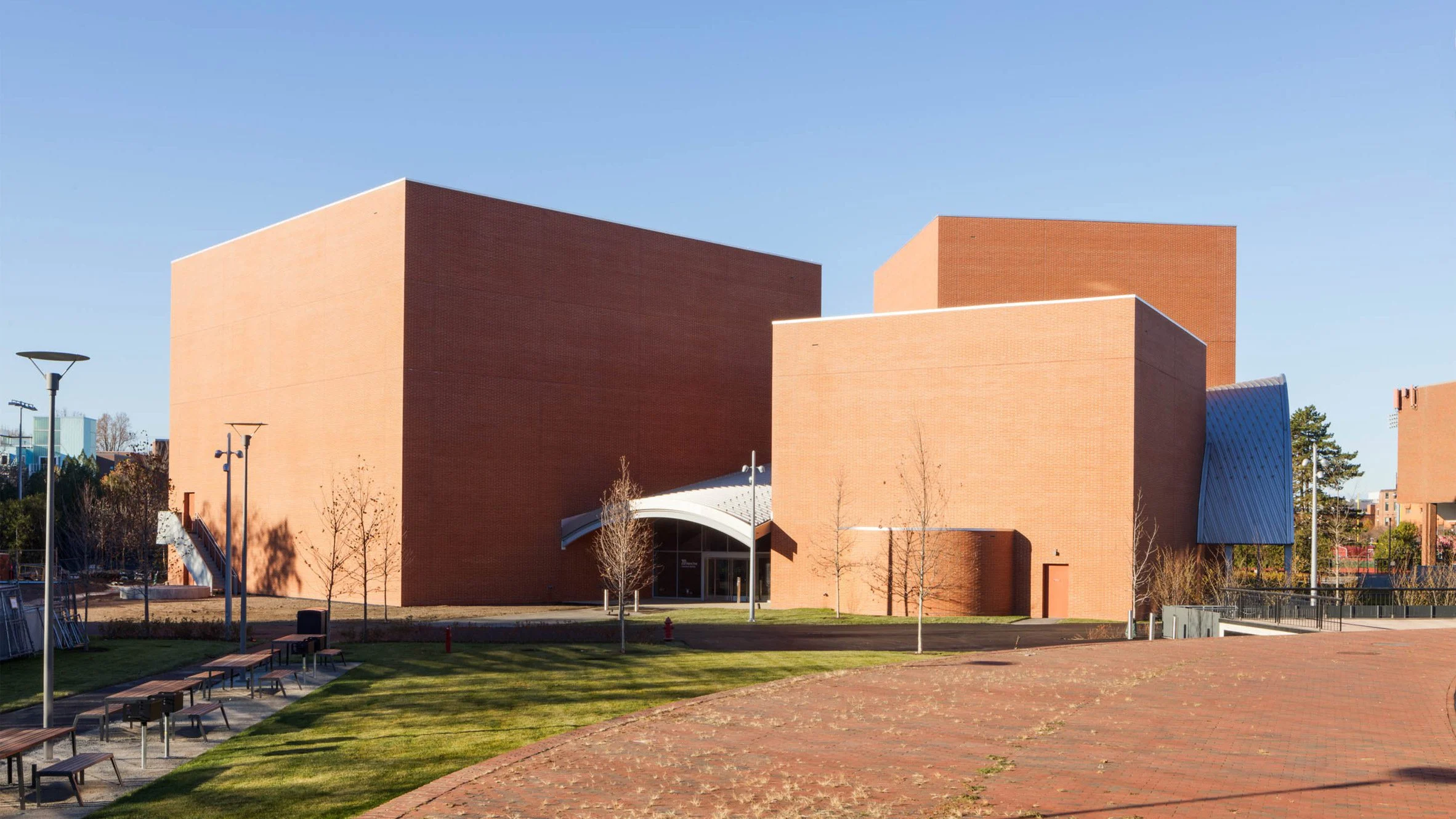

此外,SANAA在不久前还获得了英国皇家建筑师学会(RIBA)颁发的2025年皇家建筑金奖。RIBA认为SANAA的作品以独特的设计语言构建了“一种全球共鸣的通用建筑美学”,“在功能性与深刻的优雅之间实现了平衡”。
SANAA was recently awarded the 2025 Royal Gold Medal by the Royal Institute of British Architects for creating architecture that balances "functionality with profound elegance" with "a universal language of architecture that resonates with people everywhere".
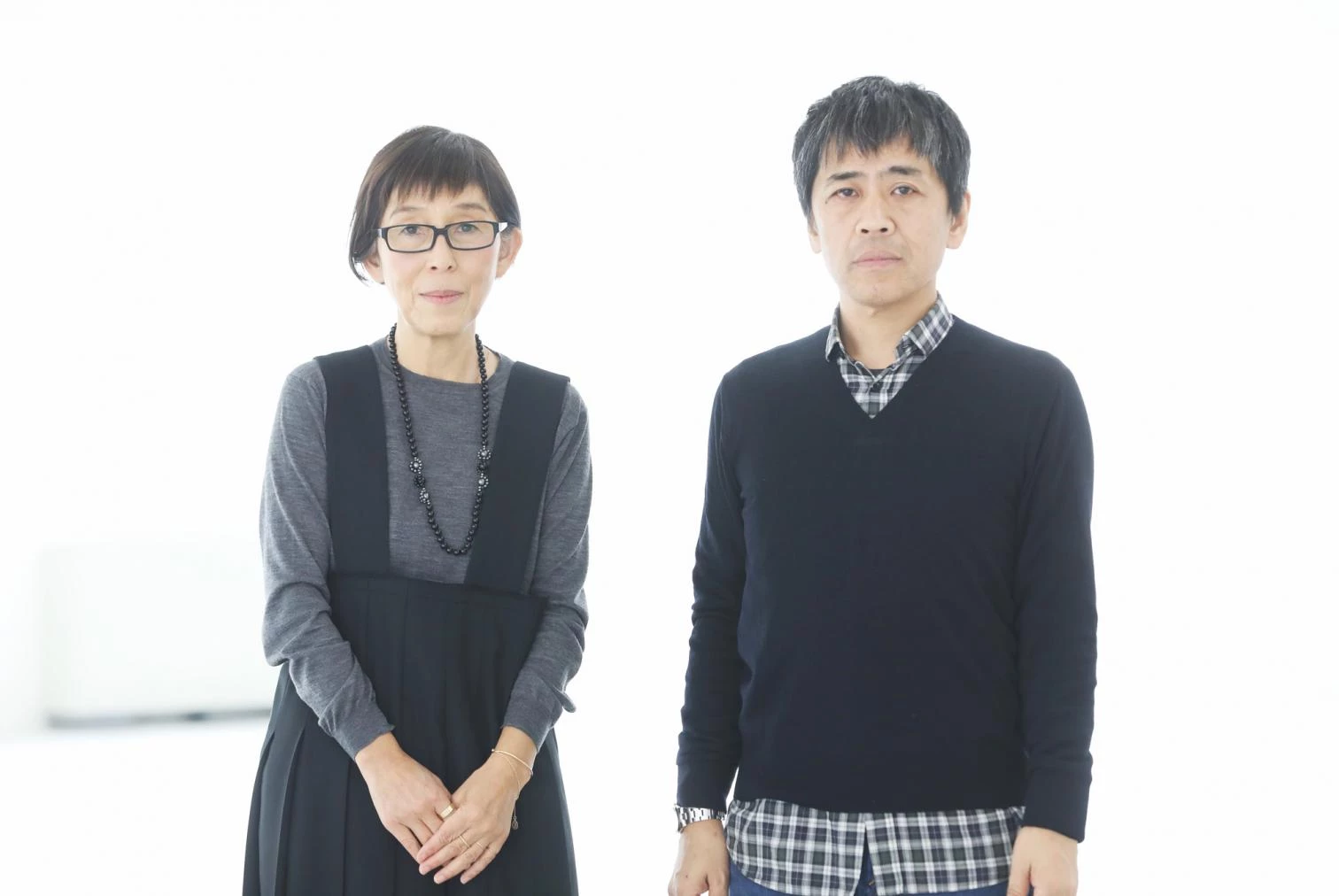
本次SANAA设计的音乐大楼位于MIT西校区,旨在为该学院的各类音乐课程打造一个专业中心。建筑由三个红砖外立面的体量组成,它们通过一个共享的中央大厅相连。
Aiming to create a specialised hub for the university's various music classes, Tokyo-based SANAA designed a trio of red-brick-clad volumes connected by a shared central lobby.
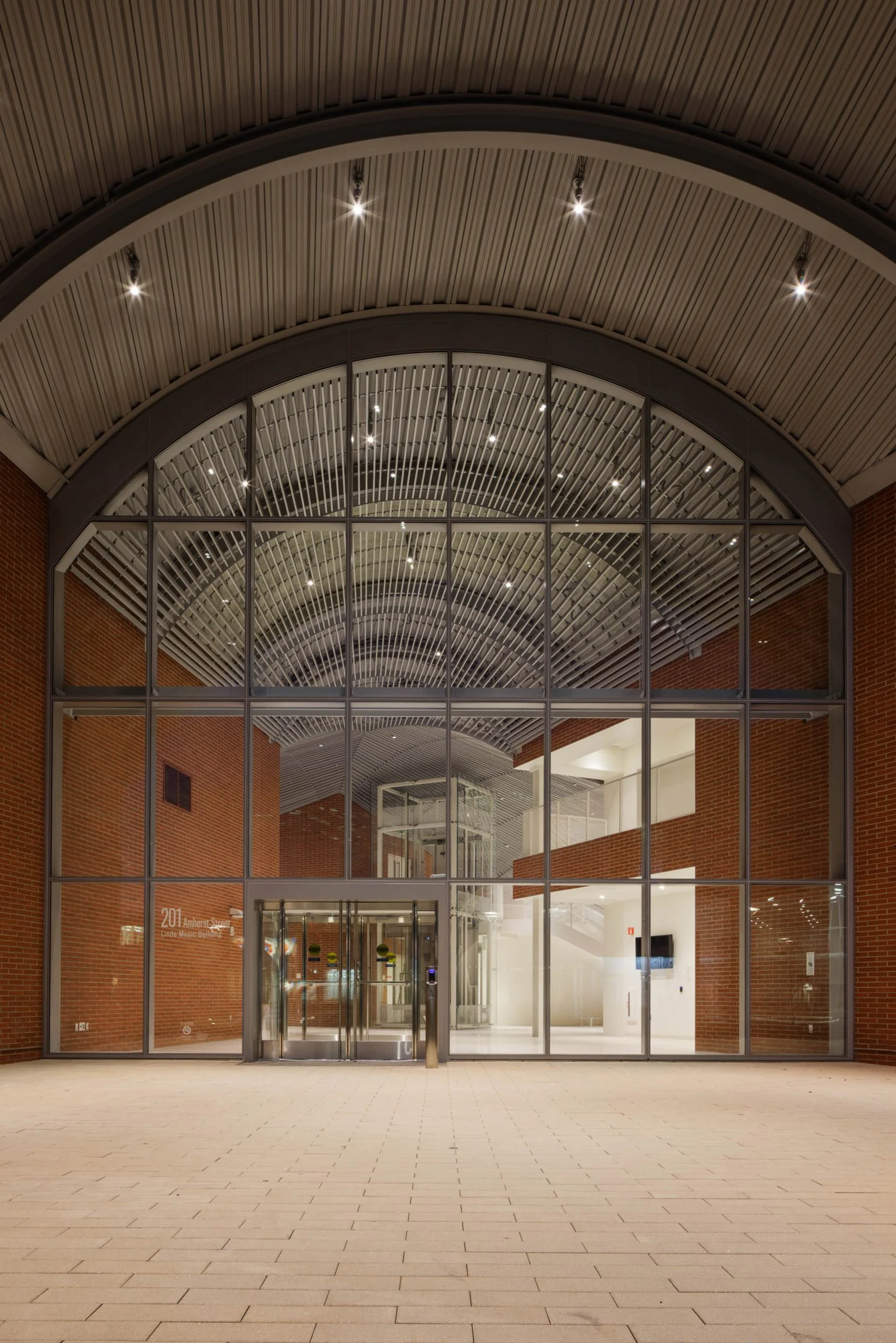
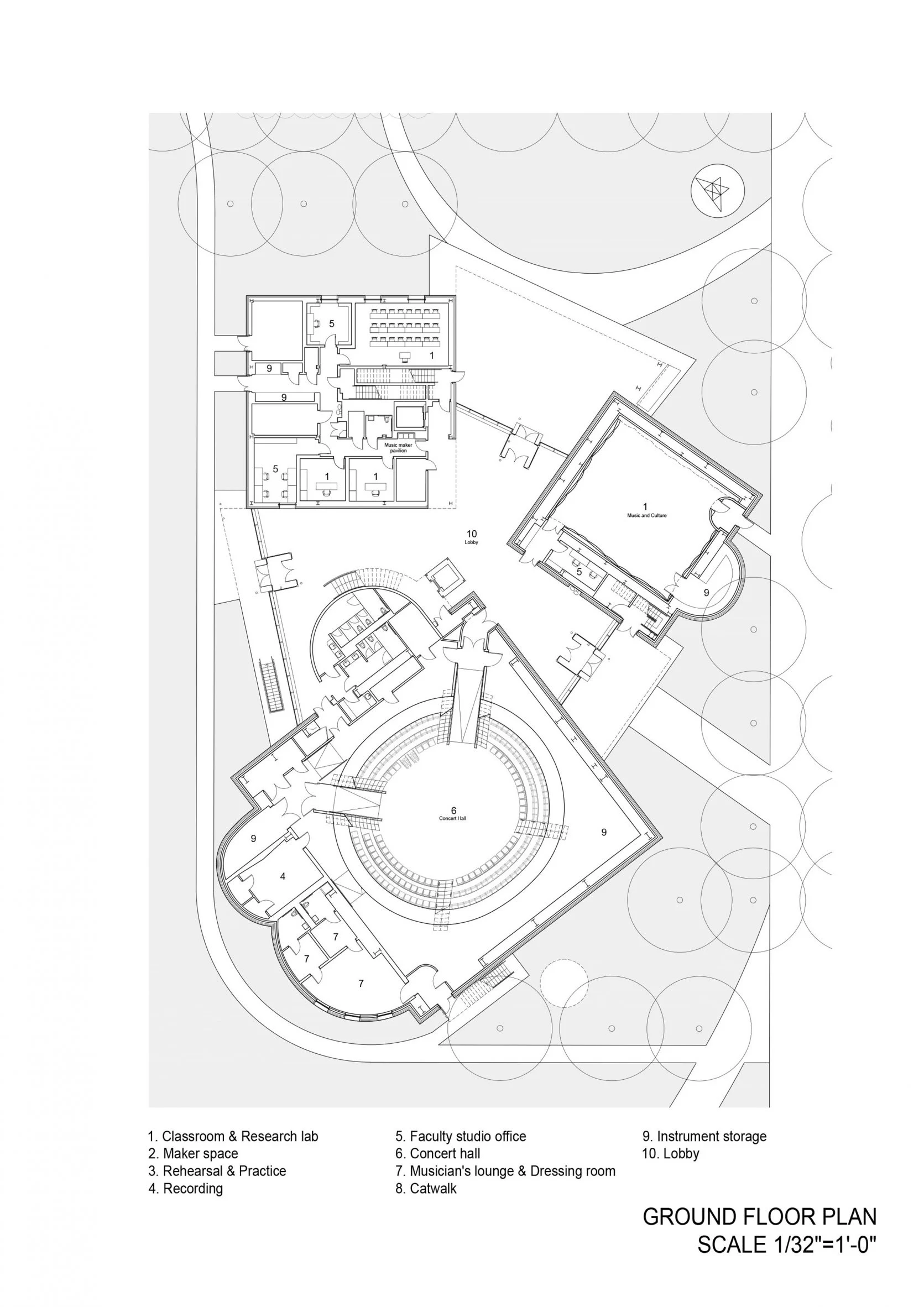
这三个立方体体量大小各异,旨在满足不同的需求。
Located at the Massachusetts Institute of Technology's (MIT) west campus, the three cuboids are different sizes and were designed to fulfil different needs.
最大的立方体建筑内设有音乐厅和录音室,音乐厅可容纳390人,座位呈半圆形排列;最小的立方体设置音乐排练空间;而大小居中的则包含教室和办公空间。
The largest cuboid contains a concert hall and recording room, the smallest contains music rehearsal spaces, while the other cuboid houses classrooms and office space. The building's concert hall has a capacity of 390, with seating arranged in a semicircle.
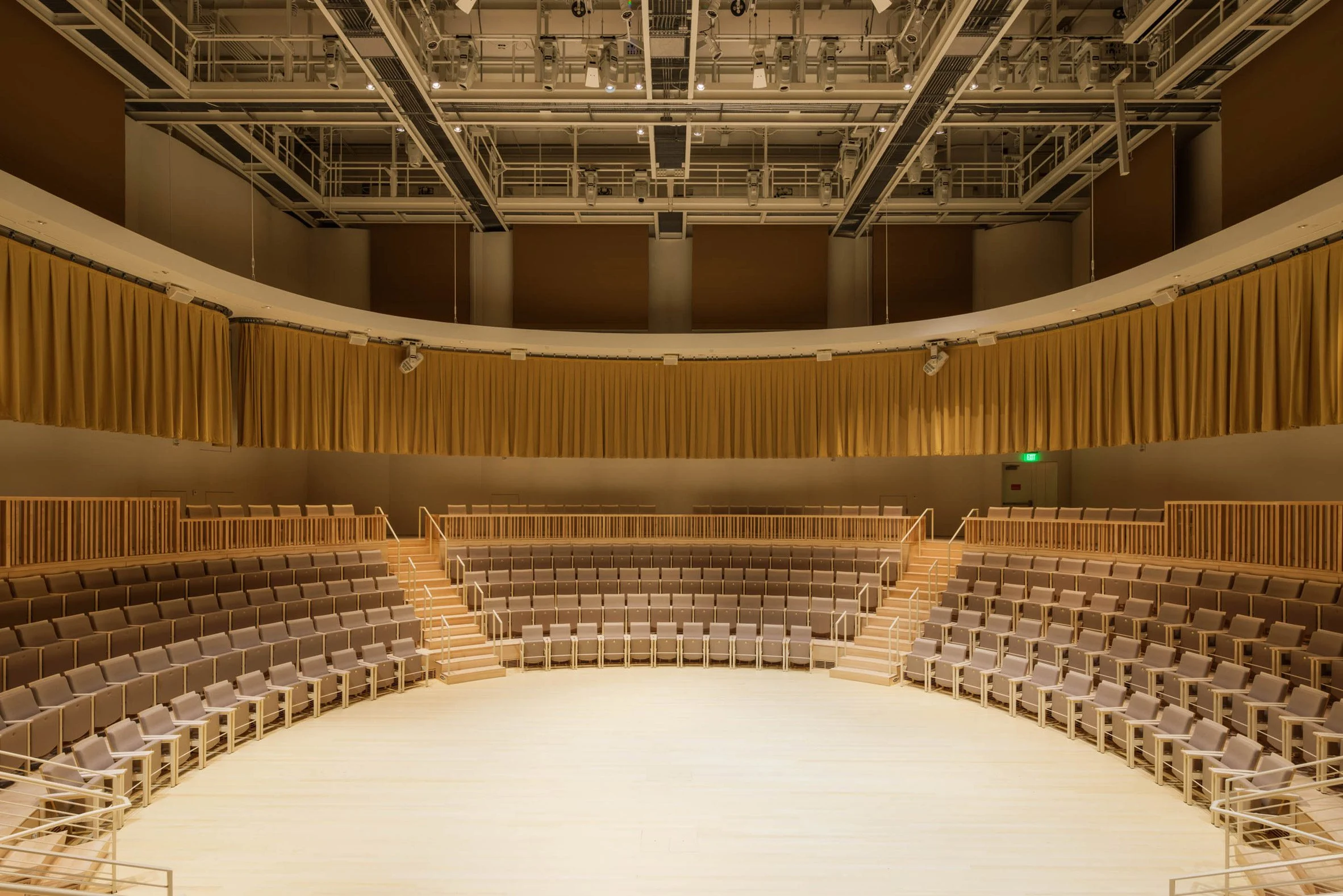
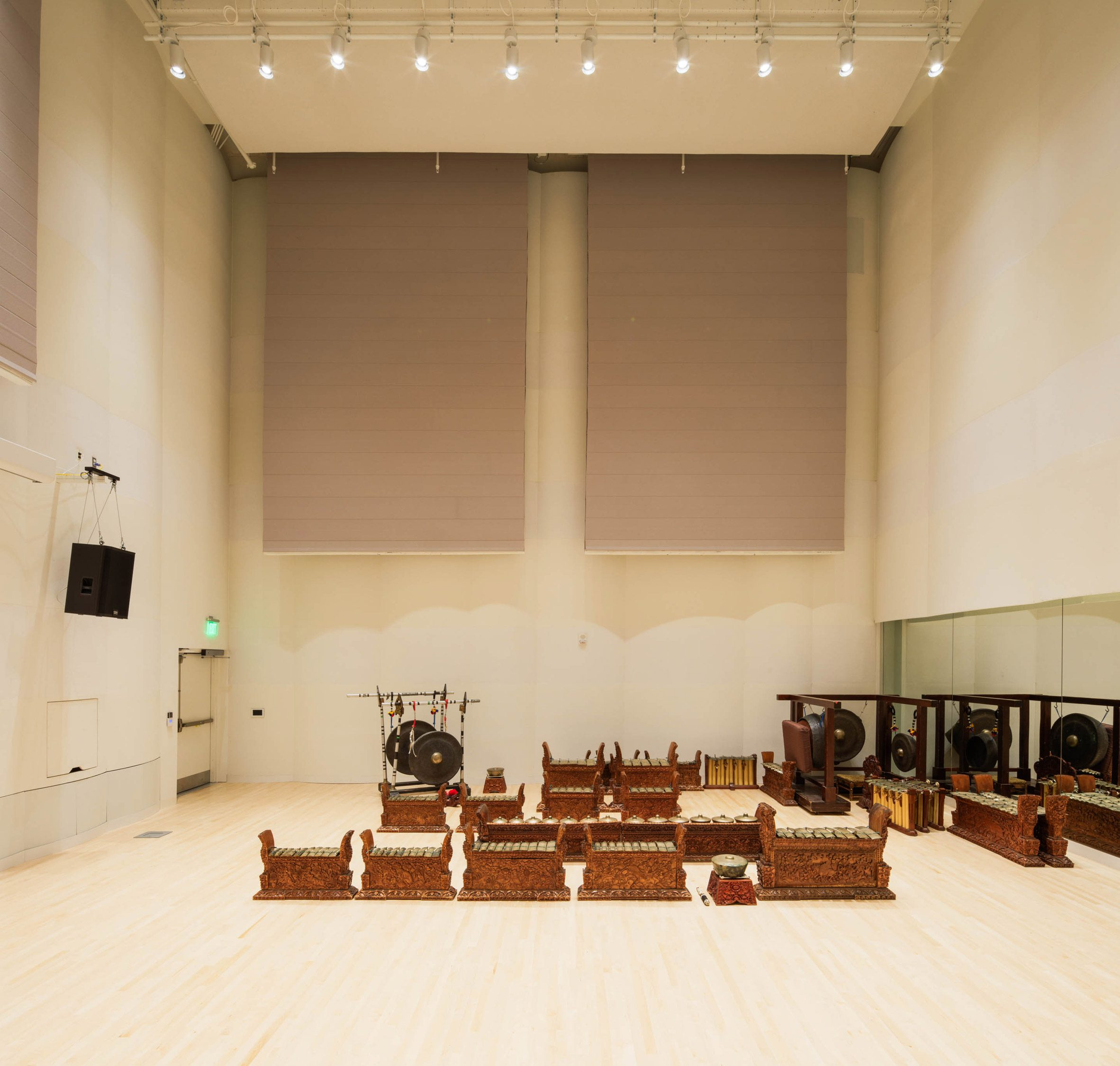
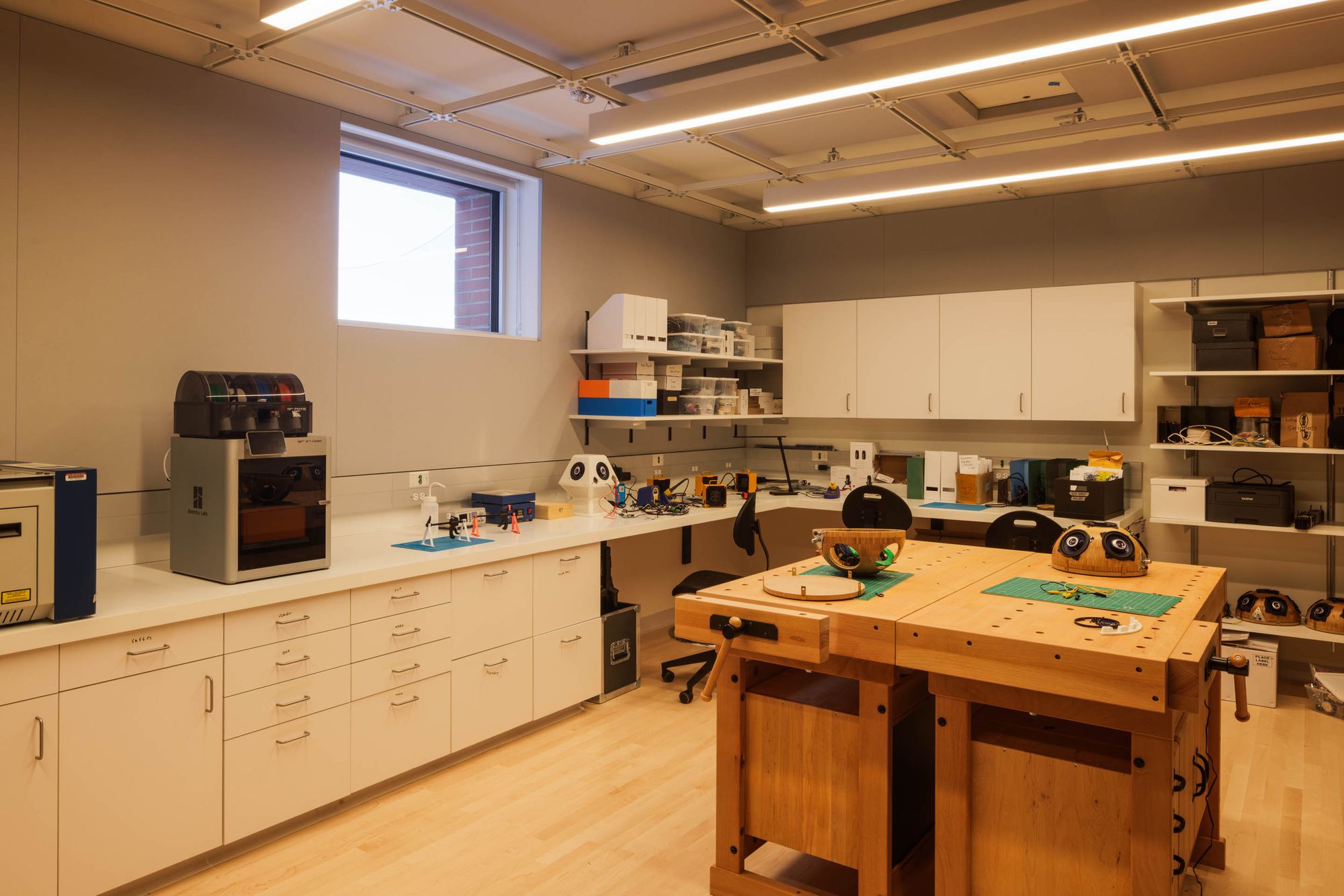
通过与日本永田音响设计公司(Nagata Acoustics)合作,SANAA为室内空间的墙壁设计了曲面吸音板,这些吸音板能交替实现声音的反射与吸收,以达到良好的声学效果。
SANAA collaborated with Japanese firm Nagata Acoustics to design curved wall acoustic panels, which alternate between reflecting and absorbing sounds, for the interior spaces in the MIT music building.
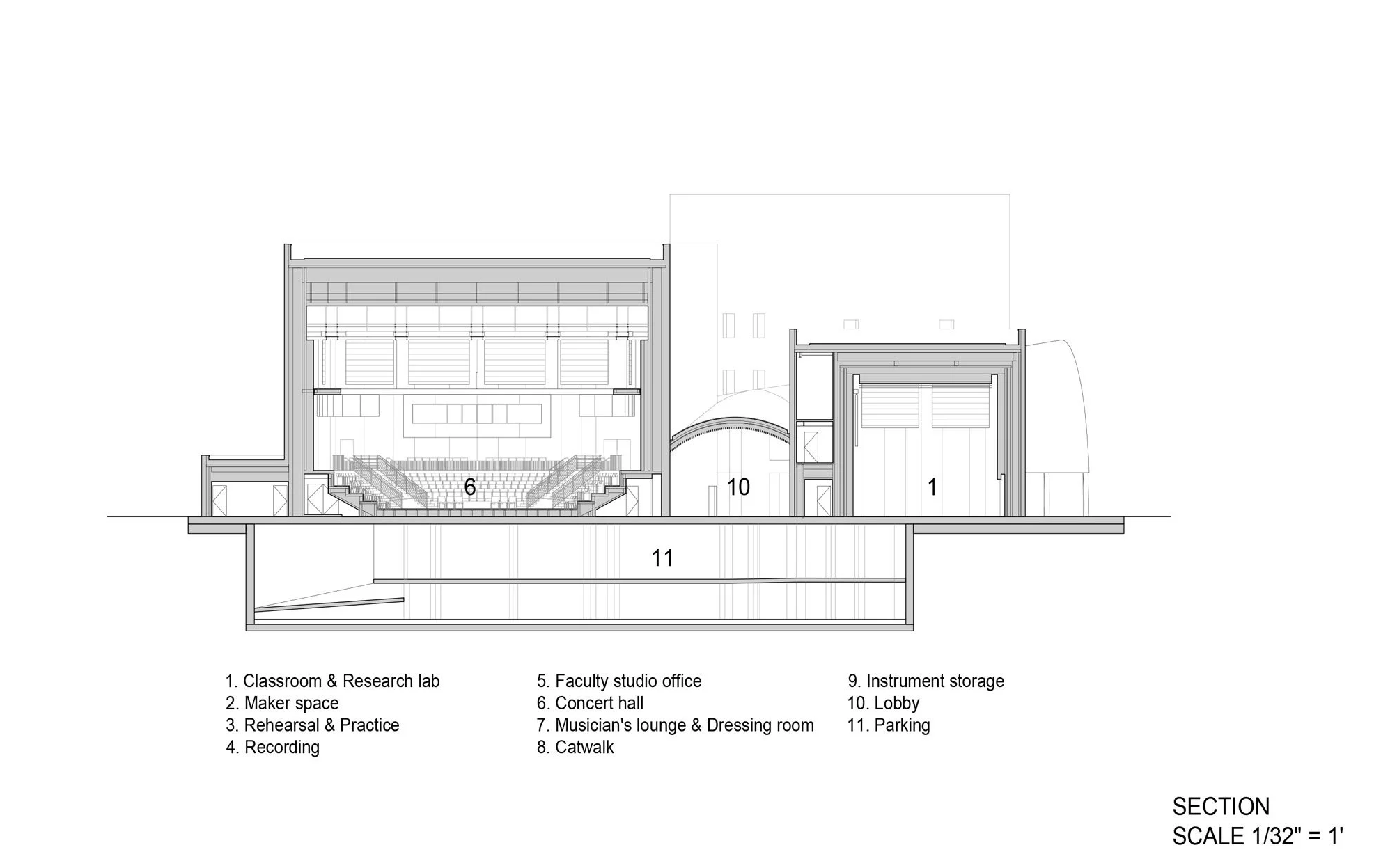
这座音乐大楼毗邻由埃罗·沙里宁(Eero Saarinen)设计的两座建筑:MIT小教堂和克雷斯基礼堂。
The music building is situated next to two MIT buildings designed by Finnish-American architect Eero Saarinen – the MIT Chapel and Kresge Auditorium.
SANAA借鉴了沙里宁设计的礼堂的曲线造型,在音乐大楼的中央大厅上方打造了向外延伸的拱形屋顶,屋顶在三个入口处形成遮篷。
SANAA drew upon the curved shape of Saarinen's auditorium to create arched roofs over the central lobby, which extend to form shelter over three entrances.
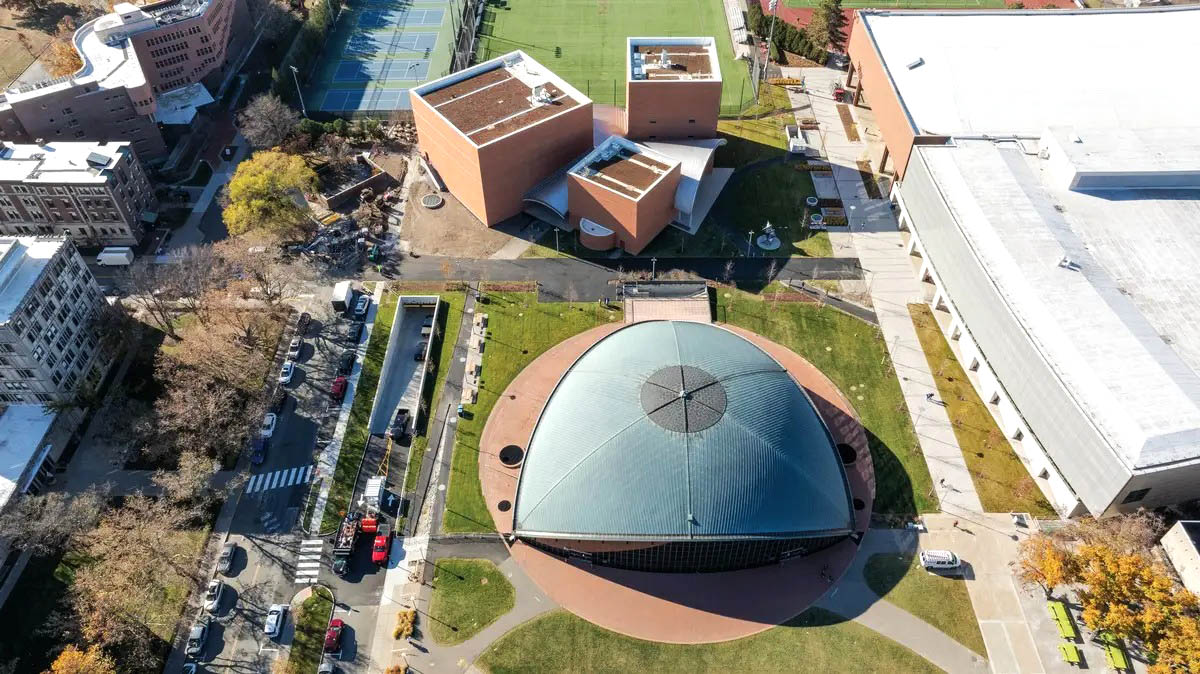
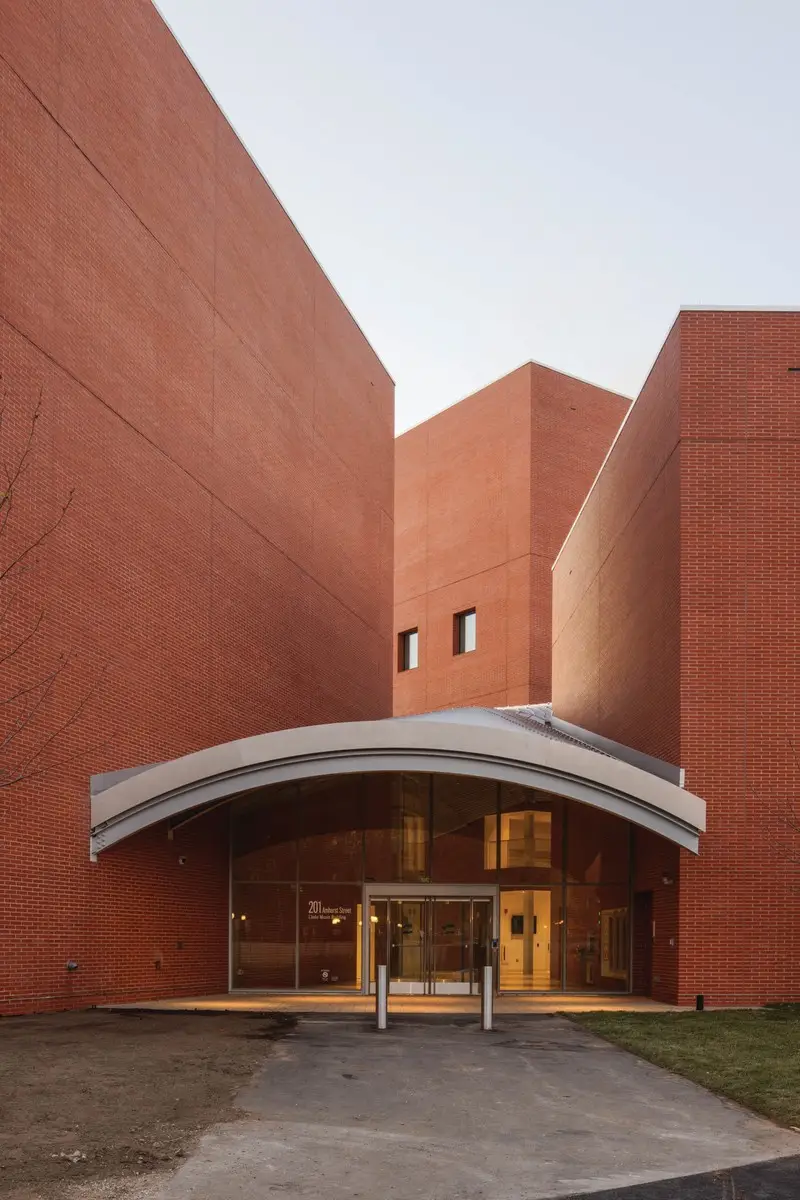
SANAA联合创始人,妹岛和世表示:“在这个项目中,我们必须考虑许多技术指标,还要营造特定的声学条件,但我们不希望这只是一座纯粹的功能性建筑。我们希望它成为这样一个地方——人们能在实用且优雅的空间里,享受创作音乐、聆听音乐,享受相聚的时光。”
"There are many technical specifications we had to consider and acoustic conditions we had to create," said SANAA co-founder Kazuyo Sejima, "but we didn't want this to be a purely technical building; rather, a building where people can enjoy creating and listening to music, enjoy coming together, in a space that was functional but also elegant."
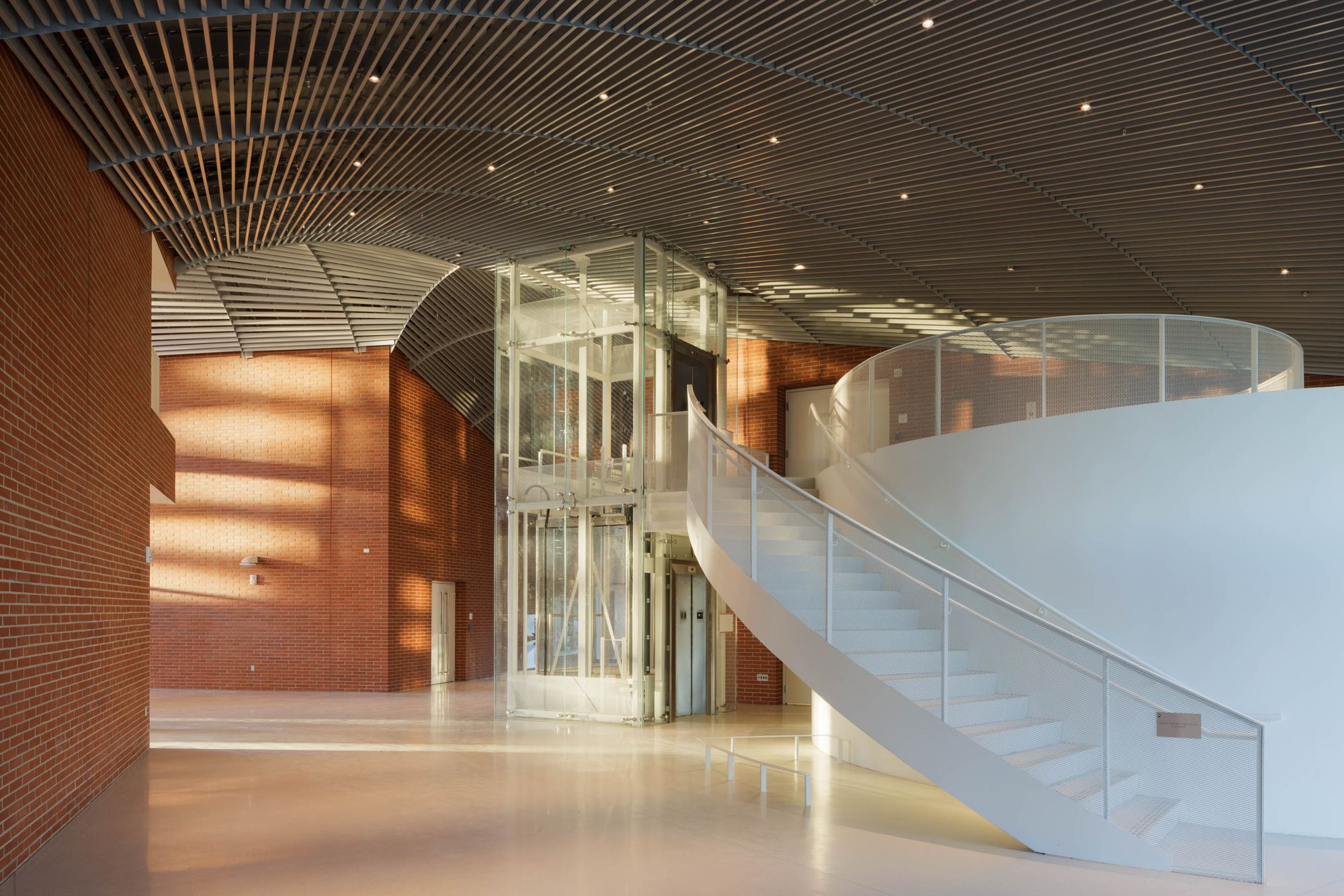
事务所另一位联合创始人,西泽立卫说:“这个项目我很喜欢的一点是,每个功能区域在形式上都有其独特之处。此外,过渡空间的存在,使得室内外空间相互交融、通透呼吸,在保留每个功能区域独特性的同时,营造出一种景观氛围。”
"One thing I love about this project is that each program has its own identity in form," said SANAA co-founder Ryue Nishizawa, "and there are also in-between spaces that can breathe and blend inside and outside spaces, creating a landscape while preserving the singularity of each program."
参考资料:
1. https://www.dezeen.com/2025/02/12/mit-music-building-sanaa-red-brick-cuboids/
2. https://www.cambridgeday.com/2025/02/10/mits-linde-music-building-opens-with-a-festival-through-may-2-thats-free-and-open-to-the-public/
本文编译版权归有方空间所有。图片除注明外均来自网络,版权归原作者或来源机构所有。欢迎转发,禁止以有方版本转载。若有涉及任何版权问题,请及时和我们联系,我们将尽快妥善处理。邮箱info@archiposition.com
上一篇:凯雷为“非洲的切·格瓦拉”设计,布基纳法索托马斯·桑卡拉纪念建筑群
下一篇:红盒子|米思建筑