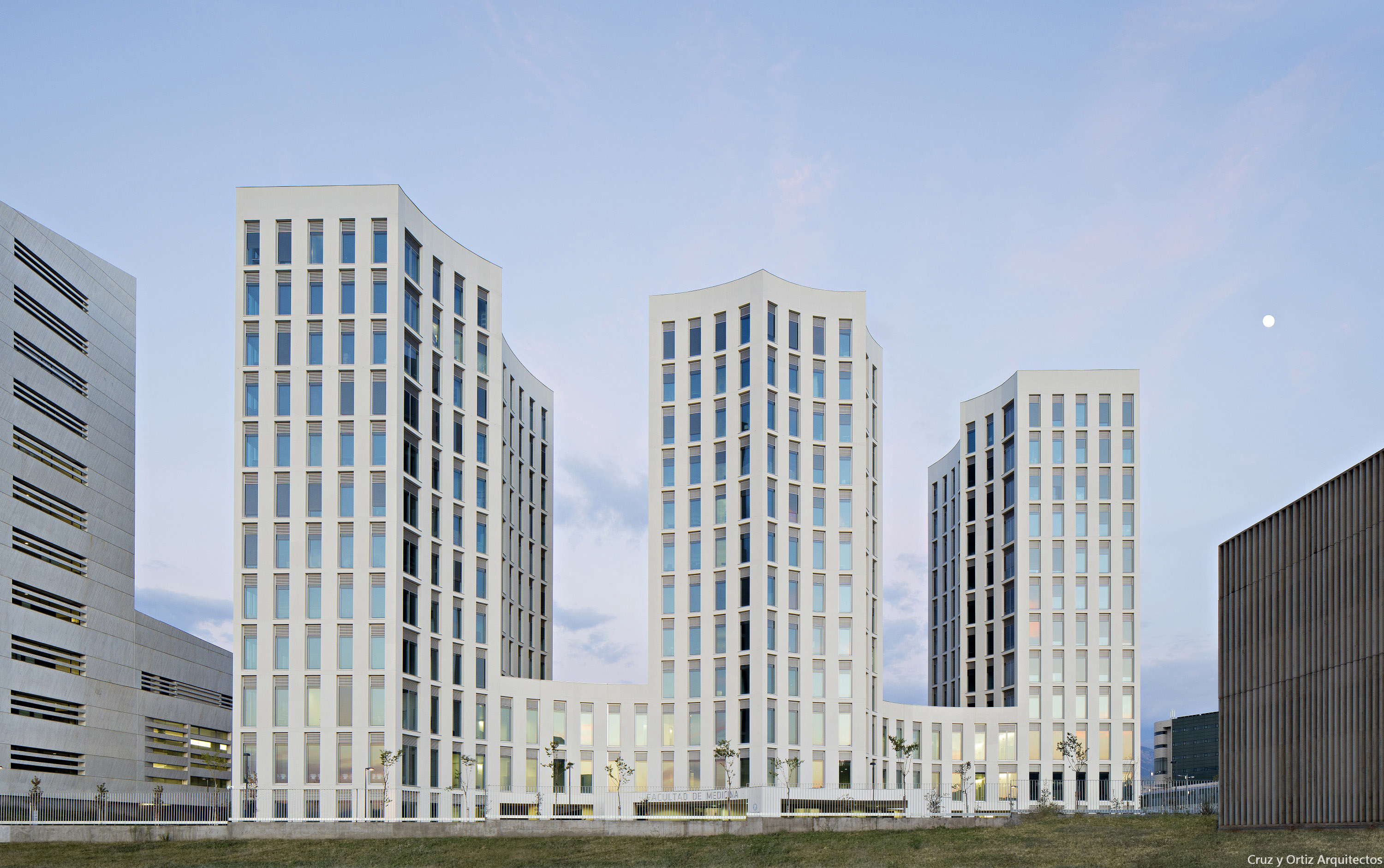
设计单位 Cruz y Ortiz Arquitectos
项目地点 西班牙格拉纳达
建成时间 2015年
建筑面积 35772平方米
摄影 Javier Calleja、Manuel Renau、Fotowork(模型)
根据校区整体的规划,医学院将由三栋裙楼和一侧的塔楼组成。裙楼的部分用作教室和实验室等教学用房,以最大程度地减少垂直向的移动。
Complying with the organization outlined in the campus plan, the teaching tasks of the Faculty of Medicine will be carried out on two floors, which minimises vertical movement.
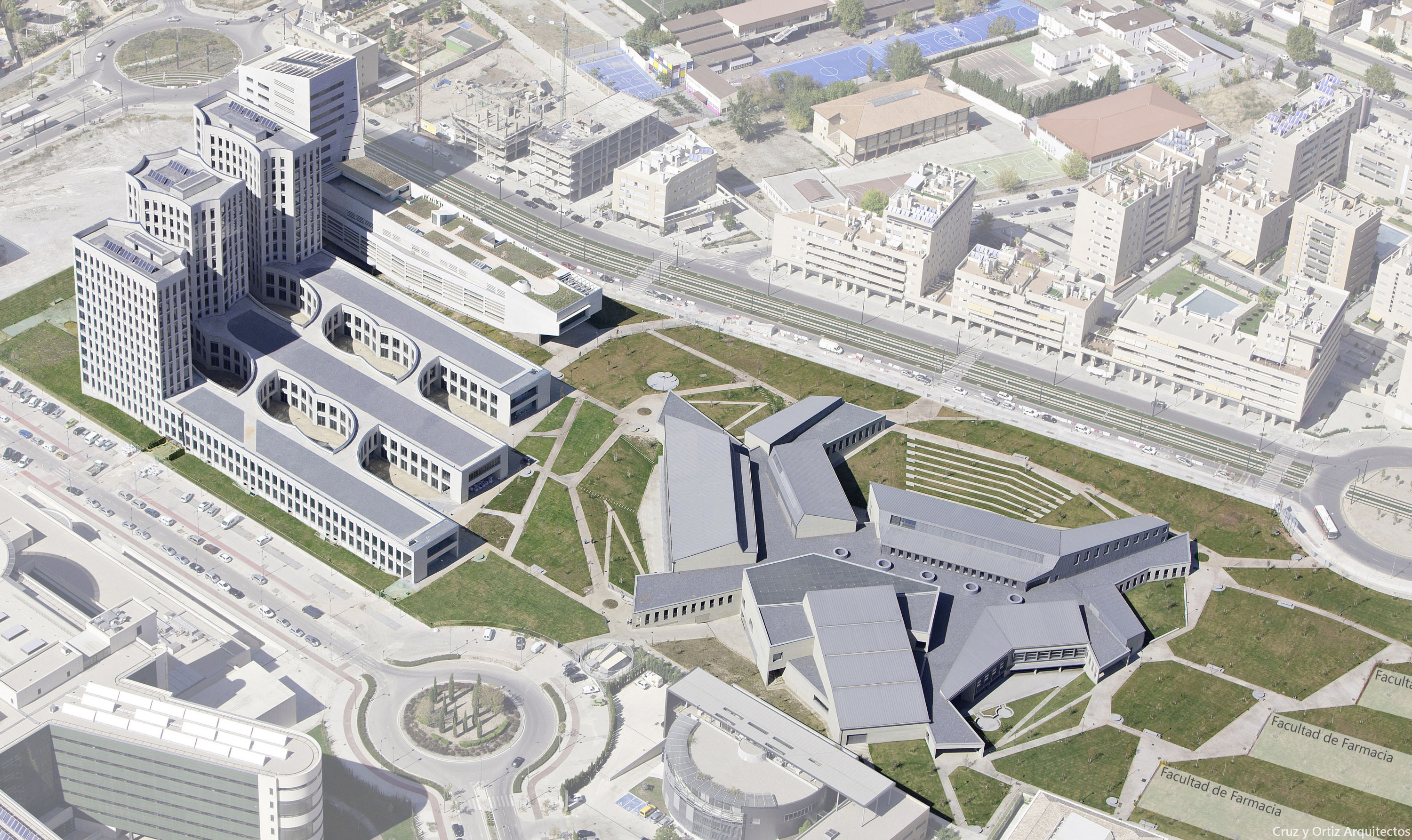
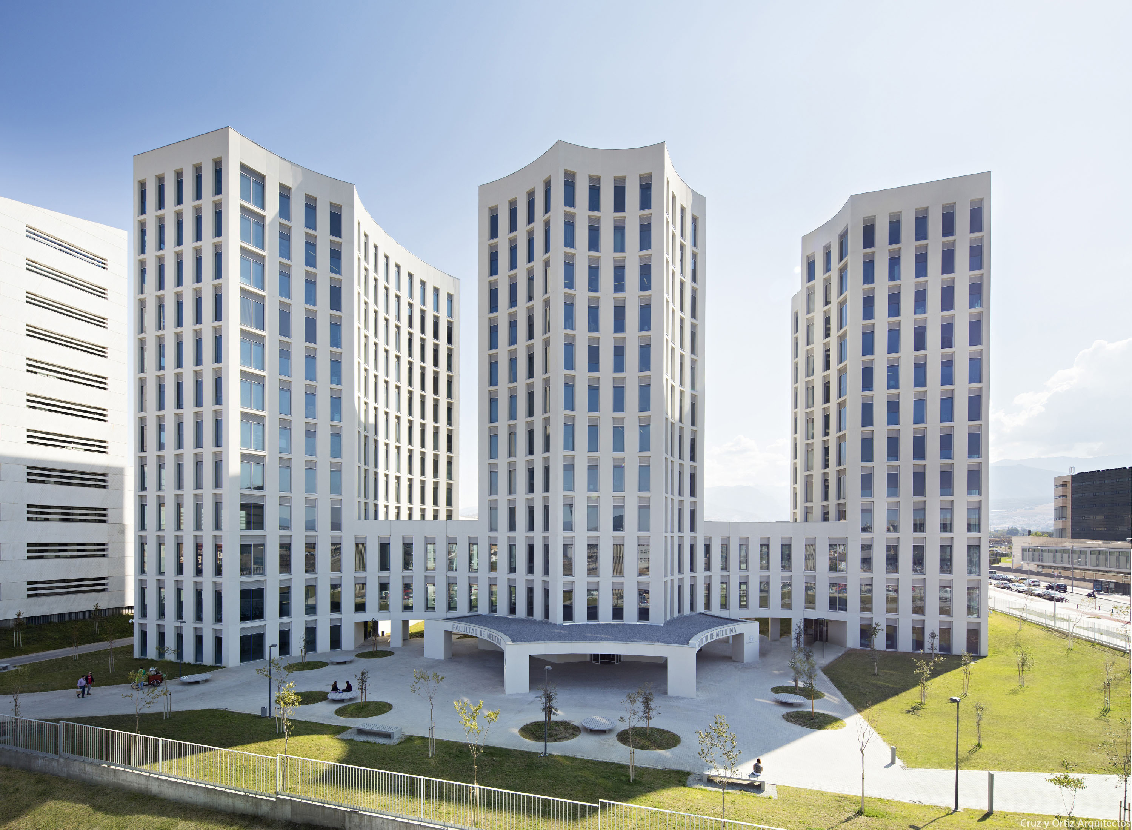
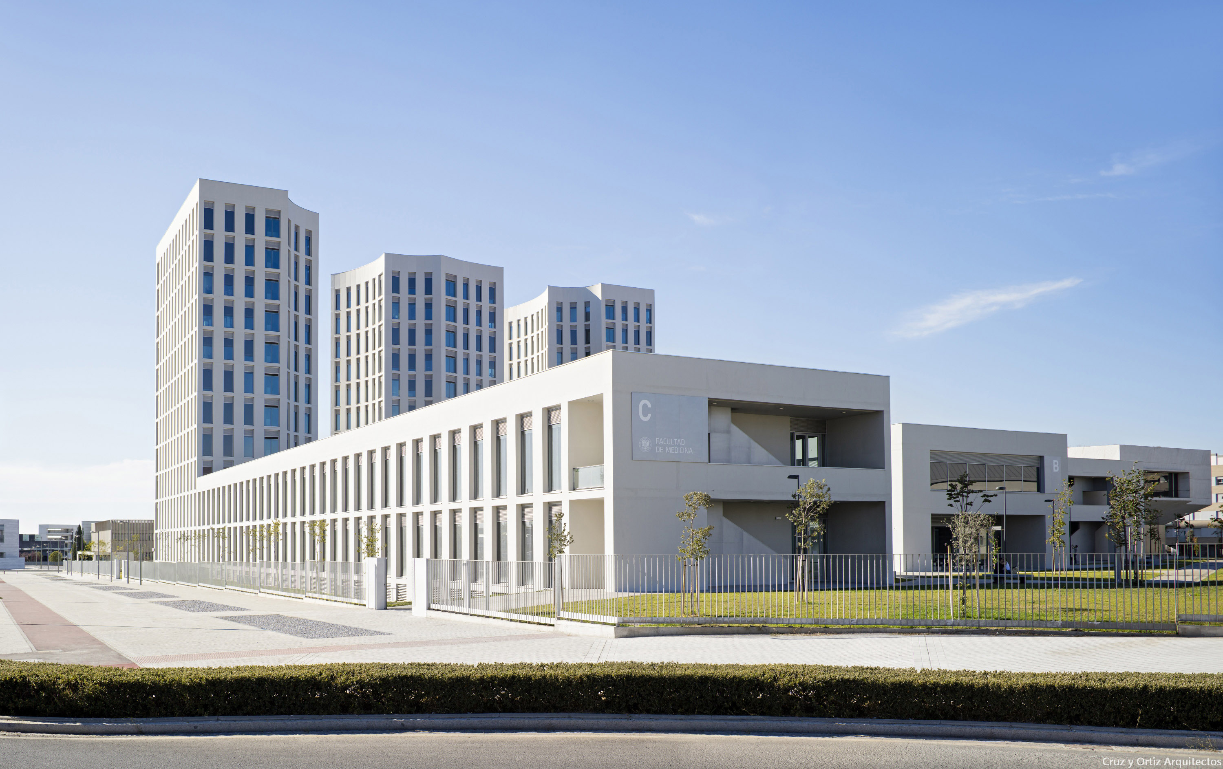
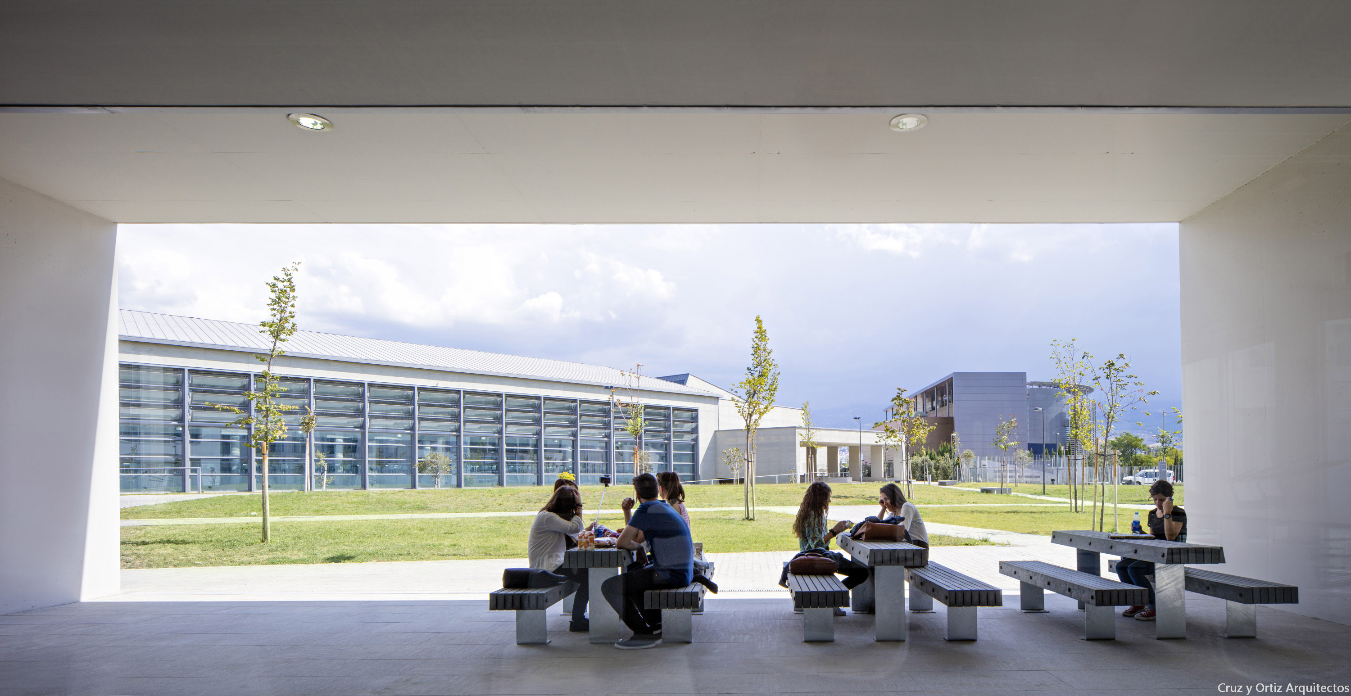
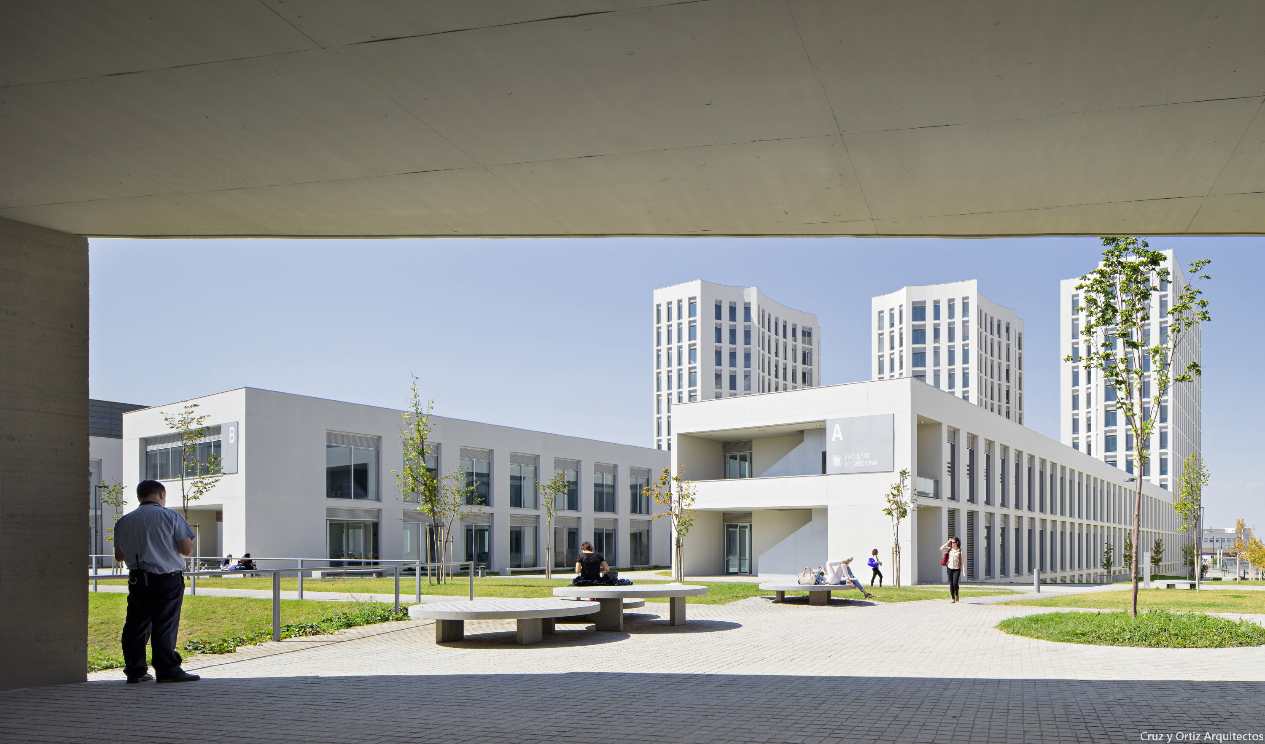
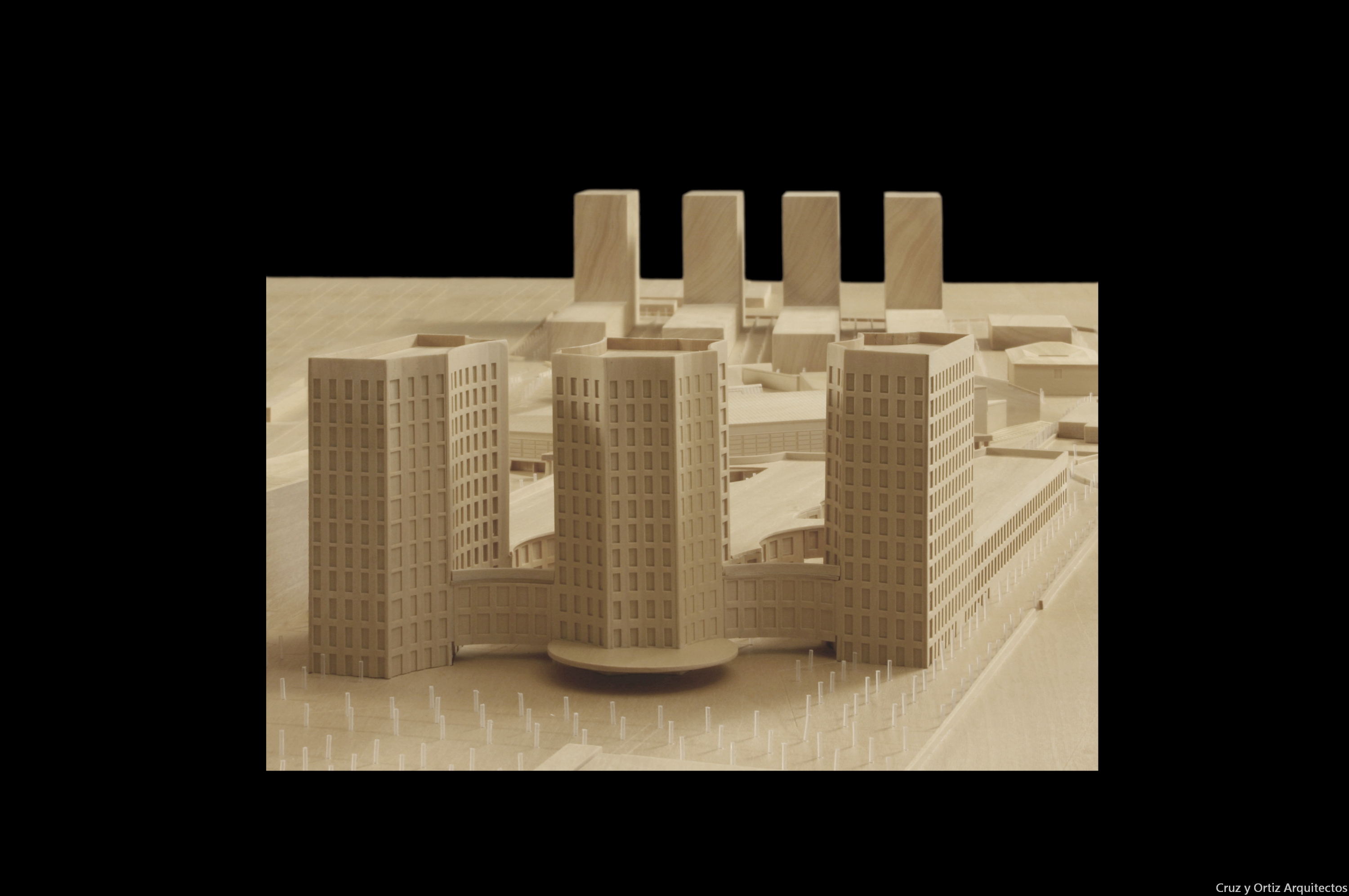
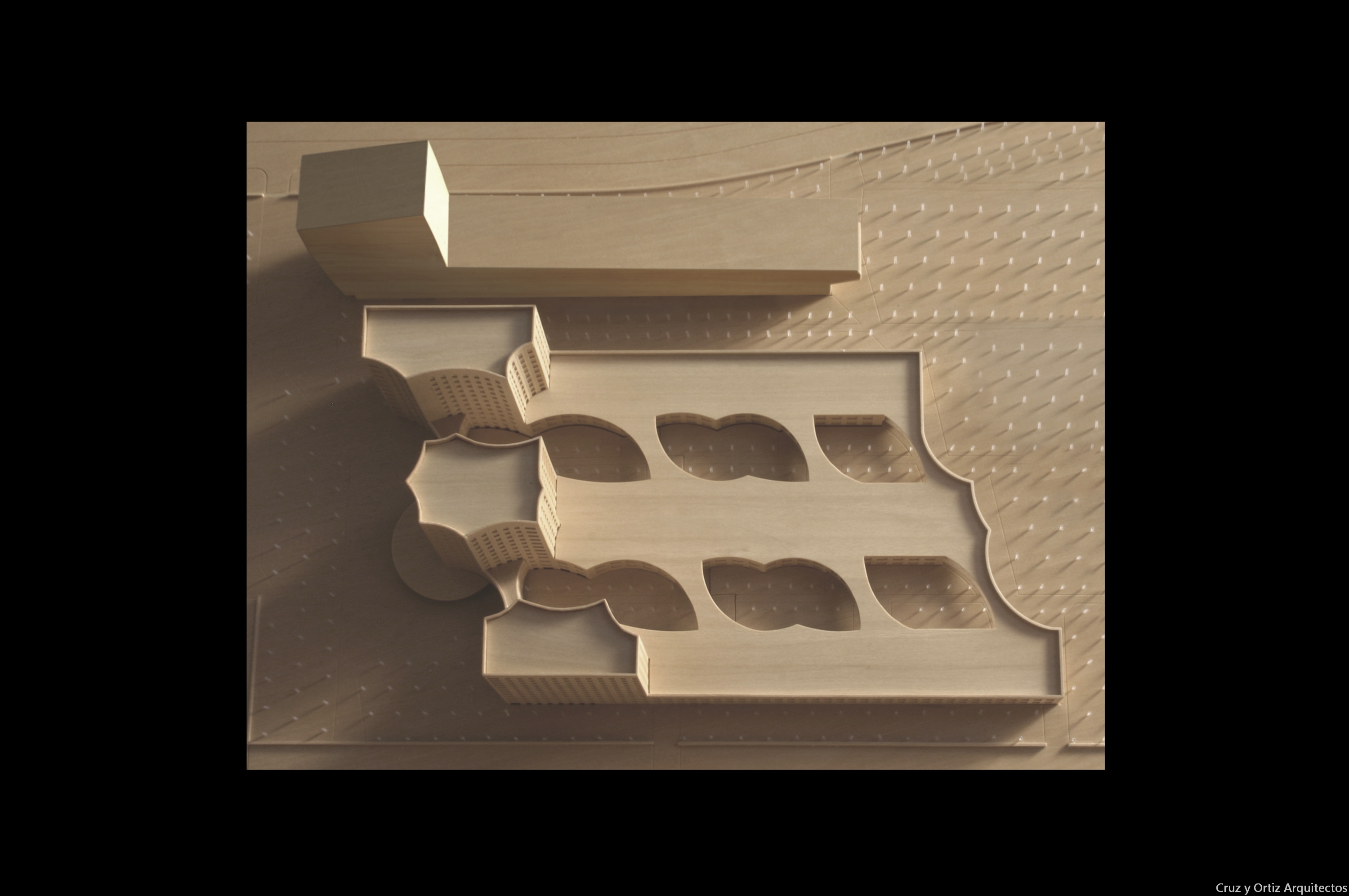
研究室和办公室位于教学楼中的塔楼部分,与其环绕的街道使得塔楼的形象更为明显,项目同时亦是对设计团队提出的整体规划的一次实践。
The research areas and departments will occupy the highest section of the building, the towers, whose presence will be felt from the traffic ways that surround the sector. The Faculty of Medicine that is presented here must be definitive evidence of the possibilities that the proposed general organization offers.
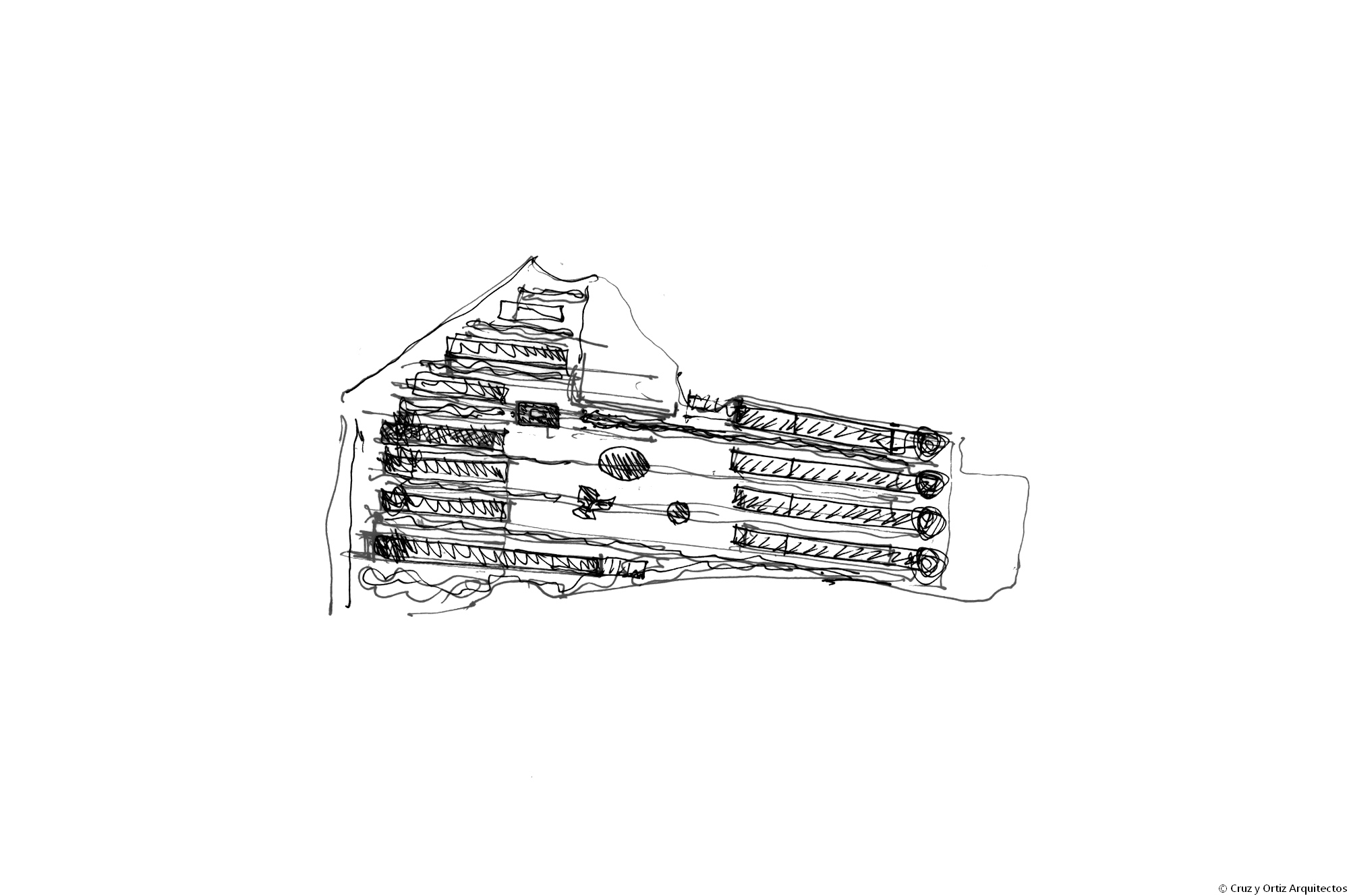
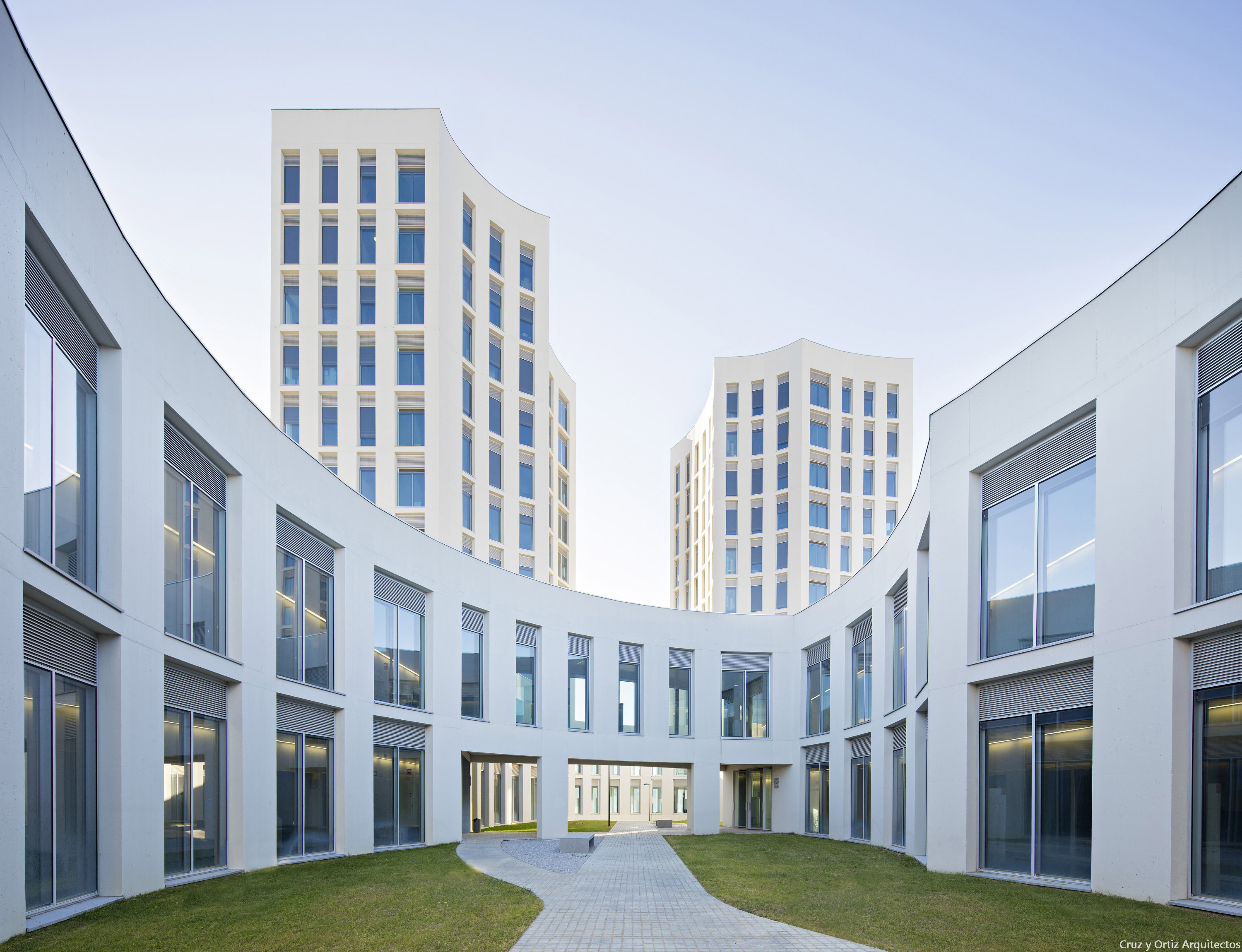
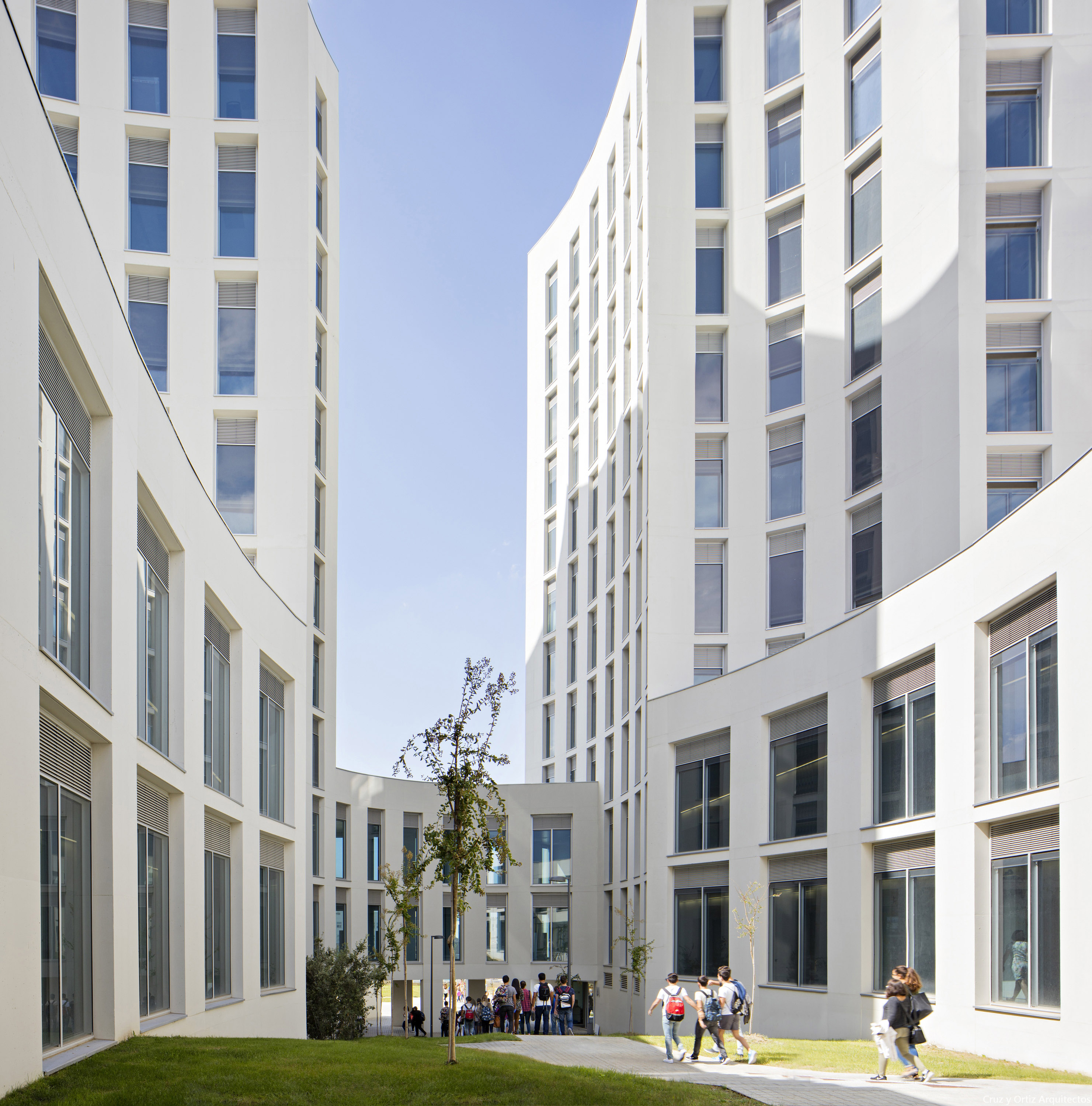
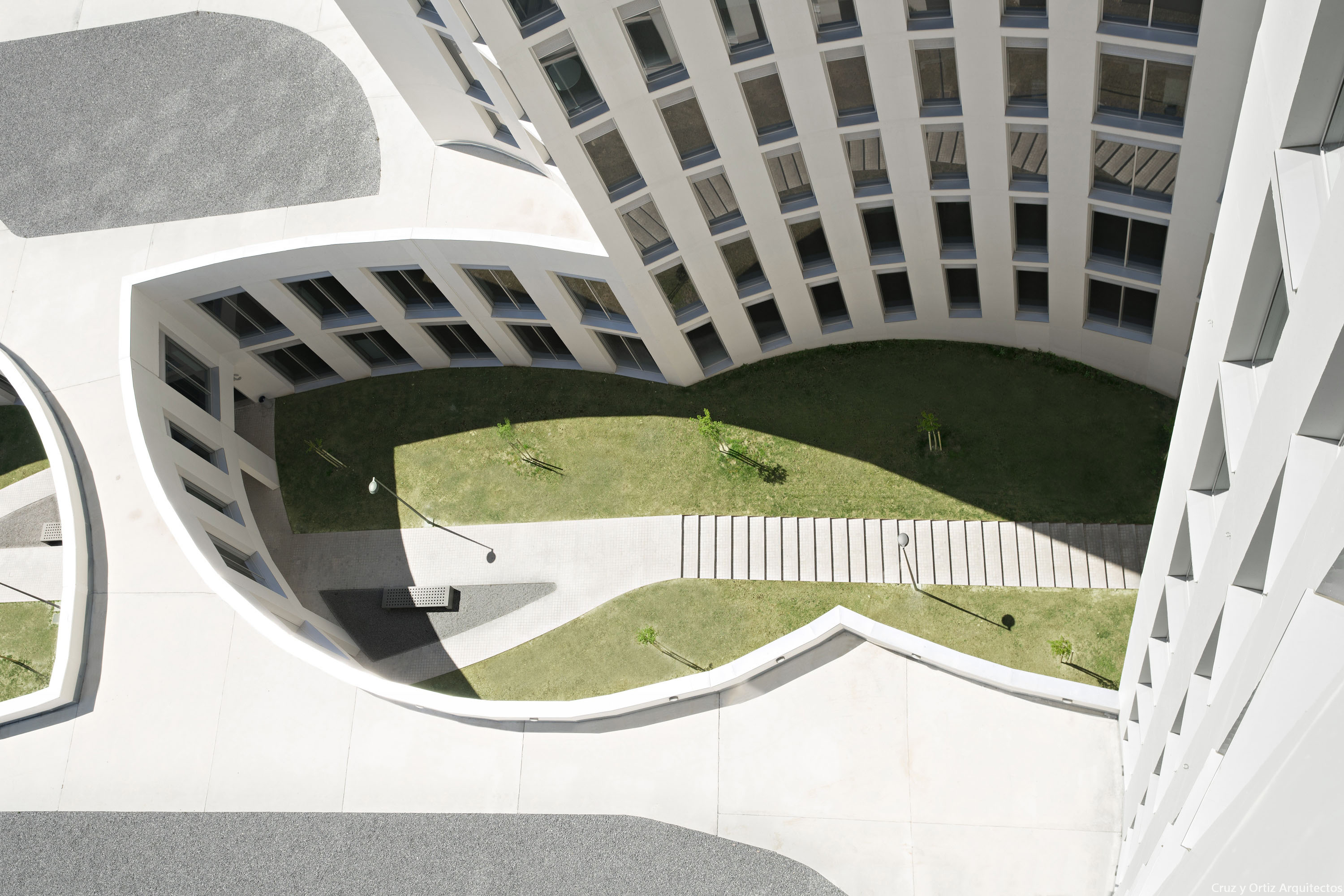

因此,在建筑纵向的末端,长条形的建筑体互相连接,并在人流通道部分开始作出形式上的变化,直至办公室塔楼,形成独特的造型,以此代表学院的形象。
In this way, from an orthogonal external perimeter, the longitudinal buildings interconnect with each other and, in the areas where there is movement, they become distorted until they end up reaching the greatest formal singularity in the towers for the departments, which will be ultimately responsible for the final image of each centre.
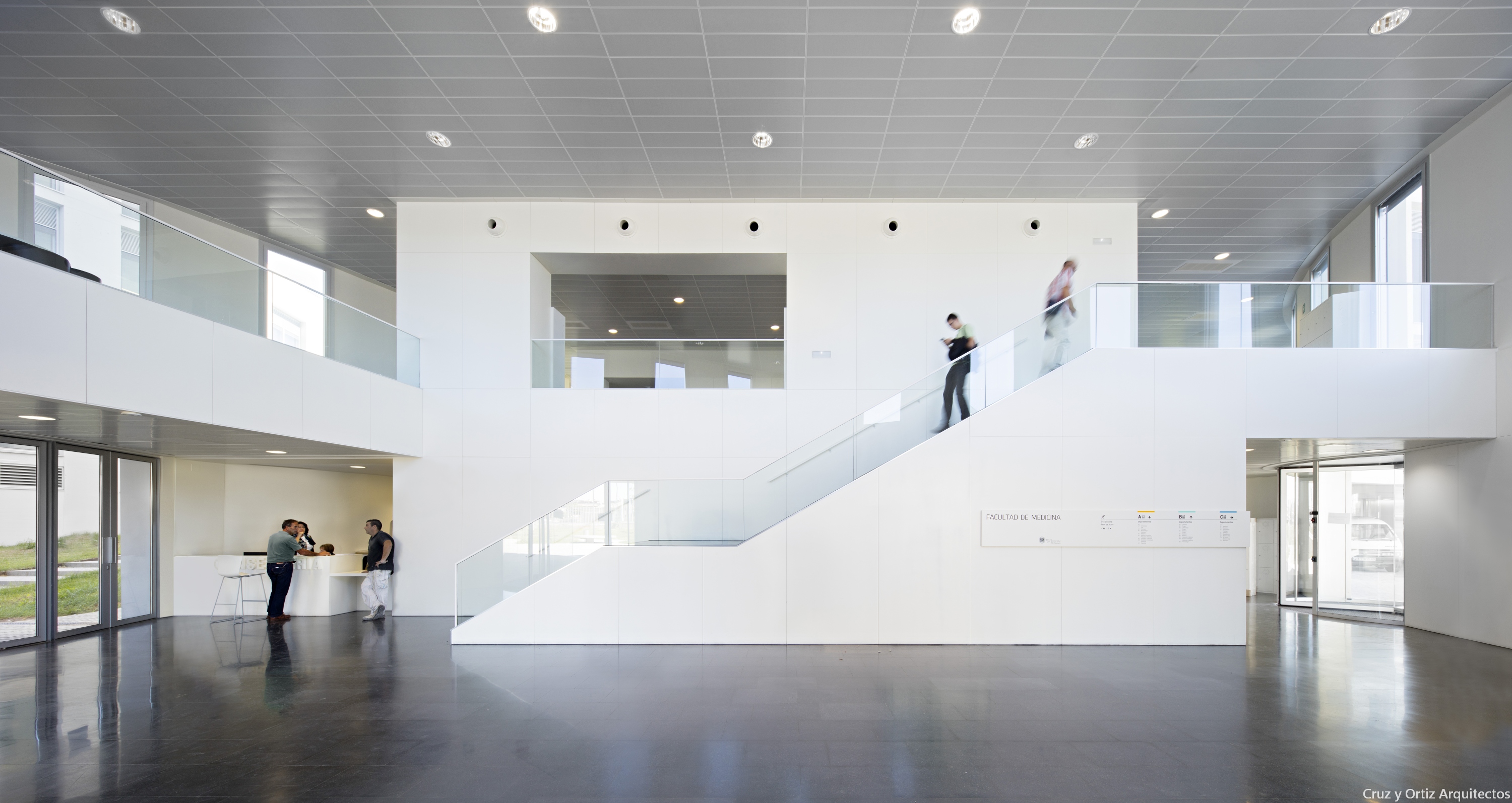



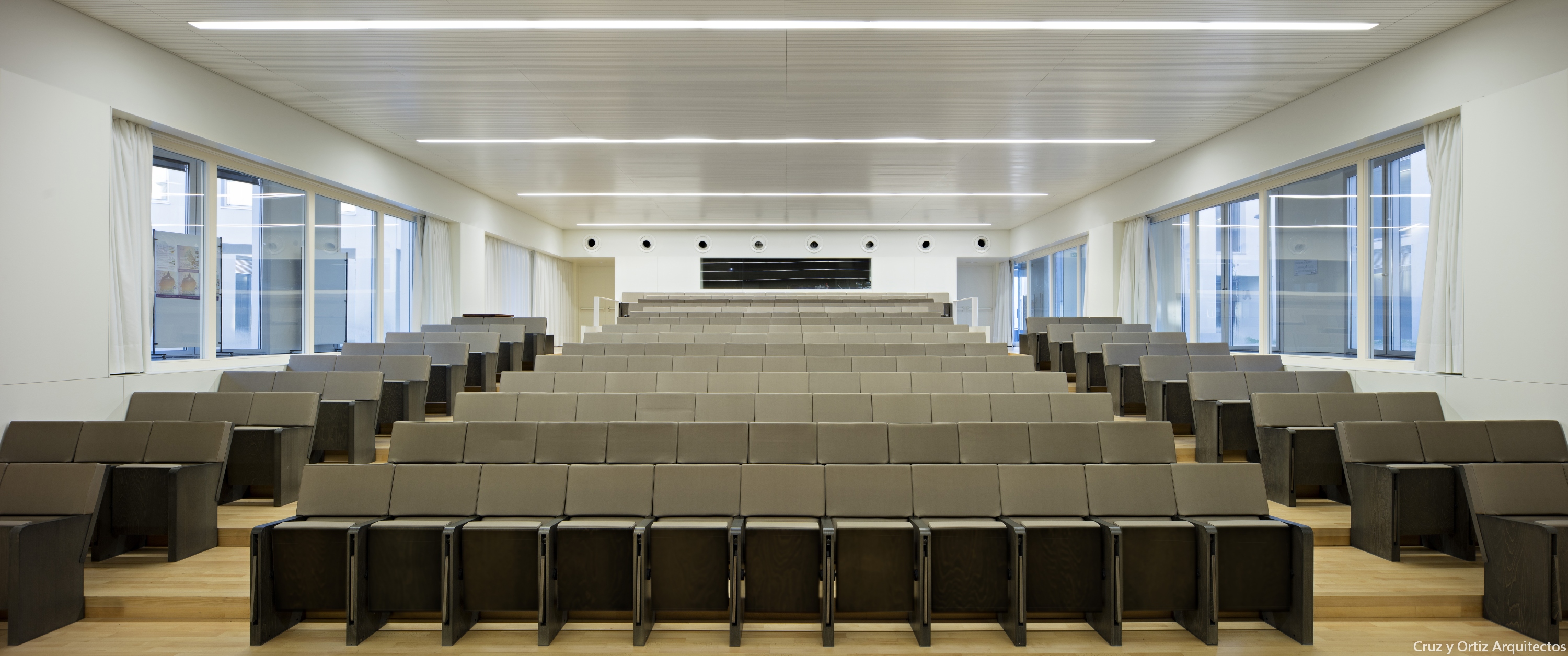
设计图纸 ▽
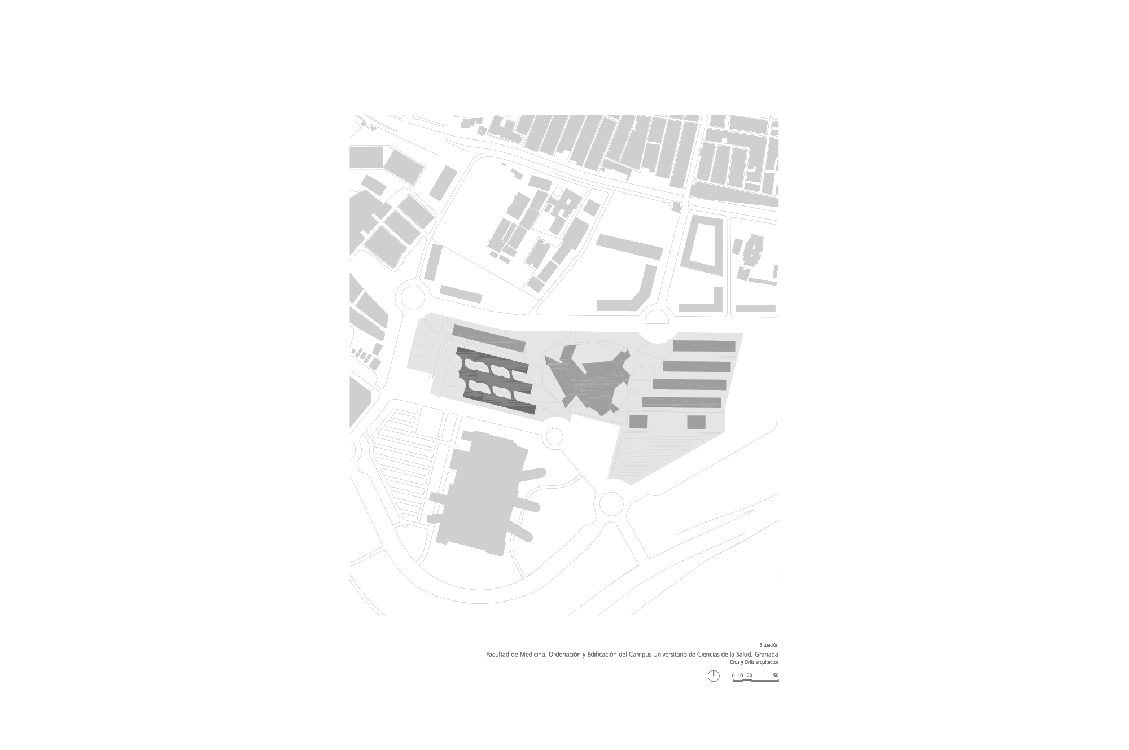

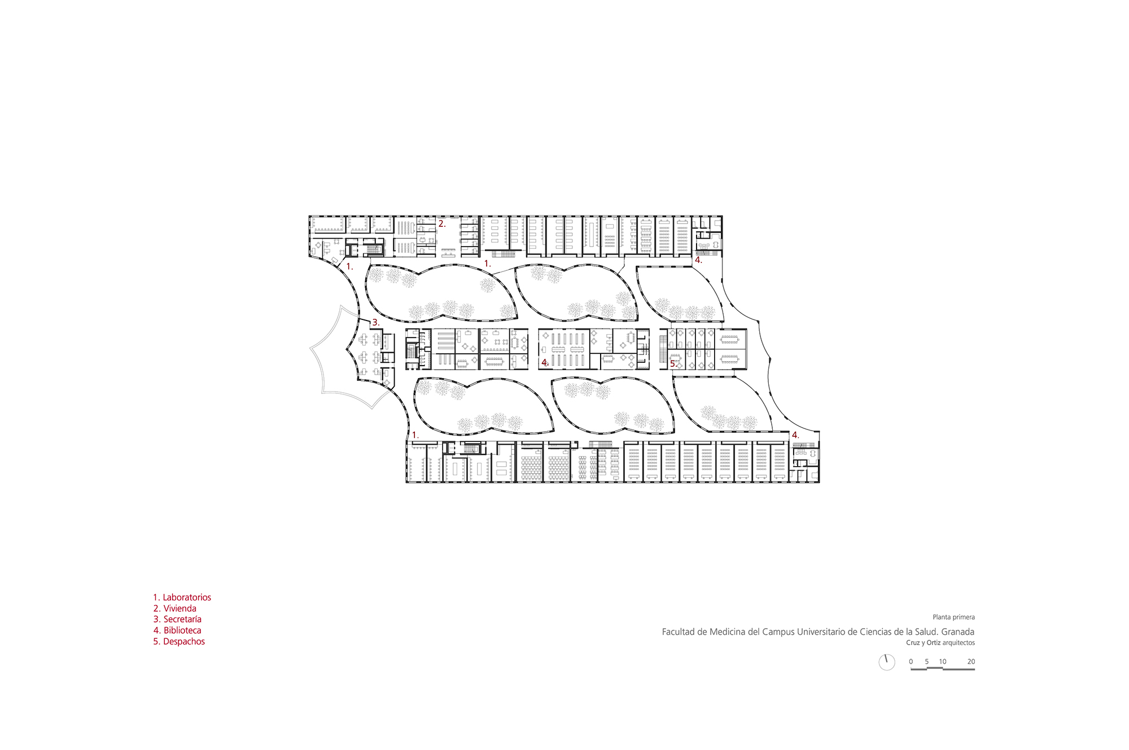
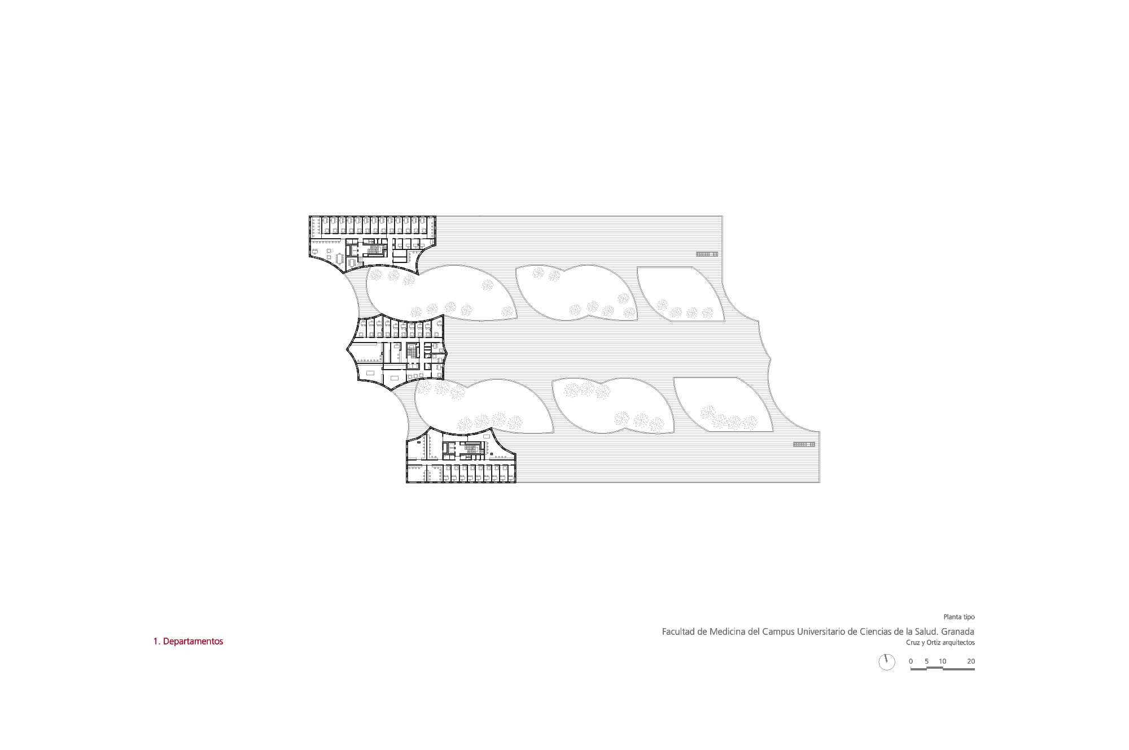
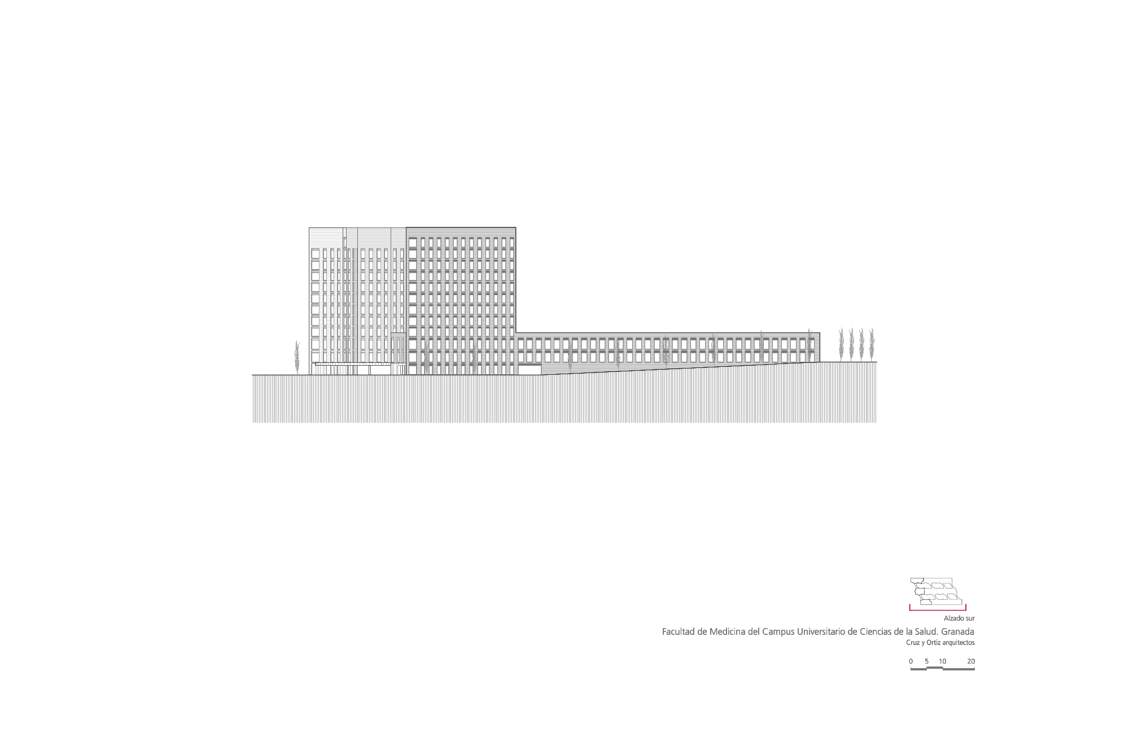
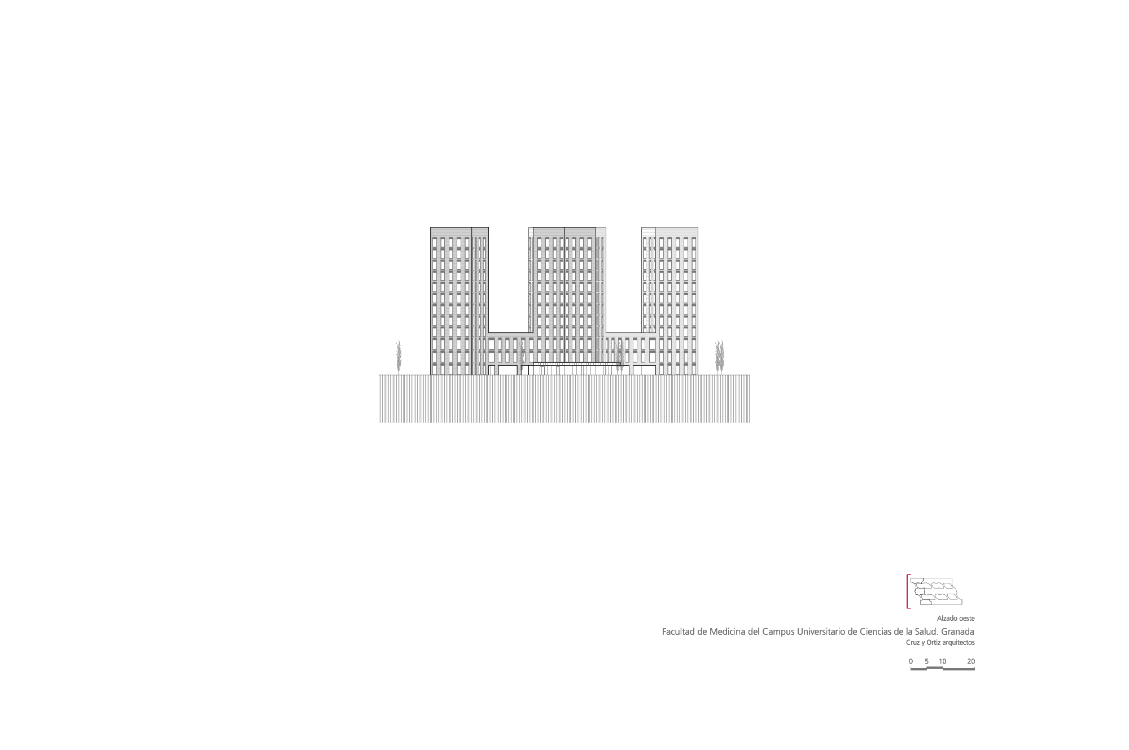
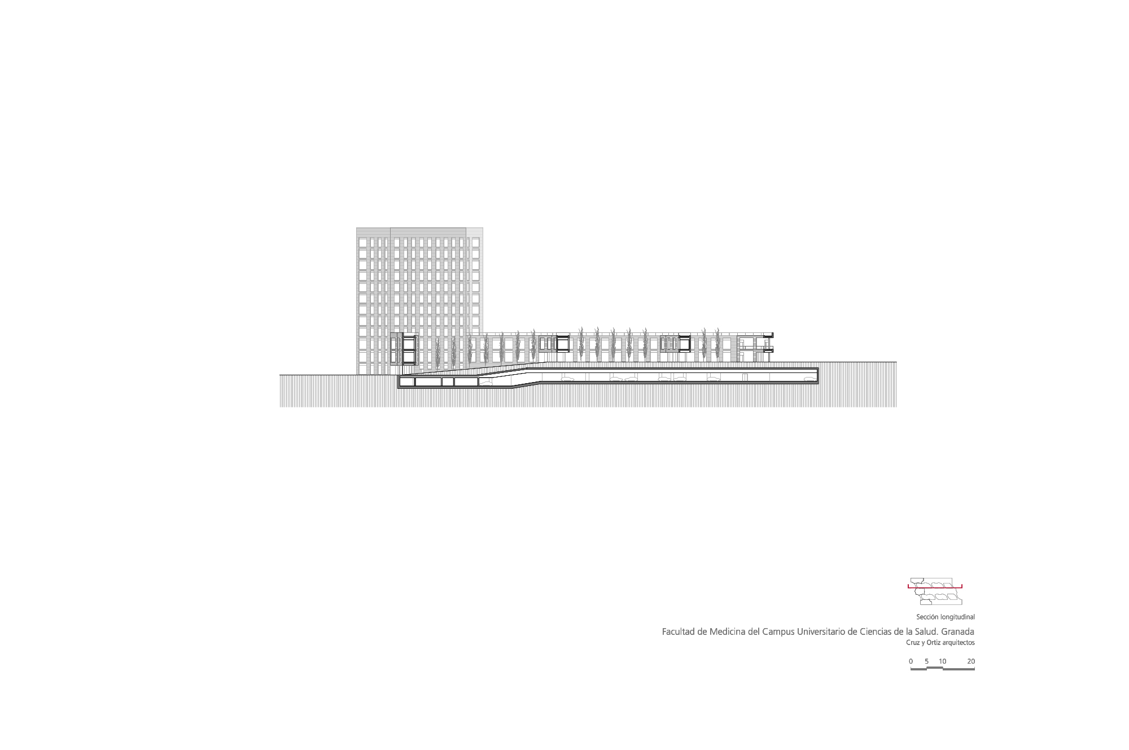

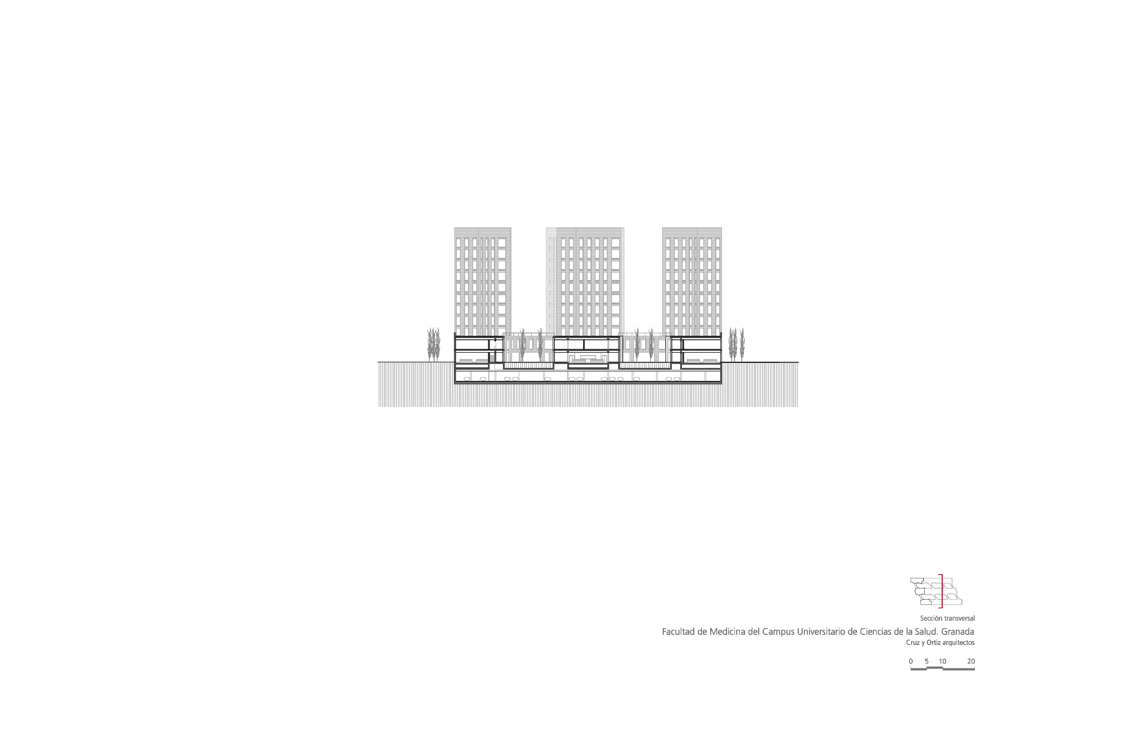
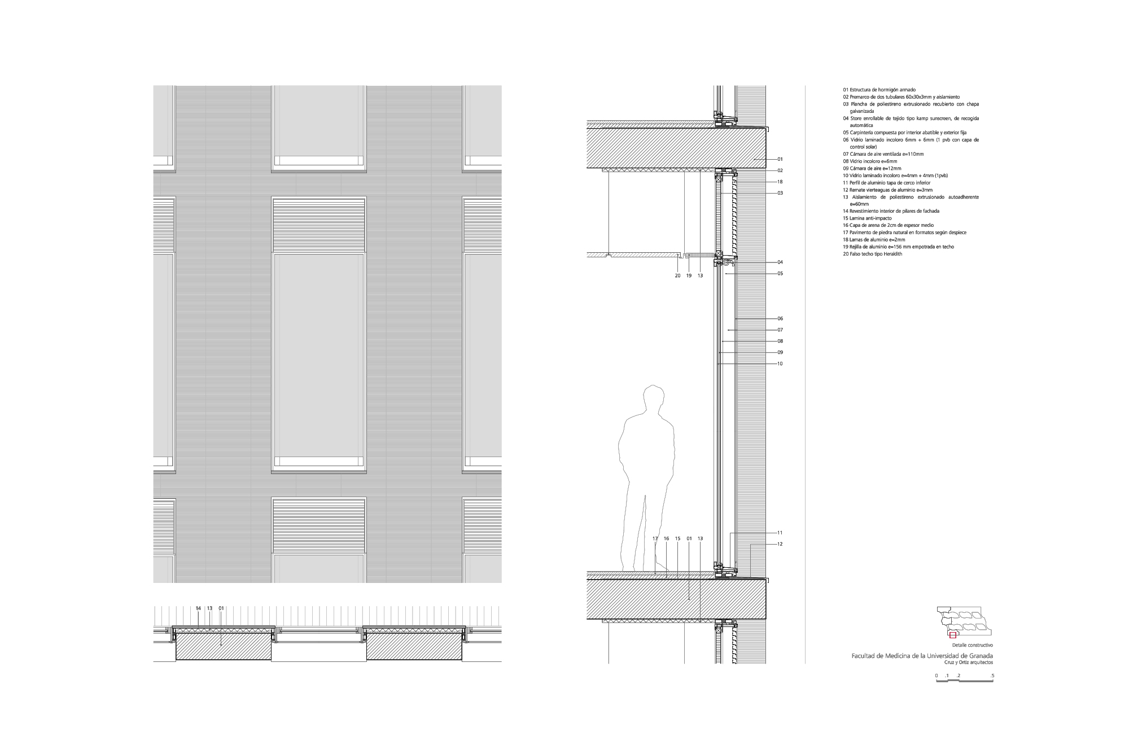
完整项目信息
项目名称:格拉纳达大学医学院
项目类型:建筑
项目地点:西班牙格拉纳达
设计单位:Cruz y Ortiz Arquitectos
主创建筑师:Antonio Cruz、Antonio Ortiz
设计团队:Blanca Sánchez、Miguel Velasco、Ramiro Villegas、Guillermo Torres、Os-car Minguez、David García
业主:格拉纳达大学医学院
设计时间:2007年
建设时间:2010年—2015年
用地面积:13395平方米
建筑面积:35772平方米
结构设计:Tedeco Ingenieros
景观设计:Cruz y Ortiz Arquitectos
照明设计:JG Ingenieros
水电工程:JG Ingenieros
施工管理:Cruz y Ortiz Arquitectos
施工监督:Análisis de Edificación y Construcción
施工团队:UTE CORSÁN、ACSA、UCOP
施工安全:Cemosa, Ingeniería y Control
模型:Queipo Maquetas
摄影:Javier Calleja、Manuel Renau、Fotowork(模型)
版权声明:本文由Cruz y Ortiz Arquitectos授权发布,欢迎转发,禁止以有方编辑版本转载。
投稿邮箱:media@archiposition.com
上一篇:圣卡特琳娜市场重建工程:屋顶上的斑斓色彩 / EMBT
下一篇:方案 | 依山舒展的飞檐:神农大峡谷景区游客中心 / OAID一德工作室+霍然+唐晓棠