

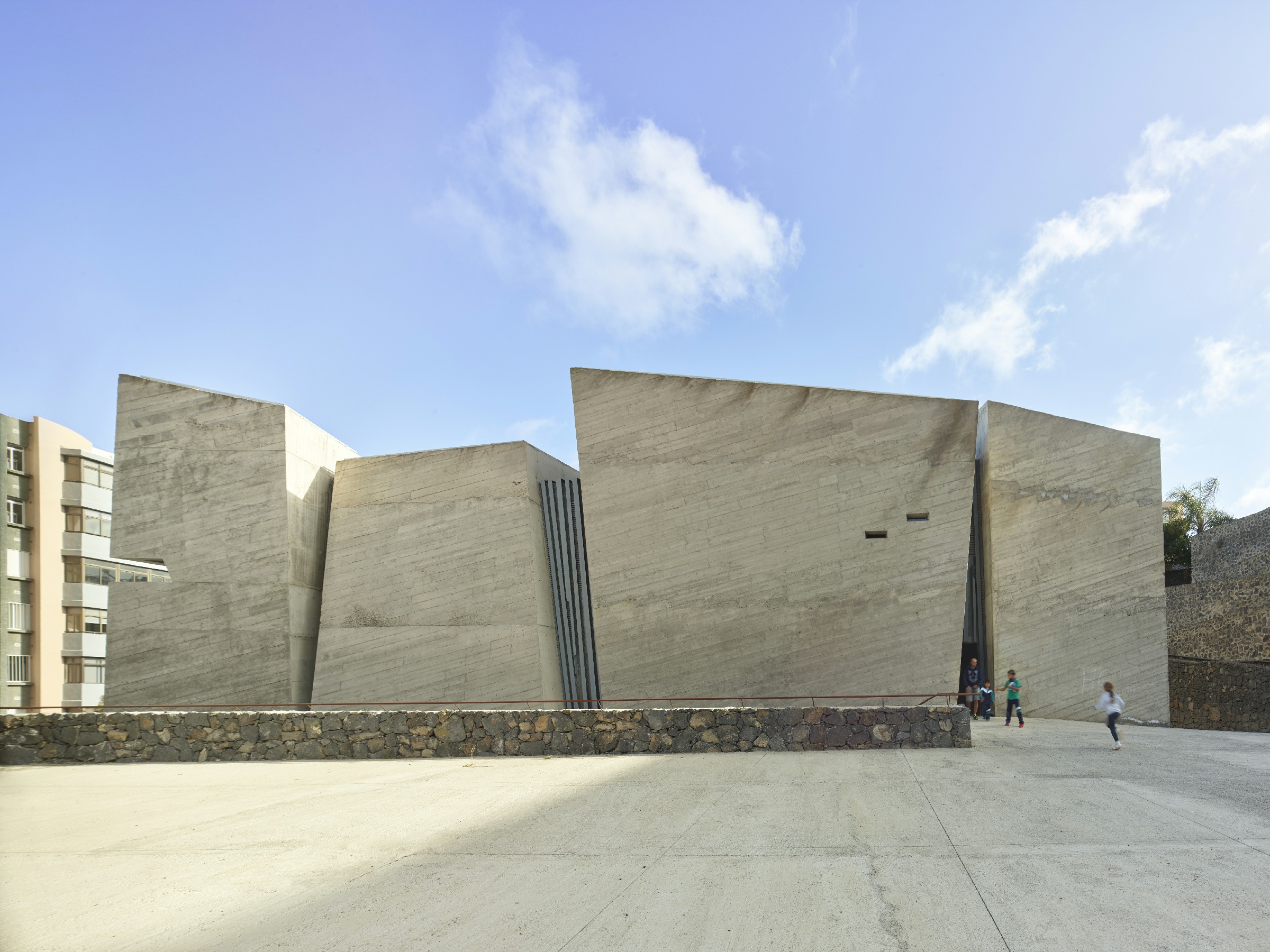
建筑设计 Fernando Menis(费尔南多·梅尼斯)
项目地点 西班牙加那利群岛特内里费岛
建成时间 2022年
建筑面积 1,050平方米
本文英文文稿由设计单位提供。
社区意义
Community matters
Las Chumberas教堂项目历时15年,与所在社区的改造同步进行。Las Chumberas是一个建于20世纪70年代的社区,社区内有公寓楼、购物中心和工业建筑。在特内里费岛主教区的支持下,设计师设想将教堂作为城市和社会变革的催化剂,旨在在混乱的城市结构中建立具有自己特色的社区。
The Holy Redeemer Church, a project spanning over 15 years, coincided with the transformation of Las Chumberas, a 1970s neighborhood with flats blocks, shopping centers and industrial buildings. Supported by the Bishopric of Tenerife, Menis envisioned the Church as a catalyst for urban and social changes, aiming to establish Las Chumberas with its own identity amid a confusing urban fabric.
△ 项目速览 视频来源:Fernando Menis
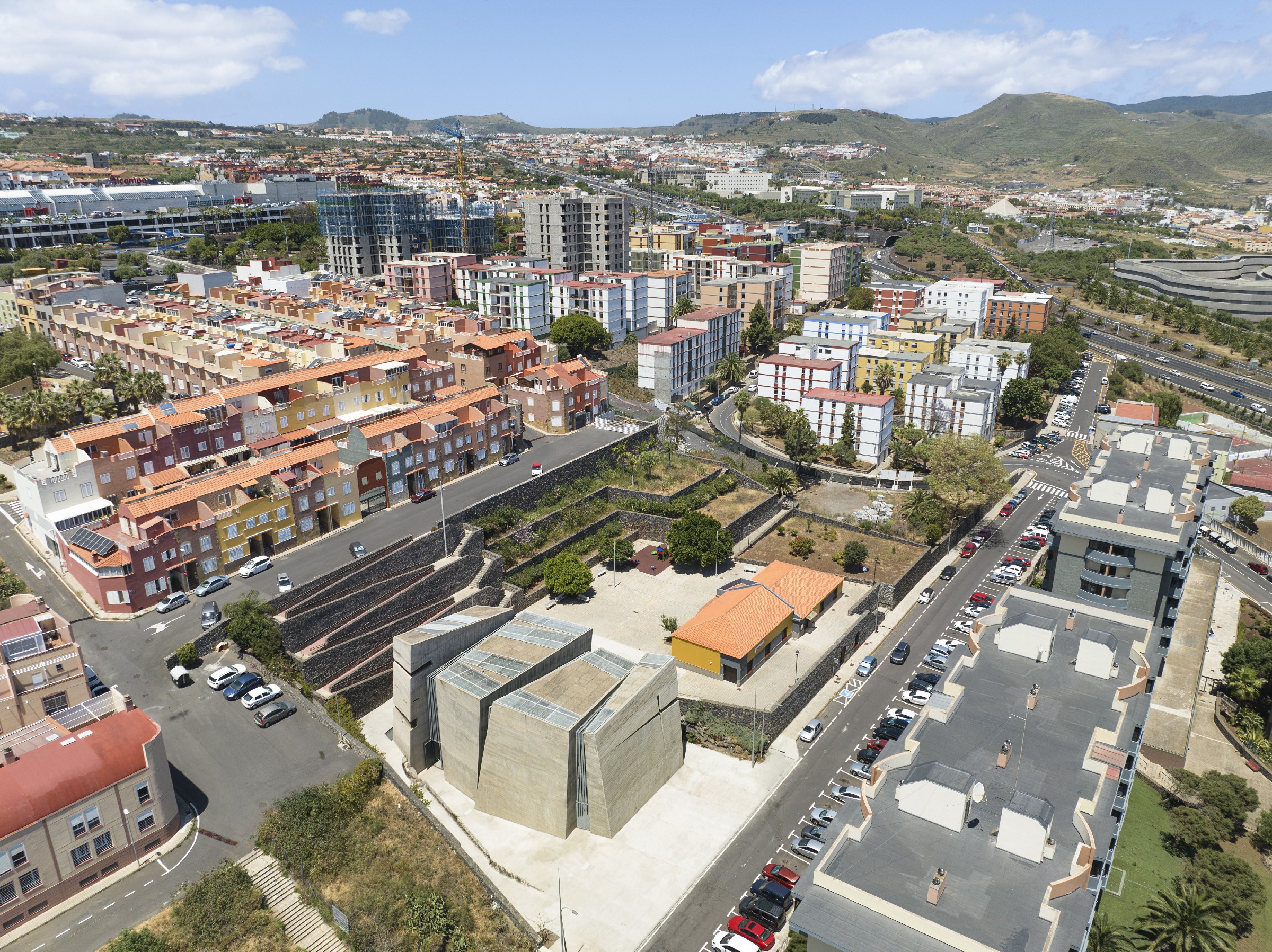
最终建成的综合体包括一座教堂、一个社区中心和一个绿树环绕的公共广场,满足了社区居民的需求。项目资金均来自各组织、邻居和热心商人的捐款,是集体行动的典范。不均匀的筹款节奏决定了该项目分阶段实施的建设逻辑:社区中心分两期交付,于2008年完工,其余部分的施工则要继续等待工程资金的筹集。
The resulting compound includes a Church, a community center, and a greenery-surrounded public square, addressing the neighborhood's needs. Financed through donations from organizations, neighbors, and committed businessmen, the project exemplifies collective action. The uneven remittance rhythm determined the logic of the project, delivered in phases with the community center, housed in two volumes, completed in 2008, awaiting funds for the remaining works.
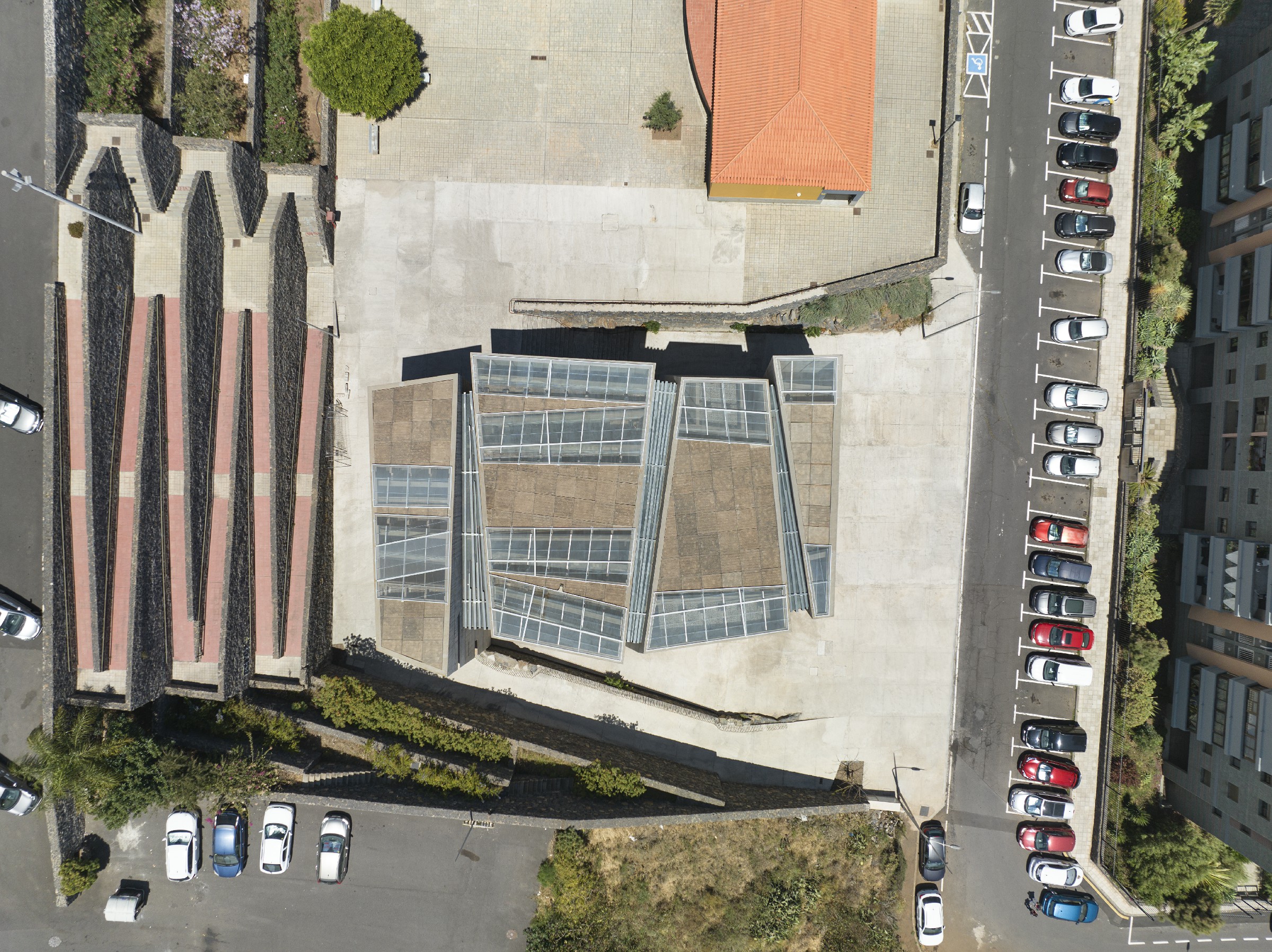
混凝土与石材的创新
Low-tech innovation with concrete and stone
这座建筑的设计灵感来自火山岛的地质构造,建筑嵌入地面,四块巨大的体量向上延伸,形似躁动不安的岩石。裸露混凝土的粗糙质感与周围传统的住宅环境形成鲜明对比,仿佛一场地质现象毁坏了这个郊区,体现出大自然与人工之间的博弈。项目岩石般的体量被分割开,其狭窄裂缝之间填充着金属及玻璃组成的结构,如刻痕一般。日光透过裂缝进入建筑,塑造出一个没有多余元素的、朴素而鲜明的复合体。
The building, inspired by the geology of the volcanic island, is embedded in the ground, and ascends with four massive volumes resembling restless rocks. The exposed concrete's rough texture starkly contrasts with the conventional residential context. It appears as if a geological phenomenon has disrupted the outskirts, with nature resisting banality. Narrow cracks filled with sculptural metal and glass structures separate the petrous volumes, allowing daylight to sculpt an austere and stark compound without superfluous elements.
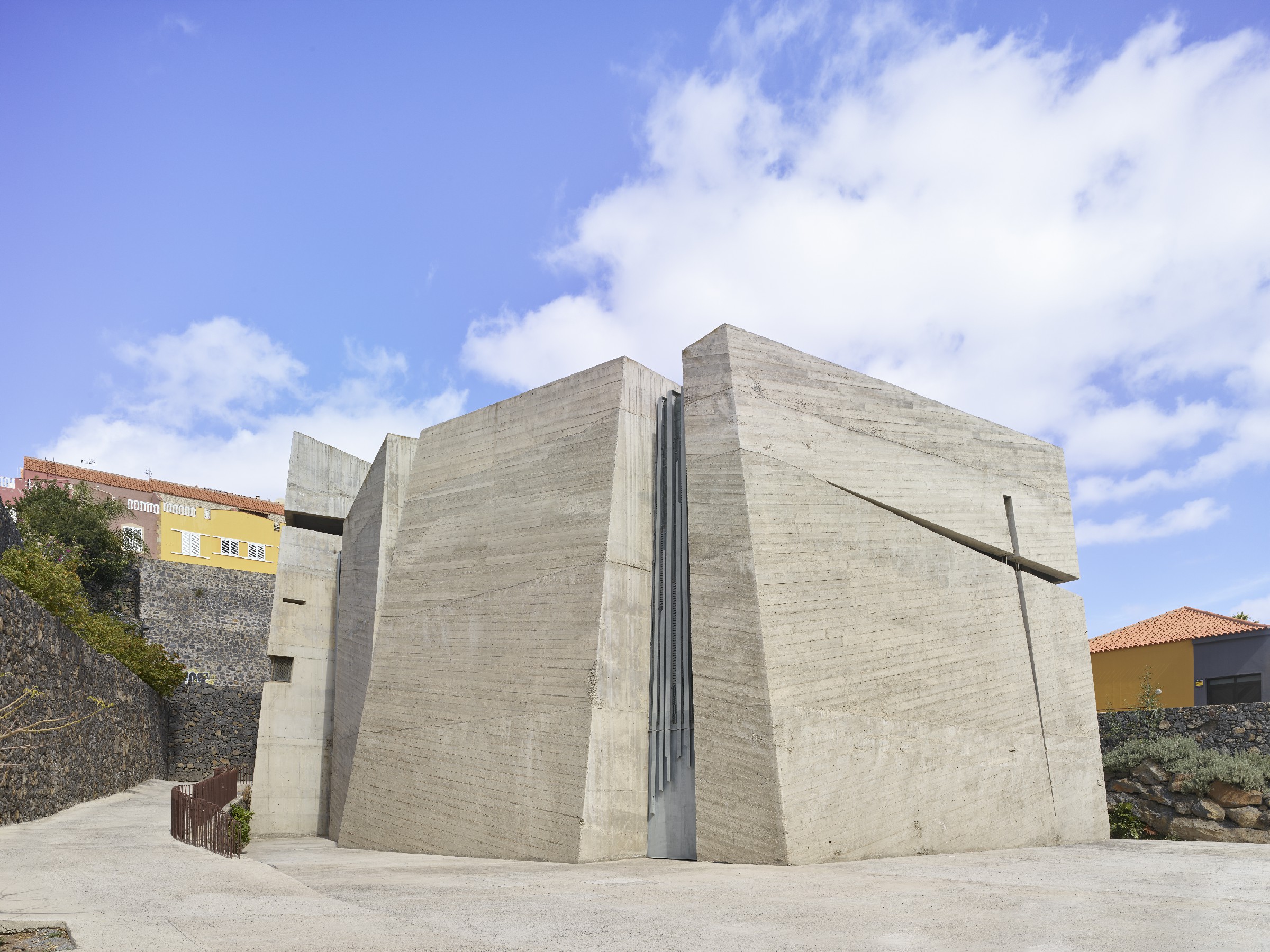

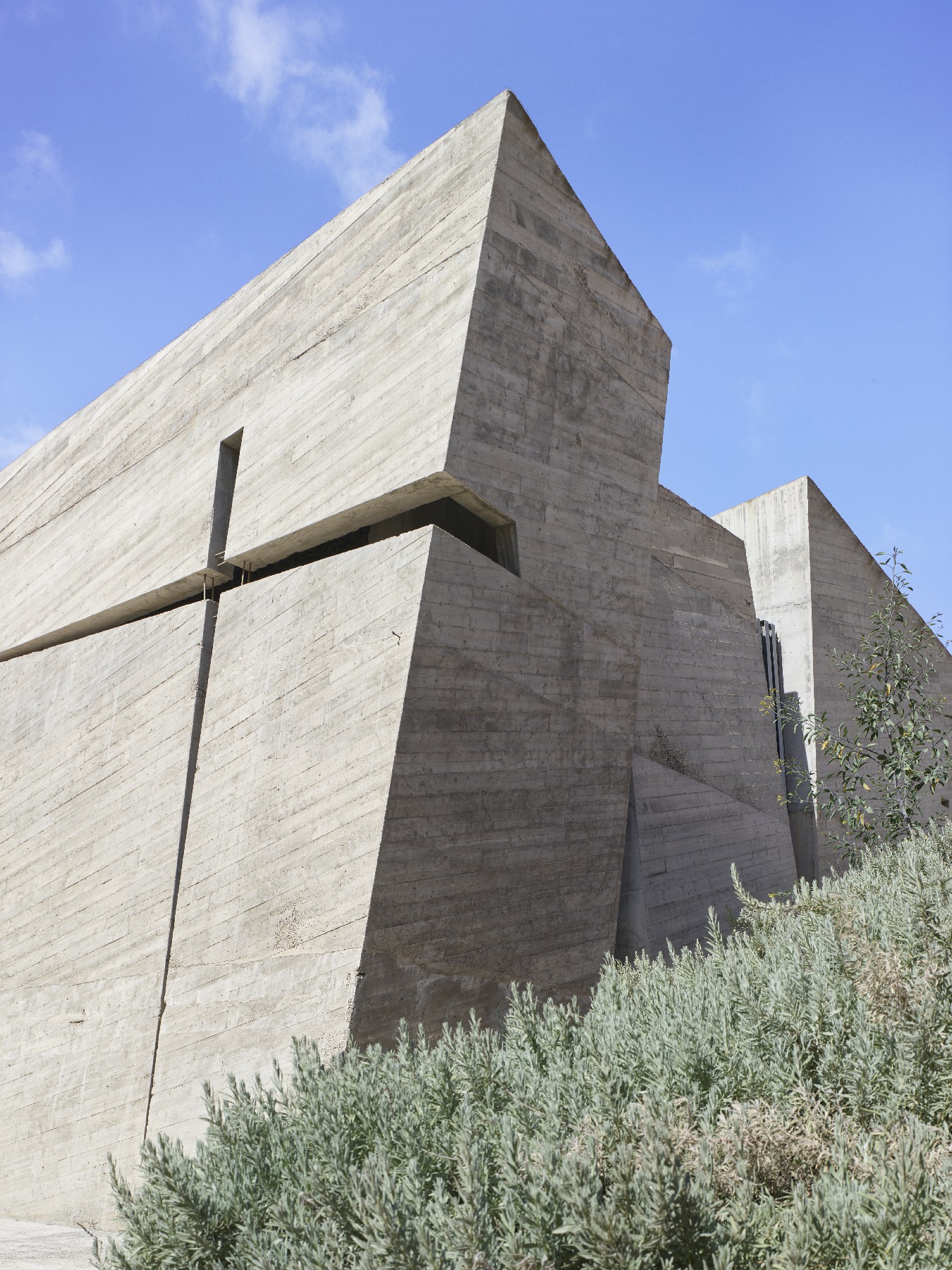
日光透过裂隙,塑造出一个自由流动的、内向的空间,阳光在基督教仪式中发挥着至关重要的作用。日出时分,光线穿过十字架倾泻而下,洒满祭坛后的空间,并照亮洗礼池。祭坛和仪式空间可以通过天窗接收中午的阳光,随后忏悔室也被一束光线照亮。精心布置的天窗也有类似的效果。
Daylight filters through the cuts, shaping a free-flowing, introverted void, playing a crucial role in emphasizing each Christian sacrament. At sunrise, light cascades through the cross, filling the space behind the altar to symbolize Jesus Christ's burial cave, illuminating the baptismal font. The altar, confirmation, and communion receive noon light through skylights, followed by a shaft of light on the confessional. Strategically placed skylights have a similar effect on unction, matrimony, and priesthood.

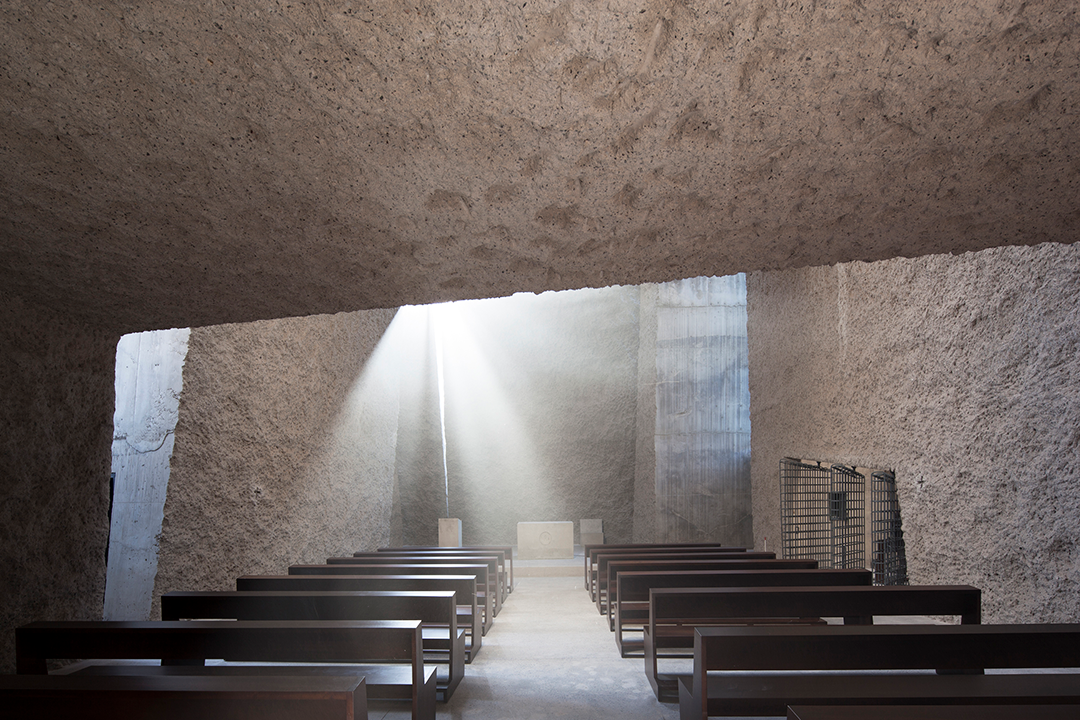
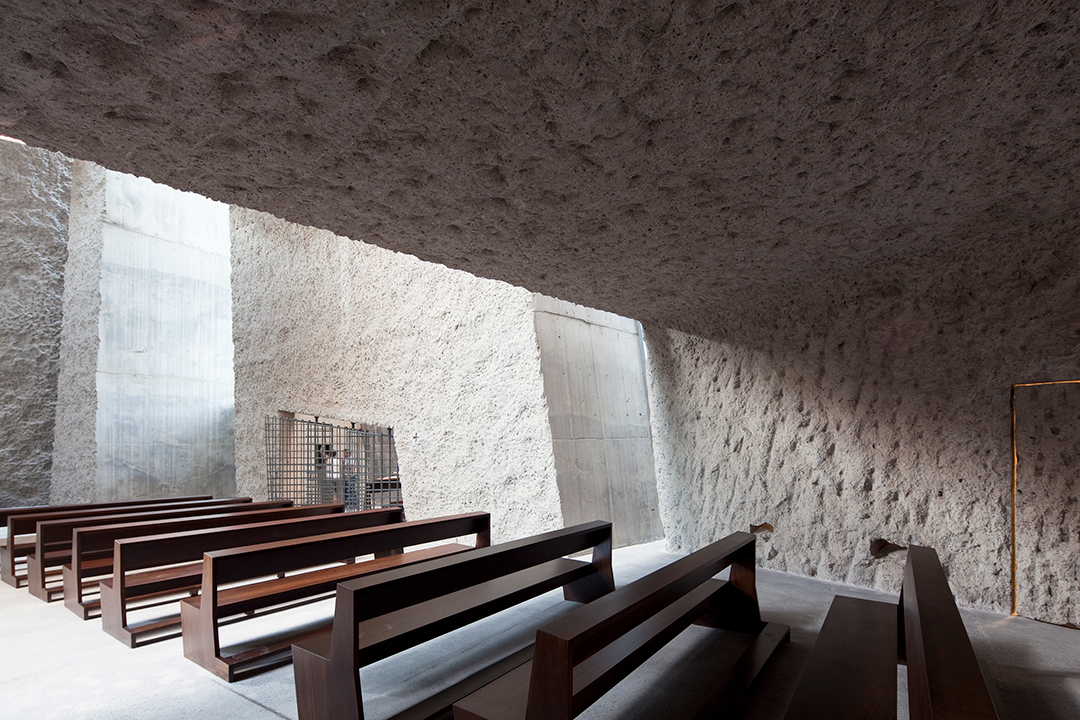
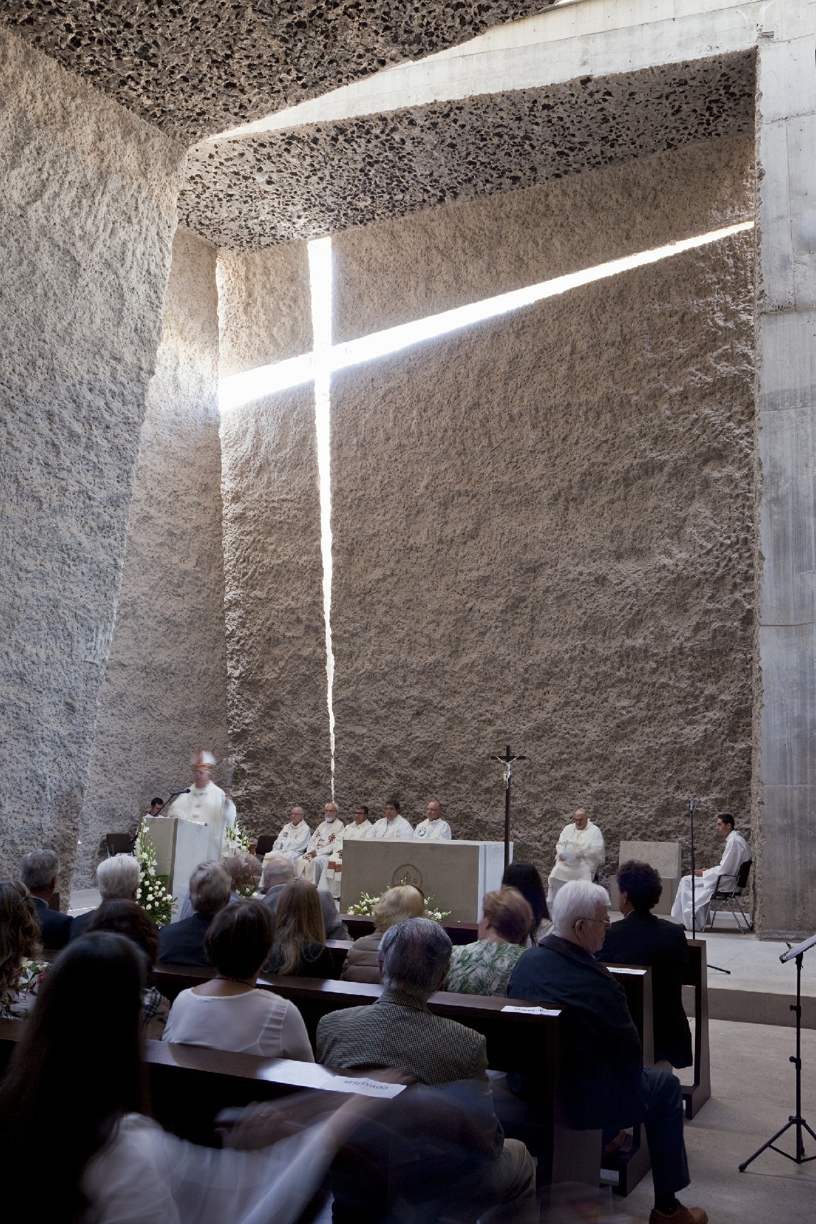
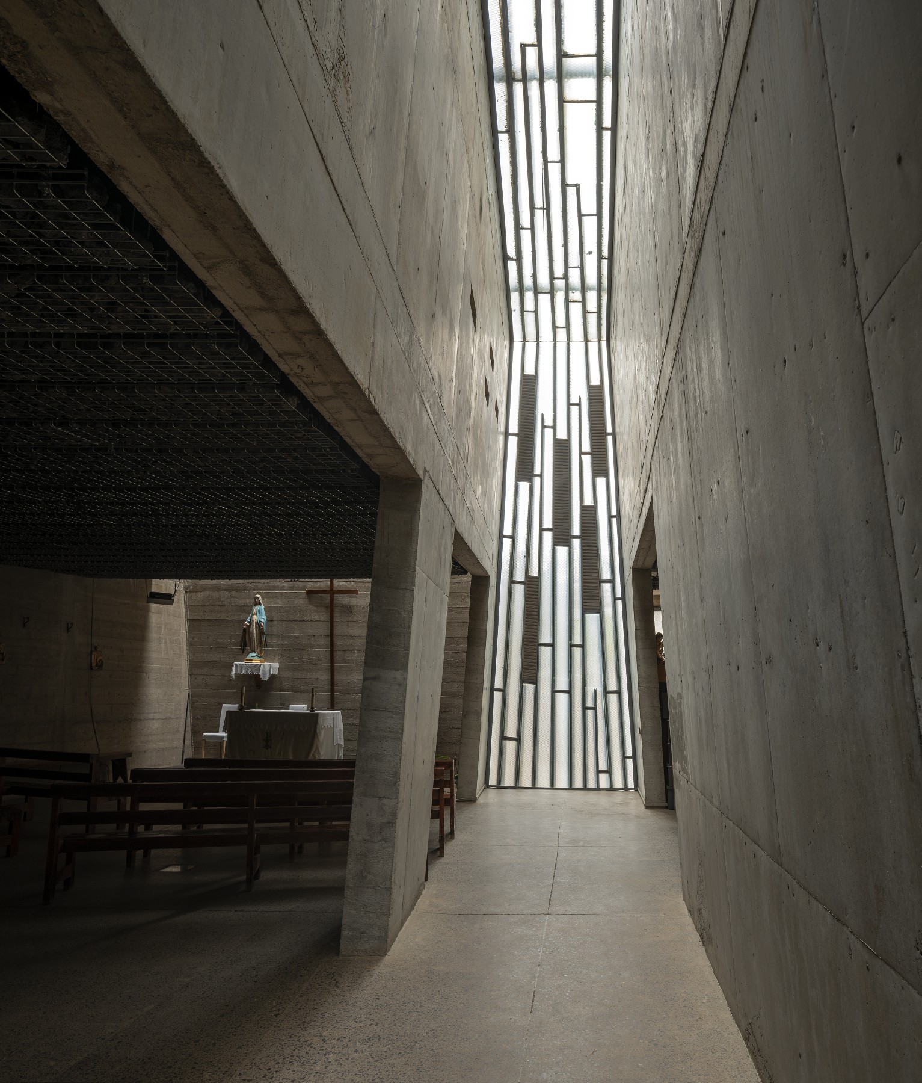
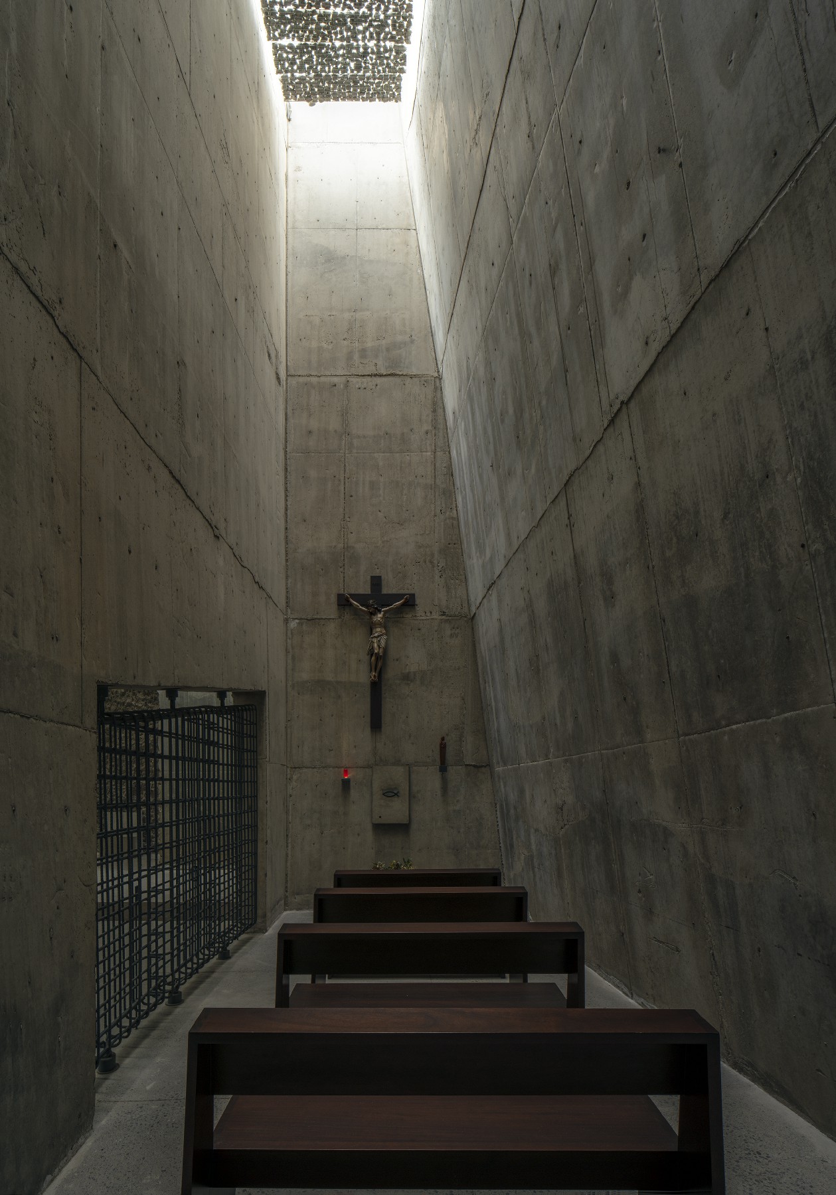
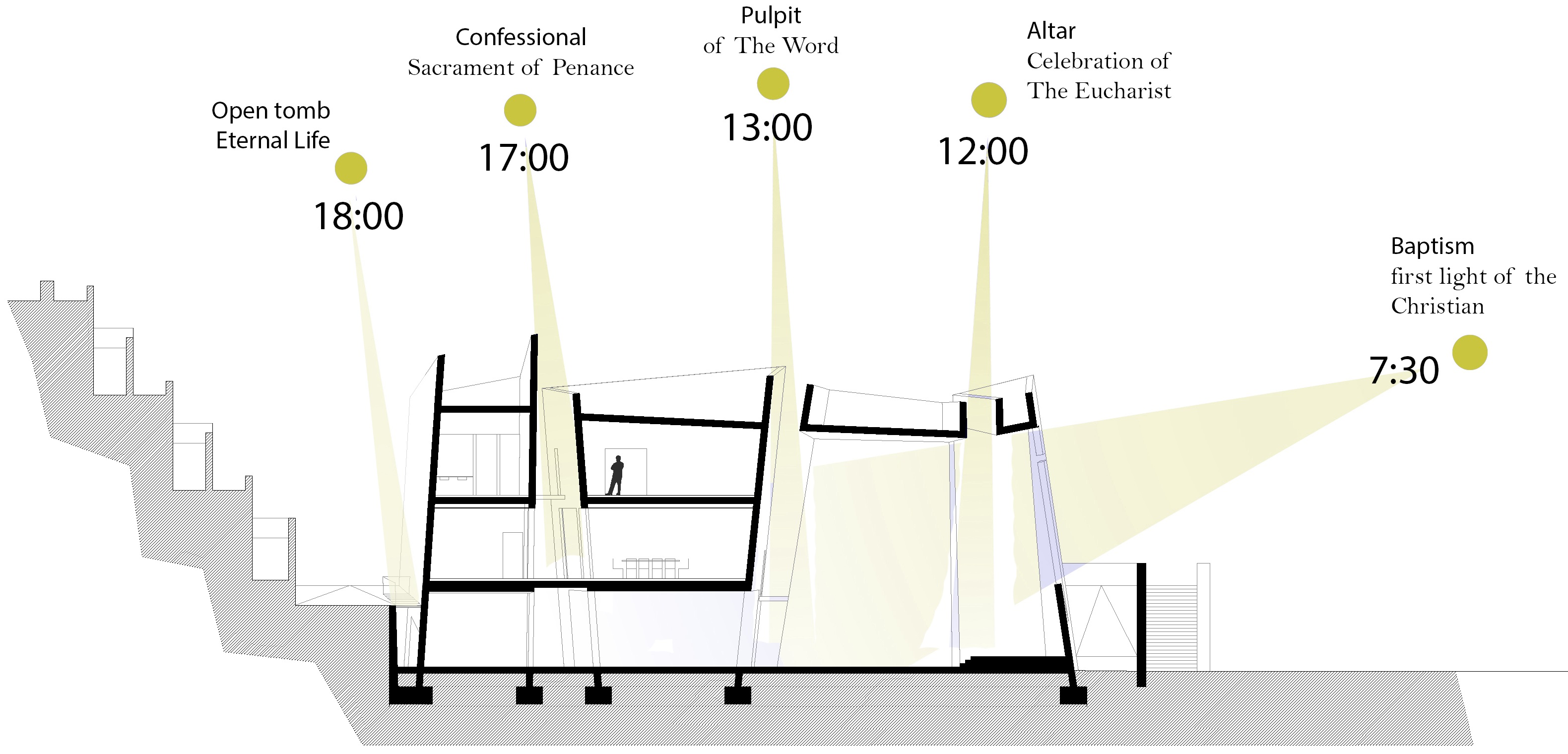
这座建筑使用混凝土作为主要材料,同时解决了几个方面的问题:外部、内部、结构、形式、物质和纹理。首先,混凝土是一种常见的材料,在当地很容易获得,这使得团队可以根据主创建筑师坚持的“Km 0”建筑原则,只与当地的公司和材料商合作。其次,由于混凝土具有各向同性的特性,其能源效率在这里通过厚实实心墙的热惯性得到了增强。最后,建筑师在这里对混凝土的声学潜力进行了试验,挑战了混凝土声学性能较差的观点。在需要扩音处,使用了传统的裸露混凝土,而在需要吸音处,则将预先与轻质多孔火山石(picón)混合的裸露混凝土削去表面。所获得的声学效果类似于歌剧中的通常效果,适合讲话和唱歌,使这里成为一座集教堂和社交功能于一体的理想建筑。
The use of concrete as the main material in this building addresses several aspects at the same time: exterior, interior, structure, form, matter, and texture. First, it is a common material, accessible locally, which allows the architect to work only with local companies and materials, in accordance with the Km 0 architecture principles to which Menis adheres. Second, the energy efficiency provided by concrete, due to its isotropic nature, is enhanced here by the thermal inertia of the thick solid walls. Finally, we experiments here with concrete’s acoustic potential, challenging the belief that it is acoustically inferior. For diffusion, conventional exposed concrete was used, while for absorption, the surface of the exposed concrete previously mixed with light porous volcanic stone (picón) was chipped. The achieved acoustics resemble the usual in the opera, suitable for speech and song, ideally designed for a building that combines ecclesiastical and social functions.
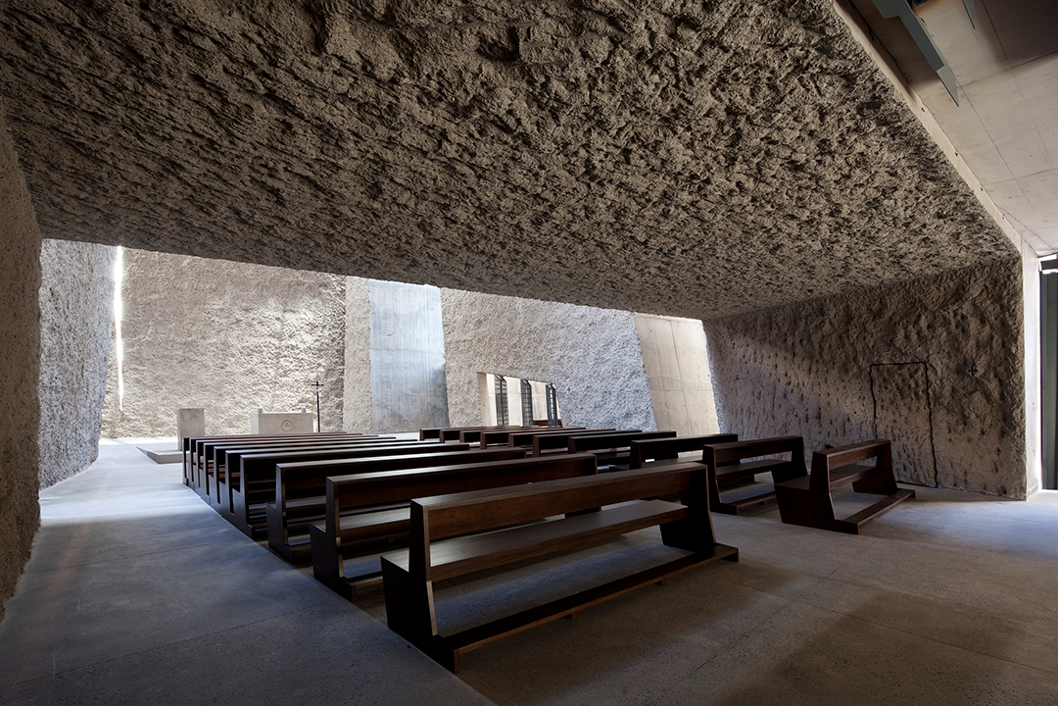
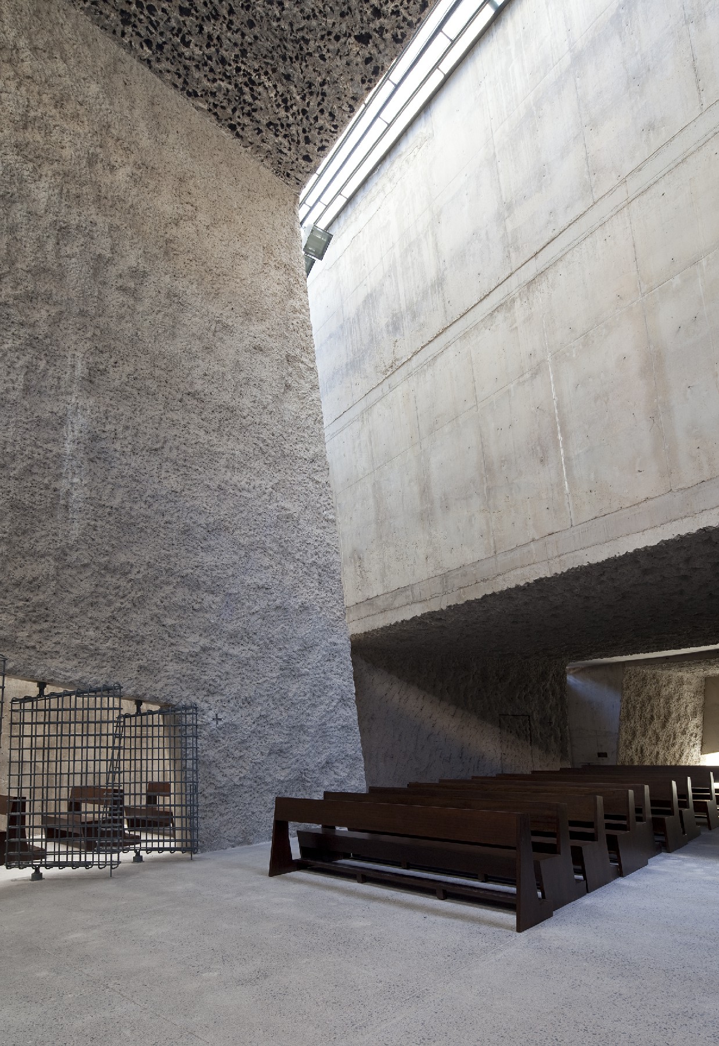
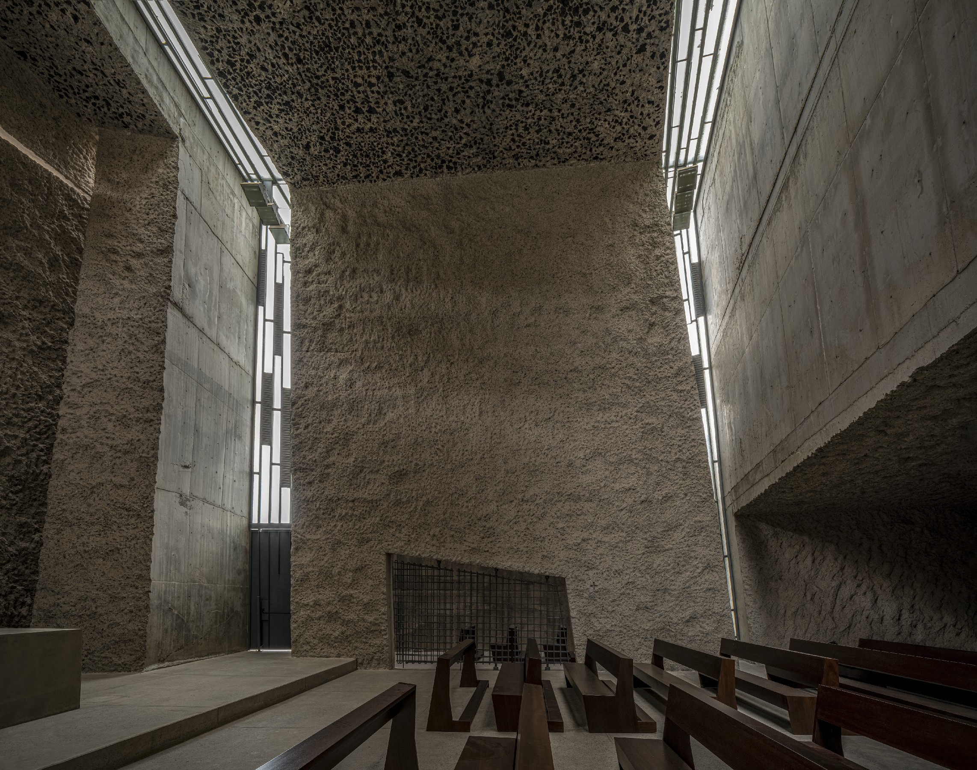
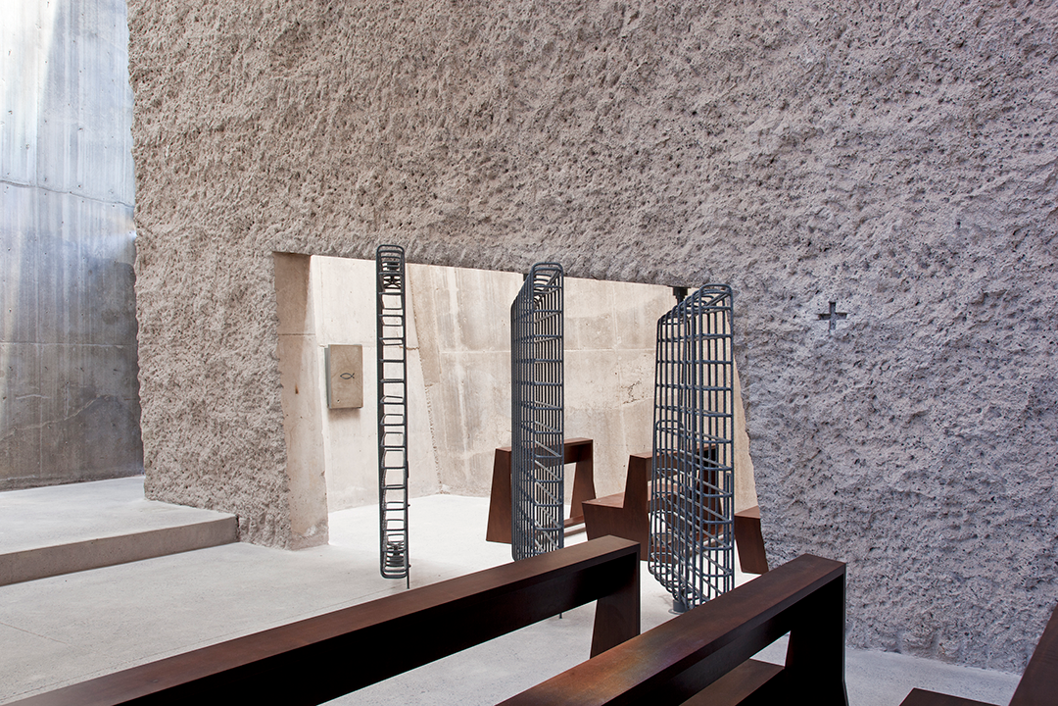
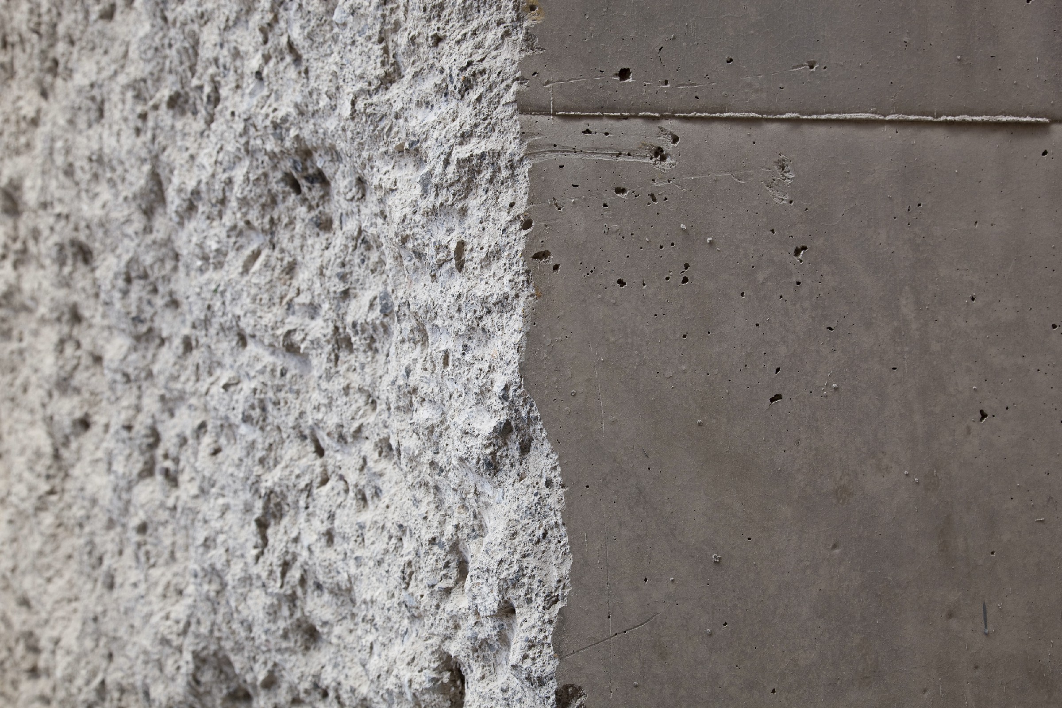
实体模型 ▽
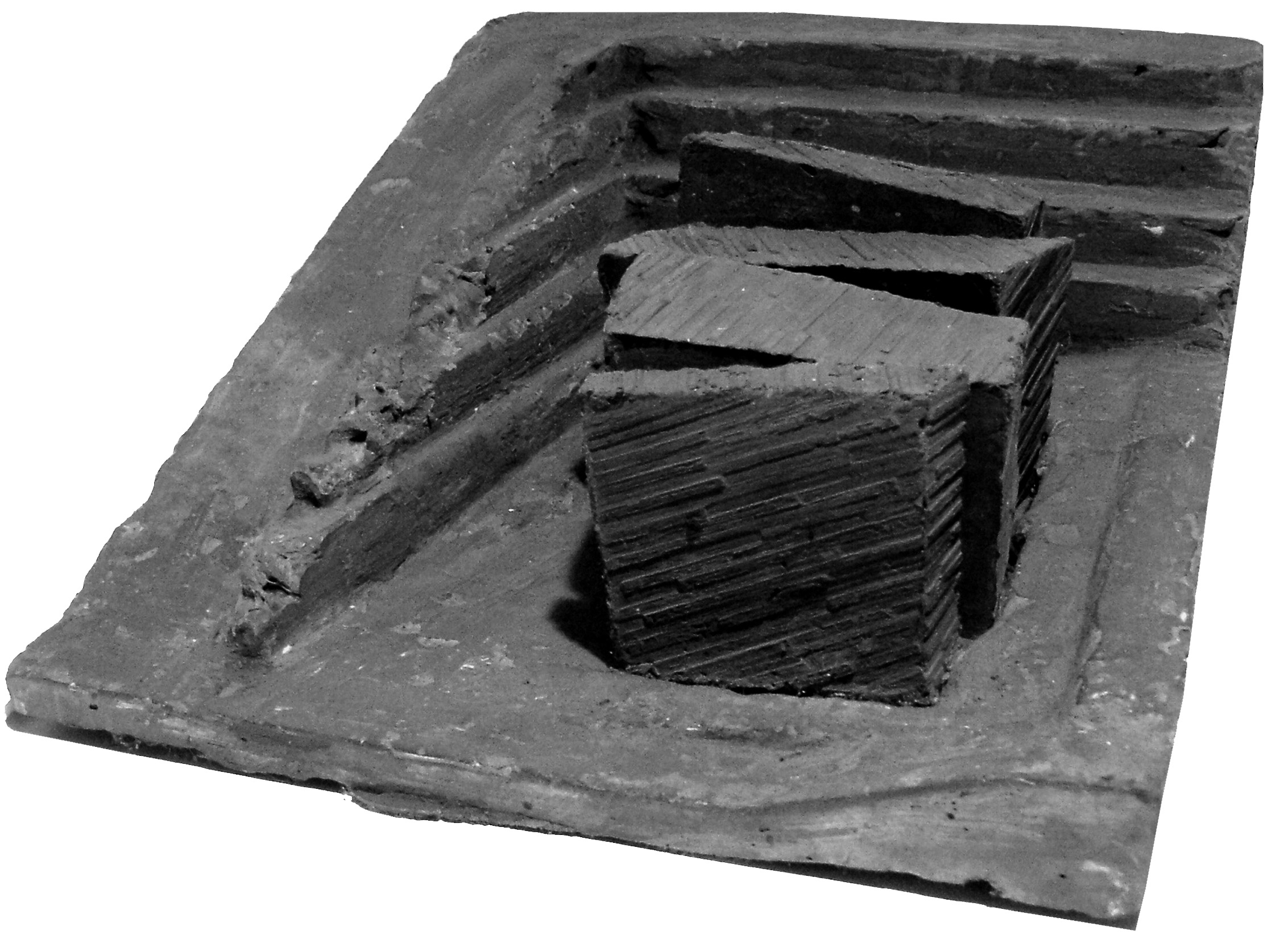
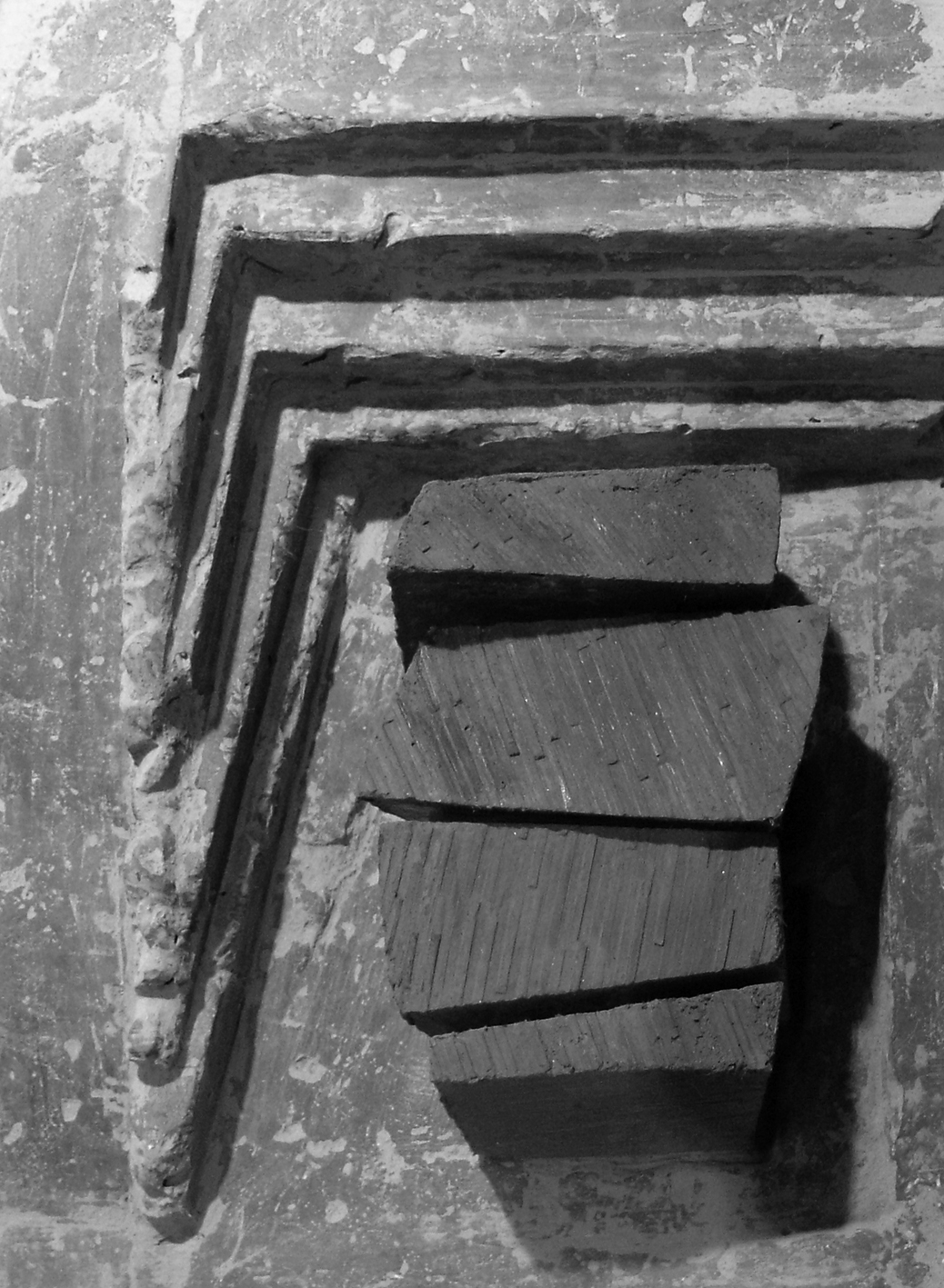
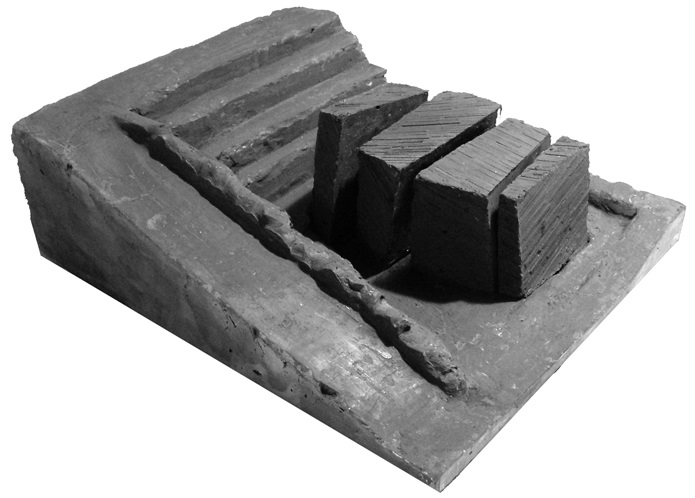
设计图纸 ▽
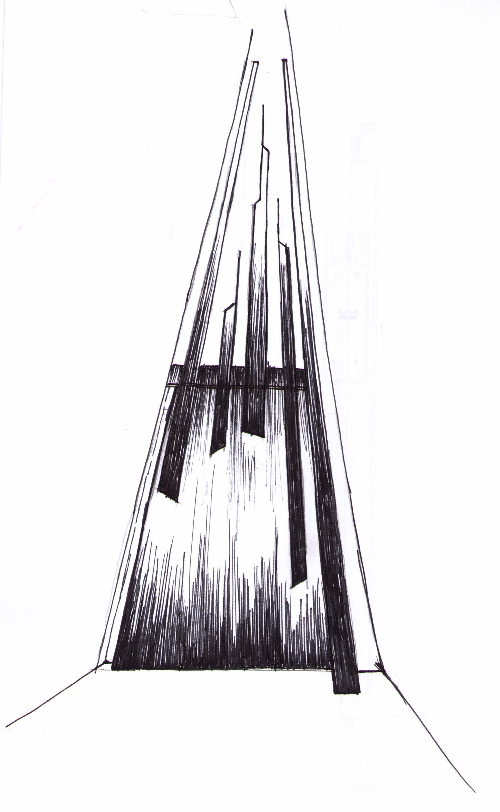
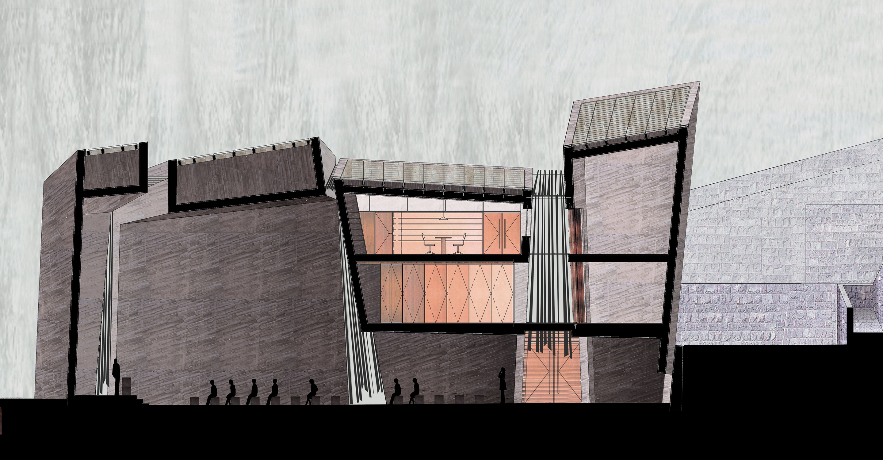
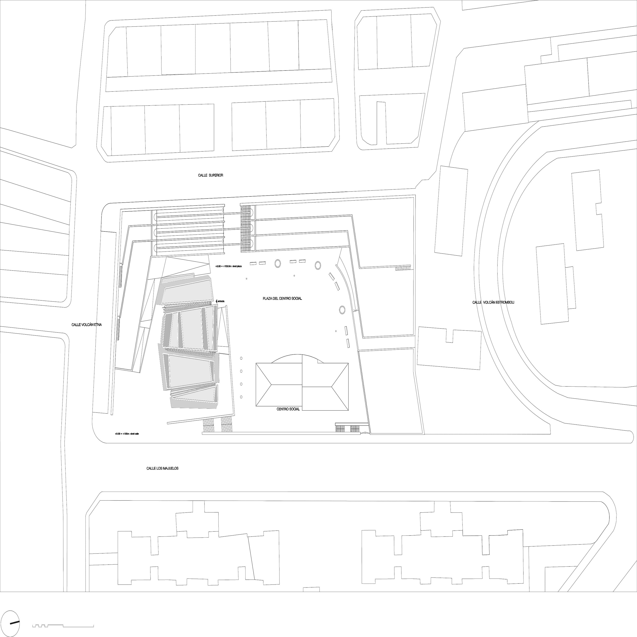
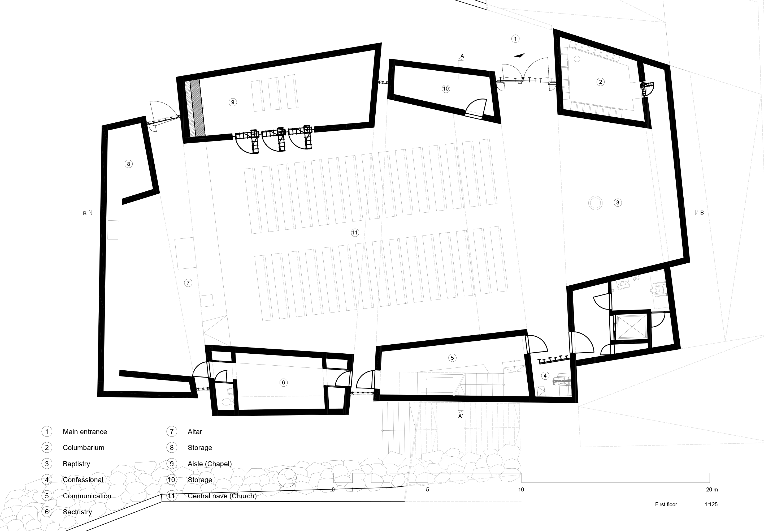
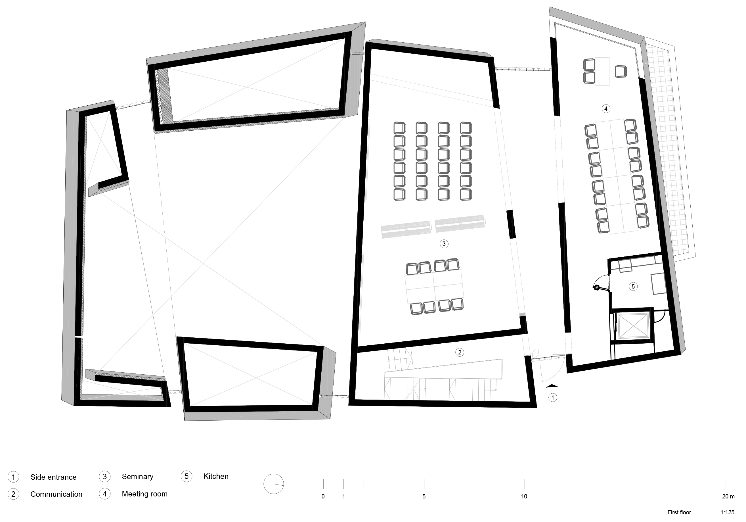
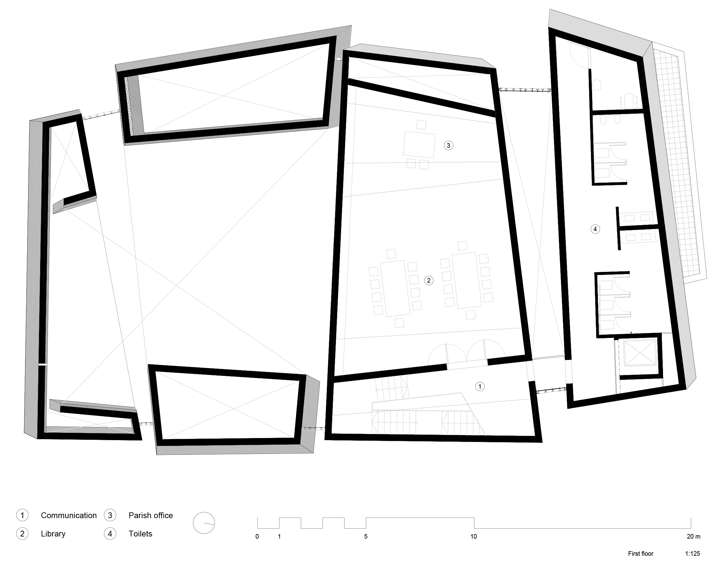
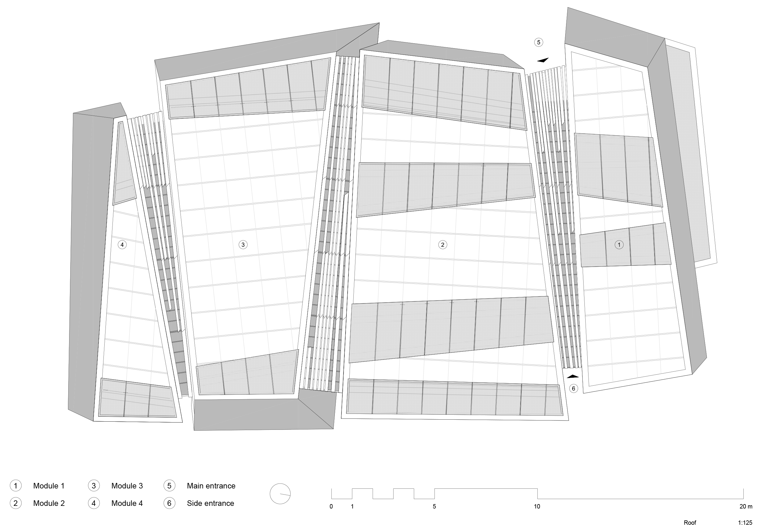
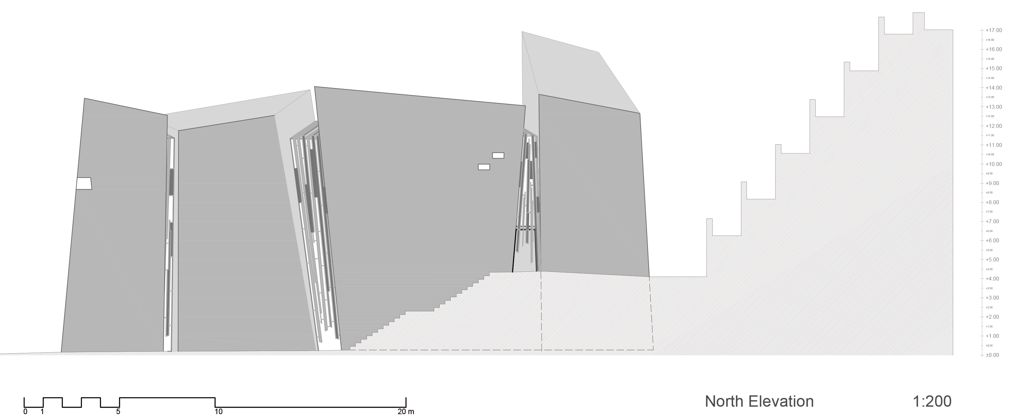
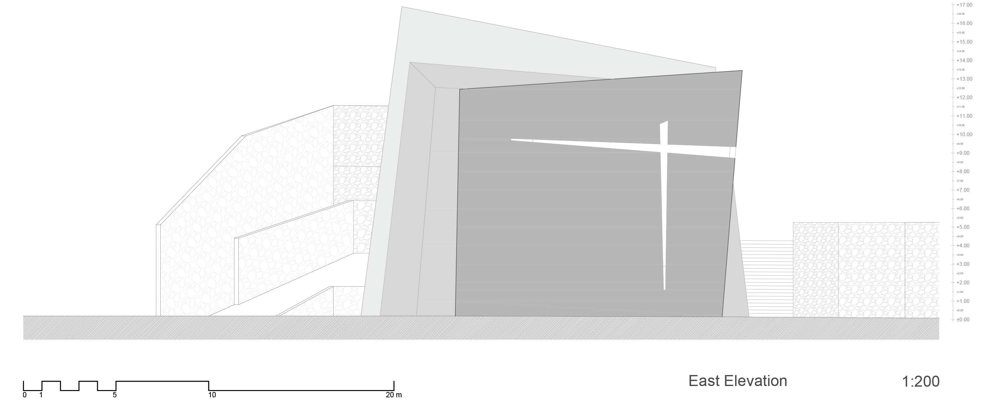
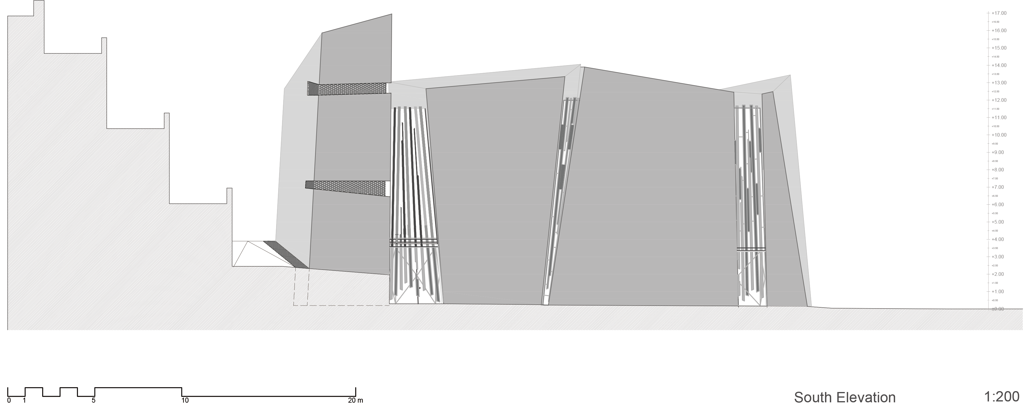

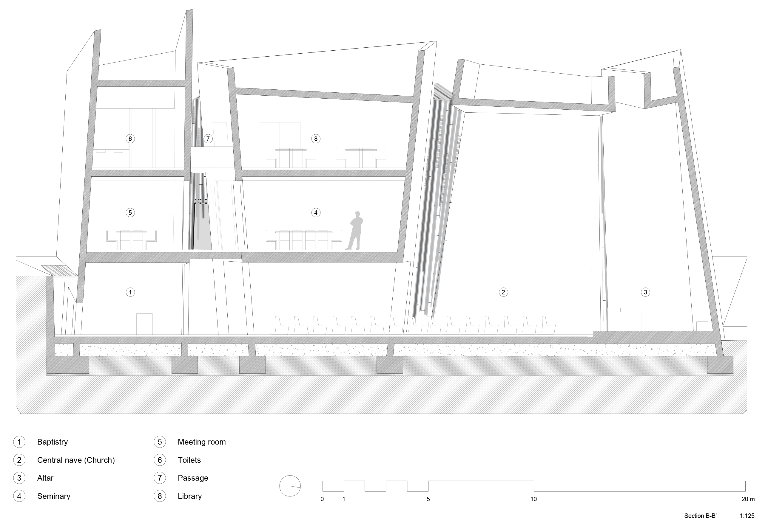
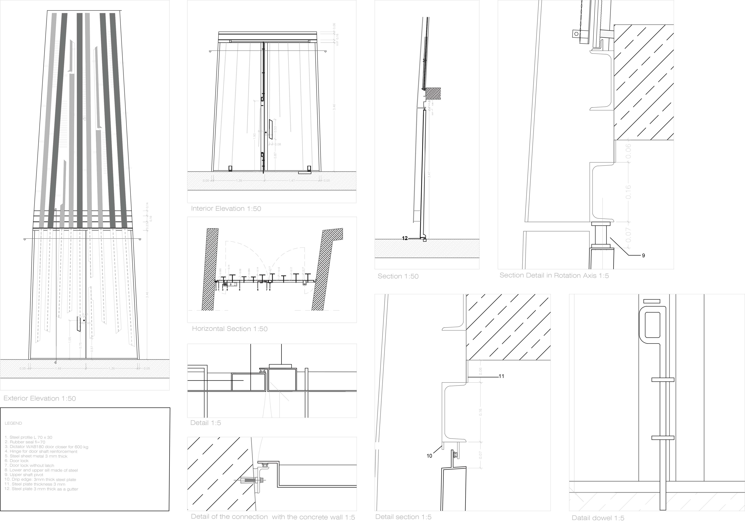
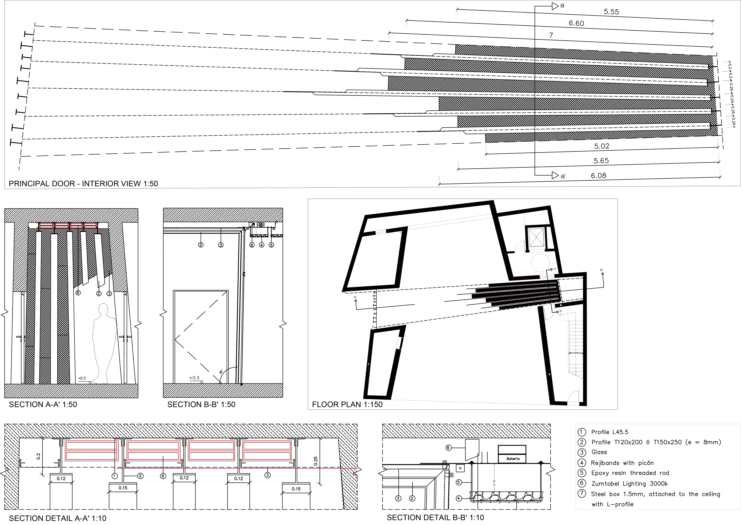
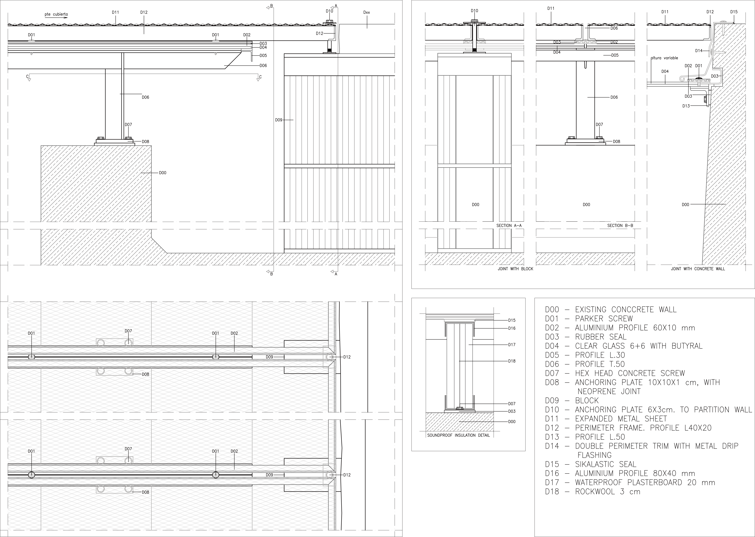
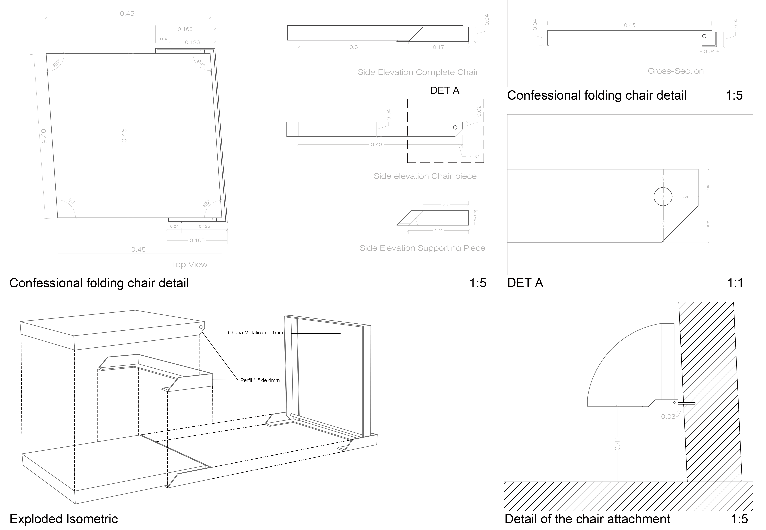
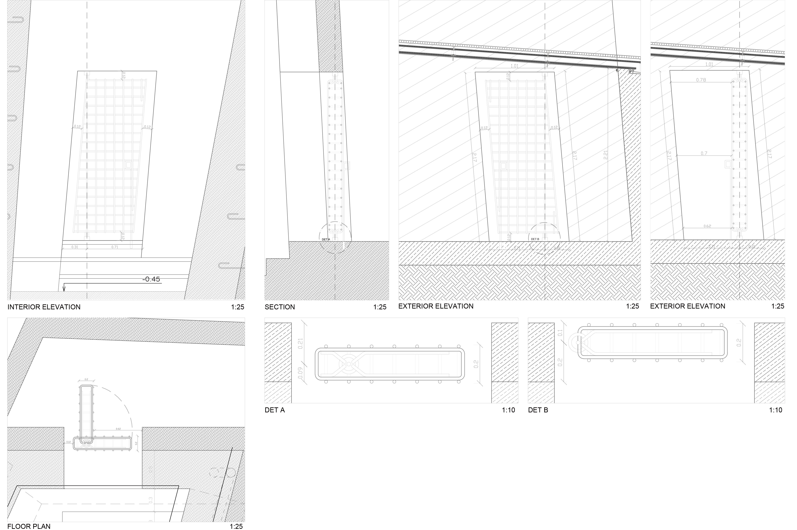
完整项目信息
项目名称:Las Chumberas教堂和社区中心
项目地点:西班牙加那利群岛特内里费岛
建筑设计: Fernando Menis(费尔南多·梅尼斯)
建成时间:2022年
版权声明:本文英文文稿由设计单位提供。欢迎转发,禁止以有方编辑版本转载。
投稿邮箱:media@archiposition.com
上一篇:如恩新作:厝窗,芝山住宅
下一篇:常州山外有山公寓与集市综合体 / 水石设计