
设计方 OAID一德工作室+霍然+唐晓棠
项目地点 湖北十堰
项目状态 方案
建筑面积 3000平方米
方案状态 神农大峡谷景区游客中心竞赛一等奖
方案侧重“木构新思”,对中式传统木结构如何适应现代功能需求展开探索,以此寻找旧形式新功能之间的微妙平衡。方案同时深入思考了神农架地区的文化背景,以“神农搭架、拾阶而上、牛首人面、飞檐翘角”为核心意向,贴切直观地反映了当地的历史底蕴,以开阔舒展的姿态迎接来客。
OAID’s proposal focuses on adapting traditional Chinese wood tectonics to contemporary programs while seeking a nuanced balance between the old and new. The proposal also delves into the cultural background of Shennongjia Region, featuring on local elements such as wood scaffolding, bull horns, and upturned eaves.
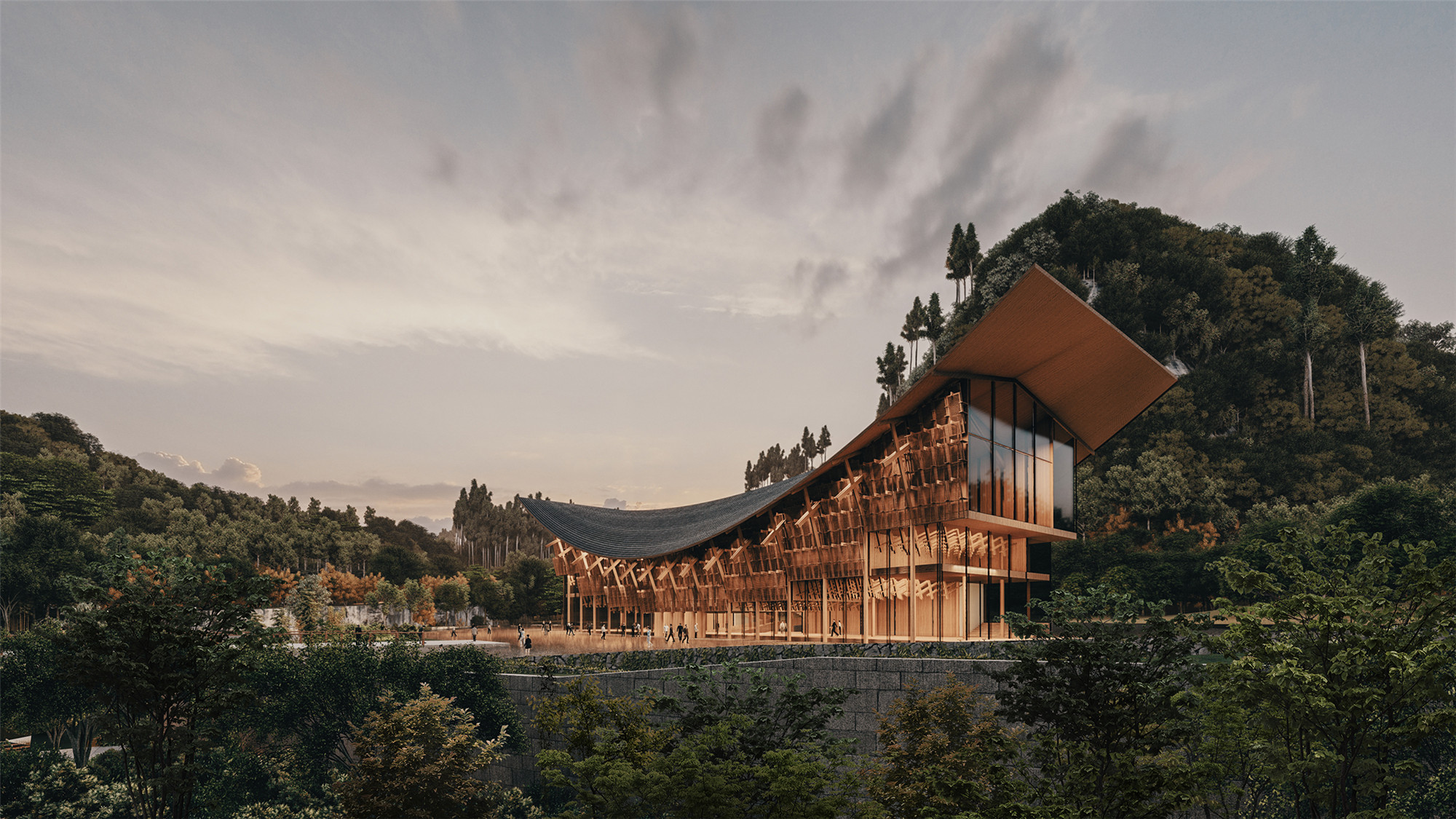
建筑一层双面通透,采光充足,游客由中心双开木门进入,便将观赏内部层叠的木结构。一层主要为餐饮及特色产品展示销售区,两者各自配有单独出入口,以便管理。通透的空间和精巧的木构都将为游客中心带来不断的人流。
The ground floor is fully lit from both sides. Visitors enter from the central wood gates, and immediately exposed to the delicate wood brackets. Restaurants and souvenir shops are located respectively on the left and right side.
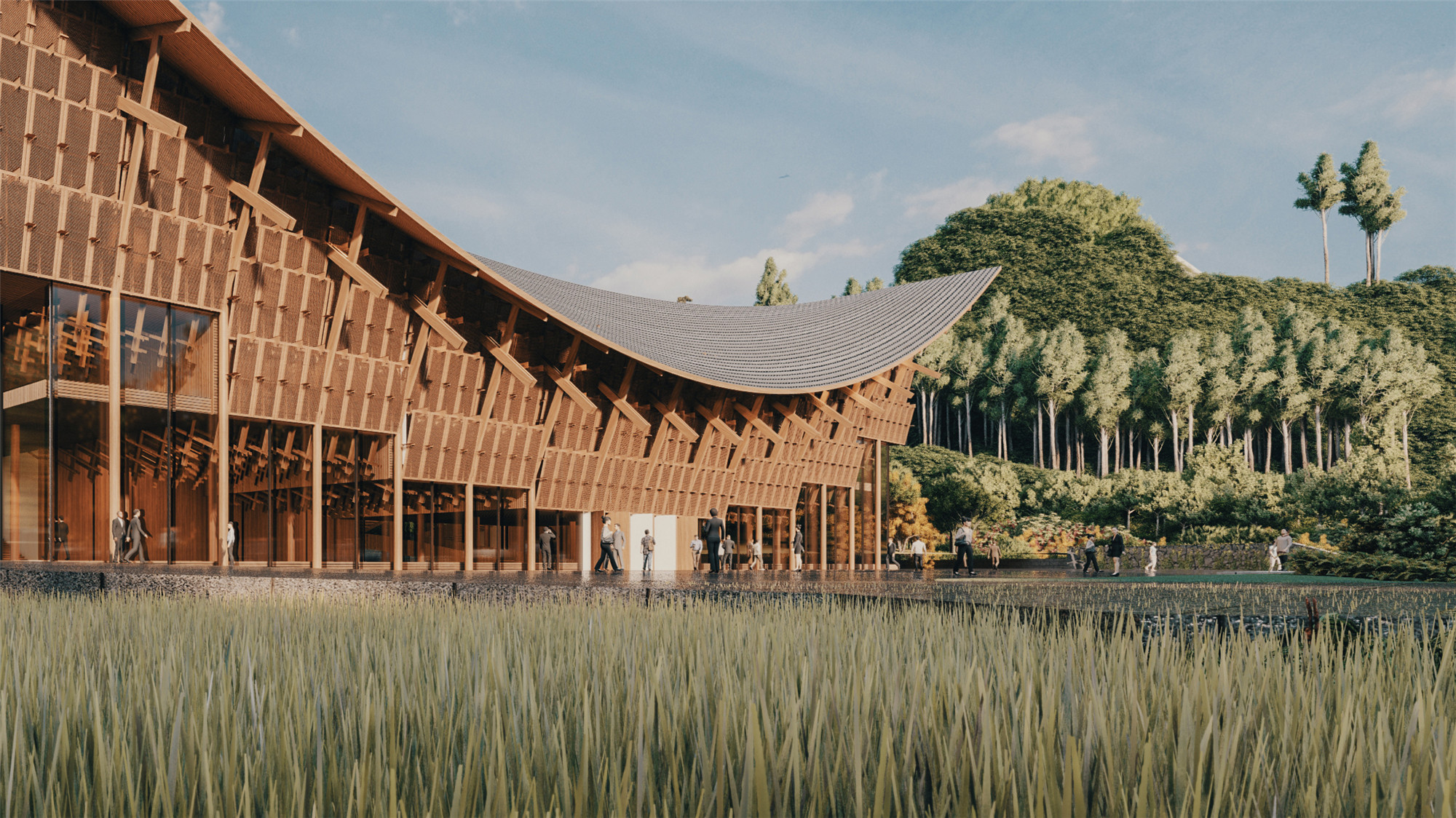
建筑二层为双向舒展、拾阶而上的大平层。游客经中央的购票区、向导区后,可通过侧边的的楼梯进入到游客休息区、儿童区和神农文化经典观影区等区域。抵达顶层后,游客既可远眺对面开阔的大平层阶梯,也可观赏落地窗中的风景。
The second floor is composed of a series of large steps. From the central ticketing area, visitors can climb the steps and move successively to the resting area, children’s playground, and Shennong theater. From the top floor, one can enjoy the splendid scene of the Shennong Natural Reserve.
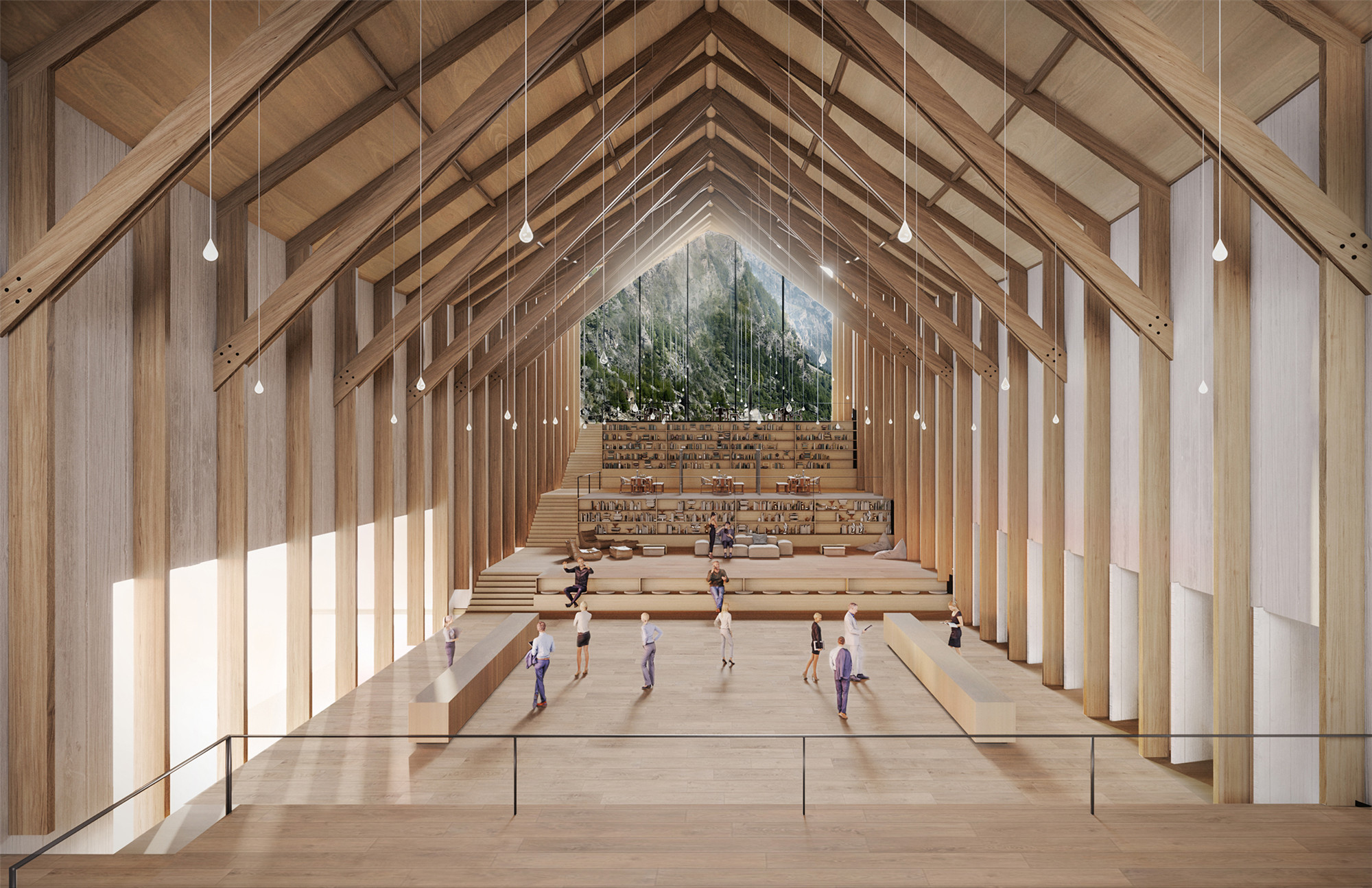
游客中心的外立面由一系列的木格栅组成。半透明的木格栅一方面强化了木结构的表达;另一方面模糊了室内与室外的界限,同时过滤室外光线、保证通风,使二层空间变得温和、宁净。
The façade consists of a series of wood panels. The semi-transparent panels not only emphasis on the wood structure, but also blur the boundary between the interior and the exterior, filtering the outdoor light.
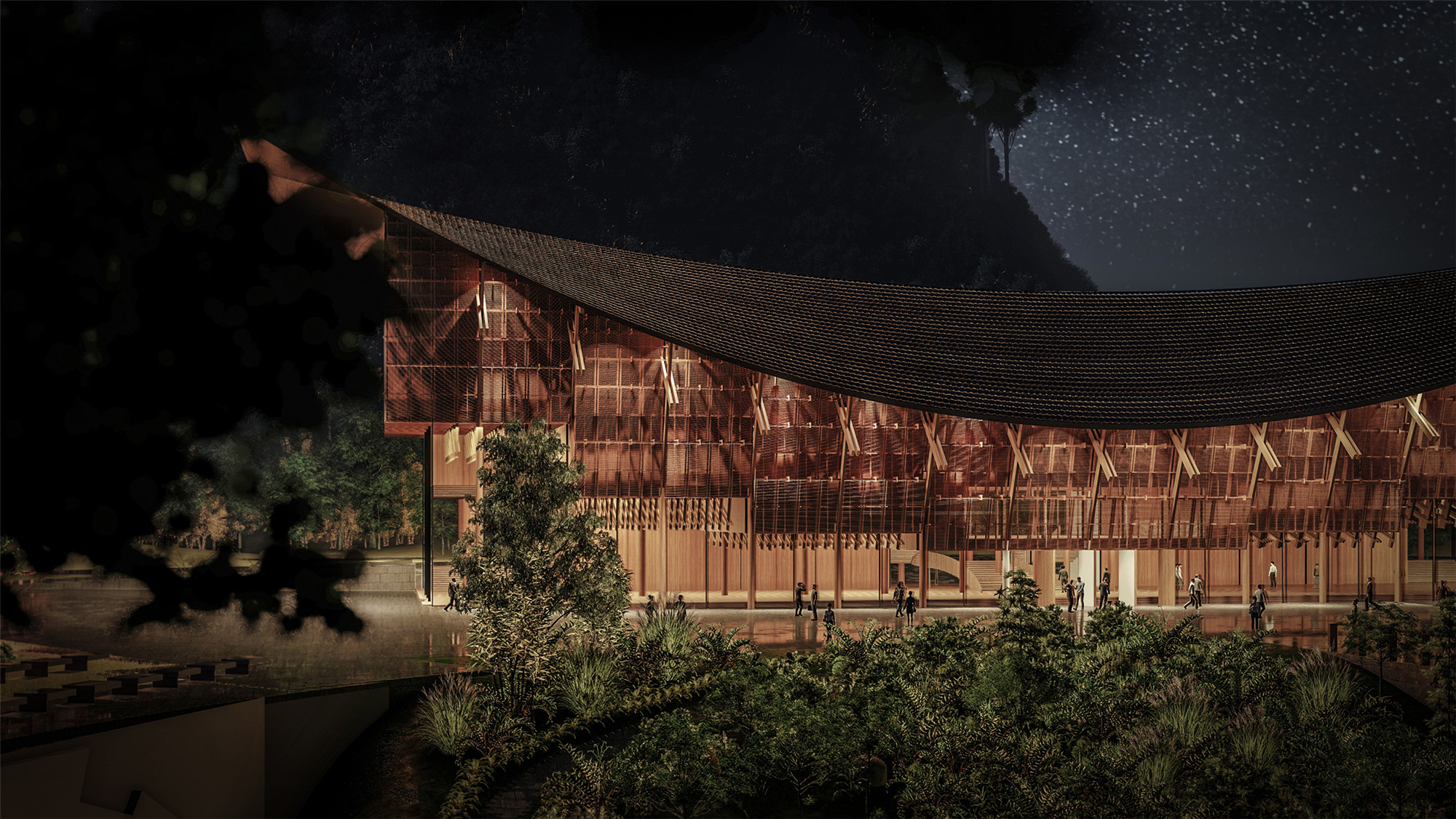
游客中心正前方的木构步桥采用相似的空间语言,结合牛角、木构架等元素,构成虚体量,与主体建筑虚实相协,遥相呼应。
In front of the visitor center is the wood pedestrian bridge. Combining elements such as bull horns and wood scaffolds, the bridge tectonically echoes with the visitor center, forging a harmonious image of the compound.
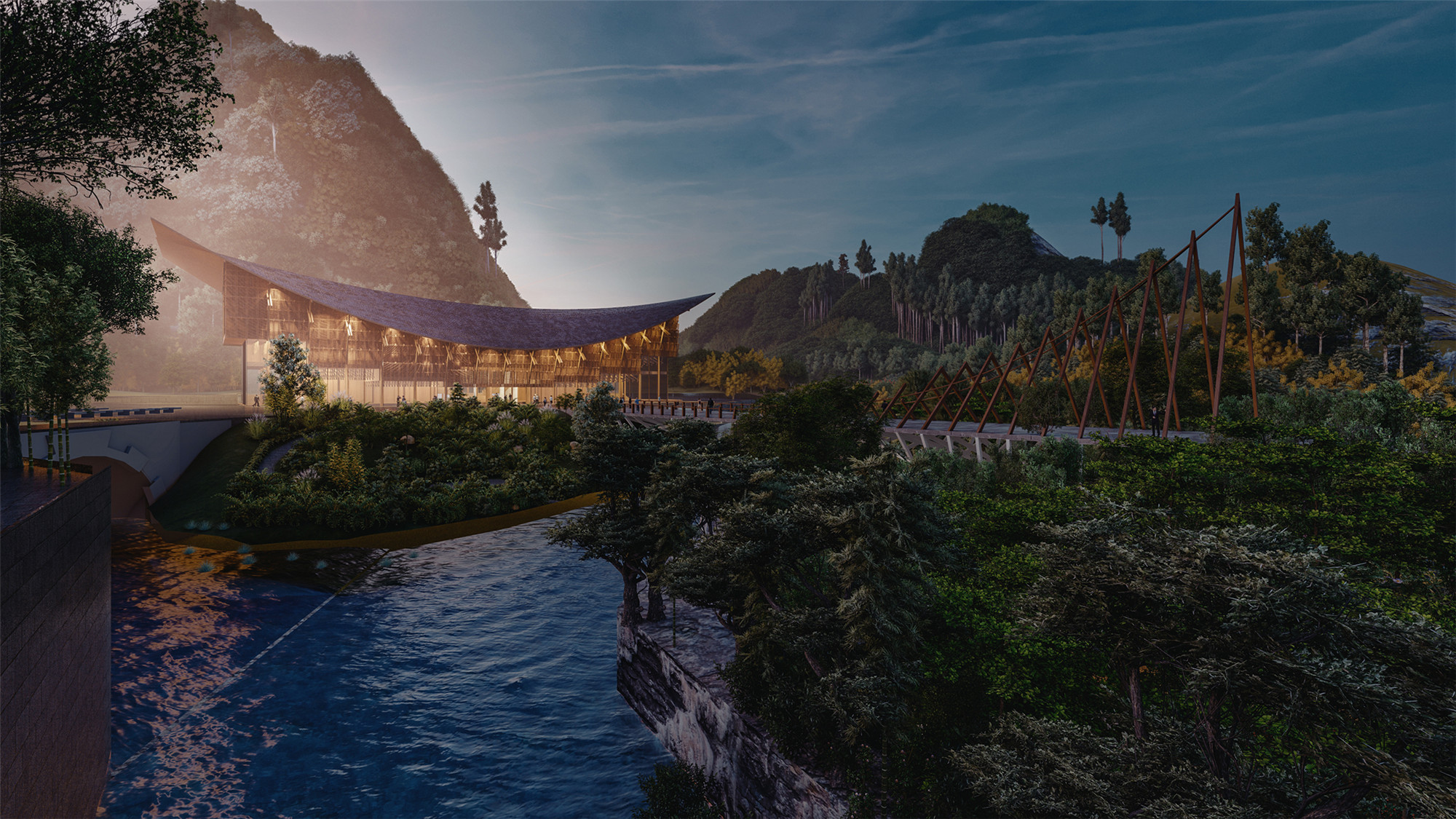
设计图纸 ▽
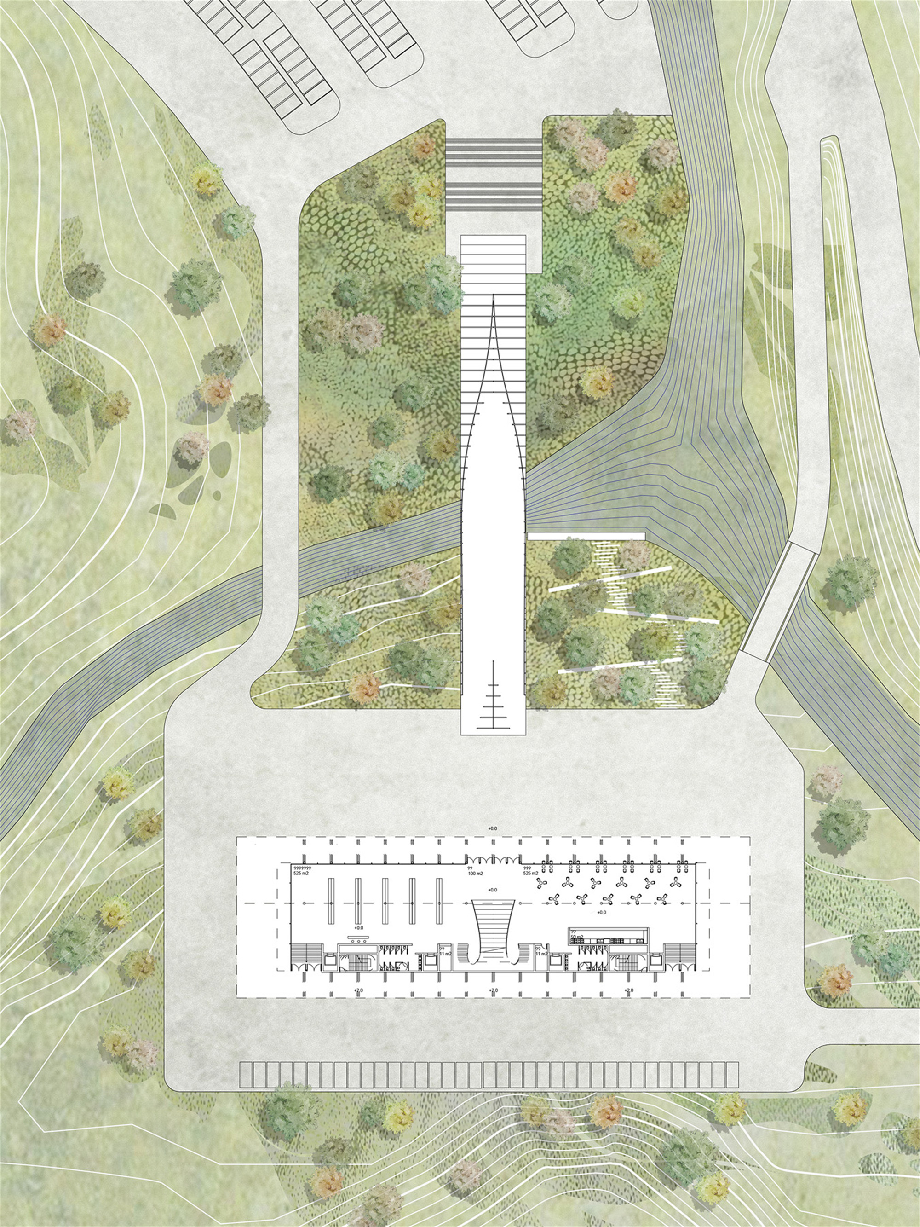
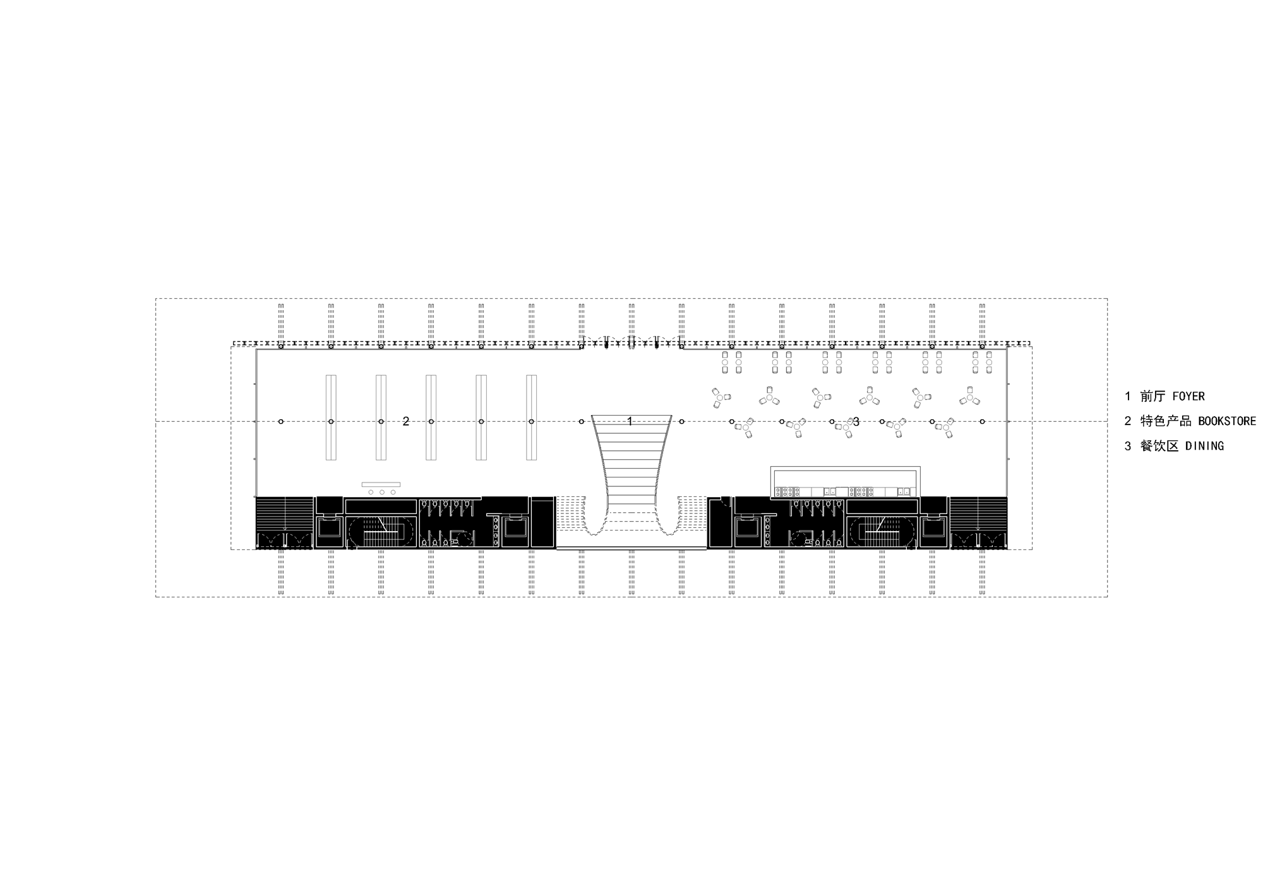

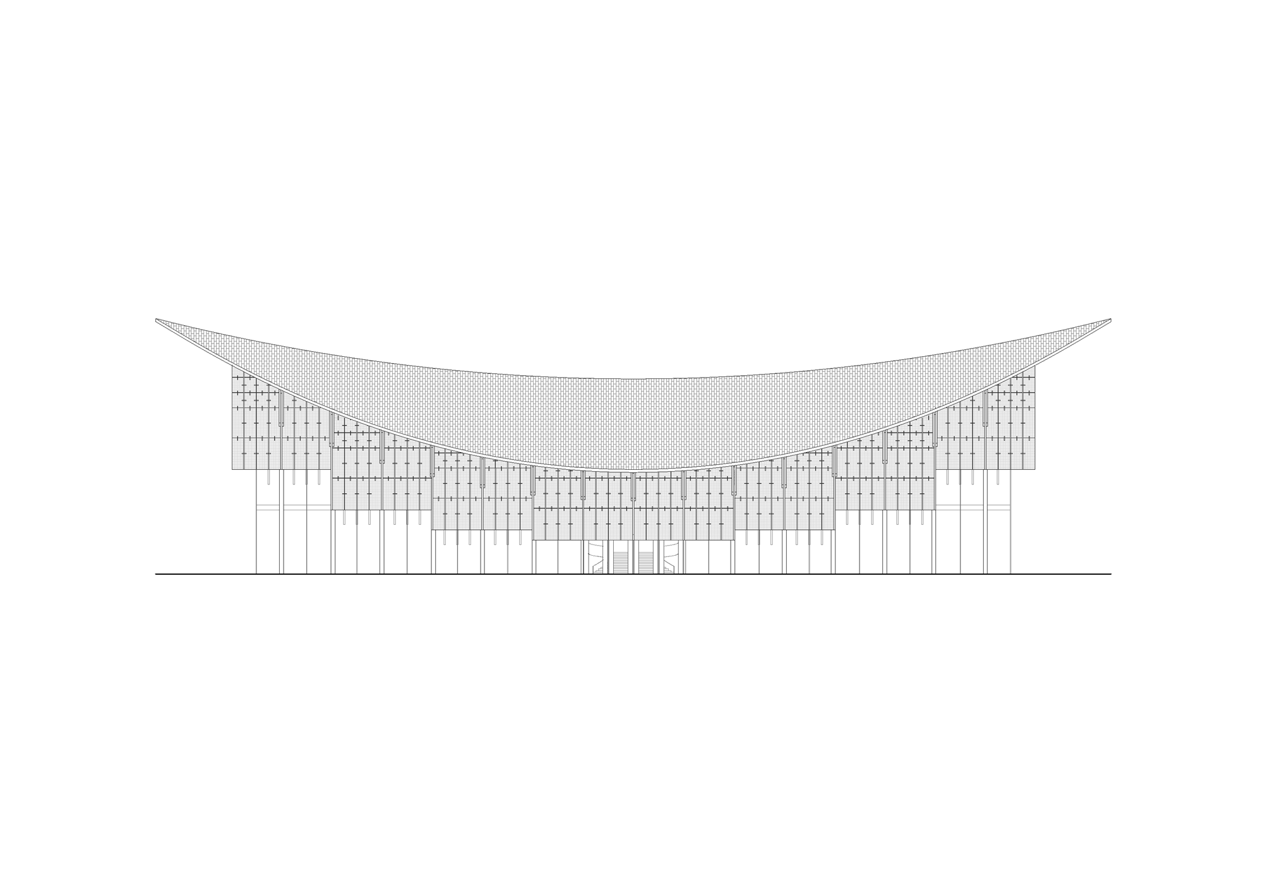

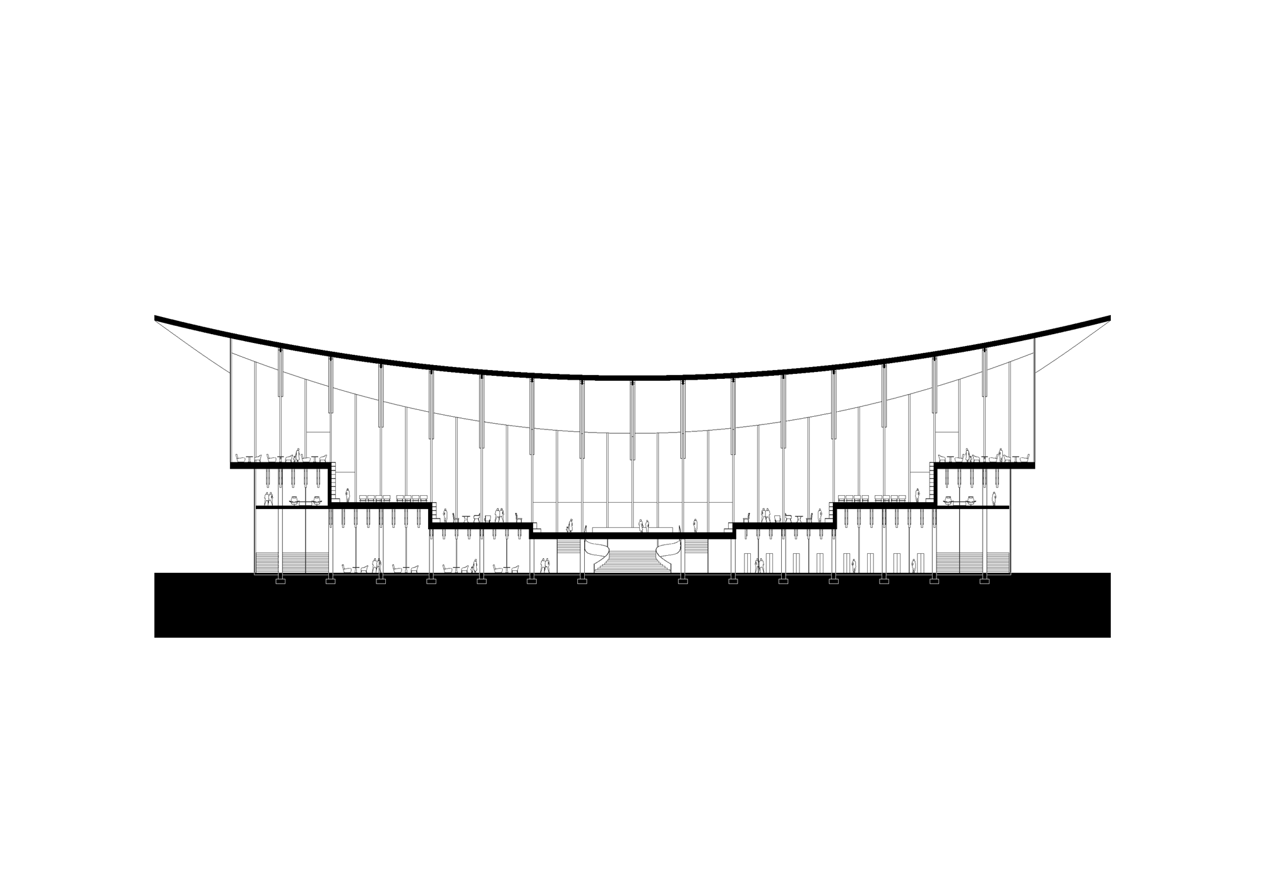
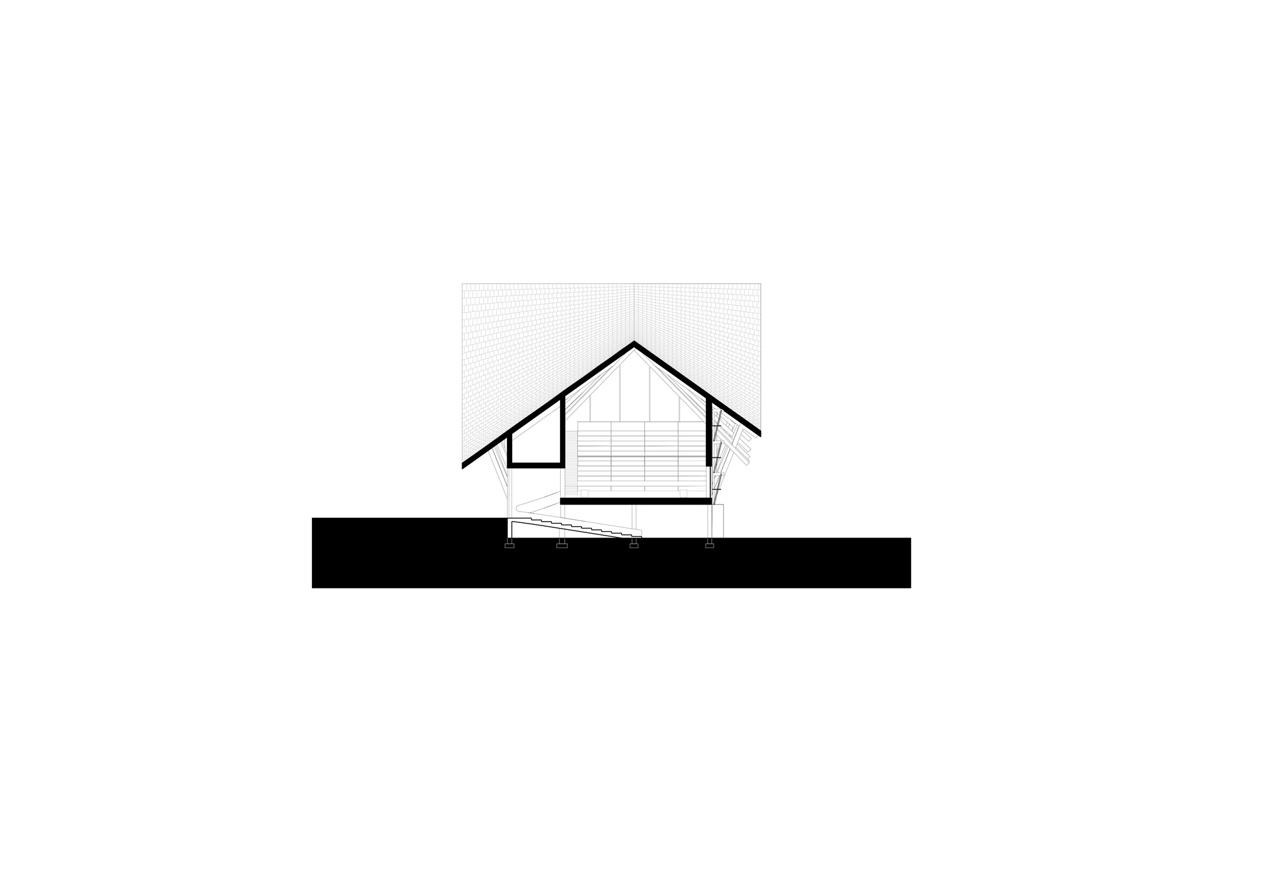
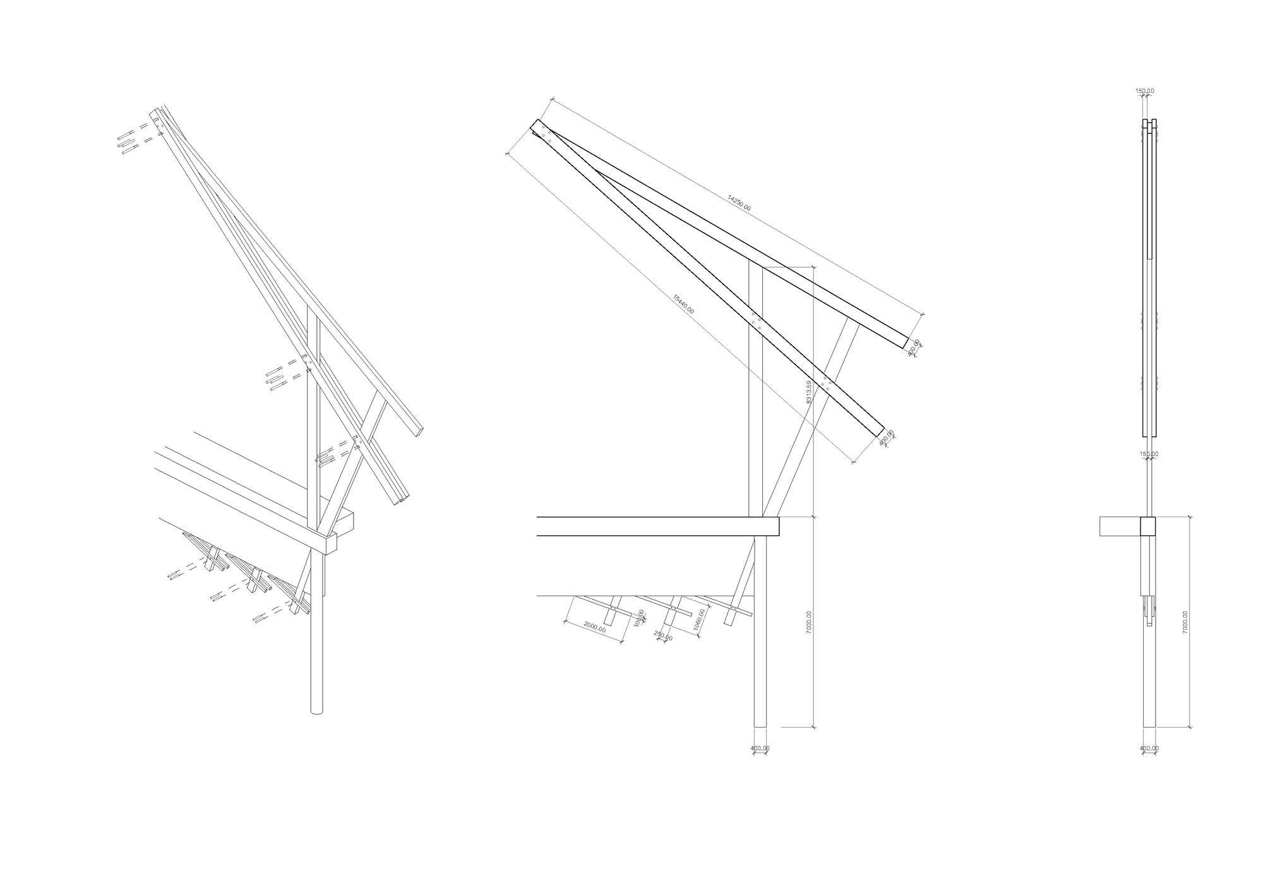
完整项目信息
项目名称:神农大峡谷景区游客中心
项目类型:建筑
项目地点:湖北省十堰市房县野人谷镇杜川村
设计单位:OAID一德工作室
施工设计:中都工程设计有限公司
主创建筑师: 黄德骞
设计团队:霍然、唐晓棠、刘泽琦
业主:房县神农大峡谷景区提升工程指挥部
获奖情况:神农大峡谷景区游客中心竞赛一等奖
造价:3000万元
项目状态:方案
设计时间:2020年8月
预计建设时间:2021年1月
用地面积:20000平方米
建筑面积:3000平方米
渲染:RNDR Render Studio
版权声明:本文由OAID一德工作室授权发布,欢迎转发,禁止以有方编辑版本转载。
投稿邮箱:media@archiposition.com
上一篇:西班牙格拉纳达大学医学院:优雅的波折曲面 / Cruz y Ortiz Arquitectos
下一篇:英国国家芭蕾舞团中心大楼 / Glenn Howells Architects