
设计单位 Glenn Howells Architects
建成时间 2019年
建筑面积 约8640平方米
项目地址 英国伦敦
新舞蹈中心大楼拥有世界级舞蹈工作室,同时包含服装、医疗和生产基础设施。ENB(英国国家芭蕾舞团)新中心位于该大楼顶部的两层,由7个全尺寸舞蹈编排工作室,以及多个定制化学习交流空间组成。该建筑还包括200多名ENB员工的办公室。
Wrapped in distinctive, translucent white cladding, the new dance centre provides world-class studio, costume, medical and production facilities. These include 7 full-sized rehearsal studios, dedicated engagement and learning spaces, as well as English National Ballet School – previously located in Chelsea - which is accommodated on the top two floors. In addition, the building includes offices for over 200 ENB staff.
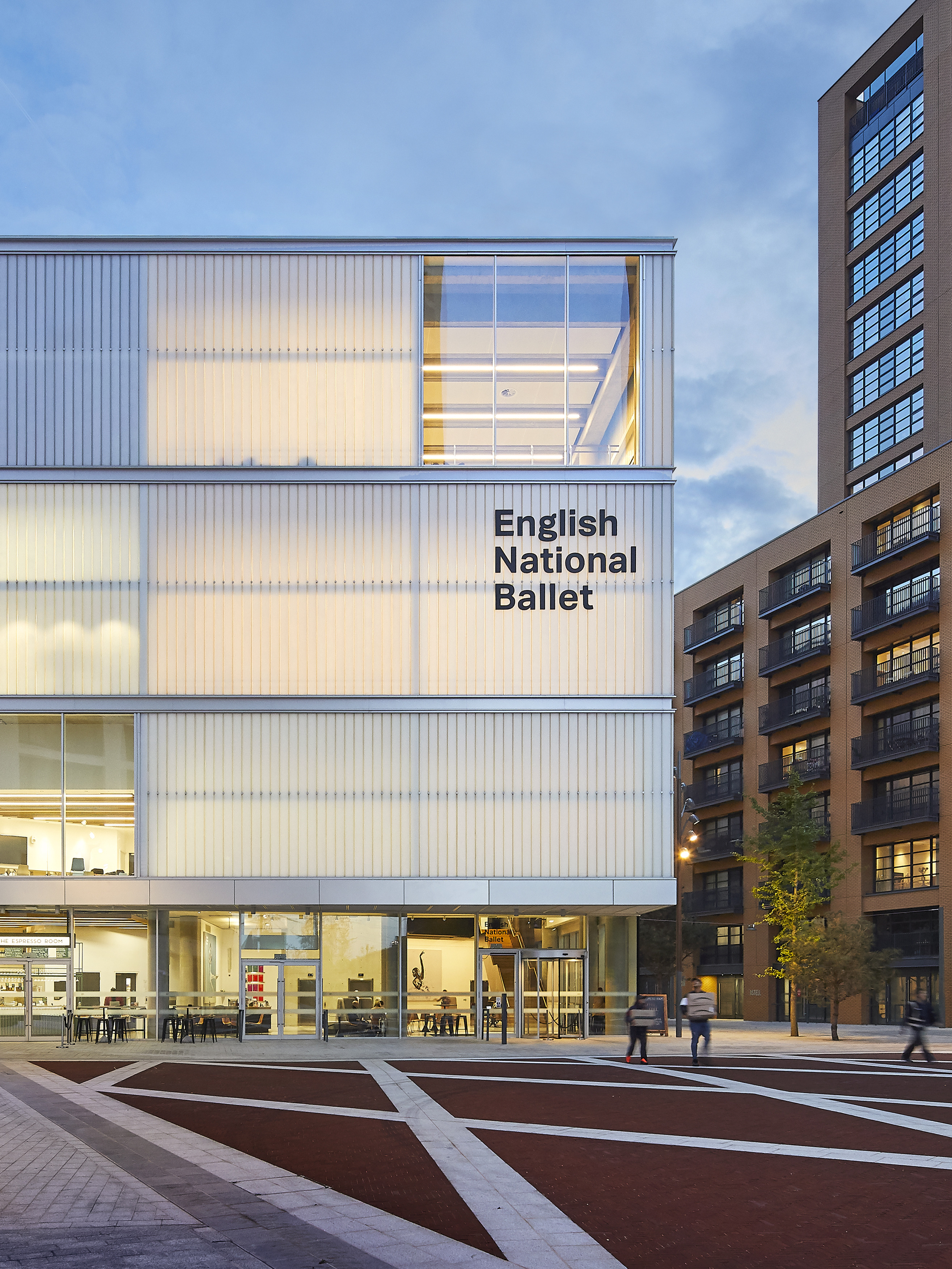
2014年,GHA被委托设计该创意空间。建筑师面临的主要挑战是,在项目所处的狭窄场地上设计其所需的,广泛的、灵活的、技术领先的设施,同时预算相对具有挑战性。对应的,通过混凝土天花板和半透明的玻璃墙等暴露的原材料、定义建筑特征成为该设计的关键。
Commissioned in 2014, GHA was briefed to design a creative space for making and dancing that will serve as a new focal point for ballet in London. The main challenge for the architect was providing the required extensive range of flexible, state-of-the-art facilities on a narrow site and with a comparatively challenging budget. The key has been designing the building so that its character is defined by a celebration of exposed raw materials such as concrete ceilings and translucent glass walls.
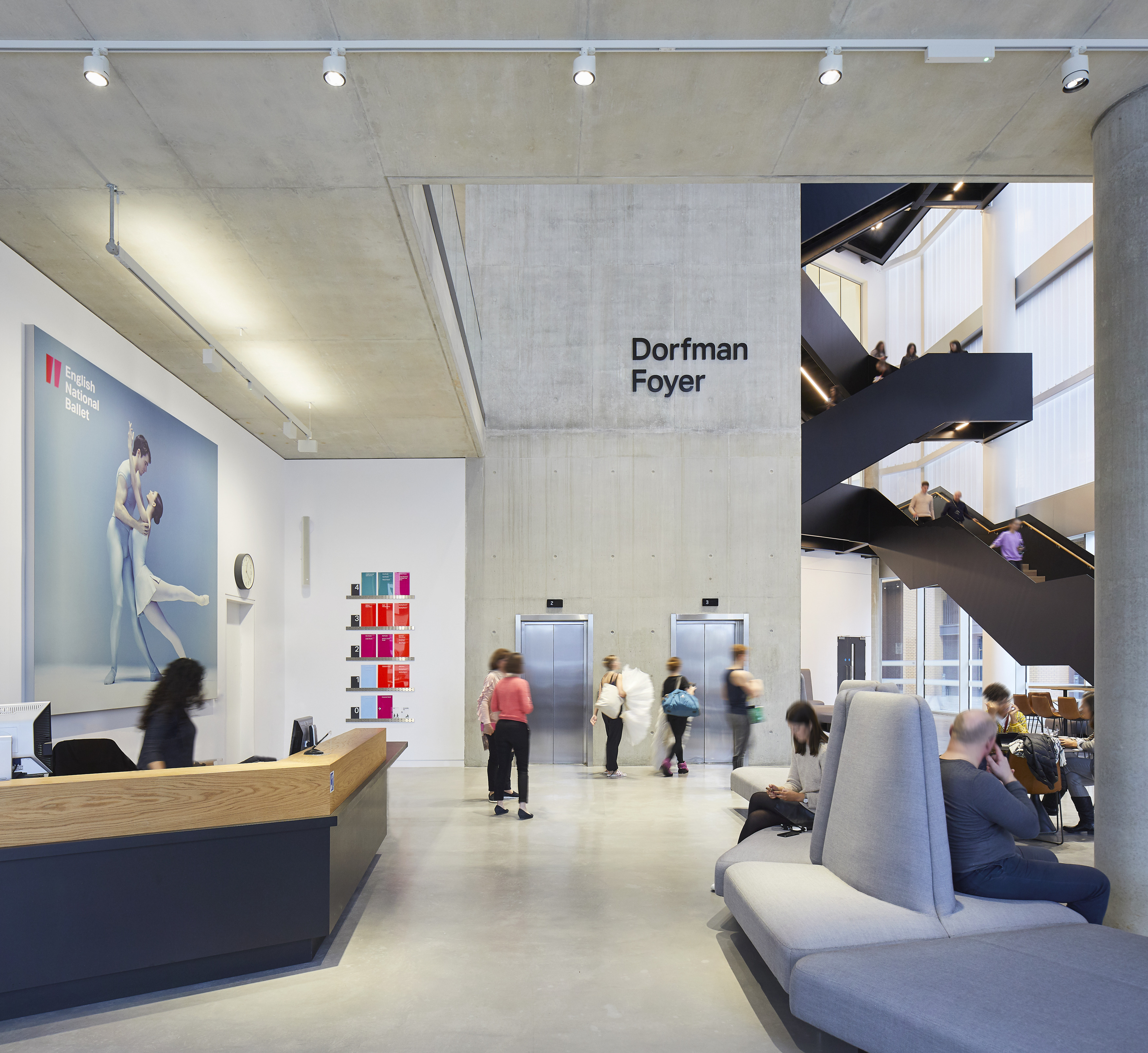

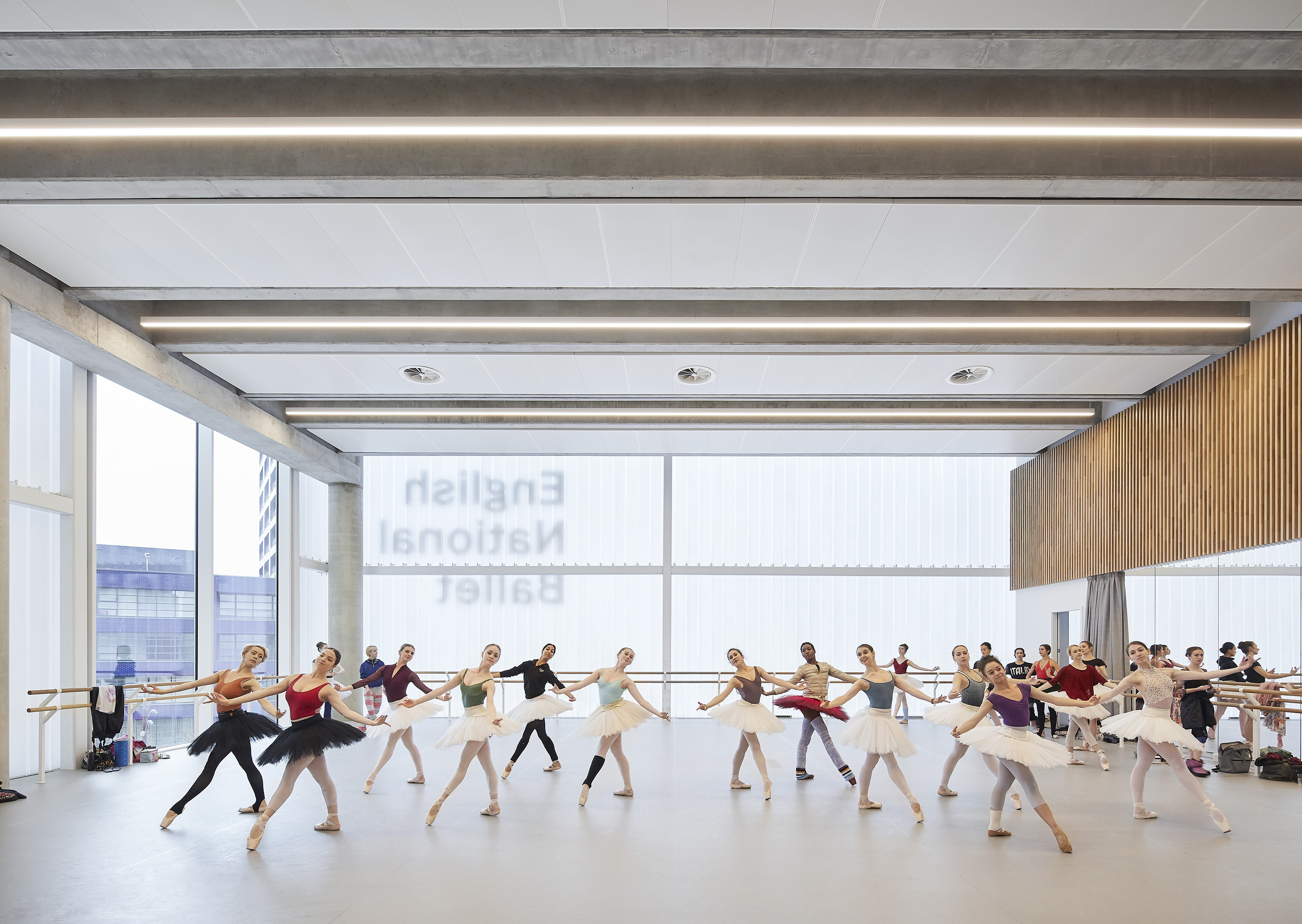
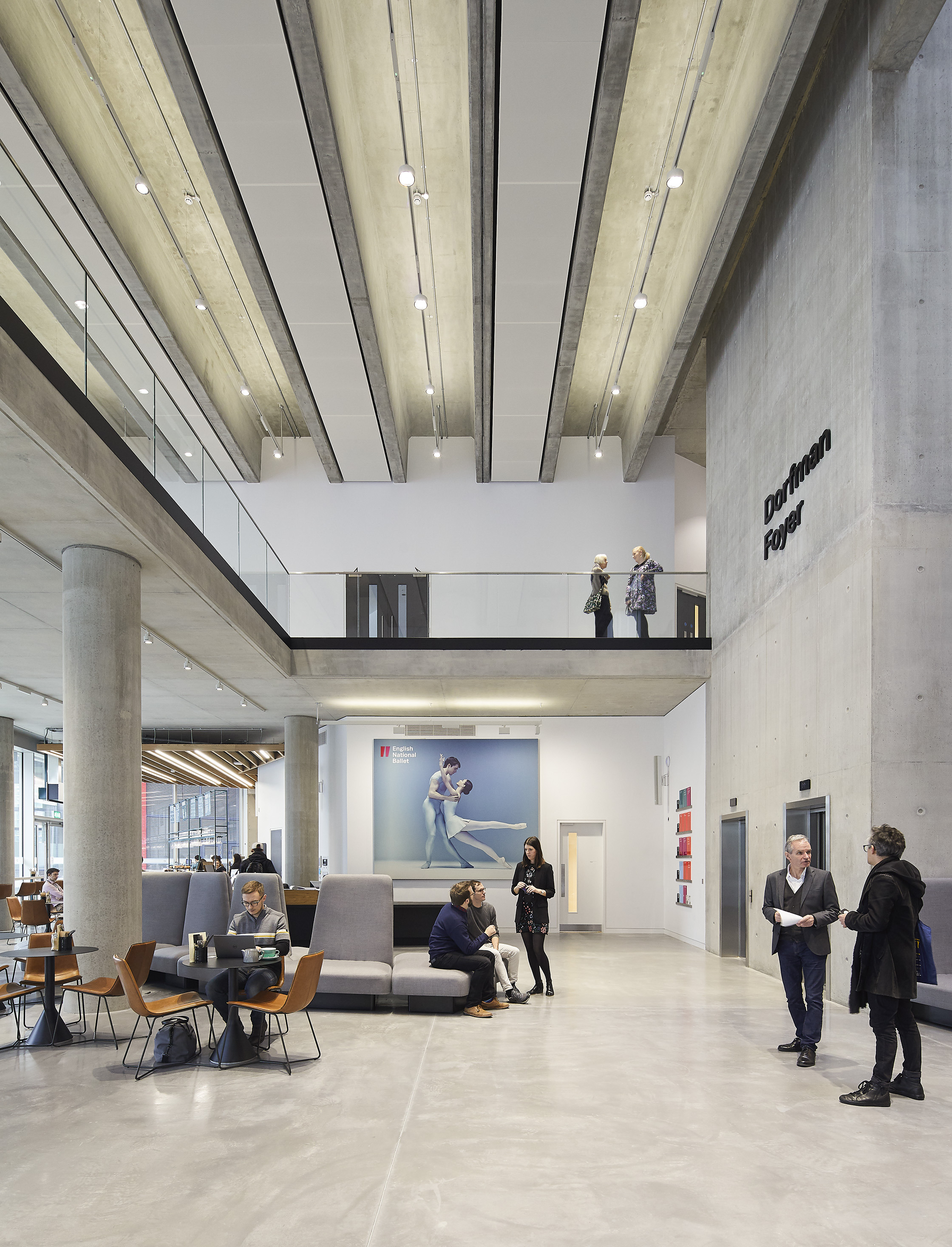
ENB大楼的一层是聚会、交流空间,作为该建筑的活力源,一层同时设置有咖啡吧和临时展览空间,鼓励芭蕾舞团和公司之间的互动。设计还为公司员工提供了绿色房间、医疗室以及可拓展空间,为技术人员、建筑工人和服装工作室等后勤工作人员提供了工作空间,首次实现了在一栋大楼内实现服化道的设计、生产、使用的一体化空间模式。
ENB’s new home is part of a cluster of three conjoined buildings positioned alongside Hopewell Square at the centre of London City Island. The ground floor is designed as a lively gathering and circulation space which acts as the soul of the building, with a public café and future exhibition space encouraging interaction between the school and the company. The building also houses a green room, treatment rooms and stretching areas for the company, and spaces for back-of-house specialists such as technicians, set builders and costume ateliers to work. New costume workshop facilities will enable the company to create and adjust costumes in-house for the very first time.
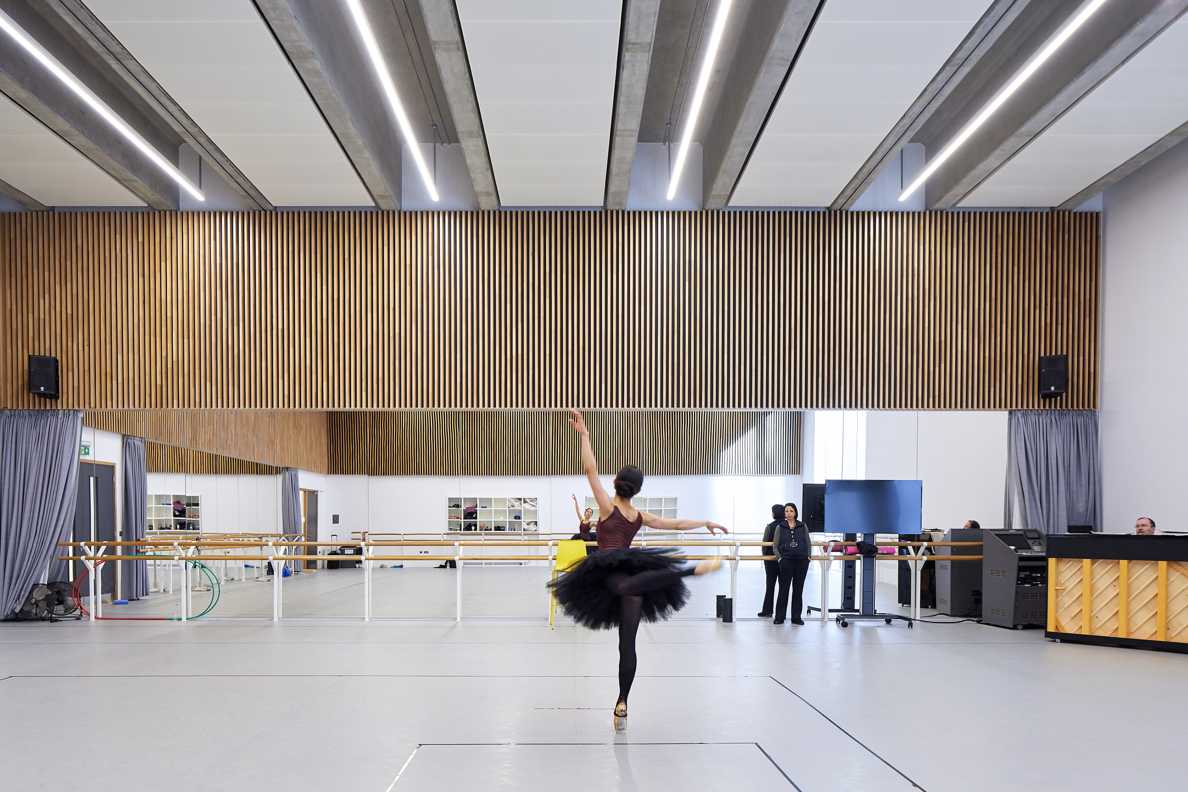


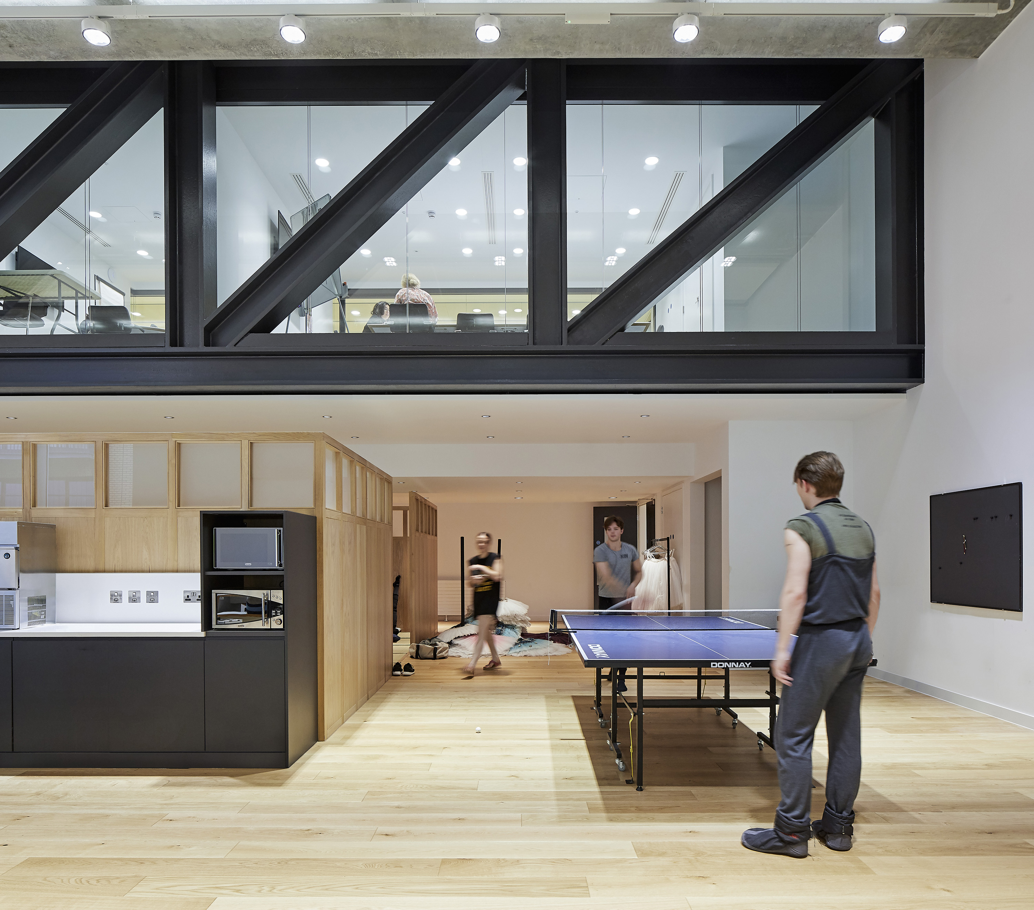
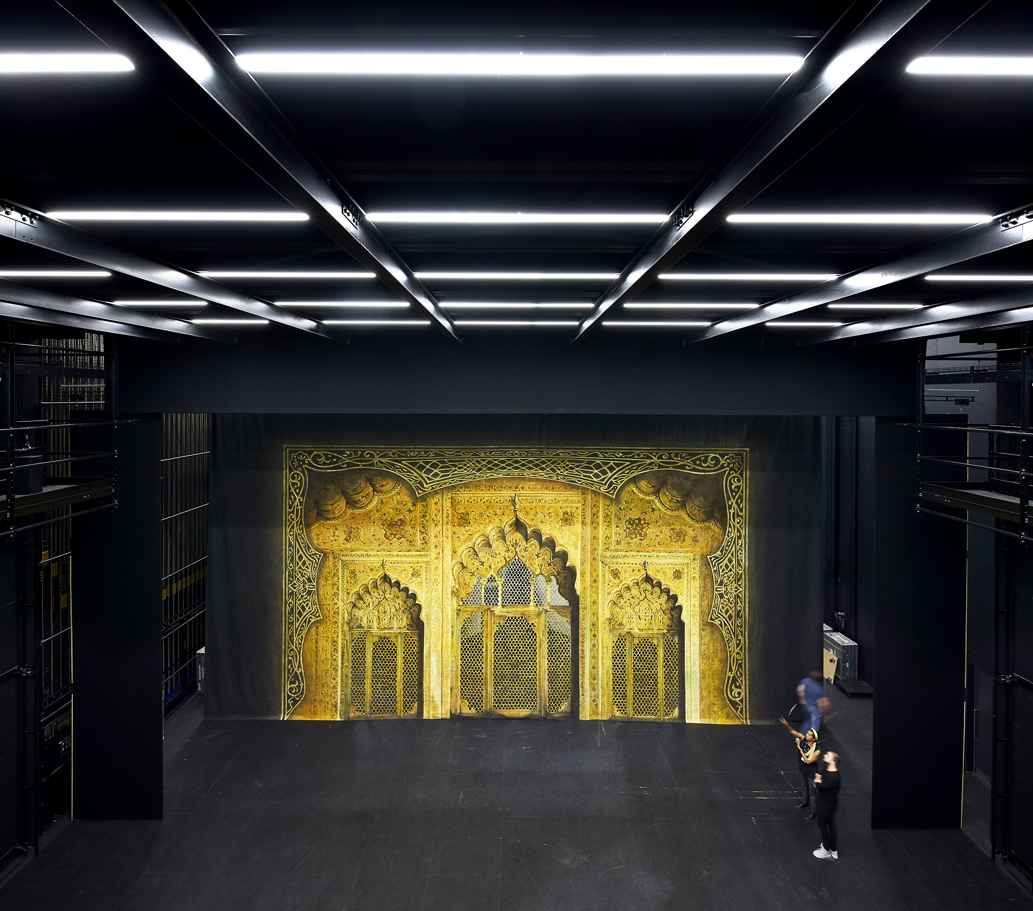
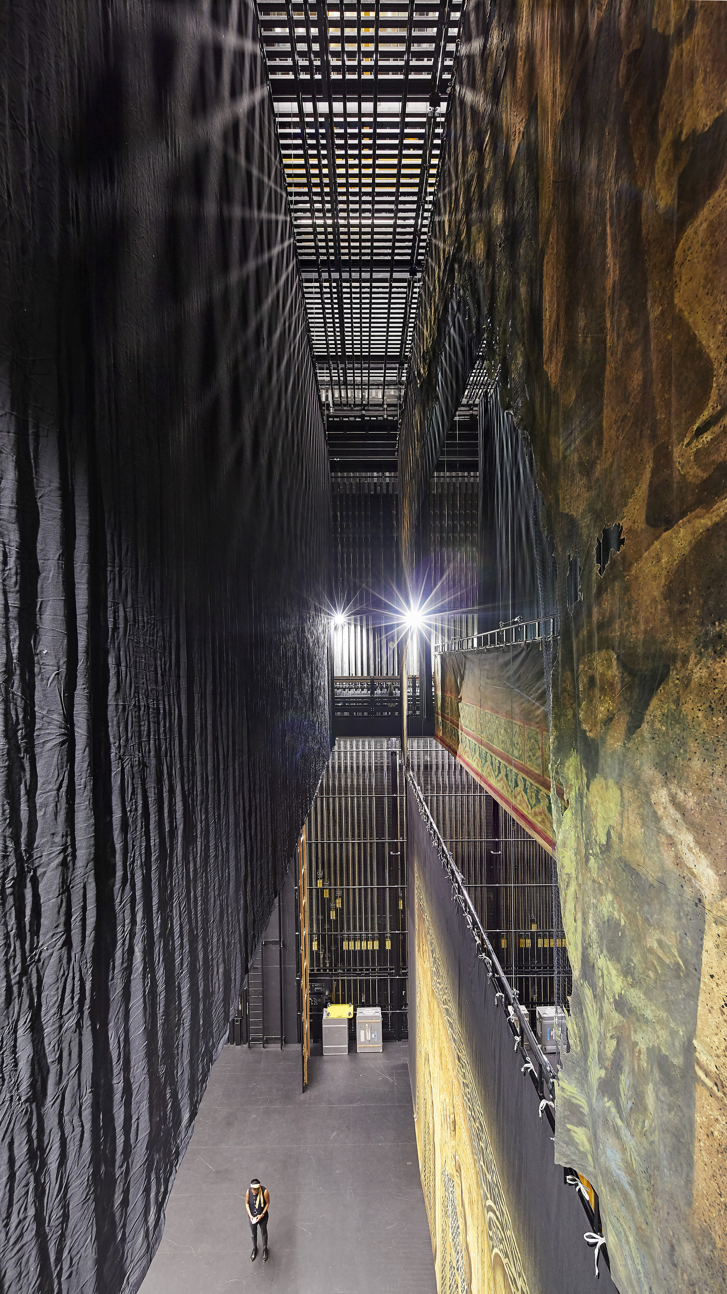
主要编排工作室是一个10×16米的舞台空间,它具有一个25米高的飞塔,对应的其他辅助设施被设置在三个不同的标高上。全尺寸舞蹈编排工作室是15×15×15米的透明方盒空间,它们都配有一个透明玻璃观景窗,行人可驻足观看。此外,该建筑还设有屋顶花园。
The main production studio features a 10m x 16m stage space and a 25m tall fly tower. The other facilities are arranged over three upper levels, and the building is topped with a green roof. Rehearsal studios are typically 15 x 15 x 15m wall-to-wall, and all include an external clear glazed viewing window to help welcome the outside in. Medical facilities including a hydrotherapy pool and ice bath are accommodated on the second floor. The office, education and retail parts of the building have been designed to achieve BREEAM ‘Very Good’ rating.
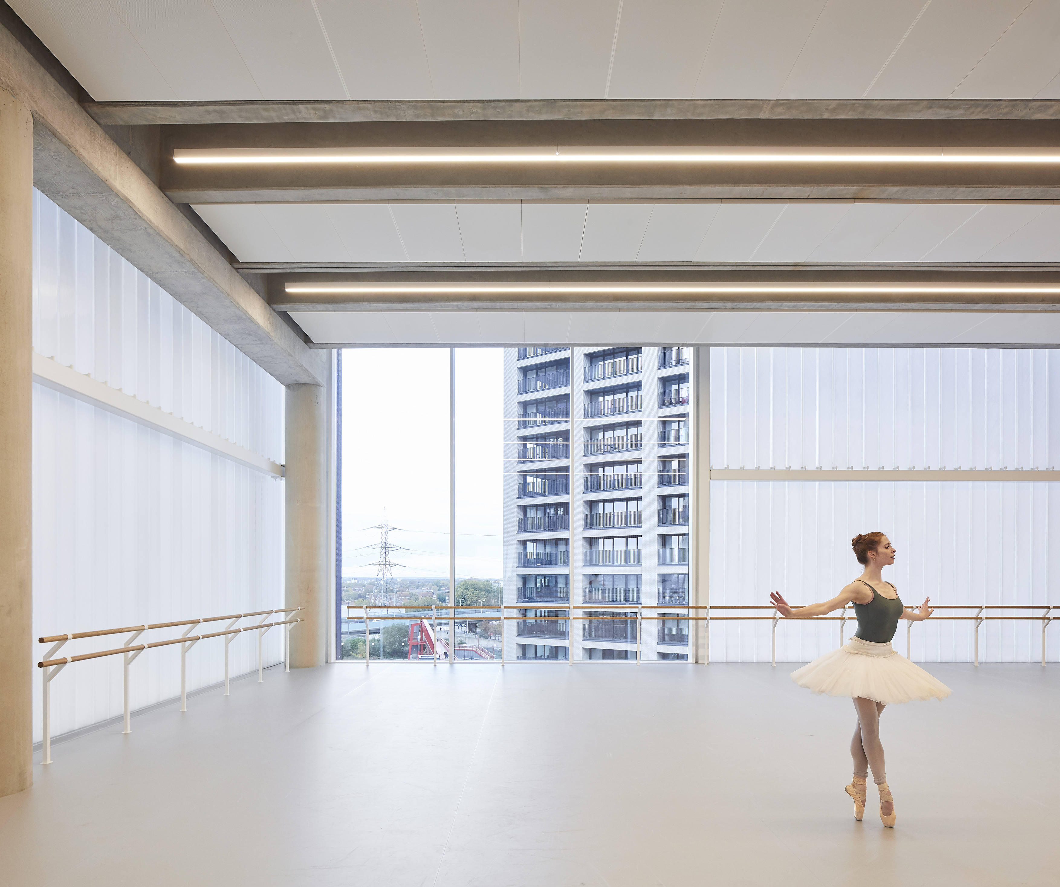

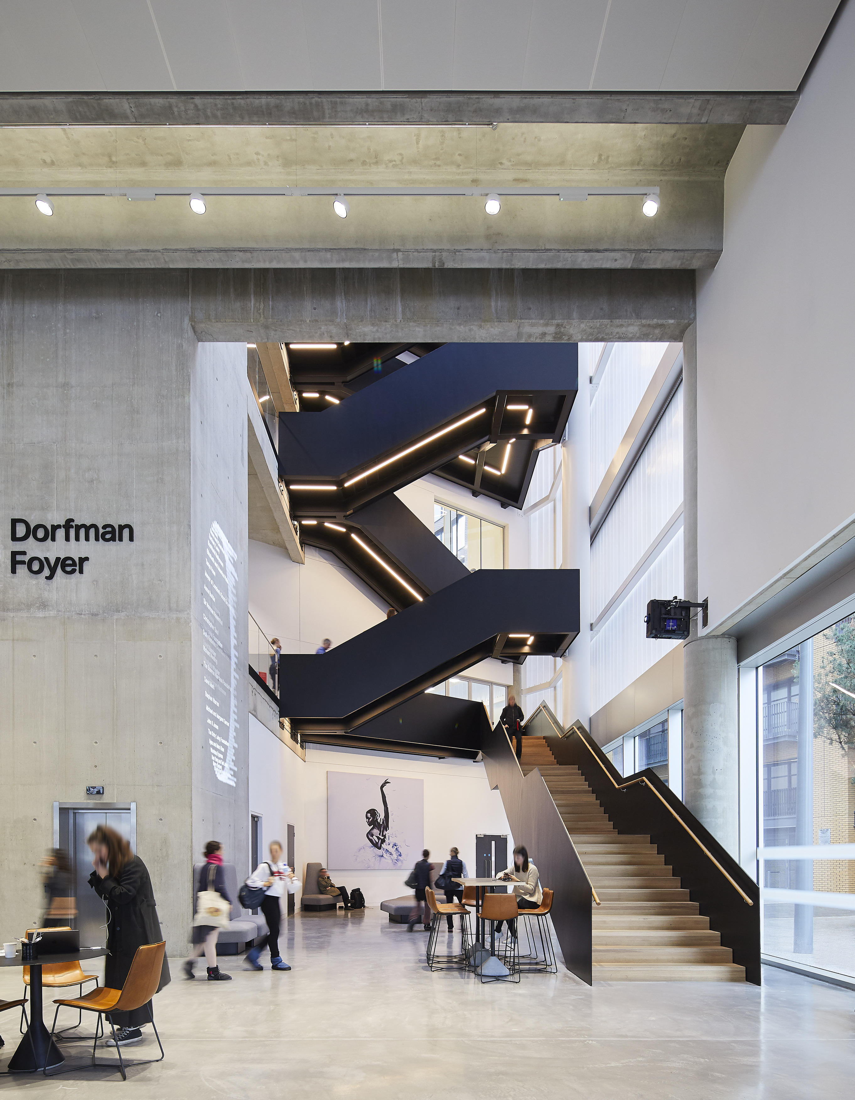
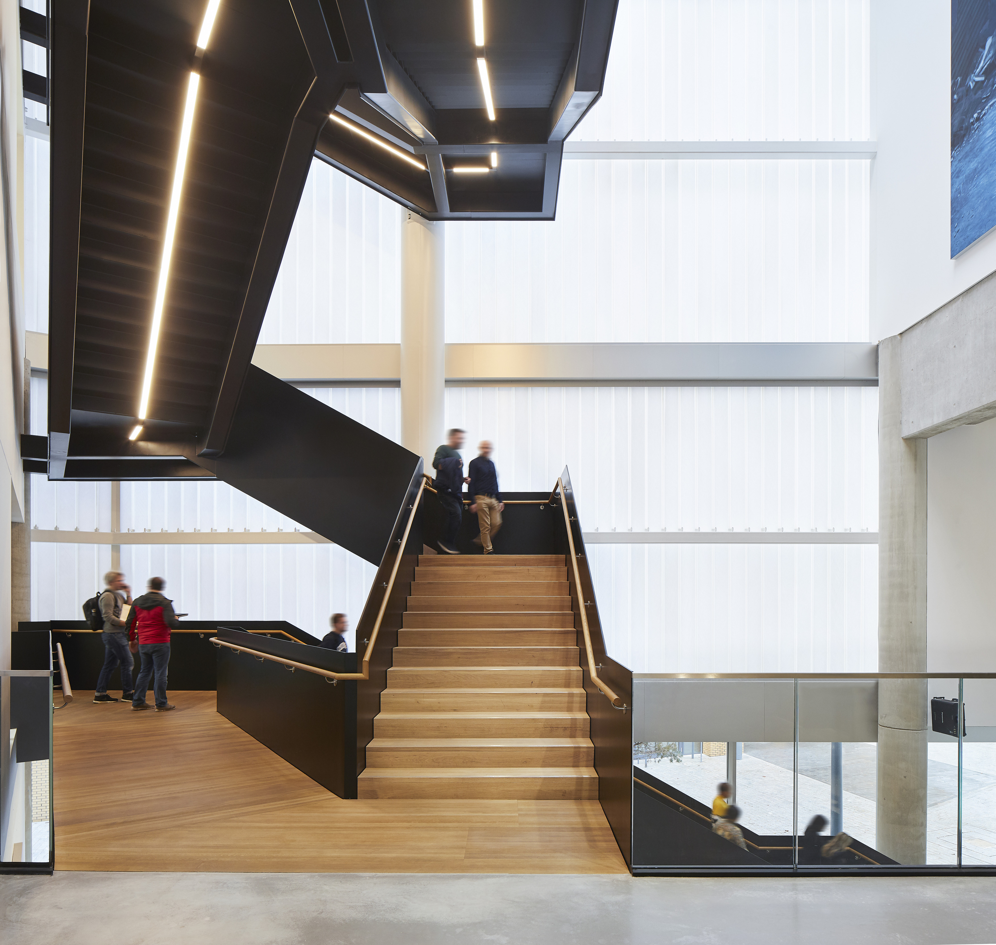
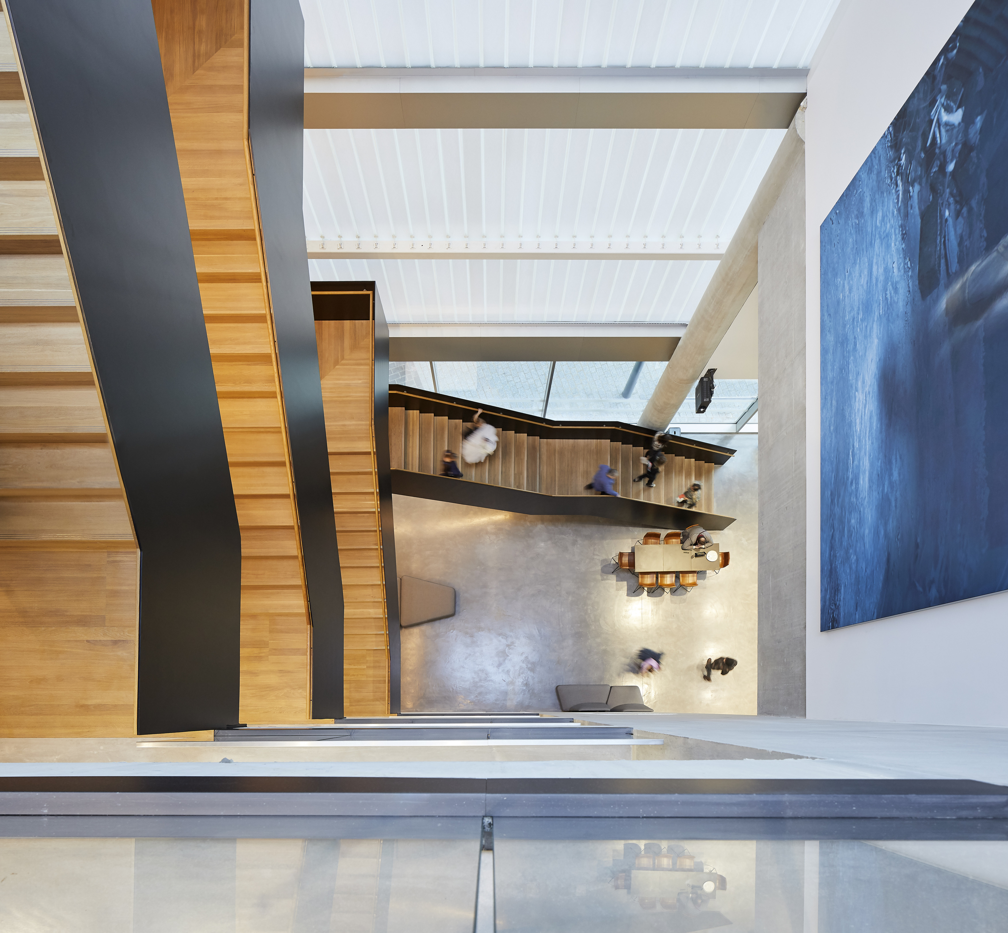
半透明白色立面该项目的一个特殊设计特征,与周围色彩斑斓的建筑立面形成对比。它是通过3600平方米的Linit实现的,附加的白色半透明玻璃在提供隐私的同时,提供了工作室舞者动态运动的暗示。在建筑的其他部位,玻璃和暴露混凝土表面促成了建筑原始、简洁的内部空间。
The translucent white cladding is a particular design feature, contrasting with the colourful surrounding buildings and allowing passers-by to catch glimpses of the professional dancers as they rehearse. This is achieved using 3,600sq m of Linit, an extra white translucent glass, which provides privacy whilst offering a hint of the dynamic movement of the dancers in the studios. Elsewhere in the building, glass and exposed concrete surfaces give the interiors a distinctive raw and pared-back appearance. The limited material palette and the use of standard, off the shelf, hardworking components has helped to ensure that the building can meet the challenging budget.
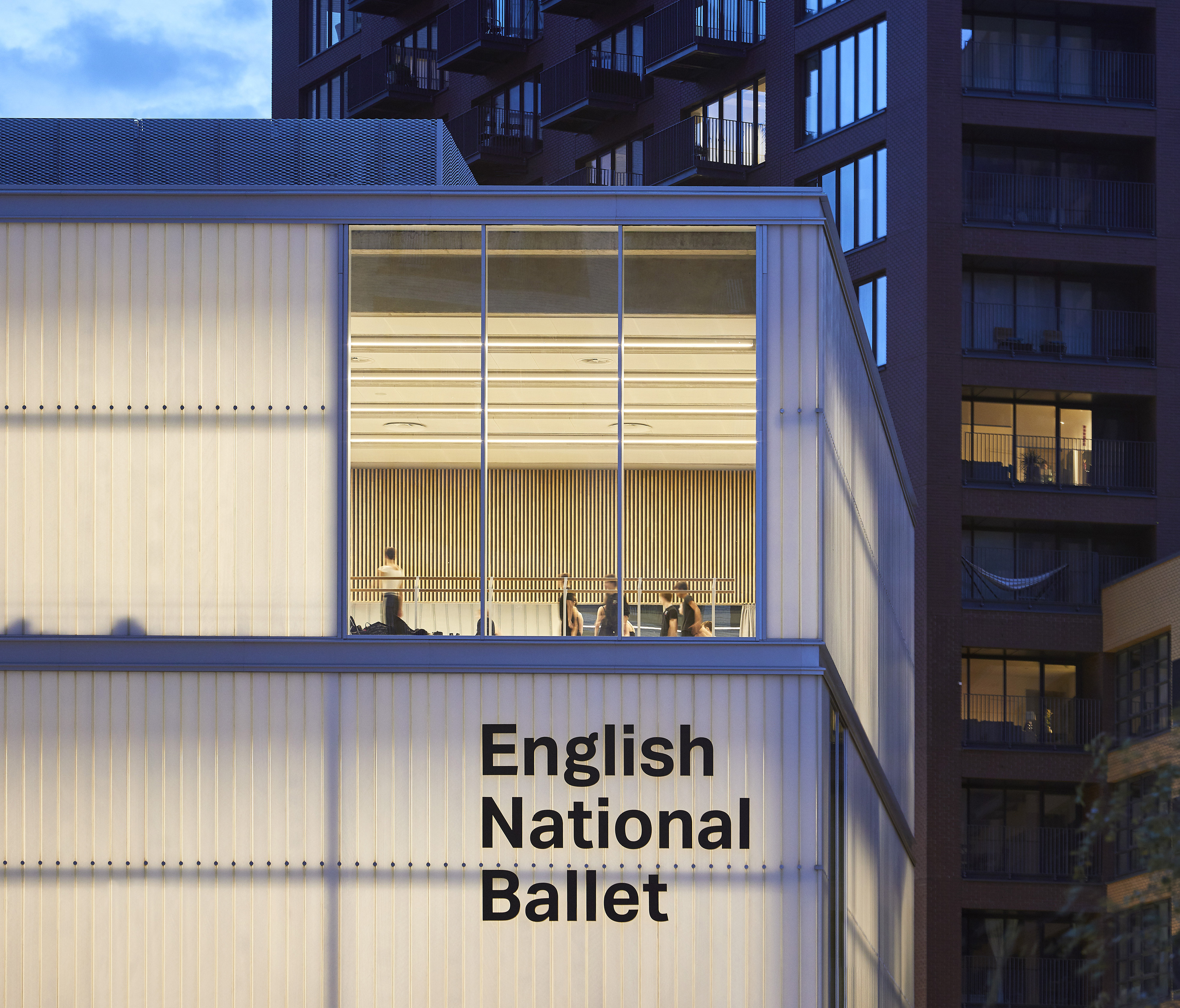
版权声明:本文由Glenn Howells Architects授权发布。欢迎转发,禁止以有方编辑版本转载。
投稿邮箱:media@archiposition.com
上一篇:方案 | 依山舒展的飞檐:神农大峡谷景区游客中心 / OAID一德工作室+霍然+唐晓棠
下一篇:丹麦奥雷斯塔德预科学院:回旋的平面 / 3XN