
设计单位 3XN
建成时间 2007年
项目面积 12000平方米
项目地址 丹麦哥本哈根
奥雷斯塔德预科学院是丹麦第一所基于内容、学科、组织和学习系统的、全新空间模式的学校,旨在在改善丹麦“高中”、16-19岁学生的学习体验。
Ørestad Gymnasium (Ørestad College) is the first college in Denmark based on the new visions of content, subject mat-ter, organisation and learning systems in the reform of the educational system of the Danish “high-school” (gymnasium) for students of the age of 16-19.

沟通、互动和协同是空间的核心。项目展示了成规模团队的开放性和灵活性,从个人小组到班级、集会,旨在实现一个更有活力、更生活化的学习环境,并将其作为教学主导工具。
Communication, interaction and synergy has been key issues. The project displays a visionary interpretation of openness and flexibility regarding team sizes, varying from the indi-vidual over groups to classes and assemblies, and reflects international tendencies aiming at achieving a more dynamic and life-like studying environment and introducing IT as a main tool. The intention is also to enforce the students’ abili-ties gradually to take responsibility for own learning, being able to work in teams as well as working individually.


学院空间在纵向和横向上相互联系。设计通过四个回旋镖形的平面,创造了强有力的空间结构,从而形成建筑物的整体框架,简单且高度灵活。四个学习区各自占据一层,尽可能提高了空间组织的灵活性,不同区域教学空间得以重叠的同时,可实现无边界互动。
The college is interconnected vertically and horizontally. Four boomerang shaped floor plans are rotated to create the powerful super structure which forms the overall frame of the building – simple and highly flexible. Four study zones occupy one floor plan each. Avoiding level changes makes the organi-sational flexibility as high as possible, and enables the differ-ent teaching and learning spaces to overlap and interact with no distinct borders.



The rotation opens a part of each floor to the vertical tall central atrium and forms a zone that provides community and expresses the college’s ambition for interdisciplinary education.

设计图纸 ▽
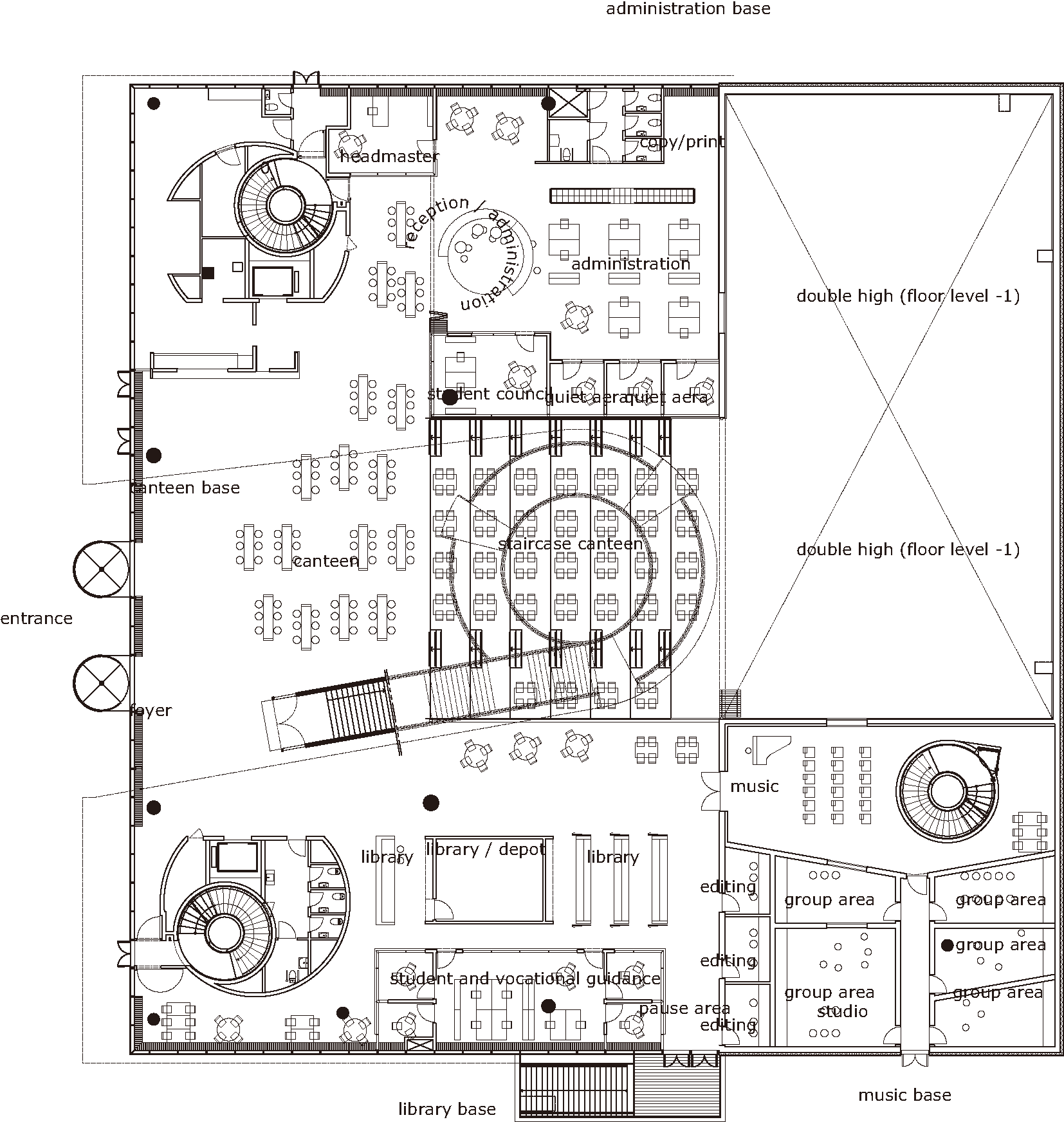

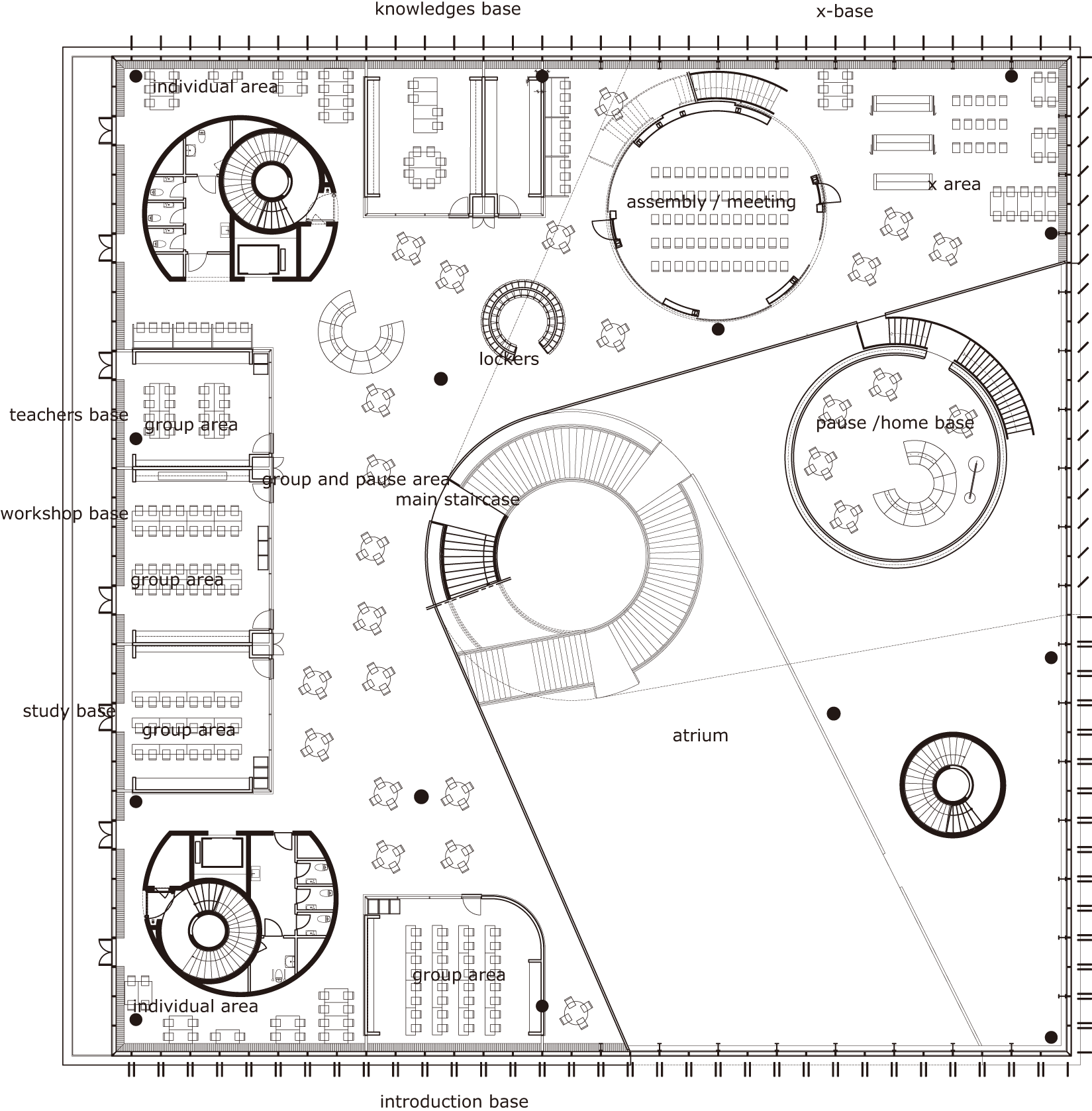
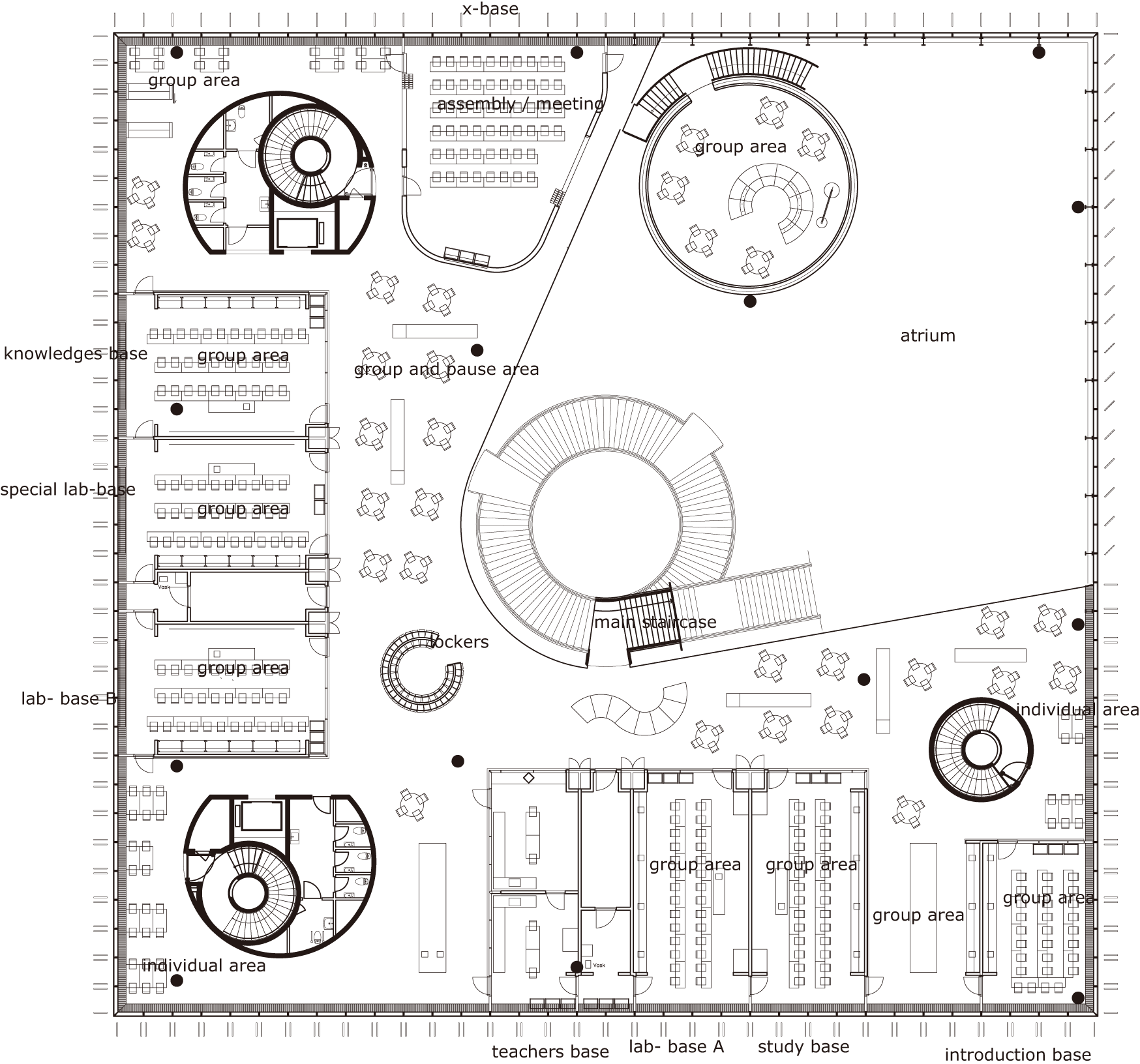
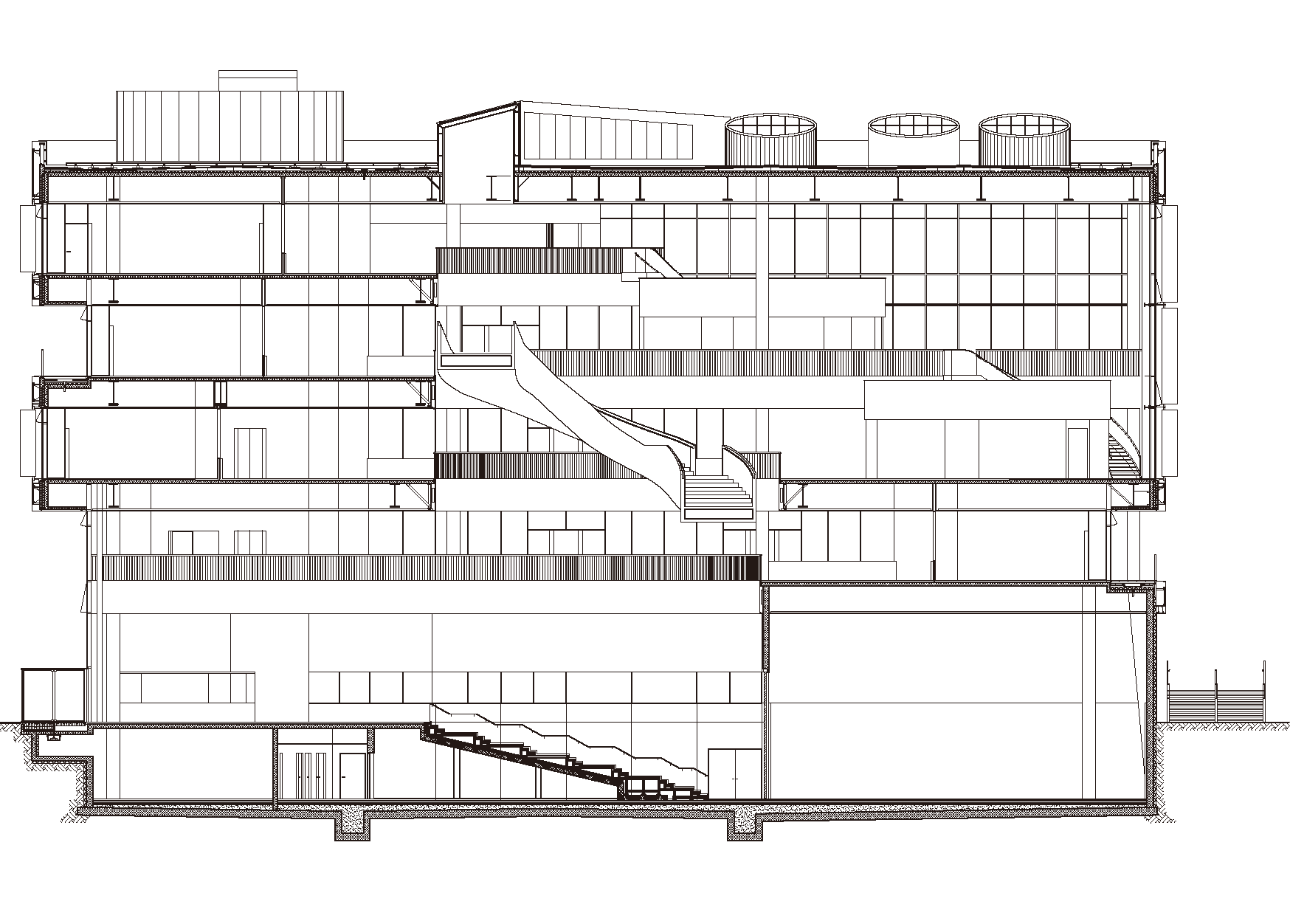
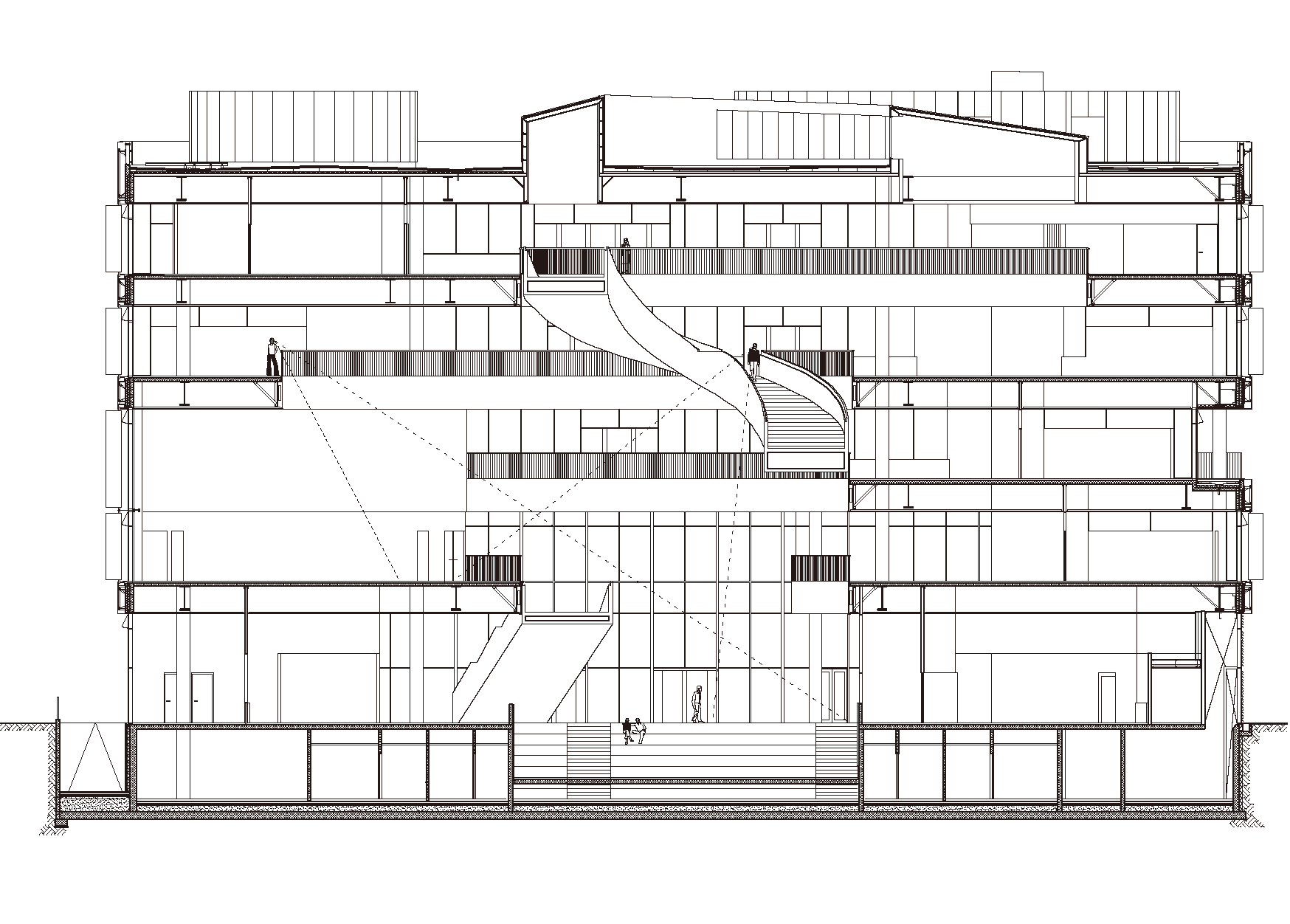

完整项目信息
Address: Ørestad Boulevard/Arne Jacobsens Allé, Copenhagen, Denmark
Client: Copenhagen Municipality and The Danish State
Award: 1. prize in invited competition 2003
Completion: 2007
Size: 12.000㎡
Budget: DKK 200 mio. / € 27 mio
Architect: 3XN
Engineer: Søren Jensen A/S
Adviser: Helle Mathiasen, cand. pæd. ph.d.
Acoustics: Frederik Wiuff
Photo: Adam Mørk
版权声明:本文由3XN授权发布。欢迎转发,禁止以有方编辑版本转载。
投稿邮箱:media@archiposition.com
上一篇:英国国家芭蕾舞团中心大楼 / Glenn Howells Architects
下一篇:阿贾耶事务所最新方案:烈士纪念馆,向天空延伸的光柱