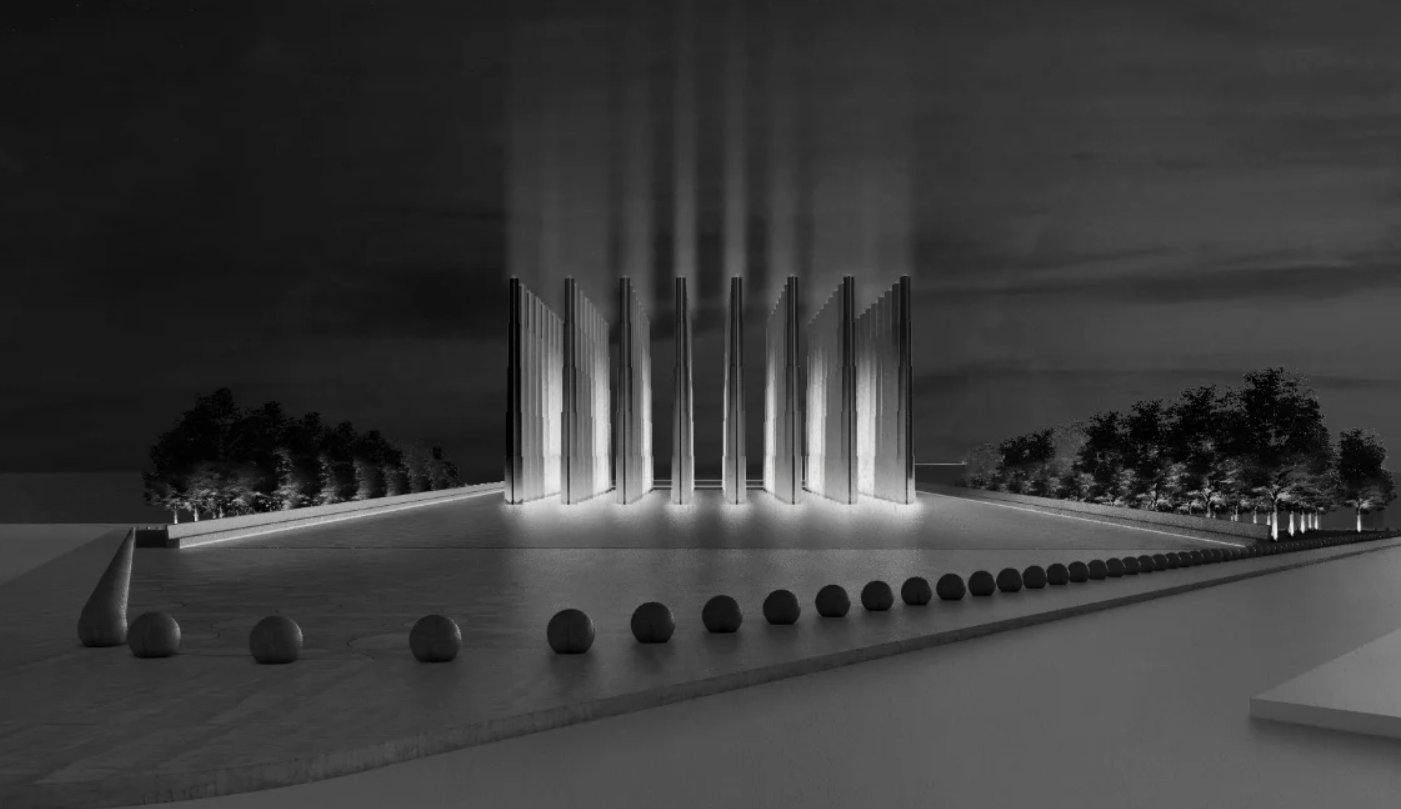
近日,由大卫·阿贾耶领导的阿贾耶事务所公布了烈士纪念馆(Le Mémorial des Martyrs)的设计方案。项目位于尼日尔的首都与最大城市尼亚美,纪念那些在打击南部和西部边境恐怖主义时牺牲的人们。纪念馆作为一个有形的实体,记录了与极端主义团体的持续战斗,以及在这个过程中牺牲的士兵。
Adjaye Associates, the firm led by Sir David Adjaye, has revealed its design for a memorial in Niamey — the capital and largest city of niger. Le Mémorial des Martyrs, or the ‘Martyrs Memorial’, is a commemoration to all those lost in the fight against terrorism along the country’s southern and western borders. The architects explain that it has been conceived as a monument to those who lost their lives, a tangible documentation of the continuous fight against extremist entities and the soldiers who have fallen in the process.
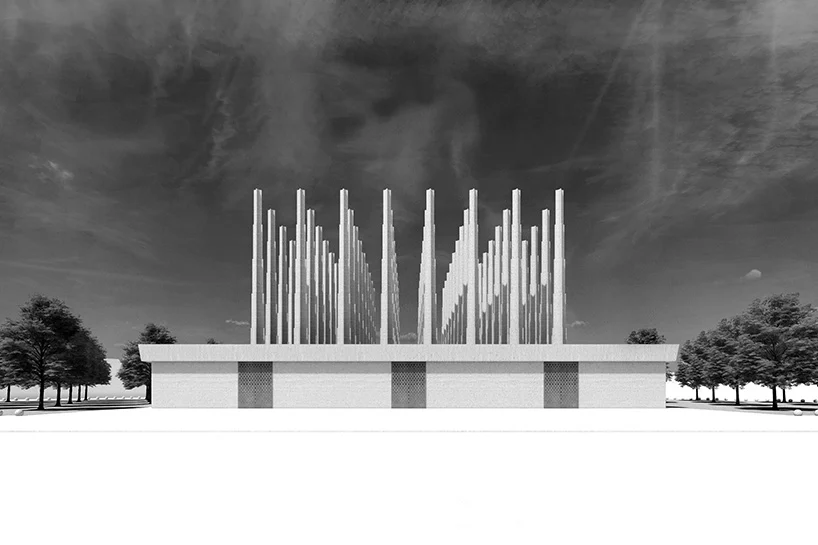
纪念馆位于尼亚美的中心,同时也是一个城市广场和多功能的市民聚会空间。在一个凸起的三角形地块上,设计团队试图设计一片“绿洲”,为人们提供其他城市活动之余的喘息之机。
Located at the heart of Niamey, the monument also serves as an urban plaza and a multi-use civic gathering space. Positioned on a raised triangular plot, Adjaye Associates’ design seeks to serve as an oasis that provides respite from other activity in the city.
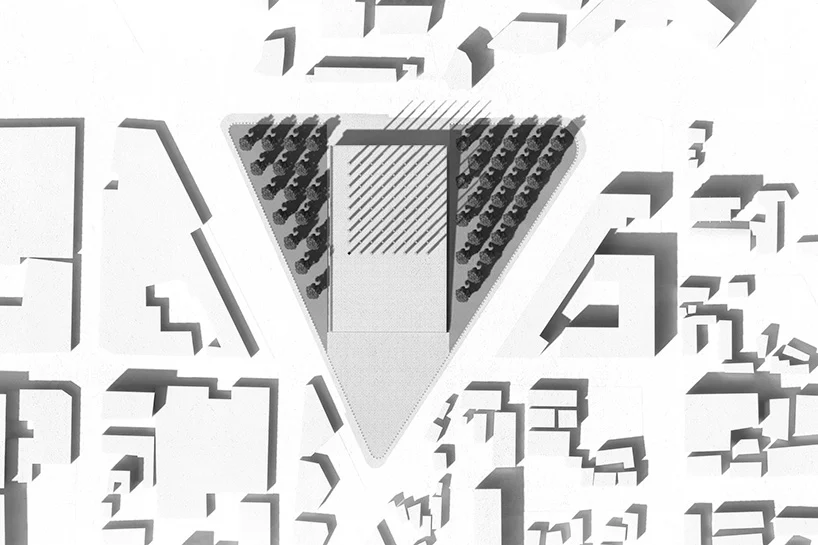
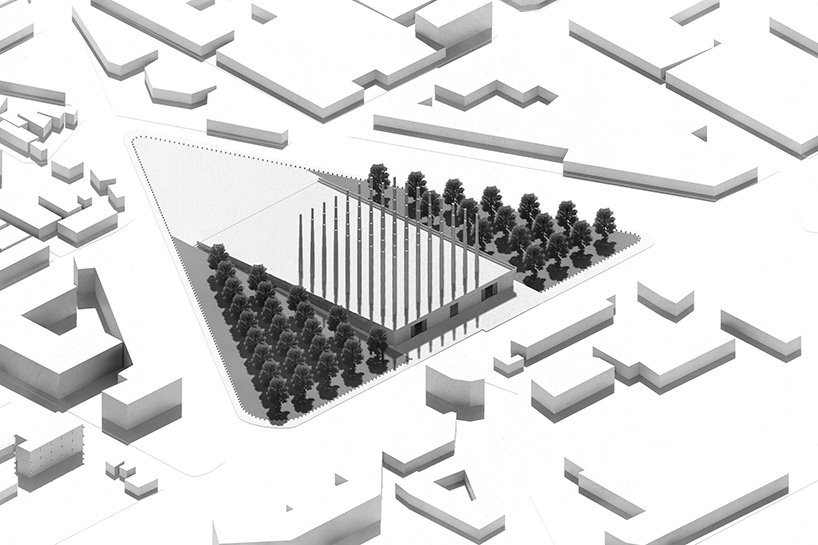
靠近纪念馆时,迎接游客的是一个高达20米的柱子迷宫。设计团队说道:“每根柱子都象征着失去的个体,向尼亚美的天空延伸,同时又处在城市环境中。”“在晚上,从柱子上投射出来的光束成为城市天际线的一部分,既是纪念的灯塔,也是尼亚美市中心的视觉引导。”有顶覆盖的空间在骄阳下提供荫凉,可用来举办各种活动。几何穿孔为这个空间带来了光影的变化。
Approaching the memorial, visitors are greeted with a labyrinth of pillars that soar to a total height of 20 meters (66 ft). ‘Each pillar symbolizes the individuals lost, extending towards the niamey sky while grounded and situated in its urban context,’ says Adjaye Associates. ‘At night, beams of light projecting from the pillars become part of the urban skyline, acting as both a beacon of remembrance and a visual guide toward the civic heart of niamey.’ Providing respite from the region’s intense heat, the sheltered ground level has been designed to accommodate a variety of events. Geometric perforations bring a play of light and shadow into this space.
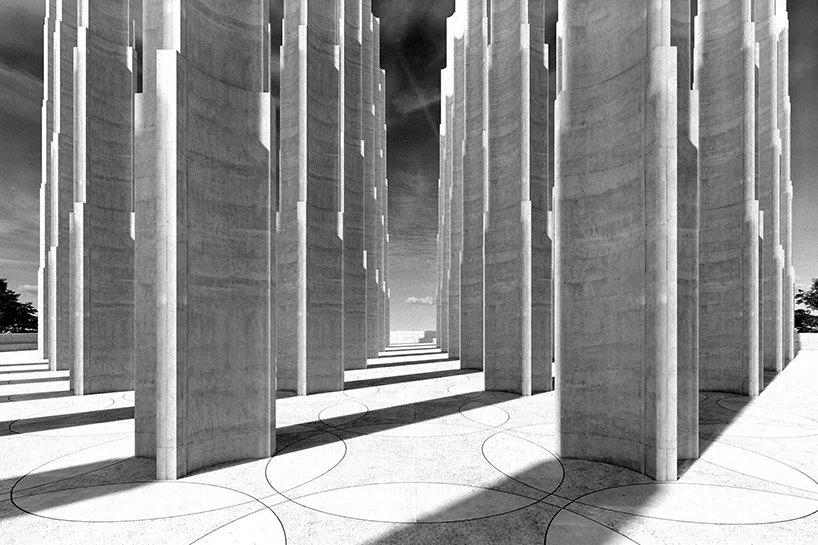
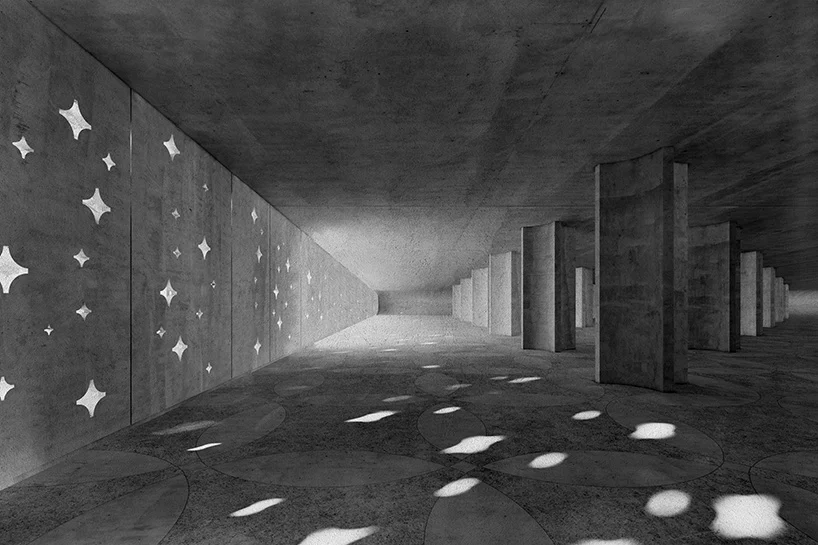
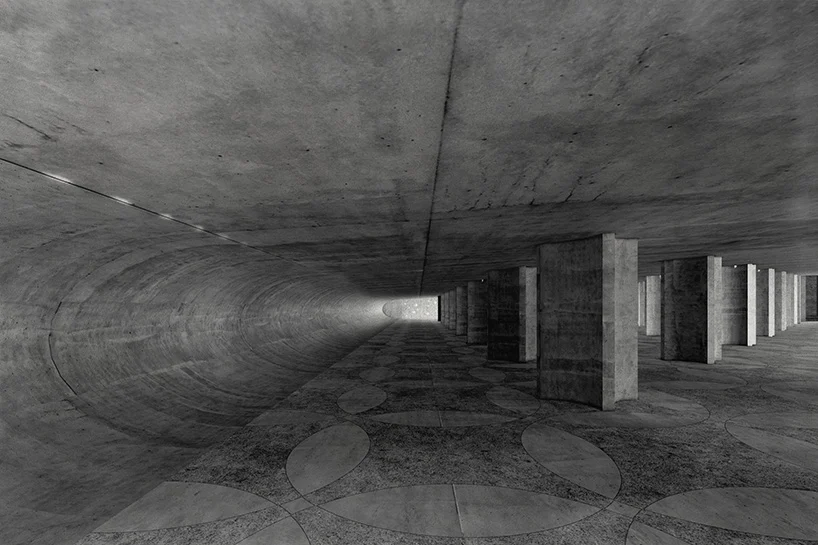
出于实际考量而采用的材料,亦加强了纪念馆的感官效果。主要材料混凝土,以及青铜色框架和穿孔钢板等重要材料,只需要很少的维护,这使建筑更加持久耐用。
The project’s materials have been chosen to contribute to the memorial’s sensory effect, as well as practical reasons. Concrete, the primary material, and accent materials such as bronze colored frames and perforated steel panels, require little maintenance and add to both the endurance and durability of the structure.
设计图纸 ▽
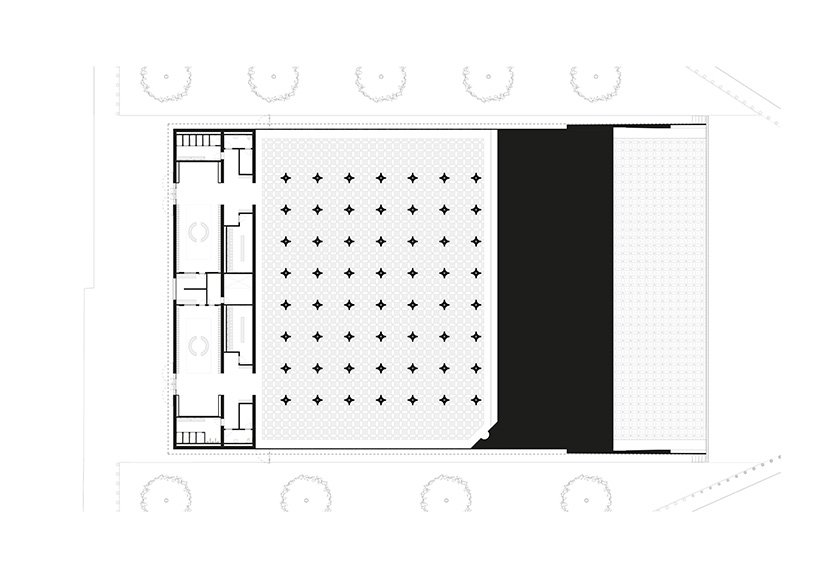
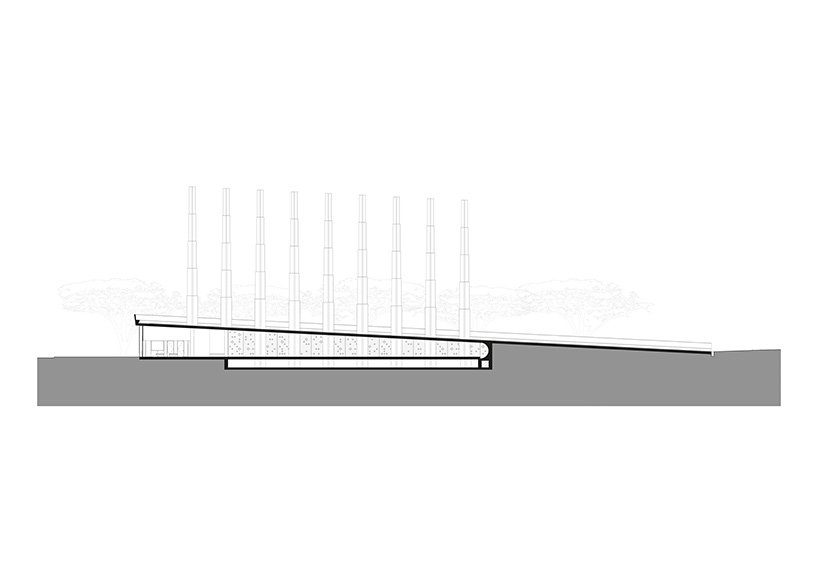
参考资料
https://www.designboom.com/architecture/david-adjaye-martyrs-memorial-niamey-niger-10-15-2020/
本文由有方编译整理,欢迎转发,禁止以有方编辑版本转载。图片除注明外均源自网络,版权归原作者所有。若有涉及任何版权问题,请及时和我们联系,我们将尽快妥善处理。联系电话:0755-86148369;邮箱info@archiposition.com
上一篇:丹麦奥雷斯塔德预科学院:回旋的平面 / 3XN
下一篇:苏格兰议会大厦:大地上的行船 / EMBT等