
设计单位 EMBT+RMJM Scotland LTD+M.A.H Duncan+T.B. Stewart
项目地点 英国爱丁堡
建成时间 2004年
建筑面积 3万平方米
苏格兰是一块陆地,而不是一组城市,议会大厦应该能够反映它所代表的土地。
Scoland is a land ... It Is not a series of cities. The Parliament should be able to reflect the land, which it represents.
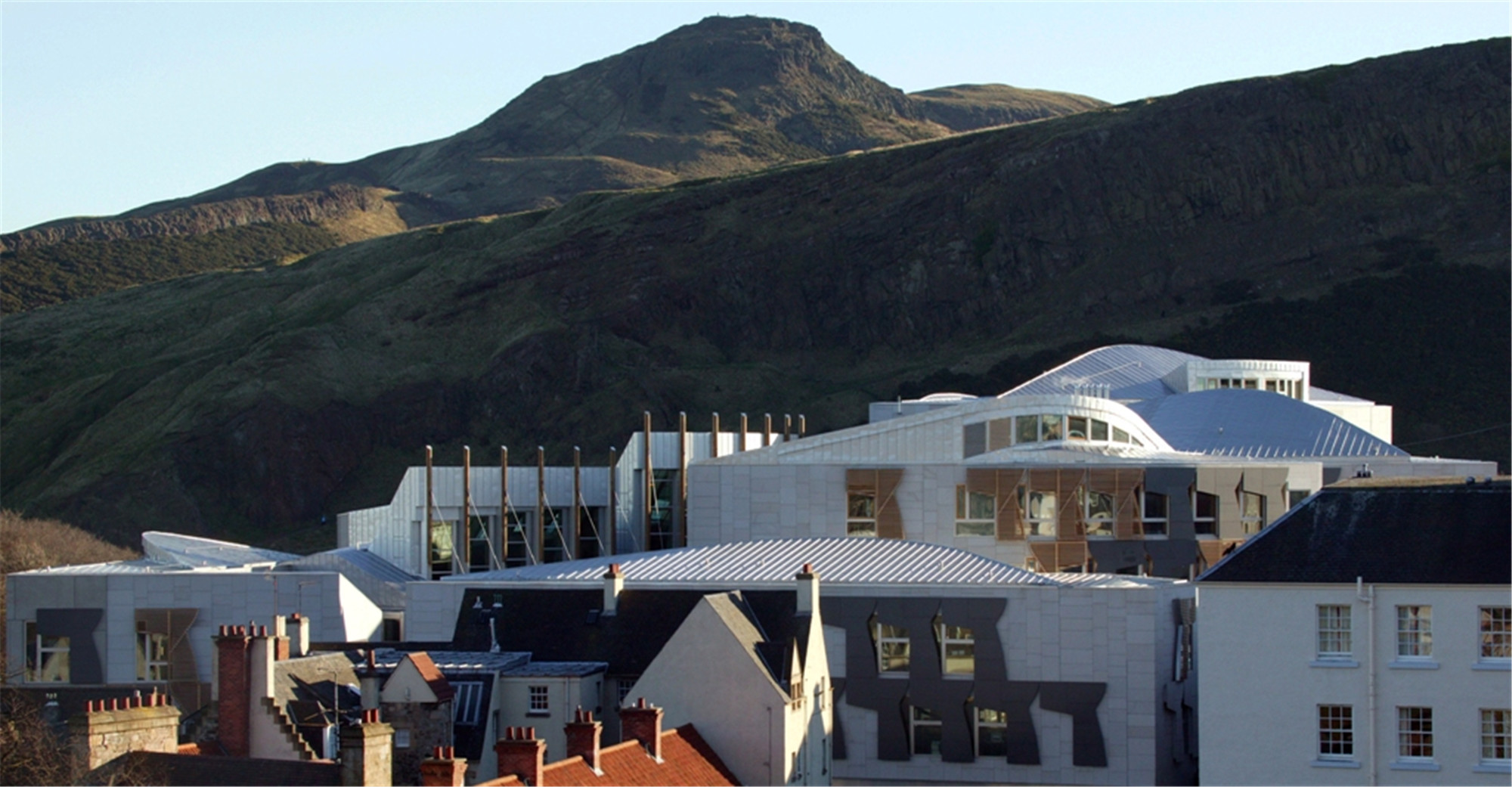
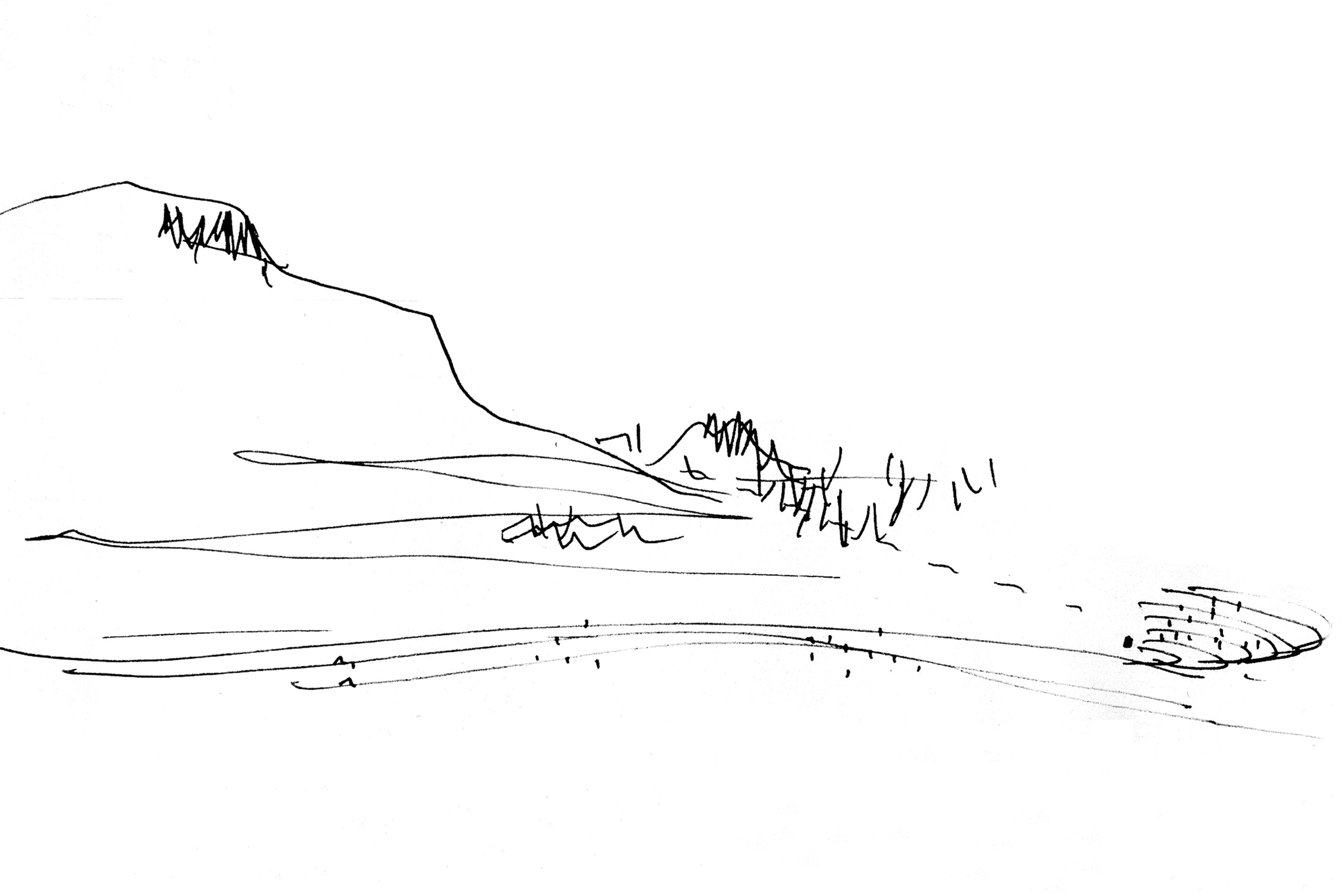
这片开放的场域,是理解场地可能性的关键图像。土地本身就是一种有形的建筑材料。如泥土对水与草地的给予一样,我们希望这种品质能够成为新议会大厦的基础。
The open site... This is a crucial image in understanding the possibilities of the site. The land itself will be a material, a physical building material. We would like the qualities that the peat gives to the water and turf were the basis for the new Parliament.
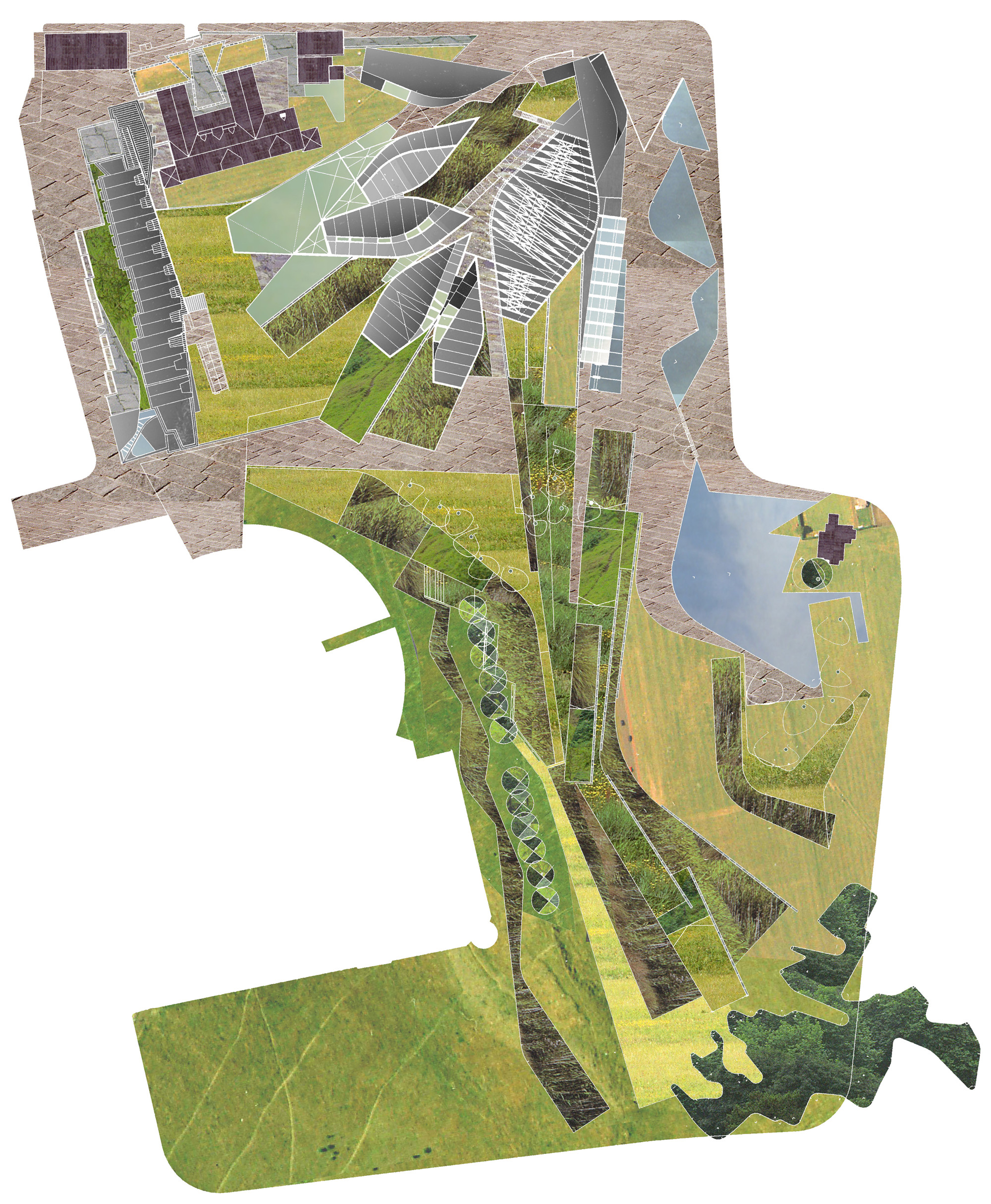

这是一种与荷里路德宫(英国女王位于苏格兰的行宫)在概念上拉开的差异的方式。荷里路德宫是一栋置身于风景中的建筑,其与传统园艺的做法相关,而议会大厦则是根植于这片土地之上的建筑。
This is a way of making a conceptual distance from Holyrood Palace. Whereas the Palace is a building set on the landscape, related to the gardening tradition, the Scottish Parliament would be slotted into the land.
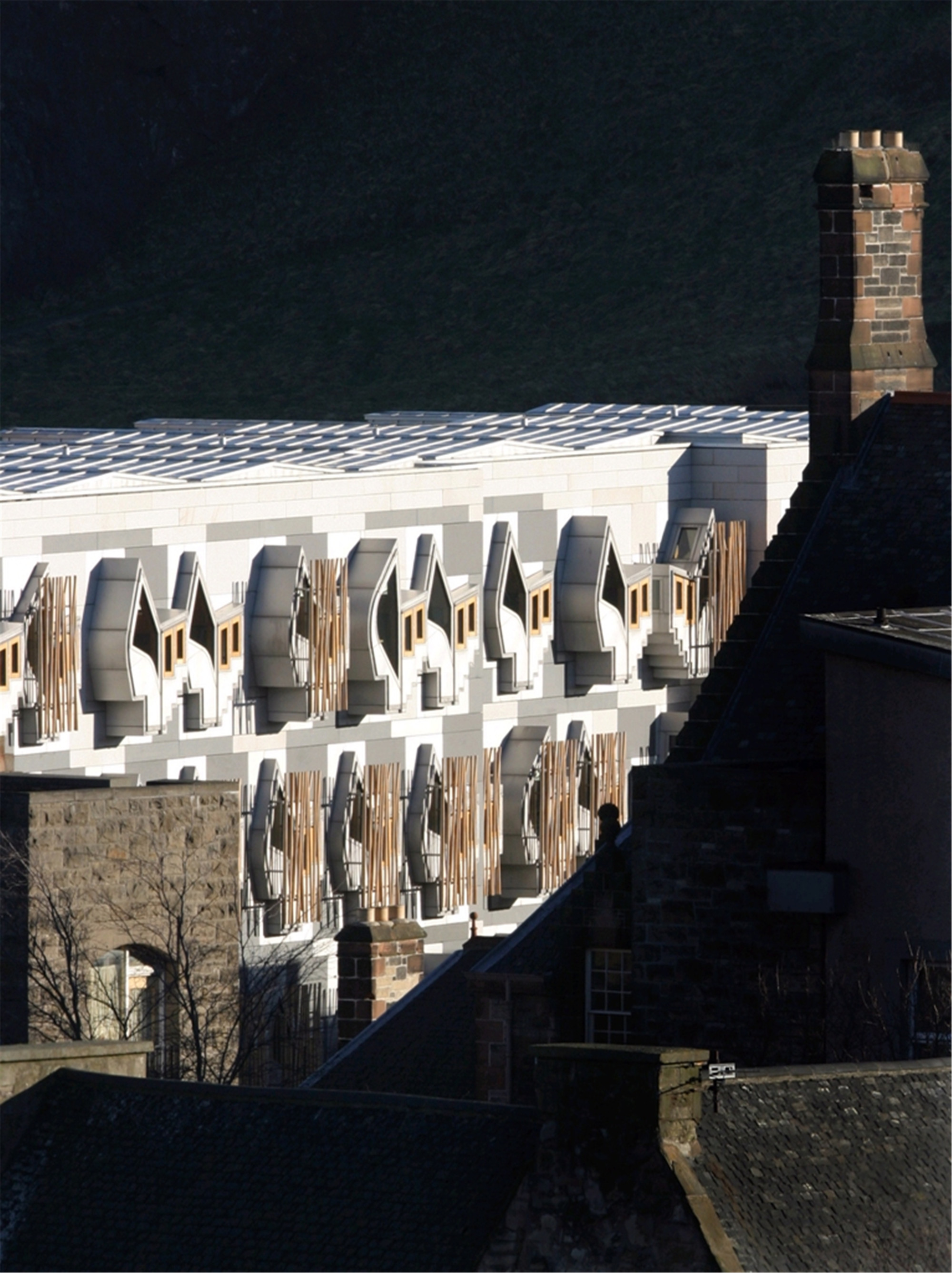
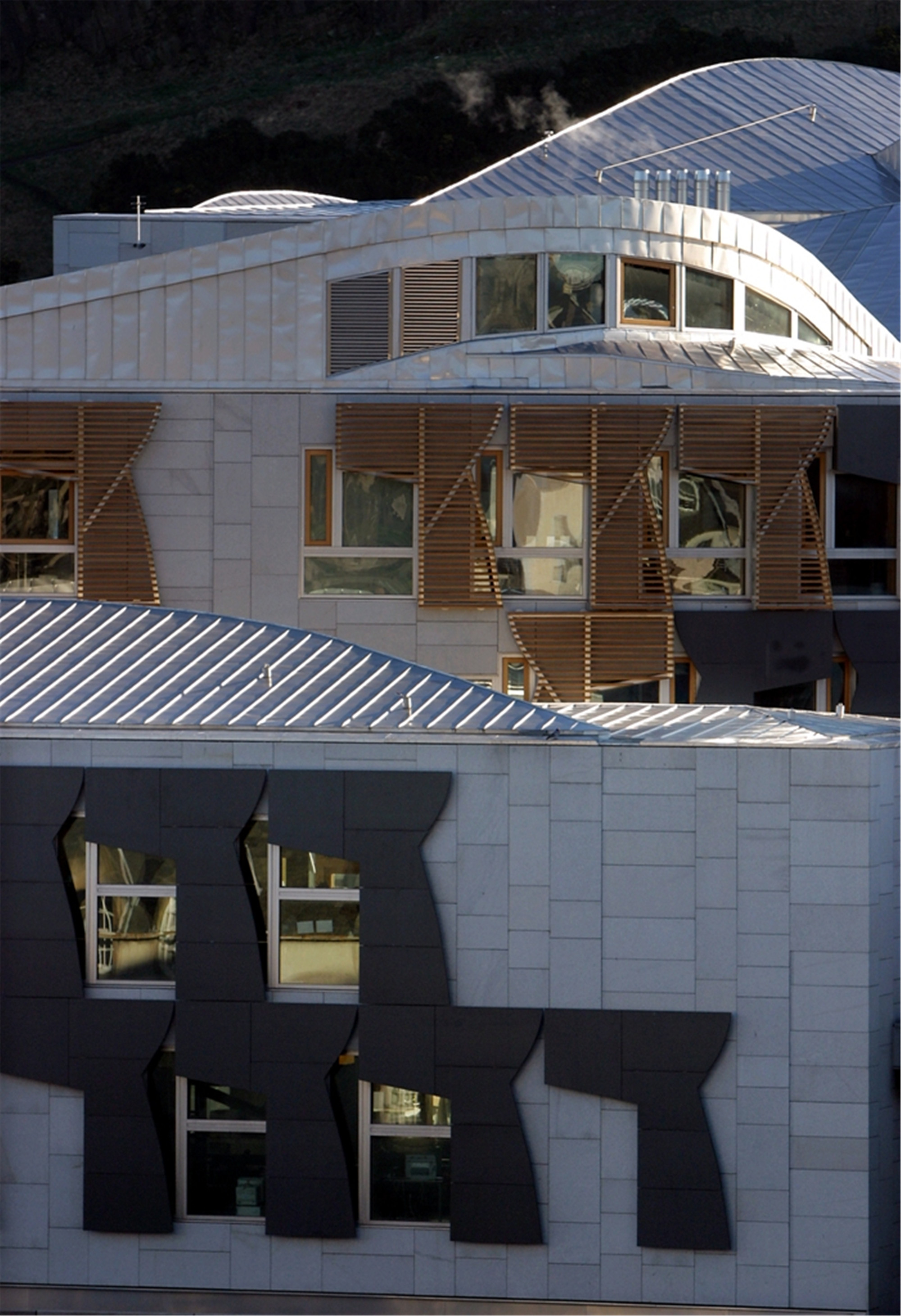
当位于尽头的修士门开启的时候,场地的规模和对它的感知也将发生剧烈的变化。沿着修士门的小房子将再次出现,向远望去,罗伯特·伯恩斯纪念碑和亚瑟王座山上的岩石映入眼帘。
The perception of the place and the scale of the site will change drastically when the end of Canon Gate is opened. The small scale of the houses along the Canon Gate will appear again and distant views will open to the Robert Burns Monument and the rock of Arthur's seat.

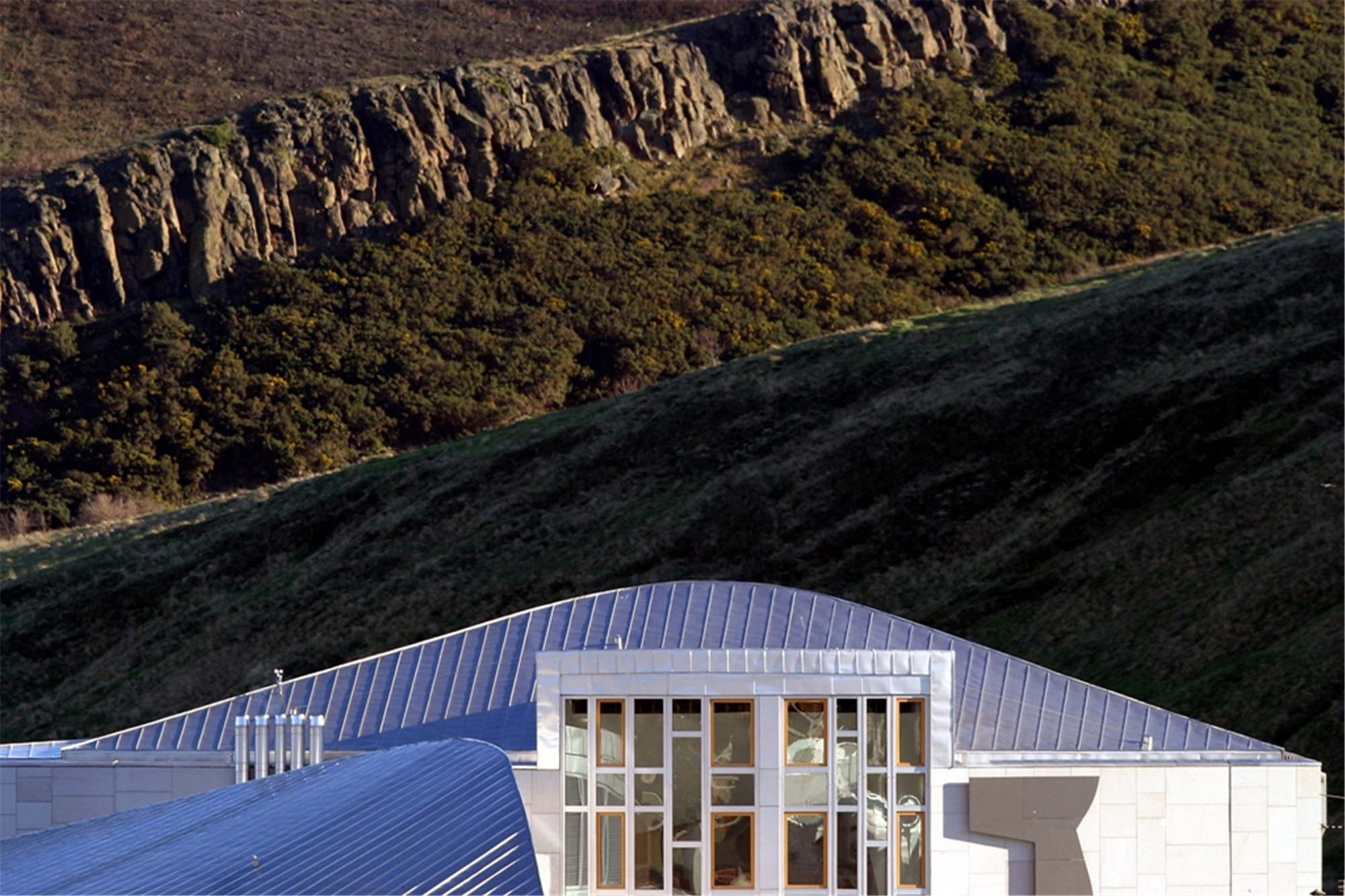
新的议会大厦不应该破坏这些景观,在现有的酿酒厂拆除后,这些景观将变得清晰可见。无论远景还是近景,这里都提供了一个全新的视野。
The new Scottish Parliament should not impair these views which will become visible when the existing Brewery is demolished. Small scale and long distance views offer a new field of vision.
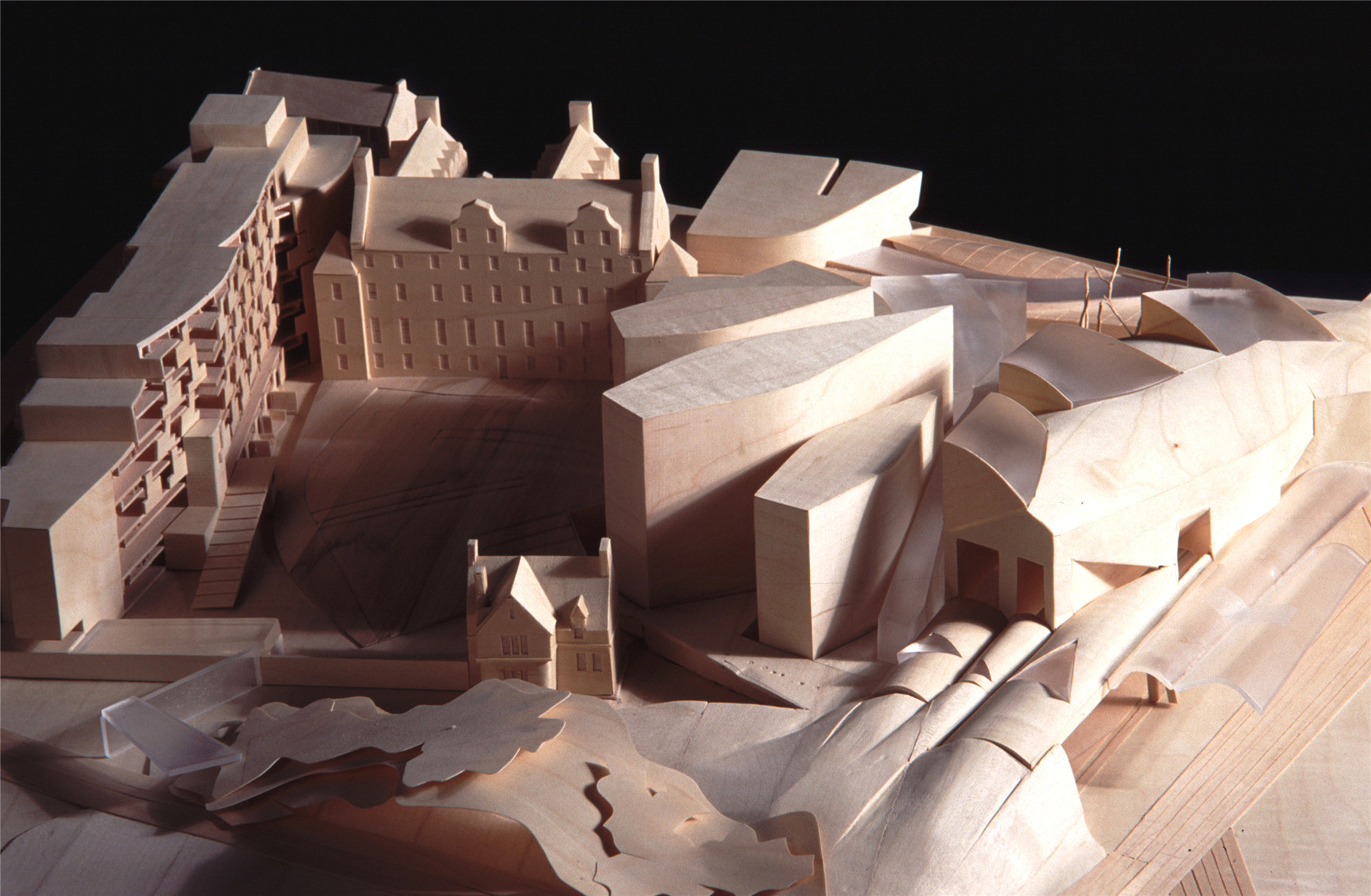
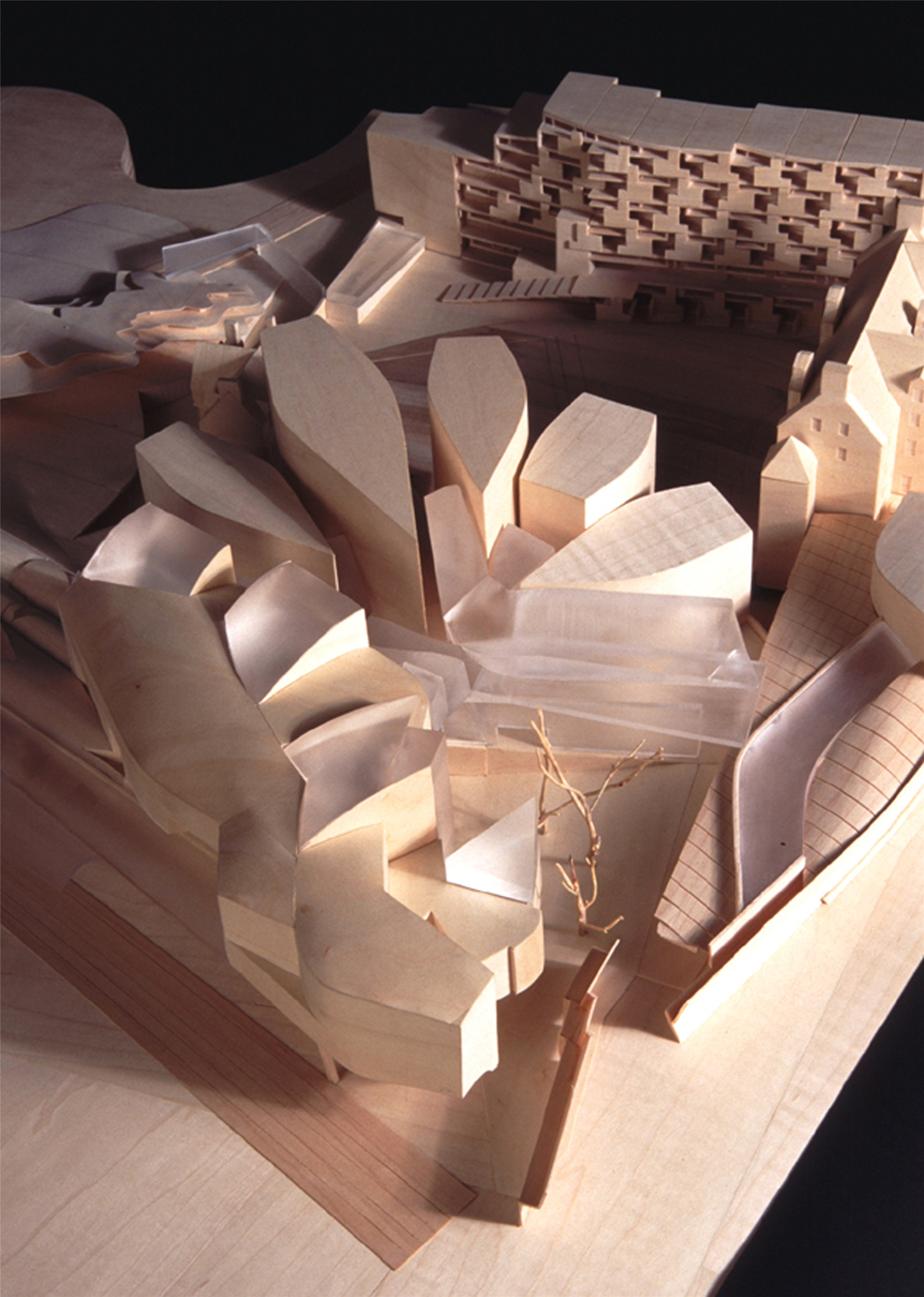
议会大厦具有地域特色,因为它建于苏格兰的土地之上,这也是我们的目标。我们从一开始便把直觉带入到了工作当中,每个人对于土地的认知与情感都汇聚在一起。
The PARLIAMENT sits in the land, because its belong to the Scottish land. This is our goal. From the outset we have worked with the intuition that individual identification with land carries collective consciousness and sentiments.
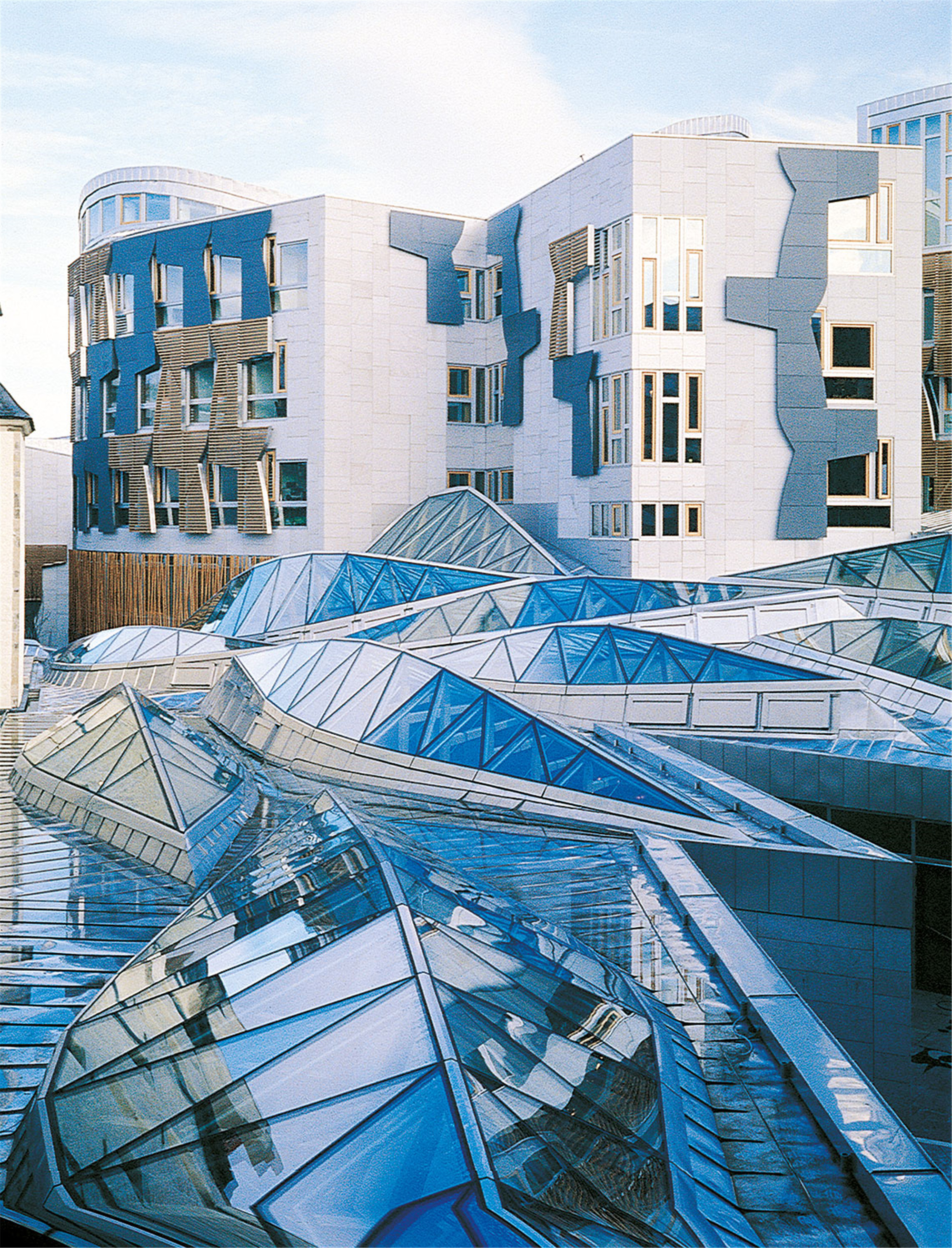
我们尊重大厦位于爱丁堡的事实,但它也是一个属于全苏格兰的建筑,它属于苏格兰的土地,议会大厦应在成为这片土地上的代表之作。
We don't want to forget that the Scottish Parliament will be in Edinburgh, but will belong to Scotland, to the Scottish land. The Parliament should be able to reflect the land it represents.
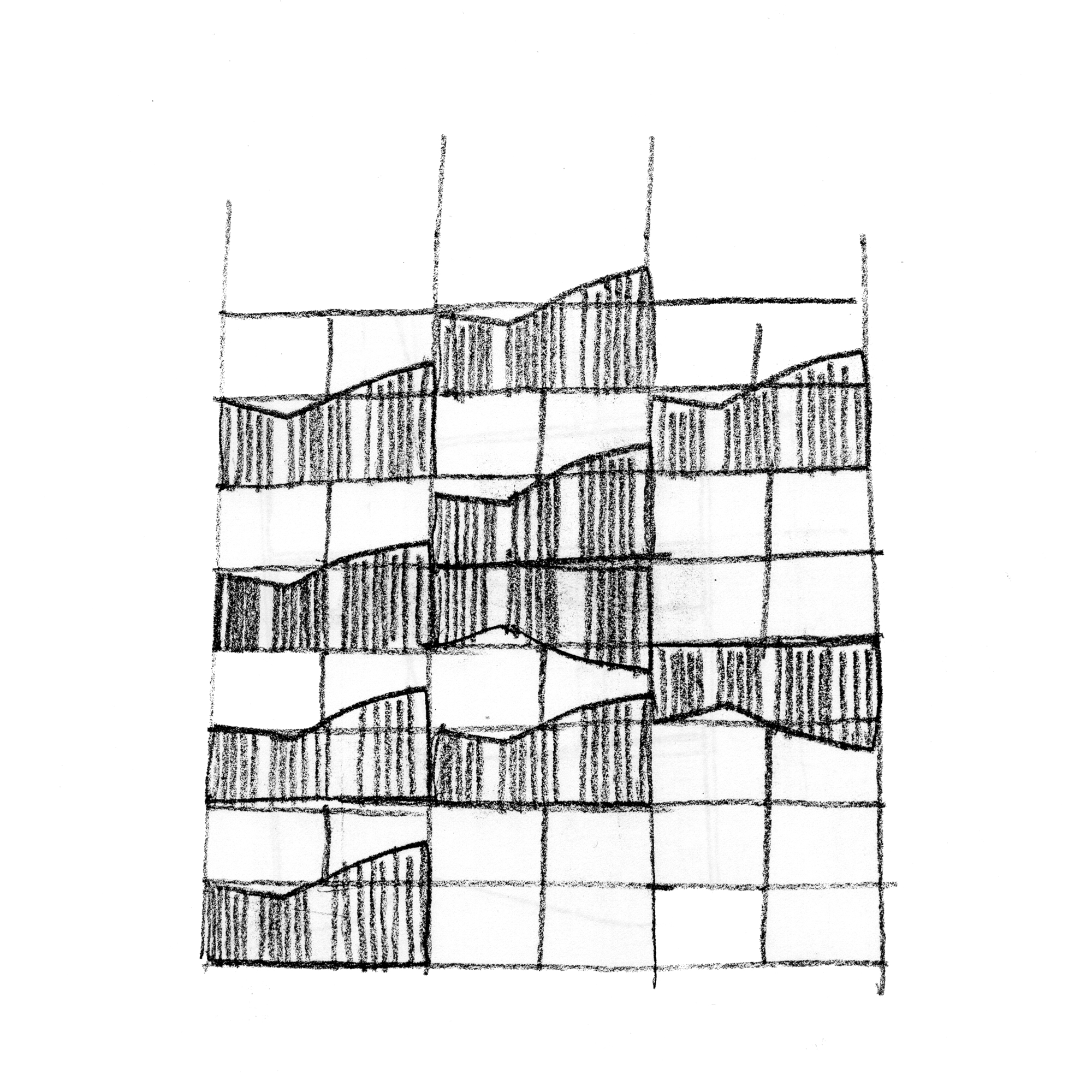
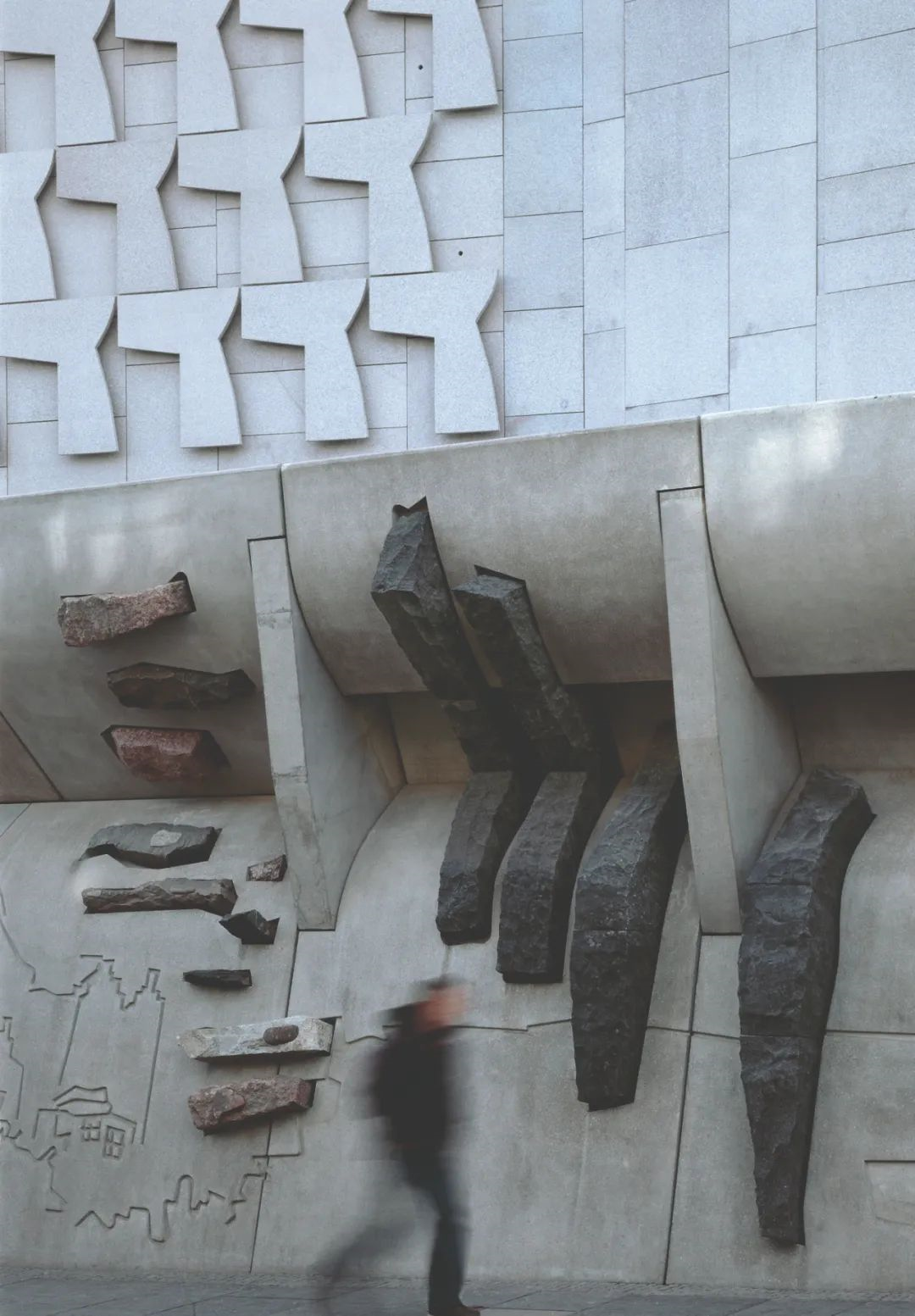

大厦毗邻一个巨大的圆形竞技场,在那里市民可以席地而坐,而议会中的座席也成为竞技场中的一个部分。这是一个用多种方式构建出的图形,而我们的社会也包含着诸多“形态”。
The seats of the Parliament are a fragment of a large amphitheatre where citizens can sit on the landscape. It is a diagram that could be built in many ways…The social form could have many 'forms'…
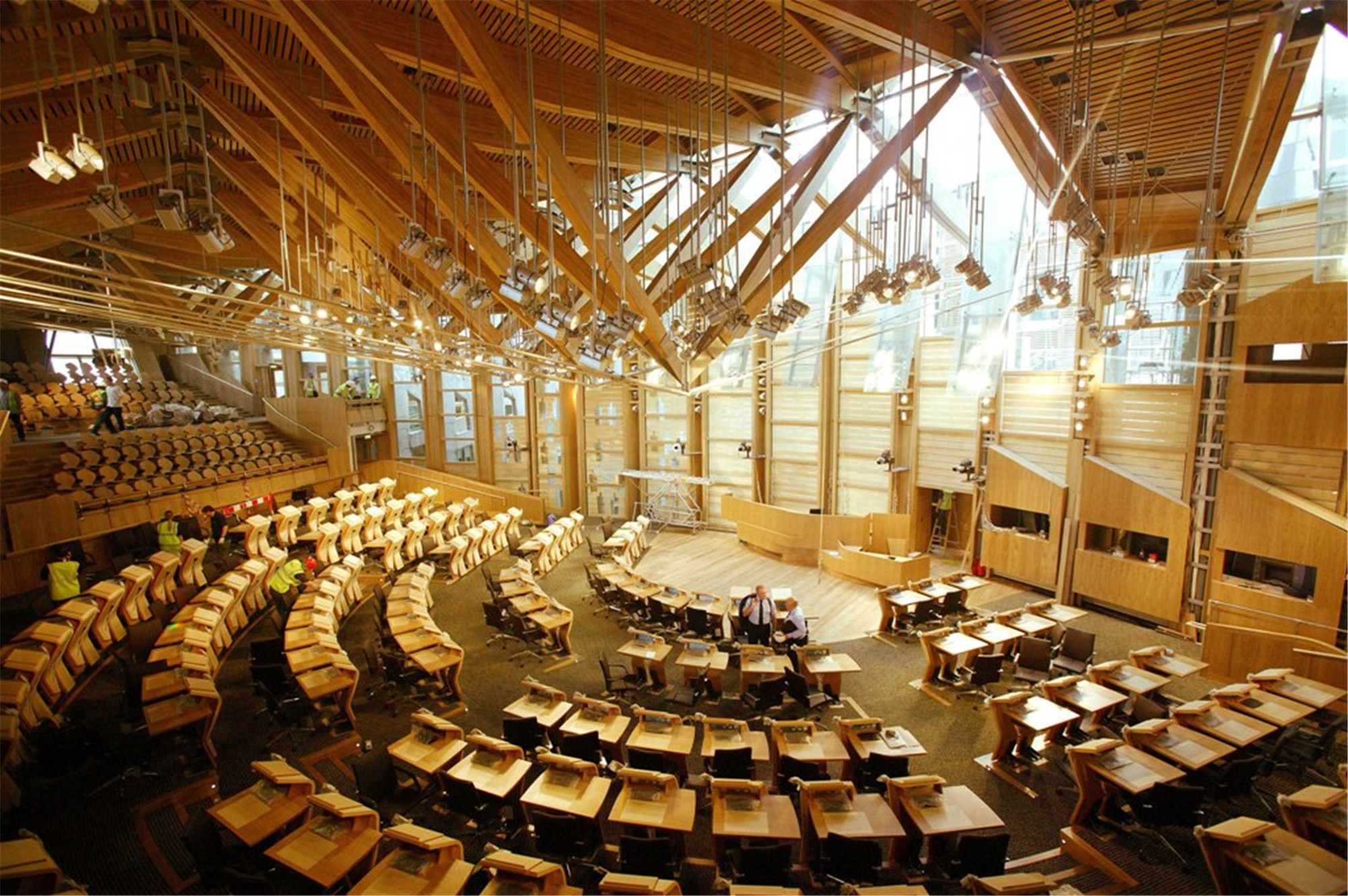
自然的圆形竞技场也将是第一次在这片土地上出现的形式。我们希望借此能够产生关于建筑、土地和居民间一系列的认同。形式不应该仅是一种“图像”,而是聚在一起积极参与这一态度的实际表现。
The natural amphitheatre will be the first form in the land. We hope that what emerges from this form is a series of identifications between the building and the land, between land and citizens, between citizens and the building. Not just and 'image' but a physical representation of a participatory attitude to sit together -gathering.
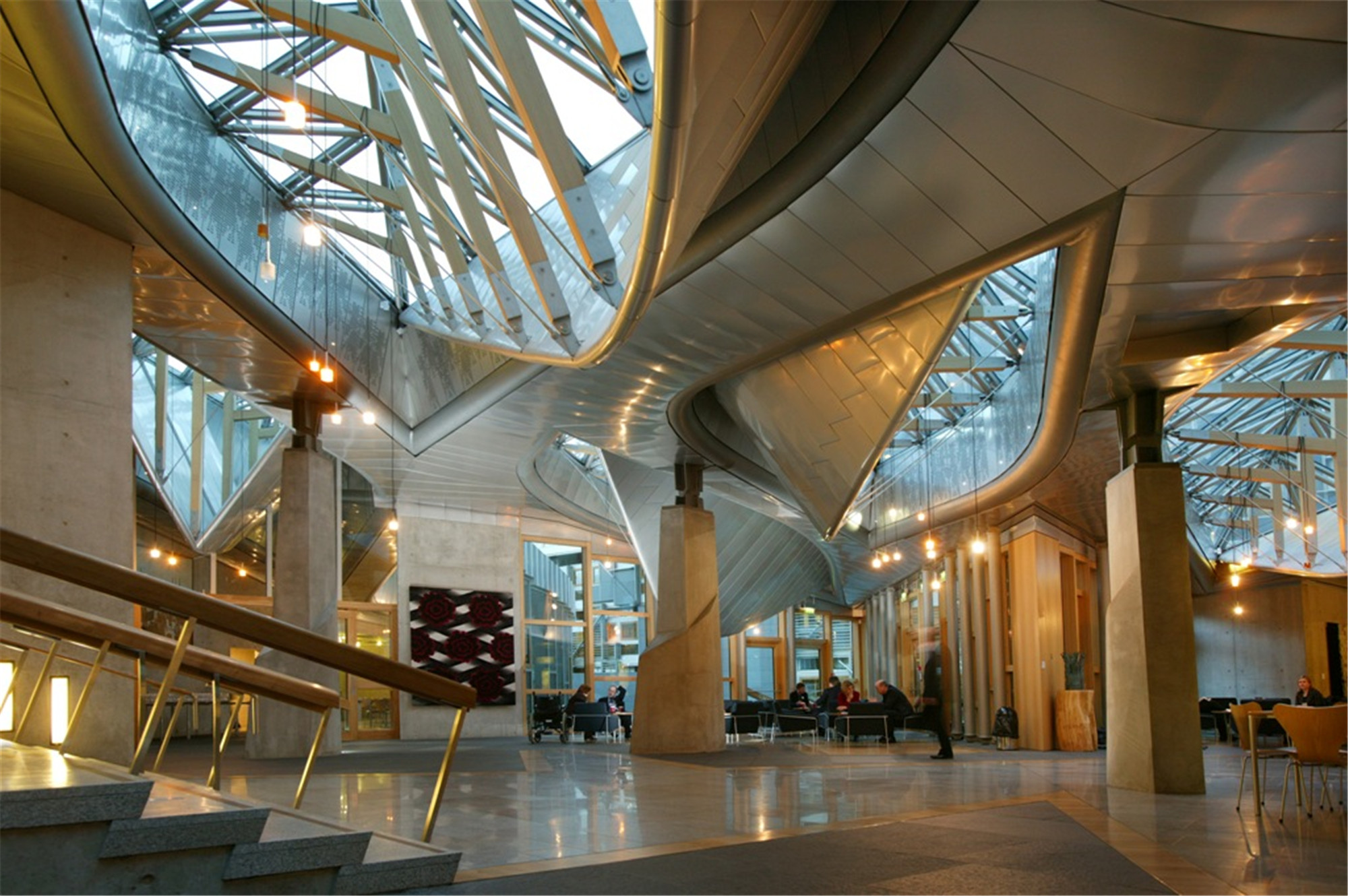
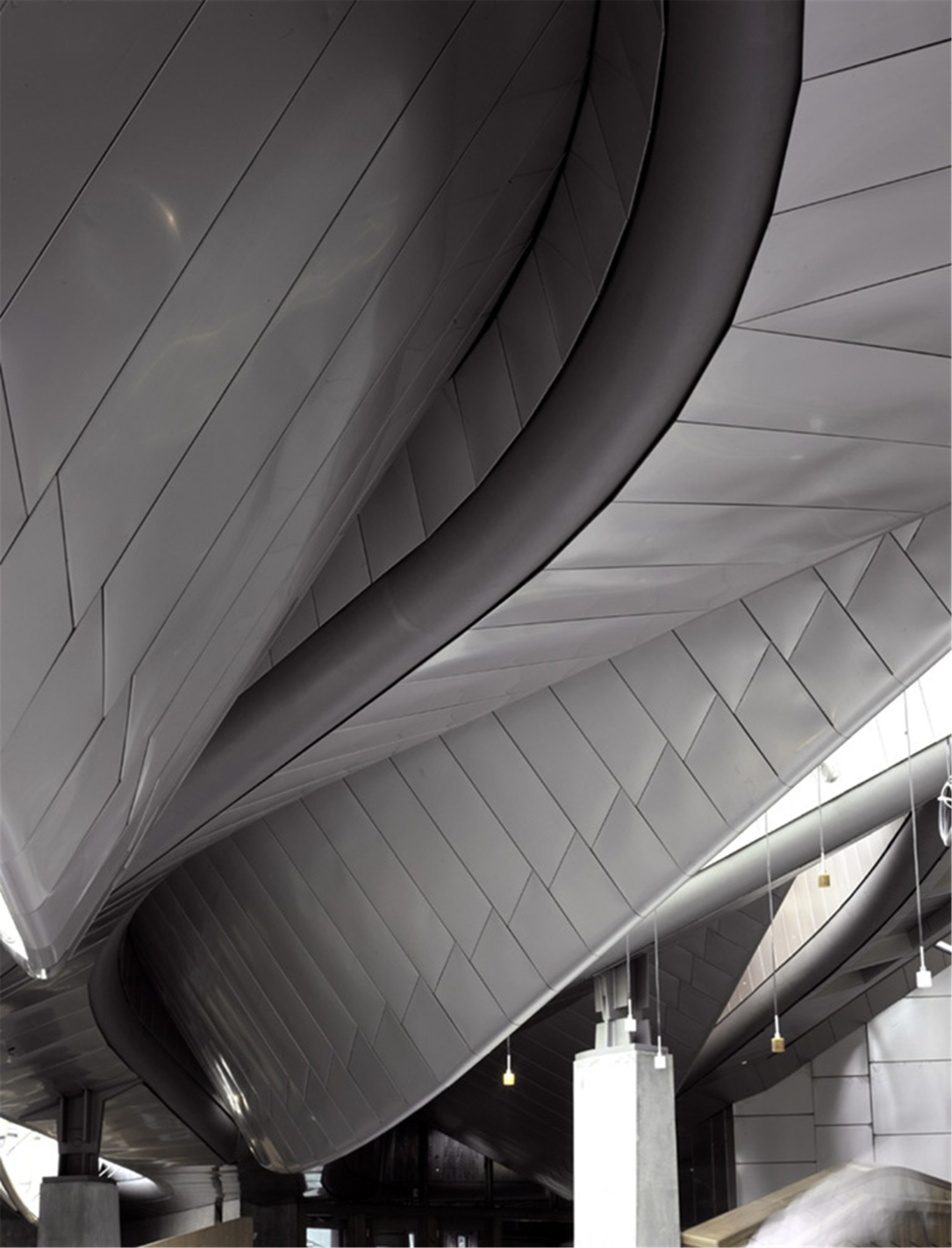
它将如何从根本上区别于欧洲其它的议会?我们不喜欢那些只探讨尺寸与修饰手法的压倒性(体量)的纪念碑,更愿意从心理学的角度去思考这个问题。新议会大厦在人们心中的形象会是什么样子?我们以及市民,所有的人在心目中又如何与新议会大厦产生关联?
How is it going to be fundamentally distinct from other European Parliaments? Instead of an overwhelming monument, which only relates to dimensions and rhetorical forms, we like to think about it in terms of a psychological approach. What is the mental image of the new Parliament? How will all of us, citizens, relate in our mind to the new Parliament?
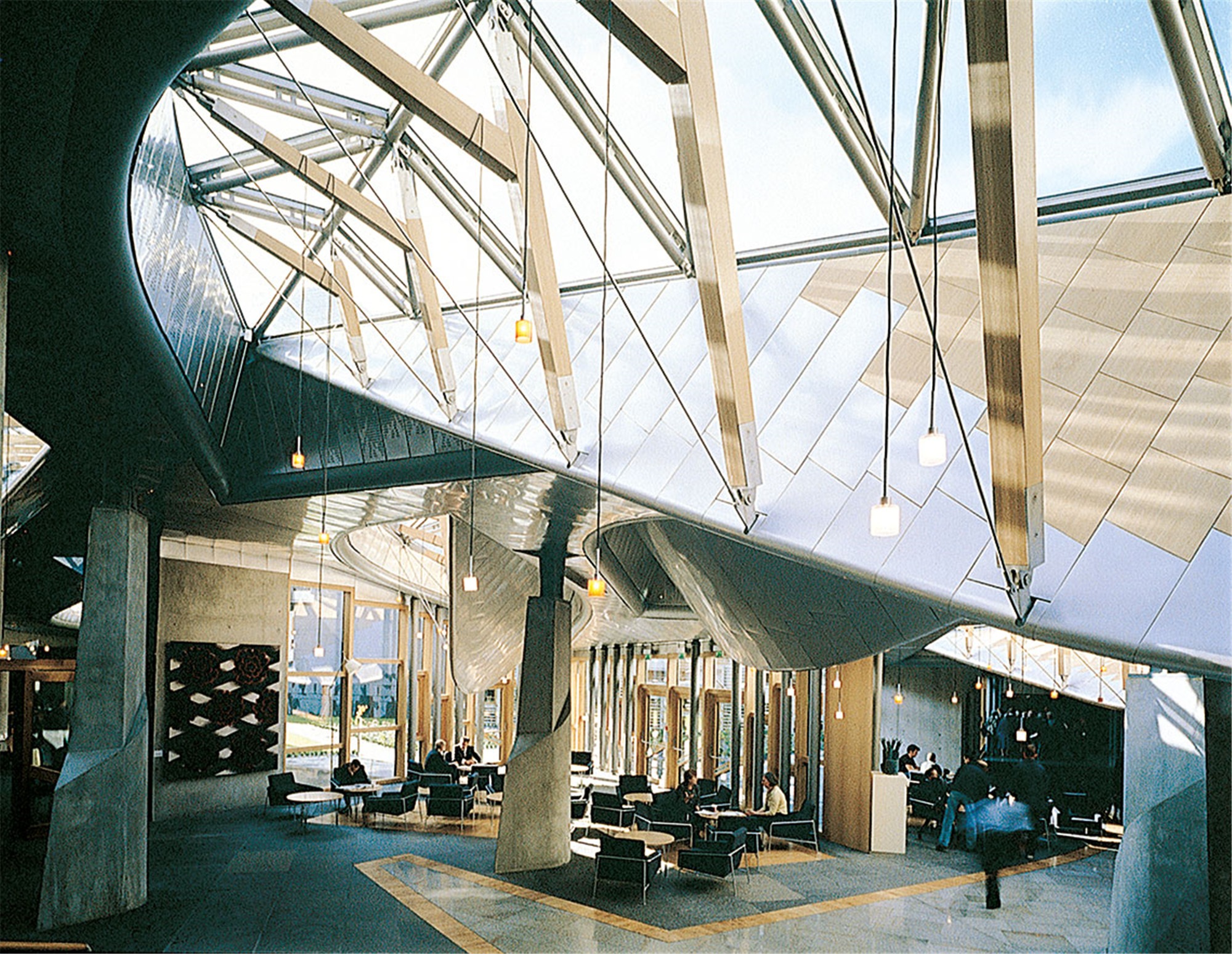
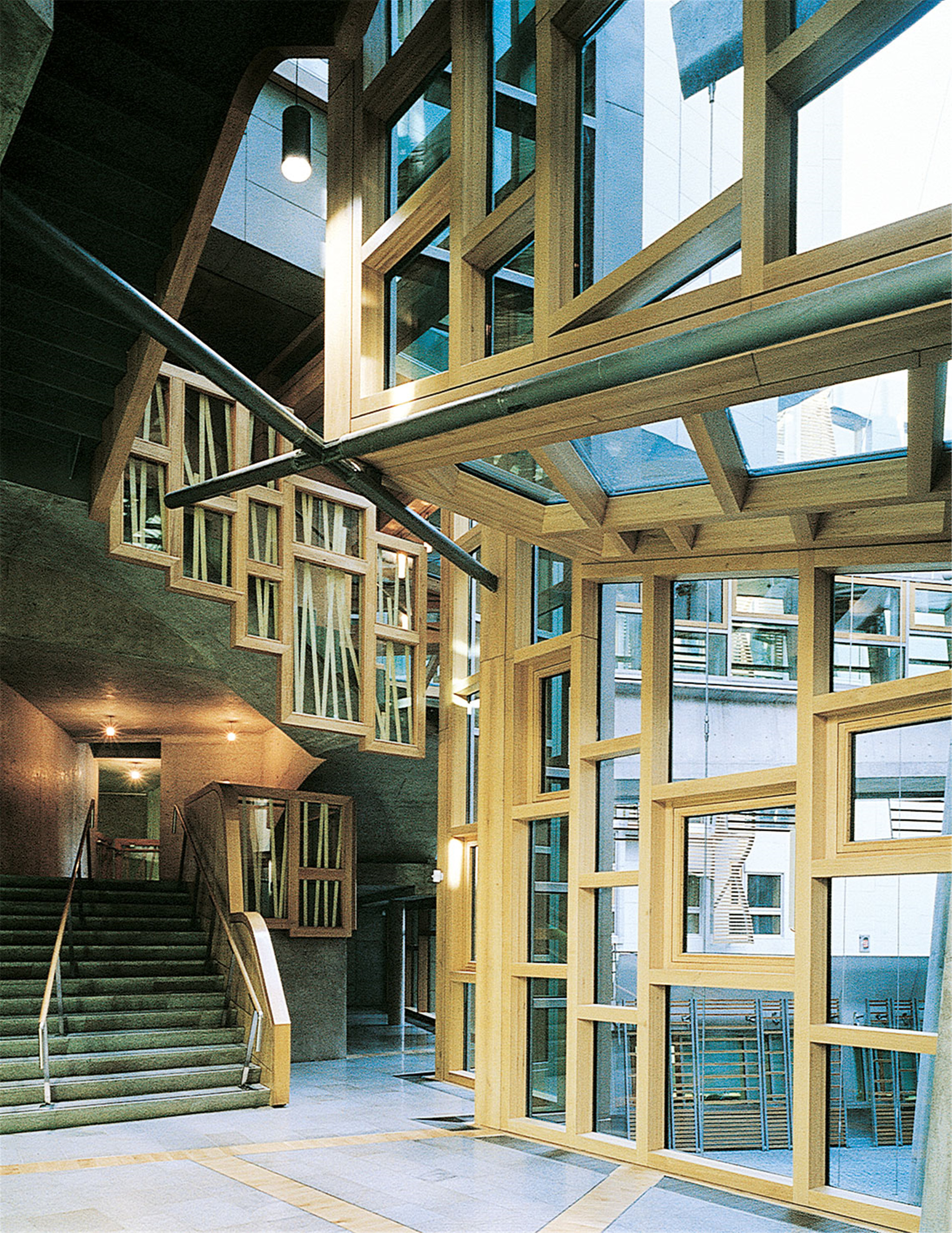
议会应该属于一个更为广泛的概念。选址不应该是关键所在,大厦应该以独立于场地的方式作出清晰、有力的表达,任何强烈的表达都应该具有政治的内涵。
The Parliament should belong to a broader concept. The specific place should not be crucial. The Parliament building should come out of a clear and strong statement…in a way independent of site circumstances …Any strong statement should carry political implications…
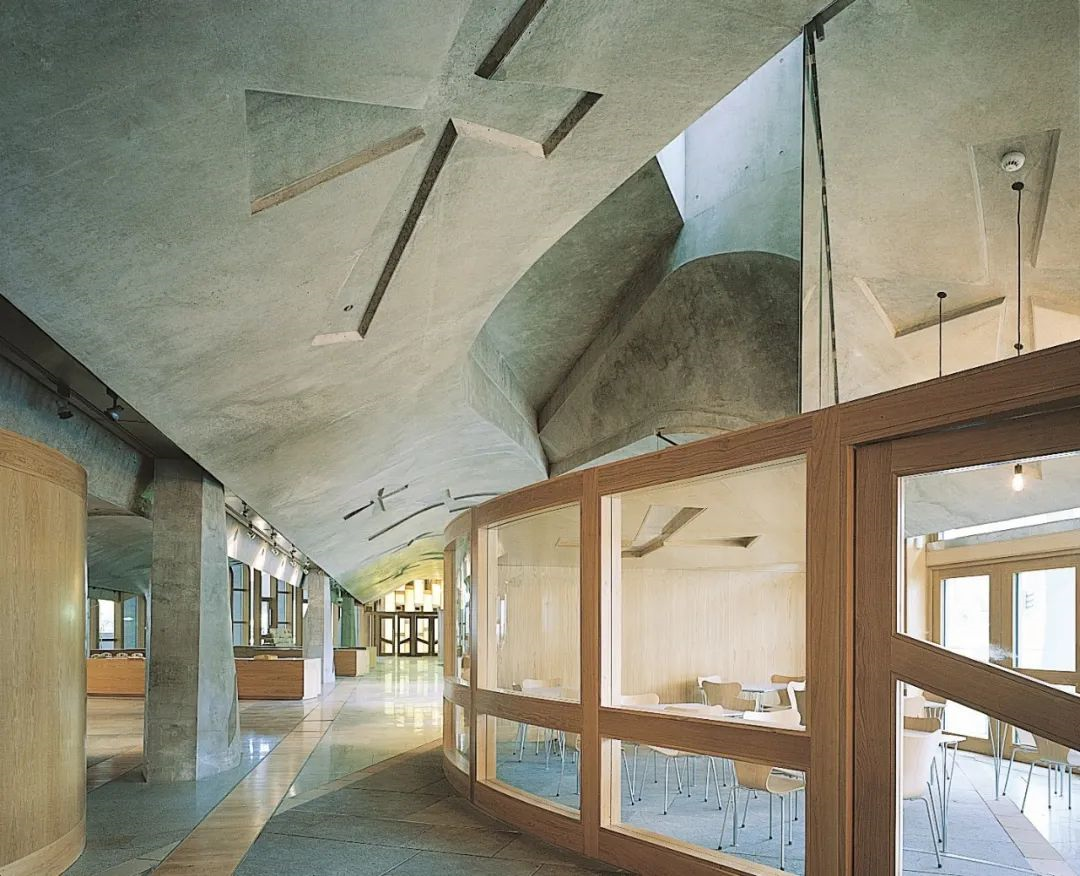
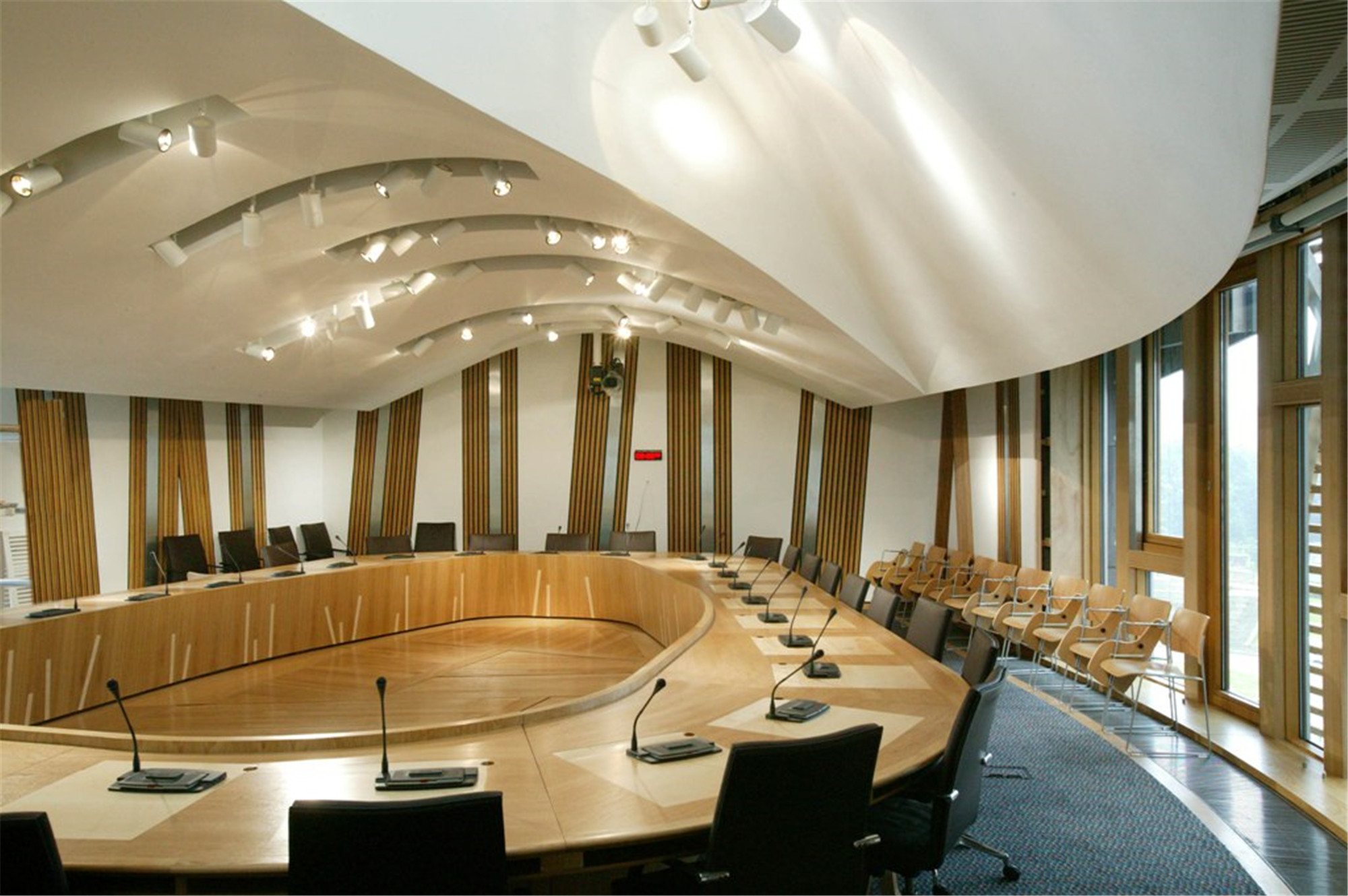
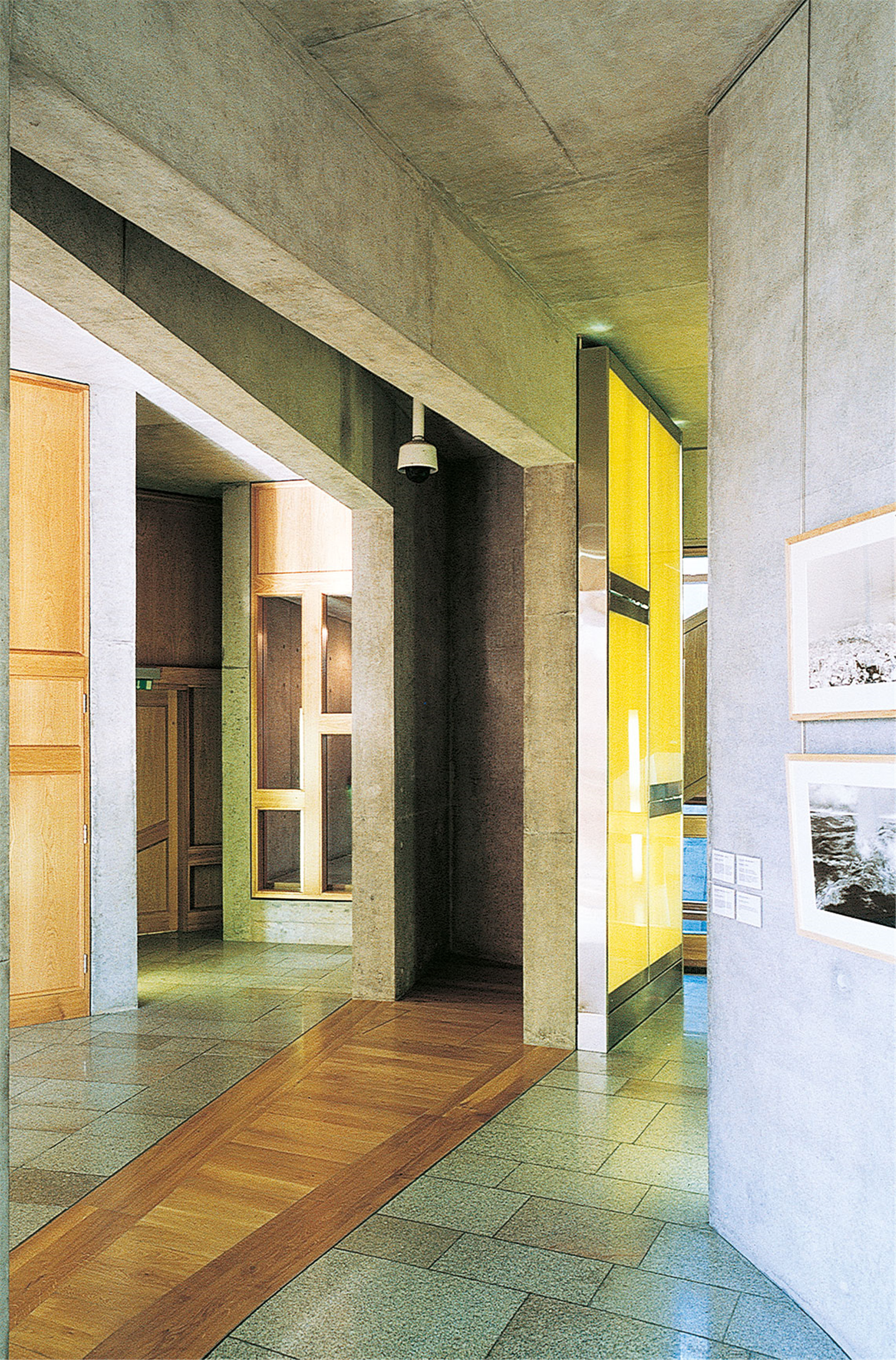
大厦应该是一种人们心目中的形式,这是一个精神之所,应该在这片场地中得以体现。我们有这样的一种感觉:建筑应该是从一片土地中衍生而出的另一片土地,在这里雕刻出人们聚集的形式。
The Parliament is a form in people’s mind. It is a mental place. That place should be expressed in the site. We have the feeling that the building should be land…built out of land…To carve in the land the form of gathering people together.

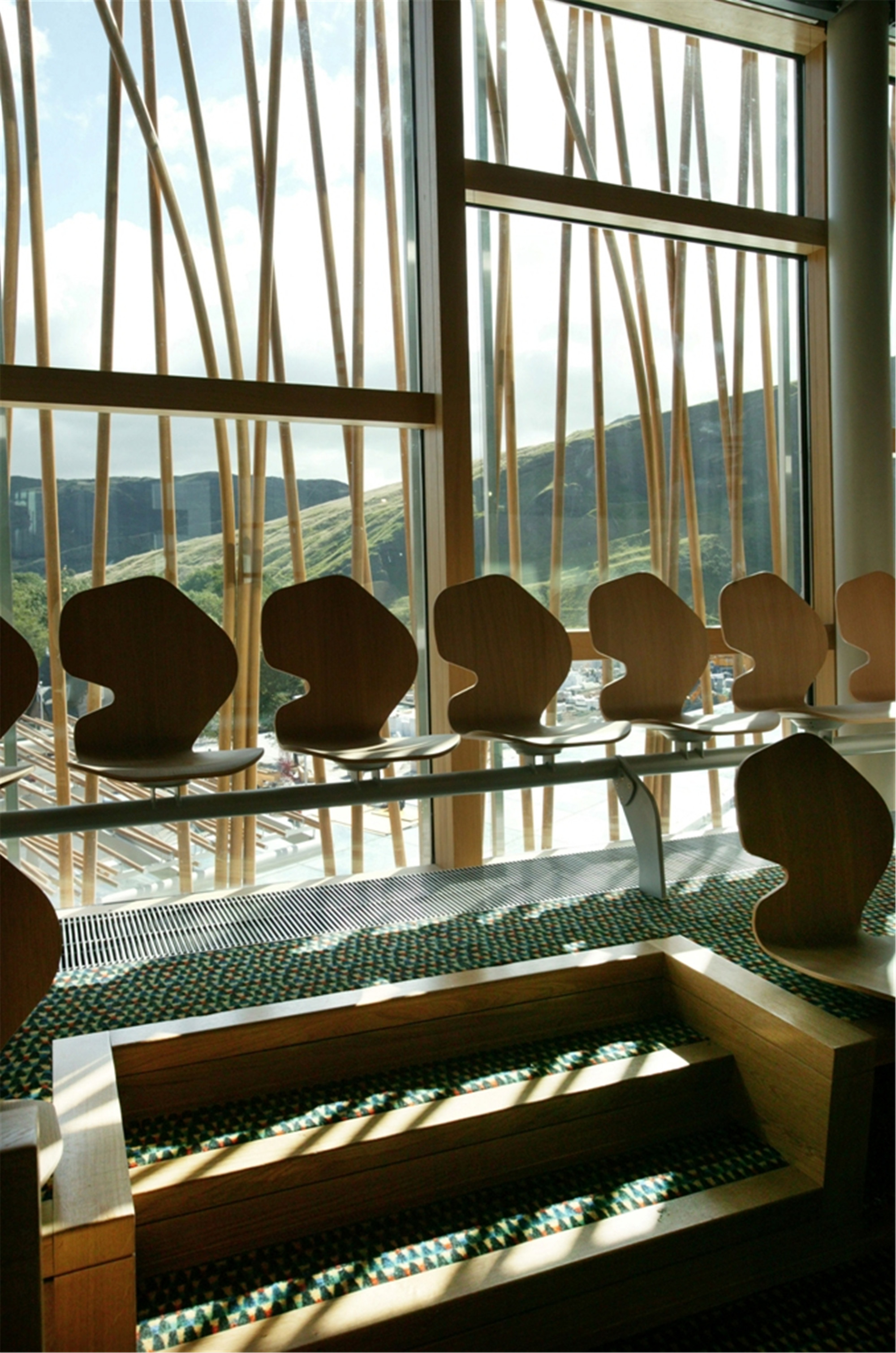
这不是公园也不是花园里的建筑。在这里,市民闲坐、休息、思考着,但他们与议员们有着相似的体验,成为议会中的一部分。
Neither a building in a park nor a garden. Citizens, sitting, resting, thinking but in a similar place and position as members of Parliament.
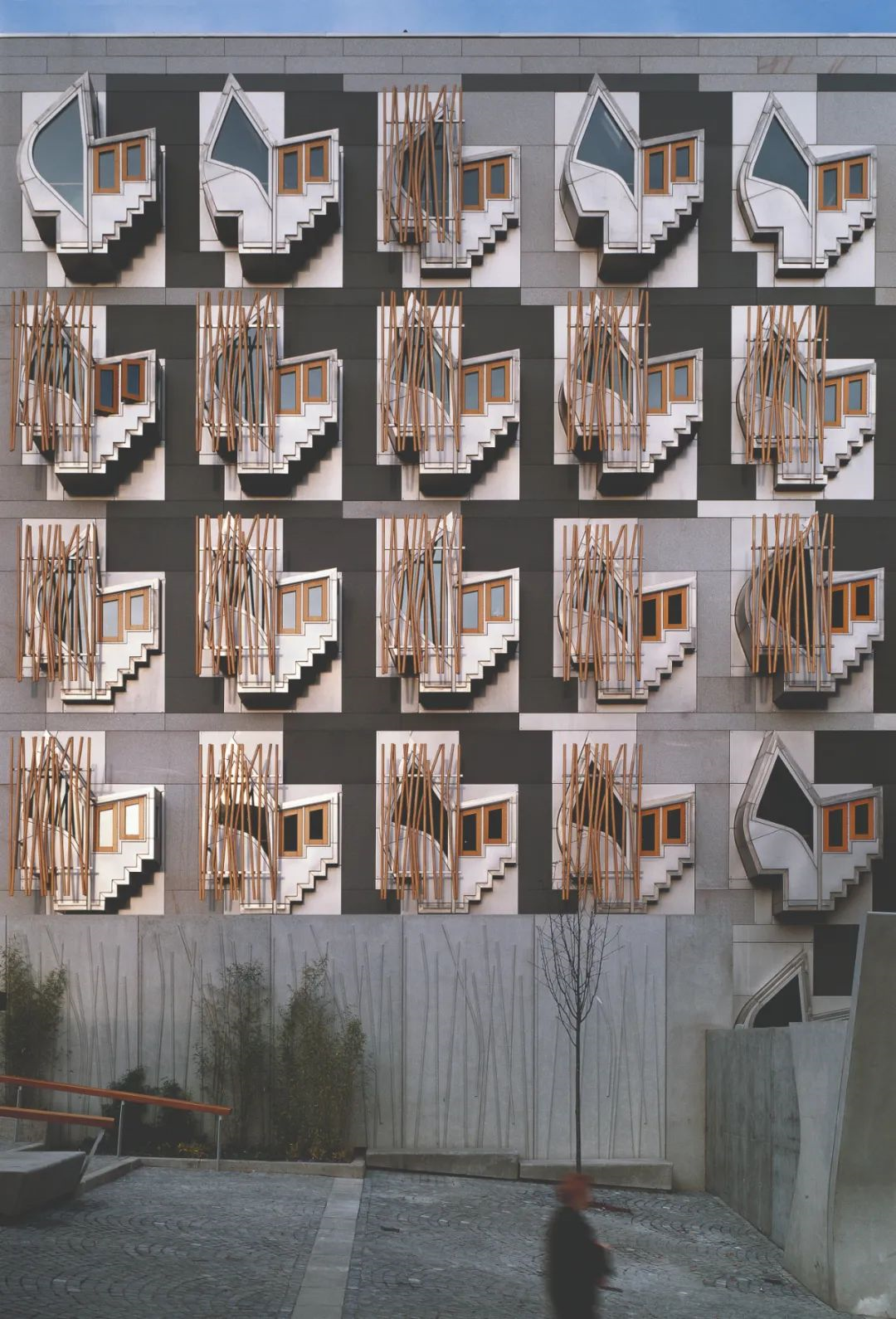
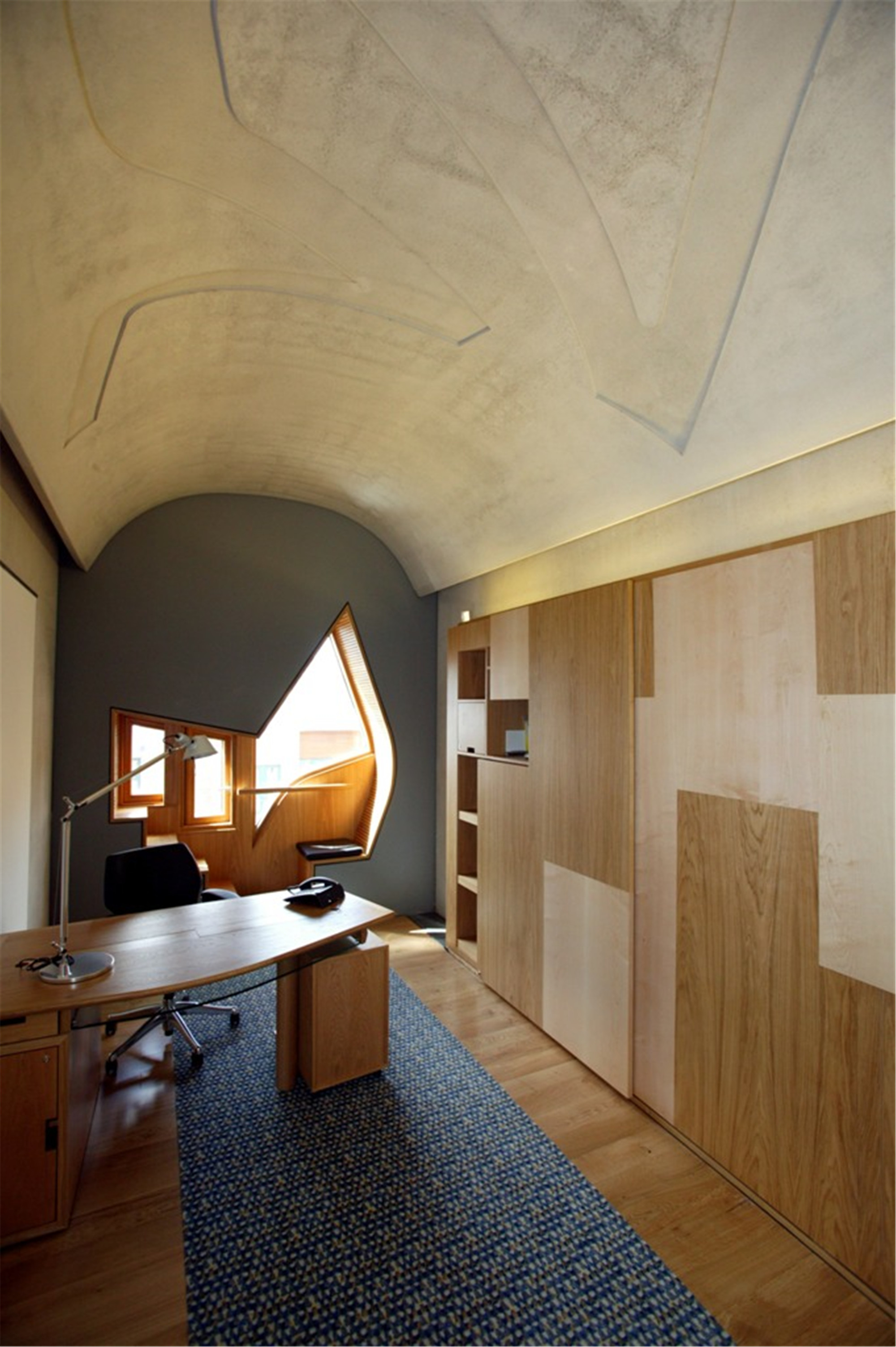

在我们对苏格兰的回忆中,发现这样的画面深深地印在我们的脑海:陆地中驶出的小船。我们喜欢这些船,不仅是因为它们的结构,还有它们这种存在完整地呈现出了这片土地。一些在风景之中漂浮着的船只,这种形式应该融入到我们设计中。
From our recollections of Scotland we find these images that stick in our minds. The boats offered by the land. We like these boats not only in their construction, but also in their dedicate presence in a place. Something about their form floating in the landscape should be a part of our project.
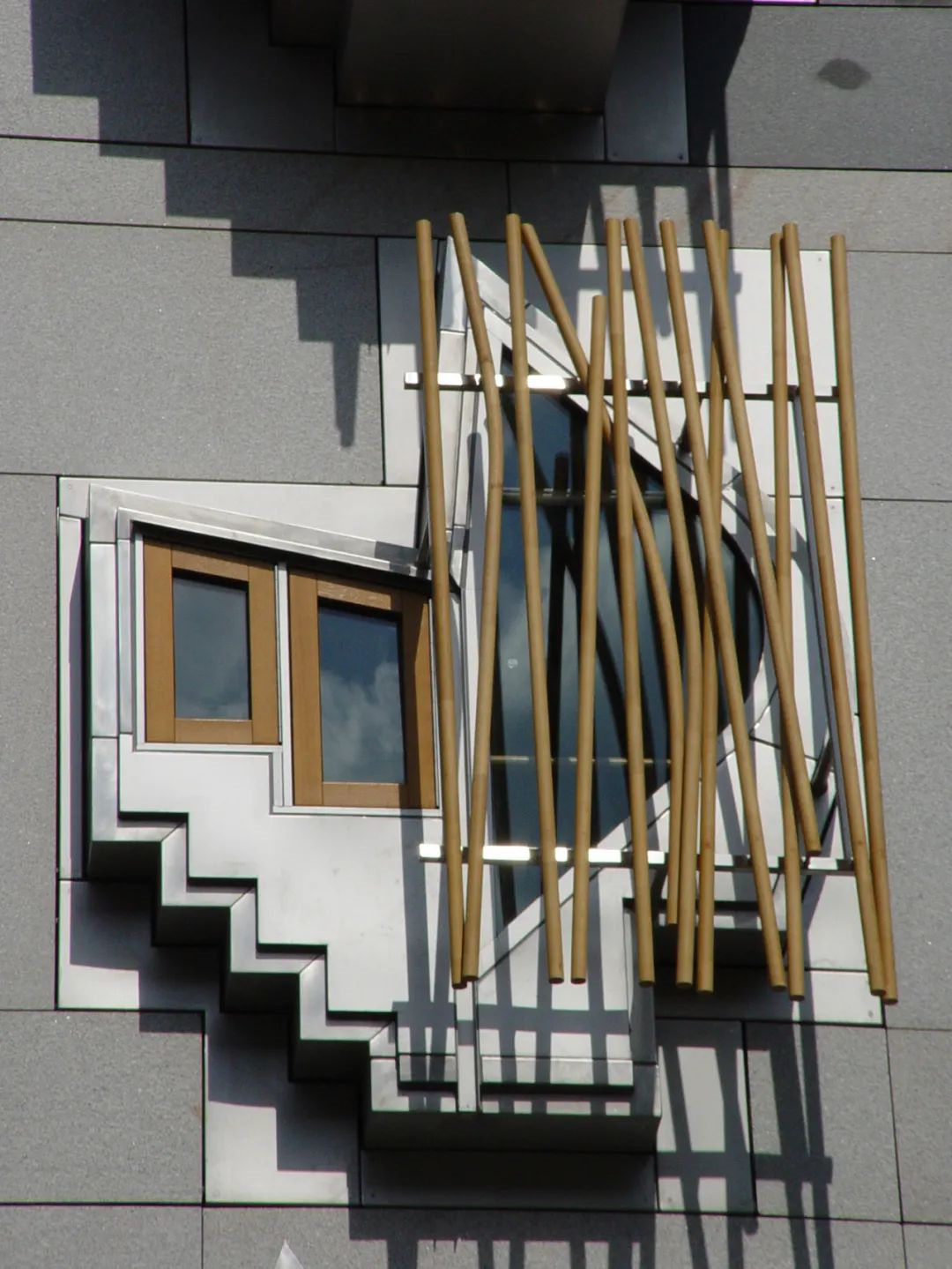
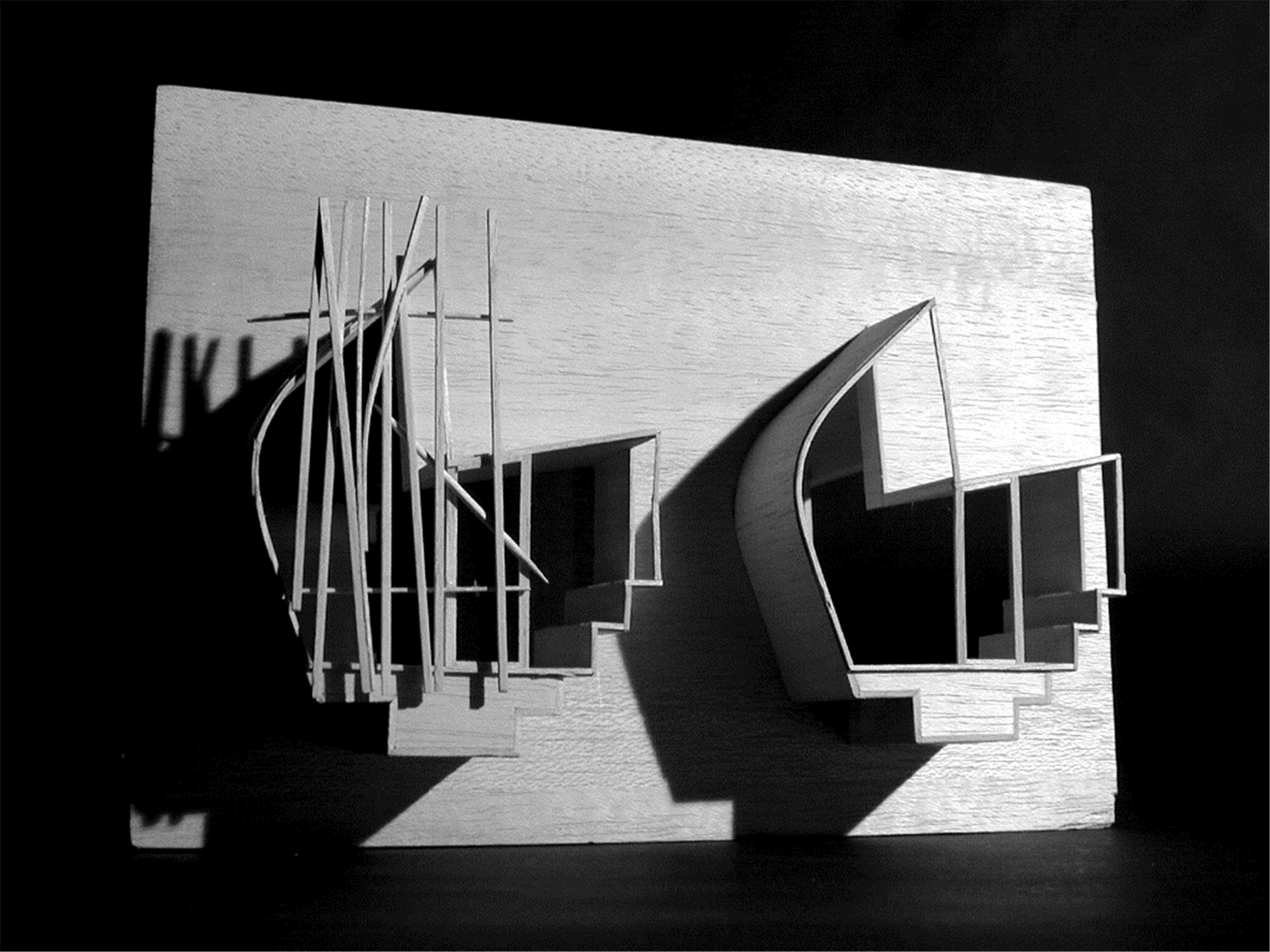

设计图纸 ▽
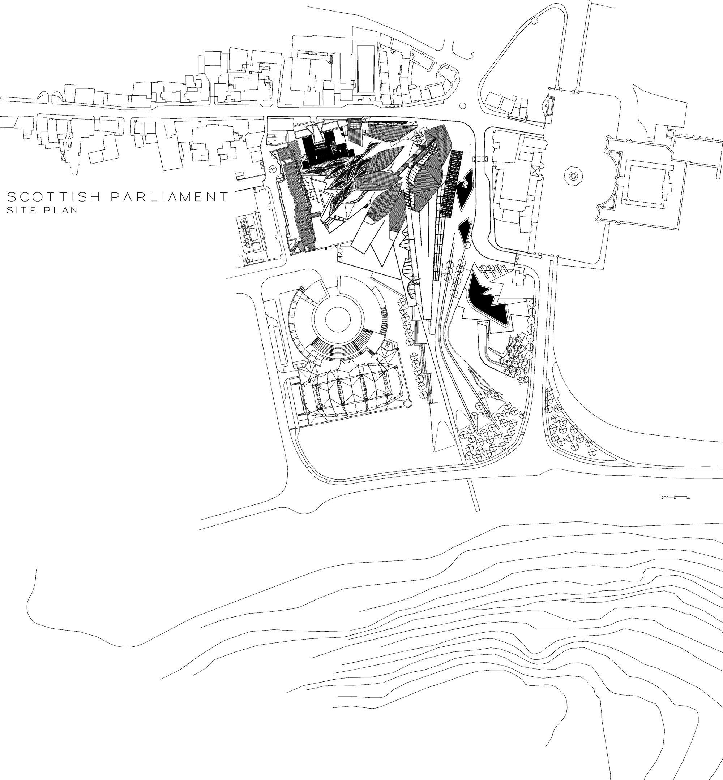

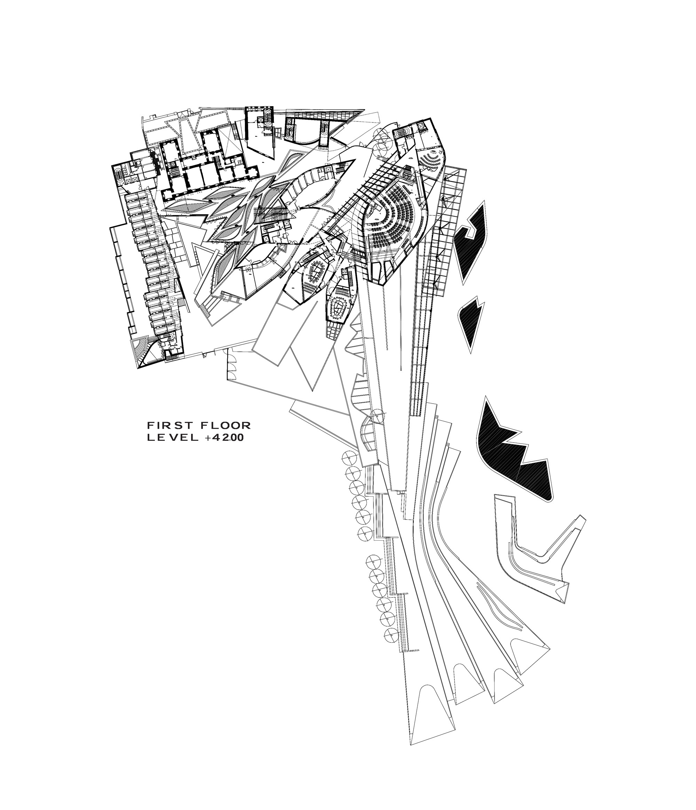
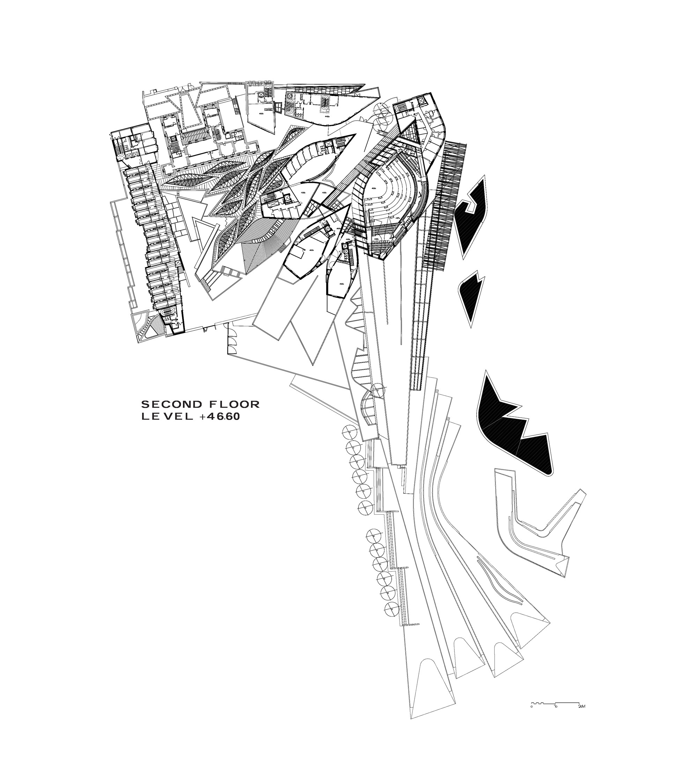
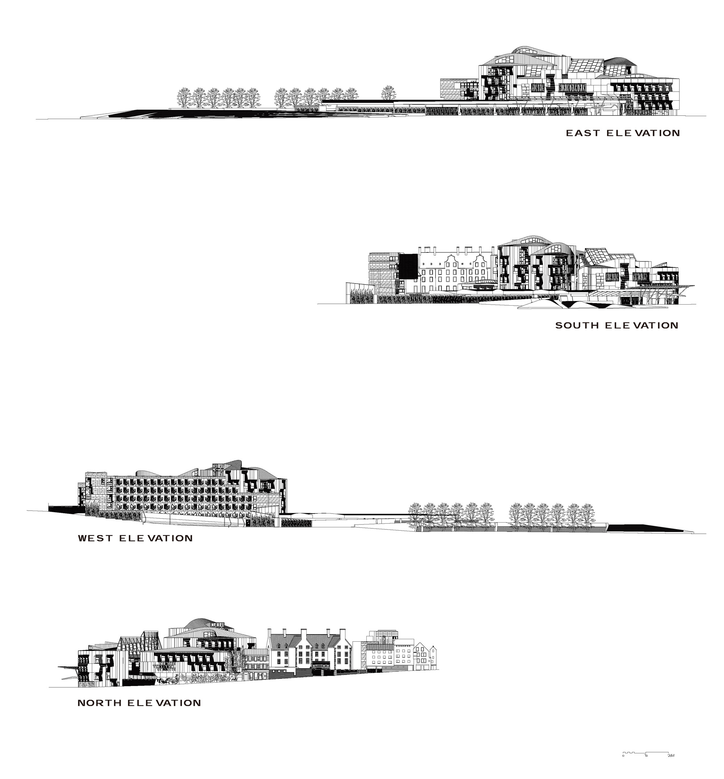

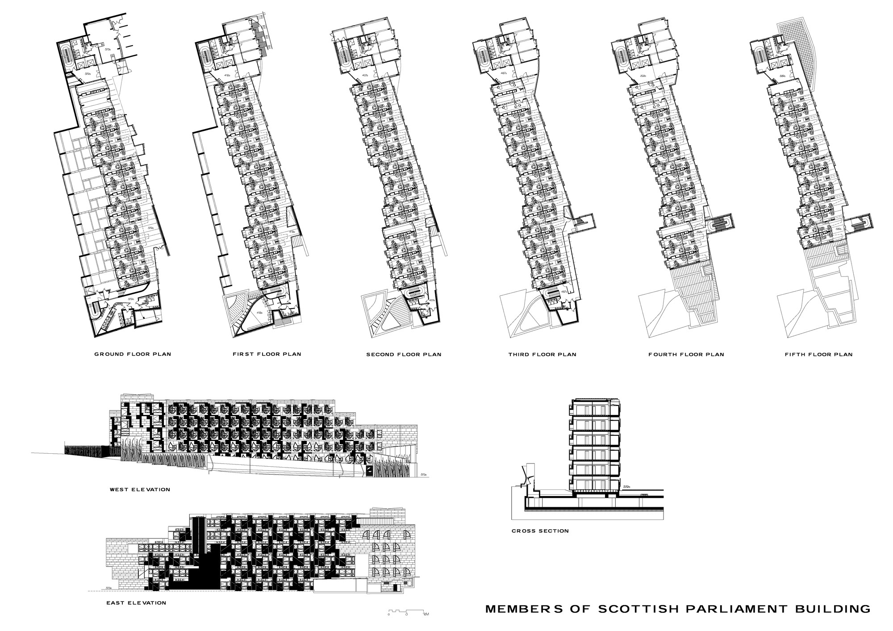
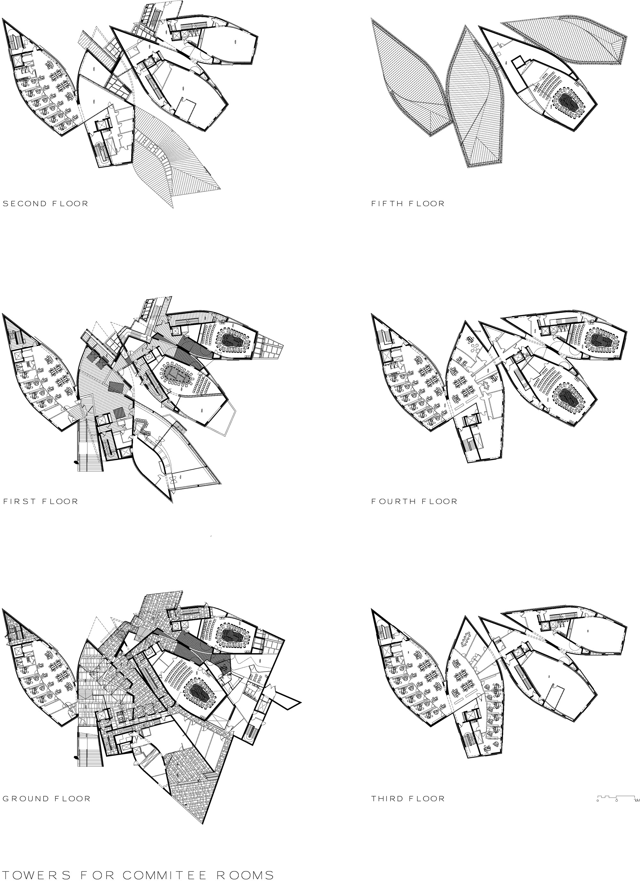
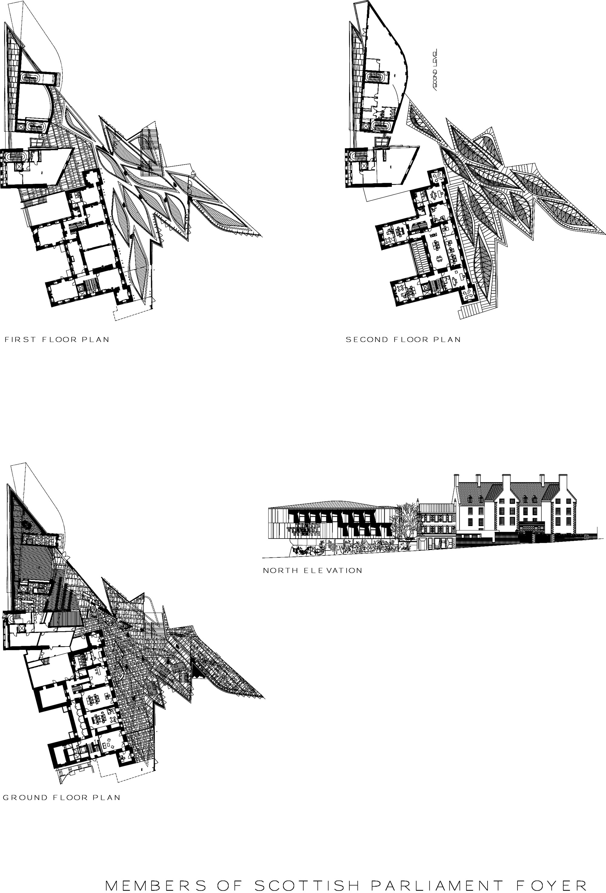

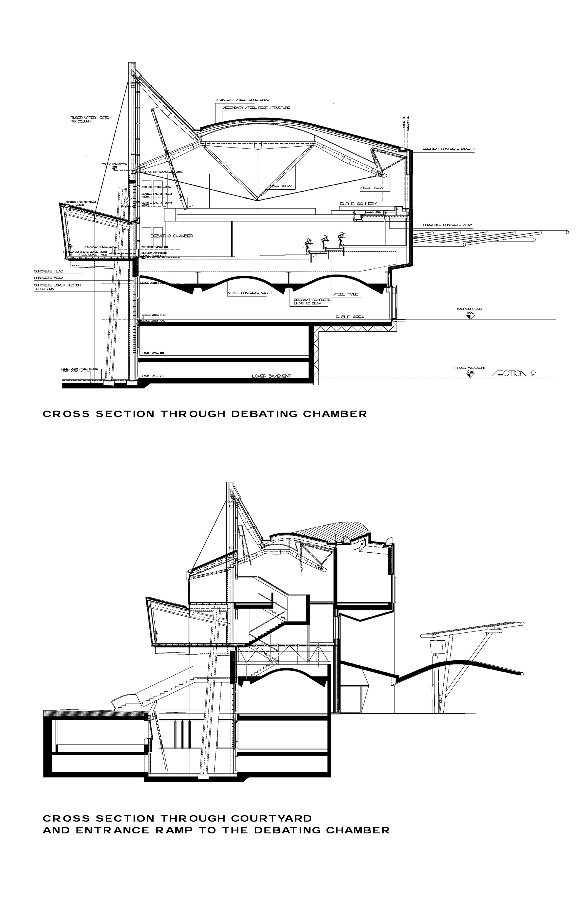
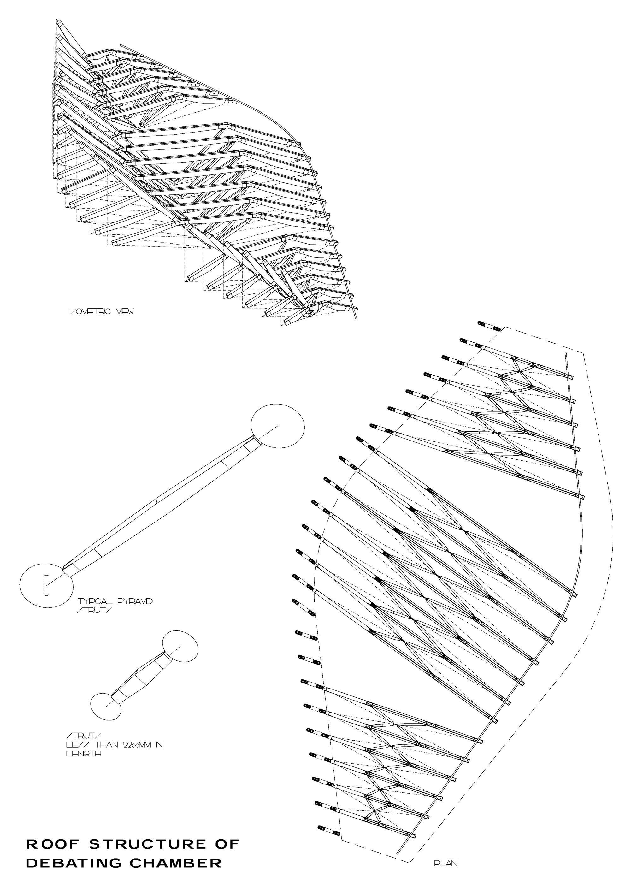
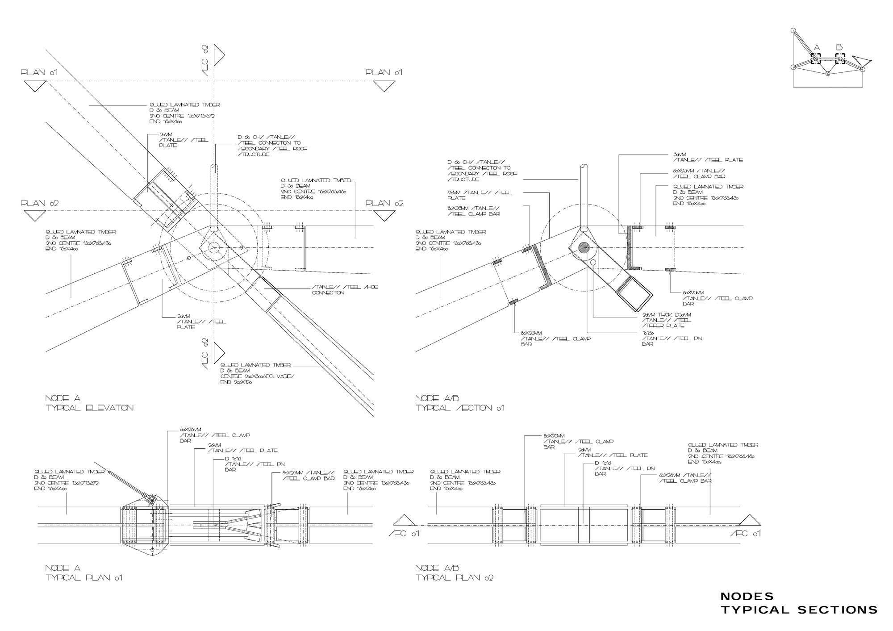
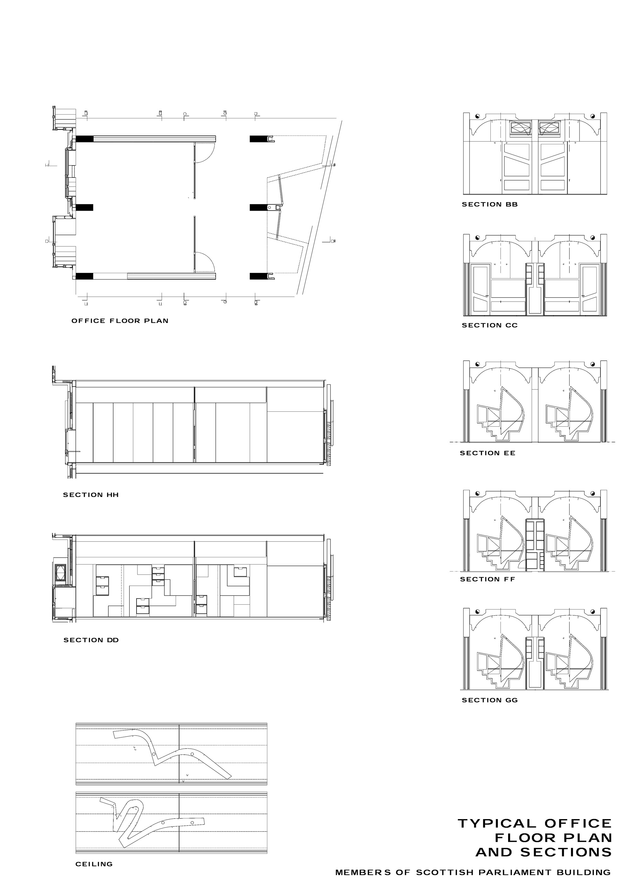
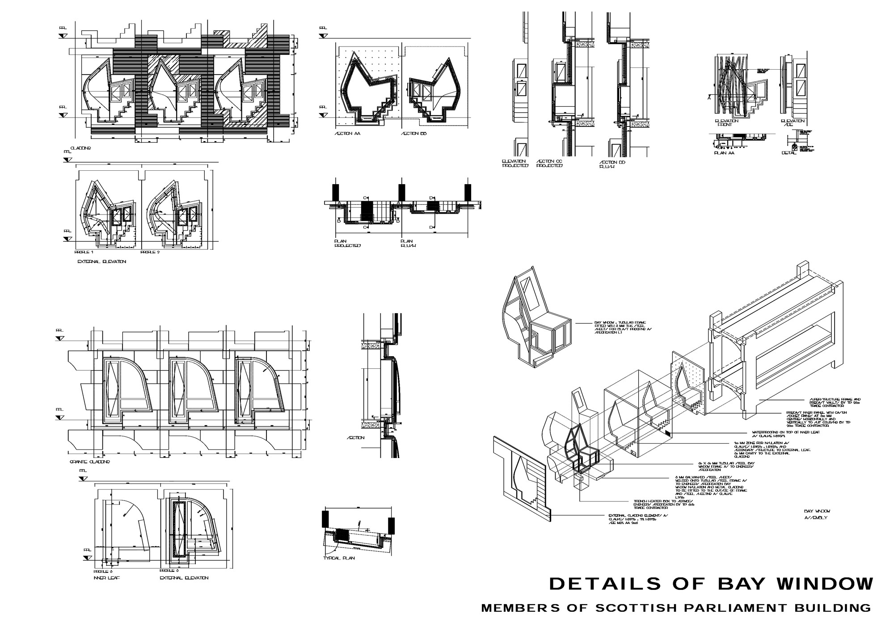
完整项目信息
Client: The Scottish Executive Government
Location: Edinburgh, Scotland
Date: 2004
Typology: Civic Government, Landscape
Architects: Enric Miralles, Benedetta Tagliabue
in a joint venture with: RMJM Scotland LTD, M.A.H Duncan, T.B. Stewart
EMBT Staff
Competition: Joan Callis(project leader), Constanza Chara, Omer Arbel, Fabian Asunción, Steven Bacaus, Michael Eichhorn, Christopher Hitz, Francesco Mozzati, Leonardo Giovanozzi, Fergus Mc Ardle, Fernanda Hannah, Annie Marcela Henao, Ricardo Jimenez.
Project: Joan Callis(project leader), Karl Unglaub(site architect), Constanza Chara Umberto Viotto, Michael Eichhorn, Fabian Asunción, Fergus Mc Ardle, Sania Belli , Gustavo Silva Nicoletti, Vicenzo Franza , Antonio Benaduce, Andrew Vrana, Bernardo Ríos, Torsten Skoetz, Tomoko Sakamoko, Javier García Germán, Annie Marcela Henao, Christian Molina Angel Gaspar Caspado, Nadja Pröwer, Sania Belli, Pedro Ogesto Vallina, Leonardo Giovannozzi, Sara Hay, Marco Santini, Francesco Matucci, Cristiane Felber, Marco de la Porta, Sonia Henriques, Luciano Di Romanico, Jan Locke, Christine Stauss, Sandra Stecklina, Simone Brussaferi, Claudia Lucchini, Stefan Geenen, Kristina Kinder, Franziska Bartsh, Adam Strong, Patricia Giacobbe, Rafael du Montard, Florencia Vechter.
Executive Project: Joan Callis(project leader), Karl Unglaub(site architect), Constanza Chara, Umberto Viotto, Eugenio Cirulli, Fergus Mc Ardle, Leonardo Giovannozzi, Francesco Matucci, Emanuele Bottigella, Torsten Skoetz, Albert Nasser, Jorge Rollán Raffin, Griet Lambrechts, Sandy Brunner, Péter Sándor Nagy.
Built Area: 30000m²
Site Area: 47000m²
版权声明:本文由EMBT授权发布,欢迎转发,禁止以有方编辑版本转载。
投稿邮箱:media@archiposition.com
上一篇:阿贾耶事务所最新方案:烈士纪念馆,向天空延伸的光柱
下一篇:秦厂村党群活动中心改造:开放的拱形回廊 / Studio 10