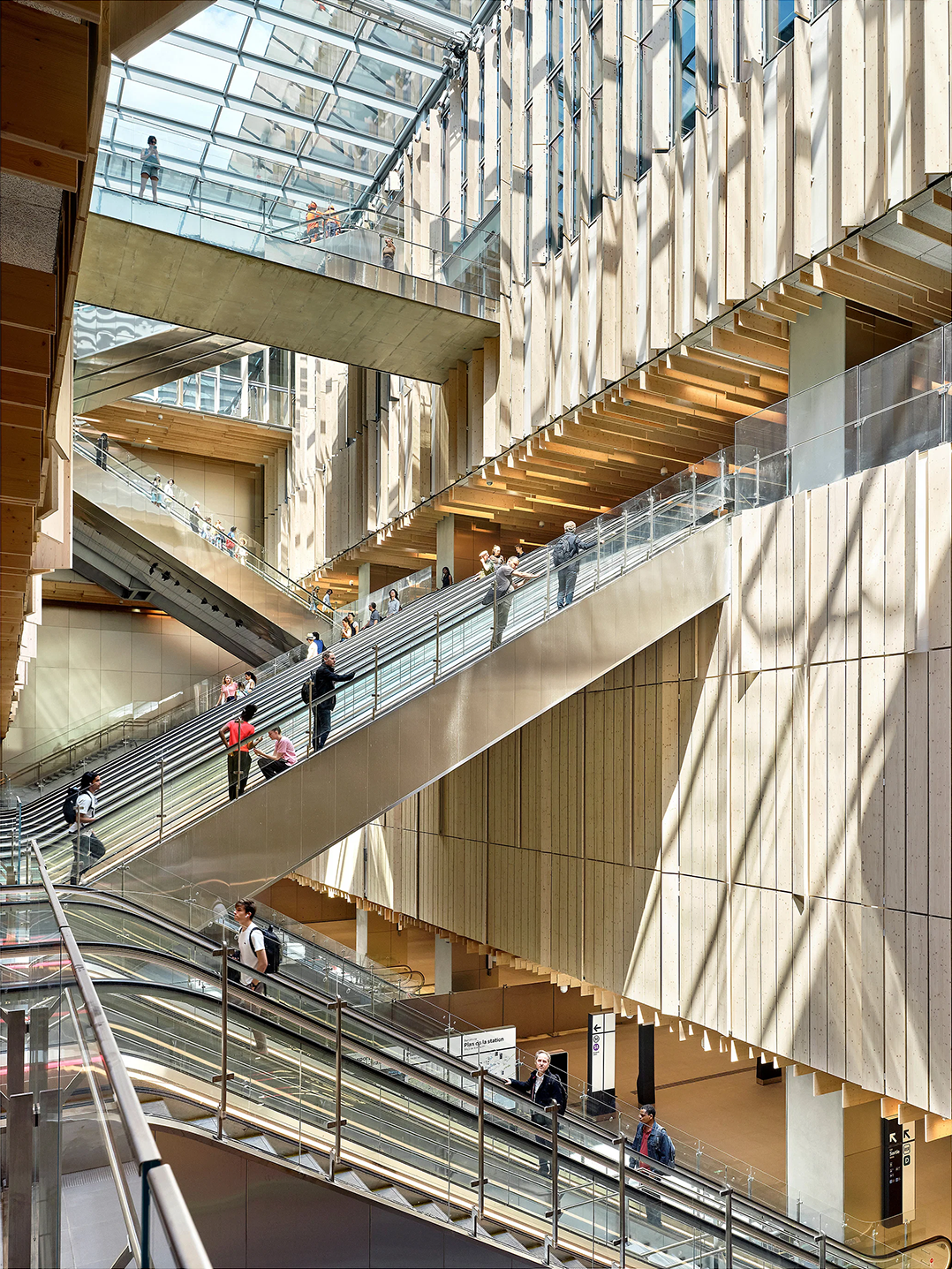
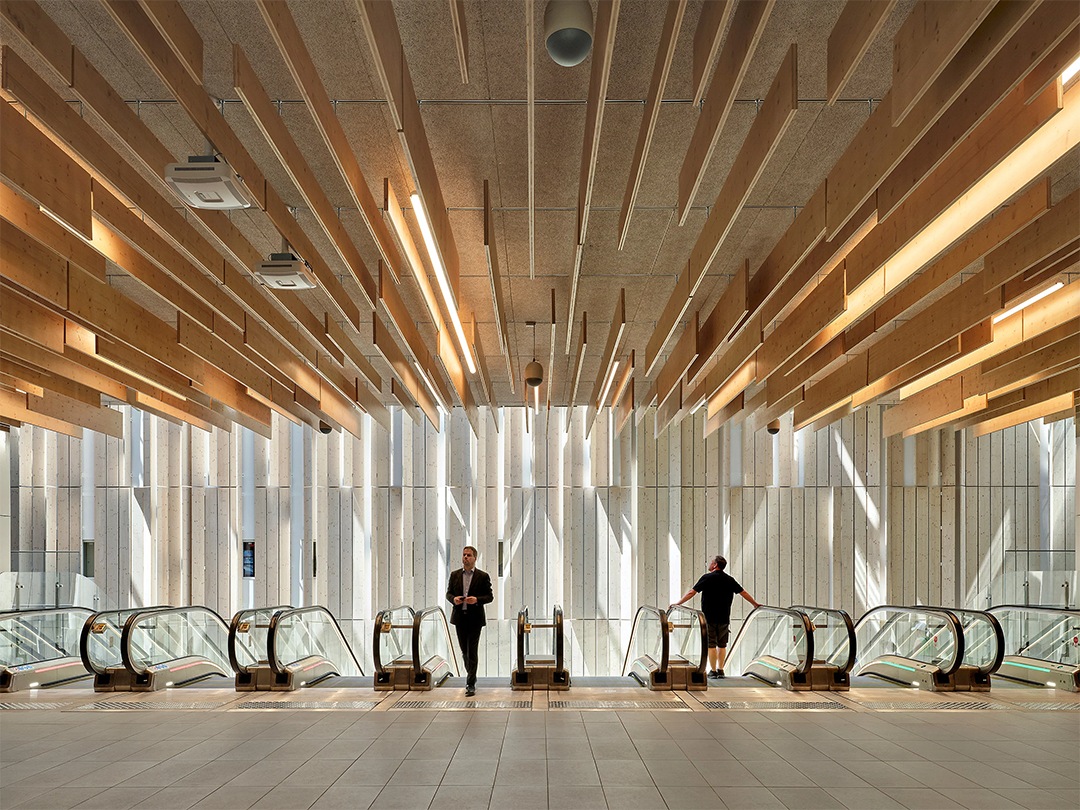
项目名称 圣丹尼斯–普莱耶尔(Saint-Denis – Pleyel)地铁站
设计单位 Kengo Kuma & Associates
项目地点 法国
建成时间 2024年
建筑面积 35,000平方米
隈研吾设计完成的巴黎圣丹尼-普莱耶尔(Saint-Denis – Pleyel)地铁站是巴黎近期规模最大、最重要的新项目之一,彰显了作为2024年夏季奥运会主办城市的巴黎推动可持续城市更新的决心。该项目在6月24日举办了落成典礼,法国总统马克龙(Emmanuel Macron)出席。
Kengo Kuma's newly completed design, the Saint-Denis–Pleyel metro station in Paris is one of the largest and most significant new projects highlighting the city's push for sustainable urban renewal as a consequence of its turn as the host of the 2024 Summer Olympics. President Emmanuel Macron attended the inauguration of this station on June 24th.
这个地铁站位于巴黎北侧的圣丹尼市,是一个充满雄心的大规模城市项目的一部分。该城市项目针对巴黎周边地区,包括4条地铁线的新建工程和14号线的延长工程。
The project is taking place in Saint-Denis, a city on the north of Paris. It is part of a giant urban project around Paris which consists of the creation of 4 new metro lines and the extension of line 14.
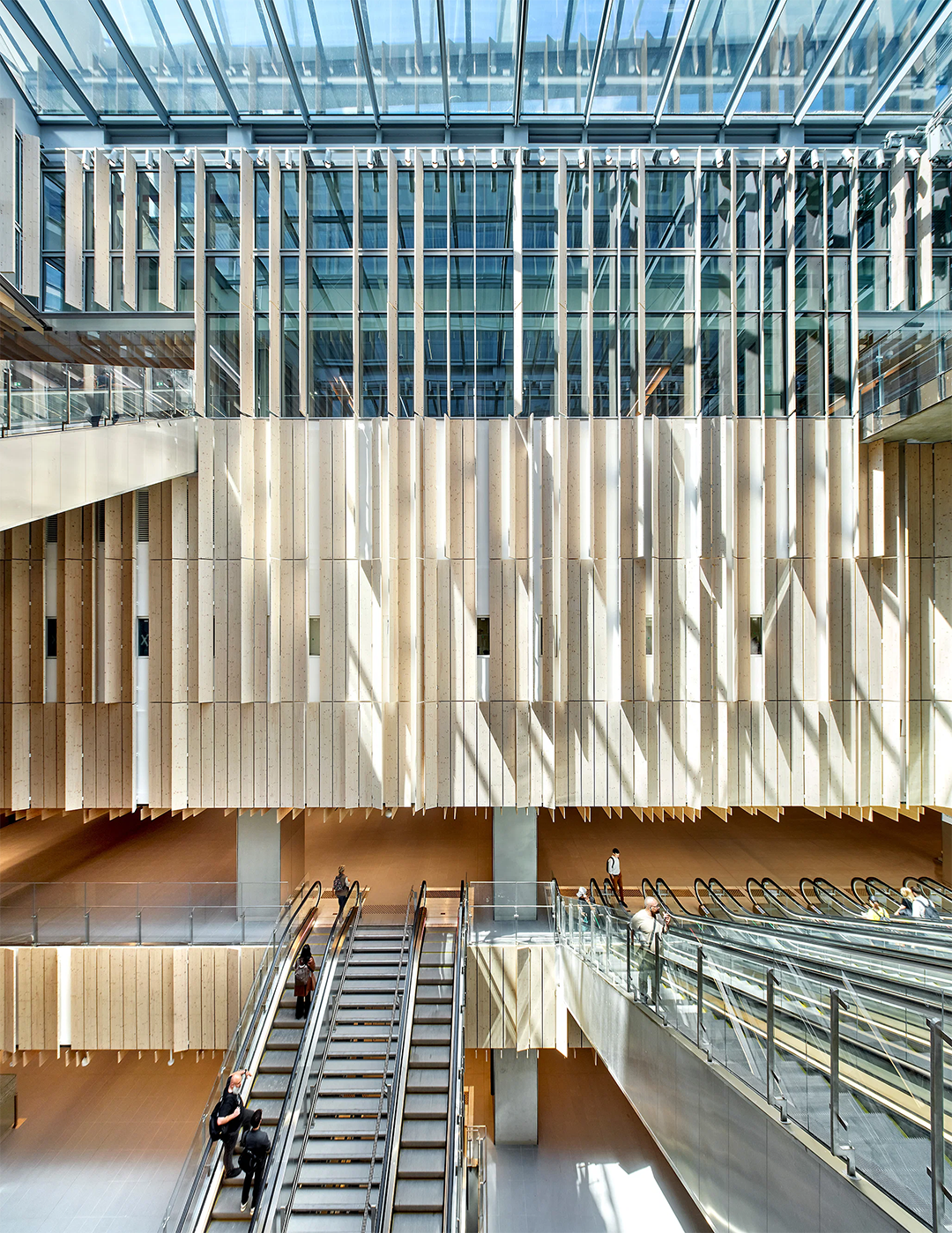
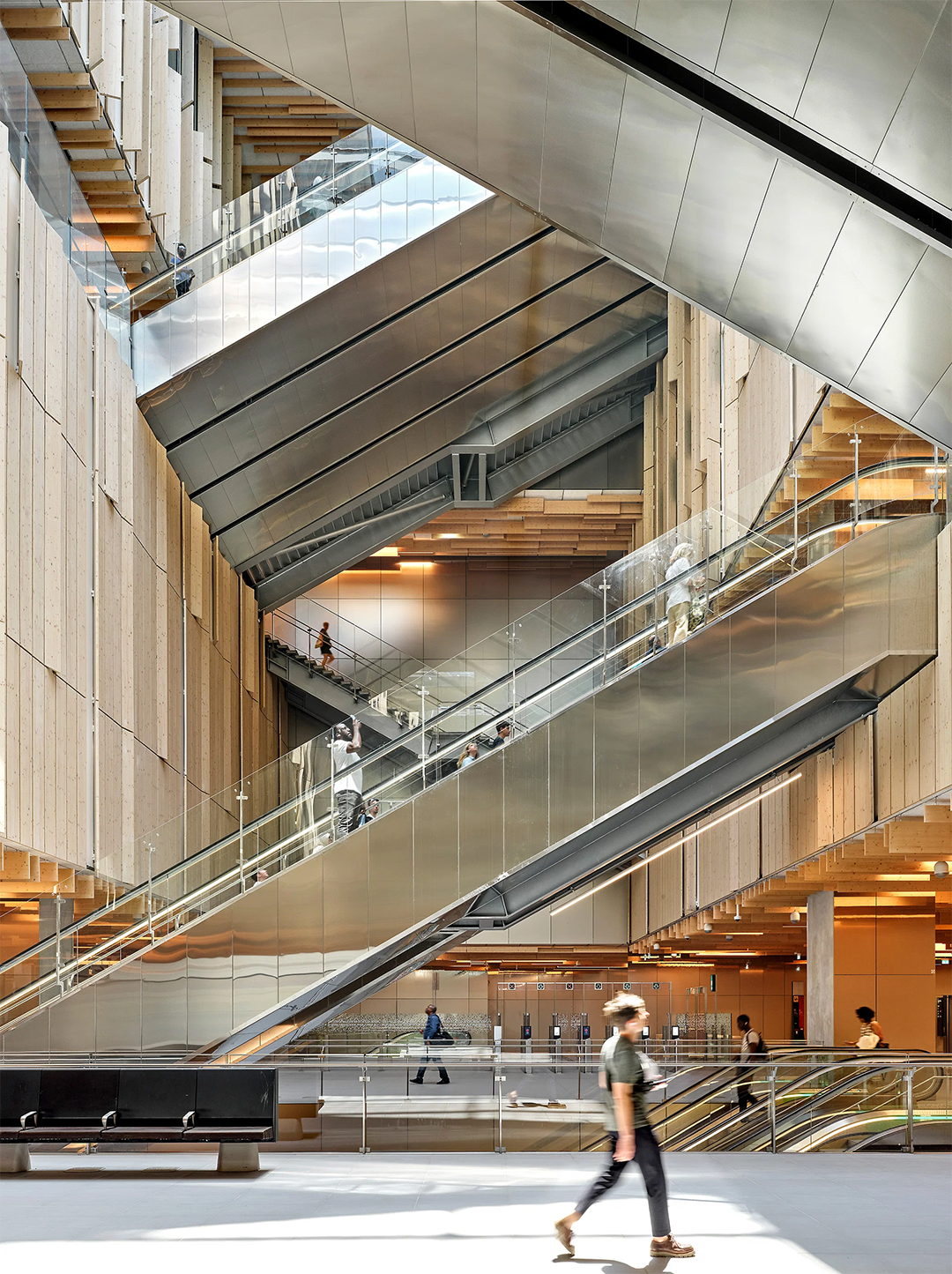
这座新地铁站将直接连接到一座未来的城市大桥,大桥将由建筑师Marc Mimram设计,连接“普莱耶尔”区和“拉普兰”区,并将改变道路的平整顺畅程度。该车站项目的建设被视作一个独特的机会,通过将圣但尼市两侧连接到巴黎北站庞大的铁路网络,从而让这一区域变得更加开放。
This new station is strongly linked to the project's future urban bridge (architect: Marc Mimram) that will connect both district “Pleyel” and “La Plaine” and that will change the leveling of roads. The project is designed as a unique opportunity to open up the district by connecting the two sides of the city over a huge railway network of the Parisian North station.
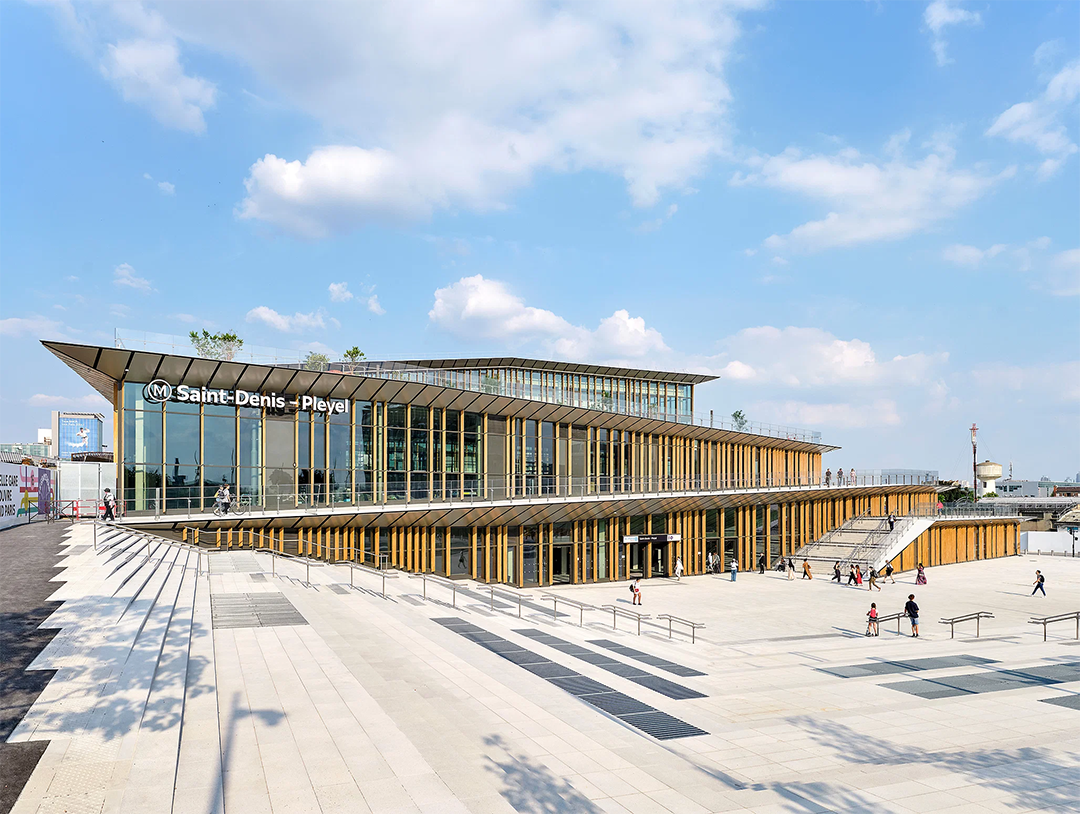
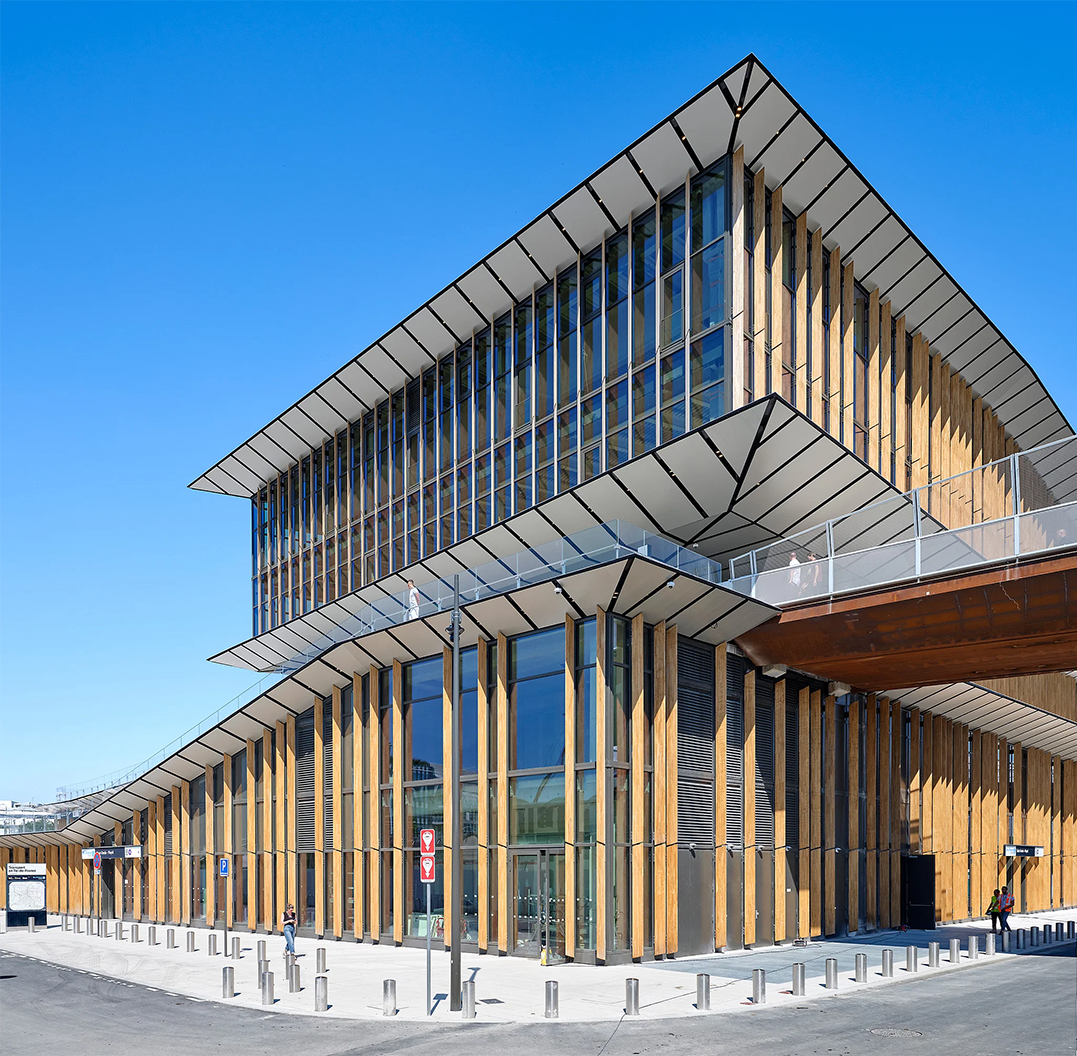
设计以城市连续性研究为指导。建筑师希望消除公共空间、屋顶和桥梁之间的界限,将车站和桥梁合二为一,而不设明显边界。
Our design was guided by the research of urban continuity. We wanted to erase the boundaries between the public space, the roof and the bridge. The idea was to merge the station and the bridge in one building without marking clear boundaries.
此外,设计还希望提供尽可能多的公共空间,于是车站屋顶成为了广场的延伸。建筑的每一层都是折叠、倾斜的。整个建筑围绕着一个巨大的中庭形成一个螺旋形,公共区域和车站所属区域之间存在明确界限。坡道和楼梯邀请人们进入建筑,或是在屋顶上漫步,这会让公众感觉到车站是属于他们的。
Our other wish was to offer a maximum of public spaces: the station is an extension of the piazza on the roof. Each level is folded and inclined. The whole forms a spiral around a large central void. The idea was to clear boundaries between public and private spaces. The ramps and stairs invite people to enter the building and to walk on its roofs. It really makes people feel that the station is theirs.
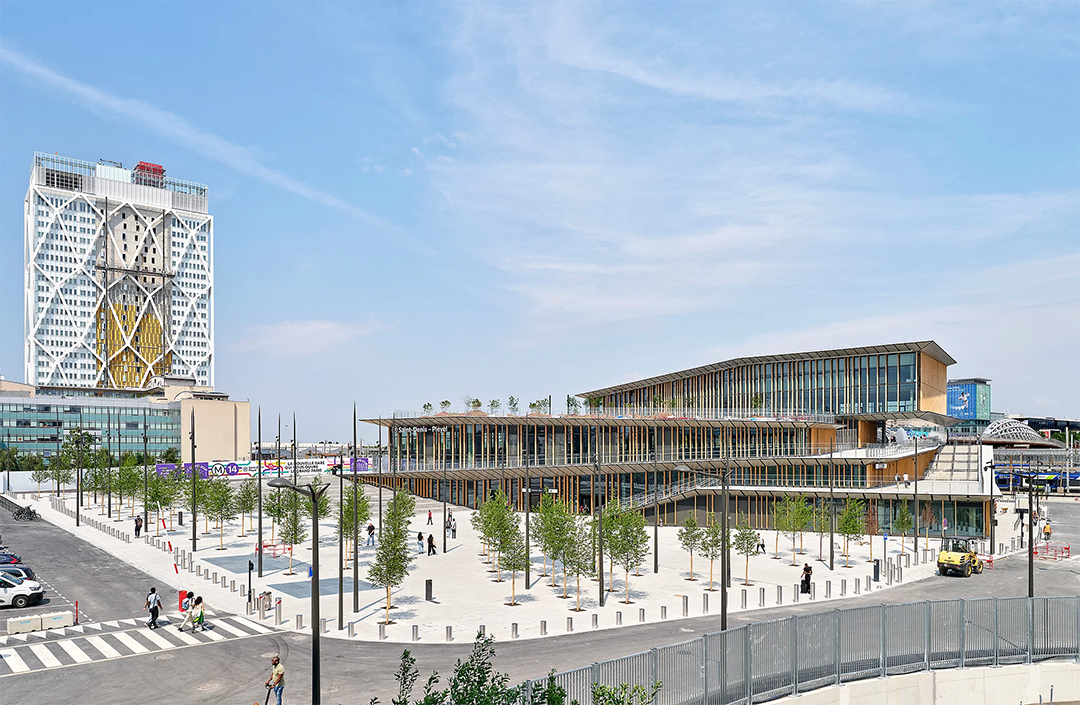

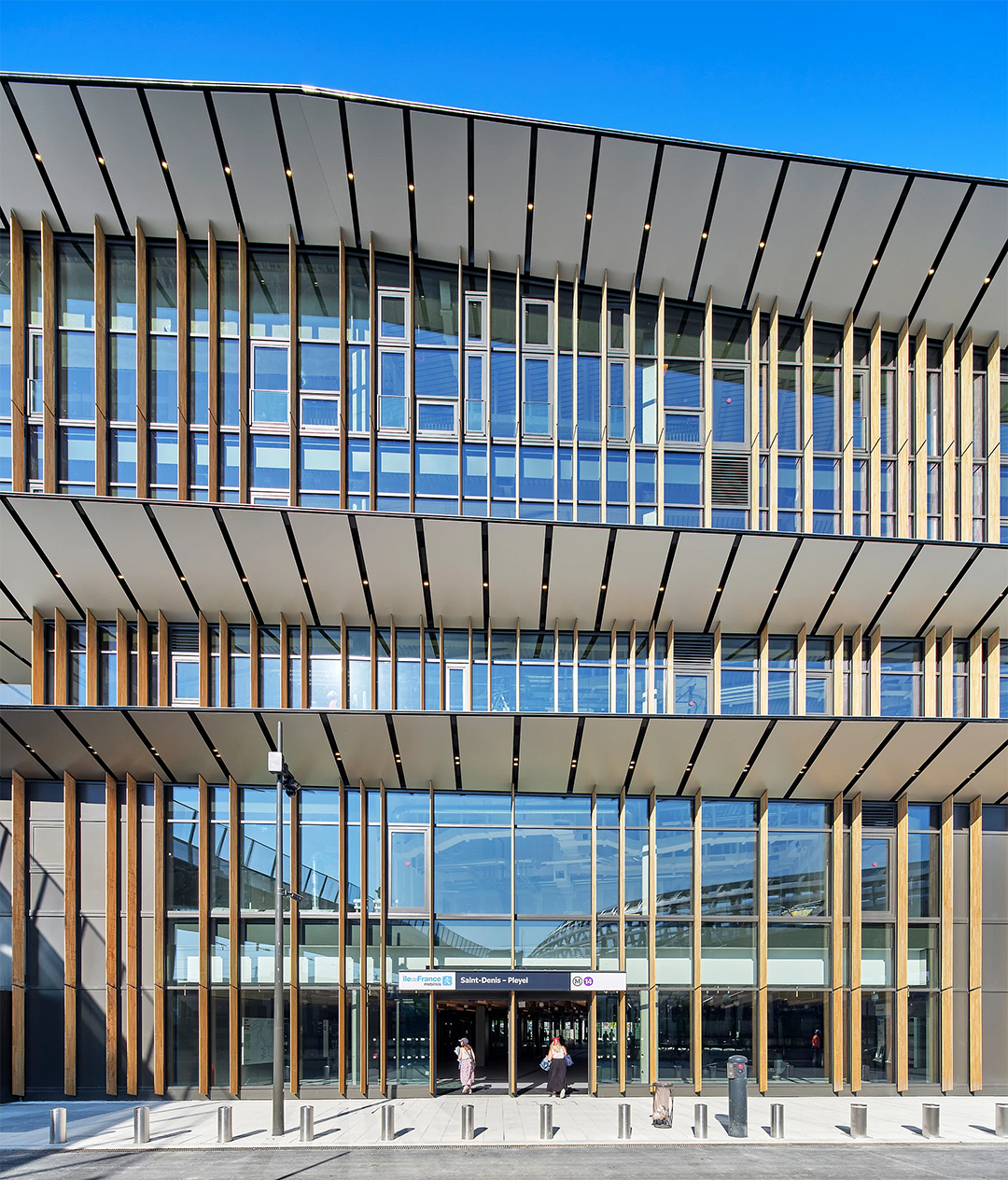
建筑的水平性与周围环境的垂直性形成了鲜明对比。
Horizontality contrasts with the verticality of the surrounding.
由于地铁站空间深达地下28米,而设计希望削减建筑被埋在地下的感觉,因此所有空间都围绕着以玻璃屋顶覆盖的竖向空隙展开。这样一来,自然光可以被引入地下各楼层的核心空间,确保室内外的空间连续性。连续的空间跨越了界限,从主入口贯穿到这个作为核心的“空心”空间。
As it is a deep underground space (28 m), we wanted to limit the feeling of being buried. All spaces are organized around a vertical void covered by glass roof. This ensures continuity between inside and outside by bringing natural light into the heart of the underground levels. From the main entrance, they will cross the control lines, and they will use this core, which is not a solid core, but a void.
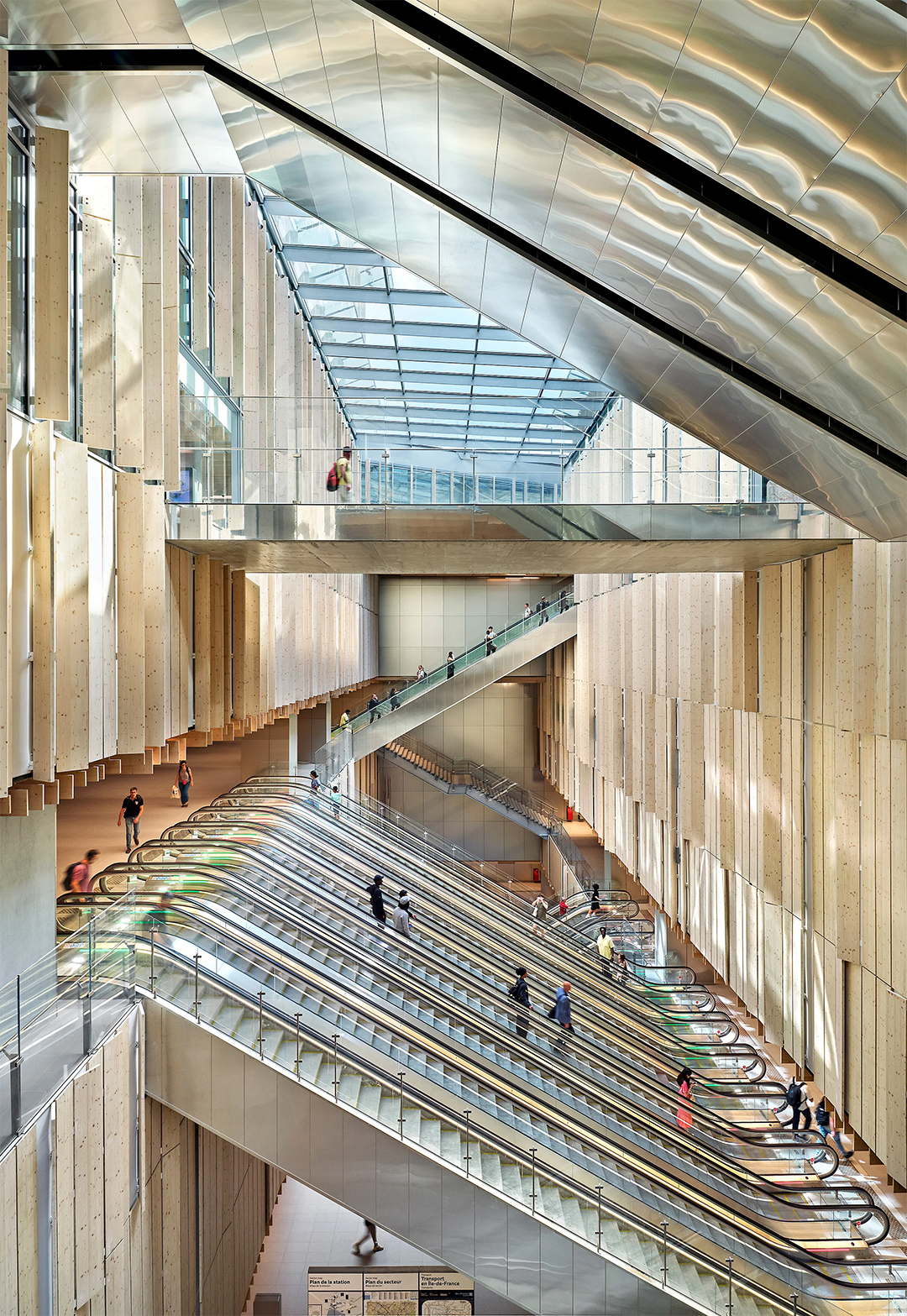

处处可见的自然光和木材,营造出温暖舒适的空间,即使是最深的楼层也是如此。地铁站将与一座占地5,000平方米的综合文化设施整合,旨在于社会和文化层面为该区域带来活力。
Natural lighting and the recurring use of wood contribute to the creation of warm and comfortable spaces, down to the deepest levels. An integrated cultural program of 5,000 m² will bring a dynamic social and cultural dimension to the district.
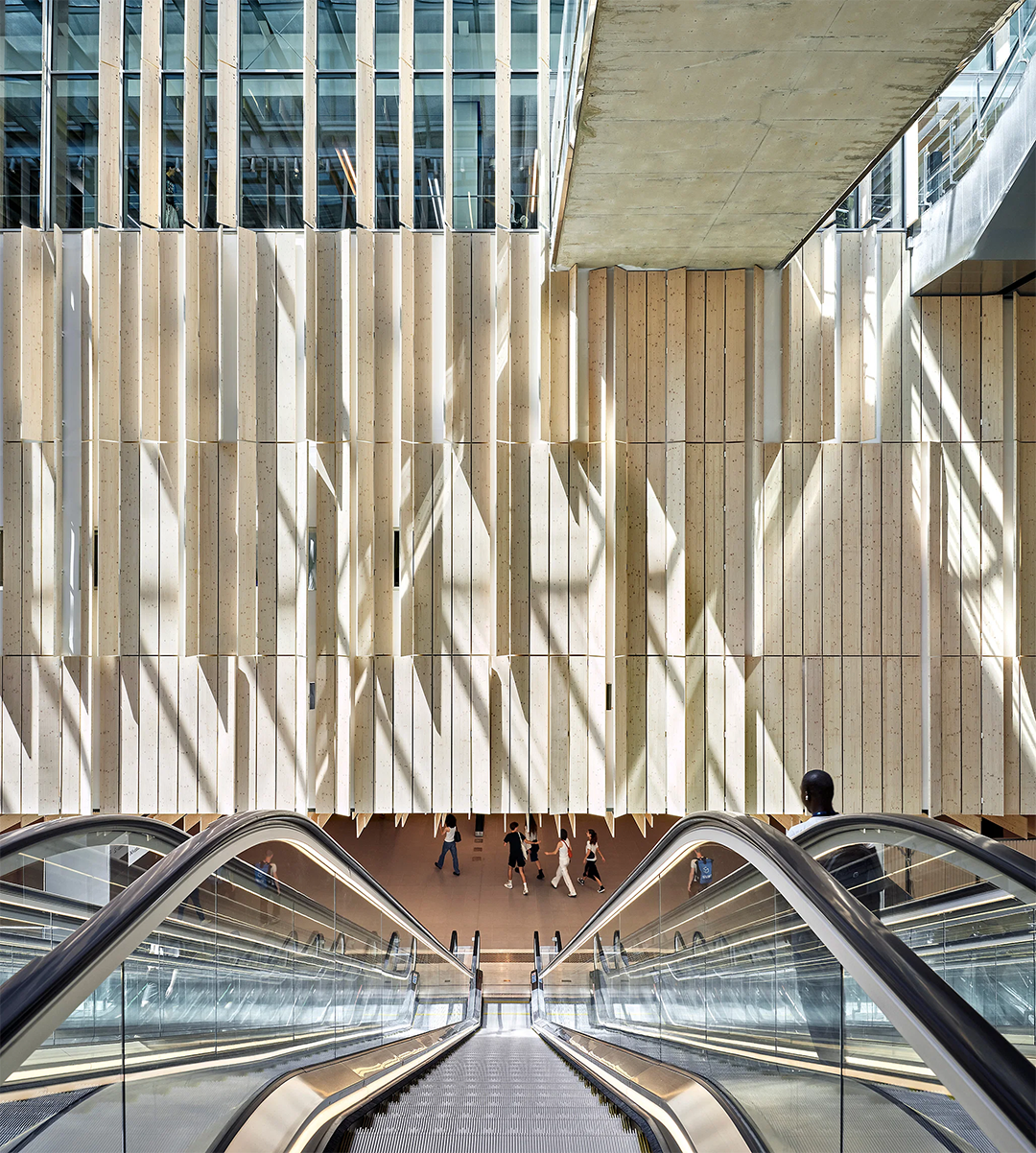
完整项目信息
Client: Société des grands projets
Site: Saint-Denis – Paris, France
Main use: Main train station of the “Grand Paris Express” network, shops, Cultural program
Total floor area: 35 000 m2
Height: 5 stories above ground and 4 below
KKAA Team: Kengo Kuma, Matthieu Wotling, Chizuko Kawarada, Aurélie Vernon, Amelie Fritzlar, Silvia Fernandez, Romain Beal, David Chinéa, Jordi Vinials, Tiago Sa, Nicolas Cazali, Mariya Popova, Michaël Abric, Bianca Sibilla, Florence Festa, Marina Aristondo, Manon Taillepierre
Consultants:
Quantity Surveyor: LTA
Landscape design: AC&T Paysage
Lightning design: 8'18''
Acoustician: PEUTZ & Associés
Sustainibility: AIA Studio Environnement
Façade engineer: RFR – structure et enveloppe
Security/Fire consultant: VULCANEO
本文由Kengo Kuma & Associates授权有方发布。欢迎转发,禁止以有方编辑版本转载。
上一篇:中国院竞赛一等奖方案:苏州太湖漫山岛乡村住宅改造
下一篇:六安市叶集区文化中心|中国建筑设计研究院有限公司绿色建筑设计研究院