
建筑设计 Christ & Gantenbein
项目地点 德国格伦扎克·威伦
建成时间 2021年
建筑面积 1万平方米
开放的园区
OPENING UP THE CAMPUS
罗氏位于格伦扎克·威伦的园区成立于一个多世纪前,是其在靠近瑞士的边境地区的首个生产基地。如今,园区内共容纳有1450名员工,保证罗氏制药公司的正常运转。园区内的建筑遗存也反映出协同工作,模式的变迁——从一个以制造为主的功能性工业空间转变为一个以人为本的(工作)环境,在合理的产业框架内促进团队的互动与合作。
Roche’s campus in Grenzach-Wyhlen was established more than a century ago as its first manufacturing base near the Swiss border. It now houses around 1450 employees working for Roche Pharma AG (Germany). The campus’ architectural heritage reveals how collaboration has evolved: from a functional industrial space dominated by manufacture to a human-centered environment fostering interaction and teamwork within a rational and industrial framework.
该多功能办公大楼是Christ & Gantenbein团队在园区内完成的第三个项目,此前团队参与设计的一座办公楼与一座技术大楼已于2011年完成建造。作为业主方建设的前沿项目,此次最新完成的扩建项目立足于园区历史,在形式、空间与城市化等层面,对业主方的建筑与文化传统进行了再诠释,积极拥抱新的变化。
The Multifunctional Workspace Building is Christ & Gantenbein’s third completed project on the campus, following an office building and a technical building constructed in 2011. At the forefront of Roche’s next chapter, the newest addition, anchored in the campus history, embraces change in a formal, spatial, and urbanistic reinterpretation of the firm’s architectural and cultural traditions.

设计通过一系列的公共广场加强现有边角空间的关系,并采用合理的语汇延续园区既有的建筑风貌。项目将作为一处独特的门户地标,向更广的范围发挥其宣传效益。
Reinforcing the existing interstitial spaces with a series of public plazas and continuing the series of buildings with rational vocabulary, it acts as a distinctive landmark and primary point of access, generating corporate publicity that addresses a larger community.
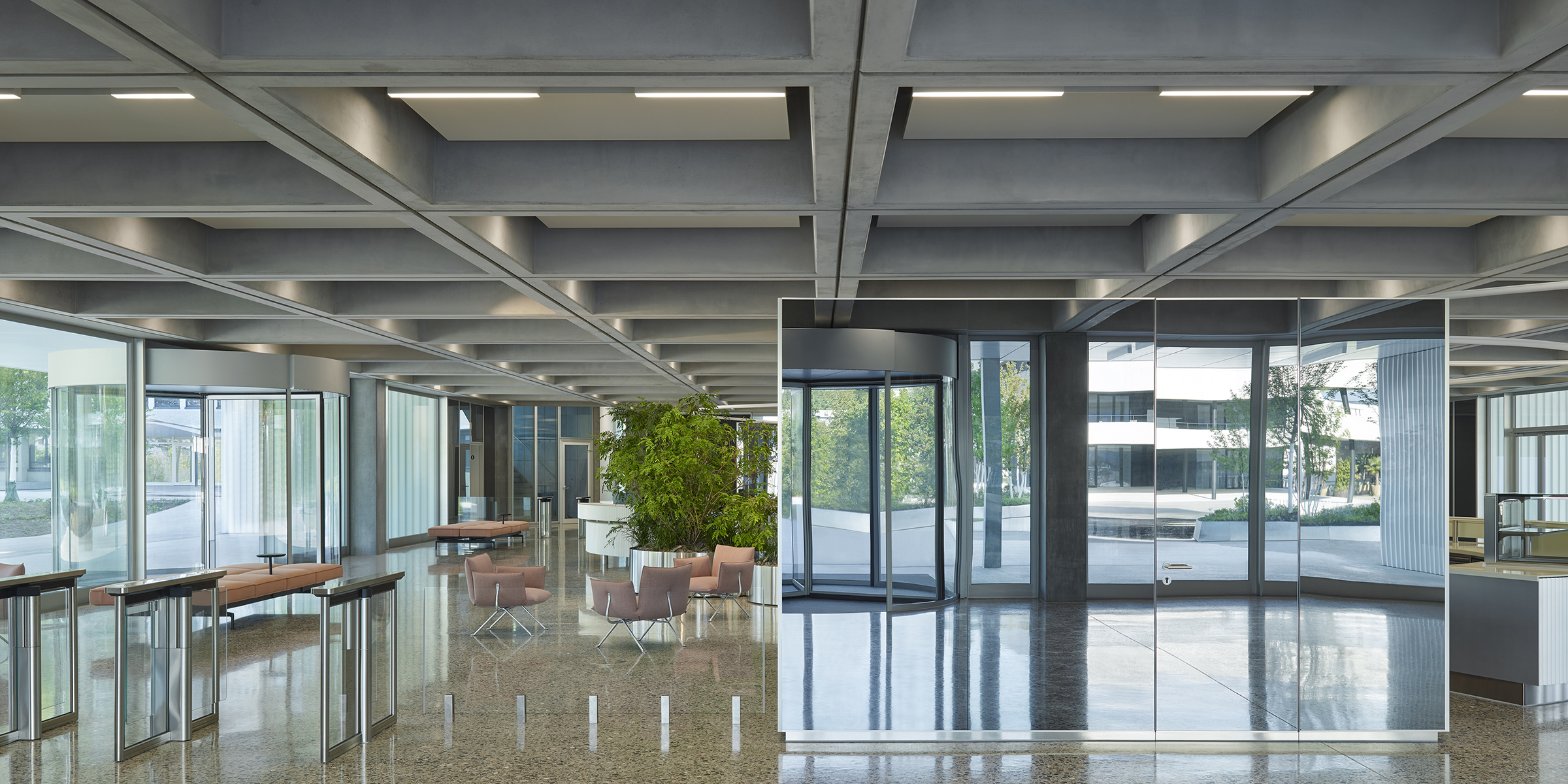
多功能办公大楼
THE MULTIFUNCTIONAL WORKSPACE BUILDING
宽敞的空间定义了该多功能办公大楼的外观,外立面的构成传达出一种庄重感,让人不由联想到一座工业风格的“宫殿”。垂直交叉的横梁强调出建筑的边界感,也为建筑赋予独特的结构概念,追溯制造的背景,其冷峻且优质的材料也创造出一种精致而不张扬的优雅之感。
A spatial generosity defines the appearance of the Multifunctional Workspace Building. Recalling an “industrial palazzo”, its façade’s composition conveys dignity and representation. The borders are accentuated by vertical, crisscrossing beams, which bring forward its specific structural concept and in reference to its manufacturing background, high-quality yet sober materials create a refined and understated elegance.
这一简单的立方体由本土生产的预制混凝土构件组合而成,其高为23米,占地面积为50×36米。由铝板、中缝、横梁及长窗组成的水平带状系统塑造了建筑的立面形式,建立起多种视觉的联系。
The simple cube is built from prefabricated, locally sourced concrete elements and stands 23 meters high with a footprint of 50 by 36 meters. The façade system is defined by horizontal bands and consists of aluminum panels, mullions, transoms, and ribbon windows, permitting multiple visual connections.

最值得注意的是,建筑的四角似乎是开放的,这种设计基于一种类型学的特性,即把建筑的基础设施与交通系统转移到四角的空间来设置。最终每层的中心空间都得到了释放,形成一个通透无柱的内部空间。这个“工业立方”体现出的开放性,塑造了建筑的空间性、视觉性与象征性特质,这些特质在建筑精妙的内部空间中进一步得到了释放。
Most remarkably, the building’s corners seem open; this results from a typological feature that shifts infrastructural and circulatory elements to its corners, freeing up the center on all floors above ground and forming an exposed, column-free interior space. The opening-up of this industrial cube reveals spatial, visual, and symbolic qualities, which further manifest themselves in an extraordinary interior.
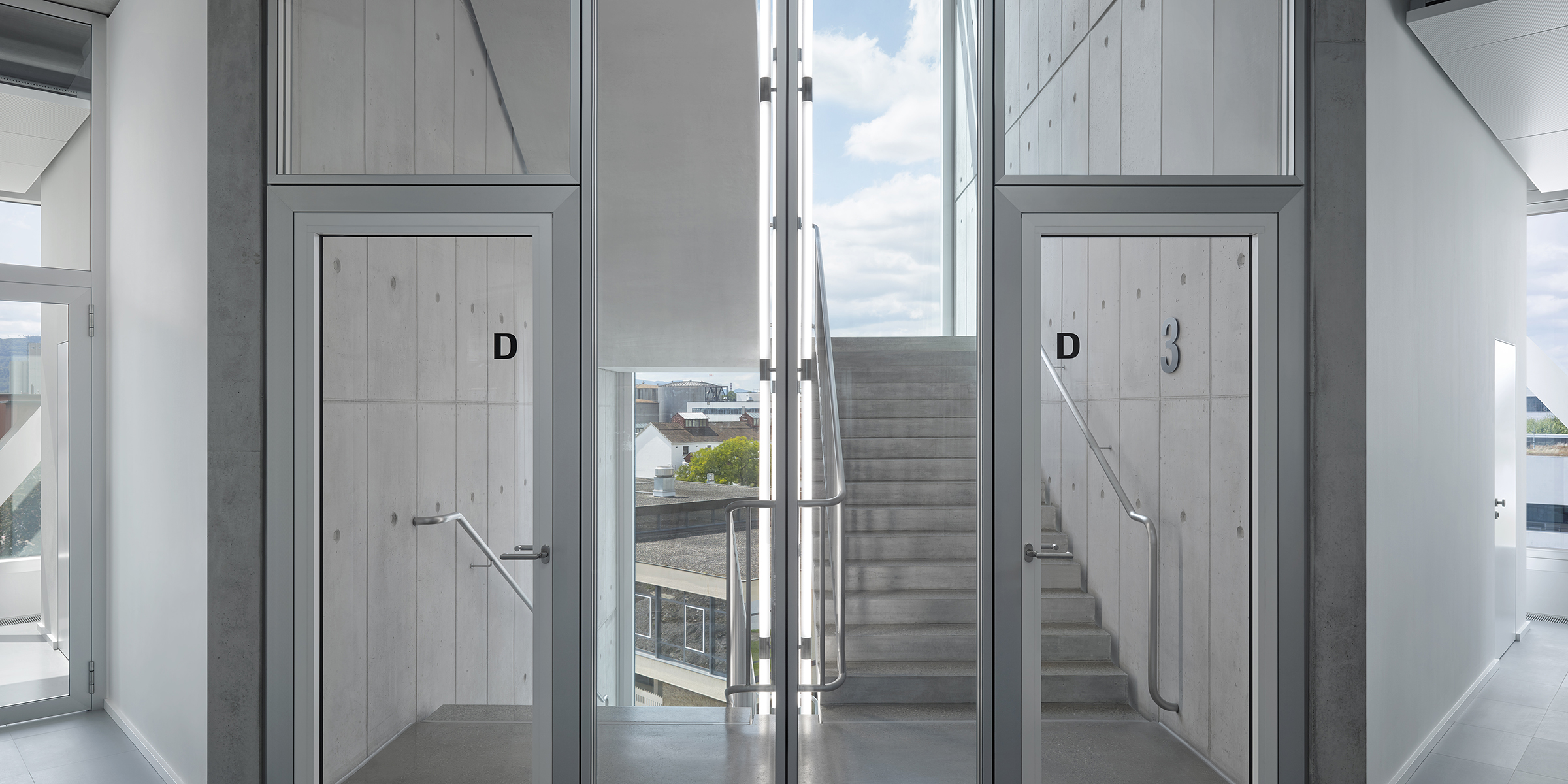
内部空间
INTERIOR
为员工提供一处宽敞且没有等级之分的工作、社交空间成为项目的基本概念。借助一个开放的平面设计,这一理念也得到了大胆的实践。纯粹的无柱空间为无拘无束的移动提供了先决条件,同时也引入了自然光线与景观视野。井字形预应力预制吊顶几乎充满了整座建筑,成为建筑独特灵活性的又一体现。
The basic idea of the project is an elementary one: to provide a generous, non-hierarchical space for Roche’s employees to meet and work. It boldly embodies this idea through an open-plan design that invites unrestrained movement through its radically column-free floors, providing natural light and vistas throughout. Recalling an industrial language, the prefabricated, pre-stressed coffered-ceiling elements give the building its signature flexibility by spanning almost the entire footprint of the building.

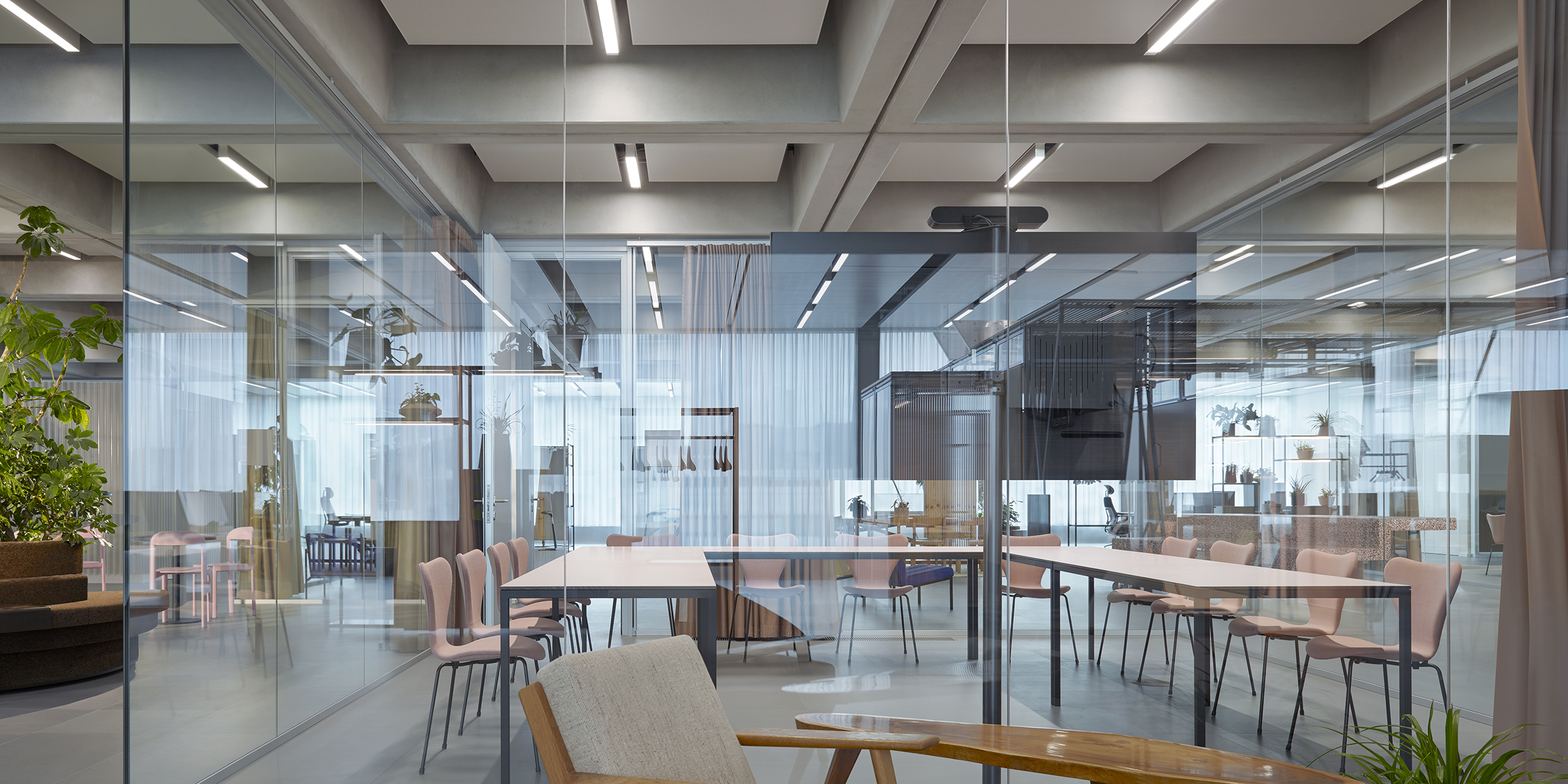
位于地面层的公共入口大厅通向一楼的双层通高开放空间,继续向上,依然是两层灵活的空间。为“从工作到会见”的环境和全新的合作模式奠定了基础。所有楼层都是通过建筑四角的楼梯直接相连。流转于建筑之中,四部楼梯一次又一次地以意想不到的角度突然浮现,映射出周围的山丘、罗氏的工业遗存、临近的格伦扎克·威伦镇,以及远处巴塞尔市的景致。
A publicly accessible entry hall on the ground level opens onto a double-story forum on the first and second floors with smaller-scale pockets, followed by two levels of flexible spaces that create the foundation for a “work to meeting” environment and new modes of collaboration. All floors are connected via the building’s staircases, housed at its corners. Time and again, the four staircases appear from unexpected angles, revealing views of the surrounding hills, Roche’s industrial heritage, the neighboring town of Grenzach-Wyhlen, and the city of Basel in the distance.
完备的功能与舒适的内部空间为各种聚会的举办创造了可能,从可拆分成三个独立大厅的550座礼堂,到高度集中的个人工作区域,设计在一个充满包容且毫无等级区分的空间中,为直接、真实、非数字化的交流创造了场域。独立的工作空间、可调节的办工作、封闭的私密区域,以及分散于开放平面的会议室在此相互交织。
The functional and comfortable interior allows for diverse gatherings, from the customizable 550 seat auditorium which can be partitioned into three individual halls, down to areas for hyper-concentrated, individual work, providing a canvas for direct, authentic, and non-digital exchange in an inclusive and non-hierarchical setting. Individual workspaces, adjustable desks, and enclosed zones for privacy are mingled with conference rooms dispersed throughout the open floorplan.


所有的家具都基于事务所及INCHfurniture合作提出的概念,除一系列放置的固定装置外,其余家具都尽可能地灵活、模块化且可更新。INCHfurniture在此次合作中进行了一次精彩的尝试——一个丰富活泼、不拘一格的室内设计。这个由高度灵活且富有生活情趣的定制家具,构成了一个充满活力的世界,以主动且明快的方式,与硬朗朴素的建筑形成对比。
All furniture is based on a concept proposed by INCHfurniture in collaboration with Christ & Gantenbein; making it as flexible, modular, and updatable as possible and to position only a select range of permanent fixtures. INCHfurniture led this collaborative process to an extraordinary result: a lively, rich, and eclectic interior design that clearly and consciously contrasts the rigid and austere architectural design by filling it with an animated world of highly adaptable, custom furniture defined by joie de vivre.

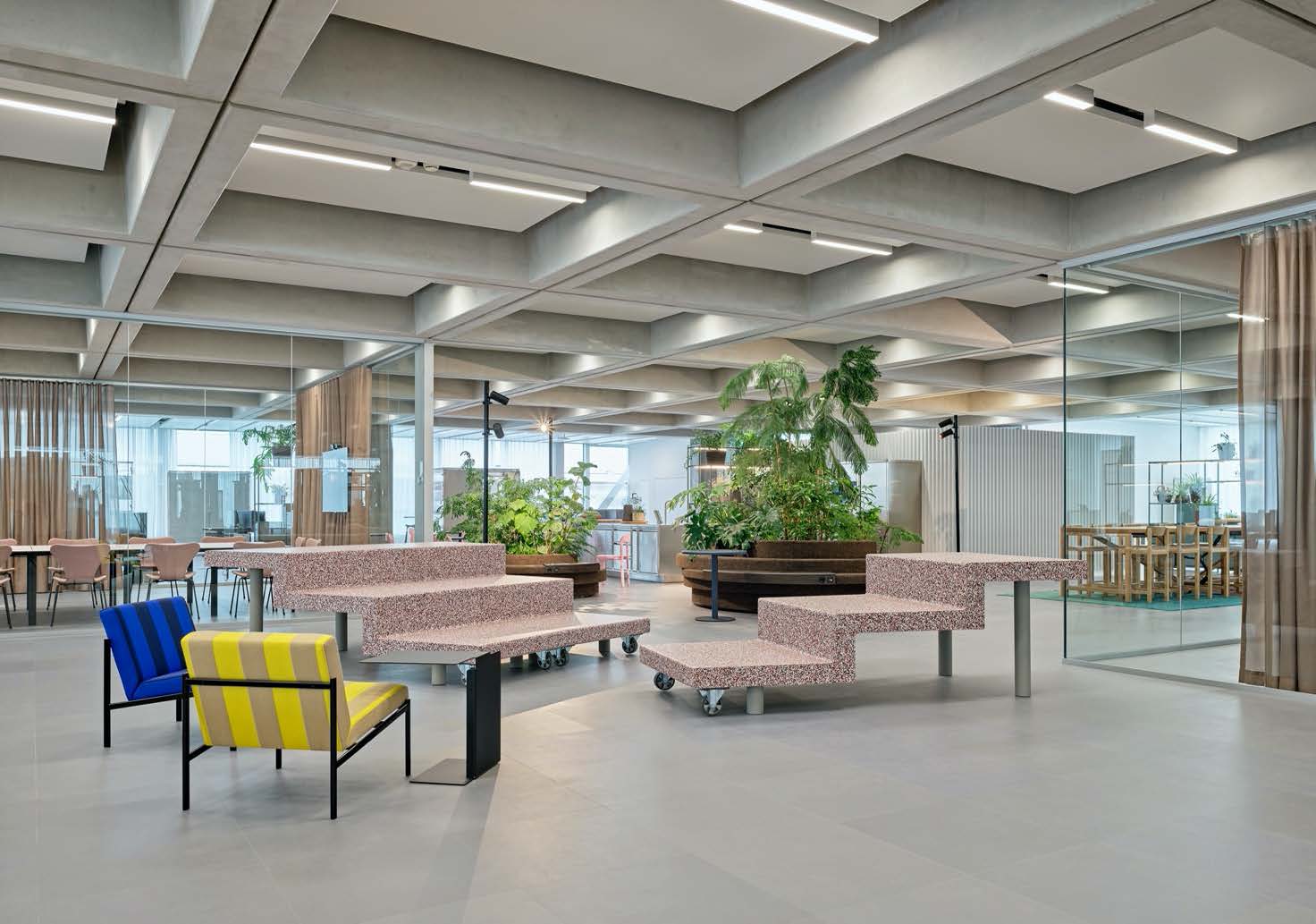
未来的工作空间
WORKSPACE FOR THE FUTURE
如何在建筑范畴中提出一个替代数字化工作模式的方案?哪种类型的空间可以兼具实用与创造性,匹配并增强这种工作方案所需的环境?多功能办公大楼,以一种不同于传统办公或家庭办公空间的形式对上述问题进行了解答。它将人们集中于一个超越传统办公室的工作空间,是“新工作模式”这一文化转变在建筑方面的体现。
How can architecture offer an alternative to digital modes of working? Which type of space can offer practical and creative options that enhance these environments? The Multifunctional Workspace Building offers answers by providing an alternative to the traditional office and home office: it brings people together in a workspace that is more than a conventional office and that epitomizes the architectural translation of the cultural shift of the “New Ways of Working.”
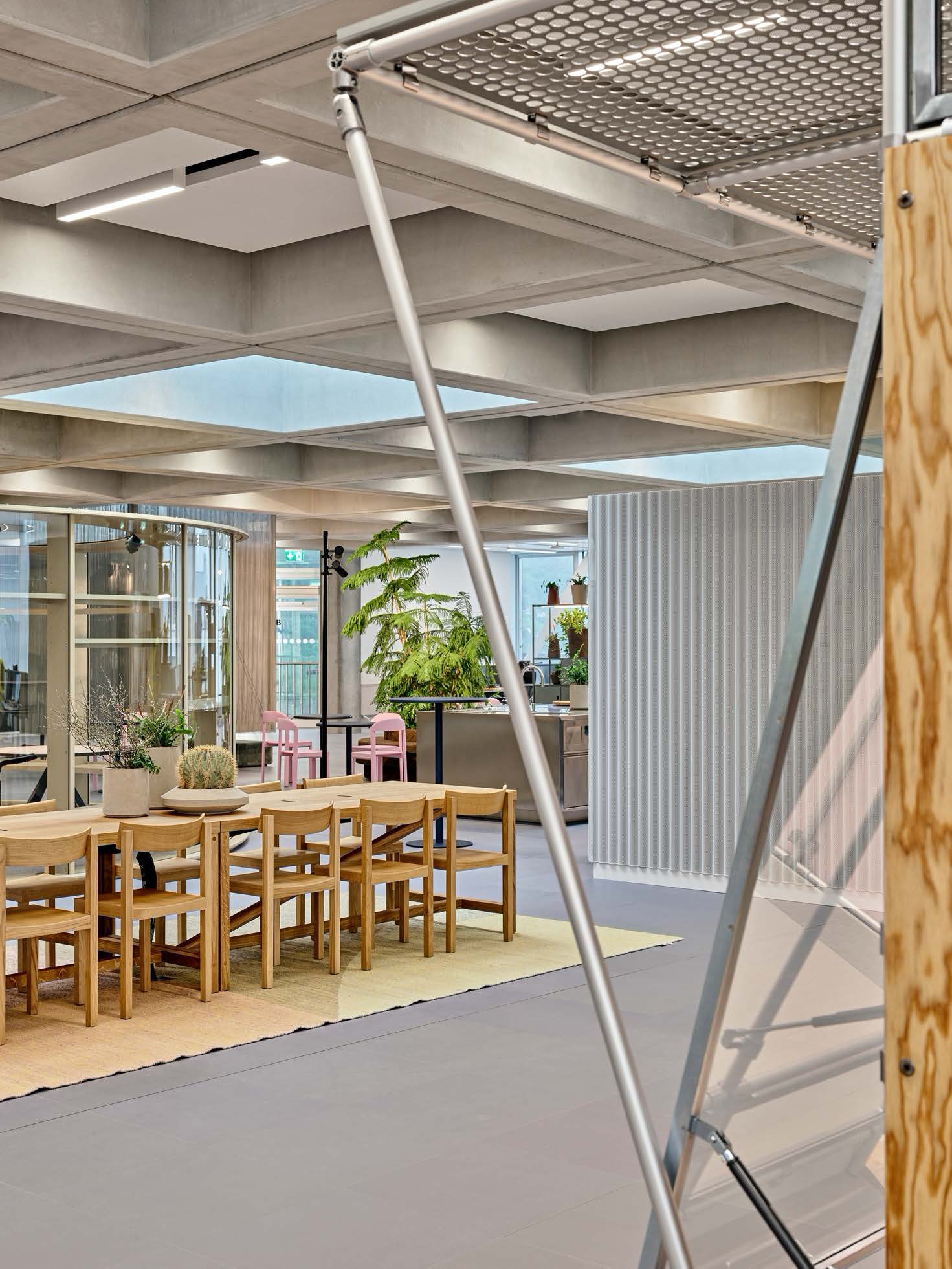
对于一个新建筑而言,接纳时光变迁、适应全新条件的能力至关重要。该建筑在空间与概念层面上都具有高度且可持续的透明性。新的使用情形和功能要求,以及尚未包括建筑之内的协同模式,都可以便捷地整合至这一对公共与个人而言皆为友好的设计当中。
Vital for a new building is its ability to accept and absorb changes over time and to accommodate novel conditions. The spatial and conceptual transparency of the building is highly sustainable: New situations and requirements, and yet to be dis- covered modes of collaboration can easily be integrated in this design which welcomes both the individual and the communal.
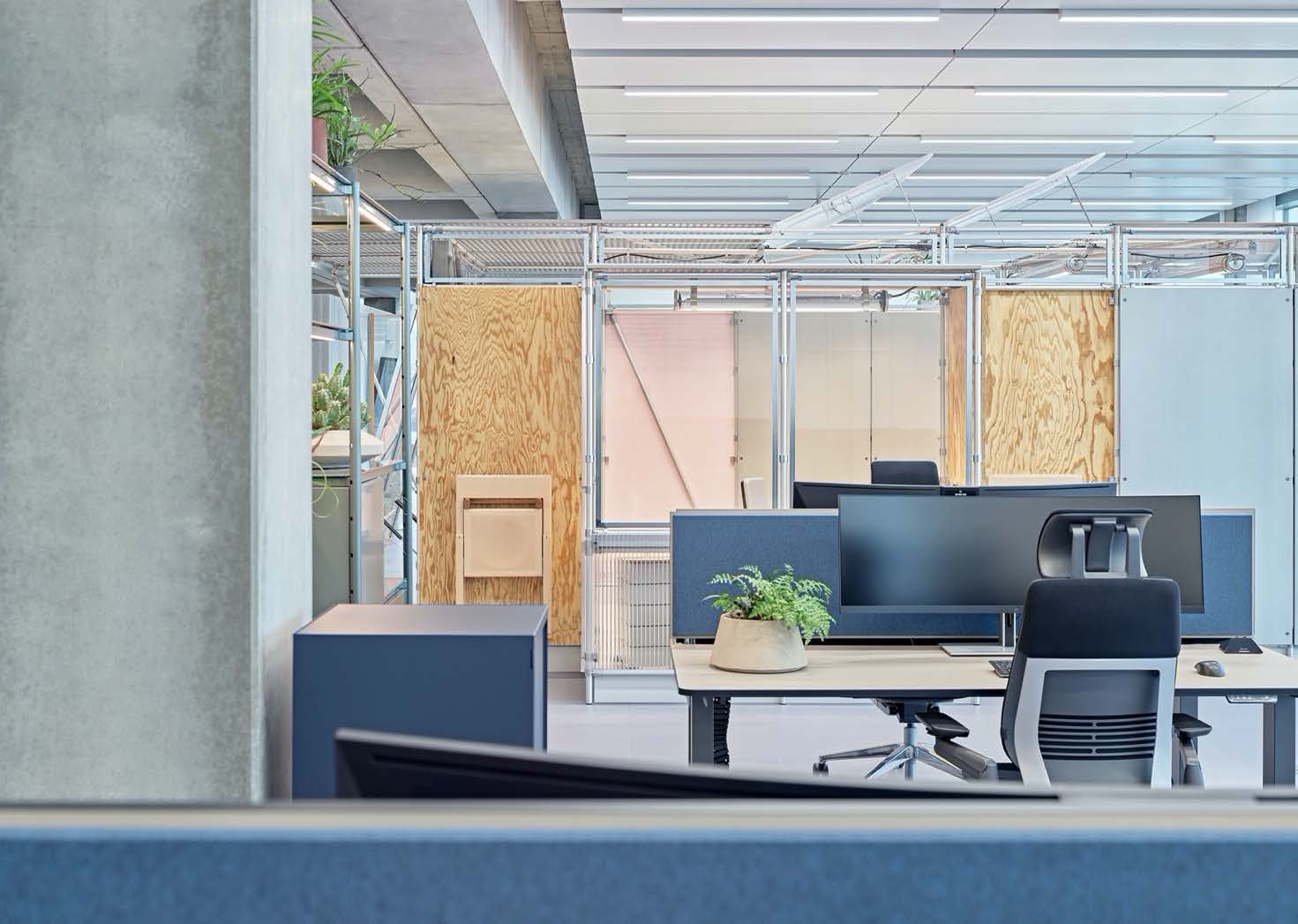
在与罗氏团队的对话下,设计团队制定出这一面向未来的建筑与空间方案,并借助INCHfurniture的家具将这一特性继续强化。它以灵活性为核心,加强了个人、团体与整个公司间的面对面交流,并可持续且深度地进行空间功能的转换,也为个性化工作空间与非正式的互动提供了一处专业的环境,激发工作的活力。
The dialogue with Roche and its team, spearheaded by Prof. Dr. Hagen Pfundner, General Manager, Roche Pharma AG, Germany, and the Facility Management, led Christ & Gantenbein to develop an architectural and spatial program geared for the future, and further emphasized through INCHfurniture’s design and choice of furniture. With flexibility at its core, it enhances the non-digital exchange between individuals, groups, and the firm as a whole, and embodies a deep sustainability transferable to a variety of applications. It simultaneously allows for both individualized workspaces and informal interactions in a professional environment. It is, quite simply, a reason to come to work.
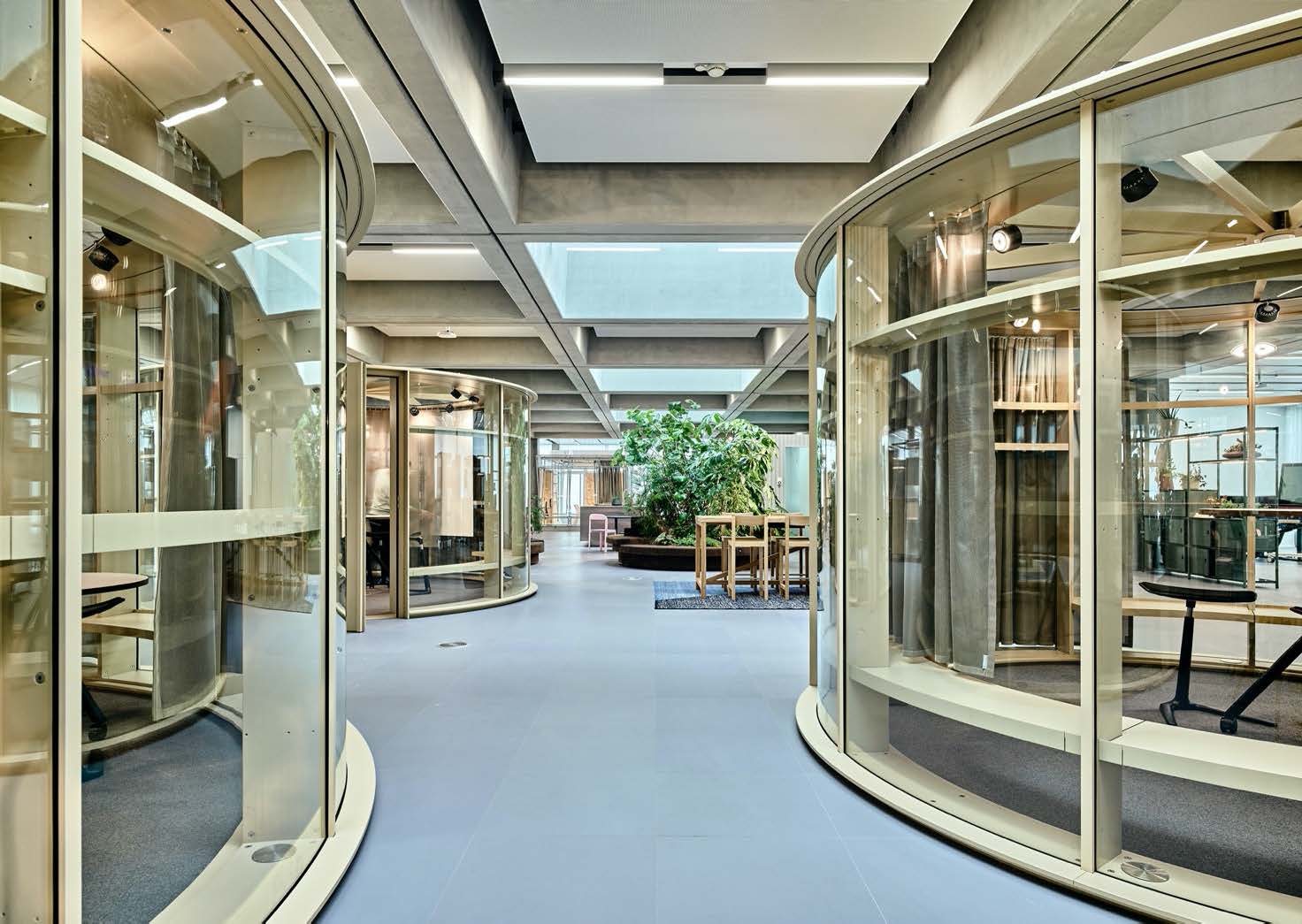
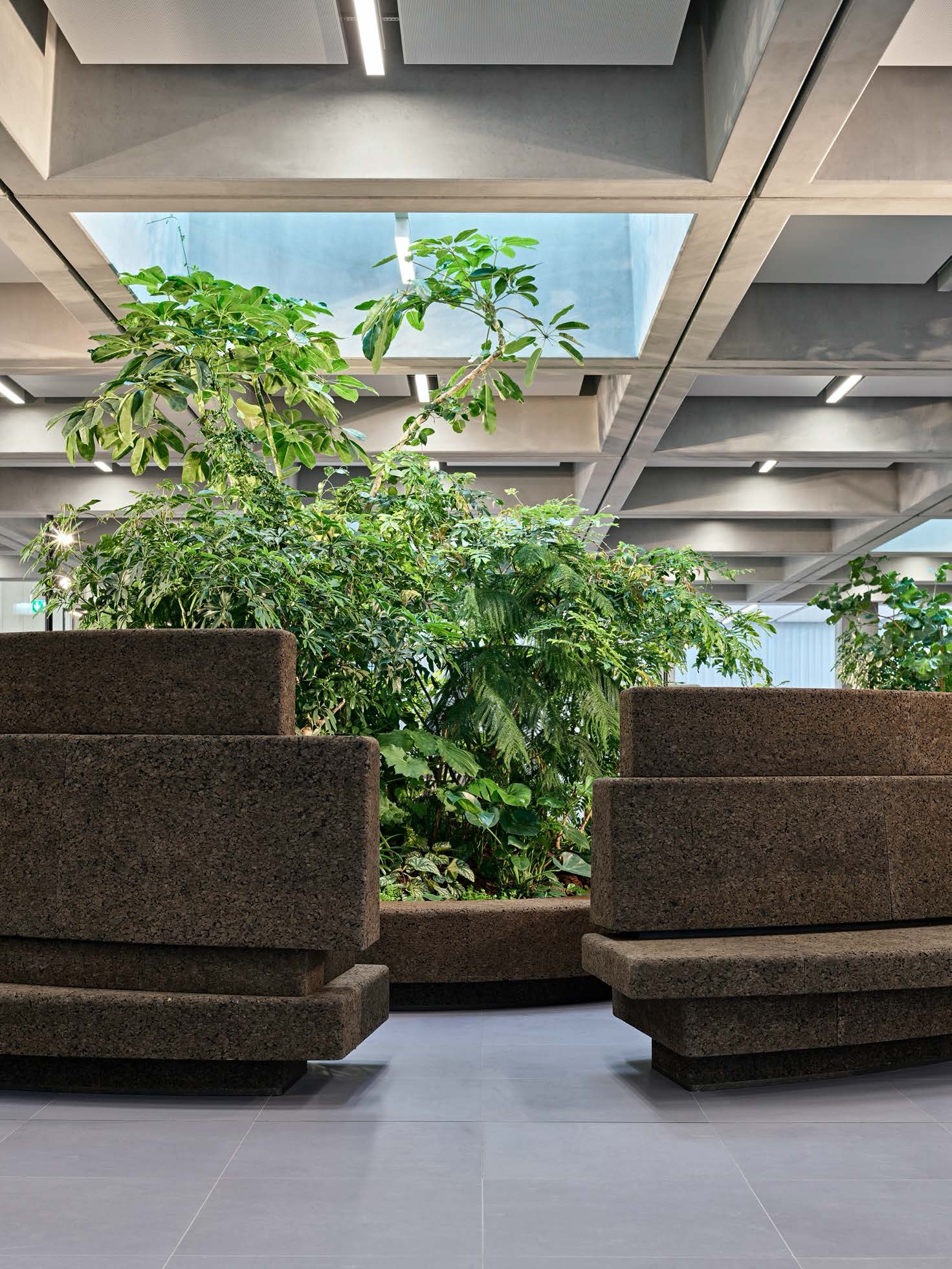
设计图纸 ▽
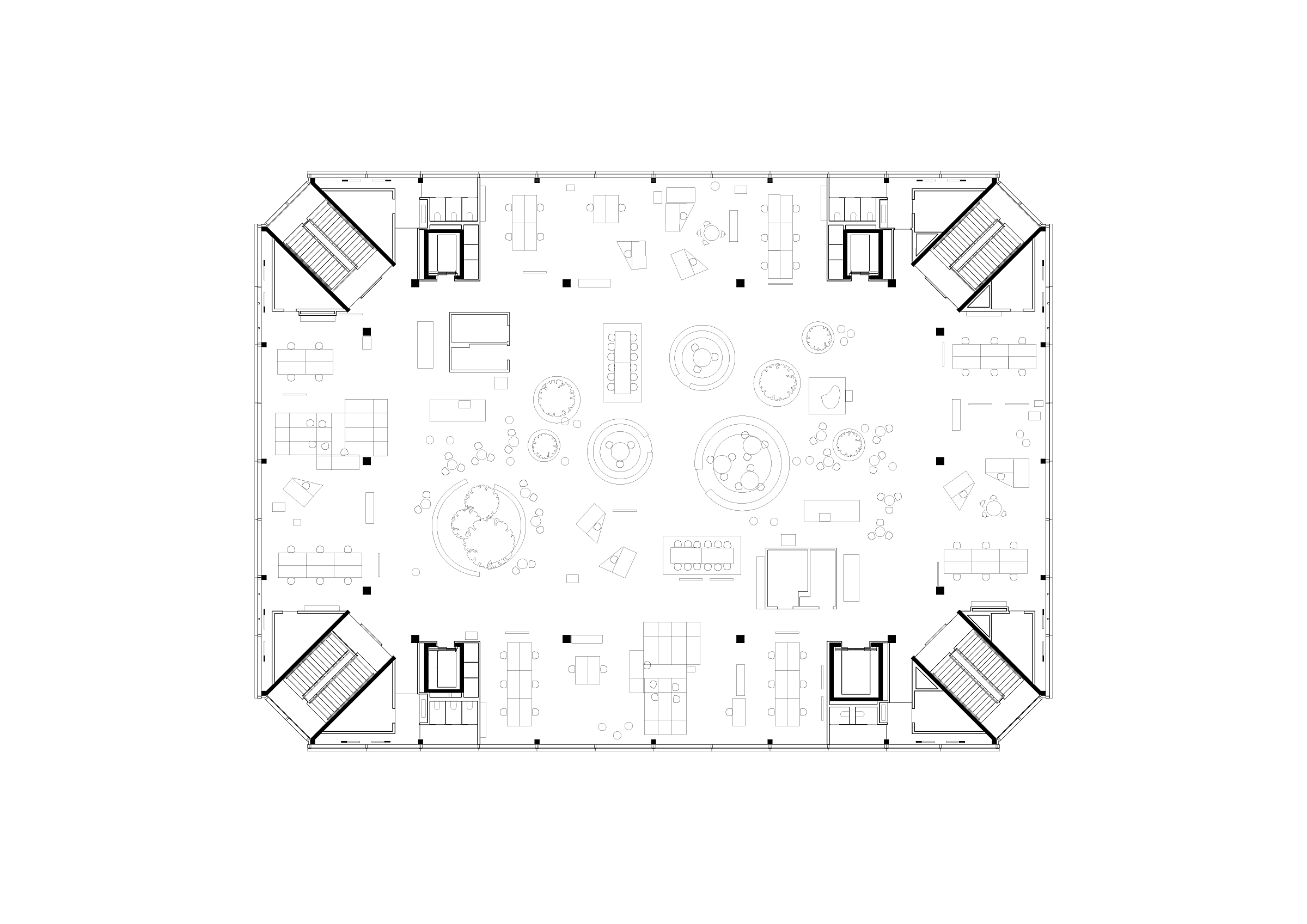
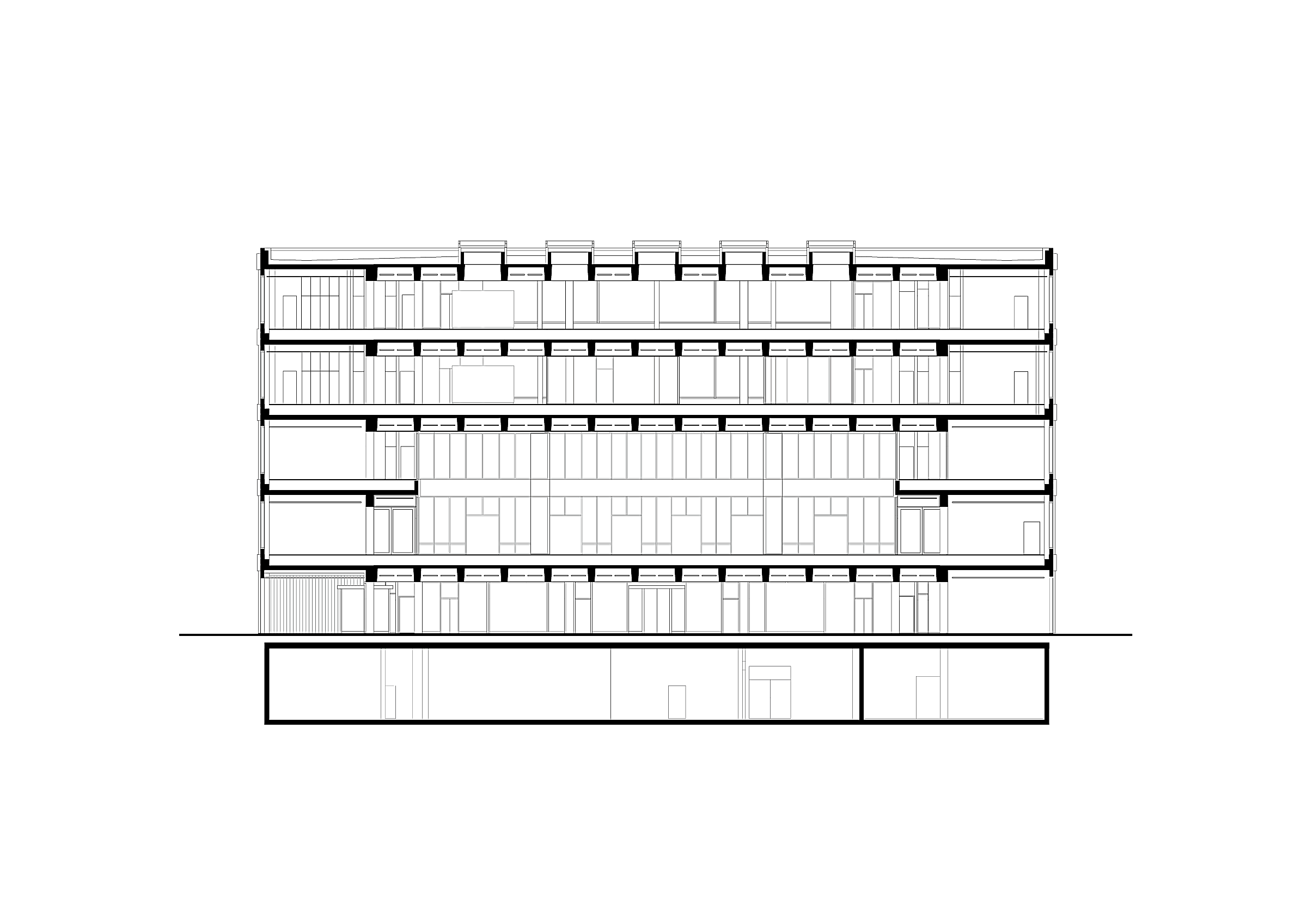
完整项目信息
LOCATION: Grenzach-Wyhlen, Germany
CLIENT: Roche Pharma AG, Germany
YEAR: 2015 - 2021 (Construction: 2019-2021)
STATUS: Built
PROGRAM: Office
Forum/auditorium, Flexible Workspaces, Event Spaces, Meeting Spaces, Gastronomy
SIZE: 10’000 m² (GFA)
Building Dimensions: 50m x 36m
Height 23m
Auditorium: 550 Seats
300 Flexible Workspaces, 100 Workspaces
TEAM: Emanuel Christ, Christoph Gantenbein; Daniel Monheim; Stephanie Müller, Moisés García, Anne Katharina Schulze; Annelie Asam, Charles Bugny, Alessandro Cairo, Thibaut Dancoisne, Alice Francesconi, Teresa Gonçalves, Ana Sofia Costa Guerra, Lukas Kerner, Daan Koch, Andrew Mackintosh, Matthias Schäfges, Anette Schick, Leandro Villalba, Jean Wagner
INTERIOR DESIGN, FURNITURE DESIGN: INCHfurniture
PLANNING: Itten+Brechbühl, Schnetzer Puskas Ingenieure, ZWP Ingenieur-AG, PPEngineering, hhp Berlin, IGW, Amstein + Walthert Sicherheit, INTELLICONCEPT
版权声明:本文由Christ & Gantenbein授权发布。欢迎转发,禁止以有方编辑版本转载。
投稿邮箱:media@archiposition.com
上一篇:横琴口岸综合发展项目:站城人一体化 / LWK + PARTNERS
下一篇:建筑地图139 | 南京,南京