Pre-announcement | International Tender for Guangming Scientists Valley Urban Design and Major Projects Architectural Design
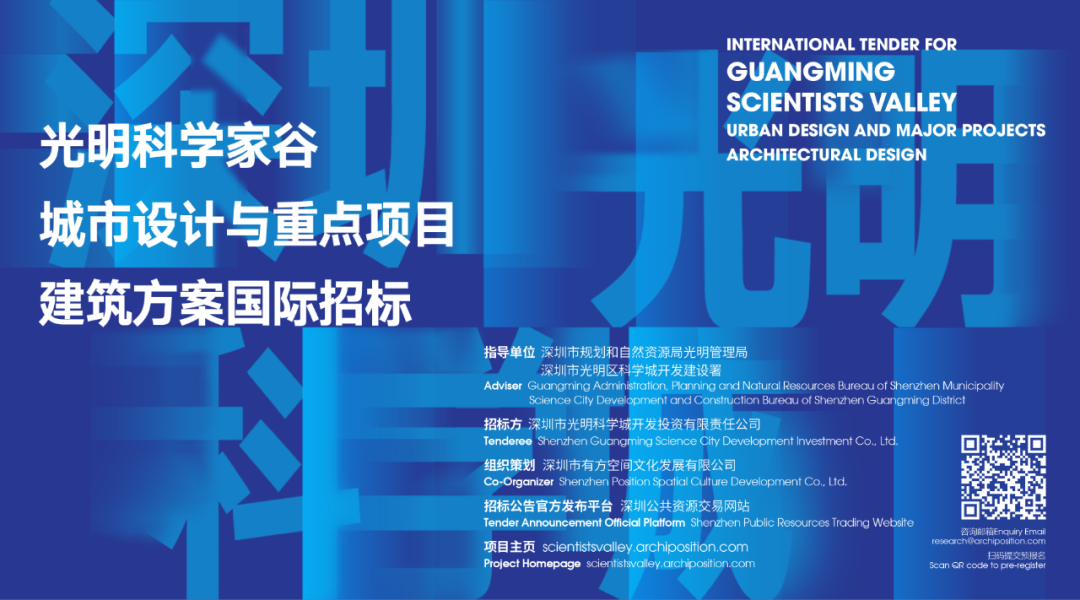

光明科学家谷城市设计与重点项目建筑方案国际招标即将启动,正式公告将在近期发布,现面向全球设计团队开放预报名及投标意向登记。
International Tender for Guangming Scientists Valley Urban Design and Major Projects Architectural Design is about to start. The official announcement of this international tender will be issued soon. The project is now open for pre-registration. Design teams from all over the world are welcome to pre-register.

深圳光明科学城作为大湾区综合性国家科学中心先行启动区,将打造成粤港澳大湾区国际科技创新中心的核心功能承载区,吸引世界顶尖科研人员及科技创新人才,成为世界领先的基础科学研究基地和大型开放原始创新策源地。大科学装置集群作为光明科学城“一主两副”科学装置集聚区中的“一主”核心,含5平方公里核心区和1平方公里拓展区,将布局世界级大科学装置,为大科学装置衍生发展提供空间保障。
Shenzhen Guangming Science City, as the pilot zone for the Comprehensive National Science Center in Guangdong-Hong Kong-Macao Greater Bay Area (GBA), will be built into the core functional area of the International Science and Technology Innovation Center in the GBA, attracting the world's top scientific researchers and talents. It is to become a world leading base for basic science research and a large open source of original innovation. Guangming Science City plans to have "One Core Two Zones" as the Cluster of Facilities, in which the “One Core” is the Large-scale Scientific Facilities Cluster, covering 5-square-kilometer core area and 1-square-kilometer expansion area, to arrange world-class large-scale scientific facilities and to provide space for future expansions.
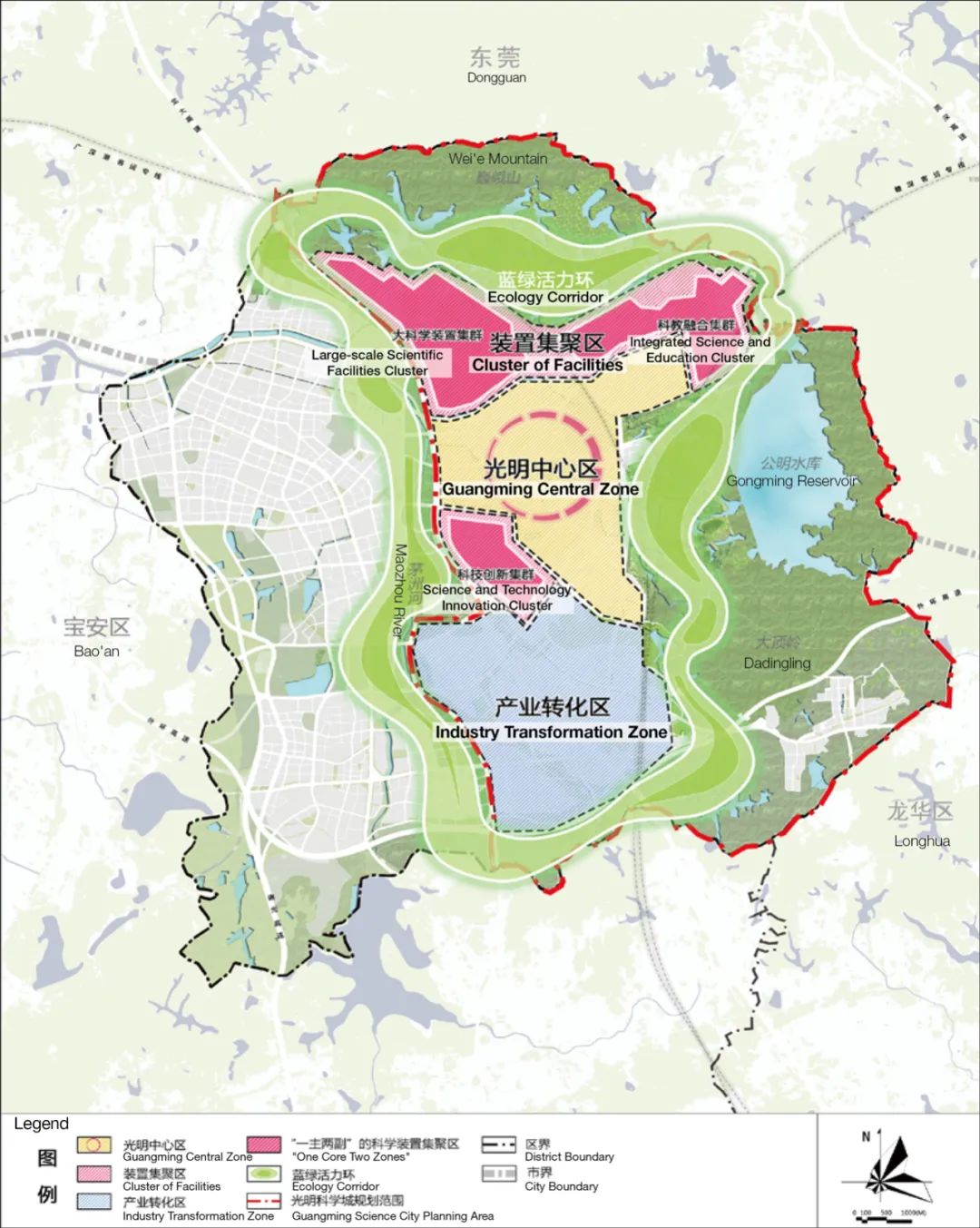
△ 光明科学城空间结构示意图(来源:《光明科学城空间规划纲要》,深圳市规划和自然资源局、光明区政府,2020年5月)
Guangming Science City Spatial Structure Diagram(Source: Guangming Science City Outline Plan, Planning and Natural Resources Bureau of Shenzhen Municipality and Guangming District Government, May 2020)
光明科学家谷项目选址于大科学装置集群核心区内,占地约1.2平方公里,是指莲塘水库、楼村水塘以及联系其间的山谷空间,具有山水相嵌的独特生态优势。
Guangming Scientists Valley is located in the core area of the Large-scale Scientific Facilities Cluster, covering an area of about 1.2 square kilometers. It consists of the Liantang Reservoir, Loucun Pond and the valley in between them. The natural conditions of Scientists Valley are superior.
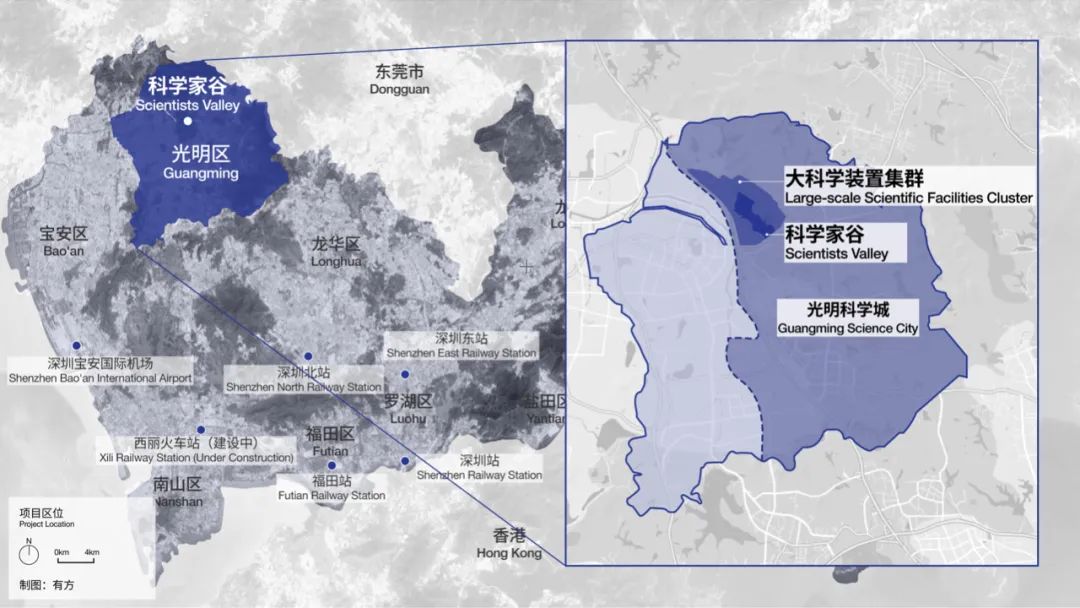
△ 项目区位 ©有方
Project Location ©Position
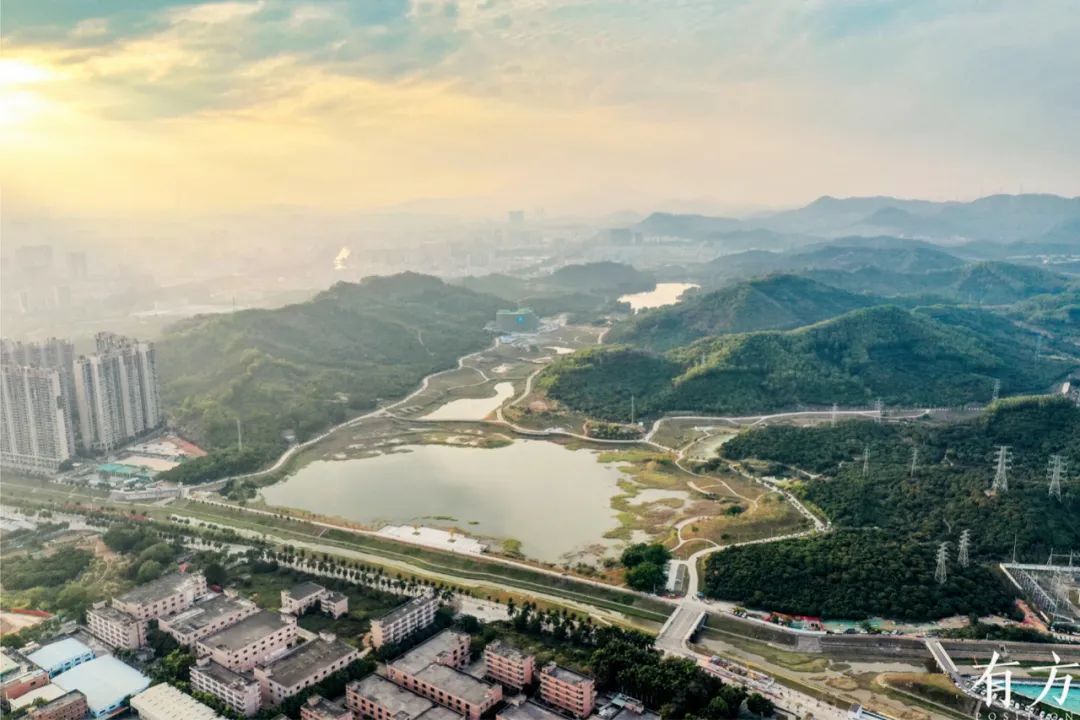
△ 科学家谷现状 ©有方
Current Condition of Scientists Valley ©Position

光明科学家谷作为光明科学城的重要功能区域,是光明区面向科学人才打造的“科学家的家”,也是大科学装置集群的服务配套核心,以科学工作者为主要服务群体,打造国际化、有归属感的科学家园、山水绿谷,将科学元素与自然山水相融,建造于风景中工作、交往和生活的一体化服务配套。
As an important functional area of Guangming Science City, Guangming Scientists Valley is a "home for scientists" in Guangming District, built for scientific talents, and also the center of supporting services for the Large-scale Scientific Facilities Cluster. With scientists as the main user group, Scientists Valley will create an international scientific campus that provides a sense of belonging, and merges scientific elements with the natural landscape to build an integrated service supporting system for work, communication and living.
构建满足科学功能的特色服务核心——提供国际标准的高品质公共服务设施和支持科学发展的特色服务,让各类人才在科学家谷了解科学前沿,获取创新灵感。
Construct a unique service core that satisfies the scientific function – It will provide high-quality public service facilities of international standard and featured services supporting scientific development, enabling different talents to learn about the frontier of science and obtain inspiration for innovation.
构建全域创享社交空间——通过一体化设计,整体打造全场域、全天候、全身心的交流共享空间,构建大科学社交网络。
Build a creative, shared social space – Through integrated design, it will create a comprehensive and immersive shared social space, and build a large-scale scientific social network.
构建国际化样板片区——营造艺术文化氛围,创造有归属感、有温度、有活力的工作交往、差旅和休憩空间。
Set up an international sample area – Create an artistic and cultural atmosphere, build up a work, travel and recreation area with a sense of belonging, warmth and vitality.
△ 预热视频 ©有方
Trailer ©Position
△ 点击查看科旅之家与多功能馆全景(于科旅之家地块上方相对地面约50米拍摄) ©有方
Panorama of Scientists Suites and Science Multi-functional Center (Taken at an altitude of about 50 meters above the Scientists Suites) ©Position
链接 Link:
https://api.skypixel.com/photo360s/dji-0513-46c385bf-a78c-4db4-ad49-9dbadfaf2bde?utm_source=copied&utm_medium=PCWeb&utm_campaign=share&sp=0
△ 点击查看科学公馆全景(于科学公馆地块上方相对地面约50米拍摄) ©有方
Panorama of Scientists Mansion (Taken at an altitude of about 50 meters above the Scientists Mansion) ©Position
链接 Link:
https://api.skypixel.com/photo360s/dji-0512-372af962-5578-441f-a588-5a0d4e13ac7f?utm_source=copied&utm_medium=PCWeb&utm_campaign=share&sp=0
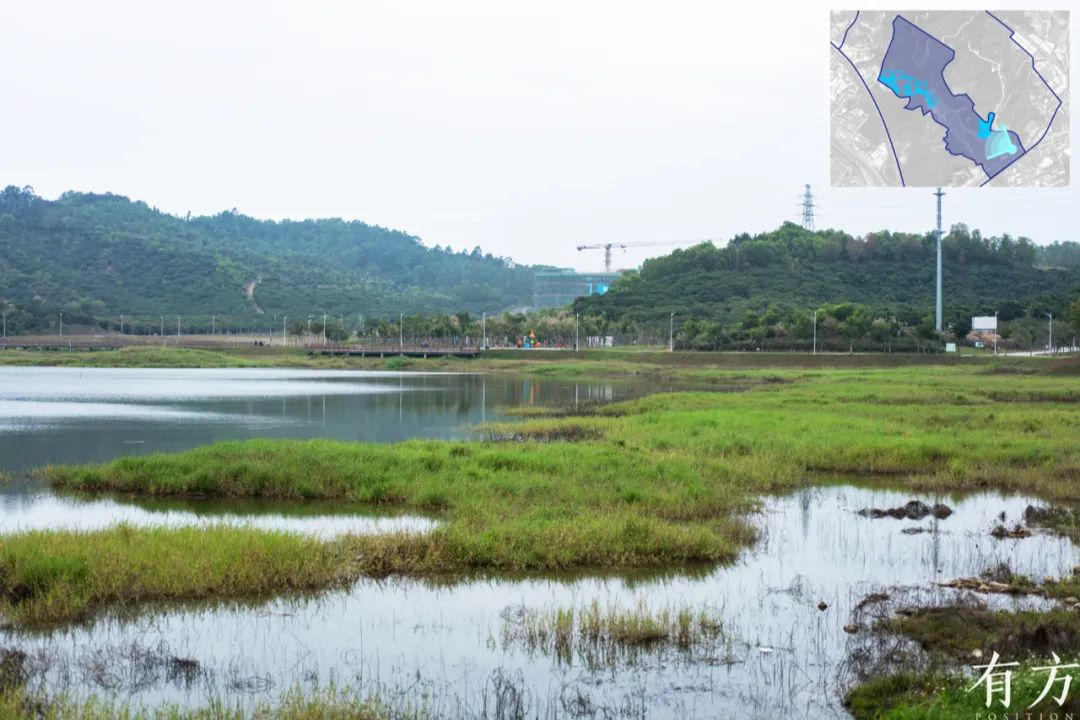
△ 楼村水塘现状 ©有方
Current Condition of Loucun Pond ©Position

△ 山谷现状与首栋建筑(深圳综合粒子设施研究院综合楼) ©有方
Current Condition of the Valley and the First Building (Multi-functional Building of Institute of Advanced Science Facilities, Shenzhen) ©Position
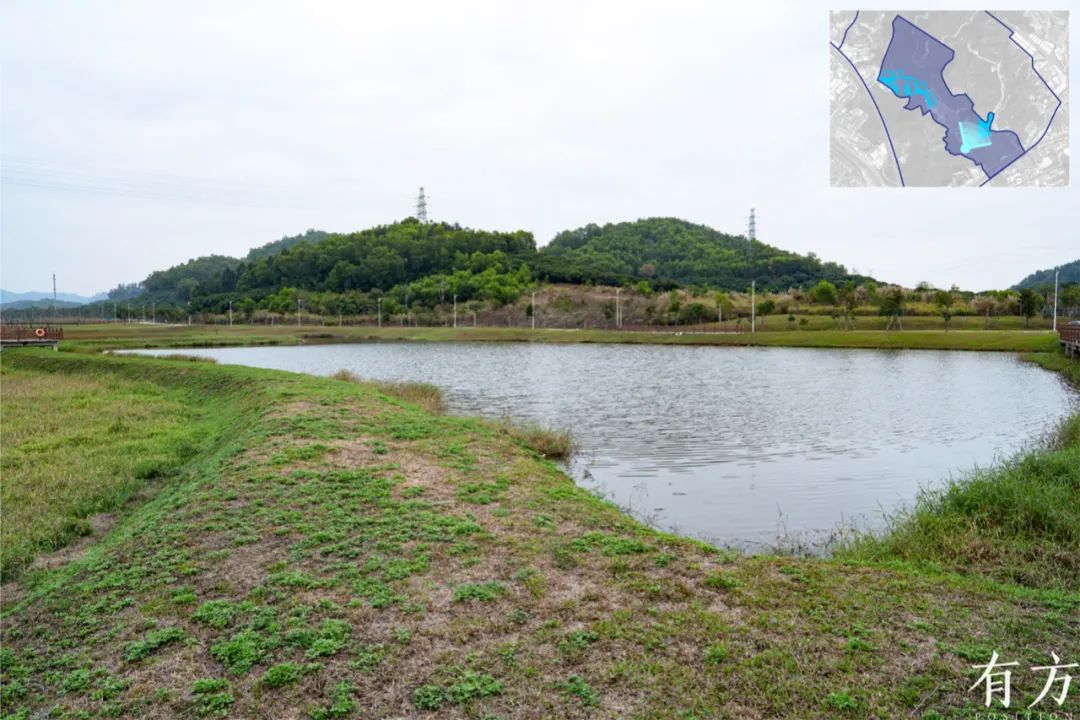
△ 科旅之家与多功能馆项目选址及周边现状 ©有方
Current Site and Surrounding Condition of Scientists Suites and Science Multi-functional Center ©Position

△ 科学公馆项目选址及周边现状 ©有方
Current Site and Surrounding Condition of Scientists Mansion ©Position
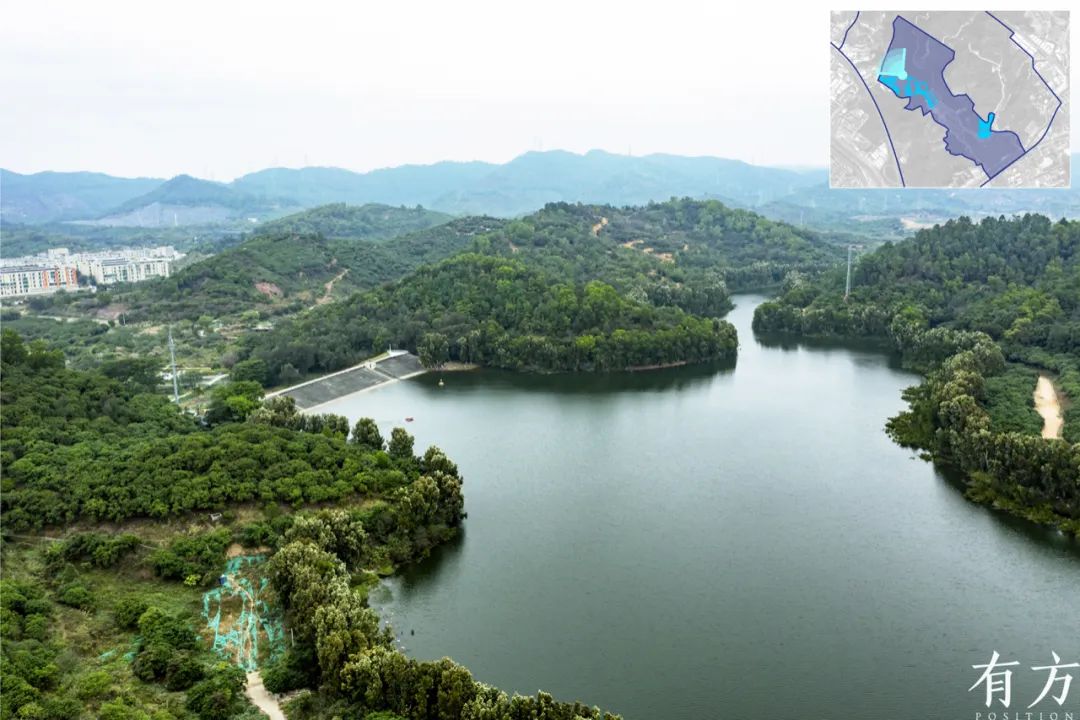
△ 莲塘水库及堤坝现状 ©有方
Current Condition of Liantang Reservoir and the Dam ©Position

本次招标内容包括:科学家谷详细城市设计,科旅之家与多功能馆、科学公馆方案设计。
The tender scope includes: detailed urban design of Scientists Valley, the schematic design of Scientists Suites and Science Multi-functional Center, and Scientists Mansion.
1. 科学家谷详细城市设计
Scientists Valley Detailed Urban Design
中标人需负责完成城市设计成果整合、详细城市设计方案及城市设计导则工作。城市设计导则包括所有子地块设计开发导控文件,满足实施性技术要求,可指导后续建筑设计、景观设计落地。
The winner shall be responsible for the integration of urban design, complete detailed urban design scheme and urban design guidelines. The urban design guidelines include guidance and control documents for all sub-plot design and development, which shall meet the technical requirements of implementation and can guide the subsequent architectural design and landscape design.
2. 科旅之家与多功能馆、科学公馆方案设计
Scientists Suites and Science Multi-functional Center, and Scientists Mansion Schematic Design
中标人需负责完成两个重点项目(科旅之家与多功能馆、科学公馆)方案设计及深化阶段工作,其中包括概念方案设计优化、建筑方案设计、建筑方案深化和细部节点设计,景观设计概念方案,公共区域室内设计概念方案,泛光照明概念方案等。设计成果需符合《建筑工程设计文件编制深度规定(2016年版)》及方案报审要求,建筑方案深化和细部节点设计深度应满足施工图设计单位技术深化需求,确保方案设计效果可实施。
The winner shall be responsible for the schematic design and scheme development stage of two major projects (Scientists Suites and Science Multi-functional Center, Scientists Mansion), including conceptual design optimization, architectural schematic design, architectural scheme development and detail design, landscape conceptual design, public area interior conceptual design, flood lighting conceptual design, etc. The design work should meet the Requirements of Construction Engineering Design Document Compilation Depth Regulations (2016 edition) and schematic approval. The architectural scheme development and detail design should meet the technical needs of further design work of LDI to ensure the design effect can be implemented.
最终工作内容以招标文件和设计合同为准。
The work content shall be subject to the tender document and design contract.
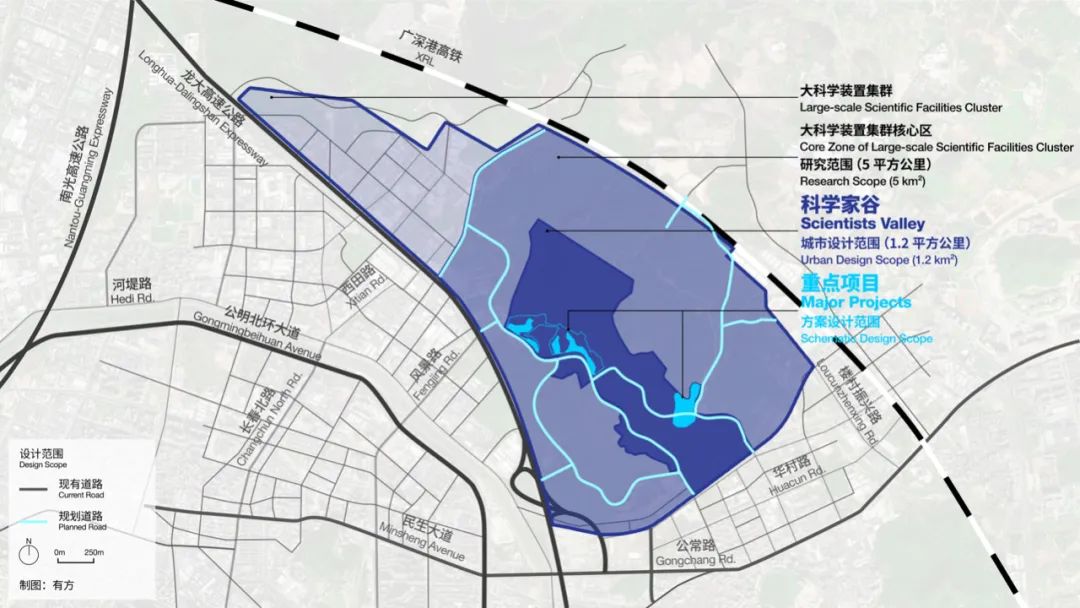
△ 设计范围 ©有方
Design Scope ©Position
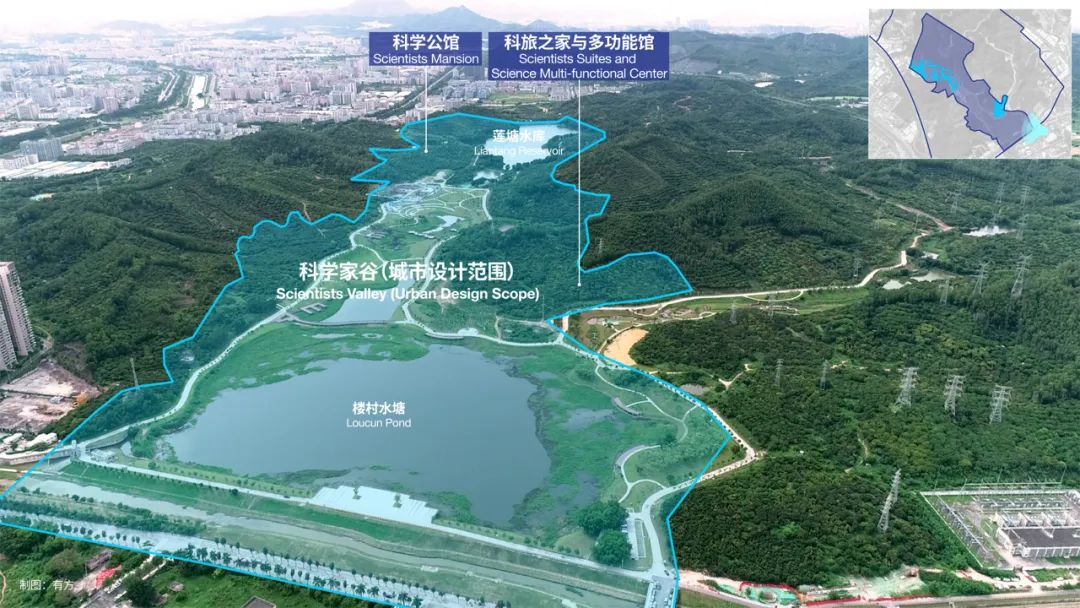
△ 科学家谷城市设计范围示意图 ©有方
Urban Design Scope Diagram of Scientists Valley ©Position
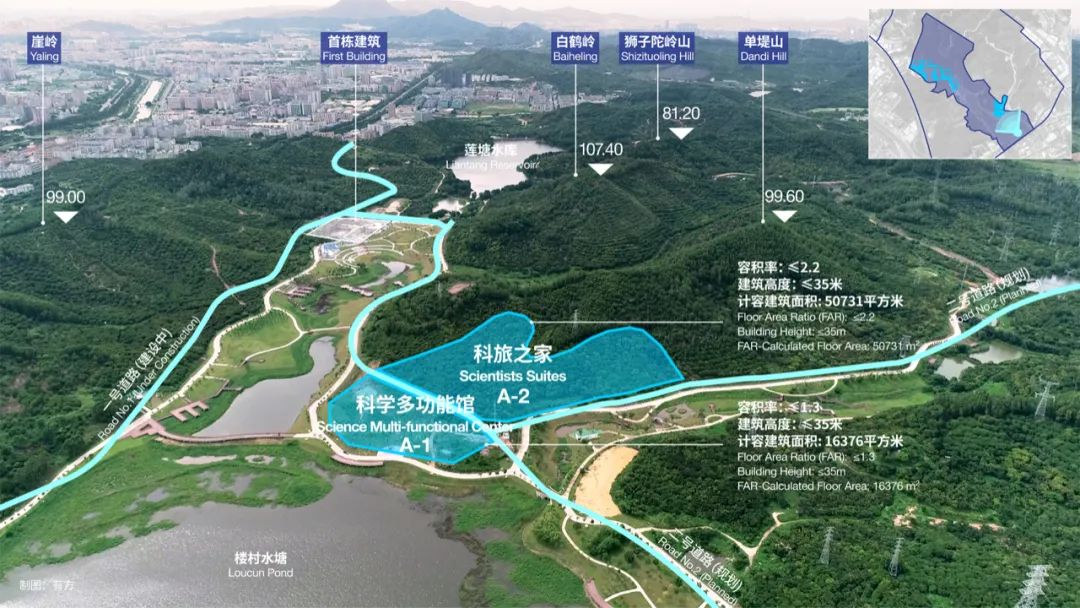
△ 科旅之家与多功能馆方案设计范围示意图 ©有方
Schematic Design Scope Diagram of Scientists Suites and Science Multi-functional Center ©Position
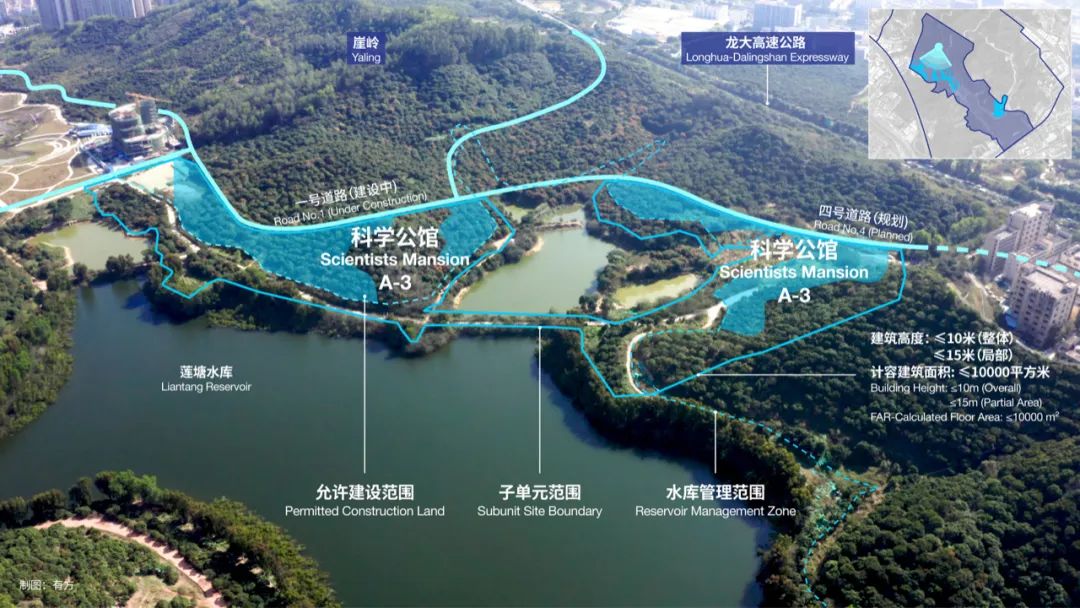
△ 科学公馆方案设计范围示意图 ©有方
Schematic Design Scope Diagram of Scientists Mansion ©Position

本项目采用“公开招标”方式,分为资格预审、方案投标、定标阶段,对资格预审入围但未中标的单位设置设计补偿费。
The project adopts the method of "open call", which includes 3 phases: pre-qualification, design competition and final evaluation. The honorarium is set for the bidders that are qualified but fail to win the bid.
资格预审阶段 — 综合考虑公司资信、团队实力及概念提案,招标人依法依规组建资格预审委员会,评选5个入围投标人(无排序)及2个备选投标人(有排序)。
Pre-qualification Phase – The tenderee will organize Pre-qualification Review Committee according to relevant laws to evaluate the qualification, performance and composition of design teams as well as conceptual proposal, and determine 5 qualified bidders (without ranking) and 2 alternatives (with ranking).
方案投标阶段 — 招标人依法依规组建评标委员会。评标委员会将听取5个入围投标人的方案汇报,结合提交的投标成果进行评审,评选出3个中标候选人(无排序)。
Design Competition Phase – The tenderee will set up the Scheme Review Committee according to relevant laws. The Scheme Review Committee will listen to the presentation of 5 qualified bidders, evaluate the submissions and determine 3 finalists (without ranking).
定标阶段 — 由招标人依法依规组建定标委员会,并从评标委员会推荐的3个中标候选人(无排序)中确定1名中标人。
Final Evaluation Phase – A Final Evaluation Committee will be established by the tenderee according to relevant laws to determine 1 winner from the 3 finalists (without ranking) recommended by the Scheme Review Committee.
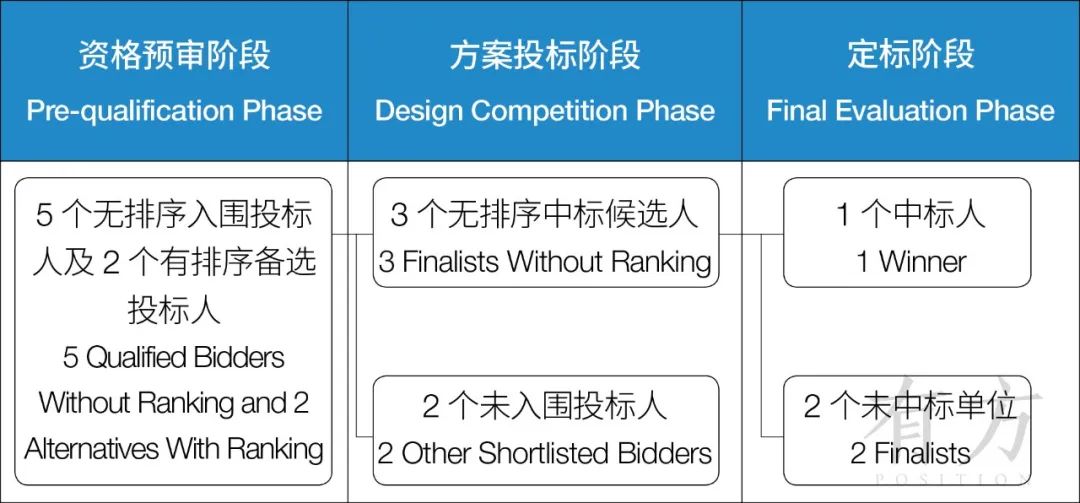

本次招标设计费暂定为人民币1722.5万元(含税),落标补偿费另计。
The design fee is tentatively set at RMB 17.225 million (tax inclusive), and the compensation will be set in addition.
本项目的设计费及落标补偿(含税)设置如下:
Design fee and compensation (tax inclusive) are set as below:
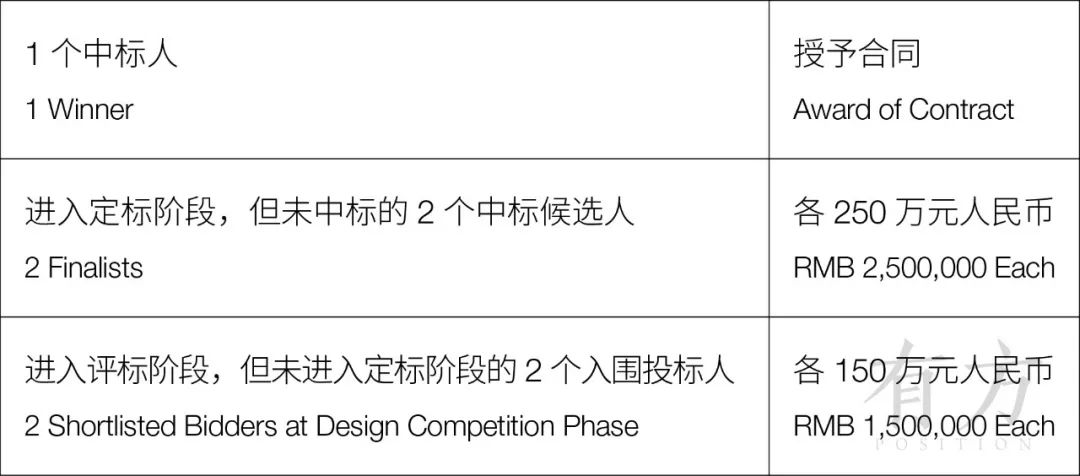

1. 投标申请人(以下简称“申请人”)须是中华人民共和国境内、外注册,具有独立法人资格的公司或企业。不接受个人或个人组合的申请。
2. 不设资质要求。鼓励参赛团队由建筑设计、城市设计、景观设计、生态低碳等多专业人员组成。
3. 本项目接受联合体申请人(以下简称“联合体”)投标,联合体须符合以下要求:
(1)联合体成员(含联合体牵头单位)数量共计不得超过3家;
(2)联合体牵头单位须为建筑设计团队;
(3)联合体成员不得再单独或与其他设计单位组成联合体提出资格预审申请,否则各相关资格预审申请均无效;
(4)联合体各方需按资格预审文件提供的格式签订联合体协议书,明确牵头单位和各方的分工、权益份额等。
4. 法定代表人为同一人,或相互间存在直接控股关系的不同公司,不得作为不同的申请人同时提出资格预审申请。
5. 联合体各单位需分别委派1名主创设计师,该设计师必须全程参与本次国际招标的重要环节,包括但不限于项目踏勘答疑会、成果汇报及评审答疑等(如疫情限制可考虑视频会议)。
1. The bidder must be domestic or overseas entities with legal business registration. Individual or team of individuals will not be accepted.
2. There is no qualification requirement. Design team composed of professionals in architectural design, urban design, landscape design, ecology is encouraged.
3. Consortium bidder (hereinafter referred to as ‘the consortium’) is permitted, and the consortium should meet the following requirements:
(1) One consortium shall include no more than 3 members (including the leading member).
(2) The leading member should be the architectural design team.
(3) Each member of the consortium shall not apply for pre-qualification alone or participate in another consortium, otherwise all relevant pre-qualification applications will be invalid.
(4) Each member of the consortium shall sign a consortium agreement according to the format provided in the pre-qualification documents, and clarify the division of workload and equity share of the leading member and the others.
4. Two or more entities whose legal representatives are the same person or have direct holdings in each other, may not apply for the tender at the same time.
5. Each consortium member shall appoint one chief designer, who must directly participate in the whole process of this tender in person, including but not limited to site visit and Q&A session and final presentation (video conference can be considered in the case of epidemic impact).

本次国际招标正式公告将于近期发布,现接受国内外设计团队进行预报名登记。有意参与投标的单位,请扫描下方二维码或访问下方链接,填写预报名信息。请务必准确填写预报名表单,以便组织策划单位及时通知招标的相关更新信息。
The official announcement of this international tender will be issued soon. We welcome all design teams to pre-register. If interested, please scan the QR code or visit the link below to fill in pre-registration information. Please fill in pre-registration information accurately so that the co-organizer can inform updates of the tender in time.
https://jinshuju.net/f/wSR2UJ

预报名截止时间为2022年3月31日17:00前(北京时间),资格预审申请及后续日程详见正式公告。
The pre-registration deadline is before 17:00, March 31, 2022 (UTC+8). Please refer to the official announcement for the pre-qualification application and subsequent schedule.
本次预公告涉及的全部内容,最终以正式发布的招标公告为准。
All information shall be subject to the official tender announcement released later.

正式招标公告发布平台为深圳公共资源交易网站:https://www.szggzy.com
The formal announcement will be published on Shenzhen Public Resources Trading Website: https://www.szggzy.com
根据深圳建设工程交易服务系统后续程序的管理要求,如意向投标人未办理过深圳建设工程交易服务中心的网上企业信息登记,请投标申请人(包括联合体牵头单位、联合体成员单位)提前办理网上企业信息登记。
According to the management requirements of the follow-up procedures, if the bidder hasn’t registered on Shenzhen Construction Engineering Transaction Service website yet, it is recommended that bidders (including the leading member and consortium member) complete company information registration online in advance.
网上办理地址:
https://www.szjsjy.com.cn:8001/jy-toubiao/
Company information registration website: https://www.szjsjy.com.cn:8001/jy-toubiao/

指导单位 Adviser
深圳市规划和自然资源局光明管理局
Guangming Administration, Planning and Natural Resources Bureau of Shenzhen Municipality
深圳市光明区科学城开发建设署
Science City Development and Construction Bureau of Shenzhen Guangming District
招标方 Tenderee
深圳市光明科学城开发投资有限责任公司
Shenzhen Guangming Science City Development Investment Co., Ltd.
组织策划 Co-Organizer
深圳市有方空间文化发展有限公司
Shenzhen Position Spatial Culture Development Co., Ltd.
咨询邮箱 Enquiry Email
research@archiposition.com
咨询电话/微信 Phone/WeChat
黄女士 Ms. Huang +86-18028798106
陈女士 Ms. Chen +86-19129915597
项目主页 Project Homepage
scientistsvalley.archiposition.com

资料整理 / 陈杨、黄曼佳、张楚唯(实习生)
影像摄制 / 郭嘉、范昊、张靖莹(实习生)
视觉动效 / 李茜雅、郭嘉
校对 / 陈杨、原源
上一篇:有方视频 | 光明科学家谷城市设计与重点项目建筑方案国际招标 – 即将启动
下一篇:西青光大垃圾焚烧发电厂建筑立面设计 / 华工设计院倪阳工作室