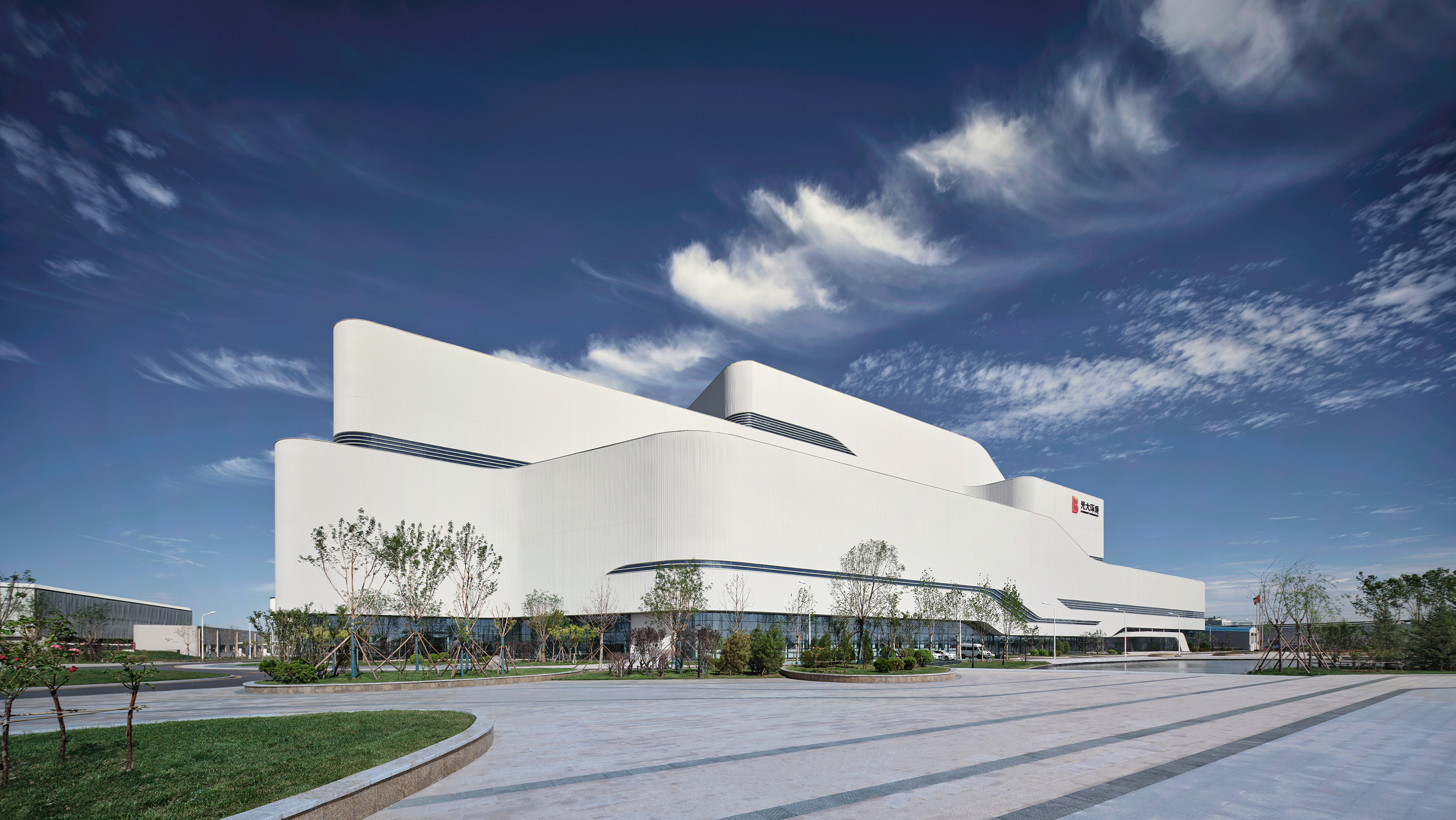
设计单位 华南理工大学建筑设计研究院有限公司倪阳工作室
项目地点 天津西青
项目类型 工业立面改造
建设时间 2021年6月
西青光大垃圾焚烧发电厂位于天津市西青区,星耀五洲旅游度假村南侧,天津中塘工业区西北侧,场地西侧有洪泥河流过。
Xiqing Guangda Waste-to-energy Plant is located in Xiqing District, Tianjin, on the south side of Xingyao Wuzhou Tourist Resort, on the northwest side of Tianjin Zhongtang Industrial Zone, and on the west side of the site is the Hongni River.
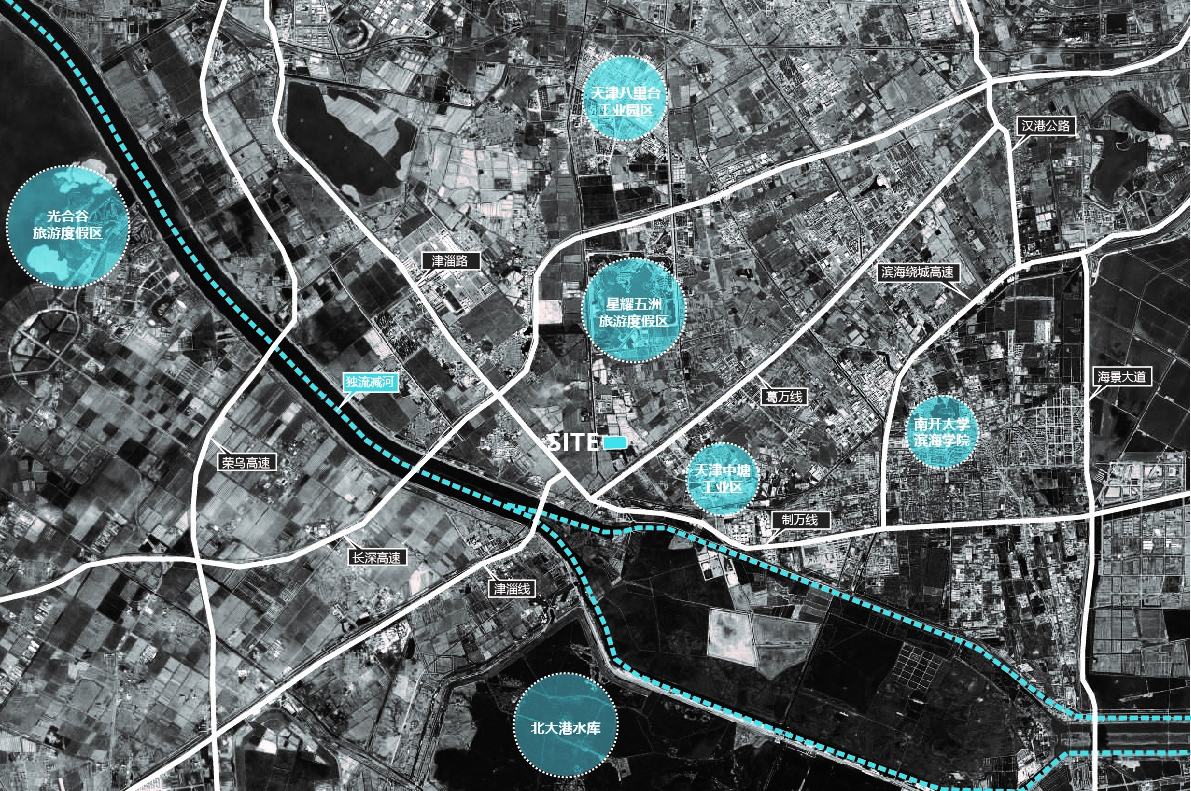
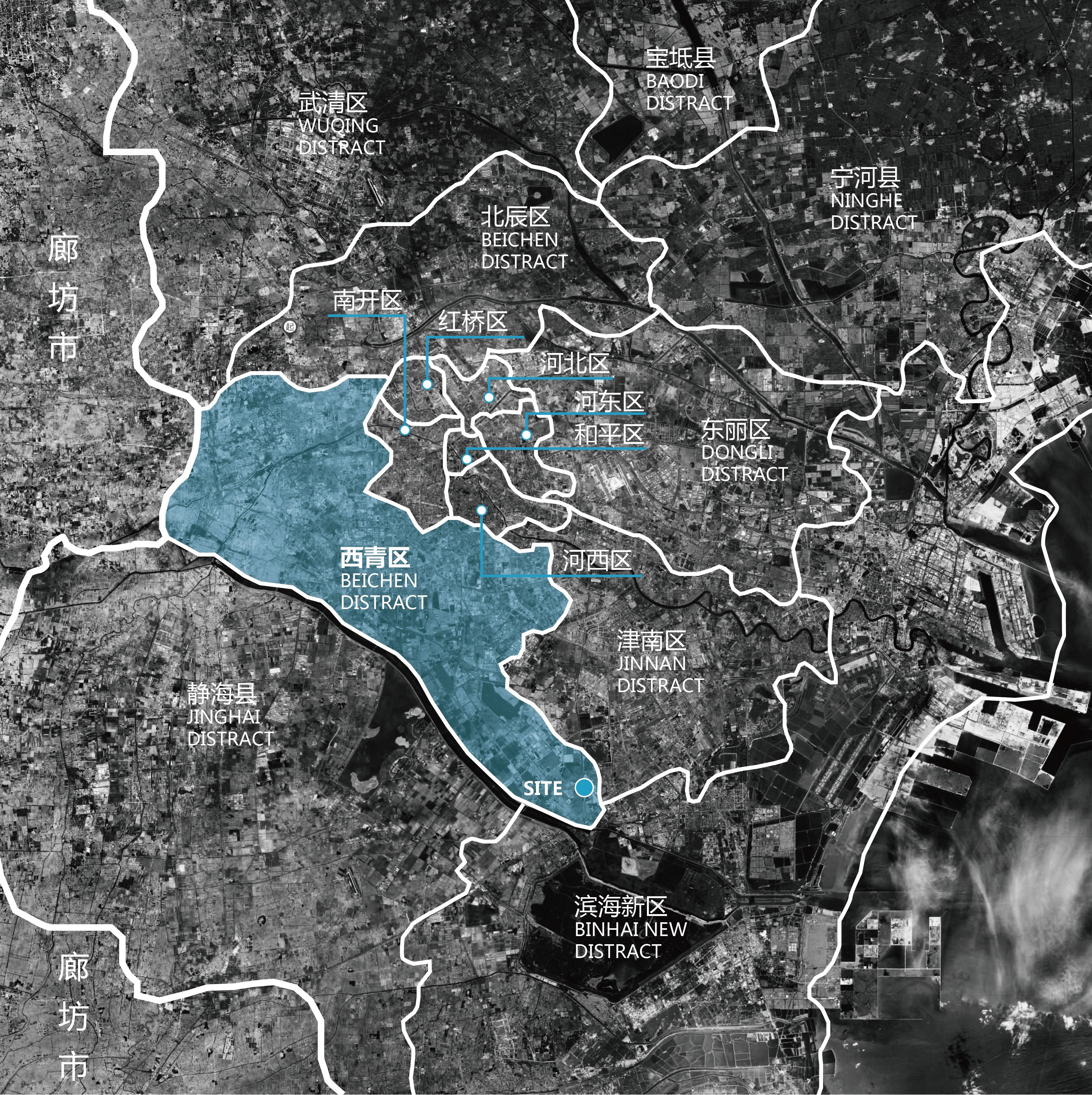
方案运用线性流动的设计语言消除工业建筑冰冷沉重的工业感,其“行云”与“流水”的设计意向也为垃圾焚烧发电厂平添了轻盈与灵动的气质。建筑洁白的体量、流动的曲线配以简洁有力的立面开窗线条,成为天津远郊的一抹风景。
The design uses the design language of linear flow to eliminate the cold and heavy industrial feeling of industrial buildings, and the design intention of "moving clouds" and "flowing water" also adds lightness and agility to the Waste-to-energy Plant. The clean white volume, flowing curves and simple and powerful façade opening lines have become a touch of scenery in the outer suburbs of Tianjin.
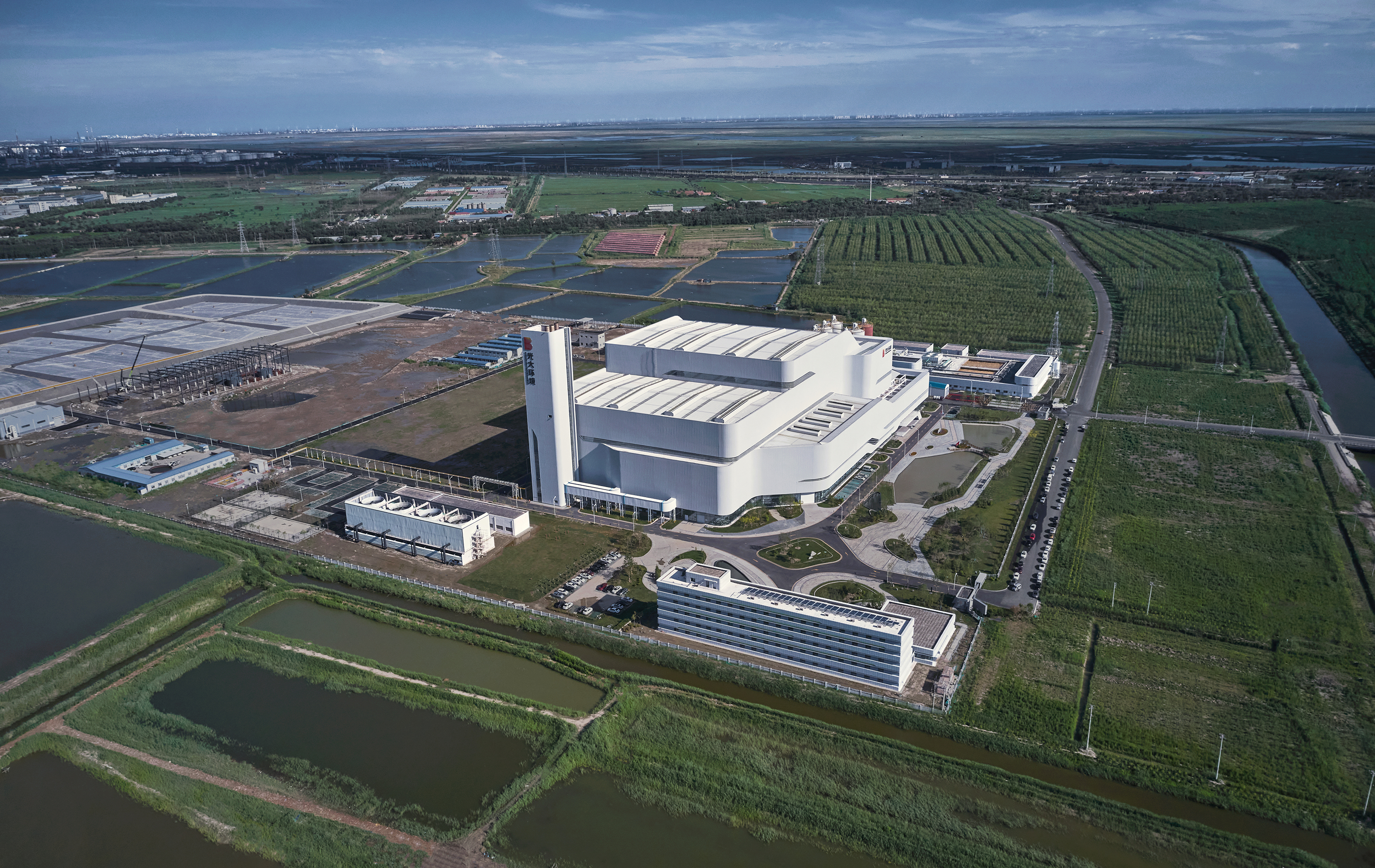
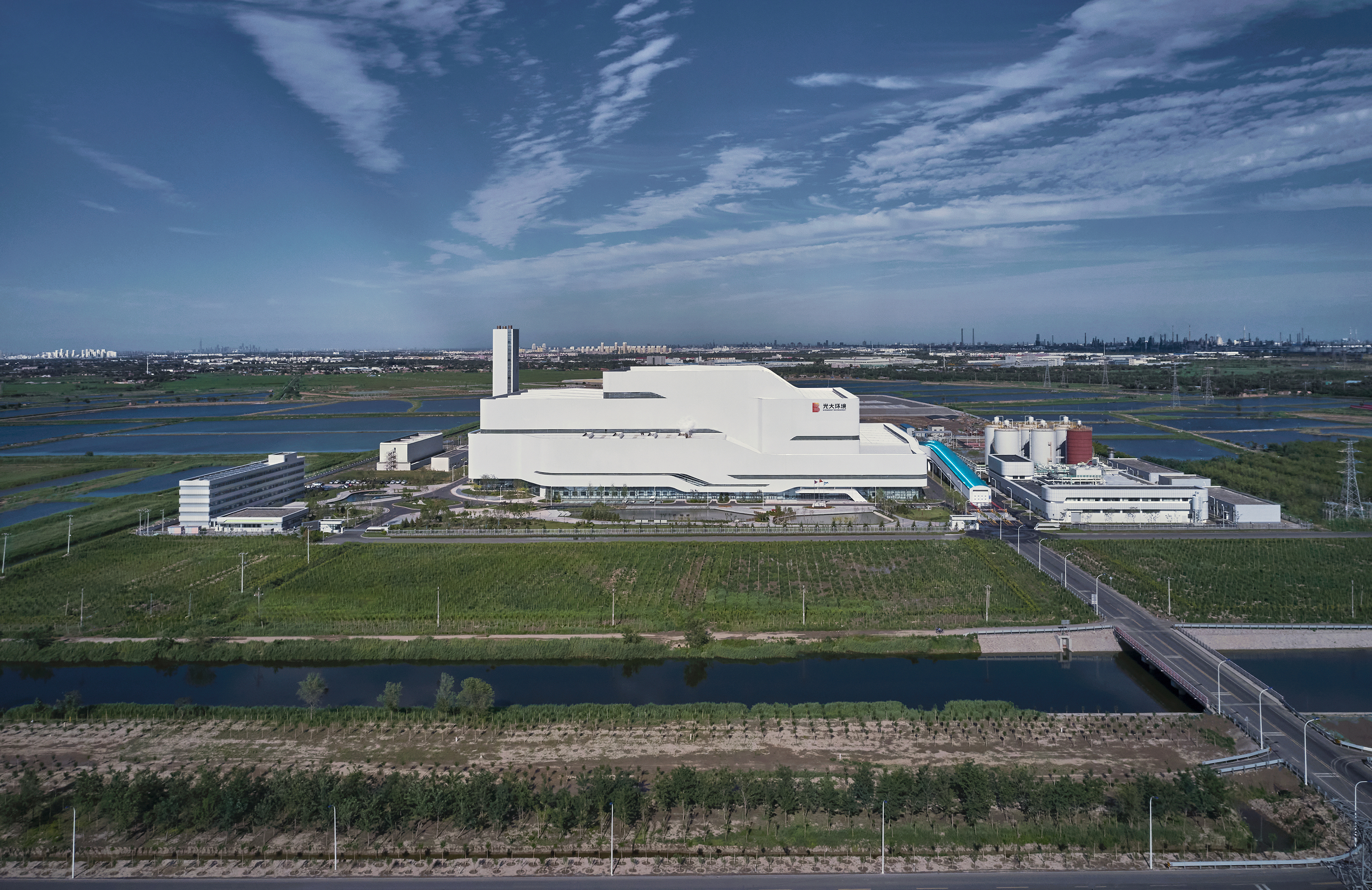
垃圾焚烧发电厂作为城市生活紧密相关的工业基础设施,其造型却极少被关注。结合人们日渐提高的环保意识,同时为让公众更好地了解环保产业,设计将垃圾回收处理焚烧的工艺处理流程作为展示对象向公众开放,这对垃圾焚烧发电厂立面造型的“公建化”改造提升显得尤为重要。
As an industrial infrastructure closely related to urban life, Waste-to-energy Plants have received little attention. With people's increasing awareness of environmental protection, and in order to better understand the environmental protection industry for the public, the process of waste recycling and incineration is open to the public as a display object, so the "public construction" transformation of the facade of waste incineration power plants promotion is particularly important.
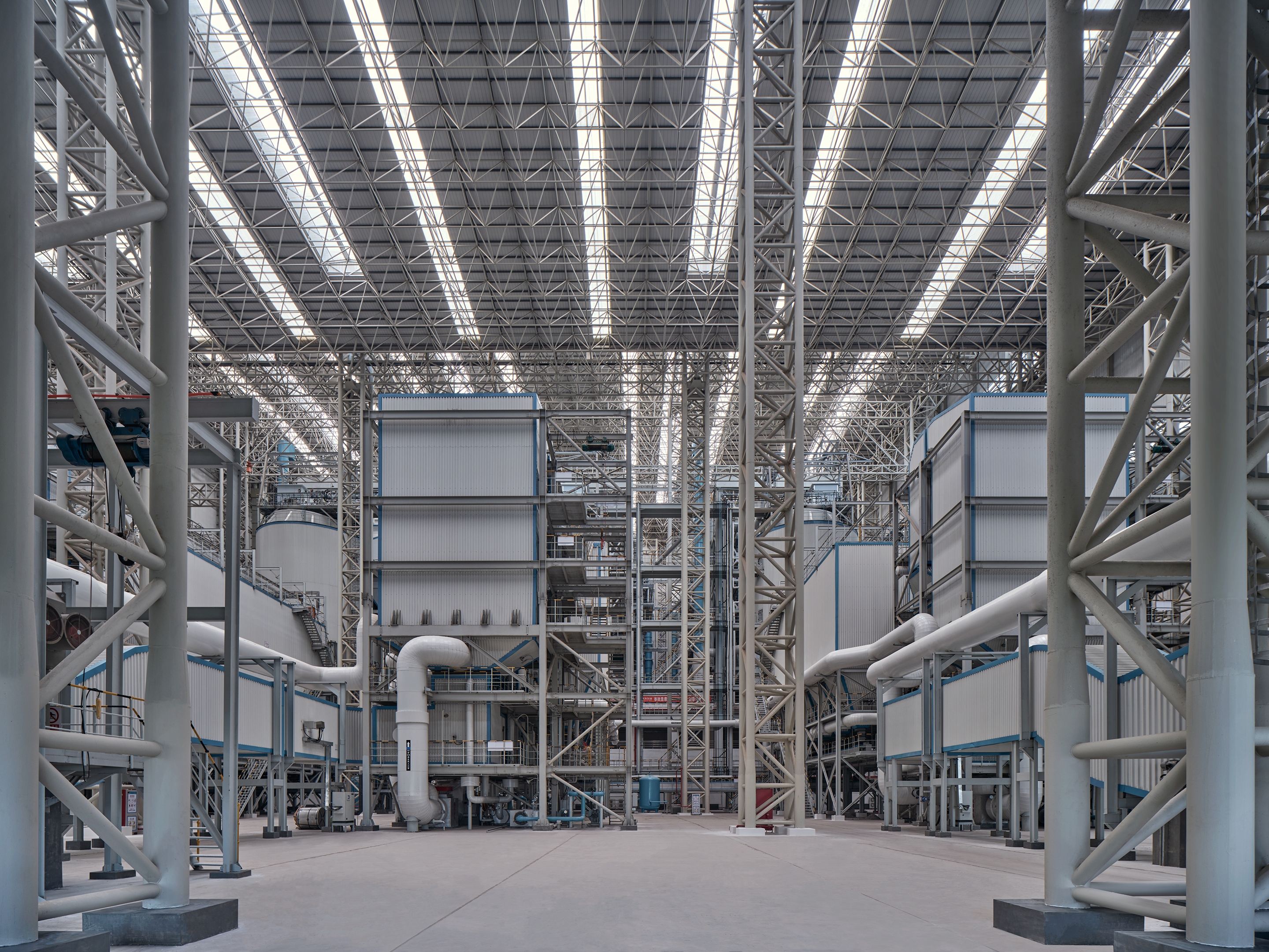
发电厂由于特殊的工艺处理流程和设备生产空间,整体体量尺度巨大,功能也相对明确。此类生产工艺主导的项目以生产工艺流程为核心,因此设计师在进行立面改造设计时,采用容易调整的形式来贴合工业建筑本身的形体。项目是由三组焚烧发电生产工艺组和控制间配电室组成,在体量上形成前小后大的形体组合,立面上大体呈现出“两层”的高度关系。建筑体量巨大,总长度约为165米,总宽度约为81米。虽然体块限制较大,但立面仅作为外围护结构,其采光可选用顶面采光形式。
Due to its special process flow and equipment production space, the waste incineration power plant has a huge volume and a relatively clear functional volume. This type of production process-led project takes the production process as the core. When designing the façade, an easily adjustable form is used to fit the shape of the industrial building itself. Xiqing Guangda Waste-to-energy Plant is composed of three groups of incineration power generation production process groups and the control room power distribution room, which form a combination of front and rear small and large shapes in terms of volume. The length is about 165 meters, the total width is about 81 meters, and the volume is huge. Although the volume restriction is relatively large, the façade is only used as an outer protective structure, and the top lighting can be used for lighting.
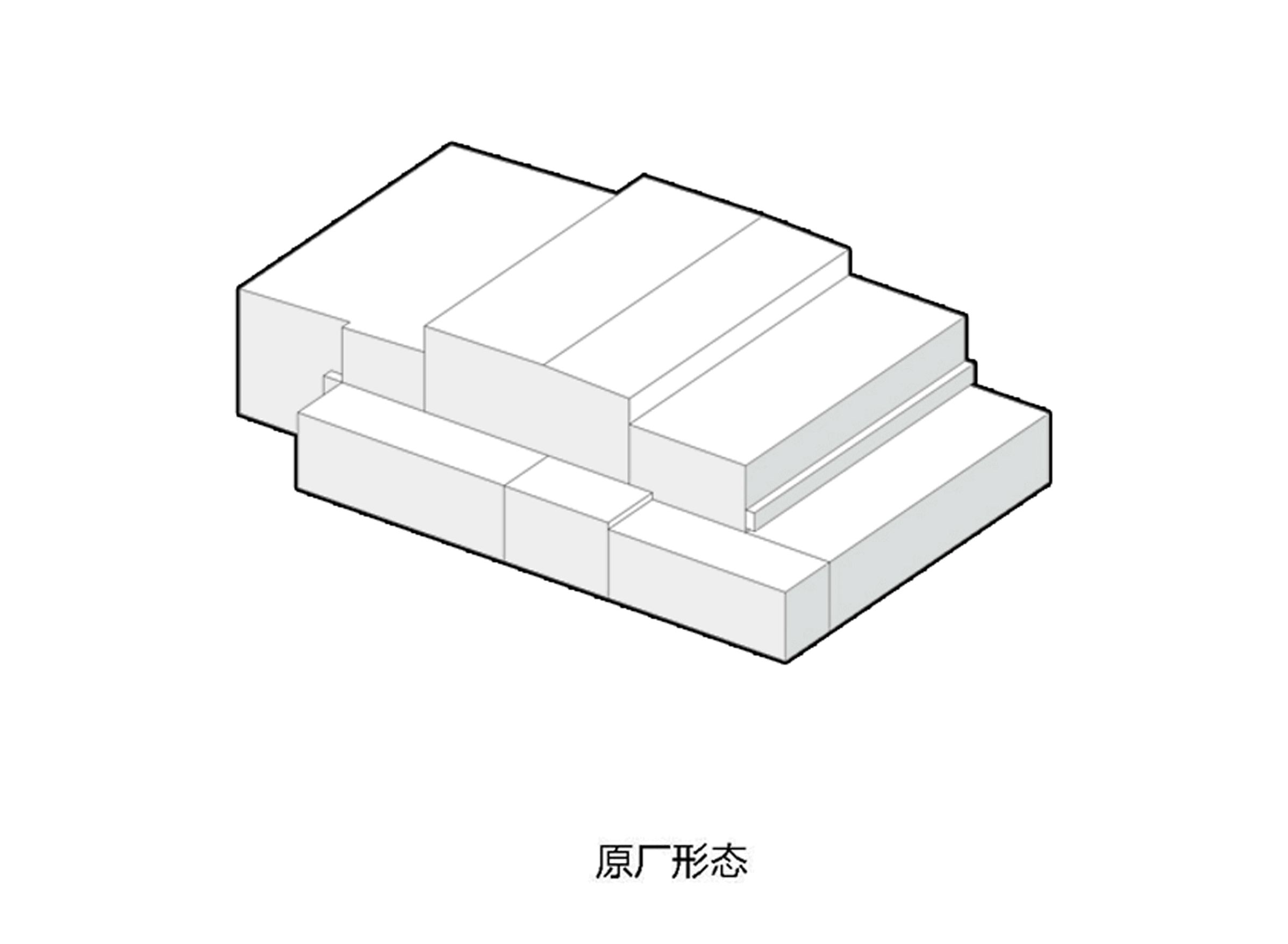
设计首先基于原厂形态与方盒体量贴合,通过体量的切割,形成更次一级的体量尺度:打破原有的“大”尺度的体量组合,变为“中”尺度及“小”尺度的体量层次,在立面上形成三个层级的尺度组合关系。同时,建筑立面转折部分采用圆角的形式,弱化体量;开条形窗,为立面增添灵动的气息。设计手法与中国传统剪纸工艺相似,仿佛用剪刀将一张银白色的立面,塑造出连绵不断、流动连续的艺术效果。同时设计考虑第五立面的设计造型,延续立面的线性条窗,形成排列秩序。
The design is first based on the original shape of the box to fit the volume. Through the cutting of the volume, a next-level volume scale is formed. The volume forms a three-level scale combination relationship on the facade. At the same time, the turning part of the opposite side adopts the form of rounded corners to weaken the volume; the strip windows are opened to add a flexible atmosphere to the facade. The design method is no different from the traditional Chinese paper-cutting process, as if using scissors to shape a silver-white facade into a continuous, flowing and continuous artistic effect. At the same time, considering the design and shape of the fifth facade, the linear strip windows of the facade are continued to form an orderly arrangement.
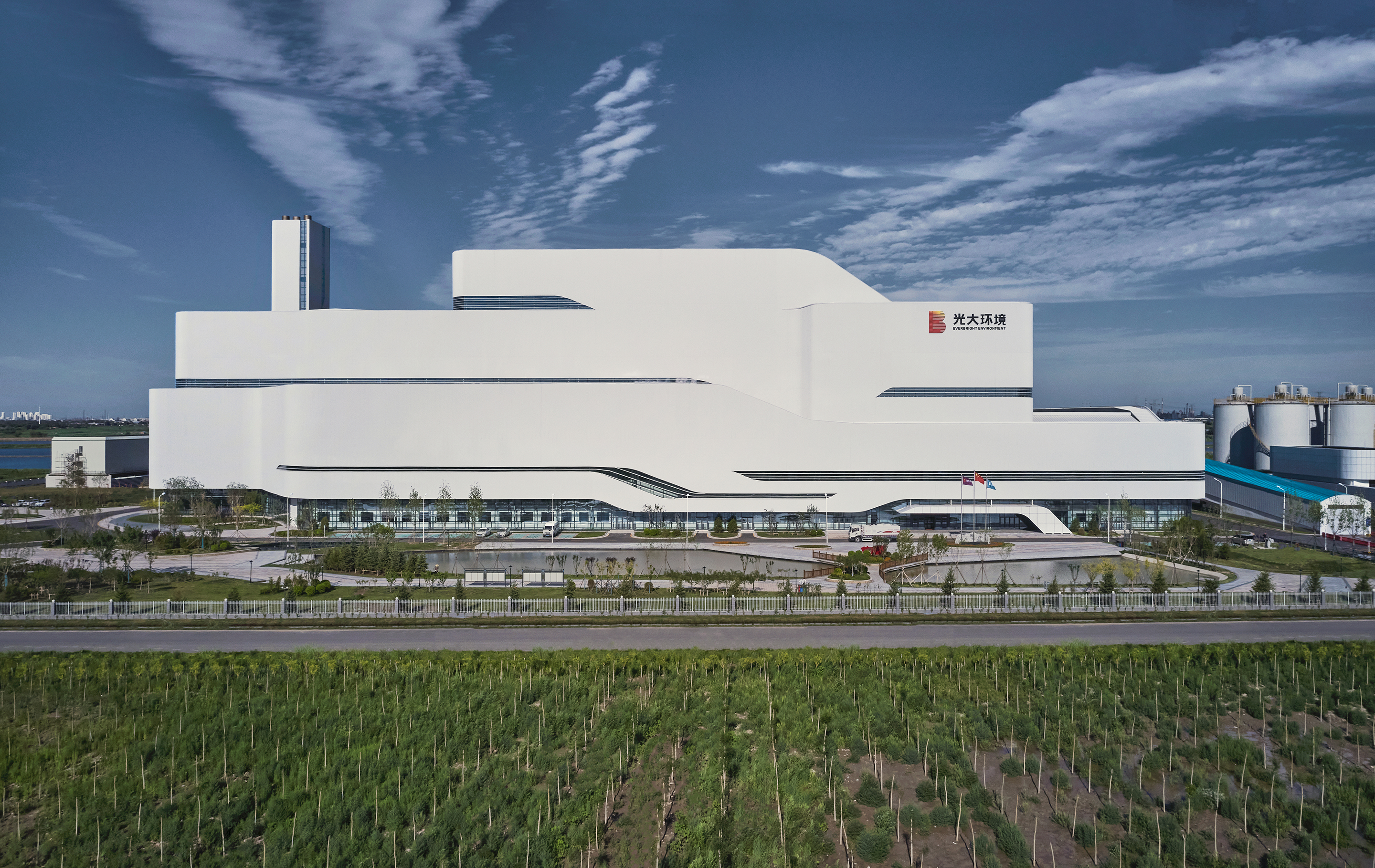

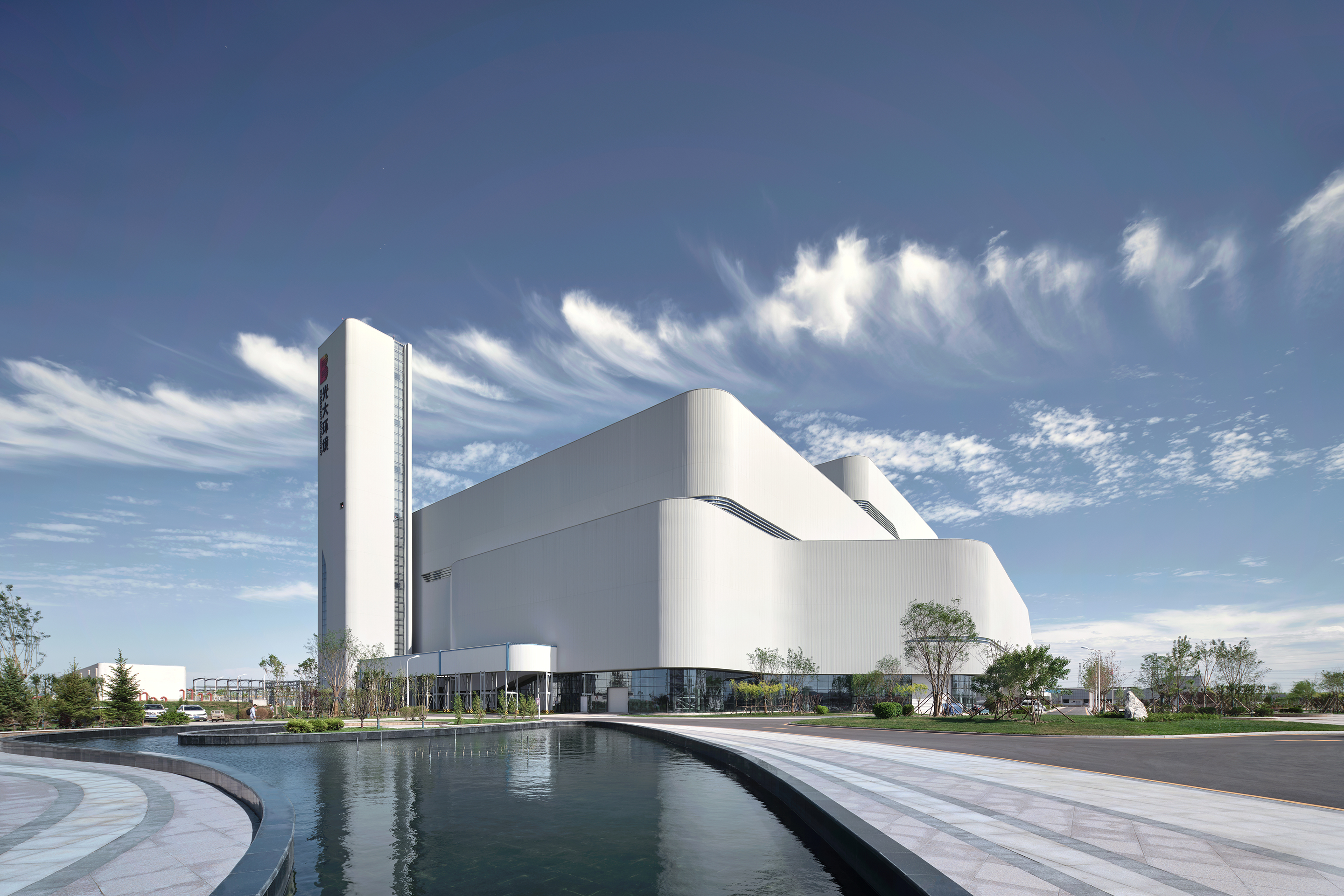
设计在节制、尽量减少不必要装饰的原则之下,通过连续的波纹板、条形窗丰富体块的尺度层级。立面的主要材料选用成本较低、环境污染较少、工业建筑较多使用的弧形竖向波纹彩钢板建筑材料,该材料本身具有易弯折的特性,利于实现弧线条造型语言,更好地统一形式语言;同时,彩钢板作为工业建筑常见的材料其耐候性较好,便于清洁维护。
The design is based on the principle of restraint and minimize the waste caused by unnecessary decoration. The volume is enriched by continuous corrugated boards and strip windows. The main material of the façade is the arc-shaped vertical corrugated color steel plate building material, which has low cost, less environmental pollution and more industrial buildings. Better interpretation of the unified formal language; at the same time, color steel plate, as a common material in industrial buildings, has good weather resistance and is easy to clean and maintain.
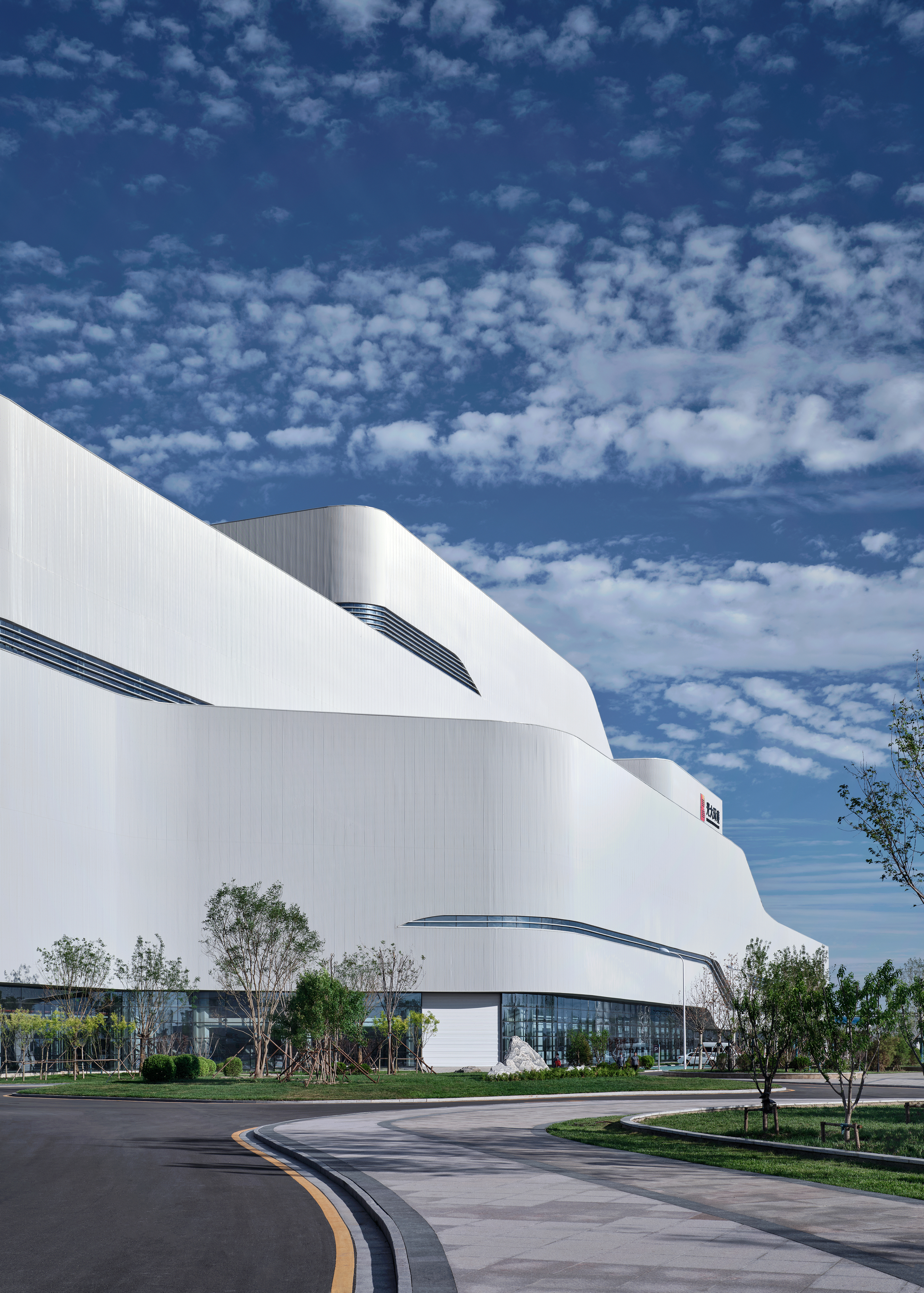
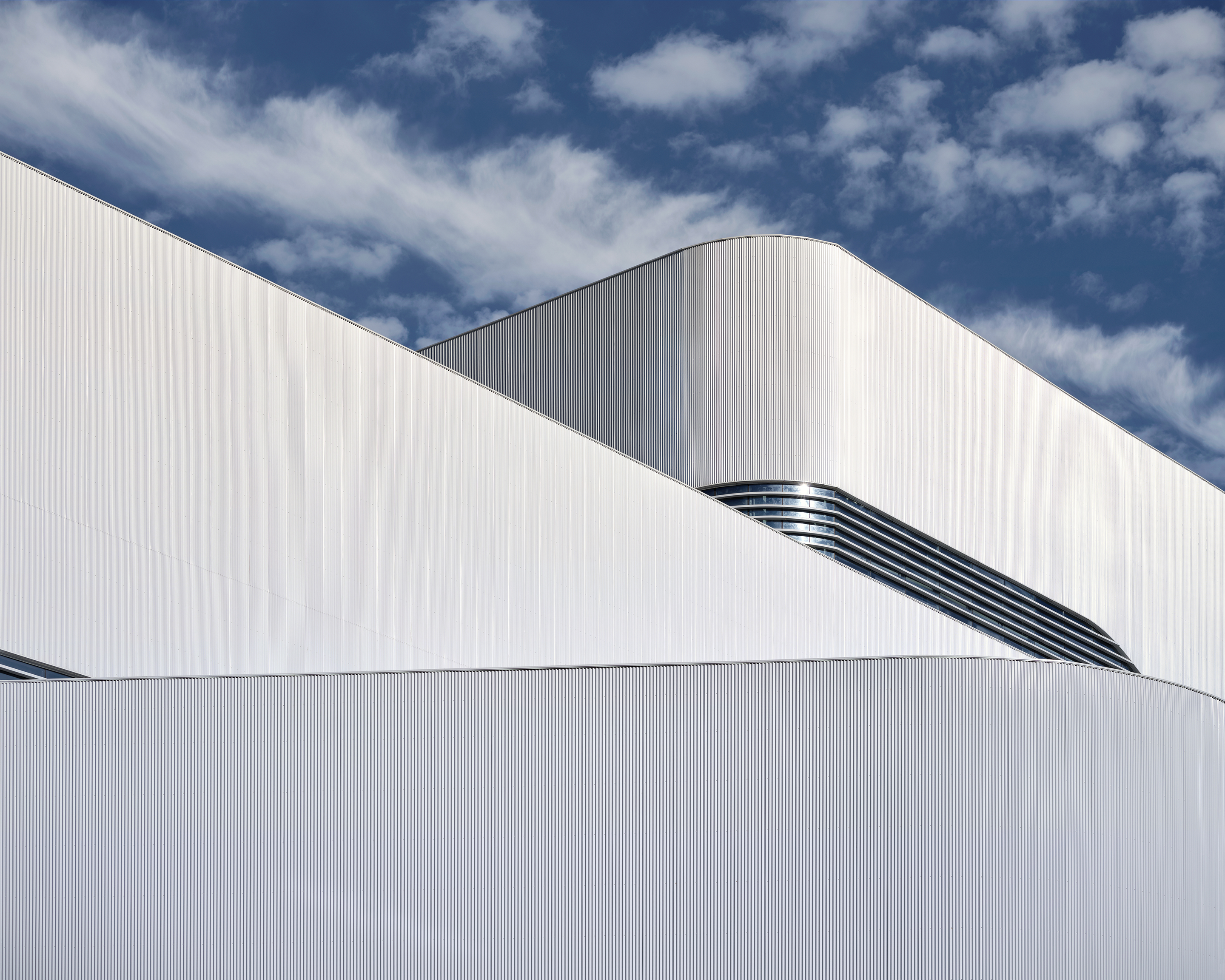
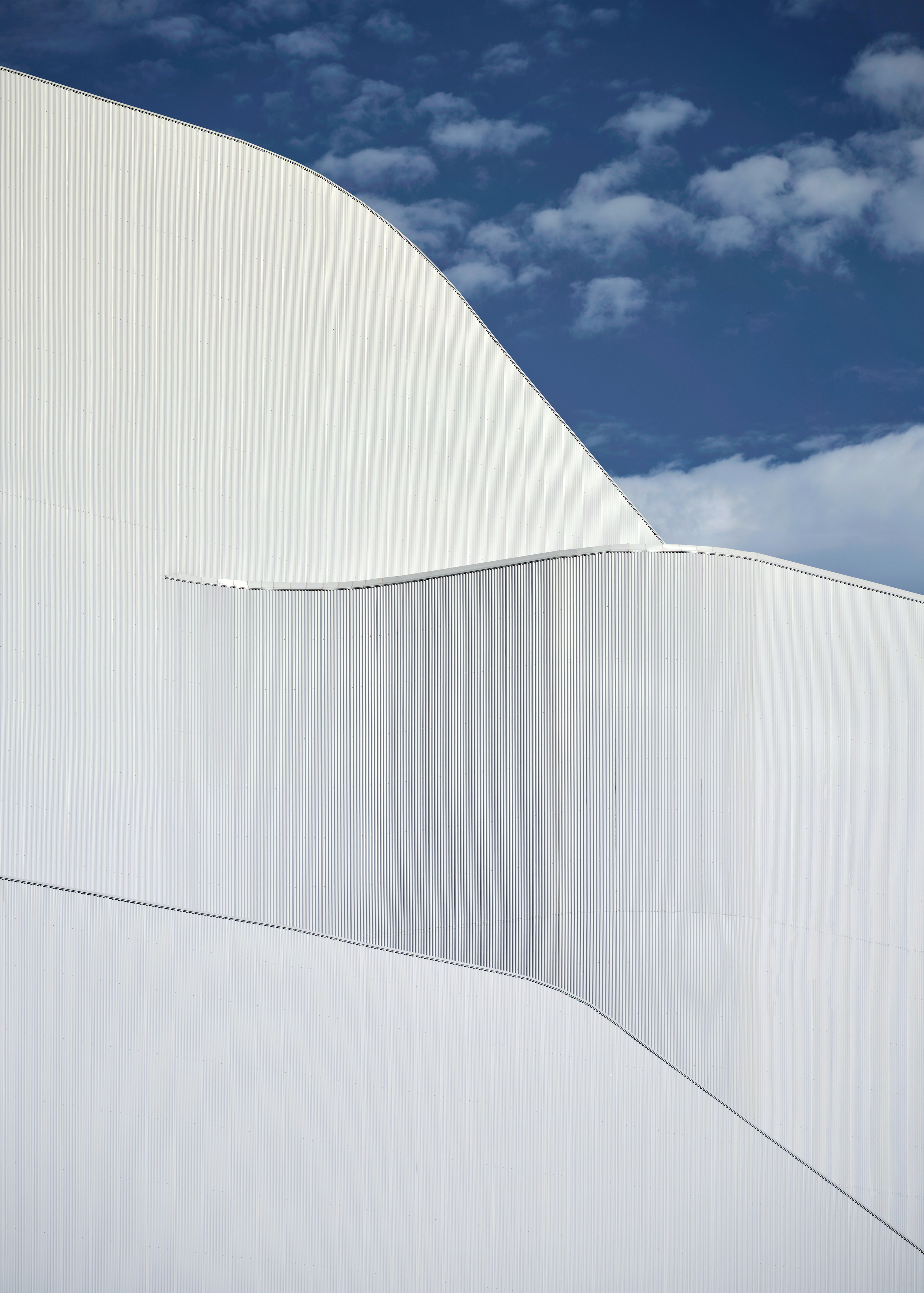
设计师在充分尊重能源发电厂原有工艺流线的前提下,使立面尽可能贴合功能体量,将其与所处地域自然生态环境,人文环境建立关联,并提取设计符号,创造极具地域特色的工业建筑形象;同时,关注使用者的体验与感受,坚持以人为本的理念,这是关联设计思想的又一次理论实践。
Under the premise of fully respecting the original process flow line of the energy power plant, the façade fits the functional volume as much as possible; establishes a relationship with the natural ecological environment and human environment of the region where it is located, extracts design symbols, and creates an industrial building with regional characteristics Image; pay attention to the user's experience and feelings, adhere to the concept of people-oriented, this is another theoretical practice of Relevance Design.
天津西青光大垃圾焚烧发电厂肩负净化城市的责任,应以一个积极的建筑形象出现在城市公共生活之中,向公众普及环保事业,这需要设计师通过设计思考去塑造兼具功能实用与美观的工业建筑。在厚重中找寻到设计的飘逸之感,正是其立面升级改造的鲜明特征。
Tianjin Xiqing Guangda Waste-to-energy Plant shoulders the important task of purifying the city. At the same time, it should appear in the urban public life with a positive architectural image, so as to better popularize environmental protection to the public. Therefore, architects need to make more design thinking to shape Functional and beautiful industrial buildings. It is the distinctive feature of the upgrading of the facade of Waste-to-energy Plant to find the elegant feeling of design in the heavy weight.
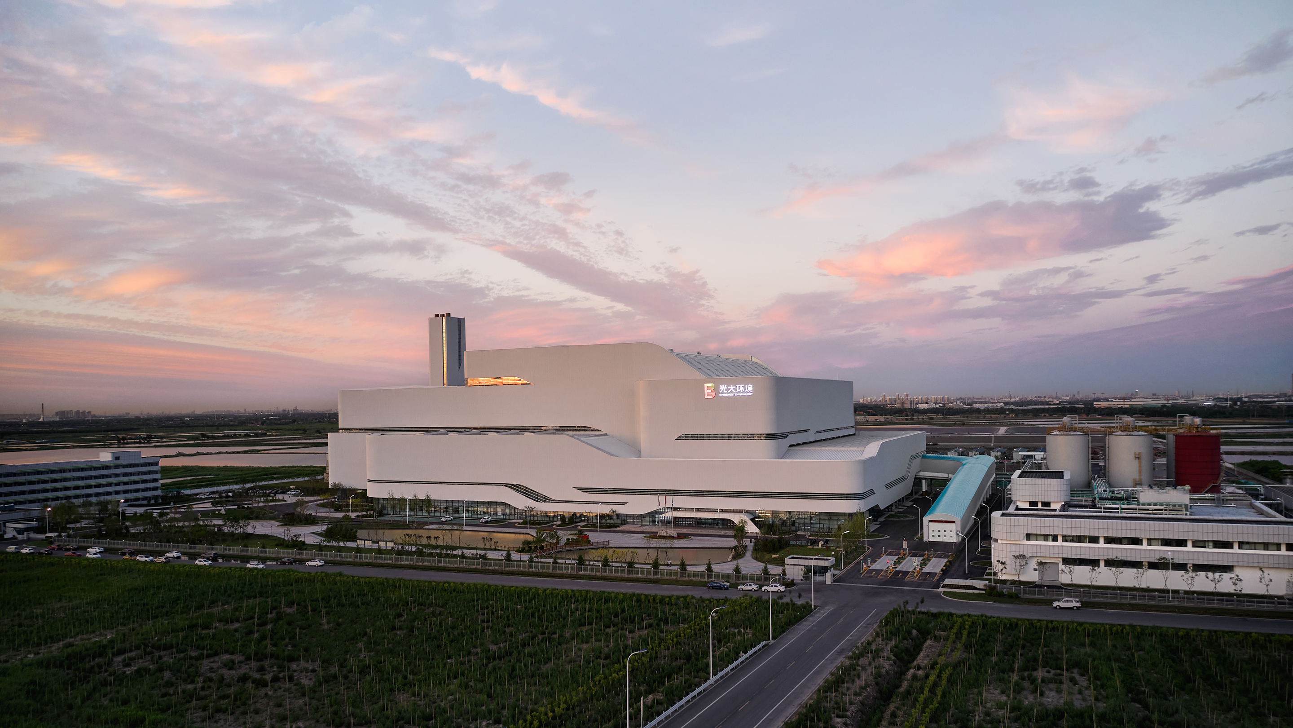
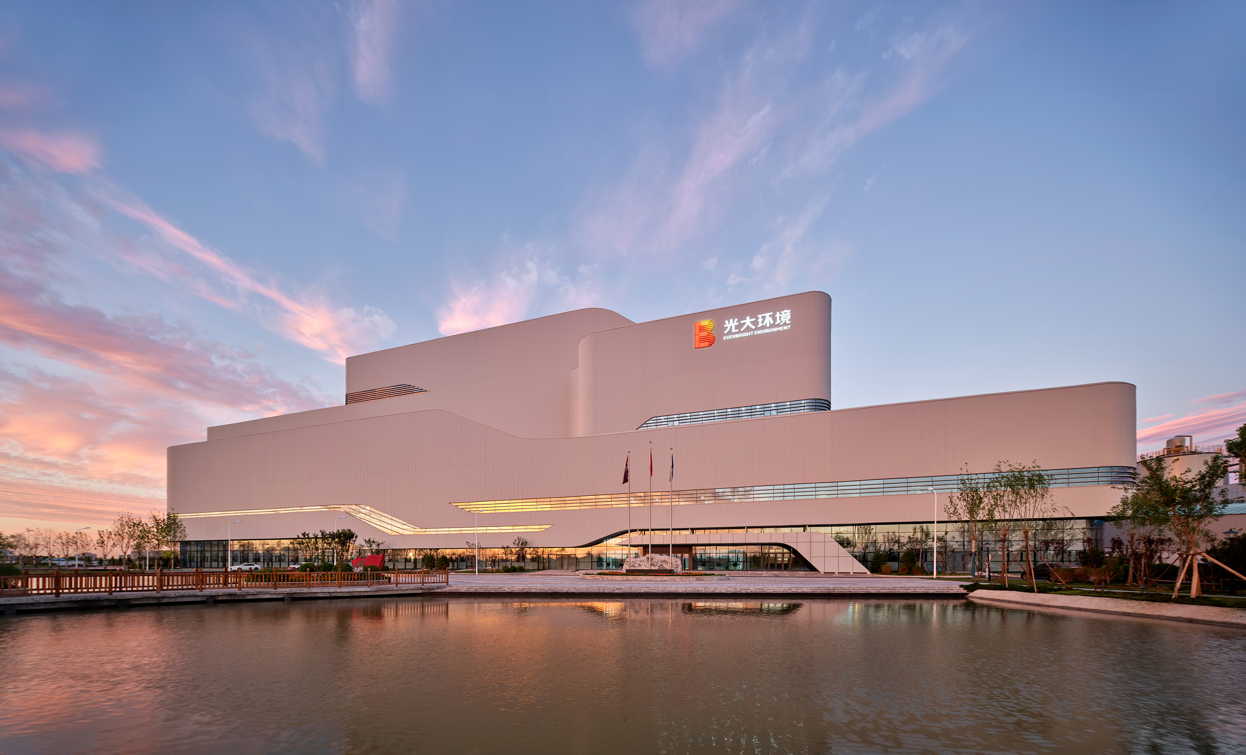
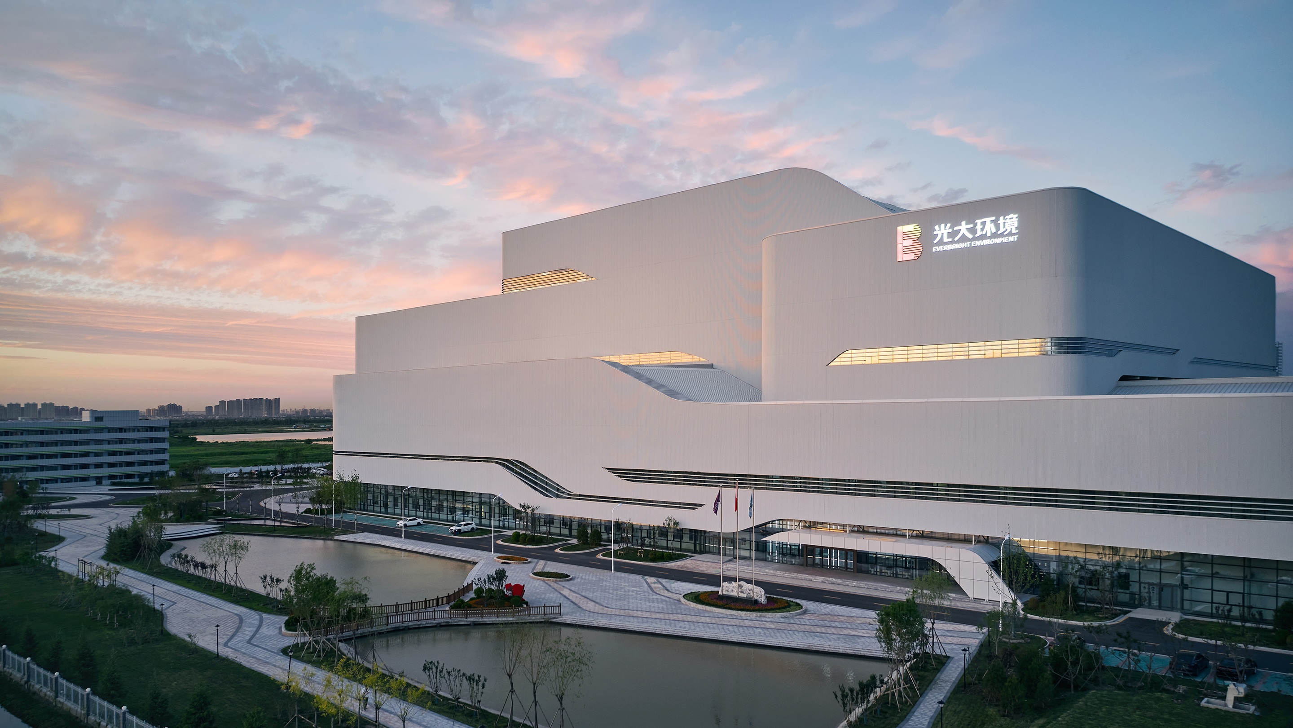
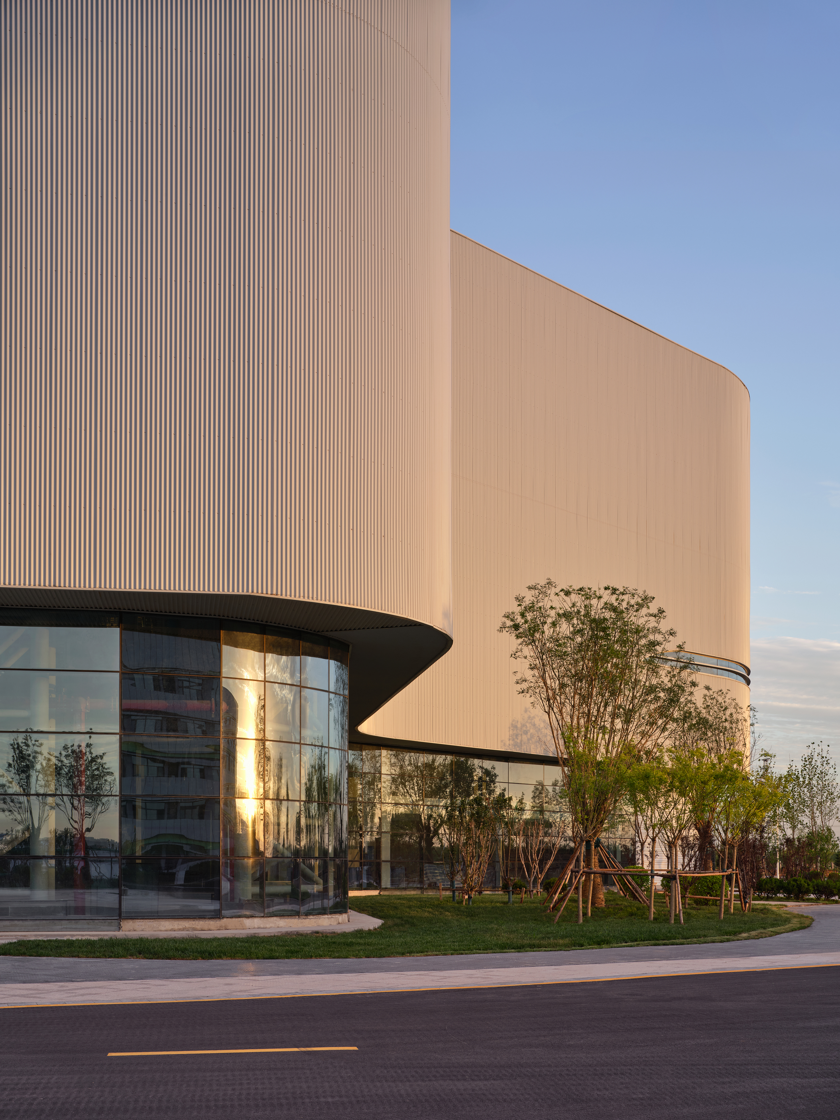
设计图纸 ▽

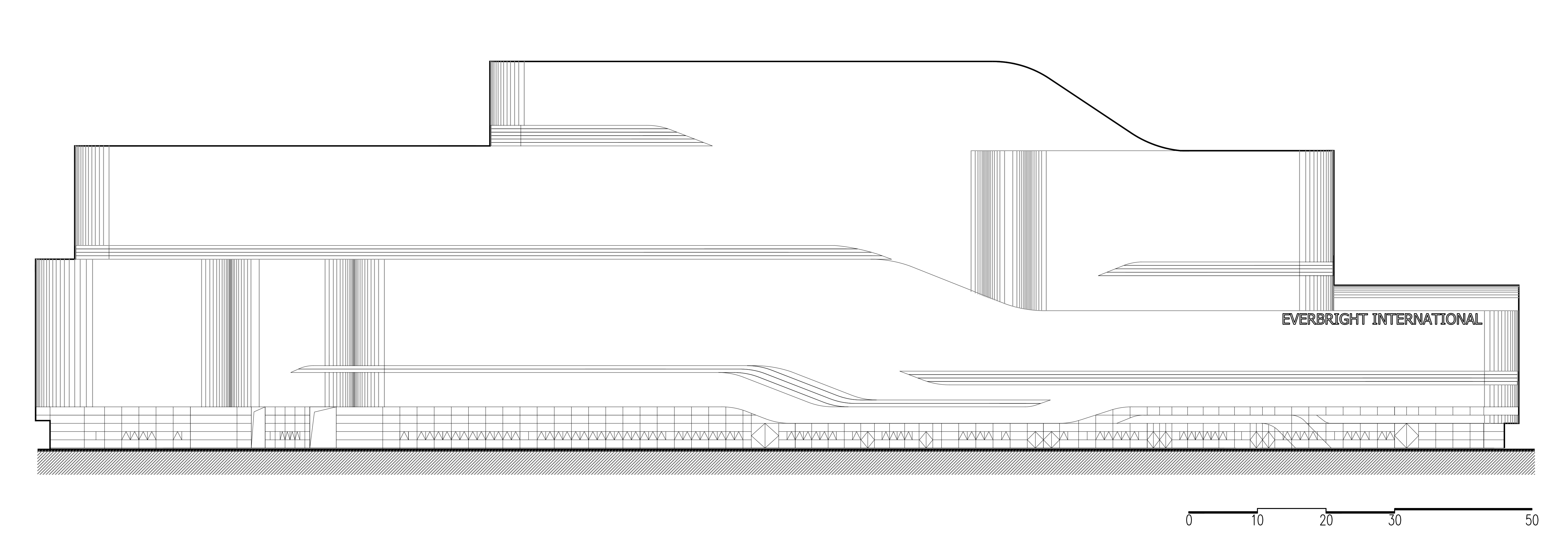

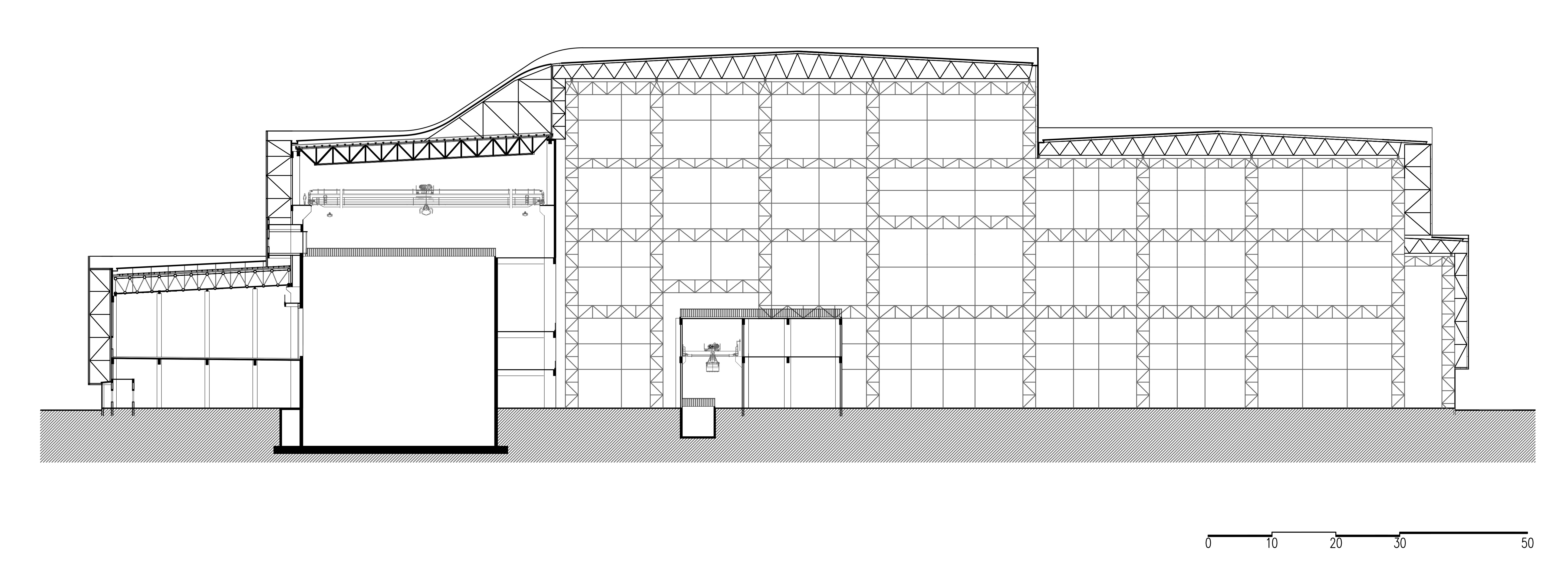
完整项目信息
项目名称:西青光大垃圾焚烧发电厂建筑立面设计
项目类型:工业立面改造
项目地点:天津市西青区
设计单位:华南理工大学建筑设计研究院有限公司倪阳工作室
主创建筑师:倪阳
设计团队完整名单:林毅、邓心宇、林颖、田皓元、姚汉、邱越、李东沅、郑明明
业主:光大环保能源(天津)有限公司
建成状态:建成
设计时间:2018.11
建设时间:2021.06
建筑面积:41,906平方米
合作公司:广州华科工程技术有限公司、中国市政工程华北设计研究总院有限公司
设计人员:杨波、高波、周欣、刘鸿智、李杰、刘峰、韩东祥、杨涛、张勇、汤萌萌、岳峥、丁西明、王喆、王鸥、曾理、邹旭、吕培楠、钟云柏、杨程、孔超、蒋金明、唐远刚、于圣洁、温灅
摄影师:章鱼见筑
版权声明:本文由华南理工大学建筑设计研究院有限公司倪阳工作室授权发布。欢迎转发,禁止以有方编辑版本转载。
投稿邮箱:media@archiposition.com
上一篇:预公告|光明科学家谷城市设计与重点项目建筑方案国际招标
下一篇:竞赛公告︱西部(重庆)科学城未来校园设计国际竞赛·第一季