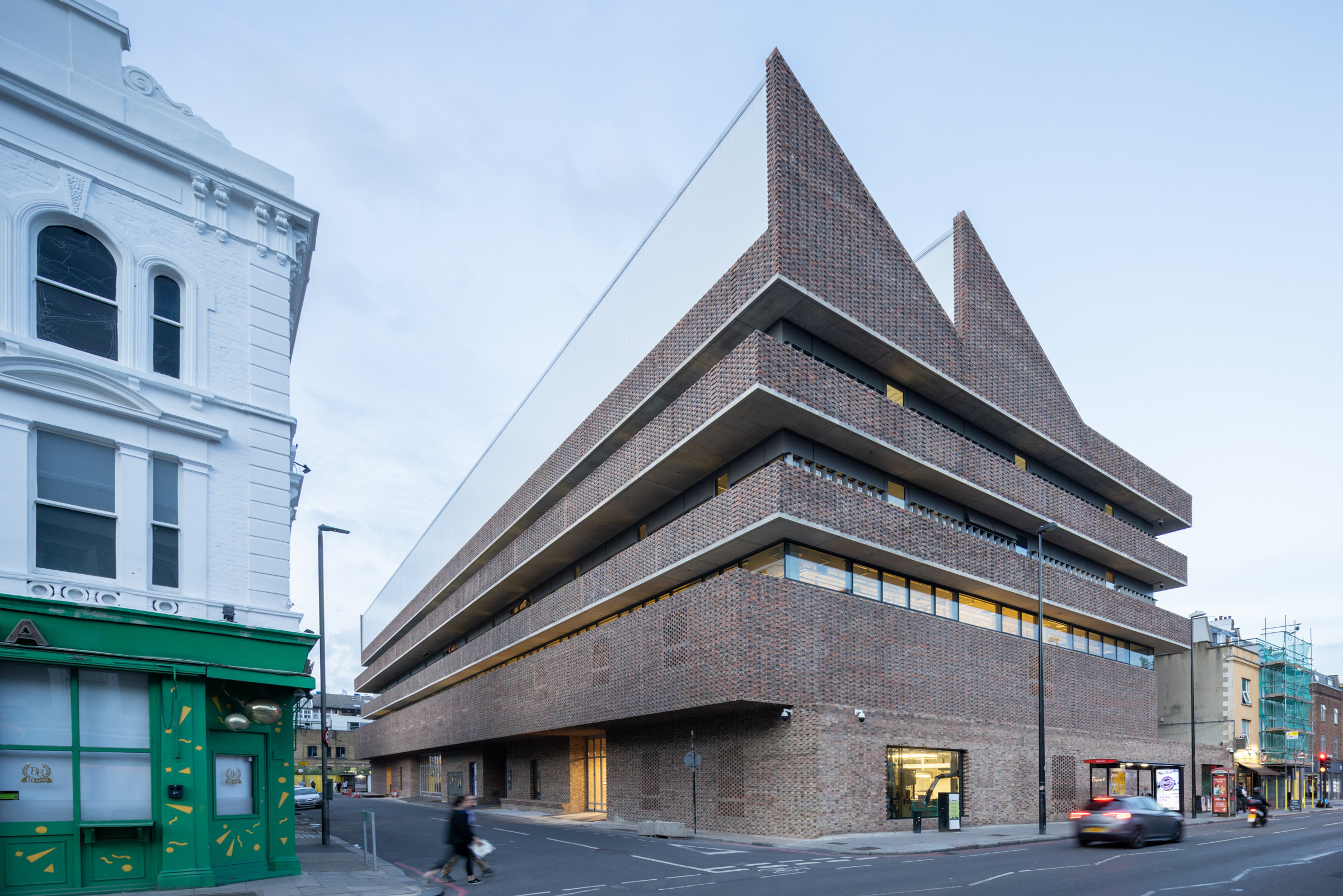
设计单位 赫尔佐格与德梅隆
项目地点 英国伦敦
建成时间 2021年
建筑面积 16841平方米
位于伦敦巴特西的皇家艺术学院巴特西校区,提供了一处关乎教育、研究与创业的参考范式,希望探索科学、艺术与设计交融的创意可能。这是一个灵活的建筑解决方案,可适应这座有着185年历史的机构不断变化的教学与研究计划,整合并强化皇家艺术学院(RCA)的设计创新和创业文化。
The Royal College of Art campus in Battersea delivers a formula for education, research, and entrepreneurship that explores the creative possibilities at the intersection of science, the arts, and design. It is a flexible architectural solution that adapts to the constantly changing programmes of teaching and research at this 185-year-old institution, with the aim to unite and strengthen the culture of design innovation and entrepreneurialism at the Royal College of Art (RCA).
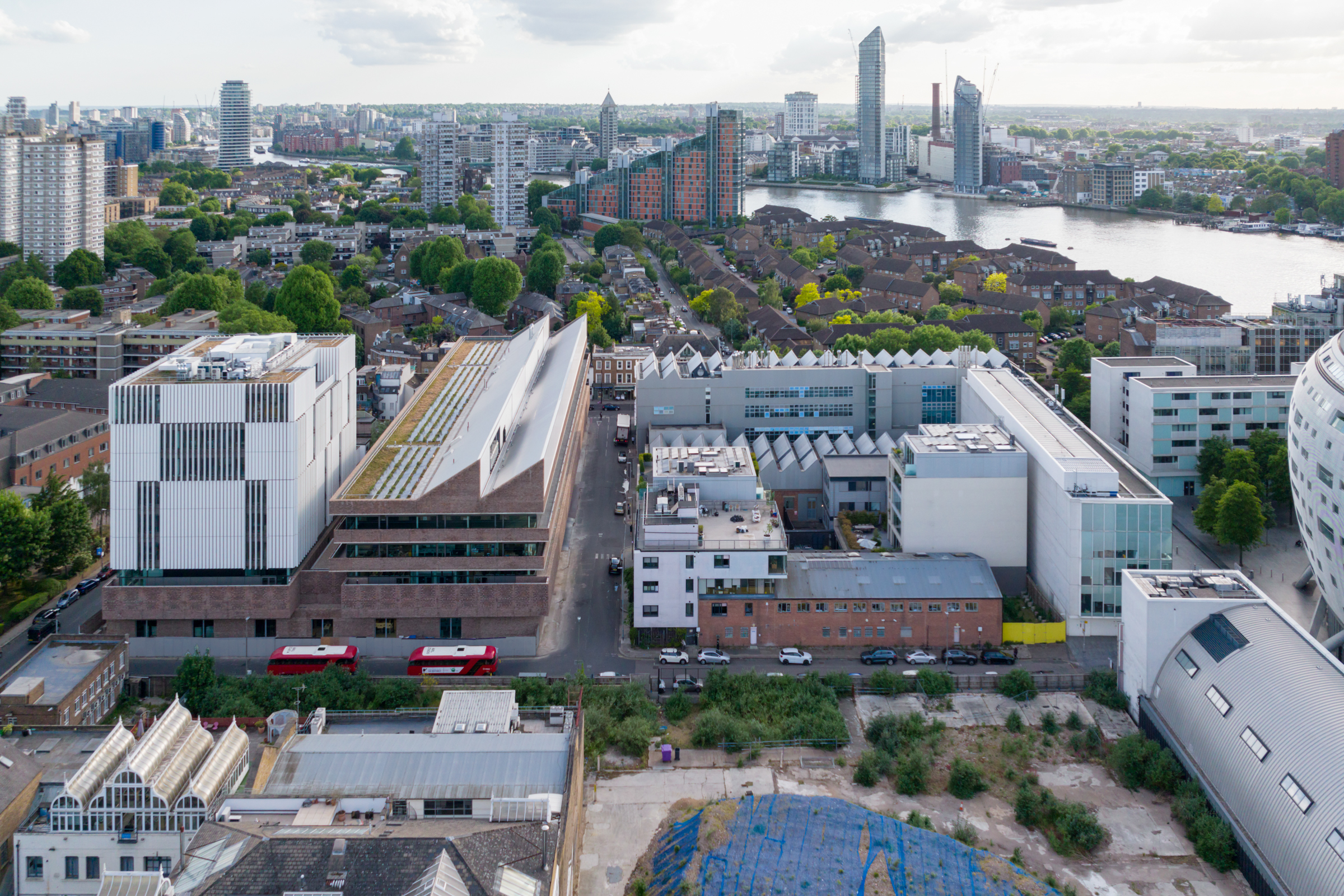

场地位于巴特西创意区现有RCA巴特西大楼南侧的城市街区。项目提供了1.55万平方米的工坊、工作室与研究空间;底层的工坊与制造设施共同组成沿豪伊街的4层实践大楼,沿着公园门路则设有一栋8层高的研究大楼。豪伊街将成为进出巴特西校区的主要通道。
The site occupies the urban block to the south of the existing RCA Battersea buildings within the Battersea Creative Quarter. The project delivers 15,500 sqm of workshop, studio and research space; it is composed of a ground floor base of workshops and manufacturing facilities supporting a low-rise 4-storey Studio Building along Howie Street, and a taller 8-storey Research Building prominently located along Parkgate Road. Howie Street will become the main thoroughfare for the combined RCA Battersea Campus.
工坊与工作室的砖砌纹理和大型北向天窗,为巴特西桥路带来独特且融合的视觉形象。研究大楼的金属翅片则为校园带来独特的天际线景致。
The textured brickwork and large, north facing clerestory lights of the workshop and studio building present a unique yet contextual profile to Battersea Bridge Road; the metal fins of the Research Building offer a distinct skyline identity for the campus.
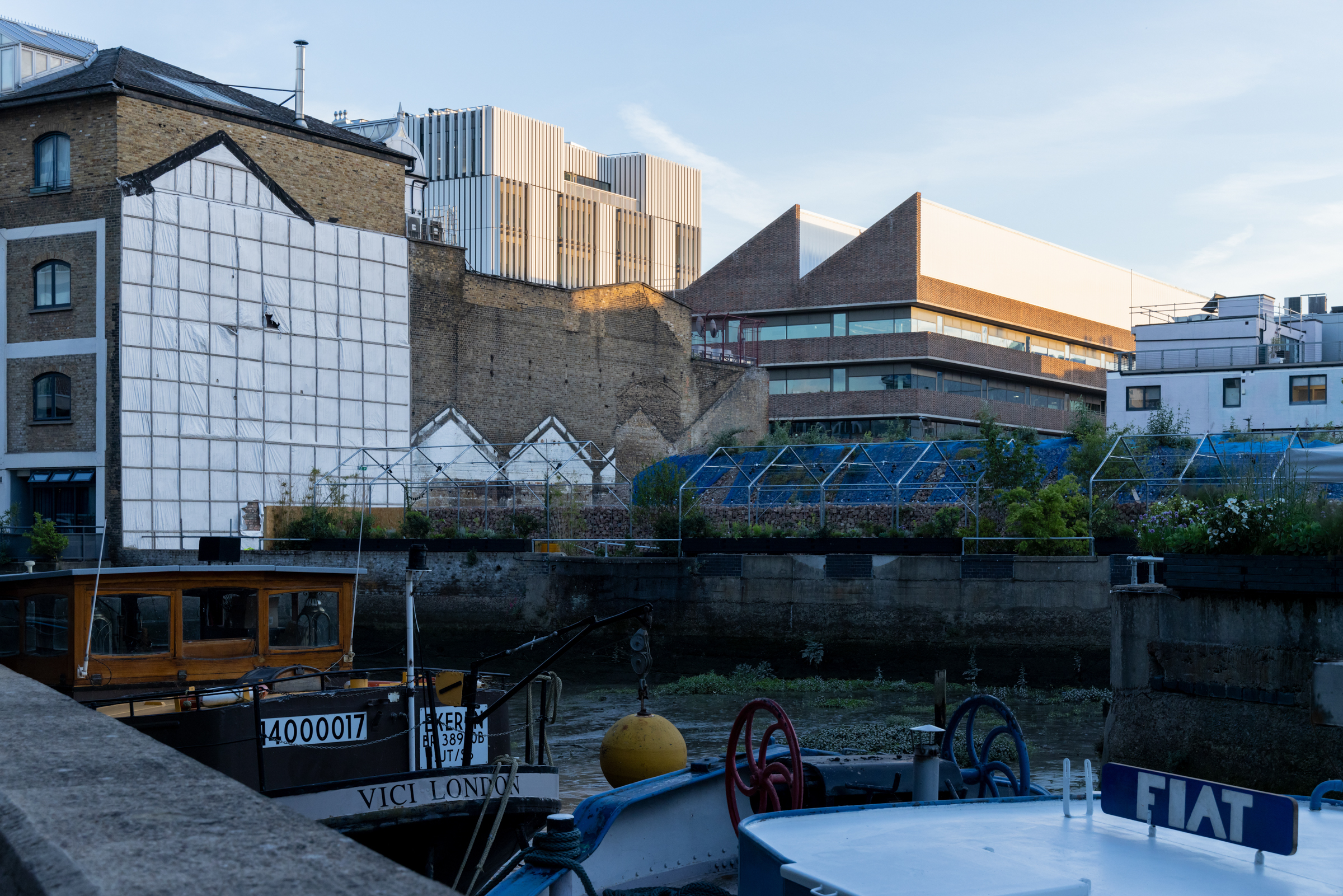
连接性与灵活性
工坊是RCA活动的核心。工坊空间被设计成一系列相互连接的体量,上部的工作室空间横跨悬空于工坊之上,将工作室与研究空间的入口包含其中。
The workshop is the nucleus of RCA activities. Workshop spaces are arranged as a series of interconnected volumes, over which the upper studio spaces span and overhang, and incorporate the entrances to the studio and research spaces.
临街层的体量被设计成为一条通道,与豪伊街现有的RCA校园建筑相连,也打通了穿过场地的视野,与此同时,大扇的开窗也提供了与工作室间的视景连接。上部悬空的体量为工作室层,为临街层带来有遮蔽的通道及座位区,也在上部带来了阳台与露台空间。
The street level arrangement of volumes forms a passageway that connects the existing RCA buildings along Howie Street and allows for views through the site and large picture windows provide visual connections to the workshops. The overhanging volume of the studio levels above provide covered walkways and sheltered seating areas at street level, as well as balconies and terraces above.
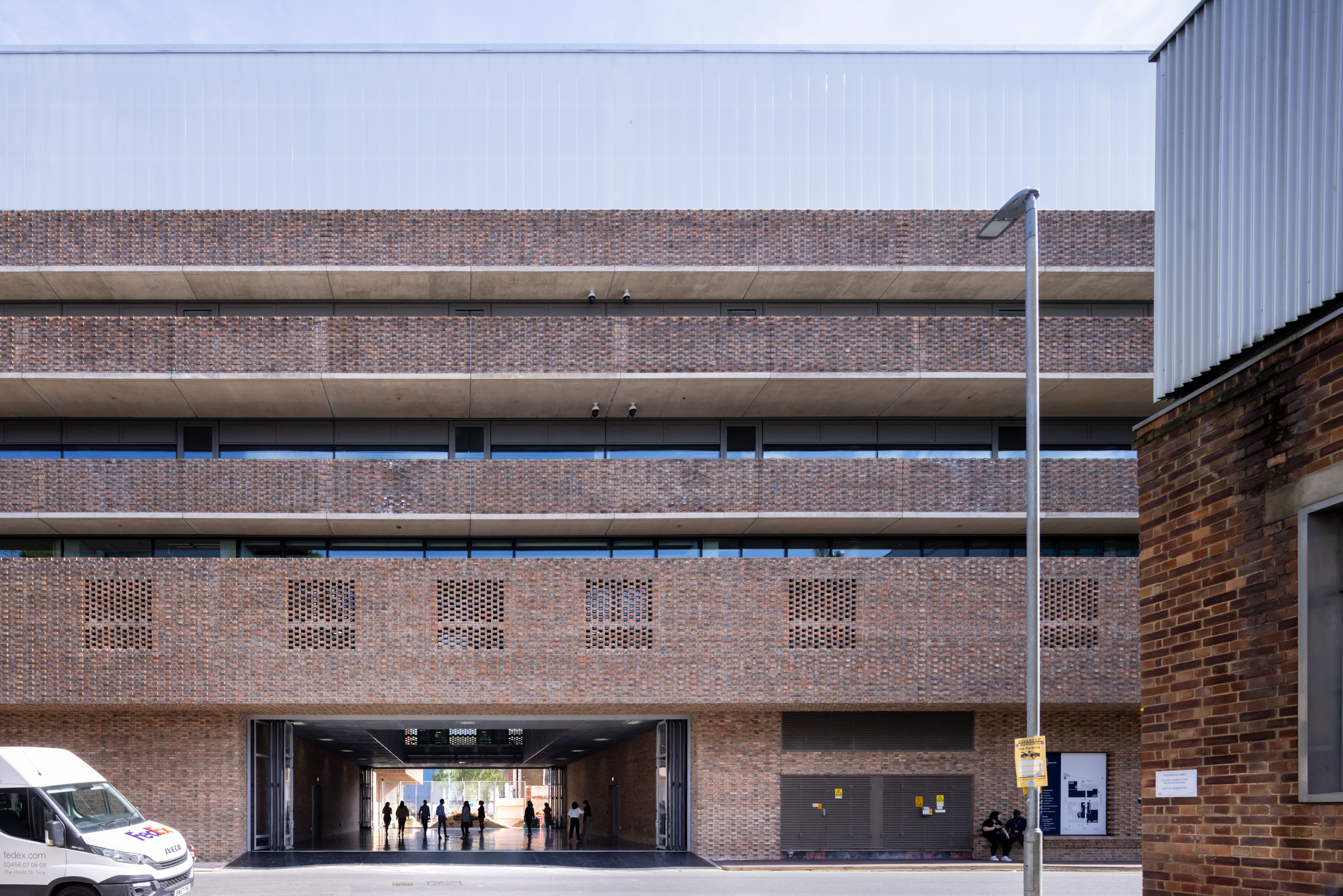
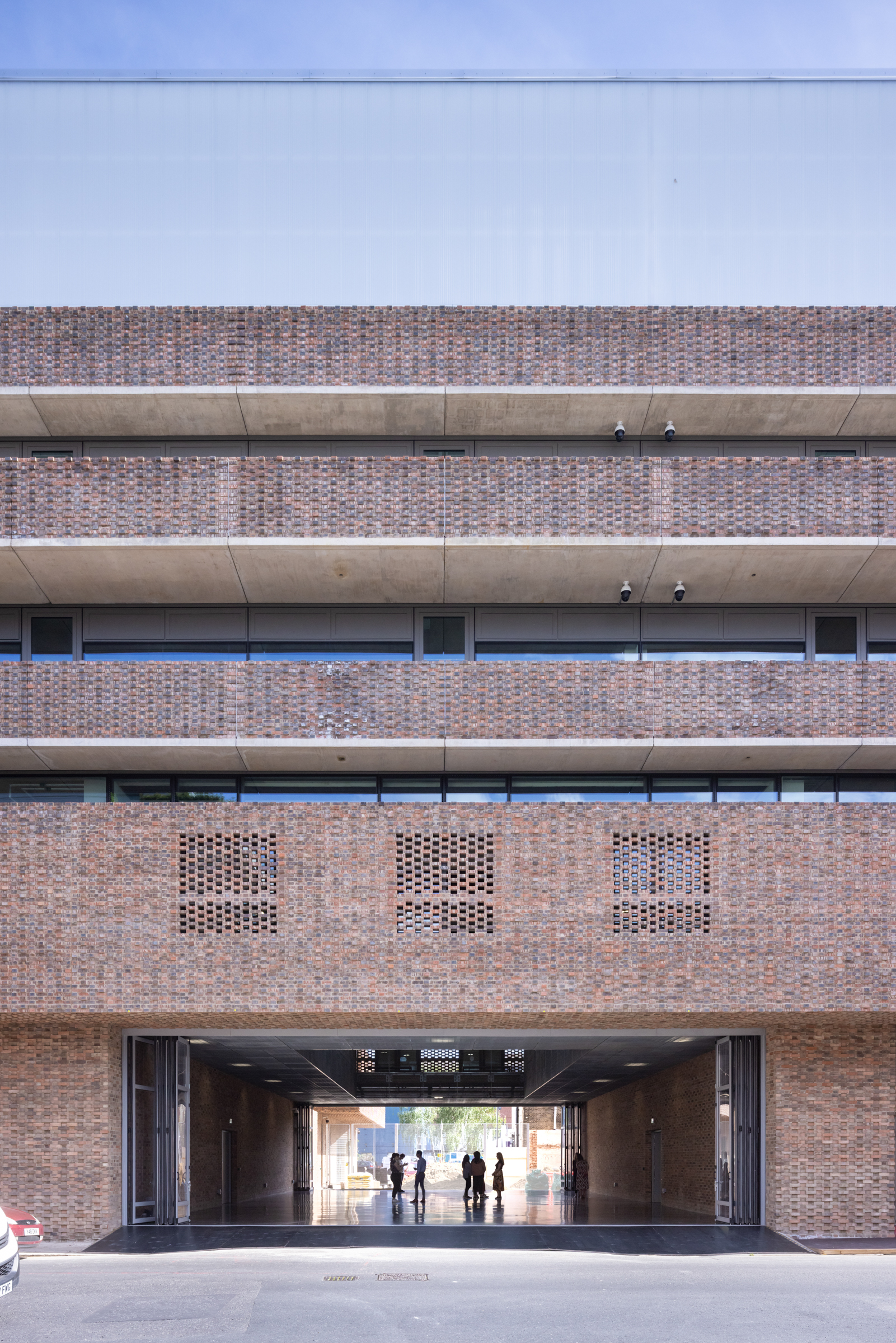
早先封闭的拉德斯托克街的一部分被纳入底层;工作室层横跨于该空间之上,形成了一个双层高度的“机库”——一个用于制作和展示大型作品的灵活区域,其空间也足以举办RCA的集会和活动。这里还可以面向公众开放,形成从豪伊街到校园主要接待区的另一条通道。
A portion of the previously closed-off Radstock Street is incorporated into the ground floor; upper studio floors span across this space to create a double-height “Hangar” – a flexible zone for the production and display of large-scale work that is also spacious enough to host RCA assemblies and events. This space can also be opened to the public, creating another thoroughfare from Howie Street to the main reception area of campus.
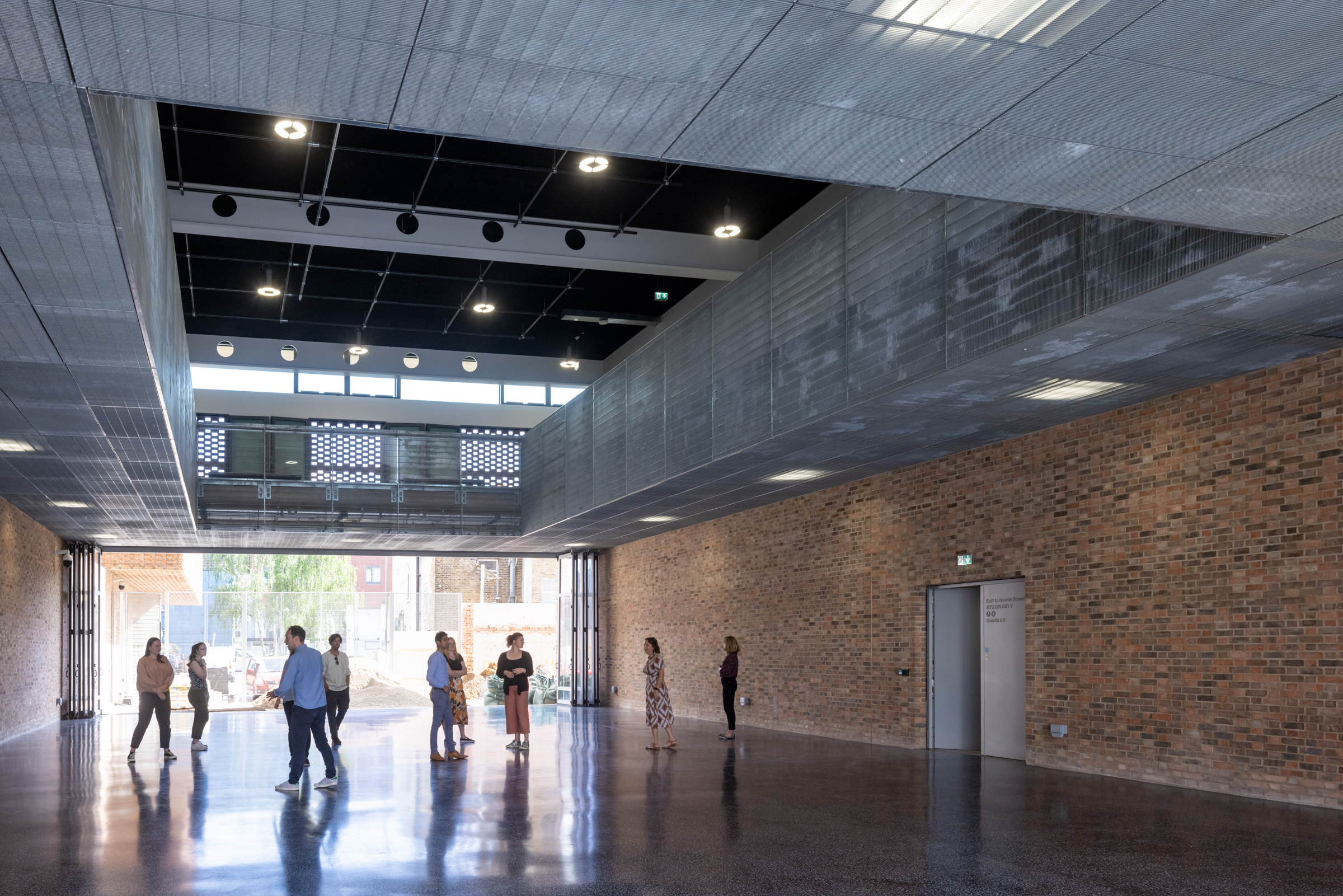
工作室层的地面为三阶梯段式设计,每一阶都包括了约2000平方米的高品质工作空间。这些空间内也设置了灵活的基础设施,可以适应RCA的一系列功能所需。除了为室内工作室提供自然采光和新鲜空气外,混凝土楼板还向外挑出形成外部走廊,既有遮阳与自然通风之效用,也能为在楼内工作的人们提供与户外的直接联系。
The studio floors provide a series of three terraced floorplates, each comprising approximately 2000 sqm of high-quality workspace. These spaces contain a flexible infrastructure that can be adapted to a range of RCA programmes. In addition to the essential qualities of natural light and air supplying the indoor studios, the concrete floorplates extend to form cantilevering external galleries, providing shade and natural ventilation, and an immediate connection to the outdoors for those working within.
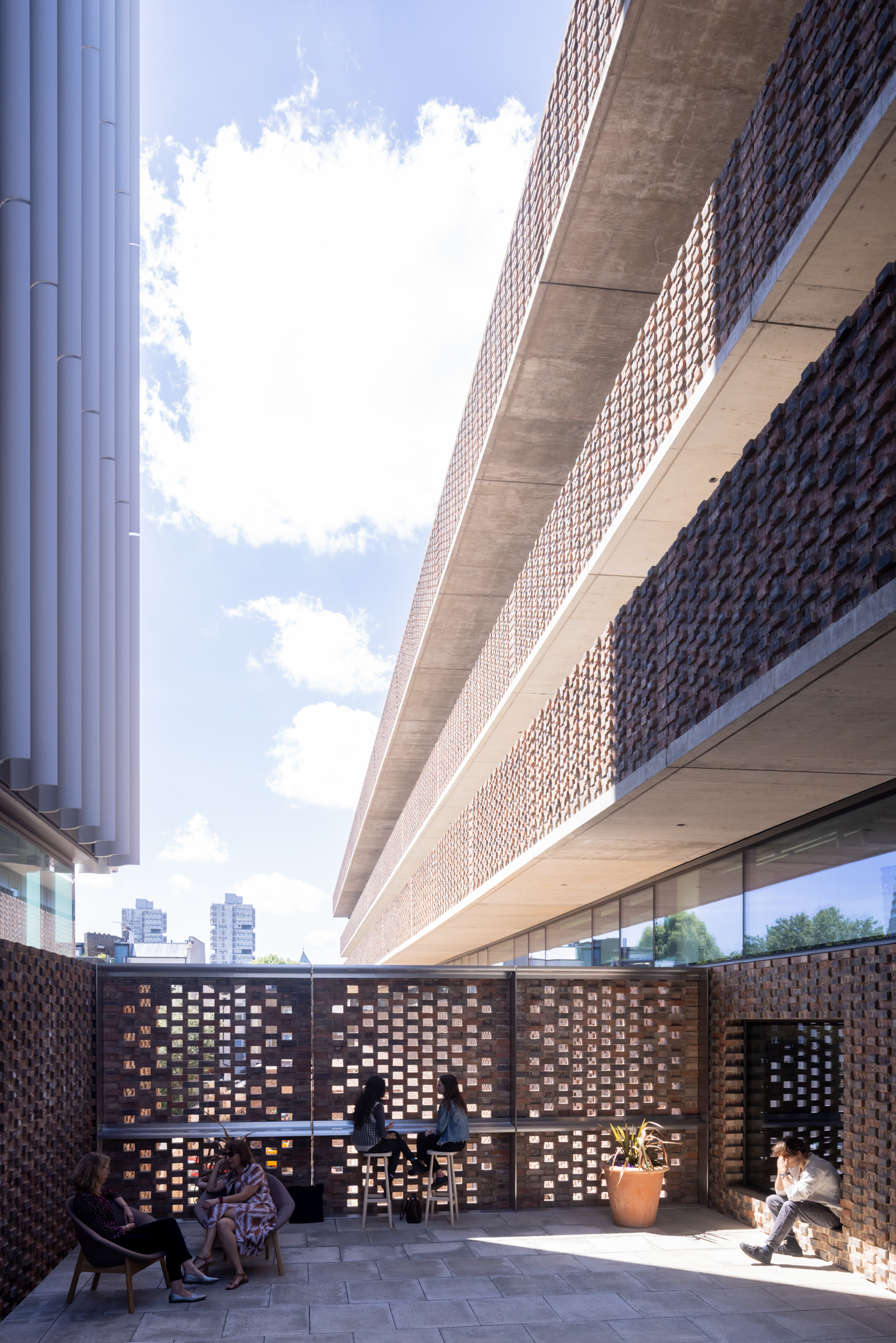
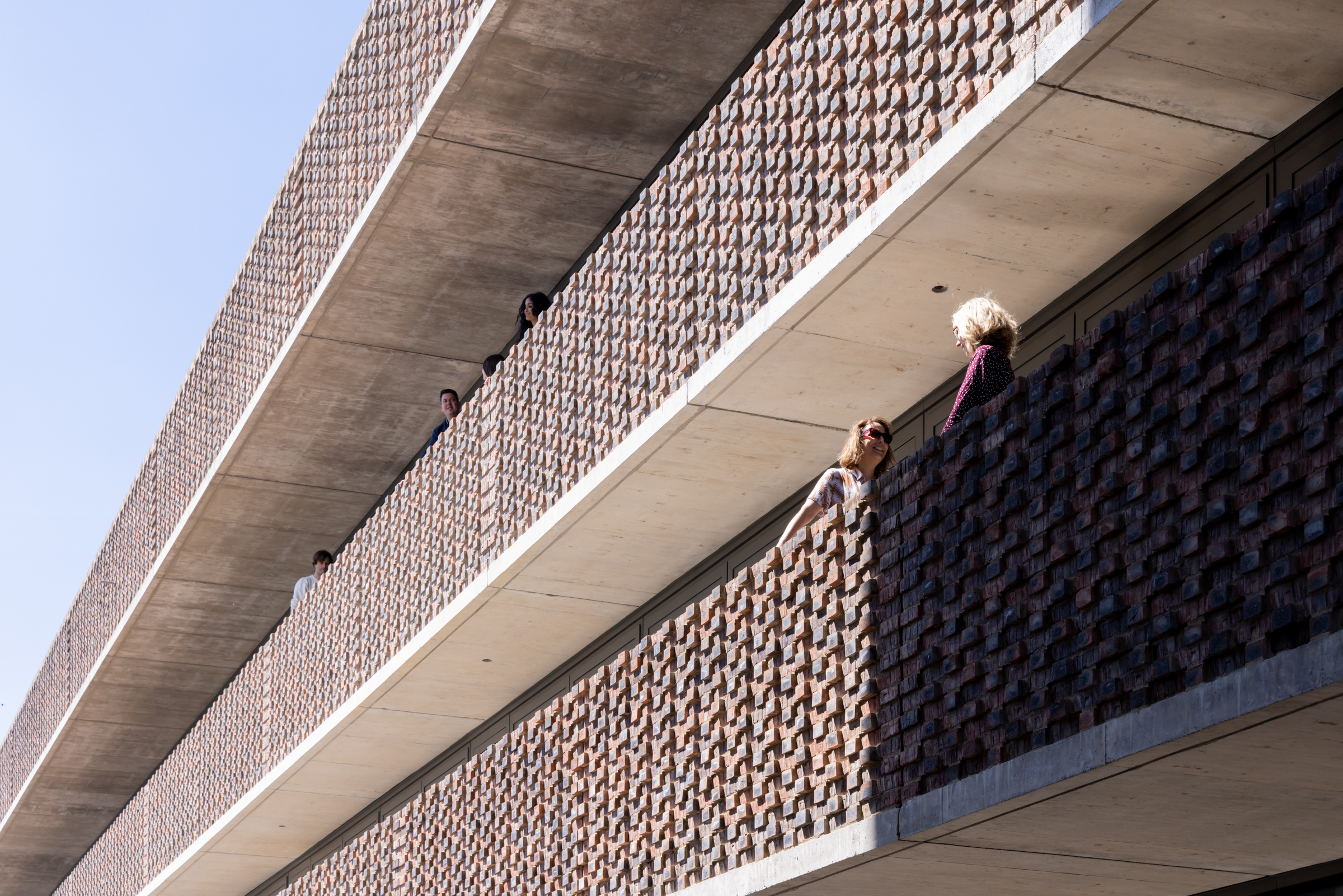
研究大楼设置于底层的工坊之上,是一个由7层560平方米的楼面组成的立方体。与工作室层的布置原则相同,这里的每处空间都是一个灵活的研究单位,都配置了临时性的实验空间。新兴的研究生商业孵化器“创新RCA”位于大楼的五至六层。七层内有一处活动空间和露台,可以在此向北眺望,欣赏RCA校园的全景。
The Research Building is organised above the ground floor workshops as a cubic stack of seven 560 sqm floorplates. Sharing the principles of the studio floors, each space is a flexible research unit equipped with provisional laboratory space. Innovation RCA, the burgeoning post-graduate business incubator, is located on levels 5 & 6. Level 7 contains an event space and terrace with views towards the North and to the rest of the RCA campus.
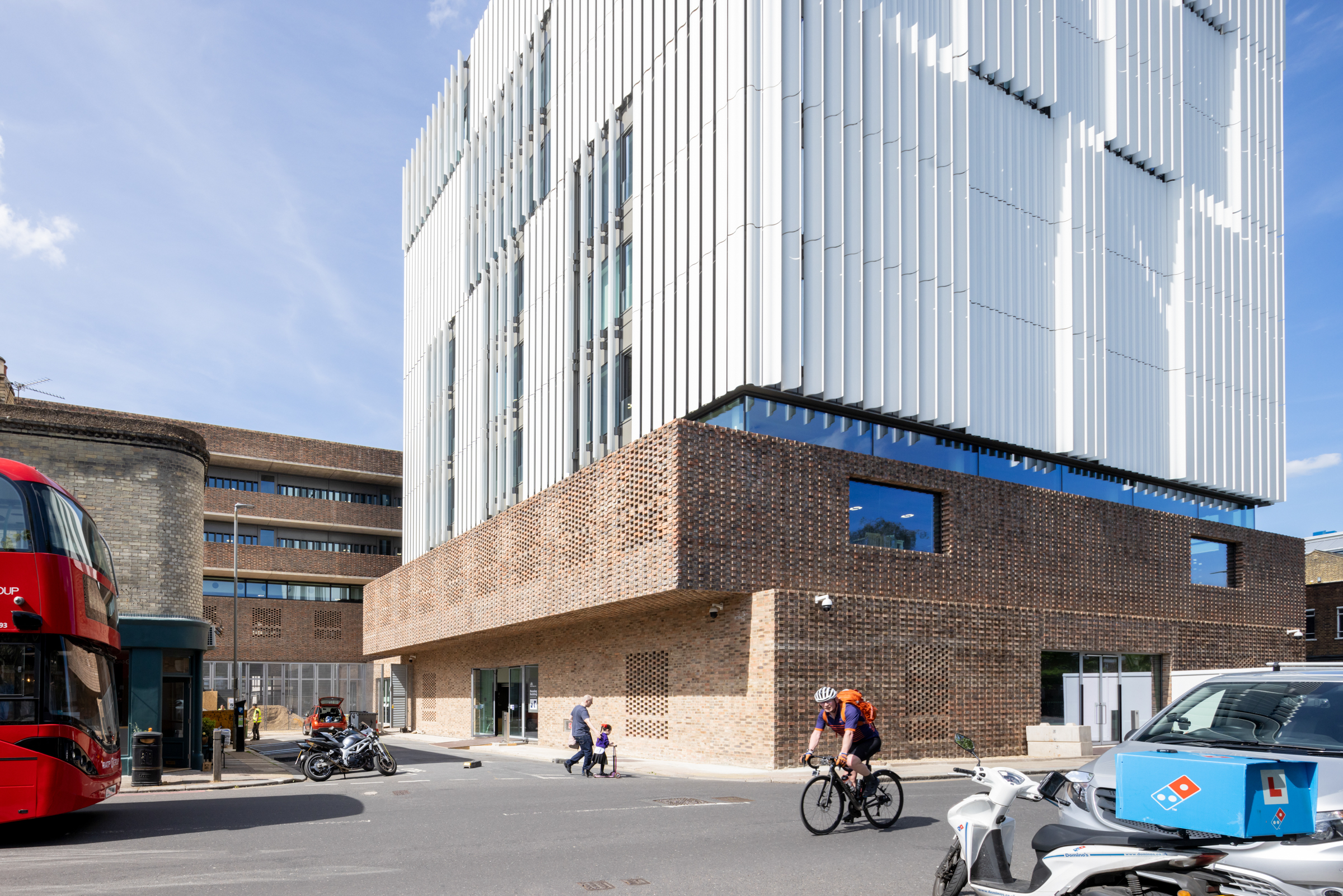
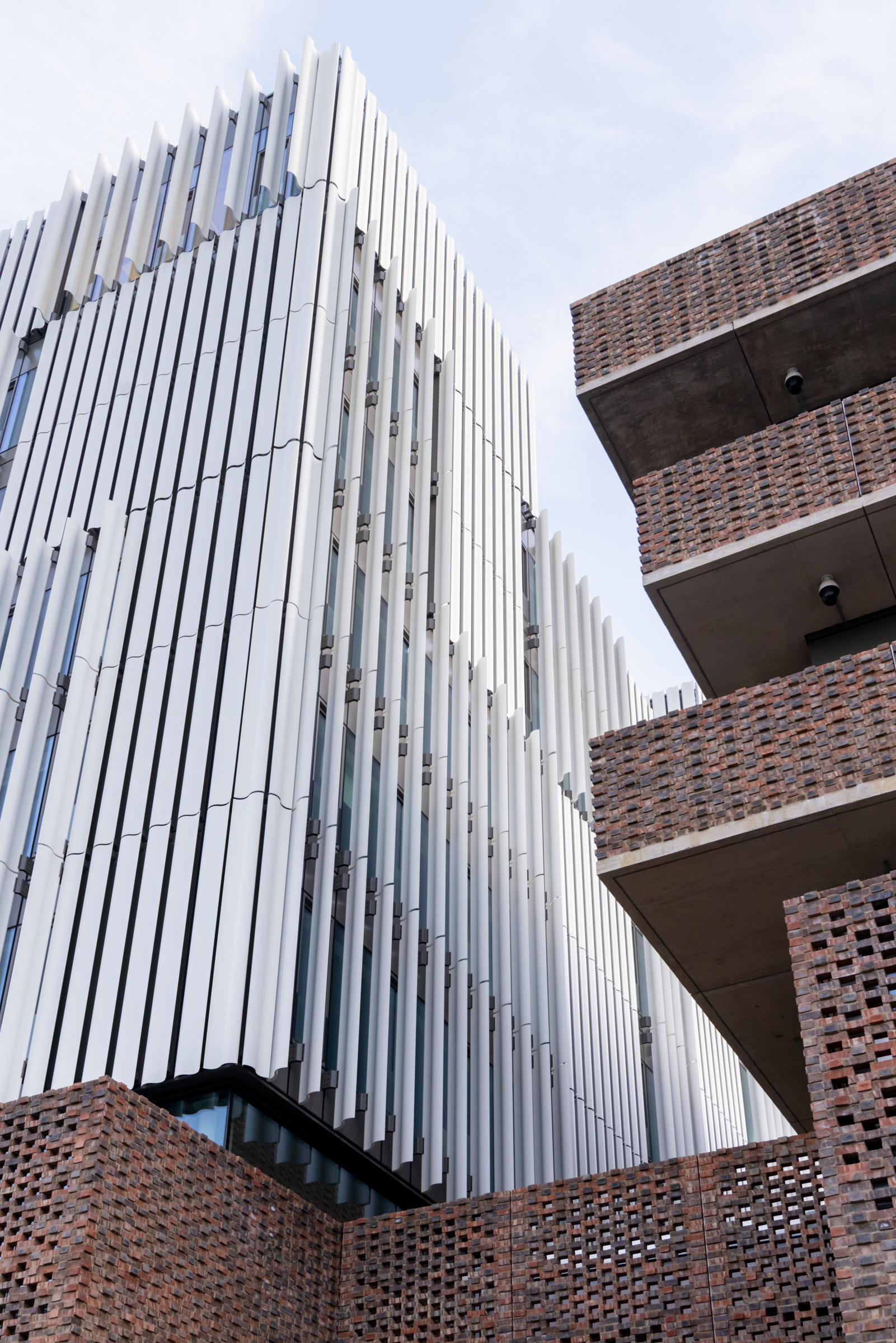
粗野材质
为了使其成为一个高效且灵活的容器,适应不同的工作模式,巴特西校区选择的材料也是简单且坚固的。室内由混凝土板组合而成,铺设在8米长的灌有混凝土的钢管网格上,可调整的服务设施也直接展露在空间中。
To support its role as an efficient and flexible container that can adapt to different modes of working, the materiality of the Battersea campus is simple and robust. The interiors are formed from a combination of concrete flat slabs supported on an 8 m grid of concrete filled steel tubes, with an exposed and adaptable services arrangement.

底层的立面由简单的弗拉芒邦德砖构成,部分区域采用了镂空砌法,为可移动玻璃屏风后的工坊和雕塑工作室提供自然通风。在工作室层的上部,底层的砖砌图案被反转过来,以独特的纹理展示砖块的加工痕迹。
The ground floor façade is formed from a simple stock brick in a textured Flemish bond, perforated in areas with open patterned brickwork to provide ventilation to the workshop and sculpture studio behind operable glass panels. On the upper studio storeys, the ground floor brick pattern is turned inside-out, exposing the cut ends of the header bricks and marks of manufacture through a distinctive texture.
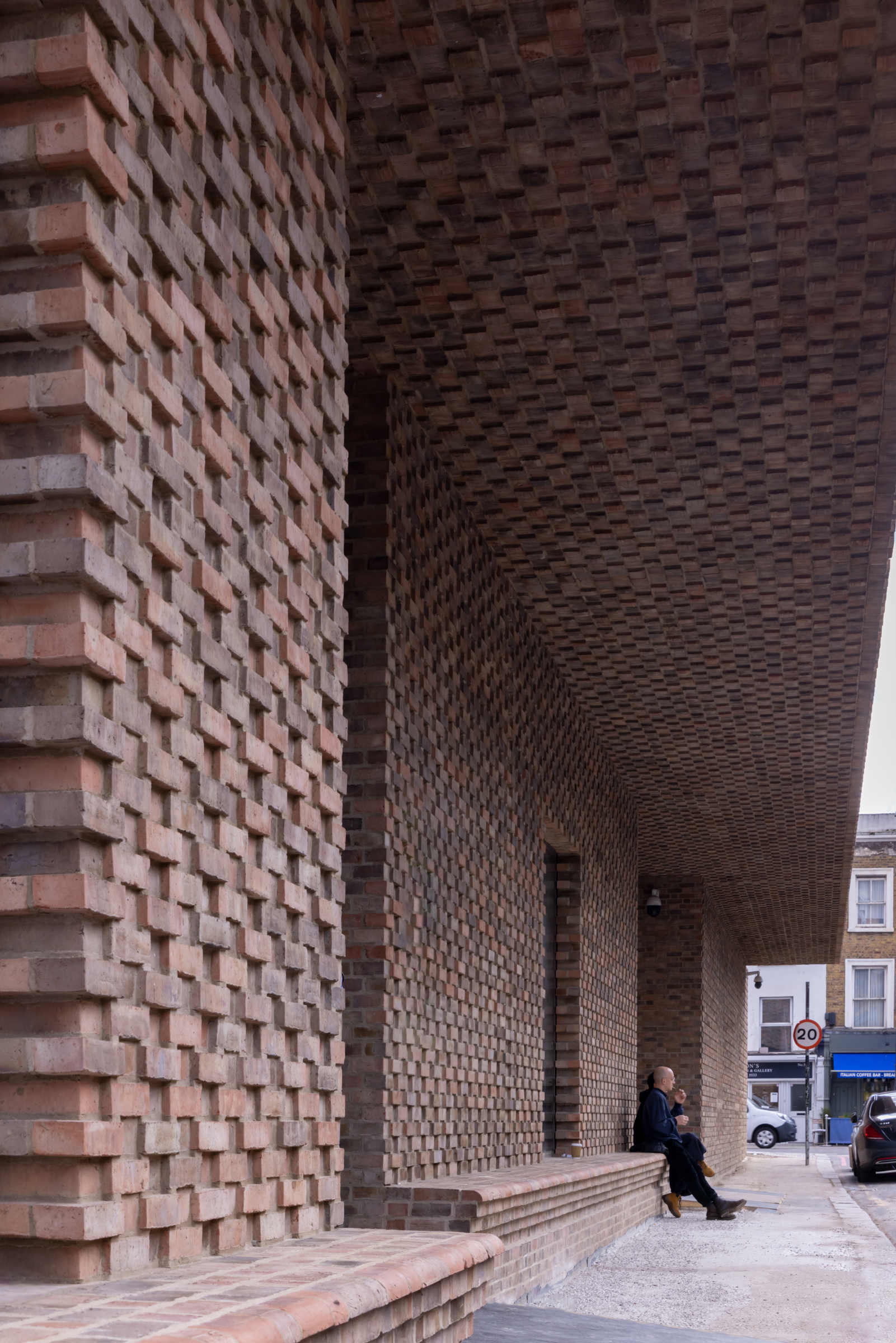
研究大楼没有采用同样的砖砌设计,而是将弯曲的白色翅片垂直组合,通过在整个外立面上进行校准,以减缓太阳辐射与眩光,同时促进内部的自然通风。
The Research Building departs from the masonry language with a vertical composition of sinuous white fins, calibrated across the façade to moderate solar gain and glare, and facilitate natural ventilation to the workspaces within.
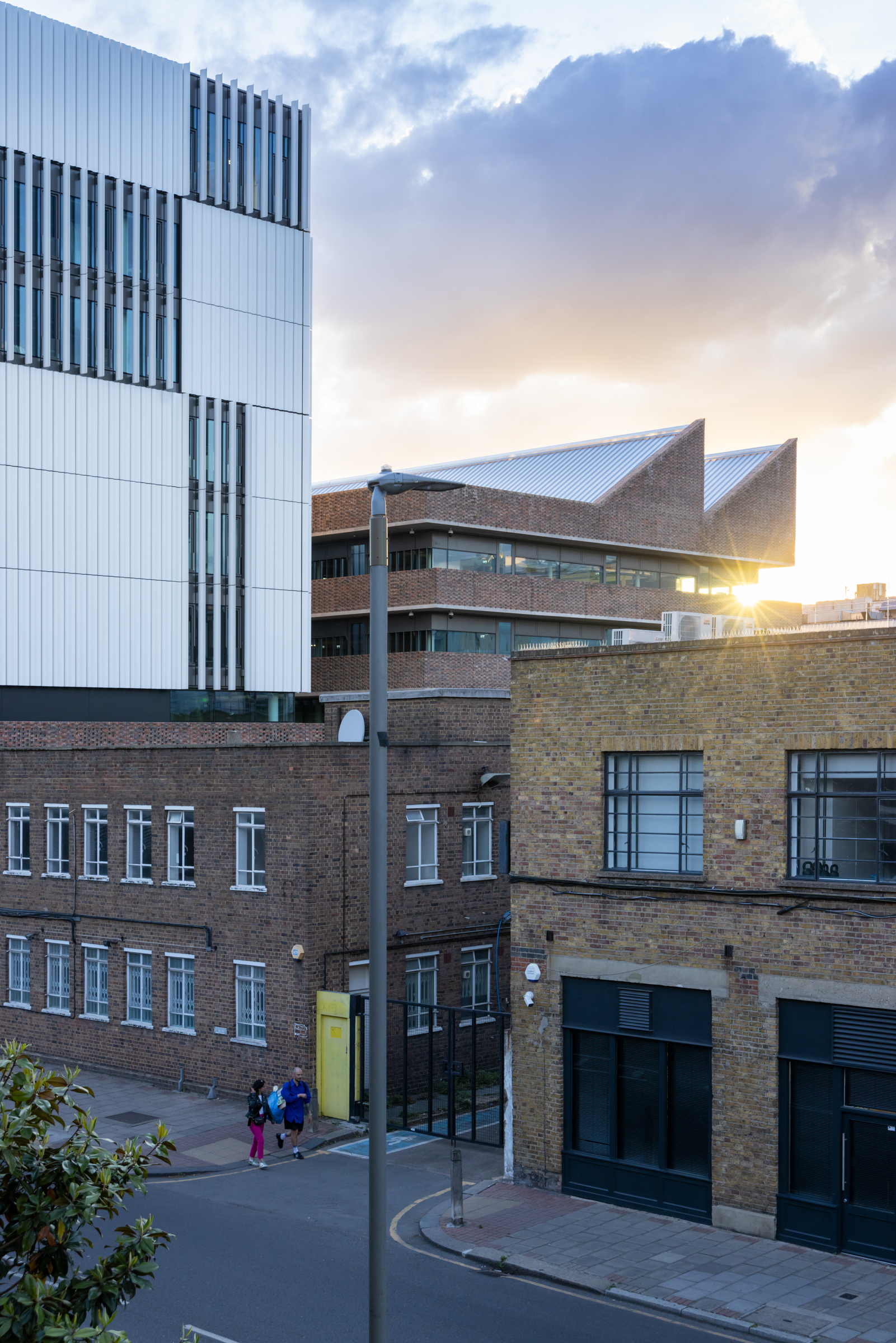
环境适应力
建筑已经达到BREEAM的优秀评级。其高效的形式结合耐用的低维护材料及适应性强的服务组织,旨在于灵活的围护结构内提供精确的日照控制、热绝缘与自然通风特性。
The building has achieved a BREEAM Excellent rating. Its efficient form is derived to deliver the correct levels of daylight control, insulation, and natural ventilation within a flexible envelope, combined with durable, low maintenance materials and adaptable services organisation.
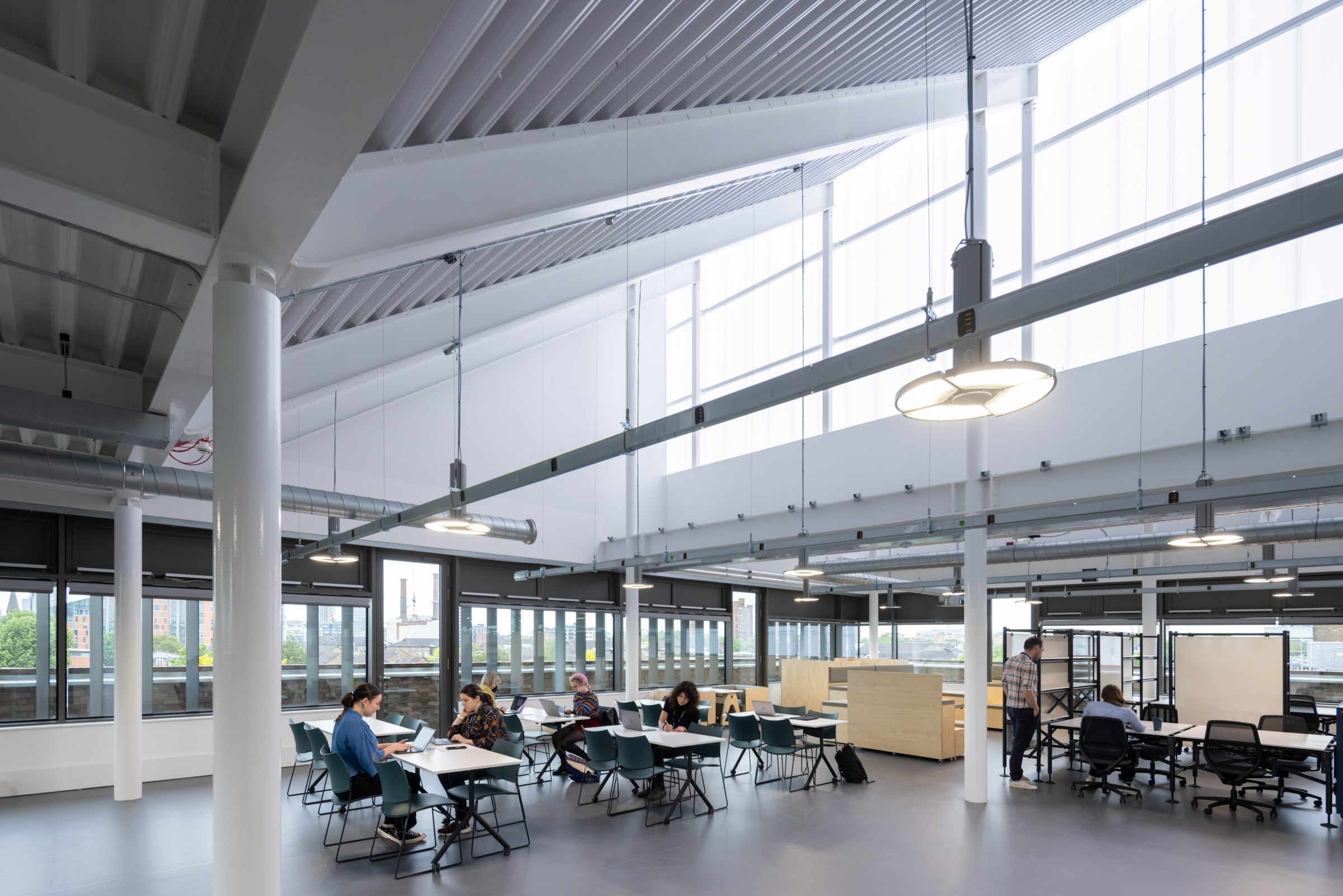
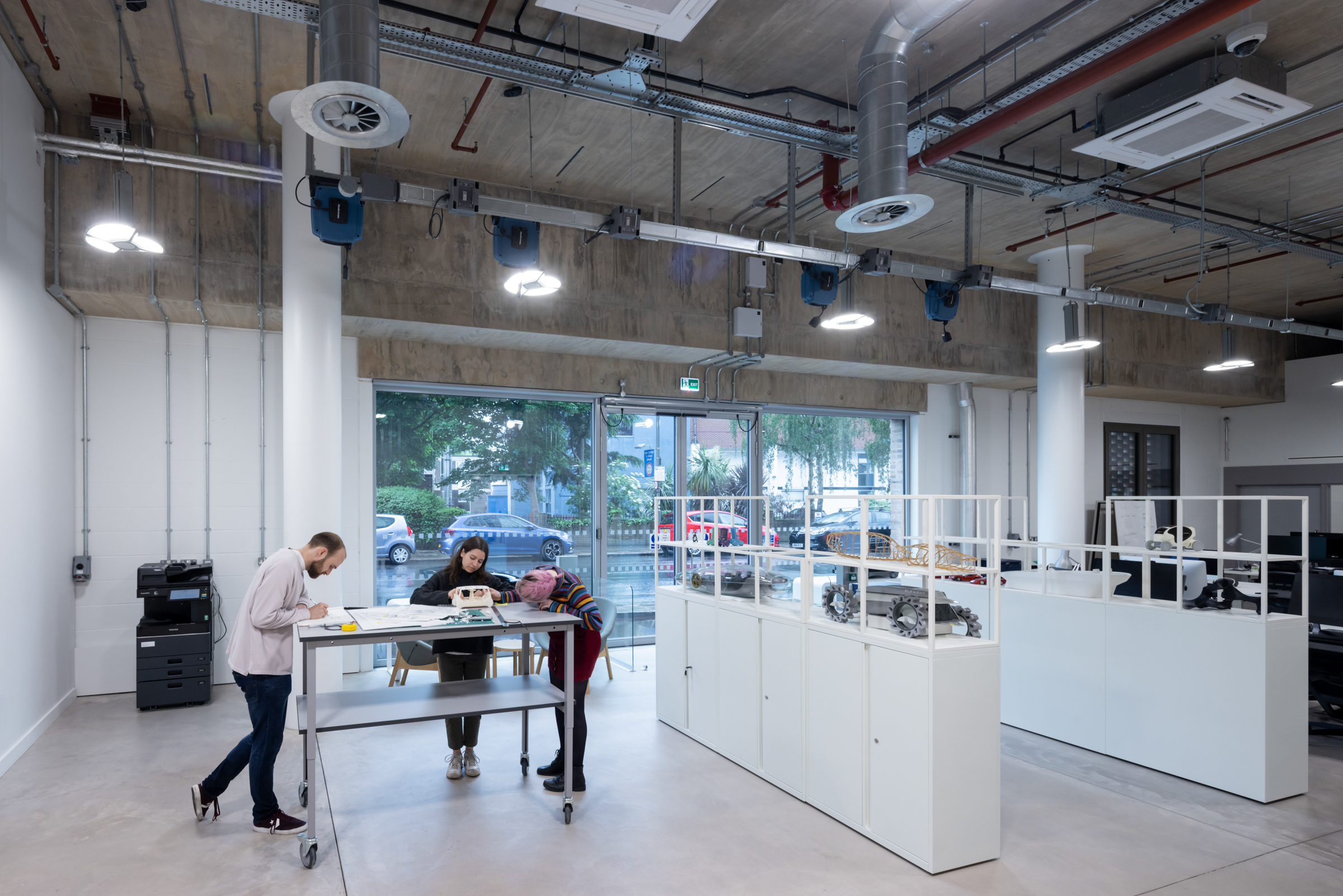
裸露在外的混凝土结构中加入了高含量的水泥替代物,在被动式设计的基础上,为内部空间提供额外的热增益。此外在实践大楼的屋顶上还有一个大型太阳能电池板,设置于“蓝色”与“棕色”的屋顶之间,可减轻整体能源负荷,帮助建筑满足可持续的排水需求,并促进更广泛的生物多样性。
The exposed concrete superstructure has a high content of cement replacement, and its mass provides additional thermal assistance to the passive interior. In addition, there is an extensive solar array located on the roof of the studio building to ease overall energy loads, set within a combination of ‘blue’ and ‘brown’ roofs to assist with sustainable drainage requirements and promote greater biodiversity.
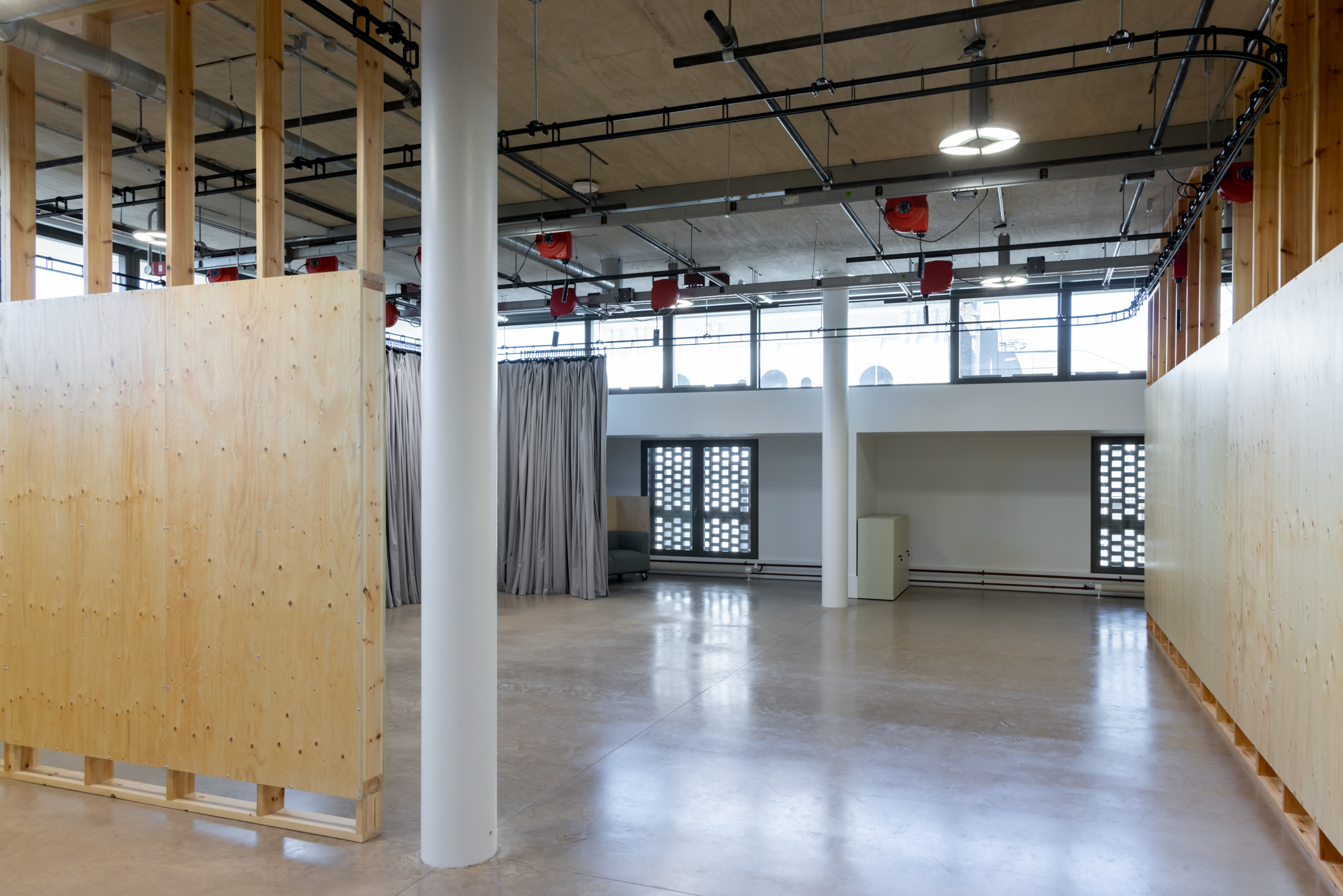

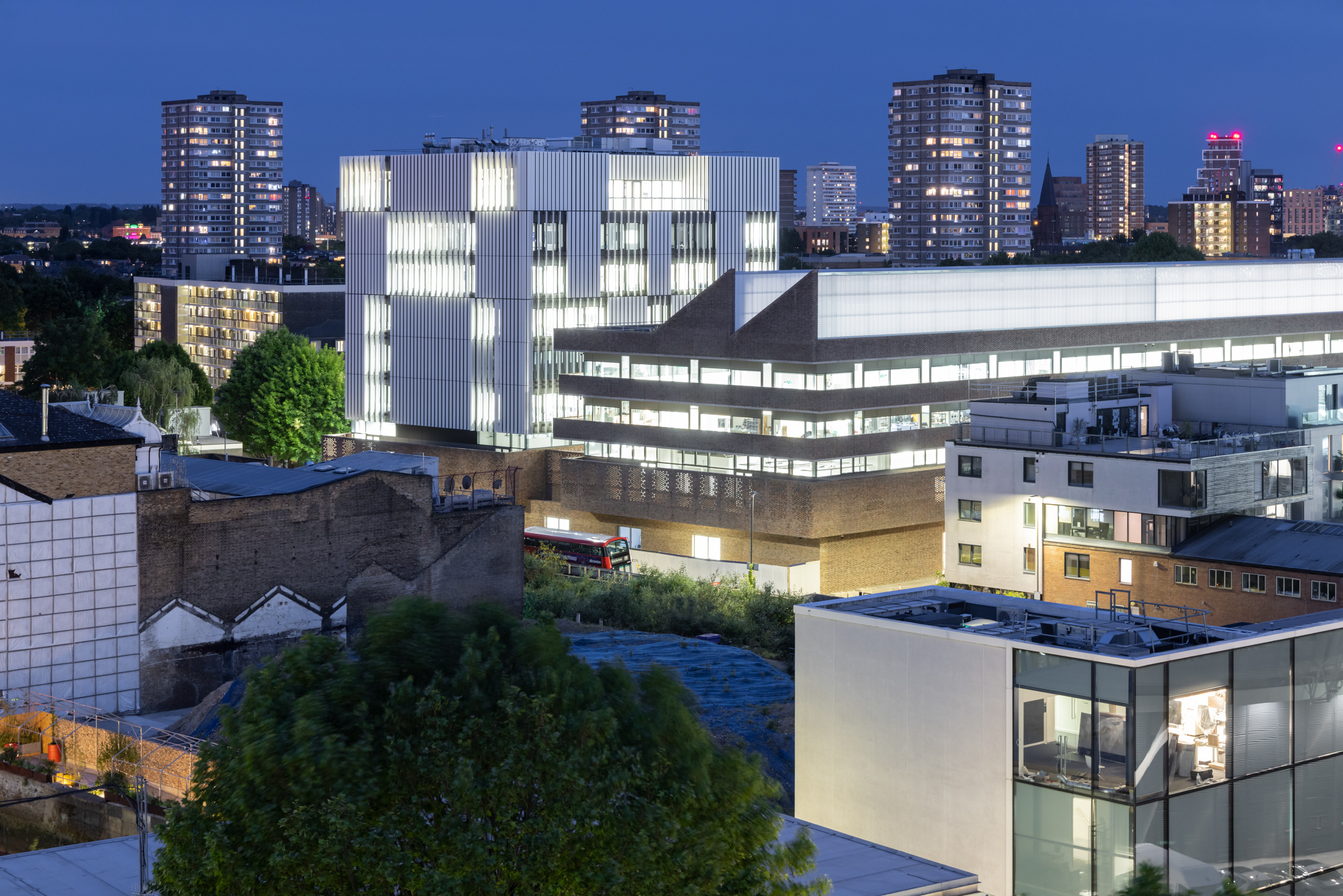
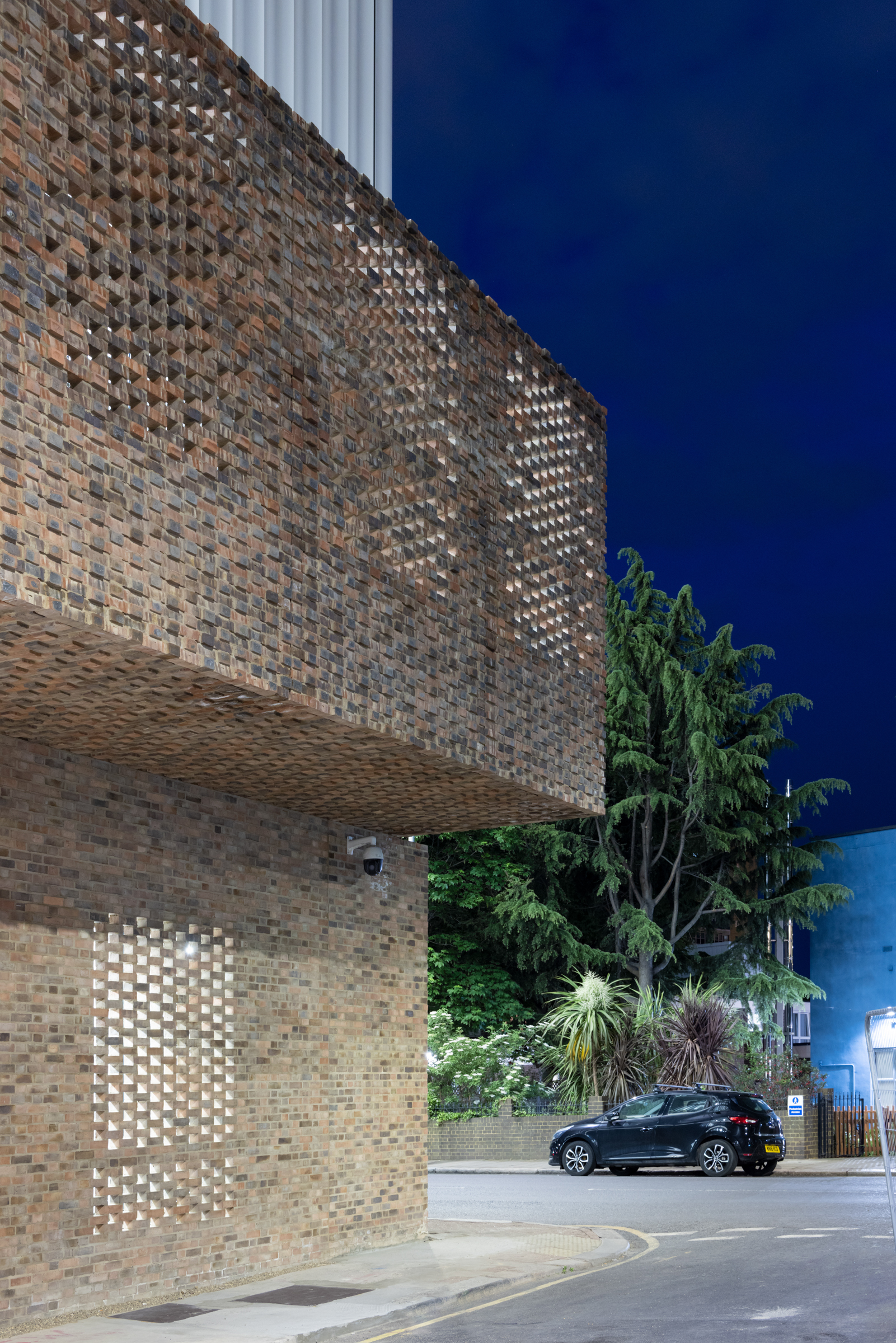
完整项目信息
Project Official Name: Royal College of Art
Location: RCA Battersea South, London, United Kingdom
Project Phases: Competition Aug 2016 - Sep 2016
RIBA Stage 1 - Preparation and Oct 2016 - Jan 2017 Briefing
RIBA Stage 2 - Concept Design Jan 2017 - Apr 2017
RIBA Stage 3 - Design Apr 2017 - Oct 2017 Development
RIBA Stage 4 - Technical Design/ Oct 2017 - Jun 2018 Construction Documents
RIBA Stage 5 - Construction Jul 2018 - Aug 2021
Client: Royal College of Art, Kensington Gore, South Kensington, London SW7 2EU
Client Representative: Dr Paul Thompson
Herzog & de Meuron Project Team
Partners: Jacques Herzog, Pierre de Meuron, Ascan Mergenthaler(Partner in Charge)
Project Team: John O'Mara (Associate - Project Director), GiuseppeGiacoppo (Project Manager), Carmo Montalvao (Project Architect), Stuart Hill (Operation Manager)
Jeremy Addison, Bruno de Almeida Martins, Javier Artacho Abascal, Michal Baurycza, Mikolaj Bazaczek, Tina Bergman, Marinke Boehm, Michela Bonomo, Marija Brdarski, David Connor, Massimo Corradi, Dave Edwards, Niklas Erlewein, Paul Feeney, Elizabeth Ferguson, Giuseppe Giacoppo, James Grainger, Merethe Granhus, Edward Haynes, Vasileios Kalisperakis, William Korytko, Maria Krasteva, Dan Ladyman, Sahng O Lee, Nadia Lesniarek-Hamid, Gia My Long, Johnny Lui, Luke Lupton, Kanto Maeda, Kwamina Monney, Carmo Montalvao, Javier Munoz Galan, Niklas Nordstrom, Dominik Nüssen, John O'Mara, Pedro Pena Jurado, Piercarlo Quecchia, Rebecca Roberts, Tobias Schaffrin, Carlos Tolosa Tejedor, Antonio Torres Tebar, Maria Vega Lopez, Marta Vigeant Gomes
BUILDING DATA
Site Area: 4'370m2
Gross floor area (GFA): 16'841 m2
GFA above ground: 15'200m2
GFA below ground: 1'584m2
Number of levels: 8
Footprint: 6'400m2
Length: 97m
Width : 56m
Height: 33m
Gross volume (GV) : 133'200 m3
Facade surface: 8'470 m2
版权声明:本文由Herzog & de Meuron授权发布。欢迎转发,禁止以有方编辑版本转载。
投稿邮箱:media@archiposition.com
上一篇:竞赛公告 | 江西信丰高铁新城概念规划暨城市设计国际竞赛
下一篇:蓝天组作品:迷你歌剧空间21,将音乐转译成空间