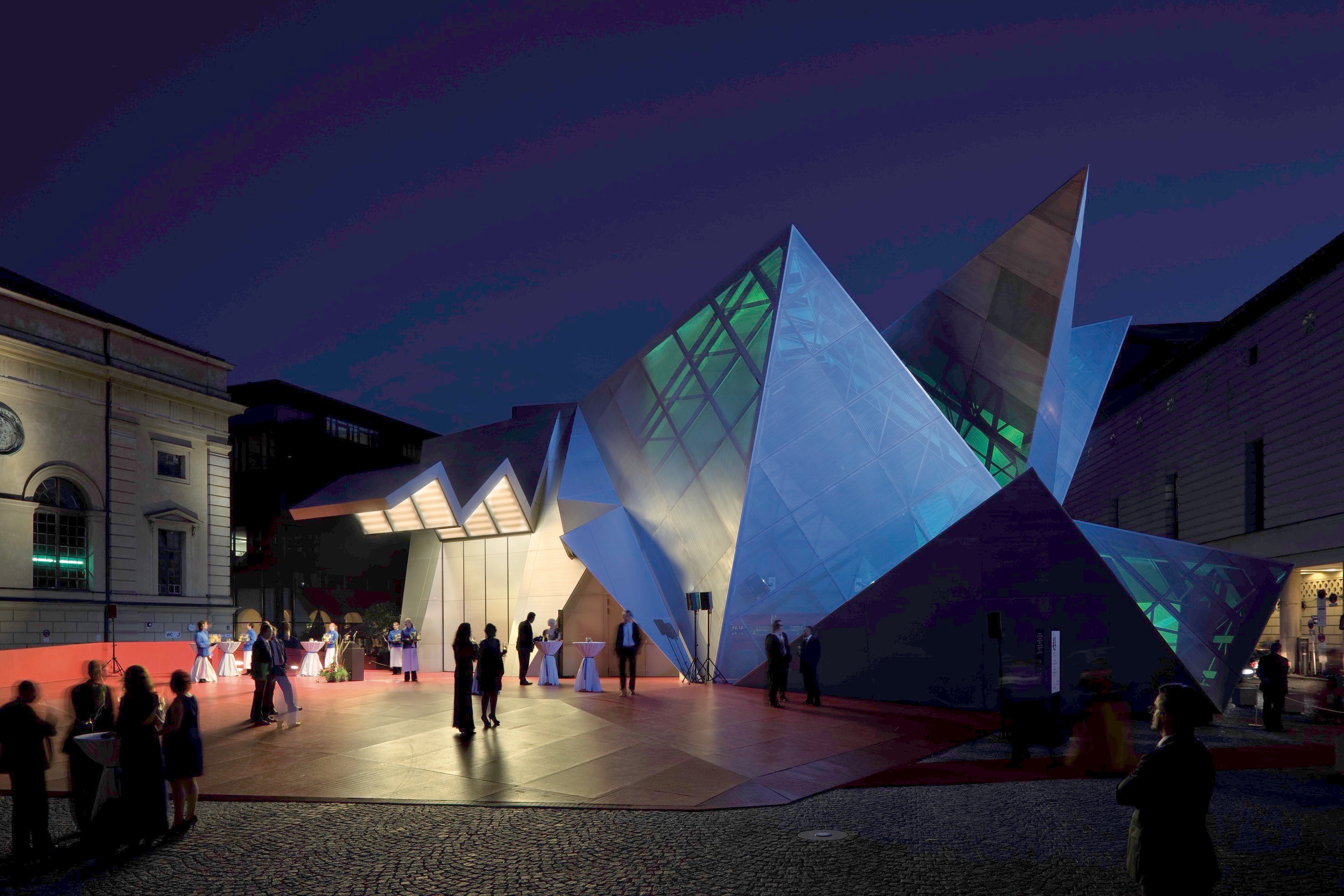
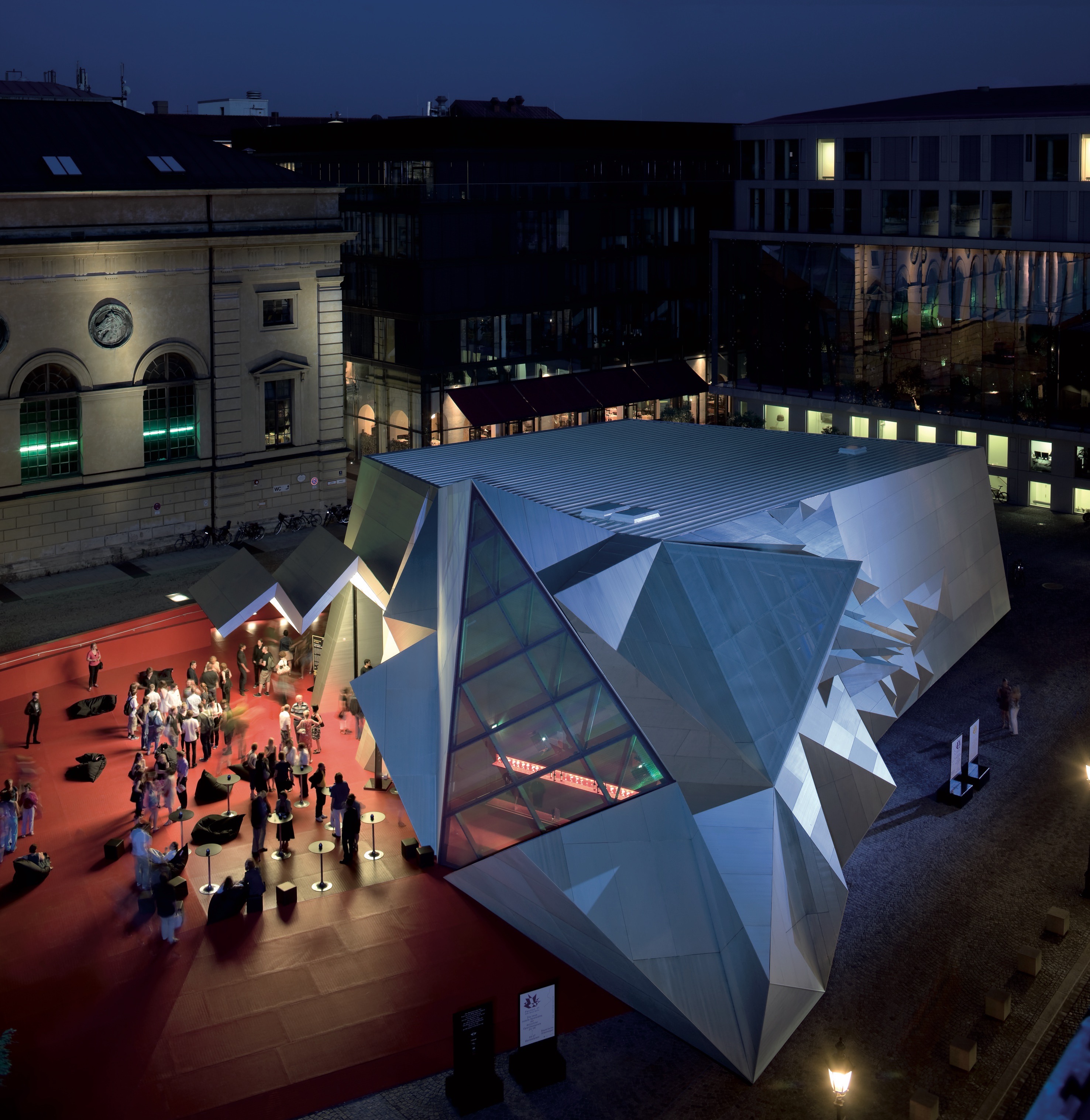
设计单位 蓝天组
项目地点 德国慕尼黑
项目时间 2008年—2010年
建筑总面积 560平方米
该场馆是为慕尼黑巴伐利亚国立歌剧院(Bayerische Staatsoper)实验表演艺术所打造的临时活动空间。这个可拆解的构筑物能够容纳300坐席或是700名站立观众,借助货运集装箱还可将其运输到下一个活动地点。模块化的架构可以将该场馆重新安置在不同城市空间结构之上、任何地点之中,并可以适应所有者的不同需求。
The Pavilion was created as temporary mobile space for experimental performances of the Bavarian State Opera in Munich. The dismountable construction offers place for 300 sitting or 700 standing spectators and can transported in normal freight containers. Its modular construction makes it possible to re-mount the pavilion on any site or different urban structures and to adapt it to the particular needs.
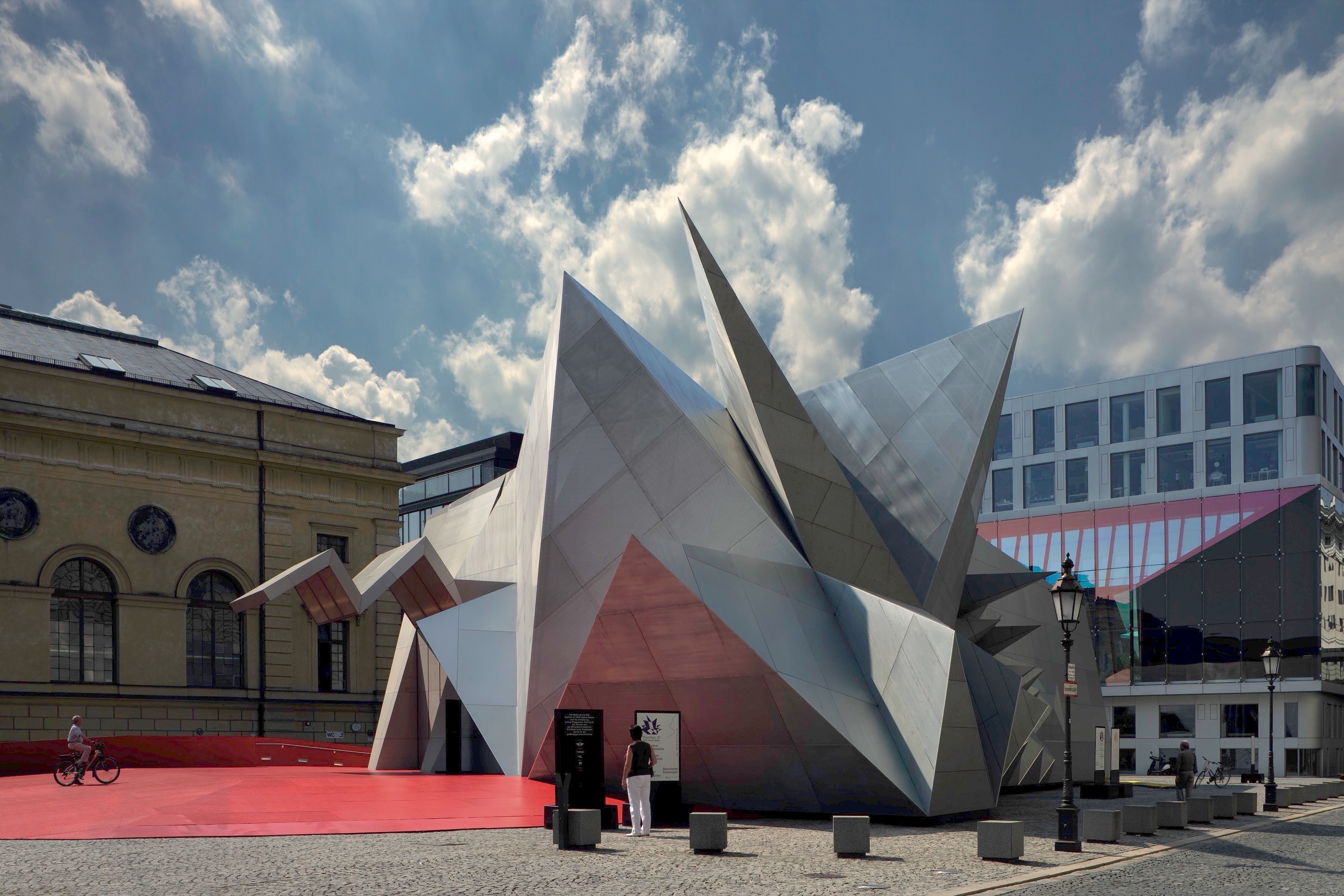
质量,亦即重量是衡量空间声学的决定性标准。“迷你歌剧空间21”的设计理念从化解两者间的“矛盾”开始:设计师所面临的挑战是既要设计一种能够满足快速拆卸、重新组装,又能满足音乐厅声学要求的轻质架构。
Mass and therefore weight are the decisive criteria for good acoustics. The conception of the Pavilion 21 MINI Opera Space therefore had to overcome a contradiction: to design a lightweight construction which must allow to be dis- and re-assembled quickly, but which at the same time meets the acoustical requirements of a concert hall.
那么,如何创造一个同时兼具优质声学条件和质量轻盈的空间?在设计过程中,建筑师第一个确定的考量点是在馆内引入建筑元素,从而转变空间的声音序列,同时通过一系列锥状的“音景”(Soundscaping)来建立音乐厅必备的具有反射、吸收特性的墙壁。
Hence how do you create the conditions for good acoustics despite a reduction of mass? Already the first considerations fixed in drawings show the basic idea of the Pavilion to introduce architectural elements which are on the one hand the spatial transformation of sound sequences, and which on the other hand develop sound reflecting and absorbing properties through their pyramid-like shape: “Soundscaping”.
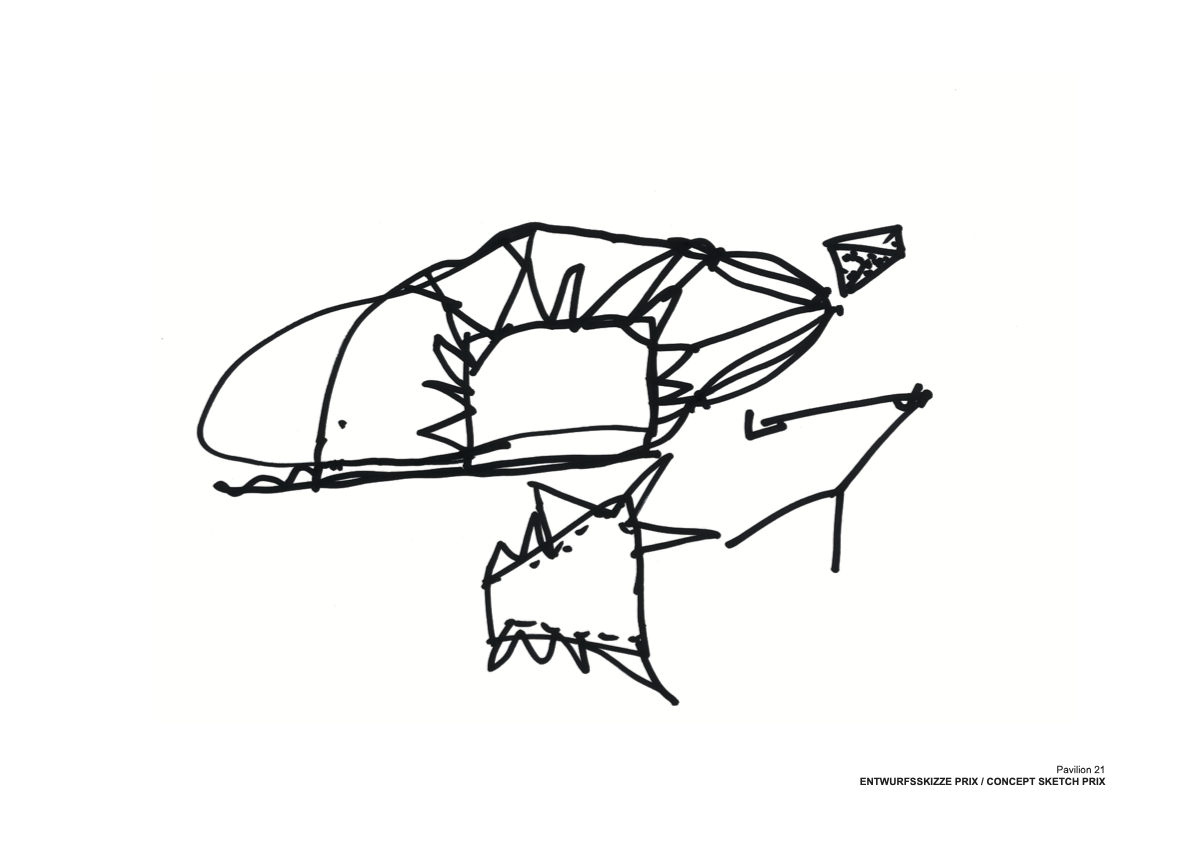

声学与音景
为了实现“音景”的优化,设计团队首先构筑了广场与街道之间的声音屏障;其次,通过塑造场馆的几何形体,借助建筑自身的体块偏转外部噪音;最后,设计场馆外侧面层纹理,借此反射、吸收不必要的声音。
The strategy to achieve soundscaping comprises three steps: Firstly, to realize the shielding effect between square and street, secondly, to shape the geometry of the Pavilion in such a way that the surface deflects noise, and thirdly, to design the surface of the Pavilion in such a way that it reflects and absorbs sound.
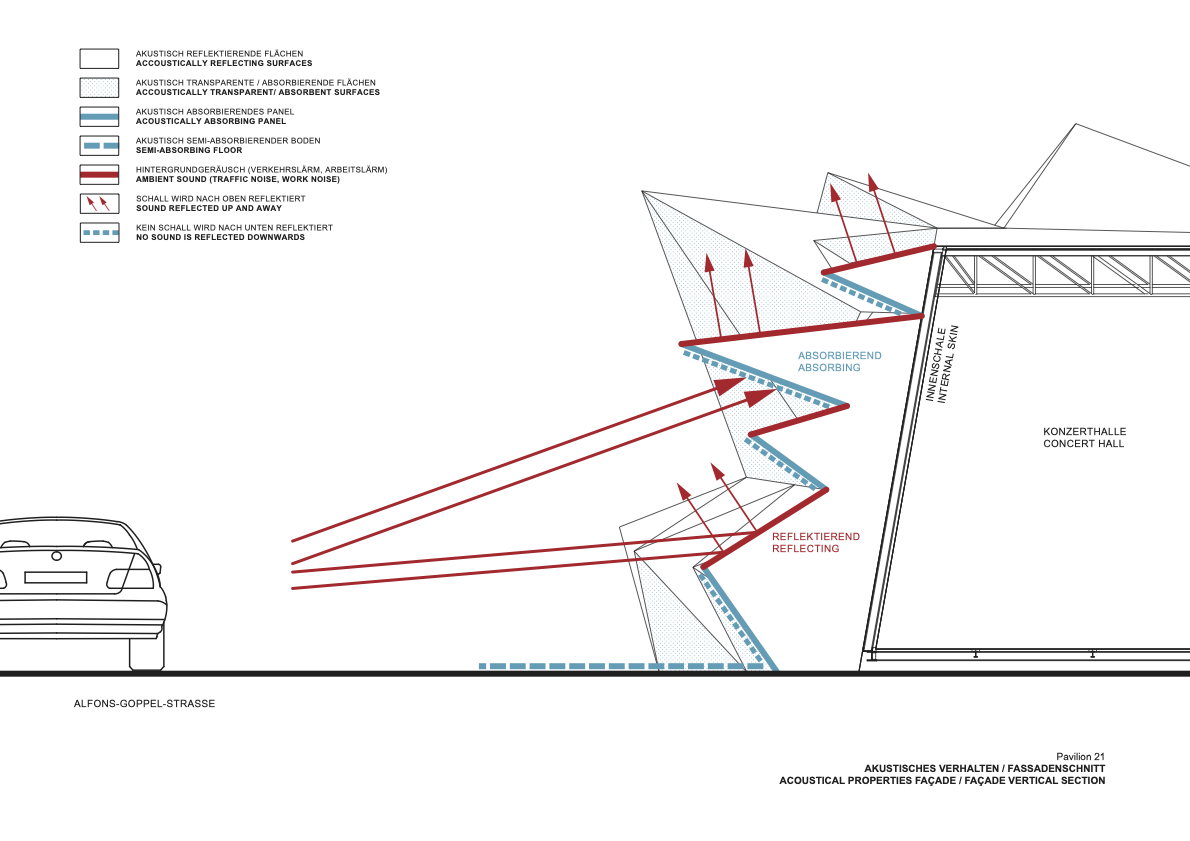
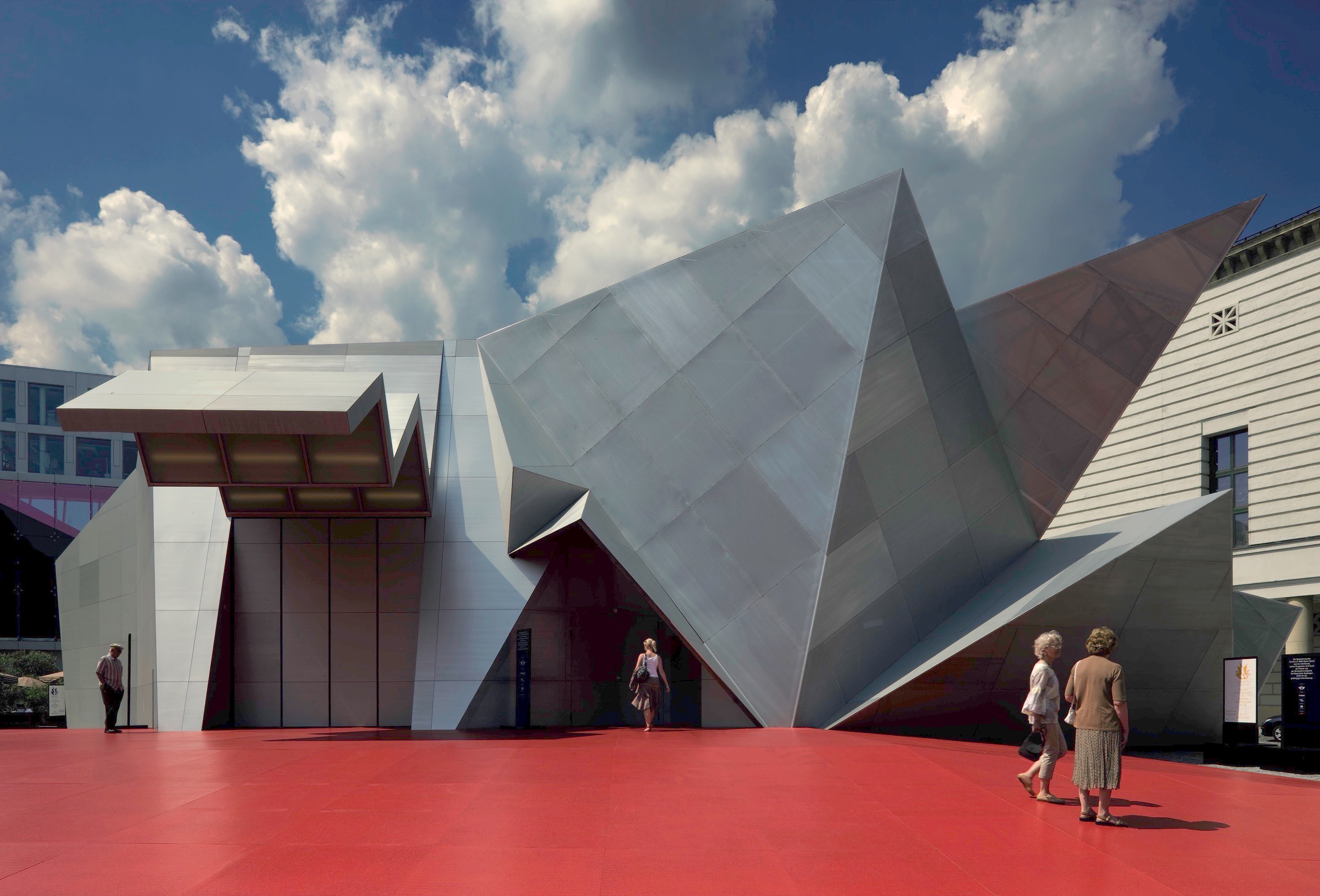
蓝天组与伦敦奥雅纳(Arup)的声学顾问合作,共同为歌剧空间打造了由“声学锥状突起”所构的立面。这一几何构筑物从场馆表面的各处向外突出、升起,通过其三角形态吸收、反射街道上的噪音,从而在广场中央构筑了一个“静寂区”。此外,“声学锥状突起”的设计也与结构构件的振动相互关联,从而进一步地影响了剧院内部的声学效果。
In cooperation with the London based acoustic consultant Arup acoustic pyramids have been developed for the façade, which rise in all directions and – thanks to their special geometry – absorb and reflect the street noise to create a ‘zone of silence’. Beside this function the pyramids also have an effect on the vibration of the structural elements and therefore on the acoustic in the concert hall.
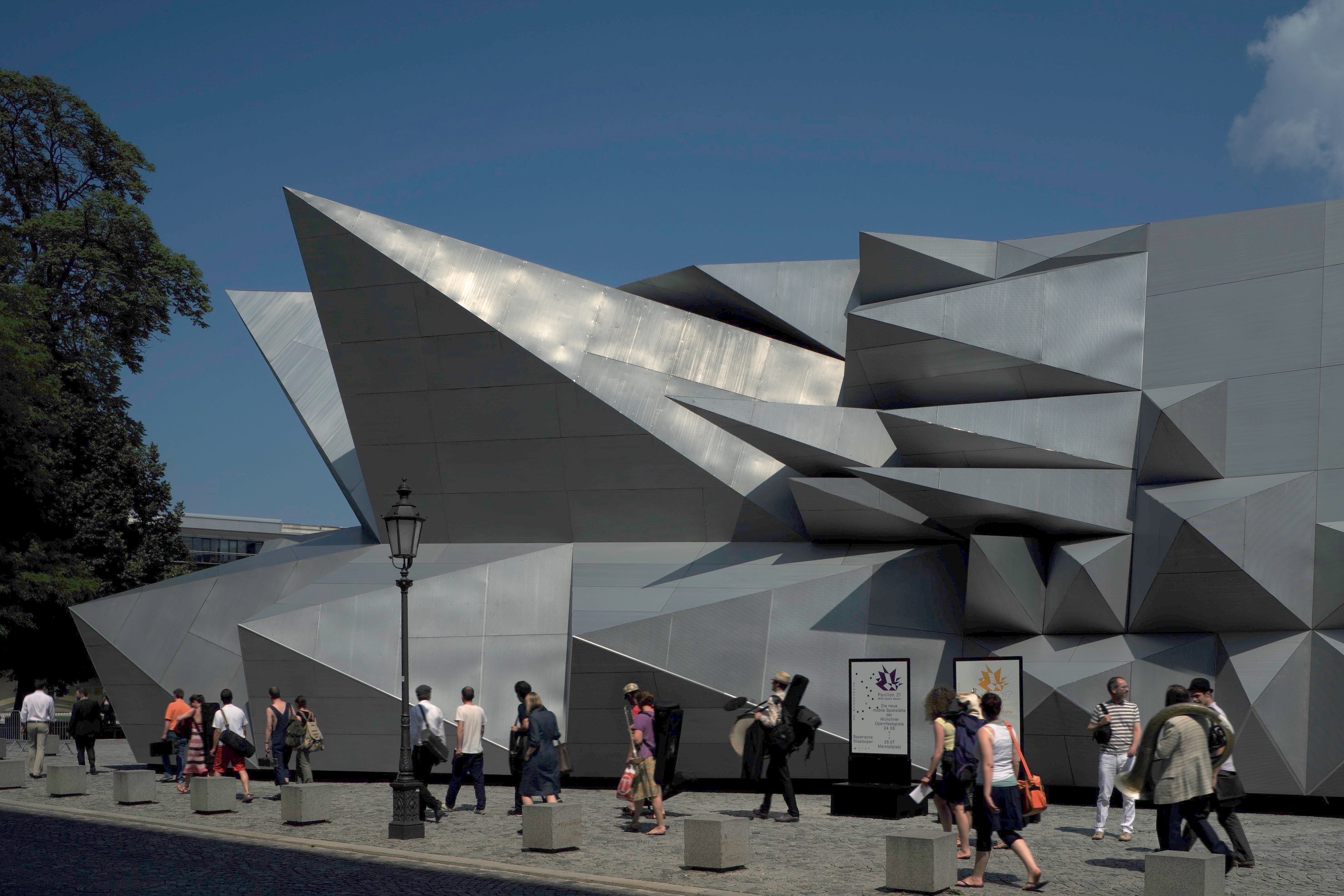
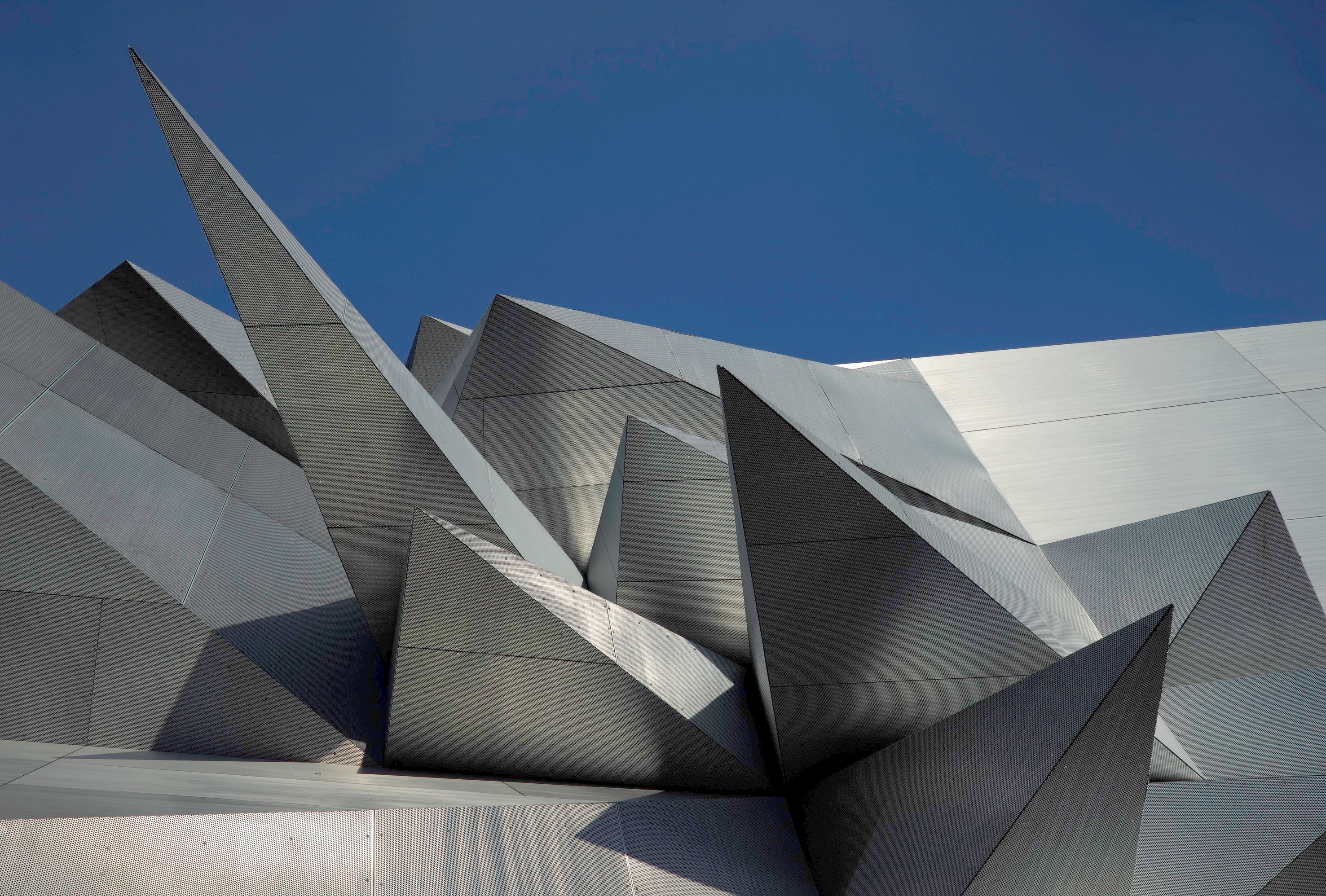
“声学锥状突起”的设计源于将“音乐”抽象化为空间形式的奇思妙想。建筑师以此为出发点,截取、转录了吉米·亨德里克斯(Jimi Hendrix)的“紫雾弥漫”(Purple Haze)与莫扎特的歌剧“唐璜”(Don Giovanni)中的片段。通过对这两段音频进行分析,借助参数化“脚本”生成的三维模型,继而,将这些音乐序列转化为独特的“锥状架构”。由此,抽象的音乐被转译成了建筑空间。
The design of the pyramids resulted from the abstraction of music into spatial form. As a starting point, a sequence from the song “Purple Haze” by Jimi Hendrix and a passage from “Don Giovanni” by Mozart were transcribed. Through the analysis of frequency sections from these pieces of music and in combination with the computer generated 3D model, the sequences are translated into pyramidal “spike constructions” by means of parametric “scripting”. Music becomes space.
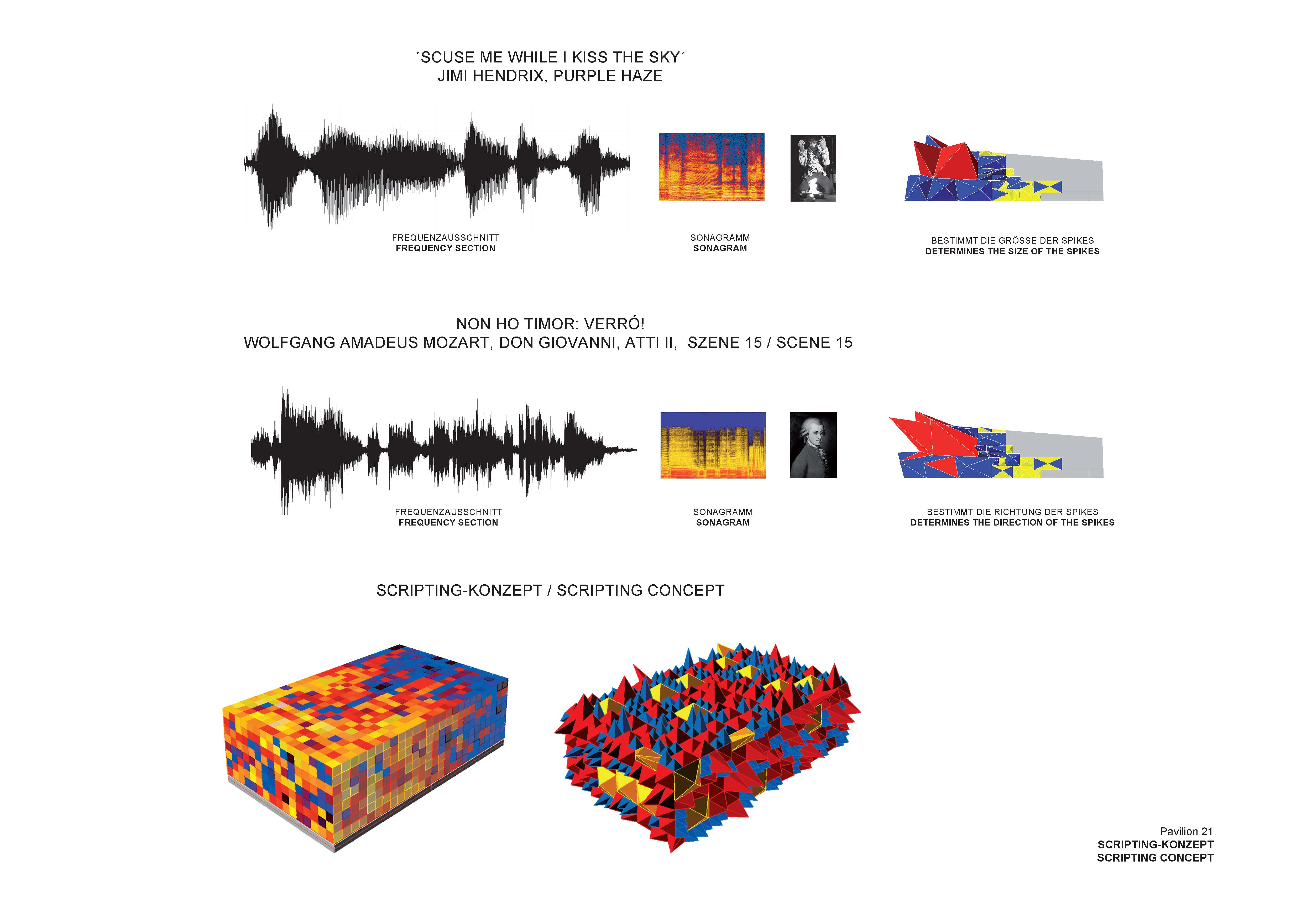
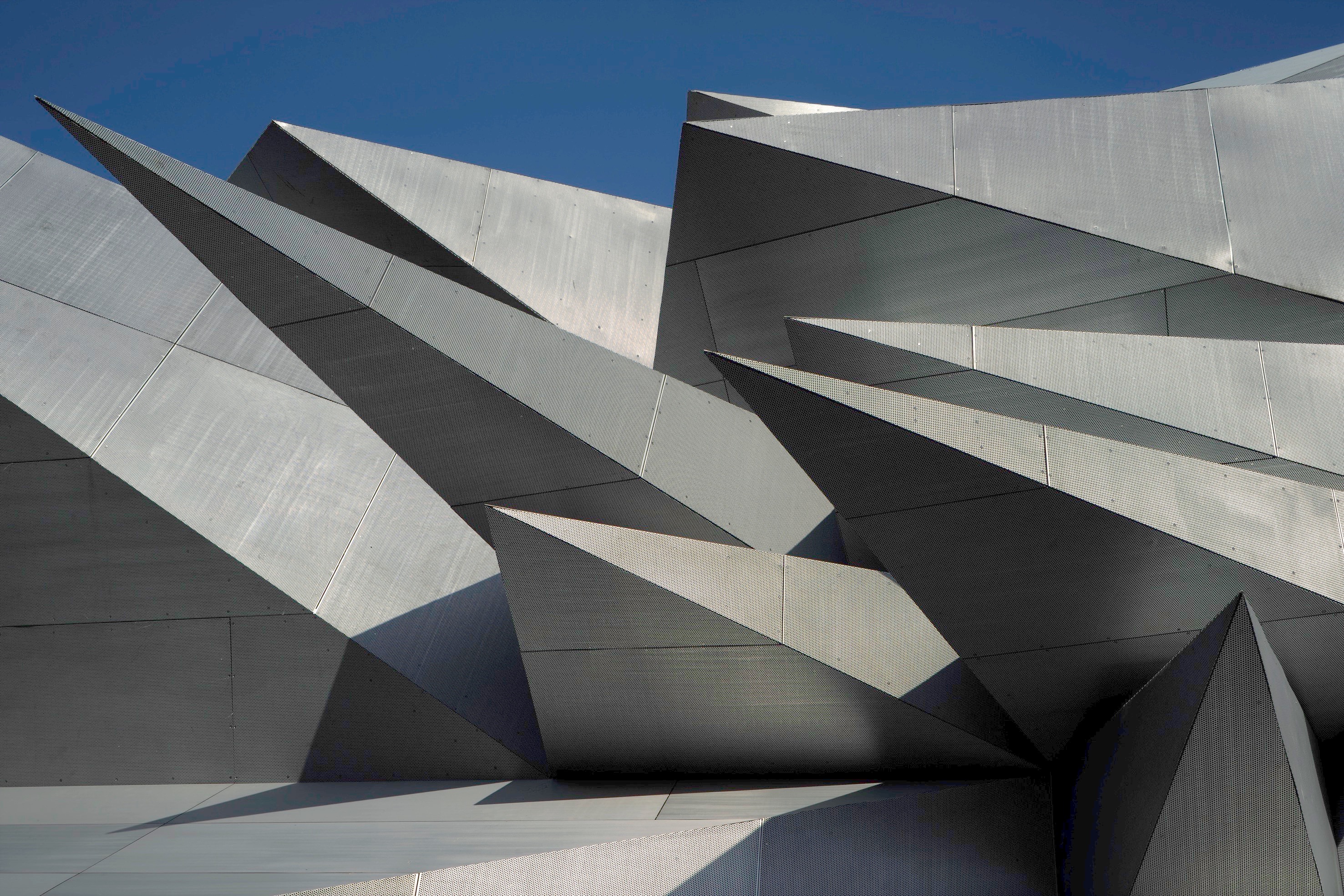
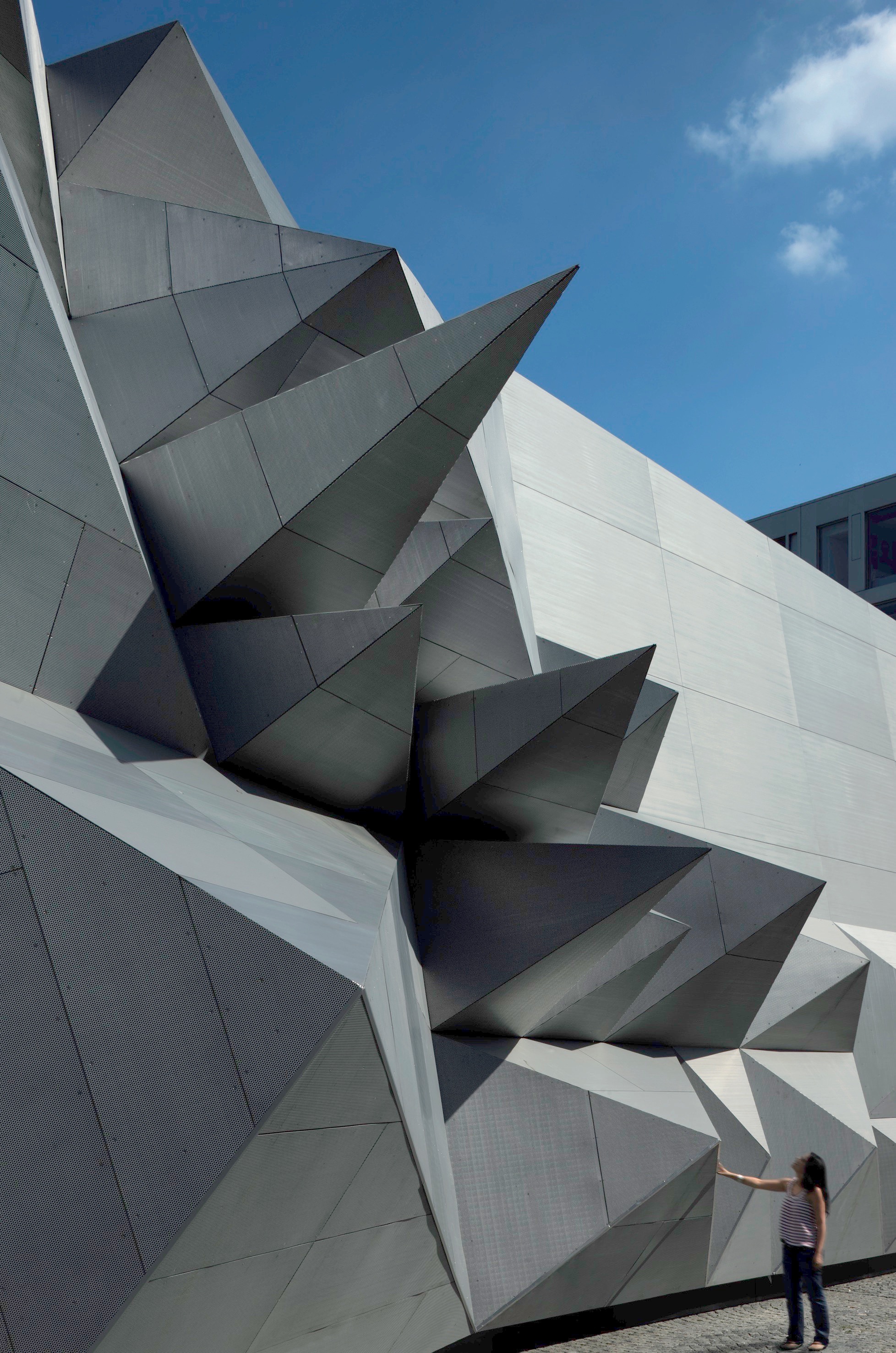
这种将建筑与音乐结合的想法其实并不新奇,“音景”(soundscaping)一词也绝非首创。“音景”与景观相似,其中都包含了“塑形的概念”(Gestalt)。
The idea to combine architecture with music is not new. Also the term soundscaping is not new. Similar to landscaping it involves “Gestalt”.
在音乐界,“音景”最早作为一种作曲方式源于1940年代。而在建筑方面,早在勒·柯布西耶(Le Corbusier)与伊安尼斯·泽纳基斯(Iannis Xenakis)就音乐与建筑的话题进行讨论时,就开始思考音乐作品的三维实践,其中重要的例子是柯布的利浦馆(Philips Pavilion)和拉图雷特(La Tourette)的窗户隔断设计。
Soundscaping originates in the 1940’s and designates a method of composing. In architecture, Le Corbusier and Iannis Xenakis together engaged in the topic of music and architecture when they thought about three-dimensional implementation of musical compositions (Le Corbusier’s Philips Pavilion and the partition of the windows in La Tourette).
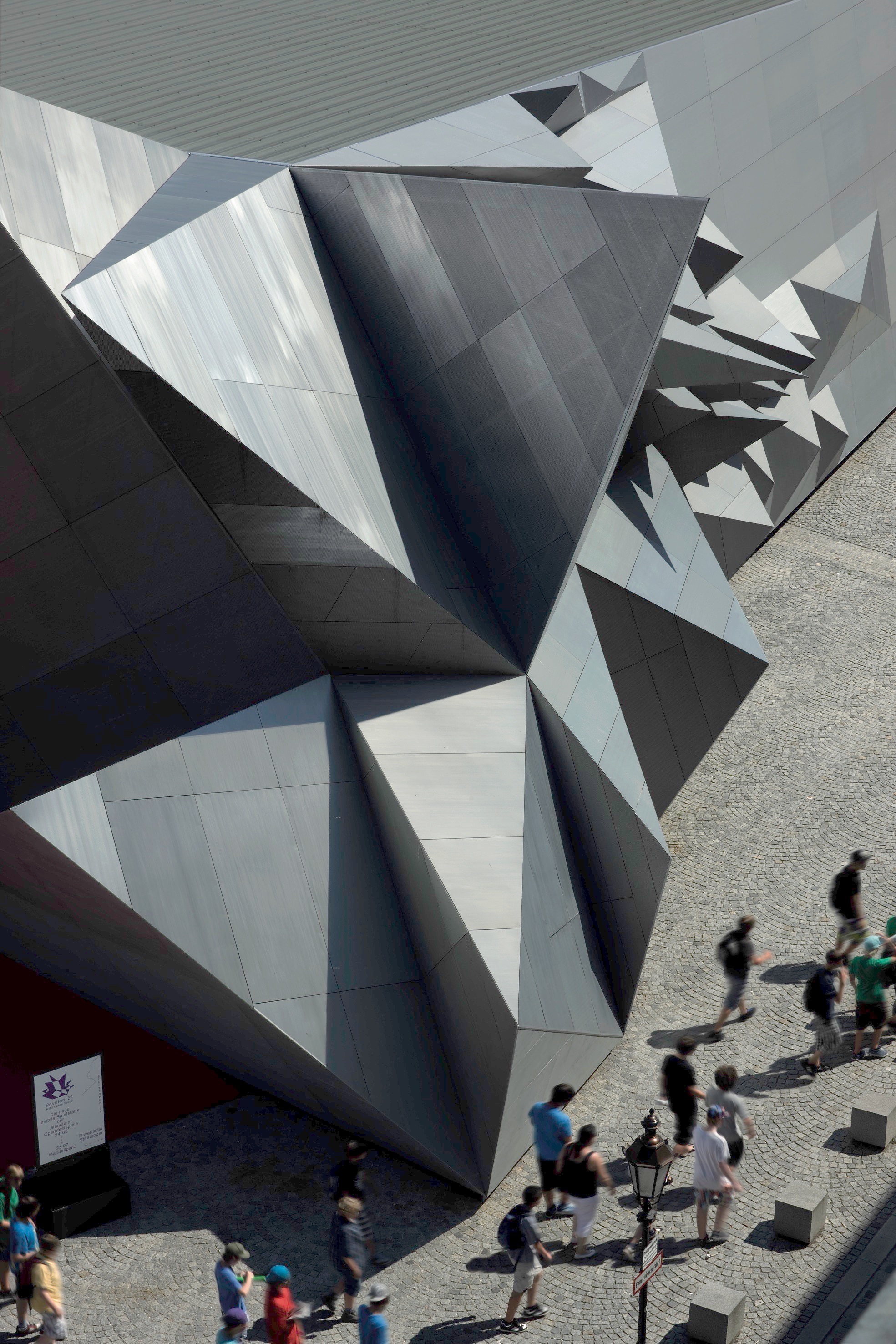
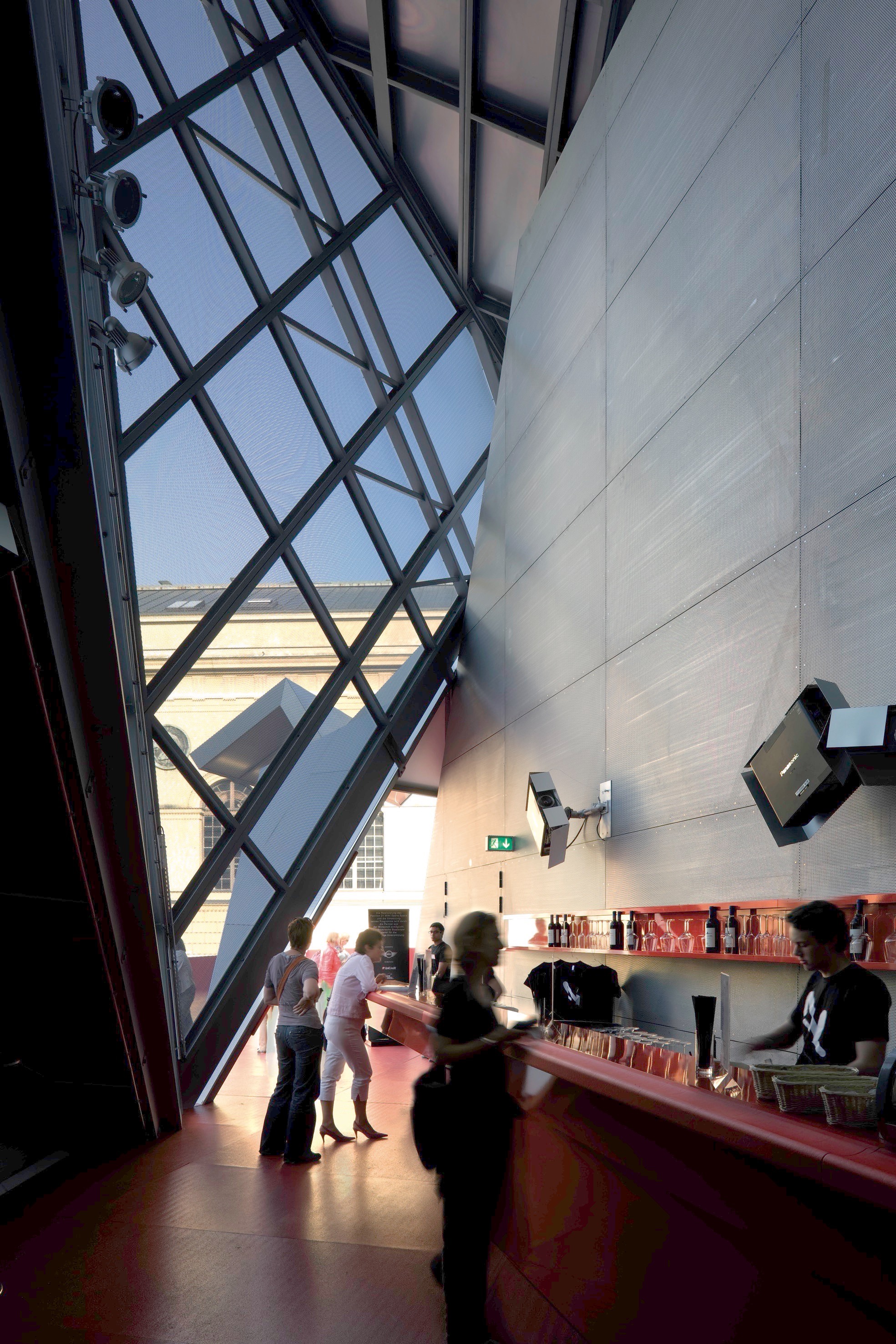
泛光安装
“迷你歌剧空间21”朝向街道及马斯特尔广场(Marstall square)一侧的外壳与其双层倾斜立面分离、开放,形成了一处间隙空间,打造了一处不受天气影响的休息室及酒吧区。而由音乐转换而成、水晶般的可触碰双层表皮,形成了从广场到入口以及主要表演区域的过渡空间,折叠的悬臂式屋顶则突显了场馆的主入口位置。
Towards the street and the Marstall square the outer shell is detached from the tilted double-layer façade and opens an interstitial space that offers a weather-protected lounge and bar area. The accessible, crystal-like double skin – the transcribed music –forms a transitional space from the plaza to the entrance and into the main performance space. A folded and cantilevered roof emphasizes the main entrance.
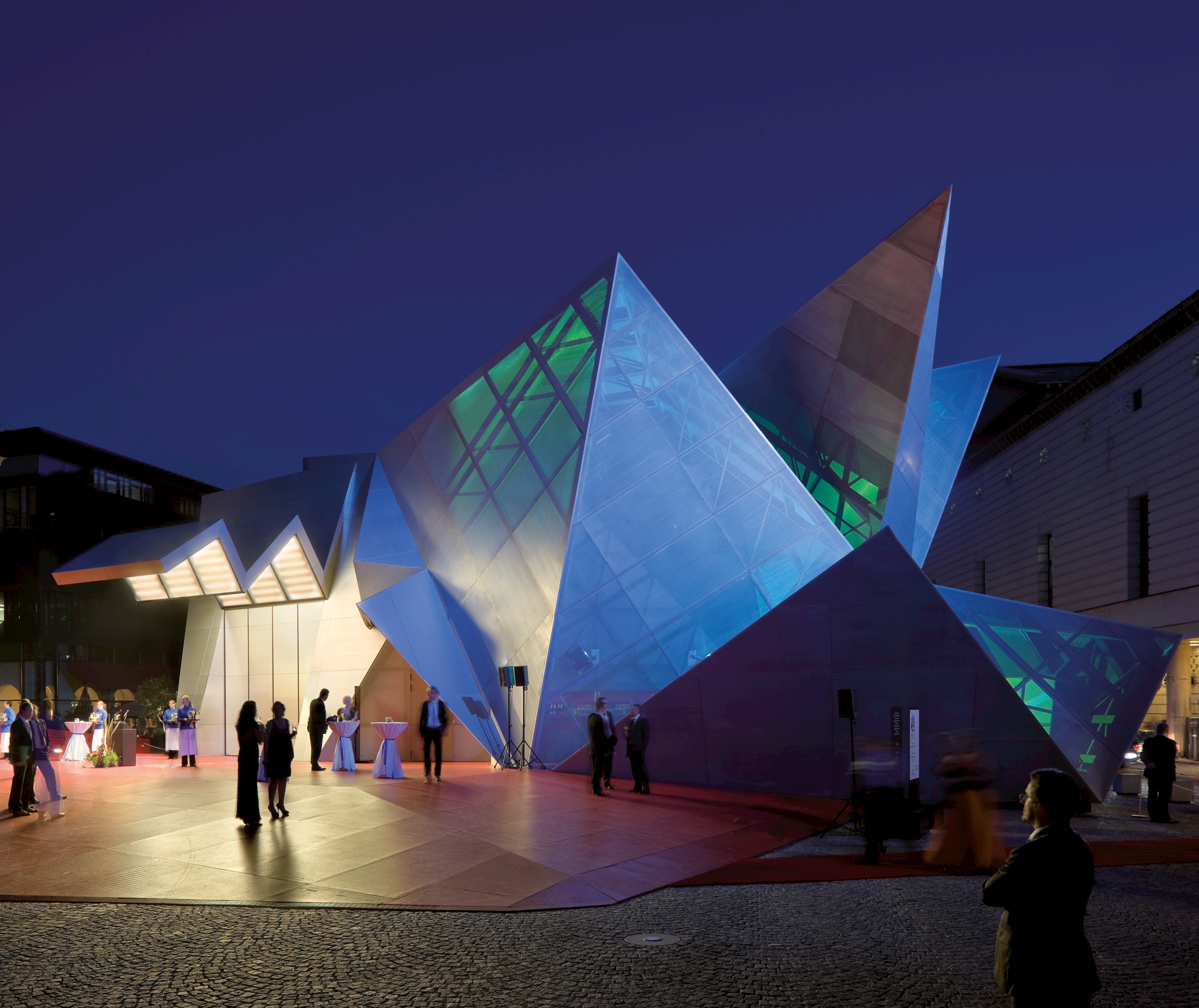
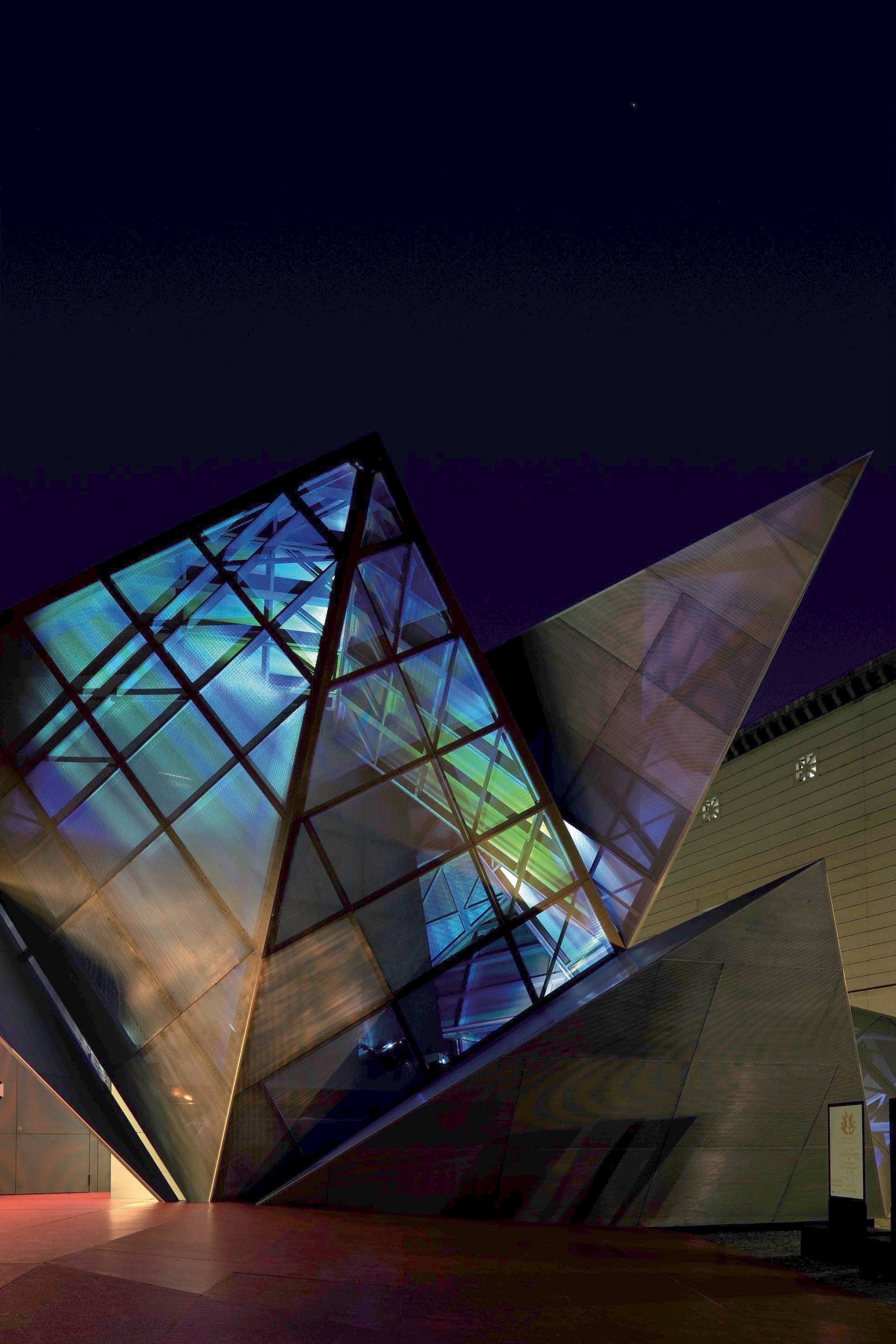
由cat-x开发的休息室装置完善、加强了场馆内部空间的设计。复杂的多重投影不仅照亮了休息室内部,同时也与音乐厅声学交互。由此,场馆内的空间感知进一步融合了光的运动,使得建筑呈现出仿佛时刻都在运动的形态。
The architectural design of the inner space is complemented and enhanced by an installation in the lounge developed by cat-x. The complex multiple projection not only illuminates the interior of the lounge, but interacts with the sounds from the concert hall. These light movements change the perception of the space, so that the architecture seems to move.
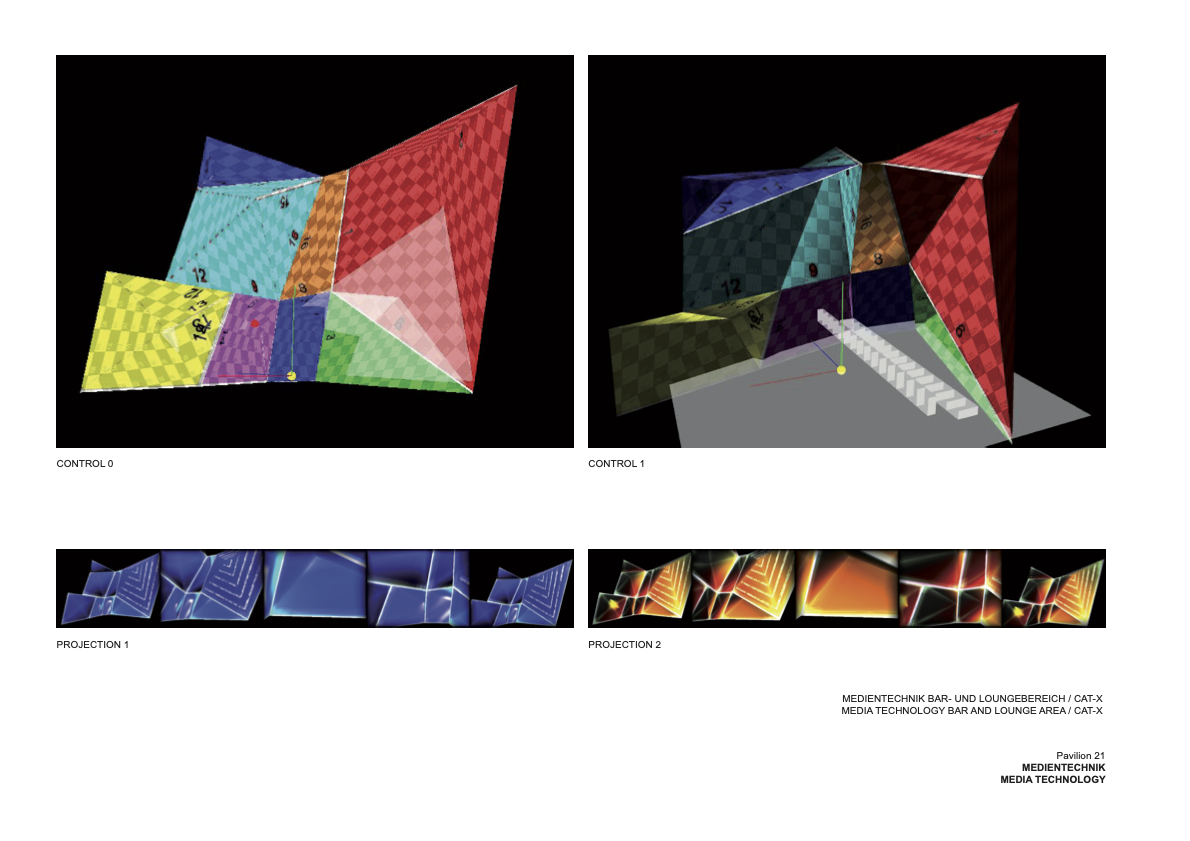
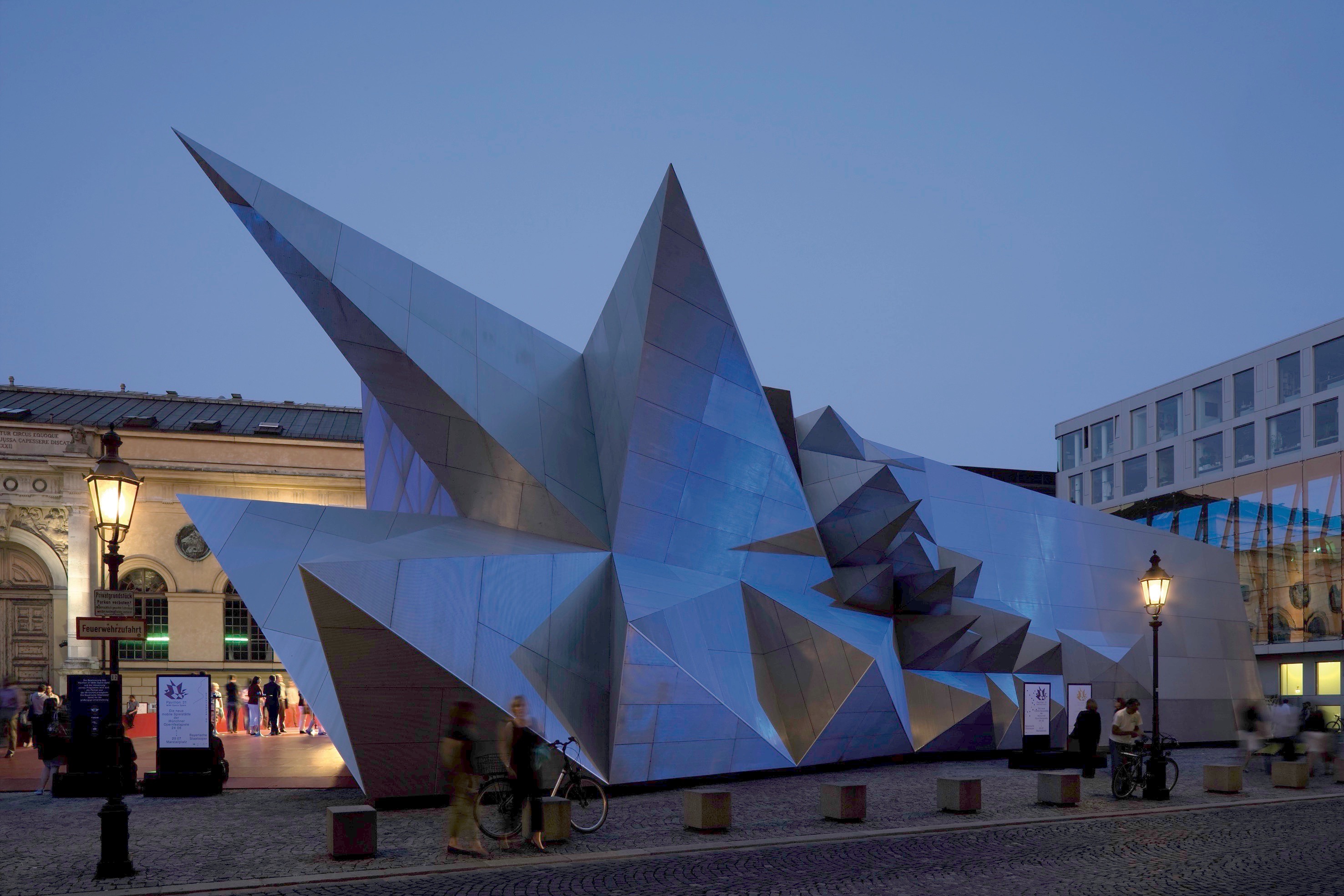
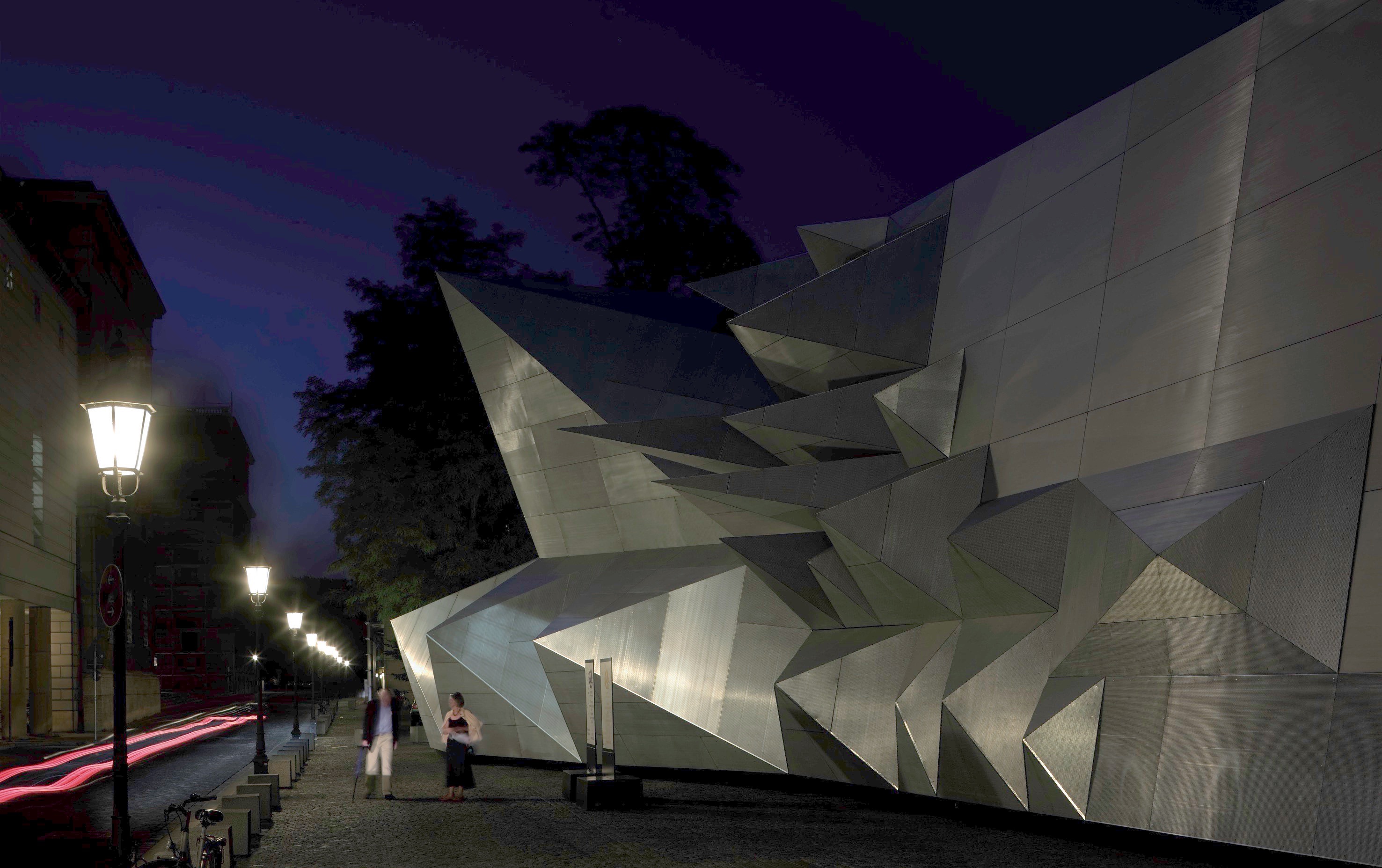
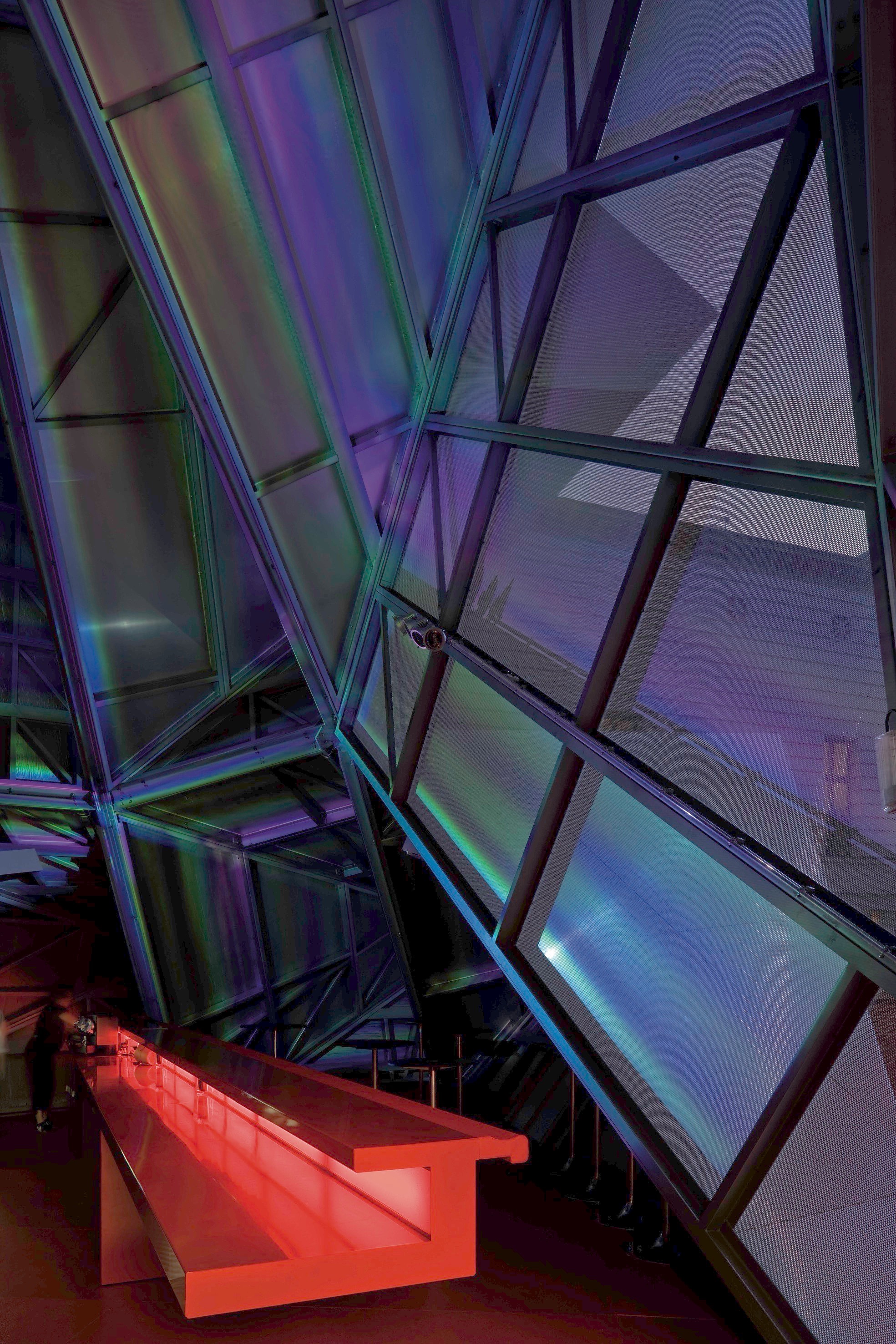

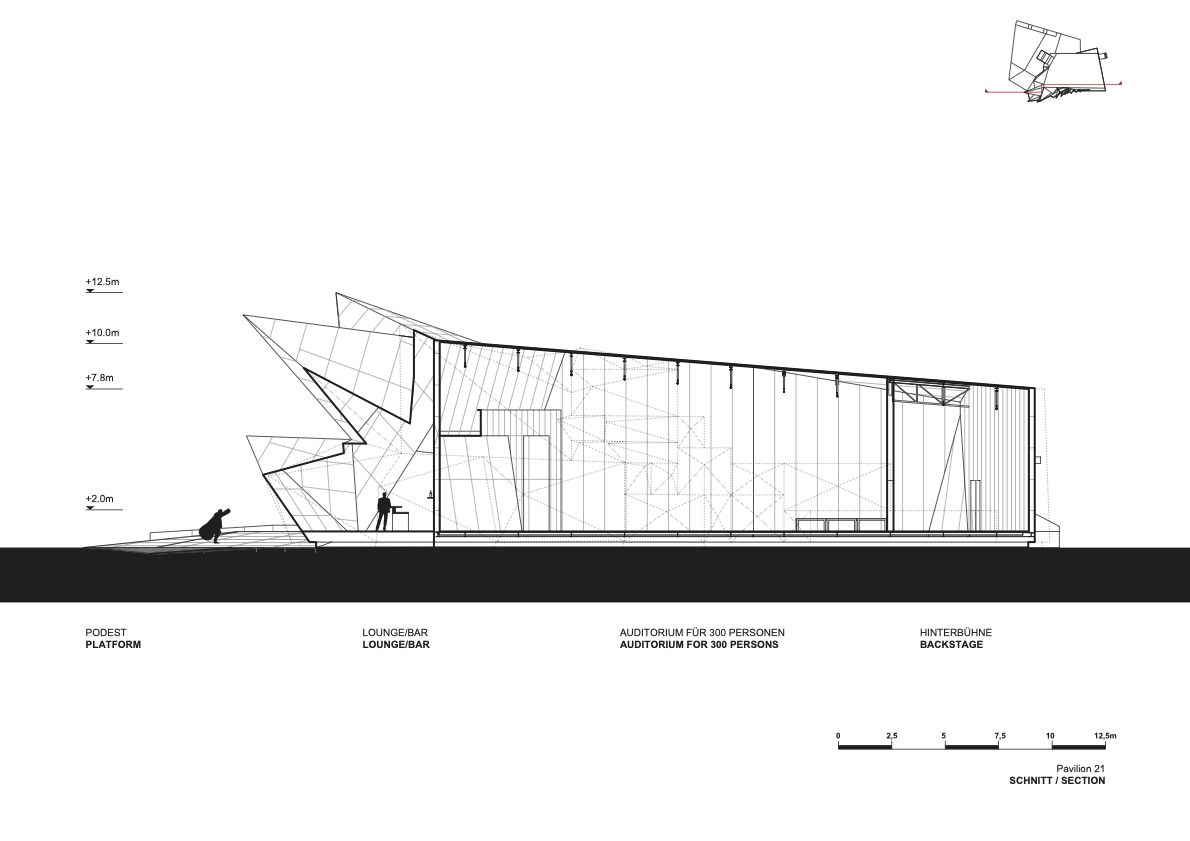
完整项目信息
概念研究开始时间:02/2008
规划设计开始时间:10/2009
建设工程开始时间:04/2010
开幕时间:06/2010
场地面积:1790平方米
建筑总面积:560平方米
建筑净面积:430平方米
占地面积:560平方米
建筑高度:12.5米
建筑长度:38.5米
建筑宽度:25.5米
项目团队
业主:德国慕尼黑巴伐利亚国家歌剧院代表的巴伐利亚自由州
规划:蓝天组COOP HIMMELB(L)AU——Wolf D. Prix / W. Dreibholz & 合伙人ZT GmbH
设计合伙人:Wolf D. Prix
项目合伙人:Paul Kath
设计建筑师:Sophie-Charlotte Grell
项目建筑师:Volker Kilian
项目团队:Daniel Bolojan, Wendy W Fok, Martin Jelinek, Daniela Kröhnert, Valerie Messini, Judith Mussel, Martin Neumann, Renate Weissenböck
模型制作:Sebastian Buchta, Paul Hoszowski
3D可视化:Isochrom / Armin Hess
摄影:Markus Pillhofer
总承包商:Frener & Reifer Metallbau GmbH,奥格斯堡,德国
声学顾问:ARUP,伦敦,英国
多媒体技术:CAT-X, Wien, Österreich; Florian Prix, Hannes Köcher, Claudia Oriold, Geari Schreilechner, Ruben Bunka
技术说明——灯光安装
投影:5个松下 PT-D6000 带广角镜头
软件:自定义双 Matrox 三头输出的 Max/MSP 抖动补丁
结构:定制 cat-x/Artex 投影仪安装
原文翻译:黄菁菲
原文校对:冯蕾
版权声明:本文由蓝天组授权发布。欢迎转发,禁止以有方编辑版本转载。
投稿邮箱:media@archiposition.com
上一篇:赫尔佐格与德梅隆新作:英国皇家艺术学院巴特西校区
下一篇:光之隧道 | MAD建筑事务所