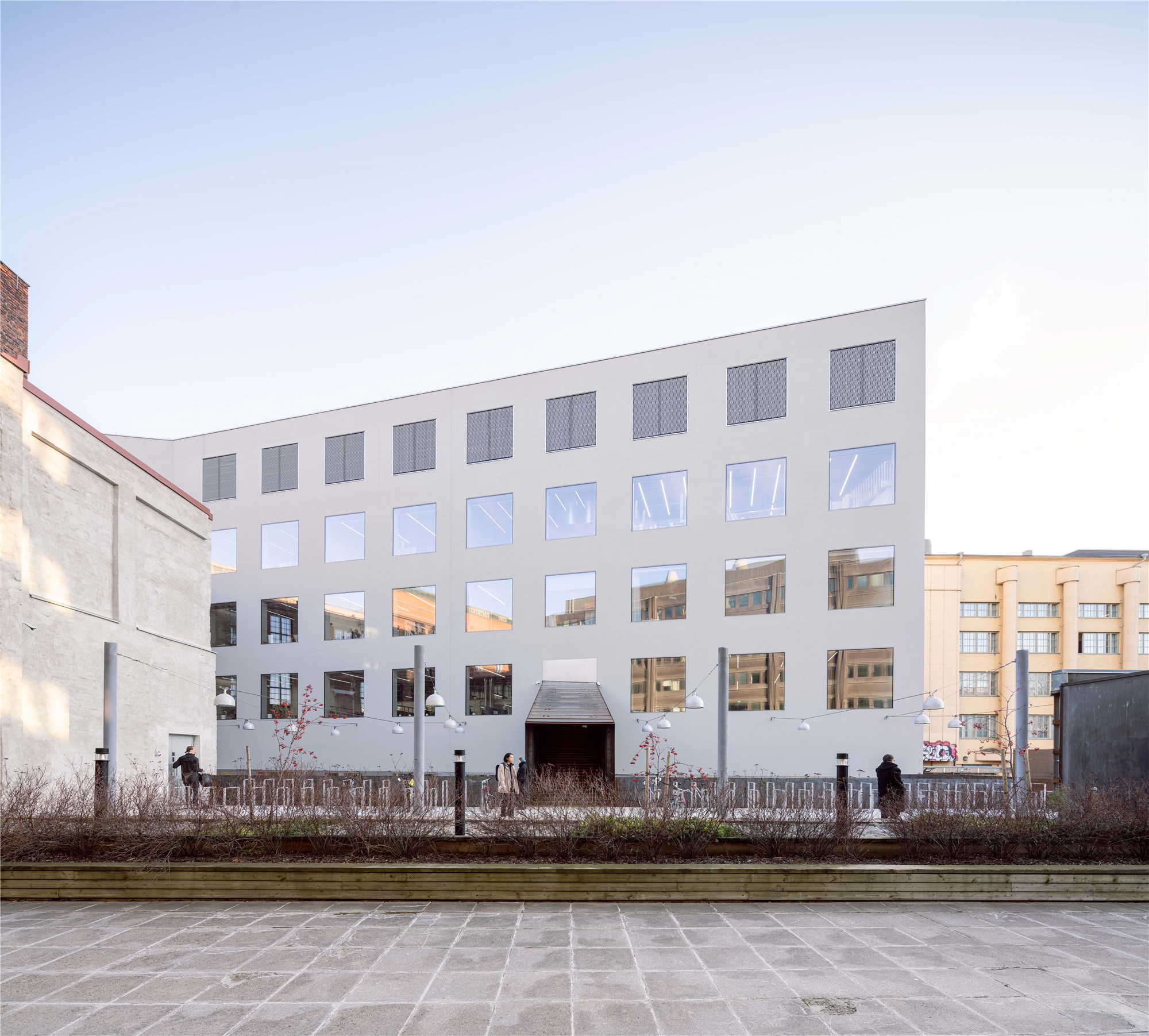
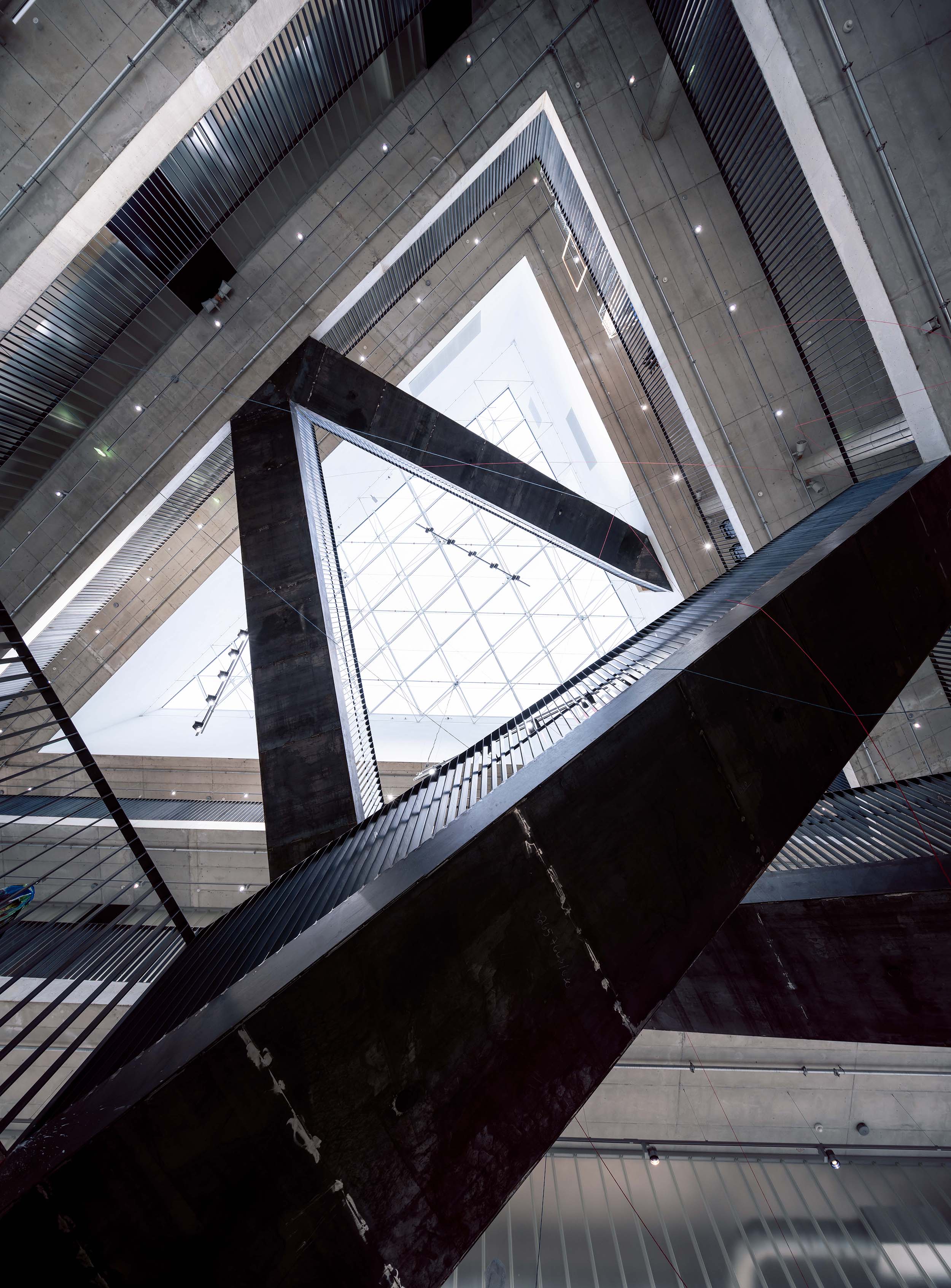
设计单位 JKMM
项目地点 芬兰赫尔辛基
建成时间 2021年
建筑面积 13 000平方米(纯艺学院);4600平方米(戏剧学院改造)
这是为赫尔辛基艺术大学打造的全新建筑——纯艺学院,不仅为师生提供了特别的教学设施,也为艺术创作提供了一个风格鲜明的建筑。学院大楼以颇具想象力的方式对现有结构进行整合,并向索尔奈宁这一充满年轻与活力的城市后工业社区致敬。
The new building for the University of the Arts (Uniarts) Helsinki, the Academy of Fine Arts, provides students and staff with exceptional facilities for tuition and making art within an architecturally distinct building. The architecture celebrates the imaginative integration of existing structures and pays homage to the history of Sörnäinen, a post-industrial neighbourhood buzzing today with young urban life.
▲ 视频介绍 制作:Tapio Snellman
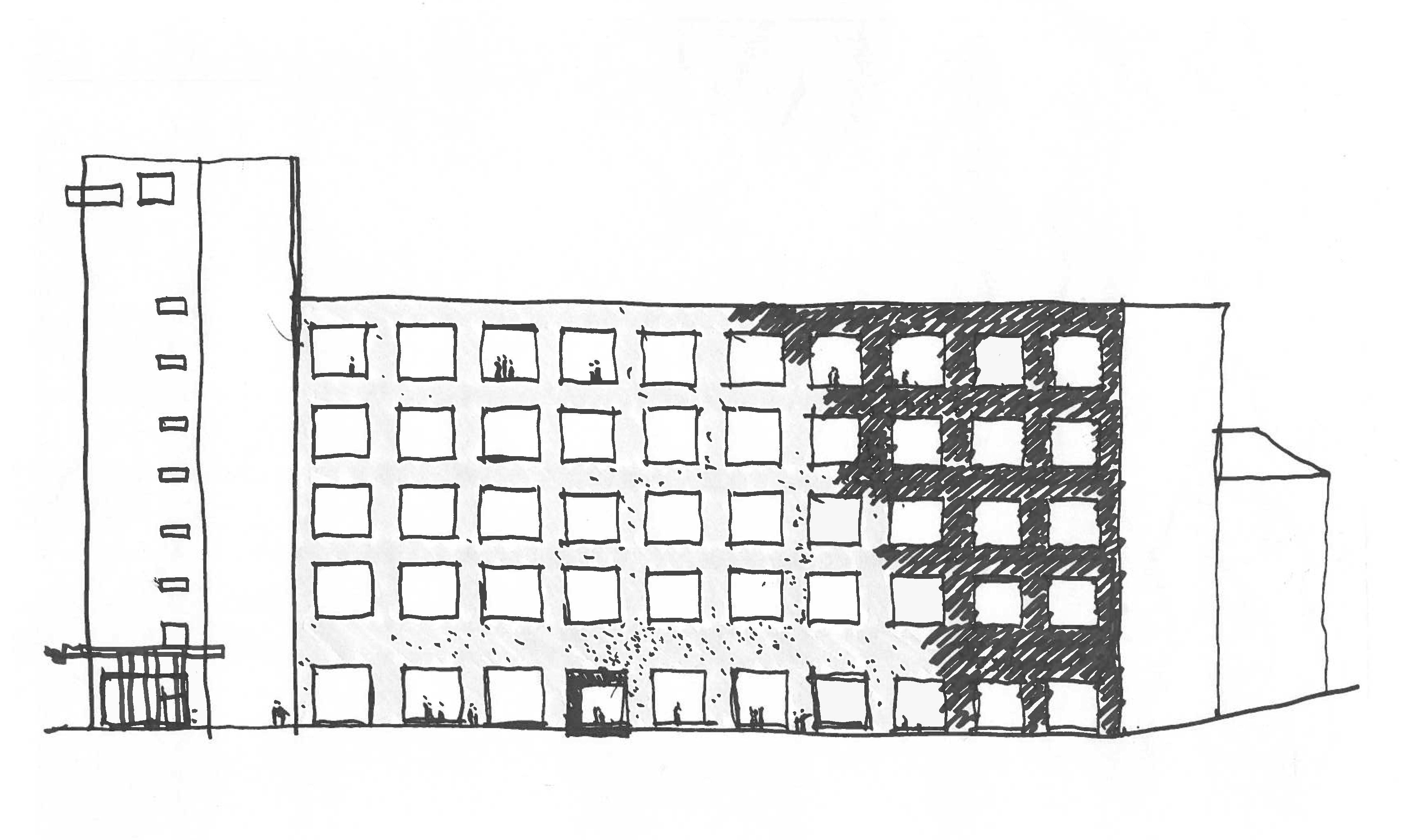
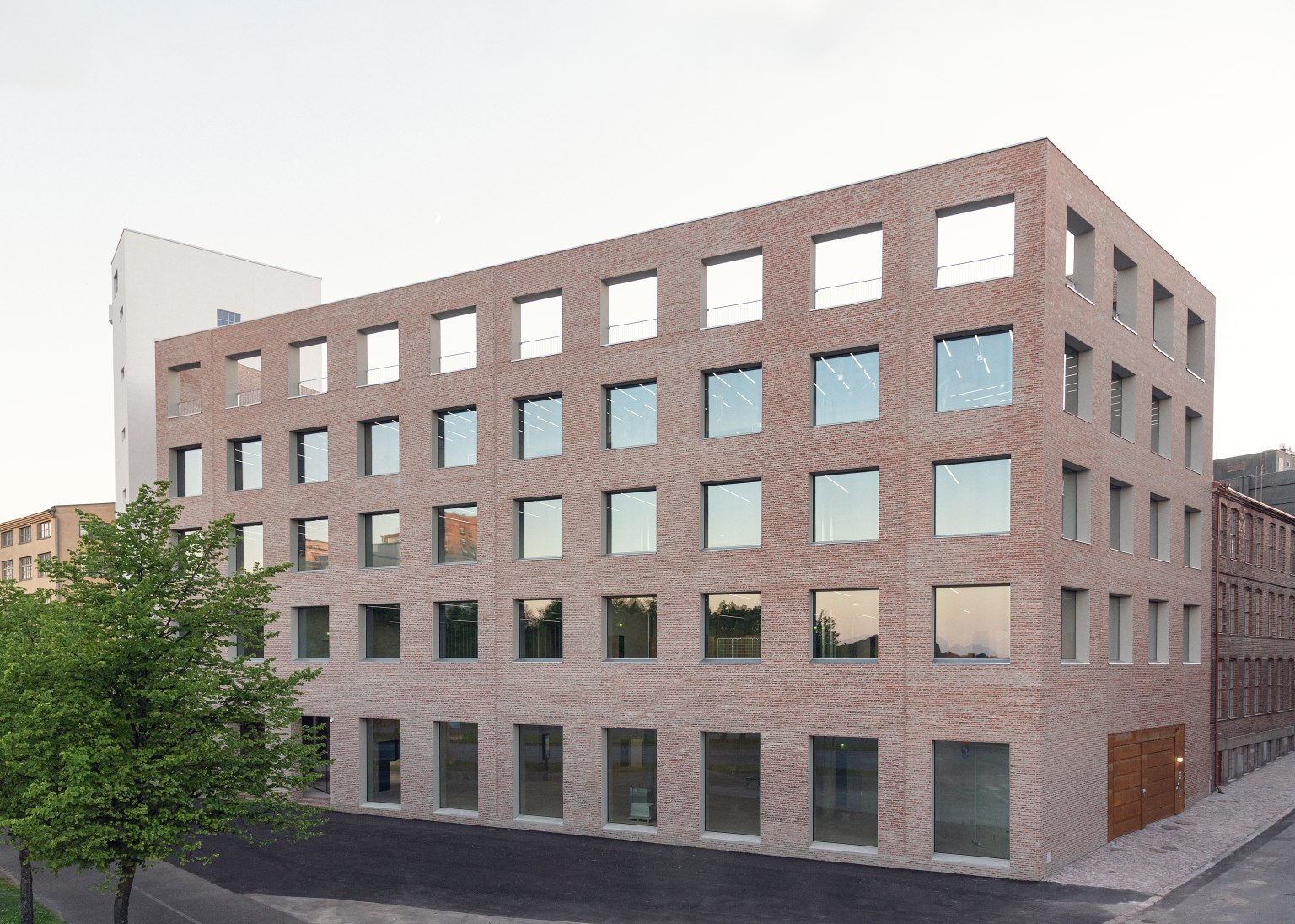
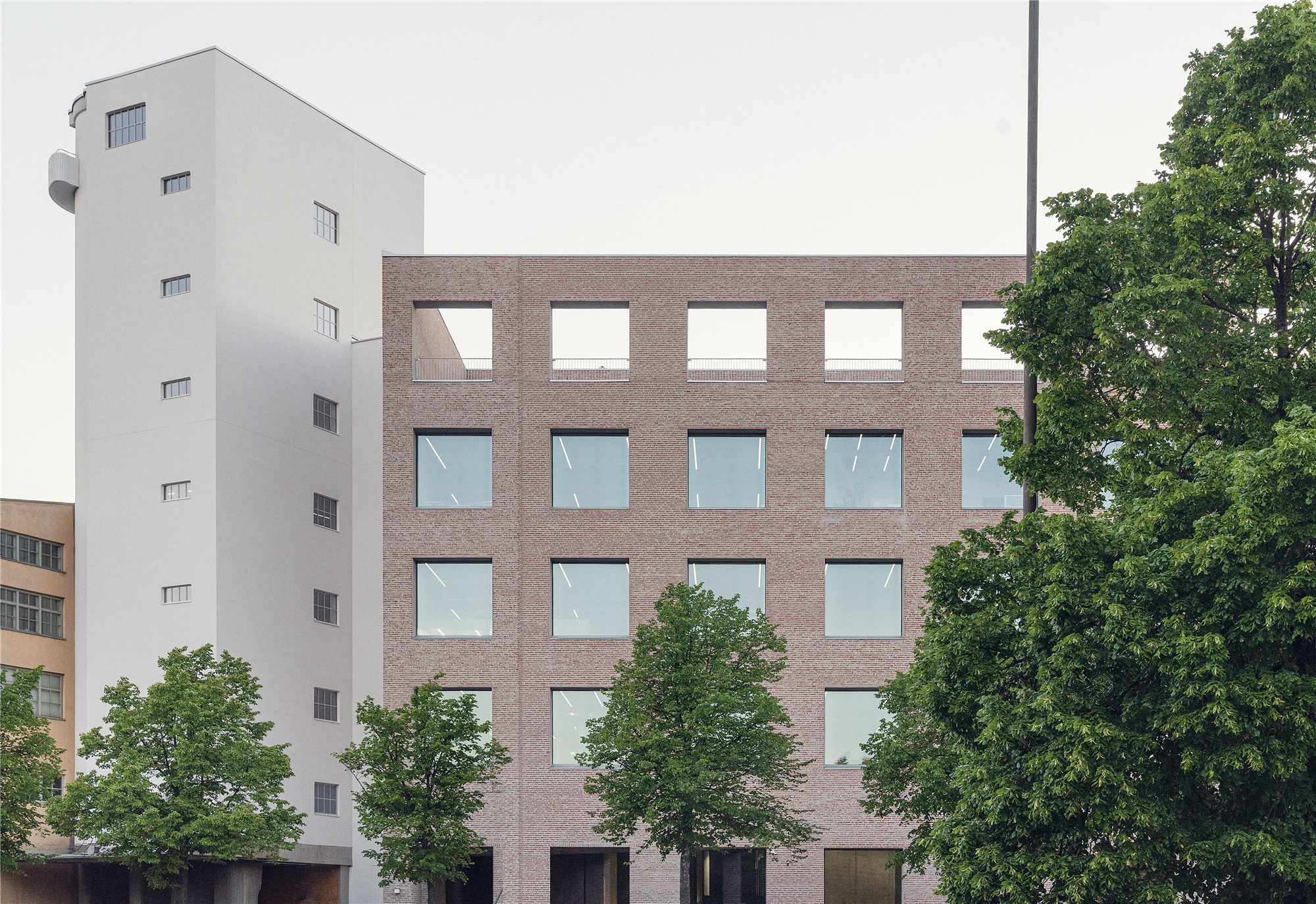
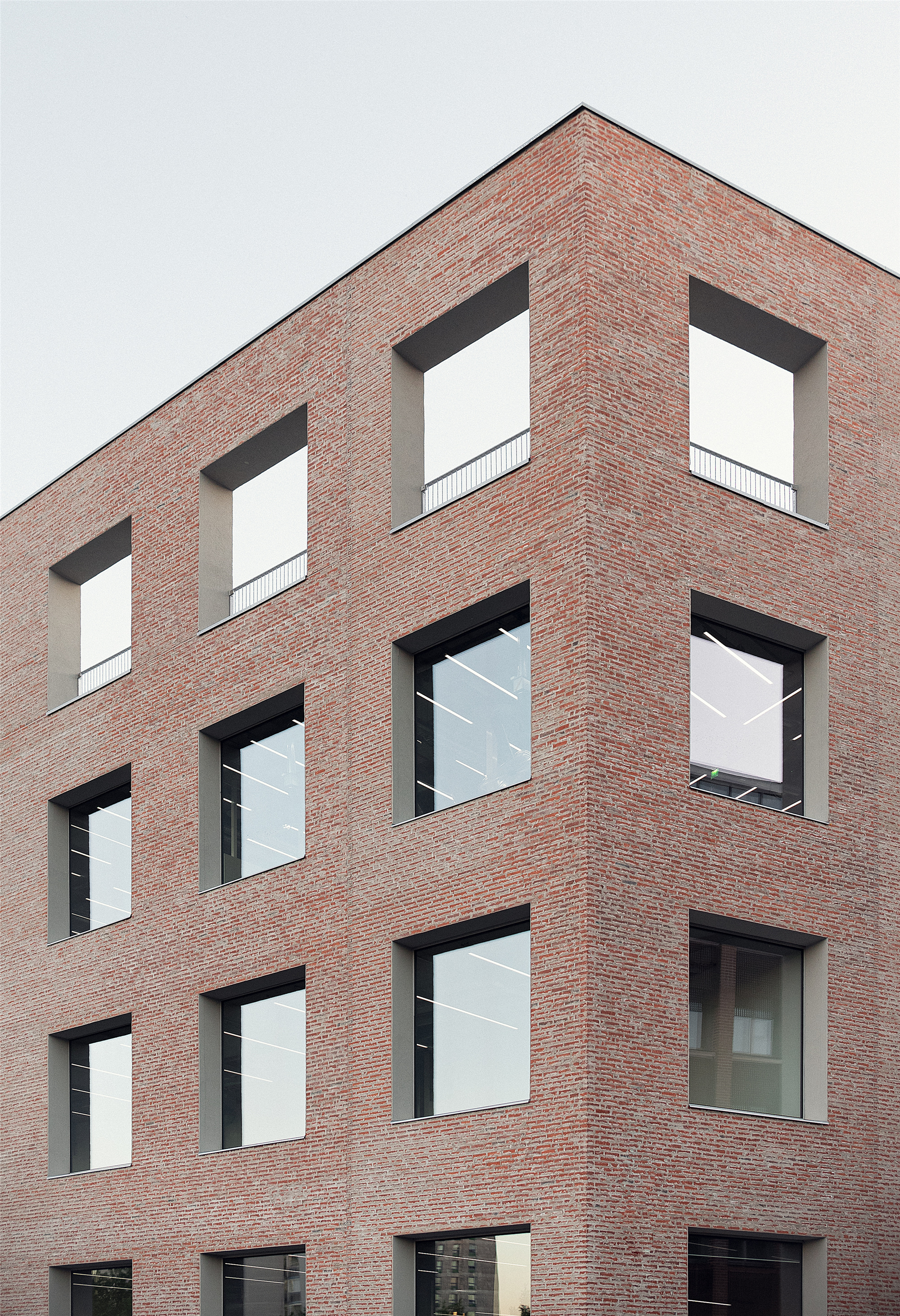
创意者空间
Makerspace
这栋由JKMM设计的建筑,其独创性在于为美术、灯光、音响设计及表演艺术设计的学生提供性能出众、光线充足、界定明确的宽敞空间。这种兼具公共性与机动性的建筑,将有助于创造和体验各类艺术形式,促进多元媒介的调用,并兼容从小到大不同尺度的工作模式。因此,建筑的存在是为了促进而不是限制创意。
Designed by JKMM, the ingenuity of the architecture lies in offering students of fine arts, lighting and sound design and design for the performing arts generous, muscular, well-lit, and clearly defined spaces. The communal and modifiable architecture will lend itself to a variety of uses for creating and experiencing a wide range of art forms, using different media, and working on scales from the intimate to the imposing. The architecture is thus there to enable rather than restrict creative endeavour.


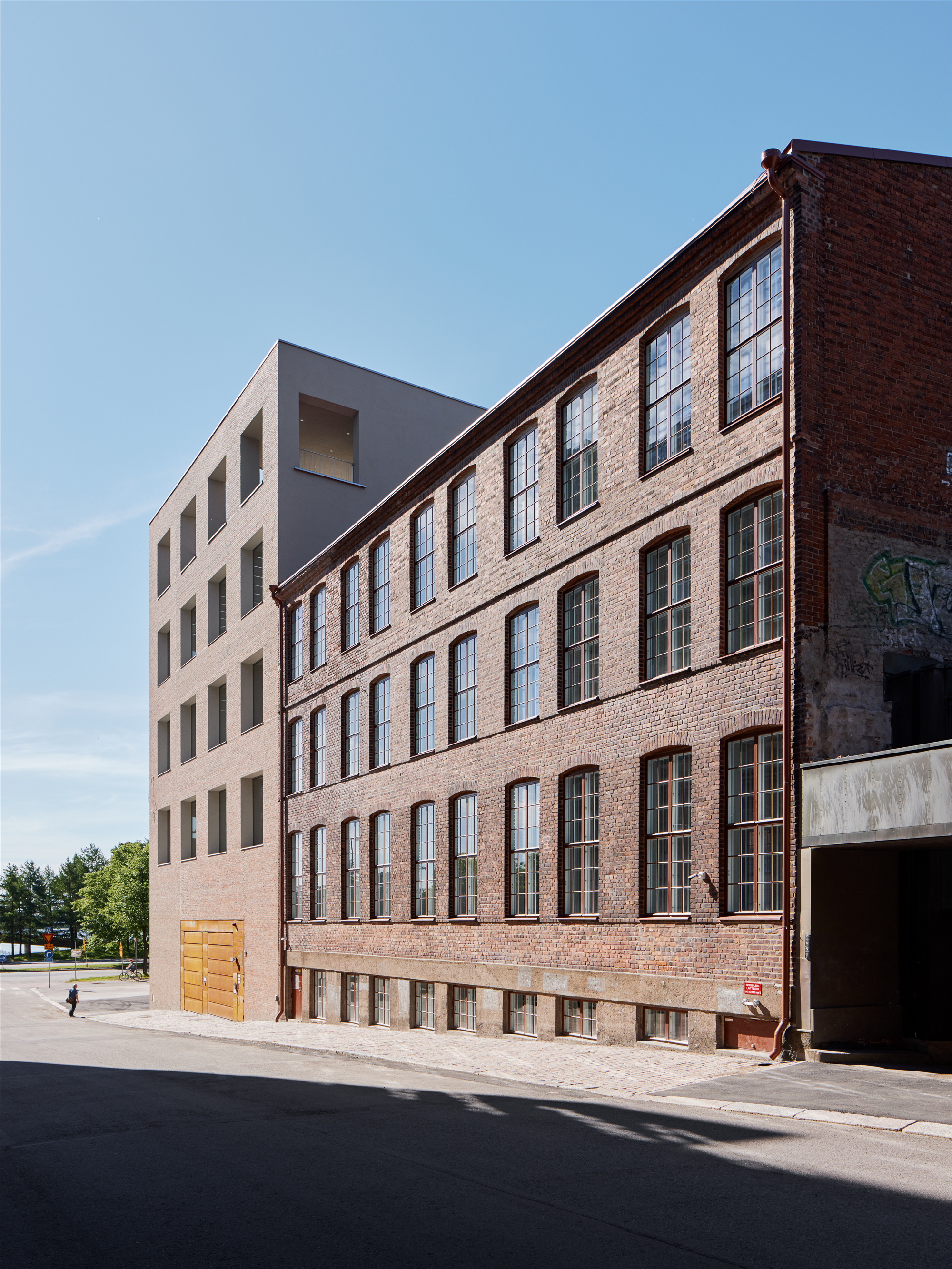
纯艺学院的设计,旨在直接回应远见者们的需求,提供带有最新技术的、宽敞的当代创意空间。凭借粗糙的表面与探险般的空间和体验感,设计团队为崭露头角的艺术家们提供了一处回应、挑战想象力,并实现自我创造的建筑。
Uniarts Helsinki’s Academy of Fine Arts has been designed as a direct response to the needs of future visionaries providing generous contemporary makerspace with the latest technologies. With its raw surfaces and sense of spatial and experiential adventure, this is a building budding artists can respond to, challenge imaginatively and make their own.
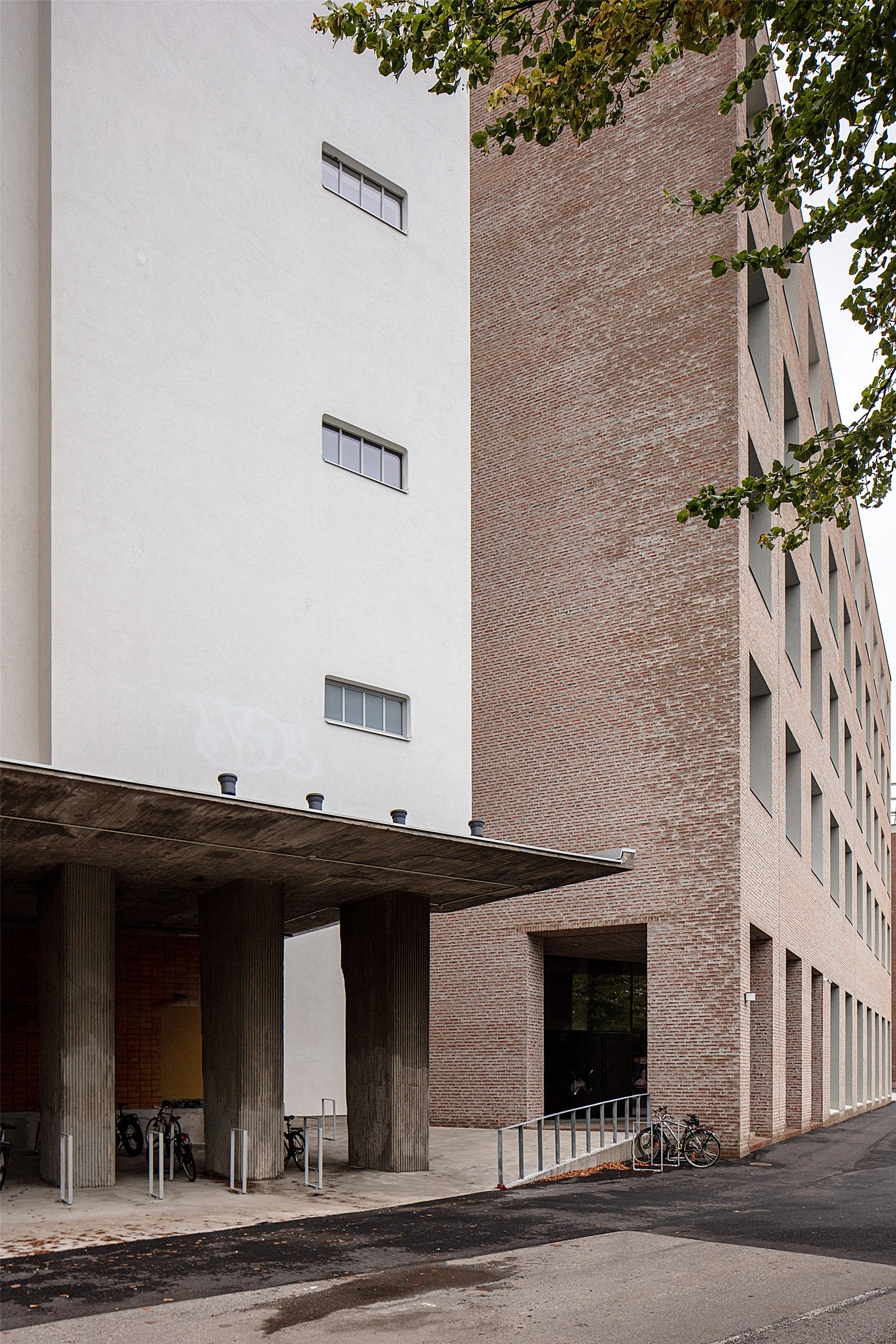
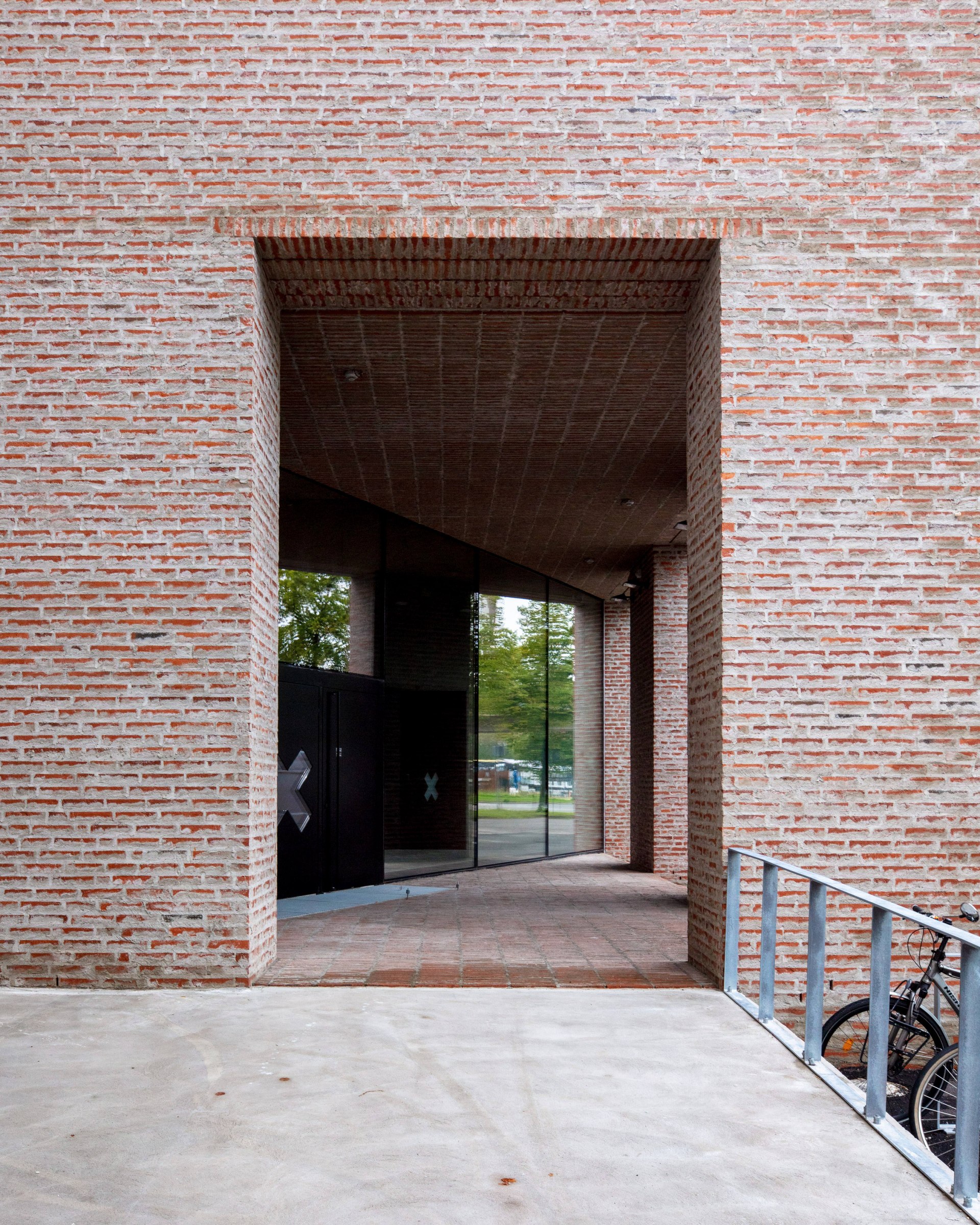

适应性再利用
Adaptive Reuse
戏剧学院与纯艺学院既是艺术大学创意校园的重要组成,也对赫尔辛基市中心东部的海滨地块进行了重复利用。两所学院通过场地中心的既有筒仓相互连接,这一部分呈现代主义风格,并在内部有意暴露出混凝土框架。如此策略性的设计,也为建筑在这个关键性的节点引入了活力。
Together with the Theatre Academy, the Academy of Fine Arts is part and parcel of the creative Uniarts campus on a site making fresh use of the eastern seafront of Helsinki downtown area. The two academies interconnect through an existing Modernist silo building at the heart of the site. Inside, the silo’s strategically exposed concrete frame provides architectural vigour at this key juncture.
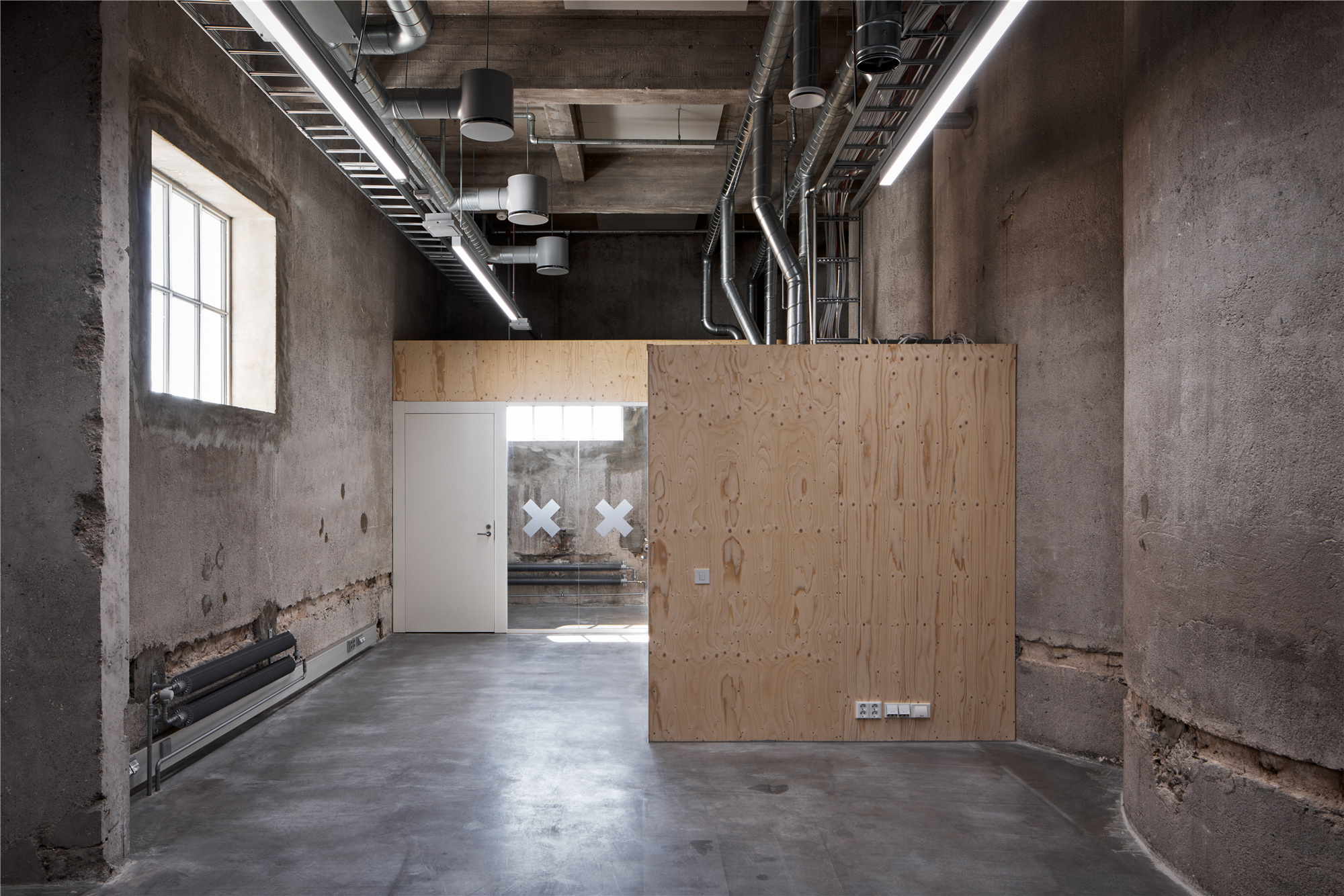
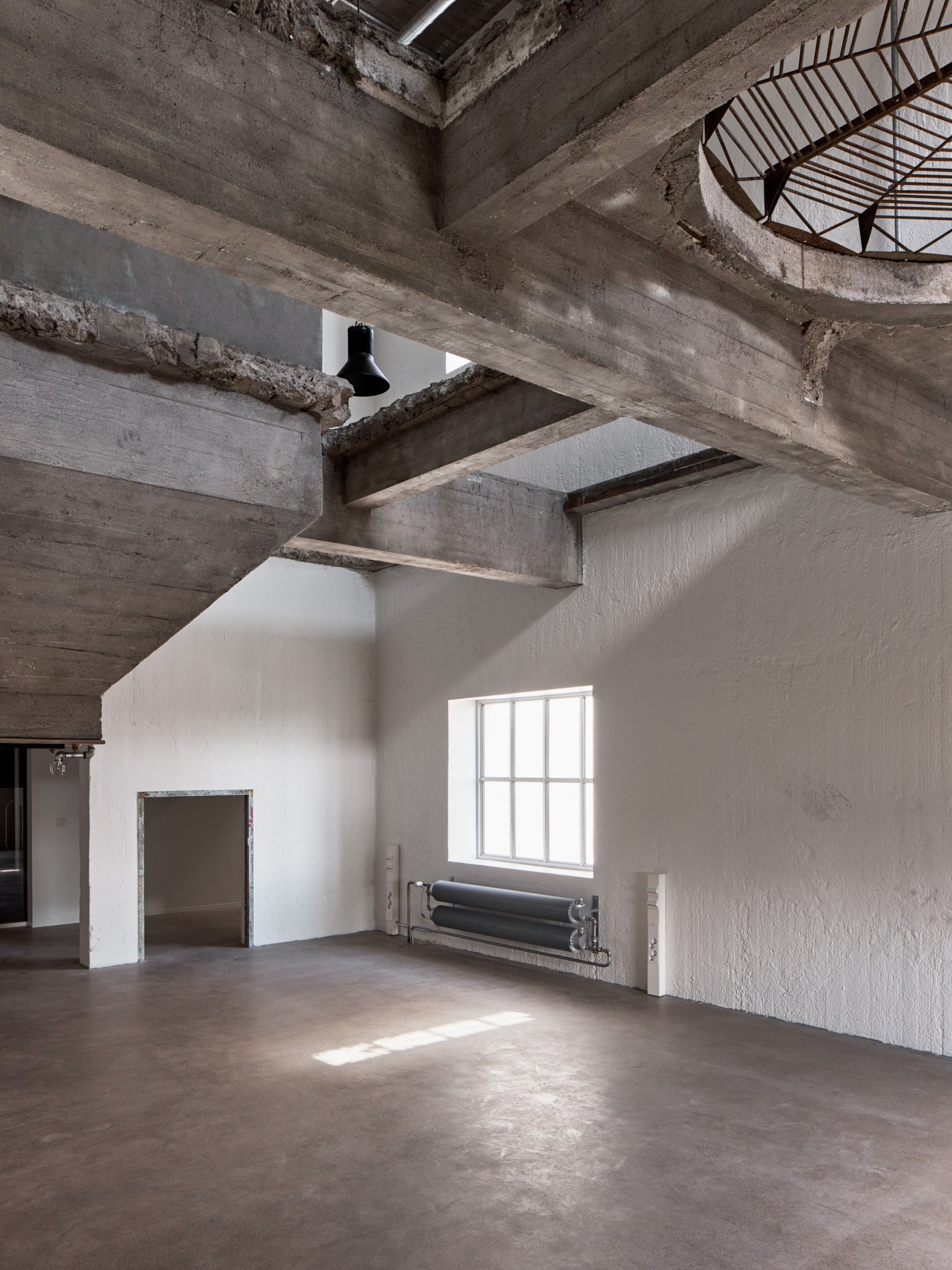
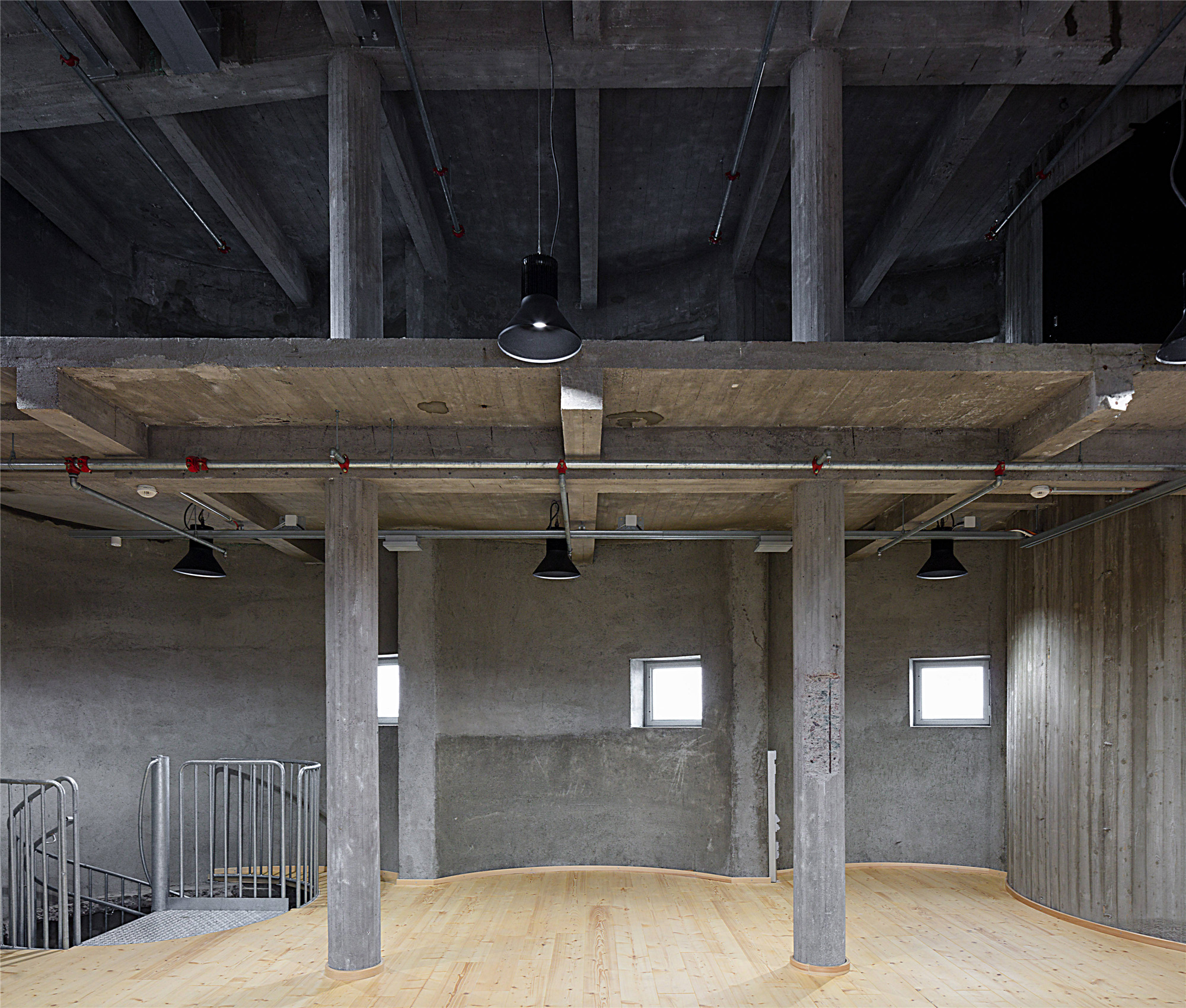
戏剧学院面向舞蹈与戏剧专业的学生,位于一个旧有的肥皂厂房内,由JKMM进行局部改造。设计团队还改造了临近的电气设施,为纯艺学院提供了规划中与新建建筑配套的住宿区域。通过这种方式,这栋翻新的艺术大学建筑,被赋予了一份有别于以往的21世纪设计风格。
The Theatre Academy – providing facilities for dance and theatre students housed within a former soap factory – has been partly remodelled with JKMM’s input. The practice has transformed a neighbouring converted electrical works to provide the Academy of Fine Arts with additional accommodation directly linked to the new build part of the scheme. In this way, the newly revisited Uniarts buildings introduce a significant and discrete 21st Century layer to the project.
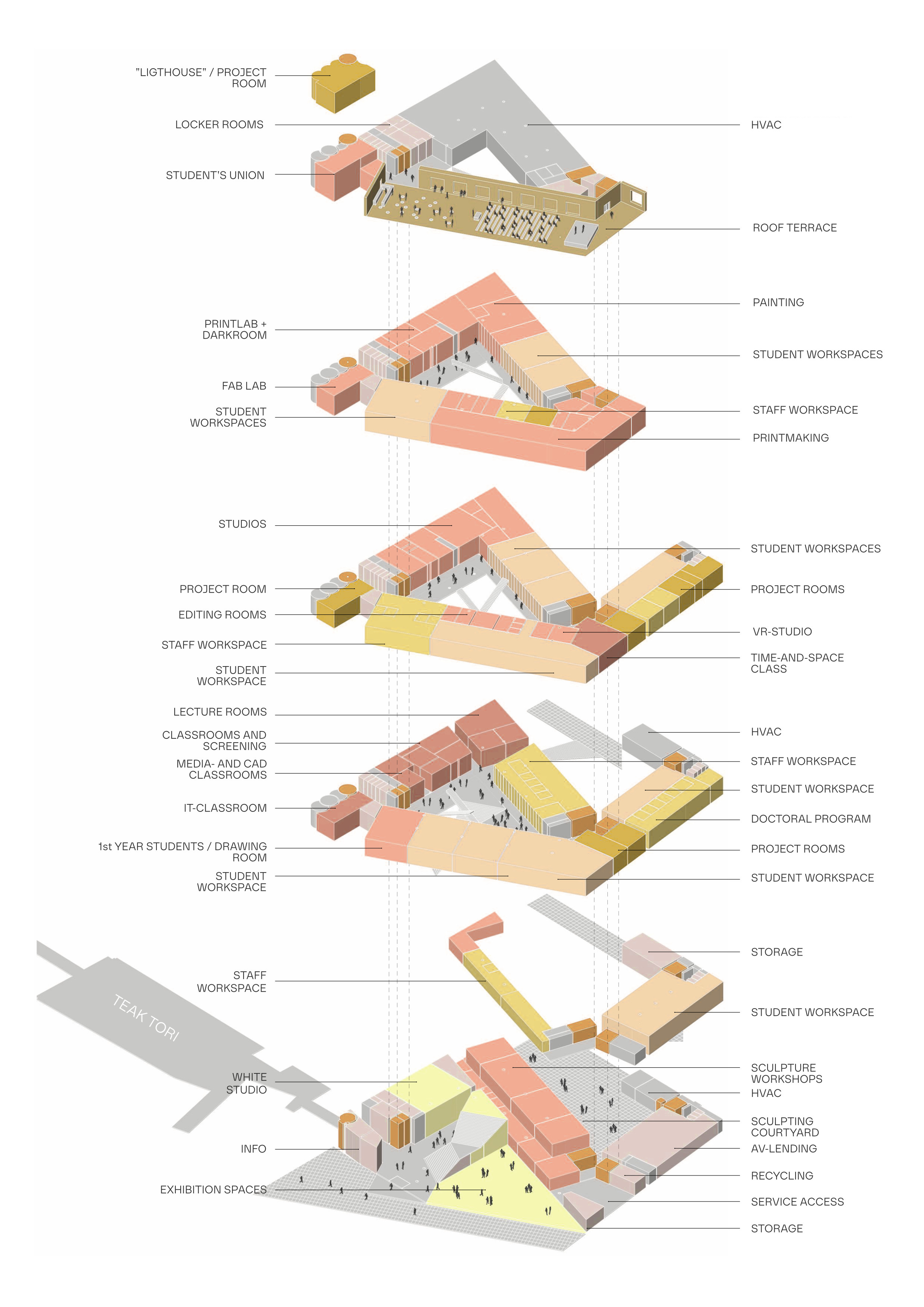
纯艺学院被亲切地称为“Mylly”(芬兰语中意为“磨坊”),正预示着这栋建筑的前身。JKMM以精简甚至是朴素的设计美学,反映了这种功能性的工业遗产。
The Academy of Fine Arts is affectionately named “Mylly” (Finnish for The Mill) referencing the building that preceded it. The pared down, even austere aesthetic of JKMM’s design and choice of clearly defined deep-set windows within the brick elevations reflects this functional industrial heritage.
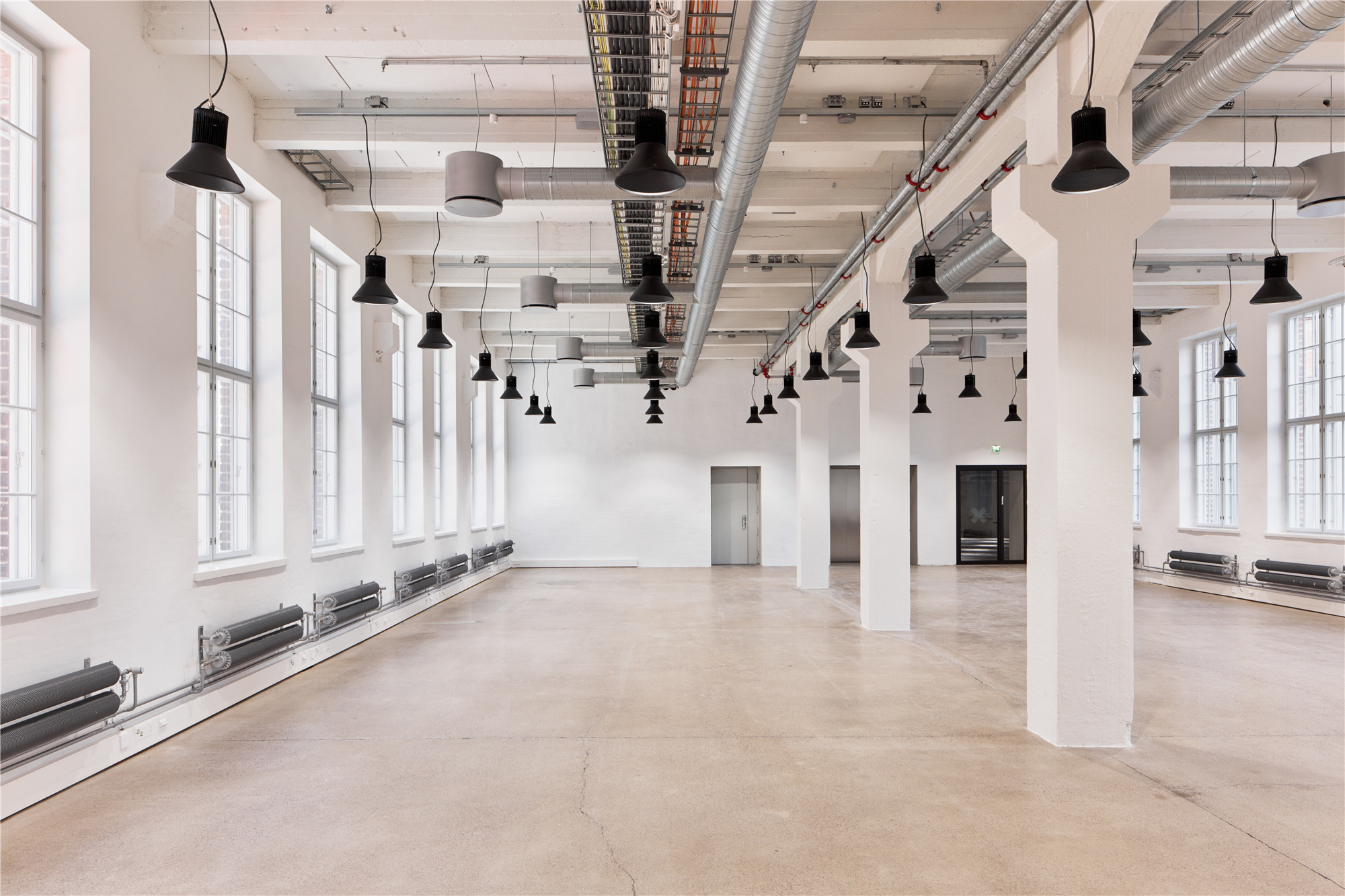
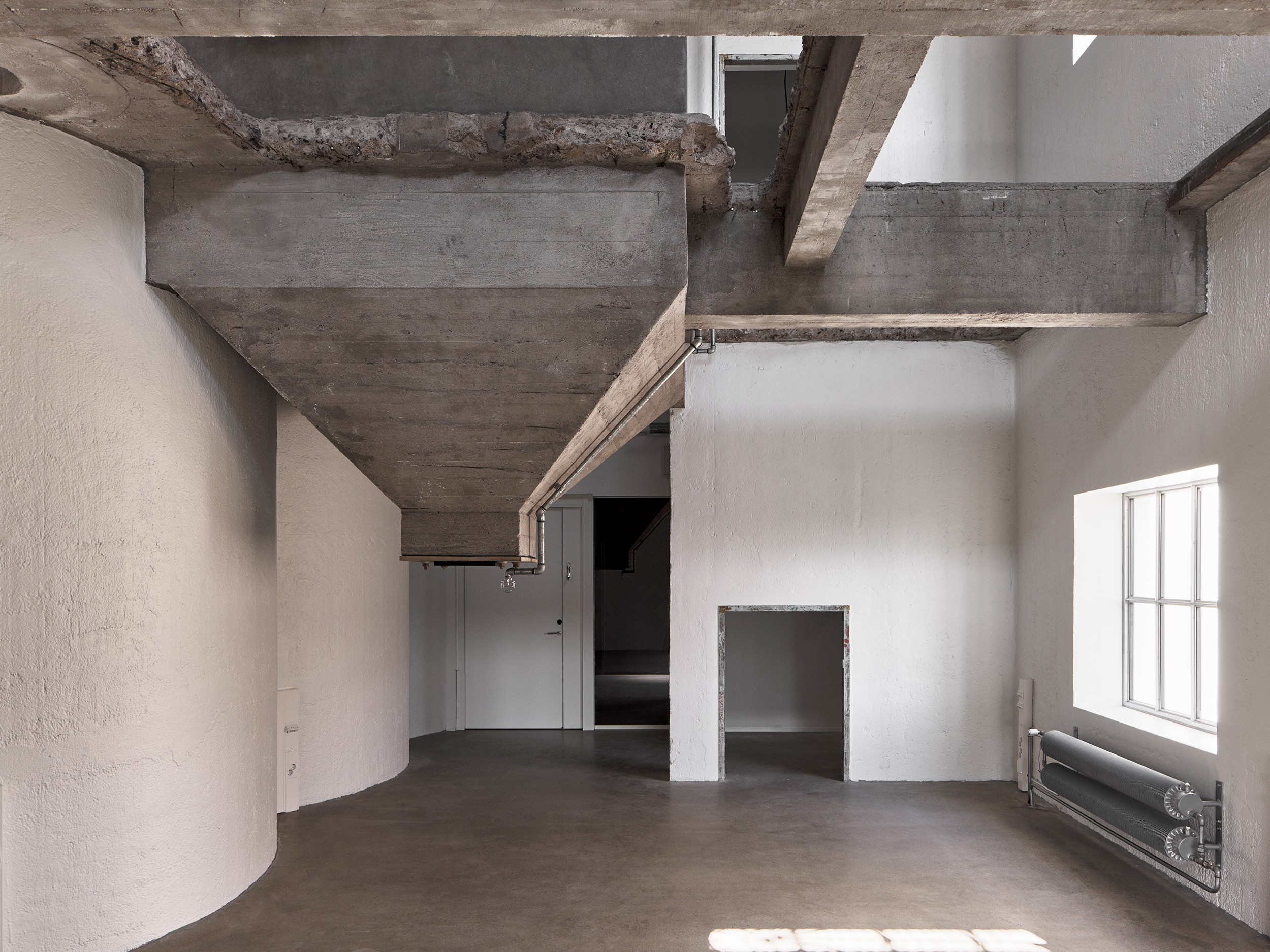
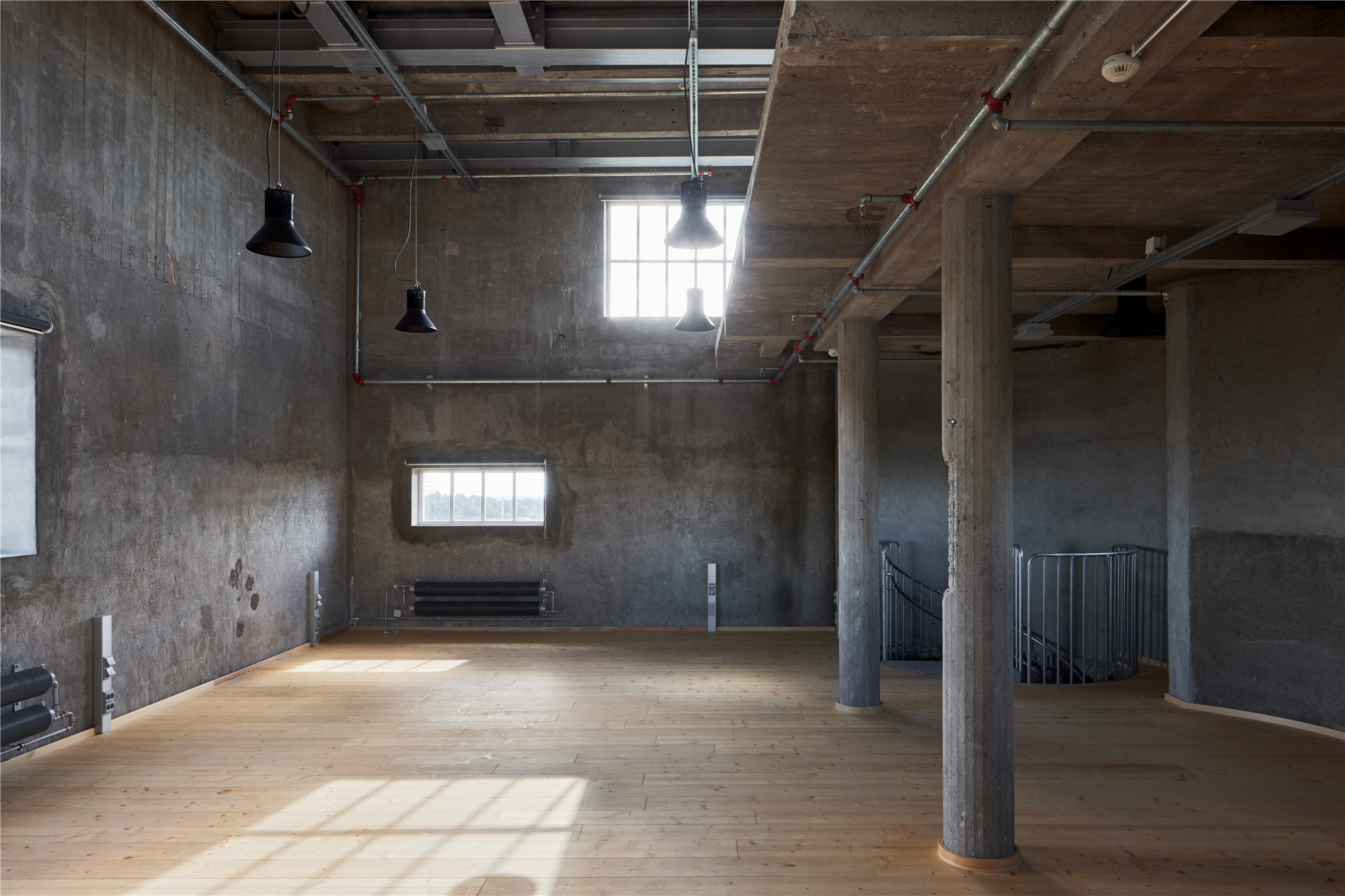
“磨坊”的内部空间
Inside “The Mill”
这座总面积超过1.3万平方米的五层建筑,其核心是一个顶部带有天光的庭院。这一空间中,一座醒目的钢制楼梯在楼层之间呈对角状斜向连接。学生们由此在工作室与学习之间穿行,也为“磨坊”创造了一个动态的公共核心。
At the heart of this five-storey building spanning over 13,000 sqm (gross) is a top-lit courtyard defined by a dramatic steel staircase that cuts through space diagonally from one level to the next. This creates a dynamic and communal core for the “Mylly” building as students move around from studios and learning spaces.
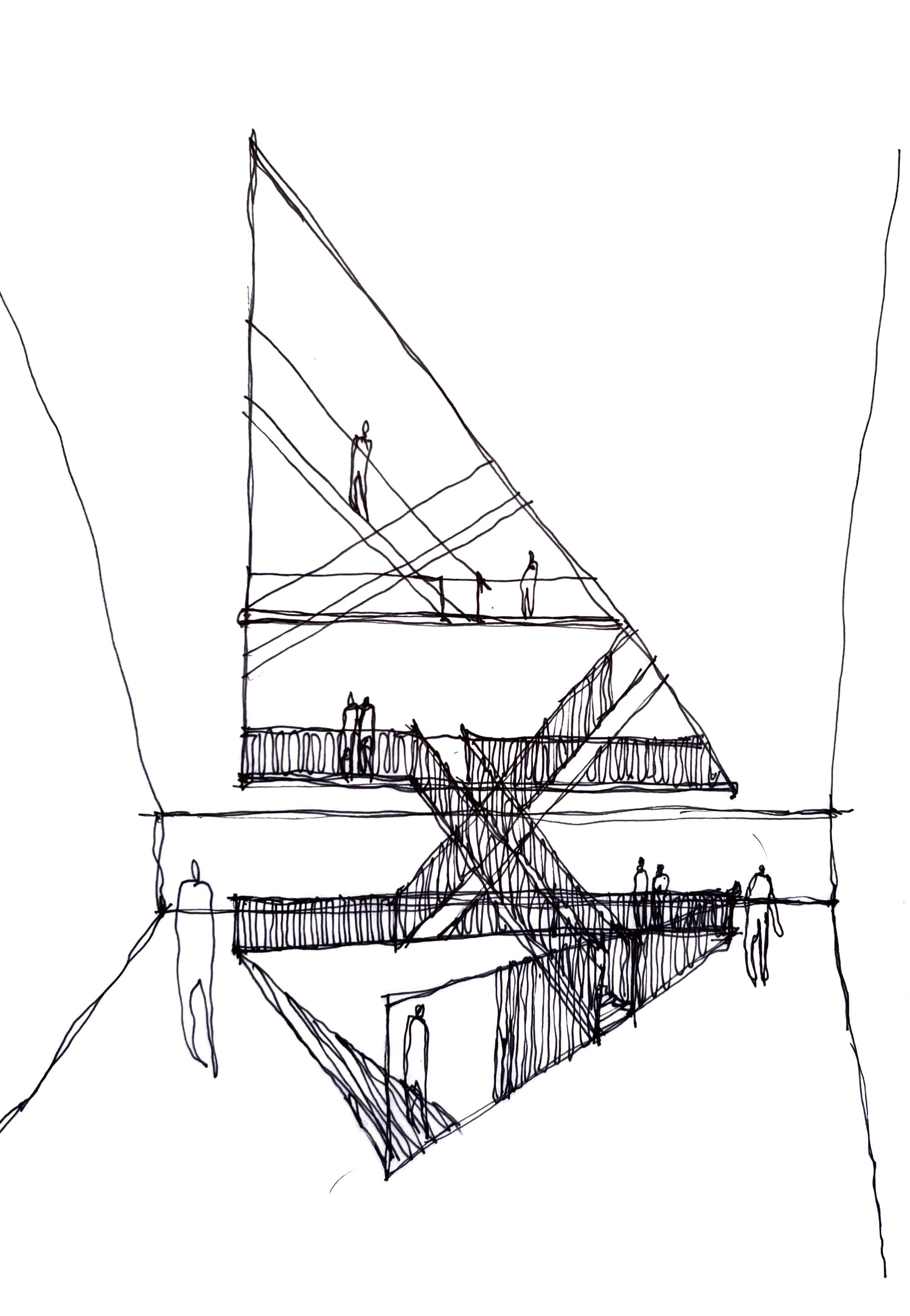
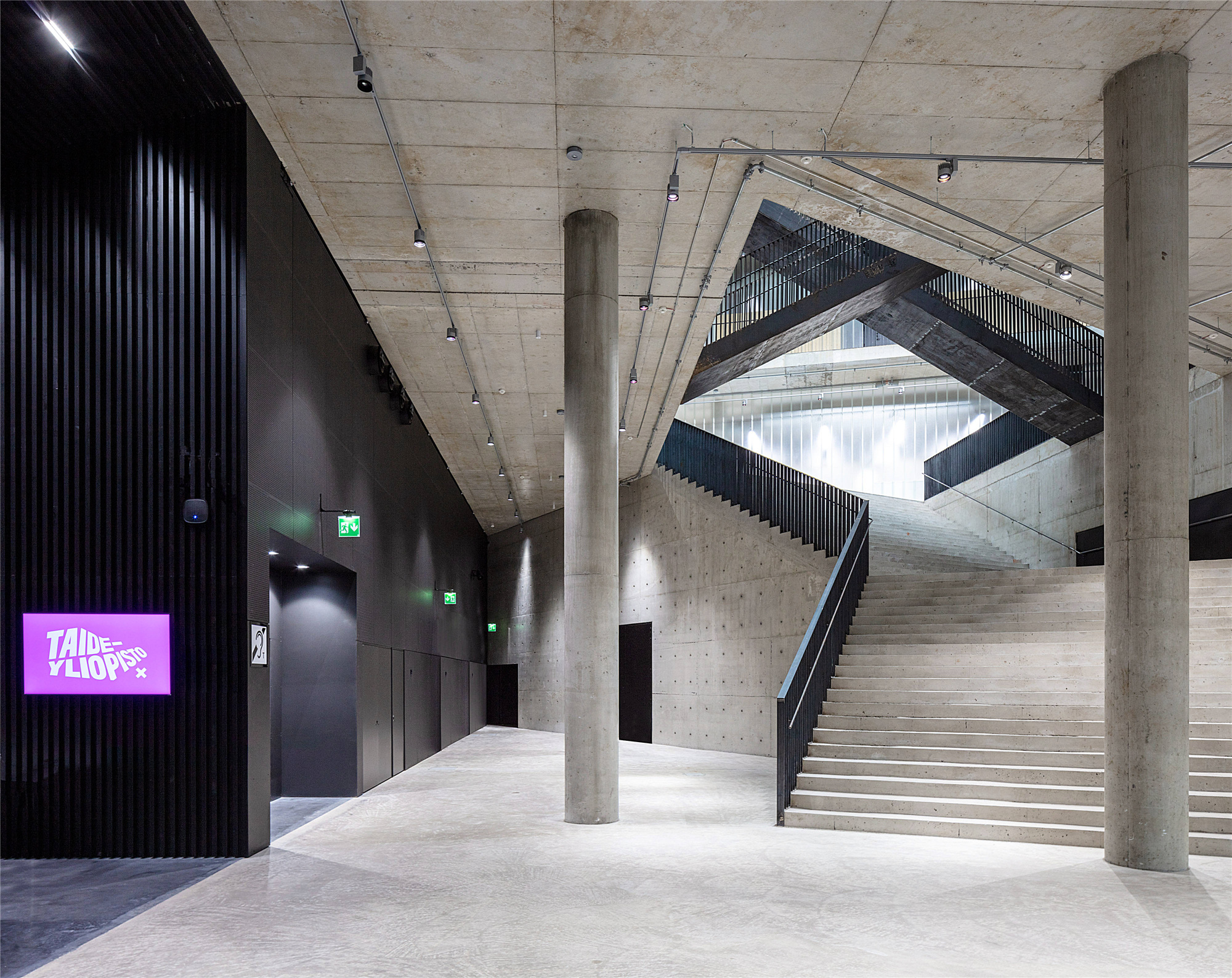
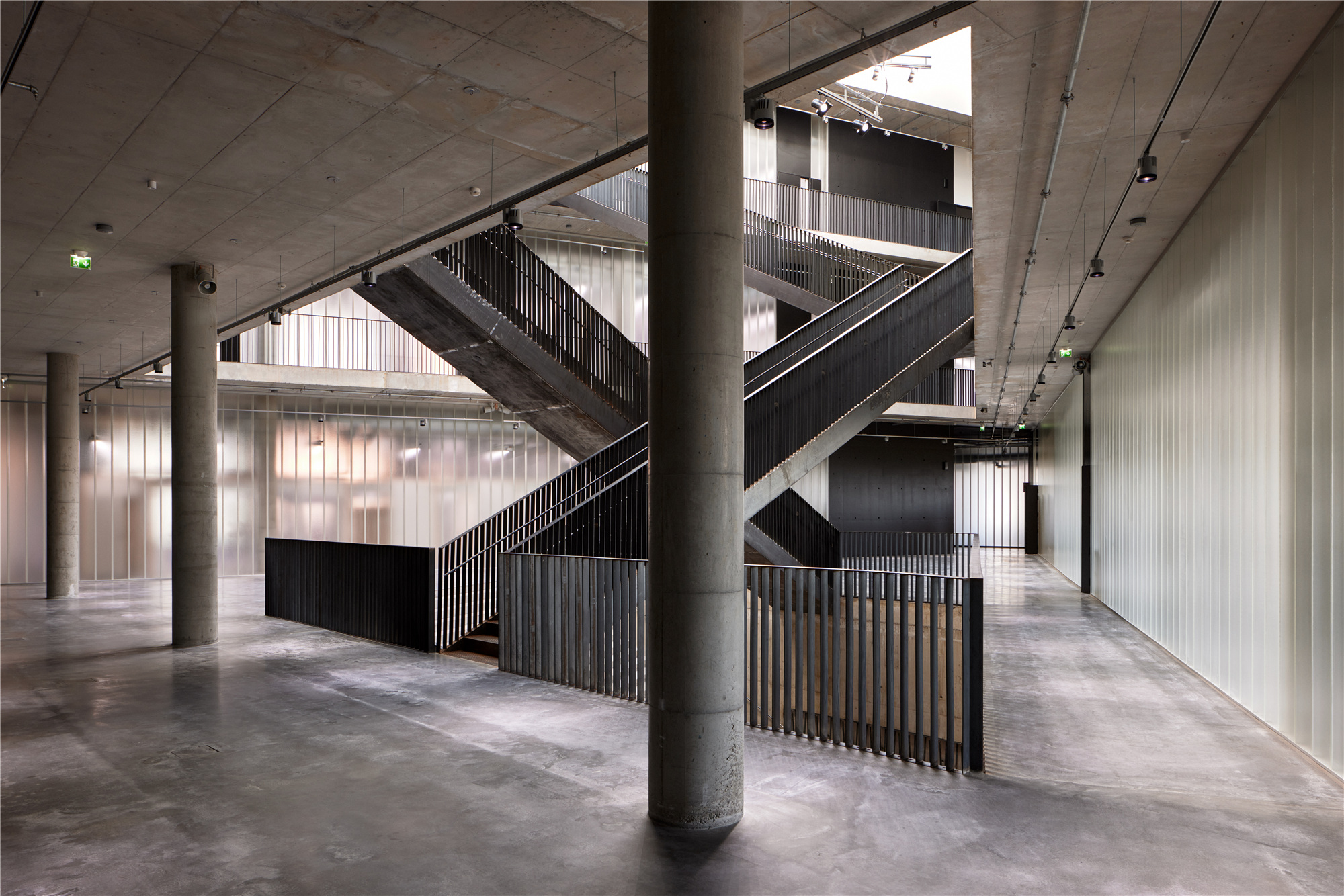

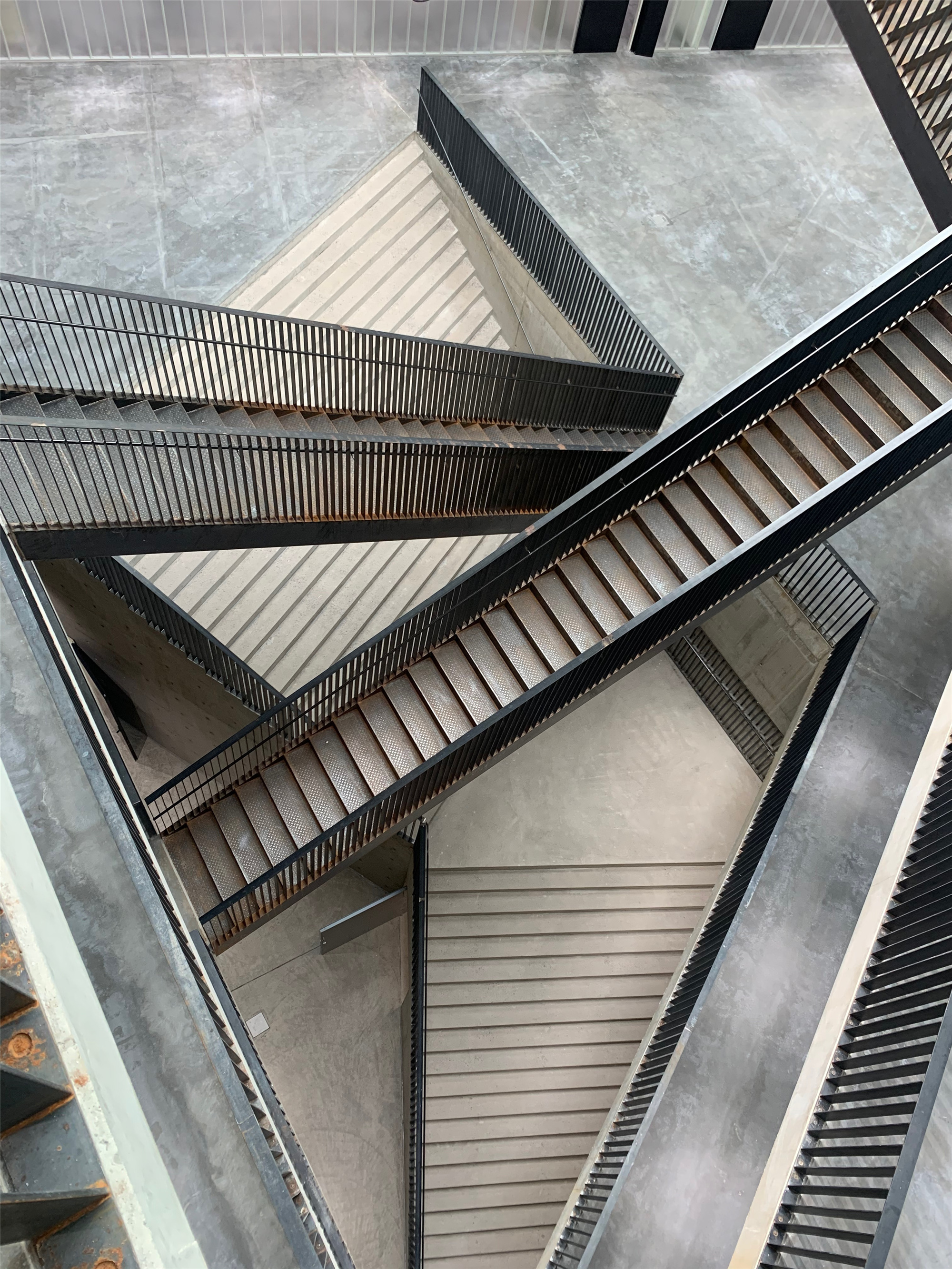
在建筑底层,有一处专设的画廊空间,可供公众参观。屋顶处还有一个大型的户外平台,可用来制作与展示艺术作品,同时欣赏城市的远景。
On the ground floor there is a dedicated gallery space accessible to the general public. The roof level incorporates a large outdoor terrace for making and exhibiting art together with far-reaching views over the city.
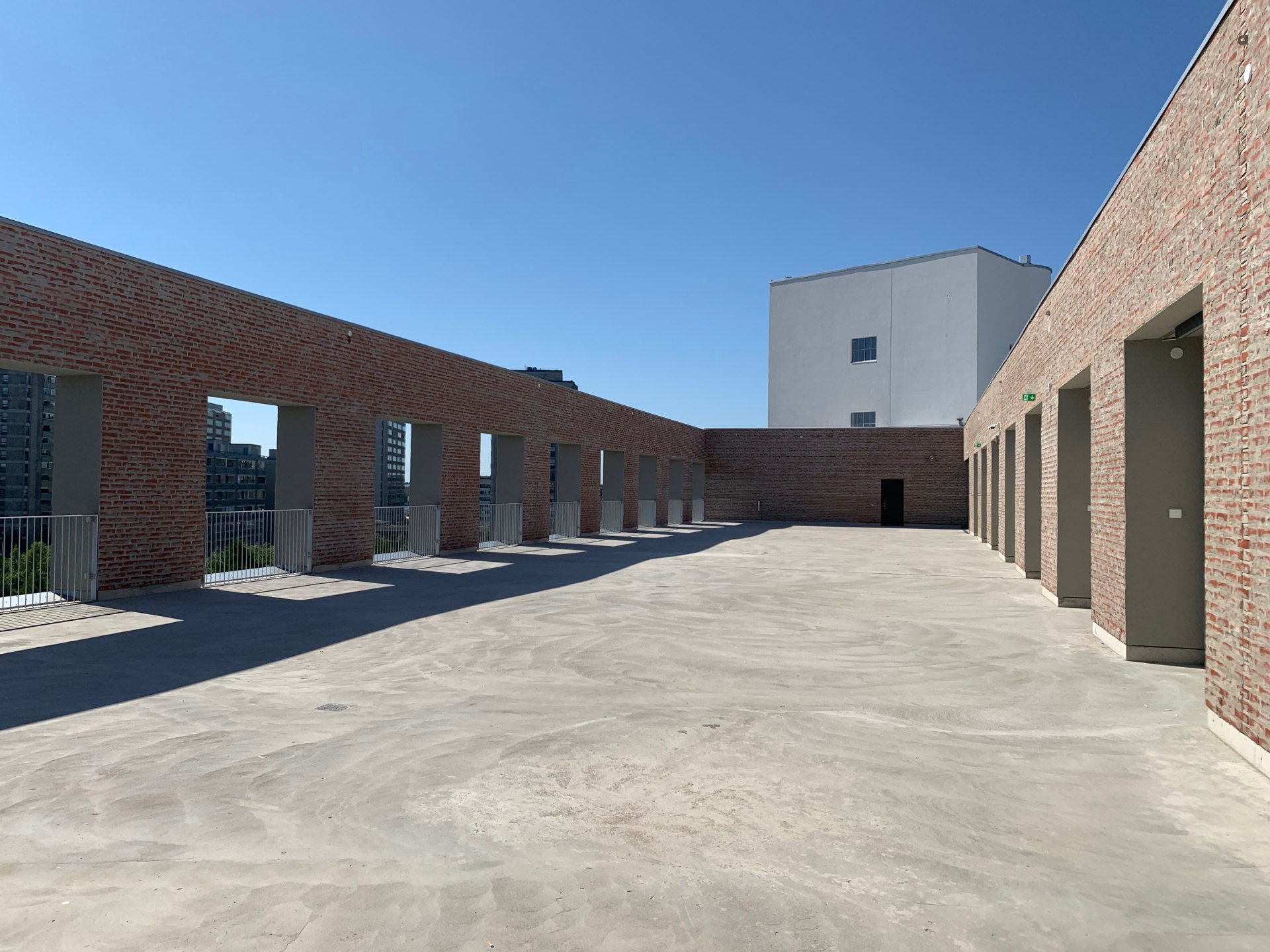
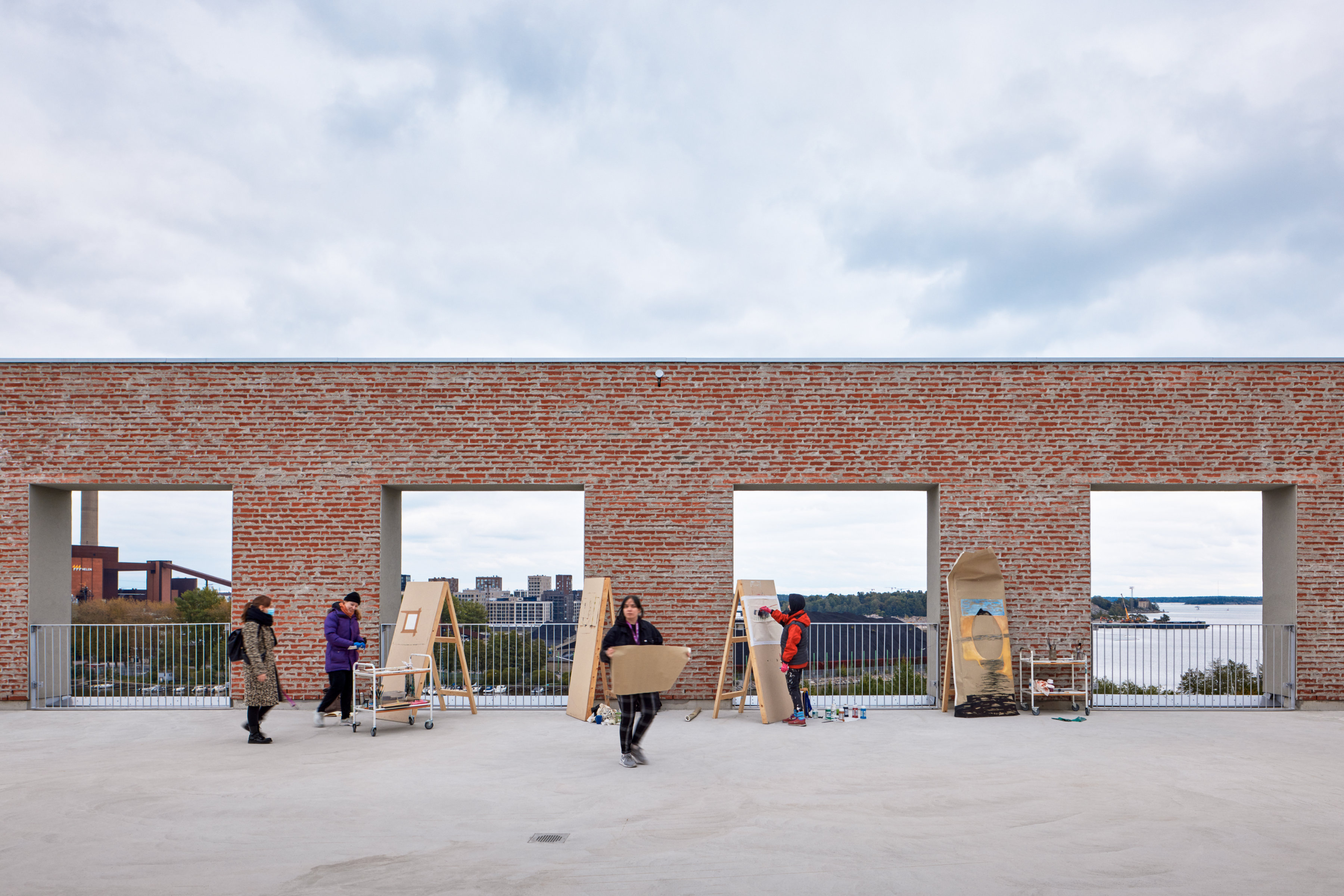
事务所首席建筑师与联合创始人Asmo Jaaksi表示:“我们的整体设计理念,是让人们聚集在一个允许灵活使用的建筑中,同时牢牢扎根于城市的环境。对我们来说至关重要的,是新的空间不以任何方式限制创造,而是去激发学生的勇气与想象力,在建筑中去突破他们的上限。回到现实,只有这些艺术生走进建筑,并将其变成属于自己的场域,这些空间才会变得完整。”
“Our holistic design vision was informed by a need to bring people together into a building that allows flexible use but is also firmly rooted in its urban context. It was critical for us that the new spaces did not in any way limit what could be created within their walls but instead would inspire students to be bold and imaginative in pushing the boundaries of what they can achieve in the building. In reality, the spaces are only complete when the arts students occupy them and make them their own”, says the project’s lead architect and co-founder of JKMM Asmo Jaaksi.

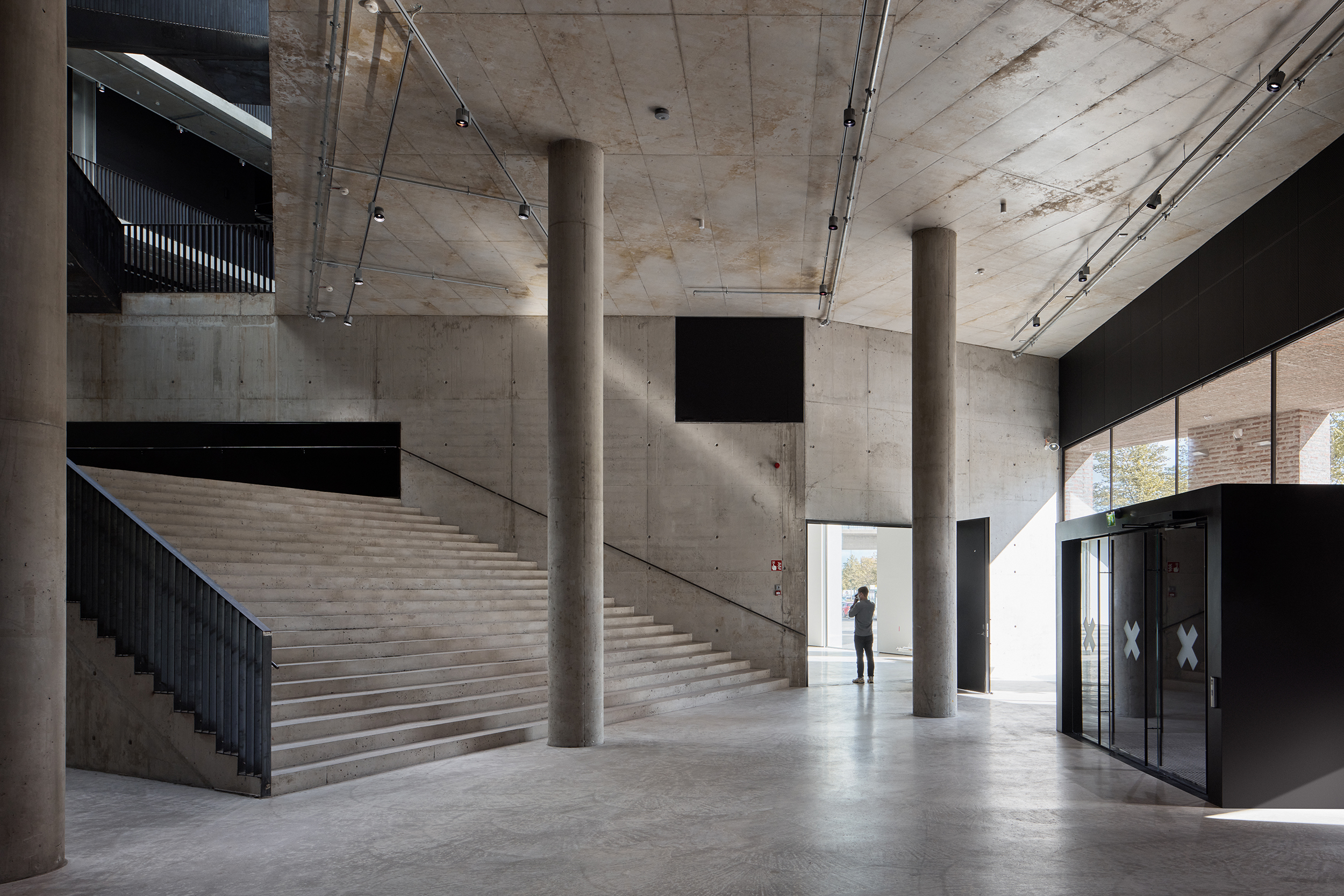
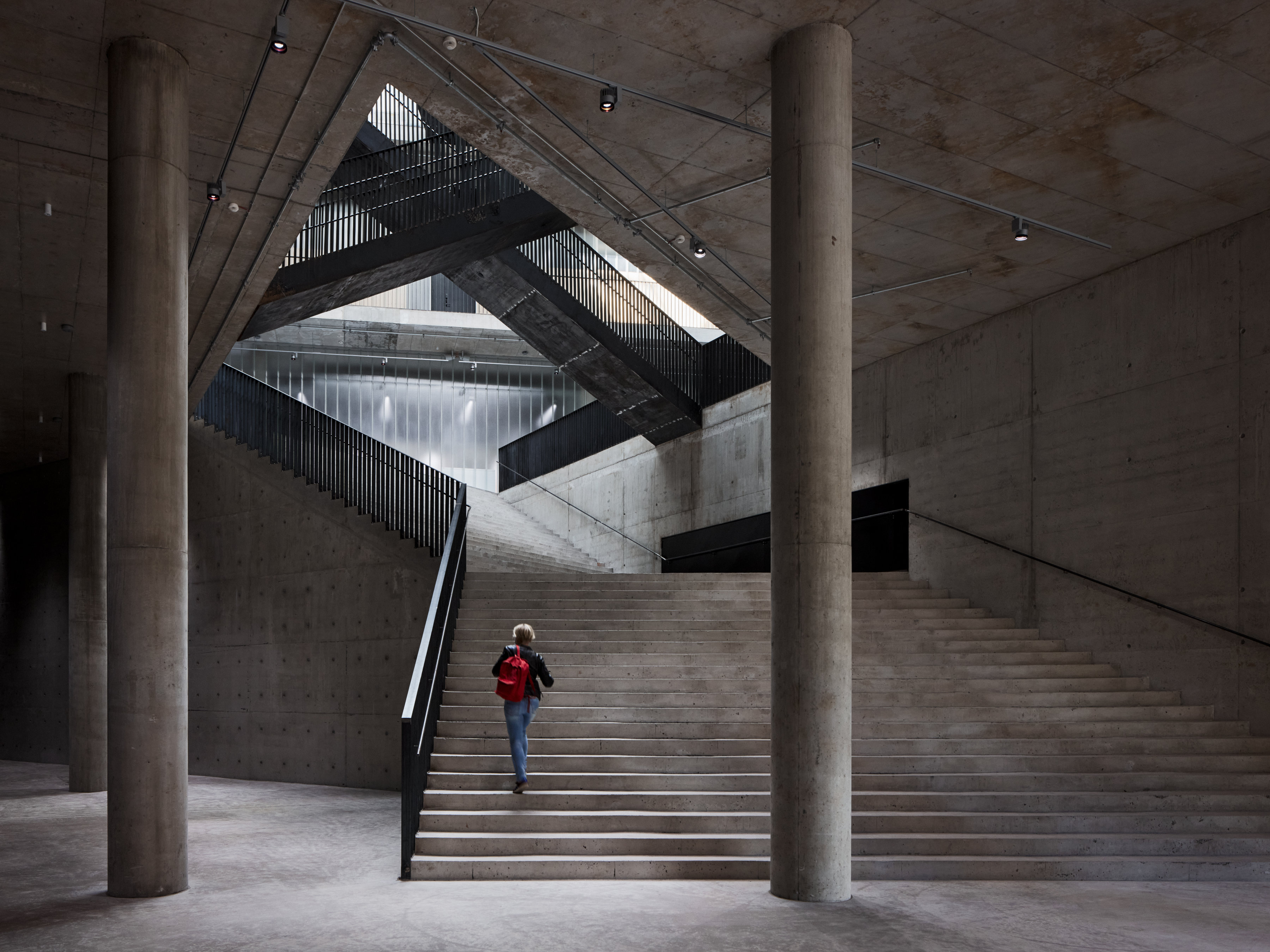
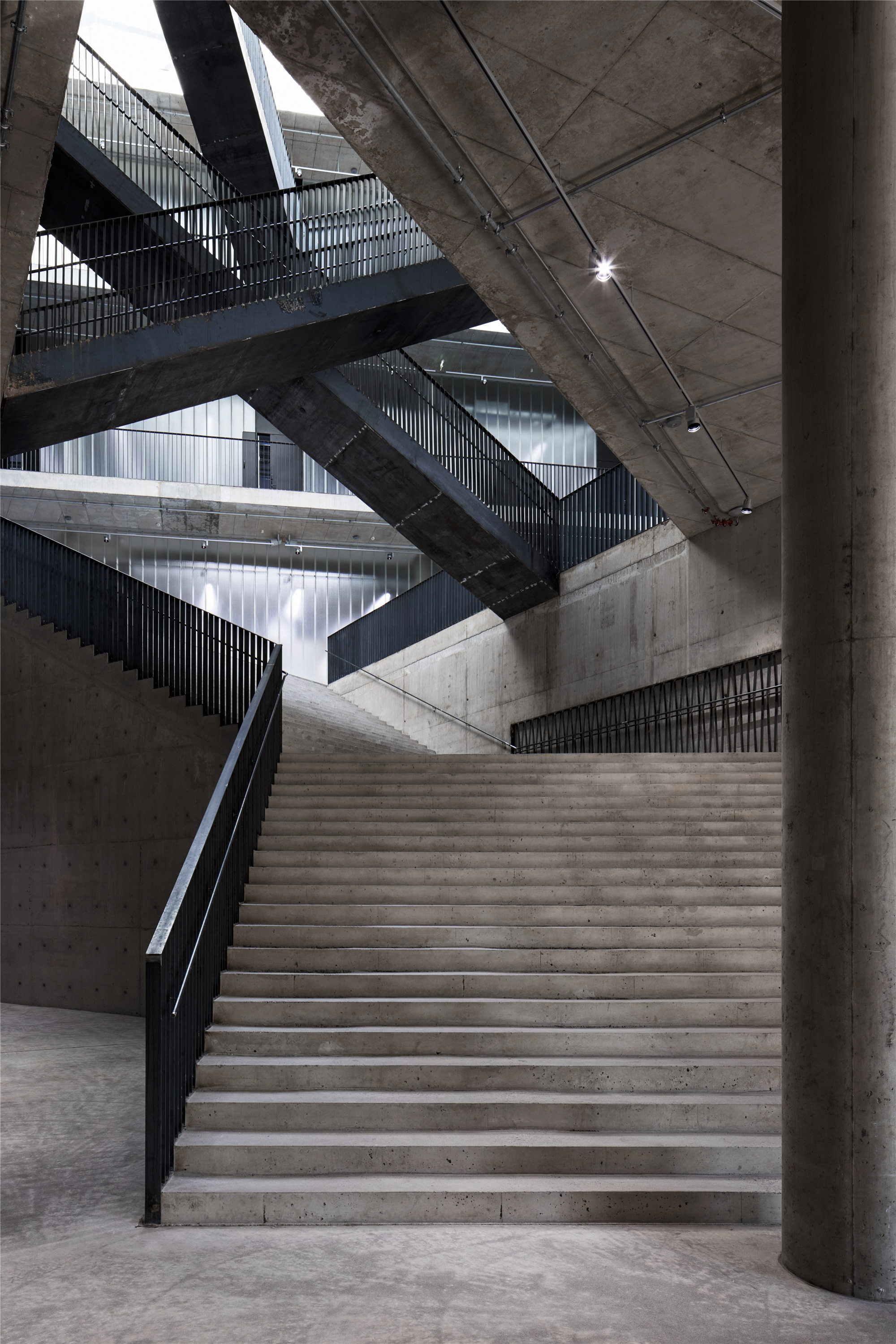
社会价值
Social Value
为了让这座建筑能够面向未来,并为几代人提供服务,设计团队对支撑结构及其寿命进行了仔细的考量。通过承重外墙和合理的板柱式框架,建筑师将空间的限制最小化,在未来需要的情形下,提高建筑对功能变化的适应性。混凝土与钢材表面,以及其他整体材质的选择,都是为了降低维护的难度,同时延长建筑的寿命。
To future-proof the building so it serves generations, JKMM has thought carefully about its supporting structures and their longevity. These have been minimised through load-bearing facades and a rational slab-column frame which will greatly facilitate change of use, if required, in years to come. Fair-faced concrete and steel surfaces and overall material choices have been specified for longevity and ease of maintenance.
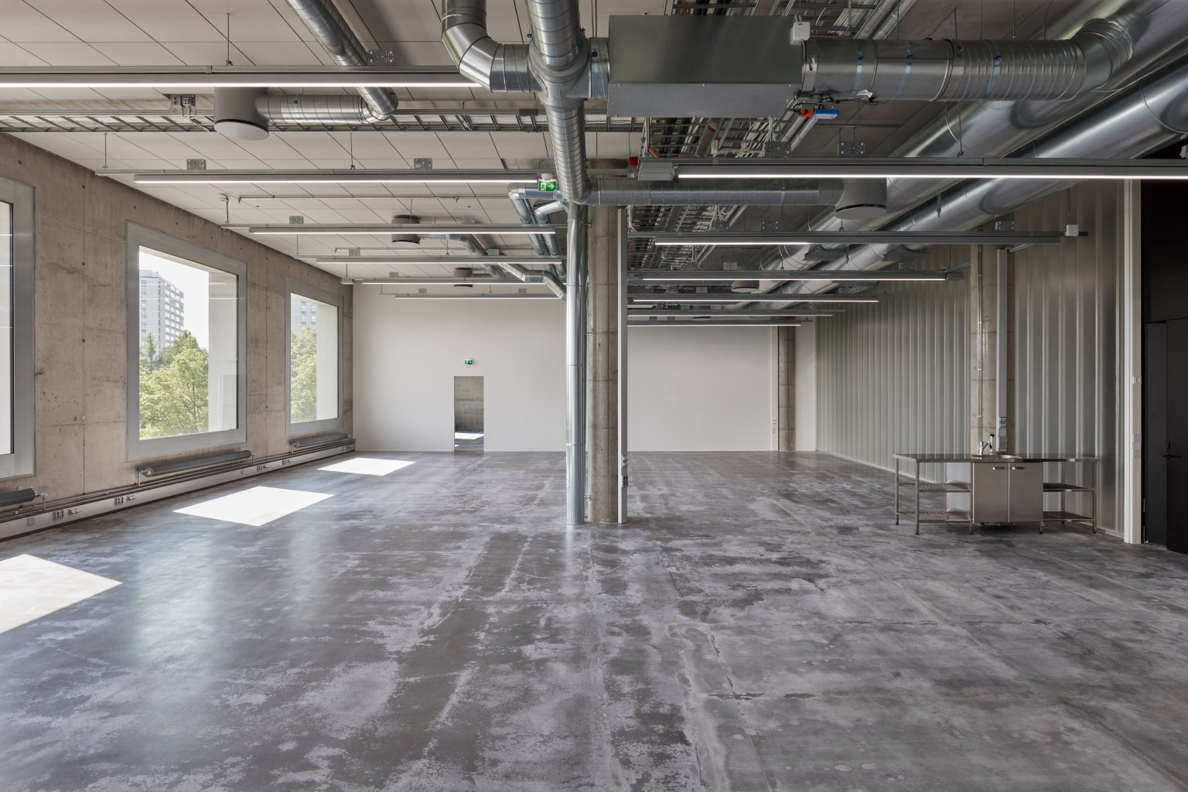
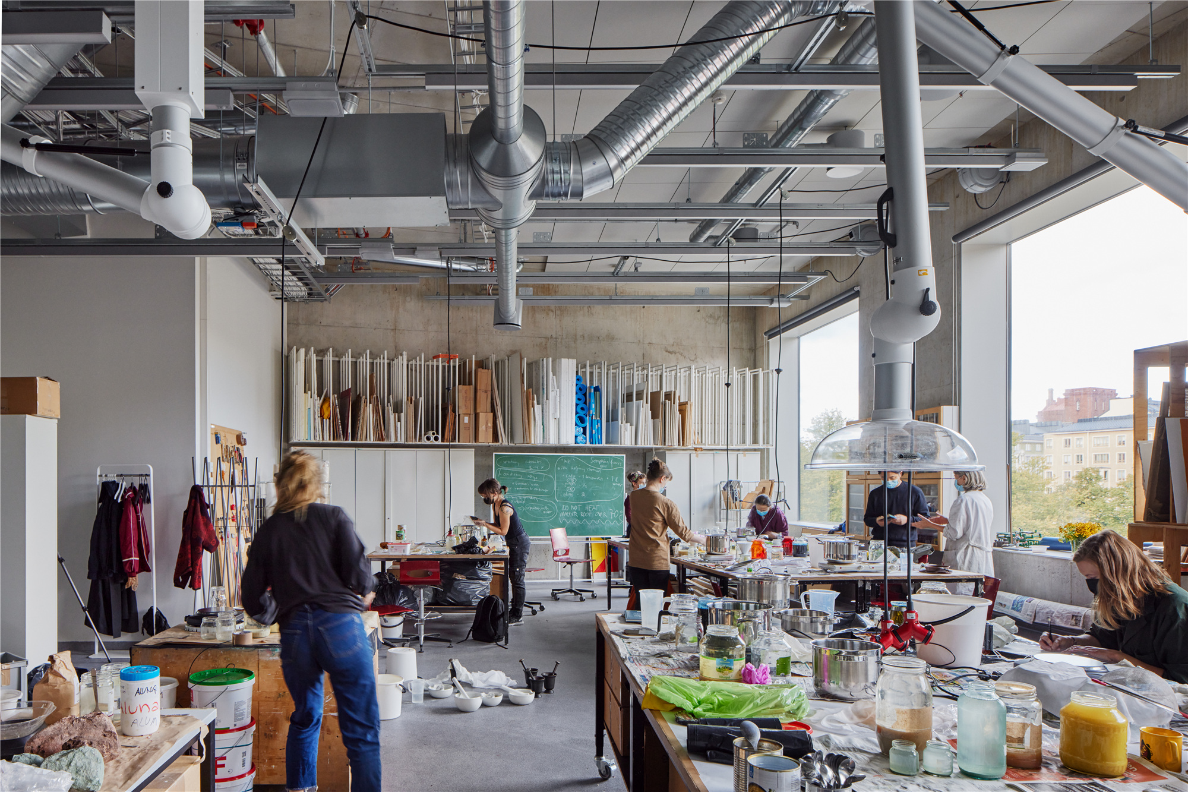
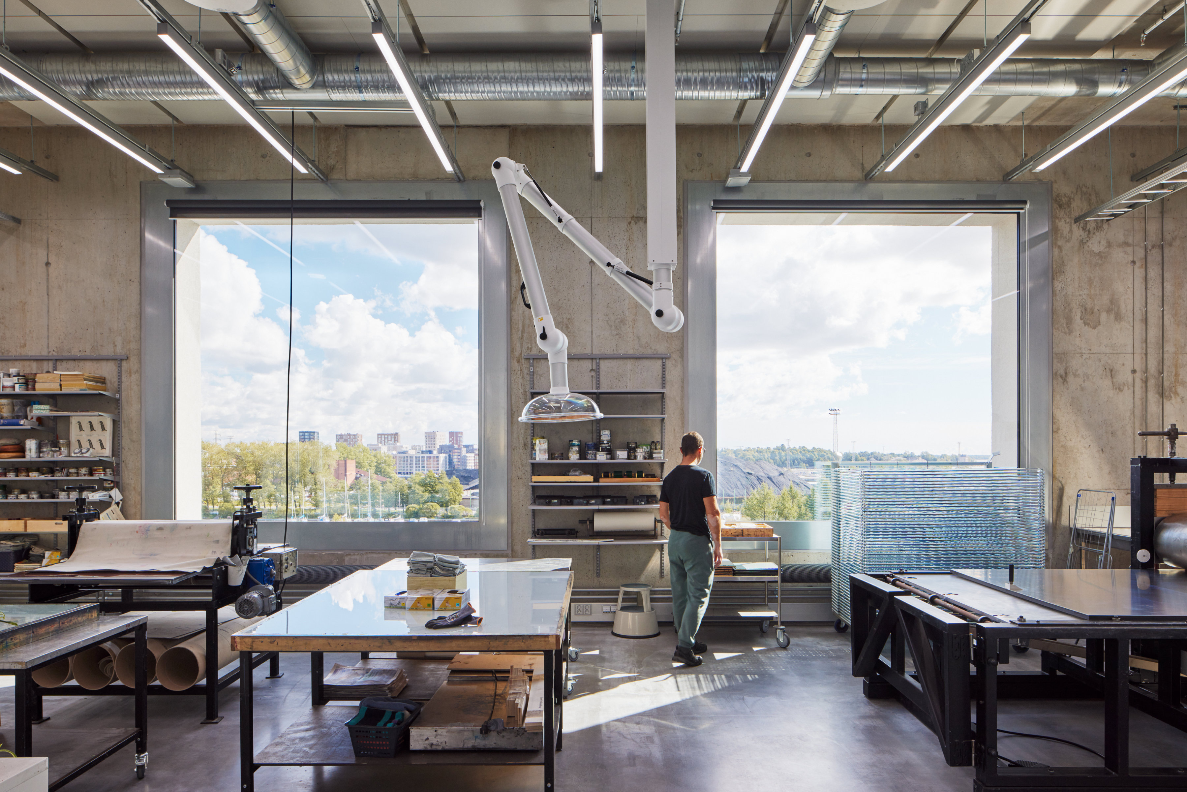
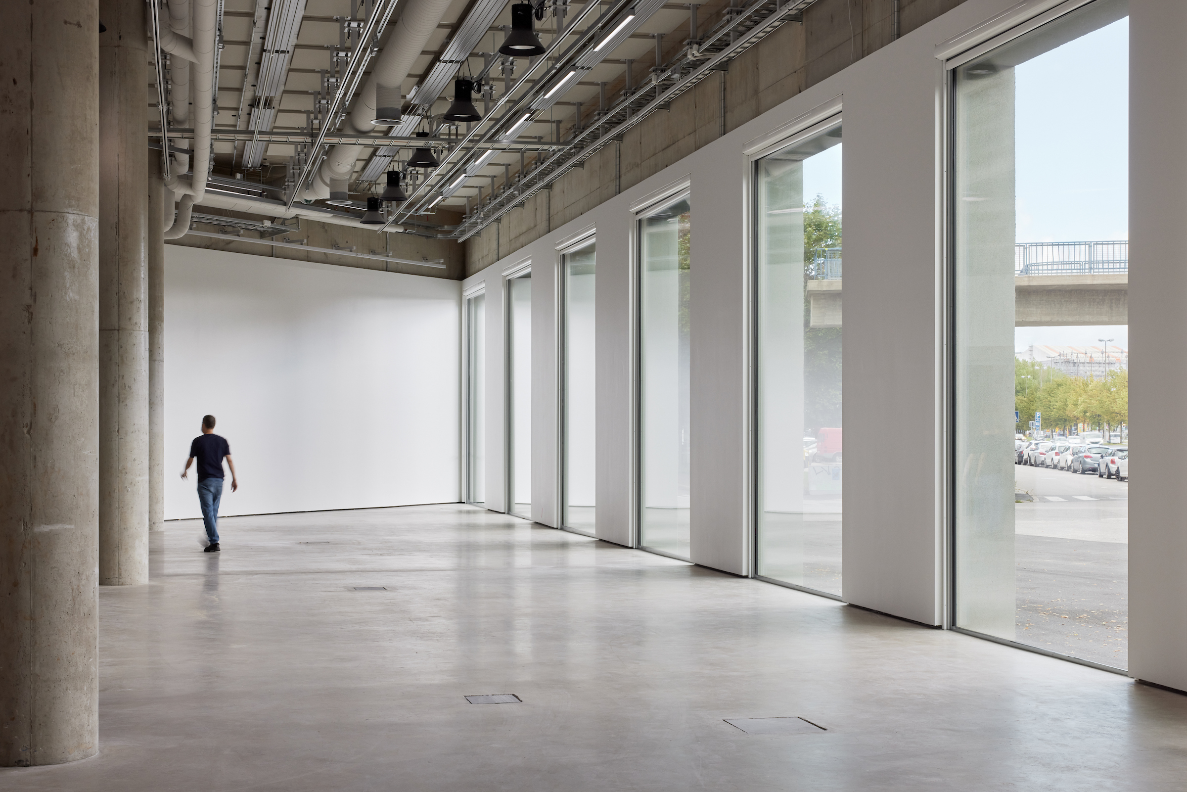
项目首席室内设计师Päivi Meuronen表示,在内部装修与家具设计上,团队采用了能在旧有工业环境中保持良好状况,同时耐磨性能优异的材料。家具也主要由耐磨的木材制成,可以经受住岁月的洗礼。同时,木材也与混凝土与钢材也形成了鲜明的对比。
“For interiors and furniture design we selected materials that work well within an old industrial setting and can withstand substantial wear and tear. Fittings are largely made of hard-wearing timber that also ages beautifully. At the same time, wood provides a welcome contrast to the concrete and steel surfaces”, describes the project’s lead interior architect Päivi Meuronen.
Meuronen 还说道:“我们认为,建筑应该以一种鼓舞人心的方式,包容并促进学生们的生活能量和艺术创作的过程。”
“We felt that the building should really embrace in an inspiring way the energy of student life and the process of art being made”, defines Meuronen.
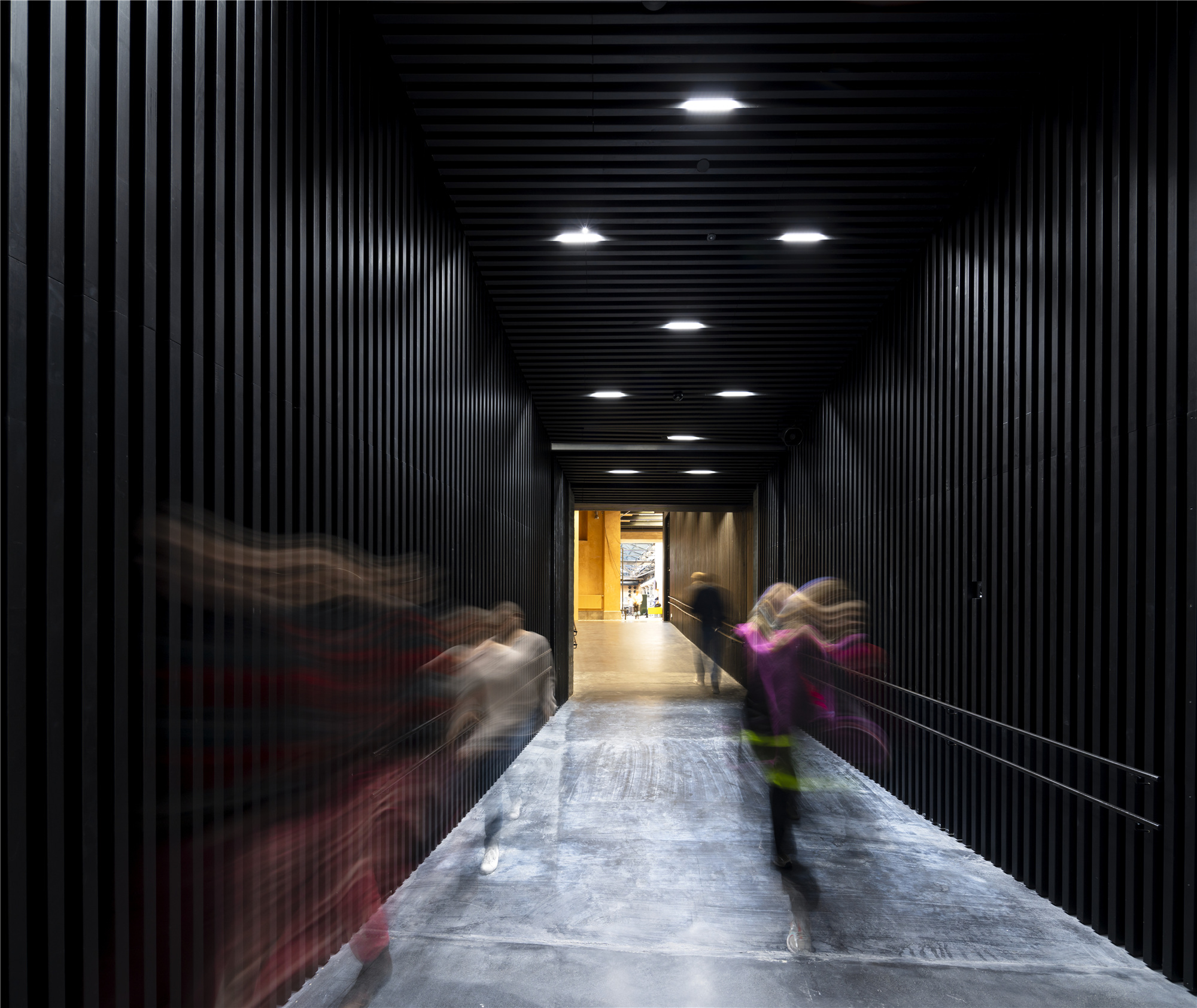
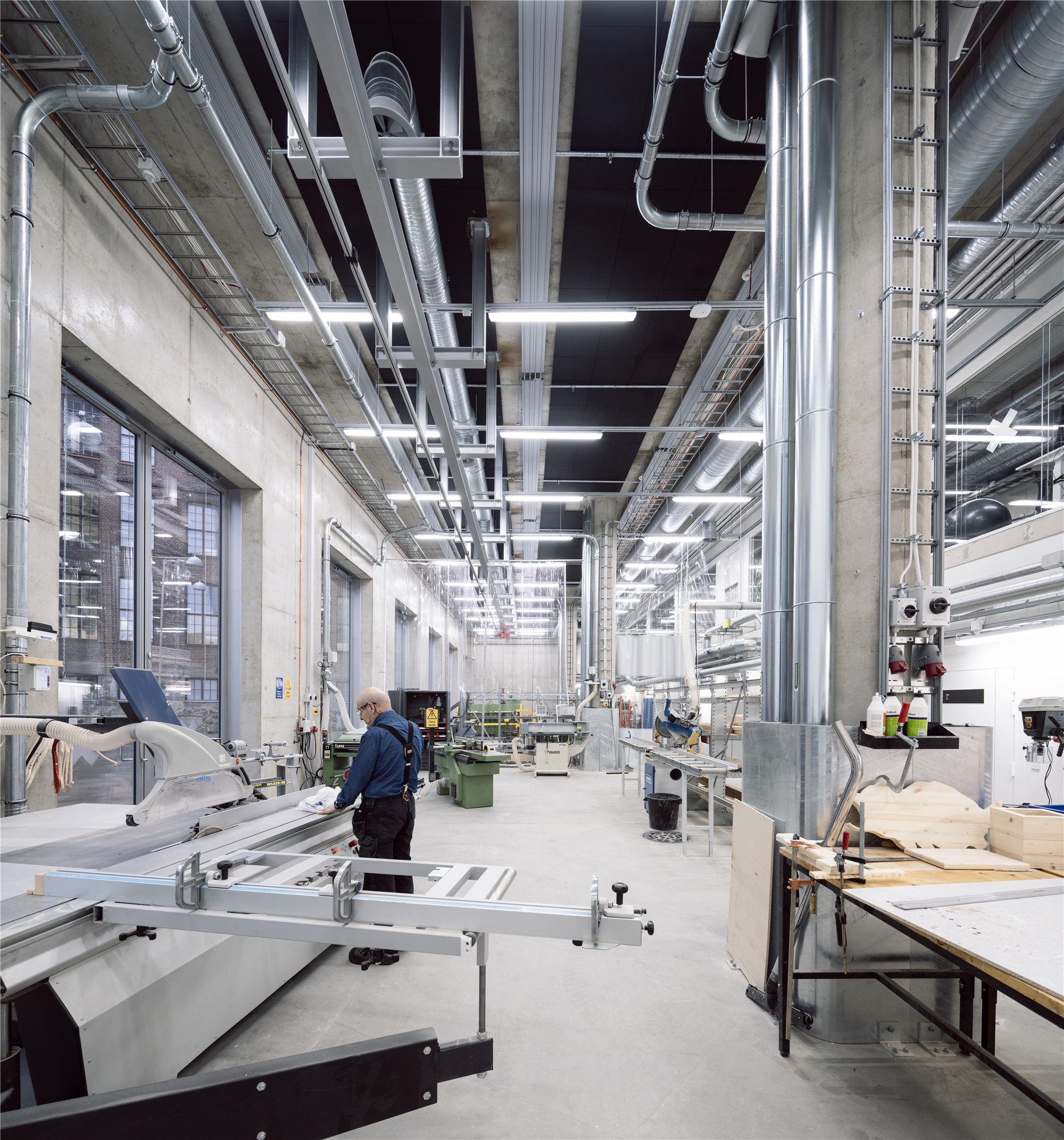
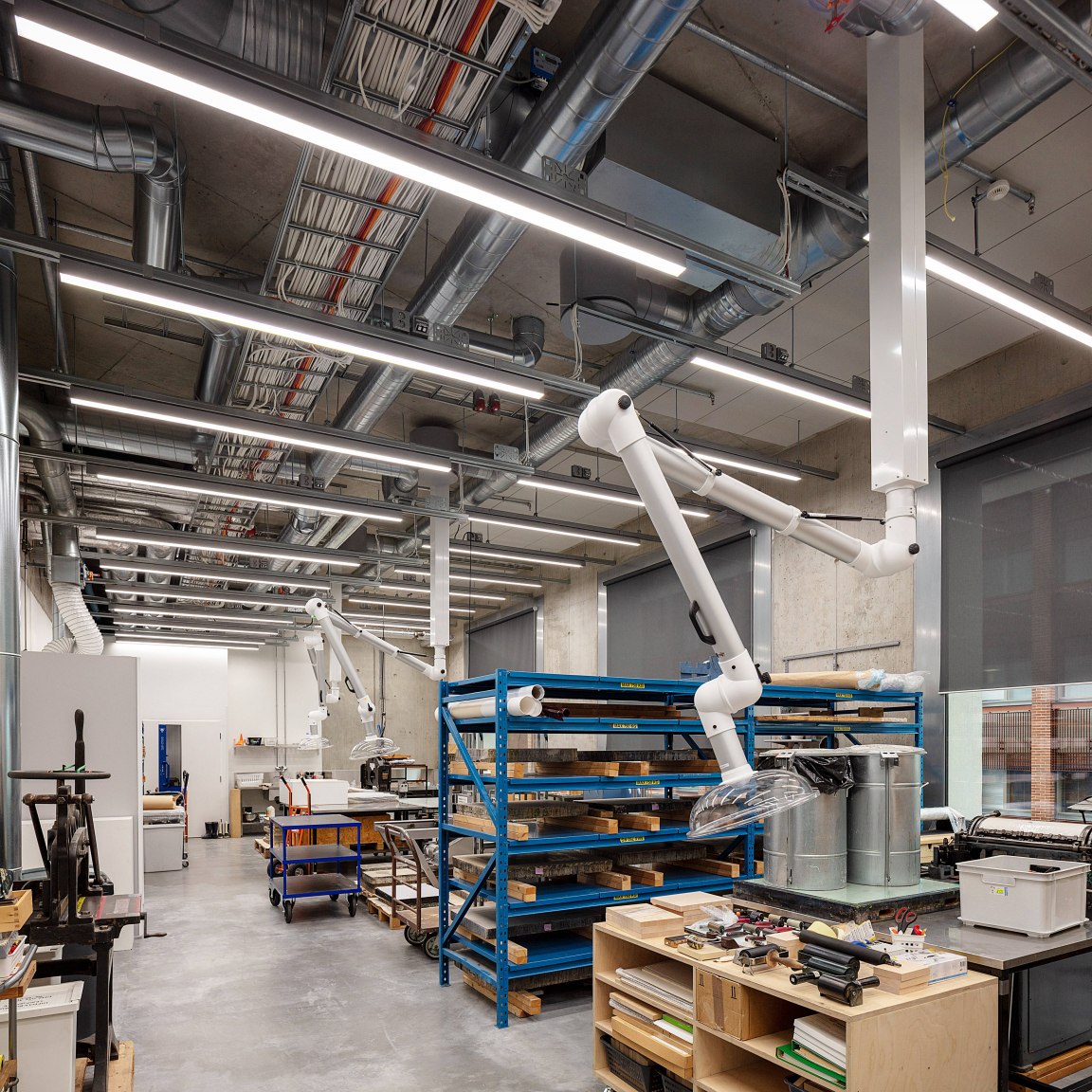
从2017年JKMM赢得项目起,任务书中的一个重要方面,就是打造出一个在地的资源,让研究人员与艺术创作者欢聚于此,并借助这座带有画廊的艺术建筑和深入联系到社区的功能属性,允许公众的参与和使用。
From the very start back in 2017 when JKMM won the project, an important aspect of the brief was to create a local resource that brought researchers and makers of art together and made it accessible to the general public as well: an arts building with a gallery and programme embedded within its community.
艺术大学校长Kaarlo Hildén总结说:“新教学楼为艺术的教学提供了世界一流的设施。日常生活和艺术创作的痕迹在建筑中清晰可见,而且这些设施可以轻松适应校园未来不断变化的需求。”
“Uniarts Helsinki’s new building for Academy of Fine Arts gives world-class facilities for teaching and learning arts. The marks of everyday living and art-making can be openly visible in the building, and the facilities can be easily adapted to our ever-changing needs in the future,” says Rector of Uniarts Helsinki Kaarlo Hildén.
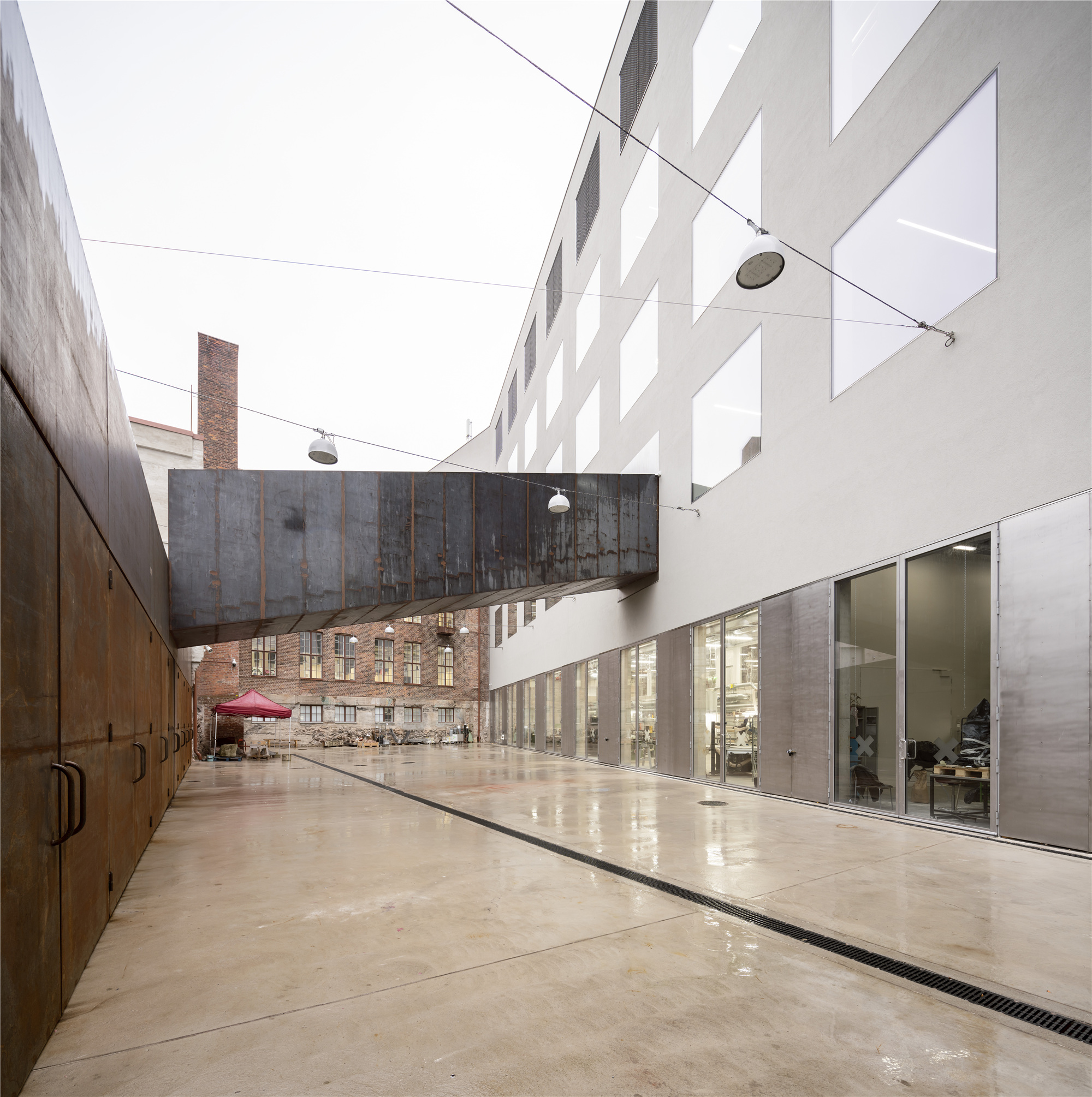
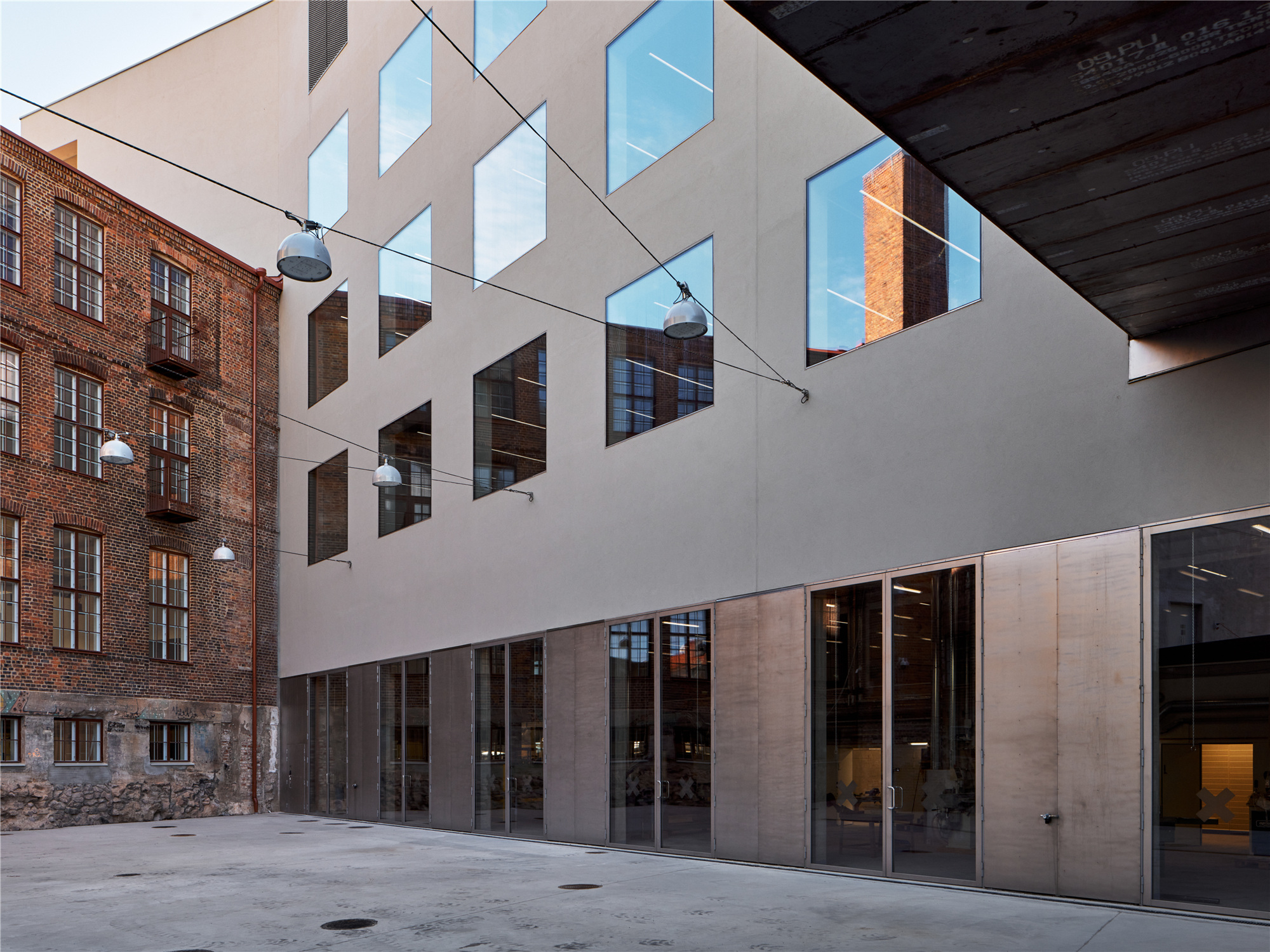
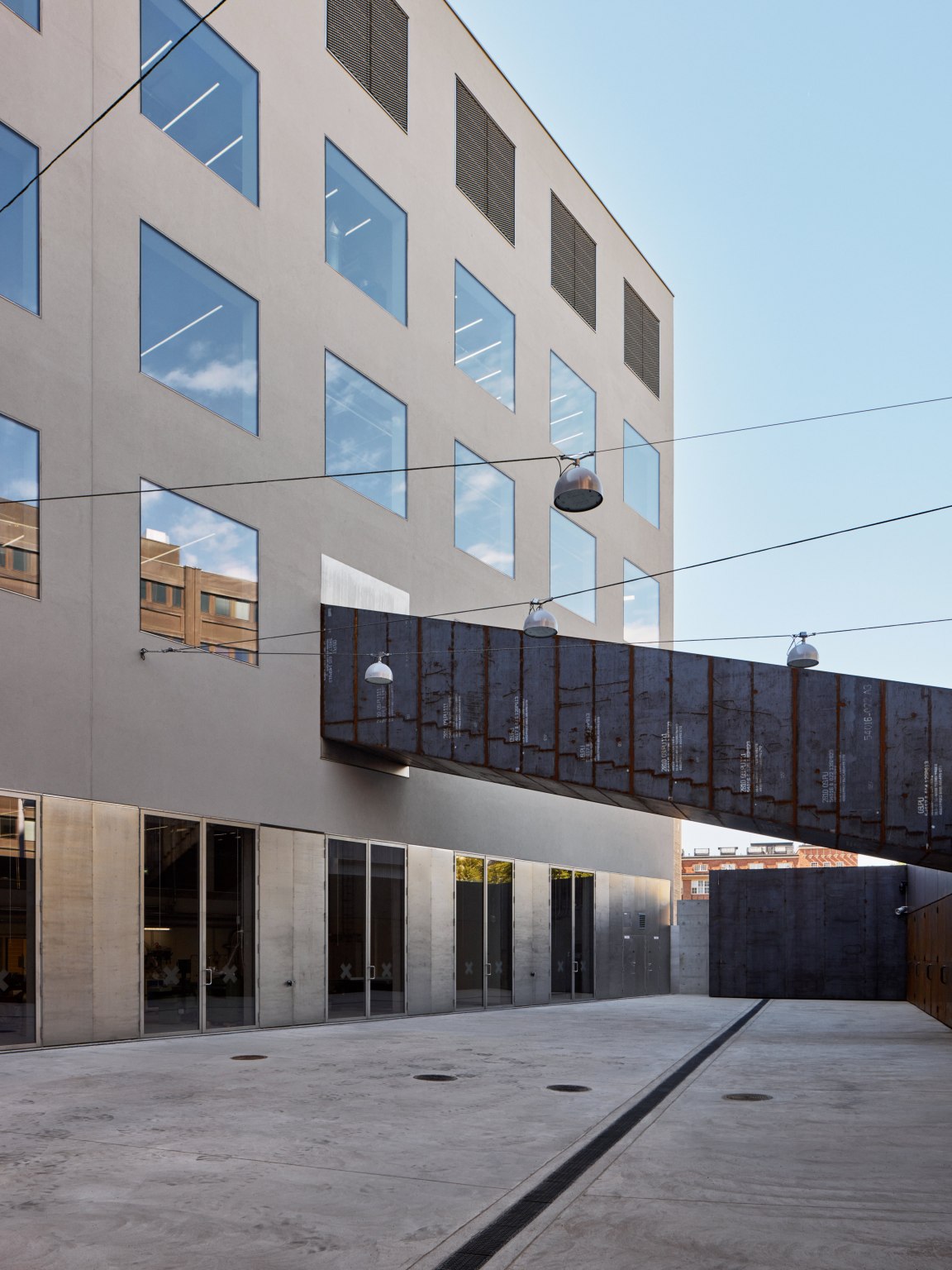
设计图纸 ▽
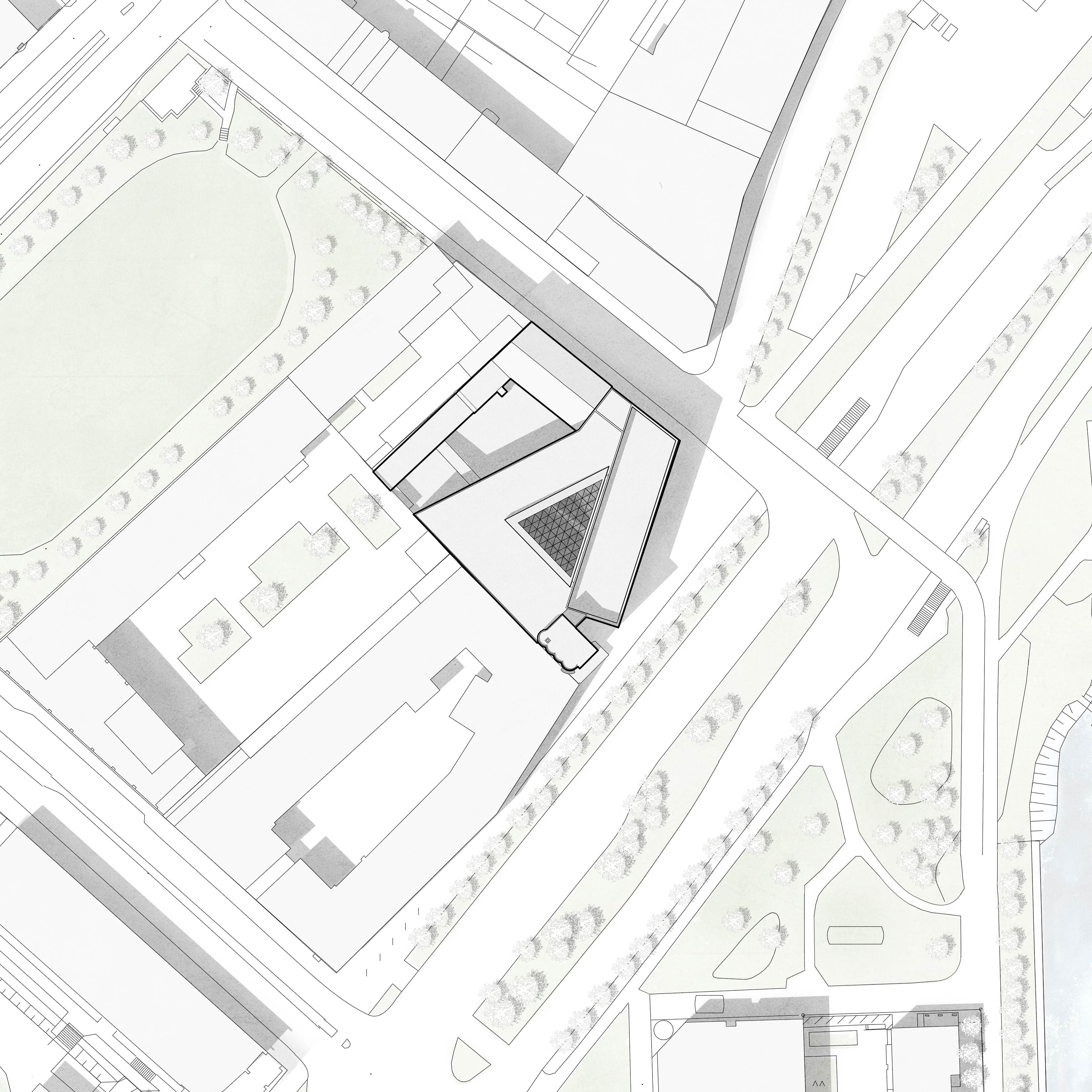
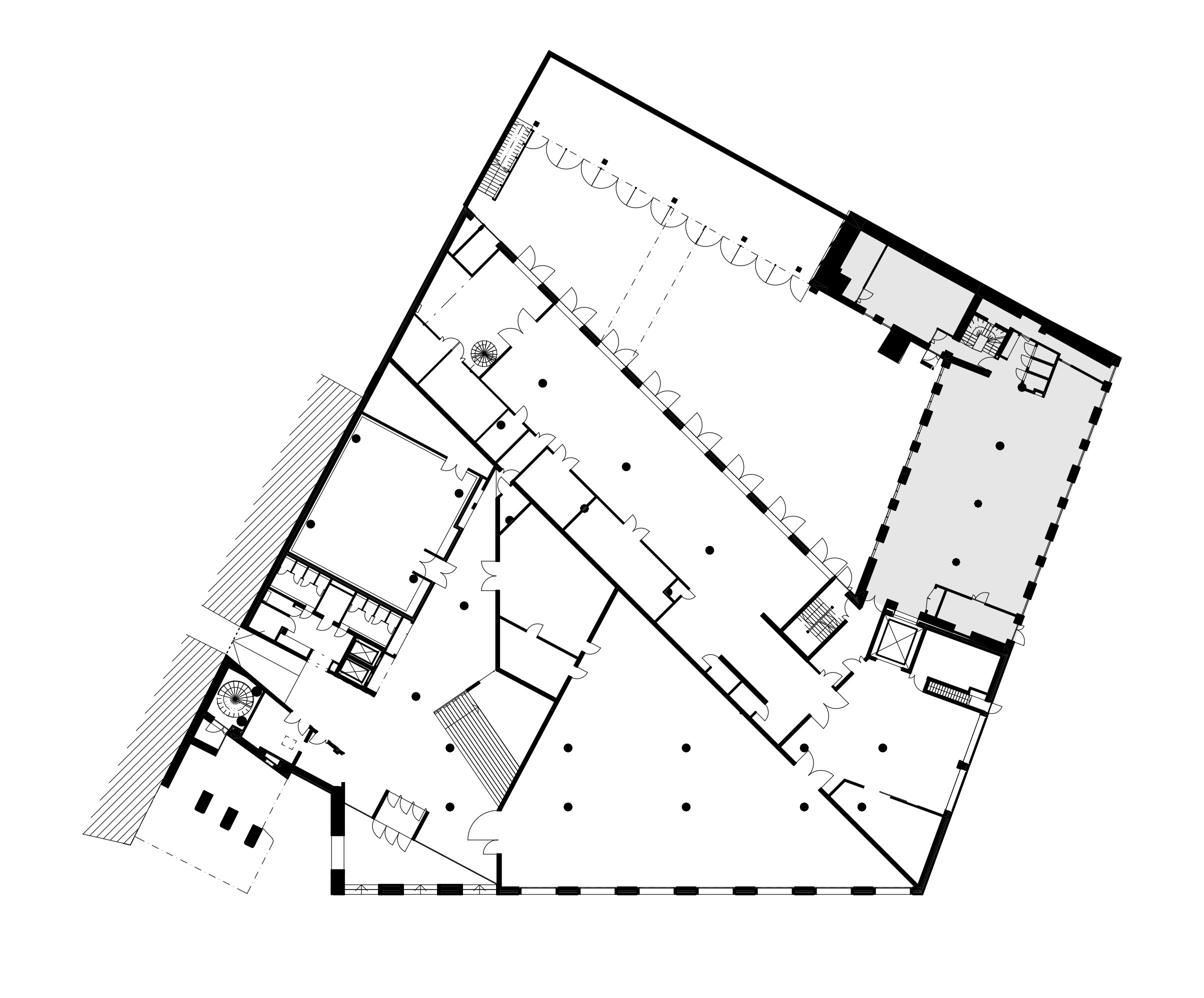

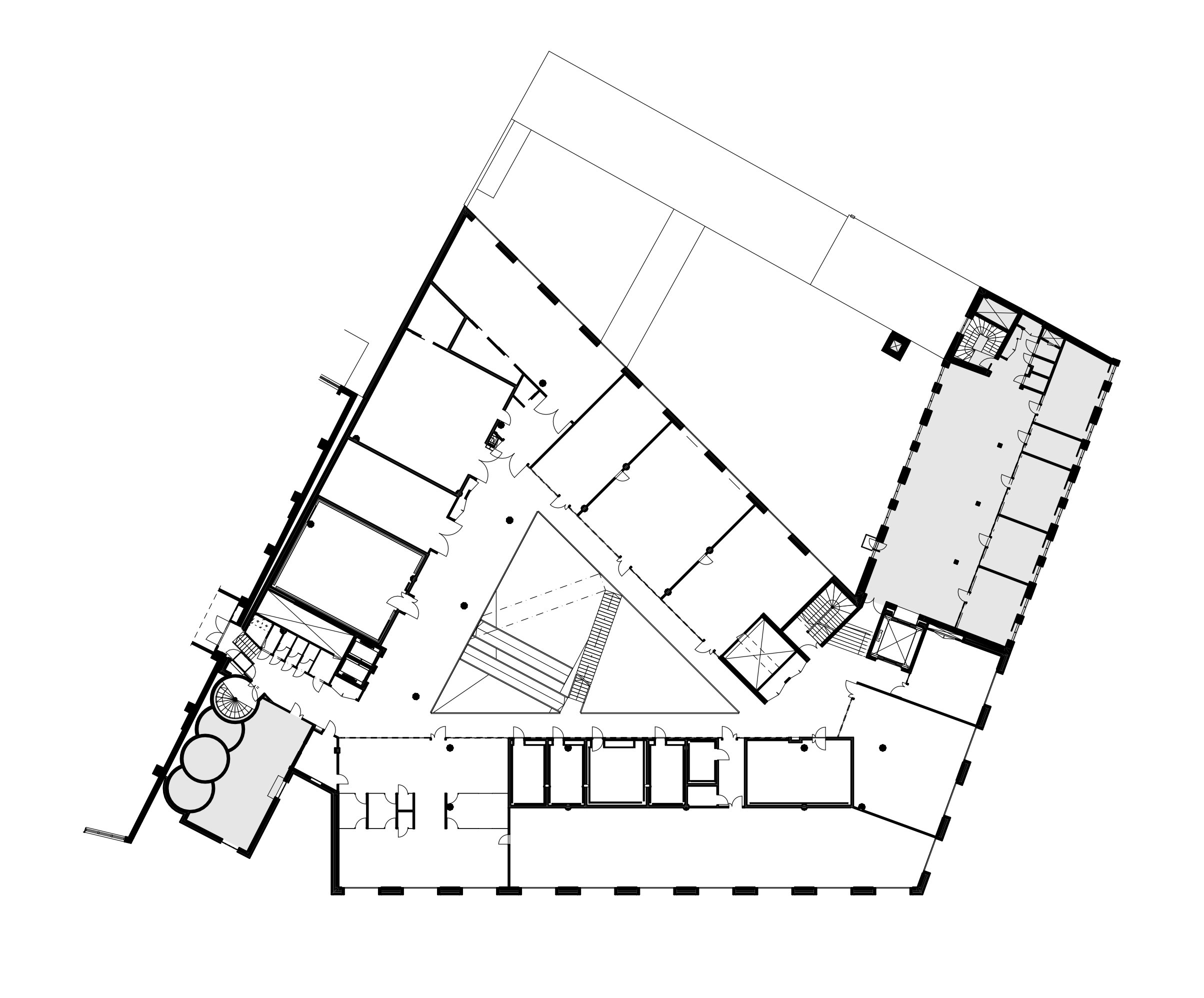

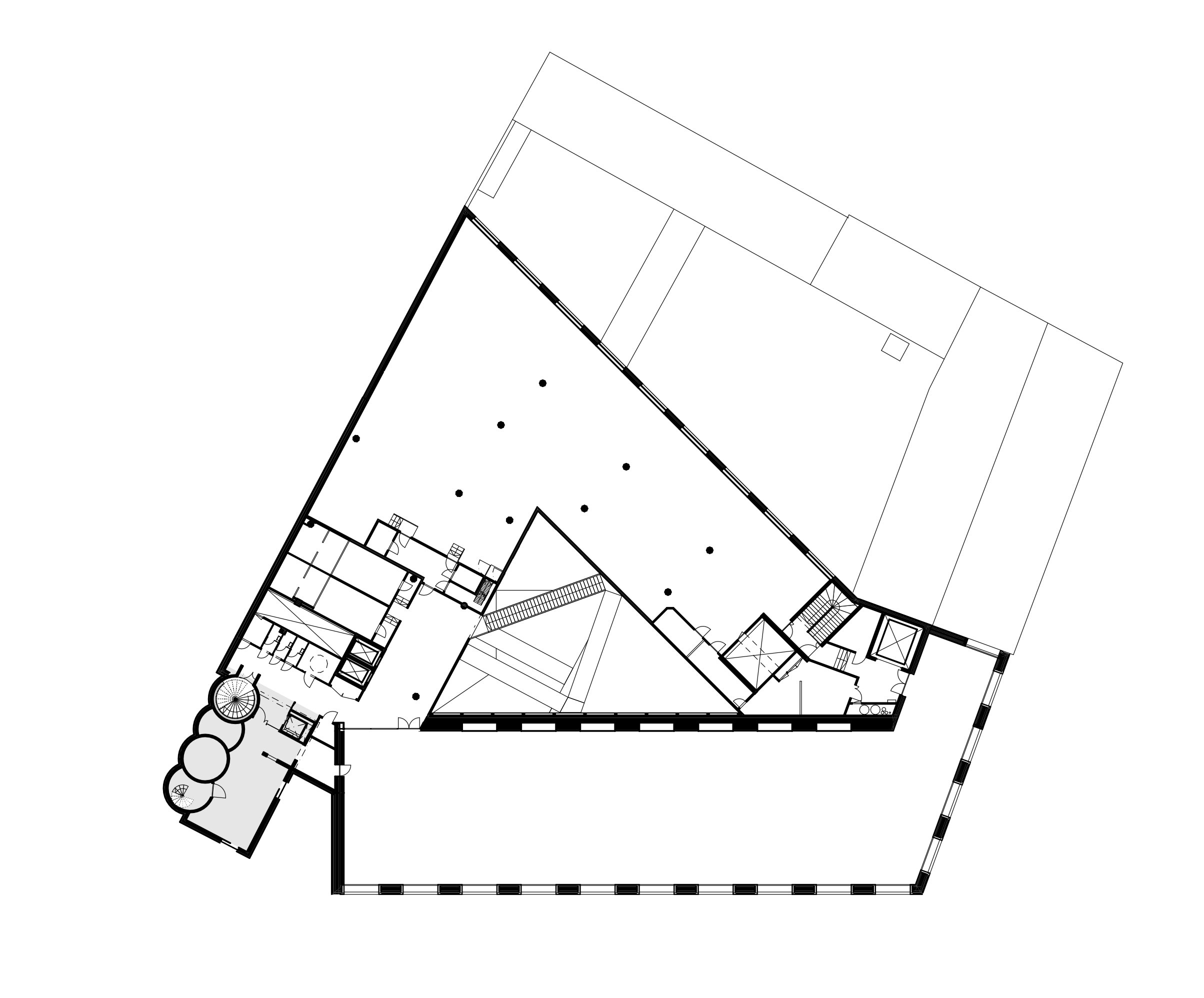

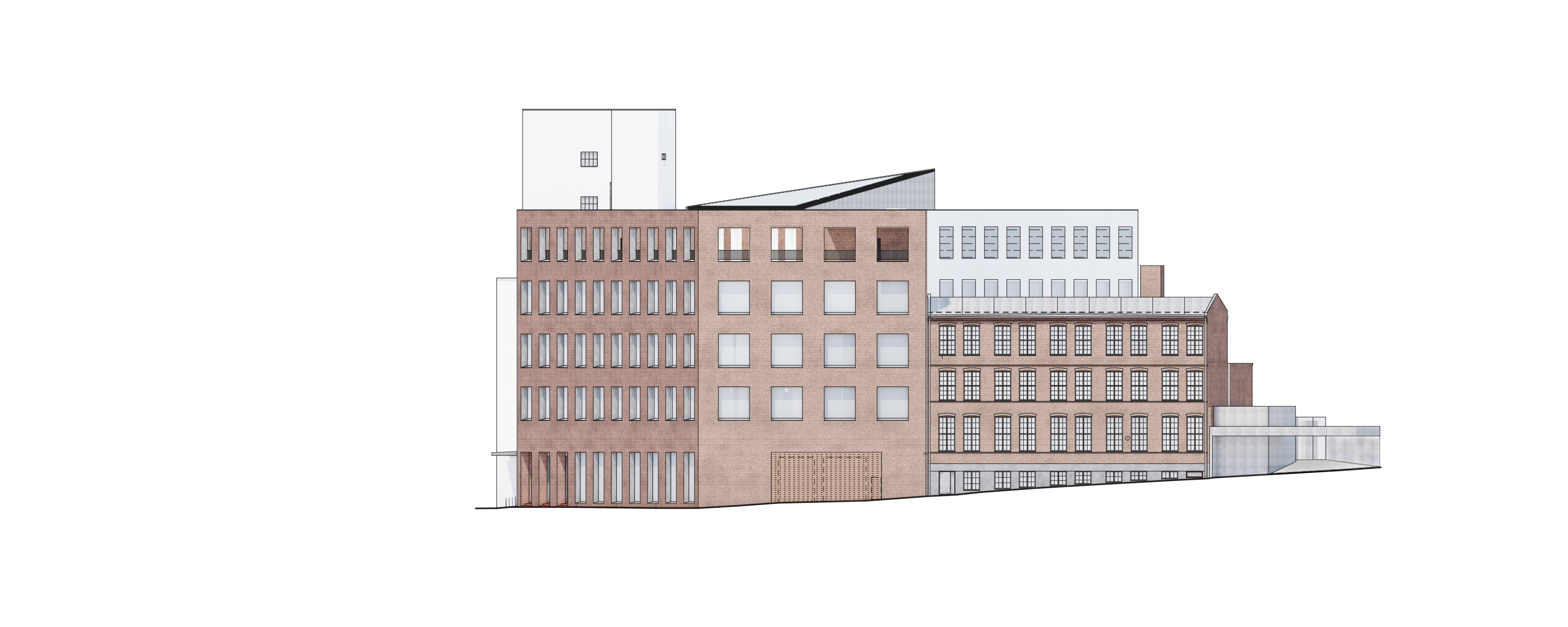


完整项目信息
Location: Helsinki, Finland
Scope: Architecture, interior architecture, furniture design, restoration, art integration
Functions: Arts university, teaching and studio spaces, offices, lobby and gallery, theatre, restaurant, library, terrace
Size: 13 000 gross m2 (the new Academy of Fine Arts), 4600 m2 (remodelled spaces of The Theatre Academy)
Status: Competition win 2017 – completion 2021
Main user: University of the Arts Helsinki
Client: Veritas Pension Insurance
PROJECT IN NUMBERS
tall: 38 m
floors: 6
lifts: 3
stairwells: 5
windows: 355
doors: 598
JKMM ARCHITECTS DESIGN TEAM
Asmo Jaaksi lead architect, architect SAFA
Teemu Toivio - leading project architect, architect SAFA
Jussi Vepsäläinen - project architect, architect SAFA
Katja Savolainen - project architect, architect SAFA
Reetta Aarnio - architect SAFA
Jussi Eskelinen - architect SAFA
Matus Pajor - architect SAFA
Svenja Lindner - architect student
Teemu Kurkela - architect SAFA
Samuli Miettinen - architect SAFA
Juha Mäki-Jyllilä - architect SAFA
JKMM INTERIORS DESIGN TEAM
Päivi Meuronen - leading interior architect, interior architect SIO
Noora Liesimaa - leading interior architect, interior architect SIO
Sanna von Bruun - interior architect SIO
Paula Salonen - interior architect SIO
Elina Niemi - interior architect SIO
JKMM DESIGN TEAM PARTNERED WITH THE FOLLOWING PARTIES
Contractor: Lujatalo Oy
Structural design: Vahanen Oy
Electrical engineering: Sitowise Oy
Geotechnical engineering: Pöyry Finland Oy
Audiovisual design: Ramboll Finland Oy
Acoustics and sound design: Akukon Oy
HVAC engineering: Sitowise Oy
Fire consultant: L2 Paloturvallisuus Oy
LIST OF THE MANUFACTURING COMPANIES RELEVANT FOR THE PROJECT
Tile walls, facade: Raikkonen Oy
Windows, doors and glass walls: Jaatimet Oy
Flooring: Bermanto Oy
Glass walls: Vitrea Oy, Jaatimet Oy
PRESS IMAGE AND VIDEO CREDITS
Images: Marc Goodwin, Mika Huisman, Asmo Jaaksi, Hannu Rytky, Tuomas Uusheimo
Video: Tapio Snellman
版权声明:本文由JKMM授权发布。欢迎转发,禁止以有方编辑版本转载。
投稿邮箱:media@archiposition.com
上一篇:埃及笔记(六):武士时代的建筑
下一篇:竞赛二等奖方案 | 山丘下的“探知园”:成都海洋路中学 / 众建筑