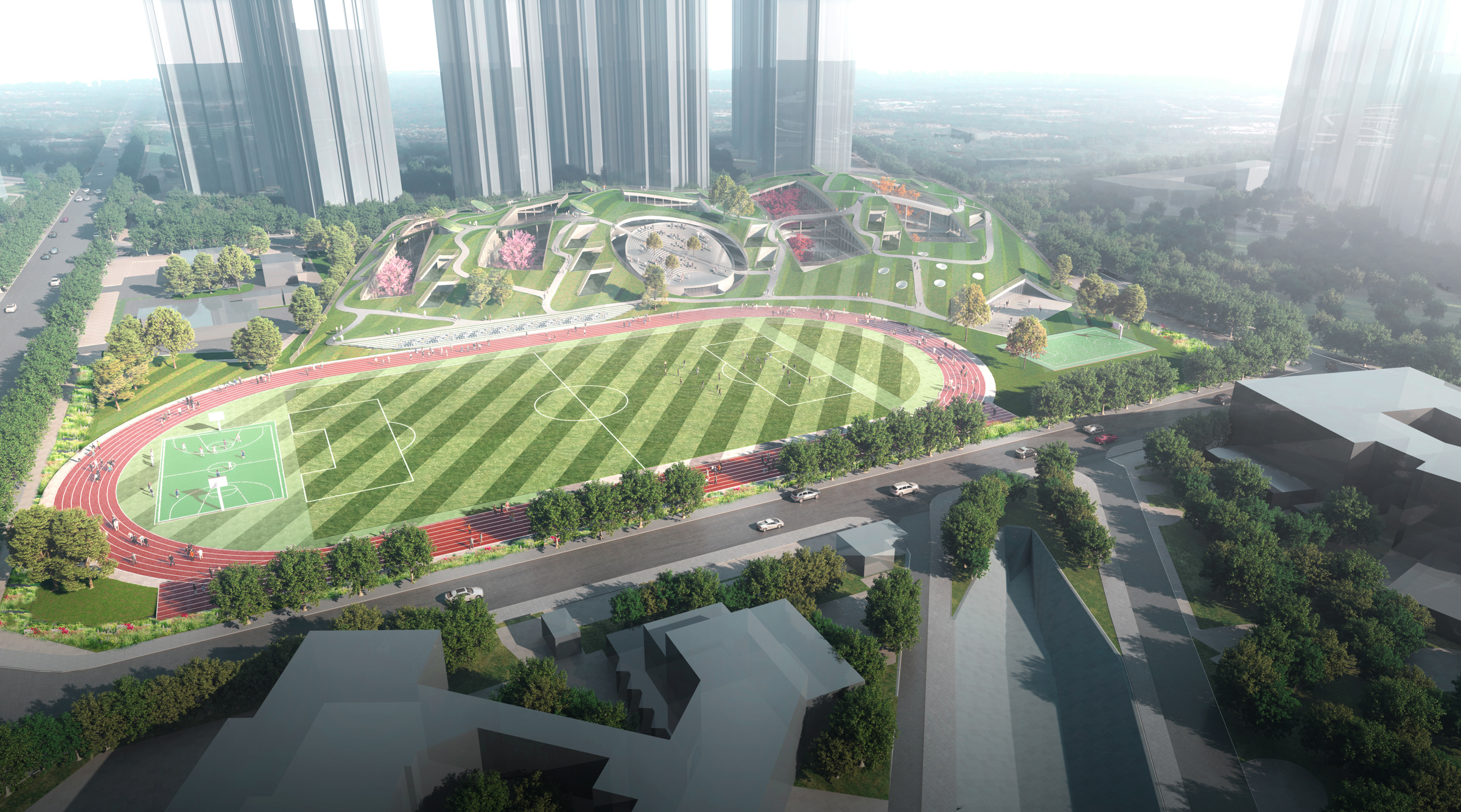
设计单位 众建筑
项目地点 四川成都
方案状态 竞赛二等奖
建筑面积 42760平方米
探知园是一个拥有丰富的探知景观,将人与自然、社区相连的新公园学校。校园提供了一个能够全身心感受的多样化自然环境,激发学生的创造性思维和自主性学习。学生们不再局限于坐在书桌前学习,而是可以在全校各处自然环境中探索体验,直接观察、感受世界。
The Haiyang Road Middle School is designed to stimulate learning through the integration of nature. The campus is conceived as a landscape of discovery, offering students an immersive and ever-changing natural environment that inspires creative thinking. Students learn in ways that extend beyond what can be done sitting at a desk. Learning amongst nature provides opportunities to understand the world through direct observation and experience.
▲ 视频介绍 ©众建筑
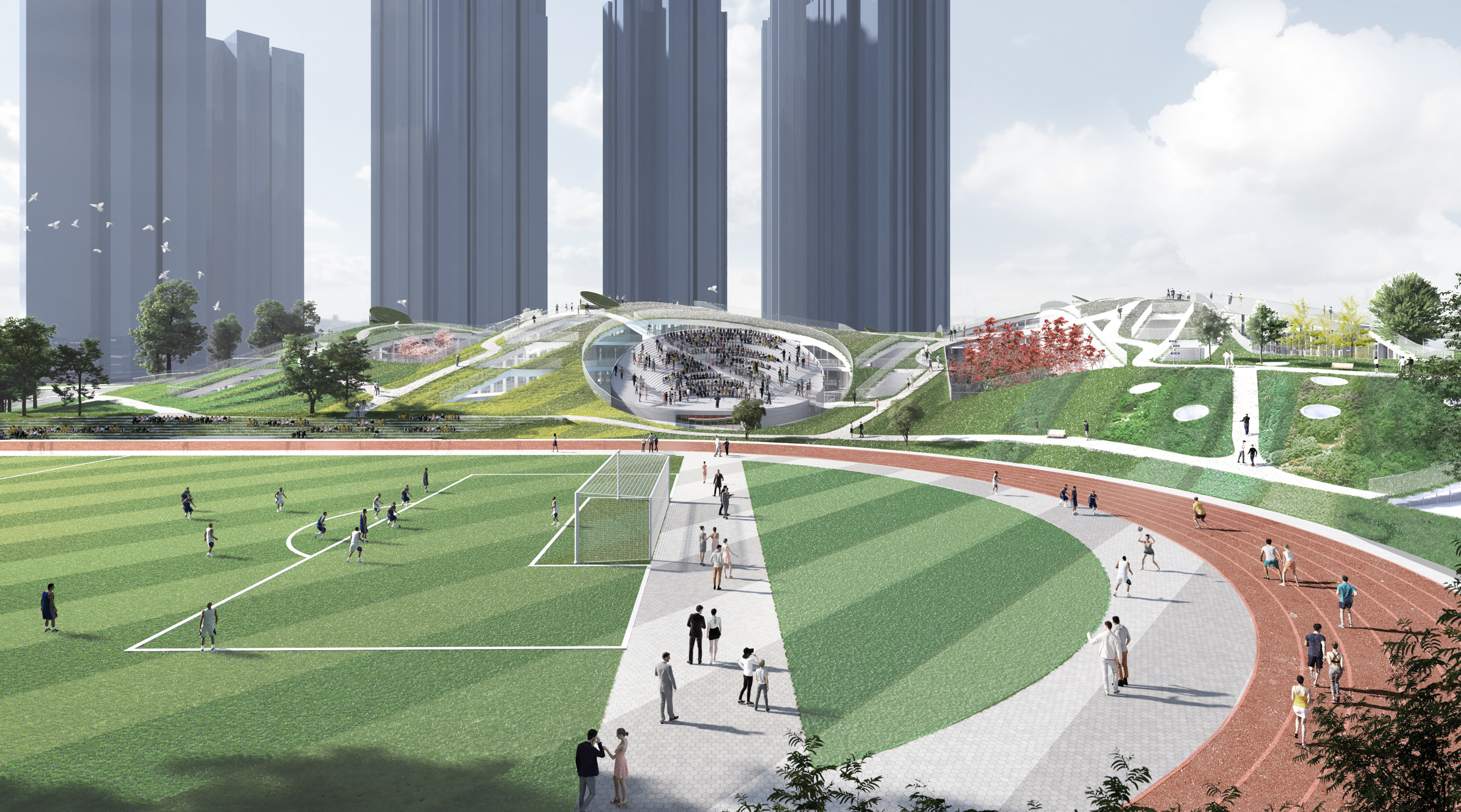
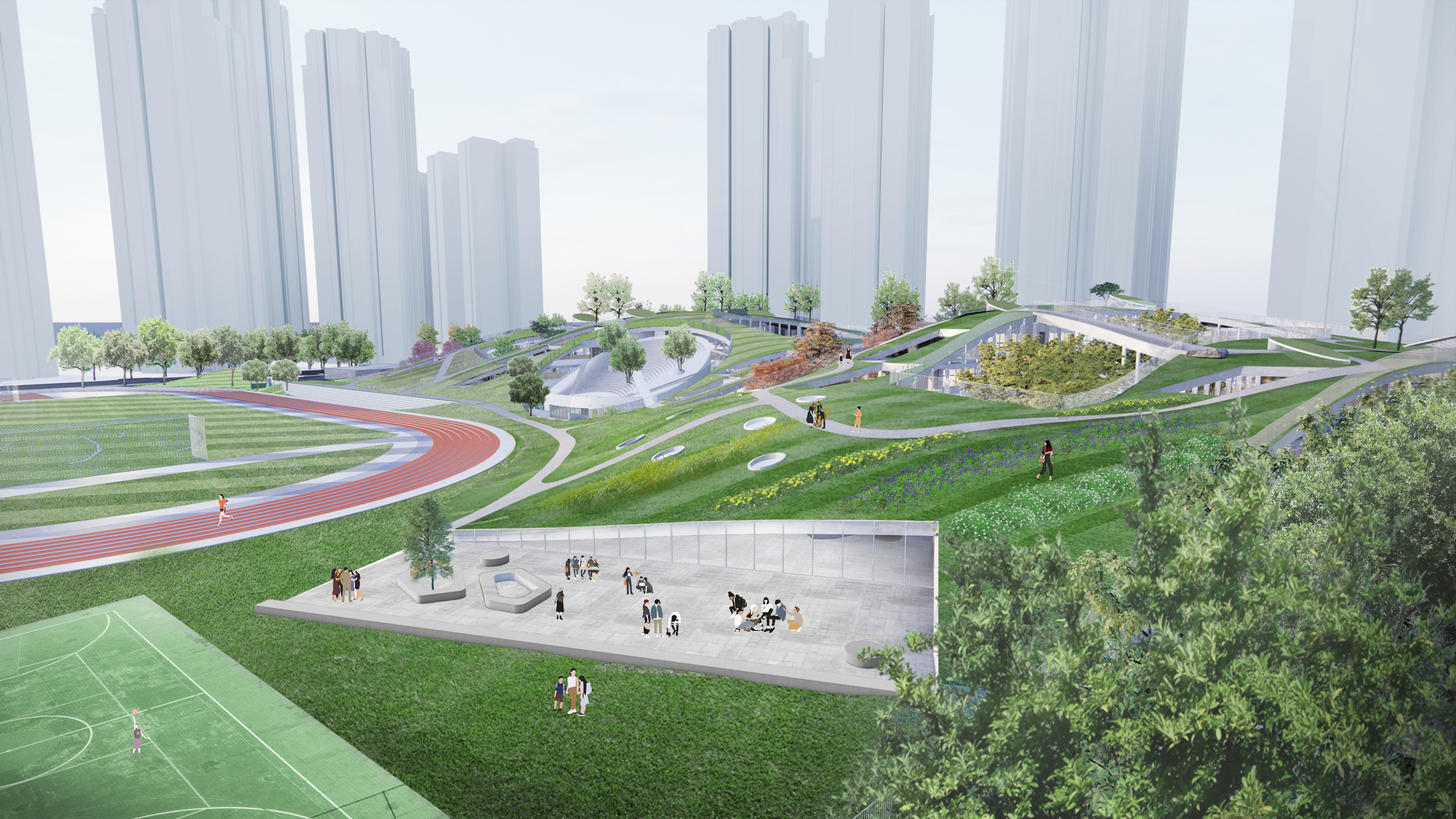
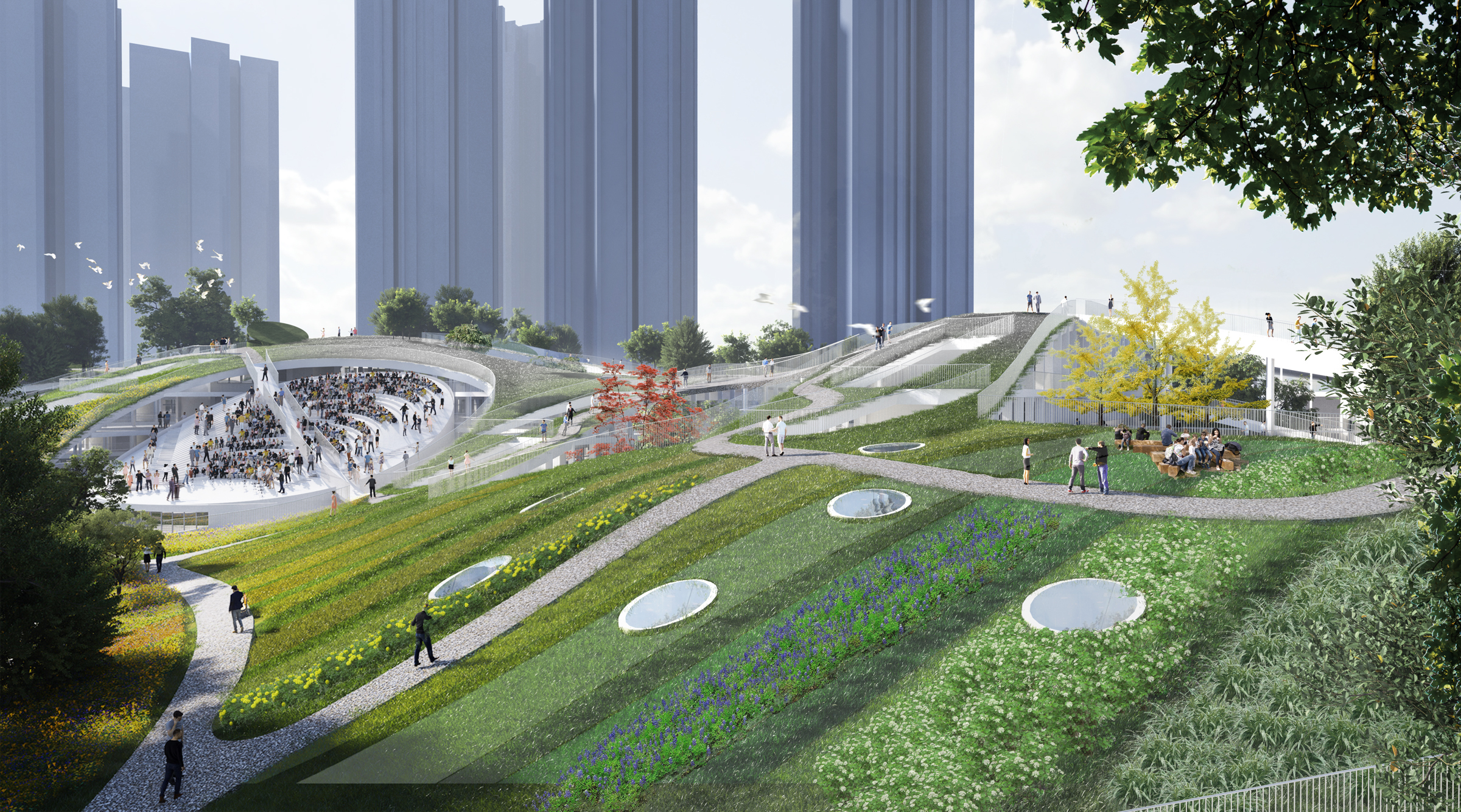
探知园拥有连续的景观,降低建筑整体高度以贴近自然,使学生在校内每一处都可以亲近自然。弯曲的人行道蜿蜒于起伏的屋顶山丘上,同时连接多个庭院,学生和教师可以接触更广泛多样的学习空间。每楼层的教室也与绿化空间相邻,这使得教师可以很方便地利用室外空间进行教学。
The school is designed as a continuous landscape that ensures students are always in touch with nature. Curving walkways that wind around undulating hills and across courtyards to connect students and teachers to a wide range of learning spaces to choose from. Students can access every level of the school through this landscape. Classrooms on each floor are also immediately adjacent to green space. This makes it convenient for teachers to take advantage of both indoor and outdoor spaces for teaching.


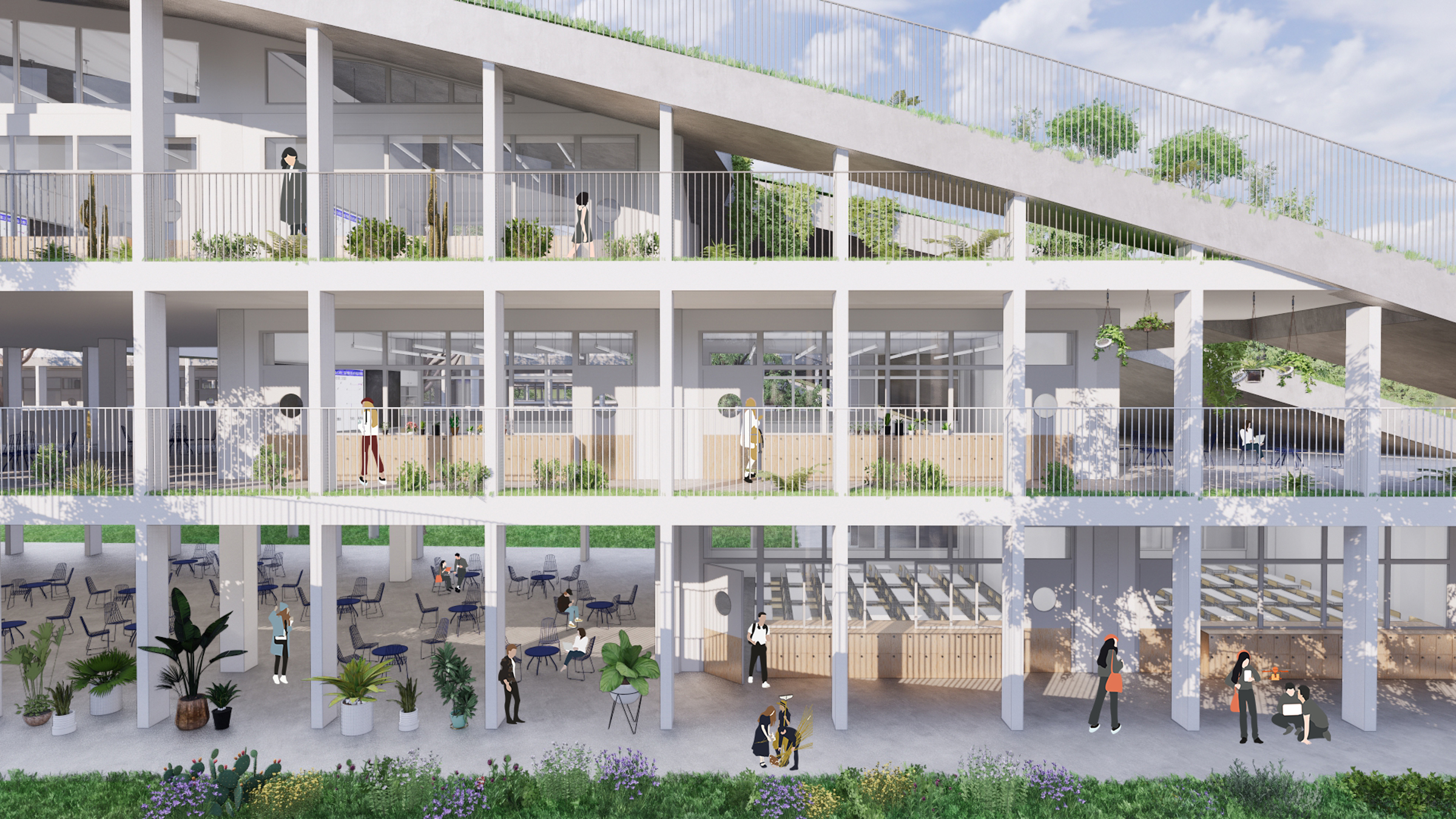
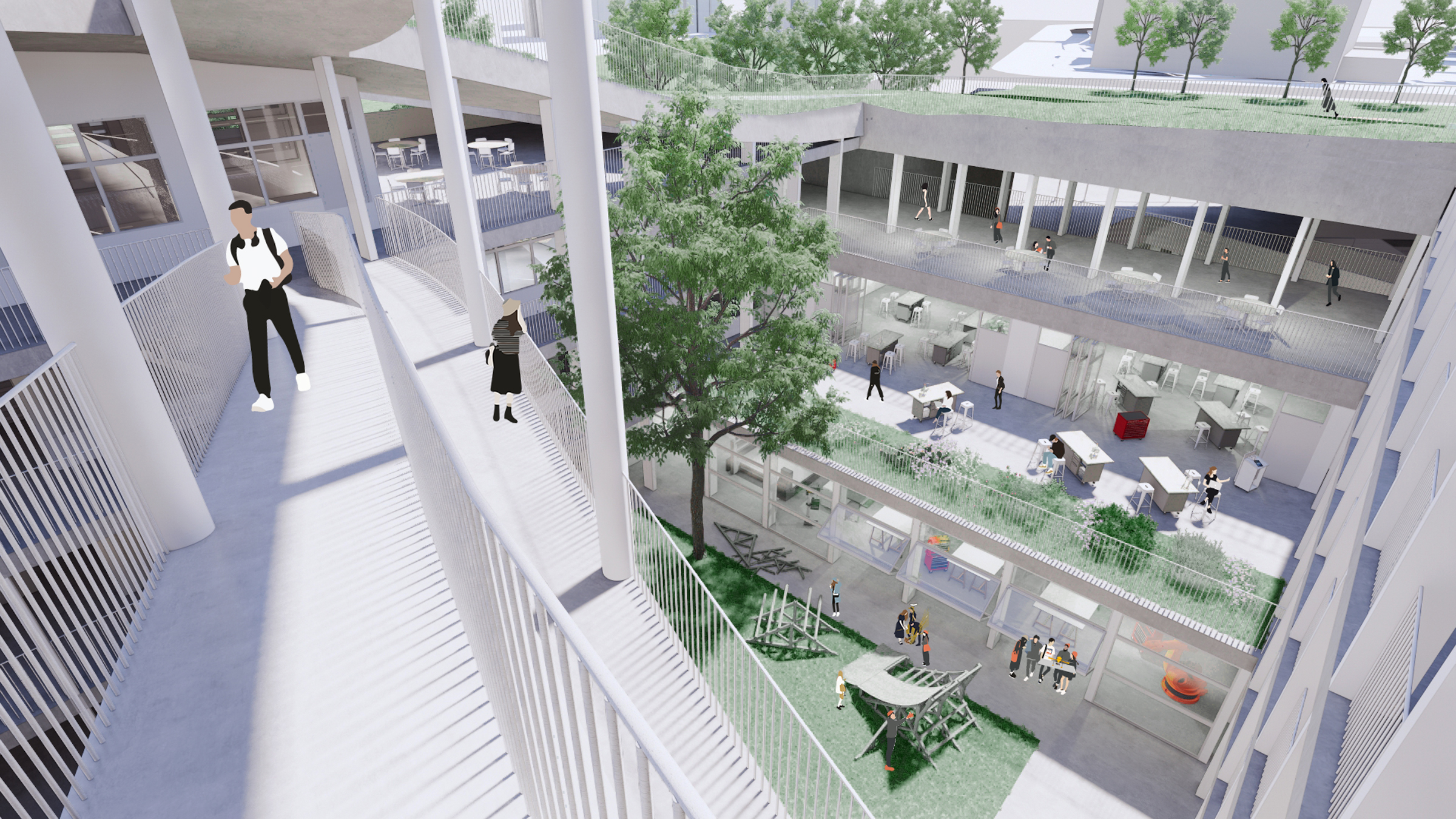
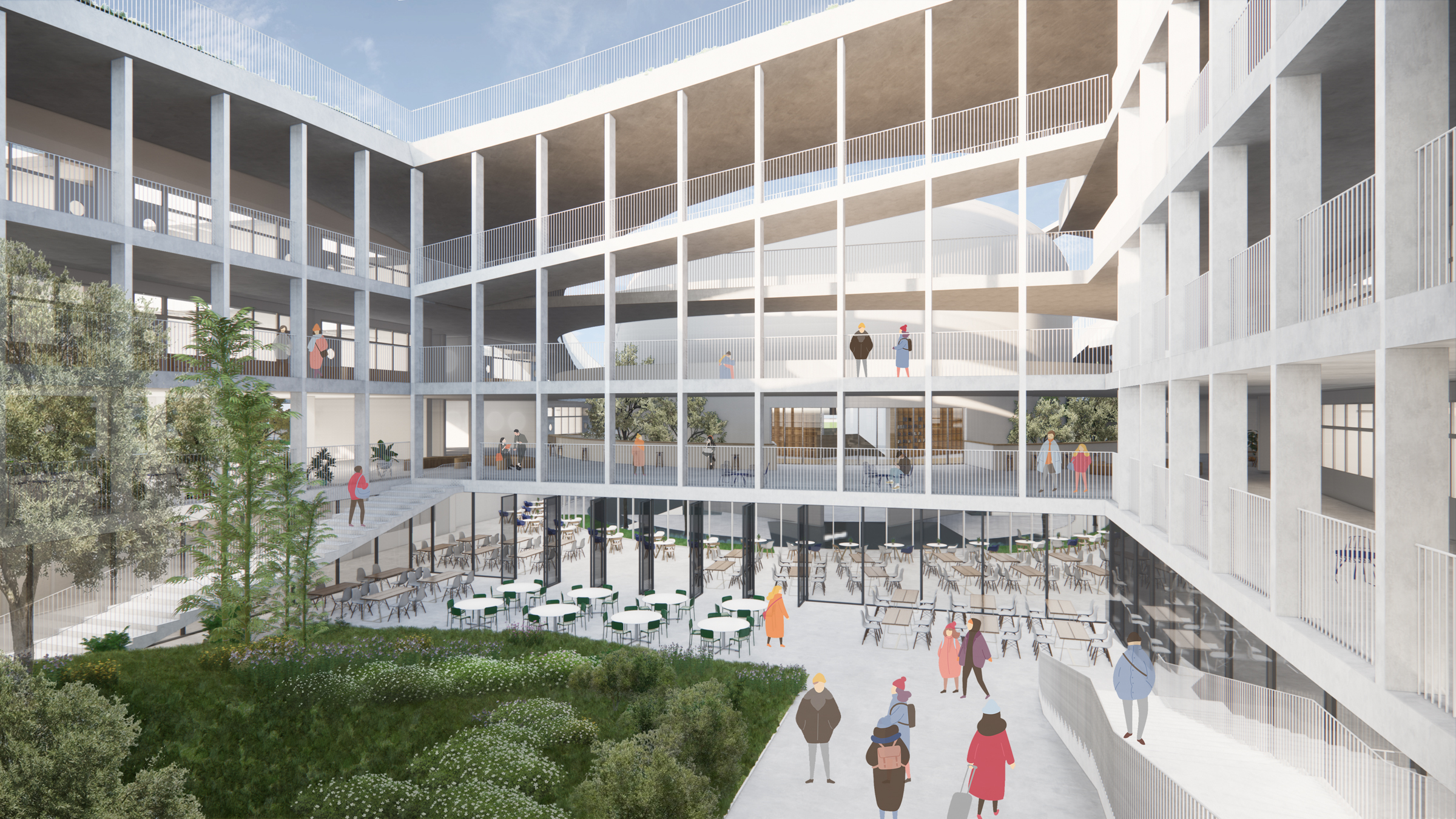

设计整合自然环境,使学生与自然生态联系在一起,帮助他们更好地体会人类与环境相互依存的关系,了解保护自然的使命。屋顶景观设计考虑了物种多样性,我们从四川不同地区挑选了种类繁多的植物,让学生接触不同的生态环境,季节变化和当地物种栖息增加了学生对自然系统的认识。
Integrating natural landscape ensures students are connected to the ecological world. They are better able to understand their interdependence with the environment and their role as stewards. The landscaping is designed with diversity in mind. A wide variety of plants are chosen from different locations in Sichuan to ensure biodiversity and expose students to different ecologies. Seasonal change and local species inhabit the school add to students’ awareness of natural systems.
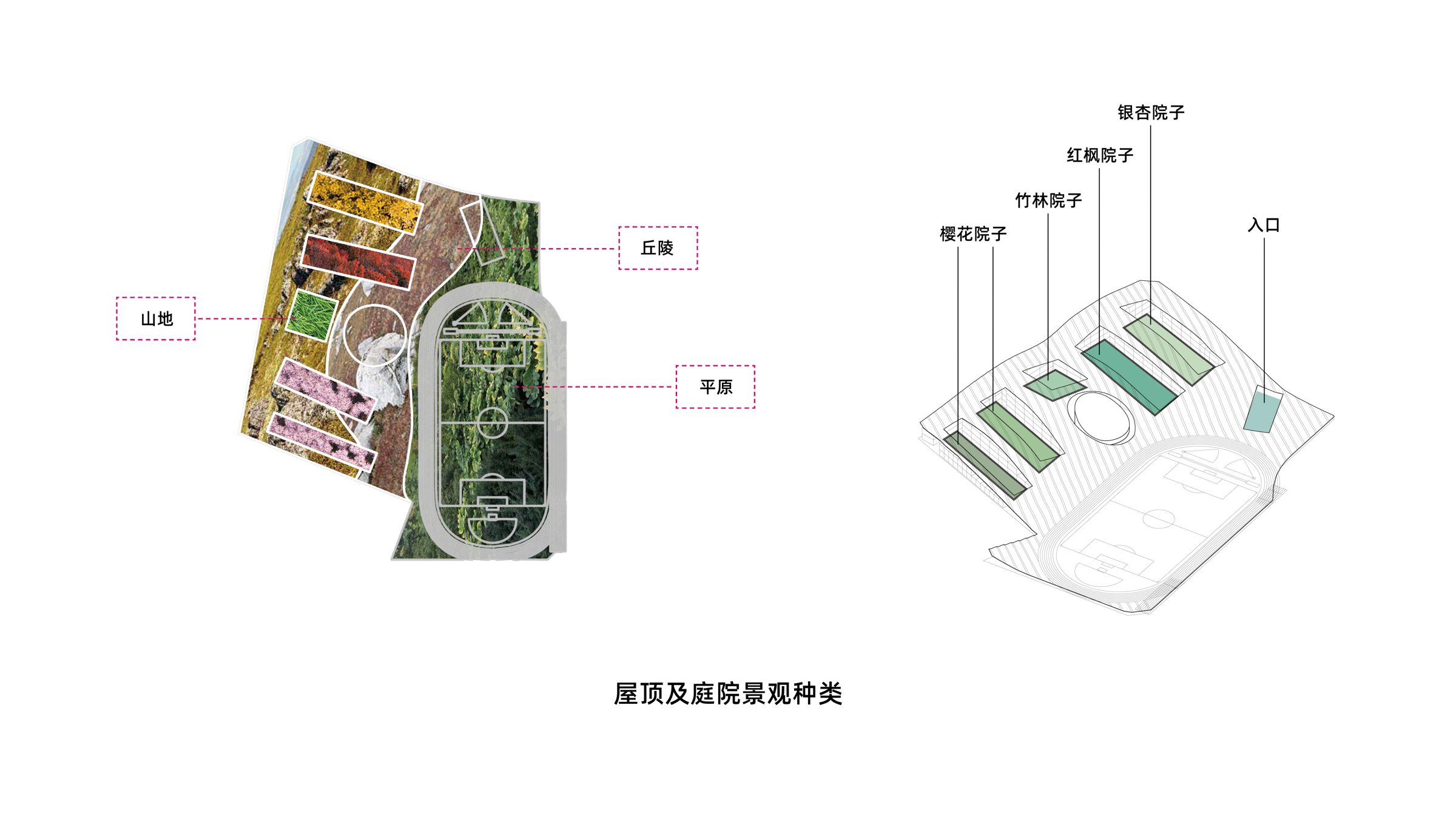
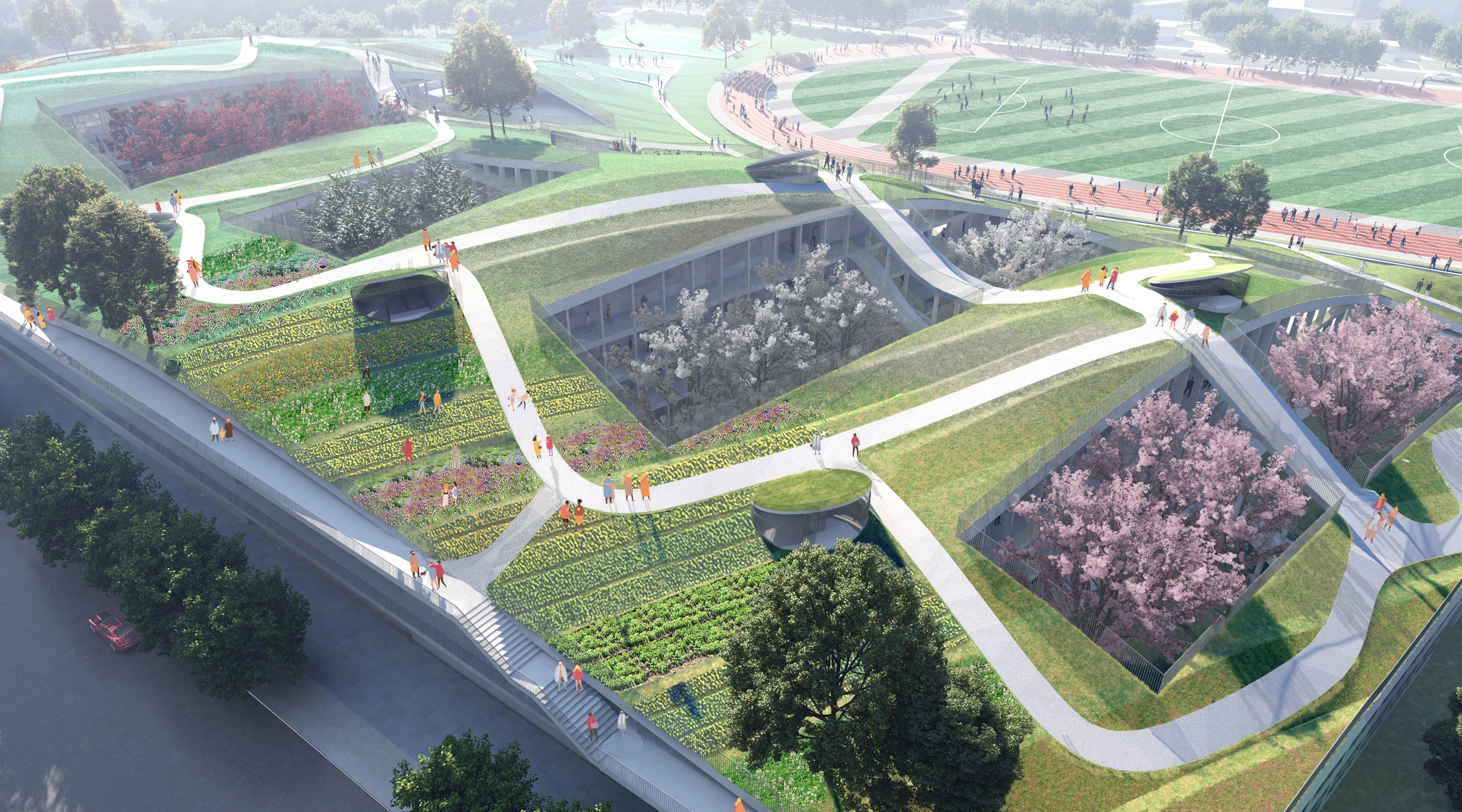
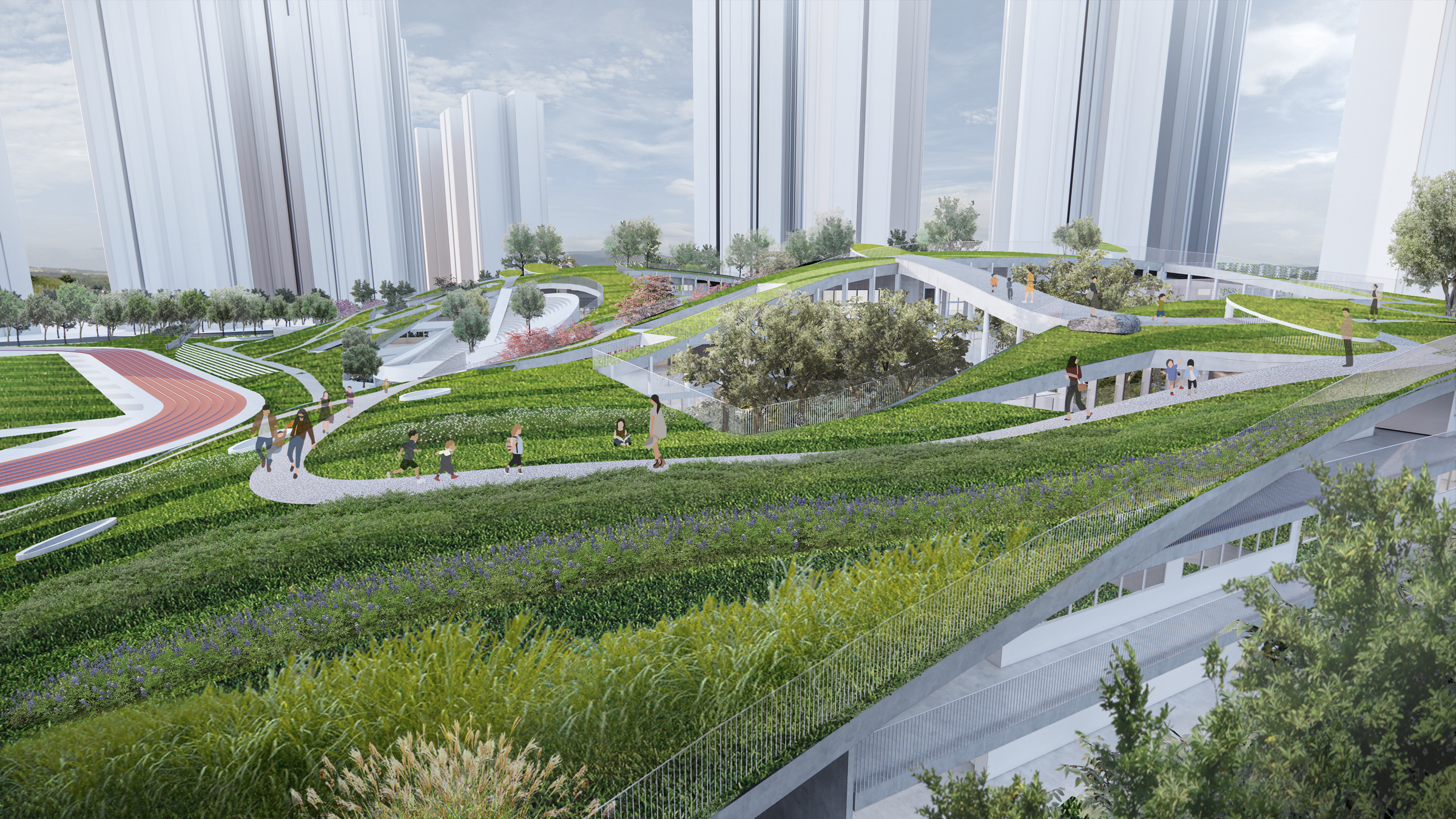
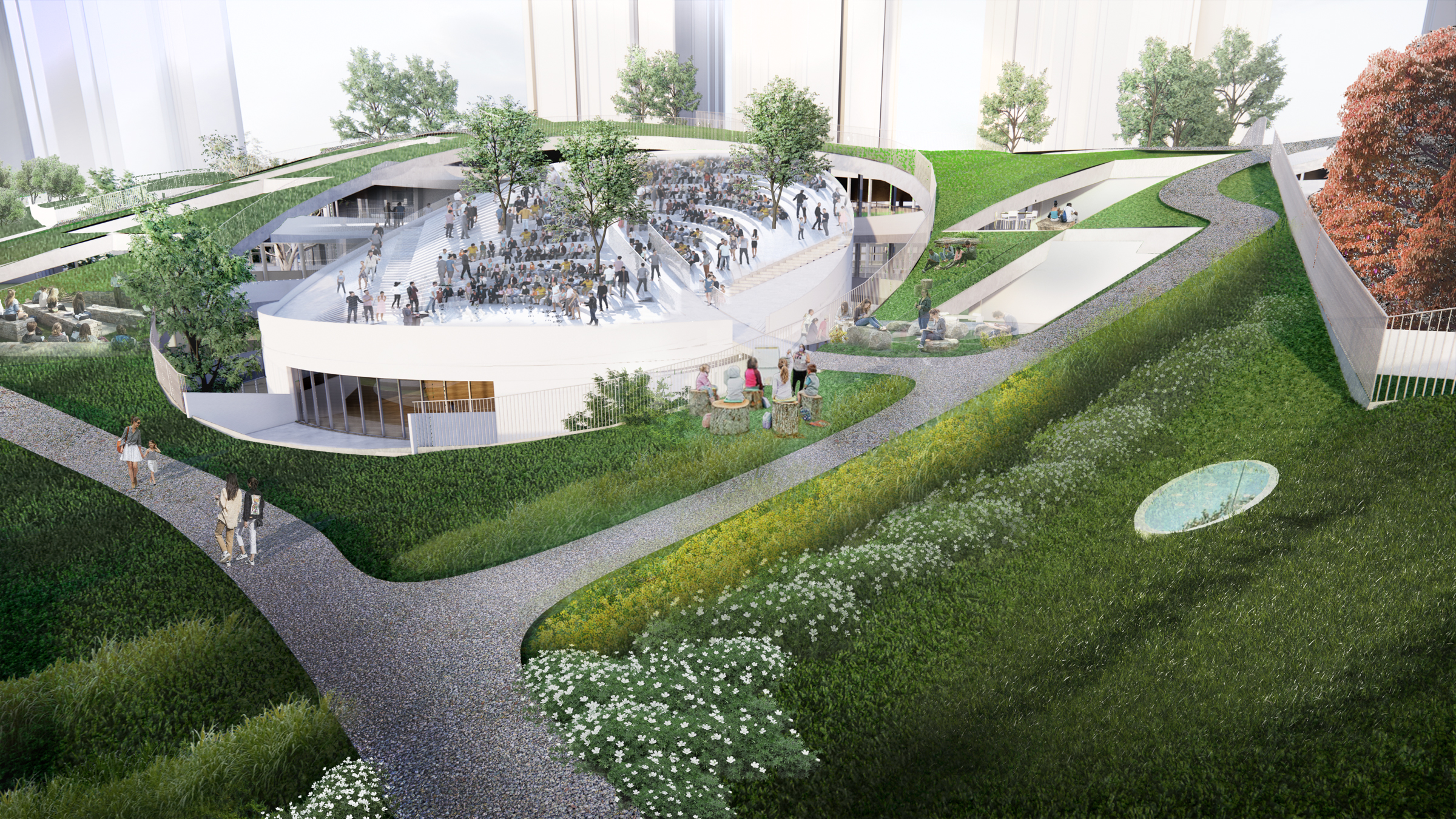

探知园同时与周围社区共享校园,可在放学时段成为一个开放的共享设施空间。健身房、图书馆和多功能厅等大型功能空间布置在入口区域附近,便于向社区开放,向街道开放的公共座位和带顶棚的休息区取代了传统学校四周的围墙。大面积的景观绿化可以降低建筑能耗,通过植物光合、蒸腾作用吸收太阳辐射并转化,为校园空间降温增湿,以缓解城市热岛效应,改善周围城市生态环境的总体舒适度。
The school also contributes significantly to the surrounding community. The design makes it possible to turn the school into an open public park when school is out. Large facilities such as the gym, library, and multipurpose hall are placed in locations that makes opening them up to the local community convenient. Public seating and covered rest areas take the place of the perimeter wall that would typically surround a school. And the large landscaped area counters the heat island effect found in cities and adds to the general comfort of the surrounding urban area.
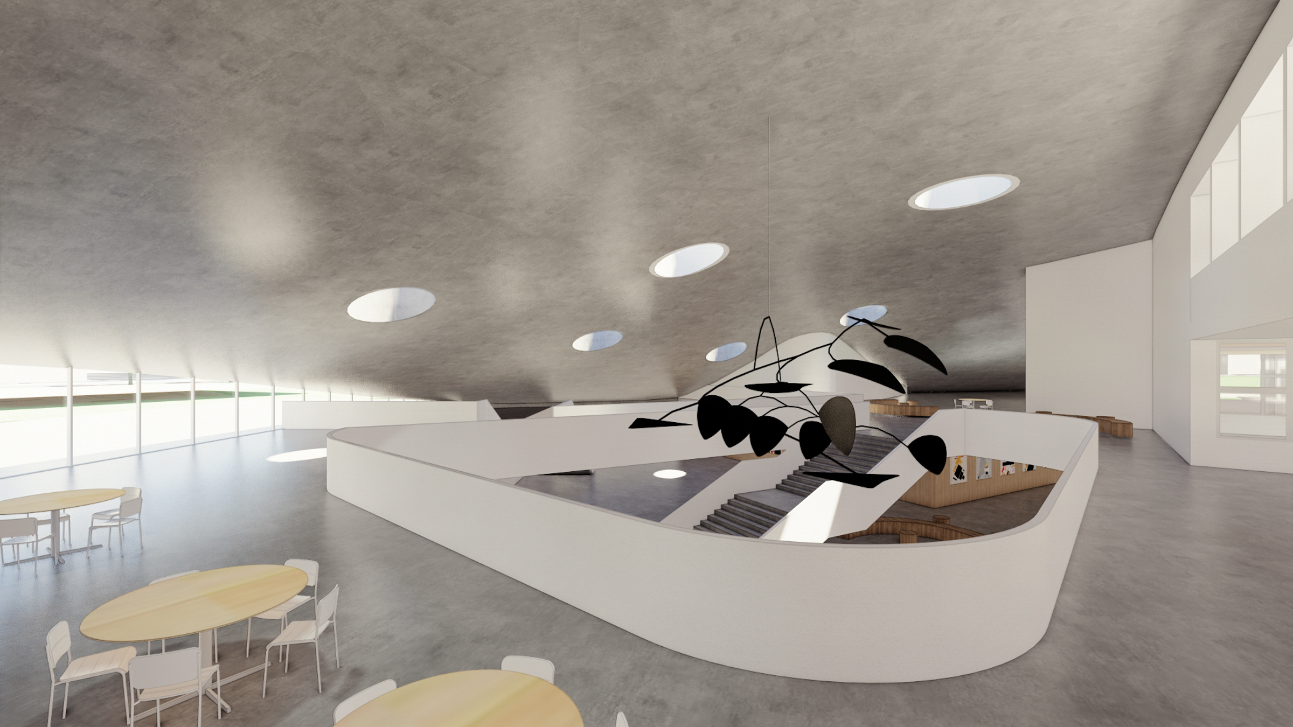

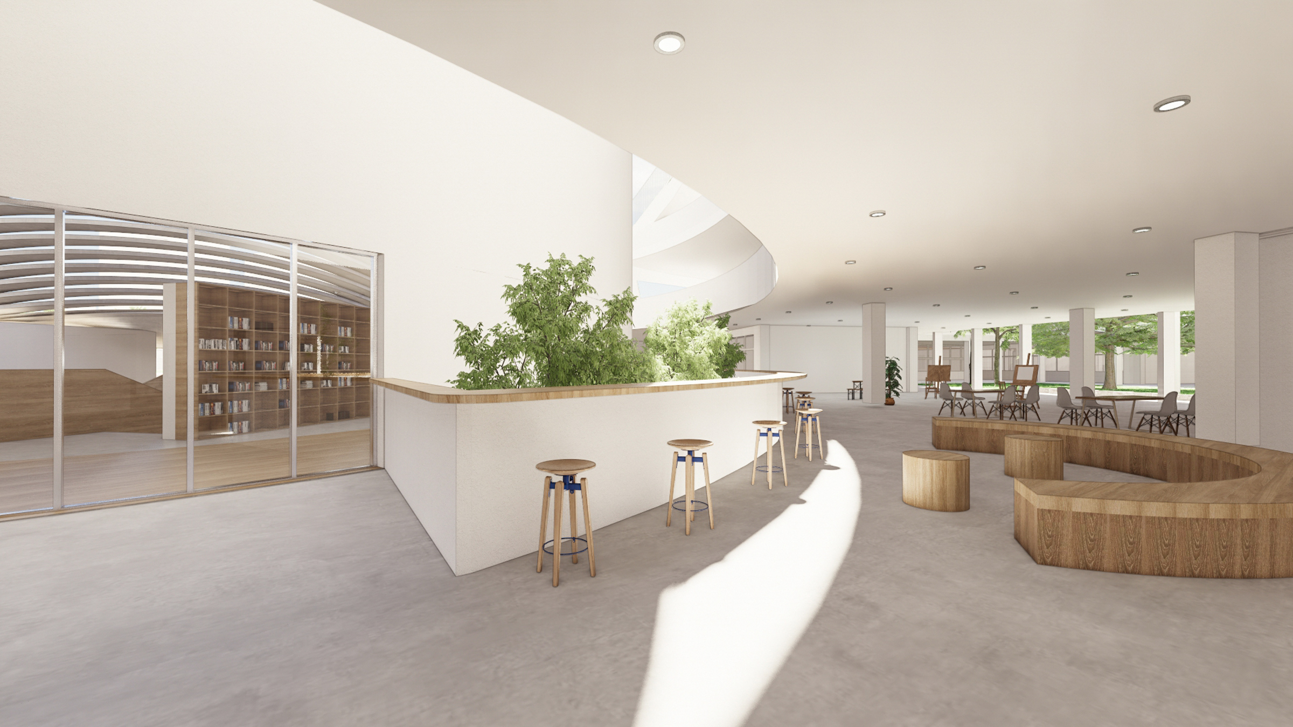


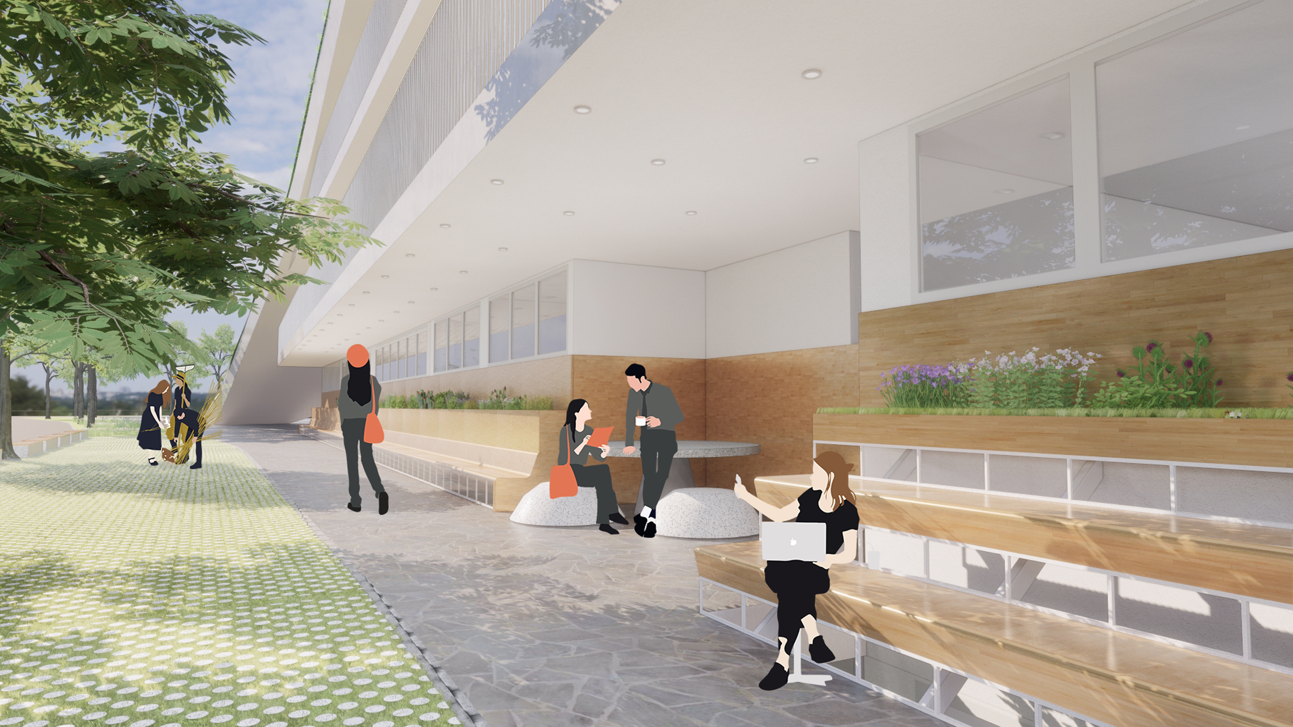
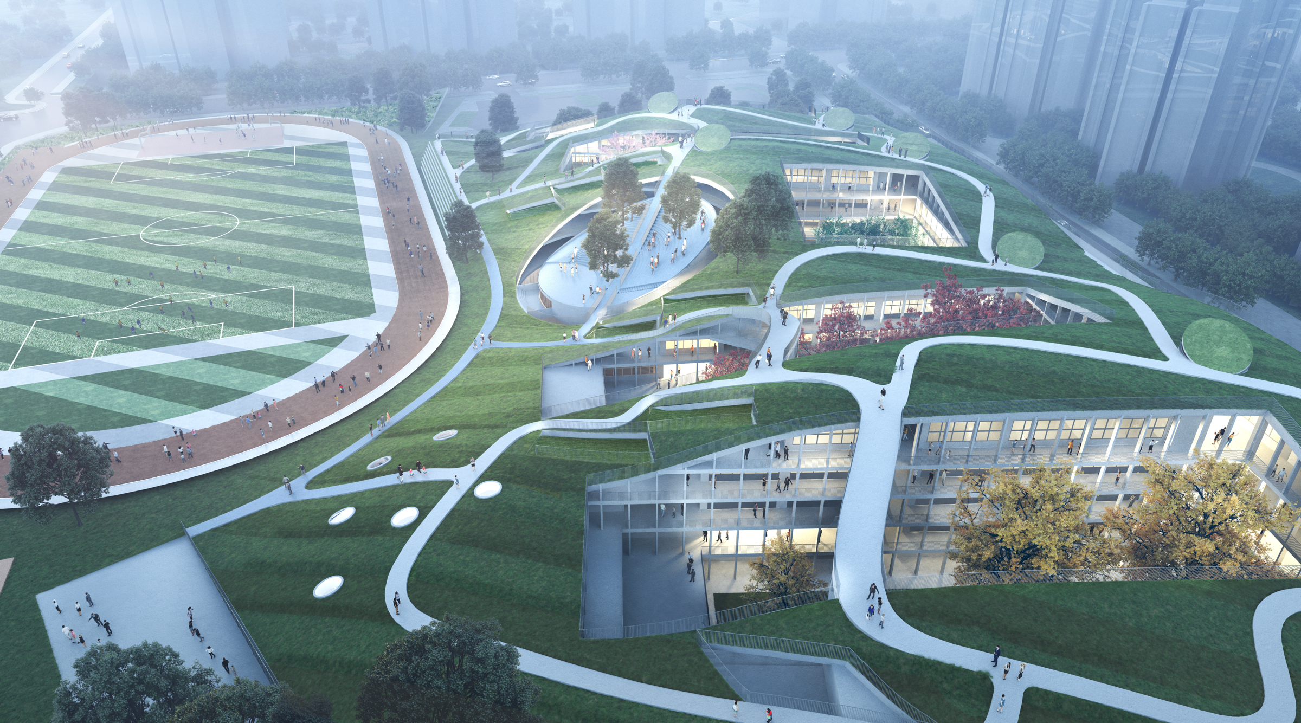
完整项目信息
客户:成都市天府新区公园城市建设局
地点:成都,中国
设计时间:2021年6月
建筑面积:42760平方米
设计主持:何哲,沈海恩(James Shen),臧峰
项目团队:黄佳,李沅欣,周时敏,金茶璇(Kim Dahyun),何京蕴(Anouchka van Driel),郭明冉,李春颖
项目阶段:竞赛二等奖
版权声明:本文由众建筑授权发布。欢迎转发,禁止以有方编辑版本转载。
投稿邮箱:media@archiposition.com
上一篇:JKMM新作:赫尔辛基艺术大学新教学楼,以旧纳新
下一篇:江西一适老住宅改造 / MONOARCHI度向建筑