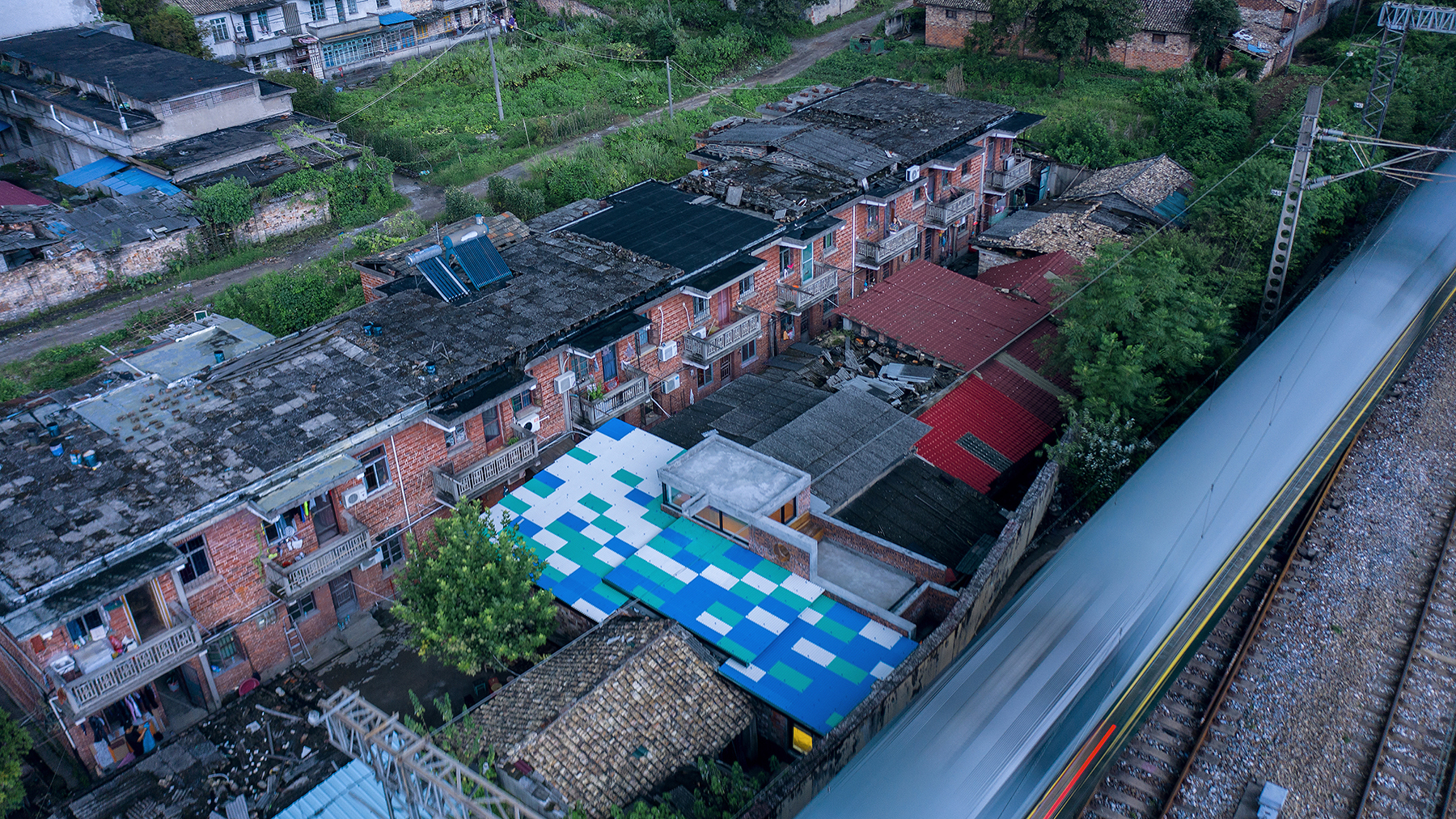

设计单位 MONOARCHI度向建筑
项目地点 江西新余
建成时间 2021年8月
建筑面积 80平方米
项目位于江西新余附近的县城边界上,在一个建立于上世纪80年代的社区中。老屋已历经了四十多年的时间,外面的世界已然经历了翻天覆地的变化,但是在这个社区里,时间仿佛依然静止在上个世纪的末期。
Located in a community built in the 1980s on the county border of Fenyi, Jiangxi, the old house has been standing there for over forty years. Time stands still in the community while the world outside has undergone radical changes.
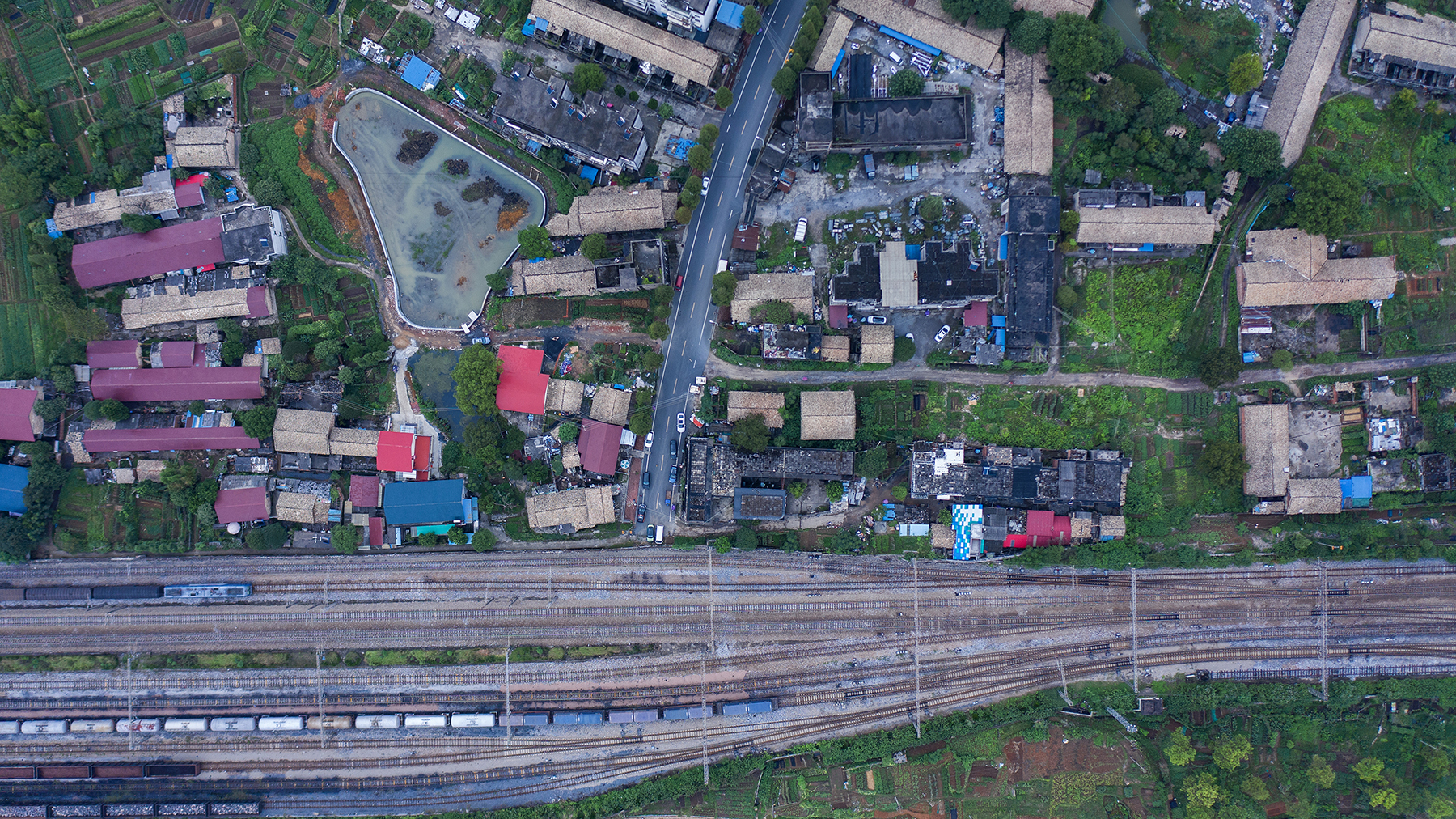
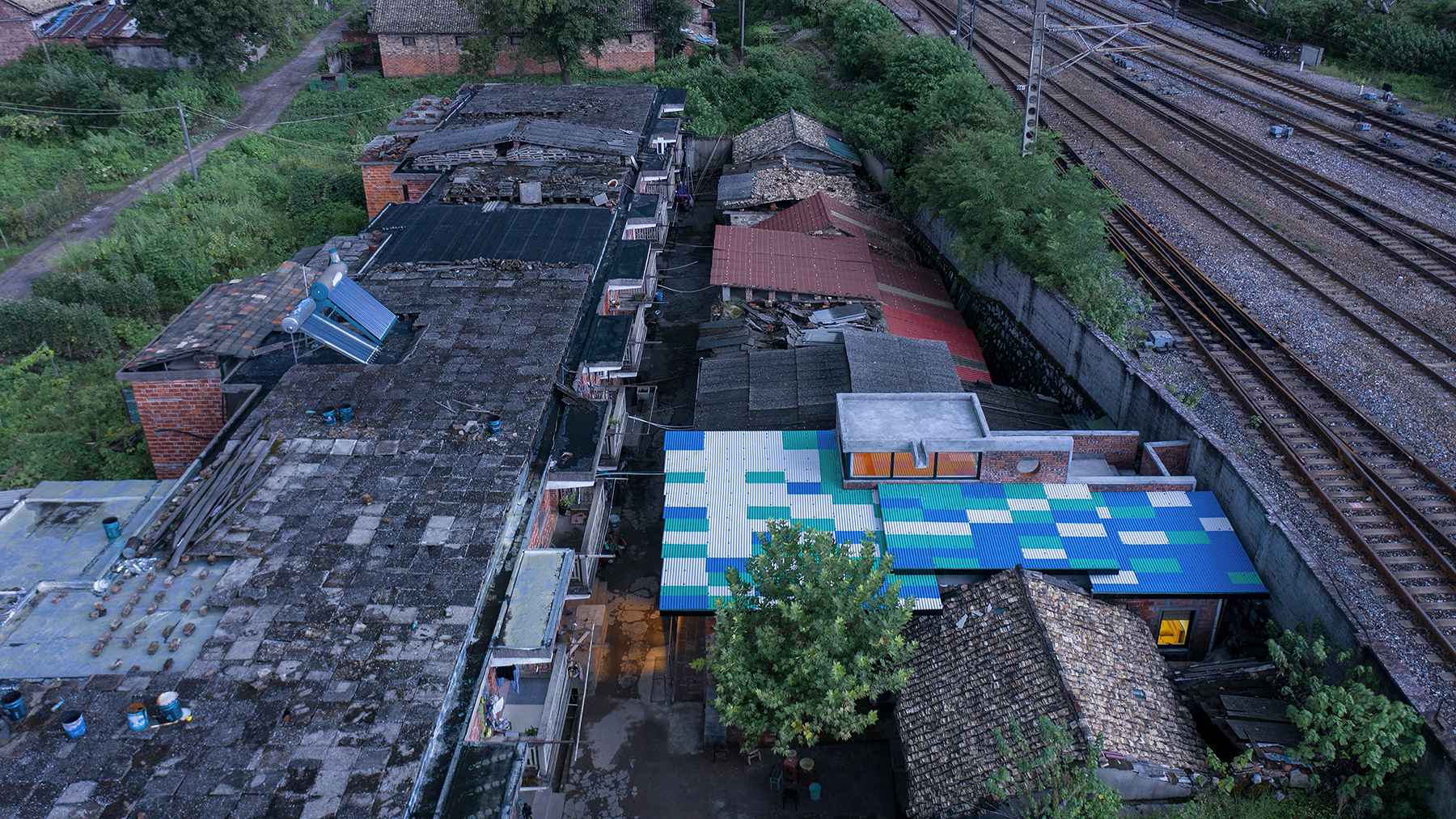
这里的老房虽已经过多次微型的扩建,但也未能跟上时代的步伐。房屋内部的功能条件与现代的生活方式之间产生了很大的断层。老屋的主人年纪已高,室内阴暗的环境及不良的通风也为日常生活带来了很多安全上的隐患。因此,本次设计的目标是在有限的项目预算下,最大程度提升老房中的居住生活质量。
The house had been extended mildly several times over the years, but it is left behind by the time and a huge disconnect appears between the interior space quality and modern life. Lack of daylight and poor ventilation in the interior pose relevant safety concerns for the house owner who is in an old age. Thus, improving the quality of life in the old house within a limited budget is set to be the key target of the project.
建筑所在社区的整体状态并不佳,这里像是一处被城市化进程所遗忘的角落。整个社区毗邻铁路,社区中的建筑物普遍具有上世纪砌筑风格的斑驳红砖墙。在二层住宅楼前,居民自行搭建了单层联排住宅。住宅的屋顶为了防水而加盖的层层堆叠的石棉瓦与镀锌铁皮已经破旧不堪。业主的房子就夹杂在这些单层住宅群中。
The community sits next to a railway. Most walls in the community are built in the style of last century by aged red bricks. The single-story row houses are self-built by the residents between the two-story row houses and the railway boundary. The roofs are dilapidated and are simply covered with layers of asbestos tiles and galvanized iron for waterproofing. The old house which will be renovated is one if the single-story row houses.
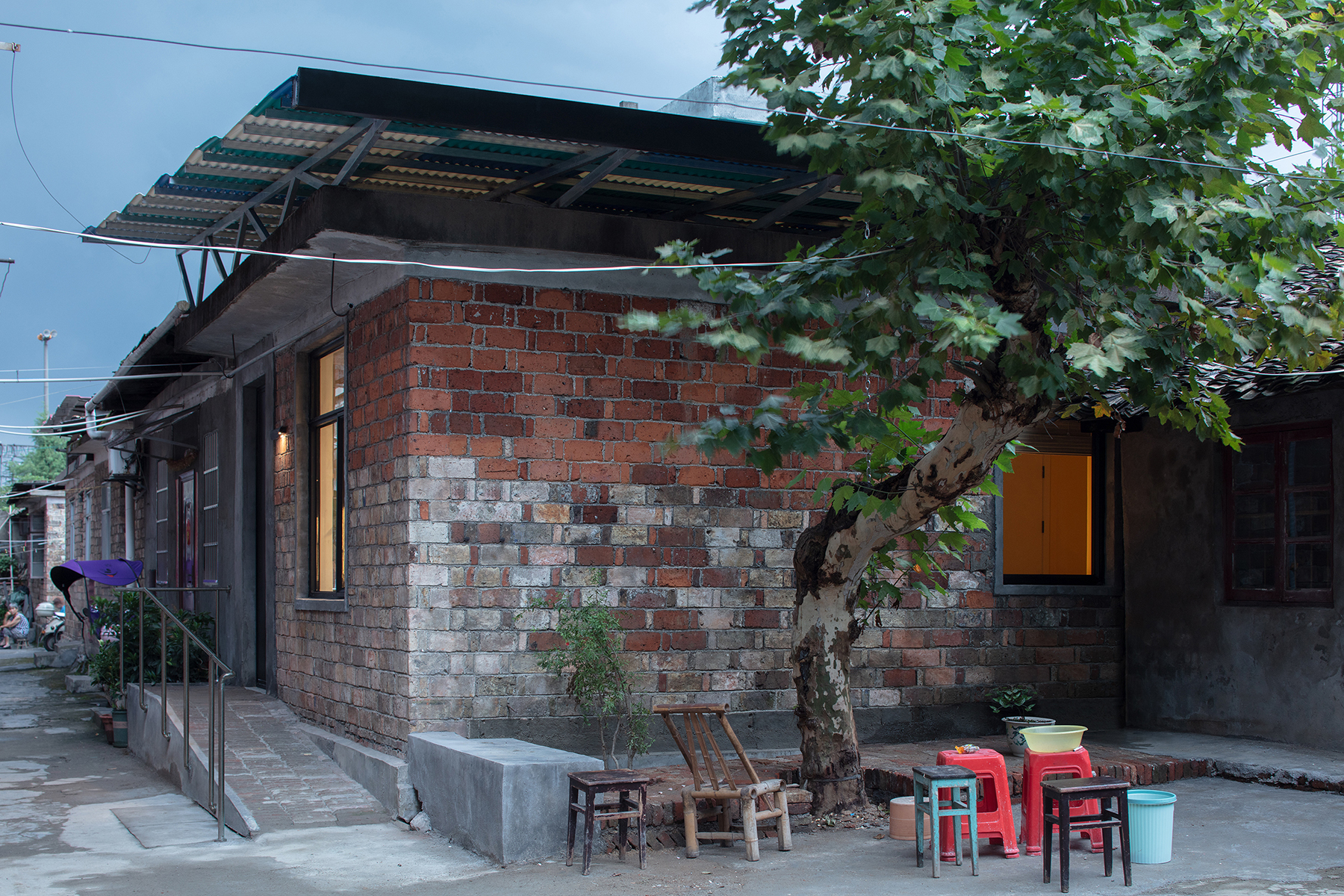
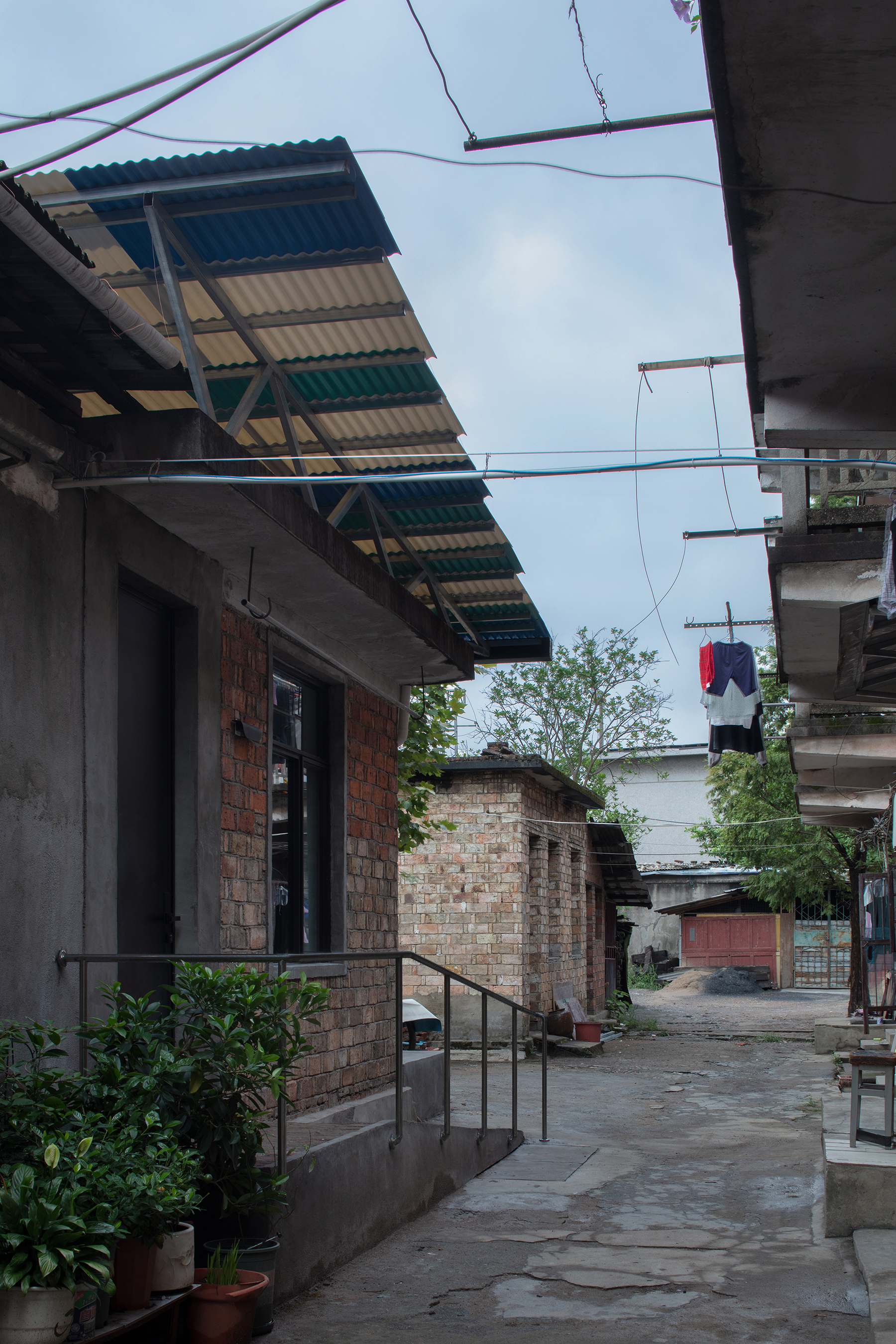
设计的初衷是希望改造后的新房子依旧是社区的一部分,可以低调地延续邻里关系中的平静。因此,旧建筑并没有被完全拆倒重建,而是保留了原建筑具有的特殊时代特点的肌理与边界,并根据室内房间新功能的排布重新设计了窗洞与入口。
The original intention of the design was that the new house would remain part of the peaceful community after the renovation and keep a low profile in the neighbourhoods. Therefore, the old building was not totally demolished and reconstructed. The strategy is to keep the original texture and boundaries of the building. Window openings and the entrance are reconsidered according to the new interior layout.
房子的一侧与邻居共享一片开阔的小院子。设计师将堆放丢弃于此的红砖围绕着院中的歪树整理成室外的硬质铺装及可坐人的矮墩,为社区的老邻居们开辟一片可以一同茶话的室外公共空间。同时,曾经入口局促的踏步被改为了旧砖砌筑的带有防滑功能的入户坡道,靠墙侧辅以铁质扶手,以增强主人出入房屋的安全性。入口处的感应夜灯也可帮助缓解弄堂夜晚太黑所带来的不便。
On the side of the house, a small open courtyard is shared with the neighbour for daily leisure. Discarded red bricks in the courtyard are paved around the crooked tree and low pier for siting. Cramped steps at the entrance is replaced by a brick ramp with non-slip design and the metal handrail was assembled on the edge for safety concerns. The sensor light at the entrance also helps to reduce the inconvenience of moving around at night.
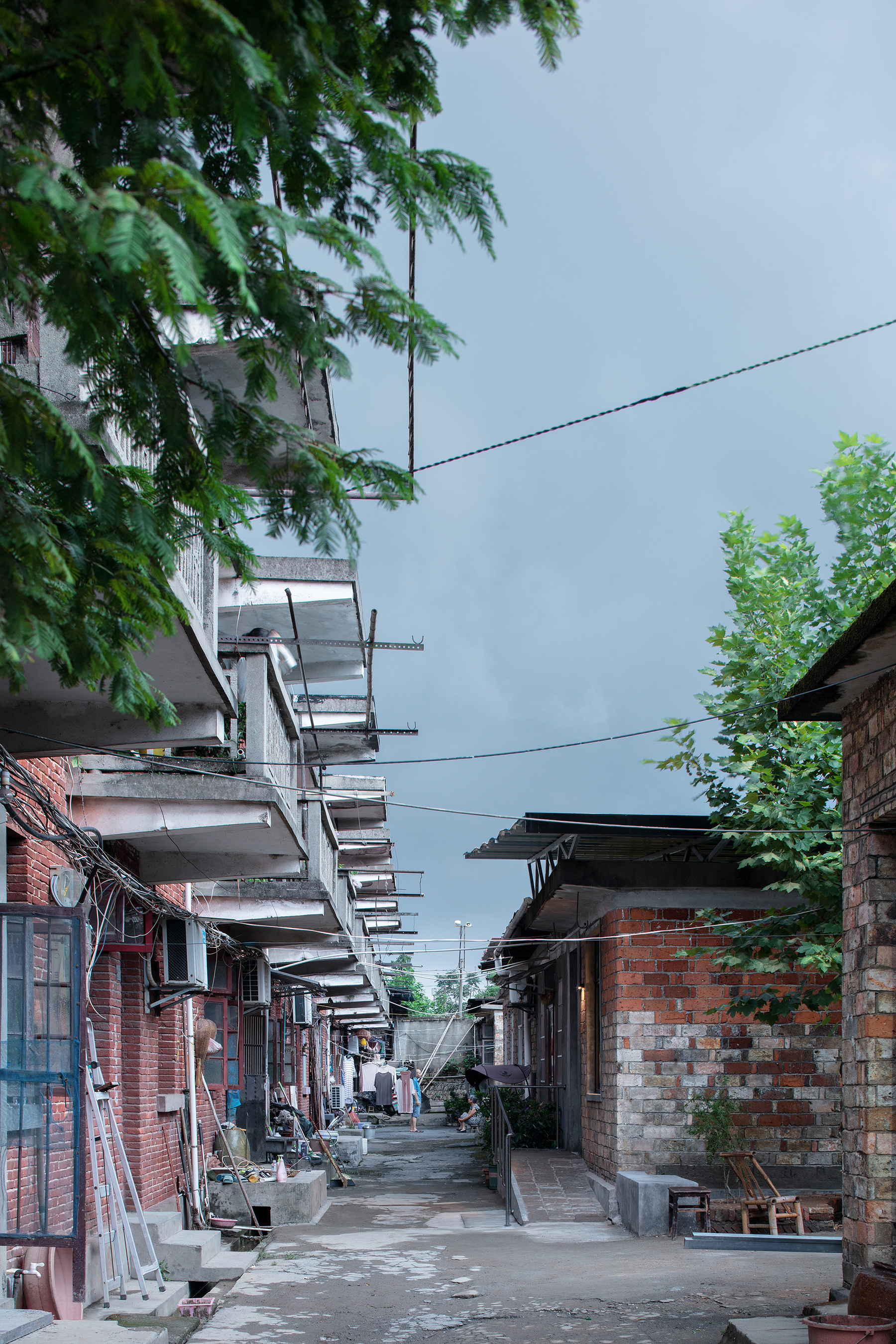
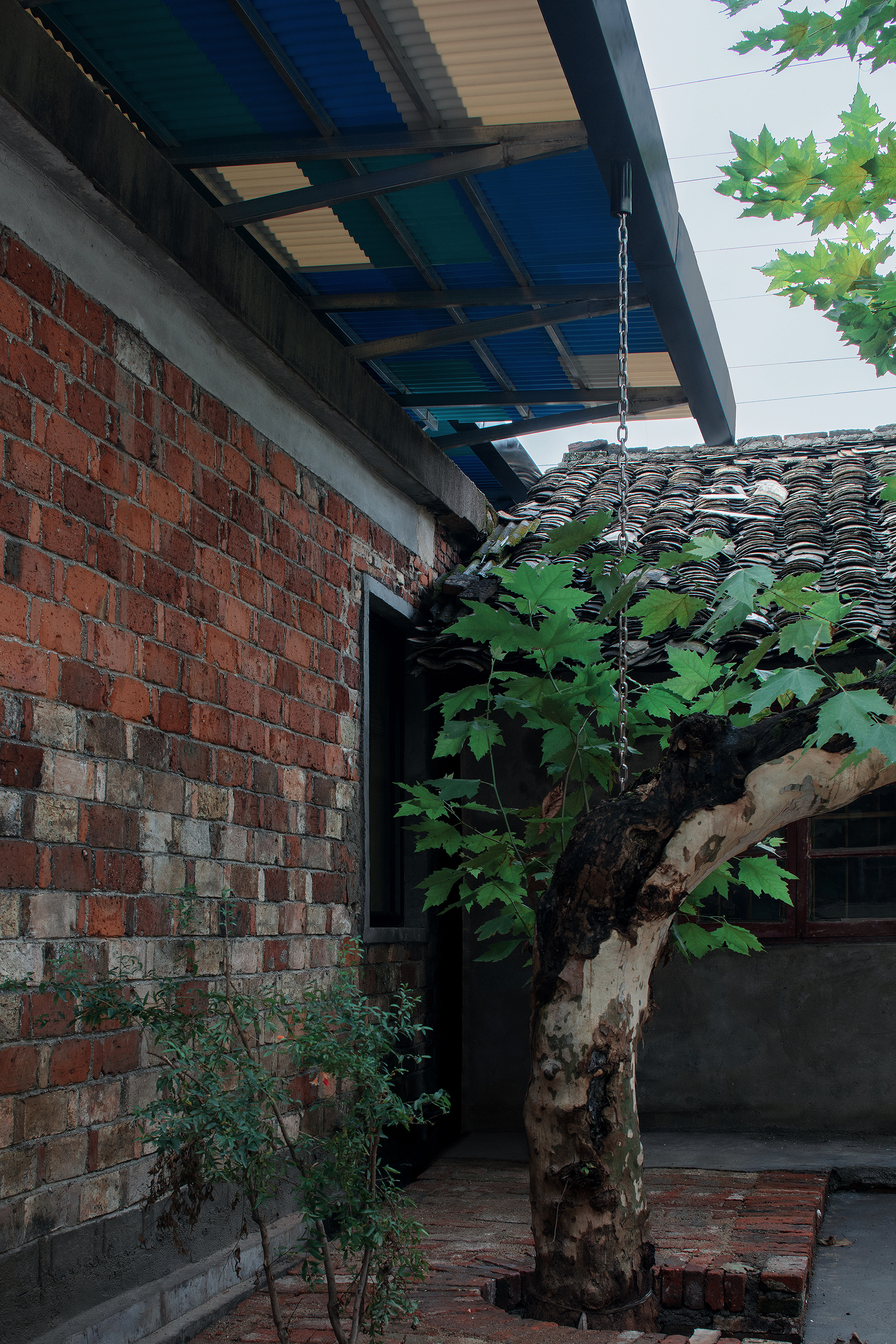
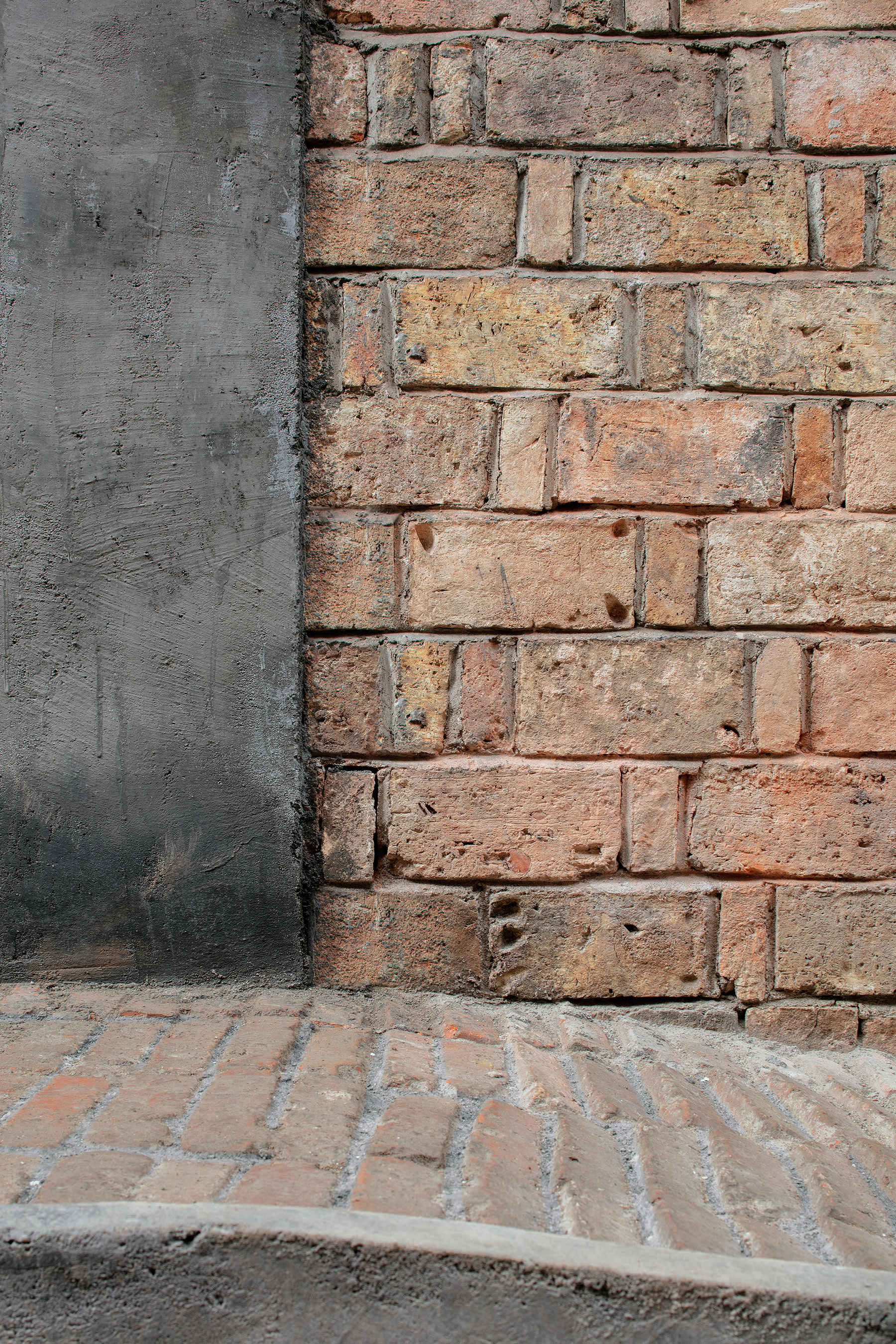
在改建过程中,室内的部分墙体被推倒,房间功能的平面布局也在原有的基础上做了更新。整个室内空间是基于一个“三段式的功能设计”——将储物空间、多功能流线与主要功能房间(客厅与卧室)垂直于入口立面平行布置。对比旧屋原有的狭小走廊,改建后的走廊空间被扩宽,并赋予了更多的功能。
During the renovation, some parts of the interior walls were knocked down and the function of the rooms was updated from the original. The new plan is based on a 'three-stage' strategy - storage spaces, multi-functional corridor and the main rooms (e.g. living room, bedroom) are arranged parallel to each other while all of them are perpendicular to the entrance façade. In contrast to the original narrow corridor, the renovated corridor space has been widened and is equipped with more functions.
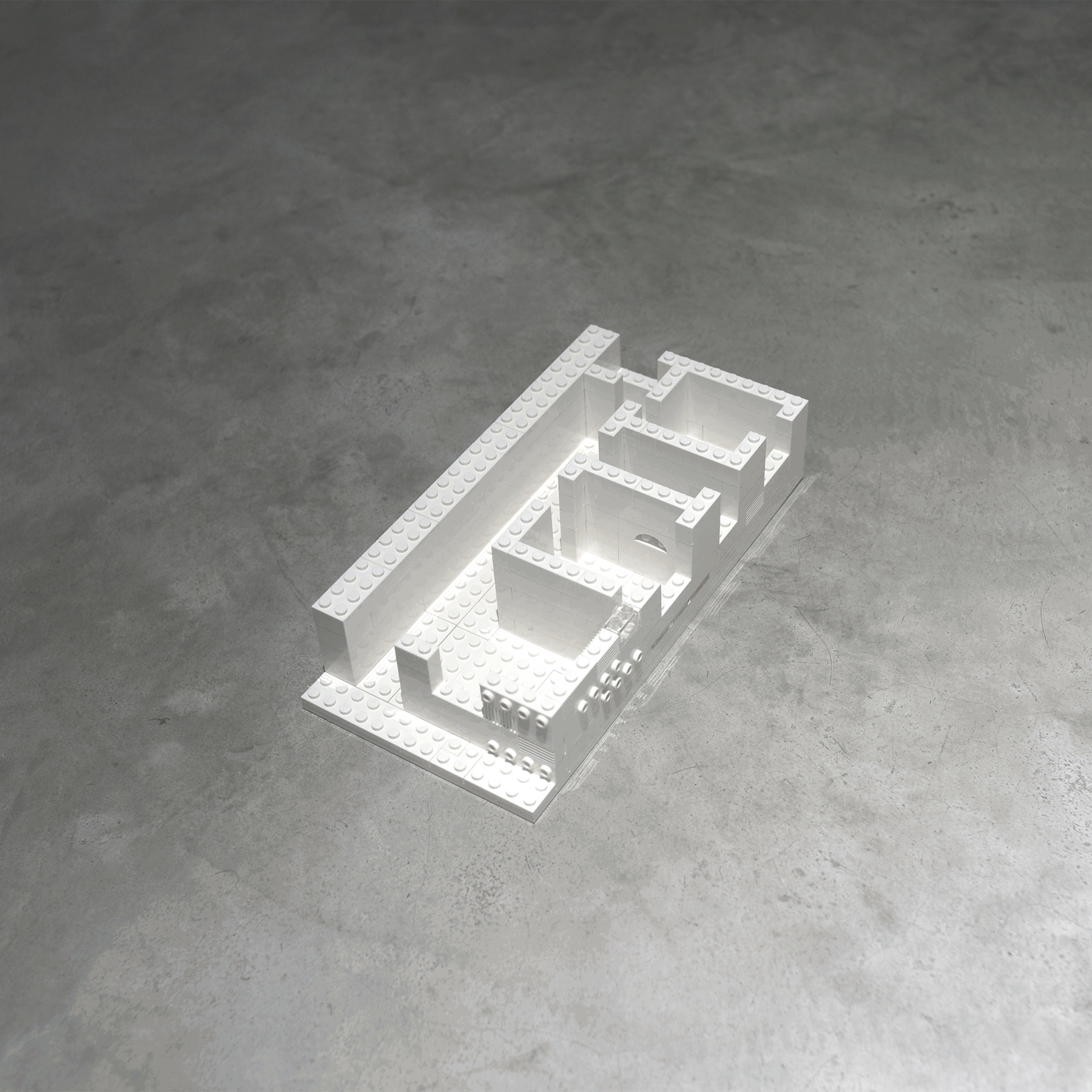
第一进入口走廊的左侧是玄关的衣架和鞋柜,以及衣帽生活用品的收纳空间,右侧维持了曾经的客厅功能。
At the first part of the building, there are new coat racks, shoe cupboards and storage space at the left side of the corridor while the right side maintains the previous function of the living room.
在第二进的空间里,走廊与通高的柜子组合成了一个小型的饭厅。考虑到平时在家常为两人就餐,所以餐桌被设计成可收纳于边柜中的滑动形式:在人少的时候可以满足两人就餐,但也可以拖拽出来以满足最多四人的日常就餐环境。同样为了贴合主人的生活习惯,所有的开关都是以业主的身高和使用习惯来设定的。该进走廊的右侧连接的是主卧。
At the second ‘stage’, the corridor and the through-height cabinets are together form into a small dining room. Considering that there are usually two people dining at home, a sliding dining table has been designed that can be stored into the cabinet. The table can be dragged out to serve for up to four. All witches in the house are set at a unique height according to owner's height and using preference. The master bedroom are located at the right side of this ‘stage’.
第三进的主要空间是厨房,该处的家具按照烹饪的逻辑顺序布置。左侧的墙面上保留了以前的小侧窗,以保证厨房的自然采光和通风。走廊的尽头是洗衣杂物间。走廊右侧墙面的两扇门分别通往无障碍卫生间与一个客卧。
Kitchen is the main space at the third ‘stage’, which is furnished in a logical sequence of cooking. The former small side window has been retained to allow natural light and ventilation. At the end of the corridor is the laundry and utility room. Two doors at the right side of the corridor lead to an accessible bathroom and a guest bedroom.
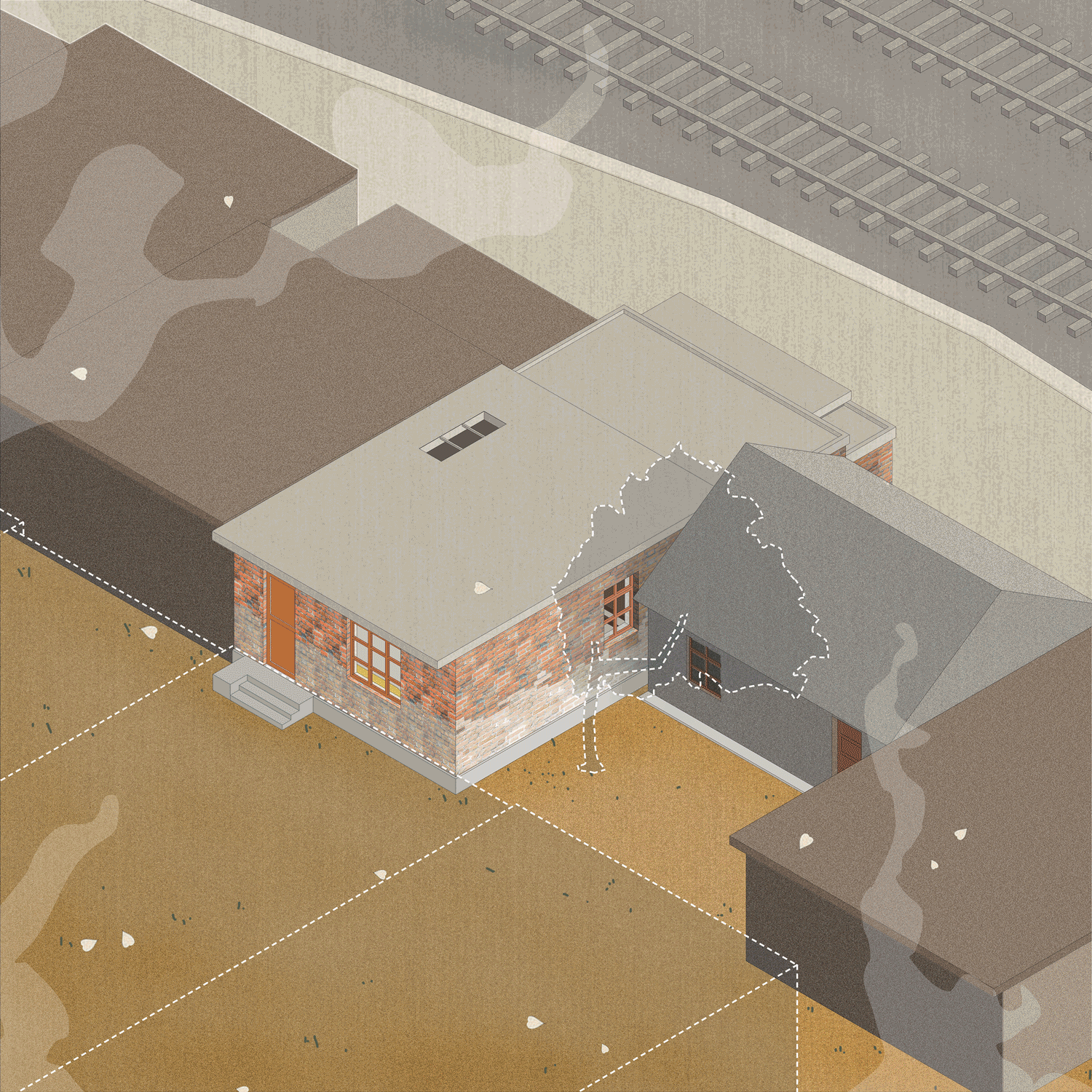
建筑除了主入口一侧,其他三个立面大部分都被周边的建筑或围墙所遮挡,采光非常有限,这导致了室内昏暗与通风不畅。而当地气候潮湿多雨,年久失修的屋顶时常漏雨,天花板与墙面多有霉斑的痕迹。因此,通过屋顶的改造来改善室内空间一系列采光、通风与防水的问题变得十分必要。
Apart from the main entrance side, the other three elevations are blocked by the surrounding buildings and walls, with very limited light accessibility, which results in dark and poorly ventilated interior space. The local climate is humid and rainy. The previous roof leaked very often and most part of the ceilings and walls were occupied by mould stains. Therefore, it is necessary to solve the interior light, ventilation and waterproofing problems through the renovation.
餐厅是建筑走廊的中心部分,设计师将其上方的屋顶向上扩展为侧向采光的天井,并配备了电动开启窗扇,起到增加室内的自然采光与空气流通的作用。屋面上高出的天井与屋顶上保留的露台连接,产生了室内外垂直方向上有趣的视觉交流。
The roof above the dining space was extended upwards to create a lateral light patio with electric opening windows to help to increase natural light and air flow in the rooms. The elevated space above the roof is connected to the retained roof terrace, creating an interesting visual communication between the interior and exterior in a vertical direction.

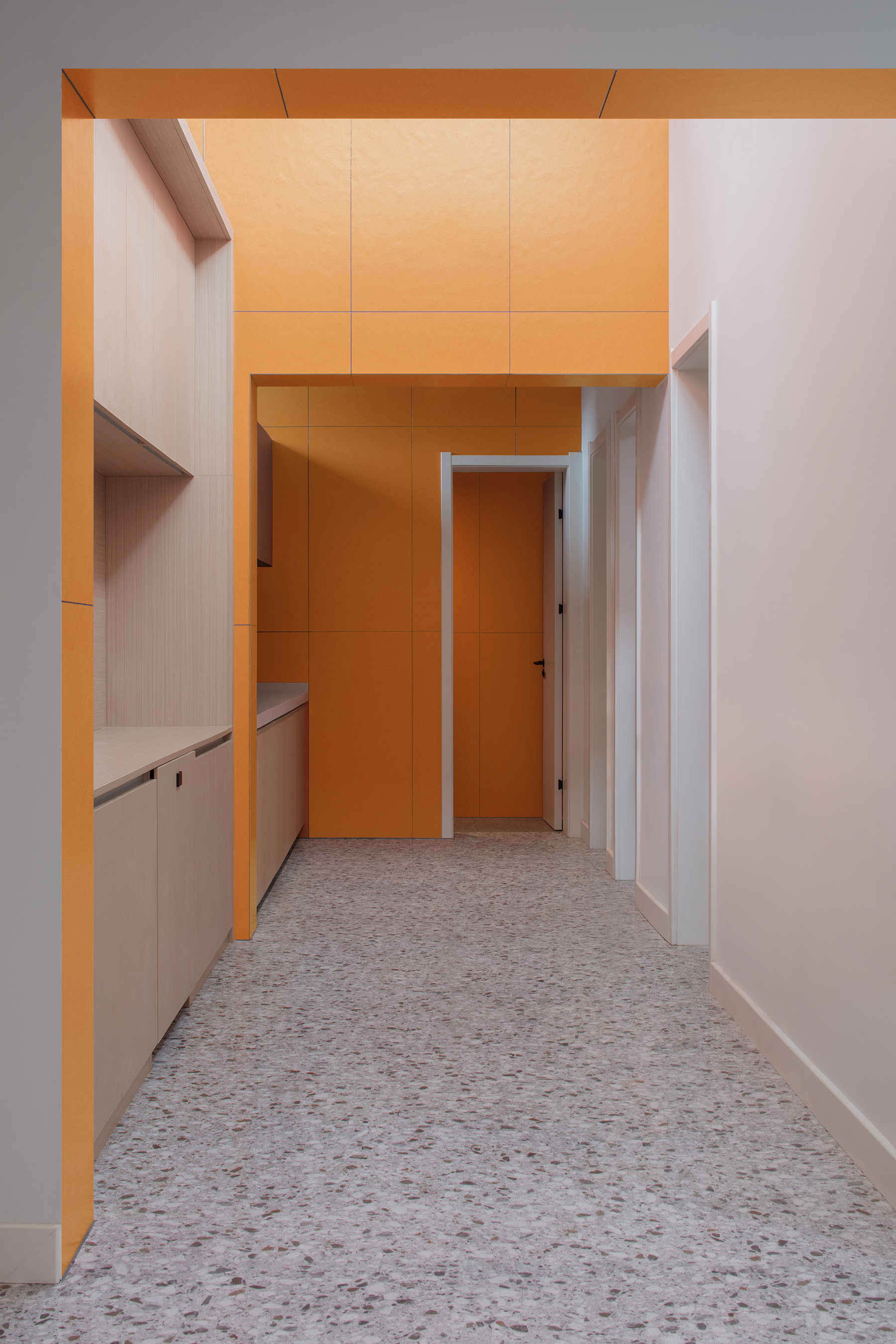
原有的现浇屋顶被加固,并在此基础上完善了防水功能。为了避免平屋顶的自由落水对墙面产生侵蚀,平屋顶的上方又添加了三片倾斜角度各异的PVC屋瓦拼成的坡屋顶,每片屋顶又根据周边建筑与树木的环境依次做了不同的调整,以确保雨水可以根据不同屋面的落差,有序地排到建筑周边的排水沟中。
The original concrete roof is reinforced and the waterproofing layer has been designed. In order to avoid erosion of the walls by free falling water from the flat roof, three PVC tiled roof were added on to the flat concrete roof. Each piece of roof rotates at a certain angle according to the surrounding buildings and trees.

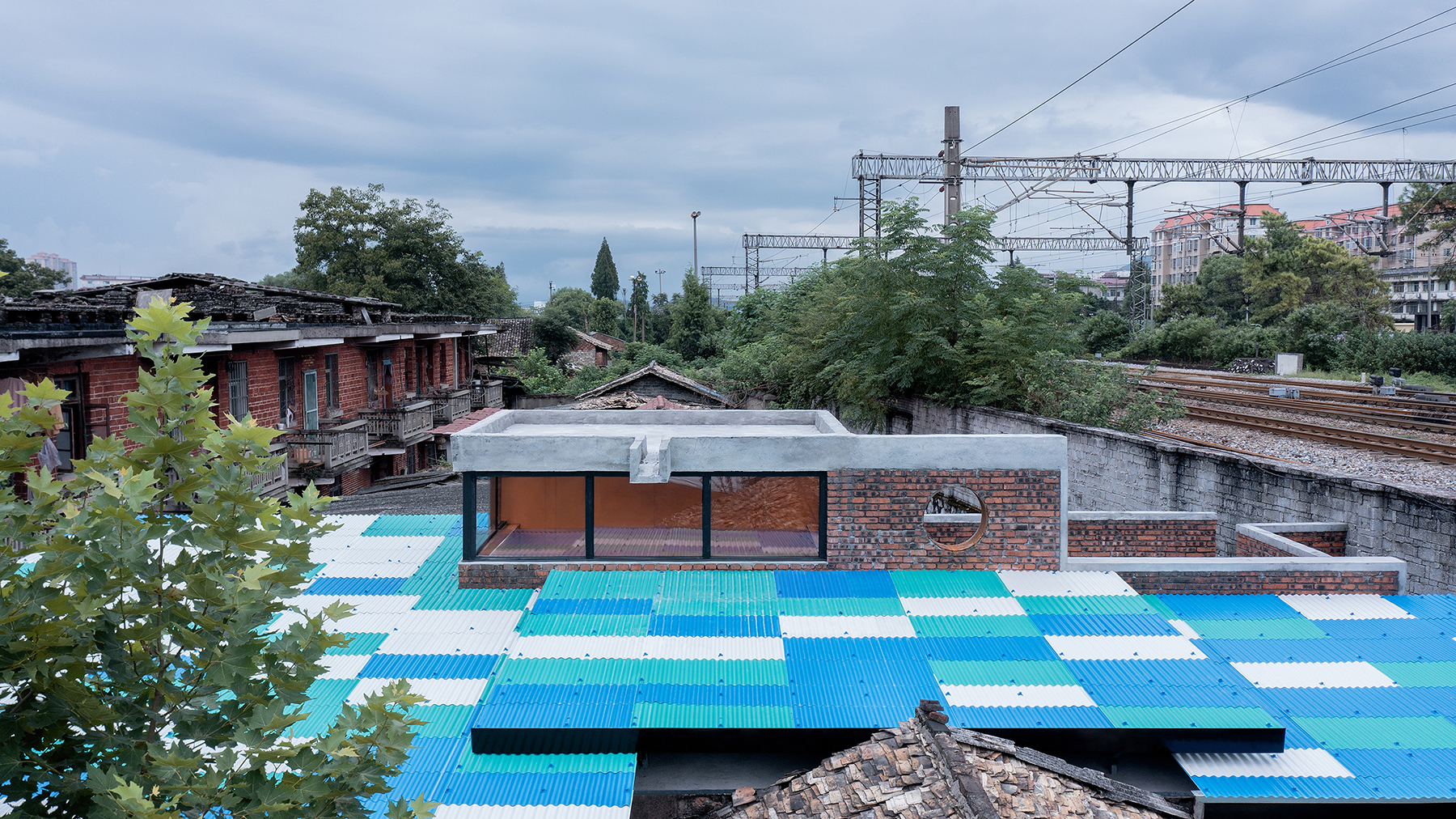
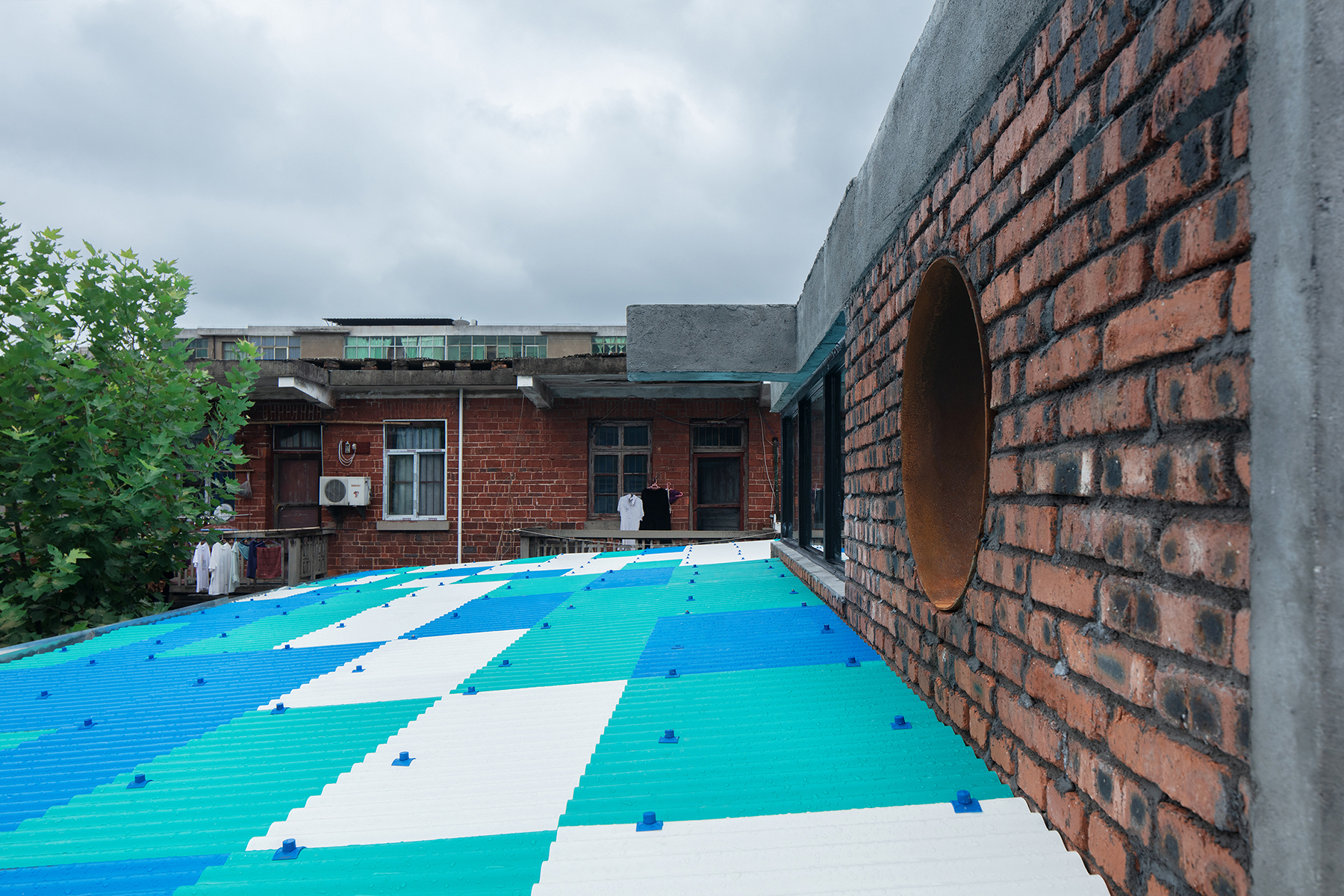
PVC屋瓦廉价且易于更换,这些特性使得这种屋顶可以轻松应对未来可能出现的各种问题。但廉价的材料并不意味着缺少趣味性,我们利用原材料白、浅蓝和蓝三种颜色,在屋顶上模拟出类似于马赛克天空的效果。这样,无论是在屋顶的露台,还是在另一侧的二楼,视觉上都不会感觉到乏味。同时,坡屋顶与平屋顶之间的三角形夹层,能在炎热的夏季以通风的方式形成一个隔热层,增加室内居住环境的舒适性。
PVC roofs are cheap and easy to be replaced for solving potential problems in the future. But cheap materials do not mean boring. Using the white, light blue and blue colors, a mosaic-like sky effect is simulated on the roof so that people will not feel visually boring either on the roof terrace or on the first floor on the other side. At the same time, the triangular sandwich space between the PVC sloping roof and the concrete flat roof creates an insulation layer by means of ventilation during the hot summer days to increase the comfort of the indoor living environment.
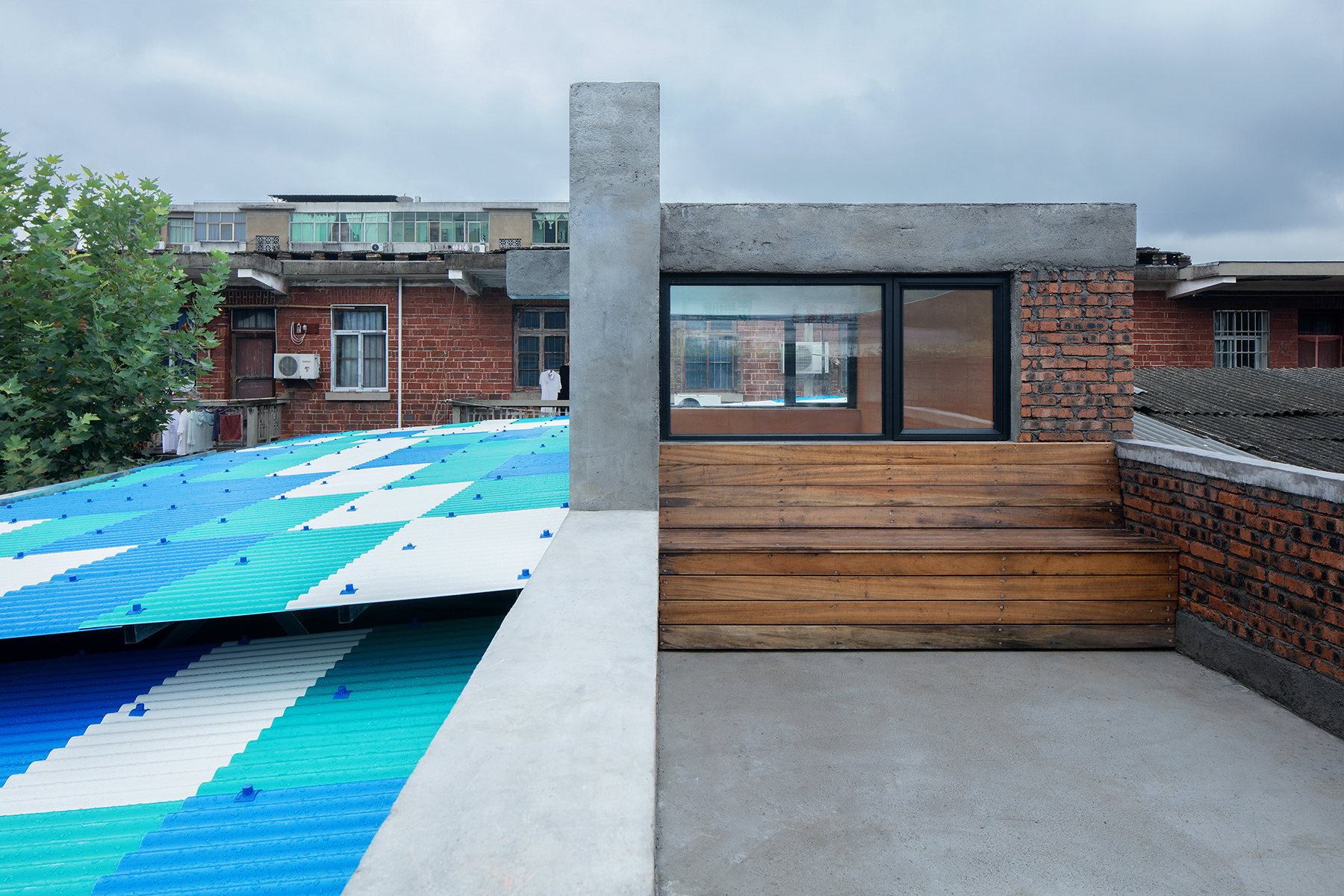
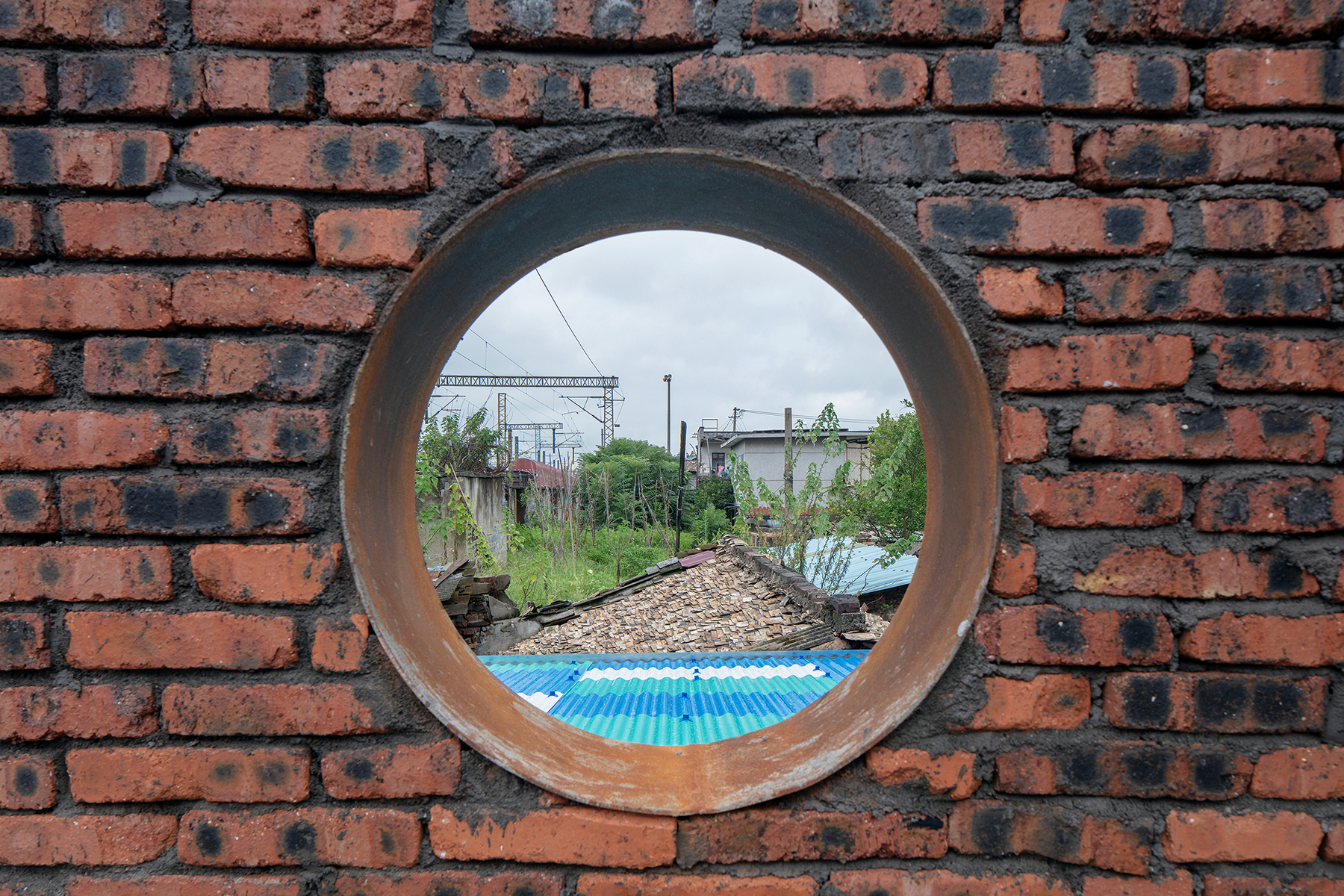
设计图纸 ▽
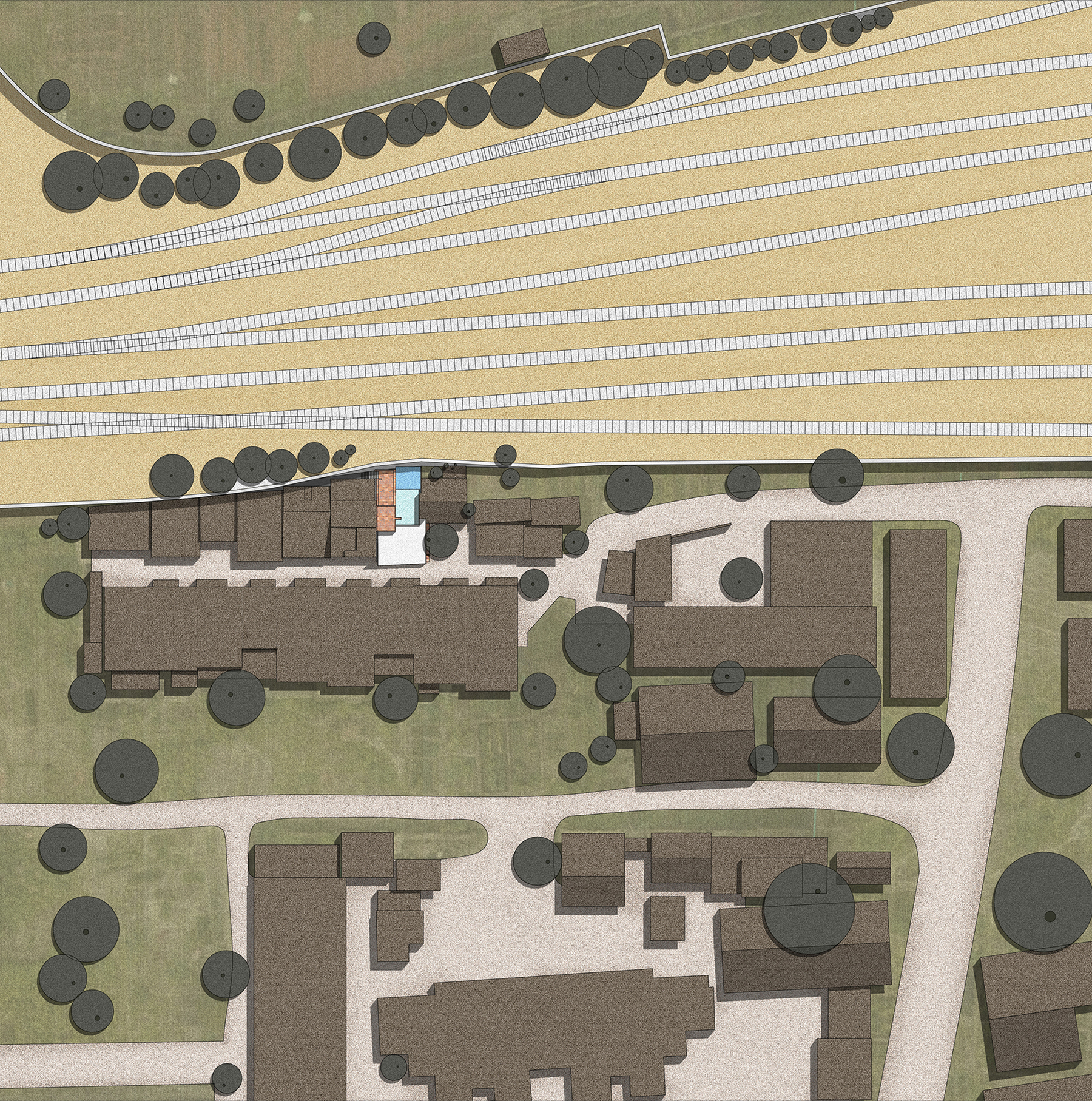
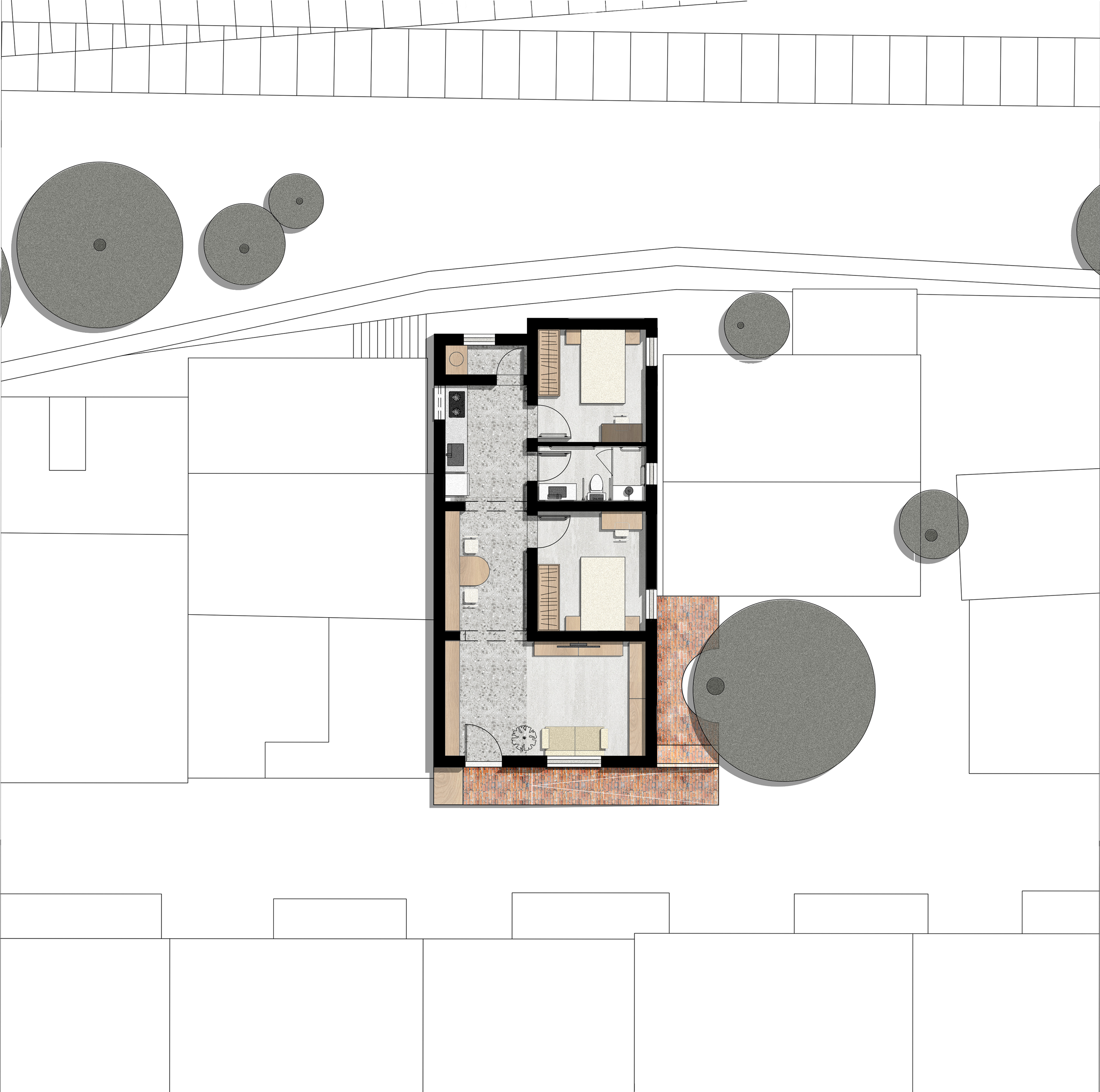
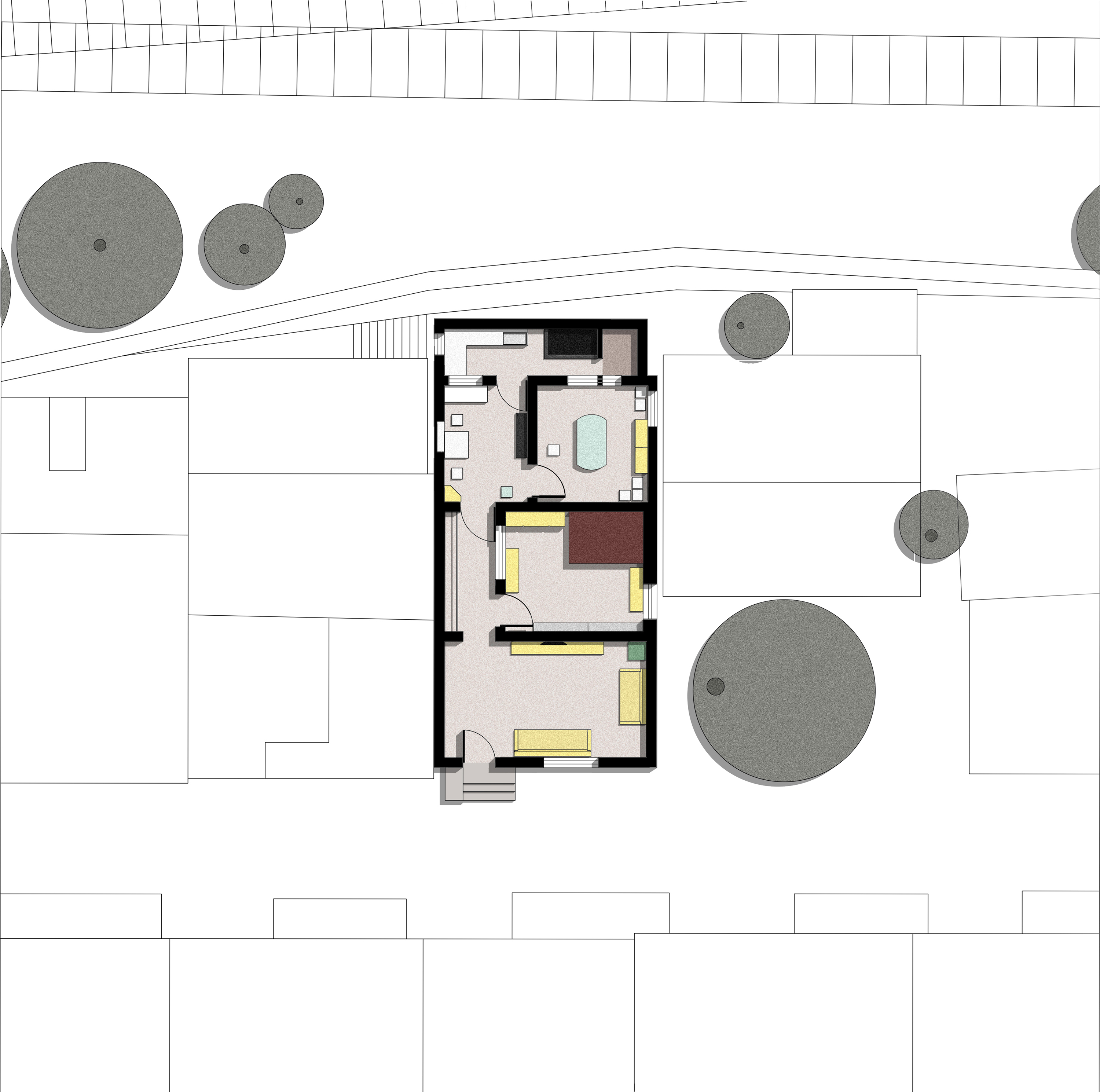
完整项目信息
设计公司:MONOARCHI度向建筑
主持建筑师:王克明
设计团队:高一宁、陆烨、杨雨茜
建筑面积:80平方米
施工团队:一甲装饰设计工程(上海)有限公司
项目地点:江西省分宜县
设计时间:2021年4月—2021年5月
建成时间:2021年8月
摄影:夏至
主要材料:日朗门窗、旧砖、PVC屋瓦、现浇混凝土、耐候钢、橡木
版权声明:本文由MONOARCHI度向建筑授权发布。欢迎转发,禁止以有方编辑版本转载。
投稿邮箱:media@archiposition.com
上一篇:竞赛二等奖方案 | 山丘下的“探知园”:成都海洋路中学 / 众建筑
下一篇:李虎×张永和:抛开项目,谈自己 | AnA系列讲座06介绍