Pre-announcement | International Competition for Urban Design of Hangzhou Qiantang Bay Future Headquarters Base
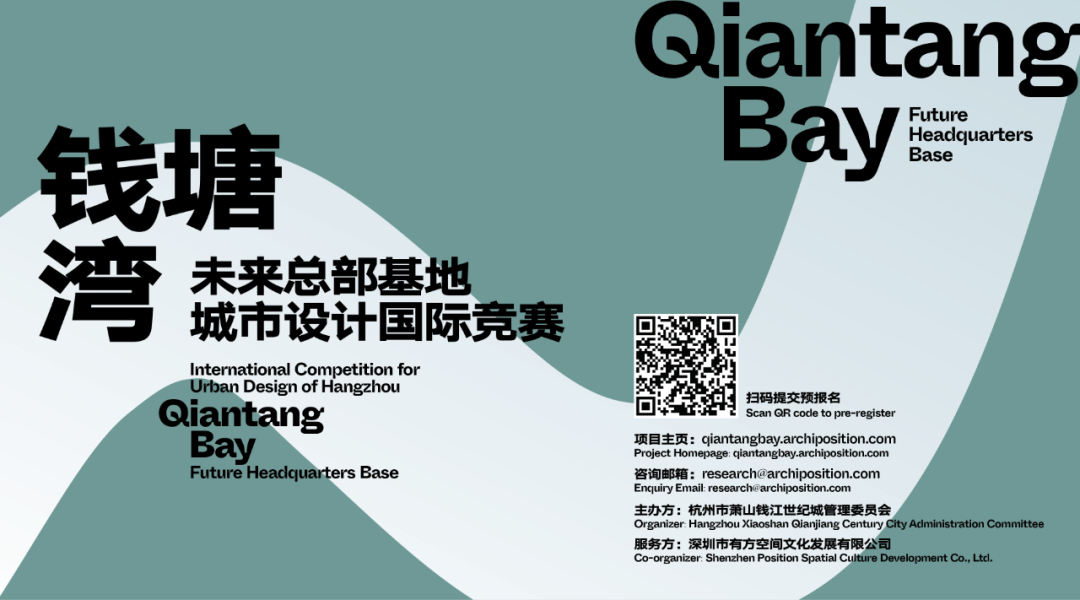
杭州钱塘湾未来总部基地城市设计国际竞赛目前正在筹备阶段,将于近期启动,现面向全球设计团队开放预报名及投标意向登记。
International Competition for Urban Design of Hangzhou Qiantang Bay Future Headquarters Base is now under preparation and will be launched recently. The project is now open for pre-registration and design teams from all over the world are welcome to pre-register.

杭州钱塘湾未来总部基地位于杭州市钱江世纪城核心区块,北邻杭州2022年第19届亚运会亚运村,南靠杭州国际博览中心(2016年G20峰会主会场)。未来,基地将集聚境内外龙头企业、国际组织机构总部、未来产业领域“独角兽”企业总部,通过地下深度、地上高度、产出密度、开发强度的全方位构建,打造全球总部创新地和湾区活力未来城。
The Hangzhou Qiantang Bay Future Headquarters Base is located in the core block of Qianjiang Century City in Hangzhou, adjacent to Asian Games Village of the 19th Asian Games in 2022 in the north and Hangzhou International Expo Center (main venue of G20 summit 2016) in the south. In the future, the base will gather leading enterprises at home and abroad, headquarters of international organizations and headquarters of “unicorn” enterprises in future industries. Through the comprehensive construction of underground depth, above ground height, industry density and development intensity, the base will create an innovative place for the global headquarters and a vibrant future city in the bay area.
钱塘湾未来总部基地将以“世界眼光、国际标准、中国特色、高点定位”为原则,锚定“全球总部创新地”和“湾区活力未来城”两大关键定位,构筑起世界级湾区最值得期待的未来引领示范区、长三角经济体最高质发展的未来产业协同区、杭州市能级提升最具潜力的未来总部活力区。
Qiantang Bay Future Headquarters Base anchors the two key positions of “Innovative Global Headquarters” and “Vibrant Future City of the Bay Area”, with the principles of “world vision, international standard, Chinese characteristics and high position”. It is to build a world-class bay area which will become the most worth looking forward future leading demonstration area and an industrial cooperation zone with the highest developing level in Yangtze river delta, as well as the most promising future energy zone in Hangzhou.
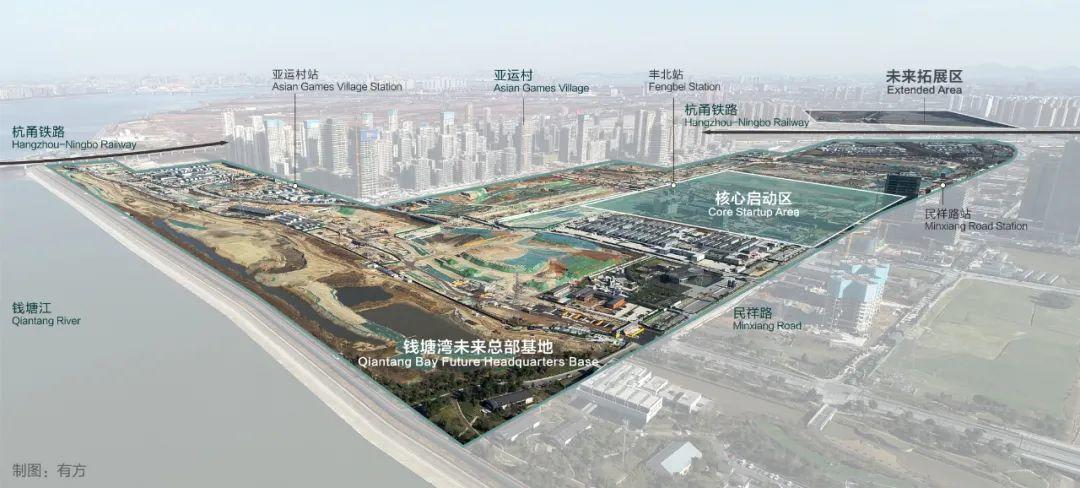
△ 钱塘湾未来总部基地范围
摄影:奥观建筑视觉,制图:有方
Qiantang Bay Future Headquarters Base Site

本次国际竞赛要求在钱塘湾未来总部基地概念规划框架的基础上,进行钱塘湾未来总部基地总体概念性城市设计及核心启动区精细化城市设计。
The work scope covers the overall conceptual urban design of Qiantang Bay Future Headquarters Base and detailed urban design of the core startup area, on the basis of the conceptual planning structure of the Future Headquarters Base.
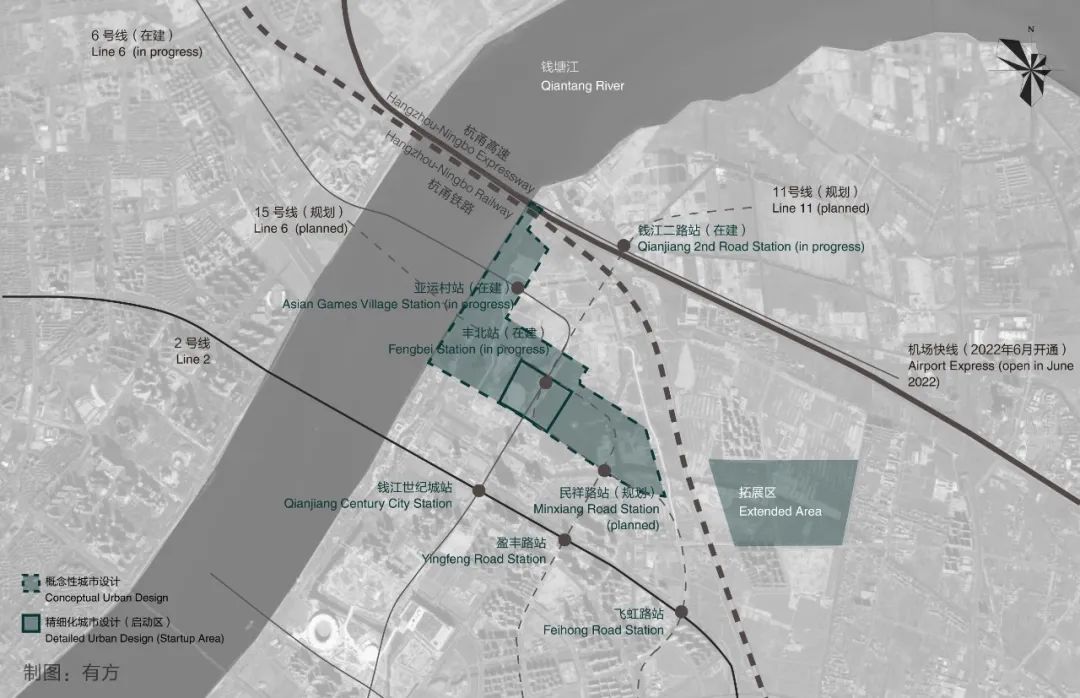
△ 设计范围 制图:有方
Design Areas
精细化城市设计范围(核心启动区):约24.3公顷,设计范围为飞虹路、宁一路、民祥路、宁二路合围而成的地铁丰北站上盖综合开发区域。
Detailed Urban Design Area (Core Startup Area): about 24.3 hectares, which is the TOD area of Fengbei Metro Station surrounded by Feihong Road, Ningyi Road, Minxiang Road and Ning’er Road.
概念性城市设计范围(钱塘湾未来总部基地):约179.8公顷,范围南邻民祥路,北邻丰北路,西邻钱塘江大堤,东临钱江世纪城环城绿廊(慢行系统)规划的沿杭甬铁路景观带。
Conceptual Urban Design Area (Qiantang Bay Future Headquarters Base): about 179.8 hectares, surrounded by Minxiang Road on the south, Fengbei Road on the north, Qiantang River Dyke on the west and on the east adjacent to the planned landscape belt along Hangzhou-Ningbo Railway, which is part of the Qianjiang Century City Green Ring (slow traffic system).
研究范围:包含钱塘湾未来总部基地及其东侧跨过杭甬铁路的未来拓展区,并考虑与周边已建成区域及更大的城市片区关系。
Research Area: covers the Future Headquarters Base and the Extended Area across the Hangzhou-Ningbo Railway to the east. Extended relationship with surrounding built areas and larger urban context shall be considered as well.

△ 概念规划框架 制图:有方
Conceptual Planning Structure
在总体布局上,基地设想以“一轴一带一核”分布,将打造立体化纵向发展的未来天空之城。
The overall layout shows the structure of “one axis, one belt and one core”, which will create a three-dimensional vertical development of the future sky city.
“一轴”即“天空之城发展轴”,从西北向东南连通滨江与城市,诠释城市生态活力、超级总部经济、国际社区生活的复合共生之美。
“One Axis”, the sky city development axis, connects the riverfront and the city from northwest to southeast, demonstrating beauty of complex symbiosis of urban ecological vitality, super headquarters economy and international community life.
“一带”即“未来云廊商务带”,将联动品质城市配套及优良生态环境,打造“钱塘江诗路”上的超级商务带。
“One Belt”, future cloud business corridor, combines the quality of the city infrastructure and excellent ecological environment, creating a super business belt.
“一核”即“未来超级总部核”,由两栋超高层建筑环绕综合交通枢纽而成,以世界500强企业职能总部、民营龙头企业总部为导入核心,集聚产业龙头,打造未来商务中心。
“One Core”, future super headquarters core, is formed by two super skyscrapers around the comprehensive transportation hub, with functional headquarters of the world’s top 500 enterprises and headquarters of private leading enterprises as the core of introduction, gathering leading industries and creating the business center of the future.


△ 钱塘江滨现状 摄影:奥观建筑视觉
Current Condition of Riverfront of Qiantang River

△ 规划中央水轴现状 摄影:奥观建筑视觉
Current Condition of the Planned Central Water Axis
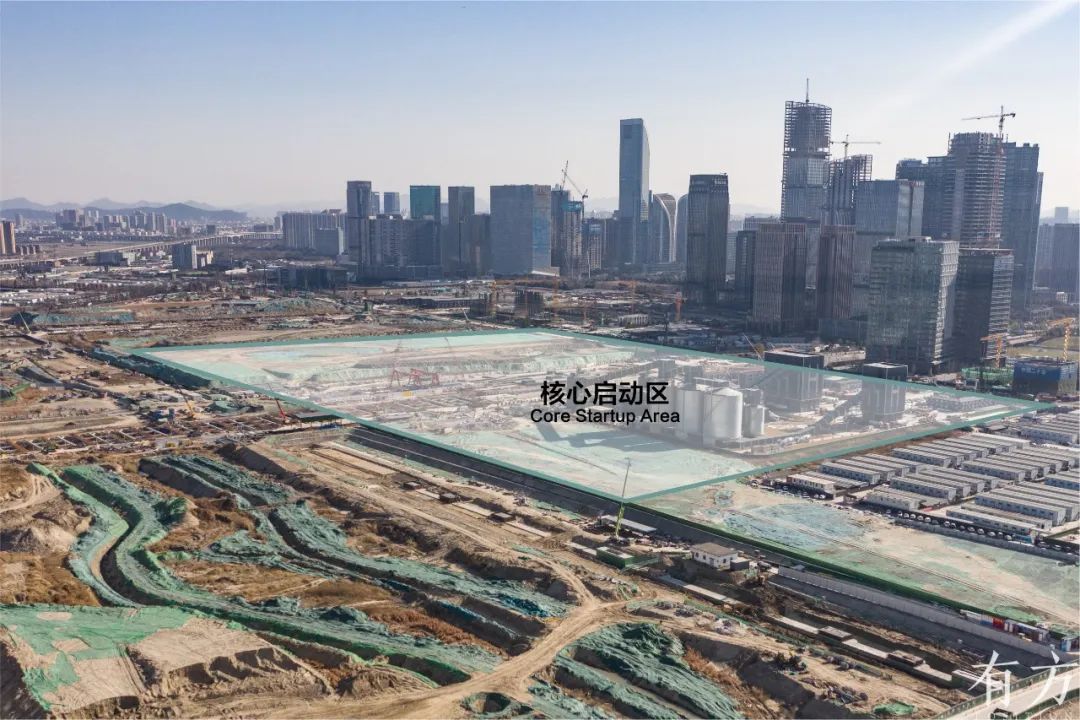
△ 核心启动区现状 摄影:奥观建筑视觉
Current Condition of Core Startup Area
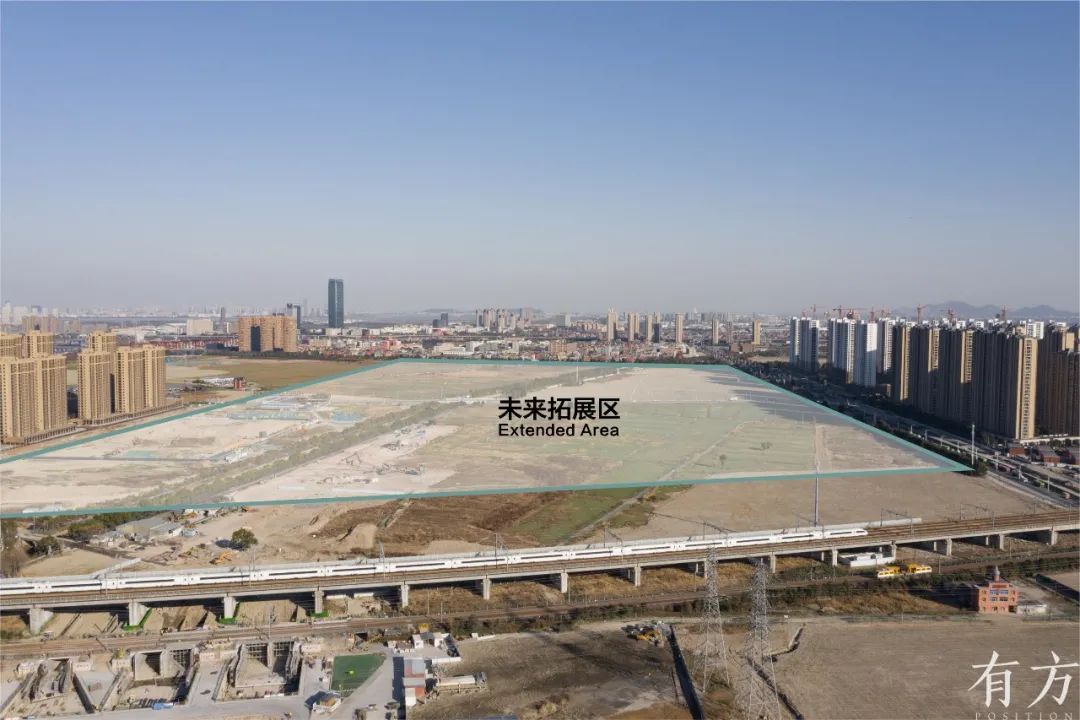
△ 未来拓展区现状 摄影:奥观建筑视觉
Current Condition of Extended Area

第一阶段为全球公开征集,设计团队报名并提交概念草案;主办方组建专家预审委员会,评选5个入围团队进入第二阶段方案设计竞赛。
The first stage is a global open call. The design team submits application along with a draft concept. The organizer shall set up a professional review committee and select 5 shortlisted teams to enter the second stage of design competition.
第二阶段为方案设计竞赛,入围团队提交完整的设计提案;主办方组建由国内外知名专家组成的方案评审委员会,评选出第一名及二、三等奖。
The second stage is the design competition. The shortlisted teams each submits one complete design proposal. The organizer shall set up a scheme review committee composed of well-known juries to determine the winning team as well as second and third prizes.

第一名设计机构(联合体),将作为“钱塘湾未来总部基地城市设计”的技术咨询和顾问单位,负责后续整合钱塘湾未来总部基地总体概念性城市设计及核心启动区精细化城市设计方案。技术咨询和顾问单位需派出项目负责人和主要设计人员,参加主办方后续组织的技术成果整合协调会。
The First Prize Design Team (Consortium) will serve as the technical consulting team of “Urban Design of Qiantang Bay Future Headquarters Base”, who’s responsible for the subsequent integration of the overall conceptual urban design of Qiantang Bay Future Headquarters Base and the refined urban design scheme of the core startup area. The technical consulting team shall assign project leader and main designers to participate in the follow-up technical coordination meeting organized by the organizer.
入围前五并提交合格设计成果的设计机构(联合体),将获得相应的竞赛奖金,拟按照国际竞赛标准设置。本次竞赛奖金及工作费用具体金额以相关主管部门最终批复为准。
The shortlisted teams who submit qualified design documents shall be awarded with competition compensation, in accordance with the international competition standards. Prizes and follow-up service fees are subject to the final approval of relevant supervised authorities.

1. 不设资质要求,国内外注册的独立法人企业或组织均可报名参加。
2. 允许联合体报名,联合体成员(含牵头方)不超过3家,鼓励设计团队跨界联合,融合城市规划、建筑设计、景观设计、产业与功能策划等不同经验的团队。联合体各方不得再单独以自己名义,或者与另外的设计机构组成联合体参加本次竞赛。
3. 不接受个人及个人组合的报名。
4. 具有以下项目经验的设计机构(联合体)将被优先考虑:
1)具有总部基地设计经验;
2)具有城市重点片区的城市设计经验;
3)具有城市滨水区的城市设计经验。
1. There is no qualification requirement, domestic and foreign companies or organizations with relevant legal business certificates can apply.
2. Consortium is allowed, with no more than 3 members (including the leading member). Design teams are encouraged to integrate teams with different experience in urban planning, architectural design, landscape design and industrial planning. Each party of the consortium shall not participate in the competition in its own name alone or form a different consortium.
3. No individual or combination of individuals will be accepted.
4. Applicants (consortium) with the following project experience will be given priority:
(1) design experience of headquarters base;
(2) experience in urban design of core/central city districts;
(3) urban design experience of urban waterfront.

鼓励有意向的设计单位提前开展相关的竞赛准备工作,有意参赛的单位,请扫描下方二维码或访问链接,填写预报名信息。正式竞赛公告发布后,我们亦会邮件通知预报名团队。
Interested design teams are encouraged to prepare in advance for the competition. Please scan QR code below or access the link: https://jinshuju.net/f/sXmfK2, to fill out the pre-registration. We will inform pre-registers by email once the official open call is released.
https://jinshuju.net/f/sXmfK2


预报名表仅为意向登记,不作为正式报名资料,项目竞赛规则及具体内容以后续正式发布的公告为准。主办方对本次国际竞赛工作规则拥有最终解释权。解释语言以中文为准。
Pre-registration is for information only, NOT official application. All information shall be subjected to the official open call released later. The organizer has the final right to interpret the rules of this international competition. The interpreted language shall be Chinese.

主办方:杭州市萧山钱江世纪城管理委员会
Organizer: Hangzhou Xiaoshan Qianjiang Century City Administration Committee
服务方:深圳市有方空间文化发展有限公司
Co-organizer: Shenzhen Position Spatial Culture Development Co., Ltd.
项目主页 Project Homepage:
qiantangbay.archiposition.com
咨询邮箱 Enquiry Email:
research@archiposition.com

本文由主办方授权有方发布。转载须取得官方授权并注明出处,未经许可禁止以摘编、编辑版本发布或使用本文。
上一篇:广州圣果幼儿园 / 迪卡幼儿园设计中心
下一篇:中标方案 | 松山湖科技交流平台 / 迹·建筑事务所(TAO)