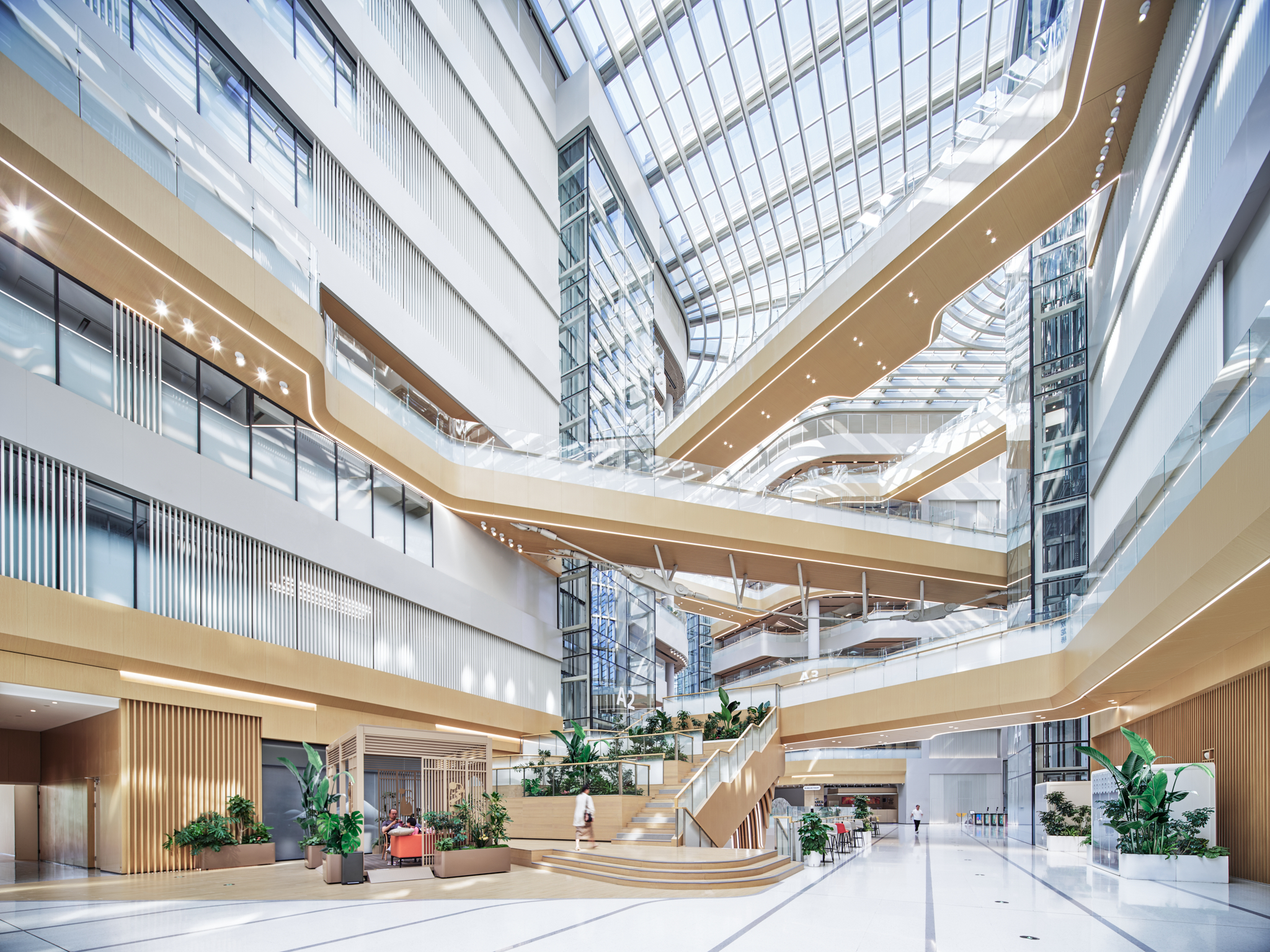
室内、灯光设计 J&A杰恩设计
设计时间 2020年—2024年
项目地点 中国北京
设计面积 23万平方米
本文文字由设计单位提供。
人类文明的发展是一部不断探索和创新的史诗,科技的出现和进步则是这部史诗中最为耀眼的篇章之一。从最早的石器时代到今天的信息时代,科技一直是推动人类社会前进的强大力量。
The development of human civilization is an epic of continuous exploration and innovation, and the emergence and progress of technology are among the most dazzling chapters in this epic. From the earliest Stone Age to today's Information Age, technology has always been a powerful force driving the advancement of human society.
科技以算法和数据的形式存在,在理性的内核中保持孤傲的冰冷。在数智化浪潮的推动下,设计团队致力于引领一场关于空间、人文与技术融合的革新。
Technology exists in the form of algorithms and data, maintaining a proud coldness at its rational core. Driven by the wave of digital intelligence, J&A is committed to leading a revolution in the integration of space, humanities, and technology.
在阿里巴巴·北京朝阳科技园的室内设计中,J&A打破科技的冰冷内核,以“温暖的科技感”为设计风向,首次将莫比乌斯环“无限互联”的空间概念运用于超大型园区的室内设计中,将汇聚与循环、科技与绿色转换为设计语言,用三维空间诠释出互联网头部企业“连接万物”的愿景,为数万阿里巴巴人创造了一座科技与人文完美融合的理想园区,成为互联网/科技企业的园区设计创新示范。
In the design of Alibaba Beijing Chaoyang Science & Technology Park, J&A breaks the cold core of technology, with a "warm technological sense" as the design direction. For the first time, the Mobius strip's "infinite interconnection" spatial concept is applied to the design of a super-large park. It transforms convergence and circulation, technology and green into design languages, and interprets the vision of the Internet's leading enterprise "connecting all things" with three-dimensional space. It has created an ideal park where technology and humanities are perfectly integrated for tens of thousands of Alibaba people, becoming a model of innovative park design for Internet/technology enterprises.
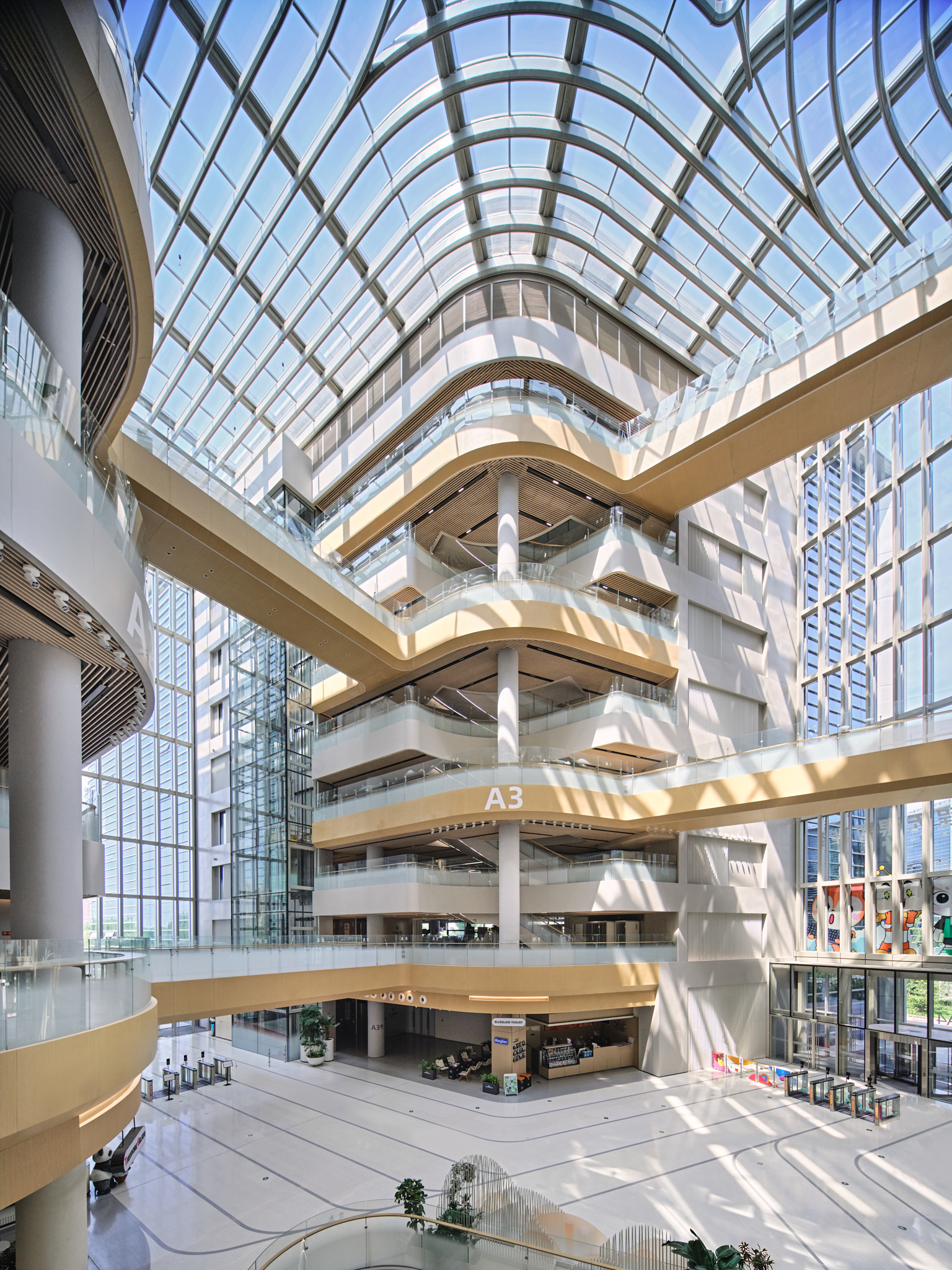
阿里巴巴·北京朝阳科技园选址在北京中关村朝阳园北扩区,占地186亩,总建筑面积47万平方米,由三组建筑群(共11栋独立办公楼和1个访客中心)组成,助力朝阳区建设数字经济核心区。
The Alibaba Beijing Chaoyang Science & Technology Park is located in the North Expansion Area of Zhongguancun Chaoyang Park in Beijing, covering an area of 186 acres with a total construction area of 470,000 square meters. It is composed of three groups of buildings (a total of 11 independent office buildings and 1 visitor center), helping to build the Chaoyang District as a core area of the digital economy.
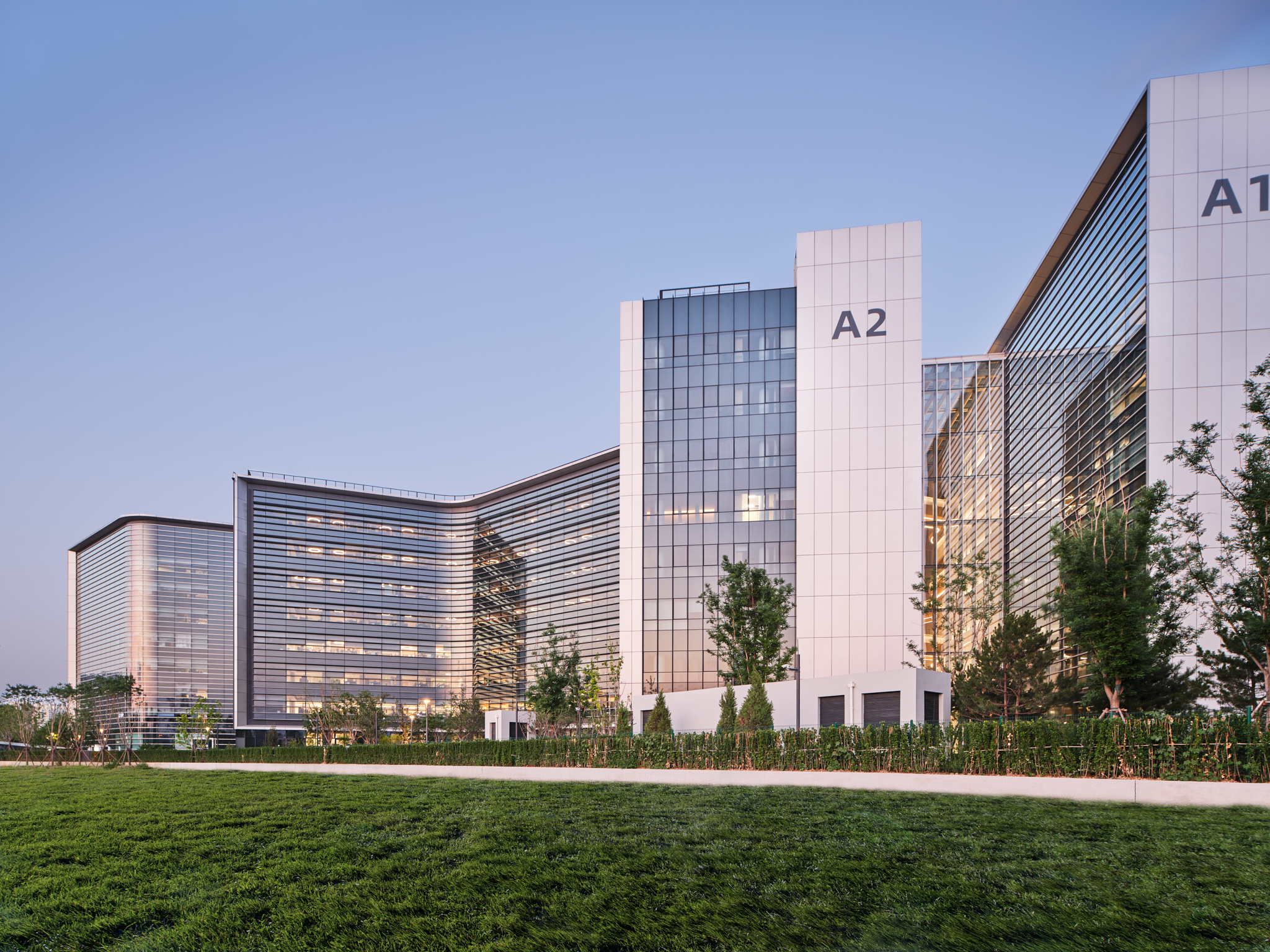
面对20多万平方米的室内面积,包罗着办公、展示、会议、商业、休闲、运动全业态,三组建筑群的矩阵式联动、三个形态各异的八层高中庭,以及阿里巴巴业主的满满期待,设计团队的压力与挑战不言而喻。
Facing more than 200,000 square meters of indoor area, including office, exhibition, meeting, commercial, leisure, and sports, the matrix linkage of the three groups of buildings, the three different eight-story atriums, and the high expectations of the Alibaba owner, the pressure and challenges of the J&A design team are self-evident.
如何合理解决超大体量园区中部门众多、需求多样的功能体块划分?
超大型项目如何控制预算,在性价比最优的条件下满足功能与效果?
如何协调项目高峰期跨多地、跨多专业之间的高效连通与协作?
面对互联网行业领头羊本身远高于国家设计规范的要求,设计部门该如何去应对?
……
How to reasonably solve the division of functional blocks with many departments and diverse needs in a super-large park?
How to control the budget for super-large projects to meet functions and effects under the condition of the best cost performance?
How to coordinate efficient connection and cooperation between multiple locations and multiple professions during the peak period of the project?
How should the design department respond to the requirements of the Internet industry leader, which are far higher than the national design specifications?
...
四年多的时间,横跨北京、深圳、香港多地的几十位项目成员,方案、灯光、项目管理等多个部门的通力配合,依托团队数字化资源和管理平台的强大助力,以及与甲方无数次的沟通、协调、支持与理解,最终成就了这个超级园区的每一处空间所彰显出的设计微光。
For more than four years, dozens of project members across Beijing, Shenzhen, and Hong Kong, the joint efforts of various departments such as the scheme, lighting, and project management, relying on the strong support of J&A's digital resources and management platform, and countless communications, coordinations, support, and understanding with the party A, have ultimately achieved the design brilliance of every space in this super park.
体系化的思维,缜密严谨的逻辑、创新迭代的创意突破,以及对科技美学的探索,在这里融合、碰撞、交织、平衡,凝聚着各专业团队的智慧与不懈努力。
Systematic thinking, meticulous and rigorous logic, innovative iterative creative breakthroughs, and exploration of technological aesthetics are integrated, colliding, interweaving, and balancing here, condensing the wisdom and unremitting efforts of various professional teams.
▲ 项目视频 ©杰恩设计
由于三栋建筑体块矩阵式联动的特殊性,形成三个形态各异的八层高中庭,如同彼此遥望的高峡,孤独矗立在不同的面向。
Due to the special nature of the matrix linkage of the three building volumes, three different eight-story atriums are formed, like high gorges looking at each other, standing alone in different directions.
设计团队在与甲方深度沟通后,希望能找寻到一种连通各建筑体块、中和空旷感、可多场景复用的中庭设计解决方案,并赋予其新的功能和意义。
After in-depth communication with the party A, the design team hopes to find a design solution for the atrium that connects various building volumes, neutralizes the sense of emptiness, and can be reused in multiple scenarios, and to endow it with new functions and meanings.
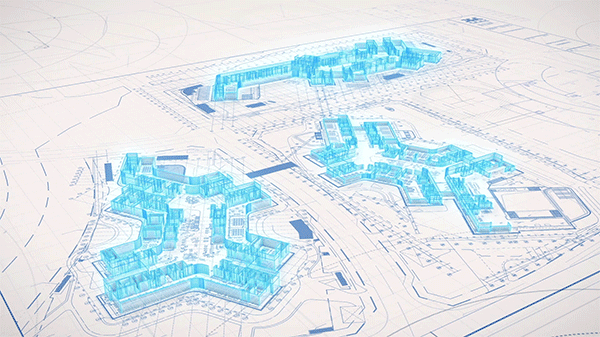
结合互联网作为现代世界互联互通的基石精神,设计团队从莫比乌斯环中汲取灵感,运用莫比乌斯环的空间形态打造无限循环连廊,如同高峡通衢串联起建筑体块,不但高效连通各层办公区域及休闲协作空间动线,同时也增加了空间形态的多样性和物理位置上的灵活性,为这1万多平米的室内中庭构建了一个充满力量与动感,有着无限循环生命力的绿色交通内核。
Combining the spirit of the Internet as the cornerstone of modern world interconnection, the design team draws inspiration from the Mobius strip, using the spatial form of the Mobius strip to create an infinite loop corridor. Like a high gorge connecting roads, it not only efficiently connects various office areas and leisure collaboration space dynamics on each floor but also increases the diversity of spatial form and flexibility in physical location. It has built a green traffic core with infinite loop vitality for this more than 10,000 square meters of indoor atrium.
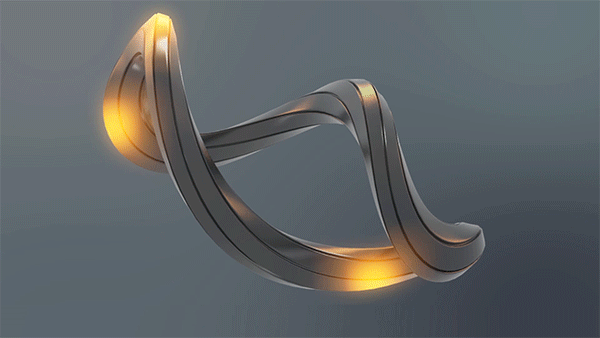
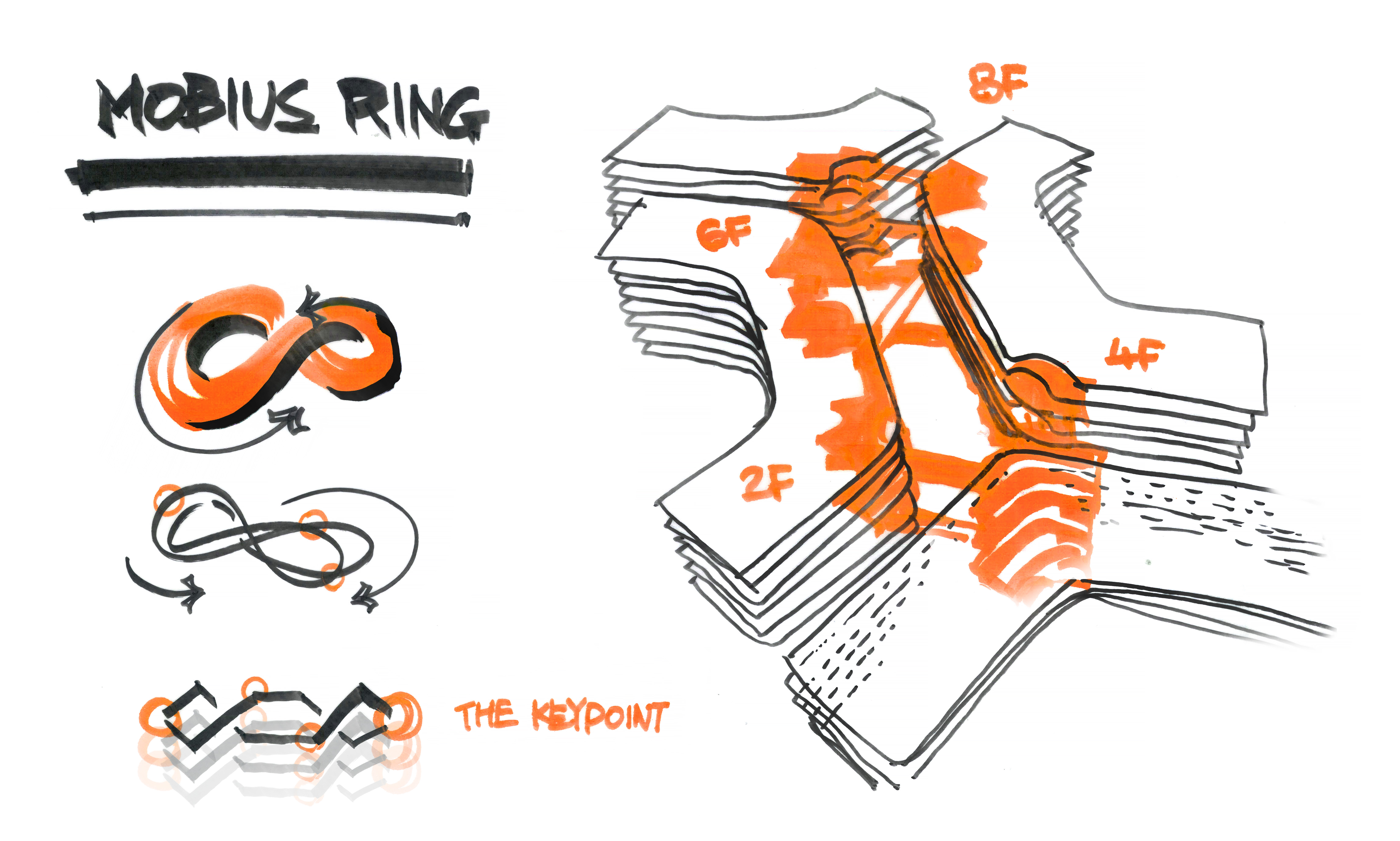
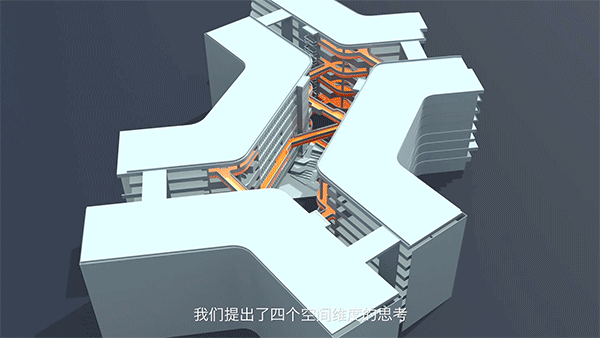
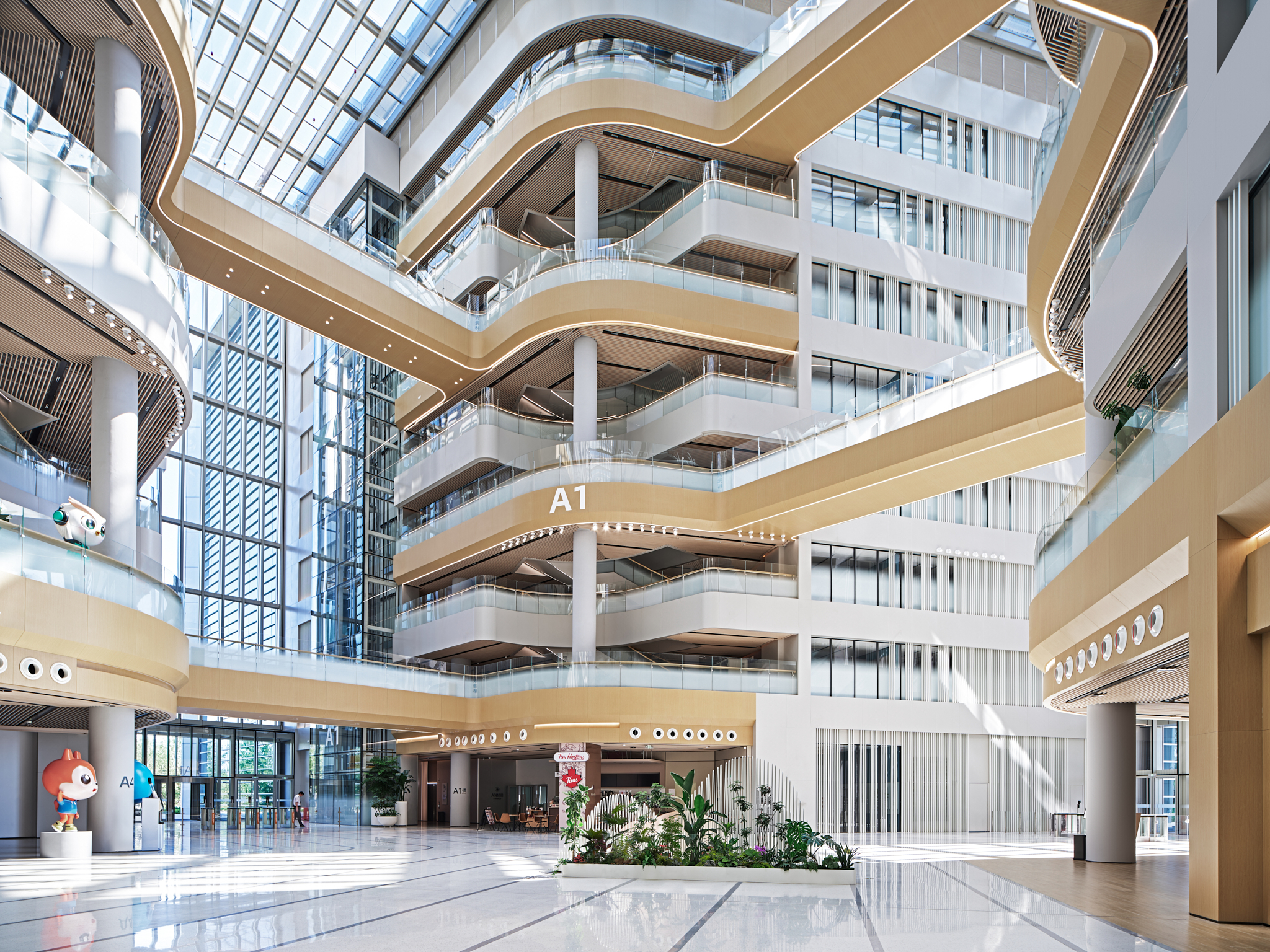
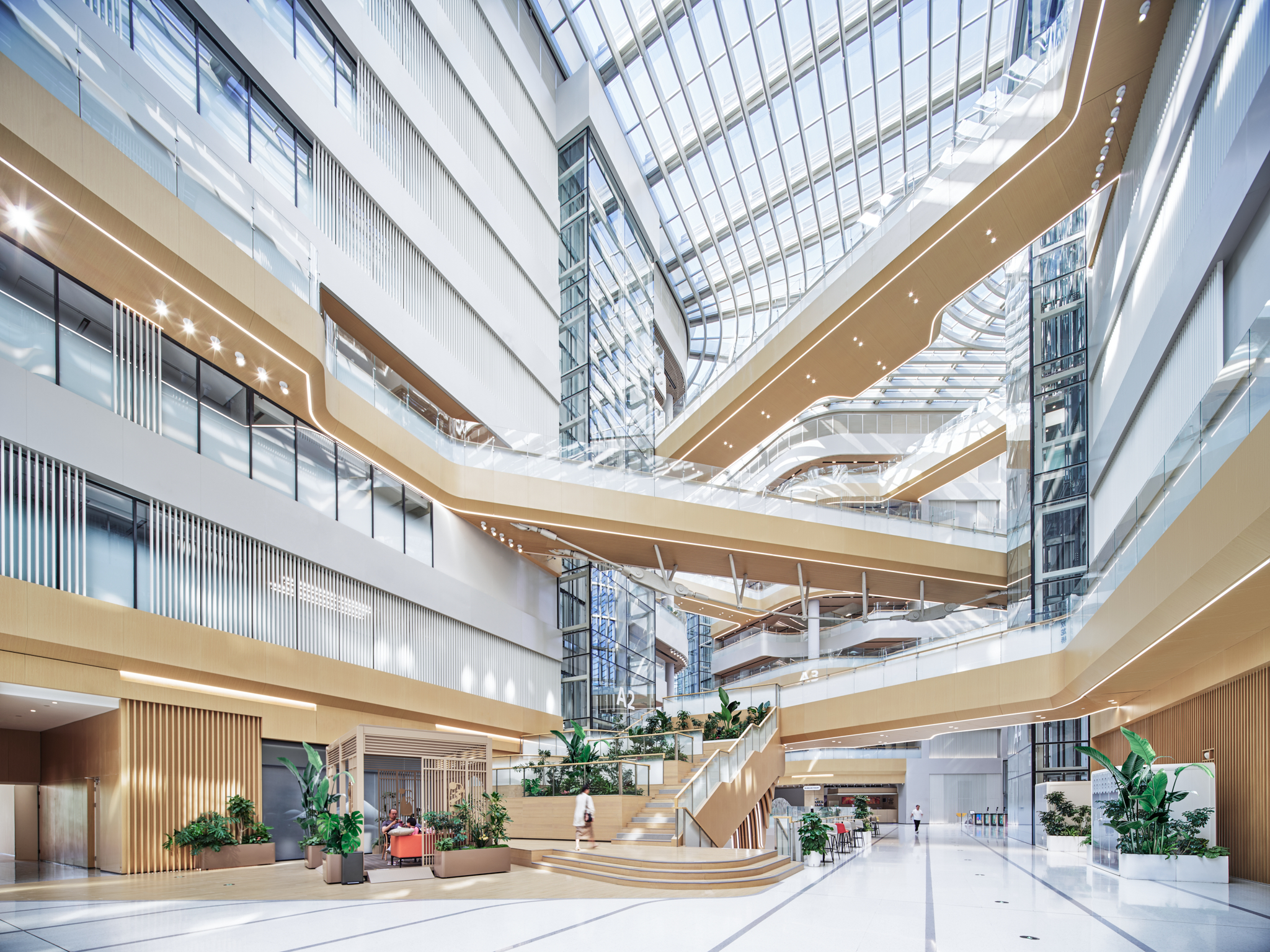
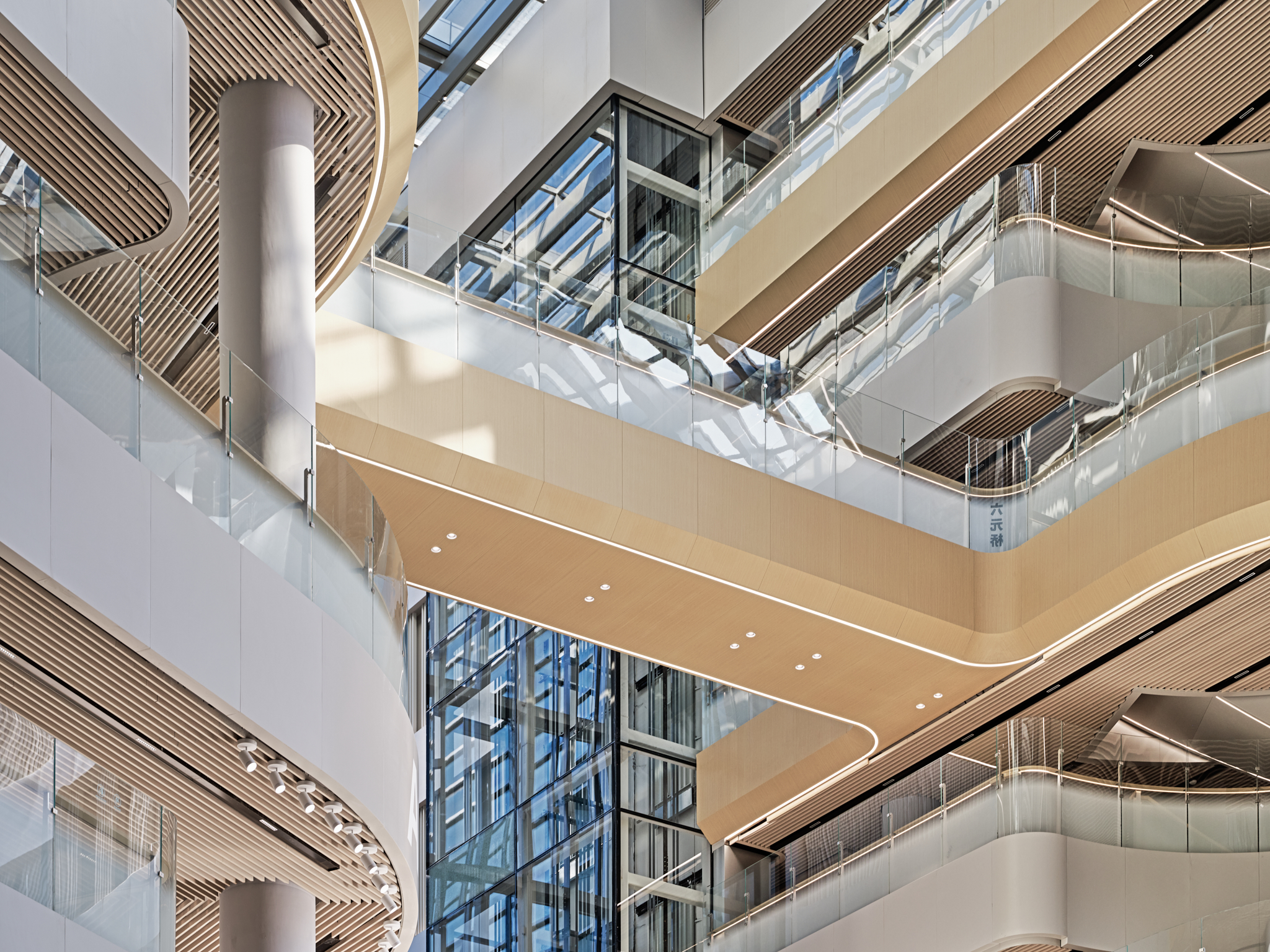
同时,这里也承载着特殊的节日庆典——阿里巴巴双11盛大集会的复用功能。在整个连桥和栈道动线设计过程中,设计团队始终围绕这个功能场景,对各视角进行分析,以创造出一个可360度立体观看的集会盛地。
At the same time, it also carries the reusable function of special festival celebrations - Alibaba's Double 11 grand gathering. Throughout the design process of the entire bridge and plank line, the design team always revolves around this functional scene, analyzing various perspectives to create a grand gathering place that can be watched in 360 degrees.

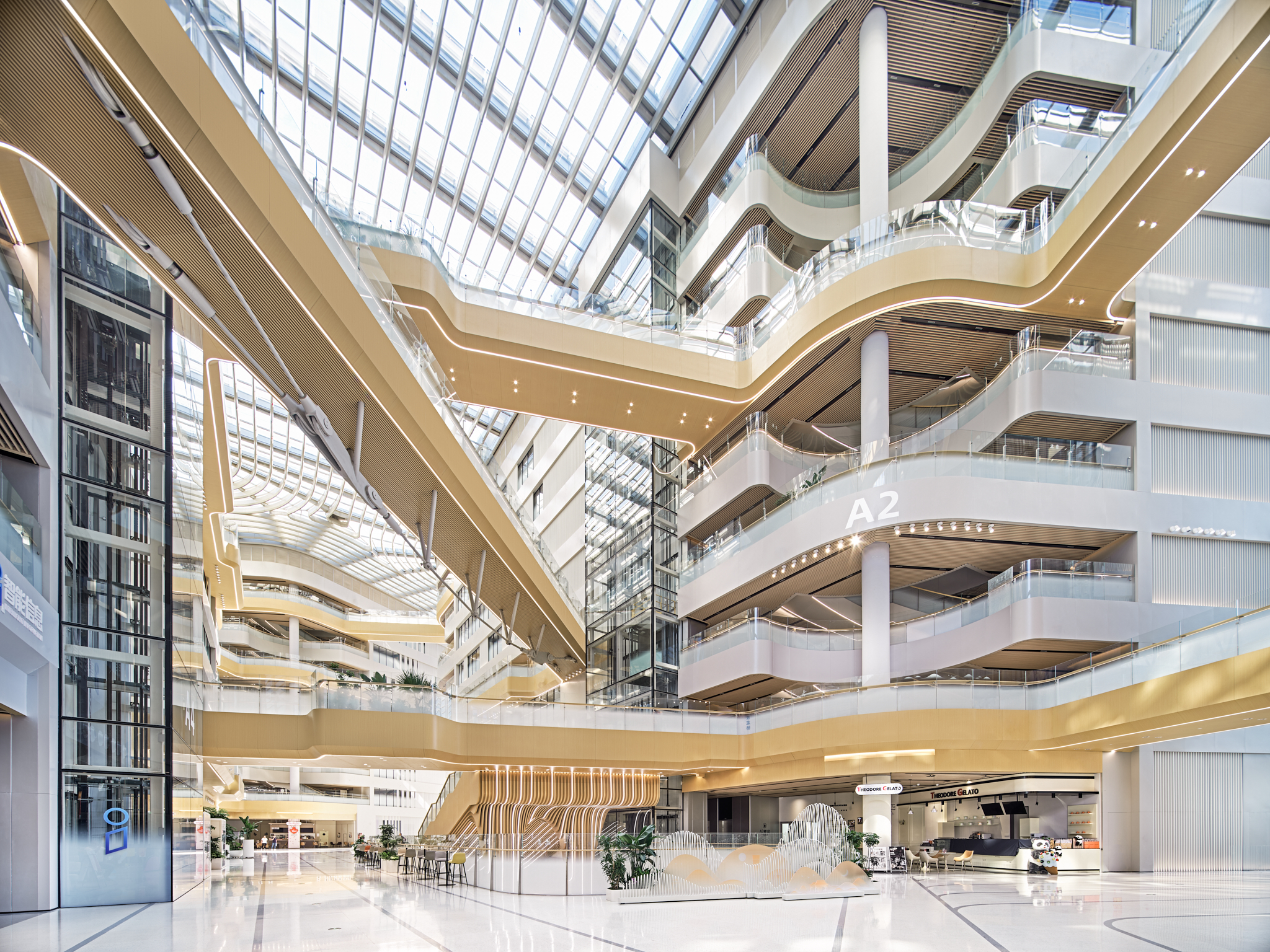
结合场景需求,灯光团队通过反复研讨与尝试,采用遥控灯具的可变光束角(即可调光)的特点,解决双十一场景、平日场景、节假日场景等多种不同模式、不同照度的灯光变化,赋予空间多场景照明的灵活转换。
In response to scene needs, the J&A lighting team, through repeated discussions and attempts, uses the adjustable beam angle (adjustable light) of remote control lamps to solve the lighting changes of various modes such as Double 11 scene, daily scene, and holiday scene, endowing the space with flexible conversion of multi-scene lighting.
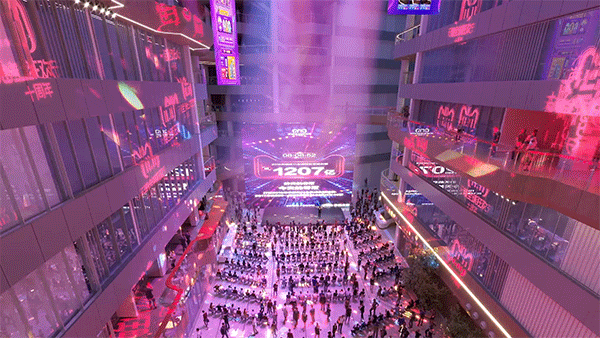
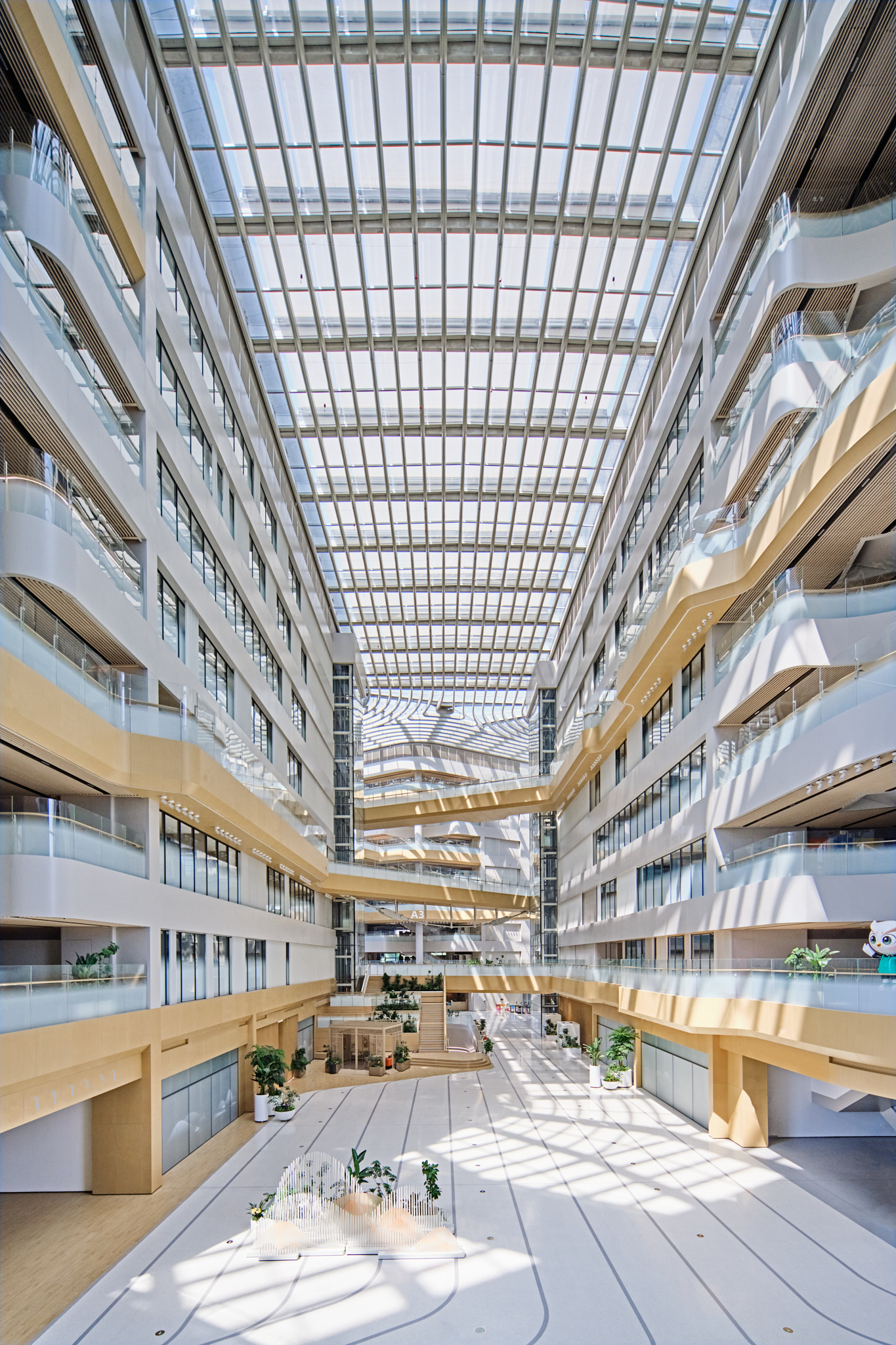
此外,由于中庭大台阶底部遗留多颗柱子,设计团队反弊为利,将之转换成似动非静的树形,使得台阶下的暗区顿时也能充满生机,也成为中庭一个有趣的记忆点。
In addition, due to the legacy of many pillars at the bottom of the atrium's large steps, the design team turned the disadvantages into advantages, transforming them into seemingly dynamic and static tree shapes, making the dark area under the steps instantly full of vitality, and also becoming an interesting memory point in the atrium.
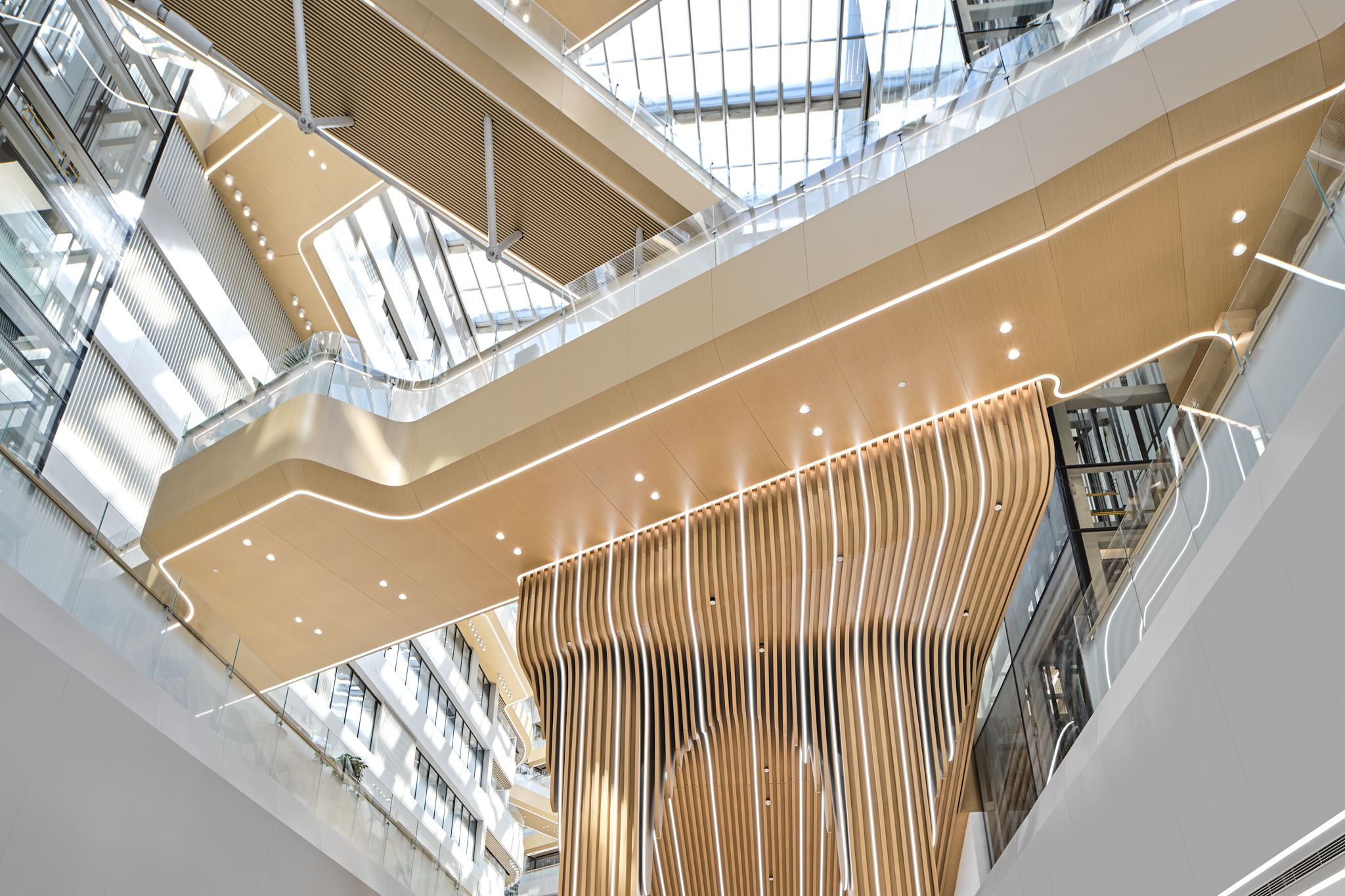
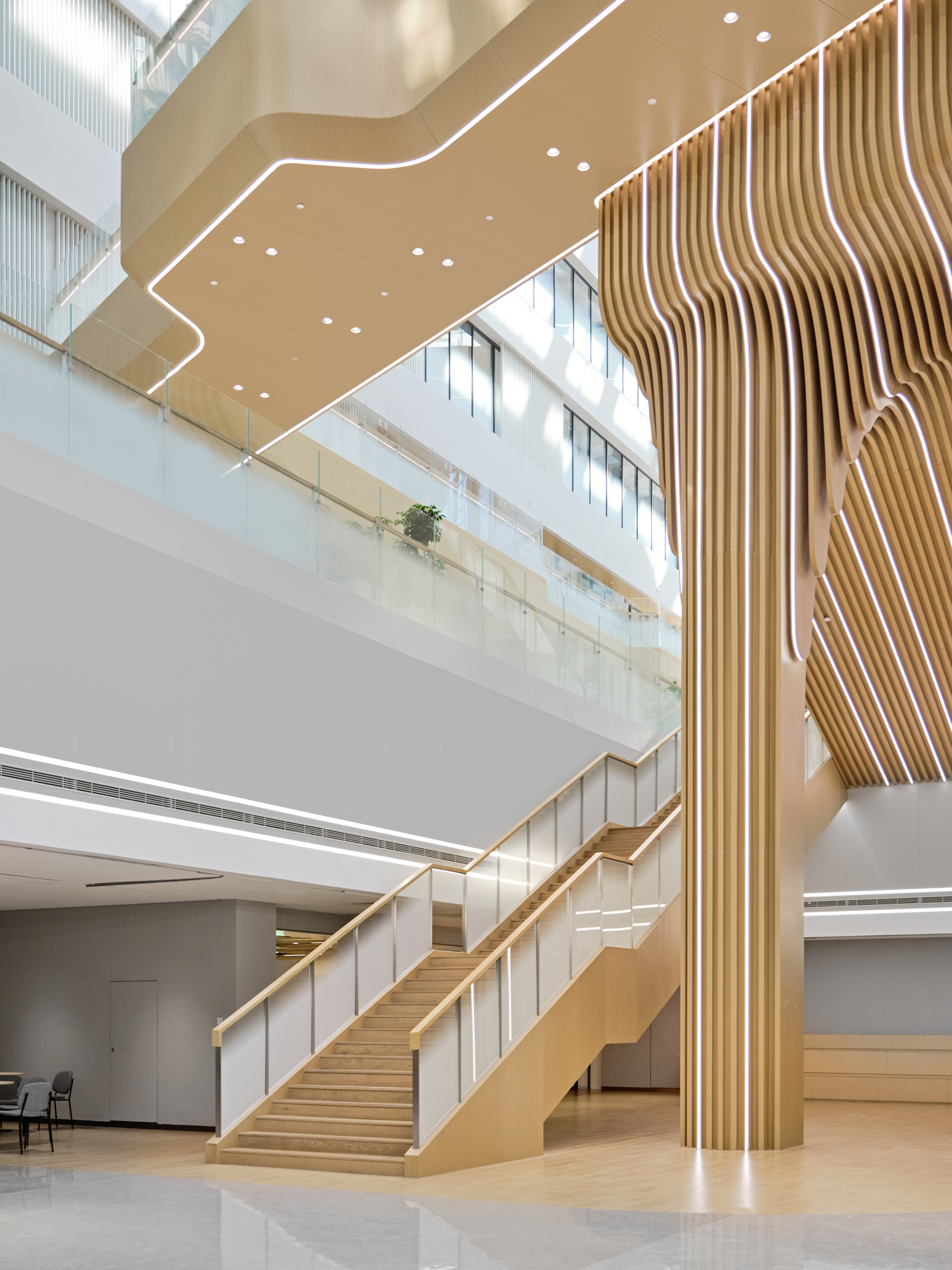
随着全球对可持续发展的重视,ESG已经成为企业发展战略中的核心组成部分,环境的可持续性、社会的共荣与良好的治理结构,是构建企业未来竞争力的基石。
With the global attention to sustainable development, ESG has become a core component of corporate development strategy. Environmental sustainability, social prosperity, and good governance structure are the cornerstones of building the competitiveness of enterprises in the future.
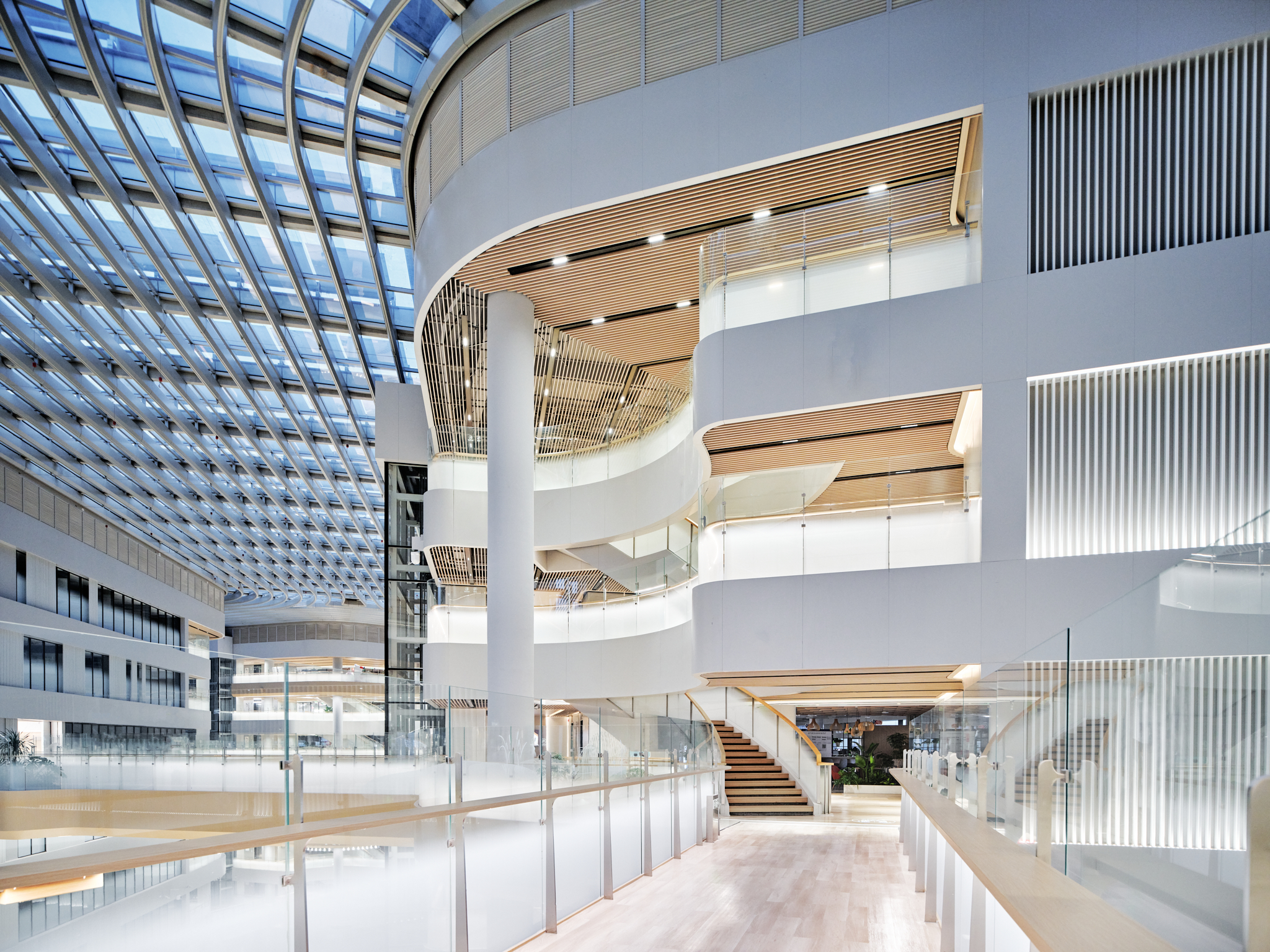
在阿里巴巴·北京朝阳科技园的办公空间中,设计团队根据多年沉淀的丰富设计经验和长期的ESG实践研究经验,结合阿里巴巴内部的使用需求分析,通过灵活、智慧、绿色的设计,打造了一个具有ESG理念的高效协作的办公园区。
In the office space of Alibaba Beijing Chaoyang Science & Technology Park, the design team, based on years of rich design experience and long-term ESG practice research experience, combined with the internal use needs analysis of Alibaba, has created an efficient collaborative office park with an ESG concept through flexible, intelligent, and green design.
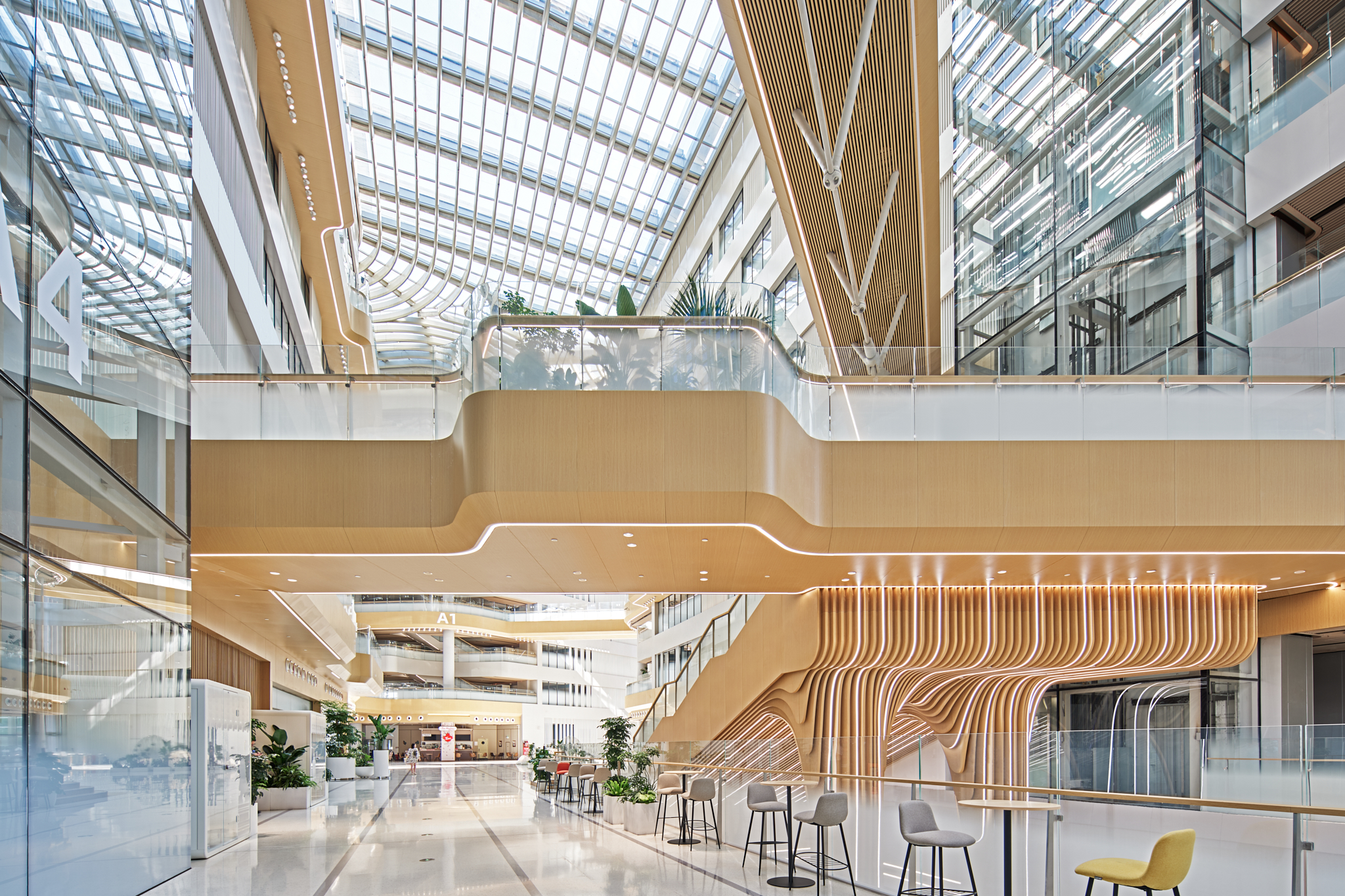
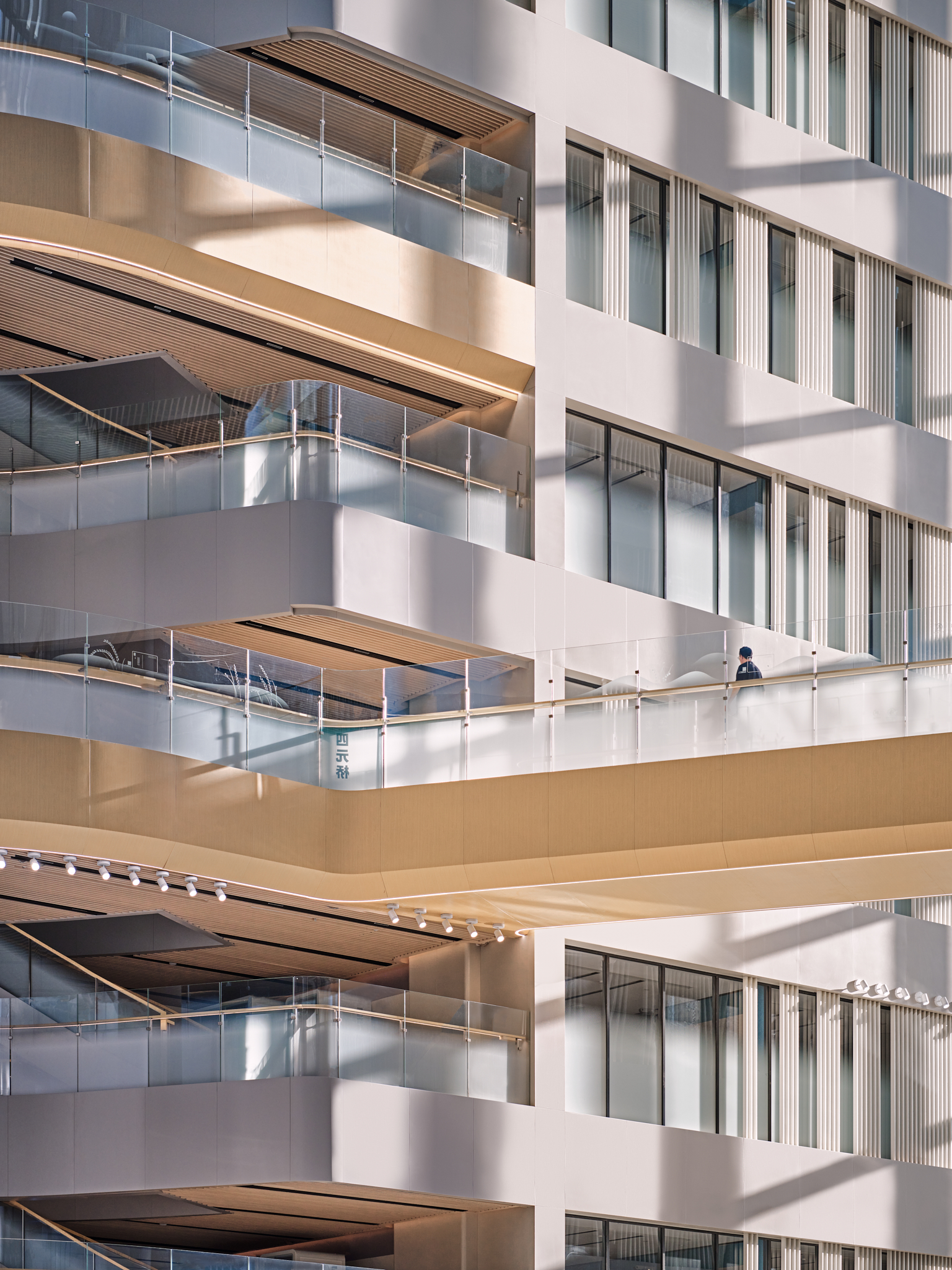
多场景可复用空间,顺应业务变迁
办公空间的设计充分考虑了企业未来发展和组织架构的变化适配需求,设计团队巧妙地利用建筑转角的一些不利点,创造了多场景复合的驿站空间,并将J&A自有机电网格化研究成果应用于空间,用设计赋能空间利用效率,实现工位与共享空间配比最优化。未来适用于阿里巴巴未来多种工作布局模式及快速场景转换,创造随时随地的办公及休闲社交空间。
The design of the office space fully considers the future development of the enterprise and the adaptability of the organizational structure changes. The design team cleverly uses some unfavorable points of the building corners to create a multi-scene composite station space, and applies the J&A's own electromechanical grid research results to the space, using design to empower the efficiency of space utilization, and achieving the optimization of the ratio of workstations to shared spaces. In the future, it will be suitable for various work layout modes of Alibaba and rapid scene conversion, creating office and leisure social spaces anytime, anywhere.
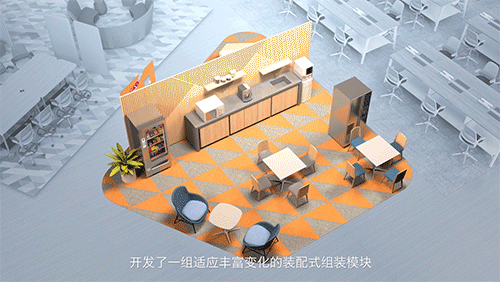
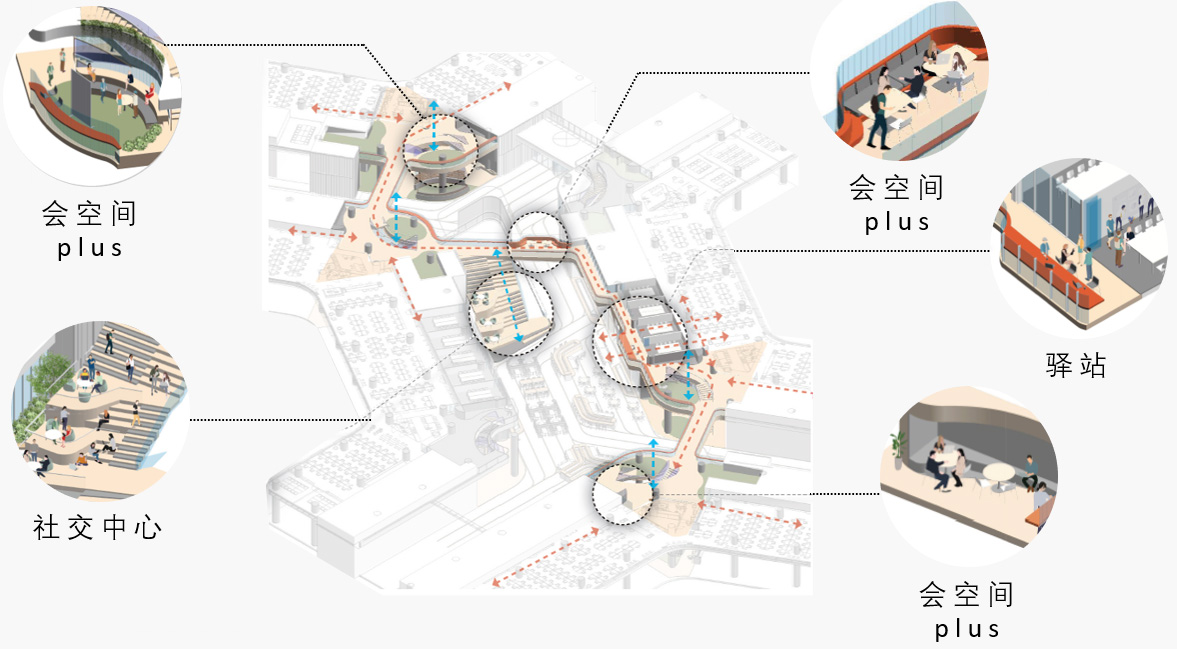
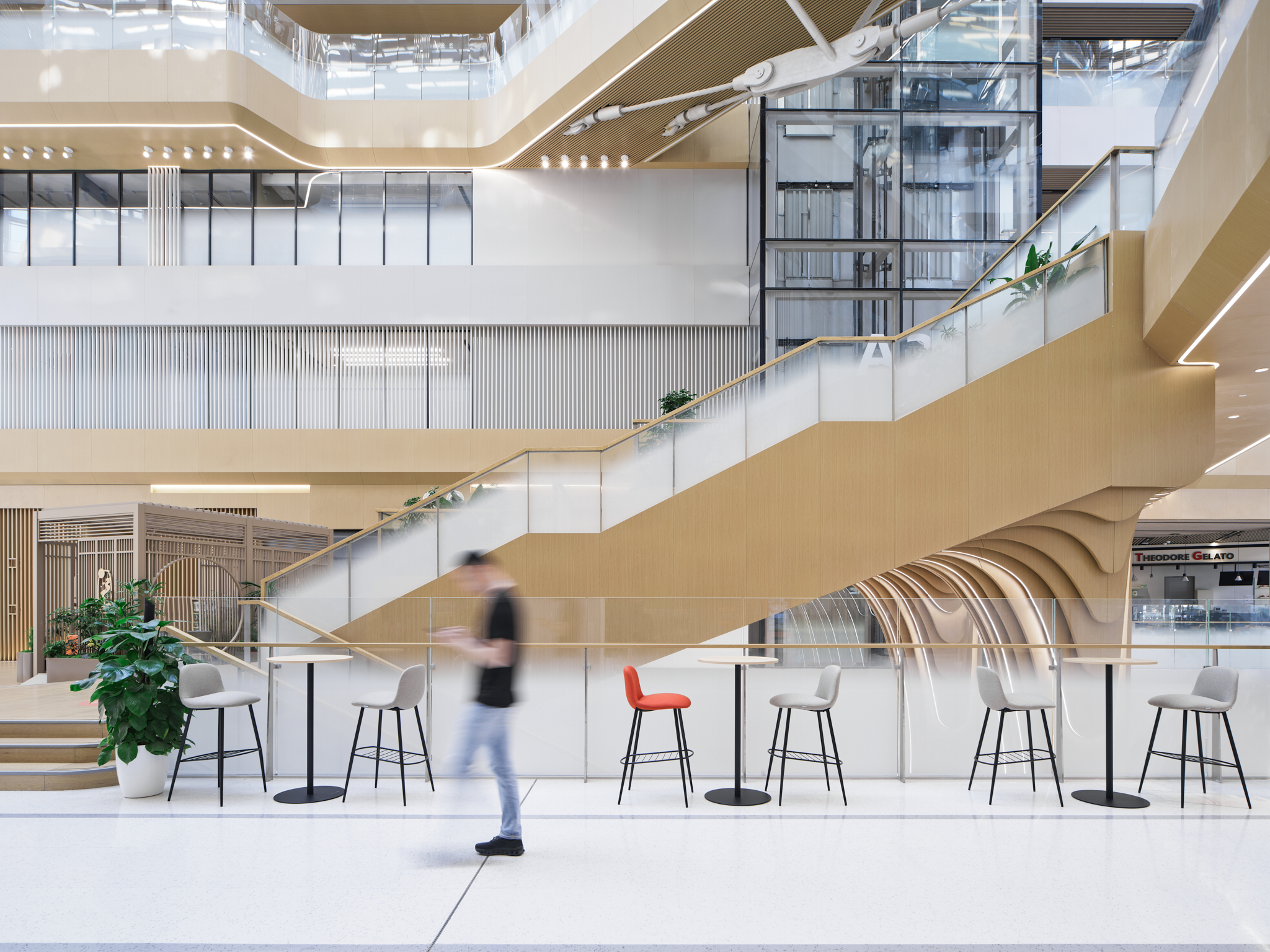
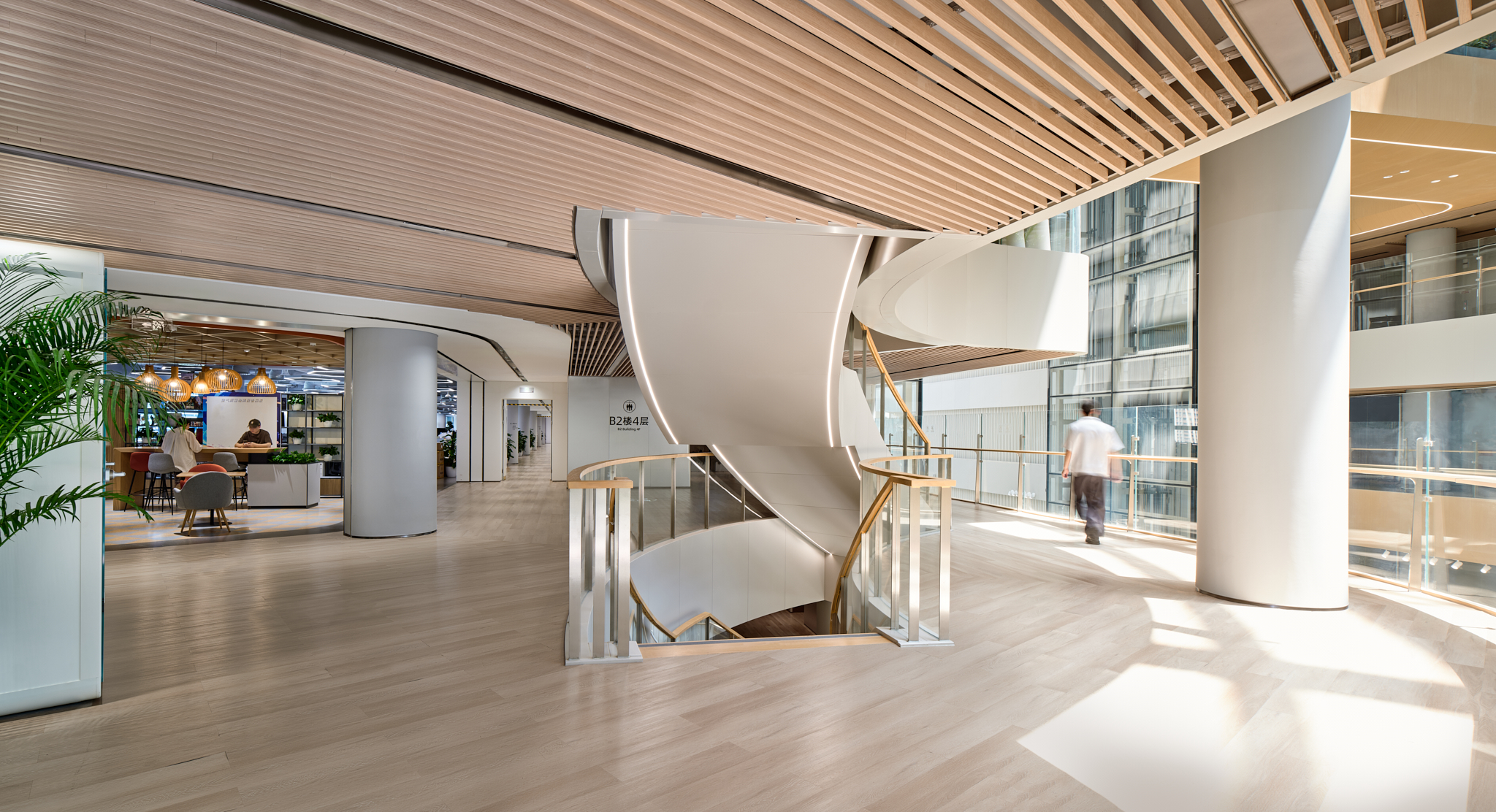
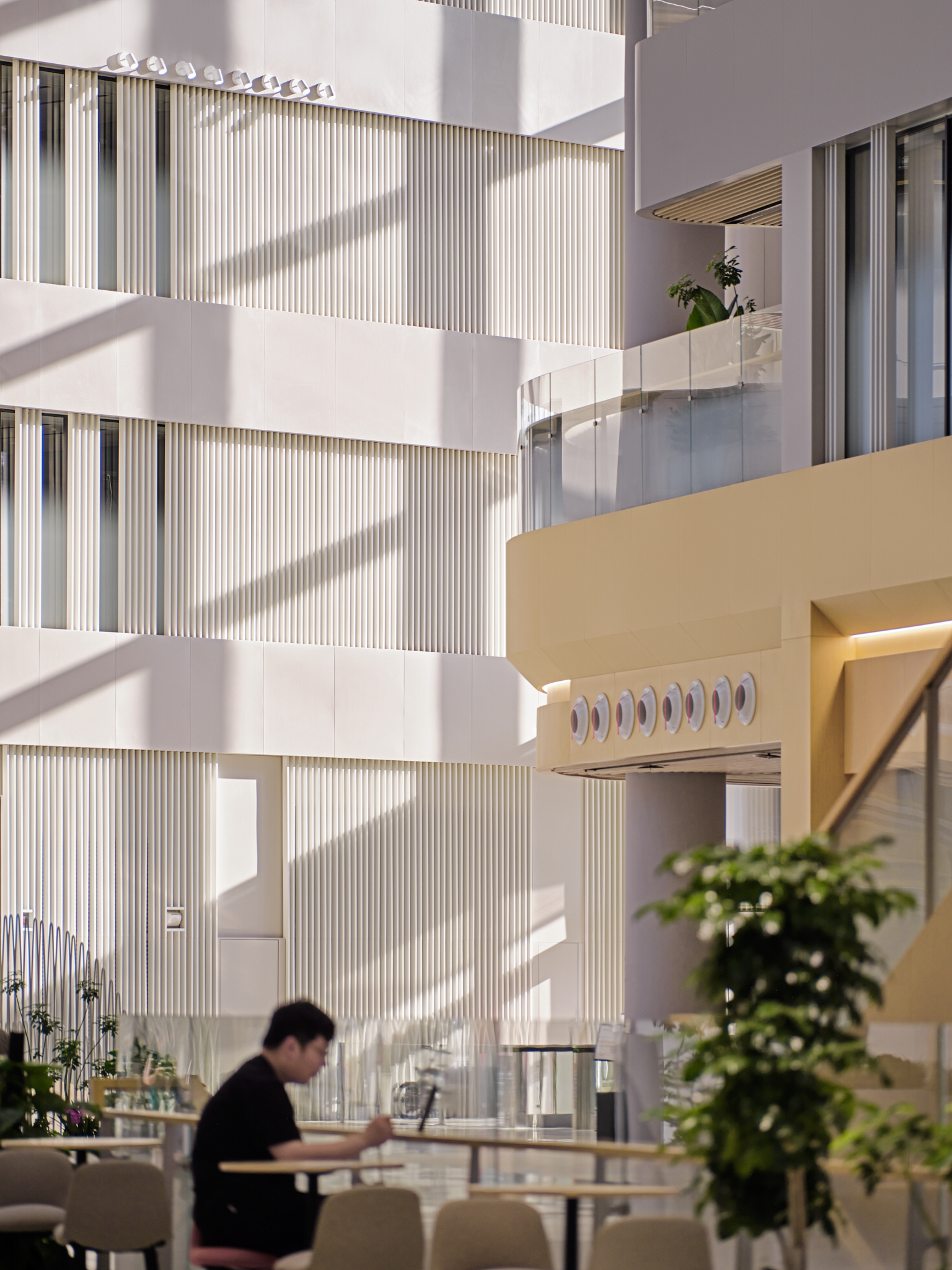
除了满足研发、会议、培训等功能互换的需求,对于一些特殊空间如篮球馆、报告厅等,设计团队同样创造出多种使用场景,通过分时管理达到复合使用,将建筑的空间利用率做到最大化。
In addition to meeting the needs of R&D, meetings, training, and other functional exchanges, for some special spaces such as basketball halls, auditoriums, etc., the design team also creates various usage scenarios, achieving compound use through time-sharing management, and maximizing the space utilization rate of the building.
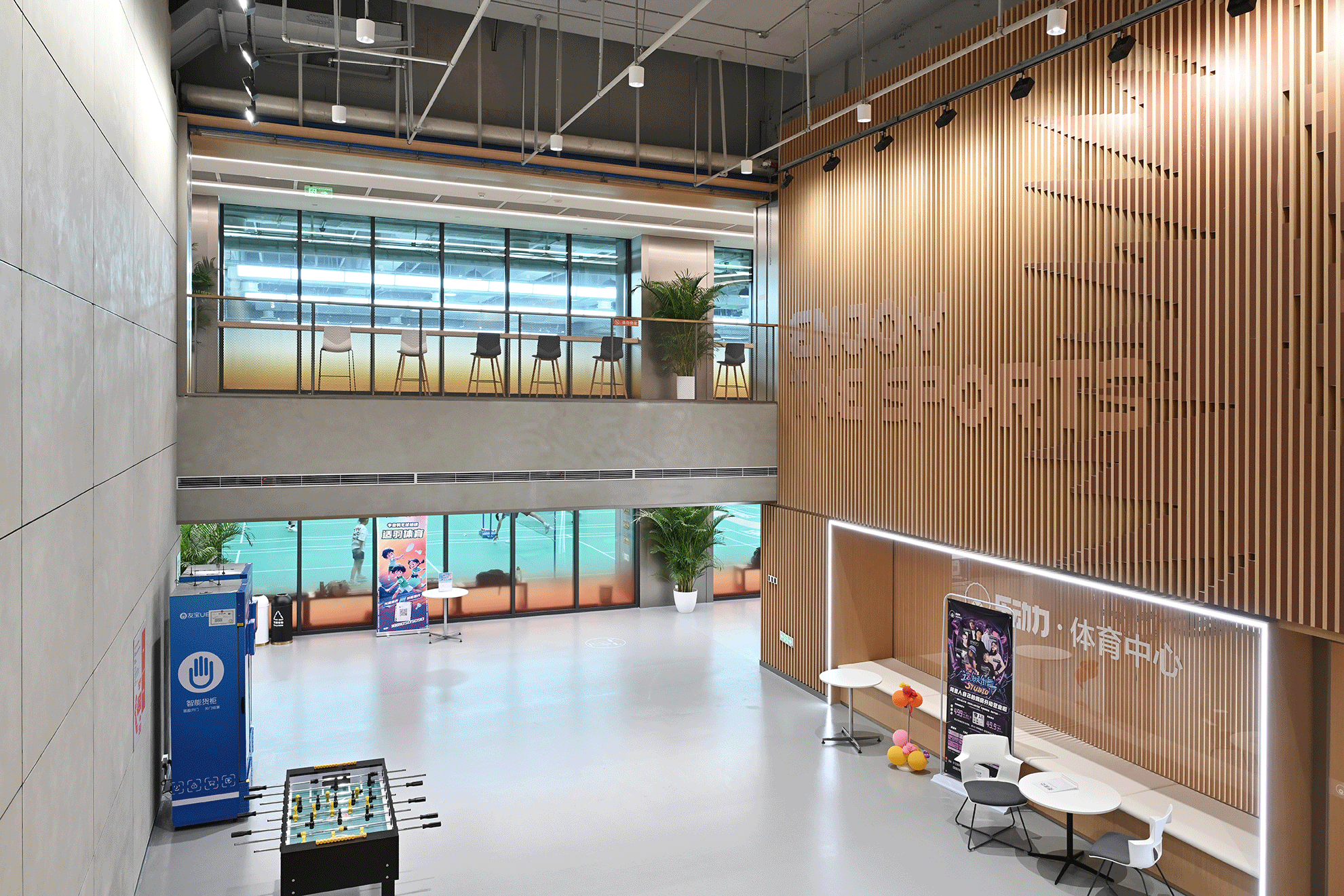
可持续设计,以人为本
项目严格执行J&A自研可持续设计60条设计策略,将空气、运动、精神与功能结合,办公空间设置母婴室、运动角、直饮水、封闭打印区等多种人性化设施,为员工带来舒适与便捷服务。
The project strictly implements J&A's self-developed 60 sustainable design strategies, combining air, exercise, spirit, and function, setting up various humanized facilities such as nursing rooms, exercise corners, direct drinking water, and closed printing areas in the office space, bringing comfort and convenience to employees.
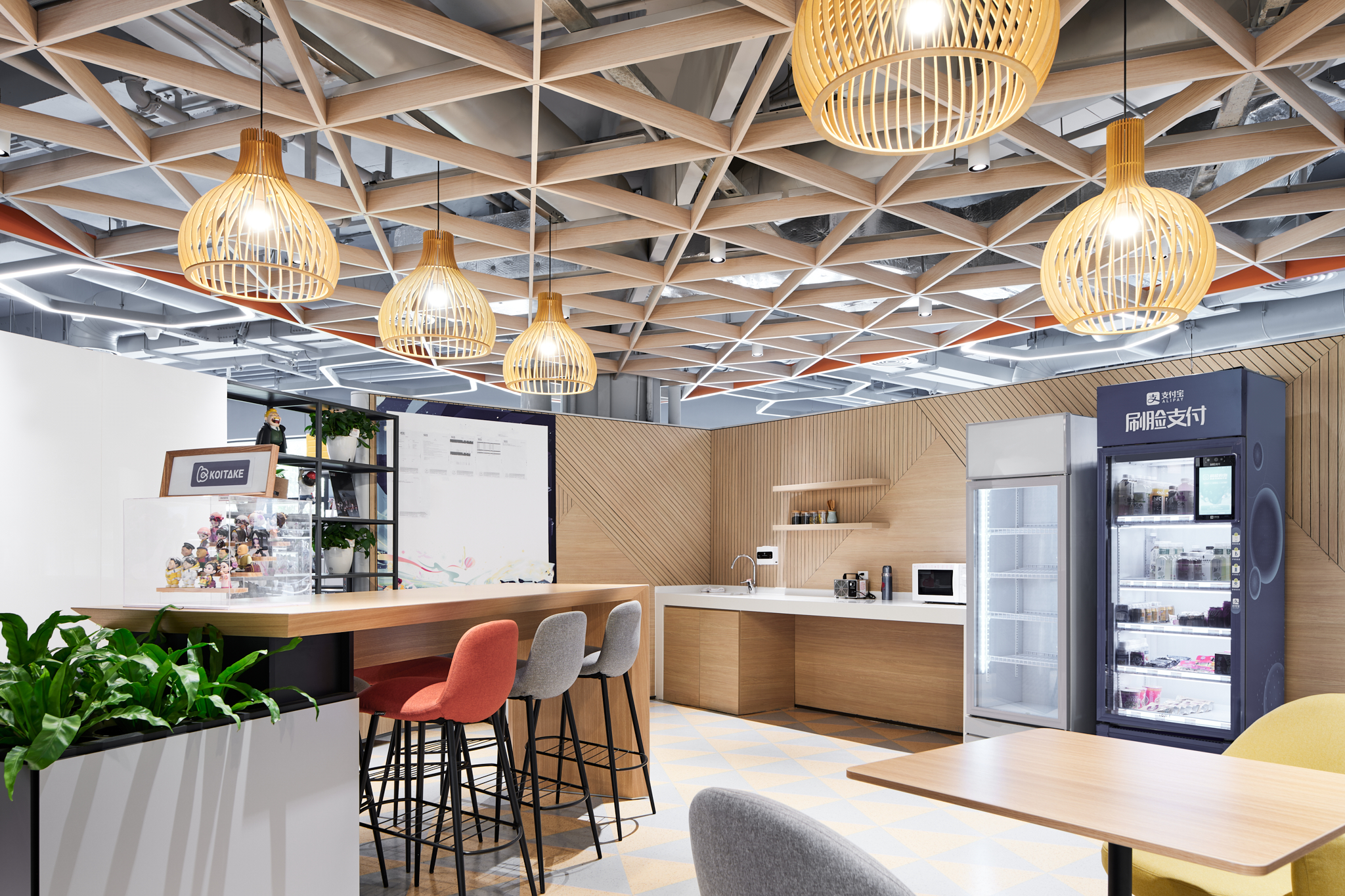
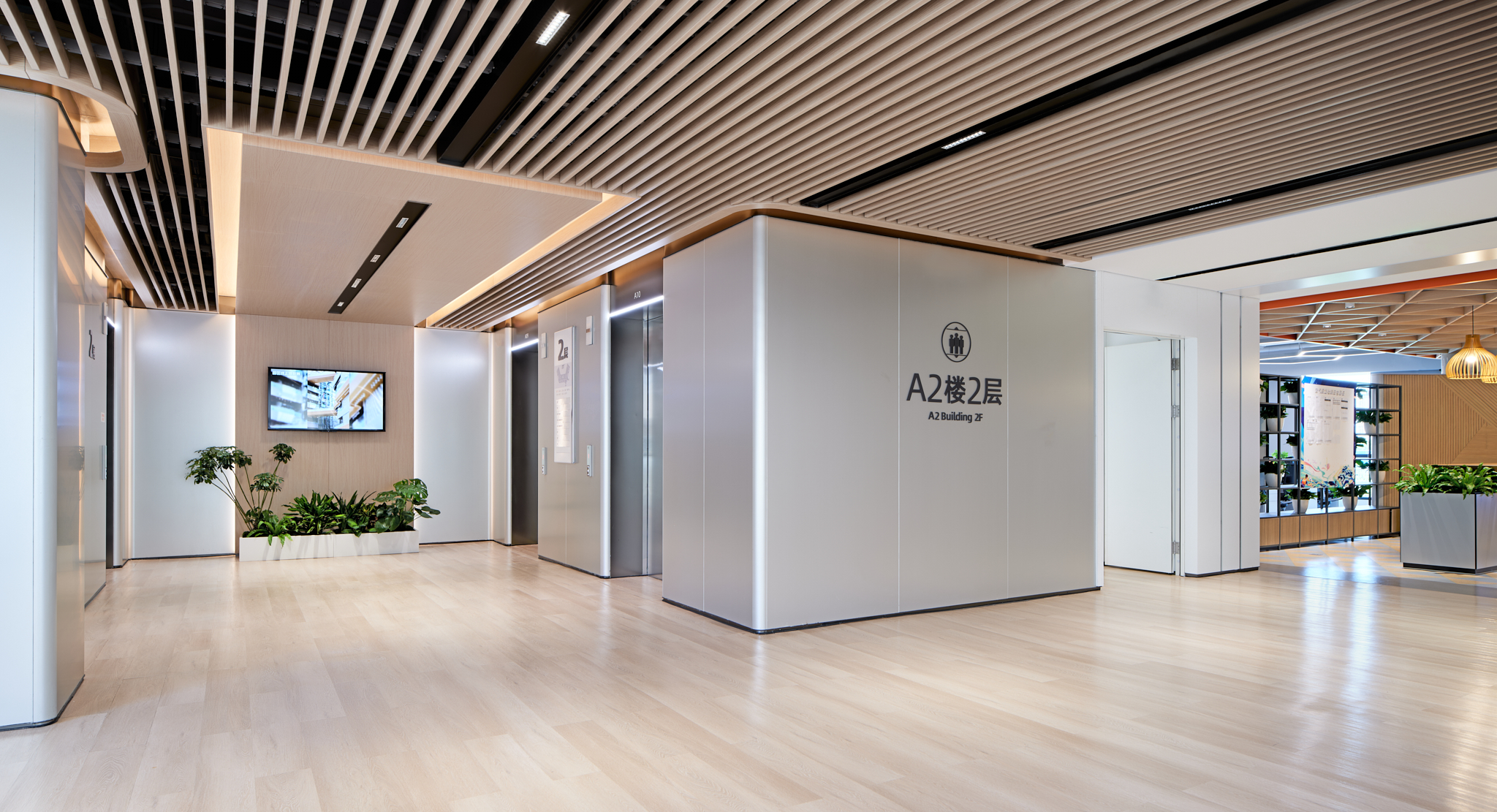
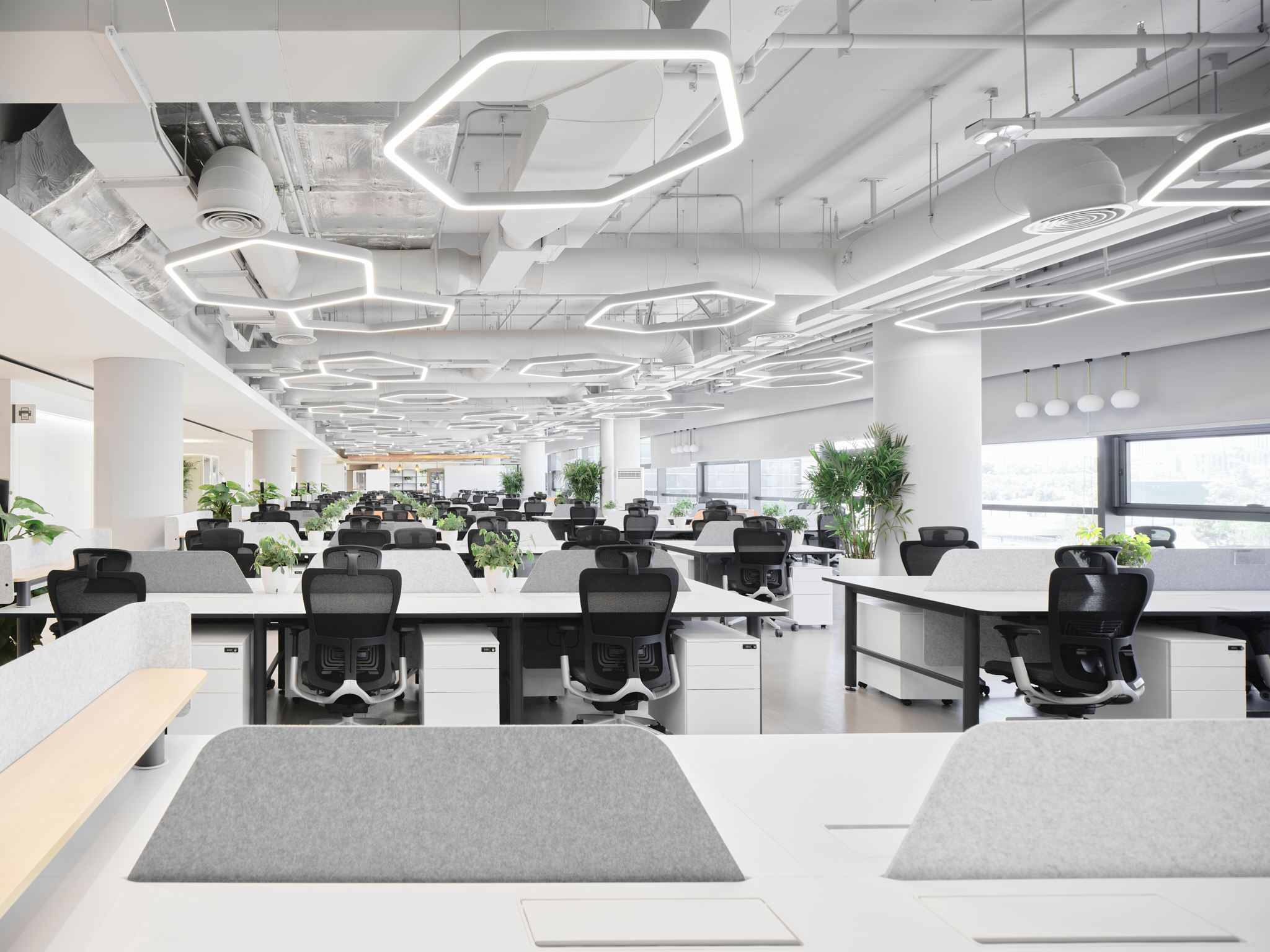
设计团队利用各楼层本身的建筑曲线,在外立面层叠使用再生木材及铝板,温暖的木色和银色科技感层层交叠,大量绿色植被的引入为空间赋予自然气息,实现了温暖、自然与科技的美学共生。
The design team uses the architectural curves of each floor itself, stacking recycled wood and aluminum plates on the facade, with warm wood color and silver technology sense layering, and introducing a large number of green plants to endow the space with a natural atmosphere, achieving a symbiosis of aesthetics between warmth, nature, and technology.
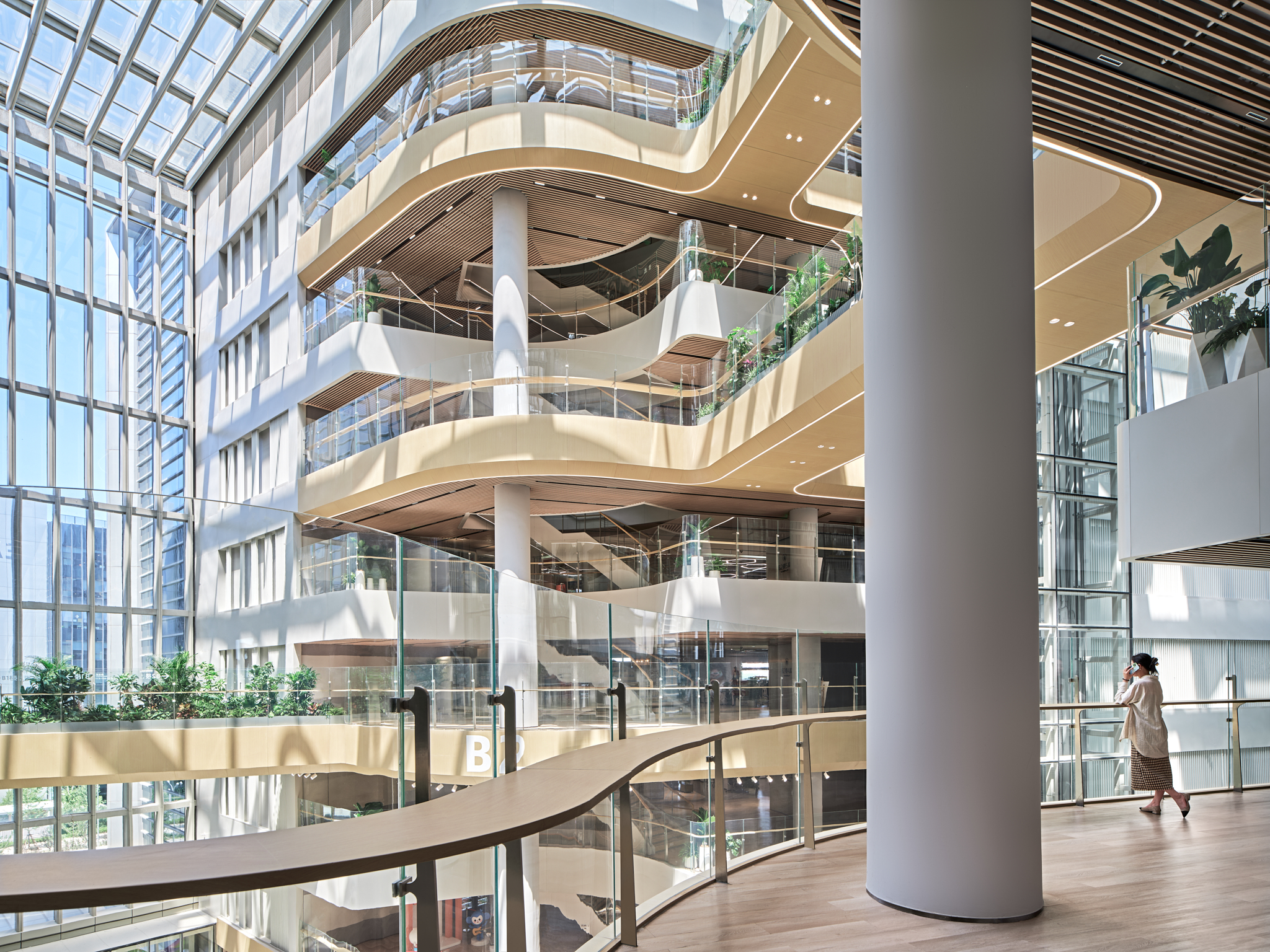
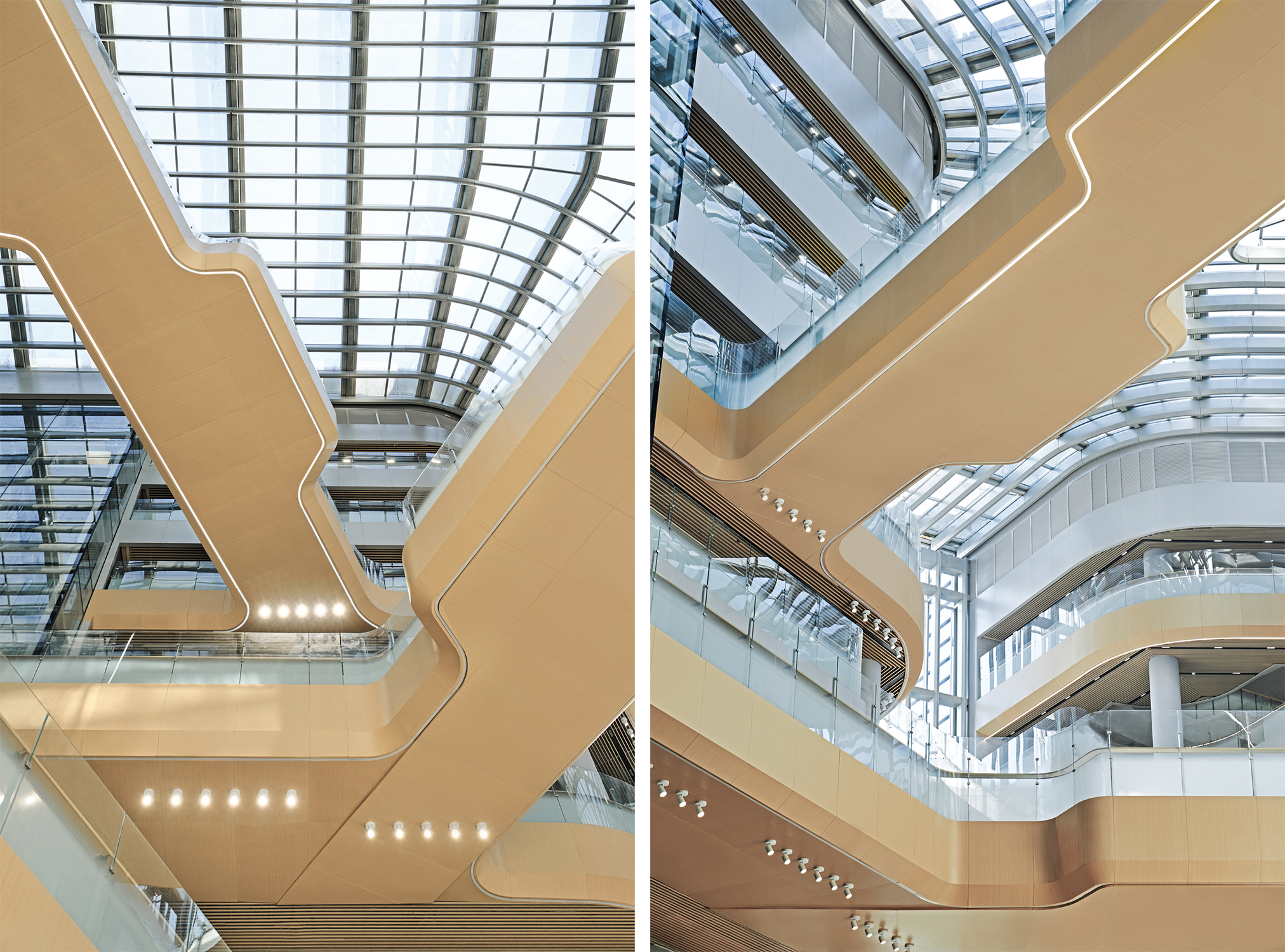
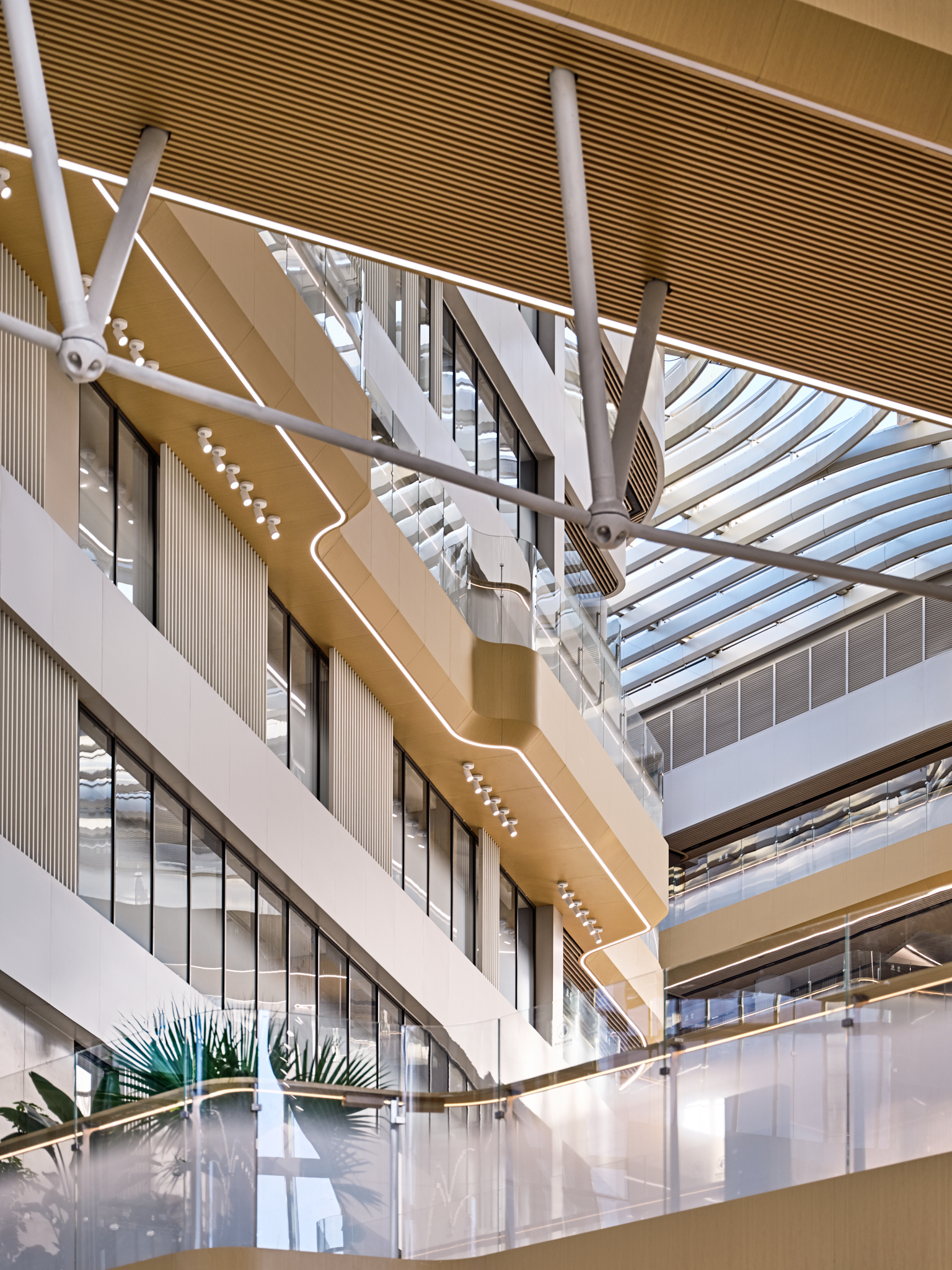
在当今这个一切皆信息化的时代,人与人之间的交集与沟通显得更加重要。设计团队希望为甲方打造一个能够集结智慧与力量的区域,以迎来送往,促进知识的交流和创意的碰撞。
In today's era where everything is informatized, the intersection and communication between people are more important. The design team hopes to create an area for the party A that can gather wisdom and strength, to welcome and send off, and to promote the exchange of knowledge and the collision of creativity.

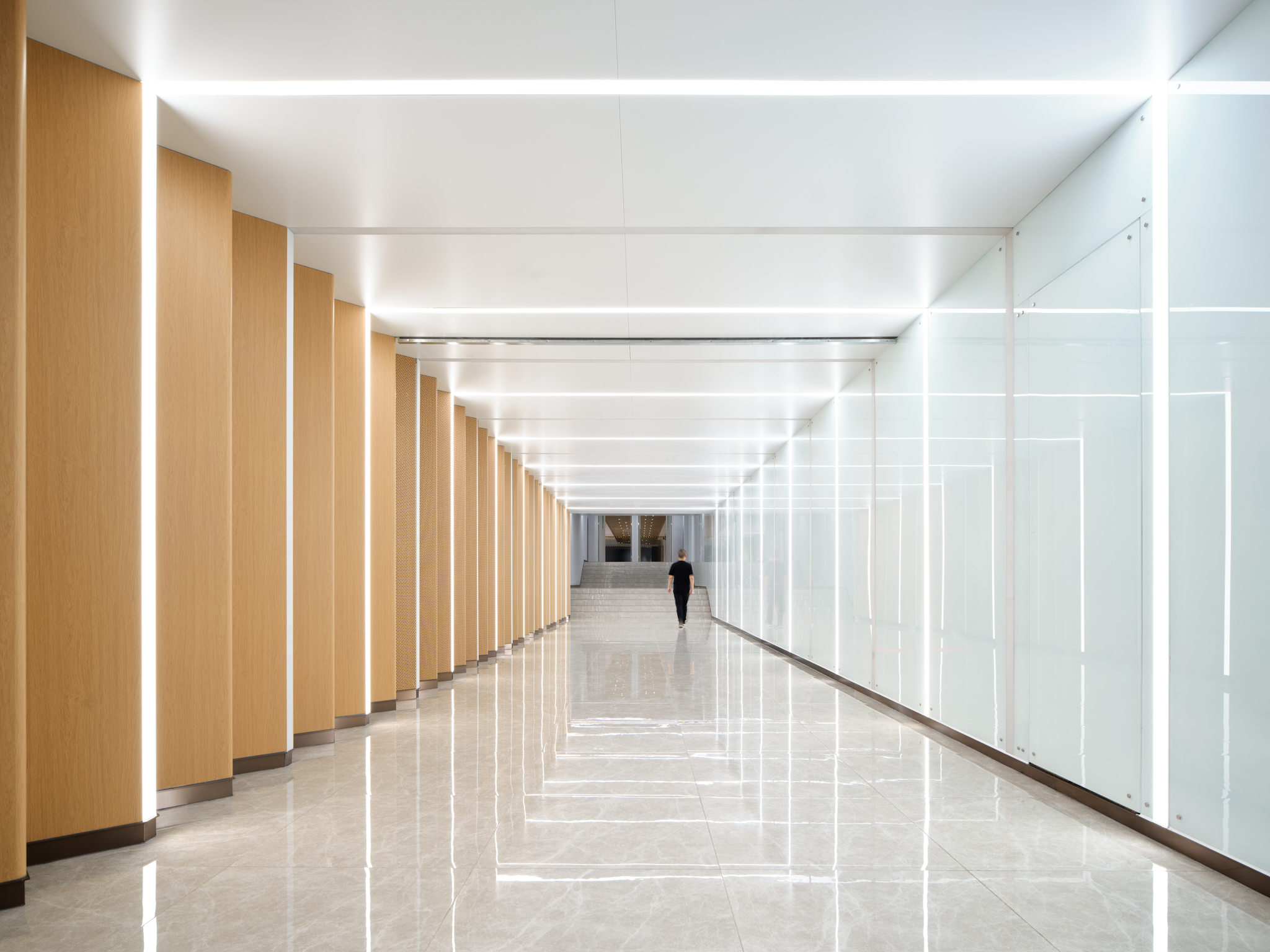
如何找到阿里基因,做出属于阿里文化的形象空间?通过多次与甲方讨论,访客空间结合整个园区ESG设计理念的贯穿,围绕丛林元素的基本理念并结合园区所在地北京的地域文化元素展开。
How to find the Alibaba gene and create an image space that belongs to Alibaba culture? Through many discussions with the party A, the visitor space is combined with the ESG design concept of the entire park, centered on the basic concept of jungle elements and combined with the regional cultural elements of Beijing where the park is located.
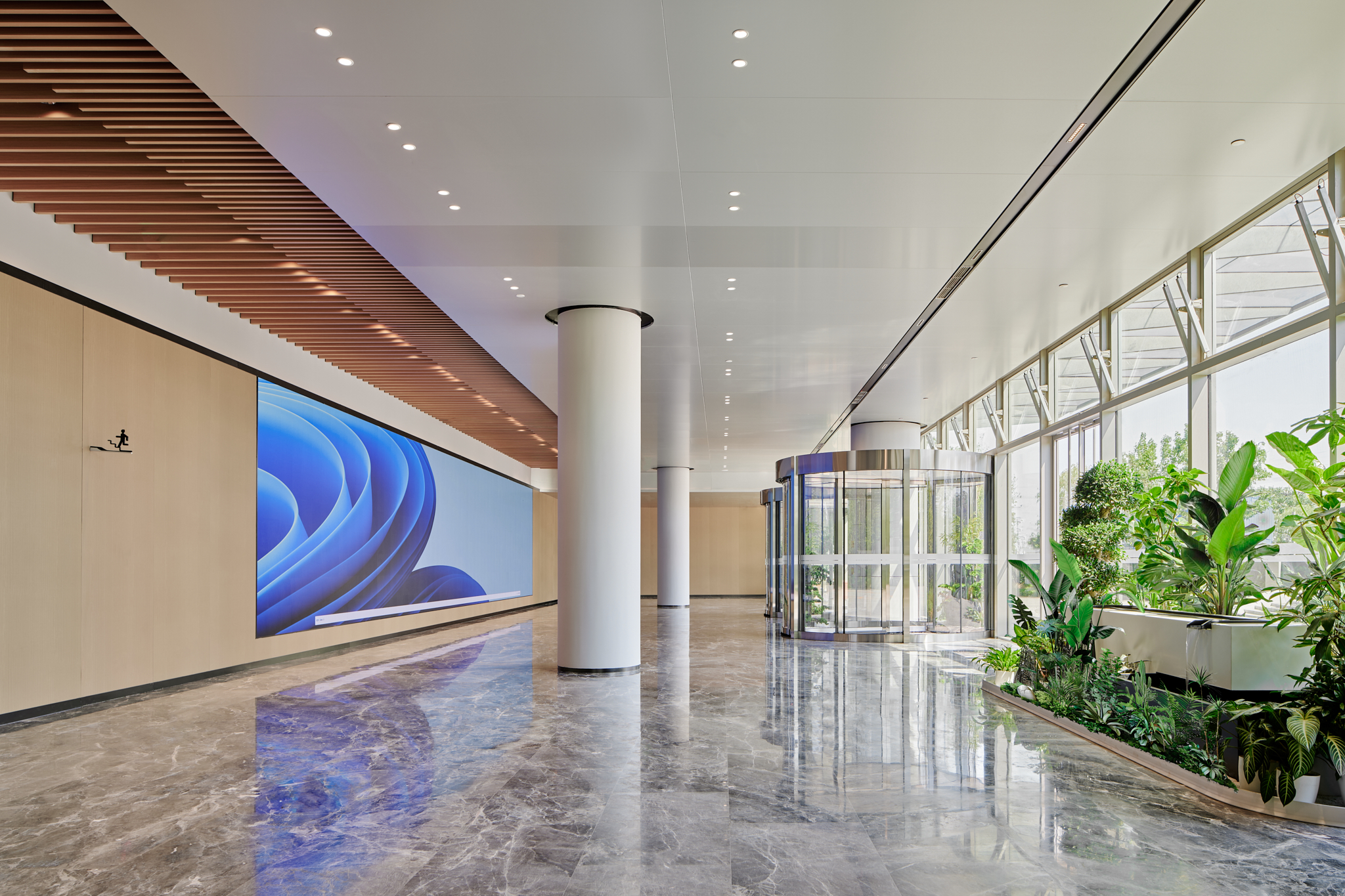
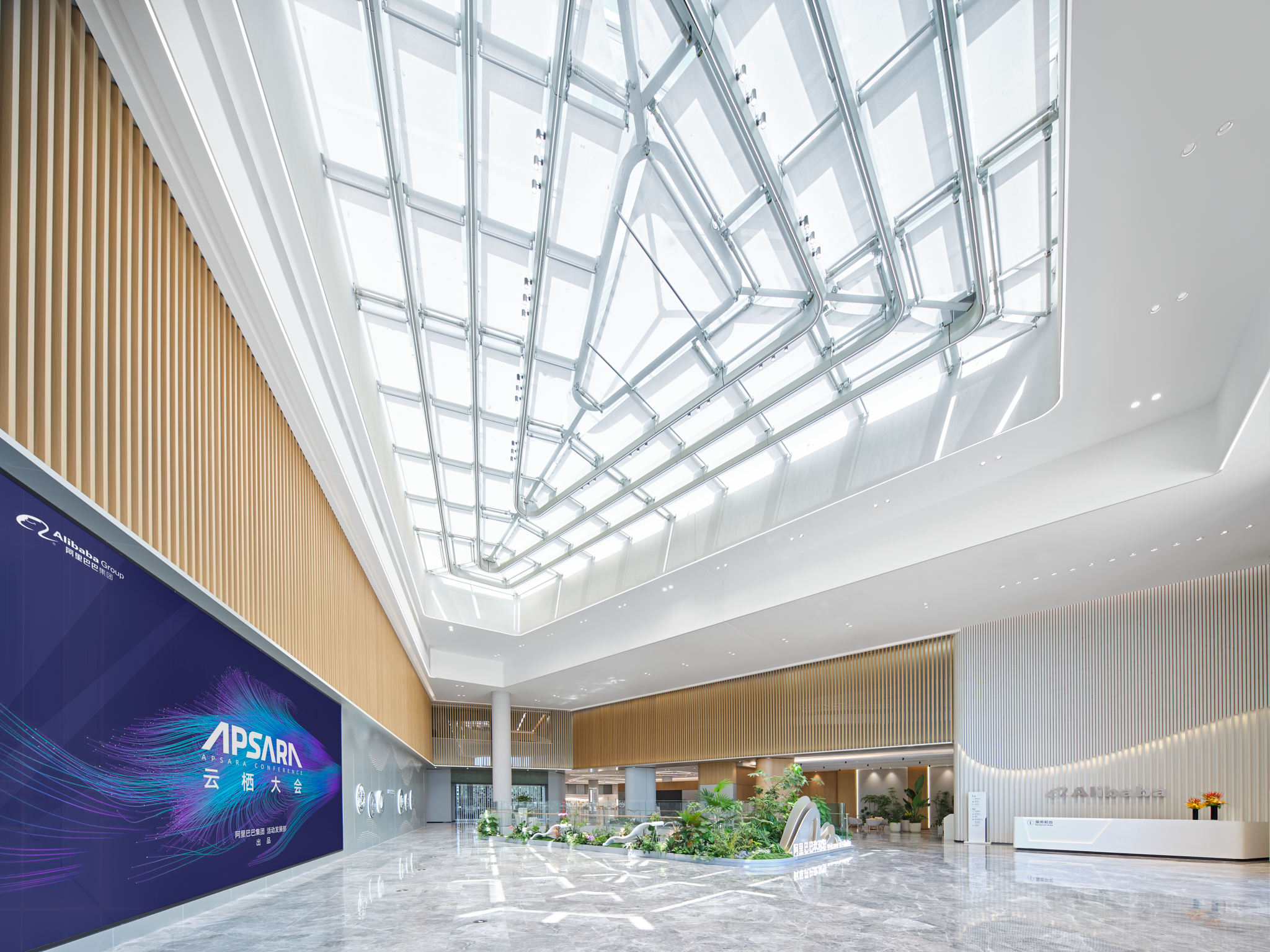
VIP访客区利用关键词“峰会”结合画卷的概念体现峰顶会谈、攀登山峰的高度;普通访客区域则以关键词“云集”体现云团聚集,寓意人来人往,热闹非凡的会客厅。
The VIP visitor area uses the keyword "summit" combined with the concept of a scroll to reflect the height of the summit talks and climbing mountains; the general visitor area uses the keyword "cloud gathering" to reflect the gathering of clouds, implying a bustling and lively reception hall.
访客区背景墙“圆融无极”的雕塑装置设计,犹如一股凝聚的力量,形成了整个VIP接待区域有记忆点且有动感生命力的精神力量。
The background wall of the visitor area, the "Harmonious Infinity" sculpture installation design, is like a gathering force, forming a memorable and dynamic spiritual force in the entire VIP reception area.
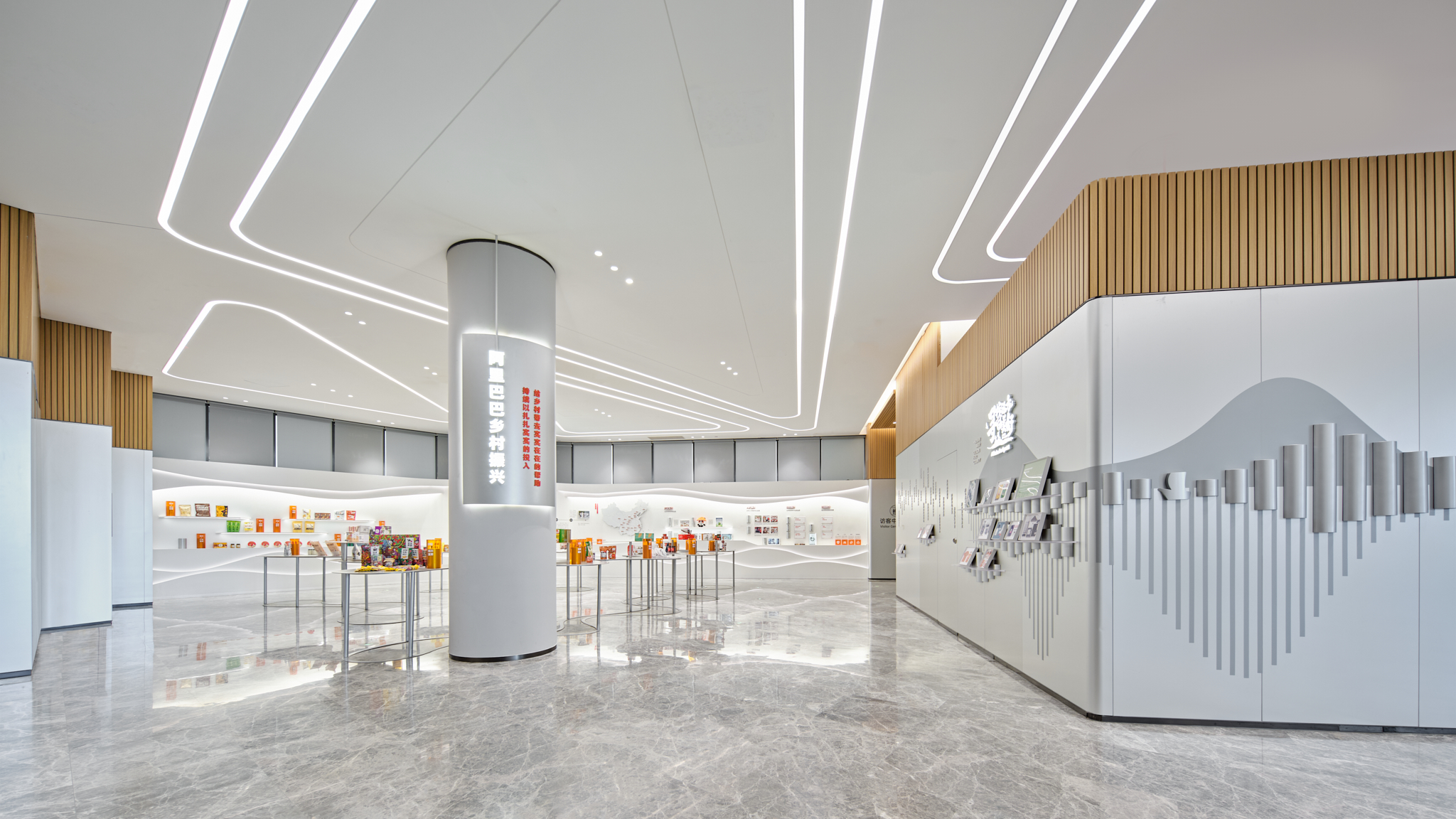
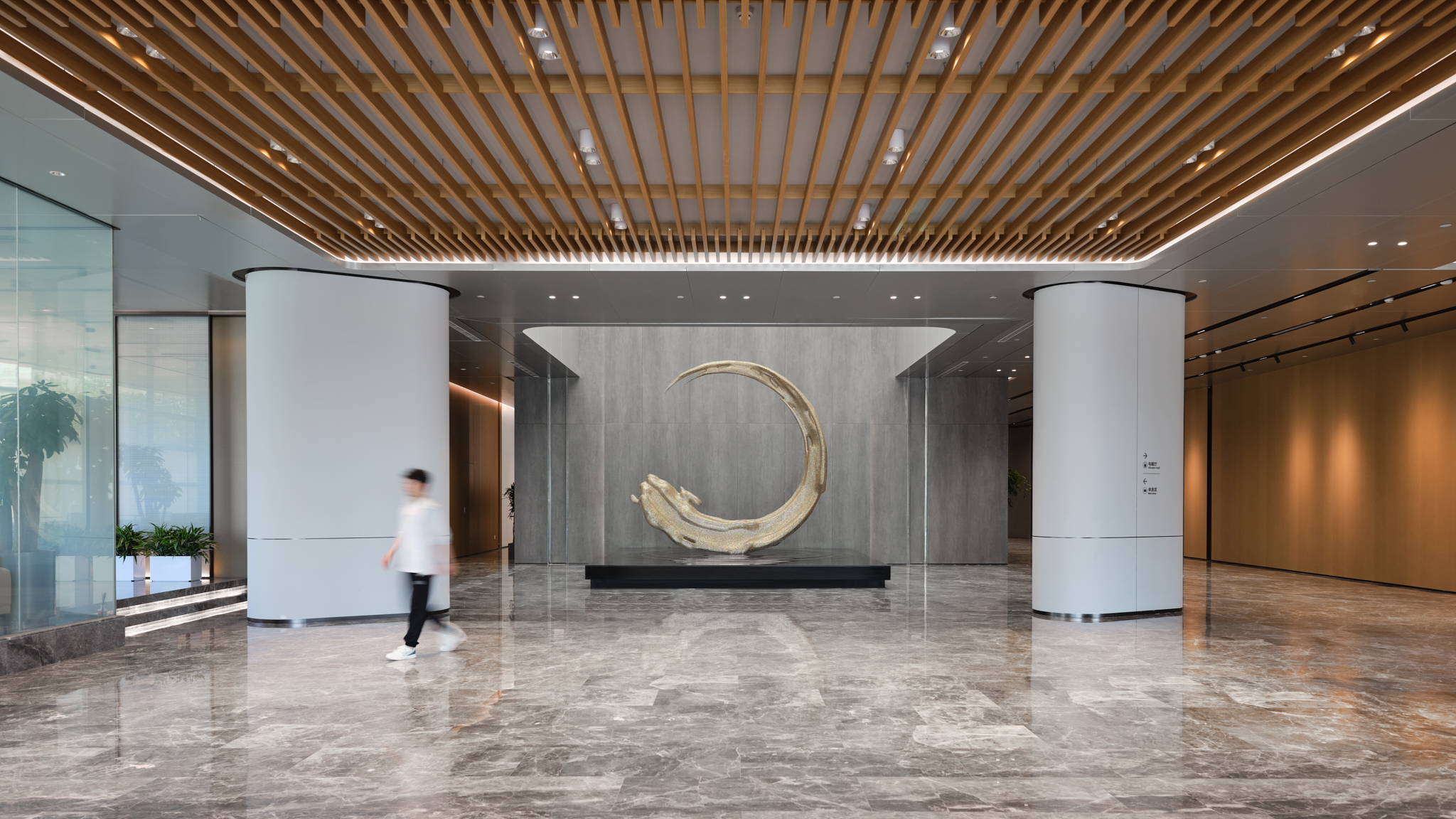
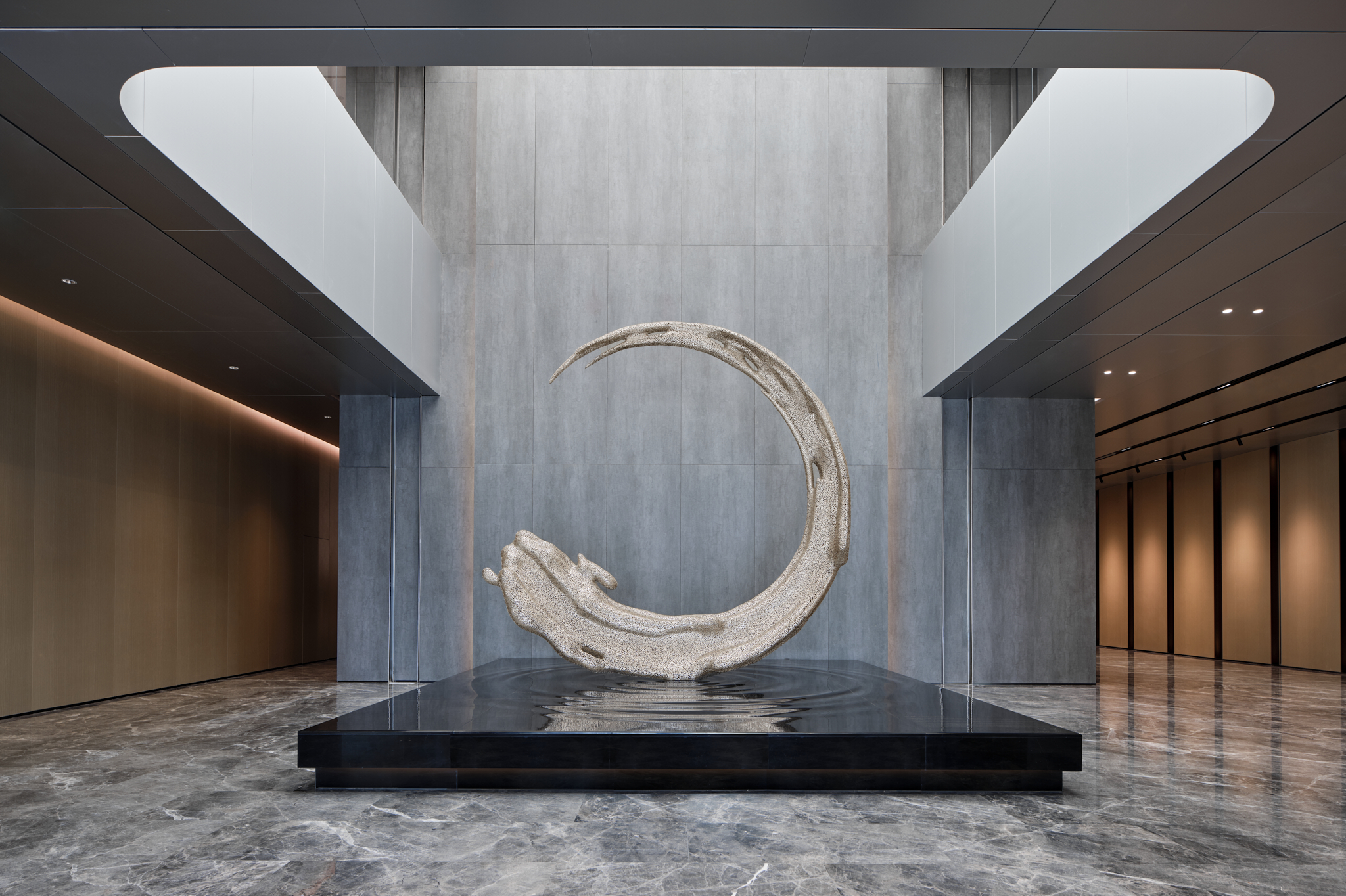
此外,地下配套空间延展双首层概念,力求室外中庭充分的和地下空间使用功能相结合。空间利用谷、坊、营地、市集等自然形态,将空间使用者的不同活动轨迹潜移默化的贯穿在空间中,结合阿里文化展示,打造具有阿里生活特色的趣味休闲空间。
In addition, the underground supporting space extends the concept of the double first floor, striving to fully combine the outdoor atrium with the functional use of the underground space. The space uses natural forms such as valleys, squares, camps, and markets, subtly integrating the different activity trajectories of space users into the space, combining with Alibaba culture display, to create an interesting leisure space with Alibaba life characteristics.
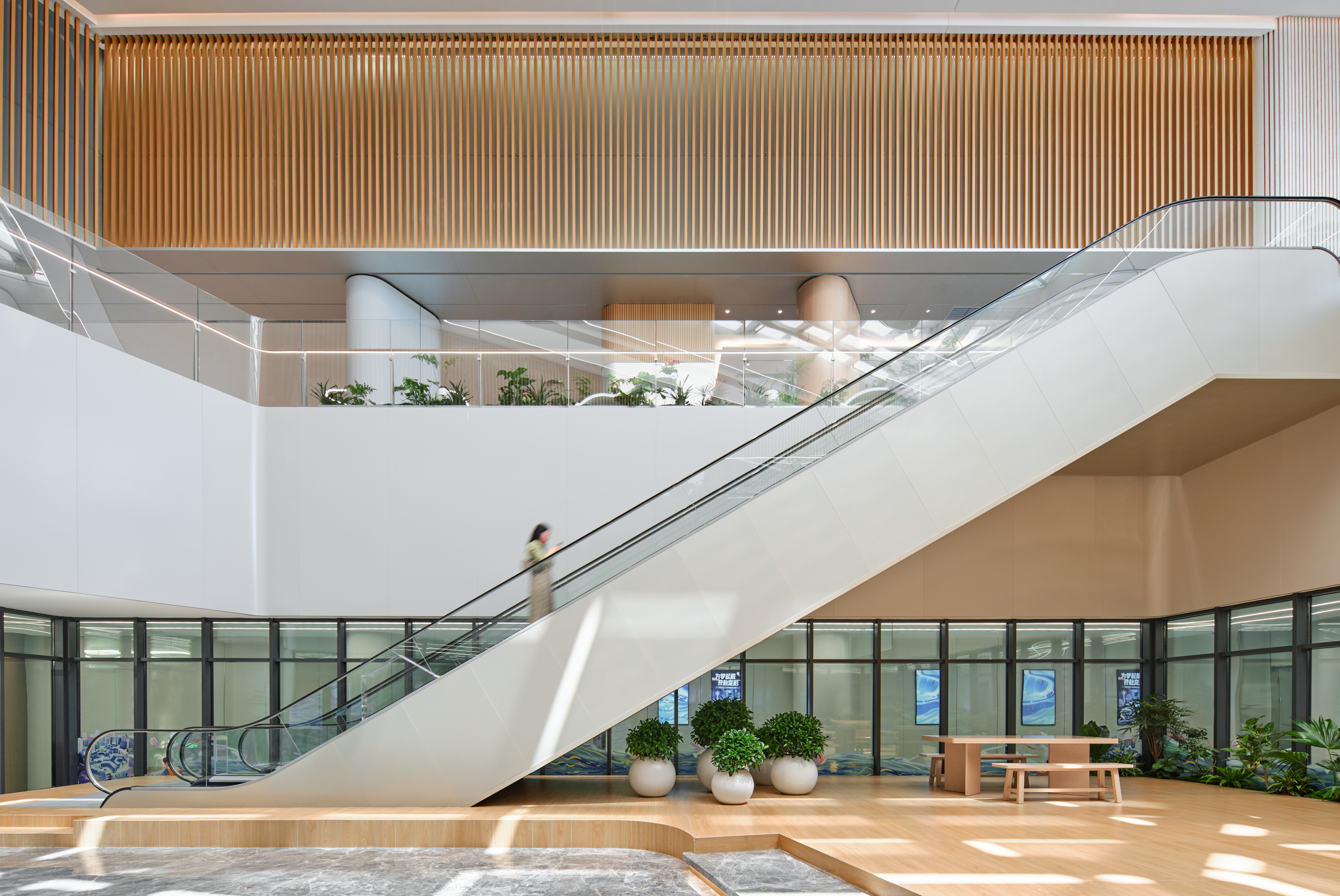
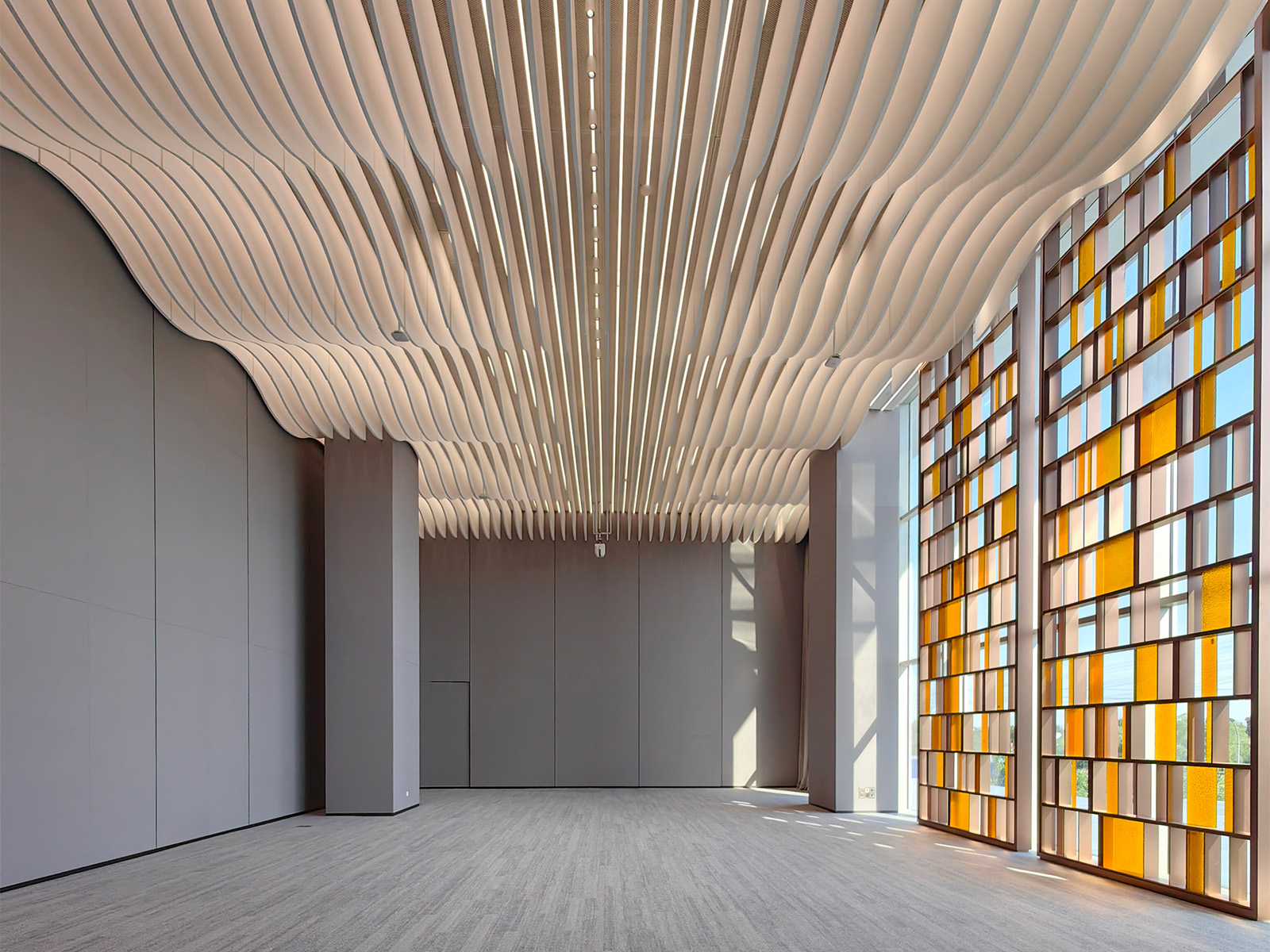
在阿里巴巴·北京朝阳科技园的设计中,室内空间规划的效率法则,去中心化和扁平化的互联网思维模式,动能空间多元应用的组织形态,互联共生的理念,以及“温暖的科技感”形式语言等方面的探索,具有引领性的意义,开启了头部科技企业工作空间的全新时代,也成为J&A在室内设计领域创新实践的又一个里程碑。
In the design of Alibaba Beijing Chaoyang Science & Technology Park, the efficiency of indoor space planning, the de-centralization and flat Internet thinking model, the organizational form of multi-application kinetic space, the concept of interconnected symbiosis, and the exploration of "warm technological sense" formal language have leading significance. It has opened a new era for the working space of leading technology companies and has also become another milestone in J&A Jian's innovative practice in the field of interior design.
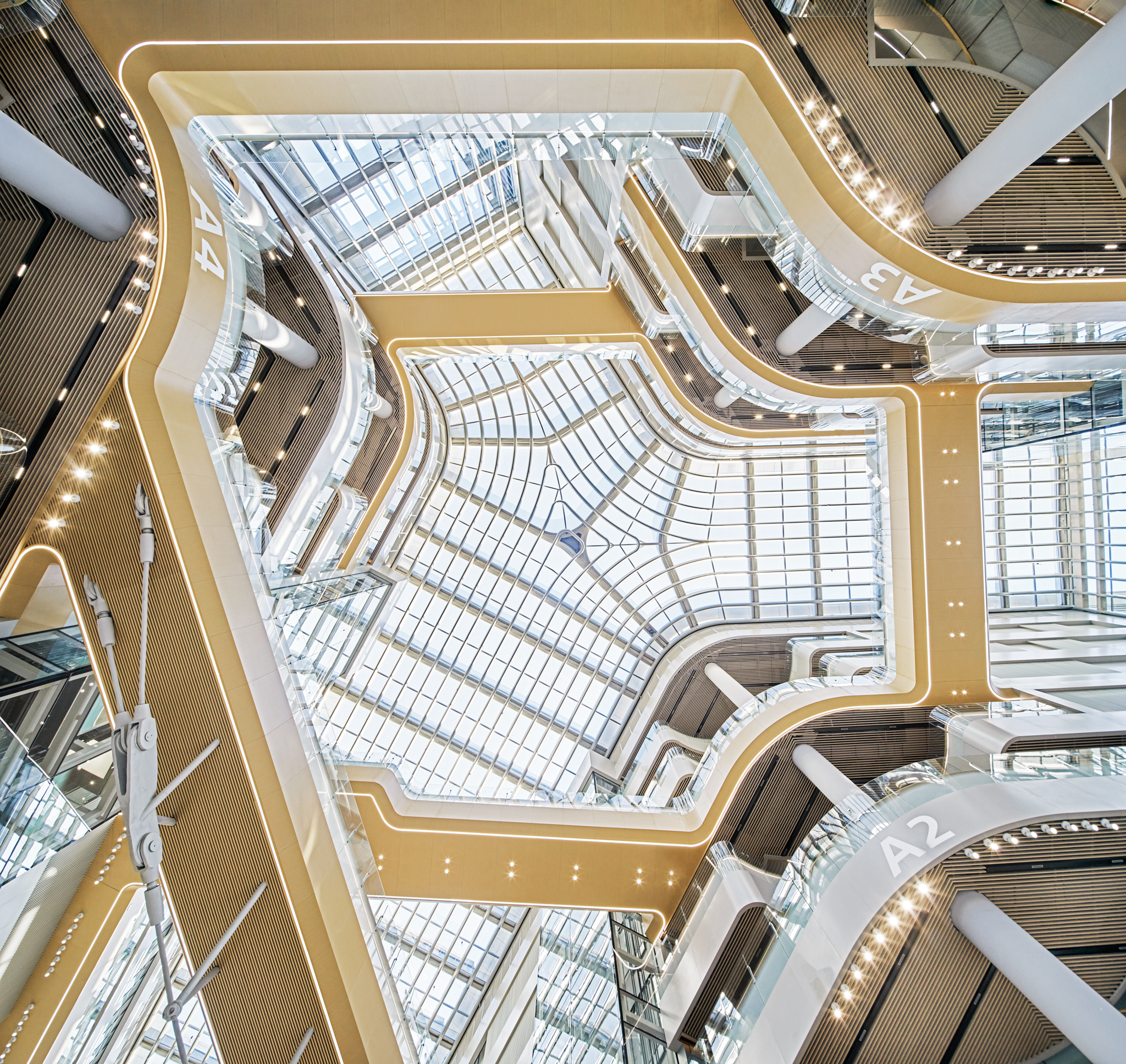
完整项目信息
项目名称:阿里巴巴·北京朝阳科技园
项目地点:中国北京
总建筑面积:47万平方米
设计面积:23万平方米
项目业主:阿里巴巴
室内设计:J&A杰恩设计
灯光设计:J&A杰恩设计
摄影:BLACKSTATION
主要材料:铝板、石材、人造石、金属、地胶、地毯、粘板、布艺
设计时间:2020年9月—2024年5月
版权声明:本文由J&A杰恩设计授权发布。欢迎转发,禁止以有方编辑版本转载。
投稿邮箱:media@archiposition.com
上一篇:三等奖方案|沿山学校工程项目 / 一境建筑设计
下一篇:阿那亚北岸嬉水公园:水的无尽形态 / 致舍景观