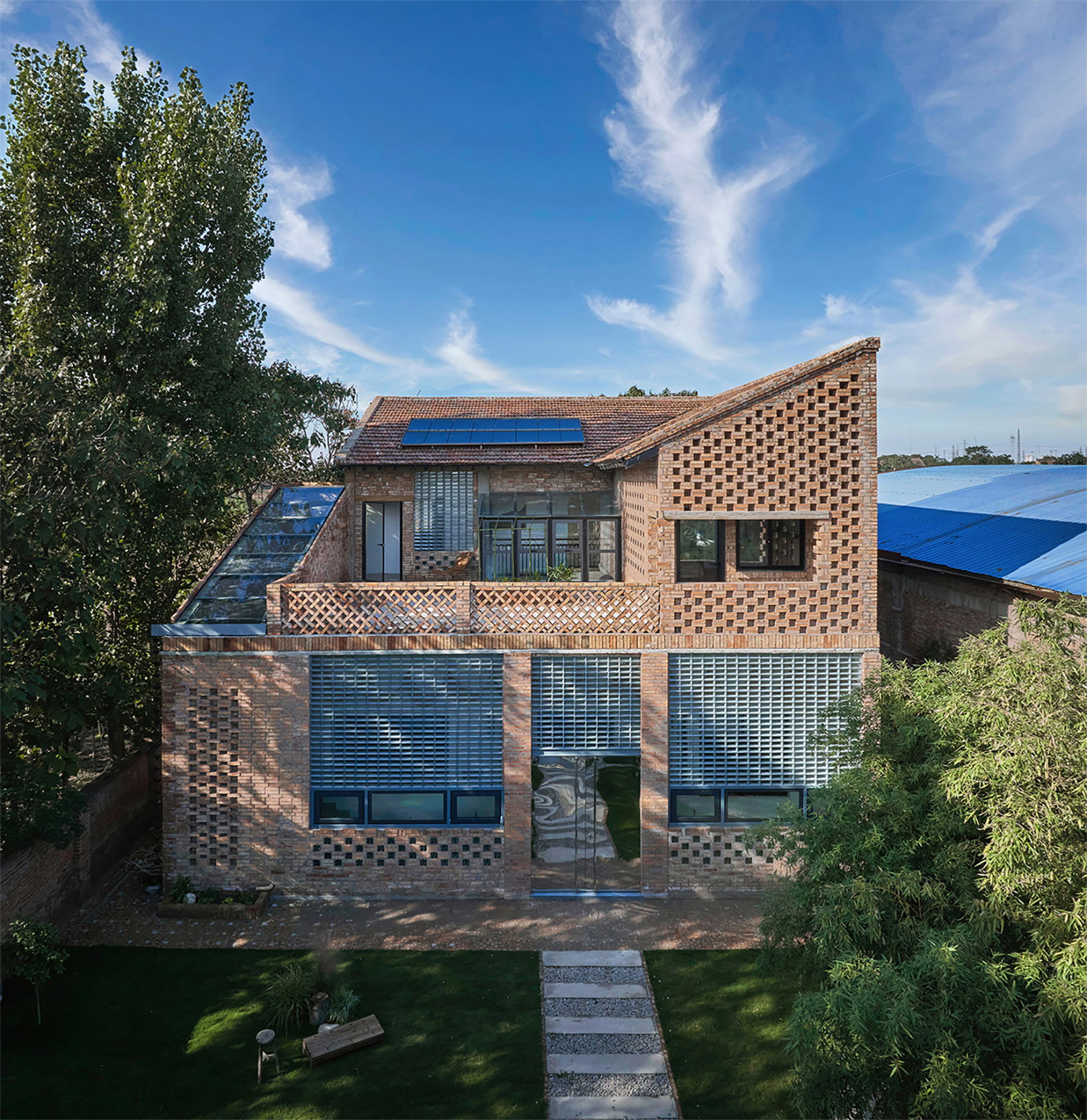
设计单位 西安建筑科技大学设计研究总院
项目地点 陕西渭南
建成时间 2021年12月
建筑面积 399.7平方米
本文文字由设计单位提供。
渭南巴邑村玻璃砖房,聚焦乡村振兴陕西关中地区量大面广的乡土住宅更新问题,根植传统民居建构特点和营建智慧,适应现代居住需求,同时将阳光间、气候缓冲空间、相变蓄热材料、采光通风井、外墙内保温、太阳能光伏发电、三格式化粪池、高性能门窗等现代通用绿色技术在地化应用,探寻本土建造技艺下的“适用、经济、绿色、美观”的当代乡土住宅新形式。
Focusing on the renewal of a large number of rural dwellings in the Guanzhong region of Shaanxi Province, Glass Brick Dwelling in Bayi Village, Weinan is rooted in the construction characteristics and wisdom of traditional residential buildings and adapted to the needs of modern living, and at the same time, modern general-purpose technologies such as sunroom, climate buffer space, phase change heat storage materials, light and ventilation wells, external wall insulation, solar photovoltaic power generation, three-format septic tank, high-performance doors and windows, etc. are applied in localization. Green technologies are applied locally to explore a new form of contemporary vernacular housing that is "applicable, economical, green and beautiful" under local construction techniques.
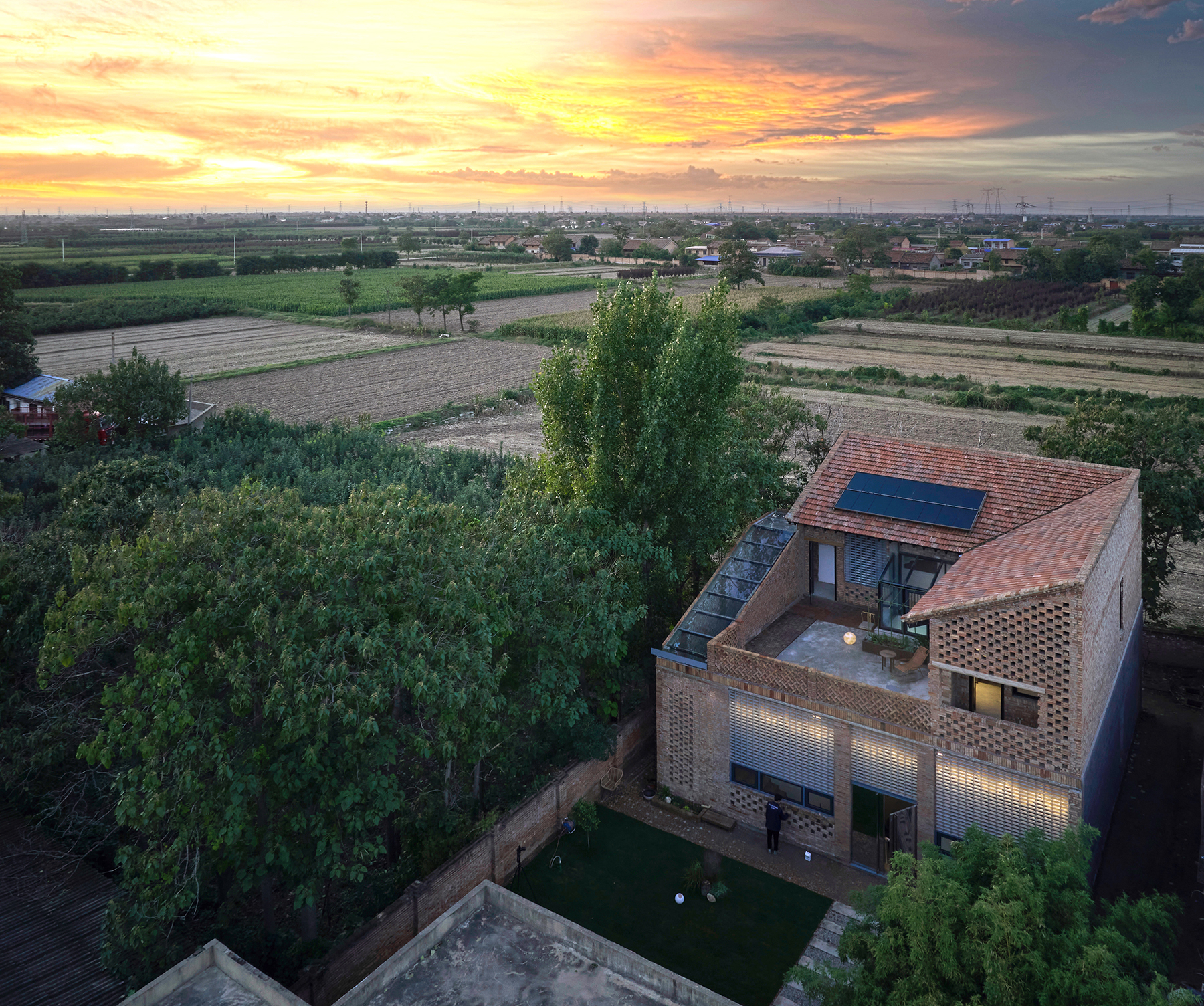
住宅位于陕西省渭南市临渭区故市镇巴邑村,原为2000年左右建造的一层平屋顶建筑,结构为砌体结构,并内设圈梁和构造柱。
The dwelling is located in Bayi Village, Linwei District, Weinan City, Shaanxi Province. It was originally built around 2000 as a one-story flat-roofed building with a masonry structure with internal beams and structural columns.
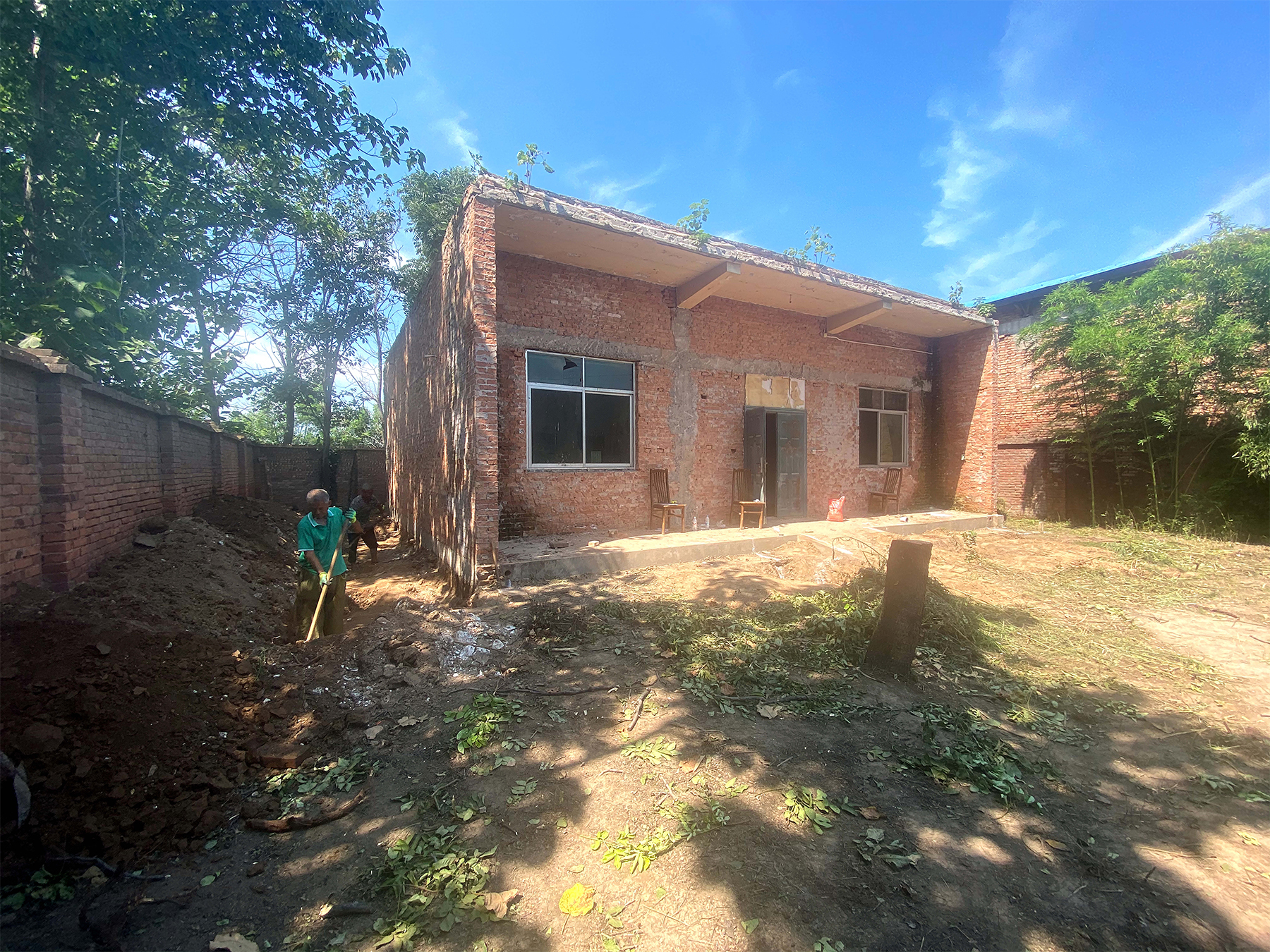
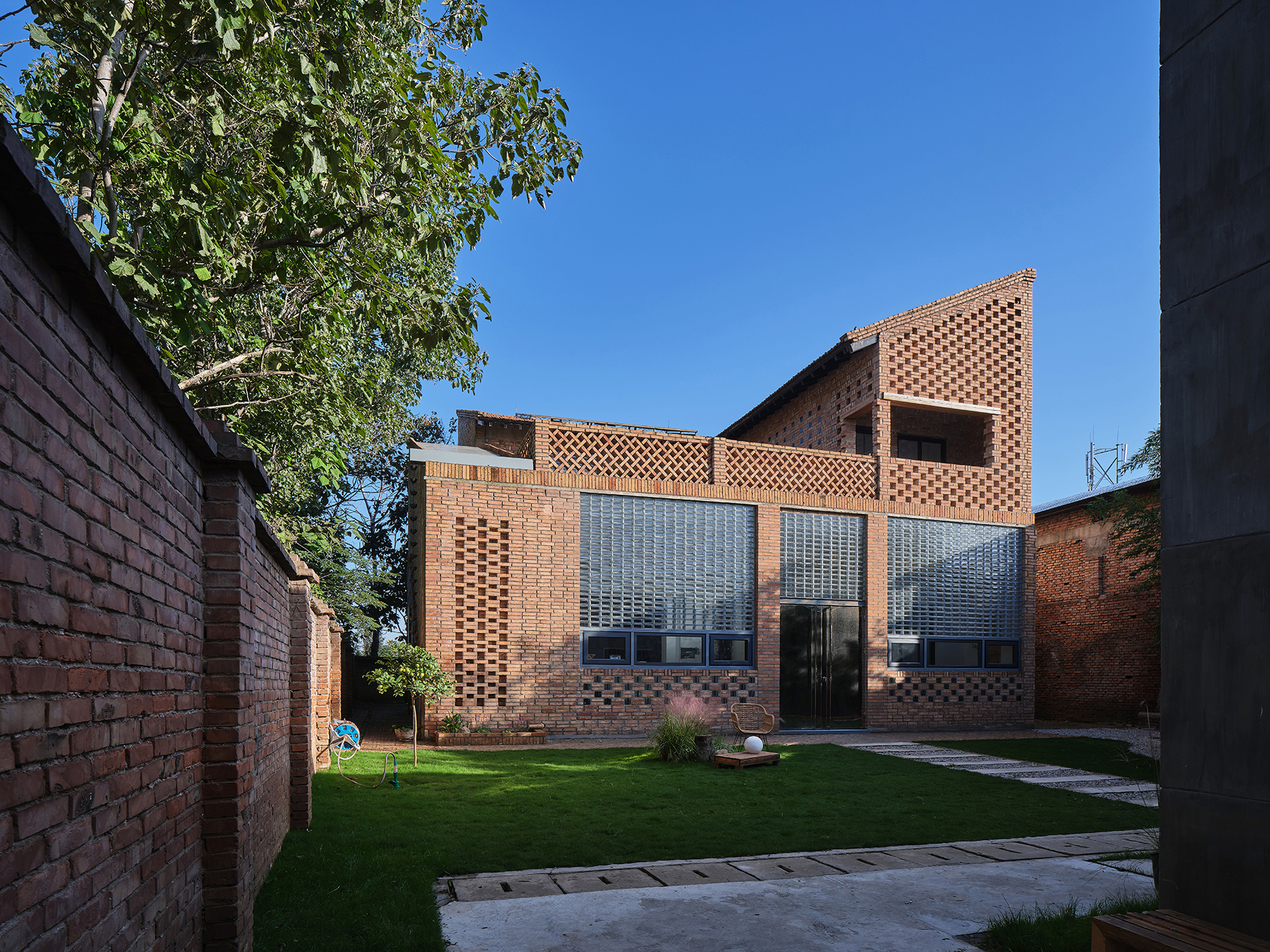
经过对房屋结构进行安全性检测鉴定,我们认为该建筑的安全性能满足现行规范要求,但其由于长年无人居住,存在屋面渗水、室内通风采光不良、内墙霉变等问题。
The safety inspection and identification of the dwelling structure showed that the safety performance of the building met the current code requirements, but due to years of unoccupancy, there were problems such as water seepage from the roof, poor indoor ventilation and lighting, and mold on the interior walls.
业主希望对住宅进行改扩建,增加功能单元,延续关中乡土民居坡屋顶形式,保留院落绿植并控制建造成本。
The owner wants to renovate and expand the dwelling, increase the functional units, continue the sloping roof form of Guanzhong vernacular dwelling, retain the courtyard greenery and control the construction cost.
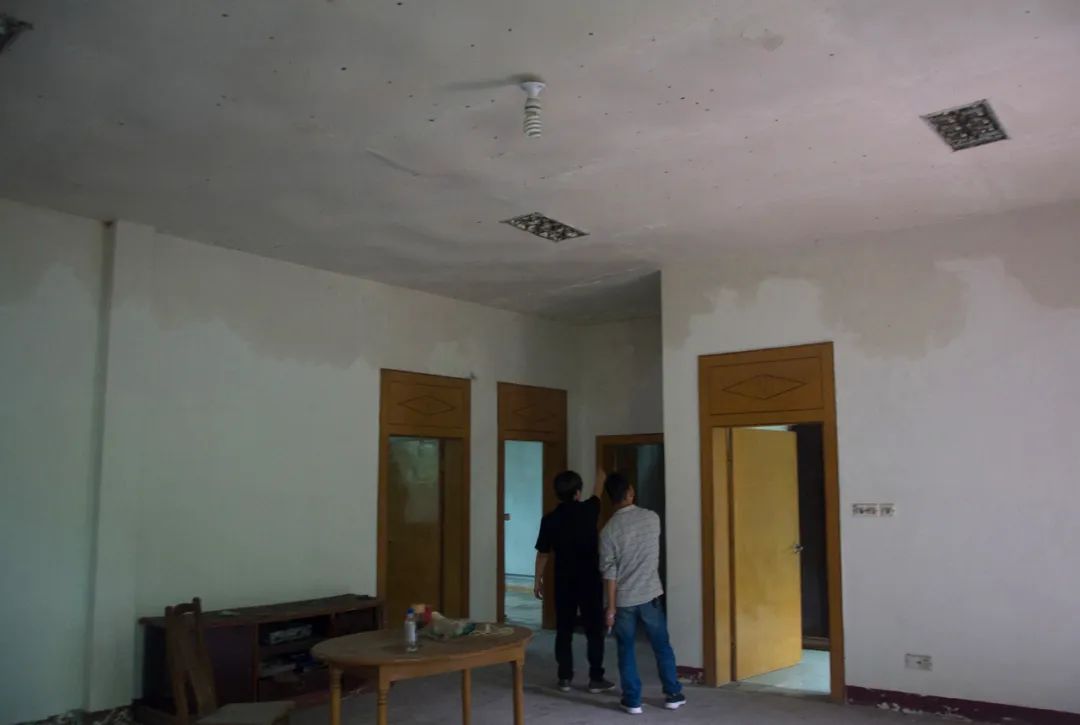
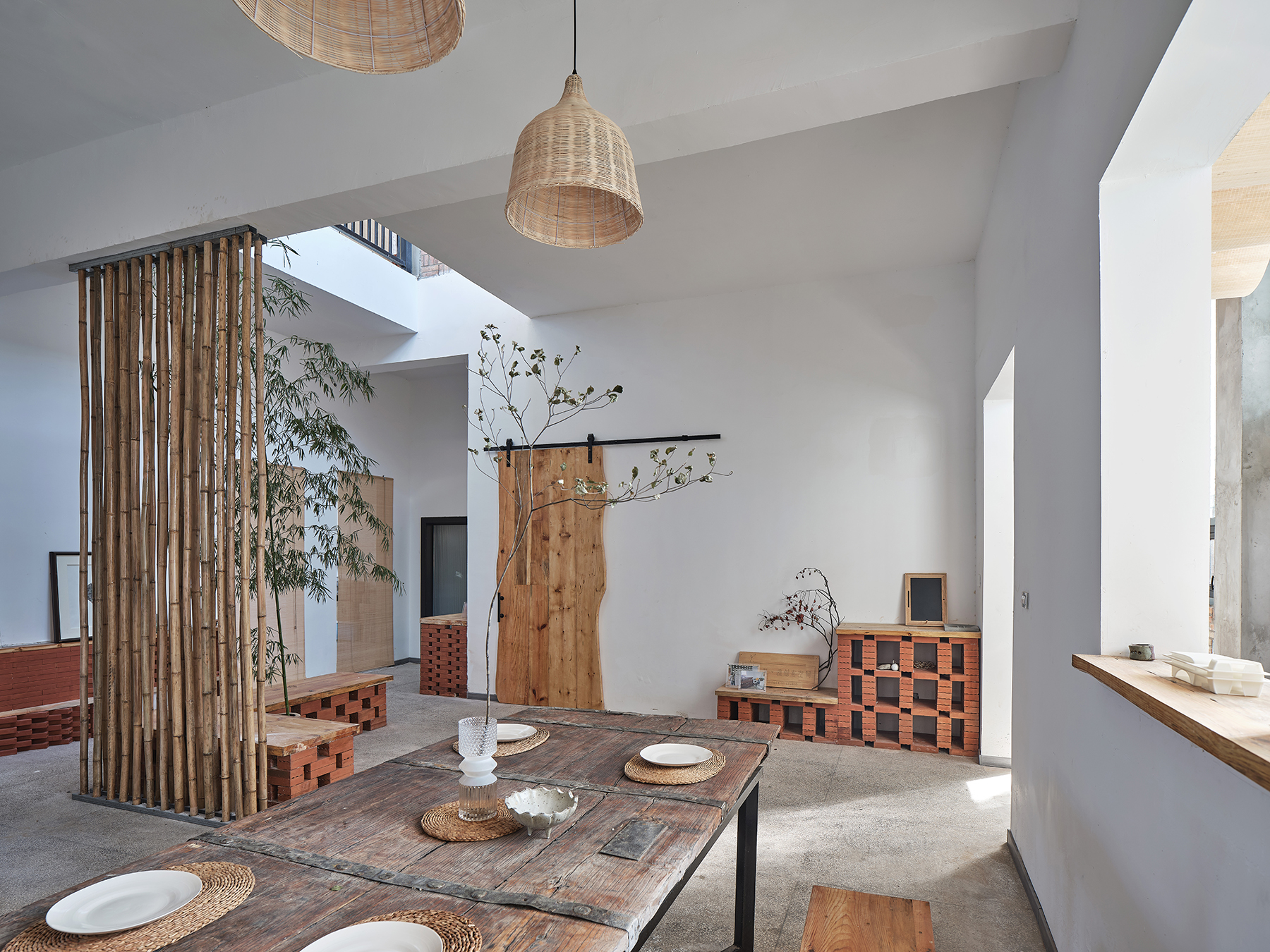
通过结构检测,团队掌握了既有住宅内部结构特点,遵循加建结构的安全性、适配性以及经济性原则,二层采用“砌体+框架”混合结构,其中主体为砌体结构,设圈梁和构造柱,加强结构刚度;玻璃砖墙部分为钢筋混凝土框架结构,空间划分灵活;屋面为有檩体系轻钢结构,大大降低自重,最上层覆盖机制红瓦。
Through the structural inspection of the existing residence, the internal structural characteristics were grasped, and the principles of safety, adaptability and economy of the additional structure were followed, and the mixed structure of "masonry + frame" was adopted for the second floor, in which the main body is masonry structure with ring beams and structural columns to strengthen the structural rigidity; the glass brick wall part is reinforced concrete frame structure with flexible space division; the roof is a purlin system. The roof is a light steel structure with purlin system, which greatly reduces the self-weight, and the uppermost layer is covered with mechanism red tiles.
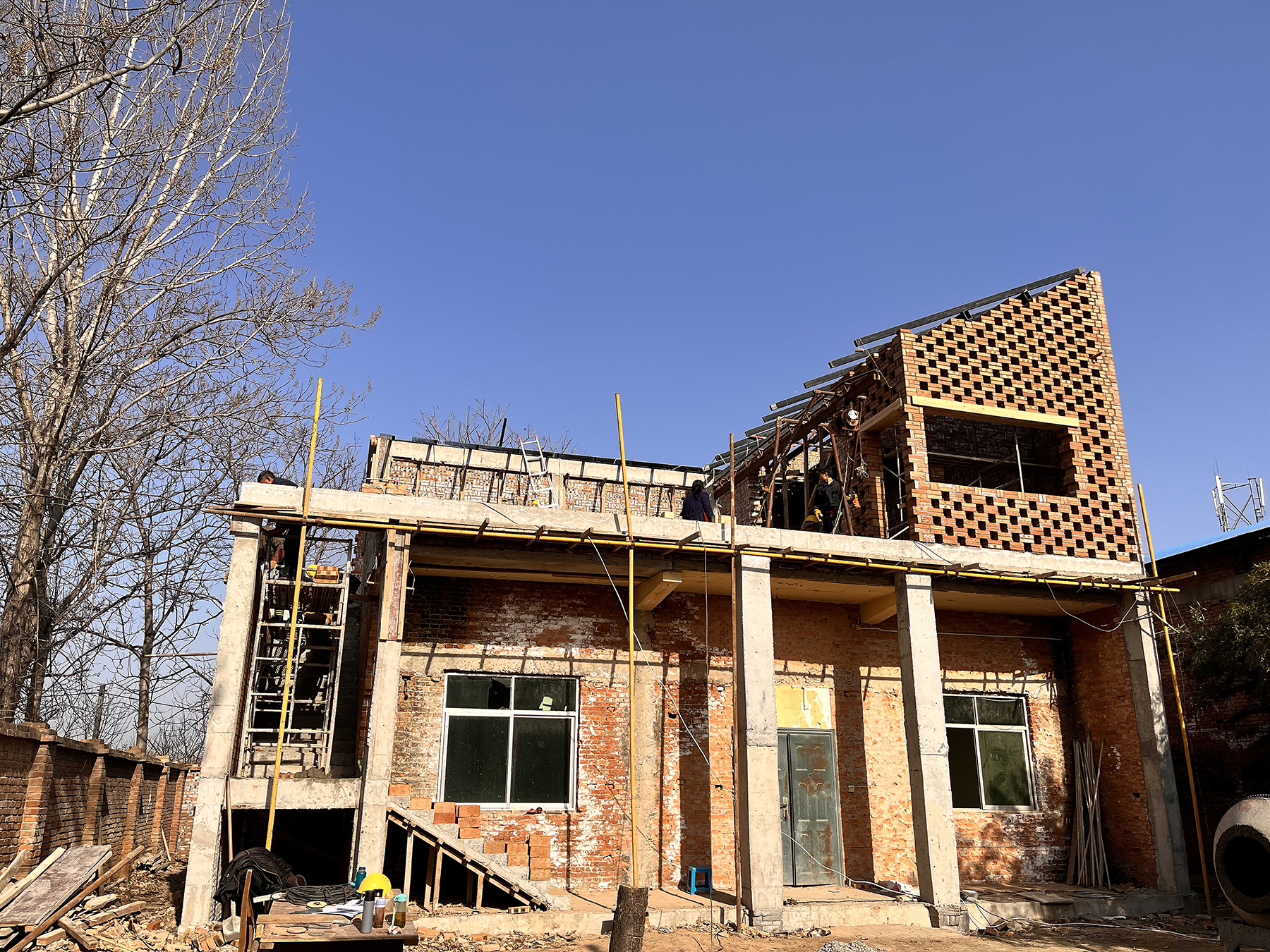
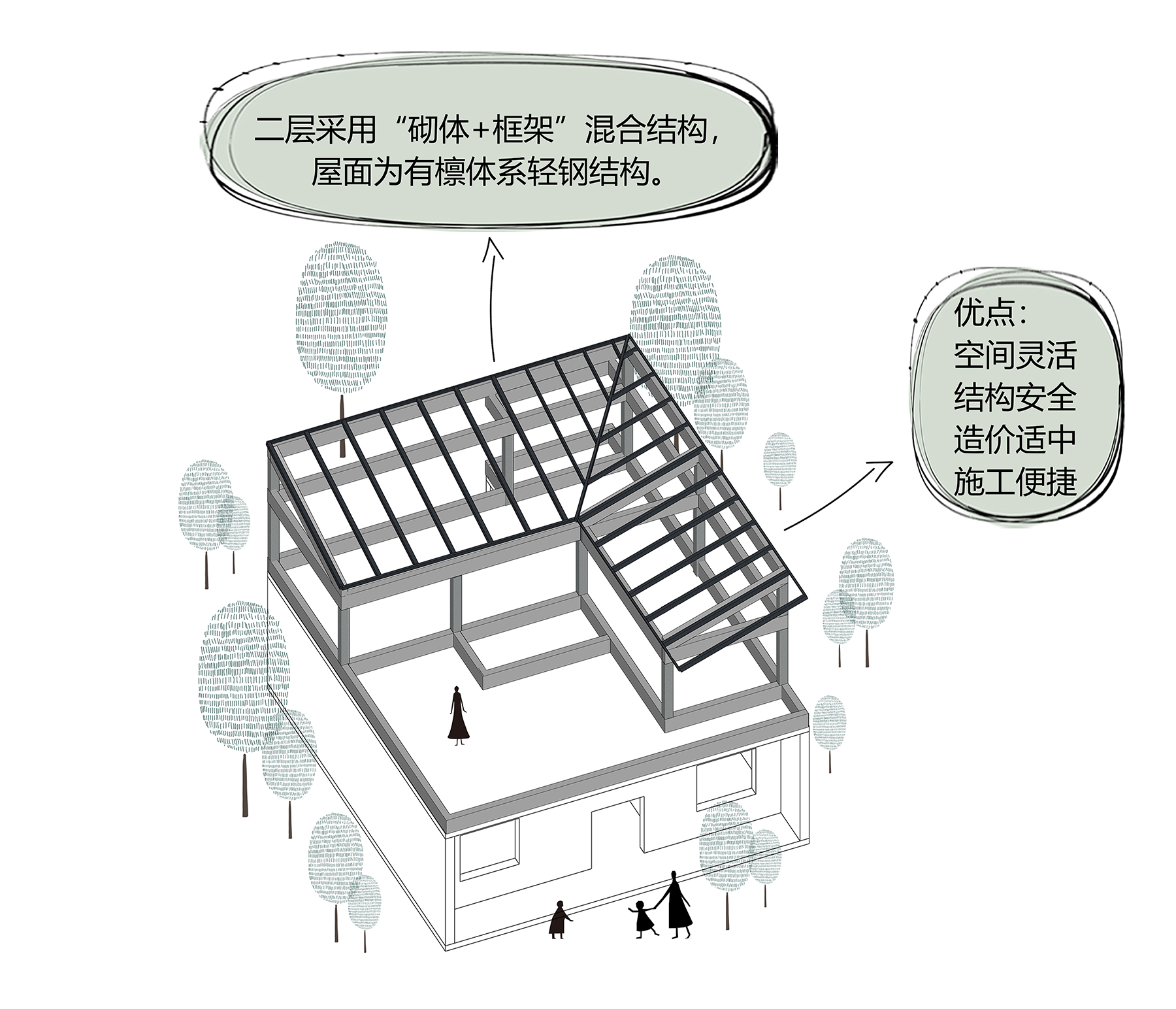
门房、正房住宅的空间分布,从南向北将宅基地限定出前、中、后三进院落。前院作为住宅与国道的缓冲区域,满足停车、农作物种植需求;中央内庭院为主要生活区域,满足日常休憩、娱乐、观景需求;后院为储藏以及设备管井埋放区域。
The spatial distribution of the gatedwelling and the main dwelling is limited from south to north, with the front, middle and back courtyards. The front courtyard is used as a buffer area between the dwelling and the national road to meet the needs of parking and crop planting; the central inner courtyard is the main living area to meet the needs of daily rest, entertainment and scenery viewing, and the backyard is the storage and equipment pipe well burying area.
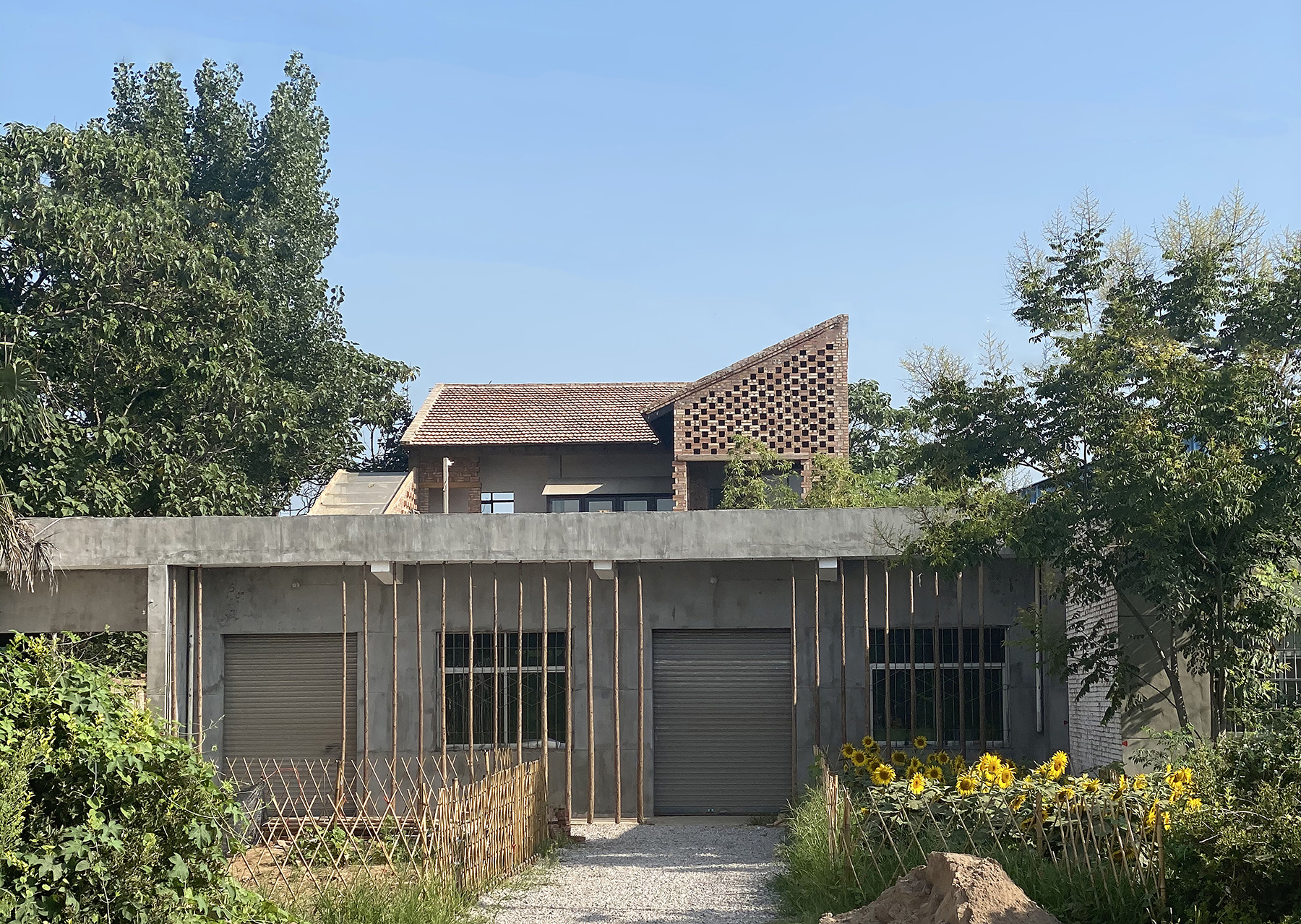

改造后的两层居室,采用交通空间环绕居住功能的集中式布局。
The renovated two-story apartments adopt a centralized layout of transportation space around the living function.
一层南向设置入户门和阳光走廊,客厅、餐厅、吧台等公共空间居中布置。
On the first floor, the entrance door and sun corridor are set in the south direction, and the public spaces such as living room, dining room and bar are arranged in the center.
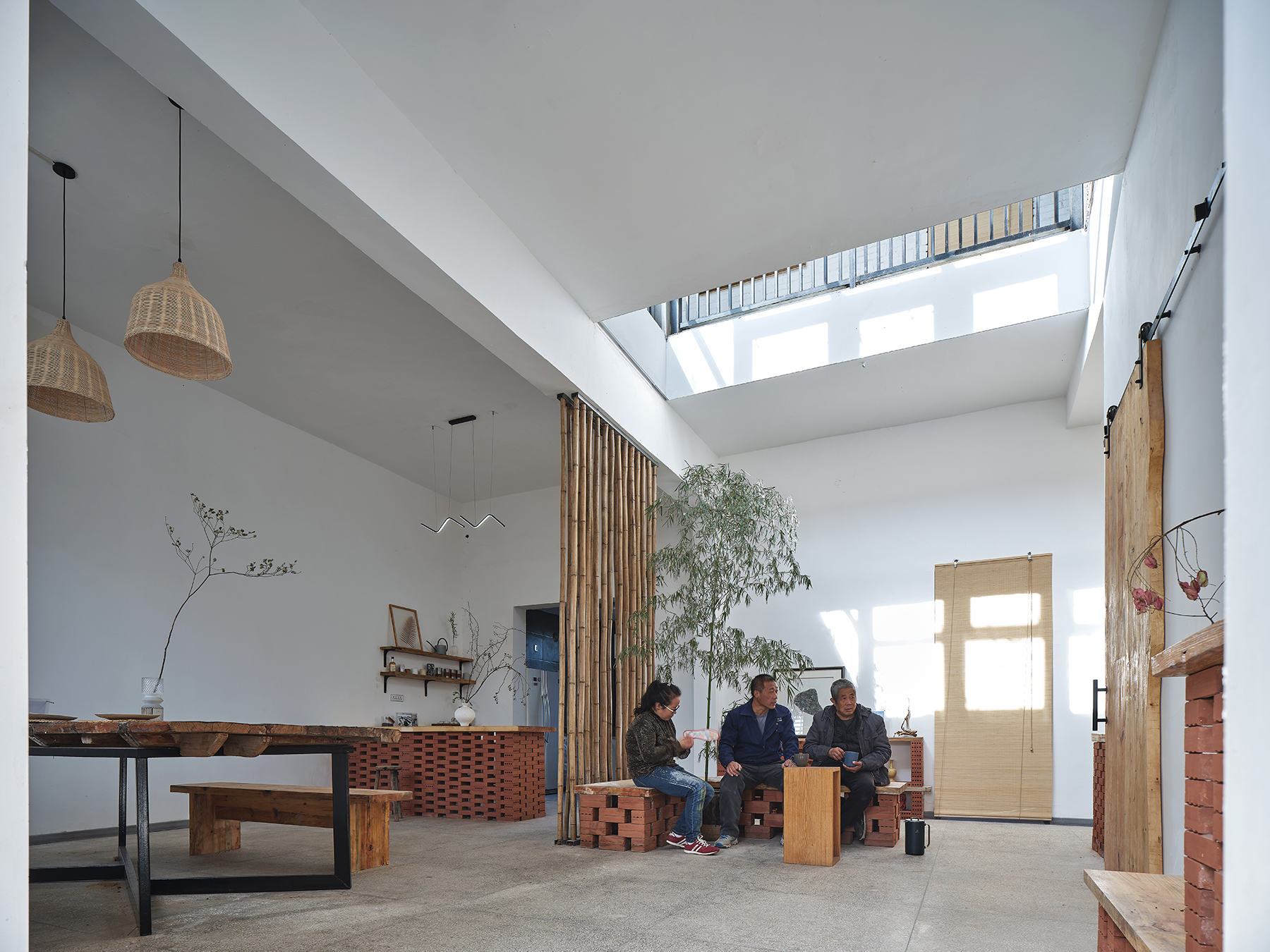
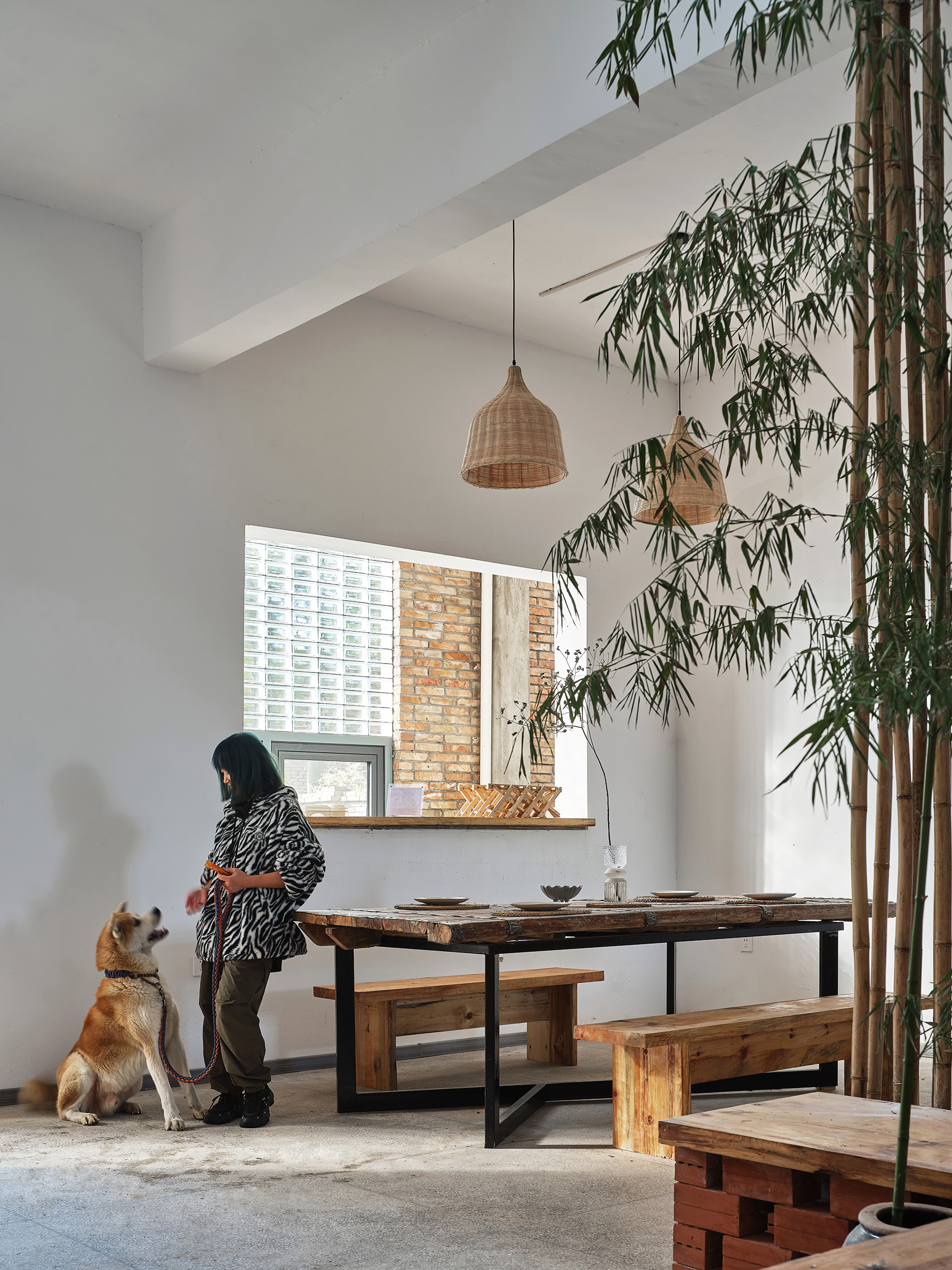
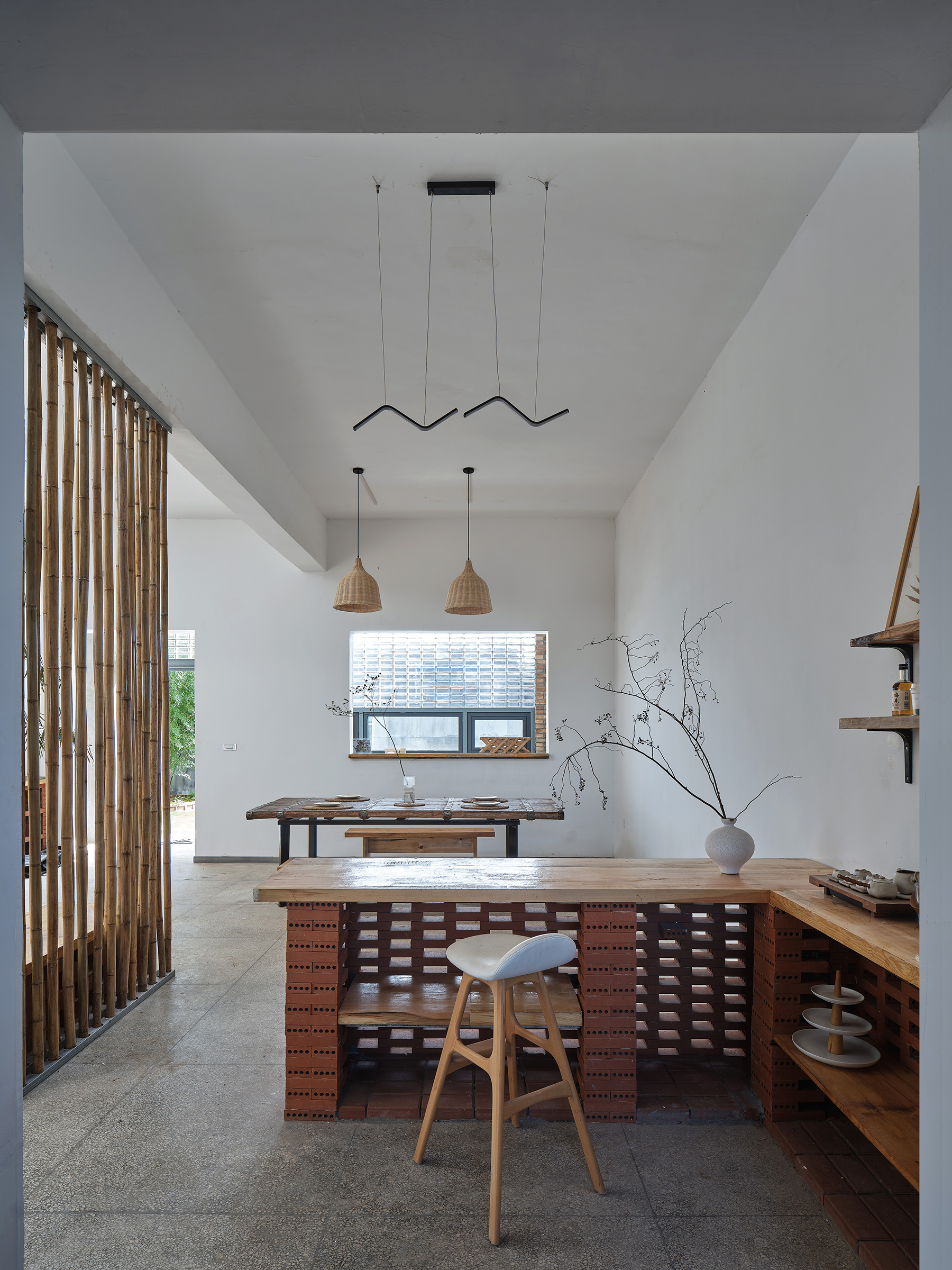
采光通风井改善了室内自然采光和通风环境。东、北侧依次为卧室,卫生间和厨房。西侧加建的直跑楼梯提供了通向二层的竖向交通。
The straight staircase on the west side provides vertical transportation to the second floor.
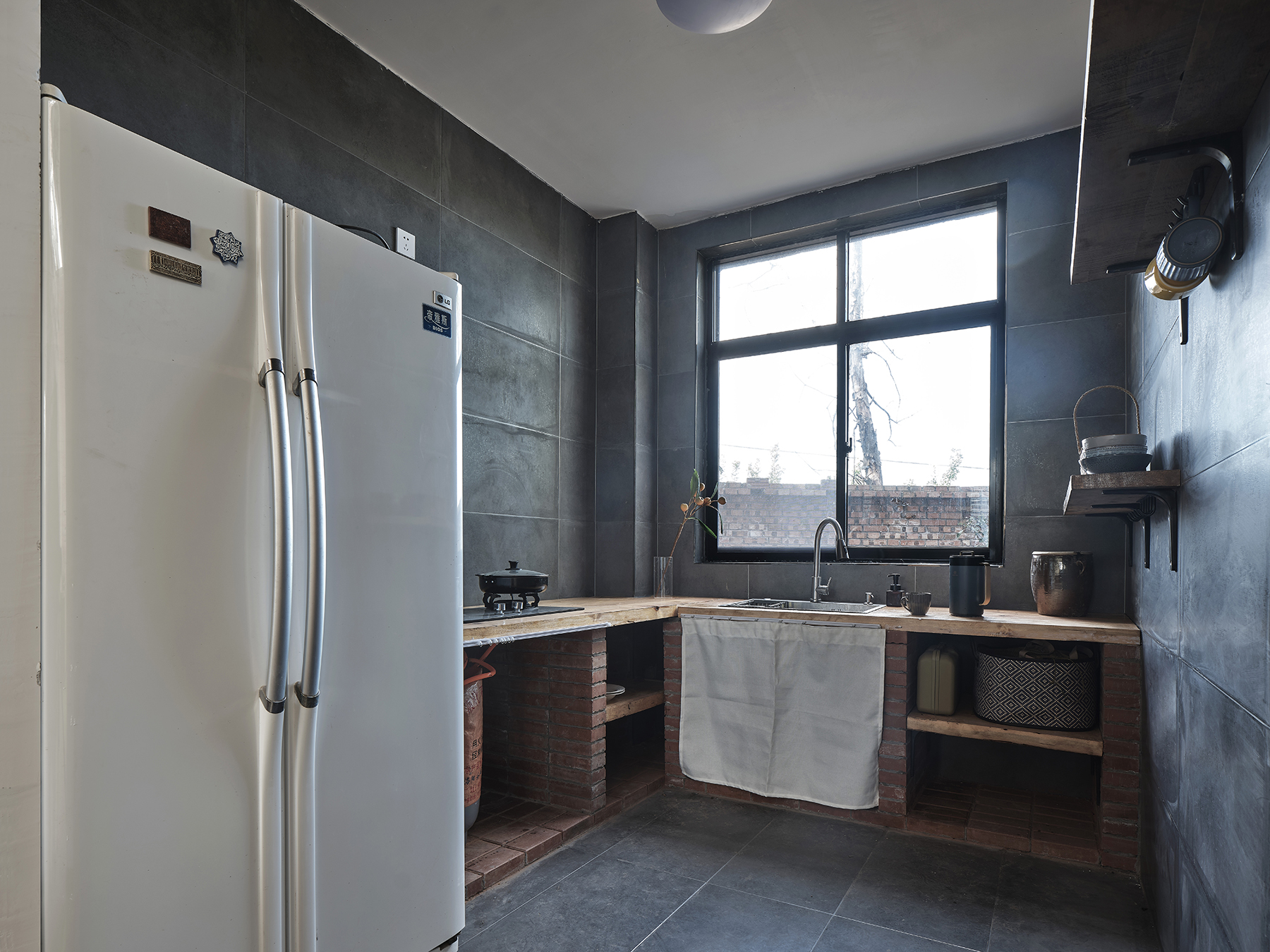
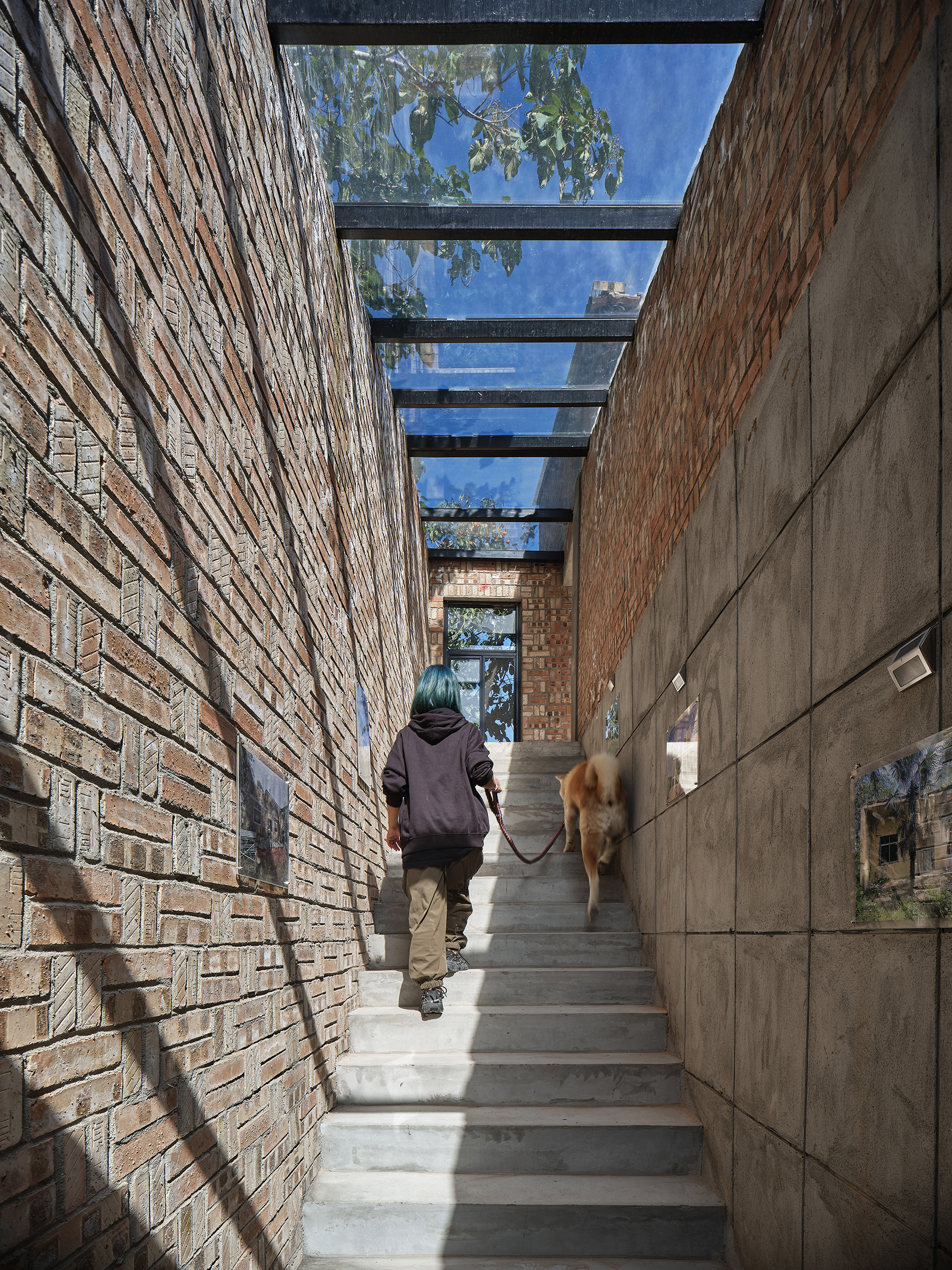
二层为扩建的居室功能,依照上下层结构逻辑,围绕室外露台,呈L形布局,东侧工作室亦可作为第二起居室,与南向开敞阳台和露台空间相连。
The second floor is an extended living room function and is arranged in an L-shape around the outdoor terrace according to the logic of the upper and lower floors.
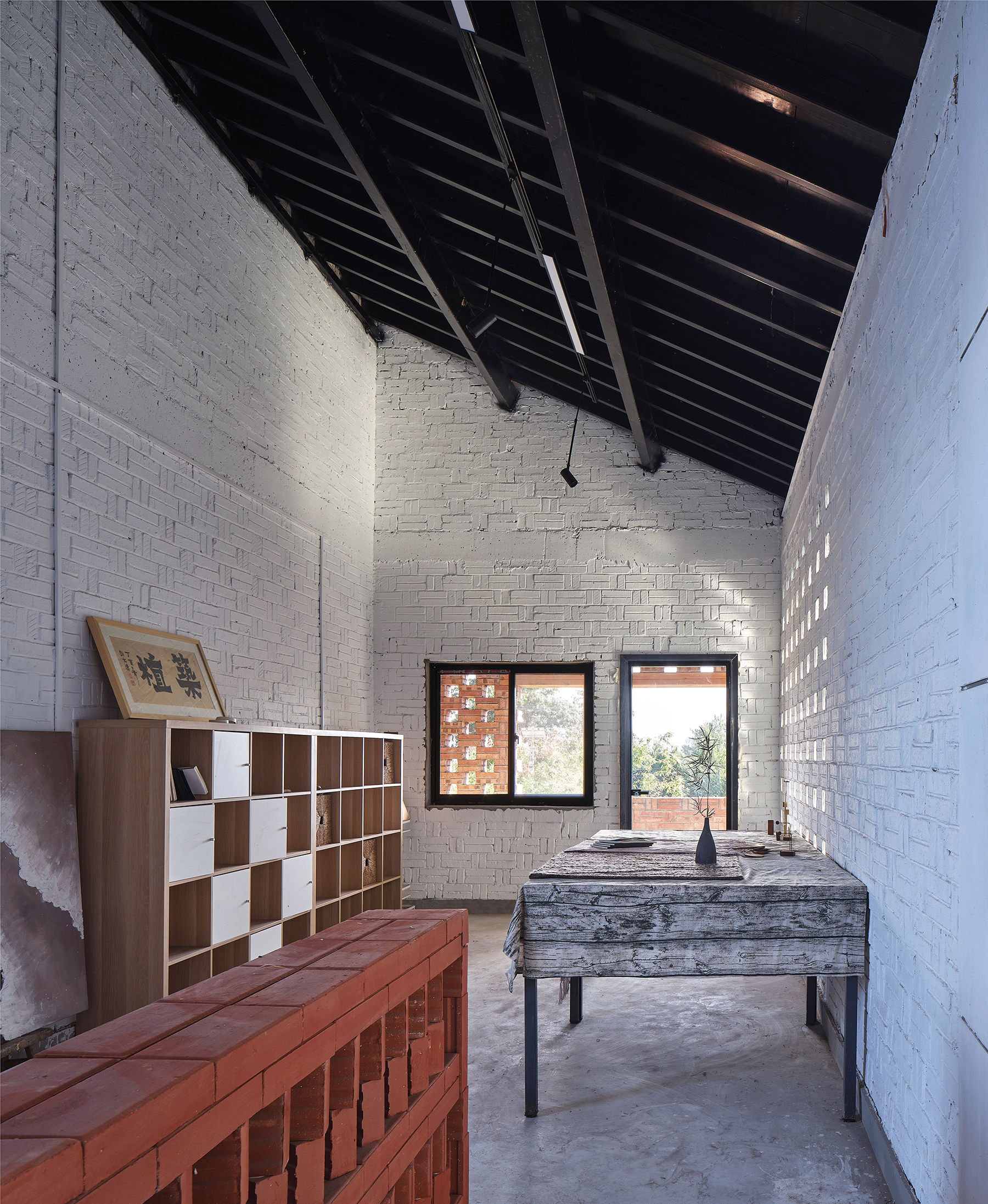
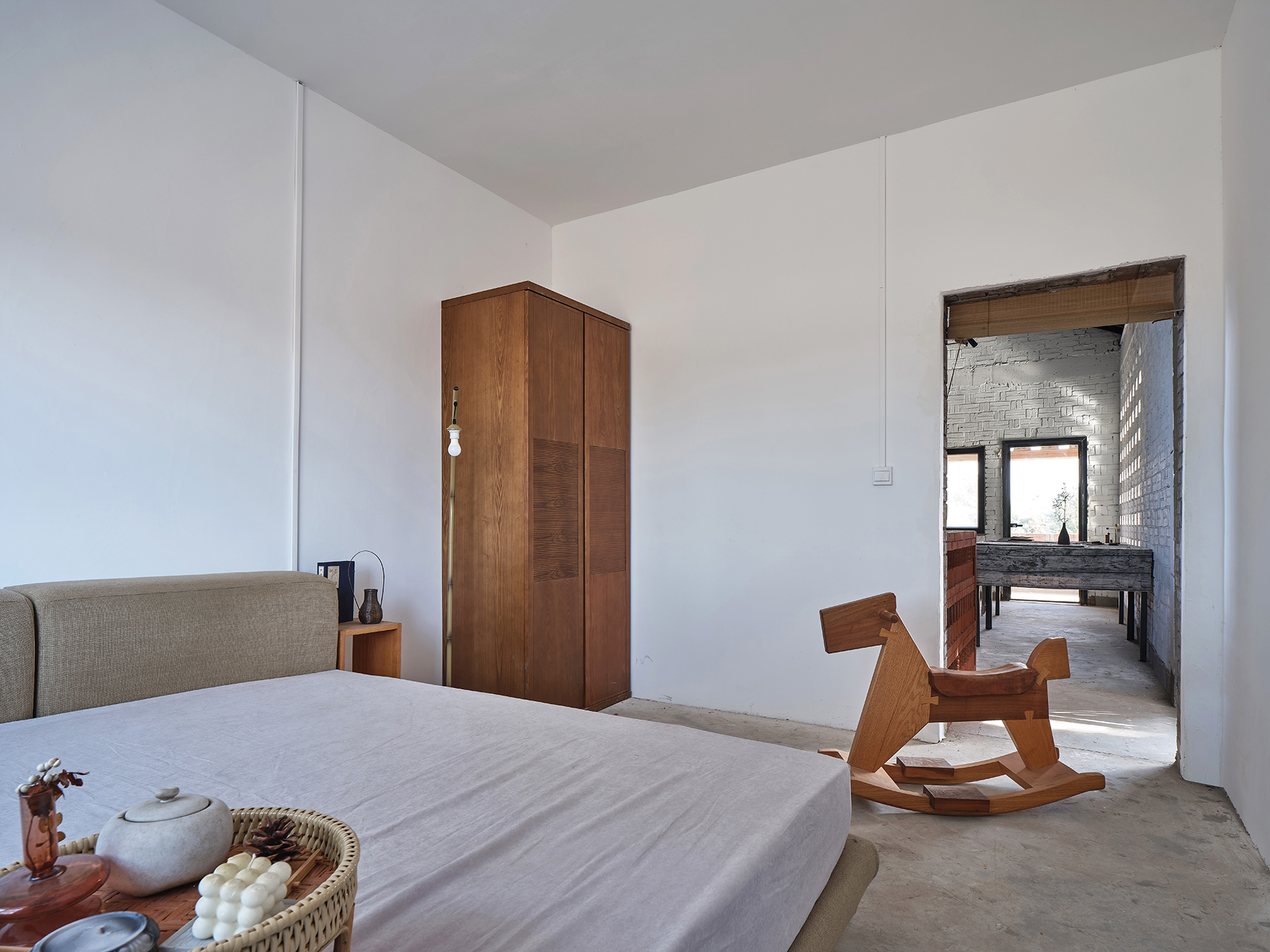
室外露台创造了绝佳的观景视角与休闲场所,将庭院景观与田园风光尽收眼底。南向坡屋面敷设太阳能光伏板,满足住宅日常用电需求。
The south-facing sloping roof is equipped with solar photovoltaic panels to meet the daily electricity demand of the residence.
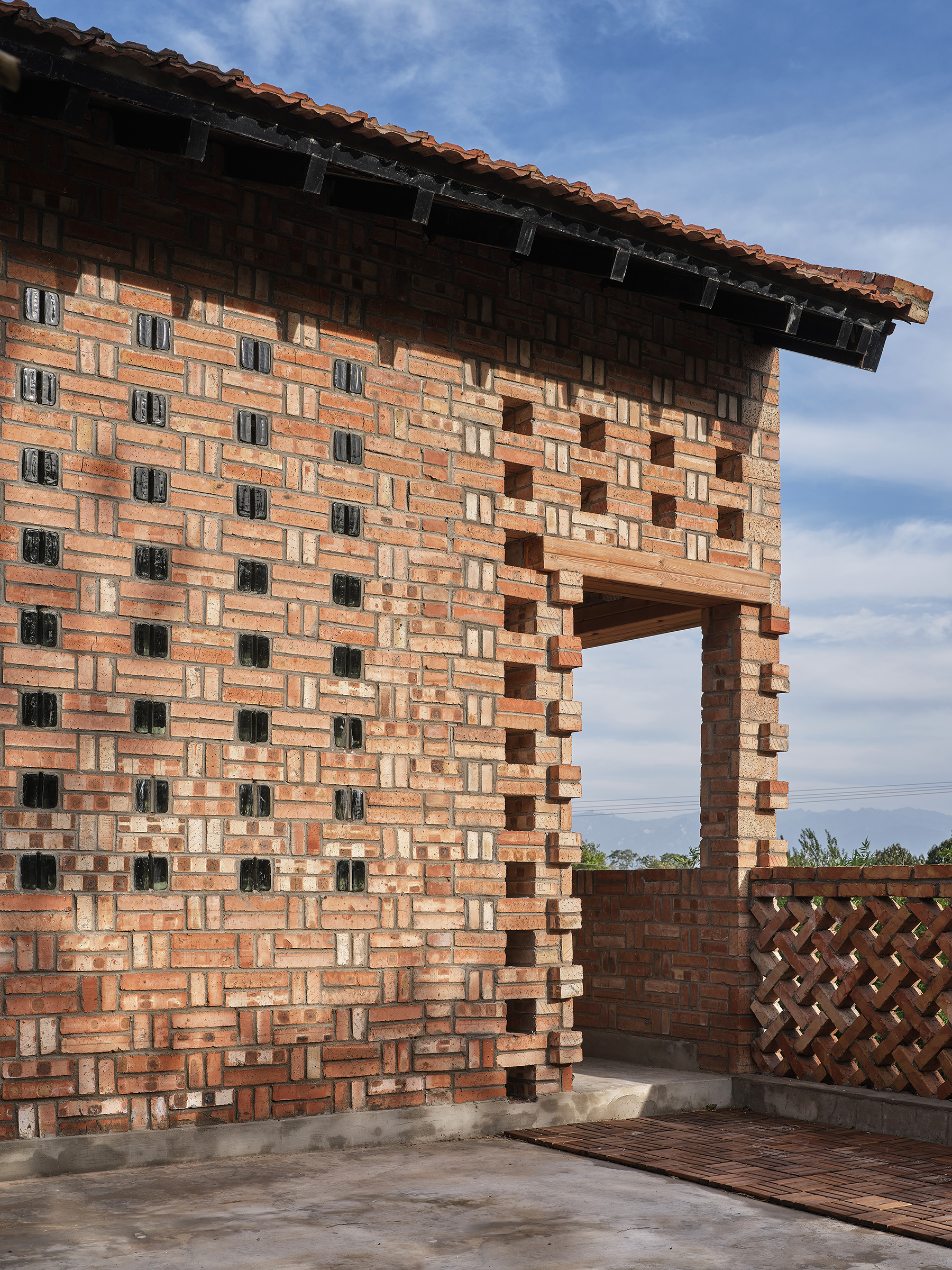

生态、环境与住户的生活品质息息相关,玻璃砖房关注现代乡土住宅绿色宜居品质提升技术的适配性应用,着重考虑当地风、光、水等自然因素对住宅的影响,应对四季气候的变化。
The ecology and environment are closely related to the quality of life of the residents. The glass block dwelling focuses on the adaptive application of green and livable quality improvement technology for modern vernacular dwellings, with emphasis on the influence of local wind, light, water and other natural factors on the dwellings, and copes with the changes of climate in all seasons.
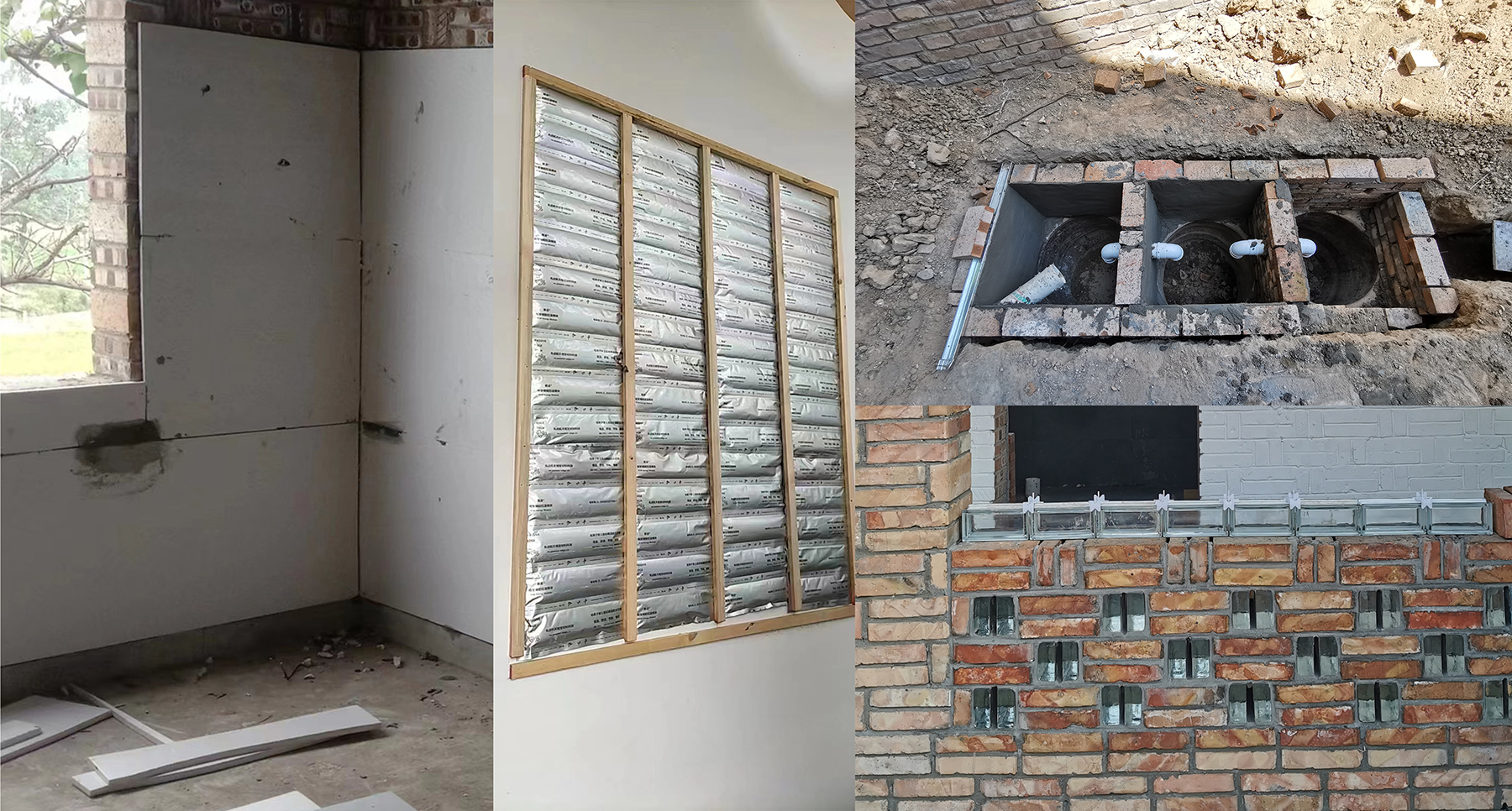
—
采光通风 Light and ventilation
南向阳光间采用大面积空心玻璃砖和条形长窗,最大限度增加采光面积;客厅上部拆去局部原有楼板,增设采光通风井,改善室内采光的同时,可利用热压促进自然通风。外窗均采用断桥铝合金框料和Low-E中空玻璃,严格控制开启面积,夏季开启利于自然通风,冬季关闭抵挡外界风寒。
The south-facing sunroom adopts large hollow glass blocks and long strip windows to maximize the light area; the upper part of the living room removes part of the original floor slab to add light and ventilation wells to improve indoor lighting while using thermal pressure to promote natural ventilation. The exterior windows are made of aluminum alloy frame and Low-E insulating glass, and the opening area is strictly controlled to facilitate natural ventilation in summer and to block the outside wind and cold in winter.

—
降噪隔音 Noise and sound reduction
由于宅基地南侧紧邻108国道,为减小交通噪声影响,住宅一、二层卧室均布置在北侧,南向分别设置阳光间作为空间缓冲,并在南向外墙使用隔音性能优异、透光率高的空心玻璃砖,以期达到良好的降噪隔音效果。
In order to solve the traffic noise problem of National Highway 108 which is adjacent to the south side of the residence, the bedrooms on the first and second floors of the residence are distributed on the north side, and the sunroom is set up as a space buffer in the south direction respectively, and hollow glass blocks with excellent sound insulation performance and high light transmission rate are used on the south-facing exterior wall in order to achieve good noise and sound reduction effect.
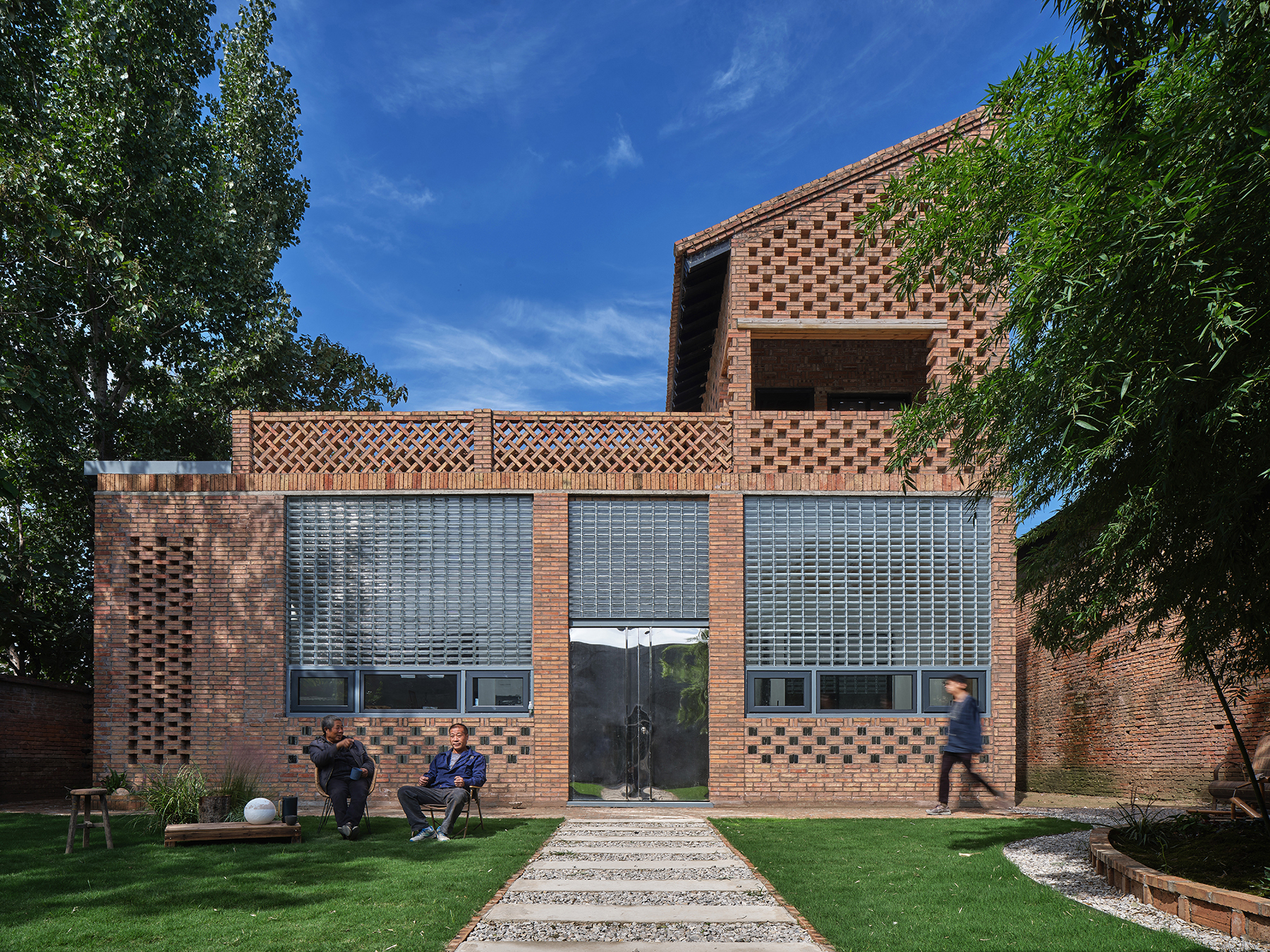
—
保温隔热 Heat preservation and insulation
屋面延续关中传统民居“闷顶”空间形式,在冬夏两季可作为气候缓冲区,对主要生活空间起到保温隔热的作用;外墙南向设置阳光间,墙面敷设高性能相变蓄热材料,白天吸收热量,夜间缓慢放热;卧室、起居室外墙均采用内保温构造,满足保温隔热需求。屋面敷设太阳能光伏板,为室内石墨烯取暖设备供电,实现全屋零碳采暖。
The roof continues the form of "boring roof" of Guanzhong traditional dwelling, which serves as a climate buffer in winter and summer, and plays the role of heat preservation and insulation for the main living space; the sunroom is installed on the south-facing exterior wall, and high-performance phase change heat storage materials are applied on the wall to absorb heat during the day and slowly release heat at night; the exterior walls of bedroom and living room adopt internal heat preservation The external walls of bedrooms and living rooms are all made of internal thermal insulation to meet the demand for thermal insulation. Solar photovoltaic panels are laid on the roof to supply power for indoor graphene heating equipment, realizing zero-carbon heating for the whole dwelling.
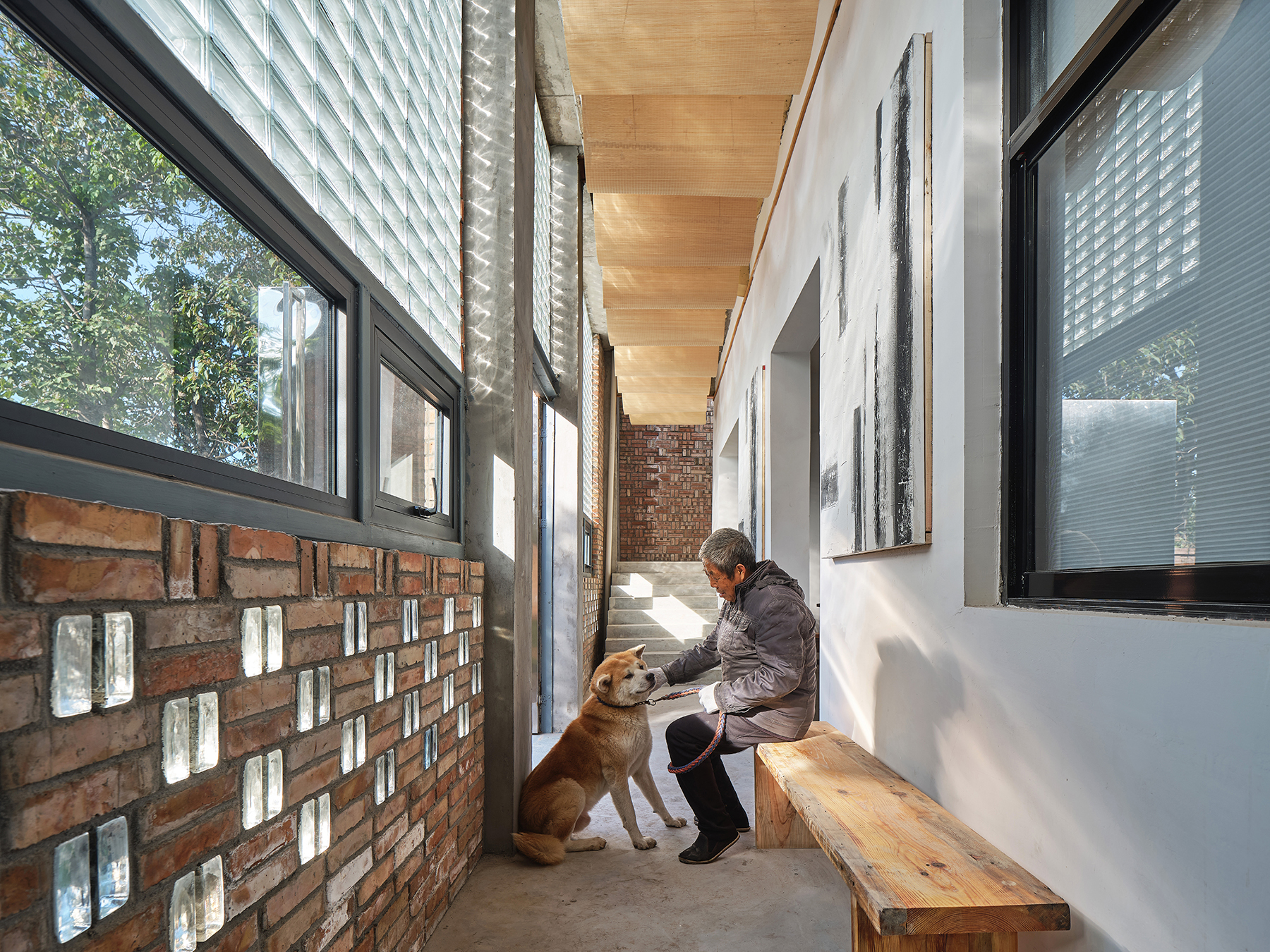
—
雨污分流 Separation of rainwater and sewage
关中地区水资源短缺,为实现雨水循环利用以及污水处理回灌,中央内庭院东侧结合水景,设置雨水净化系统,最终将水引入蓄水池,为庭院提供灌溉和景观用水;室内卫生间均通过管道与后院东侧三格式化粪池相连,经生态湿地净化后,将水排入北侧农田;淋浴、洗衣、厨房等生活污水则就近排入后院西侧三缸污水处理池,净化后经管道排入前院蓄水池,用于农田灌溉。
In order to realize the recycling of rainwater and the recharge of sewage treatment in Guanzhong area, rainwater purification system is set up on the east side of the central courtyard in combination with water features, which is eventually introduced into the reservoir to provide irrigation and landscape water for the courtyard; indoor bathrooms are connected to the three-format septic tank on the east side of the rear courtyard through pipes and discharged into the farmland on the north side after being purified by the ecological wetland; domestic sewage such as shower, laundry and kitchen is discharged into the nearby. The domestic sewage from shower, laundry and kitchen is discharged into the three-cylinder sewage treatment pond on the west side of the backyard, and after purification, it is discharged into the cistern in the front yard through a pipe for irrigation of farmland.
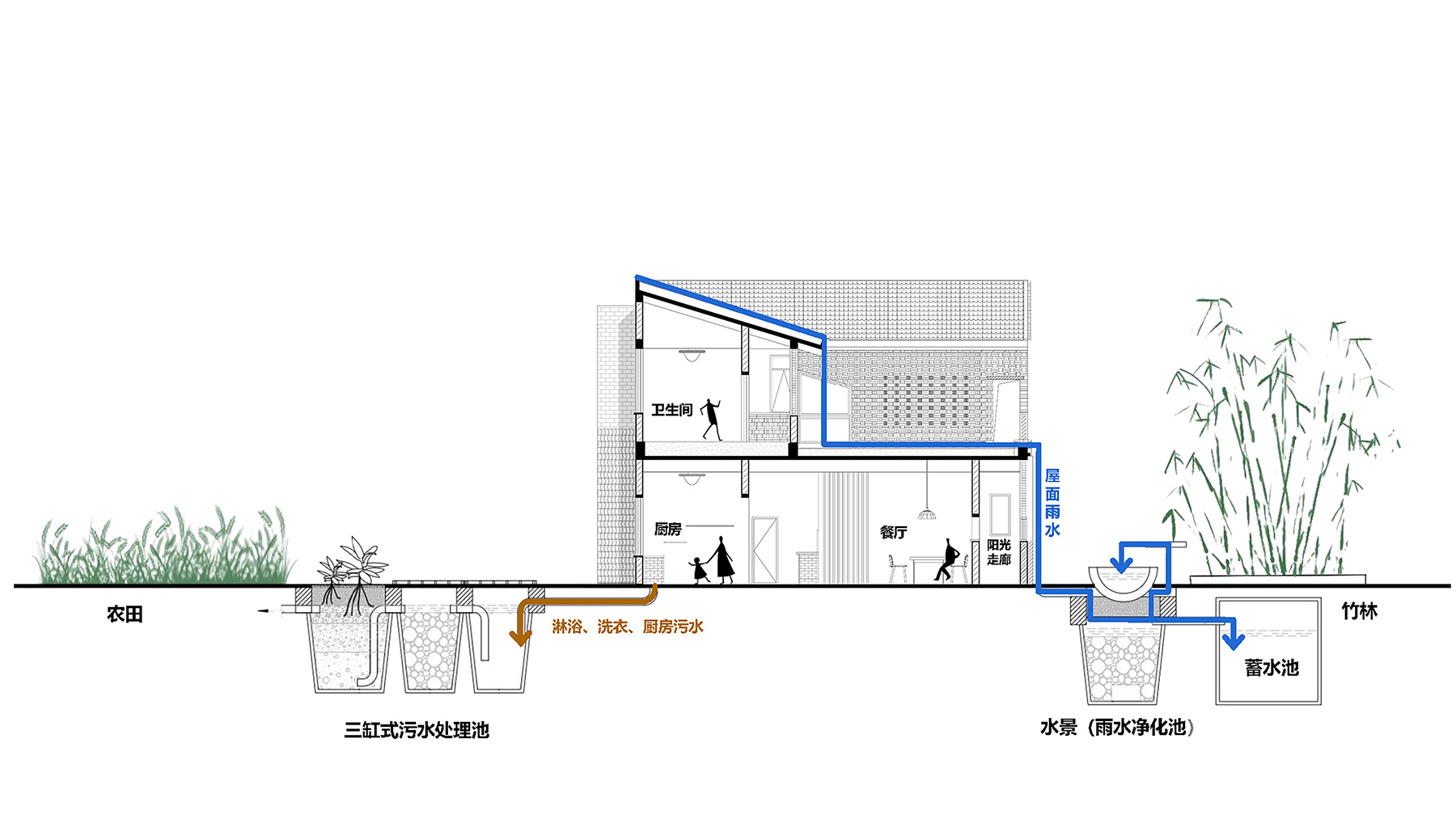
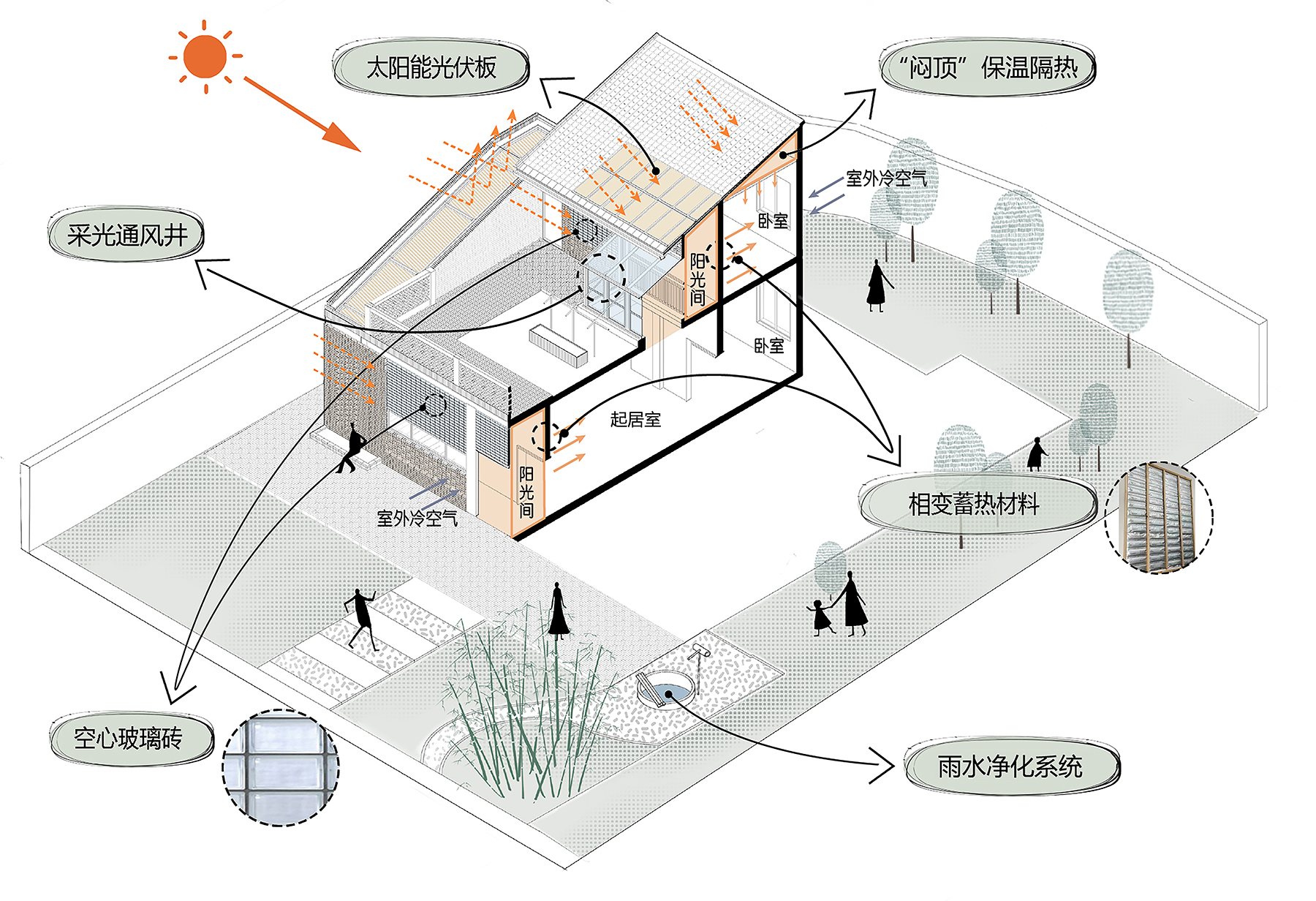
在乡村弱经济地区,利用低成本的技术手段,将经济投入用于住宅整体功能与性能的提升,对西北地区乡村既有住宅改造提升具有重要意义。传统聚落和乡土住宅的本源特征体现在其选址、朝向、平面布局、空间组合、建筑用材、构造处理等方面,反映了人们依据自然法则创造良好人居环境的思想和经验。
The use of low-cost technical means in rural weak economic areas and the economic investment in the overall function and performance of the residence are of great significance to the renovation and upgrading of existing residences in the northwest countryside. The native features of traditional settlements and vernacular dwellings are reflected in their site selection, orientation, plan layout, spatial combination, building materials, and structural treatment, reflecting people's thoughts and experiences in creating a good living environment according to the laws of nature.
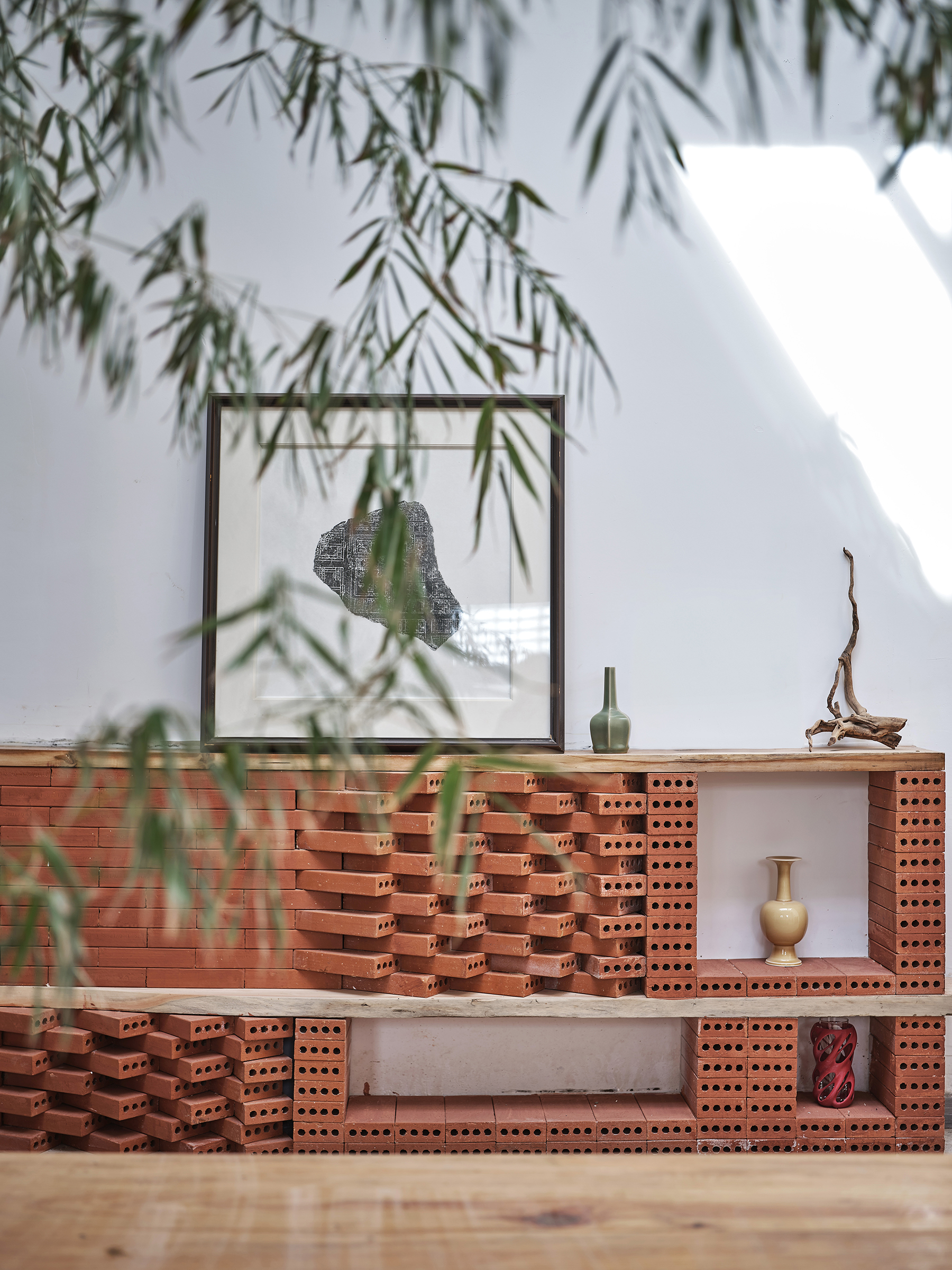
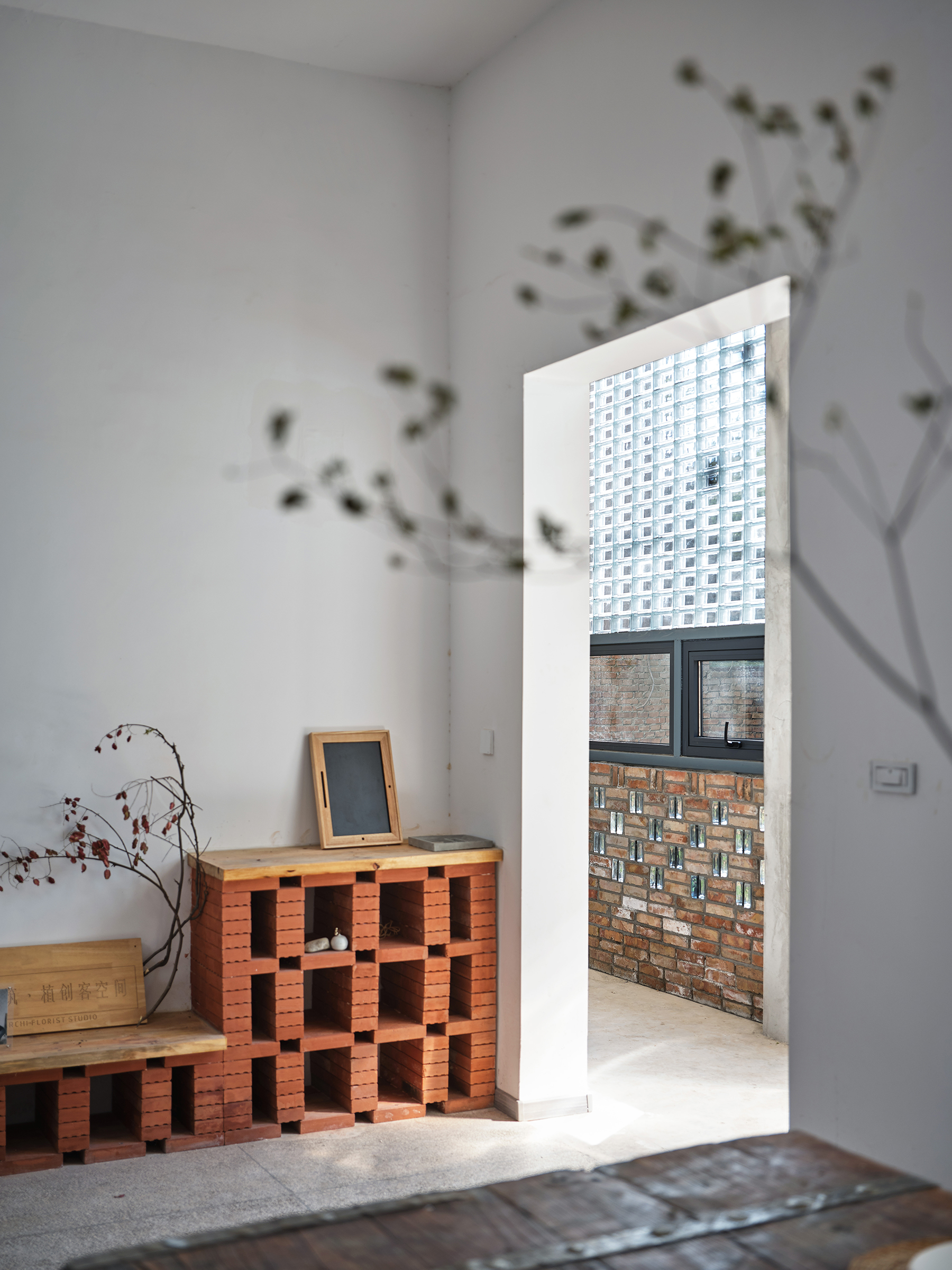
从设计到建造,渭南巴邑村玻璃砖房着眼于关中乡土语境、材料、创新和技术,将传统营建技艺与现代建筑空间设计理论相结合,合理地运用和继承原有材料构造与结构体系,创造关中乡土住宅新模式,并通过试验与示范研究,使乡土住宅逐步走向现代和绿色。
From design to construction, the Weinan Bayi Village Glass Brick dwelling focuses on Guanzhong vernacular context, materials, innovation and technology, combines traditional construction techniques with modern architectural space design theory, reasonably uses and inherits the original material structure and structural system, creates a new model of Guanzhong vernacular housing, and through experiments and demonstration studies, gradually moves the vernacular housing to modern and green.
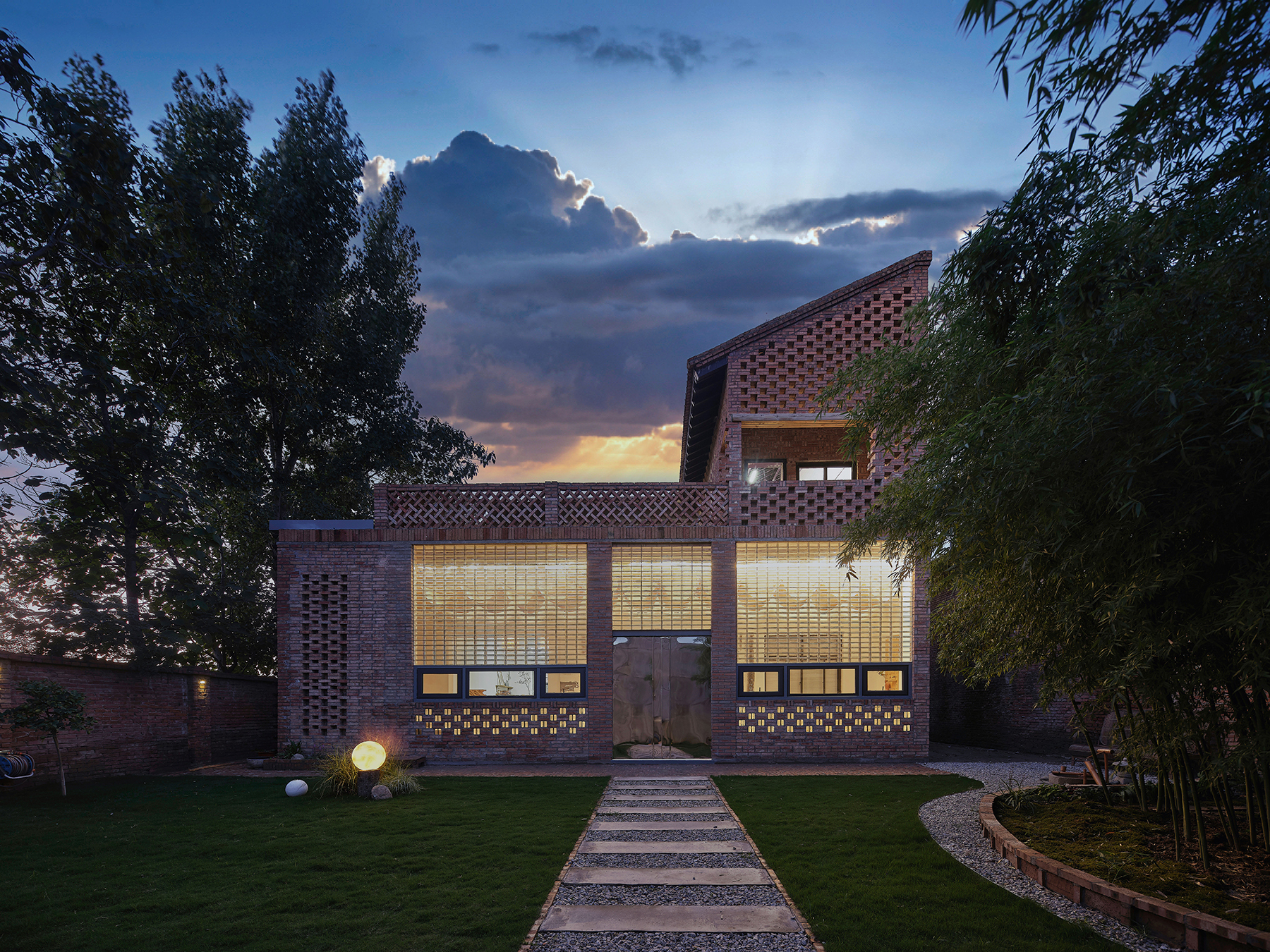
设计图纸 ▽
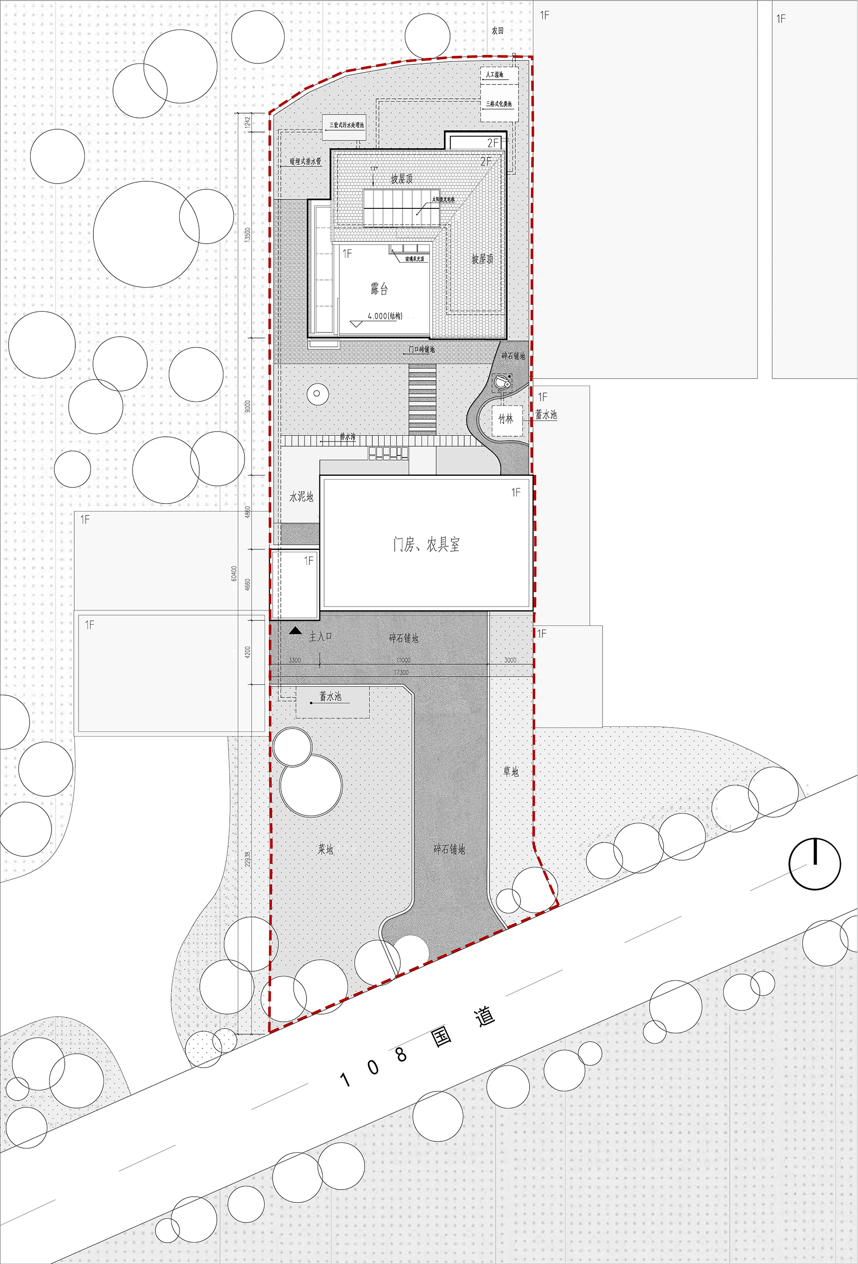
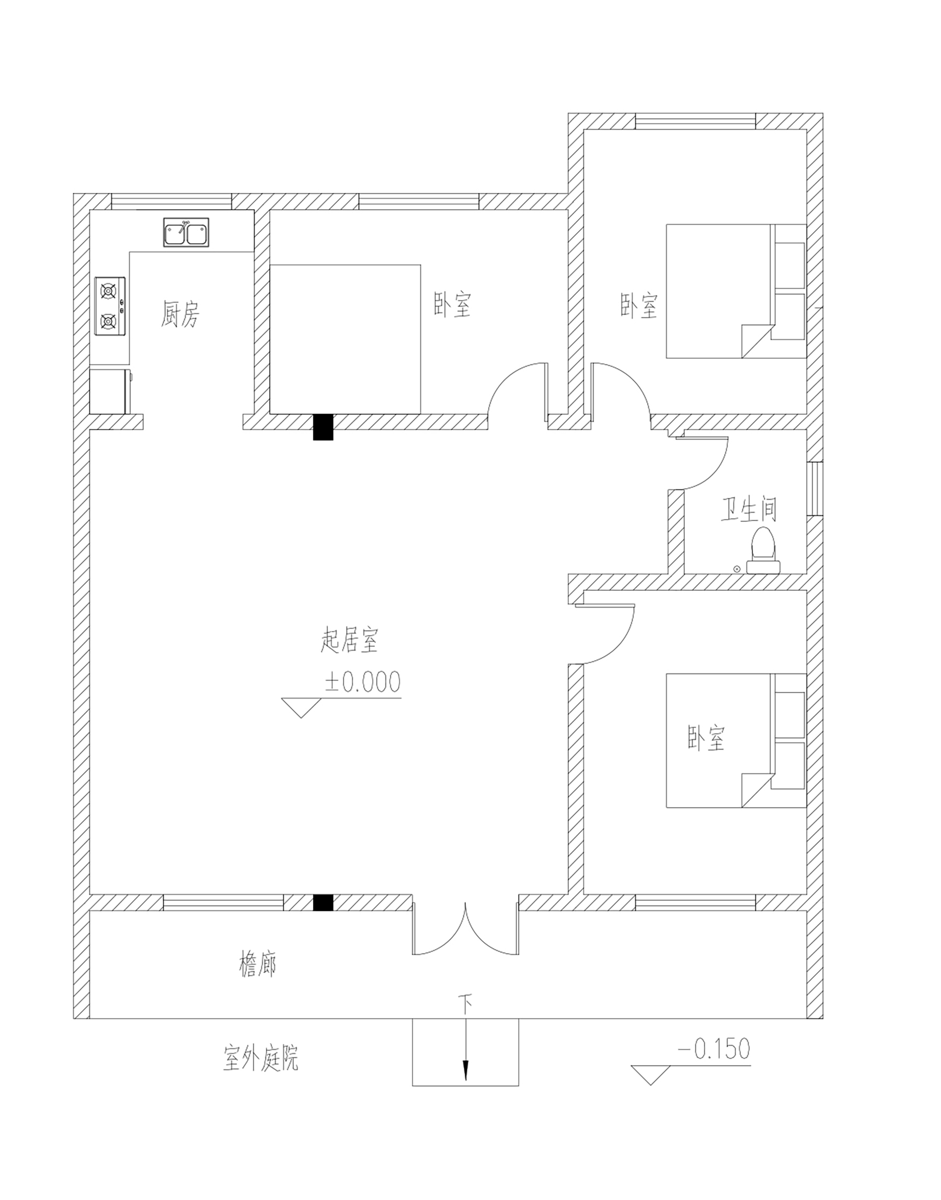
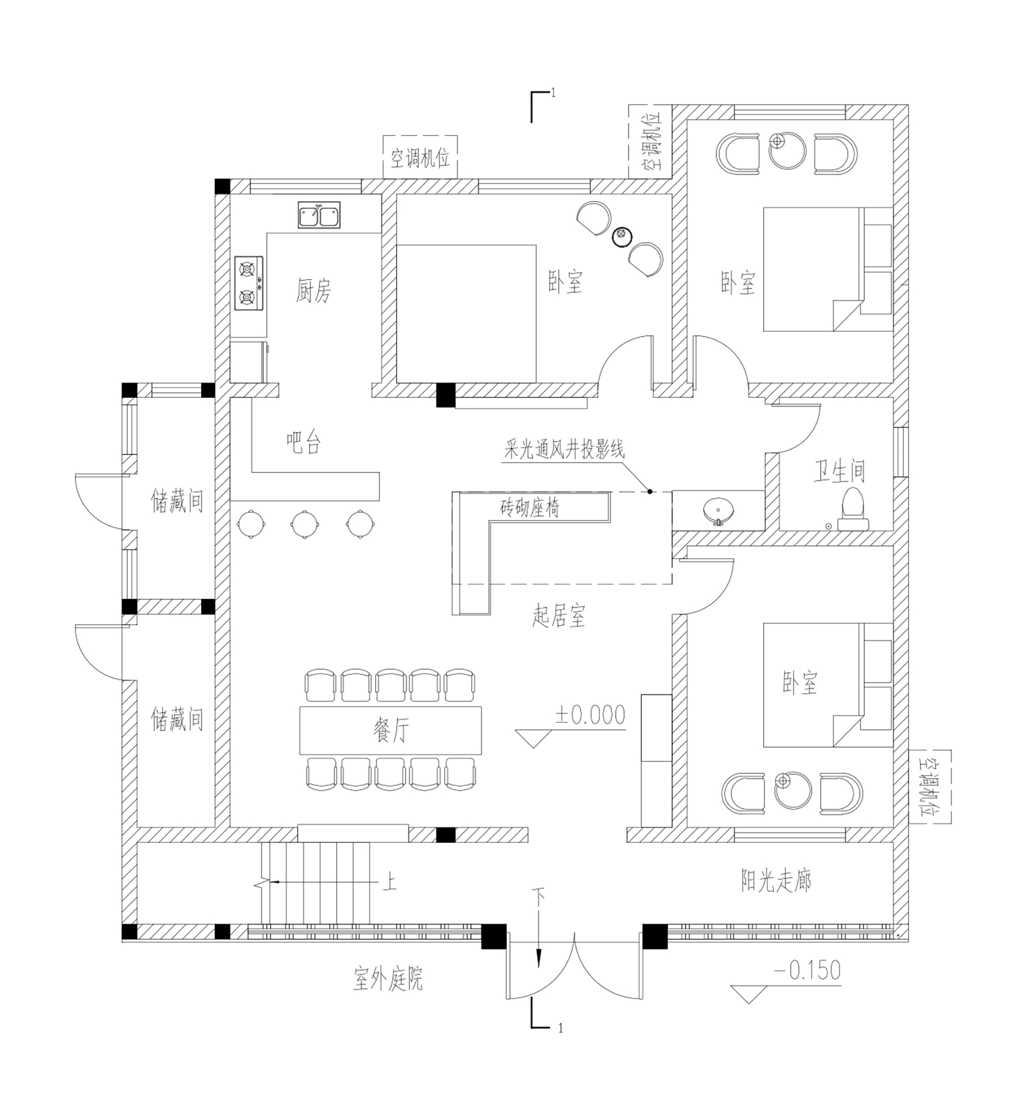
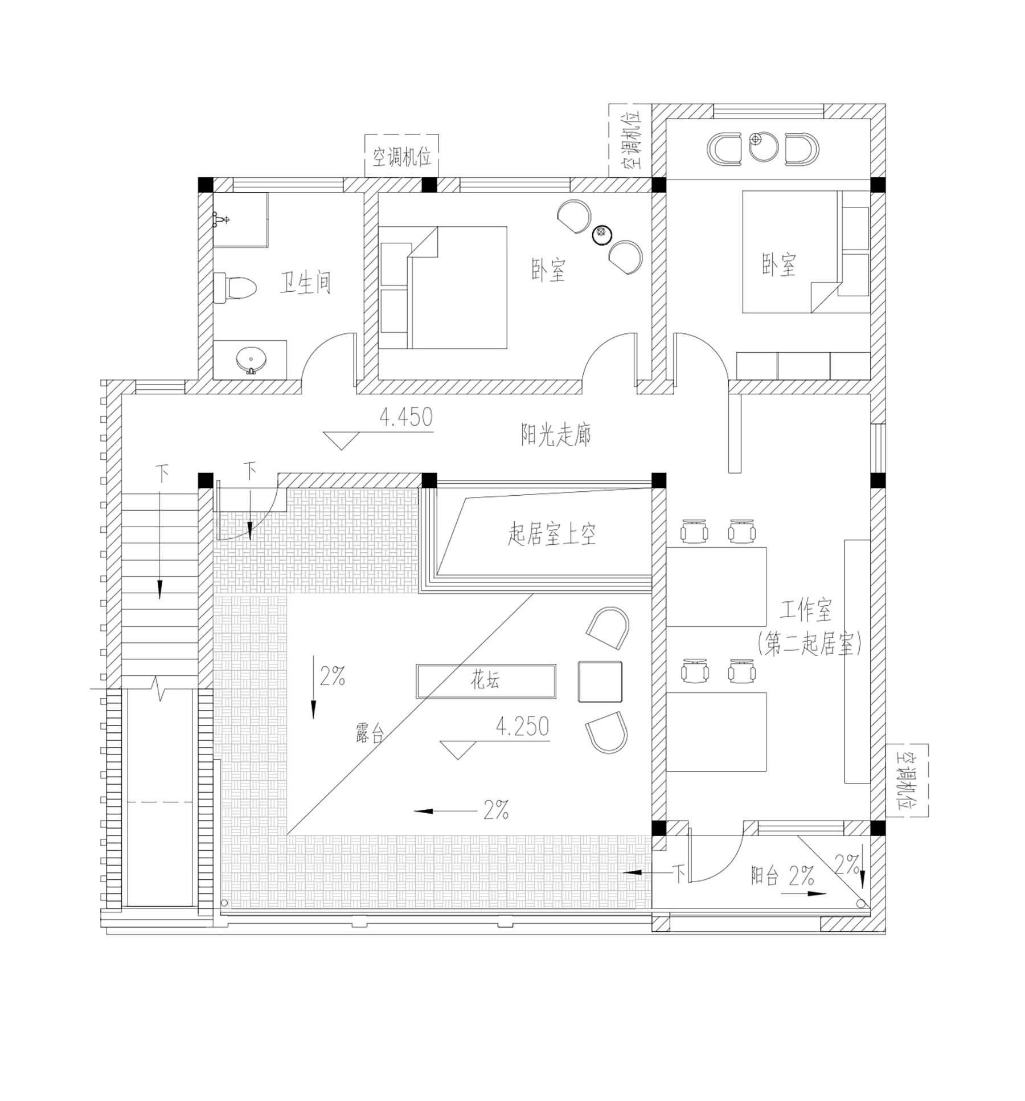
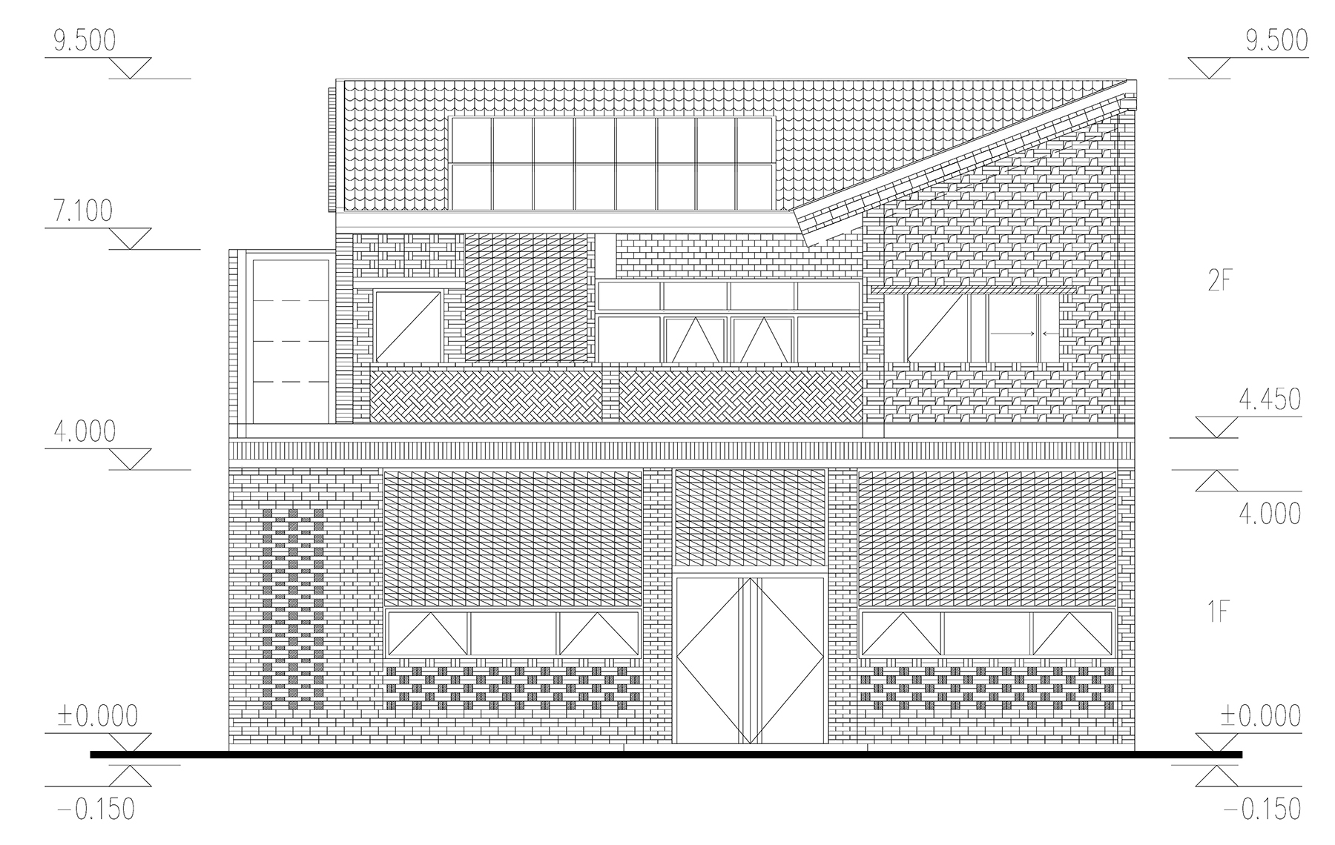
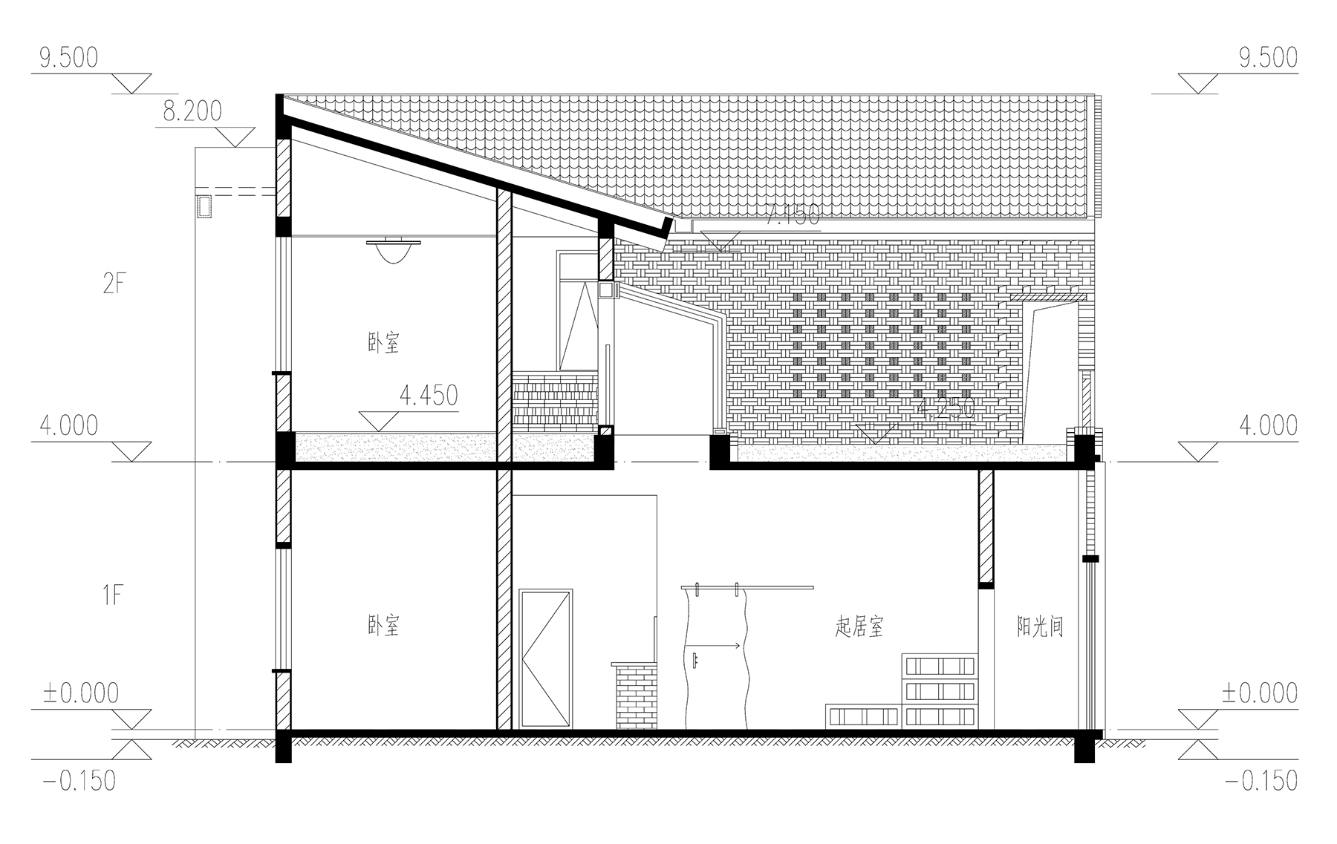
完整项目信息
项目名称:渭南·巴邑村玻璃砖房
项目类型:住宅
项目地点:陕西省渭南市巴邑村
设计单位:西安建筑科技大学设计研究总院
主创建筑师:高博、王怡琼
设计团队完整名单:高博、王怡琼、李志民、张华、许懿、尚路轩、王晓静、孟庆民、徐方园、郑一帆、王璐、王位正、张乔、翟欣、王筱婕、杨润鹏、杨赞、毕新雅、王雨萌、徐菁华、贺思静、石楚凡、王子纶、余浩然、李晓、李瑞雯、高梓瑜、李东昊、周晨曦、刘坤琦
业主:李莲萍
设计时间:2021年1月—2021年4月
建设时间:2021年5月—2021年12月
用地面积:1033平方米
建筑面积:399.7平方米(正房259.8平方米+门房139.9平方米)
材料品牌:龙焱能源科技(杭州)有限公司、陕西火花钢结构有限公司、陕西绿富恒商贸有限公司
摄影师:张晓明
本文由西安建筑科技大学设计研究总院授权有方发布。欢迎转发,禁止以有方编辑版本转载。
上一篇:华东院新作:新开发银行总部大楼
下一篇:结构优先的翻新:布瑞尔收藏馆 / John McAslan + Partners