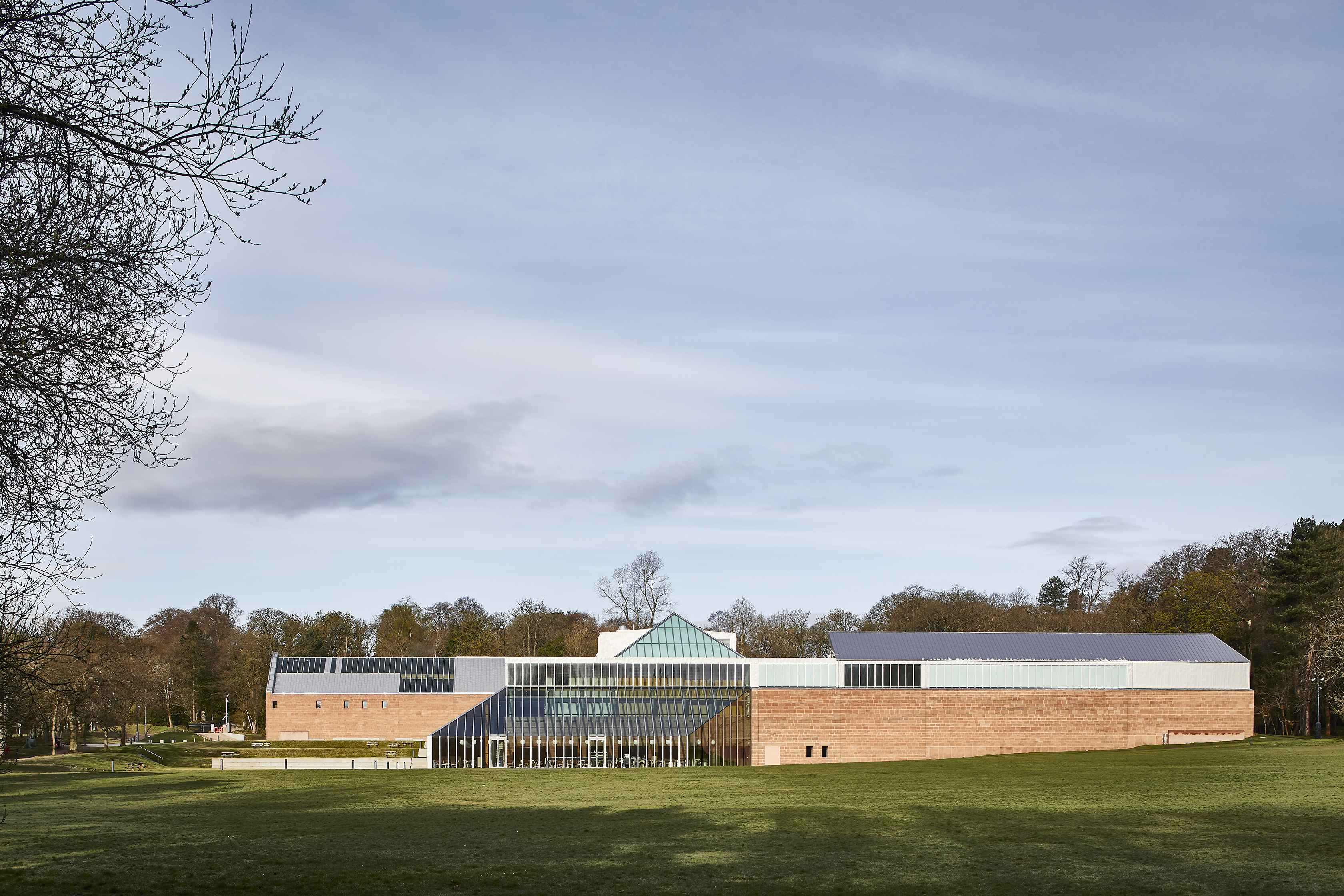

设计单位 John McAslan + Partners
项目地点 英国苏格兰
建成时间 2022年3月
建筑面积 13,253平方米
布瑞尔收藏馆(The Burrell Collection)是欧洲最好的博物馆之一,属于苏格兰战后极罕见的A类历史建筑,其非凡的收藏品囊括了9000件美术和装饰艺术作品,其年代跨越六千年。这个折衷主义的丰富收藏组合,是由威廉·布瑞尔爵士(1861-1958)在1944年捐赠给格拉斯哥市的,他是克莱德航运商人、收藏家和慈善家。
The Burrell Collection is one of Europe's finest museums housed in one of the very few Category-A listed post-war Scottish buildings. Its extraordinary collection consists of 9,000 works of fine and decorative arts spanning 6,000 years. This richly eclectic assemblage was donated to the City of Glasgow in 1944 by Sir William Burrell (1861-1958), the Clyde shipping merchant, collector and philanthropist.
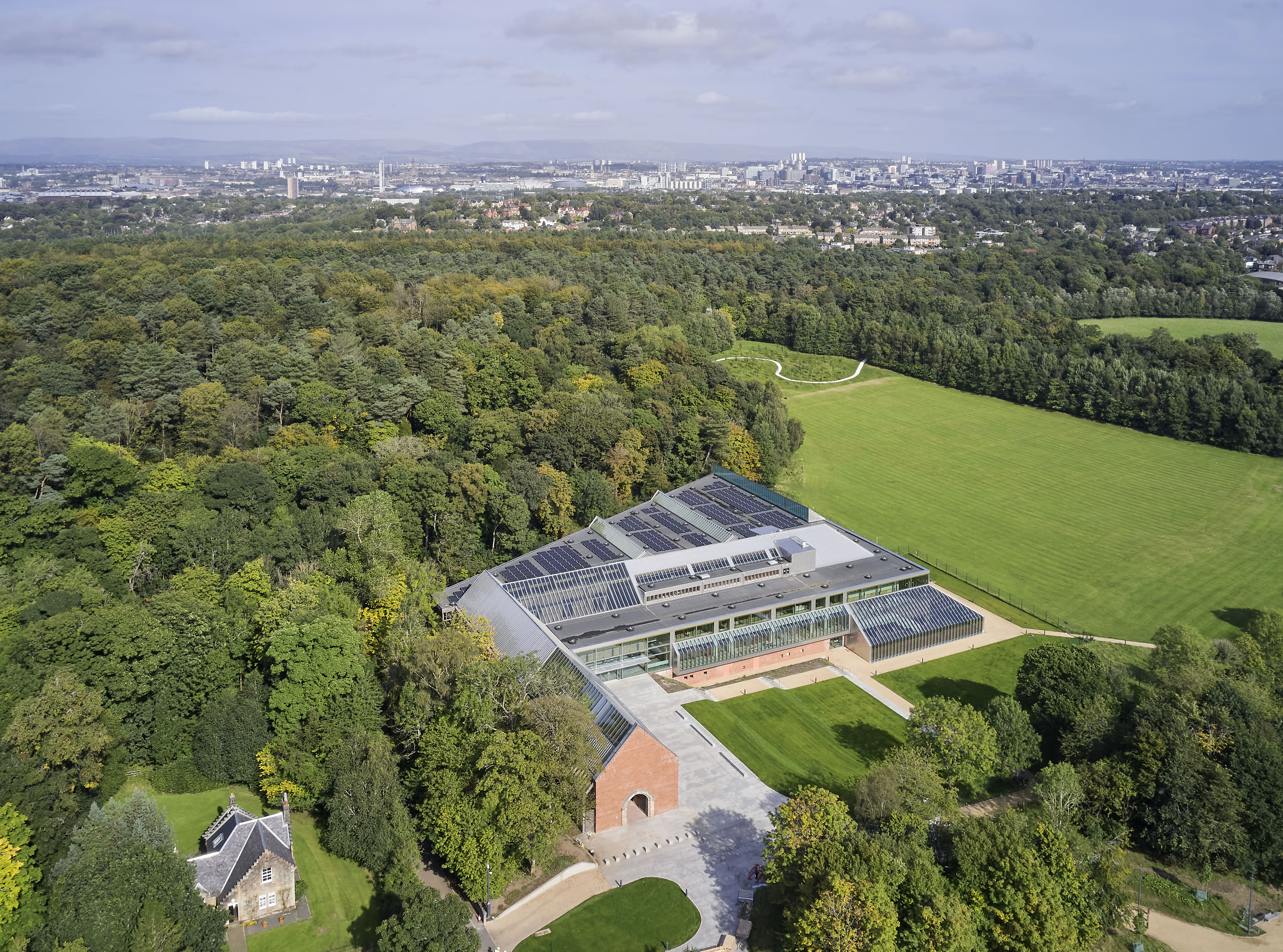

1983年,这些收藏品被安置在一个广受好评的博物馆建筑中。该建筑由三位年轻的剑桥大学建筑学者Barry Gasson、Brit Andresen和John Meunier设计。
In 1983 it was housed in a critically acclaimed museum building designed by three young Cambridge architect-academics - Barry Gasson, Brit Andresen and John Meunier.
这座20世纪的开创性建筑位于波洛克乡村公园,离格拉斯哥市中心4英里,外观由邓弗里斯郡红色砂岩、抛光混凝土、不锈钢、木材及玻璃组成,坐落于一片绿荫之中。
Made of red Dumfriesshire sandstone, polished concrete, stainless steel and timber and glass, the seminal 20th century building occupies a sylvan setting in Pollok Country Park four miles from central Glasgow.
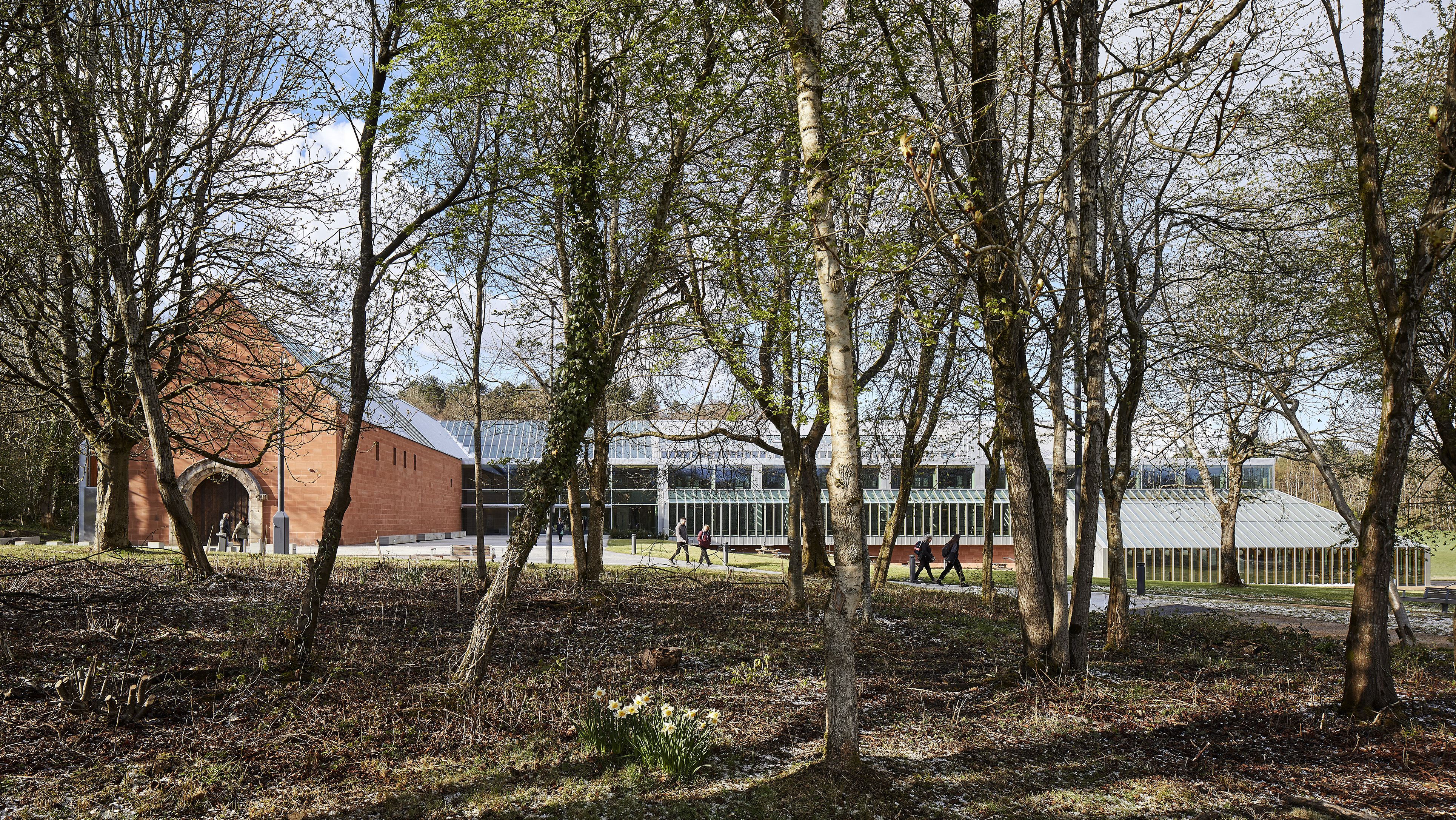
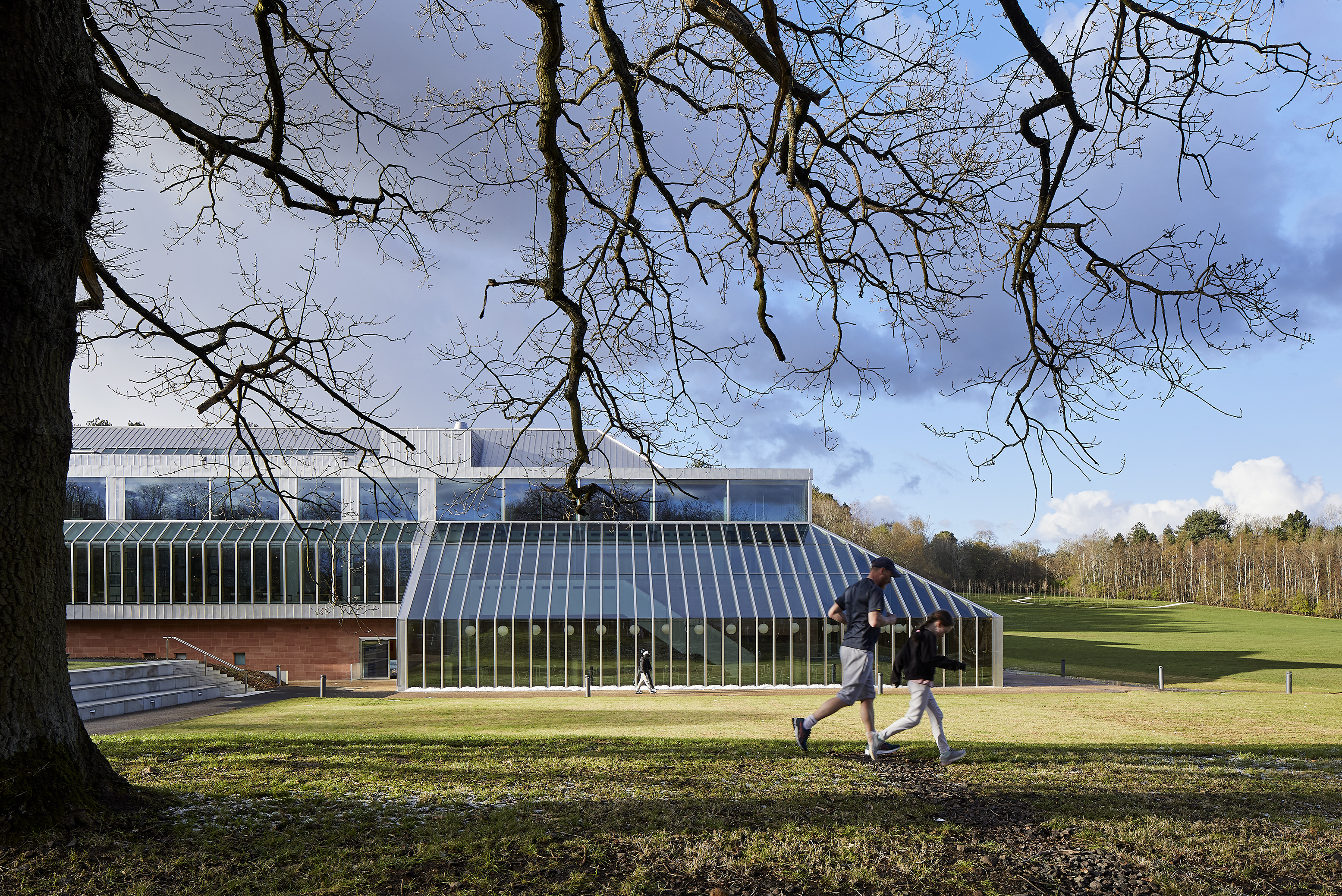
2016年,代表市议会提供文化、体育和学习活动的慈善机构——格拉斯哥生活,任命John McAslan + Partners为建筑师和景观设计师,主导博物馆为期五年的翻新和改进。
In 2016, Glasgow Life, the charity that delivers cultural, sporting and learning activities on behalf of Glasgow City Council, appointed John McAslan + Partners as architect and landscape designer to lead the museum's five-year renovation and enhancement.
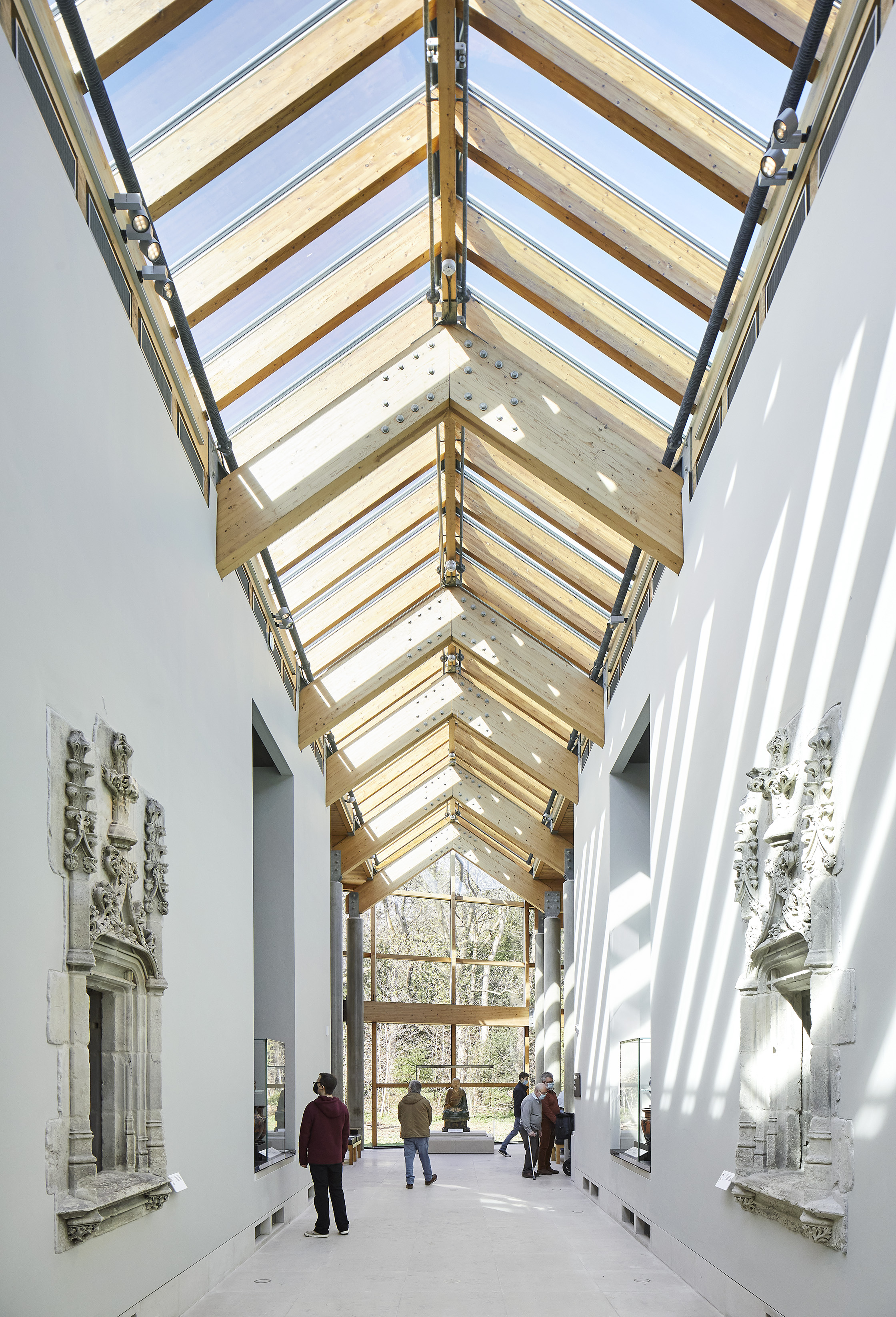
事务所与一个专家团队合作,专注于三个关键的项目目标:通过“结构优先”的翻新方法,无缝修复建筑并改善其环境性能;强调建筑的公园环境;以及经过精挑细选,打开特定的内部区域并以画廊衔接水平和垂直流线,以便人们随时有机会欣赏到更多的收藏品。
Working with a team of specialists, John McAslan + Partners focussed on three key project aims: to seamlessly repair the building and improve its environmental performance by a "fabric first" approach to its renovation; to strengthen the building's parkland setting; and, after careful consideration to open up select areas of the interior to articulate the horizontal and vertical movement through the galleries, so that a greatly increased proportion of the collection can be enjoyed at any one time.
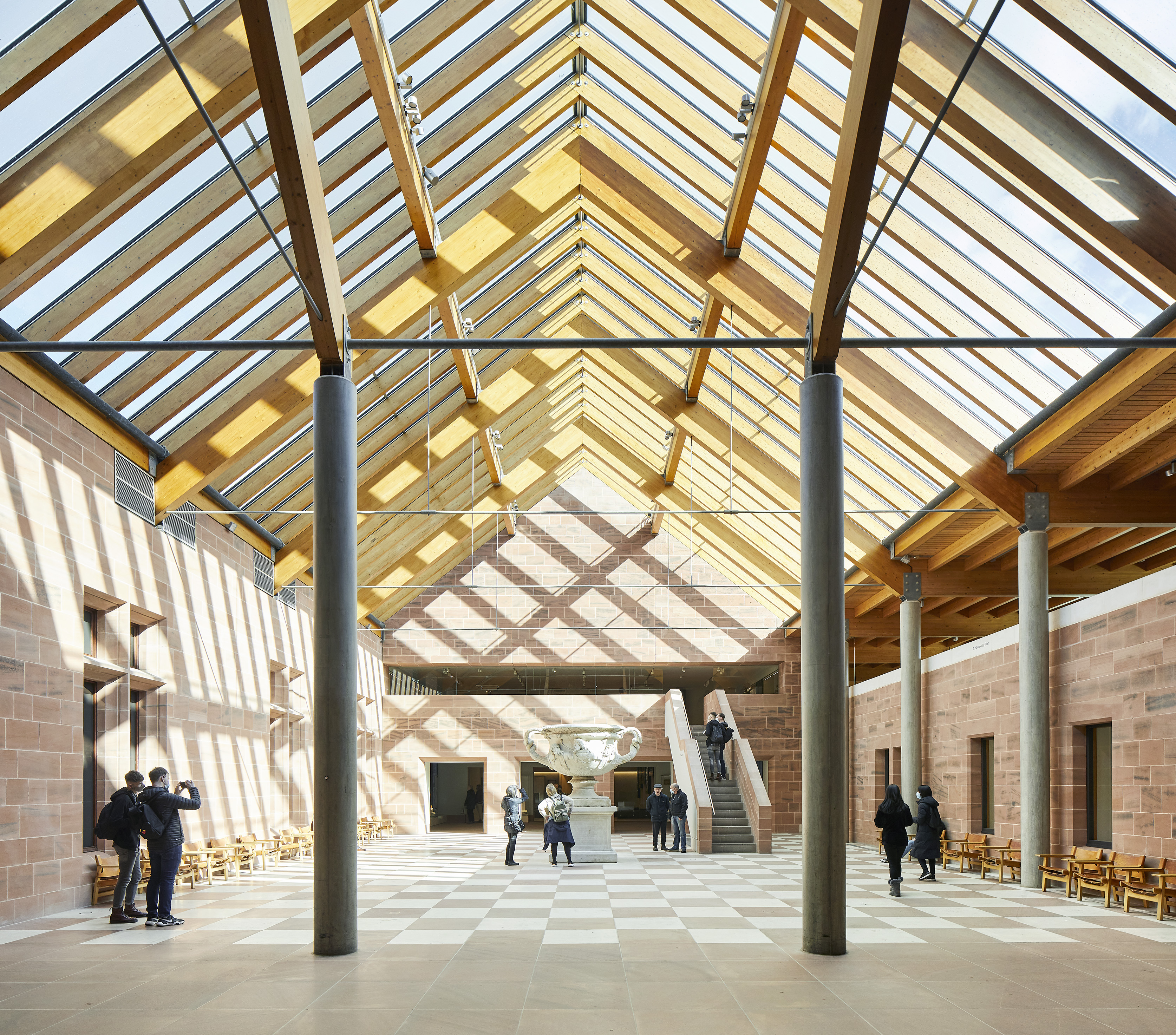
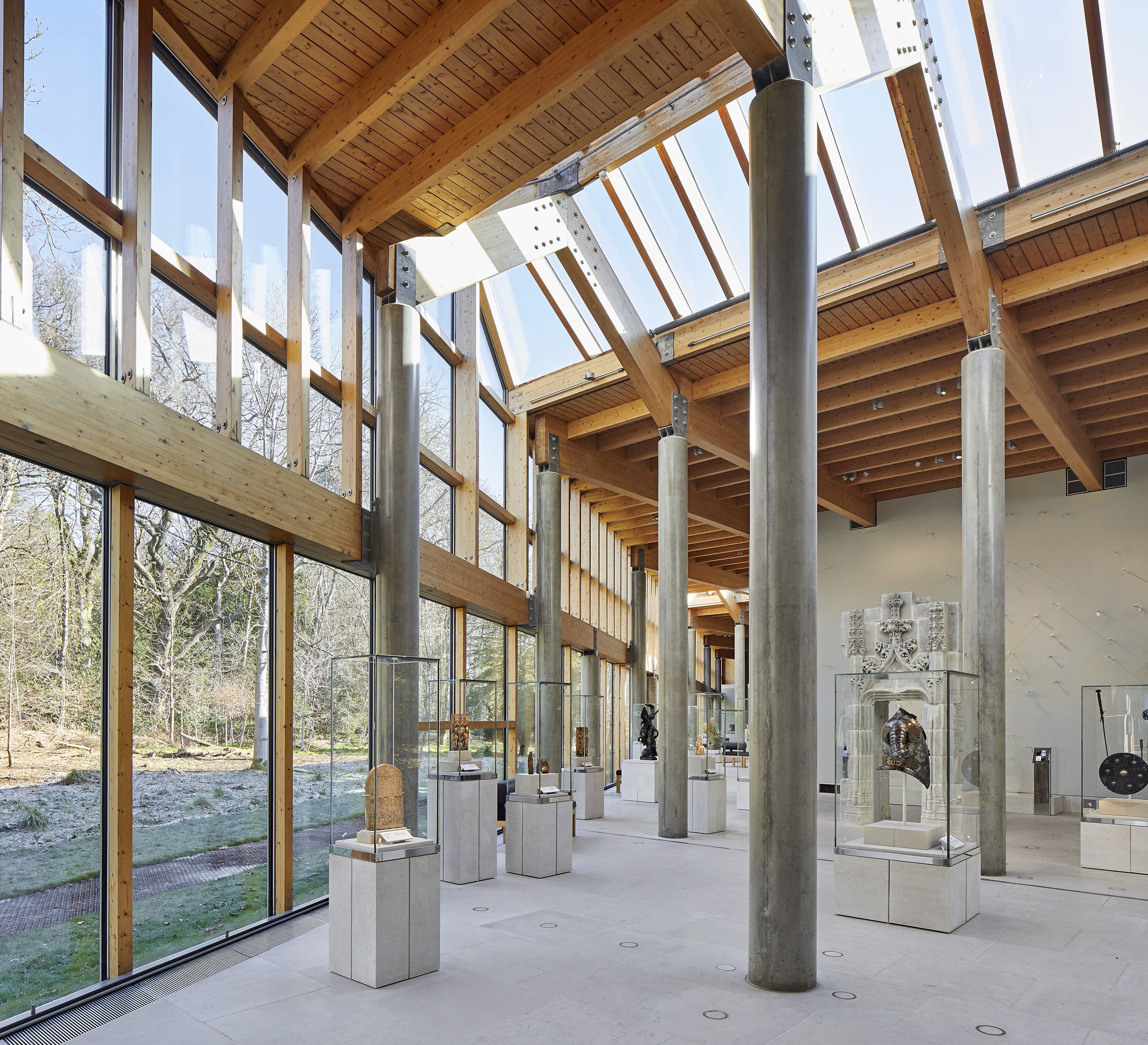
现有入口被保留,其东面增加了一个独立的入口,从毗连的铺面广场进入,这样的布置让建筑更能亲近自然,游客们可以在广场上放松、野餐,或者从广场东南角咖啡馆出来闲逛。
A discrete entrance has been added to the east of the retained existing entrance accessed from an adjoining paved piazza that creates an enhanced natural setting where visitors can also relax or picnic or spill out from the café at its southeast corner.
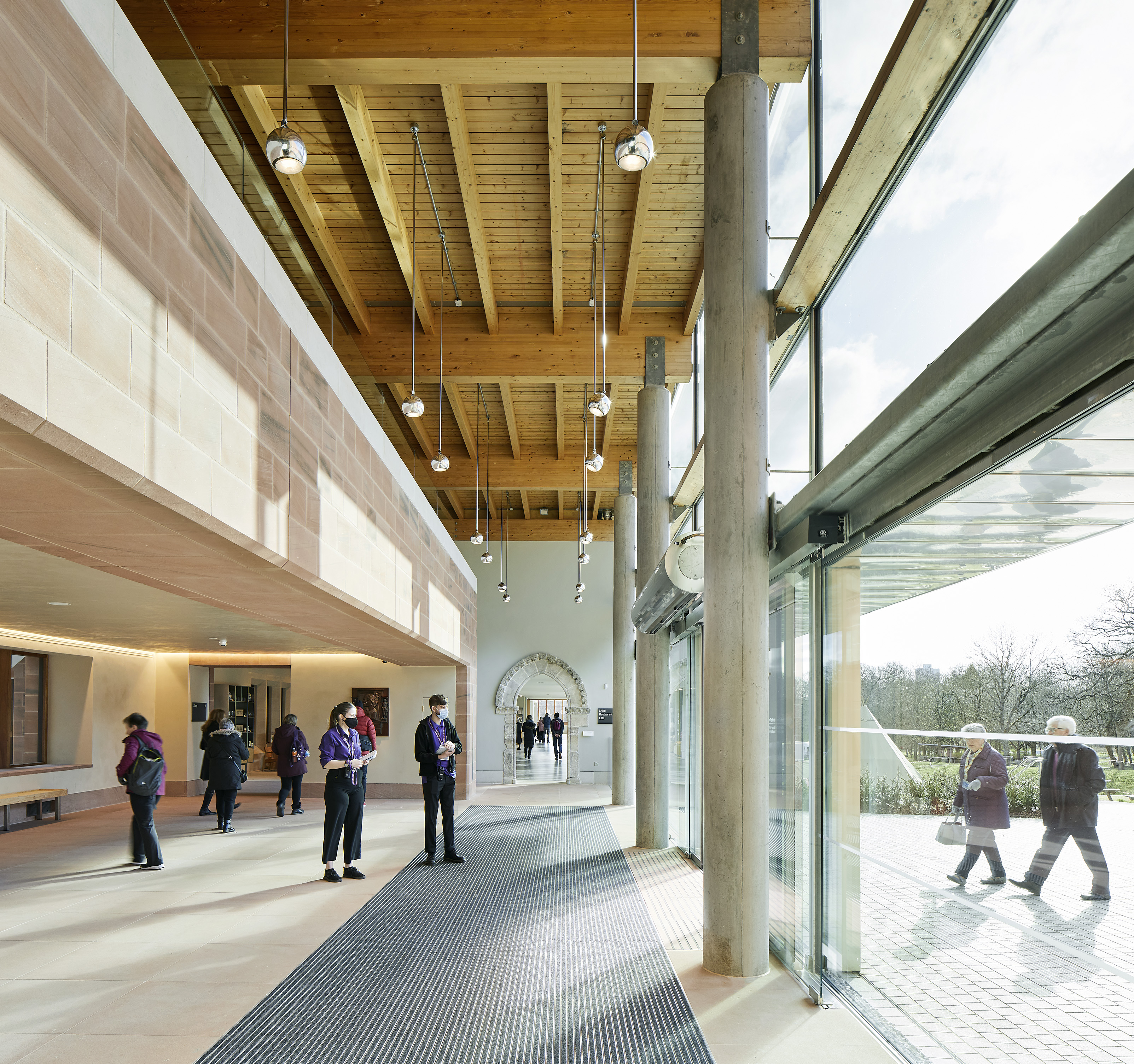
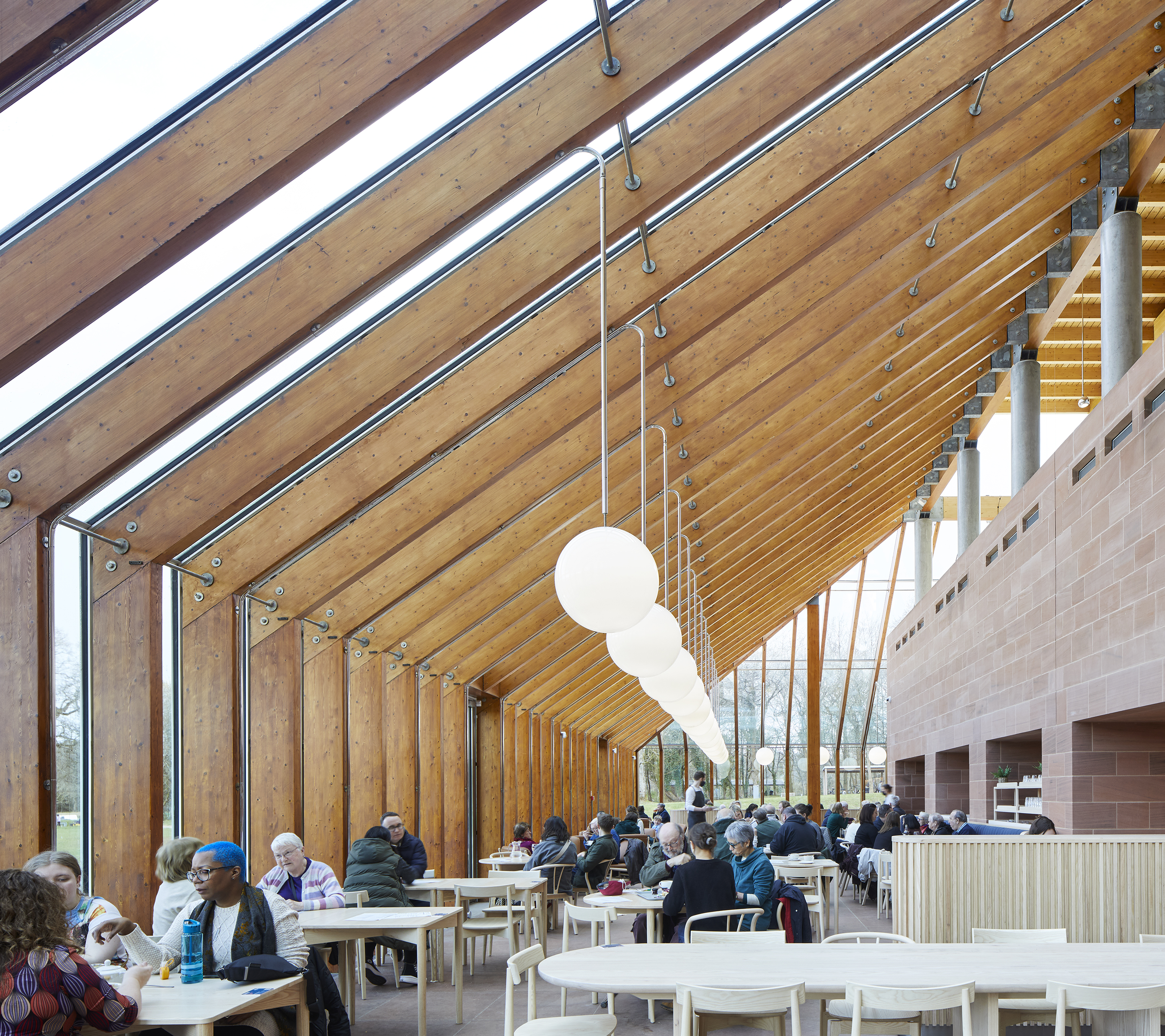
毗邻入口处,一个带有指向性的新体量,将博物馆各层向上连接到夹层画廊,向下通过阶梯式的座位连接到下面新开放的花园层。后者现在容纳了一个展览和活动画廊,连接到一个可参观的艺术收藏空间、工作坊、更新过的咖啡馆和更远处的公园。
Adjoining the entrance sequence, a new orientation volume connects the museum levels up to the mezzanine galleries and down by a stepped seating arrangement to the newly opened-up garden-level floor below. The latter now accommodates an exhibition and events gallery connected to a viewable art storage space, workshops, the rejuvenated café and parkland beyond.
事务所在其景观和城市设计工作室的负责人Andy Harris的领导之下,为布瑞尔收藏馆设计了景观。他描述了该实践的方法论:“建筑、公园和林地之间的关系是20世纪80年代原始设计方案中的一个标志性叙事。我们对景观的更新尊重了最初的设计理念,同时又精心整合了新的元素,以吸引年轻游客。”
John McAslan + Partners designed the landscape for The Burrell. This was led by Andy Harris, Head of John McAslan + Partners’ Landscape and Urban Design Studio. He describes the practice’s approach, “The relationship between building, parkland and woodland was an iconic narrative in the original 1980s design proposal. Our ‘updating’ of the landscape respects the original design vision whilst carefully integrating new elements to engage with a new generation of visitors. ”
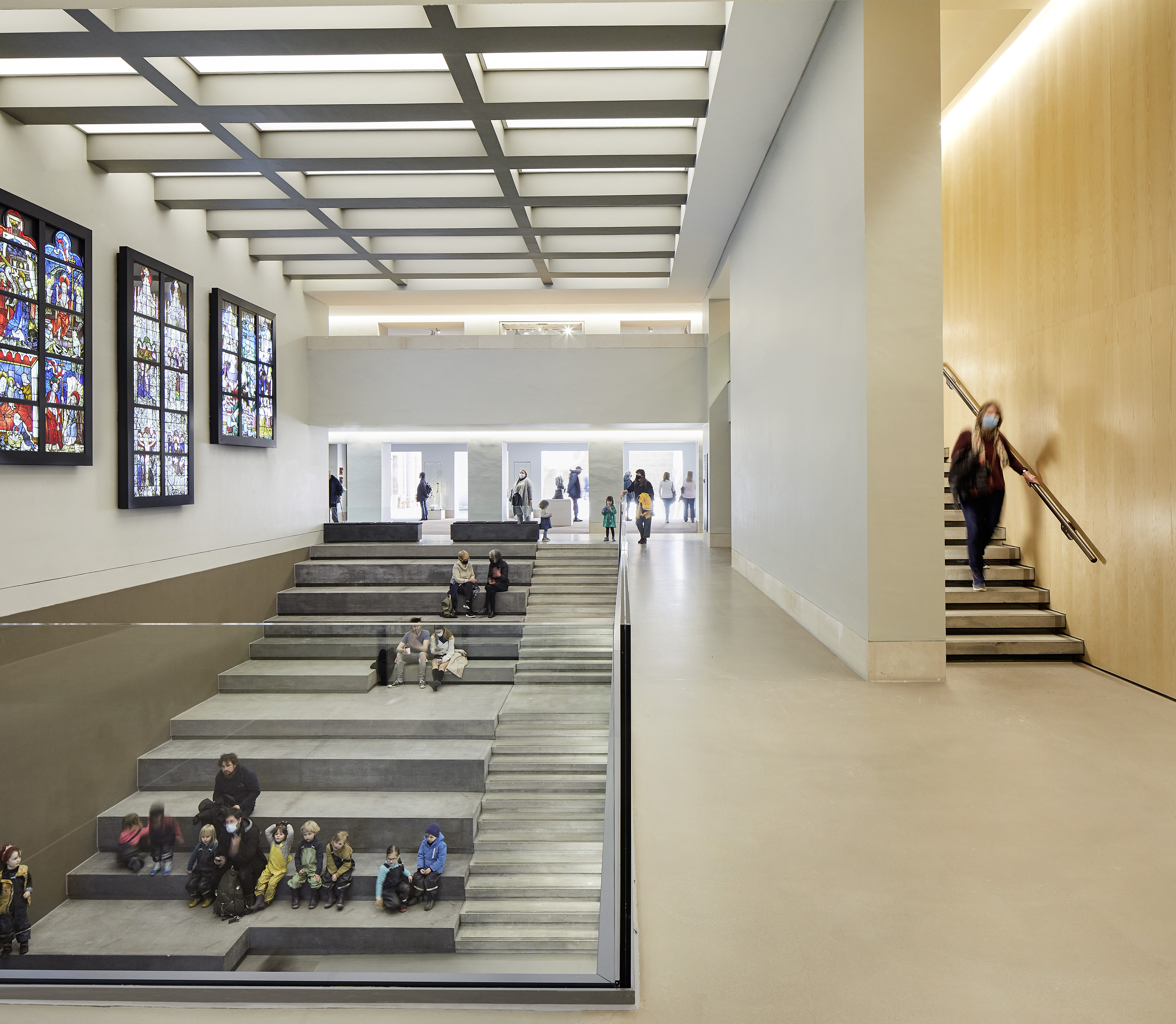
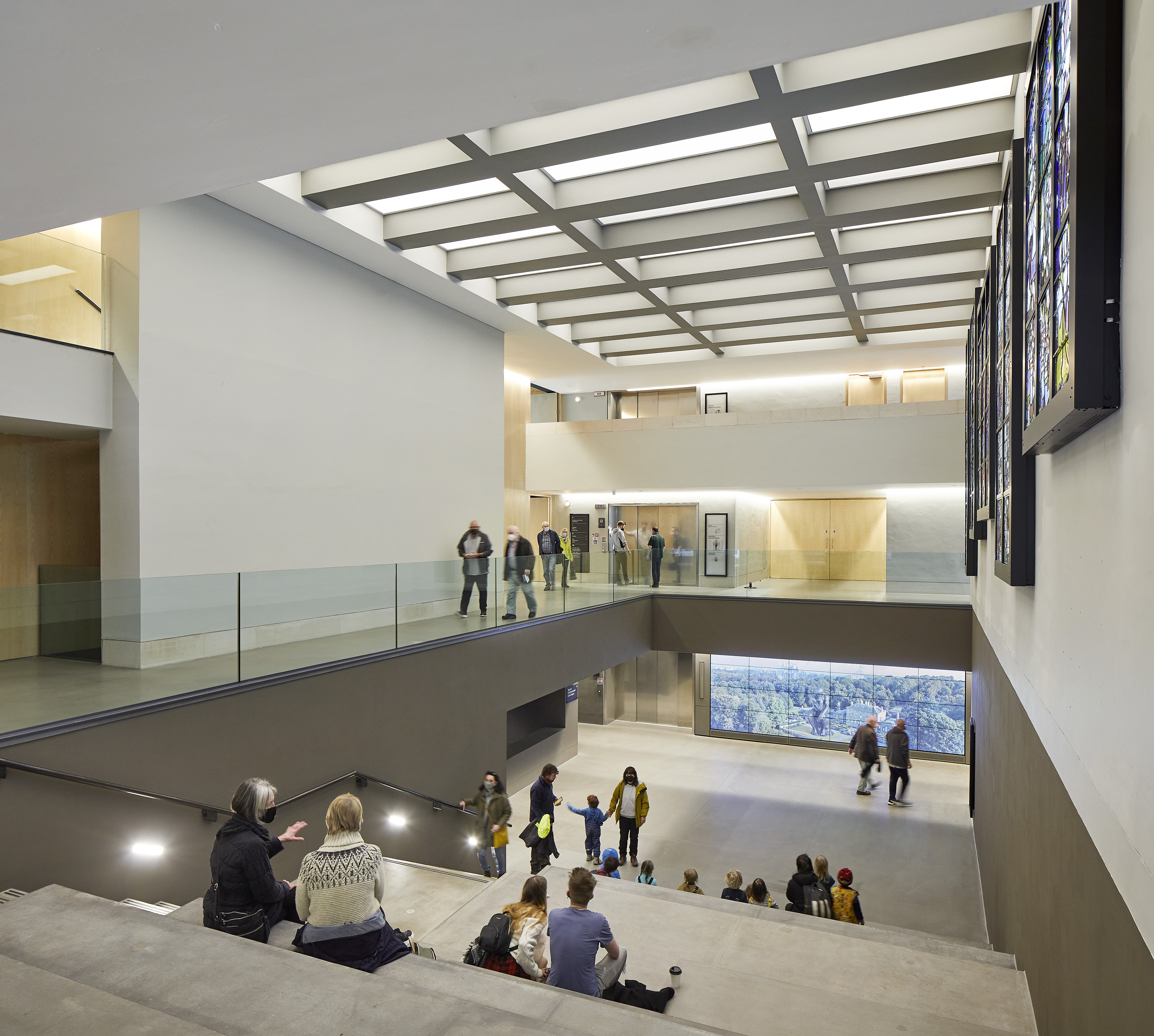
“通往博物馆的便捷易达的通道、灵活的入口广场、咖啡馆露台和户外剧场将提供一个更清晰、更有吸引力和更多样化的用户体验。”
“Accessible routes to the museum, a flexible entrance plaza, café terrace and amphitheatre will provide a more legible, engaging and diverse user experience.”
回到馆内,参观者可以参观藏品,经过重新策划,藏品现在按主题编排,并使用沉浸式藏品描述叙事作为指导性愿景。在以前的安排基础上,现在又一共增加了35%的画廊空间,而且使得绝大部分藏品都在场馆内储存,方便了轮换。
Back in the galleries, visitors will encounter the collection that is now curated thematically and using immersive narrative as the guiding vision for the Collection’s museography. In total, an additional 35 per cent of the gallery space has now been added from the previous arrangement and with the great majority of the collection on site for accessible storage and to assist with its rotation.

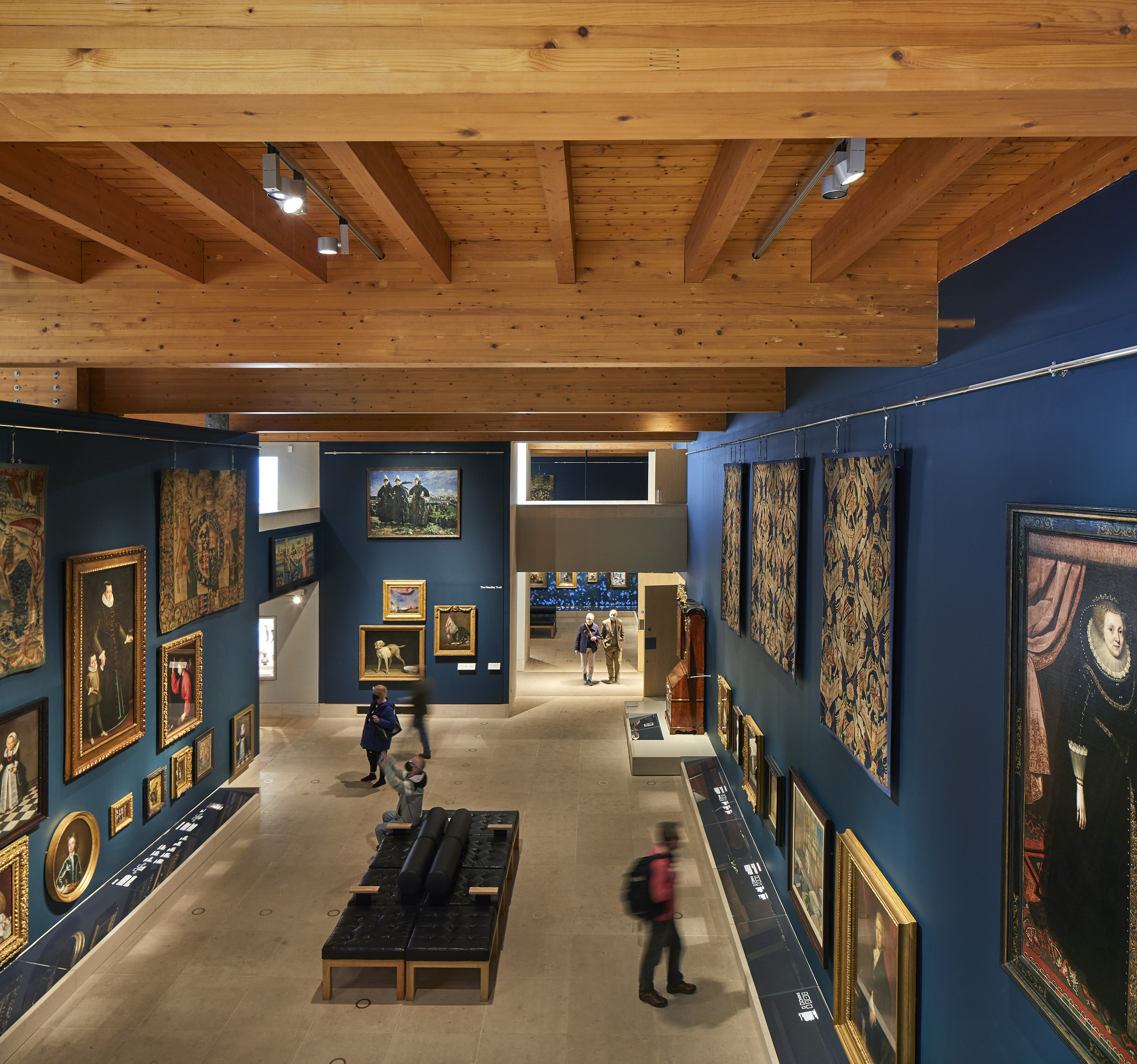

该项目有力地证明了事务所对于再利用,尤其是对20世纪重要建筑的再利用的兴趣。由于专注于“结构优先”的方法,布瑞尔的翻新改造过程最大限度地提高了现有建筑结构的效益。
The project is a strong example of John McAslan + Partners' interest in reuse and, especially, in working with significant 20th century buildings. The Burrell has been adapted and refurbished focusing on a "Fabric First" approach, maximising the benefits of improving the building's existing built fabric.
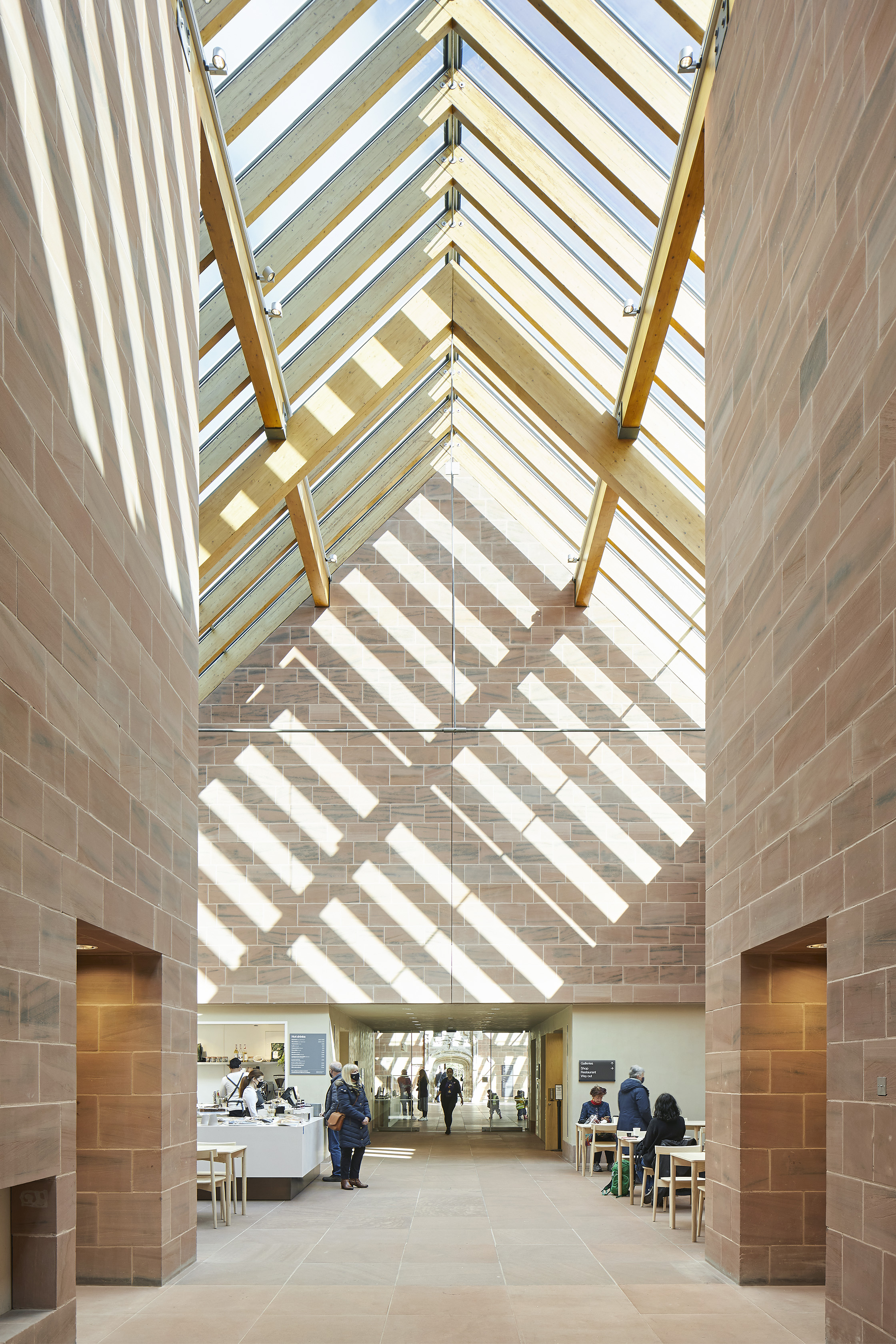

例如,方案由于重新利用了现有的铝制玻璃框架,节省了超过8.5吨的新铝,从而节省了100吨与新铝生产有关的碳排放。没有任何玻璃材料被填埋,其中16吨重新用于生产平板玻璃,其余的被用于其他建筑产品。这些碳足迹的显著减少,归功于John McAslan + Partners与环境设计及建筑装备工程公司Atelier Ten以及外墙顾问Arup的合作设计。
Within this approach, for instance, the re-use of existing aluminium glazing frames has saved over 8.5 tonnes of new aluminium from being added to the building which in turn saved 100 tonnes of carbon emissions associated with new aluminium production. No glass material went to landfill, 16 tonnes of glass was recycled back to flat glass manufacture and the rest went into other building products. These significant carbon footprint reductions are the result of collaborative design between John McAslan + Partners, environmental designers and building services engineers Atelier Ten and façade consultant Arup.
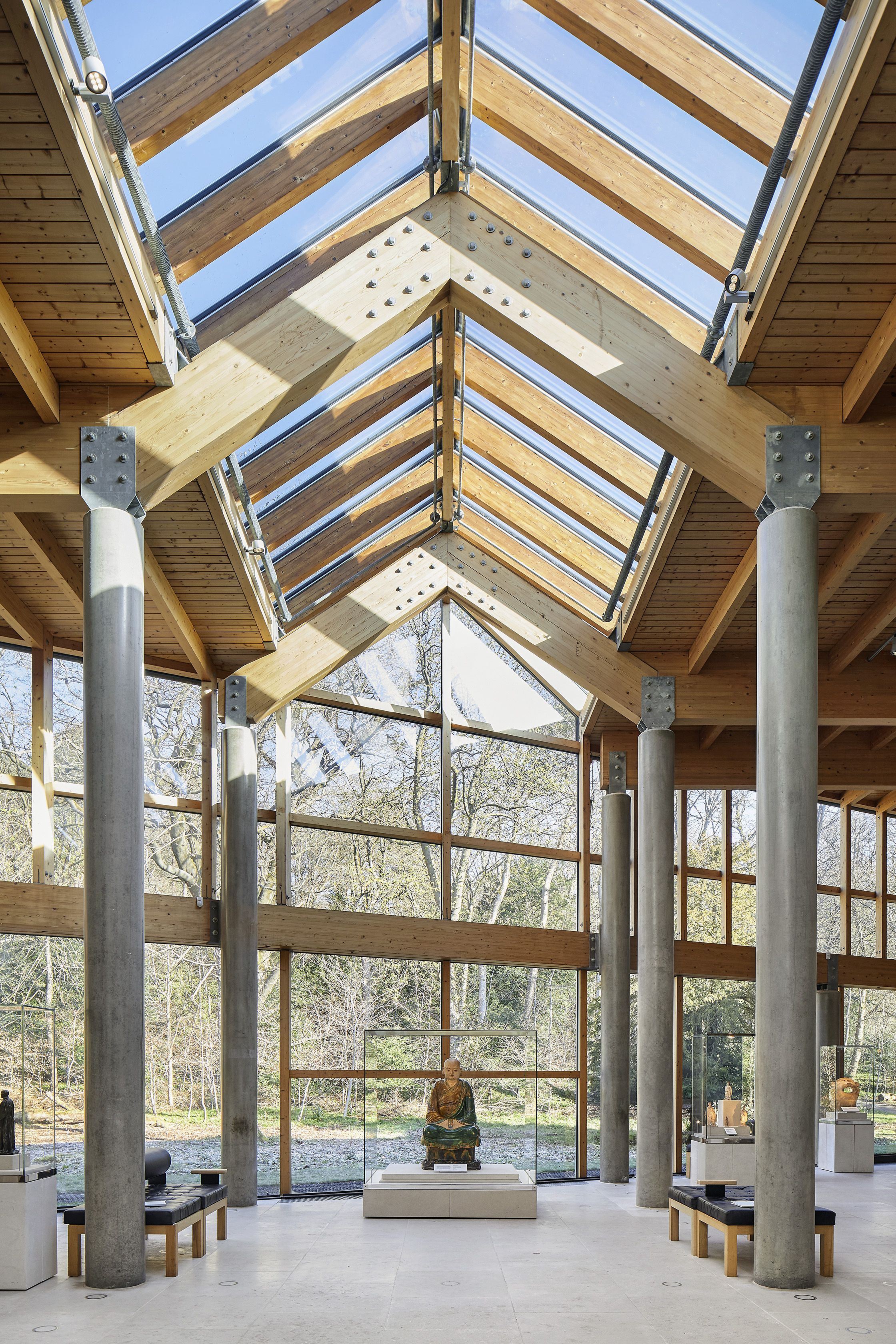
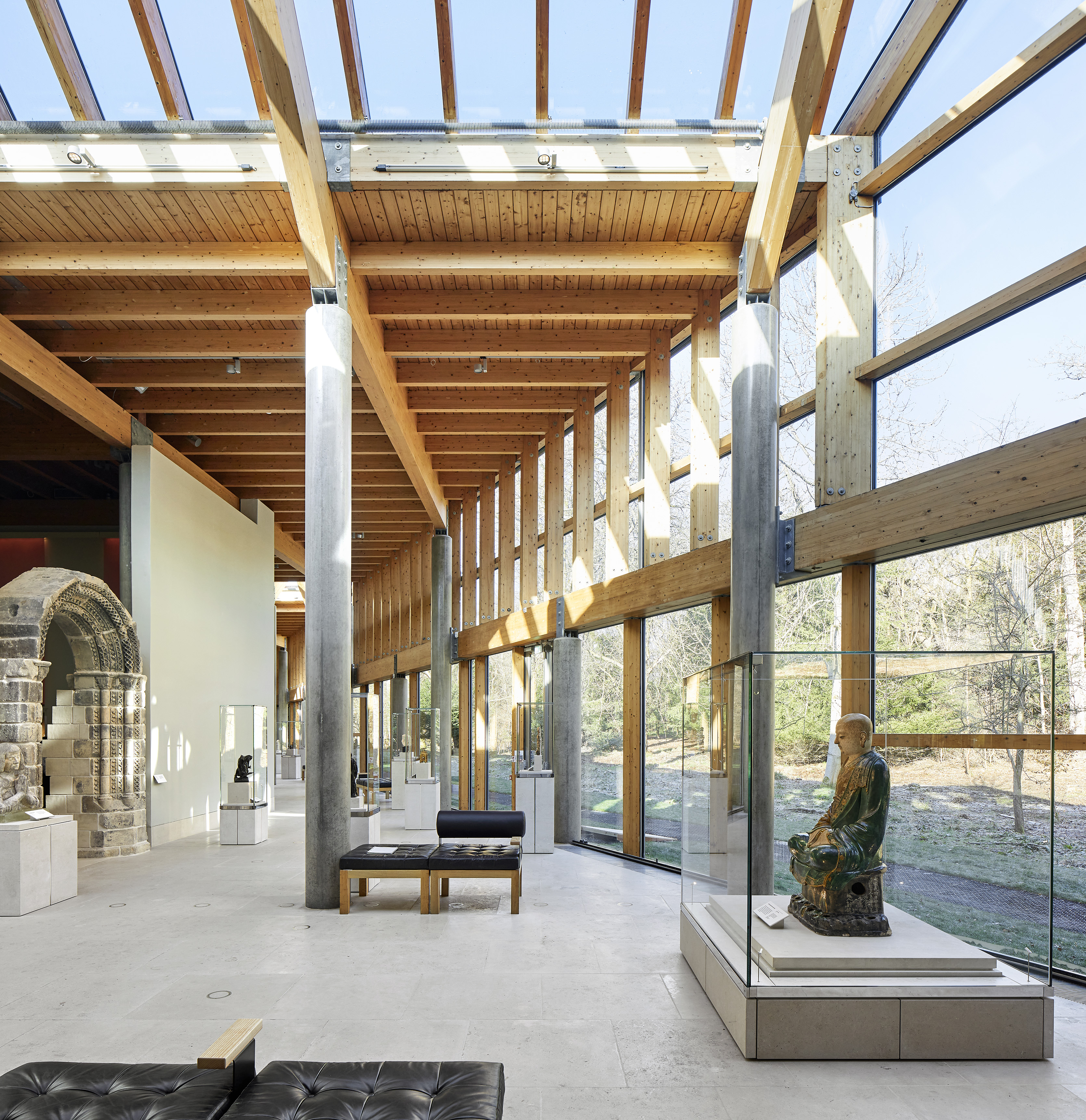
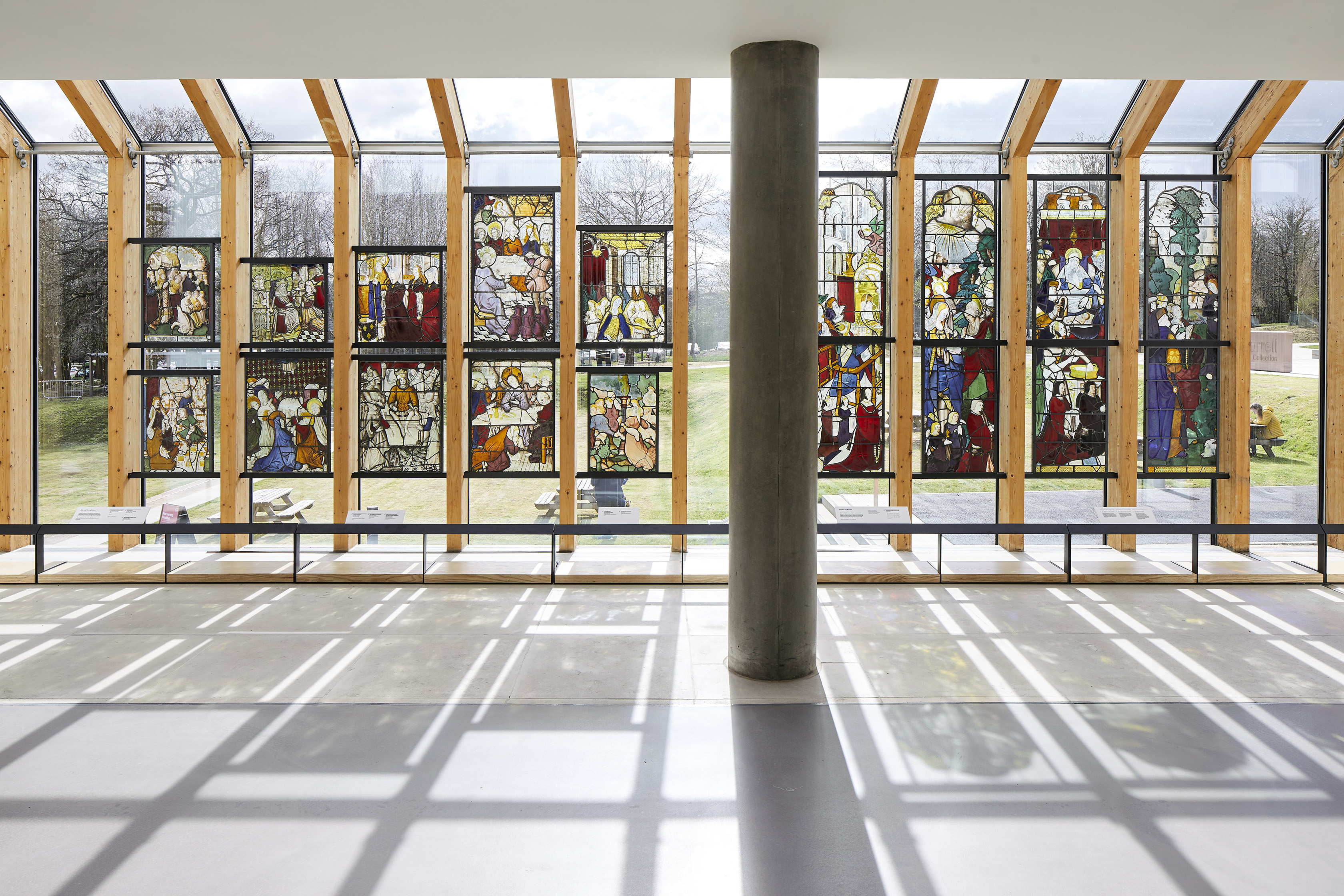
更新后的布瑞尔收藏馆获得了英国建筑性能评估体系(BREEAM)的优秀评级,使该博物馆进入了英国节能建筑排名的前10%,这对于翻修和保护A类建筑来说是一个重大成就。
The renewed Burrell Collection has achieved a BREEAM rating of Excellent putting the museum in the top 10 per cent of energy efficient buildings in the UK, a significant achievement for the refurbishment and conservation of a Category-A listed building.
这个项目花费6825万英镑,将近一半的资金由格拉斯哥市议会承担,其余来自国家彩票遗产基金、苏格兰政府、英国政府,以及许多慷慨的信托和私人捐助者的大量捐款。
Nearly half of the funding for the £68.25 million project was committed by Glasgow City Council with significant contributions from the National Lottery Heritage Fund, The Scottish Government, the UK Government, and from many generous trusts and private donors.
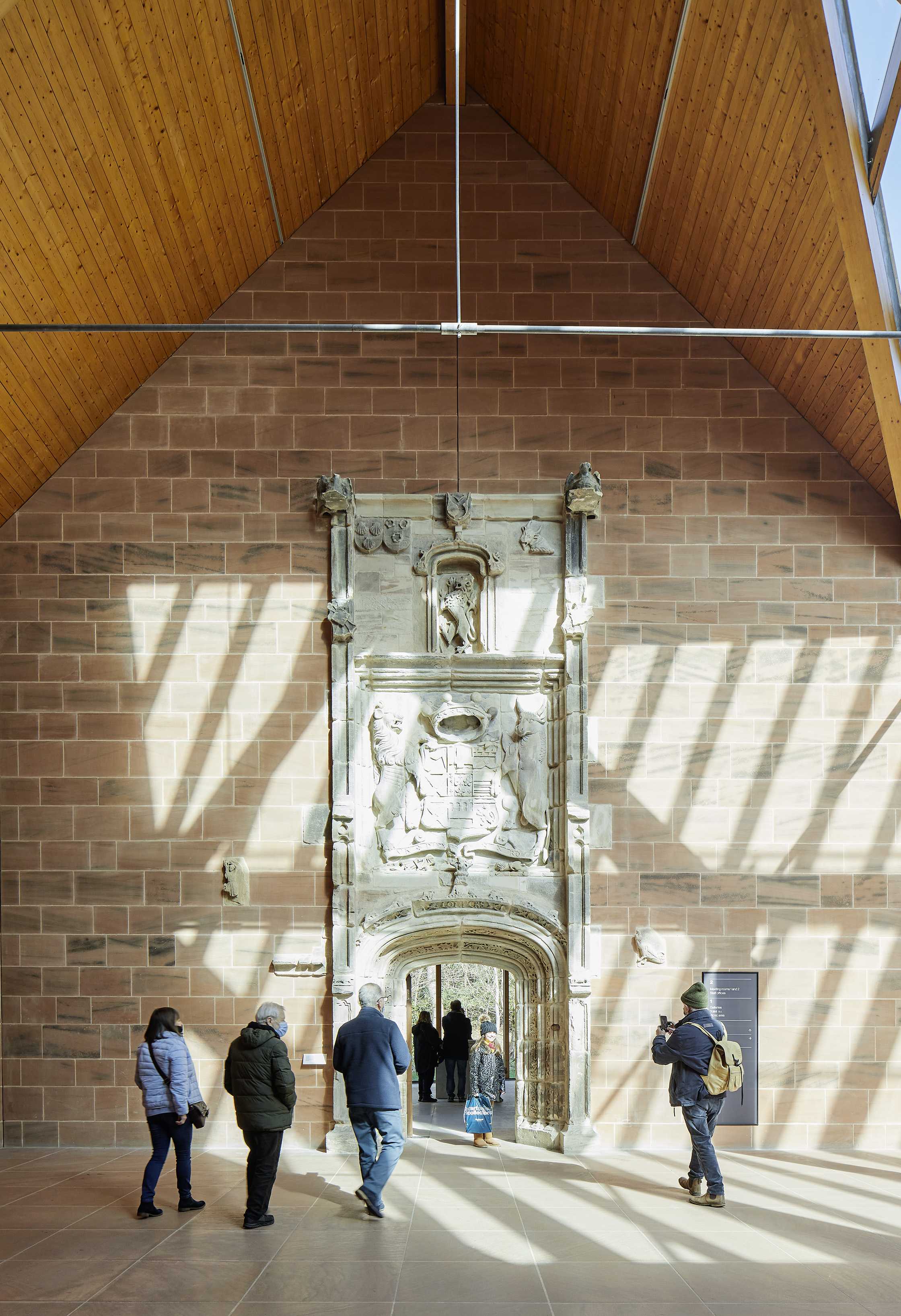
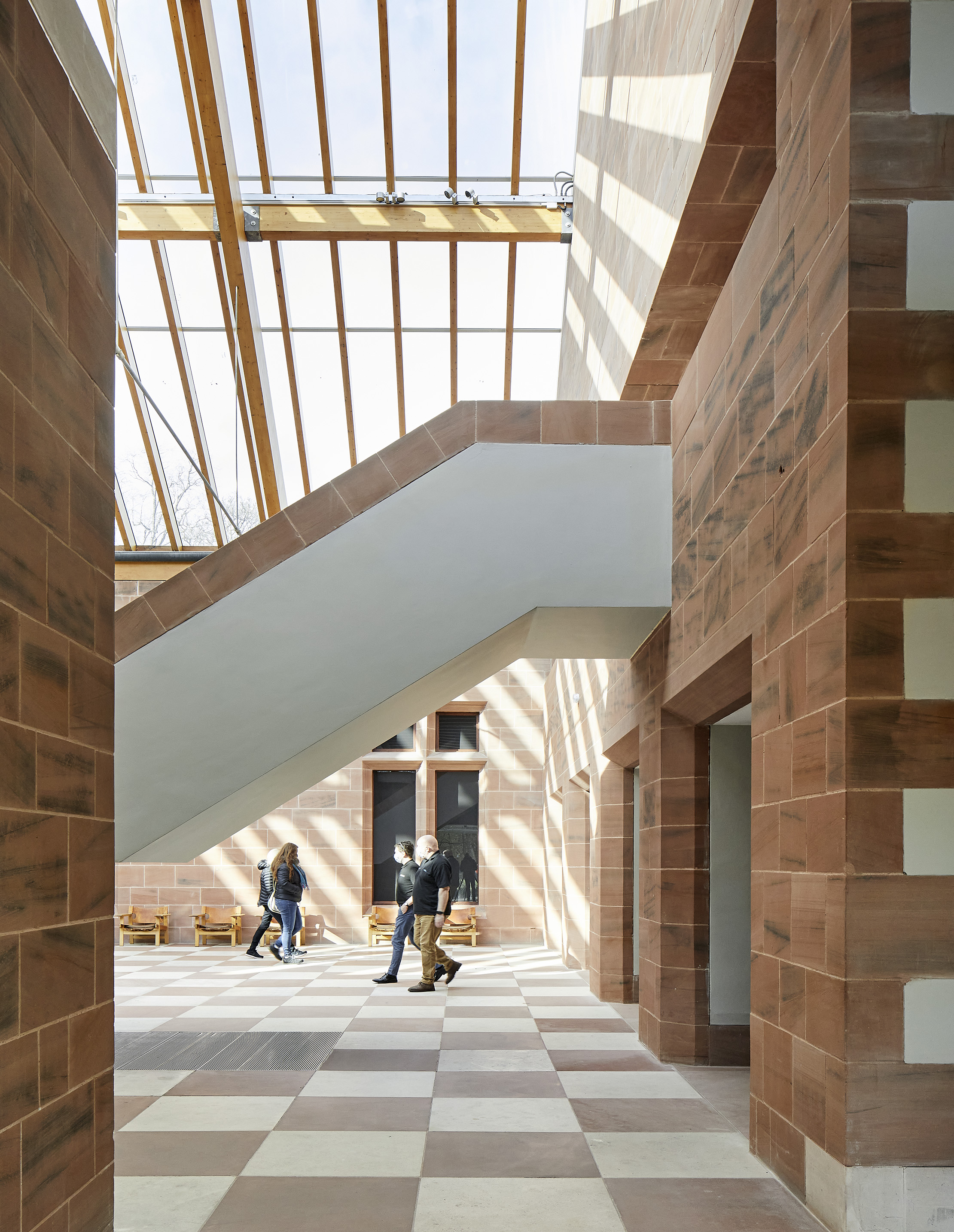
事务所创始人John McAslan说:“在所有情况下,我们都在尊重原来的建筑的基础上,对其进行适当的调整。此外,我们在整个过程中引入了节能技术,同时重新考虑了藏品的需求,以支持改善藏品的保存、诠释和轮换。这包括考虑在北面照明的长廊中的藏品的特殊要求,长廊被亲切地称为‘森林中的散步’,这是Gasson设计中的一个亮点。”
"In all cases", says John McAslan, Founder of John McAslan + Partners, "we have respected the original architecture and adjusted it appropriately. Additionally, we have introduced energy conservation techniques throughout, whilst reconsidering the needs of the Collection to support the improved conservation, interpretation, and rotation of the Collection. This includes the Collection's particular requirements within the enfilade of north-lit galleries, affectionately known as 'the walk in the woods', a tour-de-force within Gasson's design".
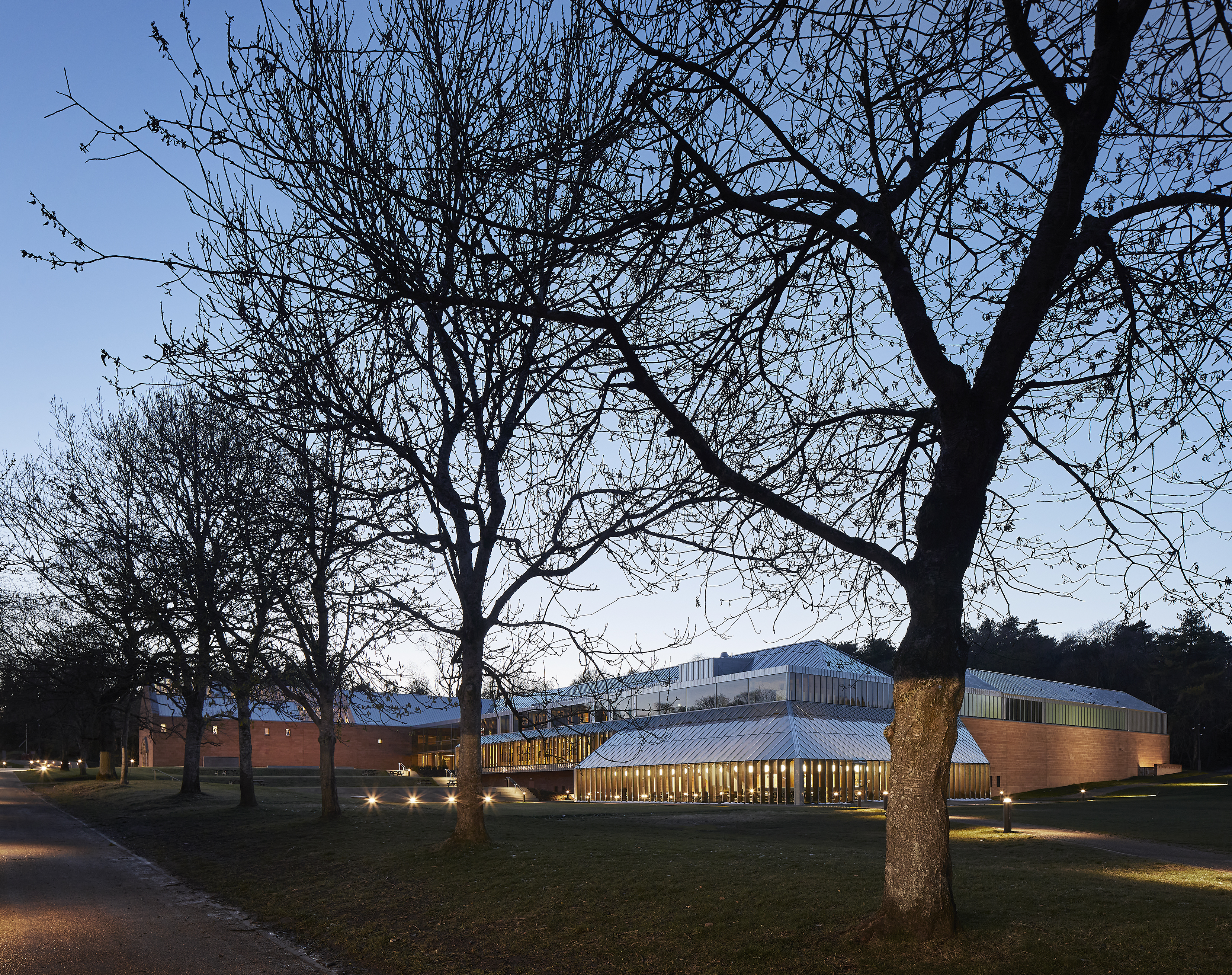

项目负责人Paul East总结说:“Gasson、Andresen和Meunier在1972年受委托设计布瑞尔收藏馆,当时它是格拉斯哥第一个大型现代文化项目,为该市开创了大胆的先例,自1980年以来,该市为文化和体育项目支出了14亿英镑。布瑞尔项目中,我们基本上没有改变建筑近半个世纪前的原始设计,遵循最初的设计意图,但让它完全焕新、更容易进入,再次成为与优质的藏品相适应的博物馆。”
Paul East, John McAslan + Partners' Project Lead for The Burrell summarises,"When Gasson, Andresen and Meunier's design for the Burrell Collection was commissioned in 1972, it was the start of Glasgow's first modern cultural grand project, setting the boldest of precedents for the city's £1.4bn spend on cultural and sporting projects since 1980. Through The Burrell Project, we have delivered a building whose original design – nearly half a century old – remains largely unchanged and in keeping with its original design intent yet is now completely revitalised, significantly more accessible, and is once again a museum fit for its exemplary collection."
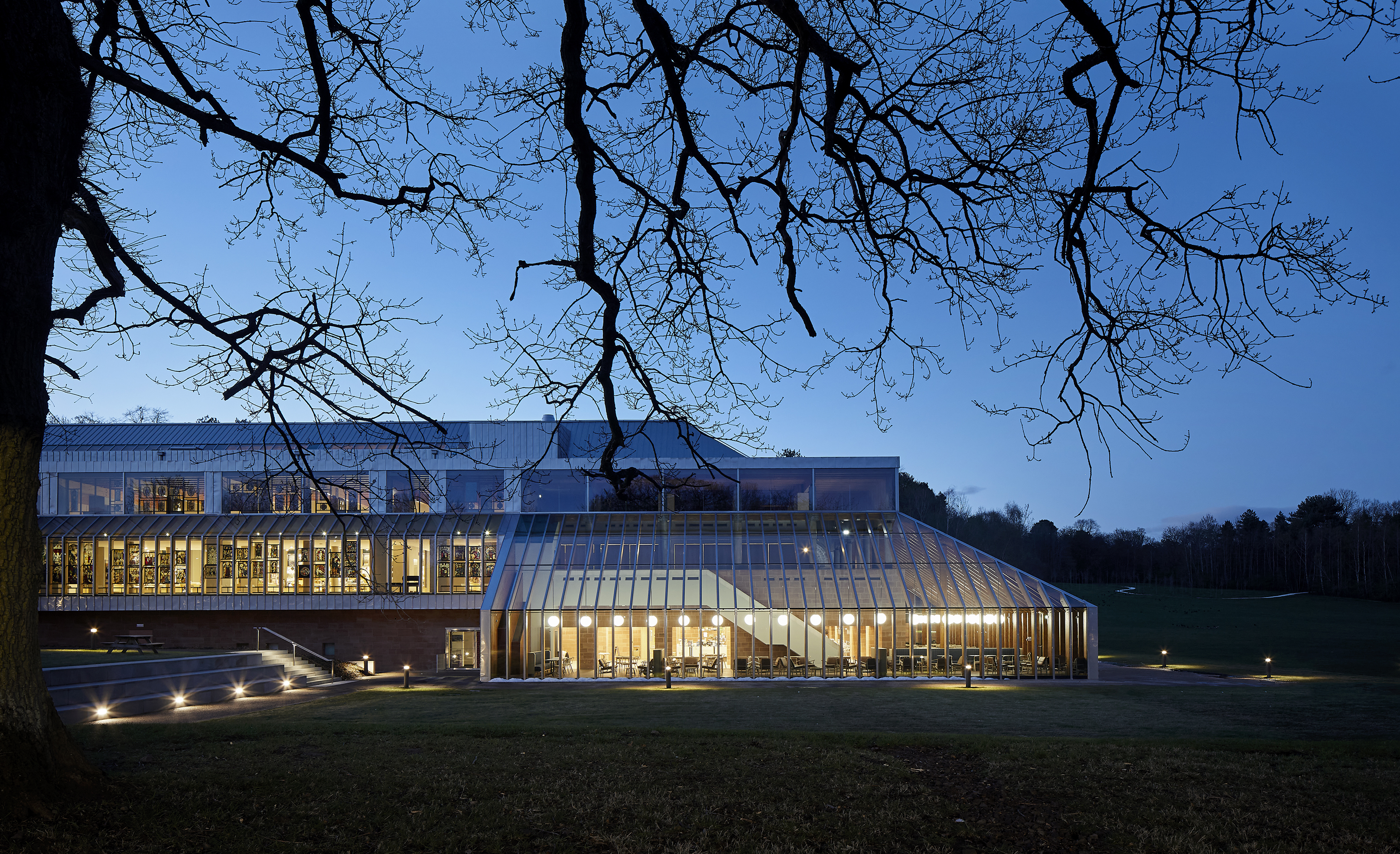
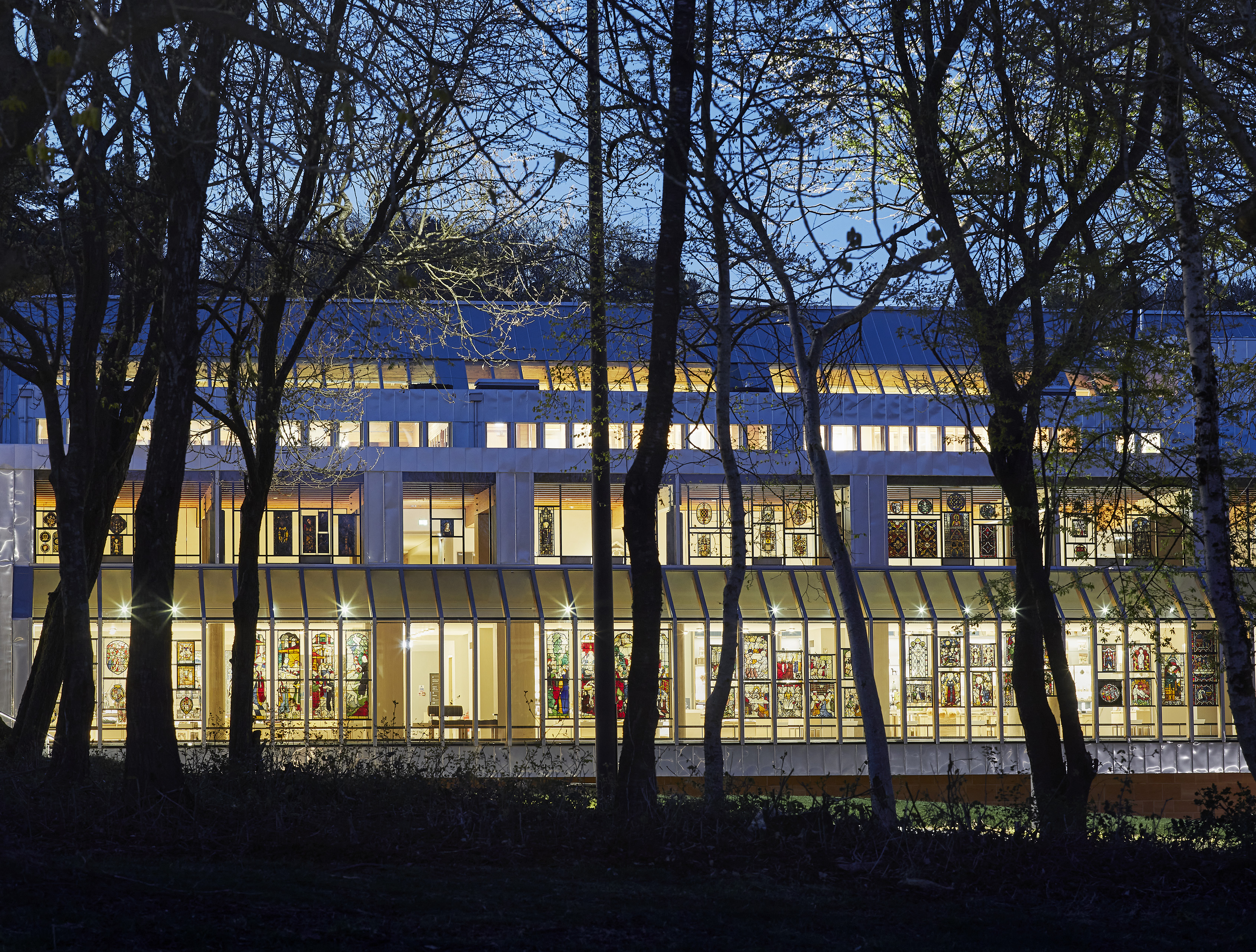
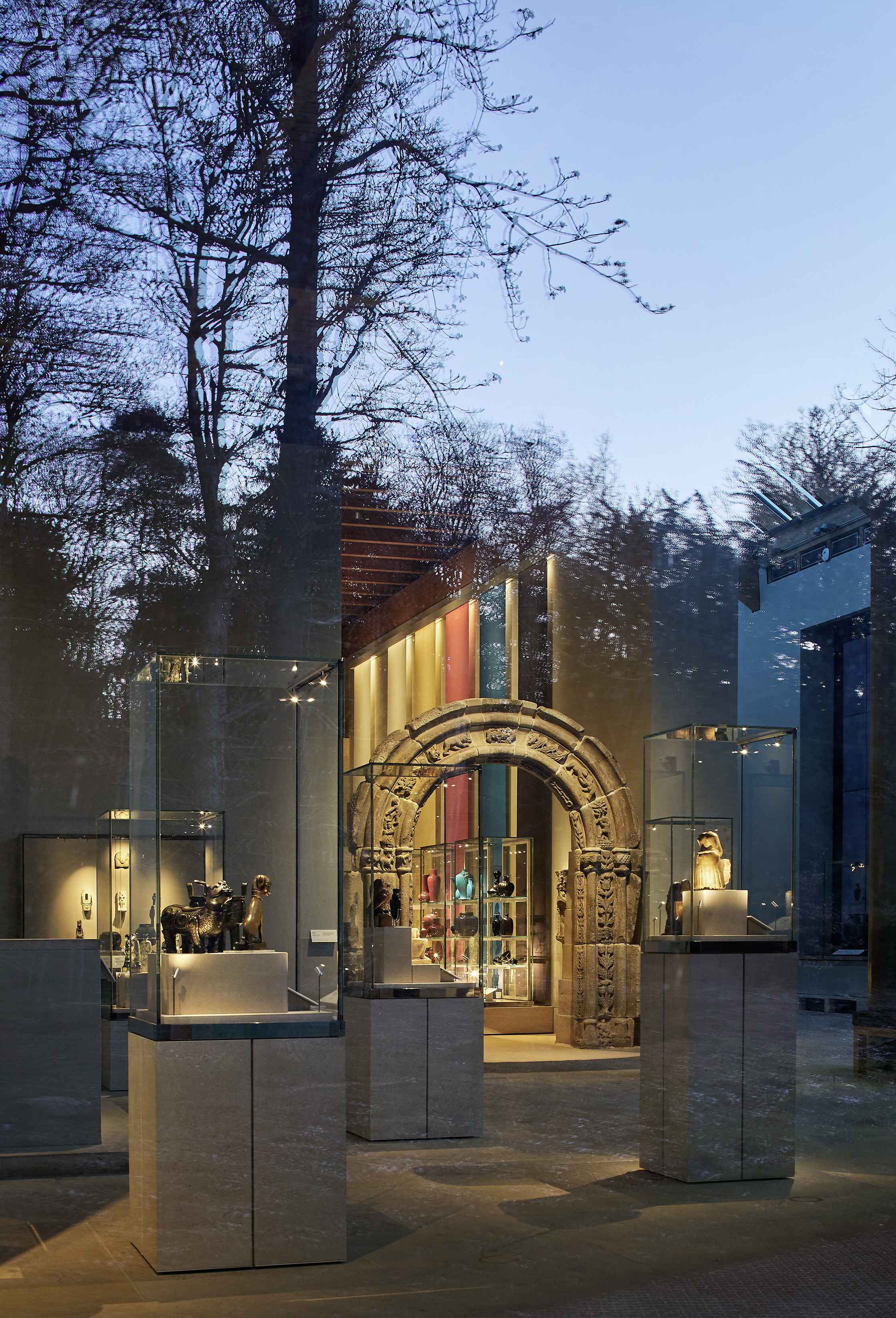
设计图纸 ▽
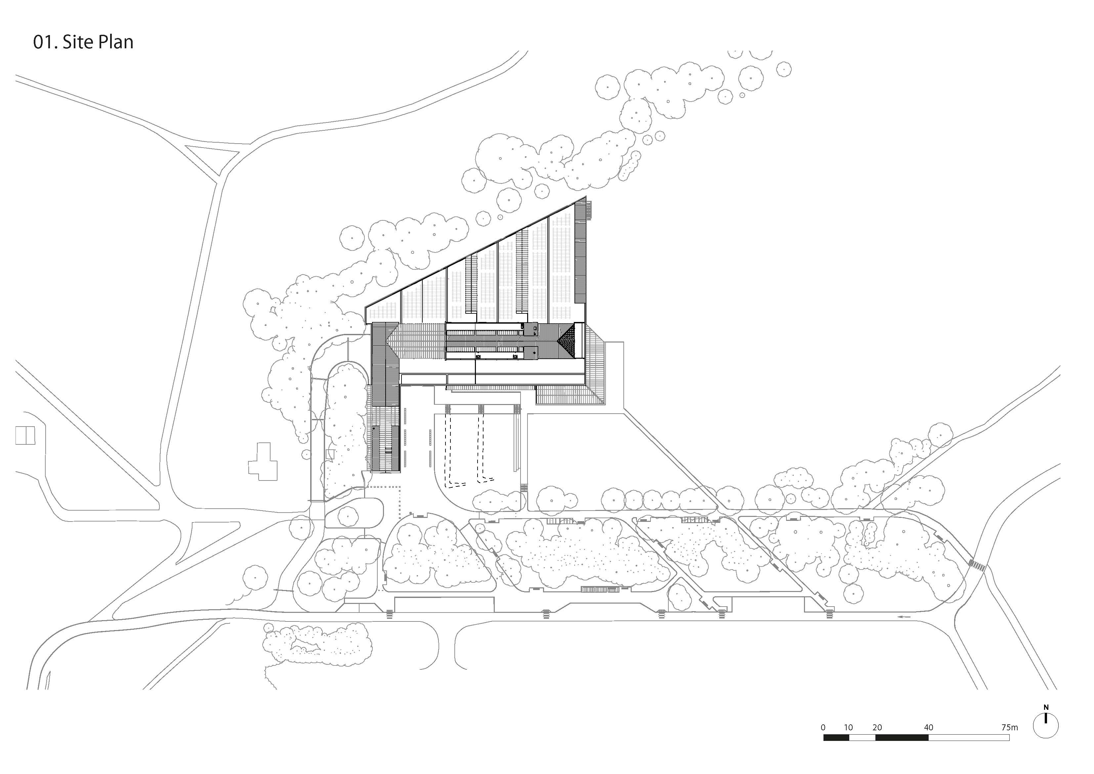
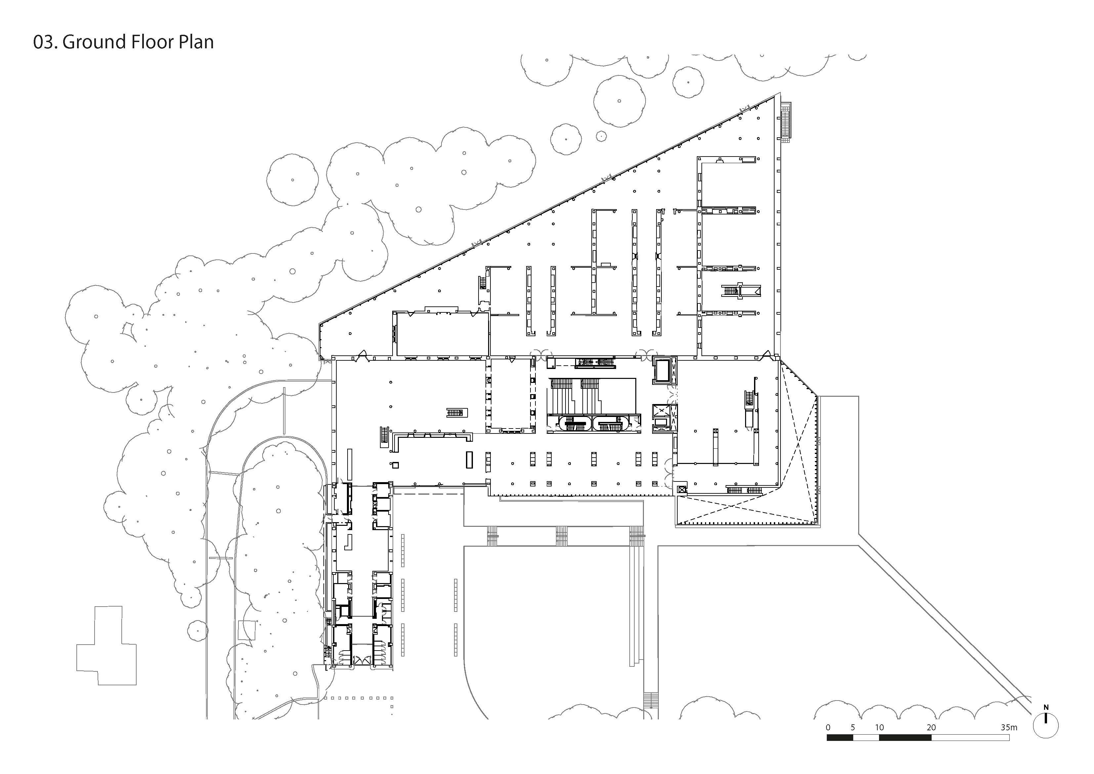
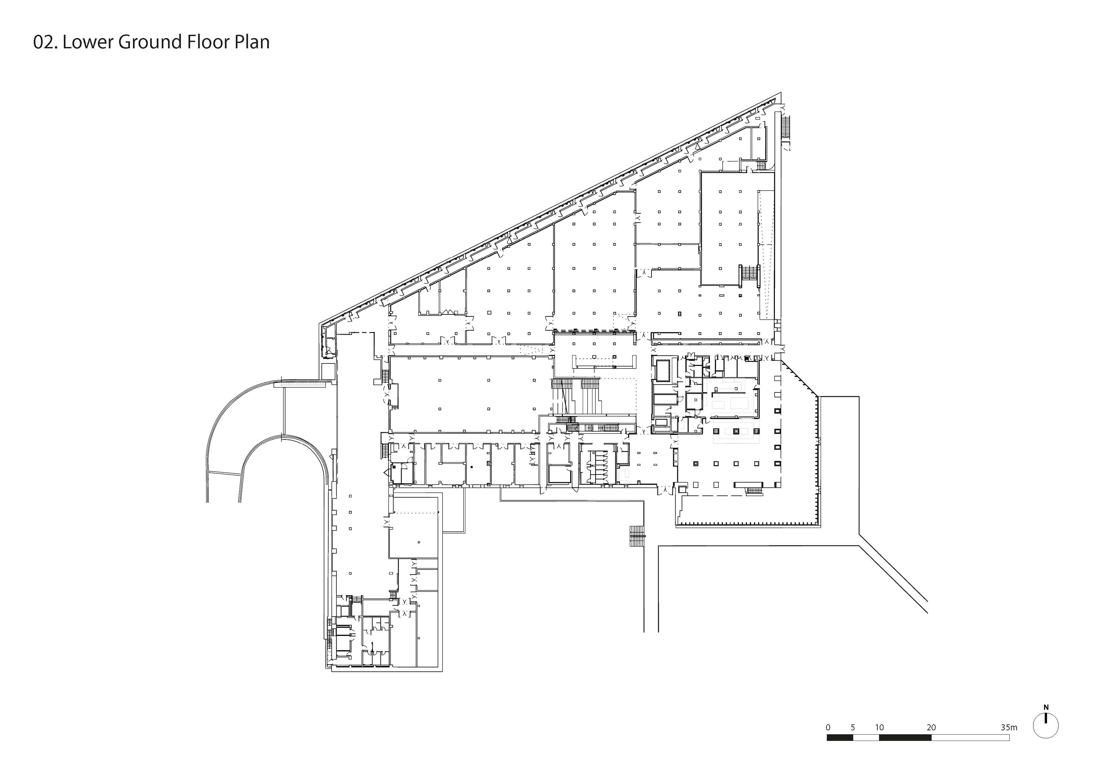
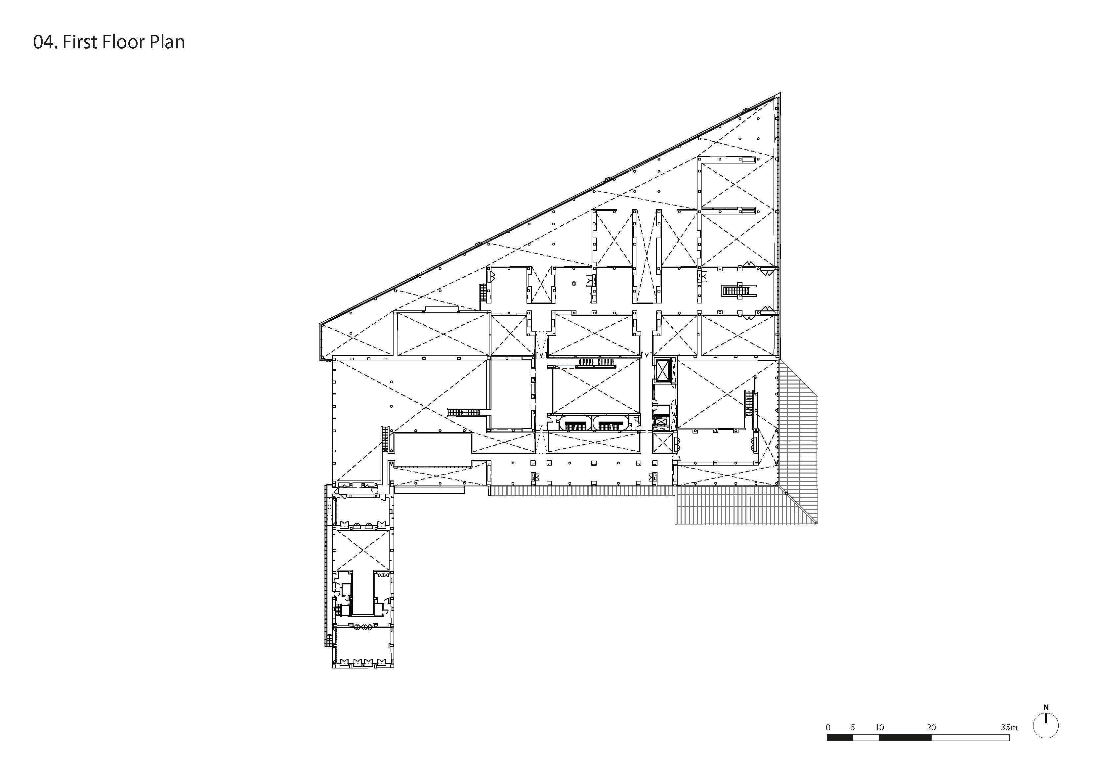

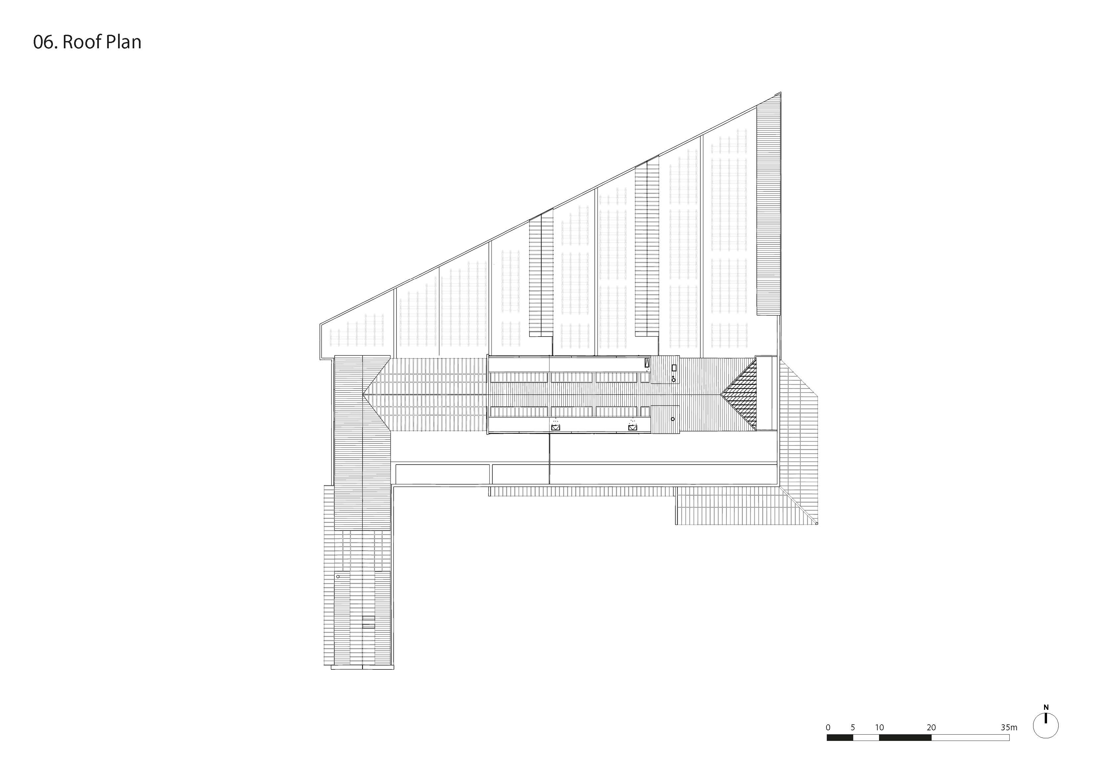
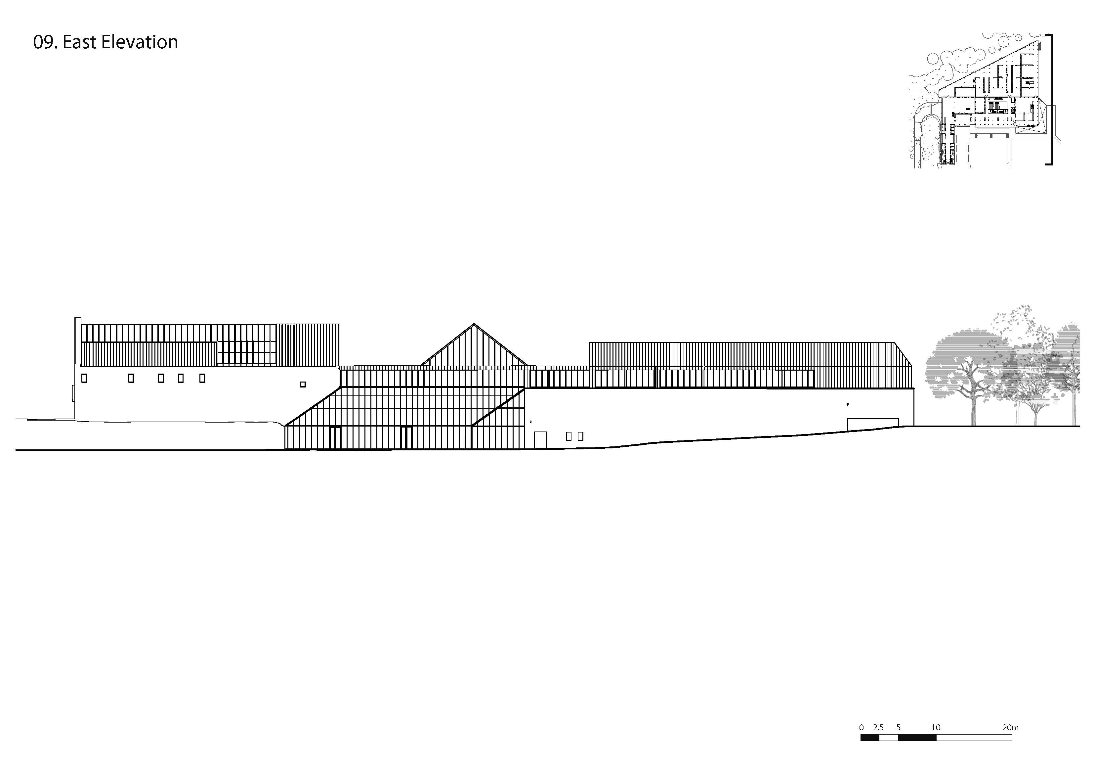

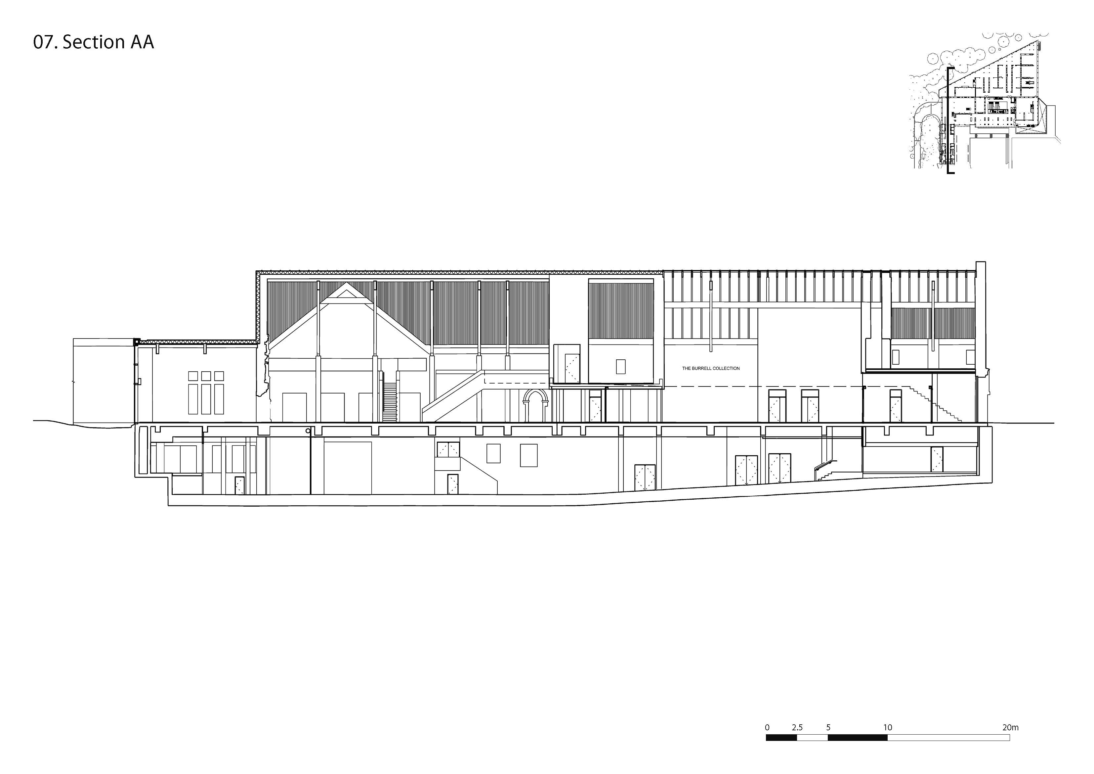
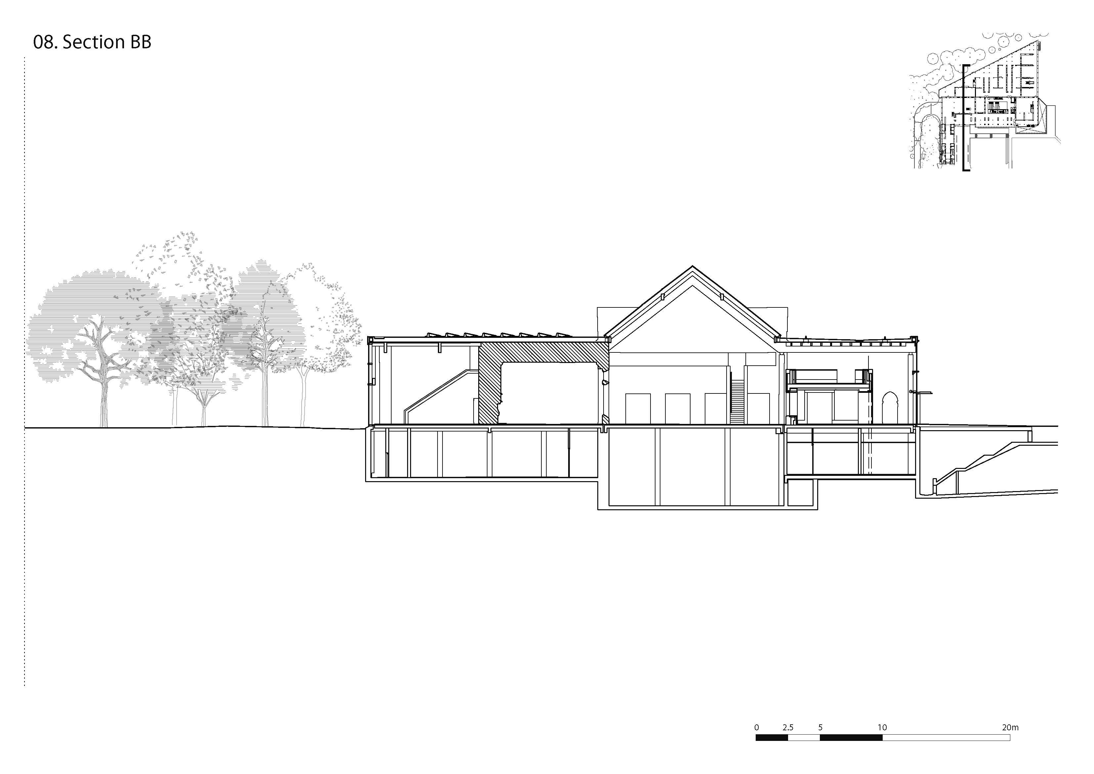

完整项目信息
Area: 13,253 sq.m
Type of Project: Cultural / Heritage/ Renovation and new build
Date of Commission: 20th May 2016
Completion: 7th March 2022
Funding: Glasgow City Council & HLF
Client: Glasgow Life
Architect: John McAslan + Partners
Landscape: Architect John McAslan + Partners
Design Team:
Architecture: John McAslan, Paul East ( Project Lead ) , Chris Ravenscroft, Heather Macey, Katherine Watts, Tom Roberts, Paddy Pugh, Hannah Lawson
Landscape Design: Andy Harris ( Project Lead ) , Celia Guerreiro, Kit Bullas, Kevin Simpson
Structural Engineer: David Narro Associates
Services / Fire Engineer / BREEAM: Atelier 10
Façade Consultant: Arup
Cost Consultant / Project Manager: Gardiner & Theobald
Main Contractor: Kier
Planning Consultant: John McAslan + Partners
Acoustic Consultant: Sandy Brown Acoustics
Access Consultant: David Bonnett Associates
Exhibition Designer: Event Communication
Catering Consultant: Jo Headland
Retail Consultant: Seeking State
Wayfinding / Signage Designers: Studio LR
Key materials Exterior: Locharbriggs Sandstone, Stainless Steel, Glass
Key materials Interior: Locharbriggs / Lazenby Sandstone, Portland Coombefield Limestone, Glu-Lam Timber, Concrete, Ash Timber
本文由John McAslan + Partners授权有方发布。欢迎转发,禁止以有方编辑版本转载。
上一篇:红砖小屋的新生:渭南巴邑村玻璃砖房 / 西安建筑科技大学设计研究总院
下一篇:静谧又空灵:颂艺术中心 / TEMP建筑设计工作室