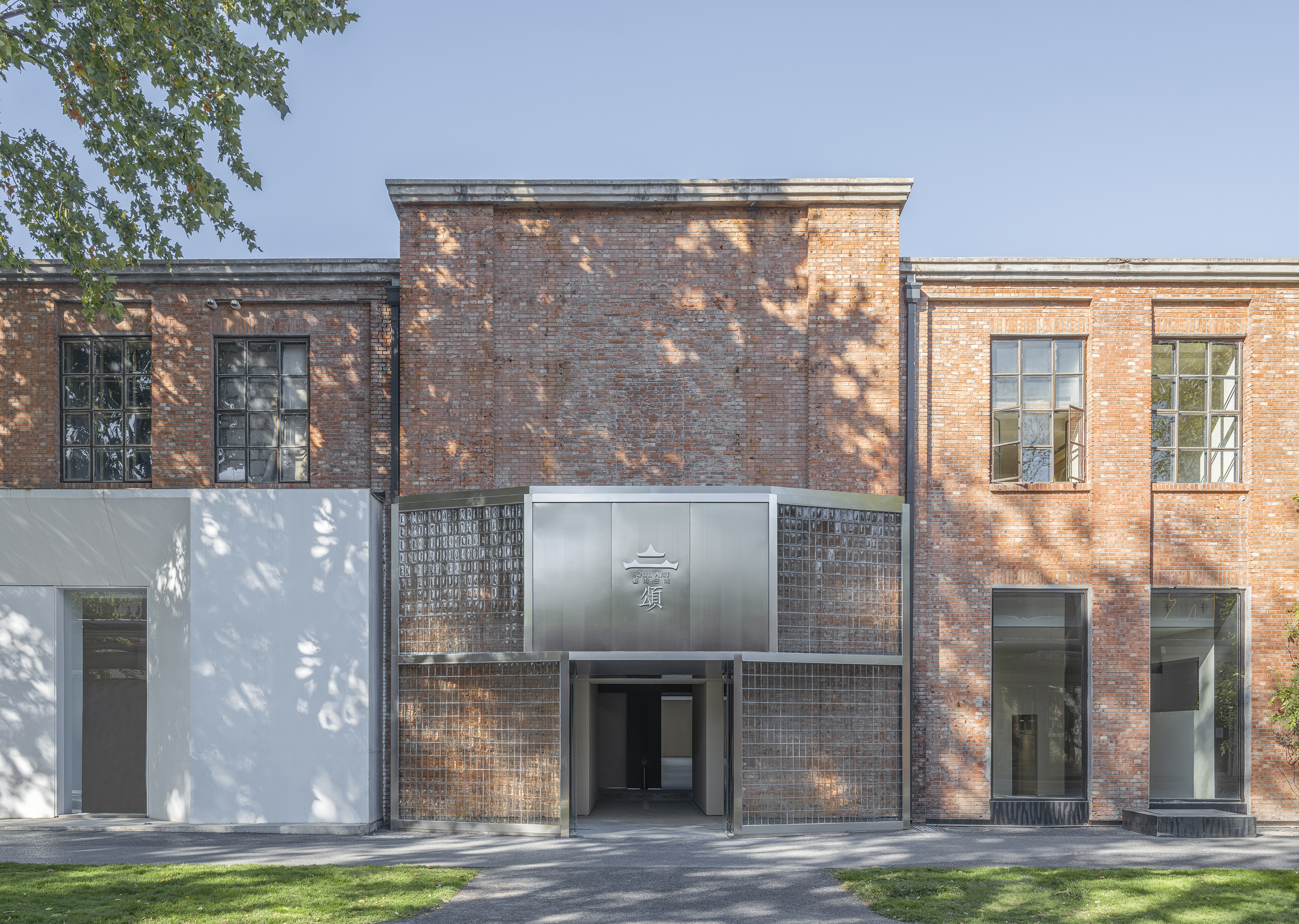
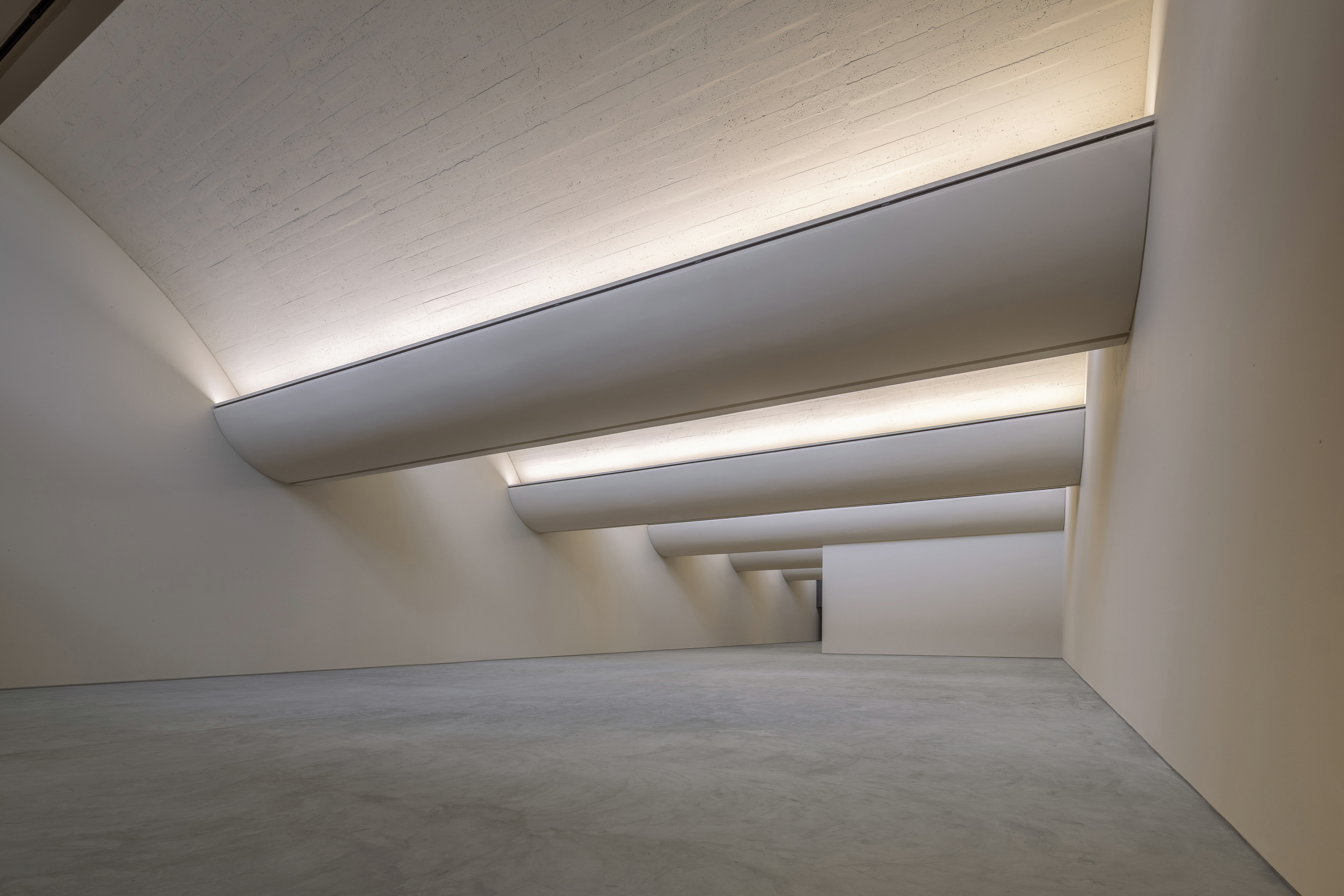
设计单位 TEMP建筑设计工作室
项目地点 北京
建成时间 2022年11月
建筑面积 1300平方米
颂艺术中心由资深时尚传媒人苏芒创办,是北京798艺术区最新设立的艺术机构。
Founded by a former media executive, the art center is the latest establishment in Beijing's 798 district.
艺术中心坐落于798主街,位于一座上世纪50年代苏德中工业合作时期遗留的历史风貌建筑中。90年代起,这些包豪斯风格的建筑滋养了日趋开放的艺术社区,为顶级画廊和精品店铺的不断汇集铺就了道路。
Nestled in one of the buildings on the main street, it gets a touch of history symbolic of the Soviet-German-China industrial partnerships from the 1950s. In the 90s, these Bauhaus structures became the breeding ground for an emboldened artistic community, paving the way for a neighborhood hosting cutting-edge galleries and boutiques.
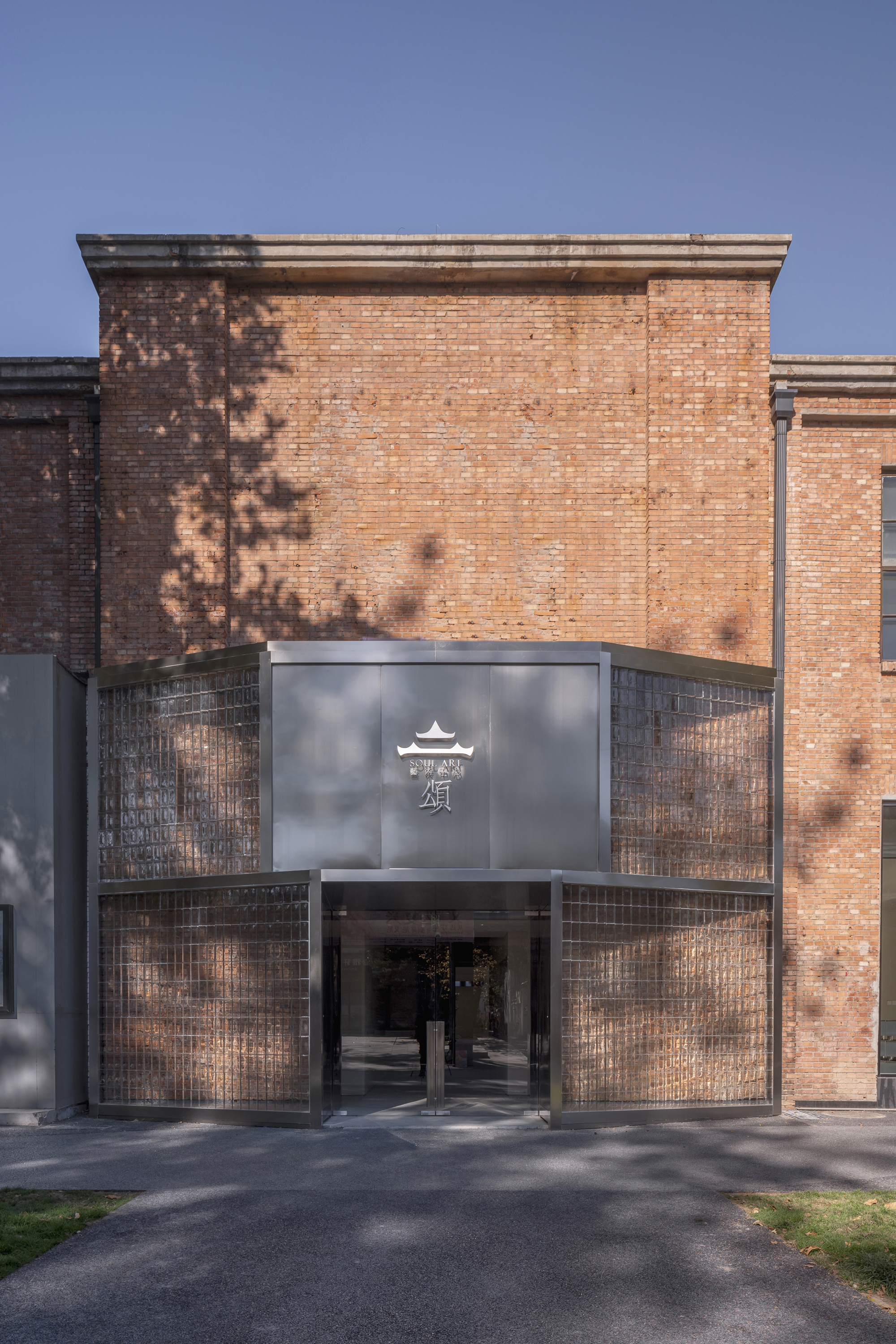
该艺术中心项目取“sòng 頌”为名。尽管与英语中的“song”(歌;歌曲;鸣唱)相似,但它所代表的不仅仅是音乐艺术。这充满诗意的名字取自《诗经》,是以敬畏之心,为崇高生灵而吟颂的礼赞。
The project takes its name from "sòng 頌". Despite its similarity to "song" in English, it embodies more than the art of music. This poetic format originates from rituals that chant ode to higher beings with reverence.
任何文化都离不开仪式。TEMP团队受托并凭借迥然于空间旧貌的设计,为该艺术中心奠定一个满怀雄心的崭新开始。团队参考多种文化的仪式场所,精心打造了一场谦敬之旅,为艺术的世俗精神而颂。
No culture lives without rituals. Commissioned to give the space an ambitious new start, TEMP revitalizes the space with a drastically different approach from its previous tenants. Referencing ritual sites from across culture, the team carefully crafted an unassuming journey singing to art, an ode to its secular spirituality.
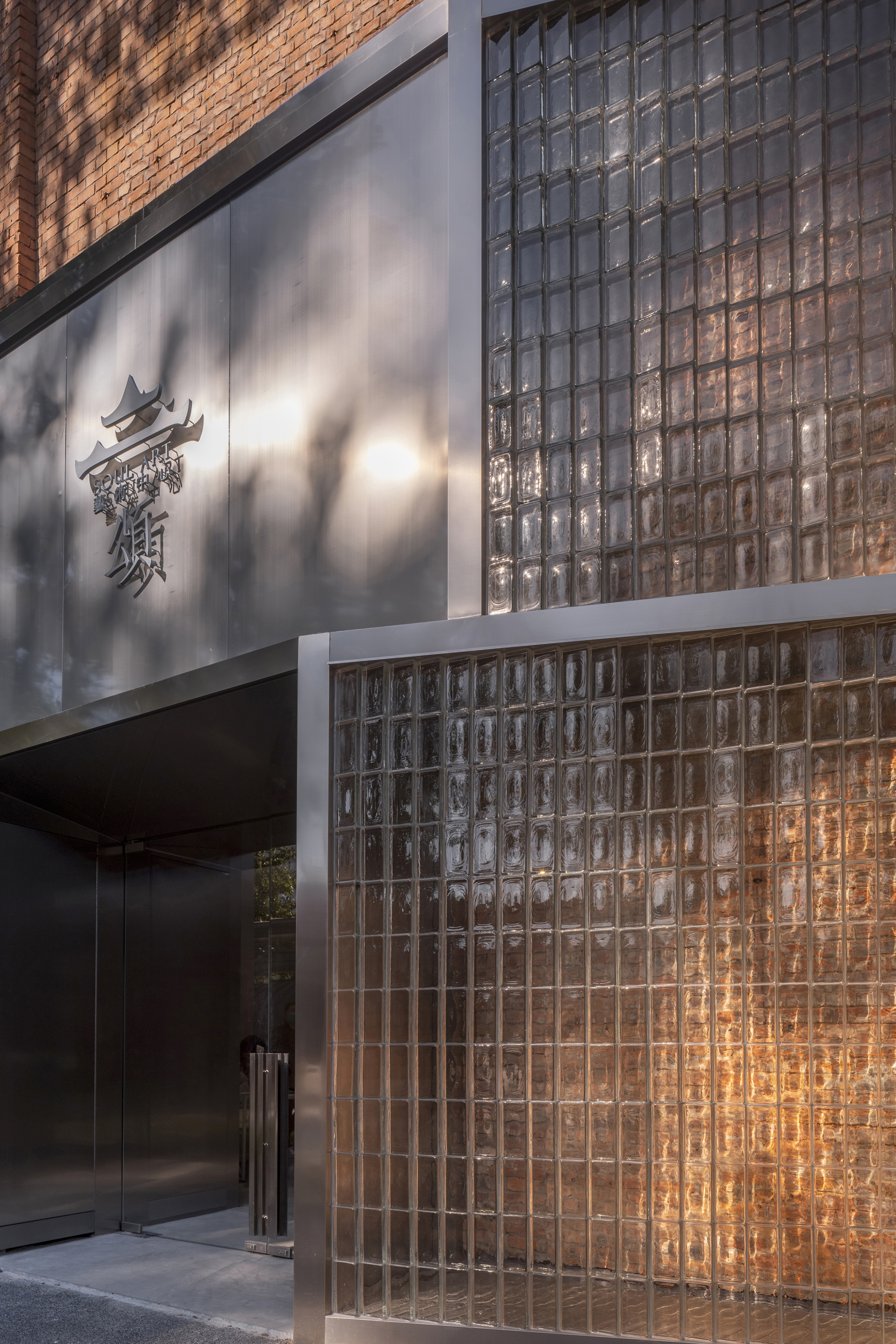
在艺术中心的入口处,晶莹的玻璃砖包裹着建筑原有的红砖,优雅地点明了密实与通透、历史与现代的共存共生。
At its entrance, shimmering glass bricks envelop the building's original red bricks, gracefully illuminating the juxtaposition of opacity and transparency, history and modernity.
一条带有神秘感的狭短通道让参观者由此而入。空间动线随即分路至二层的会客厅和一层的主展厅。
A short narrow tunnel admits visitors with a sense of mystery. Circulation then splits into a lounge area on the second floor and a main exhibition hall on the first.

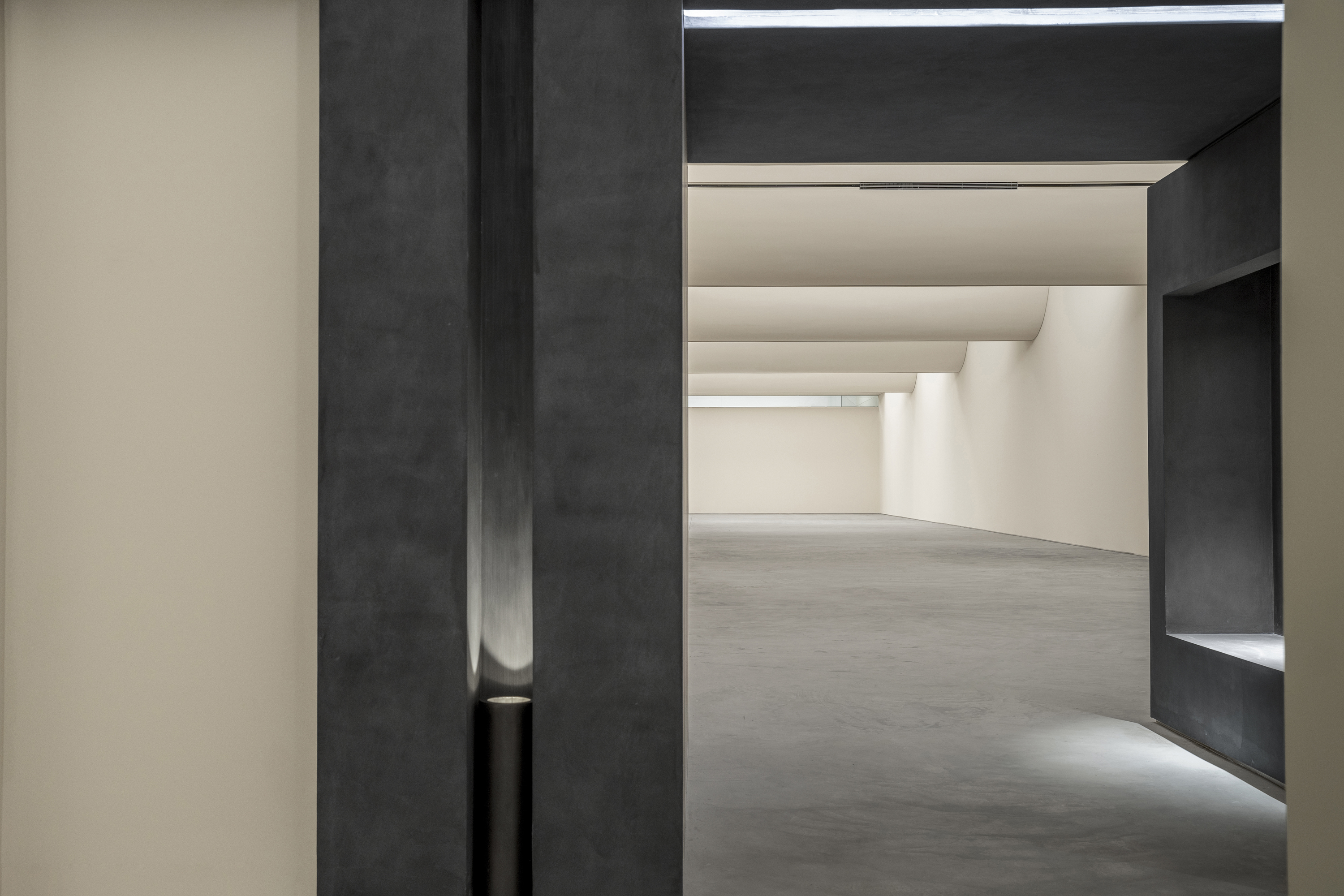
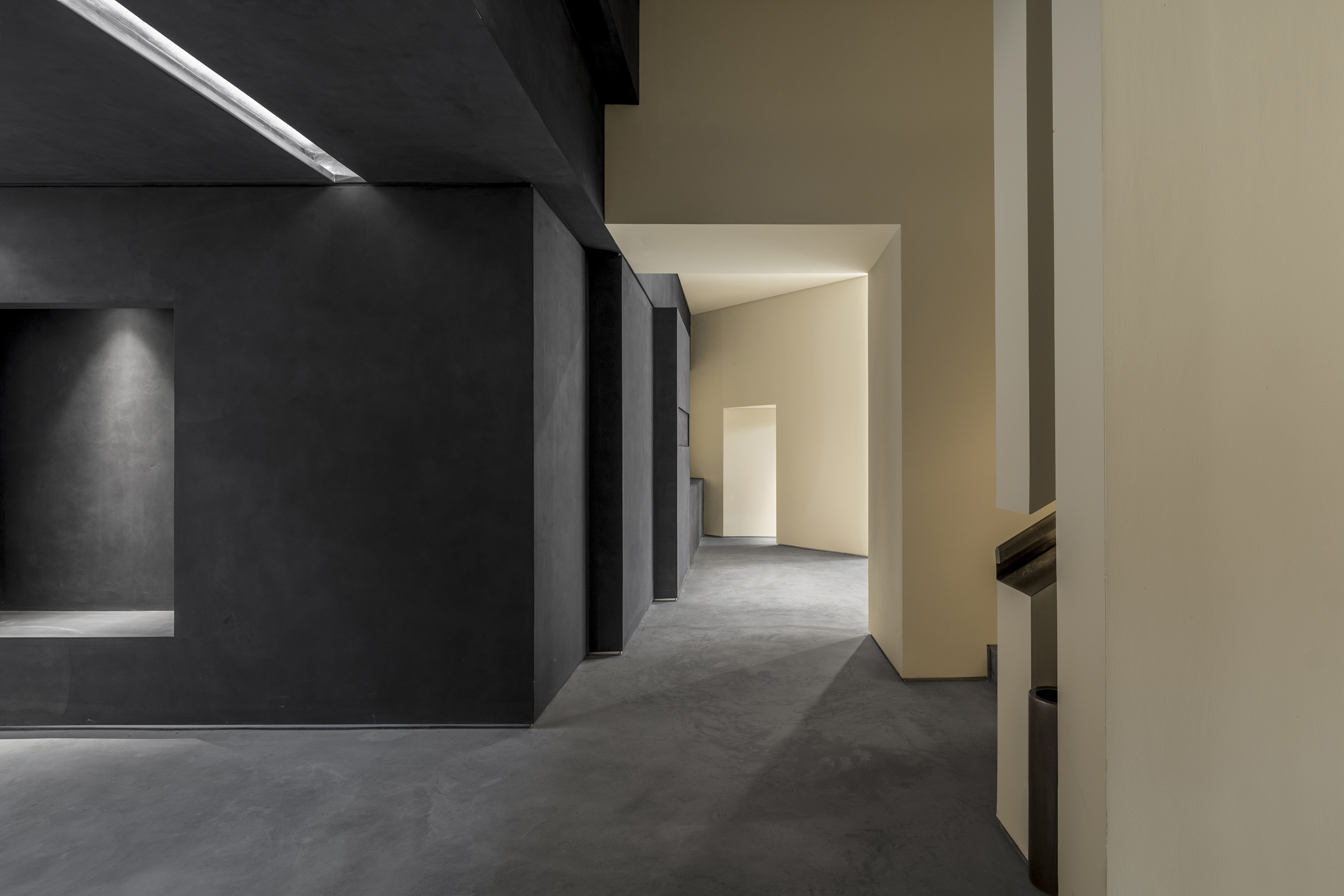

漫步向主展厅,每向前几步,空间的体量逐渐增加,直至步入高达8米的主展厅中央,视野也突然大开。
As one strolls deep into the hall, the spatial volumes increase at each turn, dramatically opening up the vision for a hall of 8-meters high at its center.
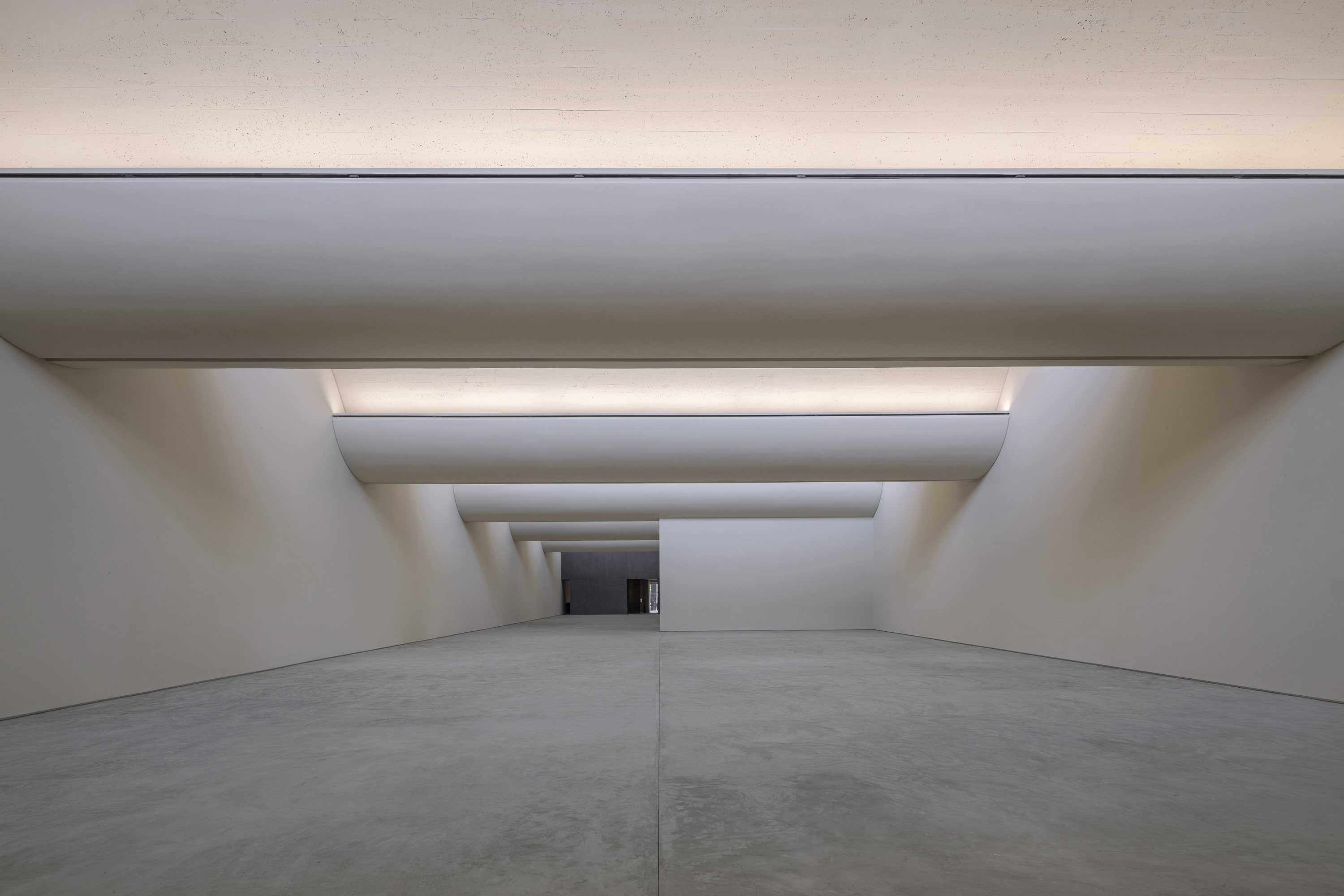
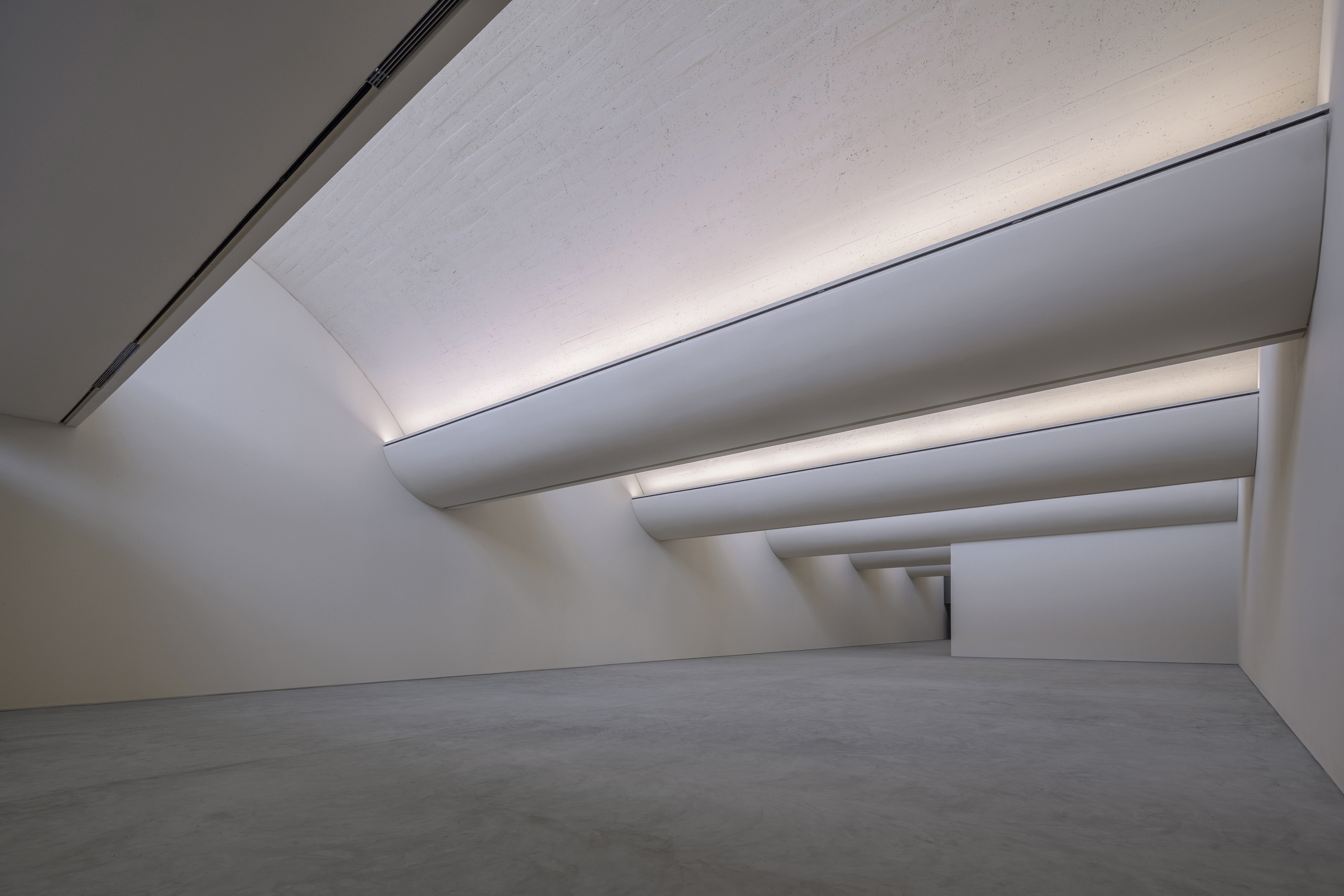
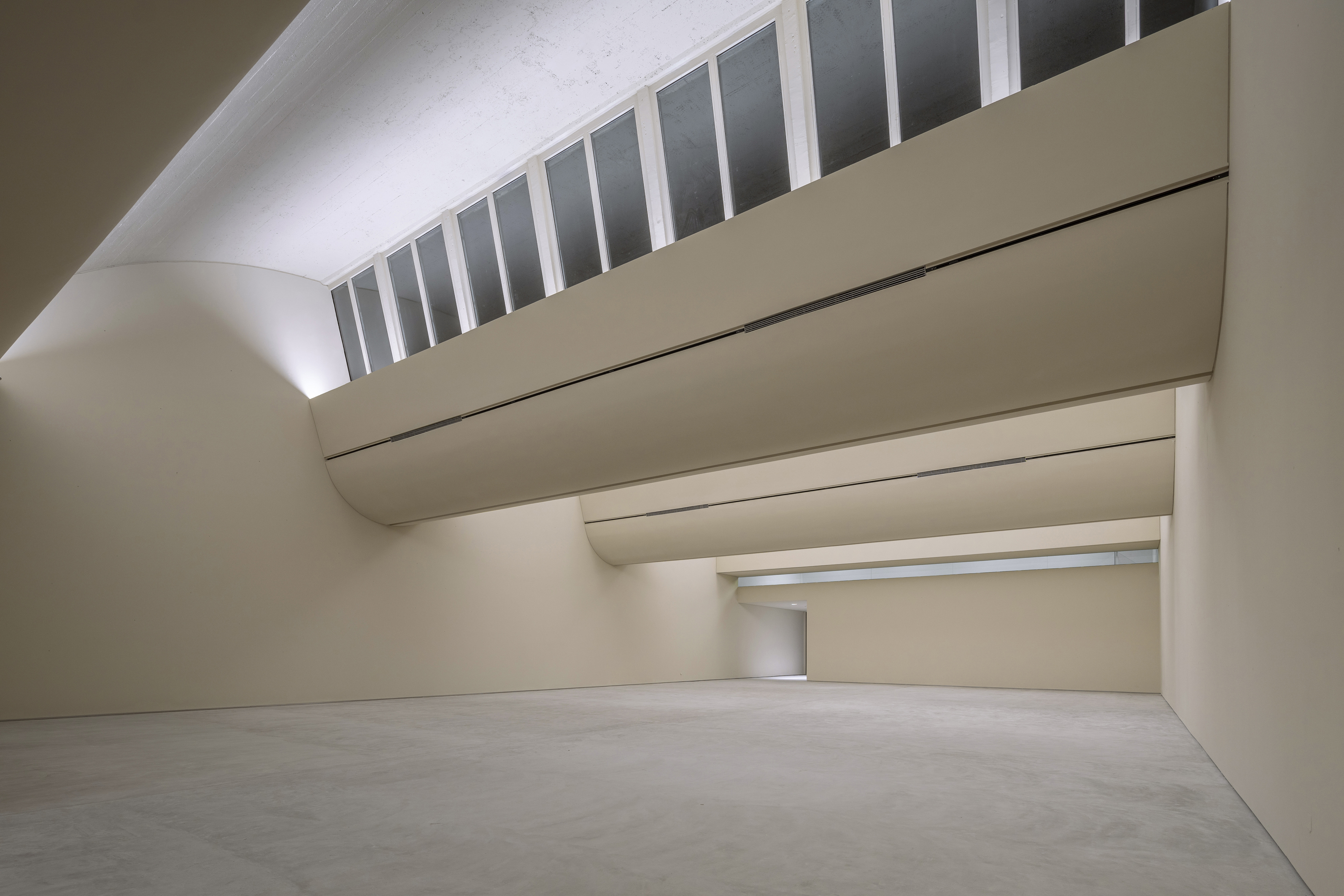
团队设计了弧线形的顶棚,让工业时代的锯齿形屋顶更加平缓柔和。重复的屋顶曲线像云朵般,天窗正如云隙,透出多变天色,让空灵的自然日光得以洒下并充溢展厅。
TEMP designed curving overheads that gently weighs down the sawtooth roof from its industrial days. The repetitive waves, like clouds, hint at the changing sky seen through the skylights, allowing ethereal natural light to bathe the hall throughout the day.

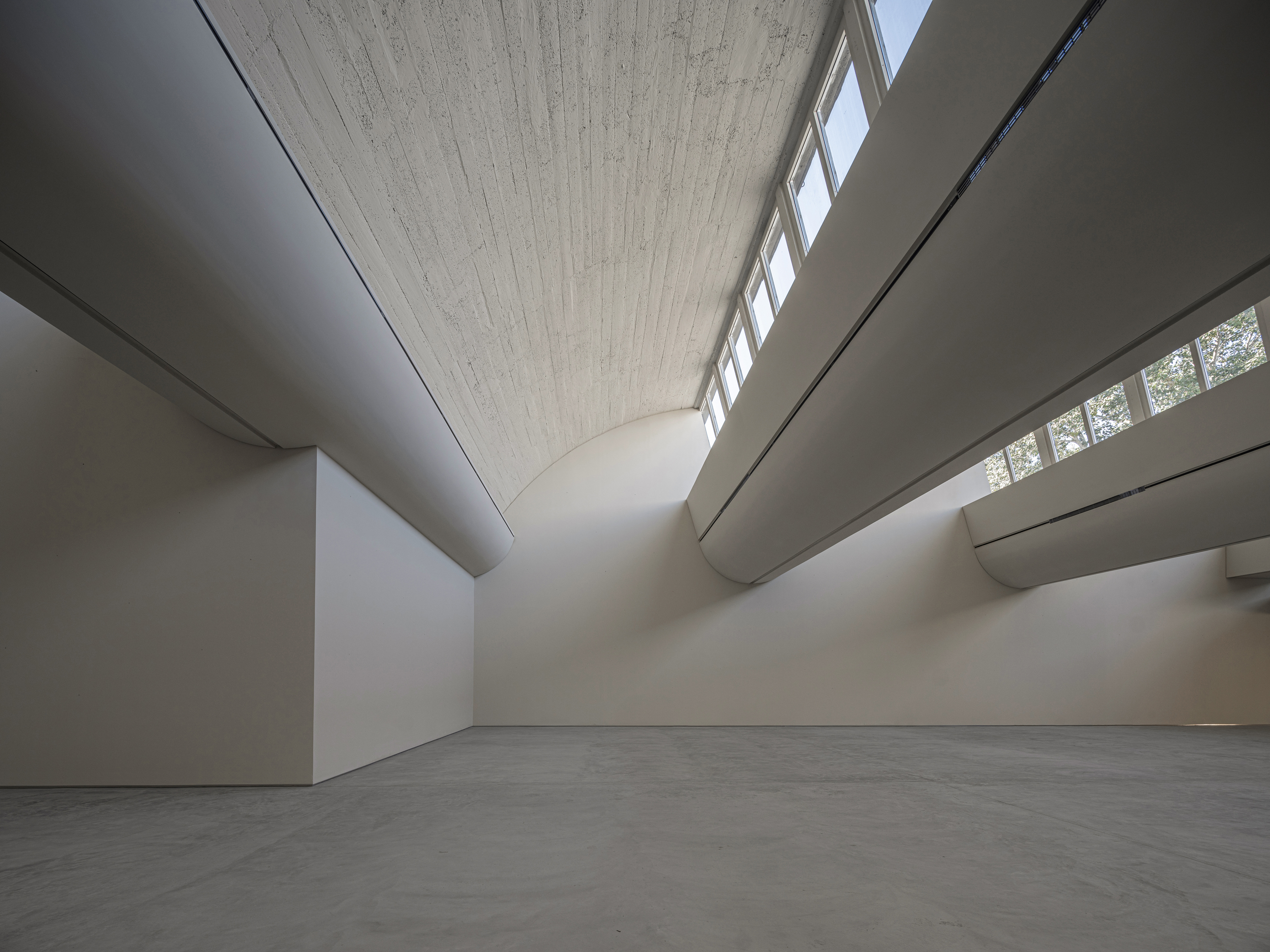
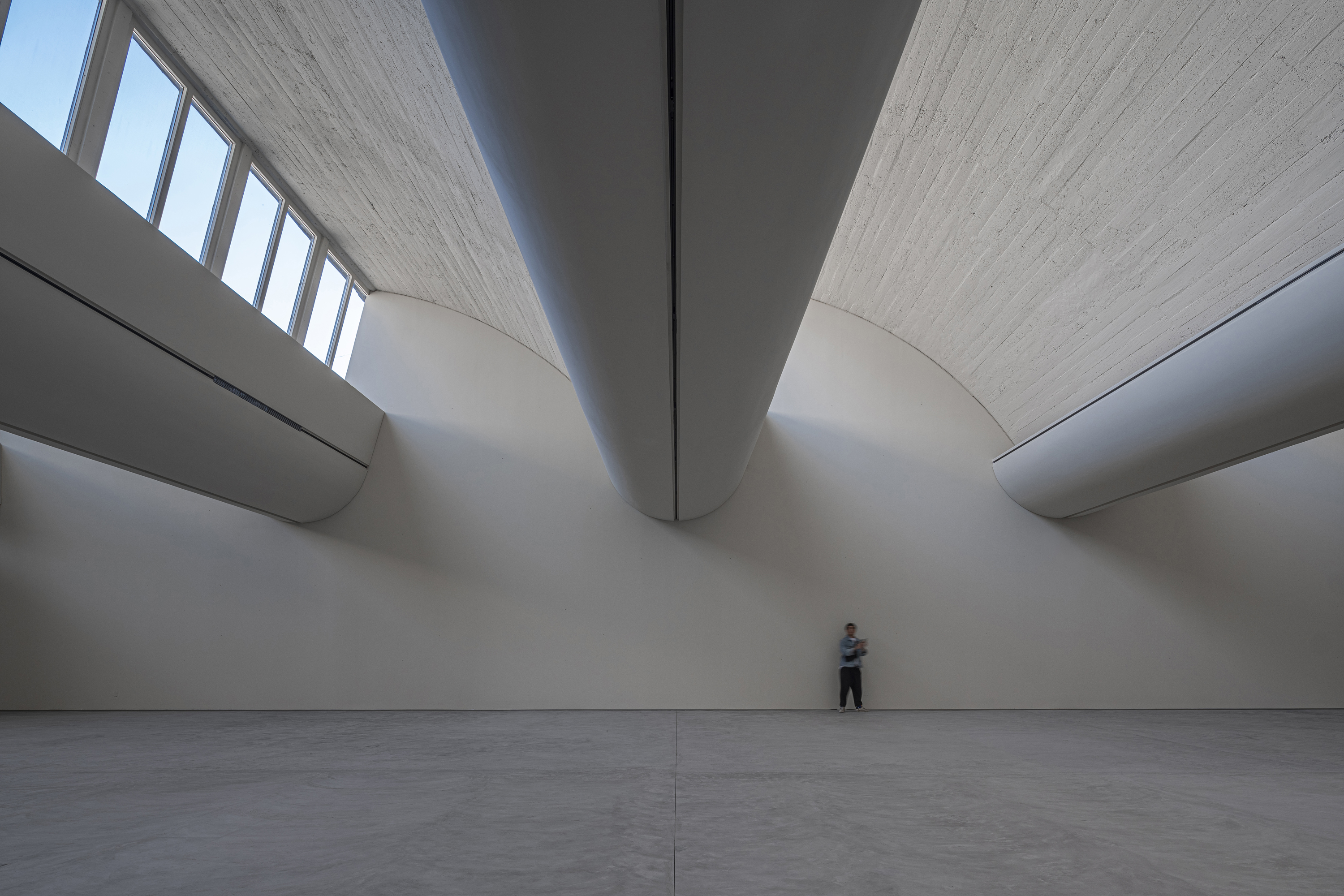
在所有的文化中,光都兼具实用性和象征性。团队利用光,为宽阔的主展厅及私密的会客厅提供了灵活度。自然光所不及之处,则由人工照明延续,营造充满仪式感的体验。
In all cultures, lights serve both practical and spiritual purposes. Where natural light doesn't hit, artificial lights continue to accord with a wholesome ritualistic experience.
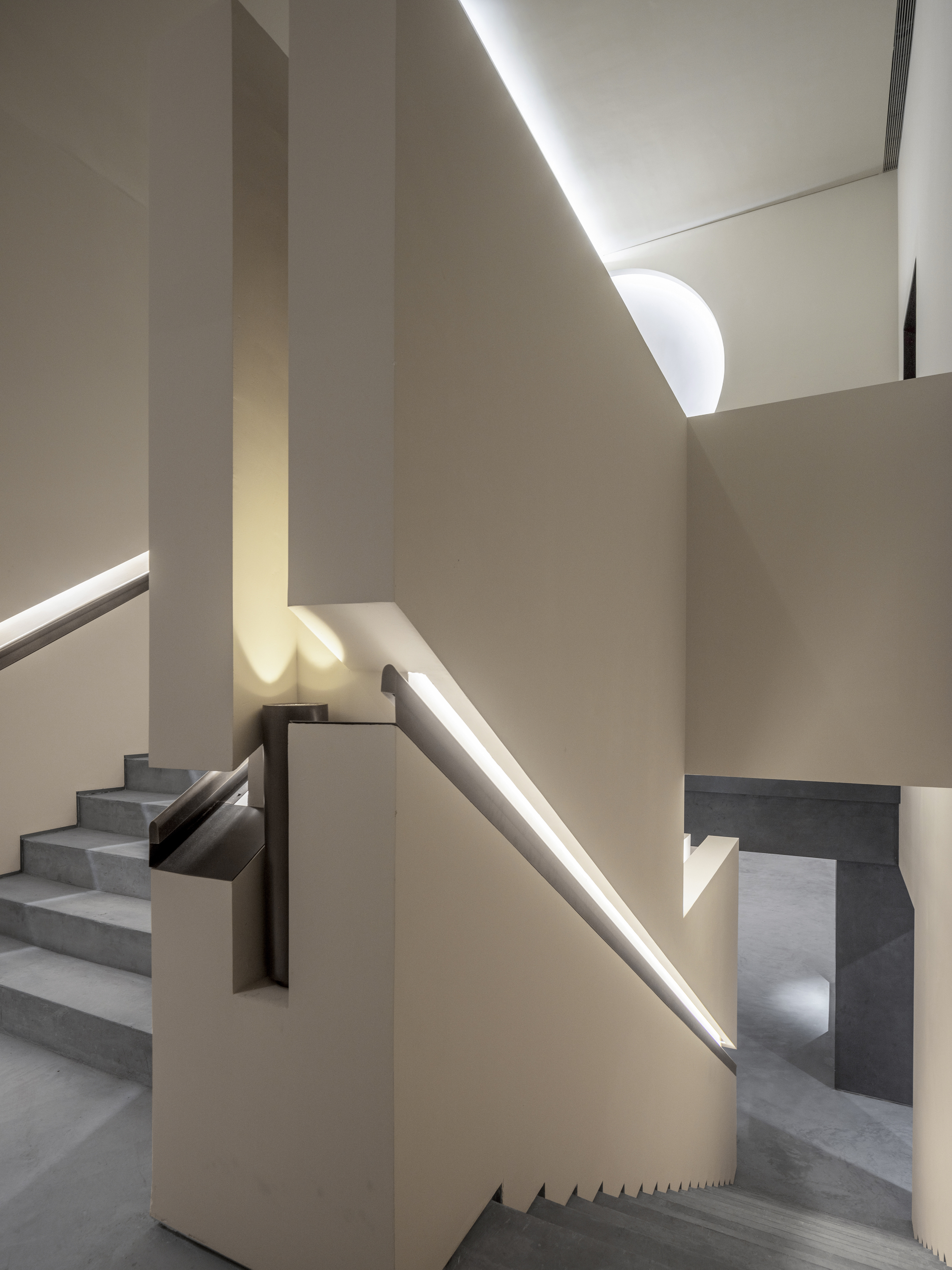
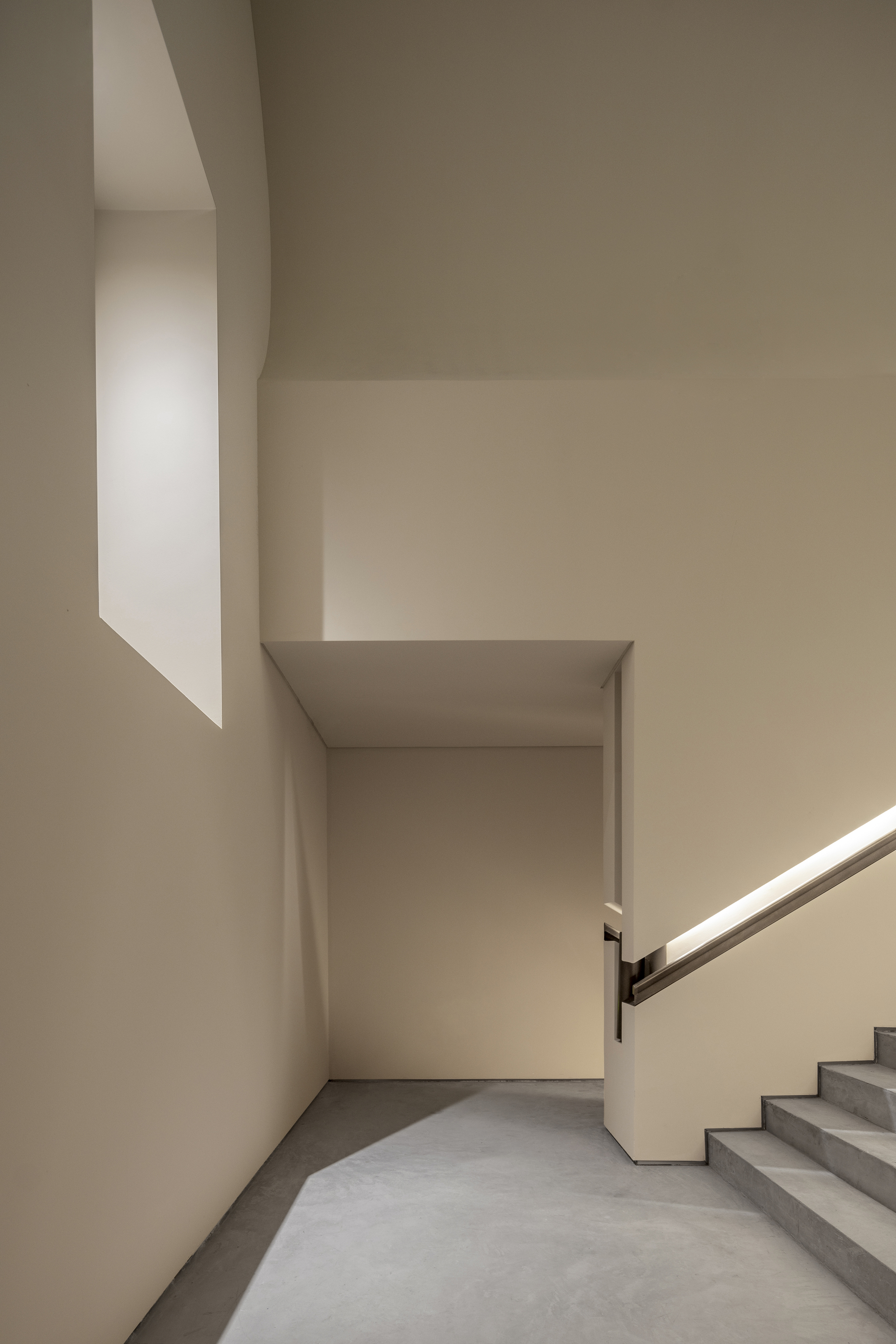
在旧的工业结构和新的弧形吊顶之间,隐藏着LED灯带,来照洗拱顶,在天色渐暗后,折射出柔和的光线。沿楼梯和通道,地灯嵌于狭长边缝中,低吟出沉静的淡淡微光。
Between the industrial framework and the new curving overhang, LED strip lights are installed behind the curves, washing up the vaults and bounce off soft light as the day winds down. Along stairs and pathways, up lights are fitted into narrow clefts, whispering fainting light of sedation.
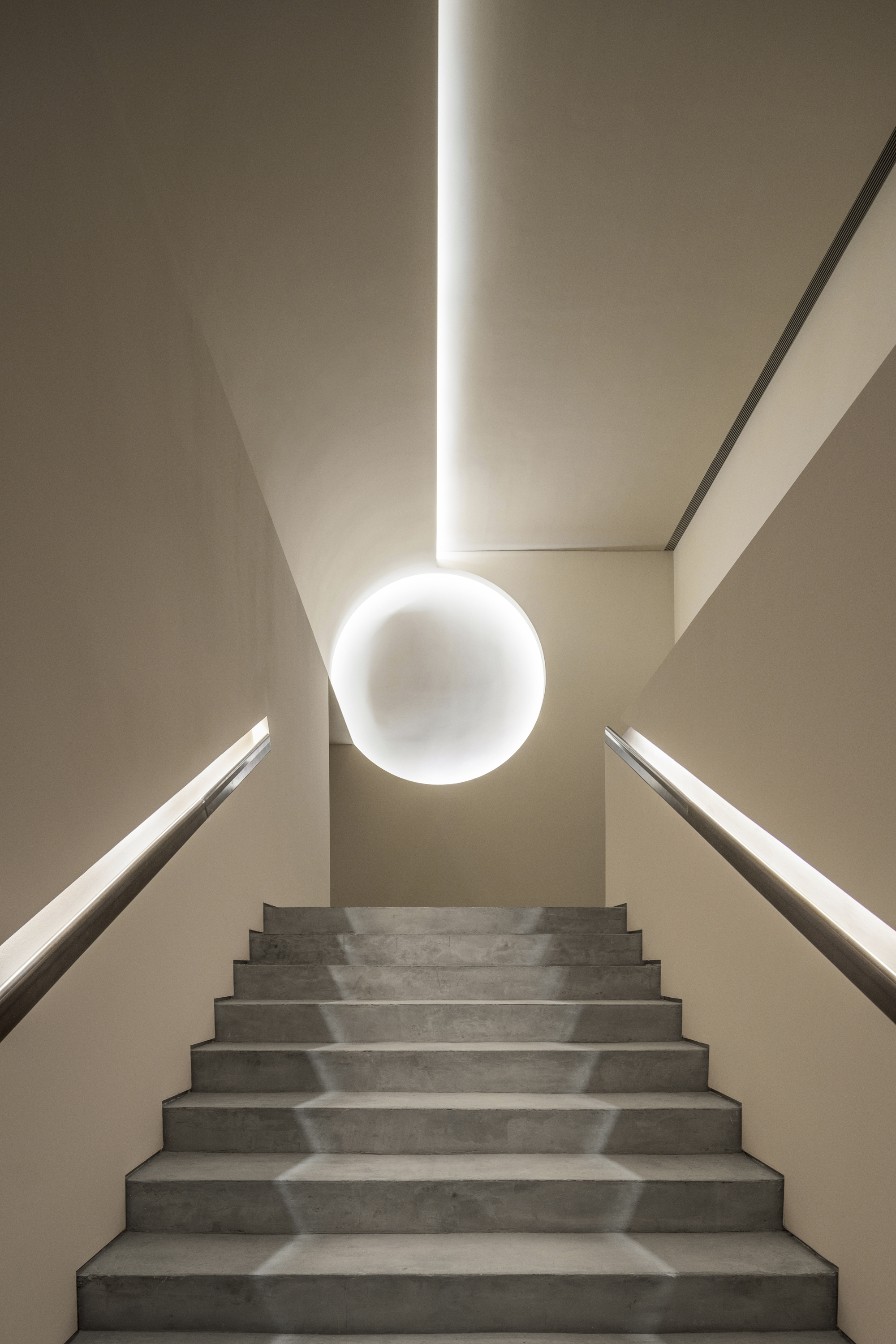

不同结构的墙面嵌孔被应用至这一艺术圣所,为装嵌不同尺度的艺术作品而特别设计,引人注目,与为奉赏艺术而设的圣台异曲同工。
Adding to this sanctuary of art are recesses of different shapes. Designed to frame art objects of various sizes, they draw the eyes and act as secular altars for art awaiting appreciation.

具有对比的中性色调是艺术中心的底色。米色石膏和木质地板奠定了柔暖的环境基调,展现了创办者的初衷——为参观者提供亲和的艺术场域。与此相对的,是灰色墙面和地面,在视觉上让人们得以识别如艺术商店和接待处等次要功能区。
A contrast of neutral colors sets the character of the art center. Beige plaster and wooden floor create a warm environment that the founder envisioned for visitors. On the other hand, walls of ash grey lead them visually to secondary spaces like art shops and receptions.


设计利用独特的二层平面构造,创造了体验的反差。一楼触动着浩瀚的深思,而二楼则轻唤着静谧的修行。
TEMP takes advantage of the unique 2-floor configuration to create further contrast. While the first floor encourages grandeur contemplation, the second inspires intimate restoration.

二层的小空间以墙相互隔离。团队以轻盈的表现手法连接着这些空间,塑造着一段满足好奇心的探索之旅。
Partitions are installed to isolate smaller rooms from each other. TEMP stylizes their connections tenderly for a journey of curious exploration.
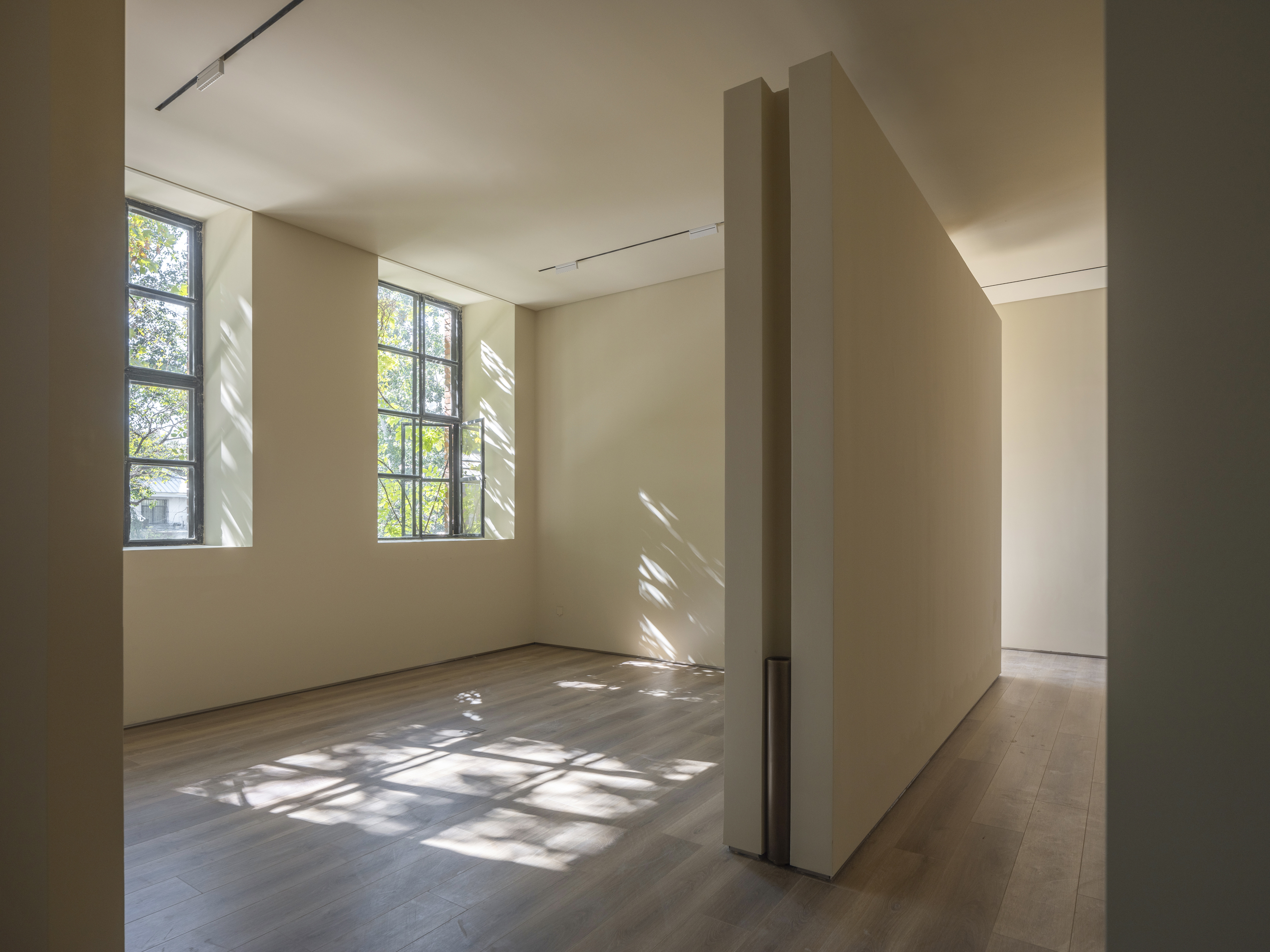

狭长的开口让人可以窥视到较为隐蔽的茶室,而步阶、底部的开口和壁龛等空间元素则零散地唤起着人们对圣所的印象。
Slit opening allows a sneak peek into a cloistered tea room, while steps, lower openings, and niches become scattered reminders of devotion.
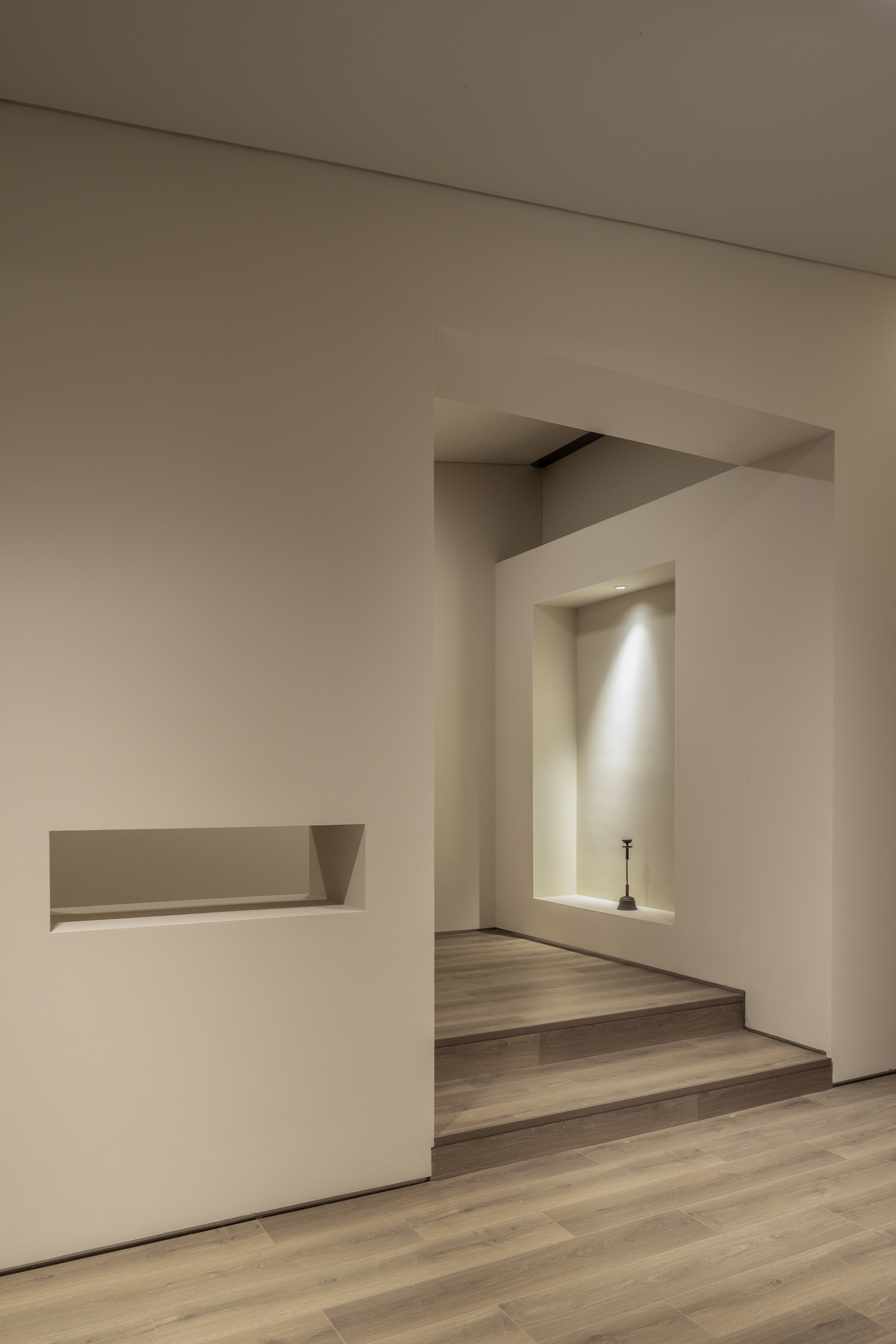

创办者力图打造一个立体的艺术杂志式空间,团队将灵活的功能设计和凝神的空间氛围相结合,前者服务艺术的创作,后者唤起人文的渴望。
As the founder endeavors to create a multidimensional magazine for art, TEMP combines flexible functionality and contemplative impression, one serving artistic creativity and another, humanistic yearnings.
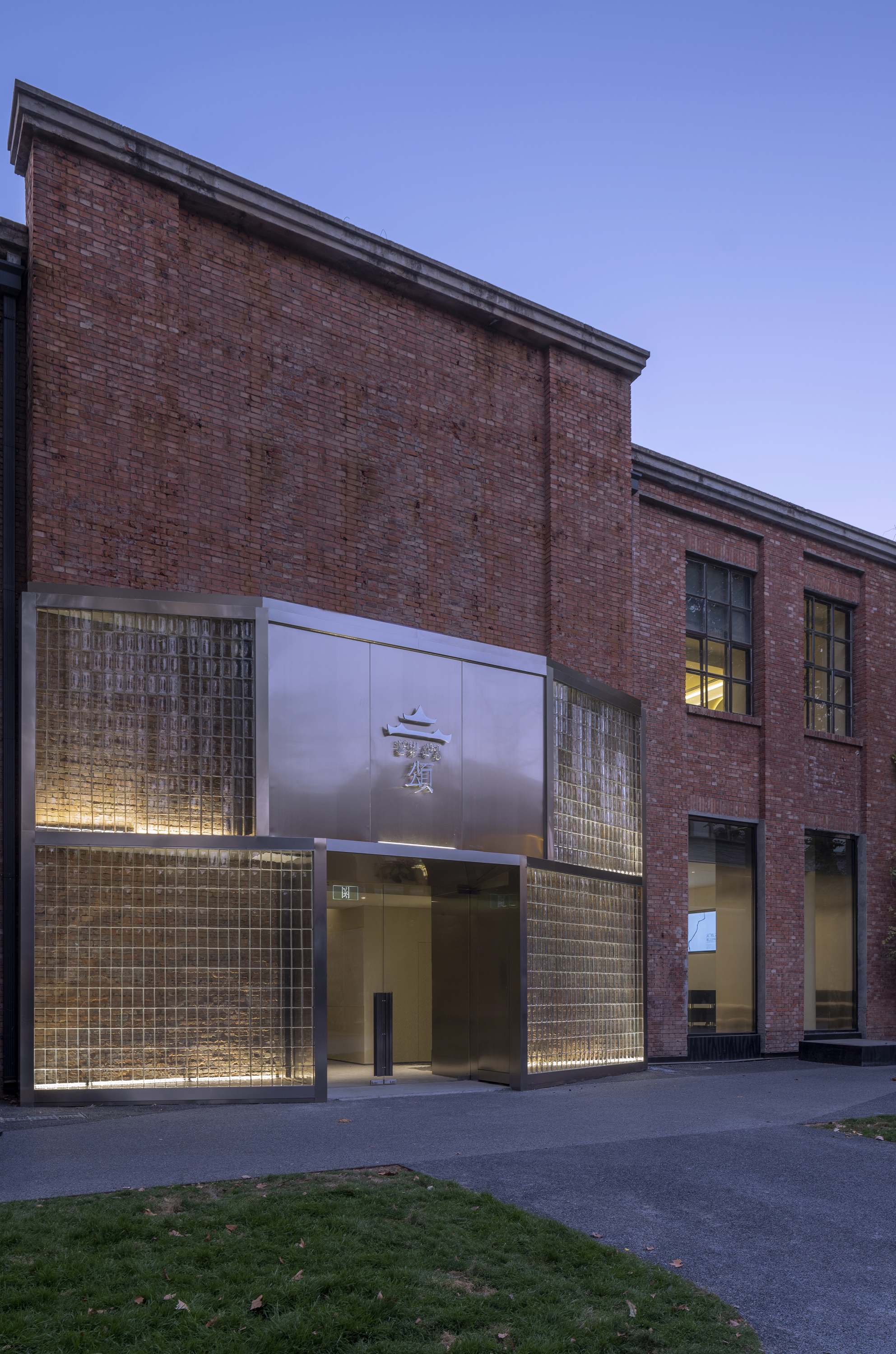
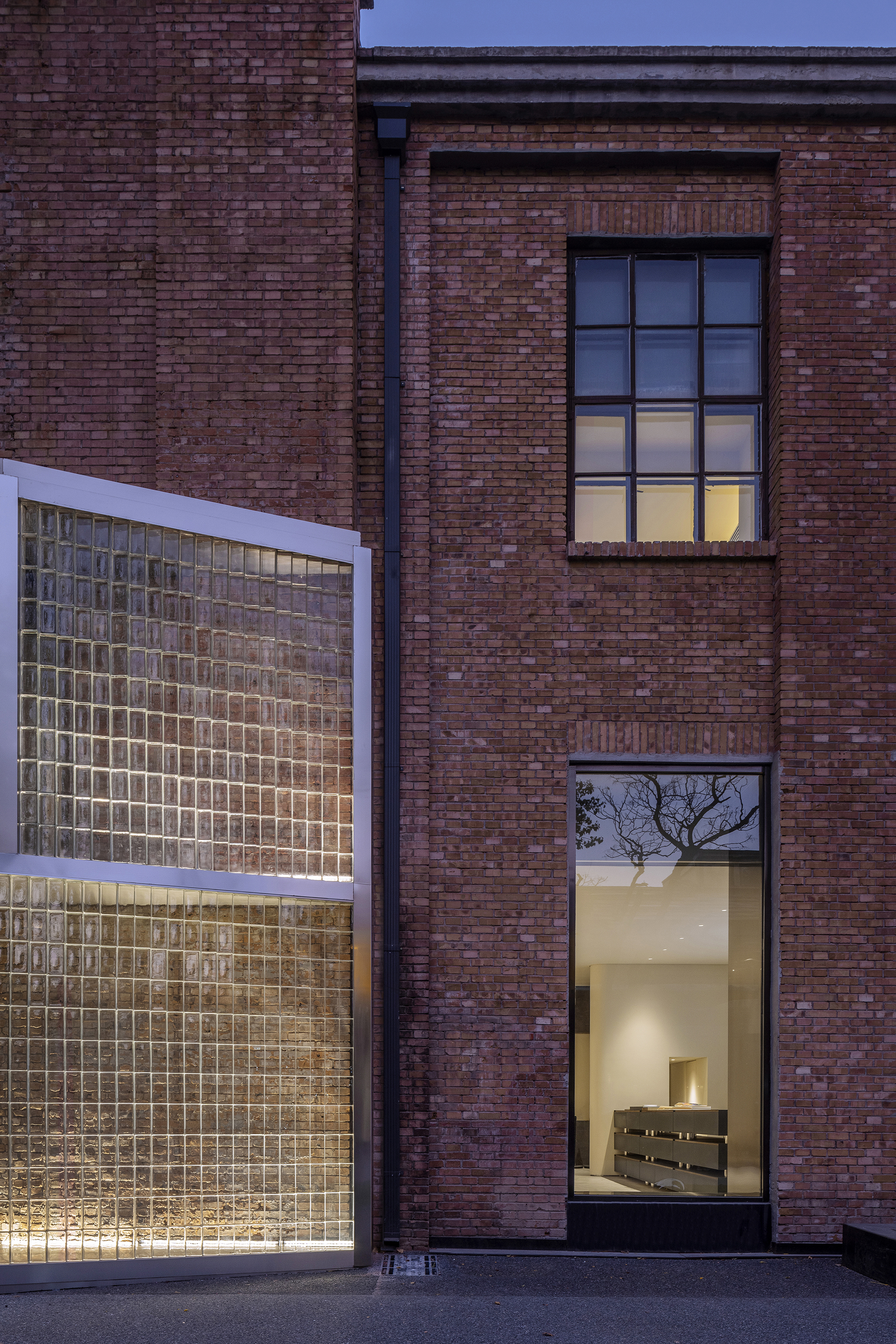
设计图纸 ▽
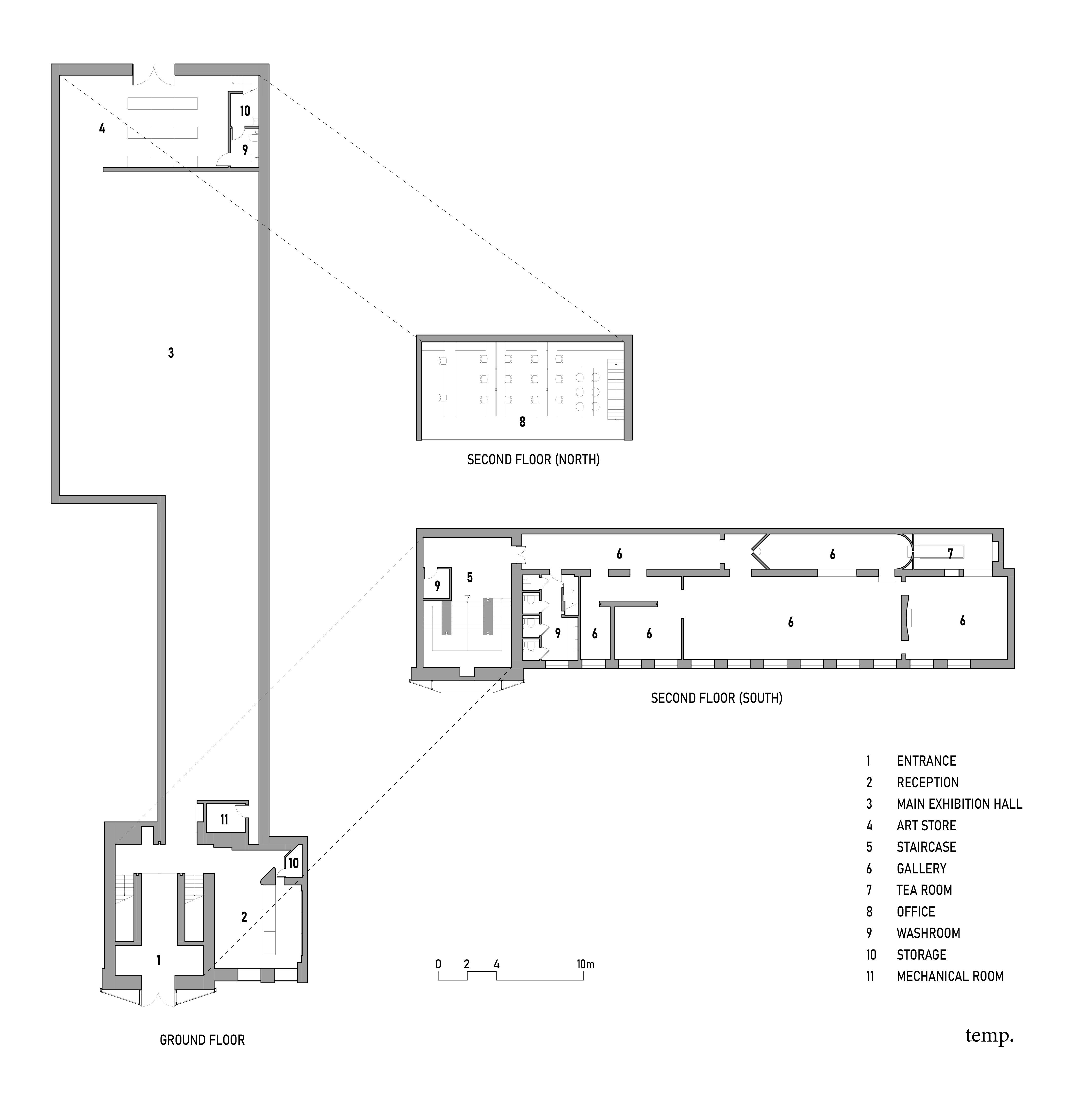
完整项目信息
业主:颂艺术中心
地点:北京798艺术区
面积:1300 平方米
任务:建筑设计、室内设计
主创:Howard Jiho Kim
设计团队:Woohyung Choi, Francesca Tongxin Guan, Yaodong Ding
设计周期:2022年3月—2022年11月
灯光顾问:RDInternational
摄影:Jin Weiqi 金伟琦、Ban Ye 半野
本文由TEMP建筑设计工作室授权有方发布。欢迎转发,禁止以有方编辑版本转载。
上一篇:结构优先的翻新:布瑞尔收藏馆 / John McAslan + Partners
下一篇:凌空瞰奇景:云海天舟 / 南大建筑钟华颖工作室